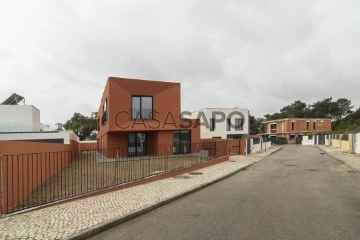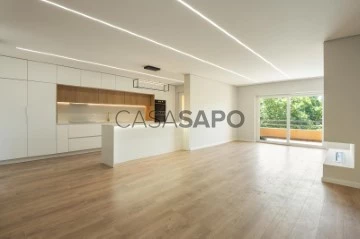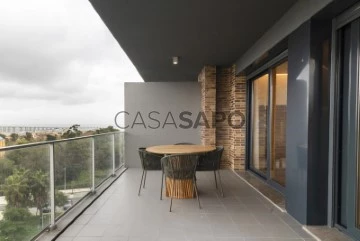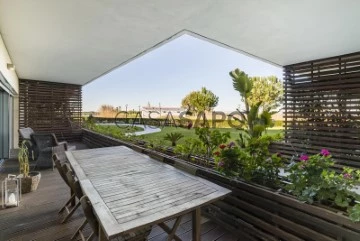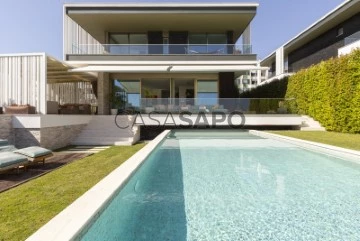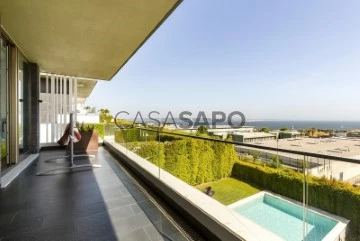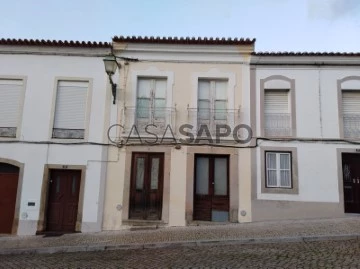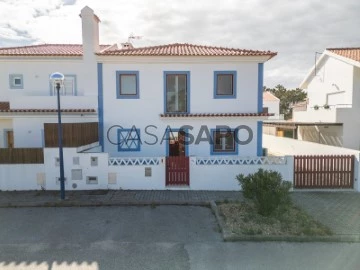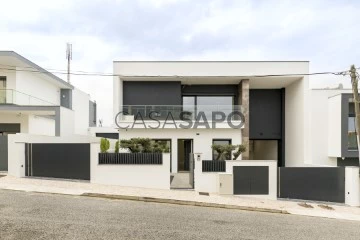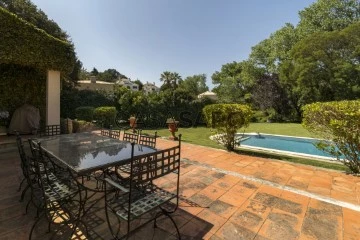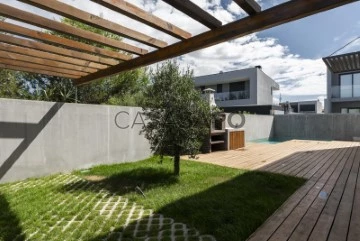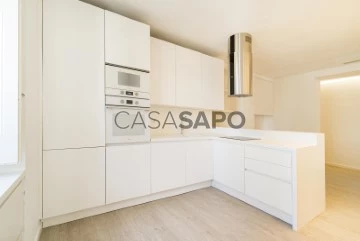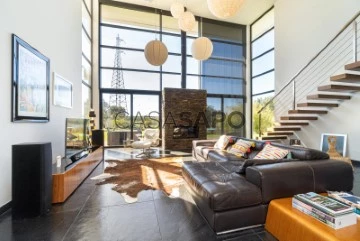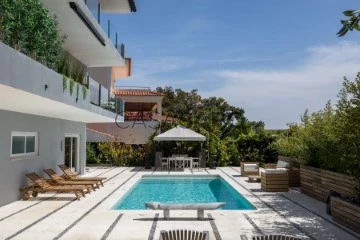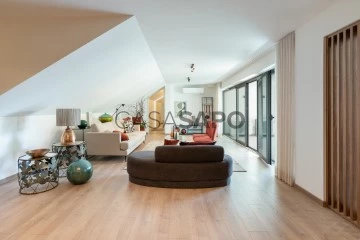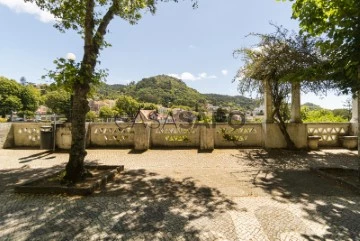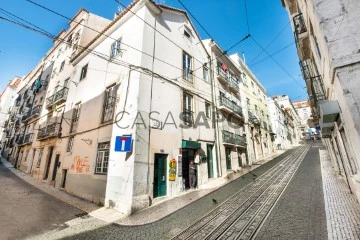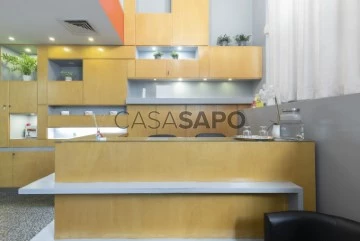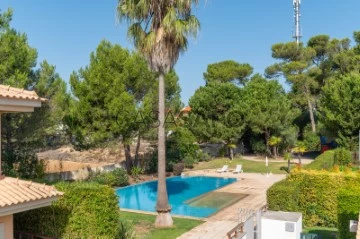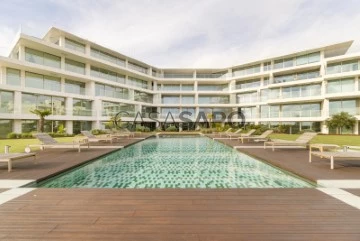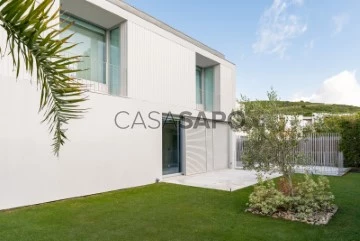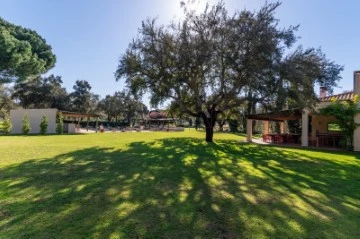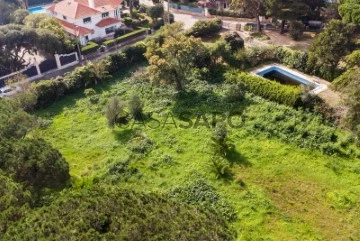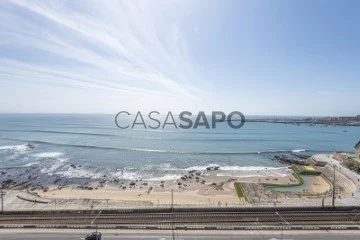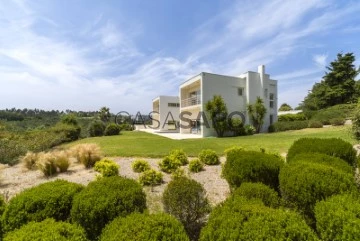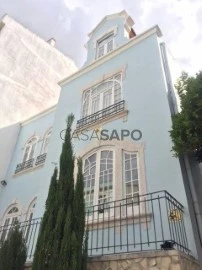
Porta da Frente Christie’s
Real Estate License (AMI): 6335
Contact estate agent
Get the advertiser’s contacts
Address
Avenida Marginal, 8648 B
Open Hours
24 horas por dia.
Real Estate License (AMI): 6335
See more
Saiba aqui quanto pode pedir
151 Properties for near Police, Porta da Frente Christie’s
Map
Order by
Relevance
House 5 Bedrooms
Azeitão (São Lourenço e São Simão), Setúbal, Distrito de Setúbal
Used · 297m²
With Garage
buy
1.100.000 €
Area characterized by its proximity to Serra da Arrábida, beaches, Setúbal and Lisbon, the location of Aldeia de Irmãos, Quinta do Picão, in Azeitão, is currently one of the best areas to live with quality.
The house is distributed as follows:
Ground floor - Fully equipped kitchen, laundry area, living room with a suspended fireplace, storage area and two suites;
First floor - two bedrooms, a bathroom and a suite with a 30 sqm terrace.
The villa is equipped with PVC double glazed window frames, electrical blinds with thermal cutting and pre-installation of air conditioning. All the rooms are equipped with lacquered embedded wardrobes and the master suite upstairs incorporates a walk-in closet.
For greater energy efficiency, it is equipped with solar panels and for greater security there is alarm equipment.
In the outdoor area there is a garage, a technical area, an outdoor swimming pool that is supported by a full private bathroom and an exterior covered area, as well as a garden that surrounds the villa.
Expected delivery time and respective deeds: First Quarter of 2024.
The house is distributed as follows:
Ground floor - Fully equipped kitchen, laundry area, living room with a suspended fireplace, storage area and two suites;
First floor - two bedrooms, a bathroom and a suite with a 30 sqm terrace.
The villa is equipped with PVC double glazed window frames, electrical blinds with thermal cutting and pre-installation of air conditioning. All the rooms are equipped with lacquered embedded wardrobes and the master suite upstairs incorporates a walk-in closet.
For greater energy efficiency, it is equipped with solar panels and for greater security there is alarm equipment.
In the outdoor area there is a garage, a technical area, an outdoor swimming pool that is supported by a full private bathroom and an exterior covered area, as well as a garden that surrounds the villa.
Expected delivery time and respective deeds: First Quarter of 2024.
Contact
See Phone
Apartment 3 Bedrooms
Cascais e Estoril, Distrito de Lisboa
Used · 109m²
With Garage
buy
1.150.000 €
For sale, fully renovated 3-bedroom flat in the centre of Cascais.
On one of Cascais’ main avenues, Av. 25 de Abril, just a 10-minute walk from the town centre, you’ll find one of the most emblematic buildings in the area, surrounded by shops and services such as banks, restaurants, a bakery, a gym, etc., making this location one of the best for those looking for centrality and prestige.
The wilder Atlantic is a 5-minute walk west, in Boca do Inferno, and the famous Guincho beach is just an 8-minute drive away. In the immediate vicinity, just a few minutes away, are several golf courses, equestrian fields and the famous Cascais Marina.
The flat is divided as follows:
Entrance Hall
Fully equipped open-plan kitchen with balcony
Living/dining room with fireplace and balcony
Complete bathroom
Corridor Bedrooms
Suite with wardrobe
En suite bathroom
Bedroom with wardrobe
Bedroom with wardrobe
1 parking space
1 storage room
Cascais is a Portuguese town known for its bay of beaches, commerce and cosmopolitanism. Considered the most sophisticated destination in the Lisbon region, the palaces and refined elegance of all the buildings reign supreme. With the sea at its feet, Cascais can boast 7 golf courses, a casino, a marina and countless leisure facilities. 30 minutes from Lisbon and the international airport.
Porta da Frente Christie’s is a real estate agency that has been working in the market for over two decades, focusing on the best properties and developments, both for sale and for rent. The company was selected by the prestigious Christie’s International Real Estate brand to represent Portugal in the Lisbon, Cascais, Oeiras and Alentejo areas. The main mission of Christie’s Front Door is to provide an excellent service to all our clients.
On one of Cascais’ main avenues, Av. 25 de Abril, just a 10-minute walk from the town centre, you’ll find one of the most emblematic buildings in the area, surrounded by shops and services such as banks, restaurants, a bakery, a gym, etc., making this location one of the best for those looking for centrality and prestige.
The wilder Atlantic is a 5-minute walk west, in Boca do Inferno, and the famous Guincho beach is just an 8-minute drive away. In the immediate vicinity, just a few minutes away, are several golf courses, equestrian fields and the famous Cascais Marina.
The flat is divided as follows:
Entrance Hall
Fully equipped open-plan kitchen with balcony
Living/dining room with fireplace and balcony
Complete bathroom
Corridor Bedrooms
Suite with wardrobe
En suite bathroom
Bedroom with wardrobe
Bedroom with wardrobe
1 parking space
1 storage room
Cascais is a Portuguese town known for its bay of beaches, commerce and cosmopolitanism. Considered the most sophisticated destination in the Lisbon region, the palaces and refined elegance of all the buildings reign supreme. With the sea at its feet, Cascais can boast 7 golf courses, a casino, a marina and countless leisure facilities. 30 minutes from Lisbon and the international airport.
Porta da Frente Christie’s is a real estate agency that has been working in the market for over two decades, focusing on the best properties and developments, both for sale and for rent. The company was selected by the prestigious Christie’s International Real Estate brand to represent Portugal in the Lisbon, Cascais, Oeiras and Alentejo areas. The main mission of Christie’s Front Door is to provide an excellent service to all our clients.
Contact
See Phone
Penthouse 1 Bedroom
Moscavide e Portela, Loures, Distrito de Lisboa
New · 218m²
With Garage
buy
1.675.000 €
Magnificent duplex Penthouse, to debut, with 4 bedrooms, 5 bathrooms, 4 terraces, river view and 2 Boxes for 4 cars! ((in the register it is T1 with attic converted into 3 bedrooms).
With the highest quality finishes, this penthouse provides, for your comfort and quality of life, 4 bedrooms with 3 suites, 1 bathroom and a social bathroom near the living room and the kitchen.
With 2 living rooms and an office area, the main living room comprises a fireplace, with large dimensioned windows, plenty of light, and facing an ample balcony for relaxing and socializing.
It is also composed by an ample kitchen, fully equipped with Bosch household appliances, in island, plenty of storage areas and a separated laundry area.
The dining room and the kitchen face a large terrace that can work for dining or relaxing with wonderful views to the river and bridge.
This penthouse comprises two fronts and 4 terraces (two of them facing east and two of them facing west) with the privilege of watching the sunrise and the sunset with unobstructed views of the river and the Vasco da Gama´s bridge.
Video intercom, air conditioning throughout the apartment, a central vacuum unit, alarm and all the conveniences that guarantee a quality life in a secure condominium, 2 swimming pools, children’s area, garden, and 2 spacious boxes for 4 cars.
Being ready to debut, this wonderful penthouse is waiting for you.
Located in a quiet area, close to Parque das Nações, benefits from all the serenity, but surrounded by all conveniences, close to everything, with great accesses to the city, airport and also to north or south.
This location, in the city of Lisbon, is destined for people who privilege a distinctive lifestyle and environment, in a central and modern place, close to Parque das Nações, where there is can the Casino, the Camões Theatre, Private Hospital, supermarkets and everything required for your daily life and also for leisure.
The proximity with the Tagus river, the vast green areas, the security and the fabulous accesses convert this into a privileged area. You can stroll along the Tagus River, run, walk or simply behold the immensity of the river.
Porta da Frente Christie’s is a real estate agency that has been operating in the market for more than two decades. Its focus lays on the highest quality houses and developments, not only in the selling market, but also in the renting market. The company was elected by the prestigious brand Christie’s International Real Estate to represent Portugal in the areas of Lisbon, Cascais, Oeiras and Alentejo. The main purpose of Porta da Frente Christie’s is to offer a top-notch service to our customers.
With the highest quality finishes, this penthouse provides, for your comfort and quality of life, 4 bedrooms with 3 suites, 1 bathroom and a social bathroom near the living room and the kitchen.
With 2 living rooms and an office area, the main living room comprises a fireplace, with large dimensioned windows, plenty of light, and facing an ample balcony for relaxing and socializing.
It is also composed by an ample kitchen, fully equipped with Bosch household appliances, in island, plenty of storage areas and a separated laundry area.
The dining room and the kitchen face a large terrace that can work for dining or relaxing with wonderful views to the river and bridge.
This penthouse comprises two fronts and 4 terraces (two of them facing east and two of them facing west) with the privilege of watching the sunrise and the sunset with unobstructed views of the river and the Vasco da Gama´s bridge.
Video intercom, air conditioning throughout the apartment, a central vacuum unit, alarm and all the conveniences that guarantee a quality life in a secure condominium, 2 swimming pools, children’s area, garden, and 2 spacious boxes for 4 cars.
Being ready to debut, this wonderful penthouse is waiting for you.
Located in a quiet area, close to Parque das Nações, benefits from all the serenity, but surrounded by all conveniences, close to everything, with great accesses to the city, airport and also to north or south.
This location, in the city of Lisbon, is destined for people who privilege a distinctive lifestyle and environment, in a central and modern place, close to Parque das Nações, where there is can the Casino, the Camões Theatre, Private Hospital, supermarkets and everything required for your daily life and also for leisure.
The proximity with the Tagus river, the vast green areas, the security and the fabulous accesses convert this into a privileged area. You can stroll along the Tagus River, run, walk or simply behold the immensity of the river.
Porta da Frente Christie’s is a real estate agency that has been operating in the market for more than two decades. Its focus lays on the highest quality houses and developments, not only in the selling market, but also in the renting market. The company was elected by the prestigious brand Christie’s International Real Estate to represent Portugal in the areas of Lisbon, Cascais, Oeiras and Alentejo. The main purpose of Porta da Frente Christie’s is to offer a top-notch service to our customers.
Contact
See Phone
Apartment 3 Bedrooms
Alcochete, Distrito de Setúbal
Used · 161m²
With Garage
buy
825.000 €
Located in the resort Praia do Sal, this apartment provides an unparalleled experience of living with the convenience, comfort and services of a high standard hotel, which includes:
24-hour reception/ spa/ beauty/ sauna/ Turkish baths/ heated swimming pool/ restaurant/ Gym/ Business centre/ Exterior salted water swimming pool/ shuttle between the residence and the airport/ cleaning and maintenance service.
With the possibility of renting the apartment, through the hotel services of the Resort for periods at the choice of the owner and if this is the owner’s intent.
The complex is close to several supermarkets, shopping centre, school complexes and provides direct access to all motorways from North to South of Portugal, being around thirty minutes away from the city centre of Lisbon.
Simultaneously it offers a ’lifestyle’ of tranquillity and leisure through its unique location by the river and the beach.
When entering the apartment we are welcomed by a large dimensioned living room with balcony and direct access to the kitchen´s area.
The bedrooms are located in order to provide privacy, being the Master suite with direct access to the balcony located in an independent area of the other two bedrooms, one of them en suite.
These two bedrooms have direct access to the garden, where the Jacuzzi is placed.
All the rooms have spacious storage cabinets, including in the hallway.
In addition to all this, you can also count on two parking spaces, as well as a storage area.
Comfort, serenity, security and luxury, together and only a few minutes away from the city centre.
Porta da Frente Christie’s is a real estate agency that has been operating in the market for more than two decades. Its focus lays on the highest quality houses and developments, not only in the selling market, but also in the renting market. The company was elected by the prestigious brand Christie’s to represent Portugal, in the areas of Lisbon, Cascais, Oeiras, Sintra and Alentejo. The main purpose of Porta da Frente Christie’s is to offer a top-notch service to our customers.
24-hour reception/ spa/ beauty/ sauna/ Turkish baths/ heated swimming pool/ restaurant/ Gym/ Business centre/ Exterior salted water swimming pool/ shuttle between the residence and the airport/ cleaning and maintenance service.
With the possibility of renting the apartment, through the hotel services of the Resort for periods at the choice of the owner and if this is the owner’s intent.
The complex is close to several supermarkets, shopping centre, school complexes and provides direct access to all motorways from North to South of Portugal, being around thirty minutes away from the city centre of Lisbon.
Simultaneously it offers a ’lifestyle’ of tranquillity and leisure through its unique location by the river and the beach.
When entering the apartment we are welcomed by a large dimensioned living room with balcony and direct access to the kitchen´s area.
The bedrooms are located in order to provide privacy, being the Master suite with direct access to the balcony located in an independent area of the other two bedrooms, one of them en suite.
These two bedrooms have direct access to the garden, where the Jacuzzi is placed.
All the rooms have spacious storage cabinets, including in the hallway.
In addition to all this, you can also count on two parking spaces, as well as a storage area.
Comfort, serenity, security and luxury, together and only a few minutes away from the city centre.
Porta da Frente Christie’s is a real estate agency that has been operating in the market for more than two decades. Its focus lays on the highest quality houses and developments, not only in the selling market, but also in the renting market. The company was elected by the prestigious brand Christie’s to represent Portugal, in the areas of Lisbon, Cascais, Oeiras, Sintra and Alentejo. The main purpose of Porta da Frente Christie’s is to offer a top-notch service to our customers.
Contact
See Phone
House 4 Bedrooms
Oeiras e São Julião da Barra, Paço de Arcos e Caxias, Distrito de Lisboa
Used · 416m²
With Garage
buy
3.250.000 €
Detached 4 bedroom villa, with river views, of modern architecture, with swimming pool and garage, located next to the Poets Park in Oeiras.
Villa with a 416 sqm gross construction area, distributed over 3 floors and inserted in a 662 sqm plot facing south, with a great sun exposure throughout the day.
Floor -1
- Garage box (63 sqm) with built-in closets;
- Laundry area (11 sqm);
- Technical area (12 sqm);
- the possibility of expanding the technical area approximately 20 sqm;
This floor has outdoor access to the garden and swimming pool.
Ground Floor
- Entry hall (14 sqm);
- Full private bathroom with shower tray (4 sqm);
- Bedroom/office (15,41 sqm);
- Living and dining room (47 sqm);
- Fully equipped kitchen (22 sqm);
This floor has access to the outdoor terrace (45 sqm) and also to a porch of about 30 sqm. The access to the garden and swimming pool is also done through this floor. There is also a swimming ´s pool area with an outdoor kitchen, shower and a full private bathroom, as well as storage area for outdoor furniture.
First floor
- Master suite (52 sqm) with a walk-in closet, and access to a balcony with an unobstructed river view;
- 2 bedrooms (15 sqm) with embedded wardrobes and access to independent balconies;
- full private bathroom (11 sqm) with window;
The villa is equipped with air conditioning, garden with automatic irrigation and finishes of excellent quality.
Characterised by its mild climate, Oeiras is one of the most developed municipalities in the country, being in a privileged location just a few minutes from Lisbon and Cascais and with superb views over the river and sea. The restored buildings full of charm cohabit in perfect balance with the new constructions. The seafront promenade accesses the fantastic beaches along the line.
Porta da Frente Christie’s is a real estate agency that has been operating in the market for more than two decades. Its focus lays on the highest quality houses and developments, not only in the selling market, but also in the renting market. The company was elected by the prestigious brand Christie’s International Real Estate to represent Portugal in the areas of Lisbon, Cascais, Oeiras and Alentejo. The main purpose of Porta da Frente Christie’s is to offer a top-notch service to our customers.
Villa with a 416 sqm gross construction area, distributed over 3 floors and inserted in a 662 sqm plot facing south, with a great sun exposure throughout the day.
Floor -1
- Garage box (63 sqm) with built-in closets;
- Laundry area (11 sqm);
- Technical area (12 sqm);
- the possibility of expanding the technical area approximately 20 sqm;
This floor has outdoor access to the garden and swimming pool.
Ground Floor
- Entry hall (14 sqm);
- Full private bathroom with shower tray (4 sqm);
- Bedroom/office (15,41 sqm);
- Living and dining room (47 sqm);
- Fully equipped kitchen (22 sqm);
This floor has access to the outdoor terrace (45 sqm) and also to a porch of about 30 sqm. The access to the garden and swimming pool is also done through this floor. There is also a swimming ´s pool area with an outdoor kitchen, shower and a full private bathroom, as well as storage area for outdoor furniture.
First floor
- Master suite (52 sqm) with a walk-in closet, and access to a balcony with an unobstructed river view;
- 2 bedrooms (15 sqm) with embedded wardrobes and access to independent balconies;
- full private bathroom (11 sqm) with window;
The villa is equipped with air conditioning, garden with automatic irrigation and finishes of excellent quality.
Characterised by its mild climate, Oeiras is one of the most developed municipalities in the country, being in a privileged location just a few minutes from Lisbon and Cascais and with superb views over the river and sea. The restored buildings full of charm cohabit in perfect balance with the new constructions. The seafront promenade accesses the fantastic beaches along the line.
Porta da Frente Christie’s is a real estate agency that has been operating in the market for more than two decades. Its focus lays on the highest quality houses and developments, not only in the selling market, but also in the renting market. The company was elected by the prestigious brand Christie’s International Real Estate to represent Portugal in the areas of Lisbon, Cascais, Oeiras and Alentejo. The main purpose of Porta da Frente Christie’s is to offer a top-notch service to our customers.
Contact
See Phone
House 4 Bedrooms
N.S. da Vila, N.S. do Bispo e Silveiras, Montemor-o-Novo, Distrito de Évora
Used · 284m²
buy
150.000 €
This villa, strategically located in the heart of Montemor-o-Novo, presents an investment opportunity with its rehabilitation.
With an approved project and all the essential licenses for the immediate start of the works, the villa combines its central location with the experience of living in the countryside, providing a garden at the back that offers a unique quality of life.
This single family villa is currently composed by a kitchen, four bedrooms (which, according to the project, can be transformed into three bedrooms) and two bathrooms to be restored.
The garden can be converted into a wonderful leisure area, including for example a swimming pool, trees and plants that offer a very pleasant atmosphere.
Schedule your visit to explore closely this investment opportunity in the charming town of Montemor-o-Novo, located less than an hour from Lisbon and from the beaches of the Alentejo Coast.
Porta da Frente Christie’s is a real estate agency that has been operating in the market for more than two decades. Its focus lays on the highest quality houses and developments, not only in the selling market, but also in the renting market. The company was elected by the prestigious brand Christie’s International Real Estate to represent Portugal in the areas of Lisbon, Cascais, Oeiras and Alentejo. The main purpose of Porta da Frente Christie’s is to offer a top-notch service to our customers.
With an approved project and all the essential licenses for the immediate start of the works, the villa combines its central location with the experience of living in the countryside, providing a garden at the back that offers a unique quality of life.
This single family villa is currently composed by a kitchen, four bedrooms (which, according to the project, can be transformed into three bedrooms) and two bathrooms to be restored.
The garden can be converted into a wonderful leisure area, including for example a swimming pool, trees and plants that offer a very pleasant atmosphere.
Schedule your visit to explore closely this investment opportunity in the charming town of Montemor-o-Novo, located less than an hour from Lisbon and from the beaches of the Alentejo Coast.
Porta da Frente Christie’s is a real estate agency that has been operating in the market for more than two decades. Its focus lays on the highest quality houses and developments, not only in the selling market, but also in the renting market. The company was elected by the prestigious brand Christie’s International Real Estate to represent Portugal in the areas of Lisbon, Cascais, Oeiras and Alentejo. The main purpose of Porta da Frente Christie’s is to offer a top-notch service to our customers.
Contact
See Phone
Detached House 3 Bedrooms
Comporta, Alcácer do Sal, Distrito de Setúbal
New · 166m²
View Sea
buy
910.000 €
3 bedroom detached villa, located in Comporta in a residential area, 1.7 km away from the Beach of Comporta.
This villa, of recent construction and of traditional architecture, is inserted in a 283 sqm lot and has a 166.5 sqm area of construction.
It is composed by two floors, with an average 2.70 m high ceiling, with the main façade facing East.
The villa comprises 3 bedrooms and 3 bathrooms, a living room, a kitchen and an outdoor area, prepared for leisure, where you can deploy an outdoor swimming pool.
Ground floor: kitchen, living room, 1 bedroom and a patio, which is accessed by the living room and kitchen.
First floor: 2 suites with access to the terrace with a west sun exposure, where you can enjoy the sunset.
The kitchen is fully equipped and there is an air conditioning system in all the rooms.
The modern frame with double glazed windows is in aluminum and the hot water is supplied by a propane gas heater.
Great location for tourist profitability as local accommodation.
Porta da Frente Christie’s is a real estate agency that has been operating in the market for more than two decades. Its focus lays on the highest quality houses and developments, not only in the selling market, but also in the renting market. The company was elected by the prestigious brand Christie’s International Real Estate to represent Portugal in the areas of Lisbon, Cascais, Oeiras and Alentejo. The main purpose of Porta da Frente Christie’s is to offer a top-notch service to our customers.
This villa, of recent construction and of traditional architecture, is inserted in a 283 sqm lot and has a 166.5 sqm area of construction.
It is composed by two floors, with an average 2.70 m high ceiling, with the main façade facing East.
The villa comprises 3 bedrooms and 3 bathrooms, a living room, a kitchen and an outdoor area, prepared for leisure, where you can deploy an outdoor swimming pool.
Ground floor: kitchen, living room, 1 bedroom and a patio, which is accessed by the living room and kitchen.
First floor: 2 suites with access to the terrace with a west sun exposure, where you can enjoy the sunset.
The kitchen is fully equipped and there is an air conditioning system in all the rooms.
The modern frame with double glazed windows is in aluminum and the hot water is supplied by a propane gas heater.
Great location for tourist profitability as local accommodation.
Porta da Frente Christie’s is a real estate agency that has been operating in the market for more than two decades. Its focus lays on the highest quality houses and developments, not only in the selling market, but also in the renting market. The company was elected by the prestigious brand Christie’s International Real Estate to represent Portugal in the areas of Lisbon, Cascais, Oeiras and Alentejo. The main purpose of Porta da Frente Christie’s is to offer a top-notch service to our customers.
Contact
See Phone
House 3 Bedrooms +1
Santa Iria de Azoia, São João da Talha e Bobadela, Loures, Distrito de Lisboa
Used · 188m²
With Garage
buy
839.000 €
3+1 Contemporary Villa with a Differentiated Design and Swimming Pool in Bobadela
This stunning contemporary villa, located in the Telefones neighbourhood, in Bobadela, stands out for its distinctive design and exclusive amenities. With a 190 sqm private gross area, implanted in a 310 sqm generous plot of land and with an excellent sun exposure, this property offers the perfect balance between luxury and functionality.
Distribution of the Areas:
Ground floor:
Spacious living room: 58.70 sqm, with direct access to the garden and swimming pool, providing an atmosphere of conviviality and entertainment.
Fully equipped kitchen: 12 sqm, ideal for culinary enthusiasts.
Office/Bedroom: 9 sqm, versatile and adaptable to the needs of the residents.
Full private bathroom: 6 sqm, combining elegance and practicality.
Garage: 20 sqm, ensuring convenience in parking.
Swimming pool: 19.20 sqm with bathroom, encircled by a surrounding outdoor area totalling 61 sqm, creating an exquisite leisure environment.
First Floor:
Master suite: 19 sqm, with balcony and a walk-in closet, providing a private and elegant retreat.
Suite: 14 sqm, supported by a 5.5 sqm bathroom, blending comfort and privacy.
Suite: 17 sqm, with an 8 sqm balcony, a 6 sqm closet and supported by a 5.5 sqm bathroom, ensuring distinct and functional spaces.
Equipment and Amenities:
Triple glazed PVC window frames for thermal and acoustic insulation.
Hydraulic radiant floor heating through a Vaillant heat pump, with a pre-installation of air conditioning.
Electrical blinds and a central vacuum unit for convenience and practicality.
Solar panels for energy efficiency.
Light system with motion sensors to optimize consumption.
Video intercom, ensuring security and access control.
Swimming pool with automatic cover for convenience and safety.
Automatic gate and accessibility for people with reduced mobility.
Prime Location:
Close to transportation options, beaches, bicycle paths, schools, restaurants and local business.
Just 10 minutes away from Parque das Nações and its surrounding area.
This villa is a real opportunity for those who are looking for a sophisticated lifestyle, combining contemporary design, comfort and convenience in perfect harmony.
This stunning contemporary villa, located in the Telefones neighbourhood, in Bobadela, stands out for its distinctive design and exclusive amenities. With a 190 sqm private gross area, implanted in a 310 sqm generous plot of land and with an excellent sun exposure, this property offers the perfect balance between luxury and functionality.
Distribution of the Areas:
Ground floor:
Spacious living room: 58.70 sqm, with direct access to the garden and swimming pool, providing an atmosphere of conviviality and entertainment.
Fully equipped kitchen: 12 sqm, ideal for culinary enthusiasts.
Office/Bedroom: 9 sqm, versatile and adaptable to the needs of the residents.
Full private bathroom: 6 sqm, combining elegance and practicality.
Garage: 20 sqm, ensuring convenience in parking.
Swimming pool: 19.20 sqm with bathroom, encircled by a surrounding outdoor area totalling 61 sqm, creating an exquisite leisure environment.
First Floor:
Master suite: 19 sqm, with balcony and a walk-in closet, providing a private and elegant retreat.
Suite: 14 sqm, supported by a 5.5 sqm bathroom, blending comfort and privacy.
Suite: 17 sqm, with an 8 sqm balcony, a 6 sqm closet and supported by a 5.5 sqm bathroom, ensuring distinct and functional spaces.
Equipment and Amenities:
Triple glazed PVC window frames for thermal and acoustic insulation.
Hydraulic radiant floor heating through a Vaillant heat pump, with a pre-installation of air conditioning.
Electrical blinds and a central vacuum unit for convenience and practicality.
Solar panels for energy efficiency.
Light system with motion sensors to optimize consumption.
Video intercom, ensuring security and access control.
Swimming pool with automatic cover for convenience and safety.
Automatic gate and accessibility for people with reduced mobility.
Prime Location:
Close to transportation options, beaches, bicycle paths, schools, restaurants and local business.
Just 10 minutes away from Parque das Nações and its surrounding area.
This villa is a real opportunity for those who are looking for a sophisticated lifestyle, combining contemporary design, comfort and convenience in perfect harmony.
Contact
See Phone
House 4 Bedrooms
Milharado , Mafra, Distrito de Lisboa
Used · 212m²
With Garage
buy
1.920.000 €
Solar dos Jasmins’ is a dazzling house that presents a charming architecture and has a number of notable features, conceived and designed by the English historian - Nicholas Turner.
Located in a quiet and picturesque atmosphere, this residence is truly impressive.
The main house comprises four bedrooms, one of them en suite, a beautiful entry hall, in English style, a very well maintained and fully equipped kitchen, a dining room with a fireplace and traditional tiles ’Viúva de Lamego’, and also a large dimensioned living room also with fireplace, bathrooms and a storage area.
Solar dos Jasmins has an ample outdoor space, fully walled and fenced, having a well, a borehole and a waterproof area.
The garden is lush and full of fruit trees (quince, apple, lemon and orange trees), also has rose bushes among other plants, providing shade and a pleasant atmosphere on warmer days. Residents can enjoy moments of serenity and leisure while exploring the garden or relaxing on the front terrace, or even in the back area of the house, where there are also two beautiful oaks.
One of the main attractions of this house is its swimming pool, (prepared to be heated), surrounded by a lovely garden with natural grass, with an automatic watering system.
For convenience, the property provides a support house (bathroom, shower and a storage area/changing room), at the rear of the house, to facilitate the access, without being necessary for the guests to use the interior of the house.
The property has an automatic gate, with access to parking space for several vehicles, inside, providing security and practicality to its residents and guests.
In addition, next to the rear exterior of the house, there is a small annex, which is a wine cellar, ideal for wine lovers who wish to store and enjoy their personal collections.
Standing out even more, the property has a Garden House that is all glazed, which currently works as a studio. This bright and inspiring space offers a perfect place to work on creative projects or to dedicate to hobbies and artistic activities. Still on the lower floor, this annex also has a living room and barbecue area, with three specific ovens: to bake wood-fired bread, fish or meat.
Finally, the garden of Solar dos Jasmins presents an oak lane, in the North limit, which add a touch of elegance and serenity to the environment. These majestic trees provide shade and a naturally romantic and pleasant environment to enjoy the exterior.
The property provides a borehole, which is an affordable and convenient water source. This eliminates the need to rely solely on public water supply or external sources, which can reduce water expenses.
In addition, the property has seven solar panels installed.
These solar panels are devices that convert the sun’s energy into electricity, which significantly reduces electrical energy expenses. The electricity generated by the solar panels can be used to power the property’s electrical appliances and systems such as lighting, appliances and also heating and air conditioning systems.
By using solar energy, the property becomes self-sufficient and less dependent on the conventional power grid.
Therefore, the combination of a borehole and solar panels in the property can facilitate expenses, reducing costs related to water supply and electricity. This results in increased energy efficiency, sustainability and potential financial savings for the owners.
In short, ’Solar dos Jasmins’ is a magnificent house, designed to offer comfort, beauty and functionality. With its spacious rooms, charming outdoor spaces, relaxing swimming pool, covered parking, versatile annexes and a garden with total privacy.
Located in the São Gião Valley, near Montachique, a parish located in the municipality of Loures, in the metropolitan region of Lisbon, Portugal.
It is an area known for its natural and charming landscapes, with verdant hills and picturesque valleys.
Its excellent location allows you to enjoy the proximity to Lisbon (15 minutes away), to Cascais or Sintra (20 minutes away) and also the beaches of Ericeira, 15 minutes away, via the Oeste motorway - A8.
This property is inserted in a quiet area and much appreciated by nature lovers.
Located in a quiet and picturesque atmosphere, this residence is truly impressive.
The main house comprises four bedrooms, one of them en suite, a beautiful entry hall, in English style, a very well maintained and fully equipped kitchen, a dining room with a fireplace and traditional tiles ’Viúva de Lamego’, and also a large dimensioned living room also with fireplace, bathrooms and a storage area.
Solar dos Jasmins has an ample outdoor space, fully walled and fenced, having a well, a borehole and a waterproof area.
The garden is lush and full of fruit trees (quince, apple, lemon and orange trees), also has rose bushes among other plants, providing shade and a pleasant atmosphere on warmer days. Residents can enjoy moments of serenity and leisure while exploring the garden or relaxing on the front terrace, or even in the back area of the house, where there are also two beautiful oaks.
One of the main attractions of this house is its swimming pool, (prepared to be heated), surrounded by a lovely garden with natural grass, with an automatic watering system.
For convenience, the property provides a support house (bathroom, shower and a storage area/changing room), at the rear of the house, to facilitate the access, without being necessary for the guests to use the interior of the house.
The property has an automatic gate, with access to parking space for several vehicles, inside, providing security and practicality to its residents and guests.
In addition, next to the rear exterior of the house, there is a small annex, which is a wine cellar, ideal for wine lovers who wish to store and enjoy their personal collections.
Standing out even more, the property has a Garden House that is all glazed, which currently works as a studio. This bright and inspiring space offers a perfect place to work on creative projects or to dedicate to hobbies and artistic activities. Still on the lower floor, this annex also has a living room and barbecue area, with three specific ovens: to bake wood-fired bread, fish or meat.
Finally, the garden of Solar dos Jasmins presents an oak lane, in the North limit, which add a touch of elegance and serenity to the environment. These majestic trees provide shade and a naturally romantic and pleasant environment to enjoy the exterior.
The property provides a borehole, which is an affordable and convenient water source. This eliminates the need to rely solely on public water supply or external sources, which can reduce water expenses.
In addition, the property has seven solar panels installed.
These solar panels are devices that convert the sun’s energy into electricity, which significantly reduces electrical energy expenses. The electricity generated by the solar panels can be used to power the property’s electrical appliances and systems such as lighting, appliances and also heating and air conditioning systems.
By using solar energy, the property becomes self-sufficient and less dependent on the conventional power grid.
Therefore, the combination of a borehole and solar panels in the property can facilitate expenses, reducing costs related to water supply and electricity. This results in increased energy efficiency, sustainability and potential financial savings for the owners.
In short, ’Solar dos Jasmins’ is a magnificent house, designed to offer comfort, beauty and functionality. With its spacious rooms, charming outdoor spaces, relaxing swimming pool, covered parking, versatile annexes and a garden with total privacy.
Located in the São Gião Valley, near Montachique, a parish located in the municipality of Loures, in the metropolitan region of Lisbon, Portugal.
It is an area known for its natural and charming landscapes, with verdant hills and picturesque valleys.
Its excellent location allows you to enjoy the proximity to Lisbon (15 minutes away), to Cascais or Sintra (20 minutes away) and also the beaches of Ericeira, 15 minutes away, via the Oeste motorway - A8.
This property is inserted in a quiet area and much appreciated by nature lovers.
Contact
See Phone
House 4 Bedrooms
Cascais e Estoril, Distrito de Lisboa
Used · 325m²
With Garage
buy
1.290.000 €
For Sale, Detached 4 bedroom villa in Quinta das Patinhas, Cascais
In terms of finishes, it is a quite different villa.
Outside, large dimensioned areas of treated wood deck, exterior walls in stroked concrete and PVC windows that resemble genuine wood, offering longevity and excellence.
Inside, the whole floor is of varnished solid wood and the interior shutters of lacquered wood. Kitchens and bathrooms in stroked concrete and walls in stucco and the bathrooms present wood countertops. Kitchen with AEG and LG brand equipment and a Silestone countertop.
The villa is distributed as follows:
Outside
Large dimensioned garden areas, with a 24 sqm swimming pool and a barbecue area with sink.
Three parking spaces.
Ground Floor
Entrance hall that accesses a large dimensioned and bright living room due to the existence of a high ceiling that extends along the two floors with a skylight at the top. Still in the living room, we enjoy a fireplace with a heat recovery unit. The kitchen, in semi open space, facilitates the circulation to the dining room.
On this floor there is also a bedroom with wardrobes and a full private bathroom.
All these rooms have direct access to the garden.
First floor
Going up to the first floor, arises a circulation area that accesses the suite, two bedrooms and a full private bathroom.
On this same floor there is a staircase that accesses an 82 sqm terrace where your creativity can create another leisure space.
Equipment:
Solar Panels
Central Vacuum Unit
Air Conditioning
Water heater
Automatic Watering System
Automatic Gate
Solid Wood Coated Reinforced Door
Quinta das Patinhas is characterized by being a very pleasant residential area, ideal for those who like to have quick accesses to nature, but still be close to the centre of Cascais.
There are international schools nearby, such as Os Aprendizes; St. James Primary School Cascais; Lisbon Montessori School; King’s College School Cascais and national colleges, such as the College Amor de Deus.
In terms of finishes, it is a quite different villa.
Outside, large dimensioned areas of treated wood deck, exterior walls in stroked concrete and PVC windows that resemble genuine wood, offering longevity and excellence.
Inside, the whole floor is of varnished solid wood and the interior shutters of lacquered wood. Kitchens and bathrooms in stroked concrete and walls in stucco and the bathrooms present wood countertops. Kitchen with AEG and LG brand equipment and a Silestone countertop.
The villa is distributed as follows:
Outside
Large dimensioned garden areas, with a 24 sqm swimming pool and a barbecue area with sink.
Three parking spaces.
Ground Floor
Entrance hall that accesses a large dimensioned and bright living room due to the existence of a high ceiling that extends along the two floors with a skylight at the top. Still in the living room, we enjoy a fireplace with a heat recovery unit. The kitchen, in semi open space, facilitates the circulation to the dining room.
On this floor there is also a bedroom with wardrobes and a full private bathroom.
All these rooms have direct access to the garden.
First floor
Going up to the first floor, arises a circulation area that accesses the suite, two bedrooms and a full private bathroom.
On this same floor there is a staircase that accesses an 82 sqm terrace where your creativity can create another leisure space.
Equipment:
Solar Panels
Central Vacuum Unit
Air Conditioning
Water heater
Automatic Watering System
Automatic Gate
Solid Wood Coated Reinforced Door
Quinta das Patinhas is characterized by being a very pleasant residential area, ideal for those who like to have quick accesses to nature, but still be close to the centre of Cascais.
There are international schools nearby, such as Os Aprendizes; St. James Primary School Cascais; Lisbon Montessori School; King’s College School Cascais and national colleges, such as the College Amor de Deus.
Contact
See Phone
Apartment 2 Bedrooms
S.Maria e S.Miguel, S.Martinho, S.Pedro Penaferrim, Sintra, Distrito de Lisboa
New · 90m²
buy
410.000 €
2 bedroom apartment with 90 m2 of private area in a Chalet in the centre of Sintra.
In the heart of the village of Sintra, next to the National Palace, arises this unique purchase opportunity, located in URA area - Urban Rehabilitation Area.
Casa dos Azulejos is more than a simple house, it represents the Portuguese architecture and symbolizes the emblematic landscape and history of Sintra.
The apartment was deeply renovated with the finest taste, being inserted in one of the most emblematic Chalets of the Village of Sintra.
The apartment is distributed as follows:
- Entry hall and corridor;
- living and dining room;
- Fully equipped kitchen;
- social bathroom;
- two suites with wardrobes, supported by full private bathrooms;
****** INVESTORS
Every year, the village of Sintra attracts a large number of visitors from all over the world.
Therefore, it is also an excellent investment opportunity, with good potential for rental or local accommodation.
Sintra is a charming Portuguese village located within the hills of the Sintra´s mountain. Hidden among these pine-covered hills, there are extravagant palaces, luxurious mansions and the ruins of an ancient castle. The variety of fascinating historical buildings and enchanting attractions make this location a magical place where you can enjoy nature at its fullest.
Porta da Frente Christie’s is a real estate agency that has been operating in the market for more than two decades. Its focus lays on the highest quality houses and developments, not only in the selling market, but also in the renting market.The company was elected by the prestigious brand Christie’s - one of the most reputable auctioneers, Art institutions and Real Estate of the world - to be represented in Portugal, in the areas of Lisbon, Cascais, Oeiras, Sintra and Alentejo. The main purpose of Porta da Frente Christie’s is to offer a top-notch service to our customers.
In the heart of the village of Sintra, next to the National Palace, arises this unique purchase opportunity, located in URA area - Urban Rehabilitation Area.
Casa dos Azulejos is more than a simple house, it represents the Portuguese architecture and symbolizes the emblematic landscape and history of Sintra.
The apartment was deeply renovated with the finest taste, being inserted in one of the most emblematic Chalets of the Village of Sintra.
The apartment is distributed as follows:
- Entry hall and corridor;
- living and dining room;
- Fully equipped kitchen;
- social bathroom;
- two suites with wardrobes, supported by full private bathrooms;
****** INVESTORS
Every year, the village of Sintra attracts a large number of visitors from all over the world.
Therefore, it is also an excellent investment opportunity, with good potential for rental or local accommodation.
Sintra is a charming Portuguese village located within the hills of the Sintra´s mountain. Hidden among these pine-covered hills, there are extravagant palaces, luxurious mansions and the ruins of an ancient castle. The variety of fascinating historical buildings and enchanting attractions make this location a magical place where you can enjoy nature at its fullest.
Porta da Frente Christie’s is a real estate agency that has been operating in the market for more than two decades. Its focus lays on the highest quality houses and developments, not only in the selling market, but also in the renting market.The company was elected by the prestigious brand Christie’s - one of the most reputable auctioneers, Art institutions and Real Estate of the world - to be represented in Portugal, in the areas of Lisbon, Cascais, Oeiras, Sintra and Alentejo. The main purpose of Porta da Frente Christie’s is to offer a top-notch service to our customers.
Contact
See Phone
Country Estate 7 Bedrooms
Atouguia da Baleia, Peniche, Distrito de Leiria
Used · 842m²
With Garage
buy
1.955.000 €
Discover the refinement of the country life with this dream estate, located in the municipality of Peniche - Portugal that offers a total 14560 sqm area of pure serenity and comfort.
Located 10 minutes away from the A8 motorway and 50 minutes away from Lisbon.
The centerpiece of this property is the luxury villa, with a generous 843 sqm of living space, a total 993 sqm of construction. With 7 bedrooms and 7 bathrooms, all in radiant floor, this house is perfect to accommodate your family and guests. Each room has been designed with meticulous attention to detail, offering a warm and relaxing atmosphere.
The main living room is a stunning space, with 111 sqm and flooring in natural schist, and a gallery with 25 sqm, providing the perfect setting for entertainment and moments of conviviality. With plenty of natural light and dazzling views to the surrounding countryside.
The kitchen, with 40 sqm and a 30 sqm dining room are functional and modern spaces, equipped with everything you need to prepare delicious meals.
This property is an oasis of entertainment.
The swimming pool is the heart of this refuge, perfect for parties, family relaxation or simply for a refreshing swim after a busy day, being supported by a barbecue area.
It also has laundry area with a covered patio and a wine cellar, where you can store your favorite wines. The gym allows you to keep fit without leaving home. The cinema room is the ideal place to enjoy movies with friends and family.
The garage, with space for 3 cars, also includes a 20 sqm storage area.
In addition to the villa, this estate includes a plot of land with a vast space of 13560 sqm that comprises about 150 trees, several of them fruit, a borehole, automatic irrigation system and a water circle around the estate, where about 3500 sqm of grass surround and decorate the garden. It also has 16 solar panels guaranteeing some energy autonomy.
Ideal for those who intend to develop additional projects, create lush gardens or canoe on the lake, given the existing direct and private access. This space offers endless possibilities.
The estate is a unique opportunity to own a property that combines luxury, space and the natural beauty of Peniche - Portugal. Enjoy a serene and elegant life in this exceptional retreat.
Do not miss the opportunity to make this property your new home.
Contact us today for more information and to schedule a visit.
Located 10 minutes away from the A8 motorway and 50 minutes away from Lisbon.
The centerpiece of this property is the luxury villa, with a generous 843 sqm of living space, a total 993 sqm of construction. With 7 bedrooms and 7 bathrooms, all in radiant floor, this house is perfect to accommodate your family and guests. Each room has been designed with meticulous attention to detail, offering a warm and relaxing atmosphere.
The main living room is a stunning space, with 111 sqm and flooring in natural schist, and a gallery with 25 sqm, providing the perfect setting for entertainment and moments of conviviality. With plenty of natural light and dazzling views to the surrounding countryside.
The kitchen, with 40 sqm and a 30 sqm dining room are functional and modern spaces, equipped with everything you need to prepare delicious meals.
This property is an oasis of entertainment.
The swimming pool is the heart of this refuge, perfect for parties, family relaxation or simply for a refreshing swim after a busy day, being supported by a barbecue area.
It also has laundry area with a covered patio and a wine cellar, where you can store your favorite wines. The gym allows you to keep fit without leaving home. The cinema room is the ideal place to enjoy movies with friends and family.
The garage, with space for 3 cars, also includes a 20 sqm storage area.
In addition to the villa, this estate includes a plot of land with a vast space of 13560 sqm that comprises about 150 trees, several of them fruit, a borehole, automatic irrigation system and a water circle around the estate, where about 3500 sqm of grass surround and decorate the garden. It also has 16 solar panels guaranteeing some energy autonomy.
Ideal for those who intend to develop additional projects, create lush gardens or canoe on the lake, given the existing direct and private access. This space offers endless possibilities.
The estate is a unique opportunity to own a property that combines luxury, space and the natural beauty of Peniche - Portugal. Enjoy a serene and elegant life in this exceptional retreat.
Do not miss the opportunity to make this property your new home.
Contact us today for more information and to schedule a visit.
Contact
See Phone
House 5 Bedrooms +1
Cascais e Estoril, Distrito de Lisboa
Used · 420m²
With Garage
buy
4.900.000 €
Unique villa, with sea view, in a prime area of Estoril. With a private garden and fully refurbished by an architecture office with noble materials and the finest taste.
Inserted in a 1037 sqm lot, the villa is distributed as follows:
Ground Floor:
- Ample entrance hall
- Office
- Social bathroom
- Living and dining room with a balcony that offers sea view
- Kitchen with a central island, with new household appliances of the AEG brand.
First Floor:
- Suite with a walk-in closet and bathroom with shower tray
- Suite that works as a closet and bathroom with bathtub
- Bedroom that works as an office
- Bedroom
- Full bathroom to support the bedrooms
Second Floor:
- Large dimensioned suite with a balcony that provides a fantastic sea view
- Closet
Floor -1:
- Living room with kitchenette with direct access to the swimming pool´s area
- Social bathroom
- Laundry area
- Pantry
The villa includes an elevator that interconnects all floors and an air conditioning system.
It has an excellent sun exposure, with the rooms, bedrooms, kitchen and balconies facing south, east and west with a spectacular light.
With a garage for 3 cars, garden, swimming pool and also a 1 bedroom apartment for guests or staff consisting of a living room and a suite.
2 minutes away from the Estoril Golf, 3 minutes away from the Tamariz beach, 5 minutes away from the centre of Cascais, 11 minutes away from Lisbon and 20 minutes away from the airport.
Very quiet and safe place, with excellent accesses, well served by colleges, hospital, gym, a commercial centre that offers all sorts of daily local business, including supermarket, pastry, butcher, pharmacy, restaurants and banks, among others.
Porta da Frente Christie’s is a real estate agency that has been operating in the market for more than two decades. Its focus lays on the highest quality houses and developments, not only in the selling market, but also in the renting market. The company was elected by the prestigious brand Christie’s - one of the most reputable auctioneers, Art institutions and Real Estate of the world - to be represented in Portugal, in the areas of Lisbon, Cascais, Oeiras, Sintra and Alentejo. The main purpose of Porta da Frente Christie’s is to offer a top-notch service to our customers.
Inserted in a 1037 sqm lot, the villa is distributed as follows:
Ground Floor:
- Ample entrance hall
- Office
- Social bathroom
- Living and dining room with a balcony that offers sea view
- Kitchen with a central island, with new household appliances of the AEG brand.
First Floor:
- Suite with a walk-in closet and bathroom with shower tray
- Suite that works as a closet and bathroom with bathtub
- Bedroom that works as an office
- Bedroom
- Full bathroom to support the bedrooms
Second Floor:
- Large dimensioned suite with a balcony that provides a fantastic sea view
- Closet
Floor -1:
- Living room with kitchenette with direct access to the swimming pool´s area
- Social bathroom
- Laundry area
- Pantry
The villa includes an elevator that interconnects all floors and an air conditioning system.
It has an excellent sun exposure, with the rooms, bedrooms, kitchen and balconies facing south, east and west with a spectacular light.
With a garage for 3 cars, garden, swimming pool and also a 1 bedroom apartment for guests or staff consisting of a living room and a suite.
2 minutes away from the Estoril Golf, 3 minutes away from the Tamariz beach, 5 minutes away from the centre of Cascais, 11 minutes away from Lisbon and 20 minutes away from the airport.
Very quiet and safe place, with excellent accesses, well served by colleges, hospital, gym, a commercial centre that offers all sorts of daily local business, including supermarket, pastry, butcher, pharmacy, restaurants and banks, among others.
Porta da Frente Christie’s is a real estate agency that has been operating in the market for more than two decades. Its focus lays on the highest quality houses and developments, not only in the selling market, but also in the renting market. The company was elected by the prestigious brand Christie’s - one of the most reputable auctioneers, Art institutions and Real Estate of the world - to be represented in Portugal, in the areas of Lisbon, Cascais, Oeiras, Sintra and Alentejo. The main purpose of Porta da Frente Christie’s is to offer a top-notch service to our customers.
Contact
See Phone
Apartment 4 Bedrooms
Alcântara, Lisboa, Distrito de Lisboa
Used · 253m²
With Garage
buy
1.600.000 €
Large dimensioned 4 bedroom apartment, ready to debut, with terrace and garage in a central area of Alcântara.
This apartment is an exceptional opportunity in a new high quality building, located in the central area of Alcântara. With a 259 square meters private gross area, this spacious 4 bedroom apartment is ideal for those who are looking for a luxurious and modern residence.
Two steps away from the Market, Largo do Calvário and LX Factory, it is therefore located close to everything and the best that this attractive area of the city and near the Tagus river has to offer.
One of the highlights of this ample 4 bedroom apartment is also the generous Terrace, with about 18 square meters, which extends from the Living Room, providing a pleasant space to enjoy the exterior, to relax or even welcome guests.
In addition, the apartment offers three parking spaces, being extremely convenient for families or individuals who own multiple vehicles or want to accommodate visitors. There is also a storage area, providing additional storage space.
The excellent sun exposure throughout the afternoon ensures that this apartment is flooded with natural light, creating a bright and inviting environment. The central location in Alcântara puts you close to a wide range of amenities including shops, restaurants and public transportation, making life in this area even more convenient.
This is a new property and it is ready to live in, being ideal for those who value comfort, quality and convenience. Do not miss the opportunity to own this high standard apartment in one of the most desired areas of Alcântara.
Porta da Frente Christie’s is a real estate agency that has been operating in the market for more than two decades. Its focus lays on the highest quality houses and developments, not only in the selling market, but also in the renting market.
The company was elected by the prestigious brand Christie’s - one of the most reputable auctioneers, Art institutions and Real Estate of the world - to be represented in Portugal, in the areas of Lisbon, Cascais, Oeiras, Sintra e Alentejo.
In Lisbon, Avenida da Liberdade, 204 2º floor, a specialised team in the several neighbourhoods of the city offers a top-notch service will be pleased to welcome you.
This apartment is an exceptional opportunity in a new high quality building, located in the central area of Alcântara. With a 259 square meters private gross area, this spacious 4 bedroom apartment is ideal for those who are looking for a luxurious and modern residence.
Two steps away from the Market, Largo do Calvário and LX Factory, it is therefore located close to everything and the best that this attractive area of the city and near the Tagus river has to offer.
One of the highlights of this ample 4 bedroom apartment is also the generous Terrace, with about 18 square meters, which extends from the Living Room, providing a pleasant space to enjoy the exterior, to relax or even welcome guests.
In addition, the apartment offers three parking spaces, being extremely convenient for families or individuals who own multiple vehicles or want to accommodate visitors. There is also a storage area, providing additional storage space.
The excellent sun exposure throughout the afternoon ensures that this apartment is flooded with natural light, creating a bright and inviting environment. The central location in Alcântara puts you close to a wide range of amenities including shops, restaurants and public transportation, making life in this area even more convenient.
This is a new property and it is ready to live in, being ideal for those who value comfort, quality and convenience. Do not miss the opportunity to own this high standard apartment in one of the most desired areas of Alcântara.
Porta da Frente Christie’s is a real estate agency that has been operating in the market for more than two decades. Its focus lays on the highest quality houses and developments, not only in the selling market, but also in the renting market.
The company was elected by the prestigious brand Christie’s - one of the most reputable auctioneers, Art institutions and Real Estate of the world - to be represented in Portugal, in the areas of Lisbon, Cascais, Oeiras, Sintra e Alentejo.
In Lisbon, Avenida da Liberdade, 204 2º floor, a specialised team in the several neighbourhoods of the city offers a top-notch service will be pleased to welcome you.
Contact
See Phone
House 7 Bedrooms
Centro (Santa Maria e São Miguel), S.Maria e S.Miguel, S.Martinho, S.Pedro Penaferrim, Sintra, Distrito de Lisboa
For refurbishment · 252m²
buy
1.080.000 €
Villa, to remodel, in the centre of Sintra.
Villa, with deep refurbishment required, located in the heart of Sintra, with:
- Gross construction area: 346 sqm,
- Private gross area: 252 sqm
- Dependent gross area: 94 sqm,
- Total land area: 142 sqm
Vacant building for sale with approved architectural project and licenses already paid for the construction of a 7 bedroom villa.
Ideal for own housing in the centre of the village of Sintra. Here you will find the magic of Sintra, surrounded by green areas, Chalets, and a lot of history.
The project predicts the creation of five bedrooms, two suites and an office. The garage is covered and will have capacity for 3 cars. Located in the historical centre of Sintra, 5 minutes away from the National Palace of Sintra and 10 minutes away from the Pena National Palace.
Sintra is a charming Portuguese village located within the hills of the Sintra´s mountain. Hidden among these pine-covered hills, there are extravagant palaces, luxurious mansions and the ruins of an ancient castle. The variety of fascinating historical buildings and enchanting attractions make this location a magical place where you can enjoy nature at its fullest.
Porta da Frente Christie’s is a real estate agency that has been operating in the market for more than two decades. Its focus lays on the highest quality houses and developments, not only in the selling market, but also in the renting market.
The company was elected by the prestigious brand Christie’s - one of the most reputable auctioneers, Art institutions and Real Estate of the world - to be represented in Portugal, in the areas of Lisbon, Cascais, Oeiras, Sintra and Alentejo.
The main purpose of Porta da Frente Christie’s is to offer a top-notch service to our customers.
Villa, with deep refurbishment required, located in the heart of Sintra, with:
- Gross construction area: 346 sqm,
- Private gross area: 252 sqm
- Dependent gross area: 94 sqm,
- Total land area: 142 sqm
Vacant building for sale with approved architectural project and licenses already paid for the construction of a 7 bedroom villa.
Ideal for own housing in the centre of the village of Sintra. Here you will find the magic of Sintra, surrounded by green areas, Chalets, and a lot of history.
The project predicts the creation of five bedrooms, two suites and an office. The garage is covered and will have capacity for 3 cars. Located in the historical centre of Sintra, 5 minutes away from the National Palace of Sintra and 10 minutes away from the Pena National Palace.
Sintra is a charming Portuguese village located within the hills of the Sintra´s mountain. Hidden among these pine-covered hills, there are extravagant palaces, luxurious mansions and the ruins of an ancient castle. The variety of fascinating historical buildings and enchanting attractions make this location a magical place where you can enjoy nature at its fullest.
Porta da Frente Christie’s is a real estate agency that has been operating in the market for more than two decades. Its focus lays on the highest quality houses and developments, not only in the selling market, but also in the renting market.
The company was elected by the prestigious brand Christie’s - one of the most reputable auctioneers, Art institutions and Real Estate of the world - to be represented in Portugal, in the areas of Lisbon, Cascais, Oeiras, Sintra and Alentejo.
The main purpose of Porta da Frente Christie’s is to offer a top-notch service to our customers.
Contact
See Phone
Building
Misericórdia, Lisboa, Distrito de Lisboa
Used · 307m²
buy
1.320.000 €
In Bica, Lisbon, in one of the most beautiful streets of the world, like the Champs-Élysées and the 5th Avenue, arises this building, an excellent business opportunity for investors seeking to obtain profitability through short-term rental, as currently operates through the AIRBNB platform. This building is composed by 3 floors above the ground, comprising 4 residential units. Two fractions are 1 bedroom apartments and the other two are studios. It also has two stores with a medium/long term rental. This is the result of the renovation of a historical building, but simultaneously maintains the traditional local architecture, keeping its main features, such as the wood flooring and façades. The kitchens are fully equipped. Don’t miss this excellent investment opportunity! The apartments can be rented on a short term basis (as it currently works) and the stores on a long term contract. The Bica´s funicular is one of the main references of Rua da Bica and every day takes thousands of tourists to that place in the city of Lisbon. It is very centrally located, with a good transportation network, train, boat, bus and tram.
Porta da Frente Christie’s is a real estate agency that has been operating in the market for more than two decades. Its focus lays on the highest quality houses and developments, not only in the selling market, but also in the renting market.
The company was elected by the prestigious brand Christie’s - one of the most reputable auctioneers, Art institutions and Real Estate of the world - to be represented in Portugal, in the areas of Lisbon, Cascais, Oeiras, Sintra and Alentejo.
The main purpose of Porta da Frente Christie’s is to offer a top-notch service to our customers.
Porta da Frente Christie’s is a real estate agency that has been operating in the market for more than two decades. Its focus lays on the highest quality houses and developments, not only in the selling market, but also in the renting market.
The company was elected by the prestigious brand Christie’s - one of the most reputable auctioneers, Art institutions and Real Estate of the world - to be represented in Portugal, in the areas of Lisbon, Cascais, Oeiras, Sintra and Alentejo.
The main purpose of Porta da Frente Christie’s is to offer a top-notch service to our customers.
Contact
See Phone
Commercial space
Parque das Nações, Lisboa, Distrito de Lisboa
Used · 282m²
With Garage
buy
1.550.000 €
Excellent shops, with a combined 282 sqm floor area, located in the most central area of Parque das Nações, next to the Casino of Lisbon and surrounded by a vast offer of local business and services, in addition to excellent landmarks such as the Vasco da Gama Shopping Centre, the Oceanarium of Lisbon, Marina and Altice Arena, combined with a high number of headquarters of companies around it, guaranteeing a very large and regular flow of people passing through.
The area is also very well equipped with restaurants and hotel services, a few hundred metres from Gare do Oriente, with a wide range of public transportation (subway, train, buses and taxis, among others), as well as a wide range of public parking spaces, some of them with electrical chargers, literally at your doorstep, allowing your customers and visitors the comfort of quick accesses to your services.
It also has privileged road accesses to the main roads to any point of the city and surroundings.
Its generous total floor area and location, complemented with the 6 (six) private parking spaces in the garage, constitute a rare and excellent commercial offer in this area that has a high demand for investments in various commercial activities.
Do not miss this great opportunity to invest in a unique space and with a great commercial return in one of the most exclusive and sought after areas of Parque das Nações.
We are waiting for your contact and to schedule a visit.
Thank you.
The area is also very well equipped with restaurants and hotel services, a few hundred metres from Gare do Oriente, with a wide range of public transportation (subway, train, buses and taxis, among others), as well as a wide range of public parking spaces, some of them with electrical chargers, literally at your doorstep, allowing your customers and visitors the comfort of quick accesses to your services.
It also has privileged road accesses to the main roads to any point of the city and surroundings.
Its generous total floor area and location, complemented with the 6 (six) private parking spaces in the garage, constitute a rare and excellent commercial offer in this area that has a high demand for investments in various commercial activities.
Do not miss this great opportunity to invest in a unique space and with a great commercial return in one of the most exclusive and sought after areas of Parque das Nações.
We are waiting for your contact and to schedule a visit.
Thank you.
Contact
See Phone
House 5 Bedrooms
Cascais e Estoril, Distrito de Lisboa
Used · 168m²
buy
1.285.000 €
Semi-detached villa in a private condominium.
Villa, in a closed street, without traffic.
Condominium with only 11 villas.
Green areas with 5,000 sqm inside the condominium
Large dimensioned swimming pool with 8m x 18m and lawns around
Tennis court (or for football and basketball games)
Playground for children with amusement equipment.
Private pine forest inside the condominium (approximately 5.000 sqm)
Security 24 hours (Securitas company).
Just 800 metres from the A5 motorway exit node.
A 3 minutes walking distance from the supermarket and the gym.
With 5 Bedrooms and 4 Bathrooms.
Interior divisions (useful areas)
Ground Floor
Communal living room = 53 sqm
Kitchen = 16 sqm
Bedroom 4 (or office) = 16 sqm
Bathroom = 5 sqm
Hall/ Entrance = 10 sqm
Terrace (covered) / Patio in front of the living room = 25 sqm
First floor
Master Suite (Room 1) = 26 sqm
Closet (wardrobes) = 7 sqm
Bathroom (suite) = 6 sqm
Covered balcony in front of the Suite = 14 sqm
Bedroom 2 = 14 sqm
Covered balcony in front of the bedroom 2 = 10 sqm
Bedroom 3 = 13 sqm
Covered balcony in front of the bedroom 3 = 5 sqm
Bathroom = 7 sqm
Corridor = 9 sqm
Lower floor (Basement)
Bedroom 5 / Suite = 18 sqm
Bathroom (suite) = 4 sqm
Machine area / Storage area = 26 sqm
Storage area under the stairs = 3 sqm
Garage (private/closed for 3 cars) = 51 sqm
Hall that leads to the stairs = 4 sqm
Other Characteristics:
Air conditioning in the living room and bedrooms
Large dimensioned embedded wardrobes on the bedrooms´ walls
Central heating with radiators throughout the house
Kitchen equipped with household appliances and fridge/ fridge freezer (AEG and Bosch)
Technical and laundry areas, with 2 washing machines and dryer
Water heating boiler (Roca) in the technical area of the basement
Central Vacuum Unit
Alarms installed in the villa and outside (Securitas company)
Electrical blinds in all the bedrooms
Fireplace in the living room with a heat recovery unit
Electrical towel rails in bathrooms
Gates to the garage with controls (private).
Total gross area (3 floors) = 387,33 sqm
Presents a good condition.
Cascais is a Portuguese village famous for its bay, local business and its cosmopolitanism. It is considered the most sophisticated destination of the Lisbon’s region, where small palaces and refined and elegant constructions prevail. With the sea as a scenario, Cascais can be proud of having 7 golf courses, a casino, a marina and countless leisure areas. It is 30 minutes away from Lisbon and its international airport.
Villa, in a closed street, without traffic.
Condominium with only 11 villas.
Green areas with 5,000 sqm inside the condominium
Large dimensioned swimming pool with 8m x 18m and lawns around
Tennis court (or for football and basketball games)
Playground for children with amusement equipment.
Private pine forest inside the condominium (approximately 5.000 sqm)
Security 24 hours (Securitas company).
Just 800 metres from the A5 motorway exit node.
A 3 minutes walking distance from the supermarket and the gym.
With 5 Bedrooms and 4 Bathrooms.
Interior divisions (useful areas)
Ground Floor
Communal living room = 53 sqm
Kitchen = 16 sqm
Bedroom 4 (or office) = 16 sqm
Bathroom = 5 sqm
Hall/ Entrance = 10 sqm
Terrace (covered) / Patio in front of the living room = 25 sqm
First floor
Master Suite (Room 1) = 26 sqm
Closet (wardrobes) = 7 sqm
Bathroom (suite) = 6 sqm
Covered balcony in front of the Suite = 14 sqm
Bedroom 2 = 14 sqm
Covered balcony in front of the bedroom 2 = 10 sqm
Bedroom 3 = 13 sqm
Covered balcony in front of the bedroom 3 = 5 sqm
Bathroom = 7 sqm
Corridor = 9 sqm
Lower floor (Basement)
Bedroom 5 / Suite = 18 sqm
Bathroom (suite) = 4 sqm
Machine area / Storage area = 26 sqm
Storage area under the stairs = 3 sqm
Garage (private/closed for 3 cars) = 51 sqm
Hall that leads to the stairs = 4 sqm
Other Characteristics:
Air conditioning in the living room and bedrooms
Large dimensioned embedded wardrobes on the bedrooms´ walls
Central heating with radiators throughout the house
Kitchen equipped with household appliances and fridge/ fridge freezer (AEG and Bosch)
Technical and laundry areas, with 2 washing machines and dryer
Water heating boiler (Roca) in the technical area of the basement
Central Vacuum Unit
Alarms installed in the villa and outside (Securitas company)
Electrical blinds in all the bedrooms
Fireplace in the living room with a heat recovery unit
Electrical towel rails in bathrooms
Gates to the garage with controls (private).
Total gross area (3 floors) = 387,33 sqm
Presents a good condition.
Cascais is a Portuguese village famous for its bay, local business and its cosmopolitanism. It is considered the most sophisticated destination of the Lisbon’s region, where small palaces and refined and elegant constructions prevail. With the sea as a scenario, Cascais can be proud of having 7 golf courses, a casino, a marina and countless leisure areas. It is 30 minutes away from Lisbon and its international airport.
Contact
See Phone
Apartment 3 Bedrooms
Centro (Cascais), Cascais e Estoril, Distrito de Lisboa
Used · 149m²
With Garage
rent
10.000 €
New 3 bedroom apartment - penthouse - with view to the sea and to the Bay of Cascais, inserted in a luxury condominium in the centre of Cascais, a few meters from the beach, shopping area and train station.
With a 150 sqm Private Gross Area and a 37 sqm large dimensioned terrace, the apartment stands out for the beautiful sea view, excellent sun exposure (south), the highest quality finishes and great luminosity that bathes the entire apartment.
The apartment is distributed as follows:
Living Room: 40 sqm with access to a magnificent terrace with sea view;
Fully equipped kitchen with SMEG household appliances, open to the living room and terrace;
social bathroom;
Suite 1: 18.32 sqm;
Suite 2: 16.78 sqm;
Suite 3: 19.79 sqm
Storage area with washing and drying machines and boiler;
Garage with 3 parking spaces;
Storage area.
The condominium benefits from security and concierge, outdoor swimming pool and gym.
Ideal for those who intend to live in the centre of Cascais, a few meters away from the beach, with all the comfort and quality of current life.
30 minutes away from Lisbon and the international airport, as well as very close to the quick accesses to various points of the country.
Cascais is a Portuguese village famous for its bay, local business and its cosmopolitanism. It is considered the most sophisticated destination of the Lisbon’s region, where small palaces and refined and elegant constructions prevail. With the sea as a scenario, Cascais can be proud of having 7 golf courses, a casino, a marina and countless leisure areas. It is 30 minutes away from Lisbon and its international airport.
Porta da Frente Christie’s is a real estate agency that has been operating in the market for more than two decades. Its focus lays on the highest quality houses and developments, not only in the selling market, but also in the renting market. The company was elected by the prestigious brand Christie’s - one of the most reputable auctioneers, Art institutions and Real Estate of the world - to be represented in Portugal, in the areas of Lisbon, Cascais, Oeiras, Sintra and Alentejo. The main purpose of Porta da Frente Christie’s is to offer a top-notch service to our customers.
With a 150 sqm Private Gross Area and a 37 sqm large dimensioned terrace, the apartment stands out for the beautiful sea view, excellent sun exposure (south), the highest quality finishes and great luminosity that bathes the entire apartment.
The apartment is distributed as follows:
Living Room: 40 sqm with access to a magnificent terrace with sea view;
Fully equipped kitchen with SMEG household appliances, open to the living room and terrace;
social bathroom;
Suite 1: 18.32 sqm;
Suite 2: 16.78 sqm;
Suite 3: 19.79 sqm
Storage area with washing and drying machines and boiler;
Garage with 3 parking spaces;
Storage area.
The condominium benefits from security and concierge, outdoor swimming pool and gym.
Ideal for those who intend to live in the centre of Cascais, a few meters away from the beach, with all the comfort and quality of current life.
30 minutes away from Lisbon and the international airport, as well as very close to the quick accesses to various points of the country.
Cascais is a Portuguese village famous for its bay, local business and its cosmopolitanism. It is considered the most sophisticated destination of the Lisbon’s region, where small palaces and refined and elegant constructions prevail. With the sea as a scenario, Cascais can be proud of having 7 golf courses, a casino, a marina and countless leisure areas. It is 30 minutes away from Lisbon and its international airport.
Porta da Frente Christie’s is a real estate agency that has been operating in the market for more than two decades. Its focus lays on the highest quality houses and developments, not only in the selling market, but also in the renting market. The company was elected by the prestigious brand Christie’s - one of the most reputable auctioneers, Art institutions and Real Estate of the world - to be represented in Portugal, in the areas of Lisbon, Cascais, Oeiras, Sintra and Alentejo. The main purpose of Porta da Frente Christie’s is to offer a top-notch service to our customers.
Contact
See Phone
House 4 Bedrooms +1
Carnaxide e Queijas, Oeiras, Distrito de Lisboa
Used · 450m²
With Garage
buy
2.680.000 €
Detached 4+1 bedroom villa, located in Vila Utopia.
The project is signed by the architect Filipa Mourão and it is implanted in a 716 sqm lot,
offering the finest sun exposure.
It is distributed as follows:
The ground floor is allocated to the social area, which comprises a living room and a dining room separated by a microcement fireplace with a double faced heat recovery unit.
The living room has two distinct atmospheres: one with the fireplace and the other with the sofas’ area.
The washbasin of the service bathroom was designed by the architect and it is made of Carrara marble, as well as the coatings of the remaining bathrooms.
The kitchen includes a dining area and it has white lacquered furniture, the worktops are coated with white silestone and it is equipped with Bosch top generation household appliances.
All the rooms of the ground floor have direct access to the outside area.
The glassed oversized spans provide view to the garden and to the swimming pool and offer a unique brightness to the house.
The first floor comprises two suites and two bedrooms, being one of them destined to work as an office or a guest´s room.
The suites are fitted with embedded wardrobes, the bathrooms comprise a shower and a designer bathtub and two washbasins. All the coatings are made of Carrara marble. The bedrooms and the suites offer a clear view.
The basement has a natural lighting through a zenith terrace.
The villa also comprehends a multipurpose room, a disco, a cinema room, a bar, a wine cellar, a maid´s room/laundry area with window, a bathroom with a double shower and a storage area.
The villa includes parking space for two cars plus a covered parking space in the outside area and a technical area to store the machinery of the house.
All the parking spaces are equipped with an electric vehicle charging cars with a three-phase 22 kW power.
The whole villa´s floor is coated with wood plank flooring (Riga pine), a Portuguese style, as well as many walls that are coated with natural pine and white lacquered pine.
The villa is also equipped with white lacquered pivoting doors with a magnet latch and Tupai door handles, window frames with double glazing with thermal cutting and with a latest generation system of reinforced sheaves.
A domotics system is used to control the electrical blinds, the blackouts, the exterior alarm and the surveillance cameras.
The villa is coated with capoto and the heating/cooling system is controlled by Siemens fan-coils, supplied by a Carrier Aqua Snap Plus Reversible heat pump.
A borehole supplies the swimming pool and the watering system.
The garden comprises a lemon tree, olive trees, coconut trees and a vegetable garden.
The fence is covered with eugenias.
The outside floor is coated with marble from Estremoz.
The swimming pool is heated through solar panels and it includes a jacuzzi and LED lighting.
Porta da Frente Christie’s is a real estate agency that has been operating in the market for more than two decades. Its focus lays on the highest quality houses and developments, not only in the selling market, but also in the renting market.
The company was elected by the prestigious brand Christie’s - one of the most reputable auctioneer, Art institutions and Real Estate of the world - to be represented in Portugal, in the areas of Lisbon, Cascais, Oeiras, Sintra and Alentejo.
Porta da Frente Christie’s has a store, opened to the public, in Oeiras, for four years, in the prestigious Fórum Oeiras neighbourhood.
We have a specialised team in this region that is ready to offer a top-notch service to our customers.
The project is signed by the architect Filipa Mourão and it is implanted in a 716 sqm lot,
offering the finest sun exposure.
It is distributed as follows:
The ground floor is allocated to the social area, which comprises a living room and a dining room separated by a microcement fireplace with a double faced heat recovery unit.
The living room has two distinct atmospheres: one with the fireplace and the other with the sofas’ area.
The washbasin of the service bathroom was designed by the architect and it is made of Carrara marble, as well as the coatings of the remaining bathrooms.
The kitchen includes a dining area and it has white lacquered furniture, the worktops are coated with white silestone and it is equipped with Bosch top generation household appliances.
All the rooms of the ground floor have direct access to the outside area.
The glassed oversized spans provide view to the garden and to the swimming pool and offer a unique brightness to the house.
The first floor comprises two suites and two bedrooms, being one of them destined to work as an office or a guest´s room.
The suites are fitted with embedded wardrobes, the bathrooms comprise a shower and a designer bathtub and two washbasins. All the coatings are made of Carrara marble. The bedrooms and the suites offer a clear view.
The basement has a natural lighting through a zenith terrace.
The villa also comprehends a multipurpose room, a disco, a cinema room, a bar, a wine cellar, a maid´s room/laundry area with window, a bathroom with a double shower and a storage area.
The villa includes parking space for two cars plus a covered parking space in the outside area and a technical area to store the machinery of the house.
All the parking spaces are equipped with an electric vehicle charging cars with a three-phase 22 kW power.
The whole villa´s floor is coated with wood plank flooring (Riga pine), a Portuguese style, as well as many walls that are coated with natural pine and white lacquered pine.
The villa is also equipped with white lacquered pivoting doors with a magnet latch and Tupai door handles, window frames with double glazing with thermal cutting and with a latest generation system of reinforced sheaves.
A domotics system is used to control the electrical blinds, the blackouts, the exterior alarm and the surveillance cameras.
The villa is coated with capoto and the heating/cooling system is controlled by Siemens fan-coils, supplied by a Carrier Aqua Snap Plus Reversible heat pump.
A borehole supplies the swimming pool and the watering system.
The garden comprises a lemon tree, olive trees, coconut trees and a vegetable garden.
The fence is covered with eugenias.
The outside floor is coated with marble from Estremoz.
The swimming pool is heated through solar panels and it includes a jacuzzi and LED lighting.
Porta da Frente Christie’s is a real estate agency that has been operating in the market for more than two decades. Its focus lays on the highest quality houses and developments, not only in the selling market, but also in the renting market.
The company was elected by the prestigious brand Christie’s - one of the most reputable auctioneer, Art institutions and Real Estate of the world - to be represented in Portugal, in the areas of Lisbon, Cascais, Oeiras, Sintra and Alentejo.
Porta da Frente Christie’s has a store, opened to the public, in Oeiras, for four years, in the prestigious Fórum Oeiras neighbourhood.
We have a specialised team in this region that is ready to offer a top-notch service to our customers.
Contact
See Phone
House 2 Bedrooms
Santa Maria do Castelo e Santiago e Santa Susana, Alcácer do Sal, Distrito de Setúbal
New · 103m²
With Swimming Pool
buy
395.000 €
Very close to the Moorish town of Alcácer do Sal, which extends from the Castle to the Sado River, in a captivating set of narrow streets and white houses with red roofs, it imposes itself as a charming area about 1 hour from Lisbon.
In a short distance this hotel project was developed, in the middle of a bucolic environment, among centuries-old cork oaks, birds and animals that peacefully live in this area.
The complex is composed by a central nucleus with 6 bedrooms, reception, communal living and dining rooms, kitchens and a harmonious set of four traditional style houses, with generous areas and a cosmopolitan style decoration.
The villa, with a 2 bedroom typology, comprises on the ground floor a large dimensioned living room with an ample high ceiling with a heat recovery unit, a fully equipped open kitchen, a suite and on the upper floor there is another suite and a terrace.
It has an outdoor leisure area with a private swimming pool.
On that 9-hectare estate there are several entertainment areas, including a cricket field with all the regulatory measures; a generous communal swimming pool in the middle of a lawn sprinkled with cork oaks; a place where horses for walks stay; all in an environment that allows you to ride an electrical bicycle, or even walk and take a walk through the Alentejo plain.
Perfect to enjoy the best of each season, in the winter you can pick mushrooms, ride horses, enjoy the comfort of the countryside by the fireplace, in the spring you can do Bird Watching strolling throughout the property, in the summer, in addition to the beaches of Comporta that are only two steps away, you can use the private or communal swimming pool, walk, ride a horse or bike, have fun in a group in a lively game of Cricket and in the evening enjoy the charm of the outside and dine quietly.
Excellent investment in a unit within this quality hotel project, with all the charms in the middle of a plain and a short time from the beaches of the Alentejo coast.
Porta da Frente Christie’s is a real estate agency that has been operating in the market for more than two decades. Its focus lays on the highest quality houses and developments, not only in the selling market, but also in the renting market. The company was elected by the prestigious brand Christie’s International Real Estate to represent Portugal, in the areas of Lisbon, Cascais, Oeiras, Sintra and Alentejo. The main purpose of Porta da Frente Christie’s is to offer a top-notch service to our customers.
Don´t miss this opportunity to acquire this stunning villa in Comporta and enjoy a unique lifestyle. Contact us for more information and to schedule a visit.
In a short distance this hotel project was developed, in the middle of a bucolic environment, among centuries-old cork oaks, birds and animals that peacefully live in this area.
The complex is composed by a central nucleus with 6 bedrooms, reception, communal living and dining rooms, kitchens and a harmonious set of four traditional style houses, with generous areas and a cosmopolitan style decoration.
The villa, with a 2 bedroom typology, comprises on the ground floor a large dimensioned living room with an ample high ceiling with a heat recovery unit, a fully equipped open kitchen, a suite and on the upper floor there is another suite and a terrace.
It has an outdoor leisure area with a private swimming pool.
On that 9-hectare estate there are several entertainment areas, including a cricket field with all the regulatory measures; a generous communal swimming pool in the middle of a lawn sprinkled with cork oaks; a place where horses for walks stay; all in an environment that allows you to ride an electrical bicycle, or even walk and take a walk through the Alentejo plain.
Perfect to enjoy the best of each season, in the winter you can pick mushrooms, ride horses, enjoy the comfort of the countryside by the fireplace, in the spring you can do Bird Watching strolling throughout the property, in the summer, in addition to the beaches of Comporta that are only two steps away, you can use the private or communal swimming pool, walk, ride a horse or bike, have fun in a group in a lively game of Cricket and in the evening enjoy the charm of the outside and dine quietly.
Excellent investment in a unit within this quality hotel project, with all the charms in the middle of a plain and a short time from the beaches of the Alentejo coast.
Porta da Frente Christie’s is a real estate agency that has been operating in the market for more than two decades. Its focus lays on the highest quality houses and developments, not only in the selling market, but also in the renting market. The company was elected by the prestigious brand Christie’s International Real Estate to represent Portugal, in the areas of Lisbon, Cascais, Oeiras, Sintra and Alentejo. The main purpose of Porta da Frente Christie’s is to offer a top-notch service to our customers.
Don´t miss this opportunity to acquire this stunning villa in Comporta and enjoy a unique lifestyle. Contact us for more information and to schedule a visit.
Contact
See Phone
Land
Cascais e Estoril, Distrito de Lisboa
Used · 3,400m²
buy
4.400.000 €
Located in one of the most desired and prestigious areas of Estoril, this land is the starting point for a life full of luxury and comfort. Surrounded by an elegant atmosphere, the land is strategically positioned to provide easy accesses to local amenities, stunning beaches, Estoril golf courses and a variety of entertainment options.
With an impressive extension of 3400 sqm, this land is one of the few options of land with generous areas in Estoril, an area of limited construction, which converts this land into a solid investment. The continuous appreciation of the area makes this property a strategic choice for those who are looking for not only a home, but also a long-term investment opportunity.
Estoril is one of the noblest areas of the country, inserted in the Cascais´ municipality. It is known for its beaches, manor houses and small palaces. Here we can find the biggest casino in Europe, the Estoril´s Casino that has several exhibitions and shows. Next to the Casino´s Garden is the Tamariz beach and the seafront promenade that connects Cascais to São João do Estoril, where several restaurants and beaches are to be found. With a vast transportation network at your disposal and close to golf courses, tennis and padel tennis clubs, public schools, such as the Salesianos de Estoril, the Colégio Dona Luisa Sigea and international schools, such as Santo António International School and the German School.
Porta da Frente Christie’s is a real estate agency that has been operating in the market for more than two decades. Its focus lays on the highest quality houses and developments, not only in the selling market, but also in the renting market. The company was elected by the prestigious brand Christie’s - one of the most reputable auctioneers, Art institutions and Real Estate of the world - to be represented in Portugal, in the areas of Lisbon, Cascais, Oeiras, Sintra and Alentejo. The main purpose of Porta da Frente Christie’s is to offer a top-notch service to our customers.
With an impressive extension of 3400 sqm, this land is one of the few options of land with generous areas in Estoril, an area of limited construction, which converts this land into a solid investment. The continuous appreciation of the area makes this property a strategic choice for those who are looking for not only a home, but also a long-term investment opportunity.
Estoril is one of the noblest areas of the country, inserted in the Cascais´ municipality. It is known for its beaches, manor houses and small palaces. Here we can find the biggest casino in Europe, the Estoril´s Casino that has several exhibitions and shows. Next to the Casino´s Garden is the Tamariz beach and the seafront promenade that connects Cascais to São João do Estoril, where several restaurants and beaches are to be found. With a vast transportation network at your disposal and close to golf courses, tennis and padel tennis clubs, public schools, such as the Salesianos de Estoril, the Colégio Dona Luisa Sigea and international schools, such as Santo António International School and the German School.
Porta da Frente Christie’s is a real estate agency that has been operating in the market for more than two decades. Its focus lays on the highest quality houses and developments, not only in the selling market, but also in the renting market. The company was elected by the prestigious brand Christie’s - one of the most reputable auctioneers, Art institutions and Real Estate of the world - to be represented in Portugal, in the areas of Lisbon, Cascais, Oeiras, Sintra and Alentejo. The main purpose of Porta da Frente Christie’s is to offer a top-notch service to our customers.
Contact
See Phone
Apartment 3 Bedrooms +1
Cascais e Estoril, Distrito de Lisboa
Used · 273m²
With Garage
buy
4.990.000 €
Excellent 3 bedroom duplex apartment, in front of the Cascais Bay, with a stunning sea view, inserted in one of the most reputable and modern condominiums of Cascais.
With a 273 sqm private gross area, the apartment is totally furnished and it is composed by two floors, distributed as follows:
The lower floor comprises a 50 sqm living room, a 23 sqm totally fitted kitchen that provides a total sea view, a laundry area and a social bathroom.
The upper floor comprehends a 30 sqm TV room, a 21 sqm master suite that offers a panoramic sea view and two suites (31 sqm + 30 sqm), with view to the lovely condominium´s garden.
Besides a 17 sqm storage area and parking space for four cars, the condominium includes a concierge, 24 hours security, direct access to the seafront promenade and to the beach, an outdoor swimming pool, an interior heated swimming pool, gym, sauna, Turkish bath and an exterior solarium.
This is a golden opportunity for those who want to live close to the sea, in the centre of Cascais and only a short walking distance from local business and services and 30 minutes away from Lisbon and the airport.
Cascais is a Portuguese village famous for its bay, local business and its cosmopolitanism. It is considered the most sophisticated destination of the Lisbon’s region, where small palaces and refined and elegant constructions prevail. With the sea as a scenario, Cascais can be proud of having 7 golf courses, a casino, a marina and countless leisure areas. It is 30 minutes away from Lisbon and its international airport.
Porta da Frente Christie’s is a real estate agency that has been operating in the market for more than two decades. Its focus lays on the highest quality houses and developments, not only in the selling market, but also in the renting market. The company was elected by the prestigious brand Christie’s - one of the most reputable auctioneers, Art institutions and Real Estate of the world - to be represented in Portugal, in the areas of Lisbon, Cascais, Oeiras, Sintra and Alentejo. The main purpose of Porta da Frente Christie’s is to offer a top-notch service to our customers.
With a 273 sqm private gross area, the apartment is totally furnished and it is composed by two floors, distributed as follows:
The lower floor comprises a 50 sqm living room, a 23 sqm totally fitted kitchen that provides a total sea view, a laundry area and a social bathroom.
The upper floor comprehends a 30 sqm TV room, a 21 sqm master suite that offers a panoramic sea view and two suites (31 sqm + 30 sqm), with view to the lovely condominium´s garden.
Besides a 17 sqm storage area and parking space for four cars, the condominium includes a concierge, 24 hours security, direct access to the seafront promenade and to the beach, an outdoor swimming pool, an interior heated swimming pool, gym, sauna, Turkish bath and an exterior solarium.
This is a golden opportunity for those who want to live close to the sea, in the centre of Cascais and only a short walking distance from local business and services and 30 minutes away from Lisbon and the airport.
Cascais is a Portuguese village famous for its bay, local business and its cosmopolitanism. It is considered the most sophisticated destination of the Lisbon’s region, where small palaces and refined and elegant constructions prevail. With the sea as a scenario, Cascais can be proud of having 7 golf courses, a casino, a marina and countless leisure areas. It is 30 minutes away from Lisbon and its international airport.
Porta da Frente Christie’s is a real estate agency that has been operating in the market for more than two decades. Its focus lays on the highest quality houses and developments, not only in the selling market, but also in the renting market. The company was elected by the prestigious brand Christie’s - one of the most reputable auctioneers, Art institutions and Real Estate of the world - to be represented in Portugal, in the areas of Lisbon, Cascais, Oeiras, Sintra and Alentejo. The main purpose of Porta da Frente Christie’s is to offer a top-notch service to our customers.
Contact
See Phone
House 4 Bedrooms
Queluz e Belas, Sintra, Distrito de Lisboa
New · 578m²
With Garage
buy
2.250.000 €
Porta da Frente Christie’s presents an exceptional detached 4+1 bedroom villa, with an excellent location, placed in the first line of golf in the prestigious condominium Belas Clube de Campo.
The Villa has 3 floors and is situated on a 1607 sqm plot of land, with a 577 sqm construction area, a 351 sqm private gross area and a 298.35 sqm floor area, comprising 4 bedrooms, two of them en suite and two bedrooms supported by a bathroom, living room with 3 distinct areas (fireplace, sofas and television), dining room, equipped kitchen, living room, office, laundry area, storage area and an ample garage for 4 cars.
Outside, there is a swimming pool area facing south, with direct views of the golf course and the Mountain of Sintra, ensuring total privacy, as well as an elegant exterior space for outdoor dining.
It was designed by the famous Brazilian architect Ângelo de Castro.
Built in 2007, in 2023 it underwent extensive maintenance in the second half of 2023, in order to provide maximum comfort and serenity to your family, with great attention to the quality of finishes and modernity.
From an architectural point of view, the building consists of 2 main blocks, with 3 floors interconnected by corridors, stairs, patios and terraces.
The social area extends throughout the ground floor, with several leisure spaces, where glazed walls predominate, some finishes on the floor in exotic wood, both inside and outside. The internal fireplace, in a double high ceiling area/mezzanine, is the striking feature of this large dimensioned, bright and ethereal space, which integrates with the adjacent outdoor spaces of the swimming pool, garden and outdoor living room.
Main features of the Villa:
- 3 floors
- 2 Suites
- 2 Bedrooms
- 5 Bathrooms
- 2 living rooms
- Swimming pool, terraces and garden
- Total Privacy
Ground Floor
- Living rooms
- Dining room
- Kitchen
- Bathroom
- Office with terrace
First floor
- 2 Bedrooms en Suite with balcony
- 2 Bedrooms
- 3 Bathrooms
- 2 Closets
Basement
- Garage
- Laundry area
- Engine room
- Bathroom
- Wine cellar
Exterior Area
- Swimming pool
- Garden
- Terraces
- Grill/Barbecue Area
- Porch
This villa is located in a private square, in one of the best locations of this condominium and also benefits from the proximity of restaurants, pharmacy, minimarket, gym, playgrounds, tennis, paddle and basketball, all these amenities within this closed condominium, with 24-hour security, during the 7 days of the week, awarded and environmentally friendly.
The condominium Belas Clube de Campo, with easy access to Lisbon (15 minutes), is between Oeiras, Cascais and Sintra via motorways and expressways that make the access agile to those who want to live and work next to Lisbon.
The Villa has 3 floors and is situated on a 1607 sqm plot of land, with a 577 sqm construction area, a 351 sqm private gross area and a 298.35 sqm floor area, comprising 4 bedrooms, two of them en suite and two bedrooms supported by a bathroom, living room with 3 distinct areas (fireplace, sofas and television), dining room, equipped kitchen, living room, office, laundry area, storage area and an ample garage for 4 cars.
Outside, there is a swimming pool area facing south, with direct views of the golf course and the Mountain of Sintra, ensuring total privacy, as well as an elegant exterior space for outdoor dining.
It was designed by the famous Brazilian architect Ângelo de Castro.
Built in 2007, in 2023 it underwent extensive maintenance in the second half of 2023, in order to provide maximum comfort and serenity to your family, with great attention to the quality of finishes and modernity.
From an architectural point of view, the building consists of 2 main blocks, with 3 floors interconnected by corridors, stairs, patios and terraces.
The social area extends throughout the ground floor, with several leisure spaces, where glazed walls predominate, some finishes on the floor in exotic wood, both inside and outside. The internal fireplace, in a double high ceiling area/mezzanine, is the striking feature of this large dimensioned, bright and ethereal space, which integrates with the adjacent outdoor spaces of the swimming pool, garden and outdoor living room.
Main features of the Villa:
- 3 floors
- 2 Suites
- 2 Bedrooms
- 5 Bathrooms
- 2 living rooms
- Swimming pool, terraces and garden
- Total Privacy
Ground Floor
- Living rooms
- Dining room
- Kitchen
- Bathroom
- Office with terrace
First floor
- 2 Bedrooms en Suite with balcony
- 2 Bedrooms
- 3 Bathrooms
- 2 Closets
Basement
- Garage
- Laundry area
- Engine room
- Bathroom
- Wine cellar
Exterior Area
- Swimming pool
- Garden
- Terraces
- Grill/Barbecue Area
- Porch
This villa is located in a private square, in one of the best locations of this condominium and also benefits from the proximity of restaurants, pharmacy, minimarket, gym, playgrounds, tennis, paddle and basketball, all these amenities within this closed condominium, with 24-hour security, during the 7 days of the week, awarded and environmentally friendly.
The condominium Belas Clube de Campo, with easy access to Lisbon (15 minutes), is between Oeiras, Cascais and Sintra via motorways and expressways that make the access agile to those who want to live and work next to Lisbon.
Contact
See Phone
Semi-Detached House 8 Bedrooms
Arroios, Lisboa, Distrito de Lisboa
Used · 360m²
With Garage
buy
2.300.000 €
Unique villa in the center of Lisbon, close to commerce and transport.
Porta da Frente Christie’s is a real estate agency that has been operating in the market for more than two decades. Its focus lays on the highest quality houses and developments, not only in the selling market, but also in the renting market. The company was elected by the prestigious brand Christie’s International Real Estate to represent Portugal in the areas of Lisbon, Cascais, Oeiras and Alentejo. The main purpose of Porta da Frente Christie’s is to offer a top-notch service to our customers.
Very well located, traditional architecture with charm, generous large areas, both exterior and interior, consisting of basement, ground floor with living room and kitchen that connects with a garden, social bathroom, office.
On the 1st floor consists of 4 bedrooms, one en suite with dressing room, bathroom.
On the 2nd floor we have 3 bedrooms with their respective bathroom, one of which is currently being used as a storage room.
All floors connect with the outside area, double glazed windows, electric shutters.
230m2 garden and outdoor space for two cars.
It was fully recovered maintaining the old design and original details.
Project approved to build a swimming pool and an extra guests room/living room.
Opportunity to live in a unique space with the privilege of having a huge outdoor space, to fully enjoy with your family and friends.
Porta da Frente Christie’s is a real estate agency that has been operating in the market for more than two decades. Its focus lays on the highest quality houses and developments, not only in the selling market, but also in the renting market. The company was elected by the prestigious brand Christie’s International Real Estate to represent Portugal in the areas of Lisbon, Cascais, Oeiras and Alentejo. The main purpose of Porta da Frente Christie’s is to offer a top-notch service to our customers.
Very well located, traditional architecture with charm, generous large areas, both exterior and interior, consisting of basement, ground floor with living room and kitchen that connects with a garden, social bathroom, office.
On the 1st floor consists of 4 bedrooms, one en suite with dressing room, bathroom.
On the 2nd floor we have 3 bedrooms with their respective bathroom, one of which is currently being used as a storage room.
All floors connect with the outside area, double glazed windows, electric shutters.
230m2 garden and outdoor space for two cars.
It was fully recovered maintaining the old design and original details.
Project approved to build a swimming pool and an extra guests room/living room.
Opportunity to live in a unique space with the privilege of having a huge outdoor space, to fully enjoy with your family and friends.
Contact
See Phone
Can’t find the property you’re looking for?
