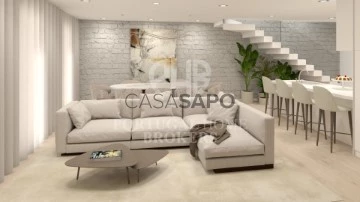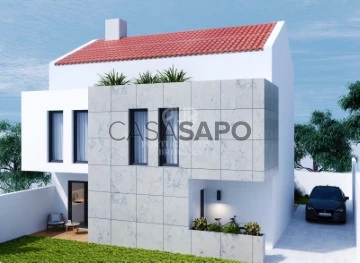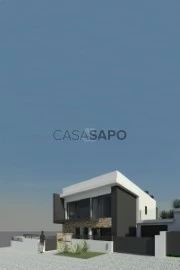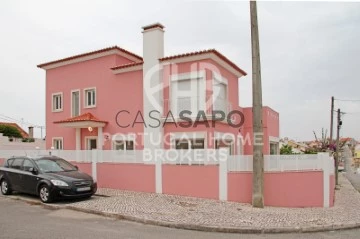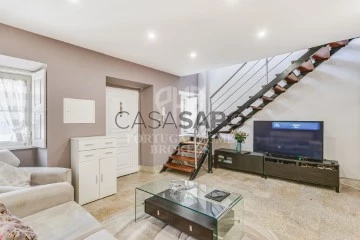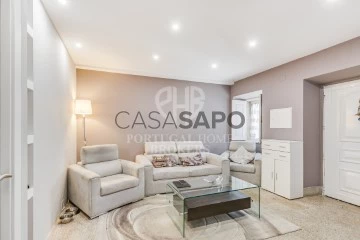
Portugal Home Brokers
Real Estate License (AMI): 22600
Portugal Home Brokers
Contact estate agent
Get the advertiser’s contacts
Address
Rua Capitão Henrique Galvão nº60
Real Estate License (AMI): 22600
See more
Saiba aqui quanto pode pedir
5 Properties for with Public Path, Portugal Home Brokers
Map
Order by
Relevance
House 3 Bedrooms
Rio Tinto, Gondomar, Distrito do Porto
Under construction · 185m²
With Garage
buy
390.000 €
Moradia T3 nova dividida por 3 pisos com estacionamento, jardim e terraço com vista desafogada.
Conclusão prevista para o 1º Trimestre de 2024.
Morada - Rua de Medancelhe, 486, Rio Tinto
Situada em Rio Tinto - Gondomar, Rua de Medancelhe, 486, a escassos minutos da estação de comboio de Rio Tinto, acessos à A4 e a 10 min do centro do Porto.
A cerca de 5min do Alameda Shopping e do estádio do Dragão.
Características Técnicas:
Piso -1 (m2 uteis) - ABC 75,93 m2 + Exterior 83,38 m2
Zona composta por sala com cozinha, instalação sanitária com zona de vestíbulo e lavandaria.
Sala com cozinha estilo ’americano’ - 53,52 m2;
Instalação sanitária com zona de vestíbulo - 4,44 m2;
Lavandaria - 4,34 m2;
Zona exterior - 72.93 m2;
Escada exterior de acesso ao estacionamento;
Escada interior de acesso ao piso 0
Piso 0 (m2 uteis) - ABC - 62,99 m2 + Exterior - 28,76 m2
Zona composta por lugar de estacionamento para 1 carro e zona de circulação, com a entrada principal à habitação, zona de corredores composta pela escada de acesso aos 3 pisos, dois quartos e uma instalação sanitária comum.
Circulações / Hall - 18,66 m2
Quarto 1 - 13,00 m2
Quarto 2 - 13,00 m2
Instalação sanitária - 4,86 m2
Escada interior de acesso ao piso -1 e ao piso 1
Piso 1 (m2 uteis) - ABC - 45,61 m2 + Zona Exterior - 16,53 m2
Zona composta por master suite com terraço exterior.
Quarto - 16,37 m2
Instalação Sanitária - 3.09 m2
Terraço - 16,08 m2
Total ABC - 184,53 m2
Total Zonas Exteriores e Terraço - 128.67 m2
Equipamentos:
Aquecimento de águas - Painel solar de 300L com termossifão equipado com resistência;
Aquecimento / Arrefecimento de ar - Ar condicionado Whirlpool em todas as zonas assoalhadas;
Eletrodomésticos - Marca Whirlpool na zona da cozinha com Forno, placa, exaustor e micro ondas;
Tratamos do seu processo de crédito, sem burocracias apresentando as melhores soluções para cada cliente.
Intermediário de crédito certificado pelo Banco de Portugal com o nº 0004754.
Ajudamos com todo o processo! Entre em contacto connosco ou deixe-nos os seus dados e entraremos em contacto assim que possível!
Conclusão prevista para o 1º Trimestre de 2024.
Morada - Rua de Medancelhe, 486, Rio Tinto
Situada em Rio Tinto - Gondomar, Rua de Medancelhe, 486, a escassos minutos da estação de comboio de Rio Tinto, acessos à A4 e a 10 min do centro do Porto.
A cerca de 5min do Alameda Shopping e do estádio do Dragão.
Características Técnicas:
Piso -1 (m2 uteis) - ABC 75,93 m2 + Exterior 83,38 m2
Zona composta por sala com cozinha, instalação sanitária com zona de vestíbulo e lavandaria.
Sala com cozinha estilo ’americano’ - 53,52 m2;
Instalação sanitária com zona de vestíbulo - 4,44 m2;
Lavandaria - 4,34 m2;
Zona exterior - 72.93 m2;
Escada exterior de acesso ao estacionamento;
Escada interior de acesso ao piso 0
Piso 0 (m2 uteis) - ABC - 62,99 m2 + Exterior - 28,76 m2
Zona composta por lugar de estacionamento para 1 carro e zona de circulação, com a entrada principal à habitação, zona de corredores composta pela escada de acesso aos 3 pisos, dois quartos e uma instalação sanitária comum.
Circulações / Hall - 18,66 m2
Quarto 1 - 13,00 m2
Quarto 2 - 13,00 m2
Instalação sanitária - 4,86 m2
Escada interior de acesso ao piso -1 e ao piso 1
Piso 1 (m2 uteis) - ABC - 45,61 m2 + Zona Exterior - 16,53 m2
Zona composta por master suite com terraço exterior.
Quarto - 16,37 m2
Instalação Sanitária - 3.09 m2
Terraço - 16,08 m2
Total ABC - 184,53 m2
Total Zonas Exteriores e Terraço - 128.67 m2
Equipamentos:
Aquecimento de águas - Painel solar de 300L com termossifão equipado com resistência;
Aquecimento / Arrefecimento de ar - Ar condicionado Whirlpool em todas as zonas assoalhadas;
Eletrodomésticos - Marca Whirlpool na zona da cozinha com Forno, placa, exaustor e micro ondas;
Tratamos do seu processo de crédito, sem burocracias apresentando as melhores soluções para cada cliente.
Intermediário de crédito certificado pelo Banco de Portugal com o nº 0004754.
Ajudamos com todo o processo! Entre em contacto connosco ou deixe-nos os seus dados e entraremos em contacto assim que possível!
Contact
See Phone
Semi-Detached House 4 Bedrooms Duplex
Trajouce, São Domingos de Rana, Cascais, Distrito de Lisboa
In project · 161m²
buy
520.000 €
4 bedroom semi-detached house with excellent areas, set in a total plot of 234m2 in a quiet area of Trajouce in São Domingos de Rana.
Close to shops and services, quick access to public transport and hypermarkets, access to motorways.
Plot of land: 234m2
Living area: 161m2
- Solar panels with thermosiphon 300lts
- Capoto insulation
- Thermo-lacquered PVC frames with double glazing;
- Electric Shutters;
- Armored door;
-Air conditioning;
- False ceilings with LED lighting;
- Vinyl floating floor with acoustic blanket;
-Barbecue;
With magnificent areas, composed of
Floor 0:
-Hall 3.50m2
- Dining room, kitchen and living room with 46.80m2;
- Social toilet with 2.20m2;
Floor 1:
- Hall of rooms with 11.30m2;
- 1 Suite of 13 m with Closet 2.9m2 and Wc of 3.3m2;
- 1 bedroom of 11.20m2 with wardrobe;
- 1 bedroom of 12.90m2 with wardrobe;
- 1 bedroom of 12.70m2 with wardrobe;
-Toilet.
Trajouce is a village located in the parish of São Domingos de Rana, municipality of Cascais. Located in the northeast of the municipality of Cascais, it is bordered to the north by Cabra Figa, to the northeast by Asfamil and Casal do Penedo (Talaíde), to the east by Talaíde, to the southeast by Conceição da Abóboda, to the south by Abóboda and Matos Cheirinhos, to the southwest by Tires, and finally to the west by Pedras Alvas. It also includes, within its limits, the places of Cassanito, Cabeço de Cação and Poço de Cação.
It is one of the oldest settlements in the county, existing at the time of the foundation of the Kingdom of Portugal. [1] It has as points of interest its historic urban core, fountains (one of them formerly a well, later transformed), a water tank from the 1940s, the archaeological site Villa Romana do Alto do Cidreira, the traditional architecture of Casal do Cassanito, and finally, its washhouse.
The locality is provided with a cemetery as well as 56. ª police station of the PSP, and also houses the facilities of the intermunicipal public company Tratolixo (responsible for the public service of urban waste treatment of Cascais, Sintra and Mafra). It is crossed by the Sassoeiros stream and separated from Talaíde by the Estribeira stream.
Close to shops and services, quick access to public transport and hypermarkets, access to motorways.
Plot of land: 234m2
Living area: 161m2
- Solar panels with thermosiphon 300lts
- Capoto insulation
- Thermo-lacquered PVC frames with double glazing;
- Electric Shutters;
- Armored door;
-Air conditioning;
- False ceilings with LED lighting;
- Vinyl floating floor with acoustic blanket;
-Barbecue;
With magnificent areas, composed of
Floor 0:
-Hall 3.50m2
- Dining room, kitchen and living room with 46.80m2;
- Social toilet with 2.20m2;
Floor 1:
- Hall of rooms with 11.30m2;
- 1 Suite of 13 m with Closet 2.9m2 and Wc of 3.3m2;
- 1 bedroom of 11.20m2 with wardrobe;
- 1 bedroom of 12.90m2 with wardrobe;
- 1 bedroom of 12.70m2 with wardrobe;
-Toilet.
Trajouce is a village located in the parish of São Domingos de Rana, municipality of Cascais. Located in the northeast of the municipality of Cascais, it is bordered to the north by Cabra Figa, to the northeast by Asfamil and Casal do Penedo (Talaíde), to the east by Talaíde, to the southeast by Conceição da Abóboda, to the south by Abóboda and Matos Cheirinhos, to the southwest by Tires, and finally to the west by Pedras Alvas. It also includes, within its limits, the places of Cassanito, Cabeço de Cação and Poço de Cação.
It is one of the oldest settlements in the county, existing at the time of the foundation of the Kingdom of Portugal. [1] It has as points of interest its historic urban core, fountains (one of them formerly a well, later transformed), a water tank from the 1940s, the archaeological site Villa Romana do Alto do Cidreira, the traditional architecture of Casal do Cassanito, and finally, its washhouse.
The locality is provided with a cemetery as well as 56. ª police station of the PSP, and also houses the facilities of the intermunicipal public company Tratolixo (responsible for the public service of urban waste treatment of Cascais, Sintra and Mafra). It is crossed by the Sassoeiros stream and separated from Talaíde by the Estribeira stream.
Contact
See Phone
Detached House 4 Bedrooms Duplex
Charneca de Caparica e Sobreda, Almada, Distrito de Setúbal
In project
With Garage
buy
445.000 €
4 bedroom villa in a construction project with the possibility of choosing finishes.
The 4 bedroom villa on plot 4 has a construction area of 172.70 m2 on a plot of 283.80 m2.
Gross dependent area (balcony/terrace) - 32.50m2.
The floors are divided into:
Floor 0
- Entrance hall and interior stairs to access the 1st floor;
- Social area consisting of dining and living room with 26.32 m2;
- Kitchen supported by pantry, with an area of 12.77 m2;
- Office with 11.94 m2;
- Sanitary installation with 1.91 m2;
- Storage 3.85 m2;
Floor 1
- Distribution hall;
- En-suite bedroom with dressing room, private bathroom and access to a balcony overlooking the garden, with 14.63 m2;
- Bedroom suite with private bathroom, with built-in closet of 13.23 m2;
- Suite bedroom with built-in closet and private bathroom, with generous areas with 16.54 m2;
As far as the finishes are concerned, the villa has:
- Pre-installation of air conditioning system in all rooms;
- Installation of solar panel with 300L thermosiphon included;
- Garage floors and sanitary facilities in Ceramic / Porcelain;
- Dry area flooring / kitchen flooring in vinyl flooring;
- Aluminum frames with thermal break;
- Double glazing;
- Electric shutters;
- Outside: storage area, swimming pool, garage and barbecue.
10 minutes from the accesses that connect this area of the city to the Portuguese Capital by car, and at the same time distance from two Fertagus train stations (Pragal and Corroios)
Inserted close to green areas for recreation, sports and leisure, they provide harmony and serenity, necessary for those who live the fast pace of everyday life.
A few minutes from schools, health services and shopping areas, namely the Almada Forum and the Garcia de Orta Hospital.
If you enjoy the beautiful beaches of Costa da Caparica, then know that this villa is only 12 minutes away.
The excellence of the construction combined with the quality finishes make these villas and the surrounding area the ideal place to live in all tranquility and comfort, and raise your family.
The 4 bedroom villa on plot 4 has a construction area of 172.70 m2 on a plot of 283.80 m2.
Gross dependent area (balcony/terrace) - 32.50m2.
The floors are divided into:
Floor 0
- Entrance hall and interior stairs to access the 1st floor;
- Social area consisting of dining and living room with 26.32 m2;
- Kitchen supported by pantry, with an area of 12.77 m2;
- Office with 11.94 m2;
- Sanitary installation with 1.91 m2;
- Storage 3.85 m2;
Floor 1
- Distribution hall;
- En-suite bedroom with dressing room, private bathroom and access to a balcony overlooking the garden, with 14.63 m2;
- Bedroom suite with private bathroom, with built-in closet of 13.23 m2;
- Suite bedroom with built-in closet and private bathroom, with generous areas with 16.54 m2;
As far as the finishes are concerned, the villa has:
- Pre-installation of air conditioning system in all rooms;
- Installation of solar panel with 300L thermosiphon included;
- Garage floors and sanitary facilities in Ceramic / Porcelain;
- Dry area flooring / kitchen flooring in vinyl flooring;
- Aluminum frames with thermal break;
- Double glazing;
- Electric shutters;
- Outside: storage area, swimming pool, garage and barbecue.
10 minutes from the accesses that connect this area of the city to the Portuguese Capital by car, and at the same time distance from two Fertagus train stations (Pragal and Corroios)
Inserted close to green areas for recreation, sports and leisure, they provide harmony and serenity, necessary for those who live the fast pace of everyday life.
A few minutes from schools, health services and shopping areas, namely the Almada Forum and the Garcia de Orta Hospital.
If you enjoy the beautiful beaches of Costa da Caparica, then know that this villa is only 12 minutes away.
The excellence of the construction combined with the quality finishes make these villas and the surrounding area the ideal place to live in all tranquility and comfort, and raise your family.
Contact
See Phone
Detached House 3 Bedrooms Duplex
Charneca de Caparica e Sobreda, Almada, Distrito de Setúbal
Refurbished · 180m²
buy
520.000 €
Opportunity not to be missed: Detached and Spacious 3 Bedroom Villa in Vale Cavala, 5 Minutes from the Beaches and with Quick Access to the A33 to Lisbon
Are you looking for a perfect home for you and your family, in a prime location close to the beaches? We present you with a unique opportunity:
Privileged Location:
This stunning 3 bedroom villa is located in Vale Cavala, a quiet and desirable residential area, just 5 minutes from the beautiful beaches of the region and with easy access to the A33, providing a quick and convenient connection to Lisbon.
Features of the Villa:
Secluded and Very Spacious: This detached villa offers privacy and ample space for you and your family to enjoy comfort and tranquillity.
Three Comfortable Suites: The villa has three suites with spacious bathrooms that are well sized, providing space and comfort for the whole family.
Living Areas: With a spacious living room and a modern, fully equipped kitchen, this home is perfect for entertaining friends and family. And it also has an attic and a very spacious basement.
Generous Outdoor Space: The private garden provides an ideal setting for relaxing outdoors, barbecuing, or simply enjoying the pleasant weather.
Key Attributes:
Proximity to the Beaches: Just 5 minutes from some of the most beautiful beaches in the area, you can enjoy the sun and sea whenever you wish.
Quick Access to the A33: With the A33 just minutes away, you’ll have a quick and easy connection to Lisbon and other important areas, making your daily commute more convenient.
Tranquil Environment: Situated in a quiet and safe residential area, this villa offers the perfect getaway away from the hustle and bustle of the city.
Additional details
Attic: 40 m2
Living room: 35 m2
Suite 1: 23 m2 (18.5+4.5)
Suite 2: 25 m2 (20.5 + 4.5)
Suite 3 : 26 m2 (21 + 5)
Terrace : 30 m2
Balcony Bedroom: 4 m2
Corridor Floor 1: 6 m2
Kitchen : 13 m2
WC: 4 m2
Corridor Floor 0: 14 m2
Schedule your visit:
We are available to schedule viewings so you can personally explore all the unique features of this villa. Don’t miss this opportunity to acquire a spacious and well-located home in Valle Kavala.
For more details or to schedule a visit, please contact us.
Are you looking for a perfect home for you and your family, in a prime location close to the beaches? We present you with a unique opportunity:
Privileged Location:
This stunning 3 bedroom villa is located in Vale Cavala, a quiet and desirable residential area, just 5 minutes from the beautiful beaches of the region and with easy access to the A33, providing a quick and convenient connection to Lisbon.
Features of the Villa:
Secluded and Very Spacious: This detached villa offers privacy and ample space for you and your family to enjoy comfort and tranquillity.
Three Comfortable Suites: The villa has three suites with spacious bathrooms that are well sized, providing space and comfort for the whole family.
Living Areas: With a spacious living room and a modern, fully equipped kitchen, this home is perfect for entertaining friends and family. And it also has an attic and a very spacious basement.
Generous Outdoor Space: The private garden provides an ideal setting for relaxing outdoors, barbecuing, or simply enjoying the pleasant weather.
Key Attributes:
Proximity to the Beaches: Just 5 minutes from some of the most beautiful beaches in the area, you can enjoy the sun and sea whenever you wish.
Quick Access to the A33: With the A33 just minutes away, you’ll have a quick and easy connection to Lisbon and other important areas, making your daily commute more convenient.
Tranquil Environment: Situated in a quiet and safe residential area, this villa offers the perfect getaway away from the hustle and bustle of the city.
Additional details
Attic: 40 m2
Living room: 35 m2
Suite 1: 23 m2 (18.5+4.5)
Suite 2: 25 m2 (20.5 + 4.5)
Suite 3 : 26 m2 (21 + 5)
Terrace : 30 m2
Balcony Bedroom: 4 m2
Corridor Floor 1: 6 m2
Kitchen : 13 m2
WC: 4 m2
Corridor Floor 0: 14 m2
Schedule your visit:
We are available to schedule viewings so you can personally explore all the unique features of this villa. Don’t miss this opportunity to acquire a spacious and well-located home in Valle Kavala.
For more details or to schedule a visit, please contact us.
Contact
See Phone
Semi-Detached House 3 Bedrooms
Amora, Seixal, Distrito de Setúbal
Used · 110m²
buy
325.000 €
Discover this charming 3 bedroom villa in Amora-Seixal, with a breathtaking view over the river and outdoor spaces that invite relaxation.
Property Features:
Typology: T3
Location: Amora-Seixal
View: River
Distribution of Spaces:
Floor 0:
Large and bright living room
Full suite (Bedroom + Bathroom)
Floor 1:
Spacious dining room
Kitchen equipped with:
Oven
Plate
Bellflower
Dishwasher
Washing Machine
100L water heater
Service Bathroom
Outdoor space with barbecue, ideal for al fresco dining
Floor 2:
Master bedroom with full bathroom
Additional bedroom, perfect for office or children’s room
Exterior:
Front Patio: Receive your guests in style.
Tardoz Patio: Enjoy moments outdoors with barbecue.
Equipment and Finishes:
Air conditioning throughout the house
Solid wood flooring, providing comfort and sophistication
Concrete slabs of the property, ensuring durability and safety
PVC thermal windows with double climalit glazing, providing excellent thermal and acoustic insulation
Unique opportunity! Schedule your visit now and come and see your new home with all the amenities you deserve, in a privileged location overlooking the river.
Property Features:
Typology: T3
Location: Amora-Seixal
View: River
Distribution of Spaces:
Floor 0:
Large and bright living room
Full suite (Bedroom + Bathroom)
Floor 1:
Spacious dining room
Kitchen equipped with:
Oven
Plate
Bellflower
Dishwasher
Washing Machine
100L water heater
Service Bathroom
Outdoor space with barbecue, ideal for al fresco dining
Floor 2:
Master bedroom with full bathroom
Additional bedroom, perfect for office or children’s room
Exterior:
Front Patio: Receive your guests in style.
Tardoz Patio: Enjoy moments outdoors with barbecue.
Equipment and Finishes:
Air conditioning throughout the house
Solid wood flooring, providing comfort and sophistication
Concrete slabs of the property, ensuring durability and safety
PVC thermal windows with double climalit glazing, providing excellent thermal and acoustic insulation
Unique opportunity! Schedule your visit now and come and see your new home with all the amenities you deserve, in a privileged location overlooking the river.
Contact
See Phone
Can’t find the property you’re looking for?
click here and leave us your request
, or also search in
https://kamicasa.pt
