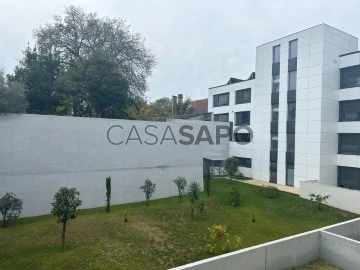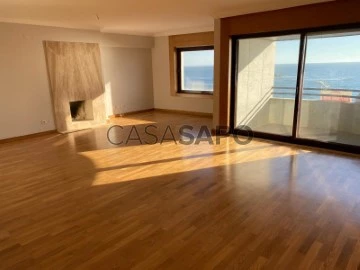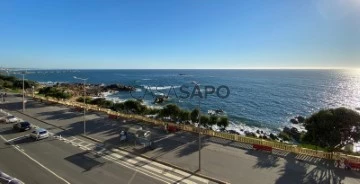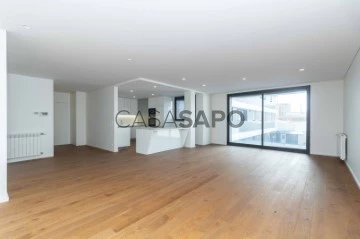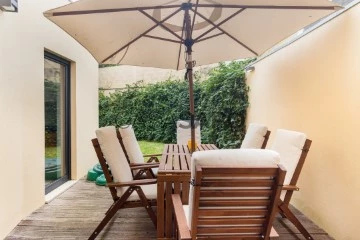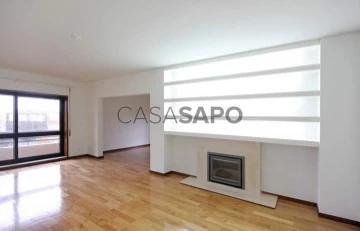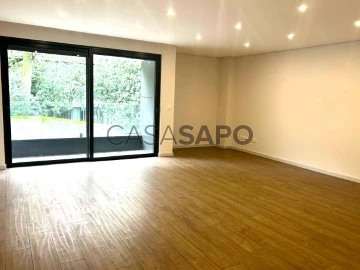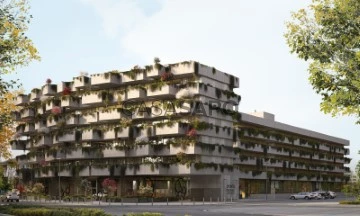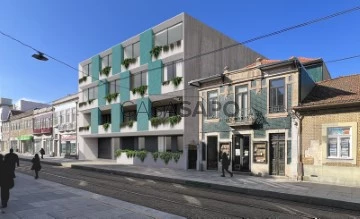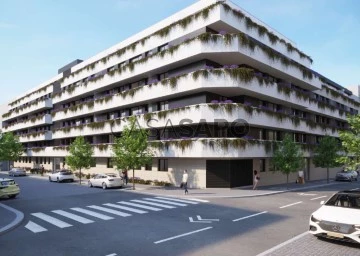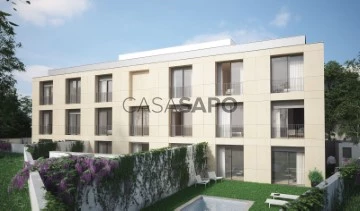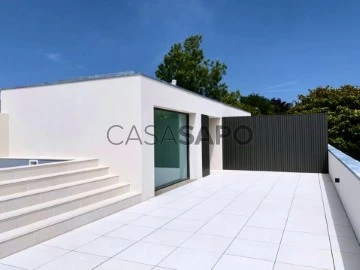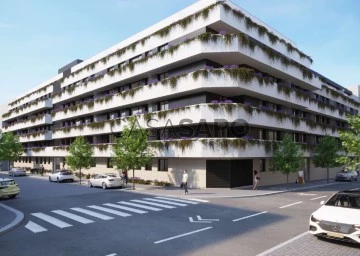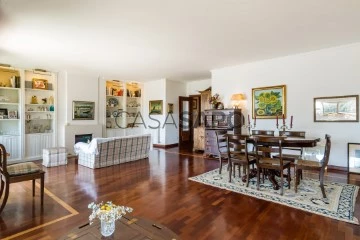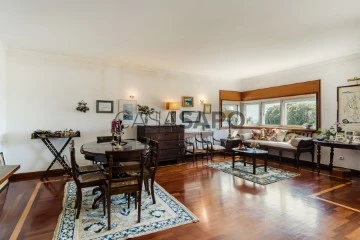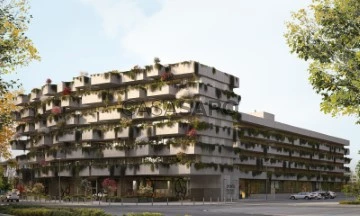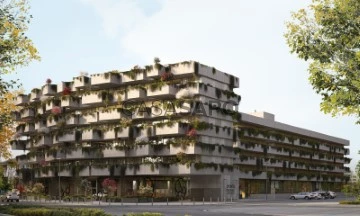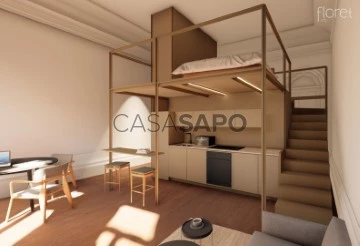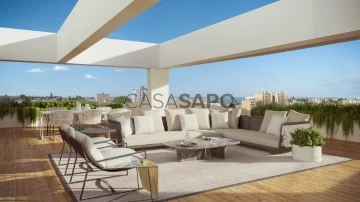
Roquette Leitão & Associados
Real Estate License (AMI): 11884
Roquette ,Leitão & associados
Contact estate agent
Get the advertiser’s contacts
Address
Rua Dr. Sousa Rosa , 50
Open Hours
10h às 19h
Segunda a Domingo
Segunda a Domingo
Real Estate License (AMI): 11884
See more
Saiba aqui quanto pode pedir
97 Properties for with Balcony, Roquette Leitão & Associados
Map
Order by
Relevance
Apartment 2 Bedrooms
Boavista (Cedofeita), Cedofeita, Santo Ildefonso, Sé, Miragaia, São Nicolau e Vitória, Porto, Distrito do Porto
New · 120m²
With Garage
buy
440.000 €
The Boavista II Development is located in the heart of the city of Porto.
Ready to move in, this development consists of 46 houses distributed by typologies from T1 to T4 with generous areas, parking spaces and elevators.
The Boavista II Development has a contemporary design, good finishes, where underfloor heating, thermal and acoustic insulation, security door, video intercom, Bosch appliances, pre-installation of gas in the kitchen and solar panels for heating sanitary water, heat pump, electric shutters, built-in led spotlights and windows with oscillation-stop frames with double glazing and two elevators per entrance.
The Boavista II Development is located in the centre of the City of Porto, just 2 minutes from the Rotunda da Boavista and the Financial Center of the City, surrounded by all kinds of commerce and services, Schools, Hospitals, Metro Station, and very close to the Historic Center of the City.
Ready to move in, this development consists of 46 houses distributed by typologies from T1 to T4 with generous areas, parking spaces and elevators.
The Boavista II Development has a contemporary design, good finishes, where underfloor heating, thermal and acoustic insulation, security door, video intercom, Bosch appliances, pre-installation of gas in the kitchen and solar panels for heating sanitary water, heat pump, electric shutters, built-in led spotlights and windows with oscillation-stop frames with double glazing and two elevators per entrance.
The Boavista II Development is located in the centre of the City of Porto, just 2 minutes from the Rotunda da Boavista and the Financial Center of the City, surrounded by all kinds of commerce and services, Schools, Hospitals, Metro Station, and very close to the Historic Center of the City.
Contact
See Phone
Apartment 5 Bedrooms
Avenida Brasil (Foz do Douro), Aldoar, Foz do Douro e Nevogilde, Porto, Distrito do Porto
Used · 190m²
With Garage
buy / rent
1.500.000 € / 4.000 €
5 bedroom flat on Avenida Brasil in Foz do Douro.
Duplex flat located in front of the beach in Foz do Douro. Panoramic sea view.
The flat has high quality finishes, fully equipped kitchen, 2 parking spaces.
Located in a prestigious building.
Perfect for families looking for the best of Foz do Douro.
Available from the 2nd half of November. .
Duplex flat located in front of the beach in Foz do Douro. Panoramic sea view.
The flat has high quality finishes, fully equipped kitchen, 2 parking spaces.
Located in a prestigious building.
Perfect for families looking for the best of Foz do Douro.
Available from the 2nd half of November. .
Contact
See Phone
Apartment 5 Bedrooms
Avenida Brasil (Foz do Douro), Aldoar, Foz do Douro e Nevogilde, Porto, Distrito do Porto
Used · 190m²
With Garage
buy
1.500.000 €
5 bedroom flat on Avenida Brasil in Foz do Douro.
Duplex flat located in front of the beach in Foz do Douro. Panoramic sea view.
The flat has high quality finishes, fully equipped kitchen, 2 parking spaces.
Located in a prestigious building.
Perfect for families looking for the best of Foz do Douro.
Available from the 2nd half of November. .
Duplex flat located in front of the beach in Foz do Douro. Panoramic sea view.
The flat has high quality finishes, fully equipped kitchen, 2 parking spaces.
Located in a prestigious building.
Perfect for families looking for the best of Foz do Douro.
Available from the 2nd half of November. .
Contact
See Phone
Apartment 2 Bedrooms
Matosinhos-Sul (Matosinhos), Matosinhos e Leça da Palmeira, Distrito do Porto
Under construction · 85m²
With Garage
buy
399.900 €
Central Park is an innovative development that redefines modern life in
Matosinhos with 102 fractions spread over 6 floors. Every detail has been designed
to offer comfort and a sophisticated living experience.
Located in the city centre, it combines urban convenience with tranquillity
of a privileged location . Just minutes from all the amenities that Matosinhos has to offer, this is the perfect place for those looking for a style of
active and dynamic life. With sublime design and clever architectural solutions, this development provides an investment that combines aesthetics and age functionality. The large interior areas and their generous balconies offer a harmonious connection with the outside environment.
With an excellent urban infrastructure, Matosinhos has a wide range of services, including schools, health centres, pharmacies, supermarkets, restaurants and shopping centres. In addition, the city is known for its beaches, parks and green spaces, providing a healthy and active lifestyle.
All apartments have a fully equipped kitchen and laundry room and air conditioning installation.
Typologies: T1 T1 +1 T2 and T3
Launch Prices:
T1 from 219.900€ to 259.900€ possibility to buy 1 parking space
T2 from 339.900€ to 399.900€ includes 1 parking space
T2 over 459,900€ double parking space
T3 of 549.000€ double parking space
Start of work in September 2024 and completion in 28 months (2027).
Payment Terms
Launch Price
CPCV : 20%
Beginning of Work: 15%
Final Concrete Structure: 10%
Scripture: 55%
Parking Spaces for T1 | €10,000 (uncovered) - €15,000 (covered)
Matosinhos with 102 fractions spread over 6 floors. Every detail has been designed
to offer comfort and a sophisticated living experience.
Located in the city centre, it combines urban convenience with tranquillity
of a privileged location . Just minutes from all the amenities that Matosinhos has to offer, this is the perfect place for those looking for a style of
active and dynamic life. With sublime design and clever architectural solutions, this development provides an investment that combines aesthetics and age functionality. The large interior areas and their generous balconies offer a harmonious connection with the outside environment.
With an excellent urban infrastructure, Matosinhos has a wide range of services, including schools, health centres, pharmacies, supermarkets, restaurants and shopping centres. In addition, the city is known for its beaches, parks and green spaces, providing a healthy and active lifestyle.
All apartments have a fully equipped kitchen and laundry room and air conditioning installation.
Typologies: T1 T1 +1 T2 and T3
Launch Prices:
T1 from 219.900€ to 259.900€ possibility to buy 1 parking space
T2 from 339.900€ to 399.900€ includes 1 parking space
T2 over 459,900€ double parking space
T3 of 549.000€ double parking space
Start of work in September 2024 and completion in 28 months (2027).
Payment Terms
Launch Price
CPCV : 20%
Beginning of Work: 15%
Final Concrete Structure: 10%
Scripture: 55%
Parking Spaces for T1 | €10,000 (uncovered) - €15,000 (covered)
Contact
See Phone
Apartment 4 Bedrooms
Matosinhos-Sul (Matosinhos), Matosinhos e Leça da Palmeira, Distrito do Porto
New · 179m²
With Garage
buy
770.000 €
Mouzinho de Albuquerque Building - Matosinhos Sul
4 bedroom apartment with large areas, fully equipped kitchen and open space, Features:
wooden flooring, 2 suites and 2 bedrooms
4 bathrooms
Fully equipped kitchen
piped gas
Double parking space and storage
Solar orientation East/West (room)
With a privileged location, close to the beach and overlooking the sea, the development is located in one of the areas with the best quality of life today.
The condominium is developed over 8 floors, six consisting of residential apartments and two for storage and parking spaces. From T1 to T4, all apartments have excellent areas and high quality finishes.
Roquette is a real estate agency based in Porto, present in the national market for more than 10 years and specialized in the prime residential market. We focus our activity on the city of Porto, with a strong focus on the Foz area, one of the most sophisticated places in the city of Porto.
Count on a team always available to give you the best support in your next business.
We are waiting for you.
4 bedroom apartment with large areas, fully equipped kitchen and open space, Features:
wooden flooring, 2 suites and 2 bedrooms
4 bathrooms
Fully equipped kitchen
piped gas
Double parking space and storage
Solar orientation East/West (room)
With a privileged location, close to the beach and overlooking the sea, the development is located in one of the areas with the best quality of life today.
The condominium is developed over 8 floors, six consisting of residential apartments and two for storage and parking spaces. From T1 to T4, all apartments have excellent areas and high quality finishes.
Roquette is a real estate agency based in Porto, present in the national market for more than 10 years and specialized in the prime residential market. We focus our activity on the city of Porto, with a strong focus on the Foz area, one of the most sophisticated places in the city of Porto.
Count on a team always available to give you the best support in your next business.
We are waiting for you.
Contact
See Phone
House 3 Bedrooms Triplex
Paranhos, Porto, Distrito do Porto
Used · 114m²
With Garage
buy
750.000 €
Excelente Moradia recentemente remodelada, com jardim e garagem para 3 carros.
No piso cave encontra-se garagem para 3 viaturas, lavandaria e arrumos.
A garagem é dotada de portão elétrico.
No 1º piso contempla a sala de estar e de jantar com recuperador de calor, um wc social, bem como cozinha totalmente equipada com acesso ao jardim, de exposição solar nascente.
Por último, no segundo andar, localizam-se três quartos, sendo um suite e mais um wc completo. A suite é virada a nascente, os 2 outros quartos são virados a poente. Toda a casa beneficia de luz natural, mesmo os 2 wc do 2º piso.
Toda a moradia tem instalação de alarme.
Excelente localização central na cidade do Porto, próxima de escolas, supermercados, transportes públicos - incluindo o metro - comércio, serviços acessos rodoviários.
CARACTERÍSTICAS:
Área Terreno: 125m2
Área Útil: 114m2
Área de Implantação do edifício: 72 m2
Área bruta de Construção: 216 m2
Quartos: 3 um deles suite
Banhos: 3
Garagem: 3 carros
Eficiência Energética: B
ÁREAS:
Garagem - 26,85
Arrumos - 1,80
Lavandaria - 5,75
Hall - 2,90
Sala comum (incluindo hall) - 28,40
WC R/C - 1,75
Cozinha - 8,35
Hall Quartos - 5,80
WC apoio aos quartos - 3,90
Quarto 1 - 10,05
Closet - 6,30
WC Suite - 4,65
Quarto 2 - 12,90
Quarto 3 - 15,35
As obras de remodelação ficaram concluídas em 2020, estando a casa habitada por uma família desde essa data.
No piso cave encontra-se garagem para 3 viaturas, lavandaria e arrumos.
A garagem é dotada de portão elétrico.
No 1º piso contempla a sala de estar e de jantar com recuperador de calor, um wc social, bem como cozinha totalmente equipada com acesso ao jardim, de exposição solar nascente.
Por último, no segundo andar, localizam-se três quartos, sendo um suite e mais um wc completo. A suite é virada a nascente, os 2 outros quartos são virados a poente. Toda a casa beneficia de luz natural, mesmo os 2 wc do 2º piso.
Toda a moradia tem instalação de alarme.
Excelente localização central na cidade do Porto, próxima de escolas, supermercados, transportes públicos - incluindo o metro - comércio, serviços acessos rodoviários.
CARACTERÍSTICAS:
Área Terreno: 125m2
Área Útil: 114m2
Área de Implantação do edifício: 72 m2
Área bruta de Construção: 216 m2
Quartos: 3 um deles suite
Banhos: 3
Garagem: 3 carros
Eficiência Energética: B
ÁREAS:
Garagem - 26,85
Arrumos - 1,80
Lavandaria - 5,75
Hall - 2,90
Sala comum (incluindo hall) - 28,40
WC R/C - 1,75
Cozinha - 8,35
Hall Quartos - 5,80
WC apoio aos quartos - 3,90
Quarto 1 - 10,05
Closet - 6,30
WC Suite - 4,65
Quarto 2 - 12,90
Quarto 3 - 15,35
As obras de remodelação ficaram concluídas em 2020, estando a casa habitada por uma família desde essa data.
Contact
See Phone
Apartment 1 Bedroom
Matosinhos-Sul (Matosinhos), Matosinhos e Leça da Palmeira, Distrito do Porto
Under construction · 53m²
With Garage
buy
249.900 €
Central Park is an innovative development that redefines modern life in
Matosinhos with 102 fractions spread over 6 floors. Every detail has been designed
to offer comfort and a sophisticated living experience.
Located in the city centre, it combines urban convenience with tranquillity
of a privileged location . Just minutes from all the amenities that Matosinhos has to offer, this is the perfect place for those looking for a style of
active and dynamic life. With sublime design and clever architectural solutions, this development provides an investment that combines aesthetics and age functionality. The large interior areas and their generous balconies offer a harmonious connection with the outside environment.
With an excellent urban infrastructure, Matosinhos has a wide range of services, including schools, health centres, pharmacies, supermarkets, restaurants and shopping centres. In addition, the city is known for its beaches, parks and green spaces, providing a healthy and active lifestyle.
All apartments have a fully equipped kitchen and laundry room and air conditioning installation.
Typologies: T1 T1 +1 T2 and T3
Launch Prices:
T1 from 219.900€ to 259.900€ possibility to buy 1 parking space
T2 from 339.900€ to 399.900€ includes 1 parking space
T2 over 459,900€ double parking space
T3 of 549.000€ double parking space
Start of work in September 2024 and completion in 28 months (2027).
Payment Terms
Launch Price
CPCV : 20%
Beginning of Work: 15%
Final Concrete Structure: 10%
Scripture: 55%
Parking Spaces for T1 | €10,000 (uncovered) - €15,000 (covered)
Matosinhos with 102 fractions spread over 6 floors. Every detail has been designed
to offer comfort and a sophisticated living experience.
Located in the city centre, it combines urban convenience with tranquillity
of a privileged location . Just minutes from all the amenities that Matosinhos has to offer, this is the perfect place for those looking for a style of
active and dynamic life. With sublime design and clever architectural solutions, this development provides an investment that combines aesthetics and age functionality. The large interior areas and their generous balconies offer a harmonious connection with the outside environment.
With an excellent urban infrastructure, Matosinhos has a wide range of services, including schools, health centres, pharmacies, supermarkets, restaurants and shopping centres. In addition, the city is known for its beaches, parks and green spaces, providing a healthy and active lifestyle.
All apartments have a fully equipped kitchen and laundry room and air conditioning installation.
Typologies: T1 T1 +1 T2 and T3
Launch Prices:
T1 from 219.900€ to 259.900€ possibility to buy 1 parking space
T2 from 339.900€ to 399.900€ includes 1 parking space
T2 over 459,900€ double parking space
T3 of 549.000€ double parking space
Start of work in September 2024 and completion in 28 months (2027).
Payment Terms
Launch Price
CPCV : 20%
Beginning of Work: 15%
Final Concrete Structure: 10%
Scripture: 55%
Parking Spaces for T1 | €10,000 (uncovered) - €15,000 (covered)
Contact
See Phone
Apartment 2 Bedrooms
Matosinhos-Sul (Matosinhos), Matosinhos e Leça da Palmeira, Distrito do Porto
Under construction · 85m²
With Garage
buy
399.900 €
Central Park is an innovative development that redefines modern life in
Matosinhos with 102 fractions spread over 6 floors. Every detail has been designed
to offer comfort and a sophisticated living experience.
Located in the city centre, it combines urban convenience with tranquillity
of a privileged location . Just minutes from all the amenities that Matosinhos has to offer, this is the perfect place for those looking for a style of
active and dynamic life. With sublime design and clever architectural solutions, this development provides an investment that combines aesthetics and age functionality. The large interior areas and their generous balconies offer a harmonious connection with the outside environment.
With an excellent urban infrastructure, Matosinhos has a wide range of services, including schools, health centres, pharmacies, supermarkets, restaurants and shopping centres. In addition, the city is known for its beaches, parks and green spaces, providing a healthy and active lifestyle.
All apartments have a fully equipped kitchen and laundry room and air conditioning installation.
Typologies: T1 T1 +1 T2 and T3
Launch Prices:
T1 from 219.900€ to 259.900€ possibility to buy 1 parking space
T2 from 339.900€ to 399.900€ includes 1 parking space
T2 over 459,900€ double parking space
T3 of 549.000€ double parking space
Start of work in September 2024 and completion in 28 months (2027).
Payment Terms
Launch Price
CPCV : 20%
Beginning of Work: 15%
Final Concrete Structure: 10%
Scripture: 55%
Parking Spaces for T1 | €10,000 (uncovered) - €15,000 (covered)
Matosinhos with 102 fractions spread over 6 floors. Every detail has been designed
to offer comfort and a sophisticated living experience.
Located in the city centre, it combines urban convenience with tranquillity
of a privileged location . Just minutes from all the amenities that Matosinhos has to offer, this is the perfect place for those looking for a style of
active and dynamic life. With sublime design and clever architectural solutions, this development provides an investment that combines aesthetics and age functionality. The large interior areas and their generous balconies offer a harmonious connection with the outside environment.
With an excellent urban infrastructure, Matosinhos has a wide range of services, including schools, health centres, pharmacies, supermarkets, restaurants and shopping centres. In addition, the city is known for its beaches, parks and green spaces, providing a healthy and active lifestyle.
All apartments have a fully equipped kitchen and laundry room and air conditioning installation.
Typologies: T1 T1 +1 T2 and T3
Launch Prices:
T1 from 219.900€ to 259.900€ possibility to buy 1 parking space
T2 from 339.900€ to 399.900€ includes 1 parking space
T2 over 459,900€ double parking space
T3 of 549.000€ double parking space
Start of work in September 2024 and completion in 28 months (2027).
Payment Terms
Launch Price
CPCV : 20%
Beginning of Work: 15%
Final Concrete Structure: 10%
Scripture: 55%
Parking Spaces for T1 | €10,000 (uncovered) - €15,000 (covered)
Contact
See Phone
Apartment 3 Bedrooms +1
Pinhais da Foz (Foz do Douro), Aldoar, Foz do Douro e Nevogilde, Porto, Distrito do Porto
Used · 160m²
With Garage
buy
687.000 €
A 3+1 bedroom flat in Foz do Douro, Porto, usually refers to a property with three master bedrooms, plus an additional bedroom that can be used as an office, study room or guest bedroom
Bedrooms: Three spacious bedrooms with a master suite. All bedrooms are bright with fitted wardrobes.
Extra room (+1): This extra room can be used as an office, study room, or even a small bedroom. It also has a full bathroom.
Living and Dining Room: A large living and dining room, with wooden floors, with access to a balcony with views and natural light.
Kitchen: Modern kitchen, equipped with high quality appliances, countertops , lacquered cabinets with lots of storage ,a dining space and a laundry room.
Bathrooms: the flat has three bathrooms. The master suite has a private bathroom, another bathroom to support the bedrooms and a third in the kitchen.
Balcony : balcony with west orientation and garden view.
Other spaces: has other storage spaces, pantry in the coxinha, storage cabinet at the entrance.
The flat had total works not long ago, this one as new.
Parking and Storage: the flat has a parking space in an underground garage and a private storage room.
Location: Situated in one of the most exclusive and sought-after areas of Porto, Foz do Douro offers proximity to beaches, high-end restaurants, luxury shopping, international schools, and other amenities.
Bedrooms: Three spacious bedrooms with a master suite. All bedrooms are bright with fitted wardrobes.
Extra room (+1): This extra room can be used as an office, study room, or even a small bedroom. It also has a full bathroom.
Living and Dining Room: A large living and dining room, with wooden floors, with access to a balcony with views and natural light.
Kitchen: Modern kitchen, equipped with high quality appliances, countertops , lacquered cabinets with lots of storage ,a dining space and a laundry room.
Bathrooms: the flat has three bathrooms. The master suite has a private bathroom, another bathroom to support the bedrooms and a third in the kitchen.
Balcony : balcony with west orientation and garden view.
Other spaces: has other storage spaces, pantry in the coxinha, storage cabinet at the entrance.
The flat had total works not long ago, this one as new.
Parking and Storage: the flat has a parking space in an underground garage and a private storage room.
Location: Situated in one of the most exclusive and sought-after areas of Porto, Foz do Douro offers proximity to beaches, high-end restaurants, luxury shopping, international schools, and other amenities.
Contact
See Phone
Apartment 1 Bedroom Triplex
Matosinhos e Leça da Palmeira, Distrito do Porto
Under construction · 62m²
buy
245.000 €
The RM Leça building is the most recent real estate proposal in Leça da Palmeira.
Consisting of 10 housing units, with typologies T1 and T2, it is fully oriented to the West, and all fractions have a balcony with a planter.
The periods of confinement and teleworking in which we live today have forced us to rethink the way typologies and buildings operate. In this sense, this building has an innovative concept in Leça da Palmeira, offering its inhabitants, in addition to generous balconies with green notes, a coworking space with a panoramic terrace and a shared laundry.
On the ground floor, in addition to a 1 bedroom flat, we can find the entrance to the building with direct access to the garage. The garage has 10 storage rooms and 4 parking spaces, 3 of which can be converted into double spaces through a lifting platform.
We also find an establishment that can also function as a closed garage.
The building is located on Rua General Humberto Delgado, in the centre of Leça da Palmeira, Matosinhos.
It is close to schools of the three cycles, health centre, supermarkets and public transport. It is located about 800m from the beach, 1500m from the Matosinhos market metro station and 2300m from Marshopping.
It has quick access by car to the Porto/Viana motorway - A28.
AVAILABLE FRACTIONS
FLOOR 0
Fraction A
Typology: Shop
Living area: 23.24 m2
Price: 70.000€
FRACTION B
Typology: T1
Net Area: 53.10 m2, Outdoor Area: 1.36 m2, Total Area: 56.27
Storage: 1
Price: 220.000€
FLOOR 1
Fraction C
Typology: T1
Living area: 59.28 m2, Outdoor area: 1.36 m2, Total area: 56.27 m2
Storage: 1
Price: 220.000€
FRACTION D
Typology: T1
Living area: 53.10 m2, Outdoor area: 9.09 m2, Total area: 70.27 m2
Storage: 1
Price: 235.000€
FRACTION E
Typology: T2
Living area: 101.32 m2, Outdoor area: 10.72 m2, Total area: 125.99 m2
Storage: 1
Parking: 1 car
Price: 245.000€
FLOOR 2
FRACTION F
Typology: T1
Net area: 59.28 m2, Outdoor area: 9.09 m2, Total area: 70.36 m2
Storage: 1
Price: 240.000€
FRACTION G
Typology: T1
Living area: 62.31 m2, Outdoor area: 10.65 m2, Total area: 74.95 m2
Storage: 1
Price: 250.000€
Fraction H
Typology: T2
Living area: 101.32 m2, Outdoor area: 10.72 m2, Total area: 127.82 m2
Storage: 1
Parking: 1 car
Price: 395.000€
FLOOR 3
FRACTION I
Typology: T1
Living area: 59.28 m2, Outdoor area: 9.09 m2, Total area: 70.43 m2
Storage: 1
Price: 255.000€
FRACTION J
Typology: T1
Living area: 62.31 m2, Outdoor area: 10.65 m2, Total area: 86.79 m2
Storage: 1
Parking: 1 car
Price: 250.000€
Fraction K
Typology: T2
Living area: 101.32 m2, Exterior area: 10.72 m2, Total area: 126.41 m2
Storage: 1
Parking: 1 car
Price: 400.000€
FINISHING MAP
EXTERIOR
Exposed concrete façade, planter and aluminium slatted
Sosoares Type Aluminum Minimalist series or equivalent
INTERIOR
PAVEMENT
Vinyl Type Parador 5.3 Natural oak, or equivalent, in non-humid areas Ceramics, type Roca calacata 0.60×1.20, or equivalent, in wet areas Exposed concrete, stroked with quartz hardener in garages
WALLS
Painted plasterboard on most walls
Ceramics, Roca Calacata type 0.60×1.20, or equivalent
In the wetlands, exposed concrete on the walls of the stairwells and lift.
CEILINGS
Painted plasterboard Exposed concrete in garages
EQUIPMENT / COMFORT
LED lighting embedded in the ceiling
Sanindusa type tableware Vértice model or equivalent
Faucets type W7 or equivalent
White lacquered carpentry
Kitchen equipped with Oven, Hob, Microwave, Siemens type extractor hood or equivalent
RJB Home Elevator or equivalent
Pre - Installation of air conditioning
Security door
Fire Detection (Garage)
DEADLINES
Start of work: September, 2024
Completion of the work: January, 2026
Scriptures: First Quarter, 2026
Observations:
The finishing map presented is merely indicative, it may undergo modifications due to project changes, determined by the promoter, by the unavailability of supply or production term. In the item air conditioning, only the pre-installation of the air conditioning is included, and the remaining options must be budgeted.
Any replacements will be carried out respecting the quality standards identical to those provided for and in agreement with the customer.
Images are for illustrative purposes only.
Consisting of 10 housing units, with typologies T1 and T2, it is fully oriented to the West, and all fractions have a balcony with a planter.
The periods of confinement and teleworking in which we live today have forced us to rethink the way typologies and buildings operate. In this sense, this building has an innovative concept in Leça da Palmeira, offering its inhabitants, in addition to generous balconies with green notes, a coworking space with a panoramic terrace and a shared laundry.
On the ground floor, in addition to a 1 bedroom flat, we can find the entrance to the building with direct access to the garage. The garage has 10 storage rooms and 4 parking spaces, 3 of which can be converted into double spaces through a lifting platform.
We also find an establishment that can also function as a closed garage.
The building is located on Rua General Humberto Delgado, in the centre of Leça da Palmeira, Matosinhos.
It is close to schools of the three cycles, health centre, supermarkets and public transport. It is located about 800m from the beach, 1500m from the Matosinhos market metro station and 2300m from Marshopping.
It has quick access by car to the Porto/Viana motorway - A28.
AVAILABLE FRACTIONS
FLOOR 0
Fraction A
Typology: Shop
Living area: 23.24 m2
Price: 70.000€
FRACTION B
Typology: T1
Net Area: 53.10 m2, Outdoor Area: 1.36 m2, Total Area: 56.27
Storage: 1
Price: 220.000€
FLOOR 1
Fraction C
Typology: T1
Living area: 59.28 m2, Outdoor area: 1.36 m2, Total area: 56.27 m2
Storage: 1
Price: 220.000€
FRACTION D
Typology: T1
Living area: 53.10 m2, Outdoor area: 9.09 m2, Total area: 70.27 m2
Storage: 1
Price: 235.000€
FRACTION E
Typology: T2
Living area: 101.32 m2, Outdoor area: 10.72 m2, Total area: 125.99 m2
Storage: 1
Parking: 1 car
Price: 245.000€
FLOOR 2
FRACTION F
Typology: T1
Net area: 59.28 m2, Outdoor area: 9.09 m2, Total area: 70.36 m2
Storage: 1
Price: 240.000€
FRACTION G
Typology: T1
Living area: 62.31 m2, Outdoor area: 10.65 m2, Total area: 74.95 m2
Storage: 1
Price: 250.000€
Fraction H
Typology: T2
Living area: 101.32 m2, Outdoor area: 10.72 m2, Total area: 127.82 m2
Storage: 1
Parking: 1 car
Price: 395.000€
FLOOR 3
FRACTION I
Typology: T1
Living area: 59.28 m2, Outdoor area: 9.09 m2, Total area: 70.43 m2
Storage: 1
Price: 255.000€
FRACTION J
Typology: T1
Living area: 62.31 m2, Outdoor area: 10.65 m2, Total area: 86.79 m2
Storage: 1
Parking: 1 car
Price: 250.000€
Fraction K
Typology: T2
Living area: 101.32 m2, Exterior area: 10.72 m2, Total area: 126.41 m2
Storage: 1
Parking: 1 car
Price: 400.000€
FINISHING MAP
EXTERIOR
Exposed concrete façade, planter and aluminium slatted
Sosoares Type Aluminum Minimalist series or equivalent
INTERIOR
PAVEMENT
Vinyl Type Parador 5.3 Natural oak, or equivalent, in non-humid areas Ceramics, type Roca calacata 0.60×1.20, or equivalent, in wet areas Exposed concrete, stroked with quartz hardener in garages
WALLS
Painted plasterboard on most walls
Ceramics, Roca Calacata type 0.60×1.20, or equivalent
In the wetlands, exposed concrete on the walls of the stairwells and lift.
CEILINGS
Painted plasterboard Exposed concrete in garages
EQUIPMENT / COMFORT
LED lighting embedded in the ceiling
Sanindusa type tableware Vértice model or equivalent
Faucets type W7 or equivalent
White lacquered carpentry
Kitchen equipped with Oven, Hob, Microwave, Siemens type extractor hood or equivalent
RJB Home Elevator or equivalent
Pre - Installation of air conditioning
Security door
Fire Detection (Garage)
DEADLINES
Start of work: September, 2024
Completion of the work: January, 2026
Scriptures: First Quarter, 2026
Observations:
The finishing map presented is merely indicative, it may undergo modifications due to project changes, determined by the promoter, by the unavailability of supply or production term. In the item air conditioning, only the pre-installation of the air conditioning is included, and the remaining options must be budgeted.
Any replacements will be carried out respecting the quality standards identical to those provided for and in agreement with the customer.
Images are for illustrative purposes only.
Contact
See Phone
Apartment 3 Bedrooms
Boavista (Cedofeita), Cedofeita, Santo Ildefonso, Sé, Miragaia, São Nicolau e Vitória, Porto, Distrito do Porto
New · 139m²
With Garage
buy
580.000 €
The Boavista II Development is located in the heart of the city of Porto.
Ready to move in, this development consists of 46 houses distributed by typologies from T1 to T4 with generous areas, parking spaces and elevators.
The Boavista II Development has a contemporary design, good finishes, where underfloor heating, thermal and acoustic insulation, security door, video intercom, Bosch appliances, pre-installation of gas in the kitchen and solar panels for heating sanitary water, heat pump, electric shutters, built-in led spotlights and windows with oscillation-stop frames with double glazing and two elevators per entrance.
The Boavista II Development is located in the centre of the City of Porto, just 2 minutes from the Rotunda da Boavista and the Financial Center of the City, surrounded by all kinds of commerce and services, Schools, Hospitals, Metro Station, and very close to the Historic Center of the City.
Ready to move in, this development consists of 46 houses distributed by typologies from T1 to T4 with generous areas, parking spaces and elevators.
The Boavista II Development has a contemporary design, good finishes, where underfloor heating, thermal and acoustic insulation, security door, video intercom, Bosch appliances, pre-installation of gas in the kitchen and solar panels for heating sanitary water, heat pump, electric shutters, built-in led spotlights and windows with oscillation-stop frames with double glazing and two elevators per entrance.
The Boavista II Development is located in the centre of the City of Porto, just 2 minutes from the Rotunda da Boavista and the Financial Center of the City, surrounded by all kinds of commerce and services, Schools, Hospitals, Metro Station, and very close to the Historic Center of the City.
Contact
See Phone
Apartment 1 Bedroom Triplex
Igreja (Leça da Palmeira), Matosinhos e Leça da Palmeira, Distrito do Porto
Under construction · 62m²
With Garage
buy
265.000 €
The RM Leça building is the most recent real estate proposal in Leça da Palmeira.
Consisting of 10 housing units, with typologies T1 and T2, it is fully oriented to the West, and all fractions have a balcony with a planter.
The periods of confinement and teleworking in which we live today have forced us to rethink the way typologies and buildings operate. In this sense, this building has an innovative concept in Leça da Palmeira, offering its inhabitants, in addition to generous balconies with green notes, a coworking space with a panoramic terrace and a shared laundry.
On the ground floor, in addition to a 1 bedroom flat, we can find the entrance to the building with direct access to the garage. The garage has 10 storage rooms and 4 parking spaces, 3 of which can be converted into double spaces through a lifting platform.
We also find an establishment that can also function as a closed garage.
The building is located on Rua General Humberto Delgado, in the centre of Leça da Palmeira, Matosinhos.
It is close to schools of the three cycles, health centre, supermarkets and public transport. It is located about 800m from the beach, 1500m from the Matosinhos market metro station and 2300m from Marshopping.
It has quick access by car to the Porto/Viana motorway - A28.
AVAILABLE FRACTIONS
FLOOR 0
Fraction A
Typology: Shop
Living area: 23.24 m2
Price: 70.000€
FRACTION B
Typology: T1
Net Area: 53.10 m2, Outdoor Area: 1.36 m2, Total Area: 56.27
Storage: 1
Price: 220.000€
FLOOR 1
Fraction C
Typology: T1
Living area: 59.28 m2, Outdoor area: 1.36 m2, Total area: 56.27 m2
Storage: 1
Price: 220.000€
FRACTION D
Typology: T1
Living area: 53.10 m2, Outdoor area: 9.09 m2, Total area: 70.27 m2
Storage: 1
Price: 235.000€
FRACTION E
Typology: T2
Living area: 101.32 m2, Outdoor area: 10.72 m2, Total area: 125.99 m2
Storage: 1
Parking: 1 car
Price: 245.000€
FLOOR 2
FRACTION F
Typology: T1
Net area: 59.28 m2, Outdoor area: 9.09 m2, Total area: 70.36 m2
Storage: 1
Price: 240.000€
FRACTION G
Typology: T1
Living area: 62.31 m2, Outdoor area: 10.65 m2, Total area: 74.95 m2
Storage: 1
Price: 250.000€
Fraction H
Typology: T2
Living area: 101.32 m2, Outdoor area: 10.72 m2, Total area: 127.82 m2
Storage: 1
Parking: 1 car
Price: 395.000€
FLOOR 3
FRACTION I
Typology: T1
Living area: 59.28 m2, Outdoor area: 9.09 m2, Total area: 70.43 m2
Storage: 1
Price: 255.000€
FRACTION J
Typology: T1
Living area: 62.31 m2, Outdoor area: 10.65 m2, Total area: 86.79 m2
Storage: 1
Parking: 1 car
Price: 250.000€
Fraction K
Typology: T2
Living area: 101.32 m2, Exterior area: 10.72 m2, Total area: 126.41 m2
Storage: 1
Parking: 1 car
Price: 400.000€
FINISHING MAP
EXTERIOR
Exposed concrete façade, planter and aluminium slatted
Sosoares Type Aluminum Minimalist series or equivalent
INTERIOR
PAVEMENT
Vinyl Type Parador 5.3 Natural oak, or equivalent, in non-humid areas Ceramics, type Roca calacata 0.60×1.20, or equivalent, in wet areas Exposed concrete, stroked with quartz hardener in garages
WALLS
Painted plasterboard on most walls
Ceramics, Roca Calacata type 0.60×1.20, or equivalent
In the wetlands, exposed concrete on the walls of the stairwells and lift.
CEILINGS
Painted plasterboard Exposed concrete in garages
EQUIPMENT / COMFORT
LED lighting embedded in the ceiling
Sanindusa type tableware Vértice model or equivalent
Faucets type W7 or equivalent
White lacquered carpentry
Kitchen equipped with Oven, Hob, Microwave, Siemens type extractor hood or equivalent
RJB Home Elevator or equivalent
Pre - Installation of air conditioning
Security door
Fire Detection (Garage)
DEADLINES
Start of work: September, 2024
Completion of the work: January, 2026
Scriptures: First Quarter, 2026
Observations:
The finishing map presented is merely indicative, it may undergo modifications due to project changes, determined by the promoter, by the unavailability of supply or production term. In the item air conditioning, only the pre-installation of the air conditioning is included, and the remaining options must be budgeted.
Any replacements will be carried out respecting the quality standards identical to those provided for and in agreement with the customer.
Images are for illustrative purposes only.
Consisting of 10 housing units, with typologies T1 and T2, it is fully oriented to the West, and all fractions have a balcony with a planter.
The periods of confinement and teleworking in which we live today have forced us to rethink the way typologies and buildings operate. In this sense, this building has an innovative concept in Leça da Palmeira, offering its inhabitants, in addition to generous balconies with green notes, a coworking space with a panoramic terrace and a shared laundry.
On the ground floor, in addition to a 1 bedroom flat, we can find the entrance to the building with direct access to the garage. The garage has 10 storage rooms and 4 parking spaces, 3 of which can be converted into double spaces through a lifting platform.
We also find an establishment that can also function as a closed garage.
The building is located on Rua General Humberto Delgado, in the centre of Leça da Palmeira, Matosinhos.
It is close to schools of the three cycles, health centre, supermarkets and public transport. It is located about 800m from the beach, 1500m from the Matosinhos market metro station and 2300m from Marshopping.
It has quick access by car to the Porto/Viana motorway - A28.
AVAILABLE FRACTIONS
FLOOR 0
Fraction A
Typology: Shop
Living area: 23.24 m2
Price: 70.000€
FRACTION B
Typology: T1
Net Area: 53.10 m2, Outdoor Area: 1.36 m2, Total Area: 56.27
Storage: 1
Price: 220.000€
FLOOR 1
Fraction C
Typology: T1
Living area: 59.28 m2, Outdoor area: 1.36 m2, Total area: 56.27 m2
Storage: 1
Price: 220.000€
FRACTION D
Typology: T1
Living area: 53.10 m2, Outdoor area: 9.09 m2, Total area: 70.27 m2
Storage: 1
Price: 235.000€
FRACTION E
Typology: T2
Living area: 101.32 m2, Outdoor area: 10.72 m2, Total area: 125.99 m2
Storage: 1
Parking: 1 car
Price: 245.000€
FLOOR 2
FRACTION F
Typology: T1
Net area: 59.28 m2, Outdoor area: 9.09 m2, Total area: 70.36 m2
Storage: 1
Price: 240.000€
FRACTION G
Typology: T1
Living area: 62.31 m2, Outdoor area: 10.65 m2, Total area: 74.95 m2
Storage: 1
Price: 250.000€
Fraction H
Typology: T2
Living area: 101.32 m2, Outdoor area: 10.72 m2, Total area: 127.82 m2
Storage: 1
Parking: 1 car
Price: 395.000€
FLOOR 3
FRACTION I
Typology: T1
Living area: 59.28 m2, Outdoor area: 9.09 m2, Total area: 70.43 m2
Storage: 1
Price: 255.000€
FRACTION J
Typology: T1
Living area: 62.31 m2, Outdoor area: 10.65 m2, Total area: 86.79 m2
Storage: 1
Parking: 1 car
Price: 250.000€
Fraction K
Typology: T2
Living area: 101.32 m2, Exterior area: 10.72 m2, Total area: 126.41 m2
Storage: 1
Parking: 1 car
Price: 400.000€
FINISHING MAP
EXTERIOR
Exposed concrete façade, planter and aluminium slatted
Sosoares Type Aluminum Minimalist series or equivalent
INTERIOR
PAVEMENT
Vinyl Type Parador 5.3 Natural oak, or equivalent, in non-humid areas Ceramics, type Roca calacata 0.60×1.20, or equivalent, in wet areas Exposed concrete, stroked with quartz hardener in garages
WALLS
Painted plasterboard on most walls
Ceramics, Roca Calacata type 0.60×1.20, or equivalent
In the wetlands, exposed concrete on the walls of the stairwells and lift.
CEILINGS
Painted plasterboard Exposed concrete in garages
EQUIPMENT / COMFORT
LED lighting embedded in the ceiling
Sanindusa type tableware Vértice model or equivalent
Faucets type W7 or equivalent
White lacquered carpentry
Kitchen equipped with Oven, Hob, Microwave, Siemens type extractor hood or equivalent
RJB Home Elevator or equivalent
Pre - Installation of air conditioning
Security door
Fire Detection (Garage)
DEADLINES
Start of work: September, 2024
Completion of the work: January, 2026
Scriptures: First Quarter, 2026
Observations:
The finishing map presented is merely indicative, it may undergo modifications due to project changes, determined by the promoter, by the unavailability of supply or production term. In the item air conditioning, only the pre-installation of the air conditioning is included, and the remaining options must be budgeted.
Any replacements will be carried out respecting the quality standards identical to those provided for and in agreement with the customer.
Images are for illustrative purposes only.
Contact
See Phone
Apartment 1 Bedroom
Azenha de Cima (Matosinhos), Matosinhos e Leça da Palmeira, Distrito do Porto
Under construction · 611m²
buy
261.000 €
OPORTO METROPOLITANO
O empreendimento OPORTO METROPOLITANO é constituído por 50 apartamentos de tipologias T0 e T1.
A arquitetura contemporânea, projetada pelo Gabinete de Arquitetura Barbosa & Guimarães, com assinatura do Arquiteto Pedro Guimarães, é caracterizada pela sua fachada verde,
Trata-se de um excelente projeto para investimento com rentabilidade garantida de pelo menos 5% nos primeiros 2 anos, que depois deverá crescer podendo dobrar o valor investido ao final de 8 anos, contando as rendas e a mais valia de uma eventual venda.
Os apartamentos têm áreas compreendidas entre os 50 e 85m2 e beneficiam de varandas/terraços, e possibilidade de estacionamento.
Os acabamentos são de grande qualidade e acrescentam elementos de sofisticação, bem-estar e comodidade.
O OPORTO METROPOLITANO foi concebido para conjugar conforto, modernidade e tranquilidade.
Tendo em conta a crescente consciência do desafio climático que a humanidade enfrenta, este empreendimento será contemplado com painéis fotovoltaicos para autoconsumo, filtros naturais do ar, conservação da temperatura interior e acústica protegida.
Como parte integrante dos edifícios, ao nível comercial será composto por restaurantes, padaria, pastelaria, gelataria, chocolataria, garrafeira, florista. O Oporto Metropolitano irá contar com a maior loja ’BB GOURMET’ cerca de 2000 m2 com uma vocação grocerant- Restaurante e Mercearia de grande dimensão.
Em termos de localização está integrado na zona de maior crescimento de escritórios e serviços, 3 hospitais a menos 1000 mts, Cuf, Instituto Cuf e Hospital Pedro Hispano.
Na proximidade tem 2 colégios privados consagrados, CLIP e Efanor.
O Norte Shopping a 5 min e estação de metro a 10 min, a pé.
Aeroporto a 8 min de carro e a A1 a 5 Min.
A obra já teve inicio e a sua conclusão está prevista para Novembro de 2024.
O empreendimento OPORTO METROPOLITANO é constituído por 50 apartamentos de tipologias T0 e T1.
A arquitetura contemporânea, projetada pelo Gabinete de Arquitetura Barbosa & Guimarães, com assinatura do Arquiteto Pedro Guimarães, é caracterizada pela sua fachada verde,
Trata-se de um excelente projeto para investimento com rentabilidade garantida de pelo menos 5% nos primeiros 2 anos, que depois deverá crescer podendo dobrar o valor investido ao final de 8 anos, contando as rendas e a mais valia de uma eventual venda.
Os apartamentos têm áreas compreendidas entre os 50 e 85m2 e beneficiam de varandas/terraços, e possibilidade de estacionamento.
Os acabamentos são de grande qualidade e acrescentam elementos de sofisticação, bem-estar e comodidade.
O OPORTO METROPOLITANO foi concebido para conjugar conforto, modernidade e tranquilidade.
Tendo em conta a crescente consciência do desafio climático que a humanidade enfrenta, este empreendimento será contemplado com painéis fotovoltaicos para autoconsumo, filtros naturais do ar, conservação da temperatura interior e acústica protegida.
Como parte integrante dos edifícios, ao nível comercial será composto por restaurantes, padaria, pastelaria, gelataria, chocolataria, garrafeira, florista. O Oporto Metropolitano irá contar com a maior loja ’BB GOURMET’ cerca de 2000 m2 com uma vocação grocerant- Restaurante e Mercearia de grande dimensão.
Em termos de localização está integrado na zona de maior crescimento de escritórios e serviços, 3 hospitais a menos 1000 mts, Cuf, Instituto Cuf e Hospital Pedro Hispano.
Na proximidade tem 2 colégios privados consagrados, CLIP e Efanor.
O Norte Shopping a 5 min e estação de metro a 10 min, a pé.
Aeroporto a 8 min de carro e a A1 a 5 Min.
A obra já teve inicio e a sua conclusão está prevista para Novembro de 2024.
Contact
See Phone
Apartment
Matosinhos-Sul (Matosinhos), Matosinhos e Leça da Palmeira, Distrito do Porto
Under construction · 29m²
buy
190.000 €
Apartamento T0 - Empreendimento Brito Capelo/Roberto Ivens
Novo - Roberto Ivens/Brito Capelo, em Matosinhos
Empreendimento em lançamento, apartamentos de tipologias T0 a T3, com varandas e/ou terraços em Matosinhos.
Constituído por dois edifícios, sendo um com entrada pela rua Brito Capelo e outro pela rua Roberto Ivens.
Preços:
Desde 180.000€ a 375.000€
Lugar de garagem + 12.000€
Localizado numa das principais avenidas de Matosinhos, perto da praia e junto ao metro, o Edifício Brito Capelo e Roberto Ivens beneficia de uma grande oferta de comércio, serviços, transportes e excelentes acessos.
O Edifício Brito Capelo e Roberto Ivens é constituído por dois edifícios com 44 apartamentos de tipologias T0, T1, T2 e T3.
O edifício foi pensado ao pormenor, oferecendo acabamentos modernos e sofisticados, adaptados a um estilo de vida confortável e às necessidades do dia a dia.
Este empreendimento é uma excelente oportunidade de investimento numa zona de grande valorização e procura
Inicio construção em outubro 2023.
Conclusão de obra prevista para o 2º semestre de 2025.
Novo - Roberto Ivens/Brito Capelo, em Matosinhos
Empreendimento em lançamento, apartamentos de tipologias T0 a T3, com varandas e/ou terraços em Matosinhos.
Constituído por dois edifícios, sendo um com entrada pela rua Brito Capelo e outro pela rua Roberto Ivens.
Preços:
Desde 180.000€ a 375.000€
Lugar de garagem + 12.000€
Localizado numa das principais avenidas de Matosinhos, perto da praia e junto ao metro, o Edifício Brito Capelo e Roberto Ivens beneficia de uma grande oferta de comércio, serviços, transportes e excelentes acessos.
O Edifício Brito Capelo e Roberto Ivens é constituído por dois edifícios com 44 apartamentos de tipologias T0, T1, T2 e T3.
O edifício foi pensado ao pormenor, oferecendo acabamentos modernos e sofisticados, adaptados a um estilo de vida confortável e às necessidades do dia a dia.
Este empreendimento é uma excelente oportunidade de investimento numa zona de grande valorização e procura
Inicio construção em outubro 2023.
Conclusão de obra prevista para o 2º semestre de 2025.
Contact
See Phone
Apartment 1 Bedroom
Matosinhos-Sul (Matosinhos), Matosinhos e Leça da Palmeira, Distrito do Porto
Under construction · 53m²
buy
249.900 €
Central Park is an innovative development that redefines modern life in
Matosinhos with 102 fractions spread over 6 floors. Every detail has been designed
to offer comfort and a sophisticated living experience.
Located in the city centre, it combines urban convenience with tranquillity
of a privileged location . Just minutes from all the amenities that Matosinhos has to offer, this is the perfect place for those looking for a style of
active and dynamic life. With sublime design and clever architectural solutions, this development provides an investment that combines aesthetics and age functionality. The large interior areas and their generous balconies offer a harmonious connection with the outside environment.
With an excellent urban infrastructure, Matosinhos has a wide range of services, including schools, health centres, pharmacies, supermarkets, restaurants and shopping centres. In addition, the city is known for its beaches, parks and green spaces, providing a healthy and active lifestyle.
All apartments have a fully equipped kitchen and laundry room and air conditioning installation.
Typologies: T1 T1 +1 T2 and T3
Launch Prices:
T1 from 219.900€ to 259.900€ possibility to buy 1 parking space
T2 from 339.900€ to 399.900€ includes 1 parking space
T2 over 459,900€ double parking space
T3 of 549.000€ double parking space
Start of work in September 2024 and completion in 28 months (2027).
Payment Terms
Launch Price
CPCV : 20%
Beginning of Work: 15%
Final Concrete Structure: 10%
Scripture: 55%
Parking Spaces for T1 | €10,000 (uncovered) - €15,000 (covered)
Matosinhos with 102 fractions spread over 6 floors. Every detail has been designed
to offer comfort and a sophisticated living experience.
Located in the city centre, it combines urban convenience with tranquillity
of a privileged location . Just minutes from all the amenities that Matosinhos has to offer, this is the perfect place for those looking for a style of
active and dynamic life. With sublime design and clever architectural solutions, this development provides an investment that combines aesthetics and age functionality. The large interior areas and their generous balconies offer a harmonious connection with the outside environment.
With an excellent urban infrastructure, Matosinhos has a wide range of services, including schools, health centres, pharmacies, supermarkets, restaurants and shopping centres. In addition, the city is known for its beaches, parks and green spaces, providing a healthy and active lifestyle.
All apartments have a fully equipped kitchen and laundry room and air conditioning installation.
Typologies: T1 T1 +1 T2 and T3
Launch Prices:
T1 from 219.900€ to 259.900€ possibility to buy 1 parking space
T2 from 339.900€ to 399.900€ includes 1 parking space
T2 over 459,900€ double parking space
T3 of 549.000€ double parking space
Start of work in September 2024 and completion in 28 months (2027).
Payment Terms
Launch Price
CPCV : 20%
Beginning of Work: 15%
Final Concrete Structure: 10%
Scripture: 55%
Parking Spaces for T1 | €10,000 (uncovered) - €15,000 (covered)
Contact
See Phone
Apartment 3 Bedrooms Duplex
Foz (Nevogilde), Aldoar, Foz do Douro e Nevogilde, Porto, Distrito do Porto
Used · 257m²
With Garage
buy
1.300.000 €
T3 Penthouse with large terrace in Nevogilde penthouse.
Condominium in Nevogilde consisting of 5 fractions.
Condominium in Nevogilde consisting of 5 fractions.
Contact
See Phone
Apartment 2 Bedrooms
Bonfim, Porto, Distrito do Porto
New · 96m²
With Garage
buy
370.000 €
Ferreira de Castro Flats é um edifício de habitação de linguagem marcadamente contemporânea, em frente à igreja do Bonfim, no Porto.
O Bonfim é o bairro trendy do Porto, na envolvente da Baixa: uma zona residencial de excelência em profunda transformação com comércio local e restaurantes, muito procurada por jovens e estrangeiros, pela sua localização, rede de transporte e pela influência artística da Escola de Belas Artes e Escola Soares dos Reis.
O projeto, da autoria da Arquiteta Adriana Floret, contempla 38 fogos (T0, T1, T2 e T3) , distribuídos
por 6 pisos.
Os apartamentos, com amplas varandas, conjugam design, conforto e funcionalidade, destinando-se a um público que privilegia viver na envolvente da Baixa do Porto.
O edifício dispõe de lugares de garagem e arrecadações, distribuídos por duas caves.
Acabamentos:
REVESTIMENTOS
- Pavimentos
-- Zonas secas: soalho flutuante Swiss Krono ou equivalente
-- Zonas húmidas: mosaico porcelânico
- Paredes
-- Zonas secas: placa dupla gesso cartonado pintado
-- Zonas húmidas:
--- Cozinha - aglomerado de mármore compacto 12mm
entre móveis
--- Wc - mosaico cerâmico e gesso cartonado pintado
- Tetos
--- Zonas secas: tetos falsos em gesso cartonado;
--- Zonas húmidas: tetos falsos em gesso cartonado
hidrófugo
ISOLAMENTOS ENTRE FRAÇÕES
- Paredes entre habitações contíguas em bloco térmico
com placas de gesso cartonado e isolamento
CARPINTARIAS
- Portas e armários: MDF lacado.
- Cozinhas: armários MDF lacados
INSTALAÇÕES SANITÁRIAS
- Louça sanitária suspensa Sanindusa ou equivalente
- Lavatório e armário em MDF lacado
- Duche em mosaico porcelânico e resguardo em vidro
- Espelho incorporado nos revestimentos das paredes
- Torneiras misturadoras monocomando OFA ou equivalente
EQUIPAMENTOS DIVERSOS
- Portas de segurança Dierre ou equivalente
- Janelas em caixilharia de alumínio anodisado com vidro
duplo e corte térmico
- Eletrodomésticos CANDY ou equivalente
- Material elétrico de manobra da EFAPEL ou equivalente
- Projetores de LED
- Videoporteiro
- Aquecimento das águas sanitárias por bomba de calor
- Lava louça em inox e misturadora monocomando OFA ou
equivalente
- Elevadores Orona ou equivalente
- Pré instalação de ar condicionado sistema multisplit
A obra teve início em setembro com previsão de conclusão em junho de 2026.
As condições de pagamento são as seguintes:
-20% no contrato promessa compra e venda;
-15% na conclusão da estrutura;
-15% na colocação das caixilharias;
-50% na escritura.
O Bonfim é o bairro trendy do Porto, na envolvente da Baixa: uma zona residencial de excelência em profunda transformação com comércio local e restaurantes, muito procurada por jovens e estrangeiros, pela sua localização, rede de transporte e pela influência artística da Escola de Belas Artes e Escola Soares dos Reis.
O projeto, da autoria da Arquiteta Adriana Floret, contempla 38 fogos (T0, T1, T2 e T3) , distribuídos
por 6 pisos.
Os apartamentos, com amplas varandas, conjugam design, conforto e funcionalidade, destinando-se a um público que privilegia viver na envolvente da Baixa do Porto.
O edifício dispõe de lugares de garagem e arrecadações, distribuídos por duas caves.
Acabamentos:
REVESTIMENTOS
- Pavimentos
-- Zonas secas: soalho flutuante Swiss Krono ou equivalente
-- Zonas húmidas: mosaico porcelânico
- Paredes
-- Zonas secas: placa dupla gesso cartonado pintado
-- Zonas húmidas:
--- Cozinha - aglomerado de mármore compacto 12mm
entre móveis
--- Wc - mosaico cerâmico e gesso cartonado pintado
- Tetos
--- Zonas secas: tetos falsos em gesso cartonado;
--- Zonas húmidas: tetos falsos em gesso cartonado
hidrófugo
ISOLAMENTOS ENTRE FRAÇÕES
- Paredes entre habitações contíguas em bloco térmico
com placas de gesso cartonado e isolamento
CARPINTARIAS
- Portas e armários: MDF lacado.
- Cozinhas: armários MDF lacados
INSTALAÇÕES SANITÁRIAS
- Louça sanitária suspensa Sanindusa ou equivalente
- Lavatório e armário em MDF lacado
- Duche em mosaico porcelânico e resguardo em vidro
- Espelho incorporado nos revestimentos das paredes
- Torneiras misturadoras monocomando OFA ou equivalente
EQUIPAMENTOS DIVERSOS
- Portas de segurança Dierre ou equivalente
- Janelas em caixilharia de alumínio anodisado com vidro
duplo e corte térmico
- Eletrodomésticos CANDY ou equivalente
- Material elétrico de manobra da EFAPEL ou equivalente
- Projetores de LED
- Videoporteiro
- Aquecimento das águas sanitárias por bomba de calor
- Lava louça em inox e misturadora monocomando OFA ou
equivalente
- Elevadores Orona ou equivalente
- Pré instalação de ar condicionado sistema multisplit
A obra teve início em setembro com previsão de conclusão em junho de 2026.
As condições de pagamento são as seguintes:
-20% no contrato promessa compra e venda;
-15% na conclusão da estrutura;
-15% na colocação das caixilharias;
-50% na escritura.
Contact
See Phone
Apartment 2 Bedrooms
Matosinhos-Sul (Matosinhos), Matosinhos e Leça da Palmeira, Distrito do Porto
Under construction · 8,090m²
With Garage
buy
399.900 €
Central Park is an innovative development that redefines modern life in
Matosinhos with 102 fractions spread over 6 floors. Every detail has been designed
to offer comfort and a sophisticated living experience.
Located in the city centre, it combines urban convenience with tranquillity
of a privileged location . Just minutes from all the amenities that Matosinhos has to offer, this is the perfect place for those looking for a style of
active and dynamic life. With sublime design and clever architectural solutions, this development provides an investment that combines aesthetics and age functionality. The large interior areas and their generous balconies offer a harmonious connection with the outside environment.
With an excellent urban infrastructure, Matosinhos has a wide range of services, including schools, health centres, pharmacies, supermarkets, restaurants and shopping centres. In addition, the city is known for its beaches, parks and green spaces, providing a healthy and active lifestyle.
All apartments have a fully equipped kitchen and laundry room and air conditioning installation.
Typologies: T1 T1 +1 T2 and T3
Launch Prices:
T1 from 219.900€ to 259.900€ possibility to buy 1 parking space
T2 from 339.900€ to 399.900€ includes 1 parking space
T2 over 459,900€ double parking space
T3 of 549.000€ double parking space
Start of work in September 2024 and completion in 28 months (2027).
Payment Terms
Launch Price
CPCV : 20%
Beginning of Work: 15%
Final Concrete Structure: 10%
Scripture: 55%
Parking Spaces for T1 | €10,000 (uncovered) - €15,000 (covered)
Matosinhos with 102 fractions spread over 6 floors. Every detail has been designed
to offer comfort and a sophisticated living experience.
Located in the city centre, it combines urban convenience with tranquillity
of a privileged location . Just minutes from all the amenities that Matosinhos has to offer, this is the perfect place for those looking for a style of
active and dynamic life. With sublime design and clever architectural solutions, this development provides an investment that combines aesthetics and age functionality. The large interior areas and their generous balconies offer a harmonious connection with the outside environment.
With an excellent urban infrastructure, Matosinhos has a wide range of services, including schools, health centres, pharmacies, supermarkets, restaurants and shopping centres. In addition, the city is known for its beaches, parks and green spaces, providing a healthy and active lifestyle.
All apartments have a fully equipped kitchen and laundry room and air conditioning installation.
Typologies: T1 T1 +1 T2 and T3
Launch Prices:
T1 from 219.900€ to 259.900€ possibility to buy 1 parking space
T2 from 339.900€ to 399.900€ includes 1 parking space
T2 over 459,900€ double parking space
T3 of 549.000€ double parking space
Start of work in September 2024 and completion in 28 months (2027).
Payment Terms
Launch Price
CPCV : 20%
Beginning of Work: 15%
Final Concrete Structure: 10%
Scripture: 55%
Parking Spaces for T1 | €10,000 (uncovered) - €15,000 (covered)
Contact
See Phone
Apartment 2 Bedrooms Duplex
Igreja (Leça da Palmeira), Matosinhos e Leça da Palmeira, Distrito do Porto
Under construction · 107m²
With Garage
buy
405.000 €
Apartamento T2 Duplex
O empreendimento Leça Gold destaca-se pela sua estética moderna de qualidade inigualável, a combinação perfeita entre a elegância e o conforto.
É composto por 1 fração comercial e 14 frações para habitação de tipologia T1, T2 e T2 duplex, distribuídas por 3 pisos.
Oferece excelentes acabamentos como madeiras lacadas, focos embutidos no teto, cozinha equipada, pré-instalação de ar condicionado e demais comodidades garantindo a segurança e o bem-estar dos moradores. As frações contam, ainda, com terraço ou varanda e lugar de garagem.
Situado a escassos metros do centro de Leça e de magnificas praias, este empreendimento destaca-se também pela localização privilegiada, próxima aos mais variados serviços, transportes e acessos às principais vias da cidade do Porto.
O empreendimento Leça Gold destaca-se pela sua estética moderna de qualidade inigualável, a combinação perfeita entre a elegância e o conforto.
É composto por 1 fração comercial e 14 frações para habitação de tipologia T1, T2 e T2 duplex, distribuídas por 3 pisos.
Oferece excelentes acabamentos como madeiras lacadas, focos embutidos no teto, cozinha equipada, pré-instalação de ar condicionado e demais comodidades garantindo a segurança e o bem-estar dos moradores. As frações contam, ainda, com terraço ou varanda e lugar de garagem.
Situado a escassos metros do centro de Leça e de magnificas praias, este empreendimento destaca-se também pela localização privilegiada, próxima aos mais variados serviços, transportes e acessos às principais vias da cidade do Porto.
Contact
See Phone
Apartment 4 Bedrooms
Praia (Matosinhos), Matosinhos e Leça da Palmeira, Distrito do Porto
Used · 195m²
With Garage
buy
900.000 €
This 4 bedroom flat is located on the 1st line of the sea in front of Matosinhos beach.
With stunning views of the city and the sea, the flat features a master suite with a walk-in closet, as well as three more bedrooms. Its gross area of 225 square meters stands out for its spacious living room, which connects to a balcony, providing a cosy atmosphere.
Several wardrobes offer ample storage capacity, while large windows fill the interior with natural light.
The flat is equipped with two parking spaces with additional storage.
This flat represents a unique opportunity for those looking for a high-end residence in Matosinhos.
Specific features:
225 m² of living area, 195 m² usable
T4
3 bathrooms
Balcony
2 Parking spaces
Built-in cabinets
Collection
South Orientation, West
Central heating: Piped gas
Access and property adapted for people with reduced mobility
It is located on the 1st floor
2 elevators
With stunning views of the city and the sea, the flat features a master suite with a walk-in closet, as well as three more bedrooms. Its gross area of 225 square meters stands out for its spacious living room, which connects to a balcony, providing a cosy atmosphere.
Several wardrobes offer ample storage capacity, while large windows fill the interior with natural light.
The flat is equipped with two parking spaces with additional storage.
This flat represents a unique opportunity for those looking for a high-end residence in Matosinhos.
Specific features:
225 m² of living area, 195 m² usable
T4
3 bathrooms
Balcony
2 Parking spaces
Built-in cabinets
Collection
South Orientation, West
Central heating: Piped gas
Access and property adapted for people with reduced mobility
It is located on the 1st floor
2 elevators
Contact
See Phone
Apartment 2 Bedrooms
Bonfim, Porto, Distrito do Porto
New · 85m²
With Garage
buy
360.000 €
Ferreira de Castro Flats é um edifício de habitação de linguagem marcadamente contemporânea, em frente à igreja do Bonfim, no Porto.
O Bonfim é o bairro trendy do Porto, na envolvente da Baixa: uma zona residencial de excelência em profunda transformação com comércio local e restaurantes, muito procurada por jovens e estrangeiros, pela sua localização, rede de transporte e pela influência artística da Escola de Belas Artes e Escola Soares dos Reis.
O projeto, da autoria da Arquiteta Adriana Floret, contempla 38 fogos (T0, T1, T2 e T3) , distribuídos
por 6 pisos.
Os apartamentos, com amplas varandas, conjugam design, conforto e funcionalidade, destinando-se a um público que privilegia viver na envolvente da Baixa do Porto.
O edifício dispõe de lugares de garagem e arrecadações, distribuídos por duas caves.
Acabamentos:
REVESTIMENTOS
- Pavimentos
-- Zonas secas: soalho flutuante Swiss Krono ou equivalente
-- Zonas húmidas: mosaico porcelânico
- Paredes
-- Zonas secas: placa dupla gesso cartonado pintado
-- Zonas húmidas:
--- Cozinha - aglomerado de mármore compacto 12mm
entre móveis
--- Wc - mosaico cerâmico e gesso cartonado pintado
- Tetos
--- Zonas secas: tetos falsos em gesso cartonado;
--- Zonas húmidas: tetos falsos em gesso cartonado
hidrófugo
ISOLAMENTOS ENTRE FRAÇÕES
- Paredes entre habitações contíguas em bloco térmico
com placas de gesso cartonado e isolamento
CARPINTARIAS
- Portas e armários: MDF lacado.
- Cozinhas: armários MDF lacados
INSTALAÇÕES SANITÁRIAS
- Louça sanitária suspensa Sanindusa ou equivalente
- Lavatório e armário em MDF lacado
- Duche em mosaico porcelânico e resguardo em vidro
- Espelho incorporado nos revestimentos das paredes
- Torneiras misturadoras monocomando OFA ou equivalente
EQUIPAMENTOS DIVERSOS
- Portas de segurança Dierre ou equivalente
- Janelas em caixilharia de alumínio anodisado com vidro
duplo e corte térmico
- Eletrodomésticos CANDY ou equivalente
- Material elétrico de manobra da EFAPEL ou equivalente
- Projetores de LED
- Videoporteiro
- Aquecimento das águas sanitárias por bomba de calor
- Lava louça em inox e misturadora monocomando OFA ou
equivalente
- Elevadores Orona ou equivalente
- Pré instalação de ar condicionado sistema multisplit
A obra teve início em setembro com previsão de conclusão em junho de 2026.
As condições de pagamento são as seguintes:
-20% no contrato promessa compra e venda;
-15% na conclusão da estrutura;
-15% na colocação das caixilharias;
-50% na escritura.
O Bonfim é o bairro trendy do Porto, na envolvente da Baixa: uma zona residencial de excelência em profunda transformação com comércio local e restaurantes, muito procurada por jovens e estrangeiros, pela sua localização, rede de transporte e pela influência artística da Escola de Belas Artes e Escola Soares dos Reis.
O projeto, da autoria da Arquiteta Adriana Floret, contempla 38 fogos (T0, T1, T2 e T3) , distribuídos
por 6 pisos.
Os apartamentos, com amplas varandas, conjugam design, conforto e funcionalidade, destinando-se a um público que privilegia viver na envolvente da Baixa do Porto.
O edifício dispõe de lugares de garagem e arrecadações, distribuídos por duas caves.
Acabamentos:
REVESTIMENTOS
- Pavimentos
-- Zonas secas: soalho flutuante Swiss Krono ou equivalente
-- Zonas húmidas: mosaico porcelânico
- Paredes
-- Zonas secas: placa dupla gesso cartonado pintado
-- Zonas húmidas:
--- Cozinha - aglomerado de mármore compacto 12mm
entre móveis
--- Wc - mosaico cerâmico e gesso cartonado pintado
- Tetos
--- Zonas secas: tetos falsos em gesso cartonado;
--- Zonas húmidas: tetos falsos em gesso cartonado
hidrófugo
ISOLAMENTOS ENTRE FRAÇÕES
- Paredes entre habitações contíguas em bloco térmico
com placas de gesso cartonado e isolamento
CARPINTARIAS
- Portas e armários: MDF lacado.
- Cozinhas: armários MDF lacados
INSTALAÇÕES SANITÁRIAS
- Louça sanitária suspensa Sanindusa ou equivalente
- Lavatório e armário em MDF lacado
- Duche em mosaico porcelânico e resguardo em vidro
- Espelho incorporado nos revestimentos das paredes
- Torneiras misturadoras monocomando OFA ou equivalente
EQUIPAMENTOS DIVERSOS
- Portas de segurança Dierre ou equivalente
- Janelas em caixilharia de alumínio anodisado com vidro
duplo e corte térmico
- Eletrodomésticos CANDY ou equivalente
- Material elétrico de manobra da EFAPEL ou equivalente
- Projetores de LED
- Videoporteiro
- Aquecimento das águas sanitárias por bomba de calor
- Lava louça em inox e misturadora monocomando OFA ou
equivalente
- Elevadores Orona ou equivalente
- Pré instalação de ar condicionado sistema multisplit
A obra teve início em setembro com previsão de conclusão em junho de 2026.
As condições de pagamento são as seguintes:
-20% no contrato promessa compra e venda;
-15% na conclusão da estrutura;
-15% na colocação das caixilharias;
-50% na escritura.
Contact
See Phone
Apartment Studio +1
Azenha de Cima (Matosinhos), Matosinhos e Leça da Palmeira, Distrito do Porto
Under construction · 41m²
buy
189.000 €
OPORTO METROPOLITANO
O empreendimento OPORTO METROPOLITANO é constituído por 50 apartamentos de tipologias T0 e T1.
A arquitetura contemporânea, projetada pelo Gabinete de Arquitetura Barbosa & Guimarães, com assinatura do Arquiteto Pedro Guimarães, é caracterizada pela sua fachada verde,
Trata-se de um excelente projeto para investimento com rentabilidade garantida de pelo menos 5% nos primeiros 2 anos, que depois deverá crescer podendo dobrar o valor investido ao final de 8 anos, contando as rendas e a mais valia de uma eventual venda.
Os apartamentos têm áreas compreendidas entre os 50 e 85m2 e beneficiam de varandas/terraços, e possibilidade de estacionamento.
Os acabamentos são de grande qualidade e acrescentam elementos de sofisticação, bem-estar e comodidade.
O OPORTO METROPOLITANO foi concebido para conjugar conforto, modernidade e tranquilidade.
Tendo em conta a crescente consciência do desafio climático que a humanidade enfrenta, este empreendimento será contemplado com painéis fotovoltaicos para autoconsumo, filtros naturais do ar, conservação da temperatura interior e acústica protegida.
Como parte integrante dos edifícios, ao nível comercial será composto por restaurantes, padaria, pastelaria, gelataria, chocolataria, garrafeira, florista. O Oporto Metropolitano irá contar com a maior loja ’BB GOURMET’ cerca de 2000 m2 com uma vocação grocerant- Restaurante e Mercearia de grande dimensão.
Em termos de localização está integrado na zona de maior crescimento de escritórios e serviços, 3 hospitais a menos 1000 mts, Cuf, Instituto Cuf e Hospital Pedro Hispano.
Na proximidade tem 2 colégios privados consagrados, CLIP e Efanor.
O Norte Shopping a 5 min e estação de metro a 10 min, a pé.
Aeroporto a 8 min de carro e a A1 a 5 Min.
A obra já teve inicio e a sua conclusão está prevista para Novembro de 2024.
O empreendimento OPORTO METROPOLITANO é constituído por 50 apartamentos de tipologias T0 e T1.
A arquitetura contemporânea, projetada pelo Gabinete de Arquitetura Barbosa & Guimarães, com assinatura do Arquiteto Pedro Guimarães, é caracterizada pela sua fachada verde,
Trata-se de um excelente projeto para investimento com rentabilidade garantida de pelo menos 5% nos primeiros 2 anos, que depois deverá crescer podendo dobrar o valor investido ao final de 8 anos, contando as rendas e a mais valia de uma eventual venda.
Os apartamentos têm áreas compreendidas entre os 50 e 85m2 e beneficiam de varandas/terraços, e possibilidade de estacionamento.
Os acabamentos são de grande qualidade e acrescentam elementos de sofisticação, bem-estar e comodidade.
O OPORTO METROPOLITANO foi concebido para conjugar conforto, modernidade e tranquilidade.
Tendo em conta a crescente consciência do desafio climático que a humanidade enfrenta, este empreendimento será contemplado com painéis fotovoltaicos para autoconsumo, filtros naturais do ar, conservação da temperatura interior e acústica protegida.
Como parte integrante dos edifícios, ao nível comercial será composto por restaurantes, padaria, pastelaria, gelataria, chocolataria, garrafeira, florista. O Oporto Metropolitano irá contar com a maior loja ’BB GOURMET’ cerca de 2000 m2 com uma vocação grocerant- Restaurante e Mercearia de grande dimensão.
Em termos de localização está integrado na zona de maior crescimento de escritórios e serviços, 3 hospitais a menos 1000 mts, Cuf, Instituto Cuf e Hospital Pedro Hispano.
Na proximidade tem 2 colégios privados consagrados, CLIP e Efanor.
O Norte Shopping a 5 min e estação de metro a 10 min, a pé.
Aeroporto a 8 min de carro e a A1 a 5 Min.
A obra já teve inicio e a sua conclusão está prevista para Novembro de 2024.
Contact
See Phone
Apartment Studio +1
Azenha de Cima (Matosinhos), Matosinhos e Leça da Palmeira, Distrito do Porto
Under construction · 41m²
buy
171.000 €
OPORTO METROPOLITANO
O empreendimento OPORTO METROPOLITANO é constituído por 50 apartamentos de tipologias T0 e T1.
A arquitetura contemporânea, projetada pelo Gabinete de Arquitetura Barbosa & Guimarães, com assinatura do Arquiteto Pedro Guimarães, é caracterizada pela sua fachada verde,
Trata-se de um excelente projeto para investimento com rentabilidade garantida de pelo menos 5% nos primeiros 2 anos, que depois deverá crescer podendo dobrar o valor investido ao final de 8 anos, contando as rendas e a mais valia de uma eventual venda.
Os apartamentos têm áreas compreendidas entre os 50 e 85m2 e beneficiam de varandas/terraços, e possibilidade de estacionamento.
Os acabamentos são de grande qualidade e acrescentam elementos de sofisticação, bem-estar e comodidade.
O OPORTO METROPOLITANO foi concebido para conjugar conforto, modernidade e tranquilidade.
Tendo em conta a crescente consciência do desafio climático que a humanidade enfrenta, este empreendimento será contemplado com painéis fotovoltaicos para autoconsumo, filtros naturais do ar, conservação da temperatura interior e acústica protegida.
Como parte integrante dos edifícios, ao nível comercial será composto por restaurantes, padaria, pastelaria, gelataria, chocolataria, garrafeira, florista. O Oporto Metropolitano irá contar com a maior loja ’BB GOURMET’ cerca de 2000 m2 com uma vocação grocerant- Restaurante e Mercearia de grande dimensão.
Em termos de localização está integrado na zona de maior crescimento de escritórios e serviços, 3 hospitais a menos 1000 mts, Cuf, Instituto Cuf e Hospital Pedro Hispano.
Na proximidade tem 2 colégios privados consagrados, CLIP e Efanor.
O Norte Shopping a 5 min e estação de metro a 10 min, a pé.
Aeroporto a 8 min de carro e a A1 a 5 Min.
A obra já teve inicio e a sua conclusão está prevista para Novembro de 2024.
O empreendimento OPORTO METROPOLITANO é constituído por 50 apartamentos de tipologias T0 e T1.
A arquitetura contemporânea, projetada pelo Gabinete de Arquitetura Barbosa & Guimarães, com assinatura do Arquiteto Pedro Guimarães, é caracterizada pela sua fachada verde,
Trata-se de um excelente projeto para investimento com rentabilidade garantida de pelo menos 5% nos primeiros 2 anos, que depois deverá crescer podendo dobrar o valor investido ao final de 8 anos, contando as rendas e a mais valia de uma eventual venda.
Os apartamentos têm áreas compreendidas entre os 50 e 85m2 e beneficiam de varandas/terraços, e possibilidade de estacionamento.
Os acabamentos são de grande qualidade e acrescentam elementos de sofisticação, bem-estar e comodidade.
O OPORTO METROPOLITANO foi concebido para conjugar conforto, modernidade e tranquilidade.
Tendo em conta a crescente consciência do desafio climático que a humanidade enfrenta, este empreendimento será contemplado com painéis fotovoltaicos para autoconsumo, filtros naturais do ar, conservação da temperatura interior e acústica protegida.
Como parte integrante dos edifícios, ao nível comercial será composto por restaurantes, padaria, pastelaria, gelataria, chocolataria, garrafeira, florista. O Oporto Metropolitano irá contar com a maior loja ’BB GOURMET’ cerca de 2000 m2 com uma vocação grocerant- Restaurante e Mercearia de grande dimensão.
Em termos de localização está integrado na zona de maior crescimento de escritórios e serviços, 3 hospitais a menos 1000 mts, Cuf, Instituto Cuf e Hospital Pedro Hispano.
Na proximidade tem 2 colégios privados consagrados, CLIP e Efanor.
O Norte Shopping a 5 min e estação de metro a 10 min, a pé.
Aeroporto a 8 min de carro e a A1 a 5 Min.
A obra já teve inicio e a sua conclusão está prevista para Novembro de 2024.
Contact
See Phone
Apartment Studio
Bolhão (Santo Ildefonso), Cedofeita, Santo Ildefonso, Sé, Miragaia, São Nicolau e Vitória, Porto, Distrito do Porto
Under construction · 64m²
buy
480.000 €
DESCRIPTION
Fernandes Thomaz 797, is a residential building to be rehabilitated in the heart of downtown Porto, in an area in deep transformation.
This historic building is located between the streets of Sá da Bandeira and Bonjardim, located in an area with commerce and services well consolidated downtown, which is undergoing profound transformation, guided by important works for the city of Porto.
With 13 fractions: 2 shops and 11 apartments of typologies T1 with areas between 49 and 76 m2, the Building Fernandes Thomaz 797 offers top finishes and fully equipped kitchens.
The downtown area of Porto is the designation given to the central area of the city. Traditionally, much of the commerce, restaurants and accommodation are located in this central area of the city. This is where the Porto Chamber is located on one of the most emblematic avenues of the city, Avenida dos Aliados, where we find the most historic and beautiful buildings of the city, such as the Clérigos Tower, the traditional Bolhão Market and the São Bento Railway Station.
Roquette is a real estate agency present in the national market for more than 10 years,
We’re waiting for you. We have a team available to give you the best support in your next real estate investment.
Contact us!
Fernandes Thomaz 797, is a residential building to be rehabilitated in the heart of downtown Porto, in an area in deep transformation.
This historic building is located between the streets of Sá da Bandeira and Bonjardim, located in an area with commerce and services well consolidated downtown, which is undergoing profound transformation, guided by important works for the city of Porto.
With 13 fractions: 2 shops and 11 apartments of typologies T1 with areas between 49 and 76 m2, the Building Fernandes Thomaz 797 offers top finishes and fully equipped kitchens.
The downtown area of Porto is the designation given to the central area of the city. Traditionally, much of the commerce, restaurants and accommodation are located in this central area of the city. This is where the Porto Chamber is located on one of the most emblematic avenues of the city, Avenida dos Aliados, where we find the most historic and beautiful buildings of the city, such as the Clérigos Tower, the traditional Bolhão Market and the São Bento Railway Station.
Roquette is a real estate agency present in the national market for more than 10 years,
We’re waiting for you. We have a team available to give you the best support in your next real estate investment.
Contact us!
Contact
See Phone
Apartment 4 Bedrooms
Rua António Cardoso, Lordelo do Ouro e Massarelos, Porto, Distrito do Porto
Under construction · 269m²
With Garage
buy
2.250.000 €
É por este Prisma que se vai viver na Boavista: o da inovação, da excelência e da diferenciação.
Nesta zona nobre da cidade do Porto com um ambicioso empreendimento de habitação de luxo, que se estende por mais de quatro décadas.
Um edifício que relembra a forma de um diamante, inspirando-se na sua beleza, raridade, pureza e brilho.
A LOCALIZAÇÃO
O Porto é de quem sempre fez dele casa, de quem o escolhe para viver, investir ou descobrir.
Historia e cultura, natureza e terreno fértil do empreendedorismo e do desenvolvimento económico: há muitos prismas que a segunda maior cidade portuguesa convida a desvendar.
Versátil, trendy e próxima de serviços e acessos: a Boavista traz uma nova centralidade ao Porto.
É em plena Avenida que se instala o PRISMA.
O EDIFÍCIO
A força das linhas exteriores assemelha-se à de um diamante, enquanto o interior relembra o valor do que é mais precioso: o lugar a que chamamos casa.
A ARQUITECTURA
Inspiradas em ’módulos geométricos de forma piramidal’, as varandas ’criam um jogo contínuo de planos, em todas as fachadas’.
O Prisma ’traz um potencial notável para a Avenida da Boavista e para o espaço envolvente’, ’valorizando, modernizando e enriquecendo a paisagem urbana que o abraça’.
Arquiteto Manuel Ventura
’Edifícios como este, com identidade marcante, enriquecem a vida da cidade e elevam a qualidade do ambiente construído’.
A Roquette Real Estate é uma agência imobiliária com origem no Porto, presente no mercado nacional há mais de 10 anos e
especializada no mercado residencial prime. Focamos a nossa atividade na cidade do Porto.
Conte com uma equipa sempre disponível para lhe dar o melhor apoio no seu próximo negócio.
Estamos à sua espera!
Nesta zona nobre da cidade do Porto com um ambicioso empreendimento de habitação de luxo, que se estende por mais de quatro décadas.
Um edifício que relembra a forma de um diamante, inspirando-se na sua beleza, raridade, pureza e brilho.
A LOCALIZAÇÃO
O Porto é de quem sempre fez dele casa, de quem o escolhe para viver, investir ou descobrir.
Historia e cultura, natureza e terreno fértil do empreendedorismo e do desenvolvimento económico: há muitos prismas que a segunda maior cidade portuguesa convida a desvendar.
Versátil, trendy e próxima de serviços e acessos: a Boavista traz uma nova centralidade ao Porto.
É em plena Avenida que se instala o PRISMA.
O EDIFÍCIO
A força das linhas exteriores assemelha-se à de um diamante, enquanto o interior relembra o valor do que é mais precioso: o lugar a que chamamos casa.
A ARQUITECTURA
Inspiradas em ’módulos geométricos de forma piramidal’, as varandas ’criam um jogo contínuo de planos, em todas as fachadas’.
O Prisma ’traz um potencial notável para a Avenida da Boavista e para o espaço envolvente’, ’valorizando, modernizando e enriquecendo a paisagem urbana que o abraça’.
Arquiteto Manuel Ventura
’Edifícios como este, com identidade marcante, enriquecem a vida da cidade e elevam a qualidade do ambiente construído’.
A Roquette Real Estate é uma agência imobiliária com origem no Porto, presente no mercado nacional há mais de 10 anos e
especializada no mercado residencial prime. Focamos a nossa atividade na cidade do Porto.
Conte com uma equipa sempre disponível para lhe dar o melhor apoio no seu próximo negócio.
Estamos à sua espera!
Contact
See Phone
Can’t find the property you’re looking for?
