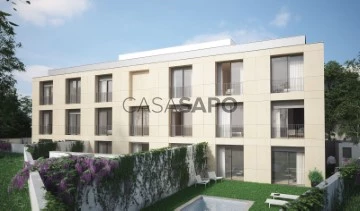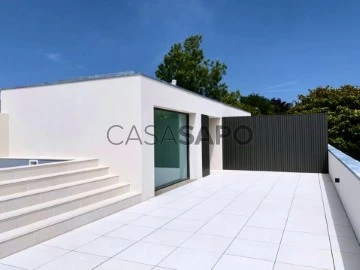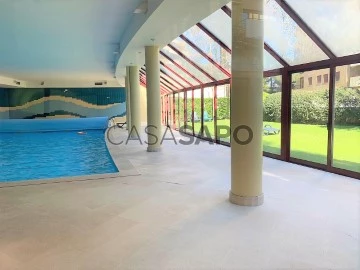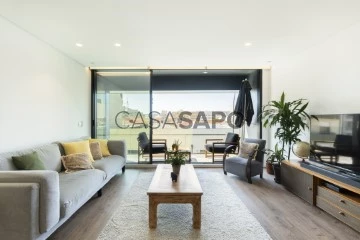
Roquette Leitão & Associados
Real Estate License (AMI): 11884
Roquette ,Leitão & associados
Contact estate agent
Get the advertiser’s contacts
Address
Rua Dr. Sousa Rosa , 50
Open Hours
10h às 19h
Segunda a Domingo
Segunda a Domingo
Real Estate License (AMI): 11884
See more
Saiba aqui quanto pode pedir
9 Properties for with Security, Roquette Leitão & Associados
Map
Order by
Relevance
Apartment 2 Bedrooms
Matosinhos-Sul (Matosinhos), Matosinhos e Leça da Palmeira, Distrito do Porto
Used · 110m²
With Garage
rent
2.100 €
2 bedroom apartment 1st line - Matosinhos Sul
In front of Matosinhos Beach
Available from November 1
Located 50 metres from Matosinhos Beach, 1 km from Castelo do Queijo Beach, 250 metres from Matosinhos Sul metro station, 50 metres from supermarkets, bakery, banks, ...
Next to Rua da Doca Pesca, where the best fish restaurants in Matosinhos are located.
The apartment is furnished and the kitchen fully equipped, with dishwasher, fridge, microwave, oven, ...
Apartment with lots of light, with South/West orientation.
Large rooftop swimming pool (approx. 11*5 meters)
Features:
2 Bathrooms, 1 en-suite
Bedroom 1:
2 single beds (90 - 130 cm)
Bedroom 2:
1 double bed (131 - 150 cm) - queen-size
Living room:
1 sofa bed
1 Parking space
1 Storage
Elevator 2
In front of Matosinhos Beach
Available from November 1
Located 50 metres from Matosinhos Beach, 1 km from Castelo do Queijo Beach, 250 metres from Matosinhos Sul metro station, 50 metres from supermarkets, bakery, banks, ...
Next to Rua da Doca Pesca, where the best fish restaurants in Matosinhos are located.
The apartment is furnished and the kitchen fully equipped, with dishwasher, fridge, microwave, oven, ...
Apartment with lots of light, with South/West orientation.
Large rooftop swimming pool (approx. 11*5 meters)
Features:
2 Bathrooms, 1 en-suite
Bedroom 1:
2 single beds (90 - 130 cm)
Bedroom 2:
1 double bed (131 - 150 cm) - queen-size
Living room:
1 sofa bed
1 Parking space
1 Storage
Elevator 2
Contact
See Phone
Apartment 3 Bedrooms Duplex
Foz (Nevogilde), Aldoar, Foz do Douro e Nevogilde, Porto, Distrito do Porto
Used · 257m²
With Garage
buy
1.300.000 €
T3 Penthouse with large terrace in Nevogilde penthouse.
Condominium in Nevogilde consisting of 5 fractions.
Condominium in Nevogilde consisting of 5 fractions.
Contact
See Phone
Apartment 2 Bedrooms
Matosinhos-Sul (Matosinhos), Matosinhos e Leça da Palmeira, Distrito do Porto
Used · 110m²
With Garage
buy
550.000 €
2 bedroom apartment 1st line - Matosinhos Sul
In front of Matosinhos Beach
Available from November 1
Located 50 metres from Matosinhos Beach, 1 km from Castelo do Queijo Beach, 250 metres from Matosinhos Sul metro station, 50 metres from supermarkets, bakery, banks, ...
Next to Rua da Doca Pesca, where the best fish restaurants in Matosinhos are located.
The apartment is furnished and the kitchen fully equipped, with dishwasher, fridge, microwave, oven, ...
Apartment with lots of light, with South/West orientation.
Large rooftop swimming pool (approx. 11*5 meters)
Features:
2 Bathrooms, 1 en-suite
Bedroom 1:
2 single beds (90 - 130 cm)
Bedroom 2:
1 double bed (131 - 150 cm) - queen-size
Living room:
1 sofa bed
1 Parking space
1 Storage
Elevator 2
In front of Matosinhos Beach
Available from November 1
Located 50 metres from Matosinhos Beach, 1 km from Castelo do Queijo Beach, 250 metres from Matosinhos Sul metro station, 50 metres from supermarkets, bakery, banks, ...
Next to Rua da Doca Pesca, where the best fish restaurants in Matosinhos are located.
The apartment is furnished and the kitchen fully equipped, with dishwasher, fridge, microwave, oven, ...
Apartment with lots of light, with South/West orientation.
Large rooftop swimming pool (approx. 11*5 meters)
Features:
2 Bathrooms, 1 en-suite
Bedroom 1:
2 single beds (90 - 130 cm)
Bedroom 2:
1 double bed (131 - 150 cm) - queen-size
Living room:
1 sofa bed
1 Parking space
1 Storage
Elevator 2
Contact
See Phone
House 4 Bedrooms +1
Foz (Nevogilde), Aldoar, Foz do Douro e Nevogilde, Porto, Distrito do Porto
Used · 314m²
With Garage
buy
1.500.000 €
Excellent contemporary villa in Nevogilde with large areas.
Closed condominium with private garden and ballroom.
The first floor develops around an indoor garden with a living room with 40m2 and dining room with 36m2 .
Fully equipped kitchen with pantry.
Suite with 36m2, balcony and two closets.
Garage for 2 cars.
Closed condominium with private garden and ballroom.
The first floor develops around an indoor garden with a living room with 40m2 and dining room with 36m2 .
Fully equipped kitchen with pantry.
Suite with 36m2, balcony and two closets.
Garage for 2 cars.
Contact
See Phone
House 5 Bedrooms Duplex
Nevogilde, Aldoar, Foz do Douro e Nevogilde, Porto, Distrito do Porto
New · 388m²
With Garage
buy
2.199.000 €
FOZFIVE EXCLUSIVE VILLAS - GATED COMMUNITY IN NEVOGILDE NEXT TO FOZ JETTY
Condominium of five detached houses in band, with residential location of excellence in Nevogilde just 5 min walk from The Pier of Foz.
The FozFive Condominium is next to the fantastic beaches of Foz do Douro and 5 minutes from the City Park. Close to International Colleges and Catholic University, with excellent accessibility and 15 minutes from Francisco Sá Carneiro Airport. Its surroundings are well served by traditional commerce, excellent restaurants and public transport.
The villas develop in basement (where is located the private garage and the cinema/gym room with connection to an outdoor patio), ground floor (with common room from 60 to 80 m2 and kitchen with central island), 1st floor (three suites with closet, one of them with balcony) and 2nd floor (master suite, with walk-in closet and library). All villas benefit from a small garden at the entrance, a basement-level courtyard and a garden on the extension of the living room to the south.
The interior finishes are of the highest quality, highlighting the oak wood flooring, the kitchen and toilet countertops in Krion, the central heating with underfloor heating system, the homelift, kitchen washed and equipped with Siemens appliances, doors to the ceiling, false ceilings with led foci, white washed carpentry, solar panels with thermoaccumulator, possibility of AC, closets and built-in wardrobes.
Expected completion by the end of 2021.
Payment terms:
30% with CPCV + 70% in the act of Scripture;
Condominium of five detached houses in band, with residential location of excellence in Nevogilde just 5 min walk from The Pier of Foz.
The FozFive Condominium is next to the fantastic beaches of Foz do Douro and 5 minutes from the City Park. Close to International Colleges and Catholic University, with excellent accessibility and 15 minutes from Francisco Sá Carneiro Airport. Its surroundings are well served by traditional commerce, excellent restaurants and public transport.
The villas develop in basement (where is located the private garage and the cinema/gym room with connection to an outdoor patio), ground floor (with common room from 60 to 80 m2 and kitchen with central island), 1st floor (three suites with closet, one of them with balcony) and 2nd floor (master suite, with walk-in closet and library). All villas benefit from a small garden at the entrance, a basement-level courtyard and a garden on the extension of the living room to the south.
The interior finishes are of the highest quality, highlighting the oak wood flooring, the kitchen and toilet countertops in Krion, the central heating with underfloor heating system, the homelift, kitchen washed and equipped with Siemens appliances, doors to the ceiling, false ceilings with led foci, white washed carpentry, solar panels with thermoaccumulator, possibility of AC, closets and built-in wardrobes.
Expected completion by the end of 2021.
Payment terms:
30% with CPCV + 70% in the act of Scripture;
Contact
See Phone
Apartment 4 Bedrooms +1
Rua João Bosco, Ramalde, Porto, Distrito do Porto
Used · 227m²
With Garage
buy
650.000 €
Large T4+1 triplex in Gated Community with indoor pool, tennis court and 24-hour security in S. João Bosco.
Two rooms one with balcony and the other with a large terrace.
Garage for two cars and storage.
Roquette is a real estate agency based in Porto, present in the national market for more than 10 years and specialized in the prime residential market. We focus our activity in the city of Porto, with great focus on the Foz area, one of the most sophisticated places in the city of Porto.
Count on a team always available to give you the best support in your next business.
We’re waiting for you!
Two rooms one with balcony and the other with a large terrace.
Garage for two cars and storage.
Roquette is a real estate agency based in Porto, present in the national market for more than 10 years and specialized in the prime residential market. We focus our activity in the city of Porto, with great focus on the Foz area, one of the most sophisticated places in the city of Porto.
Count on a team always available to give you the best support in your next business.
We’re waiting for you!
Contact
See Phone
Apartment 4 Bedrooms
Foz Velha (Foz do Douro), Aldoar, Foz do Douro e Nevogilde, Porto, Distrito do Porto
Used · 201m²
With Garage
buy
998.000 €
This spacious flat is situated in Foz Velha, one of the most coveted and elegant areas of Porto. With a privileged location, the property offers an impressive view of both the Douro River and the sea, providing a stunning visual experience.
Internal Features
Living and Dining Room: A large living and dining room with panoramic windows that allow plenty of natural light to enter, highlighting the view of the river and the sea. The layout of the room allows for several possibilities for decoration and creation of environments, being perfect for leisure time or to receive guests.
Kitchen: Modern and spacious, equipped with high-quality appliances and plenty of storage space, it includes an area for informal dining, ideal for everyday use.
Bedrooms (T3 + 1):
3 Bedrooms: Three generous bedrooms, one of which is a suite with dressing room. All rooms have large windows, ensuring brightness and views of the sea or green areas in the region.
1 Extra Office/Bedroom: The ’+1’ offers additional space that can be used as an office, guest room, study room, or even as a children’s play room. Versatile, this space is a differential for the needs of each family.
Bathrooms: Two to three full bathrooms, including the suite, all finished in top quality materials and modern design.
External and Extra Features
Balconies and Terraces: Balcony or even a large terrace, where it is possible to install chairs and tables for outdoor leisure moments, taking advantage of the privileged view and the sunset over the sea.
Parking and Storage: Covered parking for two cars, in addition to a large storage room, ideal for storing belongings and maintaining the organisation of the main space.
Finishes and Technologies: Luxury finishes, with wood and natural stone coverings, as well as high quality acoustic and thermal insulation. It can include central heating, air conditioning, smart lighting system and double glazed windows.
Location and Advantages
Situated in Foz Velha, this flat offers quick and easy access to restaurants, cafes, local shops and beaches. In addition, it is close to Parque da Cidade and has good connections to the centre of Porto, which adds convenience and elevated lifestyle to the property.
This T3+1 is ideal for those looking for a combination of comfort, elegance and a connection with the tranquillity of the river and the sea, in one of the most exclusive areas of Porto.
Internal Features
Living and Dining Room: A large living and dining room with panoramic windows that allow plenty of natural light to enter, highlighting the view of the river and the sea. The layout of the room allows for several possibilities for decoration and creation of environments, being perfect for leisure time or to receive guests.
Kitchen: Modern and spacious, equipped with high-quality appliances and plenty of storage space, it includes an area for informal dining, ideal for everyday use.
Bedrooms (T3 + 1):
3 Bedrooms: Three generous bedrooms, one of which is a suite with dressing room. All rooms have large windows, ensuring brightness and views of the sea or green areas in the region.
1 Extra Office/Bedroom: The ’+1’ offers additional space that can be used as an office, guest room, study room, or even as a children’s play room. Versatile, this space is a differential for the needs of each family.
Bathrooms: Two to three full bathrooms, including the suite, all finished in top quality materials and modern design.
External and Extra Features
Balconies and Terraces: Balcony or even a large terrace, where it is possible to install chairs and tables for outdoor leisure moments, taking advantage of the privileged view and the sunset over the sea.
Parking and Storage: Covered parking for two cars, in addition to a large storage room, ideal for storing belongings and maintaining the organisation of the main space.
Finishes and Technologies: Luxury finishes, with wood and natural stone coverings, as well as high quality acoustic and thermal insulation. It can include central heating, air conditioning, smart lighting system and double glazed windows.
Location and Advantages
Situated in Foz Velha, this flat offers quick and easy access to restaurants, cafes, local shops and beaches. In addition, it is close to Parque da Cidade and has good connections to the centre of Porto, which adds convenience and elevated lifestyle to the property.
This T3+1 is ideal for those looking for a combination of comfort, elegance and a connection with the tranquillity of the river and the sea, in one of the most exclusive areas of Porto.
Contact
See Phone
Apartment 2 Bedrooms
Matosinhos e Leça da Palmeira, Distrito do Porto
Used · 111m²
With Garage
buy
580.000 €
Excellent 2 bedroom flat in Matosinhos Sul with only 6 years of construction, offers a modern and comfortable environment.
Located 400 meters from Matosinhos Beach in a quiet area and well served by services, this flat is ideal for those looking for a contemporary home with high quality finishes.
Entrance hall:
With a generous entrance hall of about 10m2 that connects to all areas of the house. It includes a large cabinet for storing everyday items.
Living room:
The spacious living room, with 26m², is perfect for moments of leisure and conviviality. With excellent natural lighting, thanks to the large windows. This space is versatile and welcoming, ideal for entertaining friends and family.
Kitchen:
The open space concept kitchen is equipped with appliances from the prestigious Míele brand. This modern and functional space allows you to prepare meals while interacting with the other environments of the house, providing a social and dynamic environment.
It also includes a laundry room with an integrated Siemens dryer and a washing machine.
Suite:
The master bedroom, measuring 18m2, includes an integrated walk-in closet, offering ample and organised space for all your storage needs.
The suite’s bathroom, in natural stone, also has a built-in closet.
Room:
The second bedroom is equally comfortable and can be used as a guest room, children’s room or office. It has a large built-in closet with 4 doors.
Balcony:
The balcony adds an extra charm to the house, providing an outdoor space to relax, enjoy the view, or have a coffee outdoors.
Garage and Storage:
This property includes two parking spaces, ensuring safety and convenience for your vehicles. In addition, it has storage with connection and its own electrical panel that is ideal for charging electric cars.
Specific features
105 m² of living area, 100 m² usable
2 Bedroom Apartment
2 bathrooms
Balcony
Parking space for 2 cars and storage
Collection
Building with lift
Equipped with Air conditioning
Energy certificate A
Located 400 meters from Matosinhos Beach in a quiet area and well served by services, this flat is ideal for those looking for a contemporary home with high quality finishes.
Entrance hall:
With a generous entrance hall of about 10m2 that connects to all areas of the house. It includes a large cabinet for storing everyday items.
Living room:
The spacious living room, with 26m², is perfect for moments of leisure and conviviality. With excellent natural lighting, thanks to the large windows. This space is versatile and welcoming, ideal for entertaining friends and family.
Kitchen:
The open space concept kitchen is equipped with appliances from the prestigious Míele brand. This modern and functional space allows you to prepare meals while interacting with the other environments of the house, providing a social and dynamic environment.
It also includes a laundry room with an integrated Siemens dryer and a washing machine.
Suite:
The master bedroom, measuring 18m2, includes an integrated walk-in closet, offering ample and organised space for all your storage needs.
The suite’s bathroom, in natural stone, also has a built-in closet.
Room:
The second bedroom is equally comfortable and can be used as a guest room, children’s room or office. It has a large built-in closet with 4 doors.
Balcony:
The balcony adds an extra charm to the house, providing an outdoor space to relax, enjoy the view, or have a coffee outdoors.
Garage and Storage:
This property includes two parking spaces, ensuring safety and convenience for your vehicles. In addition, it has storage with connection and its own electrical panel that is ideal for charging electric cars.
Specific features
105 m² of living area, 100 m² usable
2 Bedroom Apartment
2 bathrooms
Balcony
Parking space for 2 cars and storage
Collection
Building with lift
Equipped with Air conditioning
Energy certificate A
Contact
See Phone
Apartment
Azenha de Cima (Matosinhos), Matosinhos e Leça da Palmeira, Distrito do Porto
Under construction · 1,115m²
With Garage
buy
OPORTO METROPOLITANO
O empreendimento OPORTO METROPOLITANO é constituído por 50 apartamentos de tipologias T0 e T1.
A arquitetura contemporânea, projetada pelo Gabinete de Arquitetura Barbosa & Guimarães, com assinatura do Arquiteto Pedro Guimarães, é caracterizada pela sua fachada verde,
Trata-se de um excelente projeto para investimento com rentabilidade garantida de pelo menos 5% nos primeiros 2 anos, que depois deverá crescer podendo dobrar o valor investido ao final de 8 anos, contando as rendas e a mais valia de uma eventual venda.
Os apartamentos têm áreas compreendidas entre os 50 e 85m2 e beneficiam de varandas/terraços, e possibilidade de estacionamento.
Os acabamentos são de grande qualidade e acrescentam elementos de sofisticação, bem-estar e comodidade.
O OPORTO METROPOLITANO foi concebido para conjugar conforto, modernidade e tranquilidade.
Tendo em conta a crescente consciência do desafio climático que a humanidade enfrenta, este empreendimento será contemplado com painéis fotovoltaicos para autoconsumo, filtros naturais do ar, conservação da temperatura interior e acústica protegida.
Como parte integrante dos edifícios, ao nível comercial será composto por restaurantes, padaria, pastelaria, gelataria, chocolataria, garrafeira, florista. O Oporto Metropolitano irá contar com a maior loja ’BB GOURMET’ cerca de 2000 m2 com uma vocação grocerant- Restaurante e Mercearia de grande dimensão.
Em termos de localização está integrado na zona de maior crescimento de escritórios e serviços, 3 hospitais a menos 1000 mts, Cuf, Instituto Cuf e Hospital Pedro Hispano.
Na proximidade tem 2 colégios privados consagrados, CLIP e Efanor.
O Norte Shopping a 5 min e estação de metro a 10 min, a pé.
Aeroporto a 8 min de carro e a A1 a 5 Min.
A obra já teve inicio e a sua conclusão está prevista para Novembro de 2024.
O empreendimento OPORTO METROPOLITANO é constituído por 50 apartamentos de tipologias T0 e T1.
A arquitetura contemporânea, projetada pelo Gabinete de Arquitetura Barbosa & Guimarães, com assinatura do Arquiteto Pedro Guimarães, é caracterizada pela sua fachada verde,
Trata-se de um excelente projeto para investimento com rentabilidade garantida de pelo menos 5% nos primeiros 2 anos, que depois deverá crescer podendo dobrar o valor investido ao final de 8 anos, contando as rendas e a mais valia de uma eventual venda.
Os apartamentos têm áreas compreendidas entre os 50 e 85m2 e beneficiam de varandas/terraços, e possibilidade de estacionamento.
Os acabamentos são de grande qualidade e acrescentam elementos de sofisticação, bem-estar e comodidade.
O OPORTO METROPOLITANO foi concebido para conjugar conforto, modernidade e tranquilidade.
Tendo em conta a crescente consciência do desafio climático que a humanidade enfrenta, este empreendimento será contemplado com painéis fotovoltaicos para autoconsumo, filtros naturais do ar, conservação da temperatura interior e acústica protegida.
Como parte integrante dos edifícios, ao nível comercial será composto por restaurantes, padaria, pastelaria, gelataria, chocolataria, garrafeira, florista. O Oporto Metropolitano irá contar com a maior loja ’BB GOURMET’ cerca de 2000 m2 com uma vocação grocerant- Restaurante e Mercearia de grande dimensão.
Em termos de localização está integrado na zona de maior crescimento de escritórios e serviços, 3 hospitais a menos 1000 mts, Cuf, Instituto Cuf e Hospital Pedro Hispano.
Na proximidade tem 2 colégios privados consagrados, CLIP e Efanor.
O Norte Shopping a 5 min e estação de metro a 10 min, a pé.
Aeroporto a 8 min de carro e a A1 a 5 Min.
A obra já teve inicio e a sua conclusão está prevista para Novembro de 2024.
Contact
See Phone
Can’t find the property you’re looking for?
click here and leave us your request
, or also search in
https://kamicasa.pt













































