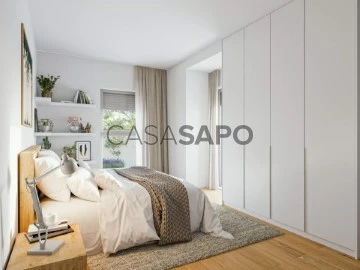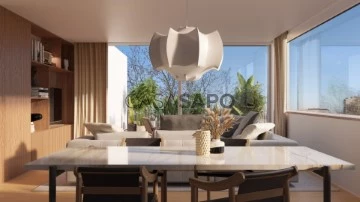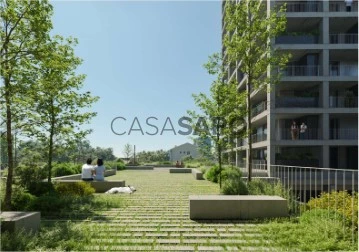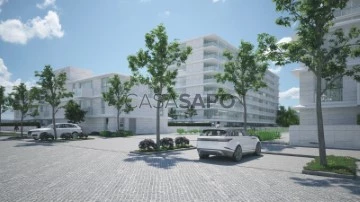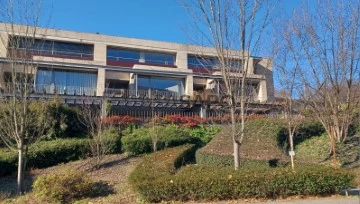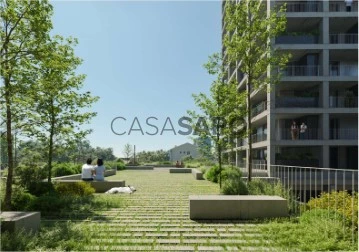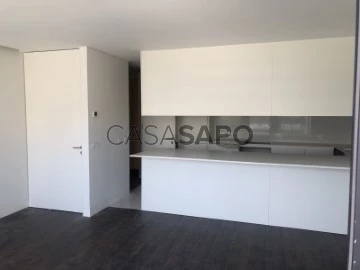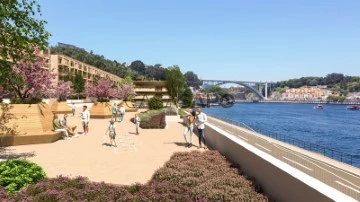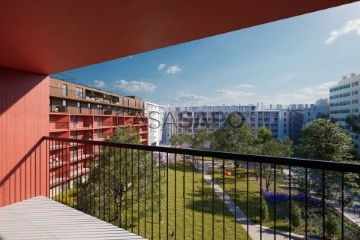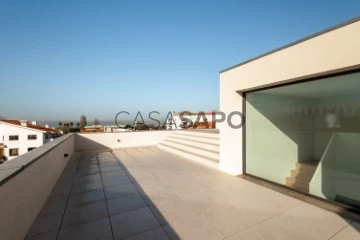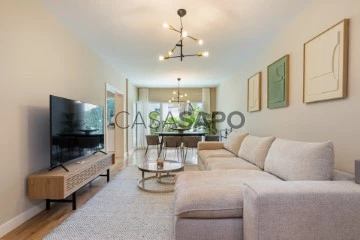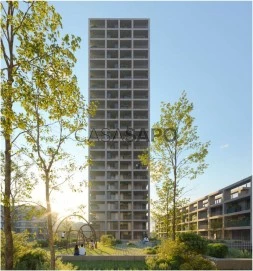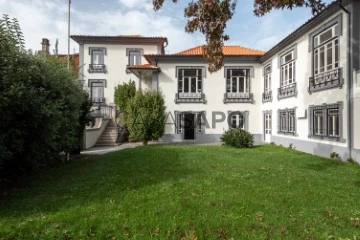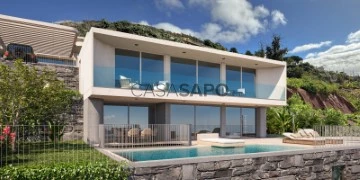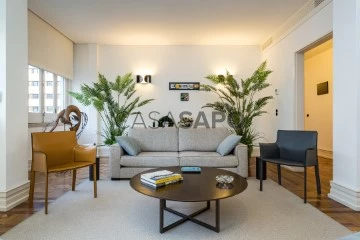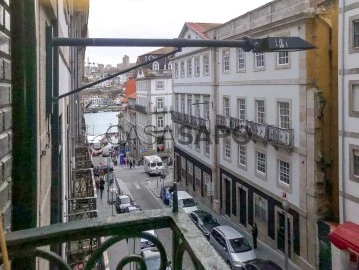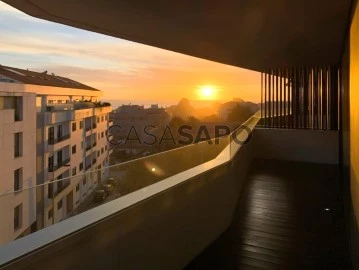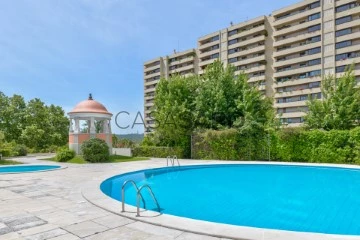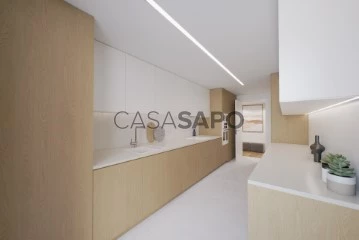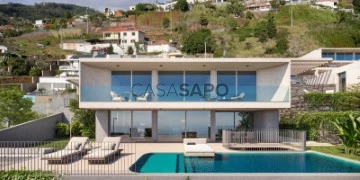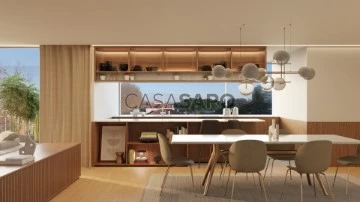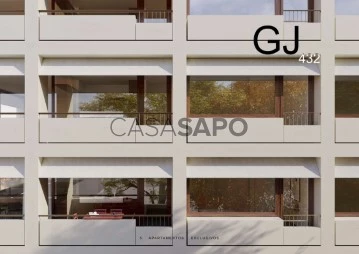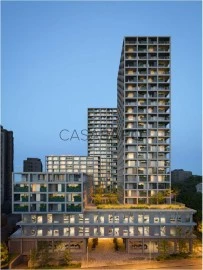
Savills Portugal
Real Estate License (AMI): 5446
Savills Portugal - Mediação Imobiliária, Lda.
Contact estate agent
Get the advertiser’s contacts
Address
Avenida Miguel Bombarda, 4 - 7º Piso
Open Hours
Segunda a Sexta das 9h às 18h
Real Estate License (AMI): 5446
See more
Saiba aqui quanto pode pedir
186 Properties for 3 Bedrooms Savills Portugal, Page 6
Map
Order by
Relevance
Apartment 3 Bedrooms
Carnaxide e Queijas, Oeiras, Distrito de Lisboa
New · 136m²
With Garage
buy
690.000 €
Located in the Jamor Valley, the new Elements residential development has, at its genesis, the green of nature combined with the 5 elements of life: air, water, earth, fire and, finally, time, a constant here. Close to the centre of Lisbon, this magnificent closed community, made up of five buildings, conveys calm and serenity in a setting of great beauty.
The development, offering unobstructed views over the extensive green valley of Jamor, consists of 70 flats, ranging in size from 1 to 4 bedrooms and with total areas ranging from 59 to 331 sq. m.
With large spaces illuminated by natural light, this fabulous development of contemporary architecture offers a privileged location and a lifestyle where comfort and tranquillity are the protagonists. Here, the ’earth’ element is in every corner, from the verdant gardens that surround the condominium to the biodiversity that is in perfect harmony in an area that has had little intervention in terms of construction. With a landscape as far as the eye can see, the Tagus river as a backdrop and a swimming pool whose surroundings invite you to enjoy unique moments, this is the perfect place for those looking for the best of nature close to the city. The communal areas of this condominium invite you to enjoy pleasant walks and its amenities provide quality of life, comfort and well-being.
Located in the old part of Carnaxide, between Lisbon and the Cascais railway line, this undiscovered haven will be part of the EVA (Green and Blue Axis of Oeiras) environmental regeneration project. Choosing Elements means being close to incredible beaches located on the famous ’Portuguese riviera’, having access to numerous schools, hospitals, business centres, shopping areas and public transport. It also means proximity to the National Stadium sports complex.
Choosing Elements means reconnecting with your essence in an environment where tranquillity merges with nature, providing a new way of living.
The development, offering unobstructed views over the extensive green valley of Jamor, consists of 70 flats, ranging in size from 1 to 4 bedrooms and with total areas ranging from 59 to 331 sq. m.
With large spaces illuminated by natural light, this fabulous development of contemporary architecture offers a privileged location and a lifestyle where comfort and tranquillity are the protagonists. Here, the ’earth’ element is in every corner, from the verdant gardens that surround the condominium to the biodiversity that is in perfect harmony in an area that has had little intervention in terms of construction. With a landscape as far as the eye can see, the Tagus river as a backdrop and a swimming pool whose surroundings invite you to enjoy unique moments, this is the perfect place for those looking for the best of nature close to the city. The communal areas of this condominium invite you to enjoy pleasant walks and its amenities provide quality of life, comfort and well-being.
Located in the old part of Carnaxide, between Lisbon and the Cascais railway line, this undiscovered haven will be part of the EVA (Green and Blue Axis of Oeiras) environmental regeneration project. Choosing Elements means being close to incredible beaches located on the famous ’Portuguese riviera’, having access to numerous schools, hospitals, business centres, shopping areas and public transport. It also means proximity to the National Stadium sports complex.
Choosing Elements means reconnecting with your essence in an environment where tranquillity merges with nature, providing a new way of living.
Contact
See Phone
Apartment 3 Bedrooms
Antas, Bonfim, Porto, Distrito do Porto
Under construction · 108m²
With Garage
buy
750.000 €
T3 in an innovative building in the Antas area.
This building is a paradigm of contemporary urbanism, presenting a good articulation
between the building and the surrounding space, through organic gardens and large balconies.
The building consists of 11 apartments, with typologies from T2 to T4. all apartments
are different, and each of them presents an element of distinction.
The Avenue is located in an area with all the necessary services for
ensuring day-to-day operation (supermarkets, schools, metro, health care, etc.).
This building is a paradigm of contemporary urbanism, presenting a good articulation
between the building and the surrounding space, through organic gardens and large balconies.
The building consists of 11 apartments, with typologies from T2 to T4. all apartments
are different, and each of them presents an element of distinction.
The Avenue is located in an area with all the necessary services for
ensuring day-to-day operation (supermarkets, schools, metro, health care, etc.).
Contact
See Phone
Apartment 3 Bedrooms +1
Bonfim, Porto, Distrito do Porto
Under construction · 145m²
With Garage
buy
652.500 €
Three plus one-bedroom flat in the Fernão Magalhães Avenue development, a unique location with modern architecture.
FM 127 consists of 334 flats, ranging from studio to three-bedroom, spread over 21 floors. The ground floor provides space for 3 shops with a total of 335 m2, and there are 3 floors for offices, 16 units, and 610 car parking spaces in total.
Located in the upper part of the city, with 360º views, the flats benefit from plenty of natural light due to their outdoor spaces.
The views over the city are magnificent and we can see the River Douro and the Atlantic Ocean, as well as a marvellous view over the city.
This development offers storage for all the flats, car parking for electric vehicles, balconies or terraces and gardens.
Other features that set this development apart from others include a paddle tennis court, co-working spaces, a condominium lounge and a children’s playground.
A project geared towards sustainability with photovoltaic panels installed, energy class A and AQUA+ certification.
The living rooms and bedrooms have multi-layer wooden floors, the kitchens are fully equipped, while the bathrooms have a suspended toilet.
In terms of air conditioning, the flats have the following solutions: HVAC/Multi-split, photovoltaics, and heat pump for DHW.
FM 127 consists of 334 flats, ranging from studio to three-bedroom, spread over 21 floors. The ground floor provides space for 3 shops with a total of 335 m2, and there are 3 floors for offices, 16 units, and 610 car parking spaces in total.
Located in the upper part of the city, with 360º views, the flats benefit from plenty of natural light due to their outdoor spaces.
The views over the city are magnificent and we can see the River Douro and the Atlantic Ocean, as well as a marvellous view over the city.
This development offers storage for all the flats, car parking for electric vehicles, balconies or terraces and gardens.
Other features that set this development apart from others include a paddle tennis court, co-working spaces, a condominium lounge and a children’s playground.
A project geared towards sustainability with photovoltaic panels installed, energy class A and AQUA+ certification.
The living rooms and bedrooms have multi-layer wooden floors, the kitchens are fully equipped, while the bathrooms have a suspended toilet.
In terms of air conditioning, the flats have the following solutions: HVAC/Multi-split, photovoltaics, and heat pump for DHW.
Contact
See Phone
Apartment 3 Bedrooms
São Mamede de Infesta e Senhora da Hora, Matosinhos, Distrito do Porto
Under construction · 158m²
With Garage
buy
668.100 €
T3 com dois lugares de garagem box e varanda.
Apartamento inserido num empreendimento com uma linguagem contemporânea, formalizada em volumes de formas simples e com uma leitura dos pisos bem demarcada.
Os blocos de edifícios com ligação à rua pública são marcados pela repetição de vãos em vidro. Por outro lado, os blocos na zona tardoz do lote, têm uma maior ligação visual aos jardins, portanto, optou-se por uma extensão e continuidade de vãos de vidro mais amplos, com espaços exteriores de varandas ou terraços e floreiras para uma comunicação mais natural com a envolvente, privilegiando a ligação entre exterior e interior e a existência de luz natural nos espaços de vivência da habitação.
O empreendimento será composto por 4 blocos interligados por 2 pisos comuns em cave. Os blocos adjacentes à rua são os blocos designados A1 e A2; os restantes a tardoz são designados A3 e A4. Os blocos A1 e A2 são constituídos por 3 pisos e os blocos A3 e A4 são constituídos por 8 pisos.
O piso -2 é totalmente destinado a estacionamento privado e áreas técnicas.
O piso -1 é destinado ao estacionamento privado e áreas técnicas, mas contêm ainda uma área destinada para habitação e para a sala de condomínio na zona desenterrada às cotas do terreno existente. São previstos neste piso 5 apartamentos, todos com jardim exterior privado.
O piso do rés-do-chão é destinado para habitação. A nível funcional o piso do rés-do-chão é constituído pelos acessos aos blocos do edifício, compostos por apartamentos, e ainda por áreas comuns como. Ao nível deste piso existem ainda várias áreas comuns exteriores como os logradouros exteriores ajardinados. Neste piso é previsto um total de 25 apartamentos. A maioria destes apartamentos tem acesso a jardim exterior privado ou terraço exterior. O Bloco A1 contém 4 apartamentos, todos com jardim exterior privado; o Bloco A2 contém 3 apartamentos, todos com jardim exterior privado; o Bloco A3 contém 9 apartamentos, 6 dos quais com jardim exterior privado e 1 com um terraço privado exterior; o Bloco A4 contém 9 apartamentos 4 dos quais com varanda privada exterior, 2 com jardim exterior privado e 1 com terraço privado exterior.
Todos os pisos acima do rés-do-chão são destinados para habitação e todos os apartamentos têm varandas exteriores privadas. O Bloco A1 contém 5 apartamentos por piso. O Bloco A2 contém 4 apartamentos por piso. O Bloco A3 contém 7 apartamentos por piso. O Bloco A4 contém 7 apartamentos por piso.
Apartamento inserido num empreendimento com uma linguagem contemporânea, formalizada em volumes de formas simples e com uma leitura dos pisos bem demarcada.
Os blocos de edifícios com ligação à rua pública são marcados pela repetição de vãos em vidro. Por outro lado, os blocos na zona tardoz do lote, têm uma maior ligação visual aos jardins, portanto, optou-se por uma extensão e continuidade de vãos de vidro mais amplos, com espaços exteriores de varandas ou terraços e floreiras para uma comunicação mais natural com a envolvente, privilegiando a ligação entre exterior e interior e a existência de luz natural nos espaços de vivência da habitação.
O empreendimento será composto por 4 blocos interligados por 2 pisos comuns em cave. Os blocos adjacentes à rua são os blocos designados A1 e A2; os restantes a tardoz são designados A3 e A4. Os blocos A1 e A2 são constituídos por 3 pisos e os blocos A3 e A4 são constituídos por 8 pisos.
O piso -2 é totalmente destinado a estacionamento privado e áreas técnicas.
O piso -1 é destinado ao estacionamento privado e áreas técnicas, mas contêm ainda uma área destinada para habitação e para a sala de condomínio na zona desenterrada às cotas do terreno existente. São previstos neste piso 5 apartamentos, todos com jardim exterior privado.
O piso do rés-do-chão é destinado para habitação. A nível funcional o piso do rés-do-chão é constituído pelos acessos aos blocos do edifício, compostos por apartamentos, e ainda por áreas comuns como. Ao nível deste piso existem ainda várias áreas comuns exteriores como os logradouros exteriores ajardinados. Neste piso é previsto um total de 25 apartamentos. A maioria destes apartamentos tem acesso a jardim exterior privado ou terraço exterior. O Bloco A1 contém 4 apartamentos, todos com jardim exterior privado; o Bloco A2 contém 3 apartamentos, todos com jardim exterior privado; o Bloco A3 contém 9 apartamentos, 6 dos quais com jardim exterior privado e 1 com um terraço privado exterior; o Bloco A4 contém 9 apartamentos 4 dos quais com varanda privada exterior, 2 com jardim exterior privado e 1 com terraço privado exterior.
Todos os pisos acima do rés-do-chão são destinados para habitação e todos os apartamentos têm varandas exteriores privadas. O Bloco A1 contém 5 apartamentos por piso. O Bloco A2 contém 4 apartamentos por piso. O Bloco A3 contém 7 apartamentos por piso. O Bloco A4 contém 7 apartamentos por piso.
Contact
See Phone
House 3 Bedrooms +1
Costa, Guimarães, Distrito de Braga
Used · 157m²
With Garage
buy
680.000 €
New 3+1-bedroom townhouse in the Jardim da Assembleia private condominium in the centre of Guimarães.
House on 3 floors:
- Semi-basement:
45 sq m garage ready for electric chargers, 19 sq m office with direct light and laundry room.
- GROUND FLOOR:
Entrance hall, 48 sq m living room with wood burning stove and access to a terrace and garden. Social bathroom and 16 sq m kitchen, furnished and equipped with Siemens appliances.
- 1st floor:
Hallway to bedrooms with 3 suites.
Finishes/equipment:
- Solid ’Sucupira’ flooring; ’Cortizo’ aluminium window frames.
- Bathrooms equipped with ’Bellavista’ suspended crockery, ’Creme Marfil’ marble flooring.
- Full-height, lacquered or sucupira veneered doors with ’Siza Vieira’ handles. Electric shutters.
- Ducted ’Daikin’ air conditioning; Central heating with ’Jaga’ radiators.
- Central vacuum system.
- Intrusion detection.
- Solar thermal panels with forced circulation in an individual system, with a 300-litre tank; ’Baxi’ boiler.
Located 300 metres from the City Park and Guimarães Castle, and only 500 metres from the Historic Centre, this villa of excellent construction and luxury finishes has a number of amenities, such as 3 suites, central heating, ducted air conditioning, large areas, closed garage for two cars and views of the iconic Penha Mountain.
Plot area: 23 sq m
Gross private area: 286 sq m
Gross dependent area: 109 sq m
House on 3 floors:
- Semi-basement:
45 sq m garage ready for electric chargers, 19 sq m office with direct light and laundry room.
- GROUND FLOOR:
Entrance hall, 48 sq m living room with wood burning stove and access to a terrace and garden. Social bathroom and 16 sq m kitchen, furnished and equipped with Siemens appliances.
- 1st floor:
Hallway to bedrooms with 3 suites.
Finishes/equipment:
- Solid ’Sucupira’ flooring; ’Cortizo’ aluminium window frames.
- Bathrooms equipped with ’Bellavista’ suspended crockery, ’Creme Marfil’ marble flooring.
- Full-height, lacquered or sucupira veneered doors with ’Siza Vieira’ handles. Electric shutters.
- Ducted ’Daikin’ air conditioning; Central heating with ’Jaga’ radiators.
- Central vacuum system.
- Intrusion detection.
- Solar thermal panels with forced circulation in an individual system, with a 300-litre tank; ’Baxi’ boiler.
Located 300 metres from the City Park and Guimarães Castle, and only 500 metres from the Historic Centre, this villa of excellent construction and luxury finishes has a number of amenities, such as 3 suites, central heating, ducted air conditioning, large areas, closed garage for two cars and views of the iconic Penha Mountain.
Plot area: 23 sq m
Gross private area: 286 sq m
Gross dependent area: 109 sq m
Contact
See Phone
Apartment 3 Bedrooms +1
Bonfim, Porto, Distrito do Porto
Under construction · 144m²
With Garage
buy
615.000 €
Three plus one-bedroom flat in the Fernão Magalhães Avenue development, a unique location with modern architecture.
FM 127 consists of 334 flats, ranging from studio to three-bedroom, spread over 21 floors. The ground floor provides space for 3 shops with a total of 335 m2, and there are 3 floors for offices, 16 units, and 610 car parking spaces in total.
Located in the upper part of the city, with 360º views, the flats benefit from plenty of natural light due to their outdoor spaces.
The views over the city are magnificent and we can see the River Douro and the Atlantic Ocean, as well as a marvellous view over the city.
This development offers storage for all the flats, car parking for electric vehicles, balconies or terraces and gardens.
Other features that set this development apart from others include a paddle tennis court, co-working spaces, a condominium lounge and a children’s playground.
A project geared towards sustainability with photovoltaic panels installed, energy class A and AQUA+ certification.
The living rooms and bedrooms have multi-layer wooden floors, the kitchens are fully equipped, while the bathrooms have a suspended toilet.
In terms of air conditioning, the flats have the following solutions: HVAC/Multi-split, photovoltaics, and heat pump for DHW.
FM 127 consists of 334 flats, ranging from studio to three-bedroom, spread over 21 floors. The ground floor provides space for 3 shops with a total of 335 m2, and there are 3 floors for offices, 16 units, and 610 car parking spaces in total.
Located in the upper part of the city, with 360º views, the flats benefit from plenty of natural light due to their outdoor spaces.
The views over the city are magnificent and we can see the River Douro and the Atlantic Ocean, as well as a marvellous view over the city.
This development offers storage for all the flats, car parking for electric vehicles, balconies or terraces and gardens.
Other features that set this development apart from others include a paddle tennis court, co-working spaces, a condominium lounge and a children’s playground.
A project geared towards sustainability with photovoltaic panels installed, energy class A and AQUA+ certification.
The living rooms and bedrooms have multi-layer wooden floors, the kitchens are fully equipped, while the bathrooms have a suspended toilet.
In terms of air conditioning, the flats have the following solutions: HVAC/Multi-split, photovoltaics, and heat pump for DHW.
Contact
See Phone
Apartment 3 Bedrooms
Matosinhos-Sul (Matosinhos), Matosinhos e Leça da Palmeira, Distrito do Porto
New · 98m²
With Garage
buy
465.000 €
T3 in Matosinhos Sul with 98.67m2 + 6.28 balconies
- Orientation: east,
- 21.76m2 room with 3.22m2 balcony,
- Kitchen 10m2,
- 1 Suite - 12.72m2 + bathroom 5m2 + balcony 3.06m2,
- 2 Bedrooms - 9.96m2 and 9.77m2,
- WC 4.52m2 + guest toilet 1.75m2,
- 1 parking space with 15.54m2 and storage room with 4.86m2.
The Apartment stands out for its excellent location, contemporary architecture and outstanding details.
It is located close to Avenida da República, in a privileged location due to its characteristics of high quality of life, habitability, leisure, access and availability of services.
Designed in contemporary architecture, all apartments have outdoor space, balcony or terrace. Depending on the type, there is the option of a traditional kitchen or an open kitchen, furnished and equipped.
Highlight for thermal and acoustic insulation with advanced technical solutions.
Main facade covered in natural stone.
Just a few meters from Matosinhos Beach, City Park, Metro and Bus Station, several Hypermarkets and Supermarkets, Restaurants, Health Center, City Hall, Secondary School, Finance, Pharmacy, Jardim Basílio Teles, etc. This centrality and ease of access allows for daily pedestrian travel, which is an added value.
Close to the Airport, easy access via the A4 motorway, Via Norte and VCI.
- Orientation: east,
- 21.76m2 room with 3.22m2 balcony,
- Kitchen 10m2,
- 1 Suite - 12.72m2 + bathroom 5m2 + balcony 3.06m2,
- 2 Bedrooms - 9.96m2 and 9.77m2,
- WC 4.52m2 + guest toilet 1.75m2,
- 1 parking space with 15.54m2 and storage room with 4.86m2.
The Apartment stands out for its excellent location, contemporary architecture and outstanding details.
It is located close to Avenida da República, in a privileged location due to its characteristics of high quality of life, habitability, leisure, access and availability of services.
Designed in contemporary architecture, all apartments have outdoor space, balcony or terrace. Depending on the type, there is the option of a traditional kitchen or an open kitchen, furnished and equipped.
Highlight for thermal and acoustic insulation with advanced technical solutions.
Main facade covered in natural stone.
Just a few meters from Matosinhos Beach, City Park, Metro and Bus Station, several Hypermarkets and Supermarkets, Restaurants, Health Center, City Hall, Secondary School, Finance, Pharmacy, Jardim Basílio Teles, etc. This centrality and ease of access allows for daily pedestrian travel, which is an added value.
Close to the Airport, easy access via the A4 motorway, Via Norte and VCI.
Contact
See Phone
Apartment 3 Bedrooms
Areeiro, Lisboa, Distrito de Lisboa
Under construction · 151m²
buy
1.270.000 €
VERTICE - where modernity reigns in one of Lisbon’s most typical neighborhoods
3 Bedroom Apartment with 151 sq.m and 23 sq.m. of balconies and two parking spaces.
It’s in the heart of Campo Pequeno, in one of Lisbon’s ex-libris, that you’ll find Vertice, a magnificent development that presents us with a design based on modern lines, filling the typical streets with contemporaneity. It is the ultimate exponent of the duality between past and present. Let yourself be carried away by the perfect balance between typical Lisbon neighborhood life and the modernity and comfort that now define this area of the Portuguese capital.
Vertice consists of 119 apartments, with typologies ranging from T0 to T5, and with total areas ranging from 49 to 257 sq m.
The interiors are characterized by their spacious areas and intrinsic functionality. The top quality finishes give this magnificent development an unequivocal status quo. Some of the typologies have generous outdoor spaces such as balconies and terraces that embrace the connection between exterior and interior, allowing for a sublime view of the surrounding nature. In addition, Vértice is at the forefront of ESG (Environmental, Social and Governance) criteria, through the use of sustainable materials with a low carbon footprint in its construction and the use of its own renewable energies.
Surrounding it are Campo Pequeno square, Avenida de Roma, Entrecampos and, a short distance away, Campo Grande, making this a privileged location in the heart of Lisbon, close to some of the most important road accesses and transport networks such as metro or train, which will allow you to enjoy an incomparable quality of life. Surrounded by schools and universities, culture, art, commerce, sport and quality green spaces, this is the perfect place to experience the vibrant city of Lisbon.
Discover the other side of life at Vértice.
Local Information
- Lisbon airport is 12 minutes away by car
- The nearest hospital is 8 minutes away by car
- Universities, shops and services are within walking distance
- The Maria de Matos Theater is an 8-minute walk away
- The Calouste Gulbenkian museum and garden are just a 20-minute walk away
Key Features
- Central garden
- Quality finishes
- Large interior areas
- Balconies and terraces
- Sustainable materials
- Parking with electric charging
3 Bedroom Apartment with 151 sq.m and 23 sq.m. of balconies and two parking spaces.
It’s in the heart of Campo Pequeno, in one of Lisbon’s ex-libris, that you’ll find Vertice, a magnificent development that presents us with a design based on modern lines, filling the typical streets with contemporaneity. It is the ultimate exponent of the duality between past and present. Let yourself be carried away by the perfect balance between typical Lisbon neighborhood life and the modernity and comfort that now define this area of the Portuguese capital.
Vertice consists of 119 apartments, with typologies ranging from T0 to T5, and with total areas ranging from 49 to 257 sq m.
The interiors are characterized by their spacious areas and intrinsic functionality. The top quality finishes give this magnificent development an unequivocal status quo. Some of the typologies have generous outdoor spaces such as balconies and terraces that embrace the connection between exterior and interior, allowing for a sublime view of the surrounding nature. In addition, Vértice is at the forefront of ESG (Environmental, Social and Governance) criteria, through the use of sustainable materials with a low carbon footprint in its construction and the use of its own renewable energies.
Surrounding it are Campo Pequeno square, Avenida de Roma, Entrecampos and, a short distance away, Campo Grande, making this a privileged location in the heart of Lisbon, close to some of the most important road accesses and transport networks such as metro or train, which will allow you to enjoy an incomparable quality of life. Surrounded by schools and universities, culture, art, commerce, sport and quality green spaces, this is the perfect place to experience the vibrant city of Lisbon.
Discover the other side of life at Vértice.
Local Information
- Lisbon airport is 12 minutes away by car
- The nearest hospital is 8 minutes away by car
- Universities, shops and services are within walking distance
- The Maria de Matos Theater is an 8-minute walk away
- The Calouste Gulbenkian museum and garden are just a 20-minute walk away
Key Features
- Central garden
- Quality finishes
- Large interior areas
- Balconies and terraces
- Sustainable materials
- Parking with electric charging
Contact
See Phone
Apartment 3 Bedrooms
Santa Marinha e São Pedro da Afurada, Vila Nova de Gaia, Distrito do Porto
In project · 155m²
With Garage
buy
620.000 €
3 bedroom flat in the Gaia Hills development.
An exclusive development that is a new neighbourhood, a new centrality, with a sophisticated design that offers a great quality of life.
Exceptional location next to the River Douro, with privileged views of Porto and outdoor leisure and wellness areas.
Excellent accessibility, with a new Metro do Porto line running in the immediate vicinity of the development (on completion).
This residential development will be built on the former Quinta de Vale dos Amores, in Cais do Cavaco, with a privileged view over the River Douro.
It’s a very distinctive project, in an excellent location, on the first line of the river, with a breathtaking view over the Douro and a large green area in the surroundings.
The buildings are very well thought out and framed in the landscape, on different levels to guarantee privacy, maximise river views and make the most of the best sun exposure.
The flats cover all the needs and desires of modern life, using local, natural, sophisticated and economically intelligent materials.
The floor plans of the various typologies have been designed to make the most of the landscape and location, as well as to create functional and comfortable spaces, using high-end finishes.
In order to reduce the impact, various sustainability solutions have been integrated to improve the comfort and efficiency of the homes.
This project meets all the requirements of those looking for a dream home to live in or a profitable investment.
The ÁGORA plot, on an upper terrace, also with river views, offers a variety of types from 1 to 4 bedrooms.
ÁGORA
T1: 250.000 - 300.000€
T2: 370.000 - 595.000€
T3: 600.000 - 725.000€
T4: 835.000 - 1.200.000€
An exclusive development that is a new neighbourhood, a new centrality, with a sophisticated design that offers a great quality of life.
Exceptional location next to the River Douro, with privileged views of Porto and outdoor leisure and wellness areas.
Excellent accessibility, with a new Metro do Porto line running in the immediate vicinity of the development (on completion).
This residential development will be built on the former Quinta de Vale dos Amores, in Cais do Cavaco, with a privileged view over the River Douro.
It’s a very distinctive project, in an excellent location, on the first line of the river, with a breathtaking view over the Douro and a large green area in the surroundings.
The buildings are very well thought out and framed in the landscape, on different levels to guarantee privacy, maximise river views and make the most of the best sun exposure.
The flats cover all the needs and desires of modern life, using local, natural, sophisticated and economically intelligent materials.
The floor plans of the various typologies have been designed to make the most of the landscape and location, as well as to create functional and comfortable spaces, using high-end finishes.
In order to reduce the impact, various sustainability solutions have been integrated to improve the comfort and efficiency of the homes.
This project meets all the requirements of those looking for a dream home to live in or a profitable investment.
The ÁGORA plot, on an upper terrace, also with river views, offers a variety of types from 1 to 4 bedrooms.
ÁGORA
T1: 250.000 - 300.000€
T2: 370.000 - 595.000€
T3: 600.000 - 725.000€
T4: 835.000 - 1.200.000€
Contact
See Phone
Apartment 3 Bedrooms
Areeiro, Lisboa, Distrito de Lisboa
Under construction · 139m²
buy
1.170.000 €
VERTICE - where modernity reigns in one of Lisbon’s most typical neighborhoods
3 Bedroom Apartment with 139 sq.m, 16 sq.m of balconies and two parking spaces.
It’s in the heart of Campo Pequeno, in one of Lisbon’s ex-libris, that you’ll find Vertice, a magnificent development that presents us with a design based on modern lines, filling the typical streets with contemporaneity. It is the ultimate exponent of the duality between past and present. Let yourself be carried away by the perfect balance between typical Lisbon neighborhood life and the modernity and comfort that now define this area of the Portuguese capital.
Vertice consists of 119 apartments, with typologies ranging from T0 to T5, and with total areas ranging from 49 to 257 sq m.
The interiors are characterized by their spacious areas and intrinsic functionality. The top quality finishes give this magnificent development an unequivocal status quo. Some of the typologies have generous outdoor spaces such as balconies and terraces that embrace the connection between exterior and interior, allowing for a sublime view of the surrounding nature. In addition, Vértice is at the forefront of ESG (Environmental, Social and Governance) criteria, through the use of sustainable materials with a low carbon footprint in its construction and the use of its own renewable energies.
Surrounding it are Campo Pequeno square, Avenida de Roma, Entrecampos and, a short distance away, Campo Grande, making this a privileged location in the heart of Lisbon, close to some of the most important road accesses and transport networks such as metro or train, which will allow you to enjoy an incomparable quality of life. Surrounded by schools and universities, culture, art, commerce, sport and quality green spaces, this is the perfect place to experience the vibrant city of Lisbon.
Discover the other side of life at Vértice.
Local Information
- Lisbon airport is 12 minutes away by car
- The nearest hospital is 8 minutes away by car
- Universities, shops and services are within walking distance
- The Maria de Matos Theater is an 8-minute walk away
- The Calouste Gulbenkian museum and garden are just a 20-minute walk away
Key Features
- Central garden
- Quality finishes
- Large interior areas
- Balconies and terraces
- Sustainable materials
- Parking with electric charging
3 Bedroom Apartment with 139 sq.m, 16 sq.m of balconies and two parking spaces.
It’s in the heart of Campo Pequeno, in one of Lisbon’s ex-libris, that you’ll find Vertice, a magnificent development that presents us with a design based on modern lines, filling the typical streets with contemporaneity. It is the ultimate exponent of the duality between past and present. Let yourself be carried away by the perfect balance between typical Lisbon neighborhood life and the modernity and comfort that now define this area of the Portuguese capital.
Vertice consists of 119 apartments, with typologies ranging from T0 to T5, and with total areas ranging from 49 to 257 sq m.
The interiors are characterized by their spacious areas and intrinsic functionality. The top quality finishes give this magnificent development an unequivocal status quo. Some of the typologies have generous outdoor spaces such as balconies and terraces that embrace the connection between exterior and interior, allowing for a sublime view of the surrounding nature. In addition, Vértice is at the forefront of ESG (Environmental, Social and Governance) criteria, through the use of sustainable materials with a low carbon footprint in its construction and the use of its own renewable energies.
Surrounding it are Campo Pequeno square, Avenida de Roma, Entrecampos and, a short distance away, Campo Grande, making this a privileged location in the heart of Lisbon, close to some of the most important road accesses and transport networks such as metro or train, which will allow you to enjoy an incomparable quality of life. Surrounded by schools and universities, culture, art, commerce, sport and quality green spaces, this is the perfect place to experience the vibrant city of Lisbon.
Discover the other side of life at Vértice.
Local Information
- Lisbon airport is 12 minutes away by car
- The nearest hospital is 8 minutes away by car
- Universities, shops and services are within walking distance
- The Maria de Matos Theater is an 8-minute walk away
- The Calouste Gulbenkian museum and garden are just a 20-minute walk away
Key Features
- Central garden
- Quality finishes
- Large interior areas
- Balconies and terraces
- Sustainable materials
- Parking with electric charging
Contact
See Phone
Apartment 3 Bedrooms Duplex
Foz (Foz do Douro), Aldoar, Foz do Douro e Nevogilde, Porto, Distrito do Porto
New · 218m²
With Garage
buy
1.300.000 €
T3 Duplex apartment in a closed condominium, with swimming pool on the roof, 3 parking spaces and storage.
2 fronts: north/south.
Private gross area: 257m2,
Covered area with pool: 98m2.
FLOOR 2:
- Common room; Kitchen ; WC service; 2 Suites; Room; 4 WC’s.
FLOOR 3 (rooftop):
- Pool
The condominium has the signature of the Sebastião Moreira architecture studio, which has only five premium apartments with typologies T3 and T4, with parking and swimming pools on the roof.
The Condominium Casas de Nevogilde is defined by its exclusive character and its modern architecture with sober and minimalist lines. The five apartments have functional, practical, balanced divisions and have excellent quality finishes, with excellent sun exposure and high thermal and acoustic performance. private elevator
Its location on Rua de Fez (prime area of Nevogilde), allows quick travel to the center of Porto and Matosinhos through good road connections (Avenida da Boavista) and public transport (bus).
2 fronts: north/south.
Private gross area: 257m2,
Covered area with pool: 98m2.
FLOOR 2:
- Common room; Kitchen ; WC service; 2 Suites; Room; 4 WC’s.
FLOOR 3 (rooftop):
- Pool
The condominium has the signature of the Sebastião Moreira architecture studio, which has only five premium apartments with typologies T3 and T4, with parking and swimming pools on the roof.
The Condominium Casas de Nevogilde is defined by its exclusive character and its modern architecture with sober and minimalist lines. The five apartments have functional, practical, balanced divisions and have excellent quality finishes, with excellent sun exposure and high thermal and acoustic performance. private elevator
Its location on Rua de Fez (prime area of Nevogilde), allows quick travel to the center of Porto and Matosinhos through good road connections (Avenida da Boavista) and public transport (bus).
Contact
See Phone
Apartment 3 Bedrooms
Alvalade, Lisboa, Distrito de Lisboa
New · 133m²
With Garage
buy
1.040.000 €
Ideal for a family urban experience, the three-bedroom flats have an area of 132.8 square metres and balconies with different configurations. On entering, you have access to a hall with direct access to the kitchen and living room. This is followed by 2 bedrooms, 1 suite, 1 guest toilet and 1 bathroom.
355 October is the perfect opportunity to enjoy a great experience of the city. Located in the heart of Avenida 5 de Outubro, this new luxury development offers a distinctive and authentic lifestyle, where luxury and comfort take centre stage.
Given its location in the prime area of the city, 355 Outubro is close to gardens that will allow you to enjoy family moments, cafés, street commerce, shopping centres, universities, restaurants and a great transport network, namely buses and the metro.
Local information:
The airport is about 10 minutes away by car.
There are several universities in the area, as well as Cidade Universitária.
It is approximately 2 minutes’ walk from the largest park in the centre of Lisbon, the Campo Grande garden.
The nearest hospital is 4 minutes away by car.
There is easy access to public transport, with metro stations and numerous buses.
355 October is the perfect opportunity to enjoy a great experience of the city. Located in the heart of Avenida 5 de Outubro, this new luxury development offers a distinctive and authentic lifestyle, where luxury and comfort take centre stage.
Given its location in the prime area of the city, 355 Outubro is close to gardens that will allow you to enjoy family moments, cafés, street commerce, shopping centres, universities, restaurants and a great transport network, namely buses and the metro.
Local information:
The airport is about 10 minutes away by car.
There are several universities in the area, as well as Cidade Universitária.
It is approximately 2 minutes’ walk from the largest park in the centre of Lisbon, the Campo Grande garden.
The nearest hospital is 4 minutes away by car.
There is easy access to public transport, with metro stations and numerous buses.
Contact
See Phone
Apartment 3 Bedrooms
São Mamede de Infesta e Senhora da Hora, Matosinhos, Distrito do Porto
Under construction · 152m²
With Garage
buy
587.775 €
T3 com dois lugares de garagem box e varanda.
Apartamento inserido num empreendimento com uma linguagem contemporânea, formalizada em volumes de formas simples e com uma leitura dos pisos bem demarcada.
Os blocos de edifícios com ligação à rua pública são marcados pela repetição de vãos em vidro. Por outro lado, os blocos na zona tardoz do lote, têm uma maior ligação visual aos jardins, portanto, optou-se por uma extensão e continuidade de vãos de vidro mais amplos, com espaços exteriores de varandas ou terraços e floreiras para uma comunicação mais natural com a envolvente, privilegiando a ligação entre exterior e interior e a existência de luz natural nos espaços de vivência da habitação.
O empreendimento será composto por 4 blocos interligados por 2 pisos comuns em cave. Os blocos adjacentes à rua são os blocos designados A1 e A2; os restantes a tardoz são designados A3 e A4. Os blocos A1 e A2 são constituídos por 3 pisos e os blocos A3 e A4 são constituídos por 8 pisos.
O piso -2 é totalmente destinado a estacionamento privado e áreas técnicas.
O piso -1 é destinado ao estacionamento privado e áreas técnicas, mas contêm ainda uma área destinada para habitação e para a sala de condomínio na zona desenterrada às cotas do terreno existente. São previstos neste piso 5 apartamentos, todos com jardim exterior privado.
O piso do rés-do-chão é destinado para habitação. A nível funcional o piso do rés-do-chão é constituído pelos acessos aos blocos do edifício, compostos por apartamentos, e ainda por áreas comuns como. Ao nível deste piso existem ainda várias áreas comuns exteriores como os logradouros exteriores ajardinados. Neste piso é previsto um total de 25 apartamentos. A maioria destes apartamentos tem acesso a jardim exterior privado ou terraço exterior. O Bloco A1 contém 4 apartamentos, todos com jardim exterior privado; o Bloco A2 contém 3 apartamentos, todos com jardim exterior privado; o Bloco A3 contém 9 apartamentos, 6 dos quais com jardim exterior privado e 1 com um terraço privado exterior; o Bloco A4 contém 9 apartamentos 4 dos quais com varanda privada exterior, 2 com jardim exterior privado e 1 com terraço privado exterior.
Todos os pisos acima do rés-do-chão são destinados para habitação e todos os apartamentos têm varandas exteriores privadas. O Bloco A1 contém 5 apartamentos por piso. O Bloco A2 contém 4 apartamentos por piso. O Bloco A3 contém 7 apartamentos por piso. O Bloco A4 contém 7 apartamentos por piso.
Apartamento inserido num empreendimento com uma linguagem contemporânea, formalizada em volumes de formas simples e com uma leitura dos pisos bem demarcada.
Os blocos de edifícios com ligação à rua pública são marcados pela repetição de vãos em vidro. Por outro lado, os blocos na zona tardoz do lote, têm uma maior ligação visual aos jardins, portanto, optou-se por uma extensão e continuidade de vãos de vidro mais amplos, com espaços exteriores de varandas ou terraços e floreiras para uma comunicação mais natural com a envolvente, privilegiando a ligação entre exterior e interior e a existência de luz natural nos espaços de vivência da habitação.
O empreendimento será composto por 4 blocos interligados por 2 pisos comuns em cave. Os blocos adjacentes à rua são os blocos designados A1 e A2; os restantes a tardoz são designados A3 e A4. Os blocos A1 e A2 são constituídos por 3 pisos e os blocos A3 e A4 são constituídos por 8 pisos.
O piso -2 é totalmente destinado a estacionamento privado e áreas técnicas.
O piso -1 é destinado ao estacionamento privado e áreas técnicas, mas contêm ainda uma área destinada para habitação e para a sala de condomínio na zona desenterrada às cotas do terreno existente. São previstos neste piso 5 apartamentos, todos com jardim exterior privado.
O piso do rés-do-chão é destinado para habitação. A nível funcional o piso do rés-do-chão é constituído pelos acessos aos blocos do edifício, compostos por apartamentos, e ainda por áreas comuns como. Ao nível deste piso existem ainda várias áreas comuns exteriores como os logradouros exteriores ajardinados. Neste piso é previsto um total de 25 apartamentos. A maioria destes apartamentos tem acesso a jardim exterior privado ou terraço exterior. O Bloco A1 contém 4 apartamentos, todos com jardim exterior privado; o Bloco A2 contém 3 apartamentos, todos com jardim exterior privado; o Bloco A3 contém 9 apartamentos, 6 dos quais com jardim exterior privado e 1 com um terraço privado exterior; o Bloco A4 contém 9 apartamentos 4 dos quais com varanda privada exterior, 2 com jardim exterior privado e 1 com terraço privado exterior.
Todos os pisos acima do rés-do-chão são destinados para habitação e todos os apartamentos têm varandas exteriores privadas. O Bloco A1 contém 5 apartamentos por piso. O Bloco A2 contém 4 apartamentos por piso. O Bloco A3 contém 7 apartamentos por piso. O Bloco A4 contém 7 apartamentos por piso.
Contact
See Phone
Apartment 3 Bedrooms
Bonfim, Porto, Distrito do Porto
Under construction · 127m²
With Garage
buy
575.000 €
Three-bedroom flat in the Fernão Magalhães Avenue development, a unique location with modern architecture.
FM 127 consists of 334 flats, ranging from studio to three-bedroom, spread over 21 floors. The ground floor provides space for 3 shops with a total of 335 m2, and there are 3 floors for offices, 16 units, and 610 car parking spaces in total.
Located in the upper part of the city, with 360º views, the flats benefit from plenty of natural light due to their outdoor spaces.
The views over the city are magnificent and we can see the River Douro and the Atlantic Ocean, as well as a marvellous view over the city.
This development offers storage for all the flats, car parking for electric vehicles, balconies or terraces and gardens.
Other features that set this development apart from others include a paddle tennis court, co-working spaces, a condominium lounge and a children’s playground.
A project geared towards sustainability with photovoltaic panels installed, energy class A and AQUA+ certification.
The living rooms and bedrooms have multi-layer wooden floors, the kitchens are fully equipped, while the bathrooms have a suspended toilet.
In terms of air conditioning, the flats have the following solutions: HVAC/Multi-split, photovoltaics, and heat pump for DHW.
FM 127 consists of 334 flats, ranging from studio to three-bedroom, spread over 21 floors. The ground floor provides space for 3 shops with a total of 335 m2, and there are 3 floors for offices, 16 units, and 610 car parking spaces in total.
Located in the upper part of the city, with 360º views, the flats benefit from plenty of natural light due to their outdoor spaces.
The views over the city are magnificent and we can see the River Douro and the Atlantic Ocean, as well as a marvellous view over the city.
This development offers storage for all the flats, car parking for electric vehicles, balconies or terraces and gardens.
Other features that set this development apart from others include a paddle tennis court, co-working spaces, a condominium lounge and a children’s playground.
A project geared towards sustainability with photovoltaic panels installed, energy class A and AQUA+ certification.
The living rooms and bedrooms have multi-layer wooden floors, the kitchens are fully equipped, while the bathrooms have a suspended toilet.
In terms of air conditioning, the flats have the following solutions: HVAC/Multi-split, photovoltaics, and heat pump for DHW.
Contact
See Phone
House 3 Bedrooms Triplex
Foz Velha (Foz do Douro), Aldoar, Foz do Douro e Nevogilde, Porto, Distrito do Porto
Used · 283m²
With Garage
buy
3.500.000 €
Located in a unique and exclusive location of Foz Velha, the beauty and solar orientation of the house speak for themselves, being easily perceptible the potential of this property.
With a very beautiful moth on the outside and charming details inside such as the staircase handrail and a beautiful stained glass window, this is a unique product in the market.
On the ground floor we find the entrance hall with windows (from where the stairs to the upper floors also exit), the living room with a beautiful fireplace and a large window that allows access to the garden, the dining room also with a fireplace and a large window that allows access to the garden, the kitchen with windows to the garden, a pantry, a toilet and a billiard room with skylight and a hidden safe.
On the first floor there is, to the west, a living room surrounded by windows, two suites, a ’maid’s room’ with bathroom and a fully glazed room facing the garden.
On the second floor, we find the fully glazed ’tower’ that was used as a living room.
The garden has an annex that can be used and a terrace on the first floor.
It is possible to create a garage at street level, with entrance from the street ’Largo da Igreja’ and it is possible to build a swimming pool in the garden.
The house is located in the ARU zone (area of urban rehabilitation)
Plot area: 578 m²
Implantation area: 108 m²
Gross construction area: 324 m²
Gross dependent area: 108 m²
Gross private area: 216 m²
#ref:PRT11148
With a very beautiful moth on the outside and charming details inside such as the staircase handrail and a beautiful stained glass window, this is a unique product in the market.
On the ground floor we find the entrance hall with windows (from where the stairs to the upper floors also exit), the living room with a beautiful fireplace and a large window that allows access to the garden, the dining room also with a fireplace and a large window that allows access to the garden, the kitchen with windows to the garden, a pantry, a toilet and a billiard room with skylight and a hidden safe.
On the first floor there is, to the west, a living room surrounded by windows, two suites, a ’maid’s room’ with bathroom and a fully glazed room facing the garden.
On the second floor, we find the fully glazed ’tower’ that was used as a living room.
The garden has an annex that can be used and a terrace on the first floor.
It is possible to create a garage at street level, with entrance from the street ’Largo da Igreja’ and it is possible to build a swimming pool in the garden.
The house is located in the ARU zone (area of urban rehabilitation)
Plot area: 578 m²
Implantation area: 108 m²
Gross construction area: 324 m²
Gross dependent area: 108 m²
Gross private area: 216 m²
#ref:PRT11148
Contact
See Phone
House 3 Bedrooms
Neves, São Gonçalo, Funchal, Ilha da Madeira
Under construction · 360m²
buy
1.675.000 €
Vista Paraíso - where superb views perpetuate memories and senses
Villa with 3 bedrooms and 360sq.m.
It is on the island of Madeira, in Funchal, that you will find Vista Paraíso, a renowned development that offers a sublime experience of luxury and unique views of the Atlantic. This island, nicknamed ’Europe’s Hawaii’, is the ideal setting for this private condominium, which blends in with the breathtaking natural landscapes to form a perfect getaway.
Vista Paraíso, which stands out for its authenticity and virtually untouched green landscape, is made up of 5 villas, with 3 bedroom and total areas ranging from 360 to 385 sq m.
All the spaces have been designed to offer maximum comfort combined with high standards of quality, eco-friendly construction, and the use of the best materials. The details and finishes are also premium. All the villas are composed of large, flexible spaces and offer an immersive experience from sunrise to sunset. Scheduled for completion in the last quarter of 2025, Vista Paraíso will be the place you want to be.
Located in an area close to the city of Funchal, this pearl in the middle of the ocean is close to the island’s main access points and points of interest. From fantastic beaches to the city centre and golf courses, the richness of the surrounding area is undeniable.
Find the fullness of your life at Vista Paraíso.
Local Information
- Cristiano Ronaldo airport is 12 minutes away by car
- Downtown Funchal is a 9-minute drive away
- Palheiro Golf is 2.5 km away
- Praia Formosa is 13 minutes away by car
Key Features
- Spacious and bright interiors
- Outdoor pool with ocean and garden views
- Large outdoor spaces
- Terrace
- Unobstructed views of a natural setting
- Generous windows and balconies
Villa with 3 bedrooms and 360sq.m.
It is on the island of Madeira, in Funchal, that you will find Vista Paraíso, a renowned development that offers a sublime experience of luxury and unique views of the Atlantic. This island, nicknamed ’Europe’s Hawaii’, is the ideal setting for this private condominium, which blends in with the breathtaking natural landscapes to form a perfect getaway.
Vista Paraíso, which stands out for its authenticity and virtually untouched green landscape, is made up of 5 villas, with 3 bedroom and total areas ranging from 360 to 385 sq m.
All the spaces have been designed to offer maximum comfort combined with high standards of quality, eco-friendly construction, and the use of the best materials. The details and finishes are also premium. All the villas are composed of large, flexible spaces and offer an immersive experience from sunrise to sunset. Scheduled for completion in the last quarter of 2025, Vista Paraíso will be the place you want to be.
Located in an area close to the city of Funchal, this pearl in the middle of the ocean is close to the island’s main access points and points of interest. From fantastic beaches to the city centre and golf courses, the richness of the surrounding area is undeniable.
Find the fullness of your life at Vista Paraíso.
Local Information
- Cristiano Ronaldo airport is 12 minutes away by car
- Downtown Funchal is a 9-minute drive away
- Palheiro Golf is 2.5 km away
- Praia Formosa is 13 minutes away by car
Key Features
- Spacious and bright interiors
- Outdoor pool with ocean and garden views
- Large outdoor spaces
- Terrace
- Unobstructed views of a natural setting
- Generous windows and balconies
Contact
See Phone
Apartment 3 Bedrooms
Santo António, Lisboa, Distrito de Lisboa
Used · 185m²
buy
1.490.000 €
Fantastic luxury flat with three bedrooms, two en suite, in the prestigious and exclusive Rua Rodrigues Sampaio.
The flat is located in a charming building from the late 1930s, with a lift, and has 185 sq. m of gross private area.
It has been completely remodelled using the best materials, with care taken to maintain the original antique design, with high ceilings and wooden floors, but at the same time it has a modern design with straight lines, making the most of the natural light.
As we enter this flat, we are faced with two distinct environments: on the left-hand side, we have a large and bright living room, facing west; on the right-hand side we have the dining room and kitchen with lots of natural light facing east.
In the private area we have a first bedroom that could also be an office and two more en suite bedrooms, all with fitted wardrobes.
All the rooms in the flat have air conditioning with independent control and electric shutters.
The kitchen is fully equipped with top-of-the-range Siemens appliances.
The flat is located in a charming building from the late 1930s, with a lift, and has 185 sq. m of gross private area.
It has been completely remodelled using the best materials, with care taken to maintain the original antique design, with high ceilings and wooden floors, but at the same time it has a modern design with straight lines, making the most of the natural light.
As we enter this flat, we are faced with two distinct environments: on the left-hand side, we have a large and bright living room, facing west; on the right-hand side we have the dining room and kitchen with lots of natural light facing east.
In the private area we have a first bedroom that could also be an office and two more en suite bedrooms, all with fitted wardrobes.
All the rooms in the flat have air conditioning with independent control and electric shutters.
The kitchen is fully equipped with top-of-the-range Siemens appliances.
Contact
See Phone
Apartment 3 Bedrooms
Cedofeita, Santo Ildefonso, Sé, Miragaia, São Nicolau e Vitória, Porto, Distrito do Porto
Used · 112m²
With Garage
buy
405.000 €
Apartment located 2 minutes from Ribeira and 5 minutes from Rua das Flores and S. Bento Station. The purpose is services, therefore ideal for a Golden Visa.
The apartment occupies the entire floor. Facing Rua de S. João, to the south, it consists of a hall, kitchen/dining room, living room, a bedroom and a bathroom. To the rear (Rua dos Mercadores) it consists of a hall, a living room and kitchenette, three bedrooms without direct light and a bathroom.
The apartment occupies the entire floor. Facing Rua de S. João, to the south, it consists of a hall, kitchen/dining room, living room, a bedroom and a bathroom. To the rear (Rua dos Mercadores) it consists of a hall, a living room and kitchenette, three bedrooms without direct light and a bathroom.
Contact
See Phone
Apartment 3 Bedrooms
Pinhais da Foz (Foz do Douro), Aldoar, Foz do Douro e Nevogilde, Porto, Distrito do Porto
Used · 114m²
With Garage
buy
980.000 €
Excellent T3 in the best area of Pinhais da Foz, overlooking Foz do Rio Douro and inserted in a Private Condominium with garden areas with an area of 1,400m².
Surprising for its architecture and quality of life that it provides
Private gross area: 139.45m2 | Dependent gross area: 88.30m2
- Hall 6,20m2;
- Living room 36,30m2 with fireplace;
- Kitchen 13.05m2 with laundry 4,20m2;
- Social toilet 2.55m2;
- Distribution hall 6.45m2;
- Suite 17,50m2 + wc 4.50m2;
- Rooms: 12.90m2 + 11.60m2;
- Complete bathroom to support the rooms: 4.45 m2;
- Balcony: 30.25m2;
- Closed parking space for 2 cars.
- 24h Surveillance.
Equipment with noble materials and coatings such as white concrete, marble, wood or Corian and equipment that promotes well-being, safety and eco-efficiency, such as the home automation system, heating by means of underfloor heating, the safety system that warns against intrusion, flood, fire and gas leakage, solar panels, LED lighting and the use of water for watering , having energy rating B-.
Located in the privileged area of Foz do Douro, with immediate access to Av. Diogo Botelho, Praça do Império and Av. Marechal Gomes da Costa, it has around it reference equipment such as the Serralves Foundation and the Catholic University.
Surprising for its architecture and quality of life that it provides
Private gross area: 139.45m2 | Dependent gross area: 88.30m2
- Hall 6,20m2;
- Living room 36,30m2 with fireplace;
- Kitchen 13.05m2 with laundry 4,20m2;
- Social toilet 2.55m2;
- Distribution hall 6.45m2;
- Suite 17,50m2 + wc 4.50m2;
- Rooms: 12.90m2 + 11.60m2;
- Complete bathroom to support the rooms: 4.45 m2;
- Balcony: 30.25m2;
- Closed parking space for 2 cars.
- 24h Surveillance.
Equipment with noble materials and coatings such as white concrete, marble, wood or Corian and equipment that promotes well-being, safety and eco-efficiency, such as the home automation system, heating by means of underfloor heating, the safety system that warns against intrusion, flood, fire and gas leakage, solar panels, LED lighting and the use of water for watering , having energy rating B-.
Located in the privileged area of Foz do Douro, with immediate access to Av. Diogo Botelho, Praça do Império and Av. Marechal Gomes da Costa, it has around it reference equipment such as the Serralves Foundation and the Catholic University.
Contact
See Phone
Apartment 3 Bedrooms
Avenidas Novas, Lisboa, Distrito de Lisboa
Used · 171m²
With Garage
rent
3.200 €
Discover this spacious 171 sq. m apartment, located on a high floor, offering exceptional brightness and stunning views over the city and Monsanto Park. This property stands out for its elegance and comfort, making it perfect for those seeking to live in a luxury condominium.
Property Features
The apartment features three bedrooms, including a comfortable en-suite, providing privacy and convenience.
The 35 sq. m living room is filled with natural light and connects seamlessly to a second 17 sq. m room, both separated by elegant sliding doors, allowing for flexible use of space.
The kitchen is spacious and functional, equipped with ample storage and natural light, including a separate dining area, laundry room, and a practical pantry.
Every room has direct access to two balconies, perfect for enjoying panoramic views or relaxing outdoors.
The apartment includes two garage spaces, ensuring convenience and security for residents. Additionally, there is a spacious storage room available for added convenience.
Condominium Amenities
This property is part of an exclusive condominium that offers fantastic outdoor areas, including:
A secluded pool area, ideal for leisure and relaxation.
Two tennis courts available for residents, perfect for sports activities.
A well-kept garden that provides a peaceful and welcoming environment.
A dedicated space where children can play safely.
Property Features
The apartment features three bedrooms, including a comfortable en-suite, providing privacy and convenience.
The 35 sq. m living room is filled with natural light and connects seamlessly to a second 17 sq. m room, both separated by elegant sliding doors, allowing for flexible use of space.
The kitchen is spacious and functional, equipped with ample storage and natural light, including a separate dining area, laundry room, and a practical pantry.
Every room has direct access to two balconies, perfect for enjoying panoramic views or relaxing outdoors.
The apartment includes two garage spaces, ensuring convenience and security for residents. Additionally, there is a spacious storage room available for added convenience.
Condominium Amenities
This property is part of an exclusive condominium that offers fantastic outdoor areas, including:
A secluded pool area, ideal for leisure and relaxation.
Two tennis courts available for residents, perfect for sports activities.
A well-kept garden that provides a peaceful and welcoming environment.
A dedicated space where children can play safely.
Contact
See Phone
Apartment 3 Bedrooms
Areeiro, Lisboa, Distrito de Lisboa
Under construction · 167m²
buy
1.410.000 €
VERTICE - where modernity reigns in one of Lisbon’s most typical neighborhoods
3 Bedroom Apartment with 167 sq.m, 11 sq.m of balconies and two parking spaces.
It’s in the heart of Campo Pequeno, in one of Lisbon’s ex-libris, that you’ll find Vertice, a magnificent development that presents us with a design based on modern lines, filling the typical streets with contemporaneity. It is the ultimate exponent of the duality between past and present. Let yourself be carried away by the perfect balance between typical Lisbon neighborhood life and the modernity and comfort that now define this area of the Portuguese capital.
Vertice consists of 119 apartments, with typologies ranging from T0 to T5, and with total areas ranging from 49 to 257 sq m.
The interiors are characterized by their spacious areas and intrinsic functionality. The top quality finishes give this magnificent development an unequivocal status quo. Some of the typologies have generous outdoor spaces such as balconies and terraces that embrace the connection between exterior and interior, allowing for a sublime view of the surrounding nature. In addition, Vértice is at the forefront of ESG (Environmental, Social and Governance) criteria, through the use of sustainable materials with a low carbon footprint in its construction and the use of its own renewable energies.
Surrounding it are Campo Pequeno square, Avenida de Roma, Entrecampos and, a short distance away, Campo Grande, making this a privileged location in the heart of Lisbon, close to some of the most important road accesses and transport networks such as metro or train, which will allow you to enjoy an incomparable quality of life. Surrounded by schools and universities, culture, art, commerce, sport and quality green spaces, this is the perfect place to experience the vibrant city of Lisbon.
Discover the other side of life at Vértice.
Local Information
- Lisbon airport is 12 minutes away by car
- The nearest hospital is 8 minutes away by car
- Universities, shops and services are within walking distance
- The Maria de Matos Theater is an 8-minute walk away
- The Calouste Gulbenkian museum and garden are just a 20-minute walk away
Key Features
- Central garden
- Quality finishes
- Large interior areas
- Balconies and terraces
- Sustainable materials
- Parking with electric charging
3 Bedroom Apartment with 167 sq.m, 11 sq.m of balconies and two parking spaces.
It’s in the heart of Campo Pequeno, in one of Lisbon’s ex-libris, that you’ll find Vertice, a magnificent development that presents us with a design based on modern lines, filling the typical streets with contemporaneity. It is the ultimate exponent of the duality between past and present. Let yourself be carried away by the perfect balance between typical Lisbon neighborhood life and the modernity and comfort that now define this area of the Portuguese capital.
Vertice consists of 119 apartments, with typologies ranging from T0 to T5, and with total areas ranging from 49 to 257 sq m.
The interiors are characterized by their spacious areas and intrinsic functionality. The top quality finishes give this magnificent development an unequivocal status quo. Some of the typologies have generous outdoor spaces such as balconies and terraces that embrace the connection between exterior and interior, allowing for a sublime view of the surrounding nature. In addition, Vértice is at the forefront of ESG (Environmental, Social and Governance) criteria, through the use of sustainable materials with a low carbon footprint in its construction and the use of its own renewable energies.
Surrounding it are Campo Pequeno square, Avenida de Roma, Entrecampos and, a short distance away, Campo Grande, making this a privileged location in the heart of Lisbon, close to some of the most important road accesses and transport networks such as metro or train, which will allow you to enjoy an incomparable quality of life. Surrounded by schools and universities, culture, art, commerce, sport and quality green spaces, this is the perfect place to experience the vibrant city of Lisbon.
Discover the other side of life at Vértice.
Local Information
- Lisbon airport is 12 minutes away by car
- The nearest hospital is 8 minutes away by car
- Universities, shops and services are within walking distance
- The Maria de Matos Theater is an 8-minute walk away
- The Calouste Gulbenkian museum and garden are just a 20-minute walk away
Key Features
- Central garden
- Quality finishes
- Large interior areas
- Balconies and terraces
- Sustainable materials
- Parking with electric charging
Contact
See Phone
House 3 Bedrooms
Neves, São Gonçalo, Funchal, Ilha da Madeira
Under construction · 364m²
buy
1.775.000 €
Vista Paraíso - where superb views perpetuate memories and senses
Villa with 3 bedrooms and 364sq.m.
It is on the island of Madeira, in Funchal, that you will find Vista Paraíso, a renowned development that offers a sublime experience of luxury and unique views of the Atlantic. This island, nicknamed ’Europe’s Hawaii’, is the ideal setting for this private condominium, which blends in with the breathtaking natural landscapes to form a perfect getaway.
Vista Paraíso, which stands out for its authenticity and virtually untouched green landscape, is made up of 5 villas, with 3 bedroom and total areas ranging from 360 to 385 sq m.
All the spaces have been designed to offer maximum comfort combined with high standards of quality, eco-friendly construction, and the use of the best materials. The details and finishes are also premium. All the villas are composed of large, flexible spaces and offer an immersive experience from sunrise to sunset. Scheduled for completion in the last quarter of 2025, Vista Paraíso will be the place you want to be.
Located in an area close to the city of Funchal, this pearl in the middle of the ocean is close to the island’s main access points and points of interest. From fantastic beaches to the city centre and golf courses, the richness of the surrounding area is undeniable.
Find the fullness of your life at Vista Paraíso.
Local Information
- Cristiano Ronaldo airport is 12 minutes away by car
- Downtown Funchal is a 9-minute drive away
- Palheiro Golf is 2.5 km away
- Praia Formosa is 13 minutes away by car
Key Features
- Spacious and bright interiors
- Outdoor pool with ocean and garden views
- Large outdoor spaces
- Terrace
- Unobstructed views of a natural setting
- Generous windows and balconies
Villa with 3 bedrooms and 364sq.m.
It is on the island of Madeira, in Funchal, that you will find Vista Paraíso, a renowned development that offers a sublime experience of luxury and unique views of the Atlantic. This island, nicknamed ’Europe’s Hawaii’, is the ideal setting for this private condominium, which blends in with the breathtaking natural landscapes to form a perfect getaway.
Vista Paraíso, which stands out for its authenticity and virtually untouched green landscape, is made up of 5 villas, with 3 bedroom and total areas ranging from 360 to 385 sq m.
All the spaces have been designed to offer maximum comfort combined with high standards of quality, eco-friendly construction, and the use of the best materials. The details and finishes are also premium. All the villas are composed of large, flexible spaces and offer an immersive experience from sunrise to sunset. Scheduled for completion in the last quarter of 2025, Vista Paraíso will be the place you want to be.
Located in an area close to the city of Funchal, this pearl in the middle of the ocean is close to the island’s main access points and points of interest. From fantastic beaches to the city centre and golf courses, the richness of the surrounding area is undeniable.
Find the fullness of your life at Vista Paraíso.
Local Information
- Cristiano Ronaldo airport is 12 minutes away by car
- Downtown Funchal is a 9-minute drive away
- Palheiro Golf is 2.5 km away
- Praia Formosa is 13 minutes away by car
Key Features
- Spacious and bright interiors
- Outdoor pool with ocean and garden views
- Large outdoor spaces
- Terrace
- Unobstructed views of a natural setting
- Generous windows and balconies
Contact
See Phone
Apartment 3 Bedrooms
Antas, Bonfim, Porto, Distrito do Porto
Under construction · 130m²
With Garage
buy
750.000 €
T3 in an innovative building in the Antas area.
This building is a paradigm of contemporary urbanism, presenting a good articulation
between the building and the surrounding space, through organic gardens and large balconies.
The building consists of 11 apartments, with typologies from T2 to T4. all apartments
are different, and each of them presents an element of distinction.
The Avenue is located in an area with all the necessary services for
ensuring day-to-day operation (supermarkets, schools, metro, health care, etc.).
This building is a paradigm of contemporary urbanism, presenting a good articulation
between the building and the surrounding space, through organic gardens and large balconies.
The building consists of 11 apartments, with typologies from T2 to T4. all apartments
are different, and each of them presents an element of distinction.
The Avenue is located in an area with all the necessary services for
ensuring day-to-day operation (supermarkets, schools, metro, health care, etc.).
Contact
See Phone
Apartment 3 Bedrooms
Lordelo do Ouro e Massarelos, Porto, Distrito do Porto
In project · 137m²
With Garage
buy
945.000 €
Apartamento T3 com orientação Nascente/Sul/Poente, conta com duas varandas que totalizam uma área de 23,30m2.
Guerra Junqueiro 432 é um edifício residencial exclusivo, com um total de cinco frações e apenas uma habitação por piso. As cinco frações têm tipologias T2 e T3 com áreas que variam entre os 140 m2 e os 165m2 (área do apartamento e varandas).
Todos os apartamentos dispõem de áreas exteriores cuidadosamente estudadas para otimizar a excelente exposição solar do edifício: Nascente, Sul e Poente. Todos os espaços interiores são iluminados por grandes vãos envidraçados com caixilharia de madeira e sistema de sombreamento pelo exterior. Da mesma forma, os acabamentos interiores procuram sublinhar a arquitetura do edifício com materiais de grande qualidade, como as pedras naturais ou as madeiras maciças.
O bairro e a rua Guerra Junqueiro contam uma pequena parte da história do Porto do séc.XX, enquanto expressão singular da sua expansão urbanística e da afirmação da burguesia portuense. Desde a década de 1930 consolidou-se como um exemplo de urbanidade e sentido cosmopolita que soube resistir, incólume, a quase um século de cidade.
A rua Guerra Junqueiro é, até hoje, uma rua plural, verdadeiramente rica na sua diversidade cultural, histórica e arquitetónica. Com um conjunto único de moradias de influência modernista que se estendem ao longo de passeios bordados a castanheiros da índia, numa localização privilegiada entre a Av. da Boavista e a Rua do Campo Alegre.
Guerra Junqueiro 432 é um edifício residencial exclusivo, com um total de cinco frações e apenas uma habitação por piso. As cinco frações têm tipologias T2 e T3 com áreas que variam entre os 140 m2 e os 165m2 (área do apartamento e varandas).
Todos os apartamentos dispõem de áreas exteriores cuidadosamente estudadas para otimizar a excelente exposição solar do edifício: Nascente, Sul e Poente. Todos os espaços interiores são iluminados por grandes vãos envidraçados com caixilharia de madeira e sistema de sombreamento pelo exterior. Da mesma forma, os acabamentos interiores procuram sublinhar a arquitetura do edifício com materiais de grande qualidade, como as pedras naturais ou as madeiras maciças.
O bairro e a rua Guerra Junqueiro contam uma pequena parte da história do Porto do séc.XX, enquanto expressão singular da sua expansão urbanística e da afirmação da burguesia portuense. Desde a década de 1930 consolidou-se como um exemplo de urbanidade e sentido cosmopolita que soube resistir, incólume, a quase um século de cidade.
A rua Guerra Junqueiro é, até hoje, uma rua plural, verdadeiramente rica na sua diversidade cultural, histórica e arquitetónica. Com um conjunto único de moradias de influência modernista que se estendem ao longo de passeios bordados a castanheiros da índia, numa localização privilegiada entre a Av. da Boavista e a Rua do Campo Alegre.
Contact
See Phone
Apartment 3 Bedrooms +1
Bonfim, Porto, Distrito do Porto
Under construction · 144m²
With Garage
buy
620.000 €
Three plus one-bedroom flat in the Fernão Magalhães Avenue development, a unique location with modern architecture.
FM 127 consists of 334 flats, ranging from studio to three-bedroom, spread over 21 floors. The ground floor provides space for 3 shops with a total of 335 m2, and there are 3 floors for offices, 16 units, and 610 car parking spaces in total.
Located in the upper part of the city, with 360º views, the flats benefit from plenty of natural light due to their outdoor spaces.
The views over the city are magnificent and we can see the River Douro and the Atlantic Ocean, as well as a marvellous view over the city.
This development offers storage for all the flats, car parking for electric vehicles, balconies or terraces and gardens.
Other features that set this development apart from others include a paddle tennis court, co-working spaces, a condominium lounge and a children’s playground.
A project geared towards sustainability with photovoltaic panels installed, energy class A and AQUA+ certification.
The living rooms and bedrooms have multi-layer wooden floors, the kitchens are fully equipped, while the bathrooms have a suspended toilet.
In terms of air conditioning, the flats have the following solutions: HVAC/Multi-split, photovoltaics, and heat pump for DHW.
FM 127 consists of 334 flats, ranging from studio to three-bedroom, spread over 21 floors. The ground floor provides space for 3 shops with a total of 335 m2, and there are 3 floors for offices, 16 units, and 610 car parking spaces in total.
Located in the upper part of the city, with 360º views, the flats benefit from plenty of natural light due to their outdoor spaces.
The views over the city are magnificent and we can see the River Douro and the Atlantic Ocean, as well as a marvellous view over the city.
This development offers storage for all the flats, car parking for electric vehicles, balconies or terraces and gardens.
Other features that set this development apart from others include a paddle tennis court, co-working spaces, a condominium lounge and a children’s playground.
A project geared towards sustainability with photovoltaic panels installed, energy class A and AQUA+ certification.
The living rooms and bedrooms have multi-layer wooden floors, the kitchens are fully equipped, while the bathrooms have a suspended toilet.
In terms of air conditioning, the flats have the following solutions: HVAC/Multi-split, photovoltaics, and heat pump for DHW.
Contact
See Phone
Can’t find the property you’re looking for?
