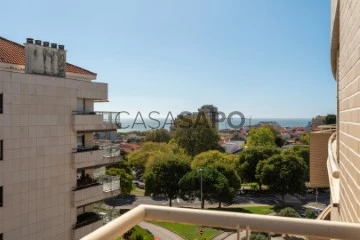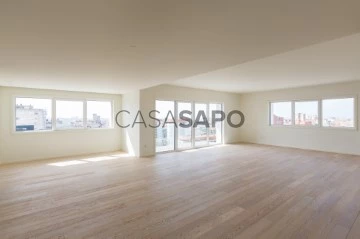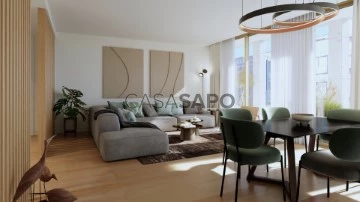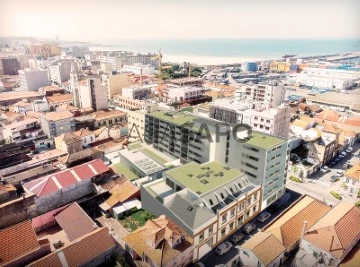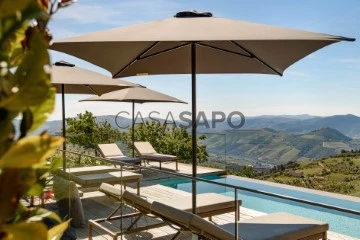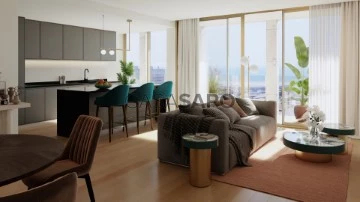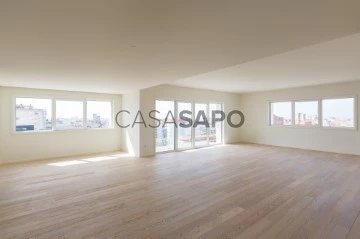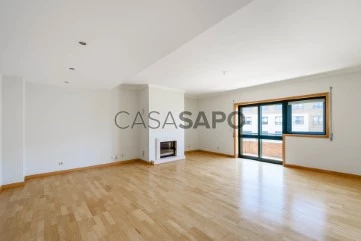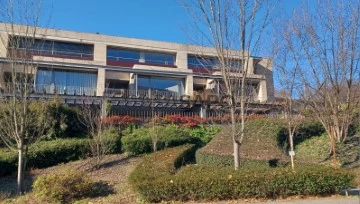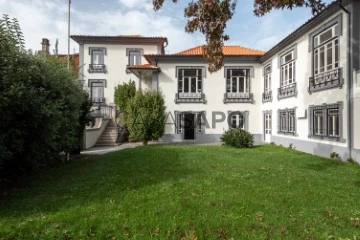
Savills Portugal
Real Estate License (AMI): 5446
Savills Portugal - Mediação Imobiliária, Lda.
Contact estate agent
Get the advertiser’s contacts
Address
Avenida Miguel Bombarda, 4 - 7º Piso
Open Hours
Segunda a Sexta das 9h às 18h
Real Estate License (AMI): 5446
See more
Saiba aqui quanto pode pedir
10 Properties for 3 Bedrooms with Fireplace/Fireplace heat exchanger, Savills Portugal
Map
Order by
Relevance
Apartment 3 Bedrooms
Pinhais da Foz (Foz do Douro), Aldoar, Foz do Douro e Nevogilde, Porto, Distrito do Porto
Used · 143m²
With Garage
buy
990.000 €
Excellent T3 facing South / North with views of the river, in Pinhais da Foz.
- Living room with balcony and fireplace.
- A suite with closet, two bedrooms supported by a complete bathroom and guest bathroom.
- Fully equipped kitchen and laundry room.
- Central heating and stove.
- Electric blinds with control.
- French oak wooden flooring.
- 2 parking spaces and storage with 15m2.
Located in one of the prime areas of the city of Porto, just a few meters from the Catholic University, OBS school, Mercado da Foz and with great access and public transport nearby.
Private gross area: 180m2
Dependent gross area: 31.72m2
- Living room with balcony and fireplace.
- A suite with closet, two bedrooms supported by a complete bathroom and guest bathroom.
- Fully equipped kitchen and laundry room.
- Central heating and stove.
- Electric blinds with control.
- French oak wooden flooring.
- 2 parking spaces and storage with 15m2.
Located in one of the prime areas of the city of Porto, just a few meters from the Catholic University, OBS school, Mercado da Foz and with great access and public transport nearby.
Private gross area: 180m2
Dependent gross area: 31.72m2
Contact
See Phone
Apartment 3 Bedrooms
Antas, Bonfim, Porto, Distrito do Porto
Used · 176m²
With Garage
buy
840.000 €
T3 (B) with 214.44m2 ABP + 52.71m2 ABD.
Spacious and bright apartment, with two fronts and a balcony.
- Solar orientation: South/East,
- Open space room with fireplace,
- One suite and two bedrooms with bathroom,
- Kitchen equipped with MIELE appliances,
- Interiors carefully designed with noble and timeless materials such as oak or white marble.
- Parking for 2 cars (box).
Located in the prime area of the eastern part of the city of Invicta, Porto Primvs is a sober building, with straight lines, that combines housing, commerce and offices.
The formal restraint of Cristiano Moreira’s architecture and the decorative arrangements by architect Nuno Valentim, in dialogue with the subtlety of the chosen materials, give the building a discreet distinction and elegance, but noticeable to the most attentive eye. On the glass of the entrance door and in clear contrast with the white granite of the facades, a cut iron sculpture by Gémeo Luís welcomes residents and visitors.
From the terrace and upper floors of the building, the view extends from the east side of Porto to the Atlantic Ocean. At the same time as they serve as a frame for the urban landscape and the Douro River, the oversized windows and deck balconies in all apartments invite natural light to enter and linger inside.
Large and bright spaces are enhanced by superior finishes, such as the solid oak floors in the bedrooms and living rooms, or Estremoz marble in the bathrooms. Comfort and safety were also not left to chance, with the integration of solutions capable of guaranteeing the protection of homes, as well as good indoor air quality and efficient energy use.
Large, easily accessible closed garages and covered parking areas.
Living in Porto Primvs provides the ideal combination of entertainment, services, schools and leisure spaces. A step away from the vibrant and cosmopolitan atmosphere of downtown with an eclectic range of shops, restaurants, hotels and theaters and just ten minutes from the urban parks of São Roque (to the east) or Quinta do Covelo (to the west) for peaceful walks in family.
With the Combatentes Metro station just around the corner and just a few minutes from the access to VCI, getting to Porto Primvs couldn’t be easier. The really difficult thing is wanting to leave.
Spacious and bright apartment, with two fronts and a balcony.
- Solar orientation: South/East,
- Open space room with fireplace,
- One suite and two bedrooms with bathroom,
- Kitchen equipped with MIELE appliances,
- Interiors carefully designed with noble and timeless materials such as oak or white marble.
- Parking for 2 cars (box).
Located in the prime area of the eastern part of the city of Invicta, Porto Primvs is a sober building, with straight lines, that combines housing, commerce and offices.
The formal restraint of Cristiano Moreira’s architecture and the decorative arrangements by architect Nuno Valentim, in dialogue with the subtlety of the chosen materials, give the building a discreet distinction and elegance, but noticeable to the most attentive eye. On the glass of the entrance door and in clear contrast with the white granite of the facades, a cut iron sculpture by Gémeo Luís welcomes residents and visitors.
From the terrace and upper floors of the building, the view extends from the east side of Porto to the Atlantic Ocean. At the same time as they serve as a frame for the urban landscape and the Douro River, the oversized windows and deck balconies in all apartments invite natural light to enter and linger inside.
Large and bright spaces are enhanced by superior finishes, such as the solid oak floors in the bedrooms and living rooms, or Estremoz marble in the bathrooms. Comfort and safety were also not left to chance, with the integration of solutions capable of guaranteeing the protection of homes, as well as good indoor air quality and efficient energy use.
Large, easily accessible closed garages and covered parking areas.
Living in Porto Primvs provides the ideal combination of entertainment, services, schools and leisure spaces. A step away from the vibrant and cosmopolitan atmosphere of downtown with an eclectic range of shops, restaurants, hotels and theaters and just ten minutes from the urban parks of São Roque (to the east) or Quinta do Covelo (to the west) for peaceful walks in family.
With the Combatentes Metro station just around the corner and just a few minutes from the access to VCI, getting to Porto Primvs couldn’t be easier. The really difficult thing is wanting to leave.
Contact
See Phone
Apartment 3 Bedrooms
Matosinhos Cidade (Matosinhos), Matosinhos e Leça da Palmeira, Distrito do Porto
Under construction · 123m²
With Garage
buy
580.000 €
T3 com área bruta total de 169.33m2.
Área bruta privativa de 123.81m2 + 13.19m2 de varanda + 32.33m2 de garagem.
Orientação: Norte/Poente
2 Lugares de garagem
O Golden View - Urban Design Apartments - Metropolitan constituído por 5 lojas, 53 apartamentos T0 a T3 com estacionamento, zonas exteriores e terraço panorâmico está a nascer próximo da praia, numa área em expansão, em Matosinhos. Áreas variam entre os 35 e os 252 m2 e áreas exteriores desde 3m2 aos 128m2.
Inspirado numa forma contemporânea de encarar a vida, mais do que a sua nova casa, o Metropolitan apresenta-se como um conceito residencial contemporâneo, que combina sofisticação e tranquilidade. Um Edifício imponente que apresenta uma arquitectura de referência, com elementos de design modernos e elegantes, com janelas do chão ao tecto, materiais naturais, tecnologia ’smart-home’ e acabamentos premium, que privilegiam o conforto e bem-estar de toda a família. Um projeto da autoria do Arquitecto Mário Fróis do Amaral e promovido pelo Grupo TEC.
Para quem quer viver ou investir numa cidade vibrante e emergente.
Matosinhos é a combinação perfeita entre o mar e a cidade. É sinónimo de uma qualidade de vida única, com praia, parques, escolas, comércio e serviços, uma gastronomia de excelência. Ao lado do Porto, com Metro, conectada pelas principais vias de acesso a outras cidades e muito próxima do aeroporto, todas as viagens e deslocações são facilitadas.
Previsão de conclusão: Junho de 2026.
Área bruta privativa de 123.81m2 + 13.19m2 de varanda + 32.33m2 de garagem.
Orientação: Norte/Poente
2 Lugares de garagem
O Golden View - Urban Design Apartments - Metropolitan constituído por 5 lojas, 53 apartamentos T0 a T3 com estacionamento, zonas exteriores e terraço panorâmico está a nascer próximo da praia, numa área em expansão, em Matosinhos. Áreas variam entre os 35 e os 252 m2 e áreas exteriores desde 3m2 aos 128m2.
Inspirado numa forma contemporânea de encarar a vida, mais do que a sua nova casa, o Metropolitan apresenta-se como um conceito residencial contemporâneo, que combina sofisticação e tranquilidade. Um Edifício imponente que apresenta uma arquitectura de referência, com elementos de design modernos e elegantes, com janelas do chão ao tecto, materiais naturais, tecnologia ’smart-home’ e acabamentos premium, que privilegiam o conforto e bem-estar de toda a família. Um projeto da autoria do Arquitecto Mário Fróis do Amaral e promovido pelo Grupo TEC.
Para quem quer viver ou investir numa cidade vibrante e emergente.
Matosinhos é a combinação perfeita entre o mar e a cidade. É sinónimo de uma qualidade de vida única, com praia, parques, escolas, comércio e serviços, uma gastronomia de excelência. Ao lado do Porto, com Metro, conectada pelas principais vias de acesso a outras cidades e muito próxima do aeroporto, todas as viagens e deslocações são facilitadas.
Previsão de conclusão: Junho de 2026.
Contact
See Phone
Apartment 3 Bedrooms
Matosinhos Cidade (Matosinhos), Matosinhos e Leça da Palmeira, Distrito do Porto
Under construction · 123m²
With Garage
buy
565.000 €
T3 com área bruta total de 166.29m2.
Área bruta de habitação: 123.81m2 + 13.19m2 de varanda + 29.29m2 de garagem.
Orientação: Norte/Poente
O Golden View - Urban Design Apartments - Metropolitan constituído por 5 lojas, 53 apartamentos T0 a T3 com estacionamento, zonas exteriores e terraço panorâmico está a nascer próximo da praia, numa área em expansão, em Matosinhos. Áreas variam entre os 35 e os 252 m2 e áreas exteriores desde 3m2 aos 128m2.
Inspirado numa forma contemporânea de encarar a vida, mais do que a sua nova casa, o Metropolitan apresenta-se como um conceito residencial contemporâneo, que combina sofisticação e tranquilidade. Um Edifício imponente que apresenta uma arquitectura de referência, com elementos de design modernos e elegantes, com janelas do chão ao tecto, materiais naturais, tecnologia ’smart-home’ e acabamentos premium, que privilegiam o conforto e bem-estar de toda a família. Um projeto da autoria do Arquitecto Mário Fróis do Amaral e promovido pelo Grupo TEC.
Para quem quer viver ou investir numa cidade vibrante e emergente.
Matosinhos é a combinação perfeita entre o mar e a cidade. É sinónimo de uma qualidade de vida única, com praia, parques, escolas, comércio e serviços, uma gastronomia de excelência. Ao lado do Porto, com Metro, conectada pelas principais vias de acesso a outras cidades e muito próxima do aeroporto, todas as viagens e deslocações são facilitadas.
Previsão de conclusão: Junho de 2026
Área bruta de habitação: 123.81m2 + 13.19m2 de varanda + 29.29m2 de garagem.
Orientação: Norte/Poente
O Golden View - Urban Design Apartments - Metropolitan constituído por 5 lojas, 53 apartamentos T0 a T3 com estacionamento, zonas exteriores e terraço panorâmico está a nascer próximo da praia, numa área em expansão, em Matosinhos. Áreas variam entre os 35 e os 252 m2 e áreas exteriores desde 3m2 aos 128m2.
Inspirado numa forma contemporânea de encarar a vida, mais do que a sua nova casa, o Metropolitan apresenta-se como um conceito residencial contemporâneo, que combina sofisticação e tranquilidade. Um Edifício imponente que apresenta uma arquitectura de referência, com elementos de design modernos e elegantes, com janelas do chão ao tecto, materiais naturais, tecnologia ’smart-home’ e acabamentos premium, que privilegiam o conforto e bem-estar de toda a família. Um projeto da autoria do Arquitecto Mário Fróis do Amaral e promovido pelo Grupo TEC.
Para quem quer viver ou investir numa cidade vibrante e emergente.
Matosinhos é a combinação perfeita entre o mar e a cidade. É sinónimo de uma qualidade de vida única, com praia, parques, escolas, comércio e serviços, uma gastronomia de excelência. Ao lado do Porto, com Metro, conectada pelas principais vias de acesso a outras cidades e muito próxima do aeroporto, todas as viagens e deslocações são facilitadas.
Previsão de conclusão: Junho de 2026
Contact
See Phone
House 3 Bedrooms Duplex
Provesende, Provesende, Gouvães Douro, S.Cristóvão Douro, Sabrosa, Distrito de Vila Real
Used · 162m²
With Garage
buy
1.290.000 €
Fantastic two-storey house with saltwater pool and patio, located in the heart of the Douro wine region, in the middle of the village, but in the middle of nature. Inserted in a beautiful natural setting, with the surrounding mountains as far as the eye can see, the scenic terraced vineyards, dotted with olive groves and the Douro River in the background.
Enveloped by the aromas of the garden’s plants, we breathe peace and silence, made of the chirping of birds, the sound of the wind in the trees and the rustling of leaves in the vines.
The house has 2 double bedrooms and 1 twin bedroom, all with a fully equipped private bathroom, a guest WC, open plan kitchen, living and dining room, office and laundry area.
The kitchen, which is fully equipped and fully equipped for cooking all kinds of meals, includes an island, which forms a link between the workspace and the large dining table, located next to the glass wall that forms the south facade of the house.
The house has a private parking space for 4 vehicles and is 15 minutes away. driving distance from Pinhão (Douro).
Amenities:
AC top range Daikin in all divisions,
6 Solar panels for heating sanitary water and the pool,
fireplace in the living room,
Two ovens in the kitchen,
smoke detector,
Charger for electric vehicles.
Land area: 3,539m2 (770m2 + 2,769m2)
Deployment area 154.68m2
Gross construction area: 243.27m2
Enveloped by the aromas of the garden’s plants, we breathe peace and silence, made of the chirping of birds, the sound of the wind in the trees and the rustling of leaves in the vines.
The house has 2 double bedrooms and 1 twin bedroom, all with a fully equipped private bathroom, a guest WC, open plan kitchen, living and dining room, office and laundry area.
The kitchen, which is fully equipped and fully equipped for cooking all kinds of meals, includes an island, which forms a link between the workspace and the large dining table, located next to the glass wall that forms the south facade of the house.
The house has a private parking space for 4 vehicles and is 15 minutes away. driving distance from Pinhão (Douro).
Amenities:
AC top range Daikin in all divisions,
6 Solar panels for heating sanitary water and the pool,
fireplace in the living room,
Two ovens in the kitchen,
smoke detector,
Charger for electric vehicles.
Land area: 3,539m2 (770m2 + 2,769m2)
Deployment area 154.68m2
Gross construction area: 243.27m2
Contact
See Phone
Apartment 3 Bedrooms
Matosinhos Cidade (Matosinhos), Matosinhos e Leça da Palmeira, Distrito do Porto
Under construction · 123m²
With Garage
buy
570.000 €
T3 com área bruta total de 159.10m2.
Área bruta de habitação: 123.81m2 + 13.19m2 de varanda + 22.10m2 de garagem.
Orientação: Norte/Poente
2 Lugares de garagem
O Golden View - Urban Design Apartments - Metropolitan constituído por 5 lojas, 53 apartamentos T0 a T3 com estacionamento, zonas exteriores e terraço panorâmico está a nascer próximo da praia, numa área em expansão, em Matosinhos. Áreas variam entre os 35 e os 252 m2 e áreas exteriores desde 3m2 aos 128m2.
Inspirado numa forma contemporânea de encarar a vida, mais do que a sua nova casa, o Metropolitan apresenta-se como um conceito residencial contemporâneo, que combina sofisticação e tranquilidade. Um Edifício imponente que apresenta uma arquitectura de referência, com elementos de design modernos e elegantes, com janelas do chão ao tecto, materiais naturais, tecnologia ’smart-home’ e acabamentos premium, que privilegiam o conforto e bem-estar de toda a família. Um projeto da autoria do Arquitecto Mário Fróis do Amaral e promovido pelo Grupo TEC.
Para quem quer viver ou investir numa cidade vibrante e emergente.
Matosinhos é a combinação perfeita entre o mar e a cidade. É sinónimo de uma qualidade de vida única, com praia, parques, escolas, comércio e serviços, uma gastronomia de excelência. Ao lado do Porto, com Metro, conectada pelas principais vias de acesso a outras cidades e muito próxima do aeroporto, todas as viagens e deslocações são facilitadas.
Previsão de conclusão: Junho de 2026.
Área bruta de habitação: 123.81m2 + 13.19m2 de varanda + 22.10m2 de garagem.
Orientação: Norte/Poente
2 Lugares de garagem
O Golden View - Urban Design Apartments - Metropolitan constituído por 5 lojas, 53 apartamentos T0 a T3 com estacionamento, zonas exteriores e terraço panorâmico está a nascer próximo da praia, numa área em expansão, em Matosinhos. Áreas variam entre os 35 e os 252 m2 e áreas exteriores desde 3m2 aos 128m2.
Inspirado numa forma contemporânea de encarar a vida, mais do que a sua nova casa, o Metropolitan apresenta-se como um conceito residencial contemporâneo, que combina sofisticação e tranquilidade. Um Edifício imponente que apresenta uma arquitectura de referência, com elementos de design modernos e elegantes, com janelas do chão ao tecto, materiais naturais, tecnologia ’smart-home’ e acabamentos premium, que privilegiam o conforto e bem-estar de toda a família. Um projeto da autoria do Arquitecto Mário Fróis do Amaral e promovido pelo Grupo TEC.
Para quem quer viver ou investir numa cidade vibrante e emergente.
Matosinhos é a combinação perfeita entre o mar e a cidade. É sinónimo de uma qualidade de vida única, com praia, parques, escolas, comércio e serviços, uma gastronomia de excelência. Ao lado do Porto, com Metro, conectada pelas principais vias de acesso a outras cidades e muito próxima do aeroporto, todas as viagens e deslocações são facilitadas.
Previsão de conclusão: Junho de 2026.
Contact
See Phone
Apartment 3 Bedrooms
Antas, Bonfim, Porto, Distrito do Porto
Used · 190m²
With Garage
buy
870.000 €
T3 (C) with 229.82m2 ABP + 78.74m2 ABD.
Spacious and bright apartment, with two fronts and a balcony.
- Solar orientation: South/West,
- Open space room with fireplace,
- One suite and two bedrooms with bathroom,
- Kitchen equipped with MIELE appliances,
- Interiors carefully designed with noble and timeless materials such as oak or white marble.
- Parking for 4 cars (2 boxes + 2 spaces).
Located in the prime area of the eastern part of the city of Invicta, Porto Primvs is a sober building, with straight lines, that combines housing, commerce and offices.
The formal restraint of Cristiano Moreira’s architecture and the decorative arrangements by architect Nuno Valentim, in dialogue with the subtlety of the chosen materials, give the building a discreet distinction and elegance, but noticeable to the most attentive eye. On the glass of the entrance door and in clear contrast with the white granite of the facades, a cut iron sculpture by Gémeo Luís welcomes residents and visitors.
From the terrace and upper floors of the building, the view extends from the east side of Porto to the Atlantic Ocean. At the same time as they serve as a frame for the urban landscape and the Douro River, the oversized windows and deck balconies in all apartments invite natural light to enter and linger inside.
Large and bright spaces are enhanced by superior finishes, such as the solid oak floors in the bedrooms and living rooms, or Estremoz marble in the bathrooms. Comfort and safety were also not left to chance, with the integration of solutions capable of guaranteeing the protection of homes, as well as good indoor air quality and efficient energy use.
Large, easily accessible closed garages and covered parking areas.
Living in Porto Primvs provides the ideal combination of entertainment, services, schools and leisure spaces. A step away from the vibrant and cosmopolitan atmosphere of downtown with an eclectic range of shops, restaurants, hotels and theaters and just ten minutes from the urban parks of São Roque (to the east) or Quinta do Covelo (to the west) for peaceful walks in family.
With the Combatentes Metro station just around the corner and just a few minutes from the access to VCI, getting to Porto Primvs couldn’t be easier. The really difficult thing is wanting to leave.
Spacious and bright apartment, with two fronts and a balcony.
- Solar orientation: South/West,
- Open space room with fireplace,
- One suite and two bedrooms with bathroom,
- Kitchen equipped with MIELE appliances,
- Interiors carefully designed with noble and timeless materials such as oak or white marble.
- Parking for 4 cars (2 boxes + 2 spaces).
Located in the prime area of the eastern part of the city of Invicta, Porto Primvs is a sober building, with straight lines, that combines housing, commerce and offices.
The formal restraint of Cristiano Moreira’s architecture and the decorative arrangements by architect Nuno Valentim, in dialogue with the subtlety of the chosen materials, give the building a discreet distinction and elegance, but noticeable to the most attentive eye. On the glass of the entrance door and in clear contrast with the white granite of the facades, a cut iron sculpture by Gémeo Luís welcomes residents and visitors.
From the terrace and upper floors of the building, the view extends from the east side of Porto to the Atlantic Ocean. At the same time as they serve as a frame for the urban landscape and the Douro River, the oversized windows and deck balconies in all apartments invite natural light to enter and linger inside.
Large and bright spaces are enhanced by superior finishes, such as the solid oak floors in the bedrooms and living rooms, or Estremoz marble in the bathrooms. Comfort and safety were also not left to chance, with the integration of solutions capable of guaranteeing the protection of homes, as well as good indoor air quality and efficient energy use.
Large, easily accessible closed garages and covered parking areas.
Living in Porto Primvs provides the ideal combination of entertainment, services, schools and leisure spaces. A step away from the vibrant and cosmopolitan atmosphere of downtown with an eclectic range of shops, restaurants, hotels and theaters and just ten minutes from the urban parks of São Roque (to the east) or Quinta do Covelo (to the west) for peaceful walks in family.
With the Combatentes Metro station just around the corner and just a few minutes from the access to VCI, getting to Porto Primvs couldn’t be easier. The really difficult thing is wanting to leave.
Contact
See Phone
Apartment 3 Bedrooms +1
Pinhais da Foz (Foz do Douro), Aldoar, Foz do Douro e Nevogilde, Porto, Distrito do Porto
Used · 125m²
With Garage
buy
575.000 €
3+1 Bedroom Apartment in Pinhais da Foz, Porto
Key Features:
Orientation: East/West
Layout:
Entrance hall (10 sq m)
Living room (40 sq m) with fireplace and west-facing balcony
Equipped kitchen (14 sq m)
Suite (18 m² + 7 m² bathroom)
Two bedrooms (15 sq m and 14 sq m), additional 7 sq m bathroom, and an interior room (6 sq m)
Balcony in living room (4 sq m)
Garage for two cars and a 6 sq m storage room
Finishes:
Wooden floors in hall, living room, and bedrooms; ceramic in kitchen and bathrooms
Gas central heating
Aluminium frames with double glazing
Location:
Located in the prestigious Pinhais da Foz area, close to shops, services, schools, and transport
Within 15 minutes’ walk of Lycée Français International, Serralves Foundation, Colégio CEBES, Colégio Eurythmia, Foz Market, Católica University, Oporto British School, Passeio Alegre, and Douro River mouth
20 minutes’ walk to Foz beaches
5 minutes’ drive to Colégio Nossa Senhora do Rosário, Garcia de Orta Secondary School, City Park, and German School of Porto
Excellent access to A1 and VCI, less than 10 minutes to CLIP - Oporto International School
15 minutes to Porto city centre and Francisco Sá Carneiro Airport
Areas:
Private Gross Area: 142 sq m
Dependent Gross Area: 7.80 sq m
Parking Area: 15.30 m² + 15.30 sq m
Storage Area: 7.60 sq m
Key Features:
Orientation: East/West
Layout:
Entrance hall (10 sq m)
Living room (40 sq m) with fireplace and west-facing balcony
Equipped kitchen (14 sq m)
Suite (18 m² + 7 m² bathroom)
Two bedrooms (15 sq m and 14 sq m), additional 7 sq m bathroom, and an interior room (6 sq m)
Balcony in living room (4 sq m)
Garage for two cars and a 6 sq m storage room
Finishes:
Wooden floors in hall, living room, and bedrooms; ceramic in kitchen and bathrooms
Gas central heating
Aluminium frames with double glazing
Location:
Located in the prestigious Pinhais da Foz area, close to shops, services, schools, and transport
Within 15 minutes’ walk of Lycée Français International, Serralves Foundation, Colégio CEBES, Colégio Eurythmia, Foz Market, Católica University, Oporto British School, Passeio Alegre, and Douro River mouth
20 minutes’ walk to Foz beaches
5 minutes’ drive to Colégio Nossa Senhora do Rosário, Garcia de Orta Secondary School, City Park, and German School of Porto
Excellent access to A1 and VCI, less than 10 minutes to CLIP - Oporto International School
15 minutes to Porto city centre and Francisco Sá Carneiro Airport
Areas:
Private Gross Area: 142 sq m
Dependent Gross Area: 7.80 sq m
Parking Area: 15.30 m² + 15.30 sq m
Storage Area: 7.60 sq m
Contact
See Phone
House 3 Bedrooms +1
Costa, Guimarães, Distrito de Braga
Used · 157m²
With Garage
buy
680.000 €
New 3+1-bedroom townhouse in the Jardim da Assembleia private condominium in the centre of Guimarães.
House on 3 floors:
- Semi-basement:
45 sq m garage ready for electric chargers, 19 sq m office with direct light and laundry room.
- GROUND FLOOR:
Entrance hall, 48 sq m living room with wood burning stove and access to a terrace and garden. Social bathroom and 16 sq m kitchen, furnished and equipped with Siemens appliances.
- 1st floor:
Hallway to bedrooms with 3 suites.
Finishes/equipment:
- Solid ’Sucupira’ flooring; ’Cortizo’ aluminium window frames.
- Bathrooms equipped with ’Bellavista’ suspended crockery, ’Creme Marfil’ marble flooring.
- Full-height, lacquered or sucupira veneered doors with ’Siza Vieira’ handles. Electric shutters.
- Ducted ’Daikin’ air conditioning; Central heating with ’Jaga’ radiators.
- Central vacuum system.
- Intrusion detection.
- Solar thermal panels with forced circulation in an individual system, with a 300-litre tank; ’Baxi’ boiler.
Located 300 metres from the City Park and Guimarães Castle, and only 500 metres from the Historic Centre, this villa of excellent construction and luxury finishes has a number of amenities, such as 3 suites, central heating, ducted air conditioning, large areas, closed garage for two cars and views of the iconic Penha Mountain.
Plot area: 23 sq m
Gross private area: 286 sq m
Gross dependent area: 109 sq m
House on 3 floors:
- Semi-basement:
45 sq m garage ready for electric chargers, 19 sq m office with direct light and laundry room.
- GROUND FLOOR:
Entrance hall, 48 sq m living room with wood burning stove and access to a terrace and garden. Social bathroom and 16 sq m kitchen, furnished and equipped with Siemens appliances.
- 1st floor:
Hallway to bedrooms with 3 suites.
Finishes/equipment:
- Solid ’Sucupira’ flooring; ’Cortizo’ aluminium window frames.
- Bathrooms equipped with ’Bellavista’ suspended crockery, ’Creme Marfil’ marble flooring.
- Full-height, lacquered or sucupira veneered doors with ’Siza Vieira’ handles. Electric shutters.
- Ducted ’Daikin’ air conditioning; Central heating with ’Jaga’ radiators.
- Central vacuum system.
- Intrusion detection.
- Solar thermal panels with forced circulation in an individual system, with a 300-litre tank; ’Baxi’ boiler.
Located 300 metres from the City Park and Guimarães Castle, and only 500 metres from the Historic Centre, this villa of excellent construction and luxury finishes has a number of amenities, such as 3 suites, central heating, ducted air conditioning, large areas, closed garage for two cars and views of the iconic Penha Mountain.
Plot area: 23 sq m
Gross private area: 286 sq m
Gross dependent area: 109 sq m
Contact
See Phone
House 3 Bedrooms Triplex
Foz Velha (Foz do Douro), Aldoar, Foz do Douro e Nevogilde, Porto, Distrito do Porto
Used · 283m²
With Garage
buy
3.500.000 €
Located in a unique and exclusive location of Foz Velha, the beauty and solar orientation of the house speak for themselves, being easily perceptible the potential of this property.
With a very beautiful moth on the outside and charming details inside such as the staircase handrail and a beautiful stained glass window, this is a unique product in the market.
On the ground floor we find the entrance hall with windows (from where the stairs to the upper floors also exit), the living room with a beautiful fireplace and a large window that allows access to the garden, the dining room also with a fireplace and a large window that allows access to the garden, the kitchen with windows to the garden, a pantry, a toilet and a billiard room with skylight and a hidden safe.
On the first floor there is, to the west, a living room surrounded by windows, two suites, a ’maid’s room’ with bathroom and a fully glazed room facing the garden.
On the second floor, we find the fully glazed ’tower’ that was used as a living room.
The garden has an annex that can be used and a terrace on the first floor.
It is possible to create a garage at street level, with entrance from the street ’Largo da Igreja’ and it is possible to build a swimming pool in the garden.
The house is located in the ARU zone (area of urban rehabilitation)
Plot area: 578 m²
Implantation area: 108 m²
Gross construction area: 324 m²
Gross dependent area: 108 m²
Gross private area: 216 m²
#ref:PRT11148
With a very beautiful moth on the outside and charming details inside such as the staircase handrail and a beautiful stained glass window, this is a unique product in the market.
On the ground floor we find the entrance hall with windows (from where the stairs to the upper floors also exit), the living room with a beautiful fireplace and a large window that allows access to the garden, the dining room also with a fireplace and a large window that allows access to the garden, the kitchen with windows to the garden, a pantry, a toilet and a billiard room with skylight and a hidden safe.
On the first floor there is, to the west, a living room surrounded by windows, two suites, a ’maid’s room’ with bathroom and a fully glazed room facing the garden.
On the second floor, we find the fully glazed ’tower’ that was used as a living room.
The garden has an annex that can be used and a terrace on the first floor.
It is possible to create a garage at street level, with entrance from the street ’Largo da Igreja’ and it is possible to build a swimming pool in the garden.
The house is located in the ARU zone (area of urban rehabilitation)
Plot area: 578 m²
Implantation area: 108 m²
Gross construction area: 324 m²
Gross dependent area: 108 m²
Gross private area: 216 m²
#ref:PRT11148
Contact
See Phone
Can’t find the property you’re looking for?
click here and leave us your request
, or also search in
https://kamicasa.pt
