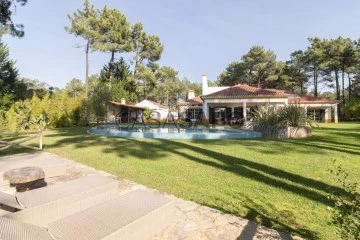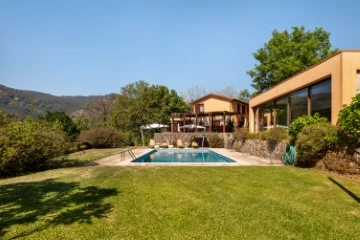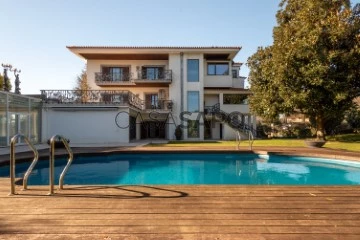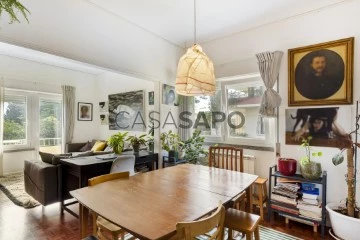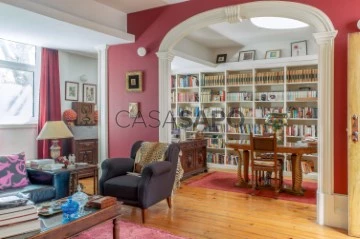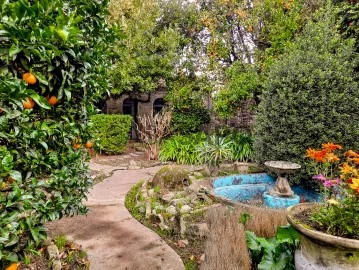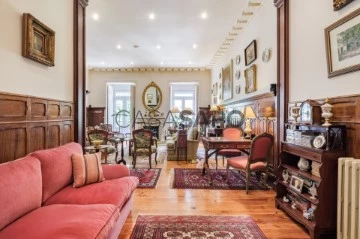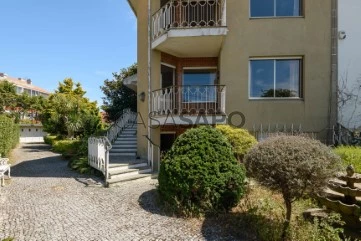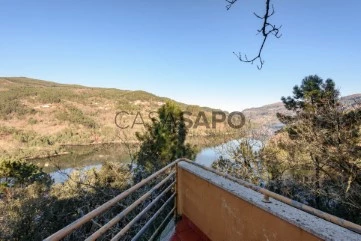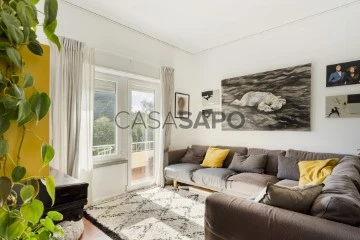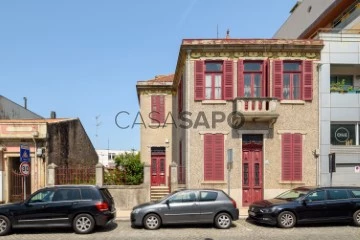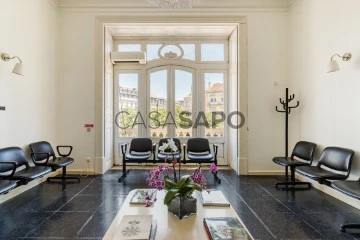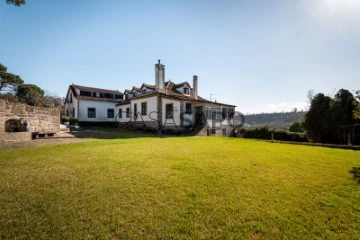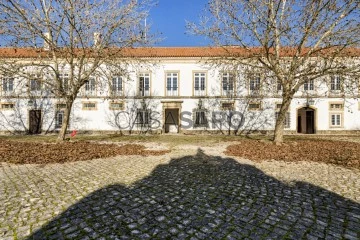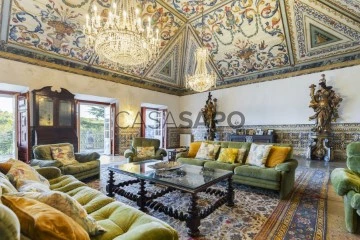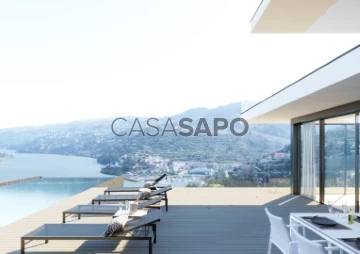
Savills Portugal
Real Estate License (AMI): 5446
Savills Portugal - Mediação Imobiliária, Lda.
Contact estate agent
Get the advertiser’s contacts
Address
Avenida Miguel Bombarda, 4 - 7º Piso
Open Hours
Segunda a Sexta das 9h às 18h
Real Estate License (AMI): 5446
See more
Saiba aqui quanto pode pedir
17 Properties for 6 or more Bedrooms Savills Portugal
Map
Order by
Relevance
House 6 Bedrooms
Penafiel, Distrito do Porto
Used · 352m²
With Garage
buy
2.500.000 €
This century-old villa has been restored over the last two years. It is an ideal property for family holidays and weekends, with a garden, bathing area and orchard. It forms a very pleasant complex next to the Entre-os-Rios marina, with a total area of 3524 sq. m of land. It is in a privileged location, both in terms of sun exposure and stunning views over the river. The refurbishment has kept the stone façade and arches that allow natural light.
The 522 sq. m villa consists of two floors that can be converted into 3 separate flats, fully prepared for letting with independent kitchens and bathrooms. There are 6 bedrooms and 6 bathrooms. A lift has been installed for added convenience.
There is also a one-bedroom flat next to the main building that can be used as a back-up house, also fully equipped.
On the first floor, the two flats benefit from a huge balcony with stunning views of the River Douro. On the second floor, the view is from the arched windows.
The property has 4 parking spaces next to the entrance of the house, but with the possibility of parking on the side area.
Local information:
Entre-os-Rios is located at the confluence of the Tâmega and Douro rivers, in a privileged location less than an hour from Porto and 15 minutes from Penafiel.
The town is rich in history and architecture and is sometimes a stop on Douro River cruises.
As it has a beautiful countryside landscape flanked by walkways along the river, it is a very attractive area for holidays and weekends, complemented by spa tourism.
The 522 sq. m villa consists of two floors that can be converted into 3 separate flats, fully prepared for letting with independent kitchens and bathrooms. There are 6 bedrooms and 6 bathrooms. A lift has been installed for added convenience.
There is also a one-bedroom flat next to the main building that can be used as a back-up house, also fully equipped.
On the first floor, the two flats benefit from a huge balcony with stunning views of the River Douro. On the second floor, the view is from the arched windows.
The property has 4 parking spaces next to the entrance of the house, but with the possibility of parking on the side area.
Local information:
Entre-os-Rios is located at the confluence of the Tâmega and Douro rivers, in a privileged location less than an hour from Porto and 15 minutes from Penafiel.
The town is rich in history and architecture and is sometimes a stop on Douro River cruises.
As it has a beautiful countryside landscape flanked by walkways along the river, it is a very attractive area for holidays and weekends, complemented by spa tourism.
Contact
See Phone
House 7 Bedrooms
Azeitão, Azeitão (São Lourenço e São Simão), Setúbal, Distrito de Setúbal
Used · 550m²
With Garage
rent
6.000 €
Just 40 minutes from Lisbon and 10 minutes from the centre of Azeitão and the beaches is this fantastic 7-bedroom villa.
With the tranquillity and privacy characteristic of the Quinta do Picão gated community, this spacious villa, with 550 m2 of gross construction area, is set in a 5600 m2 plot with a swimming pool, garage and various nooks and crannies that allow for different atmospheres for socialising, dining or even just relaxing and enjoying the magnificent sunset right in front of you.
The two-storey house offers complete harmony between the interior and exterior, with the garden being a natural extension of all the rooms.
On the ground floor we find the living room with fireplace, dining room, 4 bathrooms and 5 large bedrooms. All these rooms, as well as having access to the outside, transmit a unique energy and take you back to various places in the world visited by the owners. On the ground floor there is also a large fitted kitchen and a generously-sized utility room.
On the first floor are the other 2 bedrooms (one with a balcony), a bathroom and a mezzanine that connects perfectly with the living room.
The villa also has 3 parking spaces in a box.
The condominium has a good equestrian centre and tennis club.
With the tranquillity and privacy characteristic of the Quinta do Picão gated community, this spacious villa, with 550 m2 of gross construction area, is set in a 5600 m2 plot with a swimming pool, garage and various nooks and crannies that allow for different atmospheres for socialising, dining or even just relaxing and enjoying the magnificent sunset right in front of you.
The two-storey house offers complete harmony between the interior and exterior, with the garden being a natural extension of all the rooms.
On the ground floor we find the living room with fireplace, dining room, 4 bathrooms and 5 large bedrooms. All these rooms, as well as having access to the outside, transmit a unique energy and take you back to various places in the world visited by the owners. On the ground floor there is also a large fitted kitchen and a generously-sized utility room.
On the first floor are the other 2 bedrooms (one with a balcony), a bathroom and a mezzanine that connects perfectly with the living room.
The villa also has 3 parking spaces in a box.
The condominium has a good equestrian centre and tennis club.
Contact
See Phone
House 7 Bedrooms
Ventosa e Cova, Vieira do Minho, Distrito de Braga
Used · 264m²
With Swimming Pool
buy
1.350.000 €
Magnificent property located above the Caniçada Dam, in Gerês, in the village of Faldrem, covering the parishes of Cova and Ventosa, in the municipality of Vieira do Minho, district of Braga.
In front of the property stands the majestic mountain range of the Peneda-Gerês National Park.
The house is set in an area of land of around 4,500 square metres and is surrounded by trees. It has a swimming pool, tennis court and several buildings harmoniously surrounded by the landscape:
Areas:
Main house - 375 sq m over 2 floors
Guest house and garage - 100 sq m over 2 floors
Games room - 70 sq m - 1 floor
There are also 3 small annexes to support the pool and technical areas of the house, a small building for the water tank and a porch for firewood.
The main house has 4 bedrooms. On the ground floor there is a storage room, kitchen, laundry room, living room, dining room, games room, office, hall and bedroom. On the upper level there is a hall and 3 suites. It has double glazing and central heating connected to a diesel boiler.
The guest house has two suites on the upper floor; below is the garage.
The games room functions as a self-contained flat, currently with 2 to 4 beds, a full bathroom, closed kitchen, storage and air conditioning. It is a ground floor house and has a gardened roof.
There are also 3 small annexes to support the pool and technical areas of the house, one for the boiler, another for storage and still another for a toilet with shower.
In front of the property stands the majestic mountain range of the Peneda-Gerês National Park.
The house is set in an area of land of around 4,500 square metres and is surrounded by trees. It has a swimming pool, tennis court and several buildings harmoniously surrounded by the landscape:
Areas:
Main house - 375 sq m over 2 floors
Guest house and garage - 100 sq m over 2 floors
Games room - 70 sq m - 1 floor
There are also 3 small annexes to support the pool and technical areas of the house, a small building for the water tank and a porch for firewood.
The main house has 4 bedrooms. On the ground floor there is a storage room, kitchen, laundry room, living room, dining room, games room, office, hall and bedroom. On the upper level there is a hall and 3 suites. It has double glazing and central heating connected to a diesel boiler.
The guest house has two suites on the upper floor; below is the garage.
The games room functions as a self-contained flat, currently with 2 to 4 beds, a full bathroom, closed kitchen, storage and air conditioning. It is a ground floor house and has a gardened roof.
There are also 3 small annexes to support the pool and technical areas of the house, one for the boiler, another for storage and still another for a toilet with shower.
Contact
See Phone
House 6 Bedrooms Triplex
Taíde, Póvoa de Lanhoso, Distrito de Braga
Used · 498m²
With Garage
buy
1.850.000 €
Taíde’s House - Póvoa do Lanhoso
This property offers the perfect combination between elegant classic and comfortable, sophisticated contemporary. With a total construction area of over 1,000 m2 and a large garden, it is the ideal home for those looking for luxury and functionality. With six spacious suites, indoor and outdoor pool, gym, cinema room, garage for five vehicles, plenty of natural light, privacy and excellent sun exposure, this property is a dream come true.
With three floors and high-quality construction and decoration materials, this property is perfect for those looking for a luxurious lifestyle.
Furthermore, it is the ideal home for receiving guests or organizing parties, and can even be combined with a luxury business.
Architect Sola Campos, in collaboration with a renowned team of artisans, is responsible for the marble work on the internal floors, while the company Renascença do Corvo executed the original bronze railing for the internal and external stairs.
The indoor pool with jacuzzi, Turkish bath, gym area and social space is 11.5 meters by 6.10 meters and is heated by diesel and a heat pump.
The interior consists of:
Floor 0
Indoor pool area with jacuzzi, leisure area and gym, Turkish bath and changing rooms;
Movie theater;
Laundry;
Pantry and storage;
Garage with direct access to the interior;
Room with complete and independent bathroom for staff accommodation.
Floor 1
Entrance hall with access to the distribution corridor to the living room on one side and the dining room on the other;
Dining room with direct access to the terrace overlooking the pool;
Independent living room with fireplace area, lounge and reading area;
Service bathroom;
Suite intended for guests with access to a balcony.
Kitchen with pantry/dining area fully equipped with Siemens appliances - American-style refrigerator, microwave, oven, dishwasher; cooking area with induction hob, grill and gas burners; also with traditional wood burning stove.
Floor 2
Entrance hall to the bedroom area and with access to:
Office/library;
Main suite with large closet area, office area, living/reading area;
Three suites with access to balconies and terraces and all with built-in wardrobes.
It also has a fabulous garden measuring around 5,000 m2 with an automatic irrigation system in perfect condition and maintenance. With several trees such as maples, magnolias, large cypresses, pendulous and beeches.
Other features:
Outdoor garage with 116 m2, closed and with capacity for five vehicles;
Kennel with three distinct and independent spaces with a total area of 52.80 m2;
Garden with automatic irrigation.
Borehole and well water.
Partial areas:
Land Area - 5,387 m2
Gross construction areas:
R/C - 494.50 m2
1st floor - 297.90 m2
Floor 2 - 271.70 m2
Matrix and legal elements:
Gross private area - 692 m2;
Gross dependent area - 452 m2;
Gross construction area - 1,144 m2;
Year of registration in the matrix - 2000
Use license 221 of 03/1984 issued by the Municipal Council of Póvoa de Lanhoso;
Energy certificate C.
Additional Information:
Planned works - No.
IMI - €956.60 per year.
Nearby points and distances:
About 1 hour and 70 km from Porto airport;
About 10 minutes from the center of Póvoa de Lanhoso where you can find the most important shops and services;
About 30 minutes from Braga;
10 mins from Hospital da Póvoa de Lanhoso and 30 mins from Braga Public Hospital;
About 30 minutes and 20 km from the city center of Guimarães;
About 25 minutes and 20 km from the village of Gerês and the gateway to its National Park;
Less than 1 hour and approximately 60 km from the beaches in the Esposende area
We know Porto like no one else.
If you are looking for a perfect place to live or invest, trust someone who knows Porto like no one else. We were born here 30 years ago and we move with the confidence of those who grew up with the city. We have extensive experience in the Northern market and a privileged network of contacts, which makes us the right partner to find complete and individualized real estate solutions in all areas of the sector.
Put the SAVILLS team of experts to the test.
The secret to our success is our team, which has grown with us since day one. Our commitment to excellent service and in-depth local knowledge sets us apart and positions us as a consultancy capable of creating and anticipating unique business opportunities.
We believe that the experience, rigor, transparency, dynamism and competence that we put into practice day after day are our success formula for creating lasting relationships with our clients. Many of them have been counting on us since their first year.
This property offers the perfect combination between elegant classic and comfortable, sophisticated contemporary. With a total construction area of over 1,000 m2 and a large garden, it is the ideal home for those looking for luxury and functionality. With six spacious suites, indoor and outdoor pool, gym, cinema room, garage for five vehicles, plenty of natural light, privacy and excellent sun exposure, this property is a dream come true.
With three floors and high-quality construction and decoration materials, this property is perfect for those looking for a luxurious lifestyle.
Furthermore, it is the ideal home for receiving guests or organizing parties, and can even be combined with a luxury business.
Architect Sola Campos, in collaboration with a renowned team of artisans, is responsible for the marble work on the internal floors, while the company Renascença do Corvo executed the original bronze railing for the internal and external stairs.
The indoor pool with jacuzzi, Turkish bath, gym area and social space is 11.5 meters by 6.10 meters and is heated by diesel and a heat pump.
The interior consists of:
Floor 0
Indoor pool area with jacuzzi, leisure area and gym, Turkish bath and changing rooms;
Movie theater;
Laundry;
Pantry and storage;
Garage with direct access to the interior;
Room with complete and independent bathroom for staff accommodation.
Floor 1
Entrance hall with access to the distribution corridor to the living room on one side and the dining room on the other;
Dining room with direct access to the terrace overlooking the pool;
Independent living room with fireplace area, lounge and reading area;
Service bathroom;
Suite intended for guests with access to a balcony.
Kitchen with pantry/dining area fully equipped with Siemens appliances - American-style refrigerator, microwave, oven, dishwasher; cooking area with induction hob, grill and gas burners; also with traditional wood burning stove.
Floor 2
Entrance hall to the bedroom area and with access to:
Office/library;
Main suite with large closet area, office area, living/reading area;
Three suites with access to balconies and terraces and all with built-in wardrobes.
It also has a fabulous garden measuring around 5,000 m2 with an automatic irrigation system in perfect condition and maintenance. With several trees such as maples, magnolias, large cypresses, pendulous and beeches.
Other features:
Outdoor garage with 116 m2, closed and with capacity for five vehicles;
Kennel with three distinct and independent spaces with a total area of 52.80 m2;
Garden with automatic irrigation.
Borehole and well water.
Partial areas:
Land Area - 5,387 m2
Gross construction areas:
R/C - 494.50 m2
1st floor - 297.90 m2
Floor 2 - 271.70 m2
Matrix and legal elements:
Gross private area - 692 m2;
Gross dependent area - 452 m2;
Gross construction area - 1,144 m2;
Year of registration in the matrix - 2000
Use license 221 of 03/1984 issued by the Municipal Council of Póvoa de Lanhoso;
Energy certificate C.
Additional Information:
Planned works - No.
IMI - €956.60 per year.
Nearby points and distances:
About 1 hour and 70 km from Porto airport;
About 10 minutes from the center of Póvoa de Lanhoso where you can find the most important shops and services;
About 30 minutes from Braga;
10 mins from Hospital da Póvoa de Lanhoso and 30 mins from Braga Public Hospital;
About 30 minutes and 20 km from the city center of Guimarães;
About 25 minutes and 20 km from the village of Gerês and the gateway to its National Park;
Less than 1 hour and approximately 60 km from the beaches in the Esposende area
We know Porto like no one else.
If you are looking for a perfect place to live or invest, trust someone who knows Porto like no one else. We were born here 30 years ago and we move with the confidence of those who grew up with the city. We have extensive experience in the Northern market and a privileged network of contacts, which makes us the right partner to find complete and individualized real estate solutions in all areas of the sector.
Put the SAVILLS team of experts to the test.
The secret to our success is our team, which has grown with us since day one. Our commitment to excellent service and in-depth local knowledge sets us apart and positions us as a consultancy capable of creating and anticipating unique business opportunities.
We believe that the experience, rigor, transparency, dynamism and competence that we put into practice day after day are our success formula for creating lasting relationships with our clients. Many of them have been counting on us since their first year.
Contact
See Phone
Two-flat House 8 Bedrooms
Oeiras e São Julião da Barra, Paço de Arcos e Caxias, Distrito de Lisboa
Used · 239m²
With Garage
buy
1.199.000 €
In a unique location, in Nova Oeiras, just a few minutes from the beaches of the Cascais coastline and a few metres from the centre of Oeiras, there is this two-family house, where you can buy the ground floor and the basement (with guaranteed income because it is rented out), set in a plot of 694.3 m2.
On the ground floor you’ll find 4 spacious bedrooms, a living room with access to a pleasant dining room and 2 bathrooms.
The kitchen, also on the ground floor, is very generous and there is the possibility of keeping some equipment, such as a fridge and washing machine.
Also noteworthy are the large balconies that provide pleasant dining and leisure areas with easy access to the interior of the house, as well as the large windows that give the whole house plenty of light.
There is also a renovated basement with a kitchen, small living room and 4 suites (all with WC) which are normally rented for 2610 euros (with contract) + 640 (for consumption).
The villa also has a spacious garden and a garage with capacity for 2 cars, currently converted into a studio.
With excellent access from both Avenida Marginal and the A5 motorway, the house is located in an area that, although quite quiet and exclusive, allows easy access to all kinds of commerce, services and transport.
On the ground floor you’ll find 4 spacious bedrooms, a living room with access to a pleasant dining room and 2 bathrooms.
The kitchen, also on the ground floor, is very generous and there is the possibility of keeping some equipment, such as a fridge and washing machine.
Also noteworthy are the large balconies that provide pleasant dining and leisure areas with easy access to the interior of the house, as well as the large windows that give the whole house plenty of light.
There is also a renovated basement with a kitchen, small living room and 4 suites (all with WC) which are normally rented for 2610 euros (with contract) + 640 (for consumption).
The villa also has a spacious garden and a garage with capacity for 2 cars, currently converted into a studio.
With excellent access from both Avenida Marginal and the A5 motorway, the house is located in an area that, although quite quiet and exclusive, allows easy access to all kinds of commerce, services and transport.
Contact
See Phone
House 7 Bedrooms
Campo Lindo, Paranhos, Porto, Distrito do Porto
Used · 320m²
With Garage
buy
840.000 €
Villa from the end of the 19th century with a magnificent 500 m2 garden, in Campo Lindo, in the center of Porto, comprising:
- Lower floor: Distribution hall, kitchen, dining room, pantry, guest toilet, suite and access to the garden;
- In the garden there is an annex with a complete bathroom and 1 annex, where the boiler is located, which serves as storage
- Intermediate floor: Garage for 1 car; living room facing the street, 2 bedrooms facing the garden with shared balcony, full bathroom, office;
- Upper floor: 1 bedroom, 1 bedroom transformed into a closet, full bathroom, toilet transformed into a small storage room, library
Located on a plot of approximately 700 m2, it has construction capacity, according to the opinion of the Porto City Council, for the construction of a further 100 m2.
Fully renovated in 2004, the project maintained the original design, adding new amenities to allow for a more comfortable experience, such as central heating, piped gas, and renewal of the water and electricity network.
Located in a traditional residential area, this villa benefits from an excellent offer of public and private schools, Universities, commerce and services, banks, supermarkets, clinics, pharmacies, hospitals and sports and leisure facilities such as the Porto Tennis Club and Quinta from Covelo.
Good accessibility, close to the public transport network, with the Salgueiros Metro and the University Center around a 10-minute walk away and just 2 minutes from the VCI.
- Lower floor: Distribution hall, kitchen, dining room, pantry, guest toilet, suite and access to the garden;
- In the garden there is an annex with a complete bathroom and 1 annex, where the boiler is located, which serves as storage
- Intermediate floor: Garage for 1 car; living room facing the street, 2 bedrooms facing the garden with shared balcony, full bathroom, office;
- Upper floor: 1 bedroom, 1 bedroom transformed into a closet, full bathroom, toilet transformed into a small storage room, library
Located on a plot of approximately 700 m2, it has construction capacity, according to the opinion of the Porto City Council, for the construction of a further 100 m2.
Fully renovated in 2004, the project maintained the original design, adding new amenities to allow for a more comfortable experience, such as central heating, piped gas, and renewal of the water and electricity network.
Located in a traditional residential area, this villa benefits from an excellent offer of public and private schools, Universities, commerce and services, banks, supermarkets, clinics, pharmacies, hospitals and sports and leisure facilities such as the Porto Tennis Club and Quinta from Covelo.
Good accessibility, close to the public transport network, with the Salgueiros Metro and the University Center around a 10-minute walk away and just 2 minutes from the VCI.
Contact
See Phone
House 6 Bedrooms Triplex
Avenidas Novas (Nossa Senhora de Fátima), Lisboa, Distrito de Lisboa
Used · 759m²
With Garage
rent
8.500 €
Unique Villa with 759 sq.m gross area in Avenidas Novas, Lisbon. With high ceilings, large rooms, and beautiful wooden floors. I
It is in excellent condition.
The house is distributed over 4 floors:
The basement with plenty of storage.
Ground floor with living room, kitchen and dining room with access to the garden and two suites.
First floor with two more great suites, a library and another living room and game room with fireplace.
The house also has an attic with a living room and a suite. It has an internal lift and plenty of storage space.
Ideal for a family.
Two parking places available. (Box).
Local Info:
The Avenidas Novas are the modern centre of the city.
Characterised by its wide and flat streets, residential use predominates here, although there are important business areas concentrated in the main areas of the Avenida da República axis, bordered by Marquês de Pombal and Entrecampos.
Small neighbourhood shops abound, as do services, fancy restaurants, good shopping centres and a very good transport network.
There is also a wide bicycle path for those who like to cycle. At a walking distance we have the magnificent Gulbenkian Gardens ,the prestigious El Corte Inglês and the beautiful Parque Eduardo VII.
Served by a complete public transport network, especially the Saldanha Metro station with connection to the Airport line and the main exits of the city: A5 (Cascais) A2 (south) and A1 (north).The Avenidas Novas are the modern centre of the city.
Characterised by its wide and flat streets, residential use predominates here, although there are important business areas concentrated in the main areas of the Avenida da República axis, bordered by Marquês de Pombal and Entrecampos.
Small neighbourhood shops abound, as do services, fancy restaurants, good shopping centres and a very good transport network.
There is also a wide bicycle path for those who like to cycle. At a walking distance we have the magnificent Gulbenkian Gardens ,the prestigious El Corte Inglês and the beautiful Parque Eduardo VII.
Served by a complete public transport network, especially the Saldanha Metro station with connection to the Airport line and the main exits of the city: A5 (Cascais) A2 (south) and A1 (north).
It is in excellent condition.
The house is distributed over 4 floors:
The basement with plenty of storage.
Ground floor with living room, kitchen and dining room with access to the garden and two suites.
First floor with two more great suites, a library and another living room and game room with fireplace.
The house also has an attic with a living room and a suite. It has an internal lift and plenty of storage space.
Ideal for a family.
Two parking places available. (Box).
Local Info:
The Avenidas Novas are the modern centre of the city.
Characterised by its wide and flat streets, residential use predominates here, although there are important business areas concentrated in the main areas of the Avenida da República axis, bordered by Marquês de Pombal and Entrecampos.
Small neighbourhood shops abound, as do services, fancy restaurants, good shopping centres and a very good transport network.
There is also a wide bicycle path for those who like to cycle. At a walking distance we have the magnificent Gulbenkian Gardens ,the prestigious El Corte Inglês and the beautiful Parque Eduardo VII.
Served by a complete public transport network, especially the Saldanha Metro station with connection to the Airport line and the main exits of the city: A5 (Cascais) A2 (south) and A1 (north).The Avenidas Novas are the modern centre of the city.
Characterised by its wide and flat streets, residential use predominates here, although there are important business areas concentrated in the main areas of the Avenida da República axis, bordered by Marquês de Pombal and Entrecampos.
Small neighbourhood shops abound, as do services, fancy restaurants, good shopping centres and a very good transport network.
There is also a wide bicycle path for those who like to cycle. At a walking distance we have the magnificent Gulbenkian Gardens ,the prestigious El Corte Inglês and the beautiful Parque Eduardo VII.
Served by a complete public transport network, especially the Saldanha Metro station with connection to the Airport line and the main exits of the city: A5 (Cascais) A2 (south) and A1 (north).
Contact
See Phone
House 6 Bedrooms Triplex
Foz (Foz do Douro), Aldoar, Foz do Douro e Nevogilde, Porto, Distrito do Porto
For refurbishment · 251m²
With Garage
buy
1.850.000 €
House with 3 fronts and 724 sq m of land.
Located in one of Porto’s most exclusive locations, in the Cristo Rei/Marechal Gomes da Costa area of Foz do Douro. The villa is in a very quiet street, with easy access and close to services such as: Serralves Foundation, restaurants, supermarkets, pharmacy, schools (Garcia de Orta, Colégio do Rosário, French School). At only 1600m from the sea and 300m from MetroBus.
The villa has 3 floors.
Ground floor:
Lounge, 2 living rooms, full bathroom
1st floor:
Lounge, living room, kitchen, pantry, bathroom
2nd floor:
4 bedrooms, bathroom, full bathroom
Garage
Chicken coop and covered washing-up area
Large garden that runs along the 3 fronts of the villa.
The villa has a water hole.
Total plot area: 724 sq m
Deployment area: 135.90 sq m
Gross construction area: 330.9 sq m
Private gross area: 292.5 sq m
Dependent gross area: 38.4 sq m
Property to restore.
Located in one of Porto’s most exclusive locations, in the Cristo Rei/Marechal Gomes da Costa area of Foz do Douro. The villa is in a very quiet street, with easy access and close to services such as: Serralves Foundation, restaurants, supermarkets, pharmacy, schools (Garcia de Orta, Colégio do Rosário, French School). At only 1600m from the sea and 300m from MetroBus.
The villa has 3 floors.
Ground floor:
Lounge, 2 living rooms, full bathroom
1st floor:
Lounge, living room, kitchen, pantry, bathroom
2nd floor:
4 bedrooms, bathroom, full bathroom
Garage
Chicken coop and covered washing-up area
Large garden that runs along the 3 fronts of the villa.
The villa has a water hole.
Total plot area: 724 sq m
Deployment area: 135.90 sq m
Gross construction area: 330.9 sq m
Private gross area: 292.5 sq m
Dependent gross area: 38.4 sq m
Property to restore.
Contact
See Phone
House 9 Bedrooms
Tabuaças, Vieira do Minho, Distrito de Braga
Used · 293m²
buy
1.300.000 €
Nestled in the picturesque parish of Parada do Bouro, on the serene left bank of the Cávado River, this enchanting rural estate is reached via a charming cobbled road, flanked by verdant trees and lush greenery, with the river ever-present as a stunning backdrop.
The property is thoughtfully divided into several sections:
The Main House - Crafted in the 1980s by architect Alfredo Resende, the main house exudes timeless elegance. The ground floor features a covered landing, offering parking space for three cars. Ascending from this landing to the upper floor, one is greeted by a kitchen, a living room, and a dining room, all leading to an expansive, angular terrace that provides breathtaking views of the river. This floor also houses three bedrooms and a full bathroom. The top floor reveals a luxurious suite and another terrace with panoramic vistas.
Secondary House - Adjacent to the main house, this two-storey dwelling boasts an upper floor entrance. Here, one finds a cozy living-dining room, a well-appointed kitchen, and a terrace. The lower floor accommodates two bedrooms and a bathroom.
Venturing outside, the stone pathway guides one towards the pool area, consistently framed by the river’s beauty and the lush, verdant gardens of the estate. In the pool area stands a restored stone barn, now transformed into a charming one-bedroom house with a living room overlooking the pool, a quaint terrace, a kitchen, and an upstairs bedroom.
Opposite the pool lies a fourth residence, a V2 house designed by architect Francisco Vieira de Campos. This house features a lounge and kitchen with pool views, a guest toilet, and two spacious suites with sweeping panoramic views.
The property is equipped with automatic irrigation, a water well, and a heated pool complete with a heat pump and gas system.
Parada do Bouro, one of Portugal’s oldest settlements, first mentioned in documents from 1059, is rich in heritage. Nearby landmarks include the Castro do Monte Penafiel de Soas, the 1789 Parish Church of S. Julião, the 1696 Chapel of S. Sebastião, and the 18th-century Casas de Senrela and Outeiro.
Conveniently, this exquisite property is a mere 30-minute drive from the center of Braga.
The property is thoughtfully divided into several sections:
The Main House - Crafted in the 1980s by architect Alfredo Resende, the main house exudes timeless elegance. The ground floor features a covered landing, offering parking space for three cars. Ascending from this landing to the upper floor, one is greeted by a kitchen, a living room, and a dining room, all leading to an expansive, angular terrace that provides breathtaking views of the river. This floor also houses three bedrooms and a full bathroom. The top floor reveals a luxurious suite and another terrace with panoramic vistas.
Secondary House - Adjacent to the main house, this two-storey dwelling boasts an upper floor entrance. Here, one finds a cozy living-dining room, a well-appointed kitchen, and a terrace. The lower floor accommodates two bedrooms and a bathroom.
Venturing outside, the stone pathway guides one towards the pool area, consistently framed by the river’s beauty and the lush, verdant gardens of the estate. In the pool area stands a restored stone barn, now transformed into a charming one-bedroom house with a living room overlooking the pool, a quaint terrace, a kitchen, and an upstairs bedroom.
Opposite the pool lies a fourth residence, a V2 house designed by architect Francisco Vieira de Campos. This house features a lounge and kitchen with pool views, a guest toilet, and two spacious suites with sweeping panoramic views.
The property is equipped with automatic irrigation, a water well, and a heated pool complete with a heat pump and gas system.
Parada do Bouro, one of Portugal’s oldest settlements, first mentioned in documents from 1059, is rich in heritage. Nearby landmarks include the Castro do Monte Penafiel de Soas, the 1789 Parish Church of S. Julião, the 1696 Chapel of S. Sebastião, and the 18th-century Casas de Senrela and Outeiro.
Conveniently, this exquisite property is a mere 30-minute drive from the center of Braga.
Contact
See Phone
Apartment 8 Bedrooms
Oeiras e São Julião da Barra, Paço de Arcos e Caxias, Distrito de Lisboa
Used · 239m²
With Garage
buy
1.199.000 €
In a unique location, in Nova Oeiras, just a few minutes from the beaches of the Cascais coastline and a few metres from the centre of Oeiras, there is this two-family house, where you can buy the ground floor and the basement (with guaranteed income because it is rented out), set in a plot of 694.3 m2.
On the ground floor you’ll find 4 spacious bedrooms, a living room with access to a pleasant dining room and 2 bathrooms.
The kitchen, also on the ground floor, is very generous and there is the possibility of keeping some equipment, such as a fridge and washing machine.
Also noteworthy are the large balconies that provide pleasant dining and leisure areas with easy access to the interior of the house, as well as the large windows that give the whole house plenty of light.
There is also a renovated basement with a kitchen, small living room and 4 suites (all with WC) which are normally rented for 2610 euros (with contract) + 640 (for consumption).
The villa also has a spacious garden and a garage with capacity for 2 cars, currently converted into a studio.
With excellent access from both Avenida Marginal and the A5 motorway, the house is located in an area that, although quite quiet and exclusive, allows easy access to all kinds of commerce, services and transport.
On the ground floor you’ll find 4 spacious bedrooms, a living room with access to a pleasant dining room and 2 bathrooms.
The kitchen, also on the ground floor, is very generous and there is the possibility of keeping some equipment, such as a fridge and washing machine.
Also noteworthy are the large balconies that provide pleasant dining and leisure areas with easy access to the interior of the house, as well as the large windows that give the whole house plenty of light.
There is also a renovated basement with a kitchen, small living room and 4 suites (all with WC) which are normally rented for 2610 euros (with contract) + 640 (for consumption).
The villa also has a spacious garden and a garage with capacity for 2 cars, currently converted into a studio.
With excellent access from both Avenida Marginal and the A5 motorway, the house is located in an area that, although quite quiet and exclusive, allows easy access to all kinds of commerce, services and transport.
Contact
See Phone
House 8 Bedrooms
Póvoa de Varzim, Beiriz e Argivai, Distrito do Porto
For refurbishment · 295m²
With Garage
buy
1.100.000 €
Three-Facade Residence for Restoration in the Historic Centre of Póvoa de Varzim.
Situated on a plot of 630 square metres, this residence boasts immense potential.
Spanning three floors, the property features spacious areas, abundant natural light, and a courtyard. The interior comprises eight rooms on the first floor, nine on the second, and five on the third.
The residence enjoys an excellent location and solar orientation in a well-established area with upgraded access and roads.
This property presents a unique opportunity to restore a residence with land in the heart of Póvoa de Varzim, conveniently close to Rua da Junqueira, Teatro Garrett, the Municipal Market, and more.
The City
Póvoa de Varzim is a charming coastal city in northern Portugal, offering a perfect blend of history, culture, and stunning beaches.
Located just 30 minutes from Porto, this seaside destination features golden sands, crystal-clear waters, and a bustling marina. Visitors can explore the historic centre, savour delicious seafood at local restaurants, and engage in water sports. Additionally, there is the iconic Casino da Póvoa.
Ideal for serene living, Póvoa de Varzim is one of the jewels of the Portuguese coast.
Situated on a plot of 630 square metres, this residence boasts immense potential.
Spanning three floors, the property features spacious areas, abundant natural light, and a courtyard. The interior comprises eight rooms on the first floor, nine on the second, and five on the third.
The residence enjoys an excellent location and solar orientation in a well-established area with upgraded access and roads.
This property presents a unique opportunity to restore a residence with land in the heart of Póvoa de Varzim, conveniently close to Rua da Junqueira, Teatro Garrett, the Municipal Market, and more.
The City
Póvoa de Varzim is a charming coastal city in northern Portugal, offering a perfect blend of history, culture, and stunning beaches.
Located just 30 minutes from Porto, this seaside destination features golden sands, crystal-clear waters, and a bustling marina. Visitors can explore the historic centre, savour delicious seafood at local restaurants, and engage in water sports. Additionally, there is the iconic Casino da Póvoa.
Ideal for serene living, Póvoa de Varzim is one of the jewels of the Portuguese coast.
Contact
See Phone
Apartment 6 Bedrooms
Santo António, Lisboa, Distrito de Lisboa
Used · 302m²
buy
1.700.000 €
Magnificent 6-bedroom flat located in a charming building in one of Lisbon’s most prestigious areas.
With a generous area of 302 square metres and a generous garden of 184 square metres, this flat offers a unique and exclusive space, full of potential.
The flat has plenty of natural light, providing a cosy and inviting atmosphere.
Generous outdoor space, perfect for moments of outdoor leisure, socializing with friends and family.
This flat, although in need of refurbishment, offers great potential to be transformed into an excellent flat. The structure and location allow for various possibilities for modernization and personalization, while respecting the building’s original charm.
Located in one of Lisbon’s noblest areas, this property offers an unrivalled quality of life.
Close to all amenities, such as local shops, restaurants, public transport, schools and green areas, it is the ideal place for those looking to live in comfort and elegance.
The flat is currently rented out to an office, which can be an advantage for investors interested in securing an immediate income.
This is a unique property with enormous potential for appreciation, located in one of the best areas of Lisbon. If you’re looking for an apartamento for refurbish with space, light and a beautiful garden, this is the perfect opportunity for you.
With a generous area of 302 square metres and a generous garden of 184 square metres, this flat offers a unique and exclusive space, full of potential.
The flat has plenty of natural light, providing a cosy and inviting atmosphere.
Generous outdoor space, perfect for moments of outdoor leisure, socializing with friends and family.
This flat, although in need of refurbishment, offers great potential to be transformed into an excellent flat. The structure and location allow for various possibilities for modernization and personalization, while respecting the building’s original charm.
Located in one of Lisbon’s noblest areas, this property offers an unrivalled quality of life.
Close to all amenities, such as local shops, restaurants, public transport, schools and green areas, it is the ideal place for those looking to live in comfort and elegance.
The flat is currently rented out to an office, which can be an advantage for investors interested in securing an immediate income.
This is a unique property with enormous potential for appreciation, located in one of the best areas of Lisbon. If you’re looking for an apartamento for refurbish with space, light and a beautiful garden, this is the perfect opportunity for you.
Contact
See Phone
Farm 12 Bedrooms
Midões, Tábua, Distrito de Coimbra
Used · 520m²
buy
950.000 €
Beautiful farm in Midões, Tábua, with an 18th century chapel, located on a 27-hectare property, with the following characteristics:
Main House consisting of basement with atrium, lounge, covered, sanitary installation, cellar/storage rooms (3 rooms),
hallway, 2 bedrooms, 3 storage rooms, sanitary installation; ground floor comprising atrium/entrance room, corridor, dining rooms and
living room, kitchen, pantry, atrium/basement access, sunroom, lounge, 4 bedrooms, 4 bathrooms (2 private), chapel, porch; It is
attic in 2 parts: atrium, corridor, 5 bedrooms, storage, sanitary installation (right side) and living room, bedroom, sanitary installation
(left side). It presents a quality of current finishes, being in a reasonable state of conservation. With resistant walls in granite stone, structure in wooden beams - purlins and slats - and wooden floors and lining. A
coverage is on a roof.
Buildings attached to the main house: rural kitchen / ’oven house’, with smokehouse and storage, swimming pool, porch in front of the
swimming pool, annex-dovecote on the ground floor for parking/storage and floor with large lounge, adjoining high storage, bathroom
contiguous T2 housing with ground floor and 1st floor, recently renovated (2018); extensive porch for storage with
oven, corrals with 6 rooms, large porch for storage, located further north/east; small storage room with 2
divisions, to the west.
Size of the main house - 900 m2 (house dating from 1799 remodeled in 1950) and several attached buildings totaling 2,715 m2
Huge agricultural potential (vineyards, cattle, olive groves, fruits, etc.)
2 irrigation tanks
1 Well
Several pasture fields.
Main House consisting of basement with atrium, lounge, covered, sanitary installation, cellar/storage rooms (3 rooms),
hallway, 2 bedrooms, 3 storage rooms, sanitary installation; ground floor comprising atrium/entrance room, corridor, dining rooms and
living room, kitchen, pantry, atrium/basement access, sunroom, lounge, 4 bedrooms, 4 bathrooms (2 private), chapel, porch; It is
attic in 2 parts: atrium, corridor, 5 bedrooms, storage, sanitary installation (right side) and living room, bedroom, sanitary installation
(left side). It presents a quality of current finishes, being in a reasonable state of conservation. With resistant walls in granite stone, structure in wooden beams - purlins and slats - and wooden floors and lining. A
coverage is on a roof.
Buildings attached to the main house: rural kitchen / ’oven house’, with smokehouse and storage, swimming pool, porch in front of the
swimming pool, annex-dovecote on the ground floor for parking/storage and floor with large lounge, adjoining high storage, bathroom
contiguous T2 housing with ground floor and 1st floor, recently renovated (2018); extensive porch for storage with
oven, corrals with 6 rooms, large porch for storage, located further north/east; small storage room with 2
divisions, to the west.
Size of the main house - 900 m2 (house dating from 1799 remodeled in 1950) and several attached buildings totaling 2,715 m2
Huge agricultural potential (vineyards, cattle, olive groves, fruits, etc.)
2 irrigation tanks
1 Well
Several pasture fields.
Contact
See Phone
Farm 10 Bedrooms
Casais e Alviobeira, Tomar, Distrito de Santarém
For refurbishment · 2,080m²
buy
7.000.000 €
Quinta da Granja is a unique property in the Tomar region, both for its size - 232 hectares of land - and for the architectural grandeur of its main building, which dates back to the 16th century.
History tells us that the estate was donated to the Order of Christ in 1531, and that between then and 1543, the prior of the Convent of Christ, Friar António de Lisboa, increased the built area, ordering the construction of ’a seat of houses with an oratory’, thus making the palace a rest home for the friars of Tomar.
Today, the imposing building has a gross construction area of over two thousand square metres, divided into two floors and 37 rooms.
- The ground floor, originally used for agricultural purposes, now has a large entrance hall with a large original stone slab floor, which divides the space - to the right there is a small prayer area (already remodelled), a room flanked by stone arches that leads to several bedrooms (most with private bathrooms). To the left of the entrance hall is the imposing staircase leading to the upper floor, plus an area of huge suites (yet to be finished), an old wine press and access to the more technical area.
- The first floor, very well preserved, has solid wood floors, several rooms (two with fireplaces) with coffered ceilings, a library, several bedrooms and bathrooms. There are two rooms on this floor that stand out: a room ’lined’ with diamond-tipped tiles from the first half of the 17th century, and the huge hall, which opens onto the former cells of the friars.
Given its historical and heritage value, the property was classified as being of public interest in 1996. Most of the estate is in a good state of repair, although there are some buildings in the vicinity of the palace that need to be rebuilt.
The rustic area extends over 232 hectares with irrigated land, vineyards, arable crops, pasture, woodland and choupal, rural buildings and a watercourse bed.
. The vineyard is only 2 hectares, but the area can easily be increased.
Also part of this heritage is a leisure area by the River Nabão, called Açude de Pedra (Stone Dam), where many locals used to go bathing in the summer.
This farm is geared towards historical/religious tourism; agro-tourism; irrigated agricultural production and cattle breeding.
History tells us that the estate was donated to the Order of Christ in 1531, and that between then and 1543, the prior of the Convent of Christ, Friar António de Lisboa, increased the built area, ordering the construction of ’a seat of houses with an oratory’, thus making the palace a rest home for the friars of Tomar.
Today, the imposing building has a gross construction area of over two thousand square metres, divided into two floors and 37 rooms.
- The ground floor, originally used for agricultural purposes, now has a large entrance hall with a large original stone slab floor, which divides the space - to the right there is a small prayer area (already remodelled), a room flanked by stone arches that leads to several bedrooms (most with private bathrooms). To the left of the entrance hall is the imposing staircase leading to the upper floor, plus an area of huge suites (yet to be finished), an old wine press and access to the more technical area.
- The first floor, very well preserved, has solid wood floors, several rooms (two with fireplaces) with coffered ceilings, a library, several bedrooms and bathrooms. There are two rooms on this floor that stand out: a room ’lined’ with diamond-tipped tiles from the first half of the 17th century, and the huge hall, which opens onto the former cells of the friars.
Given its historical and heritage value, the property was classified as being of public interest in 1996. Most of the estate is in a good state of repair, although there are some buildings in the vicinity of the palace that need to be rebuilt.
The rustic area extends over 232 hectares with irrigated land, vineyards, arable crops, pasture, woodland and choupal, rural buildings and a watercourse bed.
. The vineyard is only 2 hectares, but the area can easily be increased.
Also part of this heritage is a leisure area by the River Nabão, called Açude de Pedra (Stone Dam), where many locals used to go bathing in the summer.
This farm is geared towards historical/religious tourism; agro-tourism; irrigated agricultural production and cattle breeding.
Contact
See Phone
Farm 8 Bedrooms
Enxara do Bispo, Gradil e Vila Franca do Rosário, Mafra, Distrito de Lisboa
Used · 1,311m²
With Garage
buy
15.000.000 €
This fabulous 18th century manor house, located in Mafra, is a true architectural gem. With a total area of 120 hectares, the manor house has a gross private area of 1,311m2 and a gross construction area of 1,579m2, including a chapel, various support buildings and a vast woodland area.
The house, built in the mid-20th century, was inspired by the centuries-old homes of Portuguese noble families. Noble materials were used, such as stone slabs recovered from churches and other stately homes, as well as high-quality wood. Highlights include the remarkable paintings on the panelled ceilings of the main halls, which combine finishes from various periods. 17th and 18th century tile panels, original 16th century interior arches, stone vaulted ceilings, 18th century fireplace stones and other pieces from France, Italy, Germany, Venice and Greece adorn the interior.
The 17th and 18th century tiles give the building a unique harmony and beauty, while the swimming pool lined with tiles by the painter and ceramist Manuel Cargaleiro is a work of art in itself.
The two-storey house has two main entrances, one for each floor, with access via the gardens or a side staircase to the car park. The balconies offer breathtaking views of the surrounding nature and the magnificent ornate boxwood garden, complemented by various shrub species and a small pond.
On the first floor, a large entrance hall with a tiled stone staircase leads to the main lounge with an 18th-century fireplace and magnificent old stone arches. The Dining Room overlooks the pool, and a spacious Library/Office, also with a fireplace, connects to the balcony.
In addition, there is a guest bathroom, kitchen, pantry and staff room with bathroom.
In the private wing, there are two large suites, one with access to the main balcony, and two interconnected bedrooms with a bathroom.
On the ground floor, also with an entrance hall and similar finishes to the upper floor, there are two huge suites.
It’s worth noting that all the wood is over 150-year-old Riga pine.
This magnificent Quinta also offers a wide range of exclusive amenities. The following features stand out:
Riding Ring: Includes a riding ring, providing an ideal space for practising and enjoying horse riding.
Walled and Fenced Division: The property is partly walled and partly fenced and has 7 gates along the length of the property, guaranteeing privacy and security.
Accessible wooded area: The extensive wooded area can be explored via various roads, providing lovely walks in the midst of nature.
Lagoons: There are two lagoons, adding a touch of serenity and natural beauty to the property.
Drinking Water Mines: The presence of two drinking water mines is also noteworthy, guaranteeing a sustainable and quality supply.
Proximity to Golf Course: This magnificent estate is also characterised by its proximity to a golf course, offering an additional leisure option for lovers of this sport.
This unique property combines luxury, history and functionality, making it a true haven of excellence in the heart of Mafra.
The house, built in the mid-20th century, was inspired by the centuries-old homes of Portuguese noble families. Noble materials were used, such as stone slabs recovered from churches and other stately homes, as well as high-quality wood. Highlights include the remarkable paintings on the panelled ceilings of the main halls, which combine finishes from various periods. 17th and 18th century tile panels, original 16th century interior arches, stone vaulted ceilings, 18th century fireplace stones and other pieces from France, Italy, Germany, Venice and Greece adorn the interior.
The 17th and 18th century tiles give the building a unique harmony and beauty, while the swimming pool lined with tiles by the painter and ceramist Manuel Cargaleiro is a work of art in itself.
The two-storey house has two main entrances, one for each floor, with access via the gardens or a side staircase to the car park. The balconies offer breathtaking views of the surrounding nature and the magnificent ornate boxwood garden, complemented by various shrub species and a small pond.
On the first floor, a large entrance hall with a tiled stone staircase leads to the main lounge with an 18th-century fireplace and magnificent old stone arches. The Dining Room overlooks the pool, and a spacious Library/Office, also with a fireplace, connects to the balcony.
In addition, there is a guest bathroom, kitchen, pantry and staff room with bathroom.
In the private wing, there are two large suites, one with access to the main balcony, and two interconnected bedrooms with a bathroom.
On the ground floor, also with an entrance hall and similar finishes to the upper floor, there are two huge suites.
It’s worth noting that all the wood is over 150-year-old Riga pine.
This magnificent Quinta also offers a wide range of exclusive amenities. The following features stand out:
Riding Ring: Includes a riding ring, providing an ideal space for practising and enjoying horse riding.
Walled and Fenced Division: The property is partly walled and partly fenced and has 7 gates along the length of the property, guaranteeing privacy and security.
Accessible wooded area: The extensive wooded area can be explored via various roads, providing lovely walks in the midst of nature.
Lagoons: There are two lagoons, adding a touch of serenity and natural beauty to the property.
Drinking Water Mines: The presence of two drinking water mines is also noteworthy, guaranteeing a sustainable and quality supply.
Proximity to Golf Course: This magnificent estate is also characterised by its proximity to a golf course, offering an additional leisure option for lovers of this sport.
This unique property combines luxury, history and functionality, making it a true haven of excellence in the heart of Mafra.
Contact
See Phone
House 6 Bedrooms
Ancede e Ribadouro, Baião, Distrito do Porto
In project · 1,100m²
With Garage
buy
Project approved for a contemporary villa with 6 suites; it will have a gross construction area of 1,100 sq. m on a plot of 2,800 sq. m. The finishes will be of the highest quality and the villa will be spread over 3 floors.
In this fantastic villa you can enjoy impressive views over the River Douro and live in comfort with 6 suites, 8 bathrooms, a lift, 2 offices, 3 living rooms, a wine cellar, a laundry room, several outdoor patios, a swimming pool and a garden.
The villa will also have high quality equipment, including: a 12m x 6m heated swimming pool with electric safety cover, video surveillance system at various points on the plot, alarm, automatic gate, automatic irrigation system, borehole with 2 pumps and air conditioning system.
Work is expected to be completed by the end of 2024.
Site information:
The villa is located in the municipality of Baião, in the Douro river valley, classified as a UNESCO World Heritage Site.
It is 85 kilometres from the city of Porto and 88 from Francisco Sá Carneiro Airport.
It is 15 minutes away from the tourist river pier of Aregos and 10 from Aregos train station on the Douro line.
In this fantastic villa you can enjoy impressive views over the River Douro and live in comfort with 6 suites, 8 bathrooms, a lift, 2 offices, 3 living rooms, a wine cellar, a laundry room, several outdoor patios, a swimming pool and a garden.
The villa will also have high quality equipment, including: a 12m x 6m heated swimming pool with electric safety cover, video surveillance system at various points on the plot, alarm, automatic gate, automatic irrigation system, borehole with 2 pumps and air conditioning system.
Work is expected to be completed by the end of 2024.
Site information:
The villa is located in the municipality of Baião, in the Douro river valley, classified as a UNESCO World Heritage Site.
It is 85 kilometres from the city of Porto and 88 from Francisco Sá Carneiro Airport.
It is 15 minutes away from the tourist river pier of Aregos and 10 from Aregos train station on the Douro line.
Contact
See Phone
Mansion 6 Bedrooms
Rua de Álvares Cabral, Cedofeita, Santo Ildefonso, Sé, Miragaia, São Nicolau e Vitória, Porto, Distrito do Porto
Used · 1,273m²
buy
Magnificent Palace from the beginning of the 20th century (1908), located next to Rua de Cedofeita, completely renovated with luxury finishes, in impeccable condition.
Sumptuous wooden staircase, rooms with splendid, laboriously crafted stucco ceilings, majestically plastered and painted walls, wooden floors. Fantastic light from the skylight.
Beautiful and well-kept garden, with wooden deck.
Excellent location, within walking distance of Praça da Republica and Rotunda da Boavista and from there to the main roads into/out of the city.
The property is located in a privileged area in terms of proximity to educational establishments, Music Conservatory, Faculty of Law, culture and leisure spaces, hospitals, banks, cafes/restaurants, and with surroundings with great tourist potential.
Satisfactory public transport network, notably the Lapa and Carolina Michaelis Metro Stations.
Property consisting of basement, ground floor, 1st and 2nd floors, with the following distribution:
Floor -1
- Garage for 4 cars
- Projection Room
- Living room
- Living room
- Games Room
- Wine cellar
- Dining area
- Storage
- Changing rooms
- Gym and indoor pool
Floor 0
- Desk
- Library
- Dining room
- Living room
- Library
- Pantry and kitchen fully equipped with Gaggenau appliances
- Terrace and garden
Floor 1
- 3 suites with closet
Floor 2
- 1 suite
- 2 bedrooms
- 1 bathroom
- tidy
North/East/South solar orientation with the garden facing South
Areas
- Total land area - 784m2;
- Building footprint: 640m2;
- Gross construction area - 1,273.90 m2
- Gross dependent area: 4.5m2
- Gross private area - 1,269.4
The property currently has a license for services. Ideal to function as an AL or small charming hotel.
#ref:11354-I
Sumptuous wooden staircase, rooms with splendid, laboriously crafted stucco ceilings, majestically plastered and painted walls, wooden floors. Fantastic light from the skylight.
Beautiful and well-kept garden, with wooden deck.
Excellent location, within walking distance of Praça da Republica and Rotunda da Boavista and from there to the main roads into/out of the city.
The property is located in a privileged area in terms of proximity to educational establishments, Music Conservatory, Faculty of Law, culture and leisure spaces, hospitals, banks, cafes/restaurants, and with surroundings with great tourist potential.
Satisfactory public transport network, notably the Lapa and Carolina Michaelis Metro Stations.
Property consisting of basement, ground floor, 1st and 2nd floors, with the following distribution:
Floor -1
- Garage for 4 cars
- Projection Room
- Living room
- Living room
- Games Room
- Wine cellar
- Dining area
- Storage
- Changing rooms
- Gym and indoor pool
Floor 0
- Desk
- Library
- Dining room
- Living room
- Library
- Pantry and kitchen fully equipped with Gaggenau appliances
- Terrace and garden
Floor 1
- 3 suites with closet
Floor 2
- 1 suite
- 2 bedrooms
- 1 bathroom
- tidy
North/East/South solar orientation with the garden facing South
Areas
- Total land area - 784m2;
- Building footprint: 640m2;
- Gross construction area - 1,273.90 m2
- Gross dependent area: 4.5m2
- Gross private area - 1,269.4
The property currently has a license for services. Ideal to function as an AL or small charming hotel.
#ref:11354-I
Contact
See Phone
Can’t find the property you’re looking for?
click here and leave us your request
, or also search in
https://kamicasa.pt





