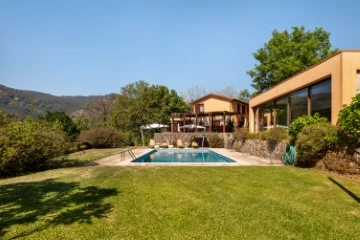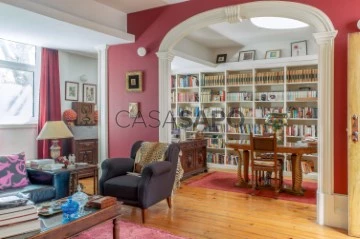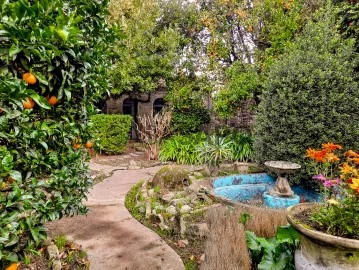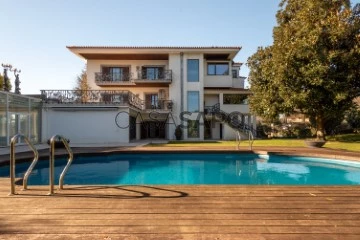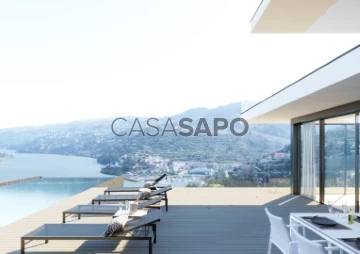
Savills Portugal
Real Estate License (AMI): 5446
Savills Portugal - Mediação Imobiliária, Lda.
Contact estate agent
Get the advertiser’s contacts
Address
Avenida Miguel Bombarda, 4 - 7º Piso
Open Hours
Segunda a Sexta das 9h às 18h
Real Estate License (AMI): 5446
See more
Saiba aqui quanto pode pedir
4 Properties for 6 or more Bedrooms with Garden, Savills Portugal
Map
Order by
Relevance
House 7 Bedrooms
Ventosa e Cova, Vieira do Minho, Distrito de Braga
Used · 264m²
With Swimming Pool
buy
1.350.000 €
Magnificent property located above the Caniçada Dam, in Gerês, in the village of Faldrem, covering the parishes of Cova and Ventosa, in the municipality of Vieira do Minho, district of Braga.
In front of the property stands the majestic mountain range of the Peneda-Gerês National Park.
The house is set in an area of land of around 4,500 square metres and is surrounded by trees. It has a swimming pool, tennis court and several buildings harmoniously surrounded by the landscape:
Areas:
Main house - 375 sq m over 2 floors
Guest house and garage - 100 sq m over 2 floors
Games room - 70 sq m - 1 floor
There are also 3 small annexes to support the pool and technical areas of the house, a small building for the water tank and a porch for firewood.
The main house has 4 bedrooms. On the ground floor there is a storage room, kitchen, laundry room, living room, dining room, games room, office, hall and bedroom. On the upper level there is a hall and 3 suites. It has double glazing and central heating connected to a diesel boiler.
The guest house has two suites on the upper floor; below is the garage.
The games room functions as a self-contained flat, currently with 2 to 4 beds, a full bathroom, closed kitchen, storage and air conditioning. It is a ground floor house and has a gardened roof.
There are also 3 small annexes to support the pool and technical areas of the house, one for the boiler, another for storage and still another for a toilet with shower.
In front of the property stands the majestic mountain range of the Peneda-Gerês National Park.
The house is set in an area of land of around 4,500 square metres and is surrounded by trees. It has a swimming pool, tennis court and several buildings harmoniously surrounded by the landscape:
Areas:
Main house - 375 sq m over 2 floors
Guest house and garage - 100 sq m over 2 floors
Games room - 70 sq m - 1 floor
There are also 3 small annexes to support the pool and technical areas of the house, a small building for the water tank and a porch for firewood.
The main house has 4 bedrooms. On the ground floor there is a storage room, kitchen, laundry room, living room, dining room, games room, office, hall and bedroom. On the upper level there is a hall and 3 suites. It has double glazing and central heating connected to a diesel boiler.
The guest house has two suites on the upper floor; below is the garage.
The games room functions as a self-contained flat, currently with 2 to 4 beds, a full bathroom, closed kitchen, storage and air conditioning. It is a ground floor house and has a gardened roof.
There are also 3 small annexes to support the pool and technical areas of the house, one for the boiler, another for storage and still another for a toilet with shower.
Contact
See Phone
House 7 Bedrooms
Campo Lindo, Paranhos, Porto, Distrito do Porto
Used · 320m²
With Garage
buy
840.000 €
Villa from the end of the 19th century with a magnificent 500 m2 garden, in Campo Lindo, in the center of Porto, comprising:
- Lower floor: Distribution hall, kitchen, dining room, pantry, guest toilet, suite and access to the garden;
- In the garden there is an annex with a complete bathroom and 1 annex, where the boiler is located, which serves as storage
- Intermediate floor: Garage for 1 car; living room facing the street, 2 bedrooms facing the garden with shared balcony, full bathroom, office;
- Upper floor: 1 bedroom, 1 bedroom transformed into a closet, full bathroom, toilet transformed into a small storage room, library
Located on a plot of approximately 700 m2, it has construction capacity, according to the opinion of the Porto City Council, for the construction of a further 100 m2.
Fully renovated in 2004, the project maintained the original design, adding new amenities to allow for a more comfortable experience, such as central heating, piped gas, and renewal of the water and electricity network.
Located in a traditional residential area, this villa benefits from an excellent offer of public and private schools, Universities, commerce and services, banks, supermarkets, clinics, pharmacies, hospitals and sports and leisure facilities such as the Porto Tennis Club and Quinta from Covelo.
Good accessibility, close to the public transport network, with the Salgueiros Metro and the University Center around a 10-minute walk away and just 2 minutes from the VCI.
- Lower floor: Distribution hall, kitchen, dining room, pantry, guest toilet, suite and access to the garden;
- In the garden there is an annex with a complete bathroom and 1 annex, where the boiler is located, which serves as storage
- Intermediate floor: Garage for 1 car; living room facing the street, 2 bedrooms facing the garden with shared balcony, full bathroom, office;
- Upper floor: 1 bedroom, 1 bedroom transformed into a closet, full bathroom, toilet transformed into a small storage room, library
Located on a plot of approximately 700 m2, it has construction capacity, according to the opinion of the Porto City Council, for the construction of a further 100 m2.
Fully renovated in 2004, the project maintained the original design, adding new amenities to allow for a more comfortable experience, such as central heating, piped gas, and renewal of the water and electricity network.
Located in a traditional residential area, this villa benefits from an excellent offer of public and private schools, Universities, commerce and services, banks, supermarkets, clinics, pharmacies, hospitals and sports and leisure facilities such as the Porto Tennis Club and Quinta from Covelo.
Good accessibility, close to the public transport network, with the Salgueiros Metro and the University Center around a 10-minute walk away and just 2 minutes from the VCI.
Contact
See Phone
House 6 Bedrooms Triplex
Taíde, Póvoa de Lanhoso, Distrito de Braga
Used · 498m²
With Garage
buy
1.850.000 €
Taíde’s House - Póvoa do Lanhoso
This property offers the perfect combination between elegant classic and comfortable, sophisticated contemporary. With a total construction area of over 1,000 m2 and a large garden, it is the ideal home for those looking for luxury and functionality. With six spacious suites, indoor and outdoor pool, gym, cinema room, garage for five vehicles, plenty of natural light, privacy and excellent sun exposure, this property is a dream come true.
With three floors and high-quality construction and decoration materials, this property is perfect for those looking for a luxurious lifestyle.
Furthermore, it is the ideal home for receiving guests or organizing parties, and can even be combined with a luxury business.
Architect Sola Campos, in collaboration with a renowned team of artisans, is responsible for the marble work on the internal floors, while the company Renascença do Corvo executed the original bronze railing for the internal and external stairs.
The indoor pool with jacuzzi, Turkish bath, gym area and social space is 11.5 meters by 6.10 meters and is heated by diesel and a heat pump.
The interior consists of:
Floor 0
Indoor pool area with jacuzzi, leisure area and gym, Turkish bath and changing rooms;
Movie theater;
Laundry;
Pantry and storage;
Garage with direct access to the interior;
Room with complete and independent bathroom for staff accommodation.
Floor 1
Entrance hall with access to the distribution corridor to the living room on one side and the dining room on the other;
Dining room with direct access to the terrace overlooking the pool;
Independent living room with fireplace area, lounge and reading area;
Service bathroom;
Suite intended for guests with access to a balcony.
Kitchen with pantry/dining area fully equipped with Siemens appliances - American-style refrigerator, microwave, oven, dishwasher; cooking area with induction hob, grill and gas burners; also with traditional wood burning stove.
Floor 2
Entrance hall to the bedroom area and with access to:
Office/library;
Main suite with large closet area, office area, living/reading area;
Three suites with access to balconies and terraces and all with built-in wardrobes.
It also has a fabulous garden measuring around 5,000 m2 with an automatic irrigation system in perfect condition and maintenance. With several trees such as maples, magnolias, large cypresses, pendulous and beeches.
Other features:
Outdoor garage with 116 m2, closed and with capacity for five vehicles;
Kennel with three distinct and independent spaces with a total area of 52.80 m2;
Garden with automatic irrigation.
Borehole and well water.
Partial areas:
Land Area - 5,387 m2
Gross construction areas:
R/C - 494.50 m2
1st floor - 297.90 m2
Floor 2 - 271.70 m2
Matrix and legal elements:
Gross private area - 692 m2;
Gross dependent area - 452 m2;
Gross construction area - 1,144 m2;
Year of registration in the matrix - 2000
Use license 221 of 03/1984 issued by the Municipal Council of Póvoa de Lanhoso;
Energy certificate C.
Additional Information:
Planned works - No.
IMI - €956.60 per year.
Nearby points and distances:
About 1 hour and 70 km from Porto airport;
About 10 minutes from the center of Póvoa de Lanhoso where you can find the most important shops and services;
About 30 minutes from Braga;
10 mins from Hospital da Póvoa de Lanhoso and 30 mins from Braga Public Hospital;
About 30 minutes and 20 km from the city center of Guimarães;
About 25 minutes and 20 km from the village of Gerês and the gateway to its National Park;
Less than 1 hour and approximately 60 km from the beaches in the Esposende area
We know Porto like no one else.
If you are looking for a perfect place to live or invest, trust someone who knows Porto like no one else. We were born here 30 years ago and we move with the confidence of those who grew up with the city. We have extensive experience in the Northern market and a privileged network of contacts, which makes us the right partner to find complete and individualized real estate solutions in all areas of the sector.
Put the SAVILLS team of experts to the test.
The secret to our success is our team, which has grown with us since day one. Our commitment to excellent service and in-depth local knowledge sets us apart and positions us as a consultancy capable of creating and anticipating unique business opportunities.
We believe that the experience, rigor, transparency, dynamism and competence that we put into practice day after day are our success formula for creating lasting relationships with our clients. Many of them have been counting on us since their first year.
This property offers the perfect combination between elegant classic and comfortable, sophisticated contemporary. With a total construction area of over 1,000 m2 and a large garden, it is the ideal home for those looking for luxury and functionality. With six spacious suites, indoor and outdoor pool, gym, cinema room, garage for five vehicles, plenty of natural light, privacy and excellent sun exposure, this property is a dream come true.
With three floors and high-quality construction and decoration materials, this property is perfect for those looking for a luxurious lifestyle.
Furthermore, it is the ideal home for receiving guests or organizing parties, and can even be combined with a luxury business.
Architect Sola Campos, in collaboration with a renowned team of artisans, is responsible for the marble work on the internal floors, while the company Renascença do Corvo executed the original bronze railing for the internal and external stairs.
The indoor pool with jacuzzi, Turkish bath, gym area and social space is 11.5 meters by 6.10 meters and is heated by diesel and a heat pump.
The interior consists of:
Floor 0
Indoor pool area with jacuzzi, leisure area and gym, Turkish bath and changing rooms;
Movie theater;
Laundry;
Pantry and storage;
Garage with direct access to the interior;
Room with complete and independent bathroom for staff accommodation.
Floor 1
Entrance hall with access to the distribution corridor to the living room on one side and the dining room on the other;
Dining room with direct access to the terrace overlooking the pool;
Independent living room with fireplace area, lounge and reading area;
Service bathroom;
Suite intended for guests with access to a balcony.
Kitchen with pantry/dining area fully equipped with Siemens appliances - American-style refrigerator, microwave, oven, dishwasher; cooking area with induction hob, grill and gas burners; also with traditional wood burning stove.
Floor 2
Entrance hall to the bedroom area and with access to:
Office/library;
Main suite with large closet area, office area, living/reading area;
Three suites with access to balconies and terraces and all with built-in wardrobes.
It also has a fabulous garden measuring around 5,000 m2 with an automatic irrigation system in perfect condition and maintenance. With several trees such as maples, magnolias, large cypresses, pendulous and beeches.
Other features:
Outdoor garage with 116 m2, closed and with capacity for five vehicles;
Kennel with three distinct and independent spaces with a total area of 52.80 m2;
Garden with automatic irrigation.
Borehole and well water.
Partial areas:
Land Area - 5,387 m2
Gross construction areas:
R/C - 494.50 m2
1st floor - 297.90 m2
Floor 2 - 271.70 m2
Matrix and legal elements:
Gross private area - 692 m2;
Gross dependent area - 452 m2;
Gross construction area - 1,144 m2;
Year of registration in the matrix - 2000
Use license 221 of 03/1984 issued by the Municipal Council of Póvoa de Lanhoso;
Energy certificate C.
Additional Information:
Planned works - No.
IMI - €956.60 per year.
Nearby points and distances:
About 1 hour and 70 km from Porto airport;
About 10 minutes from the center of Póvoa de Lanhoso where you can find the most important shops and services;
About 30 minutes from Braga;
10 mins from Hospital da Póvoa de Lanhoso and 30 mins from Braga Public Hospital;
About 30 minutes and 20 km from the city center of Guimarães;
About 25 minutes and 20 km from the village of Gerês and the gateway to its National Park;
Less than 1 hour and approximately 60 km from the beaches in the Esposende area
We know Porto like no one else.
If you are looking for a perfect place to live or invest, trust someone who knows Porto like no one else. We were born here 30 years ago and we move with the confidence of those who grew up with the city. We have extensive experience in the Northern market and a privileged network of contacts, which makes us the right partner to find complete and individualized real estate solutions in all areas of the sector.
Put the SAVILLS team of experts to the test.
The secret to our success is our team, which has grown with us since day one. Our commitment to excellent service and in-depth local knowledge sets us apart and positions us as a consultancy capable of creating and anticipating unique business opportunities.
We believe that the experience, rigor, transparency, dynamism and competence that we put into practice day after day are our success formula for creating lasting relationships with our clients. Many of them have been counting on us since their first year.
Contact
See Phone
House 6 Bedrooms
Ancede e Ribadouro, Baião, Distrito do Porto
In project · 1,100m²
With Garage
buy
Project approved for a contemporary villa with 6 suites; it will have a gross construction area of 1,100 sq. m on a plot of 2,800 sq. m. The finishes will be of the highest quality and the villa will be spread over 3 floors.
In this fantastic villa you can enjoy impressive views over the River Douro and live in comfort with 6 suites, 8 bathrooms, a lift, 2 offices, 3 living rooms, a wine cellar, a laundry room, several outdoor patios, a swimming pool and a garden.
The villa will also have high quality equipment, including: a 12m x 6m heated swimming pool with electric safety cover, video surveillance system at various points on the plot, alarm, automatic gate, automatic irrigation system, borehole with 2 pumps and air conditioning system.
Work is expected to be completed by the end of 2024.
Site information:
The villa is located in the municipality of Baião, in the Douro river valley, classified as a UNESCO World Heritage Site.
It is 85 kilometres from the city of Porto and 88 from Francisco Sá Carneiro Airport.
It is 15 minutes away from the tourist river pier of Aregos and 10 from Aregos train station on the Douro line.
In this fantastic villa you can enjoy impressive views over the River Douro and live in comfort with 6 suites, 8 bathrooms, a lift, 2 offices, 3 living rooms, a wine cellar, a laundry room, several outdoor patios, a swimming pool and a garden.
The villa will also have high quality equipment, including: a 12m x 6m heated swimming pool with electric safety cover, video surveillance system at various points on the plot, alarm, automatic gate, automatic irrigation system, borehole with 2 pumps and air conditioning system.
Work is expected to be completed by the end of 2024.
Site information:
The villa is located in the municipality of Baião, in the Douro river valley, classified as a UNESCO World Heritage Site.
It is 85 kilometres from the city of Porto and 88 from Francisco Sá Carneiro Airport.
It is 15 minutes away from the tourist river pier of Aregos and 10 from Aregos train station on the Douro line.
Contact
See Phone
Can’t find the property you’re looking for?
click here and leave us your request
, or also search in
https://kamicasa.pt
