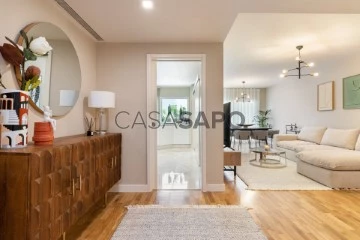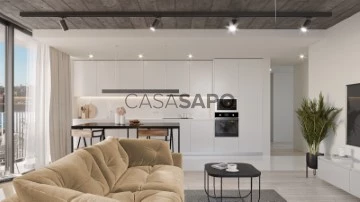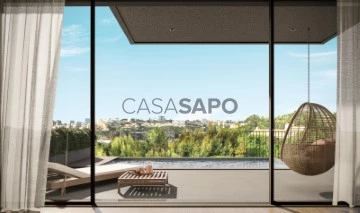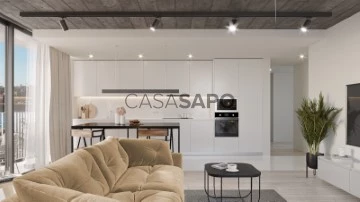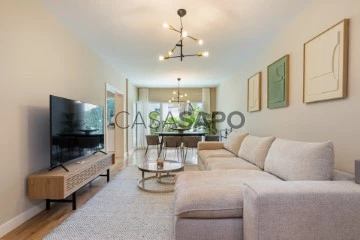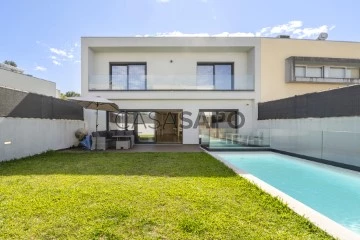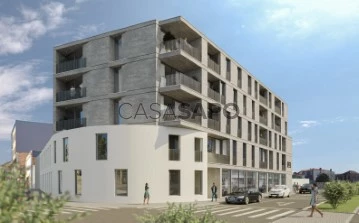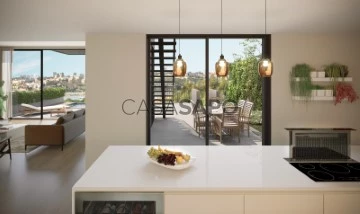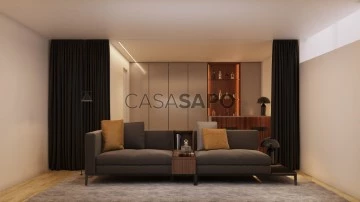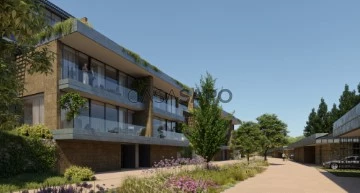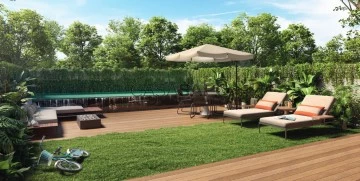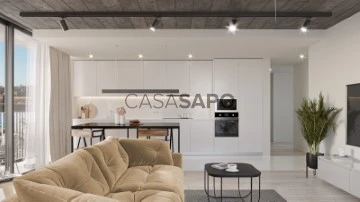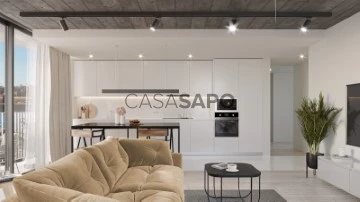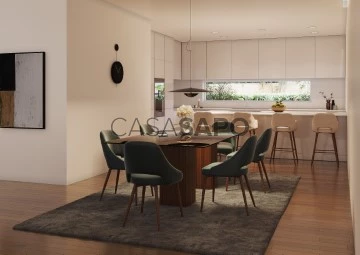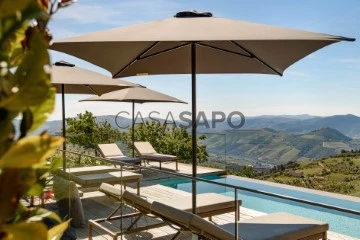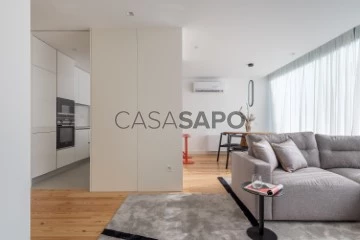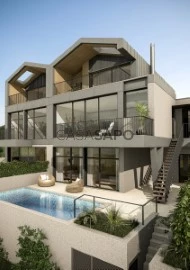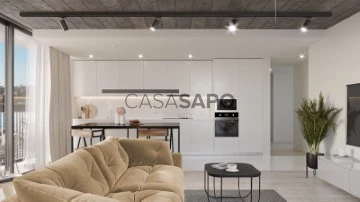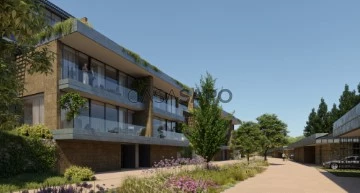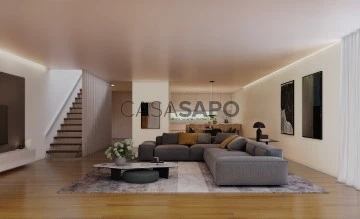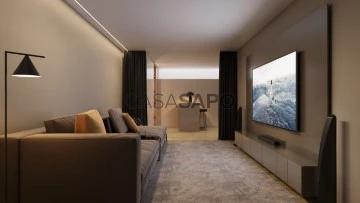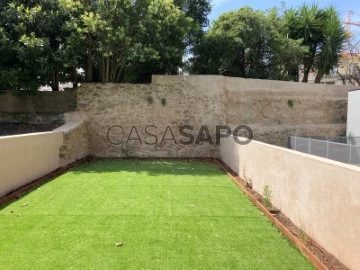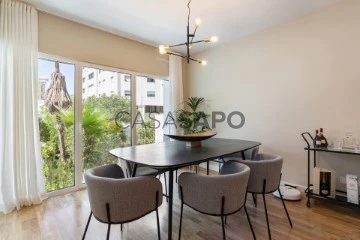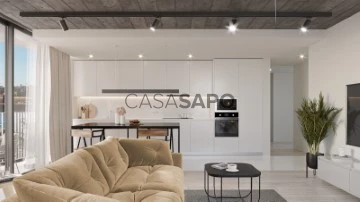
Savills Portugal
Real Estate License (AMI): 5446
Savills Portugal - Mediação Imobiliária, Lda.
Contact estate agent
Get the advertiser’s contacts
Address
Avenida Miguel Bombarda, 4 - 7º Piso
Open Hours
Segunda a Sexta das 9h às 18h
Real Estate License (AMI): 5446
See more
Saiba aqui quanto pode pedir
45 Properties for with Energy Certificate A+, Savills Portugal
Map
Order by
Relevance
3 Bedroom Apartment at 355 Outubro
Apartment 3 Bedrooms
Alvalade, Lisboa, Distrito de Lisboa
New · 133m²
With Garage
buy
1.150.000 €
Ideal for a family urban experience, the three-bedroom flats have an area of 132.8 square metres and balconies with different configurations. On entering, you have access to a hall with direct access to the kitchen and living room. This is followed by 2 bedrooms, 1 suite, 1 guest toilet and 1 bathroom.
355 October is the perfect opportunity to enjoy a great experience of the city. Located in the heart of Avenida 5 de Outubro, this new luxury development offers a distinctive and authentic lifestyle, where luxury and comfort take centre stage.
Given its location in the prime area of the city, 355 Outubro is close to gardens that will allow you to enjoy family moments, cafés, street commerce, shopping centres, universities, restaurants and a great transport network, namely buses and the metro.
Local information:
The airport is about 10 minutes away by car.
There are several universities in the area, as well as Cidade Universitária.
It is approximately 2 minutes’ walk from the largest park in the centre of Lisbon, the Campo Grande garden.
The nearest hospital is 4 minutes away by car.
There is easy access to public transport, with metro stations and numerous buses.
355 October is the perfect opportunity to enjoy a great experience of the city. Located in the heart of Avenida 5 de Outubro, this new luxury development offers a distinctive and authentic lifestyle, where luxury and comfort take centre stage.
Given its location in the prime area of the city, 355 Outubro is close to gardens that will allow you to enjoy family moments, cafés, street commerce, shopping centres, universities, restaurants and a great transport network, namely buses and the metro.
Local information:
The airport is about 10 minutes away by car.
There are several universities in the area, as well as Cidade Universitária.
It is approximately 2 minutes’ walk from the largest park in the centre of Lisbon, the Campo Grande garden.
The nearest hospital is 4 minutes away by car.
There is easy access to public transport, with metro stations and numerous buses.
Contact
See Phone
Apartment 1 Bedroom
Matosinhos-Sul (Matosinhos), Matosinhos e Leça da Palmeira, Distrito do Porto
Under construction · 52m²
With Garage
buy
295.000 €
1-bedroom flat in Matosinhos Sul comprising an entrance hall, open-plan living room with kitchenette and access to a balcony, bedroom and bathroom.
1 parking space on level -2
1 parking space on level -2
Contact
See Phone
House 4 Bedrooms Triplex
Afurada (São Pedro da Afurada), Santa Marinha e São Pedro da Afurada, Vila Nova de Gaia, Distrito do Porto
Under construction · 210m²
With Garage
buy
1.300.000 €
Villa V4 Garden Houses with swimming pool and with a total area of 574m2:
- Lot area: 366m2
- Private gross area: 282.9m2
- Balconies: 28.9m2
- Garage area: 31.5m2
- Pool: 21.6m2
- Patio/Garden: 209.5m2
Located in the Afurada area of Gaia, SPLENDOURO rises on the hill overlooking the Douro River Marina, proposing a bold, modern and innovative design, which harmoniously articulates with a unique panoramic view, accentuated by its wide terraces, balconies and gardens.
In a privileged location, just 5 minutes from the city of Porto, enjoy the comfort of a house equipped with the highest standards of comfort and safety, and feel the serenity of living by the river and the sea.
Breathtaking views that invite you to enjoy the Marina, the river and the sea. Everything so close to home and in an environment of nature and tranquility.
The privileged location of Splendouro villas, contemplate a unique setting under the sea, the marina, the river and the surrounding landscape.
11 Houses of typology:
- (V4) Garden Houses.
- (V5) Panoramic Houses.
From the villas, an amphitheater opens up to the river, favoring the views and integrating the landscape through the roofs that refer to the old Port wine cellars.
The villas are the ideal space for those looking for refuge, serenity and rest at home without ignoring the proximity of services, cultural offer, leisure and diversity that cities offer.
We know that comfort resides in the details and in this case it is expressed through the quality materials used that reflect a contemporary, sensitive and timeless atmosphere.
Start of work: June 2022
Completion forecast: Second quarter of 2024
- Lot area: 366m2
- Private gross area: 282.9m2
- Balconies: 28.9m2
- Garage area: 31.5m2
- Pool: 21.6m2
- Patio/Garden: 209.5m2
Located in the Afurada area of Gaia, SPLENDOURO rises on the hill overlooking the Douro River Marina, proposing a bold, modern and innovative design, which harmoniously articulates with a unique panoramic view, accentuated by its wide terraces, balconies and gardens.
In a privileged location, just 5 minutes from the city of Porto, enjoy the comfort of a house equipped with the highest standards of comfort and safety, and feel the serenity of living by the river and the sea.
Breathtaking views that invite you to enjoy the Marina, the river and the sea. Everything so close to home and in an environment of nature and tranquility.
The privileged location of Splendouro villas, contemplate a unique setting under the sea, the marina, the river and the surrounding landscape.
11 Houses of typology:
- (V4) Garden Houses.
- (V5) Panoramic Houses.
From the villas, an amphitheater opens up to the river, favoring the views and integrating the landscape through the roofs that refer to the old Port wine cellars.
The villas are the ideal space for those looking for refuge, serenity and rest at home without ignoring the proximity of services, cultural offer, leisure and diversity that cities offer.
We know that comfort resides in the details and in this case it is expressed through the quality materials used that reflect a contemporary, sensitive and timeless atmosphere.
Start of work: June 2022
Completion forecast: Second quarter of 2024
Contact
See Phone
Apartment 1 Bedroom
Matosinhos-Sul (Matosinhos), Matosinhos e Leça da Palmeira, Distrito do Porto
Under construction · 52m²
With Garage
buy
295.000 €
Modern 1-Bedroom Apartment in Matosinhos Sul featuring an entrance hall, open-plan living room with kitchenette and access to a balcony, bedroom, and bathroom in the Docks Matosinhos development.
Docks Matosinhos is the latest project by the Mofase architecture firm, located facing the sea port. This development combines urban centrality with proximity to the coastal area, making it the ideal place to live or invest.
It is situated in a historic area that originated in the late 19th century and developed with the canning industry, where you can find a wide variety of architecture with a mix of old houses and modern buildings, restaurants, shops, hotels, and bars.
The condominium, located at the corner of Av. Eng. Duarte Pacheco and Rua Roberto Ivens, consists of a building with 31 units, typologies T1 and T2, with balconies and underground parking, and also includes a commercial space exclusively dedicated to a coworking area.
The apartment sizes range from 54 to 100 m².
At Docks, we offer a ’loft’ concept with remarkable design, providing generous spaces with open-plan living rooms and large windows that allow natural light to enter, offering greater comfort.
High-quality finishes include air conditioning, a heat pump for hot water, Bosch appliances, and thermally insulated window frames.
Located in an area with a wide gastronomic, shopping, and service offering, with numerous outdoor attractions such as green spaces, sports facilities, and the magnificent Matosinhos promenade.
Easy and quick access to the national road network via the A28, with the Metro station and Municipal Market just 150 metres away, allowing for an eco-friendly urban lifestyle with all amenities just a few minutes’ walk away.
1 parking space on floor -2.
Docks Matosinhos is the latest project by the Mofase architecture firm, located facing the sea port. This development combines urban centrality with proximity to the coastal area, making it the ideal place to live or invest.
It is situated in a historic area that originated in the late 19th century and developed with the canning industry, where you can find a wide variety of architecture with a mix of old houses and modern buildings, restaurants, shops, hotels, and bars.
The condominium, located at the corner of Av. Eng. Duarte Pacheco and Rua Roberto Ivens, consists of a building with 31 units, typologies T1 and T2, with balconies and underground parking, and also includes a commercial space exclusively dedicated to a coworking area.
The apartment sizes range from 54 to 100 m².
At Docks, we offer a ’loft’ concept with remarkable design, providing generous spaces with open-plan living rooms and large windows that allow natural light to enter, offering greater comfort.
High-quality finishes include air conditioning, a heat pump for hot water, Bosch appliances, and thermally insulated window frames.
Located in an area with a wide gastronomic, shopping, and service offering, with numerous outdoor attractions such as green spaces, sports facilities, and the magnificent Matosinhos promenade.
Easy and quick access to the national road network via the A28, with the Metro station and Municipal Market just 150 metres away, allowing for an eco-friendly urban lifestyle with all amenities just a few minutes’ walk away.
1 parking space on floor -2.
Contact
See Phone
Apartment 3 Bedrooms
Alvalade, Lisboa, Distrito de Lisboa
New · 133m²
With Garage
buy
1.040.000 €
Ideal for a family urban experience, the three-bedroom flats have an area of 132.8 square metres and balconies with different configurations. On entering, you have access to a hall with direct access to the kitchen and living room. This is followed by 2 bedrooms, 1 suite, 1 guest toilet and 1 bathroom.
355 October is the perfect opportunity to enjoy a great experience of the city. Located in the heart of Avenida 5 de Outubro, this new luxury development offers a distinctive and authentic lifestyle, where luxury and comfort take centre stage.
Given its location in the prime area of the city, 355 Outubro is close to gardens that will allow you to enjoy family moments, cafés, street commerce, shopping centres, universities, restaurants and a great transport network, namely buses and the metro.
Local information:
The airport is about 10 minutes away by car.
There are several universities in the area, as well as Cidade Universitária.
It is approximately 2 minutes’ walk from the largest park in the centre of Lisbon, the Campo Grande garden.
The nearest hospital is 4 minutes away by car.
There is easy access to public transport, with metro stations and numerous buses.
355 October is the perfect opportunity to enjoy a great experience of the city. Located in the heart of Avenida 5 de Outubro, this new luxury development offers a distinctive and authentic lifestyle, where luxury and comfort take centre stage.
Given its location in the prime area of the city, 355 Outubro is close to gardens that will allow you to enjoy family moments, cafés, street commerce, shopping centres, universities, restaurants and a great transport network, namely buses and the metro.
Local information:
The airport is about 10 minutes away by car.
There are several universities in the area, as well as Cidade Universitária.
It is approximately 2 minutes’ walk from the largest park in the centre of Lisbon, the Campo Grande garden.
The nearest hospital is 4 minutes away by car.
There is easy access to public transport, with metro stations and numerous buses.
Contact
See Phone
House 3 Bedrooms
Custóias, Leça do Balio e Guifões, Matosinhos, Distrito do Porto
New · 247m²
With Garage
buy
680.000 €
Moradia em banda com PISCINA com linhas contemporâneas .
Excelentes acabamentos .
Unicamente com dois anos de construção , tem lote com 284m2
Tem 342m2 construídos dos quais 210 m2 são uteis
É constituída por três quartos , três wc`s .
Tem bom terraço e jardim.
Área de terreno: 284.20m2
Área de implantação: 132.45m2
Área bruta de construção: 341.60m2
Área bruta dependente: 132.45m2
Excelentes acabamentos .
Unicamente com dois anos de construção , tem lote com 284m2
Tem 342m2 construídos dos quais 210 m2 são uteis
É constituída por três quartos , três wc`s .
Tem bom terraço e jardim.
Área de terreno: 284.20m2
Área de implantação: 132.45m2
Área bruta de construção: 341.60m2
Área bruta dependente: 132.45m2
Contact
See Phone
Apartment 2 Bedrooms
Matosinhos-Sul (Matosinhos), Matosinhos e Leça da Palmeira, Distrito do Porto
Under construction · 88m²
With Garage
buy
345.000 €
2-bedroom flat in Matosinhos Sul, with 2 balconies, comprising an entrance hall, open-plan living room with kitchenette and access to two balconies. In the private area there is a hall, a bedroom, a bathroom and a suite.
1 parking space on level -2
1 parking space on level -2
Contact
See Phone
House 4 Bedrooms Triplex
Afurada (São Pedro da Afurada), Santa Marinha e São Pedro da Afurada, Vila Nova de Gaia, Distrito do Porto
Under construction · 210m²
With Garage
buy
1.300.000 €
Villa V4 Garden Houses with swimming pool and with a total area of 622.7m2:
- Lot area: 414.41m2
- Private gross area: 283.5m2
- Balconies: 28.9m2
- Garage area: 35.20m2
- Pool: 21.6m2
- Patio/Garden: 56.64m2
Located in the Afurada area of Gaia, SPLENDOURO rises on the hill overlooking the Douro River Marina, proposing a bold, modern and innovative design, which harmoniously articulates with a unique panoramic view, accentuated by its wide terraces, balconies and gardens.
In a privileged location, just 5 minutes from the city of Porto, enjoy the comfort of a house equipped with the highest standards of comfort and safety, and feel the serenity of living by the river and the sea.
Breathtaking views that invite you to enjoy the Marina, the river and the sea. Everything so close to home and in an environment of nature and tranquility.
The privileged location of Splendouro villas, contemplate a unique setting under the sea, the marina, the river and the surrounding landscape.
11 Houses of typology:
- (V4) Garden Houses.
- (V5) Panoramic Houses.
From the villas, an amphitheater opens up to the river, favoring the views and integrating the landscape through the roofs that refer to the old Port wine cellars.
The villas are the ideal space for those looking for refuge, serenity and rest at home without ignoring the proximity of services, cultural offer, leisure and diversity that cities offer.
We know that comfort resides in the details and in this case it is expressed through the quality materials used that reflect a contemporary, sensitive and timeless atmosphere.
Start of work: June 2022
Completion forecast: Second quarter of 2024
- Lot area: 414.41m2
- Private gross area: 283.5m2
- Balconies: 28.9m2
- Garage area: 35.20m2
- Pool: 21.6m2
- Patio/Garden: 56.64m2
Located in the Afurada area of Gaia, SPLENDOURO rises on the hill overlooking the Douro River Marina, proposing a bold, modern and innovative design, which harmoniously articulates with a unique panoramic view, accentuated by its wide terraces, balconies and gardens.
In a privileged location, just 5 minutes from the city of Porto, enjoy the comfort of a house equipped with the highest standards of comfort and safety, and feel the serenity of living by the river and the sea.
Breathtaking views that invite you to enjoy the Marina, the river and the sea. Everything so close to home and in an environment of nature and tranquility.
The privileged location of Splendouro villas, contemplate a unique setting under the sea, the marina, the river and the surrounding landscape.
11 Houses of typology:
- (V4) Garden Houses.
- (V5) Panoramic Houses.
From the villas, an amphitheater opens up to the river, favoring the views and integrating the landscape through the roofs that refer to the old Port wine cellars.
The villas are the ideal space for those looking for refuge, serenity and rest at home without ignoring the proximity of services, cultural offer, leisure and diversity that cities offer.
We know that comfort resides in the details and in this case it is expressed through the quality materials used that reflect a contemporary, sensitive and timeless atmosphere.
Start of work: June 2022
Completion forecast: Second quarter of 2024
Contact
See Phone
House 4 Bedrooms
Madalena, Vila Nova de Gaia, Distrito do Porto
Under construction · 259m²
With Garage
buy
1.250.000 €
Where nature meets comfort and sophistication.
Luxury 4 bedroom villa with private pool, located 200 meters from Madalena beach, on the Atlantic coast of Portugal.
With a modern and elegant architecture, this property offers the comfort and quality you deserve.
Floor 0
Spacious entrance hall with access to the social area
Large and inviting open space with 75 m2 overlooking the garden and pool
Fully equipped kitchen
Service toilet
Floor 1
Master suite with closet and balcony
Three suites with balcony
Floor -1
Laundry
Bathroom
Living room/cinema room
Garage for 3 vehicles
Exterior
Garden (60.35 m2)
Swimming pool (26.55 m2)
deck
Additional features:
Compact Quartz Pure White kitchen countertops
Suspended sanitary ware
Air conditioning
Electrical blackouts
Water heater with heat pump
PVC frames with thermal cut
Video intercom
Home automation, IO sockets
Central vacuum
Lacquered carpentry
Automatic sectional gate
Possibility of elevator
Equipment:
Valadares
Siemens
Margrés
LG
Simon
Thermobrasa
Caixiave
Location:
Marina da Afurada and Cais de Gaia 10 minutes away
Miramar Golf Club 5 minutes away
Golf Quinta do Fojo 5 minutes away
Porto city 15 minutes away
Francisco Sá Carneiro Airport 20 minutes away
City of Vila Nova de Gaia 10 minutes away
Luxury 4 bedroom villa with private pool, located 200 meters from Madalena beach, on the Atlantic coast of Portugal.
With a modern and elegant architecture, this property offers the comfort and quality you deserve.
Floor 0
Spacious entrance hall with access to the social area
Large and inviting open space with 75 m2 overlooking the garden and pool
Fully equipped kitchen
Service toilet
Floor 1
Master suite with closet and balcony
Three suites with balcony
Floor -1
Laundry
Bathroom
Living room/cinema room
Garage for 3 vehicles
Exterior
Garden (60.35 m2)
Swimming pool (26.55 m2)
deck
Additional features:
Compact Quartz Pure White kitchen countertops
Suspended sanitary ware
Air conditioning
Electrical blackouts
Water heater with heat pump
PVC frames with thermal cut
Video intercom
Home automation, IO sockets
Central vacuum
Lacquered carpentry
Automatic sectional gate
Possibility of elevator
Equipment:
Valadares
Siemens
Margrés
LG
Simon
Thermobrasa
Caixiave
Location:
Marina da Afurada and Cais de Gaia 10 minutes away
Miramar Golf Club 5 minutes away
Golf Quinta do Fojo 5 minutes away
Porto city 15 minutes away
Francisco Sá Carneiro Airport 20 minutes away
City of Vila Nova de Gaia 10 minutes away
Contact
See Phone
Apartment 5 Bedrooms
Bonfim, Porto, Distrito do Porto
Under construction · 287m²
With Garage
buy
2.075.000 €
T5 apartment located in the AURIOS development.
A selection of noble materials, high-end equipment and a current and sophisticated design ensure an excellent result and give an elegant note of refinement in a cozy and familiar environment. Comfort has been thought of in every detail to create, together, an atmosphere of serenity.
The premise of the entire project is its energy and environmental sustainability.
In addition to the surrounding landscape and green spaces with native vegetation, there is a strong commitment to the use of renewable energy and the careful implementation of passive and active efficiency measures that grant AURIOS the maximum level of energy certification.
Starting from the solar orientation itself and the terraced construction, the relevance of using this advantageous geography for the placement of photovoltaic solar panels, which combined with efficient water heating and air conditioning systems, guarantee optimized energy solutions, in the search for the perfect balance, became evident, between efficiency and well-being.
The systems together will reduce the environmental impact, but also reduce residents’ consumption of electricity and water to a minimum.
Energy savings are also promoted in interior and exterior lighting solutions, without compromising comfort and safety. Traditional and ecologically sustainable natural materials, such as cork and granite, and others with high durability and low environmental impact, such as zinc, optimize comfort, disguise the development in the landscape and minimize AURIOS’ ecological footprint.
AURIOS is a tribute to a full existence, without compromise, a reference project in its quality, sustainability and exclusive lifestyle. A place where every moment is gold, sets an agenda, designs a score. There is a rhythm to be found and nature becomes conniving.
A selection of noble materials, high-end equipment and a current and sophisticated design ensure an excellent result and give an elegant note of refinement in a cozy and familiar environment. Comfort has been thought of in every detail to create, together, an atmosphere of serenity.
The premise of the entire project is its energy and environmental sustainability.
In addition to the surrounding landscape and green spaces with native vegetation, there is a strong commitment to the use of renewable energy and the careful implementation of passive and active efficiency measures that grant AURIOS the maximum level of energy certification.
Starting from the solar orientation itself and the terraced construction, the relevance of using this advantageous geography for the placement of photovoltaic solar panels, which combined with efficient water heating and air conditioning systems, guarantee optimized energy solutions, in the search for the perfect balance, became evident, between efficiency and well-being.
The systems together will reduce the environmental impact, but also reduce residents’ consumption of electricity and water to a minimum.
Energy savings are also promoted in interior and exterior lighting solutions, without compromising comfort and safety. Traditional and ecologically sustainable natural materials, such as cork and granite, and others with high durability and low environmental impact, such as zinc, optimize comfort, disguise the development in the landscape and minimize AURIOS’ ecological footprint.
AURIOS is a tribute to a full existence, without compromise, a reference project in its quality, sustainability and exclusive lifestyle. A place where every moment is gold, sets an agenda, designs a score. There is a rhythm to be found and nature becomes conniving.
Contact
See Phone
House 4 Bedrooms Triplex
Foz (Nevogilde), Aldoar, Foz do Douro e Nevogilde, Porto, Distrito do Porto
Under construction · 268m²
With Garage
buy
2.100.000 €
Excellent 4-bedroom villa in Foz, with lift and private pool, comprising entrance hall, guest bathroom, playroom, fitted kitchen, dining room and living room with exit to outside area, facing west, organised into terrace, garden and pool.
The private area, on the upper floor, has 2 suites leading out onto a balcony to the east measuring 9.38 sq m and 2 suites leading out onto a balcony to the west measuring 11.48 sq m.
On level -1 there is a box for 2 cars and a parking space.
The details of the villa include the elegance of the materials, the top-of-the-range appliances, the afizelia-coated interior surfaces (except the bathroom), the home automation system, the decked terraces, the underfloor heating, the solar panels and the landscaped areas designed to create ambience and privacy.
The villa is part of a condominium with 7 three-storey houses, with a garden, swimming pool and terrace, with private pedestrian access to each house, enjoying all the exclusivity of a modern development.
Located on Rua do Crasto, this villa enjoys an exclusive location just 350 metres from the beaches and esplanades of Foz.
The surrounding area has a good range of public and private schools, restaurants and easy access to all kinds of shops, services and transport.
The private area, on the upper floor, has 2 suites leading out onto a balcony to the east measuring 9.38 sq m and 2 suites leading out onto a balcony to the west measuring 11.48 sq m.
On level -1 there is a box for 2 cars and a parking space.
The details of the villa include the elegance of the materials, the top-of-the-range appliances, the afizelia-coated interior surfaces (except the bathroom), the home automation system, the decked terraces, the underfloor heating, the solar panels and the landscaped areas designed to create ambience and privacy.
The villa is part of a condominium with 7 three-storey houses, with a garden, swimming pool and terrace, with private pedestrian access to each house, enjoying all the exclusivity of a modern development.
Located on Rua do Crasto, this villa enjoys an exclusive location just 350 metres from the beaches and esplanades of Foz.
The surrounding area has a good range of public and private schools, restaurants and easy access to all kinds of shops, services and transport.
Contact
See Phone
Apartment 1 Bedroom
Matosinhos-Sul (Matosinhos), Matosinhos e Leça da Palmeira, Distrito do Porto
Under construction · 64m²
With Garage
buy
295.000 €
2 Bedroom Apartment in Matosinhos Sul featuring an entrance hall, an open-plan lounge with a kitchenette and access to a balcony. The private area includes a hallway, one bedroom, a bathroom, and a master suite.
Docks Matosinhos is the latest project by the Mofase architecture firm, situated facing the sea port. This development blends urban centrality with proximity to the coastal area, making it an ideal place for living or investing.
Located in a historic area that originated in the late 19th century and thrived with the canning industry, the area offers a wide variety of architecture with a mix of old houses and modern buildings, restaurants, shops, hotels, and bars.
The condominium, at the junction of Av. Eng. Duarte Pacheco and Rua Roberto Ivens, consists of a building with 31 units, 1- and 2-bedroom typologies, featuring balconies and underground parking, and includes a commercial space dedicated exclusively to a coworking area.
Apartment sizes range from 54 to 100 sq m.
Docks showcases a ’loft’ concept with remarkable design, providing generous spaces with open-plan living areas and large windows that allow natural light to flood in, ensuring greater comfort.
High-quality finishes include air conditioning, a heat pump for domestic hot water, Bosch appliances, and thermally broken window frames.
Situated in an area with extensive gastronomic, shopping, and service options, with numerous outdoor attractions such as green spaces, sports facilities, and the magnificent Matosinhos promenade.
Convenient and quick access to the national road network via the A28, with the Metro station and Municipal Market only 150 metres away, allowing for an eco-friendly urban lifestyle with all amenities just a few minutes’ walk away.
1 parking space on floor -2.
Docks Matosinhos is the latest project by the Mofase architecture firm, situated facing the sea port. This development blends urban centrality with proximity to the coastal area, making it an ideal place for living or investing.
Located in a historic area that originated in the late 19th century and thrived with the canning industry, the area offers a wide variety of architecture with a mix of old houses and modern buildings, restaurants, shops, hotels, and bars.
The condominium, at the junction of Av. Eng. Duarte Pacheco and Rua Roberto Ivens, consists of a building with 31 units, 1- and 2-bedroom typologies, featuring balconies and underground parking, and includes a commercial space dedicated exclusively to a coworking area.
Apartment sizes range from 54 to 100 sq m.
Docks showcases a ’loft’ concept with remarkable design, providing generous spaces with open-plan living areas and large windows that allow natural light to flood in, ensuring greater comfort.
High-quality finishes include air conditioning, a heat pump for domestic hot water, Bosch appliances, and thermally broken window frames.
Situated in an area with extensive gastronomic, shopping, and service options, with numerous outdoor attractions such as green spaces, sports facilities, and the magnificent Matosinhos promenade.
Convenient and quick access to the national road network via the A28, with the Metro station and Municipal Market only 150 metres away, allowing for an eco-friendly urban lifestyle with all amenities just a few minutes’ walk away.
1 parking space on floor -2.
Contact
See Phone
Apartment 1 Bedroom
Matosinhos-Sul (Matosinhos), Matosinhos e Leça da Palmeira, Distrito do Porto
Under construction · 52m²
With Garage
buy
285.000 €
One-Bedroom Apartment in the Docks Matosinhos Development with River View
The Docks Matosinhos is the latest project by the Mofase architecture firm, offering urban centrality combined with proximity to the coastal area, making this condominium an ideal place to live or invest.
Situated in a historic area that originated in the late 19th century and developed alongside the canning industry, this location offers a remarkable variety of architecture, blending old houses with modern buildings, restaurants, shops, hotels, and bars.
Located at the corner of Av. Eng. Duarte Pacheco and Rua Roberto Ivens, the condominium comprises a building with 31 units, featuring one and two-bedroom apartments, all with balconies and underground parking. Additionally, there is a commercial space dedicated exclusively to a coworking area.
The Docks offer a loft concept with a remarkable design, providing generous living spaces, open-plan living rooms, and large windows that allow natural light to flood in, enhancing comfort.
High-quality finishes include air conditioning, a heat pump for hot water, Bosch appliances, and thermally insulated window frames.
This area boasts a wide range of gastronomic, commercial, and service offerings, with numerous outdoor attractions such as green spaces, sports facilities, and the stunning Matosinhos promenade.
Enjoy easy and quick access to the national road network via the A28, with the Metro station and Municipal Market just 150 metres away, enabling an eco-friendly urban experience with all amenities just a short walk away.
Includes one parking space on level -2.
The Docks Matosinhos is the latest project by the Mofase architecture firm, offering urban centrality combined with proximity to the coastal area, making this condominium an ideal place to live or invest.
Situated in a historic area that originated in the late 19th century and developed alongside the canning industry, this location offers a remarkable variety of architecture, blending old houses with modern buildings, restaurants, shops, hotels, and bars.
Located at the corner of Av. Eng. Duarte Pacheco and Rua Roberto Ivens, the condominium comprises a building with 31 units, featuring one and two-bedroom apartments, all with balconies and underground parking. Additionally, there is a commercial space dedicated exclusively to a coworking area.
The Docks offer a loft concept with a remarkable design, providing generous living spaces, open-plan living rooms, and large windows that allow natural light to flood in, enhancing comfort.
High-quality finishes include air conditioning, a heat pump for hot water, Bosch appliances, and thermally insulated window frames.
This area boasts a wide range of gastronomic, commercial, and service offerings, with numerous outdoor attractions such as green spaces, sports facilities, and the stunning Matosinhos promenade.
Enjoy easy and quick access to the national road network via the A28, with the Metro station and Municipal Market just 150 metres away, enabling an eco-friendly urban experience with all amenities just a short walk away.
Includes one parking space on level -2.
Contact
See Phone
House 4 Bedrooms
Madalena, Vila Nova de Gaia, Distrito do Porto
Under construction · 274m²
With Garage
buy
1.450.000 €
Where nature meets comfort and sophistication.
Luxury 4 bedroom villa with a garden of approximately 400m2 and a private swimming pool measuring 40m2, located 200 meters from Madalena beach, on the Atlantic coast of Portugal.
With a modern and elegant architecture, this property offers the comfort and quality you deserve.
Floor 0
Spacious entrance hall with access to the social area
Large and inviting open space with 68 m2 overlooking the garden and pool
Fully equipped kitchen
Service toilet
Floor 1
Master suite with closet and balcony
Three suites with balcony
Floor -1
Laundry
Bathroom
Living room/cinema room
Garage for 3 or more vehicles
Exterior
Garden (397.7)
Pool
deck
Additional features:
Compact Quartz Pure White kitchen countertops
Suspended sanitary ware
Air conditioning
Electrical blackouts
Water heater with heat pump
PVC frames with thermal cut
Video intercom
Home automation, IO sockets
Central vacuum
Lacquered carpentry
Automatic sectional gate
Possibility of elevator
Equipment:
Valadares
Siemens
Margrés
LG
Simon
Thermobrasa
Caixiave
Location:
Afurada Marina and Cais de Gaia 10 minutes away
Miramar Golf Club 5 minutes away
Golf Quinta do Fojo 5 minutes away
Porto city 15 minutes away
Francisco Sá Carneiro Airport 20 minutes away
City of Vila Nova de Gaia 10 minutes away
Luxury 4 bedroom villa with a garden of approximately 400m2 and a private swimming pool measuring 40m2, located 200 meters from Madalena beach, on the Atlantic coast of Portugal.
With a modern and elegant architecture, this property offers the comfort and quality you deserve.
Floor 0
Spacious entrance hall with access to the social area
Large and inviting open space with 68 m2 overlooking the garden and pool
Fully equipped kitchen
Service toilet
Floor 1
Master suite with closet and balcony
Three suites with balcony
Floor -1
Laundry
Bathroom
Living room/cinema room
Garage for 3 or more vehicles
Exterior
Garden (397.7)
Pool
deck
Additional features:
Compact Quartz Pure White kitchen countertops
Suspended sanitary ware
Air conditioning
Electrical blackouts
Water heater with heat pump
PVC frames with thermal cut
Video intercom
Home automation, IO sockets
Central vacuum
Lacquered carpentry
Automatic sectional gate
Possibility of elevator
Equipment:
Valadares
Siemens
Margrés
LG
Simon
Thermobrasa
Caixiave
Location:
Afurada Marina and Cais de Gaia 10 minutes away
Miramar Golf Club 5 minutes away
Golf Quinta do Fojo 5 minutes away
Porto city 15 minutes away
Francisco Sá Carneiro Airport 20 minutes away
City of Vila Nova de Gaia 10 minutes away
Contact
See Phone
House 3 Bedrooms Duplex
Provesende, Provesende, Gouvães Douro, S.Cristóvão Douro, Sabrosa, Distrito de Vila Real
Used · 162m²
With Garage
buy
1.290.000 €
Fantastic two-storey house with saltwater pool and patio, located in the heart of the Douro wine region, in the middle of the village, but in the middle of nature. Inserted in a beautiful natural setting, with the surrounding mountains as far as the eye can see, the scenic terraced vineyards, dotted with olive groves and the Douro River in the background.
Enveloped by the aromas of the garden’s plants, we breathe peace and silence, made of the chirping of birds, the sound of the wind in the trees and the rustling of leaves in the vines.
The house has 2 double bedrooms and 1 twin bedroom, all with a fully equipped private bathroom, a guest WC, open plan kitchen, living and dining room, office and laundry area.
The kitchen, which is fully equipped and fully equipped for cooking all kinds of meals, includes an island, which forms a link between the workspace and the large dining table, located next to the glass wall that forms the south facade of the house.
The house has a private parking space for 4 vehicles and is 15 minutes away. driving distance from Pinhão (Douro).
Amenities:
AC top range Daikin in all divisions,
6 Solar panels for heating sanitary water and the pool,
fireplace in the living room,
Two ovens in the kitchen,
smoke detector,
Charger for electric vehicles.
Land area: 3,539m2 (770m2 + 2,769m2)
Deployment area 154.68m2
Gross construction area: 243.27m2
Enveloped by the aromas of the garden’s plants, we breathe peace and silence, made of the chirping of birds, the sound of the wind in the trees and the rustling of leaves in the vines.
The house has 2 double bedrooms and 1 twin bedroom, all with a fully equipped private bathroom, a guest WC, open plan kitchen, living and dining room, office and laundry area.
The kitchen, which is fully equipped and fully equipped for cooking all kinds of meals, includes an island, which forms a link between the workspace and the large dining table, located next to the glass wall that forms the south facade of the house.
The house has a private parking space for 4 vehicles and is 15 minutes away. driving distance from Pinhão (Douro).
Amenities:
AC top range Daikin in all divisions,
6 Solar panels for heating sanitary water and the pool,
fireplace in the living room,
Two ovens in the kitchen,
smoke detector,
Charger for electric vehicles.
Land area: 3,539m2 (770m2 + 2,769m2)
Deployment area 154.68m2
Gross construction area: 243.27m2
Contact
See Phone
Apartment 1 Bedroom
Norte Shopping (Senhora da Hora), São Mamede de Infesta e Senhora da Hora, Matosinhos, Distrito do Porto
Under construction · 42m²
With Garage
buy
270.000 €
T1 with garden and box for 1 car.
Gross covered area: 55.75m2
Garden area: 34.62m2
Garage area: 18.18m2
Total gross area: 108.55m2
Apartment located in a development with a contemporary language, formalized in volumes with simple shapes and with a well-defined reading of the floors.
The blocks of buildings connected to the public street are marked by the repetition of glass openings. On the other hand, the blocks at the back of the lot have a greater visual connection to the gardens, therefore, we opted for an extension and continuity of wider glass openings, with outdoor spaces of balconies or terraces and flower boxes for greater communication. natural environment with the surroundings, privileging the connection between exterior and interior and the existence of natural light in the living spaces of the home.
The development will consist of 4 blocks interconnected by 2 common basement floors. The blocks adjacent to the street are the blocks designated A1 and A2; the remaining ones at the back are designated A3 and A4. Blocks A1 and A2 consist of 3 floors and blocks A3 and A4 consist of 8 floors.
Floor -2 is entirely intended for private parking and technical areas.
Floor -1 is intended for private parking and technical areas, but also contains an area for housing and the condominium room in the area unearthed at the heights of the existing land. There are 5 apartments on this floor, all with a private outdoor garden.
The ground floor is intended for housing. At a functional level, the ground floor consists of access to the building blocks, made up of apartments, and also common areas such as. At this floor level there are also several outdoor common areas such as landscaped outdoor patios. A total of 25 apartments are planned on this floor. Most of these apartments have access to a private outdoor garden or outdoor terrace. Block A1 contains 4 apartments, all with a private outdoor garden; Block A2 contains 3 apartments, all with a private outdoor garden; Block A3 contains 9 apartments, 6 of which have a private outdoor garden and 1 with a private outdoor terrace; Block A4 contains 9 apartments, 4 of which have a private outdoor balcony, 2 with a private outdoor garden and 1 with a private outdoor terrace.
All floors above the ground floor are intended for housing and all apartments have private outdoor balconies. Block A1 contains 5 apartments per floor. Block A2 contains 4 apartments per floor. Block A3 contains 7 apartments per floor. Block A4 contains 7 apartments per floor.
Expected completion: Last quarter 2024.
Gross covered area: 55.75m2
Garden area: 34.62m2
Garage area: 18.18m2
Total gross area: 108.55m2
Apartment located in a development with a contemporary language, formalized in volumes with simple shapes and with a well-defined reading of the floors.
The blocks of buildings connected to the public street are marked by the repetition of glass openings. On the other hand, the blocks at the back of the lot have a greater visual connection to the gardens, therefore, we opted for an extension and continuity of wider glass openings, with outdoor spaces of balconies or terraces and flower boxes for greater communication. natural environment with the surroundings, privileging the connection between exterior and interior and the existence of natural light in the living spaces of the home.
The development will consist of 4 blocks interconnected by 2 common basement floors. The blocks adjacent to the street are the blocks designated A1 and A2; the remaining ones at the back are designated A3 and A4. Blocks A1 and A2 consist of 3 floors and blocks A3 and A4 consist of 8 floors.
Floor -2 is entirely intended for private parking and technical areas.
Floor -1 is intended for private parking and technical areas, but also contains an area for housing and the condominium room in the area unearthed at the heights of the existing land. There are 5 apartments on this floor, all with a private outdoor garden.
The ground floor is intended for housing. At a functional level, the ground floor consists of access to the building blocks, made up of apartments, and also common areas such as. At this floor level there are also several outdoor common areas such as landscaped outdoor patios. A total of 25 apartments are planned on this floor. Most of these apartments have access to a private outdoor garden or outdoor terrace. Block A1 contains 4 apartments, all with a private outdoor garden; Block A2 contains 3 apartments, all with a private outdoor garden; Block A3 contains 9 apartments, 6 of which have a private outdoor garden and 1 with a private outdoor terrace; Block A4 contains 9 apartments, 4 of which have a private outdoor balcony, 2 with a private outdoor garden and 1 with a private outdoor terrace.
All floors above the ground floor are intended for housing and all apartments have private outdoor balconies. Block A1 contains 5 apartments per floor. Block A2 contains 4 apartments per floor. Block A3 contains 7 apartments per floor. Block A4 contains 7 apartments per floor.
Expected completion: Last quarter 2024.
Contact
See Phone
Apartment 1 Bedroom
Matosinhos-Sul (Matosinhos), Matosinhos e Leça da Palmeira, Distrito do Porto
Under construction · 55m²
With Garage
buy
275.000 €
1-bedroom flat in Matosinhos Sul comprising an entrance hall, open-plan living room with kitchenette and access to a balcony, bedroom and bathroom.
1 parking space on level -2
1 parking space on level -2
Contact
See Phone
House 5 Bedrooms Triplex
Afurada (São Pedro da Afurada), Santa Marinha e São Pedro da Afurada, Vila Nova de Gaia, Distrito do Porto
Under construction · 211m²
With Garage
buy
1.380.000 €
Villa V5 Panoramic Houses with swimming pool and with a total area of 644.3m2:
- Lot area: 424.99m2
- Private gross area: 295.2m2
- Balconies: 29.1m2
- Garage area: 39.94m2
- Pool: 21.6m2
- Patio/Garden: 63.27m2
Located in the Afurada area of Gaia, SPLENDOURO rises on the hill overlooking the Douro River Marina, proposing a bold, modern and innovative design, which harmoniously articulates with a unique panoramic view, accentuated by its wide terraces, balconies and gardens.
In a privileged location, just 5 minutes from the city of Porto, enjoy the comfort of a house equipped with the highest standards of comfort and safety, and feel the serenity of living by the river and the sea.
Breathtaking views that invite you to enjoy the Marina, the river and the sea. Everything so close to home and in an environment of nature and tranquility.
The privileged location of Splendouro villas, contemplate a unique setting under the sea, the marina, the river and the surrounding landscape.
11 Houses of typology:
- (V4) Garden Houses.
- (V5) Panoramic Houses.
From the villas, an amphitheater opens up to the river, favoring the views and integrating the landscape through the roofs that refer to the old Port wine cellars.
The villas are the ideal space for those looking for refuge, serenity and rest at home without ignoring the proximity of services, cultural offer, leisure and diversity that cities offer.
We know that comfort resides in the details and in this case it is expressed through the quality materials used that reflect a contemporary, sensitive and timeless atmosphere.
Start of work: June 2022
Completion forecast: Second quarter of 2024
- Lot area: 424.99m2
- Private gross area: 295.2m2
- Balconies: 29.1m2
- Garage area: 39.94m2
- Pool: 21.6m2
- Patio/Garden: 63.27m2
Located in the Afurada area of Gaia, SPLENDOURO rises on the hill overlooking the Douro River Marina, proposing a bold, modern and innovative design, which harmoniously articulates with a unique panoramic view, accentuated by its wide terraces, balconies and gardens.
In a privileged location, just 5 minutes from the city of Porto, enjoy the comfort of a house equipped with the highest standards of comfort and safety, and feel the serenity of living by the river and the sea.
Breathtaking views that invite you to enjoy the Marina, the river and the sea. Everything so close to home and in an environment of nature and tranquility.
The privileged location of Splendouro villas, contemplate a unique setting under the sea, the marina, the river and the surrounding landscape.
11 Houses of typology:
- (V4) Garden Houses.
- (V5) Panoramic Houses.
From the villas, an amphitheater opens up to the river, favoring the views and integrating the landscape through the roofs that refer to the old Port wine cellars.
The villas are the ideal space for those looking for refuge, serenity and rest at home without ignoring the proximity of services, cultural offer, leisure and diversity that cities offer.
We know that comfort resides in the details and in this case it is expressed through the quality materials used that reflect a contemporary, sensitive and timeless atmosphere.
Start of work: June 2022
Completion forecast: Second quarter of 2024
Contact
See Phone
Apartment 1 Bedroom
Matosinhos-Sul (Matosinhos), Matosinhos e Leça da Palmeira, Distrito do Porto
Under construction · 64m²
With Garage
buy
310.000 €
1-Bedroom Apartment in Matosinhos Sul consisting of an entrance hall, open-plan living room with kitchenette and access to a balcony, bedroom, and bathroom in the Docks Matosinhos development.
Docks Matosinhos is the new project by the Mofase architecture firm, facing the sea port, which combines urban centrality with proximity to the coastal area, making this condominium the ideal place to live or invest.
Located in a historic area that emerged in the late 19th century and developed with the canning industry, where we find a huge variety of architecture with a mix of old houses and modern buildings, restaurants, shops, hotels, and bars.
The condominium, located at the corner of Av. Eng. Duarte Pacheco and Rua Roberto Ivens, consists of a building with 31 units, 1- and 2-bedroom typologies, with balconies and underground parking, and also has a commercial space that will be dedicated exclusively to the installation of a ’coworking’ space.
The areas of the apartments range from 54 to 100 sq m.
At Docks, we have a ’loft’ concept with a remarkable design that provides generous spaces, with open-plan living rooms and large windows that allow natural light to enter, providing greater comfort.
The high-quality finishes include air conditioning, a heat pump for domestic hot water, Bosch appliances, and thermal break window frames.
Located in an area with a wide range of gastronomic, shopping, and service offerings with numerous outdoor attractions, such as green spaces, sports facilities, and the magnificent Matosinhos promenade.
Easy and quick access to the national motorway network via the A28, with the Metro station and the Municipal Market just 150 metres away, allowing for an eco-responsible city experience with all amenities just a few minutes’ walk away.
1 parking space on floor -2.
Docks Matosinhos is the new project by the Mofase architecture firm, facing the sea port, which combines urban centrality with proximity to the coastal area, making this condominium the ideal place to live or invest.
Located in a historic area that emerged in the late 19th century and developed with the canning industry, where we find a huge variety of architecture with a mix of old houses and modern buildings, restaurants, shops, hotels, and bars.
The condominium, located at the corner of Av. Eng. Duarte Pacheco and Rua Roberto Ivens, consists of a building with 31 units, 1- and 2-bedroom typologies, with balconies and underground parking, and also has a commercial space that will be dedicated exclusively to the installation of a ’coworking’ space.
The areas of the apartments range from 54 to 100 sq m.
At Docks, we have a ’loft’ concept with a remarkable design that provides generous spaces, with open-plan living rooms and large windows that allow natural light to enter, providing greater comfort.
The high-quality finishes include air conditioning, a heat pump for domestic hot water, Bosch appliances, and thermal break window frames.
Located in an area with a wide range of gastronomic, shopping, and service offerings with numerous outdoor attractions, such as green spaces, sports facilities, and the magnificent Matosinhos promenade.
Easy and quick access to the national motorway network via the A28, with the Metro station and the Municipal Market just 150 metres away, allowing for an eco-responsible city experience with all amenities just a few minutes’ walk away.
1 parking space on floor -2.
Contact
See Phone
Apartment 4 Bedrooms +1
Bonfim, Porto, Distrito do Porto
Under construction · 287m²
With Garage
buy
2.005.000 €
T4+1 apartment located in the AURIOS development.
A selection of noble materials, high-end equipment and a current and sophisticated design ensure an excellent result and give an elegant note of refinement in a cozy and familiar environment. Comfort has been thought of in every detail to create, together, an atmosphere of serenity.
The premise of the entire project is its energy and environmental sustainability.
In addition to the surrounding landscape and green spaces with native vegetation, there is a strong commitment to the use of renewable energy and the careful implementation of passive and active efficiency measures that grant AURIOS the maximum level of energy certification.
Starting from the solar orientation itself and the terraced construction, the relevance of using this advantageous geography for the placement of photovoltaic solar panels, which combined with efficient water heating and air conditioning systems, guarantee optimized energy solutions, in the search for the perfect balance, became evident, between efficiency and well-being.
The systems together will reduce the environmental impact, but also reduce residents’ consumption of electricity and water to a minimum.
Energy savings are also promoted in interior and exterior lighting solutions, without compromising comfort and safety. Traditional and ecologically sustainable natural materials, such as cork and granite, and others with high durability and low environmental impact, such as zinc, optimize comfort, disguise the development in the landscape and minimize AURIOS’ ecological footprint.
AURIOS is a tribute to a full existence, without compromise, a reference project in its quality, sustainability and exclusive lifestyle. A place where every moment is gold, sets an agenda, designs a score. There is a rhythm to be found and nature becomes conniving.
A selection of noble materials, high-end equipment and a current and sophisticated design ensure an excellent result and give an elegant note of refinement in a cozy and familiar environment. Comfort has been thought of in every detail to create, together, an atmosphere of serenity.
The premise of the entire project is its energy and environmental sustainability.
In addition to the surrounding landscape and green spaces with native vegetation, there is a strong commitment to the use of renewable energy and the careful implementation of passive and active efficiency measures that grant AURIOS the maximum level of energy certification.
Starting from the solar orientation itself and the terraced construction, the relevance of using this advantageous geography for the placement of photovoltaic solar panels, which combined with efficient water heating and air conditioning systems, guarantee optimized energy solutions, in the search for the perfect balance, became evident, between efficiency and well-being.
The systems together will reduce the environmental impact, but also reduce residents’ consumption of electricity and water to a minimum.
Energy savings are also promoted in interior and exterior lighting solutions, without compromising comfort and safety. Traditional and ecologically sustainable natural materials, such as cork and granite, and others with high durability and low environmental impact, such as zinc, optimize comfort, disguise the development in the landscape and minimize AURIOS’ ecological footprint.
AURIOS is a tribute to a full existence, without compromise, a reference project in its quality, sustainability and exclusive lifestyle. A place where every moment is gold, sets an agenda, designs a score. There is a rhythm to be found and nature becomes conniving.
Contact
See Phone
House 4 Bedrooms
Madalena, Vila Nova de Gaia, Distrito do Porto
Under construction · 253m²
With Garage
buy
1.300.000 €
Where nature meets comfort and sophistication.
Luxury 4 bedroom villa with private pool, located 200 meters from Madalena beach, on the Atlantic coast of Portugal.
With a modern and elegant architecture, this property offers the comfort and quality you deserve.
Floor 0
Spacious entrance hall with access to the social area;
Large and inviting open space measuring 70 m2 overlooking the garden and pool;
Fully equipped kitchen
Service toilet
Floor 1
Master Suite with closet and balcony
Three suites with balcony
Floor -1
Laundry
Bathroom
Living room/cinema room
Garage for 3 vehicles
Exterior
Garden
Pool
deck
Additional features:
Compact Quartz Pure White kitchen countertops
Suspended sanitary ware
Air conditioning
Electrical blackouts
Water heater with heat pump
PVC frames with thermal cut
Video intercom
Home automation, IO sockets
Central vacuum
Lacquered carpentry
Automatic sectional gate
Possibility of elevator
Equipment:
Valadares
Siemens
Margrés
LG
Simon
Thermobrasa
Caixiave
Location:
Afurada Marina and Cais de Gaia 10 minutes away
Miramar Golf Club 5 minutes away
Golf Quinta do Fojo 5 minutes away
Porto city 15 minutes away
Francisco Sá Carneiro Airport 20 minutes away
City of Vila Nova de Gaia 10 minutes away
Luxury 4 bedroom villa with private pool, located 200 meters from Madalena beach, on the Atlantic coast of Portugal.
With a modern and elegant architecture, this property offers the comfort and quality you deserve.
Floor 0
Spacious entrance hall with access to the social area;
Large and inviting open space measuring 70 m2 overlooking the garden and pool;
Fully equipped kitchen
Service toilet
Floor 1
Master Suite with closet and balcony
Three suites with balcony
Floor -1
Laundry
Bathroom
Living room/cinema room
Garage for 3 vehicles
Exterior
Garden
Pool
deck
Additional features:
Compact Quartz Pure White kitchen countertops
Suspended sanitary ware
Air conditioning
Electrical blackouts
Water heater with heat pump
PVC frames with thermal cut
Video intercom
Home automation, IO sockets
Central vacuum
Lacquered carpentry
Automatic sectional gate
Possibility of elevator
Equipment:
Valadares
Siemens
Margrés
LG
Simon
Thermobrasa
Caixiave
Location:
Afurada Marina and Cais de Gaia 10 minutes away
Miramar Golf Club 5 minutes away
Golf Quinta do Fojo 5 minutes away
Porto city 15 minutes away
Francisco Sá Carneiro Airport 20 minutes away
City of Vila Nova de Gaia 10 minutes away
Contact
See Phone
House 4 Bedrooms
Madalena, Vila Nova de Gaia, Distrito do Porto
Under construction · 259m²
With Garage
buy
1.250.000 €
Where nature meets comfort and sophistication.
Luxury 4 bedroom villa with private pool, located 200 meters from Madalena beach, on the Atlantic coast of Portugal.
With a modern and elegant architecture, this property offers the comfort and quality you deserve.
Floor 0
Spacious entrance hall with access to the social area
Large and inviting open space with 75 m2 overlooking the garden and pool
Fully equipped kitchen
Service toilet
Floor 1
Master suite with closet and balcony
Three suites with balcony
Floor -1
Laundry
Bathroom
Living room/cinema room
Garage for 3 vehicles
Exterior
Garden (58.75 m2)
Swimming pool (28.75 m2)
deck
Additional features:
Compact Quartz Pure White kitchen countertops
Suspended sanitary ware
Air conditioning
Electrical blackouts
Water heater with heat pump
PVC frames with thermal cut
Video intercom
Home automation, IO sockets
Central vacuum
Lacquered carpentry
Automatic sectional gate
Possibility of elevator
Equipment:
Valadares
Siemens
Margrés
LG
Simon
Thermobrasa
Caixiave
Location:
Afurada Marina and Cais de Gaia 10 minutes away
Miramar Golf Club 5 minutes away
Golf Quinta do Fojo 5 minutes away
Porto city 15 minutes away
Francisco Sá Carneiro Airport 20 minutes away
City of Vila Nova de Gaia 10 minutes away
Luxury 4 bedroom villa with private pool, located 200 meters from Madalena beach, on the Atlantic coast of Portugal.
With a modern and elegant architecture, this property offers the comfort and quality you deserve.
Floor 0
Spacious entrance hall with access to the social area
Large and inviting open space with 75 m2 overlooking the garden and pool
Fully equipped kitchen
Service toilet
Floor 1
Master suite with closet and balcony
Three suites with balcony
Floor -1
Laundry
Bathroom
Living room/cinema room
Garage for 3 vehicles
Exterior
Garden (58.75 m2)
Swimming pool (28.75 m2)
deck
Additional features:
Compact Quartz Pure White kitchen countertops
Suspended sanitary ware
Air conditioning
Electrical blackouts
Water heater with heat pump
PVC frames with thermal cut
Video intercom
Home automation, IO sockets
Central vacuum
Lacquered carpentry
Automatic sectional gate
Possibility of elevator
Equipment:
Valadares
Siemens
Margrés
LG
Simon
Thermobrasa
Caixiave
Location:
Afurada Marina and Cais de Gaia 10 minutes away
Miramar Golf Club 5 minutes away
Golf Quinta do Fojo 5 minutes away
Porto city 15 minutes away
Francisco Sá Carneiro Airport 20 minutes away
City of Vila Nova de Gaia 10 minutes away
Contact
See Phone
Apartment 1 Bedroom
Ramada Alta (Cedofeita), Cedofeita, Santo Ildefonso, Sé, Miragaia, São Nicolau e Vitória, Porto, Distrito do Porto
New · 52m²
rent
1.300 €
Excellent 1-bedroom apartment with yard, in Porto, comprising:
- Entrance hall, kitchen, laundry room, bathroom, 1 suite and living room with access to a 70 sq m garden
- Kitchen equipped with Teka and Indesit appliances
- Solar orientation: West
- Air conditioning
- 1 Storage room
- Entrance hall, kitchen, laundry room, bathroom, 1 suite and living room with access to a 70 sq m garden
- Kitchen equipped with Teka and Indesit appliances
- Solar orientation: West
- Air conditioning
- 1 Storage room
Contact
See Phone
Apartment 3 Bedrooms
Alvalade, Lisboa, Distrito de Lisboa
New · 121m²
With Garage
buy
1.320.000 €
Ideal for a family urban experience, the three-bedroom flats have an area of 132.8 square metres and balconies with different configurations. On entering, you have access to a hall with direct access to the kitchen and living room. This is followed by 2 bedrooms, 1 suite, 1 guest toilet and 1 bathroom.
355 October is the perfect opportunity to a great experience of the city. Located in the heart of Avenida 5 de Outubro, this new luxury development offers a distinctive and authentic lifestyle, where luxury and comfort take centre stage.
Given its location in the prime area of the city, 355 Outubro is close to gardens that will allow you to enjoy family moments, cafés, street commerce, shopping centres, universities, restaurants and a great transport network, namely buses and the metro.
Local information:
The airport is about 10 minutes away by car.
There are several universities in the area, as well as Cidade Universitária.
It is approximately 2 minutes’ walk from the largest park in the centre of Lisbon, the Campo Grande garden.
The nearest hospital is 4 minutes away by car.
There is easy access to public transport, with metro stations and numerous buses.
355 October is the perfect opportunity to a great experience of the city. Located in the heart of Avenida 5 de Outubro, this new luxury development offers a distinctive and authentic lifestyle, where luxury and comfort take centre stage.
Given its location in the prime area of the city, 355 Outubro is close to gardens that will allow you to enjoy family moments, cafés, street commerce, shopping centres, universities, restaurants and a great transport network, namely buses and the metro.
Local information:
The airport is about 10 minutes away by car.
There are several universities in the area, as well as Cidade Universitária.
It is approximately 2 minutes’ walk from the largest park in the centre of Lisbon, the Campo Grande garden.
The nearest hospital is 4 minutes away by car.
There is easy access to public transport, with metro stations and numerous buses.
Contact
See Phone
Apartment 1 Bedroom
Matosinhos-Sul (Matosinhos), Matosinhos e Leça da Palmeira, Distrito do Porto
Under construction · 64m²
With Garage
buy
310.000 €
1-bedroom flat in Matosinhos Sul comprising an entrance hall, open-plan living room with kitchenette and access to a balcony, bedroom and bathroom.
1 parking space on level -2
1 parking space on level -2
Contact
See Phone
Can’t find the property you’re looking for?
