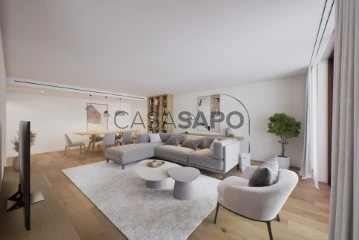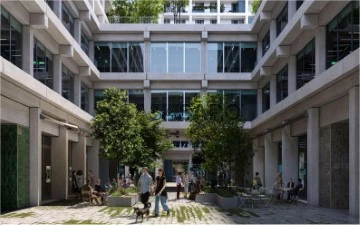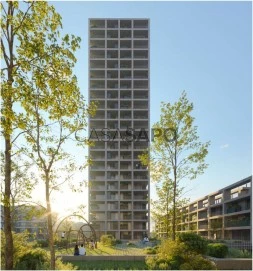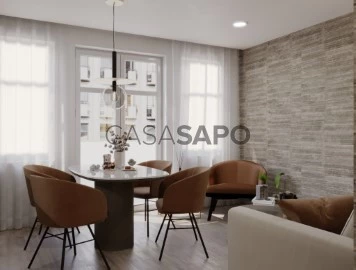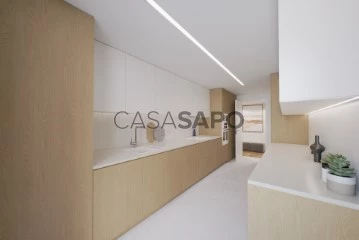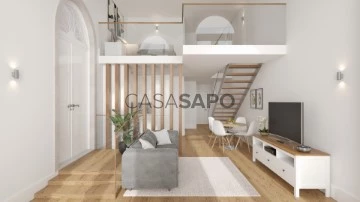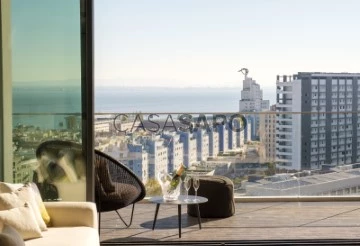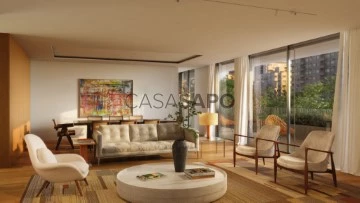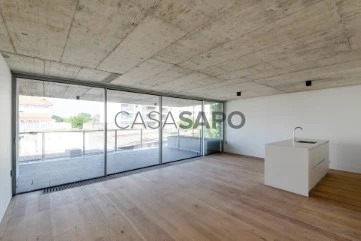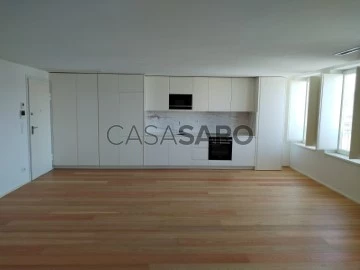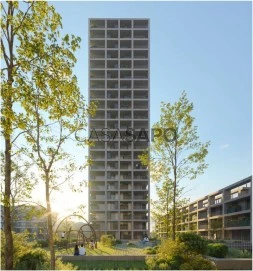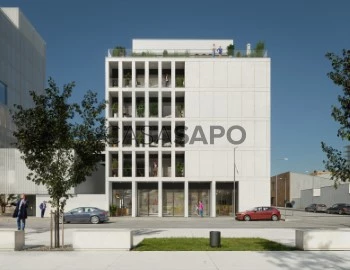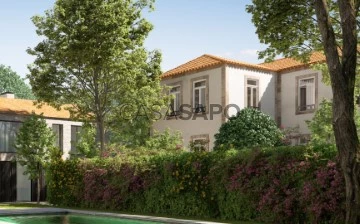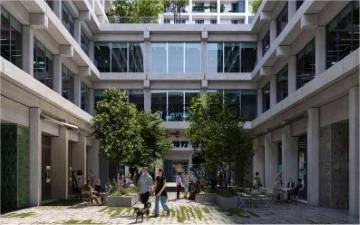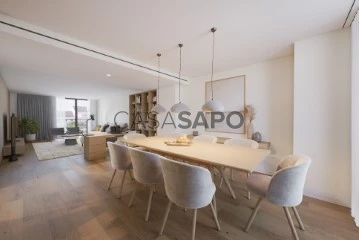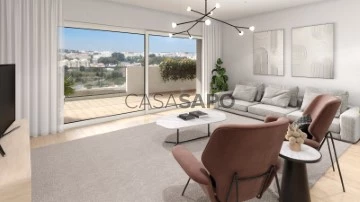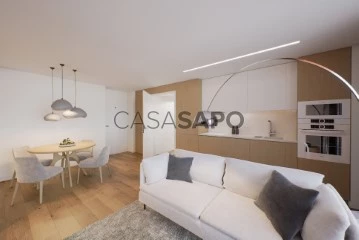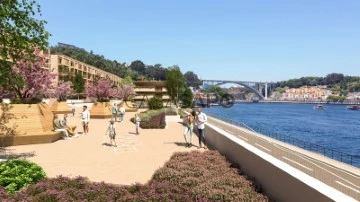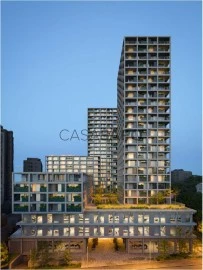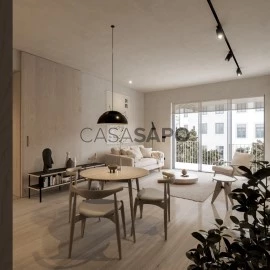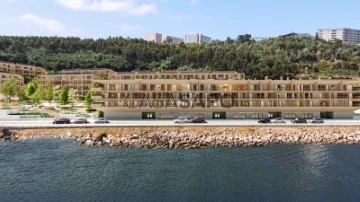
Savills Portugal
Real Estate License (AMI): 5446
Savills Portugal - Mediação Imobiliária, Lda.
Contact estate agent
Get the advertiser’s contacts
Address
Avenida Miguel Bombarda, 4 - 7º Piso
Open Hours
Segunda a Sexta das 9h às 18h
Real Estate License (AMI): 5446
See more
Saiba aqui quanto pode pedir
694 Apartments Savills Portugal, Page 4
Map
Order by
Relevance
Apartment 2 Bedrooms
Areeiro, Lisboa, Distrito de Lisboa
Under construction · 102m²
buy
825.000 €
VERTICE - where modernity reigns in one of Lisbon’s most typical neighborhoods
2 Bedroom Apartment with 102 sq.m, 17 sq.m. of balconies and one parking space.
It’s in the heart of Campo Pequeno, in one of Lisbon’s ex-libris, that you’ll find Vertice, a magnificent development that presents us with a design based on modern lines, filling the typical streets with contemporaneity. It is the ultimate exponent of the duality between past and present. Let yourself be carried away by the perfect balance between typical Lisbon neighborhood life and the modernity and comfort that now define this area of the Portuguese capital.
Vertice consists of 119 apartments, with typologies ranging from T0 to T5, and with total areas ranging from 49 to 257 sq m.
The interiors are characterized by their spacious areas and intrinsic functionality. The top quality finishes give this magnificent development an unequivocal status quo. Some of the typologies have generous outdoor spaces such as balconies and terraces that embrace the connection between exterior and interior, allowing for a sublime view of the surrounding nature. In addition, Vértice is at the forefront of ESG (Environmental, Social and Governance) criteria, through the use of sustainable materials with a low carbon footprint in its construction and the use of its own renewable energies.
Surrounding it are Campo Pequeno square, Avenida de Roma, Entrecampos and, a short distance away, Campo Grande, making this a privileged location in the heart of Lisbon, close to some of the most important road accesses and transport networks such as metro or train, which will allow you to enjoy an incomparable quality of life. Surrounded by schools and universities, culture, art, commerce, sport and quality green spaces, this is the perfect place to experience the vibrant city of Lisbon.
Discover the other side of life at Vértice.
Local Information
- Lisbon airport is 12 minutes away by car
- The nearest hospital is 8 minutes away by car
- Universities, shops and services are within walking distance
- The Maria de Matos Theater is an 8-minute walk away
- The Calouste Gulbenkian museum and garden are just a 20-minute walk away
Key Features
- Central garden
- Quality finishes
- Large interior areas
- Balconies and terraces
- Sustainable materials
- Parking with electric charging
2 Bedroom Apartment with 102 sq.m, 17 sq.m. of balconies and one parking space.
It’s in the heart of Campo Pequeno, in one of Lisbon’s ex-libris, that you’ll find Vertice, a magnificent development that presents us with a design based on modern lines, filling the typical streets with contemporaneity. It is the ultimate exponent of the duality between past and present. Let yourself be carried away by the perfect balance between typical Lisbon neighborhood life and the modernity and comfort that now define this area of the Portuguese capital.
Vertice consists of 119 apartments, with typologies ranging from T0 to T5, and with total areas ranging from 49 to 257 sq m.
The interiors are characterized by their spacious areas and intrinsic functionality. The top quality finishes give this magnificent development an unequivocal status quo. Some of the typologies have generous outdoor spaces such as balconies and terraces that embrace the connection between exterior and interior, allowing for a sublime view of the surrounding nature. In addition, Vértice is at the forefront of ESG (Environmental, Social and Governance) criteria, through the use of sustainable materials with a low carbon footprint in its construction and the use of its own renewable energies.
Surrounding it are Campo Pequeno square, Avenida de Roma, Entrecampos and, a short distance away, Campo Grande, making this a privileged location in the heart of Lisbon, close to some of the most important road accesses and transport networks such as metro or train, which will allow you to enjoy an incomparable quality of life. Surrounded by schools and universities, culture, art, commerce, sport and quality green spaces, this is the perfect place to experience the vibrant city of Lisbon.
Discover the other side of life at Vértice.
Local Information
- Lisbon airport is 12 minutes away by car
- The nearest hospital is 8 minutes away by car
- Universities, shops and services are within walking distance
- The Maria de Matos Theater is an 8-minute walk away
- The Calouste Gulbenkian museum and garden are just a 20-minute walk away
Key Features
- Central garden
- Quality finishes
- Large interior areas
- Balconies and terraces
- Sustainable materials
- Parking with electric charging
Contact
See Phone
Apartment 2 Bedrooms
Bonfim, Porto, Distrito do Porto
Under construction · 81m²
With Garage
buy
435.000 €
Two-bedroom flat in the Fernão Magalhães Avenue development, a unique location with modern architecture.
FM 127 consists of 334 flats, ranging from studio to three-bedroom, spread over 21 floors. The ground floor provides space for 3 shops with a total of 335 m2, and there are 3 floors for offices, 16 units, and 610 car parking spaces in total.
Located in the upper part of the city, with 360º views, the flats benefit from plenty of natural light due to their outdoor spaces.
The views over the city are magnificent and we can see the River Douro and the Atlantic Ocean, as well as a marvellous view over the city.
This development offers storage for all the flats, car parking for electric vehicles, balconies or terraces and gardens.
Other features that set this development apart from others include a paddle tennis court, co-working spaces, a condominium lounge and a children’s playground.
A project geared towards sustainability with photovoltaic panels installed, energy class A and AQUA+ certification.
The living rooms and bedrooms have multi-layer wooden floors, the kitchens are fully equipped, while the bathrooms have a suspended toilet.
In terms of air conditioning, the flats have the following solutions: HVAC/Multi-split, photovoltaics, and heat pump for DHW.
FM 127 consists of 334 flats, ranging from studio to three-bedroom, spread over 21 floors. The ground floor provides space for 3 shops with a total of 335 m2, and there are 3 floors for offices, 16 units, and 610 car parking spaces in total.
Located in the upper part of the city, with 360º views, the flats benefit from plenty of natural light due to their outdoor spaces.
The views over the city are magnificent and we can see the River Douro and the Atlantic Ocean, as well as a marvellous view over the city.
This development offers storage for all the flats, car parking for electric vehicles, balconies or terraces and gardens.
Other features that set this development apart from others include a paddle tennis court, co-working spaces, a condominium lounge and a children’s playground.
A project geared towards sustainability with photovoltaic panels installed, energy class A and AQUA+ certification.
The living rooms and bedrooms have multi-layer wooden floors, the kitchens are fully equipped, while the bathrooms have a suspended toilet.
In terms of air conditioning, the flats have the following solutions: HVAC/Multi-split, photovoltaics, and heat pump for DHW.
Contact
See Phone
Apartment 2 Bedrooms
Bonfim, Porto, Distrito do Porto
Under construction · 106m²
With Garage
buy
522.500 €
Two-bedroom flat in the Fernão Magalhães Avenue development, a unique location with modern architecture.
FM 127 consists of 334 flats, ranging from studio to three-bedroom, spread over 21 floors. The ground floor provides space for 3 shops with a total of 335 m2, and there are 3 floors for offices, 16 units, and 610 car parking spaces in total.
Located in the upper part of the city, with 360º views, the flats benefit from plenty of natural light due to their outdoor spaces.
The views over the city are magnificent and we can see the River Douro and the Atlantic Ocean, as well as a marvellous view over the city.
This development offers storage for all the flats, car parking for electric vehicles, balconies or terraces and gardens.
Other features that set this development apart from others include a paddle tennis court, co-working spaces, a condominium lounge and a children’s playground.
A project geared towards sustainability with photovoltaic panels installed, energy class A and AQUA+ certification.
The living rooms and bedrooms have multi-layer wooden floors, the kitchens are fully equipped, while the bathrooms have a suspended toilet.
In terms of air conditioning, the flats have the following solutions: HVAC/Multi-split, photovoltaics, and heat pump for DHW.
FM 127 consists of 334 flats, ranging from studio to three-bedroom, spread over 21 floors. The ground floor provides space for 3 shops with a total of 335 m2, and there are 3 floors for offices, 16 units, and 610 car parking spaces in total.
Located in the upper part of the city, with 360º views, the flats benefit from plenty of natural light due to their outdoor spaces.
The views over the city are magnificent and we can see the River Douro and the Atlantic Ocean, as well as a marvellous view over the city.
This development offers storage for all the flats, car parking for electric vehicles, balconies or terraces and gardens.
Other features that set this development apart from others include a paddle tennis court, co-working spaces, a condominium lounge and a children’s playground.
A project geared towards sustainability with photovoltaic panels installed, energy class A and AQUA+ certification.
The living rooms and bedrooms have multi-layer wooden floors, the kitchens are fully equipped, while the bathrooms have a suspended toilet.
In terms of air conditioning, the flats have the following solutions: HVAC/Multi-split, photovoltaics, and heat pump for DHW.
Contact
See Phone
Apartment 1 Bedroom
Cedofeita, Santo Ildefonso, Sé, Miragaia, São Nicolau e Vitória, Porto, Distrito do Porto
Under construction · 55m²
With Garage
buy
345.000 €
One-bedroom apartment in the Sá da Bandeira 502 development, located in one of the most privileged areas of downtown Porto.
With 55 sqm of gross private area and an 8 sqm patio.
The apartment features multilayer wooden flooring with oak finish, an equipped kitchen, and premium finishes. There is the possibility of acquiring it with an interior design project by Laskasas, which includes the supply and installation of furniture, textiles, and decoration.
Sá da Bandeira 502 is the result of a renovation project of a 1930s building by Pedro Ferreira Architecture Studio, combining the classic and traditional style of the building with maximum comfort, quality, and sophistication.
There are several beaches within half an hour’s drive.
With 55 sqm of gross private area and an 8 sqm patio.
The apartment features multilayer wooden flooring with oak finish, an equipped kitchen, and premium finishes. There is the possibility of acquiring it with an interior design project by Laskasas, which includes the supply and installation of furniture, textiles, and decoration.
Sá da Bandeira 502 is the result of a renovation project of a 1930s building by Pedro Ferreira Architecture Studio, combining the classic and traditional style of the building with maximum comfort, quality, and sophistication.
There are several beaches within half an hour’s drive.
Contact
See Phone
Apartment 2 Bedrooms
Areeiro, Lisboa, Distrito de Lisboa
Under construction · 115m²
buy
960.000 €
VERTICE - where modernity reigns in one of Lisbon’s most typical neighborhoods
2 Bedroom Apartment with 115 sq.m, 20sq.m of balconies and one parking space.
It’s in the heart of Campo Pequeno, in one of Lisbon’s ex-libris, that you’ll find Vertice, a magnificent development that presents us with a design based on modern lines, filling the typical streets with contemporaneity. It is the ultimate exponent of the duality between past and present. Let yourself be carried away by the perfect balance between typical Lisbon neighborhood life and the modernity and comfort that now define this area of the Portuguese capital.
Vertice consists of 119 apartments, with typologies ranging from T0 to T5, and with total areas ranging from 49 to 257 sq m.
The interiors are characterized by their spacious areas and intrinsic functionality. The top quality finishes give this magnificent development an unequivocal status quo. Some of the typologies have generous outdoor spaces such as balconies and terraces that embrace the connection between exterior and interior, allowing for a sublime view of the surrounding nature. In addition, Vértice is at the forefront of ESG (Environmental, Social and Governance) criteria, through the use of sustainable materials with a low carbon footprint in its construction and the use of its own renewable energies.
Surrounding it are Campo Pequeno square, Avenida de Roma, Entrecampos and, a short distance away, Campo Grande, making this a privileged location in the heart of Lisbon, close to some of the most important road accesses and transport networks such as metro or train, which will allow you to enjoy an incomparable quality of life. Surrounded by schools and universities, culture, art, commerce, sport and quality green spaces, this is the perfect place to experience the vibrant city of Lisbon.
Discover the other side of life at Vértice.
Local Information
- Lisbon airport is 12 minutes away by car
- The nearest hospital is 8 minutes away by car
- Universities, shops and services are within walking distance
- The Maria de Matos Theater is an 8-minute walk away
- The Calouste Gulbenkian museum and garden are just a 20-minute walk away
Key Features
- Central garden
- Quality finishes
- Large interior areas
- Balconies and terraces
- Sustainable materials
- Parking with electric charging
2 Bedroom Apartment with 115 sq.m, 20sq.m of balconies and one parking space.
It’s in the heart of Campo Pequeno, in one of Lisbon’s ex-libris, that you’ll find Vertice, a magnificent development that presents us with a design based on modern lines, filling the typical streets with contemporaneity. It is the ultimate exponent of the duality between past and present. Let yourself be carried away by the perfect balance between typical Lisbon neighborhood life and the modernity and comfort that now define this area of the Portuguese capital.
Vertice consists of 119 apartments, with typologies ranging from T0 to T5, and with total areas ranging from 49 to 257 sq m.
The interiors are characterized by their spacious areas and intrinsic functionality. The top quality finishes give this magnificent development an unequivocal status quo. Some of the typologies have generous outdoor spaces such as balconies and terraces that embrace the connection between exterior and interior, allowing for a sublime view of the surrounding nature. In addition, Vértice is at the forefront of ESG (Environmental, Social and Governance) criteria, through the use of sustainable materials with a low carbon footprint in its construction and the use of its own renewable energies.
Surrounding it are Campo Pequeno square, Avenida de Roma, Entrecampos and, a short distance away, Campo Grande, making this a privileged location in the heart of Lisbon, close to some of the most important road accesses and transport networks such as metro or train, which will allow you to enjoy an incomparable quality of life. Surrounded by schools and universities, culture, art, commerce, sport and quality green spaces, this is the perfect place to experience the vibrant city of Lisbon.
Discover the other side of life at Vértice.
Local Information
- Lisbon airport is 12 minutes away by car
- The nearest hospital is 8 minutes away by car
- Universities, shops and services are within walking distance
- The Maria de Matos Theater is an 8-minute walk away
- The Calouste Gulbenkian museum and garden are just a 20-minute walk away
Key Features
- Central garden
- Quality finishes
- Large interior areas
- Balconies and terraces
- Sustainable materials
- Parking with electric charging
Contact
See Phone
Apartment 1 Bedroom Duplex
Santa Marinha, Santa Marinha e São Pedro da Afurada, Vila Nova de Gaia, Distrito do Porto
Remodelled · 130m²
With Garage
buy
608.000 €
130.70 sqm one-bedroom + studio loft with a 14.86 sqm balcony in a new development on the slopes of Serra do Pilar.
Palácio da Fervença is a new residential development, ready to move into, located on the slopes of the River Douro with a privileged view over the river and the historic centre of Porto.
With excellent sun exposure, Palácio da Fervença comprises 17 modern flats, some with balconies and/or terraces, with studio, one and two-bedroom typologies and areas ranging from 41.18 sqm to 148.35 sqm.
Palácio da Fervença is the result of the refurbishment of an 18th century building, where some unique architectural features have been preserved, consisting of two buildings - one historic building with its mezzanine and high ceilings and a new construction, linked by a magnificent interior garden.
The quality finishes, designed to provide security and comfort, include air conditioning, double-glazed windows, fully equipped kitchens with Bosch appliances and Sanindusa sanitary ware.
With a guaranteed income option.
Good public transport links, just a 5-minute walk from Morro Metro station.
Situated on the hillside of Vila Nova de Gaia, with its facade facing south, this development offers a unique view and is within walking distance of various points of interest in the city such as the World of Wine, the Port Wine Cellars, Serra do Pilar, the Historic Centre and the D. Luís I Bridge.
Palácio da Fervença is a new residential development, ready to move into, located on the slopes of the River Douro with a privileged view over the river and the historic centre of Porto.
With excellent sun exposure, Palácio da Fervença comprises 17 modern flats, some with balconies and/or terraces, with studio, one and two-bedroom typologies and areas ranging from 41.18 sqm to 148.35 sqm.
Palácio da Fervença is the result of the refurbishment of an 18th century building, where some unique architectural features have been preserved, consisting of two buildings - one historic building with its mezzanine and high ceilings and a new construction, linked by a magnificent interior garden.
The quality finishes, designed to provide security and comfort, include air conditioning, double-glazed windows, fully equipped kitchens with Bosch appliances and Sanindusa sanitary ware.
With a guaranteed income option.
Good public transport links, just a 5-minute walk from Morro Metro station.
Situated on the hillside of Vila Nova de Gaia, with its facade facing south, this development offers a unique view and is within walking distance of various points of interest in the city such as the World of Wine, the Port Wine Cellars, Serra do Pilar, the Historic Centre and the D. Luís I Bridge.
Contact
See Phone
Apartment 2 Bedrooms
Santa Marinha e São Pedro da Afurada, Vila Nova de Gaia, Distrito do Porto
In project · 117m²
With Garage
buy
490.000 €
2 bedroom flat in the Gaia Hills development.
An exclusive development that is a new neighbourhood, a new centrality, with a sophisticated design that offers a great quality of life.
Exceptional location next to the River Douro, with privileged views of Porto and outdoor leisure and wellness areas.
Excellent accessibility, with a new Metro do Porto line running in the immediate vicinity of the development (on completion).
This residential development will be built on the former Quinta de Vale dos Amores, in Cais do Cavaco, with a privileged view over the River Douro.
It’s a very distinctive project, in an excellent location, on the first line of the river, with a breathtaking view over the Douro and a large green area in the surroundings.
The buildings are very well thought out and framed in the landscape, on different levels to guarantee privacy, maximise river views and make the most of the best sun exposure.
The flats cover all the needs and desires of modern life, using local, natural, sophisticated and economically intelligent materials.
The floor plans of the various typologies have been designed to make the most of the landscape and location, as well as to create functional and comfortable spaces, using high-end finishes.
In order to reduce the impact, various sustainability solutions have been integrated to improve the comfort and efficiency of the homes.
This project meets all the requirements of those looking for a dream home to live in or a profitable investment.
The ÁGORA plot, on an upper terrace, also with river views, offers a variety of types from 1 to 4 bedrooms.
ÁGORA
T1: 250.000 - 300.000€
T2: 370.000 - 595.000€
T3: 600.000 - 725.000€
T4: 835.000 - 1.200.000€
An exclusive development that is a new neighbourhood, a new centrality, with a sophisticated design that offers a great quality of life.
Exceptional location next to the River Douro, with privileged views of Porto and outdoor leisure and wellness areas.
Excellent accessibility, with a new Metro do Porto line running in the immediate vicinity of the development (on completion).
This residential development will be built on the former Quinta de Vale dos Amores, in Cais do Cavaco, with a privileged view over the River Douro.
It’s a very distinctive project, in an excellent location, on the first line of the river, with a breathtaking view over the Douro and a large green area in the surroundings.
The buildings are very well thought out and framed in the landscape, on different levels to guarantee privacy, maximise river views and make the most of the best sun exposure.
The flats cover all the needs and desires of modern life, using local, natural, sophisticated and economically intelligent materials.
The floor plans of the various typologies have been designed to make the most of the landscape and location, as well as to create functional and comfortable spaces, using high-end finishes.
In order to reduce the impact, various sustainability solutions have been integrated to improve the comfort and efficiency of the homes.
This project meets all the requirements of those looking for a dream home to live in or a profitable investment.
The ÁGORA plot, on an upper terrace, also with river views, offers a variety of types from 1 to 4 bedrooms.
ÁGORA
T1: 250.000 - 300.000€
T2: 370.000 - 595.000€
T3: 600.000 - 725.000€
T4: 835.000 - 1.200.000€
Contact
See Phone
Apartment 4 Bedrooms
Parque das Nações, Lisboa, Distrito de Lisboa
New · 244m²
With Garage
buy
3.400.000 €
Martinhal Residences is a contemporary luxury development located in the south side of Parque das Nações, on the main avenue.
Created by the award-winning Elegant Group owner and developer of Martinhal Family Hotels & Resorts, specialized in luxury family experiences and designed by internationally renowned architect, Eduardo Capinha Lopes, Martinhal Residences offers comfortable, stylish and modern apartments and combines luxury family living with magnificent amenities with Martinhal’s excellent services, in a modern part of Lisbon.
This unique project combines a careful choice of luxury finishes with generous outdoor areas and combines a purely residential component with another that is operated by Martinhal Hotels & Resorts as branded serviced apartments.
The housing component includes typologies ranging from 1 up to 3+1 bedroom apartments, with areas between 65 sq. m. and 196 sq.m.
Services offered by the resort include: 24-hour security, access to the private Martinhal Circle club with heated indoor and outdoor pools, a gym, an outdoor playground, Martinhal’s award-winning Kids Club, co-working area, room for yoga and other classes, an events space and a café-lounge for social and business meetings.
Additionally, it is possible to make use of other services provided by the hotel, 24 hours a day, such as: reception, cleaning, laundry, maintenance and repair services, which will be charged separately.
Created by the award-winning Elegant Group owner and developer of Martinhal Family Hotels & Resorts, specialized in luxury family experiences and designed by internationally renowned architect, Eduardo Capinha Lopes, Martinhal Residences offers comfortable, stylish and modern apartments and combines luxury family living with magnificent amenities with Martinhal’s excellent services, in a modern part of Lisbon.
This unique project combines a careful choice of luxury finishes with generous outdoor areas and combines a purely residential component with another that is operated by Martinhal Hotels & Resorts as branded serviced apartments.
The housing component includes typologies ranging from 1 up to 3+1 bedroom apartments, with areas between 65 sq. m. and 196 sq.m.
Services offered by the resort include: 24-hour security, access to the private Martinhal Circle club with heated indoor and outdoor pools, a gym, an outdoor playground, Martinhal’s award-winning Kids Club, co-working area, room for yoga and other classes, an events space and a café-lounge for social and business meetings.
Additionally, it is possible to make use of other services provided by the hotel, 24 hours a day, such as: reception, cleaning, laundry, maintenance and repair services, which will be charged separately.
Contact
See Phone
Apartment 4 Bedrooms
Avenida da Boavista, Lordelo do Ouro e Massarelos, Porto, Distrito do Porto
New · 185m²
With Garage
buy
1.375.000 €
4-bedroom apartment with 217.4m2 of gross internal area + 42.8m2 of gross external area.
- Common room with south balcony,
- Kitchen with laundry,
- 1 toilet + 1 guest toilet,
- 2 suites, one with a closet and the other with a balcony to the north,
- 2 bedrooms supported by 1 bathroom,
- 2 balconies,
- Box for 3 cars.
On the largest avenue in the city of Porto, one of the most noble and iconic, ENLIGHT was born.
All the way to the sea, Boavista unfolds in places of culture and nature, surrounded by all the services necessary for a full experience of the city of Porto.
Over the eight floors of ENLIGHT, there are apartments that adapt to the experience of small to large families.
From T1 to T4, each of the 20 apartments has outdoor space. The external areas, on balconies, gardens or patios, range up to 105.3m2, while the internal areas reach 280.5m2 of gross construction area.
ENLIGHT carries a certainty in its name: illuminating.
20 houses with generous balconies, light is the protagonist. It will also be in the lives of the new residents of this development with excellent construction, finishing and location.
A new way of living in your home awaits you, making the city more yours too.
Avenida da Boavista is lit up with a development that revives the modernity and exclusivity that characterize it.
A new light emerges: a perfect balance between comfort, privacy and proximity to the city’s soul.
A new way of living emerges: in the center of Porto, but with the sea and nature of the City and Serralves Parks close by.
Each of the rooms is illuminated, inviting light to enter their balconies facing the South and the Sun
- Common room with south balcony,
- Kitchen with laundry,
- 1 toilet + 1 guest toilet,
- 2 suites, one with a closet and the other with a balcony to the north,
- 2 bedrooms supported by 1 bathroom,
- 2 balconies,
- Box for 3 cars.
On the largest avenue in the city of Porto, one of the most noble and iconic, ENLIGHT was born.
All the way to the sea, Boavista unfolds in places of culture and nature, surrounded by all the services necessary for a full experience of the city of Porto.
Over the eight floors of ENLIGHT, there are apartments that adapt to the experience of small to large families.
From T1 to T4, each of the 20 apartments has outdoor space. The external areas, on balconies, gardens or patios, range up to 105.3m2, while the internal areas reach 280.5m2 of gross construction area.
ENLIGHT carries a certainty in its name: illuminating.
20 houses with generous balconies, light is the protagonist. It will also be in the lives of the new residents of this development with excellent construction, finishing and location.
A new way of living in your home awaits you, making the city more yours too.
Avenida da Boavista is lit up with a development that revives the modernity and exclusivity that characterize it.
A new light emerges: a perfect balance between comfort, privacy and proximity to the city’s soul.
A new way of living emerges: in the center of Porto, but with the sea and nature of the City and Serralves Parks close by.
Each of the rooms is illuminated, inviting light to enter their balconies facing the South and the Sun
Contact
See Phone
Apartment 3 Bedrooms
Rua de Pereiró, Ramalde, Porto, Distrito do Porto
New · 96m²
With Garage
rent
2.000 €
New apartment, with 3 bedrooms, one of which is a suite, the others with a bathroom.
The bathrooms are marble and quite spacious.
Generous room to the west with access to the terrace.
Equipped kitchen, laundry.
2 parking spaces and 1 storage room.
Apartment located in an area with all services, Colégio do Rosário and easy access to the city’s exits.
Private gross area: 121.93m2
Dependent gross area: 49.86m2
The bathrooms are marble and quite spacious.
Generous room to the west with access to the terrace.
Equipped kitchen, laundry.
2 parking spaces and 1 storage room.
Apartment located in an area with all services, Colégio do Rosário and easy access to the city’s exits.
Private gross area: 121.93m2
Dependent gross area: 49.86m2
Contact
See Phone
Apartment 1 Bedroom
Mercado (Matosinhos), Matosinhos e Leça da Palmeira, Distrito do Porto
New · 50m²
buy
300.000 €
Investment Opportunity
Excellent T1, transformed into T0, with modern design, next to the Matosinhos market, comprising:
- Open space living room and kitchen, 1 bedroom open to the living room, 1 bathroom;
- Large and bright spaces;
- Kitchen equipped with Siemens appliances;
- Air conditioning;
- Solar orientation: North;
- 1 parking space;
- 1 storage room.
Apartment located in the Alva Building, with a privileged location, next to the seafront of Matosinhos - a city known and appreciated for its Gastronomy, Contemporary Architecture and Parties and Pilgrimages.
It benefits from a wide range of restaurants, traditional shops, services, pharmacies, schools, supermarkets, gyms, clinics and hospitals.
Good accessibility, close to the public transport network and close to the Mercado de Matosinhos Metro station.
Excellent T1, transformed into T0, with modern design, next to the Matosinhos market, comprising:
- Open space living room and kitchen, 1 bedroom open to the living room, 1 bathroom;
- Large and bright spaces;
- Kitchen equipped with Siemens appliances;
- Air conditioning;
- Solar orientation: North;
- 1 parking space;
- 1 storage room.
Apartment located in the Alva Building, with a privileged location, next to the seafront of Matosinhos - a city known and appreciated for its Gastronomy, Contemporary Architecture and Parties and Pilgrimages.
It benefits from a wide range of restaurants, traditional shops, services, pharmacies, schools, supermarkets, gyms, clinics and hospitals.
Good accessibility, close to the public transport network and close to the Mercado de Matosinhos Metro station.
Contact
See Phone
Apartment 2 Bedrooms
Bonfim, Porto, Distrito do Porto
Under construction · 78m²
With Garage
buy
410.000 €
Two-bedroom flat in the Fernão Magalhães Avenue development, a unique location with modern architecture.
FM 127 consists of 334 flats, ranging from studio to three-bedroom, spread over 21 floors. The ground floor provides space for 3 shops with a total of 335 m2, and there are 3 floors for offices, 16 units, and 610 car parking spaces in total.
Located in the upper part of the city, with 360º views, the flats benefit from plenty of natural light due to their outdoor spaces.
The views over the city are magnificent and we can see the River Douro and the Atlantic Ocean, as well as a marvellous view over the city.
This development offers storage for all the flats, car parking for electric vehicles, balconies or terraces and gardens.
Other features that set this development apart from others include a paddle tennis court, co-working spaces, a condominium lounge and a children’s playground.
A project geared towards sustainability with photovoltaic panels installed, energy class A and AQUA+ certification.
The living rooms and bedrooms have multi-layer wooden floors, the kitchens are fully equipped, while the bathrooms have a suspended toilet.
In terms of air conditioning, the flats have the following solutions: HVAC/Multi-split, photovoltaics, and heat pump for DHW.
FM 127 consists of 334 flats, ranging from studio to three-bedroom, spread over 21 floors. The ground floor provides space for 3 shops with a total of 335 m2, and there are 3 floors for offices, 16 units, and 610 car parking spaces in total.
Located in the upper part of the city, with 360º views, the flats benefit from plenty of natural light due to their outdoor spaces.
The views over the city are magnificent and we can see the River Douro and the Atlantic Ocean, as well as a marvellous view over the city.
This development offers storage for all the flats, car parking for electric vehicles, balconies or terraces and gardens.
Other features that set this development apart from others include a paddle tennis court, co-working spaces, a condominium lounge and a children’s playground.
A project geared towards sustainability with photovoltaic panels installed, energy class A and AQUA+ certification.
The living rooms and bedrooms have multi-layer wooden floors, the kitchens are fully equipped, while the bathrooms have a suspended toilet.
In terms of air conditioning, the flats have the following solutions: HVAC/Multi-split, photovoltaics, and heat pump for DHW.
Contact
See Phone
Apartment 2 Bedrooms
Bonfim, Porto, Distrito do Porto
Under construction · 81m²
With Garage
buy
480.000 €
Two-bedroom flat in the Fernão Magalhães Avenue development, a unique location with modern architecture.
FM 127 consists of 334 flats, ranging from studio to three-bedroom, spread over 21 floors. The ground floor provides space for 3 shops with a total of 335 m2, and there are 3 floors for offices, 16 units, and 610 car parking spaces in total.
Located in the upper part of the city, with 360º views, the flats benefit from plenty of natural light due to their outdoor spaces.
The views over the city are magnificent and we can see the River Douro and the Atlantic Ocean, as well as a marvellous view over the city.
This development offers storage for all the flats, car parking for electric vehicles, balconies or terraces and gardens.
Other features that set this development apart from others include a paddle tennis court, co-working spaces, a condominium lounge and a children’s playground.
A project geared towards sustainability with photovoltaic panels installed, energy class A and AQUA+ certification.
The living rooms and bedrooms have multi-layer wooden floors, the kitchens are fully equipped, while the bathrooms have a suspended toilet.
In terms of air conditioning, the flats have the following solutions: HVAC/Multi-split, photovoltaics, and heat pump for DHW.
FM 127 consists of 334 flats, ranging from studio to three-bedroom, spread over 21 floors. The ground floor provides space for 3 shops with a total of 335 m2, and there are 3 floors for offices, 16 units, and 610 car parking spaces in total.
Located in the upper part of the city, with 360º views, the flats benefit from plenty of natural light due to their outdoor spaces.
The views over the city are magnificent and we can see the River Douro and the Atlantic Ocean, as well as a marvellous view over the city.
This development offers storage for all the flats, car parking for electric vehicles, balconies or terraces and gardens.
Other features that set this development apart from others include a paddle tennis court, co-working spaces, a condominium lounge and a children’s playground.
A project geared towards sustainability with photovoltaic panels installed, energy class A and AQUA+ certification.
The living rooms and bedrooms have multi-layer wooden floors, the kitchens are fully equipped, while the bathrooms have a suspended toilet.
In terms of air conditioning, the flats have the following solutions: HVAC/Multi-split, photovoltaics, and heat pump for DHW.
Contact
See Phone
Apartment 3 Bedrooms
São Mamede de Infesta e Senhora da Hora, Matosinhos, Distrito do Porto
Under construction · 152m²
With Garage
buy
577.065 €
T3 com dois lugares de garagem box e varanda.
Apartamento inserido num empreendimento com uma linguagem contemporânea, formalizada em volumes de formas simples e com uma leitura dos pisos bem demarcada.
Os blocos de edifícios com ligação à rua pública são marcados pela repetição de vãos em vidro. Por outro lado, os blocos na zona tardoz do lote, têm uma maior ligação visual aos jardins, portanto, optou-se por uma extensão e continuidade de vãos de vidro mais amplos, com espaços exteriores de varandas ou terraços e floreiras para uma comunicação mais natural com a envolvente, privilegiando a ligação entre exterior e interior e a existência de luz natural nos espaços de vivência da habitação.
O empreendimento será composto por 4 blocos interligados por 2 pisos comuns em cave. Os blocos adjacentes à rua são os blocos designados A1 e A2; os restantes a tardoz são designados A3 e A4. Os blocos A1 e A2 são constituídos por 3 pisos e os blocos A3 e A4 são constituídos por 8 pisos.
O piso -2 é totalmente destinado a estacionamento privado e áreas técnicas.
O piso -1 é destinado ao estacionamento privado e áreas técnicas, mas contêm ainda uma área destinada para habitação e para a sala de condomínio na zona desenterrada às cotas do terreno existente. São previstos neste piso 5 apartamentos, todos com jardim exterior privado.
O piso do rés-do-chão é destinado para habitação. A nível funcional o piso do rés-do-chão é constituído pelos acessos aos blocos do edifício, compostos por apartamentos, e ainda por áreas comuns como. Ao nível deste piso existem ainda várias áreas comuns exteriores como os logradouros exteriores ajardinados. Neste piso é previsto um total de 25 apartamentos. A maioria destes apartamentos tem acesso a jardim exterior privado ou terraço exterior. O Bloco A1 contém 4 apartamentos, todos com jardim exterior privado; o Bloco A2 contém 3 apartamentos, todos com jardim exterior privado; o Bloco A3 contém 9 apartamentos, 6 dos quais com jardim exterior privado e 1 com um terraço privado exterior; o Bloco A4 contém 9 apartamentos 4 dos quais com varanda privada exterior, 2 com jardim exterior privado e 1 com terraço privado exterior.
Todos os pisos acima do rés-do-chão são destinados para habitação e todos os apartamentos têm varandas exteriores privadas. O Bloco A1 contém 5 apartamentos por piso. O Bloco A2 contém 4 apartamentos por piso. O Bloco A3 contém 7 apartamentos por piso. O Bloco A4 contém 7 apartamentos por piso.
Apartamento inserido num empreendimento com uma linguagem contemporânea, formalizada em volumes de formas simples e com uma leitura dos pisos bem demarcada.
Os blocos de edifícios com ligação à rua pública são marcados pela repetição de vãos em vidro. Por outro lado, os blocos na zona tardoz do lote, têm uma maior ligação visual aos jardins, portanto, optou-se por uma extensão e continuidade de vãos de vidro mais amplos, com espaços exteriores de varandas ou terraços e floreiras para uma comunicação mais natural com a envolvente, privilegiando a ligação entre exterior e interior e a existência de luz natural nos espaços de vivência da habitação.
O empreendimento será composto por 4 blocos interligados por 2 pisos comuns em cave. Os blocos adjacentes à rua são os blocos designados A1 e A2; os restantes a tardoz são designados A3 e A4. Os blocos A1 e A2 são constituídos por 3 pisos e os blocos A3 e A4 são constituídos por 8 pisos.
O piso -2 é totalmente destinado a estacionamento privado e áreas técnicas.
O piso -1 é destinado ao estacionamento privado e áreas técnicas, mas contêm ainda uma área destinada para habitação e para a sala de condomínio na zona desenterrada às cotas do terreno existente. São previstos neste piso 5 apartamentos, todos com jardim exterior privado.
O piso do rés-do-chão é destinado para habitação. A nível funcional o piso do rés-do-chão é constituído pelos acessos aos blocos do edifício, compostos por apartamentos, e ainda por áreas comuns como. Ao nível deste piso existem ainda várias áreas comuns exteriores como os logradouros exteriores ajardinados. Neste piso é previsto um total de 25 apartamentos. A maioria destes apartamentos tem acesso a jardim exterior privado ou terraço exterior. O Bloco A1 contém 4 apartamentos, todos com jardim exterior privado; o Bloco A2 contém 3 apartamentos, todos com jardim exterior privado; o Bloco A3 contém 9 apartamentos, 6 dos quais com jardim exterior privado e 1 com um terraço privado exterior; o Bloco A4 contém 9 apartamentos 4 dos quais com varanda privada exterior, 2 com jardim exterior privado e 1 com terraço privado exterior.
Todos os pisos acima do rés-do-chão são destinados para habitação e todos os apartamentos têm varandas exteriores privadas. O Bloco A1 contém 5 apartamentos por piso. O Bloco A2 contém 4 apartamentos por piso. O Bloco A3 contém 7 apartamentos por piso. O Bloco A4 contém 7 apartamentos por piso.
Contact
See Phone
Apartment 3 Bedrooms
Matosinhos e Leça da Palmeira, Distrito do Porto
In project · 170m²
With Garage
buy
940.000 €
Three-bedroom apartment in S4 development, with south/north sun exposure and two fronts.
S4 is a building that combines prestige and exclusivity, perfectly aligned with the surrounding landscape. S4 conveys
a message of modernity to people looking for a distinctive experience. S4 represents a
in the city, offering future residents a break from the hectic pace of urban life, promoting a more balanced lifestyle.
The building features modern and elegant design elements, such as large openings and high-quality finishes that favour the comfort and well-being of the whole family.
The development consists of 1 shop and 9 flats, types T3 and T4, with balconies and other outdoor areas.
A unique development, where modern architecture meets luxury finishes, creating a sophisticated atmosphere in a beach area perfect for families. Every detail has been carefully planned to harmonise with the natural landscape, offering comfort and elegance with large, bright spaces.
An architectural haven that combines beauty and functionality by the sea.
Located in Matosinhos Sul, this place represents the ideal fusion between the sea and the city, offering a unique quality of life and excellent cuisine on your doorstep. Investing in Matosinhos means integrating into an economically dynamic region, with excellent access and exemplary mobility.
Strategically located, it offers the best of both worlds, combining city amenities with coastal beauty.
Living in this area offers countless opportunities for unforgettable family moments. From walks in the city park to incredible afternoons spent on the beach.
It’s a constant invitation to create lasting memories and strengthen family ties in a modern, familiar and inspiring environment.
S4 is a building that combines prestige and exclusivity, perfectly aligned with the surrounding landscape. S4 conveys
a message of modernity to people looking for a distinctive experience. S4 represents a
in the city, offering future residents a break from the hectic pace of urban life, promoting a more balanced lifestyle.
The building features modern and elegant design elements, such as large openings and high-quality finishes that favour the comfort and well-being of the whole family.
The development consists of 1 shop and 9 flats, types T3 and T4, with balconies and other outdoor areas.
A unique development, where modern architecture meets luxury finishes, creating a sophisticated atmosphere in a beach area perfect for families. Every detail has been carefully planned to harmonise with the natural landscape, offering comfort and elegance with large, bright spaces.
An architectural haven that combines beauty and functionality by the sea.
Located in Matosinhos Sul, this place represents the ideal fusion between the sea and the city, offering a unique quality of life and excellent cuisine on your doorstep. Investing in Matosinhos means integrating into an economically dynamic region, with excellent access and exemplary mobility.
Strategically located, it offers the best of both worlds, combining city amenities with coastal beauty.
Living in this area offers countless opportunities for unforgettable family moments. From walks in the city park to incredible afternoons spent on the beach.
It’s a constant invitation to create lasting memories and strengthen family ties in a modern, familiar and inspiring environment.
Contact
See Phone
Apartment 1 Bedroom
Cedofeita, Santo Ildefonso, Sé, Miragaia, São Nicolau e Vitória, Porto, Distrito do Porto
Under construction · 63m²
With Garage
buy
340.000 €
1 bedroom apartment with 48m2 of gross area and 1 parking space.
Located between the Center of Porto and Boavista, the Rua da Quinta Amarela Building is an architectural project made up of T1, T2, T3 and T4 apartments, with excellent quality materials and modern design details.
The apartments with gross private areas between 48 and 183m2, enjoy a practical and functional layout, with well-distributed spaces, noble finishes and a garage. The condominium privileges the connection to the outside, through balconies, terraces and garden.
Located on a plot of land with a front of 24 meters, with a generous area inside the block and a diverse volumetric environment, this building will have two different heights, and patios and ramps were introduced between the built areas in order to create lighting and ventilation.
Privileged location, close to all types of commerce, services, transport network and excellent road access.
Located between the Center of Porto and Boavista, the Rua da Quinta Amarela Building is an architectural project made up of T1, T2, T3 and T4 apartments, with excellent quality materials and modern design details.
The apartments with gross private areas between 48 and 183m2, enjoy a practical and functional layout, with well-distributed spaces, noble finishes and a garage. The condominium privileges the connection to the outside, through balconies, terraces and garden.
Located on a plot of land with a front of 24 meters, with a generous area inside the block and a diverse volumetric environment, this building will have two different heights, and patios and ramps were introduced between the built areas in order to create lighting and ventilation.
Privileged location, close to all types of commerce, services, transport network and excellent road access.
Contact
See Phone
Apartment 3 Bedrooms
Aldoar, Foz do Douro e Nevogilde, Porto, Distrito do Porto
Under construction · 142m²
With Garage
buy
1.225.000 €
3 bedroom flat with a total area of 194.94m2 (181.24m2 gross area + 13.70m2 balcony)
Double car park + storage room
Condominium in Nevogilde consisting of a housing block of 10 apartments with types T2, T3, T4 and two T5 houses with swimming pool and private patio.
Designed by Architect José Carlos Cruz, the Casal de Passos building presents a wide variety of urban dynamics, with contemporary architecture, perfectly integrated with the vegetation that surrounds the buildings.
Here we find the perfect balance between nature, architecture and innovation.
The large internal spaces, the large windows, and the materials chosen, are a unique combination of comfort, luminosity and surroundings with the outside.
Located a few meters from Avenida da Boavista and the city park, schools and a consolidated shopping area, with several shops and restaurants.
Involvement:
- Supermarkets just 1 minute away by car
- 5 minutes from Serralves Garden and Foundation, by car
- 5 minutes from the French School, by car
- 5 minutes from Oporto British School
- 5 minutes from the Catholic University of Porto
-5 minutes from Colégio do Rosário, by car
-8 minutes from Colégio CLIP, by car
- The nearest pharmacy is 3 minutes away on foot
- The best beaches just 5 minutes away by car
- City Park is just 5 minutes away on foot
- Good accessibility with VCI 7 minutes away
Completion of work scheduled for the end of the 3rd quarter of 2024.
Double car park + storage room
Condominium in Nevogilde consisting of a housing block of 10 apartments with types T2, T3, T4 and two T5 houses with swimming pool and private patio.
Designed by Architect José Carlos Cruz, the Casal de Passos building presents a wide variety of urban dynamics, with contemporary architecture, perfectly integrated with the vegetation that surrounds the buildings.
Here we find the perfect balance between nature, architecture and innovation.
The large internal spaces, the large windows, and the materials chosen, are a unique combination of comfort, luminosity and surroundings with the outside.
Located a few meters from Avenida da Boavista and the city park, schools and a consolidated shopping area, with several shops and restaurants.
Involvement:
- Supermarkets just 1 minute away by car
- 5 minutes from Serralves Garden and Foundation, by car
- 5 minutes from the French School, by car
- 5 minutes from Oporto British School
- 5 minutes from the Catholic University of Porto
-5 minutes from Colégio do Rosário, by car
-8 minutes from Colégio CLIP, by car
- The nearest pharmacy is 3 minutes away on foot
- The best beaches just 5 minutes away by car
- City Park is just 5 minutes away on foot
- Good accessibility with VCI 7 minutes away
Completion of work scheduled for the end of the 3rd quarter of 2024.
Contact
See Phone
Apartment Studio
Bonfim, Porto, Distrito do Porto
Under construction · 36m²
With Garage
buy
242.500 €
Studio flat in the Fernão Magalhães Avenue development, a unique location with modern architecture.
FM 127 consists of 334 flats, ranging from studio to three-bedroom, spread over 21 floors. The ground floor provides space for 3 shops with a total of 335 m2, and there are 3 floors for offices, 16 units, and 610 car parking spaces in total.
Located in the upper part of the city, with 360º views, the flats benefit from plenty of natural light due to their outdoor spaces.
The views over the city are magnificent and we can see the River Douro and the Atlantic Ocean, as well as a marvellous view over the city.
This development offers storage for all the flats, car parking for electric vehicles, balconies or terraces and gardens.
Other features that set this development apart from others include a paddle tennis court, co-working spaces, a condominium lounge and a children’s playground.
A project geared towards sustainability with photovoltaic panels installed, energy class A and AQUA+ certification.
The living rooms and bedrooms have multi-layer wooden floors, the kitchens are fully equipped, while the bathrooms have a suspended toilet.
In terms of air conditioning, the flats have the following solutions: HVAC/Multi-split, photovoltaics, and heat pump for DHW.
FM 127 consists of 334 flats, ranging from studio to three-bedroom, spread over 21 floors. The ground floor provides space for 3 shops with a total of 335 m2, and there are 3 floors for offices, 16 units, and 610 car parking spaces in total.
Located in the upper part of the city, with 360º views, the flats benefit from plenty of natural light due to their outdoor spaces.
The views over the city are magnificent and we can see the River Douro and the Atlantic Ocean, as well as a marvellous view over the city.
This development offers storage for all the flats, car parking for electric vehicles, balconies or terraces and gardens.
Other features that set this development apart from others include a paddle tennis court, co-working spaces, a condominium lounge and a children’s playground.
A project geared towards sustainability with photovoltaic panels installed, energy class A and AQUA+ certification.
The living rooms and bedrooms have multi-layer wooden floors, the kitchens are fully equipped, while the bathrooms have a suspended toilet.
In terms of air conditioning, the flats have the following solutions: HVAC/Multi-split, photovoltaics, and heat pump for DHW.
Contact
See Phone
Apartment 3 Bedrooms
Areeiro, Lisboa, Distrito de Lisboa
Under construction · 139m²
buy
1.230.000 €
VERTICE - where modernity reigns in one of Lisbon’s most typical neighborhoods
3 Bedroom Apartment with 139 sq.m, 18 sq.m of balconies and two parking spaces.
It’s in the heart of Campo Pequeno, in one of Lisbon’s ex-libris, that you’ll find Vertice, a magnificent development that presents us with a design based on modern lines, filling the typical streets with contemporaneity. It is the ultimate exponent of the duality between past and present. Let yourself be carried away by the perfect balance between typical Lisbon neighborhood life and the modernity and comfort that now define this area of the Portuguese capital.
Vertice consists of 119 apartments, with typologies ranging from T0 to T5, and with total areas ranging from 49 to 257 sq m.
The interiors are characterized by their spacious areas and intrinsic functionality. The top quality finishes give this magnificent development an unequivocal status quo. Some of the typologies have generous outdoor spaces such as balconies and terraces that embrace the connection between exterior and interior, allowing for a sublime view of the surrounding nature. In addition, Vértice is at the forefront of ESG (Environmental, Social and Governance) criteria, through the use of sustainable materials with a low carbon footprint in its construction and the use of its own renewable energies.
Surrounding it are Campo Pequeno square, Avenida de Roma, Entrecampos and, a short distance away, Campo Grande, making this a privileged location in the heart of Lisbon, close to some of the most important road accesses and transport networks such as metro or train, which will allow you to enjoy an incomparable quality of life. Surrounded by schools and universities, culture, art, commerce, sport and quality green spaces, this is the perfect place to experience the vibrant city of Lisbon.
Discover the other side of life at Vértice.
Local Information
- Lisbon airport is 12 minutes away by car
- The nearest hospital is 8 minutes away by car
- Universities, shops and services are within walking distance
- The Maria de Matos Theater is an 8-minute walk away
- The Calouste Gulbenkian museum and garden are just a 20-minute walk away
Key Features
- Central garden
- Quality finishes
- Large interior areas
- Balconies and terraces
- Sustainable materials
- Parking with electric charging
3 Bedroom Apartment with 139 sq.m, 18 sq.m of balconies and two parking spaces.
It’s in the heart of Campo Pequeno, in one of Lisbon’s ex-libris, that you’ll find Vertice, a magnificent development that presents us with a design based on modern lines, filling the typical streets with contemporaneity. It is the ultimate exponent of the duality between past and present. Let yourself be carried away by the perfect balance between typical Lisbon neighborhood life and the modernity and comfort that now define this area of the Portuguese capital.
Vertice consists of 119 apartments, with typologies ranging from T0 to T5, and with total areas ranging from 49 to 257 sq m.
The interiors are characterized by their spacious areas and intrinsic functionality. The top quality finishes give this magnificent development an unequivocal status quo. Some of the typologies have generous outdoor spaces such as balconies and terraces that embrace the connection between exterior and interior, allowing for a sublime view of the surrounding nature. In addition, Vértice is at the forefront of ESG (Environmental, Social and Governance) criteria, through the use of sustainable materials with a low carbon footprint in its construction and the use of its own renewable energies.
Surrounding it are Campo Pequeno square, Avenida de Roma, Entrecampos and, a short distance away, Campo Grande, making this a privileged location in the heart of Lisbon, close to some of the most important road accesses and transport networks such as metro or train, which will allow you to enjoy an incomparable quality of life. Surrounded by schools and universities, culture, art, commerce, sport and quality green spaces, this is the perfect place to experience the vibrant city of Lisbon.
Discover the other side of life at Vértice.
Local Information
- Lisbon airport is 12 minutes away by car
- The nearest hospital is 8 minutes away by car
- Universities, shops and services are within walking distance
- The Maria de Matos Theater is an 8-minute walk away
- The Calouste Gulbenkian museum and garden are just a 20-minute walk away
Key Features
- Central garden
- Quality finishes
- Large interior areas
- Balconies and terraces
- Sustainable materials
- Parking with electric charging
Contact
See Phone
Apartment 4 Bedrooms Duplex
Ramalde, Porto, Distrito do Porto
Under construction · 198m²
With Garage
buy
620.000 €
Exquisite New Four-Bedroom Apartment in Senhora do Porto Residence
This elegant four-bedroom apartment features a spacious living room with direct access to a 64.88 sq m balcony, an open-plan kitchen with an island, and a laundry area. The kitchen is fully equipped with BOSCH appliances. The property includes one suite, three additional bedrooms, two full bathrooms, a guest bathroom, and two parking spaces.
Senhora do Porto Residence
Situated in the heart of Porto, in the Ramalde parish, Senhora do Porto Residence blends modernity with comfort. This development includes 2 shops and 46 apartments ranging from one to four bedrooms, each with balconies and parking. The property boasts communal gardens, leisure areas, and a panoramic terrace. Combining high-quality construction with sustainability, it utilises renewable energy sources and efficient systems. Located near essential amenities, transport links, and cultural landmarks, it is an ideal choice for families and investors.
This elegant four-bedroom apartment features a spacious living room with direct access to a 64.88 sq m balcony, an open-plan kitchen with an island, and a laundry area. The kitchen is fully equipped with BOSCH appliances. The property includes one suite, three additional bedrooms, two full bathrooms, a guest bathroom, and two parking spaces.
Senhora do Porto Residence
Situated in the heart of Porto, in the Ramalde parish, Senhora do Porto Residence blends modernity with comfort. This development includes 2 shops and 46 apartments ranging from one to four bedrooms, each with balconies and parking. The property boasts communal gardens, leisure areas, and a panoramic terrace. Combining high-quality construction with sustainability, it utilises renewable energy sources and efficient systems. Located near essential amenities, transport links, and cultural landmarks, it is an ideal choice for families and investors.
Contact
See Phone
Apartment 1 Bedroom
Areeiro, Lisboa, Distrito de Lisboa
Under construction · 63m²
buy
470.000 €
VERTICE - where modernity reigns in one of Lisbon’s most typical neighborhoods
1 Bedroom Apartment with 63 sq.m and one aprking space.
It’s in the heart of Campo Pequeno, in one of Lisbon’s ex-libris, that you’ll find Vertice, a magnificent development that presents us with a design based on modern lines, filling the typical streets with contemporaneity. It is the ultimate exponent of the duality between past and present. Let yourself be carried away by the perfect balance between typical Lisbon neighborhood life and the modernity and comfort that now define this area of the Portuguese capital.
Vertice consists of 119 apartments, with typologies ranging from T0 to T5, and with total areas ranging from 49 to 257 sq m.
The interiors are characterized by their spacious areas and intrinsic functionality. The top quality finishes give this magnificent development an unequivocal status quo. Some of the typologies have generous outdoor spaces such as balconies and terraces that embrace the connection between exterior and interior, allowing for a sublime view of the surrounding nature. In addition, Vértice is at the forefront of ESG (Environmental, Social and Governance) criteria, through the use of sustainable materials with a low carbon footprint in its construction and the use of its own renewable energies.
Surrounding it are Campo Pequeno square, Avenida de Roma, Entrecampos and, a short distance away, Campo Grande, making this a privileged location in the heart of Lisbon, close to some of the most important road accesses and transport networks such as metro or train, which will allow you to enjoy an incomparable quality of life. Surrounded by schools and universities, culture, art, commerce, sport and quality green spaces, this is the perfect place to experience the vibrant city of Lisbon.
Discover the other side of life at Vértice.
Local Information
- Lisbon airport is 12 minutes away by car
- The nearest hospital is 8 minutes away by car
- Universities, shops and services are within walking distance
- The Maria de Matos Theater is an 8-minute walk away
- The Calouste Gulbenkian museum and garden are just a 20-minute walk away
Key Features
- Central garden
- Quality finishes
- Large interior areas
- Balconies and terraces
- Sustainable materials
- Parking with electric charging
1 Bedroom Apartment with 63 sq.m and one aprking space.
It’s in the heart of Campo Pequeno, in one of Lisbon’s ex-libris, that you’ll find Vertice, a magnificent development that presents us with a design based on modern lines, filling the typical streets with contemporaneity. It is the ultimate exponent of the duality between past and present. Let yourself be carried away by the perfect balance between typical Lisbon neighborhood life and the modernity and comfort that now define this area of the Portuguese capital.
Vertice consists of 119 apartments, with typologies ranging from T0 to T5, and with total areas ranging from 49 to 257 sq m.
The interiors are characterized by their spacious areas and intrinsic functionality. The top quality finishes give this magnificent development an unequivocal status quo. Some of the typologies have generous outdoor spaces such as balconies and terraces that embrace the connection between exterior and interior, allowing for a sublime view of the surrounding nature. In addition, Vértice is at the forefront of ESG (Environmental, Social and Governance) criteria, through the use of sustainable materials with a low carbon footprint in its construction and the use of its own renewable energies.
Surrounding it are Campo Pequeno square, Avenida de Roma, Entrecampos and, a short distance away, Campo Grande, making this a privileged location in the heart of Lisbon, close to some of the most important road accesses and transport networks such as metro or train, which will allow you to enjoy an incomparable quality of life. Surrounded by schools and universities, culture, art, commerce, sport and quality green spaces, this is the perfect place to experience the vibrant city of Lisbon.
Discover the other side of life at Vértice.
Local Information
- Lisbon airport is 12 minutes away by car
- The nearest hospital is 8 minutes away by car
- Universities, shops and services are within walking distance
- The Maria de Matos Theater is an 8-minute walk away
- The Calouste Gulbenkian museum and garden are just a 20-minute walk away
Key Features
- Central garden
- Quality finishes
- Large interior areas
- Balconies and terraces
- Sustainable materials
- Parking with electric charging
Contact
See Phone
Apartment 4 Bedrooms
Santa Marinha e São Pedro da Afurada, Vila Nova de Gaia, Distrito do Porto
In project · 192m²
With Garage
buy
890.000 €
4 bedroom flat in the Gaia Hills development.
An exclusive development that is a new neighbourhood, a new centrality, with a sophisticated design that offers a great quality of life.
Exceptional location next to the River Douro, with privileged views of Porto and outdoor leisure and wellness areas.
Excellent accessibility, with a new Metro do Porto line running in the immediate vicinity of the development (on completion).
This residential development will be built on the former Quinta de Vale dos Amores, in Cais do Cavaco, with a privileged view over the River Douro.
It’s a very distinctive project, in an excellent location, on the first line of the river, with a breathtaking view over the Douro and a large green area in the surroundings.
The buildings are very well thought out and framed in the landscape, on different levels to guarantee privacy, maximise river views and make the most of the best sun exposure.
The flats cover all the needs and desires of modern life, using local, natural, sophisticated and economically intelligent materials.
The floor plans of the various typologies have been designed to make the most of the landscape and location, as well as to create functional and comfortable spaces, using high-end finishes.
In order to reduce the impact, various sustainability solutions have been integrated to improve the comfort and efficiency of the homes.
This project meets all the requirements of those looking for a dream home to live in or a profitable investment.
O Lote ÁGORA, num socalco superior, também com vistas de rio, disponibiliza tipologias variadas de T1 a T4.
ÁGORA
T1: 250.000 - 300.000€
T2: 370.000 - 595.000€
T3: 600.000 - 725.000€
T4: 835.000 - 1.200.000€
An exclusive development that is a new neighbourhood, a new centrality, with a sophisticated design that offers a great quality of life.
Exceptional location next to the River Douro, with privileged views of Porto and outdoor leisure and wellness areas.
Excellent accessibility, with a new Metro do Porto line running in the immediate vicinity of the development (on completion).
This residential development will be built on the former Quinta de Vale dos Amores, in Cais do Cavaco, with a privileged view over the River Douro.
It’s a very distinctive project, in an excellent location, on the first line of the river, with a breathtaking view over the Douro and a large green area in the surroundings.
The buildings are very well thought out and framed in the landscape, on different levels to guarantee privacy, maximise river views and make the most of the best sun exposure.
The flats cover all the needs and desires of modern life, using local, natural, sophisticated and economically intelligent materials.
The floor plans of the various typologies have been designed to make the most of the landscape and location, as well as to create functional and comfortable spaces, using high-end finishes.
In order to reduce the impact, various sustainability solutions have been integrated to improve the comfort and efficiency of the homes.
This project meets all the requirements of those looking for a dream home to live in or a profitable investment.
O Lote ÁGORA, num socalco superior, também com vistas de rio, disponibiliza tipologias variadas de T1 a T4.
ÁGORA
T1: 250.000 - 300.000€
T2: 370.000 - 595.000€
T3: 600.000 - 725.000€
T4: 835.000 - 1.200.000€
Contact
See Phone
Apartment 2 Bedrooms
Bonfim, Porto, Distrito do Porto
Under construction · 88m²
With Garage
buy
465.000 €
Two-bedroom flat in the Fernão Magalhães Avenue development, a unique location with modern architecture.
FM 127 consists of 334 flats, ranging from studio to three-bedroom, spread over 21 floors. The ground floor provides space for 3 shops with a total of 335 m2, and there are 3 floors for offices, 16 units, and 610 car parking spaces in total.
Located in the upper part of the city, with 360º views, the flats benefit from plenty of natural light due to their outdoor spaces.
The views over the city are magnificent and we can see the River Douro and the Atlantic Ocean, as well as a marvellous view over the city.
This development offers storage for all the flats, car parking for electric vehicles, balconies or terraces and gardens.
Other features that set this development apart from others include a paddle tennis court, co-working spaces, a condominium lounge and a children’s playground.
A project geared towards sustainability with photovoltaic panels installed, energy class A and AQUA+ certification.
The living rooms and bedrooms have multi-layer wooden floors, the kitchens are fully equipped, while the bathrooms have a suspended toilet.
In terms of air conditioning, the flats have the following solutions: HVAC/Multi-split, photovoltaics, and heat pump for DHW.
FM 127 consists of 334 flats, ranging from studio to three-bedroom, spread over 21 floors. The ground floor provides space for 3 shops with a total of 335 m2, and there are 3 floors for offices, 16 units, and 610 car parking spaces in total.
Located in the upper part of the city, with 360º views, the flats benefit from plenty of natural light due to their outdoor spaces.
The views over the city are magnificent and we can see the River Douro and the Atlantic Ocean, as well as a marvellous view over the city.
This development offers storage for all the flats, car parking for electric vehicles, balconies or terraces and gardens.
Other features that set this development apart from others include a paddle tennis court, co-working spaces, a condominium lounge and a children’s playground.
A project geared towards sustainability with photovoltaic panels installed, energy class A and AQUA+ certification.
The living rooms and bedrooms have multi-layer wooden floors, the kitchens are fully equipped, while the bathrooms have a suspended toilet.
In terms of air conditioning, the flats have the following solutions: HVAC/Multi-split, photovoltaics, and heat pump for DHW.
Contact
See Phone
Apartment 1 Bedroom
Cedofeita, Santo Ildefonso, Sé, Miragaia, São Nicolau e Vitória, Porto, Distrito do Porto
For refurbishment · 59m²
With Garage
buy
405.000 €
One-bedroom apartment on Rua do Almada, fully renovated, near the Ceuta tunnel, facing west.
The apartment has a modern layout and comprises an entrance hall, a living-dining room with two balconies, a kitchen, a bathroom and one bedroom with balcony.
The kitchens are equipped with SMEG appliances (except for the washing machine, which will be of an equivalent brand).
Building with lift.
Apartment in the Almada 152 building, with excellent finishes, carefully designed to provide comfort and security for daily life, including indoor air conditioning with WiFi connection, home automation, underfloor heating in the bathroom, heat pump, sliding/oscillating windows, and a high level of acoustic insulation.
Located in a central area, on one of the city’s oldest streets known as the ’ironmongery street’, this flat benefits from a wide variety of shops, from the most traditional to the quirky craft and vintage shops, services, restaurants, cafés and bars.
Good accessibility, close to the public transport network, car parks, just a 3-minute walk from Aliados metro station and 5 minutes from São Bento train station.
Located just a few metres from Avenida dos Aliados, in an area with an excellent range of tourist attractions and cultural and leisure heritage, such as Torre dos Clérigos, Hard Rock Café, Livraria Lello, Mercado do Bolhão, Teatro Rivoli and Teatro Sá da Bandeira within walking distance.
Completion scheduled for April 2024.
Points of interest in the surroundings (walking distance):
Hard Rock Café: 1 minute
Metro dos Aliados: 3 minutes
Câmara Municipal do Porto: 4 minutes
Estação de São Bento: 5 minutes
Torre dos Clérigos: 5 minutes
Livraria Lello: 5 minutes
Mercado do Bolhão: 7 minutes
Hospital Santo António:8 minutes
Sé do Porto: 9 minutes
Praça da Ribeira: 15 minutes
The apartment has a modern layout and comprises an entrance hall, a living-dining room with two balconies, a kitchen, a bathroom and one bedroom with balcony.
The kitchens are equipped with SMEG appliances (except for the washing machine, which will be of an equivalent brand).
Building with lift.
Apartment in the Almada 152 building, with excellent finishes, carefully designed to provide comfort and security for daily life, including indoor air conditioning with WiFi connection, home automation, underfloor heating in the bathroom, heat pump, sliding/oscillating windows, and a high level of acoustic insulation.
Located in a central area, on one of the city’s oldest streets known as the ’ironmongery street’, this flat benefits from a wide variety of shops, from the most traditional to the quirky craft and vintage shops, services, restaurants, cafés and bars.
Good accessibility, close to the public transport network, car parks, just a 3-minute walk from Aliados metro station and 5 minutes from São Bento train station.
Located just a few metres from Avenida dos Aliados, in an area with an excellent range of tourist attractions and cultural and leisure heritage, such as Torre dos Clérigos, Hard Rock Café, Livraria Lello, Mercado do Bolhão, Teatro Rivoli and Teatro Sá da Bandeira within walking distance.
Completion scheduled for April 2024.
Points of interest in the surroundings (walking distance):
Hard Rock Café: 1 minute
Metro dos Aliados: 3 minutes
Câmara Municipal do Porto: 4 minutes
Estação de São Bento: 5 minutes
Torre dos Clérigos: 5 minutes
Livraria Lello: 5 minutes
Mercado do Bolhão: 7 minutes
Hospital Santo António:8 minutes
Sé do Porto: 9 minutes
Praça da Ribeira: 15 minutes
Contact
See Phone
Apartment 3 Bedrooms
Santa Marinha e São Pedro da Afurada, Vila Nova de Gaia, Distrito do Porto
In project · 153m²
With Garage
buy
660.000 €
3 bedroom flat in the Gaia Hills development.
An exclusive development that is a new neighbourhood, a new centrality, with a sophisticated design that offers a great quality of life.
Exceptional location next to the River Douro, with privileged views of Porto and outdoor leisure and wellness areas.
Excellent accessibility, with a new Metro do Porto line running in the immediate vicinity of the development (on completion).
This residential development will be built on the former Quinta de Vale dos Amores, in Cais do Cavaco, with a privileged view over the River Douro.
It’s a very distinctive project, in an excellent location, on the first line of the river, with a breathtaking view over the Douro and a large green area in the surroundings.
The buildings are very well thought out and framed in the landscape, on different levels to guarantee privacy, maximise river views and make the most of the best sun exposure.
The flats cover all the needs and desires of modern life, using local, natural, sophisticated and economically intelligent materials.
The floor plans of the various typologies have been designed to make the most of the landscape and location, as well as to create functional and comfortable spaces, using high-end finishes.
In order to reduce the impact, various sustainability solutions have been integrated to improve the comfort and efficiency of the homes.
This project meets all the requirements of those looking for a dream home to live in or a profitable investment.
The ÁGORA plot, on an upper terrace, also with river views, offers a variety of types from 1 to 4 bedrooms.
ÁGORA
T1: 250.000 - 300.000€
T2: 370.000 - 595.000€
T3: 600.000 - 725.000€
T4: 835.000 - 1.200.000€
An exclusive development that is a new neighbourhood, a new centrality, with a sophisticated design that offers a great quality of life.
Exceptional location next to the River Douro, with privileged views of Porto and outdoor leisure and wellness areas.
Excellent accessibility, with a new Metro do Porto line running in the immediate vicinity of the development (on completion).
This residential development will be built on the former Quinta de Vale dos Amores, in Cais do Cavaco, with a privileged view over the River Douro.
It’s a very distinctive project, in an excellent location, on the first line of the river, with a breathtaking view over the Douro and a large green area in the surroundings.
The buildings are very well thought out and framed in the landscape, on different levels to guarantee privacy, maximise river views and make the most of the best sun exposure.
The flats cover all the needs and desires of modern life, using local, natural, sophisticated and economically intelligent materials.
The floor plans of the various typologies have been designed to make the most of the landscape and location, as well as to create functional and comfortable spaces, using high-end finishes.
In order to reduce the impact, various sustainability solutions have been integrated to improve the comfort and efficiency of the homes.
This project meets all the requirements of those looking for a dream home to live in or a profitable investment.
The ÁGORA plot, on an upper terrace, also with river views, offers a variety of types from 1 to 4 bedrooms.
ÁGORA
T1: 250.000 - 300.000€
T2: 370.000 - 595.000€
T3: 600.000 - 725.000€
T4: 835.000 - 1.200.000€
Contact
See Phone
See more Apartments
Bedrooms
Zones
Can’t find the property you’re looking for?
