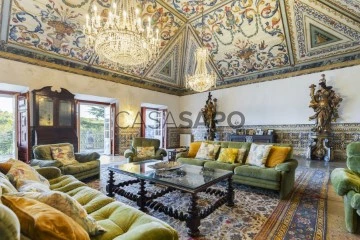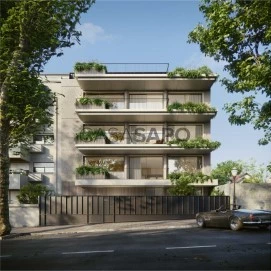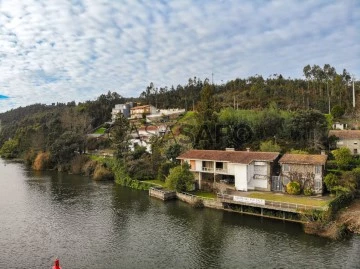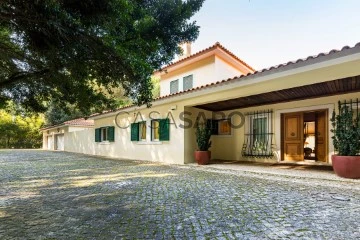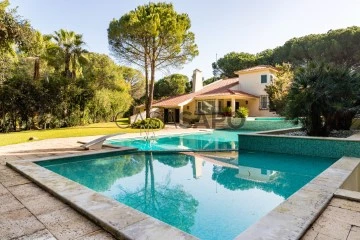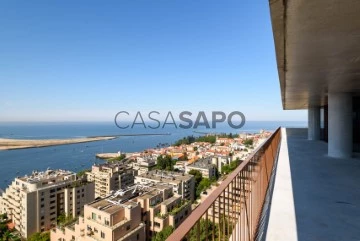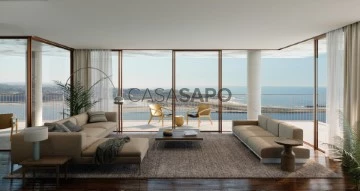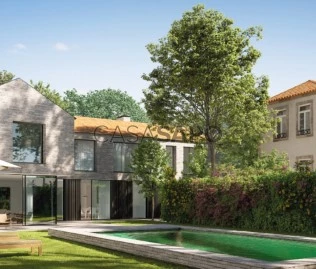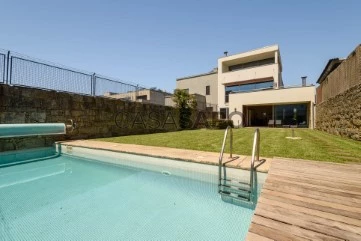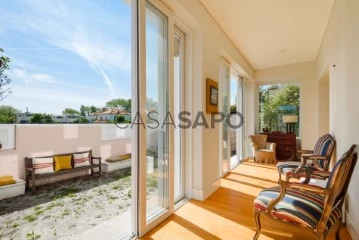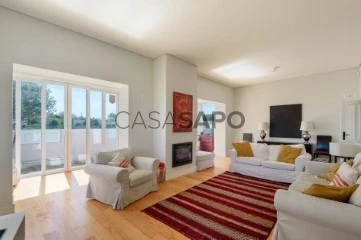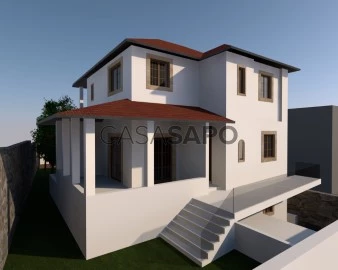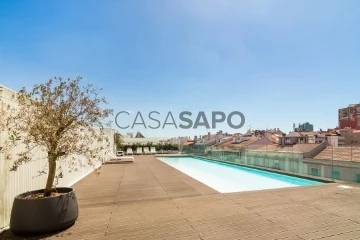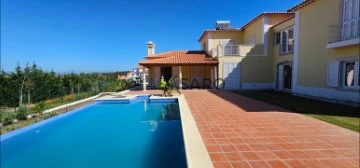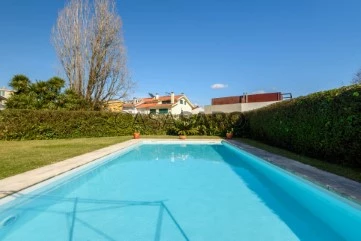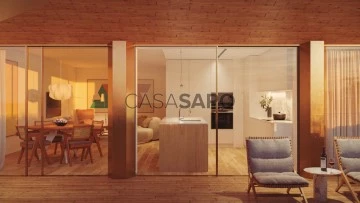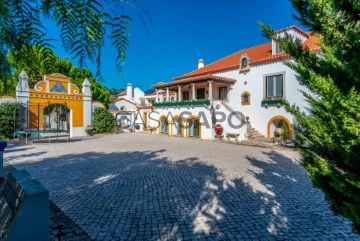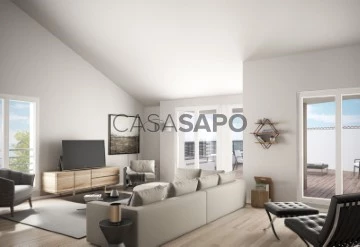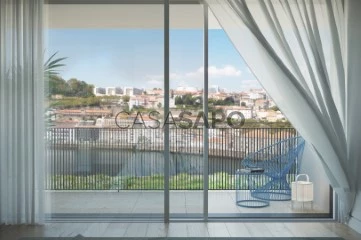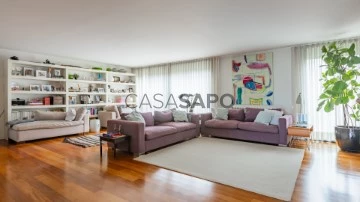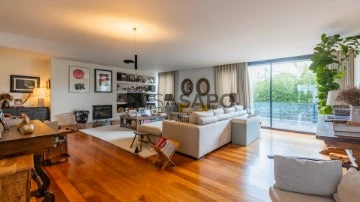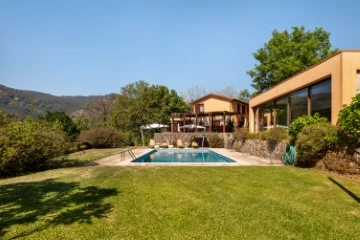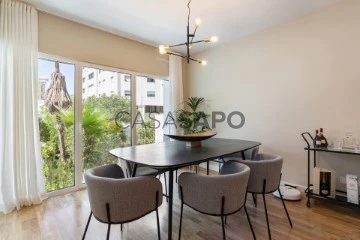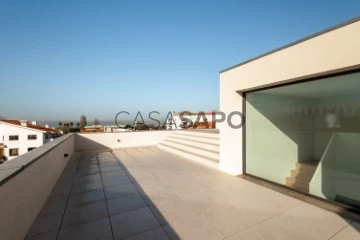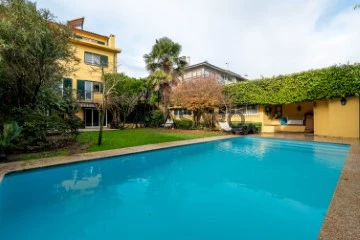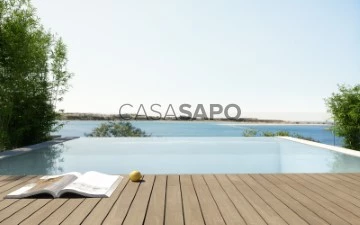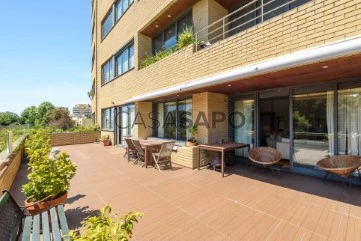
Savills Portugal
Real Estate License (AMI): 5446
Savills Portugal - Mediação Imobiliária, Lda.
Contact estate agent
Get the advertiser’s contacts
Address
Avenida Miguel Bombarda, 4 - 7º Piso
Open Hours
Segunda a Sexta das 9h às 18h
Real Estate License (AMI): 5446
See more
Saiba aqui quanto pode pedir
46 Properties for higher price, with Terrace, Savills Portugal
Map
Order by
Higher price
Farm 8 Bedrooms
Enxara do Bispo, Gradil e Vila Franca do Rosário, Mafra, Distrito de Lisboa
Used · 1,311m²
With Garage
buy
15.000.000 €
This fabulous 18th century manor house, located in Mafra, is a true architectural gem. With a total area of 120 hectares, the manor house has a gross private area of 1,311m2 and a gross construction area of 1,579m2, including a chapel, various support buildings and a vast woodland area.
The house, built in the mid-20th century, was inspired by the centuries-old homes of Portuguese noble families. Noble materials were used, such as stone slabs recovered from churches and other stately homes, as well as high-quality wood. Highlights include the remarkable paintings on the panelled ceilings of the main halls, which combine finishes from various periods. 17th and 18th century tile panels, original 16th century interior arches, stone vaulted ceilings, 18th century fireplace stones and other pieces from France, Italy, Germany, Venice and Greece adorn the interior.
The 17th and 18th century tiles give the building a unique harmony and beauty, while the swimming pool lined with tiles by the painter and ceramist Manuel Cargaleiro is a work of art in itself.
The two-storey house has two main entrances, one for each floor, with access via the gardens or a side staircase to the car park. The balconies offer breathtaking views of the surrounding nature and the magnificent ornate boxwood garden, complemented by various shrub species and a small pond.
On the first floor, a large entrance hall with a tiled stone staircase leads to the main lounge with an 18th-century fireplace and magnificent old stone arches. The Dining Room overlooks the pool, and a spacious Library/Office, also with a fireplace, connects to the balcony.
In addition, there is a guest bathroom, kitchen, pantry and staff room with bathroom.
In the private wing, there are two large suites, one with access to the main balcony, and two interconnected bedrooms with a bathroom.
On the ground floor, also with an entrance hall and similar finishes to the upper floor, there are two huge suites.
It’s worth noting that all the wood is over 150-year-old Riga pine.
This magnificent Quinta also offers a wide range of exclusive amenities. The following features stand out:
Riding Ring: Includes a riding ring, providing an ideal space for practising and enjoying horse riding.
Walled and Fenced Division: The property is partly walled and partly fenced and has 7 gates along the length of the property, guaranteeing privacy and security.
Accessible wooded area: The extensive wooded area can be explored via various roads, providing lovely walks in the midst of nature.
Lagoons: There are two lagoons, adding a touch of serenity and natural beauty to the property.
Drinking Water Mines: The presence of two drinking water mines is also noteworthy, guaranteeing a sustainable and quality supply.
Proximity to Golf Course: This magnificent estate is also characterised by its proximity to a golf course, offering an additional leisure option for lovers of this sport.
This unique property combines luxury, history and functionality, making it a true haven of excellence in the heart of Mafra.
The house, built in the mid-20th century, was inspired by the centuries-old homes of Portuguese noble families. Noble materials were used, such as stone slabs recovered from churches and other stately homes, as well as high-quality wood. Highlights include the remarkable paintings on the panelled ceilings of the main halls, which combine finishes from various periods. 17th and 18th century tile panels, original 16th century interior arches, stone vaulted ceilings, 18th century fireplace stones and other pieces from France, Italy, Germany, Venice and Greece adorn the interior.
The 17th and 18th century tiles give the building a unique harmony and beauty, while the swimming pool lined with tiles by the painter and ceramist Manuel Cargaleiro is a work of art in itself.
The two-storey house has two main entrances, one for each floor, with access via the gardens or a side staircase to the car park. The balconies offer breathtaking views of the surrounding nature and the magnificent ornate boxwood garden, complemented by various shrub species and a small pond.
On the first floor, a large entrance hall with a tiled stone staircase leads to the main lounge with an 18th-century fireplace and magnificent old stone arches. The Dining Room overlooks the pool, and a spacious Library/Office, also with a fireplace, connects to the balcony.
In addition, there is a guest bathroom, kitchen, pantry and staff room with bathroom.
In the private wing, there are two large suites, one with access to the main balcony, and two interconnected bedrooms with a bathroom.
On the ground floor, also with an entrance hall and similar finishes to the upper floor, there are two huge suites.
It’s worth noting that all the wood is over 150-year-old Riga pine.
This magnificent Quinta also offers a wide range of exclusive amenities. The following features stand out:
Riding Ring: Includes a riding ring, providing an ideal space for practising and enjoying horse riding.
Walled and Fenced Division: The property is partly walled and partly fenced and has 7 gates along the length of the property, guaranteeing privacy and security.
Accessible wooded area: The extensive wooded area can be explored via various roads, providing lovely walks in the midst of nature.
Lagoons: There are two lagoons, adding a touch of serenity and natural beauty to the property.
Drinking Water Mines: The presence of two drinking water mines is also noteworthy, guaranteeing a sustainable and quality supply.
Proximity to Golf Course: This magnificent estate is also characterised by its proximity to a golf course, offering an additional leisure option for lovers of this sport.
This unique property combines luxury, history and functionality, making it a true haven of excellence in the heart of Mafra.
Contact
See Phone
Apartment 4 Bedrooms Triplex
Aldoar, Foz do Douro e Nevogilde, Porto, Distrito do Porto
Under construction · 415m²
With Garage
buy
3.900.000 €
4-bedroom duplex flat, penthouse, in the exclusive Foz Terraces building, with a 90 sqm private terrace and 4 parking spaces, in the noble Foz do Douro.
This top-quality apartment combines two units that were merged to create a massive penthouse with redesigned spaces, creating distinct social and private areas for greater privacy.
Excellent finishes and architectural details such as the elegance of the materials, the charming living rooms and the wide west-facing balconies are some of the highlights of this unique project.
Located in a prime area of the city, at Rua Marechal Saldanha and Rua Dr. Sousa Rosa, this apartment benefits from a privileged location with a wide range of prestigious national and international shops, services, private schools and universities.
Close to Praça de Liége, Foz Market and just a few meters from the beaches of Foz.
This top-quality apartment combines two units that were merged to create a massive penthouse with redesigned spaces, creating distinct social and private areas for greater privacy.
Excellent finishes and architectural details such as the elegance of the materials, the charming living rooms and the wide west-facing balconies are some of the highlights of this unique project.
Located in a prime area of the city, at Rua Marechal Saldanha and Rua Dr. Sousa Rosa, this apartment benefits from a privileged location with a wide range of prestigious national and international shops, services, private schools and universities.
Close to Praça de Liége, Foz Market and just a few meters from the beaches of Foz.
Contact
See Phone
House 4 Bedrooms Duplex
Foz do Sousa e Covelo, Gondomar, Distrito do Porto
Used · 560m²
With Garage
buy
3.000.000 €
Independent house with 2 floors and garden. Next to the river.
Dining and living room with 83m2, kitchen and pantry. 2 suites, 2 bedrooms and a complete bathroom.
Garage with 55m2 and a bathroom to support the garden.
House built by the Count of Vizela.
Architect: Carlos Loureiro
Land area: 800m2
Implementation area: 280m2
Gross construction area: 615m2
Dependent gross area: 55m2
Private gross area: 560m2
Dining and living room with 83m2, kitchen and pantry. 2 suites, 2 bedrooms and a complete bathroom.
Garage with 55m2 and a bathroom to support the garden.
House built by the Count of Vizela.
Architect: Carlos Loureiro
Land area: 800m2
Implementation area: 280m2
Gross construction area: 615m2
Dependent gross area: 55m2
Private gross area: 560m2
Contact
See Phone
House 5 Bedrooms Duplex
Santo Estevão, Benavente, Distrito de Santarém
Used · 620m²
With Garage
buy
3.000.000 €
5 bedroom villa with 726 m2, on a 34,500 m2 plot, in Mata do Duque in Santo Estevão.
Discover the comfort and exclusivity of this 5-bedroom villa, situated on a large plot of 34,500 m2 in the prestigious Mata do Duque in Santo Estevão. With a privileged location just 40 minutes from Lisbon International Airport, this property offers the perfect balance between the tranquillity of the countryside and the proximity of the city.
This unique property stands out for its quality of construction and attention to detail, using noble materials throughout. The garden, meticulously designed by a renowned landscape architect, offers an extensive variety of trees, including cork oaks and pine trees, creating a natural environment that provides a high quality of life. Species such as squirrels, various birds, partridges and rabbits are common on the property.
The plot also has a 1.2 kilometre maintenance circuit, a kennel with boxes and various tree species.
The entire property is fenced off by plants, giving it total exclusivity and privacy.
The two-storey single-storey villa has a large entrance hall that opens onto a spacious living room with a fireplace, a dining room with direct access to the garden and a large games room. The fully equipped kitchen has an island, technical area, laundry room and pantry, providing functionality and comfort.
The house has five bedrooms, two of them en suite, including a master suite with a garden connection, which offer serene and cosy private spaces. A terrace with barbecue and water point, a swimming pool with support house, borehole, central heating and air conditioning complete the features of this exceptional property.
The pool is floodlit for use during the summer evenings. Underneath the pool is a cellar that takes advantage of the natural coolness of the water. The borehole has 3 good tanks to give the house greater autonomy.
The house has satellite TV and a state-of-the-art electronic security system. The door is armoured.
The property also has a closed garage for 4 cars of 85 m2, as well as outside parking.
Mata do Duque, located in Santo Estevão, is recognised for its natural beauty and the exclusivity of the real estate properties that make it up. This prestigious property project offers a harmonious environment that combines the serenity of the countryside with carefully planned leisure areas. This project offers its residents a peaceful escape without losing the convenience of proximity to the city. Senior executives working in and around Lisbon live in Mata do Duque, due to the ease of access. The houses in this location are known for their extraordinary architecture and perfect integration with the surrounding landscape. Mata do Duque is a true luxury retreat, where the quality of life is high and the details are carefully considered.
Contact us for more information.
Translated with DeepL.com (free version)
Discover the comfort and exclusivity of this 5-bedroom villa, situated on a large plot of 34,500 m2 in the prestigious Mata do Duque in Santo Estevão. With a privileged location just 40 minutes from Lisbon International Airport, this property offers the perfect balance between the tranquillity of the countryside and the proximity of the city.
This unique property stands out for its quality of construction and attention to detail, using noble materials throughout. The garden, meticulously designed by a renowned landscape architect, offers an extensive variety of trees, including cork oaks and pine trees, creating a natural environment that provides a high quality of life. Species such as squirrels, various birds, partridges and rabbits are common on the property.
The plot also has a 1.2 kilometre maintenance circuit, a kennel with boxes and various tree species.
The entire property is fenced off by plants, giving it total exclusivity and privacy.
The two-storey single-storey villa has a large entrance hall that opens onto a spacious living room with a fireplace, a dining room with direct access to the garden and a large games room. The fully equipped kitchen has an island, technical area, laundry room and pantry, providing functionality and comfort.
The house has five bedrooms, two of them en suite, including a master suite with a garden connection, which offer serene and cosy private spaces. A terrace with barbecue and water point, a swimming pool with support house, borehole, central heating and air conditioning complete the features of this exceptional property.
The pool is floodlit for use during the summer evenings. Underneath the pool is a cellar that takes advantage of the natural coolness of the water. The borehole has 3 good tanks to give the house greater autonomy.
The house has satellite TV and a state-of-the-art electronic security system. The door is armoured.
The property also has a closed garage for 4 cars of 85 m2, as well as outside parking.
Mata do Duque, located in Santo Estevão, is recognised for its natural beauty and the exclusivity of the real estate properties that make it up. This prestigious property project offers a harmonious environment that combines the serenity of the countryside with carefully planned leisure areas. This project offers its residents a peaceful escape without losing the convenience of proximity to the city. Senior executives working in and around Lisbon live in Mata do Duque, due to the ease of access. The houses in this location are known for their extraordinary architecture and perfect integration with the surrounding landscape. Mata do Duque is a true luxury retreat, where the quality of life is high and the details are carefully considered.
Contact us for more information.
Translated with DeepL.com (free version)
Contact
See Phone
Apartment 3 Bedrooms
Foz (Foz do Douro), Aldoar, Foz do Douro e Nevogilde, Porto, Distrito do Porto
Under construction · 200m²
With Garage
buy
2.700.000 €
Exceptional Three-Bedroom Apartment in Gated Community with Sea and River Views, Four Parking Spaces, and Storage Room
Top Floor: 409 sq m
Panoramic 360º Views: Unmatched vistas over the sea and river
Living Room: Approximately 70 sqm with three panoramic fronts
Balcony: 180 sq m
Three Bedrooms: Two master suites with extensive closet space
Parking: Four parking spaces
Miramar Tower, a project by the OODA architectural firm, features a modern and bold design with a transparent facade that emphasizes outdoor spaces and superb views of Foz and the Douro River.
This minimalist tower maximizes scenic vistas, offering a perfect balance between contemporary urban living and a family-friendly lifestyle. It is designed for a community that values a unique perspective, balancing the vibrant beach and promenade activities with the privacy offered by extensive balconies and terraces.
Location: Situated in the city’s most sought-after area, Miramar Tower offers prime views of the river and sea.
Features:
- Stunning Views: From the tower, the view stretches as far as the eye can see.
- Proximity to Urban Attractions: Close to cultural hotspots and renowned national and international schools and universities, making it a coveted address.
- Rooftop Area: Includes a multi-purpose room for residents.
- Construction Timeline: Began in September 2021, with completion expected by the end of 2024.
Assignment of Contractual Position: Available
Miramar Tower is a unique project designed for those who appreciate a different viewpoint, combining the lively beach and promenade atmosphere with the privacy and tranquility offered by its expansive balconies and terraces.
Top Floor: 409 sq m
Panoramic 360º Views: Unmatched vistas over the sea and river
Living Room: Approximately 70 sqm with three panoramic fronts
Balcony: 180 sq m
Three Bedrooms: Two master suites with extensive closet space
Parking: Four parking spaces
Miramar Tower, a project by the OODA architectural firm, features a modern and bold design with a transparent facade that emphasizes outdoor spaces and superb views of Foz and the Douro River.
This minimalist tower maximizes scenic vistas, offering a perfect balance between contemporary urban living and a family-friendly lifestyle. It is designed for a community that values a unique perspective, balancing the vibrant beach and promenade activities with the privacy offered by extensive balconies and terraces.
Location: Situated in the city’s most sought-after area, Miramar Tower offers prime views of the river and sea.
Features:
- Stunning Views: From the tower, the view stretches as far as the eye can see.
- Proximity to Urban Attractions: Close to cultural hotspots and renowned national and international schools and universities, making it a coveted address.
- Rooftop Area: Includes a multi-purpose room for residents.
- Construction Timeline: Began in September 2021, with completion expected by the end of 2024.
Assignment of Contractual Position: Available
Miramar Tower is a unique project designed for those who appreciate a different viewpoint, combining the lively beach and promenade atmosphere with the privacy and tranquility offered by its expansive balconies and terraces.
Contact
See Phone
Apartment 4 Bedrooms
Foz (Nevogilde), Aldoar, Foz do Douro e Nevogilde, Porto, Distrito do Porto
Under construction · 271m²
With Garage
buy
2.650.000 €
T4 Penthouse Apartment with swimming pool in a gated community in Foz do Douro.
ABP - 271.04m2 + 229.30m2 of terraces.
- Common room 53m2,
- Kitchen 20m2 and laundry room 5m2,
- 1 guest toilet 4m2,
- 4 Suites 29m2 + 18m2 + 16m2 + 16m2,
- Terraces with 229.30m2,
- Box for 2 cars + 1 space + storage room.
The Casal de Passos Condominium is located in a privileged location in the city of Porto, this area essentially features single-family homes.
It is quiet, safe and attractive especially for being so close to the sea and the best beaches in Porto.
The Condominium consists of a housing block of 10 apartments with types T2, T3, T4 and two houses T5 and T6 with swimming pool and private patio.
The building features elongated balconies that interact with the rear garden.
Privacy and peace remain intact. The spaces are spacious and bright and the use of warm-toned materials gives us a feeling of comfort and seclusion.
The main materials used on the facade are marble and ceramic. The two materials have a delicate and shiny texture, contrasting with the green vegetation that surrounds the buildings.
ABP - 271.04m2 + 229.30m2 of terraces.
- Common room 53m2,
- Kitchen 20m2 and laundry room 5m2,
- 1 guest toilet 4m2,
- 4 Suites 29m2 + 18m2 + 16m2 + 16m2,
- Terraces with 229.30m2,
- Box for 2 cars + 1 space + storage room.
The Casal de Passos Condominium is located in a privileged location in the city of Porto, this area essentially features single-family homes.
It is quiet, safe and attractive especially for being so close to the sea and the best beaches in Porto.
The Condominium consists of a housing block of 10 apartments with types T2, T3, T4 and two houses T5 and T6 with swimming pool and private patio.
The building features elongated balconies that interact with the rear garden.
Privacy and peace remain intact. The spaces are spacious and bright and the use of warm-toned materials gives us a feeling of comfort and seclusion.
The main materials used on the facade are marble and ceramic. The two materials have a delicate and shiny texture, contrasting with the green vegetation that surrounds the buildings.
Contact
See Phone
House 5 Bedrooms Triplex
Aldoar, Foz do Douro e Nevogilde, Porto, Distrito do Porto
Used · 303m²
With Garage
buy
2.600.000 €
T5 house with 3 floors on Av. da Boavista
House on AV da Boavista with sea views, 100m from the beach
Excellent condition
Reinforced concrete swimming pool and 200 m2 garden facing south.
Lot with 507.50 m2
Implementation area: 159.66 m2
Gross construction area: 503.30 m2
Dependent gross area: 186.80 m2
Private gross area: 316.50 m2
Ground floor - dining room and living room, kitchen and suite. Restroom.
1st floor - 3 suites.
2nd floor - master suite with terrace and beautiful view
Basement - garage for four cars, 22 m2 games room, large laundry room, bedroom with possibility of toilet and good pantry.
Good finishes and excellent construction:
- reinforced concrete building
- floor, stair steps and external facade in bush-hammered granite, with the facade being ventilated with stainless steel fixings
- the entire house with 5 cm thick thermal insulation
- 5 marble bathrooms
- flooring of the house (including basement) in satin wood
- external handrails in 316L stainless steel
- aluminum frames with thermal break from Cortizo, with Sunguard acoustic laminated double tempered glass (NEW)
- electric whole house wood shutters in Oregon pine planks
- artesian hole for garden irrigation
- gas condensing boiler with 80 liter tank from Roca (NEW)
- reinforced concrete swimming pool covered with Bizassa tablet measuring 8.00 x 4.00 meters, with ipê wood deck
- central vacuum
- vertical exhaust system
- state-of-the-art anti-intrusion alarm.
House on AV da Boavista with sea views, 100m from the beach
Excellent condition
Reinforced concrete swimming pool and 200 m2 garden facing south.
Lot with 507.50 m2
Implementation area: 159.66 m2
Gross construction area: 503.30 m2
Dependent gross area: 186.80 m2
Private gross area: 316.50 m2
Ground floor - dining room and living room, kitchen and suite. Restroom.
1st floor - 3 suites.
2nd floor - master suite with terrace and beautiful view
Basement - garage for four cars, 22 m2 games room, large laundry room, bedroom with possibility of toilet and good pantry.
Good finishes and excellent construction:
- reinforced concrete building
- floor, stair steps and external facade in bush-hammered granite, with the facade being ventilated with stainless steel fixings
- the entire house with 5 cm thick thermal insulation
- 5 marble bathrooms
- flooring of the house (including basement) in satin wood
- external handrails in 316L stainless steel
- aluminum frames with thermal break from Cortizo, with Sunguard acoustic laminated double tempered glass (NEW)
- electric whole house wood shutters in Oregon pine planks
- artesian hole for garden irrigation
- gas condensing boiler with 80 liter tank from Roca (NEW)
- reinforced concrete swimming pool covered with Bizassa tablet measuring 8.00 x 4.00 meters, with ipê wood deck
- central vacuum
- vertical exhaust system
- state-of-the-art anti-intrusion alarm.
Contact
See Phone
House 5 Bedrooms Triplex
Foz Velha (Foz do Douro), Aldoar, Foz do Douro e Nevogilde, Porto, Distrito do Porto
Remodelled · 238m²
With Garage
buy
2.200.000 €
Completely renovated 5 bedroom house, with 4 fronts, in the heart of Foz, with a 400m2 garden.
Excellent sun exposure.
On the entrance floor we have the hall, living room and dining room with direct access to the kitchen, garden and even a laundry room.
Guest bathroom and study/office room...
On the 1st floor we have a suite with closet, 2 bedrooms and between them a complete bathroom that serves both.
On the 2nd floor we have 2 bedrooms with a complete bathroom and a closet.
To the east of the Garden we have a garage for 2 cars.
The location is privileged, it is minutes from the beaches, schools (English, Flori, Nevogilde,...), with a wide range of restaurants and terraces, traditional shops, supermarkets and services.
Its proximity to the waterfront, next to the river and sea, allows for walking and outdoor sports.
Total land area: 400 m2
Building Area: 341 m2
Waterproof Area: 214 m2
Implementation area: 192 m2
Number of floors above threshold level: 2 + attic
Number of floors below threshold level: 0
Excellent sun exposure.
On the entrance floor we have the hall, living room and dining room with direct access to the kitchen, garden and even a laundry room.
Guest bathroom and study/office room...
On the 1st floor we have a suite with closet, 2 bedrooms and between them a complete bathroom that serves both.
On the 2nd floor we have 2 bedrooms with a complete bathroom and a closet.
To the east of the Garden we have a garage for 2 cars.
The location is privileged, it is minutes from the beaches, schools (English, Flori, Nevogilde,...), with a wide range of restaurants and terraces, traditional shops, supermarkets and services.
Its proximity to the waterfront, next to the river and sea, allows for walking and outdoor sports.
Total land area: 400 m2
Building Area: 341 m2
Waterproof Area: 214 m2
Implementation area: 192 m2
Number of floors above threshold level: 2 + attic
Number of floors below threshold level: 0
Contact
See Phone
House 5 Bedrooms
Bairro Ciriaco Cardoso (Lordelo do Ouro), Lordelo do Ouro e Massarelos, Porto, Distrito do Porto
For refurbishment · 720m²
With Garage
buy
2.200.000 €
House V5 to rebuild, with elevator, swimming pool, garden and garage for 4 cars.
- The reconstruction project was submitted to the CMP for approval.
- Architecture - Raul Lino. The house has already been published in the book ’Casas Portuguesas’.
- The sale value is already with work completed.
AREAS
Land area: 650m2
Total gross construction area: 720 m2 (basement 273m2; ground floor 204m2; 1st floor: 175.50m2; 2nd floor: 67.50m2)
Area terraces/balconies: 47.10m2
Garage area: 128m2
- The reconstruction project was submitted to the CMP for approval.
- Architecture - Raul Lino. The house has already been published in the book ’Casas Portuguesas’.
- The sale value is already with work completed.
AREAS
Land area: 650m2
Total gross construction area: 720 m2 (basement 273m2; ground floor 204m2; 1st floor: 175.50m2; 2nd floor: 67.50m2)
Area terraces/balconies: 47.10m2
Garage area: 128m2
Contact
See Phone
Apartment 4 Bedrooms
Areeiro, Lisboa, Distrito de Lisboa
Used · 171m²
With Garage
buy
2.000.000 €
This apartment is an excellent option for those seeking a modern, spacious, and well-located residence in a private condominium.
It features 4 bedrooms and 4 bathrooms, situated on the 5th floor of a building with excellent sun exposure (West/South), allowing natural light throughout the day.
The large living room and two bedrooms with direct access to the sunny terrace are special highlights, offering an ideal space for leisure and socializing, both indoors and outdoors. The two en-suite bedrooms ensure greater privacy and comfort.
All bedrooms feature floor-to-ceiling wardrobes with ample storage, ensuring an organized and functional environment. With a total of four bathrooms (including the en-suites), the apartment provides convenience and comfort for the whole family. The equipped kitchen in a brand new apartment is a great asset.
Additionally, the property offers the convenience of two parking spaces and a storage room for extra storage, as well as a bicycle area. The development includes a communal rooftop pool and a sun deck, providing residents with an additional space for relaxation and leisure.
Located in the prestigious Lumino development, the apartment also benefits from easy access to a wide range of services and shops in the Campo Pequeno area.
It features 4 bedrooms and 4 bathrooms, situated on the 5th floor of a building with excellent sun exposure (West/South), allowing natural light throughout the day.
The large living room and two bedrooms with direct access to the sunny terrace are special highlights, offering an ideal space for leisure and socializing, both indoors and outdoors. The two en-suite bedrooms ensure greater privacy and comfort.
All bedrooms feature floor-to-ceiling wardrobes with ample storage, ensuring an organized and functional environment. With a total of four bathrooms (including the en-suites), the apartment provides convenience and comfort for the whole family. The equipped kitchen in a brand new apartment is a great asset.
Additionally, the property offers the convenience of two parking spaces and a storage room for extra storage, as well as a bicycle area. The development includes a communal rooftop pool and a sun deck, providing residents with an additional space for relaxation and leisure.
Located in the prestigious Lumino development, the apartment also benefits from easy access to a wide range of services and shops in the Campo Pequeno area.
Contact
See Phone
House 4 Bedrooms Duplex
S.Maria e S.Miguel, S.Martinho, S.Pedro Penaferrim, Sintra, Distrito de Lisboa
New · 329m²
With Garage
buy
1.780.000 €
New-build villa, with 4 bedrooms, close to the historical centre of Sintra, with an area of 328.80 sq. m and 163 sq. m of garage, on a plot of 1,900 sq. m.
The villa is arranged as follows:
On the floor 0, an entrance hall gives access to a large living room with 52 sq. m, with fireplace and stove, and with direct access to the garden; the living room communicates to the dining room, with 22 sq. m, also with direct access to the garden; there is also a suite still with access to the garden. On the same floor, there is a guest bathroom and a large and functional kitchen, fully equipped with SMEG appliances, with a laundry room that gives access to a patio with clothesline.
On the 1st floor there is a large hall, two suites with good areas and a master suite with walk-in wardrobe and bathroom with bathtub and shower; the bedroom has access to a terrace plentiful of light and unobstructed views to Serra de Sintra.
On the -1 floor there is a garage 140 sq. m wide with high ceilings; you will have no difficulty on parking several cars. There is also a storage room.
The villa is surrounded by a beautiful garden with automatic irrigation and a large swimming pool.
The villa has air conditioning, solar thermal panels, and a tank with a capacity of 300 L.
Very well located, it is 4-minute walk from Olga Cadaval Cultural Centre, 15-minute walk from Portela de Sintra train station, 20-minute drive from Cascais and 30-minute drive from Lisbon; it is very close to local stores, public transportation, public and international schools.
Sintra is a charming Portuguese village located at the foot of the mountains, with a variety of fascinating historical buildings and enchanting attractions. It is a place where you can fully enjoy nature.
The villa is arranged as follows:
On the floor 0, an entrance hall gives access to a large living room with 52 sq. m, with fireplace and stove, and with direct access to the garden; the living room communicates to the dining room, with 22 sq. m, also with direct access to the garden; there is also a suite still with access to the garden. On the same floor, there is a guest bathroom and a large and functional kitchen, fully equipped with SMEG appliances, with a laundry room that gives access to a patio with clothesline.
On the 1st floor there is a large hall, two suites with good areas and a master suite with walk-in wardrobe and bathroom with bathtub and shower; the bedroom has access to a terrace plentiful of light and unobstructed views to Serra de Sintra.
On the -1 floor there is a garage 140 sq. m wide with high ceilings; you will have no difficulty on parking several cars. There is also a storage room.
The villa is surrounded by a beautiful garden with automatic irrigation and a large swimming pool.
The villa has air conditioning, solar thermal panels, and a tank with a capacity of 300 L.
Very well located, it is 4-minute walk from Olga Cadaval Cultural Centre, 15-minute walk from Portela de Sintra train station, 20-minute drive from Cascais and 30-minute drive from Lisbon; it is very close to local stores, public transportation, public and international schools.
Sintra is a charming Portuguese village located at the foot of the mountains, with a variety of fascinating historical buildings and enchanting attractions. It is a place where you can fully enjoy nature.
Contact
See Phone
House 5 Bedrooms
Vilarinha (Aldoar), Aldoar, Foz do Douro e Nevogilde, Porto, Distrito do Porto
Used · 216m²
With Garage
buy
1.660.000 €
Five-bedroom villa with saltwater swimming pool and 350 sq m of constructed area, outdoor space and gardens with 413 sq m, in the Vilarinha area of Aldoar.
On the ground floor there is a large living room with a fireplace and direct access to the decked balcony, facing a large lawned garden to the south and east. The open-plan dining room connects to the fully-equipped kitchen. There is also a guest bathroom.
There are 3 large suites on the first floor and bathrooms with natural light, the master suite having a spacious dressing room and balcony.
The top floor has a living room of approximately 40 sq m and 1 bedroom with a full bathroom with natural light. This floor also has 2 terraces, facing east, south and west.
Outside there is a large garage for 3 cars with an automatic gate, 3 large storage areas, a bathroom and machinery installations.
The villa is equipped with central vacuum, air conditioning, central heating, electric shutters, automatic gates, solar panels, and oak floors.
Excellent location, close to the best schools in the city (just a few minutes’ walk from CLIP and Colégio do Rosário), as well as excellent access to Avenida da Boavista, Foz and VCI.
Land area: 613 sq m
Built-up area: 100 sq m
Gross construction area: 350 sq m
Gross dependent area: 100 sq m
Gross private area: 250 sq m
Some beaches are only 10 minutes away
On the ground floor there is a large living room with a fireplace and direct access to the decked balcony, facing a large lawned garden to the south and east. The open-plan dining room connects to the fully-equipped kitchen. There is also a guest bathroom.
There are 3 large suites on the first floor and bathrooms with natural light, the master suite having a spacious dressing room and balcony.
The top floor has a living room of approximately 40 sq m and 1 bedroom with a full bathroom with natural light. This floor also has 2 terraces, facing east, south and west.
Outside there is a large garage for 3 cars with an automatic gate, 3 large storage areas, a bathroom and machinery installations.
The villa is equipped with central vacuum, air conditioning, central heating, electric shutters, automatic gates, solar panels, and oak floors.
Excellent location, close to the best schools in the city (just a few minutes’ walk from CLIP and Colégio do Rosário), as well as excellent access to Avenida da Boavista, Foz and VCI.
Land area: 613 sq m
Built-up area: 100 sq m
Gross construction area: 350 sq m
Gross dependent area: 100 sq m
Gross private area: 250 sq m
Some beaches are only 10 minutes away
Contact
See Phone
Apartment 4 Bedrooms
Lordelo do Ouro e Massarelos, Porto, Distrito do Porto
Under construction · 265m²
With Garage
buy
1.650.000 €
T4 duplex with garden, terrace and box for 3 cars.
Total area: 232.50m2
Gross internal area 265.11m2
Outside gross area 58.39m2
It is from this perspective that you will live in Boavista: that of innovation, excellence and differentiation.
This is how FERCOPOR presents itself, once again, in this prime area of the city of Porto with an ambitious luxury housing development, which spans more than four decades.
A building that resembles the shape of a diamond, taking inspiration from its beauty, rarity, purity and shine.
THE LOCALIZATION
Porto belongs to those who have always made it home, to those who choose it to live, invest or discover.
History and culture, nature and fertile ground for entrepreneurship and economic development: there are many perspectives that Portugal’s second largest city invites you to discover.
Versatile, trendy and close to services and access: Boavista brings a new centrality to Porto.
It is right on the Avenue that PRISMA is located.
THE BUILDING
The strength of the exterior lines resembles that of a diamond, while the interior reminds us of the value of what is most precious: the place we call home.
THE ARCHITECTURE
Inspired by ’pyramidal-shaped geometric modules’, the balconies ’create a continuous game of plans, on all facades’.
Prisma ’brings remarkable potential to Avenida da Boavista and the surrounding space’, ’valuing, modernizing and enriching the urban landscape that embraces it’.
Architect Manuel Ventura
’Buildings like this, with a striking identity, enrich the life of the city and raise the quality of the built environment.’
Total area: 232.50m2
Gross internal area 265.11m2
Outside gross area 58.39m2
It is from this perspective that you will live in Boavista: that of innovation, excellence and differentiation.
This is how FERCOPOR presents itself, once again, in this prime area of the city of Porto with an ambitious luxury housing development, which spans more than four decades.
A building that resembles the shape of a diamond, taking inspiration from its beauty, rarity, purity and shine.
THE LOCALIZATION
Porto belongs to those who have always made it home, to those who choose it to live, invest or discover.
History and culture, nature and fertile ground for entrepreneurship and economic development: there are many perspectives that Portugal’s second largest city invites you to discover.
Versatile, trendy and close to services and access: Boavista brings a new centrality to Porto.
It is right on the Avenue that PRISMA is located.
THE BUILDING
The strength of the exterior lines resembles that of a diamond, while the interior reminds us of the value of what is most precious: the place we call home.
THE ARCHITECTURE
Inspired by ’pyramidal-shaped geometric modules’, the balconies ’create a continuous game of plans, on all facades’.
Prisma ’brings remarkable potential to Avenida da Boavista and the surrounding space’, ’valuing, modernizing and enriching the urban landscape that embraces it’.
Architect Manuel Ventura
’Buildings like this, with a striking identity, enrich the life of the city and raise the quality of the built environment.’
Contact
See Phone
House 5 Bedrooms
Azueira e Sobral da Abelheira, Mafra, Distrito de Lisboa
New · 784m²
With Garage
buy
1.600.000 €
We welcome you to this charming property with panoramic views over fields full of fruit trees. Imagine living in great privacy, tranquillity and comfort in the midst of breathtaking scenery. Now come and see this house for yourself.
The property we are showing you was completely restored in 2022. Luxurious materials and finishes have been carefully selected, maintaining the original design. It consists of the main house, a guest house, a studio, a chapel, a garden, a swimming pool, a barbecue area and a garage.
The main house has three floors, with a lift connecting the ground floor to the first one. Upon entering, you’ll find the entrance hall with a wood burning stove, the living room, the generous hall, the fully equipped kitchen, a guest bathroom and three suites; on the top floor, you’ll find two bedrooms and a full bathroom.
On the ground floor, there’s a generous living room, an office, a guest bathroom and a laundry area. On this floor you’ll also find the engine room and the garage for two cars.
The guest house, a one-bedroom duplex, has a lounge, fitted kitchen, full bathroom and bedroom.
Outside, you’ll find the guest house, atelier, chapel, garden, lounge area, swimming pool, barbecue area with kitchen and a bathroom.
The entire outdoor area is characterised by the Portuguese pavement, by its length and the nooks and crannies, benches and fountains with tiled panels.
The property is fully walled and is accessible from different spaces.
Facilities:
|Lift
| Underfloor heating in main house and guest house
| Solar panels and heat pump
| Wood-burning stove
| Domestic hot water return system
| Descaling system
| Mechanical ventilation system
| Security system, video system and video intercom
| Heated saltwater swimming pool with cover
| Water borehole
| Automatic irrigation system
You’re 10 minutes from Malveira, 15 minutes from the beaches of Ericeira and 45 minutes from Lisbon.
It is here, at Quinta da Sardinheira, that we present this luxurious detached villa in a location where you can lose yourself among the magnificent landscapes and natural heritage of the area.
The property we are showing you was completely restored in 2022. Luxurious materials and finishes have been carefully selected, maintaining the original design. It consists of the main house, a guest house, a studio, a chapel, a garden, a swimming pool, a barbecue area and a garage.
The main house has three floors, with a lift connecting the ground floor to the first one. Upon entering, you’ll find the entrance hall with a wood burning stove, the living room, the generous hall, the fully equipped kitchen, a guest bathroom and three suites; on the top floor, you’ll find two bedrooms and a full bathroom.
On the ground floor, there’s a generous living room, an office, a guest bathroom and a laundry area. On this floor you’ll also find the engine room and the garage for two cars.
The guest house, a one-bedroom duplex, has a lounge, fitted kitchen, full bathroom and bedroom.
Outside, you’ll find the guest house, atelier, chapel, garden, lounge area, swimming pool, barbecue area with kitchen and a bathroom.
The entire outdoor area is characterised by the Portuguese pavement, by its length and the nooks and crannies, benches and fountains with tiled panels.
The property is fully walled and is accessible from different spaces.
Facilities:
|Lift
| Underfloor heating in main house and guest house
| Solar panels and heat pump
| Wood-burning stove
| Domestic hot water return system
| Descaling system
| Mechanical ventilation system
| Security system, video system and video intercom
| Heated saltwater swimming pool with cover
| Water borehole
| Automatic irrigation system
You’re 10 minutes from Malveira, 15 minutes from the beaches of Ericeira and 45 minutes from Lisbon.
It is here, at Quinta da Sardinheira, that we present this luxurious detached villa in a location where you can lose yourself among the magnificent landscapes and natural heritage of the area.
Contact
See Phone
Apartment 4 Bedrooms Duplex
Foz Velha (Foz do Douro), Aldoar, Foz do Douro e Nevogilde, Porto, Distrito do Porto
Under construction · 304m²
With Garage
buy
1.600.000 €
T4 duplex apartment with 304.55m2 + 14.89m2 of terrace + 2.58m2 of balcony, 3 parking spaces and storage.
Solar orientation: SOUTH / WEST.
Laranjeiras Luxury Apartments, a development with luxury apartments located in Travessa das Laranjeiras, in Foz do Douro.
- The project consists of four T0 apartments and a T3 apartment in the existing building.
- In the new building, the project includes two T4 apartments and storage, with floor -1 for parking.
The Laranjeiras Luxury Apartments have the signature of the architect Rodrigo Holzer e Brito, the project consists of the rehabilitation and expansion of an existing building, building a body from scratch on the west side of the land.
Located in Foz do Douro, an area known for the beaches of Luz and Praia do Homem do Leme, in addition to the eclectic restaurants and bars and the Mercado da Foz, you will find in its surroundings the Cheese Castle, a historic monument from the 17th century and the Jardim do Passeio Happy.
Foz do Douro is equipped with various infrastructures associated with well-being and leisure (Top Padel Fluvial, Place Foz - Gym, Clube Fluvial Portuense) among other services and amenities.
General Finishes:
- Floor in varnished wood.
- Lacquered carpentry.
- Corian worktop.
- Siemens appliances.
- Floors in the bathrooms with a marble finish.
- Climatization: Air Conditioning.
Completion Forecast - 1st Semester 2023
Solar orientation: SOUTH / WEST.
Laranjeiras Luxury Apartments, a development with luxury apartments located in Travessa das Laranjeiras, in Foz do Douro.
- The project consists of four T0 apartments and a T3 apartment in the existing building.
- In the new building, the project includes two T4 apartments and storage, with floor -1 for parking.
The Laranjeiras Luxury Apartments have the signature of the architect Rodrigo Holzer e Brito, the project consists of the rehabilitation and expansion of an existing building, building a body from scratch on the west side of the land.
Located in Foz do Douro, an area known for the beaches of Luz and Praia do Homem do Leme, in addition to the eclectic restaurants and bars and the Mercado da Foz, you will find in its surroundings the Cheese Castle, a historic monument from the 17th century and the Jardim do Passeio Happy.
Foz do Douro is equipped with various infrastructures associated with well-being and leisure (Top Padel Fluvial, Place Foz - Gym, Clube Fluvial Portuense) among other services and amenities.
General Finishes:
- Floor in varnished wood.
- Lacquered carpentry.
- Corian worktop.
- Siemens appliances.
- Floors in the bathrooms with a marble finish.
- Climatization: Air Conditioning.
Completion Forecast - 1st Semester 2023
Contact
See Phone
House 5 Bedrooms
Bairro Ciriaco Cardoso (Lordelo do Ouro), Lordelo do Ouro e Massarelos, Porto, Distrito do Porto
For refurbishment · 720m²
With Garage
buy
1.500.000 €
House V5 to rebuild, with elevator, swimming pool, garden and garage for 4 cars.
- The reconstruction project was submitted to the CMP for approval.
- Architecture - Raul Lino. The house has already been published in the book ’Casas Portuguesas’.
- The sale value is without the works carried out.
AREAS
Land area: 650m2
Total gross construction area: 720 m2 (basement 273m2; ground floor 204m2; 1st floor: 175.50m2; 2nd floor: 67.50m2)
Area terraces/balconies: 47.10m2
Garage area: 128m2
- The reconstruction project was submitted to the CMP for approval.
- Architecture - Raul Lino. The house has already been published in the book ’Casas Portuguesas’.
- The sale value is without the works carried out.
AREAS
Land area: 650m2
Total gross construction area: 720 m2 (basement 273m2; ground floor 204m2; 1st floor: 175.50m2; 2nd floor: 67.50m2)
Area terraces/balconies: 47.10m2
Garage area: 128m2
Contact
See Phone
House 4 Bedrooms Duplex
Santa Marinha e São Pedro da Afurada, Vila Nova de Gaia, Distrito do Porto
Under construction · 475m²
With Garage
buy
1.450.000 €
Detached 4 bedroom house comprising:
- Ground floor by hall, common room that extends to a 146m2 terrace, fully equipped kitchen, laundry room and a guest bathroom.
- On the 1st floor is the private area with four suites, two of which have access to a 41m2 balcony.
- In the basement, the house has a garage for three cars.
- In building E there is also a space in the common garage.
The Quinta de São Marcos condominium, on the terraces on the south bank of the Douro River, with modern architecture, will provide absolute comfort and well-being and stunning views over the Douro River and the city of Porto.
It will have 3 houses and 23 apartments of types T1 to T4 with areas between 72m2 and 288m2, in a closed condominium totaling 5,000m2, with living room spaces and condominium gym and outdoor garden where you can live with stories passed in the ruins of the Gaia Castle.
In large spaces, it has superior quality finishes with oak wood floors, marble, air conditioning, heat pump, solar panels, stove, Cortizo frames, video intercom and Siemens equipment.
- Ground floor by hall, common room that extends to a 146m2 terrace, fully equipped kitchen, laundry room and a guest bathroom.
- On the 1st floor is the private area with four suites, two of which have access to a 41m2 balcony.
- In the basement, the house has a garage for three cars.
- In building E there is also a space in the common garage.
The Quinta de São Marcos condominium, on the terraces on the south bank of the Douro River, with modern architecture, will provide absolute comfort and well-being and stunning views over the Douro River and the city of Porto.
It will have 3 houses and 23 apartments of types T1 to T4 with areas between 72m2 and 288m2, in a closed condominium totaling 5,000m2, with living room spaces and condominium gym and outdoor garden where you can live with stories passed in the ruins of the Gaia Castle.
In large spaces, it has superior quality finishes with oak wood floors, marble, air conditioning, heat pump, solar panels, stove, Cortizo frames, video intercom and Siemens equipment.
Contact
See Phone
House 4 Bedrooms Triplex
Marechal Gomes da Costa (Foz do Douro), Aldoar, Foz do Douro e Nevogilde, Porto, Distrito do Porto
Used · 329m²
With Garage
buy
1.375.000 €
3-storey house: ground floor. 1st and 2nd floor.
Orientation: north / south
On the entrance floor there is the entrance hall, the dining room with access to the garden, the fully equipped kitchen with laundry room.
On the 1st floor there is a large living room with a fireplace and direct access to the terrace and garden and a guest bathroom.
On the top floor there are 2 suites and 2 bedrooms with a complete bathroom to support the 2 bedrooms.
Central Heating.
Garage for 2 cars.
Very close to the Garcia de Orta school, Oporto British School, French School, Catholic University and all services.
Land area: 241 m²
Implementation area: 126 m²
Gross construction area: 378 m²
Dependent gross area: 49.38 m²
Private gross area: 328.62 m²
Orientation: north / south
On the entrance floor there is the entrance hall, the dining room with access to the garden, the fully equipped kitchen with laundry room.
On the 1st floor there is a large living room with a fireplace and direct access to the terrace and garden and a guest bathroom.
On the top floor there are 2 suites and 2 bedrooms with a complete bathroom to support the 2 bedrooms.
Central Heating.
Garage for 2 cars.
Very close to the Garcia de Orta school, Oporto British School, French School, Catholic University and all services.
Land area: 241 m²
Implementation area: 126 m²
Gross construction area: 378 m²
Dependent gross area: 49.38 m²
Private gross area: 328.62 m²
Contact
See Phone
House 4 Bedrooms Triplex
Marechal Gomes da Costa (Foz do Douro), Aldoar, Foz do Douro e Nevogilde, Porto, Distrito do Porto
Used · 329m²
With Garage
buy
1.375.000 €
4-bedroom house in excellent condition with garden next to Marechal Gomes da Costa.
Orientation: north / south
House with 3 floors: ground floor, 1st floor and 2nd floor.
On the entrance floor is the entrance hall, the dining room with access to the garden, the fully equipped kitchen with laundry room.
On the 1st floor there is a large living room with a cooker and direct access to the terrace and garden, as well as a guest bathroom.
On the top floor there are 2 suites and 2 bedrooms with a full bathroom to support the 2 bedrooms.
Central heating.
Garage for 2 cars.
Very close to Oporto British School, French School, Catholic University and all services.
Plot area: 241 m²
Implementation area: 126 m²
Gross construction area: 378 m²
Dependent gross area: 49.38 m²
Private gross area: 328.62 m²
Orientation: north / south
House with 3 floors: ground floor, 1st floor and 2nd floor.
On the entrance floor is the entrance hall, the dining room with access to the garden, the fully equipped kitchen with laundry room.
On the 1st floor there is a large living room with a cooker and direct access to the terrace and garden, as well as a guest bathroom.
On the top floor there are 2 suites and 2 bedrooms with a full bathroom to support the 2 bedrooms.
Central heating.
Garage for 2 cars.
Very close to Oporto British School, French School, Catholic University and all services.
Plot area: 241 m²
Implementation area: 126 m²
Gross construction area: 378 m²
Dependent gross area: 49.38 m²
Private gross area: 328.62 m²
Contact
See Phone
House 7 Bedrooms
Ventosa e Cova, Vieira do Minho, Distrito de Braga
Used · 264m²
With Swimming Pool
buy
1.350.000 €
Magnificent property located above the Caniçada Dam, in Gerês, in the village of Faldrem, covering the parishes of Cova and Ventosa, in the municipality of Vieira do Minho, district of Braga.
In front of the property stands the majestic mountain range of the Peneda-Gerês National Park.
The house is set in an area of land of around 4,500 square metres and is surrounded by trees. It has a swimming pool, tennis court and several buildings harmoniously surrounded by the landscape:
Areas:
Main house - 375 sq m over 2 floors
Guest house and garage - 100 sq m over 2 floors
Games room - 70 sq m - 1 floor
There are also 3 small annexes to support the pool and technical areas of the house, a small building for the water tank and a porch for firewood.
The main house has 4 bedrooms. On the ground floor there is a storage room, kitchen, laundry room, living room, dining room, games room, office, hall and bedroom. On the upper level there is a hall and 3 suites. It has double glazing and central heating connected to a diesel boiler.
The guest house has two suites on the upper floor; below is the garage.
The games room functions as a self-contained flat, currently with 2 to 4 beds, a full bathroom, closed kitchen, storage and air conditioning. It is a ground floor house and has a gardened roof.
There are also 3 small annexes to support the pool and technical areas of the house, one for the boiler, another for storage and still another for a toilet with shower.
In front of the property stands the majestic mountain range of the Peneda-Gerês National Park.
The house is set in an area of land of around 4,500 square metres and is surrounded by trees. It has a swimming pool, tennis court and several buildings harmoniously surrounded by the landscape:
Areas:
Main house - 375 sq m over 2 floors
Guest house and garage - 100 sq m over 2 floors
Games room - 70 sq m - 1 floor
There are also 3 small annexes to support the pool and technical areas of the house, a small building for the water tank and a porch for firewood.
The main house has 4 bedrooms. On the ground floor there is a storage room, kitchen, laundry room, living room, dining room, games room, office, hall and bedroom. On the upper level there is a hall and 3 suites. It has double glazing and central heating connected to a diesel boiler.
The guest house has two suites on the upper floor; below is the garage.
The games room functions as a self-contained flat, currently with 2 to 4 beds, a full bathroom, closed kitchen, storage and air conditioning. It is a ground floor house and has a gardened roof.
There are also 3 small annexes to support the pool and technical areas of the house, one for the boiler, another for storage and still another for a toilet with shower.
Contact
See Phone
Apartment 3 Bedrooms
Alvalade, Lisboa, Distrito de Lisboa
New · 121m²
With Garage
buy
1.320.000 €
Ideal for a family urban experience, the three-bedroom flats have an area of 132.8 square metres and balconies with different configurations. On entering, you have access to a hall with direct access to the kitchen and living room. This is followed by 2 bedrooms, 1 suite, 1 guest toilet and 1 bathroom.
355 October is the perfect opportunity to a great experience of the city. Located in the heart of Avenida 5 de Outubro, this new luxury development offers a distinctive and authentic lifestyle, where luxury and comfort take centre stage.
Given its location in the prime area of the city, 355 Outubro is close to gardens that will allow you to enjoy family moments, cafés, street commerce, shopping centres, universities, restaurants and a great transport network, namely buses and the metro.
Local information:
The airport is about 10 minutes away by car.
There are several universities in the area, as well as Cidade Universitária.
It is approximately 2 minutes’ walk from the largest park in the centre of Lisbon, the Campo Grande garden.
The nearest hospital is 4 minutes away by car.
There is easy access to public transport, with metro stations and numerous buses.
355 October is the perfect opportunity to a great experience of the city. Located in the heart of Avenida 5 de Outubro, this new luxury development offers a distinctive and authentic lifestyle, where luxury and comfort take centre stage.
Given its location in the prime area of the city, 355 Outubro is close to gardens that will allow you to enjoy family moments, cafés, street commerce, shopping centres, universities, restaurants and a great transport network, namely buses and the metro.
Local information:
The airport is about 10 minutes away by car.
There are several universities in the area, as well as Cidade Universitária.
It is approximately 2 minutes’ walk from the largest park in the centre of Lisbon, the Campo Grande garden.
The nearest hospital is 4 minutes away by car.
There is easy access to public transport, with metro stations and numerous buses.
Contact
See Phone
Apartment 3 Bedrooms Duplex
Foz (Foz do Douro), Aldoar, Foz do Douro e Nevogilde, Porto, Distrito do Porto
New · 218m²
With Garage
buy
1.300.000 €
T3 Duplex apartment in a closed condominium, with swimming pool on the roof, 3 parking spaces and storage.
2 fronts: north/south.
Private gross area: 257m2,
Covered area with pool: 98m2.
FLOOR 2:
- Common room; Kitchen ; WC service; 2 Suites; Room; 4 WC’s.
FLOOR 3 (rooftop):
- Pool
The condominium has the signature of the Sebastião Moreira architecture studio, which has only five premium apartments with typologies T3 and T4, with parking and swimming pools on the roof.
The Condominium Casas de Nevogilde is defined by its exclusive character and its modern architecture with sober and minimalist lines. The five apartments have functional, practical, balanced divisions and have excellent quality finishes, with excellent sun exposure and high thermal and acoustic performance. private elevator
Its location on Rua de Fez (prime area of Nevogilde), allows quick travel to the center of Porto and Matosinhos through good road connections (Avenida da Boavista) and public transport (bus).
2 fronts: north/south.
Private gross area: 257m2,
Covered area with pool: 98m2.
FLOOR 2:
- Common room; Kitchen ; WC service; 2 Suites; Room; 4 WC’s.
FLOOR 3 (rooftop):
- Pool
The condominium has the signature of the Sebastião Moreira architecture studio, which has only five premium apartments with typologies T3 and T4, with parking and swimming pools on the roof.
The Condominium Casas de Nevogilde is defined by its exclusive character and its modern architecture with sober and minimalist lines. The five apartments have functional, practical, balanced divisions and have excellent quality finishes, with excellent sun exposure and high thermal and acoustic performance. private elevator
Its location on Rua de Fez (prime area of Nevogilde), allows quick travel to the center of Porto and Matosinhos through good road connections (Avenida da Boavista) and public transport (bus).
Contact
See Phone
House 4 Bedrooms Triplex
Lidador, Ramalde, Porto, Distrito do Porto
Used · 300m²
With Garage
buy
1.150.000 €
4 bedroom villa with 3 fronts - East, North, West - in Lidador, with garden and swimming pool, located in a great residential area, close to Antunes Guimarães and Norteshopping.
Set in a 621m2 plot with a gross construction area of 359.50m2.
On the ground floor there is a small exterior garden facing east, at the front of the villa, an entrance hall, a living room with access to the garden, a laundry room, a pool house and a garage with a box for 2 cars.
The first floor, surrounded by terraces and gardens, comprises a fully furnished and equipped kitchen, a guest bathroom, a dining room and a living room.
On the upper floor there is a master suite with dressing room, hydromassage bath and shower tray, 2 bedrooms with built-in wardrobes, a full bathroom to support the bedrooms and access to the rooftop where there is a suite.
This excellent villa offers spacious areas and high-quality construction, with finishes that include air conditioning, thermal cut frames and double glazing, ventilation system, solar panels, heat pump, security system and security cameras and video intercom.
There is a wide range of shops and services in the surrounding area, including pharmacies, hospitals, supermarkets, sports facilities, schools and universities such as Universidade Lusíada and CLIP.
Set in a 621m2 plot with a gross construction area of 359.50m2.
On the ground floor there is a small exterior garden facing east, at the front of the villa, an entrance hall, a living room with access to the garden, a laundry room, a pool house and a garage with a box for 2 cars.
The first floor, surrounded by terraces and gardens, comprises a fully furnished and equipped kitchen, a guest bathroom, a dining room and a living room.
On the upper floor there is a master suite with dressing room, hydromassage bath and shower tray, 2 bedrooms with built-in wardrobes, a full bathroom to support the bedrooms and access to the rooftop where there is a suite.
This excellent villa offers spacious areas and high-quality construction, with finishes that include air conditioning, thermal cut frames and double glazing, ventilation system, solar panels, heat pump, security system and security cameras and video intercom.
There is a wide range of shops and services in the surrounding area, including pharmacies, hospitals, supermarkets, sports facilities, schools and universities such as Universidade Lusíada and CLIP.
Contact
See Phone
Apartment 2 Bedrooms
Lordelo do Ouro e Massarelos, Porto, Distrito do Porto
In project · 86m²
buy
1.050.000 €
T2 no empreendimento Douro Flats, situado no piso superior, que inclui espelho de água.
Um projeto contemporâneo de reabilitação de um prédio, situado na Rua das Sobreiras, uma das principais ruas da Foz da cidade do Porto. Assim, o Douro Flats, permite viver à beira mar, com vistas magníficas, acesso a vários meios de transportes públicos, próximo a jardins, praças e zonas pedonais.
Na rua poderá encontrar lojas de comércio tradicional, restaurantes típicos, estacionamento público, entre outras valências.
Localização privilegiada:
- Aeroporto Francisco Sá Carneiro a apenas 15 minutos de carro, proporcionando fácil acesso às viagens aéreas.
- A Estação de Comboios de Campanhã está a uma curta distância de 16 minutos, conectando-o a diversas cidades e destinos.
- A Estação de Comboios de São Bento encontra-se a apenas 10 minutos, permitindo acesso rápido aos encantos do centro histórico do Porto.
- O Terminal de Cruzeiros do Porto de Leixões está a 12 minutos de distância, sendo o ponto de partida para emocionantes cruzeiros.
- A Estação de Metro Francos fica a 12 minutos a pé, proporcionando uma opção de transporte ágil na cidade.
- A paragem de autocarro mais próxima está a apenas 3 minutos a pé, facilitando o deslocamento pela região.
- A Rua Comercial da Foz do Porto está a 16 minutos de distância, oferecendo uma variedade de lojas e boutiques.
- O Mercado da Foz do Porto fica a apenas 5 minutos, perfeito para saborear produtos frescos e locais.
- O Norteshopping, um dos maiores centros comerciais da cidade, está a 10 minutos de carro.
- O centro da cidade do Porto, com sua rica herança cultural, fica a apenas 11 minutos de distância.
- A Rotunda da Boavista, um importante ponto de referência, está a apenas 10 minutos de carro.
- E a histórica Alfândega do Porto está a apenas 5 minutos, onde pode explorar exposições culturais e eventos especiais. Esta localização estratégica oferece fácil acesso a tudo o que o Porto tem para oferecer.
Um projeto contemporâneo de reabilitação de um prédio, situado na Rua das Sobreiras, uma das principais ruas da Foz da cidade do Porto. Assim, o Douro Flats, permite viver à beira mar, com vistas magníficas, acesso a vários meios de transportes públicos, próximo a jardins, praças e zonas pedonais.
Na rua poderá encontrar lojas de comércio tradicional, restaurantes típicos, estacionamento público, entre outras valências.
Localização privilegiada:
- Aeroporto Francisco Sá Carneiro a apenas 15 minutos de carro, proporcionando fácil acesso às viagens aéreas.
- A Estação de Comboios de Campanhã está a uma curta distância de 16 minutos, conectando-o a diversas cidades e destinos.
- A Estação de Comboios de São Bento encontra-se a apenas 10 minutos, permitindo acesso rápido aos encantos do centro histórico do Porto.
- O Terminal de Cruzeiros do Porto de Leixões está a 12 minutos de distância, sendo o ponto de partida para emocionantes cruzeiros.
- A Estação de Metro Francos fica a 12 minutos a pé, proporcionando uma opção de transporte ágil na cidade.
- A paragem de autocarro mais próxima está a apenas 3 minutos a pé, facilitando o deslocamento pela região.
- A Rua Comercial da Foz do Porto está a 16 minutos de distância, oferecendo uma variedade de lojas e boutiques.
- O Mercado da Foz do Porto fica a apenas 5 minutos, perfeito para saborear produtos frescos e locais.
- O Norteshopping, um dos maiores centros comerciais da cidade, está a 10 minutos de carro.
- O centro da cidade do Porto, com sua rica herança cultural, fica a apenas 11 minutos de distância.
- A Rotunda da Boavista, um importante ponto de referência, está a apenas 10 minutos de carro.
- E a histórica Alfândega do Porto está a apenas 5 minutos, onde pode explorar exposições culturais e eventos especiais. Esta localização estratégica oferece fácil acesso a tudo o que o Porto tem para oferecer.
Contact
See Phone
Apartment 3 Bedrooms +1
Pinhais da Foz (Foz do Douro), Aldoar, Foz do Douro e Nevogilde, Porto, Distrito do Porto
Remodelled · 153m²
With Garage
buy
960.000 €
T3+1 apartment completely renovated, with a huge south-facing terrace.
Spacious living room with direct exit to the terrace.
Equipped kitchen, with dining area and side laundry.
Bedroom/office in the service area with complete bathroom.
- 1 suite + 2 bedrooms with bathroom,
- Pantry,
- Central Heating,
- 2 parking spaces and storage.
- Orientation: north / south,
The apartment is located in a very quiet area of Pinhais da Foz, very close to the Catholic University, French School and Oporto British School. It has all services, supermarket, pharmacy, restaurants, very close by. The Serralves museum is a 10m walk away.
The areas are:
174.60 m2 of gross private area,
5.60 m2 of gross dependent area
1 parking space with 15.3m2
1 parking space with 14.3 m2
storage 15 m2.
Spacious living room with direct exit to the terrace.
Equipped kitchen, with dining area and side laundry.
Bedroom/office in the service area with complete bathroom.
- 1 suite + 2 bedrooms with bathroom,
- Pantry,
- Central Heating,
- 2 parking spaces and storage.
- Orientation: north / south,
The apartment is located in a very quiet area of Pinhais da Foz, very close to the Catholic University, French School and Oporto British School. It has all services, supermarket, pharmacy, restaurants, very close by. The Serralves museum is a 10m walk away.
The areas are:
174.60 m2 of gross private area,
5.60 m2 of gross dependent area
1 parking space with 15.3m2
1 parking space with 14.3 m2
storage 15 m2.
Contact
See Phone
Can’t find the property you’re looking for?
