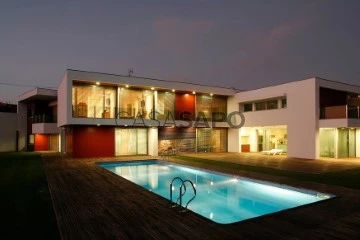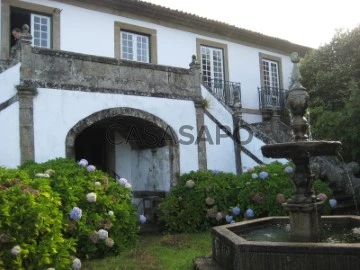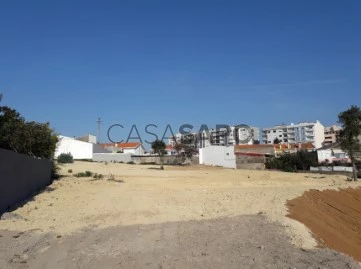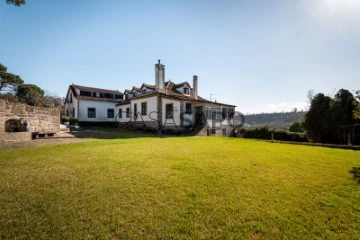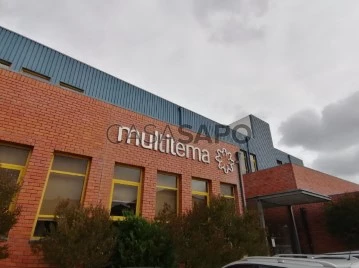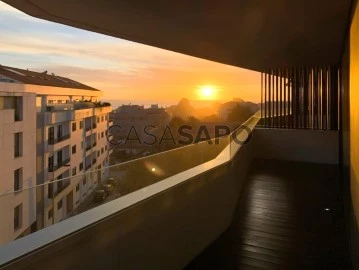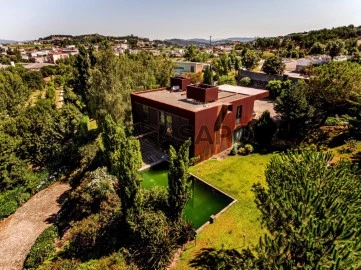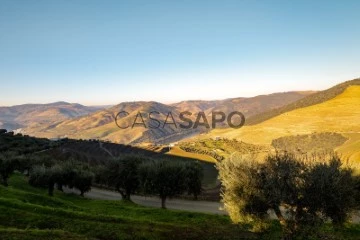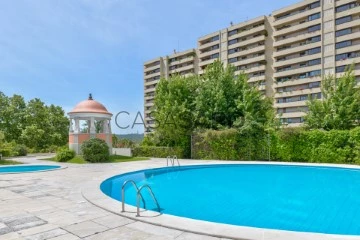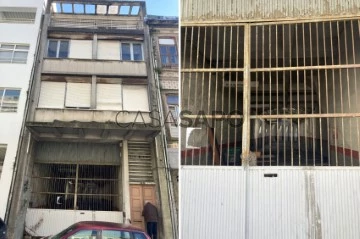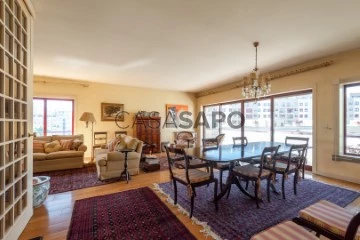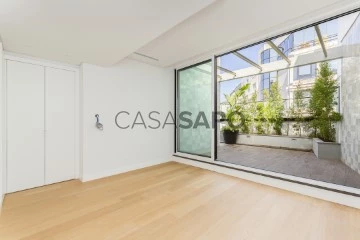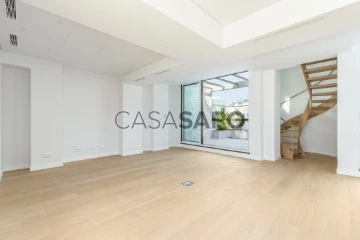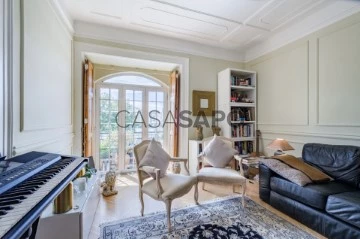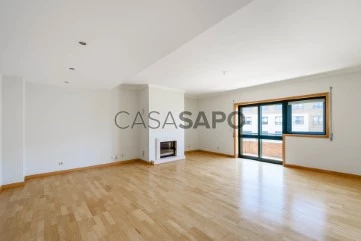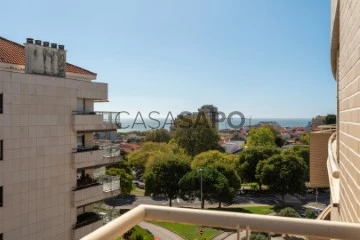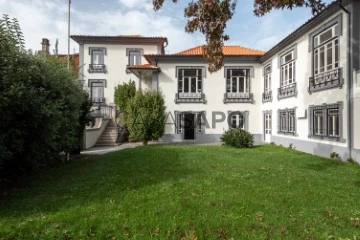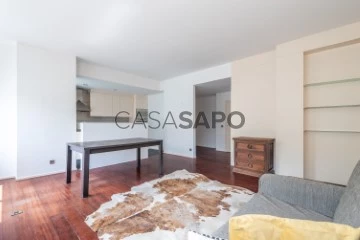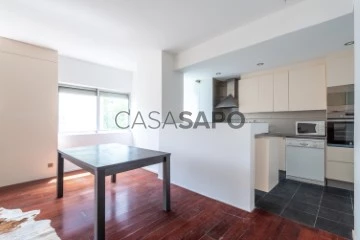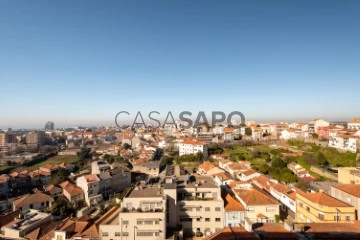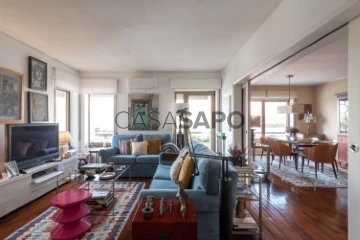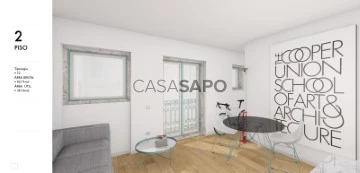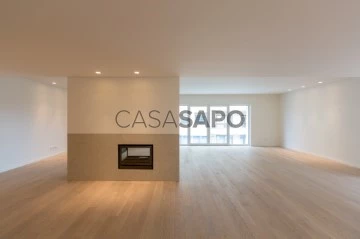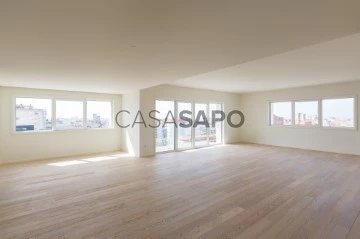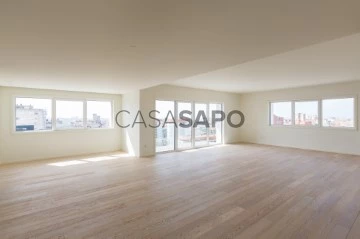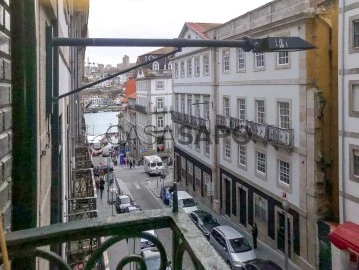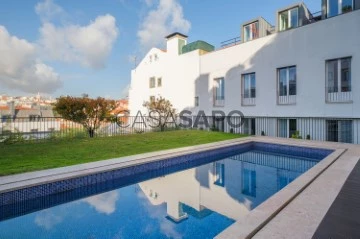
Savills Portugal
Real Estate License (AMI): 5446
Savills Portugal - Mediação Imobiliária, Lda.
Contact estate agent
Get the advertiser’s contacts
Address
Avenida Miguel Bombarda, 4 - 7º Piso
Open Hours
Segunda a Sexta das 9h às 18h
Real Estate License (AMI): 5446
See more
Saiba aqui quanto pode pedir
135 Properties for least recent, Used, Savills Portugal
Map
Order by
Least recent
House 4 Bedrooms Duplex
Covelas, Trofa, Distrito do Porto
Used · 574m²
With Garage
buy
1.525.000 €
Fantastic single-family house of modern architecture with two floors, highlighting the superior quality materials, the generous areas, the balanced distribution of the divisions and excellent luminosity.
Surrounding area with large lawned garden and heated swimming pool, perfect for leisure time.
It is located in a quiet area, about 7 minutes from the main accesses and 20 minutes from Francisco Sá Carneiro International Airport.
Housing develops as follows:
- 2 large rooms, one with fireplace and interior garden;
- Kitchen equipped with marine plywood and high gloss white lacquered with white ’Silestone’ countertops;
- Laundry
- 4 Suites with built-in wardrobes, one with a ’walk-in closet’;
- 3 offices/atelier;
- 7 W.C., one with double shower and hydromassage bath and w.c. from the gym with hydromassage cabin.
- Elevator ’Shindler’
- Full air conditioning;
- Central aspiration;
- Solar panels;
- Electric blinds;
- Domotics;
- Alarm;
- Surveillance cameras;
- Outdoor heated pool;
- Automatic watering;
- Gymnasium;
- Garage for 3/4 cars;
- Storage;
- Grill.
Plot area: 3,962m2.
Deployment area: 738m2.
Gross construction area: 927.20m2.
Private gross area: 771.40m2.
Dependent gross area: 155.80m2.
Surrounding area with large lawned garden and heated swimming pool, perfect for leisure time.
It is located in a quiet area, about 7 minutes from the main accesses and 20 minutes from Francisco Sá Carneiro International Airport.
Housing develops as follows:
- 2 large rooms, one with fireplace and interior garden;
- Kitchen equipped with marine plywood and high gloss white lacquered with white ’Silestone’ countertops;
- Laundry
- 4 Suites with built-in wardrobes, one with a ’walk-in closet’;
- 3 offices/atelier;
- 7 W.C., one with double shower and hydromassage bath and w.c. from the gym with hydromassage cabin.
- Elevator ’Shindler’
- Full air conditioning;
- Central aspiration;
- Solar panels;
- Electric blinds;
- Domotics;
- Alarm;
- Surveillance cameras;
- Outdoor heated pool;
- Automatic watering;
- Gymnasium;
- Garage for 3/4 cars;
- Storage;
- Grill.
Plot area: 3,962m2.
Deployment area: 738m2.
Gross construction area: 927.20m2.
Private gross area: 771.40m2.
Dependent gross area: 155.80m2.
Contact
See Phone
Farm
Atães (Jovim), Gondomar (São Cosme), Valbom e Jovim, Distrito do Porto
Used · 2,013m²
buy
3.400.000 €
Property consisting of several items, called Quinta de Atães, located south of E.N. 108, next to the bank of the Douro River, with approximately 5ha. The various rustic and urban buildings include a palatial house, with a chapel, with a gross construction area of 1,143m2, consisting of 2 floors for housing, with patios, gardens, orchard and vegetable gardens.
On the 1st floor the house has 7 compartments and on the 2nd floor 11 compartments and a gallery; The property has open views over the Douro River, with a river frontage of around 535 meters, and has good access given the proximity of around 3.5km to the IC29, which allows quick access to the A20, around 4km away.
For sale together with this house, there is Casa da Justa - two-story house with porch and patio with the 1st floor for farming - 5 rooms and the 2nd floor for housing with 4 rooms, with a total area of 574 m2 with 246 m2 of area of implementation and gross construction area 510 m2 on two floors, in ruins and can be rebuilt without city council impediments and Casa da Mina - Casa 1 - Casa do Lado or Casa da Mina - house on two floors for housing, with approximately 180m2 per floor , has a large tank with water from the mine.
At one time, several studies were carried out seeking proposals for different projects (Assisted residences, Senior resort, collective housing, commercial area), etc.).
On the 1st floor the house has 7 compartments and on the 2nd floor 11 compartments and a gallery; The property has open views over the Douro River, with a river frontage of around 535 meters, and has good access given the proximity of around 3.5km to the IC29, which allows quick access to the A20, around 4km away.
For sale together with this house, there is Casa da Justa - two-story house with porch and patio with the 1st floor for farming - 5 rooms and the 2nd floor for housing with 4 rooms, with a total area of 574 m2 with 246 m2 of area of implementation and gross construction area 510 m2 on two floors, in ruins and can be rebuilt without city council impediments and Casa da Mina - Casa 1 - Casa do Lado or Casa da Mina - house on two floors for housing, with approximately 180m2 per floor , has a large tank with water from the mine.
At one time, several studies were carried out seeking proposals for different projects (Assisted residences, Senior resort, collective housing, commercial area), etc.).
Contact
See Phone
Land
Centro (Mafamude), Mafamude e Vilar do Paraíso, Vila Nova de Gaia, Distrito do Porto
Used · 4,753m²
buy
300.000 €
The Land is located next to the new Aldi supermarket
Access is via Rua da Chavinha.
PDM: ’Type II Mixed Typology Urban Expansion Areas’.
Gross Construction Index: 0.8 m2/m2.
Maximum buildability: 4,602.32 m2.
Excellent location, next to the V12 with quick access to the A44 and A1.
Predibisa is now Savills. We have a specialized team with extensive experience in the North market and a privileged network of contacts, which makes us the right partner to find complete and individualized real estate solutions in all areas of the sector.
If you are looking for a perfect place to invest or to live, trust those who know Porto like no one else. We are specialists in this market, and the Porto identity in its purest state is in our DNA.
The performance of our team specializing in the residential market is guided by excellence, transparency and attention to detail. We support our customers with tailor-made solutions, depending on their needs and we are present at all stages of the process of buying, selling or renting real estate.
Around here, we move with the confidence of someone who grew up with the city’s vibrancy. Experience and know-how are the watchword and are also what we offer our customers every day.
From people to people, that’s Savills.
#ref:6441-I
Access is via Rua da Chavinha.
PDM: ’Type II Mixed Typology Urban Expansion Areas’.
Gross Construction Index: 0.8 m2/m2.
Maximum buildability: 4,602.32 m2.
Excellent location, next to the V12 with quick access to the A44 and A1.
Predibisa is now Savills. We have a specialized team with extensive experience in the North market and a privileged network of contacts, which makes us the right partner to find complete and individualized real estate solutions in all areas of the sector.
If you are looking for a perfect place to invest or to live, trust those who know Porto like no one else. We are specialists in this market, and the Porto identity in its purest state is in our DNA.
The performance of our team specializing in the residential market is guided by excellence, transparency and attention to detail. We support our customers with tailor-made solutions, depending on their needs and we are present at all stages of the process of buying, selling or renting real estate.
Around here, we move with the confidence of someone who grew up with the city’s vibrancy. Experience and know-how are the watchword and are also what we offer our customers every day.
From people to people, that’s Savills.
#ref:6441-I
Contact
See Phone
Farm 12 Bedrooms
Midões, Tábua, Distrito de Coimbra
Used · 520m²
buy
950.000 €
Beautiful farm in Midões, Tábua, with an 18th century chapel, located on a 27-hectare property, with the following characteristics:
Main House consisting of basement with atrium, lounge, covered, sanitary installation, cellar/storage rooms (3 rooms),
hallway, 2 bedrooms, 3 storage rooms, sanitary installation; ground floor comprising atrium/entrance room, corridor, dining rooms and
living room, kitchen, pantry, atrium/basement access, sunroom, lounge, 4 bedrooms, 4 bathrooms (2 private), chapel, porch; It is
attic in 2 parts: atrium, corridor, 5 bedrooms, storage, sanitary installation (right side) and living room, bedroom, sanitary installation
(left side). It presents a quality of current finishes, being in a reasonable state of conservation. With resistant walls in granite stone, structure in wooden beams - purlins and slats - and wooden floors and lining. A
coverage is on a roof.
Buildings attached to the main house: rural kitchen / ’oven house’, with smokehouse and storage, swimming pool, porch in front of the
swimming pool, annex-dovecote on the ground floor for parking/storage and floor with large lounge, adjoining high storage, bathroom
contiguous T2 housing with ground floor and 1st floor, recently renovated (2018); extensive porch for storage with
oven, corrals with 6 rooms, large porch for storage, located further north/east; small storage room with 2
divisions, to the west.
Size of the main house - 900 m2 (house dating from 1799 remodeled in 1950) and several attached buildings totaling 2,715 m2
Huge agricultural potential (vineyards, cattle, olive groves, fruits, etc.)
2 irrigation tanks
1 Well
Several pasture fields.
Main House consisting of basement with atrium, lounge, covered, sanitary installation, cellar/storage rooms (3 rooms),
hallway, 2 bedrooms, 3 storage rooms, sanitary installation; ground floor comprising atrium/entrance room, corridor, dining rooms and
living room, kitchen, pantry, atrium/basement access, sunroom, lounge, 4 bedrooms, 4 bathrooms (2 private), chapel, porch; It is
attic in 2 parts: atrium, corridor, 5 bedrooms, storage, sanitary installation (right side) and living room, bedroom, sanitary installation
(left side). It presents a quality of current finishes, being in a reasonable state of conservation. With resistant walls in granite stone, structure in wooden beams - purlins and slats - and wooden floors and lining. A
coverage is on a roof.
Buildings attached to the main house: rural kitchen / ’oven house’, with smokehouse and storage, swimming pool, porch in front of the
swimming pool, annex-dovecote on the ground floor for parking/storage and floor with large lounge, adjoining high storage, bathroom
contiguous T2 housing with ground floor and 1st floor, recently renovated (2018); extensive porch for storage with
oven, corrals with 6 rooms, large porch for storage, located further north/east; small storage room with 2
divisions, to the west.
Size of the main house - 900 m2 (house dating from 1799 remodeled in 1950) and several attached buildings totaling 2,715 m2
Huge agricultural potential (vineyards, cattle, olive groves, fruits, etc.)
2 irrigation tanks
1 Well
Several pasture fields.
Contact
See Phone
Building
São Roque, Campanhã, Porto, Distrito do Porto
Used · 4,283m²
buy / rent
/ 29.981 €
Edifício de escritórios inserido na zona Oriental do Porto.
Com uma área útil de 4.283 m² acrescido de 1.648 m² de logradouro, é uma excelente oportunidade para colocação de empresas.
Devido à sua localização com grande visibilidade, a zona emergente de Campanhã oferece um conjunto de áreas em excelente estado de conservação para entrada imediata.
Além do edificado existente, acrescenta-se a proposta de ampliação em mais de 1.000 m² com projeto de arquitetura.
A estação de metro de Contumil encontra-se a 15 min de distância a pé, enquanto o hub de autocarros de São Roque está a 500m de distância. Os acessos rodoviários através da Estrada da Circunvalação e VCI são acessíveis nas imediações.
Restaurante, balneários, posto médico, posto de transformação, gás, ar comprimido, alarme, videovigilância e controlo de acessos além de 2 elevadores de 1000kgs com capacidade para 13 pessoas.
Com uma área útil de 4.283 m² acrescido de 1.648 m² de logradouro, é uma excelente oportunidade para colocação de empresas.
Devido à sua localização com grande visibilidade, a zona emergente de Campanhã oferece um conjunto de áreas em excelente estado de conservação para entrada imediata.
Além do edificado existente, acrescenta-se a proposta de ampliação em mais de 1.000 m² com projeto de arquitetura.
A estação de metro de Contumil encontra-se a 15 min de distância a pé, enquanto o hub de autocarros de São Roque está a 500m de distância. Os acessos rodoviários através da Estrada da Circunvalação e VCI são acessíveis nas imediações.
Restaurante, balneários, posto médico, posto de transformação, gás, ar comprimido, alarme, videovigilância e controlo de acessos além de 2 elevadores de 1000kgs com capacidade para 13 pessoas.
Contact
See Phone
Apartment 3 Bedrooms
Pinhais da Foz (Foz do Douro), Aldoar, Foz do Douro e Nevogilde, Porto, Distrito do Porto
Used · 114m²
With Garage
buy
980.000 €
Excellent T3 in the best area of Pinhais da Foz, overlooking Foz do Rio Douro and inserted in a Private Condominium with garden areas with an area of 1,400m².
Surprising for its architecture and quality of life that it provides
Private gross area: 139.45m2 | Dependent gross area: 88.30m2
- Hall 6,20m2;
- Living room 36,30m2 with fireplace;
- Kitchen 13.05m2 with laundry 4,20m2;
- Social toilet 2.55m2;
- Distribution hall 6.45m2;
- Suite 17,50m2 + wc 4.50m2;
- Rooms: 12.90m2 + 11.60m2;
- Complete bathroom to support the rooms: 4.45 m2;
- Balcony: 30.25m2;
- Closed parking space for 2 cars.
- 24h Surveillance.
Equipment with noble materials and coatings such as white concrete, marble, wood or Corian and equipment that promotes well-being, safety and eco-efficiency, such as the home automation system, heating by means of underfloor heating, the safety system that warns against intrusion, flood, fire and gas leakage, solar panels, LED lighting and the use of water for watering , having energy rating B-.
Located in the privileged area of Foz do Douro, with immediate access to Av. Diogo Botelho, Praça do Império and Av. Marechal Gomes da Costa, it has around it reference equipment such as the Serralves Foundation and the Catholic University.
Surprising for its architecture and quality of life that it provides
Private gross area: 139.45m2 | Dependent gross area: 88.30m2
- Hall 6,20m2;
- Living room 36,30m2 with fireplace;
- Kitchen 13.05m2 with laundry 4,20m2;
- Social toilet 2.55m2;
- Distribution hall 6.45m2;
- Suite 17,50m2 + wc 4.50m2;
- Rooms: 12.90m2 + 11.60m2;
- Complete bathroom to support the rooms: 4.45 m2;
- Balcony: 30.25m2;
- Closed parking space for 2 cars.
- 24h Surveillance.
Equipment with noble materials and coatings such as white concrete, marble, wood or Corian and equipment that promotes well-being, safety and eco-efficiency, such as the home automation system, heating by means of underfloor heating, the safety system that warns against intrusion, flood, fire and gas leakage, solar panels, LED lighting and the use of water for watering , having energy rating B-.
Located in the privileged area of Foz do Douro, with immediate access to Av. Diogo Botelho, Praça do Império and Av. Marechal Gomes da Costa, it has around it reference equipment such as the Serralves Foundation and the Catholic University.
Contact
See Phone
House 3 Bedrooms
Selho (São Cristóvão), Guimarães, Distrito de Braga
Used · 323m²
With Garage
buy
1.600.000 €
Land in Pevidém - Guimarães.
The land has an area of 1.6 hectares and is composed of
House V3:
- Entrance hall: 20m2.
- Common Room: 66m2.
- Kitchen: 30m2.
- 3 Suites: 41m2 - 31m2 - 28m2.
- Office: 21m2.
And an independent V1 villa inserted in the Garden.
Features:
- Wooden flooring
- Wooden frames and double glazing
- Electric blinds
- Heat pump for heating and cooling
Land with villa located in the municipality of Guimarães.
Close to the A7 that connects to the A3 and the A28 which are the highways that pass in the districts of Braga, Porto, Matosinhos, Póvoa de Varzim and Viana do Castelo (facilitating access to Valença).
From here we have easy access to the main roads that give access to the North and South of the country.
The land has an area of 1.6 hectares and is composed of
House V3:
- Entrance hall: 20m2.
- Common Room: 66m2.
- Kitchen: 30m2.
- 3 Suites: 41m2 - 31m2 - 28m2.
- Office: 21m2.
And an independent V1 villa inserted in the Garden.
Features:
- Wooden flooring
- Wooden frames and double glazing
- Electric blinds
- Heat pump for heating and cooling
Land with villa located in the municipality of Guimarães.
Close to the A7 that connects to the A3 and the A28 which are the highways that pass in the districts of Braga, Porto, Matosinhos, Póvoa de Varzim and Viana do Castelo (facilitating access to Valença).
From here we have easy access to the main roads that give access to the North and South of the country.
Contact
See Phone
Farm
Ervedosa do Douro, São João da Pesqueira, Distrito de Viseu
Used · 171m²
buy
1.750.000 €
Surrounded by a stunning landscape, Quinta da Carvalheira enjoys a unique exposure in Ervedosa do Douro.
The property has a main house made up of two distinct bodies, both in plastered stone.
In the first, we find a two-story house.
On the ground floor, two rooms with fireplace. On the 1st floor, three bedrooms all with A/C and 1 bathroom.
In the second body, we discover on the ground floor the kitchen, two rooms and a bathroom and a storage room in the basement.
Both bodies are connected by a balcony on the 1st floor, which allows you to appreciate the beautiful Douro landscape that surrounds the property, thus creating a covered area at ground level that protects from the sun, making it the perfect place to enjoy meals. outside during the summer.
The swimming pool, with stunning views and surrounded by fruit trees such as orange, peach and lemon trees, invites you to enjoy the summer climate of the Douro.
As support, there are two more beautiful stone houses, which serve as a warehouse but can be converted into housing.
Areas: Vineyard - 12 hectares
It has the benefit of producing 13,670 liters of authorized generous must.
The property has:
- 17,000 feet of Touriga Nacional
- 17,000 feet of Female Touriga
- 3,500 feet of Tinta Francisca
- 3,500 feet from Alicante Bouchet
The plantings are from 2005. Alicante Bouche was regrafted using a bud grafting system.
’production of the last 3 years’
Data (only produces Red):
2019: 64520.00 KG
2020: 29430.00 KG
2021: 45630.00 KG
The property has a main house made up of two distinct bodies, both in plastered stone.
In the first, we find a two-story house.
On the ground floor, two rooms with fireplace. On the 1st floor, three bedrooms all with A/C and 1 bathroom.
In the second body, we discover on the ground floor the kitchen, two rooms and a bathroom and a storage room in the basement.
Both bodies are connected by a balcony on the 1st floor, which allows you to appreciate the beautiful Douro landscape that surrounds the property, thus creating a covered area at ground level that protects from the sun, making it the perfect place to enjoy meals. outside during the summer.
The swimming pool, with stunning views and surrounded by fruit trees such as orange, peach and lemon trees, invites you to enjoy the summer climate of the Douro.
As support, there are two more beautiful stone houses, which serve as a warehouse but can be converted into housing.
Areas: Vineyard - 12 hectares
It has the benefit of producing 13,670 liters of authorized generous must.
The property has:
- 17,000 feet of Touriga Nacional
- 17,000 feet of Female Touriga
- 3,500 feet of Tinta Francisca
- 3,500 feet from Alicante Bouchet
The plantings are from 2005. Alicante Bouche was regrafted using a bud grafting system.
’production of the last 3 years’
Data (only produces Red):
2019: 64520.00 KG
2020: 29430.00 KG
2021: 45630.00 KG
Contact
See Phone
Apartment 3 Bedrooms
Avenidas Novas, Lisboa, Distrito de Lisboa
Used · 171m²
With Garage
rent
3.200 €
Discover this spacious 171 sq. m apartment, located on a high floor, offering exceptional brightness and stunning views over the city and Monsanto Park. This property stands out for its elegance and comfort, making it perfect for those seeking to live in a luxury condominium.
Property Features
The apartment features three bedrooms, including a comfortable en-suite, providing privacy and convenience.
The 35 sq. m living room is filled with natural light and connects seamlessly to a second 17 sq. m room, both separated by elegant sliding doors, allowing for flexible use of space.
The kitchen is spacious and functional, equipped with ample storage and natural light, including a separate dining area, laundry room, and a practical pantry.
Every room has direct access to two balconies, perfect for enjoying panoramic views or relaxing outdoors.
The apartment includes two garage spaces, ensuring convenience and security for residents. Additionally, there is a spacious storage room available for added convenience.
Condominium Amenities
This property is part of an exclusive condominium that offers fantastic outdoor areas, including:
A secluded pool area, ideal for leisure and relaxation.
Two tennis courts available for residents, perfect for sports activities.
A well-kept garden that provides a peaceful and welcoming environment.
A dedicated space where children can play safely.
Property Features
The apartment features three bedrooms, including a comfortable en-suite, providing privacy and convenience.
The 35 sq. m living room is filled with natural light and connects seamlessly to a second 17 sq. m room, both separated by elegant sliding doors, allowing for flexible use of space.
The kitchen is spacious and functional, equipped with ample storage and natural light, including a separate dining area, laundry room, and a practical pantry.
Every room has direct access to two balconies, perfect for enjoying panoramic views or relaxing outdoors.
The apartment includes two garage spaces, ensuring convenience and security for residents. Additionally, there is a spacious storage room available for added convenience.
Condominium Amenities
This property is part of an exclusive condominium that offers fantastic outdoor areas, including:
A secluded pool area, ideal for leisure and relaxation.
Two tennis courts available for residents, perfect for sports activities.
A well-kept garden that provides a peaceful and welcoming environment.
A dedicated space where children can play safely.
Contact
See Phone
Building
Baixa (Sé), Cedofeita, Santo Ildefonso, Sé, Miragaia, São Nicolau e Vitória, Porto, Distrito do Porto
Used · 1,490m²
With Garage
buy
1.400.000 €
Building intended for housing with 3 apartments and industry.
There is a 90 year old tenant on the 1st floor.
Plastered facade.
- Industry: ground floor (1 room);
- Housing: 1st floor, 2nd floor, 3rd floor and attic.
Land area: 1,207.50 m2
Gross private area: 1,490 m2
There is a 90 year old tenant on the 1st floor.
Plastered facade.
- Industry: ground floor (1 room);
- Housing: 1st floor, 2nd floor, 3rd floor and attic.
Land area: 1,207.50 m2
Gross private area: 1,490 m2
Contact
See Phone
Apartment 4 Bedrooms Duplex
Rua João Bosco, Ramalde, Porto, Distrito do Porto
Used · 208m²
With Garage
buy
799.000 €
T4 duplex with 248 m2 terrace and balconies in a gated community (swimming pool, tennis court, sauna/Turkish, condominium room, 24-hour doorman).
LOWER FLOOR:
One suite, bathroom with window, another suite with balcony and closet (the bathroom has a hydromassage bathtub and a shower).
TOP FLOOR:
Living room with fireplace and dining room with balcony, kitchen with pantry and laundry room.
Living room with a bathroom and a terrace with southern exposure.
- Wooden floor,
- Central heating, air conditioning in the terrace room,
- Sound system in all rooms,
- 4 parking spaces and 2 storage spaces.
Located in a residential area, where you will find a pharmacy, restaurants, supermarkets, pastry shops, grocery stores, clothing stores, Colégio do Rosário.
Easy access to city exits.
LOWER FLOOR:
One suite, bathroom with window, another suite with balcony and closet (the bathroom has a hydromassage bathtub and a shower).
TOP FLOOR:
Living room with fireplace and dining room with balcony, kitchen with pantry and laundry room.
Living room with a bathroom and a terrace with southern exposure.
- Wooden floor,
- Central heating, air conditioning in the terrace room,
- Sound system in all rooms,
- 4 parking spaces and 2 storage spaces.
Located in a residential area, where you will find a pharmacy, restaurants, supermarkets, pastry shops, grocery stores, clothing stores, Colégio do Rosário.
Easy access to city exits.
Contact
See Phone
Penthouse 5 Bedrooms
Avenida Luís Bivar, Avenidas Novas, Lisboa, Distrito de Lisboa
Used · 273m²
With Garage
buy
3.500.000 €
Five bedroom penthouse with gross private area of 273 sqm, 200sqm of terrace with a private swimming pool, to debut, in the Luís Bivar 91 development, in Avenidas Novas.
Upon entering the appartment we have an entry hall with access to a spacious living room and dining room with large windows opening onto a terrace. The kitchen is fully equipped with a separate laundry area.
In the private area there is one suite with a total area of 41.41m2 with walk-in closet and bathroom with bath and shower cabin.
The appartment has another three suites all with walk-in closets and full bathrooms.
On the top floor we have a living room with direct access to a wonderful 200m2 terrace with a lounge area and a private swimming pool with city views.
All the apartment, with high quality finishes, has heated wooden floors, air conditioning and double glazed windows that confer great acoustic and thermal comfort.
Local Info:
The Avenidas Novas neighbourhood offers centrality, functionality and an excellent quality of life.
The Avenida da República and Avenida Fontes Pereira de Melo, 5 min distance walking distance from the condominium, have been recently requalified and gained a new life, more green spaces, bike paths, a greater diversity of shops and restaurants
Some of the landmarks of Avenidas Novas are the Museum and the Calouste Gulbenkian Foundation and its gardens, the El Corte Inglés or the famous Pastry shop Versailhes
Great public transportation network, both underground and buses
15min driving distance from the international airport of Lisbon and the main ways in and out of Lisbon.
Upon entering the appartment we have an entry hall with access to a spacious living room and dining room with large windows opening onto a terrace. The kitchen is fully equipped with a separate laundry area.
In the private area there is one suite with a total area of 41.41m2 with walk-in closet and bathroom with bath and shower cabin.
The appartment has another three suites all with walk-in closets and full bathrooms.
On the top floor we have a living room with direct access to a wonderful 200m2 terrace with a lounge area and a private swimming pool with city views.
All the apartment, with high quality finishes, has heated wooden floors, air conditioning and double glazed windows that confer great acoustic and thermal comfort.
Local Info:
The Avenidas Novas neighbourhood offers centrality, functionality and an excellent quality of life.
The Avenida da República and Avenida Fontes Pereira de Melo, 5 min distance walking distance from the condominium, have been recently requalified and gained a new life, more green spaces, bike paths, a greater diversity of shops and restaurants
Some of the landmarks of Avenidas Novas are the Museum and the Calouste Gulbenkian Foundation and its gardens, the El Corte Inglés or the famous Pastry shop Versailhes
Great public transportation network, both underground and buses
15min driving distance from the international airport of Lisbon and the main ways in and out of Lisbon.
Contact
See Phone
Apartment 3 Bedrooms
Alvalade, Lisboa, Distrito de Lisboa
Used · 150m²
buy
1.160.000 €
Located in a prime area of Avenidas Novas and housed in a 1920s building, this flat is a gem in the centre of Lisbon.
The building has recently undergone a complete renovation and is in excellent condition. This renovation included the installation of a lift.
This flat, on the second floor, was completely renovated in 2020 with exceptional finishes. Taking into account the traditional façade of the building, the interiors have been carefully selected mixing the beautiful combination of oak herringbone wood, wall mouldings and modern light fittings, creating sophisticated and cosy interiors.
With a floor area of 150 sq. m and high ceilings, the flat consists of two bedrooms and a magnificent master suite with double sinks and a whirlpool bath.
A west-facing balcony completes a large, well-proportioned living room. The dining room is connected to both the living room and the kitchen, thus facilitating circulation. The kitchen is well-designed with plenty of storage and equipped with Siemens appliances.
At the back of the flat, facing east, we have a light-filled room that is connected to the master suite, providing the perfect setting for a coffee or reading a book.
Location information:
Avenidas Novas is located in a flat area of the city, offering a great diversity of commerce, culture and services within walking distance. The area is well served by public transport and enjoys easy access to Lisbon International Airport and the city’s main road networks.
This avenue has recently been redeveloped and given a new lease of life, with more green spaces, cycle paths and a greater diversity of shops and restaurants, which has helped to make this area a benchmark in terms of housing and tertiary activities.
The building has recently undergone a complete renovation and is in excellent condition. This renovation included the installation of a lift.
This flat, on the second floor, was completely renovated in 2020 with exceptional finishes. Taking into account the traditional façade of the building, the interiors have been carefully selected mixing the beautiful combination of oak herringbone wood, wall mouldings and modern light fittings, creating sophisticated and cosy interiors.
With a floor area of 150 sq. m and high ceilings, the flat consists of two bedrooms and a magnificent master suite with double sinks and a whirlpool bath.
A west-facing balcony completes a large, well-proportioned living room. The dining room is connected to both the living room and the kitchen, thus facilitating circulation. The kitchen is well-designed with plenty of storage and equipped with Siemens appliances.
At the back of the flat, facing east, we have a light-filled room that is connected to the master suite, providing the perfect setting for a coffee or reading a book.
Location information:
Avenidas Novas is located in a flat area of the city, offering a great diversity of commerce, culture and services within walking distance. The area is well served by public transport and enjoys easy access to Lisbon International Airport and the city’s main road networks.
This avenue has recently been redeveloped and given a new lease of life, with more green spaces, cycle paths and a greater diversity of shops and restaurants, which has helped to make this area a benchmark in terms of housing and tertiary activities.
Contact
See Phone
Apartment 3 Bedrooms +1
Pinhais da Foz (Foz do Douro), Aldoar, Foz do Douro e Nevogilde, Porto, Distrito do Porto
Used · 125m²
With Garage
buy
575.000 €
3+1 Bedroom Apartment in Pinhais da Foz, Porto
Key Features:
Orientation: East/West
Layout:
Entrance hall (10 sq m)
Living room (40 sq m) with fireplace and west-facing balcony
Equipped kitchen (14 sq m)
Suite (18 m² + 7 m² bathroom)
Two bedrooms (15 sq m and 14 sq m), additional 7 sq m bathroom, and an interior room (6 sq m)
Balcony in living room (4 sq m)
Garage for two cars and a 6 sq m storage room
Finishes:
Wooden floors in hall, living room, and bedrooms; ceramic in kitchen and bathrooms
Gas central heating
Aluminium frames with double glazing
Location:
Located in the prestigious Pinhais da Foz area, close to shops, services, schools, and transport
Within 15 minutes’ walk of Lycée Français International, Serralves Foundation, Colégio CEBES, Colégio Eurythmia, Foz Market, Católica University, Oporto British School, Passeio Alegre, and Douro River mouth
20 minutes’ walk to Foz beaches
5 minutes’ drive to Colégio Nossa Senhora do Rosário, Garcia de Orta Secondary School, City Park, and German School of Porto
Excellent access to A1 and VCI, less than 10 minutes to CLIP - Oporto International School
15 minutes to Porto city centre and Francisco Sá Carneiro Airport
Areas:
Private Gross Area: 142 sq m
Dependent Gross Area: 7.80 sq m
Parking Area: 15.30 m² + 15.30 sq m
Storage Area: 7.60 sq m
Key Features:
Orientation: East/West
Layout:
Entrance hall (10 sq m)
Living room (40 sq m) with fireplace and west-facing balcony
Equipped kitchen (14 sq m)
Suite (18 m² + 7 m² bathroom)
Two bedrooms (15 sq m and 14 sq m), additional 7 sq m bathroom, and an interior room (6 sq m)
Balcony in living room (4 sq m)
Garage for two cars and a 6 sq m storage room
Finishes:
Wooden floors in hall, living room, and bedrooms; ceramic in kitchen and bathrooms
Gas central heating
Aluminium frames with double glazing
Location:
Located in the prestigious Pinhais da Foz area, close to shops, services, schools, and transport
Within 15 minutes’ walk of Lycée Français International, Serralves Foundation, Colégio CEBES, Colégio Eurythmia, Foz Market, Católica University, Oporto British School, Passeio Alegre, and Douro River mouth
20 minutes’ walk to Foz beaches
5 minutes’ drive to Colégio Nossa Senhora do Rosário, Garcia de Orta Secondary School, City Park, and German School of Porto
Excellent access to A1 and VCI, less than 10 minutes to CLIP - Oporto International School
15 minutes to Porto city centre and Francisco Sá Carneiro Airport
Areas:
Private Gross Area: 142 sq m
Dependent Gross Area: 7.80 sq m
Parking Area: 15.30 m² + 15.30 sq m
Storage Area: 7.60 sq m
Contact
See Phone
Apartment 3 Bedrooms
Pinhais da Foz (Foz do Douro), Aldoar, Foz do Douro e Nevogilde, Porto, Distrito do Porto
Used · 143m²
With Garage
buy
990.000 €
Excellent T3 facing South / North with views of the river, in Pinhais da Foz.
- Living room with balcony and fireplace.
- A suite with closet, two bedrooms supported by a complete bathroom and guest bathroom.
- Fully equipped kitchen and laundry room.
- Central heating and stove.
- Electric blinds with control.
- French oak wooden flooring.
- 2 parking spaces and storage with 15m2.
Located in one of the prime areas of the city of Porto, just a few meters from the Catholic University, OBS school, Mercado da Foz and with great access and public transport nearby.
Private gross area: 180m2
Dependent gross area: 31.72m2
- Living room with balcony and fireplace.
- A suite with closet, two bedrooms supported by a complete bathroom and guest bathroom.
- Fully equipped kitchen and laundry room.
- Central heating and stove.
- Electric blinds with control.
- French oak wooden flooring.
- 2 parking spaces and storage with 15m2.
Located in one of the prime areas of the city of Porto, just a few meters from the Catholic University, OBS school, Mercado da Foz and with great access and public transport nearby.
Private gross area: 180m2
Dependent gross area: 31.72m2
Contact
See Phone
House 3 Bedrooms Triplex
Foz Velha (Foz do Douro), Aldoar, Foz do Douro e Nevogilde, Porto, Distrito do Porto
Used · 283m²
With Garage
buy
3.500.000 €
Located in a unique and exclusive location of Foz Velha, the beauty and solar orientation of the house speak for themselves, being easily perceptible the potential of this property.
With a very beautiful moth on the outside and charming details inside such as the staircase handrail and a beautiful stained glass window, this is a unique product in the market.
On the ground floor we find the entrance hall with windows (from where the stairs to the upper floors also exit), the living room with a beautiful fireplace and a large window that allows access to the garden, the dining room also with a fireplace and a large window that allows access to the garden, the kitchen with windows to the garden, a pantry, a toilet and a billiard room with skylight and a hidden safe.
On the first floor there is, to the west, a living room surrounded by windows, two suites, a ’maid’s room’ with bathroom and a fully glazed room facing the garden.
On the second floor, we find the fully glazed ’tower’ that was used as a living room.
The garden has an annex that can be used and a terrace on the first floor.
It is possible to create a garage at street level, with entrance from the street ’Largo da Igreja’ and it is possible to build a swimming pool in the garden.
The house is located in the ARU zone (area of urban rehabilitation)
Plot area: 578 m²
Implantation area: 108 m²
Gross construction area: 324 m²
Gross dependent area: 108 m²
Gross private area: 216 m²
#ref:PRT11148
With a very beautiful moth on the outside and charming details inside such as the staircase handrail and a beautiful stained glass window, this is a unique product in the market.
On the ground floor we find the entrance hall with windows (from where the stairs to the upper floors also exit), the living room with a beautiful fireplace and a large window that allows access to the garden, the dining room also with a fireplace and a large window that allows access to the garden, the kitchen with windows to the garden, a pantry, a toilet and a billiard room with skylight and a hidden safe.
On the first floor there is, to the west, a living room surrounded by windows, two suites, a ’maid’s room’ with bathroom and a fully glazed room facing the garden.
On the second floor, we find the fully glazed ’tower’ that was used as a living room.
The garden has an annex that can be used and a terrace on the first floor.
It is possible to create a garage at street level, with entrance from the street ’Largo da Igreja’ and it is possible to build a swimming pool in the garden.
The house is located in the ARU zone (area of urban rehabilitation)
Plot area: 578 m²
Implantation area: 108 m²
Gross construction area: 324 m²
Gross dependent area: 108 m²
Gross private area: 216 m²
#ref:PRT11148
Contact
See Phone
2 bedrooms for sale in S. João Bosco | Porto
Apartment 2 Bedrooms
Rua João Bosco, Ramalde, Porto, Distrito do Porto
Used · 95m²
With Garage
buy
290.000 €
T2 in the Pinheiro Manso area, with an area of 95.5m2.
Open-plan lounge and kitchen, the latter fully equipped and with a laundry room.
1 bright suite + 1 bedroom and a complete bathroom.
Located on the fourth floor with a lift.
It has an excellent location, with a wide range of shops and services, schools, public transport and access to the city’s main roads.
There is no garage or storage room.
Open-plan lounge and kitchen, the latter fully equipped and with a laundry room.
1 bright suite + 1 bedroom and a complete bathroom.
Located on the fourth floor with a lift.
It has an excellent location, with a wide range of shops and services, schools, public transport and access to the city’s main roads.
There is no garage or storage room.
Contact
See Phone
Apartment 5 Bedrooms
Cedofeita, Santo Ildefonso, Sé, Miragaia, São Nicolau e Vitória, Porto, Distrito do Porto
Used · 152m²
With Garage
buy
575.000 €
Excellent T5 in Damião de Gois with a fantastic view, next to the Porto Tennis Club, comprising:
- Entrance hall, kitchen, laundry room, 1 bedroom with bathroom, living room with balcony, 3 bedrooms, one of which has access to a balcony, 2 bathrooms, 1 suite with balcony;
- Solar orientation: East/West;
- 2 parking spaces;
- Building with elevator;
Located in a quiet residential area, about 5 minutes from Rotunda da Boavista and 10 minutes from Avenida dos Aliados.
It benefits from a wide range of amenities in the surrounding area, such as traditional shops, cafes, supermarkets, gyms, pharmacies, hospitals and public and private schools, with Colégio da Paz and Escola Superior de Educação Paula Frassinetti approximately 10 minutes away. .
Proximity to sports facilities, namely the Hernâni Gonçalves Football School, Dragon Force and the Porto Tennis Club.
Good accessibility, close to the public transport network, several Metro stations and the VCI.
- Entrance hall, kitchen, laundry room, 1 bedroom with bathroom, living room with balcony, 3 bedrooms, one of which has access to a balcony, 2 bathrooms, 1 suite with balcony;
- Solar orientation: East/West;
- 2 parking spaces;
- Building with elevator;
Located in a quiet residential area, about 5 minutes from Rotunda da Boavista and 10 minutes from Avenida dos Aliados.
It benefits from a wide range of amenities in the surrounding area, such as traditional shops, cafes, supermarkets, gyms, pharmacies, hospitals and public and private schools, with Colégio da Paz and Escola Superior de Educação Paula Frassinetti approximately 10 minutes away. .
Proximity to sports facilities, namely the Hernâni Gonçalves Football School, Dragon Force and the Porto Tennis Club.
Good accessibility, close to the public transport network, several Metro stations and the VCI.
Contact
See Phone
Apartment 4 Bedrooms
Foz Velha (Foz do Douro), Aldoar, Foz do Douro e Nevogilde, Porto, Distrito do Porto
Used · 141m²
With Garage
buy
695.000 €
Discover your new home in the prestigious Foz do Douro zone. This four-bedroom apartment, with a gross floor area of 165.89 sq m and a gross secondary area of 33.50 sq m, has been fully renovated to provide maximum comfort and elegance.
This apartment is situated within a short distance of several amenities:
- Universidade Católica do Porto
- Oporto British School (OBS)
- Passeio Alegre Garden
- Foz Beach (just a 10-minute walk)
Property Features
- Three Aspects: East with river views, west, and north.
- Living Room: Access to a west-facing balcony of 10.39 m², offering stunning views over Foz Velha and the sea. Includes a fireplace and air conditioning.
- Dining Room and Guest Bathroom: Located in the entrance hall.
- Spacious Kitchen: Equipped with a dining table and laundry area.
- Bedroom Area: Includes 2 suites and 2 additional bedrooms with river views, all with built-in wardrobes, supported by a full bathroom.
Additional Facilities
- Parking: 1 garage space.
- Storage: Additional storage space.
- Benefits of Living in Foz do Douro
- Living in Foz do Douro offers access to one of Porto’s most exclusive areas, renowned for its tranquillity, quality of life, and proximity to the sea. Enjoy the best restaurants, cafes, and a vibrant cultural life, all just a few steps away.
This apartment is situated within a short distance of several amenities:
- Universidade Católica do Porto
- Oporto British School (OBS)
- Passeio Alegre Garden
- Foz Beach (just a 10-minute walk)
Property Features
- Three Aspects: East with river views, west, and north.
- Living Room: Access to a west-facing balcony of 10.39 m², offering stunning views over Foz Velha and the sea. Includes a fireplace and air conditioning.
- Dining Room and Guest Bathroom: Located in the entrance hall.
- Spacious Kitchen: Equipped with a dining table and laundry area.
- Bedroom Area: Includes 2 suites and 2 additional bedrooms with river views, all with built-in wardrobes, supported by a full bathroom.
Additional Facilities
- Parking: 1 garage space.
- Storage: Additional storage space.
- Benefits of Living in Foz do Douro
- Living in Foz do Douro offers access to one of Porto’s most exclusive areas, renowned for its tranquillity, quality of life, and proximity to the sea. Enjoy the best restaurants, cafes, and a vibrant cultural life, all just a few steps away.
Contact
See Phone
Building
Misericórdia, Lisboa, Distrito de Lisboa
Used · 214m²
buy
1.400.000 €
In Bairro Alto, the most picturesque neighbourhood in the centre of Lisbon, with narrow cobbled streets, secular houses and small traditional shops and just 1 min from Largo do Chiado!
The perfect building for a Real Estate Investor who wants an unconstrained acquisition as the building is free of tenants and, with some rehabilitation work, foresees a great profitability due to its Prime location.
A whole building, with implantation area of 57sq.m, constituted by ground floor and three floors for habitation - Ground floor: 2 bedrooms apartment and the remaining 3 floors: 1 bedroom apartments.
With full rehabilitation works done in 2000, including the roof, with a fast and easy refurbishment it is a great investment as the return can be immediate if rented or greater if sold separately per floor/apartment.
Architecture project done for 4 apartments with 2 bedrooms.
Ground floor with gross floor area of 57 sq.m.
1st floor with 43sqm, 2nd floor with 45 sqm and 3rd floor with 35 sqm.
Total gross area of 214 sq.m approximately and gross private area 170 sq.m.
Possibility to raise a floor or extend the 3rd floor, as it is below the block´s average.
High and immediate profitability in case of lease and even higher in case of rehabilitation and division and sale by fraction.
Local Info:
Few neighbourhoods in Lisbon change as much as Bairro Alto. known as Lisbon’s party district, there’s plenty of art and history to explore and food to sample.
Packed with emerging street art, historical sights and culinary treats from around the world, the streets here lead a double life, quiet by day and teeming with lively crowd in the evenings.
Excellent centrality and transport access: metro, train and ferry.
About Savills:
Over more than 160 years, Savills has grown to become one of the world’s leading real estate advisors. The property landscape may be unrecognisable from the time we opened our first office in London in 1855, but our forward-thinking approach, our values of trust and integrity, and our focus on exceptional customer service have not changed.
Today, Savills is a modern, global business. With more than 600 offices and associates located in over 70 countries worldwide, our reach and expertise are unrivalled, with 39,000 people working in 300 disciplines that cover the entire spectrum of residential, commercial and rural property services.
We reach clients around the world - through our team of dedicated specialists based in London, our worldwide network of offices and associates, and our specialist in-house marketing, PR and research teams. And our clients can find us easily, thanks to our multilingual websites and mobile search, and our reputation for market-leading insight and analysis.
We combine our worldwide reach, experience and expertise with personal service for every client, including specialist departments that offer the highest levels of privacy and professionalism. We pride ourselves on building lasting relationships that help our clients achieve their property ambitions, whatever and wherever they may be.
#ref:LBN220315
The perfect building for a Real Estate Investor who wants an unconstrained acquisition as the building is free of tenants and, with some rehabilitation work, foresees a great profitability due to its Prime location.
A whole building, with implantation area of 57sq.m, constituted by ground floor and three floors for habitation - Ground floor: 2 bedrooms apartment and the remaining 3 floors: 1 bedroom apartments.
With full rehabilitation works done in 2000, including the roof, with a fast and easy refurbishment it is a great investment as the return can be immediate if rented or greater if sold separately per floor/apartment.
Architecture project done for 4 apartments with 2 bedrooms.
Ground floor with gross floor area of 57 sq.m.
1st floor with 43sqm, 2nd floor with 45 sqm and 3rd floor with 35 sqm.
Total gross area of 214 sq.m approximately and gross private area 170 sq.m.
Possibility to raise a floor or extend the 3rd floor, as it is below the block´s average.
High and immediate profitability in case of lease and even higher in case of rehabilitation and division and sale by fraction.
Local Info:
Few neighbourhoods in Lisbon change as much as Bairro Alto. known as Lisbon’s party district, there’s plenty of art and history to explore and food to sample.
Packed with emerging street art, historical sights and culinary treats from around the world, the streets here lead a double life, quiet by day and teeming with lively crowd in the evenings.
Excellent centrality and transport access: metro, train and ferry.
About Savills:
Over more than 160 years, Savills has grown to become one of the world’s leading real estate advisors. The property landscape may be unrecognisable from the time we opened our first office in London in 1855, but our forward-thinking approach, our values of trust and integrity, and our focus on exceptional customer service have not changed.
Today, Savills is a modern, global business. With more than 600 offices and associates located in over 70 countries worldwide, our reach and expertise are unrivalled, with 39,000 people working in 300 disciplines that cover the entire spectrum of residential, commercial and rural property services.
We reach clients around the world - through our team of dedicated specialists based in London, our worldwide network of offices and associates, and our specialist in-house marketing, PR and research teams. And our clients can find us easily, thanks to our multilingual websites and mobile search, and our reputation for market-leading insight and analysis.
We combine our worldwide reach, experience and expertise with personal service for every client, including specialist departments that offer the highest levels of privacy and professionalism. We pride ourselves on building lasting relationships that help our clients achieve their property ambitions, whatever and wherever they may be.
#ref:LBN220315
Contact
See Phone
Apartment 4 Bedrooms
Antas, Bonfim, Porto, Distrito do Porto
Used · 148m²
With Garage
buy
1.150.000 €
T4 (A) with 305.47m2 ABP + 77.96m2 ABD.
This apartment stands out not only for the spaciousness of its spaces and the sophistication of its finishes, but also for the integration of top-notch equipment:
- Solar orientation: North/East/West,
- Semi-open living room with 97.3m2 and fireplace in the center and balcony,
- Two suites and two bedrooms with support bathroom,
- Kitchen equipped with MIELE appliances,
- Parking for 3 cars (2 boxes + 1 space).
Located in the prime area of the eastern part of the city of Invicta, Porto Primvs is a sober building, with straight lines, that combines housing, commerce and offices.
The formal restraint of Cristiano Moreira’s architecture and the decorative arrangements by architect Nuno Valentim, in dialogue with the subtlety of the chosen materials, give the building a discreet distinction and elegance, but noticeable to the most attentive eye. On the glass of the entrance door and in clear contrast with the white granite of the facades, a cut iron sculpture by Gémeo Luís welcomes residents and visitors.
From the terrace and upper floors of the building, the view extends from the east side of Porto to the Atlantic Ocean. At the same time as they serve as a frame for the urban landscape and the Douro River, the oversized windows and deck balconies in all apartments invite natural light to enter and linger inside.
Large and bright spaces are enhanced by superior finishes, such as the solid oak floors in the bedrooms and living rooms, or Estremoz marble in the bathrooms. Comfort and safety were also not left to chance, with the integration of solutions capable of guaranteeing the protection of homes, as well as good indoor air quality and efficient energy use.
Large, easily accessible closed garages and covered parking areas.
Living in Porto Primvs provides the ideal combination of entertainment, services, schools and leisure spaces. A step away from the vibrant and cosmopolitan atmosphere of downtown with an eclectic range of shops, restaurants, hotels and theaters and just ten minutes from the urban parks of São Roque (to the east) or Quinta do Covelo (to the west) for peaceful walks in family.
With the Combatentes Metro station just around the corner and just a few minutes from the access to VCI, getting to Porto Primvs couldn’t be easier. The really difficult thing is wanting to leave.
#ref:PRT11231_P
This apartment stands out not only for the spaciousness of its spaces and the sophistication of its finishes, but also for the integration of top-notch equipment:
- Solar orientation: North/East/West,
- Semi-open living room with 97.3m2 and fireplace in the center and balcony,
- Two suites and two bedrooms with support bathroom,
- Kitchen equipped with MIELE appliances,
- Parking for 3 cars (2 boxes + 1 space).
Located in the prime area of the eastern part of the city of Invicta, Porto Primvs is a sober building, with straight lines, that combines housing, commerce and offices.
The formal restraint of Cristiano Moreira’s architecture and the decorative arrangements by architect Nuno Valentim, in dialogue with the subtlety of the chosen materials, give the building a discreet distinction and elegance, but noticeable to the most attentive eye. On the glass of the entrance door and in clear contrast with the white granite of the facades, a cut iron sculpture by Gémeo Luís welcomes residents and visitors.
From the terrace and upper floors of the building, the view extends from the east side of Porto to the Atlantic Ocean. At the same time as they serve as a frame for the urban landscape and the Douro River, the oversized windows and deck balconies in all apartments invite natural light to enter and linger inside.
Large and bright spaces are enhanced by superior finishes, such as the solid oak floors in the bedrooms and living rooms, or Estremoz marble in the bathrooms. Comfort and safety were also not left to chance, with the integration of solutions capable of guaranteeing the protection of homes, as well as good indoor air quality and efficient energy use.
Large, easily accessible closed garages and covered parking areas.
Living in Porto Primvs provides the ideal combination of entertainment, services, schools and leisure spaces. A step away from the vibrant and cosmopolitan atmosphere of downtown with an eclectic range of shops, restaurants, hotels and theaters and just ten minutes from the urban parks of São Roque (to the east) or Quinta do Covelo (to the west) for peaceful walks in family.
With the Combatentes Metro station just around the corner and just a few minutes from the access to VCI, getting to Porto Primvs couldn’t be easier. The really difficult thing is wanting to leave.
#ref:PRT11231_P
Contact
See Phone
Apartment 3 Bedrooms
Antas, Bonfim, Porto, Distrito do Porto
Used · 190m²
With Garage
buy
870.000 €
T3 (C) with 229.82m2 ABP + 78.74m2 ABD.
Spacious and bright apartment, with two fronts and a balcony.
- Solar orientation: South/West,
- Open space room with fireplace,
- One suite and two bedrooms with bathroom,
- Kitchen equipped with MIELE appliances,
- Interiors carefully designed with noble and timeless materials such as oak or white marble.
- Parking for 4 cars (2 boxes + 2 spaces).
Located in the prime area of the eastern part of the city of Invicta, Porto Primvs is a sober building, with straight lines, that combines housing, commerce and offices.
The formal restraint of Cristiano Moreira’s architecture and the decorative arrangements by architect Nuno Valentim, in dialogue with the subtlety of the chosen materials, give the building a discreet distinction and elegance, but noticeable to the most attentive eye. On the glass of the entrance door and in clear contrast with the white granite of the facades, a cut iron sculpture by Gémeo Luís welcomes residents and visitors.
From the terrace and upper floors of the building, the view extends from the east side of Porto to the Atlantic Ocean. At the same time as they serve as a frame for the urban landscape and the Douro River, the oversized windows and deck balconies in all apartments invite natural light to enter and linger inside.
Large and bright spaces are enhanced by superior finishes, such as the solid oak floors in the bedrooms and living rooms, or Estremoz marble in the bathrooms. Comfort and safety were also not left to chance, with the integration of solutions capable of guaranteeing the protection of homes, as well as good indoor air quality and efficient energy use.
Large, easily accessible closed garages and covered parking areas.
Living in Porto Primvs provides the ideal combination of entertainment, services, schools and leisure spaces. A step away from the vibrant and cosmopolitan atmosphere of downtown with an eclectic range of shops, restaurants, hotels and theaters and just ten minutes from the urban parks of São Roque (to the east) or Quinta do Covelo (to the west) for peaceful walks in family.
With the Combatentes Metro station just around the corner and just a few minutes from the access to VCI, getting to Porto Primvs couldn’t be easier. The really difficult thing is wanting to leave.
Spacious and bright apartment, with two fronts and a balcony.
- Solar orientation: South/West,
- Open space room with fireplace,
- One suite and two bedrooms with bathroom,
- Kitchen equipped with MIELE appliances,
- Interiors carefully designed with noble and timeless materials such as oak or white marble.
- Parking for 4 cars (2 boxes + 2 spaces).
Located in the prime area of the eastern part of the city of Invicta, Porto Primvs is a sober building, with straight lines, that combines housing, commerce and offices.
The formal restraint of Cristiano Moreira’s architecture and the decorative arrangements by architect Nuno Valentim, in dialogue with the subtlety of the chosen materials, give the building a discreet distinction and elegance, but noticeable to the most attentive eye. On the glass of the entrance door and in clear contrast with the white granite of the facades, a cut iron sculpture by Gémeo Luís welcomes residents and visitors.
From the terrace and upper floors of the building, the view extends from the east side of Porto to the Atlantic Ocean. At the same time as they serve as a frame for the urban landscape and the Douro River, the oversized windows and deck balconies in all apartments invite natural light to enter and linger inside.
Large and bright spaces are enhanced by superior finishes, such as the solid oak floors in the bedrooms and living rooms, or Estremoz marble in the bathrooms. Comfort and safety were also not left to chance, with the integration of solutions capable of guaranteeing the protection of homes, as well as good indoor air quality and efficient energy use.
Large, easily accessible closed garages and covered parking areas.
Living in Porto Primvs provides the ideal combination of entertainment, services, schools and leisure spaces. A step away from the vibrant and cosmopolitan atmosphere of downtown with an eclectic range of shops, restaurants, hotels and theaters and just ten minutes from the urban parks of São Roque (to the east) or Quinta do Covelo (to the west) for peaceful walks in family.
With the Combatentes Metro station just around the corner and just a few minutes from the access to VCI, getting to Porto Primvs couldn’t be easier. The really difficult thing is wanting to leave.
Contact
See Phone
Apartment 3 Bedrooms
Antas, Bonfim, Porto, Distrito do Porto
Used · 176m²
With Garage
buy
840.000 €
T3 (B) with 214.44m2 ABP + 52.71m2 ABD.
Spacious and bright apartment, with two fronts and a balcony.
- Solar orientation: South/East,
- Open space room with fireplace,
- One suite and two bedrooms with bathroom,
- Kitchen equipped with MIELE appliances,
- Interiors carefully designed with noble and timeless materials such as oak or white marble.
- Parking for 2 cars (box).
Located in the prime area of the eastern part of the city of Invicta, Porto Primvs is a sober building, with straight lines, that combines housing, commerce and offices.
The formal restraint of Cristiano Moreira’s architecture and the decorative arrangements by architect Nuno Valentim, in dialogue with the subtlety of the chosen materials, give the building a discreet distinction and elegance, but noticeable to the most attentive eye. On the glass of the entrance door and in clear contrast with the white granite of the facades, a cut iron sculpture by Gémeo Luís welcomes residents and visitors.
From the terrace and upper floors of the building, the view extends from the east side of Porto to the Atlantic Ocean. At the same time as they serve as a frame for the urban landscape and the Douro River, the oversized windows and deck balconies in all apartments invite natural light to enter and linger inside.
Large and bright spaces are enhanced by superior finishes, such as the solid oak floors in the bedrooms and living rooms, or Estremoz marble in the bathrooms. Comfort and safety were also not left to chance, with the integration of solutions capable of guaranteeing the protection of homes, as well as good indoor air quality and efficient energy use.
Large, easily accessible closed garages and covered parking areas.
Living in Porto Primvs provides the ideal combination of entertainment, services, schools and leisure spaces. A step away from the vibrant and cosmopolitan atmosphere of downtown with an eclectic range of shops, restaurants, hotels and theaters and just ten minutes from the urban parks of São Roque (to the east) or Quinta do Covelo (to the west) for peaceful walks in family.
With the Combatentes Metro station just around the corner and just a few minutes from the access to VCI, getting to Porto Primvs couldn’t be easier. The really difficult thing is wanting to leave.
Spacious and bright apartment, with two fronts and a balcony.
- Solar orientation: South/East,
- Open space room with fireplace,
- One suite and two bedrooms with bathroom,
- Kitchen equipped with MIELE appliances,
- Interiors carefully designed with noble and timeless materials such as oak or white marble.
- Parking for 2 cars (box).
Located in the prime area of the eastern part of the city of Invicta, Porto Primvs is a sober building, with straight lines, that combines housing, commerce and offices.
The formal restraint of Cristiano Moreira’s architecture and the decorative arrangements by architect Nuno Valentim, in dialogue with the subtlety of the chosen materials, give the building a discreet distinction and elegance, but noticeable to the most attentive eye. On the glass of the entrance door and in clear contrast with the white granite of the facades, a cut iron sculpture by Gémeo Luís welcomes residents and visitors.
From the terrace and upper floors of the building, the view extends from the east side of Porto to the Atlantic Ocean. At the same time as they serve as a frame for the urban landscape and the Douro River, the oversized windows and deck balconies in all apartments invite natural light to enter and linger inside.
Large and bright spaces are enhanced by superior finishes, such as the solid oak floors in the bedrooms and living rooms, or Estremoz marble in the bathrooms. Comfort and safety were also not left to chance, with the integration of solutions capable of guaranteeing the protection of homes, as well as good indoor air quality and efficient energy use.
Large, easily accessible closed garages and covered parking areas.
Living in Porto Primvs provides the ideal combination of entertainment, services, schools and leisure spaces. A step away from the vibrant and cosmopolitan atmosphere of downtown with an eclectic range of shops, restaurants, hotels and theaters and just ten minutes from the urban parks of São Roque (to the east) or Quinta do Covelo (to the west) for peaceful walks in family.
With the Combatentes Metro station just around the corner and just a few minutes from the access to VCI, getting to Porto Primvs couldn’t be easier. The really difficult thing is wanting to leave.
Contact
See Phone
Apartment 3 Bedrooms
Cedofeita, Santo Ildefonso, Sé, Miragaia, São Nicolau e Vitória, Porto, Distrito do Porto
Used · 112m²
With Garage
buy
405.000 €
Apartment located 2 minutes from Ribeira and 5 minutes from Rua das Flores and S. Bento Station. The purpose is services, therefore ideal for a Golden Visa.
The apartment occupies the entire floor. Facing Rua de S. João, to the south, it consists of a hall, kitchen/dining room, living room, a bedroom and a bathroom. To the rear (Rua dos Mercadores) it consists of a hall, a living room and kitchenette, three bedrooms without direct light and a bathroom.
The apartment occupies the entire floor. Facing Rua de S. João, to the south, it consists of a hall, kitchen/dining room, living room, a bedroom and a bathroom. To the rear (Rua dos Mercadores) it consists of a hall, a living room and kitchenette, three bedrooms without direct light and a bathroom.
Contact
See Phone
Apartment 3 Bedrooms
Misericórdia, Lisboa, Distrito de Lisboa
Used · 205m²
With Garage
buy
1.490.000 €
Elegant 3-bedroom flat in a private condominium designed by the famous architect Carrilho da Graça.
This 3-bedroom flat is located in a refurbished 18th century building, in the Pombaline style with high ceilings and elegant repetition of windows, making the flat a very bright space.
The 205 sq. m flat is accessed by lift to the second floor. As soon as you enter, there is a small hall; on the left hand side there is a large living and dining room. Opposite the entrance door is the MIELE-equipped kitchen with a generous dining area. There is also a small bathroom and laundry room. A large door separates the social area from the private one, where there are two large bedrooms and a bathroom. At the end of the corridor, you enter the large suite with a walk-in wardrobe.
The kitchen and 3 bathrooms are all fitted with Portuguese lioz stone.
This flat has 2 parking spaces.
Income - flat rented with YIELD 3%
Local information:
Misericórdia is today one of the most beautiful places in Lisbon, with the Santa Catarina neighbourhood as its exponent. The area is surrounded by culture, art, leisure and good taste.
The bookshops of Chiado, the restaurants of Bairro Alto and the ateliers of Santos create a unique, lively atmosphere. There’s opera and theatre, bars and discos, galleries and antique shops, design shops and fado houses. There’s always something interesting to see or do.
Santa Catarina is the meeting point of art and culture, combining tradition and modernity perfectly.
The private condominium Condessa do Rio is located in the heart of 18th century Lisbon, right in the city centre.
This 3-bedroom flat is located in a refurbished 18th century building, in the Pombaline style with high ceilings and elegant repetition of windows, making the flat a very bright space.
The 205 sq. m flat is accessed by lift to the second floor. As soon as you enter, there is a small hall; on the left hand side there is a large living and dining room. Opposite the entrance door is the MIELE-equipped kitchen with a generous dining area. There is also a small bathroom and laundry room. A large door separates the social area from the private one, where there are two large bedrooms and a bathroom. At the end of the corridor, you enter the large suite with a walk-in wardrobe.
The kitchen and 3 bathrooms are all fitted with Portuguese lioz stone.
This flat has 2 parking spaces.
Income - flat rented with YIELD 3%
Local information:
Misericórdia is today one of the most beautiful places in Lisbon, with the Santa Catarina neighbourhood as its exponent. The area is surrounded by culture, art, leisure and good taste.
The bookshops of Chiado, the restaurants of Bairro Alto and the ateliers of Santos create a unique, lively atmosphere. There’s opera and theatre, bars and discos, galleries and antique shops, design shops and fado houses. There’s always something interesting to see or do.
Santa Catarina is the meeting point of art and culture, combining tradition and modernity perfectly.
The private condominium Condessa do Rio is located in the heart of 18th century Lisbon, right in the city centre.
Contact
See Phone
Can’t find the property you’re looking for?
