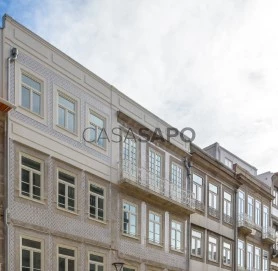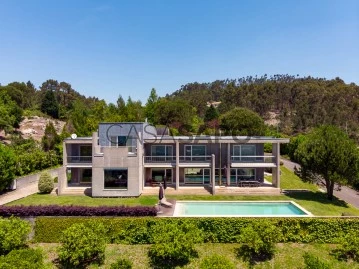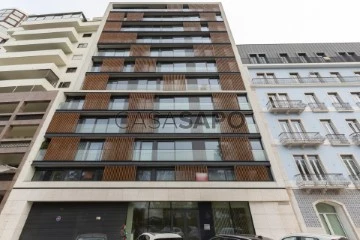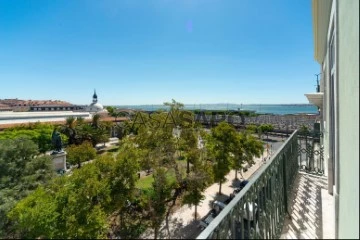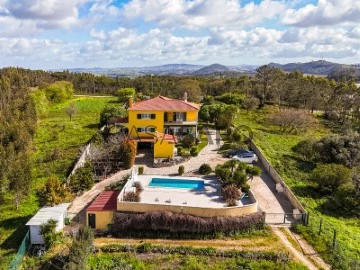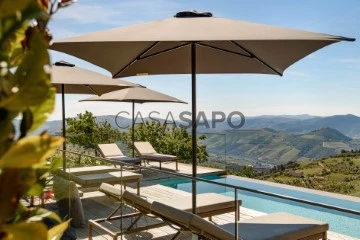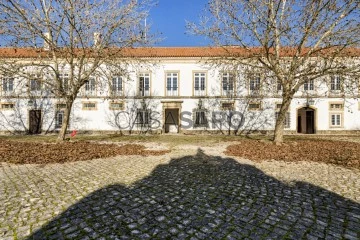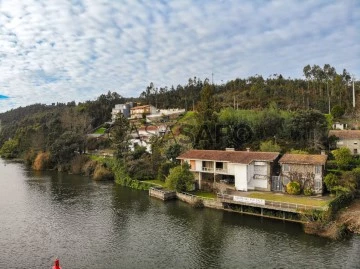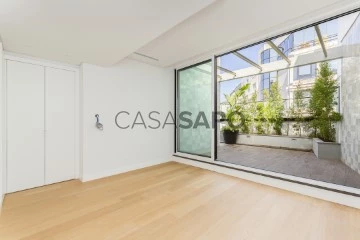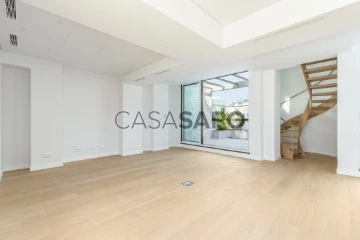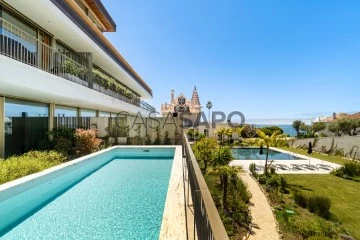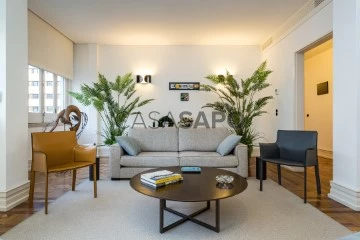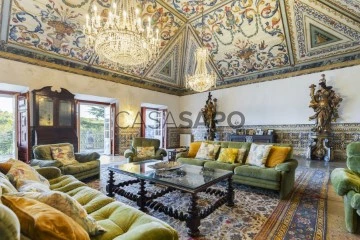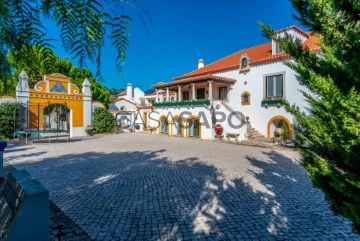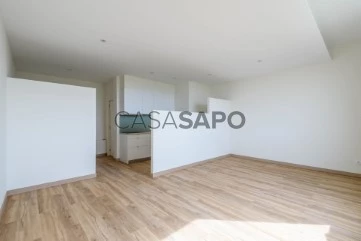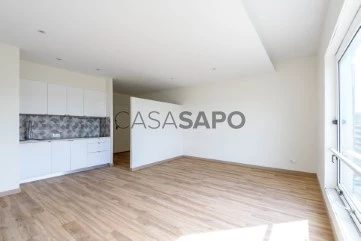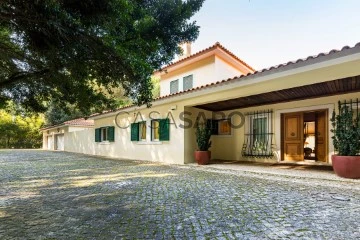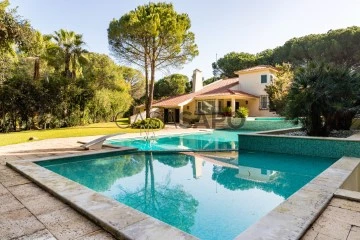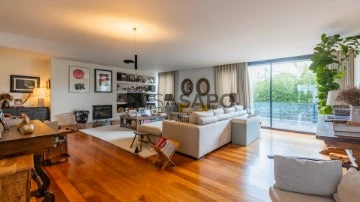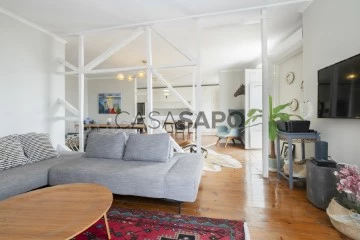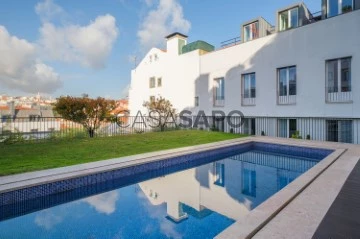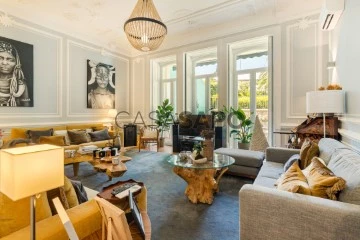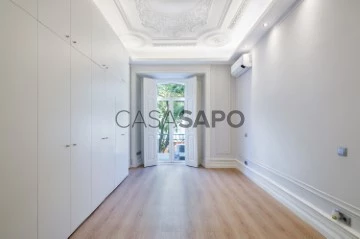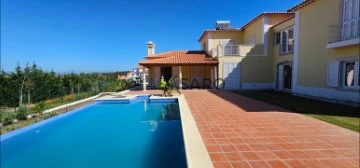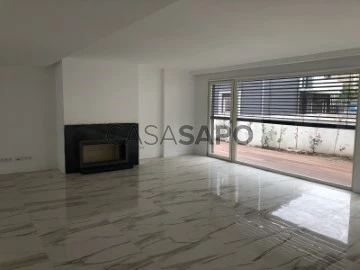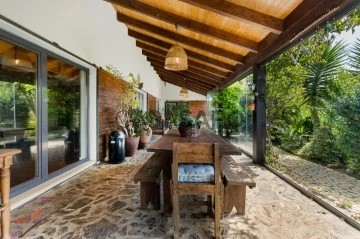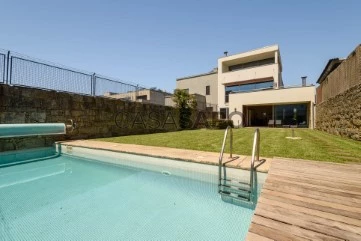
Savills Portugal
Real Estate License (AMI): 5446
Savills Portugal - Mediação Imobiliária, Lda.
Contact estate agent
Get the advertiser’s contacts
Address
Avenida Miguel Bombarda, 4 - 7º Piso
Open Hours
Segunda a Sexta das 9h às 18h
Real Estate License (AMI): 5446
See more
Saiba aqui quanto pode pedir
858 Properties for with more photos, Savills Portugal
Map
Order by
More photos
Apartment
Cedofeita, Santo Ildefonso, Sé, Miragaia, São Nicolau e Vitória, Porto, Distrito do Porto
New · 822m²
buy
Santa Catarina Living is a contemporary project integrated into a historic building, located in the pedestrian area of Rua de Santa Catarina, just a 2-minute walk from Mercado do Bolhão.
This development is situated on Porto’s most important commercial artery, Rua de Santa Catarina, which is filled with a variety of traditional and international shops, supermarkets, boutiques, and a wide range of dining options with outdoor seating.
Surrounded by cultural and leisure spaces, Santa Catarina Living is just a few minutes’ walk from iconic attractions such as Via Catarina Shopping, the historic Café Majestic, Mercado do Bolhão, Coliseu do Porto, Casa Chinesa, and the Chapel of Souls, famous for its azulejos tiles.
The development offers excellent public transport access, with Bolhão Metro station just a 1-minute walk away and parking facilities 3 minutes away.
Designed by the Matos Architecture Studio, Santa Catarina Living comprises 12 modern apartments, with layouts ranging from studio+1, studio+2, 1-bedroom, and 1bedroom+1, including some duplex units. The construction was carried out by the renowned CIMAVE company.
Santa Catarina Living is the result of combining two buildings, where the original architectural features have been carefully preserved, maintaining the historical identity in harmony with the typical elements and colors of the city’s facades.
The apartments range from 53 to 108 sq m, with spaces meticulously designed to create unique and functional layouts. Large windows, balconies, and terraces allow for a seamless transition between interior and exterior spaces, taking advantage of excellent solar exposure to enhance natural light and create a sense of brightness and comfort.
High-quality finishes include air conditioning, kitchens equipped with Siemens appliances, Sanitana sanitary ware, Bruma mixer taps, and JNF stainless steel bathroom fittings and accessories.
Proximity to Educational Institutions:
ESMAE - 8 minutes on foot
FBAU - 10 minutes on foot
Lusófona - 11 minutes on foot
Living at Santa Catarina offers a cosmopolitan environment, full of cultural attractions and street entertainment, in an inclusive and vibrant city, with all amenities just a short walk away.
This development is situated on Porto’s most important commercial artery, Rua de Santa Catarina, which is filled with a variety of traditional and international shops, supermarkets, boutiques, and a wide range of dining options with outdoor seating.
Surrounded by cultural and leisure spaces, Santa Catarina Living is just a few minutes’ walk from iconic attractions such as Via Catarina Shopping, the historic Café Majestic, Mercado do Bolhão, Coliseu do Porto, Casa Chinesa, and the Chapel of Souls, famous for its azulejos tiles.
The development offers excellent public transport access, with Bolhão Metro station just a 1-minute walk away and parking facilities 3 minutes away.
Designed by the Matos Architecture Studio, Santa Catarina Living comprises 12 modern apartments, with layouts ranging from studio+1, studio+2, 1-bedroom, and 1bedroom+1, including some duplex units. The construction was carried out by the renowned CIMAVE company.
Santa Catarina Living is the result of combining two buildings, where the original architectural features have been carefully preserved, maintaining the historical identity in harmony with the typical elements and colors of the city’s facades.
The apartments range from 53 to 108 sq m, with spaces meticulously designed to create unique and functional layouts. Large windows, balconies, and terraces allow for a seamless transition between interior and exterior spaces, taking advantage of excellent solar exposure to enhance natural light and create a sense of brightness and comfort.
High-quality finishes include air conditioning, kitchens equipped with Siemens appliances, Sanitana sanitary ware, Bruma mixer taps, and JNF stainless steel bathroom fittings and accessories.
Proximity to Educational Institutions:
ESMAE - 8 minutes on foot
FBAU - 10 minutes on foot
Lusófona - 11 minutes on foot
Living at Santa Catarina offers a cosmopolitan environment, full of cultural attractions and street entertainment, in an inclusive and vibrant city, with all amenities just a short walk away.
Contact
See Phone
House 5 Bedrooms Duplex
Vandoma, Paredes, Distrito do Porto
Used · 552m²
With Garage
buy
1.490.000 €
Elegant 5-Suite Villa with Beautiful Garden and Pool in Vandoma
Discover this exquisite 5-suite villa set within a stunning garden, featuring a swimming pool.
Property Features:
Living Spaces: Three spacious living rooms offering ample space for relaxation and entertainment.
Kitchen: Well-equipped kitchen with modern appliances, complemented by a pantry, wine cellar, and laundry room.
Pool and Gym: The pool area includes a dedicated changing room, and there is a gym with a scenic view of the garden.
Garage: Ample parking space for 4 to 5 cars.
Property Dimensions:
Land Area: 12,603 sq m
Footprint Area: 546 sq m
Gross Private Area: 476 sq m
Gross Dependent Area: 476 sq m
Total Construction Area: 952 sq m
Situated in the tranquil setting of Vandoma, this villa enjoys a peaceful location with convenient access to major transport routes. Its proximity to Paredes and Porto (just 30 minutes away) allows you to relish the benefits of city living while enjoying the serenity of a rural residential area.
Living in Vandoma offers an exceptional quality of life. The area is renowned for its lush landscapes, welcoming community, and safe environment. It is the ideal location for families and those seeking a tranquil retreat.
Investment Opportunity:
This magnificent villa represents an outstanding investment opportunity, either for personal residence or rental purposes. The growing demand for properties in the Paredes region enhances its appeal.
Discover this exquisite 5-suite villa set within a stunning garden, featuring a swimming pool.
Property Features:
Living Spaces: Three spacious living rooms offering ample space for relaxation and entertainment.
Kitchen: Well-equipped kitchen with modern appliances, complemented by a pantry, wine cellar, and laundry room.
Pool and Gym: The pool area includes a dedicated changing room, and there is a gym with a scenic view of the garden.
Garage: Ample parking space for 4 to 5 cars.
Property Dimensions:
Land Area: 12,603 sq m
Footprint Area: 546 sq m
Gross Private Area: 476 sq m
Gross Dependent Area: 476 sq m
Total Construction Area: 952 sq m
Situated in the tranquil setting of Vandoma, this villa enjoys a peaceful location with convenient access to major transport routes. Its proximity to Paredes and Porto (just 30 minutes away) allows you to relish the benefits of city living while enjoying the serenity of a rural residential area.
Living in Vandoma offers an exceptional quality of life. The area is renowned for its lush landscapes, welcoming community, and safe environment. It is the ideal location for families and those seeking a tranquil retreat.
Investment Opportunity:
This magnificent villa represents an outstanding investment opportunity, either for personal residence or rental purposes. The growing demand for properties in the Paredes region enhances its appeal.
Contact
See Phone
Apartment
Alvalade, Lisboa, Distrito de Lisboa
New · 1,047m²
With Garage
buy
With a unique and sophisticated concept, Campo Grande 200 is a project with history and a combination of architectural refurbishment and modern interior design.
It is a complex of 55 flats, with areas between 62 and 310 square metres, from 1 to 4 bedroom, or 2 to 4 bedroom duplex, equipped with premium quality materials and excellent finishes.
Most of the apartments include outdoor spaces, such as balconies and terraces or private gardens. All the flats have parking spaces and there is also the possibility of buying extra parking spaces. This new private condominium also includes a communal garden, an indoor swimming pool bathed in sunlight, a gym and a sauna.
Located in Avenidas Novas, in a very emblematic area of Lisbon, and just beside the Campo Grande garden, this development is the perfect balance between cosmopolitan living and tranquillity.
Surroundings:
It is very close to green spaces, hospitals, shopping areas, services and all kinds of cultural and sporting offerings, as well as having good access to motorways such as the A5 and the N-S Axis. The flat is also very close to Lisbon’s transport network.
The University City is just across the garden from Campo Grande, as are the National Library and the Torre do Tombo National Archive. The country’s largest hospital is only 5 minutes away.
It is a complex of 55 flats, with areas between 62 and 310 square metres, from 1 to 4 bedroom, or 2 to 4 bedroom duplex, equipped with premium quality materials and excellent finishes.
Most of the apartments include outdoor spaces, such as balconies and terraces or private gardens. All the flats have parking spaces and there is also the possibility of buying extra parking spaces. This new private condominium also includes a communal garden, an indoor swimming pool bathed in sunlight, a gym and a sauna.
Located in Avenidas Novas, in a very emblematic area of Lisbon, and just beside the Campo Grande garden, this development is the perfect balance between cosmopolitan living and tranquillity.
Surroundings:
It is very close to green spaces, hospitals, shopping areas, services and all kinds of cultural and sporting offerings, as well as having good access to motorways such as the A5 and the N-S Axis. The flat is also very close to Lisbon’s transport network.
The University City is just across the garden from Campo Grande, as are the National Library and the Torre do Tombo National Archive. The country’s largest hospital is only 5 minutes away.
Contact
See Phone
Apartment 4 Bedrooms
Misericórdia, Lisboa, Distrito de Lisboa
Used · 187m²
With Garage
buy
1.950.000 €
Riverside apartment which combine style and elegance.
Ribeira Garden, a retrofitted building dating back to the XIX century, is the new project being built in one of the most prominent and renovated areas of Lisbon. With views overlooking the Tagus River and D. Luís I. Square Gardens, this is an ideal living location to enjoy what the city has to offer.
All the bedrooms are en-suite, the master suite is 24m2 with a balcony offering incredible views. Another suite with 20m2 and two more with 14m2 each. The 68m2 living room has a frontal view of the river and the bridge over the Tagus with a balcony and a built-in kitchen of 11 m2.
Modern, functionally practical and exquisite materials.
Next to the river for walks and exercise, cycling, strolling in the garden or going to downtown Lisbon. There are plenty of restaurants and terraces to enjoy leisure time. With public transport such as the metro and train, you can travel in and out of Lisbon without any worries.
For those who value convenience, there is the option of parking in an adjacent car park, making access to private transport even easier.
Living in this exclusive development in the heart of Lisbon is a dream you can realize today.
In brand new condition, ready to move into.
Ribeira Garden, a retrofitted building dating back to the XIX century, is the new project being built in one of the most prominent and renovated areas of Lisbon. With views overlooking the Tagus River and D. Luís I. Square Gardens, this is an ideal living location to enjoy what the city has to offer.
All the bedrooms are en-suite, the master suite is 24m2 with a balcony offering incredible views. Another suite with 20m2 and two more with 14m2 each. The 68m2 living room has a frontal view of the river and the bridge over the Tagus with a balcony and a built-in kitchen of 11 m2.
Modern, functionally practical and exquisite materials.
Next to the river for walks and exercise, cycling, strolling in the garden or going to downtown Lisbon. There are plenty of restaurants and terraces to enjoy leisure time. With public transport such as the metro and train, you can travel in and out of Lisbon without any worries.
For those who value convenience, there is the option of parking in an adjacent car park, making access to private transport even easier.
Living in this exclusive development in the heart of Lisbon is a dream you can realize today.
In brand new condition, ready to move into.
Contact
See Phone
House 5 Bedrooms Triplex
Malveira e São Miguel de Alcainça, Mafra, Distrito de Lisboa
Used · 386m²
With Garage
buy
1.600.000 €
Located in Mafra, this stunning detached villa offers an experience of luxury and privacy in the middle of 15,000 square metres of land. With a gross construction area of 530 sq meters, this property exudes elegance and comfort.
As you enter this magnificent residence, you are greeted by a spacious 50 sq meters living room, ideal for entertaining and enjoying special moments with family and friends. A fireplace adds warmth and charm to this space, creating a cosy atmosphere during the colder months.
The kitchen, complete with all the necessary equipment, is an invitation for cookery enthusiasts to explore their culinary creativity.
This property has five bedrooms, including a luxurious suite, ensuring comfort and privacy for all residents. Four well-equipped bathrooms - one of which is en suite - are conveniently distributed throughout the house.
Turning functionality into fun, the garage has been converted into a games room and cinema room, providing hours of entertainment for the whole family. This converted garage also has a bathroom and a kitchen. Three porches and a balcony offer quiet spaces to relax and enjoy the stunning views and the peace of the surrounding nature.
For nature lovers, this refuge includes grapevines, orange trees, plum trees, fig trees, quince trees, lemon trees, pear trees, apple trees, walnut trees and chestnut trees. A borehole and solar panels ensure a sustainable and efficient supply of water and energy.
Equipped with air conditioning in every room and pre-installation for central heating, this property offers comfort in all seasons.
The highlight of this villa is its spacious outdoor area, where a swimming pool invites you to moments of leisure and relaxation under the sun. With total privacy and stunning sea views, this is truly an oasis of serenity and luxury in Mafra.
An exclusive property that offers a serene and peaceful environment in which to enjoy life to the full. An exclusive property that offers a serene and peaceful environment in which to enjoy life to the full, with a privileged location, high-quality facilities and total privacy.
As you enter this magnificent residence, you are greeted by a spacious 50 sq meters living room, ideal for entertaining and enjoying special moments with family and friends. A fireplace adds warmth and charm to this space, creating a cosy atmosphere during the colder months.
The kitchen, complete with all the necessary equipment, is an invitation for cookery enthusiasts to explore their culinary creativity.
This property has five bedrooms, including a luxurious suite, ensuring comfort and privacy for all residents. Four well-equipped bathrooms - one of which is en suite - are conveniently distributed throughout the house.
Turning functionality into fun, the garage has been converted into a games room and cinema room, providing hours of entertainment for the whole family. This converted garage also has a bathroom and a kitchen. Three porches and a balcony offer quiet spaces to relax and enjoy the stunning views and the peace of the surrounding nature.
For nature lovers, this refuge includes grapevines, orange trees, plum trees, fig trees, quince trees, lemon trees, pear trees, apple trees, walnut trees and chestnut trees. A borehole and solar panels ensure a sustainable and efficient supply of water and energy.
Equipped with air conditioning in every room and pre-installation for central heating, this property offers comfort in all seasons.
The highlight of this villa is its spacious outdoor area, where a swimming pool invites you to moments of leisure and relaxation under the sun. With total privacy and stunning sea views, this is truly an oasis of serenity and luxury in Mafra.
An exclusive property that offers a serene and peaceful environment in which to enjoy life to the full. An exclusive property that offers a serene and peaceful environment in which to enjoy life to the full, with a privileged location, high-quality facilities and total privacy.
Contact
See Phone
House 3 Bedrooms Duplex
Provesende, Provesende, Gouvães Douro, S.Cristóvão Douro, Sabrosa, Distrito de Vila Real
Used · 162m²
With Garage
buy
1.290.000 €
Fantastic two-storey house with saltwater pool and patio, located in the heart of the Douro wine region, in the middle of the village, but in the middle of nature. Inserted in a beautiful natural setting, with the surrounding mountains as far as the eye can see, the scenic terraced vineyards, dotted with olive groves and the Douro River in the background.
Enveloped by the aromas of the garden’s plants, we breathe peace and silence, made of the chirping of birds, the sound of the wind in the trees and the rustling of leaves in the vines.
The house has 2 double bedrooms and 1 twin bedroom, all with a fully equipped private bathroom, a guest WC, open plan kitchen, living and dining room, office and laundry area.
The kitchen, which is fully equipped and fully equipped for cooking all kinds of meals, includes an island, which forms a link between the workspace and the large dining table, located next to the glass wall that forms the south facade of the house.
The house has a private parking space for 4 vehicles and is 15 minutes away. driving distance from Pinhão (Douro).
Amenities:
AC top range Daikin in all divisions,
6 Solar panels for heating sanitary water and the pool,
fireplace in the living room,
Two ovens in the kitchen,
smoke detector,
Charger for electric vehicles.
Land area: 3,539m2 (770m2 + 2,769m2)
Deployment area 154.68m2
Gross construction area: 243.27m2
Enveloped by the aromas of the garden’s plants, we breathe peace and silence, made of the chirping of birds, the sound of the wind in the trees and the rustling of leaves in the vines.
The house has 2 double bedrooms and 1 twin bedroom, all with a fully equipped private bathroom, a guest WC, open plan kitchen, living and dining room, office and laundry area.
The kitchen, which is fully equipped and fully equipped for cooking all kinds of meals, includes an island, which forms a link between the workspace and the large dining table, located next to the glass wall that forms the south facade of the house.
The house has a private parking space for 4 vehicles and is 15 minutes away. driving distance from Pinhão (Douro).
Amenities:
AC top range Daikin in all divisions,
6 Solar panels for heating sanitary water and the pool,
fireplace in the living room,
Two ovens in the kitchen,
smoke detector,
Charger for electric vehicles.
Land area: 3,539m2 (770m2 + 2,769m2)
Deployment area 154.68m2
Gross construction area: 243.27m2
Contact
See Phone
Farm 10 Bedrooms
Casais e Alviobeira, Tomar, Distrito de Santarém
For refurbishment · 2,080m²
buy
7.000.000 €
Quinta da Granja is a unique property in the Tomar region, both for its size - 232 hectares of land - and for the architectural grandeur of its main building, which dates back to the 16th century.
History tells us that the estate was donated to the Order of Christ in 1531, and that between then and 1543, the prior of the Convent of Christ, Friar António de Lisboa, increased the built area, ordering the construction of ’a seat of houses with an oratory’, thus making the palace a rest home for the friars of Tomar.
Today, the imposing building has a gross construction area of over two thousand square metres, divided into two floors and 37 rooms.
- The ground floor, originally used for agricultural purposes, now has a large entrance hall with a large original stone slab floor, which divides the space - to the right there is a small prayer area (already remodelled), a room flanked by stone arches that leads to several bedrooms (most with private bathrooms). To the left of the entrance hall is the imposing staircase leading to the upper floor, plus an area of huge suites (yet to be finished), an old wine press and access to the more technical area.
- The first floor, very well preserved, has solid wood floors, several rooms (two with fireplaces) with coffered ceilings, a library, several bedrooms and bathrooms. There are two rooms on this floor that stand out: a room ’lined’ with diamond-tipped tiles from the first half of the 17th century, and the huge hall, which opens onto the former cells of the friars.
Given its historical and heritage value, the property was classified as being of public interest in 1996. Most of the estate is in a good state of repair, although there are some buildings in the vicinity of the palace that need to be rebuilt.
The rustic area extends over 232 hectares with irrigated land, vineyards, arable crops, pasture, woodland and choupal, rural buildings and a watercourse bed.
. The vineyard is only 2 hectares, but the area can easily be increased.
Also part of this heritage is a leisure area by the River Nabão, called Açude de Pedra (Stone Dam), where many locals used to go bathing in the summer.
This farm is geared towards historical/religious tourism; agro-tourism; irrigated agricultural production and cattle breeding.
History tells us that the estate was donated to the Order of Christ in 1531, and that between then and 1543, the prior of the Convent of Christ, Friar António de Lisboa, increased the built area, ordering the construction of ’a seat of houses with an oratory’, thus making the palace a rest home for the friars of Tomar.
Today, the imposing building has a gross construction area of over two thousand square metres, divided into two floors and 37 rooms.
- The ground floor, originally used for agricultural purposes, now has a large entrance hall with a large original stone slab floor, which divides the space - to the right there is a small prayer area (already remodelled), a room flanked by stone arches that leads to several bedrooms (most with private bathrooms). To the left of the entrance hall is the imposing staircase leading to the upper floor, plus an area of huge suites (yet to be finished), an old wine press and access to the more technical area.
- The first floor, very well preserved, has solid wood floors, several rooms (two with fireplaces) with coffered ceilings, a library, several bedrooms and bathrooms. There are two rooms on this floor that stand out: a room ’lined’ with diamond-tipped tiles from the first half of the 17th century, and the huge hall, which opens onto the former cells of the friars.
Given its historical and heritage value, the property was classified as being of public interest in 1996. Most of the estate is in a good state of repair, although there are some buildings in the vicinity of the palace that need to be rebuilt.
The rustic area extends over 232 hectares with irrigated land, vineyards, arable crops, pasture, woodland and choupal, rural buildings and a watercourse bed.
. The vineyard is only 2 hectares, but the area can easily be increased.
Also part of this heritage is a leisure area by the River Nabão, called Açude de Pedra (Stone Dam), where many locals used to go bathing in the summer.
This farm is geared towards historical/religious tourism; agro-tourism; irrigated agricultural production and cattle breeding.
Contact
See Phone
House 4 Bedrooms Duplex
Foz do Sousa e Covelo, Gondomar, Distrito do Porto
Used · 560m²
With Garage
buy
3.000.000 €
Independent house with 2 floors and garden. Next to the river.
Dining and living room with 83m2, kitchen and pantry. 2 suites, 2 bedrooms and a complete bathroom.
Garage with 55m2 and a bathroom to support the garden.
House built by the Count of Vizela.
Architect: Carlos Loureiro
Land area: 800m2
Implementation area: 280m2
Gross construction area: 615m2
Dependent gross area: 55m2
Private gross area: 560m2
Dining and living room with 83m2, kitchen and pantry. 2 suites, 2 bedrooms and a complete bathroom.
Garage with 55m2 and a bathroom to support the garden.
House built by the Count of Vizela.
Architect: Carlos Loureiro
Land area: 800m2
Implementation area: 280m2
Gross construction area: 615m2
Dependent gross area: 55m2
Private gross area: 560m2
Contact
See Phone
Penthouse 5 Bedrooms
Avenida Luís Bivar, Avenidas Novas, Lisboa, Distrito de Lisboa
Used · 273m²
With Garage
buy
3.500.000 €
Five bedroom penthouse with gross private area of 273 sqm, 200sqm of terrace with a private swimming pool, to debut, in the Luís Bivar 91 development, in Avenidas Novas.
Upon entering the appartment we have an entry hall with access to a spacious living room and dining room with large windows opening onto a terrace. The kitchen is fully equipped with a separate laundry area.
In the private area there is one suite with a total area of 41.41m2 with walk-in closet and bathroom with bath and shower cabin.
The appartment has another three suites all with walk-in closets and full bathrooms.
On the top floor we have a living room with direct access to a wonderful 200m2 terrace with a lounge area and a private swimming pool with city views.
All the apartment, with high quality finishes, has heated wooden floors, air conditioning and double glazed windows that confer great acoustic and thermal comfort.
Local Info:
The Avenidas Novas neighbourhood offers centrality, functionality and an excellent quality of life.
The Avenida da República and Avenida Fontes Pereira de Melo, 5 min distance walking distance from the condominium, have been recently requalified and gained a new life, more green spaces, bike paths, a greater diversity of shops and restaurants
Some of the landmarks of Avenidas Novas are the Museum and the Calouste Gulbenkian Foundation and its gardens, the El Corte Inglés or the famous Pastry shop Versailhes
Great public transportation network, both underground and buses
15min driving distance from the international airport of Lisbon and the main ways in and out of Lisbon.
Upon entering the appartment we have an entry hall with access to a spacious living room and dining room with large windows opening onto a terrace. The kitchen is fully equipped with a separate laundry area.
In the private area there is one suite with a total area of 41.41m2 with walk-in closet and bathroom with bath and shower cabin.
The appartment has another three suites all with walk-in closets and full bathrooms.
On the top floor we have a living room with direct access to a wonderful 200m2 terrace with a lounge area and a private swimming pool with city views.
All the apartment, with high quality finishes, has heated wooden floors, air conditioning and double glazed windows that confer great acoustic and thermal comfort.
Local Info:
The Avenidas Novas neighbourhood offers centrality, functionality and an excellent quality of life.
The Avenida da República and Avenida Fontes Pereira de Melo, 5 min distance walking distance from the condominium, have been recently requalified and gained a new life, more green spaces, bike paths, a greater diversity of shops and restaurants
Some of the landmarks of Avenidas Novas are the Museum and the Calouste Gulbenkian Foundation and its gardens, the El Corte Inglés or the famous Pastry shop Versailhes
Great public transportation network, both underground and buses
15min driving distance from the international airport of Lisbon and the main ways in and out of Lisbon.
Contact
See Phone
Apartment 3 Bedrooms
Cascais e Estoril, Distrito de Lisboa
Used · 166m²
With Garage
buy
4.750.000 €
3-bedroom apartment with sea view and pool in Monte Estoril
We present a rare and exclusive opportunity: a luxury apartment in the prestigious gated community of Villa Maria Pia, located in Monte Estoril. This elegant property redefines the concept of fine living, offering an unparalleled experience of comfort and sophistication.
Apartment Details
Suites: The apartment features 3 spacious suites, each meticulously designed to offer maximum comfort and privacy.
Guest Bathroom: In addition to the suites, there is an additional guest bathroom providing convenience and style for your visitors.
Living Areas: The spacious living room is perfect for leisure and socializing, while the modern kitchen, equipped with renowned international brand appliances, invites you to explore your culinary creativity.
Terrace with Sea View: Enjoy stunning views of the Atlantic Ocean from your spacious terrace, ideal for sunbathing, hosting memorable gatherings, or simply appreciating the sunset over the sea.
Private Pool: The private pool is a true oasis of tranquility, providing a perfect retreat for hot summer days.
Finishes and Equipment
Every detail of this apartment has been meticulously planned and executed with high-end custom finishes. From the chosen materials to the innovative design solutions, everything has been thought out to provide a luxurious and welcoming environment.
The apartment is sold fully furnished and equipped, with furniture and appliances from the most prestigious brands on the market, ensuring quality and durability.
Exclusivity and Security
Villa Maria Pia offers a secure and private environment for its residents. With controlled access and 24-hour security services, you can enjoy the tranquility and peace of mind you deserve.
Location
Monte Estoril is one of the most sought-after areas in the Lisbon region, known for its natural beauty, proximity to the sea, and excellent infrastructure. With easy access to renowned restaurants, luxury shops, golf courses, and stunning beaches, this is the perfect location for those seeking a privileged lifestyle.
Don’t miss the opportunity to acquire this unique apartment, where luxury and exclusivity meet the natural beauty of Monte Estoril. For more information or to schedule a visit, contact us today.
Live the life of your dreams at Villa Maria Pia.
We present a rare and exclusive opportunity: a luxury apartment in the prestigious gated community of Villa Maria Pia, located in Monte Estoril. This elegant property redefines the concept of fine living, offering an unparalleled experience of comfort and sophistication.
Apartment Details
Suites: The apartment features 3 spacious suites, each meticulously designed to offer maximum comfort and privacy.
Guest Bathroom: In addition to the suites, there is an additional guest bathroom providing convenience and style for your visitors.
Living Areas: The spacious living room is perfect for leisure and socializing, while the modern kitchen, equipped with renowned international brand appliances, invites you to explore your culinary creativity.
Terrace with Sea View: Enjoy stunning views of the Atlantic Ocean from your spacious terrace, ideal for sunbathing, hosting memorable gatherings, or simply appreciating the sunset over the sea.
Private Pool: The private pool is a true oasis of tranquility, providing a perfect retreat for hot summer days.
Finishes and Equipment
Every detail of this apartment has been meticulously planned and executed with high-end custom finishes. From the chosen materials to the innovative design solutions, everything has been thought out to provide a luxurious and welcoming environment.
The apartment is sold fully furnished and equipped, with furniture and appliances from the most prestigious brands on the market, ensuring quality and durability.
Exclusivity and Security
Villa Maria Pia offers a secure and private environment for its residents. With controlled access and 24-hour security services, you can enjoy the tranquility and peace of mind you deserve.
Location
Monte Estoril is one of the most sought-after areas in the Lisbon region, known for its natural beauty, proximity to the sea, and excellent infrastructure. With easy access to renowned restaurants, luxury shops, golf courses, and stunning beaches, this is the perfect location for those seeking a privileged lifestyle.
Don’t miss the opportunity to acquire this unique apartment, where luxury and exclusivity meet the natural beauty of Monte Estoril. For more information or to schedule a visit, contact us today.
Live the life of your dreams at Villa Maria Pia.
Contact
See Phone
Apartment 3 Bedrooms
Santo António, Lisboa, Distrito de Lisboa
Used · 185m²
buy
1.490.000 €
Fantastic luxury flat with three bedrooms, two en suite, in the prestigious and exclusive Rua Rodrigues Sampaio.
The flat is located in a charming building from the late 1930s, with a lift, and has 185 sq. m of gross private area.
It has been completely remodelled using the best materials, with care taken to maintain the original antique design, with high ceilings and wooden floors, but at the same time it has a modern design with straight lines, making the most of the natural light.
As we enter this flat, we are faced with two distinct environments: on the left-hand side, we have a large and bright living room, facing west; on the right-hand side we have the dining room and kitchen with lots of natural light facing east.
In the private area we have a first bedroom that could also be an office and two more en suite bedrooms, all with fitted wardrobes.
All the rooms in the flat have air conditioning with independent control and electric shutters.
The kitchen is fully equipped with top-of-the-range Siemens appliances.
The flat is located in a charming building from the late 1930s, with a lift, and has 185 sq. m of gross private area.
It has been completely remodelled using the best materials, with care taken to maintain the original antique design, with high ceilings and wooden floors, but at the same time it has a modern design with straight lines, making the most of the natural light.
As we enter this flat, we are faced with two distinct environments: on the left-hand side, we have a large and bright living room, facing west; on the right-hand side we have the dining room and kitchen with lots of natural light facing east.
In the private area we have a first bedroom that could also be an office and two more en suite bedrooms, all with fitted wardrobes.
All the rooms in the flat have air conditioning with independent control and electric shutters.
The kitchen is fully equipped with top-of-the-range Siemens appliances.
Contact
See Phone
Farm 8 Bedrooms
Enxara do Bispo, Gradil e Vila Franca do Rosário, Mafra, Distrito de Lisboa
Used · 1,311m²
With Garage
buy
15.000.000 €
This fabulous 18th century manor house, located in Mafra, is a true architectural gem. With a total area of 120 hectares, the manor house has a gross private area of 1,311m2 and a gross construction area of 1,579m2, including a chapel, various support buildings and a vast woodland area.
The house, built in the mid-20th century, was inspired by the centuries-old homes of Portuguese noble families. Noble materials were used, such as stone slabs recovered from churches and other stately homes, as well as high-quality wood. Highlights include the remarkable paintings on the panelled ceilings of the main halls, which combine finishes from various periods. 17th and 18th century tile panels, original 16th century interior arches, stone vaulted ceilings, 18th century fireplace stones and other pieces from France, Italy, Germany, Venice and Greece adorn the interior.
The 17th and 18th century tiles give the building a unique harmony and beauty, while the swimming pool lined with tiles by the painter and ceramist Manuel Cargaleiro is a work of art in itself.
The two-storey house has two main entrances, one for each floor, with access via the gardens or a side staircase to the car park. The balconies offer breathtaking views of the surrounding nature and the magnificent ornate boxwood garden, complemented by various shrub species and a small pond.
On the first floor, a large entrance hall with a tiled stone staircase leads to the main lounge with an 18th-century fireplace and magnificent old stone arches. The Dining Room overlooks the pool, and a spacious Library/Office, also with a fireplace, connects to the balcony.
In addition, there is a guest bathroom, kitchen, pantry and staff room with bathroom.
In the private wing, there are two large suites, one with access to the main balcony, and two interconnected bedrooms with a bathroom.
On the ground floor, also with an entrance hall and similar finishes to the upper floor, there are two huge suites.
It’s worth noting that all the wood is over 150-year-old Riga pine.
This magnificent Quinta also offers a wide range of exclusive amenities. The following features stand out:
Riding Ring: Includes a riding ring, providing an ideal space for practising and enjoying horse riding.
Walled and Fenced Division: The property is partly walled and partly fenced and has 7 gates along the length of the property, guaranteeing privacy and security.
Accessible wooded area: The extensive wooded area can be explored via various roads, providing lovely walks in the midst of nature.
Lagoons: There are two lagoons, adding a touch of serenity and natural beauty to the property.
Drinking Water Mines: The presence of two drinking water mines is also noteworthy, guaranteeing a sustainable and quality supply.
Proximity to Golf Course: This magnificent estate is also characterised by its proximity to a golf course, offering an additional leisure option for lovers of this sport.
This unique property combines luxury, history and functionality, making it a true haven of excellence in the heart of Mafra.
The house, built in the mid-20th century, was inspired by the centuries-old homes of Portuguese noble families. Noble materials were used, such as stone slabs recovered from churches and other stately homes, as well as high-quality wood. Highlights include the remarkable paintings on the panelled ceilings of the main halls, which combine finishes from various periods. 17th and 18th century tile panels, original 16th century interior arches, stone vaulted ceilings, 18th century fireplace stones and other pieces from France, Italy, Germany, Venice and Greece adorn the interior.
The 17th and 18th century tiles give the building a unique harmony and beauty, while the swimming pool lined with tiles by the painter and ceramist Manuel Cargaleiro is a work of art in itself.
The two-storey house has two main entrances, one for each floor, with access via the gardens or a side staircase to the car park. The balconies offer breathtaking views of the surrounding nature and the magnificent ornate boxwood garden, complemented by various shrub species and a small pond.
On the first floor, a large entrance hall with a tiled stone staircase leads to the main lounge with an 18th-century fireplace and magnificent old stone arches. The Dining Room overlooks the pool, and a spacious Library/Office, also with a fireplace, connects to the balcony.
In addition, there is a guest bathroom, kitchen, pantry and staff room with bathroom.
In the private wing, there are two large suites, one with access to the main balcony, and two interconnected bedrooms with a bathroom.
On the ground floor, also with an entrance hall and similar finishes to the upper floor, there are two huge suites.
It’s worth noting that all the wood is over 150-year-old Riga pine.
This magnificent Quinta also offers a wide range of exclusive amenities. The following features stand out:
Riding Ring: Includes a riding ring, providing an ideal space for practising and enjoying horse riding.
Walled and Fenced Division: The property is partly walled and partly fenced and has 7 gates along the length of the property, guaranteeing privacy and security.
Accessible wooded area: The extensive wooded area can be explored via various roads, providing lovely walks in the midst of nature.
Lagoons: There are two lagoons, adding a touch of serenity and natural beauty to the property.
Drinking Water Mines: The presence of two drinking water mines is also noteworthy, guaranteeing a sustainable and quality supply.
Proximity to Golf Course: This magnificent estate is also characterised by its proximity to a golf course, offering an additional leisure option for lovers of this sport.
This unique property combines luxury, history and functionality, making it a true haven of excellence in the heart of Mafra.
Contact
See Phone
House 5 Bedrooms
Azueira e Sobral da Abelheira, Mafra, Distrito de Lisboa
New · 784m²
With Garage
buy
1.600.000 €
We welcome you to this charming property with panoramic views over fields full of fruit trees. Imagine living in great privacy, tranquillity and comfort in the midst of breathtaking scenery. Now come and see this house for yourself.
The property we are showing you was completely restored in 2022. Luxurious materials and finishes have been carefully selected, maintaining the original design. It consists of the main house, a guest house, a studio, a chapel, a garden, a swimming pool, a barbecue area and a garage.
The main house has three floors, with a lift connecting the ground floor to the first one. Upon entering, you’ll find the entrance hall with a wood burning stove, the living room, the generous hall, the fully equipped kitchen, a guest bathroom and three suites; on the top floor, you’ll find two bedrooms and a full bathroom.
On the ground floor, there’s a generous living room, an office, a guest bathroom and a laundry area. On this floor you’ll also find the engine room and the garage for two cars.
The guest house, a one-bedroom duplex, has a lounge, fitted kitchen, full bathroom and bedroom.
Outside, you’ll find the guest house, atelier, chapel, garden, lounge area, swimming pool, barbecue area with kitchen and a bathroom.
The entire outdoor area is characterised by the Portuguese pavement, by its length and the nooks and crannies, benches and fountains with tiled panels.
The property is fully walled and is accessible from different spaces.
Facilities:
|Lift
| Underfloor heating in main house and guest house
| Solar panels and heat pump
| Wood-burning stove
| Domestic hot water return system
| Descaling system
| Mechanical ventilation system
| Security system, video system and video intercom
| Heated saltwater swimming pool with cover
| Water borehole
| Automatic irrigation system
You’re 10 minutes from Malveira, 15 minutes from the beaches of Ericeira and 45 minutes from Lisbon.
It is here, at Quinta da Sardinheira, that we present this luxurious detached villa in a location where you can lose yourself among the magnificent landscapes and natural heritage of the area.
The property we are showing you was completely restored in 2022. Luxurious materials and finishes have been carefully selected, maintaining the original design. It consists of the main house, a guest house, a studio, a chapel, a garden, a swimming pool, a barbecue area and a garage.
The main house has three floors, with a lift connecting the ground floor to the first one. Upon entering, you’ll find the entrance hall with a wood burning stove, the living room, the generous hall, the fully equipped kitchen, a guest bathroom and three suites; on the top floor, you’ll find two bedrooms and a full bathroom.
On the ground floor, there’s a generous living room, an office, a guest bathroom and a laundry area. On this floor you’ll also find the engine room and the garage for two cars.
The guest house, a one-bedroom duplex, has a lounge, fitted kitchen, full bathroom and bedroom.
Outside, you’ll find the guest house, atelier, chapel, garden, lounge area, swimming pool, barbecue area with kitchen and a bathroom.
The entire outdoor area is characterised by the Portuguese pavement, by its length and the nooks and crannies, benches and fountains with tiled panels.
The property is fully walled and is accessible from different spaces.
Facilities:
|Lift
| Underfloor heating in main house and guest house
| Solar panels and heat pump
| Wood-burning stove
| Domestic hot water return system
| Descaling system
| Mechanical ventilation system
| Security system, video system and video intercom
| Heated saltwater swimming pool with cover
| Water borehole
| Automatic irrigation system
You’re 10 minutes from Malveira, 15 minutes from the beaches of Ericeira and 45 minutes from Lisbon.
It is here, at Quinta da Sardinheira, that we present this luxurious detached villa in a location where you can lose yourself among the magnificent landscapes and natural heritage of the area.
Contact
See Phone
Apartment Studio
Matosinhos e Leça da Palmeira, Distrito do Porto
Remodelled · 37m²
buy
180.000 €
Studio apartment for sale in Matosinhos, furnished and equipped. Facing south, they are very bright, with a large window and unobstructed views.
Well located, close to various services and 1 km from Matosinhos beach.
Possibility of buying a garage space separately.
Well located, close to various services and 1 km from Matosinhos beach.
Possibility of buying a garage space separately.
Contact
See Phone
Apartment Studio
Matosinhos e Leça da Palmeira, Distrito do Porto
Remodelled · 37m²
buy
190.000 €
Studio apartment for sale in Matosinhos, furnished and equipped. Facing south, they are very bright, with a large window and unobstructed views.
Well located, close to various services and 1 km from Matosinhos beach.
Possibility of buying a garage space separately.
Well located, close to various services and 1 km from Matosinhos beach.
Possibility of buying a garage space separately.
Contact
See Phone
House 5 Bedrooms Duplex
Santo Estevão, Benavente, Distrito de Santarém
Used · 620m²
With Garage
buy
3.000.000 €
5 bedroom villa with 726 m2, on a 34,500 m2 plot, in Mata do Duque in Santo Estevão.
Discover the comfort and exclusivity of this 5-bedroom villa, situated on a large plot of 34,500 m2 in the prestigious Mata do Duque in Santo Estevão. With a privileged location just 40 minutes from Lisbon International Airport, this property offers the perfect balance between the tranquillity of the countryside and the proximity of the city.
This unique property stands out for its quality of construction and attention to detail, using noble materials throughout. The garden, meticulously designed by a renowned landscape architect, offers an extensive variety of trees, including cork oaks and pine trees, creating a natural environment that provides a high quality of life. Species such as squirrels, various birds, partridges and rabbits are common on the property.
The plot also has a 1.2 kilometre maintenance circuit, a kennel with boxes and various tree species.
The entire property is fenced off by plants, giving it total exclusivity and privacy.
The two-storey single-storey villa has a large entrance hall that opens onto a spacious living room with a fireplace, a dining room with direct access to the garden and a large games room. The fully equipped kitchen has an island, technical area, laundry room and pantry, providing functionality and comfort.
The house has five bedrooms, two of them en suite, including a master suite with a garden connection, which offer serene and cosy private spaces. A terrace with barbecue and water point, a swimming pool with support house, borehole, central heating and air conditioning complete the features of this exceptional property.
The pool is floodlit for use during the summer evenings. Underneath the pool is a cellar that takes advantage of the natural coolness of the water. The borehole has 3 good tanks to give the house greater autonomy.
The house has satellite TV and a state-of-the-art electronic security system. The door is armoured.
The property also has a closed garage for 4 cars of 85 m2, as well as outside parking.
Mata do Duque, located in Santo Estevão, is recognised for its natural beauty and the exclusivity of the real estate properties that make it up. This prestigious property project offers a harmonious environment that combines the serenity of the countryside with carefully planned leisure areas. This project offers its residents a peaceful escape without losing the convenience of proximity to the city. Senior executives working in and around Lisbon live in Mata do Duque, due to the ease of access. The houses in this location are known for their extraordinary architecture and perfect integration with the surrounding landscape. Mata do Duque is a true luxury retreat, where the quality of life is high and the details are carefully considered.
Contact us for more information.
Translated with DeepL.com (free version)
Discover the comfort and exclusivity of this 5-bedroom villa, situated on a large plot of 34,500 m2 in the prestigious Mata do Duque in Santo Estevão. With a privileged location just 40 minutes from Lisbon International Airport, this property offers the perfect balance between the tranquillity of the countryside and the proximity of the city.
This unique property stands out for its quality of construction and attention to detail, using noble materials throughout. The garden, meticulously designed by a renowned landscape architect, offers an extensive variety of trees, including cork oaks and pine trees, creating a natural environment that provides a high quality of life. Species such as squirrels, various birds, partridges and rabbits are common on the property.
The plot also has a 1.2 kilometre maintenance circuit, a kennel with boxes and various tree species.
The entire property is fenced off by plants, giving it total exclusivity and privacy.
The two-storey single-storey villa has a large entrance hall that opens onto a spacious living room with a fireplace, a dining room with direct access to the garden and a large games room. The fully equipped kitchen has an island, technical area, laundry room and pantry, providing functionality and comfort.
The house has five bedrooms, two of them en suite, including a master suite with a garden connection, which offer serene and cosy private spaces. A terrace with barbecue and water point, a swimming pool with support house, borehole, central heating and air conditioning complete the features of this exceptional property.
The pool is floodlit for use during the summer evenings. Underneath the pool is a cellar that takes advantage of the natural coolness of the water. The borehole has 3 good tanks to give the house greater autonomy.
The house has satellite TV and a state-of-the-art electronic security system. The door is armoured.
The property also has a closed garage for 4 cars of 85 m2, as well as outside parking.
Mata do Duque, located in Santo Estevão, is recognised for its natural beauty and the exclusivity of the real estate properties that make it up. This prestigious property project offers a harmonious environment that combines the serenity of the countryside with carefully planned leisure areas. This project offers its residents a peaceful escape without losing the convenience of proximity to the city. Senior executives working in and around Lisbon live in Mata do Duque, due to the ease of access. The houses in this location are known for their extraordinary architecture and perfect integration with the surrounding landscape. Mata do Duque is a true luxury retreat, where the quality of life is high and the details are carefully considered.
Contact us for more information.
Translated with DeepL.com (free version)
Contact
See Phone
House 4 Bedrooms Triplex
Marechal Gomes da Costa (Foz do Douro), Aldoar, Foz do Douro e Nevogilde, Porto, Distrito do Porto
Used · 329m²
With Garage
buy
1.375.000 €
4-bedroom house in excellent condition with garden next to Marechal Gomes da Costa.
Orientation: north / south
House with 3 floors: ground floor, 1st floor and 2nd floor.
On the entrance floor is the entrance hall, the dining room with access to the garden, the fully equipped kitchen with laundry room.
On the 1st floor there is a large living room with a cooker and direct access to the terrace and garden, as well as a guest bathroom.
On the top floor there are 2 suites and 2 bedrooms with a full bathroom to support the 2 bedrooms.
Central heating.
Garage for 2 cars.
Very close to Oporto British School, French School, Catholic University and all services.
Plot area: 241 m²
Implementation area: 126 m²
Gross construction area: 378 m²
Dependent gross area: 49.38 m²
Private gross area: 328.62 m²
Orientation: north / south
House with 3 floors: ground floor, 1st floor and 2nd floor.
On the entrance floor is the entrance hall, the dining room with access to the garden, the fully equipped kitchen with laundry room.
On the 1st floor there is a large living room with a cooker and direct access to the terrace and garden, as well as a guest bathroom.
On the top floor there are 2 suites and 2 bedrooms with a full bathroom to support the 2 bedrooms.
Central heating.
Garage for 2 cars.
Very close to Oporto British School, French School, Catholic University and all services.
Plot area: 241 m²
Implementation area: 126 m²
Gross construction area: 378 m²
Dependent gross area: 49.38 m²
Private gross area: 328.62 m²
Contact
See Phone
Apartment 3 Bedrooms +1
Estrela, Lisboa, Distrito de Lisboa
Used · 160m²
buy
1.700.000 €
Located in the premium area of Estrela, this spacious 160 sq. m flat on the top floor offers spectacular views over the river. Its large areas reflect all the space you need to live in comfort and style. There is no lift in the building.
Natural light reaches every nook and cranny, creating a cosy and inviting atmosphere. Panoramic views of the river can be enjoyed from every window. The flat has been designed with attention to detail using high-quality materials.
With a variety of local shops, restaurants and all the amenities you need, everything is just a short walk away. This historic neighbourhood is known for its lively and diverse atmosphere, with a mix of tradition and modernity.
The location is unbeatable, in the premium Estrela area, close to several art galleries, artists’ studios and cultural centres. It is also close to important cultural sites such as the National Museum of Ancient Art.
Its proximity to the Tagus River offers the opportunity to walk along the river, enjoy panoramic views and take part in outdoor activities.
Don’t miss the chance to live in one of the city’s most coveted locations.
Book a viewing now and discover your new home in Estrela. Its proximity to the Tagus River offers the opportunity to walk along the river, enjoy panoramic views and take part in outdoor activities.
Don’t miss the chance to live in one of the city’s most coveted locations. Book a viewing now and discover your new home in Estrela!
Natural light reaches every nook and cranny, creating a cosy and inviting atmosphere. Panoramic views of the river can be enjoyed from every window. The flat has been designed with attention to detail using high-quality materials.
With a variety of local shops, restaurants and all the amenities you need, everything is just a short walk away. This historic neighbourhood is known for its lively and diverse atmosphere, with a mix of tradition and modernity.
The location is unbeatable, in the premium Estrela area, close to several art galleries, artists’ studios and cultural centres. It is also close to important cultural sites such as the National Museum of Ancient Art.
Its proximity to the Tagus River offers the opportunity to walk along the river, enjoy panoramic views and take part in outdoor activities.
Don’t miss the chance to live in one of the city’s most coveted locations.
Book a viewing now and discover your new home in Estrela. Its proximity to the Tagus River offers the opportunity to walk along the river, enjoy panoramic views and take part in outdoor activities.
Don’t miss the chance to live in one of the city’s most coveted locations. Book a viewing now and discover your new home in Estrela!
Contact
See Phone
Apartment 3 Bedrooms
Misericórdia, Lisboa, Distrito de Lisboa
Used · 205m²
With Garage
buy
1.490.000 €
Elegant 3-bedroom flat in a private condominium designed by the famous architect Carrilho da Graça.
This 3-bedroom flat is located in a refurbished 18th century building, in the Pombaline style with high ceilings and elegant repetition of windows, making the flat a very bright space.
The 205 sq. m flat is accessed by lift to the second floor. As soon as you enter, there is a small hall; on the left hand side there is a large living and dining room. Opposite the entrance door is the MIELE-equipped kitchen with a generous dining area. There is also a small bathroom and laundry room. A large door separates the social area from the private one, where there are two large bedrooms and a bathroom. At the end of the corridor, you enter the large suite with a walk-in wardrobe.
The kitchen and 3 bathrooms are all fitted with Portuguese lioz stone.
This flat has 2 parking spaces.
Income - flat rented with YIELD 3%
Local information:
Misericórdia is today one of the most beautiful places in Lisbon, with the Santa Catarina neighbourhood as its exponent. The area is surrounded by culture, art, leisure and good taste.
The bookshops of Chiado, the restaurants of Bairro Alto and the ateliers of Santos create a unique, lively atmosphere. There’s opera and theatre, bars and discos, galleries and antique shops, design shops and fado houses. There’s always something interesting to see or do.
Santa Catarina is the meeting point of art and culture, combining tradition and modernity perfectly.
The private condominium Condessa do Rio is located in the heart of 18th century Lisbon, right in the city centre.
This 3-bedroom flat is located in a refurbished 18th century building, in the Pombaline style with high ceilings and elegant repetition of windows, making the flat a very bright space.
The 205 sq. m flat is accessed by lift to the second floor. As soon as you enter, there is a small hall; on the left hand side there is a large living and dining room. Opposite the entrance door is the MIELE-equipped kitchen with a generous dining area. There is also a small bathroom and laundry room. A large door separates the social area from the private one, where there are two large bedrooms and a bathroom. At the end of the corridor, you enter the large suite with a walk-in wardrobe.
The kitchen and 3 bathrooms are all fitted with Portuguese lioz stone.
This flat has 2 parking spaces.
Income - flat rented with YIELD 3%
Local information:
Misericórdia is today one of the most beautiful places in Lisbon, with the Santa Catarina neighbourhood as its exponent. The area is surrounded by culture, art, leisure and good taste.
The bookshops of Chiado, the restaurants of Bairro Alto and the ateliers of Santos create a unique, lively atmosphere. There’s opera and theatre, bars and discos, galleries and antique shops, design shops and fado houses. There’s always something interesting to see or do.
Santa Catarina is the meeting point of art and culture, combining tradition and modernity perfectly.
The private condominium Condessa do Rio is located in the heart of 18th century Lisbon, right in the city centre.
Contact
See Phone
Apartment 5 Bedrooms
Santo António, Lisboa, Distrito de Lisboa
Used · 285m²
With Garage
buy
3.900.000 €
Charming 5+3 bedroom flat, completely refurbished and located in a beautiful classic building in the parish of Santo António in Lisbon, close to Rua Castilho and Av. da Liberdade.
This magnificent flat has a private garden in front of the 160 square meters rooms and a garage for three cars, guaranteeing comfort and privacy in the heart of the city.
Highlights include the generous ceiling height throughout the flat of around 4 meters, many of them all worked.
With a gross private area of around 300 square meters, this flat offers ample living spaces, perfect for a large family or for those looking for elegance and sophistication in a great central Lisbon location.
The 30-square-meters living room is a space characterized by its beauty and relationship with the outdoors and private garden.
The 20 square meters dining room is perfect for hosting friends and family on special occasions.
Both rooms, adjoining and facing west, relate directly to the flat’s outdoor areas. The large indoor and outdoor balconies and the beautiful, well-kept garden.
The flat also has an office and a library, ideal spaces for work or for enjoying moments of reading and leisure.
The interior balcony provides a cosy and peaceful atmosphere, ideal for contemplating the garden view.
The large outdoor balcony, which continues on to the living room, offers a peaceful view of the garden.
The social areas and garden are the perfect place to enjoy the sunset or to organize an al fresco dinner.
The five bedrooms are spacious and comfortable, three of them en suite .
The kitchen is modern and fully equipped, with enough space to prepare delicious meals for the whole family.
The laundry room and pantry are additional spaces that make daily life more practical.
The flat also has air conditioning and heating, providing a comfortable environment in all seasons.
There is a garage for three cars.
This magnificent flat has a private garden in front of the 160 square meters rooms and a garage for three cars, guaranteeing comfort and privacy in the heart of the city.
Highlights include the generous ceiling height throughout the flat of around 4 meters, many of them all worked.
With a gross private area of around 300 square meters, this flat offers ample living spaces, perfect for a large family or for those looking for elegance and sophistication in a great central Lisbon location.
The 30-square-meters living room is a space characterized by its beauty and relationship with the outdoors and private garden.
The 20 square meters dining room is perfect for hosting friends and family on special occasions.
Both rooms, adjoining and facing west, relate directly to the flat’s outdoor areas. The large indoor and outdoor balconies and the beautiful, well-kept garden.
The flat also has an office and a library, ideal spaces for work or for enjoying moments of reading and leisure.
The interior balcony provides a cosy and peaceful atmosphere, ideal for contemplating the garden view.
The large outdoor balcony, which continues on to the living room, offers a peaceful view of the garden.
The social areas and garden are the perfect place to enjoy the sunset or to organize an al fresco dinner.
The five bedrooms are spacious and comfortable, three of them en suite .
The kitchen is modern and fully equipped, with enough space to prepare delicious meals for the whole family.
The laundry room and pantry are additional spaces that make daily life more practical.
The flat also has air conditioning and heating, providing a comfortable environment in all seasons.
There is a garage for three cars.
Contact
See Phone
Apartment 4 Bedrooms
Avenidas Novas, Lisboa, Distrito de Lisboa
Remodelled · 171m²
rent
4.750 €
Apartment in iconic building of the 30’s completely renovated, by architect maintaining the period architecture with high and worked ceilings as well as oak floor.
The apartment consists of 4 bedrooms, one of them en-suite with great quality materials.
The bathrooms are all in marble, where the en-suite has a bathtub and shower cabins in the other two.
There is plenty of storage.
The kitchen is all equipped with BOSCH appliances and quartz stone.
To maintain the best comfort in the apartment, all rooms have air conditioning, and the windows are double glazed with thermal and acoustic insulation, armored door and safety deposit box. The living room invites you to a balcony where you can enjoy a friendly meal.
Local Info:
The Avenidas Novas are the modern centre of the city.
Characterised by its wide and flat streets, residential use predominates here, although there are important business areas concentrated in the main areas of the Avenida da República axis, bordered by Marquês de Pombal and Entrecampos.
Small neighbourhood shops abound, as do services, fancy restaurants, good shopping centres and a very good transport network. There is also a wide bicycle path for those who like to cycle. At a walking distance we have the magnificent Gulbenkian Gardens ,the prestigious El Corte Inglês and the beautiful Parque Eduardo VII. Served by a complete public transport network, especially the Saldanha Metro station with connection to the Airport line and the main exits of the city: A5 (Cascais) A2 (south) and A1 (north).
The apartment consists of 4 bedrooms, one of them en-suite with great quality materials.
The bathrooms are all in marble, where the en-suite has a bathtub and shower cabins in the other two.
There is plenty of storage.
The kitchen is all equipped with BOSCH appliances and quartz stone.
To maintain the best comfort in the apartment, all rooms have air conditioning, and the windows are double glazed with thermal and acoustic insulation, armored door and safety deposit box. The living room invites you to a balcony where you can enjoy a friendly meal.
Local Info:
The Avenidas Novas are the modern centre of the city.
Characterised by its wide and flat streets, residential use predominates here, although there are important business areas concentrated in the main areas of the Avenida da República axis, bordered by Marquês de Pombal and Entrecampos.
Small neighbourhood shops abound, as do services, fancy restaurants, good shopping centres and a very good transport network. There is also a wide bicycle path for those who like to cycle. At a walking distance we have the magnificent Gulbenkian Gardens ,the prestigious El Corte Inglês and the beautiful Parque Eduardo VII. Served by a complete public transport network, especially the Saldanha Metro station with connection to the Airport line and the main exits of the city: A5 (Cascais) A2 (south) and A1 (north).
Contact
See Phone
House 4 Bedrooms Duplex
S.Maria e S.Miguel, S.Martinho, S.Pedro Penaferrim, Sintra, Distrito de Lisboa
New · 329m²
With Garage
buy
1.780.000 €
New-build villa, with 4 bedrooms, close to the historical centre of Sintra, with an area of 328.80 sq. m and 163 sq. m of garage, on a plot of 1,900 sq. m.
The villa is arranged as follows:
On the floor 0, an entrance hall gives access to a large living room with 52 sq. m, with fireplace and stove, and with direct access to the garden; the living room communicates to the dining room, with 22 sq. m, also with direct access to the garden; there is also a suite still with access to the garden. On the same floor, there is a guest bathroom and a large and functional kitchen, fully equipped with SMEG appliances, with a laundry room that gives access to a patio with clothesline.
On the 1st floor there is a large hall, two suites with good areas and a master suite with walk-in wardrobe and bathroom with bathtub and shower; the bedroom has access to a terrace plentiful of light and unobstructed views to Serra de Sintra.
On the -1 floor there is a garage 140 sq. m wide with high ceilings; you will have no difficulty on parking several cars. There is also a storage room.
The villa is surrounded by a beautiful garden with automatic irrigation and a large swimming pool.
The villa has air conditioning, solar thermal panels, and a tank with a capacity of 300 L.
Very well located, it is 4-minute walk from Olga Cadaval Cultural Centre, 15-minute walk from Portela de Sintra train station, 20-minute drive from Cascais and 30-minute drive from Lisbon; it is very close to local stores, public transportation, public and international schools.
Sintra is a charming Portuguese village located at the foot of the mountains, with a variety of fascinating historical buildings and enchanting attractions. It is a place where you can fully enjoy nature.
The villa is arranged as follows:
On the floor 0, an entrance hall gives access to a large living room with 52 sq. m, with fireplace and stove, and with direct access to the garden; the living room communicates to the dining room, with 22 sq. m, also with direct access to the garden; there is also a suite still with access to the garden. On the same floor, there is a guest bathroom and a large and functional kitchen, fully equipped with SMEG appliances, with a laundry room that gives access to a patio with clothesline.
On the 1st floor there is a large hall, two suites with good areas and a master suite with walk-in wardrobe and bathroom with bathtub and shower; the bedroom has access to a terrace plentiful of light and unobstructed views to Serra de Sintra.
On the -1 floor there is a garage 140 sq. m wide with high ceilings; you will have no difficulty on parking several cars. There is also a storage room.
The villa is surrounded by a beautiful garden with automatic irrigation and a large swimming pool.
The villa has air conditioning, solar thermal panels, and a tank with a capacity of 300 L.
Very well located, it is 4-minute walk from Olga Cadaval Cultural Centre, 15-minute walk from Portela de Sintra train station, 20-minute drive from Cascais and 30-minute drive from Lisbon; it is very close to local stores, public transportation, public and international schools.
Sintra is a charming Portuguese village located at the foot of the mountains, with a variety of fascinating historical buildings and enchanting attractions. It is a place where you can fully enjoy nature.
Contact
See Phone
House 4 Bedrooms Triplex
Porto (Leça da Palmeira), Matosinhos e Leça da Palmeira, Distrito do Porto
Under construction · 371m²
With Garage
buy
1.272.000 €
HOUSE 2: typology V4
- Total area of 347.35m2
- Outdoor area: 362m2
- Balconies: 23.10m2 + 6.15m2
- Garage for 3 cars (65.15m2)
Villas Sarsfield gated community of 5 luxury villas (T2 to T4) under construction, with a privileged location, in the historic center of Leça da Palmeira, 5 minutes walk from the beach and the marina.
Each house has an independent entrance and garden.
Designed by ErgoCirculo Architecture, each villa will have a closed and exclusive garage, a private laundry area, with access to the interior of the residence via a private elevator.
Each house will be equipped with high quality materials, with a ’Gnessis’ kitchen, living room with fireplace, electric shutters, air conditioning.
Construction of high quality standards, with premium and exclusive finishes.
This unique and private condominium perfectly combines indoor and outdoor spaces.
Completion of the work scheduled for the 2nd half of 2023.
- Total area of 347.35m2
- Outdoor area: 362m2
- Balconies: 23.10m2 + 6.15m2
- Garage for 3 cars (65.15m2)
Villas Sarsfield gated community of 5 luxury villas (T2 to T4) under construction, with a privileged location, in the historic center of Leça da Palmeira, 5 minutes walk from the beach and the marina.
Each house has an independent entrance and garden.
Designed by ErgoCirculo Architecture, each villa will have a closed and exclusive garage, a private laundry area, with access to the interior of the residence via a private elevator.
Each house will be equipped with high quality materials, with a ’Gnessis’ kitchen, living room with fireplace, electric shutters, air conditioning.
Construction of high quality standards, with premium and exclusive finishes.
This unique and private condominium perfectly combines indoor and outdoor spaces.
Completion of the work scheduled for the 2nd half of 2023.
Contact
See Phone
Country house 3 Bedrooms Duplex
São João das Lampas e Terrugem, Sintra, Distrito de Lisboa
Used · 253m²
With Garage
buy
1.259.000 €
This ’small farm’ has a construction area of 270 sqm and was completed in 2010. Situated on a plot of land measuring 2150 sqm, fully walled with stone and fenced, it offers privacy and tranquility.
The house, partially clad in schist, blends harmoniously with the natural surroundings. With most of the space distributed on one floor, the standout feature is the 70 sqm mezzanine above the social area of the house.
The living room and kitchen, in an open concept layout, total 110 sqm and open onto a 60 sqm porch with a barbecue area, ideal for outdoor dining. This glazed space provides protection on cooler days while allowing enjoyment of the outdoor view.
The house has a guest bathroom in wood and is distinguished by its lush gardens, from the entrance to the private area of the bedrooms. This residence includes three spacious suites with garden views and direct access to the exterior. The solid wood flooring creates a cozy atmosphere.
Among the additional features of the property are the alarm system on all doors, the heat recovery system, and the well-maintained garden, which includes a 150 m deep well, an 8x4 meter saltwater pool with a 20 sqm deck. There is also approximately 1000 sqm of lawn, a stone-clad garden shed, automatic irrigation system throughout the property, and five century-old olive trees.
Located in a quiet area with stunning views and easy access to the village of São João das Lampas, this property is just 14 km from Sintra, 9 km from Azenhas do Mar Beach, 8.5 km from Magoito Beach, and 13 km from Ericeira. Lisbon and Humberto Delgado International Airport are only 40 minutes away.
São João das Lampas is a charming village located in the Sintra region, known for its tranquil atmosphere and rich historical heritage. With picturesque streets and traditional buildings, this village offers a welcoming and authentic environment where visitors can explore the local culture and enjoy the hospitality of the locals. Additionally, São João das Lampas boasts a variety of amenities, including shops, restaurants, and cafes, providing a truly enriching experience for residents and visitors alike. With a privileged location between the countryside and the sea, this village offers a peaceful lifestyle with easy access to all necessary amenities.
The house, partially clad in schist, blends harmoniously with the natural surroundings. With most of the space distributed on one floor, the standout feature is the 70 sqm mezzanine above the social area of the house.
The living room and kitchen, in an open concept layout, total 110 sqm and open onto a 60 sqm porch with a barbecue area, ideal for outdoor dining. This glazed space provides protection on cooler days while allowing enjoyment of the outdoor view.
The house has a guest bathroom in wood and is distinguished by its lush gardens, from the entrance to the private area of the bedrooms. This residence includes three spacious suites with garden views and direct access to the exterior. The solid wood flooring creates a cozy atmosphere.
Among the additional features of the property are the alarm system on all doors, the heat recovery system, and the well-maintained garden, which includes a 150 m deep well, an 8x4 meter saltwater pool with a 20 sqm deck. There is also approximately 1000 sqm of lawn, a stone-clad garden shed, automatic irrigation system throughout the property, and five century-old olive trees.
Located in a quiet area with stunning views and easy access to the village of São João das Lampas, this property is just 14 km from Sintra, 9 km from Azenhas do Mar Beach, 8.5 km from Magoito Beach, and 13 km from Ericeira. Lisbon and Humberto Delgado International Airport are only 40 minutes away.
São João das Lampas is a charming village located in the Sintra region, known for its tranquil atmosphere and rich historical heritage. With picturesque streets and traditional buildings, this village offers a welcoming and authentic environment where visitors can explore the local culture and enjoy the hospitality of the locals. Additionally, São João das Lampas boasts a variety of amenities, including shops, restaurants, and cafes, providing a truly enriching experience for residents and visitors alike. With a privileged location between the countryside and the sea, this village offers a peaceful lifestyle with easy access to all necessary amenities.
Contact
See Phone
House 5 Bedrooms Triplex
Aldoar, Foz do Douro e Nevogilde, Porto, Distrito do Porto
Used · 303m²
With Garage
buy
2.600.000 €
T5 house with 3 floors on Av. da Boavista
House on AV da Boavista with sea views, 100m from the beach
Excellent condition
Reinforced concrete swimming pool and 200 m2 garden facing south.
Lot with 507.50 m2
Implementation area: 159.66 m2
Gross construction area: 503.30 m2
Dependent gross area: 186.80 m2
Private gross area: 316.50 m2
Ground floor - dining room and living room, kitchen and suite. Restroom.
1st floor - 3 suites.
2nd floor - master suite with terrace and beautiful view
Basement - garage for four cars, 22 m2 games room, large laundry room, bedroom with possibility of toilet and good pantry.
Good finishes and excellent construction:
- reinforced concrete building
- floor, stair steps and external facade in bush-hammered granite, with the facade being ventilated with stainless steel fixings
- the entire house with 5 cm thick thermal insulation
- 5 marble bathrooms
- flooring of the house (including basement) in satin wood
- external handrails in 316L stainless steel
- aluminum frames with thermal break from Cortizo, with Sunguard acoustic laminated double tempered glass (NEW)
- electric whole house wood shutters in Oregon pine planks
- artesian hole for garden irrigation
- gas condensing boiler with 80 liter tank from Roca (NEW)
- reinforced concrete swimming pool covered with Bizassa tablet measuring 8.00 x 4.00 meters, with ipê wood deck
- central vacuum
- vertical exhaust system
- state-of-the-art anti-intrusion alarm.
House on AV da Boavista with sea views, 100m from the beach
Excellent condition
Reinforced concrete swimming pool and 200 m2 garden facing south.
Lot with 507.50 m2
Implementation area: 159.66 m2
Gross construction area: 503.30 m2
Dependent gross area: 186.80 m2
Private gross area: 316.50 m2
Ground floor - dining room and living room, kitchen and suite. Restroom.
1st floor - 3 suites.
2nd floor - master suite with terrace and beautiful view
Basement - garage for four cars, 22 m2 games room, large laundry room, bedroom with possibility of toilet and good pantry.
Good finishes and excellent construction:
- reinforced concrete building
- floor, stair steps and external facade in bush-hammered granite, with the facade being ventilated with stainless steel fixings
- the entire house with 5 cm thick thermal insulation
- 5 marble bathrooms
- flooring of the house (including basement) in satin wood
- external handrails in 316L stainless steel
- aluminum frames with thermal break from Cortizo, with Sunguard acoustic laminated double tempered glass (NEW)
- electric whole house wood shutters in Oregon pine planks
- artesian hole for garden irrigation
- gas condensing boiler with 80 liter tank from Roca (NEW)
- reinforced concrete swimming pool covered with Bizassa tablet measuring 8.00 x 4.00 meters, with ipê wood deck
- central vacuum
- vertical exhaust system
- state-of-the-art anti-intrusion alarm.
Contact
See Phone
Can’t find the property you’re looking for?
