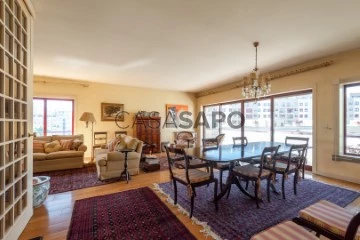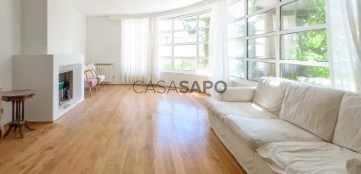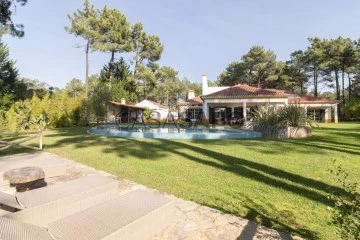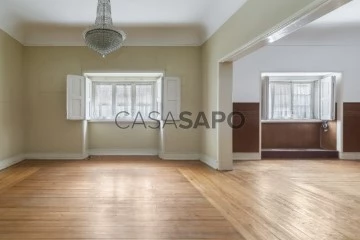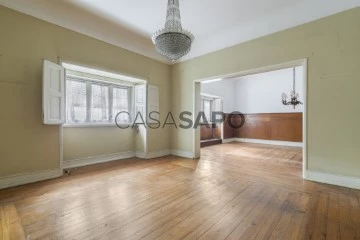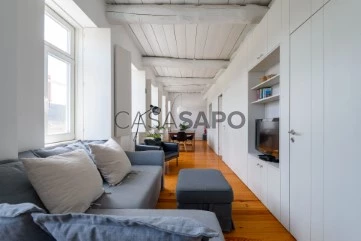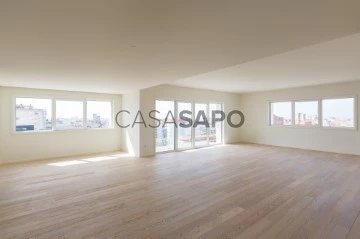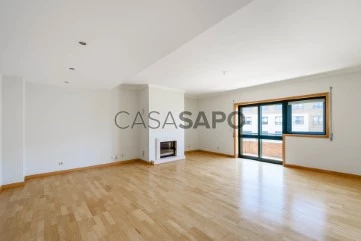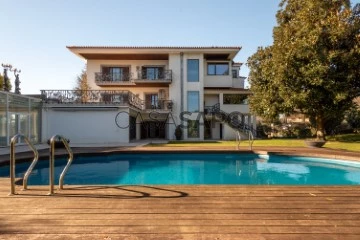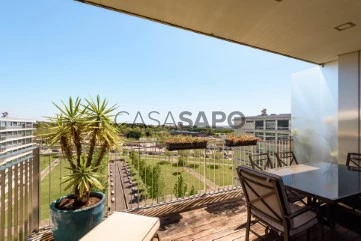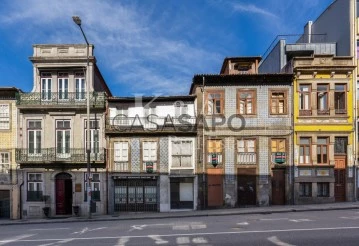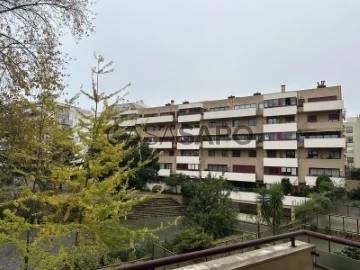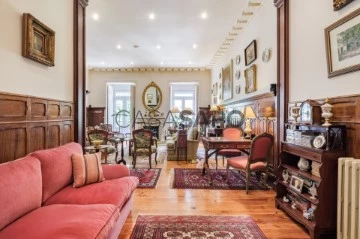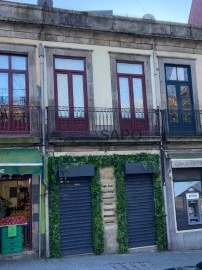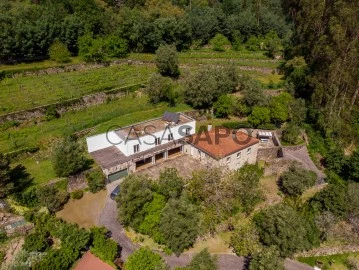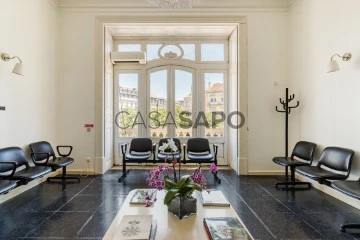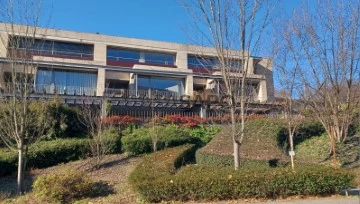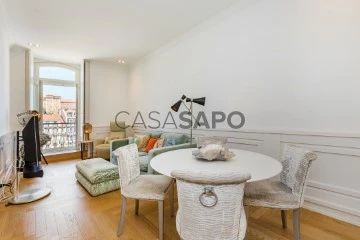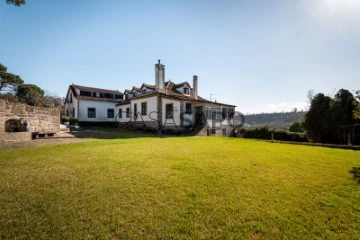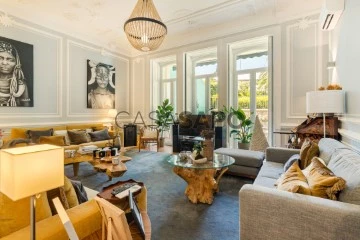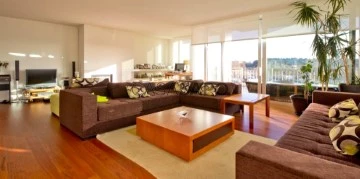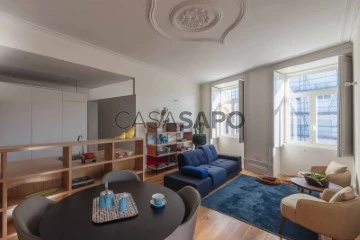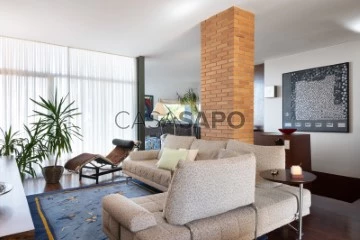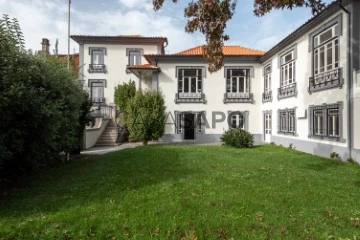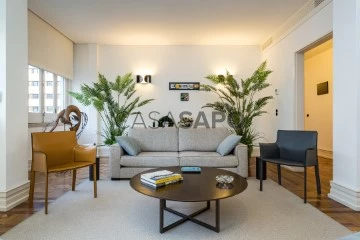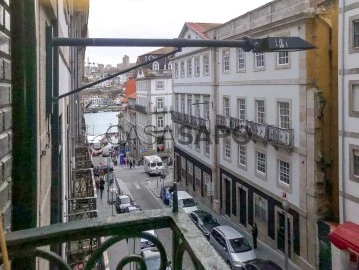
Savills Portugal
Real Estate License (AMI): 5446
Savills Portugal - Mediação Imobiliária, Lda.
Contact estate agent
Get the advertiser’s contacts
Address
Avenida Miguel Bombarda, 4 - 7º Piso
Open Hours
Segunda a Sexta das 9h às 18h
Real Estate License (AMI): 5446
See more
Saiba aqui quanto pode pedir
135 Properties for Used, Savills Portugal, Page 4
Map
Order by
Relevance
Apartment 4 Bedrooms Duplex
Rua João Bosco, Ramalde, Porto, Distrito do Porto
Used · 208m²
With Garage
buy
799.000 €
T4 duplex with 248 m2 terrace and balconies in a gated community (swimming pool, tennis court, sauna/Turkish, condominium room, 24-hour doorman).
LOWER FLOOR:
One suite, bathroom with window, another suite with balcony and closet (the bathroom has a hydromassage bathtub and a shower).
TOP FLOOR:
Living room with fireplace and dining room with balcony, kitchen with pantry and laundry room.
Living room with a bathroom and a terrace with southern exposure.
- Wooden floor,
- Central heating, air conditioning in the terrace room,
- Sound system in all rooms,
- 4 parking spaces and 2 storage spaces.
Located in a residential area, where you will find a pharmacy, restaurants, supermarkets, pastry shops, grocery stores, clothing stores, Colégio do Rosário.
Easy access to city exits.
LOWER FLOOR:
One suite, bathroom with window, another suite with balcony and closet (the bathroom has a hydromassage bathtub and a shower).
TOP FLOOR:
Living room with fireplace and dining room with balcony, kitchen with pantry and laundry room.
Living room with a bathroom and a terrace with southern exposure.
- Wooden floor,
- Central heating, air conditioning in the terrace room,
- Sound system in all rooms,
- 4 parking spaces and 2 storage spaces.
Located in a residential area, where you will find a pharmacy, restaurants, supermarkets, pastry shops, grocery stores, clothing stores, Colégio do Rosário.
Easy access to city exits.
Contact
See Phone
House 5 Bedrooms +1
Vilarinha (Aldoar), Aldoar, Foz do Douro e Nevogilde, Porto, Distrito do Porto
Used · 236m²
With Garage
buy
1.200.000 €
Impressive 6-Bedroom Villa Near Avenida da Boavista
Nestled in a serene and quiet neighbourhood, this villa is part of an exclusive residential complex, adorned with beautifully landscaped and expansive gardens that ensure utmost privacy.
On the ground floor, one finds a spacious living room with direct access to the garden, complemented by an elegant dining room. The large, well-appointed kitchen features a generous pantry and a dedicated laundry area. Additionally, there is a bedroom with an en-suite bathroom and a study with another bathroom.
The first floor boasts a fully glazed hall, a well-designed bathroom serving two sizeable bedrooms, and a grand suite with a private balcony.
The basement offers a garage with ample space for three cars, along with two additional rooms.
This villa is bathed in natural light, oriented towards the east and west, creating an atmosphere of absolute tranquillity.
The exterior area is paved, yet there is potential for landscaping and the construction of a swimming pool.
The security provided by the concierge service is a significant asset.
- Plot area: 270 sq m
- Footprint: 157 sq m
- Gross construction area: 471 sq m
- Dependent gross area: 157 sq m
- Private gross area: 314 sq m
Nestled in a serene and quiet neighbourhood, this villa is part of an exclusive residential complex, adorned with beautifully landscaped and expansive gardens that ensure utmost privacy.
On the ground floor, one finds a spacious living room with direct access to the garden, complemented by an elegant dining room. The large, well-appointed kitchen features a generous pantry and a dedicated laundry area. Additionally, there is a bedroom with an en-suite bathroom and a study with another bathroom.
The first floor boasts a fully glazed hall, a well-designed bathroom serving two sizeable bedrooms, and a grand suite with a private balcony.
The basement offers a garage with ample space for three cars, along with two additional rooms.
This villa is bathed in natural light, oriented towards the east and west, creating an atmosphere of absolute tranquillity.
The exterior area is paved, yet there is potential for landscaping and the construction of a swimming pool.
The security provided by the concierge service is a significant asset.
- Plot area: 270 sq m
- Footprint: 157 sq m
- Gross construction area: 471 sq m
- Dependent gross area: 157 sq m
- Private gross area: 314 sq m
Contact
See Phone
House 7 Bedrooms
Azeitão, Azeitão (São Lourenço e São Simão), Setúbal, Distrito de Setúbal
Used · 550m²
With Garage
rent
6.000 €
Just 40 minutes from Lisbon and 10 minutes from the centre of Azeitão and the beaches is this fantastic 7-bedroom villa.
With the tranquillity and privacy characteristic of the Quinta do Picão gated community, this spacious villa, with 550 m2 of gross construction area, is set in a 5600 m2 plot with a swimming pool, garage and various nooks and crannies that allow for different atmospheres for socialising, dining or even just relaxing and enjoying the magnificent sunset right in front of you.
The two-storey house offers complete harmony between the interior and exterior, with the garden being a natural extension of all the rooms.
On the ground floor we find the living room with fireplace, dining room, 4 bathrooms and 5 large bedrooms. All these rooms, as well as having access to the outside, transmit a unique energy and take you back to various places in the world visited by the owners. On the ground floor there is also a large fitted kitchen and a generously-sized utility room.
On the first floor are the other 2 bedrooms (one with a balcony), a bathroom and a mezzanine that connects perfectly with the living room.
The villa also has 3 parking spaces in a box.
The condominium has a good equestrian centre and tennis club.
With the tranquillity and privacy characteristic of the Quinta do Picão gated community, this spacious villa, with 550 m2 of gross construction area, is set in a 5600 m2 plot with a swimming pool, garage and various nooks and crannies that allow for different atmospheres for socialising, dining or even just relaxing and enjoying the magnificent sunset right in front of you.
The two-storey house offers complete harmony between the interior and exterior, with the garden being a natural extension of all the rooms.
On the ground floor we find the living room with fireplace, dining room, 4 bathrooms and 5 large bedrooms. All these rooms, as well as having access to the outside, transmit a unique energy and take you back to various places in the world visited by the owners. On the ground floor there is also a large fitted kitchen and a generously-sized utility room.
On the first floor are the other 2 bedrooms (one with a balcony), a bathroom and a mezzanine that connects perfectly with the living room.
The villa also has 3 parking spaces in a box.
The condominium has a good equestrian centre and tennis club.
Contact
See Phone
Apartment 4 Bedrooms +1
Avenidas Novas, Lisboa, Distrito de Lisboa
Used · 174m²
buy
1.285.000 €
5 Bedroom apartment with garden 95 sqm, in Avenidas Novas, near Saldanha.
Flat in need of refurbishment.
Gross private area 280 m².
In a building with a lift and storage room, this flat consists of a good-sized hall and corridor that lead to the social area and bedrooms, with a living room and dining room of 40 m² facing south, supported by a social bathroom, then leading to 2 bedrooms of 14 m² each, with good sun exposure, and another 2 bedrooms facing the garden with unobstructed views, with access to a small balcony and a laundry area that supports the kitchen of 18 m².
In the catchment area of the Liceu Filipa de Lencastre, so students living at this address can be enrolled at this renowned school.
Garage 40 metres away with parking space.
On foot, it’s 2 minutes from the car park and the Arco do Cego garden, 6 minutes from the metro and the Atrium Saldanha, 8 minutes from the Campo Pequeno shopping centre, 10 minutes from the Instituto Superior Técnico and the Gulbenkian garden. A 5-minute drive from Praça de Espanha, El Corte Inglés, 7 minutes from Praça Marquês de Pombal, 10 minutes from Campo de Ourique and 20 minutes from Lisbon Humberto Delgado Airport.
Property just a few minutes from any part of the city, close to the main shopping areas, services and transport, the main cultural attractions; it’s right in the heart of Lisbon.
Local information:
The parish of Avenidas Novas is today one of the strategic business centres in the city, and has within its territory universities, embassies, museums and two of Lisbon’s largest concert halls.
Avenidas Novas is considered one of Lisbon’s noblest residential areas and is highly sought after by national and international clients.
Flat in need of refurbishment.
Gross private area 280 m².
In a building with a lift and storage room, this flat consists of a good-sized hall and corridor that lead to the social area and bedrooms, with a living room and dining room of 40 m² facing south, supported by a social bathroom, then leading to 2 bedrooms of 14 m² each, with good sun exposure, and another 2 bedrooms facing the garden with unobstructed views, with access to a small balcony and a laundry area that supports the kitchen of 18 m².
In the catchment area of the Liceu Filipa de Lencastre, so students living at this address can be enrolled at this renowned school.
Garage 40 metres away with parking space.
On foot, it’s 2 minutes from the car park and the Arco do Cego garden, 6 minutes from the metro and the Atrium Saldanha, 8 minutes from the Campo Pequeno shopping centre, 10 minutes from the Instituto Superior Técnico and the Gulbenkian garden. A 5-minute drive from Praça de Espanha, El Corte Inglés, 7 minutes from Praça Marquês de Pombal, 10 minutes from Campo de Ourique and 20 minutes from Lisbon Humberto Delgado Airport.
Property just a few minutes from any part of the city, close to the main shopping areas, services and transport, the main cultural attractions; it’s right in the heart of Lisbon.
Local information:
The parish of Avenidas Novas is today one of the strategic business centres in the city, and has within its territory universities, embassies, museums and two of Lisbon’s largest concert halls.
Avenidas Novas is considered one of Lisbon’s noblest residential areas and is highly sought after by national and international clients.
Contact
See Phone
Apartment 2 Bedrooms
Cedofeita, Santo Ildefonso, Sé, Miragaia, São Nicolau e Vitória, Porto, Distrito do Porto
Used · 66m²
With Garage
buy
420.000 €
Modern and Bright 2-Bedroom Apartment Near Clérigos Tower
Prime Location Opportunity
Discover this stunning apartment just 100 metres from São Bento metro station, offering an ideal blend of comfort, convenience, and sophistication. Perfect for those seeking a central, well-located property with quick access to all city points.
Features:
- Fully renovated building with lift
- Furnished and equipped
- Spacious living room with five large windows
- Kitchen with Zanussi appliances, SMEG flooring, and Estremoz marble countertops
- Two bedrooms and one bathroom
- Riga wood flooring and double-glazed wooden frames
Prime Location Opportunity
Discover this stunning apartment just 100 metres from São Bento metro station, offering an ideal blend of comfort, convenience, and sophistication. Perfect for those seeking a central, well-located property with quick access to all city points.
Features:
- Fully renovated building with lift
- Furnished and equipped
- Spacious living room with five large windows
- Kitchen with Zanussi appliances, SMEG flooring, and Estremoz marble countertops
- Two bedrooms and one bathroom
- Riga wood flooring and double-glazed wooden frames
Contact
See Phone
Apartment 3 Bedrooms
Antas, Bonfim, Porto, Distrito do Porto
Used · 190m²
With Garage
buy
870.000 €
T3 (C) with 229.82m2 ABP + 78.74m2 ABD.
Spacious and bright apartment, with two fronts and a balcony.
- Solar orientation: South/West,
- Open space room with fireplace,
- One suite and two bedrooms with bathroom,
- Kitchen equipped with MIELE appliances,
- Interiors carefully designed with noble and timeless materials such as oak or white marble.
- Parking for 4 cars (2 boxes + 2 spaces).
Located in the prime area of the eastern part of the city of Invicta, Porto Primvs is a sober building, with straight lines, that combines housing, commerce and offices.
The formal restraint of Cristiano Moreira’s architecture and the decorative arrangements by architect Nuno Valentim, in dialogue with the subtlety of the chosen materials, give the building a discreet distinction and elegance, but noticeable to the most attentive eye. On the glass of the entrance door and in clear contrast with the white granite of the facades, a cut iron sculpture by Gémeo Luís welcomes residents and visitors.
From the terrace and upper floors of the building, the view extends from the east side of Porto to the Atlantic Ocean. At the same time as they serve as a frame for the urban landscape and the Douro River, the oversized windows and deck balconies in all apartments invite natural light to enter and linger inside.
Large and bright spaces are enhanced by superior finishes, such as the solid oak floors in the bedrooms and living rooms, or Estremoz marble in the bathrooms. Comfort and safety were also not left to chance, with the integration of solutions capable of guaranteeing the protection of homes, as well as good indoor air quality and efficient energy use.
Large, easily accessible closed garages and covered parking areas.
Living in Porto Primvs provides the ideal combination of entertainment, services, schools and leisure spaces. A step away from the vibrant and cosmopolitan atmosphere of downtown with an eclectic range of shops, restaurants, hotels and theaters and just ten minutes from the urban parks of São Roque (to the east) or Quinta do Covelo (to the west) for peaceful walks in family.
With the Combatentes Metro station just around the corner and just a few minutes from the access to VCI, getting to Porto Primvs couldn’t be easier. The really difficult thing is wanting to leave.
Spacious and bright apartment, with two fronts and a balcony.
- Solar orientation: South/West,
- Open space room with fireplace,
- One suite and two bedrooms with bathroom,
- Kitchen equipped with MIELE appliances,
- Interiors carefully designed with noble and timeless materials such as oak or white marble.
- Parking for 4 cars (2 boxes + 2 spaces).
Located in the prime area of the eastern part of the city of Invicta, Porto Primvs is a sober building, with straight lines, that combines housing, commerce and offices.
The formal restraint of Cristiano Moreira’s architecture and the decorative arrangements by architect Nuno Valentim, in dialogue with the subtlety of the chosen materials, give the building a discreet distinction and elegance, but noticeable to the most attentive eye. On the glass of the entrance door and in clear contrast with the white granite of the facades, a cut iron sculpture by Gémeo Luís welcomes residents and visitors.
From the terrace and upper floors of the building, the view extends from the east side of Porto to the Atlantic Ocean. At the same time as they serve as a frame for the urban landscape and the Douro River, the oversized windows and deck balconies in all apartments invite natural light to enter and linger inside.
Large and bright spaces are enhanced by superior finishes, such as the solid oak floors in the bedrooms and living rooms, or Estremoz marble in the bathrooms. Comfort and safety were also not left to chance, with the integration of solutions capable of guaranteeing the protection of homes, as well as good indoor air quality and efficient energy use.
Large, easily accessible closed garages and covered parking areas.
Living in Porto Primvs provides the ideal combination of entertainment, services, schools and leisure spaces. A step away from the vibrant and cosmopolitan atmosphere of downtown with an eclectic range of shops, restaurants, hotels and theaters and just ten minutes from the urban parks of São Roque (to the east) or Quinta do Covelo (to the west) for peaceful walks in family.
With the Combatentes Metro station just around the corner and just a few minutes from the access to VCI, getting to Porto Primvs couldn’t be easier. The really difficult thing is wanting to leave.
Contact
See Phone
Apartment 3 Bedrooms +1
Pinhais da Foz (Foz do Douro), Aldoar, Foz do Douro e Nevogilde, Porto, Distrito do Porto
Used · 125m²
With Garage
buy
575.000 €
3+1 Bedroom Apartment in Pinhais da Foz, Porto
Key Features:
Orientation: East/West
Layout:
Entrance hall (10 sq m)
Living room (40 sq m) with fireplace and west-facing balcony
Equipped kitchen (14 sq m)
Suite (18 m² + 7 m² bathroom)
Two bedrooms (15 sq m and 14 sq m), additional 7 sq m bathroom, and an interior room (6 sq m)
Balcony in living room (4 sq m)
Garage for two cars and a 6 sq m storage room
Finishes:
Wooden floors in hall, living room, and bedrooms; ceramic in kitchen and bathrooms
Gas central heating
Aluminium frames with double glazing
Location:
Located in the prestigious Pinhais da Foz area, close to shops, services, schools, and transport
Within 15 minutes’ walk of Lycée Français International, Serralves Foundation, Colégio CEBES, Colégio Eurythmia, Foz Market, Católica University, Oporto British School, Passeio Alegre, and Douro River mouth
20 minutes’ walk to Foz beaches
5 minutes’ drive to Colégio Nossa Senhora do Rosário, Garcia de Orta Secondary School, City Park, and German School of Porto
Excellent access to A1 and VCI, less than 10 minutes to CLIP - Oporto International School
15 minutes to Porto city centre and Francisco Sá Carneiro Airport
Areas:
Private Gross Area: 142 sq m
Dependent Gross Area: 7.80 sq m
Parking Area: 15.30 m² + 15.30 sq m
Storage Area: 7.60 sq m
Key Features:
Orientation: East/West
Layout:
Entrance hall (10 sq m)
Living room (40 sq m) with fireplace and west-facing balcony
Equipped kitchen (14 sq m)
Suite (18 m² + 7 m² bathroom)
Two bedrooms (15 sq m and 14 sq m), additional 7 sq m bathroom, and an interior room (6 sq m)
Balcony in living room (4 sq m)
Garage for two cars and a 6 sq m storage room
Finishes:
Wooden floors in hall, living room, and bedrooms; ceramic in kitchen and bathrooms
Gas central heating
Aluminium frames with double glazing
Location:
Located in the prestigious Pinhais da Foz area, close to shops, services, schools, and transport
Within 15 minutes’ walk of Lycée Français International, Serralves Foundation, Colégio CEBES, Colégio Eurythmia, Foz Market, Católica University, Oporto British School, Passeio Alegre, and Douro River mouth
20 minutes’ walk to Foz beaches
5 minutes’ drive to Colégio Nossa Senhora do Rosário, Garcia de Orta Secondary School, City Park, and German School of Porto
Excellent access to A1 and VCI, less than 10 minutes to CLIP - Oporto International School
15 minutes to Porto city centre and Francisco Sá Carneiro Airport
Areas:
Private Gross Area: 142 sq m
Dependent Gross Area: 7.80 sq m
Parking Area: 15.30 m² + 15.30 sq m
Storage Area: 7.60 sq m
Contact
See Phone
House 6 Bedrooms Triplex
Taíde, Póvoa de Lanhoso, Distrito de Braga
Used · 498m²
With Garage
buy
1.850.000 €
Taíde’s House - Póvoa do Lanhoso
This property offers the perfect combination between elegant classic and comfortable, sophisticated contemporary. With a total construction area of over 1,000 m2 and a large garden, it is the ideal home for those looking for luxury and functionality. With six spacious suites, indoor and outdoor pool, gym, cinema room, garage for five vehicles, plenty of natural light, privacy and excellent sun exposure, this property is a dream come true.
With three floors and high-quality construction and decoration materials, this property is perfect for those looking for a luxurious lifestyle.
Furthermore, it is the ideal home for receiving guests or organizing parties, and can even be combined with a luxury business.
Architect Sola Campos, in collaboration with a renowned team of artisans, is responsible for the marble work on the internal floors, while the company Renascença do Corvo executed the original bronze railing for the internal and external stairs.
The indoor pool with jacuzzi, Turkish bath, gym area and social space is 11.5 meters by 6.10 meters and is heated by diesel and a heat pump.
The interior consists of:
Floor 0
Indoor pool area with jacuzzi, leisure area and gym, Turkish bath and changing rooms;
Movie theater;
Laundry;
Pantry and storage;
Garage with direct access to the interior;
Room with complete and independent bathroom for staff accommodation.
Floor 1
Entrance hall with access to the distribution corridor to the living room on one side and the dining room on the other;
Dining room with direct access to the terrace overlooking the pool;
Independent living room with fireplace area, lounge and reading area;
Service bathroom;
Suite intended for guests with access to a balcony.
Kitchen with pantry/dining area fully equipped with Siemens appliances - American-style refrigerator, microwave, oven, dishwasher; cooking area with induction hob, grill and gas burners; also with traditional wood burning stove.
Floor 2
Entrance hall to the bedroom area and with access to:
Office/library;
Main suite with large closet area, office area, living/reading area;
Three suites with access to balconies and terraces and all with built-in wardrobes.
It also has a fabulous garden measuring around 5,000 m2 with an automatic irrigation system in perfect condition and maintenance. With several trees such as maples, magnolias, large cypresses, pendulous and beeches.
Other features:
Outdoor garage with 116 m2, closed and with capacity for five vehicles;
Kennel with three distinct and independent spaces with a total area of 52.80 m2;
Garden with automatic irrigation.
Borehole and well water.
Partial areas:
Land Area - 5,387 m2
Gross construction areas:
R/C - 494.50 m2
1st floor - 297.90 m2
Floor 2 - 271.70 m2
Matrix and legal elements:
Gross private area - 692 m2;
Gross dependent area - 452 m2;
Gross construction area - 1,144 m2;
Year of registration in the matrix - 2000
Use license 221 of 03/1984 issued by the Municipal Council of Póvoa de Lanhoso;
Energy certificate C.
Additional Information:
Planned works - No.
IMI - €956.60 per year.
Nearby points and distances:
About 1 hour and 70 km from Porto airport;
About 10 minutes from the center of Póvoa de Lanhoso where you can find the most important shops and services;
About 30 minutes from Braga;
10 mins from Hospital da Póvoa de Lanhoso and 30 mins from Braga Public Hospital;
About 30 minutes and 20 km from the city center of Guimarães;
About 25 minutes and 20 km from the village of Gerês and the gateway to its National Park;
Less than 1 hour and approximately 60 km from the beaches in the Esposende area
We know Porto like no one else.
If you are looking for a perfect place to live or invest, trust someone who knows Porto like no one else. We were born here 30 years ago and we move with the confidence of those who grew up with the city. We have extensive experience in the Northern market and a privileged network of contacts, which makes us the right partner to find complete and individualized real estate solutions in all areas of the sector.
Put the SAVILLS team of experts to the test.
The secret to our success is our team, which has grown with us since day one. Our commitment to excellent service and in-depth local knowledge sets us apart and positions us as a consultancy capable of creating and anticipating unique business opportunities.
We believe that the experience, rigor, transparency, dynamism and competence that we put into practice day after day are our success formula for creating lasting relationships with our clients. Many of them have been counting on us since their first year.
This property offers the perfect combination between elegant classic and comfortable, sophisticated contemporary. With a total construction area of over 1,000 m2 and a large garden, it is the ideal home for those looking for luxury and functionality. With six spacious suites, indoor and outdoor pool, gym, cinema room, garage for five vehicles, plenty of natural light, privacy and excellent sun exposure, this property is a dream come true.
With three floors and high-quality construction and decoration materials, this property is perfect for those looking for a luxurious lifestyle.
Furthermore, it is the ideal home for receiving guests or organizing parties, and can even be combined with a luxury business.
Architect Sola Campos, in collaboration with a renowned team of artisans, is responsible for the marble work on the internal floors, while the company Renascença do Corvo executed the original bronze railing for the internal and external stairs.
The indoor pool with jacuzzi, Turkish bath, gym area and social space is 11.5 meters by 6.10 meters and is heated by diesel and a heat pump.
The interior consists of:
Floor 0
Indoor pool area with jacuzzi, leisure area and gym, Turkish bath and changing rooms;
Movie theater;
Laundry;
Pantry and storage;
Garage with direct access to the interior;
Room with complete and independent bathroom for staff accommodation.
Floor 1
Entrance hall with access to the distribution corridor to the living room on one side and the dining room on the other;
Dining room with direct access to the terrace overlooking the pool;
Independent living room with fireplace area, lounge and reading area;
Service bathroom;
Suite intended for guests with access to a balcony.
Kitchen with pantry/dining area fully equipped with Siemens appliances - American-style refrigerator, microwave, oven, dishwasher; cooking area with induction hob, grill and gas burners; also with traditional wood burning stove.
Floor 2
Entrance hall to the bedroom area and with access to:
Office/library;
Main suite with large closet area, office area, living/reading area;
Three suites with access to balconies and terraces and all with built-in wardrobes.
It also has a fabulous garden measuring around 5,000 m2 with an automatic irrigation system in perfect condition and maintenance. With several trees such as maples, magnolias, large cypresses, pendulous and beeches.
Other features:
Outdoor garage with 116 m2, closed and with capacity for five vehicles;
Kennel with three distinct and independent spaces with a total area of 52.80 m2;
Garden with automatic irrigation.
Borehole and well water.
Partial areas:
Land Area - 5,387 m2
Gross construction areas:
R/C - 494.50 m2
1st floor - 297.90 m2
Floor 2 - 271.70 m2
Matrix and legal elements:
Gross private area - 692 m2;
Gross dependent area - 452 m2;
Gross construction area - 1,144 m2;
Year of registration in the matrix - 2000
Use license 221 of 03/1984 issued by the Municipal Council of Póvoa de Lanhoso;
Energy certificate C.
Additional Information:
Planned works - No.
IMI - €956.60 per year.
Nearby points and distances:
About 1 hour and 70 km from Porto airport;
About 10 minutes from the center of Póvoa de Lanhoso where you can find the most important shops and services;
About 30 minutes from Braga;
10 mins from Hospital da Póvoa de Lanhoso and 30 mins from Braga Public Hospital;
About 30 minutes and 20 km from the city center of Guimarães;
About 25 minutes and 20 km from the village of Gerês and the gateway to its National Park;
Less than 1 hour and approximately 60 km from the beaches in the Esposende area
We know Porto like no one else.
If you are looking for a perfect place to live or invest, trust someone who knows Porto like no one else. We were born here 30 years ago and we move with the confidence of those who grew up with the city. We have extensive experience in the Northern market and a privileged network of contacts, which makes us the right partner to find complete and individualized real estate solutions in all areas of the sector.
Put the SAVILLS team of experts to the test.
The secret to our success is our team, which has grown with us since day one. Our commitment to excellent service and in-depth local knowledge sets us apart and positions us as a consultancy capable of creating and anticipating unique business opportunities.
We believe that the experience, rigor, transparency, dynamism and competence that we put into practice day after day are our success formula for creating lasting relationships with our clients. Many of them have been counting on us since their first year.
Contact
See Phone
Apartment 4 Bedrooms +1
Matosinhos-Sul (Matosinhos), Matosinhos e Leça da Palmeira, Distrito do Porto
Used · 201m²
With Garage
buy
1.350.000 €
4-bedroom+1 apartment in a leading condominium in Matosinhos Sul, next to the City Park and very close to the beach.
The condominium offers residents large gardens that extend to the City Park. It has an indoor swimming pool, a solarium area, a gym and a lounge with a kitchen.
The concierge is open 24 hours a day.
The apartment has a dining and living room with a south-facing balcony overlooking the City Park.
In the private area there are two suites, one with a dressing room, and two bedrooms with a bathroom.
Fully equipped kitchen and laundry room.
There is a further suite in the service room.
The flat has three parking spaces and a storage room.
The area has all the services within walking distance, such as schools, supermarkets, pharmacies, hospitals, gyms and restaurants, among many others.
The proximity to the City Park and the beach is another advantage, allowing you to get in touch with nature as soon as you leave the house.
The access is also easy and the transport network is very consolidated.
Gross private area: 237.60 sq m
Gross dependent area: 69.60 sq m
The condominium offers residents large gardens that extend to the City Park. It has an indoor swimming pool, a solarium area, a gym and a lounge with a kitchen.
The concierge is open 24 hours a day.
The apartment has a dining and living room with a south-facing balcony overlooking the City Park.
In the private area there are two suites, one with a dressing room, and two bedrooms with a bathroom.
Fully equipped kitchen and laundry room.
There is a further suite in the service room.
The flat has three parking spaces and a storage room.
The area has all the services within walking distance, such as schools, supermarkets, pharmacies, hospitals, gyms and restaurants, among many others.
The proximity to the City Park and the beach is another advantage, allowing you to get in touch with nature as soon as you leave the house.
The access is also easy and the transport network is very consolidated.
Gross private area: 237.60 sq m
Gross dependent area: 69.60 sq m
Contact
See Phone
Building
Palácio (Massarelos), Lordelo do Ouro e Massarelos, Porto, Distrito do Porto
Used · 780m²
buy
1.290.000 €
Two adjoining buildings for reconstruction and extension, next to the Crystal Palace, University of Porto, Santo António Hospital, Soares dos Reis Museum and close to the Miguel Bombarda galleries.
Area of the future Metro pink line.
Existing gross construction area of the buildings = 780m2.
Estimated total possible construction area above ground = 1,000 to 1,200m2.
Area of the future Metro pink line.
Existing gross construction area of the buildings = 780m2.
Estimated total possible construction area above ground = 1,000 to 1,200m2.
Contact
See Phone
Apartment 4 Bedrooms Duplex
Rua João Bosco, Ramalde, Porto, Distrito do Porto
Used · 165m²
With Garage
buy
702.750 €
4-bedroom triplex flat on Rua São João Bosco with 2 balconies and garden views, with lots of natural light.
The lower floor faces the condominium garden and consists of a living room with balcony, guest bathroom, kitchen and laundry room with window. The upper floor faces the street and comprises an entrance hall, an office and 1 suite. The top floor, facing the garden, has a hall with storage, a bedroom, an adjoining bathroom and a suite with a mini dressing room and hydromassage bath. The connection between the floors is via short flights of stairs with handrails.
The quality finishes include Siemens appliances (oven, 4-zone ceramic hob, dishwasher, washing machine and fridge-freezer), washing-up tank, boiler, central heating in all rooms, including the bathrooms (except the one downstairs), electric shutters and plenty of storage space.
The flat is part of a gated community with large green spaces and a 24-hour guarded entrance, with various leisure facilities, including a multi-purpose room, tennis court and heated swimming pool with sauna and Turkish bath.
With an excellent location, this flat is situated in a quiet residential area surrounded by green spaces.
The surrounding area has a wide range of shops, services, supermarkets, bakeries, stationery shops, launderettes, pharmacies, banks and restaurants.
It benefits from being close to leading schools and colleges, such as Clara de Resende School and Nossa Senhora do Rosário College, just 8 minutes away, and Lusíada University, 7 minutes away.
Good accessibility, next to Avenida do Bessa and Avenida da Boavista and with quick access to the main motorways such as the A28, VC1 and A1.
The lower floor faces the condominium garden and consists of a living room with balcony, guest bathroom, kitchen and laundry room with window. The upper floor faces the street and comprises an entrance hall, an office and 1 suite. The top floor, facing the garden, has a hall with storage, a bedroom, an adjoining bathroom and a suite with a mini dressing room and hydromassage bath. The connection between the floors is via short flights of stairs with handrails.
The quality finishes include Siemens appliances (oven, 4-zone ceramic hob, dishwasher, washing machine and fridge-freezer), washing-up tank, boiler, central heating in all rooms, including the bathrooms (except the one downstairs), electric shutters and plenty of storage space.
The flat is part of a gated community with large green spaces and a 24-hour guarded entrance, with various leisure facilities, including a multi-purpose room, tennis court and heated swimming pool with sauna and Turkish bath.
With an excellent location, this flat is situated in a quiet residential area surrounded by green spaces.
The surrounding area has a wide range of shops, services, supermarkets, bakeries, stationery shops, launderettes, pharmacies, banks and restaurants.
It benefits from being close to leading schools and colleges, such as Clara de Resende School and Nossa Senhora do Rosário College, just 8 minutes away, and Lusíada University, 7 minutes away.
Good accessibility, next to Avenida do Bessa and Avenida da Boavista and with quick access to the main motorways such as the A28, VC1 and A1.
Contact
See Phone
House 6 Bedrooms Triplex
Avenidas Novas (Nossa Senhora de Fátima), Lisboa, Distrito de Lisboa
Used · 759m²
With Garage
rent
8.500 €
Unique Villa with 759 sq.m gross area in Avenidas Novas, Lisbon. With high ceilings, large rooms, and beautiful wooden floors. I
It is in excellent condition.
The house is distributed over 4 floors:
The basement with plenty of storage.
Ground floor with living room, kitchen and dining room with access to the garden and two suites.
First floor with two more great suites, a library and another living room and game room with fireplace.
The house also has an attic with a living room and a suite. It has an internal lift and plenty of storage space.
Ideal for a family.
Two parking places available. (Box).
Local Info:
The Avenidas Novas are the modern centre of the city.
Characterised by its wide and flat streets, residential use predominates here, although there are important business areas concentrated in the main areas of the Avenida da República axis, bordered by Marquês de Pombal and Entrecampos.
Small neighbourhood shops abound, as do services, fancy restaurants, good shopping centres and a very good transport network.
There is also a wide bicycle path for those who like to cycle. At a walking distance we have the magnificent Gulbenkian Gardens ,the prestigious El Corte Inglês and the beautiful Parque Eduardo VII.
Served by a complete public transport network, especially the Saldanha Metro station with connection to the Airport line and the main exits of the city: A5 (Cascais) A2 (south) and A1 (north).The Avenidas Novas are the modern centre of the city.
Characterised by its wide and flat streets, residential use predominates here, although there are important business areas concentrated in the main areas of the Avenida da República axis, bordered by Marquês de Pombal and Entrecampos.
Small neighbourhood shops abound, as do services, fancy restaurants, good shopping centres and a very good transport network.
There is also a wide bicycle path for those who like to cycle. At a walking distance we have the magnificent Gulbenkian Gardens ,the prestigious El Corte Inglês and the beautiful Parque Eduardo VII.
Served by a complete public transport network, especially the Saldanha Metro station with connection to the Airport line and the main exits of the city: A5 (Cascais) A2 (south) and A1 (north).
It is in excellent condition.
The house is distributed over 4 floors:
The basement with plenty of storage.
Ground floor with living room, kitchen and dining room with access to the garden and two suites.
First floor with two more great suites, a library and another living room and game room with fireplace.
The house also has an attic with a living room and a suite. It has an internal lift and plenty of storage space.
Ideal for a family.
Two parking places available. (Box).
Local Info:
The Avenidas Novas are the modern centre of the city.
Characterised by its wide and flat streets, residential use predominates here, although there are important business areas concentrated in the main areas of the Avenida da República axis, bordered by Marquês de Pombal and Entrecampos.
Small neighbourhood shops abound, as do services, fancy restaurants, good shopping centres and a very good transport network.
There is also a wide bicycle path for those who like to cycle. At a walking distance we have the magnificent Gulbenkian Gardens ,the prestigious El Corte Inglês and the beautiful Parque Eduardo VII.
Served by a complete public transport network, especially the Saldanha Metro station with connection to the Airport line and the main exits of the city: A5 (Cascais) A2 (south) and A1 (north).The Avenidas Novas are the modern centre of the city.
Characterised by its wide and flat streets, residential use predominates here, although there are important business areas concentrated in the main areas of the Avenida da República axis, bordered by Marquês de Pombal and Entrecampos.
Small neighbourhood shops abound, as do services, fancy restaurants, good shopping centres and a very good transport network.
There is also a wide bicycle path for those who like to cycle. At a walking distance we have the magnificent Gulbenkian Gardens ,the prestigious El Corte Inglês and the beautiful Parque Eduardo VII.
Served by a complete public transport network, especially the Saldanha Metro station with connection to the Airport line and the main exits of the city: A5 (Cascais) A2 (south) and A1 (north).
Contact
See Phone
Building
Cedofeita, Santo Ildefonso, Sé, Miragaia, São Nicolau e Vitória, Porto, Distrito do Porto
Used · 172m²
buy
735.000 €
Building with project on Rua Fernandes Tomás, in the center of Porto.
Building consisting of a store on the ground floor and 2 T0 apartments, spread over 2 floors, operating in local accommodation.
The project, currently being approved, foresees the expansion of two floors for the construction of 2 more T1 Duplex apartments.
The store, with independent entrance, is prepared for restoration.
Building with facades facing south and north.
Gross Construction Area: 334 m2
Total Construction Area: 337 m2
Located in a commercial area, next to Porto City Hall, Fernandes Tomás 963 is just a 3-minute walk from the Trindade Metro station and 6 minutes from the Bolhão Market and Santa Catarina, the city’s largest commercial artery.
Wide range of traditional stores, hospitals, supermarkets, pharmacies and public and private schools.
Building consisting of a store on the ground floor and 2 T0 apartments, spread over 2 floors, operating in local accommodation.
The project, currently being approved, foresees the expansion of two floors for the construction of 2 more T1 Duplex apartments.
The store, with independent entrance, is prepared for restoration.
Building with facades facing south and north.
Gross Construction Area: 334 m2
Total Construction Area: 337 m2
Located in a commercial area, next to Porto City Hall, Fernandes Tomás 963 is just a 3-minute walk from the Trindade Metro station and 6 minutes from the Bolhão Market and Santa Catarina, the city’s largest commercial artery.
Wide range of traditional stores, hospitals, supermarkets, pharmacies and public and private schools.
Contact
See Phone
House 4 Bedrooms Triplex
Ardegão, Freixo e Mato, Ponte de Lima, Distrito de Viana do Castelo
Used · 216m²
With Garage
buy
980.000 €
Fantastic farm in Ponte de Lima
Located in Ardegão, Ponte de Lima, this farm has 3 hectares of land with fruit trees, vineyards, manicured gardens and a natural water mine.
Distances:
Porto - 80 km (50m);
Ponte de Lima - 21 km (18m);
Viana de Castelo - 26 km (20m);
Barcelos - 15 km (14m);
Spain - 87 km (80m).
The villa consists of 3 floors:
Cellar - Large space with exclusive access from the garden;
1st Floor - Social area with living room and dining room divided by fireplace; Fully equipped kitchen and access to threshing floor with outdoor dining area, barbecue and wood-burning oven; Social bathroom, Indoor heated swimming pool with large outdoor (threshing floor) and indoor (deck) leisure area; Closed garage and outdoor parking space;
2nd Floor - Private area with 4 suites, all with built-in wardrobes and equipped with air conditioning and access to a decked balcony and upper gardens; Possibility of building an outdoor swimming pool with views of the countryside and vineyards;
Energy rating A
Located in Ardegão, Ponte de Lima, this farm has 3 hectares of land with fruit trees, vineyards, manicured gardens and a natural water mine.
Distances:
Porto - 80 km (50m);
Ponte de Lima - 21 km (18m);
Viana de Castelo - 26 km (20m);
Barcelos - 15 km (14m);
Spain - 87 km (80m).
The villa consists of 3 floors:
Cellar - Large space with exclusive access from the garden;
1st Floor - Social area with living room and dining room divided by fireplace; Fully equipped kitchen and access to threshing floor with outdoor dining area, barbecue and wood-burning oven; Social bathroom, Indoor heated swimming pool with large outdoor (threshing floor) and indoor (deck) leisure area; Closed garage and outdoor parking space;
2nd Floor - Private area with 4 suites, all with built-in wardrobes and equipped with air conditioning and access to a decked balcony and upper gardens; Possibility of building an outdoor swimming pool with views of the countryside and vineyards;
Energy rating A
Contact
See Phone
Apartment 6 Bedrooms
Santo António, Lisboa, Distrito de Lisboa
Used · 302m²
buy
1.700.000 €
Magnificent 6-bedroom flat located in a charming building in one of Lisbon’s most prestigious areas.
With a generous area of 302 square metres and a generous garden of 184 square metres, this flat offers a unique and exclusive space, full of potential.
The flat has plenty of natural light, providing a cosy and inviting atmosphere.
Generous outdoor space, perfect for moments of outdoor leisure, socializing with friends and family.
This flat, although in need of refurbishment, offers great potential to be transformed into an excellent flat. The structure and location allow for various possibilities for modernization and personalization, while respecting the building’s original charm.
Located in one of Lisbon’s noblest areas, this property offers an unrivalled quality of life.
Close to all amenities, such as local shops, restaurants, public transport, schools and green areas, it is the ideal place for those looking to live in comfort and elegance.
The flat is currently rented out to an office, which can be an advantage for investors interested in securing an immediate income.
This is a unique property with enormous potential for appreciation, located in one of the best areas of Lisbon. If you’re looking for an apartamento for refurbish with space, light and a beautiful garden, this is the perfect opportunity for you.
With a generous area of 302 square metres and a generous garden of 184 square metres, this flat offers a unique and exclusive space, full of potential.
The flat has plenty of natural light, providing a cosy and inviting atmosphere.
Generous outdoor space, perfect for moments of outdoor leisure, socializing with friends and family.
This flat, although in need of refurbishment, offers great potential to be transformed into an excellent flat. The structure and location allow for various possibilities for modernization and personalization, while respecting the building’s original charm.
Located in one of Lisbon’s noblest areas, this property offers an unrivalled quality of life.
Close to all amenities, such as local shops, restaurants, public transport, schools and green areas, it is the ideal place for those looking to live in comfort and elegance.
The flat is currently rented out to an office, which can be an advantage for investors interested in securing an immediate income.
This is a unique property with enormous potential for appreciation, located in one of the best areas of Lisbon. If you’re looking for an apartamento for refurbish with space, light and a beautiful garden, this is the perfect opportunity for you.
Contact
See Phone
House 3 Bedrooms +1
Costa, Guimarães, Distrito de Braga
Used · 157m²
With Garage
buy
680.000 €
New 3+1-bedroom townhouse in the Jardim da Assembleia private condominium in the centre of Guimarães.
House on 3 floors:
- Semi-basement:
45 sq m garage ready for electric chargers, 19 sq m office with direct light and laundry room.
- GROUND FLOOR:
Entrance hall, 48 sq m living room with wood burning stove and access to a terrace and garden. Social bathroom and 16 sq m kitchen, furnished and equipped with Siemens appliances.
- 1st floor:
Hallway to bedrooms with 3 suites.
Finishes/equipment:
- Solid ’Sucupira’ flooring; ’Cortizo’ aluminium window frames.
- Bathrooms equipped with ’Bellavista’ suspended crockery, ’Creme Marfil’ marble flooring.
- Full-height, lacquered or sucupira veneered doors with ’Siza Vieira’ handles. Electric shutters.
- Ducted ’Daikin’ air conditioning; Central heating with ’Jaga’ radiators.
- Central vacuum system.
- Intrusion detection.
- Solar thermal panels with forced circulation in an individual system, with a 300-litre tank; ’Baxi’ boiler.
Located 300 metres from the City Park and Guimarães Castle, and only 500 metres from the Historic Centre, this villa of excellent construction and luxury finishes has a number of amenities, such as 3 suites, central heating, ducted air conditioning, large areas, closed garage for two cars and views of the iconic Penha Mountain.
Plot area: 23 sq m
Gross private area: 286 sq m
Gross dependent area: 109 sq m
House on 3 floors:
- Semi-basement:
45 sq m garage ready for electric chargers, 19 sq m office with direct light and laundry room.
- GROUND FLOOR:
Entrance hall, 48 sq m living room with wood burning stove and access to a terrace and garden. Social bathroom and 16 sq m kitchen, furnished and equipped with Siemens appliances.
- 1st floor:
Hallway to bedrooms with 3 suites.
Finishes/equipment:
- Solid ’Sucupira’ flooring; ’Cortizo’ aluminium window frames.
- Bathrooms equipped with ’Bellavista’ suspended crockery, ’Creme Marfil’ marble flooring.
- Full-height, lacquered or sucupira veneered doors with ’Siza Vieira’ handles. Electric shutters.
- Ducted ’Daikin’ air conditioning; Central heating with ’Jaga’ radiators.
- Central vacuum system.
- Intrusion detection.
- Solar thermal panels with forced circulation in an individual system, with a 300-litre tank; ’Baxi’ boiler.
Located 300 metres from the City Park and Guimarães Castle, and only 500 metres from the Historic Centre, this villa of excellent construction and luxury finishes has a number of amenities, such as 3 suites, central heating, ducted air conditioning, large areas, closed garage for two cars and views of the iconic Penha Mountain.
Plot area: 23 sq m
Gross private area: 286 sq m
Gross dependent area: 109 sq m
Contact
See Phone
Apartment 2 Bedrooms
Santa Maria Maior, Lisboa, Distrito de Lisboa
Used · 90m²
buy
987.000 €
This charming two-bedroom flat in the heart of Lisbon is the result of the refurbishment of a charismatic building in 2019, which brought the Boulevard back to the city centre. This property, part of a complex with 46 flats, offers a modern and comfortable space, ideal for business stays or digital nomads, as well as being an excellent pied-à-terre.
The flat has two en suite bedrooms, guaranteeing privacy and comfort, as well as an additional bathroom for visitors. The space is fully equipped, with air conditioning for climate control and an armoured door for extra security, wooden shutters and wooden floors. It is also user-friendly with home automation. The building has a doorman available from 7am to 9pm every day except Sundays.
This flat stands out for its high-end finishes, which combine good taste and charm to create a sophisticated and cosy atmosphere. Every detail has been carefully chosen to offer maximum comfort and elegance to its residents.
The interiors are complemented by high-quality materials that add a touch of modernity and class to the spaces. Contemporary design is harmonised with classic elements, resulting in a unique and attractive style.
The decoration and finishes reflect meticulous attention to detail, providing a luxurious yet functional atmosphere. This is undoubtedly a space that combines refinement and practicality, perfect for those who enjoy living in style in the heart of Lisbon.
One of the most striking features of this flat is its magnificent view over the city, which provides a very sunny atmosphere. Its central location makes it easy to access public transport, including the metro, bus and train, as well as being close to local shops. There is easy access to the motorway and parking is available in Parque dos Restauradores for a fee.
Situated between Príncipe Real and Chiado, the flat offers access to an eclectic and vibrant urban life, with a variety of cultural and gastronomic options all around. This is the perfect location for those looking for a cosmopolitan lifestyle in Lisbon.
The flat has two en suite bedrooms, guaranteeing privacy and comfort, as well as an additional bathroom for visitors. The space is fully equipped, with air conditioning for climate control and an armoured door for extra security, wooden shutters and wooden floors. It is also user-friendly with home automation. The building has a doorman available from 7am to 9pm every day except Sundays.
This flat stands out for its high-end finishes, which combine good taste and charm to create a sophisticated and cosy atmosphere. Every detail has been carefully chosen to offer maximum comfort and elegance to its residents.
The interiors are complemented by high-quality materials that add a touch of modernity and class to the spaces. Contemporary design is harmonised with classic elements, resulting in a unique and attractive style.
The decoration and finishes reflect meticulous attention to detail, providing a luxurious yet functional atmosphere. This is undoubtedly a space that combines refinement and practicality, perfect for those who enjoy living in style in the heart of Lisbon.
One of the most striking features of this flat is its magnificent view over the city, which provides a very sunny atmosphere. Its central location makes it easy to access public transport, including the metro, bus and train, as well as being close to local shops. There is easy access to the motorway and parking is available in Parque dos Restauradores for a fee.
Situated between Príncipe Real and Chiado, the flat offers access to an eclectic and vibrant urban life, with a variety of cultural and gastronomic options all around. This is the perfect location for those looking for a cosmopolitan lifestyle in Lisbon.
Contact
See Phone
Farm 12 Bedrooms
Midões, Tábua, Distrito de Coimbra
Used · 520m²
buy
950.000 €
Beautiful farm in Midões, Tábua, with an 18th century chapel, located on a 27-hectare property, with the following characteristics:
Main House consisting of basement with atrium, lounge, covered, sanitary installation, cellar/storage rooms (3 rooms),
hallway, 2 bedrooms, 3 storage rooms, sanitary installation; ground floor comprising atrium/entrance room, corridor, dining rooms and
living room, kitchen, pantry, atrium/basement access, sunroom, lounge, 4 bedrooms, 4 bathrooms (2 private), chapel, porch; It is
attic in 2 parts: atrium, corridor, 5 bedrooms, storage, sanitary installation (right side) and living room, bedroom, sanitary installation
(left side). It presents a quality of current finishes, being in a reasonable state of conservation. With resistant walls in granite stone, structure in wooden beams - purlins and slats - and wooden floors and lining. A
coverage is on a roof.
Buildings attached to the main house: rural kitchen / ’oven house’, with smokehouse and storage, swimming pool, porch in front of the
swimming pool, annex-dovecote on the ground floor for parking/storage and floor with large lounge, adjoining high storage, bathroom
contiguous T2 housing with ground floor and 1st floor, recently renovated (2018); extensive porch for storage with
oven, corrals with 6 rooms, large porch for storage, located further north/east; small storage room with 2
divisions, to the west.
Size of the main house - 900 m2 (house dating from 1799 remodeled in 1950) and several attached buildings totaling 2,715 m2
Huge agricultural potential (vineyards, cattle, olive groves, fruits, etc.)
2 irrigation tanks
1 Well
Several pasture fields.
Main House consisting of basement with atrium, lounge, covered, sanitary installation, cellar/storage rooms (3 rooms),
hallway, 2 bedrooms, 3 storage rooms, sanitary installation; ground floor comprising atrium/entrance room, corridor, dining rooms and
living room, kitchen, pantry, atrium/basement access, sunroom, lounge, 4 bedrooms, 4 bathrooms (2 private), chapel, porch; It is
attic in 2 parts: atrium, corridor, 5 bedrooms, storage, sanitary installation (right side) and living room, bedroom, sanitary installation
(left side). It presents a quality of current finishes, being in a reasonable state of conservation. With resistant walls in granite stone, structure in wooden beams - purlins and slats - and wooden floors and lining. A
coverage is on a roof.
Buildings attached to the main house: rural kitchen / ’oven house’, with smokehouse and storage, swimming pool, porch in front of the
swimming pool, annex-dovecote on the ground floor for parking/storage and floor with large lounge, adjoining high storage, bathroom
contiguous T2 housing with ground floor and 1st floor, recently renovated (2018); extensive porch for storage with
oven, corrals with 6 rooms, large porch for storage, located further north/east; small storage room with 2
divisions, to the west.
Size of the main house - 900 m2 (house dating from 1799 remodeled in 1950) and several attached buildings totaling 2,715 m2
Huge agricultural potential (vineyards, cattle, olive groves, fruits, etc.)
2 irrigation tanks
1 Well
Several pasture fields.
Contact
See Phone
Apartment 5 Bedrooms
Santo António, Lisboa, Distrito de Lisboa
Used · 285m²
With Garage
buy
3.900.000 €
Charming 5+3 bedroom flat, completely refurbished and located in a beautiful classic building in the parish of Santo António in Lisbon, close to Rua Castilho and Av. da Liberdade.
This magnificent flat has a private garden in front of the 160 square meters rooms and a garage for three cars, guaranteeing comfort and privacy in the heart of the city.
Highlights include the generous ceiling height throughout the flat of around 4 meters, many of them all worked.
With a gross private area of around 300 square meters, this flat offers ample living spaces, perfect for a large family or for those looking for elegance and sophistication in a great central Lisbon location.
The 30-square-meters living room is a space characterized by its beauty and relationship with the outdoors and private garden.
The 20 square meters dining room is perfect for hosting friends and family on special occasions.
Both rooms, adjoining and facing west, relate directly to the flat’s outdoor areas. The large indoor and outdoor balconies and the beautiful, well-kept garden.
The flat also has an office and a library, ideal spaces for work or for enjoying moments of reading and leisure.
The interior balcony provides a cosy and peaceful atmosphere, ideal for contemplating the garden view.
The large outdoor balcony, which continues on to the living room, offers a peaceful view of the garden.
The social areas and garden are the perfect place to enjoy the sunset or to organize an al fresco dinner.
The five bedrooms are spacious and comfortable, three of them en suite .
The kitchen is modern and fully equipped, with enough space to prepare delicious meals for the whole family.
The laundry room and pantry are additional spaces that make daily life more practical.
The flat also has air conditioning and heating, providing a comfortable environment in all seasons.
There is a garage for three cars.
This magnificent flat has a private garden in front of the 160 square meters rooms and a garage for three cars, guaranteeing comfort and privacy in the heart of the city.
Highlights include the generous ceiling height throughout the flat of around 4 meters, many of them all worked.
With a gross private area of around 300 square meters, this flat offers ample living spaces, perfect for a large family or for those looking for elegance and sophistication in a great central Lisbon location.
The 30-square-meters living room is a space characterized by its beauty and relationship with the outdoors and private garden.
The 20 square meters dining room is perfect for hosting friends and family on special occasions.
Both rooms, adjoining and facing west, relate directly to the flat’s outdoor areas. The large indoor and outdoor balconies and the beautiful, well-kept garden.
The flat also has an office and a library, ideal spaces for work or for enjoying moments of reading and leisure.
The interior balcony provides a cosy and peaceful atmosphere, ideal for contemplating the garden view.
The large outdoor balcony, which continues on to the living room, offers a peaceful view of the garden.
The social areas and garden are the perfect place to enjoy the sunset or to organize an al fresco dinner.
The five bedrooms are spacious and comfortable, three of them en suite .
The kitchen is modern and fully equipped, with enough space to prepare delicious meals for the whole family.
The laundry room and pantry are additional spaces that make daily life more practical.
The flat also has air conditioning and heating, providing a comfortable environment in all seasons.
There is a garage for three cars.
Contact
See Phone
Apartment 5 Bedrooms +1
Matosinhos-Sul (Matosinhos), Matosinhos e Leça da Palmeira, Distrito do Porto
Used · 243m²
With Garage
rent
4.500 €
5+1 Bedroom Apartment for Rent in Matosinhos Sul - Near the Beach and City Park
Discover the perfect combination of comfort and prime location in this spacious 5+1 bedroom apartment, available for rent in Matosinhos Sul. Situated in an exclusive condominium, this property offers an unparalleled lifestyle, just minutes away from the beach and City Park, one of the largest green spaces in the region.
With generous space, this apartment is ideal for large families or those who value extra room. It features 5 bedrooms, including a master suite with a walk-in closet, plus an additional office or extra bedroom. The spacious living room, with a balcony, is perfect for entertaining, while the modern, fully equipped kitchen invites culinary exploration.
This property also stands out for its high-quality finishes and the natural light that floods every room. The condominium offers several amenities, including 24-hour security, a swimming pool, gym, and landscaped areas, ensuring a premium living experience.
Key Features:
5 bedrooms + 1 (office)
Master suite with walk-in closet
Fully equipped modern kitchen
Spacious living room with balcony
Exclusive condominium with a swimming pool, gym, and 24-hour security
Prime location just minutes from the beach and City Park
This apartment benefits from a strategic location in Matosinhos Sul, one of the most sought-after areas in the Greater Porto region. The proximity to the sea, easy access to major roads, and the availability of schools, shopping, and services in the vicinity make this property a unique opportunity for those seeking quality of life.
Don’t miss the chance to live with all the comfort and exclusivity this apartment in Matosinhos Sul has to offer. Contact us to schedule a visit.
Available for rent from 01/11/2024.
The apartment is rented UNFURNISHED.
Discover the perfect combination of comfort and prime location in this spacious 5+1 bedroom apartment, available for rent in Matosinhos Sul. Situated in an exclusive condominium, this property offers an unparalleled lifestyle, just minutes away from the beach and City Park, one of the largest green spaces in the region.
With generous space, this apartment is ideal for large families or those who value extra room. It features 5 bedrooms, including a master suite with a walk-in closet, plus an additional office or extra bedroom. The spacious living room, with a balcony, is perfect for entertaining, while the modern, fully equipped kitchen invites culinary exploration.
This property also stands out for its high-quality finishes and the natural light that floods every room. The condominium offers several amenities, including 24-hour security, a swimming pool, gym, and landscaped areas, ensuring a premium living experience.
Key Features:
5 bedrooms + 1 (office)
Master suite with walk-in closet
Fully equipped modern kitchen
Spacious living room with balcony
Exclusive condominium with a swimming pool, gym, and 24-hour security
Prime location just minutes from the beach and City Park
This apartment benefits from a strategic location in Matosinhos Sul, one of the most sought-after areas in the Greater Porto region. The proximity to the sea, easy access to major roads, and the availability of schools, shopping, and services in the vicinity make this property a unique opportunity for those seeking quality of life.
Don’t miss the chance to live with all the comfort and exclusivity this apartment in Matosinhos Sul has to offer. Contact us to schedule a visit.
Available for rent from 01/11/2024.
The apartment is rented UNFURNISHED.
Contact
See Phone
Apartment 2 Bedrooms
Centro (Cedofeita), Cedofeita, Santo Ildefonso, Sé, Miragaia, São Nicolau e Vitória, Porto, Distrito do Porto
Used · 72m²
rent
1.700 €
T2 in Cedofeita, set in a 19th-century house with carved ceilings, facing east and south, comprising:
- Living room, fitted kitchen with cooker, hob, extractor fan and fridge, 1 bedroom with balcony with a supporting bathroom and 1 suite with balcony.
- Building with lift;
- 1 outdoor parking space.
Flat located in a central area with a wide range of shops, services, leisure and restaurants.
Close to educational facilities such as the U.P. Faculty of Law and the Higher Institute of Business and Tourism Sciences.
A few minutes’ walk from Trindade Intermodal Metro station and public transport.
To rent unfurnished.
- Living room, fitted kitchen with cooker, hob, extractor fan and fridge, 1 bedroom with balcony with a supporting bathroom and 1 suite with balcony.
- Building with lift;
- 1 outdoor parking space.
Flat located in a central area with a wide range of shops, services, leisure and restaurants.
Close to educational facilities such as the U.P. Faculty of Law and the Higher Institute of Business and Tourism Sciences.
A few minutes’ walk from Trindade Intermodal Metro station and public transport.
To rent unfurnished.
Contact
See Phone
5 bedroom Villa for sale in Pinho Leal | Porto
House 5 Bedrooms Triplex
Aviz (Aldoar), Aldoar, Foz do Douro e Nevogilde, Porto, Distrito do Porto
Used · 250m²
With Garage
buy
1.500.000 €
4+1 bedroom villa in Foz with garden and project signed by Arq. Carlos Silver.
The house on two fronts, with contemporary architecture, consists of 4 suites and develops on the ground floor, 1st floor, 2nd floor and attic with terrace, with the following distribution
On the ground floor - garage for 3 cars, marble laundry, a suite with access to the garden at this level and sauna;
On the 1st floor - living room and dining room with access to the terrace with outdoor barbecue and garden, kitchen in wood and black marble, fully equipped and service bathroom;
On the 2nd floor - 3 suites; on the attic floor there is an office and a leisure space with access to a south-facing terrace.
The house is in very good condition and has lots of storage.
Close to Parque da Cidade and all amenities.
Close to schools, restaurants and all kinds of commerce.
Located in a noble and safe area, this excellent villa is located in the city of Porto.
The house on two fronts, with contemporary architecture, consists of 4 suites and develops on the ground floor, 1st floor, 2nd floor and attic with terrace, with the following distribution
On the ground floor - garage for 3 cars, marble laundry, a suite with access to the garden at this level and sauna;
On the 1st floor - living room and dining room with access to the terrace with outdoor barbecue and garden, kitchen in wood and black marble, fully equipped and service bathroom;
On the 2nd floor - 3 suites; on the attic floor there is an office and a leisure space with access to a south-facing terrace.
The house is in very good condition and has lots of storage.
Close to Parque da Cidade and all amenities.
Close to schools, restaurants and all kinds of commerce.
Located in a noble and safe area, this excellent villa is located in the city of Porto.
Contact
See Phone
House 3 Bedrooms Triplex
Foz Velha (Foz do Douro), Aldoar, Foz do Douro e Nevogilde, Porto, Distrito do Porto
Used · 283m²
With Garage
buy
3.500.000 €
Located in a unique and exclusive location of Foz Velha, the beauty and solar orientation of the house speak for themselves, being easily perceptible the potential of this property.
With a very beautiful moth on the outside and charming details inside such as the staircase handrail and a beautiful stained glass window, this is a unique product in the market.
On the ground floor we find the entrance hall with windows (from where the stairs to the upper floors also exit), the living room with a beautiful fireplace and a large window that allows access to the garden, the dining room also with a fireplace and a large window that allows access to the garden, the kitchen with windows to the garden, a pantry, a toilet and a billiard room with skylight and a hidden safe.
On the first floor there is, to the west, a living room surrounded by windows, two suites, a ’maid’s room’ with bathroom and a fully glazed room facing the garden.
On the second floor, we find the fully glazed ’tower’ that was used as a living room.
The garden has an annex that can be used and a terrace on the first floor.
It is possible to create a garage at street level, with entrance from the street ’Largo da Igreja’ and it is possible to build a swimming pool in the garden.
The house is located in the ARU zone (area of urban rehabilitation)
Plot area: 578 m²
Implantation area: 108 m²
Gross construction area: 324 m²
Gross dependent area: 108 m²
Gross private area: 216 m²
#ref:PRT11148
With a very beautiful moth on the outside and charming details inside such as the staircase handrail and a beautiful stained glass window, this is a unique product in the market.
On the ground floor we find the entrance hall with windows (from where the stairs to the upper floors also exit), the living room with a beautiful fireplace and a large window that allows access to the garden, the dining room also with a fireplace and a large window that allows access to the garden, the kitchen with windows to the garden, a pantry, a toilet and a billiard room with skylight and a hidden safe.
On the first floor there is, to the west, a living room surrounded by windows, two suites, a ’maid’s room’ with bathroom and a fully glazed room facing the garden.
On the second floor, we find the fully glazed ’tower’ that was used as a living room.
The garden has an annex that can be used and a terrace on the first floor.
It is possible to create a garage at street level, with entrance from the street ’Largo da Igreja’ and it is possible to build a swimming pool in the garden.
The house is located in the ARU zone (area of urban rehabilitation)
Plot area: 578 m²
Implantation area: 108 m²
Gross construction area: 324 m²
Gross dependent area: 108 m²
Gross private area: 216 m²
#ref:PRT11148
Contact
See Phone
Apartment 3 Bedrooms
Santo António, Lisboa, Distrito de Lisboa
Used · 185m²
buy
1.490.000 €
Fantastic luxury flat with three bedrooms, two en suite, in the prestigious and exclusive Rua Rodrigues Sampaio.
The flat is located in a charming building from the late 1930s, with a lift, and has 185 sq. m of gross private area.
It has been completely remodelled using the best materials, with care taken to maintain the original antique design, with high ceilings and wooden floors, but at the same time it has a modern design with straight lines, making the most of the natural light.
As we enter this flat, we are faced with two distinct environments: on the left-hand side, we have a large and bright living room, facing west; on the right-hand side we have the dining room and kitchen with lots of natural light facing east.
In the private area we have a first bedroom that could also be an office and two more en suite bedrooms, all with fitted wardrobes.
All the rooms in the flat have air conditioning with independent control and electric shutters.
The kitchen is fully equipped with top-of-the-range Siemens appliances.
The flat is located in a charming building from the late 1930s, with a lift, and has 185 sq. m of gross private area.
It has been completely remodelled using the best materials, with care taken to maintain the original antique design, with high ceilings and wooden floors, but at the same time it has a modern design with straight lines, making the most of the natural light.
As we enter this flat, we are faced with two distinct environments: on the left-hand side, we have a large and bright living room, facing west; on the right-hand side we have the dining room and kitchen with lots of natural light facing east.
In the private area we have a first bedroom that could also be an office and two more en suite bedrooms, all with fitted wardrobes.
All the rooms in the flat have air conditioning with independent control and electric shutters.
The kitchen is fully equipped with top-of-the-range Siemens appliances.
Contact
See Phone
Apartment 3 Bedrooms
Cedofeita, Santo Ildefonso, Sé, Miragaia, São Nicolau e Vitória, Porto, Distrito do Porto
Used · 112m²
With Garage
buy
405.000 €
Apartment located 2 minutes from Ribeira and 5 minutes from Rua das Flores and S. Bento Station. The purpose is services, therefore ideal for a Golden Visa.
The apartment occupies the entire floor. Facing Rua de S. João, to the south, it consists of a hall, kitchen/dining room, living room, a bedroom and a bathroom. To the rear (Rua dos Mercadores) it consists of a hall, a living room and kitchenette, three bedrooms without direct light and a bathroom.
The apartment occupies the entire floor. Facing Rua de S. João, to the south, it consists of a hall, kitchen/dining room, living room, a bedroom and a bathroom. To the rear (Rua dos Mercadores) it consists of a hall, a living room and kitchenette, three bedrooms without direct light and a bathroom.
Contact
See Phone
Can’t find the property you’re looking for?
