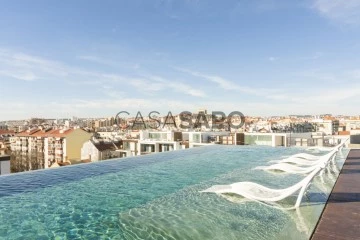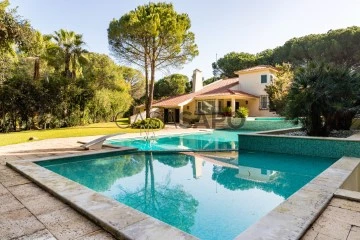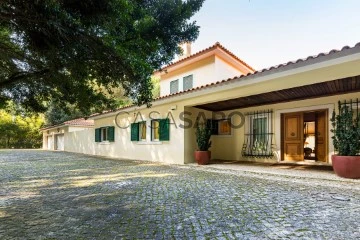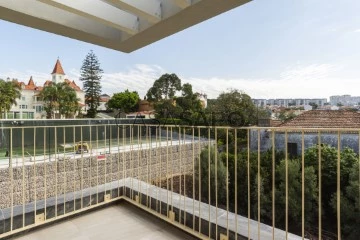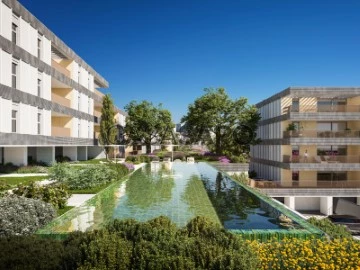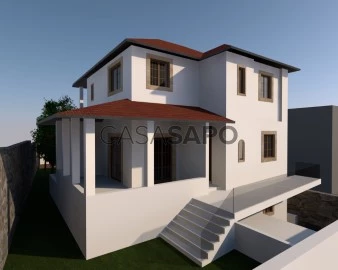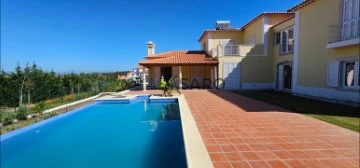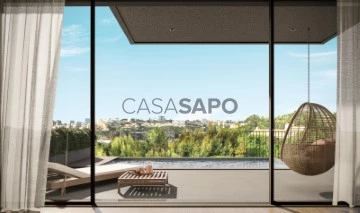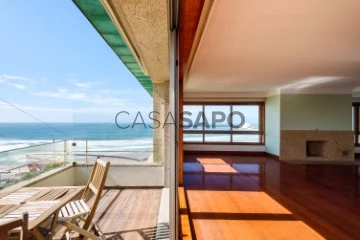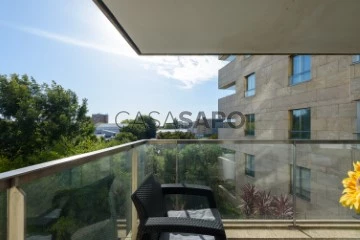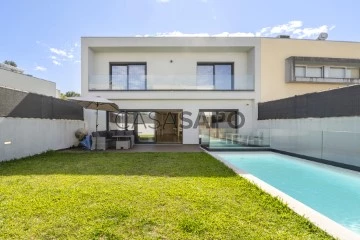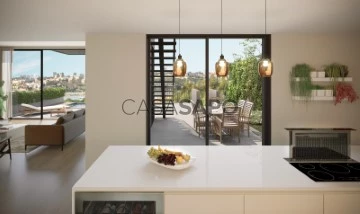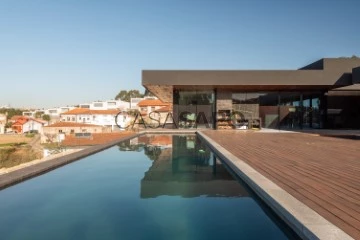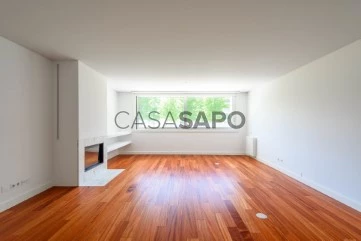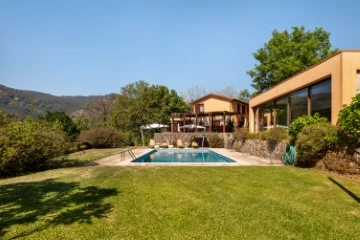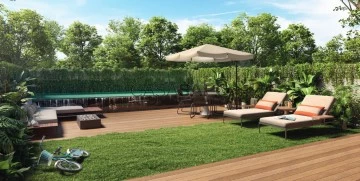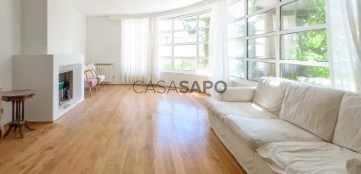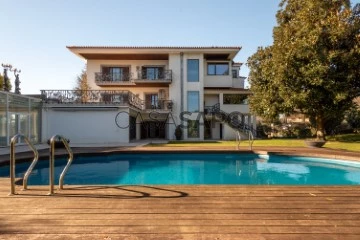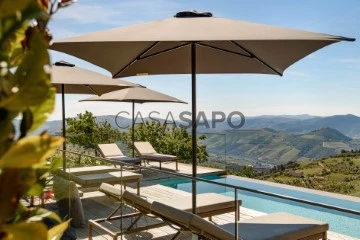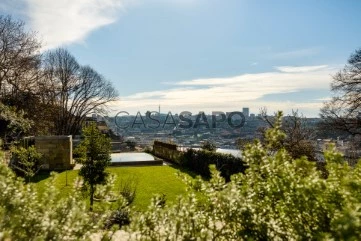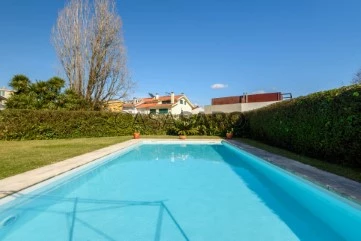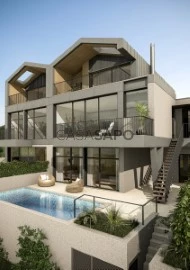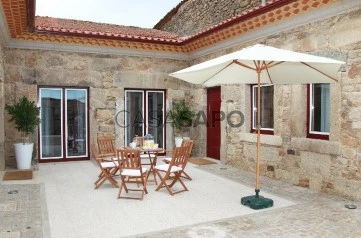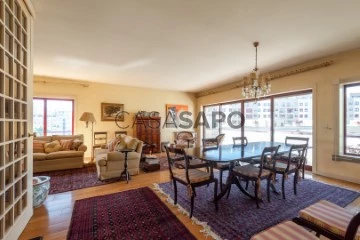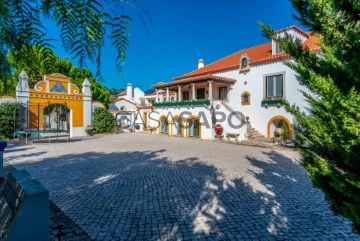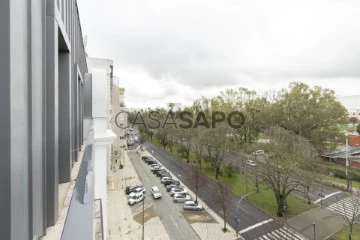
Savills Portugal
Real Estate License (AMI): 5446
Savills Portugal - Mediação Imobiliária, Lda.
Contact estate agent
Get the advertiser’s contacts
Address
Avenida Miguel Bombarda, 4 - 7º Piso
Open Hours
Segunda a Sexta das 9h às 18h
Real Estate License (AMI): 5446
See more
Saiba aqui quanto pode pedir
52 Properties for with Swimming Pool, Savills Portugal
Map
Order by
Relevance
2 bedroom aparment inserted in a gatted community in Benfica, Lisbon
Apartment 2 Bedrooms
Benfica, Lisboa, Distrito de Lisboa
New · 95m²
With Garage
rent
4.000 €
New two-bedroom apartment for rent, with a gross private area of 114 sq.m and a total private area of 160 sq.m in Fábrica 1921 development in Benfica.
If you’re looking for exclusivity and quality, this apartment could be your next home in Lisbon.
It comprises an entrance hall with a guest toilet, a fully equipped kitchen that leads out onto a large terrace with a private lift and views over the city.
The large and very bright living room invites you to enjoy both the interior space and the magnificent terrace.
In the private part of the apartment, the two suites with fitted wardrobes and plenty of storage stand out, with access to another terrace overlooking the garden.
Top quality finishes, home automation, air conditioning (hot and cold), double glazing, central heating and a safe give this flat the comfort and security everyone is looking for.
In terms of the gated community, you can count on 24/7 security, a communal garden, kids club, gym and the icing on the cake, in this case the infinity view pool on the rooftop, which will certainly make a difference for those looking for something different.
It has also 2 parking spaces and one storage.
If you’re looking for a Lisbon neighbourhood with history, local shops, nature, good road access, tranquillity, security and rapid development, Benfica is the right choice.
Here you’ll have everything you need without much effort. Large shopping centres, hospitals, sports facilities and schools.
Benfica is in the north of the capital and is one of Lisbon’s greenest neighbourhoods. It has direct access to the Segunda Circular, the CRIL (Lisbon Regional Inner Ring Road) and the IC19. It also has a train and metro station and crosses several bus routes.
This neighbourhood is home to three of the Polytechnic Institute of Lisbon’s schools - the School of Education, the School of Social Communication and the School of Music
For more information or to book a visit, please contact us.
If you’re looking for exclusivity and quality, this apartment could be your next home in Lisbon.
It comprises an entrance hall with a guest toilet, a fully equipped kitchen that leads out onto a large terrace with a private lift and views over the city.
The large and very bright living room invites you to enjoy both the interior space and the magnificent terrace.
In the private part of the apartment, the two suites with fitted wardrobes and plenty of storage stand out, with access to another terrace overlooking the garden.
Top quality finishes, home automation, air conditioning (hot and cold), double glazing, central heating and a safe give this flat the comfort and security everyone is looking for.
In terms of the gated community, you can count on 24/7 security, a communal garden, kids club, gym and the icing on the cake, in this case the infinity view pool on the rooftop, which will certainly make a difference for those looking for something different.
It has also 2 parking spaces and one storage.
If you’re looking for a Lisbon neighbourhood with history, local shops, nature, good road access, tranquillity, security and rapid development, Benfica is the right choice.
Here you’ll have everything you need without much effort. Large shopping centres, hospitals, sports facilities and schools.
Benfica is in the north of the capital and is one of Lisbon’s greenest neighbourhoods. It has direct access to the Segunda Circular, the CRIL (Lisbon Regional Inner Ring Road) and the IC19. It also has a train and metro station and crosses several bus routes.
This neighbourhood is home to three of the Polytechnic Institute of Lisbon’s schools - the School of Education, the School of Social Communication and the School of Music
For more information or to book a visit, please contact us.
Contact
See Phone
Stunnig villa with 726 m2, on a 34,500 m2 plot, in Mata do Duque in Santo Estevão.
House 5 Bedrooms Duplex
Santo Estevão, Benavente, Distrito de Santarém
Used · 620m²
With Garage
buy
3.000.000 €
5 bedroom villa with 726 m2, on a 34,500 m2 plot, in Mata do Duque in Santo Estevão.
Discover the comfort and exclusivity of this 5-bedroom villa, situated on a large plot of 34,500 m2 in the prestigious Mata do Duque in Santo Estevão. With a privileged location just 40 minutes from Lisbon International Airport, this property offers the perfect balance between the tranquillity of the countryside and the proximity of the city.
This unique property stands out for its quality of construction and attention to detail, using noble materials throughout. The garden, meticulously designed by a renowned landscape architect, offers an extensive variety of trees, including cork oaks and pine trees, creating a natural environment that provides a high quality of life. Species such as squirrels, various birds, partridges and rabbits are common on the property.
The plot also has a 1.2 kilometre maintenance circuit, a kennel with boxes and various tree species.
The entire property is fenced off by plants, giving it total exclusivity and privacy.
The two-storey single-storey villa has a large entrance hall that opens onto a spacious living room with a fireplace, a dining room with direct access to the garden and a large games room. The fully equipped kitchen has an island, technical area, laundry room and pantry, providing functionality and comfort.
The house has five bedrooms, two of them en suite, including a master suite with a garden connection, which offer serene and cosy private spaces. A terrace with barbecue and water point, a swimming pool with support house, borehole, central heating and air conditioning complete the features of this exceptional property.
The pool is floodlit for use during the summer evenings. Underneath the pool is a cellar that takes advantage of the natural coolness of the water. The borehole has 3 good tanks to give the house greater autonomy.
The house has satellite TV and a state-of-the-art electronic security system. The door is armoured.
The property also has a closed garage for 4 cars of 85 m2, as well as outside parking.
Mata do Duque, located in Santo Estevão, is recognised for its natural beauty and the exclusivity of the real estate properties that make it up. This prestigious property project offers a harmonious environment that combines the serenity of the countryside with carefully planned leisure areas. This project offers its residents a peaceful escape without losing the convenience of proximity to the city. Senior executives working in and around Lisbon live in Mata do Duque, due to the ease of access. The houses in this location are known for their extraordinary architecture and perfect integration with the surrounding landscape. Mata do Duque is a true luxury retreat, where the quality of life is high and the details are carefully considered.
Contact us for more information.
Translated with DeepL.com (free version)
Discover the comfort and exclusivity of this 5-bedroom villa, situated on a large plot of 34,500 m2 in the prestigious Mata do Duque in Santo Estevão. With a privileged location just 40 minutes from Lisbon International Airport, this property offers the perfect balance between the tranquillity of the countryside and the proximity of the city.
This unique property stands out for its quality of construction and attention to detail, using noble materials throughout. The garden, meticulously designed by a renowned landscape architect, offers an extensive variety of trees, including cork oaks and pine trees, creating a natural environment that provides a high quality of life. Species such as squirrels, various birds, partridges and rabbits are common on the property.
The plot also has a 1.2 kilometre maintenance circuit, a kennel with boxes and various tree species.
The entire property is fenced off by plants, giving it total exclusivity and privacy.
The two-storey single-storey villa has a large entrance hall that opens onto a spacious living room with a fireplace, a dining room with direct access to the garden and a large games room. The fully equipped kitchen has an island, technical area, laundry room and pantry, providing functionality and comfort.
The house has five bedrooms, two of them en suite, including a master suite with a garden connection, which offer serene and cosy private spaces. A terrace with barbecue and water point, a swimming pool with support house, borehole, central heating and air conditioning complete the features of this exceptional property.
The pool is floodlit for use during the summer evenings. Underneath the pool is a cellar that takes advantage of the natural coolness of the water. The borehole has 3 good tanks to give the house greater autonomy.
The house has satellite TV and a state-of-the-art electronic security system. The door is armoured.
The property also has a closed garage for 4 cars of 85 m2, as well as outside parking.
Mata do Duque, located in Santo Estevão, is recognised for its natural beauty and the exclusivity of the real estate properties that make it up. This prestigious property project offers a harmonious environment that combines the serenity of the countryside with carefully planned leisure areas. This project offers its residents a peaceful escape without losing the convenience of proximity to the city. Senior executives working in and around Lisbon live in Mata do Duque, due to the ease of access. The houses in this location are known for their extraordinary architecture and perfect integration with the surrounding landscape. Mata do Duque is a true luxury retreat, where the quality of life is high and the details are carefully considered.
Contact us for more information.
Translated with DeepL.com (free version)
Contact
See Phone
One-bedroom apartment, Jamor Valley, Queijas, Carnaxide, Oeiras
Apartment 1 Bedroom
Carnaxide, Carnaxide e Queijas, Oeiras, Distrito de Lisboa
Under construction · 62m²
With Garage
buy
369.000 €
Located in the Jamor Valley, the new Elements residential development has, at its genesis, the green of nature combined with the 5 elements of life: air, water, earth, fire and, finally, time, a constant here. Close to the centre of Lisbon, this magnificent closed community, made up of five buildings, conveys calm and serenity in a setting of great beauty.
The development, which offers unobstructed views over the extensive green valley of Jamor, consists of 70 flats, with this one-bedroom flat being sold has an assigment of contractual position . It’s in the Fogo building, on the second floor. The apartment of 62 s.qm has a suite and a bathroom. It has an outside balcony with 8 s.qm 1 parking space and 1 storage room in a condominium with 24-hour security.
With large spaces illuminated by natural light, this fabulous development of contemporary architecture offers a privileged location and a lifestyle where comfort and tranquillity are the protagonists. Here, the ’earth’ element is in every corner, from the verdant gardens that surround the condominium to the biodiversity that is in perfect harmony in an area that has had little intervention in terms of construction. With a landscape as far as the eye can see, the Tagus river as a backdrop and a swimming pool whose surroundings invite you to enjoy unique moments, this is the perfect place for those looking for the best of nature close to the city. The communal areas of this condominium invite you to enjoy pleasant walks and its amenities provide quality of life, comfort and well-being.
Located in the old part of Carnaxide, between Lisbon and Cascais, this undiscovered haven will be part of the EVA (Green and Blue Axis of Oeiras) environmental regeneration project. Choosing Elements means being close to incredible beaches located on the famous ’Portuguese riviera’, having access to numerous schools, hospitals, business centres, shopping areas and public transport. It also means proximity to the National Stadium sports complex.
Choosing Elements means reconnecting with your essence in an environment where tranquillity merges with nature, providing a new way of living.
The development, which offers unobstructed views over the extensive green valley of Jamor, consists of 70 flats, with this one-bedroom flat being sold has an assigment of contractual position . It’s in the Fogo building, on the second floor. The apartment of 62 s.qm has a suite and a bathroom. It has an outside balcony with 8 s.qm 1 parking space and 1 storage room in a condominium with 24-hour security.
With large spaces illuminated by natural light, this fabulous development of contemporary architecture offers a privileged location and a lifestyle where comfort and tranquillity are the protagonists. Here, the ’earth’ element is in every corner, from the verdant gardens that surround the condominium to the biodiversity that is in perfect harmony in an area that has had little intervention in terms of construction. With a landscape as far as the eye can see, the Tagus river as a backdrop and a swimming pool whose surroundings invite you to enjoy unique moments, this is the perfect place for those looking for the best of nature close to the city. The communal areas of this condominium invite you to enjoy pleasant walks and its amenities provide quality of life, comfort and well-being.
Located in the old part of Carnaxide, between Lisbon and Cascais, this undiscovered haven will be part of the EVA (Green and Blue Axis of Oeiras) environmental regeneration project. Choosing Elements means being close to incredible beaches located on the famous ’Portuguese riviera’, having access to numerous schools, hospitals, business centres, shopping areas and public transport. It also means proximity to the National Stadium sports complex.
Choosing Elements means reconnecting with your essence in an environment where tranquillity merges with nature, providing a new way of living.
Contact
See Phone
House 5 Bedrooms
Bairro Ciriaco Cardoso (Lordelo do Ouro), Lordelo do Ouro e Massarelos, Porto, Distrito do Porto
For refurbishment · 720m²
With Garage
buy
2.200.000 €
House V5 to rebuild, with elevator, swimming pool, garden and garage for 4 cars.
- The reconstruction project was submitted to the CMP for approval.
- Architecture - Raul Lino. The house has already been published in the book ’Casas Portuguesas’.
- The sale value is already with work completed.
AREAS
Land area: 650m2
Total gross construction area: 720 m2 (basement 273m2; ground floor 204m2; 1st floor: 175.50m2; 2nd floor: 67.50m2)
Area terraces/balconies: 47.10m2
Garage area: 128m2
- The reconstruction project was submitted to the CMP for approval.
- Architecture - Raul Lino. The house has already been published in the book ’Casas Portuguesas’.
- The sale value is already with work completed.
AREAS
Land area: 650m2
Total gross construction area: 720 m2 (basement 273m2; ground floor 204m2; 1st floor: 175.50m2; 2nd floor: 67.50m2)
Area terraces/balconies: 47.10m2
Garage area: 128m2
Contact
See Phone
Apartment 3 Bedrooms
Alvalade, Lisboa, Distrito de Lisboa
New · 128m²
With Garage
buy
985.000 €
Marvellous 3-bedroom flat in the excellent Campo Grande 200 development.
With a unique and sophisticated concept, Campo Grande 200 is a project with history and a combination of architectural refurbishment and modern interior design.
A complex of 55 flats, with areas between 62 and 310 sq. m, types 1 to 4 bedroom, or 2 to 4 bedroom duplex equipped with premium quality materials and excellent finishes.
Most of the apartments include outdoor spaces, from balconies to terraces or private gardens.
All the flats have a car park and there is also the possibility of purchasing extra parking spaces.
This new private condominium also includes a communal garden, an indoor swimming pool with natural light, a gym and a sauna.
Located in Avenidas Novas, in Lisbon’s most emblematic area - the Campo Grande garden, this development is the perfect balance between cosmopolitan living and tranquillity.
Close to green spaces, hospitals, shopping areas, services and all kinds of cultural and sporting offerings, it also has good access to motorways such as the A5 and Eixo Norte-Sul, metro and other public transport.
Visit us and take the first step towards your dream home.
Local information:
Campo Grande Garden is very close by
Shops, restaurants and leisure and entertainment venues are also part of the neighbourhood
Close to hospitals, schools, universities and excellent access to transport networks
#ref:LBN220429
With a unique and sophisticated concept, Campo Grande 200 is a project with history and a combination of architectural refurbishment and modern interior design.
A complex of 55 flats, with areas between 62 and 310 sq. m, types 1 to 4 bedroom, or 2 to 4 bedroom duplex equipped with premium quality materials and excellent finishes.
Most of the apartments include outdoor spaces, from balconies to terraces or private gardens.
All the flats have a car park and there is also the possibility of purchasing extra parking spaces.
This new private condominium also includes a communal garden, an indoor swimming pool with natural light, a gym and a sauna.
Located in Avenidas Novas, in Lisbon’s most emblematic area - the Campo Grande garden, this development is the perfect balance between cosmopolitan living and tranquillity.
Close to green spaces, hospitals, shopping areas, services and all kinds of cultural and sporting offerings, it also has good access to motorways such as the A5 and Eixo Norte-Sul, metro and other public transport.
Visit us and take the first step towards your dream home.
Local information:
Campo Grande Garden is very close by
Shops, restaurants and leisure and entertainment venues are also part of the neighbourhood
Close to hospitals, schools, universities and excellent access to transport networks
#ref:LBN220429
Contact
See Phone
House 4 Bedrooms Duplex
S.Maria e S.Miguel, S.Martinho, S.Pedro Penaferrim, Sintra, Distrito de Lisboa
New · 329m²
With Garage
buy
1.780.000 €
New-build villa, with 4 bedrooms, close to the historical centre of Sintra, with an area of 328.80 sq. m and 163 sq. m of garage, on a plot of 1,900 sq. m.
The villa is arranged as follows:
On the floor 0, an entrance hall gives access to a large living room with 52 sq. m, with fireplace and stove, and with direct access to the garden; the living room communicates to the dining room, with 22 sq. m, also with direct access to the garden; there is also a suite still with access to the garden. On the same floor, there is a guest bathroom and a large and functional kitchen, fully equipped with SMEG appliances, with a laundry room that gives access to a patio with clothesline.
On the 1st floor there is a large hall, two suites with good areas and a master suite with walk-in wardrobe and bathroom with bathtub and shower; the bedroom has access to a terrace plentiful of light and unobstructed views to Serra de Sintra.
On the -1 floor there is a garage 140 sq. m wide with high ceilings; you will have no difficulty on parking several cars. There is also a storage room.
The villa is surrounded by a beautiful garden with automatic irrigation and a large swimming pool.
The villa has air conditioning, solar thermal panels, and a tank with a capacity of 300 L.
Very well located, it is 4-minute walk from Olga Cadaval Cultural Centre, 15-minute walk from Portela de Sintra train station, 20-minute drive from Cascais and 30-minute drive from Lisbon; it is very close to local stores, public transportation, public and international schools.
Sintra is a charming Portuguese village located at the foot of the mountains, with a variety of fascinating historical buildings and enchanting attractions. It is a place where you can fully enjoy nature.
The villa is arranged as follows:
On the floor 0, an entrance hall gives access to a large living room with 52 sq. m, with fireplace and stove, and with direct access to the garden; the living room communicates to the dining room, with 22 sq. m, also with direct access to the garden; there is also a suite still with access to the garden. On the same floor, there is a guest bathroom and a large and functional kitchen, fully equipped with SMEG appliances, with a laundry room that gives access to a patio with clothesline.
On the 1st floor there is a large hall, two suites with good areas and a master suite with walk-in wardrobe and bathroom with bathtub and shower; the bedroom has access to a terrace plentiful of light and unobstructed views to Serra de Sintra.
On the -1 floor there is a garage 140 sq. m wide with high ceilings; you will have no difficulty on parking several cars. There is also a storage room.
The villa is surrounded by a beautiful garden with automatic irrigation and a large swimming pool.
The villa has air conditioning, solar thermal panels, and a tank with a capacity of 300 L.
Very well located, it is 4-minute walk from Olga Cadaval Cultural Centre, 15-minute walk from Portela de Sintra train station, 20-minute drive from Cascais and 30-minute drive from Lisbon; it is very close to local stores, public transportation, public and international schools.
Sintra is a charming Portuguese village located at the foot of the mountains, with a variety of fascinating historical buildings and enchanting attractions. It is a place where you can fully enjoy nature.
Contact
See Phone
House 4 Bedrooms Triplex
Afurada (São Pedro da Afurada), Santa Marinha e São Pedro da Afurada, Vila Nova de Gaia, Distrito do Porto
Under construction · 210m²
With Garage
buy
1.300.000 €
Villa V4 Garden Houses with swimming pool and with a total area of 574m2:
- Lot area: 366m2
- Private gross area: 282.9m2
- Balconies: 28.9m2
- Garage area: 31.5m2
- Pool: 21.6m2
- Patio/Garden: 209.5m2
Located in the Afurada area of Gaia, SPLENDOURO rises on the hill overlooking the Douro River Marina, proposing a bold, modern and innovative design, which harmoniously articulates with a unique panoramic view, accentuated by its wide terraces, balconies and gardens.
In a privileged location, just 5 minutes from the city of Porto, enjoy the comfort of a house equipped with the highest standards of comfort and safety, and feel the serenity of living by the river and the sea.
Breathtaking views that invite you to enjoy the Marina, the river and the sea. Everything so close to home and in an environment of nature and tranquility.
The privileged location of Splendouro villas, contemplate a unique setting under the sea, the marina, the river and the surrounding landscape.
11 Houses of typology:
- (V4) Garden Houses.
- (V5) Panoramic Houses.
From the villas, an amphitheater opens up to the river, favoring the views and integrating the landscape through the roofs that refer to the old Port wine cellars.
The villas are the ideal space for those looking for refuge, serenity and rest at home without ignoring the proximity of services, cultural offer, leisure and diversity that cities offer.
We know that comfort resides in the details and in this case it is expressed through the quality materials used that reflect a contemporary, sensitive and timeless atmosphere.
Start of work: June 2022
Completion forecast: Second quarter of 2024
- Lot area: 366m2
- Private gross area: 282.9m2
- Balconies: 28.9m2
- Garage area: 31.5m2
- Pool: 21.6m2
- Patio/Garden: 209.5m2
Located in the Afurada area of Gaia, SPLENDOURO rises on the hill overlooking the Douro River Marina, proposing a bold, modern and innovative design, which harmoniously articulates with a unique panoramic view, accentuated by its wide terraces, balconies and gardens.
In a privileged location, just 5 minutes from the city of Porto, enjoy the comfort of a house equipped with the highest standards of comfort and safety, and feel the serenity of living by the river and the sea.
Breathtaking views that invite you to enjoy the Marina, the river and the sea. Everything so close to home and in an environment of nature and tranquility.
The privileged location of Splendouro villas, contemplate a unique setting under the sea, the marina, the river and the surrounding landscape.
11 Houses of typology:
- (V4) Garden Houses.
- (V5) Panoramic Houses.
From the villas, an amphitheater opens up to the river, favoring the views and integrating the landscape through the roofs that refer to the old Port wine cellars.
The villas are the ideal space for those looking for refuge, serenity and rest at home without ignoring the proximity of services, cultural offer, leisure and diversity that cities offer.
We know that comfort resides in the details and in this case it is expressed through the quality materials used that reflect a contemporary, sensitive and timeless atmosphere.
Start of work: June 2022
Completion forecast: Second quarter of 2024
Contact
See Phone
Apartment 5 Bedrooms
Matosinhos-Sul (Matosinhos), Matosinhos e Leça da Palmeira, Distrito do Porto
Used · 286m²
With Garage
rent
5.950 €
Excellent 5-bedroom flat located in Matosinhos Sul, in the ’Portas do Mar’ condominium on the seafront.
This flat has around 322 sq m of gross private area and solar orientation to the north/south/west. It has 4 parking spaces and 2 storage rooms, 6 bathrooms, 5 of which are en-suite, and a fantastic balcony with views of the City Park and the sea.
Entering the flat from the hall, we have access to the kitchen, living room and dining room. The balcony faces south and accompanies the two rooms.
The kitchen is spacious and equipped with a hob, oven, microwave, Bosch dishwasher, Siemens washing machine and Samsung American fridge freezer. The kitchen is connected to the laundry room and also has a pantry. The corridor leading to the bedrooms has built-in cupboards. The bedrooms are divided into 5 suites, one with a dressing room, all with a full bathroom, electric shutters, and manual screens, as well as a guest bathroom.
The living room has electric screens, the dining room and kitchen have manual screens.
The flat also has gas central heating and aluminium frames with double glazing.
The development has an outdoor swimming pool and 24-hour concierge.
Located opposite Matosinhos beach and the City Park, it benefits from a wide range of shops, restaurants, pharmacies, schools, supermarkets and hospitals.
Easy pedestrian access to the entire prime area of Matosinhos, surf schools, the City Park, Edifício Transparente and Foz.
Excellent accessibility, just a 6-minute walk from Matosinhos Sul metro station, 6 minutes from the A28 motorway and 15 minutes from the airport.
Excellent 5-bedroom flat located in Matosinhos Sul, in the ’Portas do Mar’ condominium on the seafront.
This flat has around 322 sq m of gross private area and solar orientation to the north/south/west. It has 4 parking spaces and 2 storage rooms, 6 bathrooms, 5 of which are en-suite, and a fantastic balcony with views of the City Park and the sea.
Entering the flat from the hall, we have access to the kitchen, living room and dining room. The balcony faces south and accompanies the two rooms.
The kitchen is spacious and equipped with a hob, oven, microwave, Bosch dishwasher, Siemens washing machine and Samsung American fridge freezer. The kitchen is connected to the laundry room and also has a pantry. The corridor leading to the bedrooms has built-in cupboards. The bedrooms are divided into 5 suites, one with a dressing room, all with a full bathroom, electric shutters, and manual screens, as well as a guest bathroom.
The living room has electric screens, the dining room and kitchen have manual screens.
The flat also has gas central heating and aluminium frames with double glazing.
The development has an outdoor swimming pool and 24-hour concierge.
Located opposite Matosinhos beach and the City Park, it benefits from a wide range of shops, restaurants, pharmacies, schools, supermarkets and hospitals.
Easy pedestrian access to the entire prime area of Matosinhos, surf schools, the City Park, Edifício Transparente and Foz.
Excellent accessibility, just a 6-minute walk from Matosinhos Sul metro station, 6 minutes from the A28 motorway and 15 minutes from the airport.
This flat has around 322 sq m of gross private area and solar orientation to the north/south/west. It has 4 parking spaces and 2 storage rooms, 6 bathrooms, 5 of which are en-suite, and a fantastic balcony with views of the City Park and the sea.
Entering the flat from the hall, we have access to the kitchen, living room and dining room. The balcony faces south and accompanies the two rooms.
The kitchen is spacious and equipped with a hob, oven, microwave, Bosch dishwasher, Siemens washing machine and Samsung American fridge freezer. The kitchen is connected to the laundry room and also has a pantry. The corridor leading to the bedrooms has built-in cupboards. The bedrooms are divided into 5 suites, one with a dressing room, all with a full bathroom, electric shutters, and manual screens, as well as a guest bathroom.
The living room has electric screens, the dining room and kitchen have manual screens.
The flat also has gas central heating and aluminium frames with double glazing.
The development has an outdoor swimming pool and 24-hour concierge.
Located opposite Matosinhos beach and the City Park, it benefits from a wide range of shops, restaurants, pharmacies, schools, supermarkets and hospitals.
Easy pedestrian access to the entire prime area of Matosinhos, surf schools, the City Park, Edifício Transparente and Foz.
Excellent accessibility, just a 6-minute walk from Matosinhos Sul metro station, 6 minutes from the A28 motorway and 15 minutes from the airport.
Excellent 5-bedroom flat located in Matosinhos Sul, in the ’Portas do Mar’ condominium on the seafront.
This flat has around 322 sq m of gross private area and solar orientation to the north/south/west. It has 4 parking spaces and 2 storage rooms, 6 bathrooms, 5 of which are en-suite, and a fantastic balcony with views of the City Park and the sea.
Entering the flat from the hall, we have access to the kitchen, living room and dining room. The balcony faces south and accompanies the two rooms.
The kitchen is spacious and equipped with a hob, oven, microwave, Bosch dishwasher, Siemens washing machine and Samsung American fridge freezer. The kitchen is connected to the laundry room and also has a pantry. The corridor leading to the bedrooms has built-in cupboards. The bedrooms are divided into 5 suites, one with a dressing room, all with a full bathroom, electric shutters, and manual screens, as well as a guest bathroom.
The living room has electric screens, the dining room and kitchen have manual screens.
The flat also has gas central heating and aluminium frames with double glazing.
The development has an outdoor swimming pool and 24-hour concierge.
Located opposite Matosinhos beach and the City Park, it benefits from a wide range of shops, restaurants, pharmacies, schools, supermarkets and hospitals.
Easy pedestrian access to the entire prime area of Matosinhos, surf schools, the City Park, Edifício Transparente and Foz.
Excellent accessibility, just a 6-minute walk from Matosinhos Sul metro station, 6 minutes from the A28 motorway and 15 minutes from the airport.
Contact
See Phone
Apartment 2 Bedrooms
Pinhais da Foz (Lordelo do Ouro), Lordelo do Ouro e Massarelos, Porto, Distrito do Porto
Used · 92m²
With Garage
buy
895.000 €
2 bedroom apartment in a private condominium with 24-hour concierge and swimming pool, Foz Palace, in Pinhais da Foz.
- Living room (23.75m2) with direct access to the balcony,
- 6.70m2 kitchen with laundry,
- Social bathroom 1.3m2,
- Suite 1 with 15m2 and 3.6m2 bathroom,
- Suite 2 with 13.2m2 and 2.7m2 bathroom,
- 2 Parking spaces.
Private gross area: 92m2
Dependent gross area: 40.4m2
Considered one of the best developments in Porto, the Private Condominium Foz Palace has exceptional finishes.
Exterior cladding in 12cm thick granite like no other, custom stones, stainless steel elevators, Marron Emperador Marble in the reception and hall, walls, patios and granite staircases.
The kitchen with premium furniture from Gneisse, the top and back in stainless steel with integrated sink of German origin, walls and floor in rigorous white marble, complete the excellence of a luxury apartment.
Located in Foz, next to Av. Marechal Gomes da Costa and in front of the Pinhais da Foz Shopping Center.
Enjoy the comfort of crossing the street and having the Modelo supermarket, the Ribeiro bakery, its kiosk, its terrace, the proximity of international schools and colleges or the sea so close by.
Predibisa is now Savills. We have a specialized team with extensive experience in the Northern market and a privileged network of contacts, which makes us the right partner to find complete and individualized real estate solutions in all areas of the sector.
If you are looking for a perfect place to invest or live, trust someone who knows Porto like no one else. We are specialists in this market, and the Porto identity in its purest state is in our DNA.
The work of our specialized team in the Residential market is guided by excellence, transparency and attention to detail. We support our clients with tailor-made solutions, based on their needs and are present at all stages of the process of buying, selling or renting properties.
Around here, we move with the confidence of those who grew up with the city’s vibrancy. Experience and know-how are the watchwords and are also what we offer our customers, every day.
From people to people, that’s Savills.
- Living room (23.75m2) with direct access to the balcony,
- 6.70m2 kitchen with laundry,
- Social bathroom 1.3m2,
- Suite 1 with 15m2 and 3.6m2 bathroom,
- Suite 2 with 13.2m2 and 2.7m2 bathroom,
- 2 Parking spaces.
Private gross area: 92m2
Dependent gross area: 40.4m2
Considered one of the best developments in Porto, the Private Condominium Foz Palace has exceptional finishes.
Exterior cladding in 12cm thick granite like no other, custom stones, stainless steel elevators, Marron Emperador Marble in the reception and hall, walls, patios and granite staircases.
The kitchen with premium furniture from Gneisse, the top and back in stainless steel with integrated sink of German origin, walls and floor in rigorous white marble, complete the excellence of a luxury apartment.
Located in Foz, next to Av. Marechal Gomes da Costa and in front of the Pinhais da Foz Shopping Center.
Enjoy the comfort of crossing the street and having the Modelo supermarket, the Ribeiro bakery, its kiosk, its terrace, the proximity of international schools and colleges or the sea so close by.
Predibisa is now Savills. We have a specialized team with extensive experience in the Northern market and a privileged network of contacts, which makes us the right partner to find complete and individualized real estate solutions in all areas of the sector.
If you are looking for a perfect place to invest or live, trust someone who knows Porto like no one else. We are specialists in this market, and the Porto identity in its purest state is in our DNA.
The work of our specialized team in the Residential market is guided by excellence, transparency and attention to detail. We support our clients with tailor-made solutions, based on their needs and are present at all stages of the process of buying, selling or renting properties.
Around here, we move with the confidence of those who grew up with the city’s vibrancy. Experience and know-how are the watchwords and are also what we offer our customers, every day.
From people to people, that’s Savills.
Contact
See Phone
House 3 Bedrooms
Custóias, Leça do Balio e Guifões, Matosinhos, Distrito do Porto
New · 247m²
With Garage
buy
680.000 €
Moradia em banda com PISCINA com linhas contemporâneas .
Excelentes acabamentos .
Unicamente com dois anos de construção , tem lote com 284m2
Tem 342m2 construídos dos quais 210 m2 são uteis
É constituída por três quartos , três wc`s .
Tem bom terraço e jardim.
Área de terreno: 284.20m2
Área de implantação: 132.45m2
Área bruta de construção: 341.60m2
Área bruta dependente: 132.45m2
Excelentes acabamentos .
Unicamente com dois anos de construção , tem lote com 284m2
Tem 342m2 construídos dos quais 210 m2 são uteis
É constituída por três quartos , três wc`s .
Tem bom terraço e jardim.
Área de terreno: 284.20m2
Área de implantação: 132.45m2
Área bruta de construção: 341.60m2
Área bruta dependente: 132.45m2
Contact
See Phone
House 4 Bedrooms Triplex
Afurada (São Pedro da Afurada), Santa Marinha e São Pedro da Afurada, Vila Nova de Gaia, Distrito do Porto
Under construction · 210m²
With Garage
buy
1.300.000 €
Villa V4 Garden Houses with swimming pool and with a total area of 622.7m2:
- Lot area: 414.41m2
- Private gross area: 283.5m2
- Balconies: 28.9m2
- Garage area: 35.20m2
- Pool: 21.6m2
- Patio/Garden: 56.64m2
Located in the Afurada area of Gaia, SPLENDOURO rises on the hill overlooking the Douro River Marina, proposing a bold, modern and innovative design, which harmoniously articulates with a unique panoramic view, accentuated by its wide terraces, balconies and gardens.
In a privileged location, just 5 minutes from the city of Porto, enjoy the comfort of a house equipped with the highest standards of comfort and safety, and feel the serenity of living by the river and the sea.
Breathtaking views that invite you to enjoy the Marina, the river and the sea. Everything so close to home and in an environment of nature and tranquility.
The privileged location of Splendouro villas, contemplate a unique setting under the sea, the marina, the river and the surrounding landscape.
11 Houses of typology:
- (V4) Garden Houses.
- (V5) Panoramic Houses.
From the villas, an amphitheater opens up to the river, favoring the views and integrating the landscape through the roofs that refer to the old Port wine cellars.
The villas are the ideal space for those looking for refuge, serenity and rest at home without ignoring the proximity of services, cultural offer, leisure and diversity that cities offer.
We know that comfort resides in the details and in this case it is expressed through the quality materials used that reflect a contemporary, sensitive and timeless atmosphere.
Start of work: June 2022
Completion forecast: Second quarter of 2024
- Lot area: 414.41m2
- Private gross area: 283.5m2
- Balconies: 28.9m2
- Garage area: 35.20m2
- Pool: 21.6m2
- Patio/Garden: 56.64m2
Located in the Afurada area of Gaia, SPLENDOURO rises on the hill overlooking the Douro River Marina, proposing a bold, modern and innovative design, which harmoniously articulates with a unique panoramic view, accentuated by its wide terraces, balconies and gardens.
In a privileged location, just 5 minutes from the city of Porto, enjoy the comfort of a house equipped with the highest standards of comfort and safety, and feel the serenity of living by the river and the sea.
Breathtaking views that invite you to enjoy the Marina, the river and the sea. Everything so close to home and in an environment of nature and tranquility.
The privileged location of Splendouro villas, contemplate a unique setting under the sea, the marina, the river and the surrounding landscape.
11 Houses of typology:
- (V4) Garden Houses.
- (V5) Panoramic Houses.
From the villas, an amphitheater opens up to the river, favoring the views and integrating the landscape through the roofs that refer to the old Port wine cellars.
The villas are the ideal space for those looking for refuge, serenity and rest at home without ignoring the proximity of services, cultural offer, leisure and diversity that cities offer.
We know that comfort resides in the details and in this case it is expressed through the quality materials used that reflect a contemporary, sensitive and timeless atmosphere.
Start of work: June 2022
Completion forecast: Second quarter of 2024
Contact
See Phone
House 4 Bedrooms Duplex
Avintes, Vila Nova de Gaia, Distrito do Porto
Under construction · 597m²
With Garage
buy
1.800.000 €
4 bedroom villa in the final stages of construction with heated pool, 3 minutes from Praia do Areinho, in Vila Nova de Gaia, comprising:
- Entrance hall, kitchen, laundry room, office, bathroom, playroom, living room, dining room, 4 suites,
- Built-in wardrobes;
- Hall with approximately 300 sqm on the lower floor.
- Fully equipped kitchen;
- Air conditioning; Alarm; Sound system;
- Outdoor area with barbecue area and outdoor fireplace and garage for 2 cars
Located in a quiet residential area, close to schools, supermarkets, traditional shops, cafes and restaurants.
Proximity to sports and leisure facilities such as the Avintes Football Club, Quinta de Santo Inácio and the Biological Park.
Located in Avintes, with good access, 5 minutes from the A20 and close to the A32 and A1, 15 minutes from Porto.
- Entrance hall, kitchen, laundry room, office, bathroom, playroom, living room, dining room, 4 suites,
- Built-in wardrobes;
- Hall with approximately 300 sqm on the lower floor.
- Fully equipped kitchen;
- Air conditioning; Alarm; Sound system;
- Outdoor area with barbecue area and outdoor fireplace and garage for 2 cars
Located in a quiet residential area, close to schools, supermarkets, traditional shops, cafes and restaurants.
Proximity to sports and leisure facilities such as the Avintes Football Club, Quinta de Santo Inácio and the Biological Park.
Located in Avintes, with good access, 5 minutes from the A20 and close to the A32 and A1, 15 minutes from Porto.
Contact
See Phone
Apartment 1 Bedroom
Matosinhos e Leça da Palmeira, Distrito do Porto
Used · 77m²
With Garage
buy
485.000 €
One-Bedroom Apartment in Matosinhos Sul, at Edifício do Parque, with Parking Space and Storage Room
This well-appointed apartment in Matosinhos Sul boasts excellent west-facing sunlight. Covering 98 sq m, it features an entrance hall, a living and dining room, a fully equipped kitchen, a laundry room, and a suite. Additionally, the apartment includes a parking space and a storage room.
Situated in the Edifício do Parque condominium, residents enjoy access to a gym, indoor pool, jacuzzi, heated rooftop pool, communal room, and 24-hour concierge service.
Located in Matosinhos Sul, just a few metres from the beach and approximately 100 metres from Parque da Cidade, the area is well-served by a variety of shops and services, including schools, cultural facilities, pharmacies, a hospital, hotels, surf schools, and gyms.
The area offers excellent public transport links and easy access to the VCI, connecting to major roadways serving the region (A1, A3, A4, A28, and A41). The Câmara de Matosinhos metro station is only 500 metres away.
Surroundings
5 minutes from Matosinhos beaches
5 minutes to CUF Hospital
2 minutes to Parque da Cidade
15 minutes to the airport
4 minutes to CLIP - Oporto International School
8 minutes to Lusíada University
Shops and services within a few minutes’ walk
3 minutes to the metro station
Key Features
Spacious and bright apartment
High-quality finishes
Fully equipped kitchen
Thermal break aluminium window frames
Central heating
Private condominium with garden, spa, and pool
Terrace with gym
This well-appointed apartment in Matosinhos Sul boasts excellent west-facing sunlight. Covering 98 sq m, it features an entrance hall, a living and dining room, a fully equipped kitchen, a laundry room, and a suite. Additionally, the apartment includes a parking space and a storage room.
Situated in the Edifício do Parque condominium, residents enjoy access to a gym, indoor pool, jacuzzi, heated rooftop pool, communal room, and 24-hour concierge service.
Located in Matosinhos Sul, just a few metres from the beach and approximately 100 metres from Parque da Cidade, the area is well-served by a variety of shops and services, including schools, cultural facilities, pharmacies, a hospital, hotels, surf schools, and gyms.
The area offers excellent public transport links and easy access to the VCI, connecting to major roadways serving the region (A1, A3, A4, A28, and A41). The Câmara de Matosinhos metro station is only 500 metres away.
Surroundings
5 minutes from Matosinhos beaches
5 minutes to CUF Hospital
2 minutes to Parque da Cidade
15 minutes to the airport
4 minutes to CLIP - Oporto International School
8 minutes to Lusíada University
Shops and services within a few minutes’ walk
3 minutes to the metro station
Key Features
Spacious and bright apartment
High-quality finishes
Fully equipped kitchen
Thermal break aluminium window frames
Central heating
Private condominium with garden, spa, and pool
Terrace with gym
Contact
See Phone
House 7 Bedrooms
Ventosa e Cova, Vieira do Minho, Distrito de Braga
Used · 264m²
With Swimming Pool
buy
1.350.000 €
Magnificent property located above the Caniçada Dam, in Gerês, in the village of Faldrem, covering the parishes of Cova and Ventosa, in the municipality of Vieira do Minho, district of Braga.
In front of the property stands the majestic mountain range of the Peneda-Gerês National Park.
The house is set in an area of land of around 4,500 square metres and is surrounded by trees. It has a swimming pool, tennis court and several buildings harmoniously surrounded by the landscape:
Areas:
Main house - 375 sq m over 2 floors
Guest house and garage - 100 sq m over 2 floors
Games room - 70 sq m - 1 floor
There are also 3 small annexes to support the pool and technical areas of the house, a small building for the water tank and a porch for firewood.
The main house has 4 bedrooms. On the ground floor there is a storage room, kitchen, laundry room, living room, dining room, games room, office, hall and bedroom. On the upper level there is a hall and 3 suites. It has double glazing and central heating connected to a diesel boiler.
The guest house has two suites on the upper floor; below is the garage.
The games room functions as a self-contained flat, currently with 2 to 4 beds, a full bathroom, closed kitchen, storage and air conditioning. It is a ground floor house and has a gardened roof.
There are also 3 small annexes to support the pool and technical areas of the house, one for the boiler, another for storage and still another for a toilet with shower.
In front of the property stands the majestic mountain range of the Peneda-Gerês National Park.
The house is set in an area of land of around 4,500 square metres and is surrounded by trees. It has a swimming pool, tennis court and several buildings harmoniously surrounded by the landscape:
Areas:
Main house - 375 sq m over 2 floors
Guest house and garage - 100 sq m over 2 floors
Games room - 70 sq m - 1 floor
There are also 3 small annexes to support the pool and technical areas of the house, a small building for the water tank and a porch for firewood.
The main house has 4 bedrooms. On the ground floor there is a storage room, kitchen, laundry room, living room, dining room, games room, office, hall and bedroom. On the upper level there is a hall and 3 suites. It has double glazing and central heating connected to a diesel boiler.
The guest house has two suites on the upper floor; below is the garage.
The games room functions as a self-contained flat, currently with 2 to 4 beds, a full bathroom, closed kitchen, storage and air conditioning. It is a ground floor house and has a gardened roof.
There are also 3 small annexes to support the pool and technical areas of the house, one for the boiler, another for storage and still another for a toilet with shower.
Contact
See Phone
House 4 Bedrooms Triplex
Foz (Nevogilde), Aldoar, Foz do Douro e Nevogilde, Porto, Distrito do Porto
Under construction · 268m²
With Garage
buy
2.100.000 €
Excellent 4-bedroom villa in Foz, with lift and private pool, comprising entrance hall, guest bathroom, playroom, fitted kitchen, dining room and living room with exit to outside area, facing west, organised into terrace, garden and pool.
The private area, on the upper floor, has 2 suites leading out onto a balcony to the east measuring 9.38 sq m and 2 suites leading out onto a balcony to the west measuring 11.48 sq m.
On level -1 there is a box for 2 cars and a parking space.
The details of the villa include the elegance of the materials, the top-of-the-range appliances, the afizelia-coated interior surfaces (except the bathroom), the home automation system, the decked terraces, the underfloor heating, the solar panels and the landscaped areas designed to create ambience and privacy.
The villa is part of a condominium with 7 three-storey houses, with a garden, swimming pool and terrace, with private pedestrian access to each house, enjoying all the exclusivity of a modern development.
Located on Rua do Crasto, this villa enjoys an exclusive location just 350 metres from the beaches and esplanades of Foz.
The surrounding area has a good range of public and private schools, restaurants and easy access to all kinds of shops, services and transport.
The private area, on the upper floor, has 2 suites leading out onto a balcony to the east measuring 9.38 sq m and 2 suites leading out onto a balcony to the west measuring 11.48 sq m.
On level -1 there is a box for 2 cars and a parking space.
The details of the villa include the elegance of the materials, the top-of-the-range appliances, the afizelia-coated interior surfaces (except the bathroom), the home automation system, the decked terraces, the underfloor heating, the solar panels and the landscaped areas designed to create ambience and privacy.
The villa is part of a condominium with 7 three-storey houses, with a garden, swimming pool and terrace, with private pedestrian access to each house, enjoying all the exclusivity of a modern development.
Located on Rua do Crasto, this villa enjoys an exclusive location just 350 metres from the beaches and esplanades of Foz.
The surrounding area has a good range of public and private schools, restaurants and easy access to all kinds of shops, services and transport.
Contact
See Phone
House 5 Bedrooms +1
Vilarinha (Aldoar), Aldoar, Foz do Douro e Nevogilde, Porto, Distrito do Porto
Used · 236m²
With Garage
buy
1.200.000 €
Impressive 6-Bedroom Villa Near Avenida da Boavista
Nestled in a serene and quiet neighbourhood, this villa is part of an exclusive residential complex, adorned with beautifully landscaped and expansive gardens that ensure utmost privacy.
On the ground floor, one finds a spacious living room with direct access to the garden, complemented by an elegant dining room. The large, well-appointed kitchen features a generous pantry and a dedicated laundry area. Additionally, there is a bedroom with an en-suite bathroom and a study with another bathroom.
The first floor boasts a fully glazed hall, a well-designed bathroom serving two sizeable bedrooms, and a grand suite with a private balcony.
The basement offers a garage with ample space for three cars, along with two additional rooms.
This villa is bathed in natural light, oriented towards the east and west, creating an atmosphere of absolute tranquillity.
The exterior area is paved, yet there is potential for landscaping and the construction of a swimming pool.
The security provided by the concierge service is a significant asset.
- Plot area: 270 sq m
- Footprint: 157 sq m
- Gross construction area: 471 sq m
- Dependent gross area: 157 sq m
- Private gross area: 314 sq m
Nestled in a serene and quiet neighbourhood, this villa is part of an exclusive residential complex, adorned with beautifully landscaped and expansive gardens that ensure utmost privacy.
On the ground floor, one finds a spacious living room with direct access to the garden, complemented by an elegant dining room. The large, well-appointed kitchen features a generous pantry and a dedicated laundry area. Additionally, there is a bedroom with an en-suite bathroom and a study with another bathroom.
The first floor boasts a fully glazed hall, a well-designed bathroom serving two sizeable bedrooms, and a grand suite with a private balcony.
The basement offers a garage with ample space for three cars, along with two additional rooms.
This villa is bathed in natural light, oriented towards the east and west, creating an atmosphere of absolute tranquillity.
The exterior area is paved, yet there is potential for landscaping and the construction of a swimming pool.
The security provided by the concierge service is a significant asset.
- Plot area: 270 sq m
- Footprint: 157 sq m
- Gross construction area: 471 sq m
- Dependent gross area: 157 sq m
- Private gross area: 314 sq m
Contact
See Phone
House 6 Bedrooms Triplex
Taíde, Póvoa de Lanhoso, Distrito de Braga
Used · 498m²
With Garage
buy
1.850.000 €
Taíde’s House - Póvoa do Lanhoso
This property offers the perfect combination between elegant classic and comfortable, sophisticated contemporary. With a total construction area of over 1,000 m2 and a large garden, it is the ideal home for those looking for luxury and functionality. With six spacious suites, indoor and outdoor pool, gym, cinema room, garage for five vehicles, plenty of natural light, privacy and excellent sun exposure, this property is a dream come true.
With three floors and high-quality construction and decoration materials, this property is perfect for those looking for a luxurious lifestyle.
Furthermore, it is the ideal home for receiving guests or organizing parties, and can even be combined with a luxury business.
Architect Sola Campos, in collaboration with a renowned team of artisans, is responsible for the marble work on the internal floors, while the company Renascença do Corvo executed the original bronze railing for the internal and external stairs.
The indoor pool with jacuzzi, Turkish bath, gym area and social space is 11.5 meters by 6.10 meters and is heated by diesel and a heat pump.
The interior consists of:
Floor 0
Indoor pool area with jacuzzi, leisure area and gym, Turkish bath and changing rooms;
Movie theater;
Laundry;
Pantry and storage;
Garage with direct access to the interior;
Room with complete and independent bathroom for staff accommodation.
Floor 1
Entrance hall with access to the distribution corridor to the living room on one side and the dining room on the other;
Dining room with direct access to the terrace overlooking the pool;
Independent living room with fireplace area, lounge and reading area;
Service bathroom;
Suite intended for guests with access to a balcony.
Kitchen with pantry/dining area fully equipped with Siemens appliances - American-style refrigerator, microwave, oven, dishwasher; cooking area with induction hob, grill and gas burners; also with traditional wood burning stove.
Floor 2
Entrance hall to the bedroom area and with access to:
Office/library;
Main suite with large closet area, office area, living/reading area;
Three suites with access to balconies and terraces and all with built-in wardrobes.
It also has a fabulous garden measuring around 5,000 m2 with an automatic irrigation system in perfect condition and maintenance. With several trees such as maples, magnolias, large cypresses, pendulous and beeches.
Other features:
Outdoor garage with 116 m2, closed and with capacity for five vehicles;
Kennel with three distinct and independent spaces with a total area of 52.80 m2;
Garden with automatic irrigation.
Borehole and well water.
Partial areas:
Land Area - 5,387 m2
Gross construction areas:
R/C - 494.50 m2
1st floor - 297.90 m2
Floor 2 - 271.70 m2
Matrix and legal elements:
Gross private area - 692 m2;
Gross dependent area - 452 m2;
Gross construction area - 1,144 m2;
Year of registration in the matrix - 2000
Use license 221 of 03/1984 issued by the Municipal Council of Póvoa de Lanhoso;
Energy certificate C.
Additional Information:
Planned works - No.
IMI - €956.60 per year.
Nearby points and distances:
About 1 hour and 70 km from Porto airport;
About 10 minutes from the center of Póvoa de Lanhoso where you can find the most important shops and services;
About 30 minutes from Braga;
10 mins from Hospital da Póvoa de Lanhoso and 30 mins from Braga Public Hospital;
About 30 minutes and 20 km from the city center of Guimarães;
About 25 minutes and 20 km from the village of Gerês and the gateway to its National Park;
Less than 1 hour and approximately 60 km from the beaches in the Esposende area
We know Porto like no one else.
If you are looking for a perfect place to live or invest, trust someone who knows Porto like no one else. We were born here 30 years ago and we move with the confidence of those who grew up with the city. We have extensive experience in the Northern market and a privileged network of contacts, which makes us the right partner to find complete and individualized real estate solutions in all areas of the sector.
Put the SAVILLS team of experts to the test.
The secret to our success is our team, which has grown with us since day one. Our commitment to excellent service and in-depth local knowledge sets us apart and positions us as a consultancy capable of creating and anticipating unique business opportunities.
We believe that the experience, rigor, transparency, dynamism and competence that we put into practice day after day are our success formula for creating lasting relationships with our clients. Many of them have been counting on us since their first year.
This property offers the perfect combination between elegant classic and comfortable, sophisticated contemporary. With a total construction area of over 1,000 m2 and a large garden, it is the ideal home for those looking for luxury and functionality. With six spacious suites, indoor and outdoor pool, gym, cinema room, garage for five vehicles, plenty of natural light, privacy and excellent sun exposure, this property is a dream come true.
With three floors and high-quality construction and decoration materials, this property is perfect for those looking for a luxurious lifestyle.
Furthermore, it is the ideal home for receiving guests or organizing parties, and can even be combined with a luxury business.
Architect Sola Campos, in collaboration with a renowned team of artisans, is responsible for the marble work on the internal floors, while the company Renascença do Corvo executed the original bronze railing for the internal and external stairs.
The indoor pool with jacuzzi, Turkish bath, gym area and social space is 11.5 meters by 6.10 meters and is heated by diesel and a heat pump.
The interior consists of:
Floor 0
Indoor pool area with jacuzzi, leisure area and gym, Turkish bath and changing rooms;
Movie theater;
Laundry;
Pantry and storage;
Garage with direct access to the interior;
Room with complete and independent bathroom for staff accommodation.
Floor 1
Entrance hall with access to the distribution corridor to the living room on one side and the dining room on the other;
Dining room with direct access to the terrace overlooking the pool;
Independent living room with fireplace area, lounge and reading area;
Service bathroom;
Suite intended for guests with access to a balcony.
Kitchen with pantry/dining area fully equipped with Siemens appliances - American-style refrigerator, microwave, oven, dishwasher; cooking area with induction hob, grill and gas burners; also with traditional wood burning stove.
Floor 2
Entrance hall to the bedroom area and with access to:
Office/library;
Main suite with large closet area, office area, living/reading area;
Three suites with access to balconies and terraces and all with built-in wardrobes.
It also has a fabulous garden measuring around 5,000 m2 with an automatic irrigation system in perfect condition and maintenance. With several trees such as maples, magnolias, large cypresses, pendulous and beeches.
Other features:
Outdoor garage with 116 m2, closed and with capacity for five vehicles;
Kennel with three distinct and independent spaces with a total area of 52.80 m2;
Garden with automatic irrigation.
Borehole and well water.
Partial areas:
Land Area - 5,387 m2
Gross construction areas:
R/C - 494.50 m2
1st floor - 297.90 m2
Floor 2 - 271.70 m2
Matrix and legal elements:
Gross private area - 692 m2;
Gross dependent area - 452 m2;
Gross construction area - 1,144 m2;
Year of registration in the matrix - 2000
Use license 221 of 03/1984 issued by the Municipal Council of Póvoa de Lanhoso;
Energy certificate C.
Additional Information:
Planned works - No.
IMI - €956.60 per year.
Nearby points and distances:
About 1 hour and 70 km from Porto airport;
About 10 minutes from the center of Póvoa de Lanhoso where you can find the most important shops and services;
About 30 minutes from Braga;
10 mins from Hospital da Póvoa de Lanhoso and 30 mins from Braga Public Hospital;
About 30 minutes and 20 km from the city center of Guimarães;
About 25 minutes and 20 km from the village of Gerês and the gateway to its National Park;
Less than 1 hour and approximately 60 km from the beaches in the Esposende area
We know Porto like no one else.
If you are looking for a perfect place to live or invest, trust someone who knows Porto like no one else. We were born here 30 years ago and we move with the confidence of those who grew up with the city. We have extensive experience in the Northern market and a privileged network of contacts, which makes us the right partner to find complete and individualized real estate solutions in all areas of the sector.
Put the SAVILLS team of experts to the test.
The secret to our success is our team, which has grown with us since day one. Our commitment to excellent service and in-depth local knowledge sets us apart and positions us as a consultancy capable of creating and anticipating unique business opportunities.
We believe that the experience, rigor, transparency, dynamism and competence that we put into practice day after day are our success formula for creating lasting relationships with our clients. Many of them have been counting on us since their first year.
Contact
See Phone
House 3 Bedrooms Duplex
Provesende, Provesende, Gouvães Douro, S.Cristóvão Douro, Sabrosa, Distrito de Vila Real
Used · 162m²
With Garage
buy
1.290.000 €
Fantastic two-storey house with saltwater pool and patio, located in the heart of the Douro wine region, in the middle of the village, but in the middle of nature. Inserted in a beautiful natural setting, with the surrounding mountains as far as the eye can see, the scenic terraced vineyards, dotted with olive groves and the Douro River in the background.
Enveloped by the aromas of the garden’s plants, we breathe peace and silence, made of the chirping of birds, the sound of the wind in the trees and the rustling of leaves in the vines.
The house has 2 double bedrooms and 1 twin bedroom, all with a fully equipped private bathroom, a guest WC, open plan kitchen, living and dining room, office and laundry area.
The kitchen, which is fully equipped and fully equipped for cooking all kinds of meals, includes an island, which forms a link between the workspace and the large dining table, located next to the glass wall that forms the south facade of the house.
The house has a private parking space for 4 vehicles and is 15 minutes away. driving distance from Pinhão (Douro).
Amenities:
AC top range Daikin in all divisions,
6 Solar panels for heating sanitary water and the pool,
fireplace in the living room,
Two ovens in the kitchen,
smoke detector,
Charger for electric vehicles.
Land area: 3,539m2 (770m2 + 2,769m2)
Deployment area 154.68m2
Gross construction area: 243.27m2
Enveloped by the aromas of the garden’s plants, we breathe peace and silence, made of the chirping of birds, the sound of the wind in the trees and the rustling of leaves in the vines.
The house has 2 double bedrooms and 1 twin bedroom, all with a fully equipped private bathroom, a guest WC, open plan kitchen, living and dining room, office and laundry area.
The kitchen, which is fully equipped and fully equipped for cooking all kinds of meals, includes an island, which forms a link between the workspace and the large dining table, located next to the glass wall that forms the south facade of the house.
The house has a private parking space for 4 vehicles and is 15 minutes away. driving distance from Pinhão (Douro).
Amenities:
AC top range Daikin in all divisions,
6 Solar panels for heating sanitary water and the pool,
fireplace in the living room,
Two ovens in the kitchen,
smoke detector,
Charger for electric vehicles.
Land area: 3,539m2 (770m2 + 2,769m2)
Deployment area 154.68m2
Gross construction area: 243.27m2
Contact
See Phone
Apartment 2 Bedrooms Duplex
Cedofeita, Santo Ildefonso, Sé, Miragaia, São Nicolau e Vitória, Porto, Distrito do Porto
New · 116m²
With Garage
buy
990.000 €
Excellent T2 Duplex with river views, in the Historic area of Porto, comprising:
- Lower floor: 1 suite with a patio over the river;
- Upper floor: Entrance hall, 1 guest bathroom, kitchen, laundry room, 1 common room with access to a terrace overlooking the river, 1 suite;
- 1 parking space;
- Solar orientation: East/West
Apartment located in Bandeirinha 38, a beautiful 18th century building converted into a modern private condominium, with large green spaces and a swimming pool, with a unique view over the river and the city.
The excellent finishes include Estremoz and Ibiza white marble, Duravit sanitary ware, lacquered wood, double glazing, Gaggenau and Miele appliances, underfloor heating in the bathrooms and a Daikin air-to-water heat pump.
Apartment located on Rua da Bandeirinha, in the heart of the Historic Center of Porto, classified as a World Heritage Site by UNESCO.
Proximity to traditional stores, supermarkets, hospitals, pharmacies, bars, restaurants and public and private educational facilities.
Located in a tourist area, in a typical environment, close to monuments and cultural and leisure spaces, such as the Porto Cathedral, the Rivoli Theater, the World of Discoveries and the riverside area.
Proximity to the public transport network.
- Lower floor: 1 suite with a patio over the river;
- Upper floor: Entrance hall, 1 guest bathroom, kitchen, laundry room, 1 common room with access to a terrace overlooking the river, 1 suite;
- 1 parking space;
- Solar orientation: East/West
Apartment located in Bandeirinha 38, a beautiful 18th century building converted into a modern private condominium, with large green spaces and a swimming pool, with a unique view over the river and the city.
The excellent finishes include Estremoz and Ibiza white marble, Duravit sanitary ware, lacquered wood, double glazing, Gaggenau and Miele appliances, underfloor heating in the bathrooms and a Daikin air-to-water heat pump.
Apartment located on Rua da Bandeirinha, in the heart of the Historic Center of Porto, classified as a World Heritage Site by UNESCO.
Proximity to traditional stores, supermarkets, hospitals, pharmacies, bars, restaurants and public and private educational facilities.
Located in a tourist area, in a typical environment, close to monuments and cultural and leisure spaces, such as the Porto Cathedral, the Rivoli Theater, the World of Discoveries and the riverside area.
Proximity to the public transport network.
Contact
See Phone
House 5 Bedrooms
Vilarinha (Aldoar), Aldoar, Foz do Douro e Nevogilde, Porto, Distrito do Porto
Used · 216m²
With Garage
buy
1.660.000 €
Five-bedroom villa with saltwater swimming pool and 350 sq m of constructed area, outdoor space and gardens with 413 sq m, in the Vilarinha area of Aldoar.
On the ground floor there is a large living room with a fireplace and direct access to the decked balcony, facing a large lawned garden to the south and east. The open-plan dining room connects to the fully-equipped kitchen. There is also a guest bathroom.
There are 3 large suites on the first floor and bathrooms with natural light, the master suite having a spacious dressing room and balcony.
The top floor has a living room of approximately 40 sq m and 1 bedroom with a full bathroom with natural light. This floor also has 2 terraces, facing east, south and west.
Outside there is a large garage for 3 cars with an automatic gate, 3 large storage areas, a bathroom and machinery installations.
The villa is equipped with central vacuum, air conditioning, central heating, electric shutters, automatic gates, solar panels, and oak floors.
Excellent location, close to the best schools in the city (just a few minutes’ walk from CLIP and Colégio do Rosário), as well as excellent access to Avenida da Boavista, Foz and VCI.
Land area: 613 sq m
Built-up area: 100 sq m
Gross construction area: 350 sq m
Gross dependent area: 100 sq m
Gross private area: 250 sq m
Some beaches are only 10 minutes away
On the ground floor there is a large living room with a fireplace and direct access to the decked balcony, facing a large lawned garden to the south and east. The open-plan dining room connects to the fully-equipped kitchen. There is also a guest bathroom.
There are 3 large suites on the first floor and bathrooms with natural light, the master suite having a spacious dressing room and balcony.
The top floor has a living room of approximately 40 sq m and 1 bedroom with a full bathroom with natural light. This floor also has 2 terraces, facing east, south and west.
Outside there is a large garage for 3 cars with an automatic gate, 3 large storage areas, a bathroom and machinery installations.
The villa is equipped with central vacuum, air conditioning, central heating, electric shutters, automatic gates, solar panels, and oak floors.
Excellent location, close to the best schools in the city (just a few minutes’ walk from CLIP and Colégio do Rosário), as well as excellent access to Avenida da Boavista, Foz and VCI.
Land area: 613 sq m
Built-up area: 100 sq m
Gross construction area: 350 sq m
Gross dependent area: 100 sq m
Gross private area: 250 sq m
Some beaches are only 10 minutes away
Contact
See Phone
House 5 Bedrooms Triplex
Afurada (São Pedro da Afurada), Santa Marinha e São Pedro da Afurada, Vila Nova de Gaia, Distrito do Porto
Under construction · 211m²
With Garage
buy
1.380.000 €
Villa V5 Panoramic Houses with swimming pool and with a total area of 644.3m2:
- Lot area: 424.99m2
- Private gross area: 295.2m2
- Balconies: 29.1m2
- Garage area: 39.94m2
- Pool: 21.6m2
- Patio/Garden: 63.27m2
Located in the Afurada area of Gaia, SPLENDOURO rises on the hill overlooking the Douro River Marina, proposing a bold, modern and innovative design, which harmoniously articulates with a unique panoramic view, accentuated by its wide terraces, balconies and gardens.
In a privileged location, just 5 minutes from the city of Porto, enjoy the comfort of a house equipped with the highest standards of comfort and safety, and feel the serenity of living by the river and the sea.
Breathtaking views that invite you to enjoy the Marina, the river and the sea. Everything so close to home and in an environment of nature and tranquility.
The privileged location of Splendouro villas, contemplate a unique setting under the sea, the marina, the river and the surrounding landscape.
11 Houses of typology:
- (V4) Garden Houses.
- (V5) Panoramic Houses.
From the villas, an amphitheater opens up to the river, favoring the views and integrating the landscape through the roofs that refer to the old Port wine cellars.
The villas are the ideal space for those looking for refuge, serenity and rest at home without ignoring the proximity of services, cultural offer, leisure and diversity that cities offer.
We know that comfort resides in the details and in this case it is expressed through the quality materials used that reflect a contemporary, sensitive and timeless atmosphere.
Start of work: June 2022
Completion forecast: Second quarter of 2024
- Lot area: 424.99m2
- Private gross area: 295.2m2
- Balconies: 29.1m2
- Garage area: 39.94m2
- Pool: 21.6m2
- Patio/Garden: 63.27m2
Located in the Afurada area of Gaia, SPLENDOURO rises on the hill overlooking the Douro River Marina, proposing a bold, modern and innovative design, which harmoniously articulates with a unique panoramic view, accentuated by its wide terraces, balconies and gardens.
In a privileged location, just 5 minutes from the city of Porto, enjoy the comfort of a house equipped with the highest standards of comfort and safety, and feel the serenity of living by the river and the sea.
Breathtaking views that invite you to enjoy the Marina, the river and the sea. Everything so close to home and in an environment of nature and tranquility.
The privileged location of Splendouro villas, contemplate a unique setting under the sea, the marina, the river and the surrounding landscape.
11 Houses of typology:
- (V4) Garden Houses.
- (V5) Panoramic Houses.
From the villas, an amphitheater opens up to the river, favoring the views and integrating the landscape through the roofs that refer to the old Port wine cellars.
The villas are the ideal space for those looking for refuge, serenity and rest at home without ignoring the proximity of services, cultural offer, leisure and diversity that cities offer.
We know that comfort resides in the details and in this case it is expressed through the quality materials used that reflect a contemporary, sensitive and timeless atmosphere.
Start of work: June 2022
Completion forecast: Second quarter of 2024
Contact
See Phone
House 3 Bedrooms
Vila Chã de Braciosa, Miranda do Douro, Distrito de Bragança
Used · 184m²
With Swimming Pool
buy
475.000 €
Meticulously Restored Residence in the Heart of Miranda do Douro
The Casa do Correio de Vila Chã has been carefully rebuilt with great attention to detail and excellent finishes, aimed at providing a comfortable living space.
Interior and Exterior Features:
Interior: The harmony of stone and wood with a blend of classic and contemporary decor emphasizes comfort.
Exterior: Maintained the rural architecture typical of the region.
Situated in Miranda do Douro, one of the most interesting and well-preserved areas in Portugal, you can enjoy the stunning nature of the Douro cliffs region.
Plot Area: 508 sq m
Single-Storey House
Spacious Layout: Features 3 excellent suites, a social bathroom, and an open-plan kitchen, dining, and living area.
Outdoor Pool equipped with a removable cover for year-round use.
This house presents a unique opportunity to acquire a property in the heart of Miranda do Douro, a picturesque town in northern Portugal renowned for its rich cultural heritage and natural beauty, especially during winter when the landscape is covered in snow.
Key Highlights:
Historic Charm: Located just steps away from the Sé de Miranda do Douro and charming cobblestone streets, the house boasts spacious living areas with abundant natural light and breathtaking views of the city and snow-capped mountains.
Ideal for Families: Spacious bedrooms perfect for families or as a holiday home.
Fully Equipped Kitchen: Ideal for preparing the region’s traditional dishes, such as the famous Mirandese lamb. The pool can be used for most of the year.
Local Attractions:
Rich Heritage: Immerse yourself in the rich history and local traditions, including the Mirandese language and the Pauliteiros dance.
Nature and Adventure: Enjoy hiking and outdoor activities in the surrounding areas, especially enchanting in winter with the snow.
Gastronomy: Relish the excellent local cuisine, known for traditional dishes that warm the body and soul.
This house in Miranda do Douro is perfect for those seeking a tranquil residence with a touch of history and the serene beauty of snow. Don’t miss this unique opportunity to live in one of northern Portugal’s hidden gems.
The Casa do Correio de Vila Chã has been carefully rebuilt with great attention to detail and excellent finishes, aimed at providing a comfortable living space.
Interior and Exterior Features:
Interior: The harmony of stone and wood with a blend of classic and contemporary decor emphasizes comfort.
Exterior: Maintained the rural architecture typical of the region.
Situated in Miranda do Douro, one of the most interesting and well-preserved areas in Portugal, you can enjoy the stunning nature of the Douro cliffs region.
Plot Area: 508 sq m
Single-Storey House
Spacious Layout: Features 3 excellent suites, a social bathroom, and an open-plan kitchen, dining, and living area.
Outdoor Pool equipped with a removable cover for year-round use.
This house presents a unique opportunity to acquire a property in the heart of Miranda do Douro, a picturesque town in northern Portugal renowned for its rich cultural heritage and natural beauty, especially during winter when the landscape is covered in snow.
Key Highlights:
Historic Charm: Located just steps away from the Sé de Miranda do Douro and charming cobblestone streets, the house boasts spacious living areas with abundant natural light and breathtaking views of the city and snow-capped mountains.
Ideal for Families: Spacious bedrooms perfect for families or as a holiday home.
Fully Equipped Kitchen: Ideal for preparing the region’s traditional dishes, such as the famous Mirandese lamb. The pool can be used for most of the year.
Local Attractions:
Rich Heritage: Immerse yourself in the rich history and local traditions, including the Mirandese language and the Pauliteiros dance.
Nature and Adventure: Enjoy hiking and outdoor activities in the surrounding areas, especially enchanting in winter with the snow.
Gastronomy: Relish the excellent local cuisine, known for traditional dishes that warm the body and soul.
This house in Miranda do Douro is perfect for those seeking a tranquil residence with a touch of history and the serene beauty of snow. Don’t miss this unique opportunity to live in one of northern Portugal’s hidden gems.
Contact
See Phone
Apartment 4 Bedrooms Duplex
Rua João Bosco, Ramalde, Porto, Distrito do Porto
Used · 208m²
With Garage
buy
799.000 €
T4 duplex with 248 m2 terrace and balconies in a gated community (swimming pool, tennis court, sauna/Turkish, condominium room, 24-hour doorman).
LOWER FLOOR:
One suite, bathroom with window, another suite with balcony and closet (the bathroom has a hydromassage bathtub and a shower).
TOP FLOOR:
Living room with fireplace and dining room with balcony, kitchen with pantry and laundry room.
Living room with a bathroom and a terrace with southern exposure.
- Wooden floor,
- Central heating, air conditioning in the terrace room,
- Sound system in all rooms,
- 4 parking spaces and 2 storage spaces.
Located in a residential area, where you will find a pharmacy, restaurants, supermarkets, pastry shops, grocery stores, clothing stores, Colégio do Rosário.
Easy access to city exits.
LOWER FLOOR:
One suite, bathroom with window, another suite with balcony and closet (the bathroom has a hydromassage bathtub and a shower).
TOP FLOOR:
Living room with fireplace and dining room with balcony, kitchen with pantry and laundry room.
Living room with a bathroom and a terrace with southern exposure.
- Wooden floor,
- Central heating, air conditioning in the terrace room,
- Sound system in all rooms,
- 4 parking spaces and 2 storage spaces.
Located in a residential area, where you will find a pharmacy, restaurants, supermarkets, pastry shops, grocery stores, clothing stores, Colégio do Rosário.
Easy access to city exits.
Contact
See Phone
House 5 Bedrooms
Azueira e Sobral da Abelheira, Mafra, Distrito de Lisboa
New · 784m²
With Garage
buy
1.600.000 €
We welcome you to this charming property with panoramic views over fields full of fruit trees. Imagine living in great privacy, tranquillity and comfort in the midst of breathtaking scenery. Now come and see this house for yourself.
The property we are showing you was completely restored in 2022. Luxurious materials and finishes have been carefully selected, maintaining the original design. It consists of the main house, a guest house, a studio, a chapel, a garden, a swimming pool, a barbecue area and a garage.
The main house has three floors, with a lift connecting the ground floor to the first one. Upon entering, you’ll find the entrance hall with a wood burning stove, the living room, the generous hall, the fully equipped kitchen, a guest bathroom and three suites; on the top floor, you’ll find two bedrooms and a full bathroom.
On the ground floor, there’s a generous living room, an office, a guest bathroom and a laundry area. On this floor you’ll also find the engine room and the garage for two cars.
The guest house, a one-bedroom duplex, has a lounge, fitted kitchen, full bathroom and bedroom.
Outside, you’ll find the guest house, atelier, chapel, garden, lounge area, swimming pool, barbecue area with kitchen and a bathroom.
The entire outdoor area is characterised by the Portuguese pavement, by its length and the nooks and crannies, benches and fountains with tiled panels.
The property is fully walled and is accessible from different spaces.
Facilities:
|Lift
| Underfloor heating in main house and guest house
| Solar panels and heat pump
| Wood-burning stove
| Domestic hot water return system
| Descaling system
| Mechanical ventilation system
| Security system, video system and video intercom
| Heated saltwater swimming pool with cover
| Water borehole
| Automatic irrigation system
You’re 10 minutes from Malveira, 15 minutes from the beaches of Ericeira and 45 minutes from Lisbon.
It is here, at Quinta da Sardinheira, that we present this luxurious detached villa in a location where you can lose yourself among the magnificent landscapes and natural heritage of the area.
The property we are showing you was completely restored in 2022. Luxurious materials and finishes have been carefully selected, maintaining the original design. It consists of the main house, a guest house, a studio, a chapel, a garden, a swimming pool, a barbecue area and a garage.
The main house has three floors, with a lift connecting the ground floor to the first one. Upon entering, you’ll find the entrance hall with a wood burning stove, the living room, the generous hall, the fully equipped kitchen, a guest bathroom and three suites; on the top floor, you’ll find two bedrooms and a full bathroom.
On the ground floor, there’s a generous living room, an office, a guest bathroom and a laundry area. On this floor you’ll also find the engine room and the garage for two cars.
The guest house, a one-bedroom duplex, has a lounge, fitted kitchen, full bathroom and bedroom.
Outside, you’ll find the guest house, atelier, chapel, garden, lounge area, swimming pool, barbecue area with kitchen and a bathroom.
The entire outdoor area is characterised by the Portuguese pavement, by its length and the nooks and crannies, benches and fountains with tiled panels.
The property is fully walled and is accessible from different spaces.
Facilities:
|Lift
| Underfloor heating in main house and guest house
| Solar panels and heat pump
| Wood-burning stove
| Domestic hot water return system
| Descaling system
| Mechanical ventilation system
| Security system, video system and video intercom
| Heated saltwater swimming pool with cover
| Water borehole
| Automatic irrigation system
You’re 10 minutes from Malveira, 15 minutes from the beaches of Ericeira and 45 minutes from Lisbon.
It is here, at Quinta da Sardinheira, that we present this luxurious detached villa in a location where you can lose yourself among the magnificent landscapes and natural heritage of the area.
Contact
See Phone
Apartment 2 Bedrooms
Alvalade, Lisboa, Distrito de Lisboa
New · 140m²
With Garage
buy
895.000 €
Wonderful two bedroom apartment of 140 sq. m in the excellent development Campo Grande 200.
With a unique and sophisticated concept, Campo Grande 200 is a project with history and a combination of architectural refurbishment and modern interior design.
It is a complex of 55 flats, with areas between 62 and 310 square metres, from 1 to 4 bedroom, or 2 to 4 bedroom duplex, equipped with premium quality materials and excellent finishes.
Most of the apartments include outdoor spaces, such as balconies and terraces or private gardens. All the flats have parking spaces and there is also the possibility of buying extra parking spaces. This new private condominium also includes a communal garden, an indoor swimming pool bathed in sunlight, a gym and a sauna.
Located in Avenidas Novas, in a very emblematic area of Lisbon, and just beside the Campo Grande garden, this development is the perfect balance between cosmopolitan living and tranquillity.
Surroundings:
It is very close to green spaces, hospitals, shopping areas, services and all kinds of cultural and sporting offerings, as well as having good access to motorways such as the A5 and the N-S Axis. The flat is also very close to Lisbon’s transport network.
The University City is just across the garden from Campo Grande, as are the National Library and the Torre do Tombo National Archive. The country’s largest hospital is only 5 minutes away.
With a unique and sophisticated concept, Campo Grande 200 is a project with history and a combination of architectural refurbishment and modern interior design.
It is a complex of 55 flats, with areas between 62 and 310 square metres, from 1 to 4 bedroom, or 2 to 4 bedroom duplex, equipped with premium quality materials and excellent finishes.
Most of the apartments include outdoor spaces, such as balconies and terraces or private gardens. All the flats have parking spaces and there is also the possibility of buying extra parking spaces. This new private condominium also includes a communal garden, an indoor swimming pool bathed in sunlight, a gym and a sauna.
Located in Avenidas Novas, in a very emblematic area of Lisbon, and just beside the Campo Grande garden, this development is the perfect balance between cosmopolitan living and tranquillity.
Surroundings:
It is very close to green spaces, hospitals, shopping areas, services and all kinds of cultural and sporting offerings, as well as having good access to motorways such as the A5 and the N-S Axis. The flat is also very close to Lisbon’s transport network.
The University City is just across the garden from Campo Grande, as are the National Library and the Torre do Tombo National Archive. The country’s largest hospital is only 5 minutes away.
Contact
See Phone
Can’t find the property you’re looking for?
