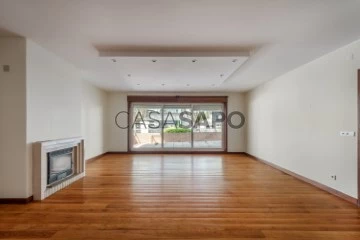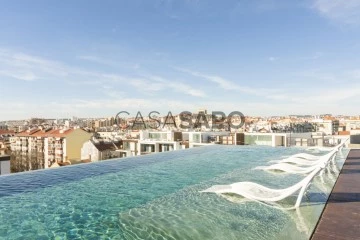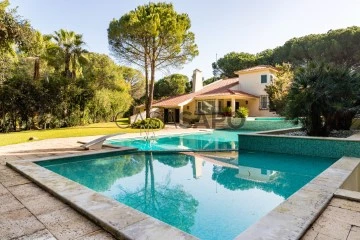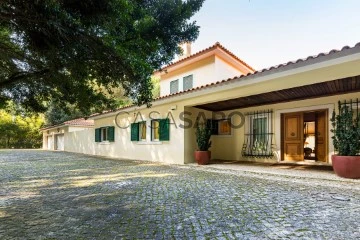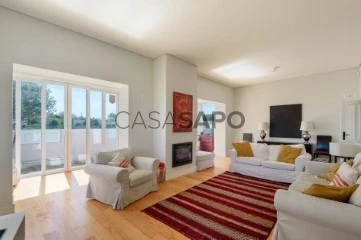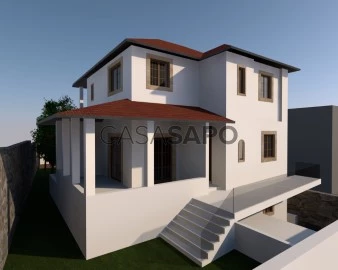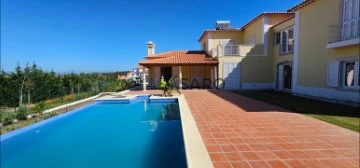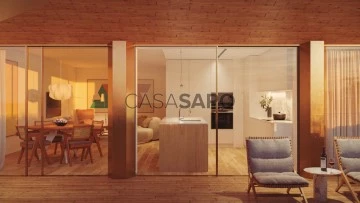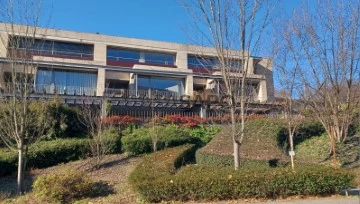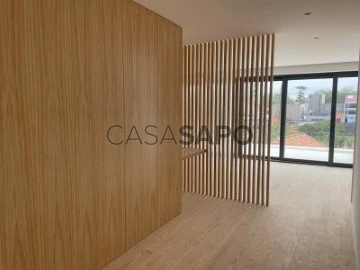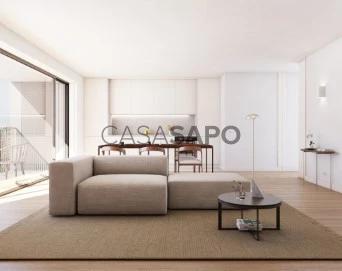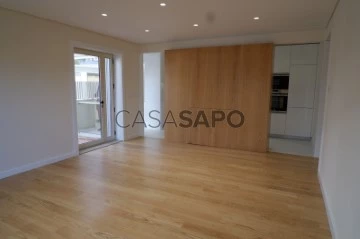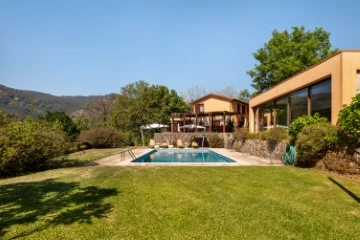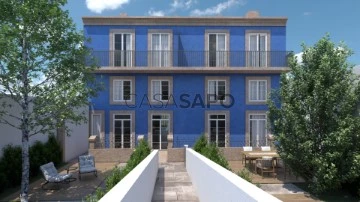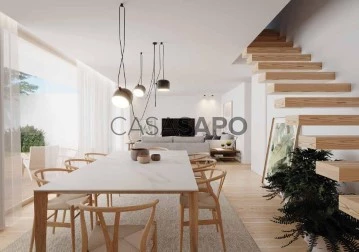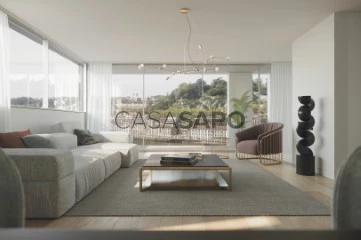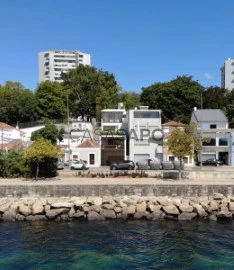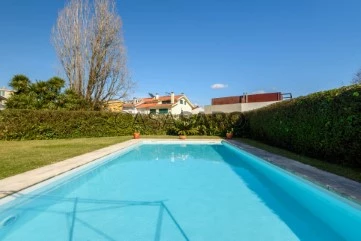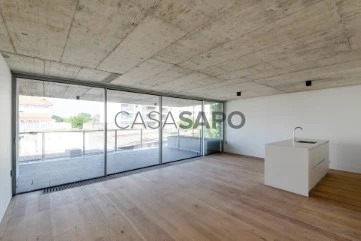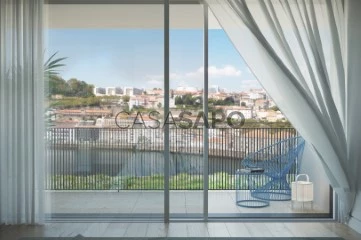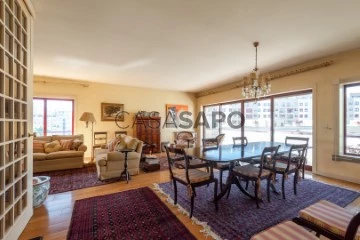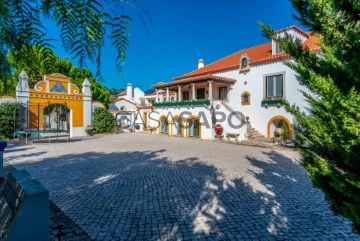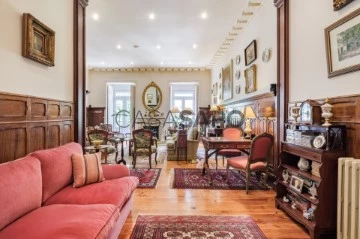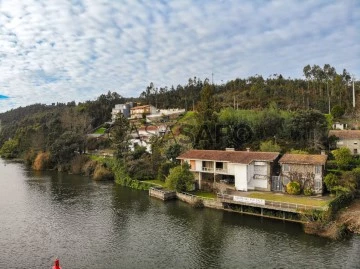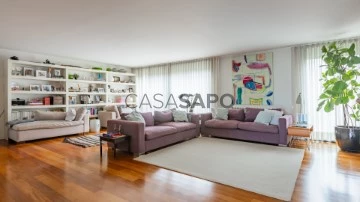
Savills Portugal
Real Estate License (AMI): 5446
Savills Portugal - Mediação Imobiliária, Lda.
Contact estate agent
Get the advertiser’s contacts
Address
Avenida Miguel Bombarda, 4 - 7º Piso
Open Hours
Segunda a Sexta das 9h às 18h
Real Estate License (AMI): 5446
See more
Saiba aqui quanto pode pedir
65 Properties for with Terrace, Savills Portugal
Map
Order by
Relevance
Apartment 4 Bedrooms +1
Marechal Saldanha (Nevogilde), Aldoar, Foz do Douro e Nevogilde, Porto, Distrito do Porto
Used · 161m²
With Garage
buy
900.000 €
4+1 bedroom apartment with a privileged location in Foz.
It is located on one of the main streets, on the 2nd line of the sea next to the beach.
It has a terrace of around 100m2, facing west, which gives it excellent light.
The kitchen is equipped with a hob, oven, fridge, dishwasher and washing machine, as well as a laundry area.
Aluminum frames with double glazing, electric shutters, central heating and fireplace.
It has 4 bedrooms, one of which is en-suite, and there is also a smaller bedroom with a bathroom next to the kitchen.
It has 2 large parking spaces and storage.
The Foz area is the premium location for those who want to live in the city surrounded by good restaurants, schools, services and the privilege of being able to see and walk by the sea.
Specific features:
- T4+1
- West facing
- Built in 1998
- Gross private area: 199.84m2
- Gross dependent area: 20m2
- Terrace area: 100.42m2
- Garage area: 23.96m2 + 14.65m2
It is located on one of the main streets, on the 2nd line of the sea next to the beach.
It has a terrace of around 100m2, facing west, which gives it excellent light.
The kitchen is equipped with a hob, oven, fridge, dishwasher and washing machine, as well as a laundry area.
Aluminum frames with double glazing, electric shutters, central heating and fireplace.
It has 4 bedrooms, one of which is en-suite, and there is also a smaller bedroom with a bathroom next to the kitchen.
It has 2 large parking spaces and storage.
The Foz area is the premium location for those who want to live in the city surrounded by good restaurants, schools, services and the privilege of being able to see and walk by the sea.
Specific features:
- T4+1
- West facing
- Built in 1998
- Gross private area: 199.84m2
- Gross dependent area: 20m2
- Terrace area: 100.42m2
- Garage area: 23.96m2 + 14.65m2
Contact
See Phone
2 bedroom aparment inserted in a gatted community in Benfica, Lisbon
Apartment 2 Bedrooms
Benfica, Lisboa, Distrito de Lisboa
New · 95m²
With Garage
rent
4.000 €
New two-bedroom apartment for rent, with a gross private area of 114 sq.m and a total private area of 160 sq.m in Fábrica 1921 development in Benfica.
If you’re looking for exclusivity and quality, this apartment could be your next home in Lisbon.
It comprises an entrance hall with a guest toilet, a fully equipped kitchen that leads out onto a large terrace with a private lift and views over the city.
The large and very bright living room invites you to enjoy both the interior space and the magnificent terrace.
In the private part of the apartment, the two suites with fitted wardrobes and plenty of storage stand out, with access to another terrace overlooking the garden.
Top quality finishes, home automation, air conditioning (hot and cold), double glazing, central heating and a safe give this flat the comfort and security everyone is looking for.
In terms of the gated community, you can count on 24/7 security, a communal garden, kids club, gym and the icing on the cake, in this case the infinity view pool on the rooftop, which will certainly make a difference for those looking for something different.
It has also 2 parking spaces and one storage.
If you’re looking for a Lisbon neighbourhood with history, local shops, nature, good road access, tranquillity, security and rapid development, Benfica is the right choice.
Here you’ll have everything you need without much effort. Large shopping centres, hospitals, sports facilities and schools.
Benfica is in the north of the capital and is one of Lisbon’s greenest neighbourhoods. It has direct access to the Segunda Circular, the CRIL (Lisbon Regional Inner Ring Road) and the IC19. It also has a train and metro station and crosses several bus routes.
This neighbourhood is home to three of the Polytechnic Institute of Lisbon’s schools - the School of Education, the School of Social Communication and the School of Music
For more information or to book a visit, please contact us.
If you’re looking for exclusivity and quality, this apartment could be your next home in Lisbon.
It comprises an entrance hall with a guest toilet, a fully equipped kitchen that leads out onto a large terrace with a private lift and views over the city.
The large and very bright living room invites you to enjoy both the interior space and the magnificent terrace.
In the private part of the apartment, the two suites with fitted wardrobes and plenty of storage stand out, with access to another terrace overlooking the garden.
Top quality finishes, home automation, air conditioning (hot and cold), double glazing, central heating and a safe give this flat the comfort and security everyone is looking for.
In terms of the gated community, you can count on 24/7 security, a communal garden, kids club, gym and the icing on the cake, in this case the infinity view pool on the rooftop, which will certainly make a difference for those looking for something different.
It has also 2 parking spaces and one storage.
If you’re looking for a Lisbon neighbourhood with history, local shops, nature, good road access, tranquillity, security and rapid development, Benfica is the right choice.
Here you’ll have everything you need without much effort. Large shopping centres, hospitals, sports facilities and schools.
Benfica is in the north of the capital and is one of Lisbon’s greenest neighbourhoods. It has direct access to the Segunda Circular, the CRIL (Lisbon Regional Inner Ring Road) and the IC19. It also has a train and metro station and crosses several bus routes.
This neighbourhood is home to three of the Polytechnic Institute of Lisbon’s schools - the School of Education, the School of Social Communication and the School of Music
For more information or to book a visit, please contact us.
Contact
See Phone
Stunnig villa with 726 m2, on a 34,500 m2 plot, in Mata do Duque in Santo Estevão.
House 5 Bedrooms Duplex
Santo Estevão, Benavente, Distrito de Santarém
Used · 620m²
With Garage
buy
3.000.000 €
5 bedroom villa with 726 m2, on a 34,500 m2 plot, in Mata do Duque in Santo Estevão.
Discover the comfort and exclusivity of this 5-bedroom villa, situated on a large plot of 34,500 m2 in the prestigious Mata do Duque in Santo Estevão. With a privileged location just 40 minutes from Lisbon International Airport, this property offers the perfect balance between the tranquillity of the countryside and the proximity of the city.
This unique property stands out for its quality of construction and attention to detail, using noble materials throughout. The garden, meticulously designed by a renowned landscape architect, offers an extensive variety of trees, including cork oaks and pine trees, creating a natural environment that provides a high quality of life. Species such as squirrels, various birds, partridges and rabbits are common on the property.
The plot also has a 1.2 kilometre maintenance circuit, a kennel with boxes and various tree species.
The entire property is fenced off by plants, giving it total exclusivity and privacy.
The two-storey single-storey villa has a large entrance hall that opens onto a spacious living room with a fireplace, a dining room with direct access to the garden and a large games room. The fully equipped kitchen has an island, technical area, laundry room and pantry, providing functionality and comfort.
The house has five bedrooms, two of them en suite, including a master suite with a garden connection, which offer serene and cosy private spaces. A terrace with barbecue and water point, a swimming pool with support house, borehole, central heating and air conditioning complete the features of this exceptional property.
The pool is floodlit for use during the summer evenings. Underneath the pool is a cellar that takes advantage of the natural coolness of the water. The borehole has 3 good tanks to give the house greater autonomy.
The house has satellite TV and a state-of-the-art electronic security system. The door is armoured.
The property also has a closed garage for 4 cars of 85 m2, as well as outside parking.
Mata do Duque, located in Santo Estevão, is recognised for its natural beauty and the exclusivity of the real estate properties that make it up. This prestigious property project offers a harmonious environment that combines the serenity of the countryside with carefully planned leisure areas. This project offers its residents a peaceful escape without losing the convenience of proximity to the city. Senior executives working in and around Lisbon live in Mata do Duque, due to the ease of access. The houses in this location are known for their extraordinary architecture and perfect integration with the surrounding landscape. Mata do Duque is a true luxury retreat, where the quality of life is high and the details are carefully considered.
Contact us for more information.
Translated with DeepL.com (free version)
Discover the comfort and exclusivity of this 5-bedroom villa, situated on a large plot of 34,500 m2 in the prestigious Mata do Duque in Santo Estevão. With a privileged location just 40 minutes from Lisbon International Airport, this property offers the perfect balance between the tranquillity of the countryside and the proximity of the city.
This unique property stands out for its quality of construction and attention to detail, using noble materials throughout. The garden, meticulously designed by a renowned landscape architect, offers an extensive variety of trees, including cork oaks and pine trees, creating a natural environment that provides a high quality of life. Species such as squirrels, various birds, partridges and rabbits are common on the property.
The plot also has a 1.2 kilometre maintenance circuit, a kennel with boxes and various tree species.
The entire property is fenced off by plants, giving it total exclusivity and privacy.
The two-storey single-storey villa has a large entrance hall that opens onto a spacious living room with a fireplace, a dining room with direct access to the garden and a large games room. The fully equipped kitchen has an island, technical area, laundry room and pantry, providing functionality and comfort.
The house has five bedrooms, two of them en suite, including a master suite with a garden connection, which offer serene and cosy private spaces. A terrace with barbecue and water point, a swimming pool with support house, borehole, central heating and air conditioning complete the features of this exceptional property.
The pool is floodlit for use during the summer evenings. Underneath the pool is a cellar that takes advantage of the natural coolness of the water. The borehole has 3 good tanks to give the house greater autonomy.
The house has satellite TV and a state-of-the-art electronic security system. The door is armoured.
The property also has a closed garage for 4 cars of 85 m2, as well as outside parking.
Mata do Duque, located in Santo Estevão, is recognised for its natural beauty and the exclusivity of the real estate properties that make it up. This prestigious property project offers a harmonious environment that combines the serenity of the countryside with carefully planned leisure areas. This project offers its residents a peaceful escape without losing the convenience of proximity to the city. Senior executives working in and around Lisbon live in Mata do Duque, due to the ease of access. The houses in this location are known for their extraordinary architecture and perfect integration with the surrounding landscape. Mata do Duque is a true luxury retreat, where the quality of life is high and the details are carefully considered.
Contact us for more information.
Translated with DeepL.com (free version)
Contact
See Phone
House 5 Bedrooms Triplex
Foz Velha (Foz do Douro), Aldoar, Foz do Douro e Nevogilde, Porto, Distrito do Porto
Remodelled · 238m²
With Garage
buy
2.200.000 €
Completely renovated 5 bedroom house, with 4 fronts, in the heart of Foz, with a 400m2 garden.
Excellent sun exposure.
On the entrance floor we have the hall, living room and dining room with direct access to the kitchen, garden and even a laundry room.
Guest bathroom and study/office room...
On the 1st floor we have a suite with closet, 2 bedrooms and between them a complete bathroom that serves both.
On the 2nd floor we have 2 bedrooms with a complete bathroom and a closet.
To the east of the Garden we have a garage for 2 cars.
The location is privileged, it is minutes from the beaches, schools (English, Flori, Nevogilde,...), with a wide range of restaurants and terraces, traditional shops, supermarkets and services.
Its proximity to the waterfront, next to the river and sea, allows for walking and outdoor sports.
Total land area: 400 m2
Building Area: 341 m2
Waterproof Area: 214 m2
Implementation area: 192 m2
Number of floors above threshold level: 2 + attic
Number of floors below threshold level: 0
Excellent sun exposure.
On the entrance floor we have the hall, living room and dining room with direct access to the kitchen, garden and even a laundry room.
Guest bathroom and study/office room...
On the 1st floor we have a suite with closet, 2 bedrooms and between them a complete bathroom that serves both.
On the 2nd floor we have 2 bedrooms with a complete bathroom and a closet.
To the east of the Garden we have a garage for 2 cars.
The location is privileged, it is minutes from the beaches, schools (English, Flori, Nevogilde,...), with a wide range of restaurants and terraces, traditional shops, supermarkets and services.
Its proximity to the waterfront, next to the river and sea, allows for walking and outdoor sports.
Total land area: 400 m2
Building Area: 341 m2
Waterproof Area: 214 m2
Implementation area: 192 m2
Number of floors above threshold level: 2 + attic
Number of floors below threshold level: 0
Contact
See Phone
House 5 Bedrooms
Bairro Ciriaco Cardoso (Lordelo do Ouro), Lordelo do Ouro e Massarelos, Porto, Distrito do Porto
For refurbishment · 720m²
With Garage
buy
2.200.000 €
House V5 to rebuild, with elevator, swimming pool, garden and garage for 4 cars.
- The reconstruction project was submitted to the CMP for approval.
- Architecture - Raul Lino. The house has already been published in the book ’Casas Portuguesas’.
- The sale value is already with work completed.
AREAS
Land area: 650m2
Total gross construction area: 720 m2 (basement 273m2; ground floor 204m2; 1st floor: 175.50m2; 2nd floor: 67.50m2)
Area terraces/balconies: 47.10m2
Garage area: 128m2
- The reconstruction project was submitted to the CMP for approval.
- Architecture - Raul Lino. The house has already been published in the book ’Casas Portuguesas’.
- The sale value is already with work completed.
AREAS
Land area: 650m2
Total gross construction area: 720 m2 (basement 273m2; ground floor 204m2; 1st floor: 175.50m2; 2nd floor: 67.50m2)
Area terraces/balconies: 47.10m2
Garage area: 128m2
Contact
See Phone
House 4 Bedrooms Duplex
S.Maria e S.Miguel, S.Martinho, S.Pedro Penaferrim, Sintra, Distrito de Lisboa
New · 329m²
With Garage
buy
1.780.000 €
New-build villa, with 4 bedrooms, close to the historical centre of Sintra, with an area of 328.80 sq. m and 163 sq. m of garage, on a plot of 1,900 sq. m.
The villa is arranged as follows:
On the floor 0, an entrance hall gives access to a large living room with 52 sq. m, with fireplace and stove, and with direct access to the garden; the living room communicates to the dining room, with 22 sq. m, also with direct access to the garden; there is also a suite still with access to the garden. On the same floor, there is a guest bathroom and a large and functional kitchen, fully equipped with SMEG appliances, with a laundry room that gives access to a patio with clothesline.
On the 1st floor there is a large hall, two suites with good areas and a master suite with walk-in wardrobe and bathroom with bathtub and shower; the bedroom has access to a terrace plentiful of light and unobstructed views to Serra de Sintra.
On the -1 floor there is a garage 140 sq. m wide with high ceilings; you will have no difficulty on parking several cars. There is also a storage room.
The villa is surrounded by a beautiful garden with automatic irrigation and a large swimming pool.
The villa has air conditioning, solar thermal panels, and a tank with a capacity of 300 L.
Very well located, it is 4-minute walk from Olga Cadaval Cultural Centre, 15-minute walk from Portela de Sintra train station, 20-minute drive from Cascais and 30-minute drive from Lisbon; it is very close to local stores, public transportation, public and international schools.
Sintra is a charming Portuguese village located at the foot of the mountains, with a variety of fascinating historical buildings and enchanting attractions. It is a place where you can fully enjoy nature.
The villa is arranged as follows:
On the floor 0, an entrance hall gives access to a large living room with 52 sq. m, with fireplace and stove, and with direct access to the garden; the living room communicates to the dining room, with 22 sq. m, also with direct access to the garden; there is also a suite still with access to the garden. On the same floor, there is a guest bathroom and a large and functional kitchen, fully equipped with SMEG appliances, with a laundry room that gives access to a patio with clothesline.
On the 1st floor there is a large hall, two suites with good areas and a master suite with walk-in wardrobe and bathroom with bathtub and shower; the bedroom has access to a terrace plentiful of light and unobstructed views to Serra de Sintra.
On the -1 floor there is a garage 140 sq. m wide with high ceilings; you will have no difficulty on parking several cars. There is also a storage room.
The villa is surrounded by a beautiful garden with automatic irrigation and a large swimming pool.
The villa has air conditioning, solar thermal panels, and a tank with a capacity of 300 L.
Very well located, it is 4-minute walk from Olga Cadaval Cultural Centre, 15-minute walk from Portela de Sintra train station, 20-minute drive from Cascais and 30-minute drive from Lisbon; it is very close to local stores, public transportation, public and international schools.
Sintra is a charming Portuguese village located at the foot of the mountains, with a variety of fascinating historical buildings and enchanting attractions. It is a place where you can fully enjoy nature.
Contact
See Phone
Apartment 4 Bedrooms
Lordelo do Ouro e Massarelos, Porto, Distrito do Porto
Under construction · 265m²
With Garage
buy
1.650.000 €
T4 duplex with garden, terrace and box for 3 cars.
Total area: 232.50m2
Gross internal area 265.11m2
Outside gross area 58.39m2
It is from this perspective that you will live in Boavista: that of innovation, excellence and differentiation.
This is how FERCOPOR presents itself, once again, in this prime area of the city of Porto with an ambitious luxury housing development, which spans more than four decades.
A building that resembles the shape of a diamond, taking inspiration from its beauty, rarity, purity and shine.
THE LOCALIZATION
Porto belongs to those who have always made it home, to those who choose it to live, invest or discover.
History and culture, nature and fertile ground for entrepreneurship and economic development: there are many perspectives that Portugal’s second largest city invites you to discover.
Versatile, trendy and close to services and access: Boavista brings a new centrality to Porto.
It is right on the Avenue that PRISMA is located.
THE BUILDING
The strength of the exterior lines resembles that of a diamond, while the interior reminds us of the value of what is most precious: the place we call home.
THE ARCHITECTURE
Inspired by ’pyramidal-shaped geometric modules’, the balconies ’create a continuous game of plans, on all facades’.
Prisma ’brings remarkable potential to Avenida da Boavista and the surrounding space’, ’valuing, modernizing and enriching the urban landscape that embraces it’.
Architect Manuel Ventura
’Buildings like this, with a striking identity, enrich the life of the city and raise the quality of the built environment.’
Total area: 232.50m2
Gross internal area 265.11m2
Outside gross area 58.39m2
It is from this perspective that you will live in Boavista: that of innovation, excellence and differentiation.
This is how FERCOPOR presents itself, once again, in this prime area of the city of Porto with an ambitious luxury housing development, which spans more than four decades.
A building that resembles the shape of a diamond, taking inspiration from its beauty, rarity, purity and shine.
THE LOCALIZATION
Porto belongs to those who have always made it home, to those who choose it to live, invest or discover.
History and culture, nature and fertile ground for entrepreneurship and economic development: there are many perspectives that Portugal’s second largest city invites you to discover.
Versatile, trendy and close to services and access: Boavista brings a new centrality to Porto.
It is right on the Avenue that PRISMA is located.
THE BUILDING
The strength of the exterior lines resembles that of a diamond, while the interior reminds us of the value of what is most precious: the place we call home.
THE ARCHITECTURE
Inspired by ’pyramidal-shaped geometric modules’, the balconies ’create a continuous game of plans, on all facades’.
Prisma ’brings remarkable potential to Avenida da Boavista and the surrounding space’, ’valuing, modernizing and enriching the urban landscape that embraces it’.
Architect Manuel Ventura
’Buildings like this, with a striking identity, enrich the life of the city and raise the quality of the built environment.’
Contact
See Phone
Apartment 2 Bedrooms
Bonfim, Porto, Distrito do Porto
Under construction · 81m²
With Garage
buy
475.000 €
Two-bedroom flat in the Fernão Magalhães Avenue development, a unique location with modern architecture.
FM 127 consists of 334 flats, ranging from studio to three-bedroom, spread over 21 floors. The ground floor provides space for 3 shops with a total of 335 m2, and there are 3 floors for offices, 16 units, and 610 car parking spaces in total.
Located in the upper part of the city, with 360º views, the flats benefit from plenty of natural light due to their outdoor spaces.
The views over the city are magnificent and we can see the River Douro and the Atlantic Ocean, as well as a marvellous view over the city.
This development offers storage for all the flats, car parking for electric vehicles, balconies or terraces and gardens.
Other features that set this development apart from others include a paddle tennis court, co-working spaces, a condominium lounge and a children’s playground.
A project geared towards sustainability with photovoltaic panels installed, energy class A and AQUA+ certification.
The living rooms and bedrooms have multi-layer wooden floors, the kitchens are fully equipped, while the bathrooms have a suspended toilet.
In terms of air conditioning, the flats have the following solutions: HVAC/Multi-split, photovoltaics, and heat pump for DHW.
FM 127 consists of 334 flats, ranging from studio to three-bedroom, spread over 21 floors. The ground floor provides space for 3 shops with a total of 335 m2, and there are 3 floors for offices, 16 units, and 610 car parking spaces in total.
Located in the upper part of the city, with 360º views, the flats benefit from plenty of natural light due to their outdoor spaces.
The views over the city are magnificent and we can see the River Douro and the Atlantic Ocean, as well as a marvellous view over the city.
This development offers storage for all the flats, car parking for electric vehicles, balconies or terraces and gardens.
Other features that set this development apart from others include a paddle tennis court, co-working spaces, a condominium lounge and a children’s playground.
A project geared towards sustainability with photovoltaic panels installed, energy class A and AQUA+ certification.
The living rooms and bedrooms have multi-layer wooden floors, the kitchens are fully equipped, while the bathrooms have a suspended toilet.
In terms of air conditioning, the flats have the following solutions: HVAC/Multi-split, photovoltaics, and heat pump for DHW.
Contact
See Phone
House 3 Bedrooms +1
Costa, Guimarães, Distrito de Braga
Used · 157m²
With Garage
buy
680.000 €
New 3+1-bedroom townhouse in the Jardim da Assembleia private condominium in the centre of Guimarães.
House on 3 floors:
- Semi-basement:
45 sq m garage ready for electric chargers, 19 sq m office with direct light and laundry room.
- GROUND FLOOR:
Entrance hall, 48 sq m living room with wood burning stove and access to a terrace and garden. Social bathroom and 16 sq m kitchen, furnished and equipped with Siemens appliances.
- 1st floor:
Hallway to bedrooms with 3 suites.
Finishes/equipment:
- Solid ’Sucupira’ flooring; ’Cortizo’ aluminium window frames.
- Bathrooms equipped with ’Bellavista’ suspended crockery, ’Creme Marfil’ marble flooring.
- Full-height, lacquered or sucupira veneered doors with ’Siza Vieira’ handles. Electric shutters.
- Ducted ’Daikin’ air conditioning; Central heating with ’Jaga’ radiators.
- Central vacuum system.
- Intrusion detection.
- Solar thermal panels with forced circulation in an individual system, with a 300-litre tank; ’Baxi’ boiler.
Located 300 metres from the City Park and Guimarães Castle, and only 500 metres from the Historic Centre, this villa of excellent construction and luxury finishes has a number of amenities, such as 3 suites, central heating, ducted air conditioning, large areas, closed garage for two cars and views of the iconic Penha Mountain.
Plot area: 23 sq m
Gross private area: 286 sq m
Gross dependent area: 109 sq m
House on 3 floors:
- Semi-basement:
45 sq m garage ready for electric chargers, 19 sq m office with direct light and laundry room.
- GROUND FLOOR:
Entrance hall, 48 sq m living room with wood burning stove and access to a terrace and garden. Social bathroom and 16 sq m kitchen, furnished and equipped with Siemens appliances.
- 1st floor:
Hallway to bedrooms with 3 suites.
Finishes/equipment:
- Solid ’Sucupira’ flooring; ’Cortizo’ aluminium window frames.
- Bathrooms equipped with ’Bellavista’ suspended crockery, ’Creme Marfil’ marble flooring.
- Full-height, lacquered or sucupira veneered doors with ’Siza Vieira’ handles. Electric shutters.
- Ducted ’Daikin’ air conditioning; Central heating with ’Jaga’ radiators.
- Central vacuum system.
- Intrusion detection.
- Solar thermal panels with forced circulation in an individual system, with a 300-litre tank; ’Baxi’ boiler.
Located 300 metres from the City Park and Guimarães Castle, and only 500 metres from the Historic Centre, this villa of excellent construction and luxury finishes has a number of amenities, such as 3 suites, central heating, ducted air conditioning, large areas, closed garage for two cars and views of the iconic Penha Mountain.
Plot area: 23 sq m
Gross private area: 286 sq m
Gross dependent area: 109 sq m
Contact
See Phone
House 4 Bedrooms
Matosinhos e Leça da Palmeira, Distrito do Porto
Remodelled · 156m²
With Garage
buy
930.000 €
4 bedroom villa in Matosinhos for sale, with 273m2 of gross construction area, elevator, garden and garage.
Located in the center of Matosinhos and perfectly integrated into the urban fabric, This property offers a series of amenities and features that make it a exceptional choice.
Spread over 4 floors, the property was designed with attention to detail to provide comfort and functionality.
On the ground floor there is a garage, a technical area, a laundry room and a suite.
versatile junior, which can be converted into an office with toilet, with access to a small garden.
On the first floor there is a social area, with an equipped kitchen, dining room, living room and living room and guest toilet.
On the second floor there is a junior suite, a bedroom and a bathroom complete.
The top floor is a magnificent Master suite with closet and access to a fantastic terrace.
All floors are accessible by elevator for greater convenience for all members of the family
Located in Matosinhos, in a very central area, next to the seafront of Matosinhos - a city known and appreciated for its Gastronomy, Contemporary Architecture and Festivals and Pilgrimages. It benefits from a wide range of restaurants, traditional shops, services, pharmacies, schools, supermarkets, gyms, clinics and hospitals.
Good accessibility, close to the public transport network and close to the Mercado de Matosinhos Metro station.
Driving distance less than 10m: Airport, Boavista and Foz do Douro Private Hospital CUF, Public Hospital Pedro Hispano, Private schools: CLIP, Colégio do Rosário, Colégio Efanor, British School NorteShopping
Walking distances less than 10 minutes: Municipal Market, Restaurants, Matosinhos Garden and Town Hall, Beach and surf schools, Metro, Supermarkets, Schools, Municipal swimming pools, Health Center, Gym, Casa da Arquitetura
Located in the center of Matosinhos and perfectly integrated into the urban fabric, This property offers a series of amenities and features that make it a exceptional choice.
Spread over 4 floors, the property was designed with attention to detail to provide comfort and functionality.
On the ground floor there is a garage, a technical area, a laundry room and a suite.
versatile junior, which can be converted into an office with toilet, with access to a small garden.
On the first floor there is a social area, with an equipped kitchen, dining room, living room and living room and guest toilet.
On the second floor there is a junior suite, a bedroom and a bathroom complete.
The top floor is a magnificent Master suite with closet and access to a fantastic terrace.
All floors are accessible by elevator for greater convenience for all members of the family
Located in Matosinhos, in a very central area, next to the seafront of Matosinhos - a city known and appreciated for its Gastronomy, Contemporary Architecture and Festivals and Pilgrimages. It benefits from a wide range of restaurants, traditional shops, services, pharmacies, schools, supermarkets, gyms, clinics and hospitals.
Good accessibility, close to the public transport network and close to the Mercado de Matosinhos Metro station.
Driving distance less than 10m: Airport, Boavista and Foz do Douro Private Hospital CUF, Public Hospital Pedro Hispano, Private schools: CLIP, Colégio do Rosário, Colégio Efanor, British School NorteShopping
Walking distances less than 10 minutes: Municipal Market, Restaurants, Matosinhos Garden and Town Hall, Beach and surf schools, Metro, Supermarkets, Schools, Municipal swimming pools, Health Center, Gym, Casa da Arquitetura
Contact
See Phone
Apartment 2 Bedrooms
Cedofeita, Santo Ildefonso, Sé, Miragaia, São Nicolau e Vitória, Porto, Distrito do Porto
Under construction · 77m²
With Garage
buy
390.000 €
T2 with terrace with 94m2 of gross area, located in a residential area of Cedofeita.
Modern apartment features a living room (27m2) with access to the terrace (16m2), kitchen (5m2), laundry room, two bedrooms, one of which is a suite with a dressing room and a complete bathroom.
- It also has parking for 1 car and storage room.
The apartment enjoys large and well-distributed areas, highlighting the superior quality finishes, such as floating oak floors, lacquered carpentry, false ceilings and pre-installation of air conditioning, which provide maximum comfort and sophistication.
The kitchens are equipped with Bosch appliances and suspended sanitary ware. They also benefit from balconies or terraces with Vila Real granite and bush hammered finish.
Located in a central location, close to Praça do Marquês de Pombal and Rotunda da Boavista, Carolina Michaelis Metro Station and Lapa, where it is possible to find all types of shops, services, supermarkets and restaurants.
Final Completion 2024/beginning 2025
Modern apartment features a living room (27m2) with access to the terrace (16m2), kitchen (5m2), laundry room, two bedrooms, one of which is a suite with a dressing room and a complete bathroom.
- It also has parking for 1 car and storage room.
The apartment enjoys large and well-distributed areas, highlighting the superior quality finishes, such as floating oak floors, lacquered carpentry, false ceilings and pre-installation of air conditioning, which provide maximum comfort and sophistication.
The kitchens are equipped with Bosch appliances and suspended sanitary ware. They also benefit from balconies or terraces with Vila Real granite and bush hammered finish.
Located in a central location, close to Praça do Marquês de Pombal and Rotunda da Boavista, Carolina Michaelis Metro Station and Lapa, where it is possible to find all types of shops, services, supermarkets and restaurants.
Final Completion 2024/beginning 2025
Contact
See Phone
Apartment 3 Bedrooms
Avenida da Boavista, Lordelo do Ouro e Massarelos, Porto, Distrito do Porto
New · 88m²
With Garage
buy
545.000 €
3 bedroom apartment with 152m2 of gross area and three fronts.
The apartment was the subject of extensive study work, being completely redesigned to adapt to the needs of our days. It was rebuilt with high quality materials and solutions, seeking to provide its future residents with the greatest possible comfort in its use.
The apartment is located on the ground floor of the building with an entrance from the inside and an entrance from the back, functioning as a house. Part of the house is a large patio at the back and a good-sized balcony.
- Common room with access to the patio,
- Kitchen with pantry and laundry room,
- 1 Suites + 2 bedrooms,
- 1 private bathroom + 1 complete bathroom to support the 2 bedrooms + 1 guest toilet,
- Balcony,
- It also has an individual garage (box).
The building has a ground floor and three more floors, with a total of only eight rooms (two per floor). It has an elevator.
Its location is exceptional, just a few meters from Avenida da Boavista, next to the ’Hollywood Neighborhood’.
In the surrounding area there is a range of commerce and services, such as pharmacies, cafes, bakeries, supermarkets, hospitals, banks and universities, as well as cultural facilities, from the Casa da Música, Casa das Artes, Botanical Garden, among others.
The area is very calm and with easy access to the main communication routes, with transport at the doorstep, and close to the Casa da Música interface (metro, taxis, urban, regional, national and international buses).
General Finishes:
- Armored security door;
- Multilayer oak wood flooring;
- Interior doors, skirting boards, wardrobe fronts and cabinets in lacquered MDF;
- Unlevel false ceilings with LED lighting spotlights and/or moldings;
- Arch Valadares sanitary ware;
- Bathroom furniture with fronts in lacquered water-repellent MDF, tops in Silestone or lacquered MDF;
- Kitchen furniture with lacquered water-repellent MDF fronts, or oak veneer with top and covering between Silestone furniture;
- Fully equipped kitchen with induction hob, refrigerator, oven, microwave, MLL and extractor fan
- Heating of sanitary water using a heat pump;
- Heating through underfloor heating with programmable individual control;
- Electric blinds in aluminum with thermal insulation;
- Two-tone aluminum frames with thermal cut and Guardian Sun double glass.
The apartment was the subject of extensive study work, being completely redesigned to adapt to the needs of our days. It was rebuilt with high quality materials and solutions, seeking to provide its future residents with the greatest possible comfort in its use.
The apartment is located on the ground floor of the building with an entrance from the inside and an entrance from the back, functioning as a house. Part of the house is a large patio at the back and a good-sized balcony.
- Common room with access to the patio,
- Kitchen with pantry and laundry room,
- 1 Suites + 2 bedrooms,
- 1 private bathroom + 1 complete bathroom to support the 2 bedrooms + 1 guest toilet,
- Balcony,
- It also has an individual garage (box).
The building has a ground floor and three more floors, with a total of only eight rooms (two per floor). It has an elevator.
Its location is exceptional, just a few meters from Avenida da Boavista, next to the ’Hollywood Neighborhood’.
In the surrounding area there is a range of commerce and services, such as pharmacies, cafes, bakeries, supermarkets, hospitals, banks and universities, as well as cultural facilities, from the Casa da Música, Casa das Artes, Botanical Garden, among others.
The area is very calm and with easy access to the main communication routes, with transport at the doorstep, and close to the Casa da Música interface (metro, taxis, urban, regional, national and international buses).
General Finishes:
- Armored security door;
- Multilayer oak wood flooring;
- Interior doors, skirting boards, wardrobe fronts and cabinets in lacquered MDF;
- Unlevel false ceilings with LED lighting spotlights and/or moldings;
- Arch Valadares sanitary ware;
- Bathroom furniture with fronts in lacquered water-repellent MDF, tops in Silestone or lacquered MDF;
- Kitchen furniture with lacquered water-repellent MDF fronts, or oak veneer with top and covering between Silestone furniture;
- Fully equipped kitchen with induction hob, refrigerator, oven, microwave, MLL and extractor fan
- Heating of sanitary water using a heat pump;
- Heating through underfloor heating with programmable individual control;
- Electric blinds in aluminum with thermal insulation;
- Two-tone aluminum frames with thermal cut and Guardian Sun double glass.
Contact
See Phone
House 7 Bedrooms
Ventosa e Cova, Vieira do Minho, Distrito de Braga
Used · 264m²
With Swimming Pool
buy
1.350.000 €
Magnificent property located above the Caniçada Dam, in Gerês, in the village of Faldrem, covering the parishes of Cova and Ventosa, in the municipality of Vieira do Minho, district of Braga.
In front of the property stands the majestic mountain range of the Peneda-Gerês National Park.
The house is set in an area of land of around 4,500 square metres and is surrounded by trees. It has a swimming pool, tennis court and several buildings harmoniously surrounded by the landscape:
Areas:
Main house - 375 sq m over 2 floors
Guest house and garage - 100 sq m over 2 floors
Games room - 70 sq m - 1 floor
There are also 3 small annexes to support the pool and technical areas of the house, a small building for the water tank and a porch for firewood.
The main house has 4 bedrooms. On the ground floor there is a storage room, kitchen, laundry room, living room, dining room, games room, office, hall and bedroom. On the upper level there is a hall and 3 suites. It has double glazing and central heating connected to a diesel boiler.
The guest house has two suites on the upper floor; below is the garage.
The games room functions as a self-contained flat, currently with 2 to 4 beds, a full bathroom, closed kitchen, storage and air conditioning. It is a ground floor house and has a gardened roof.
There are also 3 small annexes to support the pool and technical areas of the house, one for the boiler, another for storage and still another for a toilet with shower.
In front of the property stands the majestic mountain range of the Peneda-Gerês National Park.
The house is set in an area of land of around 4,500 square metres and is surrounded by trees. It has a swimming pool, tennis court and several buildings harmoniously surrounded by the landscape:
Areas:
Main house - 375 sq m over 2 floors
Guest house and garage - 100 sq m over 2 floors
Games room - 70 sq m - 1 floor
There are also 3 small annexes to support the pool and technical areas of the house, a small building for the water tank and a porch for firewood.
The main house has 4 bedrooms. On the ground floor there is a storage room, kitchen, laundry room, living room, dining room, games room, office, hall and bedroom. On the upper level there is a hall and 3 suites. It has double glazing and central heating connected to a diesel boiler.
The guest house has two suites on the upper floor; below is the garage.
The games room functions as a self-contained flat, currently with 2 to 4 beds, a full bathroom, closed kitchen, storage and air conditioning. It is a ground floor house and has a gardened roof.
There are also 3 small annexes to support the pool and technical areas of the house, one for the boiler, another for storage and still another for a toilet with shower.
Contact
See Phone
Apartment 1 Bedroom Duplex
Santa Marinha, Santa Marinha e São Pedro da Afurada, Vila Nova de Gaia, Distrito do Porto
Remodelled · 65m²
With Garage
buy
508.800 €
One-bedroom loft with 65.66 sqm and a 51.35 sqm terrace in a new development on the slopes of Serra do Pilar.
Palácio da Fervença is a new residential development, ready to move into, located on the slopes of the River Douro with a privileged view over the river and the historic centre of Porto.
With excellent sun exposure, Palácio da Fervença comprises 17 modern flats, some with balconies and/or terraces, with studio, one and two-bedroom typologies and areas ranging from 41.18 sqm to 148.35 sqm.
Palácio da Fervença is the result of the refurbishment of an 18th century building, where some unique architectural features have been preserved, consisting of two buildings - one historic building with its mezzanine and high ceilings and a new construction, linked by a magnificent interior garden.
The quality finishes, designed to provide security and comfort, include air conditioning, double-glazed windows, fully equipped kitchens with Bosch appliances and Sanindusa sanitary ware.
With a guaranteed income option.
Good public transport links, just a 5-minute walk from Morro Metro station.
Situated on the hillside of Vila Nova de Gaia, with its facade facing south, this development offers a unique view and is within walking distance of various points of interest in the city such as the World of Wine, the Port Wine Cellars, Serra do Pilar, the Historic Centre and the D. Luís I Bridge.
Palácio da Fervença is a new residential development, ready to move into, located on the slopes of the River Douro with a privileged view over the river and the historic centre of Porto.
With excellent sun exposure, Palácio da Fervença comprises 17 modern flats, some with balconies and/or terraces, with studio, one and two-bedroom typologies and areas ranging from 41.18 sqm to 148.35 sqm.
Palácio da Fervença is the result of the refurbishment of an 18th century building, where some unique architectural features have been preserved, consisting of two buildings - one historic building with its mezzanine and high ceilings and a new construction, linked by a magnificent interior garden.
The quality finishes, designed to provide security and comfort, include air conditioning, double-glazed windows, fully equipped kitchens with Bosch appliances and Sanindusa sanitary ware.
With a guaranteed income option.
Good public transport links, just a 5-minute walk from Morro Metro station.
Situated on the hillside of Vila Nova de Gaia, with its facade facing south, this development offers a unique view and is within walking distance of various points of interest in the city such as the World of Wine, the Port Wine Cellars, Serra do Pilar, the Historic Centre and the D. Luís I Bridge.
Contact
See Phone
Apartment 4 Bedrooms
Bonfim, Porto, Distrito do Porto
Under construction · 202m²
With Garage
buy
860.000 €
T4 duplex apartment set back with large spaces and abundant natural light.
The apartment has 2 terraces overlooking the city.
It also has 2 rooms and 4 suites
Floors 2 and 3
Gross housing area: 238.5
Total balcony area: 42.5m2
Garage area: 32m2
Vigorosa Greentech is an exclusive development located in the city of Porto. With avant-garde architecture combined with high quality construction standards, this development of just 3 units has intelligent equipment and systems for maximum comfort.
Exclusive and luxury 4 and 3 bedroom apartments
Designed to provide you with a unique living experience, each apartment at Vigorosa Greentech is a set of details that result in a concept of exclusivity, sustainability and comfort.
Empreendimento Vigorosa Greentech has 3 units:
Apartment T4 PLUS
3 bedroom apartment
4 bedroom apartment with external garden.
Here you will find luxury in every detail: from the carefully selected materials, to the sustainable construction and avant-garde digital systems.
Each resident will be able to customize the apartment in their own image, choose according to their taste and lifestyle, to live comfortably with their entire family.
Inspired by modernity and sustainability, designed for unique people.
Vigorosa Greentech is an exclusive development located in the city of Porto. With avant-garde architecture combined with high quality construction standards, this development of just 3 units has intelligent equipment and systems for maximum comfort.
Here you can enjoy all the luxury and tranquility of a family atmosphere, in the city center, in a quiet area.
In this venture, every detail is important!
The apartment has 2 terraces overlooking the city.
It also has 2 rooms and 4 suites
Floors 2 and 3
Gross housing area: 238.5
Total balcony area: 42.5m2
Garage area: 32m2
Vigorosa Greentech is an exclusive development located in the city of Porto. With avant-garde architecture combined with high quality construction standards, this development of just 3 units has intelligent equipment and systems for maximum comfort.
Exclusive and luxury 4 and 3 bedroom apartments
Designed to provide you with a unique living experience, each apartment at Vigorosa Greentech is a set of details that result in a concept of exclusivity, sustainability and comfort.
Empreendimento Vigorosa Greentech has 3 units:
Apartment T4 PLUS
3 bedroom apartment
4 bedroom apartment with external garden.
Here you will find luxury in every detail: from the carefully selected materials, to the sustainable construction and avant-garde digital systems.
Each resident will be able to customize the apartment in their own image, choose according to their taste and lifestyle, to live comfortably with their entire family.
Inspired by modernity and sustainability, designed for unique people.
Vigorosa Greentech is an exclusive development located in the city of Porto. With avant-garde architecture combined with high quality construction standards, this development of just 3 units has intelligent equipment and systems for maximum comfort.
Here you can enjoy all the luxury and tranquility of a family atmosphere, in the city center, in a quiet area.
In this venture, every detail is important!
Contact
See Phone
House 2 Bedrooms Duplex
Santa Marinha e São Pedro da Afurada, Vila Nova de Gaia, Distrito do Porto
Under construction · 223m²
With Garage
buy
780.000 €
2 bedroom semi-detached house with two suites in which the social area consists of a hall, common room with an extension of a 65 square meter terrace, fully equipped kitchen, laundry room and guest bathroom.
In the private area, we have two suites, both with access to a 13m2 balcony.
Garage for 2 cars.
The Quinta de São Marcos condominium, on the terraces on the south bank of the Douro River, with modern architecture, will provide absolute comfort and well-being and stunning views over the Douro River and the city of Porto.
It will have 3 houses and 23 apartments of types T1 to T4 with areas between 72m2 and 288m2, in a closed condominium totaling 5,000m2, with living room spaces and condominium gym and outdoor garden where you can live with stories passed in the ruins of the Gaia Castle.
In large spaces, it has superior quality finishes with oak wood floors, marble, air conditioning, heat pump, solar panels, stove, Cortizo frames, video intercom and Siemens equipment.
In the private area, we have two suites, both with access to a 13m2 balcony.
Garage for 2 cars.
The Quinta de São Marcos condominium, on the terraces on the south bank of the Douro River, with modern architecture, will provide absolute comfort and well-being and stunning views over the Douro River and the city of Porto.
It will have 3 houses and 23 apartments of types T1 to T4 with areas between 72m2 and 288m2, in a closed condominium totaling 5,000m2, with living room spaces and condominium gym and outdoor garden where you can live with stories passed in the ruins of the Gaia Castle.
In large spaces, it has superior quality finishes with oak wood floors, marble, air conditioning, heat pump, solar panels, stove, Cortizo frames, video intercom and Siemens equipment.
Contact
See Phone
Apartment 2 Bedrooms
Lordelo do Ouro e Massarelos, Porto, Distrito do Porto
In project · 112m²
buy
730.000 €
T2 no empreendimento Douro Flats.
Um projeto contemporâneo de reabilitação de um prédio, situado na Rua das Sobreiras, uma das principais ruas da Foz da cidade do Porto. Assim, o Douro Flats, permite viver à beira mar, com vistas magníficas, acesso a vários meios de transportes públicos, próximo a jardins, praças e zonas pedonais.
Na rua poderá encontrar lojas de comércio tradicional, restaurantes típicos, estacionamento público, entre outras valências.
Localização privilegiada:
- Aeroporto Francisco Sá Carneiro a apenas 15 minutos de carro, proporcionando fácil acesso às viagens aéreas.
- A Estação de Comboios de Campanhã está a uma curta distância de 16 minutos, conectando-o a diversas cidades e destinos.
- A Estação de Comboios de São Bento encontra-se a apenas 10 minutos, permitindo acesso rápido aos encantos do centro histórico do Porto.
- O Terminal de Cruzeiros do Porto de Leixões está a 12 minutos de distância, sendo o ponto de partida para emocionantes cruzeiros.
- A Estação de Metro Francos fica a 12 minutos a pé, proporcionando uma opção de transporte ágil na cidade.
- A paragem de autocarro mais próxima está a apenas 3 minutos a pé, facilitando o deslocamento pela região.
- A Rua Comercial da Foz do Porto está a 16 minutos de distância, oferecendo uma variedade de lojas e boutiques.
- O Mercado da Foz do Porto fica a apenas 5 minutos, perfeito para saborear produtos frescos e locais.
- O Norteshopping, um dos maiores centros comerciais da cidade, está a 10 minutos de carro.
- O centro da cidade do Porto, com sua rica herança cultural, fica a apenas 11 minutos de distância.
- A Rotunda da Boavista, um importante ponto de referência, está a apenas 10 minutos de carro.
- E a histórica Alfândega do Porto está a apenas 5 minutos, onde pode explorar exposições culturais e eventos especiais. Esta localização estratégica oferece fácil acesso a tudo o que o Porto tem para oferecer.
Um projeto contemporâneo de reabilitação de um prédio, situado na Rua das Sobreiras, uma das principais ruas da Foz da cidade do Porto. Assim, o Douro Flats, permite viver à beira mar, com vistas magníficas, acesso a vários meios de transportes públicos, próximo a jardins, praças e zonas pedonais.
Na rua poderá encontrar lojas de comércio tradicional, restaurantes típicos, estacionamento público, entre outras valências.
Localização privilegiada:
- Aeroporto Francisco Sá Carneiro a apenas 15 minutos de carro, proporcionando fácil acesso às viagens aéreas.
- A Estação de Comboios de Campanhã está a uma curta distância de 16 minutos, conectando-o a diversas cidades e destinos.
- A Estação de Comboios de São Bento encontra-se a apenas 10 minutos, permitindo acesso rápido aos encantos do centro histórico do Porto.
- O Terminal de Cruzeiros do Porto de Leixões está a 12 minutos de distância, sendo o ponto de partida para emocionantes cruzeiros.
- A Estação de Metro Francos fica a 12 minutos a pé, proporcionando uma opção de transporte ágil na cidade.
- A paragem de autocarro mais próxima está a apenas 3 minutos a pé, facilitando o deslocamento pela região.
- A Rua Comercial da Foz do Porto está a 16 minutos de distância, oferecendo uma variedade de lojas e boutiques.
- O Mercado da Foz do Porto fica a apenas 5 minutos, perfeito para saborear produtos frescos e locais.
- O Norteshopping, um dos maiores centros comerciais da cidade, está a 10 minutos de carro.
- O centro da cidade do Porto, com sua rica herança cultural, fica a apenas 11 minutos de distância.
- A Rotunda da Boavista, um importante ponto de referência, está a apenas 10 minutos de carro.
- E a histórica Alfândega do Porto está a apenas 5 minutos, onde pode explorar exposições culturais e eventos especiais. Esta localização estratégica oferece fácil acesso a tudo o que o Porto tem para oferecer.
Contact
See Phone
House 5 Bedrooms
Vilarinha (Aldoar), Aldoar, Foz do Douro e Nevogilde, Porto, Distrito do Porto
Used · 216m²
With Garage
buy
1.660.000 €
Five-bedroom villa with saltwater swimming pool and 350 sq m of constructed area, outdoor space and gardens with 413 sq m, in the Vilarinha area of Aldoar.
On the ground floor there is a large living room with a fireplace and direct access to the decked balcony, facing a large lawned garden to the south and east. The open-plan dining room connects to the fully-equipped kitchen. There is also a guest bathroom.
There are 3 large suites on the first floor and bathrooms with natural light, the master suite having a spacious dressing room and balcony.
The top floor has a living room of approximately 40 sq m and 1 bedroom with a full bathroom with natural light. This floor also has 2 terraces, facing east, south and west.
Outside there is a large garage for 3 cars with an automatic gate, 3 large storage areas, a bathroom and machinery installations.
The villa is equipped with central vacuum, air conditioning, central heating, electric shutters, automatic gates, solar panels, and oak floors.
Excellent location, close to the best schools in the city (just a few minutes’ walk from CLIP and Colégio do Rosário), as well as excellent access to Avenida da Boavista, Foz and VCI.
Land area: 613 sq m
Built-up area: 100 sq m
Gross construction area: 350 sq m
Gross dependent area: 100 sq m
Gross private area: 250 sq m
Some beaches are only 10 minutes away
On the ground floor there is a large living room with a fireplace and direct access to the decked balcony, facing a large lawned garden to the south and east. The open-plan dining room connects to the fully-equipped kitchen. There is also a guest bathroom.
There are 3 large suites on the first floor and bathrooms with natural light, the master suite having a spacious dressing room and balcony.
The top floor has a living room of approximately 40 sq m and 1 bedroom with a full bathroom with natural light. This floor also has 2 terraces, facing east, south and west.
Outside there is a large garage for 3 cars with an automatic gate, 3 large storage areas, a bathroom and machinery installations.
The villa is equipped with central vacuum, air conditioning, central heating, electric shutters, automatic gates, solar panels, and oak floors.
Excellent location, close to the best schools in the city (just a few minutes’ walk from CLIP and Colégio do Rosário), as well as excellent access to Avenida da Boavista, Foz and VCI.
Land area: 613 sq m
Built-up area: 100 sq m
Gross construction area: 350 sq m
Gross dependent area: 100 sq m
Gross private area: 250 sq m
Some beaches are only 10 minutes away
Contact
See Phone
Apartment 3 Bedrooms
Rua de Pereiró, Ramalde, Porto, Distrito do Porto
New · 96m²
With Garage
rent
2.000 €
New apartment, with 3 bedrooms, one of which is a suite, the others with a bathroom.
The bathrooms are marble and quite spacious.
Generous room to the west with access to the terrace.
Equipped kitchen, laundry.
2 parking spaces and 1 storage room.
Apartment located in an area with all services, Colégio do Rosário and easy access to the city’s exits.
Private gross area: 121.93m2
Dependent gross area: 49.86m2
The bathrooms are marble and quite spacious.
Generous room to the west with access to the terrace.
Equipped kitchen, laundry.
2 parking spaces and 1 storage room.
Apartment located in an area with all services, Colégio do Rosário and easy access to the city’s exits.
Private gross area: 121.93m2
Dependent gross area: 49.86m2
Contact
See Phone
House 4 Bedrooms Duplex
Santa Marinha e São Pedro da Afurada, Vila Nova de Gaia, Distrito do Porto
Under construction · 475m²
With Garage
buy
1.450.000 €
Detached 4 bedroom house comprising:
- Ground floor by hall, common room that extends to a 146m2 terrace, fully equipped kitchen, laundry room and a guest bathroom.
- On the 1st floor is the private area with four suites, two of which have access to a 41m2 balcony.
- In the basement, the house has a garage for three cars.
- In building E there is also a space in the common garage.
The Quinta de São Marcos condominium, on the terraces on the south bank of the Douro River, with modern architecture, will provide absolute comfort and well-being and stunning views over the Douro River and the city of Porto.
It will have 3 houses and 23 apartments of types T1 to T4 with areas between 72m2 and 288m2, in a closed condominium totaling 5,000m2, with living room spaces and condominium gym and outdoor garden where you can live with stories passed in the ruins of the Gaia Castle.
In large spaces, it has superior quality finishes with oak wood floors, marble, air conditioning, heat pump, solar panels, stove, Cortizo frames, video intercom and Siemens equipment.
- Ground floor by hall, common room that extends to a 146m2 terrace, fully equipped kitchen, laundry room and a guest bathroom.
- On the 1st floor is the private area with four suites, two of which have access to a 41m2 balcony.
- In the basement, the house has a garage for three cars.
- In building E there is also a space in the common garage.
The Quinta de São Marcos condominium, on the terraces on the south bank of the Douro River, with modern architecture, will provide absolute comfort and well-being and stunning views over the Douro River and the city of Porto.
It will have 3 houses and 23 apartments of types T1 to T4 with areas between 72m2 and 288m2, in a closed condominium totaling 5,000m2, with living room spaces and condominium gym and outdoor garden where you can live with stories passed in the ruins of the Gaia Castle.
In large spaces, it has superior quality finishes with oak wood floors, marble, air conditioning, heat pump, solar panels, stove, Cortizo frames, video intercom and Siemens equipment.
Contact
See Phone
Apartment 4 Bedrooms Duplex
Rua João Bosco, Ramalde, Porto, Distrito do Porto
Used · 208m²
With Garage
buy
799.000 €
T4 duplex with 248 m2 terrace and balconies in a gated community (swimming pool, tennis court, sauna/Turkish, condominium room, 24-hour doorman).
LOWER FLOOR:
One suite, bathroom with window, another suite with balcony and closet (the bathroom has a hydromassage bathtub and a shower).
TOP FLOOR:
Living room with fireplace and dining room with balcony, kitchen with pantry and laundry room.
Living room with a bathroom and a terrace with southern exposure.
- Wooden floor,
- Central heating, air conditioning in the terrace room,
- Sound system in all rooms,
- 4 parking spaces and 2 storage spaces.
Located in a residential area, where you will find a pharmacy, restaurants, supermarkets, pastry shops, grocery stores, clothing stores, Colégio do Rosário.
Easy access to city exits.
LOWER FLOOR:
One suite, bathroom with window, another suite with balcony and closet (the bathroom has a hydromassage bathtub and a shower).
TOP FLOOR:
Living room with fireplace and dining room with balcony, kitchen with pantry and laundry room.
Living room with a bathroom and a terrace with southern exposure.
- Wooden floor,
- Central heating, air conditioning in the terrace room,
- Sound system in all rooms,
- 4 parking spaces and 2 storage spaces.
Located in a residential area, where you will find a pharmacy, restaurants, supermarkets, pastry shops, grocery stores, clothing stores, Colégio do Rosário.
Easy access to city exits.
Contact
See Phone
House 5 Bedrooms
Azueira e Sobral da Abelheira, Mafra, Distrito de Lisboa
New · 784m²
With Garage
buy
1.600.000 €
We welcome you to this charming property with panoramic views over fields full of fruit trees. Imagine living in great privacy, tranquillity and comfort in the midst of breathtaking scenery. Now come and see this house for yourself.
The property we are showing you was completely restored in 2022. Luxurious materials and finishes have been carefully selected, maintaining the original design. It consists of the main house, a guest house, a studio, a chapel, a garden, a swimming pool, a barbecue area and a garage.
The main house has three floors, with a lift connecting the ground floor to the first one. Upon entering, you’ll find the entrance hall with a wood burning stove, the living room, the generous hall, the fully equipped kitchen, a guest bathroom and three suites; on the top floor, you’ll find two bedrooms and a full bathroom.
On the ground floor, there’s a generous living room, an office, a guest bathroom and a laundry area. On this floor you’ll also find the engine room and the garage for two cars.
The guest house, a one-bedroom duplex, has a lounge, fitted kitchen, full bathroom and bedroom.
Outside, you’ll find the guest house, atelier, chapel, garden, lounge area, swimming pool, barbecue area with kitchen and a bathroom.
The entire outdoor area is characterised by the Portuguese pavement, by its length and the nooks and crannies, benches and fountains with tiled panels.
The property is fully walled and is accessible from different spaces.
Facilities:
|Lift
| Underfloor heating in main house and guest house
| Solar panels and heat pump
| Wood-burning stove
| Domestic hot water return system
| Descaling system
| Mechanical ventilation system
| Security system, video system and video intercom
| Heated saltwater swimming pool with cover
| Water borehole
| Automatic irrigation system
You’re 10 minutes from Malveira, 15 minutes from the beaches of Ericeira and 45 minutes from Lisbon.
It is here, at Quinta da Sardinheira, that we present this luxurious detached villa in a location where you can lose yourself among the magnificent landscapes and natural heritage of the area.
The property we are showing you was completely restored in 2022. Luxurious materials and finishes have been carefully selected, maintaining the original design. It consists of the main house, a guest house, a studio, a chapel, a garden, a swimming pool, a barbecue area and a garage.
The main house has three floors, with a lift connecting the ground floor to the first one. Upon entering, you’ll find the entrance hall with a wood burning stove, the living room, the generous hall, the fully equipped kitchen, a guest bathroom and three suites; on the top floor, you’ll find two bedrooms and a full bathroom.
On the ground floor, there’s a generous living room, an office, a guest bathroom and a laundry area. On this floor you’ll also find the engine room and the garage for two cars.
The guest house, a one-bedroom duplex, has a lounge, fitted kitchen, full bathroom and bedroom.
Outside, you’ll find the guest house, atelier, chapel, garden, lounge area, swimming pool, barbecue area with kitchen and a bathroom.
The entire outdoor area is characterised by the Portuguese pavement, by its length and the nooks and crannies, benches and fountains with tiled panels.
The property is fully walled and is accessible from different spaces.
Facilities:
|Lift
| Underfloor heating in main house and guest house
| Solar panels and heat pump
| Wood-burning stove
| Domestic hot water return system
| Descaling system
| Mechanical ventilation system
| Security system, video system and video intercom
| Heated saltwater swimming pool with cover
| Water borehole
| Automatic irrigation system
You’re 10 minutes from Malveira, 15 minutes from the beaches of Ericeira and 45 minutes from Lisbon.
It is here, at Quinta da Sardinheira, that we present this luxurious detached villa in a location where you can lose yourself among the magnificent landscapes and natural heritage of the area.
Contact
See Phone
House 6 Bedrooms Triplex
Avenidas Novas (Nossa Senhora de Fátima), Lisboa, Distrito de Lisboa
Used · 759m²
With Garage
rent
8.500 €
Unique Villa with 759 sq.m gross area in Avenidas Novas, Lisbon. With high ceilings, large rooms, and beautiful wooden floors. I
It is in excellent condition.
The house is distributed over 4 floors:
The basement with plenty of storage.
Ground floor with living room, kitchen and dining room with access to the garden and two suites.
First floor with two more great suites, a library and another living room and game room with fireplace.
The house also has an attic with a living room and a suite. It has an internal lift and plenty of storage space.
Ideal for a family.
Two parking places available. (Box).
Local Info:
The Avenidas Novas are the modern centre of the city.
Characterised by its wide and flat streets, residential use predominates here, although there are important business areas concentrated in the main areas of the Avenida da República axis, bordered by Marquês de Pombal and Entrecampos.
Small neighbourhood shops abound, as do services, fancy restaurants, good shopping centres and a very good transport network.
There is also a wide bicycle path for those who like to cycle. At a walking distance we have the magnificent Gulbenkian Gardens ,the prestigious El Corte Inglês and the beautiful Parque Eduardo VII.
Served by a complete public transport network, especially the Saldanha Metro station with connection to the Airport line and the main exits of the city: A5 (Cascais) A2 (south) and A1 (north).The Avenidas Novas are the modern centre of the city.
Characterised by its wide and flat streets, residential use predominates here, although there are important business areas concentrated in the main areas of the Avenida da República axis, bordered by Marquês de Pombal and Entrecampos.
Small neighbourhood shops abound, as do services, fancy restaurants, good shopping centres and a very good transport network.
There is also a wide bicycle path for those who like to cycle. At a walking distance we have the magnificent Gulbenkian Gardens ,the prestigious El Corte Inglês and the beautiful Parque Eduardo VII.
Served by a complete public transport network, especially the Saldanha Metro station with connection to the Airport line and the main exits of the city: A5 (Cascais) A2 (south) and A1 (north).
It is in excellent condition.
The house is distributed over 4 floors:
The basement with plenty of storage.
Ground floor with living room, kitchen and dining room with access to the garden and two suites.
First floor with two more great suites, a library and another living room and game room with fireplace.
The house also has an attic with a living room and a suite. It has an internal lift and plenty of storage space.
Ideal for a family.
Two parking places available. (Box).
Local Info:
The Avenidas Novas are the modern centre of the city.
Characterised by its wide and flat streets, residential use predominates here, although there are important business areas concentrated in the main areas of the Avenida da República axis, bordered by Marquês de Pombal and Entrecampos.
Small neighbourhood shops abound, as do services, fancy restaurants, good shopping centres and a very good transport network.
There is also a wide bicycle path for those who like to cycle. At a walking distance we have the magnificent Gulbenkian Gardens ,the prestigious El Corte Inglês and the beautiful Parque Eduardo VII.
Served by a complete public transport network, especially the Saldanha Metro station with connection to the Airport line and the main exits of the city: A5 (Cascais) A2 (south) and A1 (north).The Avenidas Novas are the modern centre of the city.
Characterised by its wide and flat streets, residential use predominates here, although there are important business areas concentrated in the main areas of the Avenida da República axis, bordered by Marquês de Pombal and Entrecampos.
Small neighbourhood shops abound, as do services, fancy restaurants, good shopping centres and a very good transport network.
There is also a wide bicycle path for those who like to cycle. At a walking distance we have the magnificent Gulbenkian Gardens ,the prestigious El Corte Inglês and the beautiful Parque Eduardo VII.
Served by a complete public transport network, especially the Saldanha Metro station with connection to the Airport line and the main exits of the city: A5 (Cascais) A2 (south) and A1 (north).
Contact
See Phone
House 4 Bedrooms Duplex
Foz do Sousa e Covelo, Gondomar, Distrito do Porto
Used · 560m²
With Garage
buy
3.000.000 €
Independent house with 2 floors and garden. Next to the river.
Dining and living room with 83m2, kitchen and pantry. 2 suites, 2 bedrooms and a complete bathroom.
Garage with 55m2 and a bathroom to support the garden.
House built by the Count of Vizela.
Architect: Carlos Loureiro
Land area: 800m2
Implementation area: 280m2
Gross construction area: 615m2
Dependent gross area: 55m2
Private gross area: 560m2
Dining and living room with 83m2, kitchen and pantry. 2 suites, 2 bedrooms and a complete bathroom.
Garage with 55m2 and a bathroom to support the garden.
House built by the Count of Vizela.
Architect: Carlos Loureiro
Land area: 800m2
Implementation area: 280m2
Gross construction area: 615m2
Dependent gross area: 55m2
Private gross area: 560m2
Contact
See Phone
House 4 Bedrooms Triplex
Marechal Gomes da Costa (Foz do Douro), Aldoar, Foz do Douro e Nevogilde, Porto, Distrito do Porto
Used · 329m²
With Garage
buy
1.375.000 €
3-storey house: ground floor. 1st and 2nd floor.
Orientation: north / south
On the entrance floor there is the entrance hall, the dining room with access to the garden, the fully equipped kitchen with laundry room.
On the 1st floor there is a large living room with a fireplace and direct access to the terrace and garden and a guest bathroom.
On the top floor there are 2 suites and 2 bedrooms with a complete bathroom to support the 2 bedrooms.
Central Heating.
Garage for 2 cars.
Very close to the Garcia de Orta school, Oporto British School, French School, Catholic University and all services.
Land area: 241 m²
Implementation area: 126 m²
Gross construction area: 378 m²
Dependent gross area: 49.38 m²
Private gross area: 328.62 m²
Orientation: north / south
On the entrance floor there is the entrance hall, the dining room with access to the garden, the fully equipped kitchen with laundry room.
On the 1st floor there is a large living room with a fireplace and direct access to the terrace and garden and a guest bathroom.
On the top floor there are 2 suites and 2 bedrooms with a complete bathroom to support the 2 bedrooms.
Central Heating.
Garage for 2 cars.
Very close to the Garcia de Orta school, Oporto British School, French School, Catholic University and all services.
Land area: 241 m²
Implementation area: 126 m²
Gross construction area: 378 m²
Dependent gross area: 49.38 m²
Private gross area: 328.62 m²
Contact
See Phone
Can’t find the property you’re looking for?
