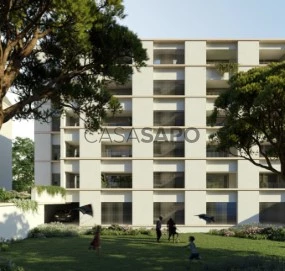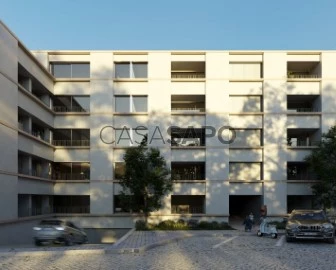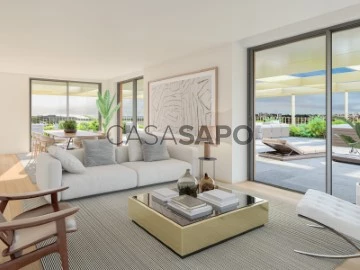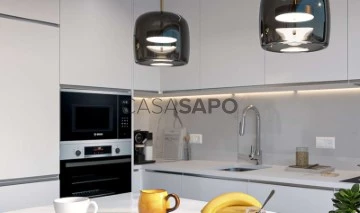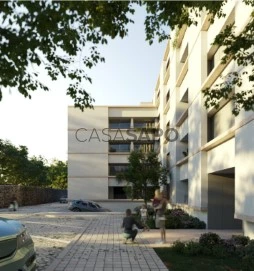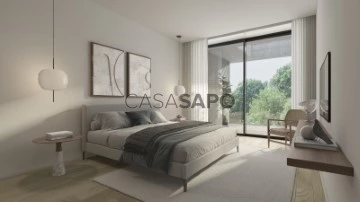
ZuGruppe - Master Nacional
Real Estate License (AMI): 11355
Privileged Approach Unipessoal Lda
Contact estate agent
Get the advertiser’s contacts
Address
Avenida Doutor Lourenço Peixinho, Nº176, 1º A SL 4
Open Hours
Segunda a Sexta 10:00 - 19:00
Sábado 10:00 - 17:00
Sábado 10:00 - 17:00
Real Estate License (AMI): 11355
See more
Saiba aqui quanto pode pedir
32 Properties for 2 Bedrooms Under construction, near Police, ZuGruppe - Master Nacional, Page 2
Map
Order by
Relevance
Apartment 2 Bedrooms
Paranhos, Porto, Distrito do Porto
Under construction · 84m²
With Garage
buy
315.000 €
2 bedroom flat with 84m2 plus 16m2 balcony and parking, inserted in a new residential condominium in Paranhos. The COVELO PARK residential condominium has a unique location, facing Covelo Park.
The Covelo Park with about 8 hectares is the result of the old Quinta de Paranhos, bought in the twentieth century by a merchant, José do Covelo, who gave it its current name. The farm was donated to the CMP, which manages the space available to the public.
In 1987/88 the farm was restored from a project by Arqt. Castro Calapes. The Children’s Playground is a project by the architect Célia Peralta. It also houses an environmental education centre and a dog park in a delimited area with urban furniture and some facilities, which make the passage of animals and their owners through this place very pleasant.
FINISHES:
COATINGS
*Floors:
-- Dry areas: Swiss Krono floating floor or equivalent
-- Wetlands: porcelain mosaic
*Walls:
-- Dry zones: painted plasterboard
--Wetlands:
--- kitchen - compact marble chipboard on the worktop and between furniture
--- WC - Porcelain Mosaic and Painted Plasterboard
*Ceilings:
--- Dry areas: plasterboard false ceilings;
--- Wetlands: false ceilings in water-repellent plasterboard
ISOLATIONS BETWEEN FRACTIONS
- Walls between contiguous dwellings in thermal block
- plasterboard and insulation
CARPENTRY
- Doors and cabinets: Lacquered MDF
- Kitchens: Lacquered MDF
SANITARY FACILITIES
- Sanindusa suspended sanitary ware or equivalent
- Built-in washbasin Valadares or equivalent and lacquered MDF cabinet
- Porcelain mosaic shower and glass undercover
-Mirror
- Single-lever mixer taps OFA or equivalent
MISCELLANEOUS EQUIPMENT
- Portrisa security doors or equivalent.
- Anodised aluminium frames with double glazing and thermal cut
- Candy appliances or equivalent
- EFAPEL electrical switchgear or equivalent
- LED projectors
- Video intercom
- Heating of sanitary water by heat pump
- Stainless steel dishwasher and OFA single-lever mixer or equivalent
- Orona elevators or equivalent
- Pre-installation of air conditioning
**Construction expected to start: June 2024
Expected deeds: March 2026
Posting Values
The Covelo Park with about 8 hectares is the result of the old Quinta de Paranhos, bought in the twentieth century by a merchant, José do Covelo, who gave it its current name. The farm was donated to the CMP, which manages the space available to the public.
In 1987/88 the farm was restored from a project by Arqt. Castro Calapes. The Children’s Playground is a project by the architect Célia Peralta. It also houses an environmental education centre and a dog park in a delimited area with urban furniture and some facilities, which make the passage of animals and their owners through this place very pleasant.
FINISHES:
COATINGS
*Floors:
-- Dry areas: Swiss Krono floating floor or equivalent
-- Wetlands: porcelain mosaic
*Walls:
-- Dry zones: painted plasterboard
--Wetlands:
--- kitchen - compact marble chipboard on the worktop and between furniture
--- WC - Porcelain Mosaic and Painted Plasterboard
*Ceilings:
--- Dry areas: plasterboard false ceilings;
--- Wetlands: false ceilings in water-repellent plasterboard
ISOLATIONS BETWEEN FRACTIONS
- Walls between contiguous dwellings in thermal block
- plasterboard and insulation
CARPENTRY
- Doors and cabinets: Lacquered MDF
- Kitchens: Lacquered MDF
SANITARY FACILITIES
- Sanindusa suspended sanitary ware or equivalent
- Built-in washbasin Valadares or equivalent and lacquered MDF cabinet
- Porcelain mosaic shower and glass undercover
-Mirror
- Single-lever mixer taps OFA or equivalent
MISCELLANEOUS EQUIPMENT
- Portrisa security doors or equivalent.
- Anodised aluminium frames with double glazing and thermal cut
- Candy appliances or equivalent
- EFAPEL electrical switchgear or equivalent
- LED projectors
- Video intercom
- Heating of sanitary water by heat pump
- Stainless steel dishwasher and OFA single-lever mixer or equivalent
- Orona elevators or equivalent
- Pre-installation of air conditioning
**Construction expected to start: June 2024
Expected deeds: March 2026
Posting Values
Contact
See Phone
Apartment 2 Bedrooms
Paranhos, Porto, Distrito do Porto
Under construction · 91m²
With Garage
buy
330.000 €
The COVELO PARK residential condominium is located on a plot of about 2,000 m2 located between Rua de Álvaro Castelões and Travessa do Monte de S. João, in front of Parque do Covelo in the surroundings of Rua de Faria de Guimarães and its access to Via de Cintura Interna (accesses A1, N13, A3, A4 and A28) of Porto.
It is a consolidated residential area, a stone’s throw from Avenida dos Combatentes, Marquês and Constituição and the University Campus, very well served by public transport (buses and metro - Marquês, Combatentes and Salgueiros), indicating a high and safe potential for appreciation.
It is a consolidated residential area, a stone’s throw from Avenida dos Combatentes, Marquês and Constituição and the University Campus, very well served by public transport (buses and metro - Marquês, Combatentes and Salgueiros), indicating a high and safe potential for appreciation.
Contact
See Phone
Apartment 2 Bedrooms
Canidelo, Vila Nova de Gaia, Distrito do Porto
Under construction · 116m²
With Garage
buy
515.000 €
O empreendimento é composto por 4 edifícios de 8 pisos, dos quais 2 são subterrâneos. Com um total de 157 apartamentos, as tipologias vão desde o T1 ao T5, dispondo de cozinhas totalmente equipadas e varandas amplas com vistas panorâmicas.
Alguns apartamentos possuem terraço com pisicina ou jacuzzi privado.
PROJETADO PARA A SUA FAMÍLIA
O Projeto Marina Douro incorpora todos os aspetos essenciais numa vida familiar confortável. Os residentes terão acesso ao jardim e parque infantil comum aos edificios, contribuindo para um maior espírito de comunidade e convívio entre as famílias.
Todos os apartamentos possuem lugares de estacionamento privativos na garagem do seu edifício.
A ESSÊNCIA DE UMA VIDA CITADINA DE QUALIDADE
Os apartamentos T2 são caracterizados pelos seus espaços amplos e equilibrados, com ligação a uma varanda comum com vistas panorâmica para a cidade do Porto e o rio Douro.
Áreas até 119,8 m2 | 1 Lugar de estacionamento | 1 Arrecadação
Alguns apartamentos possuem terraço com pisicina ou jacuzzi privado.
PROJETADO PARA A SUA FAMÍLIA
O Projeto Marina Douro incorpora todos os aspetos essenciais numa vida familiar confortável. Os residentes terão acesso ao jardim e parque infantil comum aos edificios, contribuindo para um maior espírito de comunidade e convívio entre as famílias.
Todos os apartamentos possuem lugares de estacionamento privativos na garagem do seu edifício.
A ESSÊNCIA DE UMA VIDA CITADINA DE QUALIDADE
Os apartamentos T2 são caracterizados pelos seus espaços amplos e equilibrados, com ligação a uma varanda comum com vistas panorâmica para a cidade do Porto e o rio Douro.
Áreas até 119,8 m2 | 1 Lugar de estacionamento | 1 Arrecadação
Contact
See Phone
Apartment 2 Bedrooms
Paranhos, Porto, Distrito do Porto
Under construction · 85m²
With Garage
buy
315.000 €
The COVELO PARK residential condominium is located on a plot of about 2,000 m2 located between Rua de Álvaro Castelões and Travessa do Monte de S. João, in front of Parque do Covelo in the surroundings of Rua de Faria de Guimarães and its access to Via de Cintura Interna (accesses A1, N13, A3, A4 and A28) of Porto.
It is a consolidated residential area, a stone’s throw from Avenida dos Combatentes, Marquês and Constituição and the University Campus, very well served by public transport (buses and metro - Marquês, Combatentes and Salgueiros), indicating a high and safe potential for appreciation.
It is a consolidated residential area, a stone’s throw from Avenida dos Combatentes, Marquês and Constituição and the University Campus, very well served by public transport (buses and metro - Marquês, Combatentes and Salgueiros), indicating a high and safe potential for appreciation.
Contact
See Phone
Apartment 2 Bedrooms
São Mamede de Infesta e Senhora da Hora, Matosinhos, Distrito do Porto
Under construction · 85m²
buy
295.900 €
1 bedroom flat with modern lines and the most up-to-date architectural and construction solutions, located just a few minutes from higher education institutes (University of Porto), national references, São Mamede Park is also the ideal bet for those looking for a relaxed and harmonious environment.
In a development with an excellent location due to the proximity of several services, health (São João Hospital), education, leisure and quick access to the main roads.
In a development with an excellent location due to the proximity of several services, health (São João Hospital), education, leisure and quick access to the main roads.
Contact
See Phone
Apartment 2 Bedrooms
Paranhos, Porto, Distrito do Porto
Under construction · 83m²
With Garage
buy
310.000 €
2 bedroom flat with 83m2 plus 12m2 balcony and parking, inserted in a new residential condominium in Paranhos. The COVELO PARK residential condominium has a unique location, facing Covelo Park.
The Covelo Park with about 8 hectares is the result of the old Quinta de Paranhos, bought in the twentieth century by a merchant, José do Covelo, who gave it its current name. The farm was donated to the CMP, which manages the space available to the public.
In 1987/88 the farm was restored from a project by Arqt. Castro Calapes. The Children’s Playground is a project by the architect Célia Peralta. It also houses an environmental education centre and a dog park in a delimited area with urban furniture and some facilities, which make the passage of animals and their owners through this place very pleasant.
FINISHES:
COATINGS
*Floors:
-- Dry areas: Swiss Krono floating floor or equivalent
-- Wetlands: porcelain mosaic
*Walls:
-- Dry zones: painted plasterboard
--Wetlands:
--- kitchen - compact marble chipboard on the worktop and between furniture
--- WC - Porcelain Mosaic and Painted Plasterboard
*Ceilings:
--- Dry areas: plasterboard false ceilings;
--- Wetlands: false ceilings in water-repellent plasterboard
ISOLATIONS BETWEEN FRACTIONS
- Walls between contiguous dwellings in thermal block
- plasterboard and insulation
CARPENTRY
- Doors and cabinets: Lacquered MDF
- Kitchens: Lacquered MDF
SANITARY FACILITIES
- Sanindusa suspended sanitary ware or equivalent
- Built-in washbasin Valadares or equivalent and lacquered MDF cabinet
- Porcelain mosaic shower and glass undercover
-Mirror
- Single-lever mixer taps OFA or equivalent
MISCELLANEOUS EQUIPMENT
- Portrisa security doors or equivalent.
- Anodised aluminium frames with double glazing and thermal cut
- Candy appliances or equivalent
- EFAPEL electrical switchgear or equivalent
- LED projectors
- Video intercom
- Heating of sanitary water by heat pump
- Stainless steel dishwasher and OFA single-lever mixer or equivalent
- Orona elevators or equivalent
- Pre-installation of air conditioning
**Construction expected to start: June 2024
Expected deeds: March 2026
Posting Values
The Covelo Park with about 8 hectares is the result of the old Quinta de Paranhos, bought in the twentieth century by a merchant, José do Covelo, who gave it its current name. The farm was donated to the CMP, which manages the space available to the public.
In 1987/88 the farm was restored from a project by Arqt. Castro Calapes. The Children’s Playground is a project by the architect Célia Peralta. It also houses an environmental education centre and a dog park in a delimited area with urban furniture and some facilities, which make the passage of animals and their owners through this place very pleasant.
FINISHES:
COATINGS
*Floors:
-- Dry areas: Swiss Krono floating floor or equivalent
-- Wetlands: porcelain mosaic
*Walls:
-- Dry zones: painted plasterboard
--Wetlands:
--- kitchen - compact marble chipboard on the worktop and between furniture
--- WC - Porcelain Mosaic and Painted Plasterboard
*Ceilings:
--- Dry areas: plasterboard false ceilings;
--- Wetlands: false ceilings in water-repellent plasterboard
ISOLATIONS BETWEEN FRACTIONS
- Walls between contiguous dwellings in thermal block
- plasterboard and insulation
CARPENTRY
- Doors and cabinets: Lacquered MDF
- Kitchens: Lacquered MDF
SANITARY FACILITIES
- Sanindusa suspended sanitary ware or equivalent
- Built-in washbasin Valadares or equivalent and lacquered MDF cabinet
- Porcelain mosaic shower and glass undercover
-Mirror
- Single-lever mixer taps OFA or equivalent
MISCELLANEOUS EQUIPMENT
- Portrisa security doors or equivalent.
- Anodised aluminium frames with double glazing and thermal cut
- Candy appliances or equivalent
- EFAPEL electrical switchgear or equivalent
- LED projectors
- Video intercom
- Heating of sanitary water by heat pump
- Stainless steel dishwasher and OFA single-lever mixer or equivalent
- Orona elevators or equivalent
- Pre-installation of air conditioning
**Construction expected to start: June 2024
Expected deeds: March 2026
Posting Values
Contact
See Phone
Apartment 2 Bedrooms
Canidelo, Vila Nova de Gaia, Distrito do Porto
Under construction · 105m²
buy
560.000 €
Fantastic new T2 by the sea.
Each apartment has been carefully designed with premium finishes, offering a sophisticated and contemporary lifestyle. An exclusive development located on the stunning Atlantic coast.
The rooms have been designed to maximise comfort, with large windows and access to generous balconies that convey a warm and welcoming atmosphere.
The light of the sea, filtered by the white curtains that dance softly with the breeze filling every corner with a serene and tranquil atmosphere.
The finishes and materials used in all apartments are of high quality and luxurious. From sleek hardwood floors to lush marble accents, each element has been carefully selected to provide an elegant and refined ambiance.
Bathhouses that are a true sanctuary of relaxation and luxury. High-quality sanitary materials with a modern and sophisticated design.
The kitchen, open to the living room, is spacious and well-equipped, inviting you to prepare delicious meals with fresh, local ingredients. A small dining table next to the window allows you to enjoy meals with a panoramic view of the ocean, making each meal a unique and special experience.
On the top floor you will find, private pools and a panoramic view over the Atlantic, apartments with typologies T2, T3 and T4.
- T3
- Total interior area: 154.1m2;
- Patio: 33.3m2;
- Patio: 78.3m2;
- BOX Garage: 41.4m2;
- Sun exposure: East/South
FINISHING MATERIALS
EXTERIOR
Sliding frames, with thermal break, dark grey colour. Low-emissive double glazing.
Facade cladding in large format ceramic material 120x260cm, brownish-grey concrete effect (ventilated façade).
Ceramic floor, 60x60cm, brownish-grey concrete effect, applied on supports.
Balconies slabs in exposed concrete.
Clothesline/laundry area: cladding in aluminium sheet and vertical slatted in aluminium profiles, brownish colour.
Balcony guards in transparent glass.
Spa type ’Easpas’, or equivalent, clad in thermo-modified wood (ground floor patios).
LED lighting: linear luminaire built into the ceilings of the balconies.
TERRACES (Penthouse)
Ceramic floor, 60x60, brownish-grey concrete effect, applied on supports.
Swimspa type ’Easpas’, or equivalent, coated with thermo-modified wood.
Partitions between fractions in frosted glass.
Transparent glass guards.
Exposed concrete countertops with storage with dark grey aluminium grill doors.
LED lighting: linear luminaire embedded in the walls; wall wall appliqués near the countertops;
INTERIOR Apartments
General:
Multi-layer wooden flooring (3+12).
Walls with tin-plated finish in white RAL9010
Enamelled doors and cabinets in white RAL9010 or with a wooden finish, as appropriate.
Acoustic insulation in the walls between fractions and between fractions and common areas, as well as in the floors and solid slabs.
Heat pumps, supported in some cases by photovoltaic solar panels.
Installation of air conditioning in the living room, kitchen and bedrooms with the ’split duct’ system.
VMC (Controlled Mechanical Ventilation) air renewal units.
Roll-up blackout blinds.
Home automation system with base module with control of lighting, blinds and air conditioning.
LED lighting: built-in spotlights in most spaces; Linear recessed lamp in the bathrooms, next to the mirrors, and in the kitchen, on the countertops.
Switchgear, switches and sockets type ’Gira’, or equivalent.
Security door type ’Power da Portrisa’, or equivalent, veneered on both sides in wood color.
Kitchen
Floor in rectified ceramic material, brownish-grey concrete effect.
White laminate furniture.
Tops and between furniture in compact natural silica type ’Silestone’, or equivalent. Peninsula countertop, when it exists, in wooden plywood.
Household appliances of the ’Siemens’ type, or equivalent: induction hob, extractor fan, oven, microwave, built-in fridge-freezer, built-in dishwasher and washer-dryer.
Countertop faucet with pull-out shower head type ’Ginger da Bruma’, or equivalent.
Support toilet.
Multi-layer wooden flooring (3+12).
Wall cladding in rectified ceramic material, marble effect.
Wall-hung toilet type ’Urb.y. Sanindusa’, or equivalent and countertop with ’Corian’ type washbasin, or equivalent.
Taps (wall-mounted spout or countertop, as the case may be) type ’Leaf da Bruma’, or equivalent.
Accessories type ’JNF’, or equivalent.
Baths
Flooring and wall cladding in rectified ceramic material, marble effect.
Sanitary ware: wall-hung toilet and bidet type ’Urb.y. Sanindusa’, or equivalent; countertops with ’Corian’ type washbasins, or equivalent (suites); natural silica compact countertops type ’Silestone’, or equivalent, with built-in washbasin type ’Anna da Sanindusa’, or equivalent (master suite); White flat shower tray.
Taps (wall-mounted spout or countertop, as the case may be) type ’Leaf da Bruma’, or equivalent.
Accessories type ’JNF’, or equivalent.
Electric towel dryer.
Garages
Box with 2, 3 or 4 parking spaces, closed with sectional gate.
Sockets with direct connection to the frame, making it possible to place a charging station for electric cars at a later date.
The end of construction will be by the end of 2024.
Don’t miss this excellent opportunity and come and see this excellent opportunity.
MetaHome - Luxury Real Estate.
We are committed to solving each client’s goals with a personalized treatment.
MetaHome - your home with a view to the future.
AMI License No. 21080
#ref:MH2361_C
Each apartment has been carefully designed with premium finishes, offering a sophisticated and contemporary lifestyle. An exclusive development located on the stunning Atlantic coast.
The rooms have been designed to maximise comfort, with large windows and access to generous balconies that convey a warm and welcoming atmosphere.
The light of the sea, filtered by the white curtains that dance softly with the breeze filling every corner with a serene and tranquil atmosphere.
The finishes and materials used in all apartments are of high quality and luxurious. From sleek hardwood floors to lush marble accents, each element has been carefully selected to provide an elegant and refined ambiance.
Bathhouses that are a true sanctuary of relaxation and luxury. High-quality sanitary materials with a modern and sophisticated design.
The kitchen, open to the living room, is spacious and well-equipped, inviting you to prepare delicious meals with fresh, local ingredients. A small dining table next to the window allows you to enjoy meals with a panoramic view of the ocean, making each meal a unique and special experience.
On the top floor you will find, private pools and a panoramic view over the Atlantic, apartments with typologies T2, T3 and T4.
- T3
- Total interior area: 154.1m2;
- Patio: 33.3m2;
- Patio: 78.3m2;
- BOX Garage: 41.4m2;
- Sun exposure: East/South
FINISHING MATERIALS
EXTERIOR
Sliding frames, with thermal break, dark grey colour. Low-emissive double glazing.
Facade cladding in large format ceramic material 120x260cm, brownish-grey concrete effect (ventilated façade).
Ceramic floor, 60x60cm, brownish-grey concrete effect, applied on supports.
Balconies slabs in exposed concrete.
Clothesline/laundry area: cladding in aluminium sheet and vertical slatted in aluminium profiles, brownish colour.
Balcony guards in transparent glass.
Spa type ’Easpas’, or equivalent, clad in thermo-modified wood (ground floor patios).
LED lighting: linear luminaire built into the ceilings of the balconies.
TERRACES (Penthouse)
Ceramic floor, 60x60, brownish-grey concrete effect, applied on supports.
Swimspa type ’Easpas’, or equivalent, coated with thermo-modified wood.
Partitions between fractions in frosted glass.
Transparent glass guards.
Exposed concrete countertops with storage with dark grey aluminium grill doors.
LED lighting: linear luminaire embedded in the walls; wall wall appliqués near the countertops;
INTERIOR Apartments
General:
Multi-layer wooden flooring (3+12).
Walls with tin-plated finish in white RAL9010
Enamelled doors and cabinets in white RAL9010 or with a wooden finish, as appropriate.
Acoustic insulation in the walls between fractions and between fractions and common areas, as well as in the floors and solid slabs.
Heat pumps, supported in some cases by photovoltaic solar panels.
Installation of air conditioning in the living room, kitchen and bedrooms with the ’split duct’ system.
VMC (Controlled Mechanical Ventilation) air renewal units.
Roll-up blackout blinds.
Home automation system with base module with control of lighting, blinds and air conditioning.
LED lighting: built-in spotlights in most spaces; Linear recessed lamp in the bathrooms, next to the mirrors, and in the kitchen, on the countertops.
Switchgear, switches and sockets type ’Gira’, or equivalent.
Security door type ’Power da Portrisa’, or equivalent, veneered on both sides in wood color.
Kitchen
Floor in rectified ceramic material, brownish-grey concrete effect.
White laminate furniture.
Tops and between furniture in compact natural silica type ’Silestone’, or equivalent. Peninsula countertop, when it exists, in wooden plywood.
Household appliances of the ’Siemens’ type, or equivalent: induction hob, extractor fan, oven, microwave, built-in fridge-freezer, built-in dishwasher and washer-dryer.
Countertop faucet with pull-out shower head type ’Ginger da Bruma’, or equivalent.
Support toilet.
Multi-layer wooden flooring (3+12).
Wall cladding in rectified ceramic material, marble effect.
Wall-hung toilet type ’Urb.y. Sanindusa’, or equivalent and countertop with ’Corian’ type washbasin, or equivalent.
Taps (wall-mounted spout or countertop, as the case may be) type ’Leaf da Bruma’, or equivalent.
Accessories type ’JNF’, or equivalent.
Baths
Flooring and wall cladding in rectified ceramic material, marble effect.
Sanitary ware: wall-hung toilet and bidet type ’Urb.y. Sanindusa’, or equivalent; countertops with ’Corian’ type washbasins, or equivalent (suites); natural silica compact countertops type ’Silestone’, or equivalent, with built-in washbasin type ’Anna da Sanindusa’, or equivalent (master suite); White flat shower tray.
Taps (wall-mounted spout or countertop, as the case may be) type ’Leaf da Bruma’, or equivalent.
Accessories type ’JNF’, or equivalent.
Electric towel dryer.
Garages
Box with 2, 3 or 4 parking spaces, closed with sectional gate.
Sockets with direct connection to the frame, making it possible to place a charging station for electric cars at a later date.
The end of construction will be by the end of 2024.
Don’t miss this excellent opportunity and come and see this excellent opportunity.
MetaHome - Luxury Real Estate.
We are committed to solving each client’s goals with a personalized treatment.
MetaHome - your home with a view to the future.
AMI License No. 21080
#ref:MH2361_C
Contact
See Phone
Can’t find the property you’re looking for?
click here and leave us your request
, or also search in
https://kamicasa.pt
