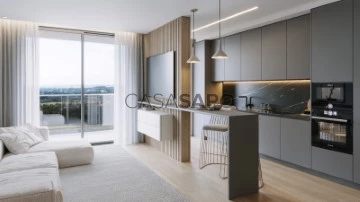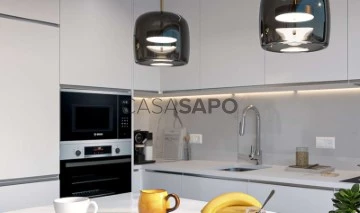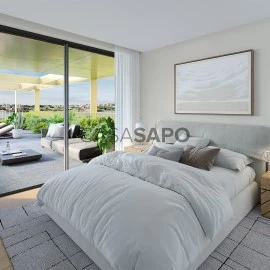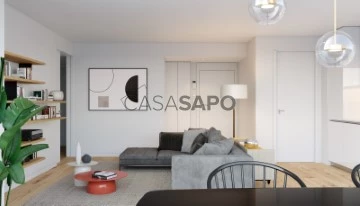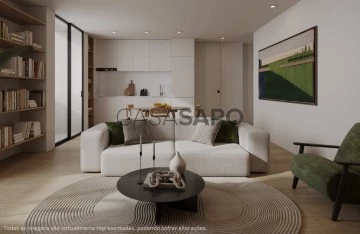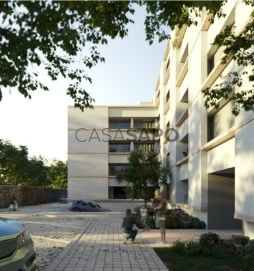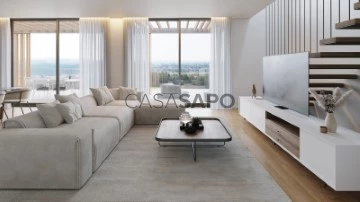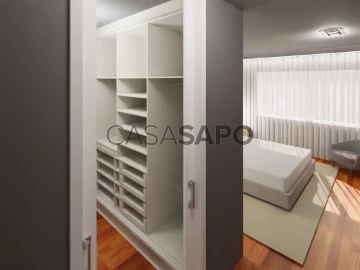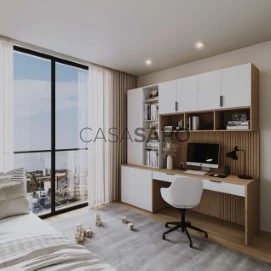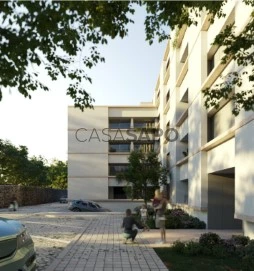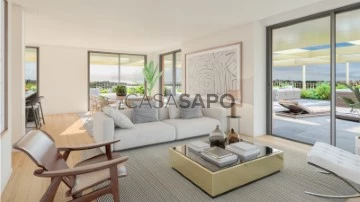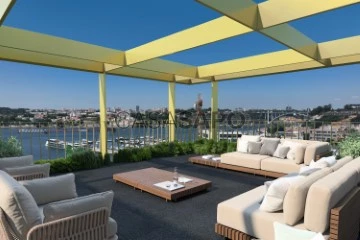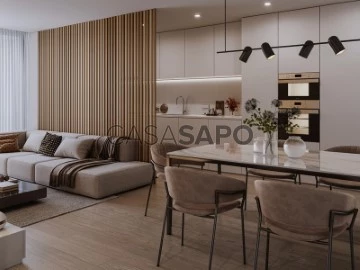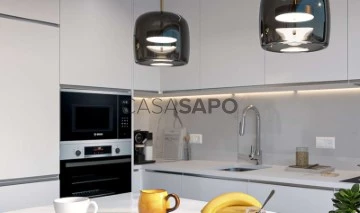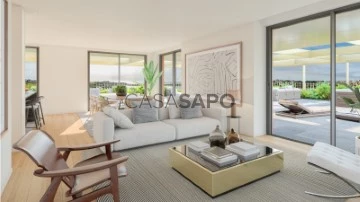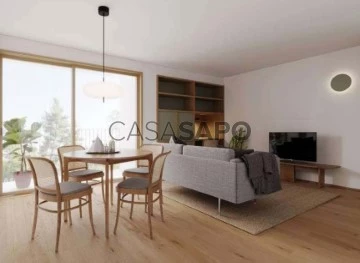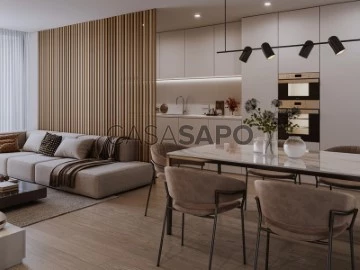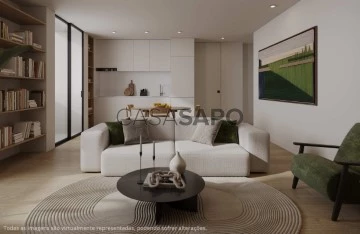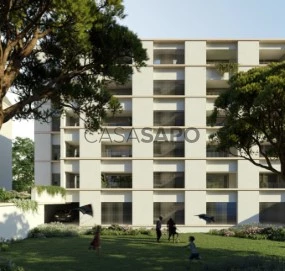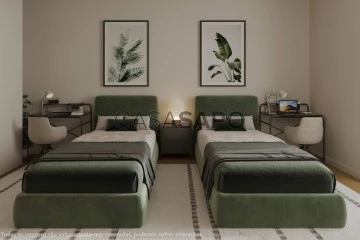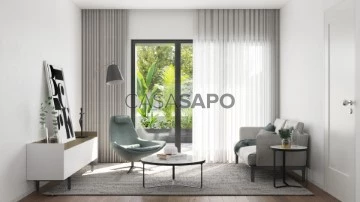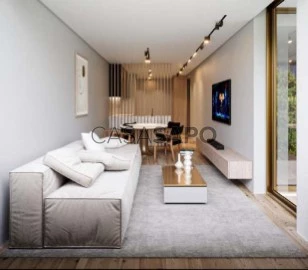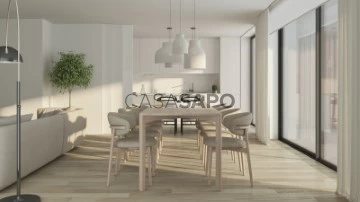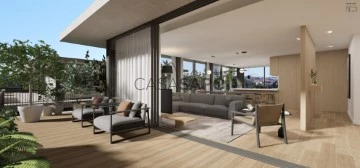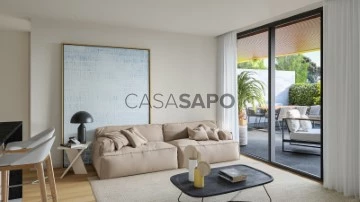
ZuGruppe - Master Nacional
Real Estate License (AMI): 11355
Privileged Approach Unipessoal Lda
Contact estate agent
Get the advertiser’s contacts
Address
Avenida Doutor Lourenço Peixinho, Nº176, 1º A SL 4
Open Hours
Segunda a Sexta 10:00 - 19:00
Sábado 10:00 - 17:00
Sábado 10:00 - 17:00
Real Estate License (AMI): 11355
See more
Saiba aqui quanto pode pedir
94 Apartments Under construction, ZuGruppe - Master Nacional
Map
Order by
Relevance
Apartment 2 Bedrooms
Gafanha da Nazaré, Ílhavo, Distrito de Aveiro
Under construction · 92m²
With Garage
buy
370.000 €
O apartamento está distribuído por 2 quartos, um deles em suite com casa de banho privativa, ambos com roupeiros embutidos e acesso a uma amorosa varanda. Lugar de garagem na cave para 1 carro com 13,3 m2.
A 300 metros da Praia, na Avenida Fernandes Lavrador, nasce o ICON 130.
O edifício ICON 130 Caracterizado pela sua versatilidade, este edifício com tipologias T1 a T3 Duplex assume-se com especial enfoque nos diversos perfis de clientes e finalidades, seja para desfrute de férias, investimento de rendimento ou habitação permanente.
A 300 metros da Praia, na Avenida Fernandes Lavrador, nasce o ICON 130.
O edifício ICON 130 Caracterizado pela sua versatilidade, este edifício com tipologias T1 a T3 Duplex assume-se com especial enfoque nos diversos perfis de clientes e finalidades, seja para desfrute de férias, investimento de rendimento ou habitação permanente.
Contact
See Phone
Apartment 2 Bedrooms
São Mamede de Infesta e Senhora da Hora, Matosinhos, Distrito do Porto
Under construction · 85m²
buy
295.900 €
1 bedroom flat with modern lines and the most up-to-date architectural and construction solutions, located just a few minutes from higher education institutes (University of Porto), national references, São Mamede Park is also the ideal bet for those looking for a relaxed and harmonious environment.
In a development with an excellent location due to the proximity of several services, health (São João Hospital), education, leisure and quick access to the main roads.
In a development with an excellent location due to the proximity of several services, health (São João Hospital), education, leisure and quick access to the main roads.
Contact
See Phone
Apartment 3 Bedrooms
Canidelo, Vila Nova de Gaia, Distrito do Porto
Under construction · 135m²
buy
705.000 €
The Marina Douro project stands out for being located in a sheltered, elevated area next to the Douro River.
Close to Porto and Gaia, the project encompasses the advantages of living in the city, while keeping you away from its busiest areas.
To live here is to have a refuge in a quiet and safe area, surrounded by nature, and close to schools, parks and supermarkets.
5KM FROM PORTO, AND 5 SECONDS FROM NATURE
The Afurada Marina opens up a horizon of possibilities for leisure for two and family. Its extension allows you to explore the coastal area, on foot or by boat, or enjoy
A leisurely stroll at the end of the day.
It houses a selection of bars and restaurants with panoramic views of the Douro, where you can enjoy family lunches or a cool drink in the company of your better half while watching the sunset over the Douro River.
A HORIZON OF POSSIBILITIES
To live in Marina Douro is to have the best of country life and the city environment, in one place.
Located less than 15 minutes from the center of Porto and Gaia, here you benefit from proximity to everything you need in your daily life without giving up the comfort of having private parking and the liberating feeling of living in a quiet place where nature reigns.
AN EXCLUSIVE LOOK AT THE CITY
From T4 to T5, penthouses are exclusive apartments on the top floor of each building.
Its high height, above any building, offers a unique level of privacy and comfort.
The river, the garden and the cities of Porto and Gaia extend infinitely from its large balcony, resulting in a unique landscape where the blue of the Douro lives in harmony with the urban beauty of the Invicta City.
Close to Porto and Gaia, the project encompasses the advantages of living in the city, while keeping you away from its busiest areas.
To live here is to have a refuge in a quiet and safe area, surrounded by nature, and close to schools, parks and supermarkets.
5KM FROM PORTO, AND 5 SECONDS FROM NATURE
The Afurada Marina opens up a horizon of possibilities for leisure for two and family. Its extension allows you to explore the coastal area, on foot or by boat, or enjoy
A leisurely stroll at the end of the day.
It houses a selection of bars and restaurants with panoramic views of the Douro, where you can enjoy family lunches or a cool drink in the company of your better half while watching the sunset over the Douro River.
A HORIZON OF POSSIBILITIES
To live in Marina Douro is to have the best of country life and the city environment, in one place.
Located less than 15 minutes from the center of Porto and Gaia, here you benefit from proximity to everything you need in your daily life without giving up the comfort of having private parking and the liberating feeling of living in a quiet place where nature reigns.
AN EXCLUSIVE LOOK AT THE CITY
From T4 to T5, penthouses are exclusive apartments on the top floor of each building.
Its high height, above any building, offers a unique level of privacy and comfort.
The river, the garden and the cities of Porto and Gaia extend infinitely from its large balcony, resulting in a unique landscape where the blue of the Douro lives in harmony with the urban beauty of the Invicta City.
Contact
See Phone
Apartment 2 Bedrooms
Oliveira do Douro, Vila Nova de Gaia, Distrito do Porto
Under construction · 86m²
buy
275.000 €
Choose the ideal place to live, the perfect combination of tranquillity and proximity.
With the first phase fully sold, we started the commercialisation of the second phase of the Encosta do Infante Buildings.
Located in a hillside area, just a few minutes from the centre of Vila Nova de Gaia, you will find the flat of your dreams in the Encosta do Infante subdivision.
The T1 to T4 typologies with excellent and modern finishes, provide a diverse range of options for young or large families.
Combine the advantages of proximity to the city centre with the quality of life of a quiet place, surrounded by an unparalleled natural landscape.
This second phase has 65 housing units spread over 6 floors and parking in the basement area.
Of generous areas you can find in the different typologies apartments that start from 53.50m2 to 167m2, all with balconies and/or terraces between 4m2 and 122m2.
....................................
So far and so close.
Location / Additional Information:
Avenida da República, commerce, services and transport (at 1.5 Kms)
Mercadona and Aldi (at 300 mts)
Vila Nova de Gaia centre (2.5 Kms)
Manuel António Pina Elementary School (400 mts)
Gaia Pier (6 Kms)
Lavandeira Municipal Park (1 Km)
Douro River, Areinho de Oliveira do Douro River Beach (2.5 Kms)
Douro River, Areinho de Avintes River Beach (at 4.5 Kms)
Porto Centro via Ponte do Infante (at 2.5 Kms)
Porto Freixo via Ponte do Freixo (at 2.5 Kms)
Note:
In the announcement, 3D images of interiors referring to the first phase are presented, and we will soon update with the new images that concern the building to be sold.
All the plans presented refer to the apartments of the second phase.
With the first phase fully sold, we started the commercialisation of the second phase of the Encosta do Infante Buildings.
Located in a hillside area, just a few minutes from the centre of Vila Nova de Gaia, you will find the flat of your dreams in the Encosta do Infante subdivision.
The T1 to T4 typologies with excellent and modern finishes, provide a diverse range of options for young or large families.
Combine the advantages of proximity to the city centre with the quality of life of a quiet place, surrounded by an unparalleled natural landscape.
This second phase has 65 housing units spread over 6 floors and parking in the basement area.
Of generous areas you can find in the different typologies apartments that start from 53.50m2 to 167m2, all with balconies and/or terraces between 4m2 and 122m2.
....................................
So far and so close.
Location / Additional Information:
Avenida da República, commerce, services and transport (at 1.5 Kms)
Mercadona and Aldi (at 300 mts)
Vila Nova de Gaia centre (2.5 Kms)
Manuel António Pina Elementary School (400 mts)
Gaia Pier (6 Kms)
Lavandeira Municipal Park (1 Km)
Douro River, Areinho de Oliveira do Douro River Beach (2.5 Kms)
Douro River, Areinho de Avintes River Beach (at 4.5 Kms)
Porto Centro via Ponte do Infante (at 2.5 Kms)
Porto Freixo via Ponte do Freixo (at 2.5 Kms)
Note:
In the announcement, 3D images of interiors referring to the first phase are presented, and we will soon update with the new images that concern the building to be sold.
All the plans presented refer to the apartments of the second phase.
Contact
See Phone
Apartment 1 Bedroom +1
Paranhos, Porto, Distrito do Porto
Under construction · 53m²
With Garage
buy
227.900 €
1+1 bedroom flat located on the 1st floor, with balcony, east solar orientation and a parking space, inserted in a new development.
House Factory Smart Apartments, is a new way of living arrived at the University Campus next to the São João Hospital, the best and most prestigious colleges and institutes in the country.
New development located in the heart of the University Campus, consisting of 93 fractions, spread over 3 floors with typologies T0, T1+1, T2K and T2.
A development focused on experience, innovation and sustainability, which promises to be a residential space of excellence providing the best of amenities, such as a common laundry, a living room, a sharing point for electric scooters and large green spaces.
This project stands out for its modern lines and the most up-to-date architectural and construction solutions, in which each fraction has a balcony and a parking space.
House Factory is also distinguished by access to public transport, metro stations within a few minutes and also to health services and commerce.
Great investment opportunity.
Ask for information now!
*Launch value.
House Factory Smart Apartments, is a new way of living arrived at the University Campus next to the São João Hospital, the best and most prestigious colleges and institutes in the country.
New development located in the heart of the University Campus, consisting of 93 fractions, spread over 3 floors with typologies T0, T1+1, T2K and T2.
A development focused on experience, innovation and sustainability, which promises to be a residential space of excellence providing the best of amenities, such as a common laundry, a living room, a sharing point for electric scooters and large green spaces.
This project stands out for its modern lines and the most up-to-date architectural and construction solutions, in which each fraction has a balcony and a parking space.
House Factory is also distinguished by access to public transport, metro stations within a few minutes and also to health services and commerce.
Great investment opportunity.
Ask for information now!
*Launch value.
Contact
See Phone
Apartment 2 Bedrooms
Paranhos, Porto, Distrito do Porto
Under construction · 83m²
With Garage
buy
340.000 €
2 bedroom flat with 83m2 plus 12m2 balcony and parking, inserted in a new residential condominium in Paranhos. The COVELO PARK residential condominium has a unique location, facing Covelo Park.
The Covelo Park with about 8 hectares is the result of the old Quinta de Paranhos, bought in the twentieth century by a merchant, José do Covelo, who gave it its current name. The farm was donated to the CMP, which manages the space available to the public.
In 1987/88 the farm was restored from a project by Arqt. Castro Calapes. The Children’s Playground is a project by the architect Célia Peralta. It also houses an environmental education centre and a dog park in a delimited area with urban furniture and some facilities, which make the passage of animals and their owners through this place very pleasant.
FINISHES:
COATINGS
*Floors:
-- Dry areas: Swiss Krono floating floor or equivalent
-- Wetlands: porcelain mosaic
*Walls:
-- Dry zones: painted plasterboard
--Wetlands:
--- kitchen - compact marble chipboard on the worktop and between furniture
--- WC - Porcelain Mosaic and Painted Plasterboard
*Ceilings:
--- Dry areas: plasterboard false ceilings;
--- Wetlands: false ceilings in water-repellent plasterboard
ISOLATIONS BETWEEN FRACTIONS
- Walls between contiguous dwellings in thermal block
- plasterboard and insulation
CARPENTRY
- Doors and cabinets: Lacquered MDF
- Kitchens: Lacquered MDF
SANITARY FACILITIES
- Sanindusa suspended sanitary ware or equivalent
- Built-in washbasin Valadares or equivalent and lacquered MDF cabinet
- Porcelain mosaic shower and glass undercover
-Mirror
- Single-lever mixer taps OFA or equivalent
MISCELLANEOUS EQUIPMENT
- Portrisa security doors or equivalent.
- Anodised aluminium frames with double glazing and thermal cut
- Candy appliances or equivalent
- EFAPEL electrical switchgear or equivalent
- LED projectors
- Video intercom
- Heating of sanitary water by heat pump
- Stainless steel dishwasher and OFA single-lever mixer or equivalent
- Orona elevators or equivalent
- Pre-installation of air conditioning
**Construction expected to start: June 2024
Expected deeds: March 2026
Posting Values
The Covelo Park with about 8 hectares is the result of the old Quinta de Paranhos, bought in the twentieth century by a merchant, José do Covelo, who gave it its current name. The farm was donated to the CMP, which manages the space available to the public.
In 1987/88 the farm was restored from a project by Arqt. Castro Calapes. The Children’s Playground is a project by the architect Célia Peralta. It also houses an environmental education centre and a dog park in a delimited area with urban furniture and some facilities, which make the passage of animals and their owners through this place very pleasant.
FINISHES:
COATINGS
*Floors:
-- Dry areas: Swiss Krono floating floor or equivalent
-- Wetlands: porcelain mosaic
*Walls:
-- Dry zones: painted plasterboard
--Wetlands:
--- kitchen - compact marble chipboard on the worktop and between furniture
--- WC - Porcelain Mosaic and Painted Plasterboard
*Ceilings:
--- Dry areas: plasterboard false ceilings;
--- Wetlands: false ceilings in water-repellent plasterboard
ISOLATIONS BETWEEN FRACTIONS
- Walls between contiguous dwellings in thermal block
- plasterboard and insulation
CARPENTRY
- Doors and cabinets: Lacquered MDF
- Kitchens: Lacquered MDF
SANITARY FACILITIES
- Sanindusa suspended sanitary ware or equivalent
- Built-in washbasin Valadares or equivalent and lacquered MDF cabinet
- Porcelain mosaic shower and glass undercover
-Mirror
- Single-lever mixer taps OFA or equivalent
MISCELLANEOUS EQUIPMENT
- Portrisa security doors or equivalent.
- Anodised aluminium frames with double glazing and thermal cut
- Candy appliances or equivalent
- EFAPEL electrical switchgear or equivalent
- LED projectors
- Video intercom
- Heating of sanitary water by heat pump
- Stainless steel dishwasher and OFA single-lever mixer or equivalent
- Orona elevators or equivalent
- Pre-installation of air conditioning
**Construction expected to start: June 2024
Expected deeds: March 2026
Posting Values
Contact
See Phone
Apartment 3 Bedrooms
Gafanha da Nazaré, Ílhavo, Distrito de Aveiro
Under construction · 146m²
buy
625.000 €
Com uma localização privilegiada, a escassos 300 metros da Praia, ergue-se o edifício ICON 130, em plena Praia da Barra.
Este notável empreendimento alia-se harmoniosamente à envolvente, ao mesmo tempo que se distingue pela sua arquitetura contemporânea, assumindo-se como uma referência na praia mais procurada do distrito de Aveiro.
Caracterizado pela sua versatilidade, o ICON 130 oferece uma seleção de 15 apartamentos de diferentes tipologias, desde T1 até T3 Duplex, com especial enfoque nos diversos perfis de clientes e finalidades, seja para desfrute de férias, investimento de rendimento ou habitação permanente.
As suas fachadas rasgadas e a perfeita exposição solar conferem uma iluminação natural ímpar aos interiores, que se destacam pela utilização de materiais de elevada qualidade e um design arrojado, enriquecido com soluções construtivas inovadoras.
Cada apartamento é agraciado com uma extensão para o exterior, através de amplas varandas, terraços e jardins, proporcionando espaços de lazer e contemplação, onde se pode desfrutar plenamente da proximidade com a deslumbrante Praia.
O ICON 130 será mais do que um simples edifício; será um local de residência sofisticado e envolvente, que reflete o melhor que a vida à beira-mar tem para oferecer.
Este notável empreendimento alia-se harmoniosamente à envolvente, ao mesmo tempo que se distingue pela sua arquitetura contemporânea, assumindo-se como uma referência na praia mais procurada do distrito de Aveiro.
Caracterizado pela sua versatilidade, o ICON 130 oferece uma seleção de 15 apartamentos de diferentes tipologias, desde T1 até T3 Duplex, com especial enfoque nos diversos perfis de clientes e finalidades, seja para desfrute de férias, investimento de rendimento ou habitação permanente.
As suas fachadas rasgadas e a perfeita exposição solar conferem uma iluminação natural ímpar aos interiores, que se destacam pela utilização de materiais de elevada qualidade e um design arrojado, enriquecido com soluções construtivas inovadoras.
Cada apartamento é agraciado com uma extensão para o exterior, através de amplas varandas, terraços e jardins, proporcionando espaços de lazer e contemplação, onde se pode desfrutar plenamente da proximidade com a deslumbrante Praia.
O ICON 130 será mais do que um simples edifício; será um local de residência sofisticado e envolvente, que reflete o melhor que a vida à beira-mar tem para oferecer.
Contact
See Phone
Apartment 3 Bedrooms
Ramalde, Porto, Distrito do Porto
Under construction · 154m²
With Garage
buy
670.000 €
Building with 8 floors, the ground floor consisting of 4 commercial stores.
Typologies T1 to T4.
Fully equipped kitchen.
Balconies with glass protection and ceramic material on the floor.
Interior doors up to the ceiling.
Wardrobes lined inside
Closed garages with automatic sectional gate, light point and outlet.
Heat pump for heating domestic hot water.
Air conditioning through air conditioning.
Aluminum frames with thermal break and double glazing.
Security door and Video intercom.
Two elevators
Cable TV and Telephone infrastructure in the living room, bedrooms and kitchen
Access to the basement by automatic sectional gate
Typologies T1 to T4.
Fully equipped kitchen.
Balconies with glass protection and ceramic material on the floor.
Interior doors up to the ceiling.
Wardrobes lined inside
Closed garages with automatic sectional gate, light point and outlet.
Heat pump for heating domestic hot water.
Air conditioning through air conditioning.
Aluminum frames with thermal break and double glazing.
Security door and Video intercom.
Two elevators
Cable TV and Telephone infrastructure in the living room, bedrooms and kitchen
Access to the basement by automatic sectional gate
Contact
See Phone
Apartment 2 Bedrooms
São Mamede de Infesta e Senhora da Hora, Matosinhos, Distrito do Porto
Under construction · 86m²
buy
290.900 €
Preços de lançamento.
Novo empreendimento constituído por 40 frações, distribuídas por 3 pisos com tipologias T1, T1+1 e T2.
Um empreendimento com uma localização excelente devido à proximidade de diversos serviços, saúde (Hospital São João), educação, lazer e acessos rápidos às principais vias. Localizado a escassos minutos de institutos do ensino superior (Universidade do Porto), referências a nível nacional, São Mamede Park é também a aposta ideal para quem procura um ambiente descontraído e harmonioso. Distinguido também pela acessibilidade a transportes públicos e estações de uma futura linha de metro de São Mamede, que ligará o IPO ao Estádio do Mar).
Um edifício com linhas modernas e as mais atuais soluções arquitetónicas e construtivas, possuindo
ainda generosos terraços
O empreendimento fica pronto a escriturar no final de 2025.
Condições de Pagamento
Preço de Lançamento
CPCV - Reserva: 20%
Início de Obra: 10%
Final Estrutura de Betão:10%
Escritura: 60%
Novo empreendimento constituído por 40 frações, distribuídas por 3 pisos com tipologias T1, T1+1 e T2.
Um empreendimento com uma localização excelente devido à proximidade de diversos serviços, saúde (Hospital São João), educação, lazer e acessos rápidos às principais vias. Localizado a escassos minutos de institutos do ensino superior (Universidade do Porto), referências a nível nacional, São Mamede Park é também a aposta ideal para quem procura um ambiente descontraído e harmonioso. Distinguido também pela acessibilidade a transportes públicos e estações de uma futura linha de metro de São Mamede, que ligará o IPO ao Estádio do Mar).
Um edifício com linhas modernas e as mais atuais soluções arquitetónicas e construtivas, possuindo
ainda generosos terraços
O empreendimento fica pronto a escriturar no final de 2025.
Condições de Pagamento
Preço de Lançamento
CPCV - Reserva: 20%
Início de Obra: 10%
Final Estrutura de Betão:10%
Escritura: 60%
Contact
See Phone
Apartment 2 Bedrooms
Paranhos, Porto, Distrito do Porto
Under construction · 83m²
With Garage
buy
310.000 €
2 bedroom flat with 83m2 plus 12m2 balcony and parking, inserted in a new residential condominium in Paranhos. The COVELO PARK residential condominium has a unique location, facing Covelo Park.
The Covelo Park with about 8 hectares is the result of the old Quinta de Paranhos, bought in the twentieth century by a merchant, José do Covelo, who gave it its current name. The farm was donated to the CMP, which manages the space available to the public.
In 1987/88 the farm was restored from a project by Arqt. Castro Calapes. The Children’s Playground is a project by the architect Célia Peralta. It also houses an environmental education centre and a dog park in a delimited area with urban furniture and some facilities, which make the passage of animals and their owners through this place very pleasant.
FINISHES:
COATINGS
*Floors:
-- Dry areas: Swiss Krono floating floor or equivalent
-- Wetlands: porcelain mosaic
*Walls:
-- Dry zones: painted plasterboard
--Wetlands:
--- kitchen - compact marble chipboard on the worktop and between furniture
--- WC - Porcelain Mosaic and Painted Plasterboard
*Ceilings:
--- Dry areas: plasterboard false ceilings;
--- Wetlands: false ceilings in water-repellent plasterboard
ISOLATIONS BETWEEN FRACTIONS
- Walls between contiguous dwellings in thermal block
- plasterboard and insulation
CARPENTRY
- Doors and cabinets: Lacquered MDF
- Kitchens: Lacquered MDF
SANITARY FACILITIES
- Sanindusa suspended sanitary ware or equivalent
- Built-in washbasin Valadares or equivalent and lacquered MDF cabinet
- Porcelain mosaic shower and glass undercover
-Mirror
- Single-lever mixer taps OFA or equivalent
MISCELLANEOUS EQUIPMENT
- Portrisa security doors or equivalent.
- Anodised aluminium frames with double glazing and thermal cut
- Candy appliances or equivalent
- EFAPEL electrical switchgear or equivalent
- LED projectors
- Video intercom
- Heating of sanitary water by heat pump
- Stainless steel dishwasher and OFA single-lever mixer or equivalent
- Orona elevators or equivalent
- Pre-installation of air conditioning
**Construction expected to start: June 2024
Expected deeds: March 2026
Posting Values
The Covelo Park with about 8 hectares is the result of the old Quinta de Paranhos, bought in the twentieth century by a merchant, José do Covelo, who gave it its current name. The farm was donated to the CMP, which manages the space available to the public.
In 1987/88 the farm was restored from a project by Arqt. Castro Calapes. The Children’s Playground is a project by the architect Célia Peralta. It also houses an environmental education centre and a dog park in a delimited area with urban furniture and some facilities, which make the passage of animals and their owners through this place very pleasant.
FINISHES:
COATINGS
*Floors:
-- Dry areas: Swiss Krono floating floor or equivalent
-- Wetlands: porcelain mosaic
*Walls:
-- Dry zones: painted plasterboard
--Wetlands:
--- kitchen - compact marble chipboard on the worktop and between furniture
--- WC - Porcelain Mosaic and Painted Plasterboard
*Ceilings:
--- Dry areas: plasterboard false ceilings;
--- Wetlands: false ceilings in water-repellent plasterboard
ISOLATIONS BETWEEN FRACTIONS
- Walls between contiguous dwellings in thermal block
- plasterboard and insulation
CARPENTRY
- Doors and cabinets: Lacquered MDF
- Kitchens: Lacquered MDF
SANITARY FACILITIES
- Sanindusa suspended sanitary ware or equivalent
- Built-in washbasin Valadares or equivalent and lacquered MDF cabinet
- Porcelain mosaic shower and glass undercover
-Mirror
- Single-lever mixer taps OFA or equivalent
MISCELLANEOUS EQUIPMENT
- Portrisa security doors or equivalent.
- Anodised aluminium frames with double glazing and thermal cut
- Candy appliances or equivalent
- EFAPEL electrical switchgear or equivalent
- LED projectors
- Video intercom
- Heating of sanitary water by heat pump
- Stainless steel dishwasher and OFA single-lever mixer or equivalent
- Orona elevators or equivalent
- Pre-installation of air conditioning
**Construction expected to start: June 2024
Expected deeds: March 2026
Posting Values
Contact
See Phone
Apartment 3 Bedrooms
Canidelo, Vila Nova de Gaia, Distrito do Porto
Under construction · 130m²
buy
750.000 €
The Marina Douro project stands out for being located in a sheltered, elevated area next to the Douro River.
Close to Porto and Gaia, the project encompasses the advantages of living in the city, while keeping you away from its busiest areas.
To live here is to have a refuge in a quiet and safe area, surrounded by nature, and close to schools, parks and supermarkets.
5KM FROM PORTO, AND 5 SECONDS FROM NATURE
The Afurada Marina opens up a horizon of possibilities for leisure for two and family. Its extension allows you to explore the coastal area, on foot or by boat, or enjoy
A leisurely stroll at the end of the day.
It houses a selection of bars and restaurants with panoramic views of the Douro, where you can enjoy family lunches or a cool drink in the company of your better half while watching the sunset over the Douro River.
A HORIZON OF POSSIBILITIES
To live in Marina Douro is to have the best of country life and the city environment, in one place.
Located less than 15 minutes from the center of Porto and Gaia, here you benefit from proximity to everything you need in your daily life without giving up the comfort of having private parking and the liberating feeling of living in a quiet place where nature reigns.
AN EXCLUSIVE LOOK AT THE CITY
From T4 to T5, penthouses are exclusive apartments on the top floor of each building.
Its high height, above any building, offers a unique level of privacy and comfort.
The river, the garden and the cities of Porto and Gaia extend infinitely from its large balcony, resulting in a unique landscape where the blue of the Douro lives in harmony with the urban beauty of the Invicta City.
Close to Porto and Gaia, the project encompasses the advantages of living in the city, while keeping you away from its busiest areas.
To live here is to have a refuge in a quiet and safe area, surrounded by nature, and close to schools, parks and supermarkets.
5KM FROM PORTO, AND 5 SECONDS FROM NATURE
The Afurada Marina opens up a horizon of possibilities for leisure for two and family. Its extension allows you to explore the coastal area, on foot or by boat, or enjoy
A leisurely stroll at the end of the day.
It houses a selection of bars and restaurants with panoramic views of the Douro, where you can enjoy family lunches or a cool drink in the company of your better half while watching the sunset over the Douro River.
A HORIZON OF POSSIBILITIES
To live in Marina Douro is to have the best of country life and the city environment, in one place.
Located less than 15 minutes from the center of Porto and Gaia, here you benefit from proximity to everything you need in your daily life without giving up the comfort of having private parking and the liberating feeling of living in a quiet place where nature reigns.
AN EXCLUSIVE LOOK AT THE CITY
From T4 to T5, penthouses are exclusive apartments on the top floor of each building.
Its high height, above any building, offers a unique level of privacy and comfort.
The river, the garden and the cities of Porto and Gaia extend infinitely from its large balcony, resulting in a unique landscape where the blue of the Douro lives in harmony with the urban beauty of the Invicta City.
Contact
See Phone
Apartment 4 Bedrooms
Canidelo, Vila Nova de Gaia, Distrito do Porto
Under construction · 181m²
buy
1.450.000 €
T4 - 6th floor - Building M2
Marina Douro is a residential development integrated in a large garden, next to the Douro River and just 5 km from the centre of Porto. It consists of 4 buildings with spacious 1 to 4 bedroom flats, with extensive outdoor areas and views of the river and gardens that embrace the development.
The Marina Douro flats incorporate the best of contemporary architecture and top finishes, in exceptionally spacious open-plan layouts. They feature large living rooms with access to a balcony that surrounds the flat, uniting the home into a communal living space.
Flats T1 to T3, on the 1st floor of each building, benefit from a private terrace, common to all rooms of the house.
From T4 to T5, the Penthouses are exclusive flats on the top floor of each building. Their high height, above any building, offers a unique level of privacy and comfort. They have a terrace with a private pool or jacuzzi.
The Marina Douro Project incorporates all the essential aspects of comfortable family living. Residents will have access to the garden and playground common to the buildings, contributing to a greater spirit of community and conviviality among families.
All flats have private parking spaces in the garage of their building.
A life of GOLD over BLUE.
HOMESTEP - Imobiliária, Investimentos e Gestão, LDA | AMI 17326 | (url hidden)
#ref:BLO_287_M2.C6AR
Marina Douro is a residential development integrated in a large garden, next to the Douro River and just 5 km from the centre of Porto. It consists of 4 buildings with spacious 1 to 4 bedroom flats, with extensive outdoor areas and views of the river and gardens that embrace the development.
The Marina Douro flats incorporate the best of contemporary architecture and top finishes, in exceptionally spacious open-plan layouts. They feature large living rooms with access to a balcony that surrounds the flat, uniting the home into a communal living space.
Flats T1 to T3, on the 1st floor of each building, benefit from a private terrace, common to all rooms of the house.
From T4 to T5, the Penthouses are exclusive flats on the top floor of each building. Their high height, above any building, offers a unique level of privacy and comfort. They have a terrace with a private pool or jacuzzi.
The Marina Douro Project incorporates all the essential aspects of comfortable family living. Residents will have access to the garden and playground common to the buildings, contributing to a greater spirit of community and conviviality among families.
All flats have private parking spaces in the garage of their building.
A life of GOLD over BLUE.
HOMESTEP - Imobiliária, Investimentos e Gestão, LDA | AMI 17326 | (url hidden)
#ref:BLO_287_M2.C6AR
Contact
See Phone
Apartment 3 Bedrooms
Baguim do Monte (Rio Tinto), Gondomar, Distrito do Porto
Under construction · 110m²
buy
290.900 €
3 bedroom apartment in Baguim do Monte
-Kitchen and laundry equipped with TEKA equipment
-Electric Heat Pump type HENQ or equivalent
-Air conditioning: Pre-installation of air conditioning system
-Aluminium: PVC frames, Decuninck Elegant series or equivalent.
- Toilets - SANINDUSA - Urby Plus or equivalent;
-Mixers - SANINDUSA - New Icon or equivalent;
- Wall-hung toilet - MOOVLUX - Axis or equivalent;
-Shower tray - ASD - Plan Stone Natural, Pedra Branca or equivalent.
Start of work scheduled for the 3rd quarter of 2024;
Completion: 24 months after Start.
-Kitchen and laundry equipped with TEKA equipment
-Electric Heat Pump type HENQ or equivalent
-Air conditioning: Pre-installation of air conditioning system
-Aluminium: PVC frames, Decuninck Elegant series or equivalent.
- Toilets - SANINDUSA - Urby Plus or equivalent;
-Mixers - SANINDUSA - New Icon or equivalent;
- Wall-hung toilet - MOOVLUX - Axis or equivalent;
-Shower tray - ASD - Plan Stone Natural, Pedra Branca or equivalent.
Start of work scheduled for the 3rd quarter of 2024;
Completion: 24 months after Start.
Contact
See Phone
Apartment 2 Bedrooms
São Mamede de Infesta e Senhora da Hora, Matosinhos, Distrito do Porto
Under construction · 86m²
buy
295.900 €
1 bedroom flat with modern lines and the most up-to-date architectural and construction solutions, located just a few minutes from higher education institutes (University of Porto), national references, São Mamede Park is also the ideal bet for those looking for a relaxed and harmonious environment.
In a development with an excellent location due to the proximity of several services, health (São João Hospital), education, leisure and quick access to the main roads.
In a development with an excellent location due to the proximity of several services, health (São João Hospital), education, leisure and quick access to the main roads.
Contact
See Phone
Apartment 3 Bedrooms
Canidelo, Vila Nova de Gaia, Distrito do Porto
Under construction · 136m²
buy
745.000 €
The Marina Douro project stands out for being located in a sheltered, elevated area next to the Douro River.
Close to Porto and Gaia, the project encompasses the advantages of living in the city, while keeping you away from its busiest areas.
To live here is to have a refuge in a quiet and safe area, surrounded by nature, and close to schools, parks and supermarkets.
5KM FROM PORTO, AND 5 SECONDS FROM NATURE
The Afurada Marina opens up a horizon of possibilities for leisure for two and family. Its extension allows you to explore the coastal area, on foot or by boat, or enjoy
A leisurely stroll at the end of the day.
It houses a selection of bars and restaurants with panoramic views of the Douro, where you can enjoy family lunches or a cool drink in the company of your better half while watching the sunset over the Douro River.
A HORIZON OF POSSIBILITIES
To live in Marina Douro is to have the best of country life and the city environment, in one place.
Located less than 15 minutes from the center of Porto and Gaia, here you benefit from proximity to everything you need in your daily life without giving up the comfort of having private parking and the liberating feeling of living in a quiet place where nature reigns.
AN EXCLUSIVE LOOK AT THE CITY
From T4 to T5, penthouses are exclusive apartments on the top floor of each building.
Its high height, above any building, offers a unique level of privacy and comfort.
The river, the garden and the cities of Porto and Gaia extend infinitely from its large balcony, resulting in a unique landscape where the blue of the Douro lives in harmony with the urban beauty of the Invicta City.
Close to Porto and Gaia, the project encompasses the advantages of living in the city, while keeping you away from its busiest areas.
To live here is to have a refuge in a quiet and safe area, surrounded by nature, and close to schools, parks and supermarkets.
5KM FROM PORTO, AND 5 SECONDS FROM NATURE
The Afurada Marina opens up a horizon of possibilities for leisure for two and family. Its extension allows you to explore the coastal area, on foot or by boat, or enjoy
A leisurely stroll at the end of the day.
It houses a selection of bars and restaurants with panoramic views of the Douro, where you can enjoy family lunches or a cool drink in the company of your better half while watching the sunset over the Douro River.
A HORIZON OF POSSIBILITIES
To live in Marina Douro is to have the best of country life and the city environment, in one place.
Located less than 15 minutes from the center of Porto and Gaia, here you benefit from proximity to everything you need in your daily life without giving up the comfort of having private parking and the liberating feeling of living in a quiet place where nature reigns.
AN EXCLUSIVE LOOK AT THE CITY
From T4 to T5, penthouses are exclusive apartments on the top floor of each building.
Its high height, above any building, offers a unique level of privacy and comfort.
The river, the garden and the cities of Porto and Gaia extend infinitely from its large balcony, resulting in a unique landscape where the blue of the Douro lives in harmony with the urban beauty of the Invicta City.
Contact
See Phone
Apartment 1 Bedroom
Paranhos, Porto, Distrito do Porto
Under construction · 52m²
With Garage
buy
183.000 €
The new set of Campo Lindo Apartments is located next to the emblematic Quinta do Covelo.
This residential area is served by a wide variety of services such as primary to secondary schools, supermarkets, leisure and health facilities, and quick access to the Asprela University Campus.
Its privileged location, close to Via de Cintura Interna, Rua de Faria Guimarães and Rua da Constituição, allows easy access to other parts of the city, while still being just a few minutes from the center.
The Campo Lindo Apartments have 19 fractions of typology T1 and T2, also including parking and garden common spaces.
The interiors are sober and bright, taking advantage of the different textures and colours of the materials to ensure a comfortable environment.
The space of the apartments is enlarged by balconies and generous outdoor terraces.
This residential area is served by a wide variety of services such as primary to secondary schools, supermarkets, leisure and health facilities, and quick access to the Asprela University Campus.
Its privileged location, close to Via de Cintura Interna, Rua de Faria Guimarães and Rua da Constituição, allows easy access to other parts of the city, while still being just a few minutes from the center.
The Campo Lindo Apartments have 19 fractions of typology T1 and T2, also including parking and garden common spaces.
The interiors are sober and bright, taking advantage of the different textures and colours of the materials to ensure a comfortable environment.
The space of the apartments is enlarged by balconies and generous outdoor terraces.
Contact
See Phone
Apartment 2 Bedrooms
Baguim do Monte (Rio Tinto), Gondomar, Distrito do Porto
Under construction · 86m²
buy
183.900 €
2 bedroom apartment in Baguim do Monte
-Kitchen and laundry equipped with TEKA equipment
-Electric Heat Pump type HENQ or equivalent
-Air conditioning: Pre-installation of air conditioning system
-Aluminium: PVC frames, Decuninck Elegant series or equivalent.
- Toilets - SANINDUSA - Urby Plus or equivalent;
-Mixers - SANINDUSA - New Icon or equivalent;
- Wall-hung toilet - MOOVLUX - Axis or equivalent;
-Shower tray - ASD - Plan Stone Natural, Pedra Branca or equivalent.
Start of work scheduled for the 3rd quarter of 2024;
Completion: 24 months after Start.
-Kitchen and laundry equipped with TEKA equipment
-Electric Heat Pump type HENQ or equivalent
-Air conditioning: Pre-installation of air conditioning system
-Aluminium: PVC frames, Decuninck Elegant series or equivalent.
- Toilets - SANINDUSA - Urby Plus or equivalent;
-Mixers - SANINDUSA - New Icon or equivalent;
- Wall-hung toilet - MOOVLUX - Axis or equivalent;
-Shower tray - ASD - Plan Stone Natural, Pedra Branca or equivalent.
Start of work scheduled for the 3rd quarter of 2024;
Completion: 24 months after Start.
Contact
See Phone
Apartment 1 Bedroom +1
Paranhos, Porto, Distrito do Porto
Under construction · 53m²
With Garage
buy
227.900 €
1+1 bedroom flat located on the 1st floor, with balcony, east solar orientation and a parking space, inserted in a new development.
House Factory Smart Apartments, is a new way of living arrived at the University Campus next to the São João Hospital, the best and most prestigious colleges and institutes in the country.
New development located in the heart of the University Campus, consisting of 93 fractions, spread over 3 floors with typologies T0, T1+1, T2K and T2.
A development focused on experience, innovation and sustainability, which promises to be a residential space of excellence providing the best of amenities, such as a common laundry, a living room, a sharing point for electric scooters and large green spaces.
This project stands out for its modern lines and the most up-to-date architectural and construction solutions, in which each fraction has a balcony and a parking space.
House Factory is also distinguished by access to public transport, metro stations within a few minutes and also to health services and commerce.
Great investment opportunity.
Ask for information now!
*Launch value.
House Factory Smart Apartments, is a new way of living arrived at the University Campus next to the São João Hospital, the best and most prestigious colleges and institutes in the country.
New development located in the heart of the University Campus, consisting of 93 fractions, spread over 3 floors with typologies T0, T1+1, T2K and T2.
A development focused on experience, innovation and sustainability, which promises to be a residential space of excellence providing the best of amenities, such as a common laundry, a living room, a sharing point for electric scooters and large green spaces.
This project stands out for its modern lines and the most up-to-date architectural and construction solutions, in which each fraction has a balcony and a parking space.
House Factory is also distinguished by access to public transport, metro stations within a few minutes and also to health services and commerce.
Great investment opportunity.
Ask for information now!
*Launch value.
Contact
See Phone
Apartment 2 Bedrooms
Paranhos, Porto, Distrito do Porto
Under construction · 84m²
With Garage
buy
320.000 €
2 bedroom flat with 84m2 plus 16m2 balcony and parking, inserted in a new residential condominium in Paranhos. The COVELO PARK residential condominium has a unique location, facing Covelo Park.
The Covelo Park with about 8 hectares is the result of the old Quinta de Paranhos, bought in the twentieth century by a merchant, José do Covelo, who gave it its current name. The farm was donated to the CMP, which manages the space available to the public.
In 1987/88 the farm was restored from a project by Arqt. Castro Calapes. The Children’s Playground is a project by the architect Célia Peralta. It also houses an environmental education centre and a dog park in a delimited area with urban furniture and some facilities, which make the passage of animals and their owners through this place very pleasant.
FINISHES:
COATINGS
*Floors:
-- Dry areas: Swiss Krono floating floor or equivalent
-- Wetlands: porcelain mosaic
*Walls:
-- Dry zones: painted plasterboard
--Wetlands:
--- kitchen - compact marble chipboard on the worktop and between furniture
--- WC - Porcelain Mosaic and Painted Plasterboard
*Ceilings:
--- Dry areas: plasterboard false ceilings;
--- Wetlands: false ceilings in water-repellent plasterboard
ISOLATIONS BETWEEN FRACTIONS
- Walls between contiguous dwellings in thermal block
- plasterboard and insulation
CARPENTRY
- Doors and cabinets: Lacquered MDF
- Kitchens: Lacquered MDF
SANITARY FACILITIES
- Sanindusa suspended sanitary ware or equivalent
- Built-in washbasin Valadares or equivalent and lacquered MDF cabinet
- Porcelain mosaic shower and glass undercover
-Mirror
- Single-lever mixer taps OFA or equivalent
MISCELLANEOUS EQUIPMENT
- Portrisa security doors or equivalent.
- Anodised aluminium frames with double glazing and thermal cut
- Candy appliances or equivalent
- EFAPEL electrical switchgear or equivalent
- LED projectors
- Video intercom
- Heating of sanitary water by heat pump
- Stainless steel dishwasher and OFA single-lever mixer or equivalent
- Orona elevators or equivalent
- Pre-installation of air conditioning
**Construction expected to start: June 2024
Expected deeds: March 2026
Posting Values
The Covelo Park with about 8 hectares is the result of the old Quinta de Paranhos, bought in the twentieth century by a merchant, José do Covelo, who gave it its current name. The farm was donated to the CMP, which manages the space available to the public.
In 1987/88 the farm was restored from a project by Arqt. Castro Calapes. The Children’s Playground is a project by the architect Célia Peralta. It also houses an environmental education centre and a dog park in a delimited area with urban furniture and some facilities, which make the passage of animals and their owners through this place very pleasant.
FINISHES:
COATINGS
*Floors:
-- Dry areas: Swiss Krono floating floor or equivalent
-- Wetlands: porcelain mosaic
*Walls:
-- Dry zones: painted plasterboard
--Wetlands:
--- kitchen - compact marble chipboard on the worktop and between furniture
--- WC - Porcelain Mosaic and Painted Plasterboard
*Ceilings:
--- Dry areas: plasterboard false ceilings;
--- Wetlands: false ceilings in water-repellent plasterboard
ISOLATIONS BETWEEN FRACTIONS
- Walls between contiguous dwellings in thermal block
- plasterboard and insulation
CARPENTRY
- Doors and cabinets: Lacquered MDF
- Kitchens: Lacquered MDF
SANITARY FACILITIES
- Sanindusa suspended sanitary ware or equivalent
- Built-in washbasin Valadares or equivalent and lacquered MDF cabinet
- Porcelain mosaic shower and glass undercover
-Mirror
- Single-lever mixer taps OFA or equivalent
MISCELLANEOUS EQUIPMENT
- Portrisa security doors or equivalent.
- Anodised aluminium frames with double glazing and thermal cut
- Candy appliances or equivalent
- EFAPEL electrical switchgear or equivalent
- LED projectors
- Video intercom
- Heating of sanitary water by heat pump
- Stainless steel dishwasher and OFA single-lever mixer or equivalent
- Orona elevators or equivalent
- Pre-installation of air conditioning
**Construction expected to start: June 2024
Expected deeds: March 2026
Posting Values
Contact
See Phone
Apartment 1 Bedroom +1
Paranhos, Porto, Distrito do Porto
Under construction · 53m²
With Garage
buy
227.900 €
1+1 bedroom flat located on the 1st floor, with balcony, east solar orientation and a parking space, inserted in a new development.
House Factory Smart Apartments, is a new way of living arrived at the University Campus next to the São João Hospital, the best and most prestigious colleges and institutes in the country.
New development located in the heart of the University Campus, consisting of 93 fractions, spread over 3 floors with typologies T0, T1+1, T2K and T2.
A development focused on experience, innovation and sustainability, which promises to be a residential space of excellence providing the best of amenities, such as a common laundry, a living room, a sharing point for electric scooters and large green spaces.
This project stands out for its modern lines and the most up-to-date architectural and construction solutions, in which each fraction has a balcony and a parking space.
House Factory is also distinguished by access to public transport, metro stations within a few minutes and also to health services and commerce.
Great investment opportunity.
Ask for information now!
*Launch value.
House Factory Smart Apartments, is a new way of living arrived at the University Campus next to the São João Hospital, the best and most prestigious colleges and institutes in the country.
New development located in the heart of the University Campus, consisting of 93 fractions, spread over 3 floors with typologies T0, T1+1, T2K and T2.
A development focused on experience, innovation and sustainability, which promises to be a residential space of excellence providing the best of amenities, such as a common laundry, a living room, a sharing point for electric scooters and large green spaces.
This project stands out for its modern lines and the most up-to-date architectural and construction solutions, in which each fraction has a balcony and a parking space.
House Factory is also distinguished by access to public transport, metro stations within a few minutes and also to health services and commerce.
Great investment opportunity.
Ask for information now!
*Launch value.
Contact
See Phone
Apartment 1 Bedroom +1
Cedofeita, Santo Ildefonso, Sé, Miragaia, São Nicolau e Vitória, Porto, Distrito do Porto
Under construction · 71m²
buy
390.000 €
The Anza Boa Hora Living Development Is located in the area delimited for urban rehabilitation and the vicinity of the emblematic residential and commercial area of Cedofeita.
The project of architecture and contemporary design is in perfect harmony with the feeling of the area involved and the city. With Typologies T0+1, T1, T1+1 and T2 Duplex, with elevator, leisure area with garden, jacuzzi and barbecue.
The decent apartments for permanent housing, due to their settings and central location, are also an attractive investment for tourist accommodation.
Cedofeita is an area on the rise, known for its artistic atmosphere, with innovative contemporary galleries on Miguel Bombarda Street, vintage shops and relaxed Portuguese restaurants just a bit throughout this area, such as lively night bars and popular cafes.
Nearby the mythical Crystal Palace, now The SuperBock Arena, offers a multipurpose space, which hosts cultural, sporting and business events of large dimensions up to 8,000 people. Also the Soares dos Reis National Museum, in a 18th century Palace, has ceramics, jewelry, Portuguese sculptures and paintings from the 16th and 20th centuries.
The project of architecture and contemporary design is in perfect harmony with the feeling of the area involved and the city. With Typologies T0+1, T1, T1+1 and T2 Duplex, with elevator, leisure area with garden, jacuzzi and barbecue.
The decent apartments for permanent housing, due to their settings and central location, are also an attractive investment for tourist accommodation.
Cedofeita is an area on the rise, known for its artistic atmosphere, with innovative contemporary galleries on Miguel Bombarda Street, vintage shops and relaxed Portuguese restaurants just a bit throughout this area, such as lively night bars and popular cafes.
Nearby the mythical Crystal Palace, now The SuperBock Arena, offers a multipurpose space, which hosts cultural, sporting and business events of large dimensions up to 8,000 people. Also the Soares dos Reis National Museum, in a 18th century Palace, has ceramics, jewelry, Portuguese sculptures and paintings from the 16th and 20th centuries.
Contact
See Phone
Apartment 1 Bedroom
Paranhos, Porto, Distrito do Porto
Under construction · 60m²
buy
233.000 €
1 bedroom apartment, with a total area of 65.20m2
Gross area 60m2 + balcony 5.20m2.
- Hall 10.21m2,
- Kitchen 6m2,
- Room 16.28m2,
- Room 10.71m2,
- WC 4.81m2,
- Balcony 5.20m2,
- 1 parking space: 12.50m2.
ASPRELA EASY is a development with an architectural design by João Ferros, consisting of 75 T1 and T2 apartments, located in the Asprela area in Paranhos, Porto.
The development has 8 floors above ground and 2 basements dedicated to garages, with mostly east and west sun exposure.
With well-defined outdoor areas and very pleasant for the communion with all the large landscaped surroundings, according to the exterior arrangement project.
The apartments have generous and well-distributed areas:
- T1 from 53 to 61m2, on one front, to which balconies of 6 and 8m2 are added.
The T1 apartments on the ground floor also benefit from a garden area ranging from 33 to 55m2.
- T2 with 97m2, on two fronts, to which balconies of about 20m2 are added.
- All fractions have 1 parking space with 12.5m2.
Surrounded by all services, commerce, accessibility, transport and in the area of influence of Hospital S. João and IPO.
In terms of education, it serves a very wide range of institutions, namely Faculties, Medicine, Engineering (FEUP), Economics (FEP), Instituto Superior Engenharia (ISEP), Escola Superior de Saúde (ESS), Universidade Lusíada do Porto, Faculdade de Psicologia and Educational Sciences and the Superior School of Education (ESEP).
The start of the work is scheduled for September/2022 and should be completed after 28 months, in December 2024.
Predibisa is now Savills. We have a specialized team with extensive experience in the North market and a privileged network of contacts, which makes us the right partner to find complete and individualized real estate solutions in all areas of the sector.
If you are looking for a perfect place to invest or to live, trust those who know Porto like no one else. We are specialists in this market, and the Porto identity in its purest state is in our DNA.
The performance of our team specializing in the residential market is guided by excellence, transparency and attention to detail. We support our customers with tailor-made solutions, depending on their needs and we are present at all stages of the process of buying, selling or renting real estate.
Around here, we move with the confidence of someone who grew up with the city’s vibrancy. Experience and know-how are the watchword and are also what we offer our customers every day.
From people to people, that’s Savills.
#ref:10986-H_1.7
Gross area 60m2 + balcony 5.20m2.
- Hall 10.21m2,
- Kitchen 6m2,
- Room 16.28m2,
- Room 10.71m2,
- WC 4.81m2,
- Balcony 5.20m2,
- 1 parking space: 12.50m2.
ASPRELA EASY is a development with an architectural design by João Ferros, consisting of 75 T1 and T2 apartments, located in the Asprela area in Paranhos, Porto.
The development has 8 floors above ground and 2 basements dedicated to garages, with mostly east and west sun exposure.
With well-defined outdoor areas and very pleasant for the communion with all the large landscaped surroundings, according to the exterior arrangement project.
The apartments have generous and well-distributed areas:
- T1 from 53 to 61m2, on one front, to which balconies of 6 and 8m2 are added.
The T1 apartments on the ground floor also benefit from a garden area ranging from 33 to 55m2.
- T2 with 97m2, on two fronts, to which balconies of about 20m2 are added.
- All fractions have 1 parking space with 12.5m2.
Surrounded by all services, commerce, accessibility, transport and in the area of influence of Hospital S. João and IPO.
In terms of education, it serves a very wide range of institutions, namely Faculties, Medicine, Engineering (FEUP), Economics (FEP), Instituto Superior Engenharia (ISEP), Escola Superior de Saúde (ESS), Universidade Lusíada do Porto, Faculdade de Psicologia and Educational Sciences and the Superior School of Education (ESEP).
The start of the work is scheduled for September/2022 and should be completed after 28 months, in December 2024.
Predibisa is now Savills. We have a specialized team with extensive experience in the North market and a privileged network of contacts, which makes us the right partner to find complete and individualized real estate solutions in all areas of the sector.
If you are looking for a perfect place to invest or to live, trust those who know Porto like no one else. We are specialists in this market, and the Porto identity in its purest state is in our DNA.
The performance of our team specializing in the residential market is guided by excellence, transparency and attention to detail. We support our customers with tailor-made solutions, depending on their needs and we are present at all stages of the process of buying, selling or renting real estate.
Around here, we move with the confidence of someone who grew up with the city’s vibrancy. Experience and know-how are the watchword and are also what we offer our customers every day.
From people to people, that’s Savills.
#ref:10986-H_1.7
Contact
See Phone
Apartment 3 Bedrooms
Canidelo, Vila Nova de Gaia, Distrito do Porto
Under construction · 154m²
With Garage
buy
775.000 €
Fantastic New 3 bedroom apartment by the sea.
Each apartment has been carefully designed with premium finishes, offering a sophisticated and contemporary lifestyle. An exclusive development located on the stunning Atlantic coast.
The rooms have been designed to maximise comfort, with large windows and access to generous balconies that convey a warm and welcoming atmosphere.
The light of the sea, filtered by the white curtains that dance softly with the breeze filling every corner with a serene and tranquil atmosphere.
The finishes and materials used in all apartments are of high quality and luxurious. From sleek hardwood floors to lush marble accents, each element has been carefully selected to provide an elegant and refined ambiance.
Bathhouses that are a true sanctuary of relaxation and luxury. High-quality sanitary materials with a modern and sophisticated design.
The kitchen, open to the living room, is spacious and well-equipped, inviting you to prepare delicious meals with fresh, local ingredients. A small dining table next to the window allows you to enjoy meals with a panoramic view of the ocean, making each meal a unique and special experience.
On the top floor you will find, private pools and a panoramic view over the Atlantic, apartments with typologies T2, T3 and T4.
- T3
- Total interior area: 154.1m2;
- Balconies: 21.1m2;
- Patio: 27.9m2;
- BOX Garage: 58.3m2;
- Sun exposure: West/South
FINISHING MATERIALS
EXTERIOR
Sliding frames, with thermal break, dark grey colour. Low-emissive double glazing.
Facade cladding in large format ceramic material 120x260cm, brownish-grey concrete effect (ventilated façade).
Ceramic floor, 60x60cm, brownish-grey concrete effect, applied on supports.
Balconies slabs in exposed concrete.
Clothesline/laundry area: cladding in aluminium sheet and vertical slatted in aluminium profiles, brownish colour.
Balcony guards in transparent glass.
Spa type ’Easpas’, or equivalent, clad in thermo-modified wood (ground floor patios).
LED lighting: linear luminaire built into the ceilings of the balconies.
TERRACES (Penthouse)
Ceramic floor, 60x60, brownish-grey concrete effect, applied on supports.
Swimspa type ’Easpas’, or equivalent, coated with thermo-modified wood.
Partitions between fractions in frosted glass.
Transparent glass guards.
Exposed concrete countertops with storage with dark grey aluminium grill doors.
LED lighting: linear luminaire embedded in the walls; wall wall appliqués near the countertops;
INTERIOR Apartments
General:
Multi-layer wooden flooring (3+12).
Walls with tin-plated finish in white RAL9010
Enamelled doors and cabinets in white RAL9010 or with a wooden finish, as appropriate.
Acoustic insulation in the walls between fractions and between fractions and common areas, as well as in the floors and solid slabs.
Heat pumps, supported in some cases by photovoltaic solar panels.
Installation of air conditioning in the living room, kitchen and bedrooms with the ’split duct’ system.
VMC (Controlled Mechanical Ventilation) air renewal units.
Roll-up blackout blinds.
Home automation system with base module with control of lighting, blinds and air conditioning.
LED lighting: built-in spotlights in most spaces; Linear recessed lamp in the bathrooms, next to the mirrors, and in the kitchen, on the countertops.
Switchgear, switches and sockets type ’Gira’, or equivalent.
Security door type ’Power da Portrisa’, or equivalent, veneered on both sides in wood color.
Kitchen
Floor in rectified ceramic material, brownish-grey concrete effect.
White laminate furniture.
Tops and between furniture in compact natural silica type ’Silestone’, or equivalent. Peninsula countertop, when it exists, in wooden plywood.
Household appliances of the ’Siemens’ type, or equivalent: induction hob, extractor fan, oven, microwave, built-in fridge-freezer, built-in dishwasher and washer-dryer.
Countertop faucet with pull-out shower head type ’Ginger da Bruma’, or equivalent.
Support toilet.
Multi-layer wooden flooring (3+12).
Wall cladding in rectified ceramic material, marble effect.
Wall-hung toilet type ’Urb.y. Sanindusa’, or equivalent and countertop with ’Corian’ type washbasin, or equivalent.
Taps (wall-mounted spout or countertop, as the case may be) type ’Leaf da Bruma’, or equivalent.
Accessories type ’JNF’, or equivalent.
Baths
Flooring and wall cladding in rectified ceramic material, marble effect.
Sanitary ware: wall-hung toilet and bidet type ’Urb.y. Sanindusa’, or equivalent; countertops with ’Corian’ type washbasins, or equivalent (suites); natural silica compact countertops type ’Silestone’, or equivalent, with built-in washbasin type ’Anna da Sanindusa’, or equivalent (master suite); White flat shower tray.
Taps (wall-mounted spout or countertop, as the case may be) type ’Leaf da Bruma’, or equivalent.
Accessories type ’JNF’, or equivalent.
Electric towel dryer.
Garages
Box with 2, 3 or 4 parking spaces, closed with sectional gate.
Sockets with direct connection to the frame, making it possible to place a charging station for electric cars at a later date.
The end of construction will be by the end of 2024.
Don’t miss this excellent opportunity and come and see this excellent opportunity.
MetaHome - Luxury Real Estate.
We are committed to solving each client’s goals with a personalized treatment.
MetaHome - your home with a view to the future.
AMI License No. 21080
#ref:MH2361_A
Each apartment has been carefully designed with premium finishes, offering a sophisticated and contemporary lifestyle. An exclusive development located on the stunning Atlantic coast.
The rooms have been designed to maximise comfort, with large windows and access to generous balconies that convey a warm and welcoming atmosphere.
The light of the sea, filtered by the white curtains that dance softly with the breeze filling every corner with a serene and tranquil atmosphere.
The finishes and materials used in all apartments are of high quality and luxurious. From sleek hardwood floors to lush marble accents, each element has been carefully selected to provide an elegant and refined ambiance.
Bathhouses that are a true sanctuary of relaxation and luxury. High-quality sanitary materials with a modern and sophisticated design.
The kitchen, open to the living room, is spacious and well-equipped, inviting you to prepare delicious meals with fresh, local ingredients. A small dining table next to the window allows you to enjoy meals with a panoramic view of the ocean, making each meal a unique and special experience.
On the top floor you will find, private pools and a panoramic view over the Atlantic, apartments with typologies T2, T3 and T4.
- T3
- Total interior area: 154.1m2;
- Balconies: 21.1m2;
- Patio: 27.9m2;
- BOX Garage: 58.3m2;
- Sun exposure: West/South
FINISHING MATERIALS
EXTERIOR
Sliding frames, with thermal break, dark grey colour. Low-emissive double glazing.
Facade cladding in large format ceramic material 120x260cm, brownish-grey concrete effect (ventilated façade).
Ceramic floor, 60x60cm, brownish-grey concrete effect, applied on supports.
Balconies slabs in exposed concrete.
Clothesline/laundry area: cladding in aluminium sheet and vertical slatted in aluminium profiles, brownish colour.
Balcony guards in transparent glass.
Spa type ’Easpas’, or equivalent, clad in thermo-modified wood (ground floor patios).
LED lighting: linear luminaire built into the ceilings of the balconies.
TERRACES (Penthouse)
Ceramic floor, 60x60, brownish-grey concrete effect, applied on supports.
Swimspa type ’Easpas’, or equivalent, coated with thermo-modified wood.
Partitions between fractions in frosted glass.
Transparent glass guards.
Exposed concrete countertops with storage with dark grey aluminium grill doors.
LED lighting: linear luminaire embedded in the walls; wall wall appliqués near the countertops;
INTERIOR Apartments
General:
Multi-layer wooden flooring (3+12).
Walls with tin-plated finish in white RAL9010
Enamelled doors and cabinets in white RAL9010 or with a wooden finish, as appropriate.
Acoustic insulation in the walls between fractions and between fractions and common areas, as well as in the floors and solid slabs.
Heat pumps, supported in some cases by photovoltaic solar panels.
Installation of air conditioning in the living room, kitchen and bedrooms with the ’split duct’ system.
VMC (Controlled Mechanical Ventilation) air renewal units.
Roll-up blackout blinds.
Home automation system with base module with control of lighting, blinds and air conditioning.
LED lighting: built-in spotlights in most spaces; Linear recessed lamp in the bathrooms, next to the mirrors, and in the kitchen, on the countertops.
Switchgear, switches and sockets type ’Gira’, or equivalent.
Security door type ’Power da Portrisa’, or equivalent, veneered on both sides in wood color.
Kitchen
Floor in rectified ceramic material, brownish-grey concrete effect.
White laminate furniture.
Tops and between furniture in compact natural silica type ’Silestone’, or equivalent. Peninsula countertop, when it exists, in wooden plywood.
Household appliances of the ’Siemens’ type, or equivalent: induction hob, extractor fan, oven, microwave, built-in fridge-freezer, built-in dishwasher and washer-dryer.
Countertop faucet with pull-out shower head type ’Ginger da Bruma’, or equivalent.
Support toilet.
Multi-layer wooden flooring (3+12).
Wall cladding in rectified ceramic material, marble effect.
Wall-hung toilet type ’Urb.y. Sanindusa’, or equivalent and countertop with ’Corian’ type washbasin, or equivalent.
Taps (wall-mounted spout or countertop, as the case may be) type ’Leaf da Bruma’, or equivalent.
Accessories type ’JNF’, or equivalent.
Baths
Flooring and wall cladding in rectified ceramic material, marble effect.
Sanitary ware: wall-hung toilet and bidet type ’Urb.y. Sanindusa’, or equivalent; countertops with ’Corian’ type washbasins, or equivalent (suites); natural silica compact countertops type ’Silestone’, or equivalent, with built-in washbasin type ’Anna da Sanindusa’, or equivalent (master suite); White flat shower tray.
Taps (wall-mounted spout or countertop, as the case may be) type ’Leaf da Bruma’, or equivalent.
Accessories type ’JNF’, or equivalent.
Electric towel dryer.
Garages
Box with 2, 3 or 4 parking spaces, closed with sectional gate.
Sockets with direct connection to the frame, making it possible to place a charging station for electric cars at a later date.
The end of construction will be by the end of 2024.
Don’t miss this excellent opportunity and come and see this excellent opportunity.
MetaHome - Luxury Real Estate.
We are committed to solving each client’s goals with a personalized treatment.
MetaHome - your home with a view to the future.
AMI License No. 21080
#ref:MH2361_A
Contact
See Phone
Apartment 4 Bedrooms
Canidelo, Vila Nova de Gaia, Distrito do Porto
Under construction · 188m²
With Garage
buy
710.000 €
4 bedroom apartment with balcony, 3 parking spaces and storage, inserted in new development located on the Marginal of the Douro River.
The apartment benefits from large rooms that extend continuously to the outdoor balconies, overlooking the sea and the river, providing a functional and comfortable use with high levels of energy and acoustic efficiency.
The LS development is the promise of a quiet life by the sea. It is located on the Marginal de Canidelo, on the first line of the South Bank of Foz do Douro.
The views over the green area of the Douro Estuary nature reserve, as well as over Foz do Douro and Matosinhos Sul are just some of the reasons that make this development a unique place to live!
The contemporary architecture of this development perfectly accompanies the quality of construction. Extending to the generous balconies, the development was designed to create well-being and enjoy the tranquility and beauty of an area stunning by its landscapes.
With 81 apartments, from typologies T2 to T4, the LS development benefits from a panoramic view of the ocean, the river and the remarkable city of Porto.
Expected completion completed by the end of 2024.
The apartment benefits from large rooms that extend continuously to the outdoor balconies, overlooking the sea and the river, providing a functional and comfortable use with high levels of energy and acoustic efficiency.
The LS development is the promise of a quiet life by the sea. It is located on the Marginal de Canidelo, on the first line of the South Bank of Foz do Douro.
The views over the green area of the Douro Estuary nature reserve, as well as over Foz do Douro and Matosinhos Sul are just some of the reasons that make this development a unique place to live!
The contemporary architecture of this development perfectly accompanies the quality of construction. Extending to the generous balconies, the development was designed to create well-being and enjoy the tranquility and beauty of an area stunning by its landscapes.
With 81 apartments, from typologies T2 to T4, the LS development benefits from a panoramic view of the ocean, the river and the remarkable city of Porto.
Expected completion completed by the end of 2024.
Contact
See Phone
Apartment 3 Bedrooms
Canidelo, Vila Nova de Gaia, Distrito do Porto
Under construction · 136m²
buy
695.000 €
The Marina Douro project stands out for being located in a sheltered, elevated area next to the Douro River.
Close to Porto and Gaia, the project encompasses the advantages of living in the city, while keeping you away from its busiest areas.
To live here is to have a refuge in a quiet and safe area, surrounded by nature, and close to schools, parks and supermarkets.
5KM FROM PORTO, AND 5 SECONDS FROM NATURE
The Afurada Marina opens up a horizon of possibilities for leisure for two and family. Its extension allows you to explore the coastal area, on foot or by boat, or enjoy
A leisurely stroll at the end of the day.
It houses a selection of bars and restaurants with panoramic views of the Douro, where you can enjoy family lunches or a cool drink in the company of your better half while watching the sunset over the Douro River.
A HORIZON OF POSSIBILITIES
To live in Marina Douro is to have the best of country life and the city environment, in one place.
Located less than 15 minutes from the center of Porto and Gaia, here you benefit from proximity to everything you need in your daily life without giving up the comfort of having private parking and the liberating feeling of living in a quiet place where nature reigns.
AN EXCLUSIVE LOOK AT THE CITY
From T4 to T5, penthouses are exclusive apartments on the top floor of each building.
Its high height, above any building, offers a unique level of privacy and comfort.
The river, the garden and the cities of Porto and Gaia extend infinitely from its large balcony, resulting in a unique landscape where the blue of the Douro lives in harmony with the urban beauty of the Invicta City.
Close to Porto and Gaia, the project encompasses the advantages of living in the city, while keeping you away from its busiest areas.
To live here is to have a refuge in a quiet and safe area, surrounded by nature, and close to schools, parks and supermarkets.
5KM FROM PORTO, AND 5 SECONDS FROM NATURE
The Afurada Marina opens up a horizon of possibilities for leisure for two and family. Its extension allows you to explore the coastal area, on foot or by boat, or enjoy
A leisurely stroll at the end of the day.
It houses a selection of bars and restaurants with panoramic views of the Douro, where you can enjoy family lunches or a cool drink in the company of your better half while watching the sunset over the Douro River.
A HORIZON OF POSSIBILITIES
To live in Marina Douro is to have the best of country life and the city environment, in one place.
Located less than 15 minutes from the center of Porto and Gaia, here you benefit from proximity to everything you need in your daily life without giving up the comfort of having private parking and the liberating feeling of living in a quiet place where nature reigns.
AN EXCLUSIVE LOOK AT THE CITY
From T4 to T5, penthouses are exclusive apartments on the top floor of each building.
Its high height, above any building, offers a unique level of privacy and comfort.
The river, the garden and the cities of Porto and Gaia extend infinitely from its large balcony, resulting in a unique landscape where the blue of the Douro lives in harmony with the urban beauty of the Invicta City.
Contact
See Phone
See more Apartments Under construction
Bedrooms
Can’t find the property you’re looking for?
