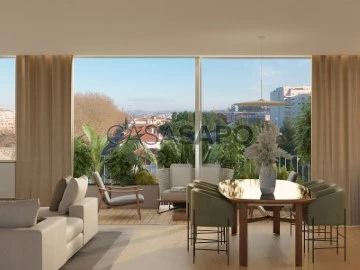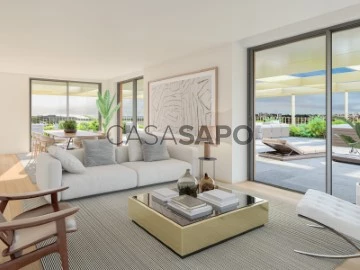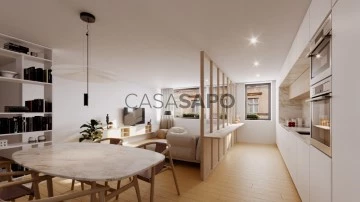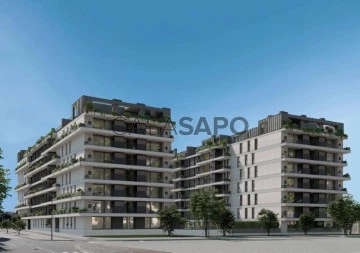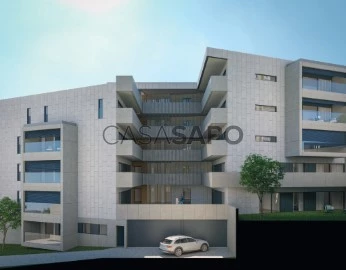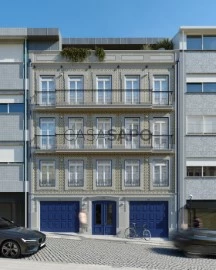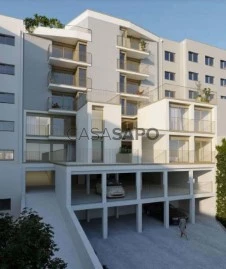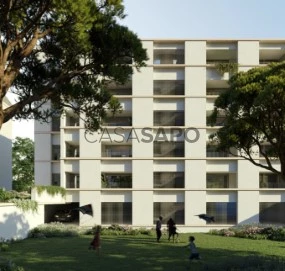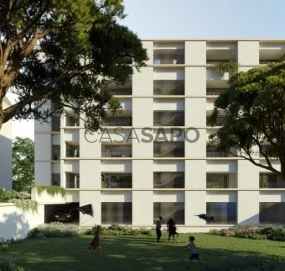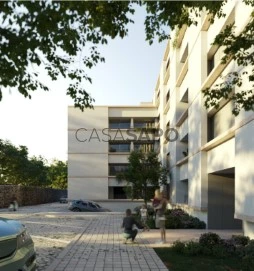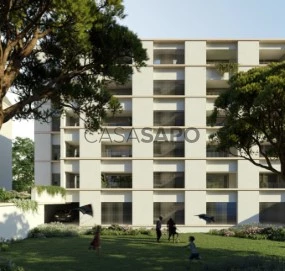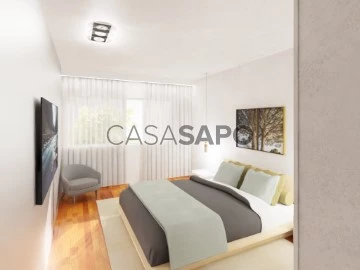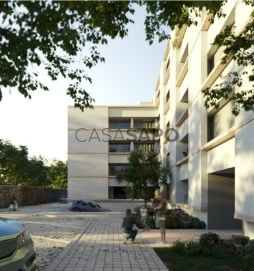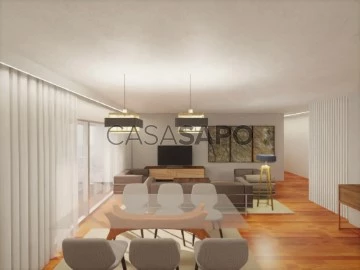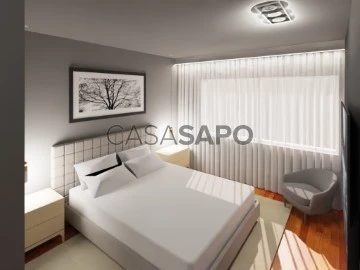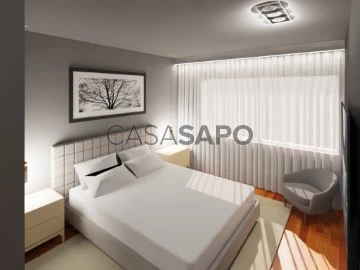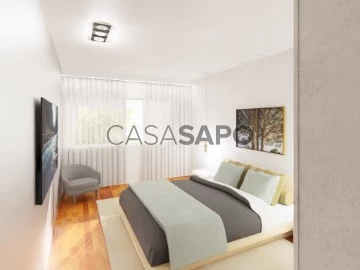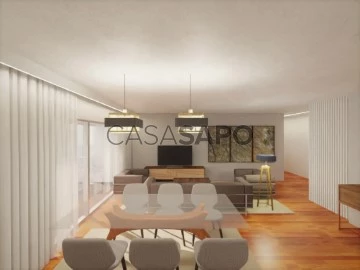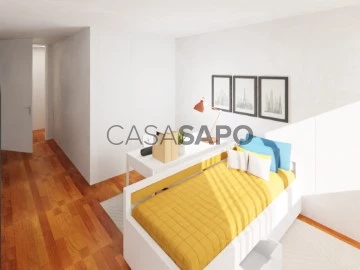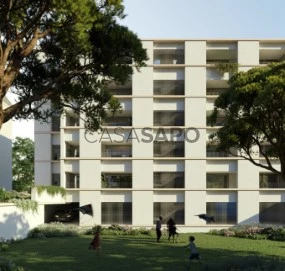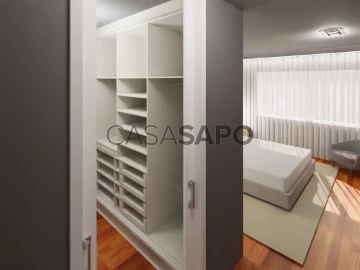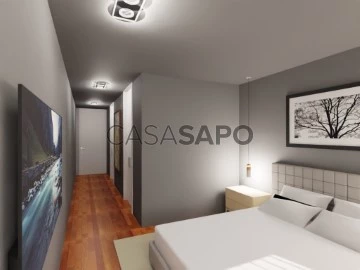
ZuGruppe - Master Nacional
Real Estate License (AMI): 11355
Privileged Approach Unipessoal Lda
Contact estate agent
Get the advertiser’s contacts
Address
Avenida Doutor Lourenço Peixinho, Nº176, 1º A SL 4
Open Hours
Segunda a Sexta 10:00 - 19:00
Sábado 10:00 - 17:00
Sábado 10:00 - 17:00
Real Estate License (AMI): 11355
See more
Saiba aqui quanto pode pedir
64 Properties for with more photos, Under construction, near City Center, ZuGruppe - Master Nacional
Map
Order by
More photos
Apartment 3 Bedrooms
Paranhos, Porto, Distrito do Porto
Under construction · 162m²
With Garage
buy
750.000 €
The Avenue is located in one of the most privileged locations in Porto, and in one of the most exclusive and historic avenues in the city, Avenida dos Combatentes located in the Antas neighbourhood.
Here, it is possible to access the best that the city has to offer, without losing the unique tranquillity that characterises this noble neighbourhood. An exclusive, unique and innovative real estate project designed by Architect Paulo Merlini is already internationally awarded by The Luxury Lifestyle Awards in the category The Best Luxury Apartment Living in Portugal.
The gated community consists of 6 floors and 11 luxury apartments with T2a T4 typologies.
Each flat was designed in detail and has an excellence in its finishes, enormous luminosity, exclusive and modern outdoor areas.
The Avenue is a paradigm of contemporary urbanism, in the form of a three-dimensional puzzle and with an appreciation of the land it occupies, this condominium respects the image and sun exposure of the surrounding buildings, characteristics that have led to this development standing out worldwide.
The construction details were thought out in detail to provide a practical and calm day-to-day life for its residents.
The Avenue combines luxury, sustainability and contemporary design. The spacious areas, large windows and balconies with unobstructed views allow you to have, in an urban area, an unexpected feeling of tranquillity.
Here, it is possible to access the best that the city has to offer, without losing the unique tranquillity that characterises this noble neighbourhood. An exclusive, unique and innovative real estate project designed by Architect Paulo Merlini is already internationally awarded by The Luxury Lifestyle Awards in the category The Best Luxury Apartment Living in Portugal.
The gated community consists of 6 floors and 11 luxury apartments with T2a T4 typologies.
Each flat was designed in detail and has an excellence in its finishes, enormous luminosity, exclusive and modern outdoor areas.
The Avenue is a paradigm of contemporary urbanism, in the form of a three-dimensional puzzle and with an appreciation of the land it occupies, this condominium respects the image and sun exposure of the surrounding buildings, characteristics that have led to this development standing out worldwide.
The construction details were thought out in detail to provide a practical and calm day-to-day life for its residents.
The Avenue combines luxury, sustainability and contemporary design. The spacious areas, large windows and balconies with unobstructed views allow you to have, in an urban area, an unexpected feeling of tranquillity.
Contact
See Phone
Apartment Block
Paranhos, Porto, Distrito do Porto
Under construction · 1,149m²
With Garage
buy
The Avenue is located in one of the most privileged locations in Porto, and in one of the most exclusive and historic avenues in the city, Avenida dos Combatentes located in the Antas neighbourhood.
Here, it is possible to access the best that the city has to offer, without losing the unique tranquillity that characterises this noble neighbourhood. An exclusive, unique and innovative real estate project designed by Architect Paulo Merlini is already internationally awarded by The Luxury Lifestyle Awards in the category The Best Luxury Apartment Living in Portugal.
The gated community consists of 6 floors and 11 luxury apartments with T2a T4 typologies.
Each flat was designed in detail and has an excellence in its finishes, enormous luminosity, exclusive and modern outdoor areas.
The Avenue is a paradigm of contemporary urbanism, in the form of a three-dimensional puzzle and with an appreciation of the land it occupies, this condominium respects the image and sun exposure of the surrounding buildings, characteristics that have led to this development standing out worldwide.
The construction details were thought out in detail to provide a practical and calm day-to-day life for its residents.
The Avenue combines luxury, sustainability and contemporary design. The spacious areas, large windows and balconies with unobstructed views allow you to have, in an urban area, an unexpected feeling of tranquillity.
Here, it is possible to access the best that the city has to offer, without losing the unique tranquillity that characterises this noble neighbourhood. An exclusive, unique and innovative real estate project designed by Architect Paulo Merlini is already internationally awarded by The Luxury Lifestyle Awards in the category The Best Luxury Apartment Living in Portugal.
The gated community consists of 6 floors and 11 luxury apartments with T2a T4 typologies.
Each flat was designed in detail and has an excellence in its finishes, enormous luminosity, exclusive and modern outdoor areas.
The Avenue is a paradigm of contemporary urbanism, in the form of a three-dimensional puzzle and with an appreciation of the land it occupies, this condominium respects the image and sun exposure of the surrounding buildings, characteristics that have led to this development standing out worldwide.
The construction details were thought out in detail to provide a practical and calm day-to-day life for its residents.
The Avenue combines luxury, sustainability and contemporary design. The spacious areas, large windows and balconies with unobstructed views allow you to have, in an urban area, an unexpected feeling of tranquillity.
Contact
See Phone
Apartment 2 Bedrooms
Canidelo, Vila Nova de Gaia, Distrito do Porto
Under construction · 116m²
With Garage
buy
515.000 €
O empreendimento é composto por 4 edifícios de 8 pisos, dos quais 2 são subterrâneos. Com um total de 157 apartamentos, as tipologias vão desde o T1 ao T5, dispondo de cozinhas totalmente equipadas e varandas amplas com vistas panorâmicas.
Alguns apartamentos possuem terraço com pisicina ou jacuzzi privado.
PROJETADO PARA A SUA FAMÍLIA
O Projeto Marina Douro incorpora todos os aspetos essenciais numa vida familiar confortável. Os residentes terão acesso ao jardim e parque infantil comum aos edificios, contribuindo para um maior espírito de comunidade e convívio entre as famílias.
Todos os apartamentos possuem lugares de estacionamento privativos na garagem do seu edifício.
A ESSÊNCIA DE UMA VIDA CITADINA DE QUALIDADE
Os apartamentos T2 são caracterizados pelos seus espaços amplos e equilibrados, com ligação a uma varanda comum com vistas panorâmica para a cidade do Porto e o rio Douro.
Áreas até 119,8 m2 | 1 Lugar de estacionamento | 1 Arrecadação
Alguns apartamentos possuem terraço com pisicina ou jacuzzi privado.
PROJETADO PARA A SUA FAMÍLIA
O Projeto Marina Douro incorpora todos os aspetos essenciais numa vida familiar confortável. Os residentes terão acesso ao jardim e parque infantil comum aos edificios, contribuindo para um maior espírito de comunidade e convívio entre as famílias.
Todos os apartamentos possuem lugares de estacionamento privativos na garagem do seu edifício.
A ESSÊNCIA DE UMA VIDA CITADINA DE QUALIDADE
Os apartamentos T2 são caracterizados pelos seus espaços amplos e equilibrados, com ligação a uma varanda comum com vistas panorâmica para a cidade do Porto e o rio Douro.
Áreas até 119,8 m2 | 1 Lugar de estacionamento | 1 Arrecadação
Contact
See Phone
Apartment 3 Bedrooms
Paranhos, Porto, Distrito do Porto
Under construction · 109m²
buy
507.688 €
Located in the Paranhos area, it offers excellent access to the centre of Porto and the main business, education, health and entertainment services.
Boss Gardens has been designed to make the most of the outdoors and green areas for its residents. In its private garden it is possible to leisure, walks and enjoy moments with pets and/or children.
Trees, footpaths, schools, health services, transportation, if all of this is close to your home, your time acquires more value. You consume fewer resources on trips, breathe cleaner air, enjoy the scenery and invest your energies in what really matters.
These are the reasons why Boss Gardens is located in Paranhos, one of the best residential areas in Porto. The excellent location and history combine perfectly for urban and leisure living. In an exceptional environment, both in terms of services, infrastructures, and the ease of communication with the interior and exterior of the city.
An investment approved by the natural demand itself, by its possibility as a home or for rent, as Paranhos is part of the largest University Pole in Porto, which includes some of the most prestigious universities and colleges in the city.
Boss Gardens has been designed to make the most of the outdoors and green areas for its residents. In its private garden it is possible to leisure, walks and enjoy moments with pets and/or children.
Trees, footpaths, schools, health services, transportation, if all of this is close to your home, your time acquires more value. You consume fewer resources on trips, breathe cleaner air, enjoy the scenery and invest your energies in what really matters.
These are the reasons why Boss Gardens is located in Paranhos, one of the best residential areas in Porto. The excellent location and history combine perfectly for urban and leisure living. In an exceptional environment, both in terms of services, infrastructures, and the ease of communication with the interior and exterior of the city.
An investment approved by the natural demand itself, by its possibility as a home or for rent, as Paranhos is part of the largest University Pole in Porto, which includes some of the most prestigious universities and colleges in the city.
Contact
See Phone
Apartment 2 Bedrooms
Paranhos, Porto, Distrito do Porto
Under construction · 90m²
buy
408.512 €
Located in the Paranhos area, it offers excellent access to the centre of Porto and the main business, education, health and entertainment services.
Boss Gardens has been designed to make the most of the outdoors and green areas for its residents. In its private garden it is possible to leisure, walks and enjoy moments with pets and/or children.
Trees, footpaths, schools, health services, transportation, if all of this is close to your home, your time acquires more value. You consume fewer resources on trips, breathe cleaner air, enjoy the scenery and invest your energies in what really matters.
These are the reasons why Boss Gardens is located in Paranhos, one of the best residential areas in Porto. The excellent location and history combine perfectly for urban and leisure living. In an exceptional environment, both in terms of services, infrastructures, and the ease of communication with the interior and exterior of the city.
An investment approved by the natural demand itself, by its possibility as a home or for rent, as Paranhos is part of the largest University Pole in Porto, which includes some of the most prestigious universities and colleges in the city.
Boss Gardens has been designed to make the most of the outdoors and green areas for its residents. In its private garden it is possible to leisure, walks and enjoy moments with pets and/or children.
Trees, footpaths, schools, health services, transportation, if all of this is close to your home, your time acquires more value. You consume fewer resources on trips, breathe cleaner air, enjoy the scenery and invest your energies in what really matters.
These are the reasons why Boss Gardens is located in Paranhos, one of the best residential areas in Porto. The excellent location and history combine perfectly for urban and leisure living. In an exceptional environment, both in terms of services, infrastructures, and the ease of communication with the interior and exterior of the city.
An investment approved by the natural demand itself, by its possibility as a home or for rent, as Paranhos is part of the largest University Pole in Porto, which includes some of the most prestigious universities and colleges in the city.
Contact
See Phone
Apartment Block
Ramalde, Porto, Distrito do Porto
Under construction · 531m²
With Garage
buy
Discover a private condominium that embodies the choice of those who value exclusivity and quality of life.
Embrace life in the Park and the convenience of a singular location where a sophisticated retreat rises to bring to life unique experiences that only future residents will be able to enjoy. Just a few meters from the future Requesende Urban Park you will be able to enjoy the vibrant amenities of the city without sacrificing the peace and integrity of the natural environment.
It prioritises a balanced lifestyle, with all the comfort and harmony in your daily life.
Embrace life in the Park and the convenience of a singular location where a sophisticated retreat rises to bring to life unique experiences that only future residents will be able to enjoy. Just a few meters from the future Requesende Urban Park you will be able to enjoy the vibrant amenities of the city without sacrificing the peace and integrity of the natural environment.
It prioritises a balanced lifestyle, with all the comfort and harmony in your daily life.
Contact
See Phone
Apartment Block
Mafamude e Vilar do Paraíso, Vila Nova de Gaia, Distrito do Porto
Under construction · 73m²
buy
The Nicolau d’Almeida II Residence development is located in the urban centre of Vila Nova de Gaia, 1 minute from the João de Deus metro station (El Corte Inglés). The location allows its residents to enjoy all the conveniences of an urban life - schools, supermarkets, pharmacies, and the most diverse services and just a few meters away.
Contact
See Phone
Apartment Block
Cedofeita, Santo Ildefonso, Sé, Miragaia, São Nicolau e Vitória, Porto, Distrito do Porto
Under construction · 225m²
buy
Constituído por 7 frações T1/T2 e T3, e áreas que variam entre os 49,2nm2 e os 210,5 m2, as duas frações de tipologia superior dispõem de box para viatura.
O Empreendimento Alegria, de construção absolutamente moderna, mas que faz uso de uma fachada típica da arquitetura portuense do início do século XX.
No Empreendimento Alegria 284, todas as frações foram estudadas e desenhadas para obtenção de certificado energético com classe A. Para conseguir esta classificação, foi importante a técnica construtiva, a escolha dos isolamentos térmicos, a qualidade da caixilharia e vidros selecionados, a qualidade dos equipamentos para controlo de temperatura, a utilização de painéis solares para o aquecimento das águas sanitárias, e a ventilação interior.
A fachada principal, voltada a poente, caracteriza-se pelo revestimento em azulejo cerâmico de alto relevo, com padrão tradicional e pintado à mão, pelas ombreiras revestidas com peças de granito amarelo, e pelas guardas das varandas em ferro fundido.
A nobreza dos acabamentos escolhidos é patente tanto nas zonas comuns como nas zonas privadas. É exemplo disso a escolha de lambrins, no hall de entrada do prédio e caixa de escadas, e de rodapés altos e trabalhados nos patamares de acesso às frações.
Nas redondezas do Empreendimento Alegria encontramos:
Rua de Santa Catarina a 100m
Farmácia a 175m
Estação de Metro Bolhão a 250m
Mercado do Bolhão a 300m
Hospital da Ordem da Trindade a 600m
Coliseu do Porto a 625m
Avenida dos Aliados a 650m
Data de início das obras: janeiro, 2023
Data de conclusão das obras: dezembro, 2024
O Empreendimento Alegria, de construção absolutamente moderna, mas que faz uso de uma fachada típica da arquitetura portuense do início do século XX.
No Empreendimento Alegria 284, todas as frações foram estudadas e desenhadas para obtenção de certificado energético com classe A. Para conseguir esta classificação, foi importante a técnica construtiva, a escolha dos isolamentos térmicos, a qualidade da caixilharia e vidros selecionados, a qualidade dos equipamentos para controlo de temperatura, a utilização de painéis solares para o aquecimento das águas sanitárias, e a ventilação interior.
A fachada principal, voltada a poente, caracteriza-se pelo revestimento em azulejo cerâmico de alto relevo, com padrão tradicional e pintado à mão, pelas ombreiras revestidas com peças de granito amarelo, e pelas guardas das varandas em ferro fundido.
A nobreza dos acabamentos escolhidos é patente tanto nas zonas comuns como nas zonas privadas. É exemplo disso a escolha de lambrins, no hall de entrada do prédio e caixa de escadas, e de rodapés altos e trabalhados nos patamares de acesso às frações.
Nas redondezas do Empreendimento Alegria encontramos:
Rua de Santa Catarina a 100m
Farmácia a 175m
Estação de Metro Bolhão a 250m
Mercado do Bolhão a 300m
Hospital da Ordem da Trindade a 600m
Coliseu do Porto a 625m
Avenida dos Aliados a 650m
Data de início das obras: janeiro, 2023
Data de conclusão das obras: dezembro, 2024
Contact
See Phone
Apartment Block
Paranhos, Porto, Distrito do Porto
Under construction · 198m²
buy
The new set of Campo Lindo Apartments is located next to the emblematic Quinta do Covelo.
This residential area is served by a wide variety of services such as primary to secondary schools, supermarkets, leisure and health facilities, and quick access to the Asprela University Campus.
Its privileged location, close to Via de Cintura Interna, Rua de Faria Guimarães and Rua da Constituição, allows easy access to other parts of the city, while still being just a few minutes from the centre.
The Campo Lindo Apartments house 19 fractions of typology T1 and T2, also including parking and garden common spaces.
The interiors are sober and bright, taking advantage of the different textures and colours of the materials to ensure a comfortable environment.
The space of the apartments is enlarged by balconies and generous outdoor terraces.
All images are used for illustrative purposes only and are intended to showcase the concept and vision for this venture.
This residential area is served by a wide variety of services such as primary to secondary schools, supermarkets, leisure and health facilities, and quick access to the Asprela University Campus.
Its privileged location, close to Via de Cintura Interna, Rua de Faria Guimarães and Rua da Constituição, allows easy access to other parts of the city, while still being just a few minutes from the centre.
The Campo Lindo Apartments house 19 fractions of typology T1 and T2, also including parking and garden common spaces.
The interiors are sober and bright, taking advantage of the different textures and colours of the materials to ensure a comfortable environment.
The space of the apartments is enlarged by balconies and generous outdoor terraces.
All images are used for illustrative purposes only and are intended to showcase the concept and vision for this venture.
Contact
See Phone
Apartment 2 Bedrooms
Paranhos, Porto, Distrito do Porto
Under construction · 84m²
With Garage
buy
330.000 €
2 bedroom flat with 84m2 plus 16m2 balcony and parking, inserted in a new residential condominium in Paranhos. The COVELO PARK residential condominium has a unique location, facing Covelo Park.
The Covelo Park with about 8 hectares is the result of the old Quinta de Paranhos, bought in the twentieth century by a merchant, José do Covelo, who gave it its current name. The farm was donated to the CMP, which manages the space available to the public.
In 1987/88 the farm was restored from a project by Arqt. Castro Calapes. The Children’s Playground is a project by the architect Célia Peralta. It also houses an environmental education centre and a dog park in a delimited area with urban furniture and some facilities, which make the passage of animals and their owners through this place very pleasant.
FINISHES:
COATINGS
*Floors:
-- Dry areas: Swiss Krono floating floor or equivalent
-- Wetlands: porcelain mosaic
*Walls:
-- Dry zones: painted plasterboard
--Wetlands:
--- kitchen - compact marble chipboard on the worktop and between furniture
--- WC - Porcelain Mosaic and Painted Plasterboard
*Ceilings:
--- Dry areas: plasterboard false ceilings;
--- Wetlands: false ceilings in water-repellent plasterboard
ISOLATIONS BETWEEN FRACTIONS
- Walls between contiguous dwellings in thermal block
- plasterboard and insulation
CARPENTRY
- Doors and cabinets: Lacquered MDF
- Kitchens: Lacquered MDF
SANITARY FACILITIES
- Sanindusa suspended sanitary ware or equivalent
- Built-in washbasin Valadares or equivalent and lacquered MDF cabinet
- Porcelain mosaic shower and glass undercover
-Mirror
- Single-lever mixer taps OFA or equivalent
MISCELLANEOUS EQUIPMENT
- Portrisa security doors or equivalent.
- Anodised aluminium frames with double glazing and thermal cut
- Candy appliances or equivalent
- EFAPEL electrical switchgear or equivalent
- LED projectors
- Video intercom
- Heating of sanitary water by heat pump
- Stainless steel dishwasher and OFA single-lever mixer or equivalent
- Orona elevators or equivalent
- Pre-installation of air conditioning
**Construction expected to start: June 2024
Expected deeds: March 2026
Posting Values
The Covelo Park with about 8 hectares is the result of the old Quinta de Paranhos, bought in the twentieth century by a merchant, José do Covelo, who gave it its current name. The farm was donated to the CMP, which manages the space available to the public.
In 1987/88 the farm was restored from a project by Arqt. Castro Calapes. The Children’s Playground is a project by the architect Célia Peralta. It also houses an environmental education centre and a dog park in a delimited area with urban furniture and some facilities, which make the passage of animals and their owners through this place very pleasant.
FINISHES:
COATINGS
*Floors:
-- Dry areas: Swiss Krono floating floor or equivalent
-- Wetlands: porcelain mosaic
*Walls:
-- Dry zones: painted plasterboard
--Wetlands:
--- kitchen - compact marble chipboard on the worktop and between furniture
--- WC - Porcelain Mosaic and Painted Plasterboard
*Ceilings:
--- Dry areas: plasterboard false ceilings;
--- Wetlands: false ceilings in water-repellent plasterboard
ISOLATIONS BETWEEN FRACTIONS
- Walls between contiguous dwellings in thermal block
- plasterboard and insulation
CARPENTRY
- Doors and cabinets: Lacquered MDF
- Kitchens: Lacquered MDF
SANITARY FACILITIES
- Sanindusa suspended sanitary ware or equivalent
- Built-in washbasin Valadares or equivalent and lacquered MDF cabinet
- Porcelain mosaic shower and glass undercover
-Mirror
- Single-lever mixer taps OFA or equivalent
MISCELLANEOUS EQUIPMENT
- Portrisa security doors or equivalent.
- Anodised aluminium frames with double glazing and thermal cut
- Candy appliances or equivalent
- EFAPEL electrical switchgear or equivalent
- LED projectors
- Video intercom
- Heating of sanitary water by heat pump
- Stainless steel dishwasher and OFA single-lever mixer or equivalent
- Orona elevators or equivalent
- Pre-installation of air conditioning
**Construction expected to start: June 2024
Expected deeds: March 2026
Posting Values
Contact
See Phone
Apartment 2 Bedrooms
Paranhos, Porto, Distrito do Porto
Under construction · 84m²
With Garage
buy
335.000 €
2 bedroom flat with 84m2 plus 16m2 balcony and parking, inserted in a new residential condominium in Paranhos. The COVELO PARK residential condominium has a unique location, facing Covelo Park.
The Covelo Park with about 8 hectares is the result of the old Quinta de Paranhos, bought in the twentieth century by a merchant, José do Covelo, who gave it its current name. The farm was donated to the CMP, which manages the space available to the public.
In 1987/88 the farm was restored from a project by Arqt. Castro Calapes. The Children’s Playground is a project by the architect Célia Peralta. It also houses an environmental education centre and a dog park in a delimited area with urban furniture and some facilities, which make the passage of animals and their owners through this place very pleasant.
FINISHES:
COATINGS
*Floors:
-- Dry areas: Swiss Krono floating floor or equivalent
-- Wetlands: porcelain mosaic
*Walls:
-- Dry zones: painted plasterboard
--Wetlands:
--- kitchen - compact marble chipboard on the worktop and between furniture
--- WC - Porcelain Mosaic and Painted Plasterboard
*Ceilings:
--- Dry areas: plasterboard false ceilings;
--- Wetlands: false ceilings in water-repellent plasterboard
ISOLATIONS BETWEEN FRACTIONS
- Walls between contiguous dwellings in thermal block
- plasterboard and insulation
CARPENTRY
- Doors and cabinets: Lacquered MDF
- Kitchens: Lacquered MDF
SANITARY FACILITIES
- Sanindusa suspended sanitary ware or equivalent
- Built-in washbasin Valadares or equivalent and lacquered MDF cabinet
- Porcelain mosaic shower and glass undercover
-Mirror
- Single-lever mixer taps OFA or equivalent
MISCELLANEOUS EQUIPMENT
- Portrisa security doors or equivalent.
- Anodised aluminium frames with double glazing and thermal cut
- Candy appliances or equivalent
- EFAPEL electrical switchgear or equivalent
- LED projectors
- Video intercom
- Heating of sanitary water by heat pump
- Stainless steel dishwasher and OFA single-lever mixer or equivalent
- Orona elevators or equivalent
- Pre-installation of air conditioning
**Construction expected to start: June 2024
Expected deeds: March 2026
Posting Values
The Covelo Park with about 8 hectares is the result of the old Quinta de Paranhos, bought in the twentieth century by a merchant, José do Covelo, who gave it its current name. The farm was donated to the CMP, which manages the space available to the public.
In 1987/88 the farm was restored from a project by Arqt. Castro Calapes. The Children’s Playground is a project by the architect Célia Peralta. It also houses an environmental education centre and a dog park in a delimited area with urban furniture and some facilities, which make the passage of animals and their owners through this place very pleasant.
FINISHES:
COATINGS
*Floors:
-- Dry areas: Swiss Krono floating floor or equivalent
-- Wetlands: porcelain mosaic
*Walls:
-- Dry zones: painted plasterboard
--Wetlands:
--- kitchen - compact marble chipboard on the worktop and between furniture
--- WC - Porcelain Mosaic and Painted Plasterboard
*Ceilings:
--- Dry areas: plasterboard false ceilings;
--- Wetlands: false ceilings in water-repellent plasterboard
ISOLATIONS BETWEEN FRACTIONS
- Walls between contiguous dwellings in thermal block
- plasterboard and insulation
CARPENTRY
- Doors and cabinets: Lacquered MDF
- Kitchens: Lacquered MDF
SANITARY FACILITIES
- Sanindusa suspended sanitary ware or equivalent
- Built-in washbasin Valadares or equivalent and lacquered MDF cabinet
- Porcelain mosaic shower and glass undercover
-Mirror
- Single-lever mixer taps OFA or equivalent
MISCELLANEOUS EQUIPMENT
- Portrisa security doors or equivalent.
- Anodised aluminium frames with double glazing and thermal cut
- Candy appliances or equivalent
- EFAPEL electrical switchgear or equivalent
- LED projectors
- Video intercom
- Heating of sanitary water by heat pump
- Stainless steel dishwasher and OFA single-lever mixer or equivalent
- Orona elevators or equivalent
- Pre-installation of air conditioning
**Construction expected to start: June 2024
Expected deeds: March 2026
Posting Values
Contact
See Phone
Apartment 2 Bedrooms
Paranhos, Porto, Distrito do Porto
Under construction · 83m²
With Garage
buy
335.000 €
2 bedroom flat with 83m2 plus 12m2 balcony and parking, inserted in a new residential condominium in Paranhos. The COVELO PARK residential condominium has a unique location, facing Covelo Park.
The Covelo Park with about 8 hectares is the result of the old Quinta de Paranhos, bought in the twentieth century by a merchant, José do Covelo, who gave it its current name. The farm was donated to the CMP, which manages the space available to the public.
In 1987/88 the farm was restored from a project by Arqt. Castro Calapes. The Children’s Playground is a project by the architect Célia Peralta. It also houses an environmental education centre and a dog park in a delimited area with urban furniture and some facilities, which make the passage of animals and their owners through this place very pleasant.
FINISHES:
COATINGS
*Floors:
-- Dry areas: Swiss Krono floating floor or equivalent
-- Wetlands: porcelain mosaic
*Walls:
-- Dry zones: painted plasterboard
--Wetlands:
--- kitchen - compact marble chipboard on the worktop and between furniture
--- WC - Porcelain Mosaic and Painted Plasterboard
*Ceilings:
--- Dry areas: plasterboard false ceilings;
--- Wetlands: false ceilings in water-repellent plasterboard
ISOLATIONS BETWEEN FRACTIONS
- Walls between contiguous dwellings in thermal block
- plasterboard and insulation
CARPENTRY
- Doors and cabinets: Lacquered MDF
- Kitchens: Lacquered MDF
SANITARY FACILITIES
- Sanindusa suspended sanitary ware or equivalent
- Built-in washbasin Valadares or equivalent and lacquered MDF cabinet
- Porcelain mosaic shower and glass undercover
-Mirror
- Single-lever mixer taps OFA or equivalent
MISCELLANEOUS EQUIPMENT
- Portrisa security doors or equivalent.
- Anodised aluminium frames with double glazing and thermal cut
- Candy appliances or equivalent
- EFAPEL electrical switchgear or equivalent
- LED projectors
- Video intercom
- Heating of sanitary water by heat pump
- Stainless steel dishwasher and OFA single-lever mixer or equivalent
- Orona elevators or equivalent
- Pre-installation of air conditioning
**Construction expected to start: June 2024
Expected deeds: March 2026
Posting Values
The Covelo Park with about 8 hectares is the result of the old Quinta de Paranhos, bought in the twentieth century by a merchant, José do Covelo, who gave it its current name. The farm was donated to the CMP, which manages the space available to the public.
In 1987/88 the farm was restored from a project by Arqt. Castro Calapes. The Children’s Playground is a project by the architect Célia Peralta. It also houses an environmental education centre and a dog park in a delimited area with urban furniture and some facilities, which make the passage of animals and their owners through this place very pleasant.
FINISHES:
COATINGS
*Floors:
-- Dry areas: Swiss Krono floating floor or equivalent
-- Wetlands: porcelain mosaic
*Walls:
-- Dry zones: painted plasterboard
--Wetlands:
--- kitchen - compact marble chipboard on the worktop and between furniture
--- WC - Porcelain Mosaic and Painted Plasterboard
*Ceilings:
--- Dry areas: plasterboard false ceilings;
--- Wetlands: false ceilings in water-repellent plasterboard
ISOLATIONS BETWEEN FRACTIONS
- Walls between contiguous dwellings in thermal block
- plasterboard and insulation
CARPENTRY
- Doors and cabinets: Lacquered MDF
- Kitchens: Lacquered MDF
SANITARY FACILITIES
- Sanindusa suspended sanitary ware or equivalent
- Built-in washbasin Valadares or equivalent and lacquered MDF cabinet
- Porcelain mosaic shower and glass undercover
-Mirror
- Single-lever mixer taps OFA or equivalent
MISCELLANEOUS EQUIPMENT
- Portrisa security doors or equivalent.
- Anodised aluminium frames with double glazing and thermal cut
- Candy appliances or equivalent
- EFAPEL electrical switchgear or equivalent
- LED projectors
- Video intercom
- Heating of sanitary water by heat pump
- Stainless steel dishwasher and OFA single-lever mixer or equivalent
- Orona elevators or equivalent
- Pre-installation of air conditioning
**Construction expected to start: June 2024
Expected deeds: March 2026
Posting Values
Contact
See Phone
Apartment 2 Bedrooms
Paranhos, Porto, Distrito do Porto
Under construction · 84m²
With Garage
buy
320.000 €
2 bedroom flat with 84m2 plus 16m2 balcony and parking, inserted in a new residential condominium in Paranhos. The COVELO PARK residential condominium has a unique location, facing Covelo Park.
The Covelo Park with about 8 hectares is the result of the old Quinta de Paranhos, bought in the twentieth century by a merchant, José do Covelo, who gave it its current name. The farm was donated to the CMP, which manages the space available to the public.
In 1987/88 the farm was restored from a project by Arqt. Castro Calapes. The Children’s Playground is a project by the architect Célia Peralta. It also houses an environmental education centre and a dog park in a delimited area with urban furniture and some facilities, which make the passage of animals and their owners through this place very pleasant.
FINISHES:
COATINGS
*Floors:
-- Dry areas: Swiss Krono floating floor or equivalent
-- Wetlands: porcelain mosaic
*Walls:
-- Dry zones: painted plasterboard
--Wetlands:
--- kitchen - compact marble chipboard on the worktop and between furniture
--- WC - Porcelain Mosaic and Painted Plasterboard
*Ceilings:
--- Dry areas: plasterboard false ceilings;
--- Wetlands: false ceilings in water-repellent plasterboard
ISOLATIONS BETWEEN FRACTIONS
- Walls between contiguous dwellings in thermal block
- plasterboard and insulation
CARPENTRY
- Doors and cabinets: Lacquered MDF
- Kitchens: Lacquered MDF
SANITARY FACILITIES
- Sanindusa suspended sanitary ware or equivalent
- Built-in washbasin Valadares or equivalent and lacquered MDF cabinet
- Porcelain mosaic shower and glass undercover
-Mirror
- Single-lever mixer taps OFA or equivalent
MISCELLANEOUS EQUIPMENT
- Portrisa security doors or equivalent.
- Anodised aluminium frames with double glazing and thermal cut
- Candy appliances or equivalent
- EFAPEL electrical switchgear or equivalent
- LED projectors
- Video intercom
- Heating of sanitary water by heat pump
- Stainless steel dishwasher and OFA single-lever mixer or equivalent
- Orona elevators or equivalent
- Pre-installation of air conditioning
**Construction expected to start: June 2024
Expected deeds: March 2026
Posting Values
The Covelo Park with about 8 hectares is the result of the old Quinta de Paranhos, bought in the twentieth century by a merchant, José do Covelo, who gave it its current name. The farm was donated to the CMP, which manages the space available to the public.
In 1987/88 the farm was restored from a project by Arqt. Castro Calapes. The Children’s Playground is a project by the architect Célia Peralta. It also houses an environmental education centre and a dog park in a delimited area with urban furniture and some facilities, which make the passage of animals and their owners through this place very pleasant.
FINISHES:
COATINGS
*Floors:
-- Dry areas: Swiss Krono floating floor or equivalent
-- Wetlands: porcelain mosaic
*Walls:
-- Dry zones: painted plasterboard
--Wetlands:
--- kitchen - compact marble chipboard on the worktop and between furniture
--- WC - Porcelain Mosaic and Painted Plasterboard
*Ceilings:
--- Dry areas: plasterboard false ceilings;
--- Wetlands: false ceilings in water-repellent plasterboard
ISOLATIONS BETWEEN FRACTIONS
- Walls between contiguous dwellings in thermal block
- plasterboard and insulation
CARPENTRY
- Doors and cabinets: Lacquered MDF
- Kitchens: Lacquered MDF
SANITARY FACILITIES
- Sanindusa suspended sanitary ware or equivalent
- Built-in washbasin Valadares or equivalent and lacquered MDF cabinet
- Porcelain mosaic shower and glass undercover
-Mirror
- Single-lever mixer taps OFA or equivalent
MISCELLANEOUS EQUIPMENT
- Portrisa security doors or equivalent.
- Anodised aluminium frames with double glazing and thermal cut
- Candy appliances or equivalent
- EFAPEL electrical switchgear or equivalent
- LED projectors
- Video intercom
- Heating of sanitary water by heat pump
- Stainless steel dishwasher and OFA single-lever mixer or equivalent
- Orona elevators or equivalent
- Pre-installation of air conditioning
**Construction expected to start: June 2024
Expected deeds: March 2026
Posting Values
Contact
See Phone
Apartment 3 Bedrooms
Ramalde, Porto, Distrito do Porto
Under construction · 142m²
With Garage
buy
750.000 €
Building with 8 floors, the ground floor consisting of 4 commercial stores.
Typologies T1 to T4.
Fully equipped kitchen.
Balconies with glass protection and ceramic material on the floor.
Interior doors up to the ceiling.
Wardrobes lined inside
Closed garages with automatic sectional gate, light point and outlet.
Heat pump for heating domestic hot water.
Air conditioning through air conditioning.
Aluminum frames with thermal break and double glazing.
Security door and Video intercom.
Two elevators
Cable TV and Telephone infrastructure in the living room, bedrooms and kitchen
Access to the basement by automatic sectional gate
Typologies T1 to T4.
Fully equipped kitchen.
Balconies with glass protection and ceramic material on the floor.
Interior doors up to the ceiling.
Wardrobes lined inside
Closed garages with automatic sectional gate, light point and outlet.
Heat pump for heating domestic hot water.
Air conditioning through air conditioning.
Aluminum frames with thermal break and double glazing.
Security door and Video intercom.
Two elevators
Cable TV and Telephone infrastructure in the living room, bedrooms and kitchen
Access to the basement by automatic sectional gate
Contact
See Phone
Apartment 2 Bedrooms
Paranhos, Porto, Distrito do Porto
Under construction · 83m²
With Garage
buy
340.000 €
2 bedroom flat with 83m2 plus 12m2 balcony and parking, inserted in a new residential condominium in Paranhos. The COVELO PARK residential condominium has a unique location, facing Covelo Park.
The Covelo Park with about 8 hectares is the result of the old Quinta de Paranhos, bought in the twentieth century by a merchant, José do Covelo, who gave it its current name. The farm was donated to the CMP, which manages the space available to the public.
In 1987/88 the farm was restored from a project by Arqt. Castro Calapes. The Children’s Playground is a project by the architect Célia Peralta. It also houses an environmental education centre and a dog park in a delimited area with urban furniture and some facilities, which make the passage of animals and their owners through this place very pleasant.
FINISHES:
COATINGS
*Floors:
-- Dry areas: Swiss Krono floating floor or equivalent
-- Wetlands: porcelain mosaic
*Walls:
-- Dry zones: painted plasterboard
--Wetlands:
--- kitchen - compact marble chipboard on the worktop and between furniture
--- WC - Porcelain Mosaic and Painted Plasterboard
*Ceilings:
--- Dry areas: plasterboard false ceilings;
--- Wetlands: false ceilings in water-repellent plasterboard
ISOLATIONS BETWEEN FRACTIONS
- Walls between contiguous dwellings in thermal block
- plasterboard and insulation
CARPENTRY
- Doors and cabinets: Lacquered MDF
- Kitchens: Lacquered MDF
SANITARY FACILITIES
- Sanindusa suspended sanitary ware or equivalent
- Built-in washbasin Valadares or equivalent and lacquered MDF cabinet
- Porcelain mosaic shower and glass undercover
-Mirror
- Single-lever mixer taps OFA or equivalent
MISCELLANEOUS EQUIPMENT
- Portrisa security doors or equivalent.
- Anodised aluminium frames with double glazing and thermal cut
- Candy appliances or equivalent
- EFAPEL electrical switchgear or equivalent
- LED projectors
- Video intercom
- Heating of sanitary water by heat pump
- Stainless steel dishwasher and OFA single-lever mixer or equivalent
- Orona elevators or equivalent
- Pre-installation of air conditioning
**Construction expected to start: June 2024
Expected deeds: March 2026
Posting Values
The Covelo Park with about 8 hectares is the result of the old Quinta de Paranhos, bought in the twentieth century by a merchant, José do Covelo, who gave it its current name. The farm was donated to the CMP, which manages the space available to the public.
In 1987/88 the farm was restored from a project by Arqt. Castro Calapes. The Children’s Playground is a project by the architect Célia Peralta. It also houses an environmental education centre and a dog park in a delimited area with urban furniture and some facilities, which make the passage of animals and their owners through this place very pleasant.
FINISHES:
COATINGS
*Floors:
-- Dry areas: Swiss Krono floating floor or equivalent
-- Wetlands: porcelain mosaic
*Walls:
-- Dry zones: painted plasterboard
--Wetlands:
--- kitchen - compact marble chipboard on the worktop and between furniture
--- WC - Porcelain Mosaic and Painted Plasterboard
*Ceilings:
--- Dry areas: plasterboard false ceilings;
--- Wetlands: false ceilings in water-repellent plasterboard
ISOLATIONS BETWEEN FRACTIONS
- Walls between contiguous dwellings in thermal block
- plasterboard and insulation
CARPENTRY
- Doors and cabinets: Lacquered MDF
- Kitchens: Lacquered MDF
SANITARY FACILITIES
- Sanindusa suspended sanitary ware or equivalent
- Built-in washbasin Valadares or equivalent and lacquered MDF cabinet
- Porcelain mosaic shower and glass undercover
-Mirror
- Single-lever mixer taps OFA or equivalent
MISCELLANEOUS EQUIPMENT
- Portrisa security doors or equivalent.
- Anodised aluminium frames with double glazing and thermal cut
- Candy appliances or equivalent
- EFAPEL electrical switchgear or equivalent
- LED projectors
- Video intercom
- Heating of sanitary water by heat pump
- Stainless steel dishwasher and OFA single-lever mixer or equivalent
- Orona elevators or equivalent
- Pre-installation of air conditioning
**Construction expected to start: June 2024
Expected deeds: March 2026
Posting Values
Contact
See Phone
Apartment 3 Bedrooms
Ramalde, Porto, Distrito do Porto
Under construction · 150m²
With Garage
buy
635.000 €
Building with 8 floors, the ground floor consisting of 4 commercial stores.
Typologies T1 to T4.
Fully equipped kitchen.
Balconies with glass protection and ceramic material on the floor.
Interior doors up to the ceiling.
Wardrobes lined inside
Closed garages with automatic sectional gate, light point and outlet.
Heat pump for heating domestic hot water.
Air conditioning through air conditioning.
Aluminum frames with thermal break and double glazing.
Security door and Video intercom.
Two elevators
Cable TV and Telephone infrastructure in the living room, bedrooms and kitchen
Access to the basement by automatic sectional gate
Typologies T1 to T4.
Fully equipped kitchen.
Balconies with glass protection and ceramic material on the floor.
Interior doors up to the ceiling.
Wardrobes lined inside
Closed garages with automatic sectional gate, light point and outlet.
Heat pump for heating domestic hot water.
Air conditioning through air conditioning.
Aluminum frames with thermal break and double glazing.
Security door and Video intercom.
Two elevators
Cable TV and Telephone infrastructure in the living room, bedrooms and kitchen
Access to the basement by automatic sectional gate
Contact
See Phone
Apartment 3 Bedrooms
Ramalde, Porto, Distrito do Porto
Under construction · 154m²
With Garage
buy
680.000 €
Building with 8 floors, the ground floor consisting of 4 commercial stores.
Typologies T1 to T4.
Fully equipped kitchen.
Balconies with glass protection and ceramic material on the floor.
Interior doors up to the ceiling.
Wardrobes lined inside
Closed garages with automatic sectional gate, light point and outlet.
Heat pump for heating domestic hot water.
Air conditioning through air conditioning.
Aluminum frames with thermal break and double glazing.
Security door and Video intercom.
Two elevators
Cable TV and Telephone infrastructure in the living room, bedrooms and kitchen
Access to the basement by automatic sectional gate
Typologies T1 to T4.
Fully equipped kitchen.
Balconies with glass protection and ceramic material on the floor.
Interior doors up to the ceiling.
Wardrobes lined inside
Closed garages with automatic sectional gate, light point and outlet.
Heat pump for heating domestic hot water.
Air conditioning through air conditioning.
Aluminum frames with thermal break and double glazing.
Security door and Video intercom.
Two elevators
Cable TV and Telephone infrastructure in the living room, bedrooms and kitchen
Access to the basement by automatic sectional gate
Contact
See Phone
Apartment 3 Bedrooms
Ramalde, Porto, Distrito do Porto
Under construction · 154m²
With Garage
buy
700.000 €
Building with 8 floors, the ground floor consisting of 4 commercial stores.
Typologies T1 to T4.
Fully equipped kitchen.
Balconies with glass protection and ceramic material on the floor.
Interior doors up to the ceiling.
Wardrobes lined inside
Closed garages with automatic sectional gate, light point and outlet.
Heat pump for heating domestic hot water.
Air conditioning through air conditioning.
Aluminum frames with thermal break and double glazing.
Security door and Video intercom.
Two elevators
Cable TV and Telephone infrastructure in the living room, bedrooms and kitchen
Access to the basement by automatic sectional gate
Typologies T1 to T4.
Fully equipped kitchen.
Balconies with glass protection and ceramic material on the floor.
Interior doors up to the ceiling.
Wardrobes lined inside
Closed garages with automatic sectional gate, light point and outlet.
Heat pump for heating domestic hot water.
Air conditioning through air conditioning.
Aluminum frames with thermal break and double glazing.
Security door and Video intercom.
Two elevators
Cable TV and Telephone infrastructure in the living room, bedrooms and kitchen
Access to the basement by automatic sectional gate
Contact
See Phone
Apartment 3 Bedrooms
Ramalde, Porto, Distrito do Porto
Under construction · 154m²
With Garage
buy
730.000 €
Building with 8 floors, the ground floor consisting of 4 commercial stores.
Typologies T1 to T4.
Fully equipped kitchen.
Balconies with glass protection and ceramic material on the floor.
Interior doors up to the ceiling.
Wardrobes lined inside
Closed garages with automatic sectional gate, light point and outlet.
Heat pump for heating domestic hot water.
Air conditioning through air conditioning.
Aluminum frames with thermal break and double glazing.
Security door and Video intercom.
Two elevators
Cable TV and Telephone infrastructure in the living room, bedrooms and kitchen
Access to the basement by automatic sectional gate
Typologies T1 to T4.
Fully equipped kitchen.
Balconies with glass protection and ceramic material on the floor.
Interior doors up to the ceiling.
Wardrobes lined inside
Closed garages with automatic sectional gate, light point and outlet.
Heat pump for heating domestic hot water.
Air conditioning through air conditioning.
Aluminum frames with thermal break and double glazing.
Security door and Video intercom.
Two elevators
Cable TV and Telephone infrastructure in the living room, bedrooms and kitchen
Access to the basement by automatic sectional gate
Contact
See Phone
Apartment 3 Bedrooms
Ramalde, Porto, Distrito do Porto
Under construction · 142m²
With Garage
buy
730.000 €
Building with 8 floors, the ground floor consisting of 4 commercial stores.
Typologies T1 to T4.
Fully equipped kitchen.
Balconies with glass protection and ceramic material on the floor.
Interior doors up to the ceiling.
Wardrobes lined inside
Closed garages with automatic sectional gate, light point and outlet.
Heat pump for heating domestic hot water.
Air conditioning through air conditioning.
Aluminum frames with thermal break and double glazing.
Security door and Video intercom.
Two elevators
Cable TV and Telephone infrastructure in the living room, bedrooms and kitchen
Access to the basement by automatic sectional gate
Typologies T1 to T4.
Fully equipped kitchen.
Balconies with glass protection and ceramic material on the floor.
Interior doors up to the ceiling.
Wardrobes lined inside
Closed garages with automatic sectional gate, light point and outlet.
Heat pump for heating domestic hot water.
Air conditioning through air conditioning.
Aluminum frames with thermal break and double glazing.
Security door and Video intercom.
Two elevators
Cable TV and Telephone infrastructure in the living room, bedrooms and kitchen
Access to the basement by automatic sectional gate
Contact
See Phone
Apartment 3 Bedrooms
Ramalde, Porto, Distrito do Porto
Under construction · 142m²
With Garage
buy
645.000 €
Building with 8 floors, the ground floor consisting of 4 commercial stores.
Typologies T1 to T4.
Fully equipped kitchen.
Balconies with glass protection and ceramic material on the floor.
Interior doors up to the ceiling.
Wardrobes lined inside
Closed garages with automatic sectional gate, light point and outlet.
Heat pump for heating domestic hot water.
Air conditioning through air conditioning.
Aluminum frames with thermal break and double glazing.
Security door and Video intercom.
Two elevators
Cable TV and Telephone infrastructure in the living room, bedrooms and kitchen
Access to the basement by automatic sectional gate
Typologies T1 to T4.
Fully equipped kitchen.
Balconies with glass protection and ceramic material on the floor.
Interior doors up to the ceiling.
Wardrobes lined inside
Closed garages with automatic sectional gate, light point and outlet.
Heat pump for heating domestic hot water.
Air conditioning through air conditioning.
Aluminum frames with thermal break and double glazing.
Security door and Video intercom.
Two elevators
Cable TV and Telephone infrastructure in the living room, bedrooms and kitchen
Access to the basement by automatic sectional gate
Contact
See Phone
Apartment 2 Bedrooms
Paranhos, Porto, Distrito do Porto
Under construction · 83m²
With Garage
buy
330.000 €
2 bedroom flat with 83m2 plus 12m2 balcony and parking, inserted in a new residential condominium in Paranhos. The COVELO PARK residential condominium has a unique location, facing Covelo Park.
The Covelo Park with about 8 hectares is the result of the old Quinta de Paranhos, bought in the twentieth century by a merchant, José do Covelo, who gave it its current name. The farm was donated to the CMP, which manages the space available to the public.
In 1987/88 the farm was restored from a project by Arqt. Castro Calapes. The Children’s Playground is a project by the architect Célia Peralta. It also houses an environmental education centre and a dog park in a delimited area with urban furniture and some facilities, which make the passage of animals and their owners through this place very pleasant.
FINISHES:
COATINGS
*Floors:
-- Dry areas: Swiss Krono floating floor or equivalent
-- Wetlands: porcelain mosaic
*Walls:
-- Dry zones: painted plasterboard
--Wetlands:
--- kitchen - compact marble chipboard on the worktop and between furniture
--- WC - Porcelain Mosaic and Painted Plasterboard
*Ceilings:
--- Dry areas: plasterboard false ceilings;
--- Wetlands: false ceilings in water-repellent plasterboard
ISOLATIONS BETWEEN FRACTIONS
- Walls between contiguous dwellings in thermal block
- plasterboard and insulation
CARPENTRY
- Doors and cabinets: Lacquered MDF
- Kitchens: Lacquered MDF
SANITARY FACILITIES
- Sanindusa suspended sanitary ware or equivalent
- Built-in washbasin Valadares or equivalent and lacquered MDF cabinet
- Porcelain mosaic shower and glass undercover
-Mirror
- Single-lever mixer taps OFA or equivalent
MISCELLANEOUS EQUIPMENT
- Portrisa security doors or equivalent.
- Anodised aluminium frames with double glazing and thermal cut
- Candy appliances or equivalent
- EFAPEL electrical switchgear or equivalent
- LED projectors
- Video intercom
- Heating of sanitary water by heat pump
- Stainless steel dishwasher and OFA single-lever mixer or equivalent
- Orona elevators or equivalent
- Pre-installation of air conditioning
**Construction expected to start: June 2024
Expected deeds: March 2026
Posting Values
The Covelo Park with about 8 hectares is the result of the old Quinta de Paranhos, bought in the twentieth century by a merchant, José do Covelo, who gave it its current name. The farm was donated to the CMP, which manages the space available to the public.
In 1987/88 the farm was restored from a project by Arqt. Castro Calapes. The Children’s Playground is a project by the architect Célia Peralta. It also houses an environmental education centre and a dog park in a delimited area with urban furniture and some facilities, which make the passage of animals and their owners through this place very pleasant.
FINISHES:
COATINGS
*Floors:
-- Dry areas: Swiss Krono floating floor or equivalent
-- Wetlands: porcelain mosaic
*Walls:
-- Dry zones: painted plasterboard
--Wetlands:
--- kitchen - compact marble chipboard on the worktop and between furniture
--- WC - Porcelain Mosaic and Painted Plasterboard
*Ceilings:
--- Dry areas: plasterboard false ceilings;
--- Wetlands: false ceilings in water-repellent plasterboard
ISOLATIONS BETWEEN FRACTIONS
- Walls between contiguous dwellings in thermal block
- plasterboard and insulation
CARPENTRY
- Doors and cabinets: Lacquered MDF
- Kitchens: Lacquered MDF
SANITARY FACILITIES
- Sanindusa suspended sanitary ware or equivalent
- Built-in washbasin Valadares or equivalent and lacquered MDF cabinet
- Porcelain mosaic shower and glass undercover
-Mirror
- Single-lever mixer taps OFA or equivalent
MISCELLANEOUS EQUIPMENT
- Portrisa security doors or equivalent.
- Anodised aluminium frames with double glazing and thermal cut
- Candy appliances or equivalent
- EFAPEL electrical switchgear or equivalent
- LED projectors
- Video intercom
- Heating of sanitary water by heat pump
- Stainless steel dishwasher and OFA single-lever mixer or equivalent
- Orona elevators or equivalent
- Pre-installation of air conditioning
**Construction expected to start: June 2024
Expected deeds: March 2026
Posting Values
Contact
See Phone
Apartment 2 Bedrooms
Paranhos, Porto, Distrito do Porto
Under construction · 84m²
With Garage
buy
325.000 €
2 bedroom flat with 84m2 plus 16m2 balcony and parking, inserted in a new residential condominium in Paranhos. The COVELO PARK residential condominium has a unique location, facing Covelo Park.
The Covelo Park with about 8 hectares is the result of the old Quinta de Paranhos, bought in the twentieth century by a merchant, José do Covelo, who gave it its current name. The farm was donated to the CMP, which manages the space available to the public.
In 1987/88 the farm was restored from a project by Arqt. Castro Calapes. The Children’s Playground is a project by the architect Célia Peralta. It also houses an environmental education centre and a dog park in a delimited area with urban furniture and some facilities, which make the passage of animals and their owners through this place very pleasant.
FINISHES:
COATINGS
*Floors:
-- Dry areas: Swiss Krono floating floor or equivalent
-- Wetlands: porcelain mosaic
*Walls:
-- Dry zones: painted plasterboard
--Wetlands:
--- kitchen - compact marble chipboard on the worktop and between furniture
--- WC - Porcelain Mosaic and Painted Plasterboard
*Ceilings:
--- Dry areas: plasterboard false ceilings;
--- Wetlands: false ceilings in water-repellent plasterboard
ISOLATIONS BETWEEN FRACTIONS
- Walls between contiguous dwellings in thermal block
- plasterboard and insulation
CARPENTRY
- Doors and cabinets: Lacquered MDF
- Kitchens: Lacquered MDF
SANITARY FACILITIES
- Sanindusa suspended sanitary ware or equivalent
- Built-in washbasin Valadares or equivalent and lacquered MDF cabinet
- Porcelain mosaic shower and glass undercover
-Mirror
- Single-lever mixer taps OFA or equivalent
MISCELLANEOUS EQUIPMENT
- Portrisa security doors or equivalent.
- Anodised aluminium frames with double glazing and thermal cut
- Candy appliances or equivalent
- EFAPEL electrical switchgear or equivalent
- LED projectors
- Video intercom
- Heating of sanitary water by heat pump
- Stainless steel dishwasher and OFA single-lever mixer or equivalent
- Orona elevators or equivalent
- Pre-installation of air conditioning
**Construction expected to start: June 2024
Expected deeds: March 2026
Posting Values
The Covelo Park with about 8 hectares is the result of the old Quinta de Paranhos, bought in the twentieth century by a merchant, José do Covelo, who gave it its current name. The farm was donated to the CMP, which manages the space available to the public.
In 1987/88 the farm was restored from a project by Arqt. Castro Calapes. The Children’s Playground is a project by the architect Célia Peralta. It also houses an environmental education centre and a dog park in a delimited area with urban furniture and some facilities, which make the passage of animals and their owners through this place very pleasant.
FINISHES:
COATINGS
*Floors:
-- Dry areas: Swiss Krono floating floor or equivalent
-- Wetlands: porcelain mosaic
*Walls:
-- Dry zones: painted plasterboard
--Wetlands:
--- kitchen - compact marble chipboard on the worktop and between furniture
--- WC - Porcelain Mosaic and Painted Plasterboard
*Ceilings:
--- Dry areas: plasterboard false ceilings;
--- Wetlands: false ceilings in water-repellent plasterboard
ISOLATIONS BETWEEN FRACTIONS
- Walls between contiguous dwellings in thermal block
- plasterboard and insulation
CARPENTRY
- Doors and cabinets: Lacquered MDF
- Kitchens: Lacquered MDF
SANITARY FACILITIES
- Sanindusa suspended sanitary ware or equivalent
- Built-in washbasin Valadares or equivalent and lacquered MDF cabinet
- Porcelain mosaic shower and glass undercover
-Mirror
- Single-lever mixer taps OFA or equivalent
MISCELLANEOUS EQUIPMENT
- Portrisa security doors or equivalent.
- Anodised aluminium frames with double glazing and thermal cut
- Candy appliances or equivalent
- EFAPEL electrical switchgear or equivalent
- LED projectors
- Video intercom
- Heating of sanitary water by heat pump
- Stainless steel dishwasher and OFA single-lever mixer or equivalent
- Orona elevators or equivalent
- Pre-installation of air conditioning
**Construction expected to start: June 2024
Expected deeds: March 2026
Posting Values
Contact
See Phone
Apartment 3 Bedrooms
Ramalde, Porto, Distrito do Porto
Under construction · 154m²
With Garage
buy
670.000 €
Building with 8 floors, the ground floor consisting of 4 commercial stores.
Typologies T1 to T4.
Fully equipped kitchen.
Balconies with glass protection and ceramic material on the floor.
Interior doors up to the ceiling.
Wardrobes lined inside
Closed garages with automatic sectional gate, light point and outlet.
Heat pump for heating domestic hot water.
Air conditioning through air conditioning.
Aluminum frames with thermal break and double glazing.
Security door and Video intercom.
Two elevators
Cable TV and Telephone infrastructure in the living room, bedrooms and kitchen
Access to the basement by automatic sectional gate
Typologies T1 to T4.
Fully equipped kitchen.
Balconies with glass protection and ceramic material on the floor.
Interior doors up to the ceiling.
Wardrobes lined inside
Closed garages with automatic sectional gate, light point and outlet.
Heat pump for heating domestic hot water.
Air conditioning through air conditioning.
Aluminum frames with thermal break and double glazing.
Security door and Video intercom.
Two elevators
Cable TV and Telephone infrastructure in the living room, bedrooms and kitchen
Access to the basement by automatic sectional gate
Contact
See Phone
Apartment 3 Bedrooms
Ramalde, Porto, Distrito do Porto
Under construction · 154m²
With Garage
buy
660.000 €
Building with 8 floors, the ground floor consisting of 4 commercial stores.
Typologies T1 to T4.
Fully equipped kitchen.
Balconies with glass protection and ceramic material on the floor.
Interior doors up to the ceiling.
Wardrobes lined inside
Closed garages with automatic sectional gate, light point and outlet.
Heat pump for heating domestic hot water.
Air conditioning through air conditioning.
Aluminum frames with thermal break and double glazing.
Security door and Video intercom.
Two elevators
Cable TV and Telephone infrastructure in the living room, bedrooms and kitchen
Access to the basement by automatic sectional gate
Typologies T1 to T4.
Fully equipped kitchen.
Balconies with glass protection and ceramic material on the floor.
Interior doors up to the ceiling.
Wardrobes lined inside
Closed garages with automatic sectional gate, light point and outlet.
Heat pump for heating domestic hot water.
Air conditioning through air conditioning.
Aluminum frames with thermal break and double glazing.
Security door and Video intercom.
Two elevators
Cable TV and Telephone infrastructure in the living room, bedrooms and kitchen
Access to the basement by automatic sectional gate
Contact
See Phone
Can’t find the property you’re looking for?
