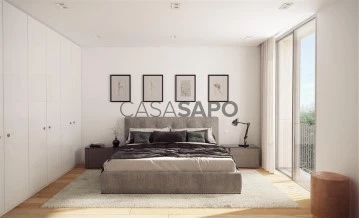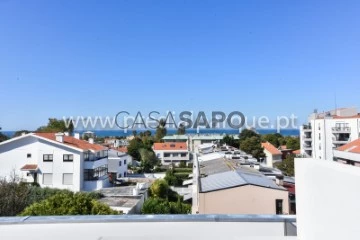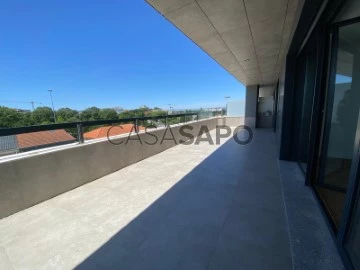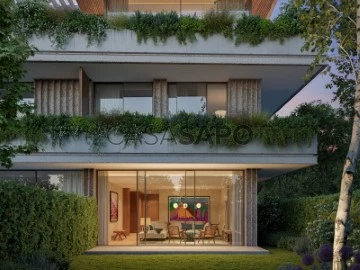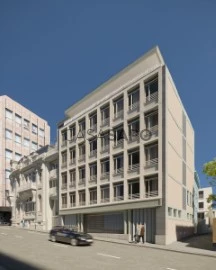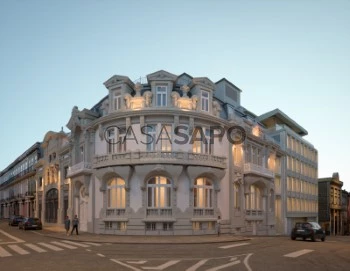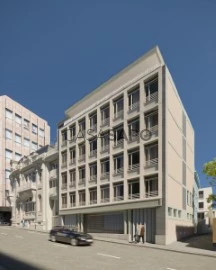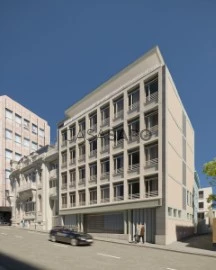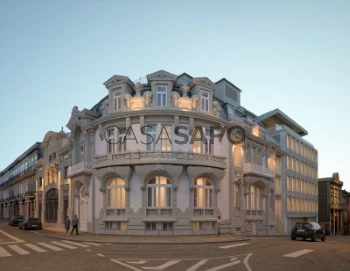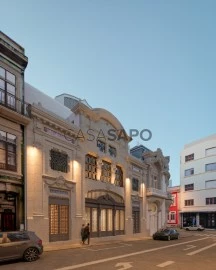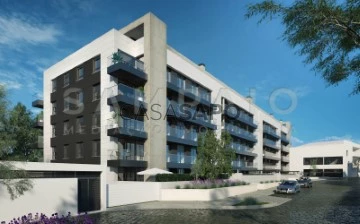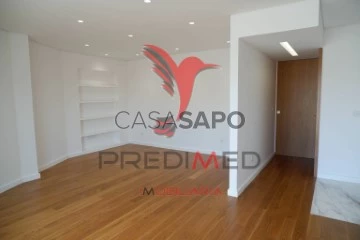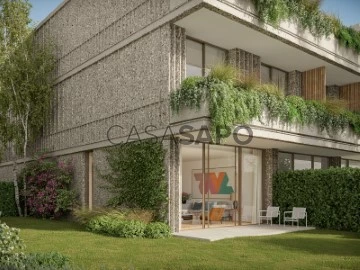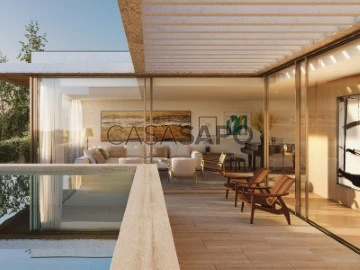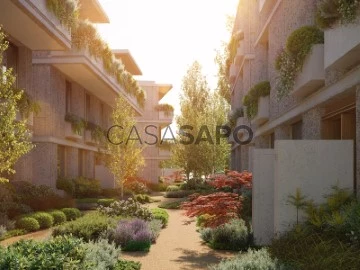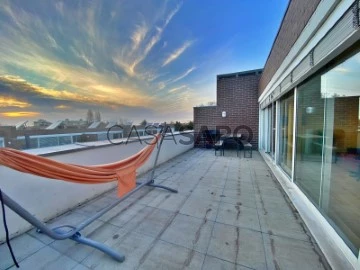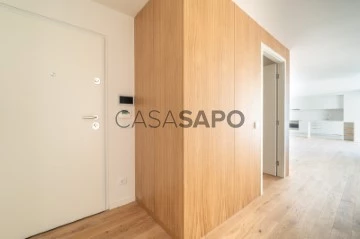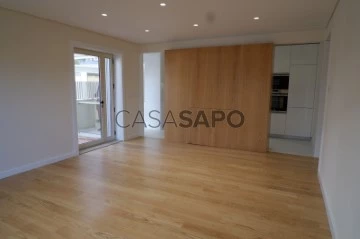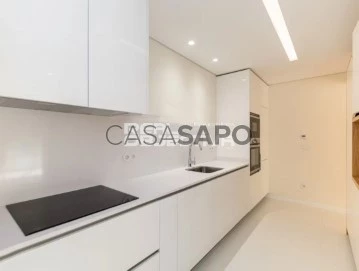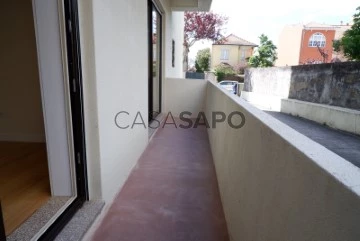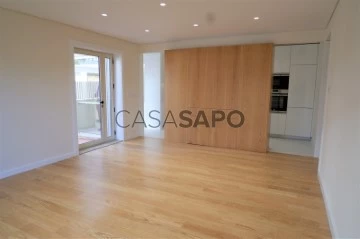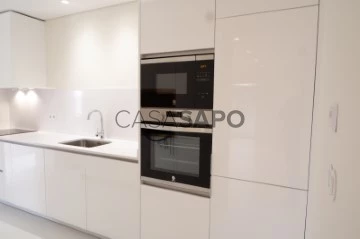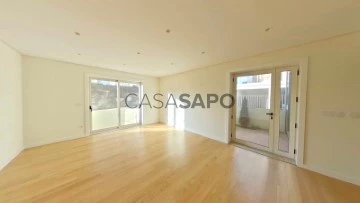Saiba aqui quanto pode pedir
246 Apartments 3 Bedrooms least recent, in Porto, with Terrace
Map
Order by
Least recent
Apartment 3 Bedrooms
Aldoar, Foz do Douro e Nevogilde, Porto, Distrito do Porto
New · 262m²
With Garage
buy
1.300.000 €
3 Bedroom apartment, brand new, 262 sq.m, parking for 3 cars and a terrace of 111 sq.m, set within a superbly located gated community, close to Avenida da Boavista, Foz neighbourhood and Parque da Cidade (The City Park). It offers fabulous green spaces and is one of a kind in the city of Porto. Situated in a modern building, with great interior planning. These functional apartments boast top-notch fixtures and fittings.
Contact
See Phone
Apartment 3 Bedrooms
Foz (Foz do Douro), Aldoar, Foz do Douro e Nevogilde, Porto, Distrito do Porto
New · 259m²
With Garage
buy
1.300.000 €
Duplex T3. Ready July/2021.
East/South/North.
Terrace with 98 m2 with swimming pool.
3 parking spaces and storage.
Kitchen with silestone tops.
Piped gas, boiler, central heating.
Energy certification in progress.
East/South/North.
Terrace with 98 m2 with swimming pool.
3 parking spaces and storage.
Kitchen with silestone tops.
Piped gas, boiler, central heating.
Energy certification in progress.
Contact
See Phone
Apartment 3 Bedrooms
Covelo, Paranhos, Porto, Distrito do Porto
New · 125m²
With Garage
rent
2.250 €
T2 with a balcony and a terrace, on the last floor, with good sun exposure (west spring), good access to VCI, A3 and historic center.
Top appliances and sophisticated finishes.
We are available to receive you, make an ass of your visit!
Top appliances and sophisticated finishes.
We are available to receive you, make an ass of your visit!
Contact
See Phone
Apartment 3 Bedrooms Duplex
Nevogilde, Aldoar, Foz do Douro e Nevogilde, Porto, Distrito do Porto
Under construction · 188m²
With Garage
buy
1.390.000 €
3 bedroom duplex flat of 188 sqm, balcony of 8 sqm, garden of 138 sqm and 1 parking place located in premium area.
A private condominium surrounded by nature, between the beaches of Foz Douro and Parque da Cidade, which offers comfort, security, privacy, large green spaces and a communal swimming pool, for a unique lifestyle.
The development will consist of 36 houses, from typologies T2 to T4.
With 27 duplex units of types T2 to T4 (with areas between 140 m2 and 225 m2 and private gardens) and 9 Penthouses (with areas between 210 m2 and 355 m2 and private rooftops) the project will be an exclusive oasis in Porto.
All apartments benefit from large outdoor areas, unobstructed views, air conditioning, heat pump, equipped kitchen, double glazed windows, plenty of green spaces and, in some cases, private pools, as well as a large communal garden that includes a swimming pool and ’Pool House’ for all residents.
A new residential project that focuses on sustainability and energy efficiency. It provides charging of electric vehicles and parking for bicycles, among other features that differentiate it.
This new project is born in the quietest area of Nevogilde between Foz Douro and Av. Boavista, where you can live with the privilege of walking in a green environment, enjoying the sea and the City Park, highlighting the maximum exclusivity and privacy of Nevogilde and the project itself, where all houses have independent access.
We have a model floor, book your visit now
For over 25 years Castelhana has been a renowned name in the Portuguese real estate sector. As a company of Dils group, we specialize in advising businesses, organizations and (institutional) investors in buying, selling, renting, letting and development of residential properties.
Founded in 1999, Castelhana has built one of the largest and most solid real estate portfolios in Portugal over the years, with over 600 renovation and new construction projects.
In Porto, we are based in Foz Do Douro, one of the noblest places in the city. In Lisbon, in Chiado, one of the most emblematic and traditional areas of the capital and in the Algarve next to the renowned Vilamoura Marina.
We are waiting for you. We have a team available to give you the best support in your next real estate investment.
Contact us!
A private condominium surrounded by nature, between the beaches of Foz Douro and Parque da Cidade, which offers comfort, security, privacy, large green spaces and a communal swimming pool, for a unique lifestyle.
The development will consist of 36 houses, from typologies T2 to T4.
With 27 duplex units of types T2 to T4 (with areas between 140 m2 and 225 m2 and private gardens) and 9 Penthouses (with areas between 210 m2 and 355 m2 and private rooftops) the project will be an exclusive oasis in Porto.
All apartments benefit from large outdoor areas, unobstructed views, air conditioning, heat pump, equipped kitchen, double glazed windows, plenty of green spaces and, in some cases, private pools, as well as a large communal garden that includes a swimming pool and ’Pool House’ for all residents.
A new residential project that focuses on sustainability and energy efficiency. It provides charging of electric vehicles and parking for bicycles, among other features that differentiate it.
This new project is born in the quietest area of Nevogilde between Foz Douro and Av. Boavista, where you can live with the privilege of walking in a green environment, enjoying the sea and the City Park, highlighting the maximum exclusivity and privacy of Nevogilde and the project itself, where all houses have independent access.
We have a model floor, book your visit now
For over 25 years Castelhana has been a renowned name in the Portuguese real estate sector. As a company of Dils group, we specialize in advising businesses, organizations and (institutional) investors in buying, selling, renting, letting and development of residential properties.
Founded in 1999, Castelhana has built one of the largest and most solid real estate portfolios in Portugal over the years, with over 600 renovation and new construction projects.
In Porto, we are based in Foz Do Douro, one of the noblest places in the city. In Lisbon, in Chiado, one of the most emblematic and traditional areas of the capital and in the Algarve next to the renowned Vilamoura Marina.
We are waiting for you. We have a team available to give you the best support in your next real estate investment.
Contact us!
Contact
See Phone
Apartment 3 Bedrooms
Cedofeita, Santo Ildefonso, Sé, Miragaia, São Nicolau e Vitória, Porto, Distrito do Porto
New · 156m²
With Garage
buy
750.000 €
Apartment with the main entrance to the development through the existing and fully restored entrance hall, including floors in polychrome mosaic and stone, plaster walls and ceilings in polychrome worked stucco, with workstation for concierge service.
The existing staircase will be fully restored, including polychrome tiled floors, stucco clad walls and ceilings, and skylights.
This 3-Bed typology apartment will consist of a living room/kitchen, three bedrooms, three bathrooms, laundry, balcony and is located in building C, and has the following characteristics:
-Floor in multilayer American oak finish flooring;
-Laundry floor in Cinca Porcelânico ceramic;
-Mat finish painted walls;
- False ceilings in plasterboard painted with a matte finish;
-Interior carpentry lacquered in white;
-Tea armored entrance door in white lacquered finish;
- Frames in laminated sipo wood from Gercima, painted in white, with double glazing with soundproofing;
-Interior blackout screen and aluminum collection box, Delfin system with blinds;
- Pavement of balconies in ipe wood deck;
-Lighting included in sanitary installations, kitchens and circulations.
It will have the following equipment or accessories:
- Kitchen cabinets with doors in waterproof, semi-gloss lacquered MDF, including CBC brand recessed clamshell handles;
- Single lever mixer tap, swiveling and withdrawable, chrome finish;
- Induction hob, pyrolytic oven, microwave, dishwasher, refrigerator or refrigerator and freezer (as applicable) and washing/drying machine, integrated, SIEMENS or AEG brand;
-Roca Vitoria suspended toilet and bidet;
-Shower base in Roca Italia porcelain;
-Bathtub in cast iron Roca Continental;
-JGS Galaxi single lever faucets and shower sets;
-Beveled mirrors with electric demisting;
-Lacquered MDF washbasin cabinet with marble tops;
-Shower shield in 8mm rock glass;
-Towel racks and roller holders JNF series Fine;
The sanitary water heating system will consist of a heat pump and a 200L storage tank for apartments.
The space heating and cooling systems will be made with wall fan coils supported by the same heat pump as the sanitary water heating system
There will also be a color video intercom system for more security!
Inside the same building there is a lift, and parking in a closed garage in the basement.
The construction/refurbishment contract will begin in June 2021, with completion scheduled for December 2024.
It is located at:
-190m from the 1st CEB do Sol Basic School;
-260m from the National Theater São João;
-400m from Batalha;
-450m from the Viewpoint of Fontainhas;
-650m from São Bento metro and train station;
-700m from Ribeira do Porto.
The existing staircase will be fully restored, including polychrome tiled floors, stucco clad walls and ceilings, and skylights.
This 3-Bed typology apartment will consist of a living room/kitchen, three bedrooms, three bathrooms, laundry, balcony and is located in building C, and has the following characteristics:
-Floor in multilayer American oak finish flooring;
-Laundry floor in Cinca Porcelânico ceramic;
-Mat finish painted walls;
- False ceilings in plasterboard painted with a matte finish;
-Interior carpentry lacquered in white;
-Tea armored entrance door in white lacquered finish;
- Frames in laminated sipo wood from Gercima, painted in white, with double glazing with soundproofing;
-Interior blackout screen and aluminum collection box, Delfin system with blinds;
- Pavement of balconies in ipe wood deck;
-Lighting included in sanitary installations, kitchens and circulations.
It will have the following equipment or accessories:
- Kitchen cabinets with doors in waterproof, semi-gloss lacquered MDF, including CBC brand recessed clamshell handles;
- Single lever mixer tap, swiveling and withdrawable, chrome finish;
- Induction hob, pyrolytic oven, microwave, dishwasher, refrigerator or refrigerator and freezer (as applicable) and washing/drying machine, integrated, SIEMENS or AEG brand;
-Roca Vitoria suspended toilet and bidet;
-Shower base in Roca Italia porcelain;
-Bathtub in cast iron Roca Continental;
-JGS Galaxi single lever faucets and shower sets;
-Beveled mirrors with electric demisting;
-Lacquered MDF washbasin cabinet with marble tops;
-Shower shield in 8mm rock glass;
-Towel racks and roller holders JNF series Fine;
The sanitary water heating system will consist of a heat pump and a 200L storage tank for apartments.
The space heating and cooling systems will be made with wall fan coils supported by the same heat pump as the sanitary water heating system
There will also be a color video intercom system for more security!
Inside the same building there is a lift, and parking in a closed garage in the basement.
The construction/refurbishment contract will begin in June 2021, with completion scheduled for December 2024.
It is located at:
-190m from the 1st CEB do Sol Basic School;
-260m from the National Theater São João;
-400m from Batalha;
-450m from the Viewpoint of Fontainhas;
-650m from São Bento metro and train station;
-700m from Ribeira do Porto.
Contact
See Phone
Apartment 3 Bedrooms
Cedofeita, Santo Ildefonso, Sé, Miragaia, São Nicolau e Vitória, Porto, Distrito do Porto
New · 264m²
With Garage
buy
1.270.000 €
Apartment with the main entrance to the development through the existing and fully restored entrance hall, including polychrome mosaic floors and stone, plaster walls and polychrome worked stucco ceilings, with work station for concierge service.
The existing staircase will be fully restored, including polychrome tiled floors, stucco-clad walls and ceilings, and skylights.
This 4-Bed apartment will consist of a living room/kitchen, four bedrooms, five bathrooms, laundry, closet, balcony and is located in building B, and has the following characteristics:
-Floor in multilayer American oak finish flooring;
-Laundry floor in Cinca Porcelânico ceramic;
-Mat finish painted walls;
- False ceilings in plasterboard painted with a matte finish;
-Interior carpentry lacquered in white;
-Tea armored entrance door in white lacquered finish;
- Frames in laminated sipo wood from Gercima, painted in white, with double glazing with soundproofing;
-Interior blackout screen and aluminum collection box, Delfin system with blinds;
- Pavement of balconies in ipe wood deck;
-Lighting included in sanitary installations, kitchens and circulations.
It will have the following equipment or accessories:
- Kitchen cabinets with doors in waterproof, semi-gloss lacquered MDF, including CBC brand recessed clamshell handles;
- Single lever mixer tap, swiveling and withdrawable, chrome finish;
- Induction hob, pyrolytic oven, microwave, dishwasher, refrigerator or refrigerator and freezer (as applicable) and washing/drying machine, integrated, SIEMENS or AEG brand;
-Roca Vitoria suspended toilet and bidet;
-Shower base in Roca Italia porcelain;
-Bathtub in cast iron Roca Continental;
-JGS Galaxi single lever faucets and shower sets;
-Beveled mirrors with electric demisting;
-Lacquered MDF washbasin cabinet with marble tops;
-Shower shield in 8mm rock glass;
-Towel racks and roller holders JNF series Fine;
The sanitary water heating system will consist of a heat pump and a 200L storage tank for apartments.
The space heating and cooling systems will be made with wall fan coils supported by the same heat pump as the sanitary water heating system
There will also be a color video intercom system for more security!
Inside the same building there is a lift, and parking in a closed garage in the basement.
The construction/rehabilitation contract will start in June 2021, with completion scheduled for May 2024.
It is located at:
-190m from the 1st CEB do Sol Basic School;
-260m from the National Theater São João;
-400m from Batalha;
-450m from the Viewpoint of Fontainhas;
-650m from São Bento metro and train station;
-700m from Ribeira do Porto.
The existing staircase will be fully restored, including polychrome tiled floors, stucco-clad walls and ceilings, and skylights.
This 4-Bed apartment will consist of a living room/kitchen, four bedrooms, five bathrooms, laundry, closet, balcony and is located in building B, and has the following characteristics:
-Floor in multilayer American oak finish flooring;
-Laundry floor in Cinca Porcelânico ceramic;
-Mat finish painted walls;
- False ceilings in plasterboard painted with a matte finish;
-Interior carpentry lacquered in white;
-Tea armored entrance door in white lacquered finish;
- Frames in laminated sipo wood from Gercima, painted in white, with double glazing with soundproofing;
-Interior blackout screen and aluminum collection box, Delfin system with blinds;
- Pavement of balconies in ipe wood deck;
-Lighting included in sanitary installations, kitchens and circulations.
It will have the following equipment or accessories:
- Kitchen cabinets with doors in waterproof, semi-gloss lacquered MDF, including CBC brand recessed clamshell handles;
- Single lever mixer tap, swiveling and withdrawable, chrome finish;
- Induction hob, pyrolytic oven, microwave, dishwasher, refrigerator or refrigerator and freezer (as applicable) and washing/drying machine, integrated, SIEMENS or AEG brand;
-Roca Vitoria suspended toilet and bidet;
-Shower base in Roca Italia porcelain;
-Bathtub in cast iron Roca Continental;
-JGS Galaxi single lever faucets and shower sets;
-Beveled mirrors with electric demisting;
-Lacquered MDF washbasin cabinet with marble tops;
-Shower shield in 8mm rock glass;
-Towel racks and roller holders JNF series Fine;
The sanitary water heating system will consist of a heat pump and a 200L storage tank for apartments.
The space heating and cooling systems will be made with wall fan coils supported by the same heat pump as the sanitary water heating system
There will also be a color video intercom system for more security!
Inside the same building there is a lift, and parking in a closed garage in the basement.
The construction/rehabilitation contract will start in June 2021, with completion scheduled for May 2024.
It is located at:
-190m from the 1st CEB do Sol Basic School;
-260m from the National Theater São João;
-400m from Batalha;
-450m from the Viewpoint of Fontainhas;
-650m from São Bento metro and train station;
-700m from Ribeira do Porto.
Contact
See Phone
Apartment 3 Bedrooms
Cedofeita, Santo Ildefonso, Sé, Miragaia, São Nicolau e Vitória, Porto, Distrito do Porto
New · 156m²
With Garage
buy
765.000 €
The apartment with the main entrance to the development through the existing and fully restored entrance hall, including polychrome mosaic floors and stone, plaster walls and polychrome, worked stucco ceilings, and a workstation for concierge service.
The existing staircase will be fully restored, including polychrome tiled floors, stucco-clad walls and ceilings, and skylights.
This 3-Bed typology apartment will consist of a living room/kitchen, three bedrooms, three bathrooms, laundry, balcony and is located in building C, and has the following characteristics:
-Floor in multilayer American oak finish flooring;
-Laundry floor in Cinca Porcelânico ceramic;
-Mat finish painted walls;
- False ceilings in plasterboard painted with a matte finish;
-Interior carpentry lacquered in white;
-Tea armored entrance door in white lacquered finish;
- Frames in laminated sipo wood from Gercima, painted in white, with double glazing with soundproofing;
-Interior blackout screen and aluminum collection box, Delfin system with blinds;
- Pavement of balconies in ipe wood deck;
-Lighting included in sanitary installations, kitchens and circulations.
It will have the following equipment or accessories:
- Kitchen cabinets with doors in waterproof, semi-gloss lacquered MDF, including CBC brand recessed clamshell handles;
- Single lever mixer tap, swiveling and withdrawable, chrome finish;
- Induction hob, pyrolytic oven, microwave, dishwasher, refrigerator or refrigerator and freezer (as applicable) and washing/drying machine, integrated, SIEMENS or AEG brand;
-Roca Vitoria suspended toilet and bidet;
-Shower base in Roca Italia porcelain;
-Bathtub in cast iron Roca Continental;
-JGS Galaxi single lever faucets and shower sets;
-Beveled mirrors with electric demisting;
-Lacquered MDF washbasin cabinet with marble tops;
-Shower shield in 8mm rock glass;
-Towel racks and roller holders JNF series Fine;
The sanitary water heating system will consist of a heat pump and a 200L storage tank for apartments.
The space heating and cooling systems will be made with wall fan coils supported by the same heat pump as the sanitary water heating system
There will also be a color video intercom system for more security!
Inside the same building there is a lift, and parking in a closed garage in the basement.
The construction/rehabilitation contract will start in June 2021, with completion scheduled for December 2024.
It is located at:
-190m from the 1st CEB do Sol Basic School;
-260m from the National Theater São João;
-400m from Batalha;
-450m from the Viewpoint of Fontainhas;
-650m from São Bento metro and train station;
-700m from Ribeira do Porto.
The existing staircase will be fully restored, including polychrome tiled floors, stucco-clad walls and ceilings, and skylights.
This 3-Bed typology apartment will consist of a living room/kitchen, three bedrooms, three bathrooms, laundry, balcony and is located in building C, and has the following characteristics:
-Floor in multilayer American oak finish flooring;
-Laundry floor in Cinca Porcelânico ceramic;
-Mat finish painted walls;
- False ceilings in plasterboard painted with a matte finish;
-Interior carpentry lacquered in white;
-Tea armored entrance door in white lacquered finish;
- Frames in laminated sipo wood from Gercima, painted in white, with double glazing with soundproofing;
-Interior blackout screen and aluminum collection box, Delfin system with blinds;
- Pavement of balconies in ipe wood deck;
-Lighting included in sanitary installations, kitchens and circulations.
It will have the following equipment or accessories:
- Kitchen cabinets with doors in waterproof, semi-gloss lacquered MDF, including CBC brand recessed clamshell handles;
- Single lever mixer tap, swiveling and withdrawable, chrome finish;
- Induction hob, pyrolytic oven, microwave, dishwasher, refrigerator or refrigerator and freezer (as applicable) and washing/drying machine, integrated, SIEMENS or AEG brand;
-Roca Vitoria suspended toilet and bidet;
-Shower base in Roca Italia porcelain;
-Bathtub in cast iron Roca Continental;
-JGS Galaxi single lever faucets and shower sets;
-Beveled mirrors with electric demisting;
-Lacquered MDF washbasin cabinet with marble tops;
-Shower shield in 8mm rock glass;
-Towel racks and roller holders JNF series Fine;
The sanitary water heating system will consist of a heat pump and a 200L storage tank for apartments.
The space heating and cooling systems will be made with wall fan coils supported by the same heat pump as the sanitary water heating system
There will also be a color video intercom system for more security!
Inside the same building there is a lift, and parking in a closed garage in the basement.
The construction/rehabilitation contract will start in June 2021, with completion scheduled for December 2024.
It is located at:
-190m from the 1st CEB do Sol Basic School;
-260m from the National Theater São João;
-400m from Batalha;
-450m from the Viewpoint of Fontainhas;
-650m from São Bento metro and train station;
-700m from Ribeira do Porto.
Contact
See Phone
Apartment 3 Bedrooms
Cedofeita, Santo Ildefonso, Sé, Miragaia, São Nicolau e Vitória, Porto, Distrito do Porto
New · 156m²
With Garage
buy
780.000 €
The apartment with the main entrance to the development through the existing and fully restored entrance hall, including polychrome mosaic floors and stone, plaster walls and polychrome, worked stucco ceilings, and a workstation for concierge service.
The existing staircase will be fully restored, including polychrome tiled floors, stucco-clad walls and ceilings, and skylights.
This 3-Bed typology apartment will consist of a living room/kitchen, three bedrooms, three bathrooms, laundry, balcony and is located in building C, and has the following characteristics:
-Floor in multilayer American oak finish flooring;
-Laundry floor in Cinca Porcelânico ceramic;
-Mat finish painted walls;
- False ceilings in plasterboard painted with a matte finish;
-Interior carpentry lacquered in white;
-Tea armored entrance door in white lacquered finish;
- Frames in laminated sipo wood from Gercima, painted in white, with double glazing with soundproofing;
-Interior blackout screen and aluminum collection box, Delfin system with blinds;
- Pavement of balconies in ipe wood deck;
-Lighting included in sanitary installations, kitchens and circulations.
It will have the following equipment or accessories:
- Kitchen cabinets with doors in waterproof, semi-gloss lacquered MDF, including CBC brand recessed clamshell handles;
- Single lever mixer tap, swiveling and withdrawable, chrome finish;
- Induction hob, pyrolytic oven, microwave, dishwasher, refrigerator or refrigerator and freezer (as applicable) and washing/drying machine, integrated, SIEMENS or AEG brand;
-Roca Vitoria suspended toilet and bidet;
-Shower base in Roca Italia porcelain;
-Bathtub in cast iron Roca Continental;
-JGS Galaxi single lever faucets and shower sets;
-Beveled mirrors with electric demisting;
-Lacquered MDF washbasin cabinet with marble tops;
-Shower shield in 8mm rock glass;
-Towel racks and roller holders JNF series Fine;
The sanitary water heating system will consist of a heat pump and a 200L storage tank for apartments.
The space heating and cooling systems will be made with wall fan coils supported by the same heat pump as the sanitary water heating system
There will also be a color video intercom system for more security!
Inside the same building there is a lift, and parking in a closed garage in the basement.
The construction/rehabilitation contract will start in June 2021, with completion scheduled for December 2024.
It is located at:
-190m from the 1st CEB do Sol Basic School;
-260m from the National Theater São João;
-400m from Batalha;
-450m from the Viewpoint of Fontainhas;
-650m from São Bento metro and train station;
-700m from Ribeira do Porto.
The existing staircase will be fully restored, including polychrome tiled floors, stucco-clad walls and ceilings, and skylights.
This 3-Bed typology apartment will consist of a living room/kitchen, three bedrooms, three bathrooms, laundry, balcony and is located in building C, and has the following characteristics:
-Floor in multilayer American oak finish flooring;
-Laundry floor in Cinca Porcelânico ceramic;
-Mat finish painted walls;
- False ceilings in plasterboard painted with a matte finish;
-Interior carpentry lacquered in white;
-Tea armored entrance door in white lacquered finish;
- Frames in laminated sipo wood from Gercima, painted in white, with double glazing with soundproofing;
-Interior blackout screen and aluminum collection box, Delfin system with blinds;
- Pavement of balconies in ipe wood deck;
-Lighting included in sanitary installations, kitchens and circulations.
It will have the following equipment or accessories:
- Kitchen cabinets with doors in waterproof, semi-gloss lacquered MDF, including CBC brand recessed clamshell handles;
- Single lever mixer tap, swiveling and withdrawable, chrome finish;
- Induction hob, pyrolytic oven, microwave, dishwasher, refrigerator or refrigerator and freezer (as applicable) and washing/drying machine, integrated, SIEMENS or AEG brand;
-Roca Vitoria suspended toilet and bidet;
-Shower base in Roca Italia porcelain;
-Bathtub in cast iron Roca Continental;
-JGS Galaxi single lever faucets and shower sets;
-Beveled mirrors with electric demisting;
-Lacquered MDF washbasin cabinet with marble tops;
-Shower shield in 8mm rock glass;
-Towel racks and roller holders JNF series Fine;
The sanitary water heating system will consist of a heat pump and a 200L storage tank for apartments.
The space heating and cooling systems will be made with wall fan coils supported by the same heat pump as the sanitary water heating system
There will also be a color video intercom system for more security!
Inside the same building there is a lift, and parking in a closed garage in the basement.
The construction/rehabilitation contract will start in June 2021, with completion scheduled for December 2024.
It is located at:
-190m from the 1st CEB do Sol Basic School;
-260m from the National Theater São João;
-400m from Batalha;
-450m from the Viewpoint of Fontainhas;
-650m from São Bento metro and train station;
-700m from Ribeira do Porto.
Contact
See Phone
Apartment 3 Bedrooms
Cedofeita, Santo Ildefonso, Sé, Miragaia, São Nicolau e Vitória, Porto, Distrito do Porto
New · 206m²
With Garage
buy
1.025.000 €
The apartment with the main entrance to the development through the existing and fully restored entrance hall, including polychrome mosaic floors and stone, plaster walls and polychrome, worked stucco ceilings, and a workstation for concierge service.
The existing staircase will be fully restored, including polychrome tiled floors, stucco-clad walls and ceilings, and skylights.
This 3-Bed typology apartment will consist of a living room/kitchen, three bedrooms, three bathrooms, laundry, balcony and is located in building B, and has the following characteristics:
-Floor in multilayer American oak finish flooring;
-Laundry floor in Cinca Porcelânico ceramic;
-Mat finish painted walls;
- False ceilings in plasterboard painted with a matte finish;
-Interior carpentry lacquered in white;
-Tea armored entrance door in white lacquered finish;
- Frames in laminated sipo wood from Gercima, painted in white, with double glazing with soundproofing;
-Interior blackout screen and aluminum collection box, Delfin system with blinds;
- Pavement of balconies in ipe wood deck;
-Lighting included in sanitary installations, kitchens and circulations.
It will have the following equipment or accessories:
- Kitchen cabinets with doors in waterproof, semi-gloss lacquered MDF, including CBC brand recessed clamshell handles;
- Single lever mixer tap, swiveling and withdrawable, chrome finish;
- Induction hob, pyrolytic oven, microwave, dishwasher, refrigerator or refrigerator and freezer (as applicable) and washing/drying machine, integrated, SIEMENS or AEG brand;
-Roca Vitoria suspended toilet and bidet;
-Shower base in Roca Italia porcelain;
-Bathtub in cast iron Roca Continental;
-JGS Galaxi single lever faucets and shower sets;
-Beveled mirrors with electric demisting;
-Lacquered MDF washbasin cabinet with marble tops;
-Shower shield in 8mm rock glass;
-Towel racks and roller holders JNF series Fine;
The sanitary water heating system will consist of a heat pump and a 200L storage tank for apartments.
The space heating and cooling systems will be made with wall fan coils supported by the same heat pump as the sanitary water heating system
There will also be a color video intercom system for more security!
Inside the same building there is a lift, and parking in a closed garage in the basement.
The construction/rehabilitation contract will start in June 2021, with completion scheduled for December 2024.
It is located at:
-190m from the 1st CEB do Sol Basic School;
-260m from the National Theater São João;
-400m from Batalha;
-450m from the Viewpoint of Fontainhas;
-650m from São Bento metro and train station;
-700m from Ribeira do Porto.
The existing staircase will be fully restored, including polychrome tiled floors, stucco-clad walls and ceilings, and skylights.
This 3-Bed typology apartment will consist of a living room/kitchen, three bedrooms, three bathrooms, laundry, balcony and is located in building B, and has the following characteristics:
-Floor in multilayer American oak finish flooring;
-Laundry floor in Cinca Porcelânico ceramic;
-Mat finish painted walls;
- False ceilings in plasterboard painted with a matte finish;
-Interior carpentry lacquered in white;
-Tea armored entrance door in white lacquered finish;
- Frames in laminated sipo wood from Gercima, painted in white, with double glazing with soundproofing;
-Interior blackout screen and aluminum collection box, Delfin system with blinds;
- Pavement of balconies in ipe wood deck;
-Lighting included in sanitary installations, kitchens and circulations.
It will have the following equipment or accessories:
- Kitchen cabinets with doors in waterproof, semi-gloss lacquered MDF, including CBC brand recessed clamshell handles;
- Single lever mixer tap, swiveling and withdrawable, chrome finish;
- Induction hob, pyrolytic oven, microwave, dishwasher, refrigerator or refrigerator and freezer (as applicable) and washing/drying machine, integrated, SIEMENS or AEG brand;
-Roca Vitoria suspended toilet and bidet;
-Shower base in Roca Italia porcelain;
-Bathtub in cast iron Roca Continental;
-JGS Galaxi single lever faucets and shower sets;
-Beveled mirrors with electric demisting;
-Lacquered MDF washbasin cabinet with marble tops;
-Shower shield in 8mm rock glass;
-Towel racks and roller holders JNF series Fine;
The sanitary water heating system will consist of a heat pump and a 200L storage tank for apartments.
The space heating and cooling systems will be made with wall fan coils supported by the same heat pump as the sanitary water heating system
There will also be a color video intercom system for more security!
Inside the same building there is a lift, and parking in a closed garage in the basement.
The construction/rehabilitation contract will start in June 2021, with completion scheduled for December 2024.
It is located at:
-190m from the 1st CEB do Sol Basic School;
-260m from the National Theater São João;
-400m from Batalha;
-450m from the Viewpoint of Fontainhas;
-650m from São Bento metro and train station;
-700m from Ribeira do Porto.
Contact
See Phone
Apartment 3 Bedrooms
Cedofeita, Santo Ildefonso, Sé, Miragaia, São Nicolau e Vitória, Porto, Distrito do Porto
New · 156m²
With Garage
buy
795.000 €
The apartment with the main entrance to the development through the existing and fully restored entrance hall, including polychrome mosaic floors and stone, plaster walls and polychrome, worked stucco ceilings, and a workstation for concierge service.
The existing staircase will be fully restored, including polychrome tiled floors, stucco-clad walls and ceilings, and skylights.
This 3-Bed typology apartment will consist of a living room/kitchen, three bedrooms, three bathrooms, laundry, balcony and is located in building C, and has the following characteristics:
-Floor in multilayer American oak finish flooring;
-Laundry floor in Cinca Porcelânico ceramic;
-Mat finish painted walls;
- False ceilings in plasterboard painted with a matte finish;
-Interior carpentry lacquered in white;
-Tea armored entrance door in white lacquered finish;
- Frames in laminated sipo wood from Gercima, painted in white, with double glazing with soundproofing;
-Interior blackout screen and aluminum collection box, Delfin system with blinds;
- Pavement of balconies in ipe wood deck;
-Lighting included in sanitary installations, kitchens and circulations.
It will have the following equipment or accessories:
- Kitchen cabinets with doors in waterproof, semi-gloss lacquered MDF, including CBC brand recessed clamshell handles;
- Single lever mixer tap, swiveling and withdrawable, chrome finish;
- Induction hob, pyrolytic oven, microwave, dishwasher, refrigerator or refrigerator and freezer (as applicable) and washing/drying machine, integrated, SIEMENS or AEG brand;
-Roca Vitoria suspended toilet and bidet;
-Shower base in Roca Italia porcelain;
-Bathtub in cast iron Roca Continental;
-JGS Galaxi single lever faucets and shower sets;
-Beveled mirrors with electric demisting;
-Lacquered MDF washbasin cabinet with marble tops;
-Shower shield in 8mm rock glass;
-Towel racks and roller holders JNF series Fine;
The sanitary water heating system will consist of a heat pump and a 200L storage tank for apartments.
The space heating and cooling systems will be made with wall fan coils supported by the same heat pump as the sanitary water heating system
There will also be a color video intercom system for more security!
Inside the same building there is a lift, and parking in a closed garage in the basement.
The construction/rehabilitation contract will start in June 2021, with completion scheduled for December 2024.
It is located at:
-190m from the 1st CEB do Sol Basic School;
-260m from the National Theater São João;
-400m from Batalha;
-450m from the Viewpoint of Fontainhas;
-650m from São Bento metro and train station;
-700m from Ribeira do Porto.
The existing staircase will be fully restored, including polychrome tiled floors, stucco-clad walls and ceilings, and skylights.
This 3-Bed typology apartment will consist of a living room/kitchen, three bedrooms, three bathrooms, laundry, balcony and is located in building C, and has the following characteristics:
-Floor in multilayer American oak finish flooring;
-Laundry floor in Cinca Porcelânico ceramic;
-Mat finish painted walls;
- False ceilings in plasterboard painted with a matte finish;
-Interior carpentry lacquered in white;
-Tea armored entrance door in white lacquered finish;
- Frames in laminated sipo wood from Gercima, painted in white, with double glazing with soundproofing;
-Interior blackout screen and aluminum collection box, Delfin system with blinds;
- Pavement of balconies in ipe wood deck;
-Lighting included in sanitary installations, kitchens and circulations.
It will have the following equipment or accessories:
- Kitchen cabinets with doors in waterproof, semi-gloss lacquered MDF, including CBC brand recessed clamshell handles;
- Single lever mixer tap, swiveling and withdrawable, chrome finish;
- Induction hob, pyrolytic oven, microwave, dishwasher, refrigerator or refrigerator and freezer (as applicable) and washing/drying machine, integrated, SIEMENS or AEG brand;
-Roca Vitoria suspended toilet and bidet;
-Shower base in Roca Italia porcelain;
-Bathtub in cast iron Roca Continental;
-JGS Galaxi single lever faucets and shower sets;
-Beveled mirrors with electric demisting;
-Lacquered MDF washbasin cabinet with marble tops;
-Shower shield in 8mm rock glass;
-Towel racks and roller holders JNF series Fine;
The sanitary water heating system will consist of a heat pump and a 200L storage tank for apartments.
The space heating and cooling systems will be made with wall fan coils supported by the same heat pump as the sanitary water heating system
There will also be a color video intercom system for more security!
Inside the same building there is a lift, and parking in a closed garage in the basement.
The construction/rehabilitation contract will start in June 2021, with completion scheduled for December 2024.
It is located at:
-190m from the 1st CEB do Sol Basic School;
-260m from the National Theater São João;
-400m from Batalha;
-450m from the Viewpoint of Fontainhas;
-650m from São Bento metro and train station;
-700m from Ribeira do Porto.
Contact
See Phone
Apartment 3 Bedrooms
Cedofeita, Santo Ildefonso, Sé, Miragaia, São Nicolau e Vitória, Porto, Distrito do Porto
New · 212m²
With Garage
buy
1.085.000 €
The apartment with the main entrance to the development through the existing and fully restored entrance hall, including polychrome mosaic floors and stone, plaster walls and polychrome, worked stucco ceilings, and a workstation for concierge service.
The existing staircase will be fully restored, including polychrome tiled floors, stucco-clad walls and ceilings, and skylights.
This 3-Bed typology apartment will consist of a living room/kitchen, three bedrooms, three bathrooms, laundry, balcony and is located in building A, and has the following characteristics:
-Floor in multilayer American oak finish flooring;
-Laundry floor in Cinca Porcelânico ceramic;
-Mat finish painted walls;
- False ceilings in plasterboard painted with a matte finish;
-Interior carpentry lacquered in white;
-Tea armored entrance door in white lacquered finish;
- Frames in laminated sipo wood from Gercima, painted in white, with double glazing with soundproofing;
-Interior blackout screen and aluminum collection box, Delfin system with blinds;
- Pavement of balconies in ipe wood deck;
-Lighting included in sanitary installations, kitchens and circulations.
It will have the following equipment or accessories:
- Kitchen cabinets with doors in waterproof, semi-gloss lacquered MDF, including CBC brand recessed clamshell handles;
- Single lever mixer tap, swiveling and withdrawable, chrome finish;
- Induction hob, pyrolytic oven, microwave, dishwasher, refrigerator or refrigerator and freezer (as applicable) and washing/drying machine, integrated, SIEMENS or AEG brand;
-Roca Vitoria suspended toilet and bidet;
-Shower base in Roca Italia porcelain;
-Bathtub in cast iron Roca Continental;
-JGS Galaxi single lever faucets and shower sets;
-Beveled mirrors with electric demisting;
-Lacquered MDF washbasin cabinet with marble tops;
-Shower shield in 8mm rock glass;
-Towel racks and roller holders JNF series Fine;
The sanitary water heating system will consist of a heat pump and a 200L storage tank for apartments.
The space heating and cooling systems will be made with wall fan coils supported by the same heat pump as the sanitary water heating system
There will also be a color video intercom system for more security!
Inside the same building there is a lift, and parking in a closed garage in the basement.
The construction/rehabilitation contract will start in June 2021, with completion scheduled for December 2024.
It is located at:
-190m from the 1st CEB do Sol Basic School;
-260m from the National Theater São João;
-400m from Batalha;
-450m from the Viewpoint of Fontainhas;
-650m from São Bento metro and train station;
-700m from Ribeira do Porto.
The existing staircase will be fully restored, including polychrome tiled floors, stucco-clad walls and ceilings, and skylights.
This 3-Bed typology apartment will consist of a living room/kitchen, three bedrooms, three bathrooms, laundry, balcony and is located in building A, and has the following characteristics:
-Floor in multilayer American oak finish flooring;
-Laundry floor in Cinca Porcelânico ceramic;
-Mat finish painted walls;
- False ceilings in plasterboard painted with a matte finish;
-Interior carpentry lacquered in white;
-Tea armored entrance door in white lacquered finish;
- Frames in laminated sipo wood from Gercima, painted in white, with double glazing with soundproofing;
-Interior blackout screen and aluminum collection box, Delfin system with blinds;
- Pavement of balconies in ipe wood deck;
-Lighting included in sanitary installations, kitchens and circulations.
It will have the following equipment or accessories:
- Kitchen cabinets with doors in waterproof, semi-gloss lacquered MDF, including CBC brand recessed clamshell handles;
- Single lever mixer tap, swiveling and withdrawable, chrome finish;
- Induction hob, pyrolytic oven, microwave, dishwasher, refrigerator or refrigerator and freezer (as applicable) and washing/drying machine, integrated, SIEMENS or AEG brand;
-Roca Vitoria suspended toilet and bidet;
-Shower base in Roca Italia porcelain;
-Bathtub in cast iron Roca Continental;
-JGS Galaxi single lever faucets and shower sets;
-Beveled mirrors with electric demisting;
-Lacquered MDF washbasin cabinet with marble tops;
-Shower shield in 8mm rock glass;
-Towel racks and roller holders JNF series Fine;
The sanitary water heating system will consist of a heat pump and a 200L storage tank for apartments.
The space heating and cooling systems will be made with wall fan coils supported by the same heat pump as the sanitary water heating system
There will also be a color video intercom system for more security!
Inside the same building there is a lift, and parking in a closed garage in the basement.
The construction/rehabilitation contract will start in June 2021, with completion scheduled for December 2024.
It is located at:
-190m from the 1st CEB do Sol Basic School;
-260m from the National Theater São João;
-400m from Batalha;
-450m from the Viewpoint of Fontainhas;
-650m from São Bento metro and train station;
-700m from Ribeira do Porto.
Contact
See Phone
Apartment 3 Bedrooms
Paranhos, Porto, Distrito do Porto
New · 117m²
With Garage
buy
430.000 €
O empreendimento Boss Smart City está localizado em Paranhos, uma das melhores zonas residenciais do Porto, devido à excelente localização, história e a combinação perfeita de vida urbana e lazer.
Apresenta excelentes acessos e conexões com o centro da cidade.
A estação de metro de Salgueiros encontra-se a menos de 500 metros do edifício.
Em Paranhos situa-se o maior Polo Universitário do Porto, incluindo as universidades mais prestigiadas da cidade. O hospital de São João, o maior da cidade, e outras unidades hospitalares e de investigação científica também se localizam nesta zona. Paranhos conta ainda com ótimas infraestruturas e espaços verdes, além de uma infinidade de opções gastronómicas e comerciais.
O empreendimento contará com cerca de 54 apartamentos (de tipologia T1, T2, T3 e T4), com respetivos lugares de garagem e arrecadações, bem como várias zonas comuns.
Os apartamentos T1 tem 1 lugar de garagem, os T2 têm 1 lugar de garagem, os T3 têm 2 lugares de garagem e os T4 têm 3 lugares de garagem.
O projeto seguirá as últimas tendências e inovações em qualidades, materiais e poupança energética, sem esquecer a otimização dos espaços ao máximo para aproveitar todas as áreas.
Características: Aquecimento central, Estores Elétricos, Instalação de Domótica, Cozinha equipada com eletrodomésticos da marca Bosch.
Temos mais frações disponíveis para mais informações contacte-nos!!
Apresenta excelentes acessos e conexões com o centro da cidade.
A estação de metro de Salgueiros encontra-se a menos de 500 metros do edifício.
Em Paranhos situa-se o maior Polo Universitário do Porto, incluindo as universidades mais prestigiadas da cidade. O hospital de São João, o maior da cidade, e outras unidades hospitalares e de investigação científica também se localizam nesta zona. Paranhos conta ainda com ótimas infraestruturas e espaços verdes, além de uma infinidade de opções gastronómicas e comerciais.
O empreendimento contará com cerca de 54 apartamentos (de tipologia T1, T2, T3 e T4), com respetivos lugares de garagem e arrecadações, bem como várias zonas comuns.
Os apartamentos T1 tem 1 lugar de garagem, os T2 têm 1 lugar de garagem, os T3 têm 2 lugares de garagem e os T4 têm 3 lugares de garagem.
O projeto seguirá as últimas tendências e inovações em qualidades, materiais e poupança energética, sem esquecer a otimização dos espaços ao máximo para aproveitar todas as áreas.
Características: Aquecimento central, Estores Elétricos, Instalação de Domótica, Cozinha equipada com eletrodomésticos da marca Bosch.
Temos mais frações disponíveis para mais informações contacte-nos!!
Contact
See Phone
Apartment 3 Bedrooms
Cedofeita, Santo Ildefonso, Sé, Miragaia, São Nicolau e Vitória, Porto, Distrito do Porto
New · 169m²
With Garage
buy
485.000 €
Excelente apartamento T3 a poucos metros de Rotunda da Boavista.
Foi alvo de um amplo trabalho de estudo, sendo totalmente
redesenhado para se adaptar às necessidades dos nossos dias.
Foi reconstruído com materiais e soluções de elevada qualidade, procurando
proporcionar aos seus futuros moradores o maior conforto possível na sua utilização.
O apartamento situa-se no último andar do edifício, fazendo parte da habitação um amplo terraço na frente e uma varanda de grandes dimensões na traseira.
Possui ainda lugar de garagem para 1 automóvel e arrumo.
A sua localização é excecional, a poucos metros de Rotunda da Boavista.
Na envolvente existe oferta de comércio e serviços, tais como farmácias, cafés,
padarias, supermercados, hospitais, bancos e universidades, bem como
equipamentos culturais, desde a Casa da Música, Casa das Artes, entre outros.
A zona é de fácil acesso às principais vias de comunicação, com transportes de
todo tipo à porta, a 2 minutos do interface da Casa da Música (metro, táxis,
autocarros urbanos, regionais, nacionais e internacionais)
ACABAMENTOS GERAIS
Hall de entrada
Porta de entrada de segurança, blindada, lacada pelo interior e folheada a madeira pelo exterior;
Frentes de armários e rodapés em MDF lacado;
Pavimento em Mármore Estremoz, combinado com soalho multicamadas em madeira de Carvalho envernizado;
Paredes estucadas e pintadas;
Tetos falsos, pintados, com focos de iluminação LED;
Armário de apoio folheado a madeira de Carvalho envernizado;
Corredores
Portas a toda altura, rodapés e frentes de armários em MDF lacado;
Porta da zona privada, assim como, apainelados folheados a madeira de Carvalho
envernizado;
Pavimento em soalho multicamadas em madeira de Carvalho envernizado;
Paredes estucadas e pintadas;
Tetos falsos desnivelados, pintados, com focos e/ou sancas de iluminação LED;
Quartos e sala
Portas a toda altura, apainelados de portas e janelas, rodapés e frentes de armários
roupeiros (quartos) em MDF lacado;
Pavimento em soalho multicamadas em madeira de Carvalho envernizado;
Paredes estucadas, pintadas;
Tetos falsos, pintados, com focos de iluminação LED;
Conjunto de prateleiras em MDF lacado, na sala;
Cozinha
Rodapés em MDF Lacado;
Pavimento da cozinha em material cerâmico retificado da Revigrés 1,20x0,60m;
Paredes da cozinha estucadas e pintadas;
Teto falso, hidrófugo, pintado, c/ sanca de iluminação LED;
Móveis de cozinha com frentes em MDF hidrófugo lacado, equipados com gavetas,
prateleiras, kit de 2 baldes, porta talheres, porta detergentes, iluminação LED, tampo em Silestone com rebaixo para pio inox, torneira monocomando, forra entre móveis do mesmo material;
Cozinha totalmente equipada (Placa vitrocerâmica de indução, forno, micro-ondas,
combinado, máquina de lavar louça e exaustor).
Casas de banho (principal e suite)
Portas em MDF lacado a toda a altura;
Pavimentos em material cerâmico retificado da Roca1,20x1,20m;
Paredes em material cerâmico retificado da Roca1,20x1,20m e estucadas e pintadas;
Tetos falsos, hidrófugos, pintados, com focos de iluminação LED;
Sanca de iluminação indireta com fita LED na casa de banho principal;
Na casa de banho principal, Móvel com frentes e laterais em MDF hidrófugo lacado, com tampo em Mármore Branco Ibiza, lavatório de colar, torneira monocomando e espelho simples;
Na casa de banho da Suite, Móvel com frentes, laterais e tampo em MDF hidrófugo
lacado, com lavatório de pousar, torneira monocomando e espelho com iluminação LED;
Louças sanitárias da ARCH Valadares (sanitas, lavatórios);
Banheira em acrílico, com torneira monocomando (casa de banho principal)
Bases de duche moldada no pavimento com resguardo em vidro temperado e sistema duche termostático (casa de banho da Suite);
Kit higiénico monocomando, junto a cada sanita.
Casa de banho de serviço
Porta a toda altura pivotante folheada a madeira de carvalho envernizada;
Pavimentos em soalho multicamadas em madeira de carvalho envernizado;
Paredes em apainelado folheado a madeira de carvalho envernizado e estucadas e
pintadas;
Tetos falsos, hidrófugos, pintados, com focos de iluminação LED;
Sanca de iluminação indireta com fita LED;
Balcão folheado a madeira de Carvalho envernizado, com lavatório de pousar, torneira monocomando e espelho simples;
Louças sanitárias da ARCH Valadares (sanita, lavatório);
Outros equipamentos/acabamentos
Aquecimento através de pavimento radiante elétrico, com comando individual
programável por compartimento e termostato ambiente;
Aquecimento de águas sanitárias através de bomba de calor, instalada em
compartimento técnico;
Caixilharia exterior em alumínio lacado, com corte térmico e vidro duplo Guardian Sun;
Estores elétricos em alumínio com isolamento térmico;
Instalação elétrica e de telecomunicações de acordo com atuais normas em vigor;
Foram colocadas placas de isolamento térmico no teto, antes da execução dos tetos falsos.
Foi alvo de um amplo trabalho de estudo, sendo totalmente
redesenhado para se adaptar às necessidades dos nossos dias.
Foi reconstruído com materiais e soluções de elevada qualidade, procurando
proporcionar aos seus futuros moradores o maior conforto possível na sua utilização.
O apartamento situa-se no último andar do edifício, fazendo parte da habitação um amplo terraço na frente e uma varanda de grandes dimensões na traseira.
Possui ainda lugar de garagem para 1 automóvel e arrumo.
A sua localização é excecional, a poucos metros de Rotunda da Boavista.
Na envolvente existe oferta de comércio e serviços, tais como farmácias, cafés,
padarias, supermercados, hospitais, bancos e universidades, bem como
equipamentos culturais, desde a Casa da Música, Casa das Artes, entre outros.
A zona é de fácil acesso às principais vias de comunicação, com transportes de
todo tipo à porta, a 2 minutos do interface da Casa da Música (metro, táxis,
autocarros urbanos, regionais, nacionais e internacionais)
ACABAMENTOS GERAIS
Hall de entrada
Porta de entrada de segurança, blindada, lacada pelo interior e folheada a madeira pelo exterior;
Frentes de armários e rodapés em MDF lacado;
Pavimento em Mármore Estremoz, combinado com soalho multicamadas em madeira de Carvalho envernizado;
Paredes estucadas e pintadas;
Tetos falsos, pintados, com focos de iluminação LED;
Armário de apoio folheado a madeira de Carvalho envernizado;
Corredores
Portas a toda altura, rodapés e frentes de armários em MDF lacado;
Porta da zona privada, assim como, apainelados folheados a madeira de Carvalho
envernizado;
Pavimento em soalho multicamadas em madeira de Carvalho envernizado;
Paredes estucadas e pintadas;
Tetos falsos desnivelados, pintados, com focos e/ou sancas de iluminação LED;
Quartos e sala
Portas a toda altura, apainelados de portas e janelas, rodapés e frentes de armários
roupeiros (quartos) em MDF lacado;
Pavimento em soalho multicamadas em madeira de Carvalho envernizado;
Paredes estucadas, pintadas;
Tetos falsos, pintados, com focos de iluminação LED;
Conjunto de prateleiras em MDF lacado, na sala;
Cozinha
Rodapés em MDF Lacado;
Pavimento da cozinha em material cerâmico retificado da Revigrés 1,20x0,60m;
Paredes da cozinha estucadas e pintadas;
Teto falso, hidrófugo, pintado, c/ sanca de iluminação LED;
Móveis de cozinha com frentes em MDF hidrófugo lacado, equipados com gavetas,
prateleiras, kit de 2 baldes, porta talheres, porta detergentes, iluminação LED, tampo em Silestone com rebaixo para pio inox, torneira monocomando, forra entre móveis do mesmo material;
Cozinha totalmente equipada (Placa vitrocerâmica de indução, forno, micro-ondas,
combinado, máquina de lavar louça e exaustor).
Casas de banho (principal e suite)
Portas em MDF lacado a toda a altura;
Pavimentos em material cerâmico retificado da Roca1,20x1,20m;
Paredes em material cerâmico retificado da Roca1,20x1,20m e estucadas e pintadas;
Tetos falsos, hidrófugos, pintados, com focos de iluminação LED;
Sanca de iluminação indireta com fita LED na casa de banho principal;
Na casa de banho principal, Móvel com frentes e laterais em MDF hidrófugo lacado, com tampo em Mármore Branco Ibiza, lavatório de colar, torneira monocomando e espelho simples;
Na casa de banho da Suite, Móvel com frentes, laterais e tampo em MDF hidrófugo
lacado, com lavatório de pousar, torneira monocomando e espelho com iluminação LED;
Louças sanitárias da ARCH Valadares (sanitas, lavatórios);
Banheira em acrílico, com torneira monocomando (casa de banho principal)
Bases de duche moldada no pavimento com resguardo em vidro temperado e sistema duche termostático (casa de banho da Suite);
Kit higiénico monocomando, junto a cada sanita.
Casa de banho de serviço
Porta a toda altura pivotante folheada a madeira de carvalho envernizada;
Pavimentos em soalho multicamadas em madeira de carvalho envernizado;
Paredes em apainelado folheado a madeira de carvalho envernizado e estucadas e
pintadas;
Tetos falsos, hidrófugos, pintados, com focos de iluminação LED;
Sanca de iluminação indireta com fita LED;
Balcão folheado a madeira de Carvalho envernizado, com lavatório de pousar, torneira monocomando e espelho simples;
Louças sanitárias da ARCH Valadares (sanita, lavatório);
Outros equipamentos/acabamentos
Aquecimento através de pavimento radiante elétrico, com comando individual
programável por compartimento e termostato ambiente;
Aquecimento de águas sanitárias através de bomba de calor, instalada em
compartimento técnico;
Caixilharia exterior em alumínio lacado, com corte térmico e vidro duplo Guardian Sun;
Estores elétricos em alumínio com isolamento térmico;
Instalação elétrica e de telecomunicações de acordo com atuais normas em vigor;
Foram colocadas placas de isolamento térmico no teto, antes da execução dos tetos falsos.
Contact
See Phone
Apartment 3 Bedrooms Duplex
Nevogilde, Aldoar, Foz do Douro e Nevogilde, Porto, Distrito do Porto
Under construction · 187m²
With Garage
buy
1.085.000 €
3 bedroom duplex flat of 187 sqm, two balconies, garden of 63 sqm and 2 parking spaces located in premium area.
New residential development to be born in the heart of Foz do Porto, in Nevogilde.
It will consist of 36 houses, of typologies T2 to T4.
The project will have many green spaces, swimming pool and even private rooftops.
With 27 duplex units of types T2 to T4 (with areas between 140 m2 and 225 m2 and private gardens) and 9 Penthouses (with areas between 210 m2 and 355 m2 and private rooftops) the project will be an exclusive oasis in Porto.
All houses benefit from large outdoor areas, unobstructed views, many green spaces and, in some cases, private pools, plus a large communal garden that includes a swimming pool and ’Pool House’ for all residents.
The new residential project focuses on sustainability and energy efficiency. It provides charging of electric vehicles and parking for bicycles, among other characteristics that highlight it in the Invicta market.
This new project is born in the quietest area of Foz, where you can live with the privilege of walking in a green surroundings, enjoying the sea and the City Park, highlighting the maximum exclusivity and privacy of Nevogilde and the project itself, where all houses have independent access.
Ask for more information!
For over 25 years Castelhana has been a renowned name in the Portuguese real estate sector. As a company of Dils group, we specialize in advising businesses, organizations and (institutional) investors in buying, selling, renting, letting and development of residential properties.
Founded in 1999, Castelhana has built one of the largest and most solid real estate portfolios in Portugal over the years, with over 600 renovation and new construction projects.
In Porto, we are based in Foz Do Douro, one of the noblest places in the city. In Lisbon, in Chiado, one of the most emblematic and traditional areas of the capital and in the Algarve next to the renowned Vilamoura Marina.
We are waiting for you. We have a team available to give you the best support in your next real estate investment.
Contact us!
New residential development to be born in the heart of Foz do Porto, in Nevogilde.
It will consist of 36 houses, of typologies T2 to T4.
The project will have many green spaces, swimming pool and even private rooftops.
With 27 duplex units of types T2 to T4 (with areas between 140 m2 and 225 m2 and private gardens) and 9 Penthouses (with areas between 210 m2 and 355 m2 and private rooftops) the project will be an exclusive oasis in Porto.
All houses benefit from large outdoor areas, unobstructed views, many green spaces and, in some cases, private pools, plus a large communal garden that includes a swimming pool and ’Pool House’ for all residents.
The new residential project focuses on sustainability and energy efficiency. It provides charging of electric vehicles and parking for bicycles, among other characteristics that highlight it in the Invicta market.
This new project is born in the quietest area of Foz, where you can live with the privilege of walking in a green surroundings, enjoying the sea and the City Park, highlighting the maximum exclusivity and privacy of Nevogilde and the project itself, where all houses have independent access.
Ask for more information!
For over 25 years Castelhana has been a renowned name in the Portuguese real estate sector. As a company of Dils group, we specialize in advising businesses, organizations and (institutional) investors in buying, selling, renting, letting and development of residential properties.
Founded in 1999, Castelhana has built one of the largest and most solid real estate portfolios in Portugal over the years, with over 600 renovation and new construction projects.
In Porto, we are based in Foz Do Douro, one of the noblest places in the city. In Lisbon, in Chiado, one of the most emblematic and traditional areas of the capital and in the Algarve next to the renowned Vilamoura Marina.
We are waiting for you. We have a team available to give you the best support in your next real estate investment.
Contact us!
Contact
See Phone
Apartment 3 Bedrooms Duplex
Nevogilde, Aldoar, Foz do Douro e Nevogilde, Porto, Distrito do Porto
Under construction · 187m²
With Garage
buy
1.085.000 €
3 bedroom duplex flat of 187 sqm, balcony, garden of 25 sqm and 2 parking place located in premium area.
A private condominium surrounded by nature, between the beaches of Foz Douro and Parque da Cidade, which offers comfort, security, privacy, large green spaces and a communal swimming pool, for a unique lifestyle.
The development will consist of 36 houses, from typologies T2 to T4.
With 27 duplex units of types T2 to T4 (with areas between 140 m2 and 225 m2 and private gardens) and 9 Penthouses (with areas between 210 m2 and 355 m2 and private rooftops) the project will be an exclusive oasis in Porto.
All apartments benefit from large outdoor areas, unobstructed views, air conditioning, heat pump, equipped kitchen, double glazed windows, plenty of green spaces and, in some cases, private pools, as well as a large communal garden that includes a swimming pool and ’Pool House’ for all residents.
A new residential project that focuses on sustainability and energy efficiency. It provides charging of electric vehicles and parking for bicycles, among other features that differentiate it.
This new project is born in the quietest area of Nevogilde between Foz Douro and Av. Boavista, where you can live with the privilege of walking in a green environment, enjoying the sea and the City Park, highlighting the maximum exclusivity and privacy of Nevogilde and the project itself, where all houses have independent access.
We have a model floor, book your visit now
For over 25 years Castelhana has been a renowned name in the Portuguese real estate sector. As a company of Dils group, we specialize in advising businesses, organizations and (institutional) investors in buying, selling, renting, letting and development of residential properties.
Founded in 1999, Castelhana has built one of the largest and most solid real estate portfolios in Portugal over the years, with over 600 renovation and new construction projects.
In Porto, we are based in Foz Do Douro, one of the noblest places in the city. In Lisbon, in Chiado, one of the most emblematic and traditional areas of the capital and in the Algarve next to the renowned Vilamoura Marina.
We are waiting for you. We have a team available to give you the best support in your next real estate investment.
Contact us!
A private condominium surrounded by nature, between the beaches of Foz Douro and Parque da Cidade, which offers comfort, security, privacy, large green spaces and a communal swimming pool, for a unique lifestyle.
The development will consist of 36 houses, from typologies T2 to T4.
With 27 duplex units of types T2 to T4 (with areas between 140 m2 and 225 m2 and private gardens) and 9 Penthouses (with areas between 210 m2 and 355 m2 and private rooftops) the project will be an exclusive oasis in Porto.
All apartments benefit from large outdoor areas, unobstructed views, air conditioning, heat pump, equipped kitchen, double glazed windows, plenty of green spaces and, in some cases, private pools, as well as a large communal garden that includes a swimming pool and ’Pool House’ for all residents.
A new residential project that focuses on sustainability and energy efficiency. It provides charging of electric vehicles and parking for bicycles, among other features that differentiate it.
This new project is born in the quietest area of Nevogilde between Foz Douro and Av. Boavista, where you can live with the privilege of walking in a green environment, enjoying the sea and the City Park, highlighting the maximum exclusivity and privacy of Nevogilde and the project itself, where all houses have independent access.
We have a model floor, book your visit now
For over 25 years Castelhana has been a renowned name in the Portuguese real estate sector. As a company of Dils group, we specialize in advising businesses, organizations and (institutional) investors in buying, selling, renting, letting and development of residential properties.
Founded in 1999, Castelhana has built one of the largest and most solid real estate portfolios in Portugal over the years, with over 600 renovation and new construction projects.
In Porto, we are based in Foz Do Douro, one of the noblest places in the city. In Lisbon, in Chiado, one of the most emblematic and traditional areas of the capital and in the Algarve next to the renowned Vilamoura Marina.
We are waiting for you. We have a team available to give you the best support in your next real estate investment.
Contact us!
Contact
See Phone
Apartment 3 Bedrooms Duplex
Nevogilde, Aldoar, Foz do Douro e Nevogilde, Porto, Distrito do Porto
Under construction · 175m²
With Garage
buy
975.000 €
3 bedroom duplex flat of 175 sqm, balcony of 4 sqm, garden of 27 sqm and 2 parking places located in premium area.
A private condominium surrounded by nature, between the beaches of Foz Douro and Parque da Cidade, which offers comfort, security, privacy, large green spaces and a communal swimming pool, for a unique lifestyle.
The development will consist of 36 houses, from typologies T2 to T4.
With 27 duplex units of types T2 to T4 (with areas between 140 m2 and 225 m2 and private gardens) and 9 Penthouses (with areas between 210 m2 and 355 m2 and private rooftops) the project will be an exclusive oasis in Porto.
All apartments benefit from large outdoor areas, unobstructed views, air conditioning, heat pump, equipped kitchen, double glazed windows, plenty of green spaces and, in some cases, private pools, as well as a large communal garden that includes a swimming pool and ’Pool House’ for all residents.
A new residential project that focuses on sustainability and energy efficiency. It provides charging of electric vehicles and parking for bicycles, among other features that differentiate it.
This new project is born in the quietest area of Nevogilde between Foz Douro and Av. Boavista, where you can live with the privilege of walking in a green environment, enjoying the sea and the City Park, highlighting the maximum exclusivity and privacy of Nevogilde and the project itself, where all houses have independent access.
We have a model floor, book your visit now
For over 25 years Castelhana has been a renowned name in the Portuguese real estate sector. As a company of Dils group, we specialize in advising businesses, organizations and (institutional) investors in buying, selling, renting, letting and development of residential properties.
Founded in 1999, Castelhana has built one of the largest and most solid real estate portfolios in Portugal over the years, with over 600 renovation and new construction projects.
In Porto, we are based in Foz Do Douro, one of the noblest places in the city. In Lisbon, in Chiado, one of the most emblematic and traditional areas of the capital and in the Algarve next to the renowned Vilamoura Marina.
We are waiting for you. We have a team available to give you the best support in your next real estate investment.
Contact us!
A private condominium surrounded by nature, between the beaches of Foz Douro and Parque da Cidade, which offers comfort, security, privacy, large green spaces and a communal swimming pool, for a unique lifestyle.
The development will consist of 36 houses, from typologies T2 to T4.
With 27 duplex units of types T2 to T4 (with areas between 140 m2 and 225 m2 and private gardens) and 9 Penthouses (with areas between 210 m2 and 355 m2 and private rooftops) the project will be an exclusive oasis in Porto.
All apartments benefit from large outdoor areas, unobstructed views, air conditioning, heat pump, equipped kitchen, double glazed windows, plenty of green spaces and, in some cases, private pools, as well as a large communal garden that includes a swimming pool and ’Pool House’ for all residents.
A new residential project that focuses on sustainability and energy efficiency. It provides charging of electric vehicles and parking for bicycles, among other features that differentiate it.
This new project is born in the quietest area of Nevogilde between Foz Douro and Av. Boavista, where you can live with the privilege of walking in a green environment, enjoying the sea and the City Park, highlighting the maximum exclusivity and privacy of Nevogilde and the project itself, where all houses have independent access.
We have a model floor, book your visit now
For over 25 years Castelhana has been a renowned name in the Portuguese real estate sector. As a company of Dils group, we specialize in advising businesses, organizations and (institutional) investors in buying, selling, renting, letting and development of residential properties.
Founded in 1999, Castelhana has built one of the largest and most solid real estate portfolios in Portugal over the years, with over 600 renovation and new construction projects.
In Porto, we are based in Foz Do Douro, one of the noblest places in the city. In Lisbon, in Chiado, one of the most emblematic and traditional areas of the capital and in the Algarve next to the renowned Vilamoura Marina.
We are waiting for you. We have a team available to give you the best support in your next real estate investment.
Contact us!
Contact
See Phone
Duplex 3 Bedrooms
Foz (Aldoar), Aldoar, Foz do Douro e Nevogilde, Porto, Distrito do Porto
Used · 131m²
With Garage
buy
540.000 €
Apartamento T3 situado em Aldoar, cooperativa dos Arquitetos
Orientação solar a Poente e fachada principal a Nordeste.
Apartamento desnivelado e distribuído por três níveis, com um enorme terraço a poente.
Apresenta uma inércia térmica média e ventilação natural.
Composta por:
Hall de entrada, Cozinha e Lavandaria, Escritório e Sala comum com Lareira, 3 Quartos sendo que 2 deles são Suites + 2 Casas de Banho (1 completa e 1 de serviço).
Piso de todo o apartamento em madeira
Janela simples com caixilharia de madeira com vidro duplo e com proteção solar pelo exterior
Caldeira a gás natural interligada a radiadores murais instalados nas divisões principais
Gás Canalizado
Box fechada para 2 viaturas, com acesso interior à habitação.
Parqueamento exterior.
Localizado em zona residencial muito serena, com segurança 24 horas e amplos espaços verdes em seu redor, junto ao Parque da Cidade e do mar, Escolas E. B. 1 + E. B. 2/3, Colégios Internacionais, Universidade Lusíada, CUF e Norte Shopping.
Orientação solar a Poente e fachada principal a Nordeste.
Apartamento desnivelado e distribuído por três níveis, com um enorme terraço a poente.
Apresenta uma inércia térmica média e ventilação natural.
Composta por:
Hall de entrada, Cozinha e Lavandaria, Escritório e Sala comum com Lareira, 3 Quartos sendo que 2 deles são Suites + 2 Casas de Banho (1 completa e 1 de serviço).
Piso de todo o apartamento em madeira
Janela simples com caixilharia de madeira com vidro duplo e com proteção solar pelo exterior
Caldeira a gás natural interligada a radiadores murais instalados nas divisões principais
Gás Canalizado
Box fechada para 2 viaturas, com acesso interior à habitação.
Parqueamento exterior.
Localizado em zona residencial muito serena, com segurança 24 horas e amplos espaços verdes em seu redor, junto ao Parque da Cidade e do mar, Escolas E. B. 1 + E. B. 2/3, Colégios Internacionais, Universidade Lusíada, CUF e Norte Shopping.
Contact
See Phone
Apartment 3 Bedrooms
Antas, Campanhã, Porto, Distrito do Porto
New · 128m²
With Garage
buy
447.000 €
3 bedroom apartment with 128 sqm and an outdoor area of 6 sqm, inserted in Antas Atrium, the most ambitious new residential project in Portugal, a new concept of family life located in the city of Porto.
Antas Atrium will give way to an imposing housing complex of contemporary architecture. The first phase, construction of Lot 1 composed of 169 apartments of typologies T0 to T4, having an excellent relationship with the exterior, were designed in a careful way, providing a comfortable and functional use, adapted to the needs of a modern life. Full of balconies and terraces in most apartments, it surrounds a vast common green area with 15,500 sqm and offers an innovative set of amenities that serve the entire condominium, available already in the first phase.
All antas atrium apartments can make use of gym, indoor swimming pool, laundry area, storage room, parking place, electric car charging points, bicycle park, condominium room, children’s outdoor area, playground, community garden and relaxation lounge.
The Antas Atrium, designed with the most modern construction standards, guarantees all the necessary requirements that ensure, in a sustainable way, the conditions of safety, health and aesthetics - fundamental aspects for its use as a family home.
The quality of the Antas Atrium and the building materials guarantee the excellence of the space and a city experience surrounded by many green spaces that contribute to an excellent quality of life. Antas Atrium is the new city center and is close to everything: Alameda Shopping Center, Estádio do Dragão, Loja do Cidadão, among other places of interest. We also highlight the public transport network that feeds the entire antas area.
The proximity of the connection to the Internal Belt way and the metro station make the ANTAS ATRIUM, in Alameda das Antas, a very attractive place for those who want to live comfortably and conveniently in the city center. Porto is a city that transforms its antiquity into modernity, assuming its cosmopolitan spirit. His bustling life brings together people, goods, services and brands from all over the world, being recognized internationally as a destination to discover and a preferred choice to live.
Request your visit now!
Castelhana is a Portuguese real estate agency present in the domestic market for over 20 years, specialized in prime residential real estate and recognized for the launch of some of the most distinguished developments in Portugal.
Founded in 1999, Castelhana provides a full service in business brokerage. We are specialists in investment and in the commercialization of real estate.
In Porto we are based in the sophisticated Boavista district,
in Lisbon, in Chiado, one of the most emblematic and traditional districts of the city.
We are waiting for you. We have a team available to give you the best support in your next real estate investment.
Contact us!
Antas Atrium will give way to an imposing housing complex of contemporary architecture. The first phase, construction of Lot 1 composed of 169 apartments of typologies T0 to T4, having an excellent relationship with the exterior, were designed in a careful way, providing a comfortable and functional use, adapted to the needs of a modern life. Full of balconies and terraces in most apartments, it surrounds a vast common green area with 15,500 sqm and offers an innovative set of amenities that serve the entire condominium, available already in the first phase.
All antas atrium apartments can make use of gym, indoor swimming pool, laundry area, storage room, parking place, electric car charging points, bicycle park, condominium room, children’s outdoor area, playground, community garden and relaxation lounge.
The Antas Atrium, designed with the most modern construction standards, guarantees all the necessary requirements that ensure, in a sustainable way, the conditions of safety, health and aesthetics - fundamental aspects for its use as a family home.
The quality of the Antas Atrium and the building materials guarantee the excellence of the space and a city experience surrounded by many green spaces that contribute to an excellent quality of life. Antas Atrium is the new city center and is close to everything: Alameda Shopping Center, Estádio do Dragão, Loja do Cidadão, among other places of interest. We also highlight the public transport network that feeds the entire antas area.
The proximity of the connection to the Internal Belt way and the metro station make the ANTAS ATRIUM, in Alameda das Antas, a very attractive place for those who want to live comfortably and conveniently in the city center. Porto is a city that transforms its antiquity into modernity, assuming its cosmopolitan spirit. His bustling life brings together people, goods, services and brands from all over the world, being recognized internationally as a destination to discover and a preferred choice to live.
Request your visit now!
Castelhana is a Portuguese real estate agency present in the domestic market for over 20 years, specialized in prime residential real estate and recognized for the launch of some of the most distinguished developments in Portugal.
Founded in 1999, Castelhana provides a full service in business brokerage. We are specialists in investment and in the commercialization of real estate.
In Porto we are based in the sophisticated Boavista district,
in Lisbon, in Chiado, one of the most emblematic and traditional districts of the city.
We are waiting for you. We have a team available to give you the best support in your next real estate investment.
Contact us!
Contact
See Phone
Apartment 3 Bedrooms
Lordelo do Ouro e Massarelos, Porto, Distrito do Porto
Refurbished · 152m²
With Garage
buy
545.000 €
Excelente Apartamento T3 com Pátio e Garagem Box na Boavista
Área bruta privativa total: 152 m2
Imóvel de 3 frentes
Composto por ampla sala, cozinha open space, 3 quartos (1 suite), 2 wc completos, wc serviço e varanda.
Área bruta privativa total: 152 m2
Imóvel de 3 frentes
Composto por ampla sala, cozinha open space, 3 quartos (1 suite), 2 wc completos, wc serviço e varanda.
Contact
See Phone
Apartment 3 Bedrooms
Lordelo do Ouro e Massarelos, Porto, Distrito do Porto
Remodelled · 152m²
With Garage
buy
545.000 €
RO1197
Apartamento T3 junto à Casa da Música, totalmente renovado.
Este apartamento foi totalmente redesenhado para se adaptar às necessidades dos nossos dias e reconstruído com materiais e soluções de elevada qualidade, procurando proporcionar aos seus futuros moradores o maior conforto possível na sua utilização.
Faz parte da habitação um amplo pátio nas traseiras e uma varanda de boas dimensões.
Possui ainda garagem individual fechada com portão automatizado.
ACABAMENTOS GERAIS:
-Porta de segurança blindada;
- Pavimentos em soalho multicamadas em madeira de Carvalho;
- Portas interiores, rodapés, frentes de roupeiros e armários em MDF lacado;
- Tetos falsos desnivelados com focos ou sancas de iluminação LED;
- Louças sanitárias da Arch Valadares;
- Móveis das casas de banho com frentes em MDF hidrófugo lacado, tampos em Silestone ou MDF lacado;
- Móveis de cozinha com frentes em MDF hidrófugo lacado, ou folheadas a Carvalho com tampo e forra entre móveis em Silestone;
- Cozinha totalmente equipada com placa de indução, combinado, forno, microondas, máquina louça e exaustor;
- Aquecimento de águas sanitárias através de bomba de calor classe A+;
- Pavimento radiante com comando individual programável;
- Estores elétricos em alumínio com isolamento térmico;
- Caixilharia de alumínio bicolor com corte térmico e vidro duplo Guardian Sun;
A sua localização é excecional. Na envolvente existe oferta de comércio e serviços, tais como farmácias, cafés, padarias, supermercados, hospitais, bancos e universidades, bem como equipamentos culturais, desde a Casa da Música, Casa das Artes, Jardim Botânico, entre outros.
A zona é muito calma e de fácil acesso às principais vias de comunicação, com transportes à porta, e próximo do interface da Casa da Música (metro, táxis, autocarros urbanos, regionais, nacionais e internacionais).
Para mais informações e/ou agendar visita, contacte-nos!
A Real Objectiva é uma empresa implantada no norte de Portugal, vocacionada para a venda e arrendamento de imóveis. Fruto dos seus 24 anos de trabalho, pautados pelo rigor e profissionalismo alcançou resultados reconhecidos pelo mercado em que se insere, atuando de forma transversal no mercado habitacional e no mercado industrial.
Missão:
Praticar um conceito de mediação imobiliária baseada na relação cliente/empresa consolidada pelo papel do consultor especialista e capaz de permitir a superação das expectativas de todos os intervenientes.
Posicionamento:
Vendemos casas
Vendemos armazéns, escritórios, lojas e terrenos
Especialistas do mercado imobiliário
Princípios de Atuação:
Competência
Confidencialidade
Idoneidade
Disponibilidade
Modelos de Ação:
Rigor e profissionalismo
Especialistas na angariação e na mediação imobiliária
Estudamos o mercado e propomo-nos a encontrar soluções adequadas
Avaliações rigorosas e alvo de estudo pormenorizado
Cuidado extremo nas visitas
Apartamento T3 junto à Casa da Música, totalmente renovado.
Este apartamento foi totalmente redesenhado para se adaptar às necessidades dos nossos dias e reconstruído com materiais e soluções de elevada qualidade, procurando proporcionar aos seus futuros moradores o maior conforto possível na sua utilização.
Faz parte da habitação um amplo pátio nas traseiras e uma varanda de boas dimensões.
Possui ainda garagem individual fechada com portão automatizado.
ACABAMENTOS GERAIS:
-Porta de segurança blindada;
- Pavimentos em soalho multicamadas em madeira de Carvalho;
- Portas interiores, rodapés, frentes de roupeiros e armários em MDF lacado;
- Tetos falsos desnivelados com focos ou sancas de iluminação LED;
- Louças sanitárias da Arch Valadares;
- Móveis das casas de banho com frentes em MDF hidrófugo lacado, tampos em Silestone ou MDF lacado;
- Móveis de cozinha com frentes em MDF hidrófugo lacado, ou folheadas a Carvalho com tampo e forra entre móveis em Silestone;
- Cozinha totalmente equipada com placa de indução, combinado, forno, microondas, máquina louça e exaustor;
- Aquecimento de águas sanitárias através de bomba de calor classe A+;
- Pavimento radiante com comando individual programável;
- Estores elétricos em alumínio com isolamento térmico;
- Caixilharia de alumínio bicolor com corte térmico e vidro duplo Guardian Sun;
A sua localização é excecional. Na envolvente existe oferta de comércio e serviços, tais como farmácias, cafés, padarias, supermercados, hospitais, bancos e universidades, bem como equipamentos culturais, desde a Casa da Música, Casa das Artes, Jardim Botânico, entre outros.
A zona é muito calma e de fácil acesso às principais vias de comunicação, com transportes à porta, e próximo do interface da Casa da Música (metro, táxis, autocarros urbanos, regionais, nacionais e internacionais).
Para mais informações e/ou agendar visita, contacte-nos!
A Real Objectiva é uma empresa implantada no norte de Portugal, vocacionada para a venda e arrendamento de imóveis. Fruto dos seus 24 anos de trabalho, pautados pelo rigor e profissionalismo alcançou resultados reconhecidos pelo mercado em que se insere, atuando de forma transversal no mercado habitacional e no mercado industrial.
Missão:
Praticar um conceito de mediação imobiliária baseada na relação cliente/empresa consolidada pelo papel do consultor especialista e capaz de permitir a superação das expectativas de todos os intervenientes.
Posicionamento:
Vendemos casas
Vendemos armazéns, escritórios, lojas e terrenos
Especialistas do mercado imobiliário
Princípios de Atuação:
Competência
Confidencialidade
Idoneidade
Disponibilidade
Modelos de Ação:
Rigor e profissionalismo
Especialistas na angariação e na mediação imobiliária
Estudamos o mercado e propomo-nos a encontrar soluções adequadas
Avaliações rigorosas e alvo de estudo pormenorizado
Cuidado extremo nas visitas
Contact
See Phone
3 bedroom apartment with terrace and individual garage, Boavista
Apartment 3 Bedrooms
Boavista (Massarelos), Lordelo do Ouro e Massarelos, Porto, Distrito do Porto
Used · 102m²
With Garage
buy
545.000 €
Apartamento T3 com 3 frentes, totalmente renovado, a poucos metros da Avenida da Boavista.
Sala com 30 m2, suite 14 m2 + 2 quartos com 14 e 11 m2, 2 roupeiros, cozinha 10 m2, banho suite + banho completo + banho social. Garagem individual com 16 m2.
Terraço 20 m2, varanda 10 m2.
Cozinha equipada com placa, forno, combinado, máquina de lavar louça, microondas.
Tectos falsos com sanca iluminada, vidros duplos com corte térmico, pavimento radiante, bomba de calor, estores eléctricos em alumínio com isolamento térmico.
Excelente localização, com uma ampla oferta de comércio e serviços, tais como farmácias, cafés, padarias, supermercados, hospitais, bancos e universidades, bem como equipamentos culturais, desde a Casa da Música, Casa das Artes, Jardim Botânico, etc.
Zona calma e de fácil acesso às principais vias de comunicação, com transportes à porta, e próximo do interface da Casa da Música (Metro, táxis, autocarros urbanos, regionais, nacionais e internacionais).
Para vender, comprar ou arrendar o seu imóvel, conte com um consultor Predial Parque, será acompanhado em todo o processo, desde o financiamento até à escritura, sem nenhum custo adicional.
Os nossos consultores podem oferecer toda a sua experiência e conhecimento para o orientar.
* Predial Parque, titular da Licença AMI: 726, no mercado desde 1987 *
Sala com 30 m2, suite 14 m2 + 2 quartos com 14 e 11 m2, 2 roupeiros, cozinha 10 m2, banho suite + banho completo + banho social. Garagem individual com 16 m2.
Terraço 20 m2, varanda 10 m2.
Cozinha equipada com placa, forno, combinado, máquina de lavar louça, microondas.
Tectos falsos com sanca iluminada, vidros duplos com corte térmico, pavimento radiante, bomba de calor, estores eléctricos em alumínio com isolamento térmico.
Excelente localização, com uma ampla oferta de comércio e serviços, tais como farmácias, cafés, padarias, supermercados, hospitais, bancos e universidades, bem como equipamentos culturais, desde a Casa da Música, Casa das Artes, Jardim Botânico, etc.
Zona calma e de fácil acesso às principais vias de comunicação, com transportes à porta, e próximo do interface da Casa da Música (Metro, táxis, autocarros urbanos, regionais, nacionais e internacionais).
Para vender, comprar ou arrendar o seu imóvel, conte com um consultor Predial Parque, será acompanhado em todo o processo, desde o financiamento até à escritura, sem nenhum custo adicional.
Os nossos consultores podem oferecer toda a sua experiência e conhecimento para o orientar.
* Predial Parque, titular da Licença AMI: 726, no mercado desde 1987 *
Contact
See Phone
Apartment 3 Bedrooms
Lordelo do Ouro e Massarelos, Porto, Distrito do Porto
Remodelled · 152m²
With Garage
buy
545.000 €
Excellent apartment totally renovated, in an exceptional location, a few meters from Boavista Avenue, next to the ’Hollywood District’.
Very quiet area and easy access to the main communication routes, just 800 meters from the Casa da Música interface.
This apartment has been completely rebuilt, with high quality materials and solutions. Situated on the ground floor of a building with entrance through the interior of the same and private entrance from the back.
It has:
- 3 bedrooms, one of them suite;
- 3 bathrooms in total;
- Living room;
- Kitchen;
- Laundry;
- Entrance and bedroom hall
- Side balcony;
- Patio at the back;
- Small annex;
- Garage.
Other features:
- Security entrance door, armored;
- Suspended ceilings with LED lighting;
- Fully equipped kitchen with induction hob, oven, microwave, combined, hood and dishwasher;
- Heating through electric underfloor, with individual control programmable by compartment and ambient thermostat;
- Heat pump for heating sanitary water;
- Outer frame in lacquered aluminum with thermal cut and double glazing Guardian Sun;
- Electric blinds in aluminum with thermal insulation;
- Individual garage with automatic opening door.
Come visit. Contact-us!
Very quiet area and easy access to the main communication routes, just 800 meters from the Casa da Música interface.
This apartment has been completely rebuilt, with high quality materials and solutions. Situated on the ground floor of a building with entrance through the interior of the same and private entrance from the back.
It has:
- 3 bedrooms, one of them suite;
- 3 bathrooms in total;
- Living room;
- Kitchen;
- Laundry;
- Entrance and bedroom hall
- Side balcony;
- Patio at the back;
- Small annex;
- Garage.
Other features:
- Security entrance door, armored;
- Suspended ceilings with LED lighting;
- Fully equipped kitchen with induction hob, oven, microwave, combined, hood and dishwasher;
- Heating through electric underfloor, with individual control programmable by compartment and ambient thermostat;
- Heat pump for heating sanitary water;
- Outer frame in lacquered aluminum with thermal cut and double glazing Guardian Sun;
- Electric blinds in aluminum with thermal insulation;
- Individual garage with automatic opening door.
Come visit. Contact-us!
Contact
See Phone
Apartment 3 Bedrooms
Avenida da Boavista, Lordelo do Ouro e Massarelos, Porto, Distrito do Porto
Refurbished · 102m²
With Garage
buy
545.000 €
Excellent 3 bedroom apartment renovated from scratch to Avenida da Boavista.
Fully rebuilt with selected materials (structure and finishes) in order to provide comfort and well-being to its inhabitants.
With 3 fronts 8south / west / north), patio and balcony with about 30 m2 and a garage box.
The apartment consists of entrance hall, distribution, living room / kitchen, laundry room, toilet service, access hall to the intimate area with 1 suite, 2 bedrooms, wc support, balcony and terrace.
All rooms enjoy great luminosity due to excellent sun exposure.
Condominium: 40.00€ / month.
General finishes:
- Multilayer edifs floors in Oak wood;
- Uneven false ceilings with foci and/or LED lighting docks;
- Fully equipped kitchen with induction hob, combined, oven, microwave, MLL and hood;
- Armored security door;
- Heating of sanitary water through heat pump;
- Heating through underfloor heating with individual programmable control;
- Electric blinds in aluminum with thermal insulation;
- Bicolor aluminum frames with thermal cut and double glazing Guardian Sun;
Fully rebuilt with selected materials (structure and finishes) in order to provide comfort and well-being to its inhabitants.
With 3 fronts 8south / west / north), patio and balcony with about 30 m2 and a garage box.
The apartment consists of entrance hall, distribution, living room / kitchen, laundry room, toilet service, access hall to the intimate area with 1 suite, 2 bedrooms, wc support, balcony and terrace.
All rooms enjoy great luminosity due to excellent sun exposure.
Condominium: 40.00€ / month.
General finishes:
- Multilayer edifs floors in Oak wood;
- Uneven false ceilings with foci and/or LED lighting docks;
- Fully equipped kitchen with induction hob, combined, oven, microwave, MLL and hood;
- Armored security door;
- Heating of sanitary water through heat pump;
- Heating through underfloor heating with individual programmable control;
- Electric blinds in aluminum with thermal insulation;
- Bicolor aluminum frames with thermal cut and double glazing Guardian Sun;
Contact
See Phone
Apartment 3 Bedrooms
Lordelo do Ouro e Massarelos, Porto, Distrito do Porto
New · 110m²
With Garage
buy
545.000 €
Apartamento T3 remodelado junto Av. Boavista, Porto.
Apartamento T3 remodelado na Rua de António Patrício, Porto
Apartamento com três frentes, varanda, pátio nas traseiras e garagem box.
Prédio dos anos 80, este apartamento foi totalmente remodelado em 2022.
Acabamentos gerais:
- Porta de segurança blindada;
- Pavimentos em soalho multicamadas em madeira de Carvalho;
- Portas interiores, rodapés, frentes de roupeiros e armários em MDF lacado;
- Tetos falsos desnivelados com focos e/ou sancas de iluminação LED;
- Louças sanitárias da Arch Valadares;
- Móveis das casas de banho com frentes em MDF hidrófugo lacado, tampos em Silestone ou MDF lacado.
- Móveis de cozinha com frentes em MDF hidrófugo lacado, ou folheadas a Carvalho com tampo e forra entre móveis em Silestone;
- Cozinha totalmente equipada com placa de indução, combinado, forno, micro-ondas, MLL e exaustor;
- Aquecimento de águas sanitárias através de bomba de calor;
- Aquecimento através de pavimento radiante com comando individual programável; - Estores elétricos em alumínio com isolamento térmico;
- Caixilharia de alumínio bicolor com corte térmico e vidro duplo Guardian Sun;
A Classe C do certificado energético é anterior à intervenção.
Foram introduzidos significativos melhoramentos para beneficiar de melhor conforto térmico/acústico.
Zona predominantemente residencial.
Comércio e transportes à porta. Ótimos acessos.
Saiba mais sobre este fantástico imóvel. Oportunidade única.
Predimed Casanova
Apartamento T3 remodelado na Rua de António Patrício, Porto
Apartamento com três frentes, varanda, pátio nas traseiras e garagem box.
Prédio dos anos 80, este apartamento foi totalmente remodelado em 2022.
Acabamentos gerais:
- Porta de segurança blindada;
- Pavimentos em soalho multicamadas em madeira de Carvalho;
- Portas interiores, rodapés, frentes de roupeiros e armários em MDF lacado;
- Tetos falsos desnivelados com focos e/ou sancas de iluminação LED;
- Louças sanitárias da Arch Valadares;
- Móveis das casas de banho com frentes em MDF hidrófugo lacado, tampos em Silestone ou MDF lacado.
- Móveis de cozinha com frentes em MDF hidrófugo lacado, ou folheadas a Carvalho com tampo e forra entre móveis em Silestone;
- Cozinha totalmente equipada com placa de indução, combinado, forno, micro-ondas, MLL e exaustor;
- Aquecimento de águas sanitárias através de bomba de calor;
- Aquecimento através de pavimento radiante com comando individual programável; - Estores elétricos em alumínio com isolamento térmico;
- Caixilharia de alumínio bicolor com corte térmico e vidro duplo Guardian Sun;
A Classe C do certificado energético é anterior à intervenção.
Foram introduzidos significativos melhoramentos para beneficiar de melhor conforto térmico/acústico.
Zona predominantemente residencial.
Comércio e transportes à porta. Ótimos acessos.
Saiba mais sobre este fantástico imóvel. Oportunidade única.
Predimed Casanova
Contact
See Phone
Apartment 3 Bedrooms
Boavista (Massarelos), Lordelo do Ouro e Massarelos, Porto, Distrito do Porto
New · 102m²
With Garage
buy
545.000 €
3 bedroom apartment in Boavista all refurbished, with terrace and garage, with a total area of 152 m2. It consists of a living room facing terrace and balcony, equipped kitchen complementing with pantry / laundry. Suite with closets and bathroom with shower base, two bedrooms with built-in closets, a full bathroom and a service bathroom. Individual box. 4-storey building, built in the sixties keeping the original moth. Great location, residential street, close to Avenida da Boavista, Guerra junqueiro and Casa da Música. Transport at the door, good access and proximity to commerce and services. Fully equipped kitchen with Induction Hob, Combined, Oven, Microwave, MLL and hood; Heating of sanitary water through heat pump; Heating through underfloor heating with programmable individual control; Electric blinds in aluminum with thermal insulation;
Contact
See Phone
See more Apartments in Porto
Bedrooms
Zones
Can’t find the property you’re looking for?
