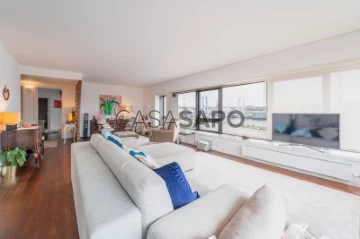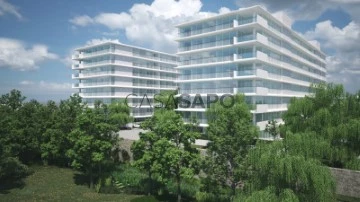Saiba aqui quanto pode pedir
2 Apartments 3 Bedrooms in Matosinhos, view River
Map
Order by
Relevance
Apartment 3 Bedrooms
Ponte Movél (Leça da Palmeira), Matosinhos e Leça da Palmeira, Distrito do Porto
Used · 140m²
With Garage
buy
795.000 €
Located on the top floor, excellent T3 with 4 fronts, surrounded by terraces and lots of natural light. All rooms have a direct connection to the terraces.
The social area offers a spacious living room of 53m2 divided into 2 environments, equipped kitchen with connection to the dining room, laundry room and guest bathroom.
Excellent separation of the social and intimate area of the house by a large hall. 3 bedrooms with built-in wardrobes, one of them being a fantastic suite of 28 s qm with dressing room and bathroom with natural light.
Terrace with 4 fronts with deck area and swimming pool.
2 parking spaces and storage room.
Excellent location next to Leça beach, as well as all accesses to and from the city.
For over 25 years Castelhana has been a renowned name in the Portuguese real estate sector. As a company of Dils group, we specialize in advising businesses, organizations and (institutional) investors in buying, selling, renting, letting and development of residential properties.
Founded in 1999, Castelhana has built one of the largest and most solid real estate portfolios in Portugal over the years, with over 600 renovation and new construction projects.
In Porto, we are based in Foz Do Douro, one of the noblest places in the city. In Lisbon, in Chiado, one of the most emblematic and traditional areas of the capital and in the Algarve next to the renowned Vilamoura Marina.
We are waiting for you. We have a team available to give you the best support in your next real estate investment.
Contact us!
#ref:23889
The social area offers a spacious living room of 53m2 divided into 2 environments, equipped kitchen with connection to the dining room, laundry room and guest bathroom.
Excellent separation of the social and intimate area of the house by a large hall. 3 bedrooms with built-in wardrobes, one of them being a fantastic suite of 28 s qm with dressing room and bathroom with natural light.
Terrace with 4 fronts with deck area and swimming pool.
2 parking spaces and storage room.
Excellent location next to Leça beach, as well as all accesses to and from the city.
For over 25 years Castelhana has been a renowned name in the Portuguese real estate sector. As a company of Dils group, we specialize in advising businesses, organizations and (institutional) investors in buying, selling, renting, letting and development of residential properties.
Founded in 1999, Castelhana has built one of the largest and most solid real estate portfolios in Portugal over the years, with over 600 renovation and new construction projects.
In Porto, we are based in Foz Do Douro, one of the noblest places in the city. In Lisbon, in Chiado, one of the most emblematic and traditional areas of the capital and in the Algarve next to the renowned Vilamoura Marina.
We are waiting for you. We have a team available to give you the best support in your next real estate investment.
Contact us!
#ref:23889
Contact
See Phone
Apartment 3 Bedrooms
São Mamede de Infesta e Senhora da Hora, Matosinhos, Distrito do Porto
Under construction · 158m²
With Garage
buy
571.710 €
Spacious 3-Bedroom Apartment with Two Box Garages and Balcony
Nestled within a contemporary development, this three-bedroom apartment boasts two box garages and a private balcony. The architectural design is characterised by clean, simple volumes and well-defined floors.
The buildings facing the public street are marked by a series of glass openings. In contrast, the blocks towards the rear of the lot offer a more immersive connection to the gardens, featuring extensive glass panes, outdoor balconies or terraces, and flower beds. This design fosters a natural dialogue between the interior and exterior spaces, enhancing the flow of natural light throughout the living areas.
The development comprises four interlinked blocks, connected by two common basement levels. Blocks adjacent to the street are designated A1 and A2, while those at the rear are labelled A3 and A4. Blocks A1 and A2 each have three floors, whereas blocks A3 and A4 are eight-storey structures.
Level -2: Fully dedicated to private parking and technical areas.
Level -1: Primarily used for private parking and technical spaces, but also includes residential units and a condominium meeting room. This level features five apartments, each with a private garden.
Ground Floor: Entirely residential, featuring common areas and access points to the building blocks. This level includes various landscaped communal areas.
A total of 25 apartments are located on this floor, most of which have access to a private garden or terrace:
Block A1: 4 apartments, all with private gardens.
Block A2: 3 apartments, all with private gardens.
Block A3: 9 apartments, 6 with private gardens, 1 with a private terrace.
Block A4: 9 apartments, 4 with private balconies, 2 with private gardens, and 1 with a private terrace.
All upper floors are residential, with each apartment featuring a private exterior balcony:
Block A1: 5 apartments per floor.
Block A2: 4 apartments per floor.
Block A3: 7 apartments per floor.
Block A4: 7 apartments per floor.
Nestled within a contemporary development, this three-bedroom apartment boasts two box garages and a private balcony. The architectural design is characterised by clean, simple volumes and well-defined floors.
The buildings facing the public street are marked by a series of glass openings. In contrast, the blocks towards the rear of the lot offer a more immersive connection to the gardens, featuring extensive glass panes, outdoor balconies or terraces, and flower beds. This design fosters a natural dialogue between the interior and exterior spaces, enhancing the flow of natural light throughout the living areas.
The development comprises four interlinked blocks, connected by two common basement levels. Blocks adjacent to the street are designated A1 and A2, while those at the rear are labelled A3 and A4. Blocks A1 and A2 each have three floors, whereas blocks A3 and A4 are eight-storey structures.
Level -2: Fully dedicated to private parking and technical areas.
Level -1: Primarily used for private parking and technical spaces, but also includes residential units and a condominium meeting room. This level features five apartments, each with a private garden.
Ground Floor: Entirely residential, featuring common areas and access points to the building blocks. This level includes various landscaped communal areas.
A total of 25 apartments are located on this floor, most of which have access to a private garden or terrace:
Block A1: 4 apartments, all with private gardens.
Block A2: 3 apartments, all with private gardens.
Block A3: 9 apartments, 6 with private gardens, 1 with a private terrace.
Block A4: 9 apartments, 4 with private balconies, 2 with private gardens, and 1 with a private terrace.
All upper floors are residential, with each apartment featuring a private exterior balcony:
Block A1: 5 apartments per floor.
Block A2: 4 apartments per floor.
Block A3: 7 apartments per floor.
Block A4: 7 apartments per floor.
Contact
See Phone
See more Apartments in Matosinhos
Bedrooms
Zones
Can’t find the property you’re looking for?
click here and leave us your request
, or also search in
https://kamicasa.pt









