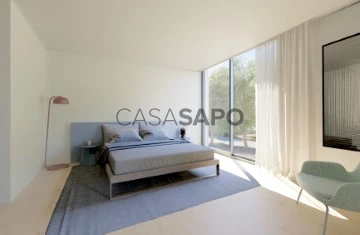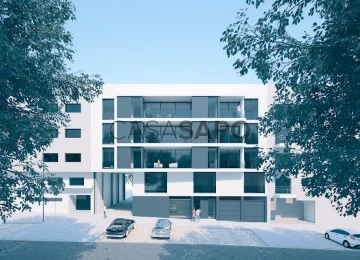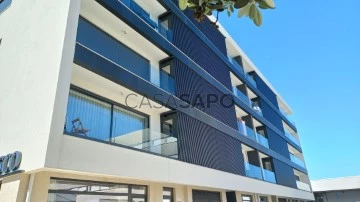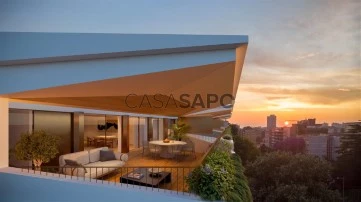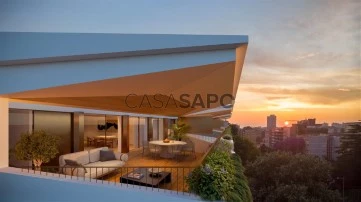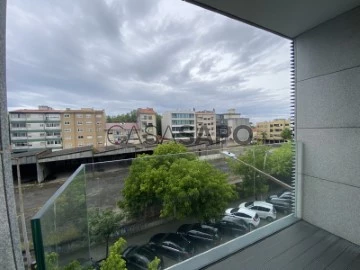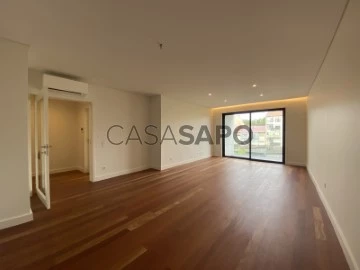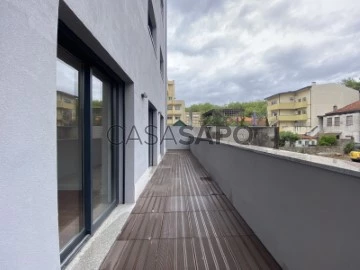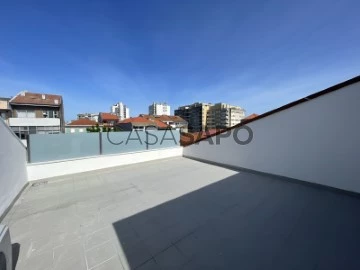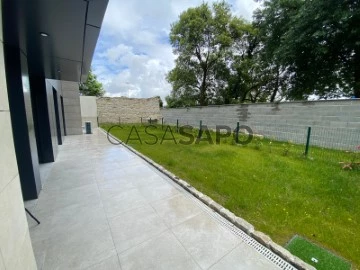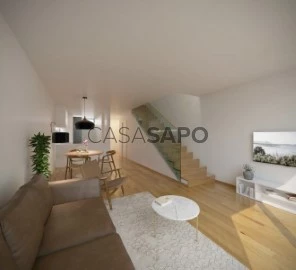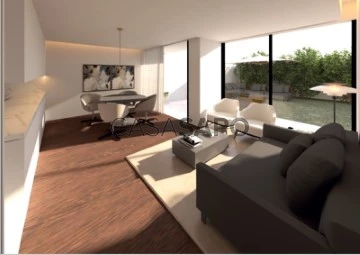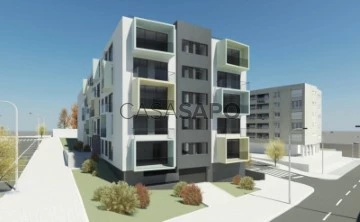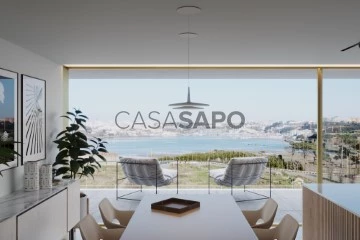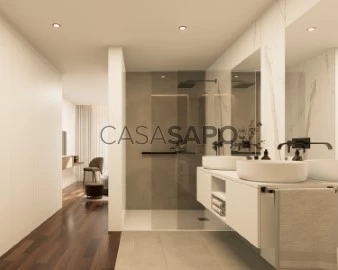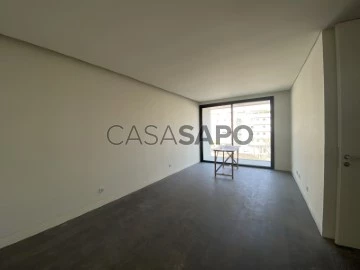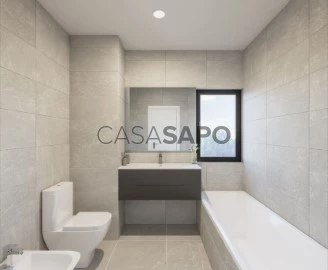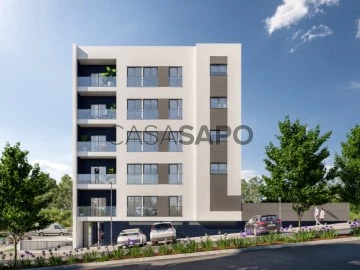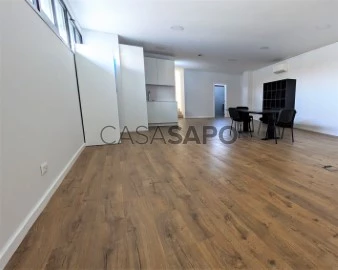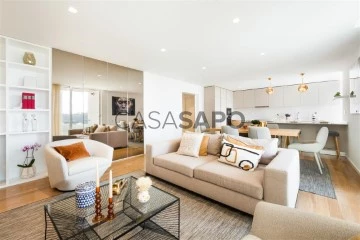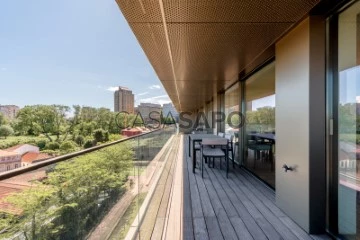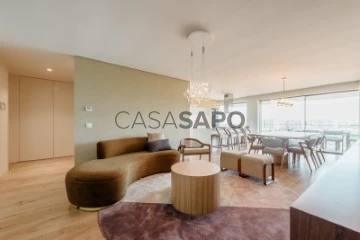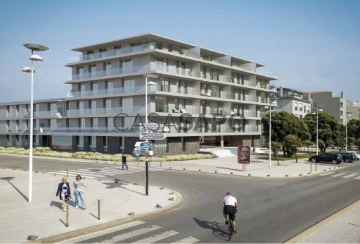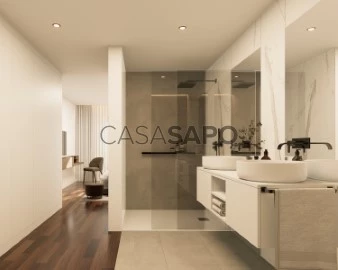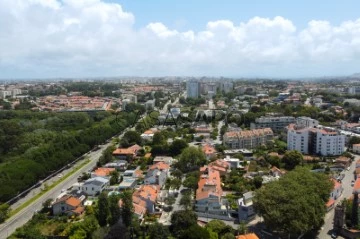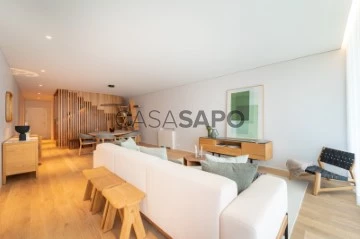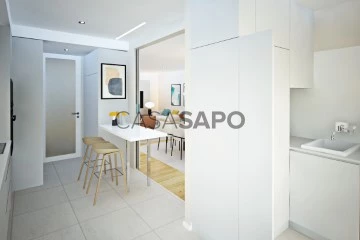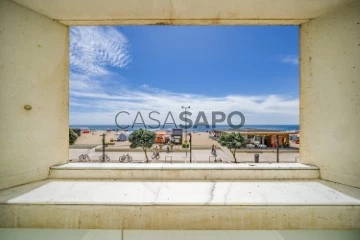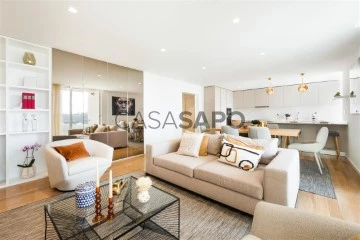Saiba aqui quanto pode pedir
763 Apartments 3 Bedrooms New, in Distrito do Porto, near School
Map
Order by
Relevance
Apartamento T3 de duas frentes (nascente/poente) com com excelente varanda na sala e garagem fechada para dois carros.
Apartment 3 Bedrooms
Mosteiro, Moreira, Maia, Distrito do Porto
New · 161m²
With Garage
buy
428.640 €
Mosteiro Flats 3 é um Empreendimento constituído por 9 apartamentos de tipologias T1- T2-T3 -T4 e T5.
Destaca-se pela Arquitetura moderna, com acabamentos de qualidade superior, inserido no tranquilizante loteamento da Quinta do Mosteiro em Moreira da Maia.
Localização privilegiada com as principais vias de acesso rodoviário do Grande Porto e rodeado por todo o tipo de infra-estruturas, desde o comércio aos serviços, lazer e transportes públicos.
Acabamentos Exteriores
- Soluções construtivas utilizando técnicas cuidadas de pormenorização de modo a atingir padrões de conforto térmico e acústico que conferem classificação energética de classe A+;
- Paredes exteriores de bloco térmico com revestimento em sistema ETICS com XPS de 6 cm ou similar;
- Cobertura plana com XPS de 10 cm, revestida a lajetas de betão com acabamento a godo ou similar;
- Caixilharia em alumínio do tipo Cortizo, termolacado ao RAL 9005 e vidro incolor térmico ou similar;
- Terraços em lajetas de betão ou similar;
- Varandas com revestimento cerâmico do tipo Deck e guardas em vidro;
Acabamentos Interiores
- Paredes de separação de frações e áreas comuns com isolamento acústico;
- Todos os compartimentos com pavimento vinílico Scuba SPC ou similar;
- Portas de entrada de segurança das frações em chapa de aço com fechadura de 3 pontos com 9 trancas, isolamento sonoro em lã de rocha, visor de segurança, sistema anti-cartão e acabamento em MDF lacado a branco;
- Portas lisas lacadas a branco até ao teto, com fechaduras magnéticas e dobradiças ocultas com ajuste 3D;
- Rodapés em MDF hidrófugo lacados a cor branca;
- Paredes em alvenaria, revestidas a placas de gesso cartonado;
- Tetos rebaixados em placa de gesso cartonado pintados à cor branca, com focos embutidos;
Instalações e equipamentos
- Painéis fotovoltaicos com inversor Sofar ou similar;
- Sistema de ventilação mecânica controlada;
- Domótica;
- Sistema de video-porteiro a cores;
- Iluminação LED;
- Sistema de aquecimento e arrefecimento através de pavimento radiante hidráulico com bomba de calor;
- Sistema de retorno de águas quentes;
- Torneiras com controlo de caudal;
- Compartimento no exterior e ventilado para Resíduos Sólidos;
- Elevador para 8 pessoas com sistema de regeneração para poupança de energia complementado com painéis fotovoltaicos;
- Sistema de deteção e combate a incêndio em garagens e áreas comuns;
- Depósitos de água potável de reserva às frações;
Garagem
- Garagem individual fechada com portão seccionado e automatizado;
- Pré-instalação de WallBox para carregamento de viaturas elétricas;
Quartos e Suites
- Pavimento vinílico Scuba SPC ou similar;
- Paredes pintadas à cor branca;
- Roupeiros em MDF hidrófugo lacados à cor branca, com puxadores embutidos e interiores em melamina linho Cancun ou similar;
- Closets em melamina linho Cancun, sem frentes;
- Estores automatizados;
Casas de banho
- Pavimento vinílico Scuba SPC ou similar;
- Paredes em cerâmica retificada;
- Móveis suspensos em MDF hidrófugo lacados a branco com tampo em Silestone ou similar, cor ’Grupo 1’;
- Louças sanitárias suspensas da marca ’Sanindusa’ ou similar;
- Monocomando lavatório e bidé marca ’Bruma’ ou similar com classificação hídrica A;
- Sistema de duche termostato da marca ’Bruma’ ou similar com classificação hídrica A+;
- Bases de duche da marca ’Restone’ ou similar com acabamento textura ardósia na cor branca;
Cozinha
- Pavimento vinílico Scuba SPC ou similar;
- Paredes pintadas à cor branca;
- Tampo e contra-tampo Silestone ou similar, cor ’Grupo 1’;
- Frentes móveis em MDF hidrófugo lacados a branco com interior em melamina branca;
- Misturadora da marca ’Bruma’ ou similar;Eletrodomésticos encastrados da marca ’Siemens’ ou similar;
- Equipamentos: Forno, microondas, placa de indução, exaustor, frigorífico e máquina de lavar loiça;
Lavandaria
- Paredes pintadas à cor branca;
- Pavimento vinílico Scuba SPC ou similar;
- Frente de armário em MDF hidrófugo lacado a branco;
- Bomba de Calor para AQS;
Nota: No caso de incompatibilidade entre as imagens virtuais e o caderno de encargos, prevalece a descrição do caderno de encargos.
Prazo previsto para conclusão: Novembro de 2025.
Agende reunião e saiba mais informações !!!
Destaca-se pela Arquitetura moderna, com acabamentos de qualidade superior, inserido no tranquilizante loteamento da Quinta do Mosteiro em Moreira da Maia.
Localização privilegiada com as principais vias de acesso rodoviário do Grande Porto e rodeado por todo o tipo de infra-estruturas, desde o comércio aos serviços, lazer e transportes públicos.
Acabamentos Exteriores
- Soluções construtivas utilizando técnicas cuidadas de pormenorização de modo a atingir padrões de conforto térmico e acústico que conferem classificação energética de classe A+;
- Paredes exteriores de bloco térmico com revestimento em sistema ETICS com XPS de 6 cm ou similar;
- Cobertura plana com XPS de 10 cm, revestida a lajetas de betão com acabamento a godo ou similar;
- Caixilharia em alumínio do tipo Cortizo, termolacado ao RAL 9005 e vidro incolor térmico ou similar;
- Terraços em lajetas de betão ou similar;
- Varandas com revestimento cerâmico do tipo Deck e guardas em vidro;
Acabamentos Interiores
- Paredes de separação de frações e áreas comuns com isolamento acústico;
- Todos os compartimentos com pavimento vinílico Scuba SPC ou similar;
- Portas de entrada de segurança das frações em chapa de aço com fechadura de 3 pontos com 9 trancas, isolamento sonoro em lã de rocha, visor de segurança, sistema anti-cartão e acabamento em MDF lacado a branco;
- Portas lisas lacadas a branco até ao teto, com fechaduras magnéticas e dobradiças ocultas com ajuste 3D;
- Rodapés em MDF hidrófugo lacados a cor branca;
- Paredes em alvenaria, revestidas a placas de gesso cartonado;
- Tetos rebaixados em placa de gesso cartonado pintados à cor branca, com focos embutidos;
Instalações e equipamentos
- Painéis fotovoltaicos com inversor Sofar ou similar;
- Sistema de ventilação mecânica controlada;
- Domótica;
- Sistema de video-porteiro a cores;
- Iluminação LED;
- Sistema de aquecimento e arrefecimento através de pavimento radiante hidráulico com bomba de calor;
- Sistema de retorno de águas quentes;
- Torneiras com controlo de caudal;
- Compartimento no exterior e ventilado para Resíduos Sólidos;
- Elevador para 8 pessoas com sistema de regeneração para poupança de energia complementado com painéis fotovoltaicos;
- Sistema de deteção e combate a incêndio em garagens e áreas comuns;
- Depósitos de água potável de reserva às frações;
Garagem
- Garagem individual fechada com portão seccionado e automatizado;
- Pré-instalação de WallBox para carregamento de viaturas elétricas;
Quartos e Suites
- Pavimento vinílico Scuba SPC ou similar;
- Paredes pintadas à cor branca;
- Roupeiros em MDF hidrófugo lacados à cor branca, com puxadores embutidos e interiores em melamina linho Cancun ou similar;
- Closets em melamina linho Cancun, sem frentes;
- Estores automatizados;
Casas de banho
- Pavimento vinílico Scuba SPC ou similar;
- Paredes em cerâmica retificada;
- Móveis suspensos em MDF hidrófugo lacados a branco com tampo em Silestone ou similar, cor ’Grupo 1’;
- Louças sanitárias suspensas da marca ’Sanindusa’ ou similar;
- Monocomando lavatório e bidé marca ’Bruma’ ou similar com classificação hídrica A;
- Sistema de duche termostato da marca ’Bruma’ ou similar com classificação hídrica A+;
- Bases de duche da marca ’Restone’ ou similar com acabamento textura ardósia na cor branca;
Cozinha
- Pavimento vinílico Scuba SPC ou similar;
- Paredes pintadas à cor branca;
- Tampo e contra-tampo Silestone ou similar, cor ’Grupo 1’;
- Frentes móveis em MDF hidrófugo lacados a branco com interior em melamina branca;
- Misturadora da marca ’Bruma’ ou similar;Eletrodomésticos encastrados da marca ’Siemens’ ou similar;
- Equipamentos: Forno, microondas, placa de indução, exaustor, frigorífico e máquina de lavar loiça;
Lavandaria
- Paredes pintadas à cor branca;
- Pavimento vinílico Scuba SPC ou similar;
- Frente de armário em MDF hidrófugo lacado a branco;
- Bomba de Calor para AQS;
Nota: No caso de incompatibilidade entre as imagens virtuais e o caderno de encargos, prevalece a descrição do caderno de encargos.
Prazo previsto para conclusão: Novembro de 2025.
Agende reunião e saiba mais informações !!!
Contact
See Phone
Apartamento T3 de duas frentes (nascente/poente) com com excelente varanda na sala e garagem fechada para dois carros.
Apartment 3 Bedrooms
Mosteiro, Moreira, Maia, Distrito do Porto
New · 161m²
With Garage
buy
432.800 €
Apartamento T3 de duas frentes (nascente/poente) com com excelente varanda na sala e garagem fechada para dois carros.
Mosteiro Flats 3 é um Empreendimento constituído por 9 apartamentos de tipologias T1- T2-T3 -T4 e T5.
Destaca-se pela Arquitetura moderna, com acabamentos de qualidade superior, inserido no tranquilizante loteamento da Quinta do Mosteiro em Moreira da Maia.
Localização privilegiada com as principais vias de acesso rodoviário do Grande Porto e rodeado por todo o tipo de infra-estruturas, desde o comércio aos serviços, lazer e transportes públicos.
Acabamentos Exteriores
- Soluções construtivas utilizando técnicas cuidadas de pormenorização de modo a atingir padrões de conforto térmico e acústico que conferem classificação energética de classe A+;
- Paredes exteriores de bloco térmico com revestimento em sistema ETICS com XPS de 6 cm ou similar;
- Cobertura plana com XPS de 10 cm, revestida a lajetas de betão com acabamento a godo ou similar;
- Caixilharia em alumínio do tipo Cortizo, termolacado ao RAL 9005 e vidro incolor térmico ou similar;
- Terraços em lajetas de betão ou similar;
- Varandas com revestimento cerâmico do tipo Deck e guardas em vidro;
Acabamentos Interiores
- Paredes de separação de frações e áreas comuns com isolamento acústico;
- Todos os compartimentos com pavimento vinílico Scuba SPC ou similar;
- Portas de entrada de segurança das frações em chapa de aço com fechadura de 3 pontos com 9 trancas, isolamento sonoro em lã de rocha, visor de segurança, sistema anti-cartão e acabamento em MDF lacado a branco;
- Portas lisas lacadas a branco até ao teto, com fechaduras magnéticas e dobradiças ocultas com ajuste 3D;
- Rodapés em MDF hidrófugo lacados a cor branca;
- Paredes em alvenaria, revestidas a placas de gesso cartonado;
- Tetos rebaixados em placa de gesso cartonado pintados à cor branca, com focos embutidos;
Instalações e equipamentos
- Painéis fotovoltaicos com inversor Sofar ou similar;
- Sistema de ventilação mecânica controlada;
- Domótica;
- Sistema de video-porteiro a cores;
- Iluminação LED;
- Sistema de aquecimento e arrefecimento através de pavimento radiante hidráulico com bomba de calor;
- Sistema de retorno de águas quentes;
- Torneiras com controlo de caudal;
- Compartimento no exterior e ventilado para Resíduos Sólidos;
- Elevador para 8 pessoas com sistema de regeneração para poupança de energia complementado com painéis fotovoltaicos;
- Sistema de deteção e combate a incêndio em garagens e áreas comuns;
- Depósitos de água potável de reserva às frações;
Garagem
- Garagem individual fechada com portão seccionado e automatizado;
- Pré-instalação de WallBox para carregamento de viaturas elétricas;
Quartos e Suites
- Pavimento vinílico Scuba SPC ou similar;
- Paredes pintadas à cor branca;
- Roupeiros em MDF hidrófugo lacados à cor branca, com puxadores embutidos e interiores em melamina linho Cancun ou similar;
- Closets em melamina linho Cancun, sem frentes;
- Estores automatizados;
Casas de banho
- Pavimento vinílico Scuba SPC ou similar;
- Paredes em cerâmica retificada;
- Móveis suspensos em MDF hidrófugo lacados a branco com tampo em Silestone ou similar, cor ’Grupo 1’;
- Louças sanitárias suspensas da marca ’Sanindusa’ ou similar;
- Monocomando lavatório e bidé marca ’Bruma’ ou similar com classificação hídrica A;
- Sistema de duche termostato da marca ’Bruma’ ou similar com classificação hídrica A+;
- Bases de duche da marca ’Restone’ ou similar com acabamento textura ardósia na cor branca;
Cozinha
- Pavimento vinílico Scuba SPC ou similar;
- Paredes pintadas à cor branca;
- Tampo e contra-tampo Silestone ou similar, cor ’Grupo 1’;
- Frentes móveis em MDF hidrófugo lacados a branco com interior em melamina branca;
- Misturadora da marca ’Bruma’ ou similar;Eletrodomésticos encastrados da marca ’Siemens’ ou similar;
- Equipamentos: Forno, microondas, placa de indução, exaustor, frigorífico e máquina de lavar loiça;
Lavandaria
- Paredes pintadas à cor branca;
- Pavimento vinílico Scuba SPC ou similar;
- Frente de armário em MDF hidrófugo lacado a branco;
- Bomba de Calor para AQS;
Nota: No caso de incompatibilidade entre as imagens virtuais e o caderno de encargos, prevalece a descrição do caderno de encargos.
Prazo previsto para conclusão: Novembro de 2025.
Agende reunião e saiba mais informações !!!
Mosteiro Flats 3 é um Empreendimento constituído por 9 apartamentos de tipologias T1- T2-T3 -T4 e T5.
Destaca-se pela Arquitetura moderna, com acabamentos de qualidade superior, inserido no tranquilizante loteamento da Quinta do Mosteiro em Moreira da Maia.
Localização privilegiada com as principais vias de acesso rodoviário do Grande Porto e rodeado por todo o tipo de infra-estruturas, desde o comércio aos serviços, lazer e transportes públicos.
Acabamentos Exteriores
- Soluções construtivas utilizando técnicas cuidadas de pormenorização de modo a atingir padrões de conforto térmico e acústico que conferem classificação energética de classe A+;
- Paredes exteriores de bloco térmico com revestimento em sistema ETICS com XPS de 6 cm ou similar;
- Cobertura plana com XPS de 10 cm, revestida a lajetas de betão com acabamento a godo ou similar;
- Caixilharia em alumínio do tipo Cortizo, termolacado ao RAL 9005 e vidro incolor térmico ou similar;
- Terraços em lajetas de betão ou similar;
- Varandas com revestimento cerâmico do tipo Deck e guardas em vidro;
Acabamentos Interiores
- Paredes de separação de frações e áreas comuns com isolamento acústico;
- Todos os compartimentos com pavimento vinílico Scuba SPC ou similar;
- Portas de entrada de segurança das frações em chapa de aço com fechadura de 3 pontos com 9 trancas, isolamento sonoro em lã de rocha, visor de segurança, sistema anti-cartão e acabamento em MDF lacado a branco;
- Portas lisas lacadas a branco até ao teto, com fechaduras magnéticas e dobradiças ocultas com ajuste 3D;
- Rodapés em MDF hidrófugo lacados a cor branca;
- Paredes em alvenaria, revestidas a placas de gesso cartonado;
- Tetos rebaixados em placa de gesso cartonado pintados à cor branca, com focos embutidos;
Instalações e equipamentos
- Painéis fotovoltaicos com inversor Sofar ou similar;
- Sistema de ventilação mecânica controlada;
- Domótica;
- Sistema de video-porteiro a cores;
- Iluminação LED;
- Sistema de aquecimento e arrefecimento através de pavimento radiante hidráulico com bomba de calor;
- Sistema de retorno de águas quentes;
- Torneiras com controlo de caudal;
- Compartimento no exterior e ventilado para Resíduos Sólidos;
- Elevador para 8 pessoas com sistema de regeneração para poupança de energia complementado com painéis fotovoltaicos;
- Sistema de deteção e combate a incêndio em garagens e áreas comuns;
- Depósitos de água potável de reserva às frações;
Garagem
- Garagem individual fechada com portão seccionado e automatizado;
- Pré-instalação de WallBox para carregamento de viaturas elétricas;
Quartos e Suites
- Pavimento vinílico Scuba SPC ou similar;
- Paredes pintadas à cor branca;
- Roupeiros em MDF hidrófugo lacados à cor branca, com puxadores embutidos e interiores em melamina linho Cancun ou similar;
- Closets em melamina linho Cancun, sem frentes;
- Estores automatizados;
Casas de banho
- Pavimento vinílico Scuba SPC ou similar;
- Paredes em cerâmica retificada;
- Móveis suspensos em MDF hidrófugo lacados a branco com tampo em Silestone ou similar, cor ’Grupo 1’;
- Louças sanitárias suspensas da marca ’Sanindusa’ ou similar;
- Monocomando lavatório e bidé marca ’Bruma’ ou similar com classificação hídrica A;
- Sistema de duche termostato da marca ’Bruma’ ou similar com classificação hídrica A+;
- Bases de duche da marca ’Restone’ ou similar com acabamento textura ardósia na cor branca;
Cozinha
- Pavimento vinílico Scuba SPC ou similar;
- Paredes pintadas à cor branca;
- Tampo e contra-tampo Silestone ou similar, cor ’Grupo 1’;
- Frentes móveis em MDF hidrófugo lacados a branco com interior em melamina branca;
- Misturadora da marca ’Bruma’ ou similar;Eletrodomésticos encastrados da marca ’Siemens’ ou similar;
- Equipamentos: Forno, microondas, placa de indução, exaustor, frigorífico e máquina de lavar loiça;
Lavandaria
- Paredes pintadas à cor branca;
- Pavimento vinílico Scuba SPC ou similar;
- Frente de armário em MDF hidrófugo lacado a branco;
- Bomba de Calor para AQS;
Nota: No caso de incompatibilidade entre as imagens virtuais e o caderno de encargos, prevalece a descrição do caderno de encargos.
Prazo previsto para conclusão: Novembro de 2025.
Agende reunião e saiba mais informações !!!
Contact
See Phone
Apartment 3 Bedrooms
Alto de Pêga, Vila do Conde
New
With Garage
buy
385.000 €
Chance! Owner directly sells new and newly built 3-bedroom apartment. Located in the center of Vila de Conde, with easy access to the A28 and A7, it is 1 km away. from the beach and is close to support infrastructures such as school, park, supermarkets, pharmacy and bakery, as well as the Alto de Pega Metro station, 4 minutes on foot and 15 minutes from Porto airport by car.
Apartment with contemporary lines with balcony and large windows facing north in the bedrooms and south in the living room and kitchen, providing a panoramic view of the city from all rooms, and natural light throughout the house in perfect balance. The master bedroom is a suite with a ready-to-dress nook and bathroom. It also has a second bathroom and a guest toilet.
Located on the third floor with elevator.
The apartment has central heating with hydraulic radiators in all rooms, using a gas boiler. Solar thermal system with siffao thermal panels.
Type A energy certificate, being the most economical possible.
Teka kitchen fully equipped with combined refrigerator, oven, microwave, dishwasher, ceramic hob and extractor fan.
Electric blinds.
Security entry door.
Interior doors and cabinets lacquered in white.
Floating floors with vinyl finish in the living room, hallways and bedrooms.
Ceramic mosaic in the kitchen and bathrooms.
Closed parking space of 22 m2, with electric car charger.
Vila do Conde is a Portuguese city located 28 km north of Porto, in the sub-region of the Porto metropolitan area, belonging to the North region and the district of Porto.
Excellent opportunity for your own home or for investment.
Schedule your visit now!
Refrain from agencies.
Apartment with contemporary lines with balcony and large windows facing north in the bedrooms and south in the living room and kitchen, providing a panoramic view of the city from all rooms, and natural light throughout the house in perfect balance. The master bedroom is a suite with a ready-to-dress nook and bathroom. It also has a second bathroom and a guest toilet.
Located on the third floor with elevator.
The apartment has central heating with hydraulic radiators in all rooms, using a gas boiler. Solar thermal system with siffao thermal panels.
Type A energy certificate, being the most economical possible.
Teka kitchen fully equipped with combined refrigerator, oven, microwave, dishwasher, ceramic hob and extractor fan.
Electric blinds.
Security entry door.
Interior doors and cabinets lacquered in white.
Floating floors with vinyl finish in the living room, hallways and bedrooms.
Ceramic mosaic in the kitchen and bathrooms.
Closed parking space of 22 m2, with electric car charger.
Vila do Conde is a Portuguese city located 28 km north of Porto, in the sub-region of the Porto metropolitan area, belonging to the North region and the district of Porto.
Excellent opportunity for your own home or for investment.
Schedule your visit now!
Refrain from agencies.
Contact
Apartment 3 Bedrooms
Ramalde, Porto, Distrito do Porto
New · 168m²
With Garage
buy
1.380.000 €
Duplex 3-bedroom apartment with 168 sqm of gross private area, 3 parking spaces in a box with direct access to the interior, and a private terrace of 66 sqm, located in Prisma Boavista, in Porto.
In one of the most prestigious areas of the city of Porto, a true raw diamond emerges, the Prisma Boavista project. With 62 apartments, ranging from 1+1 to 4-bedroom penthouses, its spacious areas reveal sophistication in every detail.
All homes have private balconies or terraces, as well as a gym, garden, parking, concierge, and shared common room. The building, designed to resemble the shape of a diamond, aims to reflect the beauty, rarity, and brilliance of the invincible city.
Located on the waterfront, next to the Arrábida Bridge, on the riverfront of the Douro River, close to shops, services, and transportation, in a privileged area of the city with quick access to the city center, between downtown Porto and Foz do Douro. It is less than a 10-minute drive from Colégio Alemão do Porto, Jardim Botânico, Pólo Campo Alegre of the University of Porto, Lycée Français International de Porto, Parque de Serralves, Colégio de Nossa Senhora do Rosário, Oporto British School, Colégio Eurythmia, Catholic University, and Colégio CEBES, downtown Porto, and access to the VCI/A1 highway. It is also 20 minutes from Francisco Sá Carneiro Airport and 3 hours from Lisbon.
In one of the most prestigious areas of the city of Porto, a true raw diamond emerges, the Prisma Boavista project. With 62 apartments, ranging from 1+1 to 4-bedroom penthouses, its spacious areas reveal sophistication in every detail.
All homes have private balconies or terraces, as well as a gym, garden, parking, concierge, and shared common room. The building, designed to resemble the shape of a diamond, aims to reflect the beauty, rarity, and brilliance of the invincible city.
Located on the waterfront, next to the Arrábida Bridge, on the riverfront of the Douro River, close to shops, services, and transportation, in a privileged area of the city with quick access to the city center, between downtown Porto and Foz do Douro. It is less than a 10-minute drive from Colégio Alemão do Porto, Jardim Botânico, Pólo Campo Alegre of the University of Porto, Lycée Français International de Porto, Parque de Serralves, Colégio de Nossa Senhora do Rosário, Oporto British School, Colégio Eurythmia, Catholic University, and Colégio CEBES, downtown Porto, and access to the VCI/A1 highway. It is also 20 minutes from Francisco Sá Carneiro Airport and 3 hours from Lisbon.
Contact
See Phone
Apartment 3 Bedrooms
Ramalde, Porto, Distrito do Porto
New · 168m²
With Garage
buy
1.380.000 €
Duplex 3-bedroom apartment with 168 sqm of gross private area, 3 parking spaces in a box with direct access to the interior, and a private terrace of 66 sqm, located in Prisma Boavista, in Porto.
In one of the most prestigious areas of the city of Porto, the Prisma Boavista project emerges. With 62 apartments, ranging from 1+1 to 4-bedroom penthouses, its spacious areas reveal sophistication in every detail.
All homes have private balconies or terraces, as well as a gym, garden, parking, concierge, and shared common room. The building, designed to resemble the shape of a diamond, aims to reflect the beauty, rarity, and brilliance of the invincible city.
Located on the waterfront, next to the Arrábida Bridge, on the riverfront of the Douro River, close to shops, services, and transportation, in a privileged area of the city with quick access to the city center, between downtown Porto and Foz do Douro. It is less than a 10-minute drive from Colégio Alemão do Porto, Jardim Botânico, Pólo Campo Alegre of the University of Porto, Lycée Français International de Porto, Parque de Serralves, Colégio de Nossa Senhora do Rosário, Oporto British School, Colégio Eurythmia, Catholic University, and Colégio CEBES, downtown Porto, and access to the VCI/A1 highway. It is also 20 minutes from Francisco Sá Carneiro Airport and 3 hours from Lisbon.
In one of the most prestigious areas of the city of Porto, the Prisma Boavista project emerges. With 62 apartments, ranging from 1+1 to 4-bedroom penthouses, its spacious areas reveal sophistication in every detail.
All homes have private balconies or terraces, as well as a gym, garden, parking, concierge, and shared common room. The building, designed to resemble the shape of a diamond, aims to reflect the beauty, rarity, and brilliance of the invincible city.
Located on the waterfront, next to the Arrábida Bridge, on the riverfront of the Douro River, close to shops, services, and transportation, in a privileged area of the city with quick access to the city center, between downtown Porto and Foz do Douro. It is less than a 10-minute drive from Colégio Alemão do Porto, Jardim Botânico, Pólo Campo Alegre of the University of Porto, Lycée Français International de Porto, Parque de Serralves, Colégio de Nossa Senhora do Rosário, Oporto British School, Colégio Eurythmia, Catholic University, and Colégio CEBES, downtown Porto, and access to the VCI/A1 highway. It is also 20 minutes from Francisco Sá Carneiro Airport and 3 hours from Lisbon.
Contact
See Phone
Apartment 3 Bedrooms
Matosinhos e Leça da Palmeira, Distrito do Porto
New · 128m²
buy
565.000 €
Located on the 3rd floor, this modern and elegant property is located in the centre of Matosinhos, benefiting from a privileged location close to shops, services, schools, restaurants and public transport. With luxury finishes, it offers a unique and sophisticated living experience.
Apartment Highlights:
- 2 Spacious Bedrooms
- 1 Suite with walk-in closet
- 2 Full Bathrooms
- 1 Service bathroom
- Spacious, furnished kitchen
- Large Living Room
- Balcony and Terrace
- High Quality Finishes
Garage and Storage: Includes sizeable garage spaces, walk-in showers and storage, offering practical and convenient solutions for additional storage.
This is an unmissable opportunity to acquire one of the apartments located in the centre of Matosinhos, one of the most beloved areas of the city. Take advantage of this opportunity to live with all the comfort and luxury you deserve.
#ref:APTARS003
Apartment Highlights:
- 2 Spacious Bedrooms
- 1 Suite with walk-in closet
- 2 Full Bathrooms
- 1 Service bathroom
- Spacious, furnished kitchen
- Large Living Room
- Balcony and Terrace
- High Quality Finishes
Garage and Storage: Includes sizeable garage spaces, walk-in showers and storage, offering practical and convenient solutions for additional storage.
This is an unmissable opportunity to acquire one of the apartments located in the centre of Matosinhos, one of the most beloved areas of the city. Take advantage of this opportunity to live with all the comfort and luxury you deserve.
#ref:APTARS003
Contact
See Phone
Apartment 3 Bedrooms
Matosinhos e Leça da Palmeira, Distrito do Porto
New · 134m²
buy
630.000 €
Located on the 3rd floor, this modern and elegant property is located in the centre of Matosinhos, benefiting from a privileged location close to shops, services, schools, restaurants and public transport. With luxury finishes, it offers a unique and sophisticated living experience.
Apartment Highlights:
- 2 Spacious Bedrooms
- 1 Suite with walk-in closet
- 2 Full Bathrooms
- 1 Service bathroom
- Spacious, furnished kitchen
- Large Living Room
- Balcony and Terrace
- High Quality Finishes
Garage and Storage: Includes sizeable garage spaces, walk-in showers and storage, offering practical and convenient solutions for additional storage.
This is an unmissable opportunity to acquire one of the apartments located in the centre of Matosinhos, one of the most beloved areas of the city. Take advantage of this opportunity to live with all the comfort and luxury you deserve.
Apartment Highlights:
- 2 Spacious Bedrooms
- 1 Suite with walk-in closet
- 2 Full Bathrooms
- 1 Service bathroom
- Spacious, furnished kitchen
- Large Living Room
- Balcony and Terrace
- High Quality Finishes
Garage and Storage: Includes sizeable garage spaces, walk-in showers and storage, offering practical and convenient solutions for additional storage.
This is an unmissable opportunity to acquire one of the apartments located in the centre of Matosinhos, one of the most beloved areas of the city. Take advantage of this opportunity to live with all the comfort and luxury you deserve.
Contact
See Phone
Apartment 3 Bedrooms
Matosinhos e Leça da Palmeira, Distrito do Porto
New · 134m²
buy
625.000 €
This modern and elegant property is located in the centre of Matosinhos, benefiting from a privileged location close to shops, services, schools, restaurants and public transport. With luxury finishes, it offers a unique and sophisticated living experience.
Apartment Highlights:
- 2 Spacious Bedrooms
- 1 Suite with walk-in closet
- 2 Full Bathrooms
- 1 Service bathroom
- Spacious, furnished kitchen
- Large Living Room
- Balcony and Terrace
- High Quality Finishes
Garage and Storage: Includes sizeable garage spaces, walk-in showers and storage, offering practical and convenient solutions for additional storage.
This is an unmissable opportunity to acquire one of the apartments located in the centre of Matosinhos, one of the most beloved areas of the city. Take advantage of this opportunity to live with all the comfort and luxury you deserve.
Apartment Highlights:
- 2 Spacious Bedrooms
- 1 Suite with walk-in closet
- 2 Full Bathrooms
- 1 Service bathroom
- Spacious, furnished kitchen
- Large Living Room
- Balcony and Terrace
- High Quality Finishes
Garage and Storage: Includes sizeable garage spaces, walk-in showers and storage, offering practical and convenient solutions for additional storage.
This is an unmissable opportunity to acquire one of the apartments located in the centre of Matosinhos, one of the most beloved areas of the city. Take advantage of this opportunity to live with all the comfort and luxury you deserve.
Contact
See Phone
Apartment 3 Bedrooms
Paranhos, Porto, Distrito do Porto
New · 122m²
With Garage
buy
399.000 €
New 3 bedroom triplex flat with garden, garage near Estádio do Dragão and Polo Universitário.
This charming flat, with luxury finishes, is located in one of the best areas to live in the centre of Porto, due to being a central but quiet area, surrounded by services, access and transport.
It is housed in a brand new building, with 3 floors and only two fractions - which will bring you a peaceful environment of a quiet residential area.
T3 is on the 1st, 2nd and 3rd floors.
It is very bright and has East-West sun exposure.
On the 1st floor, the living room and kitchen are in open space and the entire hallway has built-in cabinets.
The kitchen is fully equipped with SMEG appliances, hob, oven and extractor fan.
On the 2nd floor you will find the 3 bedrooms, 2 bathrooms and a balcony:
- 1 en-suite bedroom with en-suite bathroom
- 1 bedroom with access to the balcony
- 1 bedroom with desk and balcony access
The flat has a lot of built-in storage, both in the bedrooms and throughout the rest of the house. Many walls are all storage.
The garage is at the front of the house. It has an artistic gate all worked out that will remind you of a painting by Mondrian and will give a special shine to the façade.
The 3rd floor is all a terrace with wide views of the city, lots of light and will have a barbecue.
There is approval for the construction of a jacuzzi.
This terrace will give way to many good moments with family and get-togethers with friends!
This charming flat, with luxury finishes, is located in one of the best areas to live in the centre of Porto, due to being a central but quiet area, surrounded by services, access and transport.
It is housed in a brand new building, with 3 floors and only two fractions - which will bring you a peaceful environment of a quiet residential area.
T3 is on the 1st, 2nd and 3rd floors.
It is very bright and has East-West sun exposure.
On the 1st floor, the living room and kitchen are in open space and the entire hallway has built-in cabinets.
The kitchen is fully equipped with SMEG appliances, hob, oven and extractor fan.
On the 2nd floor you will find the 3 bedrooms, 2 bathrooms and a balcony:
- 1 en-suite bedroom with en-suite bathroom
- 1 bedroom with access to the balcony
- 1 bedroom with desk and balcony access
The flat has a lot of built-in storage, both in the bedrooms and throughout the rest of the house. Many walls are all storage.
The garage is at the front of the house. It has an artistic gate all worked out that will remind you of a painting by Mondrian and will give a special shine to the façade.
The 3rd floor is all a terrace with wide views of the city, lots of light and will have a barbecue.
There is approval for the construction of a jacuzzi.
This terrace will give way to many good moments with family and get-togethers with friends!
Contact
See Phone
Apartment 3 Bedrooms
Paranhos, Porto, Distrito do Porto
New · 139m²
With Garage
buy
435.000 €
3 bedroom flat located in Paranhos, a quiet and residential area of the city of Porto.
Kitchen equipped with Bosch brand appliances, central heating system and air conditioning.
Apartment with 2 parking spaces, storage room, laundry room and private outdoor area of about 117m2 divided between terrace and garden.
The development also offers several amenities, such as a gym, coworking space, bike rack and a green air area.
Close to schools, universities (Asprela), supermarkets and service area, access to the main roads such as VCI, A3 and A1, public transport, buses and Metro (Salgueiros station at 500m).
Book your visit to this fantastic 3 bedroom flat now.
Kitchen equipped with Bosch brand appliances, central heating system and air conditioning.
Apartment with 2 parking spaces, storage room, laundry room and private outdoor area of about 117m2 divided between terrace and garden.
The development also offers several amenities, such as a gym, coworking space, bike rack and a green air area.
Close to schools, universities (Asprela), supermarkets and service area, access to the main roads such as VCI, A3 and A1, public transport, buses and Metro (Salgueiros station at 500m).
Book your visit to this fantastic 3 bedroom flat now.
Contact
See Phone
Apartment T3 Triplex with parking space, Historic Area of Leça
Apartment 3 Bedrooms
Zona Histórica, Matosinhos e Leça da Palmeira, Distrito do Porto
New · 149m²
With Garage
buy
480.000 €
Apartment T3 Triplex, with parking space and storage.
Covered Area: 149 m2.
Discovery Area: 45 m2.
Solar orientation: East/South.
Excellent location next to the Port of Leixões, which makes it very appealing, both for housing and for tourist exploration.
500m from the beach and 300m from the mobile bridge, close to all direct accesses to the city of Porto, as well as all types of public transport.
Area with a wide range of trade and services.
Wooden floors and painted walls.
Air conditioning.
To sell, buy or rent your property, count on a Predial Parque consultant, who will accompany you throughout the process, from financing to the deed, at no additional cost.
Our consultants can offer all their experience and knowledge to guide you.
* Predial Parque, on the market since 1987 *
Covered Area: 149 m2.
Discovery Area: 45 m2.
Solar orientation: East/South.
Excellent location next to the Port of Leixões, which makes it very appealing, both for housing and for tourist exploration.
500m from the beach and 300m from the mobile bridge, close to all direct accesses to the city of Porto, as well as all types of public transport.
Area with a wide range of trade and services.
Wooden floors and painted walls.
Air conditioning.
To sell, buy or rent your property, count on a Predial Parque consultant, who will accompany you throughout the process, from financing to the deed, at no additional cost.
Our consultants can offer all their experience and knowledge to guide you.
* Predial Parque, on the market since 1987 *
Contact
See Phone
3 bedroom apartment with 2 balcony and 2 parking space, Matosinhos
Apartment 3 Bedrooms
Centro (Matosinhos), Matosinhos e Leça da Palmeira, Distrito do Porto
New · 98m²
With Garage
buy
485.000 €
Apartment located in a building with contemporary architecture.
Excellent location, in one of the most sought after areas of Matosinhos, due to its access features and availability of services.
At a walking distance of less than 15 minutes from the beach and Parque da Cidade, Câmara de Matosinhos and Avenida da República Metro stations.
Wide range of trade services: supermarkets, cafes, restaurants, Health Centre, Town Hall, Finance, schools, pharmacies, etc.
Excellent access, proximity to the Airport, and ease of access via the A4, A28, Via Norte and VCI motorways represent an asset.
All apartments have an outdoor space (balcony), as well as a parking space and storage room.
Top quality finishes.
Kitchen with silestone worktops, fully equipped with Siemens appliances: hob, oven, fridge freezer, dishwasher, washing machine and dryer, microwave.
Baths coated in ceramic material, with Roca brand suspended china and lacquered cabinets.
Wood laminate floors
Bedrooms and lounges will be equipped with floor heating radiators.
Built-in baseboards.
False ceilings with spotlights.
Double glasses.
Solar panels for AQS.
Piped gas, boiler, central heating.
Excellent location, in one of the most sought after areas of Matosinhos, due to its access features and availability of services.
At a walking distance of less than 15 minutes from the beach and Parque da Cidade, Câmara de Matosinhos and Avenida da República Metro stations.
Wide range of trade services: supermarkets, cafes, restaurants, Health Centre, Town Hall, Finance, schools, pharmacies, etc.
Excellent access, proximity to the Airport, and ease of access via the A4, A28, Via Norte and VCI motorways represent an asset.
All apartments have an outdoor space (balcony), as well as a parking space and storage room.
Top quality finishes.
Kitchen with silestone worktops, fully equipped with Siemens appliances: hob, oven, fridge freezer, dishwasher, washing machine and dryer, microwave.
Baths coated in ceramic material, with Roca brand suspended china and lacquered cabinets.
Wood laminate floors
Bedrooms and lounges will be equipped with floor heating radiators.
Built-in baseboards.
False ceilings with spotlights.
Double glasses.
Solar panels for AQS.
Piped gas, boiler, central heating.
Contact
See Phone
3 bedroom flat with balcony and parking space, Matosinhos Sul
Apartment 3 Bedrooms
Matosinhos-Sul (Matosinhos), Matosinhos e Leça da Palmeira, Distrito do Porto
New · 122m²
With Garage
buy
519.750 €
Residential building with T1, T2, T2+1 and T3 apartments, all with parking space, with an excellent location in the centre of Matosinhos, 900 meters from the beach, close to schools, commercial areas, leisure areas and public transport.
Consisting of 5 floors, built with robust materials, a combination of concrete, steel and other modern construction materials, it privileges an adequate architectural solution, but at the same time with its own characteristics and identity, giving it contemporaneity and modernity.
All spaces have good natural lighting, size, coatings, comfort solutions, acoustic, thermal and visual treatment to ensure greater durability, comfort and safety that meet the needs and preferences of its residents.
Closeness:
-Beaches
-Schools
- Public transport
- Trade and services
-Restaurants
- City Park
-Pharmacies
-Supermarkets
- Pedro Hispano Hospital
Quick access to:
- Circumvallation
- A4
Finishes:
- Lacquered and equipped kitchens (Bosch brand) with Silestone quartz compact top or similar
- Air conditioning: Heat pump (hot/cold) and domestic hot water (DHW)
- Interior blackout
- Terhurne Hywood flooring
- Acoustic entrance doors
- Paints with CIN ink finish
- False ceilings in plasterboard with built-in leds
- Lacquered carpentry (with Tupai brand handles or similar and concealed hinge)
- Lacquered cabinets (off-white), melamine interior
- Spotlights and LEDs on window mouldings
Baths:
- Wall-hung toilets (Roca brand)
- Countertop washbasins
- Composite shower trays with guards
- Hanging furniture
- 120*60 reified ceramics
- Mixers with matte black finish (mist or similar)
Exterior:
- Video intercom
- Ventilated façade (Frontek)
- Minimalist aluminium frames
- Entrance hall clad in decorative panels
- Parking space
- Double lift
Consisting of 5 floors, built with robust materials, a combination of concrete, steel and other modern construction materials, it privileges an adequate architectural solution, but at the same time with its own characteristics and identity, giving it contemporaneity and modernity.
All spaces have good natural lighting, size, coatings, comfort solutions, acoustic, thermal and visual treatment to ensure greater durability, comfort and safety that meet the needs and preferences of its residents.
Closeness:
-Beaches
-Schools
- Public transport
- Trade and services
-Restaurants
- City Park
-Pharmacies
-Supermarkets
- Pedro Hispano Hospital
Quick access to:
- Circumvallation
- A4
Finishes:
- Lacquered and equipped kitchens (Bosch brand) with Silestone quartz compact top or similar
- Air conditioning: Heat pump (hot/cold) and domestic hot water (DHW)
- Interior blackout
- Terhurne Hywood flooring
- Acoustic entrance doors
- Paints with CIN ink finish
- False ceilings in plasterboard with built-in leds
- Lacquered carpentry (with Tupai brand handles or similar and concealed hinge)
- Lacquered cabinets (off-white), melamine interior
- Spotlights and LEDs on window mouldings
Baths:
- Wall-hung toilets (Roca brand)
- Countertop washbasins
- Composite shower trays with guards
- Hanging furniture
- 120*60 reified ceramics
- Mixers with matte black finish (mist or similar)
Exterior:
- Video intercom
- Ventilated façade (Frontek)
- Minimalist aluminium frames
- Entrance hall clad in decorative panels
- Parking space
- Double lift
Contact
See Phone
Apartment 3 Bedrooms
Canidelo, Vila Nova de Gaia, Distrito do Porto
New · 145m²
With Garage
buy
775.000 €
3 bedroom apartment with 2 balconies inserted in the new Douro Atlantico III condominium that is located next to the Marginal do Canidelo, very close to the beach.
This apartment with a total area of 145.2 sqm is spread over 1 spacious living room, 1 kitchen with laundry, 3 bedrooms, 1 of which is a suite with dressing room and 3 bathrooms.
The living room and kitchen have access to one of the balconies and the 3 bedrooms to the other balcony. The total area of the balconies is 17.2 sqm.
It is also part of the fraction 2 parking spaces and 1 storage room.
The Douro Atlântico III Development is more than an option to live, it is a lifestyle.
Douro Atlântico III is a development with 21 units that has typologies from T1 to T4, separated into five floors.
This development is located on the emblematic Marginal de Canidelo, next to the Local Nature Reserve of the Douro Estuary, in Vila Nova de Gaia, on the south bank of the mouth of the Douro River (area of the former Seca do Bacalhau), allows you to capture the essence of all the surrounding nature, placing the river and the sea in a single landscape.
The wide views over the sea, the river and the city of Porto bring into each flat the well-being and happiness that only this location can offer.
More than an option to live, it’s a lifestyle.
In this project, its modern architecture and location stand out.
The apartments benefit from natural light, excellent acoustic and thermal insulation and large spaces that extend into spacious and refined balconies.
This apartment with a total area of 145.2 sqm is spread over 1 spacious living room, 1 kitchen with laundry, 3 bedrooms, 1 of which is a suite with dressing room and 3 bathrooms.
The living room and kitchen have access to one of the balconies and the 3 bedrooms to the other balcony. The total area of the balconies is 17.2 sqm.
It is also part of the fraction 2 parking spaces and 1 storage room.
The Douro Atlântico III Development is more than an option to live, it is a lifestyle.
Douro Atlântico III is a development with 21 units that has typologies from T1 to T4, separated into five floors.
This development is located on the emblematic Marginal de Canidelo, next to the Local Nature Reserve of the Douro Estuary, in Vila Nova de Gaia, on the south bank of the mouth of the Douro River (area of the former Seca do Bacalhau), allows you to capture the essence of all the surrounding nature, placing the river and the sea in a single landscape.
The wide views over the sea, the river and the city of Porto bring into each flat the well-being and happiness that only this location can offer.
More than an option to live, it’s a lifestyle.
In this project, its modern architecture and location stand out.
The apartments benefit from natural light, excellent acoustic and thermal insulation and large spaces that extend into spacious and refined balconies.
Contact
See Phone
Apartment 3 Bedrooms
Centro Gaia (Mafamude), Mafamude e Vilar do Paraíso, Vila Nova de Gaia, Distrito do Porto
New · 143m²
With Garage
buy
499.000 €
3 bedroom apartment in the best region of the city. Vila Nova de Gaia.
South West Sun Exposure.
Two parking spaces on floor -3.
The spaces excel in a contemporary spatial organization, with comfortable and functional interiors, with a balcony in all rooms in harmony with the surroundings. The project develops in a building of clean and unobstructed straight lines, privilegindo the natural light, providing 64 rooms distributed over 8 floors, in which we will have:
Air conditioning, Heat pump for aqs production with energy efficiency and hourly heating management, motorized exteriors in lacquered aluminum in frame color and with thermal insulation. Interior sanca for installation of curtains, insulation in polyethylene acoustic screen between the floors of the houses. Sound insulation with mineral wool on the walls between fractions, mechanical and independent ventilation, color video intercom, hydraulic installations, electricity, TV, telephone and telecommunications.
Payment Terms:
Payment Principle: 10% in Promise Agreement (CPCV)
SInal Reinforcement: 10% six months after cpcv subscription
Intermediate: 10% 12 months after cpcv subscription
Completion of works (last quarter of 2024)
Remaining: 70% in deed and key collection ( Principle 2025)
DISTANCES:
15 minutes away from Sá Carneiro International Airport.
150 meters from the metro station and 700 mts from the future TGV station.
150 meters from one of the largest warehouses and department stores.
5 minutes from the caves of Gaia, historic area of Porto and the splendor of the Douro River.
6 minutes of The World of Wine - a project of national interest that compiles the history of wine Portuguese.
The historic city centre of Porto is 5 minutes away.
3 minutes from Almeida Garret High School.
5 minutes from Trofa Hospital de Gaia.
5 minutes from Santos Silva Hospital.
2 minutes access from the A1 motorway.
2 minutes access from the A20 motorway.
Structure: Executed in reinforced concrete with special foundations (molded walls and anchors) and direct foundations in the basement. Reticulated structure of pillars and beams, with massive slabs, calculated according to current regulatory standards, including safety against wind and earthquakes.
Exterior walls: Executed in thermal and acoustic block masonry and insulated outwardly in rock wool. The interior walls are executed in ceramic brick.
Floors: With fillers in light concrete or leca, for involvement of all technical networks (water networks, sewage, electricity, telecommunications, gas and air conditioning). Application of polyethylene screen for sound proofing and screed for final finishing support.
CROCKERY: Suspended toilet and bidet, series ’two’ of ’Valadares, white color or equivalent; mobile in hydrofugue MDF for lacar with sink to land ’Valadares’ or equivalent; ASD extraplana acrylic shower base or ASD’s very flat bath or equivalent.
ACCESSORIES: Oli single-control faucets, built-in ’crystal glass’ mirror.
Sanitary installation suites: FLOOR: Rectified ceramic floor;
WALLS: Ground ceramic coating;
CEILING: Plasterboard type ’Pladur, and massed for painting, including hips for curtains / blackouts.
Balconies and Terraces: FLOOR: Suspended ceramic lajetas, thickness finish of the non-slip, with 2cm thickness, color to be defined;
WALLS: Coating in Alucobond or equivalent, applied under specific system;
GUARDS: Tempered Glass;
LIGHTING: Built-in foci.
CARPENTRY AND WOOD
Kitchen Cabinets: Lower and upper cabinets with matt white lacquered water-lacquered MDF doors in visible elements and waterlader maple melamine in the elements not visible. SileStone top of color to be defined;
Cabinets and Wardrobes: Wardrobes with melamine interior and doors in Matt white lacquered MDF;
Doors: Prefabricated interior doors, wood clad, with wooden-clad MDF beadings and trims.
I.S cabinets: Cabinets in matt white lacquered hydrofugue MDF in visible elements and waterlaun maple melamine in non-visible elements.
Elevators: Electric with quiet, smooth and energy efficient operation (Class A), with automatic doors, LED lighting and fully adapted for disabled people.
Bank Financing:
Habita is a partner of several financial entities, enabling all its customers free simulations of Housing Credit.
South West Sun Exposure.
Two parking spaces on floor -3.
The spaces excel in a contemporary spatial organization, with comfortable and functional interiors, with a balcony in all rooms in harmony with the surroundings. The project develops in a building of clean and unobstructed straight lines, privilegindo the natural light, providing 64 rooms distributed over 8 floors, in which we will have:
Air conditioning, Heat pump for aqs production with energy efficiency and hourly heating management, motorized exteriors in lacquered aluminum in frame color and with thermal insulation. Interior sanca for installation of curtains, insulation in polyethylene acoustic screen between the floors of the houses. Sound insulation with mineral wool on the walls between fractions, mechanical and independent ventilation, color video intercom, hydraulic installations, electricity, TV, telephone and telecommunications.
Payment Terms:
Payment Principle: 10% in Promise Agreement (CPCV)
SInal Reinforcement: 10% six months after cpcv subscription
Intermediate: 10% 12 months after cpcv subscription
Completion of works (last quarter of 2024)
Remaining: 70% in deed and key collection ( Principle 2025)
DISTANCES:
15 minutes away from Sá Carneiro International Airport.
150 meters from the metro station and 700 mts from the future TGV station.
150 meters from one of the largest warehouses and department stores.
5 minutes from the caves of Gaia, historic area of Porto and the splendor of the Douro River.
6 minutes of The World of Wine - a project of national interest that compiles the history of wine Portuguese.
The historic city centre of Porto is 5 minutes away.
3 minutes from Almeida Garret High School.
5 minutes from Trofa Hospital de Gaia.
5 minutes from Santos Silva Hospital.
2 minutes access from the A1 motorway.
2 minutes access from the A20 motorway.
Structure: Executed in reinforced concrete with special foundations (molded walls and anchors) and direct foundations in the basement. Reticulated structure of pillars and beams, with massive slabs, calculated according to current regulatory standards, including safety against wind and earthquakes.
Exterior walls: Executed in thermal and acoustic block masonry and insulated outwardly in rock wool. The interior walls are executed in ceramic brick.
Floors: With fillers in light concrete or leca, for involvement of all technical networks (water networks, sewage, electricity, telecommunications, gas and air conditioning). Application of polyethylene screen for sound proofing and screed for final finishing support.
CROCKERY: Suspended toilet and bidet, series ’two’ of ’Valadares, white color or equivalent; mobile in hydrofugue MDF for lacar with sink to land ’Valadares’ or equivalent; ASD extraplana acrylic shower base or ASD’s very flat bath or equivalent.
ACCESSORIES: Oli single-control faucets, built-in ’crystal glass’ mirror.
Sanitary installation suites: FLOOR: Rectified ceramic floor;
WALLS: Ground ceramic coating;
CEILING: Plasterboard type ’Pladur, and massed for painting, including hips for curtains / blackouts.
Balconies and Terraces: FLOOR: Suspended ceramic lajetas, thickness finish of the non-slip, with 2cm thickness, color to be defined;
WALLS: Coating in Alucobond or equivalent, applied under specific system;
GUARDS: Tempered Glass;
LIGHTING: Built-in foci.
CARPENTRY AND WOOD
Kitchen Cabinets: Lower and upper cabinets with matt white lacquered water-lacquered MDF doors in visible elements and waterlader maple melamine in the elements not visible. SileStone top of color to be defined;
Cabinets and Wardrobes: Wardrobes with melamine interior and doors in Matt white lacquered MDF;
Doors: Prefabricated interior doors, wood clad, with wooden-clad MDF beadings and trims.
I.S cabinets: Cabinets in matt white lacquered hydrofugue MDF in visible elements and waterlaun maple melamine in non-visible elements.
Elevators: Electric with quiet, smooth and energy efficient operation (Class A), with automatic doors, LED lighting and fully adapted for disabled people.
Bank Financing:
Habita is a partner of several financial entities, enabling all its customers free simulations of Housing Credit.
Contact
See Phone
Apartment 3 Bedrooms
Matosinhos e Leça da Palmeira, Distrito do Porto
New · 96m²
With Garage
buy
485.000 €
Fantastic new 3 bedroom apartment consisting of living room with 21m2, kitchen with 10m2, 1 suite with 12m2, 2 bedrooms with 9m2 and toilet. It also has a storage room and a parking space.
The Afonso Cordeiro 85 Building stands out for its excellent location, contemporary architecture and high-end construction details with high attention to technical details.
Already under construction in Matosinhos, at Rua Dr. Afonso Cordeiro numbers 85 to 89, it is located in the urban fabric surrounding Avenida da República, one of the most sought after areas by residents and tourists for its characteristics of high quality of life, habitability, leisure, access and availability of services.
Within walking distance of less than 15 minutes, from Matosinhos Beach, City Park, Metro and Bus Station, several Hypermarkets and Supermarkets, Restaurants, Health Centre, City Hall, Secondary School, Finance, Pharmacy, Basílio Teles Garden, etc. This centrality and ease of access, which allows a day-to-day pedestrian journey, is one of the strengths of this area of Matosinhos and the particular location in which the building is located. The proximity to the airport, and ease of access by the A4 motorway to the North of the country, Via Norte and VCI, represent, for those who need to travel in their own car, an added value that adds to the merit of the location.
Designed with a contemporary architecture, with high detail and putting the interests of those who live in the first place, it is noteworthy that all apartments have outdoor space, balcony or terrace. As well as the option of typologies with traditional kitchen or open kitchen, privileging the second case, the enjoyment of a room with a greater relationship with the façade and light entry, an increasingly common preference.
It will feature a wide entrance and superior quality finishes, namely the main façade covered with natural stone, as well as high levels of thermal and acoustic insulation and advanced technical solutions, of which we can highlight the installation of a car lift, mixed concrete structure with metal pillars, central heating and furnished and equipped kitchens.
It will have a multi-family housing occupation and will consist of 2 basements, 4 floors above ground and 1 recessed floor. It will have 10 dwellings, of which 4 will be of the T2 type, 5 of the T3 type and 1 of the T4 type. And also parking spaces and basement storage rooms for all dwellings. The reduced number of apartments in Afonso Cordeiro 85, which provides a more exclusive condominium, with a closer relationship with neighbors, is also a strong point that highlights the development.
The Afonso Cordeiro 85 Building stands out for its excellent location, contemporary architecture and high-end construction details with high attention to technical details.
Already under construction in Matosinhos, at Rua Dr. Afonso Cordeiro numbers 85 to 89, it is located in the urban fabric surrounding Avenida da República, one of the most sought after areas by residents and tourists for its characteristics of high quality of life, habitability, leisure, access and availability of services.
Within walking distance of less than 15 minutes, from Matosinhos Beach, City Park, Metro and Bus Station, several Hypermarkets and Supermarkets, Restaurants, Health Centre, City Hall, Secondary School, Finance, Pharmacy, Basílio Teles Garden, etc. This centrality and ease of access, which allows a day-to-day pedestrian journey, is one of the strengths of this area of Matosinhos and the particular location in which the building is located. The proximity to the airport, and ease of access by the A4 motorway to the North of the country, Via Norte and VCI, represent, for those who need to travel in their own car, an added value that adds to the merit of the location.
Designed with a contemporary architecture, with high detail and putting the interests of those who live in the first place, it is noteworthy that all apartments have outdoor space, balcony or terrace. As well as the option of typologies with traditional kitchen or open kitchen, privileging the second case, the enjoyment of a room with a greater relationship with the façade and light entry, an increasingly common preference.
It will feature a wide entrance and superior quality finishes, namely the main façade covered with natural stone, as well as high levels of thermal and acoustic insulation and advanced technical solutions, of which we can highlight the installation of a car lift, mixed concrete structure with metal pillars, central heating and furnished and equipped kitchens.
It will have a multi-family housing occupation and will consist of 2 basements, 4 floors above ground and 1 recessed floor. It will have 10 dwellings, of which 4 will be of the T2 type, 5 of the T3 type and 1 of the T4 type. And also parking spaces and basement storage rooms for all dwellings. The reduced number of apartments in Afonso Cordeiro 85, which provides a more exclusive condominium, with a closer relationship with neighbors, is also a strong point that highlights the development.
Contact
See Phone
Apartment 3 Bedrooms
Igreja Santa Rita de Cássia, Ermesinde, Valongo, Distrito do Porto
New · 94m²
With Garage
buy
300.000 €
2 bedroom apartments at the entrance of Ermesinde, more precisely on Rua Dr. Faria Sampaio, next to the church of Santa Rita, close to the best roads of communication and public transport.
New apartments of typology T2.
Excellent real estate investment, leveraged by the surroundings, shops, services, proximity to the university center, Hospital S. João and downtown Porto.
the T2 South s/ balcony with 1 parking space
the T2 Kit with balcony with 1 parking space
the T2 Nor/Nas/Sul balcony with 1 parking space
Surroundings:
1,330 mts of the A4 motorway
550 mts from Mercadona Ermesinde Supermarket
300 mts from Dragon Force Ermesinde School
500 mts from bus stop 705
Payment terms for advance sale:
5,000.00 euros in CPCV
10% reinforcement start work (discounting 5,000.00 euros)
10% reinforcement with concrete structure completion
10% reinforcement with completion brick masonry
70% completion building/ deed
Bank Financing:
Habita is a partner of several financial entities, enabling all its customers free simulations of Housing Credit.
Location:
Ermesinde is considered one of the main dormitory cities of the Metropolitan Area of Porto.
Within a radius of up to 1Km you can find:
Staples, Dragon Force Ermesinde Football School, Ermesinde Shopping Centre, Mc Donald’s, Mainland, Lidl, bus accesses and stops line 705, CENFIM Professional Training, Health Center and the most varied services for the A4 motorway, N208, N15.
Greater Porto region much sought after by the population living in the district, because it can be used 2 primary health care centers: USF Ermesinde and USF Emílio Peres.
On the outskirts of the city are the Valongo Pole of the University Hospital Center of São João - Hospital Nossa Senhora da Conceição, the University Hospital Center of São João and also the Private Hospital of Alfena of the Trofa Saúde group.
Education:
In the parish are 2 groupings of schools of the School Network;
Grouping of Schools of Ermesinde, composed of 10 schools.
There are also professional schools such as CENFIM school, APAMM Academy, many explanatory centers and ATLs.
Private and/or religious schools and schools such as the College of Ermesinde, Externato Santa Joana.
License No. 4/2001of 30 January and 26/2001 addition of 4 October
Do not miss this opportunity to invest or live in Ermesinde.
New apartments of typology T2.
Excellent real estate investment, leveraged by the surroundings, shops, services, proximity to the university center, Hospital S. João and downtown Porto.
the T2 South s/ balcony with 1 parking space
the T2 Kit with balcony with 1 parking space
the T2 Nor/Nas/Sul balcony with 1 parking space
Surroundings:
1,330 mts of the A4 motorway
550 mts from Mercadona Ermesinde Supermarket
300 mts from Dragon Force Ermesinde School
500 mts from bus stop 705
Payment terms for advance sale:
5,000.00 euros in CPCV
10% reinforcement start work (discounting 5,000.00 euros)
10% reinforcement with concrete structure completion
10% reinforcement with completion brick masonry
70% completion building/ deed
Bank Financing:
Habita is a partner of several financial entities, enabling all its customers free simulations of Housing Credit.
Location:
Ermesinde is considered one of the main dormitory cities of the Metropolitan Area of Porto.
Within a radius of up to 1Km you can find:
Staples, Dragon Force Ermesinde Football School, Ermesinde Shopping Centre, Mc Donald’s, Mainland, Lidl, bus accesses and stops line 705, CENFIM Professional Training, Health Center and the most varied services for the A4 motorway, N208, N15.
Greater Porto region much sought after by the population living in the district, because it can be used 2 primary health care centers: USF Ermesinde and USF Emílio Peres.
On the outskirts of the city are the Valongo Pole of the University Hospital Center of São João - Hospital Nossa Senhora da Conceição, the University Hospital Center of São João and also the Private Hospital of Alfena of the Trofa Saúde group.
Education:
In the parish are 2 groupings of schools of the School Network;
Grouping of Schools of Ermesinde, composed of 10 schools.
There are also professional schools such as CENFIM school, APAMM Academy, many explanatory centers and ATLs.
Private and/or religious schools and schools such as the College of Ermesinde, Externato Santa Joana.
License No. 4/2001of 30 January and 26/2001 addition of 4 October
Do not miss this opportunity to invest or live in Ermesinde.
Contact
See Phone
Apartment 3 Bedrooms
Covelo, Paranhos, Porto, Distrito do Porto
New · 117m²
With Garage
buy
435.000 €
3 bedroom apartment with two parking spaces in a privileged location and innovative concept, which includes a co-working space and exclusive café for the condominos.
Each of the rooms has been carefully designed and offer comfort to its residents, prevalence of natural lighting, state-of-the-art finishes, the latest technologies and the intelligent use of space.
The uniqueness of the apartments allowed to create urban, avant-garde and elegant configuration typologies, which best fit the different profiles and lifestyles.
There are many details that convey the unique and innovative character of these residential spaces, among them stand out the Club, a co-working space with convivial area and café, exclusive for residents of the building.
Managing work themes close to home, without interference or additional costs, with internet connection and the purest style of the most advanced capitals in the world has never been easier.
The proximity of the Metro station, the highways and the university hub, in addition to the numerous services, shopping centers and health network, increase the quality of life of the residents of this requested region of the city of Porto.
Choose to live in an excellent location, with history and combine urban life with leisure, this is possible in this locality called Paranhos that has the largest university center of Porto, including the most prestigious universities of the city.
The hospital of São João, the largest in the city, and other hospital and scientific research units are also located in Paranhos.
The neighborhood also has great infrastructure and green spaces, as well as a multitude of gastronomic and commercial options.
Works in the process of finishing with deeds scheduled for early 2023.
The project is located in the Paranhos district.
Normal payment terms:
10% (Signal) CPCV + 20% During Work (to be combined) + 70% Scripture
Bank Financing:
Habita is a partner of several financial entities, enabling all its customers free simulations of Housing Credit.
The builder offers the possibility to make the house to your liking through kits that include elements that will certainly please you, complementing and improving the qualities of your future home, such as:
KIT CABINETS: arrange the cabinets indoors.
SMART HOUSE KIT (HOME AUTOMATION):
Option 1: sensors (sensors for cutting supply in case of leakage)
Option 2: ALARM KIT LIGHTING: LED lighting in the whole house.
LOCK KIT: SMART lock, opening via mobile phone.
CAR KIT: electric car charger. Its location in the Paranhos area offers excellent communication routes with Porto and easy access to the main business, education, health and entertainment services.
SANITARY WARE
C. Bath Suite
Sanindusa_B.Open, B.Elegance.
Washbasin with double furniture T3/T4
JGS Galaxy Mixer to castrar
Teresa and Rita Guard
Toilet/bidet sanindusa city suspended in geberit structure
C. Bath Comuma
Acrylic bathtub Sanindusa vertex
Washbasin with double furniture T3/T4
Galaxy jgs mixer
Toilet/bidet sanindusa city suspended in geberit structure
C. of Social Bath
Sink to land with stand
Galaxy jgs mixer
Sanindusa city toilet/bidet suspended in geberit structure
AIR CONDITIONING AND HEATING OF SANITARY WATERS
System with ventilo-convector aerothermal heat pump (hot / cold / AQS)
Electric toilet sanders
KITCHEN
Lower and upper kitchen furniture
Banca in Corian with sink included
Single-control mixer
Built-in Bosch appliances: dishwasher, oven, hob, microwave, refrigerator.
ELECTRICAL INSTALLATIONS
Electric blinds
Video intercom
Inst. National TV channels
Tv and telf sockets. ( Living room, bedrooms and kitchen )
Basic Homeautomation: lighting, Heating/Cold, Blinds.
ELEVATORS
Automatic doors
Speed Regulation
Luxury cabin
Duplex maneuver
STRUCTURE
Concrete armed with reticular slabs
FACADE
Ventilated façade formed by double wall
Granite exterior coating and aluminum composit panel.
High acoustic and thermal insulation
EXTERIOR CARPENTRY
Anodized aluminum, double glazing with high sound proof.
Living room and bedrooms
Electric aluminum outer blinds
Electric screen interior blinds
INTERIOR CARPENTRY
White-washed flat doors with stainless steel fittings
Security entrance door with electronic lock
Built-in cabinets with white-plated doors and inwardly coated
Lacquered skirting board
FLOORS
Housing
Kitchen, Laundry: Porcelain stoneware.
Hall, hallway, living room, bedrooms: Floating floor with noble wood on a
phenolic plywood.
Bathrooms: Porcelain Stoneware
Common areas
Entrance: Marble
Floor landings: Marble
Stairs: Ceramic
VERTICAL PARAMETER COATING
Housing
Hall, hallway, living room, bedrooms: Plastic painting
Kitchen: Plastic paint
Laundry: Porcelain stoneware
Bathrooms: Porcelain Stoneware
Common areas
Entrance: Marble, Composit aluminum panel, lacquered glass and plastic paint
Floor porches: Marble, aluminum composit panel, texturglass and enamel.
Stairs: Plastic Painting
HORIZONTAL PARAMETER COATING
Housing
Hall, Corridor: False ceiling with lighting
Living room, bedrooms: Plastic painting
Kitchen, Laundry: Plastic Painting
Bathrooms: False ceiling with common zones lighting
Entrance: Decorative ceiling of aluminum panel composit with lighting.
Floor levels: False ceiling with lighting.
Invest in your well-being
Each of the rooms has been carefully designed and offer comfort to its residents, prevalence of natural lighting, state-of-the-art finishes, the latest technologies and the intelligent use of space.
The uniqueness of the apartments allowed to create urban, avant-garde and elegant configuration typologies, which best fit the different profiles and lifestyles.
There are many details that convey the unique and innovative character of these residential spaces, among them stand out the Club, a co-working space with convivial area and café, exclusive for residents of the building.
Managing work themes close to home, without interference or additional costs, with internet connection and the purest style of the most advanced capitals in the world has never been easier.
The proximity of the Metro station, the highways and the university hub, in addition to the numerous services, shopping centers and health network, increase the quality of life of the residents of this requested region of the city of Porto.
Choose to live in an excellent location, with history and combine urban life with leisure, this is possible in this locality called Paranhos that has the largest university center of Porto, including the most prestigious universities of the city.
The hospital of São João, the largest in the city, and other hospital and scientific research units are also located in Paranhos.
The neighborhood also has great infrastructure and green spaces, as well as a multitude of gastronomic and commercial options.
Works in the process of finishing with deeds scheduled for early 2023.
The project is located in the Paranhos district.
Normal payment terms:
10% (Signal) CPCV + 20% During Work (to be combined) + 70% Scripture
Bank Financing:
Habita is a partner of several financial entities, enabling all its customers free simulations of Housing Credit.
The builder offers the possibility to make the house to your liking through kits that include elements that will certainly please you, complementing and improving the qualities of your future home, such as:
KIT CABINETS: arrange the cabinets indoors.
SMART HOUSE KIT (HOME AUTOMATION):
Option 1: sensors (sensors for cutting supply in case of leakage)
Option 2: ALARM KIT LIGHTING: LED lighting in the whole house.
LOCK KIT: SMART lock, opening via mobile phone.
CAR KIT: electric car charger. Its location in the Paranhos area offers excellent communication routes with Porto and easy access to the main business, education, health and entertainment services.
SANITARY WARE
C. Bath Suite
Sanindusa_B.Open, B.Elegance.
Washbasin with double furniture T3/T4
JGS Galaxy Mixer to castrar
Teresa and Rita Guard
Toilet/bidet sanindusa city suspended in geberit structure
C. Bath Comuma
Acrylic bathtub Sanindusa vertex
Washbasin with double furniture T3/T4
Galaxy jgs mixer
Toilet/bidet sanindusa city suspended in geberit structure
C. of Social Bath
Sink to land with stand
Galaxy jgs mixer
Sanindusa city toilet/bidet suspended in geberit structure
AIR CONDITIONING AND HEATING OF SANITARY WATERS
System with ventilo-convector aerothermal heat pump (hot / cold / AQS)
Electric toilet sanders
KITCHEN
Lower and upper kitchen furniture
Banca in Corian with sink included
Single-control mixer
Built-in Bosch appliances: dishwasher, oven, hob, microwave, refrigerator.
ELECTRICAL INSTALLATIONS
Electric blinds
Video intercom
Inst. National TV channels
Tv and telf sockets. ( Living room, bedrooms and kitchen )
Basic Homeautomation: lighting, Heating/Cold, Blinds.
ELEVATORS
Automatic doors
Speed Regulation
Luxury cabin
Duplex maneuver
STRUCTURE
Concrete armed with reticular slabs
FACADE
Ventilated façade formed by double wall
Granite exterior coating and aluminum composit panel.
High acoustic and thermal insulation
EXTERIOR CARPENTRY
Anodized aluminum, double glazing with high sound proof.
Living room and bedrooms
Electric aluminum outer blinds
Electric screen interior blinds
INTERIOR CARPENTRY
White-washed flat doors with stainless steel fittings
Security entrance door with electronic lock
Built-in cabinets with white-plated doors and inwardly coated
Lacquered skirting board
FLOORS
Housing
Kitchen, Laundry: Porcelain stoneware.
Hall, hallway, living room, bedrooms: Floating floor with noble wood on a
phenolic plywood.
Bathrooms: Porcelain Stoneware
Common areas
Entrance: Marble
Floor landings: Marble
Stairs: Ceramic
VERTICAL PARAMETER COATING
Housing
Hall, hallway, living room, bedrooms: Plastic painting
Kitchen: Plastic paint
Laundry: Porcelain stoneware
Bathrooms: Porcelain Stoneware
Common areas
Entrance: Marble, Composit aluminum panel, lacquered glass and plastic paint
Floor porches: Marble, aluminum composit panel, texturglass and enamel.
Stairs: Plastic Painting
HORIZONTAL PARAMETER COATING
Housing
Hall, Corridor: False ceiling with lighting
Living room, bedrooms: Plastic painting
Kitchen, Laundry: Plastic Painting
Bathrooms: False ceiling with common zones lighting
Entrance: Decorative ceiling of aluminum panel composit with lighting.
Floor levels: False ceiling with lighting.
Invest in your well-being
Contact
See Phone
Apartment 3 Bedrooms
Parque de Quires, Vila Nova da Telha, Maia, Distrito do Porto
New · 164m²
With Garage
buy
412.255 €
3-bedroom apartment, inserted in Páteo de Quires, with 164 sqm of gross private area, 2 parking spaces, storage, balcony, in Maia, Porto.
Páteo de Quires is the perfect place to create unforgettable memories and enjoy a life filled with comfort and convenience.
With 72 spacious 2 and 3 bedroom apartments, designed to meet your needs and provide maximum privacy. The good gross private areas ensure a cosy and functional environment, allowing you to create your own haven within the home.
Each apartment has balconies that bring the beauty of the outside into your home, enjoying moments of tranquillity. It also has private parking and storage rooms, in a totally private condominium, with a controlled access gate, providing you with total privacy.
When it comes to leisure, Páteo de Quires leaves nothing to be desired. Enjoy refreshing moments in the pool and relax in the spacious communal gardens, perfect for gatherings with friends and family. In addition, there is also a tennis court available for enthusiasts of this sport.
Strategically located, the development is close to a variety of services and local commerce, supermarkets, public parks and schools, ensuring that all your needs are within reach. In addition, the proximity to the main accesses to the city of Porto offers a convenient connection to all the amenities and attractions that the city has to offer.
Páteo de Quires is the perfect place to create unforgettable memories and enjoy a life filled with comfort and convenience.
With 72 spacious 2 and 3 bedroom apartments, designed to meet your needs and provide maximum privacy. The good gross private areas ensure a cosy and functional environment, allowing you to create your own haven within the home.
Each apartment has balconies that bring the beauty of the outside into your home, enjoying moments of tranquillity. It also has private parking and storage rooms, in a totally private condominium, with a controlled access gate, providing you with total privacy.
When it comes to leisure, Páteo de Quires leaves nothing to be desired. Enjoy refreshing moments in the pool and relax in the spacious communal gardens, perfect for gatherings with friends and family. In addition, there is also a tennis court available for enthusiasts of this sport.
Strategically located, the development is close to a variety of services and local commerce, supermarkets, public parks and schools, ensuring that all your needs are within reach. In addition, the proximity to the main accesses to the city of Porto offers a convenient connection to all the amenities and attractions that the city has to offer.
Contact
See Phone
Apartment 3 Bedrooms
Afurada (São Pedro da Afurada), Santa Marinha e São Pedro da Afurada, Vila Nova de Gaia, Distrito do Porto
New · 140m²
buy
780.000 €
3-bedroom apartment with 140 sqm of gross private area, a balcony of 70 sqm, a storage room, and a private garage in Vila Nova de Gaia. The condominium offers a range of exclusive amenities such as a playground, paddle tennis court, garden, and running track.
Located in a peaceful area, close to shops and services. It is a 10-minute walk from Cais de Gaia. It is a 5-minute drive from the A1 highway access, 10 minutes from the center of Porto, 20 minutes from Francisco Sá Carneiro Airport, and 3 hours from Lisbon.
Located in a peaceful area, close to shops and services. It is a 10-minute walk from Cais de Gaia. It is a 5-minute drive from the A1 highway access, 10 minutes from the center of Porto, 20 minutes from Francisco Sá Carneiro Airport, and 3 hours from Lisbon.
Contact
See Phone
Apartment 3 Bedrooms
Zona Balnear, Vila do Conde, Distrito do Porto
New · 160m²
With Garage
buy
1.100.000 €
O Legacy Living é um empreendimento de luxo situado na conhecida Avenida do Brasil, em Vila do Conde. Este maravilhoso apartamento T3 no 4º andar deste edificio é das últimas oportunidades de investimento na primeira linha da praia desta cidade!
Com uma identidade arquitetónica única e marcante, foi idealizado pelo arquiteto Vilacondense Manuel Maia Gomes em coautoria com o arquiteto João Martins.
Tirando o máximo partido da vista desafogada sobre o mar, a implantação da edificação foi cuidadosamente estudada para que todas as frações sejam inundadas pela luz natural singular que serve janelas e varandas, sem que o equilíbrio térmico na vivência do seu interior seja afetado!
Os apartamentos do Legacy Living são uma oportunidade única de disfrutar do cruzamento do mar e da terra todos os dias.
CARACTERÍSTICAS GERAIS:
-Vista mar
-Varandas
-Sala e cozinha em open space
-Domótica
-Videovigilância
-Zona lounge
-Ginásio
-Garagem
Viver aqui vai ser o seu maior luxo!
(Pronto para entrega no inicio de 2026)
Consulte-nos para mais informações.
dinamica-imobiliaria.com
Com uma identidade arquitetónica única e marcante, foi idealizado pelo arquiteto Vilacondense Manuel Maia Gomes em coautoria com o arquiteto João Martins.
Tirando o máximo partido da vista desafogada sobre o mar, a implantação da edificação foi cuidadosamente estudada para que todas as frações sejam inundadas pela luz natural singular que serve janelas e varandas, sem que o equilíbrio térmico na vivência do seu interior seja afetado!
Os apartamentos do Legacy Living são uma oportunidade única de disfrutar do cruzamento do mar e da terra todos os dias.
CARACTERÍSTICAS GERAIS:
-Vista mar
-Varandas
-Sala e cozinha em open space
-Domótica
-Videovigilância
-Zona lounge
-Ginásio
-Garagem
Viver aqui vai ser o seu maior luxo!
(Pronto para entrega no inicio de 2026)
Consulte-nos para mais informações.
dinamica-imobiliaria.com
Contact
See Phone
Apartment 3 Bedrooms
Centro Gaia (Mafamude), Mafamude e Vilar do Paraíso, Vila Nova de Gaia, Distrito do Porto
New · 142m²
With Garage
buy
519.000 €
Apartamento T3 na melhor região da Cidade. Vila Nova de Gaia.
No quinto andar com frente para a avenida da República, exposição Solar Sul Poente.
Dois lugares de garagem no piso -1.
O projeto desenvolve-se num edifício de linhas retas limpas e desafogadas, privilegiando a luz natural, disponibilizando 64 habitações distribuídas por 8 pisos.
Condições de Pagamentos:
30% no Contrato de Promessa (CPCV)
Restantes: 70% na escritura e entrega das chaves ( início de 2025)
ESTRUTURA, MATERIAIS E EQUIPAMENTOS
TELHADOS: Estrutura de concreto com revestimento Zinco, sistema camarinha junta agrafada, elementos de evacuação de águas pluviais e vedações. IMPERMEABILIZAÇÃO PISOS PENTHOUSE: Duas telas em cruzamento de 4KG/m² + rede de fibra de polipropileno intermediária ao ISOLAMENTO TÉRMICO DE 8 cm de espessura.
ISOLAMENTO ACÚSTICO: Pisos de todo o Edifício: Superior IMPACTODAM, Argamassa + Cortiça + acabamento IMPACTODAM + Piso com tratamento de cortiça na base de aplicação.
ISOLAMENTO ESTRUTURA PAREDES EXTERIORES:
Tela + Lã de Rocha de 6 cm + ( Ventilação Mecânica) manta + Aplicação de Sistema ALUCOBOND
CAIXILHARIAS: TIPO: ROTO PATIO MARCA: INOWA
VIDROS VARANDAS (GUARDAS): Vidro Laminado Certificado Pela Norma Internacional 8mm+8mm entre 4 pelícolas de resistência mecânica.
ELEVADORES ORONA: Elétricos com funcionamento silencioso, suave e de eficiência energética A
Marca ORONA de fabricação exclusiva, serão dois elevadores por entrada.
1. ESTRUTURA: Executada em betão armado com fundações especiais (paredes moldadas e ancoragens) e fundações directas na cave. Estrutura reticulada de pilares e vigas, com lajes maciças, calculada segundo as normas regulamentares em vigor, incluindo a segurança contra o vento e sismos.
1.1. Paredes exteriores: Executadas em alvenaria de bloco térmico e acústico e isoladas exteriormente em lã de rocha. As paredes interiores são executadas em tijolo cerâmico.
1.2. Pavimentos: Com enchimentos em betão leve ou leca, para envolvimento de todas as redes técnicas (redes de águas, esgotos, eletricidade, telecomunicações, gás e climatização). Aplicação de tela de polietileno para isolamento acústico e betonilha de regularização para suporte de acabamento final.
1.3. Louças: Sanita e bidé suspensos, série ’two’ da ’Valadares, cor branca ou equivalente; móvel em MDF hidrófugo para lacar com lavatório de pousar ’Valadares’ ou equivalente; base duche acrílica extraplana da ASD ou banheira Planíssima da ASD ou equivalente.
1.4. Acessórios: Torneiras monocomando tipo ’Oli’, espelho ’vidro cristal’ embutido.
1.5. ISOLAMENTOS:
1.5.1. Tela acústica de polietileno entre os pavimentos das habitações. Isolamento acústico com lã mineral nas paredes entre frações.
1.5.2. Gás canalizado
1.5.3. MANTA IMPERMEABILIZAÇÃO último piso:
1.5.4. ISOLAMENTO ACUSTICO DO TIPO_IMPACTODAM, lã mineral nas paredes entre frações, ventilação mecânica e independente.
2. INSTALAÇÕES SANITÁRIAS DAS SUÍTES:
2.1. PAVIMENTO: Pavimento cerâmico retificado;
2.2. PAREDES: Revestimento cerâmico retificado;
2.3. TETO: Gesso cartonado tipo ’Pladur, emassado para pintar, incluindo sancas para cortinas/blackouts.
2.4. Varandas e Terraços: PAVIMENTO: Lajetas cerâmicas suspensas, acabamento espessurado anti-derrapante, com 2cm de espessura, cor a definir;
IMPERMEBIALIZAÇÃO
2.5. Paredes: Revestimento em ALUCOBOND, aplicado sobre sistema especifico
2.6. Guardas: Vidro Temperado; ESPECIFICAÇÃO: Vidro Laminado Certificado Pela Norma Internacional 8mm+8mm entre 4 pelícolas de resistência mecânica
2.7. Iluminação: Focos embutidos.
3. CARPINTARIAS E MADEIRAS
3.1. Armários de Cozinha: Armários inferiores e superiores com portas em MDF hidrófugo lacado a branco mate nos elementos visíveis e melamina hidrófuga de maple nos elementos não visíveis. Tampo em SileStone de cor a definir;
3.2. Armários e Roupeiros: Roupeiros com interior em melamina e portas em MDF lacado a branco mate;
3.3. Portas: Portas interiores pré-fabricadas, folheadas em madeira, com aros e guarnições em MDF folheado a madeira.
3.4. Armários de I.S: Armários em MDF hidrófugo lacado a branco mate nos elementos visíveis e melamina hidrófuga de maple nos elementos não visíveis.
4. ELEVADORES: Elétricos com funcionamento silencioso, suave e energeticamente eficiente (Classe A), com portas automáticas, iluminação por LEDs e totalmente adaptados a pessoas com mobilidade condicionada. MARCA ORONA
5. EQUIPAMENTOS: Ar condicionado, Bomba de calor MARCA _ENERGIE para produção de AQS c/ eficiência energética e gestão horária do aquecimento, exteriores motorizados em alumínio lacado na cor da caixilharia e com isolamento térmico. Sanca interior para instalação de cortinados, isolamentos em Tela acústica de polietileno entre os pavimentos das habitações. Isolamento acústico com lã mineral nas paredes entre frações, ventilação mecânica e independente, vídeo porteiro color, instalações hidráulicas, eletricidade, TV, telefone e telecomunicações.
6. INFRAESTRUTURA PISOS E ETCTOS:
6.1. Cobertura invertida, constituída por pendente em betão leve, impermeabilização com dupla tela asfáltica, até 60 cms paredes e chão. isolamento térmico com poliestireno extrudido tipo ’Roofmate’, geotextil e proteção mecânica.
7. AR CONDICIONADOS - Marca MITSUBISHI
8. EQUIPAMENTOS COZINHA: Todos da marca AEG
8.1. Frigorifico encrastado
8.2. Placa de indusão 90 cm
8.3. Exaustor, forno e microondas
8.4. Lava louça e Lava Roupa
8.5. AQUECIMENTO DE ÁGUAS SANITÁRIAS:
Bomba de calor para produção de AQS c/ eficiência energética e gestão horária do aquecimento
9. GARAGENS:
9.1. ELETRIFICAÇÃO : carga instalada para atender contratações individuais de quadros para carga de viaturas eletricas.
9.2. PAVIMENTO: Betão afagado com endurecedor de superfície tipo ’Paviquartzo’;
9.3. PAREDES: Betão aparente envernizado e revestimento areado para pintar;
9.4. TECTO: Betão aparente envernizado.
DISTÂNCIAS:
15 minutos de distância do Aeroporto Internacional Sá Carneiro.
150 metros da estação de metro e 700 mts da futura estação TGV.
150 metros de um dos maiores armazéns e lojas de departamento.
5 minutos das caves de Gaia, zona histórica do Porto e do esplendor do rio Douro.
6 minutos do World of Wine - projeto de interesse nacional que compila a história do vinho português.
5 minutos do centro histórico da cidade do Porto.
3 minutos da Escola Secundária Almeida Garret.
5 minutos do Trofa Hospital de Gaia.
5 minutos do Hospital Santos Silva.
2 minutos acesso da autoestrada A1.
2 minutos acesso da autoestrada A20.
Financiamento Bancário:
A Habita é parceira de várias entidades financeiras, possibilitando a todos os seus clientes simulações gratuitas de Crédito à Habitação.
No quinto andar com frente para a avenida da República, exposição Solar Sul Poente.
Dois lugares de garagem no piso -1.
O projeto desenvolve-se num edifício de linhas retas limpas e desafogadas, privilegiando a luz natural, disponibilizando 64 habitações distribuídas por 8 pisos.
Condições de Pagamentos:
30% no Contrato de Promessa (CPCV)
Restantes: 70% na escritura e entrega das chaves ( início de 2025)
ESTRUTURA, MATERIAIS E EQUIPAMENTOS
TELHADOS: Estrutura de concreto com revestimento Zinco, sistema camarinha junta agrafada, elementos de evacuação de águas pluviais e vedações. IMPERMEABILIZAÇÃO PISOS PENTHOUSE: Duas telas em cruzamento de 4KG/m² + rede de fibra de polipropileno intermediária ao ISOLAMENTO TÉRMICO DE 8 cm de espessura.
ISOLAMENTO ACÚSTICO: Pisos de todo o Edifício: Superior IMPACTODAM, Argamassa + Cortiça + acabamento IMPACTODAM + Piso com tratamento de cortiça na base de aplicação.
ISOLAMENTO ESTRUTURA PAREDES EXTERIORES:
Tela + Lã de Rocha de 6 cm + ( Ventilação Mecânica) manta + Aplicação de Sistema ALUCOBOND
CAIXILHARIAS: TIPO: ROTO PATIO MARCA: INOWA
VIDROS VARANDAS (GUARDAS): Vidro Laminado Certificado Pela Norma Internacional 8mm+8mm entre 4 pelícolas de resistência mecânica.
ELEVADORES ORONA: Elétricos com funcionamento silencioso, suave e de eficiência energética A
Marca ORONA de fabricação exclusiva, serão dois elevadores por entrada.
1. ESTRUTURA: Executada em betão armado com fundações especiais (paredes moldadas e ancoragens) e fundações directas na cave. Estrutura reticulada de pilares e vigas, com lajes maciças, calculada segundo as normas regulamentares em vigor, incluindo a segurança contra o vento e sismos.
1.1. Paredes exteriores: Executadas em alvenaria de bloco térmico e acústico e isoladas exteriormente em lã de rocha. As paredes interiores são executadas em tijolo cerâmico.
1.2. Pavimentos: Com enchimentos em betão leve ou leca, para envolvimento de todas as redes técnicas (redes de águas, esgotos, eletricidade, telecomunicações, gás e climatização). Aplicação de tela de polietileno para isolamento acústico e betonilha de regularização para suporte de acabamento final.
1.3. Louças: Sanita e bidé suspensos, série ’two’ da ’Valadares, cor branca ou equivalente; móvel em MDF hidrófugo para lacar com lavatório de pousar ’Valadares’ ou equivalente; base duche acrílica extraplana da ASD ou banheira Planíssima da ASD ou equivalente.
1.4. Acessórios: Torneiras monocomando tipo ’Oli’, espelho ’vidro cristal’ embutido.
1.5. ISOLAMENTOS:
1.5.1. Tela acústica de polietileno entre os pavimentos das habitações. Isolamento acústico com lã mineral nas paredes entre frações.
1.5.2. Gás canalizado
1.5.3. MANTA IMPERMEABILIZAÇÃO último piso:
1.5.4. ISOLAMENTO ACUSTICO DO TIPO_IMPACTODAM, lã mineral nas paredes entre frações, ventilação mecânica e independente.
2. INSTALAÇÕES SANITÁRIAS DAS SUÍTES:
2.1. PAVIMENTO: Pavimento cerâmico retificado;
2.2. PAREDES: Revestimento cerâmico retificado;
2.3. TETO: Gesso cartonado tipo ’Pladur, emassado para pintar, incluindo sancas para cortinas/blackouts.
2.4. Varandas e Terraços: PAVIMENTO: Lajetas cerâmicas suspensas, acabamento espessurado anti-derrapante, com 2cm de espessura, cor a definir;
IMPERMEBIALIZAÇÃO
2.5. Paredes: Revestimento em ALUCOBOND, aplicado sobre sistema especifico
2.6. Guardas: Vidro Temperado; ESPECIFICAÇÃO: Vidro Laminado Certificado Pela Norma Internacional 8mm+8mm entre 4 pelícolas de resistência mecânica
2.7. Iluminação: Focos embutidos.
3. CARPINTARIAS E MADEIRAS
3.1. Armários de Cozinha: Armários inferiores e superiores com portas em MDF hidrófugo lacado a branco mate nos elementos visíveis e melamina hidrófuga de maple nos elementos não visíveis. Tampo em SileStone de cor a definir;
3.2. Armários e Roupeiros: Roupeiros com interior em melamina e portas em MDF lacado a branco mate;
3.3. Portas: Portas interiores pré-fabricadas, folheadas em madeira, com aros e guarnições em MDF folheado a madeira.
3.4. Armários de I.S: Armários em MDF hidrófugo lacado a branco mate nos elementos visíveis e melamina hidrófuga de maple nos elementos não visíveis.
4. ELEVADORES: Elétricos com funcionamento silencioso, suave e energeticamente eficiente (Classe A), com portas automáticas, iluminação por LEDs e totalmente adaptados a pessoas com mobilidade condicionada. MARCA ORONA
5. EQUIPAMENTOS: Ar condicionado, Bomba de calor MARCA _ENERGIE para produção de AQS c/ eficiência energética e gestão horária do aquecimento, exteriores motorizados em alumínio lacado na cor da caixilharia e com isolamento térmico. Sanca interior para instalação de cortinados, isolamentos em Tela acústica de polietileno entre os pavimentos das habitações. Isolamento acústico com lã mineral nas paredes entre frações, ventilação mecânica e independente, vídeo porteiro color, instalações hidráulicas, eletricidade, TV, telefone e telecomunicações.
6. INFRAESTRUTURA PISOS E ETCTOS:
6.1. Cobertura invertida, constituída por pendente em betão leve, impermeabilização com dupla tela asfáltica, até 60 cms paredes e chão. isolamento térmico com poliestireno extrudido tipo ’Roofmate’, geotextil e proteção mecânica.
7. AR CONDICIONADOS - Marca MITSUBISHI
8. EQUIPAMENTOS COZINHA: Todos da marca AEG
8.1. Frigorifico encrastado
8.2. Placa de indusão 90 cm
8.3. Exaustor, forno e microondas
8.4. Lava louça e Lava Roupa
8.5. AQUECIMENTO DE ÁGUAS SANITÁRIAS:
Bomba de calor para produção de AQS c/ eficiência energética e gestão horária do aquecimento
9. GARAGENS:
9.1. ELETRIFICAÇÃO : carga instalada para atender contratações individuais de quadros para carga de viaturas eletricas.
9.2. PAVIMENTO: Betão afagado com endurecedor de superfície tipo ’Paviquartzo’;
9.3. PAREDES: Betão aparente envernizado e revestimento areado para pintar;
9.4. TECTO: Betão aparente envernizado.
DISTÂNCIAS:
15 minutos de distância do Aeroporto Internacional Sá Carneiro.
150 metros da estação de metro e 700 mts da futura estação TGV.
150 metros de um dos maiores armazéns e lojas de departamento.
5 minutos das caves de Gaia, zona histórica do Porto e do esplendor do rio Douro.
6 minutos do World of Wine - projeto de interesse nacional que compila a história do vinho português.
5 minutos do centro histórico da cidade do Porto.
3 minutos da Escola Secundária Almeida Garret.
5 minutos do Trofa Hospital de Gaia.
5 minutos do Hospital Santos Silva.
2 minutos acesso da autoestrada A1.
2 minutos acesso da autoestrada A20.
Financiamento Bancário:
A Habita é parceira de várias entidades financeiras, possibilitando a todos os seus clientes simulações gratuitas de Crédito à Habitação.
Contact
See Phone
Apartment 3 Bedrooms Duplex
Nevogilde, Aldoar, Foz do Douro e Nevogilde, Porto, Distrito do Porto
New · 175m²
With Garage
buy
975.000 €
3 bedroom duplex flat of 175 sqm, balcony of 4 sqm, garden of 27 sqm and 2 parking places located in premium area.
A private condominium surrounded by nature, between the beaches of Foz Douro and Parque da Cidade, which offers comfort, security, privacy, large green spaces and a communal swimming pool, for a unique lifestyle.
The development will consist of 36 houses, from typologies T2 to T4.
With 27 duplex units of types T2 to T4 (with areas between 140 m2 and 225 m2 and private gardens) and 9 Penthouses (with areas between 210 m2 and 355 m2 and private rooftops) the project will be an exclusive oasis in Porto.
All apartments benefit from large outdoor areas, unobstructed views, air conditioning, heat pump, equipped kitchen, double glazed windows, plenty of green spaces and, in some cases, private pools, as well as a large communal garden that includes a swimming pool and ’Pool House’ for all residents.
A new residential project that focuses on sustainability and energy efficiency. It provides charging of electric vehicles and parking for bicycles, among other features that differentiate it.
This new project is born in the quietest area of Nevogilde between Foz Douro and Av. Boavista, where you can live with the privilege of walking in a green environment, enjoying the sea and the City Park, highlighting the maximum exclusivity and privacy of Nevogilde and the project itself, where all houses have independent access.
We have a model floor, book your visit now
For over 25 years Castelhana has been a renowned name in the Portuguese real estate sector. As a company of Dils group, we specialize in advising businesses, organizations and (institutional) investors in buying, selling, renting, letting and development of residential properties.
Founded in 1999, Castelhana has built one of the largest and most solid real estate portfolios in Portugal over the years, with over 600 renovation and new construction projects.
In Porto, we are based in Foz Do Douro, one of the noblest places in the city. In Lisbon, in Chiado, one of the most emblematic and traditional areas of the capital and in the Algarve next to the renowned Vilamoura Marina.
We are waiting for you. We have a team available to give you the best support in your next real estate investment.
Contact us!
A private condominium surrounded by nature, between the beaches of Foz Douro and Parque da Cidade, which offers comfort, security, privacy, large green spaces and a communal swimming pool, for a unique lifestyle.
The development will consist of 36 houses, from typologies T2 to T4.
With 27 duplex units of types T2 to T4 (with areas between 140 m2 and 225 m2 and private gardens) and 9 Penthouses (with areas between 210 m2 and 355 m2 and private rooftops) the project will be an exclusive oasis in Porto.
All apartments benefit from large outdoor areas, unobstructed views, air conditioning, heat pump, equipped kitchen, double glazed windows, plenty of green spaces and, in some cases, private pools, as well as a large communal garden that includes a swimming pool and ’Pool House’ for all residents.
A new residential project that focuses on sustainability and energy efficiency. It provides charging of electric vehicles and parking for bicycles, among other features that differentiate it.
This new project is born in the quietest area of Nevogilde between Foz Douro and Av. Boavista, where you can live with the privilege of walking in a green environment, enjoying the sea and the City Park, highlighting the maximum exclusivity and privacy of Nevogilde and the project itself, where all houses have independent access.
We have a model floor, book your visit now
For over 25 years Castelhana has been a renowned name in the Portuguese real estate sector. As a company of Dils group, we specialize in advising businesses, organizations and (institutional) investors in buying, selling, renting, letting and development of residential properties.
Founded in 1999, Castelhana has built one of the largest and most solid real estate portfolios in Portugal over the years, with over 600 renovation and new construction projects.
In Porto, we are based in Foz Do Douro, one of the noblest places in the city. In Lisbon, in Chiado, one of the most emblematic and traditional areas of the capital and in the Algarve next to the renowned Vilamoura Marina.
We are waiting for you. We have a team available to give you the best support in your next real estate investment.
Contact us!
Contact
See Phone
Apartment 3 Bedrooms
Cidade da Maia, Distrito do Porto
New · 134m²
With Garage
buy
450.000 €
Apartamento novo, com conclusão prevista para o primeiro trimestre de 2024, mesmo no centro da Cidade da Maia.
Excelentes áreas, acabamentos de qualidade superior, cozinha equipada, com 2 varandas e garagem com 25m².
Características Gerais
Fachadas revestidas a painéis de alumínio tipo ’Alucobond’ e mármore natural tipo Moleano.
Caixilharia com rutura térmica e vidro duplo, em alumínio de cor.
Estores elétricos em alumínio com isolamento térmico e acústico.
Paredes exteriores com isolamento térmico e acústico.
Paredes com empenas revestidas a sistema ETICS.
Dois elevadores (4 e 8 pessoas) com acabamento inox, e pavimento revestido com cerâmica retificada.
Halls comuns com pavimento cerâmico retificado, paredes com folheado de madeira de carvalho e gesso pintado
Sala de condomínio no último piso.
Compartimento de resíduos sólidos no r\chão.
Sistema de ventilação mecânica e natural, deteção de incêndio e monóxido de carbono os pisos da cave.
Pavimento dos pisos de estacionamento em betão com fibras e endurecedor.
Paredes dos pisos de estacionamento em betão e alvenaria pintada.
Tetos dos pisos de estacionamento rebocados e pintados.
Aparcamentos individuais em box.
Portão de acesso aos pisos das caves seccionado e automático.
Painéis solares e coletivos.
Financiamento Bancário:
A Habita é parceira de várias entidades financeiras, possibilitando a todos os seus clientes simulações gratuitas de Crédito à Habitaçã
Excelentes áreas, acabamentos de qualidade superior, cozinha equipada, com 2 varandas e garagem com 25m².
Características Gerais
Fachadas revestidas a painéis de alumínio tipo ’Alucobond’ e mármore natural tipo Moleano.
Caixilharia com rutura térmica e vidro duplo, em alumínio de cor.
Estores elétricos em alumínio com isolamento térmico e acústico.
Paredes exteriores com isolamento térmico e acústico.
Paredes com empenas revestidas a sistema ETICS.
Dois elevadores (4 e 8 pessoas) com acabamento inox, e pavimento revestido com cerâmica retificada.
Halls comuns com pavimento cerâmico retificado, paredes com folheado de madeira de carvalho e gesso pintado
Sala de condomínio no último piso.
Compartimento de resíduos sólidos no r\chão.
Sistema de ventilação mecânica e natural, deteção de incêndio e monóxido de carbono os pisos da cave.
Pavimento dos pisos de estacionamento em betão com fibras e endurecedor.
Paredes dos pisos de estacionamento em betão e alvenaria pintada.
Tetos dos pisos de estacionamento rebocados e pintados.
Aparcamentos individuais em box.
Portão de acesso aos pisos das caves seccionado e automático.
Painéis solares e coletivos.
Financiamento Bancário:
A Habita é parceira de várias entidades financeiras, possibilitando a todos os seus clientes simulações gratuitas de Crédito à Habitaçã
Contact
See Phone
Apartment 3 Bedrooms
Póvoa de Varzim, Beiriz e Argivai, Distrito do Porto
New · 119m²
With Garage
buy
650.000 €
Apresentamos-lhe um magnífico apartamento NOVO de tipologia T3, situado na 1ª linha de mar na Póvoa de Varzim. Este imóvel destaca-se pela sua localização privilegiada e pelas vistas deslumbrantes sobre o mar.
O apartamento é composto por três quartos com acesso a varandas, sendo um deles uma suíte com vista para o mar, permitindo um contacto constante com a brisa marítima e abundante luminosidade natural,.
Os acabamentos são de qualidade premium, conferindo um toque de sofisticação e elegância aos espaços. A cozinha e as casas de banho são revestidas em mármore, proporcionando um ambiente luxuoso e funcional. Para assegurar o máximo conforto, o apartamento está equipado com ar condicionado por conduta e um sistema de aspiração central.
Dispõe ainda de uma garagem fechada para 1 carro e um lugar de garagem.
Ideal para quem procura um estilo de vida exclusivo e de alta qualidade, à beira-mar. Venha visitar!
O apartamento é composto por três quartos com acesso a varandas, sendo um deles uma suíte com vista para o mar, permitindo um contacto constante com a brisa marítima e abundante luminosidade natural,.
Os acabamentos são de qualidade premium, conferindo um toque de sofisticação e elegância aos espaços. A cozinha e as casas de banho são revestidas em mármore, proporcionando um ambiente luxuoso e funcional. Para assegurar o máximo conforto, o apartamento está equipado com ar condicionado por conduta e um sistema de aspiração central.
Dispõe ainda de uma garagem fechada para 1 carro e um lugar de garagem.
Ideal para quem procura um estilo de vida exclusivo e de alta qualidade, à beira-mar. Venha visitar!
Contact
See Phone
Apartment 3 Bedrooms
Parque de Quires, Vila Nova da Telha, Maia, Distrito do Porto
New · 138m²
With Garage
buy
355.770 €
3-bedroom apartment, inserted in Páteo de Quires, with 138 sqm of gross private area, 2 parking spaces, storage, balcony, in Maia, Porto.
Páteo de Quires is the perfect place to create unforgettable memories and enjoy a life filled with comfort and convenience.
With 72 spacious 2 and 3 bedroom apartments, designed to meet your needs and provide maximum privacy. The good gross private areas ensure a cosy and functional environment, allowing you to create your own haven within the home.
Each apartment has balconies that bring the beauty of the outside into your home, enjoying moments of tranquillity. It also has private parking and storage rooms, in a totally private condominium, with a controlled access gate, providing you with total privacy.
When it comes to leisure, Páteo de Quires leaves nothing to be desired. Enjoy refreshing moments in the pool and relax in the spacious communal gardens, perfect for gatherings with friends and family. In addition, there is also a tennis court available for enthusiasts of this sport.
Strategically located, the development is close to a variety of services and local commerce, supermarkets, public parks and schools, ensuring that all your needs are within reach. In addition, the proximity to the main accesses to the city of Porto offers a convenient connection to all the amenities and attractions that the city has to offer.
Páteo de Quires is the perfect place to create unforgettable memories and enjoy a life filled with comfort and convenience.
With 72 spacious 2 and 3 bedroom apartments, designed to meet your needs and provide maximum privacy. The good gross private areas ensure a cosy and functional environment, allowing you to create your own haven within the home.
Each apartment has balconies that bring the beauty of the outside into your home, enjoying moments of tranquillity. It also has private parking and storage rooms, in a totally private condominium, with a controlled access gate, providing you with total privacy.
When it comes to leisure, Páteo de Quires leaves nothing to be desired. Enjoy refreshing moments in the pool and relax in the spacious communal gardens, perfect for gatherings with friends and family. In addition, there is also a tennis court available for enthusiasts of this sport.
Strategically located, the development is close to a variety of services and local commerce, supermarkets, public parks and schools, ensuring that all your needs are within reach. In addition, the proximity to the main accesses to the city of Porto offers a convenient connection to all the amenities and attractions that the city has to offer.
Contact
See Phone
See more Apartments New, in Distrito do Porto
Bedrooms
Zones
Can’t find the property you’re looking for?
