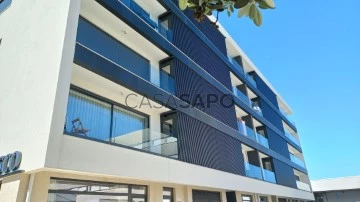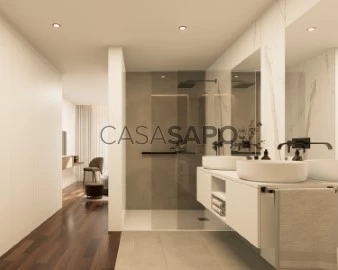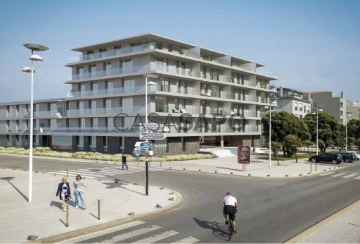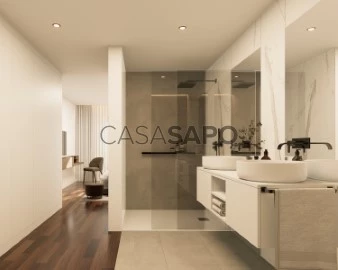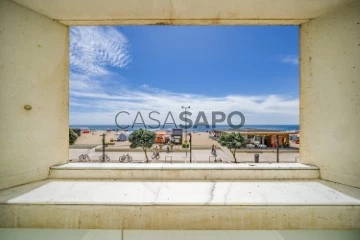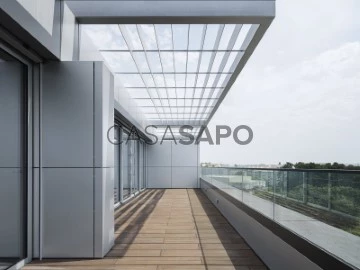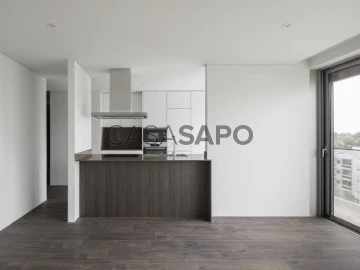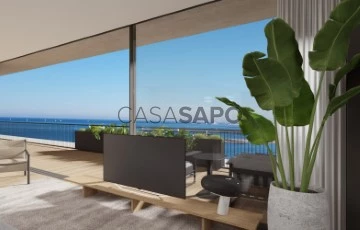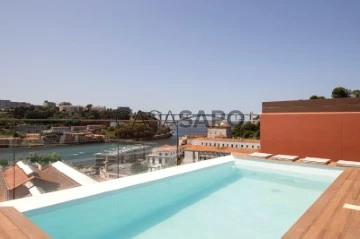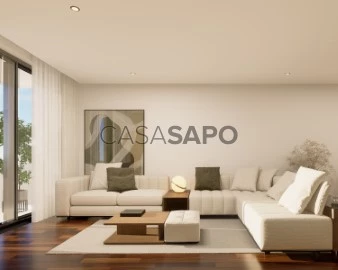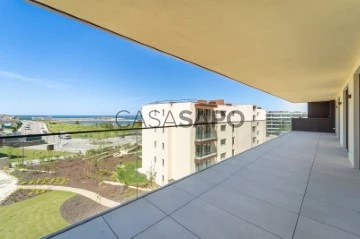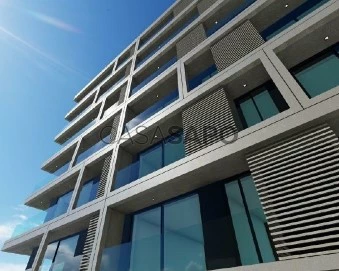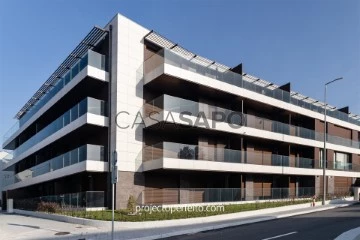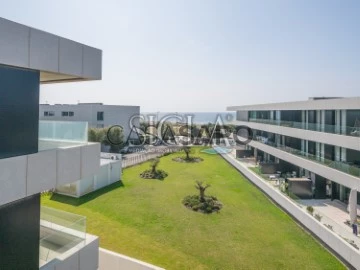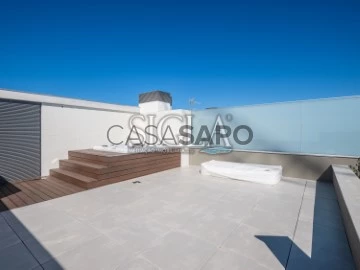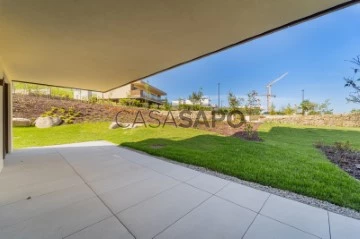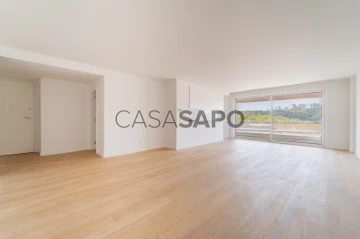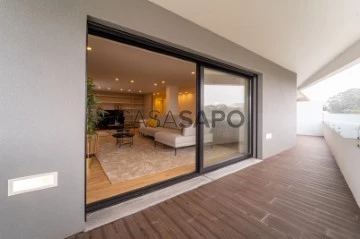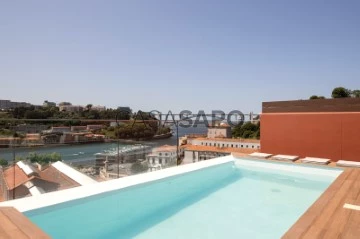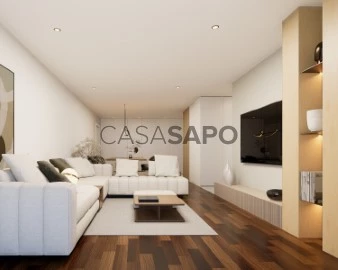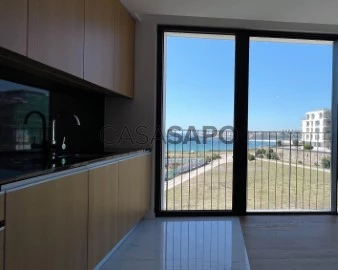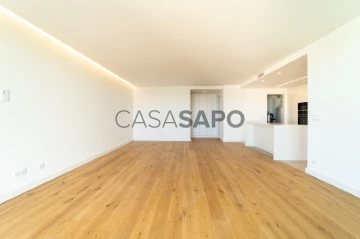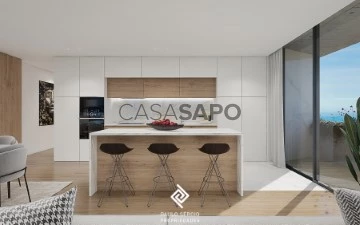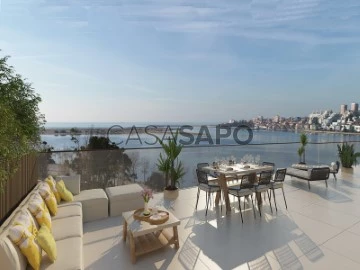Saiba aqui quanto pode pedir
90 Apartments 3 Bedrooms New, in Distrito do Porto, view Sea
Map
Order by
Relevance
Apartment 3 Bedrooms
Alto de Pêga, Vila do Conde
New
With Garage
buy
385.000 €
Chance! Owner directly sells new and newly built 3-bedroom apartment. Located in the center of Vila de Conde, with easy access to the A28 and A7, it is 1 km away. from the beach and is close to support infrastructures such as school, park, supermarkets, pharmacy and bakery, as well as the Alto de Pega Metro station, 4 minutes on foot and 15 minutes from Porto airport by car.
Apartment with contemporary lines with balcony and large windows facing north in the bedrooms and south in the living room and kitchen, providing a panoramic view of the city from all rooms, and natural light throughout the house in perfect balance. The master bedroom is a suite with a ready-to-dress nook and bathroom. It also has a second bathroom and a guest toilet.
Located on the third floor with elevator.
The apartment has central heating with hydraulic radiators in all rooms, using a gas boiler. Solar thermal system with siffao thermal panels.
Type A energy certificate, being the most economical possible.
Teka kitchen fully equipped with combined refrigerator, oven, microwave, dishwasher, ceramic hob and extractor fan.
Electric blinds.
Security entry door.
Interior doors and cabinets lacquered in white.
Floating floors with vinyl finish in the living room, hallways and bedrooms.
Ceramic mosaic in the kitchen and bathrooms.
Closed parking space of 22 m2, with electric car charger.
Vila do Conde is a Portuguese city located 28 km north of Porto, in the sub-region of the Porto metropolitan area, belonging to the North region and the district of Porto.
Excellent opportunity for your own home or for investment.
Schedule your visit now!
Refrain from agencies.
Apartment with contemporary lines with balcony and large windows facing north in the bedrooms and south in the living room and kitchen, providing a panoramic view of the city from all rooms, and natural light throughout the house in perfect balance. The master bedroom is a suite with a ready-to-dress nook and bathroom. It also has a second bathroom and a guest toilet.
Located on the third floor with elevator.
The apartment has central heating with hydraulic radiators in all rooms, using a gas boiler. Solar thermal system with siffao thermal panels.
Type A energy certificate, being the most economical possible.
Teka kitchen fully equipped with combined refrigerator, oven, microwave, dishwasher, ceramic hob and extractor fan.
Electric blinds.
Security entry door.
Interior doors and cabinets lacquered in white.
Floating floors with vinyl finish in the living room, hallways and bedrooms.
Ceramic mosaic in the kitchen and bathrooms.
Closed parking space of 22 m2, with electric car charger.
Vila do Conde is a Portuguese city located 28 km north of Porto, in the sub-region of the Porto metropolitan area, belonging to the North region and the district of Porto.
Excellent opportunity for your own home or for investment.
Schedule your visit now!
Refrain from agencies.
Contact
Apartment 3 Bedrooms
Centro Gaia (Mafamude), Mafamude e Vilar do Paraíso, Vila Nova de Gaia, Distrito do Porto
New · 143m²
With Garage
buy
499.000 €
3 bedroom apartment in the best region of the city. Vila Nova de Gaia.
South West Sun Exposure.
Two parking spaces on floor -3.
The spaces excel in a contemporary spatial organization, with comfortable and functional interiors, with a balcony in all rooms in harmony with the surroundings. The project develops in a building of clean and unobstructed straight lines, privilegindo the natural light, providing 64 rooms distributed over 8 floors, in which we will have:
Air conditioning, Heat pump for aqs production with energy efficiency and hourly heating management, motorized exteriors in lacquered aluminum in frame color and with thermal insulation. Interior sanca for installation of curtains, insulation in polyethylene acoustic screen between the floors of the houses. Sound insulation with mineral wool on the walls between fractions, mechanical and independent ventilation, color video intercom, hydraulic installations, electricity, TV, telephone and telecommunications.
Payment Terms:
Payment Principle: 10% in Promise Agreement (CPCV)
SInal Reinforcement: 10% six months after cpcv subscription
Intermediate: 10% 12 months after cpcv subscription
Completion of works (last quarter of 2024)
Remaining: 70% in deed and key collection ( Principle 2025)
DISTANCES:
15 minutes away from Sá Carneiro International Airport.
150 meters from the metro station and 700 mts from the future TGV station.
150 meters from one of the largest warehouses and department stores.
5 minutes from the caves of Gaia, historic area of Porto and the splendor of the Douro River.
6 minutes of The World of Wine - a project of national interest that compiles the history of wine Portuguese.
The historic city centre of Porto is 5 minutes away.
3 minutes from Almeida Garret High School.
5 minutes from Trofa Hospital de Gaia.
5 minutes from Santos Silva Hospital.
2 minutes access from the A1 motorway.
2 minutes access from the A20 motorway.
Structure: Executed in reinforced concrete with special foundations (molded walls and anchors) and direct foundations in the basement. Reticulated structure of pillars and beams, with massive slabs, calculated according to current regulatory standards, including safety against wind and earthquakes.
Exterior walls: Executed in thermal and acoustic block masonry and insulated outwardly in rock wool. The interior walls are executed in ceramic brick.
Floors: With fillers in light concrete or leca, for involvement of all technical networks (water networks, sewage, electricity, telecommunications, gas and air conditioning). Application of polyethylene screen for sound proofing and screed for final finishing support.
CROCKERY: Suspended toilet and bidet, series ’two’ of ’Valadares, white color or equivalent; mobile in hydrofugue MDF for lacar with sink to land ’Valadares’ or equivalent; ASD extraplana acrylic shower base or ASD’s very flat bath or equivalent.
ACCESSORIES: Oli single-control faucets, built-in ’crystal glass’ mirror.
Sanitary installation suites: FLOOR: Rectified ceramic floor;
WALLS: Ground ceramic coating;
CEILING: Plasterboard type ’Pladur, and massed for painting, including hips for curtains / blackouts.
Balconies and Terraces: FLOOR: Suspended ceramic lajetas, thickness finish of the non-slip, with 2cm thickness, color to be defined;
WALLS: Coating in Alucobond or equivalent, applied under specific system;
GUARDS: Tempered Glass;
LIGHTING: Built-in foci.
CARPENTRY AND WOOD
Kitchen Cabinets: Lower and upper cabinets with matt white lacquered water-lacquered MDF doors in visible elements and waterlader maple melamine in the elements not visible. SileStone top of color to be defined;
Cabinets and Wardrobes: Wardrobes with melamine interior and doors in Matt white lacquered MDF;
Doors: Prefabricated interior doors, wood clad, with wooden-clad MDF beadings and trims.
I.S cabinets: Cabinets in matt white lacquered hydrofugue MDF in visible elements and waterlaun maple melamine in non-visible elements.
Elevators: Electric with quiet, smooth and energy efficient operation (Class A), with automatic doors, LED lighting and fully adapted for disabled people.
Bank Financing:
Habita is a partner of several financial entities, enabling all its customers free simulations of Housing Credit.
South West Sun Exposure.
Two parking spaces on floor -3.
The spaces excel in a contemporary spatial organization, with comfortable and functional interiors, with a balcony in all rooms in harmony with the surroundings. The project develops in a building of clean and unobstructed straight lines, privilegindo the natural light, providing 64 rooms distributed over 8 floors, in which we will have:
Air conditioning, Heat pump for aqs production with energy efficiency and hourly heating management, motorized exteriors in lacquered aluminum in frame color and with thermal insulation. Interior sanca for installation of curtains, insulation in polyethylene acoustic screen between the floors of the houses. Sound insulation with mineral wool on the walls between fractions, mechanical and independent ventilation, color video intercom, hydraulic installations, electricity, TV, telephone and telecommunications.
Payment Terms:
Payment Principle: 10% in Promise Agreement (CPCV)
SInal Reinforcement: 10% six months after cpcv subscription
Intermediate: 10% 12 months after cpcv subscription
Completion of works (last quarter of 2024)
Remaining: 70% in deed and key collection ( Principle 2025)
DISTANCES:
15 minutes away from Sá Carneiro International Airport.
150 meters from the metro station and 700 mts from the future TGV station.
150 meters from one of the largest warehouses and department stores.
5 minutes from the caves of Gaia, historic area of Porto and the splendor of the Douro River.
6 minutes of The World of Wine - a project of national interest that compiles the history of wine Portuguese.
The historic city centre of Porto is 5 minutes away.
3 minutes from Almeida Garret High School.
5 minutes from Trofa Hospital de Gaia.
5 minutes from Santos Silva Hospital.
2 minutes access from the A1 motorway.
2 minutes access from the A20 motorway.
Structure: Executed in reinforced concrete with special foundations (molded walls and anchors) and direct foundations in the basement. Reticulated structure of pillars and beams, with massive slabs, calculated according to current regulatory standards, including safety against wind and earthquakes.
Exterior walls: Executed in thermal and acoustic block masonry and insulated outwardly in rock wool. The interior walls are executed in ceramic brick.
Floors: With fillers in light concrete or leca, for involvement of all technical networks (water networks, sewage, electricity, telecommunications, gas and air conditioning). Application of polyethylene screen for sound proofing and screed for final finishing support.
CROCKERY: Suspended toilet and bidet, series ’two’ of ’Valadares, white color or equivalent; mobile in hydrofugue MDF for lacar with sink to land ’Valadares’ or equivalent; ASD extraplana acrylic shower base or ASD’s very flat bath or equivalent.
ACCESSORIES: Oli single-control faucets, built-in ’crystal glass’ mirror.
Sanitary installation suites: FLOOR: Rectified ceramic floor;
WALLS: Ground ceramic coating;
CEILING: Plasterboard type ’Pladur, and massed for painting, including hips for curtains / blackouts.
Balconies and Terraces: FLOOR: Suspended ceramic lajetas, thickness finish of the non-slip, with 2cm thickness, color to be defined;
WALLS: Coating in Alucobond or equivalent, applied under specific system;
GUARDS: Tempered Glass;
LIGHTING: Built-in foci.
CARPENTRY AND WOOD
Kitchen Cabinets: Lower and upper cabinets with matt white lacquered water-lacquered MDF doors in visible elements and waterlader maple melamine in the elements not visible. SileStone top of color to be defined;
Cabinets and Wardrobes: Wardrobes with melamine interior and doors in Matt white lacquered MDF;
Doors: Prefabricated interior doors, wood clad, with wooden-clad MDF beadings and trims.
I.S cabinets: Cabinets in matt white lacquered hydrofugue MDF in visible elements and waterlaun maple melamine in non-visible elements.
Elevators: Electric with quiet, smooth and energy efficient operation (Class A), with automatic doors, LED lighting and fully adapted for disabled people.
Bank Financing:
Habita is a partner of several financial entities, enabling all its customers free simulations of Housing Credit.
Contact
See Phone
Apartment 3 Bedrooms
Zona Balnear, Vila do Conde, Distrito do Porto
New · 160m²
With Garage
buy
1.100.000 €
O Legacy Living é um empreendimento de luxo situado na conhecida Avenida do Brasil, em Vila do Conde. Este maravilhoso apartamento T3 no 4º andar deste edificio é das últimas oportunidades de investimento na primeira linha da praia desta cidade!
Com uma identidade arquitetónica única e marcante, foi idealizado pelo arquiteto Vilacondense Manuel Maia Gomes em coautoria com o arquiteto João Martins.
Tirando o máximo partido da vista desafogada sobre o mar, a implantação da edificação foi cuidadosamente estudada para que todas as frações sejam inundadas pela luz natural singular que serve janelas e varandas, sem que o equilíbrio térmico na vivência do seu interior seja afetado!
Os apartamentos do Legacy Living são uma oportunidade única de disfrutar do cruzamento do mar e da terra todos os dias.
CARACTERÍSTICAS GERAIS:
-Vista mar
-Varandas
-Sala e cozinha em open space
-Domótica
-Videovigilância
-Zona lounge
-Ginásio
-Garagem
Viver aqui vai ser o seu maior luxo!
(Pronto para entrega no inicio de 2026)
Consulte-nos para mais informações.
dinamica-imobiliaria.com
Com uma identidade arquitetónica única e marcante, foi idealizado pelo arquiteto Vilacondense Manuel Maia Gomes em coautoria com o arquiteto João Martins.
Tirando o máximo partido da vista desafogada sobre o mar, a implantação da edificação foi cuidadosamente estudada para que todas as frações sejam inundadas pela luz natural singular que serve janelas e varandas, sem que o equilíbrio térmico na vivência do seu interior seja afetado!
Os apartamentos do Legacy Living são uma oportunidade única de disfrutar do cruzamento do mar e da terra todos os dias.
CARACTERÍSTICAS GERAIS:
-Vista mar
-Varandas
-Sala e cozinha em open space
-Domótica
-Videovigilância
-Zona lounge
-Ginásio
-Garagem
Viver aqui vai ser o seu maior luxo!
(Pronto para entrega no inicio de 2026)
Consulte-nos para mais informações.
dinamica-imobiliaria.com
Contact
See Phone
Apartment 3 Bedrooms
Centro Gaia (Mafamude), Mafamude e Vilar do Paraíso, Vila Nova de Gaia, Distrito do Porto
New · 142m²
With Garage
buy
519.000 €
Apartamento T3 na melhor região da Cidade. Vila Nova de Gaia.
No quinto andar com frente para a avenida da República, exposição Solar Sul Poente.
Dois lugares de garagem no piso -1.
O projeto desenvolve-se num edifício de linhas retas limpas e desafogadas, privilegiando a luz natural, disponibilizando 64 habitações distribuídas por 8 pisos.
Condições de Pagamentos:
30% no Contrato de Promessa (CPCV)
Restantes: 70% na escritura e entrega das chaves ( início de 2025)
ESTRUTURA, MATERIAIS E EQUIPAMENTOS
TELHADOS: Estrutura de concreto com revestimento Zinco, sistema camarinha junta agrafada, elementos de evacuação de águas pluviais e vedações. IMPERMEABILIZAÇÃO PISOS PENTHOUSE: Duas telas em cruzamento de 4KG/m² + rede de fibra de polipropileno intermediária ao ISOLAMENTO TÉRMICO DE 8 cm de espessura.
ISOLAMENTO ACÚSTICO: Pisos de todo o Edifício: Superior IMPACTODAM, Argamassa + Cortiça + acabamento IMPACTODAM + Piso com tratamento de cortiça na base de aplicação.
ISOLAMENTO ESTRUTURA PAREDES EXTERIORES:
Tela + Lã de Rocha de 6 cm + ( Ventilação Mecânica) manta + Aplicação de Sistema ALUCOBOND
CAIXILHARIAS: TIPO: ROTO PATIO MARCA: INOWA
VIDROS VARANDAS (GUARDAS): Vidro Laminado Certificado Pela Norma Internacional 8mm+8mm entre 4 pelícolas de resistência mecânica.
ELEVADORES ORONA: Elétricos com funcionamento silencioso, suave e de eficiência energética A
Marca ORONA de fabricação exclusiva, serão dois elevadores por entrada.
1. ESTRUTURA: Executada em betão armado com fundações especiais (paredes moldadas e ancoragens) e fundações directas na cave. Estrutura reticulada de pilares e vigas, com lajes maciças, calculada segundo as normas regulamentares em vigor, incluindo a segurança contra o vento e sismos.
1.1. Paredes exteriores: Executadas em alvenaria de bloco térmico e acústico e isoladas exteriormente em lã de rocha. As paredes interiores são executadas em tijolo cerâmico.
1.2. Pavimentos: Com enchimentos em betão leve ou leca, para envolvimento de todas as redes técnicas (redes de águas, esgotos, eletricidade, telecomunicações, gás e climatização). Aplicação de tela de polietileno para isolamento acústico e betonilha de regularização para suporte de acabamento final.
1.3. Louças: Sanita e bidé suspensos, série ’two’ da ’Valadares, cor branca ou equivalente; móvel em MDF hidrófugo para lacar com lavatório de pousar ’Valadares’ ou equivalente; base duche acrílica extraplana da ASD ou banheira Planíssima da ASD ou equivalente.
1.4. Acessórios: Torneiras monocomando tipo ’Oli’, espelho ’vidro cristal’ embutido.
1.5. ISOLAMENTOS:
1.5.1. Tela acústica de polietileno entre os pavimentos das habitações. Isolamento acústico com lã mineral nas paredes entre frações.
1.5.2. Gás canalizado
1.5.3. MANTA IMPERMEABILIZAÇÃO último piso:
1.5.4. ISOLAMENTO ACUSTICO DO TIPO_IMPACTODAM, lã mineral nas paredes entre frações, ventilação mecânica e independente.
2. INSTALAÇÕES SANITÁRIAS DAS SUÍTES:
2.1. PAVIMENTO: Pavimento cerâmico retificado;
2.2. PAREDES: Revestimento cerâmico retificado;
2.3. TETO: Gesso cartonado tipo ’Pladur, emassado para pintar, incluindo sancas para cortinas/blackouts.
2.4. Varandas e Terraços: PAVIMENTO: Lajetas cerâmicas suspensas, acabamento espessurado anti-derrapante, com 2cm de espessura, cor a definir;
IMPERMEBIALIZAÇÃO
2.5. Paredes: Revestimento em ALUCOBOND, aplicado sobre sistema especifico
2.6. Guardas: Vidro Temperado; ESPECIFICAÇÃO: Vidro Laminado Certificado Pela Norma Internacional 8mm+8mm entre 4 pelícolas de resistência mecânica
2.7. Iluminação: Focos embutidos.
3. CARPINTARIAS E MADEIRAS
3.1. Armários de Cozinha: Armários inferiores e superiores com portas em MDF hidrófugo lacado a branco mate nos elementos visíveis e melamina hidrófuga de maple nos elementos não visíveis. Tampo em SileStone de cor a definir;
3.2. Armários e Roupeiros: Roupeiros com interior em melamina e portas em MDF lacado a branco mate;
3.3. Portas: Portas interiores pré-fabricadas, folheadas em madeira, com aros e guarnições em MDF folheado a madeira.
3.4. Armários de I.S: Armários em MDF hidrófugo lacado a branco mate nos elementos visíveis e melamina hidrófuga de maple nos elementos não visíveis.
4. ELEVADORES: Elétricos com funcionamento silencioso, suave e energeticamente eficiente (Classe A), com portas automáticas, iluminação por LEDs e totalmente adaptados a pessoas com mobilidade condicionada. MARCA ORONA
5. EQUIPAMENTOS: Ar condicionado, Bomba de calor MARCA _ENERGIE para produção de AQS c/ eficiência energética e gestão horária do aquecimento, exteriores motorizados em alumínio lacado na cor da caixilharia e com isolamento térmico. Sanca interior para instalação de cortinados, isolamentos em Tela acústica de polietileno entre os pavimentos das habitações. Isolamento acústico com lã mineral nas paredes entre frações, ventilação mecânica e independente, vídeo porteiro color, instalações hidráulicas, eletricidade, TV, telefone e telecomunicações.
6. INFRAESTRUTURA PISOS E ETCTOS:
6.1. Cobertura invertida, constituída por pendente em betão leve, impermeabilização com dupla tela asfáltica, até 60 cms paredes e chão. isolamento térmico com poliestireno extrudido tipo ’Roofmate’, geotextil e proteção mecânica.
7. AR CONDICIONADOS - Marca MITSUBISHI
8. EQUIPAMENTOS COZINHA: Todos da marca AEG
8.1. Frigorifico encrastado
8.2. Placa de indusão 90 cm
8.3. Exaustor, forno e microondas
8.4. Lava louça e Lava Roupa
8.5. AQUECIMENTO DE ÁGUAS SANITÁRIAS:
Bomba de calor para produção de AQS c/ eficiência energética e gestão horária do aquecimento
9. GARAGENS:
9.1. ELETRIFICAÇÃO : carga instalada para atender contratações individuais de quadros para carga de viaturas eletricas.
9.2. PAVIMENTO: Betão afagado com endurecedor de superfície tipo ’Paviquartzo’;
9.3. PAREDES: Betão aparente envernizado e revestimento areado para pintar;
9.4. TECTO: Betão aparente envernizado.
DISTÂNCIAS:
15 minutos de distância do Aeroporto Internacional Sá Carneiro.
150 metros da estação de metro e 700 mts da futura estação TGV.
150 metros de um dos maiores armazéns e lojas de departamento.
5 minutos das caves de Gaia, zona histórica do Porto e do esplendor do rio Douro.
6 minutos do World of Wine - projeto de interesse nacional que compila a história do vinho português.
5 minutos do centro histórico da cidade do Porto.
3 minutos da Escola Secundária Almeida Garret.
5 minutos do Trofa Hospital de Gaia.
5 minutos do Hospital Santos Silva.
2 minutos acesso da autoestrada A1.
2 minutos acesso da autoestrada A20.
Financiamento Bancário:
A Habita é parceira de várias entidades financeiras, possibilitando a todos os seus clientes simulações gratuitas de Crédito à Habitação.
No quinto andar com frente para a avenida da República, exposição Solar Sul Poente.
Dois lugares de garagem no piso -1.
O projeto desenvolve-se num edifício de linhas retas limpas e desafogadas, privilegiando a luz natural, disponibilizando 64 habitações distribuídas por 8 pisos.
Condições de Pagamentos:
30% no Contrato de Promessa (CPCV)
Restantes: 70% na escritura e entrega das chaves ( início de 2025)
ESTRUTURA, MATERIAIS E EQUIPAMENTOS
TELHADOS: Estrutura de concreto com revestimento Zinco, sistema camarinha junta agrafada, elementos de evacuação de águas pluviais e vedações. IMPERMEABILIZAÇÃO PISOS PENTHOUSE: Duas telas em cruzamento de 4KG/m² + rede de fibra de polipropileno intermediária ao ISOLAMENTO TÉRMICO DE 8 cm de espessura.
ISOLAMENTO ACÚSTICO: Pisos de todo o Edifício: Superior IMPACTODAM, Argamassa + Cortiça + acabamento IMPACTODAM + Piso com tratamento de cortiça na base de aplicação.
ISOLAMENTO ESTRUTURA PAREDES EXTERIORES:
Tela + Lã de Rocha de 6 cm + ( Ventilação Mecânica) manta + Aplicação de Sistema ALUCOBOND
CAIXILHARIAS: TIPO: ROTO PATIO MARCA: INOWA
VIDROS VARANDAS (GUARDAS): Vidro Laminado Certificado Pela Norma Internacional 8mm+8mm entre 4 pelícolas de resistência mecânica.
ELEVADORES ORONA: Elétricos com funcionamento silencioso, suave e de eficiência energética A
Marca ORONA de fabricação exclusiva, serão dois elevadores por entrada.
1. ESTRUTURA: Executada em betão armado com fundações especiais (paredes moldadas e ancoragens) e fundações directas na cave. Estrutura reticulada de pilares e vigas, com lajes maciças, calculada segundo as normas regulamentares em vigor, incluindo a segurança contra o vento e sismos.
1.1. Paredes exteriores: Executadas em alvenaria de bloco térmico e acústico e isoladas exteriormente em lã de rocha. As paredes interiores são executadas em tijolo cerâmico.
1.2. Pavimentos: Com enchimentos em betão leve ou leca, para envolvimento de todas as redes técnicas (redes de águas, esgotos, eletricidade, telecomunicações, gás e climatização). Aplicação de tela de polietileno para isolamento acústico e betonilha de regularização para suporte de acabamento final.
1.3. Louças: Sanita e bidé suspensos, série ’two’ da ’Valadares, cor branca ou equivalente; móvel em MDF hidrófugo para lacar com lavatório de pousar ’Valadares’ ou equivalente; base duche acrílica extraplana da ASD ou banheira Planíssima da ASD ou equivalente.
1.4. Acessórios: Torneiras monocomando tipo ’Oli’, espelho ’vidro cristal’ embutido.
1.5. ISOLAMENTOS:
1.5.1. Tela acústica de polietileno entre os pavimentos das habitações. Isolamento acústico com lã mineral nas paredes entre frações.
1.5.2. Gás canalizado
1.5.3. MANTA IMPERMEABILIZAÇÃO último piso:
1.5.4. ISOLAMENTO ACUSTICO DO TIPO_IMPACTODAM, lã mineral nas paredes entre frações, ventilação mecânica e independente.
2. INSTALAÇÕES SANITÁRIAS DAS SUÍTES:
2.1. PAVIMENTO: Pavimento cerâmico retificado;
2.2. PAREDES: Revestimento cerâmico retificado;
2.3. TETO: Gesso cartonado tipo ’Pladur, emassado para pintar, incluindo sancas para cortinas/blackouts.
2.4. Varandas e Terraços: PAVIMENTO: Lajetas cerâmicas suspensas, acabamento espessurado anti-derrapante, com 2cm de espessura, cor a definir;
IMPERMEBIALIZAÇÃO
2.5. Paredes: Revestimento em ALUCOBOND, aplicado sobre sistema especifico
2.6. Guardas: Vidro Temperado; ESPECIFICAÇÃO: Vidro Laminado Certificado Pela Norma Internacional 8mm+8mm entre 4 pelícolas de resistência mecânica
2.7. Iluminação: Focos embutidos.
3. CARPINTARIAS E MADEIRAS
3.1. Armários de Cozinha: Armários inferiores e superiores com portas em MDF hidrófugo lacado a branco mate nos elementos visíveis e melamina hidrófuga de maple nos elementos não visíveis. Tampo em SileStone de cor a definir;
3.2. Armários e Roupeiros: Roupeiros com interior em melamina e portas em MDF lacado a branco mate;
3.3. Portas: Portas interiores pré-fabricadas, folheadas em madeira, com aros e guarnições em MDF folheado a madeira.
3.4. Armários de I.S: Armários em MDF hidrófugo lacado a branco mate nos elementos visíveis e melamina hidrófuga de maple nos elementos não visíveis.
4. ELEVADORES: Elétricos com funcionamento silencioso, suave e energeticamente eficiente (Classe A), com portas automáticas, iluminação por LEDs e totalmente adaptados a pessoas com mobilidade condicionada. MARCA ORONA
5. EQUIPAMENTOS: Ar condicionado, Bomba de calor MARCA _ENERGIE para produção de AQS c/ eficiência energética e gestão horária do aquecimento, exteriores motorizados em alumínio lacado na cor da caixilharia e com isolamento térmico. Sanca interior para instalação de cortinados, isolamentos em Tela acústica de polietileno entre os pavimentos das habitações. Isolamento acústico com lã mineral nas paredes entre frações, ventilação mecânica e independente, vídeo porteiro color, instalações hidráulicas, eletricidade, TV, telefone e telecomunicações.
6. INFRAESTRUTURA PISOS E ETCTOS:
6.1. Cobertura invertida, constituída por pendente em betão leve, impermeabilização com dupla tela asfáltica, até 60 cms paredes e chão. isolamento térmico com poliestireno extrudido tipo ’Roofmate’, geotextil e proteção mecânica.
7. AR CONDICIONADOS - Marca MITSUBISHI
8. EQUIPAMENTOS COZINHA: Todos da marca AEG
8.1. Frigorifico encrastado
8.2. Placa de indusão 90 cm
8.3. Exaustor, forno e microondas
8.4. Lava louça e Lava Roupa
8.5. AQUECIMENTO DE ÁGUAS SANITÁRIAS:
Bomba de calor para produção de AQS c/ eficiência energética e gestão horária do aquecimento
9. GARAGENS:
9.1. ELETRIFICAÇÃO : carga instalada para atender contratações individuais de quadros para carga de viaturas eletricas.
9.2. PAVIMENTO: Betão afagado com endurecedor de superfície tipo ’Paviquartzo’;
9.3. PAREDES: Betão aparente envernizado e revestimento areado para pintar;
9.4. TECTO: Betão aparente envernizado.
DISTÂNCIAS:
15 minutos de distância do Aeroporto Internacional Sá Carneiro.
150 metros da estação de metro e 700 mts da futura estação TGV.
150 metros de um dos maiores armazéns e lojas de departamento.
5 minutos das caves de Gaia, zona histórica do Porto e do esplendor do rio Douro.
6 minutos do World of Wine - projeto de interesse nacional que compila a história do vinho português.
5 minutos do centro histórico da cidade do Porto.
3 minutos da Escola Secundária Almeida Garret.
5 minutos do Trofa Hospital de Gaia.
5 minutos do Hospital Santos Silva.
2 minutos acesso da autoestrada A1.
2 minutos acesso da autoestrada A20.
Financiamento Bancário:
A Habita é parceira de várias entidades financeiras, possibilitando a todos os seus clientes simulações gratuitas de Crédito à Habitação.
Contact
See Phone
Apartment 3 Bedrooms
Póvoa de Varzim, Beiriz e Argivai, Distrito do Porto
New · 119m²
With Garage
buy
650.000 €
Apresentamos-lhe um magnífico apartamento NOVO de tipologia T3, situado na 1ª linha de mar na Póvoa de Varzim. Este imóvel destaca-se pela sua localização privilegiada e pelas vistas deslumbrantes sobre o mar.
O apartamento é composto por três quartos com acesso a varandas, sendo um deles uma suíte com vista para o mar, permitindo um contacto constante com a brisa marítima e abundante luminosidade natural,.
Os acabamentos são de qualidade premium, conferindo um toque de sofisticação e elegância aos espaços. A cozinha e as casas de banho são revestidas em mármore, proporcionando um ambiente luxuoso e funcional. Para assegurar o máximo conforto, o apartamento está equipado com ar condicionado por conduta e um sistema de aspiração central.
Dispõe ainda de uma garagem fechada para 1 carro e um lugar de garagem.
Ideal para quem procura um estilo de vida exclusivo e de alta qualidade, à beira-mar. Venha visitar!
O apartamento é composto por três quartos com acesso a varandas, sendo um deles uma suíte com vista para o mar, permitindo um contacto constante com a brisa marítima e abundante luminosidade natural,.
Os acabamentos são de qualidade premium, conferindo um toque de sofisticação e elegância aos espaços. A cozinha e as casas de banho são revestidas em mármore, proporcionando um ambiente luxuoso e funcional. Para assegurar o máximo conforto, o apartamento está equipado com ar condicionado por conduta e um sistema de aspiração central.
Dispõe ainda de uma garagem fechada para 1 carro e um lugar de garagem.
Ideal para quem procura um estilo de vida exclusivo e de alta qualidade, à beira-mar. Venha visitar!
Contact
See Phone
Apartment 3 Bedrooms
Alto de Pêga, Vila do Conde, Distrito do Porto
New · 144m²
With Garage
buy
385.000 €
Chance! Owner directly sells new and newly built 3-bedroom apartment. Located in the center of Vila de Conde, with easy access to the A28 and A7, it is 1 km away. from the beach and is close to support infrastructures such as school, park, supermarkets, pharmacy and bakery, as well as the Alto de Pega Metro station, 4 minutes on foot and 15 minutes from Porto airport by car.
Apartment with contemporary lines with balcony and large windows facing north in the bedrooms and south in the living room and kitchen, providing a panoramic view of the city from all rooms, and natural light throughout the house in perfect balance. The master bedroom is a suite with a ready-to-dress nook and bathroom. It also has a second bathroom and a guest toilet.
Located on the third floor with elevator.
The apartment has central heating with hydraulic radiators in all rooms, using a gas boiler. Solar thermal system with siffao thermal panels.
Type A energy certificate, being the most economical possible.
Teka kitchen fully equipped with combined refrigerator, oven, microwave, dishwasher, ceramic hob and extractor fan.
Electric blinds.
Security entry door.
Interior doors and cabinets lacquered in white.
Floating floors with vinyl finish in the living room, hallways and bedrooms.
Ceramic mosaic in the kitchen and bathrooms.
Closed parking space of 22 m2, with electric car charger.
Vila do Conde is a Portuguese city located 28 km north of Porto, in the sub-region of the Porto metropolitan area, belonging to the North region and the district of Porto.
Excellent opportunity for your own home or for investment.
Schedule your visit now!
Refrain from agencies.
Apartment with contemporary lines with balcony and large windows facing north in the bedrooms and south in the living room and kitchen, providing a panoramic view of the city from all rooms, and natural light throughout the house in perfect balance. The master bedroom is a suite with a ready-to-dress nook and bathroom. It also has a second bathroom and a guest toilet.
Located on the third floor with elevator.
The apartment has central heating with hydraulic radiators in all rooms, using a gas boiler. Solar thermal system with siffao thermal panels.
Type A energy certificate, being the most economical possible.
Teka kitchen fully equipped with combined refrigerator, oven, microwave, dishwasher, ceramic hob and extractor fan.
Electric blinds.
Security entry door.
Interior doors and cabinets lacquered in white.
Floating floors with vinyl finish in the living room, hallways and bedrooms.
Ceramic mosaic in the kitchen and bathrooms.
Closed parking space of 22 m2, with electric car charger.
Vila do Conde is a Portuguese city located 28 km north of Porto, in the sub-region of the Porto metropolitan area, belonging to the North region and the district of Porto.
Excellent opportunity for your own home or for investment.
Schedule your visit now!
Refrain from agencies.
Contact
Apartment 3 Bedrooms
Centro Gaia (Mafamude), Mafamude e Vilar do Paraíso, Vila Nova de Gaia, Distrito do Porto
New · 169m²
With Garage
buy
529.000 €
Apartamento T3 na melhor região da Cidade. Vila Nova de Gaia.
No primeiro andar com frente para a avenida da República, exposição Solar Sul Poente.
Dois lugares de garagem no piso -1.
Extraordinária localização por excelência, esquina da Avenida da República com a rua de Moçambique em Vila Nova de Gaia, venha viver e investir neste novo edifício residencial em que a qualidade de construção aliada às funcionalidades e equipamentos imprescindíveis no mundo moderno de hoje.
Com uma exposição solar predominantemente poente/sul, apresenta-se com a modernidade da Avenida, mas também com a tradição da Rua de Moçambique, mais calma, tradicional e familiar.
Condições de Pagamentos:
30% no Contrato de Promessa (CPCV)
Restantes: 70% na escritura e entrega das chaves ( início de 2025)
Ar condicionado, Bomba de calor para produção de AQS c/ eficiência energética e gestão horária do aquecimento, Exteriores motorizados em alumínio lacado na cor da caixilharia e com isolamento térmico. Sanca interior para instalação de cortinados, isolamentos em Tela acústica de polietileno entre os pavimentos das habitações. Isolamento acústico com lã mineral nas paredes entre frações, ventilação mecânica e independente, video porteiro color, instalações hidráulicas, eletricidade, TV, telefone e telecomunicações.
DISTÂNCIAS:
15 minutos de distância do Aeroporto Internacional Sá Carneiro.
150 metros da estação de metro e 700 mts da futura estação TGV.
150 metros de um dos maiores armazéns e lojas de departamento.
5 minutos das caves de Gaia, zona histórica do Porto e do esplendor do rio Douro.
6 minutos do World of Wine - projeto de interesse nacional que compila a história do vinho português.
5 minutos do centro histórico da cidade do Porto.
3 minutos da Escola Secundária Almeida Garret.
5 minutos do Trofa Hospital de Gaia.
5 minutos do Hospital Santos Silva.
2 minutos acesso da autoestrada A1.
2 minutos acesso da autoestrada A20.
Estrutura: Executada em betão armado com fundações especiais (paredes moldadas e ancoragens) e fundações directas na cave. Estrutura reticulada de pilares e vigas, com lajes maciças, calculada segundo as normas regulamentares em vigor, incluindo a segurança contra o vento e sismos.
Paredes exteriores: Executadas em alvenaria de bloco térmico e acústico e isoladas exteriormente em lã de rocha. As paredes interiores são executadas em tijolo cerâmico.
Pavimentos: Com enchimentos em betão leve ou leca, para envolvimento de todas as redes técnicas (redes de águas, esgotos, eletricidade, telecomunicações, gás e climatização). Aplicação de tela de polietileno para isolamento acústico e betonilha de regularização para suporte de acabamento final.
Cobertura: Cobertura invertida, constituída por pendente em betão leve, impermeabilização com dupla tela asfáltica, isolamento térmico com poliestireno extrudido tipo ’Roofmate’, geotextil e proteção mecânica.
Habitações: PAVIMENTO: Multicamadas de madeira com cortiça, #14mm;
RODAPÉ: Madeira com acabamento envernizado mate, 7,5cm de altura;
PAREDES: Reboco com estuque projetado tipo Seral;
TECTO: Gesso cartonado tipo ’Pladur, emassado para pintar.
Cozinhas: PAVIMENTO: Pavimento cerâmico retificado;
PAREDES: Revestimento seral sobre cerezite para pintar a tinta impermeabilizante e vidro’ entre móveis;
TECTO: Gesso cartonado hidrófugo tipo ’Pladur, emassado para pintar;
EQUIPAMENTOS: Placa vitrocerâmica, exaustor, forno, micro-ondas, máq. lavar louça e combinado;
ACESSÓRIOS: Torneiras com telescópio tipo ’Oli’. Pio em aço inox de encastrar por baixo.
Sala de Estar e Jantar: PAVIMENTO: Multicamadas de madeira com cortiça, #14mm;
RODAPÉ: Madeira com acabamento envernizado mate, 7,5cm de altura;
PAREDES: Reboco com estuque projetado tipo Seral;
TECTO: Gesso cartonado tipo ’Pladur, emassado para pintar, incluindo sancas para cortinas/blackouts.
Instalações Sanitárias de Serviço: PAVIMENTO: Pavimento cerâmico retificado;
PAREDES: Revestimento cerâmico retificado;
TECTO: Gesso cartonado hidrófugo tipo ’Pladur’, emassado para pintar;
LOUÇAS: Sanita suspensa tipo série ’Two’ da ’Valadares, cor branca ou equivalente; móvel em MDF hidrófugo para lacar, com lavatório de pousar ’Valadares’ ou equivalente;
ACESSÓRIOS: Torneiras monocomando tipo ’Oli’, espelho ’vidro cristal’ embutido.
Instalações Sanitárias Comuns: PAVIMENTO: Pavimento cerâmico retificado;
PAREDES: Revestimento cerâmico retificado;
TECTO: Gesso cartonado hidrófugo tipo ’Pladur, emassado para pintar;
LOUÇAS: Sanita e bidé suspensos, série ’two’ da ’Valadares, cor branca ou equivalente; móvel em MDF hidrófugo para lacar com lavatório de pousar ’Valadares’ ou equivalente; base duche acrílica extraplana da ASD ou banheira Planíssima da ASD ou equivalente.
ACESSÓRIOS: Torneiras monocomando tipo ’Oli’, espelho ’vidro cristal’ embutido.
Instalação sanitária suítes: PAVIMENTO: Pavimento cerâmico retificado;
PAREDES: Revestimento cerâmico retificado;
TECTO: Gesso cartonado hidrófugo tipo ’Pladur, emassado para pintar;
LOUÇAS: Sanita e bidé suspensos, série ’two’ da ’Valadares, cor branca ou equivalente; móvel em MDF hidrófugo para lacar com lavatório de pousar ’Valadares’ ou equivalente; base duche acrílica extraplana da ASD ou banheira Planíssima da ASD ou equivalente.
ACESSÓRIOS: Torneiras monocomando tipo ’Oli’, espelho ’vidro cristal’ embutido.
Quartos e suítes: PAVIMENTO: Multicamadas de madeira com cortiça, #14mm;
RODAPÉ: Madeira com acabamento envernizado mate, 7,5cm de altura;
PAREDES: Reboco com estuque projetado tipo Seral;
TECTO: Gesso cartonado tipo ’Pladur, emassado para pintar, incluindo sancas para cortinas/blackouts.
Varandas e Terraços: PAVIMENTO: Lajetas cerâmicas suspensas, acabamento espessurado anti-derrapante, com 2cm de espessura, cor a definir;
Vidro Temperado;
ILUMINAÇÃO: Focos embutidos.
Carpintarias
Armários de Cozinha: Armários inferiores e superiores com portas em MDF hidrófugo lacado a branco mate nos elementos visíveis e melamina hidrófuga de maple nos elementos não visíveis. Tampo em SileStone de cor a definir;
Armários e Roupeiros: Roupeiros com interior em melamina e portas em MDF lacado a branco mate;
Portas: Portas interiores pré-fabricadas, folheadas em madeira, com aros e guarnições em MDF folheado a madeira.
Armários de I.S: Armários em MDF hidrófugo lacado a branco mate nos elementos visíveis e melamina hidrófuga de maple nos elementos não visíveis.
Elevadores: Elétricos com funcionamento silencioso, suave e energeticamente eficiente (Classe A), com portas automáticas, iluminação por LEDs e totalmente adaptados a pessoas com mobilidade condicionada.
Financiamento Bancário:
A Habita é parceira de várias entidades financeiras, possibilitando a todos os seus clientes simulações gratuitas de Crédito à Habitação.
No primeiro andar com frente para a avenida da República, exposição Solar Sul Poente.
Dois lugares de garagem no piso -1.
Extraordinária localização por excelência, esquina da Avenida da República com a rua de Moçambique em Vila Nova de Gaia, venha viver e investir neste novo edifício residencial em que a qualidade de construção aliada às funcionalidades e equipamentos imprescindíveis no mundo moderno de hoje.
Com uma exposição solar predominantemente poente/sul, apresenta-se com a modernidade da Avenida, mas também com a tradição da Rua de Moçambique, mais calma, tradicional e familiar.
Condições de Pagamentos:
30% no Contrato de Promessa (CPCV)
Restantes: 70% na escritura e entrega das chaves ( início de 2025)
Ar condicionado, Bomba de calor para produção de AQS c/ eficiência energética e gestão horária do aquecimento, Exteriores motorizados em alumínio lacado na cor da caixilharia e com isolamento térmico. Sanca interior para instalação de cortinados, isolamentos em Tela acústica de polietileno entre os pavimentos das habitações. Isolamento acústico com lã mineral nas paredes entre frações, ventilação mecânica e independente, video porteiro color, instalações hidráulicas, eletricidade, TV, telefone e telecomunicações.
DISTÂNCIAS:
15 minutos de distância do Aeroporto Internacional Sá Carneiro.
150 metros da estação de metro e 700 mts da futura estação TGV.
150 metros de um dos maiores armazéns e lojas de departamento.
5 minutos das caves de Gaia, zona histórica do Porto e do esplendor do rio Douro.
6 minutos do World of Wine - projeto de interesse nacional que compila a história do vinho português.
5 minutos do centro histórico da cidade do Porto.
3 minutos da Escola Secundária Almeida Garret.
5 minutos do Trofa Hospital de Gaia.
5 minutos do Hospital Santos Silva.
2 minutos acesso da autoestrada A1.
2 minutos acesso da autoestrada A20.
Estrutura: Executada em betão armado com fundações especiais (paredes moldadas e ancoragens) e fundações directas na cave. Estrutura reticulada de pilares e vigas, com lajes maciças, calculada segundo as normas regulamentares em vigor, incluindo a segurança contra o vento e sismos.
Paredes exteriores: Executadas em alvenaria de bloco térmico e acústico e isoladas exteriormente em lã de rocha. As paredes interiores são executadas em tijolo cerâmico.
Pavimentos: Com enchimentos em betão leve ou leca, para envolvimento de todas as redes técnicas (redes de águas, esgotos, eletricidade, telecomunicações, gás e climatização). Aplicação de tela de polietileno para isolamento acústico e betonilha de regularização para suporte de acabamento final.
Cobertura: Cobertura invertida, constituída por pendente em betão leve, impermeabilização com dupla tela asfáltica, isolamento térmico com poliestireno extrudido tipo ’Roofmate’, geotextil e proteção mecânica.
Habitações: PAVIMENTO: Multicamadas de madeira com cortiça, #14mm;
RODAPÉ: Madeira com acabamento envernizado mate, 7,5cm de altura;
PAREDES: Reboco com estuque projetado tipo Seral;
TECTO: Gesso cartonado tipo ’Pladur, emassado para pintar.
Cozinhas: PAVIMENTO: Pavimento cerâmico retificado;
PAREDES: Revestimento seral sobre cerezite para pintar a tinta impermeabilizante e vidro’ entre móveis;
TECTO: Gesso cartonado hidrófugo tipo ’Pladur, emassado para pintar;
EQUIPAMENTOS: Placa vitrocerâmica, exaustor, forno, micro-ondas, máq. lavar louça e combinado;
ACESSÓRIOS: Torneiras com telescópio tipo ’Oli’. Pio em aço inox de encastrar por baixo.
Sala de Estar e Jantar: PAVIMENTO: Multicamadas de madeira com cortiça, #14mm;
RODAPÉ: Madeira com acabamento envernizado mate, 7,5cm de altura;
PAREDES: Reboco com estuque projetado tipo Seral;
TECTO: Gesso cartonado tipo ’Pladur, emassado para pintar, incluindo sancas para cortinas/blackouts.
Instalações Sanitárias de Serviço: PAVIMENTO: Pavimento cerâmico retificado;
PAREDES: Revestimento cerâmico retificado;
TECTO: Gesso cartonado hidrófugo tipo ’Pladur’, emassado para pintar;
LOUÇAS: Sanita suspensa tipo série ’Two’ da ’Valadares, cor branca ou equivalente; móvel em MDF hidrófugo para lacar, com lavatório de pousar ’Valadares’ ou equivalente;
ACESSÓRIOS: Torneiras monocomando tipo ’Oli’, espelho ’vidro cristal’ embutido.
Instalações Sanitárias Comuns: PAVIMENTO: Pavimento cerâmico retificado;
PAREDES: Revestimento cerâmico retificado;
TECTO: Gesso cartonado hidrófugo tipo ’Pladur, emassado para pintar;
LOUÇAS: Sanita e bidé suspensos, série ’two’ da ’Valadares, cor branca ou equivalente; móvel em MDF hidrófugo para lacar com lavatório de pousar ’Valadares’ ou equivalente; base duche acrílica extraplana da ASD ou banheira Planíssima da ASD ou equivalente.
ACESSÓRIOS: Torneiras monocomando tipo ’Oli’, espelho ’vidro cristal’ embutido.
Instalação sanitária suítes: PAVIMENTO: Pavimento cerâmico retificado;
PAREDES: Revestimento cerâmico retificado;
TECTO: Gesso cartonado hidrófugo tipo ’Pladur, emassado para pintar;
LOUÇAS: Sanita e bidé suspensos, série ’two’ da ’Valadares, cor branca ou equivalente; móvel em MDF hidrófugo para lacar com lavatório de pousar ’Valadares’ ou equivalente; base duche acrílica extraplana da ASD ou banheira Planíssima da ASD ou equivalente.
ACESSÓRIOS: Torneiras monocomando tipo ’Oli’, espelho ’vidro cristal’ embutido.
Quartos e suítes: PAVIMENTO: Multicamadas de madeira com cortiça, #14mm;
RODAPÉ: Madeira com acabamento envernizado mate, 7,5cm de altura;
PAREDES: Reboco com estuque projetado tipo Seral;
TECTO: Gesso cartonado tipo ’Pladur, emassado para pintar, incluindo sancas para cortinas/blackouts.
Varandas e Terraços: PAVIMENTO: Lajetas cerâmicas suspensas, acabamento espessurado anti-derrapante, com 2cm de espessura, cor a definir;
Vidro Temperado;
ILUMINAÇÃO: Focos embutidos.
Carpintarias
Armários de Cozinha: Armários inferiores e superiores com portas em MDF hidrófugo lacado a branco mate nos elementos visíveis e melamina hidrófuga de maple nos elementos não visíveis. Tampo em SileStone de cor a definir;
Armários e Roupeiros: Roupeiros com interior em melamina e portas em MDF lacado a branco mate;
Portas: Portas interiores pré-fabricadas, folheadas em madeira, com aros e guarnições em MDF folheado a madeira.
Armários de I.S: Armários em MDF hidrófugo lacado a branco mate nos elementos visíveis e melamina hidrófuga de maple nos elementos não visíveis.
Elevadores: Elétricos com funcionamento silencioso, suave e energeticamente eficiente (Classe A), com portas automáticas, iluminação por LEDs e totalmente adaptados a pessoas com mobilidade condicionada.
Financiamento Bancário:
A Habita é parceira de várias entidades financeiras, possibilitando a todos os seus clientes simulações gratuitas de Crédito à Habitação.
Contact
See Phone
Apartment 3 Bedrooms
Caulinos, São Mamede de Infesta e Senhora da Hora, Matosinhos, Distrito do Porto
New · 165m²
With Garage
buy
1.000.000 €
3 bedroom apartment inserted in a recent construction development, in the area of Senhora da Hora, near trade areas, services and leisure very specific of this location.
Apartment is located on the level of the 7th floor and consists of an entrance hall, living room, dining and kitchen in Openspace, laundry, three bedrooms, two suite, one full bathrooms and one service.
It has a three-front edifeus balcony with a total area of 155.4m2, which allows the constant and unobstructed entrance of natural light into the apartment.
Solar orientation: East, South, West.
It has three parking spaces.
This development and apartments have:
Ventilated façade and coated with aluminum type ALUCOBOND;
Frames with thermal cutting and double glazing;
Top quality rectified ceramics MARGRES;
Sanitary dishes SANINDUSA;
SWISS KRONO wooden floors;
BOSCH recessed appliances;
Heat Pump for Heating Sanitary Hot Water;
LG Air Conditioning;
Low-power LED lamps;
Fiber Optic Infrastructures;
Underground parking adapted for electric cars.
Location:
City Golf 100 mts
Metro 7 Bicas - 1.7 km
Norteshopping - 2 Km
Hospital - 2 Km
Porto Business School - 2 Km
Beach - 5 Km
Airport - 8 Km
Bank Financing:
Habita is a partner of several financial entities, enabling all its customers free simulations of Housing Credit.
Apartment is located on the level of the 7th floor and consists of an entrance hall, living room, dining and kitchen in Openspace, laundry, three bedrooms, two suite, one full bathrooms and one service.
It has a three-front edifeus balcony with a total area of 155.4m2, which allows the constant and unobstructed entrance of natural light into the apartment.
Solar orientation: East, South, West.
It has three parking spaces.
This development and apartments have:
Ventilated façade and coated with aluminum type ALUCOBOND;
Frames with thermal cutting and double glazing;
Top quality rectified ceramics MARGRES;
Sanitary dishes SANINDUSA;
SWISS KRONO wooden floors;
BOSCH recessed appliances;
Heat Pump for Heating Sanitary Hot Water;
LG Air Conditioning;
Low-power LED lamps;
Fiber Optic Infrastructures;
Underground parking adapted for electric cars.
Location:
City Golf 100 mts
Metro 7 Bicas - 1.7 km
Norteshopping - 2 Km
Hospital - 2 Km
Porto Business School - 2 Km
Beach - 5 Km
Airport - 8 Km
Bank Financing:
Habita is a partner of several financial entities, enabling all its customers free simulations of Housing Credit.
Contact
See Phone
Apartment 3 Bedrooms
Canidelo, Vila Nova de Gaia, Distrito do Porto
New · 115m²
With Garage
buy
545.000 €
Localizado na Marginal de Canidelo, na primeira linha da Margem Sul da Foz do Douro, com vistas deslumbrantes sobre a área verde da reserva natural do Estuário do Douro, bem como sobre a Foz do Douro e a poucos minutos do Cais de Gaia, Arrábida e Gaia Shopping, Caves de Vinho do Porto, WOW, Parque de S. Paio e Parque de Lavadores.
Esses são apenas alguns dos motivos que tornam este lugar único para se viver!
Apartamento T3 com área útil de 115m², varanda de 13m² e cozinha open space totalmente equipada, com acesso direto à varanda.
Conta com 3 quartos, sendo dois deles suítes, todos com roupeiros.
Dispõe de dois halls, um de entrada e outro de acesso aos quartos.
Inclui dois lugares de garagem e um espaço de arrumação.
A orientação solar do apartamento é Sudeste/Noroeste.
Financiamento Bancário:
A Habita é parceira de várias entidades financeiras, possibilitando a todos os seus clientes simulações gratuitas de Crédito à Habitação.
Esses são apenas alguns dos motivos que tornam este lugar único para se viver!
Apartamento T3 com área útil de 115m², varanda de 13m² e cozinha open space totalmente equipada, com acesso direto à varanda.
Conta com 3 quartos, sendo dois deles suítes, todos com roupeiros.
Dispõe de dois halls, um de entrada e outro de acesso aos quartos.
Inclui dois lugares de garagem e um espaço de arrumação.
A orientação solar do apartamento é Sudeste/Noroeste.
Financiamento Bancário:
A Habita é parceira de várias entidades financeiras, possibilitando a todos os seus clientes simulações gratuitas de Crédito à Habitação.
Contact
See Phone
Apartment 3 Bedrooms
Lordelo do Ouro e Massarelos, Porto, Distrito do Porto
New · 156m²
With Garage
buy
1.175.000 €
Brand new top floor 3-bedroom apartment with 156 sqm of gross private area, a balcony with 12 sqm and a 61 sqm terrace with a private pool, a storage room and three parking spaces, in 5º Porto private condo, next to the Douro River, in Massarelos, Porto. The premium finishes give the comfort and aesthetics essential to a current urban lifestyle and the large windows allow you to enjoy plenty of light and a landscape as far as the eye can see over the Douro and the Atlantic.
This exclusive condo, with superb panoramic views across the river to the sea, consists of one, two, three and four-bedroom apartments, all with outdoor areas and parking, and some with storage rooms. The apartments on the top floor have a private pool on the rooftop, allowing the landscape to stretch as far as the eye can see. The 5º Porto also offers a communal garden, a children’s playground, a fitness room and a padel court.
Located in a central area, between Porto Downtown and Foz, with good road and transport accessibility, 5º Porto is near colleges, schools, hospitals, a wide range of shops and services as well as cultural and leisure facilities.
The private condo 5º Porto is ideal for all those seeking the centrality of a privileged location by the river, combined with the comfort and modernity of a contemporary urban experience.
This exclusive condo, with superb panoramic views across the river to the sea, consists of one, two, three and four-bedroom apartments, all with outdoor areas and parking, and some with storage rooms. The apartments on the top floor have a private pool on the rooftop, allowing the landscape to stretch as far as the eye can see. The 5º Porto also offers a communal garden, a children’s playground, a fitness room and a padel court.
Located in a central area, between Porto Downtown and Foz, with good road and transport accessibility, 5º Porto is near colleges, schools, hospitals, a wide range of shops and services as well as cultural and leisure facilities.
The private condo 5º Porto is ideal for all those seeking the centrality of a privileged location by the river, combined with the comfort and modernity of a contemporary urban experience.
Contact
See Phone
Apartment 3 Bedrooms
Centro Gaia (Mafamude), Mafamude e Vilar do Paraíso, Vila Nova de Gaia, Distrito do Porto
New · 169m²
With Garage
buy
534.000 €
3 bedroom flat in the best region of the city. Vila Nova de Gaia.
On the first floor facing Avenida da República, Solar Sul Poente exhibition.
Two parking spaces on the -2 floor.
Extraordinary location par excellence, corner of Avenida da República and Rua de Moçambique in Vila Nova de Gaia, come and live and invest in this new residential building in which the quality of construction combined with the functionalities and equipment essential in today’s modern world.
With a predominantly west/south sun exposure, it presents itself with the modernity of the Avenue, but also with the traditionality of Rua de Moçambique, calmer, more traditional and familiar.
The project is developed in a building with clean and unobstructed straight lines, privileging natural light, providing 64 homes spread over 8 floors, designed for the well-being of its owners.
The spaces stand out for a contemporary spatial organisation, with comfortable and functional interiors, and also have a balcony in all rooms in harmony with the surroundings. The project is developed in a building with clean and unobstructed straight lines, privileging natural light, providing 64 homes spread over 8 floors, in which we will have:
Air conditioning, Heat pump for DHW production with energy efficiency and hourly heating management, Motorized exteriors in lacquered aluminium in the colour of the frames and with thermal insulation. Interior moulding for the installation of curtains, insulation in polyethylene acoustic fabric between the floors of the houses. Acoustic insulation with mineral wool on the walls between fractions, mechanical and independent ventilation, colour video intercom, hydraulic installations, electricity, TV, telephone and telecommunications.
Payment Terms:
30% in the Promissory Contract (CPCV)
Remainder: 70% in the deed and delivery of the keys (beginning of 2025)
DISTANCES:
15 minutes away from Sá Carneiro International Airport.
150 meters from the metro station and 700 meters from the future TGV station.
150 meters from one of the largest warehouses and department stores.
5 minutes from the cellars of Gaia, the historic area of Porto and the splendour of the Douro River.
6 minutes from the World of Wine - a project of national interest that compiles the history of Portuguese wine.
5 minutes from the historic centre of the city of Porto.
3 minutes from Almeida Garret Secondary School.
5 minutes from Trofa Hospital de Gaia.
5 minutes from Santos Silva Hospital.
2 minutes access from the A1 motorway.
2 minutes access from the A20 motorway.
Structure: Made of reinforced concrete with special foundations (moulded walls and anchors) and direct foundations in the basement. Lattice structure of pillars and beams, with solid slabs, calculated according to the regulatory standards in force, including safety against wind and earthquakes.
Exterior walls: Executed in thermal and acoustic block masonry and externally insulated in rock wool. The interior walls are made of ceramic brick.
Floors: With light concrete or leça fillings, for the involvement of all technical networks (water, sewage, electricity, telecommunications, gas and air conditioning networks). Application of polyethylene mesh for acoustic insulation and regularisation screed for final finishing support.
Roof: Inverted roof, consisting of a light concrete slope, waterproofing with double asphalt screen, thermal insulation with extruded polystyrene type ’Roofmate’, geotextile and mechanical protection.
Housing: FLOORING: Multilayer wood with cork, #14mm;
SKIRTING BOARD: Wood with matt varnished finish, 7.5cm high;
WALLS: Plaster with Serial-type sprayed stucco;
CEILING: Plasterboard plasterboard type ’Pladur’, plastered for painting.
Kitchens: FLOORING: Rectified ceramic flooring;
WALLS: Serum coating on cerezite to paint the waterproofing paint and glass’ between furniture;
CEILING: Water-repellent plasterboard type ’Pladur’, plastered for painting;
EQUIPMENT: Ceramic hob, exhaust fan, oven, microwave, machine. washing dishes and refrigerators;
ACCESSORIES: Faucets with ’Oli’ type telescope. Built-in stainless steel sink underneath.
Living and Dining Room: FLOORING: Multilayer wood with cork, #14mm;
SKIRTING BOARD: Wood with matt varnished finish, 7.5cm high;
WALLS: Plaster with Serial-type sprayed stucco;
CEILING: Plasterboard plasterboard, plastered for painting, including crown mouldings for curtains/blackouts.
Sanitary Service Facilities: FLOORING: Rectified ceramic flooring;
WALLS: Rectified ceramic coating;
CEILING: Water-repellent plasterboard type ’Pladur’, plastered for painting;
CROCKERY: Wall-hung toilet type ’Two’ series from ’Valadares’, white colour or equivalent; water-repellent MDF furniture for lacquering, with ’Valadares’ worktop washbasin or equivalent;
ACCESSORIES: Monocommand faucets type ’Oli’, mirror ’crystal glass’ embedded.
Common Sanitary Facilities: FLOORING: Rectified ceramic flooring;
WALLS: Rectified ceramic coating;
CEILING: Water-repellent plasterboard type ’Pladur’, plastered for painting;
CROCKERY: Wall-hung toilet and bidet, series ’two’ from ’Valadares’, white colour or equivalent; water-repellent MDF furniture to lacquer with ’Valadares’ worktop washbasin or equivalent; ASD extra-flat acrylic shower base or ASD Planissima bathtub or equivalent.
ACCESSORIES: Monocommand faucets type ’Oli’, mirror ’crystal glass’ embedded.
Sanitary installation suites: FLOORING: Rectified ceramic flooring;
WALLS: Rectified ceramic coating;
CEILING: Water-repellent plasterboard type ’Pladur’, plastered for painting;
CROCKERY: Wall-hung toilet and bidet, series ’two’ from ’Valadares’, white colour or equivalent; water-repellent MDF furniture to lacquer with ’Valadares’ worktop washbasin or equivalent; ASD extra-flat acrylic shower base or ASD Planissima bathtub or equivalent.
ACCESSORIES: Monocommand faucets type ’Oli’, mirror ’crystal glass’ embedded.
Rooms and suites: FLOORING: Multilayer wood with cork, #14mm;
SKIRTING BOARD: Wood with matt varnished finish, 7.5cm high;
WALLS: Plaster with Serial-type sprayed stucco;
CEILING: Plasterboard plasterboard, plastered for painting, including crown mouldings for curtains/blackouts.
Balconies and Terraces: FLOORING: Suspended ceramic slabs, thick anti-slip finish, 2cm thick, colour to be defined;
WALLS: Coating in Alucobond or equivalent, applied on a specific system;
GUARDS: Tempered Glass;
LIGHTING: Built-in spotlights.
Carpentry
Kitchen Cabinets: Base and upper cabinets with doors in matt white lacquered water-repellent MDF on the visible elements and maple water-repellent melamine on the non-visible elements. SileStone top in a colour to be defined;
Cabinets and Wardrobes: Wardrobes with melamine interior and matte white lacquered MDF doors;
Doors: Prefabricated interior doors, wood veneer, with frames and trims in wood veneered MDF.
I.S cabinets: Cabinets in matt white lacquered water-repellent MDF on the visible elements and maple water-repellent melamine on the non-visible elements.
Elevators: Electric with quiet, smooth and energy-efficient operation (Class A), with automatic doors, LED lighting and fully adapted for people with reduced mobility.
Bank Financing:
Habita is a partner of several financial entities, providing all its customers with free Home Loan simulations.
On the first floor facing Avenida da República, Solar Sul Poente exhibition.
Two parking spaces on the -2 floor.
Extraordinary location par excellence, corner of Avenida da República and Rua de Moçambique in Vila Nova de Gaia, come and live and invest in this new residential building in which the quality of construction combined with the functionalities and equipment essential in today’s modern world.
With a predominantly west/south sun exposure, it presents itself with the modernity of the Avenue, but also with the traditionality of Rua de Moçambique, calmer, more traditional and familiar.
The project is developed in a building with clean and unobstructed straight lines, privileging natural light, providing 64 homes spread over 8 floors, designed for the well-being of its owners.
The spaces stand out for a contemporary spatial organisation, with comfortable and functional interiors, and also have a balcony in all rooms in harmony with the surroundings. The project is developed in a building with clean and unobstructed straight lines, privileging natural light, providing 64 homes spread over 8 floors, in which we will have:
Air conditioning, Heat pump for DHW production with energy efficiency and hourly heating management, Motorized exteriors in lacquered aluminium in the colour of the frames and with thermal insulation. Interior moulding for the installation of curtains, insulation in polyethylene acoustic fabric between the floors of the houses. Acoustic insulation with mineral wool on the walls between fractions, mechanical and independent ventilation, colour video intercom, hydraulic installations, electricity, TV, telephone and telecommunications.
Payment Terms:
30% in the Promissory Contract (CPCV)
Remainder: 70% in the deed and delivery of the keys (beginning of 2025)
DISTANCES:
15 minutes away from Sá Carneiro International Airport.
150 meters from the metro station and 700 meters from the future TGV station.
150 meters from one of the largest warehouses and department stores.
5 minutes from the cellars of Gaia, the historic area of Porto and the splendour of the Douro River.
6 minutes from the World of Wine - a project of national interest that compiles the history of Portuguese wine.
5 minutes from the historic centre of the city of Porto.
3 minutes from Almeida Garret Secondary School.
5 minutes from Trofa Hospital de Gaia.
5 minutes from Santos Silva Hospital.
2 minutes access from the A1 motorway.
2 minutes access from the A20 motorway.
Structure: Made of reinforced concrete with special foundations (moulded walls and anchors) and direct foundations in the basement. Lattice structure of pillars and beams, with solid slabs, calculated according to the regulatory standards in force, including safety against wind and earthquakes.
Exterior walls: Executed in thermal and acoustic block masonry and externally insulated in rock wool. The interior walls are made of ceramic brick.
Floors: With light concrete or leça fillings, for the involvement of all technical networks (water, sewage, electricity, telecommunications, gas and air conditioning networks). Application of polyethylene mesh for acoustic insulation and regularisation screed for final finishing support.
Roof: Inverted roof, consisting of a light concrete slope, waterproofing with double asphalt screen, thermal insulation with extruded polystyrene type ’Roofmate’, geotextile and mechanical protection.
Housing: FLOORING: Multilayer wood with cork, #14mm;
SKIRTING BOARD: Wood with matt varnished finish, 7.5cm high;
WALLS: Plaster with Serial-type sprayed stucco;
CEILING: Plasterboard plasterboard type ’Pladur’, plastered for painting.
Kitchens: FLOORING: Rectified ceramic flooring;
WALLS: Serum coating on cerezite to paint the waterproofing paint and glass’ between furniture;
CEILING: Water-repellent plasterboard type ’Pladur’, plastered for painting;
EQUIPMENT: Ceramic hob, exhaust fan, oven, microwave, machine. washing dishes and refrigerators;
ACCESSORIES: Faucets with ’Oli’ type telescope. Built-in stainless steel sink underneath.
Living and Dining Room: FLOORING: Multilayer wood with cork, #14mm;
SKIRTING BOARD: Wood with matt varnished finish, 7.5cm high;
WALLS: Plaster with Serial-type sprayed stucco;
CEILING: Plasterboard plasterboard, plastered for painting, including crown mouldings for curtains/blackouts.
Sanitary Service Facilities: FLOORING: Rectified ceramic flooring;
WALLS: Rectified ceramic coating;
CEILING: Water-repellent plasterboard type ’Pladur’, plastered for painting;
CROCKERY: Wall-hung toilet type ’Two’ series from ’Valadares’, white colour or equivalent; water-repellent MDF furniture for lacquering, with ’Valadares’ worktop washbasin or equivalent;
ACCESSORIES: Monocommand faucets type ’Oli’, mirror ’crystal glass’ embedded.
Common Sanitary Facilities: FLOORING: Rectified ceramic flooring;
WALLS: Rectified ceramic coating;
CEILING: Water-repellent plasterboard type ’Pladur’, plastered for painting;
CROCKERY: Wall-hung toilet and bidet, series ’two’ from ’Valadares’, white colour or equivalent; water-repellent MDF furniture to lacquer with ’Valadares’ worktop washbasin or equivalent; ASD extra-flat acrylic shower base or ASD Planissima bathtub or equivalent.
ACCESSORIES: Monocommand faucets type ’Oli’, mirror ’crystal glass’ embedded.
Sanitary installation suites: FLOORING: Rectified ceramic flooring;
WALLS: Rectified ceramic coating;
CEILING: Water-repellent plasterboard type ’Pladur’, plastered for painting;
CROCKERY: Wall-hung toilet and bidet, series ’two’ from ’Valadares’, white colour or equivalent; water-repellent MDF furniture to lacquer with ’Valadares’ worktop washbasin or equivalent; ASD extra-flat acrylic shower base or ASD Planissima bathtub or equivalent.
ACCESSORIES: Monocommand faucets type ’Oli’, mirror ’crystal glass’ embedded.
Rooms and suites: FLOORING: Multilayer wood with cork, #14mm;
SKIRTING BOARD: Wood with matt varnished finish, 7.5cm high;
WALLS: Plaster with Serial-type sprayed stucco;
CEILING: Plasterboard plasterboard, plastered for painting, including crown mouldings for curtains/blackouts.
Balconies and Terraces: FLOORING: Suspended ceramic slabs, thick anti-slip finish, 2cm thick, colour to be defined;
WALLS: Coating in Alucobond or equivalent, applied on a specific system;
GUARDS: Tempered Glass;
LIGHTING: Built-in spotlights.
Carpentry
Kitchen Cabinets: Base and upper cabinets with doors in matt white lacquered water-repellent MDF on the visible elements and maple water-repellent melamine on the non-visible elements. SileStone top in a colour to be defined;
Cabinets and Wardrobes: Wardrobes with melamine interior and matte white lacquered MDF doors;
Doors: Prefabricated interior doors, wood veneer, with frames and trims in wood veneered MDF.
I.S cabinets: Cabinets in matt white lacquered water-repellent MDF on the visible elements and maple water-repellent melamine on the non-visible elements.
Elevators: Electric with quiet, smooth and energy-efficient operation (Class A), with automatic doors, LED lighting and fully adapted for people with reduced mobility.
Bank Financing:
Habita is a partner of several financial entities, providing all its customers with free Home Loan simulations.
Contact
See Phone
Apartment 3 Bedrooms
Quinta Marques Gomes, Canidelo, Vila Nova de Gaia, Distrito do Porto
New · 169m²
With Garage
buy
920.000 €
New 3 bedroom flat, ready to be deed, on the 2nd floor with 169 sqm, terrace of 52 sqm, river and garden view, with 3 parking spaces inserted in Quinta Marques Gomes in Vila Nova De Gaia
The entire flat is west facing, all rooms with direct access to the terrace, with views of the river, sea, garden and city.
With 3 suites, the master with dressing room, service bathroom, fully equipped kitchen with Siemens equipment, laundry room with washing machine and dryer.
With large areas, high quality finishes, lots of storage throughout the flat.
Inserted in a development with unique characteristics in Vila Nova De Gaia, in front of the Douro River, with 24-hour security.
The project where it is located has high standards of construction quality and environmental and energy sustainability.
The project was developed in order to meet a unique image, through materials and techniques adopted in line with the green spaces and the entire landscape surroundings.
With an area of 270,000 m2, this development is a perfect amphitheatre that develops from the top of the palace to the bank of the Douro River, providing its residents with unparalleled views.
This development is a unique project in the Porto area and was designed with you in mind to provide you with a family experience in a quiet and comfortable environment.
Porto has been consecutively nominated as the best European destination, the city that gave its name to the famous wine. With Gaia on the other bank, which offers you the cellars where the wine rests and takes shape and which is currently undergoing major real estate, cultural and generational remodelling. This development is served by a vast network of transport and accessibility that allow you to quickly reach whatever your destination.
Book your visit now.
Castelhana is a Portuguese real estate agency present in the national market for 25 years, specialised in the prime residential market and recognised for the launch of some of the most notorious developments in the national real estate panorama.
Founded in 1999, Castelhana provides a comprehensive service in business mediation. We are specialists in investment and real estate marketing.
In Porto, we are based in Foz Do Douro, one of the noblest places in the city. In Lisbon, in Chiado, one of the most emblematic and traditional areas of the capital and in the Algarve region next to the renowned Vilamoura Marina.
We look forward to seeing you. We have a team available to give you the best support in your next real estate investment.
Contact us!
The entire flat is west facing, all rooms with direct access to the terrace, with views of the river, sea, garden and city.
With 3 suites, the master with dressing room, service bathroom, fully equipped kitchen with Siemens equipment, laundry room with washing machine and dryer.
With large areas, high quality finishes, lots of storage throughout the flat.
Inserted in a development with unique characteristics in Vila Nova De Gaia, in front of the Douro River, with 24-hour security.
The project where it is located has high standards of construction quality and environmental and energy sustainability.
The project was developed in order to meet a unique image, through materials and techniques adopted in line with the green spaces and the entire landscape surroundings.
With an area of 270,000 m2, this development is a perfect amphitheatre that develops from the top of the palace to the bank of the Douro River, providing its residents with unparalleled views.
This development is a unique project in the Porto area and was designed with you in mind to provide you with a family experience in a quiet and comfortable environment.
Porto has been consecutively nominated as the best European destination, the city that gave its name to the famous wine. With Gaia on the other bank, which offers you the cellars where the wine rests and takes shape and which is currently undergoing major real estate, cultural and generational remodelling. This development is served by a vast network of transport and accessibility that allow you to quickly reach whatever your destination.
Book your visit now.
Castelhana is a Portuguese real estate agency present in the national market for 25 years, specialised in the prime residential market and recognised for the launch of some of the most notorious developments in the national real estate panorama.
Founded in 1999, Castelhana provides a comprehensive service in business mediation. We are specialists in investment and real estate marketing.
In Porto, we are based in Foz Do Douro, one of the noblest places in the city. In Lisbon, in Chiado, one of the most emblematic and traditional areas of the capital and in the Algarve region next to the renowned Vilamoura Marina.
We look forward to seeing you. We have a team available to give you the best support in your next real estate investment.
Contact us!
Contact
See Phone
Apartment 3 Bedrooms
Quinta Marques Gomes, Canidelo, Vila Nova de Gaia, Distrito do Porto
New · 175m²
With Garage
buy
835.000 €
New 3 bedroom flat with 175 sqm, two balconies totalling 37 sqm and 3 parking spaces inserted in Quinta Marques Gomes.
With fully equipped kitchen with Siemens equipment, large American fridge and outdoor laundry room with washer and dryer.
With two fronts, west and east sun exposure, view of river, sea, garden and city.
With large areas, high quality finishes, lots of storage throughout the flat, with a balcony in the living room and in the suite to the west and a balcony in the bedrooms to the east, bathrooms with direct light and river views.
Inserted in a development with unique characteristics in Vila Nova De Gaia, in front of the Douro River, with 24-hour security.
The project where it is located has high standards of construction quality and environmental and energy sustainability.
The project was developed in order to meet a unique image, through materials and techniques adopted in line with the green spaces and the entire landscape surroundings.
With an area of 270,000 m2, this development is a perfect amphitheatre that develops from the top of the palace to the bank of the Douro River, providing its residents with unparalleled views.
This development is a unique project in the Porto area and was designed with you in mind to provide you with a family experience in a quiet and comfortable environment.
Porto has been consecutively nominated as the best European destination, the city that gave its name to the famous wine. With Gaia on the other bank, which offers you the cellars where the wine rests and takes shape and which is currently undergoing major real estate, cultural and generational remodelling. This development is served by a vast network of transport and accessibility that allow you to quickly reach whatever your destination.
Book your visit now.
Castelhana is a Portuguese real estate agency present in the national market for 25 years, specialised in the prime residential market and recognised for the launch of some of the most notorious developments in the national real estate panorama.
Founded in 1999, Castelhana provides a comprehensive service in business mediation. We are specialists in investment and real estate marketing.
In Porto, we are based in Foz Do Douro, one of the noblest places in the city. In Lisbon, in Chiado, one of the most emblematic and traditional areas of the capital and in the Algarve region next to the renowned Vilamoura Marina.
We look forward to seeing you. We have a team available to give you the best support in your next real estate investment.
Contact us!
With fully equipped kitchen with Siemens equipment, large American fridge and outdoor laundry room with washer and dryer.
With two fronts, west and east sun exposure, view of river, sea, garden and city.
With large areas, high quality finishes, lots of storage throughout the flat, with a balcony in the living room and in the suite to the west and a balcony in the bedrooms to the east, bathrooms with direct light and river views.
Inserted in a development with unique characteristics in Vila Nova De Gaia, in front of the Douro River, with 24-hour security.
The project where it is located has high standards of construction quality and environmental and energy sustainability.
The project was developed in order to meet a unique image, through materials and techniques adopted in line with the green spaces and the entire landscape surroundings.
With an area of 270,000 m2, this development is a perfect amphitheatre that develops from the top of the palace to the bank of the Douro River, providing its residents with unparalleled views.
This development is a unique project in the Porto area and was designed with you in mind to provide you with a family experience in a quiet and comfortable environment.
Porto has been consecutively nominated as the best European destination, the city that gave its name to the famous wine. With Gaia on the other bank, which offers you the cellars where the wine rests and takes shape and which is currently undergoing major real estate, cultural and generational remodelling. This development is served by a vast network of transport and accessibility that allow you to quickly reach whatever your destination.
Book your visit now.
Castelhana is a Portuguese real estate agency present in the national market for 25 years, specialised in the prime residential market and recognised for the launch of some of the most notorious developments in the national real estate panorama.
Founded in 1999, Castelhana provides a comprehensive service in business mediation. We are specialists in investment and real estate marketing.
In Porto, we are based in Foz Do Douro, one of the noblest places in the city. In Lisbon, in Chiado, one of the most emblematic and traditional areas of the capital and in the Algarve region next to the renowned Vilamoura Marina.
We look forward to seeing you. We have a team available to give you the best support in your next real estate investment.
Contact us!
Contact
See Phone
Apartment 3 Bedrooms
Centro Gaia (Mafamude), Mafamude e Vilar do Paraíso, Vila Nova de Gaia, Distrito do Porto
New · 142m²
With Garage
buy
509.000 €
3 bedroom flat in the best region of the city. Vila Nova de Gaia.
On the second floor facing Avenida da República, Solar Sul Poente exhibition.
Two parking spaces on the -2 floor.
The project is developed in a building with clean and unobstructed straight lines, privileging natural light, providing 64 homes spread over 8 floors.
Payment Terms:
Payment Principle: 10% in the Promissory Contract (CPCV)
Signal Reinforcement: 10% six months after signing the CPCV
Intermediate: 10% 12 months after signing the CPCV
Completion of works (last quarter of 2024)
Remainder: 70% in the deed and delivery of the keys (beginning of 2025)
HILCROWN GAIA - STRUCTURE, MATERIALS AND EQUIPMENT
ROOFS: Concrete structure with zinc coating, stapled joint chamber system, rainwater evacuation elements and fences. WATERPROOFING PENTHOUSE FLOORS: Two intersecting screens of 4KG/m² + polypropylene fibre mesh intermediate to the THERMAL INSULATION of 8 cm thick.
ACOUSTIC INSULATION: Floors throughout the Building: Superior IMPACTODAM, Mortar + Cork + IMPACTODAM finish + Floor with cork treatment at the base of application.
INSULATION STRUCTURE EXTERIOR WALLS:
Canvas + 6 cm Rock Wool + (Mechanical Ventilation) blanket + Application of ALUCOBOND System
WINDOW FRAMES: TYPE: ROTO PATIO BRAND: INOWA
BALCONY GLASSES (GUARDS): Laminated Glass Certified By The International Standard 8mm+8mm Between 4 Mechanical Resistance Films.
ORONA ELEVATORS: Electric with quiet, smooth and energy-efficient operation
ORONA brand of exclusive manufacture, there will be two elevators per entrance.
1. STRUCTURE: Executed in reinforced concrete with special foundations (moulded walls and anchors) and direct foundations in the basement. Lattice structure of pillars and beams, with solid slabs, calculated according to the regulatory standards in force, including safety against wind and earthquakes.
1.1. Exterior walls: Executed in thermal and acoustic block masonry and externally insulated in rock wool. The interior walls are made of ceramic brick.
1.2. Floors: With light concrete or leça fillings, for the involvement of all technical networks (water, sewage, electricity, telecommunications, gas and air conditioning networks). Application of polyethylene mesh for acoustic insulation and regularisation screed for final finishing support.
1.3. Crockery: Suspended toilet and bidet, series ’two’ of ’Valadares’, white colour or equivalent; water-repellent MDF furniture to lacquer with ’Valadares’ worktop washbasin or equivalent; ASD extra-flat acrylic shower base or ASD Planissima bathtub or equivalent.
1.4. Accessories: Monolever faucets type ’Oli’, built-in ’crystal glass’ mirror.
1.5. INSULATION:
1.5.1. Polyethylene acoustic screen between the floors of the houses. Acoustic insulation with mineral wool on the walls between fractions.
1.5.2. Piped gas
1.5.3. WATERPROOF BLANKET on the top floor:
1.5.4. ACOUSTIC INSULATION OF THE TIPO_IMPACTODAM, mineral wool on the walls between fractions, mechanical and independent ventilation.
2. SANITARY FACILITIES IN THE SUITES:
2.1. FLOORING: Rectified ceramic flooring;
2.2. WALLS: Rectified ceramic coating;
2.3. CEILING: Plasterboard plasterboard type ’Pladur’, plastered for painting, including crown moulding for curtains/blackouts.
2.4. Balconies and Terraces: FLOORING: Suspended ceramic slabs, thick anti-slip finish, 2cm thick, colour to be defined;
IMPERBIALIZATION
2.5. Walls: ALUCOBOND coating, applied on a specific system
2.6. Guards: Tempered Glass; SPECIFICATION: Laminated Glass Certified By International Standard 8mm+8mm between 4 mechanical resistance films
2.7. Lighting: Built-in spotlights.
3. CARPENTRY AND WOODWORKING
3.1. Kitchen Cabinets: Base and upper cabinets with doors in matte white lacquered water-repellent MDF on the visible elements and water-repellent maple melamine on the non-visible elements. SileStone top in a colour to be defined;
3.2. Cabinets and Wardrobes: Wardrobes with melamine interior and matte white lacquered MDF doors;
3.3. Doors: Prefabricated interior doors, wood veneer, with frames and trims in wood veneered MDF.
3.4. I.S cabinets: Cabinets in matt white lacquered water-repellent MDF on the visible elements and maple water-repellent melamine on the non-visible elements.
4. ELEVATORS: Electric with quiet, smooth and energy-efficient operation (Class A), with automatic doors, LED lighting and fully adapted to people with reduced mobility. ORONA BRAND
5. EQUIPMENT: Air conditioning, Heat pump BRAND _ENERGIE for the production of DHW with energy efficiency and hourly heating management, motorised exteriors in lacquered aluminium in the colour of the frames and with thermal insulation. Interior moulding for the installation of curtains, insulation in polyethylene acoustic fabric between the floors of the houses. Acoustic insulation with mineral wool on the walls between fractions, mechanical and independent ventilation, colour video intercom, hydraulic installations, electricity, TV, telephone and telecommunications.
6. INFRASTRUCTURE, FLOORS AND ETCTOS:
6.1. Inverted roof, consisting of a light concrete slope, waterproofing with double asphalt screen, up to 60 cms walls and floor. thermal insulation with extruded polystyrene type ’Roofmate’, geotextile and mechanical protection.
7. AIR CONDITIONERS - MITSUBISHI Brand
8. KITCHEN EQUIPMENT: All AEG brand
8.1. Refrigerator encrusted
8.2. Induction hob 90 cm
8.3. Extractor hood, oven and microwave
8.4. Dishwasher and Washing Machine
8.5. SANITARY WATER HEATING:
Heat pump for energy efficient DHW production and hourly heating management
9. GARAGES:
9.1. ELECTRIFICATION: load installed to meet individual contracts of panels for charging electric vehicles.
9.2. FLOORING: Concrete smoothed with a surface hardener type ’Paviquartzo’;
9.3. WALLS: Varnished exposed concrete and sandblasted coating for painting;
9.4. CEILING: Varnished exposed concrete.
DISTANCES:
15 minutes away from Sá Carneiro International Airport.
150 meters from the metro station and 700 meters from the future TGV station.
150 meters from one of the largest warehouses and department stores.
5 minutes from the cellars of Gaia, the historic area of Porto and the splendour of the Douro River.
6 minutes from the World of Wine - a project of national interest that compiles the history of Portuguese wine.
5 minutes from the historic centre of the city of Porto.
3 minutes from Almeida Garret Secondary School.
5 minutes from Trofa Hospital de Gaia.
5 minutes from Santos Silva Hospital.
2 minutes access from the A1 motorway.
2 minutes access from the A20 motorway.
Bank Financing:
Habita is a partner of several financial entities, providing all its customers with free Home Loan simulations.
On the second floor facing Avenida da República, Solar Sul Poente exhibition.
Two parking spaces on the -2 floor.
The project is developed in a building with clean and unobstructed straight lines, privileging natural light, providing 64 homes spread over 8 floors.
Payment Terms:
Payment Principle: 10% in the Promissory Contract (CPCV)
Signal Reinforcement: 10% six months after signing the CPCV
Intermediate: 10% 12 months after signing the CPCV
Completion of works (last quarter of 2024)
Remainder: 70% in the deed and delivery of the keys (beginning of 2025)
HILCROWN GAIA - STRUCTURE, MATERIALS AND EQUIPMENT
ROOFS: Concrete structure with zinc coating, stapled joint chamber system, rainwater evacuation elements and fences. WATERPROOFING PENTHOUSE FLOORS: Two intersecting screens of 4KG/m² + polypropylene fibre mesh intermediate to the THERMAL INSULATION of 8 cm thick.
ACOUSTIC INSULATION: Floors throughout the Building: Superior IMPACTODAM, Mortar + Cork + IMPACTODAM finish + Floor with cork treatment at the base of application.
INSULATION STRUCTURE EXTERIOR WALLS:
Canvas + 6 cm Rock Wool + (Mechanical Ventilation) blanket + Application of ALUCOBOND System
WINDOW FRAMES: TYPE: ROTO PATIO BRAND: INOWA
BALCONY GLASSES (GUARDS): Laminated Glass Certified By The International Standard 8mm+8mm Between 4 Mechanical Resistance Films.
ORONA ELEVATORS: Electric with quiet, smooth and energy-efficient operation
ORONA brand of exclusive manufacture, there will be two elevators per entrance.
1. STRUCTURE: Executed in reinforced concrete with special foundations (moulded walls and anchors) and direct foundations in the basement. Lattice structure of pillars and beams, with solid slabs, calculated according to the regulatory standards in force, including safety against wind and earthquakes.
1.1. Exterior walls: Executed in thermal and acoustic block masonry and externally insulated in rock wool. The interior walls are made of ceramic brick.
1.2. Floors: With light concrete or leça fillings, for the involvement of all technical networks (water, sewage, electricity, telecommunications, gas and air conditioning networks). Application of polyethylene mesh for acoustic insulation and regularisation screed for final finishing support.
1.3. Crockery: Suspended toilet and bidet, series ’two’ of ’Valadares’, white colour or equivalent; water-repellent MDF furniture to lacquer with ’Valadares’ worktop washbasin or equivalent; ASD extra-flat acrylic shower base or ASD Planissima bathtub or equivalent.
1.4. Accessories: Monolever faucets type ’Oli’, built-in ’crystal glass’ mirror.
1.5. INSULATION:
1.5.1. Polyethylene acoustic screen between the floors of the houses. Acoustic insulation with mineral wool on the walls between fractions.
1.5.2. Piped gas
1.5.3. WATERPROOF BLANKET on the top floor:
1.5.4. ACOUSTIC INSULATION OF THE TIPO_IMPACTODAM, mineral wool on the walls between fractions, mechanical and independent ventilation.
2. SANITARY FACILITIES IN THE SUITES:
2.1. FLOORING: Rectified ceramic flooring;
2.2. WALLS: Rectified ceramic coating;
2.3. CEILING: Plasterboard plasterboard type ’Pladur’, plastered for painting, including crown moulding for curtains/blackouts.
2.4. Balconies and Terraces: FLOORING: Suspended ceramic slabs, thick anti-slip finish, 2cm thick, colour to be defined;
IMPERBIALIZATION
2.5. Walls: ALUCOBOND coating, applied on a specific system
2.6. Guards: Tempered Glass; SPECIFICATION: Laminated Glass Certified By International Standard 8mm+8mm between 4 mechanical resistance films
2.7. Lighting: Built-in spotlights.
3. CARPENTRY AND WOODWORKING
3.1. Kitchen Cabinets: Base and upper cabinets with doors in matte white lacquered water-repellent MDF on the visible elements and water-repellent maple melamine on the non-visible elements. SileStone top in a colour to be defined;
3.2. Cabinets and Wardrobes: Wardrobes with melamine interior and matte white lacquered MDF doors;
3.3. Doors: Prefabricated interior doors, wood veneer, with frames and trims in wood veneered MDF.
3.4. I.S cabinets: Cabinets in matt white lacquered water-repellent MDF on the visible elements and maple water-repellent melamine on the non-visible elements.
4. ELEVATORS: Electric with quiet, smooth and energy-efficient operation (Class A), with automatic doors, LED lighting and fully adapted to people with reduced mobility. ORONA BRAND
5. EQUIPMENT: Air conditioning, Heat pump BRAND _ENERGIE for the production of DHW with energy efficiency and hourly heating management, motorised exteriors in lacquered aluminium in the colour of the frames and with thermal insulation. Interior moulding for the installation of curtains, insulation in polyethylene acoustic fabric between the floors of the houses. Acoustic insulation with mineral wool on the walls between fractions, mechanical and independent ventilation, colour video intercom, hydraulic installations, electricity, TV, telephone and telecommunications.
6. INFRASTRUCTURE, FLOORS AND ETCTOS:
6.1. Inverted roof, consisting of a light concrete slope, waterproofing with double asphalt screen, up to 60 cms walls and floor. thermal insulation with extruded polystyrene type ’Roofmate’, geotextile and mechanical protection.
7. AIR CONDITIONERS - MITSUBISHI Brand
8. KITCHEN EQUIPMENT: All AEG brand
8.1. Refrigerator encrusted
8.2. Induction hob 90 cm
8.3. Extractor hood, oven and microwave
8.4. Dishwasher and Washing Machine
8.5. SANITARY WATER HEATING:
Heat pump for energy efficient DHW production and hourly heating management
9. GARAGES:
9.1. ELECTRIFICATION: load installed to meet individual contracts of panels for charging electric vehicles.
9.2. FLOORING: Concrete smoothed with a surface hardener type ’Paviquartzo’;
9.3. WALLS: Varnished exposed concrete and sandblasted coating for painting;
9.4. CEILING: Varnished exposed concrete.
DISTANCES:
15 minutes away from Sá Carneiro International Airport.
150 meters from the metro station and 700 meters from the future TGV station.
150 meters from one of the largest warehouses and department stores.
5 minutes from the cellars of Gaia, the historic area of Porto and the splendour of the Douro River.
6 minutes from the World of Wine - a project of national interest that compiles the history of Portuguese wine.
5 minutes from the historic centre of the city of Porto.
3 minutes from Almeida Garret Secondary School.
5 minutes from Trofa Hospital de Gaia.
5 minutes from Santos Silva Hospital.
2 minutes access from the A1 motorway.
2 minutes access from the A20 motorway.
Bank Financing:
Habita is a partner of several financial entities, providing all its customers with free Home Loan simulations.
Contact
See Phone
Apartment 3 Bedrooms
São Felix da Marinha, Vila Nova de Gaia, Distrito do Porto
New · 124m²
With Garage
buy
468.000 €
Inserted in luxury condominium in the second line of sea, with fantastic balcony sea view of 11m2 and still parking space for 2 cars.
Luxury apartment that will provide you with a dream quality of life by the beach. 5 minutes from the center of Espinho, the Granja Station and the access to the A29.
Endowed with a great quality of construction, this development also includes luxury finishes in its interior. From kitchens equipped with Bosch appliances to the pre-installation of Air Conditioning, Central Heating, Solar Panels for heating sanitary waters, Rustic Oak Multilayer Floor, Lacquered Carpentry, Electric Blinds, Double Glazing Frames.
With generous areas, designed to create the necessary comfort for those who really enjoy their home. All spaces are designed for a common good, from rest to socializing with friends and family.
Come smell and see the sea air from your window.
Contact us and schedule your visit now.
Luxury apartment that will provide you with a dream quality of life by the beach. 5 minutes from the center of Espinho, the Granja Station and the access to the A29.
Endowed with a great quality of construction, this development also includes luxury finishes in its interior. From kitchens equipped with Bosch appliances to the pre-installation of Air Conditioning, Central Heating, Solar Panels for heating sanitary waters, Rustic Oak Multilayer Floor, Lacquered Carpentry, Electric Blinds, Double Glazing Frames.
With generous areas, designed to create the necessary comfort for those who really enjoy their home. All spaces are designed for a common good, from rest to socializing with friends and family.
Come smell and see the sea air from your window.
Contact us and schedule your visit now.
Contact
See Phone
Apartment 3 Bedrooms
Chãos Vermelhos , Canidelo, Vila Nova de Gaia, Distrito do Porto
New · 134m²
With Garage
buy
750.000 €
3 bedroom apartment with superb sea views in Canidelo
Located in the coastal area of Vila Nova de Gaia, it is noteworthy its proximity to the beach as well as the privileged sea view that surrounds the property.
It is located 10 minutes by car from the V.N.Gaia metro line, 15 minutes from the airport and 15 minutes from downtown Porto. In the surrounding area you will find several restaurants / bars, supermarkets, gyms, schools and outdoor leisure spaces such as the Marina da Afurada, the Local Nature Reserve of the Douro Estuary, the Cais de Gaia and, in the future, the ’city park’ of Afurada.
The apartment is oriented north-west.
It has 3 suites, hanging stove in the living room and a balcony.
It is equipped with air conditioning, double glazing, video intercom, electric shutters, solar panels and wardrobes.
It has indoor parking for 2 cars.
For more information about this or another property, visit our website and talk to us!
SIGLA - Sociedade de Mediação Imobiliária, Lda is a company with more than 25 years of experience in the real estate market, recognized for its personalized service and professionalism in all phases of the business. With over 300 properties on offer, the company has been a trusted choice for those looking to buy, sell or lease a property.
SIGLA, your Real Estate!
Located in the coastal area of Vila Nova de Gaia, it is noteworthy its proximity to the beach as well as the privileged sea view that surrounds the property.
It is located 10 minutes by car from the V.N.Gaia metro line, 15 minutes from the airport and 15 minutes from downtown Porto. In the surrounding area you will find several restaurants / bars, supermarkets, gyms, schools and outdoor leisure spaces such as the Marina da Afurada, the Local Nature Reserve of the Douro Estuary, the Cais de Gaia and, in the future, the ’city park’ of Afurada.
The apartment is oriented north-west.
It has 3 suites, hanging stove in the living room and a balcony.
It is equipped with air conditioning, double glazing, video intercom, electric shutters, solar panels and wardrobes.
It has indoor parking for 2 cars.
For more information about this or another property, visit our website and talk to us!
SIGLA - Sociedade de Mediação Imobiliária, Lda is a company with more than 25 years of experience in the real estate market, recognized for its personalized service and professionalism in all phases of the business. With over 300 properties on offer, the company has been a trusted choice for those looking to buy, sell or lease a property.
SIGLA, your Real Estate!
Contact
See Phone
Apartment 3 Bedrooms
Litoral, Canidelo, Vila Nova de Gaia, Distrito do Porto
New · 143m²
With Garage
buy
770.000 €
3 bedroom apartment with jacuzzi
Luxury development located on the first line of the sea, more specifically in front of Sereia beach, one of the best beaches in Vila Nova de Gaia. The proximity to the city of Porto, the Douro marina, the Fojo golf course and the existence of pedestrian areas, bike paths and green spaces contribute to the quality of life of residents who will find comfort, tranquility and peace here. In the surrounding area there are numerous spaces for commerce, restaurants/leisure and schools/nurseries.
The contemporary architecture building is signed by the prestigious Lopes da Costa Architecture Atelier with worldwide distinctions.
Gated community with reserved access, in order to ensure greater privacy for residents, and the garages are closed and connected for charging electric vehicles.
The apartment has 269 m² of gross area, 32 m² of balconies and 55 m² of terrace. It also has 3 suites, 1 service bathroom and a recessed terrace with jacuzzi, accompanied by stunning sea views for moments of relaxation and leisure. In addition to the premium finishes, it is equipped with solar panels, air conditioning and home automation.
This type of typology is ideal for a family or for those looking for comfort, quality of life and ease of access.
For more information about this or another property, visit our website and talk to us!
We are a company with 25 years of experience, recognized for its personalized service, where professionalism, rigor and follow-up prevail in all phases of the business.
We have more than 300 properties at your disposal and a team of multidisciplinary, experienced and motivated professionals to provide you with the best possible support. Contact us!
SIGLA, your real estate agency!
Luxury development located on the first line of the sea, more specifically in front of Sereia beach, one of the best beaches in Vila Nova de Gaia. The proximity to the city of Porto, the Douro marina, the Fojo golf course and the existence of pedestrian areas, bike paths and green spaces contribute to the quality of life of residents who will find comfort, tranquility and peace here. In the surrounding area there are numerous spaces for commerce, restaurants/leisure and schools/nurseries.
The contemporary architecture building is signed by the prestigious Lopes da Costa Architecture Atelier with worldwide distinctions.
Gated community with reserved access, in order to ensure greater privacy for residents, and the garages are closed and connected for charging electric vehicles.
The apartment has 269 m² of gross area, 32 m² of balconies and 55 m² of terrace. It also has 3 suites, 1 service bathroom and a recessed terrace with jacuzzi, accompanied by stunning sea views for moments of relaxation and leisure. In addition to the premium finishes, it is equipped with solar panels, air conditioning and home automation.
This type of typology is ideal for a family or for those looking for comfort, quality of life and ease of access.
For more information about this or another property, visit our website and talk to us!
We are a company with 25 years of experience, recognized for its personalized service, where professionalism, rigor and follow-up prevail in all phases of the business.
We have more than 300 properties at your disposal and a team of multidisciplinary, experienced and motivated professionals to provide you with the best possible support. Contact us!
SIGLA, your real estate agency!
Contact
See Phone
Apartment 3 Bedrooms
Quinta Marques Gomes, Canidelo, Vila Nova de Gaia, Distrito do Porto
New · 165m²
With Garage
buy
880.000 €
3 bedroom flat with 165 sqm, plus an outdoor area of 35 sqm and 3 parking spaces inserted in a new development Quinta Marque Gomes in Vila Nova de Gaia.
With fully equipped kitchen with Siemens equipment and outdoor laundry room with washer and dryer.
With two fronts, west and east sun exposure, garden view.
With large areas, high quality finishes, lots of storage throughout the flat, with garden in front of all rooms, bathrooms with direct light.
Inserted in a development with unique characteristics in Vila Nova De Gaia, in front of the Douro River, with 24-hour security.
The project where it is located has high standards of construction quality and environmental and energy sustainability.
The project was developed in order to meet a unique image, through materials and techniques adopted in line with the green spaces and the entire landscape surroundings.
With an area of 270,000 m2, this development is a perfect amphitheatre that develops from the top of the palace to the bank of the Douro River, providing its residents with unparalleled views.
This development is a unique project in the Porto area and was designed with you in mind to provide you with a family experience in a quiet and comfortable environment.
Porto has been consecutively nominated as the best European destination, the city that gave its name to the famous wine. With Gaia on the other bank, which offers you the cellars where the wine rests and takes shape and which is currently undergoing major real estate, cultural and generational remodelling. This development is served by a vast network of transport and accessibility that allow you to quickly reach whatever your destination.
Book your visit now.
Castelhana is a Portuguese real estate agency present in the national market for 25 years, specialised in the prime residential market and recognised for the launch of some of the most notorious developments in the national real estate panorama.
Founded in 1999, Castelhana provides a comprehensive service in business mediation. We are specialists in investment and real estate marketing.
In Porto, we are based in Foz Do Douro, one of the noblest places in the city. In Lisbon, in Chiado, one of the most emblematic and traditional areas of the capital and in the Algarve region next to the renowned Vilamoura Marina.
We look forward to seeing you. We have a team available to give you the best support in your next real estate investment.
Contact us!
With fully equipped kitchen with Siemens equipment and outdoor laundry room with washer and dryer.
With two fronts, west and east sun exposure, garden view.
With large areas, high quality finishes, lots of storage throughout the flat, with garden in front of all rooms, bathrooms with direct light.
Inserted in a development with unique characteristics in Vila Nova De Gaia, in front of the Douro River, with 24-hour security.
The project where it is located has high standards of construction quality and environmental and energy sustainability.
The project was developed in order to meet a unique image, through materials and techniques adopted in line with the green spaces and the entire landscape surroundings.
With an area of 270,000 m2, this development is a perfect amphitheatre that develops from the top of the palace to the bank of the Douro River, providing its residents with unparalleled views.
This development is a unique project in the Porto area and was designed with you in mind to provide you with a family experience in a quiet and comfortable environment.
Porto has been consecutively nominated as the best European destination, the city that gave its name to the famous wine. With Gaia on the other bank, which offers you the cellars where the wine rests and takes shape and which is currently undergoing major real estate, cultural and generational remodelling. This development is served by a vast network of transport and accessibility that allow you to quickly reach whatever your destination.
Book your visit now.
Castelhana is a Portuguese real estate agency present in the national market for 25 years, specialised in the prime residential market and recognised for the launch of some of the most notorious developments in the national real estate panorama.
Founded in 1999, Castelhana provides a comprehensive service in business mediation. We are specialists in investment and real estate marketing.
In Porto, we are based in Foz Do Douro, one of the noblest places in the city. In Lisbon, in Chiado, one of the most emblematic and traditional areas of the capital and in the Algarve region next to the renowned Vilamoura Marina.
We look forward to seeing you. We have a team available to give you the best support in your next real estate investment.
Contact us!
Contact
See Phone
Apartment 3 Bedrooms
Centro (Massarelos), Lordelo do Ouro e Massarelos, Porto, Distrito do Porto
New · 154m²
With Garage
buy
855.000 €
3 bedroom flat, new, with 153 sq m and balcony of 19 sq m , 2 parking spaces and panoramic views of River and Sea.
The flat consists of 3 suites, 4 bathrooms, laundry and storage. The social area is distributed over a large living room of 44 m2 with a south-facing balcony with views of the River and Sea, being able to enjoy the sunny days from morning to late afternoon.
Well organised and accessible kitchen, equipped with Küpperbush appliances from induction hob, extractor fan, oven, microwave, fridge freezer, dishwasher and washer/dryer in the laundry room, complements with service toilet.
With excellent quality finishes, from double walls with thermal and acoustic insulation, floors in the living room and bedrooms in oak flooring, LED lighting and light points, electric shutters, lacquered aluminium frames with double glazing with thermal break. Marble bathrooms and suspended crockery.
This flat is in one of the best private condominiums in the city, due to its unique characteristics of location, facilities and tranquillity, it has a great gym with natural light and covered outdoor area, Padel court, children’s playground, urban garden and common green spaces, great access for people with reduced mobility, large garage with easy access with pre-installation for electric vehicles, Bike park and concierge/caretaker all year round including weekends.
It also stands out for its excellent location, located between Ribeira and Foz, at a distance of 5 minutes by car to each side, as well as downtown and Aliados.
A few steps from the riverside to enjoy walking or cycling, as well as cafes, restaurants and supermarket. The Rotunda da Boavista as the commercial centre of the City of Porto is only a 3 minute drive away. The main schools of the city such as the Oporto British School, French College, German as well as the Catholic University less than 10 minutes by car and within walking distance of the universities of Campo Alegre.
Castelhana is a Portuguese real estate agency present in the domestic market for over 25 years, specialized in prime residential real estate and recognized for the launch of some of the most distinguished developments in Portugal.
Founded in 1999, Castelhana provides a full service in business brokerage. We are specialists in investment and in the commercialization of real estate.
In Porto, we are based in Foz Do Douro, one of the noblest places in the city. In Lisbon, in Chiado, one of the most emblematic and traditional areas of the capital and in the Algarve region next to the renowned Vilamoura Marina.
We are waiting for you. We have a team available to give you the best support in your next real estate investment.
Contact us!
The flat consists of 3 suites, 4 bathrooms, laundry and storage. The social area is distributed over a large living room of 44 m2 with a south-facing balcony with views of the River and Sea, being able to enjoy the sunny days from morning to late afternoon.
Well organised and accessible kitchen, equipped with Küpperbush appliances from induction hob, extractor fan, oven, microwave, fridge freezer, dishwasher and washer/dryer in the laundry room, complements with service toilet.
With excellent quality finishes, from double walls with thermal and acoustic insulation, floors in the living room and bedrooms in oak flooring, LED lighting and light points, electric shutters, lacquered aluminium frames with double glazing with thermal break. Marble bathrooms and suspended crockery.
This flat is in one of the best private condominiums in the city, due to its unique characteristics of location, facilities and tranquillity, it has a great gym with natural light and covered outdoor area, Padel court, children’s playground, urban garden and common green spaces, great access for people with reduced mobility, large garage with easy access with pre-installation for electric vehicles, Bike park and concierge/caretaker all year round including weekends.
It also stands out for its excellent location, located between Ribeira and Foz, at a distance of 5 minutes by car to each side, as well as downtown and Aliados.
A few steps from the riverside to enjoy walking or cycling, as well as cafes, restaurants and supermarket. The Rotunda da Boavista as the commercial centre of the City of Porto is only a 3 minute drive away. The main schools of the city such as the Oporto British School, French College, German as well as the Catholic University less than 10 minutes by car and within walking distance of the universities of Campo Alegre.
Castelhana is a Portuguese real estate agency present in the domestic market for over 25 years, specialized in prime residential real estate and recognized for the launch of some of the most distinguished developments in Portugal.
Founded in 1999, Castelhana provides a full service in business brokerage. We are specialists in investment and in the commercialization of real estate.
In Porto, we are based in Foz Do Douro, one of the noblest places in the city. In Lisbon, in Chiado, one of the most emblematic and traditional areas of the capital and in the Algarve region next to the renowned Vilamoura Marina.
We are waiting for you. We have a team available to give you the best support in your next real estate investment.
Contact us!
Contact
See Phone
Apartment 3 Bedrooms
Hospital Pedro Hispano, São Mamede de Infesta e Senhora da Hora, Matosinhos, Distrito do Porto
New · 163m²
With Garage
buy
710.000 €
Endowed with excellent areas and an excellent division of the social area and private area, this T3 can be easily converted to T4 and is fully equipped and furnished under a meticulous design standard.
Excellent finishes such as granite bathrooms, kitchen equipped with top of the range appliances (American fridge, induction hob, oven, microwave, extractor fan, dishwasher, washing machine and dryer and also a wine rack), electric shutters, heated towel rails, built-in spotlights, crown moulding curtains in all rooms and much more.
It also offers a large terrace and balconies of 32 m2, facing south and west with excellent views of the entire city of Matosinhos and the sea, independent laundry, ample storage divided by all rooms.
It surprises with its large areas such as a 40 m2 living room, divided into 3 distinct areas, as well as a 22 m2 suite with wardrobes and a closet.
All rooms have a connection to the balcony, offering the flat plenty of natural light.
Closed garage for 2 cars and charging station for electric cars.
Located just a few steps from the Metro and just a few minutes from CLIP, schools and other educational establishments. Enjoy the proximity of leisure areas such as the City Park, Parque de Real as well as an area full of all kinds of commerce and services. A few minutes from Pedro Hispano Hospital, Norteshopping and the main accesses to VCI, A28, Circunvalação and Avenida da Boavista. Come and meet him!
For over 25 years Castelhana has been a renowned name in the Portuguese real estate sector. As a company of Dils group, we specialize in advising businesses, organizations and (institutional) investors in buying, selling, renting, letting and development of residential properties.
Founded in 1999, Castelhana has built one of the largest and most solid real estate portfolios in Portugal over the years, with over 600 renovation and new construction projects.
In Porto, we are based in Foz Do Douro, one of the noblest places in the city. In Lisbon, in Chiado, one of the most emblematic and traditional areas of the capital and in the Algarve next to the renowned Vilamoura Marina.
We are waiting for you. We have a team available to give you the best support in your next real estate investment.
Contact us!
Excellent finishes such as granite bathrooms, kitchen equipped with top of the range appliances (American fridge, induction hob, oven, microwave, extractor fan, dishwasher, washing machine and dryer and also a wine rack), electric shutters, heated towel rails, built-in spotlights, crown moulding curtains in all rooms and much more.
It also offers a large terrace and balconies of 32 m2, facing south and west with excellent views of the entire city of Matosinhos and the sea, independent laundry, ample storage divided by all rooms.
It surprises with its large areas such as a 40 m2 living room, divided into 3 distinct areas, as well as a 22 m2 suite with wardrobes and a closet.
All rooms have a connection to the balcony, offering the flat plenty of natural light.
Closed garage for 2 cars and charging station for electric cars.
Located just a few steps from the Metro and just a few minutes from CLIP, schools and other educational establishments. Enjoy the proximity of leisure areas such as the City Park, Parque de Real as well as an area full of all kinds of commerce and services. A few minutes from Pedro Hispano Hospital, Norteshopping and the main accesses to VCI, A28, Circunvalação and Avenida da Boavista. Come and meet him!
For over 25 years Castelhana has been a renowned name in the Portuguese real estate sector. As a company of Dils group, we specialize in advising businesses, organizations and (institutional) investors in buying, selling, renting, letting and development of residential properties.
Founded in 1999, Castelhana has built one of the largest and most solid real estate portfolios in Portugal over the years, with over 600 renovation and new construction projects.
In Porto, we are based in Foz Do Douro, one of the noblest places in the city. In Lisbon, in Chiado, one of the most emblematic and traditional areas of the capital and in the Algarve next to the renowned Vilamoura Marina.
We are waiting for you. We have a team available to give you the best support in your next real estate investment.
Contact us!
Contact
See Phone
Apartment 3 Bedrooms
Rua de Dom Pedro V, Lordelo do Ouro e Massarelos, Porto, Distrito do Porto
New · 156m²
With Garage
buy
1.175.000 €
Penthouse with 3 suites and 156 sqm of interior area, balconies and terraces with a total area of 74 sqm, private pool, parking spaces and views over the Douro River and the Sea.
Excellent quality finishes, fully equipped kitchen with oven, hob, extractor fan, microwave, refrigerator, dishwasher and air-conditioned wine cellar, complemented by a washing machine and dryer in the laundry room
Private condominium with security guard, includes gardens and leisure spaces, children’s playground, gym, paddle tennis court, urban vegetable garden and bicycle park
With extraordinary views over the river and sea, private rooftop pool and 3 parking spaces.
It also stands out for its location, between the historic center and Foz, located next to the banks of the Douro River and surrounded by life by the diversity of emblematic and cultural buildings. a few steps from the Palácio de Cristal Gardens and the electric car museum, as well as the Alfandega Building and the Palácio da Bolsa in Ribeira, hotels, shops, gardens, schools, universities, transport that allows you to enjoy all the activities available in the surrounding area .
We’ll be waiting for your visit!!
Castelhana is a Portuguese real estate agency present in the national market for 25 years, specializing in the prime residential market and recognized for launching some of the most notable projects in the national real estate panorama.
Founded in 1999, Castelhana provides a comprehensive service in business mediation. We are specialists in investment and commercialization of properties.
In Porto, we are based in Foz Do Douro, one of the city’s most exclusive locations. In Lisbon, in Chiado, one of the most emblematic and traditional areas of the capital and in the Algarve region next to the renowned Vilamoura Marina.
We are waiting for you. We have a team available to give you the best support in your next real estate investment.
Contact us!
Excellent quality finishes, fully equipped kitchen with oven, hob, extractor fan, microwave, refrigerator, dishwasher and air-conditioned wine cellar, complemented by a washing machine and dryer in the laundry room
Private condominium with security guard, includes gardens and leisure spaces, children’s playground, gym, paddle tennis court, urban vegetable garden and bicycle park
With extraordinary views over the river and sea, private rooftop pool and 3 parking spaces.
It also stands out for its location, between the historic center and Foz, located next to the banks of the Douro River and surrounded by life by the diversity of emblematic and cultural buildings. a few steps from the Palácio de Cristal Gardens and the electric car museum, as well as the Alfandega Building and the Palácio da Bolsa in Ribeira, hotels, shops, gardens, schools, universities, transport that allows you to enjoy all the activities available in the surrounding area .
We’ll be waiting for your visit!!
Castelhana is a Portuguese real estate agency present in the national market for 25 years, specializing in the prime residential market and recognized for launching some of the most notable projects in the national real estate panorama.
Founded in 1999, Castelhana provides a comprehensive service in business mediation. We are specialists in investment and commercialization of properties.
In Porto, we are based in Foz Do Douro, one of the city’s most exclusive locations. In Lisbon, in Chiado, one of the most emblematic and traditional areas of the capital and in the Algarve region next to the renowned Vilamoura Marina.
We are waiting for you. We have a team available to give you the best support in your next real estate investment.
Contact us!
Contact
See Phone
Apartment 3 Bedrooms
Centro Gaia (Mafamude), Mafamude e Vilar do Paraíso, Vila Nova de Gaia, Distrito do Porto
New · 142m²
With Garage
buy
524.000 €
Apartamento T3 com varanda, garagem, cozinha equipada, na melhor região da Cidade. Vila Nova de Gaia.
No sexto andar com frente para a avenida da República, exposição Solar Sul Poente.
Dois lugares de garagem no piso -1.
Os espaços primam por uma organização espacial contemporânea, com interiores confortáveis e funcionais, dispondo ainda de varanda em todas as habitações em harmonia com a envolvente. O projeto desenvolve-se num edifício de linhas retas limpas e desafogadas, privilegiando a luz natural, disponibilizando 64 habitações distribuídas por 8 pisos, em que teremos:
Ar condicionado, Bomba de calor para produção de AQS c/ eficiência energética e gestão horária do aquecimento, Exteriores motorizados em alumínio lacado na cor da caixilharia e com isolamento térmico. Sanca interior para instalação de cortinados, isolamentos em Tela acústica de polietileno entre os pavimentos das habitações. Isolamento acústico com lã mineral nas paredes entre frações, ventilação mecânica e independente, video porteiro color, instalações hidráulicas, eletricidade, TV, telefone e telecomunicações.
Condições de Pagamentos:
30% no Contrato de Promessa (CPCV)
Restantes: 70% na escritura e entrega das chaves ( Princípio de 2025)
DISTÂNCIAS:
15 minutos de distância do Aeroporto Internacional Sá Carneiro.
150 metros da estação de metro e 700 mts da futura estação TGV.
150 metros de um dos maiores armazéns e lojas de departamento.
5 minutos das caves de Gaia, zona histórica do Porto e do esplendor do rio Douro.
6 minutos do World of Wine - projeto de interesse nacional que compila a história do vinho português.
5 minutos do centro histórico da cidade do Porto.
3 minutos da Escola Secundária Almeida Garret.
5 minutos do Trofa Hospital de Gaia.
5 minutos do Hospital Santos Silva.
2 minutos acesso da autoestrada A1.
2 minutos acesso da autoestrada A20.
Estrutura: Executada em betão armado com fundações especiais (paredes moldadas e ancoragens) e fundações directas na cave. Estrutura reticulada de pilares e vigas, com lajes maciças, calculada segundo as normas regulamentares em vigor, incluindo a segurança contra o vento e sismos.
Paredes exteriores: Executadas em alvenaria de bloco térmico e acústico e isoladas exteriormente em lã de rocha. As paredes interiores são executadas em tijolo cerâmico.
Pavimentos: Com enchimentos em betão leve ou leca, para envolvimento de todas as redes técnicas (redes de águas, esgotos, eletricidade, telecomunicações, gás e climatização). Aplicação de tela de polietileno para isolamento acústico e betonilha de regularização para suporte de acabamento final.
LOUÇAS: Sanita e bidé suspensos, série ’two’ da ’Valadares, cor branca ou equivalente; móvel em MDF hidrófugo para lacar com lavatório de pousar ’Valadares’ ou equivalente; base duche acrílica extraplana da ASD ou banheira Planíssima da ASD ou equivalente.
ACESSÓRIOS: Torneiras monocomando tipo ’Oli’, espelho ’vidro cristal’ embutido.
Instalação sanitária suítes: PAVIMENTO: Pavimento cerâmico retificado;
PAREDES: Revestimento cerâmico retificado;
TECTO: Gesso cartonado tipo ’Pladur, emassado para pintar, incluindo sancas para cortinas/blackouts.
Varandas e Terraços: PAVIMENTO: Lajetas cerâmicas suspensas, acabamento espessurado anti-derrapante, com 2cm de espessura, cor a definir;
PAREDES: Revestimento em Alucobond ou equivalente, aplicado sobre sistema especifico;
GUARDAS: Vidro Temperado;
ILUMINAÇÃO: Focos embutidos.
CARPINTARIAS E MADEIRAS
Armários de Cozinha: Armários inferiores e superiores com portas em MDF hidrófugo lacado a branco mate nos elementos visíveis e melamina hidrófuga de maple nos elementos não visíveis. Tampo em SileStone de cor a definir;
Armários e Roupeiros: Roupeiros com interior em melamina e portas em MDF lacado a branco mate;
Portas: Portas interiores pré-fabricadas, folheadas em madeira, com aros e guarnições em MDF folheado a madeira.
Armários de I.S: Armários em MDF hidrófugo lacado a branco mate nos elementos visíveis e melamina hidrófuga de maple nos elementos não visíveis.
Elevadores: Elétricos com funcionamento silencioso, suave e energeticamente eficiente (Classe A), com portas automáticas, iluminação por LEDs e totalmente adaptados a pessoas com mobilidade condicionada.
Financiamento Bancário:
A Habita é parceira de várias entidades financeiras, possibilitando a todos os seus clientes simulações gratuitas de Crédito à Habitação.
No sexto andar com frente para a avenida da República, exposição Solar Sul Poente.
Dois lugares de garagem no piso -1.
Os espaços primam por uma organização espacial contemporânea, com interiores confortáveis e funcionais, dispondo ainda de varanda em todas as habitações em harmonia com a envolvente. O projeto desenvolve-se num edifício de linhas retas limpas e desafogadas, privilegiando a luz natural, disponibilizando 64 habitações distribuídas por 8 pisos, em que teremos:
Ar condicionado, Bomba de calor para produção de AQS c/ eficiência energética e gestão horária do aquecimento, Exteriores motorizados em alumínio lacado na cor da caixilharia e com isolamento térmico. Sanca interior para instalação de cortinados, isolamentos em Tela acústica de polietileno entre os pavimentos das habitações. Isolamento acústico com lã mineral nas paredes entre frações, ventilação mecânica e independente, video porteiro color, instalações hidráulicas, eletricidade, TV, telefone e telecomunicações.
Condições de Pagamentos:
30% no Contrato de Promessa (CPCV)
Restantes: 70% na escritura e entrega das chaves ( Princípio de 2025)
DISTÂNCIAS:
15 minutos de distância do Aeroporto Internacional Sá Carneiro.
150 metros da estação de metro e 700 mts da futura estação TGV.
150 metros de um dos maiores armazéns e lojas de departamento.
5 minutos das caves de Gaia, zona histórica do Porto e do esplendor do rio Douro.
6 minutos do World of Wine - projeto de interesse nacional que compila a história do vinho português.
5 minutos do centro histórico da cidade do Porto.
3 minutos da Escola Secundária Almeida Garret.
5 minutos do Trofa Hospital de Gaia.
5 minutos do Hospital Santos Silva.
2 minutos acesso da autoestrada A1.
2 minutos acesso da autoestrada A20.
Estrutura: Executada em betão armado com fundações especiais (paredes moldadas e ancoragens) e fundações directas na cave. Estrutura reticulada de pilares e vigas, com lajes maciças, calculada segundo as normas regulamentares em vigor, incluindo a segurança contra o vento e sismos.
Paredes exteriores: Executadas em alvenaria de bloco térmico e acústico e isoladas exteriormente em lã de rocha. As paredes interiores são executadas em tijolo cerâmico.
Pavimentos: Com enchimentos em betão leve ou leca, para envolvimento de todas as redes técnicas (redes de águas, esgotos, eletricidade, telecomunicações, gás e climatização). Aplicação de tela de polietileno para isolamento acústico e betonilha de regularização para suporte de acabamento final.
LOUÇAS: Sanita e bidé suspensos, série ’two’ da ’Valadares, cor branca ou equivalente; móvel em MDF hidrófugo para lacar com lavatório de pousar ’Valadares’ ou equivalente; base duche acrílica extraplana da ASD ou banheira Planíssima da ASD ou equivalente.
ACESSÓRIOS: Torneiras monocomando tipo ’Oli’, espelho ’vidro cristal’ embutido.
Instalação sanitária suítes: PAVIMENTO: Pavimento cerâmico retificado;
PAREDES: Revestimento cerâmico retificado;
TECTO: Gesso cartonado tipo ’Pladur, emassado para pintar, incluindo sancas para cortinas/blackouts.
Varandas e Terraços: PAVIMENTO: Lajetas cerâmicas suspensas, acabamento espessurado anti-derrapante, com 2cm de espessura, cor a definir;
PAREDES: Revestimento em Alucobond ou equivalente, aplicado sobre sistema especifico;
GUARDAS: Vidro Temperado;
ILUMINAÇÃO: Focos embutidos.
CARPINTARIAS E MADEIRAS
Armários de Cozinha: Armários inferiores e superiores com portas em MDF hidrófugo lacado a branco mate nos elementos visíveis e melamina hidrófuga de maple nos elementos não visíveis. Tampo em SileStone de cor a definir;
Armários e Roupeiros: Roupeiros com interior em melamina e portas em MDF lacado a branco mate;
Portas: Portas interiores pré-fabricadas, folheadas em madeira, com aros e guarnições em MDF folheado a madeira.
Armários de I.S: Armários em MDF hidrófugo lacado a branco mate nos elementos visíveis e melamina hidrófuga de maple nos elementos não visíveis.
Elevadores: Elétricos com funcionamento silencioso, suave e energeticamente eficiente (Classe A), com portas automáticas, iluminação por LEDs e totalmente adaptados a pessoas com mobilidade condicionada.
Financiamento Bancário:
A Habita é parceira de várias entidades financeiras, possibilitando a todos os seus clientes simulações gratuitas de Crédito à Habitação.
Contact
See Phone
Apartment 3 Bedrooms
Seca do Bacalhau, Canidelo, Vila Nova de Gaia, Distrito do Porto
New · 128m²
With Garage
buy
775.000 €
Luxury 3 bedroom flat, with views of the Douro River estuary and the Atlantic Ocean.
Total area of 145.20m², balcony with 17.20m² and two parking spaces.
At sunset at the point of Vila Nova de Gaia, this area at the top of the coast of the city offers an environment close to the Douro River Foz Afurada and pedestrian access to Canidelo beach.
The flat consists of the following features:
* Living area: 128m² (sqm)
* Storage on the floor -2
* Balcony with 17m² (sqm).
- Open Space with laundry, living room and kitchen with access to the patio/terrace
- 3 bedrooms with wardrobe.
- One of the bedrooms is en-suite with walk-in closet
- Both 3 bedrooms with balcony access
- Bedroom hall with wardrobe
- Full bathroom
* 2 Parking spaces
* Heat pump for heating and cooling: ENERGY/LG
* Sound insulation: mineral wool on the walls between fractions and insulation
Thermal on exterior walls
* Minimalist aluminium frames with thermal cut, lacquered, double glazing with
Thermal sun protection
* Blackouts Slim to enable the installation of blackouts or curtains
Inside
(Includes provision of motorised blackouts in the rooms)
* Independent mechanical ventilation in kitchens and sanitary facilities
* Insulation with polyethylene acoustic fabric between the floors of the houses
* Lighting with indirect light crown moulding and spotlights on the ceilings
* Security door at the entrance of the Houses
The divisions are made up of the following materials:
* Open Space (living room), bedrooms and surrounding areas:
- Oak wood flooring, multi-layer, hardwood final layer
- Skirting board is in white enamelled water-repellent MDF with fin
- Walls in Plaster with Seral type projected stucco
- 13mm plasterboard ceiling, including crown moulding for curtains
- The floor is in Ceramic 60x60 Emotions Ceramics Naos Blanco
- Walls in Plaster with Seral type projected stucco
- Ceiling, 13mm thick plasterboard, crown moulding for lighting and curtains
- Top and space between furniture in Black Angola Granite
- Household appliances, BOSCH: Ceramic hob, Oven, Microwave, Machine. dishwashing,
Agreed
- Cabinets with oak wood veneered doors
*Wcs:
- Running Estremoz Marble Flooring
- Walls in Estremoz Marble
- Ceilings in water-repellent plasterboard with 13mm thickness
- Sanitary ware is suspended from the brand: ROCA, model The Gap Round
- Cabinet is suspended in water-repellent oak veneered MDF with drawers
- Countertop washbasin is from the brand: ROCA, model The Gap Round
- Shower base is extra-flat acrylic by ASD or Flat Bathtub by ASD
- W7 PERLA single-lever taps, water efficiency: A+
- Heated towel rails
- Flooring, Ceramic 60x60 Emotions Ceramics Naos Blanco
- Walls, Ceramics 120x60 Emotions Ceramics Naos Blanco
- The remaining areas are in water-repellent plaster with washable paint, white colour
Bank Financing:
Habita is a partner of several financial entities, providing all its customers with free Home Loan simulations.
For more information : Celso Laranjeira + (phone hidden)
Total area of 145.20m², balcony with 17.20m² and two parking spaces.
At sunset at the point of Vila Nova de Gaia, this area at the top of the coast of the city offers an environment close to the Douro River Foz Afurada and pedestrian access to Canidelo beach.
The flat consists of the following features:
* Living area: 128m² (sqm)
* Storage on the floor -2
* Balcony with 17m² (sqm).
- Open Space with laundry, living room and kitchen with access to the patio/terrace
- 3 bedrooms with wardrobe.
- One of the bedrooms is en-suite with walk-in closet
- Both 3 bedrooms with balcony access
- Bedroom hall with wardrobe
- Full bathroom
* 2 Parking spaces
* Heat pump for heating and cooling: ENERGY/LG
* Sound insulation: mineral wool on the walls between fractions and insulation
Thermal on exterior walls
* Minimalist aluminium frames with thermal cut, lacquered, double glazing with
Thermal sun protection
* Blackouts Slim to enable the installation of blackouts or curtains
Inside
(Includes provision of motorised blackouts in the rooms)
* Independent mechanical ventilation in kitchens and sanitary facilities
* Insulation with polyethylene acoustic fabric between the floors of the houses
* Lighting with indirect light crown moulding and spotlights on the ceilings
* Security door at the entrance of the Houses
The divisions are made up of the following materials:
* Open Space (living room), bedrooms and surrounding areas:
- Oak wood flooring, multi-layer, hardwood final layer
- Skirting board is in white enamelled water-repellent MDF with fin
- Walls in Plaster with Seral type projected stucco
- 13mm plasterboard ceiling, including crown moulding for curtains
- The floor is in Ceramic 60x60 Emotions Ceramics Naos Blanco
- Walls in Plaster with Seral type projected stucco
- Ceiling, 13mm thick plasterboard, crown moulding for lighting and curtains
- Top and space between furniture in Black Angola Granite
- Household appliances, BOSCH: Ceramic hob, Oven, Microwave, Machine. dishwashing,
Agreed
- Cabinets with oak wood veneered doors
*Wcs:
- Running Estremoz Marble Flooring
- Walls in Estremoz Marble
- Ceilings in water-repellent plasterboard with 13mm thickness
- Sanitary ware is suspended from the brand: ROCA, model The Gap Round
- Cabinet is suspended in water-repellent oak veneered MDF with drawers
- Countertop washbasin is from the brand: ROCA, model The Gap Round
- Shower base is extra-flat acrylic by ASD or Flat Bathtub by ASD
- W7 PERLA single-lever taps, water efficiency: A+
- Heated towel rails
- Flooring, Ceramic 60x60 Emotions Ceramics Naos Blanco
- Walls, Ceramics 120x60 Emotions Ceramics Naos Blanco
- The remaining areas are in water-repellent plaster with washable paint, white colour
Bank Financing:
Habita is a partner of several financial entities, providing all its customers with free Home Loan simulations.
For more information : Celso Laranjeira + (phone hidden)
Contact
See Phone
Apartment 3 Bedrooms
Quinta Marques Gomes, Canidelo, Vila Nova de Gaia, Distrito do Porto
New · 169m²
With Garage
buy
1.000.000 €
3 bedroom flat with 169 s qm, ready to be deed, with a terrace area of 52 s qm and 3 parking spaces inserted in the most exclusive condominium in Vila Nova de Gaia.
Porto has been consecutively nominated as the best European destination, the city that gave its name to the famous wine. With Gaia on the other bank, which offers you the cellars where the wine rests and takes shape and which is currently undergoing major real estate, cultural and generational remodelling. This development is served by a vast network of transport and accessibility that allow you to quickly reach whatever your destination. 30 minutes from Porto Airport.
Possibility to buy the flat fully furnished and decorated.
Castelhana is a Portuguese real estate agency present in the domestic market for over 20 years, specialized in prime residential real estate and recognized for the launch of some of the most distinguished developments in Portugal.
Founded in 1999, Castelhana provides a full service in business brokerage. We are specialists in investment and in the commercialization of real estate.
In Porto, we are based in Foz Do Douro, one of the noblest places in the city. In Lisbon, in Chiado, one of the most emblematic and traditional areas of the capital and in the Algarve region next to the renowned Vilamoura Marina.
We are waiting for you. We have a team available to give you the best support in your next real estate investment.
Contact us!
Porto has been consecutively nominated as the best European destination, the city that gave its name to the famous wine. With Gaia on the other bank, which offers you the cellars where the wine rests and takes shape and which is currently undergoing major real estate, cultural and generational remodelling. This development is served by a vast network of transport and accessibility that allow you to quickly reach whatever your destination. 30 minutes from Porto Airport.
Possibility to buy the flat fully furnished and decorated.
Castelhana is a Portuguese real estate agency present in the domestic market for over 20 years, specialized in prime residential real estate and recognized for the launch of some of the most distinguished developments in Portugal.
Founded in 1999, Castelhana provides a full service in business brokerage. We are specialists in investment and in the commercialization of real estate.
In Porto, we are based in Foz Do Douro, one of the noblest places in the city. In Lisbon, in Chiado, one of the most emblematic and traditional areas of the capital and in the Algarve region next to the renowned Vilamoura Marina.
We are waiting for you. We have a team available to give you the best support in your next real estate investment.
Contact us!
Contact
See Phone
Apartment 3 Bedrooms
Seca do Bacalhau, Canidelo, Vila Nova de Gaia, Distrito do Porto
New · 128m²
With Garage
buy
545.000 €
3 bedroom apartment located in Canidelo on the south bank of Foz do Douro, Living Sea is much more than a simple residential development.
It is the promise of a quiet life by the sea, surrounded by the natural beauty that surrounds this unique place.
This development presents a contemporary architecture that harmonizes perfectly with the quality of its construction. The generous balconies invite residents to contemplate the landscapes of the natural reserve of the Douro Estuary, Foz do Douro and Matosinhos Sul, thus creating an environment of serenity and tranquility.
In addition, its strategic location provides easy access to a variety of services, hypermarkets, schools, restaurants, bars, etc..
For those who enjoy outdoor sports, the resort offers a privileged connection to an extensive bike path with more than 16 kilometers with endless opportunities to explore the surrounding area and enjoy leisure moments in contact with the sea.
Located nearby the Quinta do Fojo Golf Club offers a unique experience for sports enthusiasts.
Convenience is also a priority. Living Sea is located just 20 minutes from Porto Airport and the Cruise Terminal of Leixões Port, providing easy access to travelers and adventurers who wish to explore across borders.
Campaign: In the purchase of this property, we offer 1 week holiday in Madeira, Azores, Algarve or Northern Portugal.
It is the promise of a quiet life by the sea, surrounded by the natural beauty that surrounds this unique place.
This development presents a contemporary architecture that harmonizes perfectly with the quality of its construction. The generous balconies invite residents to contemplate the landscapes of the natural reserve of the Douro Estuary, Foz do Douro and Matosinhos Sul, thus creating an environment of serenity and tranquility.
In addition, its strategic location provides easy access to a variety of services, hypermarkets, schools, restaurants, bars, etc..
For those who enjoy outdoor sports, the resort offers a privileged connection to an extensive bike path with more than 16 kilometers with endless opportunities to explore the surrounding area and enjoy leisure moments in contact with the sea.
Located nearby the Quinta do Fojo Golf Club offers a unique experience for sports enthusiasts.
Convenience is also a priority. Living Sea is located just 20 minutes from Porto Airport and the Cruise Terminal of Leixões Port, providing easy access to travelers and adventurers who wish to explore across borders.
Campaign: In the purchase of this property, we offer 1 week holiday in Madeira, Azores, Algarve or Northern Portugal.
Contact
See Phone
Apartment 3 Bedrooms
Canidelo, Vila Nova de Gaia, Distrito do Porto
New · 165m²
With Garage
buy
880.000 €
Sale | Apartment 3 bedrooms | 165 m2 with | Garage | Unique view over the Douro Mouth and the Atlantic | Vila Nova de Gaia
EXCLUSIVE is even the keyword that defines this residential condominium with conditioned access, at the mouth of the Douro River, in Vila Nova de Gaia - Porto.
Inhale the river breeze and dream of your future home. Because of its personality, the needs and safety of your family, the endless view over the green and the river, the design in harmony with nature and above all the time to enjoy all this at the end of the day, a few minutes from your work, make Quinta Marques Gomes a unique and even EXCLUSIVE space.
27ha of land, a central garden with a children’s playground, a bike path, and access to the Douro Marina on the river bank invite you to unforgettable moments with family and friends at any time of the week or weekend.
3 blocks with 16 apartments each. The apartments ensure high standards of constructive quality and eco-sustainability and environmental and energy.
All apartments are oriented to the west - the mouth of the Douro River and the city of Porto. The outdoor and surrounding area is wide and unobstructed, reflecting a careful landscape treatment.
With generous areas and covered parking, these residential apartments are marketed readily to live.
Quinta Marques Gomes also has 3 types of lots, with several architectural design options, all villas were designed taking into account the satisfaction of the highest levels of demand and well-being, with great respect for nature, using the spaces and organic exterior tones to minimize the visual impact of the buildings. With permanent security that manages access control and ensures the total privacy of all residents.
With several options of architectural projects, which will be tailored to your needs, in the lots you choose:
’Twin Villas’ - Plots land since 434m2 | 275.000,00€ - With housing area since 207m2
’River Villas’ - Plots land since 1100m2 | 1.000.000,00€ - with housing area since 316m2
’Garden Villa’ - Plots of land - Sold
End of construction: 1st Semester 2023
Exemplary 3D images of most apartments and the environment in general, not specific to this unit.
location
In Porto, municipality of Vila Nova de Gaia, overlooking the mouth of the Douro River and the sea.
Porto has been consecutively named as the best European destination, the city that gave its name to the famous wine. It has Gaia on the other side, which offers you the cellars where the wine rests and takes shape and which is currently in great real estate, cultural and generational remodelling. Quinta Marques Gomes is served by a vast network of transport and accessibility that allow you to quickly reach any destination. 30 minutes from Porto Airport.
EXCLUSIVE is even the keyword that defines this residential condominium with conditioned access, at the mouth of the Douro River, in Vila Nova de Gaia - Porto.
Inhale the river breeze and dream of your future home. Because of its personality, the needs and safety of your family, the endless view over the green and the river, the design in harmony with nature and above all the time to enjoy all this at the end of the day, a few minutes from your work, make Quinta Marques Gomes a unique and even EXCLUSIVE space.
27ha of land, a central garden with a children’s playground, a bike path, and access to the Douro Marina on the river bank invite you to unforgettable moments with family and friends at any time of the week or weekend.
3 blocks with 16 apartments each. The apartments ensure high standards of constructive quality and eco-sustainability and environmental and energy.
All apartments are oriented to the west - the mouth of the Douro River and the city of Porto. The outdoor and surrounding area is wide and unobstructed, reflecting a careful landscape treatment.
With generous areas and covered parking, these residential apartments are marketed readily to live.
Quinta Marques Gomes also has 3 types of lots, with several architectural design options, all villas were designed taking into account the satisfaction of the highest levels of demand and well-being, with great respect for nature, using the spaces and organic exterior tones to minimize the visual impact of the buildings. With permanent security that manages access control and ensures the total privacy of all residents.
With several options of architectural projects, which will be tailored to your needs, in the lots you choose:
’Twin Villas’ - Plots land since 434m2 | 275.000,00€ - With housing area since 207m2
’River Villas’ - Plots land since 1100m2 | 1.000.000,00€ - with housing area since 316m2
’Garden Villa’ - Plots of land - Sold
End of construction: 1st Semester 2023
Exemplary 3D images of most apartments and the environment in general, not specific to this unit.
location
In Porto, municipality of Vila Nova de Gaia, overlooking the mouth of the Douro River and the sea.
Porto has been consecutively named as the best European destination, the city that gave its name to the famous wine. It has Gaia on the other side, which offers you the cellars where the wine rests and takes shape and which is currently in great real estate, cultural and generational remodelling. Quinta Marques Gomes is served by a vast network of transport and accessibility that allow you to quickly reach any destination. 30 minutes from Porto Airport.
Contact
See Phone
See more Apartments New, in Distrito do Porto
Bedrooms
Zones
Can’t find the property you’re looking for?
