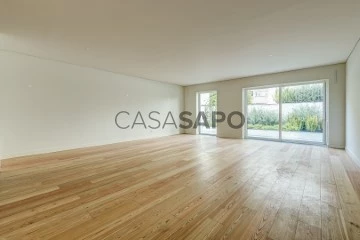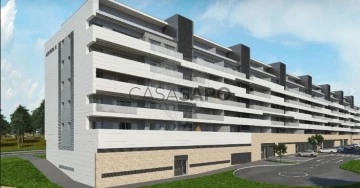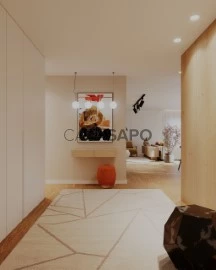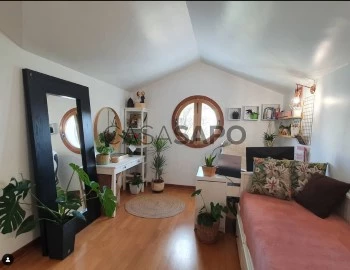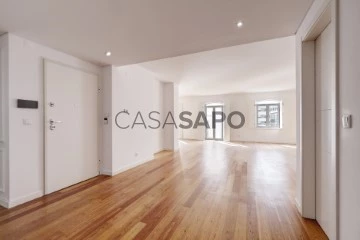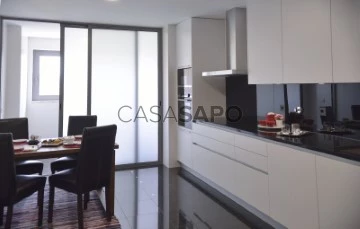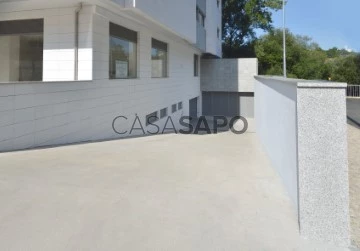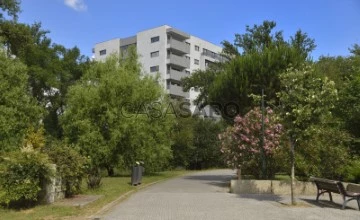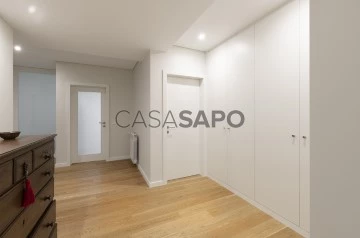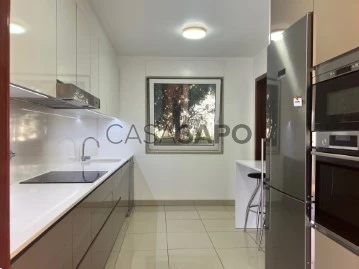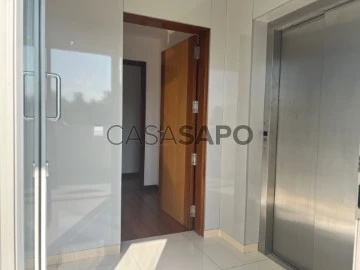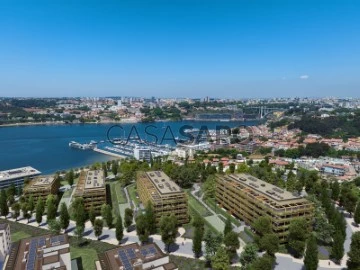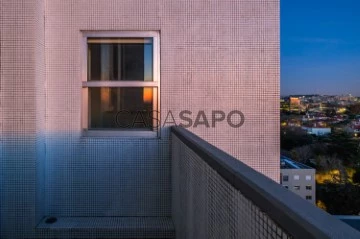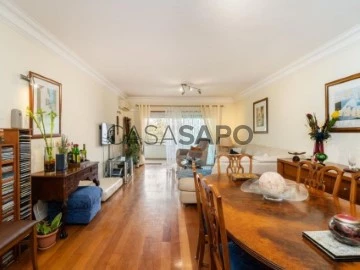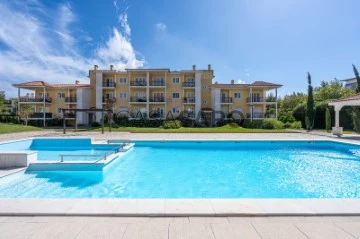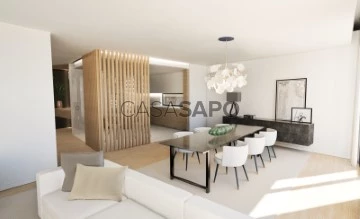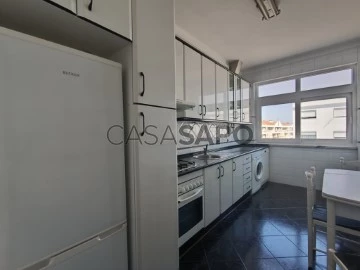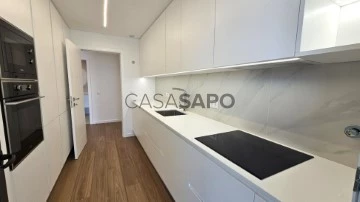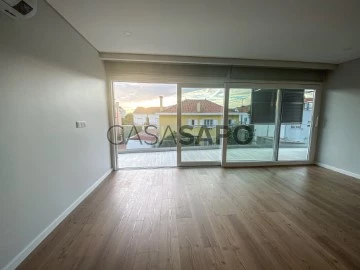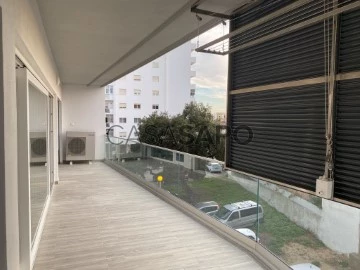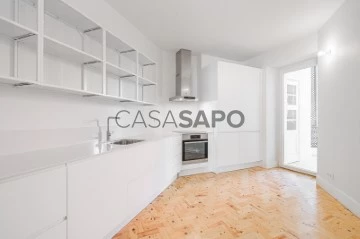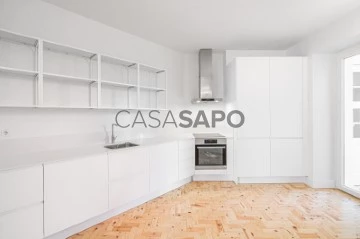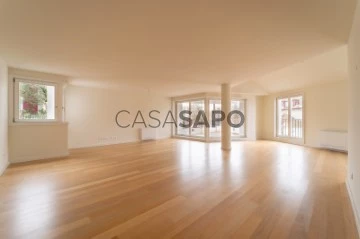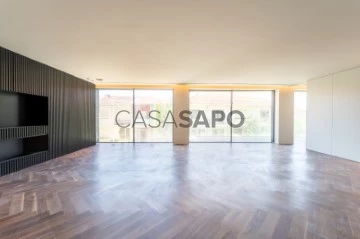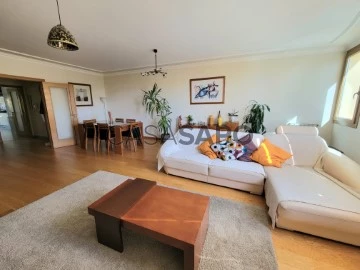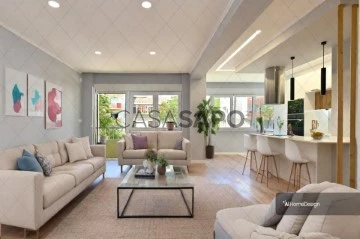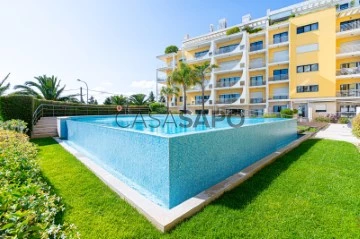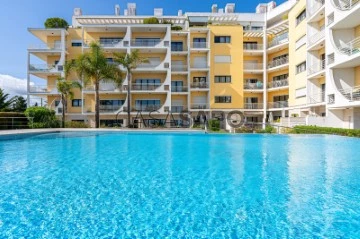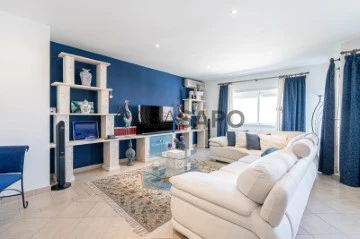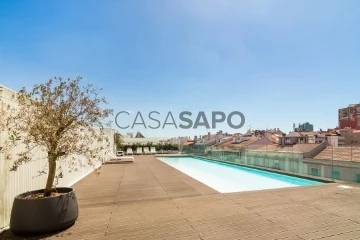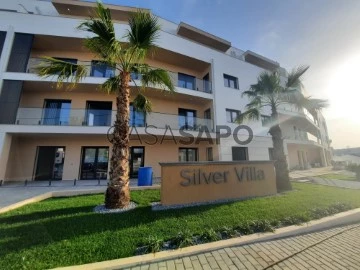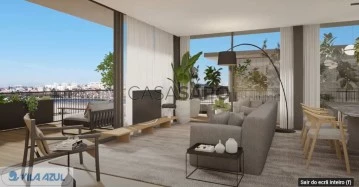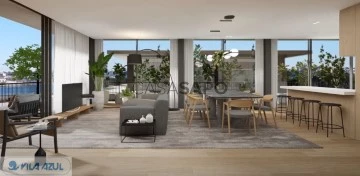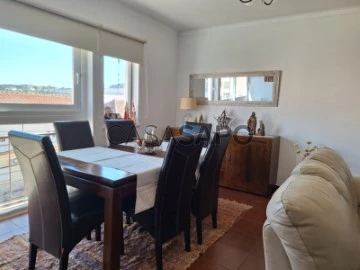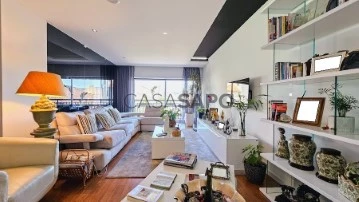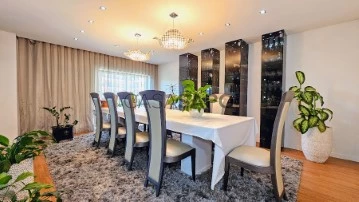Saiba aqui quanto pode pedir
5,931 Apartments 4 Bedrooms
Map
Order by
Relevance
4 Bedroom Apartment in Quinta da Beloura - Top Floor with 2 Private Terraces
Apartment 4 Bedrooms
S.Maria e S.Miguel, S.Martinho, S.Pedro Penaferrim, Sintra, Distrito de Lisboa
Used · 166m²
With Garage
buy
750.000 €
4 bedroom flat in Quinta da Beloura - Top Floor with 2 Private Terraces, 2 balconies and 2 suites.
This spacious 4 bedroom flat, located on the top floor in a gated community in the prestigious Quinta da Beloura, offers an exclusive and comfortable living experience. With large terraces, 2 balconies, perfect for enjoying moments outdoors, this property offers stunning views and a peaceful environment.
The condominium has a swimming pool and a beautiful garden, ideal for relaxing and socialising in safety. The kitchen is fully equipped, ready to meet all your culinary needs. The living room, divided into two environments, includes a fireplace, creating a cosy space to gather family and friends. of the 4 bedrooms 2 are en suite and 4 bathrooms,
In addition, the flat has four private parking spaces and two storage rooms, ensuring plenty of space to store all your belongings.
This is the perfect home for those seeking comfort, safety, and quality of life in one of the most desirable areas of Portugal.
At Quinta da Beloura, it’s like living on holiday all year round. The green landscape of the golf course, the pedestrian areas and the wide walkways provide a peaceful and pleasant environment for hiking and outdoor activities. The area is well served by restaurants, lakes and a local shop that offers everything needed on a daily basis. In addition, the proximity to schools, including an international school, makes it ideal for families with children. With a serene atmosphere and a touch of exclusivity, Quinta da Beloura is the perfect getaway for those seeking quality of life.
New Loft - Sociedade de Mediação Imobiliária, Lda.
whatsapp + (phone hidden)
This spacious 4 bedroom flat, located on the top floor in a gated community in the prestigious Quinta da Beloura, offers an exclusive and comfortable living experience. With large terraces, 2 balconies, perfect for enjoying moments outdoors, this property offers stunning views and a peaceful environment.
The condominium has a swimming pool and a beautiful garden, ideal for relaxing and socialising in safety. The kitchen is fully equipped, ready to meet all your culinary needs. The living room, divided into two environments, includes a fireplace, creating a cosy space to gather family and friends. of the 4 bedrooms 2 are en suite and 4 bathrooms,
In addition, the flat has four private parking spaces and two storage rooms, ensuring plenty of space to store all your belongings.
This is the perfect home for those seeking comfort, safety, and quality of life in one of the most desirable areas of Portugal.
At Quinta da Beloura, it’s like living on holiday all year round. The green landscape of the golf course, the pedestrian areas and the wide walkways provide a peaceful and pleasant environment for hiking and outdoor activities. The area is well served by restaurants, lakes and a local shop that offers everything needed on a daily basis. In addition, the proximity to schools, including an international school, makes it ideal for families with children. With a serene atmosphere and a touch of exclusivity, Quinta da Beloura is the perfect getaway for those seeking quality of life.
New Loft - Sociedade de Mediação Imobiliária, Lda.
whatsapp + (phone hidden)
Contact
See Phone
Apartment 4 Bedrooms +1 Duplex
Marquês de Pombal (Coração de Jesus), Santo António, Lisboa, Distrito de Lisboa
New · 268m²
With Garage
buy
2.390.000 €
4+1 bedroom duplex flat with 268 m2, located in a central area of the city close to Avenida da Liberdade and Marquês do Pombal.
This flat offers a lifestyle of incomparable comfort as it is inserted in a gated community with garden, swimming pool, gym, Turkish bath and sauna.
On the 0th floor of this flat there is a hall that allows the connection of the living room with the kitchen, guest bathroom and suite in a fluid way.
The 21 m2 kitchen, which is fully equipped, communicates with the 63 m2 living room, which culminates in a 23.22 m2 patio.
The suite on this floor can be used as an office or guest room, allowing a perfect combination of comfort and functionality. Social bathroom of 3.29 m2.
On the 1st floor there is a hall that gives access to all the suites/bedrooms. With 3 suites with areas between 15 and 16 m2, one of them with a walk-in closet of 8 m2 and a bedroom with a walk-in closet of 3 m2.
The flat is brand new in a building with 2 elevators and parking for 3 cars.
Don’t miss the chance to live with style and sophistication. Schedule a visit and fall in love with this exceptional flat!
Central Location: Marquês de Pombal is a landmark in the city, with easy access to other areas.
The proximity to Avenida da Liberdade.
Commerce and Services: The area offers a variety of shops, restaurants, cafes and services. You’ll find everything you need within walking distance.
Transportation: Marquês de Pombal is a public transport hub, with several metro lines, buses, and taxis.
Quality of Life: The proximity to Eduardo VII Park provides an excellent quality of life. You can enjoy hiking and outdoor activities.
In short, living next to Marquês de Pombal means being in the heart of Lisbon, with all the amenities on your doorstep.
For over 25 years Castelhana has been a renowned name in the Portuguese real estate sector. As a company of Dils group, we specialize in advising businesses, organizations and (institutional) investors in buying, selling, renting, letting and development of residential properties.
Founded in 1999, Castelhana has built one of the largest and most solid real estate portfolios in Portugal over the years, with over 600 renovation and new construction projects.
In Lisbon, we are based in Chiado, one of the most emblematic and traditional areas of the capital. In Porto, in Foz do Douro, one of the noblest places in the city and in the Algarve next to the renowned Vilamoura Marina.
We are waiting for you. We have a team available to give you the best support in your next real estate investment.
Contact us!
This flat offers a lifestyle of incomparable comfort as it is inserted in a gated community with garden, swimming pool, gym, Turkish bath and sauna.
On the 0th floor of this flat there is a hall that allows the connection of the living room with the kitchen, guest bathroom and suite in a fluid way.
The 21 m2 kitchen, which is fully equipped, communicates with the 63 m2 living room, which culminates in a 23.22 m2 patio.
The suite on this floor can be used as an office or guest room, allowing a perfect combination of comfort and functionality. Social bathroom of 3.29 m2.
On the 1st floor there is a hall that gives access to all the suites/bedrooms. With 3 suites with areas between 15 and 16 m2, one of them with a walk-in closet of 8 m2 and a bedroom with a walk-in closet of 3 m2.
The flat is brand new in a building with 2 elevators and parking for 3 cars.
Don’t miss the chance to live with style and sophistication. Schedule a visit and fall in love with this exceptional flat!
Central Location: Marquês de Pombal is a landmark in the city, with easy access to other areas.
The proximity to Avenida da Liberdade.
Commerce and Services: The area offers a variety of shops, restaurants, cafes and services. You’ll find everything you need within walking distance.
Transportation: Marquês de Pombal is a public transport hub, with several metro lines, buses, and taxis.
Quality of Life: The proximity to Eduardo VII Park provides an excellent quality of life. You can enjoy hiking and outdoor activities.
In short, living next to Marquês de Pombal means being in the heart of Lisbon, with all the amenities on your doorstep.
For over 25 years Castelhana has been a renowned name in the Portuguese real estate sector. As a company of Dils group, we specialize in advising businesses, organizations and (institutional) investors in buying, selling, renting, letting and development of residential properties.
Founded in 1999, Castelhana has built one of the largest and most solid real estate portfolios in Portugal over the years, with over 600 renovation and new construction projects.
In Lisbon, we are based in Chiado, one of the most emblematic and traditional areas of the capital. In Porto, in Foz do Douro, one of the noblest places in the city and in the Algarve next to the renowned Vilamoura Marina.
We are waiting for you. We have a team available to give you the best support in your next real estate investment.
Contact us!
Contact
See Phone
Apartment 4 Bedrooms
Cidade da Maia
Under construction
buy
590.000 €
Vendo T4 a estrear no último piso do Edifício Altavista 17, com 265.2 m² (192.4 m² + terraços), 3 varandas e garagem fechada para 3 carros.
De arquitetura vanguardista, com excelentes acessibilidades e zonas de lazer, próximo do Metro, do centro da Maia, da EN 13 e das principais vias de acesso.
O Edifício Altavista 17 é constituído por 44 habitações, com 6 pisos acima do solo e 2 pisos para garagens, prevendo-se a sua conclusão em Setembro de 2025.
Acabamentos Exteriores
Fachadas revestidas com dekton, granito amarelo, painéis e grelhas em chapa de alumínio e vidro fosco nas guardas das varandas
Caixilharia, com rotura térmica e vidro duplo, em alumínio lacado à cor cinza
Estores elétricos em alumínio nos quartos com isolamento térmico e acústico
Paredes exteriores duplas com isolamento térmico e acústico
Átrios comuns com pavimento cerâmico e paredes revestidas com madeira/gesso
Sala de Condomínio na cave
Compartimento dos resíduos sólidos na cave
Garagens individuais
Portões de garagem seccionados com motor
Seis elevadores (8 pessoas) com acabamentos em inox e pavimento revestido com cerâmico
Acabamentos Interiores
Soluções construtivas de isolamento testadas com ensaios de acústica
Teto falso em todo o apartamento com sancas para cortinados
Paredes revestidas com gesso projetado e pintadas
Pavimentos dos quartos, salas e hall’s revestidos a madeira de carvalho
Carpintarias em carvalho e lacadas de branco com portas e roupeiros até ao teto
Iluminação interior dos roupeiros dos quartos
Sancas de iluminação nos banhos
Varandas em material cerâmico
Sistema coletivo de coletores solares com termoacumulador individual na cozinha
Sistema de vídeo porteiro com monitor a cores
Aparelhagem eléctrica da marca Efapel
Focos embutidos no teto falso
Porta de alta segurança folheada a carvalho
Instalação completa de Ar Condicionado
Louça sanitária branca suspensa da Sanindusa ou Roca
Placa de indução, forno, combinado, máquina de lavar louça e micro-ondas da Siemens
De arquitetura vanguardista, com excelentes acessibilidades e zonas de lazer, próximo do Metro, do centro da Maia, da EN 13 e das principais vias de acesso.
O Edifício Altavista 17 é constituído por 44 habitações, com 6 pisos acima do solo e 2 pisos para garagens, prevendo-se a sua conclusão em Setembro de 2025.
Acabamentos Exteriores
Fachadas revestidas com dekton, granito amarelo, painéis e grelhas em chapa de alumínio e vidro fosco nas guardas das varandas
Caixilharia, com rotura térmica e vidro duplo, em alumínio lacado à cor cinza
Estores elétricos em alumínio nos quartos com isolamento térmico e acústico
Paredes exteriores duplas com isolamento térmico e acústico
Átrios comuns com pavimento cerâmico e paredes revestidas com madeira/gesso
Sala de Condomínio na cave
Compartimento dos resíduos sólidos na cave
Garagens individuais
Portões de garagem seccionados com motor
Seis elevadores (8 pessoas) com acabamentos em inox e pavimento revestido com cerâmico
Acabamentos Interiores
Soluções construtivas de isolamento testadas com ensaios de acústica
Teto falso em todo o apartamento com sancas para cortinados
Paredes revestidas com gesso projetado e pintadas
Pavimentos dos quartos, salas e hall’s revestidos a madeira de carvalho
Carpintarias em carvalho e lacadas de branco com portas e roupeiros até ao teto
Iluminação interior dos roupeiros dos quartos
Sancas de iluminação nos banhos
Varandas em material cerâmico
Sistema coletivo de coletores solares com termoacumulador individual na cozinha
Sistema de vídeo porteiro com monitor a cores
Aparelhagem eléctrica da marca Efapel
Focos embutidos no teto falso
Porta de alta segurança folheada a carvalho
Instalação completa de Ar Condicionado
Louça sanitária branca suspensa da Sanindusa ou Roca
Placa de indução, forno, combinado, máquina de lavar louça e micro-ondas da Siemens
Contact
Apartment 4 Bedrooms
Parceiros, Parceiros e Azoia, Leiria
Under construction
With Garage
buy
375.000 €
No Condomínio Fechado - Vila Gasparinhos, encontra a casa dos seus sonhos.
Desfrute de toda a tranquilidade e harmonia do campo às portas da cidade. O condomínio fechado Vila Gasparinhos, dispõe de um projeto de arquitetura contemporânea, concebida para dar resposta às atuais preocupações de consumo energético conferindo-lhes elevados padrões de conforto e bem-estar. A sua configuração e orientação solar foi idealizada para potenciar a relação com o exterior, privilegiando a luminosidade interior, as generosas vistas desafogadas, a exposição ao sol e a privacidade dos compartimentos interiores.
Neste empreendimento tão singular, foi dado especial em foco, aos generosos terraços exteriores, à arrumação, funcionalidade dos espaços e simplicidade dos acabamentos.
Pormenores que marcam a diferença:
O Vila Gasparinho, é um condomínio fechado, inserido no lote 1 do Aldeamento Gasparinhos em Parceiros. Este empreendimento, a dois minutos do centro da cidade e do LeiriaShopping e de outras superfícies comerciais de referência, possui no seu logradouro, um espaço exterior dedicado à instalação de uma possível piscina de uso comunitário ou de outra infraestrutura.
Possui projeto de interior com Design exclusivo contemporâneo.
Possui frações com garagens de acesso direto ao exterior, ideal para quem utiliza diariamente o automóvel.
Neste empreendimento, as amplas varandas, a luz natural e as vistas desafogadas, estão particularmente em destaque.
As frações do R/chão possuam acesso a um jardim de uso exclusivo.
A Classificação energética é A ou A+ Consoante as frações.
Inclui Closet na suite
Marque a sua visita sem compromisso
Jose Luís Sismeiro
(telefone)
Desfrute de toda a tranquilidade e harmonia do campo às portas da cidade. O condomínio fechado Vila Gasparinhos, dispõe de um projeto de arquitetura contemporânea, concebida para dar resposta às atuais preocupações de consumo energético conferindo-lhes elevados padrões de conforto e bem-estar. A sua configuração e orientação solar foi idealizada para potenciar a relação com o exterior, privilegiando a luminosidade interior, as generosas vistas desafogadas, a exposição ao sol e a privacidade dos compartimentos interiores.
Neste empreendimento tão singular, foi dado especial em foco, aos generosos terraços exteriores, à arrumação, funcionalidade dos espaços e simplicidade dos acabamentos.
Pormenores que marcam a diferença:
O Vila Gasparinho, é um condomínio fechado, inserido no lote 1 do Aldeamento Gasparinhos em Parceiros. Este empreendimento, a dois minutos do centro da cidade e do LeiriaShopping e de outras superfícies comerciais de referência, possui no seu logradouro, um espaço exterior dedicado à instalação de uma possível piscina de uso comunitário ou de outra infraestrutura.
Possui projeto de interior com Design exclusivo contemporâneo.
Possui frações com garagens de acesso direto ao exterior, ideal para quem utiliza diariamente o automóvel.
Neste empreendimento, as amplas varandas, a luz natural e as vistas desafogadas, estão particularmente em destaque.
As frações do R/chão possuam acesso a um jardim de uso exclusivo.
A Classificação energética é A ou A+ Consoante as frações.
Inclui Closet na suite
Marque a sua visita sem compromisso
Jose Luís Sismeiro
(telefone)
Contact
Duplex 4 Bedrooms +1 Duplex
Malveira, Malveira e São Miguel de Alcainça, Mafra
Used
buy
409.000 €
Não estamos interessados em ser contactados por imobiliárias!
Apartamento T4+1 Duplex com áreas generosas, excelente exposição solar e vista desafogada
Tipo: T4+1 Duplex
Área Total: (225 m²)
Andar: 2.º
Casas de Banho: 3 (2 com poliban e 1 com banheira) - zona de lavandaria na casa de banho do piso superior;
Cozinha: totalmente equipada com espaço de arrumação;
Salas: 2 salas amplas e luminosas, uma sala de jantar/estar no piso inferior com varanda e uma sala de jogos/brincar no piso superior com varanda (possibilidade de transformar este espaço num quarto);
Arrumação: 1 arrumo espaçoso no piso superior junto da sala de brincar;
Aquecimento/conforto: 1 lareira na sala de jantar/estar com recuperador de calor (para a sala no piso de cima) e ar condicionado nos 2 quartos do piso inferior; estores elétricos e vidros duplos; varandas revestidas com relva sintética para tornar o ambiente exterior mais acolhedor; apartamento adaptado com sistemas de segurança para crianças pequenas: portões nas escadas, acrílicos nas varandas, etc.;
Garagem: 1 arrecadação + 1 lugar de parqueamento com tomada de carregamento de carro elétrico até 16 A;
Jardim e espaço exterior: 1 jardim comum relvado amplo e vedado com acesso restrito ao condomínio, com 2 churrasqueiras e um parque infantil;
Vista: Desafogada que proporciona um ambiente tranquilo e relaxante.
Outras informações:
localização privilegiada a 10 minutos de Mafra e a 20 minutos de Lisboa/Torres Vedras/Ericeira - acesso rápido às autoestradas A21 e A8;
acesso a todo o tipo de comércio e serviços a 5 minutos de distância (Escolas públicas/privadas, Hospitais, Farmácias, supermercados Lidl, Pingo doce e Intermarché, etc);
acesso a 5 minutos a pé do autocarro com ligação direta a Lisboa/Campo Grande (20 minutos);
acesso a 5minutos a pé da estação de comboio da Malveira (encontra-se em curso o processo de eletrificação/modernização da Linha do Oeste entre Meleças e Caldas da Rainha);
Condomínio localizado numa rua sem saída, o que proporciona tranquilidade e segurança para as crianças brincarem livremente na rua;
Para mais informações ou agendar uma visita, entre em contato:
Telefone: (telefone)
Não perca a oportunidade de conhecer este magnífico apartamento T4+1 Duplex!
Apartamento T4+1 Duplex com áreas generosas, excelente exposição solar e vista desafogada
Tipo: T4+1 Duplex
Área Total: (225 m²)
Andar: 2.º
Casas de Banho: 3 (2 com poliban e 1 com banheira) - zona de lavandaria na casa de banho do piso superior;
Cozinha: totalmente equipada com espaço de arrumação;
Salas: 2 salas amplas e luminosas, uma sala de jantar/estar no piso inferior com varanda e uma sala de jogos/brincar no piso superior com varanda (possibilidade de transformar este espaço num quarto);
Arrumação: 1 arrumo espaçoso no piso superior junto da sala de brincar;
Aquecimento/conforto: 1 lareira na sala de jantar/estar com recuperador de calor (para a sala no piso de cima) e ar condicionado nos 2 quartos do piso inferior; estores elétricos e vidros duplos; varandas revestidas com relva sintética para tornar o ambiente exterior mais acolhedor; apartamento adaptado com sistemas de segurança para crianças pequenas: portões nas escadas, acrílicos nas varandas, etc.;
Garagem: 1 arrecadação + 1 lugar de parqueamento com tomada de carregamento de carro elétrico até 16 A;
Jardim e espaço exterior: 1 jardim comum relvado amplo e vedado com acesso restrito ao condomínio, com 2 churrasqueiras e um parque infantil;
Vista: Desafogada que proporciona um ambiente tranquilo e relaxante.
Outras informações:
localização privilegiada a 10 minutos de Mafra e a 20 minutos de Lisboa/Torres Vedras/Ericeira - acesso rápido às autoestradas A21 e A8;
acesso a todo o tipo de comércio e serviços a 5 minutos de distância (Escolas públicas/privadas, Hospitais, Farmácias, supermercados Lidl, Pingo doce e Intermarché, etc);
acesso a 5 minutos a pé do autocarro com ligação direta a Lisboa/Campo Grande (20 minutos);
acesso a 5minutos a pé da estação de comboio da Malveira (encontra-se em curso o processo de eletrificação/modernização da Linha do Oeste entre Meleças e Caldas da Rainha);
Condomínio localizado numa rua sem saída, o que proporciona tranquilidade e segurança para as crianças brincarem livremente na rua;
Para mais informações ou agendar uma visita, entre em contato:
Telefone: (telefone)
Não perca a oportunidade de conhecer este magnífico apartamento T4+1 Duplex!
Contact
Apartment 4 Bedrooms
Lapa, Estrela, Lisboa, Distrito de Lisboa
Used · 192m²
With Garage
buy
2.395.000 €
4-bedroom apartment with two parking spaces and elevator with 205 sq m of gross area, located at Rua Almeida Brandão, Lapa. 5 min walking from future metro station Estrela.
Located in a unique building of excellent quality and brightness from 2013, with only 5 apartments, one per floor, allowing total privacy and located in one of the best areas of Lapa/São Bento, opposite the UAE embassy (united arab emirates).
Good taste prevails here, first of all due to its spaciousness as well as the careful maintenance of elements such as the wooden floor and the custom-made wooden shutters on all the windows. It has air conditioning and heated floors in all rooms.
It features a spacious and sunny social area with a balcony of about 46sq m and a social bathroom, an adjacent fully equipped kitchen of 15 sq m and direct access to the back balcony that runs through the entire apartment. It offers a social area of more then 60sq m.
Along the corridor of the private area we find 4 bedrooms, three of about 14 sq m and the master of 20 sq m, of which two are suites, all with built-in wardrobes, air conditioning, floor heating and wooden shutters on all windows.
At the back has a long balcony that runs through the building and joins the kitchen and two bedrooms.
The location of this apartment allows you to enjoy some of the points of interest in the city of Lisbon as it is just a few minutes from Jardim da Estrela and Tapada das Necessidades.
The Campo de Ourique Market, the CUF Hospital and the Assembly of the Republic are located nearby.
In addition to the proximity to local commerce, services and leisure areas, the location of this property is served by an excellent public transport network (including the future Estrela metro station).
Castelhana is a Portuguese real estate agency present in the domestic market for over 20 years, specialized in prime residential real estate and recognized for the launch of some of the most distinguished developments in Portugal.
Founded in 1999, Castelhana provides a full service in business brokerage. We are specialists in investment and in the commercialization of real estate.
In Lisbon, in Chiado, one of the most emblematic and traditional areas of the capital. In Porto, we are based in Foz Do Douro, one of the noblest places in the city and in the Algarve region next to the renowned Vilamoura Marina.
We are waiting for you. We have a team available to give you the best support in your next real estate investment.
Contact us!
Located in a unique building of excellent quality and brightness from 2013, with only 5 apartments, one per floor, allowing total privacy and located in one of the best areas of Lapa/São Bento, opposite the UAE embassy (united arab emirates).
Good taste prevails here, first of all due to its spaciousness as well as the careful maintenance of elements such as the wooden floor and the custom-made wooden shutters on all the windows. It has air conditioning and heated floors in all rooms.
It features a spacious and sunny social area with a balcony of about 46sq m and a social bathroom, an adjacent fully equipped kitchen of 15 sq m and direct access to the back balcony that runs through the entire apartment. It offers a social area of more then 60sq m.
Along the corridor of the private area we find 4 bedrooms, three of about 14 sq m and the master of 20 sq m, of which two are suites, all with built-in wardrobes, air conditioning, floor heating and wooden shutters on all windows.
At the back has a long balcony that runs through the building and joins the kitchen and two bedrooms.
The location of this apartment allows you to enjoy some of the points of interest in the city of Lisbon as it is just a few minutes from Jardim da Estrela and Tapada das Necessidades.
The Campo de Ourique Market, the CUF Hospital and the Assembly of the Republic are located nearby.
In addition to the proximity to local commerce, services and leisure areas, the location of this property is served by an excellent public transport network (including the future Estrela metro station).
Castelhana is a Portuguese real estate agency present in the domestic market for over 20 years, specialized in prime residential real estate and recognized for the launch of some of the most distinguished developments in Portugal.
Founded in 1999, Castelhana provides a full service in business brokerage. We are specialists in investment and in the commercialization of real estate.
In Lisbon, in Chiado, one of the most emblematic and traditional areas of the capital. In Porto, we are based in Foz Do Douro, one of the noblest places in the city and in the Algarve region next to the renowned Vilamoura Marina.
We are waiting for you. We have a team available to give you the best support in your next real estate investment.
Contact us!
Contact
See Phone
Apartment 4 Bedrooms
Antas e Abade de Vermoim, Vila Nova de Famalicão, Distrito de Braga
New · 223m²
With Garage
buy
Em pleno Parque da Devesa ’Edifício Portas do Sol’, construção e comercialização Manuel Machado Empreendimentos Imobiliários.
Veja o video do andar modelo no separador ’Vídeos’
APARTAMENTO TIPOLOGIA T4 C/ A.B. = 223,00 m² de área habitacional + 12,00 m² de Varanda+ 40,00 m² área de garagem
O Edifício é composto por matérias de primeira qualidade:
Porta de segurança da marca DIERRE nível 4- SENTRY 1 - equipada com cilindro de segurança D-UP
2 elevadores por Bloco ,da marca OTIS VF multifunções com capacidade da 8 pessoas
Caixilharia com corte térmico da marca CORTIZO modelo COR 4500 CC , com fecho multiponto
Vidro GG Sunguard Guardian Sun 6mm +16mm + GG Float 5mm. incolor
Portões de garagem (principal e individuais eletrificados com comando à distancia)
1 Garagem fechada para 2 ou 3 viaturas
2 Painéis solares para aquecimento de águas sanitárias por apartamento ,com depósito solar individual
Aquecimento central da marca BAXI, incluindo caldeira e radiadores
Pré- instalação de ar condicionado na sala e nos quartos
Cozinha da marca SANTOS( espanhola) modelo acabamento nível 3
Eletrodomésticos da cozinha da marca SIEMENS , ou outra equivalente
Pavimento de madeira em carvalho modelo INGENIOUS da J&J TEIXEIRA
Roupeiros folheados a madeira de carvalho da J&J TEIXEIRA
Tetos falsos hidrófugos da marca KNAUF em todos os compartimentos
Sancas de iluminação indireta no hall principal
Pontos de luz e respetivos focos em alguns pontos , conforme previsto em projeto
Revestimento exterior em pedra de extremoz branca e alguns apontamentos em cerâmica
Estamos ao seu dispor para visita ao andar modelo:
MANUEL MACHADO EMPREENDIMENTOS IMOBILIÁRIOS, LDA
Travessa Marechal Humberto Delgado nº 68
4760-012 Vila Nova de Famalicão
Segunda a Sexta : 09:00h às 12:00h e das 13:30h às 18:00h
Sábado: 10:00h às 12:30h e das 14:30h às 18:30h
Contactos:
(telefone) / (telefone) / (telefone) / (telefone)
(email)
Veja o video do andar modelo no separador ’Vídeos’
APARTAMENTO TIPOLOGIA T4 C/ A.B. = 223,00 m² de área habitacional + 12,00 m² de Varanda+ 40,00 m² área de garagem
O Edifício é composto por matérias de primeira qualidade:
Porta de segurança da marca DIERRE nível 4- SENTRY 1 - equipada com cilindro de segurança D-UP
2 elevadores por Bloco ,da marca OTIS VF multifunções com capacidade da 8 pessoas
Caixilharia com corte térmico da marca CORTIZO modelo COR 4500 CC , com fecho multiponto
Vidro GG Sunguard Guardian Sun 6mm +16mm + GG Float 5mm. incolor
Portões de garagem (principal e individuais eletrificados com comando à distancia)
1 Garagem fechada para 2 ou 3 viaturas
2 Painéis solares para aquecimento de águas sanitárias por apartamento ,com depósito solar individual
Aquecimento central da marca BAXI, incluindo caldeira e radiadores
Pré- instalação de ar condicionado na sala e nos quartos
Cozinha da marca SANTOS( espanhola) modelo acabamento nível 3
Eletrodomésticos da cozinha da marca SIEMENS , ou outra equivalente
Pavimento de madeira em carvalho modelo INGENIOUS da J&J TEIXEIRA
Roupeiros folheados a madeira de carvalho da J&J TEIXEIRA
Tetos falsos hidrófugos da marca KNAUF em todos os compartimentos
Sancas de iluminação indireta no hall principal
Pontos de luz e respetivos focos em alguns pontos , conforme previsto em projeto
Revestimento exterior em pedra de extremoz branca e alguns apontamentos em cerâmica
Estamos ao seu dispor para visita ao andar modelo:
MANUEL MACHADO EMPREENDIMENTOS IMOBILIÁRIOS, LDA
Travessa Marechal Humberto Delgado nº 68
4760-012 Vila Nova de Famalicão
Segunda a Sexta : 09:00h às 12:00h e das 13:30h às 18:00h
Sábado: 10:00h às 12:30h e das 14:30h às 18:30h
Contactos:
(telefone) / (telefone) / (telefone) / (telefone)
(email)
Contact
See Phone
T4 with large balcony and garage for 3 cars.
Apartment 4 Bedrooms
Serralves, Lordelo do Ouro e Massarelos, Porto, Distrito do Porto
Used · 196m²
With Garage
rent
3.250 €
4 bedroom flat near the French School and the Serralves Museum, in the area of Av. Marechal Gomes da Costa.
Apartment in excellent condition, unobstructed view, with the Douro River on the horizon
- Solar orientation: east / south / west.
- Spacious living room with fireplace and large balcony to the south and west.
- Equipped kitchen.
-Laundry.
- 2 suite-type bedrooms, one of them with a closet.
- 2 bedrooms with a full bathroom.
- Social bathroom.
- Garage for 3 cars and storage in the basement.
- Central heating.
- Central vacuum.
- Building with lift.
Gross private area: 196.31m2
Gross floor area: 76.74m2
User License No. 304/14/DMU
Property with REF (phone hidden) /PRT
Apartment in excellent condition, unobstructed view, with the Douro River on the horizon
- Solar orientation: east / south / west.
- Spacious living room with fireplace and large balcony to the south and west.
- Equipped kitchen.
-Laundry.
- 2 suite-type bedrooms, one of them with a closet.
- 2 bedrooms with a full bathroom.
- Social bathroom.
- Garage for 3 cars and storage in the basement.
- Central heating.
- Central vacuum.
- Building with lift.
Gross private area: 196.31m2
Gross floor area: 76.74m2
User License No. 304/14/DMU
Property with REF (phone hidden) /PRT
Contact
See Phone
4 bedroom flat with balcony, Canidelo
Apartment 4 Bedrooms
Canidelo, Vila Nova de Gaia, Distrito do Porto
New · 158m²
With Garage
buy
900.000 €
The Development incorporates all the essentials into a comfortable family life.
Residents will have access to the garden and playground common to the buildings, contributing to a greater spirit of community and conviviality among families.
It stands out for being located in a sheltered, elevated area next to the Douro River and the Marina.
Landscaped outdoor arrangement with children’s playground, living and leisure areas, water mirror and wooden walkways.
It consists of 4 buildings of 5 floors + Recessed.
With a total of 157 apartments, the typologies range from T1 to T5, with fully equipped kitchens and large balconies with panoramic views.
All apartments have private parking spaces in the garage of their building, with some having a terrace with a private pool or jacuzzi.
4-bedroom apartment with West/South solar orientation, with a gross private area of 158.8 m2, and an external area of 91.6 m2, 2 parking spaces and a storage room of 7 m2.
Entrance hall 8 m2, living room and kitchen in open space 37 m2 + 12 m2, w.c. social, hall rooms 7 m2, suite 15 m2 + w.c. suite 4.5 m2, suite 13.9 m2 + w.c.suite 3.4 m2, bedrooms 10.8 m2 + 10.6 m2, bathroom with shower 4.5 m2, laundry room with 2.8 m2. Balcony with 70.6 m2.
Finishes:
- Floors of the hall, living room, kitchen and bedrooms in oak wood;
- Painted walls;
- Wardrobes with linen melamine interior;
- Enameled MDF doors;
- Kitchen cabinets with doors in lacquered hydraulic MDF;
- 20 mm thick Black Angola Granite tops. Alternatives with added value in Silestone Arcilla Red or Silestone Corktown or Silestone Ethereal Glow.;
Appliances:
- Glass-ceramic hob:
-Oven;
-Microwave;
- Built-in extractor hood;
- Dishwasher;
- Combined refrigerator or side by side (optional alternative with added value) of the Bosch brand or equivalent;
Accessories:
- Single-lever mixer with rotating pipe type W7 Water Elegance (ref. WDART005/1;
- Built-in rectangular stainless steel dishwasher;
Sanitary ware:
- GEBERIT Smyle wall-hung toilet with concealed fixings;
- Gebertit Kombifix built-in cistern or equivalent;
- Geberit chrome-plated flush plate type Sigma20;
- Variform round worktop washbasin by Geberit;
- Furniture with structure and top in coated hydrougo MDF colour Cin 29A5, with drawer;
- Wall mounted single-lever faucet type W7 Water Elegance, Comfort, ref: WGRES005, chrome-plated, with A+ efficiency;
- Lighting: LED strip in moulding and built-in projectors;
Accessories:
- 5mm mirror glued;
- Video intercom system;
-Air conditioning;
- Heat pump for sanitary water;
- Aluminium frames with thermal break
Residents will have access to the garden and playground common to the buildings, contributing to a greater spirit of community and conviviality among families.
It stands out for being located in a sheltered, elevated area next to the Douro River and the Marina.
Landscaped outdoor arrangement with children’s playground, living and leisure areas, water mirror and wooden walkways.
It consists of 4 buildings of 5 floors + Recessed.
With a total of 157 apartments, the typologies range from T1 to T5, with fully equipped kitchens and large balconies with panoramic views.
All apartments have private parking spaces in the garage of their building, with some having a terrace with a private pool or jacuzzi.
4-bedroom apartment with West/South solar orientation, with a gross private area of 158.8 m2, and an external area of 91.6 m2, 2 parking spaces and a storage room of 7 m2.
Entrance hall 8 m2, living room and kitchen in open space 37 m2 + 12 m2, w.c. social, hall rooms 7 m2, suite 15 m2 + w.c. suite 4.5 m2, suite 13.9 m2 + w.c.suite 3.4 m2, bedrooms 10.8 m2 + 10.6 m2, bathroom with shower 4.5 m2, laundry room with 2.8 m2. Balcony with 70.6 m2.
Finishes:
- Floors of the hall, living room, kitchen and bedrooms in oak wood;
- Painted walls;
- Wardrobes with linen melamine interior;
- Enameled MDF doors;
- Kitchen cabinets with doors in lacquered hydraulic MDF;
- 20 mm thick Black Angola Granite tops. Alternatives with added value in Silestone Arcilla Red or Silestone Corktown or Silestone Ethereal Glow.;
Appliances:
- Glass-ceramic hob:
-Oven;
-Microwave;
- Built-in extractor hood;
- Dishwasher;
- Combined refrigerator or side by side (optional alternative with added value) of the Bosch brand or equivalent;
Accessories:
- Single-lever mixer with rotating pipe type W7 Water Elegance (ref. WDART005/1;
- Built-in rectangular stainless steel dishwasher;
Sanitary ware:
- GEBERIT Smyle wall-hung toilet with concealed fixings;
- Gebertit Kombifix built-in cistern or equivalent;
- Geberit chrome-plated flush plate type Sigma20;
- Variform round worktop washbasin by Geberit;
- Furniture with structure and top in coated hydrougo MDF colour Cin 29A5, with drawer;
- Wall mounted single-lever faucet type W7 Water Elegance, Comfort, ref: WGRES005, chrome-plated, with A+ efficiency;
- Lighting: LED strip in moulding and built-in projectors;
Accessories:
- 5mm mirror glued;
- Video intercom system;
-Air conditioning;
- Heat pump for sanitary water;
- Aluminium frames with thermal break
Contact
See Phone
Apartment 4 Bedrooms
Lordelo do Ouro e Massarelos, Porto, Distrito do Porto
Used · 130m²
With Garage
buy
495.000 €
T4 with GARAGE, BALCONIES and VIEW over the mouth of the Douro River and the city of Porto
Excellent location, between Campo Alegre and Boavista, close to the main accesses of the city, the Faculties of Arts and Architecture.
Excellent sun exposure and fabulous panoramic views over the city of Porto and Foz do Douro.
High floor with 130m2 +balconiy and terrace + storage room. In a building with elevators, doorman, condominium room and garage.
* Living room with fireplace 30m2
* Kitchen 9m2 with good balcony 6m2
* 1 Bedroom Suite 19m2 with bathroom and balcony
* 3 Bedrooms 13m2 + 13m2 +9m2
* 3 bathrooms (one in the suite)
* Entrance hall 11m2 + kitchen entrance hall 8m2 + bedrooms hall 5m2
*Collection
* 2 parking spaces in the garage of the building
Several lockers in all bedrooms, in the hallways and entrance hall.
Building with doorman. Good public transport network, area with a lot of commerce and services.
See this RB001625 and other properties on the RBRealEstate.PT website
Excellent location, between Campo Alegre and Boavista, close to the main accesses of the city, the Faculties of Arts and Architecture.
Excellent sun exposure and fabulous panoramic views over the city of Porto and Foz do Douro.
High floor with 130m2 +balconiy and terrace + storage room. In a building with elevators, doorman, condominium room and garage.
* Living room with fireplace 30m2
* Kitchen 9m2 with good balcony 6m2
* 1 Bedroom Suite 19m2 with bathroom and balcony
* 3 Bedrooms 13m2 + 13m2 +9m2
* 3 bathrooms (one in the suite)
* Entrance hall 11m2 + kitchen entrance hall 8m2 + bedrooms hall 5m2
*Collection
* 2 parking spaces in the garage of the building
Several lockers in all bedrooms, in the hallways and entrance hall.
Building with doorman. Good public transport network, area with a lot of commerce and services.
See this RB001625 and other properties on the RBRealEstate.PT website
Contact
See Phone
Apartment 4 Bedrooms
São Domingos de Rana, Cascais, Distrito de Lisboa
Used · 200m²
With Garage
buy
668.000 €
Excellent opportunity, 4 bedroom flat for those who like to live close to nature within the city. Inserted in a building with 2 elevators, with two parking spaces, storage room and attic.
Sometimes, in the hustle and bustle of everyday life, it’s easy to forget to appreciate the little moments of tranquillity.
But this property has 200m² in a place with unobstructed views and lots of natural light.
Located in the heart of the Outeiro de Polima Urban Park in São Domingos de Rana, it consists of an entrance hall, living room with fireplace with fireplace and balcony, equipped kitchen with laundry area, pantry, 2 suites with full bathrooms and built-in wardrobes with 4 doors and balconies.
It also has 2 more large bedrooms with excellent built-in wardrobes and 1 full guest bathroom.
It also has central heating throughout the house through a gas boiler in the kitchen.
It also has 2 parking spaces and storage room, the attic with 19.60 m2 with electrical panel, concrete ceiling with space already prepared for roof window.
Accessibility:
This property is close to several facilities and services, with quick access to the A5 (3 min), the Marginal and the beaches of the line (10 min) and Cascais (15 min) and Lisbon (20 min).
Buses available at the door, with several routes.
Renowned schools nearby such as St. Dominics International School, Julian’s School and Nova School of Business and Economics and services such as cafes, grocery stores, pharmacies, banks, gyms and supermarkets.
Sometimes, in the hustle and bustle of everyday life, it’s easy to forget to appreciate the little moments of tranquillity.
But this property has 200m² in a place with unobstructed views and lots of natural light.
Located in the heart of the Outeiro de Polima Urban Park in São Domingos de Rana, it consists of an entrance hall, living room with fireplace with fireplace and balcony, equipped kitchen with laundry area, pantry, 2 suites with full bathrooms and built-in wardrobes with 4 doors and balconies.
It also has 2 more large bedrooms with excellent built-in wardrobes and 1 full guest bathroom.
It also has central heating throughout the house through a gas boiler in the kitchen.
It also has 2 parking spaces and storage room, the attic with 19.60 m2 with electrical panel, concrete ceiling with space already prepared for roof window.
Accessibility:
This property is close to several facilities and services, with quick access to the A5 (3 min), the Marginal and the beaches of the line (10 min) and Cascais (15 min) and Lisbon (20 min).
Buses available at the door, with several routes.
Renowned schools nearby such as St. Dominics International School, Julian’s School and Nova School of Business and Economics and services such as cafes, grocery stores, pharmacies, banks, gyms and supermarkets.
Contact
See Phone
4 BEDROOM FLAT WITH TERRACE IN QUINTA DA BELOURA II - SINTRA
Apartment 4 Bedrooms
Beloura (São Pedro Penaferrim), S.Maria e S.Miguel, S.Martinho, S.Pedro Penaferrim, Sintra, Distrito de Lisboa
Remodelled · 210m²
With Garage
rent
3.600 €
Excellent 4 bedroom flat on the 2nd floor inserted in a building with 1 hydraulic lift, in a private condominium with swimming pool, 24-hour surveillance and concierge, good access to commercial areas, with restaurants, golf courses, kindergartens, American bilingual international schools Tasis and Carlucci, an equestrian centre, tennis courts, the Holmes Place gym.
This flat has a gross area of 320m2 distributed as follows:
Entrance hall with 9.45m2 and a support bathroom of 2.00m2, living room with 52m2 with access to a balcony, kitchen equipped with top-of-the-range equipment and pantry with 16.40m2. The entrance hall to the private area of 6.75m2, full bathroom with bathtub and shower (7.05m2) that supports the 3 bedrooms of which one is ensuite (16.05m2, 16m2, 14.10 m2 and 14.50m2), one of the bedrooms has a balcony and the suite has access to a terrace.
Apartment features: American oak doors, double glazing (thermo-lacquered aluminium frames with thermal cut and tilt-stop system with electric shutters) in all rooms, the kitchen is equipped with built-in AEG appliances with stainless steel finish, the bathrooms have suspended crockery, whirlpool cabins, towel dryer and false ceiling with built-in spots.
Both in the bedrooms and in the living room, the floor is in American oak flooring glued on cork veneer, which allows good soundproofing and the high quality thermal system and central heating by gas boiler and pre-installation of air conditioning, surround sound, telephone sockets and cable TV in fibre optics.
To complete this excellent flat, there is also a parking space and a storage room
Come and see this opportunity and schedule your visit here!
This flat has a gross area of 320m2 distributed as follows:
Entrance hall with 9.45m2 and a support bathroom of 2.00m2, living room with 52m2 with access to a balcony, kitchen equipped with top-of-the-range equipment and pantry with 16.40m2. The entrance hall to the private area of 6.75m2, full bathroom with bathtub and shower (7.05m2) that supports the 3 bedrooms of which one is ensuite (16.05m2, 16m2, 14.10 m2 and 14.50m2), one of the bedrooms has a balcony and the suite has access to a terrace.
Apartment features: American oak doors, double glazing (thermo-lacquered aluminium frames with thermal cut and tilt-stop system with electric shutters) in all rooms, the kitchen is equipped with built-in AEG appliances with stainless steel finish, the bathrooms have suspended crockery, whirlpool cabins, towel dryer and false ceiling with built-in spots.
Both in the bedrooms and in the living room, the floor is in American oak flooring glued on cork veneer, which allows good soundproofing and the high quality thermal system and central heating by gas boiler and pre-installation of air conditioning, surround sound, telephone sockets and cable TV in fibre optics.
To complete this excellent flat, there is also a parking space and a storage room
Come and see this opportunity and schedule your visit here!
Contact
See Phone
Apartamento T4 + escritório com luz direta, terraço com 153,10m2 e garagem para 4 carros de 56m2.
Apartment 4 Bedrooms +1
Mosteiro, Moreira, Maia, Distrito do Porto
New · 397m²
With Garage
buy
631.760 €
Apartamento T4 + escritório com luz direta, terraço com 153,10m2 e garagem para 4 carros de 56m2.
Mosteiro Flats 3 é um Empreendimento constituído por 9 apartamentos de tipologias T1- T2-T3 -T4 e T5.
Destaca-se pela Arquitetura moderna, com acabamentos de qualidade superior, inserido no tranquilizante loteamento da Quinta do Mosteiro em Moreira da Maia.
Localização privilegiada com as principais vias de acesso rodoviário do Grande Porto e rodeado por todo o tipo de infra-estruturas, desde o comércio aos serviços, lazer e transportes públicos.
Acabamentos Exteriores
- Soluções construtivas utilizando técnicas cuidadas de pormenorização de modo a atingir padrões de conforto térmico e acústico que conferem classificação energética de classe A+;
- Paredes exteriores de bloco térmico com revestimento em sistema ETICS com XPS de 6 cm ou similar;
- Cobertura plana com XPS de 10 cm, revestida a lajetas de betão com acabamento a godo ou similar;
- Caixilharia em alumínio do tipo Cortizo, termolacado ao RAL 9005 e vidro incolor térmico ou similar;
- Terraços em lajetas de betão ou similar;
- Varandas com revestimento cerâmico do tipo Deck e guardas em vidro;
Acabamentos Interiores
- Paredes de separação de frações e áreas comuns com isolamento acústico;
- Todos os compartimentos com pavimento vinílico Scuba SPC ou similar;
- Portas de entrada de segurança das frações em chapa de aço com fechadura de 3 pontos com 9 trancas, isolamento sonoro em lã de rocha, visor de segurança, sistema anti-cartão e acabamento em MDF lacado a branco;
- Portas lisas lacadas a branco até ao teto, com fechaduras magnéticas e dobradiças ocultas com ajuste 3D;
- Rodapés em MDF hidrófugo lacados a cor branca;
- Paredes em alvenaria, revestidas a placas de gesso cartonado;
- Tetos rebaixados em placa de gesso cartonado pintados à cor branca, com focos embutidos;
Instalações e equipamentos
- Painéis fotovoltaicos com inversor Sofar ou similar;
- Sistema de ventilação mecânica controlada;
- Domótica;
- Sistema de video-porteiro a cores;
- Iluminação LED;
- Sistema de aquecimento e arrefecimento através de pavimento radiante hidráulico com bomba de calor;
- Sistema de retorno de águas quentes;
- Torneiras com controlo de caudal;
- Compartimento no exterior e ventilado para Resíduos Sólidos;
- Elevador para 8 pessoas com sistema de regeneração para poupança de energia complementado com painéis fotovoltaicos;
- Sistema de deteção e combate a incêndio em garagens e áreas comuns;
- Depósitos de água potável de reserva às frações;
Garagem
- Garagem individual fechada com portão seccionado e automatizado;
- Pré-instalação de WallBox para carregamento de viaturas elétricas;
Quartos e Suites
- Pavimento vinílico Scuba SPC ou similar;
- Paredes pintadas à cor branca;
- Roupeiros em MDF hidrófugo lacados à cor branca, com puxadores embutidos e interiores em melamina linho Cancun ou similar;
- Closets em melamina linho Cancun, sem frentes;
- Estores automatizados;
Casas de banho
- Pavimento vinílico Scuba SPC ou similar;
- Paredes em cerâmica retificada;
- Móveis suspensos em MDF hidrófugo lacados a branco com tampo em Silestone ou similar, cor ’Grupo 1’;
- Louças sanitárias suspensas da marca ’Sanindusa’ ou similar;
- Monocomando lavatório e bidé marca ’Bruma’ ou similar com classificação hídrica A;
- Sistema de duche termostato da marca ’Bruma’ ou similar com classificação hídrica A+;
- Bases de duche da marca ’Restone’ ou similar com acabamento textura ardósia na cor branca;
Cozinha
- Pavimento vinílico Scuba SPC ou similar;
- Paredes pintadas à cor branca;
- Tampo e contra-tampo Silestone ou similar, cor ’Grupo 1’;
- Frentes móveis em MDF hidrófugo lacados a branco com interior em melamina branca;
- Misturadora da marca ’Bruma’ ou similar;Eletrodomésticos encastrados da marca ’Siemens’ ou similar;
- Equipamentos: Forno, microondas, placa de indução, exaustor, frigorífico e máquina de lavar loiça;
Lavandaria
- Paredes pintadas à cor branca;
- Pavimento vinílico Scuba SPC ou similar;
- Frente de armário em MDF hidrófugo lacado a branco;
- Bomba de Calor para AQS;
Nota: No caso de incompatibilidade entre as imagens virtuais e o caderno de encargos, prevalece a descrição do caderno de encargos.
Prazo previsto para conclusão: Novembro de 2025.
Agende reunião e saiba mais informações !!!
Mosteiro Flats 3 é um Empreendimento constituído por 9 apartamentos de tipologias T1- T2-T3 -T4 e T5.
Destaca-se pela Arquitetura moderna, com acabamentos de qualidade superior, inserido no tranquilizante loteamento da Quinta do Mosteiro em Moreira da Maia.
Localização privilegiada com as principais vias de acesso rodoviário do Grande Porto e rodeado por todo o tipo de infra-estruturas, desde o comércio aos serviços, lazer e transportes públicos.
Acabamentos Exteriores
- Soluções construtivas utilizando técnicas cuidadas de pormenorização de modo a atingir padrões de conforto térmico e acústico que conferem classificação energética de classe A+;
- Paredes exteriores de bloco térmico com revestimento em sistema ETICS com XPS de 6 cm ou similar;
- Cobertura plana com XPS de 10 cm, revestida a lajetas de betão com acabamento a godo ou similar;
- Caixilharia em alumínio do tipo Cortizo, termolacado ao RAL 9005 e vidro incolor térmico ou similar;
- Terraços em lajetas de betão ou similar;
- Varandas com revestimento cerâmico do tipo Deck e guardas em vidro;
Acabamentos Interiores
- Paredes de separação de frações e áreas comuns com isolamento acústico;
- Todos os compartimentos com pavimento vinílico Scuba SPC ou similar;
- Portas de entrada de segurança das frações em chapa de aço com fechadura de 3 pontos com 9 trancas, isolamento sonoro em lã de rocha, visor de segurança, sistema anti-cartão e acabamento em MDF lacado a branco;
- Portas lisas lacadas a branco até ao teto, com fechaduras magnéticas e dobradiças ocultas com ajuste 3D;
- Rodapés em MDF hidrófugo lacados a cor branca;
- Paredes em alvenaria, revestidas a placas de gesso cartonado;
- Tetos rebaixados em placa de gesso cartonado pintados à cor branca, com focos embutidos;
Instalações e equipamentos
- Painéis fotovoltaicos com inversor Sofar ou similar;
- Sistema de ventilação mecânica controlada;
- Domótica;
- Sistema de video-porteiro a cores;
- Iluminação LED;
- Sistema de aquecimento e arrefecimento através de pavimento radiante hidráulico com bomba de calor;
- Sistema de retorno de águas quentes;
- Torneiras com controlo de caudal;
- Compartimento no exterior e ventilado para Resíduos Sólidos;
- Elevador para 8 pessoas com sistema de regeneração para poupança de energia complementado com painéis fotovoltaicos;
- Sistema de deteção e combate a incêndio em garagens e áreas comuns;
- Depósitos de água potável de reserva às frações;
Garagem
- Garagem individual fechada com portão seccionado e automatizado;
- Pré-instalação de WallBox para carregamento de viaturas elétricas;
Quartos e Suites
- Pavimento vinílico Scuba SPC ou similar;
- Paredes pintadas à cor branca;
- Roupeiros em MDF hidrófugo lacados à cor branca, com puxadores embutidos e interiores em melamina linho Cancun ou similar;
- Closets em melamina linho Cancun, sem frentes;
- Estores automatizados;
Casas de banho
- Pavimento vinílico Scuba SPC ou similar;
- Paredes em cerâmica retificada;
- Móveis suspensos em MDF hidrófugo lacados a branco com tampo em Silestone ou similar, cor ’Grupo 1’;
- Louças sanitárias suspensas da marca ’Sanindusa’ ou similar;
- Monocomando lavatório e bidé marca ’Bruma’ ou similar com classificação hídrica A;
- Sistema de duche termostato da marca ’Bruma’ ou similar com classificação hídrica A+;
- Bases de duche da marca ’Restone’ ou similar com acabamento textura ardósia na cor branca;
Cozinha
- Pavimento vinílico Scuba SPC ou similar;
- Paredes pintadas à cor branca;
- Tampo e contra-tampo Silestone ou similar, cor ’Grupo 1’;
- Frentes móveis em MDF hidrófugo lacados a branco com interior em melamina branca;
- Misturadora da marca ’Bruma’ ou similar;Eletrodomésticos encastrados da marca ’Siemens’ ou similar;
- Equipamentos: Forno, microondas, placa de indução, exaustor, frigorífico e máquina de lavar loiça;
Lavandaria
- Paredes pintadas à cor branca;
- Pavimento vinílico Scuba SPC ou similar;
- Frente de armário em MDF hidrófugo lacado a branco;
- Bomba de Calor para AQS;
Nota: No caso de incompatibilidade entre as imagens virtuais e o caderno de encargos, prevalece a descrição do caderno de encargos.
Prazo previsto para conclusão: Novembro de 2025.
Agende reunião e saiba mais informações !!!
Contact
See Phone
Apartamento T4 Moita
Apartment 4 Bedrooms
Moita, Distrito de Setúbal
Used · 96m²
buy
199.000 €
Este apartamento está localizado numa zona habitacional de fácil acesso, rodeado por todos os tipos de serviços públicos, transportes, vias férreas, autoestradas, comércio e muito mais.
O imóvel passou recentemente por obras de melhoramento, que incluíram renovação da canalização, pintura, caixilharia, portas, entre outros equipamentos.
Na nossa equipa de consultores imobiliários, encontrará profissionais de excelência, capacitados para ajudá-lo em todas as etapas do processo de compra e venda do seu imóvel. Estamos qualificados para acompanhar todo o processo burocrático, garantindo que a sua transação seja realizada de forma tranquila e eficiente.
A nossa missão é transformar sonhos em realidade, e é isso que nos motiva todos os dias. Estamos aqui para ajudar a concretizar a melhor parte do sonho de cada um: a conquista do seu lar.
Somos uma imobiliária para todos!
Licença AMI 19087
Tel. (telefone) chamada para rede fixa nacional)
E-mail: (email)
Website: (url)
This apartment is situated in a residential area with easy access. There are all kinds of public services, transportation, railways, highways, commerce ... around it.
This apartment has undergone improvement works such as plumbing, painting, frames, doors and some equipment upgrades.
In our team of real estate consultants, you will find excellent professionals who are capable of helping you in the process of buying and selling your property. We are qualified to accompany the entire process of buying and selling your property, handling all the bureaucratic process involved in the sale or purchase of a property.
Our mission is to turn dreams into reality, and that’s what motivates us every day. We help to realize the best part of each person’s dream in the conquest of their home.
We are a real estate agency for everyone!
License AMI 19087
Tel. (telefone)
(email)
(url)
O imóvel passou recentemente por obras de melhoramento, que incluíram renovação da canalização, pintura, caixilharia, portas, entre outros equipamentos.
Na nossa equipa de consultores imobiliários, encontrará profissionais de excelência, capacitados para ajudá-lo em todas as etapas do processo de compra e venda do seu imóvel. Estamos qualificados para acompanhar todo o processo burocrático, garantindo que a sua transação seja realizada de forma tranquila e eficiente.
A nossa missão é transformar sonhos em realidade, e é isso que nos motiva todos os dias. Estamos aqui para ajudar a concretizar a melhor parte do sonho de cada um: a conquista do seu lar.
Somos uma imobiliária para todos!
Licença AMI 19087
Tel. (telefone) chamada para rede fixa nacional)
E-mail: (email)
Website: (url)
This apartment is situated in a residential area with easy access. There are all kinds of public services, transportation, railways, highways, commerce ... around it.
This apartment has undergone improvement works such as plumbing, painting, frames, doors and some equipment upgrades.
In our team of real estate consultants, you will find excellent professionals who are capable of helping you in the process of buying and selling your property. We are qualified to accompany the entire process of buying and selling your property, handling all the bureaucratic process involved in the sale or purchase of a property.
Our mission is to turn dreams into reality, and that’s what motivates us every day. We help to realize the best part of each person’s dream in the conquest of their home.
We are a real estate agency for everyone!
License AMI 19087
Tel. (telefone)
(email)
(url)
Contact
See Phone
T4 Duplex - PANORAMIC RESIDENCE
Apartment 4 Bedrooms Duplex
Loures, Distrito de Lisboa
New · 167m²
With Garage
buy
495.000 €
APARTAMENTO T4 DUPLEX - PISO 3 e 4 - VARANDAS/TERRAÇOS - PARQUEAMENTO.
O Edifício PANORAMIC RESIDENCE é um projeto habitacional, pensado e desenhado para as pequenas e grandes famílias que pretendem viver um estilo de vida prático e moderno sem abdicar da centralidade, assume uma imagem contemporânea com linhas simples e elegantes, que prima pela sua funcionalidade e adaptação ao ambiente.
O imóvel é composto:
Piso 3 - Sala ampla com acesso a uma varanda (8 m2), cozinha equipada com lavandaria, casa de banho completa, dois quartos com roupeiros embutidos com acesso a varanda (5 m2).
Piso 4 - Suite 26 m2 com closet e terraço 11 m2 e Suite 16 m2 com roupeiro embutido e terraço 22 m2.
No interior a configuração elegante e fluida e os materiais criteriosamente selecionados de elevada qualidade, tornam cada canto e recanto únicos, com destaque para as cozinhas lacadas a branco totalmente equipadas com eletrodomésticos TEKA, zona resguardada de lavandaria e tratamento de roupa na varanda, ar-condicionado na sala e nos quartos, carpintarias lacadas, roupeiros embutidos, espaços amplos e luminosos, generosas janelas com varandas e terraços, permitindo que as diferentes divisões beneficiem de fantásticas vistas e de um cenário de luz constante.
No Exterior o edifício proporciona o máximo conforto acústico e térmico, apresenta uma estrutura antissísmica de betão armado, lajes maciças, construção com tijolos acústico e térmico, acabamento exterior revestido a capoto, caixilharia em PVC Termo-lacado com vidros duplos, painéis solares para aquecimento de águas sanitárias.
Localizado no centro da cidade de Loures, próximo de excelentes acessibilidades e de modernos equipamentos e infraestruturas de âmbito educativo, desportivo, cultural e social.
Com fácil acesso a vários eixos centrais viários, tais como: A1, A8, A9-CREL, IC17-CRIL, IP7, e uma vasta e moderna rede de transportes públicos, encontrando-se em desenvolvimento o projeto de expansão da linha do Metropolitano, Loures conquistou uma nova centralidade na área metropolitana de Lisboa.
Junte-se a nós, e deixe-se inspirar por uma nova forma de viver em Loures.
O Edifício PANORAMIC RESIDENCE é um projeto habitacional, pensado e desenhado para as pequenas e grandes famílias que pretendem viver um estilo de vida prático e moderno sem abdicar da centralidade, assume uma imagem contemporânea com linhas simples e elegantes, que prima pela sua funcionalidade e adaptação ao ambiente.
O imóvel é composto:
Piso 3 - Sala ampla com acesso a uma varanda (8 m2), cozinha equipada com lavandaria, casa de banho completa, dois quartos com roupeiros embutidos com acesso a varanda (5 m2).
Piso 4 - Suite 26 m2 com closet e terraço 11 m2 e Suite 16 m2 com roupeiro embutido e terraço 22 m2.
No interior a configuração elegante e fluida e os materiais criteriosamente selecionados de elevada qualidade, tornam cada canto e recanto únicos, com destaque para as cozinhas lacadas a branco totalmente equipadas com eletrodomésticos TEKA, zona resguardada de lavandaria e tratamento de roupa na varanda, ar-condicionado na sala e nos quartos, carpintarias lacadas, roupeiros embutidos, espaços amplos e luminosos, generosas janelas com varandas e terraços, permitindo que as diferentes divisões beneficiem de fantásticas vistas e de um cenário de luz constante.
No Exterior o edifício proporciona o máximo conforto acústico e térmico, apresenta uma estrutura antissísmica de betão armado, lajes maciças, construção com tijolos acústico e térmico, acabamento exterior revestido a capoto, caixilharia em PVC Termo-lacado com vidros duplos, painéis solares para aquecimento de águas sanitárias.
Localizado no centro da cidade de Loures, próximo de excelentes acessibilidades e de modernos equipamentos e infraestruturas de âmbito educativo, desportivo, cultural e social.
Com fácil acesso a vários eixos centrais viários, tais como: A1, A8, A9-CREL, IC17-CRIL, IP7, e uma vasta e moderna rede de transportes públicos, encontrando-se em desenvolvimento o projeto de expansão da linha do Metropolitano, Loures conquistou uma nova centralidade na área metropolitana de Lisboa.
Junte-se a nós, e deixe-se inspirar por uma nova forma de viver em Loures.
Contact
See Phone
Apartamento T4 - Amoreiras Towers - Setúbal
Apartment 4 Bedrooms
Bairro do Liceu, União das Freguesias de Setúbal, Distrito de Setúbal
Under construction · 138m²
With Garage
buy
425.000 €
Empreendimento Amoreiras Towers | Torre 3 - Vendemos apartamentos de amplas áreas com tipologias T3 e T4.
A 9 minutos das praias, num dos bairros mais conceituados de Setúbal, o Bairro do Liceu, encontra o Edifício Amoreiras Towers, com 9 pisos.
Com parqueamentos incluídos¹, garagens em box e amplas varandas.
Edifício com equipamentos de última geração.
Este é um Apartamento T3, no 2º andar (piso 0), com 3 quartos (um deles suite), uma sala ampla, cozinha, casa de banho, 1 varanda ampla.
O apartamento está equipados com:
- Frigorífico tipo ’americano’;
- Forno com disjuntor bipolar, máquina de lavar a loiça, micro-ondas, extrator perimetral, placa de indução eletromagnética;
- Termo acumulador
- Bomba de calor;
- Aspiração central;
- Dois painéis fotovoltaicos;
- Ar condicionado;
- Elevador
- Porta Blindada e Video porteiro
Possui uma zona envolvente muito atrativa com acesso pedonal a escolas de ensino primário, básico e secundárias. Supermercados e minimercados perto.
Notas
¹ Parqueamentos incluídos no valor, sendo que estão disponíveis os parqueamentos 4, 9, 13 e 18 (fechados) e 3, 12 (abertos). De salientar ainda que se quiser o parqueamento com arrecadação acresce 2.000,00 €.
Apartamentos:
T4 - 2º Andar (piso 0) 2º DRTº - Área Bruta Privativa: 138,99 m² | Área Varandas: 13,77 m² | Área de Estacionamento: >15,00 m² | Preço: 425 000,00 €
T3 - 7º Andar (piso 5) 7º ESQº - Área Bruta Privativa: 113,84 m² | Área Varandas: 46,90 m² | Área de Estacionamento: >15,00 m² | Preço: 505 000,00 €
A 9 minutos das praias, num dos bairros mais conceituados de Setúbal, o Bairro do Liceu, encontra o Edifício Amoreiras Towers, com 9 pisos.
Com parqueamentos incluídos¹, garagens em box e amplas varandas.
Edifício com equipamentos de última geração.
Este é um Apartamento T3, no 2º andar (piso 0), com 3 quartos (um deles suite), uma sala ampla, cozinha, casa de banho, 1 varanda ampla.
O apartamento está equipados com:
- Frigorífico tipo ’americano’;
- Forno com disjuntor bipolar, máquina de lavar a loiça, micro-ondas, extrator perimetral, placa de indução eletromagnética;
- Termo acumulador
- Bomba de calor;
- Aspiração central;
- Dois painéis fotovoltaicos;
- Ar condicionado;
- Elevador
- Porta Blindada e Video porteiro
Possui uma zona envolvente muito atrativa com acesso pedonal a escolas de ensino primário, básico e secundárias. Supermercados e minimercados perto.
Notas
¹ Parqueamentos incluídos no valor, sendo que estão disponíveis os parqueamentos 4, 9, 13 e 18 (fechados) e 3, 12 (abertos). De salientar ainda que se quiser o parqueamento com arrecadação acresce 2.000,00 €.
Apartamentos:
T4 - 2º Andar (piso 0) 2º DRTº - Área Bruta Privativa: 138,99 m² | Área Varandas: 13,77 m² | Área de Estacionamento: >15,00 m² | Preço: 425 000,00 €
T3 - 7º Andar (piso 5) 7º ESQº - Área Bruta Privativa: 113,84 m² | Área Varandas: 46,90 m² | Área de Estacionamento: >15,00 m² | Preço: 505 000,00 €
Contact
See Phone
4 BEDROOM FLAT WITH GARAGE COMPLETELY REFURBISHED IN ALCÂNTARA - NEXT TO PESTANA PALACE -
Apartment 4 Bedrooms
Santo Amaro, Alcântara, Lisboa, Distrito de Lisboa
Remodelled · 120m²
With Garage
rent
2.500 €
4 BEDROOM FLAT WITH GARAGE READY TO MOVE IN - RECENTLY REFURBISHED - NEXT TO PESTANA PALACE - JARDIM AVELAR BROTERO
The flat is on the 1st floor, has been fully renovated and is the first of the refurbishment. It is located in a building without a lift and has at its disposal:
Entrance hall 7.33m2
Living Room 22.43m2
Bedroom or office: 17.93m2
Kitchen 12.54m2
Bathroom 3.64m2
Bathroom 3.97m2
Bedroom 1: 20.33m2
Bedroom 2: 15.70m2
Bedroom 3: 11m2
The price includes 1 parking space in a building next to the flat.
The property is next to the Avelar Brotero Garden and the Pestana Palace and has all kinds of walking services such as LIDL, LX Factory as well as all public transport that takes you to the most central points of the city of Lisbon.
What are you waiting for to schedule a visit with our agency?
Come visit!
For more information, request a visit or contact one of our stores.
The flat is on the 1st floor, has been fully renovated and is the first of the refurbishment. It is located in a building without a lift and has at its disposal:
Entrance hall 7.33m2
Living Room 22.43m2
Bedroom or office: 17.93m2
Kitchen 12.54m2
Bathroom 3.64m2
Bathroom 3.97m2
Bedroom 1: 20.33m2
Bedroom 2: 15.70m2
Bedroom 3: 11m2
The price includes 1 parking space in a building next to the flat.
The property is next to the Avelar Brotero Garden and the Pestana Palace and has all kinds of walking services such as LIDL, LX Factory as well as all public transport that takes you to the most central points of the city of Lisbon.
What are you waiting for to schedule a visit with our agency?
Come visit!
For more information, request a visit or contact one of our stores.
Contact
See Phone
Apartment 4 Bedrooms Duplex
Jardim do Passeio Alegre, Aldoar, Foz do Douro e Nevogilde, Porto, Distrito do Porto
New · 302m²
With Garage
buy
1.600.000 €
Exclusive 4 bedroom duplex flat in one of the most prestigious areas of the city of Porto, a stone’s throw from Passeio Alegre.
Designed by architect Rodrigo Brito, the flat is divided into two floors.
On floor 0 the private area that has 4 suites with plenty of storage, on floor 1 we find the social area with a living room of 63 sq m and a terrace of 14 sq m.
Characterized by the excellence of the finishes, false ceilings, lacquered carpentry and bathrooms with marble floors and walls with marble finish.
It has 3 parking spaces, two of them in lift.
Located in the heart of Foz Velha just a few meters from the Passeio Alegre Garden, renowned beaches and restaurants. It offers an excellent quality of life with all services, commerce and transport.
Don’t miss this opportunity, book your visit now
For over 25 years Castelhana has been a renowned name in the Portuguese real estate sector. As a company of Dils group, we specialize in advising businesses, organizations and (institutional) investors in buying, selling, renting, letting and development of residential properties.
Founded in 1999, Castelhana has built one of the largest and most solid real estate portfolios in Portugal over the years, with over 600 renovation and new construction projects.
In Porto, we are based in Foz Do Douro, one of the noblest places in the city. In Lisbon, in Chiado, one of the most emblematic and traditional areas of the capital and in the Algarve next to the renowned Vilamoura Marina.
We are waiting for you. We have a team available to give you the best support in your next real estate investment.
Contact us!
#ref:24677
Designed by architect Rodrigo Brito, the flat is divided into two floors.
On floor 0 the private area that has 4 suites with plenty of storage, on floor 1 we find the social area with a living room of 63 sq m and a terrace of 14 sq m.
Characterized by the excellence of the finishes, false ceilings, lacquered carpentry and bathrooms with marble floors and walls with marble finish.
It has 3 parking spaces, two of them in lift.
Located in the heart of Foz Velha just a few meters from the Passeio Alegre Garden, renowned beaches and restaurants. It offers an excellent quality of life with all services, commerce and transport.
Don’t miss this opportunity, book your visit now
For over 25 years Castelhana has been a renowned name in the Portuguese real estate sector. As a company of Dils group, we specialize in advising businesses, organizations and (institutional) investors in buying, selling, renting, letting and development of residential properties.
Founded in 1999, Castelhana has built one of the largest and most solid real estate portfolios in Portugal over the years, with over 600 renovation and new construction projects.
In Porto, we are based in Foz Do Douro, one of the noblest places in the city. In Lisbon, in Chiado, one of the most emblematic and traditional areas of the capital and in the Algarve next to the renowned Vilamoura Marina.
We are waiting for you. We have a team available to give you the best support in your next real estate investment.
Contact us!
#ref:24677
Contact
See Phone
Apartment 4 Bedrooms
Cristo Rei, Lordelo do Ouro e Massarelos, Porto, Distrito do Porto
Under construction · 187m²
With Garage
buy
1.100.000 €
4 bedroom flat with 187 m2, balconies with a total area of 32 m2 and 2 parking spaces, located in Boavista, Porto.
Located a stone’s throw from nature (sea and City Park) and the main cultural spaces of the city, Casa da Música and Serralves Museum.
It has access to each floor, using the access control system by the lift itself, ensuring maximum privacy and security. Enclosed garage for two cars, terraces and balconies
Book your visit now.
Castelhana is a Portuguese real estate agency present in the national market for more than 25 years, specialised in the prime residential market and recognised for the launch of some of the most notorious developments in the national real estate panorama.
Founded in 1999, Castelhana provides a comprehensive service in business mediation. We are specialists in investment and real estate marketing.
In Porto, we are based in Foz Do Douro, one of the noblest places in the city. In Lisbon, in Chiado, one of the most emblematic and traditional areas of the capital and in the Algarve region next to the renowned Vilamoura Marina.
We look forward to seeing you. We have a team available to give you the best support in your next real estate investment.
Contact us!
#ref:23883
Located a stone’s throw from nature (sea and City Park) and the main cultural spaces of the city, Casa da Música and Serralves Museum.
It has access to each floor, using the access control system by the lift itself, ensuring maximum privacy and security. Enclosed garage for two cars, terraces and balconies
Book your visit now.
Castelhana is a Portuguese real estate agency present in the national market for more than 25 years, specialised in the prime residential market and recognised for the launch of some of the most notorious developments in the national real estate panorama.
Founded in 1999, Castelhana provides a comprehensive service in business mediation. We are specialists in investment and real estate marketing.
In Porto, we are based in Foz Do Douro, one of the noblest places in the city. In Lisbon, in Chiado, one of the most emblematic and traditional areas of the capital and in the Algarve region next to the renowned Vilamoura Marina.
We look forward to seeing you. We have a team available to give you the best support in your next real estate investment.
Contact us!
#ref:23883
Contact
See Phone
Magnificent 4 bedroom flat with garage in Arneiro, next to Caravelos and Oeiras
Apartment 4 Bedrooms
Carcavelos e Parede, Cascais, Distrito de Lisboa
Used · 183m²
With Garage
buy
639.000 €
Spectacular 4 bedroom flat of 183 m2, with 2 suites, garage, and balconies, located in Arneiro, 3 minutes drive from the A5.
Property consisting of 4 bedrooms, 2 suites and 2 bedrooms, all with built-in wardrobes, bringing an organised environment, large balcony to enjoy the mild days of summer and spring, 1 complete bathroom to support the remaining bedrooms, and a beautiful and sunny living room where you can make 2 environments, dining and living followed by a large kitchen, Fully equipped and with a small storage room.
This large property has central heating in all spaces except the entrance hall, providing a mild climate, whether winter or summer for the well-being of family and friends and is equipped with a central vacuum system for comfort and a clean environment.
The floors of the living room / bedrooms are covered in floating oak wood flooring, kitchen and sanitary facilities in ceramic mosaic.
Fully equipped kitchen, with oven, hob, dishwasher, washing machine and dryer, microwave and American fridge for full use of family meals.
It also includes a large garage box with space for 2 cars.
In a privileged location, in a residential area Carcavelos - Arneiro, this flat offers a family and quiet environment, being a unique opportunity to live surrounded by green spaces and with easy access to the main roads connecting to Lisbon, Cascais (A5) and the waterfront.
It is close to large shopping malls, essential services, and the best schools in the region, such as St. Dominic’s International School, St. Julian’s School Carcavelos, and Nova SBE.
Just a 5-minute drive from Carcavelos beach.
If you want to get to know your dream home, book your visit now!
BL116767
Property consisting of 4 bedrooms, 2 suites and 2 bedrooms, all with built-in wardrobes, bringing an organised environment, large balcony to enjoy the mild days of summer and spring, 1 complete bathroom to support the remaining bedrooms, and a beautiful and sunny living room where you can make 2 environments, dining and living followed by a large kitchen, Fully equipped and with a small storage room.
This large property has central heating in all spaces except the entrance hall, providing a mild climate, whether winter or summer for the well-being of family and friends and is equipped with a central vacuum system for comfort and a clean environment.
The floors of the living room / bedrooms are covered in floating oak wood flooring, kitchen and sanitary facilities in ceramic mosaic.
Fully equipped kitchen, with oven, hob, dishwasher, washing machine and dryer, microwave and American fridge for full use of family meals.
It also includes a large garage box with space for 2 cars.
In a privileged location, in a residential area Carcavelos - Arneiro, this flat offers a family and quiet environment, being a unique opportunity to live surrounded by green spaces and with easy access to the main roads connecting to Lisbon, Cascais (A5) and the waterfront.
It is close to large shopping malls, essential services, and the best schools in the region, such as St. Dominic’s International School, St. Julian’s School Carcavelos, and Nova SBE.
Just a 5-minute drive from Carcavelos beach.
If you want to get to know your dream home, book your visit now!
BL116767
Contact
See Phone
Apartment 4 Bedrooms +1
São Sebastião, Setúbal, Distrito de Setúbal
Used · 112m²
buy
260.000 €
(ref:C (telefone) Situado no primeiro andar de um prédio com 4 pisos (foi recentemente pintado e a cobertura foi requalificada), este apartamento tem duas frentes com boa orientação solar e muita luz natural. Foi totalmente remodelado (incluindo canalização, instalações elétricas, instalações de rede, caixilharia e portas), fica próximo de serviços, escolas, farmácias, supermercados, restaurantes e transportes públicos, numa praceta calma que permite ter acesso a todos os serviços a pé. Existe oferta de estacionamento de rua e é de fácil acesso.
O apartamento possui: porta blindada; luzes led embutidas em teto falso (maior eficiência e durabilidade); janelas em PVC, oscilobatentes (permitem dois tipos de abertura: uma parcial para ventilar e outra integral) com vidro duplo (confere isolamento acústico e térmico ajustado); chão com soalho flutuante Tipo AC4 com 8 mm; quatro quartos, com roupeiros embutidos e muita luz natural; cozinha com península e sala, integradas em open space; duas casas de banho completas com base de chuveiro, vidros com desembaciador automático e soluções sanitárias ergonómicas, encastradas, que aumentam o espaço útil destas divisões; uma divisão interior no hall dos quartos para arrumos; uma varanda junto à sala.
A cozinha está totalmente equipada (termoacumulador com tecnologia Wi-Fi e capacidade de 100 litros, forno elétrico TEKA, frigorifico combinado TEKA, máquina de lavar a loiça TEKA, máquina de lavar a roupa TEKA, placa vitrocerâmica TEKA e exaustor TEKA), as bancadas são todas em Silestone (superfície composta por cerca de 94% de quartzo natural, que lhes proporcionam uma elevada dureza e resistência) e foram instalados armários de arrumação de fácil acesso, pensados para aproveitar o espaço e a luz natural.
Se necessita de espaço, procura conforto, segurança e qualidade e privilegia a funcionalidade da sua nova casa, venha conhecer esta oportunidade única no centro da cidade de Setúbal e agenda já a sua visita.
’Escolhe o teu canto, mas escolhe com cuidado, intensidade e com o melhor da tua capacidade e assim poderás mudar o mundo’ - Charles Eames
O apartamento possui: porta blindada; luzes led embutidas em teto falso (maior eficiência e durabilidade); janelas em PVC, oscilobatentes (permitem dois tipos de abertura: uma parcial para ventilar e outra integral) com vidro duplo (confere isolamento acústico e térmico ajustado); chão com soalho flutuante Tipo AC4 com 8 mm; quatro quartos, com roupeiros embutidos e muita luz natural; cozinha com península e sala, integradas em open space; duas casas de banho completas com base de chuveiro, vidros com desembaciador automático e soluções sanitárias ergonómicas, encastradas, que aumentam o espaço útil destas divisões; uma divisão interior no hall dos quartos para arrumos; uma varanda junto à sala.
A cozinha está totalmente equipada (termoacumulador com tecnologia Wi-Fi e capacidade de 100 litros, forno elétrico TEKA, frigorifico combinado TEKA, máquina de lavar a loiça TEKA, máquina de lavar a roupa TEKA, placa vitrocerâmica TEKA e exaustor TEKA), as bancadas são todas em Silestone (superfície composta por cerca de 94% de quartzo natural, que lhes proporcionam uma elevada dureza e resistência) e foram instalados armários de arrumação de fácil acesso, pensados para aproveitar o espaço e a luz natural.
Se necessita de espaço, procura conforto, segurança e qualidade e privilegia a funcionalidade da sua nova casa, venha conhecer esta oportunidade única no centro da cidade de Setúbal e agenda já a sua visita.
’Escolhe o teu canto, mas escolhe com cuidado, intensidade e com o melhor da tua capacidade e assim poderás mudar o mundo’ - Charles Eames
Contact
See Phone
Penthouse 4 Bedrooms +1
Quinta de São Martinho, Alcabideche, Cascais, Distrito de Lisboa
Used · 252m²
With Garage
buy
850.000 €
LOOKING FOR A 4+1 BEDROOM DUPLEX PENTHOUSE IN ALCABIDECHE IN A CONDOMINIUM WITH SWIMMING POOL, MUNICIPALITY OF CASCAIS WITH HORIZON VIEWS OF THE SEA AND THE MOUNTAINS AND 56.62m2 OF BOX GARAGE FOR 4 CARS AND STORAGE 10m2
Apartment with central heating throughout the house, pre installation of air conditioning and a parking space inside the condominium.
Condominium fee: 140€ per month
IMI : 540€ per year
Floor 0:
156.66m2 OF TOTAL FLOOR AREA
Entrance hall 9.4m2
Hall living room : 9m2
Living room 33m2 with fireplace
24m2 roof terrace with sea views and west views of Cascais
Suite: 25m2 with 3 wardrobes
7.4m2 Suite with bathtub with double toilet
Exit to communal terrace with suite 2: 17.86m2
7m2 bathroom with shower
Suite 3 (master) 15m2 5 doors wardrobe
Bathroom suite:9m2
Central vacuum cleaner
Upper floor:
TOTAL FLOOR AREA: 96m2
33m2 of 1 suite and wardrobe in walking closet
Bathroom superior suite 7m2
Living room with TV 28m2 with high height
Suite 2: 15m2 possibility to make a room with a simple plasterboard wall
Bathroom suite 2: 13m2
252.66m2 Total area of flat
Year of construction: 2007
Schedule your visit now!
Apartment with central heating throughout the house, pre installation of air conditioning and a parking space inside the condominium.
Condominium fee: 140€ per month
IMI : 540€ per year
Floor 0:
156.66m2 OF TOTAL FLOOR AREA
Entrance hall 9.4m2
Hall living room : 9m2
Living room 33m2 with fireplace
24m2 roof terrace with sea views and west views of Cascais
Suite: 25m2 with 3 wardrobes
7.4m2 Suite with bathtub with double toilet
Exit to communal terrace with suite 2: 17.86m2
7m2 bathroom with shower
Suite 3 (master) 15m2 5 doors wardrobe
Bathroom suite:9m2
Central vacuum cleaner
Upper floor:
TOTAL FLOOR AREA: 96m2
33m2 of 1 suite and wardrobe in walking closet
Bathroom superior suite 7m2
Living room with TV 28m2 with high height
Suite 2: 15m2 possibility to make a room with a simple plasterboard wall
Bathroom suite 2: 13m2
252.66m2 Total area of flat
Year of construction: 2007
Schedule your visit now!
Contact
See Phone
4 BEDROOM FLAT IN SOBREDA - CHARNECA CAPARICA, FULLY FURNISHED AND READY TO MOVE IN
Apartment 4 Bedrooms
Sobreda, Charneca de Caparica e Sobreda, Almada, Distrito de Setúbal
Used · 116m²
With Garage
rent
2.200 €
4 BEDROOM FLAT ON SOBREDA - CHARNECA CAPARICA ALL FURNISHED AND READY TO MOVE IN
With 116m2 this flat is located on the 2nd floor level, with GARAGE BOX for 2 cars.
With an East West sun exposure, this flat has the following rooms:
Entrance hall 6.8m2
Living Room 38.66m2 with Balcony
Kitchen 10m2 fully equipped and with a good balcony
Bedroom hall: 4.3m2
1 Suite 14m2 with 3 wardrobes and balcony and bathroom with shower 4m2
Bedroom 1 (currently second living room) 16m2 with 3 wardrobes
Bedroom 2 15m2 with 3 doors wardrobe
Bedroom 3 16m2 with 3 wardrobe doors
Bathroom: 5m2
Plenty of storage
It is 4 minutes from the Lazarim International School and 5 minutes from the Almada International School, close to public transport, shops and services as well as the main road accesses.
Lidl 5 minutes away
Come visit!
For more information, please contact our store or send a contact request.
With 116m2 this flat is located on the 2nd floor level, with GARAGE BOX for 2 cars.
With an East West sun exposure, this flat has the following rooms:
Entrance hall 6.8m2
Living Room 38.66m2 with Balcony
Kitchen 10m2 fully equipped and with a good balcony
Bedroom hall: 4.3m2
1 Suite 14m2 with 3 wardrobes and balcony and bathroom with shower 4m2
Bedroom 1 (currently second living room) 16m2 with 3 wardrobes
Bedroom 2 15m2 with 3 doors wardrobe
Bedroom 3 16m2 with 3 wardrobe doors
Bathroom: 5m2
Plenty of storage
It is 4 minutes from the Lazarim International School and 5 minutes from the Almada International School, close to public transport, shops and services as well as the main road accesses.
Lidl 5 minutes away
Come visit!
For more information, please contact our store or send a contact request.
Contact
See Phone
4 bedroom apartment, Lumino, Terrace, Areeiro, Lisbon
Apartment 4 Bedrooms
Areeiro, Lisboa, Distrito de Lisboa
Used · 171m²
With Garage
buy
2.000.000 €
This apartment is an excellent option for those seeking a modern, spacious, and well-located residence in a private condominium.
It features 4 bedrooms and 4 bathrooms, situated on the 5th floor of a building with excellent sun exposure (West/South), allowing natural light throughout the day.
The large living room and two bedrooms with direct access to the sunny terrace are special highlights, offering an ideal space for leisure and socializing, both indoors and outdoors. The two en-suite bedrooms ensure greater privacy and comfort.
All bedrooms feature floor-to-ceiling wardrobes with ample storage, ensuring an organized and functional environment. With a total of four bathrooms (including the en-suites), the apartment provides convenience and comfort for the whole family. The equipped kitchen in a brand new apartment is a great asset.
Additionally, the property offers the convenience of two parking spaces and a storage room for extra storage, as well as a bicycle area. The development includes a communal rooftop pool and a sun deck, providing residents with an additional space for relaxation and leisure.
Located in the prestigious Lumino development, the apartment also benefits from easy access to a wide range of services and shops in the Campo Pequeno area.
It features 4 bedrooms and 4 bathrooms, situated on the 5th floor of a building with excellent sun exposure (West/South), allowing natural light throughout the day.
The large living room and two bedrooms with direct access to the sunny terrace are special highlights, offering an ideal space for leisure and socializing, both indoors and outdoors. The two en-suite bedrooms ensure greater privacy and comfort.
All bedrooms feature floor-to-ceiling wardrobes with ample storage, ensuring an organized and functional environment. With a total of four bathrooms (including the en-suites), the apartment provides convenience and comfort for the whole family. The equipped kitchen in a brand new apartment is a great asset.
Additionally, the property offers the convenience of two parking spaces and a storage room for extra storage, as well as a bicycle area. The development includes a communal rooftop pool and a sun deck, providing residents with an additional space for relaxation and leisure.
Located in the prestigious Lumino development, the apartment also benefits from easy access to a wide range of services and shops in the Campo Pequeno area.
Contact
See Phone
Luxury 4-bedroom apartment in Lourinha
Apartment 4 Bedrooms
Centro (Lourinhã), Lourinhã e Atalaia, Distrito de Lisboa
New · 195m²
With Garage
buy
525.000 €
Luxury apartment in Lourinha.
T4 with sea views on the second and last floor of the building, in a closed condominium with garden and garage.
Comprising:
1 living room with 40 m2 and 1 kitchen with 30 m2 in open space.
4 suites, all with private bathrooms with generous areas and access to a balcony,
1 social bathroom of 6m2.
50m2 terrace with sea views.
Leisure areas, barbecue and children’s playground, generous areas, excellent solar orientation.
9m2 storage room, 18m2 parking space with 1 parking space and another outside.
Electric charging for vehicles.
Features :
Air conditioning in all rooms, PVC windows and doors and double glazing, VMC mechanical ventilation system.
With elevator.
Located in Lourinhã and 17 minutes from Torres Vedras, in a very quiet area with unobstructed views of the countryside and 5 minutes from the beaches of the West area.
Come and see this property.
T4 with sea views on the second and last floor of the building, in a closed condominium with garden and garage.
Comprising:
1 living room with 40 m2 and 1 kitchen with 30 m2 in open space.
4 suites, all with private bathrooms with generous areas and access to a balcony,
1 social bathroom of 6m2.
50m2 terrace with sea views.
Leisure areas, barbecue and children’s playground, generous areas, excellent solar orientation.
9m2 storage room, 18m2 parking space with 1 parking space and another outside.
Electric charging for vehicles.
Features :
Air conditioning in all rooms, PVC windows and doors and double glazing, VMC mechanical ventilation system.
With elevator.
Located in Lourinhã and 17 minutes from Torres Vedras, in a very quiet area with unobstructed views of the countryside and 5 minutes from the beaches of the West area.
Come and see this property.
Contact
See Phone
Apartment 4 Bedrooms
Canidelo, Vila Nova de Gaia, Distrito do Porto
Under construction · 215m²
buy
685.000 €
Apartamento T4 com vista panorâmica sobre o oceano, o rio e a cidade do Porto.
Conclusão: Novembro de 2024.
Constituído por: - Hall de entrada; Sala comum com duas varandas; Cozinha mobilada e equipada; Lavandaria; um w/c de serviço; Hall dos quartos; duas suítes com roupeiros embutidos; dois quartos com roupeiros embutidos e uma casa de banho completa
de apoio aos dois quartos. Área de varanda 26,7 m2
- Elevador;
- Ar condicionado multisplits;
- Bomba de calor para AQS;
- Caixilharia em alumínio com corte térmico;
- Vidros duplos;
- Black-outs elétricos;
- Ventilação Mecânica na cozinha e wc´s;
- Videoporteiro a cores;
- Focos embutidos;
- Porta de segurança;
- 3 Lugares de garagem.
As condições de sinal e reforços são:
20% com assinatura do CPCV
20% com conclusão da caixilharia
60% na Escritura
Este empreendimento proporciona uma vista panorâmica única sobre o oceano, o rio e a notável cidade do Porto. Além disso, oferece proximidade a uma variedade de serviços, incluindo o Cais de Gaia, diversos bares, Arrábida e Gaia Shopping, as famosas Caves de Vinho do Porto, o WOW (Museu do Vinho do Porto), a Antiga Seca do Bacalhau, e o Parque de Lavadores.
Venha conhecer
Para mais informações contacte
Helena Mendes
(telefone)
Vila Azul Imobiliária
vilaazul.pt vilaazul.com
Conclusão: Novembro de 2024.
Constituído por: - Hall de entrada; Sala comum com duas varandas; Cozinha mobilada e equipada; Lavandaria; um w/c de serviço; Hall dos quartos; duas suítes com roupeiros embutidos; dois quartos com roupeiros embutidos e uma casa de banho completa
de apoio aos dois quartos. Área de varanda 26,7 m2
- Elevador;
- Ar condicionado multisplits;
- Bomba de calor para AQS;
- Caixilharia em alumínio com corte térmico;
- Vidros duplos;
- Black-outs elétricos;
- Ventilação Mecânica na cozinha e wc´s;
- Videoporteiro a cores;
- Focos embutidos;
- Porta de segurança;
- 3 Lugares de garagem.
As condições de sinal e reforços são:
20% com assinatura do CPCV
20% com conclusão da caixilharia
60% na Escritura
Este empreendimento proporciona uma vista panorâmica única sobre o oceano, o rio e a notável cidade do Porto. Além disso, oferece proximidade a uma variedade de serviços, incluindo o Cais de Gaia, diversos bares, Arrábida e Gaia Shopping, as famosas Caves de Vinho do Porto, o WOW (Museu do Vinho do Porto), a Antiga Seca do Bacalhau, e o Parque de Lavadores.
Venha conhecer
Para mais informações contacte
Helena Mendes
(telefone)
Vila Azul Imobiliária
vilaazul.pt vilaazul.com
Contact
See Phone
Apartamento Duplex T4, Vista Mar e Serra - Almóinha, Sesimbra
Apartment 4 Bedrooms Duplex
Sesimbra (Castelo), Distrito de Setúbal
Used · 146m²
View Sea
buy
235.000 €
N/Ref.:3201047
Magnífico apartamento Duplex T4, em perfeito estado de conservação, com excelente orientação solar, e com vista mar e serra, fica no último andar de um prédio de 2 andares, situado em zona muito central, em Almoínha, Sesimbra.
De fácil acesso a todo o comércio e serviços (escolas, centro de saúde, farmácia, igreja, hipermercados, transportes públicos).
Com uma localização de excelência, entre a fabulosa Serra de Arrábida e Vila de Sesimbra, fica a escassos minutos das melhores praias do país, e a apenas 40 minutos de Lisboa.
Piso 0
- Hall de entrada com roupeiro de duas portas;
- Cozinha com zona abertura para a sala;
- Sala com zona de estar e zona de refeições;
- Quarto Suíte, com varandim na casa de banho;
- Quarto;
- Casa de banho (atualmente está como lavandaria);
- Despensa
Piso 1
- Composto por zona ampla com roupeiros e com muita luz natural;
- Casa de banho;
- 2 Quartos, um com vista para o mar e outro com vista para a serra da Arrábida;
- Espaço de arrumos ao longo de todo o comprimento do apartamento.
Características Gerais:
- Janelas em vidro duplo e caixilharia em PVC;
- Chão cerâmico em todo o apartamento
De fácil acesso a todo o comércio e serviços (escolas, ginásio, farmácia, igreja, hipermercados, transportes públicos).
Este apartamento é uma excelente opção para habitação própria, investimento ou rentabilização.
Para qualquer esclarecimento adicional e/ou marcação de visita ao imóvel entre em contacto conosco.
Visite também o nosso site e acompanhe-nos nas redes sociais:
(url)
(url)
(url)
Gostou deste imóvel, mas precisa de vender o seu? Então conte connosco!! A 2% Rede Imobiliária, demarca-se de todas as outras marcas de mediação imobiliária. A aplicação da comissão mais baixa do mercado, em simultâneo com a prestação de serviços com elevados padrões de qualidade, conduz à preferência óbvia dos clientes vendedores por uma agência da 2% Rede Imobiliária.
Licença AMI: 21907
Magnífico apartamento Duplex T4, em perfeito estado de conservação, com excelente orientação solar, e com vista mar e serra, fica no último andar de um prédio de 2 andares, situado em zona muito central, em Almoínha, Sesimbra.
De fácil acesso a todo o comércio e serviços (escolas, centro de saúde, farmácia, igreja, hipermercados, transportes públicos).
Com uma localização de excelência, entre a fabulosa Serra de Arrábida e Vila de Sesimbra, fica a escassos minutos das melhores praias do país, e a apenas 40 minutos de Lisboa.
Piso 0
- Hall de entrada com roupeiro de duas portas;
- Cozinha com zona abertura para a sala;
- Sala com zona de estar e zona de refeições;
- Quarto Suíte, com varandim na casa de banho;
- Quarto;
- Casa de banho (atualmente está como lavandaria);
- Despensa
Piso 1
- Composto por zona ampla com roupeiros e com muita luz natural;
- Casa de banho;
- 2 Quartos, um com vista para o mar e outro com vista para a serra da Arrábida;
- Espaço de arrumos ao longo de todo o comprimento do apartamento.
Características Gerais:
- Janelas em vidro duplo e caixilharia em PVC;
- Chão cerâmico em todo o apartamento
De fácil acesso a todo o comércio e serviços (escolas, ginásio, farmácia, igreja, hipermercados, transportes públicos).
Este apartamento é uma excelente opção para habitação própria, investimento ou rentabilização.
Para qualquer esclarecimento adicional e/ou marcação de visita ao imóvel entre em contacto conosco.
Visite também o nosso site e acompanhe-nos nas redes sociais:
(url)
(url)
(url)
Gostou deste imóvel, mas precisa de vender o seu? Então conte connosco!! A 2% Rede Imobiliária, demarca-se de todas as outras marcas de mediação imobiliária. A aplicação da comissão mais baixa do mercado, em simultâneo com a prestação de serviços com elevados padrões de qualidade, conduz à preferência óbvia dos clientes vendedores por uma agência da 2% Rede Imobiliária.
Licença AMI: 21907
Contact
See Phone
Extraordinário apartamento T4 , com 7 assoalhadas , amplas varandas e 2 lugares de estacionamento na cidade de Torres Vedras
Apartment 4 Bedrooms
Edifício Sol Jardim (São Pedro e Santiago), União Freguesias Santa Maria, São Pedro e Matacães, Torres Vedras, Distrito de Lisboa
Refurbished · 309m²
With Garage
buy
525.000 €
Extraordinário apartamento T4, com 7 assoalhadas, amplas varandas e 2 lugares de estacionamento na cidade de Torres Vedras
- 02 extraordinários apartamentos transformado num só
- Com 07 assoalhadas
- Muita luz natural
- Todas as divisões tem amplas janelas que convergem para as varandas
- Cozinha totalmente equipada
- Dispõe de 2 salas , sala de refeição e sala de estar
-02 Suites , uma das Suites com amplo closet
-02 Quartos
- 1 Escritório
-3WC`s
- Equipada com aquecimento central
-Estores elétricos
-Piso de madeira nos quartos e Hall de entrada
-2 Magníficas varandas com vista para a cidade de Torres Vedras
-Janelas com vidros duplos
-Amplos Roupeiros
- Roupeiros em todos os quartos
-Despensa integrada na cozinha
-2 lugares de estacionamento
- 02 Arrecadações
-Condomínio com Ginásio
- Com localização privilegiada, este apartamento resulta da fusão de 2 apartamentos, o que lhe confere áreas extraordinárias, em piso elevado , é ladeado por duas amplas e varandas .. Todas as divisões têm acesso ao exterior .. Localizado junto às escolas, ao hospital, fácil acesso aos transportes para lisboa, próximo ao centro da cidade de Torres Vedras.
Para mais informações, esclarecimentos e agendamento de visita, entre em contato com Rute Ferreira Lda.
- 02 extraordinários apartamentos transformado num só
- Com 07 assoalhadas
- Muita luz natural
- Todas as divisões tem amplas janelas que convergem para as varandas
- Cozinha totalmente equipada
- Dispõe de 2 salas , sala de refeição e sala de estar
-02 Suites , uma das Suites com amplo closet
-02 Quartos
- 1 Escritório
-3WC`s
- Equipada com aquecimento central
-Estores elétricos
-Piso de madeira nos quartos e Hall de entrada
-2 Magníficas varandas com vista para a cidade de Torres Vedras
-Janelas com vidros duplos
-Amplos Roupeiros
- Roupeiros em todos os quartos
-Despensa integrada na cozinha
-2 lugares de estacionamento
- 02 Arrecadações
-Condomínio com Ginásio
- Com localização privilegiada, este apartamento resulta da fusão de 2 apartamentos, o que lhe confere áreas extraordinárias, em piso elevado , é ladeado por duas amplas e varandas .. Todas as divisões têm acesso ao exterior .. Localizado junto às escolas, ao hospital, fácil acesso aos transportes para lisboa, próximo ao centro da cidade de Torres Vedras.
Para mais informações, esclarecimentos e agendamento de visita, entre em contato com Rute Ferreira Lda.
Contact
See Phone
See more Apartments
Bedrooms
Zones
Can’t find the property you’re looking for?





