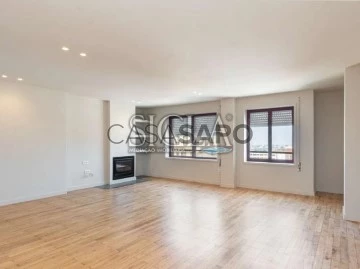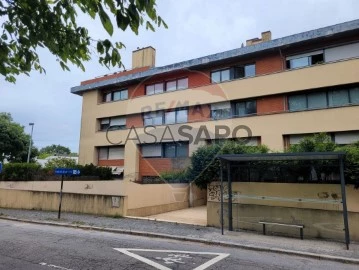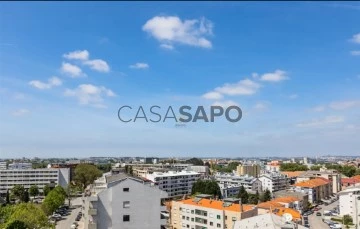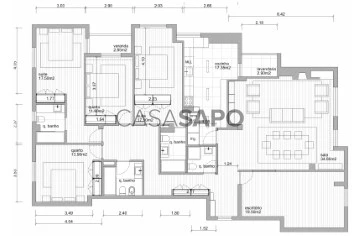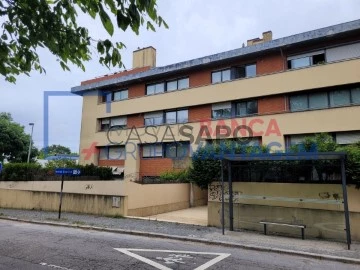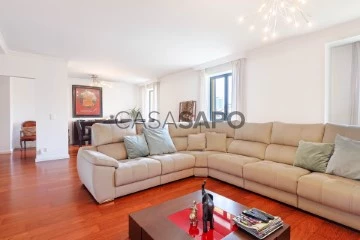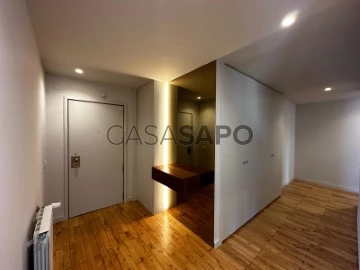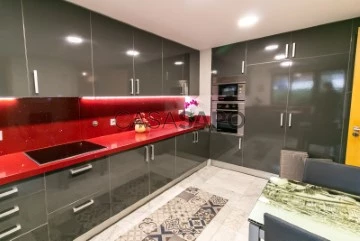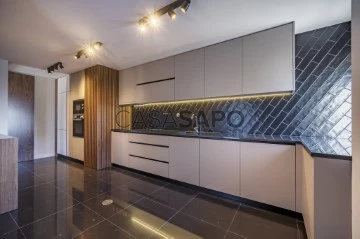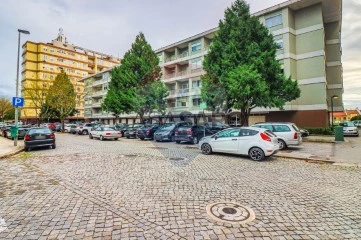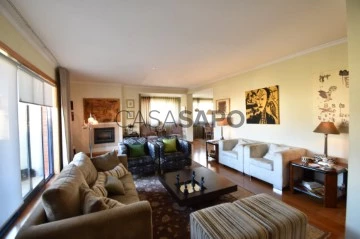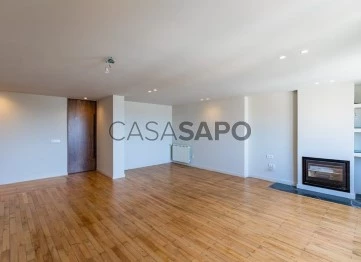Saiba aqui quanto pode pedir
12 Apartments 5 Bedrooms in Porto, Paranhos
Map
Order by
Relevance
Apartment 5 Bedrooms
Costa Cabral, Paranhos, Porto, Distrito do Porto
Remodelled · 213m²
With Garage
buy
585.000 €
T5 in Costa Cabral renovated with parking space for 1 car and storage
For more information about this or another property, visit our website and talk to us!
SIGLA - Sociedade de Mediação Imobiliária, Lda is a company with more than 25 years of experience in the real estate market, recognized for its personalized service and professionalism in all phases of the business. With over 300 properties on offer, the company has been a trusted choice for those looking to buy, sell or lease a property.
SIGLA, your Real Estate!
For more information about this or another property, visit our website and talk to us!
SIGLA - Sociedade de Mediação Imobiliária, Lda is a company with more than 25 years of experience in the real estate market, recognized for its personalized service and professionalism in all phases of the business. With over 300 properties on offer, the company has been a trusted choice for those looking to buy, sell or lease a property.
SIGLA, your Real Estate!
Contact
See Phone
Apartment 5 Bedrooms
Paranhos, Porto, Distrito do Porto
Used · 190m²
buy
804.500 €
Apartamento T5 Duplex com jardim, pátio, varanda e lugares de garagem, no Amial, Porto
Imóvel atualmente arrendado até final de Agosto 2025
>>> Principais características:
Duplex com entrada no R/C
2 frentes (orientação nascente e poente)
ano de construção: 2006
1 jardim com 90m2
1 pátio com 20m2
1 varanda
2 lugares de garagem
arrecadação
>>> Áreas brutas (de acordo com a Caderneta Predial):
Apartamento (fração autónoma)
Área bruta privativo............ 282 m2
Área bruta dependente............ 22 m2
Estacionamento (fração autónoma)
Área bruta....................... 63 m2
Estacionamento (fração autónoma)
Área bruta....................... 22 m2
>>> Localização e envolvente:
Localização na Rua Miosótis, 159, Porto, em área de habitação multifamiliar.
Zona de muito fácil acesso automóvel e pedonal.
Na envolvente existe variada oferta de todo o tipo de serviços, incluindo transportes públicos.
Parque infantil................. 50 m
Escola EB1 Miosótis............. 60 m
Farmácia Santa Luzia........... 450 m
Escola EB2.3 Pero Vaz Caminha.. 550 m
Pingo Doce Santa Luzia......... 700 m
Pingo Doce Amial............... 750 m
Continente Amial............... 800 m
ISEP_Politécnico Porto......... 1,5 km
>>> Transportes e acessos:
paragem BUS........................ 30 m
acesso via circunvalação.......... 850 m
acesso auto-estrada VCI........... 850 m
acesso estrada N14................ 1,9 km
Metro: Estação Francos............ 3,0 km
acesso estrada A28................ 3,5 km
acesso auto-estrada A4............ 4,8 km
Aeroporto Francisco Sá Carneiro.. 12,9 km
Contacte-nos para MAIS INFORMAÇÕES.
Uma oportunidade a não perder!
O seu tempo é valioso! Com o apoio das melhores instituições, acompanharemos a aprovação do seu crédito. Entre em contacto connosco!
Estamos disponíveis para o ajudar a realizar sonhos, seja na compra ou na venda do seu imóvel.
;ID RE/MAX: (telefone)
Imóvel atualmente arrendado até final de Agosto 2025
>>> Principais características:
Duplex com entrada no R/C
2 frentes (orientação nascente e poente)
ano de construção: 2006
1 jardim com 90m2
1 pátio com 20m2
1 varanda
2 lugares de garagem
arrecadação
>>> Áreas brutas (de acordo com a Caderneta Predial):
Apartamento (fração autónoma)
Área bruta privativo............ 282 m2
Área bruta dependente............ 22 m2
Estacionamento (fração autónoma)
Área bruta....................... 63 m2
Estacionamento (fração autónoma)
Área bruta....................... 22 m2
>>> Localização e envolvente:
Localização na Rua Miosótis, 159, Porto, em área de habitação multifamiliar.
Zona de muito fácil acesso automóvel e pedonal.
Na envolvente existe variada oferta de todo o tipo de serviços, incluindo transportes públicos.
Parque infantil................. 50 m
Escola EB1 Miosótis............. 60 m
Farmácia Santa Luzia........... 450 m
Escola EB2.3 Pero Vaz Caminha.. 550 m
Pingo Doce Santa Luzia......... 700 m
Pingo Doce Amial............... 750 m
Continente Amial............... 800 m
ISEP_Politécnico Porto......... 1,5 km
>>> Transportes e acessos:
paragem BUS........................ 30 m
acesso via circunvalação.......... 850 m
acesso auto-estrada VCI........... 850 m
acesso estrada N14................ 1,9 km
Metro: Estação Francos............ 3,0 km
acesso estrada A28................ 3,5 km
acesso auto-estrada A4............ 4,8 km
Aeroporto Francisco Sá Carneiro.. 12,9 km
Contacte-nos para MAIS INFORMAÇÕES.
Uma oportunidade a não perder!
O seu tempo é valioso! Com o apoio das melhores instituições, acompanharemos a aprovação do seu crédito. Entre em contacto connosco!
Estamos disponíveis para o ajudar a realizar sonhos, seja na compra ou na venda do seu imóvel.
;ID RE/MAX: (telefone)
Contact
See Phone
Apartment 5 Bedrooms
Paranhos, Porto, Distrito do Porto
Used · 213m²
With Garage
buy
585.000 €
4 bedroom flat transformed into 5 bedroom flat fully renovated next to the University Campus and the S. João Hospital.
It has a total area of 235m2 and consists of living room, furnished and equipped kitchen, 2 suites, 3 bedrooms with built-in closets, 2 bathrooms and laundry.
Located in an area with all kinds of services and commerce in the vicinity, extremely close to the University Campus, exit from the city and well served by public transport.
Parking space and storage.
Property with REF 2200138/24PRT
It has a total area of 235m2 and consists of living room, furnished and equipped kitchen, 2 suites, 3 bedrooms with built-in closets, 2 bathrooms and laundry.
Located in an area with all kinds of services and commerce in the vicinity, extremely close to the University Campus, exit from the city and well served by public transport.
Parking space and storage.
Property with REF 2200138/24PRT
Contact
See Phone
Apartment 5 Bedrooms
Paranhos, Porto, Distrito do Porto
Refurbished · 177m²
With Garage
buy
539.000 €
Apartamento T4 transformado em T5 com 215 m2 de área, totalmente renovado na Rua Costa Cabral, junto ao Polo Universitário e ao Hospital Sao João.
Com todo o tipo de serviços e comércio (Pingo Doce a porta assim como acessos rápidos e transportes para o centro do Porto, Maia e Rio Tinto).
Com áreas generosas, este apartamento T4 de caderneta foi transformado em T5 para uma opção de divisão versátil como um escritório, quarto de vestir ou quarto de hóspedes, dispõe de 4 casa de banho completas, dos 5 quartos, 2 são suite, dispõe de uma varanda.
Ótima exposição solar excelente (Nascente/Sul/Poente), vistas desafogadas, um lugar de garagem e arrumo.
Características do imóvel
- aquecimento central;
- chão madeira carvalho;
- caixilharias duplas;
- roupeiros embutidos em todos os quartos;
- sala com lareira e recuperador de calor;
- cozinha equipada;
- lavandaria;
- madeiras lacadas a branco;
- muita arrumação;
Com todo o tipo de serviços e comércio (Pingo Doce a porta assim como acessos rápidos e transportes para o centro do Porto, Maia e Rio Tinto).
Com áreas generosas, este apartamento T4 de caderneta foi transformado em T5 para uma opção de divisão versátil como um escritório, quarto de vestir ou quarto de hóspedes, dispõe de 4 casa de banho completas, dos 5 quartos, 2 são suite, dispõe de uma varanda.
Ótima exposição solar excelente (Nascente/Sul/Poente), vistas desafogadas, um lugar de garagem e arrumo.
Características do imóvel
- aquecimento central;
- chão madeira carvalho;
- caixilharias duplas;
- roupeiros embutidos em todos os quartos;
- sala com lareira e recuperador de calor;
- cozinha equipada;
- lavandaria;
- madeiras lacadas a branco;
- muita arrumação;
Contact
See Phone
Apartment 5 Bedrooms
Paranhos, Porto, Distrito do Porto
Used · 190m²
buy
823.000 €
Rui Cardoso
926_954_500 WhatsApp
contacto direto. chamada para rede móvel nacional
Apartamento T5 Duplex com jardim, pátio, varanda e lugares de garagem, no Amial, Porto
- - - Imóvel está ARRENDADO até final de Agosto 2025
VISITAS INDISPONÍVEIS - - -
Principais características :
- Duplex com entrada no R/C
- 2 frentes (orientação nascente e poente)
- ano de construção: 2006
- 1 jardim com 90m2
- 1 pátio com 20m2
- 1 varanda
- 2 lugares de garagem
- arrecadação
Áreas brutas (de acordo com a Caderneta Predial):
- Apartamento (fração autónoma):
- - - Área bruta privativo ______ 282 m2
- - - Área bruta dependente ______ 22 m2
- Estacionamento (fração autónoma):
- - - Área bruta ______ 63 m2
- Estacionamento (fração autónoma)
- - - Área bruta ______ 22 m2
Localização e envolvente :
Na Rua Miosótis, 159, Porto, em área de habitação multifamiliar.
Zona de muito fácil acesso automóvel e pedonal.
Na envolvente existe variada oferta de todo o tipo de serviços, incluindo transportes públicos.
- Parque infantil ______ 50 m
- Escola EB1 Miosótis ______ 60 m
- Farmácia Santa Luzia ______ 450 m
- Escola EB2.3 Pero Vaz Caminha ______ 550 m
- Pingo Doce Santa Luzia ______ 700 m
- Pingo Doce Amial ______ 750 m
- Continente Amial ______ 800 m
- ISEP_Politécnico Porto ______ 1,5 km
Transportes e acessos:
- paragem BUS ______ 30 m
- acesso via circunvalação ______ 850 m
- acesso auto-estrada VCI ______ 850 m
- acesso estrada N14 ______ 1,9 km
- Metro: Estação Francos ______ 3,0 km
- acesso estrada A28 ______ 3,5 km
- acesso auto-estrada A4 ______ 4,8 km
- Aeroporto Francisco Sá Carneiro ______ 12,9 km
Contacte-nos para MAIS INFORMAÇÕES.
Uma OPORTUNIDADE a não perder!
O seu TEMPO É VALIOSO! Com o apoio das melhores instituições, acompanharemos a aprovação do seu crédito. Entre em contacto connosco!
Trabalhar com o Grupo RE/MAX +VANTAGEM é preferir estar com os melhores PROFISSIONAIS e mais EFICIENTES do sector imobiliário.
Onde encontra as mais adequadas soluções para o que procura e a certeza de ter acompanhamento em todo o percurso de compra.
(email)
926_954_500 WhatsApp
contacto direto. chamada para rede móvel nacional
Apartamento T5 Duplex com jardim, pátio, varanda e lugares de garagem, no Amial, Porto
- - - Imóvel está ARRENDADO até final de Agosto 2025
VISITAS INDISPONÍVEIS - - -
Principais características :
- Duplex com entrada no R/C
- 2 frentes (orientação nascente e poente)
- ano de construção: 2006
- 1 jardim com 90m2
- 1 pátio com 20m2
- 1 varanda
- 2 lugares de garagem
- arrecadação
Áreas brutas (de acordo com a Caderneta Predial):
- Apartamento (fração autónoma):
- - - Área bruta privativo ______ 282 m2
- - - Área bruta dependente ______ 22 m2
- Estacionamento (fração autónoma):
- - - Área bruta ______ 63 m2
- Estacionamento (fração autónoma)
- - - Área bruta ______ 22 m2
Localização e envolvente :
Na Rua Miosótis, 159, Porto, em área de habitação multifamiliar.
Zona de muito fácil acesso automóvel e pedonal.
Na envolvente existe variada oferta de todo o tipo de serviços, incluindo transportes públicos.
- Parque infantil ______ 50 m
- Escola EB1 Miosótis ______ 60 m
- Farmácia Santa Luzia ______ 450 m
- Escola EB2.3 Pero Vaz Caminha ______ 550 m
- Pingo Doce Santa Luzia ______ 700 m
- Pingo Doce Amial ______ 750 m
- Continente Amial ______ 800 m
- ISEP_Politécnico Porto ______ 1,5 km
Transportes e acessos:
- paragem BUS ______ 30 m
- acesso via circunvalação ______ 850 m
- acesso auto-estrada VCI ______ 850 m
- acesso estrada N14 ______ 1,9 km
- Metro: Estação Francos ______ 3,0 km
- acesso estrada A28 ______ 3,5 km
- acesso auto-estrada A4 ______ 4,8 km
- Aeroporto Francisco Sá Carneiro ______ 12,9 km
Contacte-nos para MAIS INFORMAÇÕES.
Uma OPORTUNIDADE a não perder!
O seu TEMPO É VALIOSO! Com o apoio das melhores instituições, acompanharemos a aprovação do seu crédito. Entre em contacto connosco!
Trabalhar com o Grupo RE/MAX +VANTAGEM é preferir estar com os melhores PROFISSIONAIS e mais EFICIENTES do sector imobiliário.
Onde encontra as mais adequadas soluções para o que procura e a certeza de ter acompanhamento em todo o percurso de compra.
(email)
Contact
See Phone
Duplex 5 Bedrooms
Paranhos, Porto, Distrito do Porto
Used · 225m²
With Garage
buy
895.000 €
(ref:C (telefone) Apresentamos este elegante T5 + 1 Duplex, situado numa das áreas mais prestigiadas do Porto.
Com um design moderno e um excelente estado de conservação, este imóvel oferece um conforto inigualável para toda a família.
Este duplex dispõe de cinco quartos espaçosos, cada um pensado para proporcionar o máximo de conforto e funcionalidade:
Suite Principal: A suite principal é um verdadeiro refúgio de paz e privacidade. Com uma casa de banho privativa e acabamentos de alta qualidade, oferece um espaço luxuoso para relaxar após um longo dia.
Quarto 2: Este quarto é ideal para crianças ou hóspedes, com espaço suficiente para uma cama de casal ou duas camas individuais, além de uma decoração moderna e aconchegante.
Quarto 3: Perfeito para um escritório em casa ou um quarto adicional para visitas. A sua versatilidade permite diversas configurações conforme as necessidades da família.
Quarto 4: Outro quarto espaçoso que pode ser utilizado como quarto de criança, quarto de hóspedes, ou mesmo um segundo escritório. A sua localização estratégica no duplex proporciona tranquilidade e privacidade.
Quarto 5: Este quarto adicional, com acesso direto a uma varanda, é perfeito para quem gosta de acordar com a luz natural e desfrutar de uma vista privilegiada logo pela manhã.
Além dos quartos, este duplex oferece cinco casas de banho, garantindo conforto e conveniência para todos os moradores e visitantes. Uma Ampla Sala, com boa luminosidade e acesso à varanda.
O terraço e as varandas proporcionam espaços exteriores ideais para relaxar e aproveitar o clima do Porto. Com três frentes, o imóvel beneficia de uma excelente iluminação natural ao longo do dia.
A localização privilegiada em uma zona nobre do Porto, juntamente com os dois lugares de garagem com arrumos, fazem deste imóvel a escolha perfeita para quem busca luxo, conforto e praticidade.
Não perca a oportunidade de visitar este magnífico duplex.
Agende já a sua visita!
Com um design moderno e um excelente estado de conservação, este imóvel oferece um conforto inigualável para toda a família.
Este duplex dispõe de cinco quartos espaçosos, cada um pensado para proporcionar o máximo de conforto e funcionalidade:
Suite Principal: A suite principal é um verdadeiro refúgio de paz e privacidade. Com uma casa de banho privativa e acabamentos de alta qualidade, oferece um espaço luxuoso para relaxar após um longo dia.
Quarto 2: Este quarto é ideal para crianças ou hóspedes, com espaço suficiente para uma cama de casal ou duas camas individuais, além de uma decoração moderna e aconchegante.
Quarto 3: Perfeito para um escritório em casa ou um quarto adicional para visitas. A sua versatilidade permite diversas configurações conforme as necessidades da família.
Quarto 4: Outro quarto espaçoso que pode ser utilizado como quarto de criança, quarto de hóspedes, ou mesmo um segundo escritório. A sua localização estratégica no duplex proporciona tranquilidade e privacidade.
Quarto 5: Este quarto adicional, com acesso direto a uma varanda, é perfeito para quem gosta de acordar com a luz natural e desfrutar de uma vista privilegiada logo pela manhã.
Além dos quartos, este duplex oferece cinco casas de banho, garantindo conforto e conveniência para todos os moradores e visitantes. Uma Ampla Sala, com boa luminosidade e acesso à varanda.
O terraço e as varandas proporcionam espaços exteriores ideais para relaxar e aproveitar o clima do Porto. Com três frentes, o imóvel beneficia de uma excelente iluminação natural ao longo do dia.
A localização privilegiada em uma zona nobre do Porto, juntamente com os dois lugares de garagem com arrumos, fazem deste imóvel a escolha perfeita para quem busca luxo, conforto e praticidade.
Não perca a oportunidade de visitar este magnífico duplex.
Agende já a sua visita!
Contact
See Phone
Apartment 5 Bedrooms
Paranhos, Porto, Distrito do Porto
Refurbished · 213m²
With Garage
buy
585.000 €
Apartamento T4 transformado em T5 totalmente renovado na Rua Costa Cabral, junto ao Polo Universitário e ao Hospital S. João.
Tem uma área total de 235m2 e é composto por sala, cozinha mobilada e equipada, 2 suites, 3 quartos com armários embutidos, 2 casas de banho e lavandaria.
Localizado na Rua de Costa Cabral, com todo o tipo de serviços e comércio nas redondezas, extremamente próximo do Polo Universitário, saída da cidade e bem servido de transportes públicos.
Lugar de garagem e arrumos.
Imóvel com a Ref.ª 1423/23
Tem uma área total de 235m2 e é composto por sala, cozinha mobilada e equipada, 2 suites, 3 quartos com armários embutidos, 2 casas de banho e lavandaria.
Localizado na Rua de Costa Cabral, com todo o tipo de serviços e comércio nas redondezas, extremamente próximo do Polo Universitário, saída da cidade e bem servido de transportes públicos.
Lugar de garagem e arrumos.
Imóvel com a Ref.ª 1423/23
Contact
See Phone
Apartment 5 Bedrooms Duplex
Amial, Paranhos, Porto, Distrito do Porto
Used · 250m²
With Garage
buy
990.000 €
APARTMENT T5 DUPLEX FOR SALE OF LUXURY IN AMIAL in Paranhos
Unicorn Apartment T5 DUPLEX Seminovo apartment in Amial in Paranhos
Attributes
o 2 fractions per floor
the 3 fronts
the Duplex
the T5
o 1 Independent entry
the 2 bedrooms with access to balcony with terrace and garden (one to west, the other to the East)
the 3 Suites with access to balcony with terrace and garden (two to West, the other to The East)
the 1 room with access to the porch
o 1 Entrance Hall/Room
the 1 Hall of rooms
the 10 Rooms
o 5 Bathrooms
o 1 Dispensing / Laundry
o 1 Balcony in the Living Room (North/West/East)
the 1 kitchen (West) with countertop and wall in Silestone with access to the porch / terrace with garden
o 1 Kitchen equipped with extractor hood, 2 built-in American refrigerators, electric oven, electric glass ceramic hob, microwave, dishwasher, washing machine
o Kitchen furnished with grey lacquered cabinets
o Sun Exposure: North / East / West
o Natural gas boiler for the production of sanitary hot water and central heating to radiators
o City view and green spaces
o Works in the property: None
the Year of construction: Enrolled in the building headquarters in 2011, construction ended in 2015
o Useful area: 250.0 m2
o Total gross area: 688.0 m2
o Integral land area: 161.61 m2
o Private gross area: 354.03 m2
o Dependent gross area: 172.36 m2
o Total garden area (balcony/terrace) total: 334.0 m2
the Right Foot: 2.82 m
o With Elevator
the 1 parking place for 1 car
o 1 single closed garage (box) for 2 cars
o 1 collection with 20 m2
o Built-in foci
o Thermal/acoustic insulation
o Solid wood flooring throughout the dwelling
o Marble kitchen floor
o Heated towel racks
o Rooms with built-in wardrobes
o 1 Normal bathtub, 1 hot tub, 2 bases with shower with stone/granite and marble base, glass laminated bathroom furniture
o Double aluminum window frames with thermal cut and double glazing (oscillobatent windows in the kitchen and laundry area and sliding in the rest).
o Electric blinds
o Central aspiration throughout the private area of the fraction
o Armored door
o Security 24 h
o Porter 24 h
o Condominium value: 180 €/month
o Energy rating: B
Description
Apartment, truly unicorn, with amazing areas out of the ordinary, both indoor and outdoor, built in a careful way with the best building materials and presenting excellent finishes.
This apartment has a useful area of 250 m2, a total gross area of 688.0 m2, a private gross area of 354.03 m2, a gross dependent area of 172.36 m2 and a total garden area (balcony/terrace) of 334.0 m2.
Luxury 5 bedroom duplex apartment just built in 2015 with very little use, no need for works, fraction with two floors and with an independent entrance, 3 fronts oriented to West, East and North, two fractions per floor (building with elevator) in Paranhos - Porto.
This property is located in a premium residential area of excellence with a lot of surrounding green space, close to the business center, near the French Luso college, with the university center within a 15-minute walk.
The property is in the center of the city, but it is as if it were in the countryside. It is a very quiet and quiet area with excellent accessibility.
Great apartment to be inhabited or else for local accommodation, given its independent entrance of the remaining fractions and there are only 2 fractions per floor.
This apartment consists of:
At the R/C level:
o 1 independent entry;
the Entrance Hall with an area of 12.0 m2 that allows access to the fraction and communicates with the living/dining room, social bathroom and kitchen. The floor is solid wood, the walls are painted lined with high quality Italian wallpaper and the ceiling is 2.82 m.
the living/dining room with an area of 93.30 m2 oriented to North, East and West with access to the Porch and a garden terrace with an area of 259.69 m2 with views of the garden. The floor of this room is solid wood, the walls are painted and lined with high quality Italian wallpaper, the exterior glaze dries consists of double aluminum metal frames with thermal cut composed of double sliding glass and exterior sun protection of the blindtype with light-colored electric control. The living room is equipped with an indoor garden, hot water radiators for ambient heating and wood-burning stove.
o Social bathroom with an area of 2.73 m2 equipped with toilet, washbasin, with mechanical exhaustion and with floor and walls in solid wood.
o Kitchen with an area of 14.53 m2 oriented to West and with access to the porch and terrace with an area of 259.69 m2 with views of the garden. The floor of the kitchen is marble, the walls and the countertop in Silestone, the exterior glazing consists of double aluminum metal frames and double glass of the oscillostop type with exterior sun protection of the type electric control blinds of light color and glazed door of the same type for access to the porch and terrace with garden. The kitchen is furnished with grey lacquered/glazed cabinets equipped with an extractor hood, 2 built-in American refrigerators, electric oven, electric glass ceramic hob, microwave, dishwasher and washing machine.
o Laundry / dispensing oriented to West with an area of 3.55 m2 with marble floor and painted walls, where is located the natural gas boiler for the production of hot sanitary water and hot water for central heating. The exterior glazing is composed of double aluminum metal frames with thermal cut composed of double glass of the oscillostop type and exterior sun protection of the type blinds with light-colored electric control.
the Porch and terrace with garden with an area of 259.69 m2 oriented to West, East and North that surrounds the kitchen area and living room and dining room.
o Access ladder to the 1st floor in solid wood with aluminum handrails;
At the level of the 1st Floor:
the Hall/corridor of the Rooms with an area of 12.75 m2 that allows access to the area of the rooms, suites and bathroom to support the rooms. The floor of this room is made of solid wood. This room also features hot water radiators and a built-in wardrobe cabinet.
the West-oriented room 1 with garden/green space views with an area of 15.63 m2 with built-in wooden closet and access to balcony with terrace and garden with an area of 61.48 m2. The floor of this room is in solid wood and the exterior glazing is composed of double aluminum metal frames with thermal cut consisting of double sliding glass with exterior sun protection of the blinds type with light-colored electric control.
The West-oriented Suite 1 with garden/green space views with an area of 12.65 m2 with access to the full bathroom with an area of 5.18 m2. The floor of the suite is in solid wood covered with decorative carpets of high quality, the walls are painted and lined with distinctive Italian wallpaper, the exterior glazeiscomposed of double aluminum frames with thermal cut and double sliding glass with exterior sun protection of the blind type with light-colored electric control. The suite features a built-in wooden closet and access to a balcony with terrace and garden with an area of 61.48 m2.
o Private bathroom of suite 1 (interior with mechanical exhaustion) with an area of 5.18 m2 complete with heated towel racks, suspended ceramic crockery, glass laminated furniture and a shower base with stone/granite base. The floor is in stone/granite and part of the painted walls and the other part covered with stone/granite.
Suite 2 (currently transformed into an office) oriented to the west with garden views / green spaces with an area of 24.05 m2 with access to full bathroom with an area of 7.25 m2. The floor of the suite is in solid wood covered with decorative carpets of high quality, the walls are painted and lined with distinctive Italian wallpaper, the exterior glazeiscomposed of double aluminum frames with thermal cut and double sliding glass with exterior sun protection of the blind type with light-colored electric control. The suite features a built-in wooden closet and access to a balcony with terrace and garden with an area of 61.48 m2.
the private bathroom of suite 2 oriented to North with natural lighting and views of green spaces (exterior with mechanical exhaustion) with an area of 7.25 m2 complete with heated towel racks, suspended ceramic crockery, laminate furniture with glass and a hot tub. The floor is marble and part of the painted walls and the other half covered with marble. The exterior glazing is composed of double aluminum frames with thermal cut consisting of double sliding glass with interior sun protection of the blind type with light color electric control.
the balcony with terrace and garden with an area of 61.48 m2 with views of green spaces and condominium garden.
The Suite 3 oriented to The Spring with views of Vasco de Lima Couto Street (Street without exit) with an area of 21.18 m2 with access to full bathroom with an area of 7.96 m2. The floor of the suite is in solid wood covered with decorative carpets of high quality, the walls are painted and lined with distinctive Italian wallpaper, the exterior glazeiscomposed of double aluminum frames with thermal cut and double sliding glass with exterior sun protection of the blind type with light-colored electric control. The suite has a built-in wooden closet and access to a balcony with a terrace with an area of 12.80 m2.
the private bathroom of suite 3 oriented to North with natural lighting and views of green spaces (exterior with mechanical exhaustion) with an area of 7.96 m2 complete with heated towel racks, suspended ceramic crockery, furniture laminated with glass and a normal bathtub. The floor is marble and part of the painted walls and the other half covered with marble. The exterior glazing is composed of double aluminum frames with thermal cut consisting of double sliding glass with interior sun protection of the blind type with light color electric control.
room 2 (currently transformed into a gym) oriented to The Spring with views of Vasco de Lima Couto Street (Street without exit) with an area of 13.93 m2. The floor of the room is in solid wood covered with decorative carpets of high quality, the walls are painted and lined with distinctive Italian wallpaper, the exterior glazeiscomposed of double aluminum frames with thermal cut and double sliding glass with exterior sun protection of the blind type with light-colored electric control. The room has a built-in wooden closet and access to a balcony with a terrace with an area of 12.80 m2.
the Balcony / terrace oriented to The East with an area of 12.80 m2 with views of the Street of vasco de Lima Couto (Street without Exit).
o Bathroom complete with an area of 4.74 m2 interior with mechanical exhaust with heated towel racks, suspended ceramic crockery, glass laminated furniture and a shower base with marble base. The floor is marble and part of the painted walls and the other half covered with marble.
All rooms are equipped with hot water radiators for ambient heating and sockets for central vacuum throughout the private area of the fraction. The lighting is like foci embedded in the ceiling.
The outdoor garden is illuminated providing a fantastic nighttime atmosphere.
The entrance door at the fraction is an armored security door and the condominium has security and concierge for 24 hours.
The apartment is also composed of 1 parking space for a car, 1 single garage closed (box) for 2 cars and 1 storage room with an area of 20 m2.
The main lobby of entry in the fraction is quite wide, having accessibility for reduced mobility and is all marble and wood-clad, also having 2 elevators for direct access to parking spaces.
The value of the monthly condominium is 180 €.
Information according to the building booklet:
Type of building: Building under horizontal ownership.
Description: Duplex housing on the ground floor and first floor designated a-5, type T5, with entrance to Rua Aurélio Paz dos Reis, a parking space called G-24, a closed garage designated by B-27, and a storage room designated by A-20 all in the basement and a landscaped area.
Affectation: Housing
Typology: T5
Private gross area: 354.03 m2
Gross dependent area: 172.36 m2
Integral land area: 161.61 m2
Points of Interest:
16 m (1minute walk) from the Basic School of the 1st Cycle of Miosotis;
160 m (2 minutes walk) from Inforr Computer Store - Ricardo Mota Rego;
250 m (3 minutes walk) from Pilates Store;
260 m (3 minutes walk) from Café Cantinho da Paula;
290 m (4 minutes walk) from the Children’s Playground;
290 m (4 minutes walk) from Santa Luzia Pharmacy;
300 m (4 minutes walk) from The Port Veterinary;
550 m (7 minutes walk) from Children’s Hour;
A 600 m (8 minutes walk) from Pingo Doce Santa Luzia;
A 600 m (8 minutes walk) from the Group ing of Schools of Pêro Vaz de Caminha;
650 m (8 minutes walk) from Porto Lazer;
A 700 m (9 minutes walk) from Colégio Espinheira do Rio;
750 m (10 minutes walk) from Amial Bakery;
750 m (10 minutes walk) from The French Luso College;
750 m (10 minutes walk) from Porto Personal Studio;
750 m (9 minutes walk) from The Portuguese Barbecue of Prelada;
800 m (11 minutes walk) from VCI Pharmacy;
800 m (10 minutes walk) from Sport Club Porto - Centro Eípico;
850 m (11 minutes walk) from the Veterinary Clinic of Prelada;
850 m (10 minutes’ walk) from Amial Parish;
950 m (11 minutes walk) from Pato Cycles;
1.0 km (13 minutes walk) from Continente Bom Dia do Amial;
1.1 kms (14 minutes walk) from The Portuguese Barbecue of Amial;
1.1 kms (14 minutes walk) from Churrasqueira Montes dos Burgos;
1.2 kms (17 minutes walk) from Fernando Pessoa University;
1.3 kms (17 minutes walk) from Arca D’ Água Garden;
1.3 kms (15 minutes walk) from Casa do Cuco;
1.3 kms (16 minutes walk) from ISEP;
1.4 kms (19 minutes walk) from the School of Health;
2.4 kms (30 minutes walk) from St. John’s Hospital;
Transport and access:
260 m (3 minutes walk) from the Amial public transport stop (line 301), taking 15 minutes in STCP to the University Pole;
1 km from the Road of the circumvalation;
1 km from the intersection with Monte dos Burgos;
800 m access to VCI;
2.9 kms from access to the A1/A20;
1.8 kms (23 minutes walk) from the metro station (University Polo Station).
For ease in identifying this property, please refer to the MINDFUL code.
Special conditions for the acquisition of the property up to the time of deed. We have a partnership with a company that has a protocol with several banks where you can benefit from the best interest rates.
Feel accompanied from the beginning, throughout the process and until the scripture.
Want to know more?
Contact us to schedule a visit or receive additional information. We will be happy to help make your dream come true!
If you are looking for a quiet and highly residential place or to invest in an asset with high profitability, this is the right property! Mark your visit now! We’re waiting for you!
Unicorn Apartment T5 DUPLEX Seminovo apartment in Amial in Paranhos
Attributes
o 2 fractions per floor
the 3 fronts
the Duplex
the T5
o 1 Independent entry
the 2 bedrooms with access to balcony with terrace and garden (one to west, the other to the East)
the 3 Suites with access to balcony with terrace and garden (two to West, the other to The East)
the 1 room with access to the porch
o 1 Entrance Hall/Room
the 1 Hall of rooms
the 10 Rooms
o 5 Bathrooms
o 1 Dispensing / Laundry
o 1 Balcony in the Living Room (North/West/East)
the 1 kitchen (West) with countertop and wall in Silestone with access to the porch / terrace with garden
o 1 Kitchen equipped with extractor hood, 2 built-in American refrigerators, electric oven, electric glass ceramic hob, microwave, dishwasher, washing machine
o Kitchen furnished with grey lacquered cabinets
o Sun Exposure: North / East / West
o Natural gas boiler for the production of sanitary hot water and central heating to radiators
o City view and green spaces
o Works in the property: None
the Year of construction: Enrolled in the building headquarters in 2011, construction ended in 2015
o Useful area: 250.0 m2
o Total gross area: 688.0 m2
o Integral land area: 161.61 m2
o Private gross area: 354.03 m2
o Dependent gross area: 172.36 m2
o Total garden area (balcony/terrace) total: 334.0 m2
the Right Foot: 2.82 m
o With Elevator
the 1 parking place for 1 car
o 1 single closed garage (box) for 2 cars
o 1 collection with 20 m2
o Built-in foci
o Thermal/acoustic insulation
o Solid wood flooring throughout the dwelling
o Marble kitchen floor
o Heated towel racks
o Rooms with built-in wardrobes
o 1 Normal bathtub, 1 hot tub, 2 bases with shower with stone/granite and marble base, glass laminated bathroom furniture
o Double aluminum window frames with thermal cut and double glazing (oscillobatent windows in the kitchen and laundry area and sliding in the rest).
o Electric blinds
o Central aspiration throughout the private area of the fraction
o Armored door
o Security 24 h
o Porter 24 h
o Condominium value: 180 €/month
o Energy rating: B
Description
Apartment, truly unicorn, with amazing areas out of the ordinary, both indoor and outdoor, built in a careful way with the best building materials and presenting excellent finishes.
This apartment has a useful area of 250 m2, a total gross area of 688.0 m2, a private gross area of 354.03 m2, a gross dependent area of 172.36 m2 and a total garden area (balcony/terrace) of 334.0 m2.
Luxury 5 bedroom duplex apartment just built in 2015 with very little use, no need for works, fraction with two floors and with an independent entrance, 3 fronts oriented to West, East and North, two fractions per floor (building with elevator) in Paranhos - Porto.
This property is located in a premium residential area of excellence with a lot of surrounding green space, close to the business center, near the French Luso college, with the university center within a 15-minute walk.
The property is in the center of the city, but it is as if it were in the countryside. It is a very quiet and quiet area with excellent accessibility.
Great apartment to be inhabited or else for local accommodation, given its independent entrance of the remaining fractions and there are only 2 fractions per floor.
This apartment consists of:
At the R/C level:
o 1 independent entry;
the Entrance Hall with an area of 12.0 m2 that allows access to the fraction and communicates with the living/dining room, social bathroom and kitchen. The floor is solid wood, the walls are painted lined with high quality Italian wallpaper and the ceiling is 2.82 m.
the living/dining room with an area of 93.30 m2 oriented to North, East and West with access to the Porch and a garden terrace with an area of 259.69 m2 with views of the garden. The floor of this room is solid wood, the walls are painted and lined with high quality Italian wallpaper, the exterior glaze dries consists of double aluminum metal frames with thermal cut composed of double sliding glass and exterior sun protection of the blindtype with light-colored electric control. The living room is equipped with an indoor garden, hot water radiators for ambient heating and wood-burning stove.
o Social bathroom with an area of 2.73 m2 equipped with toilet, washbasin, with mechanical exhaustion and with floor and walls in solid wood.
o Kitchen with an area of 14.53 m2 oriented to West and with access to the porch and terrace with an area of 259.69 m2 with views of the garden. The floor of the kitchen is marble, the walls and the countertop in Silestone, the exterior glazing consists of double aluminum metal frames and double glass of the oscillostop type with exterior sun protection of the type electric control blinds of light color and glazed door of the same type for access to the porch and terrace with garden. The kitchen is furnished with grey lacquered/glazed cabinets equipped with an extractor hood, 2 built-in American refrigerators, electric oven, electric glass ceramic hob, microwave, dishwasher and washing machine.
o Laundry / dispensing oriented to West with an area of 3.55 m2 with marble floor and painted walls, where is located the natural gas boiler for the production of hot sanitary water and hot water for central heating. The exterior glazing is composed of double aluminum metal frames with thermal cut composed of double glass of the oscillostop type and exterior sun protection of the type blinds with light-colored electric control.
the Porch and terrace with garden with an area of 259.69 m2 oriented to West, East and North that surrounds the kitchen area and living room and dining room.
o Access ladder to the 1st floor in solid wood with aluminum handrails;
At the level of the 1st Floor:
the Hall/corridor of the Rooms with an area of 12.75 m2 that allows access to the area of the rooms, suites and bathroom to support the rooms. The floor of this room is made of solid wood. This room also features hot water radiators and a built-in wardrobe cabinet.
the West-oriented room 1 with garden/green space views with an area of 15.63 m2 with built-in wooden closet and access to balcony with terrace and garden with an area of 61.48 m2. The floor of this room is in solid wood and the exterior glazing is composed of double aluminum metal frames with thermal cut consisting of double sliding glass with exterior sun protection of the blinds type with light-colored electric control.
The West-oriented Suite 1 with garden/green space views with an area of 12.65 m2 with access to the full bathroom with an area of 5.18 m2. The floor of the suite is in solid wood covered with decorative carpets of high quality, the walls are painted and lined with distinctive Italian wallpaper, the exterior glazeiscomposed of double aluminum frames with thermal cut and double sliding glass with exterior sun protection of the blind type with light-colored electric control. The suite features a built-in wooden closet and access to a balcony with terrace and garden with an area of 61.48 m2.
o Private bathroom of suite 1 (interior with mechanical exhaustion) with an area of 5.18 m2 complete with heated towel racks, suspended ceramic crockery, glass laminated furniture and a shower base with stone/granite base. The floor is in stone/granite and part of the painted walls and the other part covered with stone/granite.
Suite 2 (currently transformed into an office) oriented to the west with garden views / green spaces with an area of 24.05 m2 with access to full bathroom with an area of 7.25 m2. The floor of the suite is in solid wood covered with decorative carpets of high quality, the walls are painted and lined with distinctive Italian wallpaper, the exterior glazeiscomposed of double aluminum frames with thermal cut and double sliding glass with exterior sun protection of the blind type with light-colored electric control. The suite features a built-in wooden closet and access to a balcony with terrace and garden with an area of 61.48 m2.
the private bathroom of suite 2 oriented to North with natural lighting and views of green spaces (exterior with mechanical exhaustion) with an area of 7.25 m2 complete with heated towel racks, suspended ceramic crockery, laminate furniture with glass and a hot tub. The floor is marble and part of the painted walls and the other half covered with marble. The exterior glazing is composed of double aluminum frames with thermal cut consisting of double sliding glass with interior sun protection of the blind type with light color electric control.
the balcony with terrace and garden with an area of 61.48 m2 with views of green spaces and condominium garden.
The Suite 3 oriented to The Spring with views of Vasco de Lima Couto Street (Street without exit) with an area of 21.18 m2 with access to full bathroom with an area of 7.96 m2. The floor of the suite is in solid wood covered with decorative carpets of high quality, the walls are painted and lined with distinctive Italian wallpaper, the exterior glazeiscomposed of double aluminum frames with thermal cut and double sliding glass with exterior sun protection of the blind type with light-colored electric control. The suite has a built-in wooden closet and access to a balcony with a terrace with an area of 12.80 m2.
the private bathroom of suite 3 oriented to North with natural lighting and views of green spaces (exterior with mechanical exhaustion) with an area of 7.96 m2 complete with heated towel racks, suspended ceramic crockery, furniture laminated with glass and a normal bathtub. The floor is marble and part of the painted walls and the other half covered with marble. The exterior glazing is composed of double aluminum frames with thermal cut consisting of double sliding glass with interior sun protection of the blind type with light color electric control.
room 2 (currently transformed into a gym) oriented to The Spring with views of Vasco de Lima Couto Street (Street without exit) with an area of 13.93 m2. The floor of the room is in solid wood covered with decorative carpets of high quality, the walls are painted and lined with distinctive Italian wallpaper, the exterior glazeiscomposed of double aluminum frames with thermal cut and double sliding glass with exterior sun protection of the blind type with light-colored electric control. The room has a built-in wooden closet and access to a balcony with a terrace with an area of 12.80 m2.
the Balcony / terrace oriented to The East with an area of 12.80 m2 with views of the Street of vasco de Lima Couto (Street without Exit).
o Bathroom complete with an area of 4.74 m2 interior with mechanical exhaust with heated towel racks, suspended ceramic crockery, glass laminated furniture and a shower base with marble base. The floor is marble and part of the painted walls and the other half covered with marble.
All rooms are equipped with hot water radiators for ambient heating and sockets for central vacuum throughout the private area of the fraction. The lighting is like foci embedded in the ceiling.
The outdoor garden is illuminated providing a fantastic nighttime atmosphere.
The entrance door at the fraction is an armored security door and the condominium has security and concierge for 24 hours.
The apartment is also composed of 1 parking space for a car, 1 single garage closed (box) for 2 cars and 1 storage room with an area of 20 m2.
The main lobby of entry in the fraction is quite wide, having accessibility for reduced mobility and is all marble and wood-clad, also having 2 elevators for direct access to parking spaces.
The value of the monthly condominium is 180 €.
Information according to the building booklet:
Type of building: Building under horizontal ownership.
Description: Duplex housing on the ground floor and first floor designated a-5, type T5, with entrance to Rua Aurélio Paz dos Reis, a parking space called G-24, a closed garage designated by B-27, and a storage room designated by A-20 all in the basement and a landscaped area.
Affectation: Housing
Typology: T5
Private gross area: 354.03 m2
Gross dependent area: 172.36 m2
Integral land area: 161.61 m2
Points of Interest:
16 m (1minute walk) from the Basic School of the 1st Cycle of Miosotis;
160 m (2 minutes walk) from Inforr Computer Store - Ricardo Mota Rego;
250 m (3 minutes walk) from Pilates Store;
260 m (3 minutes walk) from Café Cantinho da Paula;
290 m (4 minutes walk) from the Children’s Playground;
290 m (4 minutes walk) from Santa Luzia Pharmacy;
300 m (4 minutes walk) from The Port Veterinary;
550 m (7 minutes walk) from Children’s Hour;
A 600 m (8 minutes walk) from Pingo Doce Santa Luzia;
A 600 m (8 minutes walk) from the Group ing of Schools of Pêro Vaz de Caminha;
650 m (8 minutes walk) from Porto Lazer;
A 700 m (9 minutes walk) from Colégio Espinheira do Rio;
750 m (10 minutes walk) from Amial Bakery;
750 m (10 minutes walk) from The French Luso College;
750 m (10 minutes walk) from Porto Personal Studio;
750 m (9 minutes walk) from The Portuguese Barbecue of Prelada;
800 m (11 minutes walk) from VCI Pharmacy;
800 m (10 minutes walk) from Sport Club Porto - Centro Eípico;
850 m (11 minutes walk) from the Veterinary Clinic of Prelada;
850 m (10 minutes’ walk) from Amial Parish;
950 m (11 minutes walk) from Pato Cycles;
1.0 km (13 minutes walk) from Continente Bom Dia do Amial;
1.1 kms (14 minutes walk) from The Portuguese Barbecue of Amial;
1.1 kms (14 minutes walk) from Churrasqueira Montes dos Burgos;
1.2 kms (17 minutes walk) from Fernando Pessoa University;
1.3 kms (17 minutes walk) from Arca D’ Água Garden;
1.3 kms (15 minutes walk) from Casa do Cuco;
1.3 kms (16 minutes walk) from ISEP;
1.4 kms (19 minutes walk) from the School of Health;
2.4 kms (30 minutes walk) from St. John’s Hospital;
Transport and access:
260 m (3 minutes walk) from the Amial public transport stop (line 301), taking 15 minutes in STCP to the University Pole;
1 km from the Road of the circumvalation;
1 km from the intersection with Monte dos Burgos;
800 m access to VCI;
2.9 kms from access to the A1/A20;
1.8 kms (23 minutes walk) from the metro station (University Polo Station).
For ease in identifying this property, please refer to the MINDFUL code.
Special conditions for the acquisition of the property up to the time of deed. We have a partnership with a company that has a protocol with several banks where you can benefit from the best interest rates.
Feel accompanied from the beginning, throughout the process and until the scripture.
Want to know more?
Contact us to schedule a visit or receive additional information. We will be happy to help make your dream come true!
If you are looking for a quiet and highly residential place or to invest in an asset with high profitability, this is the right property! Mark your visit now! We’re waiting for you!
Contact
See Phone
Apartment 5 Bedrooms
Costa Cabral, Paranhos, Porto, Distrito do Porto
Used · 220m²
With Garage
buy
485.000 €
Fantástico apartamento T5 totalmente renovado.
Localizado à Igreja da Areosa e Polo Universitário, este apartamento situado em piso elevado com vistas desafogadas, óptimas áreas (220m2 de área coberta), 3 frentes, muita luz (exposição solar a Nasc./Sul/Poe.), transmite grande sensação de amplitude e conforto.
Aqui poderá viver o privilégio de aceder a tudo em pouco tempo: Polo Universitário, Hospital, VCI, transportes públicos, escolas, comércio tradicional, supermercados, padarias, restaurantes, etc.
Este apartamento é composto na zona social por: hall de entrada, ampla sala contigua a escritório / quarto de grandes dimensões, belíssima cozinha totalmente equipada, lavandaria independente e Wc completo.
A zona privada (de quartos) é composta por roupeiro no corredor de acesso, hall de quartos, Wc completo que dá apoio a 2 quartos, e, 2 óptimas suites (uma com varanda).
Faz parte desta fracção 1 lugar de garagem e 1 arrumo.
Para mais informações contacte-nos!
Odisseia Imobiliária
Localizado à Igreja da Areosa e Polo Universitário, este apartamento situado em piso elevado com vistas desafogadas, óptimas áreas (220m2 de área coberta), 3 frentes, muita luz (exposição solar a Nasc./Sul/Poe.), transmite grande sensação de amplitude e conforto.
Aqui poderá viver o privilégio de aceder a tudo em pouco tempo: Polo Universitário, Hospital, VCI, transportes públicos, escolas, comércio tradicional, supermercados, padarias, restaurantes, etc.
Este apartamento é composto na zona social por: hall de entrada, ampla sala contigua a escritório / quarto de grandes dimensões, belíssima cozinha totalmente equipada, lavandaria independente e Wc completo.
A zona privada (de quartos) é composta por roupeiro no corredor de acesso, hall de quartos, Wc completo que dá apoio a 2 quartos, e, 2 óptimas suites (uma com varanda).
Faz parte desta fracção 1 lugar de garagem e 1 arrumo.
Para mais informações contacte-nos!
Odisseia Imobiliária
Contact
See Phone
Apartment 5 Bedrooms
Paranhos, Porto, Distrito do Porto
Used · 155m²
buy
460.000 €
Apartamento T5 para venda, na Alameda Eça de Queirós, Antas, de construção Ferreira dos Santos, com três frentes, Norte / Sul / Poente.
Este imóvel encontra-se inserido num prédio com 2 elevadores, possui duas entradas, social e serviço, garagem box para 1 viatura.
O imóvel está distribuído da seguinte forma:
- Hall de entrada;
- Cozinha com despensa e acesso a lavandaria;
- 1 quarto de serviço com suite de acesso através da cozinha;
- Arrumos;
- Sala ampla com varanda (encontra-se fechada);
- Hall de zona privativa;
- 1 Casa de Banho completa de apoio aos quartos;
- 1 quarto suite com roupeiro embutido;
- 2 quartos com roupeiros embutidos;
- 1 quarto
- Canalização em tubo de cobre, escondida no vão do teto falso do imóvel;
- Tubagem de aquecimento central em todas as divisões com radiadores a gás;
- Piso em parquet;
Ao adquirir este apartamento poderá usufruir de uma zona tranquila, em plena Alameda Eça de Queirós (pedonal), ótima para pequenas caminhadas e momentos de lazer!
Nas proximidades encontrámos os seguintes pontos:
- Metro dos Combatentes (2 min);
- Transportes Públicos STCP (2 min);
- Comércio e Serviços;
- Escolas;
- Ginásio;
- Igreja das Antas;
- Perto de Acesso à VCI;
- 5 min do Estádio do Dragão;
- 5 min Shopping Alameda;
- Mítica Praça Velasquez;
- Parque Infantil.
Marque a sua visita!
;ID RE/MAX: (telefone)
Este imóvel encontra-se inserido num prédio com 2 elevadores, possui duas entradas, social e serviço, garagem box para 1 viatura.
O imóvel está distribuído da seguinte forma:
- Hall de entrada;
- Cozinha com despensa e acesso a lavandaria;
- 1 quarto de serviço com suite de acesso através da cozinha;
- Arrumos;
- Sala ampla com varanda (encontra-se fechada);
- Hall de zona privativa;
- 1 Casa de Banho completa de apoio aos quartos;
- 1 quarto suite com roupeiro embutido;
- 2 quartos com roupeiros embutidos;
- 1 quarto
- Canalização em tubo de cobre, escondida no vão do teto falso do imóvel;
- Tubagem de aquecimento central em todas as divisões com radiadores a gás;
- Piso em parquet;
Ao adquirir este apartamento poderá usufruir de uma zona tranquila, em plena Alameda Eça de Queirós (pedonal), ótima para pequenas caminhadas e momentos de lazer!
Nas proximidades encontrámos os seguintes pontos:
- Metro dos Combatentes (2 min);
- Transportes Públicos STCP (2 min);
- Comércio e Serviços;
- Escolas;
- Ginásio;
- Igreja das Antas;
- Perto de Acesso à VCI;
- 5 min do Estádio do Dragão;
- 5 min Shopping Alameda;
- Mítica Praça Velasquez;
- Parque Infantil.
Marque a sua visita!
;ID RE/MAX: (telefone)
Contact
See Phone
Apartment 5 Bedrooms
Amial, Paranhos, Porto, Distrito do Porto
Used · 115m²
With Garage
buy
780.000 €
É composto por:
- Cinco quartos, um deles é suite com closet
- Cozinha mobilada e equipada
- 6 WC
- Área de convívio
- Aquecimento central
- Piscina
- Garagem fechada (72 m2)
Venha conhecer!
Marque a sua visita!
- Cinco quartos, um deles é suite com closet
- Cozinha mobilada e equipada
- 6 WC
- Área de convívio
- Aquecimento central
- Piscina
- Garagem fechada (72 m2)
Venha conhecer!
Marque a sua visita!
Contact
Apartment 5 Bedrooms
Paranhos, Porto, Distrito do Porto
Refurbished · 213m²
With Garage
buy
510.000 €
T5 totalmente remodelado, com acabamentos de qualidade, situado na cobertura de um edifício de 9 andares, com muita luminosidade e excelente exposição solar ( Nascente/Sul/ Poente ), e vistas desafogadas sobre toda a cidade
2 suites, 3 quartos e uma excelente sala com 35 m2
Aquecimento central, chão em madeira natural em carvalho, madeiras lacadas a branco, cozinha equipada com eletrodomésticos BOSH, caixilharia dupla, com vidro duplo cada, Gás canalizado, Lareira com recuperador de calor, Lavandaria.
Próximo do Pólo Universitário e de todo o tipo de comércio e serviços.
2 suites, 3 quartos e uma excelente sala com 35 m2
Aquecimento central, chão em madeira natural em carvalho, madeiras lacadas a branco, cozinha equipada com eletrodomésticos BOSH, caixilharia dupla, com vidro duplo cada, Gás canalizado, Lareira com recuperador de calor, Lavandaria.
Próximo do Pólo Universitário e de todo o tipo de comércio e serviços.
Contact
See more Apartments in Porto, Paranhos
Bedrooms
Zones
Can’t find the property you’re looking for?
click here and leave us your request
, or also search in
https://kamicasa.pt
