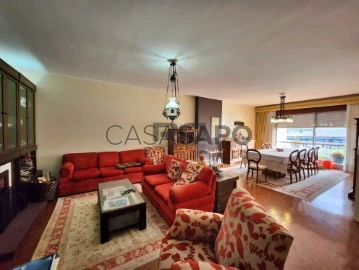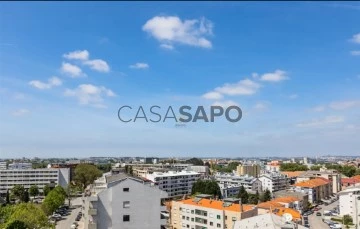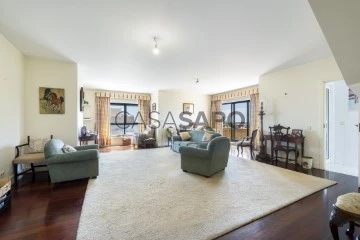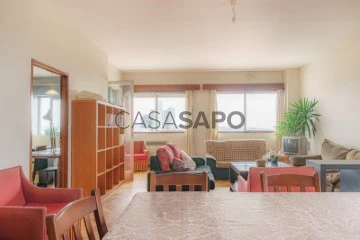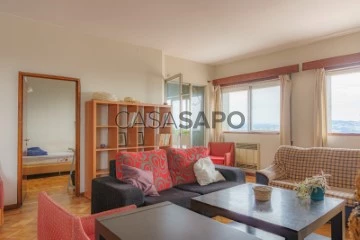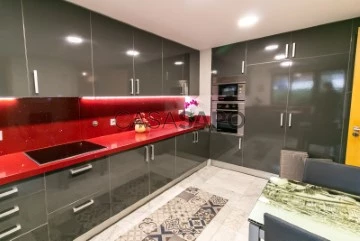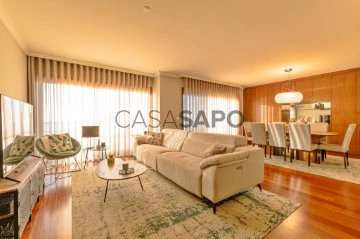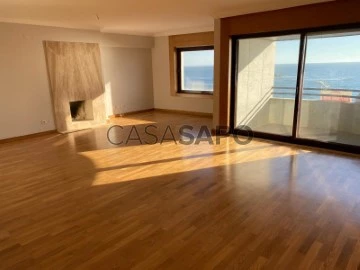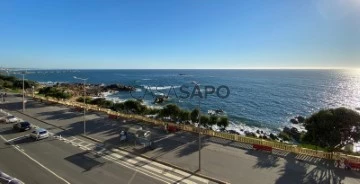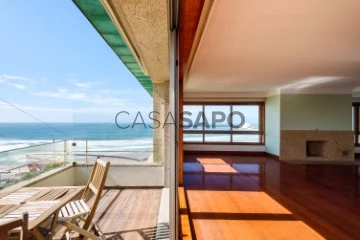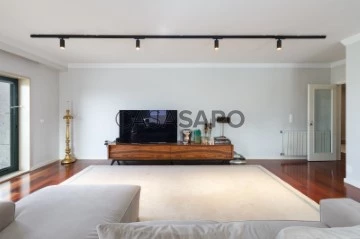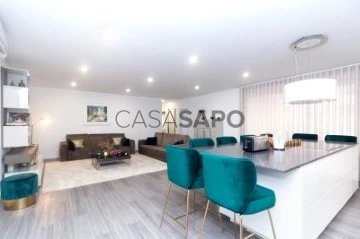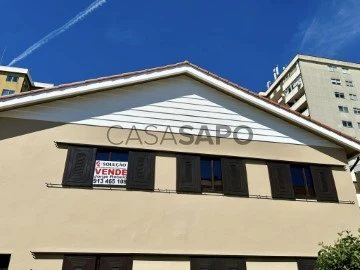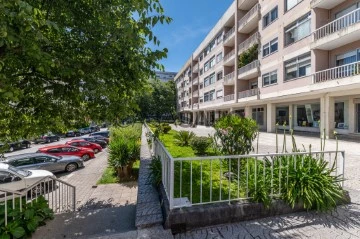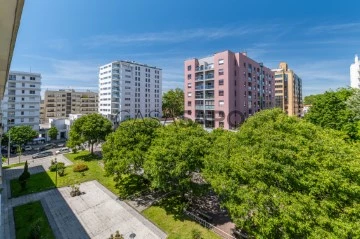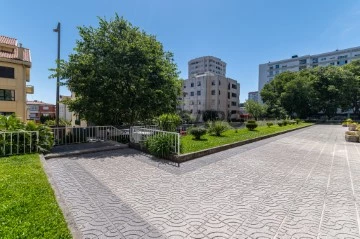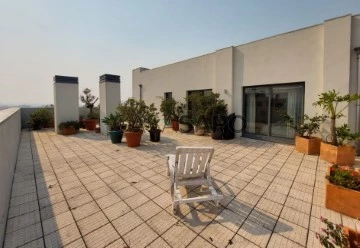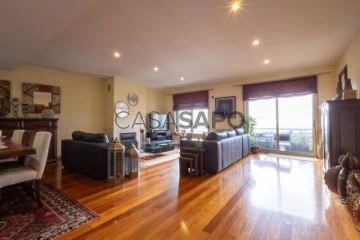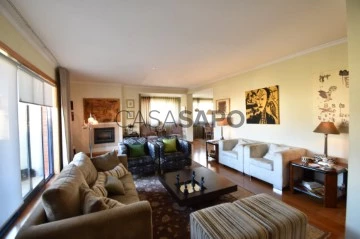Saiba aqui quanto pode pedir
17 Apartments 5 Bedrooms Used, in Distrito do Porto, near Police
Map
Order by
Relevance
Apartment 5 Bedrooms
Mafamude e Vilar do Paraíso, Vila Nova de Gaia, Distrito do Porto
Used · 248m²
With Garage
buy
495.000 €
RO2140
Apartamento T5 situado no coração de Gaia, numa localização privilegiada junto à estação de metro e a diversas infraestruturas comerciais e de serviços.
Uma característica única deste imóvel são as suas áreas extraordinárias, que promovem uma sensação de amplitude e conforto. Os espaços foram cuidadosamente planejados, garantindo uma distribuição funcional e harmoniosa.
Este apartamento dispõe de 5 quartos, dos quais 2 são suites.
A sala de estar possui uma varanda, que permite desfrutar de momentos ao ar livre e apreciar a vista envolvente. Na zona dos quartos, existe ainda um terraço, ideal para aproveitar os dias de sol ou para criar um espaço de lazer.
Além disso, este apartamento possui uma garagem fechada, com capacidade para 2 carros, o que garante a segurança e o bem-estar dos moradores. Também dispõe de arrumos, que oferecem espaço adicional para guardar objetos e pertences.
A qualidade de construção do edifício é excelente, garantindo assim uma estrutura sólida e duradoura. Além disso, o apartamento foi recentemente remodelado.
Excelente oportunidade para quem procura um imóvel espaçoso, bem localizado e com todas as comodidades próximas.
Não perca esta oportunidade e agende já a sua visita!
A Real Objectiva é uma empresa implantada no norte de Portugal, vocacionada para a venda e arrendamento de imóveis. Fruto dos seus 24 anos de trabalho, pautados pelo rigor e profissionalismo alcançou resultados reconhecidos pelo mercado em que se insere, atuando de forma transversal no mercado habitacional e no mercado industrial.
Missão:
Praticar um conceito de mediação imobiliária baseada na relação cliente/empresa consolidada pelo papel do consultor especialista e capaz de permitir a superação das expectativas de todos os intervenientes.
Posicionamento:
- Vendemos casas
- Vendemos armazéns, escritórios, lojas e terrenos
- Especialistas do mercado imobiliário
Princípios de Atuação:
- Competência
- Confidencialidade
- Idoneidade
- Disponibilidade
Modelos de Ação:
- Rigor e profissionalismo
- Especialistas na angariação e na mediação imobiliária
- Estudamos o mercado e propomo-nos a encontrar soluções adequadas
- Avaliações rigorosas e alvo de estudo pormenorizado
- Cuidado extremo nas visitas
Apartamento T5 situado no coração de Gaia, numa localização privilegiada junto à estação de metro e a diversas infraestruturas comerciais e de serviços.
Uma característica única deste imóvel são as suas áreas extraordinárias, que promovem uma sensação de amplitude e conforto. Os espaços foram cuidadosamente planejados, garantindo uma distribuição funcional e harmoniosa.
Este apartamento dispõe de 5 quartos, dos quais 2 são suites.
A sala de estar possui uma varanda, que permite desfrutar de momentos ao ar livre e apreciar a vista envolvente. Na zona dos quartos, existe ainda um terraço, ideal para aproveitar os dias de sol ou para criar um espaço de lazer.
Além disso, este apartamento possui uma garagem fechada, com capacidade para 2 carros, o que garante a segurança e o bem-estar dos moradores. Também dispõe de arrumos, que oferecem espaço adicional para guardar objetos e pertences.
A qualidade de construção do edifício é excelente, garantindo assim uma estrutura sólida e duradoura. Além disso, o apartamento foi recentemente remodelado.
Excelente oportunidade para quem procura um imóvel espaçoso, bem localizado e com todas as comodidades próximas.
Não perca esta oportunidade e agende já a sua visita!
A Real Objectiva é uma empresa implantada no norte de Portugal, vocacionada para a venda e arrendamento de imóveis. Fruto dos seus 24 anos de trabalho, pautados pelo rigor e profissionalismo alcançou resultados reconhecidos pelo mercado em que se insere, atuando de forma transversal no mercado habitacional e no mercado industrial.
Missão:
Praticar um conceito de mediação imobiliária baseada na relação cliente/empresa consolidada pelo papel do consultor especialista e capaz de permitir a superação das expectativas de todos os intervenientes.
Posicionamento:
- Vendemos casas
- Vendemos armazéns, escritórios, lojas e terrenos
- Especialistas do mercado imobiliário
Princípios de Atuação:
- Competência
- Confidencialidade
- Idoneidade
- Disponibilidade
Modelos de Ação:
- Rigor e profissionalismo
- Especialistas na angariação e na mediação imobiliária
- Estudamos o mercado e propomo-nos a encontrar soluções adequadas
- Avaliações rigorosas e alvo de estudo pormenorizado
- Cuidado extremo nas visitas
Contact
See Phone
Apartment 5 Bedrooms
Paranhos, Porto, Distrito do Porto
Used · 240m²
With Garage
buy
780.000 €
Apartamento T5 com 240m2 de área bruta privativa, estacionamento em box para dois carros mais um lugar individual, nas Antas, Porto. Inserido em condomínio fechado dispõe de ampla sala de estar/jantar com varanda e vista para o jardim, cozinha moderna equipada com todos os electrodomésticos e lavandaria. Na zona privativa, cinco quartos, um dos quais em suite com closet, excelente exposição solar e muita luz natural. Tem ainda uma sala a funcionar como sala de jogos e wc serviço.
Localizado numa zona residencial, perto de serviços e transportes e com acesso fácil a uma das principais vias da cidade. Está a 5 minutos walking distance do Shopping Alameda e do Estádio do Dragão, a 6 minutos da estação de metro Estádio do Dragão, a 8 minutos do Parque de São Roque, a 10 minutos da Praça Velasquez, a 16 minutos da Escola Artística Soares dos Reis e do Externato das Escravas do Sagrado Coração de Jesus e a 20 minutos da Escola Secundária Aurélia de Sousa. Está ainda a 2 minutos driving distance do acesso à VCI, a 5 minutos do colégio Luso Francês, 10 minutos da estação de comboios de Campanhã, a 13 minutos do centro do Porto, a 15 minutos do Centro Histórico Património Cultural da Humanidade pela UNESCO, a 17 minutos do aeroporto Francisco Sá Carneiro e a 3 horas de Lisboa.
Localizado numa zona residencial, perto de serviços e transportes e com acesso fácil a uma das principais vias da cidade. Está a 5 minutos walking distance do Shopping Alameda e do Estádio do Dragão, a 6 minutos da estação de metro Estádio do Dragão, a 8 minutos do Parque de São Roque, a 10 minutos da Praça Velasquez, a 16 minutos da Escola Artística Soares dos Reis e do Externato das Escravas do Sagrado Coração de Jesus e a 20 minutos da Escola Secundária Aurélia de Sousa. Está ainda a 2 minutos driving distance do acesso à VCI, a 5 minutos do colégio Luso Francês, 10 minutos da estação de comboios de Campanhã, a 13 minutos do centro do Porto, a 15 minutos do Centro Histórico Património Cultural da Humanidade pela UNESCO, a 17 minutos do aeroporto Francisco Sá Carneiro e a 3 horas de Lisboa.
Contact
See Phone
Apartment 5 Bedrooms
Paranhos, Porto, Distrito do Porto
Used · 213m²
With Garage
buy
585.000 €
4 bedroom flat transformed into 5 bedroom flat fully renovated next to the University Campus and the S. João Hospital.
It has a total area of 235m2 and consists of living room, furnished and equipped kitchen, 2 suites, 3 bedrooms with built-in closets, 2 bathrooms and laundry.
Located in an area with all kinds of services and commerce in the vicinity, extremely close to the University Campus, exit from the city and well served by public transport.
Parking space and storage.
Property with REF 2200138/24PRT
It has a total area of 235m2 and consists of living room, furnished and equipped kitchen, 2 suites, 3 bedrooms with built-in closets, 2 bathrooms and laundry.
Located in an area with all kinds of services and commerce in the vicinity, extremely close to the University Campus, exit from the city and well served by public transport.
Parking space and storage.
Property with REF 2200138/24PRT
Contact
See Phone
Apartment 5 Bedrooms Duplex
Ramalde, Porto, Distrito do Porto
Used · 191m²
With Garage
buy
800.000 €
5 bedroom Duplex penthouse in Pinheiro Manso with around 32sqm of balconies and terraces, 4 parking spaces and storage.
Upon entering the apartment, we are faced with a large entrance hall.
In the entrance hall we have west access, to the generous kitchen with natural light where we can find the laundry room also with natural light and, to the dining room, both facing Rua São João de Brito. We also find a service toillet in this hall.
To the south, we access the large living room with two fronts and a balcony facing Rua São João de Brito and Rua Arquitecto Cassiano Barbosa.
At the opposite end, we access a west-facing suite.
Going up the stairs, we find two rooms with a terrace, facing West, with a complete bathroom and a suite with a terrace, facing East.
On the garage floor we find 5 parking spaces and storage space measuring 3m2.
The surrounding area is extremely well served by public transport, supermarkets, pharmacies, banks, restaurants and access roads to the motorway.
Upon entering the apartment, we are faced with a large entrance hall.
In the entrance hall we have west access, to the generous kitchen with natural light where we can find the laundry room also with natural light and, to the dining room, both facing Rua São João de Brito. We also find a service toillet in this hall.
To the south, we access the large living room with two fronts and a balcony facing Rua São João de Brito and Rua Arquitecto Cassiano Barbosa.
At the opposite end, we access a west-facing suite.
Going up the stairs, we find two rooms with a terrace, facing West, with a complete bathroom and a suite with a terrace, facing East.
On the garage floor we find 5 parking spaces and storage space measuring 3m2.
The surrounding area is extremely well served by public transport, supermarkets, pharmacies, banks, restaurants and access roads to the motorway.
Contact
See Phone
Apartment 5 Bedrooms
Cedofeita, Santo Ildefonso, Sé, Miragaia, São Nicolau e Vitória, Porto, Distrito do Porto
Used · 186m²
With Garage
buy
520.000 €
Apartamento T5 com várias valências no centro da magnífica cidade do Porto.
O imóvel é composto por 5 quartos, dois deles em suite, duas salas, uma de 40m2 com varanda e outra um pouco menor com 25 m2, tendo a possibilidade de ser transformada num quarto.
Cozinha de 15m2, equipada e com uma zona de lavandaria em marquise fechada.
Dispõe de um lugar de parqueamento em garagem partilhada.
A disposição deste imóvel, que ocupa um piso completo, aliado à sua localização oferece uma excelente exposição solar e vista 180º sobre a cidade do Porto e da Foz.
O imóvel encontra-se afeto a serviços, podendo facilmente ser convertido em habitacional.
Venha conhecer, marque a sua visita a esta excelente oportunidade de investimento.
Ref.1141227/24LA.
O imóvel é composto por 5 quartos, dois deles em suite, duas salas, uma de 40m2 com varanda e outra um pouco menor com 25 m2, tendo a possibilidade de ser transformada num quarto.
Cozinha de 15m2, equipada e com uma zona de lavandaria em marquise fechada.
Dispõe de um lugar de parqueamento em garagem partilhada.
A disposição deste imóvel, que ocupa um piso completo, aliado à sua localização oferece uma excelente exposição solar e vista 180º sobre a cidade do Porto e da Foz.
O imóvel encontra-se afeto a serviços, podendo facilmente ser convertido em habitacional.
Venha conhecer, marque a sua visita a esta excelente oportunidade de investimento.
Ref.1141227/24LA.
Contact
See Phone
Apartment 5 Bedrooms
Matosinhos-Sul (Matosinhos), Matosinhos e Leça da Palmeira, Distrito do Porto
Used · 288m²
With Garage
buy
1.250.000 €
Apartamento T4+1 Duplex em Matosinhos Sul inserido num condomínio de luxo e referência ’Edifício Parque’, a poucos minutos da praia e localizado bem perto de todo o tipo de serviços, comércio e transportes. O jardim do condomínio é um amplo espaço natural que combina água com natureza, proporcionando tranquilidade e lazer. Esta é uma excelente combinação entre espaços verdes e habitação onde pode morar num apartamento com a máxima segurança e sofisticação. Condomínio com porteiro 24 horas e oferece uma série de facilidades no topo do edifício, como ginásio, piscina, jacuzzi, solário, balneários e sala com cozinha de apoio.
O imóvel distribui-se da seguinte forma:
Hall de entrada com acesso a sala de 35m2 com varanda com vistas para o jardim do condomínio, Cozinha equipada e mobilada com lavandaria independente e casa de banho completa.
No Hall de entrada temos também um wc social.
Acesso aos quartos: uma Master suite com casa de banho completa e closet, dois quartos com roupeiros embutidos e uma casa de banho completa de apoio aos dois quartos.
No piso inferior dispõe de uma sala, quarto com rouperio embutido, casa de banho completa, divisão que está atualmente como escritório. Tem ainda espaços de arrumação.
O imóvel conta com acabamentos de muita qualidade: chão em madeira maciça de afizélia, carpintarias lacadas, aquecimento central, sistema de renovação de ar interior e painéis solares, aquecimento central e videoporteiro;
Na cave dispõe de Três lugares de estacionamento e arrumos.
Matosinhos Sul tem sido uma das zonas mais procuradas pelas famílias pela localização onde é muito bem servido pelos serviços do dia a dia, como supermercados, farmácias, hospitais, ginásios, clínicas, cabeleireiros, hotéis, transportes públicos, metro, desportos de praia. O acesso às vias rápidas e autoestradas é garantido. O jardim do condomínio é um amplo espaço natural com lagos, proporcionando uma área tranquila e de lazer. Esta é uma excelente combinação entre espaços verdes e habitação.
A localização deste apartamento é excecional, tem o Parque da Cidade ao lado e a praia a poucos metros!
Marque já a sua visita!
O imóvel distribui-se da seguinte forma:
Hall de entrada com acesso a sala de 35m2 com varanda com vistas para o jardim do condomínio, Cozinha equipada e mobilada com lavandaria independente e casa de banho completa.
No Hall de entrada temos também um wc social.
Acesso aos quartos: uma Master suite com casa de banho completa e closet, dois quartos com roupeiros embutidos e uma casa de banho completa de apoio aos dois quartos.
No piso inferior dispõe de uma sala, quarto com rouperio embutido, casa de banho completa, divisão que está atualmente como escritório. Tem ainda espaços de arrumação.
O imóvel conta com acabamentos de muita qualidade: chão em madeira maciça de afizélia, carpintarias lacadas, aquecimento central, sistema de renovação de ar interior e painéis solares, aquecimento central e videoporteiro;
Na cave dispõe de Três lugares de estacionamento e arrumos.
Matosinhos Sul tem sido uma das zonas mais procuradas pelas famílias pela localização onde é muito bem servido pelos serviços do dia a dia, como supermercados, farmácias, hospitais, ginásios, clínicas, cabeleireiros, hotéis, transportes públicos, metro, desportos de praia. O acesso às vias rápidas e autoestradas é garantido. O jardim do condomínio é um amplo espaço natural com lagos, proporcionando uma área tranquila e de lazer. Esta é uma excelente combinação entre espaços verdes e habitação.
A localização deste apartamento é excecional, tem o Parque da Cidade ao lado e a praia a poucos metros!
Marque já a sua visita!
Contact
See Phone
Apartment 5 Bedrooms Duplex
Amial, Paranhos, Porto, Distrito do Porto
Used · 250m²
With Garage
buy
890.000 €
APARTMENT T5 DUPLEX FOR SALE OF LUXURY IN AMIAL in Paranhos
Unicorn Apartment T5 DUPLEX Seminovo apartment in Amial in Paranhos
Attributes
o 2 fractions per floor
the 3 fronts
the Duplex
the T5
o 1 Independent entry
the 2 bedrooms with access to balcony with terrace and garden (one to west, the other to the East)
the 3 Suites with access to balcony with terrace and garden (two to West, the other to The East)
the 1 room with access to the porch
o 1 Entrance Hall/Room
the 1 Hall of rooms
the 10 Rooms
o 5 Bathrooms
o 1 Dispensing / Laundry
o 1 Balcony in the Living Room (North/West/East)
the 1 kitchen (West) with countertop and wall in Silestone with access to the porch / terrace with garden
o 1 Kitchen equipped with extractor hood, 2 built-in American refrigerators, electric oven, electric glass ceramic hob, microwave, dishwasher, washing machine
o Kitchen furnished with grey lacquered cabinets
o Sun Exposure: North / East / West
o Natural gas boiler for the production of sanitary hot water and central heating to radiators
o City view and green spaces
o Works in the property: None
the Year of construction: Enrolled in the building headquarters in 2011, construction ended in 2015
o Useful area: 250.0 m2
o Total gross area: 688.0 m2
o Integral land area: 161.61 m2
o Private gross area: 354.03 m2
o Dependent gross area: 172.36 m2
o Total garden area (balcony/terrace) total: 334.0 m2
the Right Foot: 2.82 m
o With Elevator
the 1 parking place for 1 car
o 1 single closed garage (box) for 2 cars
o 1 collection with 20 m2
o Built-in foci
o Thermal/acoustic insulation
o Solid wood flooring throughout the dwelling
o Marble kitchen floor
o Heated towel racks
o Rooms with built-in wardrobes
o 1 Normal bathtub, 1 hot tub, 2 bases with shower with stone/granite and marble base, glass laminated bathroom furniture
o Double aluminum window frames with thermal cut and double glazing (oscillobatent windows in the kitchen and laundry area and sliding in the rest).
o Electric blinds
o Central aspiration throughout the private area of the fraction
o Armored door
o Security 24 h
o Porter 24 h
o Condominium value: 180 €/month
o Energy rating: B
Description
Apartment, truly unicorn, with amazing areas out of the ordinary, both indoor and outdoor, built in a careful way with the best building materials and presenting excellent finishes.
This apartment has a useful area of 250 m2, a total gross area of 688.0 m2, a private gross area of 354.03 m2, a gross dependent area of 172.36 m2 and a total garden area (balcony/terrace) of 334.0 m2.
Luxury 5 bedroom duplex apartment just built in 2015 with very little use, no need for works, fraction with two floors and with an independent entrance, 3 fronts oriented to West, East and North, two fractions per floor (building with elevator) in Paranhos - Porto.
This property is located in a premium residential area of excellence with a lot of surrounding green space, close to the business center, near the French Luso college, with the university center within a 15-minute walk.
The property is in the center of the city, but it is as if it were in the countryside. It is a very quiet and quiet area with excellent accessibility.
Great apartment to be inhabited or else for local accommodation, given its independent entrance of the remaining fractions and there are only 2 fractions per floor.
This apartment consists of:
At the R/C level:
o 1 independent entry;
the Entrance Hall with an area of 12.0 m2 that allows access to the fraction and communicates with the living/dining room, social bathroom and kitchen. The floor is solid wood, the walls are painted lined with high quality Italian wallpaper and the ceiling is 2.82 m.
the living/dining room with an area of 93.30 m2 oriented to North, East and West with access to the Porch and a garden terrace with an area of 259.69 m2 with views of the garden. The floor of this room is solid wood, the walls are painted and lined with high quality Italian wallpaper, the exterior glaze dries consists of double aluminum metal frames with thermal cut composed of double sliding glass and exterior sun protection of the blindtype with light-colored electric control. The living room is equipped with an indoor garden, hot water radiators for ambient heating and wood-burning stove.
o Social bathroom with an area of 2.73 m2 equipped with toilet, washbasin, with mechanical exhaustion and with floor and walls in solid wood.
o Kitchen with an area of 14.53 m2 oriented to West and with access to the porch and terrace with an area of 259.69 m2 with views of the garden. The floor of the kitchen is marble, the walls and the countertop in Silestone, the exterior glazing consists of double aluminum metal frames and double glass of the oscillostop type with exterior sun protection of the type electric control blinds of light color and glazed door of the same type for access to the porch and terrace with garden. The kitchen is furnished with grey lacquered/glazed cabinets equipped with an extractor hood, 2 built-in American refrigerators, electric oven, electric glass ceramic hob, microwave, dishwasher and washing machine.
o Laundry / dispensing oriented to West with an area of 3.55 m2 with marble floor and painted walls, where is located the natural gas boiler for the production of hot sanitary water and hot water for central heating. The exterior glazing is composed of double aluminum metal frames with thermal cut composed of double glass of the oscillostop type and exterior sun protection of the type blinds with light-colored electric control.
the Porch and terrace with garden with an area of 259.69 m2 oriented to West, East and North that surrounds the kitchen area and living room and dining room.
o Access ladder to the 1st floor in solid wood with aluminum handrails;
At the level of the 1st Floor:
the Hall/corridor of the Rooms with an area of 12.75 m2 that allows access to the area of the rooms, suites and bathroom to support the rooms. The floor of this room is made of solid wood. This room also features hot water radiators and a built-in wardrobe cabinet.
the West-oriented room 1 with garden/green space views with an area of 15.63 m2 with built-in wooden closet and access to balcony with terrace and garden with an area of 61.48 m2. The floor of this room is in solid wood and the exterior glazing is composed of double aluminum metal frames with thermal cut consisting of double sliding glass with exterior sun protection of the blinds type with light-colored electric control.
The West-oriented Suite 1 with garden/green space views with an area of 12.65 m2 with access to the full bathroom with an area of 5.18 m2. The floor of the suite is in solid wood covered with decorative carpets of high quality, the walls are painted and lined with distinctive Italian wallpaper, the exterior glazeiscomposed of double aluminum frames with thermal cut and double sliding glass with exterior sun protection of the blind type with light-colored electric control. The suite features a built-in wooden closet and access to a balcony with terrace and garden with an area of 61.48 m2.
o Private bathroom of suite 1 (interior with mechanical exhaustion) with an area of 5.18 m2 complete with heated towel racks, suspended ceramic crockery, glass laminated furniture and a shower base with stone/granite base. The floor is in stone/granite and part of the painted walls and the other part covered with stone/granite.
Suite 2 (currently transformed into an office) oriented to the west with garden views / green spaces with an area of 24.05 m2 with access to full bathroom with an area of 7.25 m2. The floor of the suite is in solid wood covered with decorative carpets of high quality, the walls are painted and lined with distinctive Italian wallpaper, the exterior glazeiscomposed of double aluminum frames with thermal cut and double sliding glass with exterior sun protection of the blind type with light-colored electric control. The suite features a built-in wooden closet and access to a balcony with terrace and garden with an area of 61.48 m2.
the private bathroom of suite 2 oriented to North with natural lighting and views of green spaces (exterior with mechanical exhaustion) with an area of 7.25 m2 complete with heated towel racks, suspended ceramic crockery, laminate furniture with glass and a hot tub. The floor is marble and part of the painted walls and the other half covered with marble. The exterior glazing is composed of double aluminum frames with thermal cut consisting of double sliding glass with interior sun protection of the blind type with light color electric control.
the balcony with terrace and garden with an area of 61.48 m2 with views of green spaces and condominium garden.
The Suite 3 oriented to The Spring with views of Vasco de Lima Couto Street (Street without exit) with an area of 21.18 m2 with access to full bathroom with an area of 7.96 m2. The floor of the suite is in solid wood covered with decorative carpets of high quality, the walls are painted and lined with distinctive Italian wallpaper, the exterior glazeiscomposed of double aluminum frames with thermal cut and double sliding glass with exterior sun protection of the blind type with light-colored electric control. The suite has a built-in wooden closet and access to a balcony with a terrace with an area of 12.80 m2.
the private bathroom of suite 3 oriented to North with natural lighting and views of green spaces (exterior with mechanical exhaustion) with an area of 7.96 m2 complete with heated towel racks, suspended ceramic crockery, furniture laminated with glass and a normal bathtub. The floor is marble and part of the painted walls and the other half covered with marble. The exterior glazing is composed of double aluminum frames with thermal cut consisting of double sliding glass with interior sun protection of the blind type with light color electric control.
room 2 (currently transformed into a gym) oriented to The Spring with views of Vasco de Lima Couto Street (Street without exit) with an area of 13.93 m2. The floor of the room is in solid wood covered with decorative carpets of high quality, the walls are painted and lined with distinctive Italian wallpaper, the exterior glazeiscomposed of double aluminum frames with thermal cut and double sliding glass with exterior sun protection of the blind type with light-colored electric control. The room has a built-in wooden closet and access to a balcony with a terrace with an area of 12.80 m2.
the Balcony / terrace oriented to The East with an area of 12.80 m2 with views of the Street of vasco de Lima Couto (Street without Exit).
o Bathroom complete with an area of 4.74 m2 interior with mechanical exhaust with heated towel racks, suspended ceramic crockery, glass laminated furniture and a shower base with marble base. The floor is marble and part of the painted walls and the other half covered with marble.
All rooms are equipped with hot water radiators for ambient heating and sockets for central vacuum throughout the private area of the fraction. The lighting is like foci embedded in the ceiling.
The outdoor garden is illuminated providing a fantastic nighttime atmosphere.
The entrance door at the fraction is an armored security door and the condominium has security and concierge for 24 hours.
The apartment is also composed of 1 parking space for a car, 1 single garage closed (box) for 2 cars and 1 storage room with an area of 20 m2.
The main lobby of entry in the fraction is quite wide, having accessibility for reduced mobility and is all marble and wood-clad, also having 2 elevators for direct access to parking spaces.
The value of the monthly condominium is 180 €.
Information according to the building booklet:
Type of building: Building under horizontal ownership.
Description: Duplex housing on the ground floor and first floor designated a-5, type T5, with entrance to Rua Aurélio Paz dos Reis, a parking space called G-24, a closed garage designated by B-27, and a storage room designated by A-20 all in the basement and a landscaped area.
Affectation: Housing
Typology: T5
Private gross area: 354.03 m2
Gross dependent area: 172.36 m2
Integral land area: 161.61 m2
Points of Interest:
16 m (1minute walk) from the Basic School of the 1st Cycle of Miosotis;
160 m (2 minutes walk) from Inforr Computer Store - Ricardo Mota Rego;
250 m (3 minutes walk) from Pilates Store;
260 m (3 minutes walk) from Café Cantinho da Paula;
290 m (4 minutes walk) from the Children’s Playground;
290 m (4 minutes walk) from Santa Luzia Pharmacy;
300 m (4 minutes walk) from The Port Veterinary;
550 m (7 minutes walk) from Children’s Hour;
A 600 m (8 minutes walk) from Pingo Doce Santa Luzia;
A 600 m (8 minutes walk) from the Group ing of Schools of Pêro Vaz de Caminha;
650 m (8 minutes walk) from Porto Lazer;
A 700 m (9 minutes walk) from Colégio Espinheira do Rio;
750 m (10 minutes walk) from Amial Bakery;
750 m (10 minutes walk) from The French Luso College;
750 m (10 minutes walk) from Porto Personal Studio;
750 m (9 minutes walk) from The Portuguese Barbecue of Prelada;
800 m (11 minutes walk) from VCI Pharmacy;
800 m (10 minutes walk) from Sport Club Porto - Centro Eípico;
850 m (11 minutes walk) from the Veterinary Clinic of Prelada;
850 m (10 minutes’ walk) from Amial Parish;
950 m (11 minutes walk) from Pato Cycles;
1.0 km (13 minutes walk) from Continente Bom Dia do Amial;
1.1 kms (14 minutes walk) from The Portuguese Barbecue of Amial;
1.1 kms (14 minutes walk) from Churrasqueira Montes dos Burgos;
1.2 kms (17 minutes walk) from Fernando Pessoa University;
1.3 kms (17 minutes walk) from Arca D’ Água Garden;
1.3 kms (15 minutes walk) from Casa do Cuco;
1.3 kms (16 minutes walk) from ISEP;
1.4 kms (19 minutes walk) from the School of Health;
2.4 kms (30 minutes walk) from St. John’s Hospital;
Transport and access:
260 m (3 minutes walk) from the Amial public transport stop (line 301), taking 15 minutes in STCP to the University Pole;
1 km from the Road of the circumvalation;
1 km from the intersection with Monte dos Burgos;
800 m access to VCI;
2.9 kms from access to the A1/A20;
1.8 kms (23 minutes walk) from the metro station (University Polo Station).
For ease in identifying this property, please refer to the MINDFUL code.
Special conditions for the acquisition of the property up to the time of deed. We have a partnership with a company that has a protocol with several banks where you can benefit from the best interest rates.
Feel accompanied from the beginning, throughout the process and until the scripture.
Want to know more?
Contact us to schedule a visit or receive additional information. We will be happy to help make your dream come true!
If you are looking for a quiet and highly residential place or to invest in an asset with high profitability, this is the right property! Mark your visit now! We’re waiting for you!
Unicorn Apartment T5 DUPLEX Seminovo apartment in Amial in Paranhos
Attributes
o 2 fractions per floor
the 3 fronts
the Duplex
the T5
o 1 Independent entry
the 2 bedrooms with access to balcony with terrace and garden (one to west, the other to the East)
the 3 Suites with access to balcony with terrace and garden (two to West, the other to The East)
the 1 room with access to the porch
o 1 Entrance Hall/Room
the 1 Hall of rooms
the 10 Rooms
o 5 Bathrooms
o 1 Dispensing / Laundry
o 1 Balcony in the Living Room (North/West/East)
the 1 kitchen (West) with countertop and wall in Silestone with access to the porch / terrace with garden
o 1 Kitchen equipped with extractor hood, 2 built-in American refrigerators, electric oven, electric glass ceramic hob, microwave, dishwasher, washing machine
o Kitchen furnished with grey lacquered cabinets
o Sun Exposure: North / East / West
o Natural gas boiler for the production of sanitary hot water and central heating to radiators
o City view and green spaces
o Works in the property: None
the Year of construction: Enrolled in the building headquarters in 2011, construction ended in 2015
o Useful area: 250.0 m2
o Total gross area: 688.0 m2
o Integral land area: 161.61 m2
o Private gross area: 354.03 m2
o Dependent gross area: 172.36 m2
o Total garden area (balcony/terrace) total: 334.0 m2
the Right Foot: 2.82 m
o With Elevator
the 1 parking place for 1 car
o 1 single closed garage (box) for 2 cars
o 1 collection with 20 m2
o Built-in foci
o Thermal/acoustic insulation
o Solid wood flooring throughout the dwelling
o Marble kitchen floor
o Heated towel racks
o Rooms with built-in wardrobes
o 1 Normal bathtub, 1 hot tub, 2 bases with shower with stone/granite and marble base, glass laminated bathroom furniture
o Double aluminum window frames with thermal cut and double glazing (oscillobatent windows in the kitchen and laundry area and sliding in the rest).
o Electric blinds
o Central aspiration throughout the private area of the fraction
o Armored door
o Security 24 h
o Porter 24 h
o Condominium value: 180 €/month
o Energy rating: B
Description
Apartment, truly unicorn, with amazing areas out of the ordinary, both indoor and outdoor, built in a careful way with the best building materials and presenting excellent finishes.
This apartment has a useful area of 250 m2, a total gross area of 688.0 m2, a private gross area of 354.03 m2, a gross dependent area of 172.36 m2 and a total garden area (balcony/terrace) of 334.0 m2.
Luxury 5 bedroom duplex apartment just built in 2015 with very little use, no need for works, fraction with two floors and with an independent entrance, 3 fronts oriented to West, East and North, two fractions per floor (building with elevator) in Paranhos - Porto.
This property is located in a premium residential area of excellence with a lot of surrounding green space, close to the business center, near the French Luso college, with the university center within a 15-minute walk.
The property is in the center of the city, but it is as if it were in the countryside. It is a very quiet and quiet area with excellent accessibility.
Great apartment to be inhabited or else for local accommodation, given its independent entrance of the remaining fractions and there are only 2 fractions per floor.
This apartment consists of:
At the R/C level:
o 1 independent entry;
the Entrance Hall with an area of 12.0 m2 that allows access to the fraction and communicates with the living/dining room, social bathroom and kitchen. The floor is solid wood, the walls are painted lined with high quality Italian wallpaper and the ceiling is 2.82 m.
the living/dining room with an area of 93.30 m2 oriented to North, East and West with access to the Porch and a garden terrace with an area of 259.69 m2 with views of the garden. The floor of this room is solid wood, the walls are painted and lined with high quality Italian wallpaper, the exterior glaze dries consists of double aluminum metal frames with thermal cut composed of double sliding glass and exterior sun protection of the blindtype with light-colored electric control. The living room is equipped with an indoor garden, hot water radiators for ambient heating and wood-burning stove.
o Social bathroom with an area of 2.73 m2 equipped with toilet, washbasin, with mechanical exhaustion and with floor and walls in solid wood.
o Kitchen with an area of 14.53 m2 oriented to West and with access to the porch and terrace with an area of 259.69 m2 with views of the garden. The floor of the kitchen is marble, the walls and the countertop in Silestone, the exterior glazing consists of double aluminum metal frames and double glass of the oscillostop type with exterior sun protection of the type electric control blinds of light color and glazed door of the same type for access to the porch and terrace with garden. The kitchen is furnished with grey lacquered/glazed cabinets equipped with an extractor hood, 2 built-in American refrigerators, electric oven, electric glass ceramic hob, microwave, dishwasher and washing machine.
o Laundry / dispensing oriented to West with an area of 3.55 m2 with marble floor and painted walls, where is located the natural gas boiler for the production of hot sanitary water and hot water for central heating. The exterior glazing is composed of double aluminum metal frames with thermal cut composed of double glass of the oscillostop type and exterior sun protection of the type blinds with light-colored electric control.
the Porch and terrace with garden with an area of 259.69 m2 oriented to West, East and North that surrounds the kitchen area and living room and dining room.
o Access ladder to the 1st floor in solid wood with aluminum handrails;
At the level of the 1st Floor:
the Hall/corridor of the Rooms with an area of 12.75 m2 that allows access to the area of the rooms, suites and bathroom to support the rooms. The floor of this room is made of solid wood. This room also features hot water radiators and a built-in wardrobe cabinet.
the West-oriented room 1 with garden/green space views with an area of 15.63 m2 with built-in wooden closet and access to balcony with terrace and garden with an area of 61.48 m2. The floor of this room is in solid wood and the exterior glazing is composed of double aluminum metal frames with thermal cut consisting of double sliding glass with exterior sun protection of the blinds type with light-colored electric control.
The West-oriented Suite 1 with garden/green space views with an area of 12.65 m2 with access to the full bathroom with an area of 5.18 m2. The floor of the suite is in solid wood covered with decorative carpets of high quality, the walls are painted and lined with distinctive Italian wallpaper, the exterior glazeiscomposed of double aluminum frames with thermal cut and double sliding glass with exterior sun protection of the blind type with light-colored electric control. The suite features a built-in wooden closet and access to a balcony with terrace and garden with an area of 61.48 m2.
o Private bathroom of suite 1 (interior with mechanical exhaustion) with an area of 5.18 m2 complete with heated towel racks, suspended ceramic crockery, glass laminated furniture and a shower base with stone/granite base. The floor is in stone/granite and part of the painted walls and the other part covered with stone/granite.
Suite 2 (currently transformed into an office) oriented to the west with garden views / green spaces with an area of 24.05 m2 with access to full bathroom with an area of 7.25 m2. The floor of the suite is in solid wood covered with decorative carpets of high quality, the walls are painted and lined with distinctive Italian wallpaper, the exterior glazeiscomposed of double aluminum frames with thermal cut and double sliding glass with exterior sun protection of the blind type with light-colored electric control. The suite features a built-in wooden closet and access to a balcony with terrace and garden with an area of 61.48 m2.
the private bathroom of suite 2 oriented to North with natural lighting and views of green spaces (exterior with mechanical exhaustion) with an area of 7.25 m2 complete with heated towel racks, suspended ceramic crockery, laminate furniture with glass and a hot tub. The floor is marble and part of the painted walls and the other half covered with marble. The exterior glazing is composed of double aluminum frames with thermal cut consisting of double sliding glass with interior sun protection of the blind type with light color electric control.
the balcony with terrace and garden with an area of 61.48 m2 with views of green spaces and condominium garden.
The Suite 3 oriented to The Spring with views of Vasco de Lima Couto Street (Street without exit) with an area of 21.18 m2 with access to full bathroom with an area of 7.96 m2. The floor of the suite is in solid wood covered with decorative carpets of high quality, the walls are painted and lined with distinctive Italian wallpaper, the exterior glazeiscomposed of double aluminum frames with thermal cut and double sliding glass with exterior sun protection of the blind type with light-colored electric control. The suite has a built-in wooden closet and access to a balcony with a terrace with an area of 12.80 m2.
the private bathroom of suite 3 oriented to North with natural lighting and views of green spaces (exterior with mechanical exhaustion) with an area of 7.96 m2 complete with heated towel racks, suspended ceramic crockery, furniture laminated with glass and a normal bathtub. The floor is marble and part of the painted walls and the other half covered with marble. The exterior glazing is composed of double aluminum frames with thermal cut consisting of double sliding glass with interior sun protection of the blind type with light color electric control.
room 2 (currently transformed into a gym) oriented to The Spring with views of Vasco de Lima Couto Street (Street without exit) with an area of 13.93 m2. The floor of the room is in solid wood covered with decorative carpets of high quality, the walls are painted and lined with distinctive Italian wallpaper, the exterior glazeiscomposed of double aluminum frames with thermal cut and double sliding glass with exterior sun protection of the blind type with light-colored electric control. The room has a built-in wooden closet and access to a balcony with a terrace with an area of 12.80 m2.
the Balcony / terrace oriented to The East with an area of 12.80 m2 with views of the Street of vasco de Lima Couto (Street without Exit).
o Bathroom complete with an area of 4.74 m2 interior with mechanical exhaust with heated towel racks, suspended ceramic crockery, glass laminated furniture and a shower base with marble base. The floor is marble and part of the painted walls and the other half covered with marble.
All rooms are equipped with hot water radiators for ambient heating and sockets for central vacuum throughout the private area of the fraction. The lighting is like foci embedded in the ceiling.
The outdoor garden is illuminated providing a fantastic nighttime atmosphere.
The entrance door at the fraction is an armored security door and the condominium has security and concierge for 24 hours.
The apartment is also composed of 1 parking space for a car, 1 single garage closed (box) for 2 cars and 1 storage room with an area of 20 m2.
The main lobby of entry in the fraction is quite wide, having accessibility for reduced mobility and is all marble and wood-clad, also having 2 elevators for direct access to parking spaces.
The value of the monthly condominium is 180 €.
Information according to the building booklet:
Type of building: Building under horizontal ownership.
Description: Duplex housing on the ground floor and first floor designated a-5, type T5, with entrance to Rua Aurélio Paz dos Reis, a parking space called G-24, a closed garage designated by B-27, and a storage room designated by A-20 all in the basement and a landscaped area.
Affectation: Housing
Typology: T5
Private gross area: 354.03 m2
Gross dependent area: 172.36 m2
Integral land area: 161.61 m2
Points of Interest:
16 m (1minute walk) from the Basic School of the 1st Cycle of Miosotis;
160 m (2 minutes walk) from Inforr Computer Store - Ricardo Mota Rego;
250 m (3 minutes walk) from Pilates Store;
260 m (3 minutes walk) from Café Cantinho da Paula;
290 m (4 minutes walk) from the Children’s Playground;
290 m (4 minutes walk) from Santa Luzia Pharmacy;
300 m (4 minutes walk) from The Port Veterinary;
550 m (7 minutes walk) from Children’s Hour;
A 600 m (8 minutes walk) from Pingo Doce Santa Luzia;
A 600 m (8 minutes walk) from the Group ing of Schools of Pêro Vaz de Caminha;
650 m (8 minutes walk) from Porto Lazer;
A 700 m (9 minutes walk) from Colégio Espinheira do Rio;
750 m (10 minutes walk) from Amial Bakery;
750 m (10 minutes walk) from The French Luso College;
750 m (10 minutes walk) from Porto Personal Studio;
750 m (9 minutes walk) from The Portuguese Barbecue of Prelada;
800 m (11 minutes walk) from VCI Pharmacy;
800 m (10 minutes walk) from Sport Club Porto - Centro Eípico;
850 m (11 minutes walk) from the Veterinary Clinic of Prelada;
850 m (10 minutes’ walk) from Amial Parish;
950 m (11 minutes walk) from Pato Cycles;
1.0 km (13 minutes walk) from Continente Bom Dia do Amial;
1.1 kms (14 minutes walk) from The Portuguese Barbecue of Amial;
1.1 kms (14 minutes walk) from Churrasqueira Montes dos Burgos;
1.2 kms (17 minutes walk) from Fernando Pessoa University;
1.3 kms (17 minutes walk) from Arca D’ Água Garden;
1.3 kms (15 minutes walk) from Casa do Cuco;
1.3 kms (16 minutes walk) from ISEP;
1.4 kms (19 minutes walk) from the School of Health;
2.4 kms (30 minutes walk) from St. John’s Hospital;
Transport and access:
260 m (3 minutes walk) from the Amial public transport stop (line 301), taking 15 minutes in STCP to the University Pole;
1 km from the Road of the circumvalation;
1 km from the intersection with Monte dos Burgos;
800 m access to VCI;
2.9 kms from access to the A1/A20;
1.8 kms (23 minutes walk) from the metro station (University Polo Station).
For ease in identifying this property, please refer to the MINDFUL code.
Special conditions for the acquisition of the property up to the time of deed. We have a partnership with a company that has a protocol with several banks where you can benefit from the best interest rates.
Feel accompanied from the beginning, throughout the process and until the scripture.
Want to know more?
Contact us to schedule a visit or receive additional information. We will be happy to help make your dream come true!
If you are looking for a quiet and highly residential place or to invest in an asset with high profitability, this is the right property! Mark your visit now! We’re waiting for you!
Contact
See Phone
Apartment 5 Bedrooms
Póvoa de Varzim, Beiriz e Argivai, Distrito do Porto
Used · 241m²
With Garage
buy
549.000 €
Excelente Apartamento T5 de LUXO, inserido em empreendimento de referência na Póvoa de Varzim e com VISTAS DE MAR.
O imóvel encontra-se com acabamentos de gama alta, áreas muito generosas e com três frentes solares.
Constituído por uma sala ampla com vistas desafogadas, cinco quartos, sendo três deles suite e arrumos fechados.
Inserido em edifício com elevador e garagem fechada para dois carros.
Venha visitar este Apartamento de Sonho!
O imóvel encontra-se com acabamentos de gama alta, áreas muito generosas e com três frentes solares.
Constituído por uma sala ampla com vistas desafogadas, cinco quartos, sendo três deles suite e arrumos fechados.
Inserido em edifício com elevador e garagem fechada para dois carros.
Venha visitar este Apartamento de Sonho!
Contact
See Phone
Apartment 5 Bedrooms
Foz (Foz do Douro), Aldoar, Foz do Douro e Nevogilde, Porto, Distrito do Porto
Used · 190m²
With Garage
rent
4.000 €
5 bedroom flat on Avenida Brasil in Foz do Douro.
Duplex flat located in front of the beach in Foz do Douro. Panoramic sea view.
The flat has high quality finishes, fully equipped kitchen, 2 parking spaces.
Located in a prestigious building.
Perfect for families looking for the best of Foz do Douro.
Available from the 2nd half of November. .
Duplex flat located in front of the beach in Foz do Douro. Panoramic sea view.
The flat has high quality finishes, fully equipped kitchen, 2 parking spaces.
Located in a prestigious building.
Perfect for families looking for the best of Foz do Douro.
Available from the 2nd half of November. .
Contact
See Phone
Apartment 5 Bedrooms
Matosinhos-Sul (Matosinhos), Matosinhos e Leça da Palmeira, Distrito do Porto
Used · 286m²
With Garage
rent
5.950 €
Excellent 5-bedroom flat located in Matosinhos Sul, in the ’Portas do Mar’ condominium on the seafront.
This flat has around 322 sq m of gross private area and solar orientation to the north/south/west. It has 4 parking spaces and 2 storage rooms, 6 bathrooms, 5 of which are en-suite, and a fantastic balcony with views of the City Park and the sea.
Entering the flat from the hall, we have access to the kitchen, living room and dining room. The balcony faces south and accompanies the two rooms.
The kitchen is spacious and equipped with a hob, oven, microwave, Bosch dishwasher, Siemens washing machine and Samsung American fridge freezer. The kitchen is connected to the laundry room and also has a pantry. The corridor leading to the bedrooms has built-in cupboards. The bedrooms are divided into 5 suites, one with a dressing room, all with a full bathroom, electric shutters, and manual screens, as well as a guest bathroom.
The living room has electric screens, the dining room and kitchen have manual screens.
The flat also has gas central heating and aluminium frames with double glazing.
The development has an outdoor swimming pool and 24-hour concierge.
Located opposite Matosinhos beach and the City Park, it benefits from a wide range of shops, restaurants, pharmacies, schools, supermarkets and hospitals.
Easy pedestrian access to the entire prime area of Matosinhos, surf schools, the City Park, Edifício Transparente and Foz.
Excellent accessibility, just a 6-minute walk from Matosinhos Sul metro station, 6 minutes from the A28 motorway and 15 minutes from the airport.
Excellent 5-bedroom flat located in Matosinhos Sul, in the ’Portas do Mar’ condominium on the seafront.
This flat has around 322 sq m of gross private area and solar orientation to the north/south/west. It has 4 parking spaces and 2 storage rooms, 6 bathrooms, 5 of which are en-suite, and a fantastic balcony with views of the City Park and the sea.
Entering the flat from the hall, we have access to the kitchen, living room and dining room. The balcony faces south and accompanies the two rooms.
The kitchen is spacious and equipped with a hob, oven, microwave, Bosch dishwasher, Siemens washing machine and Samsung American fridge freezer. The kitchen is connected to the laundry room and also has a pantry. The corridor leading to the bedrooms has built-in cupboards. The bedrooms are divided into 5 suites, one with a dressing room, all with a full bathroom, electric shutters, and manual screens, as well as a guest bathroom.
The living room has electric screens, the dining room and kitchen have manual screens.
The flat also has gas central heating and aluminium frames with double glazing.
The development has an outdoor swimming pool and 24-hour concierge.
Located opposite Matosinhos beach and the City Park, it benefits from a wide range of shops, restaurants, pharmacies, schools, supermarkets and hospitals.
Easy pedestrian access to the entire prime area of Matosinhos, surf schools, the City Park, Edifício Transparente and Foz.
Excellent accessibility, just a 6-minute walk from Matosinhos Sul metro station, 6 minutes from the A28 motorway and 15 minutes from the airport.
This flat has around 322 sq m of gross private area and solar orientation to the north/south/west. It has 4 parking spaces and 2 storage rooms, 6 bathrooms, 5 of which are en-suite, and a fantastic balcony with views of the City Park and the sea.
Entering the flat from the hall, we have access to the kitchen, living room and dining room. The balcony faces south and accompanies the two rooms.
The kitchen is spacious and equipped with a hob, oven, microwave, Bosch dishwasher, Siemens washing machine and Samsung American fridge freezer. The kitchen is connected to the laundry room and also has a pantry. The corridor leading to the bedrooms has built-in cupboards. The bedrooms are divided into 5 suites, one with a dressing room, all with a full bathroom, electric shutters, and manual screens, as well as a guest bathroom.
The living room has electric screens, the dining room and kitchen have manual screens.
The flat also has gas central heating and aluminium frames with double glazing.
The development has an outdoor swimming pool and 24-hour concierge.
Located opposite Matosinhos beach and the City Park, it benefits from a wide range of shops, restaurants, pharmacies, schools, supermarkets and hospitals.
Easy pedestrian access to the entire prime area of Matosinhos, surf schools, the City Park, Edifício Transparente and Foz.
Excellent accessibility, just a 6-minute walk from Matosinhos Sul metro station, 6 minutes from the A28 motorway and 15 minutes from the airport.
Excellent 5-bedroom flat located in Matosinhos Sul, in the ’Portas do Mar’ condominium on the seafront.
This flat has around 322 sq m of gross private area and solar orientation to the north/south/west. It has 4 parking spaces and 2 storage rooms, 6 bathrooms, 5 of which are en-suite, and a fantastic balcony with views of the City Park and the sea.
Entering the flat from the hall, we have access to the kitchen, living room and dining room. The balcony faces south and accompanies the two rooms.
The kitchen is spacious and equipped with a hob, oven, microwave, Bosch dishwasher, Siemens washing machine and Samsung American fridge freezer. The kitchen is connected to the laundry room and also has a pantry. The corridor leading to the bedrooms has built-in cupboards. The bedrooms are divided into 5 suites, one with a dressing room, all with a full bathroom, electric shutters, and manual screens, as well as a guest bathroom.
The living room has electric screens, the dining room and kitchen have manual screens.
The flat also has gas central heating and aluminium frames with double glazing.
The development has an outdoor swimming pool and 24-hour concierge.
Located opposite Matosinhos beach and the City Park, it benefits from a wide range of shops, restaurants, pharmacies, schools, supermarkets and hospitals.
Easy pedestrian access to the entire prime area of Matosinhos, surf schools, the City Park, Edifício Transparente and Foz.
Excellent accessibility, just a 6-minute walk from Matosinhos Sul metro station, 6 minutes from the A28 motorway and 15 minutes from the airport.
Contact
See Phone
Apartment 5 Bedrooms
Mafamude e Vilar do Paraíso, Vila Nova de Gaia, Distrito do Porto
Used · 285m²
With Garage
buy
750.000 €
Apartamento T5, inserido no condomínio fechado ’Edifício Plaza’ situado no centro da cidade de Vila Nova de Gaia, a 300 m de Santo Ovídeo.
DESCRIÇÃO GERAL:
Apartamento T5 (3 suítes e 2 quartos) com 344 m2 de área bruta e mais 144 m2 de terraço, no último piso, recuado, ao nível do 4º andar (único apartamento no piso), com 3 lugares de garagem paralelos e arrumos.
Orientação solar: sul, poente;
Terraço com exposição solar sul - poente, de uso exclusivo, com vista desafogada para a linha costeira;
Todas as divisões com estores elétricos;
Pavimento é em soalho de madeira maciça.
Caixilharia dupla em todas as divisões, onde as janelas são de vidro duplo;
Climatização: Sistema de aquecimento central e lareira com recuperador de calor de dupla fase.
Prédio totalmente revestido a granito com fachada ventilada.
Condomínio dispõe de piscina exterior, piscina interior, ginásio, court de squash, sauna, banho turco, ampla sala de condomínio, parque infantil, jardim, e muita privacidade, assim como segurança, com vigilância 24 Horas.
DESCRIÇÃO DAS DIVISÕES INTERIORES:
Sala Comum
Encontra-se voltada a sul - poente e acesso direto ao terraço.
Cozinha
A cozinha foi totalmente remodelada, com dotação de variadíssimos armários com acabamento em termo lacagem branca, com ilha central e encontra-se totalmente equipada com forno, exaustor, placa de indução, micro-ondas, estufa e máquina de lavar loiça, todos da marca Siemens, frigorífico americano da marca LG e cave de vinho, bancada da cozinha em NEOLITH.
Voltada a poente e com acesso direto ao terraço.
Quartos
3 suítes e 2 quartos, com áreas acima da média.
Um dos quartos e a master suite tem acesso a varanda voltada a sul.
Casas de Banho
O apartamento dispõe de 5 wc’s, sendo que 3 deles tem zona sanitária separada da zona de lavatório.
ÁREAS:
- Área bruta privativa: 285 m2;
- Área bruta dependente: 59 m2;
-Terraço 144 m2
Hall de entrada - 21m2
Cozinha - 26 m2
Lavandaria - 5.48 m2
Sala Comum - 60 m2
WC Social - 4.6 m2
Master Suíte - 17 m2 + WC - 6.12 m2
2ª Suíte - 16m2 + WC - 4.47 m2
3ª Suíte - 16m2 + WC - 6.41 m2
Quarto - 16.50 m2
Quarto - 18.26 m2
WC - 7 m2
Varanda - 10 m2
Terraço - 144 m2
Lugares de garagem - 39 m2
Arrumo - 10 m2
Um imóvel único, com acabamentos de qualidade superior, com áreas exteriores generosas e vistas deslumbrantes.
MARQUE JÁ A SUA VISITA!!
DESCRIÇÃO GERAL:
Apartamento T5 (3 suítes e 2 quartos) com 344 m2 de área bruta e mais 144 m2 de terraço, no último piso, recuado, ao nível do 4º andar (único apartamento no piso), com 3 lugares de garagem paralelos e arrumos.
Orientação solar: sul, poente;
Terraço com exposição solar sul - poente, de uso exclusivo, com vista desafogada para a linha costeira;
Todas as divisões com estores elétricos;
Pavimento é em soalho de madeira maciça.
Caixilharia dupla em todas as divisões, onde as janelas são de vidro duplo;
Climatização: Sistema de aquecimento central e lareira com recuperador de calor de dupla fase.
Prédio totalmente revestido a granito com fachada ventilada.
Condomínio dispõe de piscina exterior, piscina interior, ginásio, court de squash, sauna, banho turco, ampla sala de condomínio, parque infantil, jardim, e muita privacidade, assim como segurança, com vigilância 24 Horas.
DESCRIÇÃO DAS DIVISÕES INTERIORES:
Sala Comum
Encontra-se voltada a sul - poente e acesso direto ao terraço.
Cozinha
A cozinha foi totalmente remodelada, com dotação de variadíssimos armários com acabamento em termo lacagem branca, com ilha central e encontra-se totalmente equipada com forno, exaustor, placa de indução, micro-ondas, estufa e máquina de lavar loiça, todos da marca Siemens, frigorífico americano da marca LG e cave de vinho, bancada da cozinha em NEOLITH.
Voltada a poente e com acesso direto ao terraço.
Quartos
3 suítes e 2 quartos, com áreas acima da média.
Um dos quartos e a master suite tem acesso a varanda voltada a sul.
Casas de Banho
O apartamento dispõe de 5 wc’s, sendo que 3 deles tem zona sanitária separada da zona de lavatório.
ÁREAS:
- Área bruta privativa: 285 m2;
- Área bruta dependente: 59 m2;
-Terraço 144 m2
Hall de entrada - 21m2
Cozinha - 26 m2
Lavandaria - 5.48 m2
Sala Comum - 60 m2
WC Social - 4.6 m2
Master Suíte - 17 m2 + WC - 6.12 m2
2ª Suíte - 16m2 + WC - 4.47 m2
3ª Suíte - 16m2 + WC - 6.41 m2
Quarto - 16.50 m2
Quarto - 18.26 m2
WC - 7 m2
Varanda - 10 m2
Terraço - 144 m2
Lugares de garagem - 39 m2
Arrumo - 10 m2
Um imóvel único, com acabamentos de qualidade superior, com áreas exteriores generosas e vistas deslumbrantes.
MARQUE JÁ A SUA VISITA!!
Contact
See Phone
Apartment 5 Bedrooms
Lordelo do Ouro e Massarelos, Porto, Distrito do Porto
Used · 176m²
buy
470.000 €
Fully renovated five-bedroom flat next to the Bom Sucesso Market in Boavista. With large areas, this flat has a functional and well-divided layout, with the service area where there is a guest bedroom separated from the social and private area. The flat has a fully equipped kitchen, a large island that doubles as a dining table, keeping the open-plan space with the living room very fluid. The private area has 4 bedrooms, one of which is used as an office. The flat is equipped with air conditioning, plenty of storage cupboards, a laundry room and a balcony. With all services and public transport within walking distance, such as metro, hypermarkets, pharmacies, restaurants, banks, Casa da Música intermodal station, shopping centre, private hospitals, market, colleges, nightlife areas. This flat is located in one of Porto’s best neighbourhoods.
Contact
See Phone
Building Floor 5 Bedrooms
St.Tirso, Couto (S.Cristina e S.Miguel) e Burgães, Santo Tirso, Distrito do Porto
Used · 165m²
With Garage
buy
320.000 €
Andar moradia tipo T5
4 frentes
Espaço de de jardim e acesso a garagem para 4 viaturas ou arrumos na cave
Acesso para o andar pelo nº 11
Cozinha atual bem como os wcs
Madeiras no chão bem como nas portadas exteriores
Quartos com muita luz e ambas as salas, jantar e de estar também muito iluminadas
Sala de estar com uma salamandra já aplicada
Portas de correr entre salas
Roupeiros para a arrumação bem como uma dispensa
Localizada no centro da cidade.
Próximo ao hospital, mercado, bancos, farmácias......
Ligue para mais informações e agendamento de visita para fechar negócio!!!
A Solução Imobiliaria
Financiamentos tratados exclusivamente pelos nossos parceiros de crédito. (Serviço gratuito)
4 frentes
Espaço de de jardim e acesso a garagem para 4 viaturas ou arrumos na cave
Acesso para o andar pelo nº 11
Cozinha atual bem como os wcs
Madeiras no chão bem como nas portadas exteriores
Quartos com muita luz e ambas as salas, jantar e de estar também muito iluminadas
Sala de estar com uma salamandra já aplicada
Portas de correr entre salas
Roupeiros para a arrumação bem como uma dispensa
Localizada no centro da cidade.
Próximo ao hospital, mercado, bancos, farmácias......
Ligue para mais informações e agendamento de visita para fechar negócio!!!
A Solução Imobiliaria
Financiamentos tratados exclusivamente pelos nossos parceiros de crédito. (Serviço gratuito)
Contact
See Phone
Apartment 5 Bedrooms
Bonfim, Porto, Distrito do Porto
Used · 164m²
buy
600.000 €
Inserido num edifício de construção Ferreira Dos Santos, com duas frentes, excelente T5 usado, num 4º e último andar de um prédio com 2 elevadores.
Apartamento com um área bruta privativa de 164m2 e uma área bruta dependente de 61m2, conta com quatro casas de banho, sendo duas suites, e duas varandas espaçosas , tem ainda lugar de garagem para dois carros e um grande arrumo.
Próximo de todo tipo de comércio e serviços e a escassos minutos da VCI com ligação ás principais auto-estrada, está também rodeado de alamedas verdes para poder desfrutar de passeios a pé.
Esta é uma excelente oportunidade de ter uma habitação com dimensões acima da média e próxima de tudo.
Agende a sua visita connosco!
Housed in a Ferreira Dos Santos building, with two fronts, excellent used T5, on the 4th and top floor of a building with 2 elevators.
Apartment with a gross private area of 164m2 and a gross dependent area of 61m2, has four bathrooms, two of which are suites, and two spacious balconies, it also has parking space for two cars and a large storage room.
Close to all types of commerce and services and just a few minutes from VCI with connections to the main highways, it is also surrounded by green boulevards to enjoy walking.
This is an excellent opportunity to have a home with above average dimensions and close to everything.
Schedule your visit with us!
Installé dans un immeuble Ferreira Dos Santos, avec deux façades, excellent T5 d’occasion, au 4ème et dernier étage d’un immeuble avec 2 ascenseurs.
Appartement d’une surface privée brute de 164m2 et d’une surface dépendante brute de 61m2, dispose de quatre salles de bains, dont deux suites, et de deux balcons spacieux, il dispose également d’un espace de stationnement pour deux voitures et d’un grand débarras.
Proche de tous types de commerces et services et à quelques minutes de VCI avec connexions aux principaux axes routiers, il est également entouré de boulevards verts pour se promener.
C’est une excellente opportunité d’avoir une maison aux dimensions supérieures à la moyenne et proche de tout.
Planifiez votre visite avec nous!
Apartamento com um área bruta privativa de 164m2 e uma área bruta dependente de 61m2, conta com quatro casas de banho, sendo duas suites, e duas varandas espaçosas , tem ainda lugar de garagem para dois carros e um grande arrumo.
Próximo de todo tipo de comércio e serviços e a escassos minutos da VCI com ligação ás principais auto-estrada, está também rodeado de alamedas verdes para poder desfrutar de passeios a pé.
Esta é uma excelente oportunidade de ter uma habitação com dimensões acima da média e próxima de tudo.
Agende a sua visita connosco!
Housed in a Ferreira Dos Santos building, with two fronts, excellent used T5, on the 4th and top floor of a building with 2 elevators.
Apartment with a gross private area of 164m2 and a gross dependent area of 61m2, has four bathrooms, two of which are suites, and two spacious balconies, it also has parking space for two cars and a large storage room.
Close to all types of commerce and services and just a few minutes from VCI with connections to the main highways, it is also surrounded by green boulevards to enjoy walking.
This is an excellent opportunity to have a home with above average dimensions and close to everything.
Schedule your visit with us!
Installé dans un immeuble Ferreira Dos Santos, avec deux façades, excellent T5 d’occasion, au 4ème et dernier étage d’un immeuble avec 2 ascenseurs.
Appartement d’une surface privée brute de 164m2 et d’une surface dépendante brute de 61m2, dispose de quatre salles de bains, dont deux suites, et de deux balcons spacieux, il dispose également d’un espace de stationnement pour deux voitures et d’un grand débarras.
Proche de tous types de commerces et services et à quelques minutes de VCI avec connexions aux principaux axes routiers, il est également entouré de boulevards verts pour se promener.
C’est une excellente opportunité d’avoir une maison aux dimensions supérieures à la moyenne et proche de tout.
Planifiez votre visite avec nous!
Contact
See Phone
Apartment 5 Bedrooms
Póvoa de Varzim, Beiriz e Argivai, Distrito do Porto
Used · 166m²
With Garage
buy
425.000 €
T5 Junto ao centro da cidade na Póvoa de Varzim.
Situado em localização privilegiada, nas proximidades do centro da cidade e em zona residencial de prestígio, o imóvel oferece uma combinação excecional de conforto, elegância e praticidade. Esta posição estratégica proporciona fácil acesso a todas as facilidades urbanas, enquanto o ambiente residencial assegura tranquilidade e qualidade de vida. Além disso, o imóvel destaca-se pelas vistas deslumbrantes, que proporcionam um cenário magnífico e enriquecem a experiência diária de viver neste local único.
Com área bruta privativa de 245 m² e área dependente de 34 m², o imóvel destaca-se pela luz natural abundante e a distribuição generosa dos espaços.
No primeiro piso, o espaçoso hall de entrada conduz-nos a uma ampla e elegante sala de estar e jantar com varanda que oferece um espaço adicional para relaxar e desfrutar de vistas externas. A cozinha, totalmente equipada, inclui uma área de lavandaria funcional e uma despensa independente, proporcionando praticidade e organização. Além disso, este piso conta com dois confortáveis quartos, sendo um deles uma suíte privada. Há também um quarto de banho social adicional, que possui as ligações necessárias para ser facilmente convertido em quarto de banho completo, dependendo da necessidade. Este arranjo garante versatilidade e conforto para atender a todas as suas necessidades de espaço e funcionalidade.
Na zona do hall de entrada leva-nos ainda à escada de acesso ao andar superior. Neste piso, podemos usufruir de uma segunda sala espaçosa, ideal para lazer e entretenimento, que é ainda maior do que a sala do piso inferior. Há também um quarto de banho completo e três quartos. Entre estes, um é suíte, enquanto outro foi adaptado para servir como closet. O terceiro quarto oferece acesso direto ao terraço, permitindo um fluxo contínuo entre os espaços internos e externos, e proporcionando uma experiência ainda mais agradável e conectada com a área externa da residência.
Ainda neste piso, encontra um amplo terraço de aproximadamente 79 m², projetado em duas frentes de exposição do apartamento (nascente e sul) para proporcionar experiências e momentos de lazer únicos. Este espaço versátil é ideal para criar diversos ambientes, permitindo que você aproveite ao máximo com a família e os amigos. Seja para um almoço ao ar livre, uma tarde de descanso ou uma reunião social, o terraço oferece inúmeras possibilidades para desfrutar de momentos agradáveis em boa companhia.
Com vistas deslumbrantes para o Monte São Félix e para o mar, dispondo ainda de duas garagens fechadas, este T5 é o lar ideal para quem valoriza amplos espaços e localização central.
O edifício onde o imóvel está localizado passou por melhorias externas, incluindo atualizações modernas e de novos isolamentos, garantindo uma aparência contemporânea e eficiente. O prédio é bem equipado com dois elevadores que oferecem conveniência e acessibilidade. Além disso, o hall de entrada mantém um excelente padrão estético e cuidado, proporcionando uma receção acolhedora para todos os visitantes e residentes.
T5 Next to the city center | Póvoa de Varzim
Located in a privileged location, close to the city center and in a prestigious residential area, the property offers an exceptional combination of comfort, elegance and practicality. This strategic position provides easy access to all urban facilities, while the residential environment ensures tranquility and quality of life. Furthermore, the property stands out for its stunning views, which provide a magnificent setting and enrich the daily experience of living in this unique place.
With a gross private area of 245 m² and a dependent area of 34 m², the property stands out for its abundant natural light and generous distribution of spaces.
On the first floor, the spacious entrance hall leads to a large and elegant living and dining room with a balcony that offers additional space to relax and enjoy external views. The fully equipped kitchen includes a functional laundry area and an independent pantry, providing practicality and organization. Furthermore, this floor has two comfortable bedrooms, one of which is a private suite. There is also an additional guest bathroom, which has the necessary connections to be easily converted into a full bathroom, depending on need. This arrangement guarantees versatility and comfort to meet all your space and functionality needs.
In the entrance hall area it also takes us to the stairs leading to the upper floor. On this floor, we can enjoy a second spacious room, ideal for leisure and entertainment, which is even larger than the room on the lower floor. There is also a full bathroom and three bedrooms. Among these, one is a suite, while another was adapted to serve as a closet. The third bedroom offers direct access to the terrace, allowing a continuous flow between internal and external spaces, and providing an even more pleasant and connected experience with the external area of the residence.
Also on this floor, you will find a large terrace of approximately 79 m², designed on two fronts of the apartment (east and south) to provide unique experiences and moments of leisure. This versatile space is ideal for creating different environments, allowing you to make the most of it with family and friends. Whether for an outdoor lunch, an afternoon of rest or a social gathering, the terrace offers countless possibilities to enjoy pleasant moments in good company.
With stunning views of Monte São Félix and the sea, and two closed garages, this Penthouse is the ideal home for those who value large spaces and a central location.
The building where the property is located has undergone external improvements, including modern updates and new insulation, ensuring a contemporary and efficient appearance. The building is well equipped with two elevators offering convenience and accessibility. Furthermore, the entrance hall maintains an excellent aesthetic and well-kept standard, providing a warm welcome for all visitors and residents.
Beatriz Imobiliária - AMI 5921
Com mais de 20 anos de experiência, dispomos de um vasto conhecimento do mercado imobiliário da região, com especial foco em Vila do Conde e Póvoa de Varzim.
Em todos os negócios deixamos uma ligação de amizade e satisfação, mas também um sentimento de confiança e transparência, além do sentimento familiar e pessoal que não se explica, sente-se.
Somos naturais de Vila do Conde e Póvoa de Varzim, por isso, sabemos bem qual o tipo de vizinhança que melhor se enquadra na sua família e no tipo de investimento que pretende realizar.
Como intermediários oficiais de crédito, estamos a par das condições e requisitos necessários à obtenção do melhor crédito habitação possível.
Encarregamo-nos de todo o processo burocrático à realização da compra/venda, tudo, para que se preocupe apenas com uma coisa:
Quando quer começar as mudanças?
_
Beatriz Imobiliária - AMI 5921
With over 20 years of experience, we have a vast knowledge of the real estate market in the region, with a special focus on Vila do Conde and Póvoa de Varzim.
In all businesses, we leave a bond of friendship and satisfaction, but also a feeling of trust and transparency, in addition to the family and personal feeling that cannot be explained. Sit down.
We are from Vila do Conde and Póvoa de Varzim, so we know very well which type of neighborhood best fits your family and the type of investment you want to make.
As official credit intermediaries, we are aware of the conditions and requirements necessary to obtain the best mortgage loan possible.
We take care of the entire bureaucratic process to carry out the purchase/sale, everything, so that you can only worry about one thing:
When do you want to start the changes?
_
Beatriz Imobiliária - AMI 5921
Con más de 20 años de experiencia, tenemos un vasto conocimiento del mercado inmobiliario de la región, con especial foco en Vila do Conde y Póvoa de Varzim.
En todos los negocios dejamos un vínculo de amistad y satisfacción, pero también un sentimiento de confianza y transparencia, además del sentimiento familiar y personal que no se explica. Siéntate.
Somos de Vila do Conde y Póvoa de Varzim, por lo que sabemos muy bien qué tipo de barrio se adapta mejor a tu familia y el tipo de inversión que quieres realizar.
Como intermediarios oficiales de crédito, conocemos las condiciones y requisitos necesarios para obtener el mejor préstamo hipotecario posible.
Nos encargamos de todo el proceso burocrático para realizar la compra / venta, de todo, para que tú solo puedas preocuparte de una cosa:
¿Cuándo quieres comenzar con los cambios?
_
Beatriz Imobiliária - AMI 5921
Avec plus de 20 ans d’expérience, nous avons une vaste connaissance du marché immobilier de la région, avec un accent particulier sur Vila do Conde et Póvoa de Varzim.
Dans toutes les entreprises, nous laissons un lien d’amitié et de satisfaction, mais aussi un sentiment de confiance et de transparence, en plus du sentiment familial et personnel qui ne s’explique pas. S’asseoir.
Nous sommes de Vila do Conde et de Póvoa de Varzim, nous savons donc très bien quel type de quartier correspond le mieux à votre famille et le type d’investissement que vous souhaitez faire.
En tant qu’intermédiaires officiels de crédit, nous connaissons les conditions et exigences nécessaires pour obtenir le meilleur prêt hypothécaire possible.
Nous nous occupons de tout le processus bureaucratique pour effectuer l’achat/la vente, tout, afin que vous ne puissiez vous soucier que d’une chose :
Quand voulez-vous commencer les changements ?
_
Beatriz Imobiliária - AMI 5921
Mit über 20 Jahren Erfahrung verfügen wir über umfassende Kenntnisse des Immobilienmarktes in der Region, mit besonderem Fokus auf Vila do Conde und Póvoa de Varzim.
In allen Betrieben hinterlassen wir neben dem nicht zu erklärenden familiären und persönlichen Gefühl ein Band der Freundschaft und Zufriedenheit, aber auch ein Gefühl von Vertrauen und Transparenz. Hinsetzen.
Wir kommen aus Vila do Conde und Póvoa de Varzim, daher wissen wir sehr gut, welche Art von Nachbarschaft am besten zu Ihrer Familie passt und welche Art von Investition Sie tätigen möchten.
Als offizieller Kreditvermittler kennen wir die Voraussetzungen und Voraussetzungen, um den bestmöglichen Hypothekarkredit zu erhalten.
Wir übernehmen den gesamten bürokratischen Prozess bis hin zur Abwicklung des Kaufs/Verkaufs, alles, damit Sie sich nur um eines kümmern können:
Wann möchten Sie mit den Änderungen beginnen?
Situado em localização privilegiada, nas proximidades do centro da cidade e em zona residencial de prestígio, o imóvel oferece uma combinação excecional de conforto, elegância e praticidade. Esta posição estratégica proporciona fácil acesso a todas as facilidades urbanas, enquanto o ambiente residencial assegura tranquilidade e qualidade de vida. Além disso, o imóvel destaca-se pelas vistas deslumbrantes, que proporcionam um cenário magnífico e enriquecem a experiência diária de viver neste local único.
Com área bruta privativa de 245 m² e área dependente de 34 m², o imóvel destaca-se pela luz natural abundante e a distribuição generosa dos espaços.
No primeiro piso, o espaçoso hall de entrada conduz-nos a uma ampla e elegante sala de estar e jantar com varanda que oferece um espaço adicional para relaxar e desfrutar de vistas externas. A cozinha, totalmente equipada, inclui uma área de lavandaria funcional e uma despensa independente, proporcionando praticidade e organização. Além disso, este piso conta com dois confortáveis quartos, sendo um deles uma suíte privada. Há também um quarto de banho social adicional, que possui as ligações necessárias para ser facilmente convertido em quarto de banho completo, dependendo da necessidade. Este arranjo garante versatilidade e conforto para atender a todas as suas necessidades de espaço e funcionalidade.
Na zona do hall de entrada leva-nos ainda à escada de acesso ao andar superior. Neste piso, podemos usufruir de uma segunda sala espaçosa, ideal para lazer e entretenimento, que é ainda maior do que a sala do piso inferior. Há também um quarto de banho completo e três quartos. Entre estes, um é suíte, enquanto outro foi adaptado para servir como closet. O terceiro quarto oferece acesso direto ao terraço, permitindo um fluxo contínuo entre os espaços internos e externos, e proporcionando uma experiência ainda mais agradável e conectada com a área externa da residência.
Ainda neste piso, encontra um amplo terraço de aproximadamente 79 m², projetado em duas frentes de exposição do apartamento (nascente e sul) para proporcionar experiências e momentos de lazer únicos. Este espaço versátil é ideal para criar diversos ambientes, permitindo que você aproveite ao máximo com a família e os amigos. Seja para um almoço ao ar livre, uma tarde de descanso ou uma reunião social, o terraço oferece inúmeras possibilidades para desfrutar de momentos agradáveis em boa companhia.
Com vistas deslumbrantes para o Monte São Félix e para o mar, dispondo ainda de duas garagens fechadas, este T5 é o lar ideal para quem valoriza amplos espaços e localização central.
O edifício onde o imóvel está localizado passou por melhorias externas, incluindo atualizações modernas e de novos isolamentos, garantindo uma aparência contemporânea e eficiente. O prédio é bem equipado com dois elevadores que oferecem conveniência e acessibilidade. Além disso, o hall de entrada mantém um excelente padrão estético e cuidado, proporcionando uma receção acolhedora para todos os visitantes e residentes.
T5 Next to the city center | Póvoa de Varzim
Located in a privileged location, close to the city center and in a prestigious residential area, the property offers an exceptional combination of comfort, elegance and practicality. This strategic position provides easy access to all urban facilities, while the residential environment ensures tranquility and quality of life. Furthermore, the property stands out for its stunning views, which provide a magnificent setting and enrich the daily experience of living in this unique place.
With a gross private area of 245 m² and a dependent area of 34 m², the property stands out for its abundant natural light and generous distribution of spaces.
On the first floor, the spacious entrance hall leads to a large and elegant living and dining room with a balcony that offers additional space to relax and enjoy external views. The fully equipped kitchen includes a functional laundry area and an independent pantry, providing practicality and organization. Furthermore, this floor has two comfortable bedrooms, one of which is a private suite. There is also an additional guest bathroom, which has the necessary connections to be easily converted into a full bathroom, depending on need. This arrangement guarantees versatility and comfort to meet all your space and functionality needs.
In the entrance hall area it also takes us to the stairs leading to the upper floor. On this floor, we can enjoy a second spacious room, ideal for leisure and entertainment, which is even larger than the room on the lower floor. There is also a full bathroom and three bedrooms. Among these, one is a suite, while another was adapted to serve as a closet. The third bedroom offers direct access to the terrace, allowing a continuous flow between internal and external spaces, and providing an even more pleasant and connected experience with the external area of the residence.
Also on this floor, you will find a large terrace of approximately 79 m², designed on two fronts of the apartment (east and south) to provide unique experiences and moments of leisure. This versatile space is ideal for creating different environments, allowing you to make the most of it with family and friends. Whether for an outdoor lunch, an afternoon of rest or a social gathering, the terrace offers countless possibilities to enjoy pleasant moments in good company.
With stunning views of Monte São Félix and the sea, and two closed garages, this Penthouse is the ideal home for those who value large spaces and a central location.
The building where the property is located has undergone external improvements, including modern updates and new insulation, ensuring a contemporary and efficient appearance. The building is well equipped with two elevators offering convenience and accessibility. Furthermore, the entrance hall maintains an excellent aesthetic and well-kept standard, providing a warm welcome for all visitors and residents.
Beatriz Imobiliária - AMI 5921
Com mais de 20 anos de experiência, dispomos de um vasto conhecimento do mercado imobiliário da região, com especial foco em Vila do Conde e Póvoa de Varzim.
Em todos os negócios deixamos uma ligação de amizade e satisfação, mas também um sentimento de confiança e transparência, além do sentimento familiar e pessoal que não se explica, sente-se.
Somos naturais de Vila do Conde e Póvoa de Varzim, por isso, sabemos bem qual o tipo de vizinhança que melhor se enquadra na sua família e no tipo de investimento que pretende realizar.
Como intermediários oficiais de crédito, estamos a par das condições e requisitos necessários à obtenção do melhor crédito habitação possível.
Encarregamo-nos de todo o processo burocrático à realização da compra/venda, tudo, para que se preocupe apenas com uma coisa:
Quando quer começar as mudanças?
_
Beatriz Imobiliária - AMI 5921
With over 20 years of experience, we have a vast knowledge of the real estate market in the region, with a special focus on Vila do Conde and Póvoa de Varzim.
In all businesses, we leave a bond of friendship and satisfaction, but also a feeling of trust and transparency, in addition to the family and personal feeling that cannot be explained. Sit down.
We are from Vila do Conde and Póvoa de Varzim, so we know very well which type of neighborhood best fits your family and the type of investment you want to make.
As official credit intermediaries, we are aware of the conditions and requirements necessary to obtain the best mortgage loan possible.
We take care of the entire bureaucratic process to carry out the purchase/sale, everything, so that you can only worry about one thing:
When do you want to start the changes?
_
Beatriz Imobiliária - AMI 5921
Con más de 20 años de experiencia, tenemos un vasto conocimiento del mercado inmobiliario de la región, con especial foco en Vila do Conde y Póvoa de Varzim.
En todos los negocios dejamos un vínculo de amistad y satisfacción, pero también un sentimiento de confianza y transparencia, además del sentimiento familiar y personal que no se explica. Siéntate.
Somos de Vila do Conde y Póvoa de Varzim, por lo que sabemos muy bien qué tipo de barrio se adapta mejor a tu familia y el tipo de inversión que quieres realizar.
Como intermediarios oficiales de crédito, conocemos las condiciones y requisitos necesarios para obtener el mejor préstamo hipotecario posible.
Nos encargamos de todo el proceso burocrático para realizar la compra / venta, de todo, para que tú solo puedas preocuparte de una cosa:
¿Cuándo quieres comenzar con los cambios?
_
Beatriz Imobiliária - AMI 5921
Avec plus de 20 ans d’expérience, nous avons une vaste connaissance du marché immobilier de la région, avec un accent particulier sur Vila do Conde et Póvoa de Varzim.
Dans toutes les entreprises, nous laissons un lien d’amitié et de satisfaction, mais aussi un sentiment de confiance et de transparence, en plus du sentiment familial et personnel qui ne s’explique pas. S’asseoir.
Nous sommes de Vila do Conde et de Póvoa de Varzim, nous savons donc très bien quel type de quartier correspond le mieux à votre famille et le type d’investissement que vous souhaitez faire.
En tant qu’intermédiaires officiels de crédit, nous connaissons les conditions et exigences nécessaires pour obtenir le meilleur prêt hypothécaire possible.
Nous nous occupons de tout le processus bureaucratique pour effectuer l’achat/la vente, tout, afin que vous ne puissiez vous soucier que d’une chose :
Quand voulez-vous commencer les changements ?
_
Beatriz Imobiliária - AMI 5921
Mit über 20 Jahren Erfahrung verfügen wir über umfassende Kenntnisse des Immobilienmarktes in der Region, mit besonderem Fokus auf Vila do Conde und Póvoa de Varzim.
In allen Betrieben hinterlassen wir neben dem nicht zu erklärenden familiären und persönlichen Gefühl ein Band der Freundschaft und Zufriedenheit, aber auch ein Gefühl von Vertrauen und Transparenz. Hinsetzen.
Wir kommen aus Vila do Conde und Póvoa de Varzim, daher wissen wir sehr gut, welche Art von Nachbarschaft am besten zu Ihrer Familie passt und welche Art von Investition Sie tätigen möchten.
Als offizieller Kreditvermittler kennen wir die Voraussetzungen und Voraussetzungen, um den bestmöglichen Hypothekarkredit zu erhalten.
Wir übernehmen den gesamten bürokratischen Prozess bis hin zur Abwicklung des Kaufs/Verkaufs, alles, damit Sie sich nur um eines kümmern können:
Wann möchten Sie mit den Änderungen beginnen?
Contact
Apartment 5 Bedrooms
Rasa (Vilar do Paraíso), Mafamude e Vilar do Paraíso, Vila Nova de Gaia, Distrito do Porto
Used · 238m²
With Garage
buy
600.000 €
Excelente oportunidade,
Venha conhecer este fantástico Apartamento de tipologia T5, com 238m2 numa localização privilegiada em Vila Nova de Gaia do ano de 2005.
Apartamento que se destaca pelas suas áreas diferenciadas e a sua exposição solar.
O apartamento fica distribuído da seguinte forma:
- amplo hall de entrada com acesso a Sala com 46m2, cozinha, quarto transformado em escritório e ainda um -WC de serviço.
-A sala orientada a poente e com uma varanda e vistas desafogadas.
-Cozinha, lavandaria e escritório igualmente orientados a poente.
-No hall dos quartos existe um roupeiro e mais um wc completo de apoio aos mesmos, sendo a orientação solar dos quartos a nascente.
-2 Suítes com wc completo, uma com closet.
Todos os quartos têm roupeiros embutidos
Chão em sucupira e restantes materiais, todos de excelente qualidade, além das janelas com vidros duplos e excelente caixilharia.
Apartamento com 2 lugar de estacionamento e arrumo
Prédio com 2 elevadores.
A sua proximidade aos transportes, nomeadamente o metro e ótimas acessibilidades, fazem deste apartamento uma excelente escolha.
Localização:
Próximo da estação de metro de Santo Ovídio, El Corte Inglês, do Gaia Shopping, do Hospital Privado de Gaia.
Venha conhecer este fantástico Apartamento de tipologia T5, com 238m2 numa localização privilegiada em Vila Nova de Gaia do ano de 2005.
Apartamento que se destaca pelas suas áreas diferenciadas e a sua exposição solar.
O apartamento fica distribuído da seguinte forma:
- amplo hall de entrada com acesso a Sala com 46m2, cozinha, quarto transformado em escritório e ainda um -WC de serviço.
-A sala orientada a poente e com uma varanda e vistas desafogadas.
-Cozinha, lavandaria e escritório igualmente orientados a poente.
-No hall dos quartos existe um roupeiro e mais um wc completo de apoio aos mesmos, sendo a orientação solar dos quartos a nascente.
-2 Suítes com wc completo, uma com closet.
Todos os quartos têm roupeiros embutidos
Chão em sucupira e restantes materiais, todos de excelente qualidade, além das janelas com vidros duplos e excelente caixilharia.
Apartamento com 2 lugar de estacionamento e arrumo
Prédio com 2 elevadores.
A sua proximidade aos transportes, nomeadamente o metro e ótimas acessibilidades, fazem deste apartamento uma excelente escolha.
Localização:
Próximo da estação de metro de Santo Ovídio, El Corte Inglês, do Gaia Shopping, do Hospital Privado de Gaia.
Contact
Apartment 5 Bedrooms
Amial, Paranhos, Porto, Distrito do Porto
Used · 115m²
With Garage
buy
780.000 €
É composto por:
- Cinco quartos, um deles é suite com closet
- Cozinha mobilada e equipada
- 6 WC
- Área de convívio
- Aquecimento central
- Piscina
- Garagem fechada (72 m2)
Venha conhecer!
Marque a sua visita!
- Cinco quartos, um deles é suite com closet
- Cozinha mobilada e equipada
- 6 WC
- Área de convívio
- Aquecimento central
- Piscina
- Garagem fechada (72 m2)
Venha conhecer!
Marque a sua visita!
Contact
See more Apartments Used, in Distrito do Porto
Bedrooms
Zones
Can’t find the property you’re looking for?
click here and leave us your request
, or also search in
https://kamicasa.pt
