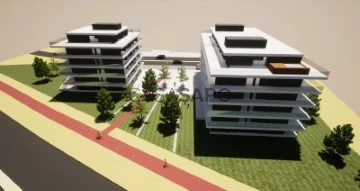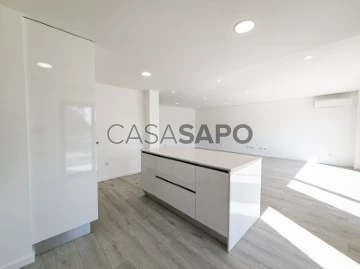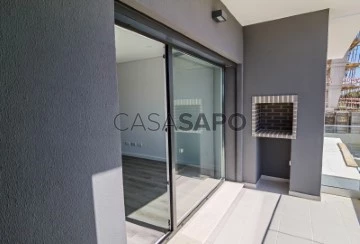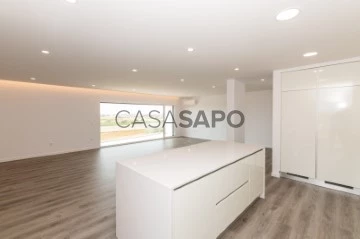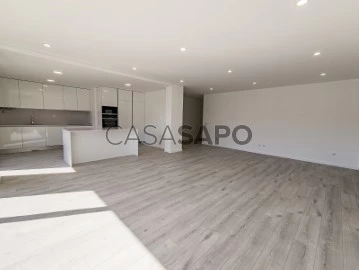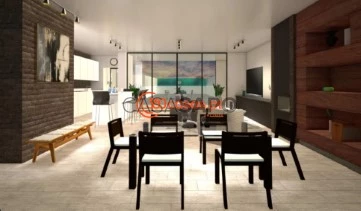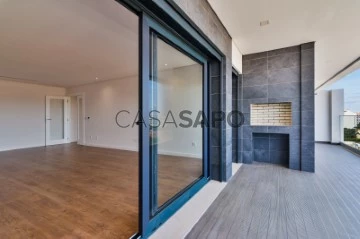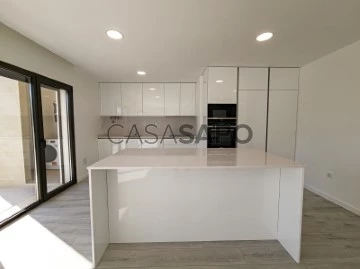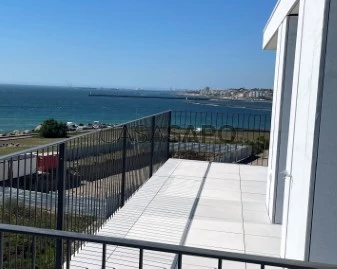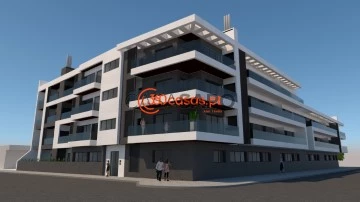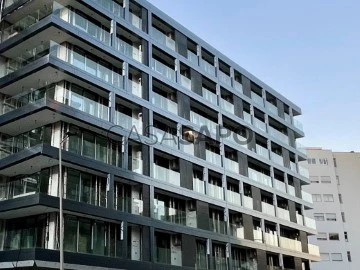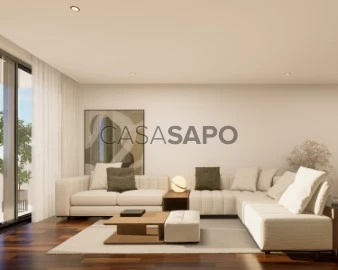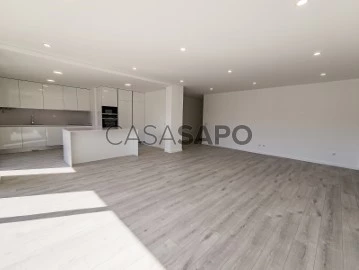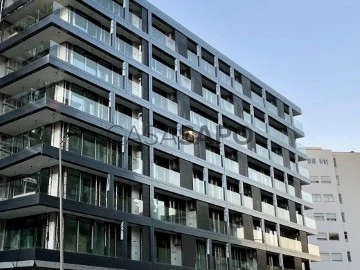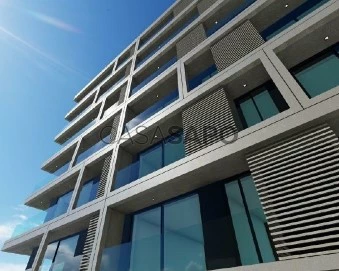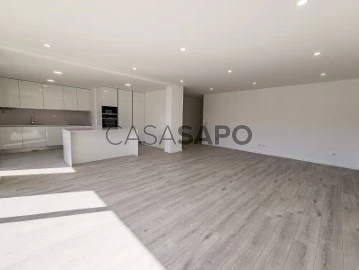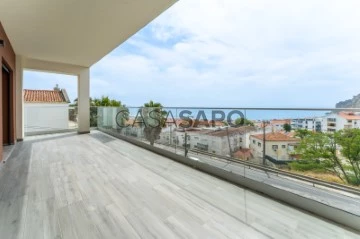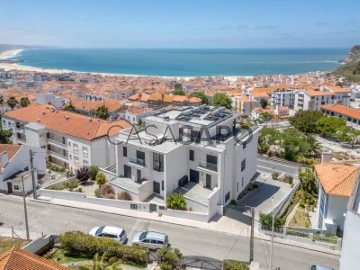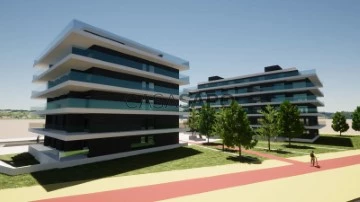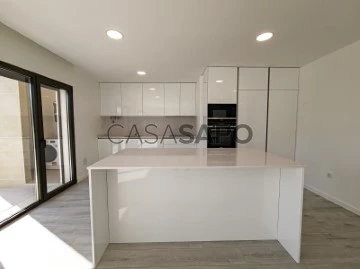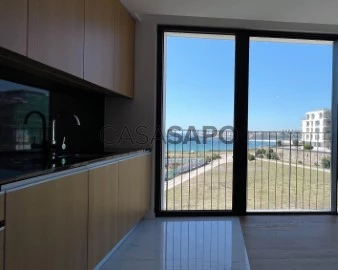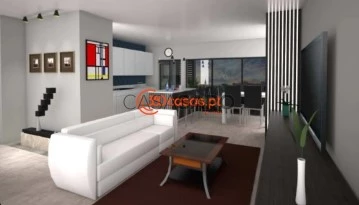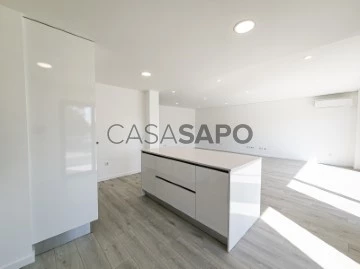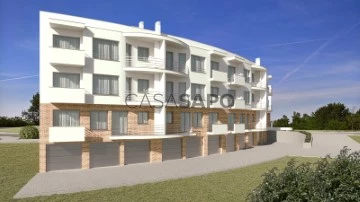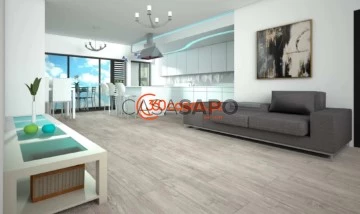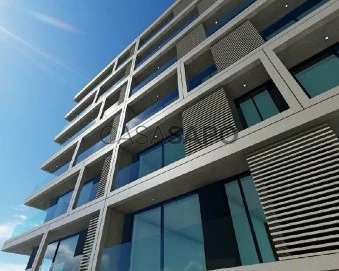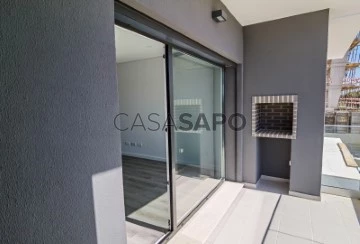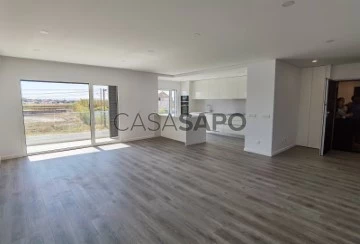Saiba aqui quanto pode pedir
331 Apartments with Energy Certificate A, banheira vidros, Page 2
Map
Order by
Relevance
Apartment 4 Bedrooms +2
Areias, Montijo e Afonsoeiro, Distrito de Setúbal
Under construction · 318m²
With Garage
buy
1.610.000 €
Refª. MTJN1041 - Penthouse T4 + 2 - Montijo
Apartamento T4 + 2 sendo 3 suites, localizado junto a circular externa do Montijo e a 5mn da rotunda das Portas da Cidade.
- Terraços de 226m2;
- Varanda de 121.30m2;
- Piscina privada;
- Arrumos gerais com 133.80m2
- Garagem para 2 viaturas.
Empreendimento novo com acabamentos de luxo e dispõe ainda de vários sistemas de domótica e tecnologia inovadora para tornar a experiência de aqui viver mais confortável e saudável, para além de um lugar de parqueamento individual em garagem comum situada em piso subterrâneo.
Apartamento com:
- Ar Condicionado (sistema condutas)
- Domótica
- Painéis Solares
- Aspiração central
- Estores eléctricos
- Porta blindada 90 min, com acabamento em folha de madeira
- Portas interiores brancas em madeira
- Alumínios com vidros duplos e corte térmico
Cozinha equipada com equipamentos SIEMENS
- Placa - indução
- Micro-Ondas
- Forno
- Exaustor
- Máquina de lavar loiça
- Frigorífico Encastrado
- Arca Vertical Encastrada
- Tv - Encastrada cozinha
- Esquentador
- Som ambiente (Radio)
- Tecto falso
- Projectores encastrados
- Pavimento / Revestimento PORCELANOSA
Sala
- Chão flutuante 14 mm
- Paredes estucadas / pintadas
- Tecto falso
- Projectores encastrados
- Som ambiente (Radio)
- Lareira Ilha C/ recuperador (Duplex nos Lotes 1, 3, 4 e 7)
Suites:
- Roupeiros iluminados no interior (acessórios, porta calças, varão basculante)
- Cofre na suite principal
- Paredes estucadas / pintadas
- Chão flutuante
- Tecto falso
- Projectores encastrados
- Som ambiente (Radio)
WC’s
- 1 Banheira na suite principal
- 1 Base de duche nas suites secundárias
- Bancadas Suspensas
- Torneiras Bruma
- Toalheiros aquecidos
- Loiças Suspensas Roca
- Tecto falso
- Piso Radiante
- Espelho encastrado com desembaciador
- Projectores encastrados
- Pavimento / Revestimento Porcelanosa
- Som ambiente (Radio)
Casa Máquinas:
- Máquina de lavar roupa SIEMENS
- Máquina de secar roupa SIEMENS
A previsão de conclusão da obra para final de 2027.
*Fotos tipo do mesmo construtor.
Para ter mais informações e agendar uma visita, entre em contato!
Apartamento T4 + 2 sendo 3 suites, localizado junto a circular externa do Montijo e a 5mn da rotunda das Portas da Cidade.
- Terraços de 226m2;
- Varanda de 121.30m2;
- Piscina privada;
- Arrumos gerais com 133.80m2
- Garagem para 2 viaturas.
Empreendimento novo com acabamentos de luxo e dispõe ainda de vários sistemas de domótica e tecnologia inovadora para tornar a experiência de aqui viver mais confortável e saudável, para além de um lugar de parqueamento individual em garagem comum situada em piso subterrâneo.
Apartamento com:
- Ar Condicionado (sistema condutas)
- Domótica
- Painéis Solares
- Aspiração central
- Estores eléctricos
- Porta blindada 90 min, com acabamento em folha de madeira
- Portas interiores brancas em madeira
- Alumínios com vidros duplos e corte térmico
Cozinha equipada com equipamentos SIEMENS
- Placa - indução
- Micro-Ondas
- Forno
- Exaustor
- Máquina de lavar loiça
- Frigorífico Encastrado
- Arca Vertical Encastrada
- Tv - Encastrada cozinha
- Esquentador
- Som ambiente (Radio)
- Tecto falso
- Projectores encastrados
- Pavimento / Revestimento PORCELANOSA
Sala
- Chão flutuante 14 mm
- Paredes estucadas / pintadas
- Tecto falso
- Projectores encastrados
- Som ambiente (Radio)
- Lareira Ilha C/ recuperador (Duplex nos Lotes 1, 3, 4 e 7)
Suites:
- Roupeiros iluminados no interior (acessórios, porta calças, varão basculante)
- Cofre na suite principal
- Paredes estucadas / pintadas
- Chão flutuante
- Tecto falso
- Projectores encastrados
- Som ambiente (Radio)
WC’s
- 1 Banheira na suite principal
- 1 Base de duche nas suites secundárias
- Bancadas Suspensas
- Torneiras Bruma
- Toalheiros aquecidos
- Loiças Suspensas Roca
- Tecto falso
- Piso Radiante
- Espelho encastrado com desembaciador
- Projectores encastrados
- Pavimento / Revestimento Porcelanosa
- Som ambiente (Radio)
Casa Máquinas:
- Máquina de lavar roupa SIEMENS
- Máquina de secar roupa SIEMENS
A previsão de conclusão da obra para final de 2027.
*Fotos tipo do mesmo construtor.
Para ter mais informações e agendar uma visita, entre em contato!
Contact
See Phone
Apartment 3 Bedrooms
Centro do Montijo, Montijo e Afonsoeiro, Distrito de Setúbal
Under construction · 118m²
With Garage
buy
350.000 €
Refª. MTJN1042 - Apartamento T3 em construção - Montijo.
Apartamento T3 localizado no Montijo, numa zona da cidade que está em grande crescimento imobiliário, com excelente oferta de espaços comerciais e todo o tipo de serviços, e que futuramente poderá receber o novo aeroporto de Lisboa.
Apartamento equipado com:
- Painéis Solares;
- Ar condicionado da Daikin na sala, suite e quartos;
- Aspiração Central;
- Vídeo Porteiro;
- Porta blindada;
- Portões de garagem elétricos;
- Pavimento flutuante (hall, sala e quartos);
- Estores elétricos e térmicos em alumínio;
- Tetos falsos em pladur (sala, suite, quartos, hall, casas de banho e cozinha);
- Caixilharia oscilo batente (vidros duplos);
- Cozinha (totalmente equipada com eletrodomésticos de marca SIEMENS incluindo placa vitrocerâmica, forno, exaustor, esquentador ventilado, frigorifico, arca congeladora, máquina de lavar loiça, máquina de lavar roupa, micro-ondas, bancada e móveis lacados em branco) com acesso à varanda e churrasqueira;
- Quartos com roupeiros lacados a branco;
- Casas de banho com banheira e base de chuveiro com resguardo na suite.
Nota: As fotos são do prédio anterior concluído do mesmo construtor.
Conclusão prevista para Dez/25
Para mais informações entre em contato!
Apartamento T3 localizado no Montijo, numa zona da cidade que está em grande crescimento imobiliário, com excelente oferta de espaços comerciais e todo o tipo de serviços, e que futuramente poderá receber o novo aeroporto de Lisboa.
Apartamento equipado com:
- Painéis Solares;
- Ar condicionado da Daikin na sala, suite e quartos;
- Aspiração Central;
- Vídeo Porteiro;
- Porta blindada;
- Portões de garagem elétricos;
- Pavimento flutuante (hall, sala e quartos);
- Estores elétricos e térmicos em alumínio;
- Tetos falsos em pladur (sala, suite, quartos, hall, casas de banho e cozinha);
- Caixilharia oscilo batente (vidros duplos);
- Cozinha (totalmente equipada com eletrodomésticos de marca SIEMENS incluindo placa vitrocerâmica, forno, exaustor, esquentador ventilado, frigorifico, arca congeladora, máquina de lavar loiça, máquina de lavar roupa, micro-ondas, bancada e móveis lacados em branco) com acesso à varanda e churrasqueira;
- Quartos com roupeiros lacados a branco;
- Casas de banho com banheira e base de chuveiro com resguardo na suite.
Nota: As fotos são do prédio anterior concluído do mesmo construtor.
Conclusão prevista para Dez/25
Para mais informações entre em contato!
Contact
See Phone
Apartment 5 Bedrooms
Centro do Montijo, Montijo e Afonsoeiro, Distrito de Setúbal
Under construction · 157m²
With Garage
buy
550.000 €
Refª. MTJN1035 -Apartamento T5 Duplex - Montijo
Apartamento T5 Duplex localizado no Montijo, numa zona da cidade que está em grande crescimento imobiliário, com excelente oferta de espaços comerciais e todo o tipo de serviços, e que futuramente poderá receber o novo aeroporto de Lisboa.
Apartamento equipado com:
- Painéis Solares;
- Ar condicionado da Daikin na sala, suite e quartos;
- Aspiração Central;
- Vídeo Porteiro;
- Porta blindada;
- Portões de garagem elétricos;
- Pavimento flutuante (hall, sala e quartos);
- Estores elétricos e térmicos em alumínio;
- Tetos falsos em pladur (sala, suite, quartos, hall, casas de banho e cozinha);
- Caixilharia oscilo batente (vidros duplos);
- Cozinha (totalmente equipada com eletrodomésticos de marca SIEMENS incluindo placa vitrocerâmica, forno, exaustor, esquentador ventilado, frigorifico, arca congeladora, máquina de lavar loiça, máquina de lavar roupa, micro-ondas, bancada e móveis lacados em branco) com acesso à varanda e churrasqueira;
- Quartos com roupeiros lacados a branco;
- Casas de banho com banheira e base de chuveiro com resguardo na suite.
Nota: As fotos são do prédio anterior concluído do mesmo construtor.
Conclusão prevista para Maio/25.
Para mais informações entre em contato!
Apartamento T5 Duplex localizado no Montijo, numa zona da cidade que está em grande crescimento imobiliário, com excelente oferta de espaços comerciais e todo o tipo de serviços, e que futuramente poderá receber o novo aeroporto de Lisboa.
Apartamento equipado com:
- Painéis Solares;
- Ar condicionado da Daikin na sala, suite e quartos;
- Aspiração Central;
- Vídeo Porteiro;
- Porta blindada;
- Portões de garagem elétricos;
- Pavimento flutuante (hall, sala e quartos);
- Estores elétricos e térmicos em alumínio;
- Tetos falsos em pladur (sala, suite, quartos, hall, casas de banho e cozinha);
- Caixilharia oscilo batente (vidros duplos);
- Cozinha (totalmente equipada com eletrodomésticos de marca SIEMENS incluindo placa vitrocerâmica, forno, exaustor, esquentador ventilado, frigorifico, arca congeladora, máquina de lavar loiça, máquina de lavar roupa, micro-ondas, bancada e móveis lacados em branco) com acesso à varanda e churrasqueira;
- Quartos com roupeiros lacados a branco;
- Casas de banho com banheira e base de chuveiro com resguardo na suite.
Nota: As fotos são do prédio anterior concluído do mesmo construtor.
Conclusão prevista para Maio/25.
Para mais informações entre em contato!
Contact
See Phone
Apartment 4 Bedrooms + 3
Alto dos Moinhos, Montijo e Afonsoeiro, Distrito de Setúbal
New · 227m²
With Garage
buy
950.000 €
Refª. MTJN1009- Apartamento T4 +3 NOVO duplex com terraço de 103m2 - Montijo.
Fantástico Apartamento T4+3 Novo Duplex no Montijo
Descubra o seu novo lar neste magnífico apartamento T4+3 duplex, localizado numa das áreas mais desejadas do Montijo. Com design moderno e acabamentos de alta qualidade, este imóvel proporciona todo o conforto e elegância que procura.
Apartamento equipado com:
- Painéis Solares;
- Ar condicionado da Daikin na sala, suite e quartos;
- Aspiração Central;
- Vídeo Porteiro;
- Porta blindada;
-Portões de garagem elétricos;
-Pavimento flutuante (hall, sala e quartos);
-Estores elétricos e térmicos em alumínio;
- Tetos falsos em pladur (sala, suite, quartos, hall, casas de banho e cozinha);
- Caixilharia oscilo batente (vidros duplos);
- Cozinha (totalmente equipada com eletrodomésticos de marca SIEMENS incluindo placa vitrocerâmica, forno, exaustor, esquentador ventilado, frigorifico, arca congeladora, máquina de lavar loiça, máquina de lavar roupa, micro-ondas, bancada e móveis lacados em branco) com acesso à varanda e churrasqueira;
- Quartos com roupeiros lacados a branco;
- Casas de banho com banheira e base de chuveiro com resguardo na suite.
Imóvel possui BOX para 2 carros e 4 varandas.
- Parte superior com 2 suites e mais 1 quarto.
- Terraço de 103.64m2.
Para mais informações e agendar visita, entre em contato!
Fantástico Apartamento T4+3 Novo Duplex no Montijo
Descubra o seu novo lar neste magnífico apartamento T4+3 duplex, localizado numa das áreas mais desejadas do Montijo. Com design moderno e acabamentos de alta qualidade, este imóvel proporciona todo o conforto e elegância que procura.
Apartamento equipado com:
- Painéis Solares;
- Ar condicionado da Daikin na sala, suite e quartos;
- Aspiração Central;
- Vídeo Porteiro;
- Porta blindada;
-Portões de garagem elétricos;
-Pavimento flutuante (hall, sala e quartos);
-Estores elétricos e térmicos em alumínio;
- Tetos falsos em pladur (sala, suite, quartos, hall, casas de banho e cozinha);
- Caixilharia oscilo batente (vidros duplos);
- Cozinha (totalmente equipada com eletrodomésticos de marca SIEMENS incluindo placa vitrocerâmica, forno, exaustor, esquentador ventilado, frigorifico, arca congeladora, máquina de lavar loiça, máquina de lavar roupa, micro-ondas, bancada e móveis lacados em branco) com acesso à varanda e churrasqueira;
- Quartos com roupeiros lacados a branco;
- Casas de banho com banheira e base de chuveiro com resguardo na suite.
Imóvel possui BOX para 2 carros e 4 varandas.
- Parte superior com 2 suites e mais 1 quarto.
- Terraço de 103.64m2.
Para mais informações e agendar visita, entre em contato!
Contact
See Phone
Apartment 3 Bedrooms
Centro do Montijo, Montijo e Afonsoeiro, Distrito de Setúbal
Under construction · 108m²
buy
320.000 €
Refª. MTJN1042 - Apartamento T3 - Montijo
Apartamento T3 sendo um rés de chão, localizado no Montijo, numa zona da cidade que está em grande crescimento imobiliário, com excelente oferta de espaços comerciais e todo o tipo de serviços, e que futuramente poderá receber o novo aeroporto de Lisboa.
Apartamento equipado com:
- Painéis Solares;
- Ar condicionado da Daikin na sala, suite e quartos;
- Aspiração Central;
- Vídeo Porteiro;
- Porta blindada;
- Portões de garagem elétricos;
- Pavimento flutuante (hall, sala e quartos);
- Estores elétricos e térmicos em alumínio;
- Tetos falsos em pladur (sala, suite, quartos, hall, casas de banho e cozinha);
- Caixilharia oscilo batente (vidros duplos);
- Cozinha (totalmente equipada com eletrodomésticos de marca SIEMENS incluindo placa vitrocerâmica, forno, exaustor, esquentador ventilado, frigorifico, arca congeladora, máquina de lavar loiça, máquina de lavar roupa, micro-ondas, bancada e móveis lacados em branco) com acesso à varanda e churrasqueira;
- Quartos com roupeiros lacados a branco;
- Casas de banho com banheira e base de chuveiro com resguardo na suite.
Nota: As fotos são do prédio anterior concluído do mesmo construtor.
Conclusão prevista para Dezembro/25.
Para mais informações entre em contato!
Apartamento T3 sendo um rés de chão, localizado no Montijo, numa zona da cidade que está em grande crescimento imobiliário, com excelente oferta de espaços comerciais e todo o tipo de serviços, e que futuramente poderá receber o novo aeroporto de Lisboa.
Apartamento equipado com:
- Painéis Solares;
- Ar condicionado da Daikin na sala, suite e quartos;
- Aspiração Central;
- Vídeo Porteiro;
- Porta blindada;
- Portões de garagem elétricos;
- Pavimento flutuante (hall, sala e quartos);
- Estores elétricos e térmicos em alumínio;
- Tetos falsos em pladur (sala, suite, quartos, hall, casas de banho e cozinha);
- Caixilharia oscilo batente (vidros duplos);
- Cozinha (totalmente equipada com eletrodomésticos de marca SIEMENS incluindo placa vitrocerâmica, forno, exaustor, esquentador ventilado, frigorifico, arca congeladora, máquina de lavar loiça, máquina de lavar roupa, micro-ondas, bancada e móveis lacados em branco) com acesso à varanda e churrasqueira;
- Quartos com roupeiros lacados a branco;
- Casas de banho com banheira e base de chuveiro com resguardo na suite.
Nota: As fotos são do prédio anterior concluído do mesmo construtor.
Conclusão prevista para Dezembro/25.
Para mais informações entre em contato!
Contact
See Phone
Apartment 4 Bedrooms
São Brás, São Brás de Alportel, Distrito de Faro
New · 170m²
With Garage
buy
383.000 €
4 bedroom apartment in a residential area, extremely quiet and quiet in São Brás de Alportel, with two parking spaces and two storage rooms, one in the basement and one in the attic.
The property has a corridor that passes to the whole apartment leading to the bedrooms and their bathrooms.
The living room with excellent areas, shared with the dining room. Advantage of having good solar lighting due to the large windows that are in parallel with this division.
The kitchen is equipped and in an excellent mood where you can enjoy the view while preparing your meals.
The rooms feature good spaces, highlighting the large windows.
Also count on
Central Aspiration
Electric Blinds
Pre-installation of Air Conditioning
Sound Environment bluetooth
Rooms and living room in floating floor class AC4 (various finish to choose from)
Interior Woods in white lacquered
Equipped kitchens: | microwave | | hood| MML | Combined refrigerator
State-of-the-new floors and coatings
High security armored entrance door
Video intercom with digital access key
Fireplace with Stove
Hot tub and Italian shower
Alarm: | gas leaks | fire | flood
Double glazing with UV filter in thermal break frames
Thermal plaster by outdoor ETIC ́s
Elevator Otis Gen2 8 passengers
Forced circulation solar panels with solar water heater support
Piped Gas
Pre-installation for photo-voltaic panels.
Parking lots in the basement with preparation for electric charging.
The property has a corridor that passes to the whole apartment leading to the bedrooms and their bathrooms.
The living room with excellent areas, shared with the dining room. Advantage of having good solar lighting due to the large windows that are in parallel with this division.
The kitchen is equipped and in an excellent mood where you can enjoy the view while preparing your meals.
The rooms feature good spaces, highlighting the large windows.
Also count on
Central Aspiration
Electric Blinds
Pre-installation of Air Conditioning
Sound Environment bluetooth
Rooms and living room in floating floor class AC4 (various finish to choose from)
Interior Woods in white lacquered
Equipped kitchens: | microwave | | hood| MML | Combined refrigerator
State-of-the-new floors and coatings
High security armored entrance door
Video intercom with digital access key
Fireplace with Stove
Hot tub and Italian shower
Alarm: | gas leaks | fire | flood
Double glazing with UV filter in thermal break frames
Thermal plaster by outdoor ETIC ́s
Elevator Otis Gen2 8 passengers
Forced circulation solar panels with solar water heater support
Piped Gas
Pre-installation for photo-voltaic panels.
Parking lots in the basement with preparation for electric charging.
Contact
See Phone
Apartment 3 Bedrooms
Montijo e Afonsoeiro, Distrito de Setúbal
New · 145m²
With Garage
buy
510.000 €
Ready to move in - 1st floor
Very spacious 3 bedrooms, with 3 suites, with two large balconies, a parking space and a storage room.
The kitchen, measuring 15.45 m2, is fully equipped with Siemens: built-in fridge and freezer, American style, oven, microwave, induction hob, extractor fan and dishwasher and built-in TV. With Porcelanosa flooring and Silestone worktop, it also has numerous built-in storage areas. The kitchen gives access to the balcony and the laundry room where the washing machines and dryers, the water heater and the drying area are located.
This balcony with 17.80m2 can also be accessed from the living room.
The three suites, all with good areas and built-in wardrobes, not only inside, but also in the common circulation area. Of particular note is the 20.90 m2 of the master suite. All suites are serviced by a communal balcony of 23.40 m2
It has 4 bathrooms in total, in which you will find luxury finishes, generous suspended countertops, heated towel rails, hanging crockery, underfloor heating, built-in mirror with defroster, whirlpool bathtub in the master suite and shower trays in the secondary suites. The living room, the bedrooms, the circulation areas have floating wood floors.
The property has a high security armoured door with biometric opening with entry control through 180º display glasses, with home automation, with built-in air conditioning in all rooms, surround sound system and exterior electric shutters with thermal cut. It also has a central vacuum system, and aluminium frames with double glazing. Water heating is provided by a large capacity water heater with solar panels, which can be complemented with a water heater. In this T3 all the details stand out for the difference.
It is a perfect location to live in, as it combines the serenity of the area with the proximity of all kinds of shops, services and green spaces. Its central location allows you to quickly reach Alegro Montijo (5 minutes by car), Vasco da Gama Bridge. The area is served by several buses.
By car, Lisbon is about 20 minutes away
Take the opportunity to get to know a unique flat that will provide you with the quality of life you have always wanted!
Very spacious 3 bedrooms, with 3 suites, with two large balconies, a parking space and a storage room.
The kitchen, measuring 15.45 m2, is fully equipped with Siemens: built-in fridge and freezer, American style, oven, microwave, induction hob, extractor fan and dishwasher and built-in TV. With Porcelanosa flooring and Silestone worktop, it also has numerous built-in storage areas. The kitchen gives access to the balcony and the laundry room where the washing machines and dryers, the water heater and the drying area are located.
This balcony with 17.80m2 can also be accessed from the living room.
The three suites, all with good areas and built-in wardrobes, not only inside, but also in the common circulation area. Of particular note is the 20.90 m2 of the master suite. All suites are serviced by a communal balcony of 23.40 m2
It has 4 bathrooms in total, in which you will find luxury finishes, generous suspended countertops, heated towel rails, hanging crockery, underfloor heating, built-in mirror with defroster, whirlpool bathtub in the master suite and shower trays in the secondary suites. The living room, the bedrooms, the circulation areas have floating wood floors.
The property has a high security armoured door with biometric opening with entry control through 180º display glasses, with home automation, with built-in air conditioning in all rooms, surround sound system and exterior electric shutters with thermal cut. It also has a central vacuum system, and aluminium frames with double glazing. Water heating is provided by a large capacity water heater with solar panels, which can be complemented with a water heater. In this T3 all the details stand out for the difference.
It is a perfect location to live in, as it combines the serenity of the area with the proximity of all kinds of shops, services and green spaces. Its central location allows you to quickly reach Alegro Montijo (5 minutes by car), Vasco da Gama Bridge. The area is served by several buses.
By car, Lisbon is about 20 minutes away
Take the opportunity to get to know a unique flat that will provide you with the quality of life you have always wanted!
Contact
See Phone
Apartment 3 Bedrooms
Centro do Montijo, Montijo e Afonsoeiro, Distrito de Setúbal
Under construction · 128m²
With Garage
buy
360.000 €
Refª. MTJN1042 - Apartamento T3 em construção - Montijo.
Apartamento T3 localizado no Montijo, numa zona da cidade que está em grande crescimento imobiliário, com excelente oferta de espaços comerciais e todo o tipo de serviços, e que futuramente poderá receber o novo aeroporto de Lisboa.
Apartamento equipado com:
- Painéis Solares;
- Ar condicionado da Daikin na sala, suite e quartos;
- Aspiração Central;
- Vídeo Porteiro;
- Porta blindada;
- Portões de garagem elétricos;
- Pavimento flutuante (hall, sala e quartos);
- Estores elétricos e térmicos em alumínio;
- Tetos falsos em pladur (sala, suite, quartos, hall, casas de banho e cozinha);
- Caixilharia oscilo batente (vidros duplos);
- Cozinha (totalmente equipada com eletrodomésticos de marca SIEMENS incluindo placa vitrocerâmica, forno, exaustor, esquentador ventilado, frigorifico, arca congeladora, máquina de lavar loiça, máquina de lavar roupa, micro-ondas, bancada e móveis lacados em branco) com acesso à varanda e churrasqueira;
- Quartos com roupeiros lacados a branco;
- Casas de banho com banheira e base de chuveiro com resguardo na suite.
Nota: As fotos são do prédio anterior concluído do mesmo construtor.
Conclusão prevista para Dez/25.
Para mais informações entre em contato!
Apartamento T3 localizado no Montijo, numa zona da cidade que está em grande crescimento imobiliário, com excelente oferta de espaços comerciais e todo o tipo de serviços, e que futuramente poderá receber o novo aeroporto de Lisboa.
Apartamento equipado com:
- Painéis Solares;
- Ar condicionado da Daikin na sala, suite e quartos;
- Aspiração Central;
- Vídeo Porteiro;
- Porta blindada;
- Portões de garagem elétricos;
- Pavimento flutuante (hall, sala e quartos);
- Estores elétricos e térmicos em alumínio;
- Tetos falsos em pladur (sala, suite, quartos, hall, casas de banho e cozinha);
- Caixilharia oscilo batente (vidros duplos);
- Cozinha (totalmente equipada com eletrodomésticos de marca SIEMENS incluindo placa vitrocerâmica, forno, exaustor, esquentador ventilado, frigorifico, arca congeladora, máquina de lavar loiça, máquina de lavar roupa, micro-ondas, bancada e móveis lacados em branco) com acesso à varanda e churrasqueira;
- Quartos com roupeiros lacados a branco;
- Casas de banho com banheira e base de chuveiro com resguardo na suite.
Nota: As fotos são do prédio anterior concluído do mesmo construtor.
Conclusão prevista para Dez/25.
Para mais informações entre em contato!
Contact
See Phone
Apartment 3 Bedrooms
Seca do Bacalhau, Canidelo, Vila Nova de Gaia, Distrito do Porto
New · 124m²
With Garage
buy
725.000 €
Fabulous luxury 3 bedroom flat with sea views and a lot of quality of life.
Openhouse with 138m² terrace, fully equipped kitchen, with luxury finishes, garage for two cars and storage.
The details that characterise it have been elaborated in a very meticulous way, so that you can enjoy the proximity to the sea, to nature to the mouth of the Douro River.
Excellent sun exposure, modern, functional and sophisticated architecture, quality finishes and unique views over the mouth of the river and the sea offer you exceptional conditions of comfort, with a quality of life.
Finishes:
- Heat pump for heating and cooling by multi-split system with wall-mounted units
Deluxe interiors from the brand: LG
- Insulation with polyethylene acoustic screen between the floors of the houses
- Acoustic insulation with mineral wool on the walls between fractions and
Thermal insulation on exterior walls with extruded polystyrene
- Minimalist aluminium frames with Cortizo Cor Vision thermal cut, with lacquered finish
with double glazing w/ thermal sun protection
- Crown moulding blackouts for installation of blackouts/curtains in the interior Includes supply of blackouts
motorised vehicles in the rooms
- Mechanical and independent ventilation, kitchens and toilets
- Video intercom colours
- Lighting with indirect light mouldings and spotlights on the ceilings
- Security door at the entrance of the Houses
- The floor in the Open Space living room, halls and bedrooms in oak wood, multilayer with
final layer of hardwood. Skirting board in white enamelled water-repellent MDF with fin.
In the kitchen, the floor is in Ceramic 60x60 Emotions Ceramics Naos Blanco.
In the bathrooms, the floor is made of Estremoz Marble.
The terrace, on the other hand, is made of hydraulic mosiaco.
- The walls are in plaster with Seral type sprayed stucco for the Open Space (kitchen and
laundry), halls and bedrooms. The ceiling is made of plasterboard with 13mm thickness, including crown moulding
for curtains.
In the bathrooms, the walls are made of Estremoz Marble.
The remaining areas are in water-repellent plaster with washable paint, white colour. Ceilings, Plaster
Water-repellent carton with 13mm thickness.
- CIN Vinylsoft paint, CIN EP/GC300 Primer
In wetlands, CIN CINACRYL matte Primer CIN EP/GC300
- The kitchen is equipped with appliances brand, BOSCH: Ceramic hob, Oven, Micro-
Microwaves, Dishwasher & Combi Fridge
High curved spout mixer with swivel spout water efficiency: nA+, from W7.
The worktop, the top and the space between furniture is made of Angola Black Granite.
The cabinets are with oak wood veneered doors
in the visible elements and water-repellent melamine in the non-visible.
- The toilets, the sanitary ware are suspended from the brand: ROCA, model The Gap Round
The cabinet is suspended in water-repellent oak wood veneered MDF with drawers
The free-standing washbasin is from the brand: ROCA, model The Gap Round
The shower tray is extra flat acrylic by ASD or Flat Bathtub by ASD
The taps are single-lever PERLA from W7, water efficiency: A+
The towel rails are heated.
The structure of this luxury building consists of:
- Structure is made of reinforced concrete with direct foundations, lattice structure of columns and
beams with solid slabs calculated in accordance with the regulations in force, including
Wind and earthquake safety
- The exterior walls made of thermal and acoustic ceramic brick masonry, with a
Air and thermal/acoustic insulation
- Flat pendant roof in lightweight concrete, waterproofing with double asphalt screen, insulation
thermal with extruded polystyrene ’Roofmate’ type, geotextile and mechanical protection w/ rolled pebble
- Floors with lightweight concrete infills for the involvement of all technical networks
(water, sewage, electricity, telephone, gas and air conditioning networks). Screen Application
Polyethylene for sound insulation and screed
The structure of the building consists of the following features:
- The structure is made of reinforced concrete with direct foundations, lattice structure of columns and
beams with solid slabs calculated in accordance with the regulations in force, including the
Wind and earthquake safety
- The exterior walls made of thermal and acoustic ceramic brick masonry, with a box
and thermal/acoustic insulation. The interior walls will also be made of ceramic brick
- Floors with lightweight concrete infills for the involvement of all technical networks
(water, sewage, electricity, telephone, gas and air conditioning networks). Screen Application
polyethylene for sound insulation and screed for regularisation for support final finish
- The inverted flat roof consists of a light concrete pendant, waterproofing with
double asphalt screen, thermal insulation with extruded polystyrene type ’Roofmate’ type, geotextile and
Mechanical protection with rolled pebble
- The lift is electric with capacity for 8 people, with quiet, smooth operation
energy-efficient - Class A, with automatic doors and LED lighting
- Fire doors at the accesses to the stairwells and in the basements
Openhouse with 138m² terrace, fully equipped kitchen, with luxury finishes, garage for two cars and storage.
The details that characterise it have been elaborated in a very meticulous way, so that you can enjoy the proximity to the sea, to nature to the mouth of the Douro River.
Excellent sun exposure, modern, functional and sophisticated architecture, quality finishes and unique views over the mouth of the river and the sea offer you exceptional conditions of comfort, with a quality of life.
Finishes:
- Heat pump for heating and cooling by multi-split system with wall-mounted units
Deluxe interiors from the brand: LG
- Insulation with polyethylene acoustic screen between the floors of the houses
- Acoustic insulation with mineral wool on the walls between fractions and
Thermal insulation on exterior walls with extruded polystyrene
- Minimalist aluminium frames with Cortizo Cor Vision thermal cut, with lacquered finish
with double glazing w/ thermal sun protection
- Crown moulding blackouts for installation of blackouts/curtains in the interior Includes supply of blackouts
motorised vehicles in the rooms
- Mechanical and independent ventilation, kitchens and toilets
- Video intercom colours
- Lighting with indirect light mouldings and spotlights on the ceilings
- Security door at the entrance of the Houses
- The floor in the Open Space living room, halls and bedrooms in oak wood, multilayer with
final layer of hardwood. Skirting board in white enamelled water-repellent MDF with fin.
In the kitchen, the floor is in Ceramic 60x60 Emotions Ceramics Naos Blanco.
In the bathrooms, the floor is made of Estremoz Marble.
The terrace, on the other hand, is made of hydraulic mosiaco.
- The walls are in plaster with Seral type sprayed stucco for the Open Space (kitchen and
laundry), halls and bedrooms. The ceiling is made of plasterboard with 13mm thickness, including crown moulding
for curtains.
In the bathrooms, the walls are made of Estremoz Marble.
The remaining areas are in water-repellent plaster with washable paint, white colour. Ceilings, Plaster
Water-repellent carton with 13mm thickness.
- CIN Vinylsoft paint, CIN EP/GC300 Primer
In wetlands, CIN CINACRYL matte Primer CIN EP/GC300
- The kitchen is equipped with appliances brand, BOSCH: Ceramic hob, Oven, Micro-
Microwaves, Dishwasher & Combi Fridge
High curved spout mixer with swivel spout water efficiency: nA+, from W7.
The worktop, the top and the space between furniture is made of Angola Black Granite.
The cabinets are with oak wood veneered doors
in the visible elements and water-repellent melamine in the non-visible.
- The toilets, the sanitary ware are suspended from the brand: ROCA, model The Gap Round
The cabinet is suspended in water-repellent oak wood veneered MDF with drawers
The free-standing washbasin is from the brand: ROCA, model The Gap Round
The shower tray is extra flat acrylic by ASD or Flat Bathtub by ASD
The taps are single-lever PERLA from W7, water efficiency: A+
The towel rails are heated.
The structure of this luxury building consists of:
- Structure is made of reinforced concrete with direct foundations, lattice structure of columns and
beams with solid slabs calculated in accordance with the regulations in force, including
Wind and earthquake safety
- The exterior walls made of thermal and acoustic ceramic brick masonry, with a
Air and thermal/acoustic insulation
- Flat pendant roof in lightweight concrete, waterproofing with double asphalt screen, insulation
thermal with extruded polystyrene ’Roofmate’ type, geotextile and mechanical protection w/ rolled pebble
- Floors with lightweight concrete infills for the involvement of all technical networks
(water, sewage, electricity, telephone, gas and air conditioning networks). Screen Application
Polyethylene for sound insulation and screed
The structure of the building consists of the following features:
- The structure is made of reinforced concrete with direct foundations, lattice structure of columns and
beams with solid slabs calculated in accordance with the regulations in force, including the
Wind and earthquake safety
- The exterior walls made of thermal and acoustic ceramic brick masonry, with a box
and thermal/acoustic insulation. The interior walls will also be made of ceramic brick
- Floors with lightweight concrete infills for the involvement of all technical networks
(water, sewage, electricity, telephone, gas and air conditioning networks). Screen Application
polyethylene for sound insulation and screed for regularisation for support final finish
- The inverted flat roof consists of a light concrete pendant, waterproofing with
double asphalt screen, thermal insulation with extruded polystyrene type ’Roofmate’ type, geotextile and
Mechanical protection with rolled pebble
- The lift is electric with capacity for 8 people, with quiet, smooth operation
energy-efficient - Class A, with automatic doors and LED lighting
- Fire doors at the accesses to the stairwells and in the basements
Contact
See Phone
Apartment 4 Bedrooms
São Brás, São Brás de Alportel, Distrito de Faro
New · 162m²
With Garage
buy
370.500 €
4 bedroom apartment in a residential area, extremely quiet and quiet in São Brás de Alportel, with two parking spaces and two storage rooms, one in the basement and one in the attic.
The property has a corridor that passes to the whole apartment leading to the bedrooms and their bathrooms.
The living room with excellent areas, shared with the dining room. Advantage of having good solar lighting due to the large windows that are in parallel with this division.
The kitchen is equipped and in an excellent mood where you can enjoy the view while preparing your meals.
The rooms feature good spaces, highlighting the large windows.
Also count on
Central Aspiration
Electric Blinds
Pre-installation of Air Conditioning
Sound Environment bluetooth
Rooms and living room in floating floor class AC4 (various finish to choose from)
Interior Woods in white lacquered
Equipped kitchens: | microwave | | hood| MML | Combined refrigerator
State-of-the-new floors and coatings
High security armored entrance door
Video intercom with digital access key
Fireplace with Stove
Hot tub and Italian shower
Alarm: | gas leaks | fire | flood
Double glazing with UV filter in thermal break frames
Thermal plaster by outdoor ETIC ́s
Elevator Otis Gen2 8 passengers
Forced circulation solar panels with solar water heater support
Piped Gas
Pre-installation for photo-voltaic panels.
Parking lots in the basement with preparation for electric charging.
The property has a corridor that passes to the whole apartment leading to the bedrooms and their bathrooms.
The living room with excellent areas, shared with the dining room. Advantage of having good solar lighting due to the large windows that are in parallel with this division.
The kitchen is equipped and in an excellent mood where you can enjoy the view while preparing your meals.
The rooms feature good spaces, highlighting the large windows.
Also count on
Central Aspiration
Electric Blinds
Pre-installation of Air Conditioning
Sound Environment bluetooth
Rooms and living room in floating floor class AC4 (various finish to choose from)
Interior Woods in white lacquered
Equipped kitchens: | microwave | | hood| MML | Combined refrigerator
State-of-the-new floors and coatings
High security armored entrance door
Video intercom with digital access key
Fireplace with Stove
Hot tub and Italian shower
Alarm: | gas leaks | fire | flood
Double glazing with UV filter in thermal break frames
Thermal plaster by outdoor ETIC ́s
Elevator Otis Gen2 8 passengers
Forced circulation solar panels with solar water heater support
Piped Gas
Pre-installation for photo-voltaic panels.
Parking lots in the basement with preparation for electric charging.
Contact
See Phone
Apartment 3 Bedrooms
Centro Gaia (Mafamude), Mafamude e Vilar do Paraíso, Vila Nova de Gaia, Distrito do Porto
New · 167m²
With Garage
buy
584.000 €
3 bedroom flat, incomparable location.
T3 with balcony, fully equipped kitchen, with 2 parking spaces, on the 4th floor facing Avenida da República, Solar Sul Poente exposure.
Extraordinary location par excellence, corner of Avenida da República and Rua de Moçambique in Vila Nova de Gaia, come and live and invest in this new residential building in which the quality of construction combined with the functionalities and equipment essential in today’s modern world.
Payment Terms:
30% in the Promissory Contract (CPCV)
Remainder: 70% in the deed and delivery of the keys (beginning of 2025)
With a predominantly west/south sun exposure, it presents itself with the modernity of the Avenue, and with the tranquillity of Rua de Moçambique, traditional and familiar.
STRUCTURE, MATERIALS AND EQUIPMENT
ROOFS: Concrete structure with zinc coating, stapled joint chamber system, rainwater evacuation elements and fences. WATERPROOFING PENTHOUSE FLOORS: Two 4KG/m² intersecting screens + polypropylene fibre mesh intermediate to the THERMAL INSULATION of 8 cm thick.
ACOUSTIC INSULATION: Floors throughout the Building: Superior IMPACTODAM, Mortar + Cork + IMPACTODAM finish + Floor with cork treatment at the base of application.
INSULATION STRUCTURE EXTERIOR WALLS:
Canvas + 6 cm Rock Wool + (Mechanical Ventilation) blanket + Application of ALUCOBOND System
WINDOW FRAMES: TYPE: ROTOPATIO BRAND: INOWA
BALCONY GLASSES (GUARDS): Laminated Glass Certified By The International Standard 8mm+8mm Between 4 Mechanical Resistance Films.
ELEVATORS: Electric with quiet, smooth and energy-efficient operation
ORONA brand of exclusive manufacture, there will be two elevators per entrance.
1. STRUCTURE: Executed in reinforced concrete with special foundations (moulded walls and anchors) and direct foundations in the basement. Lattice structure of pillars and beams, with solid slabs, calculated according to the regulatory standards in force, including safety against wind and earthquakes.
1.1. Exterior walls: Executed in thermal and acoustic block masonry and externally insulated in rock wool. The interior walls are made of ceramic brick.
1.2. Floors: With light concrete or leça fillings, for the involvement of all technical networks (water, sewage, electricity, telecommunications, gas and air conditioning networks). Application of polyethylene mesh for acoustic insulation and regularisation screed for final finishing support.
1.3. Crockery: Suspended toilet and bidet, series ’two’ of ’Valadares’, white colour or equivalent; water-repellent MDF furniture to lacquer with ’Valadares’ worktop washbasin or equivalent; ASD extra-flat acrylic shower base or ASD Planissima bathtub or equivalent.
1.4. Accessories: Monolever faucets type ’Oli’, built-in ’crystal glass’ mirror.
1.5. INSULATION:
1.5.1. Polyethylene acoustic screen between the floors of the houses. Acoustic insulation with mineral wool on the walls between fractions.
1.5.2. Piped gas
1.5.3. WATERPROOF BLANKET on the top floor:
1.5.4. ACOUSTIC INSULATION OF THE TIPO_IMPACTODAM, mineral wool on the walls between fractions, mechanical and independent ventilation.
2. SANITARY FACILITIES IN THE SUITES:
2.1. FLOORING: Rectified ceramic flooring;
2.2. WALLS: Rectified ceramic coating;
2.3. CEILING: Plasterboard plasterboard type ’Pladur’, plastered for painting, including crown moulding for curtains/blackouts.
2.4. Balconies and Terraces: FLOORING: Suspended ceramic slabs, thick anti-slip finish, 2cm thick, colour to be defined;
IMPERBIALIZATION
2.5. Walls: ALUCOBOND coating, applied on a specific system
2.6. Guards: Tempered Glass; SPECIFICATION: Laminated Glass Certified By International Standard 8mm+8mm between 4 mechanical resistance films
2.7. Lighting: Built-in spotlights.
3. CARPENTRY AND WOODWORKING
3.1. Kitchen Cabinets: Base and upper cabinets with doors in matte white lacquered water-repellent MDF on the visible elements and water-repellent maple melamine on the non-visible elements. SileStone top in a colour to be defined;
3.2. Cabinets and Wardrobes: Wardrobes with melamine interior and matte white lacquered MDF doors;
3.3. Doors: Prefabricated interior doors, wood veneer, with frames and trims in wood veneered MDF.
3.4. I.S cabinets: Cabinets in matt white lacquered water-repellent MDF on the visible elements and maple water-repellent melamine on the non-visible elements.
4. ELEVATORS: Electric with quiet, smooth and energy-efficient operation (Class A), with automatic doors, LED lighting and fully adapted to people with reduced mobility. ORONA BRAND
5. EQUIPMENT: Air conditioning, Heat pump BRAND _ENERGIE for the production of DHW with energy efficiency and hourly heating management, motorised exteriors in lacquered aluminium in the colour of the frames and with thermal insulation. Interior moulding for the installation of curtains, insulation in polyethylene acoustic fabric between the floors of the houses. Acoustic insulation with mineral wool on the walls between fractions, mechanical and independent ventilation, colour video intercom, hydraulic installations, electricity, TV, telephone and telecommunications.
6. INFRASTRUCTURE, FLOORS AND ETCTOS:
6.1. Inverted roof, consisting of a light concrete slope, waterproofing with double asphalt screen, up to 60 cms walls and floor. thermal insulation with extruded polystyrene type ’Roofmate’, geotextile and mechanical protection.
7. AIR CONDITIONERS - MITSUBISHI Brand
8. KITCHEN EQUIPMENT: All AEG BRAND
8.1. Refrigerator encrusted
8.2. Induction hob 90 cm
8.3. Extractor hood, oven and microwave
8.4. Dishwasher and Washing Machine
In the Penthouse: Equipment will also be installed in the Gourmet Kitchen
8.5. SANITARY WATER HEATING:
ENERGIE brand heat pump for energy efficient DHW production and hourly heating management
9. GARAGES:
9.1. ELECTRIFICATION: load installed to meet individual contracts of panels for charging electric vehicles.
9.2. FLOORING: Concrete smoothed with a surface hardener type ’Paviquartzo’;
9.3. WALLS: Varnished exposed concrete and sandblasted coating for painting;
9.4. CEILING: Varnished exposed concrete.
Bank Financing:
Habita is a partner of several financial entities, providing all its customers with free Home Loan simulations.
T3 with balcony, fully equipped kitchen, with 2 parking spaces, on the 4th floor facing Avenida da República, Solar Sul Poente exposure.
Extraordinary location par excellence, corner of Avenida da República and Rua de Moçambique in Vila Nova de Gaia, come and live and invest in this new residential building in which the quality of construction combined with the functionalities and equipment essential in today’s modern world.
Payment Terms:
30% in the Promissory Contract (CPCV)
Remainder: 70% in the deed and delivery of the keys (beginning of 2025)
With a predominantly west/south sun exposure, it presents itself with the modernity of the Avenue, and with the tranquillity of Rua de Moçambique, traditional and familiar.
STRUCTURE, MATERIALS AND EQUIPMENT
ROOFS: Concrete structure with zinc coating, stapled joint chamber system, rainwater evacuation elements and fences. WATERPROOFING PENTHOUSE FLOORS: Two 4KG/m² intersecting screens + polypropylene fibre mesh intermediate to the THERMAL INSULATION of 8 cm thick.
ACOUSTIC INSULATION: Floors throughout the Building: Superior IMPACTODAM, Mortar + Cork + IMPACTODAM finish + Floor with cork treatment at the base of application.
INSULATION STRUCTURE EXTERIOR WALLS:
Canvas + 6 cm Rock Wool + (Mechanical Ventilation) blanket + Application of ALUCOBOND System
WINDOW FRAMES: TYPE: ROTOPATIO BRAND: INOWA
BALCONY GLASSES (GUARDS): Laminated Glass Certified By The International Standard 8mm+8mm Between 4 Mechanical Resistance Films.
ELEVATORS: Electric with quiet, smooth and energy-efficient operation
ORONA brand of exclusive manufacture, there will be two elevators per entrance.
1. STRUCTURE: Executed in reinforced concrete with special foundations (moulded walls and anchors) and direct foundations in the basement. Lattice structure of pillars and beams, with solid slabs, calculated according to the regulatory standards in force, including safety against wind and earthquakes.
1.1. Exterior walls: Executed in thermal and acoustic block masonry and externally insulated in rock wool. The interior walls are made of ceramic brick.
1.2. Floors: With light concrete or leça fillings, for the involvement of all technical networks (water, sewage, electricity, telecommunications, gas and air conditioning networks). Application of polyethylene mesh for acoustic insulation and regularisation screed for final finishing support.
1.3. Crockery: Suspended toilet and bidet, series ’two’ of ’Valadares’, white colour or equivalent; water-repellent MDF furniture to lacquer with ’Valadares’ worktop washbasin or equivalent; ASD extra-flat acrylic shower base or ASD Planissima bathtub or equivalent.
1.4. Accessories: Monolever faucets type ’Oli’, built-in ’crystal glass’ mirror.
1.5. INSULATION:
1.5.1. Polyethylene acoustic screen between the floors of the houses. Acoustic insulation with mineral wool on the walls between fractions.
1.5.2. Piped gas
1.5.3. WATERPROOF BLANKET on the top floor:
1.5.4. ACOUSTIC INSULATION OF THE TIPO_IMPACTODAM, mineral wool on the walls between fractions, mechanical and independent ventilation.
2. SANITARY FACILITIES IN THE SUITES:
2.1. FLOORING: Rectified ceramic flooring;
2.2. WALLS: Rectified ceramic coating;
2.3. CEILING: Plasterboard plasterboard type ’Pladur’, plastered for painting, including crown moulding for curtains/blackouts.
2.4. Balconies and Terraces: FLOORING: Suspended ceramic slabs, thick anti-slip finish, 2cm thick, colour to be defined;
IMPERBIALIZATION
2.5. Walls: ALUCOBOND coating, applied on a specific system
2.6. Guards: Tempered Glass; SPECIFICATION: Laminated Glass Certified By International Standard 8mm+8mm between 4 mechanical resistance films
2.7. Lighting: Built-in spotlights.
3. CARPENTRY AND WOODWORKING
3.1. Kitchen Cabinets: Base and upper cabinets with doors in matte white lacquered water-repellent MDF on the visible elements and water-repellent maple melamine on the non-visible elements. SileStone top in a colour to be defined;
3.2. Cabinets and Wardrobes: Wardrobes with melamine interior and matte white lacquered MDF doors;
3.3. Doors: Prefabricated interior doors, wood veneer, with frames and trims in wood veneered MDF.
3.4. I.S cabinets: Cabinets in matt white lacquered water-repellent MDF on the visible elements and maple water-repellent melamine on the non-visible elements.
4. ELEVATORS: Electric with quiet, smooth and energy-efficient operation (Class A), with automatic doors, LED lighting and fully adapted to people with reduced mobility. ORONA BRAND
5. EQUIPMENT: Air conditioning, Heat pump BRAND _ENERGIE for the production of DHW with energy efficiency and hourly heating management, motorised exteriors in lacquered aluminium in the colour of the frames and with thermal insulation. Interior moulding for the installation of curtains, insulation in polyethylene acoustic fabric between the floors of the houses. Acoustic insulation with mineral wool on the walls between fractions, mechanical and independent ventilation, colour video intercom, hydraulic installations, electricity, TV, telephone and telecommunications.
6. INFRASTRUCTURE, FLOORS AND ETCTOS:
6.1. Inverted roof, consisting of a light concrete slope, waterproofing with double asphalt screen, up to 60 cms walls and floor. thermal insulation with extruded polystyrene type ’Roofmate’, geotextile and mechanical protection.
7. AIR CONDITIONERS - MITSUBISHI Brand
8. KITCHEN EQUIPMENT: All AEG BRAND
8.1. Refrigerator encrusted
8.2. Induction hob 90 cm
8.3. Extractor hood, oven and microwave
8.4. Dishwasher and Washing Machine
In the Penthouse: Equipment will also be installed in the Gourmet Kitchen
8.5. SANITARY WATER HEATING:
ENERGIE brand heat pump for energy efficient DHW production and hourly heating management
9. GARAGES:
9.1. ELECTRIFICATION: load installed to meet individual contracts of panels for charging electric vehicles.
9.2. FLOORING: Concrete smoothed with a surface hardener type ’Paviquartzo’;
9.3. WALLS: Varnished exposed concrete and sandblasted coating for painting;
9.4. CEILING: Varnished exposed concrete.
Bank Financing:
Habita is a partner of several financial entities, providing all its customers with free Home Loan simulations.
Contact
See Phone
Apartment 3 Bedrooms
Centro do Montijo, Montijo e Afonsoeiro, Distrito de Setúbal
Under construction · 128m²
With Garage
buy
365.000 €
Refª. MTJN1042 - Apartamento T3 em construção - Montijo.
Apartamento T3 localizado no Montijo, numa zona da cidade que está em grande crescimento imobiliário, com excelente oferta de espaços comerciais e todo o tipo de serviços, e que futuramente poderá receber o novo aeroporto de Lisboa.
Apartamento equipado com:
- Painéis Solares;
- Ar condicionado da Daikin na sala, suite e quartos;
- Aspiração Central;
- Vídeo Porteiro;
- Porta blindada;
- Portões de garagem elétricos;
- Pavimento flutuante (hall, sala e quartos);
- Estores elétricos e térmicos em alumínio;
- Tetos falsos em pladur (sala, suite, quartos, hall, casas de banho e cozinha);
- Caixilharia oscilo batente (vidros duplos);
- Cozinha (totalmente equipada com eletrodomésticos de marca SIEMENS incluindo placa vitrocerâmica, forno, exaustor, esquentador ventilado, frigorifico, arca congeladora, máquina de lavar loiça, máquina de lavar roupa, micro-ondas, bancada e móveis lacados em branco) com acesso à varanda e churrasqueira;
- Quartos com roupeiros lacados a branco;
- Casas de banho com banheira e base de chuveiro com resguardo na suite.
Nota: As fotos são do prédio anterior concluído do mesmo construtor.
Conclusão prevista para Dez/25.
Para mais informações entre em contato!
Apartamento T3 localizado no Montijo, numa zona da cidade que está em grande crescimento imobiliário, com excelente oferta de espaços comerciais e todo o tipo de serviços, e que futuramente poderá receber o novo aeroporto de Lisboa.
Apartamento equipado com:
- Painéis Solares;
- Ar condicionado da Daikin na sala, suite e quartos;
- Aspiração Central;
- Vídeo Porteiro;
- Porta blindada;
- Portões de garagem elétricos;
- Pavimento flutuante (hall, sala e quartos);
- Estores elétricos e térmicos em alumínio;
- Tetos falsos em pladur (sala, suite, quartos, hall, casas de banho e cozinha);
- Caixilharia oscilo batente (vidros duplos);
- Cozinha (totalmente equipada com eletrodomésticos de marca SIEMENS incluindo placa vitrocerâmica, forno, exaustor, esquentador ventilado, frigorifico, arca congeladora, máquina de lavar loiça, máquina de lavar roupa, micro-ondas, bancada e móveis lacados em branco) com acesso à varanda e churrasqueira;
- Quartos com roupeiros lacados a branco;
- Casas de banho com banheira e base de chuveiro com resguardo na suite.
Nota: As fotos são do prédio anterior concluído do mesmo construtor.
Conclusão prevista para Dez/25.
Para mais informações entre em contato!
Contact
See Phone
Apartment 3 Bedrooms
Centro Gaia (Mafamude), Mafamude e Vilar do Paraíso, Vila Nova de Gaia, Distrito do Porto
New · 142m²
With Garage
buy
549.000 €
3 bedroom flat in the best region of the city. Vila Nova de Gaia.
On the second floor facing Avenida da República, Solar Sul Poente exhibition.
Two parking spaces on the -2 floor.
The project is developed in a building with clean and unobstructed straight lines, privileging natural light, providing 64 homes spread over 8 floors.
Payment Terms:
Payment Principle: 10% in the Promissory Contract (CPCV)
Signal Reinforcement: 10% six months after signing the CPCV
Intermediate: 10% 12 months after signing the CPCV
Completion of works (last quarter of 2024)
Remainder: 70% in the deed and delivery of the keys (beginning of 2025)
HILCROWN GAIA - STRUCTURE, MATERIALS AND EQUIPMENT
ROOFS: Concrete structure with zinc coating, stapled joint chamber system, rainwater evacuation elements and fences. WATERPROOFING PENTHOUSE FLOORS: Two intersecting screens of 4KG/m² + polypropylene fibre mesh intermediate to the THERMAL INSULATION of 8 cm thick.
ACOUSTIC INSULATION: Floors throughout the Building: Superior IMPACTODAM, Mortar + Cork + IMPACTODAM finish + Floor with cork treatment at the base of application.
INSULATION STRUCTURE EXTERIOR WALLS:
Canvas + 6 cm Rock Wool + (Mechanical Ventilation) blanket + Application of ALUCOBOND System
WINDOW FRAMES: TYPE: ROTO PATIO BRAND: INOWA
BALCONY GLASSES (GUARDS): Laminated Glass Certified By The International Standard 8mm+8mm Between 4 Mechanical Resistance Films.
ORONA ELEVATORS: Electric with quiet, smooth and energy-efficient operation
ORONA brand of exclusive manufacture, there will be two elevators per entrance.
1. STRUCTURE: Executed in reinforced concrete with special foundations (moulded walls and anchors) and direct foundations in the basement. Lattice structure of pillars and beams, with solid slabs, calculated according to the regulatory standards in force, including safety against wind and earthquakes.
1.1. Exterior walls: Executed in thermal and acoustic block masonry and externally insulated in rock wool. The interior walls are made of ceramic brick.
1.2. Floors: With light concrete or leça fillings, for the involvement of all technical networks (water, sewage, electricity, telecommunications, gas and air conditioning networks). Application of polyethylene mesh for acoustic insulation and regularisation screed for final finishing support.
1.3. Crockery: Suspended toilet and bidet, series ’two’ of ’Valadares’, white colour or equivalent; water-repellent MDF furniture to lacquer with ’Valadares’ worktop washbasin or equivalent; ASD extra-flat acrylic shower base or ASD Planissima bathtub or equivalent.
1.4. Accessories: Monolever faucets type ’Oli’, built-in ’crystal glass’ mirror.
1.5. INSULATION:
1.5.1. Polyethylene acoustic screen between the floors of the houses. Acoustic insulation with mineral wool on the walls between fractions.
1.5.2. Piped gas
1.5.3. WATERPROOF BLANKET on the top floor:
1.5.4. ACOUSTIC INSULATION OF THE TIPO_IMPACTODAM, mineral wool on the walls between fractions, mechanical and independent ventilation.
2. SANITARY FACILITIES IN THE SUITES:
2.1. FLOORING: Rectified ceramic flooring;
2.2. WALLS: Rectified ceramic coating;
2.3. CEILING: Plasterboard plasterboard type ’Pladur’, plastered for painting, including crown moulding for curtains/blackouts.
2.4. Balconies and Terraces: FLOORING: Suspended ceramic slabs, thick anti-slip finish, 2cm thick, colour to be defined;
IMPERBIALIZATION
2.5. Walls: ALUCOBOND coating, applied on a specific system
2.6. Guards: Tempered Glass; SPECIFICATION: Laminated Glass Certified By International Standard 8mm+8mm between 4 mechanical resistance films
2.7. Lighting: Built-in spotlights.
3. CARPENTRY AND WOODWORKING
3.1. Kitchen Cabinets: Base and upper cabinets with doors in matte white lacquered water-repellent MDF on the visible elements and water-repellent maple melamine on the non-visible elements. SileStone top in a colour to be defined;
3.2. Cabinets and Wardrobes: Wardrobes with melamine interior and matte white lacquered MDF doors;
3.3. Doors: Prefabricated interior doors, wood veneer, with frames and trims in wood veneered MDF.
3.4. I.S cabinets: Cabinets in matt white lacquered water-repellent MDF on the visible elements and maple water-repellent melamine on the non-visible elements.
4. ELEVATORS: Electric with quiet, smooth and energy-efficient operation (Class A), with automatic doors, LED lighting and fully adapted to people with reduced mobility. ORONA BRAND
5. EQUIPMENT: Air conditioning, Heat pump BRAND _ENERGIE for the production of DHW with energy efficiency and hourly heating management, motorised exteriors in lacquered aluminium in the colour of the frames and with thermal insulation. Interior moulding for the installation of curtains, insulation in polyethylene acoustic fabric between the floors of the houses. Acoustic insulation with mineral wool on the walls between fractions, mechanical and independent ventilation, colour video intercom, hydraulic installations, electricity, TV, telephone and telecommunications.
6. INFRASTRUCTURE, FLOORS AND ETCTOS:
6.1. Inverted roof, consisting of a light concrete slope, waterproofing with double asphalt screen, up to 60 cms walls and floor. thermal insulation with extruded polystyrene type ’Roofmate’, geotextile and mechanical protection.
7. AIR CONDITIONERS - MITSUBISHI Brand
8. KITCHEN EQUIPMENT: All AEG brand
8.1. Refrigerator encrusted
8.2. Induction hob 90 cm
8.3. Extractor hood, oven and microwave
8.4. Dishwasher and Washing Machine
8.5. SANITARY WATER HEATING:
Heat pump for energy efficient DHW production and hourly heating management
9. GARAGES:
9.1. ELECTRIFICATION: load installed to meet individual contracts of panels for charging electric vehicles.
9.2. FLOORING: Concrete smoothed with a surface hardener type ’Paviquartzo’;
9.3. WALLS: Varnished exposed concrete and sandblasted coating for painting;
9.4. CEILING: Varnished exposed concrete.
DISTANCES:
15 minutes away from Sá Carneiro International Airport.
150 meters from the metro station and 700 meters from the future TGV station.
150 meters from one of the largest warehouses and department stores.
5 minutes from the cellars of Gaia, the historic area of Porto and the splendour of the Douro River.
6 minutes from the World of Wine - a project of national interest that compiles the history of Portuguese wine.
5 minutes from the historic centre of the city of Porto.
3 minutes from Almeida Garret Secondary School.
5 minutes from Trofa Hospital de Gaia.
5 minutes from Santos Silva Hospital.
2 minutes access from the A1 motorway.
2 minutes access from the A20 motorway.
Bank Financing:
Habita is a partner of several financial entities, providing all its customers with free Home Loan simulations.
On the second floor facing Avenida da República, Solar Sul Poente exhibition.
Two parking spaces on the -2 floor.
The project is developed in a building with clean and unobstructed straight lines, privileging natural light, providing 64 homes spread over 8 floors.
Payment Terms:
Payment Principle: 10% in the Promissory Contract (CPCV)
Signal Reinforcement: 10% six months after signing the CPCV
Intermediate: 10% 12 months after signing the CPCV
Completion of works (last quarter of 2024)
Remainder: 70% in the deed and delivery of the keys (beginning of 2025)
HILCROWN GAIA - STRUCTURE, MATERIALS AND EQUIPMENT
ROOFS: Concrete structure with zinc coating, stapled joint chamber system, rainwater evacuation elements and fences. WATERPROOFING PENTHOUSE FLOORS: Two intersecting screens of 4KG/m² + polypropylene fibre mesh intermediate to the THERMAL INSULATION of 8 cm thick.
ACOUSTIC INSULATION: Floors throughout the Building: Superior IMPACTODAM, Mortar + Cork + IMPACTODAM finish + Floor with cork treatment at the base of application.
INSULATION STRUCTURE EXTERIOR WALLS:
Canvas + 6 cm Rock Wool + (Mechanical Ventilation) blanket + Application of ALUCOBOND System
WINDOW FRAMES: TYPE: ROTO PATIO BRAND: INOWA
BALCONY GLASSES (GUARDS): Laminated Glass Certified By The International Standard 8mm+8mm Between 4 Mechanical Resistance Films.
ORONA ELEVATORS: Electric with quiet, smooth and energy-efficient operation
ORONA brand of exclusive manufacture, there will be two elevators per entrance.
1. STRUCTURE: Executed in reinforced concrete with special foundations (moulded walls and anchors) and direct foundations in the basement. Lattice structure of pillars and beams, with solid slabs, calculated according to the regulatory standards in force, including safety against wind and earthquakes.
1.1. Exterior walls: Executed in thermal and acoustic block masonry and externally insulated in rock wool. The interior walls are made of ceramic brick.
1.2. Floors: With light concrete or leça fillings, for the involvement of all technical networks (water, sewage, electricity, telecommunications, gas and air conditioning networks). Application of polyethylene mesh for acoustic insulation and regularisation screed for final finishing support.
1.3. Crockery: Suspended toilet and bidet, series ’two’ of ’Valadares’, white colour or equivalent; water-repellent MDF furniture to lacquer with ’Valadares’ worktop washbasin or equivalent; ASD extra-flat acrylic shower base or ASD Planissima bathtub or equivalent.
1.4. Accessories: Monolever faucets type ’Oli’, built-in ’crystal glass’ mirror.
1.5. INSULATION:
1.5.1. Polyethylene acoustic screen between the floors of the houses. Acoustic insulation with mineral wool on the walls between fractions.
1.5.2. Piped gas
1.5.3. WATERPROOF BLANKET on the top floor:
1.5.4. ACOUSTIC INSULATION OF THE TIPO_IMPACTODAM, mineral wool on the walls between fractions, mechanical and independent ventilation.
2. SANITARY FACILITIES IN THE SUITES:
2.1. FLOORING: Rectified ceramic flooring;
2.2. WALLS: Rectified ceramic coating;
2.3. CEILING: Plasterboard plasterboard type ’Pladur’, plastered for painting, including crown moulding for curtains/blackouts.
2.4. Balconies and Terraces: FLOORING: Suspended ceramic slabs, thick anti-slip finish, 2cm thick, colour to be defined;
IMPERBIALIZATION
2.5. Walls: ALUCOBOND coating, applied on a specific system
2.6. Guards: Tempered Glass; SPECIFICATION: Laminated Glass Certified By International Standard 8mm+8mm between 4 mechanical resistance films
2.7. Lighting: Built-in spotlights.
3. CARPENTRY AND WOODWORKING
3.1. Kitchen Cabinets: Base and upper cabinets with doors in matte white lacquered water-repellent MDF on the visible elements and water-repellent maple melamine on the non-visible elements. SileStone top in a colour to be defined;
3.2. Cabinets and Wardrobes: Wardrobes with melamine interior and matte white lacquered MDF doors;
3.3. Doors: Prefabricated interior doors, wood veneer, with frames and trims in wood veneered MDF.
3.4. I.S cabinets: Cabinets in matt white lacquered water-repellent MDF on the visible elements and maple water-repellent melamine on the non-visible elements.
4. ELEVATORS: Electric with quiet, smooth and energy-efficient operation (Class A), with automatic doors, LED lighting and fully adapted to people with reduced mobility. ORONA BRAND
5. EQUIPMENT: Air conditioning, Heat pump BRAND _ENERGIE for the production of DHW with energy efficiency and hourly heating management, motorised exteriors in lacquered aluminium in the colour of the frames and with thermal insulation. Interior moulding for the installation of curtains, insulation in polyethylene acoustic fabric between the floors of the houses. Acoustic insulation with mineral wool on the walls between fractions, mechanical and independent ventilation, colour video intercom, hydraulic installations, electricity, TV, telephone and telecommunications.
6. INFRASTRUCTURE, FLOORS AND ETCTOS:
6.1. Inverted roof, consisting of a light concrete slope, waterproofing with double asphalt screen, up to 60 cms walls and floor. thermal insulation with extruded polystyrene type ’Roofmate’, geotextile and mechanical protection.
7. AIR CONDITIONERS - MITSUBISHI Brand
8. KITCHEN EQUIPMENT: All AEG brand
8.1. Refrigerator encrusted
8.2. Induction hob 90 cm
8.3. Extractor hood, oven and microwave
8.4. Dishwasher and Washing Machine
8.5. SANITARY WATER HEATING:
Heat pump for energy efficient DHW production and hourly heating management
9. GARAGES:
9.1. ELECTRIFICATION: load installed to meet individual contracts of panels for charging electric vehicles.
9.2. FLOORING: Concrete smoothed with a surface hardener type ’Paviquartzo’;
9.3. WALLS: Varnished exposed concrete and sandblasted coating for painting;
9.4. CEILING: Varnished exposed concrete.
DISTANCES:
15 minutes away from Sá Carneiro International Airport.
150 meters from the metro station and 700 meters from the future TGV station.
150 meters from one of the largest warehouses and department stores.
5 minutes from the cellars of Gaia, the historic area of Porto and the splendour of the Douro River.
6 minutes from the World of Wine - a project of national interest that compiles the history of Portuguese wine.
5 minutes from the historic centre of the city of Porto.
3 minutes from Almeida Garret Secondary School.
5 minutes from Trofa Hospital de Gaia.
5 minutes from Santos Silva Hospital.
2 minutes access from the A1 motorway.
2 minutes access from the A20 motorway.
Bank Financing:
Habita is a partner of several financial entities, providing all its customers with free Home Loan simulations.
Contact
See Phone
Apartment 5 Bedrooms
Centro do Montijo, Montijo e Afonsoeiro, Distrito de Setúbal
Under construction · 158m²
With Garage
buy
550.000 €
Refª. MTJN1042 - Apartamento T5 duplex NOVO - Montijo.
Apartamento T5 duplex, localizado no Montijo, numa zona da cidade que está em grande crescimento imobiliário, com excelente oferta de espaços comerciais e todo o tipo de serviços, e que futuramente poderá receber o novo aeroporto de Lisboa.
Apartamento equipado com:
- Painéis Solares;
- Ar condicionado da Daikin na sala, suite e quartos;
- Aspiração Central;
- Vídeo Porteiro;
- Porta blindada;
- Portões de garagem elétricos;
- Pavimento flutuante (hall, sala e quartos);
- Estores elétricos e térmicos em alumínio;
- Tetos falsos em pladur (sala, suite, quartos, hall, casas de banho e cozinha);
- Caixilharia oscilo batente (vidros duplos);
- Cozinha (totalmente equipada com eletrodomésticos de marca SIEMENS incluindo placa vitrocerâmica, forno, exaustor, esquentador ventilado, frigorifico, arca congeladora, máquina de lavar loiça, máquina de lavar roupa, micro-ondas, bancada e móveis lacados em branco) com acesso à varanda e churrasqueira;
- Quartos com roupeiros lacados a branco;
- Casas de banho com banheira e base de chuveiro com resguardo na suite.
Nota: As fotos são do prédio anterior concluído do mesmo construtor.
Conclusão prevista para Dez/25
Para mais informações entre em contato!
Apartamento T5 duplex, localizado no Montijo, numa zona da cidade que está em grande crescimento imobiliário, com excelente oferta de espaços comerciais e todo o tipo de serviços, e que futuramente poderá receber o novo aeroporto de Lisboa.
Apartamento equipado com:
- Painéis Solares;
- Ar condicionado da Daikin na sala, suite e quartos;
- Aspiração Central;
- Vídeo Porteiro;
- Porta blindada;
- Portões de garagem elétricos;
- Pavimento flutuante (hall, sala e quartos);
- Estores elétricos e térmicos em alumínio;
- Tetos falsos em pladur (sala, suite, quartos, hall, casas de banho e cozinha);
- Caixilharia oscilo batente (vidros duplos);
- Cozinha (totalmente equipada com eletrodomésticos de marca SIEMENS incluindo placa vitrocerâmica, forno, exaustor, esquentador ventilado, frigorifico, arca congeladora, máquina de lavar loiça, máquina de lavar roupa, micro-ondas, bancada e móveis lacados em branco) com acesso à varanda e churrasqueira;
- Quartos com roupeiros lacados a branco;
- Casas de banho com banheira e base de chuveiro com resguardo na suite.
Nota: As fotos são do prédio anterior concluído do mesmo construtor.
Conclusão prevista para Dez/25
Para mais informações entre em contato!
Contact
See Phone
Apartment 3 Bedrooms
Nazaré, Distrito de Leiria
Used · 82m²
With Garage
buy
479.000 €
Apartment located 573 meters from Nazaré beach but also at a glance distance!!
The flat consists of living room 28.20 m² and equipped kitchen 8 m2 in open space, 3 bedrooms, the 1st with wardrobe 10.41, the 2nd also with wardrobe 12 m2 and the 3rd with wardrobe 13.65 and bathroom with bathtub 4.20 m2, the 2nd bathroom 3.17 m2 with shower base, garage 33.73 m2 and a large balcony facing the sea with 22.80 m2.
The flat is equipped with electric shutters, double glazing, equipped kitchen, screens on the shower trays, armoured door and automated gates.
The building is walled and has a lift.
Come and visit....
The flat consists of living room 28.20 m² and equipped kitchen 8 m2 in open space, 3 bedrooms, the 1st with wardrobe 10.41, the 2nd also with wardrobe 12 m2 and the 3rd with wardrobe 13.65 and bathroom with bathtub 4.20 m2, the 2nd bathroom 3.17 m2 with shower base, garage 33.73 m2 and a large balcony facing the sea with 22.80 m2.
The flat is equipped with electric shutters, double glazing, equipped kitchen, screens on the shower trays, armoured door and automated gates.
The building is walled and has a lift.
Come and visit....
Contact
See Phone
Apartment 3 Bedrooms
Areias, Montijo e Afonsoeiro, Distrito de Setúbal
Under construction · 114m²
With Garage
buy
500.000 €
Refª. MTJN1041 - Apartamento T3 NOVO - Montijo.
Apartamentos T3 sendo 3 suites, localizado junto a circular externa do Montijo e a 5 min da rotunda das Portas da Cidade.
Empreendimento novo com acabamentos de luxo e dispõe ainda de vários sistemas de domótica e tecnologia inovadora para tornar a experiência de aqui viver mais confortável e saudável, para além de um lugar de parqueamento individual em garagem comum situada em piso subterrâneo.
Apartamento com:
- Ar Condicionado (sistema condutas)
- Domótica
- Painéis Solares
- Aspiração central
- Estores eléctricos
- Porta blindada 90 min, com acabamento em folha de madeira
- Portas interiores brancas em madeira
- Alumínios com vidros duplos e corte térmico
Cozinha equipada com equipamentos SIEMENS
- Placa - indução
- Micro-Ondas
- Forno
- Exaustor
- Máquina de lavar loiça
- Frigorífico Encastrado
- Arca Vertical Encastrada
- Tv - Encastrada cozinha
- Esquentador
- Som ambiente (Radio)
- Tecto falso
- Projectores encastrados
- Pavimento / Revestimento PORCELANOSA
Sala
- Chão flutuante 14 mm
- Paredes estucadas / pintadas
- Tecto falso
- Projectores encastrados
- Som ambiente (Radio)
- Lareira Ilha C/ recuperador (Duplex nos Lotes 1, 3, 4 e 7)
Suites:
- Roupeiros iluminados no interior (acessórios, porta calças, varão basculante)
- Cofre na suite principal
- Paredes estucadas / pintadas
- Chão flutuante
- Tecto falso
- Projectores encastrados
- Som ambiente (Radio)
WC’s
- 1 Banheira na suite principal
- 1 Base de duche nas suites secundárias
- Bancadas Suspensas
- Torneiras Bruma
- Toalheiros aquecidos
- Loiças Suspensas Roca
- Tecto falso
- Piso Radiante
- Espelho encastrado com desembaciador
- Projectores encastrados
- Pavimento / Revestimento Porcelanosa
- Som ambiente (Radio)
Casa Máquinas:
- Máquina de lavar roupa SIEMENS
- Máquina de secar roupa SIEMENS
A previsão de conclusão da obra para final de 2027.
*Fotos tipo do mesmo construtor.
Para ter mais informações e agendar uma visita, entre em contato!
Apartamentos T3 sendo 3 suites, localizado junto a circular externa do Montijo e a 5 min da rotunda das Portas da Cidade.
Empreendimento novo com acabamentos de luxo e dispõe ainda de vários sistemas de domótica e tecnologia inovadora para tornar a experiência de aqui viver mais confortável e saudável, para além de um lugar de parqueamento individual em garagem comum situada em piso subterrâneo.
Apartamento com:
- Ar Condicionado (sistema condutas)
- Domótica
- Painéis Solares
- Aspiração central
- Estores eléctricos
- Porta blindada 90 min, com acabamento em folha de madeira
- Portas interiores brancas em madeira
- Alumínios com vidros duplos e corte térmico
Cozinha equipada com equipamentos SIEMENS
- Placa - indução
- Micro-Ondas
- Forno
- Exaustor
- Máquina de lavar loiça
- Frigorífico Encastrado
- Arca Vertical Encastrada
- Tv - Encastrada cozinha
- Esquentador
- Som ambiente (Radio)
- Tecto falso
- Projectores encastrados
- Pavimento / Revestimento PORCELANOSA
Sala
- Chão flutuante 14 mm
- Paredes estucadas / pintadas
- Tecto falso
- Projectores encastrados
- Som ambiente (Radio)
- Lareira Ilha C/ recuperador (Duplex nos Lotes 1, 3, 4 e 7)
Suites:
- Roupeiros iluminados no interior (acessórios, porta calças, varão basculante)
- Cofre na suite principal
- Paredes estucadas / pintadas
- Chão flutuante
- Tecto falso
- Projectores encastrados
- Som ambiente (Radio)
WC’s
- 1 Banheira na suite principal
- 1 Base de duche nas suites secundárias
- Bancadas Suspensas
- Torneiras Bruma
- Toalheiros aquecidos
- Loiças Suspensas Roca
- Tecto falso
- Piso Radiante
- Espelho encastrado com desembaciador
- Projectores encastrados
- Pavimento / Revestimento Porcelanosa
- Som ambiente (Radio)
Casa Máquinas:
- Máquina de lavar roupa SIEMENS
- Máquina de secar roupa SIEMENS
A previsão de conclusão da obra para final de 2027.
*Fotos tipo do mesmo construtor.
Para ter mais informações e agendar uma visita, entre em contato!
Contact
See Phone
Apartment 3 Bedrooms
Centro do Montijo, Montijo e Afonsoeiro, Distrito de Setúbal
Under construction · 118m²
With Garage
buy
355.000 €
Refª. MTJN1042 - Apartamento T3 em construção - Montijo.
Apartamento T3 localizado no Montijo, numa zona da cidade que está em grande crescimento imobiliário, com excelente oferta de espaços comerciais e todo o tipo de serviços, e que futuramente poderá receber o novo aeroporto de Lisboa.
Apartamento equipado com:
- Painéis Solares;
- Ar condicionado da Daikin na sala, suite e quartos;
- Aspiração Central;
- Vídeo Porteiro;
- Porta blindada;
- Portões de garagem elétricos;
- Pavimento flutuante (hall, sala e quartos);
- Estores elétricos e térmicos em alumínio;
- Tetos falsos em pladur (sala, suite, quartos, hall, casas de banho e cozinha);
- Caixilharia oscilo batente (vidros duplos);
- Cozinha (totalmente equipada com eletrodomésticos de marca SIEMENS incluindo placa vitrocerâmica, forno, exaustor, esquentador ventilado, frigorifico, arca congeladora, máquina de lavar loiça, máquina de lavar roupa, micro-ondas, bancada e móveis lacados em branco) com acesso à varanda e churrasqueira;
- Quartos com roupeiros lacados a branco;
- Casas de banho com banheira e base de chuveiro com resguardo na suite.
Nota: As fotos são do prédio anterior concluído do mesmo construtor.
Conclusão prevista para Dez/25
Para mais informações entre em contato!
Apartamento T3 localizado no Montijo, numa zona da cidade que está em grande crescimento imobiliário, com excelente oferta de espaços comerciais e todo o tipo de serviços, e que futuramente poderá receber o novo aeroporto de Lisboa.
Apartamento equipado com:
- Painéis Solares;
- Ar condicionado da Daikin na sala, suite e quartos;
- Aspiração Central;
- Vídeo Porteiro;
- Porta blindada;
- Portões de garagem elétricos;
- Pavimento flutuante (hall, sala e quartos);
- Estores elétricos e térmicos em alumínio;
- Tetos falsos em pladur (sala, suite, quartos, hall, casas de banho e cozinha);
- Caixilharia oscilo batente (vidros duplos);
- Cozinha (totalmente equipada com eletrodomésticos de marca SIEMENS incluindo placa vitrocerâmica, forno, exaustor, esquentador ventilado, frigorifico, arca congeladora, máquina de lavar loiça, máquina de lavar roupa, micro-ondas, bancada e móveis lacados em branco) com acesso à varanda e churrasqueira;
- Quartos com roupeiros lacados a branco;
- Casas de banho com banheira e base de chuveiro com resguardo na suite.
Nota: As fotos são do prédio anterior concluído do mesmo construtor.
Conclusão prevista para Dez/25
Para mais informações entre em contato!
Contact
See Phone
Apartment 3 Bedrooms
Seca do Bacalhau, Canidelo, Vila Nova de Gaia, Distrito do Porto
New · 128m²
With Garage
buy
775.000 €
Luxury 3 bedroom flat, with views of the Douro River estuary and the Atlantic Ocean.
Total area of 145.20m², balcony with 17.20m² and two parking spaces.
At sunset at the point of Vila Nova de Gaia, this area at the top of the coast of the city offers an environment close to the Douro River Foz Afurada and pedestrian access to Canidelo beach.
The flat consists of the following features:
* Living area: 128m² (sqm)
* Storage on the floor -2
* Balcony with 17m² (sqm).
- Open Space with laundry, living room and kitchen with access to the patio/terrace
- 3 bedrooms with wardrobe.
- One of the bedrooms is en-suite with walk-in closet
- Both 3 bedrooms with balcony access
- Bedroom hall with wardrobe
- Full bathroom
* 2 Parking spaces
* Heat pump for heating and cooling: ENERGY/LG
* Sound insulation: mineral wool on the walls between fractions and insulation
Thermal on exterior walls
* Minimalist aluminium frames with thermal cut, lacquered, double glazing with
Thermal sun protection
* Blackouts Slim to enable the installation of blackouts or curtains
Inside
(Includes provision of motorised blackouts in the rooms)
* Independent mechanical ventilation in kitchens and sanitary facilities
* Insulation with polyethylene acoustic fabric between the floors of the houses
* Lighting with indirect light crown moulding and spotlights on the ceilings
* Security door at the entrance of the Houses
The divisions are made up of the following materials:
* Open Space (living room), bedrooms and surrounding areas:
- Oak wood flooring, multi-layer, hardwood final layer
- Skirting board is in white enamelled water-repellent MDF with fin
- Walls in Plaster with Seral type projected stucco
- 13mm plasterboard ceiling, including crown moulding for curtains
- The floor is in Ceramic 60x60 Emotions Ceramics Naos Blanco
- Walls in Plaster with Seral type projected stucco
- Ceiling, 13mm thick plasterboard, crown moulding for lighting and curtains
- Top and space between furniture in Black Angola Granite
- Household appliances, BOSCH: Ceramic hob, Oven, Microwave, Machine. dishwashing,
Agreed
- Cabinets with oak wood veneered doors
*Wcs:
- Running Estremoz Marble Flooring
- Walls in Estremoz Marble
- Ceilings in water-repellent plasterboard with 13mm thickness
- Sanitary ware is suspended from the brand: ROCA, model The Gap Round
- Cabinet is suspended in water-repellent oak veneered MDF with drawers
- Countertop washbasin is from the brand: ROCA, model The Gap Round
- Shower base is extra-flat acrylic by ASD or Flat Bathtub by ASD
- W7 PERLA single-lever taps, water efficiency: A+
- Heated towel rails
- Flooring, Ceramic 60x60 Emotions Ceramics Naos Blanco
- Walls, Ceramics 120x60 Emotions Ceramics Naos Blanco
- The remaining areas are in water-repellent plaster with washable paint, white colour
Bank Financing:
Habita is a partner of several financial entities, providing all its customers with free Home Loan simulations.
For more information : Celso Laranjeira + (phone hidden)
Total area of 145.20m², balcony with 17.20m² and two parking spaces.
At sunset at the point of Vila Nova de Gaia, this area at the top of the coast of the city offers an environment close to the Douro River Foz Afurada and pedestrian access to Canidelo beach.
The flat consists of the following features:
* Living area: 128m² (sqm)
* Storage on the floor -2
* Balcony with 17m² (sqm).
- Open Space with laundry, living room and kitchen with access to the patio/terrace
- 3 bedrooms with wardrobe.
- One of the bedrooms is en-suite with walk-in closet
- Both 3 bedrooms with balcony access
- Bedroom hall with wardrobe
- Full bathroom
* 2 Parking spaces
* Heat pump for heating and cooling: ENERGY/LG
* Sound insulation: mineral wool on the walls between fractions and insulation
Thermal on exterior walls
* Minimalist aluminium frames with thermal cut, lacquered, double glazing with
Thermal sun protection
* Blackouts Slim to enable the installation of blackouts or curtains
Inside
(Includes provision of motorised blackouts in the rooms)
* Independent mechanical ventilation in kitchens and sanitary facilities
* Insulation with polyethylene acoustic fabric between the floors of the houses
* Lighting with indirect light crown moulding and spotlights on the ceilings
* Security door at the entrance of the Houses
The divisions are made up of the following materials:
* Open Space (living room), bedrooms and surrounding areas:
- Oak wood flooring, multi-layer, hardwood final layer
- Skirting board is in white enamelled water-repellent MDF with fin
- Walls in Plaster with Seral type projected stucco
- 13mm plasterboard ceiling, including crown moulding for curtains
- The floor is in Ceramic 60x60 Emotions Ceramics Naos Blanco
- Walls in Plaster with Seral type projected stucco
- Ceiling, 13mm thick plasterboard, crown moulding for lighting and curtains
- Top and space between furniture in Black Angola Granite
- Household appliances, BOSCH: Ceramic hob, Oven, Microwave, Machine. dishwashing,
Agreed
- Cabinets with oak wood veneered doors
*Wcs:
- Running Estremoz Marble Flooring
- Walls in Estremoz Marble
- Ceilings in water-repellent plasterboard with 13mm thickness
- Sanitary ware is suspended from the brand: ROCA, model The Gap Round
- Cabinet is suspended in water-repellent oak veneered MDF with drawers
- Countertop washbasin is from the brand: ROCA, model The Gap Round
- Shower base is extra-flat acrylic by ASD or Flat Bathtub by ASD
- W7 PERLA single-lever taps, water efficiency: A+
- Heated towel rails
- Flooring, Ceramic 60x60 Emotions Ceramics Naos Blanco
- Walls, Ceramics 120x60 Emotions Ceramics Naos Blanco
- The remaining areas are in water-repellent plaster with washable paint, white colour
Bank Financing:
Habita is a partner of several financial entities, providing all its customers with free Home Loan simulations.
For more information : Celso Laranjeira + (phone hidden)
Contact
See Phone
Apartment 3 Bedrooms
São Brás, São Brás de Alportel, Distrito de Faro
New · 125m²
With Garage
buy
331.000 €
3 bedroom apartment in a residential area, extremely quiet and quiet in São Brás de Alportel, with two parking spaces and two storage rooms, one in the basement and one in the attic.
The property has a corridor that passes to the whole apartment leading to the bedrooms and their bathrooms.
The living room with excellent areas, shared with the dining room. Advantage of having good solar lighting due to the large windows that are in parallel with this division.
The kitchen is equipped and in an excellent mood where you can enjoy the view while preparing your meals.
The rooms feature good spaces, highlighting the large windows.
Also count on
Central Aspiration
Electric Blinds
Pre-installation of Air Conditioning
Sound Environment bluetooth
Rooms and living room in floating floor class AC4 (various finish to choose from)
Interior Woods in white lacquered
Equipped kitchens: | microwave | | hood| MML | Combined refrigerator
State-of-the-new floors and coatings
High security armored entrance door
Video intercom with digital access key
Fireplace with Stove
Hot tub and Italian shower
Alarm: | gas leaks | fire | flood
Double glazing with UV filter in thermal break frames
Thermal plaster by outdoor ETIC ́s
Elevator Otis Gen2 8 passengers
Forced circulation solar panels with solar water heater support
Piped Gas
Pre-installation for photo-voltaic panels.
Parking lots in the basement with preparation for electric charging.
The property has a corridor that passes to the whole apartment leading to the bedrooms and their bathrooms.
The living room with excellent areas, shared with the dining room. Advantage of having good solar lighting due to the large windows that are in parallel with this division.
The kitchen is equipped and in an excellent mood where you can enjoy the view while preparing your meals.
The rooms feature good spaces, highlighting the large windows.
Also count on
Central Aspiration
Electric Blinds
Pre-installation of Air Conditioning
Sound Environment bluetooth
Rooms and living room in floating floor class AC4 (various finish to choose from)
Interior Woods in white lacquered
Equipped kitchens: | microwave | | hood| MML | Combined refrigerator
State-of-the-new floors and coatings
High security armored entrance door
Video intercom with digital access key
Fireplace with Stove
Hot tub and Italian shower
Alarm: | gas leaks | fire | flood
Double glazing with UV filter in thermal break frames
Thermal plaster by outdoor ETIC ́s
Elevator Otis Gen2 8 passengers
Forced circulation solar panels with solar water heater support
Piped Gas
Pre-installation for photo-voltaic panels.
Parking lots in the basement with preparation for electric charging.
Contact
See Phone
Apartment 1 Bedroom
Montijo e Afonsoeiro, Distrito de Setúbal
Under construction · 60m²
buy
230.000 €
Refª. MTJN1042 - Apartamento T1 em construção - Montijo
Aproveite a oportunidade de viver no centro do Montijo com todo o conforto, sossego e perto de tudo.
Apartamento T1 sendo um rés de chão, têm os seguintes equipamentos:
Apartamento equipado com:
- Painéis Solares;
- Ar condicionado da Daikin na sala, suite e quartos;
- Aspiração Central;
- Vídeo Porteiro;
- Porta blindada;
- Portões de garagem elétricos;
- Pavimento flutuante (hall, sala e quartos);
- Estores elétricos e térmicos em alumínio;
- Tetos falsos em pladur (sala, suite, quartos, hall, casas de banho e cozinha);
- Caixilharia oscilo batente (vidros duplos);
- Cozinha (totalmente equipada com eletrodomésticos de marca SIEMENS incluindo placa vitrocerâmica, forno, exaustor, esquentador ventilado, frigorifico, arca congeladora, máquina de lavar loiça, máquina de lavar roupa, micro-ondas, bancada e móveis lacados em branco) com acesso à varanda e churrasqueira;
- Quartos com roupeiros lacados a branco;
- Casas de banho com banheira e base de chuveiro com resguardo na suite.
Nota: As fotos são do prédio anterior concluído do mesmo construtor.
Conclusão prevista para Dezembro/25.
Para mais informações entre em contato!
Aproveite a oportunidade de viver no centro do Montijo com todo o conforto, sossego e perto de tudo.
Apartamento T1 sendo um rés de chão, têm os seguintes equipamentos:
Apartamento equipado com:
- Painéis Solares;
- Ar condicionado da Daikin na sala, suite e quartos;
- Aspiração Central;
- Vídeo Porteiro;
- Porta blindada;
- Portões de garagem elétricos;
- Pavimento flutuante (hall, sala e quartos);
- Estores elétricos e térmicos em alumínio;
- Tetos falsos em pladur (sala, suite, quartos, hall, casas de banho e cozinha);
- Caixilharia oscilo batente (vidros duplos);
- Cozinha (totalmente equipada com eletrodomésticos de marca SIEMENS incluindo placa vitrocerâmica, forno, exaustor, esquentador ventilado, frigorifico, arca congeladora, máquina de lavar loiça, máquina de lavar roupa, micro-ondas, bancada e móveis lacados em branco) com acesso à varanda e churrasqueira;
- Quartos com roupeiros lacados a branco;
- Casas de banho com banheira e base de chuveiro com resguardo na suite.
Nota: As fotos são do prédio anterior concluído do mesmo construtor.
Conclusão prevista para Dezembro/25.
Para mais informações entre em contato!
Contact
See Phone
Apartment 3 Bedrooms
Nazaré, Distrito de Leiria
Under construction · 80m²
View Sea
buy
256.000 €
Apartment in construction phase located in Nazaré, typology T3 on floor 2 Fraction F with an area of 95.10 m2.
The apartment consists of living room, kitchen, 1 bathroom, 3 bedrooms being one of them suite with private bathroom and garage for a car.
Nazaré beach, one of the most typical beaches in Portugal and fishing village by tradition, has qualities that allow you to enjoy an exceptional quality of life standard. Traditionally a fishing village and summer vacation, the lifestyle that Nazaré provides to its residents and visitors has captivated over time, nature lovers, a healthy lifestyle and, more recently, giant wave surfers.
Gross Area: 95.10 m2
Useful Area: 81.41 m2
Garage Area: 14 m2
Composition:
Equipped kitchen - 7.60 m2
-Oven
- Electric Plate
-Ventilator
-Fridge
-Microwave
- Washing Machine
- Dishwasher
Room 1 - 15.17 m2
- Built-in wardrobe
Room 2 - 12.40 m2
- Built-in wardrobe
-Balcony
Suite - 13.50 m2
- Bathroom Suite - 2.78 m2
- Shower Base
- Suspended sanitary ware
-Balcony
- Built-in wardrobe
Living room - 18.50 m2
-Balcony
Bathroom - 4.60 m2
-Bathtub
- Suspended sanitary ware
The Apartment has quality finishes and contemporary architecture, consisting of Solar Panels, Pre-Installation of Air Conditioning and Central Heating, False ceilings with LED lighting, Double Glazing, Aluminums with thermal rupture, Thermal and Acoustic Insulation, Security Door, Video Intercom, Elevator and, the kitchens are equipped with Electric Plate, Oven, Hood, Refrigerator, Dishwasher, Washing machine and microwave.
For more detailed information you can contact us and we will be happy to help you find your future property in Nazareth.
Contact Casas & Properties, your real estate agent in Nazaré - Costa de Prata in Portugal.
The apartment consists of living room, kitchen, 1 bathroom, 3 bedrooms being one of them suite with private bathroom and garage for a car.
Nazaré beach, one of the most typical beaches in Portugal and fishing village by tradition, has qualities that allow you to enjoy an exceptional quality of life standard. Traditionally a fishing village and summer vacation, the lifestyle that Nazaré provides to its residents and visitors has captivated over time, nature lovers, a healthy lifestyle and, more recently, giant wave surfers.
Gross Area: 95.10 m2
Useful Area: 81.41 m2
Garage Area: 14 m2
Composition:
Equipped kitchen - 7.60 m2
-Oven
- Electric Plate
-Ventilator
-Fridge
-Microwave
- Washing Machine
- Dishwasher
Room 1 - 15.17 m2
- Built-in wardrobe
Room 2 - 12.40 m2
- Built-in wardrobe
-Balcony
Suite - 13.50 m2
- Bathroom Suite - 2.78 m2
- Shower Base
- Suspended sanitary ware
-Balcony
- Built-in wardrobe
Living room - 18.50 m2
-Balcony
Bathroom - 4.60 m2
-Bathtub
- Suspended sanitary ware
The Apartment has quality finishes and contemporary architecture, consisting of Solar Panels, Pre-Installation of Air Conditioning and Central Heating, False ceilings with LED lighting, Double Glazing, Aluminums with thermal rupture, Thermal and Acoustic Insulation, Security Door, Video Intercom, Elevator and, the kitchens are equipped with Electric Plate, Oven, Hood, Refrigerator, Dishwasher, Washing machine and microwave.
For more detailed information you can contact us and we will be happy to help you find your future property in Nazareth.
Contact Casas & Properties, your real estate agent in Nazaré - Costa de Prata in Portugal.
Contact
See Phone
Apartment 4 Bedrooms
São Brás, São Brás de Alportel, Distrito de Faro
New · 162m²
With Garage
buy
442.000 €
4 bedroom apartment in a residential area, extremely quiet and quiet in São Brás de Alportel, with two parking spaces and two storage rooms, one in the basement and one in the attic.
The property has a corridor that passes to the whole apartment leading to the bedrooms and their bathrooms.
The living room with excellent areas, shared with the dining room. Advantage of having good solar lighting due to the large windows that are in parallel with this division.
The kitchen is equipped and in an excellent mood where you can enjoy the view while preparing your meals.
The rooms feature good spaces, highlighting the large windows.
Also count on
Central Aspiration
Electric Blinds
Pre-installation of Air Conditioning
Sound Environment bluetooth
Rooms and living room in floating floor class AC4 (various finish to choose from)
Interior Woods in white lacquered
Equipped kitchens: | microwave | | hood| MML | Combined refrigerator
State-of-the-new floors and coatings
High security armored entrance door
Video intercom with digital access key
Fireplace with Stove
Hot tub and Italian shower
Alarm: | gas leaks | fire | flood
Double glazing with UV filter in thermal break frames
Thermal plaster by outdoor ETIC ́s
Elevator Otis Gen2 8 passengers
Forced circulation solar panels with solar water heater support
Piped Gas
Pre-installation for photo-voltaic panels.
Parking lots in the basement with preparation for electric charging.
The property has a corridor that passes to the whole apartment leading to the bedrooms and their bathrooms.
The living room with excellent areas, shared with the dining room. Advantage of having good solar lighting due to the large windows that are in parallel with this division.
The kitchen is equipped and in an excellent mood where you can enjoy the view while preparing your meals.
The rooms feature good spaces, highlighting the large windows.
Also count on
Central Aspiration
Electric Blinds
Pre-installation of Air Conditioning
Sound Environment bluetooth
Rooms and living room in floating floor class AC4 (various finish to choose from)
Interior Woods in white lacquered
Equipped kitchens: | microwave | | hood| MML | Combined refrigerator
State-of-the-new floors and coatings
High security armored entrance door
Video intercom with digital access key
Fireplace with Stove
Hot tub and Italian shower
Alarm: | gas leaks | fire | flood
Double glazing with UV filter in thermal break frames
Thermal plaster by outdoor ETIC ́s
Elevator Otis Gen2 8 passengers
Forced circulation solar panels with solar water heater support
Piped Gas
Pre-installation for photo-voltaic panels.
Parking lots in the basement with preparation for electric charging.
Contact
See Phone
Apartment 3 Bedrooms
Centro Gaia (Mafamude), Mafamude e Vilar do Paraíso, Vila Nova de Gaia, Distrito do Porto
New · 169m²
With Garage
buy
569.000 €
3 bedroom flat in the best region of the city. Vila Nova de Gaia.
On the second floor facing Avenida da República, Solar Sul Poente exhibition.
Two parking spaces on the -2 floor.
Extraordinary location par excellence, corner of Avenida da República and Rua de Moçambique in Vila Nova de Gaia, come and live and invest in this new residential building in which the quality of construction combined with the functionalities and equipment essential in today’s modern world.
With a predominantly west/south sun exposure, it presents itself with the modernity of the Avenue, but also with the traditionality of Rua de Moçambique, calmer, more traditional and familiar.
The project is developed in a building with clean and unobstructed straight lines, privileging natural light, providing 64 homes spread over 8 floors, designed for the well-being of its owners.
The spaces stand out for a contemporary spatial organisation, with comfortable and functional interiors, and also have a balcony in all rooms in harmony with the surroundings. The project is developed in a building with clean and unobstructed straight lines, privileging natural light, providing 64 homes spread over 8 floors, in which we will have:
Apartment with large terrace, swimming pool, 4 bedrooms, fully equipped kitchen, 4 WC, 3 parking spaces with (49.35m²), on the 8th floor, facing Avenida da República, Solar Sul Poente exposure.
An authentic and unique top floor villa with 360 degree views of Porto to the south.
Build quality combined with the features and equipment that are essential in today’s modern world. With a predominantly west/south sun exposure, it presents itself with the modernity of the Avenue, but also with the traditionality of Rua de Moçambique, calmer, more traditional and familiar.
The spaces stand out for a contemporary spatial organisation, with comfortable and functional interiors, and also have a balcony in all rooms in harmony with the surroundings.
The project is developed in a building with clean and unobstructed straight lines, privileging natural light, providing 64 homes spread over 8 floors, in which we will have:
Payment Terms:
Payment Principle: 10% in the Promissory Contract (CPCV)
Signal Reinforcement: 10% six months after signing the CPCV
Intermediate: 10% 12 months after signing the CPCV
Completion of works (last quarter of 2024)
Remainder: 70% in the deed and delivery of the keys (beginning of 2025)
HILCROWN GAIA - STRUCTURE, MATERIALS AND EQUIPMENT
ROOFS: Concrete structure with zinc coating, stapled joint chamber system, rainwater evacuation elements and fences. WATERPROOFING PENTHOUSE FLOORS: Two intersecting screens of 4KG/m² + polypropylene fibre mesh intermediate to the THERMAL INSULATION of 8 cm thick.
ACOUSTIC INSULATION: Floors throughout the Building: Superior IMPACTODAM, Mortar + Cork + IMPACTODAM finish + Floor with cork treatment at the base of application.
INSULATION STRUCTURE EXTERIOR WALLS:
Canvas + 6 cm Rock Wool + (Mechanical Ventilation) blanket + Application of ALUCOBOND System
WINDOW FRAMES: TYPE: ROTO PATIO BRAND: INOWA
BALCONY GLASSES (GUARDS): Laminated Glass Certified By The International Standard 8mm+8mm Between 4 Mechanical Resistance Films.
ORONA ELEVATORS: Electric with quiet, smooth and energy-efficient operation
ORONA brand of exclusive manufacture, there will be two elevators per entrance.
1. STRUCTURE: Executed in reinforced concrete with special foundations (moulded walls and anchors) and direct foundations in the basement. Lattice structure of pillars and beams, with solid slabs, calculated according to the regulatory standards in force, including safety against wind and earthquakes.
1.1. Exterior walls: Executed in thermal and acoustic block masonry and externally insulated in rock wool. The interior walls are made of ceramic brick.
1.2. Floors: With light concrete or leça fillings, for the involvement of all technical networks (water, sewage, electricity, telecommunications, gas and air conditioning networks). Application of polyethylene mesh for acoustic insulation and regularisation screed for final finishing support.
1.3. Crockery: Suspended toilet and bidet, series ’two’ of ’Valadares’, white colour or equivalent; water-repellent MDF furniture to lacquer with ’Valadares’ worktop washbasin or equivalent; ASD extra-flat acrylic shower base or ASD Planissima bathtub or equivalent.
1.4. Accessories: Monolever faucets type ’Oli’, built-in ’crystal glass’ mirror.
1.5. INSULATION:
1.5.1. Polyethylene acoustic screen between the floors of the houses. Acoustic insulation with mineral wool on the walls between fractions.
1.5.2. Piped gas
1.5.3. WATERPROOF BLANKET on the top floor:
1.5.4. ACOUSTIC INSULATION OF THE TIPO_IMPACTODAM, mineral wool on the walls between fractions, mechanical and independent ventilation.
2. SANITARY FACILITIES IN THE SUITES:
2.1. FLOORING: Rectified ceramic flooring;
2.2. WALLS: Rectified ceramic coating;
2.3. CEILING: Plasterboard plasterboard type ’Pladur’, plastered for painting, including crown moulding for curtains/blackouts.
2.4. Balconies and Terraces: FLOORING: Suspended ceramic slabs, thick anti-slip finish, 2cm thick, colour to be defined;
IMPERBIALIZATION
2.5. Walls: ALUCOBOND coating, applied on a specific system
2.6. Guards: Tempered Glass; SPECIFICATION: Laminated Glass Certified By International Standard 8mm+8mm between 4 mechanical resistance films
2.7. Lighting: Built-in spotlights.
3. CARPENTRY AND WOODWORKING
3.1. Kitchen Cabinets: Base and upper cabinets with doors in matte white lacquered water-repellent MDF on the visible elements and water-repellent maple melamine on the non-visible elements. SileStone top in a colour to be defined;
3.2. Cabinets and Wardrobes: Wardrobes with melamine interior and matte white lacquered MDF doors;
3.3. Doors: Prefabricated interior doors, wood veneer, with frames and trims in wood veneered MDF.
3.4. I.S cabinets: Cabinets in matt white lacquered water-repellent MDF on the visible elements and maple water-repellent melamine on the non-visible elements.
4. ELEVATORS: Electric with quiet, smooth and energy-efficient operation (Class A), with automatic doors, LED lighting and fully adapted to people with reduced mobility. ORONA BRAND
5. EQUIPMENT: Air conditioning, Heat pump BRAND _ENERGIE for the production of DHW with energy efficiency and hourly heating management, motorised exteriors in lacquered aluminium in the colour of the frames and with thermal insulation. Interior moulding for the installation of curtains, insulation in polyethylene acoustic fabric between the floors of the houses. Acoustic insulation with mineral wool on the walls between fractions, mechanical and independent ventilation, colour video intercom, hydraulic installations, electricity, TV, telephone and telecommunications.
6. INFRASTRUCTURE, FLOORS AND ETCTOS:
6.1. Inverted roof, consisting of a light concrete slope, waterproofing with double asphalt screen, up to 60 cms walls and floor. thermal insulation with extruded polystyrene type ’Roofmate’, geotextile and mechanical protection.
7. AIR CONDITIONERS - MITSUBISHI Brand
8. KITCHEN EQUIPMENT: All AEG brand
8.1. Refrigerator encrusted
8.2. Induction hob 90 cm
8.3. Extractor hood, oven and microwave
8.4. Dishwasher and Washing Machine
8.5. SANITARY WATER HEATING:
Heat pump for energy efficient DHW production and hourly heating management
9. GARAGES:
9.1. ELECTRIFICATION: load installed to meet individual contracts of panels for charging electric vehicles.
9.2. FLOORING: Concrete smoothed with a surface hardener type ’Paviquartzo’;
9.3. WALLS: Varnished exposed concrete and sandblasted coating for painting;
9.4. CEILING: Varnished exposed concrete.
DISTANCES:
15 minutes away from Sá Carneiro International Airport.
150 meters from the metro station and 700 meters from the future TGV station.
150 meters from one of the largest warehouses and department stores.
5 minutes from the cellars of Gaia, the historic area of Porto and the splendour of the Douro River.
6 minutes from the World of Wine - a project of national interest that compiles the history of Portuguese wine.
5 minutes from the historic centre of the city of Porto.
3 minutes from Almeida Garret Secondary School.
5 minutes from Trofa Hospital de Gaia.
5 minutes from Santos Silva Hospital.
2 minutes access from the A1 motorway.
2 minutes access from the A20 motorway.
Bank Financing:
Habita is a partner of several financial entities, providing all its customers with free Home Loan simulations.
On the second floor facing Avenida da República, Solar Sul Poente exhibition.
Two parking spaces on the -2 floor.
Extraordinary location par excellence, corner of Avenida da República and Rua de Moçambique in Vila Nova de Gaia, come and live and invest in this new residential building in which the quality of construction combined with the functionalities and equipment essential in today’s modern world.
With a predominantly west/south sun exposure, it presents itself with the modernity of the Avenue, but also with the traditionality of Rua de Moçambique, calmer, more traditional and familiar.
The project is developed in a building with clean and unobstructed straight lines, privileging natural light, providing 64 homes spread over 8 floors, designed for the well-being of its owners.
The spaces stand out for a contemporary spatial organisation, with comfortable and functional interiors, and also have a balcony in all rooms in harmony with the surroundings. The project is developed in a building with clean and unobstructed straight lines, privileging natural light, providing 64 homes spread over 8 floors, in which we will have:
Apartment with large terrace, swimming pool, 4 bedrooms, fully equipped kitchen, 4 WC, 3 parking spaces with (49.35m²), on the 8th floor, facing Avenida da República, Solar Sul Poente exposure.
An authentic and unique top floor villa with 360 degree views of Porto to the south.
Build quality combined with the features and equipment that are essential in today’s modern world. With a predominantly west/south sun exposure, it presents itself with the modernity of the Avenue, but also with the traditionality of Rua de Moçambique, calmer, more traditional and familiar.
The spaces stand out for a contemporary spatial organisation, with comfortable and functional interiors, and also have a balcony in all rooms in harmony with the surroundings.
The project is developed in a building with clean and unobstructed straight lines, privileging natural light, providing 64 homes spread over 8 floors, in which we will have:
Payment Terms:
Payment Principle: 10% in the Promissory Contract (CPCV)
Signal Reinforcement: 10% six months after signing the CPCV
Intermediate: 10% 12 months after signing the CPCV
Completion of works (last quarter of 2024)
Remainder: 70% in the deed and delivery of the keys (beginning of 2025)
HILCROWN GAIA - STRUCTURE, MATERIALS AND EQUIPMENT
ROOFS: Concrete structure with zinc coating, stapled joint chamber system, rainwater evacuation elements and fences. WATERPROOFING PENTHOUSE FLOORS: Two intersecting screens of 4KG/m² + polypropylene fibre mesh intermediate to the THERMAL INSULATION of 8 cm thick.
ACOUSTIC INSULATION: Floors throughout the Building: Superior IMPACTODAM, Mortar + Cork + IMPACTODAM finish + Floor with cork treatment at the base of application.
INSULATION STRUCTURE EXTERIOR WALLS:
Canvas + 6 cm Rock Wool + (Mechanical Ventilation) blanket + Application of ALUCOBOND System
WINDOW FRAMES: TYPE: ROTO PATIO BRAND: INOWA
BALCONY GLASSES (GUARDS): Laminated Glass Certified By The International Standard 8mm+8mm Between 4 Mechanical Resistance Films.
ORONA ELEVATORS: Electric with quiet, smooth and energy-efficient operation
ORONA brand of exclusive manufacture, there will be two elevators per entrance.
1. STRUCTURE: Executed in reinforced concrete with special foundations (moulded walls and anchors) and direct foundations in the basement. Lattice structure of pillars and beams, with solid slabs, calculated according to the regulatory standards in force, including safety against wind and earthquakes.
1.1. Exterior walls: Executed in thermal and acoustic block masonry and externally insulated in rock wool. The interior walls are made of ceramic brick.
1.2. Floors: With light concrete or leça fillings, for the involvement of all technical networks (water, sewage, electricity, telecommunications, gas and air conditioning networks). Application of polyethylene mesh for acoustic insulation and regularisation screed for final finishing support.
1.3. Crockery: Suspended toilet and bidet, series ’two’ of ’Valadares’, white colour or equivalent; water-repellent MDF furniture to lacquer with ’Valadares’ worktop washbasin or equivalent; ASD extra-flat acrylic shower base or ASD Planissima bathtub or equivalent.
1.4. Accessories: Monolever faucets type ’Oli’, built-in ’crystal glass’ mirror.
1.5. INSULATION:
1.5.1. Polyethylene acoustic screen between the floors of the houses. Acoustic insulation with mineral wool on the walls between fractions.
1.5.2. Piped gas
1.5.3. WATERPROOF BLANKET on the top floor:
1.5.4. ACOUSTIC INSULATION OF THE TIPO_IMPACTODAM, mineral wool on the walls between fractions, mechanical and independent ventilation.
2. SANITARY FACILITIES IN THE SUITES:
2.1. FLOORING: Rectified ceramic flooring;
2.2. WALLS: Rectified ceramic coating;
2.3. CEILING: Plasterboard plasterboard type ’Pladur’, plastered for painting, including crown moulding for curtains/blackouts.
2.4. Balconies and Terraces: FLOORING: Suspended ceramic slabs, thick anti-slip finish, 2cm thick, colour to be defined;
IMPERBIALIZATION
2.5. Walls: ALUCOBOND coating, applied on a specific system
2.6. Guards: Tempered Glass; SPECIFICATION: Laminated Glass Certified By International Standard 8mm+8mm between 4 mechanical resistance films
2.7. Lighting: Built-in spotlights.
3. CARPENTRY AND WOODWORKING
3.1. Kitchen Cabinets: Base and upper cabinets with doors in matte white lacquered water-repellent MDF on the visible elements and water-repellent maple melamine on the non-visible elements. SileStone top in a colour to be defined;
3.2. Cabinets and Wardrobes: Wardrobes with melamine interior and matte white lacquered MDF doors;
3.3. Doors: Prefabricated interior doors, wood veneer, with frames and trims in wood veneered MDF.
3.4. I.S cabinets: Cabinets in matt white lacquered water-repellent MDF on the visible elements and maple water-repellent melamine on the non-visible elements.
4. ELEVATORS: Electric with quiet, smooth and energy-efficient operation (Class A), with automatic doors, LED lighting and fully adapted to people with reduced mobility. ORONA BRAND
5. EQUIPMENT: Air conditioning, Heat pump BRAND _ENERGIE for the production of DHW with energy efficiency and hourly heating management, motorised exteriors in lacquered aluminium in the colour of the frames and with thermal insulation. Interior moulding for the installation of curtains, insulation in polyethylene acoustic fabric between the floors of the houses. Acoustic insulation with mineral wool on the walls between fractions, mechanical and independent ventilation, colour video intercom, hydraulic installations, electricity, TV, telephone and telecommunications.
6. INFRASTRUCTURE, FLOORS AND ETCTOS:
6.1. Inverted roof, consisting of a light concrete slope, waterproofing with double asphalt screen, up to 60 cms walls and floor. thermal insulation with extruded polystyrene type ’Roofmate’, geotextile and mechanical protection.
7. AIR CONDITIONERS - MITSUBISHI Brand
8. KITCHEN EQUIPMENT: All AEG brand
8.1. Refrigerator encrusted
8.2. Induction hob 90 cm
8.3. Extractor hood, oven and microwave
8.4. Dishwasher and Washing Machine
8.5. SANITARY WATER HEATING:
Heat pump for energy efficient DHW production and hourly heating management
9. GARAGES:
9.1. ELECTRIFICATION: load installed to meet individual contracts of panels for charging electric vehicles.
9.2. FLOORING: Concrete smoothed with a surface hardener type ’Paviquartzo’;
9.3. WALLS: Varnished exposed concrete and sandblasted coating for painting;
9.4. CEILING: Varnished exposed concrete.
DISTANCES:
15 minutes away from Sá Carneiro International Airport.
150 meters from the metro station and 700 meters from the future TGV station.
150 meters from one of the largest warehouses and department stores.
5 minutes from the cellars of Gaia, the historic area of Porto and the splendour of the Douro River.
6 minutes from the World of Wine - a project of national interest that compiles the history of Portuguese wine.
5 minutes from the historic centre of the city of Porto.
3 minutes from Almeida Garret Secondary School.
5 minutes from Trofa Hospital de Gaia.
5 minutes from Santos Silva Hospital.
2 minutes access from the A1 motorway.
2 minutes access from the A20 motorway.
Bank Financing:
Habita is a partner of several financial entities, providing all its customers with free Home Loan simulations.
Contact
See Phone
Apartment 5 Bedrooms
Centro do Montijo, Montijo e Afonsoeiro, Distrito de Setúbal
Under construction · 169m²
With Garage
buy
550.000 €
Refª. MTJN1035 -Apartamento T5 Duplex - Montijo
Apartamento T5 Duplex localizado no Montijo, numa zona da cidade que está em grande crescimento imobiliário, com excelente oferta de espaços comerciais e todo o tipo de serviços, e que futuramente poderá receber o novo aeroporto de Lisboa.
Apartamento equipado com:
- Painéis Solares;
- Ar condicionado da Daikin na sala, suite e quartos;
- Aspiração Central;
- Vídeo Porteiro;
- Porta blindada;
- Portões de garagem elétricos;
- Pavimento flutuante (hall, sala e quartos);
- Estores elétricos e térmicos em alumínio;
- Tetos falsos em pladur (sala, suite, quartos, hall, casas de banho e cozinha);
- Caixilharia oscilo batente (vidros duplos);
- Cozinha (totalmente equipada com eletrodomésticos de marca SIEMENS incluindo placa vitrocerâmica, forno, exaustor, esquentador ventilado, frigorifico, arca congeladora, máquina de lavar loiça, máquina de lavar roupa, micro-ondas, bancada e móveis lacados em branco) com acesso à varanda e churrasqueira;
- Quartos com roupeiros lacados a branco;
- Casas de banho com banheira e base de chuveiro com resguardo na suite.
Nota: As fotos são do prédio anterior concluído do mesmo construtor.
Conclusão prevista para Maio/25.
Para mais informações entre em contato!
Apartamento T5 Duplex localizado no Montijo, numa zona da cidade que está em grande crescimento imobiliário, com excelente oferta de espaços comerciais e todo o tipo de serviços, e que futuramente poderá receber o novo aeroporto de Lisboa.
Apartamento equipado com:
- Painéis Solares;
- Ar condicionado da Daikin na sala, suite e quartos;
- Aspiração Central;
- Vídeo Porteiro;
- Porta blindada;
- Portões de garagem elétricos;
- Pavimento flutuante (hall, sala e quartos);
- Estores elétricos e térmicos em alumínio;
- Tetos falsos em pladur (sala, suite, quartos, hall, casas de banho e cozinha);
- Caixilharia oscilo batente (vidros duplos);
- Cozinha (totalmente equipada com eletrodomésticos de marca SIEMENS incluindo placa vitrocerâmica, forno, exaustor, esquentador ventilado, frigorifico, arca congeladora, máquina de lavar loiça, máquina de lavar roupa, micro-ondas, bancada e móveis lacados em branco) com acesso à varanda e churrasqueira;
- Quartos com roupeiros lacados a branco;
- Casas de banho com banheira e base de chuveiro com resguardo na suite.
Nota: As fotos são do prédio anterior concluído do mesmo construtor.
Conclusão prevista para Maio/25.
Para mais informações entre em contato!
Contact
See Phone
Apartment 3 Bedrooms
Centro do Montijo, Montijo e Afonsoeiro, Distrito de Setúbal
Under construction · 109m²
buy
315.000 €
Refª. MTJN1035 - Apartamento T3 - Montijo
Apartamento T3 localizado no Montijo, numa zona da cidade que está em grande crescimento imobiliário, com excelente oferta de espaços comerciais e todo o tipo de serviços, e que futuramente poderá receber o novo aeroporto de Lisboa.
Apartamento equipado com:
- Painéis Solares;
- Ar condicionado da Daikin na sala, suite e quartos;
- Aspiração Central;
- Vídeo Porteiro;
- Porta blindada;
- Portões de garagem elétricos;
- Pavimento flutuante (hall, sala e quartos);
- Estores elétricos e térmicos em alumínio;
- Tetos falsos em pladur (sala, suite, quartos, hall, casas de banho e cozinha);
- Caixilharia oscilo batente (vidros duplos);
- Cozinha (totalmente equipada com eletrodomésticos de marca SIEMENS incluindo placa vitrocerâmica, forno, exaustor, esquentador ventilado, frigorifico, arca congeladora, máquina de lavar loiça, máquina de lavar roupa, micro-ondas, bancada e móveis lacados em branco) com acesso à varanda e churrasqueira;
- Quartos com roupeiros lacados a branco;
- Casas de banho com banheira e base de chuveiro com resguardo na suite.
Nota: As fotos são do prédio anterior concluído do mesmo construtor.
Conclusão prevista para Maio/25.
Para mais informações entre em contato!
Apartamento T3 localizado no Montijo, numa zona da cidade que está em grande crescimento imobiliário, com excelente oferta de espaços comerciais e todo o tipo de serviços, e que futuramente poderá receber o novo aeroporto de Lisboa.
Apartamento equipado com:
- Painéis Solares;
- Ar condicionado da Daikin na sala, suite e quartos;
- Aspiração Central;
- Vídeo Porteiro;
- Porta blindada;
- Portões de garagem elétricos;
- Pavimento flutuante (hall, sala e quartos);
- Estores elétricos e térmicos em alumínio;
- Tetos falsos em pladur (sala, suite, quartos, hall, casas de banho e cozinha);
- Caixilharia oscilo batente (vidros duplos);
- Cozinha (totalmente equipada com eletrodomésticos de marca SIEMENS incluindo placa vitrocerâmica, forno, exaustor, esquentador ventilado, frigorifico, arca congeladora, máquina de lavar loiça, máquina de lavar roupa, micro-ondas, bancada e móveis lacados em branco) com acesso à varanda e churrasqueira;
- Quartos com roupeiros lacados a branco;
- Casas de banho com banheira e base de chuveiro com resguardo na suite.
Nota: As fotos são do prédio anterior concluído do mesmo construtor.
Conclusão prevista para Maio/25.
Para mais informações entre em contato!
Contact
See Phone
See more Apartments
Bedrooms
Zones
Can’t find the property you’re looking for?
