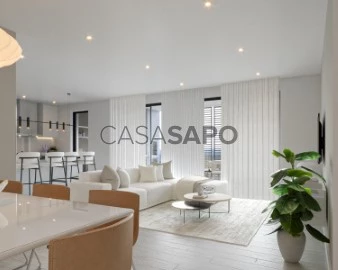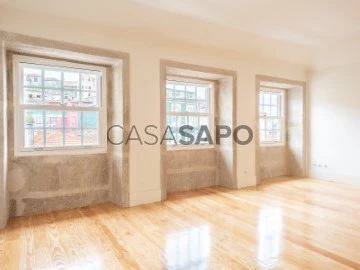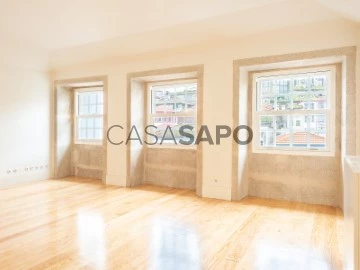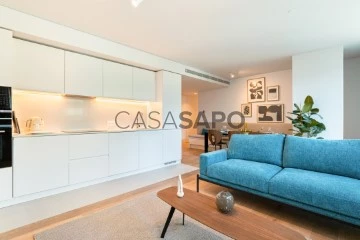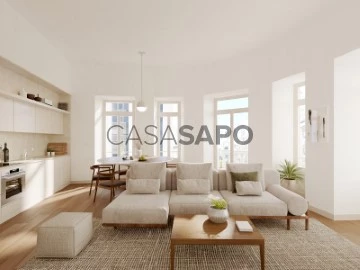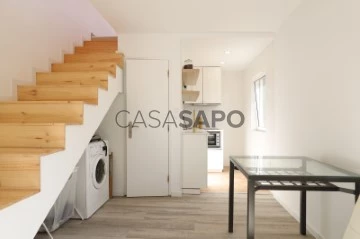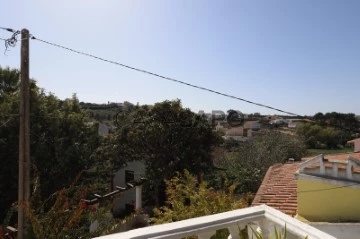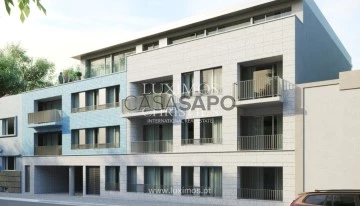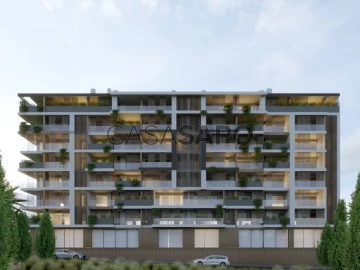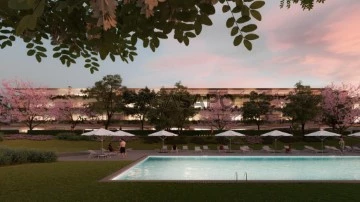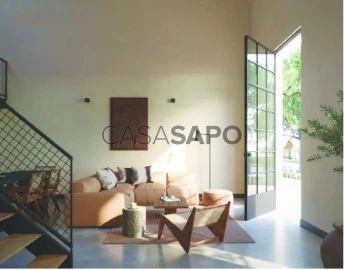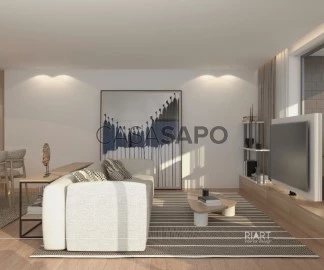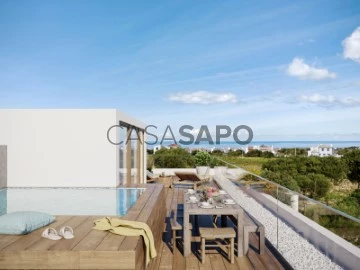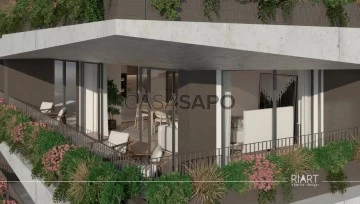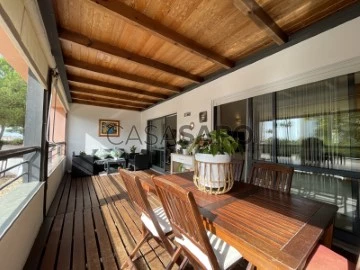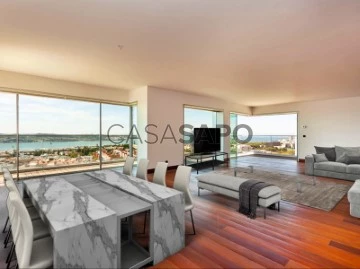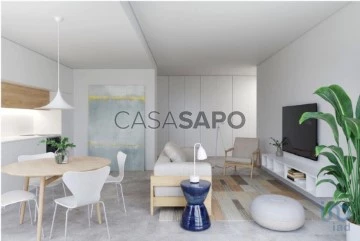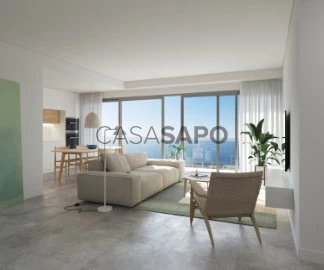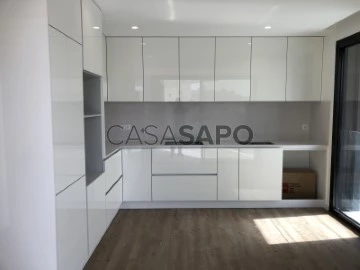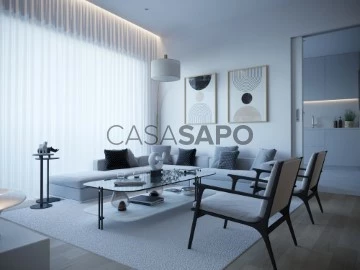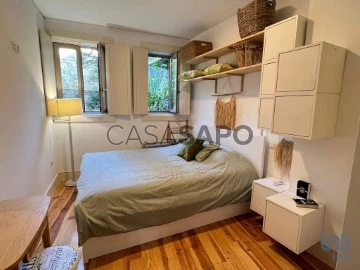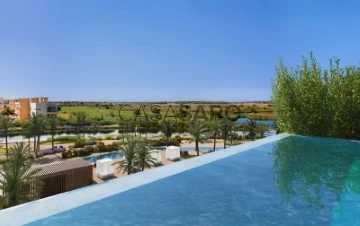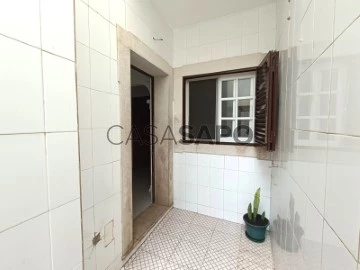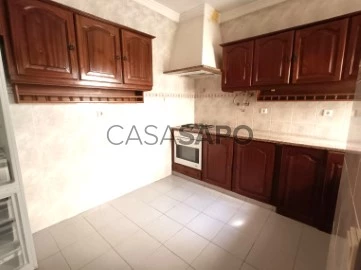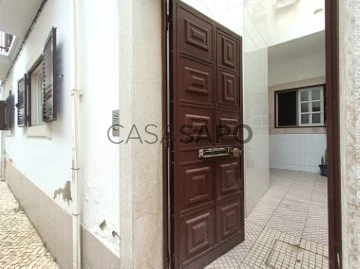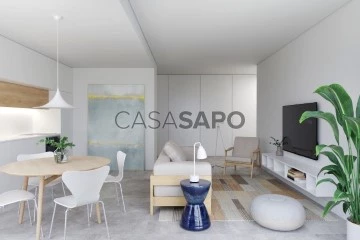Saiba aqui quanto pode pedir
591 Apartments to 2.300.000 €, piso terreo, Page 6
Map
Order by
Relevance
Apartment 2 Bedrooms
Sra da Saúde, Faro (Sé e São Pedro), Distrito de Faro
New · 86m²
With Garage
buy
420.000 €
Type T2 apartment on the 5th floor, comprising an open space living room with an equipped kitchen of 33m2, 2 bedrooms (one en suite with dressing room), two balconies (12.7 + 14.80), 2 bathrooms and entrance hall and circulation. Laundry area, parking in the basement with 13 m2 with nº5 and a storage room with nº21 with 3m2. Apartment with a total area of 133m2 including parking and storage.
Apartment inserted in this new building located in a privileged area of Faro, with an unobstructed view over the Ria Formosa, in a modern urbanization, in a prestigious contemporary context, this building intends to make the difference, combining nature with the city, providing true quality of life.
The development consists of 7 floors, with a total commercial space on the ground floor, swimming pool and common area on the roof and two general basements.
The 38 apartments that make up this development are of types T2, T3, T4 and T4+1 Penthouse with pedestrian and road access at ground floor level.
In the basement there are several parking lots and closed boxes with private automatic gates, as well as several storage rooms.
On the roof terrace there is a large living and leisure area with a communal swimming pool overlooking the Ria Formosa and the Algarve mountains.
The development has 2 elevators.
Each apartment has electric shutters and a centralized vacuum system with a machine located outside, a sound system and radio in the master bedroom and living room/kitchen.
The kitchen is equipped with equipment from the whirlpool group, Hotpoint. (dishwasher, fridge, microwave and washing machine and dryer in the laundry room.
Sanitary water heating by individual solar panels, with support system by solar gas water heater.
Split-type air conditioning in the main rooms.
6 minutes from Faro airport, close to the Forum Algarve shopping center and a few minutes from the historic center of Faro, you can benefit from important infrastructure and public services for the region such as hospital, schools, university and various cultural and leisure options.
Apartment inserted in this new building located in a privileged area of Faro, with an unobstructed view over the Ria Formosa, in a modern urbanization, in a prestigious contemporary context, this building intends to make the difference, combining nature with the city, providing true quality of life.
The development consists of 7 floors, with a total commercial space on the ground floor, swimming pool and common area on the roof and two general basements.
The 38 apartments that make up this development are of types T2, T3, T4 and T4+1 Penthouse with pedestrian and road access at ground floor level.
In the basement there are several parking lots and closed boxes with private automatic gates, as well as several storage rooms.
On the roof terrace there is a large living and leisure area with a communal swimming pool overlooking the Ria Formosa and the Algarve mountains.
The development has 2 elevators.
Each apartment has electric shutters and a centralized vacuum system with a machine located outside, a sound system and radio in the master bedroom and living room/kitchen.
The kitchen is equipped with equipment from the whirlpool group, Hotpoint. (dishwasher, fridge, microwave and washing machine and dryer in the laundry room.
Sanitary water heating by individual solar panels, with support system by solar gas water heater.
Split-type air conditioning in the main rooms.
6 minutes from Faro airport, close to the Forum Algarve shopping center and a few minutes from the historic center of Faro, you can benefit from important infrastructure and public services for the region such as hospital, schools, university and various cultural and leisure options.
Contact
See Phone
Apartment 2 Bedrooms
Baixa (Mouzinho), Cedofeita, Santo Ildefonso, Sé, Miragaia, São Nicolau e Vitória, Porto, Distrito do Porto
New · 77m²
buy
510.000 €
2-bedroom penthouse apartment, 101 sqm (gross floor area) and city view, in the Flores Plaza development, located in Rua das Flores, in the historic centre of Porto. In a four-storey building, rehabilitated in 2017, with elevator, consisting of 21 apartments. This apartment occupies one floor and was also rehabilitated, having been kept the original design, such as the solid pine wood floor in all rooms, except in the bathrooms and laundry, lacquered wood frames with double glazing and natural stone masonry. The living room has plenty of natural light thanks to the three windows that allow a view of the city, Porto Cathedral and the Sé neighbourhood, a UNESCO World Heritage Site. Fully equipped kitchen with a separate laundry area. Two bedrooms, one of them en suite. Built-in closets. Two bathrooms with windows. It also has a storage room on the ground floor of the building. The apartment has air conditioning in the living room and bedrooms.
The Flores Plaza development benefits from one of the most privileged, sought after and valued locations in the city of Porto. This building has two entrances, one through Rua das Flores and the other through Rua Mouzinho da Silveira. Its location allows living in the city centre while enjoying total tranquillity, comfort, and views. Close to the main tourist attractions of reference. Ideal area for investment.
Rua das Flores is a pedestrian street, the most cosmopolitan street in the city of Porto, where restaurants, charming shops, boutique hotels, such as Maison Particulaire, Porto Bay Flores, Flores Boutique Hotel and SPA, AS 1829 Hotel, and the most traditional jewellers in Porto coexist with traditional shops and street art. Less than ten-minute walking distance from Ribeira Square, Ferreira Borges Market, Hard Club, Porto Cathedral, Palácio da Bolsa, Avenida dos Aliados and Clérigos Tower. Near Via Catarina Shopping. 20 minutes from Francisco Sá Carneiro Porto Airport and two and a half hours from Lisbon.
The Flores Plaza development benefits from one of the most privileged, sought after and valued locations in the city of Porto. This building has two entrances, one through Rua das Flores and the other through Rua Mouzinho da Silveira. Its location allows living in the city centre while enjoying total tranquillity, comfort, and views. Close to the main tourist attractions of reference. Ideal area for investment.
Rua das Flores is a pedestrian street, the most cosmopolitan street in the city of Porto, where restaurants, charming shops, boutique hotels, such as Maison Particulaire, Porto Bay Flores, Flores Boutique Hotel and SPA, AS 1829 Hotel, and the most traditional jewellers in Porto coexist with traditional shops and street art. Less than ten-minute walking distance from Ribeira Square, Ferreira Borges Market, Hard Club, Porto Cathedral, Palácio da Bolsa, Avenida dos Aliados and Clérigos Tower. Near Via Catarina Shopping. 20 minutes from Francisco Sá Carneiro Porto Airport and two and a half hours from Lisbon.
Contact
See Phone
Apartment 2 Bedrooms
Amoreiras, Campolide, Lisboa, Distrito de Lisboa
New · 74m²
With Garage
buy
730.000 €
T0 in Amoreiras with garage in LX Living development
LX Living is a completely new development, located in Amoreiras, a much sought after residential area in the center of Lisbon. With a privileged location, LX Living is just a few steps from the prestigious Avenida da Liberdade, in the heart of the city’s financial center, close to Eduardo VII Park and the main roads leading to Cascais and Sintra, the new LX Living development is a unique offer in the capital.
The contemporary architecture project consists of 151 apartments spread over 2 distinct buildings, having several common spaces and services, indoor garden and 2 swimming pools.
LX Living will offer its residents a wide range of leisure options: fully equipped gym and spa, two swimming pools, parking, two restaurants and bar, rooftop with garden and deck, various leisure areas and meeting spaces.
LX Living is a completely new development, located in Amoreiras, a much sought after residential area in the center of Lisbon. With a privileged location, LX Living is just a few steps from the prestigious Avenida da Liberdade, in the heart of the city’s financial center, close to Eduardo VII Park and the main roads leading to Cascais and Sintra, the new LX Living development is a unique offer in the capital.
The contemporary architecture project consists of 151 apartments spread over 2 distinct buildings, having several common spaces and services, indoor garden and 2 swimming pools.
LX Living will offer its residents a wide range of leisure options: fully equipped gym and spa, two swimming pools, parking, two restaurants and bar, rooftop with garden and deck, various leisure areas and meeting spaces.
Contact
See Phone
Apartment 2 Bedrooms
Arroios, Lisboa, Distrito de Lisboa
Under construction · 79m²
With Garage
buy
635.000 €
2 bedroom flat with 79 m2, balcony of 3 m2, and 1 parking space, inserted in a new residential development to be born on Avenida Almirante Reis, central axis that connects the vibrant downtown Lisbon to Praça do Areeiro and the Airport.
This historic building, now revitalised, stands out as a milestone in the enhancement and preservation of Lisbon’s architectural heritage.
Developed under the inspiration of the New Classic movement, the development harmonises tradition with modernity, offering new life to one of the most distinctive buildings in the region.
It includes 26 residential apartments, from 1 to 3-bedroom, most of which have parking and storage, and 3 commercial spaces on the ground floor, integrating perfectly into the dynamic urban fabric.
The apartments’ interiors are designed to reflect an ethos of sophistication and urban comfort, with large windows that allow for an abundance of natural light, enhancing bright and cosy interior spaces. Meticulous attention to detail is evident in every element, creating environments that are both elegant and functionally generous.
The rehabilitation of this building not only enriches the urban landscape in which it is inserted, but also reflects a deep commitment to standards of quality, sustainability and innovation.
Located in front of the Banco de Portugal building and with direct access to the Metro, it benefits from a privileged position in the Anjos and Arroios district, recently voted the ’coolest neighbourhood’ in Europe by Time Out magazine, promising an ideal combination of convenience and cosmopolitan lifestyle.
Ideal for those who value cultural heritage, contemporary design and vibrant urban life, this project is truly a place where classic and modern meet to create an exceptional home in the heart of Lisbon.
Don’t miss this opportunity. Request more information now!
Castelhana is a Portuguese real estate agency present in the domestic market for over 25 years, specialized in prime residential real estate and recognized for the launch of some of the most distinguished developments in Portugal.
Founded in 1999, Castelhana provides a full service in business brokerage. We are specialists in investment and in the commercialization of real estate.
In Lisbon, in Chiado, one of the most emblematic and traditional areas of the capital. In Porto, we are based in Foz Do Douro, one of the noblest places in the city and in the Algarve region next to the renowned Vilamoura Marina.
We are waiting for you. We have a team available to give you the best support in your next real estate investment.
Contact us!
This historic building, now revitalised, stands out as a milestone in the enhancement and preservation of Lisbon’s architectural heritage.
Developed under the inspiration of the New Classic movement, the development harmonises tradition with modernity, offering new life to one of the most distinctive buildings in the region.
It includes 26 residential apartments, from 1 to 3-bedroom, most of which have parking and storage, and 3 commercial spaces on the ground floor, integrating perfectly into the dynamic urban fabric.
The apartments’ interiors are designed to reflect an ethos of sophistication and urban comfort, with large windows that allow for an abundance of natural light, enhancing bright and cosy interior spaces. Meticulous attention to detail is evident in every element, creating environments that are both elegant and functionally generous.
The rehabilitation of this building not only enriches the urban landscape in which it is inserted, but also reflects a deep commitment to standards of quality, sustainability and innovation.
Located in front of the Banco de Portugal building and with direct access to the Metro, it benefits from a privileged position in the Anjos and Arroios district, recently voted the ’coolest neighbourhood’ in Europe by Time Out magazine, promising an ideal combination of convenience and cosmopolitan lifestyle.
Ideal for those who value cultural heritage, contemporary design and vibrant urban life, this project is truly a place where classic and modern meet to create an exceptional home in the heart of Lisbon.
Don’t miss this opportunity. Request more information now!
Castelhana is a Portuguese real estate agency present in the domestic market for over 25 years, specialized in prime residential real estate and recognized for the launch of some of the most distinguished developments in Portugal.
Founded in 1999, Castelhana provides a full service in business brokerage. We are specialists in investment and in the commercialization of real estate.
In Lisbon, in Chiado, one of the most emblematic and traditional areas of the capital. In Porto, we are based in Foz Do Douro, one of the noblest places in the city and in the Algarve region next to the renowned Vilamoura Marina.
We are waiting for you. We have a team available to give you the best support in your next real estate investment.
Contact us!
Contact
See Phone
Apartment 1 Bedroom Duplex
Ericeira , Mafra, Distrito de Lisboa
Used · 42m²
buy
210.000 €
Renovated 1 bedroom villa, a cozy refuge with a visit to the surrounding nature.
Close to Ericeira (about 2.5 km), it is a captivating investment opportunity for those looking for profitability and tranquility.
The house boasts a carefully planned design that harmonizes modern living with the warm charm of a tranquil retreat.
- On the ground floor, you will find your kitchenette, living room and bathroom.
- On the upper floor, the bedroom is cozy, in addition, on the upper floor, there is access to a terrace with wide views, ideal for enjoying relaxing moments.
The location, just 2.5 km from the centre of Ericeira, offers easy access to local amenities and attractions.
Schedule a visit!
Equipment.
Kitchen equipped with washing machine, mini oven, ceramic hobs.
** The areas reflected in the documentation are not the same as those of the property.
* All available information does not exempt the mediator from confirming as well as consulting the property documentation. *
Close to Ericeira (about 2.5 km), it is a captivating investment opportunity for those looking for profitability and tranquility.
The house boasts a carefully planned design that harmonizes modern living with the warm charm of a tranquil retreat.
- On the ground floor, you will find your kitchenette, living room and bathroom.
- On the upper floor, the bedroom is cozy, in addition, on the upper floor, there is access to a terrace with wide views, ideal for enjoying relaxing moments.
The location, just 2.5 km from the centre of Ericeira, offers easy access to local amenities and attractions.
Schedule a visit!
Equipment.
Kitchen equipped with washing machine, mini oven, ceramic hobs.
** The areas reflected in the documentation are not the same as those of the property.
* All available information does not exempt the mediator from confirming as well as consulting the property documentation. *
Contact
See Phone
Apartment 3 Bedrooms Triplex
Cedofeita, Santo Ildefonso, Sé, Miragaia, São Nicolau e Vitória, Porto, Distrito do Porto
Used · 183m²
buy
720.000 €
Located between the Centre of Porto and Boavista, the building Rua da Quinta Amarela, is an architectural project composed of 1 to 4 bedr. apartments, with excellent quality materials and modern design details.
The apartments with private gross areas between 74 and 183m2, enjoy a practical and functional layout, with well distributed spaces, noble finishing and parking. The condominium privileges the connection to the exterior, through the balconies, terraces and garden.
Inserted in a plot with a frontage of 24 meters, with a generous area inside the block and a diversified volumetric surroundings, this building will have two distinct heights, and patios and ramps were introduced between the built areas in order to create lighting and ventilation areas.
Privileged location, close to all kinds of commerce, services, transportation HUB and great road access.
CHARACTERISTICS:
Area: 183 m2 | 1 970 sq ft
Useful area: 183 m2 | 1 970 sq ft
Bedrooms: 3
Bathrooms: 3
Garage: 2
Energy efficiency: A
FEATURES:
- private Area: 183m2
- Balcony: 11m2
- Parking: 2
Internationally awarded, LUXIMOS Christie’s presents more than 1,200 properties for sale in Portugal, offering an excellent service in real estate brokerage. LUXIMOS Christie’s is the exclusive affiliate of Christie´s International Real Estate (1350 offices in 46 countries) for the Algarve, Porto and North of Portugal, and provides its services to homeowners who are selling their properties, and to national and international buyers, who wish to buy real estate in Portugal.
Our selection includes modern and contemporary properties, near the sea or by theriver, in Foz do Douro, in Porto, Boavista, Matosinhos, Vilamoura, Tavira, Ria Formosa, Lagos, Almancil, Vale do Lobo, Quinta do Lago, near the golf courses or the marina.
LIc AMI 9063
The apartments with private gross areas between 74 and 183m2, enjoy a practical and functional layout, with well distributed spaces, noble finishing and parking. The condominium privileges the connection to the exterior, through the balconies, terraces and garden.
Inserted in a plot with a frontage of 24 meters, with a generous area inside the block and a diversified volumetric surroundings, this building will have two distinct heights, and patios and ramps were introduced between the built areas in order to create lighting and ventilation areas.
Privileged location, close to all kinds of commerce, services, transportation HUB and great road access.
CHARACTERISTICS:
Area: 183 m2 | 1 970 sq ft
Useful area: 183 m2 | 1 970 sq ft
Bedrooms: 3
Bathrooms: 3
Garage: 2
Energy efficiency: A
FEATURES:
- private Area: 183m2
- Balcony: 11m2
- Parking: 2
Internationally awarded, LUXIMOS Christie’s presents more than 1,200 properties for sale in Portugal, offering an excellent service in real estate brokerage. LUXIMOS Christie’s is the exclusive affiliate of Christie´s International Real Estate (1350 offices in 46 countries) for the Algarve, Porto and North of Portugal, and provides its services to homeowners who are selling their properties, and to national and international buyers, who wish to buy real estate in Portugal.
Our selection includes modern and contemporary properties, near the sea or by theriver, in Foz do Douro, in Porto, Boavista, Matosinhos, Vilamoura, Tavira, Ria Formosa, Lagos, Almancil, Vale do Lobo, Quinta do Lago, near the golf courses or the marina.
LIc AMI 9063
Contact
See Phone
Apartment 2 Bedrooms
Sra da Saúde, Faro (Sé e São Pedro), Distrito de Faro
New · 100m²
With Garage
buy
430.000 €
T2 apartment on the 6th floor, comprising an open space living room with an equipped kitchen of 33m2, 2 bedrooms (one en suite with dressing room), two balconies (12.7 + 14.80), 2 bathrooms and entrance hall and circulation. Laundry area, parking in the basement with 12.50 m2 with nº4 and a storage room with nº18 with 3.5m2. Apartment with a total area of 146m2 including parking and storage.
Apartment inserted in this new building located in a privileged area of Faro, with an unobstructed view over the Ria Formosa, in a modern urbanization, in a prestigious contemporary context, this building intends to make the difference, combining nature with the city, providing true quality of life.
The development consists of 7 floors, with a total commercial space on the ground floor, swimming pool and common area on the roof and two general basements.
The 38 apartments that make up this development are of types T2, T3, T4 and T4+1 Penthouse with pedestrian and road access at ground floor level.
In the basement there are several parking lots and closed boxes with private automatic gates, as well as several storage rooms.
On the roof terrace there is a large living and leisure area with a communal swimming pool overlooking the Ria Formosa and the Algarve mountains.
The development has 2 elevators.
Each apartment has electric shutters and a centralized vacuum system with a machine located outside, a sound system and radio in the master bedroom and living room/kitchen.
The kitchen is equipped with equipment from the whirlpool group, Hotpoint. (dishwasher, fridge, microwave and washing machine and dryer in the laundry room.
Sanitary water heating by individual solar panels, with support system by solar gas water heater.
Split-type air conditioning in the main rooms.
6 minutes from Faro airport, close to the Forum Algarve shopping center and a few minutes from the historic center of Faro, you can benefit from important infrastructure and public services for the region such as hospital, schools, university and various cultural and leisure options.
Apartment inserted in this new building located in a privileged area of Faro, with an unobstructed view over the Ria Formosa, in a modern urbanization, in a prestigious contemporary context, this building intends to make the difference, combining nature with the city, providing true quality of life.
The development consists of 7 floors, with a total commercial space on the ground floor, swimming pool and common area on the roof and two general basements.
The 38 apartments that make up this development are of types T2, T3, T4 and T4+1 Penthouse with pedestrian and road access at ground floor level.
In the basement there are several parking lots and closed boxes with private automatic gates, as well as several storage rooms.
On the roof terrace there is a large living and leisure area with a communal swimming pool overlooking the Ria Formosa and the Algarve mountains.
The development has 2 elevators.
Each apartment has electric shutters and a centralized vacuum system with a machine located outside, a sound system and radio in the master bedroom and living room/kitchen.
The kitchen is equipped with equipment from the whirlpool group, Hotpoint. (dishwasher, fridge, microwave and washing machine and dryer in the laundry room.
Sanitary water heating by individual solar panels, with support system by solar gas water heater.
Split-type air conditioning in the main rooms.
6 minutes from Faro airport, close to the Forum Algarve shopping center and a few minutes from the historic center of Faro, you can benefit from important infrastructure and public services for the region such as hospital, schools, university and various cultural and leisure options.
Contact
See Phone
Apartment 2 Bedrooms
Vilamoura, Quarteira, Loulé, Distrito de Faro
Under construction · 109m²
With Garage
buy
599.000 €
A gated condominium of 87 high-quality residential units, GREENS Vilamoura has a privileged location, close to the vibrant center of Vilamoura and the numerous desirable beaches, 2 steps from the most acclaimed golf courses in the country, with a unique environment. Easy access to the beaches and excellent access to the N125, A22 and Faro Airport.
The design of this condominium focuses on the uniqueness and quality of the residential complex, which is intended to be a reference in real estate in the Algarve. The project created meets the expectations imposed on it and offers quality of life to its new inhabitants, attaching sustainability concepts to the materials used, construction methodologies and energy resources.
The apartments of types T2, T3, T4 and T5 of markedly contemporary architecture, with generous openings overlooking the surrounding landscape, all with large areas and inviting private outdoor spaces.
Composed of 2 blocks this complex is full of vegetation. The ground floor apartments also have large terraces and private gardens. All apartments have 2 to 4 parking spaces in the basement, washing machine and storage spaces. It is planned to offer the possibility of choosing between 2 to 3 environments in the Premium and Standard apartments. This project, two steps away from the vibrant life of Vilamoura, is distinguished by the static of the building, the quality of materials and finishes, the
generous green spaces and the inviting common area of swimming pools for the exclusive use of the development.
The selected materials lie in simplicity and integrity. Chosen to ensure the complex’s durability, they are based on a careful selection, still referring to local inspirations.
The design of this condominium focuses on the uniqueness and quality of the residential complex, which is intended to be a reference in real estate in the Algarve. The project created meets the expectations imposed on it and offers quality of life to its new inhabitants, attaching sustainability concepts to the materials used, construction methodologies and energy resources.
The apartments of types T2, T3, T4 and T5 of markedly contemporary architecture, with generous openings overlooking the surrounding landscape, all with large areas and inviting private outdoor spaces.
Composed of 2 blocks this complex is full of vegetation. The ground floor apartments also have large terraces and private gardens. All apartments have 2 to 4 parking spaces in the basement, washing machine and storage spaces. It is planned to offer the possibility of choosing between 2 to 3 environments in the Premium and Standard apartments. This project, two steps away from the vibrant life of Vilamoura, is distinguished by the static of the building, the quality of materials and finishes, the
generous green spaces and the inviting common area of swimming pools for the exclusive use of the development.
The selected materials lie in simplicity and integrity. Chosen to ensure the complex’s durability, they are based on a careful selection, still referring to local inspirations.
Contact
See Phone
Loft 1 Bedroom
Grândola e Santa Margarida da Serra, Distrito de Setúbal
New · 58m²
With Swimming Pool
buy
290.000 €
Charming 58.70 sqm loft in a condominium in the centre of Grândola.
The flat is spread over 2 ’open’ floors with the living room, kitchenette and bathroom on the lower floor and the bedroom on the upper floor.
Where a thriving cork processing industry operated for dozens of years, the Grândola III development was born, with a series of spacious lofts that take advantage of the facility’s immense height.
This development includes
- 12 lofts
- 23 lodges
- 1 lounge
- Swimming pool over 50 metres long
- Total development area of 7000sqm
- Over 2000sqm built
- 4000sqm of green areas
- Private car park for each unit
All the lofts have a fully equipped kitchen, dining area and living area, as well as a private bathroom and bedroom area on the upper mezzanine.
The houses open onto a serene and seductive outdoor space where the crushed gravel of the ground, the indigenous shrub vegetation and the Mediterranean shade of the stone pines predominate
Another major feature of the Grândola III development are the magnificent outdoor spaces.
Careful landscaping, completely indigenous, which sometimes shades and sometimes just filters the sun, dozens of fragrant and culinary plants that promise a festival of colour and scent.
The swimming pool is over 50 metres long and promises to be the centre of both the action and the tranquility of this complex.
It should also be noted that as ALL the houses are on the ground floor, they all have the right to an outdoor area for their exclusive use.
The flats are a 30-minute drive from the longest stretch of beach in the country and the 3rd longest in the world (Melides and Comporta): a white sand paradise just 60 minutes from the capital’s airport.
In recent years, Melides and Comporta have been discovered internationally for their pristine beaches, becoming the seaside residence of many international figures from the most varied sectors.
In addition, this development guarantees a yield of 3%, or an optional flexible return.
(Project images)
The flat is spread over 2 ’open’ floors with the living room, kitchenette and bathroom on the lower floor and the bedroom on the upper floor.
Where a thriving cork processing industry operated for dozens of years, the Grândola III development was born, with a series of spacious lofts that take advantage of the facility’s immense height.
This development includes
- 12 lofts
- 23 lodges
- 1 lounge
- Swimming pool over 50 metres long
- Total development area of 7000sqm
- Over 2000sqm built
- 4000sqm of green areas
- Private car park for each unit
All the lofts have a fully equipped kitchen, dining area and living area, as well as a private bathroom and bedroom area on the upper mezzanine.
The houses open onto a serene and seductive outdoor space where the crushed gravel of the ground, the indigenous shrub vegetation and the Mediterranean shade of the stone pines predominate
Another major feature of the Grândola III development are the magnificent outdoor spaces.
Careful landscaping, completely indigenous, which sometimes shades and sometimes just filters the sun, dozens of fragrant and culinary plants that promise a festival of colour and scent.
The swimming pool is over 50 metres long and promises to be the centre of both the action and the tranquility of this complex.
It should also be noted that as ALL the houses are on the ground floor, they all have the right to an outdoor area for their exclusive use.
The flats are a 30-minute drive from the longest stretch of beach in the country and the 3rd longest in the world (Melides and Comporta): a white sand paradise just 60 minutes from the capital’s airport.
In recent years, Melides and Comporta have been discovered internationally for their pristine beaches, becoming the seaside residence of many international figures from the most varied sectors.
In addition, this development guarantees a yield of 3%, or an optional flexible return.
(Project images)
Contact
See Phone
Apartment 2 Bedrooms
Matosinhos e Leça da Palmeira, Distrito do Porto
New · 82m²
With Garage
buy
425.000 €
New 2 bedroom apartment with balcony in the NAUTILUS IV Development in Matosinhos next to the beach and the Marginal.
This apartment consists of 1 living room, with kitchenette, 1 laundry, 2 bedrooms of which 1 is suite and 2 bathroom.
The living room gives direct access to a nice balcony
It is also part of the fraction 1 parking space and 1 storage room.
The NAUTILUS IV Development is located in Matosinhos Sul with quick access to both the Marginal and the beach of Matosinhos,
Composed of 64 apartments with typologies from T2 to T4 with areas between 79.71 sqm and 176.51 sqm, it is located in a residential area of excellence in Matosinhos-Sul. There are also 6 stores in the Development.
The apartments on the ground floor have gardens with generous areas and most of the apartments have a balcony. All apartments have storage and at least one parking space. The finishes are of an exceptional level and of great quality.
Living in Matosinhos Sul, in an area known for its beach, waterfront and city park, is excellent to be able to take a walk by the sea or in the green of the park, without having to use a car or other transport.
This ease of contact with the sea, the countryside and the beach are great attractions for people who choose this area. However, there are several factors that make Matosinhos Sul one of the best areas in the country to live, get to know them!
In Matosinhos Sul you will find prestigious public and private health and educational institutions, as well as several public transport options, with a metro station a 5-minute walk away, and access to the main road junctions of Greater Porto (Estrada da Circunvalação, A28 and A4).
This apartment consists of 1 living room, with kitchenette, 1 laundry, 2 bedrooms of which 1 is suite and 2 bathroom.
The living room gives direct access to a nice balcony
It is also part of the fraction 1 parking space and 1 storage room.
The NAUTILUS IV Development is located in Matosinhos Sul with quick access to both the Marginal and the beach of Matosinhos,
Composed of 64 apartments with typologies from T2 to T4 with areas between 79.71 sqm and 176.51 sqm, it is located in a residential area of excellence in Matosinhos-Sul. There are also 6 stores in the Development.
The apartments on the ground floor have gardens with generous areas and most of the apartments have a balcony. All apartments have storage and at least one parking space. The finishes are of an exceptional level and of great quality.
Living in Matosinhos Sul, in an area known for its beach, waterfront and city park, is excellent to be able to take a walk by the sea or in the green of the park, without having to use a car or other transport.
This ease of contact with the sea, the countryside and the beach are great attractions for people who choose this area. However, there are several factors that make Matosinhos Sul one of the best areas in the country to live, get to know them!
In Matosinhos Sul you will find prestigious public and private health and educational institutions, as well as several public transport options, with a metro station a 5-minute walk away, and access to the main road junctions of Greater Porto (Estrada da Circunvalação, A28 and A4).
Contact
See Phone
Apartment 3 Bedrooms
Porto Covo, Sines, Distrito de Setúbal
New · 106m²
With Swimming Pool
buy
550.000 €
3-bedroom apartment, new, 106.61 sqm (gross floor area), swimming poll and garden, inside the Pestana Porto Covo Village, in Porto Covo, Sines. The apartment is located on the 1st floor with a private swimming pool on the terrace. It is part of a block of four apartments consisting of two apartments on the ground floor and two apartments on the top floor. This is a resale or a transfer of contractual position.
The Pestana Porto Covo Village is located in the town centre of Porto Covo, 500 meters from the beach. A condominium that has a reception, a lounge, a gym, and security. It is an excellent investment opportunity, with work completion scheduled for 2025.
The Pestana Porto Covo Village is located in the town centre of Porto Covo, 500 meters from the beach. A condominium that has a reception, a lounge, a gym, and security. It is an excellent investment opportunity, with work completion scheduled for 2025.
Contact
See Phone
Apartment 2 Bedrooms
Matosinhos e Leça da Palmeira, Distrito do Porto
New · 82m²
With Garage
buy
425.000 €
New 2 bedroom apartment with balcony in the NAUTILUS IV Development in Matosinhos next to the beach and the Marginal.
This apartment consists of 1 living room, with kitchenette, 1 laundry, 2 bedrooms of which 1 is suite and 2 bathroom.
The living room gives direct access to a nice balcony
It is also part of the fraction 1 parking space and 1 storage room.
The NAUTILUS IV Development is located in Matosinhos Sul with quick access to both the Marginal and the beach of Matosinhos,
Composed of 64 apartments with typologies from T2 to T4 with areas between 79.71 sqm and 176.51 sqm, it is located in a residential area of excellence in Matosinhos-Sul. There are also 6 stores in the Development.
The apartments on the ground floor have gardens with generous areas and most of the apartments have a balcony. All apartments have storage and at least one parking space. The finishes are of an exceptional level and of great quality.
Living in Matosinhos Sul, in an area known for its beach, waterfront and city park, is excellent to be able to take a walk by the sea or in the green of the park, without having to use a car or other transport.
This ease of contact with the sea, the countryside and the beach are great attractions for people who choose this area. However, there are several factors that make Matosinhos Sul one of the best areas in the country to live, get to know them!
In Matosinhos Sul you will find prestigious public and private health and educational institutions, as well as several public transport options, with a metro station a 5-minute walk away, and access to the main road junctions of Greater Porto (Estrada da Circunvalação, A28 and A4).
This apartment consists of 1 living room, with kitchenette, 1 laundry, 2 bedrooms of which 1 is suite and 2 bathroom.
The living room gives direct access to a nice balcony
It is also part of the fraction 1 parking space and 1 storage room.
The NAUTILUS IV Development is located in Matosinhos Sul with quick access to both the Marginal and the beach of Matosinhos,
Composed of 64 apartments with typologies from T2 to T4 with areas between 79.71 sqm and 176.51 sqm, it is located in a residential area of excellence in Matosinhos-Sul. There are also 6 stores in the Development.
The apartments on the ground floor have gardens with generous areas and most of the apartments have a balcony. All apartments have storage and at least one parking space. The finishes are of an exceptional level and of great quality.
Living in Matosinhos Sul, in an area known for its beach, waterfront and city park, is excellent to be able to take a walk by the sea or in the green of the park, without having to use a car or other transport.
This ease of contact with the sea, the countryside and the beach are great attractions for people who choose this area. However, there are several factors that make Matosinhos Sul one of the best areas in the country to live, get to know them!
In Matosinhos Sul you will find prestigious public and private health and educational institutions, as well as several public transport options, with a metro station a 5-minute walk away, and access to the main road junctions of Greater Porto (Estrada da Circunvalação, A28 and A4).
Contact
See Phone
Apartment 4 Bedrooms
Matosinhos e Leça da Palmeira, Distrito do Porto
New · 201m²
With Garage
buy
900.000 €
New 4 bedroom apartment with balcony and terrace in the NAUTILUS IV Development in Matosinhos next to the beach and the waterfront.
This apartment consists of 1 living room, 1 kitchen with 1 laundry, 4 bedrooms of which 2 are suites and 4 bathrooms.
The living room and the 2 suites give direct access to the south-facing terrace and the other 2 bedrooms give access to a nice balcony
It is also part of the fraction 2 parking spaces and 1 storage room.
The NAUTILUS IV Development is located in Matosinhos Sul with quick access to both the Marginal and the beach of Matosinhos,
Composed of 64 apartments with typologies from T2 to T4 with areas between 79.71 sqm and 176.51 sqm, it is located in a residential area of excellence in Matosinhos-Sul. There are also 6 stores in the Enterprise.
The apartments on the ground floor have gardens with generous areas and most of the apartments have a balcony. All apartments have storage and at least one parking space. The finishes are of an exceptional level and of great quality.
Living in Matosinhos Sul, in an area known for its beach, waterfront and city park, is excellent to be able to take a walk by the sea or in the green of the park, without having to use a car or other transport.
This ease of contact with the sea, the countryside and the beach are great attractions for people who choose this area. However, there are several factors that make Matosinhos Sul one of the best areas in the country to live, get to know them!
In Matosinhos Sul you will find prestigious public and private health and educational institutions, as well as several public transport options, with a metro station a 5-minute walk away, and access to the main road junctions of Greater Porto (Estrada da Circunvalação, A28 and A4).
This apartment consists of 1 living room, 1 kitchen with 1 laundry, 4 bedrooms of which 2 are suites and 4 bathrooms.
The living room and the 2 suites give direct access to the south-facing terrace and the other 2 bedrooms give access to a nice balcony
It is also part of the fraction 2 parking spaces and 1 storage room.
The NAUTILUS IV Development is located in Matosinhos Sul with quick access to both the Marginal and the beach of Matosinhos,
Composed of 64 apartments with typologies from T2 to T4 with areas between 79.71 sqm and 176.51 sqm, it is located in a residential area of excellence in Matosinhos-Sul. There are also 6 stores in the Enterprise.
The apartments on the ground floor have gardens with generous areas and most of the apartments have a balcony. All apartments have storage and at least one parking space. The finishes are of an exceptional level and of great quality.
Living in Matosinhos Sul, in an area known for its beach, waterfront and city park, is excellent to be able to take a walk by the sea or in the green of the park, without having to use a car or other transport.
This ease of contact with the sea, the countryside and the beach are great attractions for people who choose this area. However, there are several factors that make Matosinhos Sul one of the best areas in the country to live, get to know them!
In Matosinhos Sul you will find prestigious public and private health and educational institutions, as well as several public transport options, with a metro station a 5-minute walk away, and access to the main road junctions of Greater Porto (Estrada da Circunvalação, A28 and A4).
Contact
See Phone
Apartment 2 Bedrooms
São Gonçalo de Lagos, Distrito de Faro
Used · 85m²
buy
395.000 €
1 + 1 Bedroom apartment, located on the ground floor of private condominium with outdoor swimming pool, landscaped gardens, children’s playground and tennis court, located in Lagos, very close to the Marina and Meia Praia beach.
The apartment is in excellent condition, consisting of entrance hall, fitted kitchen, spacious living room with access to private outdoor terrace, 2 bedrooms with wardrobe, 2 bathrooms (1 ensuite).
It includes a storage room and parking space in common garage, located in the basement of the building.
A short drive from Palmares Golf Course.
15 min. walk to Lagos town center.
20 min. walk to the beach.
Just 5 min. walk to Lagos Marina.
The apartment is in excellent condition, consisting of entrance hall, fitted kitchen, spacious living room with access to private outdoor terrace, 2 bedrooms with wardrobe, 2 bathrooms (1 ensuite).
It includes a storage room and parking space in common garage, located in the basement of the building.
A short drive from Palmares Golf Course.
15 min. walk to Lagos town center.
20 min. walk to the beach.
Just 5 min. walk to Lagos Marina.
Contact
See Phone
Apartment 4 Bedrooms
Restelo (Santa Maria de Belém), Lisboa, Distrito de Lisboa
New · 246m²
With Garage
buy
1.975.000 €
Apartamento T4 inserido no Empreendimento Sky Restelo
A sua localização estratégica proporciona uma vista deslumbrante que se estende por toda a cidade, com destaque para as pitorescas ruas da cidade, o majestoso rio Tejo e a exuberante mata de Monsanto.
Este edifício é uma verdadeira jóia arquitetónica que combina design contemporâneo com uma paisagem natural única, proporcionando uma experiência de vida excepcional para os seus moradores.
COZINHA - 18m2
Pavimento, paredes e bancada revestidos com pedra de mármore branco cintilante do Brasil, que se estendem até o teto, dando à cozinha uma aparência uniforme e luxuosa.
Tetos falsos e construídos em pladur, o que permite a incorporação de iluminação embutida
Portas dos armários feitas de madeira com dobradiças embutidas e revestimento em madeira de Ipê
Iluminação embutida no teto e parede de luz com estrutura de alumínio e vidro fosco em ambas as faces, com iluminação interior.
A cozinha é equipada com screens motorizados no interior e no exterior, o que permite controlar a entrada de luz e calor.
Os móveis da cozinha são da marca italiana Boffi, conhecida pela qualidade e design de seus produtos.
Lava-louça dupla cuba da marca Blanco, que inclui uma válvula automática e um triturador de sólidos. A torneira é da marca KWC.
Há um fogão com placa vitrocerâmica e grill da marca AEG, bem como um forno elétrico e um microondas encastrados da mesma marca.
Máquinas de lavar e secar roupa da marca AEG estão montadas na vertical dentro de um armário, otimizando o espaço.
O frigorífico é do tipo Side by side e está encastrado na cozinha, sendo da marca Lieberher.
Possui também um sistema de aspiração central, com um aspirador central colocado num compartimento fechado.
DESPENSA - 1.1m2
Pavimento e rodapé em mármore branco cintilante do Brasil
Paredes de Alvenaria com isolamento acústico e térmico, o que ajuda a manter o espaço da despensa confortável e silencioso.
As prateleiras de madeira de Ipê são resistentes e duráveis, ideais para suportar uma variedade de produtos, desde alimentos até equipamentos.
A porta da despensa é robusta e bem projetada, com detalhes como dobradiças embutidas para um visual mais limpo e revestimento de madeira de Ipê para combinar com o interior.
SALA COMUM - 69m2
O pavimento e rodapé revestidos com tábua corrida em madeira maciça de Ipê.
Paredes: As paredes são construídas com alvenaria ladrigesso e revestidas com madeira maciça de Ipê. Além disso, elas possuem isolamento acústico e térmico, o que ajuda a criar um ambiente mais silencioso e confortável. As paredes também foram estucadas e pintadas para um acabamento refinado.
Há uma parede de luz com uma estrutura de alumínio e vidro fosco em ambas as faces, iluminada internamente (apenas na prumada B), que cria um efeito de iluminação interessante e adiciona um toque moderno ao espaço.
O teto também é estucado e pintado, mantendo a estética sofisticada.
Há proteção solar na forma de screens interiores motorizados, o que permite controlar a entrada de luz natural e calor no ambiente.
O ambiente possui pontos de luz nas paredes e no pavimento, garantindo uma iluminação adequada e flexível.
As portas da varanda são feitas com caixilharia em alumínio embutida e vidro térmico duplo (exterior termoendurecido e interior laminado), o que ajuda a manter o isolamento térmico e acústico, além de proporcionar uma vista panorâmica.
O espaço também é equipado com pontos de telefone, rede de dados (internet), cabo, rádio e wireless, permitindo que os moradores desfrutem de uma variedade de opções de entretenimento e conectividade.
HALL - 8m2
O pavimento do hall é feito de tábua corrida em madeira maciça de Ipê, o que sugere um visual elegante e durável.
As paredes são construídas com alvenaria ladrigesso revestida com madeira maciça de Ipê, proporcionando tanto isolamento acústico quanto térmico. Além de serem funcionais, essas paredes devem criar uma atmosfera acolhedora.
O teto é estucado e pintado, o que provavelmente dá ao espaço uma sensação de luxo e sofisticação.
A porta de entrada é de alta segurança, feita de aço da marca Fichet e revestida com madeira em ambas as faces. Além disso, possui uma dupla fechadura, enfatizando a importância da segurança no condomínio.
CORREDOR - 11m2
O pavimento do corredor também é feito de tábua corrida em madeira maciça de Ipê, mantendo a continuidade do visual luxuoso.
As paredes do corredor seguem o mesmo padrão das do hall, sendo construídas com alvenaria ladrigesso revestida de madeira maciça de Ipê para isolamento acústico e térmico.
Uma característica interessante do corredor é a parede de luz, que possui uma estrutura de alumínio com vidro fosco em ambas as faces e iluminação interior (exceto na prumada A). Isso provavelmente cria um efeito de iluminação suave e agradável no corredor, adicionando um toque moderno e sofisticado.
Assim como no hall, o teto do corredor é estucado e pintado, contribuindo para a atmosfera de luxo.
QUARTOS DE LUXO
Projetados com acabamentos premium, oferecem um alto nível de conforto e qualidade.
SUITE 1 - 23m2
Possui tábua corrida em madeira maciça de Ipê, que é uma madeira nobre e durável.
O rodapé é feito de madeira maciça de Ipê para combinar com o pavimento.
As paredes são feitas de alvenaria e possuem isolamento acústico e térmico. São revestidas com madeira maciça de Ipê ou estucadas e pintadas.
Uma parede de luz com estrutura de alumínio e vidro fosco em ambas as faces, iluminada por dentro (apenas na prumada A).
O teto é estucado e pintado.
Possui proteção solar motorizada no interior para controle da luminosidade.
Existem pontos de luz nas paredes e no pavimento.
As portas da varanda são feitas de caixilharia em alumínio embutida Vitrocsa com vidro térmico duplo.
As portas internas são engradadas de madeira com dobradiças embutidas e revestimento em madeira de Ipê.
Há pontos de telefone, rede de dados (internet), cabo, rádio e conexão wireless disponíveis.
SUITE 2 - 15m2
Possui tábua corrida em madeira maciça de Ipê, similar à Suíte 1.
Novamente, o rodapé é de madeira maciça de Ipê.
As paredes também são feitas de alvenaria com isolamento acústico e térmico, revestidas com madeira maciça de Ipê ou estucadas e pintadas.
O teto é estucado e pintado.
Dispõe de proteção solar motorizada no interior.
Há pontos de luz nas paredes e no pavimento.
As portas da varanda são similares à Suíte 1, com caixilharia em alumínio embutida Vitrocsa e vidro térmico duplo.
As portas internas também são semelhantes à Suíte 1, com engradado de madeira e revestimento em madeira de Ipê.
Esta suíte possui armários com portas de correr em madeira maciça de Ipê, com gavetas e prateleiras deslizantes.
Oferece pontos de telefone, rede de dados (internet), cabo, rádio e wireless.
QUARTOS - ambos com 14m2
Os outros quartos seguem um padrão semelhante, com pavimento, rodapé, paredes, teto e proteção solar similares às suítes.
Também têm caixilharia em alumínio embutida Vitrocsa com vidro térmico duplo.
As portas internas são engradadas de madeira com dobradiças embutidas e revestimento em madeira de Ipê.
Esses quartos possuem armários com portas de abrir em madeira maciça de Ipê, com gavetas e prateleiras.
Assim como nas suítes, os outros quartos também dispõem de pontos de telefone, rede de dados (internet), cabo, rádio e wireless.
CASAS DE BANHO SOCIAIS - 2m2
Pavimento em pedra mármore branco cintilante do Brasil.
Paredes revestidas com painéis de pedra mármore branco cintilante do Brasil.
Tetos falsos em pladur com iluminação embutida no teto.
Portas com estrutura de madeira com dobradiças embutidas e revestimento em madeira de Ipê.
Torneiras, sanita e lavatórios da marca Flaminia e lavatórios encastrados em armário de madeira maciça Ipê.
CASA DE BANHO_Suite 01 - 7m2
Pavimento de pedra mármore branco cintilante do Brasil.
Paredes revestidas com painéis de pedra mármore branco cintilante do Brasil.
Tetos falsos em pladur.
Lavatórios da marca Flaminia encastrados em armário de madeira maciça Ipê.
Sanita e bidé suspensos da marca Flaminia.
Banheira de hidromassagem da marca Duravitt Philippe Starck (prumada A).
Chuveiro e torneiras da marca Flaminia.
Espelho embutido na parede e aquecido a 27ºC.
Iluminação embutida no teto.
Porta com estrutura de madeira revestida em Ipê e dobradiças embutidas.
CASA DE BANHO_Suite 02 - 5m2
Pavimento de pedra mármore branco cintilante do Brasil.
Paredes revestidas com painéis de pedra mármore branco cintilante do Brasil.
Tetos falsos em pladur.
Lavatórios da marca Flaminia encastrados em armário de madeira maciça Ipê.
Sanita e bidé suspensos da marca Flaminia.
Banheira de hidromassagem da marca Duravitt Philippe Starck (exceto prumada A).
Chuveiro e torneiras da marca Flaminia.
Espelho embutido na parede e aquecido a 27ºC.
Iluminação embutida no teto.
Porta com estrutura de madeira revestida em Ipê e dobradiças embutidas.
CASAS DE BANHO_Quartos - 5m2
Tetos falsos em pladur.
Lavatórios da marca Flaminia encastrados em armário de madeira maciça Ipê.
Sanita e bidé suspensos da marca Flaminia.
Chuveiro da marca Flaminia.
Torneiras da marca Flaminia.
Espelho embutido na parede e aquecido a 27ºC.
Iluminação embutida no teto.
Porta com estrutura de madeira revestida em Ipê e dobradiças embutidas.
LUGARES DE ESTACIONAMENTO
3 lugares de estacionamento situados no piso 0 (térreo)
DIVISÕES AMPLAS
O imóvel possui um hall de entrada impressionante que recebe os visitantes com estilo e elegância.
Um corredor espaçoso conecta as várias partes do imóvel.
Uma área de closet está disponível, proporcionando amplo espaço de armazenamento e organização.
A cozinha é projetada com um alto padrão, equipada com os mais modernos aparelhos e acabamentos de luxo.
Há uma despensa conveniente para armazenamento adicional.
Vários banheiros sociais estão disponíveis para comodidade dos moradores e visitantes.
O imóvel oferece quatro quartos, incluindo duas suítes com banheiros privativos, proporcionando conforto e privacidade aos moradores.
ACABAMENTOS DE LUXO
Os acabamentos neste imóvel são de alta qualidade e vêm de várias partes do mundo, proporcionando um toque exclusivo e sofisticado:
Vidros de alta qualidade foram usados em todo o imóvel, com propriedades de isolamento térmico e acústico.
A madeira é utilizada para criar um ambiente caloroso e elegante em diferentes partes da residência.
Os caixilhos das janelas são provavelmente feitos com materiais de alta qualidade e design sofisticado.
Os puxadores de portas e armários são cuidadosamente escolhidos para complementar o design geral.
Os móveis da cozinha e das casas de banho são projetados com qualidade e funcionalidade em mente.
Os revestimentos de parede e piso são de alta qualidade e podem incluir materiais nobres como mármore, granito ou madeira.
O imóvel é equipado com sistemas de automação residencial de última geração, que permitem o controle inteligente de várias funcionalidades, como iluminação, segurança e climatização.
ÁREAS COMUNS
O bar no condomínio é elegantemente decorado e equipado com mobiliário confortável. É o lugar perfeito para uma conversa tranquila, leitura relaxante ou simplesmente para desfrutar de bebidas quentes ou frias, como café, coquetéis, aperitivos, refrigerantes ou chá.
A sauna romana é uma atração especial, com água aquecida a cerca de 60ºC e um efeito de cromoterapia, que usa cores para ajudar no relaxamento. É ideal para aliviar tensões musculares, relaxar e até mesmo para programas de emagrecimento.
A cobertura do condomínio oferece um ambiente de lazer completo, incluindo um piso deck em Ipê, cadeiras, espreguiçadeiras, guarda-sóis e chuveiros de assistência às duas piscinas, uma para adultos e outra para crianças. A manutenção e limpeza são realizadas regularmente para garantir um ambiente limpo e seguro.
O ginásio é um espaço amplo e seguro, equipado com pesos, máquinas de exercício (bicicletas, remos e passadeiras) e uma variedade de equipamentos esportivos. Além disso, o ginásio possui balneários separados para homens e mulheres.
A sala de condomínio é um espaço espaçoso e agradável projetado especificamente para reuniões relacionadas com a administração do edifício, especialmente aquelas relacionadas com obras e remodelações necessárias.
Os espaços de acesso incluem o átrio de entrada, o hall dos apartamentos, elevadores, escadas de distribuição, estacionamentos e fachadas do edifício. Todos esses espaços foram construídos com materiais ultrarresistentes e sofisticados para garantir a segurança e a durabilidade do edifício.
O empreendimento é descrito como um local de residência exclusivo com características e comodidades excepcionais, tais como:
Localização Privilegiada: O Sky Restelo está situado numa encosta em Belém, proporcionando vistas espetaculares da cidade de Lisboa, do rio Tejo e da serra de Monsanto.
Materiais de Alta Qualidade: O edifício foi construído com materiais nobres e acabamentos de alta qualidade, incluindo iluminação, loiças de casa de banho, mobiliário, puxadores e revestimentos, escolhidos de várias partes do mundo.
Domótica Avançada: Cada apartamento está equipado com sistemas de domótica de última geração, que controlam redes elétricas, de dados, de telefone, som, alarmes (intrusos, incêndios e inundações), aquecimento e refrigeração.
Equipamentos e Acessos Premium: Além dos apartamentos, o condomínio oferece áreas comuns como um bar, sauna romana, ginásio e balneários, bem como uma cobertura com piscinas. Todos esses espaços são equipados com acabamentos premium e são regularmente mantidos para garantir a segurança dos moradores.
Lazer e Bem-Estar: O empreendimento Sky Restelo oferece comodidades para o lazer e bem-estar dos moradores, como um bar no terraço, uma sauna romana para relaxamento, uma cobertura com piscinas e um ginásio totalmente equipado.
Sala de Condomínio: Há uma sala de condomínio disponível para reuniões relacionadas à administração do edifício, incluindo manutenção de áreas comuns como piscinas, sauna e ginásio.
Espaços de Acesso: Os espaços de acesso comuns, como o átrio de entrada, hall dos apartamentos, elevadores, escadas de distribuição, estacionamento e fachadas, foram construídos com materiais de alta qualidade e possuem acabamentos elegantes, acrescentando sofisticação ao edifício.
Segurança: O edifício possui sistemas de segurança avançados, incluindo deteção de incêndio, inundação, monóxido de carbono e gás, bem como uma central de domótica para controle remoto de dispositivos elétricos.
Estilo de Vida Luxuoso: O empreendimento é projetado para oferecer um estilo de vida luxuoso, permitindo que os moradores desfrutem de conforto, comodidade e bem-estar no coração de Lisboa.
A sua localização estratégica proporciona uma vista deslumbrante que se estende por toda a cidade, com destaque para as pitorescas ruas da cidade, o majestoso rio Tejo e a exuberante mata de Monsanto.
Este edifício é uma verdadeira jóia arquitetónica que combina design contemporâneo com uma paisagem natural única, proporcionando uma experiência de vida excepcional para os seus moradores.
COZINHA - 18m2
Pavimento, paredes e bancada revestidos com pedra de mármore branco cintilante do Brasil, que se estendem até o teto, dando à cozinha uma aparência uniforme e luxuosa.
Tetos falsos e construídos em pladur, o que permite a incorporação de iluminação embutida
Portas dos armários feitas de madeira com dobradiças embutidas e revestimento em madeira de Ipê
Iluminação embutida no teto e parede de luz com estrutura de alumínio e vidro fosco em ambas as faces, com iluminação interior.
A cozinha é equipada com screens motorizados no interior e no exterior, o que permite controlar a entrada de luz e calor.
Os móveis da cozinha são da marca italiana Boffi, conhecida pela qualidade e design de seus produtos.
Lava-louça dupla cuba da marca Blanco, que inclui uma válvula automática e um triturador de sólidos. A torneira é da marca KWC.
Há um fogão com placa vitrocerâmica e grill da marca AEG, bem como um forno elétrico e um microondas encastrados da mesma marca.
Máquinas de lavar e secar roupa da marca AEG estão montadas na vertical dentro de um armário, otimizando o espaço.
O frigorífico é do tipo Side by side e está encastrado na cozinha, sendo da marca Lieberher.
Possui também um sistema de aspiração central, com um aspirador central colocado num compartimento fechado.
DESPENSA - 1.1m2
Pavimento e rodapé em mármore branco cintilante do Brasil
Paredes de Alvenaria com isolamento acústico e térmico, o que ajuda a manter o espaço da despensa confortável e silencioso.
As prateleiras de madeira de Ipê são resistentes e duráveis, ideais para suportar uma variedade de produtos, desde alimentos até equipamentos.
A porta da despensa é robusta e bem projetada, com detalhes como dobradiças embutidas para um visual mais limpo e revestimento de madeira de Ipê para combinar com o interior.
SALA COMUM - 69m2
O pavimento e rodapé revestidos com tábua corrida em madeira maciça de Ipê.
Paredes: As paredes são construídas com alvenaria ladrigesso e revestidas com madeira maciça de Ipê. Além disso, elas possuem isolamento acústico e térmico, o que ajuda a criar um ambiente mais silencioso e confortável. As paredes também foram estucadas e pintadas para um acabamento refinado.
Há uma parede de luz com uma estrutura de alumínio e vidro fosco em ambas as faces, iluminada internamente (apenas na prumada B), que cria um efeito de iluminação interessante e adiciona um toque moderno ao espaço.
O teto também é estucado e pintado, mantendo a estética sofisticada.
Há proteção solar na forma de screens interiores motorizados, o que permite controlar a entrada de luz natural e calor no ambiente.
O ambiente possui pontos de luz nas paredes e no pavimento, garantindo uma iluminação adequada e flexível.
As portas da varanda são feitas com caixilharia em alumínio embutida e vidro térmico duplo (exterior termoendurecido e interior laminado), o que ajuda a manter o isolamento térmico e acústico, além de proporcionar uma vista panorâmica.
O espaço também é equipado com pontos de telefone, rede de dados (internet), cabo, rádio e wireless, permitindo que os moradores desfrutem de uma variedade de opções de entretenimento e conectividade.
HALL - 8m2
O pavimento do hall é feito de tábua corrida em madeira maciça de Ipê, o que sugere um visual elegante e durável.
As paredes são construídas com alvenaria ladrigesso revestida com madeira maciça de Ipê, proporcionando tanto isolamento acústico quanto térmico. Além de serem funcionais, essas paredes devem criar uma atmosfera acolhedora.
O teto é estucado e pintado, o que provavelmente dá ao espaço uma sensação de luxo e sofisticação.
A porta de entrada é de alta segurança, feita de aço da marca Fichet e revestida com madeira em ambas as faces. Além disso, possui uma dupla fechadura, enfatizando a importância da segurança no condomínio.
CORREDOR - 11m2
O pavimento do corredor também é feito de tábua corrida em madeira maciça de Ipê, mantendo a continuidade do visual luxuoso.
As paredes do corredor seguem o mesmo padrão das do hall, sendo construídas com alvenaria ladrigesso revestida de madeira maciça de Ipê para isolamento acústico e térmico.
Uma característica interessante do corredor é a parede de luz, que possui uma estrutura de alumínio com vidro fosco em ambas as faces e iluminação interior (exceto na prumada A). Isso provavelmente cria um efeito de iluminação suave e agradável no corredor, adicionando um toque moderno e sofisticado.
Assim como no hall, o teto do corredor é estucado e pintado, contribuindo para a atmosfera de luxo.
QUARTOS DE LUXO
Projetados com acabamentos premium, oferecem um alto nível de conforto e qualidade.
SUITE 1 - 23m2
Possui tábua corrida em madeira maciça de Ipê, que é uma madeira nobre e durável.
O rodapé é feito de madeira maciça de Ipê para combinar com o pavimento.
As paredes são feitas de alvenaria e possuem isolamento acústico e térmico. São revestidas com madeira maciça de Ipê ou estucadas e pintadas.
Uma parede de luz com estrutura de alumínio e vidro fosco em ambas as faces, iluminada por dentro (apenas na prumada A).
O teto é estucado e pintado.
Possui proteção solar motorizada no interior para controle da luminosidade.
Existem pontos de luz nas paredes e no pavimento.
As portas da varanda são feitas de caixilharia em alumínio embutida Vitrocsa com vidro térmico duplo.
As portas internas são engradadas de madeira com dobradiças embutidas e revestimento em madeira de Ipê.
Há pontos de telefone, rede de dados (internet), cabo, rádio e conexão wireless disponíveis.
SUITE 2 - 15m2
Possui tábua corrida em madeira maciça de Ipê, similar à Suíte 1.
Novamente, o rodapé é de madeira maciça de Ipê.
As paredes também são feitas de alvenaria com isolamento acústico e térmico, revestidas com madeira maciça de Ipê ou estucadas e pintadas.
O teto é estucado e pintado.
Dispõe de proteção solar motorizada no interior.
Há pontos de luz nas paredes e no pavimento.
As portas da varanda são similares à Suíte 1, com caixilharia em alumínio embutida Vitrocsa e vidro térmico duplo.
As portas internas também são semelhantes à Suíte 1, com engradado de madeira e revestimento em madeira de Ipê.
Esta suíte possui armários com portas de correr em madeira maciça de Ipê, com gavetas e prateleiras deslizantes.
Oferece pontos de telefone, rede de dados (internet), cabo, rádio e wireless.
QUARTOS - ambos com 14m2
Os outros quartos seguem um padrão semelhante, com pavimento, rodapé, paredes, teto e proteção solar similares às suítes.
Também têm caixilharia em alumínio embutida Vitrocsa com vidro térmico duplo.
As portas internas são engradadas de madeira com dobradiças embutidas e revestimento em madeira de Ipê.
Esses quartos possuem armários com portas de abrir em madeira maciça de Ipê, com gavetas e prateleiras.
Assim como nas suítes, os outros quartos também dispõem de pontos de telefone, rede de dados (internet), cabo, rádio e wireless.
CASAS DE BANHO SOCIAIS - 2m2
Pavimento em pedra mármore branco cintilante do Brasil.
Paredes revestidas com painéis de pedra mármore branco cintilante do Brasil.
Tetos falsos em pladur com iluminação embutida no teto.
Portas com estrutura de madeira com dobradiças embutidas e revestimento em madeira de Ipê.
Torneiras, sanita e lavatórios da marca Flaminia e lavatórios encastrados em armário de madeira maciça Ipê.
CASA DE BANHO_Suite 01 - 7m2
Pavimento de pedra mármore branco cintilante do Brasil.
Paredes revestidas com painéis de pedra mármore branco cintilante do Brasil.
Tetos falsos em pladur.
Lavatórios da marca Flaminia encastrados em armário de madeira maciça Ipê.
Sanita e bidé suspensos da marca Flaminia.
Banheira de hidromassagem da marca Duravitt Philippe Starck (prumada A).
Chuveiro e torneiras da marca Flaminia.
Espelho embutido na parede e aquecido a 27ºC.
Iluminação embutida no teto.
Porta com estrutura de madeira revestida em Ipê e dobradiças embutidas.
CASA DE BANHO_Suite 02 - 5m2
Pavimento de pedra mármore branco cintilante do Brasil.
Paredes revestidas com painéis de pedra mármore branco cintilante do Brasil.
Tetos falsos em pladur.
Lavatórios da marca Flaminia encastrados em armário de madeira maciça Ipê.
Sanita e bidé suspensos da marca Flaminia.
Banheira de hidromassagem da marca Duravitt Philippe Starck (exceto prumada A).
Chuveiro e torneiras da marca Flaminia.
Espelho embutido na parede e aquecido a 27ºC.
Iluminação embutida no teto.
Porta com estrutura de madeira revestida em Ipê e dobradiças embutidas.
CASAS DE BANHO_Quartos - 5m2
Tetos falsos em pladur.
Lavatórios da marca Flaminia encastrados em armário de madeira maciça Ipê.
Sanita e bidé suspensos da marca Flaminia.
Chuveiro da marca Flaminia.
Torneiras da marca Flaminia.
Espelho embutido na parede e aquecido a 27ºC.
Iluminação embutida no teto.
Porta com estrutura de madeira revestida em Ipê e dobradiças embutidas.
LUGARES DE ESTACIONAMENTO
3 lugares de estacionamento situados no piso 0 (térreo)
DIVISÕES AMPLAS
O imóvel possui um hall de entrada impressionante que recebe os visitantes com estilo e elegância.
Um corredor espaçoso conecta as várias partes do imóvel.
Uma área de closet está disponível, proporcionando amplo espaço de armazenamento e organização.
A cozinha é projetada com um alto padrão, equipada com os mais modernos aparelhos e acabamentos de luxo.
Há uma despensa conveniente para armazenamento adicional.
Vários banheiros sociais estão disponíveis para comodidade dos moradores e visitantes.
O imóvel oferece quatro quartos, incluindo duas suítes com banheiros privativos, proporcionando conforto e privacidade aos moradores.
ACABAMENTOS DE LUXO
Os acabamentos neste imóvel são de alta qualidade e vêm de várias partes do mundo, proporcionando um toque exclusivo e sofisticado:
Vidros de alta qualidade foram usados em todo o imóvel, com propriedades de isolamento térmico e acústico.
A madeira é utilizada para criar um ambiente caloroso e elegante em diferentes partes da residência.
Os caixilhos das janelas são provavelmente feitos com materiais de alta qualidade e design sofisticado.
Os puxadores de portas e armários são cuidadosamente escolhidos para complementar o design geral.
Os móveis da cozinha e das casas de banho são projetados com qualidade e funcionalidade em mente.
Os revestimentos de parede e piso são de alta qualidade e podem incluir materiais nobres como mármore, granito ou madeira.
O imóvel é equipado com sistemas de automação residencial de última geração, que permitem o controle inteligente de várias funcionalidades, como iluminação, segurança e climatização.
ÁREAS COMUNS
O bar no condomínio é elegantemente decorado e equipado com mobiliário confortável. É o lugar perfeito para uma conversa tranquila, leitura relaxante ou simplesmente para desfrutar de bebidas quentes ou frias, como café, coquetéis, aperitivos, refrigerantes ou chá.
A sauna romana é uma atração especial, com água aquecida a cerca de 60ºC e um efeito de cromoterapia, que usa cores para ajudar no relaxamento. É ideal para aliviar tensões musculares, relaxar e até mesmo para programas de emagrecimento.
A cobertura do condomínio oferece um ambiente de lazer completo, incluindo um piso deck em Ipê, cadeiras, espreguiçadeiras, guarda-sóis e chuveiros de assistência às duas piscinas, uma para adultos e outra para crianças. A manutenção e limpeza são realizadas regularmente para garantir um ambiente limpo e seguro.
O ginásio é um espaço amplo e seguro, equipado com pesos, máquinas de exercício (bicicletas, remos e passadeiras) e uma variedade de equipamentos esportivos. Além disso, o ginásio possui balneários separados para homens e mulheres.
A sala de condomínio é um espaço espaçoso e agradável projetado especificamente para reuniões relacionadas com a administração do edifício, especialmente aquelas relacionadas com obras e remodelações necessárias.
Os espaços de acesso incluem o átrio de entrada, o hall dos apartamentos, elevadores, escadas de distribuição, estacionamentos e fachadas do edifício. Todos esses espaços foram construídos com materiais ultrarresistentes e sofisticados para garantir a segurança e a durabilidade do edifício.
O empreendimento é descrito como um local de residência exclusivo com características e comodidades excepcionais, tais como:
Localização Privilegiada: O Sky Restelo está situado numa encosta em Belém, proporcionando vistas espetaculares da cidade de Lisboa, do rio Tejo e da serra de Monsanto.
Materiais de Alta Qualidade: O edifício foi construído com materiais nobres e acabamentos de alta qualidade, incluindo iluminação, loiças de casa de banho, mobiliário, puxadores e revestimentos, escolhidos de várias partes do mundo.
Domótica Avançada: Cada apartamento está equipado com sistemas de domótica de última geração, que controlam redes elétricas, de dados, de telefone, som, alarmes (intrusos, incêndios e inundações), aquecimento e refrigeração.
Equipamentos e Acessos Premium: Além dos apartamentos, o condomínio oferece áreas comuns como um bar, sauna romana, ginásio e balneários, bem como uma cobertura com piscinas. Todos esses espaços são equipados com acabamentos premium e são regularmente mantidos para garantir a segurança dos moradores.
Lazer e Bem-Estar: O empreendimento Sky Restelo oferece comodidades para o lazer e bem-estar dos moradores, como um bar no terraço, uma sauna romana para relaxamento, uma cobertura com piscinas e um ginásio totalmente equipado.
Sala de Condomínio: Há uma sala de condomínio disponível para reuniões relacionadas à administração do edifício, incluindo manutenção de áreas comuns como piscinas, sauna e ginásio.
Espaços de Acesso: Os espaços de acesso comuns, como o átrio de entrada, hall dos apartamentos, elevadores, escadas de distribuição, estacionamento e fachadas, foram construídos com materiais de alta qualidade e possuem acabamentos elegantes, acrescentando sofisticação ao edifício.
Segurança: O edifício possui sistemas de segurança avançados, incluindo deteção de incêndio, inundação, monóxido de carbono e gás, bem como uma central de domótica para controle remoto de dispositivos elétricos.
Estilo de Vida Luxuoso: O empreendimento é projetado para oferecer um estilo de vida luxuoso, permitindo que os moradores desfrutem de conforto, comodidade e bem-estar no coração de Lisboa.
Contact
See Phone
Apartment 1 Bedroom
Armação de Pêra, Silves, Distrito de Faro
Under construction · 85m²
buy
290.708 €
Welcome to Omega Apartments
Welcome to Omega Apartments, the exclusive opportunity to live or invest in the last available lot in the charming village of Armação de Pêra. Situated just 100 metres from the beach, this newly-constructed 8-storey building offers 24 apartments, ranging from T1 to T4. On the upper floors, enjoy stunning sea views, creating a perfect environment for those who value natural beauty and tranquillity.
Armação de Pêra: A Gem in the South of Portugal
Armação de Pêra, originating from a small fishing community with historical references dating back to 1577, is today a prominent tourist destination. With a prime location in the south of Portugal, this charming village is a perfect haven for sea and nature lovers. Its golden beaches, serene lagoons, mysterious caves, rich gastronomy, and vibrant cultural entertainment make this region a unique and irresistible place.
Omega Apartments: Luxury, Comfort, and Sea Views
Omega Apartments have been designed to provide maximum comfort and luxury. The building, strategically located on the last line of construction next to the beach, in a densely urban and varied area, offers a unique experience of tranquillity and connection with nature, even amidst urban hustle and bustle.
The building’s innovative architecture includes an empty ground floor that allows private access and creates a sense of permeability, cutting through the urban frenzy and offering a haven of peace. This exclusive design provides a harmonious connection between the urban environment and the surrounding nature, capturing the essence of the landscapes of Armação de Pêra.
Features of Omega Apartments:
Prime Location: Just 100 metres from the beach, with easy access to the natural beauties of Armação de Pêra.
Modern Design: 8-storey building with contemporary architecture and high-quality finishes.
Panoramic Views: Apartments on the upper floors offer stunning sea views.
Comfort and Tranquillity: Spaces designed to provide well-being and relaxation, with a design that maximises natural light and ventilation.
Flexibility and Adaptability: Flexible internal structure that allows conversions to meet residents’ needs.
Armação de Pêra: The Best of the South of Portugal
Armação de Pêra is where the sea meets the mountains, where paradisiacal beaches are interrupted by caves and lagoons, and where wild fields coexist with golf courses and well-kept gardens. The unique tone of the cliffs inspired the choice of materials and finishes for Omega Apartments, ensuring that every detail of the building reflects the natural beauty and uniqueness of the region.
Invest in Your Future: Acquire an Omega Apartment
Do not miss the opportunity to invest in the most sought-after place in the south of Portugal. Omega Apartments is more than a home; it is a lifestyle. Perfect for permanent residence, holidays, or investment, these apartments represent the ideal balance between luxury, comfort, and natural beauty.
#ref: 120716
Welcome to Omega Apartments, the exclusive opportunity to live or invest in the last available lot in the charming village of Armação de Pêra. Situated just 100 metres from the beach, this newly-constructed 8-storey building offers 24 apartments, ranging from T1 to T4. On the upper floors, enjoy stunning sea views, creating a perfect environment for those who value natural beauty and tranquillity.
Armação de Pêra: A Gem in the South of Portugal
Armação de Pêra, originating from a small fishing community with historical references dating back to 1577, is today a prominent tourist destination. With a prime location in the south of Portugal, this charming village is a perfect haven for sea and nature lovers. Its golden beaches, serene lagoons, mysterious caves, rich gastronomy, and vibrant cultural entertainment make this region a unique and irresistible place.
Omega Apartments: Luxury, Comfort, and Sea Views
Omega Apartments have been designed to provide maximum comfort and luxury. The building, strategically located on the last line of construction next to the beach, in a densely urban and varied area, offers a unique experience of tranquillity and connection with nature, even amidst urban hustle and bustle.
The building’s innovative architecture includes an empty ground floor that allows private access and creates a sense of permeability, cutting through the urban frenzy and offering a haven of peace. This exclusive design provides a harmonious connection between the urban environment and the surrounding nature, capturing the essence of the landscapes of Armação de Pêra.
Features of Omega Apartments:
Prime Location: Just 100 metres from the beach, with easy access to the natural beauties of Armação de Pêra.
Modern Design: 8-storey building with contemporary architecture and high-quality finishes.
Panoramic Views: Apartments on the upper floors offer stunning sea views.
Comfort and Tranquillity: Spaces designed to provide well-being and relaxation, with a design that maximises natural light and ventilation.
Flexibility and Adaptability: Flexible internal structure that allows conversions to meet residents’ needs.
Armação de Pêra: The Best of the South of Portugal
Armação de Pêra is where the sea meets the mountains, where paradisiacal beaches are interrupted by caves and lagoons, and where wild fields coexist with golf courses and well-kept gardens. The unique tone of the cliffs inspired the choice of materials and finishes for Omega Apartments, ensuring that every detail of the building reflects the natural beauty and uniqueness of the region.
Invest in Your Future: Acquire an Omega Apartment
Do not miss the opportunity to invest in the most sought-after place in the south of Portugal. Omega Apartments is more than a home; it is a lifestyle. Perfect for permanent residence, holidays, or investment, these apartments represent the ideal balance between luxury, comfort, and natural beauty.
#ref: 120716
Contact
See Phone
Apartment 1 Bedroom
Mafamude e Vilar do Paraíso, Vila Nova de Gaia, Distrito do Porto
New · 58m²
buy
200.000 €
T1 PARA VENDA NO EMPREENDIMENTO BRISAS DE GAIA
Viver perto da cidade ou ter qualidade de vida? Agora já pode escolher as duas alternativas. No Brisas de Gaia, estará́ a apenas 10 minutos da cidade do Porto e, ao mesmo tempo, a aproveitar a vida com toda a tranquilidade e a segurança que Vila Nova de Gaia tem para oferecer. Para além do fácil acesso a escolas de qualidade, centros comerciais e hospitais nomeadamente o Hospital Eduardo Santos Silva e a 700metros da Nova Linha Amarela do Metro. Vila Nova de Gaia é rodeada por lindas praias e irresistíveis jardins.
Ao viver neste seu novo lar terá modernidade, cozinha moderníssima integrada, varanda espaçosa com vista e espaço office dinâmico. Todos os apartamentos possuem pelo menos de 1 lugar de garagem.
Além de Vila Nova de Gaia possuir diversos espaços verdes, o Empreendimento Brisas de Gaia vai garantir o seu contacto com a natureza também dentro de casa, pois conta com um espaço diferenciador no rooftop, para desfrutar de grandes momentos com família e amigos, bem como uma área verde pertencente ao empreendimento no piso térreo com cerca de 1.300 m2.
Num total de 31 habitações, o Empreendimento Brisas de Gaia é composto por 6 pisos, dos quais 4 destinados a habitação e 2 pisos no subsolo destinados a estacionamento. Hall de entrada distinto e personalizado, rooftop com projeto paisagístico e churrasqueira com espaço gourmet. Apartamentos T2 com varanda generosa e churrasqueira.
Data Prevista de Conclusão da Obra: Março 2025
Saiba mais clicando em Brisas de Gaia
;ID RE/MAX: (telefone)
Viver perto da cidade ou ter qualidade de vida? Agora já pode escolher as duas alternativas. No Brisas de Gaia, estará́ a apenas 10 minutos da cidade do Porto e, ao mesmo tempo, a aproveitar a vida com toda a tranquilidade e a segurança que Vila Nova de Gaia tem para oferecer. Para além do fácil acesso a escolas de qualidade, centros comerciais e hospitais nomeadamente o Hospital Eduardo Santos Silva e a 700metros da Nova Linha Amarela do Metro. Vila Nova de Gaia é rodeada por lindas praias e irresistíveis jardins.
Ao viver neste seu novo lar terá modernidade, cozinha moderníssima integrada, varanda espaçosa com vista e espaço office dinâmico. Todos os apartamentos possuem pelo menos de 1 lugar de garagem.
Além de Vila Nova de Gaia possuir diversos espaços verdes, o Empreendimento Brisas de Gaia vai garantir o seu contacto com a natureza também dentro de casa, pois conta com um espaço diferenciador no rooftop, para desfrutar de grandes momentos com família e amigos, bem como uma área verde pertencente ao empreendimento no piso térreo com cerca de 1.300 m2.
Num total de 31 habitações, o Empreendimento Brisas de Gaia é composto por 6 pisos, dos quais 4 destinados a habitação e 2 pisos no subsolo destinados a estacionamento. Hall de entrada distinto e personalizado, rooftop com projeto paisagístico e churrasqueira com espaço gourmet. Apartamentos T2 com varanda generosa e churrasqueira.
Data Prevista de Conclusão da Obra: Março 2025
Saiba mais clicando em Brisas de Gaia
;ID RE/MAX: (telefone)
Contact
See Phone
Apartment 1 Bedroom
Armação de Pêra, Silves, Distrito de Faro
New · 63m²
View Sea
buy
262.456 €
2 bedroom apartment with excellent areas under construction is located in the last line of construction next to the beach. In order to provide tranquility and connection with the natural side of the surroundings, in a summer place full of life, a suspended space was created on the ground floor where only the accesses to the building itself are found.
Surrounded by sea and mountains, beaches interrupted by caves and lagoons, wild field suspended by golf courses and gardens, it was the motto of inspiration for the fluidity of the space.
The tonality so characteristic and unique of the cliffs of Armação de Pêra, was the proposition for the choice of materials in texture and hue.
Just like the place where it is, with constant seasonal metamorphoses, the building has to keep pace. Internally, the theme of adaptability is presented with a structural mesh that allows a flexibility of interior conversion, thus making possible the mutation of architecture to the very experience of space and of those who inhabit it.
The building will be built on the last available lot, located within the village of Armação de Pêra and 100m from the beach.
An 8-storey building built from scratch. Scheduled for completion by the end of the 4th half of 2025.
Contemporary finishes of superior quality and level are foreseen.
It consists of:
- Entrance hall,
- Equipped kitchen (Appliances of the type or equivalent to BOSCH) in Open Space with common room,
- 2 Bedroom with built-in wardrobe (1 en suite)
- 1 bathroom
- 2 Parking spaces in the garage
- Balcony 3.80m2
If you are looking for a long-term investment, either for own housing, or for income, this can be a good option.
Make your request for a visit and we are happy to present you with this project!
Surrounded by sea and mountains, beaches interrupted by caves and lagoons, wild field suspended by golf courses and gardens, it was the motto of inspiration for the fluidity of the space.
The tonality so characteristic and unique of the cliffs of Armação de Pêra, was the proposition for the choice of materials in texture and hue.
Just like the place where it is, with constant seasonal metamorphoses, the building has to keep pace. Internally, the theme of adaptability is presented with a structural mesh that allows a flexibility of interior conversion, thus making possible the mutation of architecture to the very experience of space and of those who inhabit it.
The building will be built on the last available lot, located within the village of Armação de Pêra and 100m from the beach.
An 8-storey building built from scratch. Scheduled for completion by the end of the 4th half of 2025.
Contemporary finishes of superior quality and level are foreseen.
It consists of:
- Entrance hall,
- Equipped kitchen (Appliances of the type or equivalent to BOSCH) in Open Space with common room,
- 2 Bedroom with built-in wardrobe (1 en suite)
- 1 bathroom
- 2 Parking spaces in the garage
- Balcony 3.80m2
If you are looking for a long-term investment, either for own housing, or for income, this can be a good option.
Make your request for a visit and we are happy to present you with this project!
Contact
See Phone
Apartment 3 Bedrooms
Arcozelo, Barcelos, Distrito de Braga
Under construction · 115m²
buy
287.500 €
In the city center of Barcelos is born the new development ’Galibar Station Building’.
Housing building consisting of 14 fractions, two shops on the ground floor and an apartment T1, a 2 bedroom apartment and a 3 bedroom apartment for each upper floor. In the basement are the parking lots.
Fully equipped and with the quality already customary in the ’Galibar’ developments, they excel in centrality, modernity and comfort and present themselves with the best value for money, in the area with the highest growth and appreciation, currently in the city of Barcelos.
Come and meet!
Housing building consisting of 14 fractions, two shops on the ground floor and an apartment T1, a 2 bedroom apartment and a 3 bedroom apartment for each upper floor. In the basement are the parking lots.
Fully equipped and with the quality already customary in the ’Galibar’ developments, they excel in centrality, modernity and comfort and present themselves with the best value for money, in the area with the highest growth and appreciation, currently in the city of Barcelos.
Come and meet!
Contact
See Phone
Apartment 2 Bedrooms
Glória e Vera Cruz, Aveiro, Distrito de Aveiro
Under construction · 89m²
With Garage
buy
300.000 €
O empreendimento Novus Plaza oferece um modo único de viver, urbano e sofisticado, num edifício de arquitetura diferenciada, pensado em conjunto com os seus apartamentos ao mais ínfimo pormenor.
Esta visão completa-se com a sua localização central e perto de todas as comodidades. Situado numa das zonas de maior expansão e valorização da cidade de Aveiro, tem aqui um misto perfeito de modernidade e conforto.
Os apartamentos do Novus Plaza compreendem várias tipologias, desde o T1+1 até ao T3+1, que tentam dar resposta à crescente necessidade de utilização de espaços de trabalho nas nossas casas.
As áreas são aprazíveis e pensadas para viver. Em todos os espaços e divisões reinam os materiais e acabamentos de excelência, e um toque de requinte a cada detalhe e elementos modernos que potenciam a iluminação natural, rematada pelas varandas, presentes em todos os apartamentos.
Cada apartamento conta com lugares de garagem consoante a sua dimensão, sendo que a maior parte das frações conta, ainda, com um arrumo fechado.
Para complementar a oferta do Novus Plaza, temos ainda áreas comerciais no piso térreo, com grande visibilidade face ao tráfego da zona.
Venha saber mais sobre a sua nova casa!
Ref:1020647/21 FR H
CE - B
Isto é Aveiro!
Arcada Imobiliária Forca (Aveiro) e Praia da Barra
’Histórias e Pessoas fazem o Lar’
Integradas no Grupo Arcada, as nossas agências - Arcada Forca (Aveiro) e Praia da Barra - acompanham as tendências de crescimento no mercado imobiliário, um dos sectores mais dinâmicos em Aveiro.
Procuramos soluções para quem procura comprar casa.
Porque ’Histórias e Pessoas fazem o Lar’.
Esta visão completa-se com a sua localização central e perto de todas as comodidades. Situado numa das zonas de maior expansão e valorização da cidade de Aveiro, tem aqui um misto perfeito de modernidade e conforto.
Os apartamentos do Novus Plaza compreendem várias tipologias, desde o T1+1 até ao T3+1, que tentam dar resposta à crescente necessidade de utilização de espaços de trabalho nas nossas casas.
As áreas são aprazíveis e pensadas para viver. Em todos os espaços e divisões reinam os materiais e acabamentos de excelência, e um toque de requinte a cada detalhe e elementos modernos que potenciam a iluminação natural, rematada pelas varandas, presentes em todos os apartamentos.
Cada apartamento conta com lugares de garagem consoante a sua dimensão, sendo que a maior parte das frações conta, ainda, com um arrumo fechado.
Para complementar a oferta do Novus Plaza, temos ainda áreas comerciais no piso térreo, com grande visibilidade face ao tráfego da zona.
Venha saber mais sobre a sua nova casa!
Ref:1020647/21 FR H
CE - B
Isto é Aveiro!
Arcada Imobiliária Forca (Aveiro) e Praia da Barra
’Histórias e Pessoas fazem o Lar’
Integradas no Grupo Arcada, as nossas agências - Arcada Forca (Aveiro) e Praia da Barra - acompanham as tendências de crescimento no mercado imobiliário, um dos sectores mais dinâmicos em Aveiro.
Procuramos soluções para quem procura comprar casa.
Porque ’Histórias e Pessoas fazem o Lar’.
Contact
See Phone
Apartment 2 Bedrooms
Estrela, Lisboa, Distrito de Lisboa
Used · 82m²
buy
600.000 €
Moradia T2 em Campo de Ourique, totalmente renovada com 3 pisos, garagem e um logradouro com 22m2.
Área de Construção 142m2.
No piso térreo, temos a sala com kitchenette totalmente equipada, casa de banho e acesso a um logradouro com 22m2.
No 1º piso temos uma suite, casa de banho, closet e pode desfrutar de um terraço com 22m2.
Subindo ao 2º piso temos a segunda suite com casa de banho e roupeiro. As janelas são oscilobatentes com vidros duplos.
Localização privilegiada, junto a um dos Bairros mais carismáticos, conhecido pelo seu jardim e comércio variado.
A Moradia fica a 2 min do Colégio Salesianos e frente à Presidência do Conselho de Ministros.
Fully renovated 2-bedroom house in Campo de Ourique with 3 floors, garage and 22m2 patio.
Construction area 142m2.
On the ground floor, we have the living room with fully equipped kitchenette, bathroom and access to a 22m2 patio.
On the 1st floor we have a suite with bathroom and dressing room, and you can enjoy a 24m2 terrace.
Going up to the 2nd floor we have another suite with bathroom and wardrobe.
Privileged location, next to one of Lisbon’s most charismatic neighbourhoods, known for its gardens and varied shops.
The house is 2 minutes from the Salesianos College and the Presidency of the Council of Ministers.
;ID RE/MAX: (telefone)
Área de Construção 142m2.
No piso térreo, temos a sala com kitchenette totalmente equipada, casa de banho e acesso a um logradouro com 22m2.
No 1º piso temos uma suite, casa de banho, closet e pode desfrutar de um terraço com 22m2.
Subindo ao 2º piso temos a segunda suite com casa de banho e roupeiro. As janelas são oscilobatentes com vidros duplos.
Localização privilegiada, junto a um dos Bairros mais carismáticos, conhecido pelo seu jardim e comércio variado.
A Moradia fica a 2 min do Colégio Salesianos e frente à Presidência do Conselho de Ministros.
Fully renovated 2-bedroom house in Campo de Ourique with 3 floors, garage and 22m2 patio.
Construction area 142m2.
On the ground floor, we have the living room with fully equipped kitchenette, bathroom and access to a 22m2 patio.
On the 1st floor we have a suite with bathroom and dressing room, and you can enjoy a 24m2 terrace.
Going up to the 2nd floor we have another suite with bathroom and wardrobe.
Privileged location, next to one of Lisbon’s most charismatic neighbourhoods, known for its gardens and varied shops.
The house is 2 minutes from the Salesianos College and the Presidency of the Council of Ministers.
;ID RE/MAX: (telefone)
Contact
See Phone
Apartment 2 Bedrooms
Cedofeita, Santo Ildefonso, Sé, Miragaia, São Nicolau e Vitória, Porto, Distrito do Porto
Remodelled · 75m²
buy
320.000 €
**Beautiful Ground Floor Apartment with Private Garden in Porto**
Are you searching for a real estate gem in the heart of Porto? Look no further! This contemporary 138 sqm apartment on the ground floor of a charming three-story building is the perfect place to experience urban living while enjoying the outdoor space provided by its 63 sqm private garden.
**Key Features:**
- Total Area: 138 sqm
- Generous Private Space: 75 sqm
- Private Garden of 63 sqm for your outdoor relaxation moments
- 2 spacious bedrooms
- Open kitchen to the living room, perfect for entertaining friends and family
- Modern and elegant decor for a warm atmosphere
- Central location, close to all amenities and public transportation
**Description:**
As soon as you enter this apartment, you’ll be charmed by its open and bright space. The modern kitchen seamlessly integrates with the living room, creating a welcoming area for daily living and gatherings. The two bedrooms offer comfortable spaces for retreat and relaxation.
One of the major highlights of this apartment is its 63 sqm private garden, a true haven of peace in the heart of the city. Here, you can create your own green oasis, perfect for outdoor barbecues, relaxation, or even gardening.
The location is simply perfect, situated in the center of Porto with easy access to all amenities, from shops and restaurants to public transportation. You can enjoy everything the city has to offer just steps from your doorstep.
This apartment is a true gem for those seeking the perfect blend of city life and the comfort of a private outdoor space. Don’t miss this unique opportunity.
Contact us today to schedule a visit to this exceptional property.
IAD PORTUGAL
Johny Ribeiro
(phone hidden)
#ref: 106003
Are you searching for a real estate gem in the heart of Porto? Look no further! This contemporary 138 sqm apartment on the ground floor of a charming three-story building is the perfect place to experience urban living while enjoying the outdoor space provided by its 63 sqm private garden.
**Key Features:**
- Total Area: 138 sqm
- Generous Private Space: 75 sqm
- Private Garden of 63 sqm for your outdoor relaxation moments
- 2 spacious bedrooms
- Open kitchen to the living room, perfect for entertaining friends and family
- Modern and elegant decor for a warm atmosphere
- Central location, close to all amenities and public transportation
**Description:**
As soon as you enter this apartment, you’ll be charmed by its open and bright space. The modern kitchen seamlessly integrates with the living room, creating a welcoming area for daily living and gatherings. The two bedrooms offer comfortable spaces for retreat and relaxation.
One of the major highlights of this apartment is its 63 sqm private garden, a true haven of peace in the heart of the city. Here, you can create your own green oasis, perfect for outdoor barbecues, relaxation, or even gardening.
The location is simply perfect, situated in the center of Porto with easy access to all amenities, from shops and restaurants to public transportation. You can enjoy everything the city has to offer just steps from your doorstep.
This apartment is a true gem for those seeking the perfect blend of city life and the comfort of a private outdoor space. Don’t miss this unique opportunity.
Contact us today to schedule a visit to this exceptional property.
IAD PORTUGAL
Johny Ribeiro
(phone hidden)
#ref: 106003
Contact
See Phone
Apartment 2 Bedrooms
Vilamoura, Quarteira, Loulé, Distrito de Faro
Under construction · 123m²
With Garage
buy
1.790.000 €
2 bedroom apartment with private pool inserted in luxury condominium in Vilamoura.
Fully equipped kitchen with Miele appliances connected to a large open space living room.
Two bedrooms en suite.
It features a spacious balcony with magnificent views and a rooftop with swimming pool.
It has parking space for 2 cars in box and storage room.
Located in the Golden Triangle of the Algarve is in Vilamoura that is born the newest luxury development.
The Creek is a condominium with 45 luxury apartments, with a unique surrounding, between water channels and golf courses, with the blue sea as a backdrop.
Inserted in a plot with 22,000 m2 enterprise is surrounded by a small lake and lots of vegetation, providing its residents a perfect symbiosis with nature.
With a paddle course area, a small pitch & putt area for golfing with bunkers on the sides, a foot field, an indoor and outdoor gym, and a sauna and Turkish bath, The Creek is a unique project with a location of excellence.
The project is authored by the renowned architect Vasco Vieira, predominantly a very contemporary architecture, with generous glazed surfaces, minimalist floor-to-ceiling windows, large balconies, also with spacious areas both indoor and outdoor, where all finishes are luxurious.
The ground floor apartments are of typology T3, where all have private garden in front and back and still have their own infinity pool.
On the first floors are apartments of typology T2 and T3, offering very wide balconies with a wonderful view over the development itself, as well as golf and the sea on the horizon.
The apartments on the second floors are penthouses of typology T2, T3 and T3, also have generous balconies, and have access to the penthouse, where each apartment has its own private terrace and infinity pool, enjoying a magnificent view.
Located less than 10 min walking distance from the center of Vilamoura, the marina where are several restaurants and luxury shops and the best golf courses, and the beach of Falésia. Faro airport is 20 minutes away.
All apartments are sold furnished and have a garage.
Don’t miss the opportunity to get to know it.
Fully equipped kitchen with Miele appliances connected to a large open space living room.
Two bedrooms en suite.
It features a spacious balcony with magnificent views and a rooftop with swimming pool.
It has parking space for 2 cars in box and storage room.
Located in the Golden Triangle of the Algarve is in Vilamoura that is born the newest luxury development.
The Creek is a condominium with 45 luxury apartments, with a unique surrounding, between water channels and golf courses, with the blue sea as a backdrop.
Inserted in a plot with 22,000 m2 enterprise is surrounded by a small lake and lots of vegetation, providing its residents a perfect symbiosis with nature.
With a paddle course area, a small pitch & putt area for golfing with bunkers on the sides, a foot field, an indoor and outdoor gym, and a sauna and Turkish bath, The Creek is a unique project with a location of excellence.
The project is authored by the renowned architect Vasco Vieira, predominantly a very contemporary architecture, with generous glazed surfaces, minimalist floor-to-ceiling windows, large balconies, also with spacious areas both indoor and outdoor, where all finishes are luxurious.
The ground floor apartments are of typology T3, where all have private garden in front and back and still have their own infinity pool.
On the first floors are apartments of typology T2 and T3, offering very wide balconies with a wonderful view over the development itself, as well as golf and the sea on the horizon.
The apartments on the second floors are penthouses of typology T2, T3 and T3, also have generous balconies, and have access to the penthouse, where each apartment has its own private terrace and infinity pool, enjoying a magnificent view.
Located less than 10 min walking distance from the center of Vilamoura, the marina where are several restaurants and luxury shops and the best golf courses, and the beach of Falésia. Faro airport is 20 minutes away.
All apartments are sold furnished and have a garage.
Don’t miss the opportunity to get to know it.
Contact
See Phone
Apartment 1 Bedroom
Olhão, Distrito de Faro
Used · 86m²
buy
200.000 €
Two bedroom apartment, very well located in the picturesque riverside area.
This apartment, located on the ground floor, offers a unique opportunity to live close to the heart of the city. With an independent entrance, it provides privacy and convenience.
Upon entering, directly from the street, through its independent entrance, you are welcomed by a welcoming and bright atmosphere.
The living room with fireplace invites you to moments of pure comfort spent with family or friends.
The adjacent kitchen is functional and has a window onto the private entrance hall.
The master bedroom with walk-in wardrobe is spacious and airy, offering a peaceful haven to relax after a long day. Plus, it has an additional interior room, which offers extra flexibility - ideal for a home office, storage space or a guest room. It has a sanitary installation with a bathtub.
The highlight of this apartment is its privileged location, just 100 meters from the serene beauty of the Ria. Stroll along the tranquil banks or enjoy outdoor activities. Proximity to the main avenue provides easy access to a variety of shops, restaurants and local amenities.
Do not miss this opportunity! Schedule a visit today and discover everything this property has to offer you!
Contact us!
This apartment, located on the ground floor, offers a unique opportunity to live close to the heart of the city. With an independent entrance, it provides privacy and convenience.
Upon entering, directly from the street, through its independent entrance, you are welcomed by a welcoming and bright atmosphere.
The living room with fireplace invites you to moments of pure comfort spent with family or friends.
The adjacent kitchen is functional and has a window onto the private entrance hall.
The master bedroom with walk-in wardrobe is spacious and airy, offering a peaceful haven to relax after a long day. Plus, it has an additional interior room, which offers extra flexibility - ideal for a home office, storage space or a guest room. It has a sanitary installation with a bathtub.
The highlight of this apartment is its privileged location, just 100 meters from the serene beauty of the Ria. Stroll along the tranquil banks or enjoy outdoor activities. Proximity to the main avenue provides easy access to a variety of shops, restaurants and local amenities.
Do not miss this opportunity! Schedule a visit today and discover everything this property has to offer you!
Contact us!
Contact
See Phone
Apartment 1 Bedroom
Armação de Pêra, Silves, Distrito de Faro
New · 62m²
View Sea
buy
283.617 €
1 bedroom apartment with excellent areas under construction is located in the last line of construction next to the beach. In order to provide tranquility and connection with the natural side of the surroundings, in a summer place full of life, a suspended space was created on the ground floor where only the accesses to the building itself are found.
Surrounded by sea and mountains, beaches interrupted by caves and lagoons, wild field suspended by golf courses and gardens, it was the motto of inspiration for the fluidity of the space.
The tonality so characteristic and unique of the cliffs of Armação de Pêra, was the proposition for the choice of materials in texture and hue.
Just like the place where it is, with constant seasonal metamorphoses, the building has to keep pace. Internally, the theme of adaptability is presented with a structural mesh that allows a flexibility of interior conversion, thus making possible the mutation of architecture to the very experience of space and of those who inhabit it.
The building will be built on the last available lot, located within the village of Armação de Pêra and 100m from the beach.
An 8-storey building built from scratch. Scheduled for completion by the end of the 4th half of 2025.
Contemporary finishes of superior quality and level are foreseen.
It consists of:
- Entrance hall,
- Equipped kitchen (Appliances of the type or equivalent to BOSCH) in Open Space with common room,
- 1 Bedroom with built-in wardrobe,
- 1 bathroom
- 2 Parking spaces in the garage
If you are looking for a long-term investment, either for own housing, or for income, this can be a good option.
Make your request for a visit and we are happy to present you with this project!
Surrounded by sea and mountains, beaches interrupted by caves and lagoons, wild field suspended by golf courses and gardens, it was the motto of inspiration for the fluidity of the space.
The tonality so characteristic and unique of the cliffs of Armação de Pêra, was the proposition for the choice of materials in texture and hue.
Just like the place where it is, with constant seasonal metamorphoses, the building has to keep pace. Internally, the theme of adaptability is presented with a structural mesh that allows a flexibility of interior conversion, thus making possible the mutation of architecture to the very experience of space and of those who inhabit it.
The building will be built on the last available lot, located within the village of Armação de Pêra and 100m from the beach.
An 8-storey building built from scratch. Scheduled for completion by the end of the 4th half of 2025.
Contemporary finishes of superior quality and level are foreseen.
It consists of:
- Entrance hall,
- Equipped kitchen (Appliances of the type or equivalent to BOSCH) in Open Space with common room,
- 1 Bedroom with built-in wardrobe,
- 1 bathroom
- 2 Parking spaces in the garage
If you are looking for a long-term investment, either for own housing, or for income, this can be a good option.
Make your request for a visit and we are happy to present you with this project!
Contact
See Phone
See more Apartments
Bedrooms
Zones
Can’t find the property you’re looking for?
