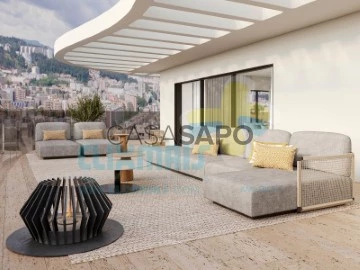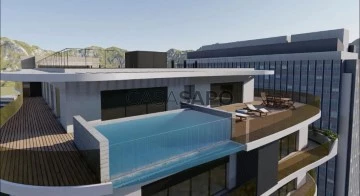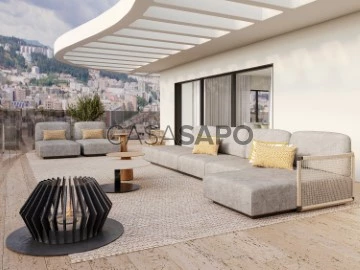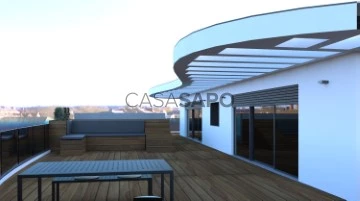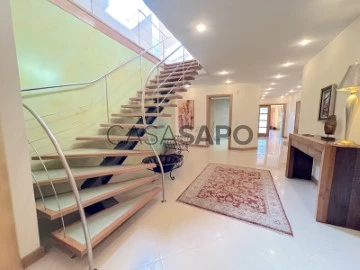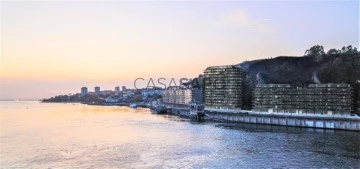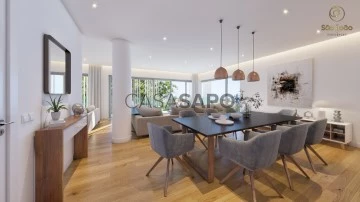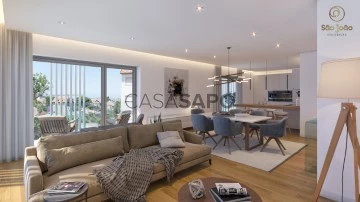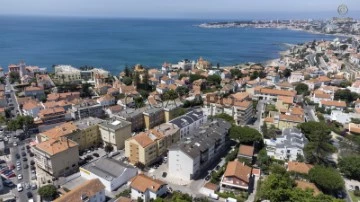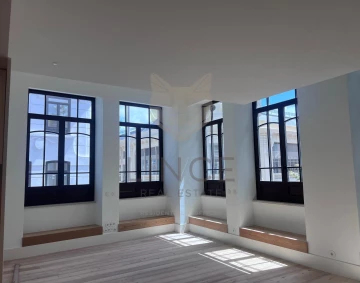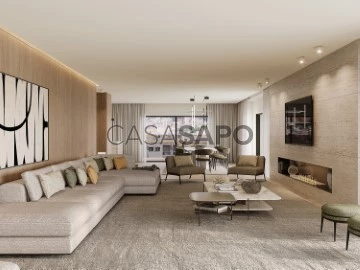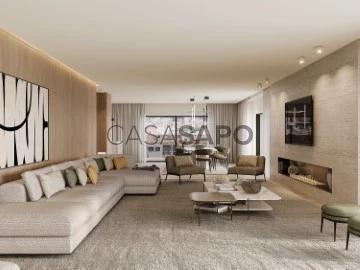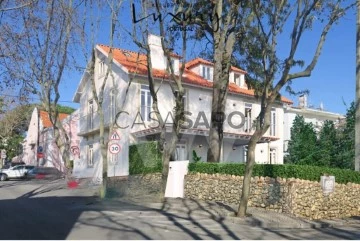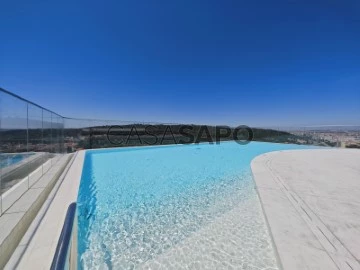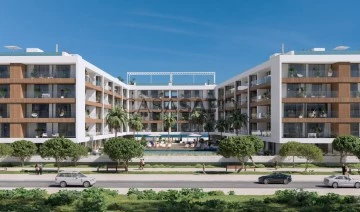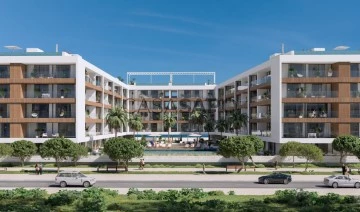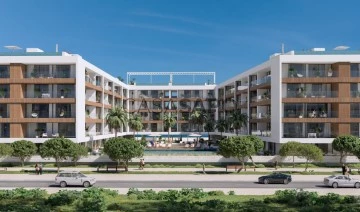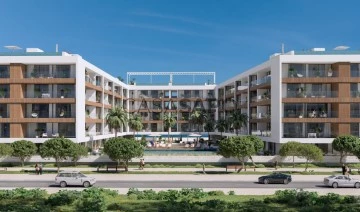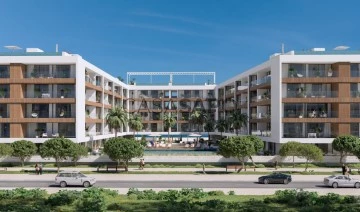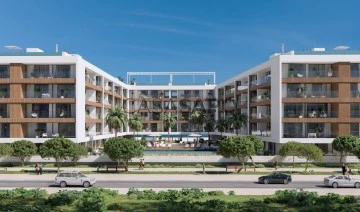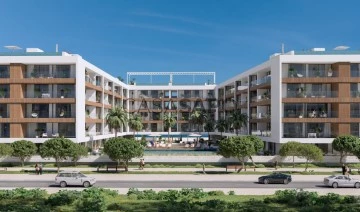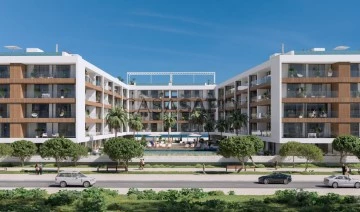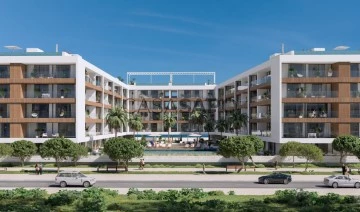Saiba aqui quanto pode pedir
32 Apartments least recent, from 1.100.000 €, exaustor forno gas
Map
Order by
Least recent
Apartment 4 Bedrooms
Nogueira, Fraião e Lamaçães, Braga, Distrito de Braga
New · 282m²
With Garage
buy
1.300.000 €
Luxurious 4 bedroom apartments with Exclusive and Futuristic design, bright and refined, under construction, with large areas, floor area of the apartment of 282 m2 plus terrace with about 230 m2. And it should be noted that on this terrace we have a swimming pool for the exclusive use of the apartment.
Bright and refined apartments, place of excellence with panoramic views over the city, close to areas of commerce, services, leisure and well-being.
Equipment:
- Full air conditioning by VRV;
- Underfloor heating;
- Gas boiler for heating sanitary water and underfloor heating;
- VMC controlled mechanical ventilation
- Kitchen with appliances. Hob, Oven, Microwave, Wall Extractor;
- Electric blinds;
- Built-in foci;
- LED strips on the balconies;
- Alarm pre-installation;
- Gates sectioned into the outside and the inside.
Exclusive of the 2 Penthouses:
- Heated pool with heat pump;
- Deck floor in composite deck;
- Elevator to exit in the apartment;
Finishes:
- In the entrance hall, living room and bedrooms, the floor will be in solid wood;
- Kitchen, laundry and bathrooms in ceramic kerlite;
- False ceilings with built-in spotlights;
- Doors and windows in Cortizo aluminum frames;
- Lighting sinks and pre-installation of blackouts.
With high quality materials and finishes.
A T4 for the price of 1.300.000,00€ and another for 1.550.000,00€.
We also have Apartments
T3 with areas ranging from 168 m2 to 187 m2, individual garages for one to two cars, prices from €480,500.00 to €548,500.00
T2 all sold.
Take advantage of this opportunity, book your visit!!
️ Call Nuno Barrocas + (phone hidden) WhatsApp)
Bright and refined apartments, place of excellence with panoramic views over the city, close to areas of commerce, services, leisure and well-being.
Equipment:
- Full air conditioning by VRV;
- Underfloor heating;
- Gas boiler for heating sanitary water and underfloor heating;
- VMC controlled mechanical ventilation
- Kitchen with appliances. Hob, Oven, Microwave, Wall Extractor;
- Electric blinds;
- Built-in foci;
- LED strips on the balconies;
- Alarm pre-installation;
- Gates sectioned into the outside and the inside.
Exclusive of the 2 Penthouses:
- Heated pool with heat pump;
- Deck floor in composite deck;
- Elevator to exit in the apartment;
Finishes:
- In the entrance hall, living room and bedrooms, the floor will be in solid wood;
- Kitchen, laundry and bathrooms in ceramic kerlite;
- False ceilings with built-in spotlights;
- Doors and windows in Cortizo aluminum frames;
- Lighting sinks and pre-installation of blackouts.
With high quality materials and finishes.
A T4 for the price of 1.300.000,00€ and another for 1.550.000,00€.
We also have Apartments
T3 with areas ranging from 168 m2 to 187 m2, individual garages for one to two cars, prices from €480,500.00 to €548,500.00
T2 all sold.
Take advantage of this opportunity, book your visit!!
️ Call Nuno Barrocas + (phone hidden) WhatsApp)
Contact
See Phone
Penthouse 4 Bedrooms
Nogueira, Fraião e Lamaçães, Braga, Distrito de Braga
Under construction · 282m²
With Garage
buy
1.300.000 €
APARTAMENTOS LUXO, T4 PENTHOUSE, BRAGA, PORTUGAL
- Projeto Arquitetonico e Acabamentos ÚNICOS
- Estrutura, paredes separação de frações e áreas comuns em Betão
- Cozinha e Sala de jantar e estar em openspace
- 2 Suites
- Guarnições, Portas e rodapés lacados
- Portas de Entrada de Segurança
- Portas corta-fogo na caixa de escadas
- Portas e janelas em caixilharia de aluminio, com vidro duplo
- Ar condicionado por VRV
- Aquecimento de águas sanitárias e piso radiante através de Caldeira a Gás
- Instalação de ventilação mecânica controlada
- Pré-instalação de blackouts
- Video porteiro
- Pré- instalação de alarme anti-intrusão
- Estores elétricos em aluminio à cor caixilharia
- PISCINA com Optimas Vistas para a Cidade de Braga, aquecida com bomba de calor (Termobrasa)
- Óptima Localização
- Excelente Exposição Solar
>Cozinha:
- Mobilada em termolaminado, cor a definir
- Balcão em Compac Quartzo Glaciar ou equivalente
- Eletrodomésticos incluídos- Forno, Placa, Microondas e Exaustor de parede
- Pavimento em Kerlite
> Quartos:
- Pavimento soalho maciço
- Roupeiros embutidos com módulo gavetas, prateleira, varão com interior em linho e portas lacadas
> Sala:
- Pavimento soalho maciço
>Casas de banho:
- Pavimento e paredes em Kerlite, cor a escolher
- Loiças sanitárias marca Roca
- Base de duche resina
>Lavandaria
- Pavimento em Kerlite
>Varandas/Terraço
- Pavimento deck compósito
- Tetos em betão aparente ponto de luz para fita de LED
- Guardas em vidro laminado gris
>Garagens
- Cave e Sub-cave com pavimento em piso industrial
- Paredes em Betão
- Portões seccionados
7ºANDAR
PRONTO EM 20 MESES
Marque já a sua visita!
Incredible Real Estate ️
Este anúncio foi publicado por rotina informática, todos os dados carecem de confirmação junto da empresa de mediação imobiliária.
Todo o apoio na obtenção do seu credito habitação :
INTERMEDIARIO DE CRÉDITO REGISTADO NO BANCO DE PORTUGAL SOB O Nº 0006338
- Projeto Arquitetonico e Acabamentos ÚNICOS
- Estrutura, paredes separação de frações e áreas comuns em Betão
- Cozinha e Sala de jantar e estar em openspace
- 2 Suites
- Guarnições, Portas e rodapés lacados
- Portas de Entrada de Segurança
- Portas corta-fogo na caixa de escadas
- Portas e janelas em caixilharia de aluminio, com vidro duplo
- Ar condicionado por VRV
- Aquecimento de águas sanitárias e piso radiante através de Caldeira a Gás
- Instalação de ventilação mecânica controlada
- Pré-instalação de blackouts
- Video porteiro
- Pré- instalação de alarme anti-intrusão
- Estores elétricos em aluminio à cor caixilharia
- PISCINA com Optimas Vistas para a Cidade de Braga, aquecida com bomba de calor (Termobrasa)
- Óptima Localização
- Excelente Exposição Solar
>Cozinha:
- Mobilada em termolaminado, cor a definir
- Balcão em Compac Quartzo Glaciar ou equivalente
- Eletrodomésticos incluídos- Forno, Placa, Microondas e Exaustor de parede
- Pavimento em Kerlite
> Quartos:
- Pavimento soalho maciço
- Roupeiros embutidos com módulo gavetas, prateleira, varão com interior em linho e portas lacadas
> Sala:
- Pavimento soalho maciço
>Casas de banho:
- Pavimento e paredes em Kerlite, cor a escolher
- Loiças sanitárias marca Roca
- Base de duche resina
>Lavandaria
- Pavimento em Kerlite
>Varandas/Terraço
- Pavimento deck compósito
- Tetos em betão aparente ponto de luz para fita de LED
- Guardas em vidro laminado gris
>Garagens
- Cave e Sub-cave com pavimento em piso industrial
- Paredes em Betão
- Portões seccionados
7ºANDAR
PRONTO EM 20 MESES
Marque já a sua visita!
Incredible Real Estate ️
Este anúncio foi publicado por rotina informática, todos os dados carecem de confirmação junto da empresa de mediação imobiliária.
Todo o apoio na obtenção do seu credito habitação :
INTERMEDIARIO DE CRÉDITO REGISTADO NO BANCO DE PORTUGAL SOB O Nº 0006338
Contact
See Phone
Apartment 4 Bedrooms
Nogueira, Fraião e Lamaçães, Braga, Distrito de Braga
New · 382m²
buy
1.300.000 €
Penthouse T4 Fraião, Braga - luxury (7th floor)
Features:
Building with modern design with elevator;
2 large suites with walk-in closet and access to balcony;
2 Bedrooms with built-in wardrobes and access to balcony;
Private pool on the heated terrace with heat pump of Termobrasa;
Balcony floor in composite deck;
Appliances included: Oven, hob, microwave and wall hood;
Complete installation of air conditioning system;
Installation of gas boiler for heating sanitary water and underfloor heating;
Controlled mechanical ventilation installation;
Built-in focuses on the bedrooms, kitchen, living room and entrance hall of the apartments and toilets;
Video intercom;
Pre-installation of anti-intrusion alarm;
Electric blinds in aluminum to the color of the frame;
Shower base in resin;
Roca sanitary ware.
Fi-3455 Ce: A
For more information or visit Munditroca Imobiliária
We are Bank Credit Intermediaries authorized by Banco de Portugal, we can assist you in the management of your entire financing process. ICV No. 0002750
Munditroca, based in Braga, was created in October 2006 by two experienced professionals, who have been working in real estate for more than 20 years. Our agency has become a successful model of real estate entrepreneurship in the Braga area thanks to a set of valences that are part of our DNA: dedication, rigor, honesty and transparency. From the first contact, we identify your needs and preferences, value your time, propose alternatives and collaborate in all the process necessary for the realization of your business.
Selling a property is a task of great responsibility, so we offer a quality service that is based on what you are looking for: the best price, safety and efficiency in trading. Taking into account the diversified offer that exists in the real estate market of Braga, our main goal is to improve and simplify the lives of our clients, giving indications about the best way forward, both in investments and in the sometimes difficult task of finding the house of their dreams.
To this end, we deal with the entire bureaucratic and administrative process of the business, as well as the documentation needed to sell the property and we support the best financing proposal. In addition, we have established healthy and lasting business partnerships with other real estate agencies so that we can present you with all the options on the market.
We wish you great deals with the MUNDITROCA team!
Features:
Building with modern design with elevator;
2 large suites with walk-in closet and access to balcony;
2 Bedrooms with built-in wardrobes and access to balcony;
Private pool on the heated terrace with heat pump of Termobrasa;
Balcony floor in composite deck;
Appliances included: Oven, hob, microwave and wall hood;
Complete installation of air conditioning system;
Installation of gas boiler for heating sanitary water and underfloor heating;
Controlled mechanical ventilation installation;
Built-in focuses on the bedrooms, kitchen, living room and entrance hall of the apartments and toilets;
Video intercom;
Pre-installation of anti-intrusion alarm;
Electric blinds in aluminum to the color of the frame;
Shower base in resin;
Roca sanitary ware.
Fi-3455 Ce: A
For more information or visit Munditroca Imobiliária
We are Bank Credit Intermediaries authorized by Banco de Portugal, we can assist you in the management of your entire financing process. ICV No. 0002750
Munditroca, based in Braga, was created in October 2006 by two experienced professionals, who have been working in real estate for more than 20 years. Our agency has become a successful model of real estate entrepreneurship in the Braga area thanks to a set of valences that are part of our DNA: dedication, rigor, honesty and transparency. From the first contact, we identify your needs and preferences, value your time, propose alternatives and collaborate in all the process necessary for the realization of your business.
Selling a property is a task of great responsibility, so we offer a quality service that is based on what you are looking for: the best price, safety and efficiency in trading. Taking into account the diversified offer that exists in the real estate market of Braga, our main goal is to improve and simplify the lives of our clients, giving indications about the best way forward, both in investments and in the sometimes difficult task of finding the house of their dreams.
To this end, we deal with the entire bureaucratic and administrative process of the business, as well as the documentation needed to sell the property and we support the best financing proposal. In addition, we have established healthy and lasting business partnerships with other real estate agencies so that we can present you with all the options on the market.
We wish you great deals with the MUNDITROCA team!
Contact
See Phone
Apartment 4 Bedrooms
Nogueira, Fraião e Lamaçães, Braga, Distrito de Braga
Under construction · 282m²
With Garage
buy
1.300.000 €
In the city of Braga, a luxury development was recently built that offers the best in comfort, design and amenities. Each apartment is equipped with an open space kitchen, laundry room, pantry, living room, entrance hall, service bathroom, two suites with private bathroom and closet, two bedrooms with built-in wardrobes, a complete bathroom and a balcony with a composite deck. In addition, the building has a heated swimming pool and a closed garage with 38.41m2.
The kitchens are equipped with thermo-laminate in a color to be defined and appliances included, such as oven, hob, microwave and wall extractor. The apartment also has a complete air conditioning system, gas boiler for heating sanitary water and underfloor heating, controlled mechanical ventilation (VMC), built-in spotlights in the bedrooms, kitchen, living room and entrance hall, video intercom, pre-installation of anti-intrusion alarm, electric blinds in aluminum to the color of the frame and ROCA sanitary ware.
In addition, the building has an elevator and the garage offers easy parking and access to the apartments. The development is located just 3 minutes from Escola Básica de Nogueira, several commercial areas and catering services. The 3D illustrations are indicative of the final result, and for precise information about all the materials used in the work, it is necessary to consult the specifications.
This luxury development in Braga exemplifies the very best in modern design, amenities and convenient location. For those looking for a sophisticated, comfortable and convenient lifestyle, this development is an excellent choice.
’Give Wings to Your New Story’
A professional team, one purpose
This is a very dynamic team that works as a very efficient unit. The great responsiveness and communication capacity is the reason why customers feel very well accompanied throughout their buying and selling processes.
Experience, competence and professionalism
Every day we work to add up, but not at any price. We are on your side, we represent your interests. We do it with trust and respect. Clear and transparent processes.
We are concerned with providing an excellent and innovative service to our customers, whether they intend to sell, buy or rent a house.
The kitchens are equipped with thermo-laminate in a color to be defined and appliances included, such as oven, hob, microwave and wall extractor. The apartment also has a complete air conditioning system, gas boiler for heating sanitary water and underfloor heating, controlled mechanical ventilation (VMC), built-in spotlights in the bedrooms, kitchen, living room and entrance hall, video intercom, pre-installation of anti-intrusion alarm, electric blinds in aluminum to the color of the frame and ROCA sanitary ware.
In addition, the building has an elevator and the garage offers easy parking and access to the apartments. The development is located just 3 minutes from Escola Básica de Nogueira, several commercial areas and catering services. The 3D illustrations are indicative of the final result, and for precise information about all the materials used in the work, it is necessary to consult the specifications.
This luxury development in Braga exemplifies the very best in modern design, amenities and convenient location. For those looking for a sophisticated, comfortable and convenient lifestyle, this development is an excellent choice.
’Give Wings to Your New Story’
A professional team, one purpose
This is a very dynamic team that works as a very efficient unit. The great responsiveness and communication capacity is the reason why customers feel very well accompanied throughout their buying and selling processes.
Experience, competence and professionalism
Every day we work to add up, but not at any price. We are on your side, we represent your interests. We do it with trust and respect. Clear and transparent processes.
We are concerned with providing an excellent and innovative service to our customers, whether they intend to sell, buy or rent a house.
Contact
Apartment 4 Bedrooms
Centro , Ericeira, Mafra, Distrito de Lisboa
Used · 400m²
With Garage
buy
1.195.000 €
Ref. 3018-T4UAM
Penthouse T4 duplex, with magnificent visit over the sea, balconies, terraces, storage room and box for 5 cars.
Composed by:
Lower Floor - entrance hall, large living room (100m2) with 3 balconies, fully equipped kitchen with balcony, wc social, suite with balcony, 3 bedroom with balconies, hall of the bedrooms, wc of the rooms and sauna with shower.
Upper floor - 1 large living room (cinema room, gymnasium and office), 1 terrace with 3 fronts.
Equipment:
- Building with panoramic elevator
- Gardens on the stairs skates
- Security door with fingerprint opening
- Underfloor heating
- Suspended fireplace with automatic opening
- Exterior spans in aluminum with double thermal and acoustic glazing coated with oak
- Lacquered thermal aluminum electric blinds
- Central vacuum
-Alarm
- Built-in safe
- Video Doorman
- Home automation smart home
- Motion cell ambient lights and music system
-Barbecue
- Terrace with jacuzzi
- Nordic pine sauna
- Granite kitchen countertops
- Boxed garage for 5 cars
-Collection
- Kitchen equipped with (gas hob, hob with grill, electric hob, extractor fan, washing machine, dishwasher, microwave, oven, American fridge, water heater)
The information provided, even if accurate, does not dispense with its confirmation nor can it be considered binding.
We take care of your credit process, without bureaucracies and without costs. Credit Intermediary No. 0002292.
Penthouse T4 duplex, with magnificent visit over the sea, balconies, terraces, storage room and box for 5 cars.
Composed by:
Lower Floor - entrance hall, large living room (100m2) with 3 balconies, fully equipped kitchen with balcony, wc social, suite with balcony, 3 bedroom with balconies, hall of the bedrooms, wc of the rooms and sauna with shower.
Upper floor - 1 large living room (cinema room, gymnasium and office), 1 terrace with 3 fronts.
Equipment:
- Building with panoramic elevator
- Gardens on the stairs skates
- Security door with fingerprint opening
- Underfloor heating
- Suspended fireplace with automatic opening
- Exterior spans in aluminum with double thermal and acoustic glazing coated with oak
- Lacquered thermal aluminum electric blinds
- Central vacuum
-Alarm
- Built-in safe
- Video Doorman
- Home automation smart home
- Motion cell ambient lights and music system
-Barbecue
- Terrace with jacuzzi
- Nordic pine sauna
- Granite kitchen countertops
- Boxed garage for 5 cars
-Collection
- Kitchen equipped with (gas hob, hob with grill, electric hob, extractor fan, washing machine, dishwasher, microwave, oven, American fridge, water heater)
The information provided, even if accurate, does not dispense with its confirmation nor can it be considered binding.
We take care of your credit process, without bureaucracies and without costs. Credit Intermediary No. 0002292.
Contact
See Phone
Apartment 3 Bedrooms
Marginal, Lordelo do Ouro e Massarelos, Porto, Distrito do Porto
Under construction · 140m²
With Garage
buy
1.300.000 €
3 bedroom apartments in a housing condominium with luxury finishes and unalterable views, facing south, which allows you to enjoy a unique luminosity in all divisions.
Exceptional location served by excellent accessibility and public transport.
Located on the waterfront of the Douro, in a quiet area and within walking distance of the main educational establishments such as OBS (Oporto British School), CLIP, Escola Francesa, Liceu Garcia de Orta, INED, CEBES, Colégio Nossa Senhora do Rosário and at the same time from the city center namely Boavista, Clérigos or Ribeira.
Living room 40 m2, halls 9.4 + 7 m2, suite 21.8 m2, bedrooms 16 and 14 m2, kitchen 12 m2.
1 balcony: 17,5
2 parking spaces.
Floors in oak wood, multilayer with 4.5 mm of noble wood.
Kitchen equipped with refrigerator, oven, microwave, hob, extractor fan, SIEMENS dishwasher.
Central heating by radiators, wall boiler for DHW production with energy efficiency and hourly management of heating, piped natural gas.
Air conditioning and underfloor heating.
Cortizo aluminum frames, anodized, with thermal cut, sliding system and w / double glazing.
Acoustic insulation in walls between fractions with mineral wool, in the floors with acoustic polyethylene screen.
Security door at the entrance of each room, fire doors in the vertical accesses of the floors to the staircase and in the basements, fire detection system and carbon monoxide in the garages; CCTV system in common areas (ground floor and basements); fire-fighting systems in common areas; Automatic lighting system triggered by motion sensors and emergency lighting in common areas.
Exceptional location served by excellent accessibility and public transport.
Located on the waterfront of the Douro, in a quiet area and within walking distance of the main educational establishments such as OBS (Oporto British School), CLIP, Escola Francesa, Liceu Garcia de Orta, INED, CEBES, Colégio Nossa Senhora do Rosário and at the same time from the city center namely Boavista, Clérigos or Ribeira.
Living room 40 m2, halls 9.4 + 7 m2, suite 21.8 m2, bedrooms 16 and 14 m2, kitchen 12 m2.
1 balcony: 17,5
2 parking spaces.
Floors in oak wood, multilayer with 4.5 mm of noble wood.
Kitchen equipped with refrigerator, oven, microwave, hob, extractor fan, SIEMENS dishwasher.
Central heating by radiators, wall boiler for DHW production with energy efficiency and hourly management of heating, piped natural gas.
Air conditioning and underfloor heating.
Cortizo aluminum frames, anodized, with thermal cut, sliding system and w / double glazing.
Acoustic insulation in walls between fractions with mineral wool, in the floors with acoustic polyethylene screen.
Security door at the entrance of each room, fire doors in the vertical accesses of the floors to the staircase and in the basements, fire detection system and carbon monoxide in the garages; CCTV system in common areas (ground floor and basements); fire-fighting systems in common areas; Automatic lighting system triggered by motion sensors and emergency lighting in common areas.
Contact
See Phone
Apartment 3 Bedrooms
Cascais e Estoril, Distrito de Lisboa
New · 300m²
With Garage
buy
1.350.000 €
São João Residences
Empreendimento detém excelente localização, a 2 minutos da Av. Marginal e a 5 minutos a pé da Praia.
Apartamento novo, tipologia T3, composto por Sala, 3 Suites, 4 Casas de Banho, Cozinha, 3 Varandas, 1 Arrecadação e 4 Estacionamentos privativos.
Pavimento: Madeira de Pinho
Paredes: Alvenaria com estuque projetado; Pintura: tinta aquosa
Tetos: Teto falso em gesso cartonado; Pintura: tinta aquosa
CASAS DE BANHO:
Pavimento e paredes da base de duche: pedra natural (Mármores Estremoz / Mármore Pele de Tigre / Mármore Carrara /Pedra Calcária Lioz
Restantes paredes: Alvenaria com estuque projetado; Pintura: tinta aquosa antifúngica.
Equipamentos:
Bases de duche em pedra igual ao revestimento
Sanita, bidé, armário com lavatório suspensos; torneiras Groe
COZINHA
Pavimento: revestimento cerâmico
Paredes: zona de bancada revestida com vidro lacado a branco
Tetos: teto falso em gesso cartonado hidrófugo: Pintura: tinta aquosa antifúngica.
Bancada: Silestone Blanco Zeus.
Equipamentos
Móveis lacados - branco alto brilho;
Eletrodomésticos AEG: máquina de lavar/secar roupa, máquina de lavar loiça, frigorífico Americano, exaustor, placa de indução, forno e micro-ondas;
Principais Equipamentos
APARTAMENTOS
Ar Condicionado e Ventilação;
Sistema solar térmico e Bomba de Calor;
Videoporteiro;
Caixilharia em PVC alemã ’VEKA’ (câmara de vidro duplo, gás árgon injetado)
Estores térmicos elétricos (c/ controlo mural)
Janelas da cobertura - VELUX c/ estores ou cortinados elétricos;
Aspiração central;
Área Bruta Construída: 300 m² / Área Útil: 199 m²
Arrecadação: 62 m²
Estacionamentos: 4 ( 1, 6, 9 e 10) = 54 m²
V. Unitário (€/m²): € 4.500
CONDOMINIO
Elevadores marca Orona (c/ acabamentos em Pedra Lioz)
Coluna seca para combate a incêndios;
Garagem com portão motorizado e comando à distância automático
Empreendimento detém excelente localização, a 2 minutos da Av. Marginal e a 5 minutos a pé da Praia.
Apartamento novo, tipologia T3, composto por Sala, 3 Suites, 4 Casas de Banho, Cozinha, 3 Varandas, 1 Arrecadação e 4 Estacionamentos privativos.
Pavimento: Madeira de Pinho
Paredes: Alvenaria com estuque projetado; Pintura: tinta aquosa
Tetos: Teto falso em gesso cartonado; Pintura: tinta aquosa
CASAS DE BANHO:
Pavimento e paredes da base de duche: pedra natural (Mármores Estremoz / Mármore Pele de Tigre / Mármore Carrara /Pedra Calcária Lioz
Restantes paredes: Alvenaria com estuque projetado; Pintura: tinta aquosa antifúngica.
Equipamentos:
Bases de duche em pedra igual ao revestimento
Sanita, bidé, armário com lavatório suspensos; torneiras Groe
COZINHA
Pavimento: revestimento cerâmico
Paredes: zona de bancada revestida com vidro lacado a branco
Tetos: teto falso em gesso cartonado hidrófugo: Pintura: tinta aquosa antifúngica.
Bancada: Silestone Blanco Zeus.
Equipamentos
Móveis lacados - branco alto brilho;
Eletrodomésticos AEG: máquina de lavar/secar roupa, máquina de lavar loiça, frigorífico Americano, exaustor, placa de indução, forno e micro-ondas;
Principais Equipamentos
APARTAMENTOS
Ar Condicionado e Ventilação;
Sistema solar térmico e Bomba de Calor;
Videoporteiro;
Caixilharia em PVC alemã ’VEKA’ (câmara de vidro duplo, gás árgon injetado)
Estores térmicos elétricos (c/ controlo mural)
Janelas da cobertura - VELUX c/ estores ou cortinados elétricos;
Aspiração central;
Área Bruta Construída: 300 m² / Área Útil: 199 m²
Arrecadação: 62 m²
Estacionamentos: 4 ( 1, 6, 9 e 10) = 54 m²
V. Unitário (€/m²): € 4.500
CONDOMINIO
Elevadores marca Orona (c/ acabamentos em Pedra Lioz)
Coluna seca para combate a incêndios;
Garagem com portão motorizado e comando à distância automático
Contact
See Phone
Apartment 3 Bedrooms
Cascais e Estoril, Distrito de Lisboa
New · 203m²
With Garage
buy
1.207.500 €
São João Residences
Empreendimento detém excelente localização, a 2 minutos da Av. Marginal e a 5 minutos a pé da Praia.
VISTA MAR
Apartamento novo, tipologia T3, C/ VISTA MAR
Composto por Sala, 2 Suites, 1 Quarto, 3 Casas de Banho, Cozinha, 3 Varandas, 1 Arrecadação e 3 Estacionamentos privativos.
Pavimento: Madeira de Pinho
Paredes: Alvenaria com estuque projetado; Pintura: tinta aquosa
Tetos: Teto falso em gesso cartonado; Pintura: tinta aquosa
CASAS DE BANHO:
Pavimento e paredes da base de duche: pedra natural (Mármores Estremoz / Mármore Pele de Tigre / Mármore Carrara /Pedra Calcária Lioz
Restantes paredes: Alvenaria com estuque projetado; Pintura: tinta aquosa antifúngica.
Equipamentos:
Bases de duche em pedra igual ao revestimento
Sanita, bidé, armário com lavatório suspensos; torneiras Groe
COZINHA
Pavimento: revestimento cerâmico
Paredes: zona de bancada revestida com vidro lacado a branco
Tetos: teto falso em gesso cartonado hidrófugo: Pintura: tinta aquosa antifúngica.
Bancada: Silestone Blanco Zeus.
Equipamentos
Móveis lacados - branco alto brilho;
Eletrodomésticos AEG: máquina de lavar/secar roupa, máquina de lavar loiça, frigorífico Americano, exaustor, placa de indução, forno e micro-ondas;
Principais Equipamentos
APARTAMENTOS
Ar Condicionado e Ventilação;
Sistema solar térmico e Bomba de Calor;
Videoporteiro;
Caixilharia em PVC alemã ’VEKA’ (câmara de vidro duplo, gás árgon injetado)
Estores térmicos elétricos (c/ controlo mural)
Janelas da cobertura - VELUX c/ estores ou cortinados elétricos;
Aspiração central;
Área Bruta Construída: 250,50 m² / Área Útil: 203 m²
Arrecadação: 10 m²
Estacionamentos: 3 ( 2, 4 e 7) = 37,40 m²
V. Unitário (€/m²): € 4.820
CONDOMINIO
Elevadores marca Orona (c/ acabamentos em Pedra Lioz)
Coluna seca para combate a incêndios;
Garagem com portão motorizado e comando à distância automático
Empreendimento detém excelente localização, a 2 minutos da Av. Marginal e a 5 minutos a pé da Praia.
VISTA MAR
Apartamento novo, tipologia T3, C/ VISTA MAR
Composto por Sala, 2 Suites, 1 Quarto, 3 Casas de Banho, Cozinha, 3 Varandas, 1 Arrecadação e 3 Estacionamentos privativos.
Pavimento: Madeira de Pinho
Paredes: Alvenaria com estuque projetado; Pintura: tinta aquosa
Tetos: Teto falso em gesso cartonado; Pintura: tinta aquosa
CASAS DE BANHO:
Pavimento e paredes da base de duche: pedra natural (Mármores Estremoz / Mármore Pele de Tigre / Mármore Carrara /Pedra Calcária Lioz
Restantes paredes: Alvenaria com estuque projetado; Pintura: tinta aquosa antifúngica.
Equipamentos:
Bases de duche em pedra igual ao revestimento
Sanita, bidé, armário com lavatório suspensos; torneiras Groe
COZINHA
Pavimento: revestimento cerâmico
Paredes: zona de bancada revestida com vidro lacado a branco
Tetos: teto falso em gesso cartonado hidrófugo: Pintura: tinta aquosa antifúngica.
Bancada: Silestone Blanco Zeus.
Equipamentos
Móveis lacados - branco alto brilho;
Eletrodomésticos AEG: máquina de lavar/secar roupa, máquina de lavar loiça, frigorífico Americano, exaustor, placa de indução, forno e micro-ondas;
Principais Equipamentos
APARTAMENTOS
Ar Condicionado e Ventilação;
Sistema solar térmico e Bomba de Calor;
Videoporteiro;
Caixilharia em PVC alemã ’VEKA’ (câmara de vidro duplo, gás árgon injetado)
Estores térmicos elétricos (c/ controlo mural)
Janelas da cobertura - VELUX c/ estores ou cortinados elétricos;
Aspiração central;
Área Bruta Construída: 250,50 m² / Área Útil: 203 m²
Arrecadação: 10 m²
Estacionamentos: 3 ( 2, 4 e 7) = 37,40 m²
V. Unitário (€/m²): € 4.820
CONDOMINIO
Elevadores marca Orona (c/ acabamentos em Pedra Lioz)
Coluna seca para combate a incêndios;
Garagem com portão motorizado e comando à distância automático
Contact
See Phone
Apartment 3 Bedrooms
São João do Estoril, Cascais e Estoril, Distrito de Lisboa
New · 304m²
With Garage
buy
1.573.200 €
São João Residences
Empreendimento detém excelente localização, a 2 minutos da Av. Marginal e a 5 minutos a pé da Praia.
VISTA MAR
Apartamento novo, tipologia T3, C/ VISTA MAR
Composto por Sala, 2 Suites, 1 Quarto, 3 Casas de Banho, Cozinha, 3 Varandas, 1 Arrecadação e 4 Estacionamentos privativos, localizados nos Pisos 0 e (-1)
Pavimento: Madeira de Pinho
Paredes: Alvenaria com estuque projetado; Pintura: tinta aquosa
Tetos: Teto falso em gesso cartonado; Pintura: tinta aquosa
CASAS DE BANHO:
Pavimento e paredes da base de duche: pedra natural (Mármores Estremoz / Mármore Pele de Tigre / Mármore Carrara /Pedra Calcária Lioz
Restantes paredes: Alvenaria com estuque projetado; Pintura: tinta aquosa antifúngica.
Equipamentos:
Bases de duche em pedra igual ao revestimento
Sanita, bidé, armário com lavatório suspensos; torneiras Groe
COZINHA
Pavimento: revestimento cerâmico
Paredes: zona de bancada revestida com vidro lacado a branco
Tetos: teto falso em gesso cartonado hidrófugo: Pintura: tinta aquosa antifúngica.
Bancada: Silestone Blanco Zeus.
Equipamentos
Móveis lacados - branco alto brilho;
Eletrodomésticos AEG: máquina de lavar/secar roupa, máquina de lavar loiça, frigorífico Americano, exaustor, placa de indução, forno e micro-ondas;
Principais Equipamentos
APARTAMENTOS
Ar Condicionado e Ventilação;
Sistema solar térmico e Bomba de Calor;
Videoporteiro;
Caixilharia em PVC alemã ’VEKA’ (câmara de vidro duplo, gás árgon injetado)
Estores térmicos elétricos (c/ controlo mural)
Janelas da cobertura - VELUX c/ estores ou cortinados elétricos;
Aspiração central;
Área Bruta Construída: 250,50 m² / Área Útil: 203 m²
Arrecadação: 47 m²
Estacionamentos: 4 ( 1, 6, 9 e 10) = 54 m²
V. Unitário (€/m²): € 5.175
CONDOMINIO
Elevadores marca Orona (c/ acabamentos em Pedra Lioz)
Coluna seca para combate a incêndios;
Garagem com portão motorizado e comando à distância automático
Empreendimento detém excelente localização, a 2 minutos da Av. Marginal e a 5 minutos a pé da Praia.
VISTA MAR
Apartamento novo, tipologia T3, C/ VISTA MAR
Composto por Sala, 2 Suites, 1 Quarto, 3 Casas de Banho, Cozinha, 3 Varandas, 1 Arrecadação e 4 Estacionamentos privativos, localizados nos Pisos 0 e (-1)
Pavimento: Madeira de Pinho
Paredes: Alvenaria com estuque projetado; Pintura: tinta aquosa
Tetos: Teto falso em gesso cartonado; Pintura: tinta aquosa
CASAS DE BANHO:
Pavimento e paredes da base de duche: pedra natural (Mármores Estremoz / Mármore Pele de Tigre / Mármore Carrara /Pedra Calcária Lioz
Restantes paredes: Alvenaria com estuque projetado; Pintura: tinta aquosa antifúngica.
Equipamentos:
Bases de duche em pedra igual ao revestimento
Sanita, bidé, armário com lavatório suspensos; torneiras Groe
COZINHA
Pavimento: revestimento cerâmico
Paredes: zona de bancada revestida com vidro lacado a branco
Tetos: teto falso em gesso cartonado hidrófugo: Pintura: tinta aquosa antifúngica.
Bancada: Silestone Blanco Zeus.
Equipamentos
Móveis lacados - branco alto brilho;
Eletrodomésticos AEG: máquina de lavar/secar roupa, máquina de lavar loiça, frigorífico Americano, exaustor, placa de indução, forno e micro-ondas;
Principais Equipamentos
APARTAMENTOS
Ar Condicionado e Ventilação;
Sistema solar térmico e Bomba de Calor;
Videoporteiro;
Caixilharia em PVC alemã ’VEKA’ (câmara de vidro duplo, gás árgon injetado)
Estores térmicos elétricos (c/ controlo mural)
Janelas da cobertura - VELUX c/ estores ou cortinados elétricos;
Aspiração central;
Área Bruta Construída: 250,50 m² / Área Útil: 203 m²
Arrecadação: 47 m²
Estacionamentos: 4 ( 1, 6, 9 e 10) = 54 m²
V. Unitário (€/m²): € 5.175
CONDOMINIO
Elevadores marca Orona (c/ acabamentos em Pedra Lioz)
Coluna seca para combate a incêndios;
Garagem com portão motorizado e comando à distância automático
Contact
See Phone
Apartment 3 Bedrooms
Cedofeita, Santo Ildefonso, Sé, Miragaia, São Nicolau e Vitória, Porto, Distrito do Porto
Refurbished · 172m²
With Garage
buy
1.400.000 €
3 bedroom flat, located on the 2nd floor of a building with lift in one of the noblest areas of the city of Porto.
This flat consists of an entrance hall (13.52), which is distributed between the social area and the bedroom area.
The social area consists of a living room with lots of light (34.20m2) and an open space kitchen (12.09m2), laundry room (2.97), a guest bathroom and a balcony with access through the living room.
The bedroom area consists of three suites (16.98m2 | 17.62m2 | 20.63m2). All of them have access to a balcony.
The flat feature a single parking space and a double parking space.
With a privileged location, in the heart of the city centre, a stone’s throw from the Bolhão Market, Avenida dos Aliados, Teatro Sá da Bandeira, etc., residents can enjoy the unique surroundings of this vibrant area of the city.
Features:
- lacquered aluminium window frames;
- ground in Riga;
- lacquered cabinets;
- electric shutters;
- VRV air conditioning system;
- bathroom crockery brand Valadares Where
- Grohe taps;
- Smeg brand kitchen equipped with: combined | máquina de uiça máquina de lavar e saccar roupa induction hob | exafanor steam induction furnace | microwave;
- Video intercom;
- Intrusion Detection | Floods | Fires | gas leakage;
- Condominium room;
-gymnasium;
- Garage with pre installation of 1 charging point.
Neighborhood:
Porto’s downtown area has a rich architectural heritage, with historic buildings dating back to different eras, including the neoclassical, Gothic, and Baroque architectural style.
In this area you will find a busy commercial area, with shops, boutiques, restaurants, traditional cafes, the Bolhão market and Rua de Santa Catarina.
Given the presence of theatres and bars, this area can offer a lively and cultural nightlife.
Being Porto’s geographical location next to the Douro River, the downtown area often offers easy access to the riverbanks, providing panoramic views and riverside activities.
You’ll find plenty of public transport, such as metro stations, buses, and train stations, making it easy to get there and move around the city.
Given the presence of theatres and possibly bars or nightclubs, Rua de Sá da Bandeira can offer a lively and cultural nightlife.
With a privileged location, in the heart of the city centre, a stone’s throw from the Bolhão Market, Avenida dos Aliados, Teatro Sá da Bandeira, etc., residents can enjoy the unique surroundings of this vibrant area of the city.
This flat consists of an entrance hall (13.52), which is distributed between the social area and the bedroom area.
The social area consists of a living room with lots of light (34.20m2) and an open space kitchen (12.09m2), laundry room (2.97), a guest bathroom and a balcony with access through the living room.
The bedroom area consists of three suites (16.98m2 | 17.62m2 | 20.63m2). All of them have access to a balcony.
The flat feature a single parking space and a double parking space.
With a privileged location, in the heart of the city centre, a stone’s throw from the Bolhão Market, Avenida dos Aliados, Teatro Sá da Bandeira, etc., residents can enjoy the unique surroundings of this vibrant area of the city.
Features:
- lacquered aluminium window frames;
- ground in Riga;
- lacquered cabinets;
- electric shutters;
- VRV air conditioning system;
- bathroom crockery brand Valadares Where
- Grohe taps;
- Smeg brand kitchen equipped with: combined | máquina de uiça máquina de lavar e saccar roupa induction hob | exafanor steam induction furnace | microwave;
- Video intercom;
- Intrusion Detection | Floods | Fires | gas leakage;
- Condominium room;
-gymnasium;
- Garage with pre installation of 1 charging point.
Neighborhood:
Porto’s downtown area has a rich architectural heritage, with historic buildings dating back to different eras, including the neoclassical, Gothic, and Baroque architectural style.
In this area you will find a busy commercial area, with shops, boutiques, restaurants, traditional cafes, the Bolhão market and Rua de Santa Catarina.
Given the presence of theatres and bars, this area can offer a lively and cultural nightlife.
Being Porto’s geographical location next to the Douro River, the downtown area often offers easy access to the riverbanks, providing panoramic views and riverside activities.
You’ll find plenty of public transport, such as metro stations, buses, and train stations, making it easy to get there and move around the city.
Given the presence of theatres and possibly bars or nightclubs, Rua de Sá da Bandeira can offer a lively and cultural nightlife.
With a privileged location, in the heart of the city centre, a stone’s throw from the Bolhão Market, Avenida dos Aliados, Teatro Sá da Bandeira, etc., residents can enjoy the unique surroundings of this vibrant area of the city.
Contact
See Phone
Apartment 3 Bedrooms
Cedofeita, Santo Ildefonso, Sé, Miragaia, São Nicolau e Vitória, Porto, Distrito do Porto
Used · 172m²
buy
1.400.000 €
Identificação do imóvel: ZMPT567269
Ao adquirir este Apartamento T3 no Condomínio Exclusivo BONJARDIM, a poucos passos da Avenida dos Aliados e do Mercado do Bolhão, com uma localização premium, em pleno centro do Porto, a poucos passos do Mercado do Bolhão e naquela que é uma das zonas mais tradicionais da cidade invicta, o novo condomínio Bonjardim, é uma combinação perfeita de tradição com modernidade, estará a investir num CONDOMINIO EXCLUSIVO com:
- 93 apartamentos,
- distribuídos por 6 pisos,
- com tipologias T0 a T4,
- áreas que vão dos 35 aos 193m2.
- Incluem estacionamento,
- varandas e fantásticos terraços que convidam a fins de tarde inesquecíveis.
É aqui que se sente em casa, sem abdicar de estar no centro do seu mundo. Onde a vida urbana e a tranquilidade familiar se unem, onde a vida social acontece, onde a tradição encontra um lado contemporâneo que lhe permite viver a essência do Porto.
MAPA DE ACABAMENTOS:
Hall de entrada + Sala + Quartos
- Porta de entrada: Porta de segurança, corta-fogo, sistema anti intrusão, sistema de redução acústica de 45dB, acabamento lacado mate no interior.
- Portas interiores: Standard de batente, lacadas de ambos os lados, incluindo puxadores em inox escovado.
- Pavimentos: Multicamadas em Riga 5mm, escovada e oleada.
- Paredes: Dupla Placa de gesso cartonado standard A, preenchida com painéis de lã mineral pelo interior com densidade 70Kg/m3, sistema certificado Knauf, pintado a branco.
- Tetos: Placa de Gesso cartonado standard A de 12,5mm, sistema certificado Knauf, pintado a branco.
- Rodapé: saliente em MDF hidrófugo de 20cm, lacado a branco e fixações ocultas.
- Rodateto: redondo em meia cana pintado.
- Armários: Portas em aglomerado folheado lacado, com prateleiras ajustáveis, módulos de gavetas.
- Iluminação: LED, embutidas junto aos armários, ponto de luz sobre mesa de refeições.
- Estores: Estores de alumínio extrudido, com motor elétrico centralizado.
- Sistema de climatização: VRV instalado sob o teto falso, insuflado através de grelhas.
Instalações sanitárias
- Pavimentos: Cerâmico.
- Paredes: Dupla placa de gesso cartonado hidrófugo, sistema certificado Knauf, revestido a cerâmico
- Tetos: Dupla placa de gesso cartonado hidrófugo, sistema certificado Knauf pintado a branco.
- Iluminação: Sanca de fundo preto, com iluminação led e extração individual.
- Rodateto: Micro-Sanca
Equipamento para instalações sanitárias:
- Sanita e bidé: Sanita e bidé suspensos, de cor branca, da marca Valadares One ou Two.
- Base de duche: Cerâmico igual ao pavimento, com tratamento antiderrapante.
- Lavatório IS serviço: Lavatório em cerâmica, suspenso.
- Lavatório: Bancada de lavatório em Silestone branco, com pia embutida.
- Banheira: Retangular embutida.
- Torneiras:
- Lavatórios- Torneiras misturadoras de parede embutidas, marca Grohe
- Bidé- Torneira misturadora de pé, marca Grohe
- Banheira e duche: Torneiras termo-estáticas embutidas: com três saídas banheira (duche demão, duche de teto e banheira); com duas saídas duche (duche de mão e duche fixo de parede) marca Grohe.
- Autoclismos: Sistema embutido GroheBonjardim
- Moveis: Móvel de lavatório, suspenso, com gavetas sob bancada de Silestone, em MDF lacado a branco.
- Toalheiros eléctricos.
- Espelhos: Espelhos com desembaciador.
Cozinhas e Kitchenettes
Pavimentos:
- Foot-print: Cerâmico grés.
- Cozinha e sala: multicamada em riga nova 5mm, acabamento escovado e oleado.
- Paredes: Dupla parede gesso cartonado, sistema certificado Knauf, pintado a branco.
- Tetos: Dupla placa de gesso cartonado, sistema certificado Knauf, pintado a branco.
- Iluminação: Sanca redonda com iluminação LED embutida.
- Extração: Individual por extrator na cozinha
Equipamentos:
- Armários de cozinha lacados a branco. Sistema de abertura por perfis de gola e dobradiças extensoras invisíveis em aço inox.
- Torneira misturadora de monocomando destacável, dois modos de saída, marca Grohe.
- Equipamento, marca SMEG, composto por: combinado (frigorifico + congelador) ou side-by-side encastrados; máquina de lavar loiça encastrado; máquina de lavar e secar roupa encastrada, quando existe lavandarias: máquinas não encastradas de lavar e secar independentes ou juntas; placa de fogão de indução 60 ou 30cm; exaustor integrado (automático nas placas de indução 60cms); forno com micro-ondas encastrado; forno com indução de vapor encastrado.
- Tampos e roda tampos: Dekton Zenith (branco) ou Kreta (cinza)
Caixilharias
Varandas, janelas e terraços: Caixilharias em alumínio lacado a duas cores (cinza claro RAL Interior, exterior RAL 3007). Portadas oscilo batentes, excepto, nas caixilharias com mais de duas folhas (varandas) sistema de portadas de correr.
Varandas
- Pavimento: Sikafloor
- Separadores de varandas: Painel fenólico
- Guardas: Estrutura metálica pintada RAL 3007.
Terraços jardins zen e piscinas
- Pavimentos: Deck cimenticío, marca ACL
- Guardas: Estrutura metálica pintada RAL 3007.
Paisagismo zonas comuns, jardim e praça
- Praça: Calçada portuguesa
- Jardim: lajetas de betão (passeios); Relva e árvores de grande porte adaptadas ao espaço.
Instalações especiais
- Aparelhagem elétrica - Efapel.
- Sistema de AQS Águas Quentes Sanitárias: Painel solar/caldeira a gás (exceto T0-sistema elétrico)/depósito de AQS
- Sistema de climatização - VRV para aquecimento / arrefecimento.
- Ventilação individual por apartamento.
Sistemas de segurança
- Sistema de deteção de intrusão
- Sistema de deteção de inundações
- Sistema de deteção de incêndio
- Sistema de deteção de fuga de gás
- Video-porteiro
Outros
Revestimentos Exteriores:
- GRC, Perfis de aço, chapa de alumínio e aço, cerâmico, betão à vista.
- Isolamento acústico entre pisos: Manta Acústica
- Paredes entre apartamentos, partes comuns e exterior: Parede dupla em tijolo, com isolamento acústico em lã mineral.
A informação que consta nesta brochura é meramente indicativa e não tem caráter contratual. Poderá por motivos técnicos, comerciais ou legais, ser sujeita a alterações sem aviso prévio.
3 razões para comprar com a Zome
+ acompanhamento
Com uma preparação e experiência única no mercado imobiliário, os consultores Zome põem toda a sua dedicação em dar-lhe o melhor acompanhamento, orientando-o com a máxima confiança, na direção certa das suas necessidades e ambições.
Daqui para a frente, vamos criar uma relação próxima e escutar com atenção as suas expectativas, porque a nossa prioridade é a sua felicidade! Porque é importante que sinta que está acompanhado, e que estamos consigo sempre.
+ simples
Os consultores Zome têm uma formação única no mercado, ancorada na partilha de experiência prática entre profissionais e fortalecida pelo conhecimento de neurociência aplicada que lhes permite simplificar e tornar mais eficaz a sua experiência imobiliária.
Deixe para trás os pesadelos burocráticos porque na Zome encontra o apoio total de uma equipa experiente e multidisciplinar que lhe dá suporte prático em todos os aspetos fundamentais, para que a sua experiência imobiliária supere as expectativas.
+ feliz
O nosso maior valor é entregar-lhe felicidade!
Liberte-se de preocupações e ganhe o tempo de qualidade que necessita para se dedicar ao que lhe faz mais feliz.
Agimos diariamente para trazer mais valor à sua vida com o aconselhamento fiável de que precisa para, juntos, conseguirmos atingir os melhores resultados.
Com a Zome nunca vai estar perdido ou desacompanhado e encontrará algo que não tem preço: a sua máxima tranquilidade!
É assim que se vai sentir ao longo de toda a experiência: Tranquilo, seguro, confortável e... FELIZ!
Notas:
1. Caso seja um consultor imobiliário, este imóvel está disponível para partilha de negócio. Não hesite em apresentar aos seus clientes compradores e fale connosco para agendar a sua visita.
2. Para maior facilidade na identificação deste imóvel, por favor, refira o respetivo ID ZMPT ou o respetivo agente que lhe tenha enviado a sugestão.
Ao adquirir este Apartamento T3 no Condomínio Exclusivo BONJARDIM, a poucos passos da Avenida dos Aliados e do Mercado do Bolhão, com uma localização premium, em pleno centro do Porto, a poucos passos do Mercado do Bolhão e naquela que é uma das zonas mais tradicionais da cidade invicta, o novo condomínio Bonjardim, é uma combinação perfeita de tradição com modernidade, estará a investir num CONDOMINIO EXCLUSIVO com:
- 93 apartamentos,
- distribuídos por 6 pisos,
- com tipologias T0 a T4,
- áreas que vão dos 35 aos 193m2.
- Incluem estacionamento,
- varandas e fantásticos terraços que convidam a fins de tarde inesquecíveis.
É aqui que se sente em casa, sem abdicar de estar no centro do seu mundo. Onde a vida urbana e a tranquilidade familiar se unem, onde a vida social acontece, onde a tradição encontra um lado contemporâneo que lhe permite viver a essência do Porto.
MAPA DE ACABAMENTOS:
Hall de entrada + Sala + Quartos
- Porta de entrada: Porta de segurança, corta-fogo, sistema anti intrusão, sistema de redução acústica de 45dB, acabamento lacado mate no interior.
- Portas interiores: Standard de batente, lacadas de ambos os lados, incluindo puxadores em inox escovado.
- Pavimentos: Multicamadas em Riga 5mm, escovada e oleada.
- Paredes: Dupla Placa de gesso cartonado standard A, preenchida com painéis de lã mineral pelo interior com densidade 70Kg/m3, sistema certificado Knauf, pintado a branco.
- Tetos: Placa de Gesso cartonado standard A de 12,5mm, sistema certificado Knauf, pintado a branco.
- Rodapé: saliente em MDF hidrófugo de 20cm, lacado a branco e fixações ocultas.
- Rodateto: redondo em meia cana pintado.
- Armários: Portas em aglomerado folheado lacado, com prateleiras ajustáveis, módulos de gavetas.
- Iluminação: LED, embutidas junto aos armários, ponto de luz sobre mesa de refeições.
- Estores: Estores de alumínio extrudido, com motor elétrico centralizado.
- Sistema de climatização: VRV instalado sob o teto falso, insuflado através de grelhas.
Instalações sanitárias
- Pavimentos: Cerâmico.
- Paredes: Dupla placa de gesso cartonado hidrófugo, sistema certificado Knauf, revestido a cerâmico
- Tetos: Dupla placa de gesso cartonado hidrófugo, sistema certificado Knauf pintado a branco.
- Iluminação: Sanca de fundo preto, com iluminação led e extração individual.
- Rodateto: Micro-Sanca
Equipamento para instalações sanitárias:
- Sanita e bidé: Sanita e bidé suspensos, de cor branca, da marca Valadares One ou Two.
- Base de duche: Cerâmico igual ao pavimento, com tratamento antiderrapante.
- Lavatório IS serviço: Lavatório em cerâmica, suspenso.
- Lavatório: Bancada de lavatório em Silestone branco, com pia embutida.
- Banheira: Retangular embutida.
- Torneiras:
- Lavatórios- Torneiras misturadoras de parede embutidas, marca Grohe
- Bidé- Torneira misturadora de pé, marca Grohe
- Banheira e duche: Torneiras termo-estáticas embutidas: com três saídas banheira (duche demão, duche de teto e banheira); com duas saídas duche (duche de mão e duche fixo de parede) marca Grohe.
- Autoclismos: Sistema embutido GroheBonjardim
- Moveis: Móvel de lavatório, suspenso, com gavetas sob bancada de Silestone, em MDF lacado a branco.
- Toalheiros eléctricos.
- Espelhos: Espelhos com desembaciador.
Cozinhas e Kitchenettes
Pavimentos:
- Foot-print: Cerâmico grés.
- Cozinha e sala: multicamada em riga nova 5mm, acabamento escovado e oleado.
- Paredes: Dupla parede gesso cartonado, sistema certificado Knauf, pintado a branco.
- Tetos: Dupla placa de gesso cartonado, sistema certificado Knauf, pintado a branco.
- Iluminação: Sanca redonda com iluminação LED embutida.
- Extração: Individual por extrator na cozinha
Equipamentos:
- Armários de cozinha lacados a branco. Sistema de abertura por perfis de gola e dobradiças extensoras invisíveis em aço inox.
- Torneira misturadora de monocomando destacável, dois modos de saída, marca Grohe.
- Equipamento, marca SMEG, composto por: combinado (frigorifico + congelador) ou side-by-side encastrados; máquina de lavar loiça encastrado; máquina de lavar e secar roupa encastrada, quando existe lavandarias: máquinas não encastradas de lavar e secar independentes ou juntas; placa de fogão de indução 60 ou 30cm; exaustor integrado (automático nas placas de indução 60cms); forno com micro-ondas encastrado; forno com indução de vapor encastrado.
- Tampos e roda tampos: Dekton Zenith (branco) ou Kreta (cinza)
Caixilharias
Varandas, janelas e terraços: Caixilharias em alumínio lacado a duas cores (cinza claro RAL Interior, exterior RAL 3007). Portadas oscilo batentes, excepto, nas caixilharias com mais de duas folhas (varandas) sistema de portadas de correr.
Varandas
- Pavimento: Sikafloor
- Separadores de varandas: Painel fenólico
- Guardas: Estrutura metálica pintada RAL 3007.
Terraços jardins zen e piscinas
- Pavimentos: Deck cimenticío, marca ACL
- Guardas: Estrutura metálica pintada RAL 3007.
Paisagismo zonas comuns, jardim e praça
- Praça: Calçada portuguesa
- Jardim: lajetas de betão (passeios); Relva e árvores de grande porte adaptadas ao espaço.
Instalações especiais
- Aparelhagem elétrica - Efapel.
- Sistema de AQS Águas Quentes Sanitárias: Painel solar/caldeira a gás (exceto T0-sistema elétrico)/depósito de AQS
- Sistema de climatização - VRV para aquecimento / arrefecimento.
- Ventilação individual por apartamento.
Sistemas de segurança
- Sistema de deteção de intrusão
- Sistema de deteção de inundações
- Sistema de deteção de incêndio
- Sistema de deteção de fuga de gás
- Video-porteiro
Outros
Revestimentos Exteriores:
- GRC, Perfis de aço, chapa de alumínio e aço, cerâmico, betão à vista.
- Isolamento acústico entre pisos: Manta Acústica
- Paredes entre apartamentos, partes comuns e exterior: Parede dupla em tijolo, com isolamento acústico em lã mineral.
A informação que consta nesta brochura é meramente indicativa e não tem caráter contratual. Poderá por motivos técnicos, comerciais ou legais, ser sujeita a alterações sem aviso prévio.
3 razões para comprar com a Zome
+ acompanhamento
Com uma preparação e experiência única no mercado imobiliário, os consultores Zome põem toda a sua dedicação em dar-lhe o melhor acompanhamento, orientando-o com a máxima confiança, na direção certa das suas necessidades e ambições.
Daqui para a frente, vamos criar uma relação próxima e escutar com atenção as suas expectativas, porque a nossa prioridade é a sua felicidade! Porque é importante que sinta que está acompanhado, e que estamos consigo sempre.
+ simples
Os consultores Zome têm uma formação única no mercado, ancorada na partilha de experiência prática entre profissionais e fortalecida pelo conhecimento de neurociência aplicada que lhes permite simplificar e tornar mais eficaz a sua experiência imobiliária.
Deixe para trás os pesadelos burocráticos porque na Zome encontra o apoio total de uma equipa experiente e multidisciplinar que lhe dá suporte prático em todos os aspetos fundamentais, para que a sua experiência imobiliária supere as expectativas.
+ feliz
O nosso maior valor é entregar-lhe felicidade!
Liberte-se de preocupações e ganhe o tempo de qualidade que necessita para se dedicar ao que lhe faz mais feliz.
Agimos diariamente para trazer mais valor à sua vida com o aconselhamento fiável de que precisa para, juntos, conseguirmos atingir os melhores resultados.
Com a Zome nunca vai estar perdido ou desacompanhado e encontrará algo que não tem preço: a sua máxima tranquilidade!
É assim que se vai sentir ao longo de toda a experiência: Tranquilo, seguro, confortável e... FELIZ!
Notas:
1. Caso seja um consultor imobiliário, este imóvel está disponível para partilha de negócio. Não hesite em apresentar aos seus clientes compradores e fale connosco para agendar a sua visita.
2. Para maior facilidade na identificação deste imóvel, por favor, refira o respetivo ID ZMPT ou o respetivo agente que lhe tenha enviado a sugestão.
Contact
See Phone
Apartment 4 Bedrooms
Nogueira, Fraião e Lamaçães, Braga, Distrito de Braga
Under construction · 282m²
buy
1.550.000 €
Descubra apartamentos de luxo em uma das localizações mais icônicas da cidade de Braga, onde a natureza e a cidade se encontram em perfeita harmonia.
Características dos apartamentos:
- Eletrodomésticos incluídos: forno, placa, micro-ondas e exaustor de parede.
- Conforto térmico: sistema completo de ar condicionado, caldeira a gás para aquecimento de águas sanitárias e piso radiante, e ventilação mecânica controlada.
- Iluminação moderna: focos embutidos nos quartos, cozinha, sala, hall de entrada e banheiros.
- Segurança e comodidade: vídeo porteiro e pré-instalação de alarme anti-intrusão.
- Acabamentos de alta qualidade: estores elétricos em alumínio, base de duche em resina e louças sanitárias da marca ROCA.
- Detalhes externos: pavimento da varanda em deck compósito.
- Lazer: piscina aquecida com bomba de calor da TERMOBRASA.
Viva com elegância e praticidade em um ambiente que oferece o melhor em conforto e estilo.
Proximidades:
a 2 min da E/B 1 de Fraião.
a 3 min da Escola Básica de Nogueira;
a 5 min da Primavera.
Proximidades (comércio):
a 1 min do Holmes Place;
a 3 min do Supermercado Continente;
a 3 min do Supermercado Lidl;
a 3 min da Well’s;
a 3 min do McDonald’s;
a 3 min da Hamburgueria DeGema;
Características dos apartamentos:
- Eletrodomésticos incluídos: forno, placa, micro-ondas e exaustor de parede.
- Conforto térmico: sistema completo de ar condicionado, caldeira a gás para aquecimento de águas sanitárias e piso radiante, e ventilação mecânica controlada.
- Iluminação moderna: focos embutidos nos quartos, cozinha, sala, hall de entrada e banheiros.
- Segurança e comodidade: vídeo porteiro e pré-instalação de alarme anti-intrusão.
- Acabamentos de alta qualidade: estores elétricos em alumínio, base de duche em resina e louças sanitárias da marca ROCA.
- Detalhes externos: pavimento da varanda em deck compósito.
- Lazer: piscina aquecida com bomba de calor da TERMOBRASA.
Viva com elegância e praticidade em um ambiente que oferece o melhor em conforto e estilo.
Proximidades:
a 2 min da E/B 1 de Fraião.
a 3 min da Escola Básica de Nogueira;
a 5 min da Primavera.
Proximidades (comércio):
a 1 min do Holmes Place;
a 3 min do Supermercado Continente;
a 3 min do Supermercado Lidl;
a 3 min da Well’s;
a 3 min do McDonald’s;
a 3 min da Hamburgueria DeGema;
Contact
See Phone
Apartment 4 Bedrooms
Nogueira, Fraião e Lamaçães, Braga, Distrito de Braga
Under construction · 282m²
buy
1.300.000 €
Descubra apartamentos de luxo em uma das localizações mais icônicas da cidade de Braga, onde a natureza e a cidade se encontram em perfeita harmonia.
Características dos apartamentos:
- Eletrodomésticos incluídos: forno, placa, micro-ondas e exaustor de parede.
- Conforto térmico: sistema completo de ar condicionado, caldeira a gás para aquecimento de águas sanitárias e piso radiante, e ventilação mecânica controlada.
- Iluminação moderna: focos embutidos nos quartos, cozinha, sala, hall de entrada e banheiros.
- Segurança e comodidade: vídeo porteiro e pré-instalação de alarme anti-intrusão.
- Acabamentos de alta qualidade: estores elétricos em alumínio, base de duche em resina e louças sanitárias da marca ROCA.
- Detalhes externos: pavimento da varanda em deck compósito.
- Lazer: piscina aquecida com bomba de calor da TERMOBRASA.
Viva com elegância e praticidade em um ambiente que oferece o melhor em conforto e estilo.
Proximidades:
a 2 min da E/B 1 de Fraião.
a 3 min da Escola Básica de Nogueira;
a 5 min da Primavera.
Proximidades (comércio):
a 1 min do Holmes Place;
a 3 min do Supermercado Continente;
a 3 min do Supermercado Lidl;
a 3 min da Well’s;
a 3 min do McDonald’s;
a 3 min da Hamburgueria DeGema;
Características dos apartamentos:
- Eletrodomésticos incluídos: forno, placa, micro-ondas e exaustor de parede.
- Conforto térmico: sistema completo de ar condicionado, caldeira a gás para aquecimento de águas sanitárias e piso radiante, e ventilação mecânica controlada.
- Iluminação moderna: focos embutidos nos quartos, cozinha, sala, hall de entrada e banheiros.
- Segurança e comodidade: vídeo porteiro e pré-instalação de alarme anti-intrusão.
- Acabamentos de alta qualidade: estores elétricos em alumínio, base de duche em resina e louças sanitárias da marca ROCA.
- Detalhes externos: pavimento da varanda em deck compósito.
- Lazer: piscina aquecida com bomba de calor da TERMOBRASA.
Viva com elegância e praticidade em um ambiente que oferece o melhor em conforto e estilo.
Proximidades:
a 2 min da E/B 1 de Fraião.
a 3 min da Escola Básica de Nogueira;
a 5 min da Primavera.
Proximidades (comércio):
a 1 min do Holmes Place;
a 3 min do Supermercado Continente;
a 3 min do Supermercado Lidl;
a 3 min da Well’s;
a 3 min do McDonald’s;
a 3 min da Hamburgueria DeGema;
Contact
See Phone
Apartment 4 Bedrooms
Cascais e Estoril, Distrito de Lisboa
New · 155m²
buy
1.970.000 €
Bem-vindo ao Petit Chalet Rita Maria.
Casa Burguesa de Arquitectura Portuguesa do início do século XX, localizada no Estoril, antiga estância de veraneio, na Costa do Sol onde o estilo de vida exclusivo se junta ao encanto do mar.
Este magnífico apartamento duplex T4, inserido num Chalet com apenas 2 frações, foi totalmente renovado, respeitando a traça antiga, ocupa os dois pisos superiores, com espaços amplos e bem planeados, conta com uma área total de 228m2 e uma vista mar deslumbrante.
Este charmoso apartamento, de acabamentos de luxo, com pé direito alto (2,80m), manteve a traça original com a recuperação do soalho em madeira de tábua corrida (original de 1898), janelas de portadas, aliando o charme da época ao conforto dos dias de hoje.
No primeiro piso encontramos a sala, cozinha, casa de banho social e dois quartos. A sala com acesso a uma varanda de sacada, orientada a sul e os quartos com janelas de grandes dimensões, partilham uma varanda comum, oferecendo uma luminosidade natural a este piso.
No piso 2 encontram-se os dois quartos em suite, separados por um amplo hall, com várias soluções de arrumos incorporados nos espaços esconsos.
As suites iluminadas pelas janelas em mansarda com o mar como vista de fundo, contam com amplas casas de banho, com walk-in shower de pavimento aquecido em pedra e espelhos aquecidos anti-embaciamento.
Áreas:
Sala de 28 m2 em open space com facilidade em criar dois ambientes, de estar e de refeições, confortavelmente aquecida pela lareira a lenha com recuperador de calor.
Cozinha de 13 m2 equipada com eletrodomésticos de encastre Siemens (forno, micro-ondas, placa elétrica, exaustor, máquina de lavar a loiça, máquina de lavar roupa, frigorífico combinado). Bancadas em pedra Lioz e móveis de carpintaria. Iluminação led embutida em tecto falso.
O acesso à cozinha poderá ser fechado sempre que desejar através das portas de correr.
Na zona privativa do piso 1, encontram-se os dois quartos de 18 m2 e 10 m2, que partilham uma casa de banho comum, com walk-in shower de pavimento em Pedra Lioz, aquecido e com espelho aquecido anti-embaciamento.
No piso 2 encontra os dois quartos em suite, de 18 m2 e 17 m2, separados por um amplo hall de 6 m2, e as casas de banho dispõem de walk-in shower, com pavimento aquecido em pedra Lioz e espelhos aquecidos anti- embaciamento.
Apartamento com acabamentos e equipamentos de alta qualidade, com ar condicionado em todas as assoalhadas, janelas em PVC de vidro duplo laminado com corte térmico, sistema de aquecimento de águas com bomba de calor, pré-instalação disponível para painéis solares, pré instalação de gás e sistema de alarme.
Sistemas de Internet e TV instalados em todos os quartos.
A entrada deste magnífico apartamento faz-se por um pequeno jardim de 42m2.
O telhado construído em aço leve com diversas camadas de isolamento e as fachadas revestidas a capoto, conferem uma excelente eficiência energética do apartamento, reduzindo a necessidade de aquecimento e arrefecimento da casa.
Localizada no coração do Estoril, com walking distance das praias, do Casino de Estoril, da icônica Pastelaria Garret, de excelentes restaurantes e bares, próximo do Club de Golf do Estoril, do CTE (Club de ténis do Estoril), a 2 minutos da Escola Salesiana do Estoril e a 5 minutos do SAIS (Santo António International School), a escassos minutos da Marina de Cascais, Campo de Golfe da Quinta da Marinha, CUF Cascais e Cascais Shopping e apenas a 30 minutos de carro do centro de Lisboa.
Welcome to Petit Chalet Rita Maria.
A bourgeois house with Portuguese architecture from the beginning of the 20th century, located in Estoril, a former summer resort, on the Costa do Sol where the exclusive lifestyle meets the charm of the sea.This magnificent T4 duplex apartment, located in a Chalet with just 2 units, was completely renovated, respecting the old design. It occupies the two upper floors, with large and well-planned spaces with a total area of 228m2 and a stunning sea view.This charming apartment, with luxury finishes, with high ceilings (2.80m), has maintained its original design with the recovery of the wooden flooring (original from 1898), shuttered windows, combining the charm of the time with modern comfort.On the first floor we find the living room, kitchen, guest bathroom and two bedrooms.The living room with access to a balcony, facing south, and the bedrooms with large windows, share a common balcony, offering natural light to this floor.On the 2nd floor there are two ensuite bedrooms, separated by a large hall, with several storage solutions incorporated into the hidden spaces.The suites, illuminated by mansard windows with a view of the sea in the background, have large bathrooms, with a walk-in shower with a heated stone floor and heated anti-fog mirrors.Areas:28 m2 open space room with ease of creating two environments, living and dining, comfortably heated by the wood-burning fireplace.13 m2 kitchen equipped with Siemens built-in appliances (oven, microwave, electric hob, extractor fan, dishwasher, washing machine, combined refrigerator). Lioz stone benches and carpentry furniture. LED lighting built into false ceiling.Access to the kitchen can be closed whenever you wish through the sliding doors.In the private area of the 1st floor, there are two bedrooms measuring 18 m2 and 10 m2, which share a common bathroom, with a walk-in shower with heated Lioz Stone flooring, and with anti-fog heated mirror.On the 2nd floor you will find the two ensuite bedrooms, measuring 18 m2 and 17 m2, separated by a large hall measuring 6 m2, and the bathrooms have a walk-in shower, with heated Lioz stone flooring and anti-fog heated mirrors. Apartment with high quality finishes and equipment, with air conditioning in all rooms, laminated double-glazed PVC windows with thermal cut, water heating system with heat pump, pre-installation available for solar panels, pre-installation of gas and alarm system.Internt and TV systems installed in all rooms.The entrance to this magnificent apartment is through a small 42m2 garden.The roof made of light steel with several layers of insulation and the hood-covered facades provide the apartment with excellent energy efficiency, reducing the need for heating and cooling the house.Located in the heart of Estoril, within walking distance of the beaches, the Estoril Casino, the iconic Pastelaria Garret, excellent restaurants and bars, close to the Estoril Golf Club, the CTE (Estoril Tennis Club), 2 minutes from the Escola Salesiana do Estoril and 5 minutes from SAIS (Santo António International School), just a few minutes from Cascais Marina, Quinta da Marinha Golf Course, CUF Cascais and Cascais Shopping and just a 30-minute drive from the center of Lisbon.Keller Williams Luxury is synonymous with excellence.
Casa Burguesa de Arquitectura Portuguesa do início do século XX, localizada no Estoril, antiga estância de veraneio, na Costa do Sol onde o estilo de vida exclusivo se junta ao encanto do mar.
Este magnífico apartamento duplex T4, inserido num Chalet com apenas 2 frações, foi totalmente renovado, respeitando a traça antiga, ocupa os dois pisos superiores, com espaços amplos e bem planeados, conta com uma área total de 228m2 e uma vista mar deslumbrante.
Este charmoso apartamento, de acabamentos de luxo, com pé direito alto (2,80m), manteve a traça original com a recuperação do soalho em madeira de tábua corrida (original de 1898), janelas de portadas, aliando o charme da época ao conforto dos dias de hoje.
No primeiro piso encontramos a sala, cozinha, casa de banho social e dois quartos. A sala com acesso a uma varanda de sacada, orientada a sul e os quartos com janelas de grandes dimensões, partilham uma varanda comum, oferecendo uma luminosidade natural a este piso.
No piso 2 encontram-se os dois quartos em suite, separados por um amplo hall, com várias soluções de arrumos incorporados nos espaços esconsos.
As suites iluminadas pelas janelas em mansarda com o mar como vista de fundo, contam com amplas casas de banho, com walk-in shower de pavimento aquecido em pedra e espelhos aquecidos anti-embaciamento.
Áreas:
Sala de 28 m2 em open space com facilidade em criar dois ambientes, de estar e de refeições, confortavelmente aquecida pela lareira a lenha com recuperador de calor.
Cozinha de 13 m2 equipada com eletrodomésticos de encastre Siemens (forno, micro-ondas, placa elétrica, exaustor, máquina de lavar a loiça, máquina de lavar roupa, frigorífico combinado). Bancadas em pedra Lioz e móveis de carpintaria. Iluminação led embutida em tecto falso.
O acesso à cozinha poderá ser fechado sempre que desejar através das portas de correr.
Na zona privativa do piso 1, encontram-se os dois quartos de 18 m2 e 10 m2, que partilham uma casa de banho comum, com walk-in shower de pavimento em Pedra Lioz, aquecido e com espelho aquecido anti-embaciamento.
No piso 2 encontra os dois quartos em suite, de 18 m2 e 17 m2, separados por um amplo hall de 6 m2, e as casas de banho dispõem de walk-in shower, com pavimento aquecido em pedra Lioz e espelhos aquecidos anti- embaciamento.
Apartamento com acabamentos e equipamentos de alta qualidade, com ar condicionado em todas as assoalhadas, janelas em PVC de vidro duplo laminado com corte térmico, sistema de aquecimento de águas com bomba de calor, pré-instalação disponível para painéis solares, pré instalação de gás e sistema de alarme.
Sistemas de Internet e TV instalados em todos os quartos.
A entrada deste magnífico apartamento faz-se por um pequeno jardim de 42m2.
O telhado construído em aço leve com diversas camadas de isolamento e as fachadas revestidas a capoto, conferem uma excelente eficiência energética do apartamento, reduzindo a necessidade de aquecimento e arrefecimento da casa.
Localizada no coração do Estoril, com walking distance das praias, do Casino de Estoril, da icônica Pastelaria Garret, de excelentes restaurantes e bares, próximo do Club de Golf do Estoril, do CTE (Club de ténis do Estoril), a 2 minutos da Escola Salesiana do Estoril e a 5 minutos do SAIS (Santo António International School), a escassos minutos da Marina de Cascais, Campo de Golfe da Quinta da Marinha, CUF Cascais e Cascais Shopping e apenas a 30 minutos de carro do centro de Lisboa.
Welcome to Petit Chalet Rita Maria.
A bourgeois house with Portuguese architecture from the beginning of the 20th century, located in Estoril, a former summer resort, on the Costa do Sol where the exclusive lifestyle meets the charm of the sea.This magnificent T4 duplex apartment, located in a Chalet with just 2 units, was completely renovated, respecting the old design. It occupies the two upper floors, with large and well-planned spaces with a total area of 228m2 and a stunning sea view.This charming apartment, with luxury finishes, with high ceilings (2.80m), has maintained its original design with the recovery of the wooden flooring (original from 1898), shuttered windows, combining the charm of the time with modern comfort.On the first floor we find the living room, kitchen, guest bathroom and two bedrooms.The living room with access to a balcony, facing south, and the bedrooms with large windows, share a common balcony, offering natural light to this floor.On the 2nd floor there are two ensuite bedrooms, separated by a large hall, with several storage solutions incorporated into the hidden spaces.The suites, illuminated by mansard windows with a view of the sea in the background, have large bathrooms, with a walk-in shower with a heated stone floor and heated anti-fog mirrors.Areas:28 m2 open space room with ease of creating two environments, living and dining, comfortably heated by the wood-burning fireplace.13 m2 kitchen equipped with Siemens built-in appliances (oven, microwave, electric hob, extractor fan, dishwasher, washing machine, combined refrigerator). Lioz stone benches and carpentry furniture. LED lighting built into false ceiling.Access to the kitchen can be closed whenever you wish through the sliding doors.In the private area of the 1st floor, there are two bedrooms measuring 18 m2 and 10 m2, which share a common bathroom, with a walk-in shower with heated Lioz Stone flooring, and with anti-fog heated mirror.On the 2nd floor you will find the two ensuite bedrooms, measuring 18 m2 and 17 m2, separated by a large hall measuring 6 m2, and the bathrooms have a walk-in shower, with heated Lioz stone flooring and anti-fog heated mirrors. Apartment with high quality finishes and equipment, with air conditioning in all rooms, laminated double-glazed PVC windows with thermal cut, water heating system with heat pump, pre-installation available for solar panels, pre-installation of gas and alarm system.Internt and TV systems installed in all rooms.The entrance to this magnificent apartment is through a small 42m2 garden.The roof made of light steel with several layers of insulation and the hood-covered facades provide the apartment with excellent energy efficiency, reducing the need for heating and cooling the house.Located in the heart of Estoril, within walking distance of the beaches, the Estoril Casino, the iconic Pastelaria Garret, excellent restaurants and bars, close to the Estoril Golf Club, the CTE (Estoril Tennis Club), 2 minutes from the Escola Salesiana do Estoril and 5 minutes from SAIS (Santo António International School), just a few minutes from Cascais Marina, Quinta da Marinha Golf Course, CUF Cascais and Cascais Shopping and just a 30-minute drive from the center of Lisbon.Keller Williams Luxury is synonymous with excellence.
Contact
See Phone
Apartment 2 Bedrooms
Campolide, Lisboa, Distrito de Lisboa
New · 130m²
With Garage
buy
1.285.000 €
Seja bem vindo a este luxuoso apartamento situada na Infinity Tower em Campolide.
Este imóvel, em construção nova, além do apartamento, tem todas as comodidades que procura para si e para a sua família, inserido num condomínio fechado com 195 frações de T0 a T5. Todas as divisões têm acesso à varanda e terraço.
Vista sobre a Cidade e o Parque Natural de Monsanto, em Campolide, junto aos principais acessos ao centro da cidade de Lisboa, bem como aos principais eixos de saída da cidade. É também servido por uma vasta rede de transportes públicos, nomeadamente metro, comboio e autocarro.
Neste luxuoso condomínio terá acesso a uma zona de ginásio com equipamentos de topo, tem banho turco e sauna e ainda tem uma zona comum para trabalho, além da piscina exterior situada no último piso do edifício com uma vista deslumbrante sobre a cidade.
Já no apartamento, é recebido pela sala de estar com uma área muito ampla e com uma linda vista sobre Lisboa. Os 2 quartos são servidos por roupeiros e casa de banho completa e ainda pela vista deslumbrante. A cozinha, totalmente equipada e com muita qualidade, tem um boa dimensão para ser funcional e até para uma pequena refeição.
No total, o apartamento tem 3 casas de banho, vários espaços de arrumação, ar condicionado, materiais de topo e muita luz solar direta.
Este condomínio de exceção disponibiliza uma série de serviços e amenities, tais como uma piscina exterior no rooftop, uma piscina interior com health club, banho turco, sauna, SPA com sala de massagens, ginásio totalmente e modernamente equipado, campo de Padel e serviço de concierge, serviço de portaria 24h, serviço de segurança 24h, zonas lounge diversas com copas de apoio para uso comum incluindo uma zona reservada para crianças, pequenas salas de reunião tecnologicamente equipadas, entre outros detalhes.
Características:
- Orientação solar: Nascente/Poente;
- Terraço e Varanda;
- Caixilharia em alumínio com rotura térmica com vidros duplos;
- Chão de madeira maciça em tábua corrida de carvalho europeu;
- Cozinha totalmente equipada com eletrodomésticos AEG (placa de indução, exaustor, forno, micro-ondas, frigorífico, congelador vertical e máquina de lavar louça, tampo e entre móveis em Silestone ’Classic White’, pavimento em mármore ’Volakas’ e calhas de iluminação LED);
- Lavandaria totalmente equipada, com máquina de lavar roupa e máquina de secar roupa AEG;
- Aquecimento de águas sanitárias feito por termo acumulador elétrico com ligação ao sistema solar térmico do edifício, sendo o sistema complementado por caldeira a gás;
- Climatização de todas as divisões feito por ar-condicionado com instalação ocultada por grelhas;
- Lugares de estacionamento;
- Imóvel em condomínio;
Aqui, terá a sua vida de sonho , com todo o luxo que merece.
AP9515
Este imóvel, em construção nova, além do apartamento, tem todas as comodidades que procura para si e para a sua família, inserido num condomínio fechado com 195 frações de T0 a T5. Todas as divisões têm acesso à varanda e terraço.
Vista sobre a Cidade e o Parque Natural de Monsanto, em Campolide, junto aos principais acessos ao centro da cidade de Lisboa, bem como aos principais eixos de saída da cidade. É também servido por uma vasta rede de transportes públicos, nomeadamente metro, comboio e autocarro.
Neste luxuoso condomínio terá acesso a uma zona de ginásio com equipamentos de topo, tem banho turco e sauna e ainda tem uma zona comum para trabalho, além da piscina exterior situada no último piso do edifício com uma vista deslumbrante sobre a cidade.
Já no apartamento, é recebido pela sala de estar com uma área muito ampla e com uma linda vista sobre Lisboa. Os 2 quartos são servidos por roupeiros e casa de banho completa e ainda pela vista deslumbrante. A cozinha, totalmente equipada e com muita qualidade, tem um boa dimensão para ser funcional e até para uma pequena refeição.
No total, o apartamento tem 3 casas de banho, vários espaços de arrumação, ar condicionado, materiais de topo e muita luz solar direta.
Este condomínio de exceção disponibiliza uma série de serviços e amenities, tais como uma piscina exterior no rooftop, uma piscina interior com health club, banho turco, sauna, SPA com sala de massagens, ginásio totalmente e modernamente equipado, campo de Padel e serviço de concierge, serviço de portaria 24h, serviço de segurança 24h, zonas lounge diversas com copas de apoio para uso comum incluindo uma zona reservada para crianças, pequenas salas de reunião tecnologicamente equipadas, entre outros detalhes.
Características:
- Orientação solar: Nascente/Poente;
- Terraço e Varanda;
- Caixilharia em alumínio com rotura térmica com vidros duplos;
- Chão de madeira maciça em tábua corrida de carvalho europeu;
- Cozinha totalmente equipada com eletrodomésticos AEG (placa de indução, exaustor, forno, micro-ondas, frigorífico, congelador vertical e máquina de lavar louça, tampo e entre móveis em Silestone ’Classic White’, pavimento em mármore ’Volakas’ e calhas de iluminação LED);
- Lavandaria totalmente equipada, com máquina de lavar roupa e máquina de secar roupa AEG;
- Aquecimento de águas sanitárias feito por termo acumulador elétrico com ligação ao sistema solar térmico do edifício, sendo o sistema complementado por caldeira a gás;
- Climatização de todas as divisões feito por ar-condicionado com instalação ocultada por grelhas;
- Lugares de estacionamento;
- Imóvel em condomínio;
Aqui, terá a sua vida de sonho , com todo o luxo que merece.
AP9515
Contact
See Phone
Apartment 2 Bedrooms
Olhão, Distrito de Faro
Under construction · 117m²
View Sea
buy
1.260.000 €
Two-bedroom apartment located near the Marina of Olhão, in the Algarve region.
This apartment stands out for its innovative architecture and modern design, harmoniously integrating natural elements with high-quality materials. The aesthetics are marked by elegant lines, spacious open areas, and sophisticated finishes, ensuring an environment of refinement and comfort.
This property has a gross private area of 118m² and a balcony of 46m².
The facilities and finishes of this development are characterized by:
- Thermal insulation;
- Aluminum frames and shutters;
- Fully equipped kitchen with refrigerator, oven, microwave, extractor fan, and induction hob;
- Washing machine and dishwasher;
- Ceramic flooring;
- False ceilings with embedded lighting;
- Suspended sanitary ware;
- Security door;
- Air conditioning;
- Fire, gas, and carbon monoxide detection;
- General infrared video surveillance system.
In addition to its luxurious facilities, this apartment offers personalized and attentive service. The concierge team is always available to meet your needs and provide dedicated assistance, including 24-hour security to ensure the total protection of your residence and family.
Its location offers a perfect combination of tranquility and convenience, providing easy access to nautical activities, beautiful coastal landscapes, and a variety of local services and amenities.
Located at:
- 150m from the Pharmacy;
- 400m from the Market;
- 600m from the Marina of Olhão and the Restaurant;
- 1km from the Train Station;
- 1.5km from the Supermarket;
- 7.7km from the Natural Park;
- 10km from Faro Hospital;
- 15km from Faro Airport;
- 16km from the Highway.
The expected completion date for the construction is March 2025.
Contact us for more information.
This apartment stands out for its innovative architecture and modern design, harmoniously integrating natural elements with high-quality materials. The aesthetics are marked by elegant lines, spacious open areas, and sophisticated finishes, ensuring an environment of refinement and comfort.
This property has a gross private area of 118m² and a balcony of 46m².
The facilities and finishes of this development are characterized by:
- Thermal insulation;
- Aluminum frames and shutters;
- Fully equipped kitchen with refrigerator, oven, microwave, extractor fan, and induction hob;
- Washing machine and dishwasher;
- Ceramic flooring;
- False ceilings with embedded lighting;
- Suspended sanitary ware;
- Security door;
- Air conditioning;
- Fire, gas, and carbon monoxide detection;
- General infrared video surveillance system.
In addition to its luxurious facilities, this apartment offers personalized and attentive service. The concierge team is always available to meet your needs and provide dedicated assistance, including 24-hour security to ensure the total protection of your residence and family.
Its location offers a perfect combination of tranquility and convenience, providing easy access to nautical activities, beautiful coastal landscapes, and a variety of local services and amenities.
Located at:
- 150m from the Pharmacy;
- 400m from the Market;
- 600m from the Marina of Olhão and the Restaurant;
- 1km from the Train Station;
- 1.5km from the Supermarket;
- 7.7km from the Natural Park;
- 10km from Faro Hospital;
- 15km from Faro Airport;
- 16km from the Highway.
The expected completion date for the construction is March 2025.
Contact us for more information.
Contact
See Phone
Apartment 2 Bedrooms
Olhão, Distrito de Faro
Under construction · 117m²
View Sea
buy
1.260.000 €
Two-bedroom apartment located near the Marina of Olhão, in the Algarve region.
This apartment stands out for its innovative architecture and modern design, harmoniously integrating natural elements with high-quality materials. The aesthetics are marked by elegant lines, spacious open areas, and sophisticated finishes, ensuring an environment of refinement and comfort.
This property has a gross private area of 118m² and a balcony of 48m².
The facilities and finishes of this development are characterized by:
- Thermal insulation;
- Aluminum frames and shutters;
- Fully equipped kitchen with refrigerator, oven, microwave, extractor fan, and induction hob;
- Washing machine and dishwasher;
- Ceramic flooring;
- False ceilings with embedded lighting;
- Suspended sanitary ware;
- Security door;
- Air conditioning;
- Fire, gas, and carbon monoxide detection;
- General infrared video surveillance system.
In addition to its luxurious facilities, this apartment offers personalized and attentive service. The concierge team is always available to meet your needs and provide dedicated assistance, including 24-hour security to ensure the total protection of your residence and family.
Its location offers a perfect combination of tranquility and convenience, providing easy access to nautical activities, beautiful coastal landscapes, and a variety of local services and amenities.
Located at:
- 150m from the Pharmacy;
- 400m from the Market;
- 600m from the Marina of Olhão and the Restaurant;
- 1km from the Train Station;
- 1.5km from the Supermarket;
- 7.7km from the Natural Park;
- 10km from Faro Hospital;
- 15km from Faro Airport;
- 16km from the Highway.
The expected completion date for the construction is March 2025.
Contact us for more information.
This apartment stands out for its innovative architecture and modern design, harmoniously integrating natural elements with high-quality materials. The aesthetics are marked by elegant lines, spacious open areas, and sophisticated finishes, ensuring an environment of refinement and comfort.
This property has a gross private area of 118m² and a balcony of 48m².
The facilities and finishes of this development are characterized by:
- Thermal insulation;
- Aluminum frames and shutters;
- Fully equipped kitchen with refrigerator, oven, microwave, extractor fan, and induction hob;
- Washing machine and dishwasher;
- Ceramic flooring;
- False ceilings with embedded lighting;
- Suspended sanitary ware;
- Security door;
- Air conditioning;
- Fire, gas, and carbon monoxide detection;
- General infrared video surveillance system.
In addition to its luxurious facilities, this apartment offers personalized and attentive service. The concierge team is always available to meet your needs and provide dedicated assistance, including 24-hour security to ensure the total protection of your residence and family.
Its location offers a perfect combination of tranquility and convenience, providing easy access to nautical activities, beautiful coastal landscapes, and a variety of local services and amenities.
Located at:
- 150m from the Pharmacy;
- 400m from the Market;
- 600m from the Marina of Olhão and the Restaurant;
- 1km from the Train Station;
- 1.5km from the Supermarket;
- 7.7km from the Natural Park;
- 10km from Faro Hospital;
- 15km from Faro Airport;
- 16km from the Highway.
The expected completion date for the construction is March 2025.
Contact us for more information.
Contact
See Phone
Apartment 2 Bedrooms
Olhão, Distrito de Faro
Under construction · 131m²
View Sea
buy
1.275.000 €
Two-bedroom apartment located near the Marina of Olhão, in the Algarve region.
This apartment stands out for its innovative architecture and modern design, harmoniously integrating natural elements with high-quality materials. The aesthetics are marked by elegant lines, spacious open areas, and sophisticated finishes, ensuring an environment of refinement and comfort.
This property has a gross private area of 132m² and a balcony of 32m².
The facilities and finishes of this development are characterized by:
- Thermal insulation;
- Aluminum frames and shutters;
- Fully equipped kitchen with refrigerator, oven, microwave, extractor fan, and induction hob;
- Washing machine and dishwasher;
- Ceramic flooring;
- False ceilings with embedded lighting;
- Suspended sanitary ware;
- Security door;
- Air conditioning;
- Fire, gas, and carbon monoxide detection;
- General infrared video surveillance system.
In addition to its luxurious facilities, this apartment offers personalized and attentive service. The concierge team is always available to meet your needs and provide dedicated assistance, including 24-hour security to ensure the total protection of your residence and family.
Its location offers a perfect combination of tranquility and convenience, providing easy access to nautical activities, beautiful coastal landscapes, and a variety of local services and amenities.
Located at:
- 150m from the Pharmacy;
- 400m from the Market;
- 600m from the Marina of Olhão and the Restaurant;
- 1km from the Train Station;
- 1.5km from the Supermarket;
- 7.7km from the Natural Park;
- 10km from Faro Hospital;
- 15km from Faro Airport;
- 16km from the Highway.
The expected completion date for the construction is March 2025.
Contact us for more information.
This apartment stands out for its innovative architecture and modern design, harmoniously integrating natural elements with high-quality materials. The aesthetics are marked by elegant lines, spacious open areas, and sophisticated finishes, ensuring an environment of refinement and comfort.
This property has a gross private area of 132m² and a balcony of 32m².
The facilities and finishes of this development are characterized by:
- Thermal insulation;
- Aluminum frames and shutters;
- Fully equipped kitchen with refrigerator, oven, microwave, extractor fan, and induction hob;
- Washing machine and dishwasher;
- Ceramic flooring;
- False ceilings with embedded lighting;
- Suspended sanitary ware;
- Security door;
- Air conditioning;
- Fire, gas, and carbon monoxide detection;
- General infrared video surveillance system.
In addition to its luxurious facilities, this apartment offers personalized and attentive service. The concierge team is always available to meet your needs and provide dedicated assistance, including 24-hour security to ensure the total protection of your residence and family.
Its location offers a perfect combination of tranquility and convenience, providing easy access to nautical activities, beautiful coastal landscapes, and a variety of local services and amenities.
Located at:
- 150m from the Pharmacy;
- 400m from the Market;
- 600m from the Marina of Olhão and the Restaurant;
- 1km from the Train Station;
- 1.5km from the Supermarket;
- 7.7km from the Natural Park;
- 10km from Faro Hospital;
- 15km from Faro Airport;
- 16km from the Highway.
The expected completion date for the construction is March 2025.
Contact us for more information.
Contact
See Phone
Apartment 2 Bedrooms
Olhão, Distrito de Faro
Under construction · 131m²
View Sea
buy
1.275.000 €
Two-bedroom apartment located near the Marina of Olhão, in the Algarve region.
This apartment stands out for its innovative architecture and modern design, harmoniously integrating natural elements with high-quality materials. The aesthetics are marked by elegant lines, spacious open areas, and sophisticated finishes, ensuring an environment of refinement and comfort.
This property has a gross private area of 132m² and a balcony of 32m².
The facilities and finishes of this development are characterized by:
- Thermal insulation;
- Aluminum frames and shutters;
- Fully equipped kitchen with refrigerator, oven, microwave, extractor fan, and induction hob;
- Washing machine and dishwasher;
- Ceramic flooring;
- False ceilings with embedded lighting;
- Suspended sanitary ware;
- Security door;
- Air conditioning;
- Fire, gas, and carbon monoxide detection;
- General infrared video surveillance system.
In addition to its luxurious facilities, this apartment offers personalized and attentive service. The concierge team is always available to meet your needs and provide dedicated assistance, including 24-hour security to ensure the total protection of your residence and family.
Its location offers a perfect combination of tranquility and convenience, providing easy access to nautical activities, beautiful coastal landscapes, and a variety of local services and amenities.
Located at:
- 150m from the Pharmacy;
- 400m from the Market;
- 600m from the Marina of Olhão and the Restaurant;
- 1km from the Train Station;
- 1.5km from the Supermarket;
- 7.7km from the Natural Park;
- 10km from Faro Hospital;
- 15km from Faro Airport;
- 16km from the Highway.
The expected completion date for the construction is March 2025.
Contact us for more information.
This apartment stands out for its innovative architecture and modern design, harmoniously integrating natural elements with high-quality materials. The aesthetics are marked by elegant lines, spacious open areas, and sophisticated finishes, ensuring an environment of refinement and comfort.
This property has a gross private area of 132m² and a balcony of 32m².
The facilities and finishes of this development are characterized by:
- Thermal insulation;
- Aluminum frames and shutters;
- Fully equipped kitchen with refrigerator, oven, microwave, extractor fan, and induction hob;
- Washing machine and dishwasher;
- Ceramic flooring;
- False ceilings with embedded lighting;
- Suspended sanitary ware;
- Security door;
- Air conditioning;
- Fire, gas, and carbon monoxide detection;
- General infrared video surveillance system.
In addition to its luxurious facilities, this apartment offers personalized and attentive service. The concierge team is always available to meet your needs and provide dedicated assistance, including 24-hour security to ensure the total protection of your residence and family.
Its location offers a perfect combination of tranquility and convenience, providing easy access to nautical activities, beautiful coastal landscapes, and a variety of local services and amenities.
Located at:
- 150m from the Pharmacy;
- 400m from the Market;
- 600m from the Marina of Olhão and the Restaurant;
- 1km from the Train Station;
- 1.5km from the Supermarket;
- 7.7km from the Natural Park;
- 10km from Faro Hospital;
- 15km from Faro Airport;
- 16km from the Highway.
The expected completion date for the construction is March 2025.
Contact us for more information.
Contact
See Phone
Apartment 4 Bedrooms
Campo de Ourique, Lisboa, Distrito de Lisboa
Used · 200m²
buy
1.475.000 €
Apartamento remodelado com 200m2 situado no centro de Lisboa, num prédio do Arquiteto Cassiano Branco, na Av. Álvares Cabral, entre o rato e a estrela, num prédio com elevador e com possibilidade de estacionamento numa garagem a três minutos a pé com avença mensal .Este apartamento com um pé direito alto e tetos trabalhados, teve obras de remodelação que o converteram de T8 a T4. Obras que mantiveram a traça original . O chão é de madeira nos quartos e salas e mosaico hidráulico nas casas de banho e na zona da lavandaria. É composto por duas salas, com amplas janelas, uma sala de estar com 30m2 e outra sala de jantar com 27m2 aberta para a cozinha, um escritório , duas suites, um closet e mais um quarto e casa de banho, zona de arrumação com lavandaria e casa de banho social . Janelas com vidros duplos e estores interiores em palhinha em todas as divisões. Aquecimento elétrico de parede. Cozinha com bancadas em pedra mármore, equipada com fogão a gás, forno elétrico, exaustor, micro-ondas, máquina de lavar loiça, frigorifico e congelador ,todos encastrados nos moveis da cozinha. Uma arrecadação exterior com acesso direto ao apartamento. Sala de estar - 30m2 Escritório - 12,60m2 Quarto - 26m2 Suite - 14m2 Casa de banho - 4,40m2 Suite - 13m2 Closet - 12m2 Sala de jantar - 27,15m2 Cozinha - 12,70m2 Zona de lavandaria - 7m2 Arrecadação - 8,61m2
Características:
Características Interiores - Hall de entrada; Electrodomésticos embutidos; Casa de Banho da Suite; Closet; Roupeiros; Lavandaria;
Características Gerais - Remodelado;
Orientação - Nascente; Poente;
Outros Equipamentos - Gás canalizado; Máquina de lavar louça; Frigorífico; Micro-ondas;
Vistas - Vista cidade;
Outras características - Cozinha Equipada; Arrecadação; Suite; Elevador;
Características:
Características Interiores - Hall de entrada; Electrodomésticos embutidos; Casa de Banho da Suite; Closet; Roupeiros; Lavandaria;
Características Gerais - Remodelado;
Orientação - Nascente; Poente;
Outros Equipamentos - Gás canalizado; Máquina de lavar louça; Frigorífico; Micro-ondas;
Vistas - Vista cidade;
Outras características - Cozinha Equipada; Arrecadação; Suite; Elevador;
Contact
See Phone
Apartment 2 Bedrooms
Olhão, Distrito de Faro
Under construction · 131m²
View Sea
buy
1.280.000 €
Two-bedroom apartment located near the Marina of Olhão, in the Algarve region.
This apartment stands out for its innovative architecture and modern design, harmoniously integrating natural elements with high-quality materials. The aesthetics are marked by elegant lines, spacious open areas, and sophisticated finishes, ensuring an environment of refinement and comfort.
This property has a gross private area of 132m² and a balcony of 32m².
The facilities and finishes of this development are characterized by:
- Thermal insulation;
- Aluminum frames and shutters;
- Fully equipped kitchen with refrigerator, oven, microwave, extractor fan, and induction hob;
- Washing machine and dishwasher;
- Ceramic flooring;
- False ceilings with embedded lighting;
- Suspended sanitary ware;
- Security door;
- Air conditioning;
- Fire, gas, and carbon monoxide detection;
- General infrared video surveillance system.
In addition to its luxurious facilities, this apartment offers personalized and attentive service. The concierge team is always available to meet your needs and provide dedicated assistance, including 24-hour security to ensure the total protection of your residence and family.
Its location offers a perfect combination of tranquility and convenience, providing easy access to nautical activities, beautiful coastal landscapes, and a variety of local services and amenities.
Located at:
- 150m from the Pharmacy;
- 400m from the Market;
- 600m from the Marina of Olhão and the Restaurant;
- 1km from the Train Station;
- 1.5km from the Supermarket;
- 7.7km from the Natural Park;
- 10km from Faro Hospital;
- 15km from Faro Airport;
- 16km from the Highway.
The expected completion date for the construction is March 2025.
Contact us for more information.
This apartment stands out for its innovative architecture and modern design, harmoniously integrating natural elements with high-quality materials. The aesthetics are marked by elegant lines, spacious open areas, and sophisticated finishes, ensuring an environment of refinement and comfort.
This property has a gross private area of 132m² and a balcony of 32m².
The facilities and finishes of this development are characterized by:
- Thermal insulation;
- Aluminum frames and shutters;
- Fully equipped kitchen with refrigerator, oven, microwave, extractor fan, and induction hob;
- Washing machine and dishwasher;
- Ceramic flooring;
- False ceilings with embedded lighting;
- Suspended sanitary ware;
- Security door;
- Air conditioning;
- Fire, gas, and carbon monoxide detection;
- General infrared video surveillance system.
In addition to its luxurious facilities, this apartment offers personalized and attentive service. The concierge team is always available to meet your needs and provide dedicated assistance, including 24-hour security to ensure the total protection of your residence and family.
Its location offers a perfect combination of tranquility and convenience, providing easy access to nautical activities, beautiful coastal landscapes, and a variety of local services and amenities.
Located at:
- 150m from the Pharmacy;
- 400m from the Market;
- 600m from the Marina of Olhão and the Restaurant;
- 1km from the Train Station;
- 1.5km from the Supermarket;
- 7.7km from the Natural Park;
- 10km from Faro Hospital;
- 15km from Faro Airport;
- 16km from the Highway.
The expected completion date for the construction is March 2025.
Contact us for more information.
Contact
See Phone
Apartment 2 Bedrooms
Olhão, Distrito de Faro
Under construction · 131m²
View Sea
buy
1.280.000 €
Two-bedroom apartment located near the Marina of Olhão, in the Algarve region.
This apartment stands out for its innovative architecture and modern design, harmoniously integrating natural elements with high-quality materials. The aesthetics are marked by elegant lines, spacious open areas, and sophisticated finishes, ensuring an environment of refinement and comfort.
This property has a gross private area of 132m² and a balcony of 32m².
The facilities and finishes of this development are characterized by:
- Thermal insulation;
- Aluminum frames and shutters;
- Fully equipped kitchen with refrigerator, oven, microwave, extractor fan, and induction hob;
- Washing machine and dishwasher;
- Ceramic flooring;
- False ceilings with embedded lighting;
- Suspended sanitary ware;
- Security door;
- Air conditioning;
- Fire, gas, and carbon monoxide detection;
- General infrared video surveillance system.
In addition to its luxurious facilities, this apartment offers personalized and attentive service. The concierge team is always available to meet your needs and provide dedicated assistance, including 24-hour security to ensure the total protection of your residence and family.
Its location offers a perfect combination of tranquility and convenience, providing easy access to nautical activities, beautiful coastal landscapes, and a variety of local services and amenities.
Located at:
- 150m from the Pharmacy;
- 400m from the Market;
- 600m from the Marina of Olhão and the Restaurant;
- 1km from the Train Station;
- 1.5km from the Supermarket;
- 7.7km from the Natural Park;
- 10km from Faro Hospital;
- 15km from Faro Airport;
- 16km from the Highway.
The expected completion date for the construction is March 2025.
Contact us for more information.
This apartment stands out for its innovative architecture and modern design, harmoniously integrating natural elements with high-quality materials. The aesthetics are marked by elegant lines, spacious open areas, and sophisticated finishes, ensuring an environment of refinement and comfort.
This property has a gross private area of 132m² and a balcony of 32m².
The facilities and finishes of this development are characterized by:
- Thermal insulation;
- Aluminum frames and shutters;
- Fully equipped kitchen with refrigerator, oven, microwave, extractor fan, and induction hob;
- Washing machine and dishwasher;
- Ceramic flooring;
- False ceilings with embedded lighting;
- Suspended sanitary ware;
- Security door;
- Air conditioning;
- Fire, gas, and carbon monoxide detection;
- General infrared video surveillance system.
In addition to its luxurious facilities, this apartment offers personalized and attentive service. The concierge team is always available to meet your needs and provide dedicated assistance, including 24-hour security to ensure the total protection of your residence and family.
Its location offers a perfect combination of tranquility and convenience, providing easy access to nautical activities, beautiful coastal landscapes, and a variety of local services and amenities.
Located at:
- 150m from the Pharmacy;
- 400m from the Market;
- 600m from the Marina of Olhão and the Restaurant;
- 1km from the Train Station;
- 1.5km from the Supermarket;
- 7.7km from the Natural Park;
- 10km from Faro Hospital;
- 15km from Faro Airport;
- 16km from the Highway.
The expected completion date for the construction is March 2025.
Contact us for more information.
Contact
See Phone
Apartment 2 Bedrooms
Olhão, Distrito de Faro
Under construction · 123m²
View Sea
buy
1.275.000 €
Two-bedroom apartment located near the Marina of Olhão, in the Algarve region.
This apartment stands out for its innovative architecture and modern design, harmoniously integrating natural elements with high-quality materials. The aesthetics are marked by elegant lines, spacious open areas, and sophisticated finishes, ensuring an environment of refinement and comfort.
This property has a gross private area of 124m² and a balcony of 48m².
The facilities and finishes of this development are characterized by:
- Thermal insulation;
- Aluminum frames and shutters;
- Fully equipped kitchen with refrigerator, oven, microwave, extractor fan, and induction hob;
- Washing machine and dishwasher;
- Ceramic flooring;
- False ceilings with embedded lighting;
- Suspended sanitary ware;
- Security door;
- Air conditioning;
- Fire, gas, and carbon monoxide detection;
- General infrared video surveillance system.
In addition to its luxurious facilities, this apartment offers personalized and attentive service. The concierge team is always available to meet your needs and provide dedicated assistance, including 24-hour security to ensure the total protection of your residence and family.
Its location offers a perfect combination of tranquility and convenience, providing easy access to nautical activities, beautiful coastal landscapes, and a variety of local services and amenities.
Located at:
- 150m from the Pharmacy;
- 400m from the Market;
- 600m from the Marina of Olhão and the Restaurant;
- 1km from the Train Station;
- 1.5km from the Supermarket;
- 7.7km from the Natural Park;
- 10km from Faro Hospital;
- 15km from Faro Airport;
- 16km from the Highway.
The expected completion date for the construction is March 2025.
Contact us for more information.
This apartment stands out for its innovative architecture and modern design, harmoniously integrating natural elements with high-quality materials. The aesthetics are marked by elegant lines, spacious open areas, and sophisticated finishes, ensuring an environment of refinement and comfort.
This property has a gross private area of 124m² and a balcony of 48m².
The facilities and finishes of this development are characterized by:
- Thermal insulation;
- Aluminum frames and shutters;
- Fully equipped kitchen with refrigerator, oven, microwave, extractor fan, and induction hob;
- Washing machine and dishwasher;
- Ceramic flooring;
- False ceilings with embedded lighting;
- Suspended sanitary ware;
- Security door;
- Air conditioning;
- Fire, gas, and carbon monoxide detection;
- General infrared video surveillance system.
In addition to its luxurious facilities, this apartment offers personalized and attentive service. The concierge team is always available to meet your needs and provide dedicated assistance, including 24-hour security to ensure the total protection of your residence and family.
Its location offers a perfect combination of tranquility and convenience, providing easy access to nautical activities, beautiful coastal landscapes, and a variety of local services and amenities.
Located at:
- 150m from the Pharmacy;
- 400m from the Market;
- 600m from the Marina of Olhão and the Restaurant;
- 1km from the Train Station;
- 1.5km from the Supermarket;
- 7.7km from the Natural Park;
- 10km from Faro Hospital;
- 15km from Faro Airport;
- 16km from the Highway.
The expected completion date for the construction is March 2025.
Contact us for more information.
Contact
See Phone
Apartment 2 Bedrooms
Olhão, Distrito de Faro
Under construction · 135m²
View Sea
buy
1.275.000 €
Two-bedroom apartment located near the Marina of Olhão, in the Algarve region.
This apartment stands out for its innovative architecture and modern design, harmoniously integrating natural elements with high-quality materials. The aesthetics are marked by elegant lines, spacious open areas, and sophisticated finishes, ensuring an environment of refinement and comfort.
This property has a gross private area of 136m² and a balcony of 52m².
The facilities and finishes of this development are characterized by:
- Thermal insulation;
- Aluminum frames and shutters;
- Fully equipped kitchen with refrigerator, oven, microwave, extractor fan, and induction hob;
- Washing machine and dishwasher;
- Ceramic flooring;
- False ceilings with embedded lighting;
- Suspended sanitary ware;
- Security door;
- Air conditioning;
- Fire, gas, and carbon monoxide detection;
- General infrared video surveillance system.
In addition to its luxurious facilities, this apartment offers personalized and attentive service. The concierge team is always available to meet your needs and provide dedicated assistance, including 24-hour security to ensure the total protection of your residence and family.
Its location offers a perfect combination of tranquility and convenience, providing easy access to nautical activities, beautiful coastal landscapes, and a variety of local services and amenities.
Located at:
- 150m from the Pharmacy;
- 400m from the Market;
- 600m from the Marina of Olhão and the Restaurant;
- 1km from the Train Station;
- 1.5km from the Supermarket;
- 7.7km from the Natural Park;
- 10km from Faro Hospital;
- 15km from Faro Airport;
- 16km from the Highway.
The expected completion date for the construction is March 2025.
Contact us for more information.
This apartment stands out for its innovative architecture and modern design, harmoniously integrating natural elements with high-quality materials. The aesthetics are marked by elegant lines, spacious open areas, and sophisticated finishes, ensuring an environment of refinement and comfort.
This property has a gross private area of 136m² and a balcony of 52m².
The facilities and finishes of this development are characterized by:
- Thermal insulation;
- Aluminum frames and shutters;
- Fully equipped kitchen with refrigerator, oven, microwave, extractor fan, and induction hob;
- Washing machine and dishwasher;
- Ceramic flooring;
- False ceilings with embedded lighting;
- Suspended sanitary ware;
- Security door;
- Air conditioning;
- Fire, gas, and carbon monoxide detection;
- General infrared video surveillance system.
In addition to its luxurious facilities, this apartment offers personalized and attentive service. The concierge team is always available to meet your needs and provide dedicated assistance, including 24-hour security to ensure the total protection of your residence and family.
Its location offers a perfect combination of tranquility and convenience, providing easy access to nautical activities, beautiful coastal landscapes, and a variety of local services and amenities.
Located at:
- 150m from the Pharmacy;
- 400m from the Market;
- 600m from the Marina of Olhão and the Restaurant;
- 1km from the Train Station;
- 1.5km from the Supermarket;
- 7.7km from the Natural Park;
- 10km from Faro Hospital;
- 15km from Faro Airport;
- 16km from the Highway.
The expected completion date for the construction is March 2025.
Contact us for more information.
Contact
See Phone
Apartment 2 Bedrooms
Olhão, Distrito de Faro
Under construction · 139m²
View Sea
buy
1.290.000 €
Two-bedroom apartment located near the Marina of Olhão, in the Algarve region.
This apartment stands out for its innovative architecture and modern design, harmoniously integrating natural elements with high-quality materials. The aesthetics are marked by elegant lines, spacious open areas, and sophisticated finishes, ensuring an environment of refinement and comfort.
This property has a gross private area of 139m² and a balcony of 30m².
The facilities and finishes of this development are characterized by:
- Thermal insulation;
- Aluminum frames and shutters;
- Fully equipped kitchen with refrigerator, oven, microwave, extractor fan, and induction hob;
- Washing machine and dishwasher;
- Ceramic flooring;
- False ceilings with embedded lighting;
- Suspended sanitary ware;
- Security door;
- Air conditioning;
- Fire, gas, and carbon monoxide detection;
- General infrared video surveillance system.
In addition to its luxurious facilities, this apartment offers personalized and attentive service. The concierge team is always available to meet your needs and provide dedicated assistance, including 24-hour security to ensure the total protection of your residence and family.
Its location offers a perfect combination of tranquility and convenience, providing easy access to nautical activities, beautiful coastal landscapes, and a variety of local services and amenities.
Located at:
- 150m from the Pharmacy;
- 400m from the Market;
- 600m from the Marina of Olhão and the Restaurant;
- 1km from the Train Station;
- 1.5km from the Supermarket;
- 7.7km from the Natural Park;
- 10km from Faro Hospital;
- 15km from Faro Airport;
- 16km from the Highway.
The expected completion date for the construction is March 2025.
Contact us for more information.
This apartment stands out for its innovative architecture and modern design, harmoniously integrating natural elements with high-quality materials. The aesthetics are marked by elegant lines, spacious open areas, and sophisticated finishes, ensuring an environment of refinement and comfort.
This property has a gross private area of 139m² and a balcony of 30m².
The facilities and finishes of this development are characterized by:
- Thermal insulation;
- Aluminum frames and shutters;
- Fully equipped kitchen with refrigerator, oven, microwave, extractor fan, and induction hob;
- Washing machine and dishwasher;
- Ceramic flooring;
- False ceilings with embedded lighting;
- Suspended sanitary ware;
- Security door;
- Air conditioning;
- Fire, gas, and carbon monoxide detection;
- General infrared video surveillance system.
In addition to its luxurious facilities, this apartment offers personalized and attentive service. The concierge team is always available to meet your needs and provide dedicated assistance, including 24-hour security to ensure the total protection of your residence and family.
Its location offers a perfect combination of tranquility and convenience, providing easy access to nautical activities, beautiful coastal landscapes, and a variety of local services and amenities.
Located at:
- 150m from the Pharmacy;
- 400m from the Market;
- 600m from the Marina of Olhão and the Restaurant;
- 1km from the Train Station;
- 1.5km from the Supermarket;
- 7.7km from the Natural Park;
- 10km from Faro Hospital;
- 15km from Faro Airport;
- 16km from the Highway.
The expected completion date for the construction is March 2025.
Contact us for more information.
Contact
See Phone
See more Apartments
Bedrooms
Zones
Can’t find the property you’re looking for?
