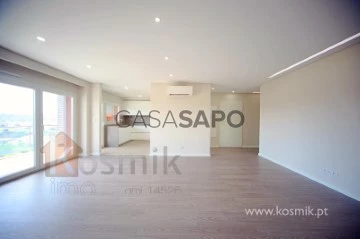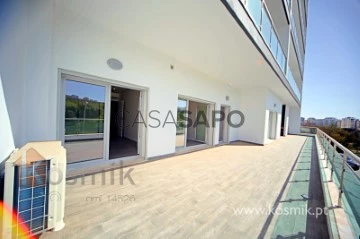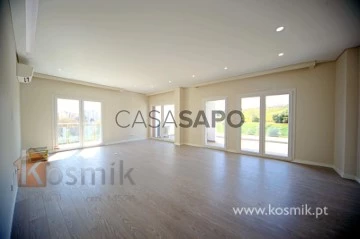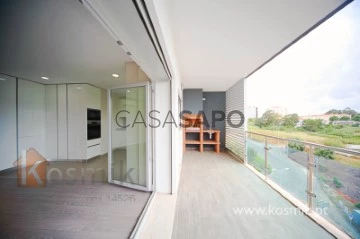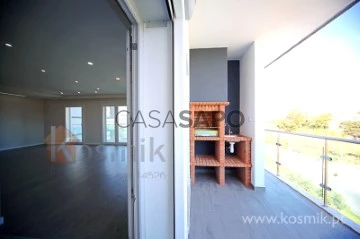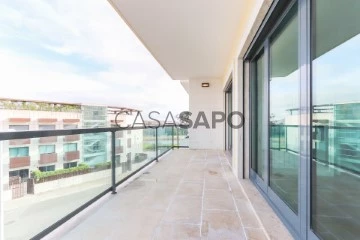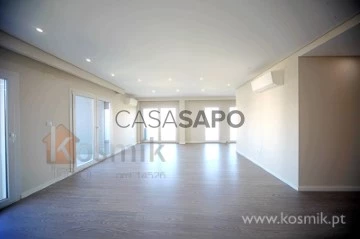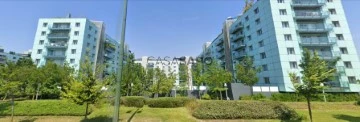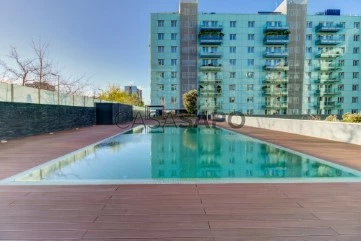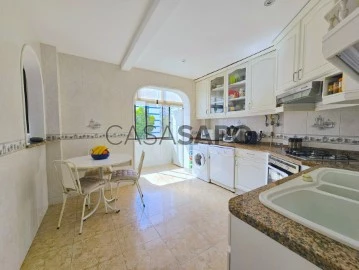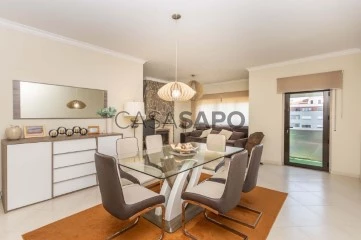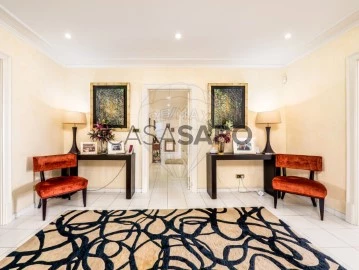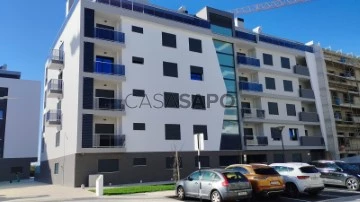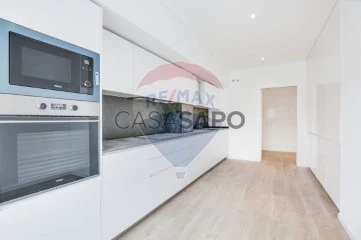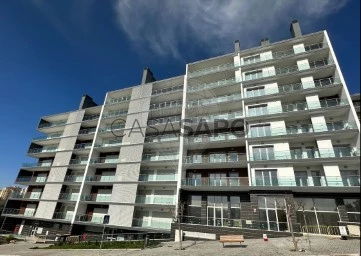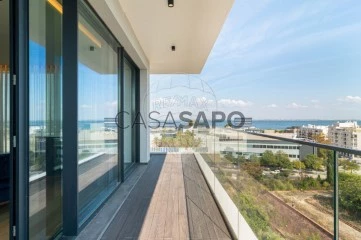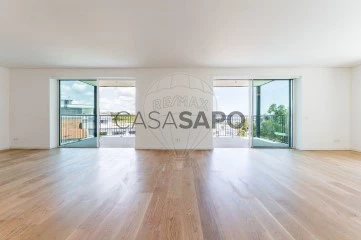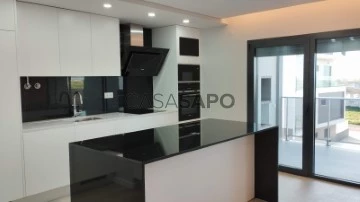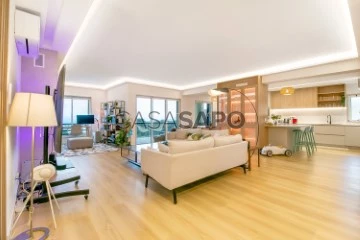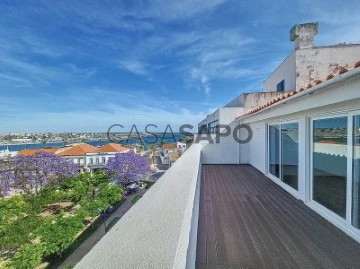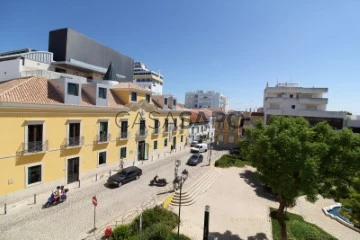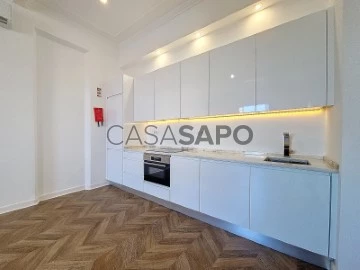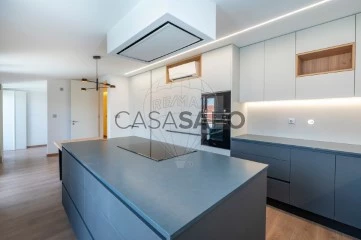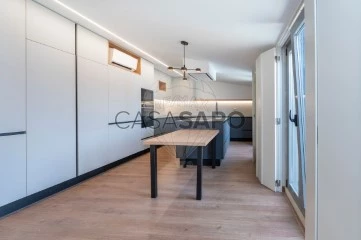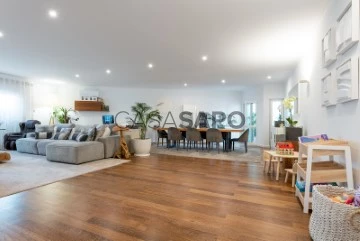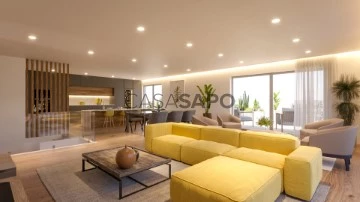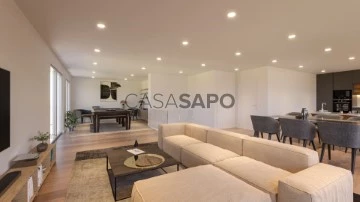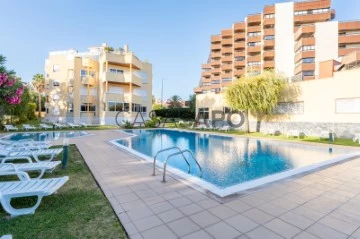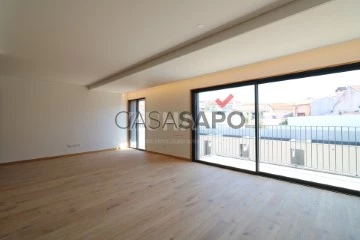Saiba aqui quanto pode pedir
402 Apartments with more photos, from 140.000 €, living room balconies
Map
Order by
More photos
Apartment 2 Bedrooms
Solvillas, Póvoa de Santo Adrião e Olival Basto, Odivelas, Distrito de Lisboa
New · 84m²
With Garage
buy
425.000 €
SOLVILLAS :: ODIVELAS - LISBON - Excellent Views and Leisure Area
BOSCH EQUIPPED KITCHEN :: AIR CONDITIONING :: 2 PARKING SPACES :: BALCONIES :: BARBECUE :: SOLAR PANELS :: SUITE
New, modern apartments with 3 rooms with an excellent location in terms of accessibility and tranquility, in Odivelas. Great views and lots of privacy.
Equipped kitchen with barbecue on the balcony. One suite and one bedroom, total of 2 bathrooms. Good balconies.
Excellent insulation, class A energy certification.
How peaceful... and so close to the city! Odivelas Metro 5 minutes away, Lisbon, CRIL and CREL 3 minutes away.
Good east/west sun exposure.
2 parking spaces.
This apartment is on the 3rd floor, the photos are of a similar apartment on the 6th floor. We have T2s available on the 2nd and 3rd floors (prices and configurations differ.
Top finishes, with Daikin Air Conditioning, suite, built-in wardrobes, fully equipped kitchen, Bosch class A or higher appliances, electric and centralized thermal blinds, tilt-and-turn windows in PVC doors with double glazing (class A), ambient sound in all compartments , cable TV connections in all rooms and kitchen, with built-in boxes in the living room and suite. Video intercom, armored door, false ceilings with built-in and indirect lighting, LED, moldings for curtains on the windows in all rooms.
Floating wood flooring with high-heel insulation in the living room, hall and bedrooms; ceramic mosaic flooring in the kitchen and bathrooms, and Grohe taps (class A). White lacquered wooden doors, as well as the doors of the wardrobes and kitchen cabinets.
Kitchen equipped with highly energy-efficient Bosch appliances: oven, hob, dishwasher, washing machine, refrigerator, Vulcano heater, extractor fan and microwave. Individual solar panels from the Vulcano brand on the building’s terrace for solar water heating, with the support of a water heater.
Common spaces in granite stone and wood, automatic garage doors with remote control.
Security against intrusion with video intercom at the main entrance, armored doors, automatic and emergency lights. Fire safety with security fire doors, automatic fire detection and alarm, extinguishers, armed fire networks, dry columns, smoke control, emergency lighting, signage of evacuation routes.
Energy and environmental management with level A certification, offering air conditioning, mechanical ventilation in garages and solar collectors for water heating.
Surrounding with gardens, parks, maintenance circuit, gas station, market, health center, shopping center, outlet mall, hypermarkets, restaurants, street shopping, schools and kindergartens.
Public transport by bus and metro nearby. Excellent accessibility to Lisbon via CRIL and the North-South axis. Quick access to CREL, Ponte Vasco da Gama, A1, A8.
We schedule visits by email or telephone.
. . . . . .
...........
BOSCH EQUIPPED KITCHEN :: AIR CONDITIONING :: 2 PARKING SPACES :: BALCONIES :: BARBECUE :: SOLAR PANELS :: SUITE
New, modern apartments with 3 rooms with an excellent location in terms of accessibility and tranquility, in Odivelas. Great views and lots of privacy.
Equipped kitchen with barbecue on the balcony. One suite and one bedroom, total of 2 bathrooms. Good balconies.
Excellent insulation, class A energy certification.
How peaceful... and so close to the city! Odivelas Metro 5 minutes away, Lisbon, CRIL and CREL 3 minutes away.
Good east/west sun exposure.
2 parking spaces.
This apartment is on the 3rd floor, the photos are of a similar apartment on the 6th floor. We have T2s available on the 2nd and 3rd floors (prices and configurations differ.
Top finishes, with Daikin Air Conditioning, suite, built-in wardrobes, fully equipped kitchen, Bosch class A or higher appliances, electric and centralized thermal blinds, tilt-and-turn windows in PVC doors with double glazing (class A), ambient sound in all compartments , cable TV connections in all rooms and kitchen, with built-in boxes in the living room and suite. Video intercom, armored door, false ceilings with built-in and indirect lighting, LED, moldings for curtains on the windows in all rooms.
Floating wood flooring with high-heel insulation in the living room, hall and bedrooms; ceramic mosaic flooring in the kitchen and bathrooms, and Grohe taps (class A). White lacquered wooden doors, as well as the doors of the wardrobes and kitchen cabinets.
Kitchen equipped with highly energy-efficient Bosch appliances: oven, hob, dishwasher, washing machine, refrigerator, Vulcano heater, extractor fan and microwave. Individual solar panels from the Vulcano brand on the building’s terrace for solar water heating, with the support of a water heater.
Common spaces in granite stone and wood, automatic garage doors with remote control.
Security against intrusion with video intercom at the main entrance, armored doors, automatic and emergency lights. Fire safety with security fire doors, automatic fire detection and alarm, extinguishers, armed fire networks, dry columns, smoke control, emergency lighting, signage of evacuation routes.
Energy and environmental management with level A certification, offering air conditioning, mechanical ventilation in garages and solar collectors for water heating.
Surrounding with gardens, parks, maintenance circuit, gas station, market, health center, shopping center, outlet mall, hypermarkets, restaurants, street shopping, schools and kindergartens.
Public transport by bus and metro nearby. Excellent accessibility to Lisbon via CRIL and the North-South axis. Quick access to CREL, Ponte Vasco da Gama, A1, A8.
We schedule visits by email or telephone.
. . . . . .
...........
Contact
See Phone
Apartment 4 Bedrooms
Solvillas, Póvoa de Santo Adrião e Olival Basto, Odivelas, Distrito de Lisboa
New · 130m²
With Garage
buy
600.000 €
@LISBON - SOLVILLAS :: ODIVELAS :: Fantastic T4
BOSCH EQUIPPED KITCHEN . AIR CONDITIONING . PARKING + BOX 2 . BALCONY + 2 TERRACES . BARBECUE . SOLAR PANELS . SUITE
New, modern apartment with 4 bedrooms with excellent location in terms of accessibility, and tranquility, in Odivelas. Great views of Quinta do Barruncho and over Lisbon.
Plenty of indoor, outdoor and garage space.
Kitchen equipped with barbecue on the terrace of 60m2.
One suite, three bedrooms, total of 3 bathrooms.
2 terraces and a balcony, with a total of 75m2.
Wide box for 2 cars in parallel and full width gate and a parking lot.
Excellent insulation, class A+ energy certification. Great sun exposure.: east - south - west
Very quiet, views of the countryside... and so close to the city!
Odivelas subway 5 mins. Lisbon, CRIL and CREL 3 minutes away. Easy access to the A1 A5 A8 A9 A12 highways and the Vasco da Gama bridge.
Good real estate investment, with subway extention in 2025 and expanding urbanization.
Top finishes, with Daikin Air Conditioning, suite, built-in wardrobes, fully equipped kitchen, Bosch appliances class A or superior, electric and centralized thermal blinds, oscillating windows in the door with double glazing (class A), surround sound in all compartments, Cable TV connections in all rooms and kitchen, with built-in boxes in the living room and suite. Video intercom, armored door, false ceilings with recessed and indirect lighting, LED, crown molding for curtains on windows in all rooms.
Floating wood flooring with high heel insulation in the living room, hall and bedrooms; Ceramic mosaic flooring in the kitchen and sanitary facilities, and Grohe faucets (class A). White lacquered wood doors, as well as the wardrobe doors and kitchen cupboards. Kitchen equipped with highly energy-efficient Bosch appliances: oven, hob, dishwasher, washing machine, fridge freezer, Vulcano backup water heater, extractor hood and microwave. Individual solar panels of the Vulcano brand on the building’s terrace for solar water heating, with water heater support.
Common spaces in granite stone and wood, garage doors and automatic box with remote control. Electricity in the box connected to the apartment meter.
Security against intrusion with Video intercom at the main entrance, armored doors, automatic and emergency lights. Fire safety with fire safety doors, automatic fire detection and alarm, fire extinguishers, armed fire networks, dry columns, smoke control, emergency lighting, escape route signage.
Energy and environmental management, with air conditioning, mechanical ventilation in garages and solar collectors for water heating.
Surrounding with gardens, parks, maintenance circuit, petrol pump, market, health centre, shopping centre, outlet, hypermarkets, restaurants, street commerce, schools and kindergartens. Near Beatriz Ângelo Hospital, 15min from the airport and private Hospital. Public transport by bus, subway nearby.
Excellent accessibility to Lisbon by CRIL and North-South axis. Quick access to CREL, Vasco da Gama Bridge, A1, A8.
Schedule your visit by email or phone.
The photos correspond to the apartment, currently it already has all the appliances installed.
. . . . . .
BOSCH EQUIPPED KITCHEN . AIR CONDITIONING . PARKING + BOX 2 . BALCONY + 2 TERRACES . BARBECUE . SOLAR PANELS . SUITE
New, modern apartment with 4 bedrooms with excellent location in terms of accessibility, and tranquility, in Odivelas. Great views of Quinta do Barruncho and over Lisbon.
Plenty of indoor, outdoor and garage space.
Kitchen equipped with barbecue on the terrace of 60m2.
One suite, three bedrooms, total of 3 bathrooms.
2 terraces and a balcony, with a total of 75m2.
Wide box for 2 cars in parallel and full width gate and a parking lot.
Excellent insulation, class A+ energy certification. Great sun exposure.: east - south - west
Very quiet, views of the countryside... and so close to the city!
Odivelas subway 5 mins. Lisbon, CRIL and CREL 3 minutes away. Easy access to the A1 A5 A8 A9 A12 highways and the Vasco da Gama bridge.
Good real estate investment, with subway extention in 2025 and expanding urbanization.
Top finishes, with Daikin Air Conditioning, suite, built-in wardrobes, fully equipped kitchen, Bosch appliances class A or superior, electric and centralized thermal blinds, oscillating windows in the door with double glazing (class A), surround sound in all compartments, Cable TV connections in all rooms and kitchen, with built-in boxes in the living room and suite. Video intercom, armored door, false ceilings with recessed and indirect lighting, LED, crown molding for curtains on windows in all rooms.
Floating wood flooring with high heel insulation in the living room, hall and bedrooms; Ceramic mosaic flooring in the kitchen and sanitary facilities, and Grohe faucets (class A). White lacquered wood doors, as well as the wardrobe doors and kitchen cupboards. Kitchen equipped with highly energy-efficient Bosch appliances: oven, hob, dishwasher, washing machine, fridge freezer, Vulcano backup water heater, extractor hood and microwave. Individual solar panels of the Vulcano brand on the building’s terrace for solar water heating, with water heater support.
Common spaces in granite stone and wood, garage doors and automatic box with remote control. Electricity in the box connected to the apartment meter.
Security against intrusion with Video intercom at the main entrance, armored doors, automatic and emergency lights. Fire safety with fire safety doors, automatic fire detection and alarm, fire extinguishers, armed fire networks, dry columns, smoke control, emergency lighting, escape route signage.
Energy and environmental management, with air conditioning, mechanical ventilation in garages and solar collectors for water heating.
Surrounding with gardens, parks, maintenance circuit, petrol pump, market, health centre, shopping centre, outlet, hypermarkets, restaurants, street commerce, schools and kindergartens. Near Beatriz Ângelo Hospital, 15min from the airport and private Hospital. Public transport by bus, subway nearby.
Excellent accessibility to Lisbon by CRIL and North-South axis. Quick access to CREL, Vasco da Gama Bridge, A1, A8.
Schedule your visit by email or phone.
The photos correspond to the apartment, currently it already has all the appliances installed.
. . . . . .
Contact
See Phone
Apartment 4 Bedrooms
Solvillas, Póvoa de Santo Adrião e Olival Basto, Odivelas, Distrito de Lisboa
New · 183m²
With Garage
buy
850.000 €
DUPLEX PENTHOUSE - SOLVILLAS :: ODIVELAS :: NEW : : SPACIOUS AREAS
BOSCH EQUIPPED KITCHEN :: AIR CONDITIONING :: GARAGE FOR 2 CARS :: BALCONIES :: BBQ :: SOLAR PANELS :: SUITE
Excellent new, modern apartment with 6 rooms in a prime location with great accessibility and tranquility in Odivelas. Enjoy stunning views of Quinta do Barruncho. Excellent location.
Immediate deed available.
Equipped kitchen with a BBQ on the balcony and a large dining room, living room, 1 suite plus 3 bedrooms, a total of 3 bathrooms.
Fantastic balconies with amazing views, spacious interior areas on 2 floors.
Garage with a closed box for 2 cars with direct street access, no ramp, isolated, with 50m2.
Usable area 183m2, private area 202m2, total area 290m2.
The upper floor consists of a living room, dining room with kitchen, one bedroom (all with balconies), and a full bathroom.
The lower floor consists of a suite with a walk-in closet and two more bedrooms, all with good balconies, and another full bathroom.
Excellent insulation, energy certification class A+. East-west solar exposure.
Such tranquility... and so close to the city! Odivelas Metro 5 mins, Lisbon, CRIL and CREL 3 minutes away.
Top-notch finishes, with Daikin Air Conditioning, suite, built-in wardrobes, fully equipped kitchen, Bosch appliances class A or higher, electric and centralized thermal blinds, tilt-and-turn windows with double glazing (class A), ambient sound in all rooms, cable TV connections in all rooms and kitchen, with built-in boxes in the living room and suite. Video intercom, armored door, false ceilings with embedded and indirect LED lighting, curtain rods in the windows of all rooms.
Floating wood flooring with high heel insulation in the living room, hall and bedrooms; ceramic tile flooring in the kitchen and bathrooms, and Grohe taps (class A). White lacquered wood doors, as well as the wardrobe and kitchen cabinet doors.
Kitchen equipped with high-efficiency Bosch appliances: oven, hob, dishwasher, washing machine, American refrigerator, Vulcano support water heater, extractor, and microwave. 2 Vulcano solar panels for solar water heating.
Common areas in granite stone and wood, automatic garage and box gates with remote control. Electricity in the box connected to the apartment’s meter.
Intrusion security with video intercom at the main entrance, armored doors, automatic and emergency lights. Fire safety with fire doors, automatic fire detection and alarm, extinguishers, armed fire networks, dry columns, smoke control, emergency lighting, evacuation route signage.
Surrounded by gardens, parks, maintenance circuit, gas station, market, health center, shopping center, outlet, hypermarkets, restaurants, street shops, schools, and kindergartens.
Nearby public transport by bus and metro.
Excellent accessibility to Lisbon via CRIL and North-South axis. Quick access to CREL, Vasco da Gama Bridge, A1, A8.
Schedule visits by email or phone.
BOSCH EQUIPPED KITCHEN :: AIR CONDITIONING :: GARAGE FOR 2 CARS :: BALCONIES :: BBQ :: SOLAR PANELS :: SUITE
Excellent new, modern apartment with 6 rooms in a prime location with great accessibility and tranquility in Odivelas. Enjoy stunning views of Quinta do Barruncho. Excellent location.
Immediate deed available.
Equipped kitchen with a BBQ on the balcony and a large dining room, living room, 1 suite plus 3 bedrooms, a total of 3 bathrooms.
Fantastic balconies with amazing views, spacious interior areas on 2 floors.
Garage with a closed box for 2 cars with direct street access, no ramp, isolated, with 50m2.
Usable area 183m2, private area 202m2, total area 290m2.
The upper floor consists of a living room, dining room with kitchen, one bedroom (all with balconies), and a full bathroom.
The lower floor consists of a suite with a walk-in closet and two more bedrooms, all with good balconies, and another full bathroom.
Excellent insulation, energy certification class A+. East-west solar exposure.
Such tranquility... and so close to the city! Odivelas Metro 5 mins, Lisbon, CRIL and CREL 3 minutes away.
Top-notch finishes, with Daikin Air Conditioning, suite, built-in wardrobes, fully equipped kitchen, Bosch appliances class A or higher, electric and centralized thermal blinds, tilt-and-turn windows with double glazing (class A), ambient sound in all rooms, cable TV connections in all rooms and kitchen, with built-in boxes in the living room and suite. Video intercom, armored door, false ceilings with embedded and indirect LED lighting, curtain rods in the windows of all rooms.
Floating wood flooring with high heel insulation in the living room, hall and bedrooms; ceramic tile flooring in the kitchen and bathrooms, and Grohe taps (class A). White lacquered wood doors, as well as the wardrobe and kitchen cabinet doors.
Kitchen equipped with high-efficiency Bosch appliances: oven, hob, dishwasher, washing machine, American refrigerator, Vulcano support water heater, extractor, and microwave. 2 Vulcano solar panels for solar water heating.
Common areas in granite stone and wood, automatic garage and box gates with remote control. Electricity in the box connected to the apartment’s meter.
Intrusion security with video intercom at the main entrance, armored doors, automatic and emergency lights. Fire safety with fire doors, automatic fire detection and alarm, extinguishers, armed fire networks, dry columns, smoke control, emergency lighting, evacuation route signage.
Surrounded by gardens, parks, maintenance circuit, gas station, market, health center, shopping center, outlet, hypermarkets, restaurants, street shops, schools, and kindergartens.
Nearby public transport by bus and metro.
Excellent accessibility to Lisbon via CRIL and North-South axis. Quick access to CREL, Vasco da Gama Bridge, A1, A8.
Schedule visits by email or phone.
Contact
See Phone
Apartment 3 Bedrooms
Solvillas, Póvoa de Santo Adrião e Olival Basto, Odivelas, Distrito de Lisboa
New · 129m²
With Garage
buy
650.000 €
SOLVILLAS :: ODIVELAS :: NOVO : : EXCELENTES ÁREAS | PENTHOUSE
COZINHA EQUIPADA BOSCH :: AR CONDICIONADO :: BOX /2 :: VARANDAS :: CHURRASQUEIRA :: PAINÉIS SOLARES :: SUITE
Apartamento novo, com 4 assoalhadas, ideal para uma família que busca o seu paraíso privado com todas as comodidades e equipamentos modernos numa zona tranquila com janelas abertas para a natura, numa penthouse de áreas generosas junto a Lisboa e com excelentes acessos pela CRIL e pela CREL, túnel do Grilo e Calçada de Carriche.
Excelente localização a nível de acessibilidades, e tranquilidade, em Odivelas. Ótimas vistas para a Quinta do Barruncho. Escritura imediata.
Desfrute do espaço exterior com boas varandas com churrasqueira, e cozinha equipada semiaberta para uma sala ampla. Uma suite com closet, dois quartos, total de 3 casas de banho.
Ótimas varandas, bom espaço interior com toda a privacidade na sala de estar e respetiva varanda, com ótimas vistas desafogadas.
Garagem com box fechada para 2 carros lado a lado, portão em largura, em garagem comum com comando automático dos portões.
Excelentes isolamentos, certificação energética de classe A+. Exposição solar nascente-sul-norte.
Que sossego... e tão perto da cidade! Ótimos acessos: Metro de Odivelas a 5 mins, Lisboa, CRIL e CREL a 3 minutos.
Acabamentos de topo, com Ar Condicionado Daikin, suite, roupeiros embutidos, cozinha totalmente equipada, eletrodomésticos Bosch classe A ou superior, estores térmicos elétricos e centralizados, janelas oscilobatentes em porta com vidros duplos (classe A), som ambiente em todos os compartimentos, ligações TV cabo em todas as assoalhadas e cozinha, com caixas embutidas na sala e suite. Video porteiro, porta blindada, tetos falsos com iluminação embutida e indireta, LED, sancas para cortinados nas janelas em todas as assoalhadas.
Pavimento em madeira flutuante com isolamento de salto alto na sala, hall e quartos; pavimento em mosaico cerâmico na cozinha e instalações sanitárias, e torneiras Grohe (classe A). Portas em madeira lacada branca, bem como as portas dos roupeiros e armários da cozinha.
Cozinha equipada com eletrodomésticos Bosch de elevada eficiência energética: forno, placa, máquina de lavar louça, máquina de lavar roupa, frigorífico americano, esquentador de apoio Vulcano, exaustor e microondas. 2 painéis solares da marca Vulcano no terraço do prédio para aquecimento de águas a energia solar, com apoio de esquentador.
Espaços comuns em pedra granito e madeira, portões da garagem e box automáticos com comando à distância. Eletricidade na box ligada ao contador do apartamento.
Segurança contra intrusão com vídeo-porteiro na entrada principal, portas blindadas, luzes automáticas e de emergência. Segurança contra incêndio com portas corta-fogo de segurança, deteção e alarme de incêndio automático, extintores, redes de incêndio armadas, colunas secas, controlo de fumos, iluminação de emergência, sinalização dos caminhos de evacuação.
Gestão energética e ambiental com certificação de nível A, dispondo de ar condicionado, ventilação mecânica nas garagens e coletores solares para o aquecimento de água.Envolvente com jardins, parques, circuito de manutenção, bomba de gasolina, mercado, centro de saúde, centro comercial, outlet, hipermercados, restaurantes, comércio de rua, escolas e jardins de infância.
Transportes públicos em autocarro e metro próximo.
Excelentes acessibilidades a Lisboa pela CRIL e eixo Norte-Sul. Acesso rápido à CREL, Ponte Vasco da Gama, A1, A8.
Agendamos visitas por email ou telefone.
8º andar (último andar) PENTHOUSE
...........
...................
ENGLISH
These apartments are new, modern, fully equipped with excellent location in terms of accessibility, and tranquility, in Odivelas, on the outskirts of LISBON. Great open views of Quinta do Barruncho and over Lisbon.
All units have large balconies to enjoy the sun and are equipped with barbecue and sink next to the kitchen. Parking spaces or closed box.
Excellent insulation, class A and A+ energy certification.
Easy access to Lisbon and all major highways (south to Algarve, north to Oporto, and west to the beaches (Cascais, Ericeira, Nazaré...). Subway in 5 mins. Lisbon, CRIL and CREL in 3 minutes (by car), bus stop nearby.
Top finishes, with Daikin Air Conditioning, suite, built-in wardrobes, fully equipped kitchen, Bosch appliances class A or higher, electric and centralized thermal blinds, class A windows (open or tilt), ambient sound in all compartments, cable TV connections in all rooms and kitchen, with built-in boxes in the living room and suite. Video intercom, safety door, false ceilings with recessed and indirect LED lighting, crown molding for curtains on the windows.
Floating wood flooring with high heel insulation in the living room, hall and bedrooms; ceramic tile flooring in the kitchen and sanitary facilities, Grohe taps (class A), kitchen appliances: oven, hob, dishwasher, washing & drying machine, fridge/freezer, extractor fan and microwave. Vulcano individual solar panels on the terrace of the building for solar-powered water heating, with water heater support inside the apartment.
Security against intrusion with Video intercom at the main entrance, armored doors, automatic and emergency lights. Fire safety with fire safety doors, automatic fire detection and alarm, fire extinguishers, armed fire networks, dry columns, smoke control, emergency lighting, signage of escape routes.
Surroundings with gardens, parks, maintenance circuit, gas station, market, health center, shopping center, outlet, hypermarkets, restaurants, street shops, schools and kindergartens. Next to the public hospital Beatriz Ângelo and close to the airport.
Public transport by bus and nearby metro. Excellent accessibility to Lisbon and all highways and major accesses in great Lisbon, including Vasco da Gama Bridge, A1, A8, CRIL, CREL, eixo Norte Sul.
Enjoy quality of life.
..................
COZINHA EQUIPADA BOSCH :: AR CONDICIONADO :: BOX /2 :: VARANDAS :: CHURRASQUEIRA :: PAINÉIS SOLARES :: SUITE
Apartamento novo, com 4 assoalhadas, ideal para uma família que busca o seu paraíso privado com todas as comodidades e equipamentos modernos numa zona tranquila com janelas abertas para a natura, numa penthouse de áreas generosas junto a Lisboa e com excelentes acessos pela CRIL e pela CREL, túnel do Grilo e Calçada de Carriche.
Excelente localização a nível de acessibilidades, e tranquilidade, em Odivelas. Ótimas vistas para a Quinta do Barruncho. Escritura imediata.
Desfrute do espaço exterior com boas varandas com churrasqueira, e cozinha equipada semiaberta para uma sala ampla. Uma suite com closet, dois quartos, total de 3 casas de banho.
Ótimas varandas, bom espaço interior com toda a privacidade na sala de estar e respetiva varanda, com ótimas vistas desafogadas.
Garagem com box fechada para 2 carros lado a lado, portão em largura, em garagem comum com comando automático dos portões.
Excelentes isolamentos, certificação energética de classe A+. Exposição solar nascente-sul-norte.
Que sossego... e tão perto da cidade! Ótimos acessos: Metro de Odivelas a 5 mins, Lisboa, CRIL e CREL a 3 minutos.
Acabamentos de topo, com Ar Condicionado Daikin, suite, roupeiros embutidos, cozinha totalmente equipada, eletrodomésticos Bosch classe A ou superior, estores térmicos elétricos e centralizados, janelas oscilobatentes em porta com vidros duplos (classe A), som ambiente em todos os compartimentos, ligações TV cabo em todas as assoalhadas e cozinha, com caixas embutidas na sala e suite. Video porteiro, porta blindada, tetos falsos com iluminação embutida e indireta, LED, sancas para cortinados nas janelas em todas as assoalhadas.
Pavimento em madeira flutuante com isolamento de salto alto na sala, hall e quartos; pavimento em mosaico cerâmico na cozinha e instalações sanitárias, e torneiras Grohe (classe A). Portas em madeira lacada branca, bem como as portas dos roupeiros e armários da cozinha.
Cozinha equipada com eletrodomésticos Bosch de elevada eficiência energética: forno, placa, máquina de lavar louça, máquina de lavar roupa, frigorífico americano, esquentador de apoio Vulcano, exaustor e microondas. 2 painéis solares da marca Vulcano no terraço do prédio para aquecimento de águas a energia solar, com apoio de esquentador.
Espaços comuns em pedra granito e madeira, portões da garagem e box automáticos com comando à distância. Eletricidade na box ligada ao contador do apartamento.
Segurança contra intrusão com vídeo-porteiro na entrada principal, portas blindadas, luzes automáticas e de emergência. Segurança contra incêndio com portas corta-fogo de segurança, deteção e alarme de incêndio automático, extintores, redes de incêndio armadas, colunas secas, controlo de fumos, iluminação de emergência, sinalização dos caminhos de evacuação.
Gestão energética e ambiental com certificação de nível A, dispondo de ar condicionado, ventilação mecânica nas garagens e coletores solares para o aquecimento de água.Envolvente com jardins, parques, circuito de manutenção, bomba de gasolina, mercado, centro de saúde, centro comercial, outlet, hipermercados, restaurantes, comércio de rua, escolas e jardins de infância.
Transportes públicos em autocarro e metro próximo.
Excelentes acessibilidades a Lisboa pela CRIL e eixo Norte-Sul. Acesso rápido à CREL, Ponte Vasco da Gama, A1, A8.
Agendamos visitas por email ou telefone.
8º andar (último andar) PENTHOUSE
...........
...................
ENGLISH
These apartments are new, modern, fully equipped with excellent location in terms of accessibility, and tranquility, in Odivelas, on the outskirts of LISBON. Great open views of Quinta do Barruncho and over Lisbon.
All units have large balconies to enjoy the sun and are equipped with barbecue and sink next to the kitchen. Parking spaces or closed box.
Excellent insulation, class A and A+ energy certification.
Easy access to Lisbon and all major highways (south to Algarve, north to Oporto, and west to the beaches (Cascais, Ericeira, Nazaré...). Subway in 5 mins. Lisbon, CRIL and CREL in 3 minutes (by car), bus stop nearby.
Top finishes, with Daikin Air Conditioning, suite, built-in wardrobes, fully equipped kitchen, Bosch appliances class A or higher, electric and centralized thermal blinds, class A windows (open or tilt), ambient sound in all compartments, cable TV connections in all rooms and kitchen, with built-in boxes in the living room and suite. Video intercom, safety door, false ceilings with recessed and indirect LED lighting, crown molding for curtains on the windows.
Floating wood flooring with high heel insulation in the living room, hall and bedrooms; ceramic tile flooring in the kitchen and sanitary facilities, Grohe taps (class A), kitchen appliances: oven, hob, dishwasher, washing & drying machine, fridge/freezer, extractor fan and microwave. Vulcano individual solar panels on the terrace of the building for solar-powered water heating, with water heater support inside the apartment.
Security against intrusion with Video intercom at the main entrance, armored doors, automatic and emergency lights. Fire safety with fire safety doors, automatic fire detection and alarm, fire extinguishers, armed fire networks, dry columns, smoke control, emergency lighting, signage of escape routes.
Surroundings with gardens, parks, maintenance circuit, gas station, market, health center, shopping center, outlet, hypermarkets, restaurants, street shops, schools and kindergartens. Next to the public hospital Beatriz Ângelo and close to the airport.
Public transport by bus and nearby metro. Excellent accessibility to Lisbon and all highways and major accesses in great Lisbon, including Vasco da Gama Bridge, A1, A8, CRIL, CREL, eixo Norte Sul.
Enjoy quality of life.
..................
Contact
See Phone
Apartment 5 Bedrooms Triplex
Quinta dos Alcoutins, Lumiar, Lisboa, Distrito de Lisboa
Used · 289m²
With Garage
buy
1.500.000 €
Apartamento T5 Triplex na Quinta dos Alcoutins, no Lumiar.
Zona muito tranquila, rodeada de campos de Golfe, Courts de Ténis, restauração e um lago.
Este magnífico apartamento tem uma área privativa de 289m2 + área dependente de 132m2, distribuídos entre varandas e dois terraços no último piso.
Vista excecional para os campos de Golf e para a cidade.
A garagem privativa dispõe de dois lugares mais uma box fechada, sendo esta uma fração à parte.
O primeiro piso engloba sala de estar com lareira, sala de refeições com varanda, cozinha com marquise, uma suite e um WC social. A cozinha encontra-se equipada com forno fogão e eletrodomésticos embutidos.
O segundo piso conta com três suítes, mais uma master suíte. Piso alcatifado.
O terceiro piso é composto por um sótão/escritório, mais dois terraços com barbecue, um compartimento de arrumos e acesso à arrecadação. Piso alcatifado.
Imóvel com instalação de aquecimento central e climatização.
Exposição Solar: Nascente / Sul
Condomínio com segurança 24h/7.
Zona de fácil acesso e super tranquila.
Entre em contacto para mais informações com a Homing Group!
Temos uma vasta equipa pronta para acompanhar o processo e tirar todas as dúvidas que sejam necessárias na compra, venda ou arrendamento.
O Grupo Homing é uma empresa focada no serviço de excelência ao cliente desde 2016 em Lisboa, no Porto e no Algarve tendo como base três pilares:
Servir o cliente, cuidar do consultor e respeitar os parceiros!
Efetuamos partilhas 50%-50% com todos os profissionais do sector!
EN
Amazing T5 Triplex apartment in Quinta dos Alcoutins, in Lumiar area.
Located in Quinta dos Alcoutins, a very quiet area, surrounded by golf courses, tennis courts, restaurants and a lake, is this magnific apartment with a private area of 289m2 + dependent area of 132m2, distributed between balconies and two terraces on the top floor. .
View of the golf courses and the city.
The private garage has two spaces plus a closed box, which is a separate fraction.
The first floor includes a living room with fireplace plus a dining room with balcony, kitchen with sunroom, a suite and a guest WC. The kitchen is equipped with an oven, stove and built-in appliances.
The second floor has three suites, plus a master suite.
The third floor comprises attic/office, two more terraces with barbecue, secret compartment and access to storage.
Property with installation of central heating and air conditioning.
Good Sun Exposure
Condominium with 24h/7 security.
Easy access and super quiet area.
Contact Homing Real Estate for more information.
Zona muito tranquila, rodeada de campos de Golfe, Courts de Ténis, restauração e um lago.
Este magnífico apartamento tem uma área privativa de 289m2 + área dependente de 132m2, distribuídos entre varandas e dois terraços no último piso.
Vista excecional para os campos de Golf e para a cidade.
A garagem privativa dispõe de dois lugares mais uma box fechada, sendo esta uma fração à parte.
O primeiro piso engloba sala de estar com lareira, sala de refeições com varanda, cozinha com marquise, uma suite e um WC social. A cozinha encontra-se equipada com forno fogão e eletrodomésticos embutidos.
O segundo piso conta com três suítes, mais uma master suíte. Piso alcatifado.
O terceiro piso é composto por um sótão/escritório, mais dois terraços com barbecue, um compartimento de arrumos e acesso à arrecadação. Piso alcatifado.
Imóvel com instalação de aquecimento central e climatização.
Exposição Solar: Nascente / Sul
Condomínio com segurança 24h/7.
Zona de fácil acesso e super tranquila.
Entre em contacto para mais informações com a Homing Group!
Temos uma vasta equipa pronta para acompanhar o processo e tirar todas as dúvidas que sejam necessárias na compra, venda ou arrendamento.
O Grupo Homing é uma empresa focada no serviço de excelência ao cliente desde 2016 em Lisboa, no Porto e no Algarve tendo como base três pilares:
Servir o cliente, cuidar do consultor e respeitar os parceiros!
Efetuamos partilhas 50%-50% com todos os profissionais do sector!
EN
Amazing T5 Triplex apartment in Quinta dos Alcoutins, in Lumiar area.
Located in Quinta dos Alcoutins, a very quiet area, surrounded by golf courses, tennis courts, restaurants and a lake, is this magnific apartment with a private area of 289m2 + dependent area of 132m2, distributed between balconies and two terraces on the top floor. .
View of the golf courses and the city.
The private garage has two spaces plus a closed box, which is a separate fraction.
The first floor includes a living room with fireplace plus a dining room with balcony, kitchen with sunroom, a suite and a guest WC. The kitchen is equipped with an oven, stove and built-in appliances.
The second floor has three suites, plus a master suite.
The third floor comprises attic/office, two more terraces with barbecue, secret compartment and access to storage.
Property with installation of central heating and air conditioning.
Good Sun Exposure
Condominium with 24h/7 security.
Easy access and super quiet area.
Contact Homing Real Estate for more information.
Contact
See Phone
Apartment 3 Bedrooms
Solvillas, Póvoa de Santo Adrião e Olival Basto, Odivelas, Distrito de Lisboa
New · 130m²
With Garage
buy
645.000 €
SOLVILLAS :: ODIVELAS :: NOVO : : EXCELENTES ÁREAS
COZINHA EQUIPADA BOSCH :: AR CONDICIONADO :: BOX /2 :: VARANDAS :: CHURRASQUEIRA :: PAINÉIS SOLARES :: SUITE
Apartamento novo, moderno, com 4 assoalhadas com excelente localização a nível de acessibilidades, e tranquilidade, em Odivelas. Ótimas vistas para a Quinta do Barruncho. Escritura imediata.
Cozinha equipada com churrasqueira na varanda. Uma suite com closet, dois quartos, total de 3 casas de banho. Boas áreas.
Ótimas varandas, bom espaço interior com toda a privacidade na sala de estar e respetiva varanda, com ótimas vistas desafogadas.
Garagem com box fechada para 2 carros lado a lado, portão em largura, em garagem comum com comando automático dos portões.
Excelentes isolamentos, certificação energética de classe A+. Exposição solar nascente-sul-norte.
Que sossego... e tão perto da cidade! Ótimos acessos: Metro de Odivelas a 5 mins, Lisboa, CRIL e CREL a 3 minutos.
Acabamentos de topo, com Ar Condicionado Daikin, suite, roupeiros embutidos, cozinha totalmente equipada, eletrodomésticos Bosch classe A ou superior, estores térmicos elétricos e centralizados, janelas oscilobatentes em porta com vidros duplos (classe A), som ambiente em todos os compartimentos, ligações TV cabo em todas as assoalhadas e cozinha, com caixas embutidas na sala e suite. Video porteiro, porta blindada, tetos falsos com iluminação embutida e indireta, LED, sancas para cortinados nas janelas em todas as assoalhadas.
Pavimento em madeira flutuante com isolamento de salto alto na sala, hall e quartos; pavimento em mosaico cerâmico na cozinha e instalações sanitárias, e torneiras Grohe (classe A). Portas em madeira lacada branca, bem como as portas dos roupeiros e armários da cozinha.
Cozinha equipada com eletrodomésticos Bosch de elevada eficiência energética: forno, placa, máquina de lavar louça, máquina de lavar roupa, frigorífico americano, esquentador de apoio Vulcano, exaustor e microondas. 2 painéis solares da marca Vulcano no terraço do prédio para aquecimento de águas a energia solar, com apoio de esquentador.
Espaços comuns em pedra granito e madeira, portões da garagem e box automáticos com comando à distância. Eletricidade na box ligada ao contador do apartamento.
Segurança contra intrusão com vídeo-porteiro na entrada principal, portas blindadas, luzes automáticas e de emergência. Segurança contra incêndio com portas corta-fogo de segurança, deteção e alarme de incêndio automático, extintores, redes de incêndio armadas, colunas secas, controlo de fumos, iluminação de emergência, sinalização dos caminhos de evacuação.
Gestão energética e ambiental com certificação de nível A, dispondo de ar condicionado, ventilação mecânica nas garagens e coletores solares para o aquecimento de água.Envolvente com jardins, parques, circuito de manutenção, bomba de gasolina, mercado, centro de saúde, centro comercial, outlet, hipermercados, restaurantes, comércio de rua, escolas e jardins de infância.
Transportes públicos em autocarro e metro próximo.
Excelentes acessibilidades a Lisboa pela CRIL e eixo Norte-Sul. Acesso rápido à CREL, Ponte Vasco da Gama, A1, A8.
Agendamos visitas por email ou telefone.
7º andar
8º andar (último andar - por 650.000€)
...........
...................
ENGLISH
These apartments are new, modern, fully equipped with excellent location in terms of accessibility, and tranquility, in Odivelas, on the outskirts of LISBON. Great open views of Quinta do Barruncho and over Lisbon.
All units have large balconies to enjoy the sun and are equipped with barbecue and sink next to the kitchen. Parking spaces or closed box.
Excellent insulation, class A and A+ energy certification.
Easy access to Lisbon and all major highways (south to Algarve, north to Oporto, and west to the beaches (Cascais, Ericeira, Nazaré...). Subway in 5 mins. Lisbon, CRIL and CREL in 3 minutes (by car), bus stop nearby.
Top finishes, with Daikin Air Conditioning, suite, built-in wardrobes, fully equipped kitchen, Bosch appliances class A or higher, electric and centralized thermal blinds, class A windows (open or tilt), ambient sound in all compartments, cable TV connections in all rooms and kitchen, with built-in boxes in the living room and suite. Video intercom, safety door, false ceilings with recessed and indirect LED lighting, crown molding for curtains on the windows.
Floating wood flooring with high heel insulation in the living room, hall and bedrooms; ceramic tile flooring in the kitchen and sanitary facilities, Grohe taps (class A), kitchen appliances: oven, hob, dishwasher, washing & drying machine, fridge/freezer, extractor fan and microwave. Vulcano individual solar panels on the terrace of the building for solar-powered water heating, with water heater support inside the apartment.
Security against intrusion with Video intercom at the main entrance, armored doors, automatic and emergency lights. Fire safety with fire safety doors, automatic fire detection and alarm, fire extinguishers, armed fire networks, dry columns, smoke control, emergency lighting, signage of escape routes.
Surroundings with gardens, parks, maintenance circuit, gas station, market, health center, shopping center, outlet, hypermarkets, restaurants, street shops, schools and kindergartens. Next to the public hospital Beatriz Ângelo and close to the airport.
Public transport by bus and nearby metro. Excellent accessibility to Lisbon and all highways and major accesses in great Lisbon, including Vasco da Gama Bridge, A1, A8, CRIL, CREL, eixo Norte Sul.
Enjoy quality of life.
..................
COZINHA EQUIPADA BOSCH :: AR CONDICIONADO :: BOX /2 :: VARANDAS :: CHURRASQUEIRA :: PAINÉIS SOLARES :: SUITE
Apartamento novo, moderno, com 4 assoalhadas com excelente localização a nível de acessibilidades, e tranquilidade, em Odivelas. Ótimas vistas para a Quinta do Barruncho. Escritura imediata.
Cozinha equipada com churrasqueira na varanda. Uma suite com closet, dois quartos, total de 3 casas de banho. Boas áreas.
Ótimas varandas, bom espaço interior com toda a privacidade na sala de estar e respetiva varanda, com ótimas vistas desafogadas.
Garagem com box fechada para 2 carros lado a lado, portão em largura, em garagem comum com comando automático dos portões.
Excelentes isolamentos, certificação energética de classe A+. Exposição solar nascente-sul-norte.
Que sossego... e tão perto da cidade! Ótimos acessos: Metro de Odivelas a 5 mins, Lisboa, CRIL e CREL a 3 minutos.
Acabamentos de topo, com Ar Condicionado Daikin, suite, roupeiros embutidos, cozinha totalmente equipada, eletrodomésticos Bosch classe A ou superior, estores térmicos elétricos e centralizados, janelas oscilobatentes em porta com vidros duplos (classe A), som ambiente em todos os compartimentos, ligações TV cabo em todas as assoalhadas e cozinha, com caixas embutidas na sala e suite. Video porteiro, porta blindada, tetos falsos com iluminação embutida e indireta, LED, sancas para cortinados nas janelas em todas as assoalhadas.
Pavimento em madeira flutuante com isolamento de salto alto na sala, hall e quartos; pavimento em mosaico cerâmico na cozinha e instalações sanitárias, e torneiras Grohe (classe A). Portas em madeira lacada branca, bem como as portas dos roupeiros e armários da cozinha.
Cozinha equipada com eletrodomésticos Bosch de elevada eficiência energética: forno, placa, máquina de lavar louça, máquina de lavar roupa, frigorífico americano, esquentador de apoio Vulcano, exaustor e microondas. 2 painéis solares da marca Vulcano no terraço do prédio para aquecimento de águas a energia solar, com apoio de esquentador.
Espaços comuns em pedra granito e madeira, portões da garagem e box automáticos com comando à distância. Eletricidade na box ligada ao contador do apartamento.
Segurança contra intrusão com vídeo-porteiro na entrada principal, portas blindadas, luzes automáticas e de emergência. Segurança contra incêndio com portas corta-fogo de segurança, deteção e alarme de incêndio automático, extintores, redes de incêndio armadas, colunas secas, controlo de fumos, iluminação de emergência, sinalização dos caminhos de evacuação.
Gestão energética e ambiental com certificação de nível A, dispondo de ar condicionado, ventilação mecânica nas garagens e coletores solares para o aquecimento de água.Envolvente com jardins, parques, circuito de manutenção, bomba de gasolina, mercado, centro de saúde, centro comercial, outlet, hipermercados, restaurantes, comércio de rua, escolas e jardins de infância.
Transportes públicos em autocarro e metro próximo.
Excelentes acessibilidades a Lisboa pela CRIL e eixo Norte-Sul. Acesso rápido à CREL, Ponte Vasco da Gama, A1, A8.
Agendamos visitas por email ou telefone.
7º andar
8º andar (último andar - por 650.000€)
...........
...................
ENGLISH
These apartments are new, modern, fully equipped with excellent location in terms of accessibility, and tranquility, in Odivelas, on the outskirts of LISBON. Great open views of Quinta do Barruncho and over Lisbon.
All units have large balconies to enjoy the sun and are equipped with barbecue and sink next to the kitchen. Parking spaces or closed box.
Excellent insulation, class A and A+ energy certification.
Easy access to Lisbon and all major highways (south to Algarve, north to Oporto, and west to the beaches (Cascais, Ericeira, Nazaré...). Subway in 5 mins. Lisbon, CRIL and CREL in 3 minutes (by car), bus stop nearby.
Top finishes, with Daikin Air Conditioning, suite, built-in wardrobes, fully equipped kitchen, Bosch appliances class A or higher, electric and centralized thermal blinds, class A windows (open or tilt), ambient sound in all compartments, cable TV connections in all rooms and kitchen, with built-in boxes in the living room and suite. Video intercom, safety door, false ceilings with recessed and indirect LED lighting, crown molding for curtains on the windows.
Floating wood flooring with high heel insulation in the living room, hall and bedrooms; ceramic tile flooring in the kitchen and sanitary facilities, Grohe taps (class A), kitchen appliances: oven, hob, dishwasher, washing & drying machine, fridge/freezer, extractor fan and microwave. Vulcano individual solar panels on the terrace of the building for solar-powered water heating, with water heater support inside the apartment.
Security against intrusion with Video intercom at the main entrance, armored doors, automatic and emergency lights. Fire safety with fire safety doors, automatic fire detection and alarm, fire extinguishers, armed fire networks, dry columns, smoke control, emergency lighting, signage of escape routes.
Surroundings with gardens, parks, maintenance circuit, gas station, market, health center, shopping center, outlet, hypermarkets, restaurants, street shops, schools and kindergartens. Next to the public hospital Beatriz Ângelo and close to the airport.
Public transport by bus and nearby metro. Excellent accessibility to Lisbon and all highways and major accesses in great Lisbon, including Vasco da Gama Bridge, A1, A8, CRIL, CREL, eixo Norte Sul.
Enjoy quality of life.
..................
Contact
See Phone
Apartment 6 Bedrooms
Avenidas Novas, Lisboa, Distrito de Lisboa
New · 526m²
With Garage
buy
3.145.000 €
Excecional apartamento T6 localizado num dos melhores e exclusivos condomínios de Lisboa.
Ocupa todo o 6º piso de um dos edifícios do condomínio, sendo este o mais avançado, ficando assim com uma ampla vista para três frentes.
Depois de passar pela imponente entrada principal, onde permanece seguranças 24/24 vai encontrar um bonito e agradável trabalho paisagístico com 3.200 m2 onde se encontra jardins, planos de água, vegetação diversa, duas piscinas e ginásio.
O acesso ao apartamento é realizado por códigos, sendo neste caso um patamar com dois elevadores exclusivo para este apartamento.
O apartamento tem duas portas de entradas distintas, uma para a zona social e outra para a zona privada.
O hall de entrada com uma generosa área de 17m2, dá acesso a uma casa de banho social, à cozinha com 21 m2, à sala de jantar com 34 m2 e a uma fabulosa sala de estar com 88 m2, ambas com excelentes varandas com vista sobre a cidade.
A cozinha Valcucine, totalmente equipada com eletrodomésticos topo de gama Küppersbusch e Siemens. A cozinha dá acesso a uma divisão para tratamento de roupas e a uma suite para a empregada.
A grandiosa sala de estar com lareira e soalho em Sucupira à inglesa, é servida por uma varanda com 11 m2 que lhe confere muita luz natural.
Na zona privada o imóvel dispõe de cinco suites, todas equipadas com ar condicionado Daikin, sistema de som integrado, closets da marca Poliform e com casas de banho da marca Antonio Lupi, um dos melhores designers de casas de banho de luxo. Duas suites são ainda servidas por espaçosas varandas. A master suite para além da varanda com cerca de 9 m2 dispõe ainda de dois enormes Walk-in closets e uma casa de banho com 9 m2, toalheiros aquecidos e banheira de hidromassagem para além da cabine de duche.
O condomínio dispõe de 2 piscinas transbordo, uma para adultos e outra para crianças.
Localizado numa zona servida por todo o tipo de comércio e serviços e acessos às principais zonas da cidade de Lisboa.
Veja as fotos, o vídeo, o tour virtual e a planta e encante-se com este magnifico espaço exclusivo.
Info : (email) / tel : + (telefone)
Exceptional T6 apartment located in one of the best and exclusive condominiums in Lisbon.
It occupies the entire 6th floor of one of the condominium buildings, this being the most advanced, thus offering a wide view to both sides.
After passing through the imposing main entrance, where security guards remain 24/24, you will find a beautiful and pleasant landscaping area with 3,200 sqm where you will find gardens, water levels, diverse vegetation, two swimming pools and a gym.
Access to the apartment is carried out by codes, in this case a landing with two elevators exclusive to this apartment.
The apartment has two separate entrance doors, one for the social area and the other for the private area.
The entrance hall, with a generous area of 17 sqm gives access to a social bathroom, the kitchen with 21 sqm, the dining room with 34 sqm and a fabulous living room with 88 sqm, both with excellent balconies with views. about the city.
The Valcucine kitchen, fully equipped with top of the range Küppersbusch and Siemens appliances. The kitchen gives access to a room for treating clothes and a suite for the maid.
The grand living room with a fireplace and flooring in English Sucupira style is served by an 11 sqm balcony that gives it plenty of natural light.
In the private area, the property has five suites, all equipped with Daikin air conditioning, integrated sound system, Poliform closets and bathrooms by Antonio Lupi, one of the best luxury bathroom designers. Two suites are also served by spacious balconies. The master suite, in addition to the balcony of about 9 sqm, also has two huge walk-in closets and a bathroom with 9 sqm, heated towel rails and a hydromassage bathtub in addition to the shower cabin.
The condominium has 2 overflow pools, one for adults and one for children.
Located in an area served by all types of trade and services and access to the main areas of Lisbon.
See the photos, the video, the virtual tour and the floor plan and be enchanted by this magnificent exclusive space.
Info : (email) / tel : + (telefone)
Ocupa todo o 6º piso de um dos edifícios do condomínio, sendo este o mais avançado, ficando assim com uma ampla vista para três frentes.
Depois de passar pela imponente entrada principal, onde permanece seguranças 24/24 vai encontrar um bonito e agradável trabalho paisagístico com 3.200 m2 onde se encontra jardins, planos de água, vegetação diversa, duas piscinas e ginásio.
O acesso ao apartamento é realizado por códigos, sendo neste caso um patamar com dois elevadores exclusivo para este apartamento.
O apartamento tem duas portas de entradas distintas, uma para a zona social e outra para a zona privada.
O hall de entrada com uma generosa área de 17m2, dá acesso a uma casa de banho social, à cozinha com 21 m2, à sala de jantar com 34 m2 e a uma fabulosa sala de estar com 88 m2, ambas com excelentes varandas com vista sobre a cidade.
A cozinha Valcucine, totalmente equipada com eletrodomésticos topo de gama Küppersbusch e Siemens. A cozinha dá acesso a uma divisão para tratamento de roupas e a uma suite para a empregada.
A grandiosa sala de estar com lareira e soalho em Sucupira à inglesa, é servida por uma varanda com 11 m2 que lhe confere muita luz natural.
Na zona privada o imóvel dispõe de cinco suites, todas equipadas com ar condicionado Daikin, sistema de som integrado, closets da marca Poliform e com casas de banho da marca Antonio Lupi, um dos melhores designers de casas de banho de luxo. Duas suites são ainda servidas por espaçosas varandas. A master suite para além da varanda com cerca de 9 m2 dispõe ainda de dois enormes Walk-in closets e uma casa de banho com 9 m2, toalheiros aquecidos e banheira de hidromassagem para além da cabine de duche.
O condomínio dispõe de 2 piscinas transbordo, uma para adultos e outra para crianças.
Localizado numa zona servida por todo o tipo de comércio e serviços e acessos às principais zonas da cidade de Lisboa.
Veja as fotos, o vídeo, o tour virtual e a planta e encante-se com este magnifico espaço exclusivo.
Info : (email) / tel : + (telefone)
Exceptional T6 apartment located in one of the best and exclusive condominiums in Lisbon.
It occupies the entire 6th floor of one of the condominium buildings, this being the most advanced, thus offering a wide view to both sides.
After passing through the imposing main entrance, where security guards remain 24/24, you will find a beautiful and pleasant landscaping area with 3,200 sqm where you will find gardens, water levels, diverse vegetation, two swimming pools and a gym.
Access to the apartment is carried out by codes, in this case a landing with two elevators exclusive to this apartment.
The apartment has two separate entrance doors, one for the social area and the other for the private area.
The entrance hall, with a generous area of 17 sqm gives access to a social bathroom, the kitchen with 21 sqm, the dining room with 34 sqm and a fabulous living room with 88 sqm, both with excellent balconies with views. about the city.
The Valcucine kitchen, fully equipped with top of the range Küppersbusch and Siemens appliances. The kitchen gives access to a room for treating clothes and a suite for the maid.
The grand living room with a fireplace and flooring in English Sucupira style is served by an 11 sqm balcony that gives it plenty of natural light.
In the private area, the property has five suites, all equipped with Daikin air conditioning, integrated sound system, Poliform closets and bathrooms by Antonio Lupi, one of the best luxury bathroom designers. Two suites are also served by spacious balconies. The master suite, in addition to the balcony of about 9 sqm, also has two huge walk-in closets and a bathroom with 9 sqm, heated towel rails and a hydromassage bathtub in addition to the shower cabin.
The condominium has 2 overflow pools, one for adults and one for children.
Located in an area served by all types of trade and services and access to the main areas of Lisbon.
See the photos, the video, the virtual tour and the floor plan and be enchanted by this magnificent exclusive space.
Info : (email) / tel : + (telefone)
Contact
See Phone
Apartment 2 Bedrooms
Queluz e Belas, Sintra, Distrito de Lisboa
Used · 81m²
buy
249.000 €
Excelente apartamento T2 renovado, que goza de vistas desafogadas, numa localização de excelência, onde se privilegia a segurança e tranquilidade. Este imóvel sofreu melhorias substanciais, há cerca de 2 anos, encontrando-se em ótimas condições de preservação. Numa zona privilegiada de Queluz (Monte Abraão), goza da proximidade de escolas, todo o tipo de serviços, transportes e equipamentos de desporto e lazer.
O seu apartamento:
- Sala com duas frentes, com varanda e cerca de 19 m2.
- Quarto Principal com varanda e com cerca de 13 m2
- Quarto Secundário com varanda e cerca de 9 m2
- Cozinha com marquise, equipada com Placa, Exaustor, Forno e Esquentador com 11 m2
- Casa de banho completa, renovada com banheira de hidromassagem, com cerca de 9 m2
- Caixilharia de vidro simples
- Valor Condomínio 25,00€
- Valor IMI (1 filho) 159,10
Caraterísticas:
- Prédio de 1967 com condomínio organizado
- Apartamento com 90 m2, com três frentes, e três varandas
- Terceiro andar, em prédio sem elevador
A envolvência:
- Escola E.B. 2,3 Ruy Melo 13 min
- Escola E.B. 2,3 Dom Pedro IV 13 min
- Padaria Patrão 4 min
- Pingo Doce 7 min
- Continente 11 min
- Mercado de Queluz 10 min
- Farmácia Portela 6 min, Farmácia Baião Santos 8 min, Farmácia Correia 10 min
- Hospital Amadora Sintra 5 min de carro
- Transportes e serviços amplamente difundidos no bairro
- Estação Comboios de Queluz / Belas 6 min
- Paróquia de Monte Abraão 7 min
- Complexo Desportivo Municipal João Carlos Cifuentes 5 min
Excellent renovated 2-bedroom apartment in a prime location, with amzing views, prioritizing safety and tranquility. This property underwent substantial improvements about 2 years ago and is in excellent preservation condition. Located in a privileged area of Queluz (Monte Abraão), it benefits from the proximity to schools, all kinds of services, transportation, and sports and leisure facilities.
Your apartment:
- Living room with two fronts, a balcony, and about 19 m².
- Master bedroom with a balcony and about 13 m².
- Secondary bedroom with a balcony and about 9 m².
- Kitchen with a sunroom, equipped with a cooktop, extractor, oven, and water heater, with 11 m².
- Fully renovated bathroom with a whirlpool bathtub, about 9 m².
- Single glazed windows.
- Condominium fee: €25.00
- IMI (property tax) with one child: €159.10
Characteristics:
- Building from 1967 with organized condominium
- 90 m² apartment with three fronts and three balconies
- Third floor in a building without an elevator
The surroundings:
- Ruy Melo Elementary School: 13 min
- Dom Pedro IV Elementary School: 13 min
- Patrão Bakery: 4 min
- Pingo Doce Supermarket: 7 min
- Continente Supermarket: 11 min
- Queluz Market: 10 min
- Portela Pharmacy: 6 min, Baião Santos Pharmacy: 8 min, Correia Pharmacy: 10 min
- Amadora Sintra Hospital: 5 min by car
- Extensive public transportation and services in the neighborhood
- Queluz/Belas Train Station: 6 min
- Monte Abraão Parish: 7 min
- João Carlos Cifuentes Municipal Sports Complex: 5 min ;ID RE/MAX: (telefone)
O seu apartamento:
- Sala com duas frentes, com varanda e cerca de 19 m2.
- Quarto Principal com varanda e com cerca de 13 m2
- Quarto Secundário com varanda e cerca de 9 m2
- Cozinha com marquise, equipada com Placa, Exaustor, Forno e Esquentador com 11 m2
- Casa de banho completa, renovada com banheira de hidromassagem, com cerca de 9 m2
- Caixilharia de vidro simples
- Valor Condomínio 25,00€
- Valor IMI (1 filho) 159,10
Caraterísticas:
- Prédio de 1967 com condomínio organizado
- Apartamento com 90 m2, com três frentes, e três varandas
- Terceiro andar, em prédio sem elevador
A envolvência:
- Escola E.B. 2,3 Ruy Melo 13 min
- Escola E.B. 2,3 Dom Pedro IV 13 min
- Padaria Patrão 4 min
- Pingo Doce 7 min
- Continente 11 min
- Mercado de Queluz 10 min
- Farmácia Portela 6 min, Farmácia Baião Santos 8 min, Farmácia Correia 10 min
- Hospital Amadora Sintra 5 min de carro
- Transportes e serviços amplamente difundidos no bairro
- Estação Comboios de Queluz / Belas 6 min
- Paróquia de Monte Abraão 7 min
- Complexo Desportivo Municipal João Carlos Cifuentes 5 min
Excellent renovated 2-bedroom apartment in a prime location, with amzing views, prioritizing safety and tranquility. This property underwent substantial improvements about 2 years ago and is in excellent preservation condition. Located in a privileged area of Queluz (Monte Abraão), it benefits from the proximity to schools, all kinds of services, transportation, and sports and leisure facilities.
Your apartment:
- Living room with two fronts, a balcony, and about 19 m².
- Master bedroom with a balcony and about 13 m².
- Secondary bedroom with a balcony and about 9 m².
- Kitchen with a sunroom, equipped with a cooktop, extractor, oven, and water heater, with 11 m².
- Fully renovated bathroom with a whirlpool bathtub, about 9 m².
- Single glazed windows.
- Condominium fee: €25.00
- IMI (property tax) with one child: €159.10
Characteristics:
- Building from 1967 with organized condominium
- 90 m² apartment with three fronts and three balconies
- Third floor in a building without an elevator
The surroundings:
- Ruy Melo Elementary School: 13 min
- Dom Pedro IV Elementary School: 13 min
- Patrão Bakery: 4 min
- Pingo Doce Supermarket: 7 min
- Continente Supermarket: 11 min
- Queluz Market: 10 min
- Portela Pharmacy: 6 min, Baião Santos Pharmacy: 8 min, Correia Pharmacy: 10 min
- Amadora Sintra Hospital: 5 min by car
- Extensive public transportation and services in the neighborhood
- Queluz/Belas Train Station: 6 min
- Monte Abraão Parish: 7 min
- João Carlos Cifuentes Municipal Sports Complex: 5 min ;ID RE/MAX: (telefone)
Contact
See Phone
Apartment 3 Bedrooms
Palmela, Distrito de Setúbal
Used · 105m²
buy
305.000 €
Apartamento T3 com Suite, 3 casas de banho, varandas, Garagem e Arrecadação
Apartamento de 4 divisões, localizado na Praceta de Cabo Verde, em Palmela, em 3.º piso, integrado num prédio com elevador. Este prédio tem condomínio organizado, com gestão feita internamente. Valor do condomínio: 42,50€/mês.
Apartamento modernizado e pronto a habitar. Dispõe de áreas amplas, distribuição ajustada, apresentando a área social segmentada da privativa. O imóvel tem AC em todas as divisões, caixilharia com vidro duplo, bem como aspiração central e porta blindada. Conta ainda com varandas, uma fechada na cozinha, ideal para tratamento de roupas e 2 varandas abertas, uma delas comum à sala e suite e outra num dos outros 2 quartos.
A sala conta com uma lareira e recuperador de calor. A cozinha, para além de
equipada (esquentador, placa a gás, forno, exaustor, frigorífico e micro-ondas) , tem ainda uma despensa para arrumos. A área social conta ainda com uma casa de banho.
A área privativa é composta por uma suite com casa de banho completa e c/ janela, 2 quartos e uma casa de banho que lhes serve de apoio, com janela e banheira de hidromassagem. Para além de todos os quartos disporem de roupeiros embutidos, também poderá encontrar-se, no hall comum aos quartos, uma área de arrumação adicional.
A exposição solar é particularmente favorável, uma vez que o apartamento ocupa 3 frentes distintas do prédio, usufruindo de luz solar direta ao longo do dia, em diferentes divisões do apartamento.
Este apartamento conta ainda com um generoso lugar de parqueamento, no piso -1, e ainda com uma arrecadação no último piso do prédio.
Nas proximidades encontram-se disponíveis vários serviços, tais como Centro de Saúde Restaurantes, Supermercados e Hipermercados, Estação de comboios, Laboratórios de análises, Bombeiros, Clínica veterinária e Escolas. Acessos facilitados e próximos à Autoestrada.
3-Bedroom Apartment with Suite, 3 Bathrooms, Balconies, Garage, and Storage Room
Four-room apartment located at Praceta de Cabo Verde in Palmela, on the 3rd floor of a building with an elevator. This building has an organized condominium with internal management. Condominium fee: €42.50/month.
The apartment has been modernized and is ready to move in. It features spacious areas with a well-planned layout, separating the social area from the private area. The property is equipped with air conditioning in all rooms, double-glazed windows, central vacuum system, and a reinforced door. Additionally, it has balconies, one of which is enclosed in the kitchenideal for laundry purposesand two open balconies, one shared between the living room and suite, and another in one of the other two bedrooms.
The living room includes a fireplace with a heat recovery system. The kitchen, in addition to being fully equipped (water heater, gas stove, oven, extractor fan, refrigerator, dishwasher, washing machine, and microwave), also has a pantry for storage. The social area also includes a bathroom.
The private area consists of a suite with a full bathroom and window, 2 bedrooms, and an additional bathroom with a window and hydromassage bathtub. Besides having built-in wardrobes in all bedrooms, there is also an additional storage area in the hallway shared by the bedrooms.
The apartment enjoys particularly favorable sunlight exposure, as it occupies three different sides of the building, receiving direct sunlight throughout the day in various rooms.
This apartment also includes a generous parking space on floor -1 and a storage room on the top floor of the building.
Nearby, several services are available, such as Health Center, Restaurants, Supermarkets and Hypermarkets, Train Station, Analysis Laboratories, Fire Station, Veterinary Clinic, and Schools. There is also easy access to the highway.
;ID RE/MAX: (telefone)
Apartamento de 4 divisões, localizado na Praceta de Cabo Verde, em Palmela, em 3.º piso, integrado num prédio com elevador. Este prédio tem condomínio organizado, com gestão feita internamente. Valor do condomínio: 42,50€/mês.
Apartamento modernizado e pronto a habitar. Dispõe de áreas amplas, distribuição ajustada, apresentando a área social segmentada da privativa. O imóvel tem AC em todas as divisões, caixilharia com vidro duplo, bem como aspiração central e porta blindada. Conta ainda com varandas, uma fechada na cozinha, ideal para tratamento de roupas e 2 varandas abertas, uma delas comum à sala e suite e outra num dos outros 2 quartos.
A sala conta com uma lareira e recuperador de calor. A cozinha, para além de
equipada (esquentador, placa a gás, forno, exaustor, frigorífico e micro-ondas) , tem ainda uma despensa para arrumos. A área social conta ainda com uma casa de banho.
A área privativa é composta por uma suite com casa de banho completa e c/ janela, 2 quartos e uma casa de banho que lhes serve de apoio, com janela e banheira de hidromassagem. Para além de todos os quartos disporem de roupeiros embutidos, também poderá encontrar-se, no hall comum aos quartos, uma área de arrumação adicional.
A exposição solar é particularmente favorável, uma vez que o apartamento ocupa 3 frentes distintas do prédio, usufruindo de luz solar direta ao longo do dia, em diferentes divisões do apartamento.
Este apartamento conta ainda com um generoso lugar de parqueamento, no piso -1, e ainda com uma arrecadação no último piso do prédio.
Nas proximidades encontram-se disponíveis vários serviços, tais como Centro de Saúde Restaurantes, Supermercados e Hipermercados, Estação de comboios, Laboratórios de análises, Bombeiros, Clínica veterinária e Escolas. Acessos facilitados e próximos à Autoestrada.
3-Bedroom Apartment with Suite, 3 Bathrooms, Balconies, Garage, and Storage Room
Four-room apartment located at Praceta de Cabo Verde in Palmela, on the 3rd floor of a building with an elevator. This building has an organized condominium with internal management. Condominium fee: €42.50/month.
The apartment has been modernized and is ready to move in. It features spacious areas with a well-planned layout, separating the social area from the private area. The property is equipped with air conditioning in all rooms, double-glazed windows, central vacuum system, and a reinforced door. Additionally, it has balconies, one of which is enclosed in the kitchenideal for laundry purposesand two open balconies, one shared between the living room and suite, and another in one of the other two bedrooms.
The living room includes a fireplace with a heat recovery system. The kitchen, in addition to being fully equipped (water heater, gas stove, oven, extractor fan, refrigerator, dishwasher, washing machine, and microwave), also has a pantry for storage. The social area also includes a bathroom.
The private area consists of a suite with a full bathroom and window, 2 bedrooms, and an additional bathroom with a window and hydromassage bathtub. Besides having built-in wardrobes in all bedrooms, there is also an additional storage area in the hallway shared by the bedrooms.
The apartment enjoys particularly favorable sunlight exposure, as it occupies three different sides of the building, receiving direct sunlight throughout the day in various rooms.
This apartment also includes a generous parking space on floor -1 and a storage room on the top floor of the building.
Nearby, several services are available, such as Health Center, Restaurants, Supermarkets and Hypermarkets, Train Station, Analysis Laboratories, Fire Station, Veterinary Clinic, and Schools. There is also easy access to the highway.
;ID RE/MAX: (telefone)
Contact
See Phone
Apartment 5 Bedrooms
Vila Franca de Xira, Distrito de Lisboa
Used · 427m²
buy
585.000 €
Penthouse de Luxo T5 com Piscina no Coração de Vila Franca de Xira - Vistas Deslumbrantes e Privacidade
Bem-vindo a uma experiência de luxo inigualável! Este magnífico apartamento penthouse de seis quartos oferece tudo o que você sonhou para a sua casa perfeita e mais. Situada no centro de Vila Franca de Xira, a apenas 25 minutos de Lisboa pela autoestrada A1, esta propriedade combina o requinte do último piso com vistas espetaculares sobre a cidade, o majestoso Rio Tejo e as deslumbrantes Lezírias.
Prepare-se para ser cativado pela privacidade que esta penthouse oferece. Com amplas varandas que envolvem a residência e proporcionam exposição solar impecável, você terá o seu próprio oásis de serenidade no coração da cidade.
Os 374m2 de área bruta privativa garantem espaço de sobra para acomodar sua família com conforto e estilo. Quase todas as divisões desta propriedade comunicam-se com os espaços exteriores, permitindo que você desfrute da paisagem deslumbrante a qualquer momento.
Esta penthouse inclui:
- 5 quartos, dos quais 2 possuem armários embutidos e 1 é uma suíte deslumbrante com closet.
- Uma sala de estar e jantar espaçosa.
- Uma cozinha moderna, recentemente renovada, equipada com os mais modernos aparelhos.
- Uma copa e lavandaria para sua conveniência.
- 3 casas de banho luxuosas para garantir conforto e praticidade.
- Um terraço privativo de 90m2, onde você pode relaxar e apreciar as vistas panorâmicas.
- Uma zona de lazer com um barbecue a gás e churrasqueira, ideal para entretenimento ao ar livre.
- Estacionamento espaçoso para 2 carros.
- Acabamentos de luxo em toda a residência.
Esta penthouse redefine o conceito de conforto e estilo de vida no centro da cidade. Além disso, faz parte de um condomínio premium com uma piscina comum, onde você pode relaxar e se refrescar nos dias ensolarados.
Não perca a oportunidade de tornar esta casa dos sonhos uma realidade. Marque já a sua visita e venha descobrir o ápice do luxo e da comodidade no coração de Vila Franca de Xira.
Esta é a vida que você merece. Aguardamos o seu contato para mostrar pessoalmente essa pérola imobiliária.
Estamos disponíveis para o ajudar a realizar sonhos, seja na compra ou na venda do seu imóvel.
Luxury T6 Penthouse with Pool in the Heart of Vila Franca de Xira - Breathtaking Views and Privacy
Welcome to an unparalleled luxury experience! This magnificent six-bedroom penthouse apartment offers everything you’ve ever dreamed of for your perfect home and more. Located in the center of Vila Franca de Xira, just 25 minutes from Lisbon via the A1 highway, this property combines the refinement of the top floor with spectacular views of the city, the majestic Tagus River, and the stunning Lezírias.
Prepare to be captivated by the privacy that this penthouse offers. With expansive balconies that surround the residence and provide impeccable sun exposure, you’ll have your own oasis of serenity in the heart of the city.
The 374m2 of gross private area ensure plenty of space to accommodate your family in comfort and style. Almost every room in this property connects to the outdoor spaces, allowing you to enjoy the breathtaking landscape at any time.
This penthouse includes:
- 5 bedrooms, of which 2 have built-in wardrobes and 1 is a stunning suite with a walk-in closet.
- A spacious living and dining room.
- A modern, recently renovated kitchen equipped with the latest appliances.
- A pantry and laundry room for your convenience.
- 3 luxurious bathrooms to ensure comfort and practicality.
- A private terrace of 90m2 where you can relax and enjoy panoramic views.
- A leisure area with a gas barbecue and grill, perfect for outdoor entertainment.
- Spacious parking for 2 cars.
- Luxury finishes throughout the residence.
This penthouse redefines the concept of comfort and lifestyle in the city center. Furthermore, it is part of a premium condominium with a communal pool where you can relax and cool off on sunny days.
Don’t miss the opportunity to make this dream home a reality. Schedule your visit now and discover the pinnacle of luxury and convenience in the heart of Vila Franca de Xira.
This is the life you deserve. We look forward to your contact to personally show you this real estate gem.
;ID RE/MAX: (telefone)
Bem-vindo a uma experiência de luxo inigualável! Este magnífico apartamento penthouse de seis quartos oferece tudo o que você sonhou para a sua casa perfeita e mais. Situada no centro de Vila Franca de Xira, a apenas 25 minutos de Lisboa pela autoestrada A1, esta propriedade combina o requinte do último piso com vistas espetaculares sobre a cidade, o majestoso Rio Tejo e as deslumbrantes Lezírias.
Prepare-se para ser cativado pela privacidade que esta penthouse oferece. Com amplas varandas que envolvem a residência e proporcionam exposição solar impecável, você terá o seu próprio oásis de serenidade no coração da cidade.
Os 374m2 de área bruta privativa garantem espaço de sobra para acomodar sua família com conforto e estilo. Quase todas as divisões desta propriedade comunicam-se com os espaços exteriores, permitindo que você desfrute da paisagem deslumbrante a qualquer momento.
Esta penthouse inclui:
- 5 quartos, dos quais 2 possuem armários embutidos e 1 é uma suíte deslumbrante com closet.
- Uma sala de estar e jantar espaçosa.
- Uma cozinha moderna, recentemente renovada, equipada com os mais modernos aparelhos.
- Uma copa e lavandaria para sua conveniência.
- 3 casas de banho luxuosas para garantir conforto e praticidade.
- Um terraço privativo de 90m2, onde você pode relaxar e apreciar as vistas panorâmicas.
- Uma zona de lazer com um barbecue a gás e churrasqueira, ideal para entretenimento ao ar livre.
- Estacionamento espaçoso para 2 carros.
- Acabamentos de luxo em toda a residência.
Esta penthouse redefine o conceito de conforto e estilo de vida no centro da cidade. Além disso, faz parte de um condomínio premium com uma piscina comum, onde você pode relaxar e se refrescar nos dias ensolarados.
Não perca a oportunidade de tornar esta casa dos sonhos uma realidade. Marque já a sua visita e venha descobrir o ápice do luxo e da comodidade no coração de Vila Franca de Xira.
Esta é a vida que você merece. Aguardamos o seu contato para mostrar pessoalmente essa pérola imobiliária.
Estamos disponíveis para o ajudar a realizar sonhos, seja na compra ou na venda do seu imóvel.
Luxury T6 Penthouse with Pool in the Heart of Vila Franca de Xira - Breathtaking Views and Privacy
Welcome to an unparalleled luxury experience! This magnificent six-bedroom penthouse apartment offers everything you’ve ever dreamed of for your perfect home and more. Located in the center of Vila Franca de Xira, just 25 minutes from Lisbon via the A1 highway, this property combines the refinement of the top floor with spectacular views of the city, the majestic Tagus River, and the stunning Lezírias.
Prepare to be captivated by the privacy that this penthouse offers. With expansive balconies that surround the residence and provide impeccable sun exposure, you’ll have your own oasis of serenity in the heart of the city.
The 374m2 of gross private area ensure plenty of space to accommodate your family in comfort and style. Almost every room in this property connects to the outdoor spaces, allowing you to enjoy the breathtaking landscape at any time.
This penthouse includes:
- 5 bedrooms, of which 2 have built-in wardrobes and 1 is a stunning suite with a walk-in closet.
- A spacious living and dining room.
- A modern, recently renovated kitchen equipped with the latest appliances.
- A pantry and laundry room for your convenience.
- 3 luxurious bathrooms to ensure comfort and practicality.
- A private terrace of 90m2 where you can relax and enjoy panoramic views.
- A leisure area with a gas barbecue and grill, perfect for outdoor entertainment.
- Spacious parking for 2 cars.
- Luxury finishes throughout the residence.
This penthouse redefines the concept of comfort and lifestyle in the city center. Furthermore, it is part of a premium condominium with a communal pool where you can relax and cool off on sunny days.
Don’t miss the opportunity to make this dream home a reality. Schedule your visit now and discover the pinnacle of luxury and convenience in the heart of Vila Franca de Xira.
This is the life you deserve. We look forward to your contact to personally show you this real estate gem.
;ID RE/MAX: (telefone)
Contact
See Phone
Apartment 2 Bedrooms
Cascais e Estoril, Distrito de Lisboa
Used · 66m²
buy
395.000 €
T2 completamente renovado com aproveitamento de Sotão, com varandas , logradouro e Box
A remodelação foi executada por gabinete de arquitectura revelando um bom gosto e aproveitamento de áreas.
Excelente luminosidade num apartamento que graças à intervenção realizada ganhou espaço adicional criando mais um quarto, mais uma casa de banho e outra sala com 28 m2 no sótão.
Assim, temos uma suite, mais um quarto, um pequeno escritório, uma casa de banho e sala com 28m2 no sótão. Sala com lareira e amplas janelas. Optima cozinha com despensa, completamente equipada com zona de refeições e acesso ao logradouro bem como garagem em Box..
Areas muito bem distribuidas com exelente luminusidade.Os dois quartos têm varanda e a vista desafogada adivinha o mar e tem vista da serra.
Este apartamento está com óptima rentabilidade no modelo de arrendamento turístico. Pela sua taxa de ocupação, as visitas estão condicionadas a prévio agendamento.
Num 1º andar num prédio sem elevador, bem conservado e ambiente tranquilo. Situa-se numa praceta de uma rua de um só sentido. Próximo de transporte público, junto ao conhecido Colégio Amor de Deus, acessos rápidos à A5 e a poucos minutos do centro de Cascais
ENG
Completely renovated 2-bedroom apartment with attic conversion, featuring balconies, a backyard, and a garage box.
The renovation was carried out by an architectural firm, showcasing excellent taste and efficient use of space.
The apartment offers excellent natural light and, thanks to the renovation, gained additional space with the creation of another bedroom, another bathroom, and an additional living room of 28 m² in the attic.
This way, we have a master suite, another bedroom, a small office, a bathroom, and a 28 m² living room in the attic. The main living room features a fireplace and large windows. The kitchen is excellent, with a pantry, fully equipped with a dining area, and direct access to the backyard as well as a garage box.
The spaces are very well distributed with excellent natural light. Both bedrooms have balconies, and the unobstructed view hints at the sea and offers a view of the mountains.
This apartment offers great profitability in the short-term rental market. Due to its occupancy rate, visits are subject to prior scheduling.
Located on the first floor of a well-maintained building without an elevator, in a quiet environment. It is situated on a cul-de-sac street. Close to public transport, next to the well-known Colégio Amor de Deus, with quick access to the A5, and just a few minutes from the center of Cascais.
FR
T2 complètement rénové avec aménagement des combles, avec balcons, jardin et garage en box.
La rénovation a été réalisée par un cabinet d’architecture, révélant un bon goût et une bonne utilisation des espaces.
Excellente luminosité dans un appartement qui, grâce à l’intervention effectuée, a gagné de l’espace supplémentaire en créant une chambre de plus, une salle de bain supplémentaire et un autre salon de 28 m² dans les combles.
Ainsi, nous avons une suite parentale, une autre chambre, un petit bureau, une salle de bain et un salon de 28 m² dans les combles. Salon avec cheminée et grandes fenêtres. Belle cuisine avec cellier, entièrement équipée avec un coin repas et un accès direct au jardin ainsi qu’au garage en box.
Les espaces sont très bien distribués avec une excellente luminosité. Les deux chambres ont un balcon et la vue dégagée laisse entrevoir la mer et offre une vue sur la montagne.
Cet appartement offre une excellente rentabilité en location touristique. En raison de son taux d’occupation, les visites sont soumises à une prise de rendez-vous préalable.
Situé au premier étage d’un immeuble sans ascenseur, bien entretenu et dans un environnement calme. Il est situé dans une impasse d’une rue à sens unique. Proche des transports en commun, à côté du célèbre Collège Amor de Deus, avec un accès rapide à l’A5 et à quelques minutes du centre de Cascais. ;ID RE/MAX: (telefone)
A remodelação foi executada por gabinete de arquitectura revelando um bom gosto e aproveitamento de áreas.
Excelente luminosidade num apartamento que graças à intervenção realizada ganhou espaço adicional criando mais um quarto, mais uma casa de banho e outra sala com 28 m2 no sótão.
Assim, temos uma suite, mais um quarto, um pequeno escritório, uma casa de banho e sala com 28m2 no sótão. Sala com lareira e amplas janelas. Optima cozinha com despensa, completamente equipada com zona de refeições e acesso ao logradouro bem como garagem em Box..
Areas muito bem distribuidas com exelente luminusidade.Os dois quartos têm varanda e a vista desafogada adivinha o mar e tem vista da serra.
Este apartamento está com óptima rentabilidade no modelo de arrendamento turístico. Pela sua taxa de ocupação, as visitas estão condicionadas a prévio agendamento.
Num 1º andar num prédio sem elevador, bem conservado e ambiente tranquilo. Situa-se numa praceta de uma rua de um só sentido. Próximo de transporte público, junto ao conhecido Colégio Amor de Deus, acessos rápidos à A5 e a poucos minutos do centro de Cascais
ENG
Completely renovated 2-bedroom apartment with attic conversion, featuring balconies, a backyard, and a garage box.
The renovation was carried out by an architectural firm, showcasing excellent taste and efficient use of space.
The apartment offers excellent natural light and, thanks to the renovation, gained additional space with the creation of another bedroom, another bathroom, and an additional living room of 28 m² in the attic.
This way, we have a master suite, another bedroom, a small office, a bathroom, and a 28 m² living room in the attic. The main living room features a fireplace and large windows. The kitchen is excellent, with a pantry, fully equipped with a dining area, and direct access to the backyard as well as a garage box.
The spaces are very well distributed with excellent natural light. Both bedrooms have balconies, and the unobstructed view hints at the sea and offers a view of the mountains.
This apartment offers great profitability in the short-term rental market. Due to its occupancy rate, visits are subject to prior scheduling.
Located on the first floor of a well-maintained building without an elevator, in a quiet environment. It is situated on a cul-de-sac street. Close to public transport, next to the well-known Colégio Amor de Deus, with quick access to the A5, and just a few minutes from the center of Cascais.
FR
T2 complètement rénové avec aménagement des combles, avec balcons, jardin et garage en box.
La rénovation a été réalisée par un cabinet d’architecture, révélant un bon goût et une bonne utilisation des espaces.
Excellente luminosité dans un appartement qui, grâce à l’intervention effectuée, a gagné de l’espace supplémentaire en créant une chambre de plus, une salle de bain supplémentaire et un autre salon de 28 m² dans les combles.
Ainsi, nous avons une suite parentale, une autre chambre, un petit bureau, une salle de bain et un salon de 28 m² dans les combles. Salon avec cheminée et grandes fenêtres. Belle cuisine avec cellier, entièrement équipée avec un coin repas et un accès direct au jardin ainsi qu’au garage en box.
Les espaces sont très bien distribués avec une excellente luminosité. Les deux chambres ont un balcon et la vue dégagée laisse entrevoir la mer et offre une vue sur la montagne.
Cet appartement offre une excellente rentabilité en location touristique. En raison de son taux d’occupation, les visites sont soumises à une prise de rendez-vous préalable.
Situé au premier étage d’un immeuble sans ascenseur, bien entretenu et dans un environnement calme. Il est situé dans une impasse d’une rue à sens unique. Proche des transports en commun, à côté du célèbre Collège Amor de Deus, avec un accès rapide à l’A5 et à quelques minutes du centre de Cascais. ;ID RE/MAX: (telefone)
Contact
See Phone
Duplex 2 Bedrooms
Alto das Barreiras, Montijo e Afonsoeiro, Distrito de Setúbal
Under construction · 124m²
With Garage
buy
530.000 €
2 bedroom duplex flat with two balconies, attic, 2 terraces and garage box for 2 cars in Alto das Barreiras, Montijo.
This duplex will be transformed into a T3+2 through some slight alterations to the floor and utilisation of the attic.
Works scheduled for completion in June 2024
Comprising:
1 Suite of 13.77m² with two wardrobes, one of 6.12 m² and the other of 15.60 m² and a bathroom of 5.40m².
1 bedroom of 14.16m² with built-in wardrobe.
Fully equipped kitchen of 16.68 m² forming an open space with the living room of a further 36.76 m².
Social bathroom of 5.70 m²
Hall of 6.63 m²
Vestibule of 3.25 m²
1 balcony of 12.60 m²
1 balcony of 15.95 m²
Garage box of 35.00 m²
Attic of 85.22 m²
1 terrace 39,34 m²
1 terrace 35,28 m²
Features:
- Video intercom with code opening
- Surround sound in bedrooms, kitchen and bathrooms
- Daikin air conditioning.
- Electric, aluminium and thermal blinds.
- White lacquered kitchen, fully equipped with Siemens appliances,
Microwave,
oven,
induction hob,
o dishwasher,
o washing machine and tumble dryer,
vertical hood,
o fridge and freezer, except for ground floor units with a combination unit,
o white Silestone or black granite worktops.
- LCD in the kitchen.
- Barbecue.
- False plasterboard ceilings in the bathrooms, bedrooms, hall, lounge and kitchen.
- Shower tray and bathtub screens.
- Vulcano or Roca solar panels.
- Vulcano 12-litre water heater, watertight sensor.
- Armoured and acoustic door.
- Central vacuum system.
- Electric sectional gates.
PHOTOS ARE MERELY ILLUSTRATIONS OF PREVIOUS BUILDINGS
Development with luxury finishes, located in a prime area of the city of Montijo, around 30 kilometres from Lisbon.
This is a new and very quiet urbanisation with a bus stop just a few metres away, two supermarkets, a primary school and pharmacy less than 1 km away, as well as other social facilities and services.
Alegro Montijo and Freeport Alcochete are very close by, around 5 and 7 kilometres away respectively.
Montijo’s river pier connects with Cais de Sodré and is also 5 km away, with free parking available.
Book your visit now,
We have the key to your dream!
This duplex will be transformed into a T3+2 through some slight alterations to the floor and utilisation of the attic.
Works scheduled for completion in June 2024
Comprising:
1 Suite of 13.77m² with two wardrobes, one of 6.12 m² and the other of 15.60 m² and a bathroom of 5.40m².
1 bedroom of 14.16m² with built-in wardrobe.
Fully equipped kitchen of 16.68 m² forming an open space with the living room of a further 36.76 m².
Social bathroom of 5.70 m²
Hall of 6.63 m²
Vestibule of 3.25 m²
1 balcony of 12.60 m²
1 balcony of 15.95 m²
Garage box of 35.00 m²
Attic of 85.22 m²
1 terrace 39,34 m²
1 terrace 35,28 m²
Features:
- Video intercom with code opening
- Surround sound in bedrooms, kitchen and bathrooms
- Daikin air conditioning.
- Electric, aluminium and thermal blinds.
- White lacquered kitchen, fully equipped with Siemens appliances,
Microwave,
oven,
induction hob,
o dishwasher,
o washing machine and tumble dryer,
vertical hood,
o fridge and freezer, except for ground floor units with a combination unit,
o white Silestone or black granite worktops.
- LCD in the kitchen.
- Barbecue.
- False plasterboard ceilings in the bathrooms, bedrooms, hall, lounge and kitchen.
- Shower tray and bathtub screens.
- Vulcano or Roca solar panels.
- Vulcano 12-litre water heater, watertight sensor.
- Armoured and acoustic door.
- Central vacuum system.
- Electric sectional gates.
PHOTOS ARE MERELY ILLUSTRATIONS OF PREVIOUS BUILDINGS
Development with luxury finishes, located in a prime area of the city of Montijo, around 30 kilometres from Lisbon.
This is a new and very quiet urbanisation with a bus stop just a few metres away, two supermarkets, a primary school and pharmacy less than 1 km away, as well as other social facilities and services.
Alegro Montijo and Freeport Alcochete are very close by, around 5 and 7 kilometres away respectively.
Montijo’s river pier connects with Cais de Sodré and is also 5 km away, with free parking available.
Book your visit now,
We have the key to your dream!
Contact
See Phone
Apartment 3 Bedrooms
União das Freguesias de Setúbal, Distrito de Setúbal
Used · 119m²
buy
430.000 €
Novo Empreendimento de Luxo no centro histórico da cidade de Setúbal, apresentamos a primeira fase de apartamentos de luxo com terraços ou varandas, arrecadação e estacionamento privado num bairro residencial tranquilo, no centro da cidade.
Deslumbrantes Apartamentos de Luxo com tipologia T2 & T3 que variam entre os 103m2 e 162m2 de área útil, salas e quartos com excelentes áreas, cozinhas equipadas com varanda ou terraço.
Projeto desenvolvido com arquitetura com base em linhas contemporâneas, máximo aproveitamento da luz natural, uso de materiais de elevada qualidade.
Todos os apartamentos equipados com ar condicionado, cozinhas equipadas com eletrodomésticos de topo, bancadas em Silestone, casas de banho com chão aquecido e loiças, quartos com roupeiros, portas blindadas, isolamento térmico e acústico, caixilharia com vidro triplo que garantem um conforto e privacidade ímpares, painéis solares, parqueamento coberto e projeto final com infraestruturas únicas no centro histórico de Setúbal, com Piscina, Ginásio e Parque infantil.
Este projeto desenvolvido para famílias modernas, apartamentos com generosas áreas, opções entre varandas ou terraços para o máximo conforto e adaptável a todos os estilos de vida.
O condomínio, de 4 pisos com elevador, fica a apenas 2 minutos a pé da estação de comboios e autocarros que o levarão a Lisboa em 35 minutos.
Morar em Setúbal é desfrutar da excelente qualidade de vida que a cidade tem para oferecer, com excelentes infraestruturas: hospitais, centros de saúde, diversas escolas da pré escolar ao ensino secundário, instituições politécnicas, bancos e um comércio bem atrativo, a 7 minutos da beira-mar, faz de Setúbal uma cidade perfeita para viver com o seu ambiente dinâmico e praias próximas, bem como muitas lojas e mercado que lhe trarão comodidade no seu dia-a-dia.
Setúbal possui ainda belas condições naturais existentes, sendo um dos recursos mais apreciados da cidade, devido à sua interligação com o Sado de um lado e do Oceano Atlântico do outro, onde é possível disfrutar diariamente destes recursos, estando conectada com a costa vizinha do Parque Natural da Serra da Arrábida - que oferece uma natureza intocada e belas praias para o Oceano Atlântico, como a praia de Galapinhos que já foi eleita a mais bonita da europa.
Se procura uma experiência de vida com a excelente localização de Setúbal, com acesso ao mais amplo conjunto de serviços que a cidade tem para oferecer, com garantia de conforto e tranquilidade, este é o Apartamento Perfeito para Si.
Conclusão da obra prevista para Julho/2023.
Marque ainda hoje a sua visita a este projeto Único de Luxo na Cidade de Setúbal!
ENG
New Luxury Development in the historic center of the city of Setúbal, we present the first phase of luxury apartments with terraces or balconies, storage room and private parking in a quiet residential neighborhood, in the center of the city.
Stunning 2 & 3 bedrooms apartments that vary between 103m2 and 162m2 of useful area, living rooms and bedrooms with excellent areas, equipped kitchens with balcony or terrace.
Project developed with architecture based on contemporary lines, maximum use of natural light, use of high-quality materials.
All apartments equipped with air conditioning, kitchens equipped with top appliances, Silestone countertops, bathrooms with heated floors, bedrooms with wardrobes, armored doors, thermal and acoustic insulation, triple-glazed guarantee unique comfort and privacy, solar panels, covered parking and final project of a private condo with unique infrastructure in the historic center of Setúbal, with swimming pool, gym and playground.
This project was developed for modern families, apartments with generous areas, options between balconies or terraces for maximum comfort and adaptable to all lifestyles.
The luxury condominium, with 4 floors with lift, is just a 2-minute walk from the train and bus station that will take you to Lisbon in 35 minutes.
To live in Setúbal is to enjoy the excellent quality of life that the city has to offer, with excellent infrastructure: hospitals, health centers, several schools from preschool to secondary education, polytechnic institutions, banks and very attractive shops, 7 minutes from seafront, makes Setúbal a perfect city to live with its dynamic environment and nearby beaches, as well as many shops and market that will bring you comfort in your day-to-day.
Setúbal also has beautiful existing natural conditions, being one of the most appreciated resources of the city, due to its interconnection with the Sado on one side and the Atlantic Ocean on the other, where it is possible to enjoy these resources daily, being connected with the neighboring coast of the Park. Natural from Serra da Arrábida - which offers untouched nature and beautiful beaches overlooking the Atlantic Ocean, such as Galapinhos beach, which has already been voted the most beautiful in Europe.
If you are looking for a life experience with the excellent location of Setúbal, with access to the widest range of services that the city has to offer, with a guarantee of comfort and tranquility, this is the development for you.
Completion of the work scheduled for July/2023.
Book your visit to this Unique Luxury Project in the city of Setúbal Today!
;ID RE/MAX: (telefone)
Deslumbrantes Apartamentos de Luxo com tipologia T2 & T3 que variam entre os 103m2 e 162m2 de área útil, salas e quartos com excelentes áreas, cozinhas equipadas com varanda ou terraço.
Projeto desenvolvido com arquitetura com base em linhas contemporâneas, máximo aproveitamento da luz natural, uso de materiais de elevada qualidade.
Todos os apartamentos equipados com ar condicionado, cozinhas equipadas com eletrodomésticos de topo, bancadas em Silestone, casas de banho com chão aquecido e loiças, quartos com roupeiros, portas blindadas, isolamento térmico e acústico, caixilharia com vidro triplo que garantem um conforto e privacidade ímpares, painéis solares, parqueamento coberto e projeto final com infraestruturas únicas no centro histórico de Setúbal, com Piscina, Ginásio e Parque infantil.
Este projeto desenvolvido para famílias modernas, apartamentos com generosas áreas, opções entre varandas ou terraços para o máximo conforto e adaptável a todos os estilos de vida.
O condomínio, de 4 pisos com elevador, fica a apenas 2 minutos a pé da estação de comboios e autocarros que o levarão a Lisboa em 35 minutos.
Morar em Setúbal é desfrutar da excelente qualidade de vida que a cidade tem para oferecer, com excelentes infraestruturas: hospitais, centros de saúde, diversas escolas da pré escolar ao ensino secundário, instituições politécnicas, bancos e um comércio bem atrativo, a 7 minutos da beira-mar, faz de Setúbal uma cidade perfeita para viver com o seu ambiente dinâmico e praias próximas, bem como muitas lojas e mercado que lhe trarão comodidade no seu dia-a-dia.
Setúbal possui ainda belas condições naturais existentes, sendo um dos recursos mais apreciados da cidade, devido à sua interligação com o Sado de um lado e do Oceano Atlântico do outro, onde é possível disfrutar diariamente destes recursos, estando conectada com a costa vizinha do Parque Natural da Serra da Arrábida - que oferece uma natureza intocada e belas praias para o Oceano Atlântico, como a praia de Galapinhos que já foi eleita a mais bonita da europa.
Se procura uma experiência de vida com a excelente localização de Setúbal, com acesso ao mais amplo conjunto de serviços que a cidade tem para oferecer, com garantia de conforto e tranquilidade, este é o Apartamento Perfeito para Si.
Conclusão da obra prevista para Julho/2023.
Marque ainda hoje a sua visita a este projeto Único de Luxo na Cidade de Setúbal!
ENG
New Luxury Development in the historic center of the city of Setúbal, we present the first phase of luxury apartments with terraces or balconies, storage room and private parking in a quiet residential neighborhood, in the center of the city.
Stunning 2 & 3 bedrooms apartments that vary between 103m2 and 162m2 of useful area, living rooms and bedrooms with excellent areas, equipped kitchens with balcony or terrace.
Project developed with architecture based on contemporary lines, maximum use of natural light, use of high-quality materials.
All apartments equipped with air conditioning, kitchens equipped with top appliances, Silestone countertops, bathrooms with heated floors, bedrooms with wardrobes, armored doors, thermal and acoustic insulation, triple-glazed guarantee unique comfort and privacy, solar panels, covered parking and final project of a private condo with unique infrastructure in the historic center of Setúbal, with swimming pool, gym and playground.
This project was developed for modern families, apartments with generous areas, options between balconies or terraces for maximum comfort and adaptable to all lifestyles.
The luxury condominium, with 4 floors with lift, is just a 2-minute walk from the train and bus station that will take you to Lisbon in 35 minutes.
To live in Setúbal is to enjoy the excellent quality of life that the city has to offer, with excellent infrastructure: hospitals, health centers, several schools from preschool to secondary education, polytechnic institutions, banks and very attractive shops, 7 minutes from seafront, makes Setúbal a perfect city to live with its dynamic environment and nearby beaches, as well as many shops and market that will bring you comfort in your day-to-day.
Setúbal also has beautiful existing natural conditions, being one of the most appreciated resources of the city, due to its interconnection with the Sado on one side and the Atlantic Ocean on the other, where it is possible to enjoy these resources daily, being connected with the neighboring coast of the Park. Natural from Serra da Arrábida - which offers untouched nature and beautiful beaches overlooking the Atlantic Ocean, such as Galapinhos beach, which has already been voted the most beautiful in Europe.
If you are looking for a life experience with the excellent location of Setúbal, with access to the widest range of services that the city has to offer, with a guarantee of comfort and tranquility, this is the development for you.
Completion of the work scheduled for July/2023.
Book your visit to this Unique Luxury Project in the city of Setúbal Today!
;ID RE/MAX: (telefone)
Contact
See Phone
Apartment 4 Bedrooms
Póvoa de Santo Adrião e Olival Basto, Odivelas, Distrito de Lisboa
Used · 182m²
buy
850.000 €
Excelente Penthouse T4 duplex a estrear situado no Empreendimento Solvillas com 56m2 de varandas e terraço.
Apartamento ao nível do 8º andar em Nascente/Poente proporcionando ótima exposição solar e luminosidade em todas as divisões.
Composto no piso social por duas salas de 25m2, uma a nascente e outra a poente, acompanhadas de duas varandas, bem como um wc e um quarto. No 2º piso, tem 3 quartos, 1 deles suite, todos com roupeiro e acesso a varandas.
Casas de banho completas, hall e cozinha equipada com acesso a terraço com churrasqueira.
Acabamentos de qualidade superior, A/c individual em sala e quartos, música ambiente, estores elétricos e caixilharia oscilo batente em Pvc de vidros duplos com corte térmico e acústico, painéis solares, porta blindada, vídeo porteiro e muito mais.
Possui box para dois automóveis.
Localização privilegiada a 15´do centro de Lisboa. Excelente acesso a serviços, comércio, escolas, transportes e o Hospital Beatriz Ângelo a 5´.
A informação disponibilizada não dispensa a sua confirmação e não pode ser considerada vinculativa.
Excellent brand new 4-bedroom duplex penthouse located in the Solvillas Development with 56m2 of balconies and terrace.
Apartment on the 8th floor level facing East/West, providing excellent sun exposure and brightness in all divisions. Comprising on the social floor two 25m2 rooms, one facing east and the other west, accompanied by two balconies, as well as a bathroom and a bedroom. On the 2nd floor, there are 3 bedrooms, one of them en-suite, all with built-in wardrobe and access to balconies. Complete bathrooms, hall, and equipped kitchen with access to terrace with barbecue.
Superior quality finishes, individual air conditioning in living room and bedrooms, background music system, electric blinds, PVC swing windows with double glazing and thermal and acoustic insulation, solar panels, armored door, video intercom, and much more.
It has a box for two cars. Privileged location 15 minutes from the center of Lisbon. Excellent access to services, commerce, schools, transportation, and the Beatriz Ângelo Hospital within 5 minutes.
The information provided is subject to confirmation and cannot be considered binding.
;ID RE/MAX: (telefone)
Apartamento ao nível do 8º andar em Nascente/Poente proporcionando ótima exposição solar e luminosidade em todas as divisões.
Composto no piso social por duas salas de 25m2, uma a nascente e outra a poente, acompanhadas de duas varandas, bem como um wc e um quarto. No 2º piso, tem 3 quartos, 1 deles suite, todos com roupeiro e acesso a varandas.
Casas de banho completas, hall e cozinha equipada com acesso a terraço com churrasqueira.
Acabamentos de qualidade superior, A/c individual em sala e quartos, música ambiente, estores elétricos e caixilharia oscilo batente em Pvc de vidros duplos com corte térmico e acústico, painéis solares, porta blindada, vídeo porteiro e muito mais.
Possui box para dois automóveis.
Localização privilegiada a 15´do centro de Lisboa. Excelente acesso a serviços, comércio, escolas, transportes e o Hospital Beatriz Ângelo a 5´.
A informação disponibilizada não dispensa a sua confirmação e não pode ser considerada vinculativa.
Excellent brand new 4-bedroom duplex penthouse located in the Solvillas Development with 56m2 of balconies and terrace.
Apartment on the 8th floor level facing East/West, providing excellent sun exposure and brightness in all divisions. Comprising on the social floor two 25m2 rooms, one facing east and the other west, accompanied by two balconies, as well as a bathroom and a bedroom. On the 2nd floor, there are 3 bedrooms, one of them en-suite, all with built-in wardrobe and access to balconies. Complete bathrooms, hall, and equipped kitchen with access to terrace with barbecue.
Superior quality finishes, individual air conditioning in living room and bedrooms, background music system, electric blinds, PVC swing windows with double glazing and thermal and acoustic insulation, solar panels, armored door, video intercom, and much more.
It has a box for two cars. Privileged location 15 minutes from the center of Lisbon. Excellent access to services, commerce, schools, transportation, and the Beatriz Ângelo Hospital within 5 minutes.
The information provided is subject to confirmation and cannot be considered binding.
;ID RE/MAX: (telefone)
Contact
See Phone
Apartment 3 Bedrooms
União das Freguesias de Setúbal, Distrito de Setúbal
Used · 120m²
buy
480.000 €
Novo Empreendimento de Luxo no centro histórico da cidade de Setúbal, apresentamos a primeira fase de apartamentos de luxo com terraços ou varandas, arrecadação e estacionamento privado num bairro residencial tranquilo, no centro da cidade.
Deslumbrantes Apartamentos de Luxo com tipologia T2 & T3 que variam entre os 103m2 e 162m2 de área útil, salas e quartos com excelentes áreas, cozinhas equipadas com varanda ou terraço.
Projeto desenvolvido com arquitetura com base em linhas contemporâneas, máximo aproveitamento da luz natural, uso de materiais de elevada qualidade.
Todos os apartamentos equipados com ar condicionado, cozinhas equipadas com eletrodomésticos de topo, bancadas em Silestone, casas de banho com chão aquecido e loiças, quartos com roupeiros, portas blindadas, isolamento térmico e acústico, caixilharia com vidro triplo que garantem um conforto e privacidade ímpares, painéis solares, parqueamento coberto e projeto final com infraestruturas únicas no centro histórico de Setúbal, com Piscina, Ginásio e Parque infantil.
Este projeto desenvolvido para famílias modernas, apartamentos com generosas áreas, opções entre varandas ou terraços para o máximo conforto e adaptável a todos os estilos de vida.
O condomínio, de 4 pisos com elevador, fica a apenas 2 minutos a pé da estação de comboios e autocarros que o levarão a Lisboa em 35 minutos.
Morar em Setúbal é desfrutar da excelente qualidade de vida que a cidade tem para oferecer, com excelentes infraestruturas: hospitais, centros de saúde, diversas escolas da pré escolar ao ensino secundário, instituições politécnicas, bancos e um comércio bem atrativo, a 7 minutos da beira-mar, faz de Setúbal uma cidade perfeita para viver com o seu ambiente dinâmico e praias próximas, bem como muitas lojas e mercado que lhe trarão comodidade no seu dia-a-dia.
Setúbal possui ainda belas condições naturais existentes, sendo um dos recursos mais apreciados da cidade, devido à sua interligação com o Sado de um lado e do Oceano Atlântico do outro, onde é possível disfrutar diariamente destes recursos, estando conectada com a costa vizinha do Parque Natural da Serra da Arrábida - que oferece uma natureza intocada e belas praias para o Oceano Atlântico, como a praia de Galapinhos que já foi eleita a mais bonita da europa.
Se procura uma experiência de vida com a excelente localização de Setúbal, com acesso ao mais amplo conjunto de serviços que a cidade tem para oferecer, com garantia de conforto e tranquilidade, este é o Apartamento Perfeito para Si.
Conclusão da obra prevista para Julho/2023.
Marque ainda hoje a sua visita a este projeto Único de Luxo na Cidade de Setúbal!
ENG
New Luxury Development in the historic center of the city of Setúbal, we present the first phase of luxury apartments with terraces or balconies, storage room and private parking in a quiet residential neighborhood, in the center of the city.
Stunning 2 & 3 bedrooms apartments that vary between 103m2 and 162m2 of useful area, living rooms and bedrooms with excellent areas, equipped kitchens with balcony or terrace.
Project developed with architecture based on contemporary lines, maximum use of natural light, use of high-quality materials.
All apartments equipped with air conditioning, kitchens equipped with top appliances, Silestone countertops, bathrooms with heated floors, bedrooms with wardrobes, armored doors, thermal and acoustic insulation, triple-glazed guarantee unique comfort and privacy, solar panels, covered parking and final project of a private condo with unique infrastructure in the historic center of Setúbal, with swimming pool, gym and playground.
This project was developed for modern families, apartments with generous areas, options between balconies or terraces for maximum comfort and adaptable to all lifestyles.
The luxury condominium, with 4 floors with lift, is just a 2-minute walk from the train and bus station that will take you to Lisbon in 35 minutes.
To live in Setúbal is to enjoy the excellent quality of life that the city has to offer, with excellent infrastructure: hospitals, health centers, several schools from preschool to secondary education, polytechnic institutions, banks and very attractive shops, 7 minutes from seafront, makes Setúbal a perfect city to live with its dynamic environment and nearby beaches, as well as many shops and market that will bring you comfort in your day-to-day.
Setúbal also has beautiful existing natural conditions, being one of the most appreciated resources of the city, due to its interconnection with the Sado on one side and the Atlantic Ocean on the other, where it is possible to enjoy these resources daily, being connected with the neighboring coast of the Park. Natural from Serra da Arrábida - which offers untouched nature and beautiful beaches overlooking the Atlantic Ocean, such as Galapinhos beach, which has already been voted the most beautiful in Europe.
If you are looking for a life experience with the excellent location of Setúbal, with access to the widest range of services that the city has to offer, with a guarantee of comfort and tranquility, this is the development for you.
Completion of the work scheduled for July/2023.
Book your visit to this Unique Luxury Project in the city of Setúbal Today!
;ID RE/MAX: (telefone)
Deslumbrantes Apartamentos de Luxo com tipologia T2 & T3 que variam entre os 103m2 e 162m2 de área útil, salas e quartos com excelentes áreas, cozinhas equipadas com varanda ou terraço.
Projeto desenvolvido com arquitetura com base em linhas contemporâneas, máximo aproveitamento da luz natural, uso de materiais de elevada qualidade.
Todos os apartamentos equipados com ar condicionado, cozinhas equipadas com eletrodomésticos de topo, bancadas em Silestone, casas de banho com chão aquecido e loiças, quartos com roupeiros, portas blindadas, isolamento térmico e acústico, caixilharia com vidro triplo que garantem um conforto e privacidade ímpares, painéis solares, parqueamento coberto e projeto final com infraestruturas únicas no centro histórico de Setúbal, com Piscina, Ginásio e Parque infantil.
Este projeto desenvolvido para famílias modernas, apartamentos com generosas áreas, opções entre varandas ou terraços para o máximo conforto e adaptável a todos os estilos de vida.
O condomínio, de 4 pisos com elevador, fica a apenas 2 minutos a pé da estação de comboios e autocarros que o levarão a Lisboa em 35 minutos.
Morar em Setúbal é desfrutar da excelente qualidade de vida que a cidade tem para oferecer, com excelentes infraestruturas: hospitais, centros de saúde, diversas escolas da pré escolar ao ensino secundário, instituições politécnicas, bancos e um comércio bem atrativo, a 7 minutos da beira-mar, faz de Setúbal uma cidade perfeita para viver com o seu ambiente dinâmico e praias próximas, bem como muitas lojas e mercado que lhe trarão comodidade no seu dia-a-dia.
Setúbal possui ainda belas condições naturais existentes, sendo um dos recursos mais apreciados da cidade, devido à sua interligação com o Sado de um lado e do Oceano Atlântico do outro, onde é possível disfrutar diariamente destes recursos, estando conectada com a costa vizinha do Parque Natural da Serra da Arrábida - que oferece uma natureza intocada e belas praias para o Oceano Atlântico, como a praia de Galapinhos que já foi eleita a mais bonita da europa.
Se procura uma experiência de vida com a excelente localização de Setúbal, com acesso ao mais amplo conjunto de serviços que a cidade tem para oferecer, com garantia de conforto e tranquilidade, este é o Apartamento Perfeito para Si.
Conclusão da obra prevista para Julho/2023.
Marque ainda hoje a sua visita a este projeto Único de Luxo na Cidade de Setúbal!
ENG
New Luxury Development in the historic center of the city of Setúbal, we present the first phase of luxury apartments with terraces or balconies, storage room and private parking in a quiet residential neighborhood, in the center of the city.
Stunning 2 & 3 bedrooms apartments that vary between 103m2 and 162m2 of useful area, living rooms and bedrooms with excellent areas, equipped kitchens with balcony or terrace.
Project developed with architecture based on contemporary lines, maximum use of natural light, use of high-quality materials.
All apartments equipped with air conditioning, kitchens equipped with top appliances, Silestone countertops, bathrooms with heated floors, bedrooms with wardrobes, armored doors, thermal and acoustic insulation, triple-glazed guarantee unique comfort and privacy, solar panels, covered parking and final project of a private condo with unique infrastructure in the historic center of Setúbal, with swimming pool, gym and playground.
This project was developed for modern families, apartments with generous areas, options between balconies or terraces for maximum comfort and adaptable to all lifestyles.
The luxury condominium, with 4 floors with lift, is just a 2-minute walk from the train and bus station that will take you to Lisbon in 35 minutes.
To live in Setúbal is to enjoy the excellent quality of life that the city has to offer, with excellent infrastructure: hospitals, health centers, several schools from preschool to secondary education, polytechnic institutions, banks and very attractive shops, 7 minutes from seafront, makes Setúbal a perfect city to live with its dynamic environment and nearby beaches, as well as many shops and market that will bring you comfort in your day-to-day.
Setúbal also has beautiful existing natural conditions, being one of the most appreciated resources of the city, due to its interconnection with the Sado on one side and the Atlantic Ocean on the other, where it is possible to enjoy these resources daily, being connected with the neighboring coast of the Park. Natural from Serra da Arrábida - which offers untouched nature and beautiful beaches overlooking the Atlantic Ocean, such as Galapinhos beach, which has already been voted the most beautiful in Europe.
If you are looking for a life experience with the excellent location of Setúbal, with access to the widest range of services that the city has to offer, with a guarantee of comfort and tranquility, this is the development for you.
Completion of the work scheduled for July/2023.
Book your visit to this Unique Luxury Project in the city of Setúbal Today!
;ID RE/MAX: (telefone)
Contact
See Phone
Apartment 3 Bedrooms
Parque das Nações, Lisboa, Distrito de Lisboa
Used · 147m²
buy
2.250.000 €
Descrição do imóvel:
Apartamento T3, com 3 frentes, 3 suites e varanda, no Empreendimento Turístico Martinhal Residences, Parque das Nações, Lisboa
Localização e envolvente:
Localizado na Avenida Ulisses (Praça Príncipe Perfeito), no Empreendimento Turístico Martinhal Residences, no Parque das Nações, Lisboa.
Principais características:
- 5.º andar
- unidade de alojamento para fins turísticos
- 3 frentes
- 3 suites com instalações sanitárias privativas
- varanda (21,65m2)
- direito a estacionar um carro, gratuitamente e a qualquer momento no estacionamento do prédio
- possibilidade de estacionar um segundo carro, a qualquer momento, no estacionamento do prédio, mediante pagamento de uma mensalidade de aprox. 75,00€
Empreendimento Turístico Martinhal Residences:
- autoria do Arq.º Eduardo Capinha Lopes
- classificação turística de 5 estrelas
- 160 unidades de alojamento
- prédio com elevador (4 unidades)
- jardins e outras áreas verdes de utilização comum
- piscina interior e exterior e balneários
- ginásio
- receção
- restaurante
- Kids Club
- serviços de babysitting
- business centre, salas de reuniões e escritórios
- loja
- serviços de lavandaria e limpeza a seco
- serviço de organização de eventos
- entre outras áreas de apoio à exploração turística
Apartamento:
Zona social:
- átrio de entrada com armário embutido, com acesso à zona social e zona privada
- sala com cozinha em kitchenette, com acesso a uma varanda panorâmica
- lavandaria
Zona privada:
- suite com armário embutido e instalação sanitária com lavatório, sanita e base de duche
- suite com armário embutido e instalação sanitária com lavatório, sanita e base de duche
- suite com armário embutido e instalação sanitária com lavatório, sanita, bidé e banheira
Mapa de acabamentos (As marcas e referências mencionadas são meramente indicativas, podendo ser substituídas por outras equivalentes):
Estrutura do Edifício
- estrutura principal do edifício composta por pilares, vigas e lajes maciças em betão armado
- fundações executadas em betão armado, assim como os muros de suporte, assentes sobre o terreno firme
- paredes interiores executadas em gesso cartonado com isolamento térmico e acústico, com acabamento pintado liso
- paredes exteriores executadas em blocos térmicos com isolamento externo, chapas metálicas e perfis de alumínio revestidos com película a imitar madeira
Acabamentos exteriores do apartamento
- janelas e caixilharias com controlo térmico de vidro duplo com controlo solar e acústico em todo o apartamento
- sancas equipadas com leds de baixa energia
- paredes e tetos pintados na cor branco marfim
- porta lacada a branco, rodapés em MDF lacados a branco
- soleiras em pedra (Azul Valverde ou similar)
- varandas com revestimento em cerâmica resistentes às intempéries e com aparência de madeira
- guardas em vidro incolor em varandas
Acabamentos interiores do apartamento
- paredes em gesso cartonado barradas e pintadas (tinta acrílica)
- teto falso em gesso cartonado, barrado e pintado (tinta acrílica)
- pavimento em madeira - Acer Canadiano, envernizado nos quartos, corredores e sala
- instalações sanitárias com pavimento em mosaico porcelânico
- portas interiores em madeira e com vedante acústico, lacadas a branco
- portas exteriores - acústica e folheada
- roupeiros: em aglomerado de alta densidade, laqueada em branco
Cozinhas:
- estilo contemporâneo com acabamento laminado
- lava-loiças encastrado em aço inox
- torneiras e acessórios cromados
- armários da cozinha termolaminados, com unidades contemporâneas de alto brilho e sem puxadores
- tampo da bancada em Silestone (e, quando apropriado com antisalpicos)
- electrodomésticos encastrados - forno, máquina de lavar louça e frigorífico/congelador, máquina de lavar roupa/secadora
- fogão e extrator de fumos
- electrodomésticos de marca Bosch ou similar
Casas de banho / Ensuites
- mosaicos cerâmicos no pavimento e nas paredes (parcialmente)
- sanitários brancos contemporâneos e espelho de parede com led
- torneiras e acessórios cromados contemporâneos
- cabine de duche em vidro
- ralo de pavimento embutido no pavimento
- chuveiro com efeito ’rain shower’ e chuveiro de mão
- base de duche em mosaico cerâmico
- loiças sanitárias suspensas
- bancada de lavatório em Corian (ou similar), com móvel inferior suspenso, acabamento folheado em madeira
- toalheiros
- paredes das casas de banho são parcialmente forradas em mosaicos cerâmicos e em placas de gesso cartonado pintadas com tinta acrílica com anti-fungos
Acabamentos elétricos
- instalação elétrica completa, incluindo tomadas e interruptores em todas as divisões
- sistema de domótica KNX com funcionalidade de nível de entrada
- tomadas de TV e rádio, instaladas nas salas e nos quartos
- detetores de fumo em todas as salas, ligados à central de deteção de incêndios do prédio
- iluminação de teto com tecnologia led
- downlights de baixo consumo embutidos nas cozinhas e casas de banho
Abastecimento de Água e Esgoto
- sistema de drenagem doméstica em PVC
- distribuição de água quente e fria feita em tubo de polietileno de alta densidade PEAD
Telecomunicações e Data
- internet de alta velocidade e pontos de ligação para televisão digital na sala, cozinha e em todos os quartos
- pré-instalação para dois fornecedores de televisão por satélite e dois prestadores de serviços de telecomunicações móveis e fixos portugueses
- linha telefónica com tomadas na sala e quartos com ligação à central na receção e exterior
Climatização
- sistema de climatização com ventilo convetores instalado no teto falso com controlos individuais nos quartos e na sala de estar
- renovação do ar interior dos apartamentos através de unidades centralizadas de tratamento de ar
Áreas comuns
- hall de elevadores e corredores alcatifados ou em tijoleira cerâmica
- escadas entre pisos em betão armado, impermeabilizado a verniz incolor
- arranjos paisagístico com piscina, área de parque infantil e área de estar ao ar livre
- área de entrada ajardinada
- acesso aos apartamentos por meio de escadas ou através de bateria de 4 elevadores
- estacionamento subterrâneo adicional disponível para os promissórios compradores através de aluguer mensal
- parque de estacionamento subterrâneo gratuito para bicicletas
Infra-estruturas amigas do ambiente no Parque das Nações
- água quente e fria produzida centralmente para todos os edifícios no Parque das Nações e, em seguida, disponibilizada por meio de canalização para cada prédio e apartamento
- o lixo produzido em cada apartamento e prédio no Parque das Nações é recolhido através de um sistema de tubagem de cada prédio e depois processado contralmente
Aviso Legal
- as informações aqui fornecidas são consideradas correctas, no entanto carecem de confirmação
Áreas (Previstas):
- Área do terreno integrante: 0,0000 m2
- Área bruta privativa: 147,1500 m2
- Área bruta dependente: 0,000 m2
Nota: Uso exclusivo de varanda com 21,65m2
Pontos de interesse:
- a 200m do Jardim do Cabeço das Rolas
- a 270m do Pavilhão do Conhecimento
- a 450m do Casino Lisboa
- a 500m do Teatro Camões
- a 550m da Telecabine do Parque das Nações
- a 600m do Oceanário
- a 700m do Centro Comercial Vasco da Gama
- a 750m do Hospital CUF
- a 750m do Pavilhão Portugal
- a 850m do Altice Arena
- a 900m da Clínica Lusíadas
- a 1,1km do Centro Náutico
- a 1,5km da FIL - Feira Internacional de Lisboa
- a 1,7km da Escola Internacional - United Lisbon International School
- a 3,2km do Parque Tejo
Transportes e acessos:
- a 150m de autocarros/BUS
- a 700m do comboio (Estação - Estação do Oriente)
- a 700m do metro (Estação - Oriente)
- a 700m da Marina do Parque das Nações
Outros valores:
- Prestação periódica (equivale a ’condomínio’): 9.148,77€+IVA, pagos em duas prestações anuais, até 10 de Fevereiro e até 10 de Julho do respetivo ano.
Nota: para maior facilidade na identificação deste imóvel, por favor, refira o respectivo ID. Em caso de agendamento de visita, faça-se acompanhar de um documento de identificação. Muito obrigado!
********
Property Description:
3 bedroom apartment, with 3 fronts, 3 suites and balcony, in the Martinhal Residences Tourist Development, Parque das Nações, Lisbon
Location and surroundings:
Located on Avenida Ulisses (Praça Príncipe Perfeito), in the Martinhal Residences Tourist Resort, in Parque das Nações, Lisbon.
Main features:
- 5th floor
- accommodation unit for tourist purposes
- 3 fronts
- 3 suites with private toilets
- balcony (21.65m2)
- right to park a car, free of charge and at any time in the building’s parking lot
- possibility of parking a second car, at any time, in the parking lot of the building, upon payment of a monthly fee of approx. €75.00
Martinhal Residences Tourist Resort:
- authored by Architect Eduardo Capinha Lopes
- 5 star tourist rating
- 160 accommodation units
- building with elevator (4 units)
- gardens and other green areas for common use
- indoor and outdoor pool and changing rooms
- gymnasium
- reception
- restaurant
- Kids Club
- babysitting services
- business centre, meeting rooms and offices
- store
- laundry and dry cleaning services
- event organization service
- among other areas of support for tourist exploitation
Apartment:
Social zone:
- entrance hall with built-in closet, with access to the social area and private area
- living room with kitchenette, with access to a panoramic balcony
- laundry
Private zone:
- suite with built-in wardrobe and bathroom with washbasin, toilet and shower base
- suite with built-in wardrobe and bathroom with washbasin, toilet and shower base
- suite with built-in wardrobe and bathroom with washbasin, toilet, bidet and bathtub
Finishes map (The brands and references mentioned are merely indicative and may be replaced by equivalent ones):
Building Structure
- main structure of the building composed of pillars, beams and massive slabs in reinforced concrete
- foundations made of reinforced concrete, as well as the supporting walls, based on firm ground
- interior walls made of plasterboard with thermal and acoustic insulation, with smooth painted finish
- exterior walls made of thermal blocks with external insulation, metal sheets and aluminum profiles covered with film to imitate wood
Apartment exterior finishes
- double-glazed thermally controlled windows and frames with solar and acoustic control throughout the apartment
- crown molding equipped with low energy LEDs
- walls and ceilings painted in ivory white
- white lacquered door, white lacquered MDF skirting boards
- stone thresholds (Azul Valverde or similar)
- weather-resistant, wooden-look ceramic clad balconies
- clear glass railings on balconies
Apartment interior finishes
- plasterboard walls barred and painted (acrylic paint)
- false ceiling in plasterboard, barred and painted (acrylic paint)
- wooden flooring - Canadian Acer, varnished in bedrooms, hallways and living room
- sanitary facilities with porcelain tile flooring
- wooden interior doors with acoustic seal, white lacquered
- exterior doors - acoustic and veneered
- wardrobes: in high-density chipboard, lacquered in white
Kitchens:
- contemporary style with laminate finish
- built-in stainless steel sink
- chrome faucets and fittings
- laminated kitchen cabinets with contemporary high-gloss, handleless units
- Silestone countertop (and, where appropriate, with anti-splash)
- built-in appliances - oven, dishwasher and fridge/freezer, washing machine/dryer
- stove and smoke extractor
- Bosch appliances or similar
Bathrooms / Ensuites
- ceramic tiles on the floor and walls (partially)
- contemporary white toilets and wall mirror with led
- contemporary chrome faucets and fixtures
- glass shower cabin
- floor drain built into the floor
- rain shower and hand shower
- ceramic mosaic shower tray
- suspended sanitary ware
- washbasin countertop in Corian (or similar), with suspended base unit, wood veneer finish
- towel rails
- bathroom walls are partially lined with ceramic mosaics and plasterboard painted with anti-fungal acrylic paint
Electrical finishes
- complete electrical installation, including sockets and switches in all rooms
- KNX home automation system with entry-level functionality
- TV and radio sockets, installed in living rooms and bedrooms
- smoke detectors in all rooms, connected to the building’s fire detection center
- ceiling lighting with LED technology
- low consumption downlights built into kitchens and bathrooms
Water Supply and Sewage
- PVC domestic drainage system
- hot and cold water distribution made in HDPE high density polyethylene tube
Telecommunications and Data
- high-speed internet and connection points for digital television in the living room, kitchen and all bedrooms
- pre-installation for two satellite television providers and two Portuguese mobile and fixed telecommunications service providers
- telephone line with sockets in the living room and bedrooms with connection to the central in the reception and outside
Air conditioning
- air conditioning system with fan convectors installed in the false ceiling with individual controls in the bedrooms and living room
- renovation of the interior air of the apartments through centralized air treatment units
Common areas
- elevator hall and carpeted or ceramic tile corridors
- stairs between floors in reinforced concrete, waterproofed with clear varnish
- landscaping with swimming pool, playground area and outdoor seating area
- landscaped entrance area
- access to the apartments via stairs or via battery of 4 elevators
- additional underground parking available for promissory note buyers through monthly rental
- free underground parking for bicycles
Environmentally friendly infrastructures in Parque das Nações
- centrally produced hot and cold water for all buildings in Parque das Nações and then made available through plumbing to each building and apartment
- the waste produced in each apartment and building in Parque das Nações is collected through a pipe system in each building and then processed against
Legal Notice
- the information provided here is believed to be correct, but is not guaranteed and requires confirmation
Areas (Expected):
- Integral land area: 0.0000 m2
- Private gross area: 147,1500 m2
- Dependent gross area: 0.000 m2
Note: Exclusive use of balcony with 21.65 m2
Points of interest:
- 200m from the Jardim do Cabeço das Rolas
- 270m from the Knowledge Pavilion
- 450m from Casino Lisboa
- 500m from Camões Theater
- 550m from the Parque das Nações Telecabine
- 600m from the Oceanarium
- 700m from Vasco da Gama Shopping Center
- 750m from CUF Hospital
- 750m from the Portugal Pavilion
- 850m from Altice Arena
- 900m from the Lusíadas Clinic
- 1.1km from the Nautical Center
- 1.5km from FIL - Lisbon International Fair
- 1.7km from the International School - United Lisbon International School
- 3.2km from Tagus Park
Transport and access:
- 150m from buses/BUS
- 700m from the train (Station - Oriente Station)
- 700m from the metro (Station - Oriente)
- 700m from Parque das Nações Marina
Note: for easier identification of this property, please refer to the respective ID. In case of scheduling a visit, be accompanied by an identification document. Thank you very much!
;ID RE/MAX: (telefone)
Apartamento T3, com 3 frentes, 3 suites e varanda, no Empreendimento Turístico Martinhal Residences, Parque das Nações, Lisboa
Localização e envolvente:
Localizado na Avenida Ulisses (Praça Príncipe Perfeito), no Empreendimento Turístico Martinhal Residences, no Parque das Nações, Lisboa.
Principais características:
- 5.º andar
- unidade de alojamento para fins turísticos
- 3 frentes
- 3 suites com instalações sanitárias privativas
- varanda (21,65m2)
- direito a estacionar um carro, gratuitamente e a qualquer momento no estacionamento do prédio
- possibilidade de estacionar um segundo carro, a qualquer momento, no estacionamento do prédio, mediante pagamento de uma mensalidade de aprox. 75,00€
Empreendimento Turístico Martinhal Residences:
- autoria do Arq.º Eduardo Capinha Lopes
- classificação turística de 5 estrelas
- 160 unidades de alojamento
- prédio com elevador (4 unidades)
- jardins e outras áreas verdes de utilização comum
- piscina interior e exterior e balneários
- ginásio
- receção
- restaurante
- Kids Club
- serviços de babysitting
- business centre, salas de reuniões e escritórios
- loja
- serviços de lavandaria e limpeza a seco
- serviço de organização de eventos
- entre outras áreas de apoio à exploração turística
Apartamento:
Zona social:
- átrio de entrada com armário embutido, com acesso à zona social e zona privada
- sala com cozinha em kitchenette, com acesso a uma varanda panorâmica
- lavandaria
Zona privada:
- suite com armário embutido e instalação sanitária com lavatório, sanita e base de duche
- suite com armário embutido e instalação sanitária com lavatório, sanita e base de duche
- suite com armário embutido e instalação sanitária com lavatório, sanita, bidé e banheira
Mapa de acabamentos (As marcas e referências mencionadas são meramente indicativas, podendo ser substituídas por outras equivalentes):
Estrutura do Edifício
- estrutura principal do edifício composta por pilares, vigas e lajes maciças em betão armado
- fundações executadas em betão armado, assim como os muros de suporte, assentes sobre o terreno firme
- paredes interiores executadas em gesso cartonado com isolamento térmico e acústico, com acabamento pintado liso
- paredes exteriores executadas em blocos térmicos com isolamento externo, chapas metálicas e perfis de alumínio revestidos com película a imitar madeira
Acabamentos exteriores do apartamento
- janelas e caixilharias com controlo térmico de vidro duplo com controlo solar e acústico em todo o apartamento
- sancas equipadas com leds de baixa energia
- paredes e tetos pintados na cor branco marfim
- porta lacada a branco, rodapés em MDF lacados a branco
- soleiras em pedra (Azul Valverde ou similar)
- varandas com revestimento em cerâmica resistentes às intempéries e com aparência de madeira
- guardas em vidro incolor em varandas
Acabamentos interiores do apartamento
- paredes em gesso cartonado barradas e pintadas (tinta acrílica)
- teto falso em gesso cartonado, barrado e pintado (tinta acrílica)
- pavimento em madeira - Acer Canadiano, envernizado nos quartos, corredores e sala
- instalações sanitárias com pavimento em mosaico porcelânico
- portas interiores em madeira e com vedante acústico, lacadas a branco
- portas exteriores - acústica e folheada
- roupeiros: em aglomerado de alta densidade, laqueada em branco
Cozinhas:
- estilo contemporâneo com acabamento laminado
- lava-loiças encastrado em aço inox
- torneiras e acessórios cromados
- armários da cozinha termolaminados, com unidades contemporâneas de alto brilho e sem puxadores
- tampo da bancada em Silestone (e, quando apropriado com antisalpicos)
- electrodomésticos encastrados - forno, máquina de lavar louça e frigorífico/congelador, máquina de lavar roupa/secadora
- fogão e extrator de fumos
- electrodomésticos de marca Bosch ou similar
Casas de banho / Ensuites
- mosaicos cerâmicos no pavimento e nas paredes (parcialmente)
- sanitários brancos contemporâneos e espelho de parede com led
- torneiras e acessórios cromados contemporâneos
- cabine de duche em vidro
- ralo de pavimento embutido no pavimento
- chuveiro com efeito ’rain shower’ e chuveiro de mão
- base de duche em mosaico cerâmico
- loiças sanitárias suspensas
- bancada de lavatório em Corian (ou similar), com móvel inferior suspenso, acabamento folheado em madeira
- toalheiros
- paredes das casas de banho são parcialmente forradas em mosaicos cerâmicos e em placas de gesso cartonado pintadas com tinta acrílica com anti-fungos
Acabamentos elétricos
- instalação elétrica completa, incluindo tomadas e interruptores em todas as divisões
- sistema de domótica KNX com funcionalidade de nível de entrada
- tomadas de TV e rádio, instaladas nas salas e nos quartos
- detetores de fumo em todas as salas, ligados à central de deteção de incêndios do prédio
- iluminação de teto com tecnologia led
- downlights de baixo consumo embutidos nas cozinhas e casas de banho
Abastecimento de Água e Esgoto
- sistema de drenagem doméstica em PVC
- distribuição de água quente e fria feita em tubo de polietileno de alta densidade PEAD
Telecomunicações e Data
- internet de alta velocidade e pontos de ligação para televisão digital na sala, cozinha e em todos os quartos
- pré-instalação para dois fornecedores de televisão por satélite e dois prestadores de serviços de telecomunicações móveis e fixos portugueses
- linha telefónica com tomadas na sala e quartos com ligação à central na receção e exterior
Climatização
- sistema de climatização com ventilo convetores instalado no teto falso com controlos individuais nos quartos e na sala de estar
- renovação do ar interior dos apartamentos através de unidades centralizadas de tratamento de ar
Áreas comuns
- hall de elevadores e corredores alcatifados ou em tijoleira cerâmica
- escadas entre pisos em betão armado, impermeabilizado a verniz incolor
- arranjos paisagístico com piscina, área de parque infantil e área de estar ao ar livre
- área de entrada ajardinada
- acesso aos apartamentos por meio de escadas ou através de bateria de 4 elevadores
- estacionamento subterrâneo adicional disponível para os promissórios compradores através de aluguer mensal
- parque de estacionamento subterrâneo gratuito para bicicletas
Infra-estruturas amigas do ambiente no Parque das Nações
- água quente e fria produzida centralmente para todos os edifícios no Parque das Nações e, em seguida, disponibilizada por meio de canalização para cada prédio e apartamento
- o lixo produzido em cada apartamento e prédio no Parque das Nações é recolhido através de um sistema de tubagem de cada prédio e depois processado contralmente
Aviso Legal
- as informações aqui fornecidas são consideradas correctas, no entanto carecem de confirmação
Áreas (Previstas):
- Área do terreno integrante: 0,0000 m2
- Área bruta privativa: 147,1500 m2
- Área bruta dependente: 0,000 m2
Nota: Uso exclusivo de varanda com 21,65m2
Pontos de interesse:
- a 200m do Jardim do Cabeço das Rolas
- a 270m do Pavilhão do Conhecimento
- a 450m do Casino Lisboa
- a 500m do Teatro Camões
- a 550m da Telecabine do Parque das Nações
- a 600m do Oceanário
- a 700m do Centro Comercial Vasco da Gama
- a 750m do Hospital CUF
- a 750m do Pavilhão Portugal
- a 850m do Altice Arena
- a 900m da Clínica Lusíadas
- a 1,1km do Centro Náutico
- a 1,5km da FIL - Feira Internacional de Lisboa
- a 1,7km da Escola Internacional - United Lisbon International School
- a 3,2km do Parque Tejo
Transportes e acessos:
- a 150m de autocarros/BUS
- a 700m do comboio (Estação - Estação do Oriente)
- a 700m do metro (Estação - Oriente)
- a 700m da Marina do Parque das Nações
Outros valores:
- Prestação periódica (equivale a ’condomínio’): 9.148,77€+IVA, pagos em duas prestações anuais, até 10 de Fevereiro e até 10 de Julho do respetivo ano.
Nota: para maior facilidade na identificação deste imóvel, por favor, refira o respectivo ID. Em caso de agendamento de visita, faça-se acompanhar de um documento de identificação. Muito obrigado!
********
Property Description:
3 bedroom apartment, with 3 fronts, 3 suites and balcony, in the Martinhal Residences Tourist Development, Parque das Nações, Lisbon
Location and surroundings:
Located on Avenida Ulisses (Praça Príncipe Perfeito), in the Martinhal Residences Tourist Resort, in Parque das Nações, Lisbon.
Main features:
- 5th floor
- accommodation unit for tourist purposes
- 3 fronts
- 3 suites with private toilets
- balcony (21.65m2)
- right to park a car, free of charge and at any time in the building’s parking lot
- possibility of parking a second car, at any time, in the parking lot of the building, upon payment of a monthly fee of approx. €75.00
Martinhal Residences Tourist Resort:
- authored by Architect Eduardo Capinha Lopes
- 5 star tourist rating
- 160 accommodation units
- building with elevator (4 units)
- gardens and other green areas for common use
- indoor and outdoor pool and changing rooms
- gymnasium
- reception
- restaurant
- Kids Club
- babysitting services
- business centre, meeting rooms and offices
- store
- laundry and dry cleaning services
- event organization service
- among other areas of support for tourist exploitation
Apartment:
Social zone:
- entrance hall with built-in closet, with access to the social area and private area
- living room with kitchenette, with access to a panoramic balcony
- laundry
Private zone:
- suite with built-in wardrobe and bathroom with washbasin, toilet and shower base
- suite with built-in wardrobe and bathroom with washbasin, toilet and shower base
- suite with built-in wardrobe and bathroom with washbasin, toilet, bidet and bathtub
Finishes map (The brands and references mentioned are merely indicative and may be replaced by equivalent ones):
Building Structure
- main structure of the building composed of pillars, beams and massive slabs in reinforced concrete
- foundations made of reinforced concrete, as well as the supporting walls, based on firm ground
- interior walls made of plasterboard with thermal and acoustic insulation, with smooth painted finish
- exterior walls made of thermal blocks with external insulation, metal sheets and aluminum profiles covered with film to imitate wood
Apartment exterior finishes
- double-glazed thermally controlled windows and frames with solar and acoustic control throughout the apartment
- crown molding equipped with low energy LEDs
- walls and ceilings painted in ivory white
- white lacquered door, white lacquered MDF skirting boards
- stone thresholds (Azul Valverde or similar)
- weather-resistant, wooden-look ceramic clad balconies
- clear glass railings on balconies
Apartment interior finishes
- plasterboard walls barred and painted (acrylic paint)
- false ceiling in plasterboard, barred and painted (acrylic paint)
- wooden flooring - Canadian Acer, varnished in bedrooms, hallways and living room
- sanitary facilities with porcelain tile flooring
- wooden interior doors with acoustic seal, white lacquered
- exterior doors - acoustic and veneered
- wardrobes: in high-density chipboard, lacquered in white
Kitchens:
- contemporary style with laminate finish
- built-in stainless steel sink
- chrome faucets and fittings
- laminated kitchen cabinets with contemporary high-gloss, handleless units
- Silestone countertop (and, where appropriate, with anti-splash)
- built-in appliances - oven, dishwasher and fridge/freezer, washing machine/dryer
- stove and smoke extractor
- Bosch appliances or similar
Bathrooms / Ensuites
- ceramic tiles on the floor and walls (partially)
- contemporary white toilets and wall mirror with led
- contemporary chrome faucets and fixtures
- glass shower cabin
- floor drain built into the floor
- rain shower and hand shower
- ceramic mosaic shower tray
- suspended sanitary ware
- washbasin countertop in Corian (or similar), with suspended base unit, wood veneer finish
- towel rails
- bathroom walls are partially lined with ceramic mosaics and plasterboard painted with anti-fungal acrylic paint
Electrical finishes
- complete electrical installation, including sockets and switches in all rooms
- KNX home automation system with entry-level functionality
- TV and radio sockets, installed in living rooms and bedrooms
- smoke detectors in all rooms, connected to the building’s fire detection center
- ceiling lighting with LED technology
- low consumption downlights built into kitchens and bathrooms
Water Supply and Sewage
- PVC domestic drainage system
- hot and cold water distribution made in HDPE high density polyethylene tube
Telecommunications and Data
- high-speed internet and connection points for digital television in the living room, kitchen and all bedrooms
- pre-installation for two satellite television providers and two Portuguese mobile and fixed telecommunications service providers
- telephone line with sockets in the living room and bedrooms with connection to the central in the reception and outside
Air conditioning
- air conditioning system with fan convectors installed in the false ceiling with individual controls in the bedrooms and living room
- renovation of the interior air of the apartments through centralized air treatment units
Common areas
- elevator hall and carpeted or ceramic tile corridors
- stairs between floors in reinforced concrete, waterproofed with clear varnish
- landscaping with swimming pool, playground area and outdoor seating area
- landscaped entrance area
- access to the apartments via stairs or via battery of 4 elevators
- additional underground parking available for promissory note buyers through monthly rental
- free underground parking for bicycles
Environmentally friendly infrastructures in Parque das Nações
- centrally produced hot and cold water for all buildings in Parque das Nações and then made available through plumbing to each building and apartment
- the waste produced in each apartment and building in Parque das Nações is collected through a pipe system in each building and then processed against
Legal Notice
- the information provided here is believed to be correct, but is not guaranteed and requires confirmation
Areas (Expected):
- Integral land area: 0.0000 m2
- Private gross area: 147,1500 m2
- Dependent gross area: 0.000 m2
Note: Exclusive use of balcony with 21.65 m2
Points of interest:
- 200m from the Jardim do Cabeço das Rolas
- 270m from the Knowledge Pavilion
- 450m from Casino Lisboa
- 500m from Camões Theater
- 550m from the Parque das Nações Telecabine
- 600m from the Oceanarium
- 700m from Vasco da Gama Shopping Center
- 750m from CUF Hospital
- 750m from the Portugal Pavilion
- 850m from Altice Arena
- 900m from the Lusíadas Clinic
- 1.1km from the Nautical Center
- 1.5km from FIL - Lisbon International Fair
- 1.7km from the International School - United Lisbon International School
- 3.2km from Tagus Park
Transport and access:
- 150m from buses/BUS
- 700m from the train (Station - Oriente Station)
- 700m from the metro (Station - Oriente)
- 700m from Parque das Nações Marina
Note: for easier identification of this property, please refer to the respective ID. In case of scheduling a visit, be accompanied by an identification document. Thank you very much!
;ID RE/MAX: (telefone)
Contact
See Phone
Apartment 4 Bedrooms
Cascais e Estoril, Distrito de Lisboa
New · 224m²
buy
2.790.000 €
Apartamento T4, num empreendimento de luxo, na exclusiva Avenida Sabóia | Monte Estoril.
O condomínio Grace 858 dispõe de apenas de 5 exclusivos apartamentos, com garagem coberta e
arrecadação.
Com uma exposição solar ótima, o empreendimento oferece comodidades como piscina e jardim.
Situado na zona mais exclusiva e luxuosa de Cascais, refúgio de veraneio da classe alta europeia, a Avenida de Sabóia é uma localização muito cómoda e central, com a desejável proximidade a tudo o que se exige num estilo de vida de luxo e glamour.
Assente numa abordagem contemporânea, o Grace 858 reflete a vista inesquecível das ruas do Monte Estoril, paisagens verdes e locais históricos.
Um projeto de desenvolvimento exclusivo para combinar com a beleza nobre e conhecida das regiões do Estoril e Cascais.
Composto por:
Hall de entrada, sala de estar e de jantar, cozinha totalmente equipada, 1 lavabo, e 4 suites com varanda.
Pronto a escriturar.
A informação disponibilizada não dispensa a sua confirmação e não pode ser considerada vinculativa.
Para mais informações e/ou visita, contacte-me!
4 bedroom apartment in a luxury development on the exclusive Avenida Sabóia | Monte Estoril.
The Grace 858 condominium has just 5 exclusive apartments, with a covered garage and storage room.
With optimum sun exposure, the development offers amenities such as a swimming pool and garden.
Situated in the most exclusive and luxurious area of Cascais, a holiday haven for Europe’s upper class, Avenida de Sabóia is a very convenient and central location, with desirable proximity to everything required for a luxurious and glamorous lifestyle. Based on a contemporary approach, Grace 858 reflects the unforgettable view of Monte Estoril’s streets, green landscapes and historic sites.
An exclusive development project to match the noble and renowned beauty of the Estoril and Cascais regions.
Comprising:
Entrance hall, living and dining room, fully equipped kitchen, 1 toilet, and 4 suites with balconies.
Ready for deeds.
The information provided does not dispense with confirmation and cannot be considered binding.
For more information and/or a viewing, please contact me!
;ID RE/MAX: (telefone)
O condomínio Grace 858 dispõe de apenas de 5 exclusivos apartamentos, com garagem coberta e
arrecadação.
Com uma exposição solar ótima, o empreendimento oferece comodidades como piscina e jardim.
Situado na zona mais exclusiva e luxuosa de Cascais, refúgio de veraneio da classe alta europeia, a Avenida de Sabóia é uma localização muito cómoda e central, com a desejável proximidade a tudo o que se exige num estilo de vida de luxo e glamour.
Assente numa abordagem contemporânea, o Grace 858 reflete a vista inesquecível das ruas do Monte Estoril, paisagens verdes e locais históricos.
Um projeto de desenvolvimento exclusivo para combinar com a beleza nobre e conhecida das regiões do Estoril e Cascais.
Composto por:
Hall de entrada, sala de estar e de jantar, cozinha totalmente equipada, 1 lavabo, e 4 suites com varanda.
Pronto a escriturar.
A informação disponibilizada não dispensa a sua confirmação e não pode ser considerada vinculativa.
Para mais informações e/ou visita, contacte-me!
4 bedroom apartment in a luxury development on the exclusive Avenida Sabóia | Monte Estoril.
The Grace 858 condominium has just 5 exclusive apartments, with a covered garage and storage room.
With optimum sun exposure, the development offers amenities such as a swimming pool and garden.
Situated in the most exclusive and luxurious area of Cascais, a holiday haven for Europe’s upper class, Avenida de Sabóia is a very convenient and central location, with desirable proximity to everything required for a luxurious and glamorous lifestyle. Based on a contemporary approach, Grace 858 reflects the unforgettable view of Monte Estoril’s streets, green landscapes and historic sites.
An exclusive development project to match the noble and renowned beauty of the Estoril and Cascais regions.
Comprising:
Entrance hall, living and dining room, fully equipped kitchen, 1 toilet, and 4 suites with balconies.
Ready for deeds.
The information provided does not dispense with confirmation and cannot be considered binding.
For more information and/or a viewing, please contact me!
;ID RE/MAX: (telefone)
Contact
See Phone
Duplex 2 Bedrooms
Alto das Barreiras, Montijo e Afonsoeiro, Distrito de Setúbal
Under construction · 117m²
With Garage
buy
530.000 €
2 bedroom duplex flat with two balconies, attic, 2 terraces and garage box for 2 cars in Alto das Barreiras, Montijo.
This duplex will be transformed into a T3+2 through some slight alterations to the floor and utilisation of the attic.
Works scheduled for completion in June 2024
Comprising:
1 Suite of 13.77m² with two wardrobes, one of 6.12 m² and the other of 15.60 m² and a bathroom of 5.40m².
1 bedroom of 14.16m² with built-in wardrobe.
Fully equipped kitchen of 16.68 m² forming an open space with the living room of a further 36.76 m².
Social bathroom of 5.70 m²
Hall of 6.63 m²
Vestibule of 3.25 m²
1 balcony of 12.60 m²
1 balcony of 15.95 m²
Garage box of 30.00 m²
Attic of 85.22 m²
1 terrace 39,34 m²
1 terrace 35,28 m²
Features:
- Video intercom with code opening
- Surround sound in bedrooms, kitchen and bathrooms
- Daikin air conditioning.
- Electric, aluminium and thermal blinds.
- White lacquered kitchen, fully equipped with Siemens appliances,
Microwave,
oven,
induction hob,
o dishwasher,
o washing machine and tumble dryer,
vertical hood,
o fridge and freezer, except for ground floor units with a combination unit,
o white Silestone or black granite worktops.
- LCD in the kitchen.
- Barbecue.
- False plasterboard ceilings in the bathrooms, bedrooms, hall, lounge and kitchen.
- Shower tray and bathtub screens.
- Vulcano or Roca solar panels.
- Vulcano 12-litre water heater, watertight sensor.
- Armoured and acoustic door.
- Central vacuum system.
- Electric sectional gates.
PHOTOS ARE MERELY ILLUSTRATIONS OF PREVIOUS BUILDINGS
Development with luxury finishes, located in a prime area of the city of Montijo, around 30 kilometres from Lisbon.
This is a new and very quiet urbanisation with a bus stop just a few metres away, two supermarkets, a primary school and pharmacy less than 1 km away, as well as other social facilities and services.
Alegro Montijo and Freeport Alcochete are very close by, around 5 and 7 kilometres away respectively.
Montijo’s river pier connects with Cais de Sodré and is also 5 km away, with free parking available.
Book your visit now,
We have the key to your dream!
#ref:CMAR/094-4Esq.
This duplex will be transformed into a T3+2 through some slight alterations to the floor and utilisation of the attic.
Works scheduled for completion in June 2024
Comprising:
1 Suite of 13.77m² with two wardrobes, one of 6.12 m² and the other of 15.60 m² and a bathroom of 5.40m².
1 bedroom of 14.16m² with built-in wardrobe.
Fully equipped kitchen of 16.68 m² forming an open space with the living room of a further 36.76 m².
Social bathroom of 5.70 m²
Hall of 6.63 m²
Vestibule of 3.25 m²
1 balcony of 12.60 m²
1 balcony of 15.95 m²
Garage box of 30.00 m²
Attic of 85.22 m²
1 terrace 39,34 m²
1 terrace 35,28 m²
Features:
- Video intercom with code opening
- Surround sound in bedrooms, kitchen and bathrooms
- Daikin air conditioning.
- Electric, aluminium and thermal blinds.
- White lacquered kitchen, fully equipped with Siemens appliances,
Microwave,
oven,
induction hob,
o dishwasher,
o washing machine and tumble dryer,
vertical hood,
o fridge and freezer, except for ground floor units with a combination unit,
o white Silestone or black granite worktops.
- LCD in the kitchen.
- Barbecue.
- False plasterboard ceilings in the bathrooms, bedrooms, hall, lounge and kitchen.
- Shower tray and bathtub screens.
- Vulcano or Roca solar panels.
- Vulcano 12-litre water heater, watertight sensor.
- Armoured and acoustic door.
- Central vacuum system.
- Electric sectional gates.
PHOTOS ARE MERELY ILLUSTRATIONS OF PREVIOUS BUILDINGS
Development with luxury finishes, located in a prime area of the city of Montijo, around 30 kilometres from Lisbon.
This is a new and very quiet urbanisation with a bus stop just a few metres away, two supermarkets, a primary school and pharmacy less than 1 km away, as well as other social facilities and services.
Alegro Montijo and Freeport Alcochete are very close by, around 5 and 7 kilometres away respectively.
Montijo’s river pier connects with Cais de Sodré and is also 5 km away, with free parking available.
Book your visit now,
We have the key to your dream!
#ref:CMAR/094-4Esq.
Contact
See Phone
Penthouse 5 Bedrooms Duplex
Cascais e Estoril, Distrito de Lisboa
Remodelled · 274m²
With Garage
buy
3.350.000 €
Fully renovated 274m2 T5 with an architect-designed project and 444m2 of private terraces and rooftop.
Featuring a spacious 70m2 living room, a luxurious 40m2 master suite and two additional suites complemented by two finely planned bedrooms, this meticulously crafted T5 offers a total of five bathrooms and four balconies. Each space being thoughtfully designed for both comfort and elegance.
Furthermore, you will have five parking spaces, along with two storage rooms spanning 25m2.
This is an exceptional and unique apartment, set in a gated condominium with two swimming pools and a large garden.
This Penthouse offers splendid views of the Atlantic Ocean and Cascais Bay, close to the Estoril Casino and the country’s most glamorous area. We warmly invite you to visit and experience the unparalleled luxury and breathtaking surroundings of this exceptional property.
T5 of 274m2 fully refurbished with architect’s project and 444m2 of private terraces and rooftop.
Featuring a spacious 70m2 living room, a luxurious 40m2 master suite and two additional suites complemented by two finely designed bedrooms, this meticulously crafted T5 offers a total of five bathrooms and four balconies. Each space has been carefully designed for comfort and elegance.
In addition, it will have five parking spaces, along with two storage rooms with 25m2.
This is an exceptional and unique apartment, inserted in a gated community with two swimming pools and a large garden.
This Penthouse offers splendid views over the Atlantic Ocean and Cascais Bay, close to Casino Estoril and the most glamorous area of the country. We warmly invite you to visit and experience the unparalleled luxury and stunning ambiance of this exceptional property.
Featuring a spacious 70m2 living room, a luxurious 40m2 master suite and two additional suites complemented by two finely planned bedrooms, this meticulously crafted T5 offers a total of five bathrooms and four balconies. Each space being thoughtfully designed for both comfort and elegance.
Furthermore, you will have five parking spaces, along with two storage rooms spanning 25m2.
This is an exceptional and unique apartment, set in a gated condominium with two swimming pools and a large garden.
This Penthouse offers splendid views of the Atlantic Ocean and Cascais Bay, close to the Estoril Casino and the country’s most glamorous area. We warmly invite you to visit and experience the unparalleled luxury and breathtaking surroundings of this exceptional property.
T5 of 274m2 fully refurbished with architect’s project and 444m2 of private terraces and rooftop.
Featuring a spacious 70m2 living room, a luxurious 40m2 master suite and two additional suites complemented by two finely designed bedrooms, this meticulously crafted T5 offers a total of five bathrooms and four balconies. Each space has been carefully designed for comfort and elegance.
In addition, it will have five parking spaces, along with two storage rooms with 25m2.
This is an exceptional and unique apartment, inserted in a gated community with two swimming pools and a large garden.
This Penthouse offers splendid views over the Atlantic Ocean and Cascais Bay, close to Casino Estoril and the most glamorous area of the country. We warmly invite you to visit and experience the unparalleled luxury and stunning ambiance of this exceptional property.
Contact
See Phone
Duplex 2 Bedrooms +1 Duplex
Centro, Portimão, Distrito de Faro
Used · 133m²
buy
445.000 €
2 bedroom duplex flat in the centre of Portimão, consisting of two bedrooms, one en suite, fully equipped kitchenette, living room with dining area, living room, two bathrooms.
On the 1st floor there is another large living room with fully equipped kitchenette, a bathroom with shower, a small storage room, two large balconies with a magnificent view over the river Arade.
This building can be used as a permanent residence, Hotel de Charme, Guest House. It has a privileged location in the Historic Centre of the city of Portimão, next to the Teatro de Portimão. Building and flat completely renovated, building composed by two flats.
REFª APT-5148
On the 1st floor there is another large living room with fully equipped kitchenette, a bathroom with shower, a small storage room, two large balconies with a magnificent view over the river Arade.
This building can be used as a permanent residence, Hotel de Charme, Guest House. It has a privileged location in the Historic Centre of the city of Portimão, next to the Teatro de Portimão. Building and flat completely renovated, building composed by two flats.
REFª APT-5148
Contact
See Phone
Apartment 3 Bedrooms
Alcântara, Lisboa, Distrito de Lisboa
New · 218m²
buy
1.850.000 €
Magnifica Penthouse apartamento T3, todos os quartos em suite e uma casa-de-banho social. Materiais de alta qualidade como mámore italiano e cozinha equipada com electrodomésticos Smeg. O apartamento conta ainda com áreas generosas em todas as divisões, sala com cerca de 50m2 e auqrtos entre os 14m2 e 16m2. Apartamento com muita luz natural e todo insonorizado para um maior conforto de quem o for habitar. Vista deslumbrante sobre o rio tejo e a ponte. Ar condicionado em todas as divisões e stores eléctricos.
Prédio já terminado e pronto a entrar, com 2 elevadores, arreacadação e com garagem para 2 viaturas.
Este apartamento está inserido no Urban Space Alcântara, onde se pode observar o azul do rio Tejo, entre a qualidade daCozinha toda equipada com electrodomésticos Smeg. arquitetura exterior e o sofisticado design interior, entre acessibilidade e sustentabilidade.
Apartamentos com áreas amplas e varandas generosas, excelentes acabamentos, estacionamento para automóveis e motociclos, pré-instalação para veículos elétricos, com foco na sustentabilidade e elevada eficiência energética, devidamente certificada.
O empreendimento é composto por 13 apartamentos insonorizados onde o grande objetivo foi o bem estar de quem aqui viver.
Alcântara tem todo o tipo de comércio local, com diversos restaurantes, vários museus e o recente Hopital Cuf Tejo. Podemos ainda, chegar facilmente ao coração da cidade de Lisboa, a Cascais e a qualquer outro ponto do país, através de excelentes acessos rodoviários (A5, CRIL e CREL), contando igualmente com uma rede de transportes públicos.
Venha visitar!
//
Magnificent Penthouse 3 bedroom apartment, all bedrooms en suite and a guest bathroom. High quality materials such as Italian marble and kitchen equipped with Smeg appliances. The apartment also has generous areas in all rooms, a living room measuring around 50m2 and bedrooms between 14m2 and 16m2. Apartment with lots of natural light and completely soundproofed for greater comfort for whoever lives there. Stunning view over the Tagus River and the bridge. Air conditioning in all rooms and electrical stores.
Building already finished and ready to move in, with 2 elevators, storage space and garage for 2 cars.
This apartment is located in Urban Space Alcântara, where you can see the blue of the Tagus River, among the quality of the kitchen, fully equipped with Smeg appliances. exterior architecture and sophisticated interior design, between accessibility and sustainability.
Apartments with large areas and generous balconies, excellent finishes, parking for cars and motorcycles, pre-installation for electric vehicles, with a focus on sustainability and high energy efficiency, duly certified.
The development consists of 13 soundproofed apartments where the main objective was the well-being of those who live here.
Alcântara has all types of local commerce, with several restaurants, several museums and the recent Hopital Cuf Tejo. We can also easily reach the heart of the city of Lisbon, Cascais and any other point in the country, through excellent road access (A5, CRIL and CREL), also counting on a public transport network.
Come visit!
;ID RE/MAX: (telefone)
Prédio já terminado e pronto a entrar, com 2 elevadores, arreacadação e com garagem para 2 viaturas.
Este apartamento está inserido no Urban Space Alcântara, onde se pode observar o azul do rio Tejo, entre a qualidade daCozinha toda equipada com electrodomésticos Smeg. arquitetura exterior e o sofisticado design interior, entre acessibilidade e sustentabilidade.
Apartamentos com áreas amplas e varandas generosas, excelentes acabamentos, estacionamento para automóveis e motociclos, pré-instalação para veículos elétricos, com foco na sustentabilidade e elevada eficiência energética, devidamente certificada.
O empreendimento é composto por 13 apartamentos insonorizados onde o grande objetivo foi o bem estar de quem aqui viver.
Alcântara tem todo o tipo de comércio local, com diversos restaurantes, vários museus e o recente Hopital Cuf Tejo. Podemos ainda, chegar facilmente ao coração da cidade de Lisboa, a Cascais e a qualquer outro ponto do país, através de excelentes acessos rodoviários (A5, CRIL e CREL), contando igualmente com uma rede de transportes públicos.
Venha visitar!
//
Magnificent Penthouse 3 bedroom apartment, all bedrooms en suite and a guest bathroom. High quality materials such as Italian marble and kitchen equipped with Smeg appliances. The apartment also has generous areas in all rooms, a living room measuring around 50m2 and bedrooms between 14m2 and 16m2. Apartment with lots of natural light and completely soundproofed for greater comfort for whoever lives there. Stunning view over the Tagus River and the bridge. Air conditioning in all rooms and electrical stores.
Building already finished and ready to move in, with 2 elevators, storage space and garage for 2 cars.
This apartment is located in Urban Space Alcântara, where you can see the blue of the Tagus River, among the quality of the kitchen, fully equipped with Smeg appliances. exterior architecture and sophisticated interior design, between accessibility and sustainability.
Apartments with large areas and generous balconies, excellent finishes, parking for cars and motorcycles, pre-installation for electric vehicles, with a focus on sustainability and high energy efficiency, duly certified.
The development consists of 13 soundproofed apartments where the main objective was the well-being of those who live here.
Alcântara has all types of local commerce, with several restaurants, several museums and the recent Hopital Cuf Tejo. We can also easily reach the heart of the city of Lisbon, Cascais and any other point in the country, through excellent road access (A5, CRIL and CREL), also counting on a public transport network.
Come visit!
;ID RE/MAX: (telefone)
Contact
See Phone
Apartment 4 Bedrooms
Beloura (São Pedro Penaferrim), S.Maria e S.Miguel, S.Martinho, S.Pedro Penaferrim, Sintra, Distrito de Lisboa
Used · 207m²
buy
1.590.000 €
Between the hills of Sintra and the splendor of the Bay of Cascais, this 4 bedrooms apartment is born in Quinta da Beloura, fully equipped and equipped with high quality finishes and generous areas, which flow smoothly to the balconies and gardens of the condominium, thus giving the feeling of living on permanent vacation.
Inserted in the Splendid Beloura development and with a private area of 207 m2, it is distributed as follows:
Magnificent living room (73 m2) with private terrace (31 m2) with barbecue and pool view, kitchen (16 m2) equipped with SMEG appliances, pantry and laundry area, 3 suites, facing south, bathroom with heated towel rails and LED mirror and demisting system, wardrobe and access to a private terrace and garden (204 m2), bedroom converted into a walk-in closet (14 m2) and social bathroom.
It also benefits from a garage box (51 m2).
Apartment equipped with heating and central vacuum, air conditioning, electric shutters, alarm, armored door and video intercom.
With a perfect balance between urbanism and nature and with a strong sense of community, Quinta da Beloura is proud of its exclusive urban plan, its security, and also the commercial and leisure offer. Located 20 minutes from Lisbon, it has two international schools nearby.
Energy Rating: C
Ref. SR_259
Inserted in the Splendid Beloura development and with a private area of 207 m2, it is distributed as follows:
Magnificent living room (73 m2) with private terrace (31 m2) with barbecue and pool view, kitchen (16 m2) equipped with SMEG appliances, pantry and laundry area, 3 suites, facing south, bathroom with heated towel rails and LED mirror and demisting system, wardrobe and access to a private terrace and garden (204 m2), bedroom converted into a walk-in closet (14 m2) and social bathroom.
It also benefits from a garage box (51 m2).
Apartment equipped with heating and central vacuum, air conditioning, electric shutters, alarm, armored door and video intercom.
With a perfect balance between urbanism and nature and with a strong sense of community, Quinta da Beloura is proud of its exclusive urban plan, its security, and also the commercial and leisure offer. Located 20 minutes from Lisbon, it has two international schools nearby.
Energy Rating: C
Ref. SR_259
Contact
See Phone
Apartment 4 Bedrooms Duplex
Urbanização dos Barris, Alcochete, Distrito de Setúbal
New · 184m²
With Garage
buy
780.000 €
4 bedroom apartment in Inverted Duplex with 2 Master Suite and 2 Suites on Floor 0 and...
Living room, kitchen and terraces on the 1st floor, so you can remove as much use as possible from the terrace with more than 72m2.
On Floor 0 has a balcony with more than 34m2 that communicates with the 2 Master Suites, one of them with a closet with more than 10m2 and a shower cabin simply amazing.
This exquisite apartment with details of excellence from its contemporary architecture to its details in the finishes, highlighting the underfloor heating throughout the house, the concept of smart home with various applications to your smartphone, Bora Systems hood and ending in the privileged and unobstructed view.
On the 1st floor a kitchen in Open space with the living room (+55m2) and a terrace (+70m2) that runs through the two divisions, fully equipped with Siemens appliances and with Wine Library.
It also has Sanitary Installation and Washing Room
In the basement of the Building
2 Parking spaces in box with 30m2
FEATURES
Kitchen (fully equipped with Siemens appliances and Built-in hood hob from Bora Systems)
Underfloor heating throughout the house
LG Air Conditioner in all rooms with WI-fi connection
False ceilings with Led lighting including balconies.
Aluminum frames with thermal cut and oscillation-stop
Electric and thermal blinds
Double glazing Climalit/Planitherm
Lighting Center
Blinds Central
Smart lighting and blinds with the possibility of on/off from the smartphone/ Creating environments
Hanging Crockery Roca
Ghroe Faucets
Mirrors with Led lighting and clock in the toilets
Aspilusa central vacuum
Vulcan water heater and solar panels
Come and enjoy this magnificent apartment with energy rating A+
Conclusion May 2023
POINTS OF INTEREST
Proximity to several supermarkets, restaurants, schools, pharmacy, firefighters, Freeport, Beach among others and privileged access to the various road itineraries (Vasco Gama Bridge, A33 and A12)
Come and meet an apartment that allows you to live close to the great metropolis but with the warmth, quiet and quality of life of a Village.
BOOK YOUR VISIT WITH US
Living room, kitchen and terraces on the 1st floor, so you can remove as much use as possible from the terrace with more than 72m2.
On Floor 0 has a balcony with more than 34m2 that communicates with the 2 Master Suites, one of them with a closet with more than 10m2 and a shower cabin simply amazing.
This exquisite apartment with details of excellence from its contemporary architecture to its details in the finishes, highlighting the underfloor heating throughout the house, the concept of smart home with various applications to your smartphone, Bora Systems hood and ending in the privileged and unobstructed view.
On the 1st floor a kitchen in Open space with the living room (+55m2) and a terrace (+70m2) that runs through the two divisions, fully equipped with Siemens appliances and with Wine Library.
It also has Sanitary Installation and Washing Room
In the basement of the Building
2 Parking spaces in box with 30m2
FEATURES
Kitchen (fully equipped with Siemens appliances and Built-in hood hob from Bora Systems)
Underfloor heating throughout the house
LG Air Conditioner in all rooms with WI-fi connection
False ceilings with Led lighting including balconies.
Aluminum frames with thermal cut and oscillation-stop
Electric and thermal blinds
Double glazing Climalit/Planitherm
Lighting Center
Blinds Central
Smart lighting and blinds with the possibility of on/off from the smartphone/ Creating environments
Hanging Crockery Roca
Ghroe Faucets
Mirrors with Led lighting and clock in the toilets
Aspilusa central vacuum
Vulcan water heater and solar panels
Come and enjoy this magnificent apartment with energy rating A+
Conclusion May 2023
POINTS OF INTEREST
Proximity to several supermarkets, restaurants, schools, pharmacy, firefighters, Freeport, Beach among others and privileged access to the various road itineraries (Vasco Gama Bridge, A33 and A12)
Come and meet an apartment that allows you to live close to the great metropolis but with the warmth, quiet and quality of life of a Village.
BOOK YOUR VISIT WITH US
Contact
See Phone
3 bedroom flat in the ’Neptuno Condominium’, with side sea view
Apartment 3 Bedrooms
Cascais e Estoril, Distrito de Lisboa
Used · 142m²
With Garage
buy
1.190.000 €
3-bedroom apartment with over 198 m² of construction area, located in a private condominium with a swimming pool, gardens, tennis court, and security, just a few metres from the sea.
Comprising: Living room (56.7 m²), facing east, with two balconies offering side views of the sea and mountains, barbecue area, and glass-enclosed porch with a dining area. Kitchen equipped with Miele appliances, pantry, and equipped laundry room.
It also includes 1 en-suite bedroom (19.2 m²) with a wardrobe and complete bathroom with a shower, 2 bedrooms (14.1 and 13.3 m²) with wardrobes and balconies, one exclusive with a side sea view, and the other shared with the living room, and a complete bathroom (5.6 m²) serving the bedrooms with a bathtub.
Fitted with double-glazed windows and electric blinds, air conditioning in the living room and bedrooms, ambient sound system in all rooms, central heating, and video intercom.
It has parking for 2 cars.
An excellent opportunity to live in a place where you can enjoy complete tranquillity while still being just steps away from the sea, 1 minute from Casa da Guia and 5 minutes by car from the centre of Cascais. Easy access to local shops, schools, and Guincho beaches.
Energy rating: E
Ref. SR_485
Comprising: Living room (56.7 m²), facing east, with two balconies offering side views of the sea and mountains, barbecue area, and glass-enclosed porch with a dining area. Kitchen equipped with Miele appliances, pantry, and equipped laundry room.
It also includes 1 en-suite bedroom (19.2 m²) with a wardrobe and complete bathroom with a shower, 2 bedrooms (14.1 and 13.3 m²) with wardrobes and balconies, one exclusive with a side sea view, and the other shared with the living room, and a complete bathroom (5.6 m²) serving the bedrooms with a bathtub.
Fitted with double-glazed windows and electric blinds, air conditioning in the living room and bedrooms, ambient sound system in all rooms, central heating, and video intercom.
It has parking for 2 cars.
An excellent opportunity to live in a place where you can enjoy complete tranquillity while still being just steps away from the sea, 1 minute from Casa da Guia and 5 minutes by car from the centre of Cascais. Easy access to local shops, schools, and Guincho beaches.
Energy rating: E
Ref. SR_485
Contact
See Phone
Apartment 2 Bedrooms
Glória e Vera Cruz, Aveiro, Distrito de Aveiro
New · 94m²
buy
466.900 €
Security entrance door
Interior walls in plasterboard or stucco
Interior ceilings in plasterboard
Floating wooden or ceramic interior floors to be defined
Led lighting on the ceilings
White HPL kitchens with compact quartz top or equivalents
Siemens appliances or equivalent
Electric blinds or equivalent
Ceramic-coated IS’s
White ceramic tableware and chrome taps type Toilet or equivalent
Cabinets clad in wood or equivalent
Interior doors clad in wood or equivalent with stainless steel hardware
Daikin multi-split air conditioner or equivalent
Heat pump for DHW
Individual storage per fraction in the backyard
Interior walls in plasterboard or stucco
Interior ceilings in plasterboard
Floating wooden or ceramic interior floors to be defined
Led lighting on the ceilings
White HPL kitchens with compact quartz top or equivalents
Siemens appliances or equivalent
Electric blinds or equivalent
Ceramic-coated IS’s
White ceramic tableware and chrome taps type Toilet or equivalent
Cabinets clad in wood or equivalent
Interior doors clad in wood or equivalent with stainless steel hardware
Daikin multi-split air conditioner or equivalent
Heat pump for DHW
Individual storage per fraction in the backyard
Contact
See Phone
See more Apartments
Bedrooms
Zones
Can’t find the property you’re looking for?
