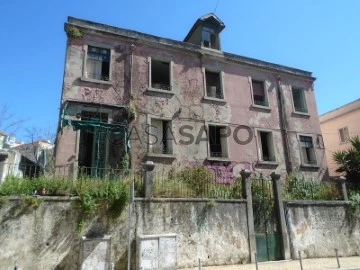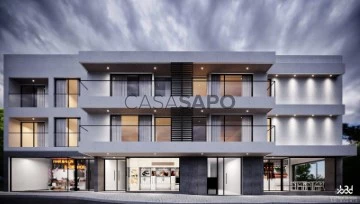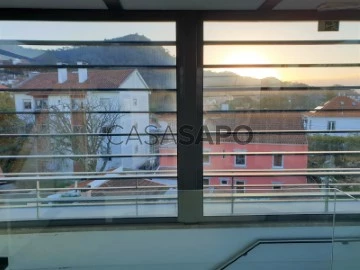Saiba aqui quanto pode pedir
4 Buildings in Sintra, with Lift
Map
Order by
Relevance
Building
Fitares (Rio de Mouro), Sintra, Distrito de Lisboa
Used · 4,520m²
With Garage
buy
2.500.000 €
Building with service allocation consisting of 4 floors: ground floor, 1st floor, 2nd floor and roof, divided into 3 independent modules, all interconnected by the ground floor as a parking floor for 69 vehicles located on the lower level and by the roof with access connection through Avenida do Parque.
The ground floor which is the parking floor has an area of 1660m2.
The 1st floor office area has an area of 1430m2.
The 2nd floor office area has an area of 1430m2.
The penthouse has a large terrace with 3 separate accesses to the lower floors, the area is not complemented.
Therefore, this property has an area without coverage of 4520m2, that is, €553.00 per m2.
The property is unfinished, the interior finishes and the necessary equipment need to be completed.
Each module has stairs and a lift.
The works necessary for its completion have been approved.
The property is sold as-is.
It does not have a User License and according to the new laws imposed, it is no longer mandatory.
This property has a great diversity, as it can be adapted for various types of services, such as coworking, individual offices, loft’s, schools, nursery, clinics, nursing home, restaurants, gym, sports club, such as padel, cinema, theatre, among others.
It is a property that is guaranteed 10% of income.
Its location is of great value as it is next to the Shopping Centre and Pingo Doce de Fitares, just 2 km from Mira Sintra-Meleças Station and 5 km from the entrance of the A16.
Come visit and complete your business.
The ground floor which is the parking floor has an area of 1660m2.
The 1st floor office area has an area of 1430m2.
The 2nd floor office area has an area of 1430m2.
The penthouse has a large terrace with 3 separate accesses to the lower floors, the area is not complemented.
Therefore, this property has an area without coverage of 4520m2, that is, €553.00 per m2.
The property is unfinished, the interior finishes and the necessary equipment need to be completed.
Each module has stairs and a lift.
The works necessary for its completion have been approved.
The property is sold as-is.
It does not have a User License and according to the new laws imposed, it is no longer mandatory.
This property has a great diversity, as it can be adapted for various types of services, such as coworking, individual offices, loft’s, schools, nursery, clinics, nursing home, restaurants, gym, sports club, such as padel, cinema, theatre, among others.
It is a property that is guaranteed 10% of income.
Its location is of great value as it is next to the Shopping Centre and Pingo Doce de Fitares, just 2 km from Mira Sintra-Meleças Station and 5 km from the entrance of the A16.
Come visit and complete your business.
Contact
See Phone
Building
Queluz (Belas), Queluz e Belas, Sintra, Distrito de Lisboa
For refurbishment · 799m²
With Garage
buy
600.000 €
Building from 1988, in Total Ownership, to be restored, with a construction area of 1840 m2, divided into:
- Store with around 600 m2;
- 4 floors, with a T3 with 180 m2 T2 with 130 m2.
Total land area 695.30 m2
Building footprint: 205.20 m2
Gross construction area: 804,00 m2
Dependent gross area: 4,20 m2
Private gross area: 799.80 m2
It is located next to the Queluz train station.
There is a project but it is not approved by the city council, it will have to be submitted.
Mark your visit!
For financing, consult us - the company uses the services of the Credit Intermediary registered (nº. 4264) with Banco de Portugal.
Augusto Macedo
Ref: 006.310, property: 096
Versatile Hall in Setúbal - real estate agency
- Store with around 600 m2;
- 4 floors, with a T3 with 180 m2 T2 with 130 m2.
Total land area 695.30 m2
Building footprint: 205.20 m2
Gross construction area: 804,00 m2
Dependent gross area: 4,20 m2
Private gross area: 799.80 m2
It is located next to the Queluz train station.
There is a project but it is not approved by the city council, it will have to be submitted.
Mark your visit!
For financing, consult us - the company uses the services of the Credit Intermediary registered (nº. 4264) with Banco de Portugal.
Augusto Macedo
Ref: 006.310, property: 096
Versatile Hall in Setúbal - real estate agency
Contact
See Phone
Building
Serra do Casal de Cambra, Queluz e Belas, Sintra, Distrito de Lisboa
New · 1,023m²
buy
* EXAMPLE PHOTOS
* WORK START FORECAST - 3rd QUARTER 2023
Building with elevator comprising 10 apartments, 5 T2, 5 T3 and 3 shops.
All fractions have parking
The development is located 600m from the entrance to the Belas Club Campo condominium.
Nearby you have at your disposal; João de Deus School, Belas Country Club Gym, Golf Club / Belas Country Club, Country Club Restaurant and CTT.
Anti-seismic structure of the building, made of reinforced concrete, with solid slabs, dimensioned in accordance with the national and European regulations in force.
FINISHES
- Gray PVC window frames on the outside and white on the inside with thermal and acoustic cuts and double glazing.
- Electric and thermal aluminum blinds
- Highly resistant vinyl flooring with wood surface finish, extremely comfortable, waterproof.
- Baseboards lacquered in white.
- Light moldings in bedrooms and living room.
- Interior doors lacquered in white.
- Lacquered wardrobes with interior in Cancun linen.
- Armored door
- ’ROCA’ brand suspended sanitary ware with Grohe faucets
- The bathtub and shower trays will be made of white acrylic sheet
and glass shields.
-Fully equipped open space kitchen from the ’BOSCH’ brand with induction hob, oven, extractor hood, microwave, refrigerator, washing machine, dryer and dishwasher.
- Kitchen furniture in white thermo-laminate, with island and white Silestone-type tops.
- Sanitary water heating system will consist of a Solar kit with a thermosiphon, equipped with an electrical resistance, and supported by an intelligent water heater to be installed in the kitchen.
* WORK START FORECAST - 3rd QUARTER 2023
Building with elevator comprising 10 apartments, 5 T2, 5 T3 and 3 shops.
All fractions have parking
The development is located 600m from the entrance to the Belas Club Campo condominium.
Nearby you have at your disposal; João de Deus School, Belas Country Club Gym, Golf Club / Belas Country Club, Country Club Restaurant and CTT.
Anti-seismic structure of the building, made of reinforced concrete, with solid slabs, dimensioned in accordance with the national and European regulations in force.
FINISHES
- Gray PVC window frames on the outside and white on the inside with thermal and acoustic cuts and double glazing.
- Electric and thermal aluminum blinds
- Highly resistant vinyl flooring with wood surface finish, extremely comfortable, waterproof.
- Baseboards lacquered in white.
- Light moldings in bedrooms and living room.
- Interior doors lacquered in white.
- Lacquered wardrobes with interior in Cancun linen.
- Armored door
- ’ROCA’ brand suspended sanitary ware with Grohe faucets
- The bathtub and shower trays will be made of white acrylic sheet
and glass shields.
-Fully equipped open space kitchen from the ’BOSCH’ brand with induction hob, oven, extractor hood, microwave, refrigerator, washing machine, dryer and dishwasher.
- Kitchen furniture in white thermo-laminate, with island and white Silestone-type tops.
- Sanitary water heating system will consist of a Solar kit with a thermosiphon, equipped with an electrical resistance, and supported by an intelligent water heater to be installed in the kitchen.
Contact
See Phone
Building
Centro (São Pedro Penaferrim), S.Maria e S.Miguel, S.Martinho, S.Pedro Penaferrim, Sintra, Distrito de Lisboa
Used · 350m²
rent
6.000 €
Building for rent consisting of 4 floors with panoramic elevator, located in the centre of Sintra. License for trade and services.
Fully rebuilt, high quality finishes and plenty of natural light.
With a gross built area of 419.5 sqm, the property consists of four floors that are distributed in the following way: - On the ground floor a large living room with 76 sqm, bathroom adapted to reduced mobility, canopy, 2 cabinets and atrium with panoramic elevator. The ground floor has 3 entrances and a small surrounding garden. On the first and second floor, we find for each one a reception/service area, circulation areas, 4 rooms, bathroom, technical and storage area, and atrium area with elevator. The top floor consists of panoramic hall, all in glass and with fantastic views over the Serra de Sintra, a living room and bathroom.
Removable interior walls in the various rooms that allow you to change the current layout, creating a wide-open space. Central air conditioning. Boiler for hot water. Panoramic glass elevator.
Very well located, central, next to commerce, services, and transport.
About 25 minutes from Lisbon with good accessibility.
#ref:EDI_197
Fully rebuilt, high quality finishes and plenty of natural light.
With a gross built area of 419.5 sqm, the property consists of four floors that are distributed in the following way: - On the ground floor a large living room with 76 sqm, bathroom adapted to reduced mobility, canopy, 2 cabinets and atrium with panoramic elevator. The ground floor has 3 entrances and a small surrounding garden. On the first and second floor, we find for each one a reception/service area, circulation areas, 4 rooms, bathroom, technical and storage area, and atrium area with elevator. The top floor consists of panoramic hall, all in glass and with fantastic views over the Serra de Sintra, a living room and bathroom.
Removable interior walls in the various rooms that allow you to change the current layout, creating a wide-open space. Central air conditioning. Boiler for hot water. Panoramic glass elevator.
Very well located, central, next to commerce, services, and transport.
About 25 minutes from Lisbon with good accessibility.
#ref:EDI_197
Contact
See more Buildings in Sintra
Zones
Can’t find the property you’re looking for?
click here and leave us your request
, or also search in
https://kamicasa.pt

















