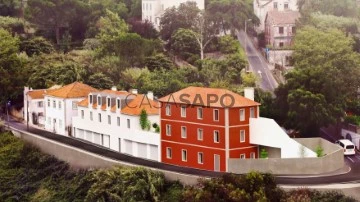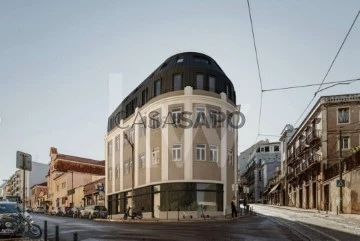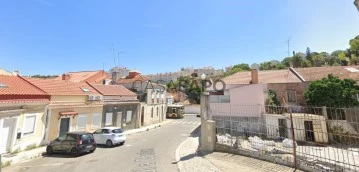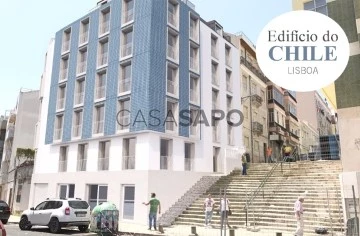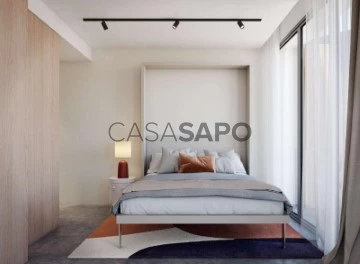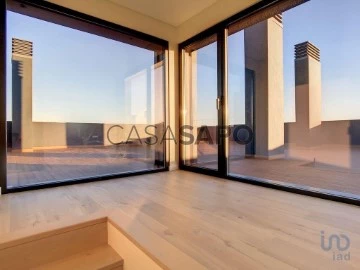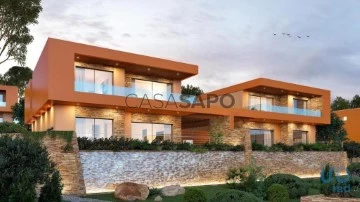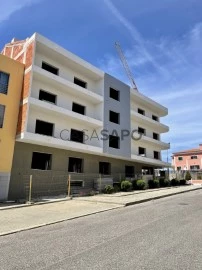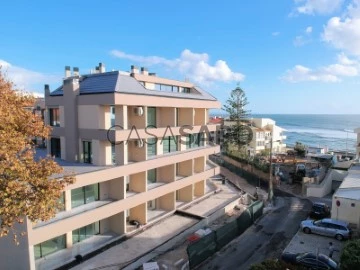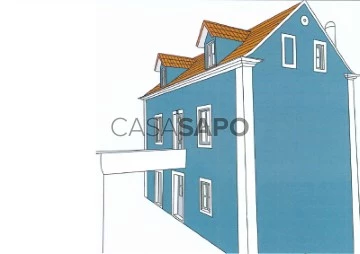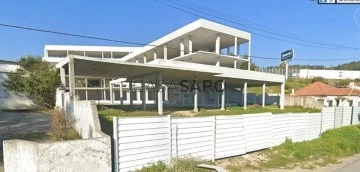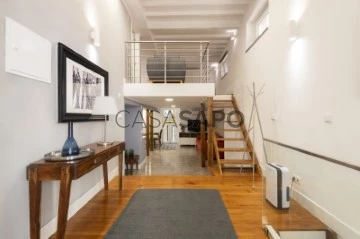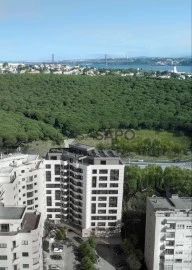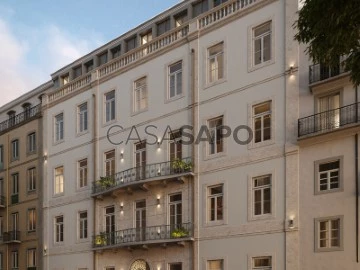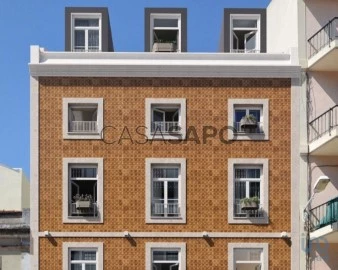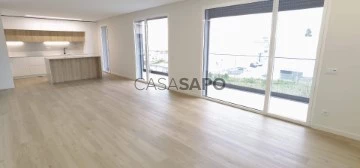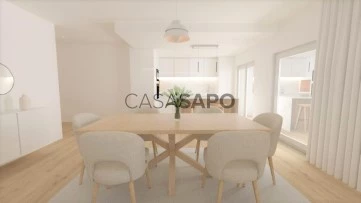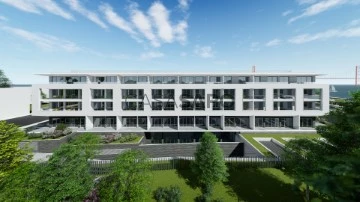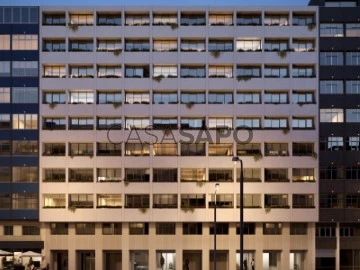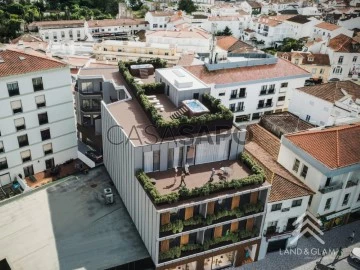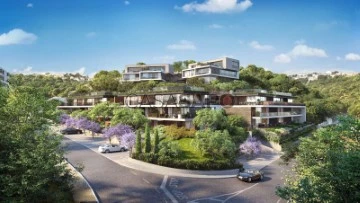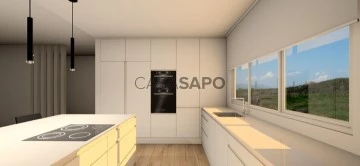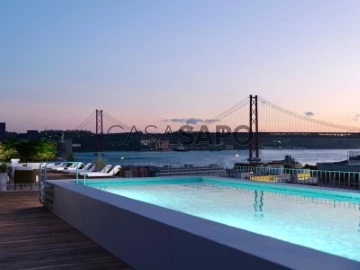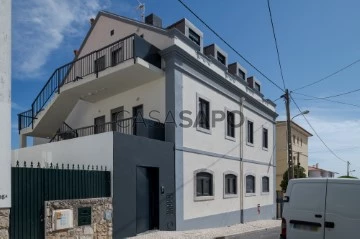Saiba aqui quanto pode pedir
54 Buildings Under construction, in Distrito de Lisboa
Map
Order by
Relevance
Apartment Block
S.Maria e S.Miguel, S.Martinho, S.Pedro Penaferrim, Sintra, Distrito de Lisboa
Under construction · 1,212m²
buy
2.400.000 €
Fabulous investment opportunity in an apart-hotel development project ’Sintra Boutique’, which includes
apartments (with assignment of property rights to each flat), commercial premises,
Reception, café, lounge area, parking spaces and garage boxes.
In the context of the Sintra Municipal Development Plan, this project is one of the most recent and promising solutions for the renovation and improvement of the urban environment.
It is a plot of land and set of buildings in Sintra, located in one of the picturesque and historic areas of the tourist centre of the city, being close to several cultural and tourist attractions.
This enterprise offers panoramic views of ancient castles, over the mountain valley of the Sintra region and the ocean.
The development concept of this project is a combination of the historical heritage of this region with more modern integrations.
The stable and growing tourist demand annually, combined with the acute scarcity of existing resources that the market offers, gives this project extreme relevance, sustainability and high profitability. This makes it an attractive and promising investment, both from a medium and long-term perspective.
Sintra, a city with a splendid royal past, is central to Portugal’s tourist and cultural scene, being an indispensable component of Lisbon’s cultural fun.
Its unique architecture is visited annually by more than 5 million tourists, and the tourist flow continues to
grow steadily.
This place attracts by its numerous unique attractions: magnificent castles - Pena Palace, Medieval Moorish Castle, the mysterious Quinta da Regaleira, the exquisite Monserrat Palace and others.
The westernmost point of Europe, Cabo da Roca, surprises with its spectacular views, while Azenhas do Mar is the most famous beach.
The Sintra-Cascais Natural Park surprises with its forests, dams, waterfalls, beaches and natural landscapes, diversity of flora and fauna. And this is just a part of what Sintra has to offer!
However, the current situation of the Sintra tourist accommodation market indicates a shortage of supply, which represents a remarkable opportunity for investors. Investing in Sintra promises not only high rental income, but also the prospect of participating in a touristic market dynamic.
Considering the strategic importance of Sintra, its privileged position next to Lisbon and the constant growth of tourist interest, investing in Sintra is a smart decision that provides returns.
apartments (with assignment of property rights to each flat), commercial premises,
Reception, café, lounge area, parking spaces and garage boxes.
In the context of the Sintra Municipal Development Plan, this project is one of the most recent and promising solutions for the renovation and improvement of the urban environment.
It is a plot of land and set of buildings in Sintra, located in one of the picturesque and historic areas of the tourist centre of the city, being close to several cultural and tourist attractions.
This enterprise offers panoramic views of ancient castles, over the mountain valley of the Sintra region and the ocean.
The development concept of this project is a combination of the historical heritage of this region with more modern integrations.
The stable and growing tourist demand annually, combined with the acute scarcity of existing resources that the market offers, gives this project extreme relevance, sustainability and high profitability. This makes it an attractive and promising investment, both from a medium and long-term perspective.
Sintra, a city with a splendid royal past, is central to Portugal’s tourist and cultural scene, being an indispensable component of Lisbon’s cultural fun.
Its unique architecture is visited annually by more than 5 million tourists, and the tourist flow continues to
grow steadily.
This place attracts by its numerous unique attractions: magnificent castles - Pena Palace, Medieval Moorish Castle, the mysterious Quinta da Regaleira, the exquisite Monserrat Palace and others.
The westernmost point of Europe, Cabo da Roca, surprises with its spectacular views, while Azenhas do Mar is the most famous beach.
The Sintra-Cascais Natural Park surprises with its forests, dams, waterfalls, beaches and natural landscapes, diversity of flora and fauna. And this is just a part of what Sintra has to offer!
However, the current situation of the Sintra tourist accommodation market indicates a shortage of supply, which represents a remarkable opportunity for investors. Investing in Sintra promises not only high rental income, but also the prospect of participating in a touristic market dynamic.
Considering the strategic importance of Sintra, its privileged position next to Lisbon and the constant growth of tourist interest, investing in Sintra is a smart decision that provides returns.
Contact
See Phone
Building
Estrela, Lisboa, Distrito de Lisboa
Under construction · 440m²
buy
2.100.000 €
O presente Projeto é o negócio perfeito para investidor que pretenda retorno rápido de 20% (numa análise conservadora). Obra de Reconstrução concluída a 60%, faltando apenas acabamentos. Estima-se que a Obra de Reconstrução possa estar concluída e as frações preparadas para revenda ou colocação em arrendamento dentro de 4-6 meses. Prédio vende-se no estado em que se encontra. Conclusão da obra a cargo do novo proprietário.
O Projeto de Ampliação previu a construção de um piso adicional, tendo o Prédio passado a contar com 6 pisos e uma Área Total de Construção de 478m2 numa Área de Implantação de 86m2, distribuída da seguinte forma:
Cave e Piso Térreo: Espaço Comercial com 76m2 por piso, num total de 152m2. A Cave dispõe de janelas e iluminação natural. Este Espaço Comercial conta com a pré-instalação de infraestruturas para implementação de restaurante ou similar, podendo, naturalmente, funcionar com quaisquer outras finalidades (escritórios, co-working, etc.).Primeiro Piso: T1 com 76m2, suite e WC social, cozinha e sala-de-estar em open-space.Segundo Piso: T1 com 76m2, suite e WC social, cozinha e sala-de-estar em open-space.Terceiro e Quarto Pisos: T2 Duplex com 135m2 Terceiro Piso: primeira suite e WC social, cozinha e sala-de-estar em open-space ; Quarto Piso: segunda suite com varanda; segunda sala-de-estar com varanda com vista-rio e Calçada da Estrela com Borges Carneiro.Nota: ainda é possível alterar tipologias das frações através de Projeto de Alteração. De igual modo, timing perfeito caso o investidor pretenda escolher acabamentos e dar o seu cunho ao Projeto!
Dispomos de estudos sobre preços estimados de revenda e de arrendamento. Contacte-nos para mais informações sobre a rentabilidade do Projeto.
O seu novo Prédio situa-se em plena Calçada da Estrela. A escassos metros da Basílica e do Jardim da Estrela, este é o novo Projeto do Atelier da Arquiteta de Interiores Rebecca Leon. Numa das melhores localizações de Lisboa, não perca a oportunidade de fazer o melhor investimento dos últimos anos. Contacte-nos já hoje!
Partilhamos o negócio (50/50) com TODOS os consultores e agências imobiliários com licença AMI válida para o efeito.
Esperamos por si. Obrigada e até já!
Características:
Outras características - Varanda;
O Projeto de Ampliação previu a construção de um piso adicional, tendo o Prédio passado a contar com 6 pisos e uma Área Total de Construção de 478m2 numa Área de Implantação de 86m2, distribuída da seguinte forma:
Cave e Piso Térreo: Espaço Comercial com 76m2 por piso, num total de 152m2. A Cave dispõe de janelas e iluminação natural. Este Espaço Comercial conta com a pré-instalação de infraestruturas para implementação de restaurante ou similar, podendo, naturalmente, funcionar com quaisquer outras finalidades (escritórios, co-working, etc.).Primeiro Piso: T1 com 76m2, suite e WC social, cozinha e sala-de-estar em open-space.Segundo Piso: T1 com 76m2, suite e WC social, cozinha e sala-de-estar em open-space.Terceiro e Quarto Pisos: T2 Duplex com 135m2 Terceiro Piso: primeira suite e WC social, cozinha e sala-de-estar em open-space ; Quarto Piso: segunda suite com varanda; segunda sala-de-estar com varanda com vista-rio e Calçada da Estrela com Borges Carneiro.Nota: ainda é possível alterar tipologias das frações através de Projeto de Alteração. De igual modo, timing perfeito caso o investidor pretenda escolher acabamentos e dar o seu cunho ao Projeto!
Dispomos de estudos sobre preços estimados de revenda e de arrendamento. Contacte-nos para mais informações sobre a rentabilidade do Projeto.
O seu novo Prédio situa-se em plena Calçada da Estrela. A escassos metros da Basílica e do Jardim da Estrela, este é o novo Projeto do Atelier da Arquiteta de Interiores Rebecca Leon. Numa das melhores localizações de Lisboa, não perca a oportunidade de fazer o melhor investimento dos últimos anos. Contacte-nos já hoje!
Partilhamos o negócio (50/50) com TODOS os consultores e agências imobiliários com licença AMI válida para o efeito.
Esperamos por si. Obrigada e até já!
Características:
Outras características - Varanda;
Contact
See Phone
Building
Xabregas, Beato, Lisboa, Distrito de Lisboa
Under construction
buy
5.000.000 €
Prédio urbano, constituído por dois pisos para construção de uma residência para estudantes.
Com projeto para:
- Um espaço comercial para ginásio;
- Dois Espaços comerciais;
- 150 Unidades de alojamento;
- Átrio de Entrada / Recepção com bengaleiro, arrumos e instalações sanitárias;
- Sala de refeição;
- Zona de estar.
Disponível pra visitas
Com projeto para:
- Um espaço comercial para ginásio;
- Dois Espaços comerciais;
- 150 Unidades de alojamento;
- Átrio de Entrada / Recepção com bengaleiro, arrumos e instalações sanitárias;
- Sala de refeição;
- Zona de estar.
Disponível pra visitas
Contact
See Phone
Building
Arroios, Lisboa, Distrito de Lisboa
Under construction
buy
820.000 €
Building near Praça do Chile in Lisbon
New Apartments
T1 - 420.000,€ + Parking 1 car
T2 - 750.000,€ + Parking 1 car
T3 - 820.000,€ + Parking 2 cars
All with parking
Finishes:
Equipped kitchens
Wooden floor
Air conditioning
SF Group provides its clients with maximum experience, quality and professionalism in several areas. In this way, they created the brands, SF Properties, SF Signature, SF Investments and SF Exclusive, to be able to provide a complete service, from the acquisition of a property, investments, financing, legal and tax advice, relocation, concierge, architecture, interior design, decoration and real estate management. The relationship, empathy and personalised service aim to create a service tailored to the needs of each client - tailor made.
We are committed to a strict standard of quality and professionalism.
New Apartments
T1 - 420.000,€ + Parking 1 car
T2 - 750.000,€ + Parking 1 car
T3 - 820.000,€ + Parking 2 cars
All with parking
Finishes:
Equipped kitchens
Wooden floor
Air conditioning
SF Group provides its clients with maximum experience, quality and professionalism in several areas. In this way, they created the brands, SF Properties, SF Signature, SF Investments and SF Exclusive, to be able to provide a complete service, from the acquisition of a property, investments, financing, legal and tax advice, relocation, concierge, architecture, interior design, decoration and real estate management. The relationship, empathy and personalised service aim to create a service tailored to the needs of each client - tailor made.
We are committed to a strict standard of quality and professionalism.
Contact
See Phone
Building
Arredores (São José), Santo António, Lisboa, Distrito de Lisboa
Under construction · 375m²
buy
750.000 €
YUP
REVOLUTION IN THE WAY THAT SPACE IS USED
YUP - Young Urban Property presents a unique concept, which adapts itself to the constant and different needs and mutations of modern life. This is a refurbishment project that combines original features such as the façade, now recovered, with modern interiors that are fully adaptable to the new needs of its residents. Enjoy ample spaces for events with family and friends or close some rooms for more privacy through sliding wooden panels.
In this case, it is the property that adapts to the owner and not the opposite, allowing a living in total harmony with the spaces in your home, since the YUP offers different possibilities depending on the occasion.
FLEXIBILITY AND SOPHISTICATED FINISHINGS
Consisting of 20 one and two bedroom apartments, ranging from 66 to 115 sqm, all with parking space and storage room, each unit benefits from a contemporary and incredibly functional architecture. It’s important not to forget that the rooms can be transformed at any time, according to their owners’ needs.
Can you imagine living in a 2 bedroom apartment which, whenever you need to have larger areas, transforms into a 1 bedroom apartment? Or even a 1 bedroom apartment that transforms into a studio? Without any building works or other major complications. Dare to have a house as you really need it... at every moment.
The conception of this architectural project was in charge of the renowned architect Eduardo Capinha Lopes, who bet on an industrial design and finishes such as epoxy paint over screed and high quality wood. It should also be noted that the sliding panels give greater visual amplitude to the divisions.
IN THE HEART OF LISBON
Located next to Campo Mártires da Pátria and Jardim do Torel, only a few minutes away from Avenida da Liberdade and Lisbon’s downtown, YUP combines a cosmopolitan and central location in the Portuguese capital with the best shops, hotels and restaurants, with green and historical spaces, as well as viewpoints with magnificent views over Lisbon and the river Tagus.
FOCUSED ON THE FUTURE
YUP’s vanguardism does not end with the dynamism of its divisions. Each YUP unit is duly equipped and integrated with several technological applications, from which you can manage a series of features of your home at a distance of a single click, wherever you are.
REVOLUTION IN THE WAY THAT SPACE IS USED
YUP - Young Urban Property presents a unique concept, which adapts itself to the constant and different needs and mutations of modern life. This is a refurbishment project that combines original features such as the façade, now recovered, with modern interiors that are fully adaptable to the new needs of its residents. Enjoy ample spaces for events with family and friends or close some rooms for more privacy through sliding wooden panels.
In this case, it is the property that adapts to the owner and not the opposite, allowing a living in total harmony with the spaces in your home, since the YUP offers different possibilities depending on the occasion.
FLEXIBILITY AND SOPHISTICATED FINISHINGS
Consisting of 20 one and two bedroom apartments, ranging from 66 to 115 sqm, all with parking space and storage room, each unit benefits from a contemporary and incredibly functional architecture. It’s important not to forget that the rooms can be transformed at any time, according to their owners’ needs.
Can you imagine living in a 2 bedroom apartment which, whenever you need to have larger areas, transforms into a 1 bedroom apartment? Or even a 1 bedroom apartment that transforms into a studio? Without any building works or other major complications. Dare to have a house as you really need it... at every moment.
The conception of this architectural project was in charge of the renowned architect Eduardo Capinha Lopes, who bet on an industrial design and finishes such as epoxy paint over screed and high quality wood. It should also be noted that the sliding panels give greater visual amplitude to the divisions.
IN THE HEART OF LISBON
Located next to Campo Mártires da Pátria and Jardim do Torel, only a few minutes away from Avenida da Liberdade and Lisbon’s downtown, YUP combines a cosmopolitan and central location in the Portuguese capital with the best shops, hotels and restaurants, with green and historical spaces, as well as viewpoints with magnificent views over Lisbon and the river Tagus.
FOCUSED ON THE FUTURE
YUP’s vanguardism does not end with the dynamism of its divisions. Each YUP unit is duly equipped and integrated with several technological applications, from which you can manage a series of features of your home at a distance of a single click, wherever you are.
Contact
See Phone
Building
Silveira, Torres Vedras, Distrito de Lisboa
Under construction · 153m²
buy
515.000 €
Fantastic 3 bedroom apartment with unique terrace and unique sun exposure, 300 meters from Santa Cruz beach and 45 minutes from Lisbon and its airport!
A few meters walk from the center of the village and the beaches of Santa Cruz, this fantastic apartment has unique characteristics and is composed of:
- A fantastic 150 m2 terrace at the top of the apartment with a stunning view of the countryside and also a sea view
- An office at the top of the terrace with lots of light and sun exposure
- Fantastic balconies that run along the entire length of the apartment, passing through the entire bedrooms and ending on a fantastic terrace
- Excellent exposure visible in photographs
- Fully equipped kitchen with island and access to a balcony with barbecue
- Open space living room and dining room
- Suite room with private bathroom with window
- Bedroom with wardrobe
- Bedroom with wardrobe
- Guest bathroom with shower base and hanging dishes
To highlight:
- Construction quality
- High security armored door
- Air conditioning in all LG rooms
- LEGRAND brand electrical installation with video intercom system, alarm and lighting control and electric blinds
-State-of-the-art LED lights indoor and outdoor
- Kitchen with water-repellent MDF furniture with quality finishing and SILESTONE stone countertop with BOSCH equipment
- Wardrobes with matt lacquered finish
- High resistance AC5 floating floor
- VMC system for renewing the propertys indoor air
- 2 parking spaces, etc.
With easy access to the A8 motorway (Lisbon Porto) the town of Santa Cruz (Silveira parish) has an excellent location, allowing you to quickly be in the most famous locations in Portugal from Ericeira, Sintra, Cascais, Óbidos, Nazaré, Peniche, Leiria, Aveiro, Porto and of course Lisbon.
Benefit from this location and easy access to all beaches in the West Region (Silver Coast) from Santa Cruz, Ericeira, Assenta, Praia Azul, Areia Branca, Peniche and the beaches of Nazaré.
In Silveira and the city of Torres Vedras (10 minutes) you have everything you need for your daily life, from supermarkets, medical clinics, hospital (Hospital Publico, Hospital CUF, Hospital Soerad), banks, traditional commerce, restaurants, car workshops , accounting, hypermarkets, etc.
Integration into the Lisbon Metropolitan Area in the short term is a considerable added value, the good accessibility to Lisbon (45 minutes to Lisbon airport) and the proximity to the excellent beaches in the West Zone, provide an excellent quality of life for the homeowners, from the perspective of permanent housing, holiday and/or weekend residence as well as from the perspective of investment for income.
Don’t forget to visit!
Jose Cancela
#ref: 75859
A few meters walk from the center of the village and the beaches of Santa Cruz, this fantastic apartment has unique characteristics and is composed of:
- A fantastic 150 m2 terrace at the top of the apartment with a stunning view of the countryside and also a sea view
- An office at the top of the terrace with lots of light and sun exposure
- Fantastic balconies that run along the entire length of the apartment, passing through the entire bedrooms and ending on a fantastic terrace
- Excellent exposure visible in photographs
- Fully equipped kitchen with island and access to a balcony with barbecue
- Open space living room and dining room
- Suite room with private bathroom with window
- Bedroom with wardrobe
- Bedroom with wardrobe
- Guest bathroom with shower base and hanging dishes
To highlight:
- Construction quality
- High security armored door
- Air conditioning in all LG rooms
- LEGRAND brand electrical installation with video intercom system, alarm and lighting control and electric blinds
-State-of-the-art LED lights indoor and outdoor
- Kitchen with water-repellent MDF furniture with quality finishing and SILESTONE stone countertop with BOSCH equipment
- Wardrobes with matt lacquered finish
- High resistance AC5 floating floor
- VMC system for renewing the propertys indoor air
- 2 parking spaces, etc.
With easy access to the A8 motorway (Lisbon Porto) the town of Santa Cruz (Silveira parish) has an excellent location, allowing you to quickly be in the most famous locations in Portugal from Ericeira, Sintra, Cascais, Óbidos, Nazaré, Peniche, Leiria, Aveiro, Porto and of course Lisbon.
Benefit from this location and easy access to all beaches in the West Region (Silver Coast) from Santa Cruz, Ericeira, Assenta, Praia Azul, Areia Branca, Peniche and the beaches of Nazaré.
In Silveira and the city of Torres Vedras (10 minutes) you have everything you need for your daily life, from supermarkets, medical clinics, hospital (Hospital Publico, Hospital CUF, Hospital Soerad), banks, traditional commerce, restaurants, car workshops , accounting, hypermarkets, etc.
Integration into the Lisbon Metropolitan Area in the short term is a considerable added value, the good accessibility to Lisbon (45 minutes to Lisbon airport) and the proximity to the excellent beaches in the West Zone, provide an excellent quality of life for the homeowners, from the perspective of permanent housing, holiday and/or weekend residence as well as from the perspective of investment for income.
Don’t forget to visit!
Jose Cancela
#ref: 75859
Contact
See Phone
Building
Lousa, Loures, Distrito de Lisboa
Under construction · 21,205m²
buy
5.000.000 €
Seize the opportunity at this exclusive residential development: 2 hectares with an approved luxury residential project for 20 single-family homes, combining superior finishes in an exclusive location. This investment, ready for immediate development, is available for purchase.
Investment Features:
Strategic Location: Positioned within a comfortable distance of Lisbon’s dynamic center, this exclusive residential development offers an ideal blend of city accessibility and serene suburban living. It is located 2 km from the A8, 15 min. from Hospital Beatriz Ângelo and Loures Shopping, 20 minutes from the airport, and 25 minutes from the center of Lisbon.
Ready-to-Develop Lots: The investment includes land already divided into 20 individual lots, complete with an approved project and construction that has commenced, all for the inclusive sale price of 5,000,000.00.
Refined Residences: Planned residences boast superior finishes in T3 and T4 configurations, with balconies, gardens, and parking spaces, crafted for elegance and functionality.
Community and Lifestyle: Future amenities are set to include a swimming pool, landscaped and picnic areas, a children’s playground, a community room, a gym, and more, promoting wellness and community spirit.
Commitment to the Environment: This project exemplifies a dedication to sustainable living, featuring private wells and photovoltaic panels to enhance energy efficiency.
Secure Living: The community will benefit from 24-hour security services, ensuring a safe and protected environment for all residents.
Why choose this development?
Investment Appeal: With the Portuguese real estate market’s strength, well-constructed homes in prime locations like this exclusive residential development are in high demand, presenting a valuable investment with potential for appreciation.
Future-Forward Infrastructure: The infrastructure is designed to meet modern desires and practicality, appealing to a market that values thoughtful development.
Discover More:
Delve into the specifics with our online resources, where you can find a detailed presentation, construction area maps, residence floor plans, and our sales brochure.
Join the Venture:
Embrace the opportunity to be part of a distinguished project managed by a group with a solid track record in real estate development. For more information, please reach out to Melissa Sarramalho, the appointed real estate consultant for this listing, and discuss how this investment aligns with your investment strategy.
#ref: 107574
Investment Features:
Strategic Location: Positioned within a comfortable distance of Lisbon’s dynamic center, this exclusive residential development offers an ideal blend of city accessibility and serene suburban living. It is located 2 km from the A8, 15 min. from Hospital Beatriz Ângelo and Loures Shopping, 20 minutes from the airport, and 25 minutes from the center of Lisbon.
Ready-to-Develop Lots: The investment includes land already divided into 20 individual lots, complete with an approved project and construction that has commenced, all for the inclusive sale price of 5,000,000.00.
Refined Residences: Planned residences boast superior finishes in T3 and T4 configurations, with balconies, gardens, and parking spaces, crafted for elegance and functionality.
Community and Lifestyle: Future amenities are set to include a swimming pool, landscaped and picnic areas, a children’s playground, a community room, a gym, and more, promoting wellness and community spirit.
Commitment to the Environment: This project exemplifies a dedication to sustainable living, featuring private wells and photovoltaic panels to enhance energy efficiency.
Secure Living: The community will benefit from 24-hour security services, ensuring a safe and protected environment for all residents.
Why choose this development?
Investment Appeal: With the Portuguese real estate market’s strength, well-constructed homes in prime locations like this exclusive residential development are in high demand, presenting a valuable investment with potential for appreciation.
Future-Forward Infrastructure: The infrastructure is designed to meet modern desires and practicality, appealing to a market that values thoughtful development.
Discover More:
Delve into the specifics with our online resources, where you can find a detailed presentation, construction area maps, residence floor plans, and our sales brochure.
Join the Venture:
Embrace the opportunity to be part of a distinguished project managed by a group with a solid track record in real estate development. For more information, please reach out to Melissa Sarramalho, the appointed real estate consultant for this listing, and discuss how this investment aligns with your investment strategy.
#ref: 107574
Contact
See Phone
Building
Quinta das Pevides , Mafra, Distrito de Lisboa
Under construction
With Garage
buy
265.000 €
Empreendimento com fantástica exposição solar e vista desafogada, com elevador, situado numa zona de excelentes acessos, tendo como mais valia na modernidade dos acabamentos, conforto assim como a qualidade de construção e materiais.
Composto por 12 apartamentos de tipologia T2 a T4 dúplex, localizado numa urbanização junto a todo o tipo de serviços e acessos à A21.
Cada apartamento tem uma arrecadação e garagem fechada com capacidade para 1 viatura.
Preços desde 265.000€ até 545.000€
Equipamentos dos apartamentos: AC, video porteiro, estores elétricos, vidros duplos oscilobatentes, painéis solares para aquecimento das água sanitárias, cozinhas totalmente equipadas com combinado, placa vitrocerâmica, exaustor, termoacumulador, forno, micro-ondas, máquina de lavar roupa e de loiça.
Prazo de conclusão da obra: Final de Dezembro de 2023
Prazo para escritura: até 3 meses após emissão da licença de habitação
Localizada a 1 minuto da autoestrada, zona habitacional tranquila com bons acessos e junto a comércio, hipermercados, escolas, transportes e A21, ficando a 10 minutos das magnificas praias da Vila piscatória de Ericeira.
.
* Todas as informações apresentadas não têm qualquer carácter vinculativo, não dispensa a confirmação por parte da mediadora, bem como a consulta da documentação do imóvel *
.
Composto por 12 apartamentos de tipologia T2 a T4 dúplex, localizado numa urbanização junto a todo o tipo de serviços e acessos à A21.
Cada apartamento tem uma arrecadação e garagem fechada com capacidade para 1 viatura.
Preços desde 265.000€ até 545.000€
Equipamentos dos apartamentos: AC, video porteiro, estores elétricos, vidros duplos oscilobatentes, painéis solares para aquecimento das água sanitárias, cozinhas totalmente equipadas com combinado, placa vitrocerâmica, exaustor, termoacumulador, forno, micro-ondas, máquina de lavar roupa e de loiça.
Prazo de conclusão da obra: Final de Dezembro de 2023
Prazo para escritura: até 3 meses após emissão da licença de habitação
Localizada a 1 minuto da autoestrada, zona habitacional tranquila com bons acessos e junto a comércio, hipermercados, escolas, transportes e A21, ficando a 10 minutos das magnificas praias da Vila piscatória de Ericeira.
.
* Todas as informações apresentadas não têm qualquer carácter vinculativo, não dispensa a confirmação por parte da mediadora, bem como a consulta da documentação do imóvel *
.
Contact
See Phone
Building
Centro (Parede), Carcavelos e Parede, Cascais, Distrito de Lisboa
Under construction · 1,345m²
With Garage
buy
950.000 €
O Condomínio Marenostrum é o mais recente empreendimento a surgir na Parede, na primeira linha do mar.
O edifício tem um total de 20 apartamentos de tipologias t1, t2, t3 e t4, todos com espaço de arrumação e lugar de garagem nos pisos subterrâneos.
Destaca-se pela sua arquitetura moderna, com varandas e terraços generosos, para quem privilegia a ligação com o exterior e a deslumbrante vista mar.
Os apartamentos T1 com áreas de 70 m2 a 87 m2, beneficiam de uma ampla sala que se prolonga com varandas de 8 m2 a 36 m2 , permitindo que o mar seja o elemento principal, uma cozinha aberta com a sala, uma casa de banho social e uma suite.
Os apartamentos T2 com áreas de 114 m2 a 123m2, beneficiam de uma ampla sala que se prolonga com varandas de 38 m2 a 83 m2 , permitindo que o mar seja o elemento principal, uma cozinha aberta com a sala, uma casa de banho social e duas suites.
Os apartamentos T3 com áreas de 152 m2, beneficiam de uma ampla sala que se prolonga com varandas de 54 m2, permitindo que o mar seja o elemento principal, uma cozinha aberta com a sala, uma casa de banho social e três suites.
Inundado de luz natural e envolvido de acabamentos de qualidade, o Condomínio Marenostrum permite usufruir de um ambiente familiar, onde o equilíbrio entre a natureza e a arquitetura assumem especial importância, permitindo uma qualidade de vida superior.
Tipologia T1 | Preços a partir de 950.000€
Tipologia T2 | Preços a partir de 1.330.000€
Tipologia T3 | Preços a partir de 1.900.000€
The Marenostrum Condominium is the most recent development to appear in Parede, on the seafront.
The building has a total of 20 apartments of types t1, t2, t3 and t4, all with storage and parking space on the underground floor.
It stands out for its modern architecture, with generous balconies and terraces, for those who prefer connection with the outside world and stunning sea views.
The T1 apartments with areas from 70 m2 to 87 m2, benefit from a large living room that extends with balconies of 8 m2 to 36 m2, allowing the sea to be the main element, a kitchen open to the living room, a guest bathroom and a suite.
The T2 apartments, with areas ranging from 114 m2 to 123 m2, benefit from a large living room that extends with balconies measuring 38 m2 to 83 m2, allowing the sea to be the main element, an open kitchen with the living room, a guest bathroom and two suites.
The T3 apartments with areas of 152 m2, benefit from a large living room that extends with balconies of 54 m2, allowing the sea to be the main element, an open kitchen with the living room, a guest bathroom and three suites.
Flooded with natural light and surrounded by quality finishes, the Marenostrum Condominium allows you to enjoy a family atmosphere, where the balance between nature and architecture assumes special importance, allowing a superior quality of life.
Typology T1 | Prices from €950,000
Typology T2 | Prices from €1,330,000
Typology T3 | Prices from €1,900,000
Le Marenostrum Condominium est le développement le plus récent apparu à Parede, sur le front de mer.
Le bâtiment dispose d’un total de 20 appartements de types t1, t2, t3 et t4, tous avec débarras et parking au sous-sol.
Il se distingue par son architecture moderne, avec de généreux balcons et terrasses, pour ceux qui préfèrent la connexion avec le monde extérieur et de superbes vues sur la mer.
Les appartements T1 d’une superficie de 70 m2 à 87 m2, bénéficient d’un grand séjour qui se prolonge par des balcons de 8 m2 à 36 m2, permettant à la mer d’être l’élément principal, d’une cuisine ouverte sur le séjour, d’une salle de bain invités et une suite.
Les appartements T2, d’une superficie allant de 114 m2 à 123 m2, bénéficient d’un grand séjour qui se prolonge par des balcons de 38 m2 à 83 m2, permettant à la mer d’être l’élément principal, d’une cuisine ouverte avec le séjour, d’une cuisine salle de bains et deux suites.
Les appartements T3 d’une superficie de 152 m2, bénéficient d’un grand séjour qui se prolonge par des balcons de 54 m2, permettant à la mer d’être l’élément principal, d’une cuisine ouverte avec le séjour, d’une salle de bain invités et de trois suites.
Inondé de lumière naturelle et entouré de finitions de qualité, la Copropriété Marenostrum vous permet de profiter d’une atmosphère familiale, où l’équilibre entre nature et architecture revêt une importance particulière, permettant une qualité de vie supérieure.
Typologie T1 | Prix à partir de 950 000 €
Typologie T2 | Prix à partir de 1 330 000 €
Typologie T3 | Prix à partir de 1 900 000 €
O edifício tem um total de 20 apartamentos de tipologias t1, t2, t3 e t4, todos com espaço de arrumação e lugar de garagem nos pisos subterrâneos.
Destaca-se pela sua arquitetura moderna, com varandas e terraços generosos, para quem privilegia a ligação com o exterior e a deslumbrante vista mar.
Os apartamentos T1 com áreas de 70 m2 a 87 m2, beneficiam de uma ampla sala que se prolonga com varandas de 8 m2 a 36 m2 , permitindo que o mar seja o elemento principal, uma cozinha aberta com a sala, uma casa de banho social e uma suite.
Os apartamentos T2 com áreas de 114 m2 a 123m2, beneficiam de uma ampla sala que se prolonga com varandas de 38 m2 a 83 m2 , permitindo que o mar seja o elemento principal, uma cozinha aberta com a sala, uma casa de banho social e duas suites.
Os apartamentos T3 com áreas de 152 m2, beneficiam de uma ampla sala que se prolonga com varandas de 54 m2, permitindo que o mar seja o elemento principal, uma cozinha aberta com a sala, uma casa de banho social e três suites.
Inundado de luz natural e envolvido de acabamentos de qualidade, o Condomínio Marenostrum permite usufruir de um ambiente familiar, onde o equilíbrio entre a natureza e a arquitetura assumem especial importância, permitindo uma qualidade de vida superior.
Tipologia T1 | Preços a partir de 950.000€
Tipologia T2 | Preços a partir de 1.330.000€
Tipologia T3 | Preços a partir de 1.900.000€
The Marenostrum Condominium is the most recent development to appear in Parede, on the seafront.
The building has a total of 20 apartments of types t1, t2, t3 and t4, all with storage and parking space on the underground floor.
It stands out for its modern architecture, with generous balconies and terraces, for those who prefer connection with the outside world and stunning sea views.
The T1 apartments with areas from 70 m2 to 87 m2, benefit from a large living room that extends with balconies of 8 m2 to 36 m2, allowing the sea to be the main element, a kitchen open to the living room, a guest bathroom and a suite.
The T2 apartments, with areas ranging from 114 m2 to 123 m2, benefit from a large living room that extends with balconies measuring 38 m2 to 83 m2, allowing the sea to be the main element, an open kitchen with the living room, a guest bathroom and two suites.
The T3 apartments with areas of 152 m2, benefit from a large living room that extends with balconies of 54 m2, allowing the sea to be the main element, an open kitchen with the living room, a guest bathroom and three suites.
Flooded with natural light and surrounded by quality finishes, the Marenostrum Condominium allows you to enjoy a family atmosphere, where the balance between nature and architecture assumes special importance, allowing a superior quality of life.
Typology T1 | Prices from €950,000
Typology T2 | Prices from €1,330,000
Typology T3 | Prices from €1,900,000
Le Marenostrum Condominium est le développement le plus récent apparu à Parede, sur le front de mer.
Le bâtiment dispose d’un total de 20 appartements de types t1, t2, t3 et t4, tous avec débarras et parking au sous-sol.
Il se distingue par son architecture moderne, avec de généreux balcons et terrasses, pour ceux qui préfèrent la connexion avec le monde extérieur et de superbes vues sur la mer.
Les appartements T1 d’une superficie de 70 m2 à 87 m2, bénéficient d’un grand séjour qui se prolonge par des balcons de 8 m2 à 36 m2, permettant à la mer d’être l’élément principal, d’une cuisine ouverte sur le séjour, d’une salle de bain invités et une suite.
Les appartements T2, d’une superficie allant de 114 m2 à 123 m2, bénéficient d’un grand séjour qui se prolonge par des balcons de 38 m2 à 83 m2, permettant à la mer d’être l’élément principal, d’une cuisine ouverte avec le séjour, d’une cuisine salle de bains et deux suites.
Les appartements T3 d’une superficie de 152 m2, bénéficient d’un grand séjour qui se prolonge par des balcons de 54 m2, permettant à la mer d’être l’élément principal, d’une cuisine ouverte avec le séjour, d’une salle de bain invités et de trois suites.
Inondé de lumière naturelle et entouré de finitions de qualité, la Copropriété Marenostrum vous permet de profiter d’une atmosphère familiale, où l’équilibre entre nature et architecture revêt une importance particulière, permettant une qualité de vie supérieure.
Typologie T1 | Prix à partir de 950 000 €
Typologie T2 | Prix à partir de 1 330 000 €
Typologie T3 | Prix à partir de 1 900 000 €
Contact
See Phone
Building
Lopas (Agualva), Agualva e Mira-Sintra, Distrito de Lisboa
Under construction · 2,527m²
buy
3.085.000 €
Condomínio Fechado na zona de Sintra
*FOTOS ILUSTRATIVAS*
Viva ou Invista num Edífício Prime com a qualidade que você e a sua família merecem.
Este Empreendimento Imobiliário em fase de construção e com conclusão prevista para final de 2024, reúne os mais elevados padrões construtivos, com uma especial relevância para a sua arquitetura moderna.
O EDIFÍCIO
O edifício compôe-se de 41 apartamentos com tipologias que variam entre os T1 (12 unid), T2 (17 unid), e T3 (12 unid).
Possui dois pisos destinados a garagem ou parqueamento dos apartamentos, e zona de estacionamento exterior social, dentro do Condomínio.
Desfrute do conforto de apartamentos idealizados por uma empresa especializada e qualificada, com uma longa experiência construtiva.
Acabamentos e equipamentos de primeira linha, com as cozinhas totalmente equipada com: placa, forno, exaustor, bomba calor, máquina de loiça, máquina de lavar roupa, combinado e micro-ondas.
Porta de patim blindada de alta segurança; estores eléctricos; caixilharias em pvc com corte térmico e abertura basculante; tetos falsos com iluminação embutida; pavimentos flutuantes em lamela de alta resistência nas zonas secas; Ar condicionado.
A zona exterior do condomínio tem áreas de lazer ajardinadas e piscina descoberta.
O edifício é constituído por dois blocos independentes com 2 elevadores por bloco.
Tem um fácil acesso às principais vias rodoviárias (a 500 metros da A16 com ligação à CREL, CRIL e IC19) sendo outras acessibilidades asseguradas por uma vasta rede de transportes existentes na zona. A zona já se encontra infra estruturada, com parques desportivos, supermercados, escolas e comércio local.
A informação disponibilizada, não tem caracter vinculativo, carecendo de confimação por intermédio da consulta à documentação disponibilizada do imóvel.
Recurso ao Crédito - Fale connosco
Se pretender financiar-se para comprar este apartamento, conheça as nossas melhores opções de crédito à habitação, pois somos uma empresa creditada pelo Banco de Portugal na actividade de Intermediação de Crédito com o nº 0001434.
Porquê de comprar este apartamento com a imobiliária Jaime Ouro
Porque somos das poucas empresas de Mediação que continua a manter uma presença marcante e um lugar de destaque no Mercado Imobiliário, desde a sua fundação em 1990.
Porque somos uma equipa que age com empenho, simpatia e com total disponibilidade, e reconhecida pelo seu nível profissional, no desenvolvimento da sua actividade.
Privilegiamos uma conduta assente em princípios de ética e responsabilidade, na defesa dos interesses dos nossos clientes, por isso oferecemos:
Consultores dedicados no acompanhamento e aconselhamento da compra do seu imóvel.
Criamos mais valor e temos a solução mais eficaz para a venda ou permuta do seu imóvel usado.
Aconselhamos e criamos boas alternativas ao seu processo de financiamento.
Tratamos de todos os procedimentos processuais ao logo da sua aquisição, desde a assinatura do Compra Promessa de compra e Venda até à realização da outorga da escritura de aquisição do imóvel.
A nossa ambição é melhorar os nossos serviços todos os dias, a nossa atitude faz a diferença, por isso o nosso lema é; FAÇA DA NOSSA CASA A SUA NOVA CASA.
*FOTOS ILUSTRATIVAS*
Viva ou Invista num Edífício Prime com a qualidade que você e a sua família merecem.
Este Empreendimento Imobiliário em fase de construção e com conclusão prevista para final de 2024, reúne os mais elevados padrões construtivos, com uma especial relevância para a sua arquitetura moderna.
O EDIFÍCIO
O edifício compôe-se de 41 apartamentos com tipologias que variam entre os T1 (12 unid), T2 (17 unid), e T3 (12 unid).
Possui dois pisos destinados a garagem ou parqueamento dos apartamentos, e zona de estacionamento exterior social, dentro do Condomínio.
Desfrute do conforto de apartamentos idealizados por uma empresa especializada e qualificada, com uma longa experiência construtiva.
Acabamentos e equipamentos de primeira linha, com as cozinhas totalmente equipada com: placa, forno, exaustor, bomba calor, máquina de loiça, máquina de lavar roupa, combinado e micro-ondas.
Porta de patim blindada de alta segurança; estores eléctricos; caixilharias em pvc com corte térmico e abertura basculante; tetos falsos com iluminação embutida; pavimentos flutuantes em lamela de alta resistência nas zonas secas; Ar condicionado.
A zona exterior do condomínio tem áreas de lazer ajardinadas e piscina descoberta.
O edifício é constituído por dois blocos independentes com 2 elevadores por bloco.
Tem um fácil acesso às principais vias rodoviárias (a 500 metros da A16 com ligação à CREL, CRIL e IC19) sendo outras acessibilidades asseguradas por uma vasta rede de transportes existentes na zona. A zona já se encontra infra estruturada, com parques desportivos, supermercados, escolas e comércio local.
A informação disponibilizada, não tem caracter vinculativo, carecendo de confimação por intermédio da consulta à documentação disponibilizada do imóvel.
Recurso ao Crédito - Fale connosco
Se pretender financiar-se para comprar este apartamento, conheça as nossas melhores opções de crédito à habitação, pois somos uma empresa creditada pelo Banco de Portugal na actividade de Intermediação de Crédito com o nº 0001434.
Porquê de comprar este apartamento com a imobiliária Jaime Ouro
Porque somos das poucas empresas de Mediação que continua a manter uma presença marcante e um lugar de destaque no Mercado Imobiliário, desde a sua fundação em 1990.
Porque somos uma equipa que age com empenho, simpatia e com total disponibilidade, e reconhecida pelo seu nível profissional, no desenvolvimento da sua actividade.
Privilegiamos uma conduta assente em princípios de ética e responsabilidade, na defesa dos interesses dos nossos clientes, por isso oferecemos:
Consultores dedicados no acompanhamento e aconselhamento da compra do seu imóvel.
Criamos mais valor e temos a solução mais eficaz para a venda ou permuta do seu imóvel usado.
Aconselhamos e criamos boas alternativas ao seu processo de financiamento.
Tratamos de todos os procedimentos processuais ao logo da sua aquisição, desde a assinatura do Compra Promessa de compra e Venda até à realização da outorga da escritura de aquisição do imóvel.
A nossa ambição é melhorar os nossos serviços todos os dias, a nossa atitude faz a diferença, por isso o nosso lema é; FAÇA DA NOSSA CASA A SUA NOVA CASA.
Contact
See Phone
Building
S.Maria e S.Miguel, S.Martinho, S.Pedro Penaferrim, Sintra, Distrito de Lisboa
Under construction · 160m²
buy
850.000 €
Heliodoro 81 é um edifício portador de interesse cultural, em que são refletidos valores de memória e antiguidade.
O ponto de partida do projeto visa valorizar o existente, no entanto, é igualmente objeto desta pretensão a reabilitação do edifício, reorganizando os seus espaços interiores melhorando desta forma as suas condições funcionais. Ao nível exterior o aspecto original é mantido de forma a preservar a sua identidade histórica e arquitectónica.
Apesar do valor ser o preço final, como o edifício se encontra em fase de reabilitação existem 2 opções:
Versão 1_ Dois pisos (T2) + um piso independente (T1-eventualmente para arrendar)
Versão 2_Três pisos com ligação interior (T4+1).
O ponto de partida do projeto visa valorizar o existente, no entanto, é igualmente objeto desta pretensão a reabilitação do edifício, reorganizando os seus espaços interiores melhorando desta forma as suas condições funcionais. Ao nível exterior o aspecto original é mantido de forma a preservar a sua identidade histórica e arquitectónica.
Apesar do valor ser o preço final, como o edifício se encontra em fase de reabilitação existem 2 opções:
Versão 1_ Dois pisos (T2) + um piso independente (T1-eventualmente para arrendar)
Versão 2_Três pisos com ligação interior (T4+1).
Contact
See Phone
Building
Alverca (Alverca do Ribatejo), Alverca do Ribatejo e Sobralinho, Vila Franca de Xira, Distrito de Lisboa
Under construction · 3,324m²
buy
1.300.000 €
Descrição do Edifício:
Edifício com parecer favorável no Informação Previa (PIP), para Habitação, estando seu Licenciamento a decorrer neste momento.
Processo concebido para ter a possibilidade de se enquadrar aos novos programas de Habitação do Governo (Ex: Programa Mais Habitação).
O Edifício já se encontra 40% Construído, contemplando 4 Pisos mais Cave.
Resumo:
- Área do Terreno: 4480 m²
- Área Bruta de Construção: 3.324 m²
- Área Bruta de Cave (estacionamento): 1.430 m²
- Nº de Frações (Fogos): 32
- - - - T1: 1
- - - - T2: 11
- - - - T3: 11
- - - - T4: 9
A falta de Imóveis disponíveis para a classe trabalhadora da industria local é manifestamente elevada, sendo o mercado alvo a classe trabalhadora do Município de Lisboa, visto sua inflação imobiliária dos últimos anos, forçou a procura de habitação além de Vila Franca de Xira.
Agende a sua Visita com Rui Jorge (telefone)
Edifício com parecer favorável no Informação Previa (PIP), para Habitação, estando seu Licenciamento a decorrer neste momento.
Processo concebido para ter a possibilidade de se enquadrar aos novos programas de Habitação do Governo (Ex: Programa Mais Habitação).
O Edifício já se encontra 40% Construído, contemplando 4 Pisos mais Cave.
Resumo:
- Área do Terreno: 4480 m²
- Área Bruta de Construção: 3.324 m²
- Área Bruta de Cave (estacionamento): 1.430 m²
- Nº de Frações (Fogos): 32
- - - - T1: 1
- - - - T2: 11
- - - - T3: 11
- - - - T4: 9
A falta de Imóveis disponíveis para a classe trabalhadora da industria local é manifestamente elevada, sendo o mercado alvo a classe trabalhadora do Município de Lisboa, visto sua inflação imobiliária dos últimos anos, forçou a procura de habitação além de Vila Franca de Xira.
Agende a sua Visita com Rui Jorge (telefone)
Contact
See Phone
Building
Santo António, Lisboa, Distrito de Lisboa
Under construction · 263m²
buy
1.220.000 €
Prédio para venda paralelo à Avenida da Liberdade.
O imóvel foi alvo de um projeto de arquitetura para reconstrução com ampliação de 1 piso.
É constituído pelas seguintes frações:
-R/C T1 Duplex c/ Cave, c/ AB 108,23 m2;
-1º piso T1 c/ Varanda, c/ AB 50,17m2;
-2º piso T1 c/ Varanda, c/ AB 47,66 m2 (C/ projeto para duplex e AB 80,74 m2);
-Áreas comuns 24,55 m2;
-A sua exposição solar Norte-Sul-Nascente-Poente (4 frentes);
-As varandas têm vista para a Avenida da Liberdade;
A grande parte das obras estão concluídas e os 3 apartamentos estão a ser explorados em regime de AL.
Para finalizar o projeto de reconstrução estão em falta os seguintes pontos:
1. Transformar o 2ºpiso em duplex T2 c/ 2 WC (atualmente é um T1 de 1 só andar com 1 WC);
2. Recuperar a fachada e pintura da mesma;
Prédio em Propriedade Total.
Homing Real Estate
AMI: 19662
EN
Building for sale and it’s parallel to Avenida da Liberdade.
This property was the subject of an architectural project for reconstruction and with an expansion of 1 floor.
It consists of the following fractions:
-R/C T1 Duplex w/ Basement, w/ GA 108.23 m2;
-1st floor T1 with Balcony, w/ GA 50.17m2;
-2nd floor T1 w/ Balcony, w/ GA 47.66 m2 (w/ project for duplex and AB 80.74 m2);
-Common areas 24.55 m2;
-North-South-East-West sun exposure, 4 fronts;
-The balconies overlook Avenida da Liberdade;
Most of the works are completed and the 3 apartments are being operated under an AL (Shot rent) regime.
To finalize the reconstruction project, the following points are missing:
1. Transform the 2nd floor into a T2 duplex with 2 WC. It is currently a 1-floor T1, with 1 WC.
2. Recover the facade and paint it.
This building has a total property.
Homing Real Estate
AMI: 19662
O imóvel foi alvo de um projeto de arquitetura para reconstrução com ampliação de 1 piso.
É constituído pelas seguintes frações:
-R/C T1 Duplex c/ Cave, c/ AB 108,23 m2;
-1º piso T1 c/ Varanda, c/ AB 50,17m2;
-2º piso T1 c/ Varanda, c/ AB 47,66 m2 (C/ projeto para duplex e AB 80,74 m2);
-Áreas comuns 24,55 m2;
-A sua exposição solar Norte-Sul-Nascente-Poente (4 frentes);
-As varandas têm vista para a Avenida da Liberdade;
A grande parte das obras estão concluídas e os 3 apartamentos estão a ser explorados em regime de AL.
Para finalizar o projeto de reconstrução estão em falta os seguintes pontos:
1. Transformar o 2ºpiso em duplex T2 c/ 2 WC (atualmente é um T1 de 1 só andar com 1 WC);
2. Recuperar a fachada e pintura da mesma;
Prédio em Propriedade Total.
Homing Real Estate
AMI: 19662
EN
Building for sale and it’s parallel to Avenida da Liberdade.
This property was the subject of an architectural project for reconstruction and with an expansion of 1 floor.
It consists of the following fractions:
-R/C T1 Duplex w/ Basement, w/ GA 108.23 m2;
-1st floor T1 with Balcony, w/ GA 50.17m2;
-2nd floor T1 w/ Balcony, w/ GA 47.66 m2 (w/ project for duplex and AB 80.74 m2);
-Common areas 24.55 m2;
-North-South-East-West sun exposure, 4 fronts;
-The balconies overlook Avenida da Liberdade;
Most of the works are completed and the 3 apartments are being operated under an AL (Shot rent) regime.
To finalize the reconstruction project, the following points are missing:
1. Transform the 2nd floor into a T2 duplex with 2 WC. It is currently a 1-floor T1, with 1 WC.
2. Recover the facade and paint it.
This building has a total property.
Homing Real Estate
AMI: 19662
Contact
See Phone
Building
Algés, Algés, Linda-a-Velha e Cruz Quebrada-Dafundo, Oeiras, Distrito de Lisboa
Under construction · 767m²
buy
1.360.000 €
Living in Miraflores Park means living in an urban environment, with quality of life, surrounded by nature, very close to the green mantle of Monsanto Natural Park, Miraflores Urban Park, and also, in some cases, with a magnificent view over the Tagus River. That is why the modern apartments at Miraflores Park have generously sized windows - with high thermal and acoustic performance - that privilege the landscape and the entrance of natural light.
Miraflores Park consists of 34 units distributed over its 10 floors, with typologies ranging from 1 to 4 bedrooms and areas between 50 and 456sqm. Its modern apartments were designed with the purpose of providing the maximum well-being and comfort, not forgetting the functional side. They are characterized by wide spaces, minimalist style and neutral tones, with high quality finishes. Their kitchens are fully equipped with top brand appliances. As for the bedrooms, they are mostly suites with wardrobes and great storage.
With a contemporary façade, with elegant and sober lines, the Miraflores Park has 50 parking spaces and a carefully decorated reception area. At the top, it has a rooftop lounge with a magnificent landscape, where you can relax or exercise.
The Miraflores neighbourhood is a charming and sought-after area with a unique centrality. From here you can reach the centre of Lisbon and Cascais in a few minutes due to the excellent infrastructures that surround it, such as the A5, the CRIL and the CREL. Also noteworthy is the proximity to the beaches of the Cascais line, Passeio Marítimo de Algés and Belém.
This is also a family-friendly neighbourhood, comfortable and safe, combining the best of a modern yet modest lifestyle, with a wide range of amenities and services, from shops, clinics and pharmacies, schools, gyms and restaurants, as well as places where you can spend pleasant moments of leisure.
Miraflores Park consists of 34 units distributed over its 10 floors, with typologies ranging from 1 to 4 bedrooms and areas between 50 and 456sqm. Its modern apartments were designed with the purpose of providing the maximum well-being and comfort, not forgetting the functional side. They are characterized by wide spaces, minimalist style and neutral tones, with high quality finishes. Their kitchens are fully equipped with top brand appliances. As for the bedrooms, they are mostly suites with wardrobes and great storage.
With a contemporary façade, with elegant and sober lines, the Miraflores Park has 50 parking spaces and a carefully decorated reception area. At the top, it has a rooftop lounge with a magnificent landscape, where you can relax or exercise.
The Miraflores neighbourhood is a charming and sought-after area with a unique centrality. From here you can reach the centre of Lisbon and Cascais in a few minutes due to the excellent infrastructures that surround it, such as the A5, the CRIL and the CREL. Also noteworthy is the proximity to the beaches of the Cascais line, Passeio Marítimo de Algés and Belém.
This is also a family-friendly neighbourhood, comfortable and safe, combining the best of a modern yet modest lifestyle, with a wide range of amenities and services, from shops, clinics and pharmacies, schools, gyms and restaurants, as well as places where you can spend pleasant moments of leisure.
Contact
See Phone
Building
Avenida da Liberdade (Tivoli), Misericórdia, Lisboa, Distrito de Lisboa
Under construction · 1,004m²
buy
11.230.000 €
Living in Rua da Glória means getting the best of both worlds in Lisbon: on the one hand, you will live in one of the quietest streets in the capital, safeguarded from the hustle and bustle whenever you need it; at the same time, you will be just 1 minute away from Avenida da Liberdade, the city’s most vibrant and cosmopolitan artery, or 5 minutes away from Príncipe Real, an emerging neighborhood that brings together much of the best shopping, dining and cultural activities that Lisbon has to offer.
These 20 unique apartments combine the beautiful heritage of a building erected in the early 20th century with a contemporary interior with first-rate finishes. The apartments follow the duplex loft typology with generous areas ranging from 105m2 to 207m2 and are distributed over five floors.
The common areas preserve the magnificence of a historical past and make this building a real treasure. Whether it be the monumentality of the entrance hall, the wooden stairs with rehabilitated metal guards or the generous ceilings, Grand Loft Avenida is an authentic tribute to Lisbon’s architectural heritage, adapted to the present day.
-
We are a real estate company with a customer-centric approach.
As one of the leading international real estate consulting agencies in Portugal, UrHome Portugal has developed a reputation among its clients for unmatched professionalism and expertise in the industry.
We focus on investment consultancy with a thorough understanding of market dynamics, needs and requirements. The trust we build with our customers is based on our customer-centric approach and a qualified team of professionals who deliver tailored solutions with clear goals and objectives.
At UrHome Portugal we develop an exclusive range of real estate and marketing services, advising our national and international clients on luxury properties and investments in Portugal.
These 20 unique apartments combine the beautiful heritage of a building erected in the early 20th century with a contemporary interior with first-rate finishes. The apartments follow the duplex loft typology with generous areas ranging from 105m2 to 207m2 and are distributed over five floors.
The common areas preserve the magnificence of a historical past and make this building a real treasure. Whether it be the monumentality of the entrance hall, the wooden stairs with rehabilitated metal guards or the generous ceilings, Grand Loft Avenida is an authentic tribute to Lisbon’s architectural heritage, adapted to the present day.
-
We are a real estate company with a customer-centric approach.
As one of the leading international real estate consulting agencies in Portugal, UrHome Portugal has developed a reputation among its clients for unmatched professionalism and expertise in the industry.
We focus on investment consultancy with a thorough understanding of market dynamics, needs and requirements. The trust we build with our customers is based on our customer-centric approach and a qualified team of professionals who deliver tailored solutions with clear goals and objectives.
At UrHome Portugal we develop an exclusive range of real estate and marketing services, advising our national and international clients on luxury properties and investments in Portugal.
Contact
See Phone
Building
Campo de Ourique, Lisboa, Distrito de Lisboa
Under construction · 437m²
buy
3.260.000 €
New building, under construction, with four apartments in the best area of Campo de Ourique.
The CR 80 development is a residential development consisting of 4 apartments in a 4-storey building in Campo de Ourique. This project, which results from the rehabilitation of a classic building, with a tiled facade, will have 4 apartments, 1 T1+1, 2 T2, a T3 Duplex with areas between 79.3 m2 and 152.4 m2. Building with elevator.
The apartments are as follows:
T1+1 | 80.4 m2 | Floor 0 | Terrace 18.1 m2
T2 | 87 m2 | Floor 1
T3 | 88 m2 | Floor 2
T3 | 163m2 | Duplex | 3 suites | Floors 3 and 4
Campo de Ourique is one of the best neighborhoods in Lisbon to enjoy a neighborhood life, with a huge range of shops, restaurants, hairdressers, pastry shops and cafes, the market, Jardim da Parada, Shopping Amoreiras and educational establishments such as Escolas Salesianos, the French Lyceum and the Redbridge School, which make living here a unique experience in the city of Lisbon.
Close to several means of transport, namely tram 28 and several buses and the Rato metro and in the future with a new station in Estrela.
Conclusion: 4th Quarter 2024
Apartments are also sold individually. Contact me for more information.
#ref: 110891
The CR 80 development is a residential development consisting of 4 apartments in a 4-storey building in Campo de Ourique. This project, which results from the rehabilitation of a classic building, with a tiled facade, will have 4 apartments, 1 T1+1, 2 T2, a T3 Duplex with areas between 79.3 m2 and 152.4 m2. Building with elevator.
The apartments are as follows:
T1+1 | 80.4 m2 | Floor 0 | Terrace 18.1 m2
T2 | 87 m2 | Floor 1
T3 | 88 m2 | Floor 2
T3 | 163m2 | Duplex | 3 suites | Floors 3 and 4
Campo de Ourique is one of the best neighborhoods in Lisbon to enjoy a neighborhood life, with a huge range of shops, restaurants, hairdressers, pastry shops and cafes, the market, Jardim da Parada, Shopping Amoreiras and educational establishments such as Escolas Salesianos, the French Lyceum and the Redbridge School, which make living here a unique experience in the city of Lisbon.
Close to several means of transport, namely tram 28 and several buses and the Rato metro and in the future with a new station in Estrela.
Conclusion: 4th Quarter 2024
Apartments are also sold individually. Contact me for more information.
#ref: 110891
Contact
See Phone
Building
Loures, Distrito de Lisboa
Under construction · 2,170m²
With Garage
buy
#EXCLUSIVO MEDIPRED#
Ref.: MJN1449 - Apartamentos NOVOS T1,T2 e T3 na Urb. Jardim dos Poetas
**** ABERTAS AS RESERVAS PARA A 2ª FASE DO EMPREENDIMENTO ****
Término da construção previsto para primeiro semestre de 2025.
Apartamentos inseridos em prédio que irá iniciar a sua construção brevemente, situado numa urbanização nova, inserida em zona tranquila de habitação, nas imediações da zona comercial de Loures.
Frações com varandas, sendo uma com churrasqueira e parqueamento ou BOX para 1 viatura.
Os imóveis irão dispor de acabamentos e equipamentos que se destacarão pela sua modernidade e qualidade, nomeadamente painéis solares, ar-condicionado, janelas oscilobatentes com vidros duplos e corte térmico, estores elétricos e térmicos, porta blindada, vídeo porteiro, piso flutuante, teto falso com iluminação direta e indireta, carpintaria branco mate, wc com loiças suspensas e móveis lacados a branco, cozinha totalmente equipada com eletrodomésticos da marca AEG.
Prédio com som ambiente nos espaços comuns e sala de condomínio na cobertura, com wc, kitchenete e terraço para lazer.
Facilidade de acessos aos principais eixos viários para a cidade de Lisboa (IC22, IC17, A8 e A9 CREL).
* Fotos apto modelo e projeto 3D *
Não perca esta excelente oportunidade!
Marque já a sua visita connosco!
Ref.: MJN1449 - Apartamentos NOVOS T1,T2 e T3 na Urb. Jardim dos Poetas
**** ABERTAS AS RESERVAS PARA A 2ª FASE DO EMPREENDIMENTO ****
Término da construção previsto para primeiro semestre de 2025.
Apartamentos inseridos em prédio que irá iniciar a sua construção brevemente, situado numa urbanização nova, inserida em zona tranquila de habitação, nas imediações da zona comercial de Loures.
Frações com varandas, sendo uma com churrasqueira e parqueamento ou BOX para 1 viatura.
Os imóveis irão dispor de acabamentos e equipamentos que se destacarão pela sua modernidade e qualidade, nomeadamente painéis solares, ar-condicionado, janelas oscilobatentes com vidros duplos e corte térmico, estores elétricos e térmicos, porta blindada, vídeo porteiro, piso flutuante, teto falso com iluminação direta e indireta, carpintaria branco mate, wc com loiças suspensas e móveis lacados a branco, cozinha totalmente equipada com eletrodomésticos da marca AEG.
Prédio com som ambiente nos espaços comuns e sala de condomínio na cobertura, com wc, kitchenete e terraço para lazer.
Facilidade de acessos aos principais eixos viários para a cidade de Lisboa (IC22, IC17, A8 e A9 CREL).
* Fotos apto modelo e projeto 3D *
Não perca esta excelente oportunidade!
Marque já a sua visita connosco!
Contact
See Phone
Building
Quinta das Piçarras (Caneças), Ramada e Caneças, Odivelas, Distrito de Lisboa
Under construction · 1,397m²
With Garage
buy
# EXCLUSIVO MEDIPRED #
*3D tipo de acabamentos.
Apartamentos de TIPOLOGIA T3, com início de CONSTRUÇÃO no primeiro semestre de 2024, na Urbanização das Piçarras, em Caneças.
Empreendimento situado em zona calma, com excelentes acessos, com proximidade à Urbanização das Colinas do Cruzeiro.
Nas imediações, é possível encontrar todo o tipo de comércio e serviços.
Destacam-se os seguintes acabamentos:
- Ar Condicionado;
- Bomba de Calor;
- Estores Elétricos e Térmicos;
- Caixilharia Oscilo Batente (com rutura térmica);
- Carpintaria em Branco Lacado;
- Louças de WC suspensas;
- Entre outros.
Os apartamentos contarão com áreas compreendidas entre 143m2 até 215m2.
As cozinhas estarão totalmente equipadas, em open space com a sala, com acesso a varandas.
Cada fração do 1.º piso terá ao dispor um TERRAÇO com área superior a 35m2 e, por sua vez, o 3.º e último piso contará com um SÓTÃO independente, com áreas de 27m2 e 38m2.
A cada fração está afeta uma BOX para 1 viatura, sendo que, existem frações que terão 3 lugares de PARQUEAMENTO cada, ao invés da BOX.
Previsão do Início de Obra: primeiro semestre de 2024
Previsão da Conclusão de Obra: 3º trimestre de 2025
Contacte-nos para mais informações!
*3D tipo de acabamentos.
Apartamentos de TIPOLOGIA T3, com início de CONSTRUÇÃO no primeiro semestre de 2024, na Urbanização das Piçarras, em Caneças.
Empreendimento situado em zona calma, com excelentes acessos, com proximidade à Urbanização das Colinas do Cruzeiro.
Nas imediações, é possível encontrar todo o tipo de comércio e serviços.
Destacam-se os seguintes acabamentos:
- Ar Condicionado;
- Bomba de Calor;
- Estores Elétricos e Térmicos;
- Caixilharia Oscilo Batente (com rutura térmica);
- Carpintaria em Branco Lacado;
- Louças de WC suspensas;
- Entre outros.
Os apartamentos contarão com áreas compreendidas entre 143m2 até 215m2.
As cozinhas estarão totalmente equipadas, em open space com a sala, com acesso a varandas.
Cada fração do 1.º piso terá ao dispor um TERRAÇO com área superior a 35m2 e, por sua vez, o 3.º e último piso contará com um SÓTÃO independente, com áreas de 27m2 e 38m2.
A cada fração está afeta uma BOX para 1 viatura, sendo que, existem frações que terão 3 lugares de PARQUEAMENTO cada, ao invés da BOX.
Previsão do Início de Obra: primeiro semestre de 2024
Previsão da Conclusão de Obra: 3º trimestre de 2025
Contacte-nos para mais informações!
Contact
See Phone
Apartment Block
Alcântara, Lisboa, Distrito de Lisboa
Under construction · 6,196m²
With Swimming Pool
buy
Localizado junto ao rio Tejo, em Alcântara, nasceu o Empreendimento constituído por 97 apartamentos de tipologias T0 a T3, com amplas varandas com vista para o rio Tejo, totalmente equipados, mobilados e decorados.
constituído por luxuosos apartamentos de linhas modernas.
Com uma localização privilegiada, perto de variados locais de cultura, como os Mosteiros dos Jerónimos, Torre de Belém, Padrão dos Descobrimentos, Marina de Belém, o empreendimento oferece um conjunto de serviços que vão desde uma piscina, spa e bar.
Empreendimento terá uma passagem direta para o rio, onde poderá usufruir da plenitude do Rio Tejo.
Empreendimento de luxo, é ideal para combinar férias e investimento em Lisboa, onde a gestão terá a chancela, profissionalismo e experiência de um grupo hoteleiro de prestígio internacional.
Com retorno de rentabilidade garantida.
Empreendimento tem vistas deslumbrantes sobre o Tejo, inserido na cidade de Lisboa onde pode usufruir das mais diversas atividades culturais, gastronómicas e arquitetónicas.
O Empreendimento dispõe de um ginásio, de um spa com piscina, várias salas de reuniões e de conferências bem como um bar panorâmico na cobertura.
Terá acesso pedonal direto a toda a frente ribeirinha.
Com mais de 20 séculos de história, a capital portuguesa está situada junto ao rio Tejo. Com o sol quase sempre presente, a sua beleza única e singularidade arquitetónica são aclamadas além-fronteiras.
O rio não é só para se ver, é para aproveitar também. Especialmente em Alcântara, onde o castiço convive com o trendy. Restaurantes, bares e esplanadas, museus e diversão para os miúdos. Durante a semana ou no fim-de-semana, há muito para fazer em Alcântara à beira-rio.
constituído por luxuosos apartamentos de linhas modernas.
Com uma localização privilegiada, perto de variados locais de cultura, como os Mosteiros dos Jerónimos, Torre de Belém, Padrão dos Descobrimentos, Marina de Belém, o empreendimento oferece um conjunto de serviços que vão desde uma piscina, spa e bar.
Empreendimento terá uma passagem direta para o rio, onde poderá usufruir da plenitude do Rio Tejo.
Empreendimento de luxo, é ideal para combinar férias e investimento em Lisboa, onde a gestão terá a chancela, profissionalismo e experiência de um grupo hoteleiro de prestígio internacional.
Com retorno de rentabilidade garantida.
Empreendimento tem vistas deslumbrantes sobre o Tejo, inserido na cidade de Lisboa onde pode usufruir das mais diversas atividades culturais, gastronómicas e arquitetónicas.
O Empreendimento dispõe de um ginásio, de um spa com piscina, várias salas de reuniões e de conferências bem como um bar panorâmico na cobertura.
Terá acesso pedonal direto a toda a frente ribeirinha.
Com mais de 20 séculos de história, a capital portuguesa está situada junto ao rio Tejo. Com o sol quase sempre presente, a sua beleza única e singularidade arquitetónica são aclamadas além-fronteiras.
O rio não é só para se ver, é para aproveitar também. Especialmente em Alcântara, onde o castiço convive com o trendy. Restaurantes, bares e esplanadas, museus e diversão para os miúdos. Durante a semana ou no fim-de-semana, há muito para fazer em Alcântara à beira-rio.
Contact
See Phone
Building
Estrela, Lisboa, Distrito de Lisboa
Under construction · 1,824m²
With Garage
buy
Experience contemporary luxury in Lisbon!
Discover this new and excellent project, Infante Residences!
New apartments in a building with rooftop, swimming pool and stunning views of the Tagus River.
That urban getaway awaits you!
The Infante Residences condominium has exclusive access to an elegant rooftop with swimming pool and leisure area, perfect for enjoying panoramic views over the 25 de Abril bridge and the Tagus River.
An architectural project by Frederico Valsassina Arquitectos, the apartments are modern and functional, rehabilitation of an emblematic building, which combines its breathtaking views with the harmonious and functional design of its apartments.
The apartments have an agreement for 1 parking space for 10 years in Parque Infante Santo.
Expected completion: June 2025
Discover this new and excellent project, Infante Residences!
New apartments in a building with rooftop, swimming pool and stunning views of the Tagus River.
That urban getaway awaits you!
The Infante Residences condominium has exclusive access to an elegant rooftop with swimming pool and leisure area, perfect for enjoying panoramic views over the 25 de Abril bridge and the Tagus River.
An architectural project by Frederico Valsassina Arquitectos, the apartments are modern and functional, rehabilitation of an emblematic building, which combines its breathtaking views with the harmonious and functional design of its apartments.
The apartments have an agreement for 1 parking space for 10 years in Parque Infante Santo.
Expected completion: June 2025
Contact
See Phone
Apartment Block
Lourinhã e Atalaia, Distrito de Lisboa
Under construction · 1,100m²
With Garage
buy
Empreendimento de luxo localizado em zona privilegiada da Lourinhã.
O prédio, no centro da vila, é composto por 3 andares acima do solo, existindo duas frações habitacionais por andar, e no último andar, podemos encontrar duas Penthouse’s distribuídas em lado esquerdo e direito. Temos ainda o nível do R/C destinado a estacionamento.
A garagem conta ainda com moderno sistema de plataformas elevatórias.
Atualmente em fase de construção, o prédio tem a sua conclusão prevista para o primeiro semestre de 2024.
Certificação energética mínima prevista: A+.
Não perca esta oportunidade e venha conhecer o lar onde você usufruirá diariamente de um ambiente saudável, repleto de momentos únicos, liberdade e bem-estar.
Perto de todo o tipo de serviços locais, e escolas, está rodeado de zonas verdes e de lazer. Próximo a autoestrada e com excelentes acessos.
Preços a partir de € 480.000,00.
A Lourinhã é um tesouro repleto de história, tradições e um ambiente cultural vibrante. Explore esta região e mergulhe nos diversos monumentos, nos encantadores jardins e na riqueza do artesanato local que a vila tem para oferecer.
Além disso, a Lourinhã é famosa por suas tradições autênticas e pela sua ligação às raízes culturais. Descubra uma vila cheia de vida e emoção, onde as experiências genuínas são parte do dia a dia. E não se esqueça das praias deslumbrantes! A Lourinhã abriga praias de beleza singular, oferecendo momentos únicos. Venha descobrir toda a magia que a Lourinhã tem para oferecer, desde a sua rica herança cultural até às suas deslumbrantes praias!
*Todas as informações apresentadas não têm qualquer carácter vinculativo, não dispensando a consulta e confirmação de toda a documentação do imóvel.
O prédio, no centro da vila, é composto por 3 andares acima do solo, existindo duas frações habitacionais por andar, e no último andar, podemos encontrar duas Penthouse’s distribuídas em lado esquerdo e direito. Temos ainda o nível do R/C destinado a estacionamento.
A garagem conta ainda com moderno sistema de plataformas elevatórias.
Atualmente em fase de construção, o prédio tem a sua conclusão prevista para o primeiro semestre de 2024.
Certificação energética mínima prevista: A+.
Não perca esta oportunidade e venha conhecer o lar onde você usufruirá diariamente de um ambiente saudável, repleto de momentos únicos, liberdade e bem-estar.
Perto de todo o tipo de serviços locais, e escolas, está rodeado de zonas verdes e de lazer. Próximo a autoestrada e com excelentes acessos.
Preços a partir de € 480.000,00.
A Lourinhã é um tesouro repleto de história, tradições e um ambiente cultural vibrante. Explore esta região e mergulhe nos diversos monumentos, nos encantadores jardins e na riqueza do artesanato local que a vila tem para oferecer.
Além disso, a Lourinhã é famosa por suas tradições autênticas e pela sua ligação às raízes culturais. Descubra uma vila cheia de vida e emoção, onde as experiências genuínas são parte do dia a dia. E não se esqueça das praias deslumbrantes! A Lourinhã abriga praias de beleza singular, oferecendo momentos únicos. Venha descobrir toda a magia que a Lourinhã tem para oferecer, desde a sua rica herança cultural até às suas deslumbrantes praias!
*Todas as informações apresentadas não têm qualquer carácter vinculativo, não dispensando a consulta e confirmação de toda a documentação do imóvel.
Contact
See Phone
Building
Estoril, Cascais e Estoril, Distrito de Lisboa
Under construction
buy
2.187.150 €
Inspired by the values of our very being, Essence is an exclusive development designed to be enjoyed to the fullest with the ones we love the most.
Surrounded by unique and inspiring green areas, combined with a refined and elegant design of authorial architecture, Essence has the ability to make every day special, with comfort, authenticity and perfection.
Essence consists of 23 apartments, comprising 2, 3 and 4 bedrooms, which enjoy the quality of life and independence of a villa, with four concepts to match the exact needs of its residents: Garden Houses, Apartment Houses, Penthouses and Villas.
The balconies and terraces are highlighted elements, with large areas, tables, sofas and, in some typologies, jacuzzis.
Essence’s common areas include gourmet areas, fitness centre, garden and an infinity pool.
With an indescribable view over the sea, both the apartments and the common areas benefit from large glazed areas that grace their residents with a unique view at every moment.
Living in Estoril is living with lightness and tranquillity. The proximity to the beaches and nature make it an ideal place for sport or outdoor family outings.
This is a sophisticated, charming and noble area, with a unique beauty that breathes exclusivity and is only 20 minutes away from the cosmopolitan city of Lisbon.
Essence is situated in this vibrant locality, being very close to the main access roads, such as the A5, and just a few minutes walking distance from transport, schools, gardens, shopping areas and even the Azarujinha beach.
Surrounded by unique and inspiring green areas, combined with a refined and elegant design of authorial architecture, Essence has the ability to make every day special, with comfort, authenticity and perfection.
Essence consists of 23 apartments, comprising 2, 3 and 4 bedrooms, which enjoy the quality of life and independence of a villa, with four concepts to match the exact needs of its residents: Garden Houses, Apartment Houses, Penthouses and Villas.
The balconies and terraces are highlighted elements, with large areas, tables, sofas and, in some typologies, jacuzzis.
Essence’s common areas include gourmet areas, fitness centre, garden and an infinity pool.
With an indescribable view over the sea, both the apartments and the common areas benefit from large glazed areas that grace their residents with a unique view at every moment.
Living in Estoril is living with lightness and tranquillity. The proximity to the beaches and nature make it an ideal place for sport or outdoor family outings.
This is a sophisticated, charming and noble area, with a unique beauty that breathes exclusivity and is only 20 minutes away from the cosmopolitan city of Lisbon.
Essence is situated in this vibrant locality, being very close to the main access roads, such as the A5, and just a few minutes walking distance from transport, schools, gardens, shopping areas and even the Azarujinha beach.
Contact
See Phone
Building
Santo Antão e São Julião do Tojal, Loures, Distrito de Lisboa
Under construction · 1,892m²
buy
Quinta da Meia Laranja development.
Property under construction.
Construction of 19+4 apartments, total number of floors 4.
Area information:
- implantation area: 1,710 m2
- construction area: 2,516 m2
- gross construction area: 3,964 m2
- total land area: 1,710 m2
Fraction A - Trade with Collection
Gross Area: 52.65 m²
Sale Value: €190,000
Fraction B - Trade with Collection
Gross Area: 47.10 m²
Sale Value: €190,000
Fraction C - Trade with Collection
Gross Area: 52.70 m²
Sale Value: €195,000
Fraction D - Trade with Collection
Gross Area: 46.75 m²
Sale Value: €235,000
Fraction E - T2 + Terrace, 2 parking spaces and storage room
Gross Area: 88.55 m²
Sale Value: €395,000
Fraction F - T2 + Terrace, 2 parking spaces and storage room
Gross Area: 82.85 m²
Sale Value: €349,000
Fraction G - T2 + Balcony, Terrace, 2 parking spaces and storage room
Gross Area: 94.40 m²
Sale Value: €382,000
Fraction H - T2 + Balcony, Terrace, 2 parking spaces and storage room
Gross Area: 88.00 m²
Sale Value: €360,000
Fraction I - T2 + Balcony, Terrace, 2 parking spaces and storage room
Gross Area: 88.05 m²
Sale Value: €362,000
Fraction J - T2 + Balcony, Terrace, 2 parking spaces and storage room
Gross Area: 94.40 m²
Sale Value: €381,000
Fraction L - T2 + Balcony, Terrace, 2 parking spaces and storage room
Gross Area: 88.00 m²
Sale Value: €361,000
Fraction M - T2 + Balcony, Terrace, 2 parking spaces and storage room
Gross Area: 94.40 m²
Sale Value: €399,000
Fraction N - T2 + Balcony, 2 parking spaces and storage room
Gross Area: 90.95 m²
Sale Value: €352,000
Fraction O - T2 + Balcony, 1 parking space and storage room
Gross Area: 85.20 m²
Sale Value: €291,000
Fraction P - T2 + Balcony, 2 parking spaces and storage room
Gross Area: 91.25 m²
Sale Value: €318,000
Fraction Q - T2 + Balcony, 1 parking space and storage room
Gross Area: 84.90 m²
Sale Value: €290,000
Fraction R - T2 + Balcony, 1 parking space and storage room
Gross Area: 84.90 m²
Sale Value: €292,000
Fraction S - T2 + Balcony, 1 parking space and storage room
Gross Area: 91.25 m²
Sale Value: €320,000
Fraction T - T2 + Balcony, 1 parking space and storage room
Gross Area: 84.90 m²
Sale Value: €290,000
Fraction U - T2 + Balcony, 2 parking spaces and storage room
Gross Area: 91.25 m²
Sale Value: €346,000
Fraction V - T4 + Terrace, 2 parking spaces and storage room
Gross Area: 154.10 m²
Sale Value: €535,000
Fraction X - T4 + Terrace, 2 parking spaces and storage room
Gross Area: 159.10 m²
Sale Value: €539,000
Fraction Z - T4 + Terrace, 2 parking spaces and storage room
Gross Area: 159.05 m²
Sale Value: €712,000
The information provided, although accurate, does not waive confirmation and cannot be considered binding.
For more information, do not hesitate to contact us.
Make a visit without commitment.
We are credit intermediaries. Also consult us for the best financing solution. License No. 1963.
Property under construction.
Construction of 19+4 apartments, total number of floors 4.
Area information:
- implantation area: 1,710 m2
- construction area: 2,516 m2
- gross construction area: 3,964 m2
- total land area: 1,710 m2
Fraction A - Trade with Collection
Gross Area: 52.65 m²
Sale Value: €190,000
Fraction B - Trade with Collection
Gross Area: 47.10 m²
Sale Value: €190,000
Fraction C - Trade with Collection
Gross Area: 52.70 m²
Sale Value: €195,000
Fraction D - Trade with Collection
Gross Area: 46.75 m²
Sale Value: €235,000
Fraction E - T2 + Terrace, 2 parking spaces and storage room
Gross Area: 88.55 m²
Sale Value: €395,000
Fraction F - T2 + Terrace, 2 parking spaces and storage room
Gross Area: 82.85 m²
Sale Value: €349,000
Fraction G - T2 + Balcony, Terrace, 2 parking spaces and storage room
Gross Area: 94.40 m²
Sale Value: €382,000
Fraction H - T2 + Balcony, Terrace, 2 parking spaces and storage room
Gross Area: 88.00 m²
Sale Value: €360,000
Fraction I - T2 + Balcony, Terrace, 2 parking spaces and storage room
Gross Area: 88.05 m²
Sale Value: €362,000
Fraction J - T2 + Balcony, Terrace, 2 parking spaces and storage room
Gross Area: 94.40 m²
Sale Value: €381,000
Fraction L - T2 + Balcony, Terrace, 2 parking spaces and storage room
Gross Area: 88.00 m²
Sale Value: €361,000
Fraction M - T2 + Balcony, Terrace, 2 parking spaces and storage room
Gross Area: 94.40 m²
Sale Value: €399,000
Fraction N - T2 + Balcony, 2 parking spaces and storage room
Gross Area: 90.95 m²
Sale Value: €352,000
Fraction O - T2 + Balcony, 1 parking space and storage room
Gross Area: 85.20 m²
Sale Value: €291,000
Fraction P - T2 + Balcony, 2 parking spaces and storage room
Gross Area: 91.25 m²
Sale Value: €318,000
Fraction Q - T2 + Balcony, 1 parking space and storage room
Gross Area: 84.90 m²
Sale Value: €290,000
Fraction R - T2 + Balcony, 1 parking space and storage room
Gross Area: 84.90 m²
Sale Value: €292,000
Fraction S - T2 + Balcony, 1 parking space and storage room
Gross Area: 91.25 m²
Sale Value: €320,000
Fraction T - T2 + Balcony, 1 parking space and storage room
Gross Area: 84.90 m²
Sale Value: €290,000
Fraction U - T2 + Balcony, 2 parking spaces and storage room
Gross Area: 91.25 m²
Sale Value: €346,000
Fraction V - T4 + Terrace, 2 parking spaces and storage room
Gross Area: 154.10 m²
Sale Value: €535,000
Fraction X - T4 + Terrace, 2 parking spaces and storage room
Gross Area: 159.10 m²
Sale Value: €539,000
Fraction Z - T4 + Terrace, 2 parking spaces and storage room
Gross Area: 159.05 m²
Sale Value: €712,000
The information provided, although accurate, does not waive confirmation and cannot be considered binding.
For more information, do not hesitate to contact us.
Make a visit without commitment.
We are credit intermediaries. Also consult us for the best financing solution. License No. 1963.
Contact
See Phone
Apartment Block
Estrela, Lisboa, Distrito de Lisboa
Under construction · 252m²
With Garage
buy
Infante Residences is located in Lisbon’s historical Center with 45 apartments. It is a modern rehabilitation project with quality, comfort, and distinctive values as fundamental tenets. This emblematic building benefits from its panoramic views and leisure areas in one of the capital’s most noble neighbourhoods, Estrela.
These unique private retreats from the daily city life are within walking distance to the city’s riverside and nearby parks, perfect for relaxing walks and bike rides. Serviced by a solid public transportation network, services, restaurants and shops, Infante Residences will also be within walking distance from the new metro station that is set to open by 2025.
These unique private retreats from the daily city life are within walking distance to the city’s riverside and nearby parks, perfect for relaxing walks and bike rides. Serviced by a solid public transportation network, services, restaurants and shops, Infante Residences will also be within walking distance from the new metro station that is set to open by 2025.
Contact
See Phone
Building
Cascais e Estoril, Distrito de Lisboa
Under construction · 677m²
buy
The Maestro Estoril Condominium, arises from an old challet fully recovered, maintaining its original architecture.
Located in the centre of Estoril, Maestro Estoril is a development consisting of four modern luxury apartments, all with private parking.
With many green areas, close to the Estoril Casino, the beaches of Cascais, the Estoril Golf Club and easy access to the A5 motorway (Cascais - Lisbon).
The development has three T3, one of them penthouse, and also an apartment of typology T2 +1 with areas between 165m2 and 193m2.
With a magnificent sea view and great sun exposure, it has very pleasant outdoor areas, such as terraces, garden and swimming pool, allowing you to enjoy a huge tranquility.
The kitchens are fully equipped.
Its unique location in Estoril, within walking distance of the beaches and the train station.
All apartments have excellent finishes, excellent storage spaces, modern and fully equipped kitchens. The master suites have a good closet and all rooms have built-in closets, in addition to all the amenities and top-level finishes that allow you to get maximum refinement and comfort.
With a framework of excellence, living in this development will allow you to be surrounded by several restaurants, confectioneries, shops, 5 minutes from the beaches, schools such as the Salesians of Estoril and international as the Santo António International School and much more.
This private condominium features parking, swimming pool, elevator.
Do not miss the opportunity to know this development that combines the calm of the prime estoril area, and the cosmopolitan spirit of Cascais.
The renovation phase of the building will be completed in the second half of 2023.
Talk to us, and come and meet this magnificent condominium located in the heart of Estoril.
Located in the centre of Estoril, Maestro Estoril is a development consisting of four modern luxury apartments, all with private parking.
With many green areas, close to the Estoril Casino, the beaches of Cascais, the Estoril Golf Club and easy access to the A5 motorway (Cascais - Lisbon).
The development has three T3, one of them penthouse, and also an apartment of typology T2 +1 with areas between 165m2 and 193m2.
With a magnificent sea view and great sun exposure, it has very pleasant outdoor areas, such as terraces, garden and swimming pool, allowing you to enjoy a huge tranquility.
The kitchens are fully equipped.
Its unique location in Estoril, within walking distance of the beaches and the train station.
All apartments have excellent finishes, excellent storage spaces, modern and fully equipped kitchens. The master suites have a good closet and all rooms have built-in closets, in addition to all the amenities and top-level finishes that allow you to get maximum refinement and comfort.
With a framework of excellence, living in this development will allow you to be surrounded by several restaurants, confectioneries, shops, 5 minutes from the beaches, schools such as the Salesians of Estoril and international as the Santo António International School and much more.
This private condominium features parking, swimming pool, elevator.
Do not miss the opportunity to know this development that combines the calm of the prime estoril area, and the cosmopolitan spirit of Cascais.
The renovation phase of the building will be completed in the second half of 2023.
Talk to us, and come and meet this magnificent condominium located in the heart of Estoril.
Contact
See Phone
See more Buildings Under construction, in Distrito de Lisboa
Zones
Can’t find the property you’re looking for?
