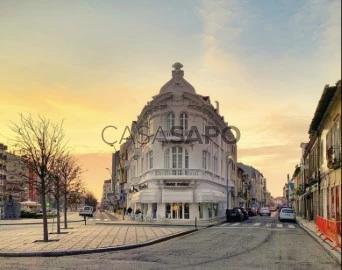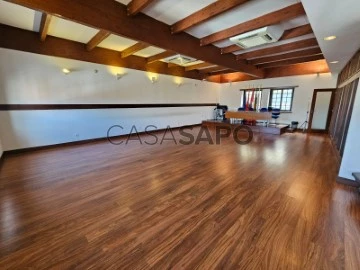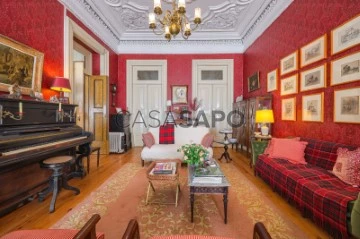Saiba aqui quanto pode pedir
3 Buildings Used, in Aveiro, view City
Map
Order by
Relevance
Building
Avenida Dr Lourenço Peixinho, Glória e Vera Cruz, Aveiro, Distrito de Aveiro
Used · 687m²
buy
1.990.000 €
Emblematic building located in the heart of the city of Aveiro.
Emblematic building of the city, with the smell of new art and inaugurated in 1927 as Pensão Avenida is for those who arrive in Aveiro by train, the first business card of this land that knows how to welcome so well.
Already considered heritage of the city, it has been for almost a century the place where tourists of various nationalities and cities stay overnight who visit us to appreciate and enjoy the beauties that our city has to offer.
Discovering Aveiro, delighting in the soft eggs, falling in love on a moliceiro ride through the canals of the Ria and letting yourself be enchanted by the elegance of the facades that define the picturesque landscape of the city, will leave you in need of a well-deserved rest.
Thus, at the beginning and at the top of the main avenue of the city and maintaining all the architectural traces of an era that marked the city and gives it the cognomen of City-Museum of Art Nouveau.
Recently renovated and renamed as Tricana Building comes this majestic building with 15 rooms in which 14 are Suites with a unique atmosphere and dynamics that distinguishes and values them in time, creating to those who pass by, desire to return.
To be part of this building, is on the ground floor installed a Pastry (TRICANA) that delights lovers of regional sweets and not only.
The location of this building puts it close to everything... and everything is really everything!
You can go out on foot to conquer the city.
Come and meet and do not miss this opportunity to be the owner of what is one of the most emblematic buildings of Aveiro.
AL License
REF:1030659/223BL
Emblematic building of the city, with the smell of new art and inaugurated in 1927 as Pensão Avenida is for those who arrive in Aveiro by train, the first business card of this land that knows how to welcome so well.
Already considered heritage of the city, it has been for almost a century the place where tourists of various nationalities and cities stay overnight who visit us to appreciate and enjoy the beauties that our city has to offer.
Discovering Aveiro, delighting in the soft eggs, falling in love on a moliceiro ride through the canals of the Ria and letting yourself be enchanted by the elegance of the facades that define the picturesque landscape of the city, will leave you in need of a well-deserved rest.
Thus, at the beginning and at the top of the main avenue of the city and maintaining all the architectural traces of an era that marked the city and gives it the cognomen of City-Museum of Art Nouveau.
Recently renovated and renamed as Tricana Building comes this majestic building with 15 rooms in which 14 are Suites with a unique atmosphere and dynamics that distinguishes and values them in time, creating to those who pass by, desire to return.
To be part of this building, is on the ground floor installed a Pastry (TRICANA) that delights lovers of regional sweets and not only.
The location of this building puts it close to everything... and everything is really everything!
You can go out on foot to conquer the city.
Come and meet and do not miss this opportunity to be the owner of what is one of the most emblematic buildings of Aveiro.
AL License
REF:1030659/223BL
Contact
See Phone
Building
Avenida Dr Lourenço Peixinho, Glória e Vera Cruz, Aveiro, Distrito de Aveiro
Used · 949m²
buy
1.600.000 €
Joint sale of several fractions inserted in a building located on the main avenue of the city of Aveiro!
Currently, all fractions are allocated to services and all floors have independent entrances.
Fraction 1 has two floors distributed as follows:
- Reception hall;
- Several rooms adapted to doctors’ offices;
- Operating room;
- One bathroom for men and one for women;
- Storage room;
-Balcony.
Fraction 2 has:
- Distribution hall;
-Cabinet;
- Large living room;
- Two meeting rooms;
- One bathroom for men and one for women;
-Balcony.
Fraction 3 has:
- A large ballroom/debate hall with a stage;
-Living room;
- Women’s and men’s showers.
All floors have good natural light.
This will undoubtedly be a good investment given its fantastic location on the main artery of the city of Aveiro!
Fraction 1:
Gross private area: 478m2
Gross construction area: 488.10 m2
Dependent gross area: 10.80 m2
Living area: 414.41m2
Fraction 2:
Gross private area: 239 m2
Gross construction area: 244.4 m2
Gross dependent area: 5.4 m2
Living area: 210.63 m2
Fraction 3:
Gross private area: 232.8 m2
Living area: 209.25 m2
Currently, all fractions are allocated to services and all floors have independent entrances.
Fraction 1 has two floors distributed as follows:
- Reception hall;
- Several rooms adapted to doctors’ offices;
- Operating room;
- One bathroom for men and one for women;
- Storage room;
-Balcony.
Fraction 2 has:
- Distribution hall;
-Cabinet;
- Large living room;
- Two meeting rooms;
- One bathroom for men and one for women;
-Balcony.
Fraction 3 has:
- A large ballroom/debate hall with a stage;
-Living room;
- Women’s and men’s showers.
All floors have good natural light.
This will undoubtedly be a good investment given its fantastic location on the main artery of the city of Aveiro!
Fraction 1:
Gross private area: 478m2
Gross construction area: 488.10 m2
Dependent gross area: 10.80 m2
Living area: 414.41m2
Fraction 2:
Gross private area: 239 m2
Gross construction area: 244.4 m2
Gross dependent area: 5.4 m2
Living area: 210.63 m2
Fraction 3:
Gross private area: 232.8 m2
Living area: 209.25 m2
Contact
See Phone
Building
Glória e Vera Cruz, Aveiro, Distrito de Aveiro
Used · 475m²
With Garage
buy
1.490.000 €
In the mythical area of the five spouts, in the heart of the city of Aveiro, we find this majestic palace dating from the end of the nineteenth century.
This unique work of architecture, with its classic construction typical of that time, is intact, giving each space a piece of history, refinement and romanticism.
The building is distributed, on the ground floor, by a main entrance to the house, and two independent entrances to two shops.
The ground floor house has three large lounges with direct access to the garden and garage.
The majestic staircase circulates between the floors and its skylight illuminates the entire space. Leaving the imposing entrance hall, to the ground floor we find:
- A traditional kitchen;
- The living room with its high ornate ceilings, with windows facing the 5 Bicas square;
- A dining room where the eye is lost to the hand-painted high ceilings;
- The long corridors run to the eight suite bedrooms, which make up this Palacete.
The top floor also has five storage rooms.
The design and personality of the time is present in the building, which has unique details, from the floor floor, to the solid wood of the shutters that open wide, to the exterior wrought iron staircase with handmade ornaments.
Located in the heart of Portuguese Venice, you can go out on foot to conquer the city.
Gross Construction Area - 938 m2
Gross Private Area - 475 m2
Net Area - 447.6 m2
Gross Dependent Area - 463 m2
Is this building perfect for your hotel or accommodation project? A charming hotel, a school, or a home? We leave that to you, waiting for you, for a visit.
REF. 1012088/24 GL
This unique work of architecture, with its classic construction typical of that time, is intact, giving each space a piece of history, refinement and romanticism.
The building is distributed, on the ground floor, by a main entrance to the house, and two independent entrances to two shops.
The ground floor house has three large lounges with direct access to the garden and garage.
The majestic staircase circulates between the floors and its skylight illuminates the entire space. Leaving the imposing entrance hall, to the ground floor we find:
- A traditional kitchen;
- The living room with its high ornate ceilings, with windows facing the 5 Bicas square;
- A dining room where the eye is lost to the hand-painted high ceilings;
- The long corridors run to the eight suite bedrooms, which make up this Palacete.
The top floor also has five storage rooms.
The design and personality of the time is present in the building, which has unique details, from the floor floor, to the solid wood of the shutters that open wide, to the exterior wrought iron staircase with handmade ornaments.
Located in the heart of Portuguese Venice, you can go out on foot to conquer the city.
Gross Construction Area - 938 m2
Gross Private Area - 475 m2
Net Area - 447.6 m2
Gross Dependent Area - 463 m2
Is this building perfect for your hotel or accommodation project? A charming hotel, a school, or a home? We leave that to you, waiting for you, for a visit.
REF. 1012088/24 GL
Contact
See Phone
Can’t find the property you’re looking for?
click here and leave us your request
, or also search in
https://kamicasa.pt














