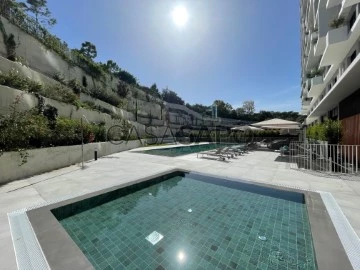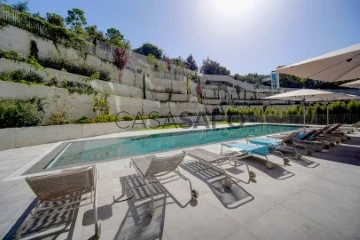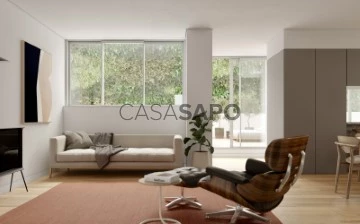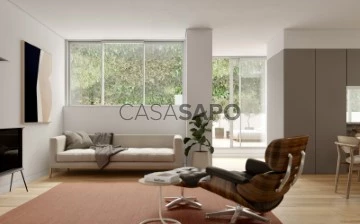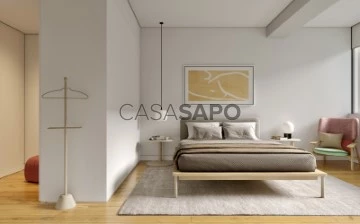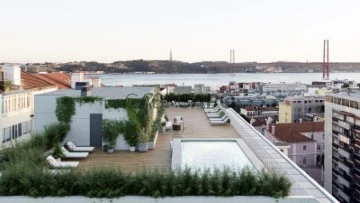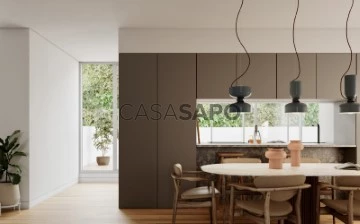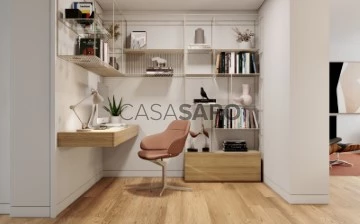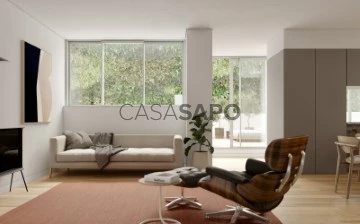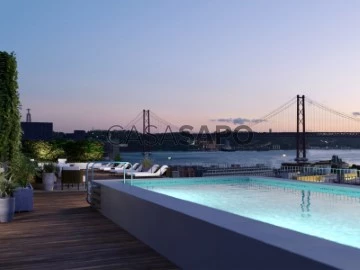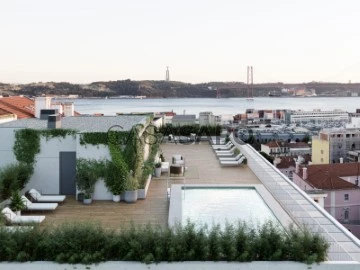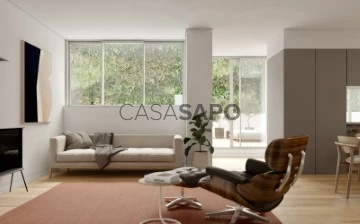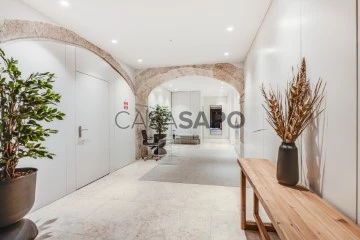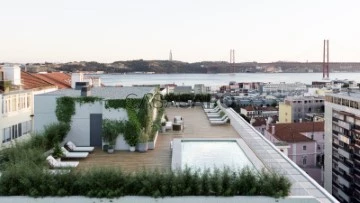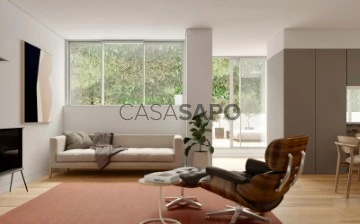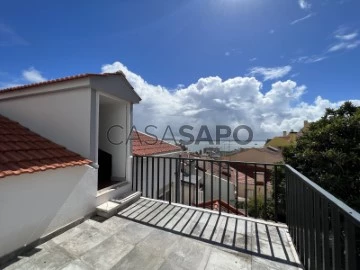117 Properties for Sale, Apartments 2 Bedrooms New, in Amadora, Lisboa and Sintra, with Double Glazed
Map
Order by
Relevance
Apartment 2 Bedrooms
Rio de Mouro, Sintra, Distrito de Lisboa
New · 84m²
buy
336.000 €
Ref. 8665 - T2 Novo em Fitares, Rinchoa, com varanda na cozinha, sala em open space, suite e parqueamento
Este apartamento fica situado num edifício de que tipologias T2 e T3 e comércio, que prima por uma arquitetura moderna e de elevado padrão de qualidade.
A cozinha está equipada com móveis em melanina ou lacados, tampo em pedra, tetos falsos em pladur com iluminação embutida, pavimento em flutuante ou mosaico, paredes estucadas ou pintadas com faixa em azulejo ou pedra entre os móveis superiores e a bancada, placa elétrica, forno, campânula ou exaustor e bomba calor;
Hall e sala com pavimento em flutuante e tetos falsos em pladur com iluminação embutida
Wc’s com paredes em azulejo nas zonas húmidas, base de duche com resguardo ou banheira, sem bidés, móvel de apoio com espelho, louças Sanitana, torneiras Grohe, pavimento em mosaico e tetos falsos em pladur com iluminação embutida
Quarto e suite com roupeiros;
Paredes exteriores pintadas, duplas com caixa de ar com isolamento térmico, janelas em PVC ou alumínio lacado com vidro duplo e estores elétricos, porta de patim blindada, pré instalação de ar condicionado.
Edifício composto por 3 caves para estacionamento, piso térreo com uma habitação e uma loja e 5 pisos habitacionais, com 2 elevadores e zona de circulação e escadas em pedra ou moisaico.
Com início de construção no 2º semestre de 2025 e conclusão da obra dependente da capacidade de resposta das entidades oficiais, pelo que, as fotos apresentadas são meramente ilustrativas.
Este apartamento fica situado num edifício de que tipologias T2 e T3 e comércio, que prima por uma arquitetura moderna e de elevado padrão de qualidade.
A cozinha está equipada com móveis em melanina ou lacados, tampo em pedra, tetos falsos em pladur com iluminação embutida, pavimento em flutuante ou mosaico, paredes estucadas ou pintadas com faixa em azulejo ou pedra entre os móveis superiores e a bancada, placa elétrica, forno, campânula ou exaustor e bomba calor;
Hall e sala com pavimento em flutuante e tetos falsos em pladur com iluminação embutida
Wc’s com paredes em azulejo nas zonas húmidas, base de duche com resguardo ou banheira, sem bidés, móvel de apoio com espelho, louças Sanitana, torneiras Grohe, pavimento em mosaico e tetos falsos em pladur com iluminação embutida
Quarto e suite com roupeiros;
Paredes exteriores pintadas, duplas com caixa de ar com isolamento térmico, janelas em PVC ou alumínio lacado com vidro duplo e estores elétricos, porta de patim blindada, pré instalação de ar condicionado.
Edifício composto por 3 caves para estacionamento, piso térreo com uma habitação e uma loja e 5 pisos habitacionais, com 2 elevadores e zona de circulação e escadas em pedra ou moisaico.
Com início de construção no 2º semestre de 2025 e conclusão da obra dependente da capacidade de resposta das entidades oficiais, pelo que, as fotos apresentadas são meramente ilustrativas.
Contact
See Phone
Apartment 2 Bedrooms
Avenida da Liberdade (Coração de Jesus), Santo António, Lisboa, Distrito de Lisboa
New · 155m²
With Garage
buy
2.300.000 €
2 bedroom apartment of 155 sq m with parking and storage in new luxury development on Avenida da Liberdade.
This apartment is located in an iconic completely renovated corner building and consists of 2 en-suite bedrooms, a social bathroom and a huge open kitchen room overlooking Avenida da Liberdade and Torel.
Includes 2 parking spaces and a storage.
The building has concierge on week days.
The Avenida da Liberdade, designed in the image of the Champs-Élysées, is the epicenter of Lisbon’s luxury where the main brands of haute couture, theatres, renowned restaurants and 5-star hotels are located.
A unique opportunity to live on the most emblematic avenue of Lisbon.
Book your visit!
Castelhana is now Dils.
With over 25 years of experience in the Portuguese property market, Castelhana has joined Dils an international real estate company with more than 50 years of history and a presence in Italy, the Netherlands, Spain, and Portugal.
Under the Dils brand, we continue to provide expert consultancy, sales, lettings, and residential property development services. Our dedicated team is here to support your next investment, with offices in Lisbon, Estoril, Comporta, Porto, and the Algarve.
When the world changes, it’s time to rewrite the rules.
It’s time to imagine your future space.
This apartment is located in an iconic completely renovated corner building and consists of 2 en-suite bedrooms, a social bathroom and a huge open kitchen room overlooking Avenida da Liberdade and Torel.
Includes 2 parking spaces and a storage.
The building has concierge on week days.
The Avenida da Liberdade, designed in the image of the Champs-Élysées, is the epicenter of Lisbon’s luxury where the main brands of haute couture, theatres, renowned restaurants and 5-star hotels are located.
A unique opportunity to live on the most emblematic avenue of Lisbon.
Book your visit!
Castelhana is now Dils.
With over 25 years of experience in the Portuguese property market, Castelhana has joined Dils an international real estate company with more than 50 years of history and a presence in Italy, the Netherlands, Spain, and Portugal.
Under the Dils brand, we continue to provide expert consultancy, sales, lettings, and residential property development services. Our dedicated team is here to support your next investment, with offices in Lisbon, Estoril, Comporta, Porto, and the Algarve.
When the world changes, it’s time to rewrite the rules.
It’s time to imagine your future space.
Contact
See Phone
Apartment 2 Bedrooms
Parque das Nações, Lisboa, Distrito de Lisboa
New · 103m²
With Swimming Pool
buy
830.000 €
850.000 €
-2.35%
The flat is located in one of the most beautiful and luxurious buildings in Parque das Nações, designed by the architect Eduardo Capinha Lopes.
The concept of this project is to have family or investment apartments, with the advantage of being able to favour hotel services included in the price (Laundry not included)
This flat has tourist exploitation for 6 years by the development itself, with the possibility of contract renewal.
Inserted in the 4th floor, it has a total area of 103.23m2, in which 96.36m2 of floor area with 7m2 of balcony, consisting of a large living room in Open Space, 1 suite of 17m2, 1 bedroom of 14m2 and 1 full bathroom. It is furnished, with equipment, cutlery and household linen so that it can be used by customers.
With heated indoor and outdoor pools, a gym, an outdoor playground, children’s room, work area for meetings and small individual offices, an event space and a café-lounge for social and business gatherings.
Don’t miss this opportunity, come and pay a visit!
The concept of this project is to have family or investment apartments, with the advantage of being able to favour hotel services included in the price (Laundry not included)
This flat has tourist exploitation for 6 years by the development itself, with the possibility of contract renewal.
Inserted in the 4th floor, it has a total area of 103.23m2, in which 96.36m2 of floor area with 7m2 of balcony, consisting of a large living room in Open Space, 1 suite of 17m2, 1 bedroom of 14m2 and 1 full bathroom. It is furnished, with equipment, cutlery and household linen so that it can be used by customers.
With heated indoor and outdoor pools, a gym, an outdoor playground, children’s room, work area for meetings and small individual offices, an event space and a café-lounge for social and business gatherings.
Don’t miss this opportunity, come and pay a visit!
Contact
See Phone
Apartment 2 Bedrooms + 1
Estrela, Lisboa, Distrito de Lisboa
New · 115m²
buy
980.000 €
1.015.000 €
-3.45%
2+1 bedroom flat, with 115.95 m2 of gross private area Infante Residences.
It is a new development in Estrela, which is the result of a rehabilitation project in a building located on Av. Holy Infante.
Composed of 45 apartments of typologies T1, T2, T2+1 and T3 and 2 Shops with finishes, coatings, quality materials and access to Roftop with swimming pool with a view over the Tagus River and the 25 de Abril Bridge.
Its location is surrounded by several public transport points, services, commerce and restaurants, adding to the future Infante Santos metro station scheduled for the year 2025, the year that coincides with the completion of the Infante Residences project.
Materials, Finishes, Equipment
Hall, Living Room, Kitchen, Bedrooms:
Flooring - Multilayers in oak wood;
Skirting boards - matt white lacquered MDF;
Walls - Plaster or sprayed stucco/laminated plaster of white colour;
Ceiling - Plaster or sprayed stucco/laminated plaster of white colour.
Kitchen:
Lacquered kitchen cabinets, single-lever mixer tap, built-in equipment, SMEG mark or equivalent, consisting of, combined (fridge + freezer),
Built-in dishwasher, hob, built-in extractor hood, built-in glass microwave oven or built-in glass oven + microwave, washing machine and dryer.
Sanitary Facilities:
Floor - Matte white ceramic mosaic;
Skirting boards - matt white lacquered MDF;
Walls - Matte white ceramic mosaic;
White commentitious base bar with varnish finish
Roof;
Matte aqueous paint with a vinyl base, anti fungus, matt white, on stucco or water-repellent laminated plasterboard.
Equipment for sanitary facilities and toilets:
Wall-hung toilet and bidet;
Countertop washbasin;
Countertop with sculpted synthetic resin washbasin or wall-hung washbasin Chrome-plated mixer taps;
Built-in cisterns;
Mirrors.
Other Elements:
Air conditioning system for heating/cooling;
Efapel electrical switchgear or of the same segment;
Pre-installation of towel rails;
Video intercom;
Security Door;
Double Glazed Frames.
It is a new development in Estrela, which is the result of a rehabilitation project in a building located on Av. Holy Infante.
Composed of 45 apartments of typologies T1, T2, T2+1 and T3 and 2 Shops with finishes, coatings, quality materials and access to Roftop with swimming pool with a view over the Tagus River and the 25 de Abril Bridge.
Its location is surrounded by several public transport points, services, commerce and restaurants, adding to the future Infante Santos metro station scheduled for the year 2025, the year that coincides with the completion of the Infante Residences project.
Materials, Finishes, Equipment
Hall, Living Room, Kitchen, Bedrooms:
Flooring - Multilayers in oak wood;
Skirting boards - matt white lacquered MDF;
Walls - Plaster or sprayed stucco/laminated plaster of white colour;
Ceiling - Plaster or sprayed stucco/laminated plaster of white colour.
Kitchen:
Lacquered kitchen cabinets, single-lever mixer tap, built-in equipment, SMEG mark or equivalent, consisting of, combined (fridge + freezer),
Built-in dishwasher, hob, built-in extractor hood, built-in glass microwave oven or built-in glass oven + microwave, washing machine and dryer.
Sanitary Facilities:
Floor - Matte white ceramic mosaic;
Skirting boards - matt white lacquered MDF;
Walls - Matte white ceramic mosaic;
White commentitious base bar with varnish finish
Roof;
Matte aqueous paint with a vinyl base, anti fungus, matt white, on stucco or water-repellent laminated plasterboard.
Equipment for sanitary facilities and toilets:
Wall-hung toilet and bidet;
Countertop washbasin;
Countertop with sculpted synthetic resin washbasin or wall-hung washbasin Chrome-plated mixer taps;
Built-in cisterns;
Mirrors.
Other Elements:
Air conditioning system for heating/cooling;
Efapel electrical switchgear or of the same segment;
Pre-installation of towel rails;
Video intercom;
Security Door;
Double Glazed Frames.
Contact
See Phone
Apartment 2 Bedrooms + 1
Estrela, Lisboa, Distrito de Lisboa
New · 115m²
buy
925.000 €
945.000 €
-2.12%
2+1 bedroom flat, with 115.85 m2 of gross private area at Infante Residences.
It is a new development in Estrela, which is the result of a rehabilitation project in a building located on Av. Infante Santos.
Composed of 45 apartments of typologies T1, T2, T2+1 and T3 and 2 Shops with finishes, coatings, quality materials and access to Roftop with swimming pool with a view over the Tagus River and the 25 de Abril Bridge.
Its location is surrounded by several public transport points, services, commerce and restaurants, adding to the future Infante Santos metro station scheduled for the year 2025, the year that coincides with the completion of the Infante Residences project.
Materials, Finishes, Equipment
Hall, Living Room, Kitchen, Bedrooms:
Flooring - Multilayers in oak wood;
Skirting boards - matt white lacquered MDF;
Walls - Plaster or sprayed stucco/laminated plaster of white colour;
Ceiling - Plaster or sprayed stucco/laminated plaster of white colour.
Kitchen:
Lacquered kitchen cabinets, single-lever mixer tap, built-in equipment, SMEG mark or equivalent, consisting of, combined (fridge + freezer),
Built-in dishwasher, hob, built-in extractor hood, built-in glass microwave oven or built-in glass oven + microwave, washing machine and dryer.
Sanitary Facilities:
Floor - Matte white ceramic mosaic;
Skirting boards - matt white lacquered MDF;
Walls - Matte white ceramic mosaic;
White commentitious base bar with varnish finish
Roof;
Matte aqueous paint with a vinyl base, anti fungus, matt white, on stucco or water-repellent laminated plasterboard.
Equipment for sanitary facilities and toilets:
Wall-hung toilet and bidet;
Countertop washbasin;
Countertop with sculpted synthetic resin washbasin or wall-hung washbasin Chrome-plated mixer taps;
Built-in cisterns;
Mirrors.
Other Elements:
Air conditioning system for heating/cooling;
Efapel electrical switchgear or of the same segment;
Pre-installation of towel rails;
Video intercom;
Security Door;
Double Glazed Frames.
It is a new development in Estrela, which is the result of a rehabilitation project in a building located on Av. Infante Santos.
Composed of 45 apartments of typologies T1, T2, T2+1 and T3 and 2 Shops with finishes, coatings, quality materials and access to Roftop with swimming pool with a view over the Tagus River and the 25 de Abril Bridge.
Its location is surrounded by several public transport points, services, commerce and restaurants, adding to the future Infante Santos metro station scheduled for the year 2025, the year that coincides with the completion of the Infante Residences project.
Materials, Finishes, Equipment
Hall, Living Room, Kitchen, Bedrooms:
Flooring - Multilayers in oak wood;
Skirting boards - matt white lacquered MDF;
Walls - Plaster or sprayed stucco/laminated plaster of white colour;
Ceiling - Plaster or sprayed stucco/laminated plaster of white colour.
Kitchen:
Lacquered kitchen cabinets, single-lever mixer tap, built-in equipment, SMEG mark or equivalent, consisting of, combined (fridge + freezer),
Built-in dishwasher, hob, built-in extractor hood, built-in glass microwave oven or built-in glass oven + microwave, washing machine and dryer.
Sanitary Facilities:
Floor - Matte white ceramic mosaic;
Skirting boards - matt white lacquered MDF;
Walls - Matte white ceramic mosaic;
White commentitious base bar with varnish finish
Roof;
Matte aqueous paint with a vinyl base, anti fungus, matt white, on stucco or water-repellent laminated plasterboard.
Equipment for sanitary facilities and toilets:
Wall-hung toilet and bidet;
Countertop washbasin;
Countertop with sculpted synthetic resin washbasin or wall-hung washbasin Chrome-plated mixer taps;
Built-in cisterns;
Mirrors.
Other Elements:
Air conditioning system for heating/cooling;
Efapel electrical switchgear or of the same segment;
Pre-installation of towel rails;
Video intercom;
Security Door;
Double Glazed Frames.
Contact
See Phone
Apartment 2 Bedrooms + 1
Estrela, Lisboa, Distrito de Lisboa
New · 115m²
buy
805.000 €
875.000 €
-8%
2+1 bedroom flat, with 115.85 m2 of gross private area in Infante Residences.
This is a new development in Estrela, which is born from a rehabilitation project in a building located at Av. Infante Santo.
Composed of 45 apartments of typologies T1, T2, T2+1 and T3 and 2 Shops with finishes, coatings, quality materials and access to the Roftop with swimming pool with a view over the Tagus River and the 25 de Abril Bridge.
Its location is surrounded by several public transport points, services, commerce and restaurants, adding to the future Infante Santo metro station scheduled for the year 2026, one year after the completion of the Infante Residences project.
Materials, Finishes, equipment
Hall, Living Room, Kitchen, Bedrooms:
Flooring - Multilayer oak wood;
Skirting boards - matt white lacquered MDF;
Walls - Sprayed plaster or stucco/white laminated plaster;
Ceiling - Sprayed plaster or stucco/white laminated plaster.
Kitchen:
Lacquered kitchen cabinets, single-lever mixer tap, built-in equipment, SMEG brand or equivalent, consisting of, combined (fridge + freezer),
Built-in dishwasher, hob, built-in extractor hood, oven with built-in glass microwave or oven + microwave in built-in glass, washing machine and dryer.
Sanitary Facilities:
Flooring - Matte white ceramic mosaic;
Skirting boards - matt white lacquered MDF;
Walls - Matte white ceramic mosaic;
White comment-based busbar with varnish finish
Roof;
Matte aqueous paint based on matte white anti-fungus vinyl on stucco or water-repellent laminated plasterboard.
Equipment for sanitary facilities and toilet:
White wall-hung toilet and bidet;
Countertop washbasin;
Countertop with sculpted synthetic resin washbasin or wall-hung washbasin Chromed mixer taps;
Built-in flushing cisterns;
Mirrors.
Other Elements:
Air conditioning system for heating / cooling;
Efapel electrical equipment or the same segment;
Pre-installation of towel rails;
Video Intercom;
Security Door;
Double Glazing Frames.
This is a new development in Estrela, which is born from a rehabilitation project in a building located at Av. Infante Santo.
Composed of 45 apartments of typologies T1, T2, T2+1 and T3 and 2 Shops with finishes, coatings, quality materials and access to the Roftop with swimming pool with a view over the Tagus River and the 25 de Abril Bridge.
Its location is surrounded by several public transport points, services, commerce and restaurants, adding to the future Infante Santo metro station scheduled for the year 2026, one year after the completion of the Infante Residences project.
Materials, Finishes, equipment
Hall, Living Room, Kitchen, Bedrooms:
Flooring - Multilayer oak wood;
Skirting boards - matt white lacquered MDF;
Walls - Sprayed plaster or stucco/white laminated plaster;
Ceiling - Sprayed plaster or stucco/white laminated plaster.
Kitchen:
Lacquered kitchen cabinets, single-lever mixer tap, built-in equipment, SMEG brand or equivalent, consisting of, combined (fridge + freezer),
Built-in dishwasher, hob, built-in extractor hood, oven with built-in glass microwave or oven + microwave in built-in glass, washing machine and dryer.
Sanitary Facilities:
Flooring - Matte white ceramic mosaic;
Skirting boards - matt white lacquered MDF;
Walls - Matte white ceramic mosaic;
White comment-based busbar with varnish finish
Roof;
Matte aqueous paint based on matte white anti-fungus vinyl on stucco or water-repellent laminated plasterboard.
Equipment for sanitary facilities and toilet:
White wall-hung toilet and bidet;
Countertop washbasin;
Countertop with sculpted synthetic resin washbasin or wall-hung washbasin Chromed mixer taps;
Built-in flushing cisterns;
Mirrors.
Other Elements:
Air conditioning system for heating / cooling;
Efapel electrical equipment or the same segment;
Pre-installation of towel rails;
Video Intercom;
Security Door;
Double Glazing Frames.
Contact
See Phone
Apartment 2 Bedrooms Duplex
Praça do Chile (São Jorge de Arroios), Lisboa, Distrito de Lisboa
New · 158m²
buy
820.000 €
850.000 €
-3.53%
We present this modern 2 + 1 bedroom duplex flat to debut, with 158 m² and a private rooftop terrace of 18 m², located in the heart of Arroios, one of the most authentic and cosmopolitan areas of Lisbon, in a fully renovated building.
The property is distinguished by the excellent distribution of spaces and quality finishes:
Living room with living and dining area;
2 bedrooms with built-in wardrobes;
Versatile vestibule, ideal for office or reading area;
Fully equipped kitchen, with pantry and laundry;
2 bathrooms: one with bathtub and one with shower;
Small support balcony;
Exclusive rooftop terrace, perfect for leisure and outdoor socialising.
With generous areas, abundant natural light and a privileged location, this flat offers the balance between modern comfort and Lisbon’s urban life.
Close to shops, restaurants, transport and services, it is an excellent option for those looking for quality housing or a safe investment.
It offers the perfect combination of modernity and tradition and is located in a quiet residential area, very close to the traditional shops of the Arroios Market, Praça do Chile and Av. Almirante Reis, as well as Av. de Roma and Av. Guerra Junqueiro, to the business and commercial hub of Saldanha and to the university hub of Instituto Superior Técnico.
Come and visit it!
Castelhana is now Dils.
With over 25 years of experience in the Portuguese property market, Castelhana has joined Dils an international real estate company with more than 50 years of history and a presence in Italy, the Netherlands, Spain, and Portugal.
Under the Dils brand, we continue to provide expert consultancy, sales, lettings, and residential property development services. Our dedicated team is here to support your next investment, with offices in Lisbon, Estoril, Comporta, Porto, and the Algarve.
When the world changes, it’s time to rewrite the rules.
It’s time to imagine your future space.
#ref:33179
The property is distinguished by the excellent distribution of spaces and quality finishes:
Living room with living and dining area;
2 bedrooms with built-in wardrobes;
Versatile vestibule, ideal for office or reading area;
Fully equipped kitchen, with pantry and laundry;
2 bathrooms: one with bathtub and one with shower;
Small support balcony;
Exclusive rooftop terrace, perfect for leisure and outdoor socialising.
With generous areas, abundant natural light and a privileged location, this flat offers the balance between modern comfort and Lisbon’s urban life.
Close to shops, restaurants, transport and services, it is an excellent option for those looking for quality housing or a safe investment.
It offers the perfect combination of modernity and tradition and is located in a quiet residential area, very close to the traditional shops of the Arroios Market, Praça do Chile and Av. Almirante Reis, as well as Av. de Roma and Av. Guerra Junqueiro, to the business and commercial hub of Saldanha and to the university hub of Instituto Superior Técnico.
Come and visit it!
Castelhana is now Dils.
With over 25 years of experience in the Portuguese property market, Castelhana has joined Dils an international real estate company with more than 50 years of history and a presence in Italy, the Netherlands, Spain, and Portugal.
Under the Dils brand, we continue to provide expert consultancy, sales, lettings, and residential property development services. Our dedicated team is here to support your next investment, with offices in Lisbon, Estoril, Comporta, Porto, and the Algarve.
When the world changes, it’s time to rewrite the rules.
It’s time to imagine your future space.
#ref:33179
Contact
See Phone
Apartment 2 Bedrooms + 1
Estrela, Lisboa, Distrito de Lisboa
New · 115m²
buy
995.000 €
1.015.000 €
-1.97%
2+1 bedroom flat, with 115.85 m2 of gross private area at Infante Residences.
It is a new development in Estrela, which is the result of a rehabilitation project in a building located on Av. Holy Infante.
Composed of 45 apartments of typologies T1, T2, T2+1 and T3 and 2 Shops with finishes, coatings, quality materials and access to Roftop with swimming pool with a view over the Tagus River and the 25 de Abril Bridge.
Its location is surrounded by several public transport points, services, commerce and restaurants, adding to the future Infante Santos metro station scheduled for the year 2025, the year that coincides with the completion of the Infante Residences project.
Materials, Finishes, Equipment
Hall, Living Room, Kitchen, Bedrooms:
Flooring - Multilayers in oak wood;
Skirting boards - matt white lacquered MDF;
Walls - Plaster or sprayed stucco/laminated plaster of white colour;
Ceiling - Plaster or sprayed stucco/laminated plaster of white colour.
Kitchen:
Lacquered kitchen cabinets, single-lever mixer tap, built-in equipment, SMEG mark or equivalent, consisting of, combined (fridge + freezer),
Built-in dishwasher, hob, built-in extractor hood, built-in glass microwave oven or built-in glass oven + microwave, washing machine and dryer.
Sanitary Facilities:
Floor - Matte white ceramic mosaic;
Skirting boards - matt white lacquered MDF;
Walls - Matte white ceramic mosaic;
White commentitious base bar with varnish finish
Roof;
Matte aqueous paint with a vinyl base, anti fungus, matt white, on stucco or water-repellent laminated plasterboard.
Equipment for sanitary facilities and toilets:
Wall-hung toilet and bidet;
Countertop washbasin;
Countertop with sculpted synthetic resin washbasin or wall-hung washbasin Chrome-plated mixer taps;
Built-in cisterns;
Mirrors.
Other Elements:
Air conditioning system for heating/cooling;
Efapel electrical switchgear or of the same segment;
Pre-installation of towel rails;
Video intercom;
Security Door;
Double Glazed Frames.
It is a new development in Estrela, which is the result of a rehabilitation project in a building located on Av. Holy Infante.
Composed of 45 apartments of typologies T1, T2, T2+1 and T3 and 2 Shops with finishes, coatings, quality materials and access to Roftop with swimming pool with a view over the Tagus River and the 25 de Abril Bridge.
Its location is surrounded by several public transport points, services, commerce and restaurants, adding to the future Infante Santos metro station scheduled for the year 2025, the year that coincides with the completion of the Infante Residences project.
Materials, Finishes, Equipment
Hall, Living Room, Kitchen, Bedrooms:
Flooring - Multilayers in oak wood;
Skirting boards - matt white lacquered MDF;
Walls - Plaster or sprayed stucco/laminated plaster of white colour;
Ceiling - Plaster or sprayed stucco/laminated plaster of white colour.
Kitchen:
Lacquered kitchen cabinets, single-lever mixer tap, built-in equipment, SMEG mark or equivalent, consisting of, combined (fridge + freezer),
Built-in dishwasher, hob, built-in extractor hood, built-in glass microwave oven or built-in glass oven + microwave, washing machine and dryer.
Sanitary Facilities:
Floor - Matte white ceramic mosaic;
Skirting boards - matt white lacquered MDF;
Walls - Matte white ceramic mosaic;
White commentitious base bar with varnish finish
Roof;
Matte aqueous paint with a vinyl base, anti fungus, matt white, on stucco or water-repellent laminated plasterboard.
Equipment for sanitary facilities and toilets:
Wall-hung toilet and bidet;
Countertop washbasin;
Countertop with sculpted synthetic resin washbasin or wall-hung washbasin Chrome-plated mixer taps;
Built-in cisterns;
Mirrors.
Other Elements:
Air conditioning system for heating/cooling;
Efapel electrical switchgear or of the same segment;
Pre-installation of towel rails;
Video intercom;
Security Door;
Double Glazed Frames.
Contact
See Phone
Apartment 2 Bedrooms + 1
Estrela, Lisboa, Distrito de Lisboa
New · 115m²
buy
910.000 €
945.000 €
-3.7%
2+1 bedroom flat, with 115.95 m2 of gross private area Infante Residences.
It is a new development in Estrela, which is the result of a rehabilitation project in a building located on Av. Infante Santos.
Composed of 45 apartments of typologies T1, T2, T2+1 and T3 and 2 Shops with finishes, coatings, quality materials and access to Roftop with swimming pool with a view over the Tagus River and the 25 de Abril Bridge.
Its location is surrounded by several public transport points, services, commerce and restaurants, adding to the future Infante Santos metro station scheduled for the year 2025, the year that coincides with the completion of the Infante Residences project.
Materials, Finishes, Equipment
Hall, Living Room, Kitchen, Bedrooms:
Flooring - Multilayers in oak wood;
Skirting boards - matt white lacquered MDF;
Walls - Plaster or sprayed stucco/laminated plaster of white colour;
Ceiling - Plaster or sprayed stucco/laminated plaster of white colour.
Kitchen:
Lacquered kitchen cabinets, single-lever mixer tap, built-in equipment, SMEG mark or equivalent, consisting of, combined (fridge + freezer),
Built-in dishwasher, hob, built-in extractor hood, built-in glass microwave oven or built-in glass oven + microwave, washing machine and dryer.
Sanitary Facilities:
Floor - Matte white ceramic mosaic;
Skirting boards - matt white lacquered MDF;
Walls - Matte white ceramic mosaic;
White commentitious base bar with varnish finish
Roof;
Matte aqueous paint with a vinyl base, anti fungus, matt white, on stucco or water-repellent laminated plasterboard.
Equipment for sanitary facilities and toilets:
Wall-hung toilet and bidet;
Countertop washbasin;
Countertop with sculpted synthetic resin washbasin or wall-hung washbasin Chrome-plated mixer taps;
Built-in cisterns;
Mirrors.
Other Elements:
Air conditioning system for heating/cooling;
Efapel electrical switchgear or of the same segment;
Pre-installation of towel rails;
Video intercom;
Security Door;
Double Glazed Frames.
It is a new development in Estrela, which is the result of a rehabilitation project in a building located on Av. Infante Santos.
Composed of 45 apartments of typologies T1, T2, T2+1 and T3 and 2 Shops with finishes, coatings, quality materials and access to Roftop with swimming pool with a view over the Tagus River and the 25 de Abril Bridge.
Its location is surrounded by several public transport points, services, commerce and restaurants, adding to the future Infante Santos metro station scheduled for the year 2025, the year that coincides with the completion of the Infante Residences project.
Materials, Finishes, Equipment
Hall, Living Room, Kitchen, Bedrooms:
Flooring - Multilayers in oak wood;
Skirting boards - matt white lacquered MDF;
Walls - Plaster or sprayed stucco/laminated plaster of white colour;
Ceiling - Plaster or sprayed stucco/laminated plaster of white colour.
Kitchen:
Lacquered kitchen cabinets, single-lever mixer tap, built-in equipment, SMEG mark or equivalent, consisting of, combined (fridge + freezer),
Built-in dishwasher, hob, built-in extractor hood, built-in glass microwave oven or built-in glass oven + microwave, washing machine and dryer.
Sanitary Facilities:
Floor - Matte white ceramic mosaic;
Skirting boards - matt white lacquered MDF;
Walls - Matte white ceramic mosaic;
White commentitious base bar with varnish finish
Roof;
Matte aqueous paint with a vinyl base, anti fungus, matt white, on stucco or water-repellent laminated plasterboard.
Equipment for sanitary facilities and toilets:
Wall-hung toilet and bidet;
Countertop washbasin;
Countertop with sculpted synthetic resin washbasin or wall-hung washbasin Chrome-plated mixer taps;
Built-in cisterns;
Mirrors.
Other Elements:
Air conditioning system for heating/cooling;
Efapel electrical switchgear or of the same segment;
Pre-installation of towel rails;
Video intercom;
Security Door;
Double Glazed Frames.
Contact
See Phone
Apartment 2 Bedrooms
Braço de Prata, Marvila, Lisboa, Distrito de Lisboa
New · 132m²
With Garage
buy
925.000 €
2 bedroom flat with 132 m2, balcony of 14 m2 and garden of 82 m2, inserted in the new development to be born in the heart of Marvila, the new creative epicentre of Lisbon.
A former creative house of a renowned Portuguese artist transformed into eight residences in Marvila, which is finished and ready to move into.
It is a development where the design reflects its artistic heritage and vibrant surroundings, with typologies ranging from T2 to T4.
The apartments stand out for having large kitchens, full of natural light, and spacious living areas that connect to inviting private gardens on the ground floor and ground floor. Large outdoor areas with more than 65m², landscaped by BALDIOS Arquitectos Paisagistas.
With a focus on meticulous design and the abundance of natural light, which permeates each room through generous windows, it features contemporary interiors with carefully selected materials and finishes - natural wood floors and organic fabrics, providing residents with the opportunity to customise each space to their liking.
The project will also have an exclusive underground parking lot for residents.
Marvila is Lisbon’s ’up and coming’ riverside area, located between the city centre and Parque das Nações. Known as the old industrial park of the city, this area is going through a phase of modernisation where the old warehouses gain new life, here art galleries and startups of innovative projects are born.
It is an Exclusive Oasis of Design and Art in the Creative Heart of Lisbon.
Don’t miss this opportunity. Request your visit now!
Castelhana is now Dils.
With over 25 years of experience in the Portuguese property market, Castelhana has joined Dils an international real estate company with more than 50 years of history and a presence in Italy, the Netherlands, Spain, and Portugal.
Under the Dils brand, we continue to provide expert consultancy, sales, lettings, and residential property development services. Our dedicated team is here to support your next investment, with offices in Lisbon, Estoril, Comporta, Porto, and the Algarve.
When the world changes, it’s time to rewrite the rules.
It’s time to imagine your future space.
#ref:28451
A former creative house of a renowned Portuguese artist transformed into eight residences in Marvila, which is finished and ready to move into.
It is a development where the design reflects its artistic heritage and vibrant surroundings, with typologies ranging from T2 to T4.
The apartments stand out for having large kitchens, full of natural light, and spacious living areas that connect to inviting private gardens on the ground floor and ground floor. Large outdoor areas with more than 65m², landscaped by BALDIOS Arquitectos Paisagistas.
With a focus on meticulous design and the abundance of natural light, which permeates each room through generous windows, it features contemporary interiors with carefully selected materials and finishes - natural wood floors and organic fabrics, providing residents with the opportunity to customise each space to their liking.
The project will also have an exclusive underground parking lot for residents.
Marvila is Lisbon’s ’up and coming’ riverside area, located between the city centre and Parque das Nações. Known as the old industrial park of the city, this area is going through a phase of modernisation where the old warehouses gain new life, here art galleries and startups of innovative projects are born.
It is an Exclusive Oasis of Design and Art in the Creative Heart of Lisbon.
Don’t miss this opportunity. Request your visit now!
Castelhana is now Dils.
With over 25 years of experience in the Portuguese property market, Castelhana has joined Dils an international real estate company with more than 50 years of history and a presence in Italy, the Netherlands, Spain, and Portugal.
Under the Dils brand, we continue to provide expert consultancy, sales, lettings, and residential property development services. Our dedicated team is here to support your next investment, with offices in Lisbon, Estoril, Comporta, Porto, and the Algarve.
When the world changes, it’s time to rewrite the rules.
It’s time to imagine your future space.
#ref:28451
Contact
See Phone
Apartment 2 Bedrooms + 1
Estrela, Lisboa, Distrito de Lisboa
New · 115m²
buy
975.000 €
2+1 bedroom flat, with 115.85 m2 of gross private area at Infante Residences.
It is a new development in Estrela, which is the result of a rehabilitation project in a building located on Av. Infante Santos.
Composed of 45 apartments of typologies T1, T2, T2+1 and T3 and 2 Shops with finishes, coatings, quality materials and access to Roftop with swimming pool with a view over the Tagus River and the 25 de Abril Bridge.
Its location is surrounded by several public transport points, services, commerce and restaurants, adding to the future Infante Santos metro station scheduled for the year 2025, the year that coincides with the completion of the Infante Residences project.
Materials, Finishes, Equipment
Hall, Living Room, Kitchen, Bedrooms:
Flooring - Multilayers in oak wood;
Skirting boards - matt white lacquered MDF;
Walls - Plaster or sprayed stucco/laminated plaster of white colour;
Ceiling - Plaster or sprayed stucco/laminated plaster of white colour.
Kitchen:
Lacquered kitchen cabinets, single-lever mixer tap, built-in equipment, SMEG mark or equivalent, consisting of, combined (fridge + freezer),
Built-in dishwasher, hob, built-in extractor hood, built-in glass microwave oven or built-in glass oven + microwave, washing machine and dryer.
Sanitary Facilities:
Floor - Matte white ceramic mosaic;
Skirting boards - matt white lacquered MDF;
Walls - Matte white ceramic mosaic;
White commentitious base bar with varnish finish
Roof;
Matte aqueous paint with a vinyl base, anti fungus, matt white, on stucco or water-repellent laminated plasterboard.
Equipment for sanitary facilities and toilets:
Wall-hung toilet and bidet;
Countertop washbasin;
Countertop with sculpted synthetic resin washbasin or wall-hung washbasin Chrome-plated mixer taps;
Built-in cisterns;
Mirrors.
Other Elements:
Air conditioning system for heating/cooling;
Efapel electrical switchgear or of the same segment;
Pre-installation of towel rails;
Video intercom;
Security Door;
Double Glazed Frames.
It is a new development in Estrela, which is the result of a rehabilitation project in a building located on Av. Infante Santos.
Composed of 45 apartments of typologies T1, T2, T2+1 and T3 and 2 Shops with finishes, coatings, quality materials and access to Roftop with swimming pool with a view over the Tagus River and the 25 de Abril Bridge.
Its location is surrounded by several public transport points, services, commerce and restaurants, adding to the future Infante Santos metro station scheduled for the year 2025, the year that coincides with the completion of the Infante Residences project.
Materials, Finishes, Equipment
Hall, Living Room, Kitchen, Bedrooms:
Flooring - Multilayers in oak wood;
Skirting boards - matt white lacquered MDF;
Walls - Plaster or sprayed stucco/laminated plaster of white colour;
Ceiling - Plaster or sprayed stucco/laminated plaster of white colour.
Kitchen:
Lacquered kitchen cabinets, single-lever mixer tap, built-in equipment, SMEG mark or equivalent, consisting of, combined (fridge + freezer),
Built-in dishwasher, hob, built-in extractor hood, built-in glass microwave oven or built-in glass oven + microwave, washing machine and dryer.
Sanitary Facilities:
Floor - Matte white ceramic mosaic;
Skirting boards - matt white lacquered MDF;
Walls - Matte white ceramic mosaic;
White commentitious base bar with varnish finish
Roof;
Matte aqueous paint with a vinyl base, anti fungus, matt white, on stucco or water-repellent laminated plasterboard.
Equipment for sanitary facilities and toilets:
Wall-hung toilet and bidet;
Countertop washbasin;
Countertop with sculpted synthetic resin washbasin or wall-hung washbasin Chrome-plated mixer taps;
Built-in cisterns;
Mirrors.
Other Elements:
Air conditioning system for heating/cooling;
Efapel electrical switchgear or of the same segment;
Pre-installation of towel rails;
Video intercom;
Security Door;
Double Glazed Frames.
Contact
See Phone
Apartment 2 Bedrooms + 1
Estrela, Lisboa, Distrito de Lisboa
New · 115m²
buy
755.000 €
2+1 bedroom flat, with 115.95 m2 of gross private area in Infante Residences.
It is a new development in Estrela, which is the result of a rehabilitation project in a building located on Av. Infante Santos.
Composed of 45 apartments of typologies T1, T2, T2+1 and T3 and 2 Shops with finishes, coatings, quality materials and access to Roftop with swimming pool with a view over the Tagus River and the 25 de Abril Bridge.
Its location is surrounded by several public transport points, services, commerce and restaurants, adding to the future Infante Santos metro station scheduled for the year 2025, the year that coincides with the completion of the Infante Residences project.
Materials, Finishes, Equipment
Hall, Living Room, Kitchen, Bedrooms:
Flooring - Multilayers in oak wood;
Skirting boards - matt white lacquered MDF;
Walls - Plaster or sprayed stucco/laminated plaster of white colour;
Ceiling - Plaster or sprayed stucco/laminated plaster of white colour.
Kitchen:
Lacquered kitchen cabinets, single-lever mixer tap, built-in equipment, SMEG mark or equivalent, consisting of, combined (fridge + freezer),
Built-in dishwasher, hob, built-in extractor hood, built-in glass microwave oven or built-in glass oven + microwave, washing machine and dryer.
Sanitary Facilities:
Floor - Matte white ceramic mosaic;
Skirting boards - matt white lacquered MDF;
Walls - Matte white ceramic mosaic;
White commentitious base bar with varnish finish
Roof;
Matte aqueous paint with a vinyl base, anti fungus, matt white, on stucco or water-repellent laminated plasterboard.
Equipment for sanitary facilities and toilets:
Wall-hung toilet and bidet;
Countertop washbasin;
Countertop with sculpted synthetic resin washbasin or wall-hung washbasin Chrome-plated mixer taps;
Built-in cisterns;
Mirrors.
Other Elements:
Air conditioning system for heating/cooling;
Efapel electrical switchgear or of the same segment;
Pre-installation of towel rails;
Video intercom;
Security Door;
Double Glazed Frames.
It is a new development in Estrela, which is the result of a rehabilitation project in a building located on Av. Infante Santos.
Composed of 45 apartments of typologies T1, T2, T2+1 and T3 and 2 Shops with finishes, coatings, quality materials and access to Roftop with swimming pool with a view over the Tagus River and the 25 de Abril Bridge.
Its location is surrounded by several public transport points, services, commerce and restaurants, adding to the future Infante Santos metro station scheduled for the year 2025, the year that coincides with the completion of the Infante Residences project.
Materials, Finishes, Equipment
Hall, Living Room, Kitchen, Bedrooms:
Flooring - Multilayers in oak wood;
Skirting boards - matt white lacquered MDF;
Walls - Plaster or sprayed stucco/laminated plaster of white colour;
Ceiling - Plaster or sprayed stucco/laminated plaster of white colour.
Kitchen:
Lacquered kitchen cabinets, single-lever mixer tap, built-in equipment, SMEG mark or equivalent, consisting of, combined (fridge + freezer),
Built-in dishwasher, hob, built-in extractor hood, built-in glass microwave oven or built-in glass oven + microwave, washing machine and dryer.
Sanitary Facilities:
Floor - Matte white ceramic mosaic;
Skirting boards - matt white lacquered MDF;
Walls - Matte white ceramic mosaic;
White commentitious base bar with varnish finish
Roof;
Matte aqueous paint with a vinyl base, anti fungus, matt white, on stucco or water-repellent laminated plasterboard.
Equipment for sanitary facilities and toilets:
Wall-hung toilet and bidet;
Countertop washbasin;
Countertop with sculpted synthetic resin washbasin or wall-hung washbasin Chrome-plated mixer taps;
Built-in cisterns;
Mirrors.
Other Elements:
Air conditioning system for heating/cooling;
Efapel electrical switchgear or of the same segment;
Pre-installation of towel rails;
Video intercom;
Security Door;
Double Glazed Frames.
Contact
See Phone
Apartment 2 Bedrooms + 1
Estrela, Lisboa, Distrito de Lisboa
New · 115m²
buy
875.000 €
910.000 €
-3.85%
2+1 bedroom flat, with 115.85 m2 of gross private area at Infante Residences.
It is a new development in Estrela, which is the result of a rehabilitation project in a building located on Av. Infante Santos.
Composed of 45 apartments of typologies T1, T2, T2+1 and T3 and 2 Shops with finishes, coatings, quality materials and access to Roftop with swimming pool with a view over the Tagus River and the 25 de Abril Bridge.
Its location is surrounded by several public transport points, services, commerce and restaurants, adding to the future Infante Santos metro station scheduled for the year 2025, the year that coincides with the completion of the Infante Residences project.
Materials, Finishes, Equipment
Hall, Living Room, Kitchen, Bedrooms:
Flooring - Multilayers in oak wood;
Skirting boards - matt white lacquered MDF;
Walls - Plaster or sprayed stucco/laminated plaster of white colour;
Ceiling - Plaster or sprayed stucco/laminated plaster of white colour.
Kitchen:
Lacquered kitchen cabinets, single-lever mixer tap, built-in equipment, SMEG mark or equivalent, consisting of, combined (fridge + freezer),
Built-in dishwasher, hob, built-in extractor hood, built-in glass microwave oven or built-in glass oven + microwave, washing machine and dryer.
Sanitary Facilities:
Floor - Matte white ceramic mosaic;
Skirting boards - matt white lacquered MDF;
Walls - Matte white ceramic mosaic;
White commentitious base bar with varnish finish
Roof;
Matte aqueous paint with a vinyl base, anti fungus, matt white, on stucco or water-repellent laminated plasterboard.
Equipment for sanitary facilities and toilets:
Wall-hung toilet and bidet;
Countertop washbasin;
Countertop with sculpted synthetic resin washbasin or wall-hung washbasin Chrome-plated mixer taps;
Built-in cisterns;
Mirrors.
Other Elements:
Air conditioning system for heating/cooling;
Efapel electrical switchgear or of the same segment;
Pre-installation of towel rails;
Video intercom;
Security Door;
Double Glazed Frames.
It is a new development in Estrela, which is the result of a rehabilitation project in a building located on Av. Infante Santos.
Composed of 45 apartments of typologies T1, T2, T2+1 and T3 and 2 Shops with finishes, coatings, quality materials and access to Roftop with swimming pool with a view over the Tagus River and the 25 de Abril Bridge.
Its location is surrounded by several public transport points, services, commerce and restaurants, adding to the future Infante Santos metro station scheduled for the year 2025, the year that coincides with the completion of the Infante Residences project.
Materials, Finishes, Equipment
Hall, Living Room, Kitchen, Bedrooms:
Flooring - Multilayers in oak wood;
Skirting boards - matt white lacquered MDF;
Walls - Plaster or sprayed stucco/laminated plaster of white colour;
Ceiling - Plaster or sprayed stucco/laminated plaster of white colour.
Kitchen:
Lacquered kitchen cabinets, single-lever mixer tap, built-in equipment, SMEG mark or equivalent, consisting of, combined (fridge + freezer),
Built-in dishwasher, hob, built-in extractor hood, built-in glass microwave oven or built-in glass oven + microwave, washing machine and dryer.
Sanitary Facilities:
Floor - Matte white ceramic mosaic;
Skirting boards - matt white lacquered MDF;
Walls - Matte white ceramic mosaic;
White commentitious base bar with varnish finish
Roof;
Matte aqueous paint with a vinyl base, anti fungus, matt white, on stucco or water-repellent laminated plasterboard.
Equipment for sanitary facilities and toilets:
Wall-hung toilet and bidet;
Countertop washbasin;
Countertop with sculpted synthetic resin washbasin or wall-hung washbasin Chrome-plated mixer taps;
Built-in cisterns;
Mirrors.
Other Elements:
Air conditioning system for heating/cooling;
Efapel electrical switchgear or of the same segment;
Pre-installation of towel rails;
Video intercom;
Security Door;
Double Glazed Frames.
Contact
See Phone
Apartment 2 Bedrooms + 1
Estrela, Lisboa, Distrito de Lisboa
New · 115m²
buy
860.000 €
910.000 €
-5.49%
2+1 bedroom flat, with 115.95 m2 of gross private area in Infante Residences.
This is a new development in Estrela, which is born from a rehabilitation project in a building located at Av. Infante Santo.
Composed of 45 apartments of typologies T1, T2, T2+1 and T3 and 2 Shops with finishes, coatings, quality materials and access to the Roftop with swimming pool with a view over the Tagus River and the 25 de Abril Bridge.
Its location is surrounded by several public transport points, services, commerce and restaurants, adding to the future Infante Santo metro station scheduled for the year 2026, one year after the completion of the Infante Residences project.
Materials, Finishes, equipment
Hall, Living Room, Kitchen, Bedrooms:
Flooring - Multilayer oak wood;
Skirting boards - matt white lacquered MDF;
Walls - Sprayed plaster or stucco/white laminated plaster;
Ceiling - Sprayed plaster or stucco/white laminated plaster.
Kitchen:
Lacquered kitchen cabinets, single-lever mixer tap, built-in equipment, SMEG brand or equivalent, consisting of, combined (fridge + freezer),
Built-in dishwasher, hob, built-in extractor hood, oven with built-in glass microwave or oven + microwave in built-in glass, washing machine and dryer.
Sanitary Facilities:
Flooring - Matte white ceramic mosaic;
Skirting boards - matt white lacquered MDF;
Walls - Matte white ceramic mosaic;
White comment-based busbar with varnish finish
Roof;
Matte aqueous paint based on matte white anti-fungus vinyl on stucco or water-repellent laminated plasterboard.
Equipment for sanitary facilities and toilet:
White wall-hung toilet and bidet;
Countertop washbasin;
Countertop with sculpted synthetic resin washbasin or wall-hung washbasin Chromed mixer taps;
Built-in flushing cisterns;
Mirrors.
Other Elements:
Air conditioning system for heating / cooling;
Efapel electrical equipment or the same segment;
Pre-installation of towel rails;
Video Intercom;
Security Door;
Double Glazing Frames.
This is a new development in Estrela, which is born from a rehabilitation project in a building located at Av. Infante Santo.
Composed of 45 apartments of typologies T1, T2, T2+1 and T3 and 2 Shops with finishes, coatings, quality materials and access to the Roftop with swimming pool with a view over the Tagus River and the 25 de Abril Bridge.
Its location is surrounded by several public transport points, services, commerce and restaurants, adding to the future Infante Santo metro station scheduled for the year 2026, one year after the completion of the Infante Residences project.
Materials, Finishes, equipment
Hall, Living Room, Kitchen, Bedrooms:
Flooring - Multilayer oak wood;
Skirting boards - matt white lacquered MDF;
Walls - Sprayed plaster or stucco/white laminated plaster;
Ceiling - Sprayed plaster or stucco/white laminated plaster.
Kitchen:
Lacquered kitchen cabinets, single-lever mixer tap, built-in equipment, SMEG brand or equivalent, consisting of, combined (fridge + freezer),
Built-in dishwasher, hob, built-in extractor hood, oven with built-in glass microwave or oven + microwave in built-in glass, washing machine and dryer.
Sanitary Facilities:
Flooring - Matte white ceramic mosaic;
Skirting boards - matt white lacquered MDF;
Walls - Matte white ceramic mosaic;
White comment-based busbar with varnish finish
Roof;
Matte aqueous paint based on matte white anti-fungus vinyl on stucco or water-repellent laminated plasterboard.
Equipment for sanitary facilities and toilet:
White wall-hung toilet and bidet;
Countertop washbasin;
Countertop with sculpted synthetic resin washbasin or wall-hung washbasin Chromed mixer taps;
Built-in flushing cisterns;
Mirrors.
Other Elements:
Air conditioning system for heating / cooling;
Efapel electrical equipment or the same segment;
Pre-installation of towel rails;
Video Intercom;
Security Door;
Double Glazing Frames.
Contact
See Phone
Apartment
Estrela, Lisboa, Distrito de Lisboa
New · 95m²
With Garage
buy
980.000 €
1.015.000 €
-3.45%
Excellent T2 with office located on the 9th floor is distributed as follows:
Hall: 2.2m2
Living room: 29.9m2
Kitchette: 10.3m2
Laundry: 2m2
Toilet: 1.95m2
Master Suite: 23.15m2
Office: 6.45m2
Suite: 15.45m2
Experience contemporary luxury in Lisbon, Infante Residences!
The condominium has access to an elegant rooftop with swimming pool and leisure area, perfect for enjoying the panoramic views over the 25 de Abril bridge and the Tagus River.
An architectural project by Frederico Valsassina Arquitectos, modern and functional apartments, rehabilitation of an emblematic building!
1 parking space is included for 10 years in Parque Infante Santo.
Air conditioning system, pre-installation of towel rails, SMEG equipment.
Expected completion: September 2025
Ref: LS032403_A901
Hall: 2.2m2
Living room: 29.9m2
Kitchette: 10.3m2
Laundry: 2m2
Toilet: 1.95m2
Master Suite: 23.15m2
Office: 6.45m2
Suite: 15.45m2
Experience contemporary luxury in Lisbon, Infante Residences!
The condominium has access to an elegant rooftop with swimming pool and leisure area, perfect for enjoying the panoramic views over the 25 de Abril bridge and the Tagus River.
An architectural project by Frederico Valsassina Arquitectos, modern and functional apartments, rehabilitation of an emblematic building!
1 parking space is included for 10 years in Parque Infante Santo.
Air conditioning system, pre-installation of towel rails, SMEG equipment.
Expected completion: September 2025
Ref: LS032403_A901
Contact
See Phone
Apartment 2 Bedrooms + 1
Estrela, Lisboa, Distrito de Lisboa
New · 115m²
buy
790.000 €
875.000 €
-9.71%
2+1 bedroom flat, with 115.95 m2 of gross private area in Infante Residences.
This is a new development in Estrela, which is born from a rehabilitation project in a building located at Av. Infante Santo.
Composed of 45 apartments of typologies T1, T2, T2+1 and T3 and 2 Shops with finishes, coatings, quality materials and access to the Roftop with swimming pool with a view over the Tagus River and the 25 de Abril Bridge.
Its location is surrounded by several public transport points, services, commerce and restaurants, adding to the future Infante Santo metro station scheduled for the year 2026, one year after the completion of the Infante Residences project.
Materials, Finishes, equipment
Hall, Living Room, Kitchen, Bedrooms:
Flooring - Multilayer oak wood;
Skirting boards - matt white lacquered MDF;
Walls - Sprayed plaster or stucco/white laminated plaster;
Ceiling - Sprayed plaster or stucco/white laminated plaster.
Kitchen:
Lacquered kitchen cabinets, single-lever mixer tap, built-in equipment, SMEG brand or equivalent, consisting of, combined (fridge + freezer),
Built-in dishwasher, hob, built-in extractor hood, oven with built-in glass microwave or oven + microwave in built-in glass, washing machine and dryer.
Sanitary Facilities:
Flooring - Matte white ceramic mosaic;
Skirting boards - matt white lacquered MDF;
Walls - Matte white ceramic mosaic;
White comment-based busbar with varnish finish
Roof;
Matte aqueous paint based on matte white anti-fungus vinyl on stucco or water-repellent laminated plasterboard.
Equipment for sanitary facilities and toilet:
White wall-hung toilet and bidet;
Countertop washbasin;
Countertop with sculpted synthetic resin washbasin or wall-hung washbasin Chromed mixer taps;
Built-in flushing cisterns;
Mirrors.
Other Elements:
Air conditioning system for heating / cooling;
Efapel electrical equipment or the same segment;
Pre-installation of towel rails;
Video Intercom;
Security Door;
Double Glazing Frames.
This is a new development in Estrela, which is born from a rehabilitation project in a building located at Av. Infante Santo.
Composed of 45 apartments of typologies T1, T2, T2+1 and T3 and 2 Shops with finishes, coatings, quality materials and access to the Roftop with swimming pool with a view over the Tagus River and the 25 de Abril Bridge.
Its location is surrounded by several public transport points, services, commerce and restaurants, adding to the future Infante Santo metro station scheduled for the year 2026, one year after the completion of the Infante Residences project.
Materials, Finishes, equipment
Hall, Living Room, Kitchen, Bedrooms:
Flooring - Multilayer oak wood;
Skirting boards - matt white lacquered MDF;
Walls - Sprayed plaster or stucco/white laminated plaster;
Ceiling - Sprayed plaster or stucco/white laminated plaster.
Kitchen:
Lacquered kitchen cabinets, single-lever mixer tap, built-in equipment, SMEG brand or equivalent, consisting of, combined (fridge + freezer),
Built-in dishwasher, hob, built-in extractor hood, oven with built-in glass microwave or oven + microwave in built-in glass, washing machine and dryer.
Sanitary Facilities:
Flooring - Matte white ceramic mosaic;
Skirting boards - matt white lacquered MDF;
Walls - Matte white ceramic mosaic;
White comment-based busbar with varnish finish
Roof;
Matte aqueous paint based on matte white anti-fungus vinyl on stucco or water-repellent laminated plasterboard.
Equipment for sanitary facilities and toilet:
White wall-hung toilet and bidet;
Countertop washbasin;
Countertop with sculpted synthetic resin washbasin or wall-hung washbasin Chromed mixer taps;
Built-in flushing cisterns;
Mirrors.
Other Elements:
Air conditioning system for heating / cooling;
Efapel electrical equipment or the same segment;
Pre-installation of towel rails;
Video Intercom;
Security Door;
Double Glazing Frames.
Contact
See Phone
Apartment 2 Bedrooms
Misericórdia, Lisboa, Distrito de Lisboa
New · 154m²
With Garage
buy
1.200.000 €
Brand new 2-bedroom flat in the Chiado area for those who favour a contemporary lifestyle with cosmopolitan amenities.
Palácio Ficalho is an 18th century condominium that has been completely renovated, maintaining its original charm and design.
It is located in Lisbon’s historic Bairro Alto district, a picturesque neighbourhood characterised by its narrow streets and pavements, old houses and traditional shops.
Elegance, modernity and sophistication define this project with the signature of the famous architect Samuel Torres de Carvalho, who has carried out several rehabilitation and modernisation projects in the greater Lisbon area.
The result is a modern building that respects traditional architecture and surprises with its high quality interiors, open, bright and functional spaces in a condominium that offers its residents 24-hour security.
The flat’s features are worth highlighting:
Gross private area 154 sqm
40 sqm living room
Separate kitchen equipped with SMEG appliances
Laundry room
1 guest bathroom
2 en-suite bedrooms with 18sqm each, built-in wardrobes and bathrooms with electric towel rails, one of the suites has a bathtub
Oak wooden floors
Air conditioning in all rooms
5 sqm storage room
The central location allows one to enjoy everything the city has to offer, from luxury shops, traditional commerce, exquisite restaurants, cultural and historical venues.
Car parks available for monthly hire:
- Calçada do Combro car park - 4 minutes walk - distance 300 meters
- Largo do Camões car park - 5 minutes on foot - distance 500 meters
- Misericórdia car park - 6 minutes walk - distance 550 meters
Main Points of Interest
- São Pedro Viewpoint - 750 meters
- Patriarcal Reservoir - 900 meters
- Carmo Archaeological Museum - 1 Km
- Atelier Julio Pomar - 700 meters
- National Museum of Natural History and Science - 1 km
- Lisbon Botanical Garden - 1 km
Palácio Ficalho is an 18th century condominium that has been completely renovated, maintaining its original charm and design.
It is located in Lisbon’s historic Bairro Alto district, a picturesque neighbourhood characterised by its narrow streets and pavements, old houses and traditional shops.
Elegance, modernity and sophistication define this project with the signature of the famous architect Samuel Torres de Carvalho, who has carried out several rehabilitation and modernisation projects in the greater Lisbon area.
The result is a modern building that respects traditional architecture and surprises with its high quality interiors, open, bright and functional spaces in a condominium that offers its residents 24-hour security.
The flat’s features are worth highlighting:
Gross private area 154 sqm
40 sqm living room
Separate kitchen equipped with SMEG appliances
Laundry room
1 guest bathroom
2 en-suite bedrooms with 18sqm each, built-in wardrobes and bathrooms with electric towel rails, one of the suites has a bathtub
Oak wooden floors
Air conditioning in all rooms
5 sqm storage room
The central location allows one to enjoy everything the city has to offer, from luxury shops, traditional commerce, exquisite restaurants, cultural and historical venues.
Car parks available for monthly hire:
- Calçada do Combro car park - 4 minutes walk - distance 300 meters
- Largo do Camões car park - 5 minutes on foot - distance 500 meters
- Misericórdia car park - 6 minutes walk - distance 550 meters
Main Points of Interest
- São Pedro Viewpoint - 750 meters
- Patriarcal Reservoir - 900 meters
- Carmo Archaeological Museum - 1 Km
- Atelier Julio Pomar - 700 meters
- National Museum of Natural History and Science - 1 km
- Lisbon Botanical Garden - 1 km
Contact
See Phone
Apartment 2 Bedrooms
Braço de Prata, Marvila, Lisboa, Distrito de Lisboa
New · 114m²
With Garage
buy
830.000 €
2 bedroom flat with 132 m2 of private gross area, balcony of 14 m2 and 1 parking space, inserted in the new development to be born in the heart of Marvila, the new creative epicentre of Lisbon.
A former creative house of a renowned Portuguese artist transformed into eight residences in Marvila, which is finished and ready to move into.
It is a development where the design reflects its artistic heritage and vibrant surroundings, with typologies ranging from 2 to 4-bedroom apartments.
The apartments stand out for having large kitchens, full of natural light, and spacious living areas that connect to inviting private gardens on the ground floor and ground floor. Large outdoor areas with more than 65m², landscaped by BALDIOS Arquitectos Paisagistas.
With a focus on meticulous design and the abundance of natural light, which permeates each room through generous windows, it features contemporary interiors with carefully selected materials and finishes - natural wood floors and organic fabrics, providing residents with the opportunity to customise each space to their liking.
The project will also have an exclusive underground parking lot for residents.
Marvila is Lisbon’s ’up and coming’ riverside area, located between the city centre and Parque das Nações. Known as the old industrial park of the city, this area is going through a phase of modernisation where the old warehouses gain new life, here art galleries and startups of innovative projects are born.
It is an Exclusive Oasis of Design and Art in the Creative Heart of Lisbon.
Don’t miss this opportunity. Request your visit now!
Castelhana is now Dils.
With over 25 years of experience in the Portuguese property market, Castelhana has joined Dils an international real estate company with more than 50 years of history and a presence in Italy, the Netherlands, Spain, and Portugal.
Under the Dils brand, we continue to provide expert consultancy, sales, lettings, and residential property development services. Our dedicated team is here to support your next investment, with offices in Lisbon, Estoril, Comporta, Porto, and the Algarve.
When the world changes, it’s time to rewrite the rules.
It’s time to imagine your future space.
A former creative house of a renowned Portuguese artist transformed into eight residences in Marvila, which is finished and ready to move into.
It is a development where the design reflects its artistic heritage and vibrant surroundings, with typologies ranging from 2 to 4-bedroom apartments.
The apartments stand out for having large kitchens, full of natural light, and spacious living areas that connect to inviting private gardens on the ground floor and ground floor. Large outdoor areas with more than 65m², landscaped by BALDIOS Arquitectos Paisagistas.
With a focus on meticulous design and the abundance of natural light, which permeates each room through generous windows, it features contemporary interiors with carefully selected materials and finishes - natural wood floors and organic fabrics, providing residents with the opportunity to customise each space to their liking.
The project will also have an exclusive underground parking lot for residents.
Marvila is Lisbon’s ’up and coming’ riverside area, located between the city centre and Parque das Nações. Known as the old industrial park of the city, this area is going through a phase of modernisation where the old warehouses gain new life, here art galleries and startups of innovative projects are born.
It is an Exclusive Oasis of Design and Art in the Creative Heart of Lisbon.
Don’t miss this opportunity. Request your visit now!
Castelhana is now Dils.
With over 25 years of experience in the Portuguese property market, Castelhana has joined Dils an international real estate company with more than 50 years of history and a presence in Italy, the Netherlands, Spain, and Portugal.
Under the Dils brand, we continue to provide expert consultancy, sales, lettings, and residential property development services. Our dedicated team is here to support your next investment, with offices in Lisbon, Estoril, Comporta, Porto, and the Algarve.
When the world changes, it’s time to rewrite the rules.
It’s time to imagine your future space.
Contact
See Phone
Apartment 2 Bedrooms
Braço de Prata, Marvila, Lisboa, Distrito de Lisboa
New · 116m²
With Garage
buy
787.000 €
2 bedroom flat with 116 m2, balcony of 7 m2 and garden of 66 m2, inserted in the new development to be born in the heart of Marvila, the new creative epicentre of Lisbon.
A former creative house of a renowned Portuguese artist transformed into eight residences in Marvila, which is finished and ready to move into.
It is a development where the design reflects its artistic heritage and vibrant surroundings, with typologies ranging from T2 to T4.
The apartments stand out for having large kitchens, full of natural light, and spacious living areas that connect to inviting private gardens on the ground floor and ground floor. Large outdoor areas with more than 65m², landscaped by BALDIOS Arquitectos Paisagistas.
With a focus on meticulous design and the abundance of natural light, which permeates each room through generous windows, it features contemporary interiors with carefully selected materials and finishes - natural wood floors and organic fabrics, providing residents with the opportunity to customise each space to their liking.
The project will also have an exclusive underground parking lot for residents.
Marvila is Lisbon’s ’up and coming’ riverside area, located between the city centre and Parque das Nações. Known as the old industrial park of the city, this area is going through a phase of modernisation where the old warehouses gain new life, here art galleries and startups of innovative projects are born.
It is an Exclusive Oasis of Design and Art in the Creative Heart of Lisbon.
Don’t miss this opportunity. Request your visit now!
Castelhana is now Dils.
With over 25 years of experience in the Portuguese property market, Castelhana has joined Dils an international real estate company with more than 50 years of history and a presence in Italy, the Netherlands, Spain, and Portugal.
Under the Dils brand, we continue to provide expert consultancy, sales, lettings, and residential property development services. Our dedicated team is here to support your next investment, with offices in Lisbon, Estoril, Comporta, Porto, and the Algarve.
When the world changes, it’s time to rewrite the rules.
It’s time to imagine your future space.
A former creative house of a renowned Portuguese artist transformed into eight residences in Marvila, which is finished and ready to move into.
It is a development where the design reflects its artistic heritage and vibrant surroundings, with typologies ranging from T2 to T4.
The apartments stand out for having large kitchens, full of natural light, and spacious living areas that connect to inviting private gardens on the ground floor and ground floor. Large outdoor areas with more than 65m², landscaped by BALDIOS Arquitectos Paisagistas.
With a focus on meticulous design and the abundance of natural light, which permeates each room through generous windows, it features contemporary interiors with carefully selected materials and finishes - natural wood floors and organic fabrics, providing residents with the opportunity to customise each space to their liking.
The project will also have an exclusive underground parking lot for residents.
Marvila is Lisbon’s ’up and coming’ riverside area, located between the city centre and Parque das Nações. Known as the old industrial park of the city, this area is going through a phase of modernisation where the old warehouses gain new life, here art galleries and startups of innovative projects are born.
It is an Exclusive Oasis of Design and Art in the Creative Heart of Lisbon.
Don’t miss this opportunity. Request your visit now!
Castelhana is now Dils.
With over 25 years of experience in the Portuguese property market, Castelhana has joined Dils an international real estate company with more than 50 years of history and a presence in Italy, the Netherlands, Spain, and Portugal.
Under the Dils brand, we continue to provide expert consultancy, sales, lettings, and residential property development services. Our dedicated team is here to support your next investment, with offices in Lisbon, Estoril, Comporta, Porto, and the Algarve.
When the world changes, it’s time to rewrite the rules.
It’s time to imagine your future space.
Contact
See Phone
Apartment 2 Bedrooms + 1
Estrela, Lisboa, Distrito de Lisboa
New · 115m²
buy
960.000 €
980.000 €
-2.04%
2+1 bedroom flat, with 115.95 m2 of gross private area Infante Residences.
It is a new development in Estrela, which is the result of a rehabilitation project in a building located on Av. Holy Infante.
Composed of 45 apartments of typologies T1, T2, T2+1 and T3 and 2 Shops with finishes, coatings, quality materials and access to Roftop with swimming pool with a view over the Tagus River and the 25 de Abril Bridge.
Its location is surrounded by several public transport points, services, commerce and restaurants, adding to the future Infante Santos metro station scheduled for the year 2025, the year that coincides with the completion of the Infante Residences project.
Materials, Finishes, Equipment
Hall, Living Room, Kitchen, Bedrooms:
Flooring - Multilayers in oak wood;
Skirting boards - matt white lacquered MDF;
Walls - Plaster or sprayed stucco/laminated plaster of white colour;
Ceiling - Plaster or sprayed stucco/laminated plaster of white colour.
Kitchen:
Lacquered kitchen cabinets, single-lever mixer tap, built-in equipment, SMEG mark or equivalent, consisting of, combined (fridge + freezer),
Built-in dishwasher, hob, built-in extractor hood, built-in glass microwave oven or built-in glass oven + microwave, washing machine and dryer.
Sanitary Facilities:
Floor - Matte white ceramic mosaic;
Skirting boards - matt white lacquered MDF;
Walls - Matte white ceramic mosaic;
White commentitious base bar with varnish finish
Roof;
Matte aqueous paint with a vinyl base, anti fungus, matt white, on stucco or water-repellent laminated plasterboard.
Equipment for sanitary facilities and toilets:
Wall-hung toilet and bidet;
Countertop washbasin;
Countertop with sculpted synthetic resin washbasin or wall-hung washbasin Chrome-plated mixer taps;
Built-in cisterns;
Mirrors.
Other Elements:
Air conditioning system for heating/cooling;
Efapel electrical switchgear or of the same segment;
Pre-installation of towel rails;
Video intercom;
Security Door;
Double Glazed Frames.
It is a new development in Estrela, which is the result of a rehabilitation project in a building located on Av. Holy Infante.
Composed of 45 apartments of typologies T1, T2, T2+1 and T3 and 2 Shops with finishes, coatings, quality materials and access to Roftop with swimming pool with a view over the Tagus River and the 25 de Abril Bridge.
Its location is surrounded by several public transport points, services, commerce and restaurants, adding to the future Infante Santos metro station scheduled for the year 2025, the year that coincides with the completion of the Infante Residences project.
Materials, Finishes, Equipment
Hall, Living Room, Kitchen, Bedrooms:
Flooring - Multilayers in oak wood;
Skirting boards - matt white lacquered MDF;
Walls - Plaster or sprayed stucco/laminated plaster of white colour;
Ceiling - Plaster or sprayed stucco/laminated plaster of white colour.
Kitchen:
Lacquered kitchen cabinets, single-lever mixer tap, built-in equipment, SMEG mark or equivalent, consisting of, combined (fridge + freezer),
Built-in dishwasher, hob, built-in extractor hood, built-in glass microwave oven or built-in glass oven + microwave, washing machine and dryer.
Sanitary Facilities:
Floor - Matte white ceramic mosaic;
Skirting boards - matt white lacquered MDF;
Walls - Matte white ceramic mosaic;
White commentitious base bar with varnish finish
Roof;
Matte aqueous paint with a vinyl base, anti fungus, matt white, on stucco or water-repellent laminated plasterboard.
Equipment for sanitary facilities and toilets:
Wall-hung toilet and bidet;
Countertop washbasin;
Countertop with sculpted synthetic resin washbasin or wall-hung washbasin Chrome-plated mixer taps;
Built-in cisterns;
Mirrors.
Other Elements:
Air conditioning system for heating/cooling;
Efapel electrical switchgear or of the same segment;
Pre-installation of towel rails;
Video intercom;
Security Door;
Double Glazed Frames.
Contact
See Phone
Apartment 2 Bedrooms
Arroios, Lisboa, Distrito de Lisboa
New · 113m²
buy
595.000 €
Modern 2 bedroom flat with 113 m², brand new, inserted in a completely renovated building in the heart of Arroios, Lisbon.
The property offers:
Living room with living and dining area
Fully equipped kitchen, with pantry and laundry;
2 bedrooms, one of them en suite with closet area
2 bathrooms, one with bathtub and the other with shower;
2 balconies, one to the street and the other to the back, which guarantee luminosity and connection to the outside.
With quality finishes, large areas and plenty of natural light, this flat combines comfort and functionality in a privileged location.
Located in a central and cosmopolitan area, surrounded by commerce, restaurants, transport and services, it is the ideal choice for own housing or investment with high demand.
It offers the perfect combination of modernity and tradition and is located in a quiet residential area, very close to the traditional shops of the Arroios Market, Praça do Chile and Av. Almirante Reis, as well as Av. de Roma and Av. Guerra Junqueiro, to the business and commercial hub of Saldanha and to the university hub of Instituto Superior Técnico.
Come and meet him!
Castelhana is now Dils.
With over 25 years of experience in the Portuguese property market, Castelhana has joined Dils an international real estate company with more than 50 years of history and a presence in Italy, the Netherlands, Spain, and Portugal.
Under the Dils brand, we continue to provide expert consultancy, sales, lettings, and residential property development services. Our dedicated team is here to support your next investment, with offices in Lisbon, Estoril, Comporta, Porto, and the Algarve.
When the world changes, it’s time to rewrite the rules.
It’s time to imagine your future space.
#ref:32956
The property offers:
Living room with living and dining area
Fully equipped kitchen, with pantry and laundry;
2 bedrooms, one of them en suite with closet area
2 bathrooms, one with bathtub and the other with shower;
2 balconies, one to the street and the other to the back, which guarantee luminosity and connection to the outside.
With quality finishes, large areas and plenty of natural light, this flat combines comfort and functionality in a privileged location.
Located in a central and cosmopolitan area, surrounded by commerce, restaurants, transport and services, it is the ideal choice for own housing or investment with high demand.
It offers the perfect combination of modernity and tradition and is located in a quiet residential area, very close to the traditional shops of the Arroios Market, Praça do Chile and Av. Almirante Reis, as well as Av. de Roma and Av. Guerra Junqueiro, to the business and commercial hub of Saldanha and to the university hub of Instituto Superior Técnico.
Come and meet him!
Castelhana is now Dils.
With over 25 years of experience in the Portuguese property market, Castelhana has joined Dils an international real estate company with more than 50 years of history and a presence in Italy, the Netherlands, Spain, and Portugal.
Under the Dils brand, we continue to provide expert consultancy, sales, lettings, and residential property development services. Our dedicated team is here to support your next investment, with offices in Lisbon, Estoril, Comporta, Porto, and the Algarve.
When the world changes, it’s time to rewrite the rules.
It’s time to imagine your future space.
#ref:32956
Contact
See Phone
Apartment 2 Bedrooms + 1
Avenida Infante Santo (Lapa), Estrela, Lisboa, Distrito de Lisboa
New · 110m²
With Garage
buy
860.000 €
Spectacular 2+1 bedroom flat, in a luxury condominium, with swimming pool, located on Avenida Infante Santo, Lisbon.
The interior of the flat is ideal for those who like refinement and quality, as it has luxury finishes, coatings and high-quality materials that combine with the distinctive harmonious and functional design of the spaces. Consisting of a large living room where you can enjoy a comfortable environment, in the company of family and friends, with access to a functional office. Two modern en-suite bedrooms with beautiful bathrooms wrapped in the serene ambience of the rooms. The flat has air conditioning in all rooms providing a climate to the taste of each person, an exceptional fully equipped kitchen with SMEG equipment, wooden floors and double glazed windows that give you thermal and acoustic comfort.
The condominium has exclusive access to an elegant rooftop, with a swimming pool and common leisure area, perfect for enjoying panoramic views over the capital and the Tagus River, either at night with the beautiful view of the bridge and the city full of lights, or during the day to contemplate the river and all the surroundings of the historic city of Lisbon.
Located in the heart of Lisbon’s historic centre, this development is a rehabilitation project based on vectors of quality, comfort and distinction. An emblematic building that benefits from panoramic views and leisure spaces, in one of the noblest neighbourhoods of the city, Estrela.
These authentic retreats from everyday city life are just a few minutes’ walk from the city’s riverside area and several green areas, perfect for long walks or bike rides. Surrounded by several public transport points, services, restaurants and shops, the apartments can also count on the inauguration of a new metro station in 2025, which will strengthen their connection to the entire city.
Luxury finishes, with the possibility of adapting some details, as it is still under construction, with final work expected for mid-2025.
What are you waiting for to visit your next home? Book your visit now!
BL114766
The interior of the flat is ideal for those who like refinement and quality, as it has luxury finishes, coatings and high-quality materials that combine with the distinctive harmonious and functional design of the spaces. Consisting of a large living room where you can enjoy a comfortable environment, in the company of family and friends, with access to a functional office. Two modern en-suite bedrooms with beautiful bathrooms wrapped in the serene ambience of the rooms. The flat has air conditioning in all rooms providing a climate to the taste of each person, an exceptional fully equipped kitchen with SMEG equipment, wooden floors and double glazed windows that give you thermal and acoustic comfort.
The condominium has exclusive access to an elegant rooftop, with a swimming pool and common leisure area, perfect for enjoying panoramic views over the capital and the Tagus River, either at night with the beautiful view of the bridge and the city full of lights, or during the day to contemplate the river and all the surroundings of the historic city of Lisbon.
Located in the heart of Lisbon’s historic centre, this development is a rehabilitation project based on vectors of quality, comfort and distinction. An emblematic building that benefits from panoramic views and leisure spaces, in one of the noblest neighbourhoods of the city, Estrela.
These authentic retreats from everyday city life are just a few minutes’ walk from the city’s riverside area and several green areas, perfect for long walks or bike rides. Surrounded by several public transport points, services, restaurants and shops, the apartments can also count on the inauguration of a new metro station in 2025, which will strengthen their connection to the entire city.
Luxury finishes, with the possibility of adapting some details, as it is still under construction, with final work expected for mid-2025.
What are you waiting for to visit your next home? Book your visit now!
BL114766
Contact
See Phone
Apartment 2 Bedrooms + 1
Estrela, Lisboa, Distrito de Lisboa
New · 115m²
With Swimming Pool
buy
945.000 €
New apartment in the Lapa neighbourhood in Lisbon, inserted in the Infante Residences Building
This flat with a private gross internal area of 115.95 sqm consists of 1 living room, 1 kitchen with laundry, 2 bedrooms both suites with dressing room, 1 office and 3 bathrooms. In the 2 suites there are 2 outdoor flower boxes.
The interior of the flat has high quality finishes, coatings and materials that combine with the distinctive harmonious and functional design of the spaces. It also has air conditioning, a fully equipped kitchen, wooden floors and double-glazed windows.
You may have access to parking.
The Infante Residents Building is located on Avenida Infante Santo in the exclusive neighbourhood of Estrela/Lapa., in Lisbon.
It is a total rehabilitation of an existing building and will have 45 residential fractions and 2 commercial units that will have a 10-year warranty for the structure and 5 years for everything else.
The Infante Residences building has exclusive access to an elegant rooftop with swimming pool and leisure area, perfect for enjoying panoramic views over the capital, the Tagus River and the 25 de Abril Bridge.
The area is much sought after by the Portuguese, being surrounded by embassies, which confirms the solidity of the region.
It has quick access to the city’s main highways, a wide range of services and proximity to the river and several public parks.
The new metro station (Infante) will be 500 meters from the building (expected to be completed by 2025 and will bring great appreciation to the area).
The rehabilitation of the building began in June 2023 and is expected to be completed in September 2025.
This flat with a private gross internal area of 115.95 sqm consists of 1 living room, 1 kitchen with laundry, 2 bedrooms both suites with dressing room, 1 office and 3 bathrooms. In the 2 suites there are 2 outdoor flower boxes.
The interior of the flat has high quality finishes, coatings and materials that combine with the distinctive harmonious and functional design of the spaces. It also has air conditioning, a fully equipped kitchen, wooden floors and double-glazed windows.
You may have access to parking.
The Infante Residents Building is located on Avenida Infante Santo in the exclusive neighbourhood of Estrela/Lapa., in Lisbon.
It is a total rehabilitation of an existing building and will have 45 residential fractions and 2 commercial units that will have a 10-year warranty for the structure and 5 years for everything else.
The Infante Residences building has exclusive access to an elegant rooftop with swimming pool and leisure area, perfect for enjoying panoramic views over the capital, the Tagus River and the 25 de Abril Bridge.
The area is much sought after by the Portuguese, being surrounded by embassies, which confirms the solidity of the region.
It has quick access to the city’s main highways, a wide range of services and proximity to the river and several public parks.
The new metro station (Infante) will be 500 meters from the building (expected to be completed by 2025 and will bring great appreciation to the area).
The rehabilitation of the building began in June 2023 and is expected to be completed in September 2025.
Contact
See Phone
Apartment 2 Bedrooms + 1
Avenida Infante Santo (Lapa), Estrela, Lisboa, Distrito de Lisboa
New · 110m²
With Garage
buy
960.000 €
Spectacular 2+1 bedroom flat, in a luxury condominium, with swimming pool, located on Avenida Infante Santo, Lisbon.
The interior of the flat is ideal for those who like refinement and quality, as it has luxury finishes, coatings and high-quality materials that combine with the distinctive harmonious and functional design of the spaces. Consisting of a large living room where you can enjoy a comfortable environment, in the company of family and friends, with access to a functional office. Two modern en-suite bedrooms with beautiful bathrooms wrapped in the serene ambience of the rooms. The flat has air conditioning in all rooms providing a climate to the taste of each person, an exceptional fully equipped kitchen with SMEG equipment, wooden floors and double glazed windows that give you thermal and acoustic comfort.
The condominium has exclusive access to an elegant rooftop, with a swimming pool and common leisure area, perfect for enjoying panoramic views over the capital and the Tagus River, either at night with the beautiful view of the bridge and the city full of lights, or during the day to contemplate the river and all the surroundings of the historic city of Lisbon.
Located in the heart of Lisbon’s historic centre, this development is a rehabilitation project based on vectors of quality, comfort and distinction. An emblematic building that benefits from panoramic views and leisure spaces, in one of the noblest neighbourhoods of the city, Estrela.
These authentic retreats from everyday city life are just a few minutes’ walk from the city’s riverside area and several green areas, perfect for long walks or bike rides. Surrounded by several public transport points, services, restaurants and shops, the apartments can also count on the inauguration of a new metro station in 2025, which will strengthen their connection to the entire city.
Luxury finishes, with the possibility of adapting some details, as it is still under construction, with final work expected for mid-2025.
What are you waiting for to visit your next home? Book your visit now!
BL114766
The interior of the flat is ideal for those who like refinement and quality, as it has luxury finishes, coatings and high-quality materials that combine with the distinctive harmonious and functional design of the spaces. Consisting of a large living room where you can enjoy a comfortable environment, in the company of family and friends, with access to a functional office. Two modern en-suite bedrooms with beautiful bathrooms wrapped in the serene ambience of the rooms. The flat has air conditioning in all rooms providing a climate to the taste of each person, an exceptional fully equipped kitchen with SMEG equipment, wooden floors and double glazed windows that give you thermal and acoustic comfort.
The condominium has exclusive access to an elegant rooftop, with a swimming pool and common leisure area, perfect for enjoying panoramic views over the capital and the Tagus River, either at night with the beautiful view of the bridge and the city full of lights, or during the day to contemplate the river and all the surroundings of the historic city of Lisbon.
Located in the heart of Lisbon’s historic centre, this development is a rehabilitation project based on vectors of quality, comfort and distinction. An emblematic building that benefits from panoramic views and leisure spaces, in one of the noblest neighbourhoods of the city, Estrela.
These authentic retreats from everyday city life are just a few minutes’ walk from the city’s riverside area and several green areas, perfect for long walks or bike rides. Surrounded by several public transport points, services, restaurants and shops, the apartments can also count on the inauguration of a new metro station in 2025, which will strengthen their connection to the entire city.
Luxury finishes, with the possibility of adapting some details, as it is still under construction, with final work expected for mid-2025.
What are you waiting for to visit your next home? Book your visit now!
BL114766
Contact
See Phone
Apartment 2 Bedrooms
Vale Santo António (Santa Engrácia), São Vicente, Lisboa, Distrito de Lisboa
New · 60m²
buy
495.000 €
Two renovated apartments, in a building all rehabilitated, with terrace and river view.
The first apartment is a T2 with side river view, the second apartment is a T0 with terrace with a stunning river view.
These properties can only be sold together.
The apartments are fantastic, one of them being for own housing and the other for investment.
Visit and be enchanted.
The first apartment is a T2 with side river view, the second apartment is a T0 with terrace with a stunning river view.
These properties can only be sold together.
The apartments are fantastic, one of them being for own housing and the other for investment.
Visit and be enchanted.
Contact
See Phone
See more Properties for Sale, Apartments New, in Amadora, Lisboa and Sintra
Bedrooms
Zones
Can’t find the property you’re looking for?










