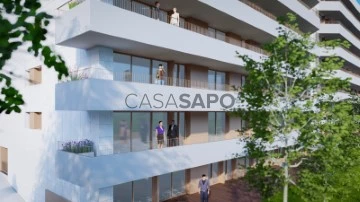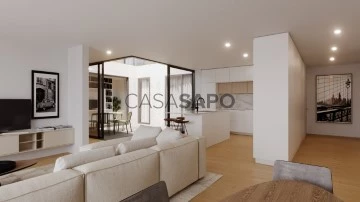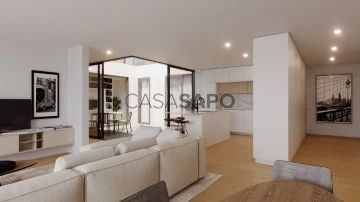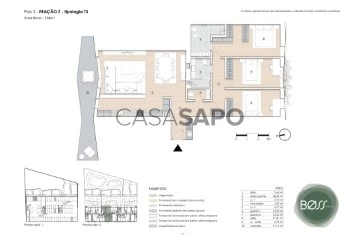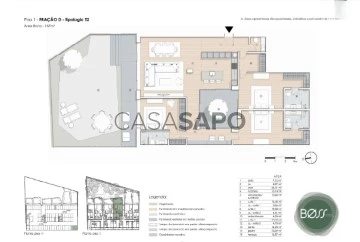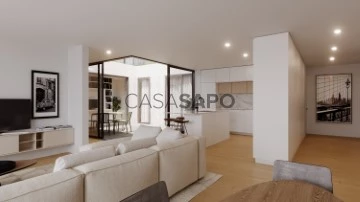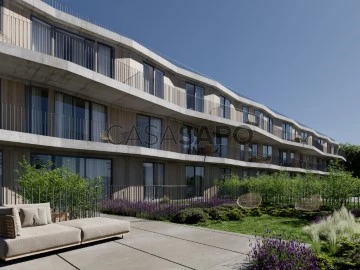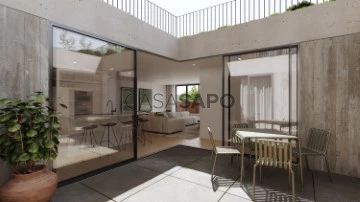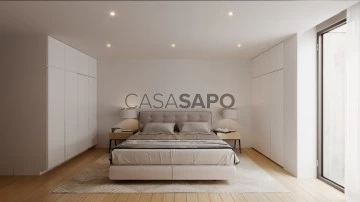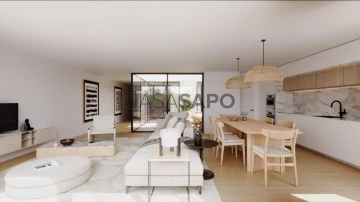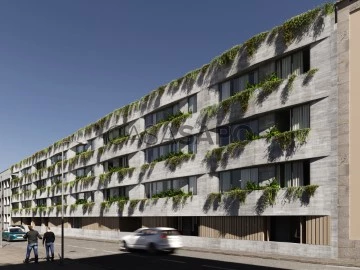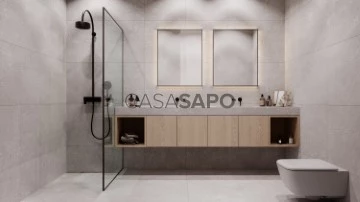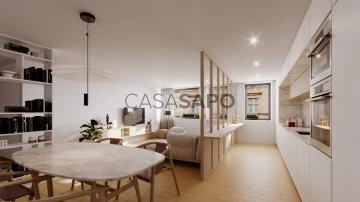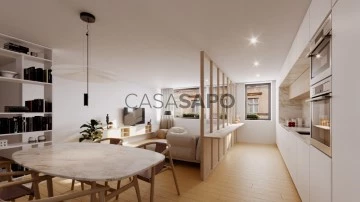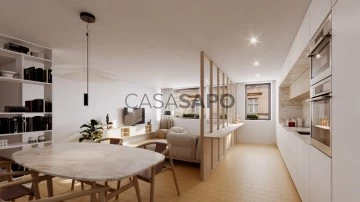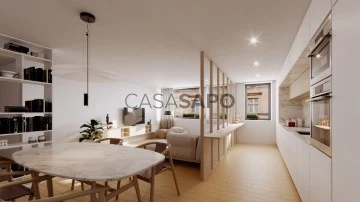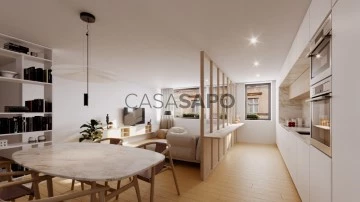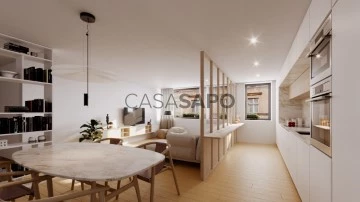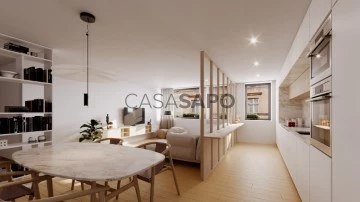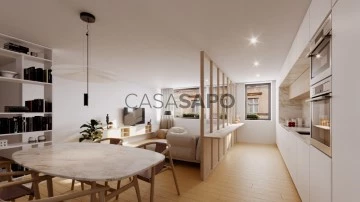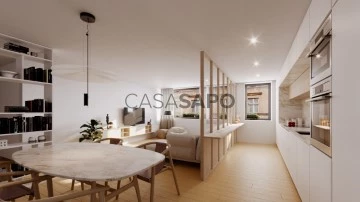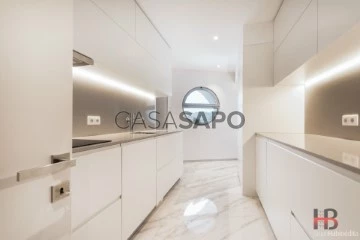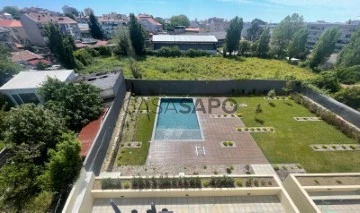Saiba aqui quanto pode pedir
150 Properties for Sale, Apartments 3 Bedrooms with Energy Certificate A, in Porto, Paranhos, Page 6
Map
Order by
Relevance
Apartment 3 Bedrooms
Paranhos, Porto, Distrito do Porto
New · 148m²
With Garage
buy
469.000 €
NEW 3 bedroom flat with 148m2 of area, with balcony, located in a modern residential area in Paranhos.
Inserted in a building of contemporary architecture, with excellent finishes, materials, and good interior areas, designed and adapted to meet the demands of modern life.
Lots of light, very central and quiet location, close to the Church of Areosa, the Júlio Dinis International College, and the University Campus of Asprela.
Wide range of public road transport, and plenty of shops nearby, with pharmacy, bank, cafes, laundry, bakery, grocery store, supermarkets, etc.
This flat consists in the social area of: entrance hall, living room with access to generous balcony, fully equipped kitchen, service bathroom.
In the bedroom area, there are 2 bedrooms with wardrobes, served by a full bathroom with shower, and a suite.
Two parking spaces are also part of the house.
For more information, contact us!
Real Estate Odyssey
Inserted in a building of contemporary architecture, with excellent finishes, materials, and good interior areas, designed and adapted to meet the demands of modern life.
Lots of light, very central and quiet location, close to the Church of Areosa, the Júlio Dinis International College, and the University Campus of Asprela.
Wide range of public road transport, and plenty of shops nearby, with pharmacy, bank, cafes, laundry, bakery, grocery store, supermarkets, etc.
This flat consists in the social area of: entrance hall, living room with access to generous balcony, fully equipped kitchen, service bathroom.
In the bedroom area, there are 2 bedrooms with wardrobes, served by a full bathroom with shower, and a suite.
Two parking spaces are also part of the house.
For more information, contact us!
Real Estate Odyssey
Contact
See Phone
Apartment 3 Bedrooms
Paranhos, Porto, Distrito do Porto
Under construction · 144m²
buy
689.512 €
Apartamento T3, com três suites, com 249.7 m2 de área bruta, com pátio interior, terraço com jardim e dois lugares de garagem, inserido no novo empreendimento Boss Gardens, situado em Paranhos, onde a sua localização privilegiada, facilita os acessos ao centro do Porto e aos principais serviços empresariais, educação, saúde e entretenimento.
O apartamento distribui-se da seguinte forma:
- Hall de entrada (7.12m2)
- Wc Social(2.27m2)
- Sala (36.13m2)
- Cozinha (13.14m2)
- Escritório/Circulação (10.65m2)
- 1ª Suite (16.45m2)
- WC 1ª Suite (3.86m2)
- 2ª Suite (19.88m2)
- WC 2ª Suite (4.41m2)
- 3ª Suite (20.01m2)
- WC 3ª Suite (4.78m2)
- Pátio Interior (14.25m2)
- Terraço/Jardim (84.62m2)
Exposição Solar: Norte;
Apartamentos com as seguintes tipologias:
T2 c/ jardim desde - 521 856,00€
T2 com varanda desde - 368 000,00€
T3 c/ jardim desde - 632 000,00€
T3 desde - 507 000,00€
Acabamentos:
- Carpintaria - portas e armários embutidos lacados a branco
- Pavimento Flutuante vinílico e cerâmico nas casas de banho, terraços e varandas
- Tetos falsos com iluminação
- Cozinha equipada com placa de indução, forno, micro-ondas. Frigorífico, máq. Lavar louça - BOSCH
- Sanitários suspensos - ROCA
- Caixilharia metálica com vidro duplo
- Blackout elétricos
- AQS- Bomba de calor
- Climatização - AC através de sistemas multi-split
- Video Porteiro
- Instalação TV TDT e tomadas (Sala, quartos e cozinha)
- Instalação elétrica para carregamento de viaturas elétricas.
- Domótica - Climatização e estores
- Porta de Segurança
O condomínio possui um jardim privativo e parque infantil, onde é possível caminhar e disfrutar de momentos com os animais de estimação e/ou filhos.
O Boss Gardens foi concebido para dar o máximo de proveito do ar livre e das zonas verdes aos seus moradores.
A excelente localização e história combinam-se de forma perfeita para uma vida urbana e de lazer. Numa envolvência excecional, tanto a nível de serviços, infraestruturas, como pela facilidade de comunicação com o interior e exterior da cidade.
Excelente oportunidade de aquisição para habitação própria ou para investimento, pois Paranhos integra o maior Polo Universitário do Porto, que inclui das universidades e faculdades mais prestigiadas da cidade.
Condições de Venda:
5% CPCV
5 % Inicio de Obra
40% durante a Obra
50% Escritura
O apartamento distribui-se da seguinte forma:
- Hall de entrada (7.12m2)
- Wc Social(2.27m2)
- Sala (36.13m2)
- Cozinha (13.14m2)
- Escritório/Circulação (10.65m2)
- 1ª Suite (16.45m2)
- WC 1ª Suite (3.86m2)
- 2ª Suite (19.88m2)
- WC 2ª Suite (4.41m2)
- 3ª Suite (20.01m2)
- WC 3ª Suite (4.78m2)
- Pátio Interior (14.25m2)
- Terraço/Jardim (84.62m2)
Exposição Solar: Norte;
Apartamentos com as seguintes tipologias:
T2 c/ jardim desde - 521 856,00€
T2 com varanda desde - 368 000,00€
T3 c/ jardim desde - 632 000,00€
T3 desde - 507 000,00€
Acabamentos:
- Carpintaria - portas e armários embutidos lacados a branco
- Pavimento Flutuante vinílico e cerâmico nas casas de banho, terraços e varandas
- Tetos falsos com iluminação
- Cozinha equipada com placa de indução, forno, micro-ondas. Frigorífico, máq. Lavar louça - BOSCH
- Sanitários suspensos - ROCA
- Caixilharia metálica com vidro duplo
- Blackout elétricos
- AQS- Bomba de calor
- Climatização - AC através de sistemas multi-split
- Video Porteiro
- Instalação TV TDT e tomadas (Sala, quartos e cozinha)
- Instalação elétrica para carregamento de viaturas elétricas.
- Domótica - Climatização e estores
- Porta de Segurança
O condomínio possui um jardim privativo e parque infantil, onde é possível caminhar e disfrutar de momentos com os animais de estimação e/ou filhos.
O Boss Gardens foi concebido para dar o máximo de proveito do ar livre e das zonas verdes aos seus moradores.
A excelente localização e história combinam-se de forma perfeita para uma vida urbana e de lazer. Numa envolvência excecional, tanto a nível de serviços, infraestruturas, como pela facilidade de comunicação com o interior e exterior da cidade.
Excelente oportunidade de aquisição para habitação própria ou para investimento, pois Paranhos integra o maior Polo Universitário do Porto, que inclui das universidades e faculdades mais prestigiadas da cidade.
Condições de Venda:
5% CPCV
5 % Inicio de Obra
40% durante a Obra
50% Escritura
Contact
See Phone
Apartment 3 Bedrooms
Paranhos, Porto, Distrito do Porto
Under construction · 130m²
buy
632.839 €
Apartamento em construção (conclusão prevista para junho de 2027).
Imóvel inserido em um empreendimento com o novo conceito: um refúgio no coração do Porto, onde está presente uma arquitetura vanguardista, todo ele pensado no conforto dos seus moradores.
Conta com excelente iluminação natural, os melhores acabamentos e com a combinação perfeita entre a natureza e o centro da cidade.
Inserido na cidade Invicta perto de comércio, serviços e principais vias de acesso. Próximo a escolas e universidades.
O empreendimento Boss Gardens apresenta-se como uma oferta para famílias, com um novo design, com os jardins interiores, que procuram oferecer bem-estar, harmonia e satisfazer as necessidades das famílias.
Composto por:
- Cozinha mobilada e equipada, com os seguintes eletrodomésticos: placa, forno, exaustor e micro-ondas, frigorífico combinado e máquina de lavar loiça (marca Bosch);
- Sala ampla com vistas espetaculares;
- Quartos com roupeiros embutidos;
- Suite com wc completo num estilo moderno e aconchegante;
- WC completo; + 1 WC SOCIAL
- Lavandaria;
- Terraço e jardim privativo
Características gerais:
- 2 lugar de garagem;
- Toalheiros elétricos;
- Bomba de calor para aquecimento;
- Vídeo porteiro;
- Elevador;
- Portas interiores lacados a branco;
-Parque infantil;
- Jardim exterior comum;
Localizado a:
- Hospital S. João - 3.9 Km
- Piscina Municipal da Constituição - 1.2 Km
-Avenida dos Aliados - 3.2 Km
-Estação Intermodal de Campanhã - 6.9 Km ~
- Jardim do Morro - V.N.GAIA - 5.9 kM
- 14 minutos do Aeroporto Francisco Sá Carneiro (OPO);
Um investimento aprovado pela própria procura natural, pela sua possibilidade como habitação própria ou para arrendamentos, pois Paranhos integra o maior Polo Universitário do Porto, que inclui das universidades e faculdades mais prestigiadas da cidade.
Início de construção - Primeiro trimestre de 2024
Previsão de conclusão - 30 a 36 meses
Localização:
Rua de S. Dinis, à rua de Serpa Pinto, Porto
Entre a constituição e o Carvalhido.
Imóvel inserido em um empreendimento com o novo conceito: um refúgio no coração do Porto, onde está presente uma arquitetura vanguardista, todo ele pensado no conforto dos seus moradores.
Conta com excelente iluminação natural, os melhores acabamentos e com a combinação perfeita entre a natureza e o centro da cidade.
Inserido na cidade Invicta perto de comércio, serviços e principais vias de acesso. Próximo a escolas e universidades.
O empreendimento Boss Gardens apresenta-se como uma oferta para famílias, com um novo design, com os jardins interiores, que procuram oferecer bem-estar, harmonia e satisfazer as necessidades das famílias.
Composto por:
- Cozinha mobilada e equipada, com os seguintes eletrodomésticos: placa, forno, exaustor e micro-ondas, frigorífico combinado e máquina de lavar loiça (marca Bosch);
- Sala ampla com vistas espetaculares;
- Quartos com roupeiros embutidos;
- Suite com wc completo num estilo moderno e aconchegante;
- WC completo; + 1 WC SOCIAL
- Lavandaria;
- Terraço e jardim privativo
Características gerais:
- 2 lugar de garagem;
- Toalheiros elétricos;
- Bomba de calor para aquecimento;
- Vídeo porteiro;
- Elevador;
- Portas interiores lacados a branco;
-Parque infantil;
- Jardim exterior comum;
Localizado a:
- Hospital S. João - 3.9 Km
- Piscina Municipal da Constituição - 1.2 Km
-Avenida dos Aliados - 3.2 Km
-Estação Intermodal de Campanhã - 6.9 Km ~
- Jardim do Morro - V.N.GAIA - 5.9 kM
- 14 minutos do Aeroporto Francisco Sá Carneiro (OPO);
Um investimento aprovado pela própria procura natural, pela sua possibilidade como habitação própria ou para arrendamentos, pois Paranhos integra o maior Polo Universitário do Porto, que inclui das universidades e faculdades mais prestigiadas da cidade.
Início de construção - Primeiro trimestre de 2024
Previsão de conclusão - 30 a 36 meses
Localização:
Rua de S. Dinis, à rua de Serpa Pinto, Porto
Entre a constituição e o Carvalhido.
Contact
See Phone
Apartment 3 Bedrooms
Rua de S. Dinis, Paranhos, Porto, Distrito do Porto
Under construction · 117m²
With Garage
buy
582.000 €
3 bedroom flat with balcony, one suite, 2 bedrooms, full bathroom and guest bathroom, kitchen equipped with dishwasher, oven, induction hob, microwave and combined.
Video intercom, DTT TV installation, home automation for lighting, heating/cooling and screen blinds with electric blackout. Installation for charging electric vehicles in the garage.
Boss Gardens is a development that follows on from Aransa Homes’ BOSS buildings, with the same characteristics and the same quality.
The building will be located in Rua de S. Dinis, Paranhos area and offers excellent access to the centre of Porto and the main business, education, health and entertainment services.
Boss Gardens was designed to make the most of the outdoors and green areas for its residents.
In the private garden it is possible to go for walks and enjoy moments with your children and/or pets.
Trees, footpaths, schools, health services, transportation, if all of this is close to your home, your time acquires more value. You consume fewer resources on trips, breathe cleaner air, enjoy the scenery and invest your energies in what really matters.
Payment Terms:
- 10% CPCV (5% subscription + 5% at the beginning of the work)
- 40% DURING THE CONSTRUCTION PROCESS, being:
- 10% completion of the structure
- 10% completion of masonry
- 10% on the completion of window frames
- 10% on completion of carpentry
- 50% DEED
Parking space T3 - YES (2 spaces)
Construction is expected to start - First quarter of 2024
Expected completion - 30 to 36 months
Property with REF 22200076_Z/23PRT
Video intercom, DTT TV installation, home automation for lighting, heating/cooling and screen blinds with electric blackout. Installation for charging electric vehicles in the garage.
Boss Gardens is a development that follows on from Aransa Homes’ BOSS buildings, with the same characteristics and the same quality.
The building will be located in Rua de S. Dinis, Paranhos area and offers excellent access to the centre of Porto and the main business, education, health and entertainment services.
Boss Gardens was designed to make the most of the outdoors and green areas for its residents.
In the private garden it is possible to go for walks and enjoy moments with your children and/or pets.
Trees, footpaths, schools, health services, transportation, if all of this is close to your home, your time acquires more value. You consume fewer resources on trips, breathe cleaner air, enjoy the scenery and invest your energies in what really matters.
Payment Terms:
- 10% CPCV (5% subscription + 5% at the beginning of the work)
- 40% DURING THE CONSTRUCTION PROCESS, being:
- 10% completion of the structure
- 10% completion of masonry
- 10% on the completion of window frames
- 10% on completion of carpentry
- 50% DEED
Parking space T3 - YES (2 spaces)
Construction is expected to start - First quarter of 2024
Expected completion - 30 to 36 months
Property with REF 22200076_Z/23PRT
Contact
See Phone
Apartment 3 Bedrooms
Rua de S. Dinis, Paranhos, Porto, Distrito do Porto
Under construction · 144m²
With Garage
buy
705.000 €
3 bedroom flat with a living room open to the terrace and garden, 3 suites, guest bathroom, kitchen equipped with dishwasher, oven, induction hob, microwave and fridge freezer.
Video intercom, DTT TV installation, home automation for lighting, heating/cooling and screen blinds with electric blackout. Installation for charging electric vehicles in the garage.
Boss Gardens is a development that follows on from Aransa Homes’ BOSS buildings, with the same characteristics and the same quality.
The building will be located in Rua de S. Dinis, Paranhos area and offers excellent access to the centre of Porto and the main business, education, health and entertainment services.
Boss Gardens was designed to make the most of the outdoors and green areas for its residents.
In the private garden it is possible to go for walks and enjoy moments with your children and/or pets.
Trees, footpaths, schools, health services, transportation, if all of this is close to your home, your time acquires more value. You consume fewer resources on trips, breathe cleaner air, enjoy the scenery and invest your energies in what really matters.
Payment Terms:
- 10% CPCV (5% subscription + 5% at the beginning of the work)
- 40% DURING THE CONSTRUCTION PROCESS, being:
- 10% completion of the structure
- 10% completion of masonry
- 10% on the completion of window frames
- 10% on completion of carpentry
- 50% DEED
Parking space T3 - YES (2 spaces)
Construction is expected to start - First quarter of 2024
Expected completion - 30 to 36 months
Property with REF 22200076_D/23PRT
Video intercom, DTT TV installation, home automation for lighting, heating/cooling and screen blinds with electric blackout. Installation for charging electric vehicles in the garage.
Boss Gardens is a development that follows on from Aransa Homes’ BOSS buildings, with the same characteristics and the same quality.
The building will be located in Rua de S. Dinis, Paranhos area and offers excellent access to the centre of Porto and the main business, education, health and entertainment services.
Boss Gardens was designed to make the most of the outdoors and green areas for its residents.
In the private garden it is possible to go for walks and enjoy moments with your children and/or pets.
Trees, footpaths, schools, health services, transportation, if all of this is close to your home, your time acquires more value. You consume fewer resources on trips, breathe cleaner air, enjoy the scenery and invest your energies in what really matters.
Payment Terms:
- 10% CPCV (5% subscription + 5% at the beginning of the work)
- 40% DURING THE CONSTRUCTION PROCESS, being:
- 10% completion of the structure
- 10% completion of masonry
- 10% on the completion of window frames
- 10% on completion of carpentry
- 50% DEED
Parking space T3 - YES (2 spaces)
Construction is expected to start - First quarter of 2024
Expected completion - 30 to 36 months
Property with REF 22200076_D/23PRT
Contact
See Phone
Apartment 3 Bedrooms
Rua de S. Dinis, Paranhos, Porto, Distrito do Porto
Under construction · 143m²
With Garage
buy
705.000 €
T3 no Empreendimento Boss Gardens, em Paranhos, com 143m2 úteis.
Um imóvel que conta com:
2 lugares de garagem
Jardim privativo + Pátio interior
3 suites
3 casas de banho completas + 1 casa de banho social
Bomba de calor aerotérmica (quente/frio/AQS)
Roupeiros embutidos
Cozinha equipada
Domótica
O Empreendimento tem bons acessos à VCI, A3 e centro histórico da cidade. Em apenas 10 minutos estará no centro da cidade do Porto, enquanto que a ligação com o aeroporto será apenas uma questão de 13Km e com o Hospital de São João a 4Km.
Conta ainda com uma grande zona verde comum a todas as habitações do prédio, onde pode fazer as suas caminhadas, passear o seu animal de estimação ou brincar com o seu filho.
Saiba mais connosco.
Um imóvel que conta com:
2 lugares de garagem
Jardim privativo + Pátio interior
3 suites
3 casas de banho completas + 1 casa de banho social
Bomba de calor aerotérmica (quente/frio/AQS)
Roupeiros embutidos
Cozinha equipada
Domótica
O Empreendimento tem bons acessos à VCI, A3 e centro histórico da cidade. Em apenas 10 minutos estará no centro da cidade do Porto, enquanto que a ligação com o aeroporto será apenas uma questão de 13Km e com o Hospital de São João a 4Km.
Conta ainda com uma grande zona verde comum a todas as habitações do prédio, onde pode fazer as suas caminhadas, passear o seu animal de estimação ou brincar com o seu filho.
Saiba mais connosco.
Contact
See Phone
Apartment 3 Bedrooms
Paranhos, Porto, Distrito do Porto
Under construction · 117m²
buy
570.264 €
Apartamento T3, novo, com 150 m2 de área bruta, com uma varanda de 17.16 m2 e dois lugares de garagem, inserido no novo empreendimento Boss Gardens, situado em Paranhos, onde a sua localização privilegiada, facilita os acessos ao centro do Porto e aos principais serviços empresariais, educação, saúde e entretenimento.
O apartamento distribui-se da seguinte forma:
- Hall de entrada (9.60m2)
- Wc Social(2.10m2)
- Sala/Cozinha (45.20m2)
- 1ª Suite (17.01m2)
- WC 1ª Suite (6.75m2)
- Quarto (12.25m2)
- Quarto (13.23m2)
- Hall dos Quartos (6.42m2)
- Wc Completo (4.77m2)
- Varanda (17.16m2)
Exposição Solar: Norte/Sul;
Apartamentos com as seguintes tipologias:
T2 c/ jardim desde - 521 856,00€
T2 com varanda desde - 368 000,00€
T3 c/ jardim desde - 632 000,00€
T3 desde - 507 000,00€
Acabamentos:
- Carpintaria - portas e armários embutidos lacados a branco
- Pavimento Flutuante vinílico e cerâmico nas casas de banho, terraços e varandas
- Tetos falsos com iluminação
- Cozinha equipada com placa de indução, forno, micro-ondas. Frigorífico, máq. Lavar louça - BOSCH
- Sanitários suspensos - ROCA
- Caixilharia metálica com vidro duplo
- Blackout elétricos
- AQS- Bomba de calor
- Climatização - AC através de sistemas multi-split
- Video Porteiro
- Instalação TV TDT e tomadas (Sala, quartos e cozinha)
- Instalação elétrica para carregamento de viaturas elétricas.
- Domótica - Climatização e estores
- Porta de Segurança
O condomínio possui um jardim privativo e parque infantil, onde é possível caminhar e disfrutar de momentos com os animais de estimação e/ou filhos.
O Boss Gardens foi concebido para dar o máximo de proveito do ar livre e das zonas verdes aos seus moradores.
A excelente localização e história combinam-se de forma perfeita para uma vida urbana e de lazer. Numa envolvência excecional, tanto a nível de serviços, infraestruturas, como pela facilidade de comunicação com o interior e exterior da cidade.
Excelente oportunidade de aquisição para habitação própria ou para investimento, pois Paranhos integra o maior Polo Universitário do Porto, que inclui das universidades e faculdades mais prestigiadas da cidade.
Condições de Venda:
5% CPCV
5 % Inicio de Obra
40% durante a Obra
50% Escritura
O apartamento distribui-se da seguinte forma:
- Hall de entrada (9.60m2)
- Wc Social(2.10m2)
- Sala/Cozinha (45.20m2)
- 1ª Suite (17.01m2)
- WC 1ª Suite (6.75m2)
- Quarto (12.25m2)
- Quarto (13.23m2)
- Hall dos Quartos (6.42m2)
- Wc Completo (4.77m2)
- Varanda (17.16m2)
Exposição Solar: Norte/Sul;
Apartamentos com as seguintes tipologias:
T2 c/ jardim desde - 521 856,00€
T2 com varanda desde - 368 000,00€
T3 c/ jardim desde - 632 000,00€
T3 desde - 507 000,00€
Acabamentos:
- Carpintaria - portas e armários embutidos lacados a branco
- Pavimento Flutuante vinílico e cerâmico nas casas de banho, terraços e varandas
- Tetos falsos com iluminação
- Cozinha equipada com placa de indução, forno, micro-ondas. Frigorífico, máq. Lavar louça - BOSCH
- Sanitários suspensos - ROCA
- Caixilharia metálica com vidro duplo
- Blackout elétricos
- AQS- Bomba de calor
- Climatização - AC através de sistemas multi-split
- Video Porteiro
- Instalação TV TDT e tomadas (Sala, quartos e cozinha)
- Instalação elétrica para carregamento de viaturas elétricas.
- Domótica - Climatização e estores
- Porta de Segurança
O condomínio possui um jardim privativo e parque infantil, onde é possível caminhar e disfrutar de momentos com os animais de estimação e/ou filhos.
O Boss Gardens foi concebido para dar o máximo de proveito do ar livre e das zonas verdes aos seus moradores.
A excelente localização e história combinam-se de forma perfeita para uma vida urbana e de lazer. Numa envolvência excecional, tanto a nível de serviços, infraestruturas, como pela facilidade de comunicação com o interior e exterior da cidade.
Excelente oportunidade de aquisição para habitação própria ou para investimento, pois Paranhos integra o maior Polo Universitário do Porto, que inclui das universidades e faculdades mais prestigiadas da cidade.
Condições de Venda:
5% CPCV
5 % Inicio de Obra
40% durante a Obra
50% Escritura
Contact
See Phone
Apartment 3 Bedrooms
Rua de S. Dinis, Paranhos, Porto, Distrito do Porto
Under construction · 143m²
With Garage
buy
700.000 €
T3 in the Boss Gardens Development, in Paranhos, with 130m2 useful.
A property that has:
2 parking spaces
Private garden + inner courtyard
3 suites
3 full bathrooms + 1 social bathroom
Aerothermal heat pump (hot/cold/DHW)
Built-in wardrobes
Equipped kitchen
Automation
The development has good access to VCI, A3 and historic city center. In just 10 minutes you will be in the city center of Porto, while the connection with the airport will only be a matter of 13Km and with the Hospital de São João 4Km.
It also has a large green area common to all the rooms of the building, where you can take your walks, walk your pet or play with your child.
Learn more with us.
A property that has:
2 parking spaces
Private garden + inner courtyard
3 suites
3 full bathrooms + 1 social bathroom
Aerothermal heat pump (hot/cold/DHW)
Built-in wardrobes
Equipped kitchen
Automation
The development has good access to VCI, A3 and historic city center. In just 10 minutes you will be in the city center of Porto, while the connection with the airport will only be a matter of 13Km and with the Hospital de São João 4Km.
It also has a large green area common to all the rooms of the building, where you can take your walks, walk your pet or play with your child.
Learn more with us.
Contact
See Phone
Apartment 3 Bedrooms
Paranhos, Porto, Distrito do Porto
In project · 144m²
With Garage
buy
705.000 €
3 bedroom apartment with garden 73m2 for sale in Paranhos - Porto in a development with exclusive and elegant spaces.
At Boss Gardens you can choose between 1, 2 or 3 bedroom apartments.
YOUR REFUGE IN THE HEART OF PORTO
Located in the Paranhos area that offers excellent access to the center of Porto and the main business, education, health and entertainment services.
Boss Gardens has been designed to give maximum enjoyment of the outdoors and green areas to its residents. In its private garden it is possible to leisure, walks and enjoy moments with pets and/or children.
Trees, footpaths, schools, health services, transportation, if all of this is close to your home, your time acquires more value. You consume fewer resources on trips, breathe cleaner air, enjoy the scenery and invest your energies in what really matters.
These are the reasons why Boss Gardens is located in Paranhos, one of the best residential areas in Porto. The excellent location and history combine perfectly for urban and leisure living. In an exceptional environment, both in terms of services, infrastructures, and the ease of communication with the interior and exterior of the city.
An investment approved by the natural demand itself, by its possibility as a home or for rent, as Paranhos is part of the largest University Pole in Porto, which includes some of the most prestigious universities and colleges in the city.
Payment Terms:
10% CPCV (5% subscription + 5% at the beginning of the work)
40% DURING CONSTRUCTION
10% Structure Completion
10% completion of masonry
10% on the completion of the window frames
10% on completion of carpentry
50% DEED
Construction Expected to Start - First Quarter of 2024
Expected completion - 30 to 36 months
Parking space T3 - YES (2 spaces)
Parking space T2 - YES (1 space)
Parking space T1 - YES (1 space)
Don’t pass up this opportunity. 3 bedroom apartment with garden 73m2 for sale in Paranhos - Porto in a development with exclusive and elegant spaces.
Call now!!
NOTE: The images are for illustrative purposes only.
Note: If you are a real estate agent, this property is available for business sharing. Do not hesitate to introduce your buyers to your customers and talk to us to schedule your visit.
AMI:13781
Entreparedes Real Estate is a company that is in the Real Estate Sale and Management market with the intention of making a difference by its standard of seriousness, respect and ethics in the provision of real estate services.
Our team of employees is made up of experienced and multilingual professionals, with a personalized approach to each client.
We tirelessly seek the satisfaction of our customers, whether they are buyers or sellers, seeking to give our customers the highest profitability and quality, using the most diverse and current technologies to ensure a wide and quality disclosure.
We handle all the bureaucracy until after the deed with a high degree of professionalism.
For Entreparedes, a satisfied customer is the greatest accomplishment and satisfaction of mission accomplished.
At Boss Gardens you can choose between 1, 2 or 3 bedroom apartments.
YOUR REFUGE IN THE HEART OF PORTO
Located in the Paranhos area that offers excellent access to the center of Porto and the main business, education, health and entertainment services.
Boss Gardens has been designed to give maximum enjoyment of the outdoors and green areas to its residents. In its private garden it is possible to leisure, walks and enjoy moments with pets and/or children.
Trees, footpaths, schools, health services, transportation, if all of this is close to your home, your time acquires more value. You consume fewer resources on trips, breathe cleaner air, enjoy the scenery and invest your energies in what really matters.
These are the reasons why Boss Gardens is located in Paranhos, one of the best residential areas in Porto. The excellent location and history combine perfectly for urban and leisure living. In an exceptional environment, both in terms of services, infrastructures, and the ease of communication with the interior and exterior of the city.
An investment approved by the natural demand itself, by its possibility as a home or for rent, as Paranhos is part of the largest University Pole in Porto, which includes some of the most prestigious universities and colleges in the city.
Payment Terms:
10% CPCV (5% subscription + 5% at the beginning of the work)
40% DURING CONSTRUCTION
10% Structure Completion
10% completion of masonry
10% on the completion of the window frames
10% on completion of carpentry
50% DEED
Construction Expected to Start - First Quarter of 2024
Expected completion - 30 to 36 months
Parking space T3 - YES (2 spaces)
Parking space T2 - YES (1 space)
Parking space T1 - YES (1 space)
Don’t pass up this opportunity. 3 bedroom apartment with garden 73m2 for sale in Paranhos - Porto in a development with exclusive and elegant spaces.
Call now!!
NOTE: The images are for illustrative purposes only.
Note: If you are a real estate agent, this property is available for business sharing. Do not hesitate to introduce your buyers to your customers and talk to us to schedule your visit.
AMI:13781
Entreparedes Real Estate is a company that is in the Real Estate Sale and Management market with the intention of making a difference by its standard of seriousness, respect and ethics in the provision of real estate services.
Our team of employees is made up of experienced and multilingual professionals, with a personalized approach to each client.
We tirelessly seek the satisfaction of our customers, whether they are buyers or sellers, seeking to give our customers the highest profitability and quality, using the most diverse and current technologies to ensure a wide and quality disclosure.
We handle all the bureaucracy until after the deed with a high degree of professionalism.
For Entreparedes, a satisfied customer is the greatest accomplishment and satisfaction of mission accomplished.
Contact
See Phone
Apartment 3 Bedrooms
Paranhos, Porto, Distrito do Porto
Under construction · 109m²
buy
507.688 €
Located in the Paranhos area, it offers excellent access to the centre of Porto and the main business, education, health and entertainment services.
Boss Gardens has been designed to make the most of the outdoors and green areas for its residents. In its private garden it is possible to leisure, walks and enjoy moments with pets and/or children.
Trees, footpaths, schools, health services, transportation, if all of this is close to your home, your time acquires more value. You consume fewer resources on trips, breathe cleaner air, enjoy the scenery and invest your energies in what really matters.
These are the reasons why Boss Gardens is located in Paranhos, one of the best residential areas in Porto. The excellent location and history combine perfectly for urban and leisure living. In an exceptional environment, both in terms of services, infrastructures, and the ease of communication with the interior and exterior of the city.
An investment approved by the natural demand itself, by its possibility as a home or for rent, as Paranhos is part of the largest University Pole in Porto, which includes some of the most prestigious universities and colleges in the city.
Boss Gardens has been designed to make the most of the outdoors and green areas for its residents. In its private garden it is possible to leisure, walks and enjoy moments with pets and/or children.
Trees, footpaths, schools, health services, transportation, if all of this is close to your home, your time acquires more value. You consume fewer resources on trips, breathe cleaner air, enjoy the scenery and invest your energies in what really matters.
These are the reasons why Boss Gardens is located in Paranhos, one of the best residential areas in Porto. The excellent location and history combine perfectly for urban and leisure living. In an exceptional environment, both in terms of services, infrastructures, and the ease of communication with the interior and exterior of the city.
An investment approved by the natural demand itself, by its possibility as a home or for rent, as Paranhos is part of the largest University Pole in Porto, which includes some of the most prestigious universities and colleges in the city.
Contact
See Phone
Apartment 3 Bedrooms
Paranhos, Porto, Distrito do Porto
New · 121m²
With Garage
buy
607.000 €
Your refuge in the heart of Porto.
The perfect location to enjoy an urban and quiet life at the same time.
A project that relates avant-garde architecture and innovation with the union of tradition and comfort.
A bright and spacious place, a perfect balance between style and functionality.
With interior patios integrated into the flat itself, they transfer the luminosity and the feeling of openness to the outside.
Type of rooms: 1, 2 and 3 bedroom apartments
A property with finishes with a refined highlight:
Remarkable spacious rooms with a relaxing atmosphere
Built-in wardrobes provide ample storage space
Fully equipped kitchen with state-of-the-art appliances
2 bathrooms with modern and functional design
Illuminated mirrors
Private gardens to enjoy outdoors
Communal garden for leisure time
Spacious, easy-to-access parking space
Playground, a vibrant and safe place designed to allow fun and adventure for children
Estimated completion of the work: December 2024
If you wish to use financing, we are CREDIT INTERMEDIARIES authorised by Banco de Portugal, and can assist in the entire process, from the search to the moment of the deed.
If you have any doubts about obtaining a MORTGAGE, we do a pre-analysis without obligation and without any type of associated cost, an essential process for those who start looking for a house. If you have already purchased and think you are currently paying a monthly fee with an unadjusted spread, please contact us! We can help reduce your monthly fee through a simple CREDIT TRANSFER.
IF YOU HAVE A PROPERTY TO SELL, visit us or contact us!
We are contactable through our social networks (FACEBOOK: /sbrealestate.pt), our website or our mobile number - call to the national mobile network - and also by WHATSAPP!
The perfect location to enjoy an urban and quiet life at the same time.
A project that relates avant-garde architecture and innovation with the union of tradition and comfort.
A bright and spacious place, a perfect balance between style and functionality.
With interior patios integrated into the flat itself, they transfer the luminosity and the feeling of openness to the outside.
Type of rooms: 1, 2 and 3 bedroom apartments
A property with finishes with a refined highlight:
Remarkable spacious rooms with a relaxing atmosphere
Built-in wardrobes provide ample storage space
Fully equipped kitchen with state-of-the-art appliances
2 bathrooms with modern and functional design
Illuminated mirrors
Private gardens to enjoy outdoors
Communal garden for leisure time
Spacious, easy-to-access parking space
Playground, a vibrant and safe place designed to allow fun and adventure for children
Estimated completion of the work: December 2024
If you wish to use financing, we are CREDIT INTERMEDIARIES authorised by Banco de Portugal, and can assist in the entire process, from the search to the moment of the deed.
If you have any doubts about obtaining a MORTGAGE, we do a pre-analysis without obligation and without any type of associated cost, an essential process for those who start looking for a house. If you have already purchased and think you are currently paying a monthly fee with an unadjusted spread, please contact us! We can help reduce your monthly fee through a simple CREDIT TRANSFER.
IF YOU HAVE A PROPERTY TO SELL, visit us or contact us!
We are contactable through our social networks (FACEBOOK: /sbrealestate.pt), our website or our mobile number - call to the national mobile network - and also by WHATSAPP!
Contact
See Phone
Apartment 3 Bedrooms
Paranhos, Porto, Distrito do Porto
In project · 109m²
With Garage
buy
518.000 €
3 bedroom apartment for sale in Paranhos - Porto in a development with exclusive and elegant spaces.
At Boss Gardens you can choose between 1, 2 or 3 bedroom apartments.
YOUR REFUGE IN THE HEART OF PORTO
Located in the Paranhos area that offers excellent access to the center of Porto and the main business, education, health and entertainment services.
Boss Gardens has been designed to give maximum enjoyment of the outdoors and green areas to its residents. In its private garden it is possible to leisure, walks and enjoy moments with pets and/or children.
Trees, footpaths, schools, health services, transportation, if all of this is close to your home, your time acquires more value. You consume fewer resources on trips, breathe cleaner air, enjoy the scenery and invest your energies in what really matters.
These are the reasons why Boss Gardens is located in Paranhos, one of the best residential areas in Porto. The excellent location and history combine perfectly for urban and leisure living. In an exceptional environment, both in terms of services, infrastructures, and the ease of communication with the interior and exterior of the city.
An investment approved by the natural demand itself, by its possibility as a home or for rent, as Paranhos is part of the largest University Pole in Porto, which includes some of the most prestigious universities and colleges in the city.
Payment Terms:
10% CPCV (5% subscription + 5% at the beginning of the work)
40% DURING CONSTRUCTION
10% Structure Completion
10% completion of masonry
10% on the completion of the window frames
10% on completion of carpentry
50% DEED
Construction Expected to Start - First Quarter of 2024
Expected completion - 30 to 36 months
Parking space T3 - YES (2 spaces)
Parking space T2 - YES (1 space)
Parking space T1 - YES (1 space)
Don’t pass up this opportunity. 3 bedroom apartment for sale in Paranhos - Porto in a development with exclusive and elegant spaces.
Call now!!
NOTE: The images are for illustrative purposes only.
Note: If you are a real estate agent, this property is available for business sharing. Do not hesitate to introduce your buyers to your customers and talk to us to schedule your visit.
AMI:13781
Entreparedes Real Estate is a company that is in the Real Estate Sale and Management market with the intention of making a difference by its standard of seriousness, respect and ethics in the provision of real estate services.
Our team of employees is made up of experienced and multilingual professionals, with a personalized approach to each client.
We tirelessly seek the satisfaction of our customers, whether they are buyers or sellers, seeking to give our customers the highest profitability and quality, using the most diverse and current technologies to ensure a wide and quality disclosure.
We handle all the bureaucracy until after the deed with a high degree of professionalism.
For Entreparedes, a satisfied customer is the greatest accomplishment and satisfaction of mission accomplished.
At Boss Gardens you can choose between 1, 2 or 3 bedroom apartments.
YOUR REFUGE IN THE HEART OF PORTO
Located in the Paranhos area that offers excellent access to the center of Porto and the main business, education, health and entertainment services.
Boss Gardens has been designed to give maximum enjoyment of the outdoors and green areas to its residents. In its private garden it is possible to leisure, walks and enjoy moments with pets and/or children.
Trees, footpaths, schools, health services, transportation, if all of this is close to your home, your time acquires more value. You consume fewer resources on trips, breathe cleaner air, enjoy the scenery and invest your energies in what really matters.
These are the reasons why Boss Gardens is located in Paranhos, one of the best residential areas in Porto. The excellent location and history combine perfectly for urban and leisure living. In an exceptional environment, both in terms of services, infrastructures, and the ease of communication with the interior and exterior of the city.
An investment approved by the natural demand itself, by its possibility as a home or for rent, as Paranhos is part of the largest University Pole in Porto, which includes some of the most prestigious universities and colleges in the city.
Payment Terms:
10% CPCV (5% subscription + 5% at the beginning of the work)
40% DURING CONSTRUCTION
10% Structure Completion
10% completion of masonry
10% on the completion of the window frames
10% on completion of carpentry
50% DEED
Construction Expected to Start - First Quarter of 2024
Expected completion - 30 to 36 months
Parking space T3 - YES (2 spaces)
Parking space T2 - YES (1 space)
Parking space T1 - YES (1 space)
Don’t pass up this opportunity. 3 bedroom apartment for sale in Paranhos - Porto in a development with exclusive and elegant spaces.
Call now!!
NOTE: The images are for illustrative purposes only.
Note: If you are a real estate agent, this property is available for business sharing. Do not hesitate to introduce your buyers to your customers and talk to us to schedule your visit.
AMI:13781
Entreparedes Real Estate is a company that is in the Real Estate Sale and Management market with the intention of making a difference by its standard of seriousness, respect and ethics in the provision of real estate services.
Our team of employees is made up of experienced and multilingual professionals, with a personalized approach to each client.
We tirelessly seek the satisfaction of our customers, whether they are buyers or sellers, seeking to give our customers the highest profitability and quality, using the most diverse and current technologies to ensure a wide and quality disclosure.
We handle all the bureaucracy until after the deed with a high degree of professionalism.
For Entreparedes, a satisfied customer is the greatest accomplishment and satisfaction of mission accomplished.
Contact
See Phone
Apartment 3 Bedrooms
Rua de S. Dinis, Paranhos, Porto, Distrito do Porto
Under construction · 121m²
With Garage
buy
628.000 €
T3 no Empreendimento Boss Gardens, em Paranhos, com 122m2 úteis.
Um imóvel que conta com:
2 lugares de garagem
Varanda
1 suite + 2 quartos
2 casas de banho completas + 1 casa de banho social
Bomba de calor aerotérmica (quente/frio/AQS)
Roupeiros embutidos
Cozinha equipada
Domótica
O Empreendimento tem bons acessos à VCI, A3 e centro histórico da cidade. Em apenas 10 minutos estará no centro da cidade do Porto, enquanto que a ligação com o aeroporto será apenas uma questão de 13Km e com o Hospital de São João a 4Km.
Conta ainda com uma grande zona verde comum a todas as habitações do prédio, onde pode fazer as suas caminhadas, passear o seu animal de estimação ou brincar com o seu filho.
Saiba mais connosco.
Um imóvel que conta com:
2 lugares de garagem
Varanda
1 suite + 2 quartos
2 casas de banho completas + 1 casa de banho social
Bomba de calor aerotérmica (quente/frio/AQS)
Roupeiros embutidos
Cozinha equipada
Domótica
O Empreendimento tem bons acessos à VCI, A3 e centro histórico da cidade. Em apenas 10 minutos estará no centro da cidade do Porto, enquanto que a ligação com o aeroporto será apenas uma questão de 13Km e com o Hospital de São João a 4Km.
Conta ainda com uma grande zona verde comum a todas as habitações do prédio, onde pode fazer as suas caminhadas, passear o seu animal de estimação ou brincar com o seu filho.
Saiba mais connosco.
Contact
See Phone
Apartment 3 Bedrooms
Paranhos, Porto, Distrito do Porto
New · 117m²
With Garage
buy
582.000 €
Your refuge in the heart of Porto.
The perfect location to enjoy an urban and quiet life at the same time.
A project that relates avant-garde architecture and innovation with the union of tradition and comfort.
A bright and spacious place, a perfect balance between style and functionality.
With interior patios integrated into the flat itself, they transfer the luminosity and the feeling of openness to the outside.
Type of rooms: 1, 2 and 3 bedroom apartments
A property with finishes with a refined highlight:
Remarkable spacious rooms with a relaxing atmosphere
Built-in wardrobes provide ample storage space
Fully equipped kitchen with state-of-the-art appliances
2 bathrooms with modern and functional design
Illuminated mirrors
Private gardens to enjoy outdoors
Communal garden for leisure time
Spacious, easy-to-access parking space
Playground, a vibrant and safe place designed to allow fun and adventure for children
Estimated completion of the work: December 2024
If you wish to use financing, we are CREDIT INTERMEDIARIES authorised by Banco de Portugal, and can assist in the entire process, from the search to the moment of the deed.
If you have any doubts about obtaining a MORTGAGE, we do a pre-analysis without obligation and without any type of associated cost, an essential process for those who start looking for a house. If you have already purchased and think you are currently paying a monthly fee with an unadjusted spread, please contact us! We can help reduce your monthly fee through a simple CREDIT TRANSFER.
IF YOU HAVE A PROPERTY TO SELL, visit us or contact us!
We are contactable through our social networks (FACEBOOK: /sbrealestate.pt), our website or our mobile number - call to the national mobile network - and also by WHATSAPP!
The perfect location to enjoy an urban and quiet life at the same time.
A project that relates avant-garde architecture and innovation with the union of tradition and comfort.
A bright and spacious place, a perfect balance between style and functionality.
With interior patios integrated into the flat itself, they transfer the luminosity and the feeling of openness to the outside.
Type of rooms: 1, 2 and 3 bedroom apartments
A property with finishes with a refined highlight:
Remarkable spacious rooms with a relaxing atmosphere
Built-in wardrobes provide ample storage space
Fully equipped kitchen with state-of-the-art appliances
2 bathrooms with modern and functional design
Illuminated mirrors
Private gardens to enjoy outdoors
Communal garden for leisure time
Spacious, easy-to-access parking space
Playground, a vibrant and safe place designed to allow fun and adventure for children
Estimated completion of the work: December 2024
If you wish to use financing, we are CREDIT INTERMEDIARIES authorised by Banco de Portugal, and can assist in the entire process, from the search to the moment of the deed.
If you have any doubts about obtaining a MORTGAGE, we do a pre-analysis without obligation and without any type of associated cost, an essential process for those who start looking for a house. If you have already purchased and think you are currently paying a monthly fee with an unadjusted spread, please contact us! We can help reduce your monthly fee through a simple CREDIT TRANSFER.
IF YOU HAVE A PROPERTY TO SELL, visit us or contact us!
We are contactable through our social networks (FACEBOOK: /sbrealestate.pt), our website or our mobile number - call to the national mobile network - and also by WHATSAPP!
Contact
See Phone
Apartment 3 Bedrooms
Paranhos, Porto, Distrito do Porto
Under construction · 120m²
With Garage
buy
628.000 €
The development is located in Paranhos, one of Porto’s best residential areas. Very close to the city centre and the main business, education, health and entertainment centres, as well as green areas and parks, thanks to convenient access to the main transport routes. In addition to all this, the Paranhos area is home to Porto’s largest university centre and the city’s most prestigious universities and colleges.
The building will be located in the Paranhos area and offers excellent access to the centre of Porto and the main business, education, health and entertainment services.
The development has been designed to make the most of the outdoors and green areas for its residents.
This fantastic 3 bedroom apartment with a total area of 136 metres is located on the 4th floor.
The finishes are distinguished by:
- Reinforced concrete with solid slabs;
- Exterior cladding in exposed concrete and ceramic tiles imitating wood;
- High acoustic and thermal insulation;
- RAL 9007 lacquered aluminium, double glazing with high acoustic insulation;
- Smooth white lacquered doors with matt chrome fittings;
- Security entrance door;
- Built-in cupboards with white lacquered doors and lined inside with ’Linho Cancún’ melamine chipboard;
- Lacquered skirting board;
- Kitchen, laundry room: floating vinyl flooring by ’JULAR’ or equivalent;
- Hall, corridor, living room, bedrooms: ’JULAR’ floating vinyl flooring or equivalent;
- Bathrooms: ceramic flooring by ’Love Tiles’ 60x60 or equivalent;
- Terrace, balcony: ceramic flooring;
Communal areas:
Entrance: ceramic flooring;
Landings: ceramic flooring;
Stairs: exposed concrete and technical flooring by ’Margres’ or equivalent;
Entrance and landings: ceramic panelling and final plastic paint finish;
Stairs: projected plaster and final plastic paint finish.
This 2 bedroom apartment comprises:
- Hall, corridor, living room, kitchen, laundry, bedrooms: projected plaster and final plastic paint finish.
- Bathrooms: walls plastered with water-repellent plaster and final ceramic tiling by ’Love Tiles’ or equivalent;
- Hall, corridor: false ceilings with lighting and final finish in plastic paint;
- Living room, bedrooms: false ceilings with curtain rails, lighting and plastic paint finish;
- Kitchen, laundry, bathrooms: false ceilings with lighting and plastic paint finish;
- Roca’ suspended toilet/bidet, ’ONA’ series or equivalent;
- Vanity unit with compact top;
- Hansgrohe’ mixer, ’Vernis Blend’ series or equivalent;
- Heat pump system for domestic hot water (DHW);
- Multi-split system for air conditioning (heating/cooling);
- Electric WC towel rails (excluding in the guest WC);
- Lower and upper kitchen units with matt thermolaminate fronts, with compact worktop;
- Single lever mixer;
- Built-in stainless steel dishwasher sink;
- Bosch or equivalent domestic appliances: dishwasher, oven, induction hob, microwave, fridge.
- Electrical installations
- Video intercom.
- DTT TV installation.
- TV and telephone sockets (living room, bedrooms and kitchen).
- Basic home automation: lighting, heating/cooling and blinds.
- Screen blinds with electric blackout.
- Electrical installation in the garage suitable for charging electric vehicles, in accordance with current legislation.
With 1 parking space.
Estimated start of construction - First quarter of 2024
Expected completion - 30 to 36 months
The building will be located in the Paranhos area and offers excellent access to the centre of Porto and the main business, education, health and entertainment services.
The development has been designed to make the most of the outdoors and green areas for its residents.
This fantastic 3 bedroom apartment with a total area of 136 metres is located on the 4th floor.
The finishes are distinguished by:
- Reinforced concrete with solid slabs;
- Exterior cladding in exposed concrete and ceramic tiles imitating wood;
- High acoustic and thermal insulation;
- RAL 9007 lacquered aluminium, double glazing with high acoustic insulation;
- Smooth white lacquered doors with matt chrome fittings;
- Security entrance door;
- Built-in cupboards with white lacquered doors and lined inside with ’Linho Cancún’ melamine chipboard;
- Lacquered skirting board;
- Kitchen, laundry room: floating vinyl flooring by ’JULAR’ or equivalent;
- Hall, corridor, living room, bedrooms: ’JULAR’ floating vinyl flooring or equivalent;
- Bathrooms: ceramic flooring by ’Love Tiles’ 60x60 or equivalent;
- Terrace, balcony: ceramic flooring;
Communal areas:
Entrance: ceramic flooring;
Landings: ceramic flooring;
Stairs: exposed concrete and technical flooring by ’Margres’ or equivalent;
Entrance and landings: ceramic panelling and final plastic paint finish;
Stairs: projected plaster and final plastic paint finish.
This 2 bedroom apartment comprises:
- Hall, corridor, living room, kitchen, laundry, bedrooms: projected plaster and final plastic paint finish.
- Bathrooms: walls plastered with water-repellent plaster and final ceramic tiling by ’Love Tiles’ or equivalent;
- Hall, corridor: false ceilings with lighting and final finish in plastic paint;
- Living room, bedrooms: false ceilings with curtain rails, lighting and plastic paint finish;
- Kitchen, laundry, bathrooms: false ceilings with lighting and plastic paint finish;
- Roca’ suspended toilet/bidet, ’ONA’ series or equivalent;
- Vanity unit with compact top;
- Hansgrohe’ mixer, ’Vernis Blend’ series or equivalent;
- Heat pump system for domestic hot water (DHW);
- Multi-split system for air conditioning (heating/cooling);
- Electric WC towel rails (excluding in the guest WC);
- Lower and upper kitchen units with matt thermolaminate fronts, with compact worktop;
- Single lever mixer;
- Built-in stainless steel dishwasher sink;
- Bosch or equivalent domestic appliances: dishwasher, oven, induction hob, microwave, fridge.
- Electrical installations
- Video intercom.
- DTT TV installation.
- TV and telephone sockets (living room, bedrooms and kitchen).
- Basic home automation: lighting, heating/cooling and blinds.
- Screen blinds with electric blackout.
- Electrical installation in the garage suitable for charging electric vehicles, in accordance with current legislation.
With 1 parking space.
Estimated start of construction - First quarter of 2024
Expected completion - 30 to 36 months
Contact
See Phone
Apartment 3 Bedrooms
Paranhos, Porto, Distrito do Porto
Under construction · 121m²
With Garage
buy
607.000 €
The development is located in Paranhos, one of Porto’s best residential areas. Very close to the city centre and the main business, education, health and entertainment centres, as well as green areas and parks, thanks to convenient access to the main transport routes.
In addition to all this, the Paranhos area is home to Porto’s largest university centre and the city’s most prestigious universities and colleges.
The building will be located in the Paranhos area and offers excellent access to the centre of Porto and the main business, education, health and entertainment services.
The development has been designed to make the most of the outdoors and green areas for its residents.
This fantastic two-bedroom apartment with a total area of 137 m2 is located on the second floor.
The finishes are distinguished by:
- Reinforced concrete with solid slabs;
- Exterior cladding in exposed concrete and ceramic tiles imitating wood;
- High acoustic and thermal insulation;
- RAL 9007 lacquered aluminium, double glazing with high acoustic insulation;
- Smooth white lacquered doors with matt chrome fittings;
- Security entrance door;
- Built-in cupboards with white lacquered doors and lined inside with ’Linho Cancún’ melamine chipboard;
- Lacquered skirting board;
- Kitchen, laundry room: floating vinyl flooring by ’JULAR’ or equivalent;
- Hall, corridor, living room, bedrooms: ’JULAR’ floating vinyl flooring or equivalent;
- Bathrooms: ceramic flooring by ’Love Tiles’ 60x60 or equivalent;
- Terrace, balcony: ceramic flooring;
Communal areas:
- Entrance: ceramic flooring;
- Landings: ceramic flooring;
- Stairs: exposed concrete and technical flooring by ’Margres’ or equivalent;
- Entrance and landings: ceramic panelling and final plastic paint finish;
- Stairs: projected plaster and final plastic paint finish.
This 3-bedroom apartment comprises:
- Hall, corridor, living room, kitchen, laundry, bedrooms: projected plaster and final plastic paint finish.
- Bathrooms: walls plastered with water-repellent plaster and final ceramic tiling by ’Love Tiles’ or equivalent;
- Hall, corridor: false ceilings with lighting and final finish in plastic paint;
- Living room, bedrooms: false ceilings with curtain rails, lighting and plastic paint finish;
- Kitchen, laundry, bathrooms: false ceilings with lighting and plastic paint finish;
- Roca’ suspended toilet/bidet, ’ONA’ series or equivalent;
- Vanity unit with compact top;
- Hansgrohe’ mixer, ’Vernis Blend’ series or equivalent;
- Heat pump system for domestic hot water (DHW);
- Multi-split system for air conditioning (heating/cooling);
- Electric WC towel rails (excluding in the guest WC);
- Lower and upper kitchen units with matt thermolaminate fronts, with compact worktop;
- Single lever mixer;
- Built-in stainless steel dishwasher sink;
- Bosch or equivalent domestic appliances: dishwasher, oven, induction hob, microwave, fridge.
- Electrical installations
- Video intercom.
- DTT TV installation.
- TV and telephone sockets (living room, bedrooms and kitchen).
- Basic home automation: lighting, heating/cooling and blinds.
- Screen blinds with electric blackout.
- Electrical installation in the garage suitable for charging electric vehicles, in accordance with current legislation.
With 1 parking space.
Estimated start of construction - First quarter of 2024
Expected completion - 30 to 36 months
In addition to all this, the Paranhos area is home to Porto’s largest university centre and the city’s most prestigious universities and colleges.
The building will be located in the Paranhos area and offers excellent access to the centre of Porto and the main business, education, health and entertainment services.
The development has been designed to make the most of the outdoors and green areas for its residents.
This fantastic two-bedroom apartment with a total area of 137 m2 is located on the second floor.
The finishes are distinguished by:
- Reinforced concrete with solid slabs;
- Exterior cladding in exposed concrete and ceramic tiles imitating wood;
- High acoustic and thermal insulation;
- RAL 9007 lacquered aluminium, double glazing with high acoustic insulation;
- Smooth white lacquered doors with matt chrome fittings;
- Security entrance door;
- Built-in cupboards with white lacquered doors and lined inside with ’Linho Cancún’ melamine chipboard;
- Lacquered skirting board;
- Kitchen, laundry room: floating vinyl flooring by ’JULAR’ or equivalent;
- Hall, corridor, living room, bedrooms: ’JULAR’ floating vinyl flooring or equivalent;
- Bathrooms: ceramic flooring by ’Love Tiles’ 60x60 or equivalent;
- Terrace, balcony: ceramic flooring;
Communal areas:
- Entrance: ceramic flooring;
- Landings: ceramic flooring;
- Stairs: exposed concrete and technical flooring by ’Margres’ or equivalent;
- Entrance and landings: ceramic panelling and final plastic paint finish;
- Stairs: projected plaster and final plastic paint finish.
This 3-bedroom apartment comprises:
- Hall, corridor, living room, kitchen, laundry, bedrooms: projected plaster and final plastic paint finish.
- Bathrooms: walls plastered with water-repellent plaster and final ceramic tiling by ’Love Tiles’ or equivalent;
- Hall, corridor: false ceilings with lighting and final finish in plastic paint;
- Living room, bedrooms: false ceilings with curtain rails, lighting and plastic paint finish;
- Kitchen, laundry, bathrooms: false ceilings with lighting and plastic paint finish;
- Roca’ suspended toilet/bidet, ’ONA’ series or equivalent;
- Vanity unit with compact top;
- Hansgrohe’ mixer, ’Vernis Blend’ series or equivalent;
- Heat pump system for domestic hot water (DHW);
- Multi-split system for air conditioning (heating/cooling);
- Electric WC towel rails (excluding in the guest WC);
- Lower and upper kitchen units with matt thermolaminate fronts, with compact worktop;
- Single lever mixer;
- Built-in stainless steel dishwasher sink;
- Bosch or equivalent domestic appliances: dishwasher, oven, induction hob, microwave, fridge.
- Electrical installations
- Video intercom.
- DTT TV installation.
- TV and telephone sockets (living room, bedrooms and kitchen).
- Basic home automation: lighting, heating/cooling and blinds.
- Screen blinds with electric blackout.
- Electrical installation in the garage suitable for charging electric vehicles, in accordance with current legislation.
With 1 parking space.
Estimated start of construction - First quarter of 2024
Expected completion - 30 to 36 months
Contact
See Phone
Apartment 3 Bedrooms
Paranhos, Porto, Distrito do Porto
Under construction · 109m²
With Garage
buy
518.000 €
The development is located in Paranhos, one of Porto’s best residential areas. Very close to the city centre and the main business, education, health and entertainment centres, as well as green areas and parks, thanks to convenient access to the main transport routes.
In addition to all this, the Paranhos area is home to Porto’s largest university centre and the city’s most prestigious universities and colleges.
The building will be located in the Paranhos area and offers excellent access to the centre of Porto and the main business, education, health and entertainment services.
The development has been designed to make the most of the outdoors and green areas for its residents.
This fantastic three-bedroom apartment with a total area of 152m2 is located on the second floor.
The finishes are distinguished by:
- Reinforced concrete with solid slabs;
- Exterior cladding in exposed concrete and ceramic tiles imitating wood;
- High acoustic and thermal insulation;
- RAL 9007 lacquered aluminium, double glazing with high acoustic insulation;
- Smooth white lacquered doors with matt chrome fittings;
- Security entrance door;
- Built-in cupboards with white lacquered doors and lined inside with ’Linho Cancún’ melamine chipboard;
- Lacquered skirting board;
- Kitchen, laundry room: floating vinyl flooring by ’JULAR’ or equivalent;
- Hall, corridor, living room, bedrooms: ’JULAR’ floating vinyl flooring or equivalent;
- Bathrooms: ceramic flooring by ’Love Tiles’ 60x60 or equivalent;
- Terrace, balcony: ceramic flooring;
Communal areas:
- Entrance: ceramic flooring;
- Landings: ceramic flooring;
- Stairs: exposed concrete and technical flooring by ’Margres’ or equivalent;
- Entrance and landings: ceramic panelling and final plastic paint finish;
- Stairs: projected plaster and final plastic paint finish.
This 3-bedroom apartment comprises:
- Hall, corridor, living room, kitchen, laundry, bedrooms: projected plaster and final plastic paint finish.
- Bathrooms: walls plastered with water-repellent plaster and final ceramic tiling by ’Love Tiles’ or equivalent;
- Hall, corridor: false ceilings with lighting and final finish in plastic paint;
- Living room, bedrooms: false ceilings with curtain rails, lighting and plastic paint finish;
- Kitchen, laundry, bathrooms: false ceilings with lighting and plastic paint finish;
- Roca’ suspended toilet/bidet, ’ONA’ series or equivalent;
- Vanity unit with compact top;
- Hansgrohe’ mixer, ’Vernis Blend’ series or equivalent;
- Heat pump system for domestic hot water (DHW);
- Multi-split system for air conditioning (heating/cooling);
- Electric WC towel rails (excluding in the guest WC);
- Lower and upper kitchen units with matt thermolaminate fronts, with compact worktop;
- Single lever mixer;
- Built-in stainless steel dishwasher sink;
- Bosch or equivalent domestic appliances: dishwasher, oven, induction hob, microwave, fridge.
- Electrical installations
- Video intercom.
- DTT TV installation.
- TV and telephone sockets (living room, bedrooms and kitchen).
- Basic home automation: lighting, heating/cooling and blinds.
- Screen blinds with electric blackout.
- Electrical installation in the garage suitable for charging electric vehicles, in accordance with current legislation.
With 1 parking space.
Estimated start of construction - First quarter of 2024
Expected completion - 30 to 36 months
In addition to all this, the Paranhos area is home to Porto’s largest university centre and the city’s most prestigious universities and colleges.
The building will be located in the Paranhos area and offers excellent access to the centre of Porto and the main business, education, health and entertainment services.
The development has been designed to make the most of the outdoors and green areas for its residents.
This fantastic three-bedroom apartment with a total area of 152m2 is located on the second floor.
The finishes are distinguished by:
- Reinforced concrete with solid slabs;
- Exterior cladding in exposed concrete and ceramic tiles imitating wood;
- High acoustic and thermal insulation;
- RAL 9007 lacquered aluminium, double glazing with high acoustic insulation;
- Smooth white lacquered doors with matt chrome fittings;
- Security entrance door;
- Built-in cupboards with white lacquered doors and lined inside with ’Linho Cancún’ melamine chipboard;
- Lacquered skirting board;
- Kitchen, laundry room: floating vinyl flooring by ’JULAR’ or equivalent;
- Hall, corridor, living room, bedrooms: ’JULAR’ floating vinyl flooring or equivalent;
- Bathrooms: ceramic flooring by ’Love Tiles’ 60x60 or equivalent;
- Terrace, balcony: ceramic flooring;
Communal areas:
- Entrance: ceramic flooring;
- Landings: ceramic flooring;
- Stairs: exposed concrete and technical flooring by ’Margres’ or equivalent;
- Entrance and landings: ceramic panelling and final plastic paint finish;
- Stairs: projected plaster and final plastic paint finish.
This 3-bedroom apartment comprises:
- Hall, corridor, living room, kitchen, laundry, bedrooms: projected plaster and final plastic paint finish.
- Bathrooms: walls plastered with water-repellent plaster and final ceramic tiling by ’Love Tiles’ or equivalent;
- Hall, corridor: false ceilings with lighting and final finish in plastic paint;
- Living room, bedrooms: false ceilings with curtain rails, lighting and plastic paint finish;
- Kitchen, laundry, bathrooms: false ceilings with lighting and plastic paint finish;
- Roca’ suspended toilet/bidet, ’ONA’ series or equivalent;
- Vanity unit with compact top;
- Hansgrohe’ mixer, ’Vernis Blend’ series or equivalent;
- Heat pump system for domestic hot water (DHW);
- Multi-split system for air conditioning (heating/cooling);
- Electric WC towel rails (excluding in the guest WC);
- Lower and upper kitchen units with matt thermolaminate fronts, with compact worktop;
- Single lever mixer;
- Built-in stainless steel dishwasher sink;
- Bosch or equivalent domestic appliances: dishwasher, oven, induction hob, microwave, fridge.
- Electrical installations
- Video intercom.
- DTT TV installation.
- TV and telephone sockets (living room, bedrooms and kitchen).
- Basic home automation: lighting, heating/cooling and blinds.
- Screen blinds with electric blackout.
- Electrical installation in the garage suitable for charging electric vehicles, in accordance with current legislation.
With 1 parking space.
Estimated start of construction - First quarter of 2024
Expected completion - 30 to 36 months
Contact
See Phone
Apartment 3 Bedrooms
Paranhos, Porto, Distrito do Porto
Under construction · 144m²
With Garage
buy
705.000 €
The development is located in Paranhos, one of Porto’s best residential areas. Very close to the city centre and the main business, education, health and entertainment centres, as well as green areas and parks, thanks to convenient access to the main transport routes.
In addition to all this, the Paranhos area is home to Porto’s largest university centre and the city’s most prestigious universities and colleges.
The building will be located in the Paranhos area and offers excellent access to the centre of Porto and the main business, education, health and entertainment services.
The development has been designed to make the most of the outdoors and green areas for its residents.
This fantastic three-bedroom apartment with a total area of 167m2 is located on the first floor,
The finishes are distinguished by:
- Reinforced concrete with solid slabs;
- Exterior cladding in exposed concrete and ceramic tiles imitating wood;
- High acoustic and thermal insulation;
- RAL 9007 lacquered aluminium, double glazing with high acoustic insulation;
- Smooth white lacquered doors with matt chrome fittings;
- Security entrance door;
- Built-in cupboards with white lacquered doors and lined inside with ’Linho Cancún’ melamine chipboard;
- Lacquered skirting board;
- Kitchen, laundry room: floating vinyl flooring by ’JULAR’ or equivalent;
- Hall, corridor, living room, bedrooms: ’JULAR’ floating vinyl flooring or equivalent;
- Bathrooms: ceramic flooring by ’Love Tiles’ 60x60 or equivalent;
- Terrace, balcony: ceramic flooring;
Communal areas:
- Entrance: ceramic flooring;
- Landings: ceramic flooring;
- Stairs: exposed concrete and technical flooring by ’Margres’ or equivalent;
- Entrance and landings: ceramic panelling and final plastic paint finish;
- Stairs: projected plaster and final plastic paint finish.
This 3-bedroom apartment comprises:
- Hall, corridor, living room, kitchen, laundry, bedrooms: projected plaster and final plastic paint finish.
- Bathrooms: walls plastered with water-repellent plaster and final ceramic tiling by ’Love Tiles’ or equivalent;
- Hall, corridor: false ceilings with lighting and final finish in plastic paint;
- Living room, bedrooms: false ceilings with curtain rails, lighting and plastic paint finish;
- Kitchen, laundry, bathrooms: false ceilings with lighting and plastic paint finish;
- Roca’ suspended toilet/bidet, ’ONA’ series or equivalent;
- Vanity unit with compact top;
- Hansgrohe’ mixer, ’Vernis Blend’ series or equivalent;
- Heat pump system for domestic hot water (DHW);
- Multi-split system for air conditioning (heating/cooling);
- Electric WC towel rails (excluding in the guest WC);
- Lower and upper kitchen units with matt thermolaminate fronts, with compact worktop;
- Single lever mixer;
- Built-in stainless steel dishwasher sink;
- Bosch or equivalent domestic appliances: dishwasher, oven, induction hob, microwave, fridge.
- Electrical installations
- Video intercom.
- DTT TV installation.
- TV and telephone sockets (living room, bedrooms and kitchen).
- Basic home automation: lighting, heating/cooling and blinds.
- Screen blinds with electric blackout.
- Electrical installation in the garage suitable for charging electric vehicles, in accordance with current legislation.
With 1 parking space.
Estimated start of construction - First quarter of 2024
Expected completion - 30 to 36 months
In addition to all this, the Paranhos area is home to Porto’s largest university centre and the city’s most prestigious universities and colleges.
The building will be located in the Paranhos area and offers excellent access to the centre of Porto and the main business, education, health and entertainment services.
The development has been designed to make the most of the outdoors and green areas for its residents.
This fantastic three-bedroom apartment with a total area of 167m2 is located on the first floor,
The finishes are distinguished by:
- Reinforced concrete with solid slabs;
- Exterior cladding in exposed concrete and ceramic tiles imitating wood;
- High acoustic and thermal insulation;
- RAL 9007 lacquered aluminium, double glazing with high acoustic insulation;
- Smooth white lacquered doors with matt chrome fittings;
- Security entrance door;
- Built-in cupboards with white lacquered doors and lined inside with ’Linho Cancún’ melamine chipboard;
- Lacquered skirting board;
- Kitchen, laundry room: floating vinyl flooring by ’JULAR’ or equivalent;
- Hall, corridor, living room, bedrooms: ’JULAR’ floating vinyl flooring or equivalent;
- Bathrooms: ceramic flooring by ’Love Tiles’ 60x60 or equivalent;
- Terrace, balcony: ceramic flooring;
Communal areas:
- Entrance: ceramic flooring;
- Landings: ceramic flooring;
- Stairs: exposed concrete and technical flooring by ’Margres’ or equivalent;
- Entrance and landings: ceramic panelling and final plastic paint finish;
- Stairs: projected plaster and final plastic paint finish.
This 3-bedroom apartment comprises:
- Hall, corridor, living room, kitchen, laundry, bedrooms: projected plaster and final plastic paint finish.
- Bathrooms: walls plastered with water-repellent plaster and final ceramic tiling by ’Love Tiles’ or equivalent;
- Hall, corridor: false ceilings with lighting and final finish in plastic paint;
- Living room, bedrooms: false ceilings with curtain rails, lighting and plastic paint finish;
- Kitchen, laundry, bathrooms: false ceilings with lighting and plastic paint finish;
- Roca’ suspended toilet/bidet, ’ONA’ series or equivalent;
- Vanity unit with compact top;
- Hansgrohe’ mixer, ’Vernis Blend’ series or equivalent;
- Heat pump system for domestic hot water (DHW);
- Multi-split system for air conditioning (heating/cooling);
- Electric WC towel rails (excluding in the guest WC);
- Lower and upper kitchen units with matt thermolaminate fronts, with compact worktop;
- Single lever mixer;
- Built-in stainless steel dishwasher sink;
- Bosch or equivalent domestic appliances: dishwasher, oven, induction hob, microwave, fridge.
- Electrical installations
- Video intercom.
- DTT TV installation.
- TV and telephone sockets (living room, bedrooms and kitchen).
- Basic home automation: lighting, heating/cooling and blinds.
- Screen blinds with electric blackout.
- Electrical installation in the garage suitable for charging electric vehicles, in accordance with current legislation.
With 1 parking space.
Estimated start of construction - First quarter of 2024
Expected completion - 30 to 36 months
Contact
See Phone
Apartment 3 Bedrooms
Paranhos, Porto, Distrito do Porto
Under construction · 144m²
With Garage
buy
700.000 €
The development is located in Paranhos, one of Porto’s best residential areas. Very close to the city centre and the main business, education, health and entertainment centres, as well as green areas and parks, thanks to convenient access to the main transport routes.
In addition to all this, the Paranhos area is home to Porto’s largest university centre and the city’s most prestigious universities and colleges.
The building will be located in the Paranhos area and offers excellent access to the centre of Porto and the main business, education, health and entertainment services.
The development has been designed to make the most of the outdoors and green areas for its residents.
This fantastic three-bedroom apartment with a total area of 167m2 is located on the first floor,
The finishes are distinguished by:
- Reinforced concrete with solid slabs;
- Exterior cladding in exposed concrete and ceramic tiles imitating wood;
- High acoustic and thermal insulation;
- RAL 9007 lacquered aluminium, double glazing with high acoustic insulation;
- Smooth white lacquered doors with matt chrome fittings;
- Security entrance door;
- Built-in cupboards with white lacquered doors and lined inside with ’Linho Cancún’ melamine chipboard;
- Lacquered skirting board;
- Kitchen, laundry room: floating vinyl flooring by ’JULAR’ or equivalent;
- Hall, corridor, living room, bedrooms: ’JULAR’ floating vinyl flooring or equivalent;
- Bathrooms: ceramic flooring by ’Love Tiles’ 60x60 or equivalent;
- Terrace, balcony: ceramic flooring;
Communal areas:
- Entrance: ceramic flooring;
- Landings: ceramic flooring;
- Stairs: exposed concrete and technical flooring by ’Margres’ or equivalent;
- Entrance and landings: ceramic panelling and final plastic paint finish;
- Stairs: projected plaster and final plastic paint finish.
This 3-bedroom apartment comprises:
- Hall, corridor, living room, kitchen, laundry, bedrooms: projected plaster and final plastic paint finish.
- Bathrooms: walls plastered with water-repellent plaster and final ceramic tiling by ’Love Tiles’ or equivalent;
- Hall, corridor: false ceilings with lighting and final finish in plastic paint;
- Living room, bedrooms: false ceilings with curtain rails, lighting and plastic paint finish;
- Kitchen, laundry, bathrooms: false ceilings with lighting and plastic paint finish;
- Roca’ suspended toilet/bidet, ’ONA’ series or equivalent;
- Vanity unit with compact top;
- Hansgrohe’ mixer, ’Vernis Blend’ series or equivalent;
- Heat pump system for domestic hot water (DHW);
- Multi-split system for air conditioning (heating/cooling);
- Electric WC towel rails (excluding in the guest WC);
- Lower and upper kitchen units with matt thermolaminate fronts, with compact worktop;
- Single lever mixer;
- Built-in stainless steel dishwasher sink;
- Bosch or equivalent domestic appliances: dishwasher, oven, induction hob, microwave, fridge.
- Electrical installations
- Video intercom.
- DTT TV installation.
- TV and telephone sockets (living room, bedrooms and kitchen).
- Basic home automation: lighting, heating/cooling and blinds.
- Screen blinds with electric blackout.
- Electrical installation in the garage suitable for charging electric vehicles, in accordance with current legislation.
With 1 parking space.
Estimated start of construction - First quarter of 2024
Expected completion - 30 to 36 months
In addition to all this, the Paranhos area is home to Porto’s largest university centre and the city’s most prestigious universities and colleges.
The building will be located in the Paranhos area and offers excellent access to the centre of Porto and the main business, education, health and entertainment services.
The development has been designed to make the most of the outdoors and green areas for its residents.
This fantastic three-bedroom apartment with a total area of 167m2 is located on the first floor,
The finishes are distinguished by:
- Reinforced concrete with solid slabs;
- Exterior cladding in exposed concrete and ceramic tiles imitating wood;
- High acoustic and thermal insulation;
- RAL 9007 lacquered aluminium, double glazing with high acoustic insulation;
- Smooth white lacquered doors with matt chrome fittings;
- Security entrance door;
- Built-in cupboards with white lacquered doors and lined inside with ’Linho Cancún’ melamine chipboard;
- Lacquered skirting board;
- Kitchen, laundry room: floating vinyl flooring by ’JULAR’ or equivalent;
- Hall, corridor, living room, bedrooms: ’JULAR’ floating vinyl flooring or equivalent;
- Bathrooms: ceramic flooring by ’Love Tiles’ 60x60 or equivalent;
- Terrace, balcony: ceramic flooring;
Communal areas:
- Entrance: ceramic flooring;
- Landings: ceramic flooring;
- Stairs: exposed concrete and technical flooring by ’Margres’ or equivalent;
- Entrance and landings: ceramic panelling and final plastic paint finish;
- Stairs: projected plaster and final plastic paint finish.
This 3-bedroom apartment comprises:
- Hall, corridor, living room, kitchen, laundry, bedrooms: projected plaster and final plastic paint finish.
- Bathrooms: walls plastered with water-repellent plaster and final ceramic tiling by ’Love Tiles’ or equivalent;
- Hall, corridor: false ceilings with lighting and final finish in plastic paint;
- Living room, bedrooms: false ceilings with curtain rails, lighting and plastic paint finish;
- Kitchen, laundry, bathrooms: false ceilings with lighting and plastic paint finish;
- Roca’ suspended toilet/bidet, ’ONA’ series or equivalent;
- Vanity unit with compact top;
- Hansgrohe’ mixer, ’Vernis Blend’ series or equivalent;
- Heat pump system for domestic hot water (DHW);
- Multi-split system for air conditioning (heating/cooling);
- Electric WC towel rails (excluding in the guest WC);
- Lower and upper kitchen units with matt thermolaminate fronts, with compact worktop;
- Single lever mixer;
- Built-in stainless steel dishwasher sink;
- Bosch or equivalent domestic appliances: dishwasher, oven, induction hob, microwave, fridge.
- Electrical installations
- Video intercom.
- DTT TV installation.
- TV and telephone sockets (living room, bedrooms and kitchen).
- Basic home automation: lighting, heating/cooling and blinds.
- Screen blinds with electric blackout.
- Electrical installation in the garage suitable for charging electric vehicles, in accordance with current legislation.
With 1 parking space.
Estimated start of construction - First quarter of 2024
Expected completion - 30 to 36 months
Contact
See Phone
Apartment 3 Bedrooms
Paranhos, Porto, Distrito do Porto
Under construction · 117m²
With Garage
buy
582.000 €
The development is located in Paranhos, one of Porto’s best residential areas. Very close to the city centre and the main business, education, health and entertainment centres, as well as green areas and parks, thanks to convenient access to the main transport routes.
In addition to all this, the Paranhos area is home to Porto’s largest university centre and the city’s most prestigious universities and colleges.
The building will be located in the Paranhos area and offers excellent access to the centre of Porto and the main business, education, health and entertainment services.
The development has been designed to make the most of the outdoors and green areas for its residents.
This fantastic three-bedroom apartment, with a total area of 134m2, is on the third floor.
The finishes are distinguished by:
- Reinforced concrete with solid slabs;
- Exterior cladding in exposed concrete and ceramic tiles imitating wood;
- High acoustic and thermal insulation;
- RAL 9007 lacquered aluminium, double glazing with high acoustic insulation;
- Smooth white lacquered doors with matt chrome fittings;
- Security entrance door;
- Built-in cupboards with white lacquered doors and lined inside with ’Linho Cancún’ melamine chipboard;
- Lacquered skirting board;
- Kitchen, laundry room: floating vinyl flooring by ’JULAR’ or equivalent;
- Hall, corridor, living room, bedrooms: ’JULAR’ floating vinyl flooring or equivalent;
- Bathrooms: ceramic flooring by ’Love Tiles’ 60x60 or equivalent;
- Terrace, balcony: ceramic flooring;
Communal areas:
- Entrance: ceramic flooring;
- Landings: ceramic flooring;
- Stairs: exposed concrete and technical flooring by ’Margres’ or equivalent;
- Entrance and landings: ceramic panelling and final plastic paint finish;
- Stairs: projected plaster and final plastic paint finish.
This 3-bedroom apartment comprises:
- Hall, corridor, living room, kitchen, laundry, bedrooms: projected plaster and final plastic paint finish.
- Bathrooms: walls plastered with water-repellent plaster and final ceramic tiling by ’Love Tiles’ or equivalent;
- Hall, corridor: false ceilings with lighting and final finish in plastic paint;
- Living room, bedrooms: false ceilings with curtain rails, lighting and plastic paint finish;
- Kitchen, laundry, bathrooms: false ceilings with lighting and plastic paint finish;
- Roca’ suspended toilet/bidet, ’ONA’ series or equivalent;
- Vanity unit with compact top;
- Hansgrohe’ mixer, ’Vernis Blend’ series or equivalent;
- Heat pump system for domestic hot water (DHW);
- Multi-split system for air conditioning (heating/cooling);
- Electric WC towel rails (excluding in the guest WC);
- Lower and upper kitchen units with matt thermolaminate fronts, with compact worktop;
- Single lever mixer;
- Built-in stainless steel dishwasher sink;
- Bosch or equivalent domestic appliances: dishwasher, oven, induction hob, microwave, fridge.
- Electrical installations
- Video intercom.
- DTT TV installation.
- TV and telephone sockets (living room, bedrooms and kitchen).
- Basic home automation: lighting, heating/cooling and blinds.
- Screen blinds with electric blackout.
- Electrical installation in the garage suitable for charging electric vehicles, in accordance with current legislation.
With 1 parking space.
Estimated start of construction - First quarter of 2024
Expected completion - 30 to 36 months
In addition to all this, the Paranhos area is home to Porto’s largest university centre and the city’s most prestigious universities and colleges.
The building will be located in the Paranhos area and offers excellent access to the centre of Porto and the main business, education, health and entertainment services.
The development has been designed to make the most of the outdoors and green areas for its residents.
This fantastic three-bedroom apartment, with a total area of 134m2, is on the third floor.
The finishes are distinguished by:
- Reinforced concrete with solid slabs;
- Exterior cladding in exposed concrete and ceramic tiles imitating wood;
- High acoustic and thermal insulation;
- RAL 9007 lacquered aluminium, double glazing with high acoustic insulation;
- Smooth white lacquered doors with matt chrome fittings;
- Security entrance door;
- Built-in cupboards with white lacquered doors and lined inside with ’Linho Cancún’ melamine chipboard;
- Lacquered skirting board;
- Kitchen, laundry room: floating vinyl flooring by ’JULAR’ or equivalent;
- Hall, corridor, living room, bedrooms: ’JULAR’ floating vinyl flooring or equivalent;
- Bathrooms: ceramic flooring by ’Love Tiles’ 60x60 or equivalent;
- Terrace, balcony: ceramic flooring;
Communal areas:
- Entrance: ceramic flooring;
- Landings: ceramic flooring;
- Stairs: exposed concrete and technical flooring by ’Margres’ or equivalent;
- Entrance and landings: ceramic panelling and final plastic paint finish;
- Stairs: projected plaster and final plastic paint finish.
This 3-bedroom apartment comprises:
- Hall, corridor, living room, kitchen, laundry, bedrooms: projected plaster and final plastic paint finish.
- Bathrooms: walls plastered with water-repellent plaster and final ceramic tiling by ’Love Tiles’ or equivalent;
- Hall, corridor: false ceilings with lighting and final finish in plastic paint;
- Living room, bedrooms: false ceilings with curtain rails, lighting and plastic paint finish;
- Kitchen, laundry, bathrooms: false ceilings with lighting and plastic paint finish;
- Roca’ suspended toilet/bidet, ’ONA’ series or equivalent;
- Vanity unit with compact top;
- Hansgrohe’ mixer, ’Vernis Blend’ series or equivalent;
- Heat pump system for domestic hot water (DHW);
- Multi-split system for air conditioning (heating/cooling);
- Electric WC towel rails (excluding in the guest WC);
- Lower and upper kitchen units with matt thermolaminate fronts, with compact worktop;
- Single lever mixer;
- Built-in stainless steel dishwasher sink;
- Bosch or equivalent domestic appliances: dishwasher, oven, induction hob, microwave, fridge.
- Electrical installations
- Video intercom.
- DTT TV installation.
- TV and telephone sockets (living room, bedrooms and kitchen).
- Basic home automation: lighting, heating/cooling and blinds.
- Screen blinds with electric blackout.
- Electrical installation in the garage suitable for charging electric vehicles, in accordance with current legislation.
With 1 parking space.
Estimated start of construction - First quarter of 2024
Expected completion - 30 to 36 months
Contact
See Phone
Apartment 3 Bedrooms
Paranhos, Porto, Distrito do Porto
Under construction · 130m²
With Garage
buy
645.500 €
The development is located in Paranhos, one of Porto’s best residential areas. Very close to the city centre and the main business, education, health and entertainment centres, as well as green areas and parks, thanks to convenient access to the main transport routes.
In addition to all this, the Paranhos area is home to Porto’s largest university centre and the city’s most prestigious universities and colleges.
The building will be located in the Paranhos area and offers excellent access to the centre of Porto and the main business, education, health and entertainment services.
The development has been designed to make the most of the outdoors and green areas for its residents.
This fantastic three-bedroom apartment with a total area of 152m2 is located on the first floor,
The finishes are distinguished by:
- Reinforced concrete with solid slabs;
- Exterior cladding in exposed concrete and ceramic tiles imitating wood;
- High acoustic and thermal insulation;
- RAL 9007 lacquered aluminium, double glazing with high acoustic insulation;
- Smooth white lacquered doors with matt chrome fittings;
- Security entrance door;
- Built-in cupboards with white lacquered doors and lined inside with ’Linho Cancún’ melamine chipboard;
- Lacquered skirting board;
- Kitchen, laundry room: floating vinyl flooring by ’JULAR’ or equivalent;
- Hall, corridor, living room, bedrooms: ’JULAR’ floating vinyl flooring or equivalent;
- Bathrooms: ceramic flooring by ’Love Tiles’ 60x60 or equivalent;
- Terrace, balcony: ceramic flooring;
Communal areas:
- Entrance: ceramic flooring;
- Landings: ceramic flooring;
- Stairs: exposed concrete and technical flooring by ’Margres’ or equivalent;
- Entrance and landings: ceramic panelling and final plastic paint finish;
- Stairs: projected plaster and final plastic paint finish.
This 3-bedroom apartment comprises:
- Hall, corridor, living room, kitchen, laundry, bedrooms: projected plaster and final plastic paint finish.
- Bathrooms: walls plastered with water-repellent plaster and final ceramic tiling by ’Love Tiles’ or equivalent;
- Hall, corridor: false ceilings with lighting and final finish in plastic paint;
- Living room, bedrooms: false ceilings with curtain rails, lighting and plastic paint finish;
- Kitchen, laundry, bathrooms: false ceilings with lighting and plastic paint finish;
- Roca’ suspended toilet/bidet, ’ONA’ series or equivalent;
- Vanity unit with compact top;
- Hansgrohe’ mixer, ’Vernis Blend’ series or equivalent;
- Heat pump system for domestic hot water (DHW);
- Multi-split system for air conditioning (heating/cooling);
- Electric WC towel rails (excluding in the guest WC);
- Lower and upper kitchen units with matt thermolaminate fronts, with compact worktop;
- Single lever mixer;
- Built-in stainless steel dishwasher sink;
- Bosch or equivalent domestic appliances: dishwasher, oven, induction hob, microwave, fridge.
- Electrical installations
- Video intercom.
- DTT TV installation.
- TV and telephone sockets (living room, bedrooms and kitchen).
- Basic home automation: lighting, heating/cooling and blinds.
- Screen blinds with electric blackout.
- Electrical installation in the garage suitable for charging electric vehicles, in accordance with current legislation.
With 1 parking space.
Estimated start of construction - First quarter of 2024
Expected completion - 30 to 36 months
In addition to all this, the Paranhos area is home to Porto’s largest university centre and the city’s most prestigious universities and colleges.
The building will be located in the Paranhos area and offers excellent access to the centre of Porto and the main business, education, health and entertainment services.
The development has been designed to make the most of the outdoors and green areas for its residents.
This fantastic three-bedroom apartment with a total area of 152m2 is located on the first floor,
The finishes are distinguished by:
- Reinforced concrete with solid slabs;
- Exterior cladding in exposed concrete and ceramic tiles imitating wood;
- High acoustic and thermal insulation;
- RAL 9007 lacquered aluminium, double glazing with high acoustic insulation;
- Smooth white lacquered doors with matt chrome fittings;
- Security entrance door;
- Built-in cupboards with white lacquered doors and lined inside with ’Linho Cancún’ melamine chipboard;
- Lacquered skirting board;
- Kitchen, laundry room: floating vinyl flooring by ’JULAR’ or equivalent;
- Hall, corridor, living room, bedrooms: ’JULAR’ floating vinyl flooring or equivalent;
- Bathrooms: ceramic flooring by ’Love Tiles’ 60x60 or equivalent;
- Terrace, balcony: ceramic flooring;
Communal areas:
- Entrance: ceramic flooring;
- Landings: ceramic flooring;
- Stairs: exposed concrete and technical flooring by ’Margres’ or equivalent;
- Entrance and landings: ceramic panelling and final plastic paint finish;
- Stairs: projected plaster and final plastic paint finish.
This 3-bedroom apartment comprises:
- Hall, corridor, living room, kitchen, laundry, bedrooms: projected plaster and final plastic paint finish.
- Bathrooms: walls plastered with water-repellent plaster and final ceramic tiling by ’Love Tiles’ or equivalent;
- Hall, corridor: false ceilings with lighting and final finish in plastic paint;
- Living room, bedrooms: false ceilings with curtain rails, lighting and plastic paint finish;
- Kitchen, laundry, bathrooms: false ceilings with lighting and plastic paint finish;
- Roca’ suspended toilet/bidet, ’ONA’ series or equivalent;
- Vanity unit with compact top;
- Hansgrohe’ mixer, ’Vernis Blend’ series or equivalent;
- Heat pump system for domestic hot water (DHW);
- Multi-split system for air conditioning (heating/cooling);
- Electric WC towel rails (excluding in the guest WC);
- Lower and upper kitchen units with matt thermolaminate fronts, with compact worktop;
- Single lever mixer;
- Built-in stainless steel dishwasher sink;
- Bosch or equivalent domestic appliances: dishwasher, oven, induction hob, microwave, fridge.
- Electrical installations
- Video intercom.
- DTT TV installation.
- TV and telephone sockets (living room, bedrooms and kitchen).
- Basic home automation: lighting, heating/cooling and blinds.
- Screen blinds with electric blackout.
- Electrical installation in the garage suitable for charging electric vehicles, in accordance with current legislation.
With 1 parking space.
Estimated start of construction - First quarter of 2024
Expected completion - 30 to 36 months
Contact
See Phone
Apartment 3 Bedrooms
Paranhos, Porto, Distrito do Porto
Under construction · 120m²
With Garage
buy
602.000 €
The development is located in Paranhos, one of Porto’s best residential areas. Very close to the city centre and the main business, education, health and entertainment centres, as well as green areas and parks, thanks to convenient access to the main transport routes.
In addition to all this, the Paranhos area is home to Porto’s largest university centre and the city’s most prestigious universities and colleges.
The building will be located in the Paranhos area and offers excellent access to the centre of Porto and the main business, education, health and entertainment services.
The development has been designed to make the most of the outdoors and green areas for its residents.
This fantastic 3 bedroom apartment with a total area of 136 m2 is located on the second floor,
The finishes are distinguished by:
- Reinforced concrete with solid slabs;
- Exterior cladding in exposed concrete and ceramic tiles imitating wood;
- High acoustic and thermal insulation;
- RAL 9007 lacquered aluminium, double glazing with high acoustic insulation;
- Smooth white lacquered doors with matt chrome fittings;
- Security entrance door;
- Built-in cupboards with white lacquered doors and lined inside with ’Linho Cancún’ melamine chipboard;
- Lacquered skirting board;
- Kitchen, laundry room: floating vinyl flooring by ’JULAR’ or equivalent;
- Hall, corridor, living room, bedrooms: ’JULAR’ floating vinyl flooring or equivalent;
- Bathrooms: ceramic flooring by ’Love Tiles’ 60x60 or equivalent;
- Terrace, balcony: ceramic flooring;
Communal areas:
- Entrance: ceramic flooring;
- Landings: ceramic flooring;
- Stairs: exposed concrete and technical flooring by ’Margres’ or equivalent;
- Entrance and landings: ceramic panelling and final plastic paint finish;
- Stairs: projected plaster and final plastic paint finish.
This 3 bedroom apartment comprises:
- Hall, corridor, living room, kitchen, laundry, bedrooms: projected plaster and final plastic paint finish.
- Bathrooms: walls plastered with water-repellent plaster and final ceramic tiling by ’Love Tiles’ or equivalent;
- Hall, corridor: false ceilings with lighting and final finish in plastic paint;
- Living room, bedrooms: false ceilings with curtain rails, lighting and plastic paint finish;
- Kitchen, laundry, bathrooms: false ceilings with lighting and plastic paint finish;
- Roca’ suspended toilet/bidet, ’ONA’ series or equivalent;
- Vanity unit with compact top;
- Hansgrohe’ mixer, ’Vernis Blend’ series or equivalent;
- Heat pump system for domestic hot water (DHW);
- Multi-split system for air conditioning (heating/cooling);
- Electric WC towel rails (excluding in the guest WC);
- Lower and upper kitchen units with matt thermolaminate fronts, with compact worktop;
- Single lever mixer;
- Built-in stainless steel dishwasher sink;
- Bosch or equivalent domestic appliances: dishwasher, oven, induction hob, microwave, fridge.
- Electrical installations
- Video intercom.
- DTT TV installation.
- TV and telephone sockets (living room, bedrooms and kitchen).
- Basic home automation: lighting, heating/cooling and blinds.
- Screen blinds with electric blackout.
- Electrical installation in the garage suitable for charging electric vehicles, in accordance with current legislation.
With 1 parking space.
Estimated start of construction - First quarter of 2024
Expected completion - 30 to 36 months
In addition to all this, the Paranhos area is home to Porto’s largest university centre and the city’s most prestigious universities and colleges.
The building will be located in the Paranhos area and offers excellent access to the centre of Porto and the main business, education, health and entertainment services.
The development has been designed to make the most of the outdoors and green areas for its residents.
This fantastic 3 bedroom apartment with a total area of 136 m2 is located on the second floor,
The finishes are distinguished by:
- Reinforced concrete with solid slabs;
- Exterior cladding in exposed concrete and ceramic tiles imitating wood;
- High acoustic and thermal insulation;
- RAL 9007 lacquered aluminium, double glazing with high acoustic insulation;
- Smooth white lacquered doors with matt chrome fittings;
- Security entrance door;
- Built-in cupboards with white lacquered doors and lined inside with ’Linho Cancún’ melamine chipboard;
- Lacquered skirting board;
- Kitchen, laundry room: floating vinyl flooring by ’JULAR’ or equivalent;
- Hall, corridor, living room, bedrooms: ’JULAR’ floating vinyl flooring or equivalent;
- Bathrooms: ceramic flooring by ’Love Tiles’ 60x60 or equivalent;
- Terrace, balcony: ceramic flooring;
Communal areas:
- Entrance: ceramic flooring;
- Landings: ceramic flooring;
- Stairs: exposed concrete and technical flooring by ’Margres’ or equivalent;
- Entrance and landings: ceramic panelling and final plastic paint finish;
- Stairs: projected plaster and final plastic paint finish.
This 3 bedroom apartment comprises:
- Hall, corridor, living room, kitchen, laundry, bedrooms: projected plaster and final plastic paint finish.
- Bathrooms: walls plastered with water-repellent plaster and final ceramic tiling by ’Love Tiles’ or equivalent;
- Hall, corridor: false ceilings with lighting and final finish in plastic paint;
- Living room, bedrooms: false ceilings with curtain rails, lighting and plastic paint finish;
- Kitchen, laundry, bathrooms: false ceilings with lighting and plastic paint finish;
- Roca’ suspended toilet/bidet, ’ONA’ series or equivalent;
- Vanity unit with compact top;
- Hansgrohe’ mixer, ’Vernis Blend’ series or equivalent;
- Heat pump system for domestic hot water (DHW);
- Multi-split system for air conditioning (heating/cooling);
- Electric WC towel rails (excluding in the guest WC);
- Lower and upper kitchen units with matt thermolaminate fronts, with compact worktop;
- Single lever mixer;
- Built-in stainless steel dishwasher sink;
- Bosch or equivalent domestic appliances: dishwasher, oven, induction hob, microwave, fridge.
- Electrical installations
- Video intercom.
- DTT TV installation.
- TV and telephone sockets (living room, bedrooms and kitchen).
- Basic home automation: lighting, heating/cooling and blinds.
- Screen blinds with electric blackout.
- Electrical installation in the garage suitable for charging electric vehicles, in accordance with current legislation.
With 1 parking space.
Estimated start of construction - First quarter of 2024
Expected completion - 30 to 36 months
Contact
See Phone
Apartment 3 Bedrooms
Paranhos, Porto, Distrito do Porto
Under construction · 130m²
With Garage
buy
675.000 €
The development is located in Paranhos, one of Porto’s best residential areas. Very close to the city centre and the main business, education, health and entertainment centres, as well as green areas and parks, thanks to convenient access to the main transport routes.
In addition to all this, the Paranhos area is home to Porto’s largest university centre and the city’s most prestigious universities and colleges.
The building will be located in the Paranhos area and offers excellent access to the centre of Porto and the main business, education, health and entertainment services.
The development has been designed to make the most of the outdoors and green areas for its residents.
This fantastic three-bedroom apartment with a total area of 152m2 is located on the first floor,
The finishes are distinguished by:
- Reinforced concrete with solid slabs;
- Exterior cladding in exposed concrete and ceramic tiles imitating wood;
- High acoustic and thermal insulation;
- RAL 9007 lacquered aluminium, double glazing with high acoustic insulation;
- Smooth white lacquered doors with matt chrome fittings;
- Security entrance door;
- Built-in cupboards with white lacquered doors and lined inside with ’Linho Cancún’ melamine chipboard;
- Lacquered skirting board;
- Kitchen, laundry room: floating vinyl flooring by ’JULAR’ or equivalent;
- Hall, corridor, living room, bedrooms: ’JULAR’ floating vinyl flooring or equivalent;
- Bathrooms: ceramic flooring by ’Love Tiles’ 60x60 or equivalent;
- Terrace, balcony: ceramic flooring;
Communal areas:
- Entrance: ceramic flooring;
- Landings: ceramic flooring;
- Stairs: exposed concrete and technical flooring by ’Margres’ or equivalent;
- Entrance and landings: ceramic panelling and final plastic paint finish;
- Stairs: projected plaster and final plastic paint finish.
This 3-bedroom apartment comprises:
- Hall, corridor, living room, kitchen, laundry, bedrooms: projected plaster and final plastic paint finish.
- Bathrooms: walls plastered with water-repellent plaster and final ceramic tiling by ’Love Tiles’ or equivalent;
- Hall, corridor: false ceilings with lighting and final finish in plastic paint;
- Living room, bedrooms: false ceilings with curtain rails, lighting and plastic paint finish;
- Kitchen, laundry, bathrooms: false ceilings with lighting and plastic paint finish;
- Roca’ suspended toilet/bidet, ’ONA’ series or equivalent;
- Vanity unit with compact top;
- Hansgrohe’ mixer, ’Vernis Blend’ series or equivalent;
- Heat pump system for domestic hot water (DHW);
- Multi-split system for air conditioning (heating/cooling);
- Electric WC towel rails (excluding in the guest WC);
- Lower and upper kitchen units with matt thermolaminate fronts, with compact worktop;
- Single lever mixer;
- Built-in stainless steel dishwasher sink;
- Bosch or equivalent domestic appliances: dishwasher, oven, induction hob, microwave, fridge.
- Electrical installations
- Video intercom.
- DTT TV installation.
- TV and telephone sockets (living room, bedrooms and kitchen).
- Basic home automation: lighting, heating/cooling and blinds.
- Screen blinds with electric blackout.
- Electrical installation in the garage suitable for charging electric vehicles, in accordance with current legislation.
With 1 parking space.
Estimated start of construction - First quarter of 2024
Expected completion - 30 to 36 months
In addition to all this, the Paranhos area is home to Porto’s largest university centre and the city’s most prestigious universities and colleges.
The building will be located in the Paranhos area and offers excellent access to the centre of Porto and the main business, education, health and entertainment services.
The development has been designed to make the most of the outdoors and green areas for its residents.
This fantastic three-bedroom apartment with a total area of 152m2 is located on the first floor,
The finishes are distinguished by:
- Reinforced concrete with solid slabs;
- Exterior cladding in exposed concrete and ceramic tiles imitating wood;
- High acoustic and thermal insulation;
- RAL 9007 lacquered aluminium, double glazing with high acoustic insulation;
- Smooth white lacquered doors with matt chrome fittings;
- Security entrance door;
- Built-in cupboards with white lacquered doors and lined inside with ’Linho Cancún’ melamine chipboard;
- Lacquered skirting board;
- Kitchen, laundry room: floating vinyl flooring by ’JULAR’ or equivalent;
- Hall, corridor, living room, bedrooms: ’JULAR’ floating vinyl flooring or equivalent;
- Bathrooms: ceramic flooring by ’Love Tiles’ 60x60 or equivalent;
- Terrace, balcony: ceramic flooring;
Communal areas:
- Entrance: ceramic flooring;
- Landings: ceramic flooring;
- Stairs: exposed concrete and technical flooring by ’Margres’ or equivalent;
- Entrance and landings: ceramic panelling and final plastic paint finish;
- Stairs: projected plaster and final plastic paint finish.
This 3-bedroom apartment comprises:
- Hall, corridor, living room, kitchen, laundry, bedrooms: projected plaster and final plastic paint finish.
- Bathrooms: walls plastered with water-repellent plaster and final ceramic tiling by ’Love Tiles’ or equivalent;
- Hall, corridor: false ceilings with lighting and final finish in plastic paint;
- Living room, bedrooms: false ceilings with curtain rails, lighting and plastic paint finish;
- Kitchen, laundry, bathrooms: false ceilings with lighting and plastic paint finish;
- Roca’ suspended toilet/bidet, ’ONA’ series or equivalent;
- Vanity unit with compact top;
- Hansgrohe’ mixer, ’Vernis Blend’ series or equivalent;
- Heat pump system for domestic hot water (DHW);
- Multi-split system for air conditioning (heating/cooling);
- Electric WC towel rails (excluding in the guest WC);
- Lower and upper kitchen units with matt thermolaminate fronts, with compact worktop;
- Single lever mixer;
- Built-in stainless steel dishwasher sink;
- Bosch or equivalent domestic appliances: dishwasher, oven, induction hob, microwave, fridge.
- Electrical installations
- Video intercom.
- DTT TV installation.
- TV and telephone sockets (living room, bedrooms and kitchen).
- Basic home automation: lighting, heating/cooling and blinds.
- Screen blinds with electric blackout.
- Electrical installation in the garage suitable for charging electric vehicles, in accordance with current legislation.
With 1 parking space.
Estimated start of construction - First quarter of 2024
Expected completion - 30 to 36 months
Contact
See Phone
Apartment 3 Bedrooms
Paranhos, Porto, Distrito do Porto
New · 140m²
With Garage
buy
540.000 €
Empreendimento Acquadalva Residence.
Paranhos/Polo/Hospital São João
Apartamento T3 Terraço
Apartamento de luxo, com 140 m2, com varanda/terraço.
Composto por:
- Três quartos/suite, com roupeiros lacados a branco e folheados a pinho.
- Cozinha mobilada e equipada com electrodomésticos encastráveis da marca Bosch (Placa, Forno, Exaustor, Micro-ondas, Combinado, Máquina Lavar Loiça, Máquina Lavar e Secar Roupa).
- Sistema de Ar-Condicionado em todas as divisões (Aquecimento/Arrefecimento).
- Sistema de aquecimento de águas, via bomba de calor.
- Mármore Guangxi White nas cozinhas e WC.
- Focos de embutir em Led.
- Vidros duplos com proteção solar e isolamento acústico.
- Estores interiores nos quartos, tipo ’Blackout’.
- Aspiração central, porta de segurança, video-porteiro.
- Varanda/terraço.
- Arrumo.
- 2 Lugares de garagem.
Localiza-se na zona envolvente do Pólo Universitário, com bons acessos a VCI e autoestrada.
Extensão de Centro de Saúde, Salas de ATL, Jardim Infantil, Escola Primária, Escola Secundária, e várias Faculdades ali tão perto, fazem desta zona, uma zona bastante apetecível.
Transportes, comércio local e serviços públicos em toda a zona envolvente.
Não perca esta oportunidade e agende já a sua visita.
Localização:
- A 200m da Escola EB 2/3 da Areosa (2 minutos a pé).
- A 250m do supermercado Continente Bom Dia Asprela (4 minutos a pé).
- A 400m da Igreja da Nossa Sra. da Areosa (5 minutos a pé).
- A 600m da Farmácia Costa Cabral (7 minutos a pé).
- A 800m da loja Via Verde (10 minutos a pé).
’Quer comprar mas primeiro tem de vender? Eu posso ajudar’!
HB - Grupo Habinédita
Comprar com o GRUPO HABINÉDITA é comprar com SEGURANÇA!
Com 28 anos de história, a nossa marca está presente em 3 mercados estratégicos, com lojas abertas ao público: Porto (2 lojas), Gondomar e São João da Madeira.
Ao escolher fazer negócio com o GRUPO HABINÉDITA, vai perceber que:
- Terá um agente devidamente formado, ativo e identificado com o produto;
- Terá uma empresa interessada em fazer o melhor negócio para todas as partes;
- Terá parceiros financeiros que encontrarão a melhor solução para a sua nova casa;
Com uma estrutura composta por pessoas ativas e devidamente formadas para as diversas funções, a equipa do GRUPO HABINÉDITA trata de todos os processos como se fossem o primeiro! Nada pode falhar nesta parceria e como tal todos os cuidados são poucos.
RELAÇÃO: esta parceria terá de ter uma base sólida CONFIANÇA. Vamos comunicar muito. Vamos entender o que procura. Vamos, certamente, perceber as suas expectativas. Vamos estar sempre consigo!
BUROCRACIA: esqueça! A equipa do GRUPO HABINÉDITA trata de tudo por si. Temos na equipa uma advogada e uma Diretora Processual, 100% disponíveis para tratar de toda a documentação. Todos os nossos processos são estudados ao pormenor para que a FELICIDADE máxima seja atingida com TRANQUILIDADE, no dia da escritura!
ESCRITURA: Seja proprietário ou compradoresqueça as preocupações de todo o processo. O SONHO está prestes a tornar-se em REALIDADE e tudo vai correr na PERFEIÇÃO!
Paranhos/Polo/Hospital São João
Apartamento T3 Terraço
Apartamento de luxo, com 140 m2, com varanda/terraço.
Composto por:
- Três quartos/suite, com roupeiros lacados a branco e folheados a pinho.
- Cozinha mobilada e equipada com electrodomésticos encastráveis da marca Bosch (Placa, Forno, Exaustor, Micro-ondas, Combinado, Máquina Lavar Loiça, Máquina Lavar e Secar Roupa).
- Sistema de Ar-Condicionado em todas as divisões (Aquecimento/Arrefecimento).
- Sistema de aquecimento de águas, via bomba de calor.
- Mármore Guangxi White nas cozinhas e WC.
- Focos de embutir em Led.
- Vidros duplos com proteção solar e isolamento acústico.
- Estores interiores nos quartos, tipo ’Blackout’.
- Aspiração central, porta de segurança, video-porteiro.
- Varanda/terraço.
- Arrumo.
- 2 Lugares de garagem.
Localiza-se na zona envolvente do Pólo Universitário, com bons acessos a VCI e autoestrada.
Extensão de Centro de Saúde, Salas de ATL, Jardim Infantil, Escola Primária, Escola Secundária, e várias Faculdades ali tão perto, fazem desta zona, uma zona bastante apetecível.
Transportes, comércio local e serviços públicos em toda a zona envolvente.
Não perca esta oportunidade e agende já a sua visita.
Localização:
- A 200m da Escola EB 2/3 da Areosa (2 minutos a pé).
- A 250m do supermercado Continente Bom Dia Asprela (4 minutos a pé).
- A 400m da Igreja da Nossa Sra. da Areosa (5 minutos a pé).
- A 600m da Farmácia Costa Cabral (7 minutos a pé).
- A 800m da loja Via Verde (10 minutos a pé).
’Quer comprar mas primeiro tem de vender? Eu posso ajudar’!
HB - Grupo Habinédita
Comprar com o GRUPO HABINÉDITA é comprar com SEGURANÇA!
Com 28 anos de história, a nossa marca está presente em 3 mercados estratégicos, com lojas abertas ao público: Porto (2 lojas), Gondomar e São João da Madeira.
Ao escolher fazer negócio com o GRUPO HABINÉDITA, vai perceber que:
- Terá um agente devidamente formado, ativo e identificado com o produto;
- Terá uma empresa interessada em fazer o melhor negócio para todas as partes;
- Terá parceiros financeiros que encontrarão a melhor solução para a sua nova casa;
Com uma estrutura composta por pessoas ativas e devidamente formadas para as diversas funções, a equipa do GRUPO HABINÉDITA trata de todos os processos como se fossem o primeiro! Nada pode falhar nesta parceria e como tal todos os cuidados são poucos.
RELAÇÃO: esta parceria terá de ter uma base sólida CONFIANÇA. Vamos comunicar muito. Vamos entender o que procura. Vamos, certamente, perceber as suas expectativas. Vamos estar sempre consigo!
BUROCRACIA: esqueça! A equipa do GRUPO HABINÉDITA trata de tudo por si. Temos na equipa uma advogada e uma Diretora Processual, 100% disponíveis para tratar de toda a documentação. Todos os nossos processos são estudados ao pormenor para que a FELICIDADE máxima seja atingida com TRANQUILIDADE, no dia da escritura!
ESCRITURA: Seja proprietário ou compradoresqueça as preocupações de todo o processo. O SONHO está prestes a tornar-se em REALIDADE e tudo vai correr na PERFEIÇÃO!
Contact
Apartment 3 Bedrooms
Paranhos, Porto, Distrito do Porto
New · 130m²
With Garage
buy / rent
649.900 € / 2.750 €
Apartamento T3 novo ainda em fase de acabamento.
(Estima-se que fique pronto a habitar até ao final do ano 2023)
Inserido em prédio com condomínio fechado cujo terreno nas traseiras possui espaços verdes e piscina com deck.
O apartamento possui excelentes terraços com sala a sul/poente e quartos a nascente todos eles com pequenos terraços;
Lugar de garagem para 2 carros e arrumos
Cozinha equipada
Bons Acabamentos
A Empresa
A empresa PEDRO PIRES - SOCIEDADE DE MEDIAÇÃO IMOBILIÁRIA UNIPESSOAL, LDA opera no mercado imobiliário Português sob a sigla PP IMOBILIÁRIA há cerca de 30 anos, é detentora da licença AMI nº. 13176 e possui instalações na Rua Bernardim Ribeiro, nº. 166 D - 4465-040 São Mamede de Infesta, concelho de Matosinhos.
Missão
A nossa missão é a de proporcionar aos nossos Clientes um serviço especializado e de alto valor acrescentado que passa pela qualificação de Clientes Compradores e Vendedores, apoio profissional nas várias áreas interligadas com a compra, venda, trespasse e arrendamento de imóveis, com protocolos estabelecidos, nomeadamente nas áreas de mediação de obras, financiamento bancário, avaliações e apoio técnico e documental, bem como assessoria jurídica.
Valores
Imbuídos da mais elevada ética profissional, os nossos Consultores procuram atingir um padrão de excelência na intermediação imobiliária, conseguindo para os nossos Clientes os melhores negócios e a satisfação dos seus anseios e necessidades.
(Estima-se que fique pronto a habitar até ao final do ano 2023)
Inserido em prédio com condomínio fechado cujo terreno nas traseiras possui espaços verdes e piscina com deck.
O apartamento possui excelentes terraços com sala a sul/poente e quartos a nascente todos eles com pequenos terraços;
Lugar de garagem para 2 carros e arrumos
Cozinha equipada
Bons Acabamentos
A Empresa
A empresa PEDRO PIRES - SOCIEDADE DE MEDIAÇÃO IMOBILIÁRIA UNIPESSOAL, LDA opera no mercado imobiliário Português sob a sigla PP IMOBILIÁRIA há cerca de 30 anos, é detentora da licença AMI nº. 13176 e possui instalações na Rua Bernardim Ribeiro, nº. 166 D - 4465-040 São Mamede de Infesta, concelho de Matosinhos.
Missão
A nossa missão é a de proporcionar aos nossos Clientes um serviço especializado e de alto valor acrescentado que passa pela qualificação de Clientes Compradores e Vendedores, apoio profissional nas várias áreas interligadas com a compra, venda, trespasse e arrendamento de imóveis, com protocolos estabelecidos, nomeadamente nas áreas de mediação de obras, financiamento bancário, avaliações e apoio técnico e documental, bem como assessoria jurídica.
Valores
Imbuídos da mais elevada ética profissional, os nossos Consultores procuram atingir um padrão de excelência na intermediação imobiliária, conseguindo para os nossos Clientes os melhores negócios e a satisfação dos seus anseios e necessidades.
Contact
See more Properties for Sale, Apartments in Porto, Paranhos
Bedrooms
Zones
Can’t find the property you’re looking for?
click here and leave us your request
, or also search in
https://kamicasa.pt
