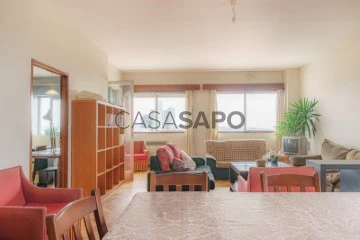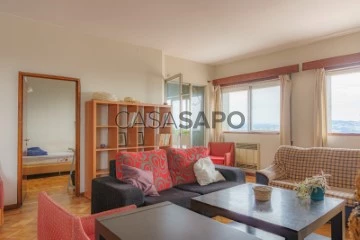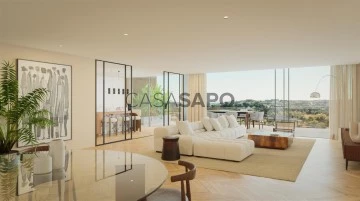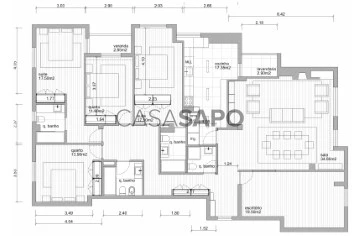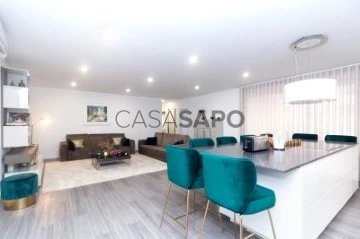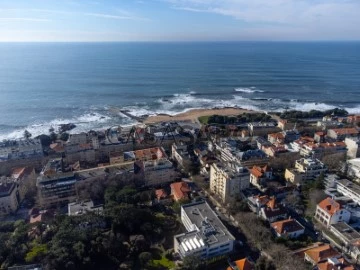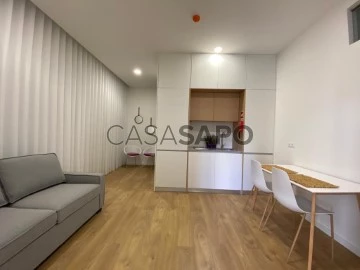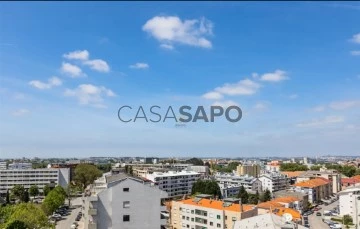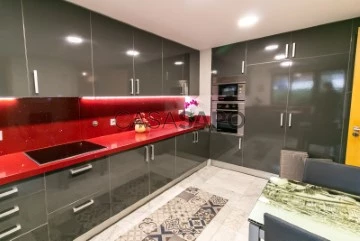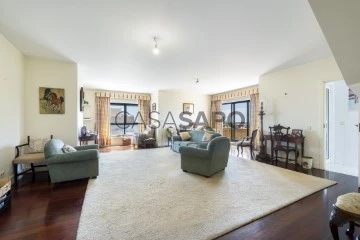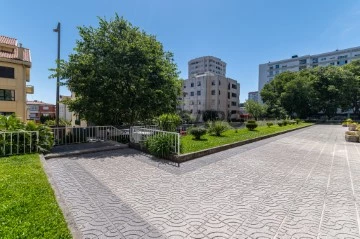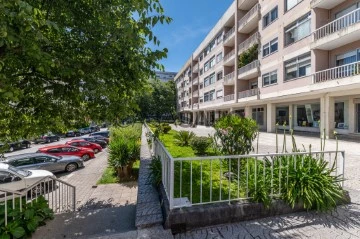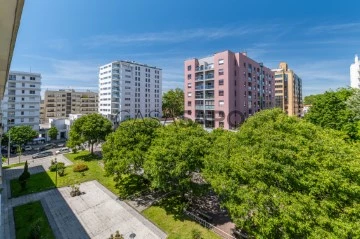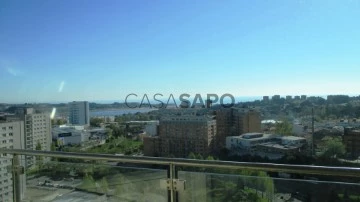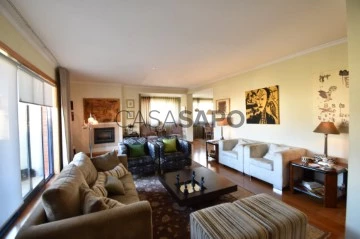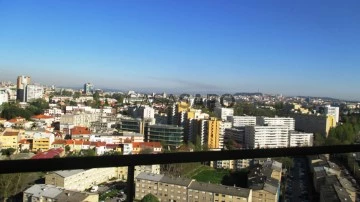Saiba aqui quanto pode pedir
14 Properties for Sale, Apartments 5 Bedrooms in Porto, near Police
Map
Order by
Relevance
Apartment 5 Bedrooms
Cedofeita, Santo Ildefonso, Sé, Miragaia, São Nicolau e Vitória, Porto, Distrito do Porto
Used · 186m²
With Garage
buy
520.000 €
Apartamento T5 com várias valências no centro da magnífica cidade do Porto.
O imóvel é composto por 5 quartos, dois deles em suite, duas salas, uma de 40m2 com varanda e outra um pouco menor com 25 m2, tendo a possibilidade de ser transformada num quarto.
Cozinha de 15m2, equipada e com uma zona de lavandaria em marquise fechada.
Dispõe de um lugar de parqueamento em garagem partilhada.
A disposição deste imóvel, que ocupa um piso completo, aliado à sua localização oferece uma excelente exposição solar e vista 180º sobre a cidade do Porto e da Foz.
O imóvel encontra-se afeto a serviços, podendo facilmente ser convertido em habitacional.
Venha conhecer, marque a sua visita a esta excelente oportunidade de investimento.
Ref.1141227/24LA.
O imóvel é composto por 5 quartos, dois deles em suite, duas salas, uma de 40m2 com varanda e outra um pouco menor com 25 m2, tendo a possibilidade de ser transformada num quarto.
Cozinha de 15m2, equipada e com uma zona de lavandaria em marquise fechada.
Dispõe de um lugar de parqueamento em garagem partilhada.
A disposição deste imóvel, que ocupa um piso completo, aliado à sua localização oferece uma excelente exposição solar e vista 180º sobre a cidade do Porto e da Foz.
O imóvel encontra-se afeto a serviços, podendo facilmente ser convertido em habitacional.
Venha conhecer, marque a sua visita a esta excelente oportunidade de investimento.
Ref.1141227/24LA.
Contact
See Phone
Apartment 5 Bedrooms
Marechal Gomes da Costa (Foz do Douro), Aldoar, Foz do Douro e Nevogilde, Porto, Distrito do Porto
Used · 371m²
With Garage
buy
2.200.000 €
Apartment T5 with garden with a total area of 672m² (habitable area of 449m², balcony and patio with 94m²).
SETTE is a private condominium consisting of 7 single-family dwellings, all distinct and with independent entrances.
SETTE is a different architectural project where two extremes meet. It results from the rehabilitation and expansion of an original palatial house from 1936, on a tree-lined and inviting avenue increasingly valued for its exclusivity and distinction.
Roquette is a real estate agency based in Porto, present in the national market for more than 10 years and specialized in the prime residential market. We focus our activity in the city of Porto, with great focus on the Foz area, one of the most sophisticated places in the city of Porto.
Count on a team always available to give you the best support in your next business.
We’re waiting for you!
SETTE is a private condominium consisting of 7 single-family dwellings, all distinct and with independent entrances.
SETTE is a different architectural project where two extremes meet. It results from the rehabilitation and expansion of an original palatial house from 1936, on a tree-lined and inviting avenue increasingly valued for its exclusivity and distinction.
Roquette is a real estate agency based in Porto, present in the national market for more than 10 years and specialized in the prime residential market. We focus our activity in the city of Porto, with great focus on the Foz area, one of the most sophisticated places in the city of Porto.
Count on a team always available to give you the best support in your next business.
We’re waiting for you!
Contact
See Phone
Apartment 5 Bedrooms Duplex
Bonfim, Porto, Distrito do Porto
Under construction · 288m²
With Garage
buy
2.075.000 €
Brand new 5-bedroom duplex apartment with 288 sqm of gross floor area, an outdoor area of 53 sqm in total and four parking spaces, two of them in box garage, in Aurios private condo, in Bonfim, Porto. The apartment has large areas, open views, plenty of natural light, premium materials, high-end equipment, contemporary and functional design in harmony with the surrounding landscape.
The Aurios is located on a slope in the Bonfim parish, in Porto. A gated community consisting of 26 villas and 22 apartments overlooking the river.
A project that integrates perfectly into the nature surrounding it, having been carefully designed to be a sustainable reference in terms of the use of renewable energies and building materials with zero impact on the planet.
The Aurios also has, in its communal areas, gardens, swimming pool, gym, Turkish bath and sauna, a padel court, communal leisure room, and reception.
Located in Bonfim, the gated community overlooks the River Douro, and is just a short walking distance from the D. Luís Bridge and the most iconic riverside area in the Undefeated City. It is ten-minute driving distance from the city centre and close to the accesses to Via de Cintura Interna (VCI) and the main road and railway axes.
The Aurios is located on a slope in the Bonfim parish, in Porto. A gated community consisting of 26 villas and 22 apartments overlooking the river.
A project that integrates perfectly into the nature surrounding it, having been carefully designed to be a sustainable reference in terms of the use of renewable energies and building materials with zero impact on the planet.
The Aurios also has, in its communal areas, gardens, swimming pool, gym, Turkish bath and sauna, a padel court, communal leisure room, and reception.
Located in Bonfim, the gated community overlooks the River Douro, and is just a short walking distance from the D. Luís Bridge and the most iconic riverside area in the Undefeated City. It is ten-minute driving distance from the city centre and close to the accesses to Via de Cintura Interna (VCI) and the main road and railway axes.
Contact
See Phone
Apartment 5 Bedrooms
Paranhos, Porto, Distrito do Porto
Refurbished · 177m²
With Garage
buy
539.000 €
Apartamento T4 transformado em T5 com 215 m2 de área, totalmente renovado na Rua Costa Cabral, junto ao Polo Universitário e ao Hospital Sao João.
Com todo o tipo de serviços e comércio (Pingo Doce a porta assim como acessos rápidos e transportes para o centro do Porto, Maia e Rio Tinto).
Com áreas generosas, este apartamento T4 de caderneta foi transformado em T5 para uma opção de divisão versátil como um escritório, quarto de vestir ou quarto de hóspedes, dispõe de 4 casa de banho completas, dos 5 quartos, 2 são suite, dispõe de uma varanda.
Ótima exposição solar excelente (Nascente/Sul/Poente), vistas desafogadas, um lugar de garagem e arrumo.
Características do imóvel
- aquecimento central;
- chão madeira carvalho;
- caixilharias duplas;
- roupeiros embutidos em todos os quartos;
- sala com lareira e recuperador de calor;
- cozinha equipada;
- lavandaria;
- madeiras lacadas a branco;
- muita arrumação;
Com todo o tipo de serviços e comércio (Pingo Doce a porta assim como acessos rápidos e transportes para o centro do Porto, Maia e Rio Tinto).
Com áreas generosas, este apartamento T4 de caderneta foi transformado em T5 para uma opção de divisão versátil como um escritório, quarto de vestir ou quarto de hóspedes, dispõe de 4 casa de banho completas, dos 5 quartos, 2 são suite, dispõe de uma varanda.
Ótima exposição solar excelente (Nascente/Sul/Poente), vistas desafogadas, um lugar de garagem e arrumo.
Características do imóvel
- aquecimento central;
- chão madeira carvalho;
- caixilharias duplas;
- roupeiros embutidos em todos os quartos;
- sala com lareira e recuperador de calor;
- cozinha equipada;
- lavandaria;
- madeiras lacadas a branco;
- muita arrumação;
Contact
See Phone
Apartment 5 Bedrooms
Lordelo do Ouro e Massarelos, Porto, Distrito do Porto
Used · 176m²
buy
470.000 €
Fully renovated five-bedroom flat next to the Bom Sucesso Market in Boavista. With large areas, this flat has a functional and well-divided layout, with the service area where there is a guest bedroom separated from the social and private area. The flat has a fully equipped kitchen, a large island that doubles as a dining table, keeping the open-plan space with the living room very fluid. The private area has 4 bedrooms, one of which is used as an office. The flat is equipped with air conditioning, plenty of storage cupboards, a laundry room and a balcony. With all services and public transport within walking distance, such as metro, hypermarkets, pharmacies, restaurants, banks, Casa da Música intermodal station, shopping centre, private hospitals, market, colleges, nightlife areas. This flat is located in one of Porto’s best neighbourhoods.
Contact
See Phone
Apartment 5 Bedrooms
Aldoar, Foz do Douro e Nevogilde, Porto, Distrito do Porto
Used · 200m²
With Garage
buy
900.000 €
Apartamento T5 localizado na rua Marechal Saldanha, zona privilegiada na Foz.
Situado na 2º linha de mar possui um terraço com cerca de 100m2, com orientação solar a poente.
A configuração do apartamento compreende um espaçoso hall de entrada com uma casa de banho social, seguido por um segundo hall de distribuição que dá acesso à cozinha e à lavandaria, ambas com casa de banho privativa e acesso direto ao terraço.
Também conduz a uma ampla sala comum com lareira, que se abre para um grande terraço virado a poente.
Através do hall de acesso aos quartos, entra-se na área privada da residência, onde há uma casa de banho completa para três quartos, incluindo uma suíte.
Dois dos quartos têm acesso direto ao terraço.
Tem 2 lugares de garagem e arrumos.
Devido à sua localização privilegiada e ao ambiente envolvente, oferece uma vida tranquila, com privacidade e conforto, num condomínio fechado com um maravilhoso jardim.
Apesar da calma da área, a proximidade às melhores escolas internacionais, universidades, zonas comerciais tradicionais e restaurantes reputados da Foz torna esta localização muito desejável.
A Medusa Real Estate é uma empresa que atua no sector habitacional de luxo e investimento em Porto, Lisboa e Algarve.
Focados na captação de investimento internacional, oferecemos aos nossos clientes um leque de oportunidades exclusivas em primeira mão.
Temos como clientes atuais e/ou futuros proprietários de habitações de luxo e grupos de investimento nacionais e internacionais.
Creditada por boas recomendações, a nossa prioridade é prestar um serviço de excelência na mediação de compra e venda Imobiliária, valorizando o património português e criando valor patrimonial para o cliente.
Contacte-nos para mais informações.
Situado na 2º linha de mar possui um terraço com cerca de 100m2, com orientação solar a poente.
A configuração do apartamento compreende um espaçoso hall de entrada com uma casa de banho social, seguido por um segundo hall de distribuição que dá acesso à cozinha e à lavandaria, ambas com casa de banho privativa e acesso direto ao terraço.
Também conduz a uma ampla sala comum com lareira, que se abre para um grande terraço virado a poente.
Através do hall de acesso aos quartos, entra-se na área privada da residência, onde há uma casa de banho completa para três quartos, incluindo uma suíte.
Dois dos quartos têm acesso direto ao terraço.
Tem 2 lugares de garagem e arrumos.
Devido à sua localização privilegiada e ao ambiente envolvente, oferece uma vida tranquila, com privacidade e conforto, num condomínio fechado com um maravilhoso jardim.
Apesar da calma da área, a proximidade às melhores escolas internacionais, universidades, zonas comerciais tradicionais e restaurantes reputados da Foz torna esta localização muito desejável.
A Medusa Real Estate é uma empresa que atua no sector habitacional de luxo e investimento em Porto, Lisboa e Algarve.
Focados na captação de investimento internacional, oferecemos aos nossos clientes um leque de oportunidades exclusivas em primeira mão.
Temos como clientes atuais e/ou futuros proprietários de habitações de luxo e grupos de investimento nacionais e internacionais.
Creditada por boas recomendações, a nossa prioridade é prestar um serviço de excelência na mediação de compra e venda Imobiliária, valorizando o património português e criando valor patrimonial para o cliente.
Contacte-nos para mais informações.
Contact
See Phone
Studio 5 Bedrooms
Cedofeita, Santo Ildefonso, Sé, Miragaia, São Nicolau e Vitória, Porto, Distrito do Porto
Refurbished · 200m²
With Garage
buy
750.000 €
Commercial fraction located in the center of Porto, converted into Local Accommodation (already licensed), with 5 accommodation units T0, fully equipped and with finishes of extreme good taste and high quality.
It includes 2 private parking lots and one of the studios has a private terrace.
Excellent investment opportunity, given its privileged location (500 m from trindade metro and 700 m from CM Porto) and possibility to obtain immediate profitability.
Contact us for more information and visit!
It includes 2 private parking lots and one of the studios has a private terrace.
Excellent investment opportunity, given its privileged location (500 m from trindade metro and 700 m from CM Porto) and possibility to obtain immediate profitability.
Contact us for more information and visit!
Contact
See Phone
Apartment 5 Bedrooms
Paranhos, Porto, Distrito do Porto
Used · 213m²
With Garage
buy
585.000 €
4 bedroom flat transformed into 5 bedroom flat fully renovated next to the University Campus and the S. João Hospital.
It has a total area of 235m2 and consists of living room, furnished and equipped kitchen, 2 suites, 3 bedrooms with built-in closets, 2 bathrooms and laundry.
Located in an area with all kinds of services and commerce in the vicinity, extremely close to the University Campus, exit from the city and well served by public transport.
Parking space and storage.
Property with REF 2200138/24PRT
It has a total area of 235m2 and consists of living room, furnished and equipped kitchen, 2 suites, 3 bedrooms with built-in closets, 2 bathrooms and laundry.
Located in an area with all kinds of services and commerce in the vicinity, extremely close to the University Campus, exit from the city and well served by public transport.
Parking space and storage.
Property with REF 2200138/24PRT
Contact
See Phone
Apartment 5 Bedrooms Duplex
Amial, Paranhos, Porto, Distrito do Porto
Used · 250m²
With Garage
buy
990.000 €
APARTMENT T5 DUPLEX FOR SALE OF LUXURY IN AMIAL in Paranhos
Unicorn Apartment T5 DUPLEX Seminovo apartment in Amial in Paranhos
Attributes
o 2 fractions per floor
the 3 fronts
the Duplex
the T5
o 1 Independent entry
the 2 bedrooms with access to balcony with terrace and garden (one to west, the other to the East)
the 3 Suites with access to balcony with terrace and garden (two to West, the other to The East)
the 1 room with access to the porch
o 1 Entrance Hall/Room
the 1 Hall of rooms
the 10 Rooms
o 5 Bathrooms
o 1 Dispensing / Laundry
o 1 Balcony in the Living Room (North/West/East)
the 1 kitchen (West) with countertop and wall in Silestone with access to the porch / terrace with garden
o 1 Kitchen equipped with extractor hood, 2 built-in American refrigerators, electric oven, electric glass ceramic hob, microwave, dishwasher, washing machine
o Kitchen furnished with grey lacquered cabinets
o Sun Exposure: North / East / West
o Natural gas boiler for the production of sanitary hot water and central heating to radiators
o City view and green spaces
o Works in the property: None
the Year of construction: Enrolled in the building headquarters in 2011, construction ended in 2015
o Useful area: 250.0 m2
o Total gross area: 688.0 m2
o Integral land area: 161.61 m2
o Private gross area: 354.03 m2
o Dependent gross area: 172.36 m2
o Total garden area (balcony/terrace) total: 334.0 m2
the Right Foot: 2.82 m
o With Elevator
the 1 parking place for 1 car
o 1 single closed garage (box) for 2 cars
o 1 collection with 20 m2
o Built-in foci
o Thermal/acoustic insulation
o Solid wood flooring throughout the dwelling
o Marble kitchen floor
o Heated towel racks
o Rooms with built-in wardrobes
o 1 Normal bathtub, 1 hot tub, 2 bases with shower with stone/granite and marble base, glass laminated bathroom furniture
o Double aluminum window frames with thermal cut and double glazing (oscillobatent windows in the kitchen and laundry area and sliding in the rest).
o Electric blinds
o Central aspiration throughout the private area of the fraction
o Armored door
o Security 24 h
o Porter 24 h
o Condominium value: 180 €/month
o Energy rating: B
Description
Apartment, truly unicorn, with amazing areas out of the ordinary, both indoor and outdoor, built in a careful way with the best building materials and presenting excellent finishes.
This apartment has a useful area of 250 m2, a total gross area of 688.0 m2, a private gross area of 354.03 m2, a gross dependent area of 172.36 m2 and a total garden area (balcony/terrace) of 334.0 m2.
Luxury 5 bedroom duplex apartment just built in 2015 with very little use, no need for works, fraction with two floors and with an independent entrance, 3 fronts oriented to West, East and North, two fractions per floor (building with elevator) in Paranhos - Porto.
This property is located in a premium residential area of excellence with a lot of surrounding green space, close to the business center, near the French Luso college, with the university center within a 15-minute walk.
The property is in the center of the city, but it is as if it were in the countryside. It is a very quiet and quiet area with excellent accessibility.
Great apartment to be inhabited or else for local accommodation, given its independent entrance of the remaining fractions and there are only 2 fractions per floor.
This apartment consists of:
At the R/C level:
o 1 independent entry;
the Entrance Hall with an area of 12.0 m2 that allows access to the fraction and communicates with the living/dining room, social bathroom and kitchen. The floor is solid wood, the walls are painted lined with high quality Italian wallpaper and the ceiling is 2.82 m.
the living/dining room with an area of 93.30 m2 oriented to North, East and West with access to the Porch and a garden terrace with an area of 259.69 m2 with views of the garden. The floor of this room is solid wood, the walls are painted and lined with high quality Italian wallpaper, the exterior glaze dries consists of double aluminum metal frames with thermal cut composed of double sliding glass and exterior sun protection of the blindtype with light-colored electric control. The living room is equipped with an indoor garden, hot water radiators for ambient heating and wood-burning stove.
o Social bathroom with an area of 2.73 m2 equipped with toilet, washbasin, with mechanical exhaustion and with floor and walls in solid wood.
o Kitchen with an area of 14.53 m2 oriented to West and with access to the porch and terrace with an area of 259.69 m2 with views of the garden. The floor of the kitchen is marble, the walls and the countertop in Silestone, the exterior glazing consists of double aluminum metal frames and double glass of the oscillostop type with exterior sun protection of the type electric control blinds of light color and glazed door of the same type for access to the porch and terrace with garden. The kitchen is furnished with grey lacquered/glazed cabinets equipped with an extractor hood, 2 built-in American refrigerators, electric oven, electric glass ceramic hob, microwave, dishwasher and washing machine.
o Laundry / dispensing oriented to West with an area of 3.55 m2 with marble floor and painted walls, where is located the natural gas boiler for the production of hot sanitary water and hot water for central heating. The exterior glazing is composed of double aluminum metal frames with thermal cut composed of double glass of the oscillostop type and exterior sun protection of the type blinds with light-colored electric control.
the Porch and terrace with garden with an area of 259.69 m2 oriented to West, East and North that surrounds the kitchen area and living room and dining room.
o Access ladder to the 1st floor in solid wood with aluminum handrails;
At the level of the 1st Floor:
the Hall/corridor of the Rooms with an area of 12.75 m2 that allows access to the area of the rooms, suites and bathroom to support the rooms. The floor of this room is made of solid wood. This room also features hot water radiators and a built-in wardrobe cabinet.
the West-oriented room 1 with garden/green space views with an area of 15.63 m2 with built-in wooden closet and access to balcony with terrace and garden with an area of 61.48 m2. The floor of this room is in solid wood and the exterior glazing is composed of double aluminum metal frames with thermal cut consisting of double sliding glass with exterior sun protection of the blinds type with light-colored electric control.
The West-oriented Suite 1 with garden/green space views with an area of 12.65 m2 with access to the full bathroom with an area of 5.18 m2. The floor of the suite is in solid wood covered with decorative carpets of high quality, the walls are painted and lined with distinctive Italian wallpaper, the exterior glazeiscomposed of double aluminum frames with thermal cut and double sliding glass with exterior sun protection of the blind type with light-colored electric control. The suite features a built-in wooden closet and access to a balcony with terrace and garden with an area of 61.48 m2.
o Private bathroom of suite 1 (interior with mechanical exhaustion) with an area of 5.18 m2 complete with heated towel racks, suspended ceramic crockery, glass laminated furniture and a shower base with stone/granite base. The floor is in stone/granite and part of the painted walls and the other part covered with stone/granite.
Suite 2 (currently transformed into an office) oriented to the west with garden views / green spaces with an area of 24.05 m2 with access to full bathroom with an area of 7.25 m2. The floor of the suite is in solid wood covered with decorative carpets of high quality, the walls are painted and lined with distinctive Italian wallpaper, the exterior glazeiscomposed of double aluminum frames with thermal cut and double sliding glass with exterior sun protection of the blind type with light-colored electric control. The suite features a built-in wooden closet and access to a balcony with terrace and garden with an area of 61.48 m2.
the private bathroom of suite 2 oriented to North with natural lighting and views of green spaces (exterior with mechanical exhaustion) with an area of 7.25 m2 complete with heated towel racks, suspended ceramic crockery, laminate furniture with glass and a hot tub. The floor is marble and part of the painted walls and the other half covered with marble. The exterior glazing is composed of double aluminum frames with thermal cut consisting of double sliding glass with interior sun protection of the blind type with light color electric control.
the balcony with terrace and garden with an area of 61.48 m2 with views of green spaces and condominium garden.
The Suite 3 oriented to The Spring with views of Vasco de Lima Couto Street (Street without exit) with an area of 21.18 m2 with access to full bathroom with an area of 7.96 m2. The floor of the suite is in solid wood covered with decorative carpets of high quality, the walls are painted and lined with distinctive Italian wallpaper, the exterior glazeiscomposed of double aluminum frames with thermal cut and double sliding glass with exterior sun protection of the blind type with light-colored electric control. The suite has a built-in wooden closet and access to a balcony with a terrace with an area of 12.80 m2.
the private bathroom of suite 3 oriented to North with natural lighting and views of green spaces (exterior with mechanical exhaustion) with an area of 7.96 m2 complete with heated towel racks, suspended ceramic crockery, furniture laminated with glass and a normal bathtub. The floor is marble and part of the painted walls and the other half covered with marble. The exterior glazing is composed of double aluminum frames with thermal cut consisting of double sliding glass with interior sun protection of the blind type with light color electric control.
room 2 (currently transformed into a gym) oriented to The Spring with views of Vasco de Lima Couto Street (Street without exit) with an area of 13.93 m2. The floor of the room is in solid wood covered with decorative carpets of high quality, the walls are painted and lined with distinctive Italian wallpaper, the exterior glazeiscomposed of double aluminum frames with thermal cut and double sliding glass with exterior sun protection of the blind type with light-colored electric control. The room has a built-in wooden closet and access to a balcony with a terrace with an area of 12.80 m2.
the Balcony / terrace oriented to The East with an area of 12.80 m2 with views of the Street of vasco de Lima Couto (Street without Exit).
o Bathroom complete with an area of 4.74 m2 interior with mechanical exhaust with heated towel racks, suspended ceramic crockery, glass laminated furniture and a shower base with marble base. The floor is marble and part of the painted walls and the other half covered with marble.
All rooms are equipped with hot water radiators for ambient heating and sockets for central vacuum throughout the private area of the fraction. The lighting is like foci embedded in the ceiling.
The outdoor garden is illuminated providing a fantastic nighttime atmosphere.
The entrance door at the fraction is an armored security door and the condominium has security and concierge for 24 hours.
The apartment is also composed of 1 parking space for a car, 1 single garage closed (box) for 2 cars and 1 storage room with an area of 20 m2.
The main lobby of entry in the fraction is quite wide, having accessibility for reduced mobility and is all marble and wood-clad, also having 2 elevators for direct access to parking spaces.
The value of the monthly condominium is 180 €.
Information according to the building booklet:
Type of building: Building under horizontal ownership.
Description: Duplex housing on the ground floor and first floor designated a-5, type T5, with entrance to Rua Aurélio Paz dos Reis, a parking space called G-24, a closed garage designated by B-27, and a storage room designated by A-20 all in the basement and a landscaped area.
Affectation: Housing
Typology: T5
Private gross area: 354.03 m2
Gross dependent area: 172.36 m2
Integral land area: 161.61 m2
Points of Interest:
16 m (1minute walk) from the Basic School of the 1st Cycle of Miosotis;
160 m (2 minutes walk) from Inforr Computer Store - Ricardo Mota Rego;
250 m (3 minutes walk) from Pilates Store;
260 m (3 minutes walk) from Café Cantinho da Paula;
290 m (4 minutes walk) from the Children’s Playground;
290 m (4 minutes walk) from Santa Luzia Pharmacy;
300 m (4 minutes walk) from The Port Veterinary;
550 m (7 minutes walk) from Children’s Hour;
A 600 m (8 minutes walk) from Pingo Doce Santa Luzia;
A 600 m (8 minutes walk) from the Group ing of Schools of Pêro Vaz de Caminha;
650 m (8 minutes walk) from Porto Lazer;
A 700 m (9 minutes walk) from Colégio Espinheira do Rio;
750 m (10 minutes walk) from Amial Bakery;
750 m (10 minutes walk) from The French Luso College;
750 m (10 minutes walk) from Porto Personal Studio;
750 m (9 minutes walk) from The Portuguese Barbecue of Prelada;
800 m (11 minutes walk) from VCI Pharmacy;
800 m (10 minutes walk) from Sport Club Porto - Centro Eípico;
850 m (11 minutes walk) from the Veterinary Clinic of Prelada;
850 m (10 minutes’ walk) from Amial Parish;
950 m (11 minutes walk) from Pato Cycles;
1.0 km (13 minutes walk) from Continente Bom Dia do Amial;
1.1 kms (14 minutes walk) from The Portuguese Barbecue of Amial;
1.1 kms (14 minutes walk) from Churrasqueira Montes dos Burgos;
1.2 kms (17 minutes walk) from Fernando Pessoa University;
1.3 kms (17 minutes walk) from Arca D’ Água Garden;
1.3 kms (15 minutes walk) from Casa do Cuco;
1.3 kms (16 minutes walk) from ISEP;
1.4 kms (19 minutes walk) from the School of Health;
2.4 kms (30 minutes walk) from St. John’s Hospital;
Transport and access:
260 m (3 minutes walk) from the Amial public transport stop (line 301), taking 15 minutes in STCP to the University Pole;
1 km from the Road of the circumvalation;
1 km from the intersection with Monte dos Burgos;
800 m access to VCI;
2.9 kms from access to the A1/A20;
1.8 kms (23 minutes walk) from the metro station (University Polo Station).
For ease in identifying this property, please refer to the MINDFUL code.
Special conditions for the acquisition of the property up to the time of deed. We have a partnership with a company that has a protocol with several banks where you can benefit from the best interest rates.
Feel accompanied from the beginning, throughout the process and until the scripture.
Want to know more?
Contact us to schedule a visit or receive additional information. We will be happy to help make your dream come true!
If you are looking for a quiet and highly residential place or to invest in an asset with high profitability, this is the right property! Mark your visit now! We’re waiting for you!
Unicorn Apartment T5 DUPLEX Seminovo apartment in Amial in Paranhos
Attributes
o 2 fractions per floor
the 3 fronts
the Duplex
the T5
o 1 Independent entry
the 2 bedrooms with access to balcony with terrace and garden (one to west, the other to the East)
the 3 Suites with access to balcony with terrace and garden (two to West, the other to The East)
the 1 room with access to the porch
o 1 Entrance Hall/Room
the 1 Hall of rooms
the 10 Rooms
o 5 Bathrooms
o 1 Dispensing / Laundry
o 1 Balcony in the Living Room (North/West/East)
the 1 kitchen (West) with countertop and wall in Silestone with access to the porch / terrace with garden
o 1 Kitchen equipped with extractor hood, 2 built-in American refrigerators, electric oven, electric glass ceramic hob, microwave, dishwasher, washing machine
o Kitchen furnished with grey lacquered cabinets
o Sun Exposure: North / East / West
o Natural gas boiler for the production of sanitary hot water and central heating to radiators
o City view and green spaces
o Works in the property: None
the Year of construction: Enrolled in the building headquarters in 2011, construction ended in 2015
o Useful area: 250.0 m2
o Total gross area: 688.0 m2
o Integral land area: 161.61 m2
o Private gross area: 354.03 m2
o Dependent gross area: 172.36 m2
o Total garden area (balcony/terrace) total: 334.0 m2
the Right Foot: 2.82 m
o With Elevator
the 1 parking place for 1 car
o 1 single closed garage (box) for 2 cars
o 1 collection with 20 m2
o Built-in foci
o Thermal/acoustic insulation
o Solid wood flooring throughout the dwelling
o Marble kitchen floor
o Heated towel racks
o Rooms with built-in wardrobes
o 1 Normal bathtub, 1 hot tub, 2 bases with shower with stone/granite and marble base, glass laminated bathroom furniture
o Double aluminum window frames with thermal cut and double glazing (oscillobatent windows in the kitchen and laundry area and sliding in the rest).
o Electric blinds
o Central aspiration throughout the private area of the fraction
o Armored door
o Security 24 h
o Porter 24 h
o Condominium value: 180 €/month
o Energy rating: B
Description
Apartment, truly unicorn, with amazing areas out of the ordinary, both indoor and outdoor, built in a careful way with the best building materials and presenting excellent finishes.
This apartment has a useful area of 250 m2, a total gross area of 688.0 m2, a private gross area of 354.03 m2, a gross dependent area of 172.36 m2 and a total garden area (balcony/terrace) of 334.0 m2.
Luxury 5 bedroom duplex apartment just built in 2015 with very little use, no need for works, fraction with two floors and with an independent entrance, 3 fronts oriented to West, East and North, two fractions per floor (building with elevator) in Paranhos - Porto.
This property is located in a premium residential area of excellence with a lot of surrounding green space, close to the business center, near the French Luso college, with the university center within a 15-minute walk.
The property is in the center of the city, but it is as if it were in the countryside. It is a very quiet and quiet area with excellent accessibility.
Great apartment to be inhabited or else for local accommodation, given its independent entrance of the remaining fractions and there are only 2 fractions per floor.
This apartment consists of:
At the R/C level:
o 1 independent entry;
the Entrance Hall with an area of 12.0 m2 that allows access to the fraction and communicates with the living/dining room, social bathroom and kitchen. The floor is solid wood, the walls are painted lined with high quality Italian wallpaper and the ceiling is 2.82 m.
the living/dining room with an area of 93.30 m2 oriented to North, East and West with access to the Porch and a garden terrace with an area of 259.69 m2 with views of the garden. The floor of this room is solid wood, the walls are painted and lined with high quality Italian wallpaper, the exterior glaze dries consists of double aluminum metal frames with thermal cut composed of double sliding glass and exterior sun protection of the blindtype with light-colored electric control. The living room is equipped with an indoor garden, hot water radiators for ambient heating and wood-burning stove.
o Social bathroom with an area of 2.73 m2 equipped with toilet, washbasin, with mechanical exhaustion and with floor and walls in solid wood.
o Kitchen with an area of 14.53 m2 oriented to West and with access to the porch and terrace with an area of 259.69 m2 with views of the garden. The floor of the kitchen is marble, the walls and the countertop in Silestone, the exterior glazing consists of double aluminum metal frames and double glass of the oscillostop type with exterior sun protection of the type electric control blinds of light color and glazed door of the same type for access to the porch and terrace with garden. The kitchen is furnished with grey lacquered/glazed cabinets equipped with an extractor hood, 2 built-in American refrigerators, electric oven, electric glass ceramic hob, microwave, dishwasher and washing machine.
o Laundry / dispensing oriented to West with an area of 3.55 m2 with marble floor and painted walls, where is located the natural gas boiler for the production of hot sanitary water and hot water for central heating. The exterior glazing is composed of double aluminum metal frames with thermal cut composed of double glass of the oscillostop type and exterior sun protection of the type blinds with light-colored electric control.
the Porch and terrace with garden with an area of 259.69 m2 oriented to West, East and North that surrounds the kitchen area and living room and dining room.
o Access ladder to the 1st floor in solid wood with aluminum handrails;
At the level of the 1st Floor:
the Hall/corridor of the Rooms with an area of 12.75 m2 that allows access to the area of the rooms, suites and bathroom to support the rooms. The floor of this room is made of solid wood. This room also features hot water radiators and a built-in wardrobe cabinet.
the West-oriented room 1 with garden/green space views with an area of 15.63 m2 with built-in wooden closet and access to balcony with terrace and garden with an area of 61.48 m2. The floor of this room is in solid wood and the exterior glazing is composed of double aluminum metal frames with thermal cut consisting of double sliding glass with exterior sun protection of the blinds type with light-colored electric control.
The West-oriented Suite 1 with garden/green space views with an area of 12.65 m2 with access to the full bathroom with an area of 5.18 m2. The floor of the suite is in solid wood covered with decorative carpets of high quality, the walls are painted and lined with distinctive Italian wallpaper, the exterior glazeiscomposed of double aluminum frames with thermal cut and double sliding glass with exterior sun protection of the blind type with light-colored electric control. The suite features a built-in wooden closet and access to a balcony with terrace and garden with an area of 61.48 m2.
o Private bathroom of suite 1 (interior with mechanical exhaustion) with an area of 5.18 m2 complete with heated towel racks, suspended ceramic crockery, glass laminated furniture and a shower base with stone/granite base. The floor is in stone/granite and part of the painted walls and the other part covered with stone/granite.
Suite 2 (currently transformed into an office) oriented to the west with garden views / green spaces with an area of 24.05 m2 with access to full bathroom with an area of 7.25 m2. The floor of the suite is in solid wood covered with decorative carpets of high quality, the walls are painted and lined with distinctive Italian wallpaper, the exterior glazeiscomposed of double aluminum frames with thermal cut and double sliding glass with exterior sun protection of the blind type with light-colored electric control. The suite features a built-in wooden closet and access to a balcony with terrace and garden with an area of 61.48 m2.
the private bathroom of suite 2 oriented to North with natural lighting and views of green spaces (exterior with mechanical exhaustion) with an area of 7.25 m2 complete with heated towel racks, suspended ceramic crockery, laminate furniture with glass and a hot tub. The floor is marble and part of the painted walls and the other half covered with marble. The exterior glazing is composed of double aluminum frames with thermal cut consisting of double sliding glass with interior sun protection of the blind type with light color electric control.
the balcony with terrace and garden with an area of 61.48 m2 with views of green spaces and condominium garden.
The Suite 3 oriented to The Spring with views of Vasco de Lima Couto Street (Street without exit) with an area of 21.18 m2 with access to full bathroom with an area of 7.96 m2. The floor of the suite is in solid wood covered with decorative carpets of high quality, the walls are painted and lined with distinctive Italian wallpaper, the exterior glazeiscomposed of double aluminum frames with thermal cut and double sliding glass with exterior sun protection of the blind type with light-colored electric control. The suite has a built-in wooden closet and access to a balcony with a terrace with an area of 12.80 m2.
the private bathroom of suite 3 oriented to North with natural lighting and views of green spaces (exterior with mechanical exhaustion) with an area of 7.96 m2 complete with heated towel racks, suspended ceramic crockery, furniture laminated with glass and a normal bathtub. The floor is marble and part of the painted walls and the other half covered with marble. The exterior glazing is composed of double aluminum frames with thermal cut consisting of double sliding glass with interior sun protection of the blind type with light color electric control.
room 2 (currently transformed into a gym) oriented to The Spring with views of Vasco de Lima Couto Street (Street without exit) with an area of 13.93 m2. The floor of the room is in solid wood covered with decorative carpets of high quality, the walls are painted and lined with distinctive Italian wallpaper, the exterior glazeiscomposed of double aluminum frames with thermal cut and double sliding glass with exterior sun protection of the blind type with light-colored electric control. The room has a built-in wooden closet and access to a balcony with a terrace with an area of 12.80 m2.
the Balcony / terrace oriented to The East with an area of 12.80 m2 with views of the Street of vasco de Lima Couto (Street without Exit).
o Bathroom complete with an area of 4.74 m2 interior with mechanical exhaust with heated towel racks, suspended ceramic crockery, glass laminated furniture and a shower base with marble base. The floor is marble and part of the painted walls and the other half covered with marble.
All rooms are equipped with hot water radiators for ambient heating and sockets for central vacuum throughout the private area of the fraction. The lighting is like foci embedded in the ceiling.
The outdoor garden is illuminated providing a fantastic nighttime atmosphere.
The entrance door at the fraction is an armored security door and the condominium has security and concierge for 24 hours.
The apartment is also composed of 1 parking space for a car, 1 single garage closed (box) for 2 cars and 1 storage room with an area of 20 m2.
The main lobby of entry in the fraction is quite wide, having accessibility for reduced mobility and is all marble and wood-clad, also having 2 elevators for direct access to parking spaces.
The value of the monthly condominium is 180 €.
Information according to the building booklet:
Type of building: Building under horizontal ownership.
Description: Duplex housing on the ground floor and first floor designated a-5, type T5, with entrance to Rua Aurélio Paz dos Reis, a parking space called G-24, a closed garage designated by B-27, and a storage room designated by A-20 all in the basement and a landscaped area.
Affectation: Housing
Typology: T5
Private gross area: 354.03 m2
Gross dependent area: 172.36 m2
Integral land area: 161.61 m2
Points of Interest:
16 m (1minute walk) from the Basic School of the 1st Cycle of Miosotis;
160 m (2 minutes walk) from Inforr Computer Store - Ricardo Mota Rego;
250 m (3 minutes walk) from Pilates Store;
260 m (3 minutes walk) from Café Cantinho da Paula;
290 m (4 minutes walk) from the Children’s Playground;
290 m (4 minutes walk) from Santa Luzia Pharmacy;
300 m (4 minutes walk) from The Port Veterinary;
550 m (7 minutes walk) from Children’s Hour;
A 600 m (8 minutes walk) from Pingo Doce Santa Luzia;
A 600 m (8 minutes walk) from the Group ing of Schools of Pêro Vaz de Caminha;
650 m (8 minutes walk) from Porto Lazer;
A 700 m (9 minutes walk) from Colégio Espinheira do Rio;
750 m (10 minutes walk) from Amial Bakery;
750 m (10 minutes walk) from The French Luso College;
750 m (10 minutes walk) from Porto Personal Studio;
750 m (9 minutes walk) from The Portuguese Barbecue of Prelada;
800 m (11 minutes walk) from VCI Pharmacy;
800 m (10 minutes walk) from Sport Club Porto - Centro Eípico;
850 m (11 minutes walk) from the Veterinary Clinic of Prelada;
850 m (10 minutes’ walk) from Amial Parish;
950 m (11 minutes walk) from Pato Cycles;
1.0 km (13 minutes walk) from Continente Bom Dia do Amial;
1.1 kms (14 minutes walk) from The Portuguese Barbecue of Amial;
1.1 kms (14 minutes walk) from Churrasqueira Montes dos Burgos;
1.2 kms (17 minutes walk) from Fernando Pessoa University;
1.3 kms (17 minutes walk) from Arca D’ Água Garden;
1.3 kms (15 minutes walk) from Casa do Cuco;
1.3 kms (16 minutes walk) from ISEP;
1.4 kms (19 minutes walk) from the School of Health;
2.4 kms (30 minutes walk) from St. John’s Hospital;
Transport and access:
260 m (3 minutes walk) from the Amial public transport stop (line 301), taking 15 minutes in STCP to the University Pole;
1 km from the Road of the circumvalation;
1 km from the intersection with Monte dos Burgos;
800 m access to VCI;
2.9 kms from access to the A1/A20;
1.8 kms (23 minutes walk) from the metro station (University Polo Station).
For ease in identifying this property, please refer to the MINDFUL code.
Special conditions for the acquisition of the property up to the time of deed. We have a partnership with a company that has a protocol with several banks where you can benefit from the best interest rates.
Feel accompanied from the beginning, throughout the process and until the scripture.
Want to know more?
Contact us to schedule a visit or receive additional information. We will be happy to help make your dream come true!
If you are looking for a quiet and highly residential place or to invest in an asset with high profitability, this is the right property! Mark your visit now! We’re waiting for you!
Contact
See Phone
Apartment 5 Bedrooms Duplex
Ramalde, Porto, Distrito do Porto
Used · 191m²
With Garage
buy
800.000 €
5 bedroom Duplex penthouse in Pinheiro Manso with around 32sqm of balconies and terraces, 5 parking spaces and storage.
Upon entering the apartment, we are faced with a large entrance hall.
In the entrance hall we have west access, to the generous kitchen with natural light where we can find the laundry room also with natural light and, to the dining room, both facing Rua São João de Brito. We also find a service toillet in this hall.
To the south, we access the large living room with two fronts and a balcony facing Rua São João de Brito and Rua Arquitecto Cassiano Barbosa.
At the opposite end, we access a west-facing suite.
Going up the stairs, we find two rooms with a terrace, facing West, with a complete bathroom and a suite with a terrace, facing East.
On the garage floor we find 5 parking spaces and storage space measuring 3m2.
The surrounding area is extremely well served by public transport, supermarkets, pharmacies, banks, restaurants and access roads to the motorway.
Upon entering the apartment, we are faced with a large entrance hall.
In the entrance hall we have west access, to the generous kitchen with natural light where we can find the laundry room also with natural light and, to the dining room, both facing Rua São João de Brito. We also find a service toillet in this hall.
To the south, we access the large living room with two fronts and a balcony facing Rua São João de Brito and Rua Arquitecto Cassiano Barbosa.
At the opposite end, we access a west-facing suite.
Going up the stairs, we find two rooms with a terrace, facing West, with a complete bathroom and a suite with a terrace, facing East.
On the garage floor we find 5 parking spaces and storage space measuring 3m2.
The surrounding area is extremely well served by public transport, supermarkets, pharmacies, banks, restaurants and access roads to the motorway.
Contact
See Phone
Apartment 5 Bedrooms
Bonfim, Porto, Distrito do Porto
Used · 164m²
buy
600.000 €
Inserido num edifício de construção Ferreira Dos Santos, com duas frentes, excelente T5 usado, num 4º e último andar de um prédio com 2 elevadores.
Apartamento com um área bruta privativa de 164m2 e uma área bruta dependente de 61m2, conta com quatro casas de banho, sendo duas suites, e duas varandas espaçosas , tem ainda lugar de garagem para dois carros e um grande arrumo.
Próximo de todo tipo de comércio e serviços e a escassos minutos da VCI com ligação ás principais auto-estrada, está também rodeado de alamedas verdes para poder desfrutar de passeios a pé.
Esta é uma excelente oportunidade de ter uma habitação com dimensões acima da média e próxima de tudo.
Agende a sua visita connosco!
Housed in a Ferreira Dos Santos building, with two fronts, excellent used T5, on the 4th and top floor of a building with 2 elevators.
Apartment with a gross private area of 164m2 and a gross dependent area of 61m2, has four bathrooms, two of which are suites, and two spacious balconies, it also has parking space for two cars and a large storage room.
Close to all types of commerce and services and just a few minutes from VCI with connections to the main highways, it is also surrounded by green boulevards to enjoy walking.
This is an excellent opportunity to have a home with above average dimensions and close to everything.
Schedule your visit with us!
Installé dans un immeuble Ferreira Dos Santos, avec deux façades, excellent T5 d’occasion, au 4ème et dernier étage d’un immeuble avec 2 ascenseurs.
Appartement d’une surface privée brute de 164m2 et d’une surface dépendante brute de 61m2, dispose de quatre salles de bains, dont deux suites, et de deux balcons spacieux, il dispose également d’un espace de stationnement pour deux voitures et d’un grand débarras.
Proche de tous types de commerces et services et à quelques minutes de VCI avec connexions aux principaux axes routiers, il est également entouré de boulevards verts pour se promener.
C’est une excellente opportunité d’avoir une maison aux dimensions supérieures à la moyenne et proche de tout.
Planifiez votre visite avec nous!
Apartamento com um área bruta privativa de 164m2 e uma área bruta dependente de 61m2, conta com quatro casas de banho, sendo duas suites, e duas varandas espaçosas , tem ainda lugar de garagem para dois carros e um grande arrumo.
Próximo de todo tipo de comércio e serviços e a escassos minutos da VCI com ligação ás principais auto-estrada, está também rodeado de alamedas verdes para poder desfrutar de passeios a pé.
Esta é uma excelente oportunidade de ter uma habitação com dimensões acima da média e próxima de tudo.
Agende a sua visita connosco!
Housed in a Ferreira Dos Santos building, with two fronts, excellent used T5, on the 4th and top floor of a building with 2 elevators.
Apartment with a gross private area of 164m2 and a gross dependent area of 61m2, has four bathrooms, two of which are suites, and two spacious balconies, it also has parking space for two cars and a large storage room.
Close to all types of commerce and services and just a few minutes from VCI with connections to the main highways, it is also surrounded by green boulevards to enjoy walking.
This is an excellent opportunity to have a home with above average dimensions and close to everything.
Schedule your visit with us!
Installé dans un immeuble Ferreira Dos Santos, avec deux façades, excellent T5 d’occasion, au 4ème et dernier étage d’un immeuble avec 2 ascenseurs.
Appartement d’une surface privée brute de 164m2 et d’une surface dépendante brute de 61m2, dispose de quatre salles de bains, dont deux suites, et de deux balcons spacieux, il dispose également d’un espace de stationnement pour deux voitures et d’un grand débarras.
Proche de tous types de commerces et services et à quelques minutes de VCI avec connexions aux principaux axes routiers, il est également entouré de boulevards verts pour se promener.
C’est une excellente opportunité d’avoir une maison aux dimensions supérieures à la moyenne et proche de tout.
Planifiez votre visite avec nous!
Contact
See Phone
Apartment 5 Bedrooms
Avenida da Boavista, Lordelo do Ouro e Massarelos, Porto, Distrito do Porto
New · 262m²
With Garage
buy
770.000 €
Luxury apartment, new and in great central location.
Terrific light and wonderful views over the Douro River and the city of Porto.
Detail-oriented interior, comfort and well-being.
Carpentry given wood interiors and beech and wood floors of given.
Electrical interior blinds, double glazing and central vacuum system.
Terrific light and wonderful views over the Douro River and the city of Porto.
Detail-oriented interior, comfort and well-being.
Carpentry given wood interiors and beech and wood floors of given.
Electrical interior blinds, double glazing and central vacuum system.
Contact
Apartment 5 Bedrooms
Amial, Paranhos, Porto, Distrito do Porto
Used · 115m²
With Garage
buy
780.000 €
É composto por:
- Cinco quartos, um deles é suite com closet
- Cozinha mobilada e equipada
- 6 WC
- Área de convívio
- Aquecimento central
- Piscina
- Garagem fechada (72 m2)
Venha conhecer!
Marque a sua visita!
- Cinco quartos, um deles é suite com closet
- Cozinha mobilada e equipada
- 6 WC
- Área de convívio
- Aquecimento central
- Piscina
- Garagem fechada (72 m2)
Venha conhecer!
Marque a sua visita!
Contact
Apartment 5 Bedrooms
Avenida da Boavista, Lordelo do Ouro e Massarelos, Porto, Distrito do Porto
New · 281m²
With Garage
buy
751.800 €
Luxury apartment, new and in great central location.
Terrific light and wonderful views over the Douro River and the city of Porto.
Detail-oriented interior, comfort and well-being.
Carpentry given wood interiors and beech and wood floors of given.
Electrical interior blinds, double glazing and central vacuum system.
Terrific light and wonderful views over the Douro River and the city of Porto.
Detail-oriented interior, comfort and well-being.
Carpentry given wood interiors and beech and wood floors of given.
Electrical interior blinds, double glazing and central vacuum system.
Contact
See more Properties for Sale, Apartments in Porto
Bedrooms
Zones
Can’t find the property you’re looking for?
click here and leave us your request
, or also search in
https://kamicasa.pt
