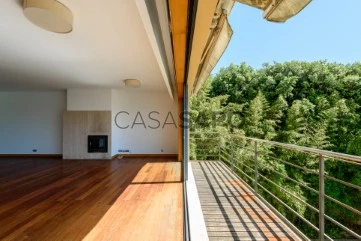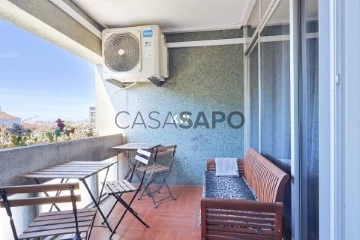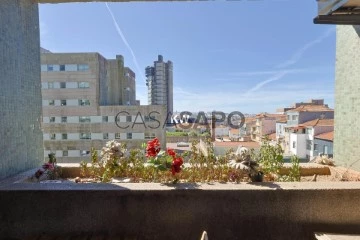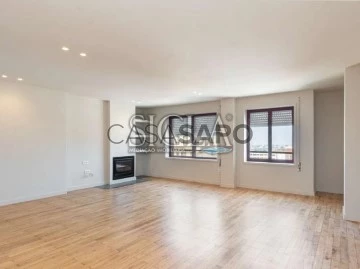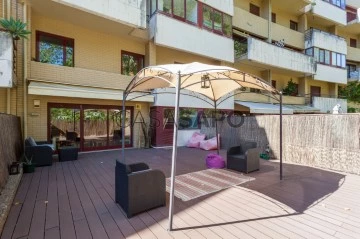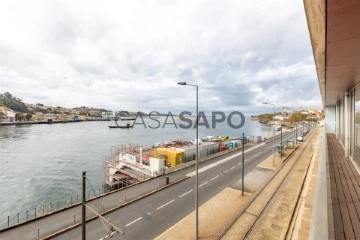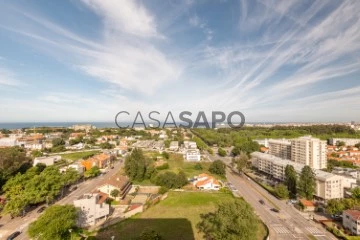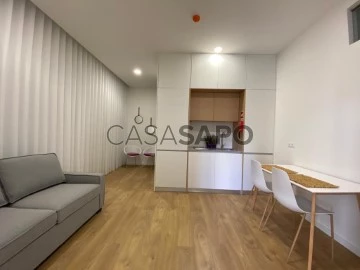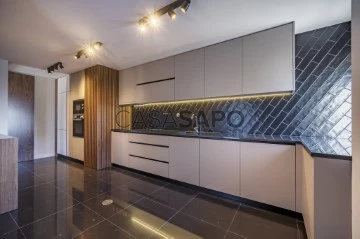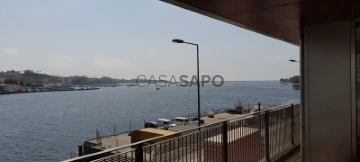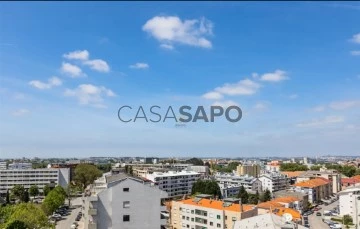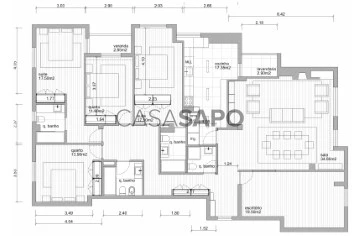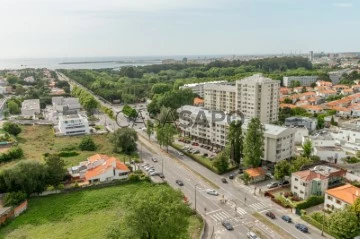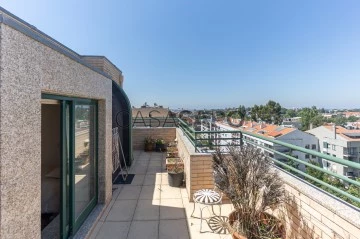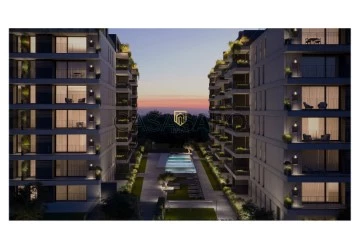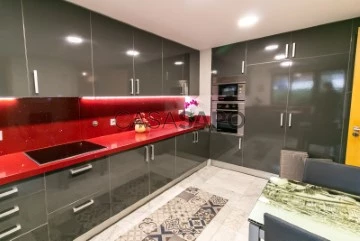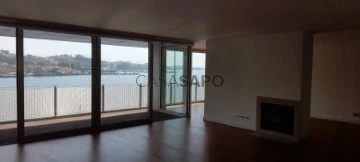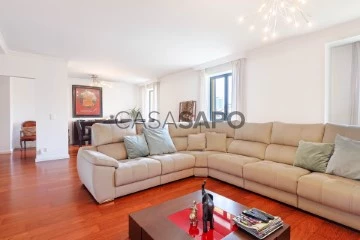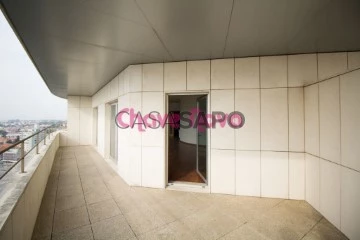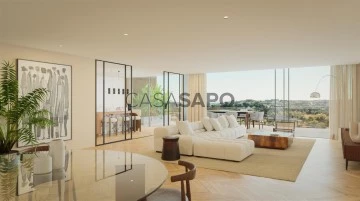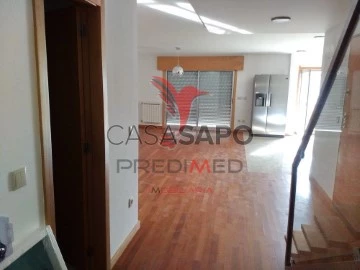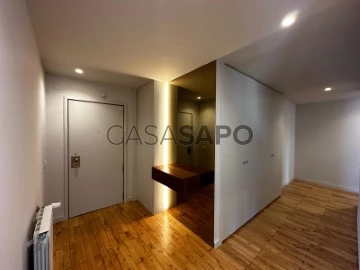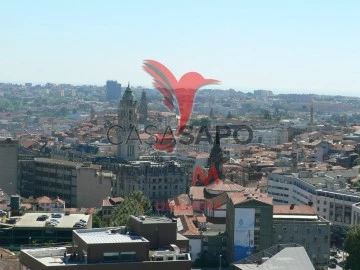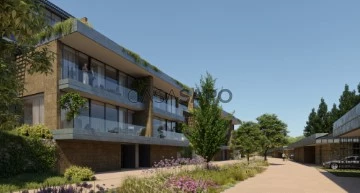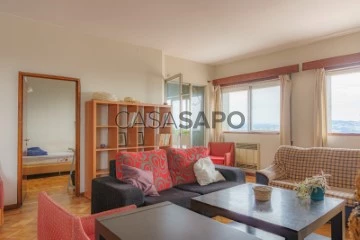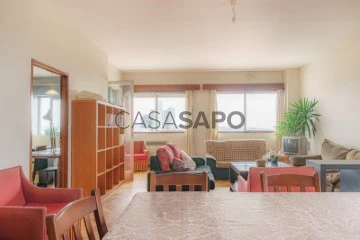Saiba aqui quanto pode pedir
36 Properties for Sale, Apartments 5 Bedrooms in Porto, with Garage/Parking
Map
Order by
Relevance
Apartment 5 Bedrooms
Foz Velha (Foz do Douro), Aldoar, Foz do Douro e Nevogilde, Porto, Distrito do Porto
Used · 211m²
With Garage
buy
1.250.000 €
Five-bedroom apartment in Foz Velha, part of a gated community in a historic neighbourhood in the city of Porto.
Large living room with balcony overlooking the garden and sea and dining room.
Very bright flat with large windows.
This exclusive property combines traditional charm with modern amenities.
The fully equipped kitchen with granite worktops and quality cupboards.
5 parking spaces with 91.76m2 and storage with 18.82m2.
The location of this flat is simply privileged. Foz Velha is known for its picturesque streets, beautiful beaches and a quiet, cosy atmosphere. It is within walking distance of various services, such as restaurants, cafés, supermarkets and shops, ensuring that all your day-to-day needs are met with ease.
Close to shops, services, educational establishments, as well as the English school and public transport.
Gross private area: 239.50m2
Gross dependent area: 121.08m2
Large living room with balcony overlooking the garden and sea and dining room.
Very bright flat with large windows.
This exclusive property combines traditional charm with modern amenities.
The fully equipped kitchen with granite worktops and quality cupboards.
5 parking spaces with 91.76m2 and storage with 18.82m2.
The location of this flat is simply privileged. Foz Velha is known for its picturesque streets, beautiful beaches and a quiet, cosy atmosphere. It is within walking distance of various services, such as restaurants, cafés, supermarkets and shops, ensuring that all your day-to-day needs are met with ease.
Close to shops, services, educational establishments, as well as the English school and public transport.
Gross private area: 239.50m2
Gross dependent area: 121.08m2
Contact
See Phone
Apartment 5 Bedrooms
Cedofeita, Santo Ildefonso, Sé, Miragaia, São Nicolau e Vitória, Porto, Distrito do Porto
Used · 196m²
With Garage
buy
450.000 €
Apartamento T6 com uma varanda de 12m2, num edifício icónico com vista sobre toda a cidade do Porto.
Este imóvel com 230 m2 de área bruta privativa, situado no terceiro piso, é originalmente composto por :
- sala de estar e sala de jantar (40 m2) com varanda,
- uma cozinha (15 m2) com zona de lavandaria em marquise fechada,
- cinco quartos (14/15 m2)
- 3 casas de banho
- uma sala versátil junto da zona social e voltada para a varanda que poderá ser mais uma sala, um escritório ou um quarto. Orientado a sul na zona social e a nascente na zona privada.
Neste momento está dividido em quartos alugados individualmente com uma rentabilidade de 6%.
Tem a possibilidade de ser mantida a rentabilidade ou de ser alvo de uma remodelação totalmente personalizada ao seu gosto.
Estacionamento na cave do edifício em garagem partilhada. Num edifício com elevadores e com 16 pisos, com serviço de porteiro e condomínio gerido por empresa externa.
Situado na Freguesia de Santo Ildefonso, umas das zonas mais nobres e centrais da cidade de Porto, próximo do Bolhão, Baixa do Porto e do Rio Douro.
Próximo do metro da Trindade, está muitíssimo central e bem localizado.
Este imóvel está em regime de exclusividade
Partilhamos com todas as imobiliárias / profissionais com licença AMI em regime de 50% / 50%.
ESCOLHER A Keller Williams e a Equipa Seabra SIGNIFICA:
Optar pela mais eficiente Rede de Consultores Imobiliários do mercado, capazes de o aconselhar e acompanhar na operação de compra do seu imóvel. Seja qual for o valor do seu investimento, terá sempre a certeza de que o seu novo imóvel não é uma parte do que fazemos - é tudo o que fazemos.
VANTAGENS:
- Disponibilização de um Consultor Dedicado em todo o processo de compra;
- Procura permanente de um imóvel à medida das suas necessidades;
- Acompanhamento negocial;
- Disponibilização das mais vantajosas soluções financeiras;
- Apoio no processo de financiamento com parceiros registados junto do Banco de Portugal;
A KW ÁBACO dispõe de uma estrutura dedicada de Gestão de Crédito à Habitação, pronta a ajudar com todo o rigor e confiança no seu processo de financiamento, para a compra de imóvel. Conheça as melhores propostas de crédito à habitação para si.
- Apoio na marcação e realização do CPCV (Contrato Promessa Compra e Venda);
- Apoio na marcação e realização da Escritura Pública de Compra e Venda.
*** Gostou da apresentação que fazemos deste imóvel? Podemos fazer o mesmo pelo seu. Contacte-nos!
Este imóvel com 230 m2 de área bruta privativa, situado no terceiro piso, é originalmente composto por :
- sala de estar e sala de jantar (40 m2) com varanda,
- uma cozinha (15 m2) com zona de lavandaria em marquise fechada,
- cinco quartos (14/15 m2)
- 3 casas de banho
- uma sala versátil junto da zona social e voltada para a varanda que poderá ser mais uma sala, um escritório ou um quarto. Orientado a sul na zona social e a nascente na zona privada.
Neste momento está dividido em quartos alugados individualmente com uma rentabilidade de 6%.
Tem a possibilidade de ser mantida a rentabilidade ou de ser alvo de uma remodelação totalmente personalizada ao seu gosto.
Estacionamento na cave do edifício em garagem partilhada. Num edifício com elevadores e com 16 pisos, com serviço de porteiro e condomínio gerido por empresa externa.
Situado na Freguesia de Santo Ildefonso, umas das zonas mais nobres e centrais da cidade de Porto, próximo do Bolhão, Baixa do Porto e do Rio Douro.
Próximo do metro da Trindade, está muitíssimo central e bem localizado.
Este imóvel está em regime de exclusividade
Partilhamos com todas as imobiliárias / profissionais com licença AMI em regime de 50% / 50%.
ESCOLHER A Keller Williams e a Equipa Seabra SIGNIFICA:
Optar pela mais eficiente Rede de Consultores Imobiliários do mercado, capazes de o aconselhar e acompanhar na operação de compra do seu imóvel. Seja qual for o valor do seu investimento, terá sempre a certeza de que o seu novo imóvel não é uma parte do que fazemos - é tudo o que fazemos.
VANTAGENS:
- Disponibilização de um Consultor Dedicado em todo o processo de compra;
- Procura permanente de um imóvel à medida das suas necessidades;
- Acompanhamento negocial;
- Disponibilização das mais vantajosas soluções financeiras;
- Apoio no processo de financiamento com parceiros registados junto do Banco de Portugal;
A KW ÁBACO dispõe de uma estrutura dedicada de Gestão de Crédito à Habitação, pronta a ajudar com todo o rigor e confiança no seu processo de financiamento, para a compra de imóvel. Conheça as melhores propostas de crédito à habitação para si.
- Apoio na marcação e realização do CPCV (Contrato Promessa Compra e Venda);
- Apoio na marcação e realização da Escritura Pública de Compra e Venda.
*** Gostou da apresentação que fazemos deste imóvel? Podemos fazer o mesmo pelo seu. Contacte-nos!
Contact
See Phone
Apartment 5 Bedrooms
Costa Cabral, Paranhos, Porto, Distrito do Porto
Remodelled · 213m²
With Garage
buy
585.000 €
T5 in Costa Cabral renovated with parking space for 1 car and storage
For more information about this or another property, visit our website and talk to us!
SIGLA - Sociedade de Mediação Imobiliária, Lda is a company with more than 25 years of experience in the real estate market, recognized for its personalized service and professionalism in all phases of the business. With over 300 properties on offer, the company has been a trusted choice for those looking to buy, sell or lease a property.
SIGLA, your Real Estate!
For more information about this or another property, visit our website and talk to us!
SIGLA - Sociedade de Mediação Imobiliária, Lda is a company with more than 25 years of experience in the real estate market, recognized for its personalized service and professionalism in all phases of the business. With over 300 properties on offer, the company has been a trusted choice for those looking to buy, sell or lease a property.
SIGLA, your Real Estate!
Contact
See Phone
Apartment 5 Bedrooms
Rua João Bosco, Ramalde, Porto, Distrito do Porto
Used · 265m²
With Garage
buy
680.000 €
Apartamento T5 Triplex .
Composto por: sala, 2 suites, 2 quartos, com banho, 1 escritório, cozinha, terraço, varanda, aquecimento central, 2 lugares de garagem e arrumos.
Condomínio com jardim, campo de ténis e piscina aquecida
O andar foi remodelado há cerca de três anos
Excelente para habitar ou como investimento, atendendo que neste momento há muitos pedidos para arrendamento
A Foz-Imóveis é uma consultora imobiliária com uma equipa de profissionais competentes com padrões elevados de descrição e atendimento personalizado, essencialmente dedicada ao mercado de excelência, procurando entender e servir as necessidades de cada cliente. Oferecendo soluções adequadas e sempre atuais.
Composto por: sala, 2 suites, 2 quartos, com banho, 1 escritório, cozinha, terraço, varanda, aquecimento central, 2 lugares de garagem e arrumos.
Condomínio com jardim, campo de ténis e piscina aquecida
O andar foi remodelado há cerca de três anos
Excelente para habitar ou como investimento, atendendo que neste momento há muitos pedidos para arrendamento
A Foz-Imóveis é uma consultora imobiliária com uma equipa de profissionais competentes com padrões elevados de descrição e atendimento personalizado, essencialmente dedicada ao mercado de excelência, procurando entender e servir as necessidades de cada cliente. Oferecendo soluções adequadas e sempre atuais.
Contact
See Phone
Apartment 5 Bedrooms
Lordelo do Ouro e Massarelos, Porto, Distrito do Porto
Used · 241m²
With Garage
buy
1.380.000 €
Apartamento T5 inserido no Empreendimento Rio Douro
O Edifício Rio Douro caracteriza-se por uma arquitetura moderna, de linhas sóbrias e elegantes, que encaixam na perfeição com o meio envolvente. A seleção de materiais de elevada qualidade, a perfeição dos acabamentos e os pormenores de design, refletem a singularidade do edifício.
Projetado a pensar na sua satisfação e bom gosto, com toda a garantia de estar a fazer um investimento seguro.
Viver numa zona nobre do Porto, com o Rio Douro aos seus pés e a Foz a perder de vista é um privilégio que, agora, também pode ser seu. A excelente localização do Edifício Rio Douro, para além da centralidade e da facilidade de acessos de entrada e saída da cidade, permite-lhe desfrutar ainda de uma envolvente única.
Por um lado, a beleza histórica e arquitetónica da Foz e, por outro, uma paisagem ímpar sobre o Rio Douro e o mar. Em exclusivo para si.
As generosas áreas dos apartamentos do Edifício Rio Douro oferecem o conforto e o bem-estar ideal para toda a família. A harmoniosa organização das áreas, o excelente aproveitamento de espaço e a diversidade de tipologias, fazem desse Edifício um lugar perfeito para viver.
Este apartamento tem de área bruta privativa 241m2, desenvolvendo-se em hall de entrada, ampla sala comum com acesso à varanda de m2 com vistas inalteráveis de rio e mar, cozinha e lavandaria independente, wc social e 3 suites.
Tem 2 lugares de garagem e arrumos.
O APARTAMENTO ENCONTRA-SE ARRENDADO.
A IMMOPO é uma empresa de gestão de projetos imobiliários que alia a competência técnica nas áreas da arquitetura e do investimento imobiliário com o conhecimento aprofundado do mercado imobiliário, de forma a disponibilizar aos seus clientes, promotores e investidores, um serviço chave-na-mão. Revenda.
O Edifício Rio Douro caracteriza-se por uma arquitetura moderna, de linhas sóbrias e elegantes, que encaixam na perfeição com o meio envolvente. A seleção de materiais de elevada qualidade, a perfeição dos acabamentos e os pormenores de design, refletem a singularidade do edifício.
Projetado a pensar na sua satisfação e bom gosto, com toda a garantia de estar a fazer um investimento seguro.
Viver numa zona nobre do Porto, com o Rio Douro aos seus pés e a Foz a perder de vista é um privilégio que, agora, também pode ser seu. A excelente localização do Edifício Rio Douro, para além da centralidade e da facilidade de acessos de entrada e saída da cidade, permite-lhe desfrutar ainda de uma envolvente única.
Por um lado, a beleza histórica e arquitetónica da Foz e, por outro, uma paisagem ímpar sobre o Rio Douro e o mar. Em exclusivo para si.
As generosas áreas dos apartamentos do Edifício Rio Douro oferecem o conforto e o bem-estar ideal para toda a família. A harmoniosa organização das áreas, o excelente aproveitamento de espaço e a diversidade de tipologias, fazem desse Edifício um lugar perfeito para viver.
Este apartamento tem de área bruta privativa 241m2, desenvolvendo-se em hall de entrada, ampla sala comum com acesso à varanda de m2 com vistas inalteráveis de rio e mar, cozinha e lavandaria independente, wc social e 3 suites.
Tem 2 lugares de garagem e arrumos.
O APARTAMENTO ENCONTRA-SE ARRENDADO.
A IMMOPO é uma empresa de gestão de projetos imobiliários que alia a competência técnica nas áreas da arquitetura e do investimento imobiliário com o conhecimento aprofundado do mercado imobiliário, de forma a disponibilizar aos seus clientes, promotores e investidores, um serviço chave-na-mão. Revenda.
Contact
See Phone
Apartment 5 Bedrooms
Aviz (Aldoar), Aldoar, Foz do Douro e Nevogilde, Porto, Distrito do Porto
Used · 152m²
With Garage
buy
990.000 €
T5 apartment in Aviz, with a magnificent view over the city and the sea, comprising:
- Entrance hall, guest bathroom, equipped kitchen, laundry room, common room with balcony, 1 suite with balcony, bedroom hall, 2 suites, 2 bedrooms with a bathroom;
- 3 parking spaces and 1 storage room;
- Solar orientation: North/West
- Private Gross Area: 218.00 m2
- Gross Dependent Area: 51.50 m2
Apartment located in a prime area, next to the Garcia de Orta School, just 1 minute from Avenida da Boavista, with a wide range of reference schools and colleges, namely the French School, the Colégio Nossa Senhora do Rosário and Cebes.
Inserted in a strategic area for those who appreciate the quality of life provided by the proximity to cultural and leisure spaces such as Casa da Música, Fundação de Serralves and Parque da Cidade.
Quiet residential area with a good range of commerce and services, including pharmacies, banks, supermarkets and restaurants.
Excellent access to VCI and the city center.
- Entrance hall, guest bathroom, equipped kitchen, laundry room, common room with balcony, 1 suite with balcony, bedroom hall, 2 suites, 2 bedrooms with a bathroom;
- 3 parking spaces and 1 storage room;
- Solar orientation: North/West
- Private Gross Area: 218.00 m2
- Gross Dependent Area: 51.50 m2
Apartment located in a prime area, next to the Garcia de Orta School, just 1 minute from Avenida da Boavista, with a wide range of reference schools and colleges, namely the French School, the Colégio Nossa Senhora do Rosário and Cebes.
Inserted in a strategic area for those who appreciate the quality of life provided by the proximity to cultural and leisure spaces such as Casa da Música, Fundação de Serralves and Parque da Cidade.
Quiet residential area with a good range of commerce and services, including pharmacies, banks, supermarkets and restaurants.
Excellent access to VCI and the city center.
Contact
See Phone
Studio 5 Bedrooms
Cedofeita, Santo Ildefonso, Sé, Miragaia, São Nicolau e Vitória, Porto, Distrito do Porto
Refurbished · 200m²
With Garage
buy
750.000 €
Commercial fraction located in the center of Porto, converted into Local Accommodation (already licensed), with 5 accommodation units T0, fully equipped and with finishes of extreme good taste and high quality.
It includes 2 private parking lots and one of the studios has a private terrace.
Excellent investment opportunity, given its privileged location (500 m from trindade metro and 700 m from CM Porto) and possibility to obtain immediate profitability.
Contact us for more information and visit!
It includes 2 private parking lots and one of the studios has a private terrace.
Excellent investment opportunity, given its privileged location (500 m from trindade metro and 700 m from CM Porto) and possibility to obtain immediate profitability.
Contact us for more information and visit!
Contact
See Phone
Apartment 5 Bedrooms
Costa Cabral, Paranhos, Porto, Distrito do Porto
Used · 220m²
With Garage
buy
485.000 €
Fantástico apartamento T5 totalmente renovado.
Localizado à Igreja da Areosa e Polo Universitário, este apartamento situado em piso elevado com vistas desafogadas, óptimas áreas (220m2 de área coberta), 3 frentes, muita luz (exposição solar a Nasc./Sul/Poe.), transmite grande sensação de amplitude e conforto.
Aqui poderá viver o privilégio de aceder a tudo em pouco tempo: Polo Universitário, Hospital, VCI, transportes públicos, escolas, comércio tradicional, supermercados, padarias, restaurantes, etc.
Este apartamento é composto na zona social por: hall de entrada, ampla sala contigua a escritório / quarto de grandes dimensões, belíssima cozinha totalmente equipada, lavandaria independente e Wc completo.
A zona privada (de quartos) é composta por roupeiro no corredor de acesso, hall de quartos, Wc completo que dá apoio a 2 quartos, e, 2 óptimas suites (uma com varanda).
Faz parte desta fracção 1 lugar de garagem e 1 arrumo.
Para mais informações contacte-nos!
Odisseia Imobiliária
Localizado à Igreja da Areosa e Polo Universitário, este apartamento situado em piso elevado com vistas desafogadas, óptimas áreas (220m2 de área coberta), 3 frentes, muita luz (exposição solar a Nasc./Sul/Poe.), transmite grande sensação de amplitude e conforto.
Aqui poderá viver o privilégio de aceder a tudo em pouco tempo: Polo Universitário, Hospital, VCI, transportes públicos, escolas, comércio tradicional, supermercados, padarias, restaurantes, etc.
Este apartamento é composto na zona social por: hall de entrada, ampla sala contigua a escritório / quarto de grandes dimensões, belíssima cozinha totalmente equipada, lavandaria independente e Wc completo.
A zona privada (de quartos) é composta por roupeiro no corredor de acesso, hall de quartos, Wc completo que dá apoio a 2 quartos, e, 2 óptimas suites (uma com varanda).
Faz parte desta fracção 1 lugar de garagem e 1 arrumo.
Para mais informações contacte-nos!
Odisseia Imobiliária
Contact
See Phone
Apartment 5 Bedrooms
Lordelo do Ouro e Massarelos, Porto, Distrito do Porto
New · 286m²
With Garage
buy
1.260.000 €
This apartment very well situated next to the arrábida bridge on the Porto side, Enjoys a magnificent landscape over the mouth of the Douro River. This apartment consists of kitchen/laundry, social bathroom, dining room, living room, 5 suites and two parking spaces (you can buy one more place). Come visit last ones for sale.
Contact
See Phone
Apartment 5 Bedrooms
Paranhos, Porto, Distrito do Porto
Used · 213m²
With Garage
buy
585.000 €
4 bedroom flat transformed into 5 bedroom flat fully renovated next to the University Campus and the S. João Hospital.
It has a total area of 235m2 and consists of living room, furnished and equipped kitchen, 2 suites, 3 bedrooms with built-in closets, 2 bathrooms and laundry.
Located in an area with all kinds of services and commerce in the vicinity, extremely close to the University Campus, exit from the city and well served by public transport.
Parking space and storage.
Property with REF 2200138/24PRT
It has a total area of 235m2 and consists of living room, furnished and equipped kitchen, 2 suites, 3 bedrooms with built-in closets, 2 bathrooms and laundry.
Located in an area with all kinds of services and commerce in the vicinity, extremely close to the University Campus, exit from the city and well served by public transport.
Parking space and storage.
Property with REF 2200138/24PRT
Contact
See Phone
Apartment 5 Bedrooms
Paranhos, Porto, Distrito do Porto
Refurbished · 177m²
With Garage
buy
539.000 €
Apartamento T4 transformado em T5 com 215 m2 de área, totalmente renovado na Rua Costa Cabral, junto ao Polo Universitário e ao Hospital Sao João.
Com todo o tipo de serviços e comércio (Pingo Doce a porta assim como acessos rápidos e transportes para o centro do Porto, Maia e Rio Tinto).
Com áreas generosas, este apartamento T4 de caderneta foi transformado em T5 para uma opção de divisão versátil como um escritório, quarto de vestir ou quarto de hóspedes, dispõe de 4 casa de banho completas, dos 5 quartos, 2 são suite, dispõe de uma varanda.
Ótima exposição solar excelente (Nascente/Sul/Poente), vistas desafogadas, um lugar de garagem e arrumo.
Características do imóvel
- aquecimento central;
- chão madeira carvalho;
- caixilharias duplas;
- roupeiros embutidos em todos os quartos;
- sala com lareira e recuperador de calor;
- cozinha equipada;
- lavandaria;
- madeiras lacadas a branco;
- muita arrumação;
Com todo o tipo de serviços e comércio (Pingo Doce a porta assim como acessos rápidos e transportes para o centro do Porto, Maia e Rio Tinto).
Com áreas generosas, este apartamento T4 de caderneta foi transformado em T5 para uma opção de divisão versátil como um escritório, quarto de vestir ou quarto de hóspedes, dispõe de 4 casa de banho completas, dos 5 quartos, 2 são suite, dispõe de uma varanda.
Ótima exposição solar excelente (Nascente/Sul/Poente), vistas desafogadas, um lugar de garagem e arrumo.
Características do imóvel
- aquecimento central;
- chão madeira carvalho;
- caixilharias duplas;
- roupeiros embutidos em todos os quartos;
- sala com lareira e recuperador de calor;
- cozinha equipada;
- lavandaria;
- madeiras lacadas a branco;
- muita arrumação;
Contact
See Phone
Apartment 5 Bedrooms
Boavista (Aldoar), Aldoar, Foz do Douro e Nevogilde, Porto, Distrito do Porto
Used · 185m²
With Garage
buy
990.000 €
5-bedroom apartment, 218 sqm (gross floor area), garage, view overlooking the sea and City Park, in Praça da Revista ’O Tripeiro’, in the Boavista area, Porto. This luxurious property has five bedrooms, three of which are en suite, living room, kitchen and two balconies. Offers unobstructed and unchanged views overlooking the sea and City Park. Includes a garage for three cars and storage room.
Its prime location provides easy access to all amenities. Located in a residential area, close to shops, services, educational establishments, and transport. 1-minute walking distance from Avenida da Boavista, less than 15 minutes from Aviz, Colégio de Nossa Senhora do Rosário, Escola Secundária Garcia de Orta, Serralves Museum, and Porto City Park. It is 5-minute driving distance from the Lycée Français International de Porto, from CLIP - Oporto International School and the accesses to the inner ring road (VCI) and A1 motorway, and less than 10 minutes from Foz do Douro, Universidade Católica do Porto, Oporto British School, and Colégio CEBES. 15 minutes from downtown Porto and Porto Airport and a 3-hour drive from Lisbon.
Its prime location provides easy access to all amenities. Located in a residential area, close to shops, services, educational establishments, and transport. 1-minute walking distance from Avenida da Boavista, less than 15 minutes from Aviz, Colégio de Nossa Senhora do Rosário, Escola Secundária Garcia de Orta, Serralves Museum, and Porto City Park. It is 5-minute driving distance from the Lycée Français International de Porto, from CLIP - Oporto International School and the accesses to the inner ring road (VCI) and A1 motorway, and less than 10 minutes from Foz do Douro, Universidade Católica do Porto, Oporto British School, and Colégio CEBES. 15 minutes from downtown Porto and Porto Airport and a 3-hour drive from Lisbon.
Contact
See Phone
Apartment 5 Bedrooms Duplex
Pinheiro Manso, Ramalde, Porto, Distrito do Porto
Used · 220m²
With Garage
buy
800.000 €
We present a splendid T5 duplex, located in the prestigious Rua das Andresas. This property, facing south and west, offers a large total area of 270 m².
Currently configured as a T4, it has two spacious suites, 2 bedrooms supported by a bathroom and a guest bathroom on the 0th floor. The living room is large, measuring 49 m², and includes a cosy living room stove and direct access to a 9 m2 balcony. Adjacent to the living room is the kitchen and laundry room. One of the bedrooms on floor 0 was transformed into a dining room, creating an ideal space for socialising and leisure.
The rooms benefit from private terraces, totalling 40 m², providing a perfect setting for moments of relaxation.
In addition, the property offers 4 parking spaces (2 doubles with 63 m²) and storage, ensuring space and convenience.
Located in the Pinheiro Manso area, the property is well served by public transport, shops and schools nearby. Its privileged location allows easy access to the main roads, being very close to the exits to the VCI.
This is a unique opportunity to acquire a property of excellence in one of the most desirable areas of the city.
Condo fee: 670€/quarter.
Currently configured as a T4, it has two spacious suites, 2 bedrooms supported by a bathroom and a guest bathroom on the 0th floor. The living room is large, measuring 49 m², and includes a cosy living room stove and direct access to a 9 m2 balcony. Adjacent to the living room is the kitchen and laundry room. One of the bedrooms on floor 0 was transformed into a dining room, creating an ideal space for socialising and leisure.
The rooms benefit from private terraces, totalling 40 m², providing a perfect setting for moments of relaxation.
In addition, the property offers 4 parking spaces (2 doubles with 63 m²) and storage, ensuring space and convenience.
Located in the Pinheiro Manso area, the property is well served by public transport, shops and schools nearby. Its privileged location allows easy access to the main roads, being very close to the exits to the VCI.
This is a unique opportunity to acquire a property of excellence in one of the most desirable areas of the city.
Condo fee: 670€/quarter.
Contact
See Phone
Apartment 5 Bedrooms
Prelada, Ramalde, Porto, Distrito do Porto
Under construction · 230m²
With Garage
buy
900.000 €
5 bedroom apartment - under construction in Ramalde
Located in Ramalde, the condominium will have several fractions of typologies: T1/T2/T3/T4/T5.
Its privileged location makes this private condominium an excellent place to live and provides all the essential amenities for the day-to-day dynamics.
Just a few meters from the future Requesende Urban Park you will be able to enjoy the vibrant amenities of the city without sacrificing the peace and integrity of the natural environment.
5 bedroom apartment with 230m2 of gross private area + 159.20m2m2 of outdoor area, distributed by: entrance hall, living room, dining room, kitchen, terrace, covered balcony, laundry, 4 suites, 1 bedroom, 5 full bathrooms.
With unobstructed views, oriented to east/west/north.
With excellent finishing materials, among them we highlight:
Aluminium frames with thermal break
Thermal double glazing
Air conditioning (installation of A/C by duct in the social area (living room) and splits in all bedrooms)
Enclosed garage with automatic gate
Video intercom
Electric blinds with blackout screen
Security Door
Kitchen top in mineral compact
Multi-layer flooring with wood finish
Room with electric stove
White lacquered kitchen cabinets
Built-in closet in bedrooms
Built-in spotlights in every room
Heating of sanitary water through a heat pump system.
IMMOPO is a real estate project management company that combines technical competence in the areas of architecture and real estate investment with in-depth knowledge of the real estate market, in order to provide its clients, developers and investors with a turnkey service.
Located in Ramalde, the condominium will have several fractions of typologies: T1/T2/T3/T4/T5.
Its privileged location makes this private condominium an excellent place to live and provides all the essential amenities for the day-to-day dynamics.
Just a few meters from the future Requesende Urban Park you will be able to enjoy the vibrant amenities of the city without sacrificing the peace and integrity of the natural environment.
5 bedroom apartment with 230m2 of gross private area + 159.20m2m2 of outdoor area, distributed by: entrance hall, living room, dining room, kitchen, terrace, covered balcony, laundry, 4 suites, 1 bedroom, 5 full bathrooms.
With unobstructed views, oriented to east/west/north.
With excellent finishing materials, among them we highlight:
Aluminium frames with thermal break
Thermal double glazing
Air conditioning (installation of A/C by duct in the social area (living room) and splits in all bedrooms)
Enclosed garage with automatic gate
Video intercom
Electric blinds with blackout screen
Security Door
Kitchen top in mineral compact
Multi-layer flooring with wood finish
Room with electric stove
White lacquered kitchen cabinets
Built-in closet in bedrooms
Built-in spotlights in every room
Heating of sanitary water through a heat pump system.
IMMOPO is a real estate project management company that combines technical competence in the areas of architecture and real estate investment with in-depth knowledge of the real estate market, in order to provide its clients, developers and investors with a turnkey service.
Contact
See Phone
Apartment 5 Bedrooms Duplex
Amial, Paranhos, Porto, Distrito do Porto
Used · 250m²
With Garage
buy
990.000 €
APARTMENT T5 DUPLEX FOR SALE OF LUXURY IN AMIAL in Paranhos
Unicorn Apartment T5 DUPLEX Seminovo apartment in Amial in Paranhos
Attributes
o 2 fractions per floor
the 3 fronts
the Duplex
the T5
o 1 Independent entry
the 2 bedrooms with access to balcony with terrace and garden (one to west, the other to the East)
the 3 Suites with access to balcony with terrace and garden (two to West, the other to The East)
the 1 room with access to the porch
o 1 Entrance Hall/Room
the 1 Hall of rooms
the 10 Rooms
o 5 Bathrooms
o 1 Dispensing / Laundry
o 1 Balcony in the Living Room (North/West/East)
the 1 kitchen (West) with countertop and wall in Silestone with access to the porch / terrace with garden
o 1 Kitchen equipped with extractor hood, 2 built-in American refrigerators, electric oven, electric glass ceramic hob, microwave, dishwasher, washing machine
o Kitchen furnished with grey lacquered cabinets
o Sun Exposure: North / East / West
o Natural gas boiler for the production of sanitary hot water and central heating to radiators
o City view and green spaces
o Works in the property: None
the Year of construction: Enrolled in the building headquarters in 2011, construction ended in 2015
o Useful area: 250.0 m2
o Total gross area: 688.0 m2
o Integral land area: 161.61 m2
o Private gross area: 354.03 m2
o Dependent gross area: 172.36 m2
o Total garden area (balcony/terrace) total: 334.0 m2
the Right Foot: 2.82 m
o With Elevator
the 1 parking place for 1 car
o 1 single closed garage (box) for 2 cars
o 1 collection with 20 m2
o Built-in foci
o Thermal/acoustic insulation
o Solid wood flooring throughout the dwelling
o Marble kitchen floor
o Heated towel racks
o Rooms with built-in wardrobes
o 1 Normal bathtub, 1 hot tub, 2 bases with shower with stone/granite and marble base, glass laminated bathroom furniture
o Double aluminum window frames with thermal cut and double glazing (oscillobatent windows in the kitchen and laundry area and sliding in the rest).
o Electric blinds
o Central aspiration throughout the private area of the fraction
o Armored door
o Security 24 h
o Porter 24 h
o Condominium value: 180 €/month
o Energy rating: B
Description
Apartment, truly unicorn, with amazing areas out of the ordinary, both indoor and outdoor, built in a careful way with the best building materials and presenting excellent finishes.
This apartment has a useful area of 250 m2, a total gross area of 688.0 m2, a private gross area of 354.03 m2, a gross dependent area of 172.36 m2 and a total garden area (balcony/terrace) of 334.0 m2.
Luxury 5 bedroom duplex apartment just built in 2015 with very little use, no need for works, fraction with two floors and with an independent entrance, 3 fronts oriented to West, East and North, two fractions per floor (building with elevator) in Paranhos - Porto.
This property is located in a premium residential area of excellence with a lot of surrounding green space, close to the business center, near the French Luso college, with the university center within a 15-minute walk.
The property is in the center of the city, but it is as if it were in the countryside. It is a very quiet and quiet area with excellent accessibility.
Great apartment to be inhabited or else for local accommodation, given its independent entrance of the remaining fractions and there are only 2 fractions per floor.
This apartment consists of:
At the R/C level:
o 1 independent entry;
the Entrance Hall with an area of 12.0 m2 that allows access to the fraction and communicates with the living/dining room, social bathroom and kitchen. The floor is solid wood, the walls are painted lined with high quality Italian wallpaper and the ceiling is 2.82 m.
the living/dining room with an area of 93.30 m2 oriented to North, East and West with access to the Porch and a garden terrace with an area of 259.69 m2 with views of the garden. The floor of this room is solid wood, the walls are painted and lined with high quality Italian wallpaper, the exterior glaze dries consists of double aluminum metal frames with thermal cut composed of double sliding glass and exterior sun protection of the blindtype with light-colored electric control. The living room is equipped with an indoor garden, hot water radiators for ambient heating and wood-burning stove.
o Social bathroom with an area of 2.73 m2 equipped with toilet, washbasin, with mechanical exhaustion and with floor and walls in solid wood.
o Kitchen with an area of 14.53 m2 oriented to West and with access to the porch and terrace with an area of 259.69 m2 with views of the garden. The floor of the kitchen is marble, the walls and the countertop in Silestone, the exterior glazing consists of double aluminum metal frames and double glass of the oscillostop type with exterior sun protection of the type electric control blinds of light color and glazed door of the same type for access to the porch and terrace with garden. The kitchen is furnished with grey lacquered/glazed cabinets equipped with an extractor hood, 2 built-in American refrigerators, electric oven, electric glass ceramic hob, microwave, dishwasher and washing machine.
o Laundry / dispensing oriented to West with an area of 3.55 m2 with marble floor and painted walls, where is located the natural gas boiler for the production of hot sanitary water and hot water for central heating. The exterior glazing is composed of double aluminum metal frames with thermal cut composed of double glass of the oscillostop type and exterior sun protection of the type blinds with light-colored electric control.
the Porch and terrace with garden with an area of 259.69 m2 oriented to West, East and North that surrounds the kitchen area and living room and dining room.
o Access ladder to the 1st floor in solid wood with aluminum handrails;
At the level of the 1st Floor:
the Hall/corridor of the Rooms with an area of 12.75 m2 that allows access to the area of the rooms, suites and bathroom to support the rooms. The floor of this room is made of solid wood. This room also features hot water radiators and a built-in wardrobe cabinet.
the West-oriented room 1 with garden/green space views with an area of 15.63 m2 with built-in wooden closet and access to balcony with terrace and garden with an area of 61.48 m2. The floor of this room is in solid wood and the exterior glazing is composed of double aluminum metal frames with thermal cut consisting of double sliding glass with exterior sun protection of the blinds type with light-colored electric control.
The West-oriented Suite 1 with garden/green space views with an area of 12.65 m2 with access to the full bathroom with an area of 5.18 m2. The floor of the suite is in solid wood covered with decorative carpets of high quality, the walls are painted and lined with distinctive Italian wallpaper, the exterior glazeiscomposed of double aluminum frames with thermal cut and double sliding glass with exterior sun protection of the blind type with light-colored electric control. The suite features a built-in wooden closet and access to a balcony with terrace and garden with an area of 61.48 m2.
o Private bathroom of suite 1 (interior with mechanical exhaustion) with an area of 5.18 m2 complete with heated towel racks, suspended ceramic crockery, glass laminated furniture and a shower base with stone/granite base. The floor is in stone/granite and part of the painted walls and the other part covered with stone/granite.
Suite 2 (currently transformed into an office) oriented to the west with garden views / green spaces with an area of 24.05 m2 with access to full bathroom with an area of 7.25 m2. The floor of the suite is in solid wood covered with decorative carpets of high quality, the walls are painted and lined with distinctive Italian wallpaper, the exterior glazeiscomposed of double aluminum frames with thermal cut and double sliding glass with exterior sun protection of the blind type with light-colored electric control. The suite features a built-in wooden closet and access to a balcony with terrace and garden with an area of 61.48 m2.
the private bathroom of suite 2 oriented to North with natural lighting and views of green spaces (exterior with mechanical exhaustion) with an area of 7.25 m2 complete with heated towel racks, suspended ceramic crockery, laminate furniture with glass and a hot tub. The floor is marble and part of the painted walls and the other half covered with marble. The exterior glazing is composed of double aluminum frames with thermal cut consisting of double sliding glass with interior sun protection of the blind type with light color electric control.
the balcony with terrace and garden with an area of 61.48 m2 with views of green spaces and condominium garden.
The Suite 3 oriented to The Spring with views of Vasco de Lima Couto Street (Street without exit) with an area of 21.18 m2 with access to full bathroom with an area of 7.96 m2. The floor of the suite is in solid wood covered with decorative carpets of high quality, the walls are painted and lined with distinctive Italian wallpaper, the exterior glazeiscomposed of double aluminum frames with thermal cut and double sliding glass with exterior sun protection of the blind type with light-colored electric control. The suite has a built-in wooden closet and access to a balcony with a terrace with an area of 12.80 m2.
the private bathroom of suite 3 oriented to North with natural lighting and views of green spaces (exterior with mechanical exhaustion) with an area of 7.96 m2 complete with heated towel racks, suspended ceramic crockery, furniture laminated with glass and a normal bathtub. The floor is marble and part of the painted walls and the other half covered with marble. The exterior glazing is composed of double aluminum frames with thermal cut consisting of double sliding glass with interior sun protection of the blind type with light color electric control.
room 2 (currently transformed into a gym) oriented to The Spring with views of Vasco de Lima Couto Street (Street without exit) with an area of 13.93 m2. The floor of the room is in solid wood covered with decorative carpets of high quality, the walls are painted and lined with distinctive Italian wallpaper, the exterior glazeiscomposed of double aluminum frames with thermal cut and double sliding glass with exterior sun protection of the blind type with light-colored electric control. The room has a built-in wooden closet and access to a balcony with a terrace with an area of 12.80 m2.
the Balcony / terrace oriented to The East with an area of 12.80 m2 with views of the Street of vasco de Lima Couto (Street without Exit).
o Bathroom complete with an area of 4.74 m2 interior with mechanical exhaust with heated towel racks, suspended ceramic crockery, glass laminated furniture and a shower base with marble base. The floor is marble and part of the painted walls and the other half covered with marble.
All rooms are equipped with hot water radiators for ambient heating and sockets for central vacuum throughout the private area of the fraction. The lighting is like foci embedded in the ceiling.
The outdoor garden is illuminated providing a fantastic nighttime atmosphere.
The entrance door at the fraction is an armored security door and the condominium has security and concierge for 24 hours.
The apartment is also composed of 1 parking space for a car, 1 single garage closed (box) for 2 cars and 1 storage room with an area of 20 m2.
The main lobby of entry in the fraction is quite wide, having accessibility for reduced mobility and is all marble and wood-clad, also having 2 elevators for direct access to parking spaces.
The value of the monthly condominium is 180 €.
Information according to the building booklet:
Type of building: Building under horizontal ownership.
Description: Duplex housing on the ground floor and first floor designated a-5, type T5, with entrance to Rua Aurélio Paz dos Reis, a parking space called G-24, a closed garage designated by B-27, and a storage room designated by A-20 all in the basement and a landscaped area.
Affectation: Housing
Typology: T5
Private gross area: 354.03 m2
Gross dependent area: 172.36 m2
Integral land area: 161.61 m2
Points of Interest:
16 m (1minute walk) from the Basic School of the 1st Cycle of Miosotis;
160 m (2 minutes walk) from Inforr Computer Store - Ricardo Mota Rego;
250 m (3 minutes walk) from Pilates Store;
260 m (3 minutes walk) from Café Cantinho da Paula;
290 m (4 minutes walk) from the Children’s Playground;
290 m (4 minutes walk) from Santa Luzia Pharmacy;
300 m (4 minutes walk) from The Port Veterinary;
550 m (7 minutes walk) from Children’s Hour;
A 600 m (8 minutes walk) from Pingo Doce Santa Luzia;
A 600 m (8 minutes walk) from the Group ing of Schools of Pêro Vaz de Caminha;
650 m (8 minutes walk) from Porto Lazer;
A 700 m (9 minutes walk) from Colégio Espinheira do Rio;
750 m (10 minutes walk) from Amial Bakery;
750 m (10 minutes walk) from The French Luso College;
750 m (10 minutes walk) from Porto Personal Studio;
750 m (9 minutes walk) from The Portuguese Barbecue of Prelada;
800 m (11 minutes walk) from VCI Pharmacy;
800 m (10 minutes walk) from Sport Club Porto - Centro Eípico;
850 m (11 minutes walk) from the Veterinary Clinic of Prelada;
850 m (10 minutes’ walk) from Amial Parish;
950 m (11 minutes walk) from Pato Cycles;
1.0 km (13 minutes walk) from Continente Bom Dia do Amial;
1.1 kms (14 minutes walk) from The Portuguese Barbecue of Amial;
1.1 kms (14 minutes walk) from Churrasqueira Montes dos Burgos;
1.2 kms (17 minutes walk) from Fernando Pessoa University;
1.3 kms (17 minutes walk) from Arca D’ Água Garden;
1.3 kms (15 minutes walk) from Casa do Cuco;
1.3 kms (16 minutes walk) from ISEP;
1.4 kms (19 minutes walk) from the School of Health;
2.4 kms (30 minutes walk) from St. John’s Hospital;
Transport and access:
260 m (3 minutes walk) from the Amial public transport stop (line 301), taking 15 minutes in STCP to the University Pole;
1 km from the Road of the circumvalation;
1 km from the intersection with Monte dos Burgos;
800 m access to VCI;
2.9 kms from access to the A1/A20;
1.8 kms (23 minutes walk) from the metro station (University Polo Station).
For ease in identifying this property, please refer to the MINDFUL code.
Special conditions for the acquisition of the property up to the time of deed. We have a partnership with a company that has a protocol with several banks where you can benefit from the best interest rates.
Feel accompanied from the beginning, throughout the process and until the scripture.
Want to know more?
Contact us to schedule a visit or receive additional information. We will be happy to help make your dream come true!
If you are looking for a quiet and highly residential place or to invest in an asset with high profitability, this is the right property! Mark your visit now! We’re waiting for you!
Unicorn Apartment T5 DUPLEX Seminovo apartment in Amial in Paranhos
Attributes
o 2 fractions per floor
the 3 fronts
the Duplex
the T5
o 1 Independent entry
the 2 bedrooms with access to balcony with terrace and garden (one to west, the other to the East)
the 3 Suites with access to balcony with terrace and garden (two to West, the other to The East)
the 1 room with access to the porch
o 1 Entrance Hall/Room
the 1 Hall of rooms
the 10 Rooms
o 5 Bathrooms
o 1 Dispensing / Laundry
o 1 Balcony in the Living Room (North/West/East)
the 1 kitchen (West) with countertop and wall in Silestone with access to the porch / terrace with garden
o 1 Kitchen equipped with extractor hood, 2 built-in American refrigerators, electric oven, electric glass ceramic hob, microwave, dishwasher, washing machine
o Kitchen furnished with grey lacquered cabinets
o Sun Exposure: North / East / West
o Natural gas boiler for the production of sanitary hot water and central heating to radiators
o City view and green spaces
o Works in the property: None
the Year of construction: Enrolled in the building headquarters in 2011, construction ended in 2015
o Useful area: 250.0 m2
o Total gross area: 688.0 m2
o Integral land area: 161.61 m2
o Private gross area: 354.03 m2
o Dependent gross area: 172.36 m2
o Total garden area (balcony/terrace) total: 334.0 m2
the Right Foot: 2.82 m
o With Elevator
the 1 parking place for 1 car
o 1 single closed garage (box) for 2 cars
o 1 collection with 20 m2
o Built-in foci
o Thermal/acoustic insulation
o Solid wood flooring throughout the dwelling
o Marble kitchen floor
o Heated towel racks
o Rooms with built-in wardrobes
o 1 Normal bathtub, 1 hot tub, 2 bases with shower with stone/granite and marble base, glass laminated bathroom furniture
o Double aluminum window frames with thermal cut and double glazing (oscillobatent windows in the kitchen and laundry area and sliding in the rest).
o Electric blinds
o Central aspiration throughout the private area of the fraction
o Armored door
o Security 24 h
o Porter 24 h
o Condominium value: 180 €/month
o Energy rating: B
Description
Apartment, truly unicorn, with amazing areas out of the ordinary, both indoor and outdoor, built in a careful way with the best building materials and presenting excellent finishes.
This apartment has a useful area of 250 m2, a total gross area of 688.0 m2, a private gross area of 354.03 m2, a gross dependent area of 172.36 m2 and a total garden area (balcony/terrace) of 334.0 m2.
Luxury 5 bedroom duplex apartment just built in 2015 with very little use, no need for works, fraction with two floors and with an independent entrance, 3 fronts oriented to West, East and North, two fractions per floor (building with elevator) in Paranhos - Porto.
This property is located in a premium residential area of excellence with a lot of surrounding green space, close to the business center, near the French Luso college, with the university center within a 15-minute walk.
The property is in the center of the city, but it is as if it were in the countryside. It is a very quiet and quiet area with excellent accessibility.
Great apartment to be inhabited or else for local accommodation, given its independent entrance of the remaining fractions and there are only 2 fractions per floor.
This apartment consists of:
At the R/C level:
o 1 independent entry;
the Entrance Hall with an area of 12.0 m2 that allows access to the fraction and communicates with the living/dining room, social bathroom and kitchen. The floor is solid wood, the walls are painted lined with high quality Italian wallpaper and the ceiling is 2.82 m.
the living/dining room with an area of 93.30 m2 oriented to North, East and West with access to the Porch and a garden terrace with an area of 259.69 m2 with views of the garden. The floor of this room is solid wood, the walls are painted and lined with high quality Italian wallpaper, the exterior glaze dries consists of double aluminum metal frames with thermal cut composed of double sliding glass and exterior sun protection of the blindtype with light-colored electric control. The living room is equipped with an indoor garden, hot water radiators for ambient heating and wood-burning stove.
o Social bathroom with an area of 2.73 m2 equipped with toilet, washbasin, with mechanical exhaustion and with floor and walls in solid wood.
o Kitchen with an area of 14.53 m2 oriented to West and with access to the porch and terrace with an area of 259.69 m2 with views of the garden. The floor of the kitchen is marble, the walls and the countertop in Silestone, the exterior glazing consists of double aluminum metal frames and double glass of the oscillostop type with exterior sun protection of the type electric control blinds of light color and glazed door of the same type for access to the porch and terrace with garden. The kitchen is furnished with grey lacquered/glazed cabinets equipped with an extractor hood, 2 built-in American refrigerators, electric oven, electric glass ceramic hob, microwave, dishwasher and washing machine.
o Laundry / dispensing oriented to West with an area of 3.55 m2 with marble floor and painted walls, where is located the natural gas boiler for the production of hot sanitary water and hot water for central heating. The exterior glazing is composed of double aluminum metal frames with thermal cut composed of double glass of the oscillostop type and exterior sun protection of the type blinds with light-colored electric control.
the Porch and terrace with garden with an area of 259.69 m2 oriented to West, East and North that surrounds the kitchen area and living room and dining room.
o Access ladder to the 1st floor in solid wood with aluminum handrails;
At the level of the 1st Floor:
the Hall/corridor of the Rooms with an area of 12.75 m2 that allows access to the area of the rooms, suites and bathroom to support the rooms. The floor of this room is made of solid wood. This room also features hot water radiators and a built-in wardrobe cabinet.
the West-oriented room 1 with garden/green space views with an area of 15.63 m2 with built-in wooden closet and access to balcony with terrace and garden with an area of 61.48 m2. The floor of this room is in solid wood and the exterior glazing is composed of double aluminum metal frames with thermal cut consisting of double sliding glass with exterior sun protection of the blinds type with light-colored electric control.
The West-oriented Suite 1 with garden/green space views with an area of 12.65 m2 with access to the full bathroom with an area of 5.18 m2. The floor of the suite is in solid wood covered with decorative carpets of high quality, the walls are painted and lined with distinctive Italian wallpaper, the exterior glazeiscomposed of double aluminum frames with thermal cut and double sliding glass with exterior sun protection of the blind type with light-colored electric control. The suite features a built-in wooden closet and access to a balcony with terrace and garden with an area of 61.48 m2.
o Private bathroom of suite 1 (interior with mechanical exhaustion) with an area of 5.18 m2 complete with heated towel racks, suspended ceramic crockery, glass laminated furniture and a shower base with stone/granite base. The floor is in stone/granite and part of the painted walls and the other part covered with stone/granite.
Suite 2 (currently transformed into an office) oriented to the west with garden views / green spaces with an area of 24.05 m2 with access to full bathroom with an area of 7.25 m2. The floor of the suite is in solid wood covered with decorative carpets of high quality, the walls are painted and lined with distinctive Italian wallpaper, the exterior glazeiscomposed of double aluminum frames with thermal cut and double sliding glass with exterior sun protection of the blind type with light-colored electric control. The suite features a built-in wooden closet and access to a balcony with terrace and garden with an area of 61.48 m2.
the private bathroom of suite 2 oriented to North with natural lighting and views of green spaces (exterior with mechanical exhaustion) with an area of 7.25 m2 complete with heated towel racks, suspended ceramic crockery, laminate furniture with glass and a hot tub. The floor is marble and part of the painted walls and the other half covered with marble. The exterior glazing is composed of double aluminum frames with thermal cut consisting of double sliding glass with interior sun protection of the blind type with light color electric control.
the balcony with terrace and garden with an area of 61.48 m2 with views of green spaces and condominium garden.
The Suite 3 oriented to The Spring with views of Vasco de Lima Couto Street (Street without exit) with an area of 21.18 m2 with access to full bathroom with an area of 7.96 m2. The floor of the suite is in solid wood covered with decorative carpets of high quality, the walls are painted and lined with distinctive Italian wallpaper, the exterior glazeiscomposed of double aluminum frames with thermal cut and double sliding glass with exterior sun protection of the blind type with light-colored electric control. The suite has a built-in wooden closet and access to a balcony with a terrace with an area of 12.80 m2.
the private bathroom of suite 3 oriented to North with natural lighting and views of green spaces (exterior with mechanical exhaustion) with an area of 7.96 m2 complete with heated towel racks, suspended ceramic crockery, furniture laminated with glass and a normal bathtub. The floor is marble and part of the painted walls and the other half covered with marble. The exterior glazing is composed of double aluminum frames with thermal cut consisting of double sliding glass with interior sun protection of the blind type with light color electric control.
room 2 (currently transformed into a gym) oriented to The Spring with views of Vasco de Lima Couto Street (Street without exit) with an area of 13.93 m2. The floor of the room is in solid wood covered with decorative carpets of high quality, the walls are painted and lined with distinctive Italian wallpaper, the exterior glazeiscomposed of double aluminum frames with thermal cut and double sliding glass with exterior sun protection of the blind type with light-colored electric control. The room has a built-in wooden closet and access to a balcony with a terrace with an area of 12.80 m2.
the Balcony / terrace oriented to The East with an area of 12.80 m2 with views of the Street of vasco de Lima Couto (Street without Exit).
o Bathroom complete with an area of 4.74 m2 interior with mechanical exhaust with heated towel racks, suspended ceramic crockery, glass laminated furniture and a shower base with marble base. The floor is marble and part of the painted walls and the other half covered with marble.
All rooms are equipped with hot water radiators for ambient heating and sockets for central vacuum throughout the private area of the fraction. The lighting is like foci embedded in the ceiling.
The outdoor garden is illuminated providing a fantastic nighttime atmosphere.
The entrance door at the fraction is an armored security door and the condominium has security and concierge for 24 hours.
The apartment is also composed of 1 parking space for a car, 1 single garage closed (box) for 2 cars and 1 storage room with an area of 20 m2.
The main lobby of entry in the fraction is quite wide, having accessibility for reduced mobility and is all marble and wood-clad, also having 2 elevators for direct access to parking spaces.
The value of the monthly condominium is 180 €.
Information according to the building booklet:
Type of building: Building under horizontal ownership.
Description: Duplex housing on the ground floor and first floor designated a-5, type T5, with entrance to Rua Aurélio Paz dos Reis, a parking space called G-24, a closed garage designated by B-27, and a storage room designated by A-20 all in the basement and a landscaped area.
Affectation: Housing
Typology: T5
Private gross area: 354.03 m2
Gross dependent area: 172.36 m2
Integral land area: 161.61 m2
Points of Interest:
16 m (1minute walk) from the Basic School of the 1st Cycle of Miosotis;
160 m (2 minutes walk) from Inforr Computer Store - Ricardo Mota Rego;
250 m (3 minutes walk) from Pilates Store;
260 m (3 minutes walk) from Café Cantinho da Paula;
290 m (4 minutes walk) from the Children’s Playground;
290 m (4 minutes walk) from Santa Luzia Pharmacy;
300 m (4 minutes walk) from The Port Veterinary;
550 m (7 minutes walk) from Children’s Hour;
A 600 m (8 minutes walk) from Pingo Doce Santa Luzia;
A 600 m (8 minutes walk) from the Group ing of Schools of Pêro Vaz de Caminha;
650 m (8 minutes walk) from Porto Lazer;
A 700 m (9 minutes walk) from Colégio Espinheira do Rio;
750 m (10 minutes walk) from Amial Bakery;
750 m (10 minutes walk) from The French Luso College;
750 m (10 minutes walk) from Porto Personal Studio;
750 m (9 minutes walk) from The Portuguese Barbecue of Prelada;
800 m (11 minutes walk) from VCI Pharmacy;
800 m (10 minutes walk) from Sport Club Porto - Centro Eípico;
850 m (11 minutes walk) from the Veterinary Clinic of Prelada;
850 m (10 minutes’ walk) from Amial Parish;
950 m (11 minutes walk) from Pato Cycles;
1.0 km (13 minutes walk) from Continente Bom Dia do Amial;
1.1 kms (14 minutes walk) from The Portuguese Barbecue of Amial;
1.1 kms (14 minutes walk) from Churrasqueira Montes dos Burgos;
1.2 kms (17 minutes walk) from Fernando Pessoa University;
1.3 kms (17 minutes walk) from Arca D’ Água Garden;
1.3 kms (15 minutes walk) from Casa do Cuco;
1.3 kms (16 minutes walk) from ISEP;
1.4 kms (19 minutes walk) from the School of Health;
2.4 kms (30 minutes walk) from St. John’s Hospital;
Transport and access:
260 m (3 minutes walk) from the Amial public transport stop (line 301), taking 15 minutes in STCP to the University Pole;
1 km from the Road of the circumvalation;
1 km from the intersection with Monte dos Burgos;
800 m access to VCI;
2.9 kms from access to the A1/A20;
1.8 kms (23 minutes walk) from the metro station (University Polo Station).
For ease in identifying this property, please refer to the MINDFUL code.
Special conditions for the acquisition of the property up to the time of deed. We have a partnership with a company that has a protocol with several banks where you can benefit from the best interest rates.
Feel accompanied from the beginning, throughout the process and until the scripture.
Want to know more?
Contact us to schedule a visit or receive additional information. We will be happy to help make your dream come true!
If you are looking for a quiet and highly residential place or to invest in an asset with high profitability, this is the right property! Mark your visit now! We’re waiting for you!
Contact
See Phone
Apartment 5 Bedrooms
Lordelo do Ouro e Massarelos, Porto, Distrito do Porto
New · 286m²
With Garage
buy
1.070.000 €
This apartment very well situated next to the arrábida bridge on the Porto side, Enjoys a magnificent landscape over the mouth of the Douro River. This apartment consists of kitchen/laundry, social bathroom, dining room, living room, 5 suites and two parking spaces (you can buy one more place). Come visit last ones for sale.
Contact
See Phone
Duplex 5 Bedrooms
Paranhos, Porto, Distrito do Porto
Used · 225m²
With Garage
buy
895.000 €
(ref:C (telefone) Apresentamos este elegante T5 + 1 Duplex, situado numa das áreas mais prestigiadas do Porto.
Com um design moderno e um excelente estado de conservação, este imóvel oferece um conforto inigualável para toda a família.
Este duplex dispõe de cinco quartos espaçosos, cada um pensado para proporcionar o máximo de conforto e funcionalidade:
Suite Principal: A suite principal é um verdadeiro refúgio de paz e privacidade. Com uma casa de banho privativa e acabamentos de alta qualidade, oferece um espaço luxuoso para relaxar após um longo dia.
Quarto 2: Este quarto é ideal para crianças ou hóspedes, com espaço suficiente para uma cama de casal ou duas camas individuais, além de uma decoração moderna e aconchegante.
Quarto 3: Perfeito para um escritório em casa ou um quarto adicional para visitas. A sua versatilidade permite diversas configurações conforme as necessidades da família.
Quarto 4: Outro quarto espaçoso que pode ser utilizado como quarto de criança, quarto de hóspedes, ou mesmo um segundo escritório. A sua localização estratégica no duplex proporciona tranquilidade e privacidade.
Quarto 5: Este quarto adicional, com acesso direto a uma varanda, é perfeito para quem gosta de acordar com a luz natural e desfrutar de uma vista privilegiada logo pela manhã.
Além dos quartos, este duplex oferece cinco casas de banho, garantindo conforto e conveniência para todos os moradores e visitantes. Uma Ampla Sala, com boa luminosidade e acesso à varanda.
O terraço e as varandas proporcionam espaços exteriores ideais para relaxar e aproveitar o clima do Porto. Com três frentes, o imóvel beneficia de uma excelente iluminação natural ao longo do dia.
A localização privilegiada em uma zona nobre do Porto, juntamente com os dois lugares de garagem com arrumos, fazem deste imóvel a escolha perfeita para quem busca luxo, conforto e praticidade.
Não perca a oportunidade de visitar este magnífico duplex.
Agende já a sua visita!
Com um design moderno e um excelente estado de conservação, este imóvel oferece um conforto inigualável para toda a família.
Este duplex dispõe de cinco quartos espaçosos, cada um pensado para proporcionar o máximo de conforto e funcionalidade:
Suite Principal: A suite principal é um verdadeiro refúgio de paz e privacidade. Com uma casa de banho privativa e acabamentos de alta qualidade, oferece um espaço luxuoso para relaxar após um longo dia.
Quarto 2: Este quarto é ideal para crianças ou hóspedes, com espaço suficiente para uma cama de casal ou duas camas individuais, além de uma decoração moderna e aconchegante.
Quarto 3: Perfeito para um escritório em casa ou um quarto adicional para visitas. A sua versatilidade permite diversas configurações conforme as necessidades da família.
Quarto 4: Outro quarto espaçoso que pode ser utilizado como quarto de criança, quarto de hóspedes, ou mesmo um segundo escritório. A sua localização estratégica no duplex proporciona tranquilidade e privacidade.
Quarto 5: Este quarto adicional, com acesso direto a uma varanda, é perfeito para quem gosta de acordar com a luz natural e desfrutar de uma vista privilegiada logo pela manhã.
Além dos quartos, este duplex oferece cinco casas de banho, garantindo conforto e conveniência para todos os moradores e visitantes. Uma Ampla Sala, com boa luminosidade e acesso à varanda.
O terraço e as varandas proporcionam espaços exteriores ideais para relaxar e aproveitar o clima do Porto. Com três frentes, o imóvel beneficia de uma excelente iluminação natural ao longo do dia.
A localização privilegiada em uma zona nobre do Porto, juntamente com os dois lugares de garagem com arrumos, fazem deste imóvel a escolha perfeita para quem busca luxo, conforto e praticidade.
Não perca a oportunidade de visitar este magnífico duplex.
Agende já a sua visita!
Contact
See Phone
Apartment 5 Bedrooms
Lordelo do Ouro e Massarelos, Porto, Distrito do Porto
Refurbished · 262m²
With Garage
buy
770.000 €
Apartamento T5 Duplex inserido em Empreendimento de Referência e Qualidade
Imóvel com 262 m² de área útil, com excelente exposição solar e com vistas panorâmicas da cidade e mar!
Ao entrar encontra o hall principal com roupeiro de apoio, sala com vistas panorâmicas, cozinha equipada com acesso lateral à sala e lavandaria ao fundo
Na área reservada 5 quartos luminosos, com roupeiros embutidos, telas térmicas com funcionamento eléctrico, tectos falsos com sancas para cortinados e instalações sanitárias modernas e generosas!
Tem para usufruto das vistas da cidade, rio, mar e orientação solar um terraço com 63 m² uma pequena varanda com 4 m²
Na cave possui 4 lugares de garagem e uma arrecadação
Localizado no centro da Cidade, a 1,5 Km da Rotunda da Boavista, 2 Km do Parque da Cidade e apenas a 3 Km da Foz e Praias!
Garantia de 5 anos do Construtor!
Imóvel com 262 m² de área útil, com excelente exposição solar e com vistas panorâmicas da cidade e mar!
Ao entrar encontra o hall principal com roupeiro de apoio, sala com vistas panorâmicas, cozinha equipada com acesso lateral à sala e lavandaria ao fundo
Na área reservada 5 quartos luminosos, com roupeiros embutidos, telas térmicas com funcionamento eléctrico, tectos falsos com sancas para cortinados e instalações sanitárias modernas e generosas!
Tem para usufruto das vistas da cidade, rio, mar e orientação solar um terraço com 63 m² uma pequena varanda com 4 m²
Na cave possui 4 lugares de garagem e uma arrecadação
Localizado no centro da Cidade, a 1,5 Km da Rotunda da Boavista, 2 Km do Parque da Cidade e apenas a 3 Km da Foz e Praias!
Garantia de 5 anos do Construtor!
Contact
See Phone
Apartment 5 Bedrooms Duplex
Bonfim, Porto, Distrito do Porto
Under construction · 288m²
With Garage
buy
2.075.000 €
Brand new 5-bedroom duplex apartment with 288 sqm of gross floor area, an outdoor area of 53 sqm in total and four parking spaces, two of them in box garage, in Aurios private condo, in Bonfim, Porto. The apartment has large areas, open views, plenty of natural light, premium materials, high-end equipment, contemporary and functional design in harmony with the surrounding landscape.
The Aurios is located on a slope in the Bonfim parish, in Porto. A gated community consisting of 26 villas and 22 apartments overlooking the river.
A project that integrates perfectly into the nature surrounding it, having been carefully designed to be a sustainable reference in terms of the use of renewable energies and building materials with zero impact on the planet.
The Aurios also has, in its communal areas, gardens, swimming pool, gym, Turkish bath and sauna, a padel court, communal leisure room, and reception.
Located in Bonfim, the gated community overlooks the River Douro, and is just a short walking distance from the D. Luís Bridge and the most iconic riverside area in the Undefeated City. It is ten-minute driving distance from the city centre and close to the accesses to Via de Cintura Interna (VCI) and the main road and railway axes.
The Aurios is located on a slope in the Bonfim parish, in Porto. A gated community consisting of 26 villas and 22 apartments overlooking the river.
A project that integrates perfectly into the nature surrounding it, having been carefully designed to be a sustainable reference in terms of the use of renewable energies and building materials with zero impact on the planet.
The Aurios also has, in its communal areas, gardens, swimming pool, gym, Turkish bath and sauna, a padel court, communal leisure room, and reception.
Located in Bonfim, the gated community overlooks the River Douro, and is just a short walking distance from the D. Luís Bridge and the most iconic riverside area in the Undefeated City. It is ten-minute driving distance from the city centre and close to the accesses to Via de Cintura Interna (VCI) and the main road and railway axes.
Contact
See Phone
Apartment 5 Bedrooms
Campanhã, Porto, Distrito do Porto
New · 232m²
With Garage
buy
350.000 €
T5 Duplex á Alameda das Antas
Excelente Oportunidade!
Apartamento com áreas generosas e acabamentos de qualidade superior, último piso com vistas fabulosas sobre o Porto.
Situado a 200 metros da estação do metro Nasoni, zona Oriental da Cidade que beneficia de ampla renovação da malha urbana e onde estão previstos novos equipamentos culturais como antigo Matadouro de Campanhã.
Edificio novo com 16 frações sendo R/C + 3 pisos com elevador, Quartos com roupeiros embutidos e soalho em madeira; Cozinha equipada; Garagem para 3 carros e arrumos.
Saiba mais sobre este fantástico imóvel. Oportunidade única.
Excelente Oportunidade!
Apartamento com áreas generosas e acabamentos de qualidade superior, último piso com vistas fabulosas sobre o Porto.
Situado a 200 metros da estação do metro Nasoni, zona Oriental da Cidade que beneficia de ampla renovação da malha urbana e onde estão previstos novos equipamentos culturais como antigo Matadouro de Campanhã.
Edificio novo com 16 frações sendo R/C + 3 pisos com elevador, Quartos com roupeiros embutidos e soalho em madeira; Cozinha equipada; Garagem para 3 carros e arrumos.
Saiba mais sobre este fantástico imóvel. Oportunidade única.
Contact
See Phone
Apartment 5 Bedrooms
Paranhos, Porto, Distrito do Porto
Refurbished · 213m²
With Garage
buy
585.000 €
Apartamento T4 transformado em T5 totalmente renovado na Rua Costa Cabral, junto ao Polo Universitário e ao Hospital S. João.
Tem uma área total de 235m2 e é composto por sala, cozinha mobilada e equipada, 2 suites, 3 quartos com armários embutidos, 2 casas de banho e lavandaria.
Localizado na Rua de Costa Cabral, com todo o tipo de serviços e comércio nas redondezas, extremamente próximo do Polo Universitário, saída da cidade e bem servido de transportes públicos.
Lugar de garagem e arrumos.
Imóvel com a Ref.ª 1423/23
Tem uma área total de 235m2 e é composto por sala, cozinha mobilada e equipada, 2 suites, 3 quartos com armários embutidos, 2 casas de banho e lavandaria.
Localizado na Rua de Costa Cabral, com todo o tipo de serviços e comércio nas redondezas, extremamente próximo do Polo Universitário, saída da cidade e bem servido de transportes públicos.
Lugar de garagem e arrumos.
Imóvel com a Ref.ª 1423/23
Contact
See Phone
Apartment 5 Bedrooms
Cedofeita, Santo Ildefonso, Sé, Miragaia, São Nicolau e Vitória, Porto, Distrito do Porto
Used · 229m²
With Garage
buy
520.000 €
Apartamento T5 com excelente exposição solar Norte/Poente/Sul com vistas deslumbrantes sobre a cidade do Porto, Gaia e mar, tem duas entradas ( social e de serviço), dispoem de cinco quartos, três wc, lavandaria, cozinha com acesso directo á sala com 60m2/90m2, varanda e um lugar de garagem. Necessita de ser renovado apesar de estar em uso. Arquitectura pronunciada e de época.
Negociável
Oportunidade única.
Negociável
Oportunidade única.
Contact
See Phone
Apartment 5 Bedrooms
Bonfim, Porto, Distrito do Porto
Under construction · 287m²
With Garage
buy
2.075.000 €
T5 apartment located in the AURIOS development.
A selection of noble materials, high-end equipment and a current and sophisticated design ensure an excellent result and give an elegant note of refinement in a cozy and familiar environment. Comfort has been thought of in every detail to create, together, an atmosphere of serenity.
The premise of the entire project is its energy and environmental sustainability.
In addition to the surrounding landscape and green spaces with native vegetation, there is a strong commitment to the use of renewable energy and the careful implementation of passive and active efficiency measures that grant AURIOS the maximum level of energy certification.
Starting from the solar orientation itself and the terraced construction, the relevance of using this advantageous geography for the placement of photovoltaic solar panels, which combined with efficient water heating and air conditioning systems, guarantee optimized energy solutions, in the search for the perfect balance, became evident, between efficiency and well-being.
The systems together will reduce the environmental impact, but also reduce residents’ consumption of electricity and water to a minimum.
Energy savings are also promoted in interior and exterior lighting solutions, without compromising comfort and safety. Traditional and ecologically sustainable natural materials, such as cork and granite, and others with high durability and low environmental impact, such as zinc, optimize comfort, disguise the development in the landscape and minimize AURIOS’ ecological footprint.
AURIOS is a tribute to a full existence, without compromise, a reference project in its quality, sustainability and exclusive lifestyle. A place where every moment is gold, sets an agenda, designs a score. There is a rhythm to be found and nature becomes conniving.
A selection of noble materials, high-end equipment and a current and sophisticated design ensure an excellent result and give an elegant note of refinement in a cozy and familiar environment. Comfort has been thought of in every detail to create, together, an atmosphere of serenity.
The premise of the entire project is its energy and environmental sustainability.
In addition to the surrounding landscape and green spaces with native vegetation, there is a strong commitment to the use of renewable energy and the careful implementation of passive and active efficiency measures that grant AURIOS the maximum level of energy certification.
Starting from the solar orientation itself and the terraced construction, the relevance of using this advantageous geography for the placement of photovoltaic solar panels, which combined with efficient water heating and air conditioning systems, guarantee optimized energy solutions, in the search for the perfect balance, became evident, between efficiency and well-being.
The systems together will reduce the environmental impact, but also reduce residents’ consumption of electricity and water to a minimum.
Energy savings are also promoted in interior and exterior lighting solutions, without compromising comfort and safety. Traditional and ecologically sustainable natural materials, such as cork and granite, and others with high durability and low environmental impact, such as zinc, optimize comfort, disguise the development in the landscape and minimize AURIOS’ ecological footprint.
AURIOS is a tribute to a full existence, without compromise, a reference project in its quality, sustainability and exclusive lifestyle. A place where every moment is gold, sets an agenda, designs a score. There is a rhythm to be found and nature becomes conniving.
Contact
See Phone
Apartment 5 Bedrooms
Cedofeita, Santo Ildefonso, Sé, Miragaia, São Nicolau e Vitória, Porto, Distrito do Porto
Used · 186m²
With Garage
buy
520.000 €
Apartamento T5 com várias valências no centro da magnífica cidade do Porto.
O imóvel é composto por 5 quartos, dois deles em suite, duas salas, uma de 40m2 com varanda e outra um pouco menor com 25 m2, tendo a possibilidade de ser transformada num quarto.
Cozinha de 15m2, equipada e com uma zona de lavandaria em marquise fechada.
Dispõe de um lugar de parqueamento em garagem partilhada.
A disposição deste imóvel, que ocupa um piso completo, aliado à sua localização oferece uma excelente exposição solar e vista 180º sobre a cidade do Porto e da Foz.
O imóvel encontra-se afeto a serviços, podendo facilmente ser convertido em habitacional.
Venha conhecer, marque a sua visita a esta excelente oportunidade de investimento.
Ref.1141227/24LA.
O imóvel é composto por 5 quartos, dois deles em suite, duas salas, uma de 40m2 com varanda e outra um pouco menor com 25 m2, tendo a possibilidade de ser transformada num quarto.
Cozinha de 15m2, equipada e com uma zona de lavandaria em marquise fechada.
Dispõe de um lugar de parqueamento em garagem partilhada.
A disposição deste imóvel, que ocupa um piso completo, aliado à sua localização oferece uma excelente exposição solar e vista 180º sobre a cidade do Porto e da Foz.
O imóvel encontra-se afeto a serviços, podendo facilmente ser convertido em habitacional.
Venha conhecer, marque a sua visita a esta excelente oportunidade de investimento.
Ref.1141227/24LA.
Contact
See Phone
Apartment 5 Bedrooms
Marechal Gomes da Costa (Foz do Douro), Aldoar, Foz do Douro e Nevogilde, Porto, Distrito do Porto
Used · 371m²
With Garage
buy
2.200.000 €
Apartment T5 with garden with a total area of 672m² (habitable area of 449m², balcony and patio with 94m²).
SETTE is a private condominium consisting of 7 single-family dwellings, all distinct and with independent entrances.
SETTE is a different architectural project where two extremes meet. It results from the rehabilitation and expansion of an original palatial house from 1936, on a tree-lined and inviting avenue increasingly valued for its exclusivity and distinction.
Roquette is a real estate agency based in Porto, present in the national market for more than 10 years and specialized in the prime residential market. We focus our activity in the city of Porto, with great focus on the Foz area, one of the most sophisticated places in the city of Porto.
Count on a team always available to give you the best support in your next business.
We’re waiting for you!
SETTE is a private condominium consisting of 7 single-family dwellings, all distinct and with independent entrances.
SETTE is a different architectural project where two extremes meet. It results from the rehabilitation and expansion of an original palatial house from 1936, on a tree-lined and inviting avenue increasingly valued for its exclusivity and distinction.
Roquette is a real estate agency based in Porto, present in the national market for more than 10 years and specialized in the prime residential market. We focus our activity in the city of Porto, with great focus on the Foz area, one of the most sophisticated places in the city of Porto.
Count on a team always available to give you the best support in your next business.
We’re waiting for you!
Contact
See Phone
See more Properties for Sale, Apartments in Porto
Bedrooms
Zones
Can’t find the property you’re looking for?
