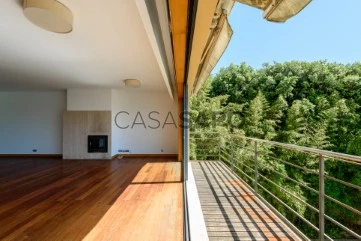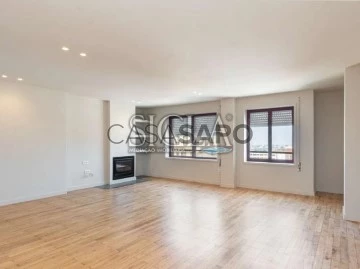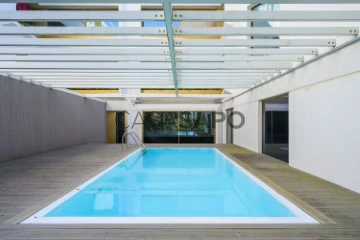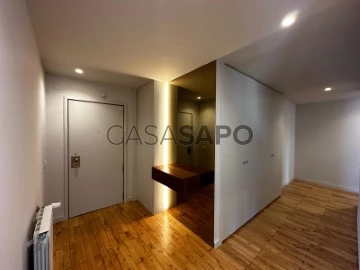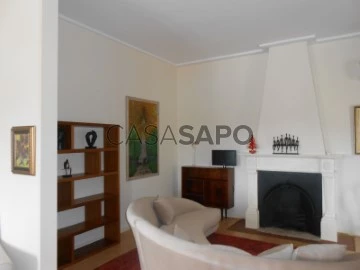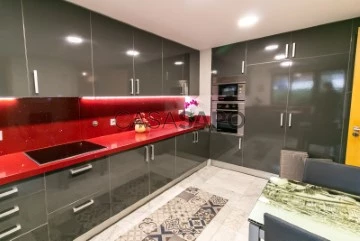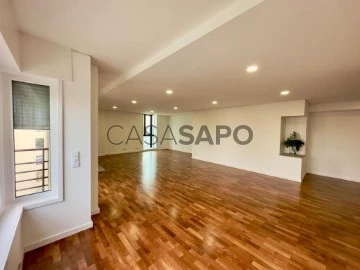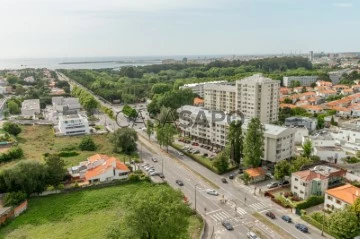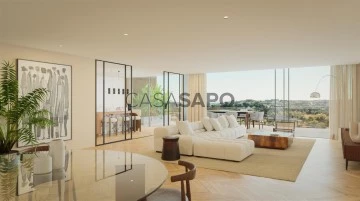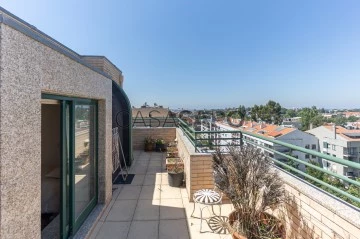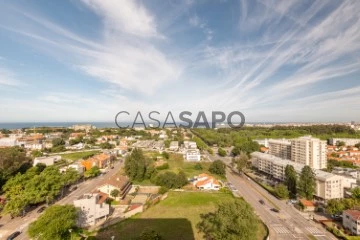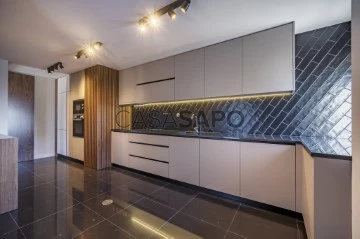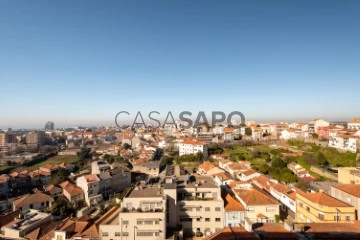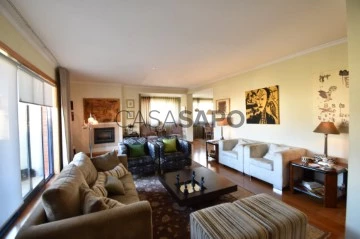Saiba aqui quanto pode pedir
14 Properties for Sale, Apartments 5 Bedrooms in Porto, with Suite
Map
Order by
Relevance
Apartment 5 Bedrooms
Foz Velha (Foz do Douro), Aldoar, Foz do Douro e Nevogilde, Porto, Distrito do Porto
Used · 211m²
With Garage
buy
1.250.000 €
Five-bedroom apartment in Foz Velha, part of a gated community in a historic neighbourhood in the city of Porto.
Large living room with balcony overlooking the garden and sea and dining room.
Very bright flat with large windows.
This exclusive property combines traditional charm with modern amenities.
The fully equipped kitchen with granite worktops and quality cupboards.
5 parking spaces with 91.76m2 and storage with 18.82m2.
The location of this flat is simply privileged. Foz Velha is known for its picturesque streets, beautiful beaches and a quiet, cosy atmosphere. It is within walking distance of various services, such as restaurants, cafés, supermarkets and shops, ensuring that all your day-to-day needs are met with ease.
Close to shops, services, educational establishments, as well as the English school and public transport.
Gross private area: 239.50m2
Gross dependent area: 121.08m2
Large living room with balcony overlooking the garden and sea and dining room.
Very bright flat with large windows.
This exclusive property combines traditional charm with modern amenities.
The fully equipped kitchen with granite worktops and quality cupboards.
5 parking spaces with 91.76m2 and storage with 18.82m2.
The location of this flat is simply privileged. Foz Velha is known for its picturesque streets, beautiful beaches and a quiet, cosy atmosphere. It is within walking distance of various services, such as restaurants, cafés, supermarkets and shops, ensuring that all your day-to-day needs are met with ease.
Close to shops, services, educational establishments, as well as the English school and public transport.
Gross private area: 239.50m2
Gross dependent area: 121.08m2
Contact
See Phone
Apartment 5 Bedrooms
Costa Cabral, Paranhos, Porto, Distrito do Porto
Remodelled · 213m²
With Garage
buy
585.000 €
T5 in Costa Cabral renovated with parking space for 1 car and storage
For more information about this or another property, visit our website and talk to us!
SIGLA - Sociedade de Mediação Imobiliária, Lda is a company with more than 25 years of experience in the real estate market, recognized for its personalized service and professionalism in all phases of the business. With over 300 properties on offer, the company has been a trusted choice for those looking to buy, sell or lease a property.
SIGLA, your Real Estate!
For more information about this or another property, visit our website and talk to us!
SIGLA - Sociedade de Mediação Imobiliária, Lda is a company with more than 25 years of experience in the real estate market, recognized for its personalized service and professionalism in all phases of the business. With over 300 properties on offer, the company has been a trusted choice for those looking to buy, sell or lease a property.
SIGLA, your Real Estate!
Contact
See Phone
Apartment 5 Bedrooms Duplex
Parque da Cidade do Porto, Aldoar, Foz do Douro e Nevogilde, Distrito do Porto
Used · 347m²
buy
2.250.000 €
Fantastic 5 bedroom flat, junction of two apartments, in the Essenza Building, a building considered one of the most beautiful in the world, next to the Porto City Park.
Inserted in the renowned ’Essenza’ development, a building designed by Manuel Ventura’s architecture office, which was nominated for the special ’International Building Beauty 2022’ award. This year, the project was part of a shortlist of eight projects considered the most beautiful in the world, chosen from among hundreds.
This flat provides a unique, modern and welcoming space, in a perfect fusion between the lush nature of the City Park and the contemporary state-of-the-art architecture, having, among other features, a heated pool and luxury finishes.
It is located next to the City Park, one of the largest in Europe with a direct connection to the sea, 500 meters from Avenida da Boavista and less than 5 minutes from Foz. It has all kinds of shops and services nearby and easy access to the main arteries of the city.
Semi-new house in excellent condition with two fronts: East and West.
The flat consists of:
- Common room facing west and a direct view of the stimulating green landscape of the City Park;
- Fully equipped kitchen, overlooking the City Park;
- Laundry room with washing machine and dryer, storage space and also overlooking the Park;
- 4 Suites with built-in closets;
- 1 office;
- Games room;
- Box for 4 cars;
- 3 terraces (connected) facing west;
-Private pool on the terrace with direct views of the City Park;
Other characteristics:
- Pre-installation of air conditioning;
- 24-hour concierge;
- Top-of-the-line security technology (CCTV video surveillance, coded accesses with remote control);
- The master suite consists of a walk-in closet, a large door/window overlooking a terrace with swimming pool, a full bathroom covered with Carrara marble, electric towel rail;
- TV screen built into the ceiling over the bed;
- High quality finishes with noble materials allowing a perfect harmonisation of environments.
This building is situated on the east side of Porto’s City Park (the only park in Europe with a direct connection to the sea), 500 meters from Avenida da Boavista and less than 5 minutes from the prestigious Foz do Douro.
It has all kinds of shops and services nearby and easy access to the main arteries of the city.
The house allows an excellent fluidity in the accesses to all areas.
- 10 meters from the City Park;
- 200 meters from the PSP of Aldoar;
- 300 meters from the Parish Council of Aldoar;
- 300 meters from the Mother Church of Aldoar;
- 500 meters from Avenida da Boavista;
- 500 meters from Estrada da Circunvalação;
- 800 meters from the Lusíada University of Porto;
- 1000 meters from CUF Hospital in Porto;
- 1.5 km from INED College;
- 2.2 km from Serralves Museum and Park;
- 2.2 km from the Cheese Castle;
- 2.5 km from Norte Shopping;
- 2.7 km from Matosinhos Beach;
- 4 km from Casa da Música;
- 6.5 km from Avenida dos Aliados;
- 9.3 km from Francisco Sá Carneiro International Airport;
Condominium fee: 500€ (monthly)
Inserted in the renowned ’Essenza’ development, a building designed by Manuel Ventura’s architecture office, which was nominated for the special ’International Building Beauty 2022’ award. This year, the project was part of a shortlist of eight projects considered the most beautiful in the world, chosen from among hundreds.
This flat provides a unique, modern and welcoming space, in a perfect fusion between the lush nature of the City Park and the contemporary state-of-the-art architecture, having, among other features, a heated pool and luxury finishes.
It is located next to the City Park, one of the largest in Europe with a direct connection to the sea, 500 meters from Avenida da Boavista and less than 5 minutes from Foz. It has all kinds of shops and services nearby and easy access to the main arteries of the city.
Semi-new house in excellent condition with two fronts: East and West.
The flat consists of:
- Common room facing west and a direct view of the stimulating green landscape of the City Park;
- Fully equipped kitchen, overlooking the City Park;
- Laundry room with washing machine and dryer, storage space and also overlooking the Park;
- 4 Suites with built-in closets;
- 1 office;
- Games room;
- Box for 4 cars;
- 3 terraces (connected) facing west;
-Private pool on the terrace with direct views of the City Park;
Other characteristics:
- Pre-installation of air conditioning;
- 24-hour concierge;
- Top-of-the-line security technology (CCTV video surveillance, coded accesses with remote control);
- The master suite consists of a walk-in closet, a large door/window overlooking a terrace with swimming pool, a full bathroom covered with Carrara marble, electric towel rail;
- TV screen built into the ceiling over the bed;
- High quality finishes with noble materials allowing a perfect harmonisation of environments.
This building is situated on the east side of Porto’s City Park (the only park in Europe with a direct connection to the sea), 500 meters from Avenida da Boavista and less than 5 minutes from the prestigious Foz do Douro.
It has all kinds of shops and services nearby and easy access to the main arteries of the city.
The house allows an excellent fluidity in the accesses to all areas.
- 10 meters from the City Park;
- 200 meters from the PSP of Aldoar;
- 300 meters from the Parish Council of Aldoar;
- 300 meters from the Mother Church of Aldoar;
- 500 meters from Avenida da Boavista;
- 500 meters from Estrada da Circunvalação;
- 800 meters from the Lusíada University of Porto;
- 1000 meters from CUF Hospital in Porto;
- 1.5 km from INED College;
- 2.2 km from Serralves Museum and Park;
- 2.2 km from the Cheese Castle;
- 2.5 km from Norte Shopping;
- 2.7 km from Matosinhos Beach;
- 4 km from Casa da Música;
- 6.5 km from Avenida dos Aliados;
- 9.3 km from Francisco Sá Carneiro International Airport;
Condominium fee: 500€ (monthly)
Contact
See Phone
Apartment 5 Bedrooms
Paranhos, Porto, Distrito do Porto
Refurbished · 213m²
With Garage
buy
585.000 €
Apartamento T4 transformado em T5 totalmente renovado na Rua Costa Cabral, junto ao Polo Universitário e ao Hospital S. João.
Tem uma área total de 235m2 e é composto por sala, cozinha mobilada e equipada, 2 suites, 3 quartos com armários embutidos, 2 casas de banho e lavandaria.
Localizado na Rua de Costa Cabral, com todo o tipo de serviços e comércio nas redondezas, extremamente próximo do Polo Universitário, saída da cidade e bem servido de transportes públicos.
Lugar de garagem e arrumos.
Imóvel com a Ref.ª 1423/23
Tem uma área total de 235m2 e é composto por sala, cozinha mobilada e equipada, 2 suites, 3 quartos com armários embutidos, 2 casas de banho e lavandaria.
Localizado na Rua de Costa Cabral, com todo o tipo de serviços e comércio nas redondezas, extremamente próximo do Polo Universitário, saída da cidade e bem servido de transportes públicos.
Lugar de garagem e arrumos.
Imóvel com a Ref.ª 1423/23
Contact
See Phone
Apartment 5 Bedrooms
Cedofeita, Santo Ildefonso, Sé, Miragaia, São Nicolau e Vitória, Porto, Distrito do Porto
Used · 249m²
buy
780.000 €
Excelente apartamento T5, à Restauração, no Porto.
Como novo, com uma área de 249 m2, varanda (4 m2). Com fabulosas vistas de rio.
Completamente restaurado em 2005, o apartamento possui uma sala com 45 m2, fogão sala, 5 suites, vários roupeiros, cozinha totalmente equipada.
Tem ar condicionado, piso radiante eléctrico, vidros duplos com persianas eléctricas.
Para mais informações, contactar o nosso escritório do Porto.
Como novo, com uma área de 249 m2, varanda (4 m2). Com fabulosas vistas de rio.
Completamente restaurado em 2005, o apartamento possui uma sala com 45 m2, fogão sala, 5 suites, vários roupeiros, cozinha totalmente equipada.
Tem ar condicionado, piso radiante eléctrico, vidros duplos com persianas eléctricas.
Para mais informações, contactar o nosso escritório do Porto.
Contact
See Phone
Apartment 5 Bedrooms Duplex
Amial, Paranhos, Porto, Distrito do Porto
Used · 250m²
With Garage
buy
990.000 €
APARTMENT T5 DUPLEX FOR SALE OF LUXURY IN AMIAL in Paranhos
Unicorn Apartment T5 DUPLEX Seminovo apartment in Amial in Paranhos
Attributes
o 2 fractions per floor
the 3 fronts
the Duplex
the T5
o 1 Independent entry
the 2 bedrooms with access to balcony with terrace and garden (one to west, the other to the East)
the 3 Suites with access to balcony with terrace and garden (two to West, the other to The East)
the 1 room with access to the porch
o 1 Entrance Hall/Room
the 1 Hall of rooms
the 10 Rooms
o 5 Bathrooms
o 1 Dispensing / Laundry
o 1 Balcony in the Living Room (North/West/East)
the 1 kitchen (West) with countertop and wall in Silestone with access to the porch / terrace with garden
o 1 Kitchen equipped with extractor hood, 2 built-in American refrigerators, electric oven, electric glass ceramic hob, microwave, dishwasher, washing machine
o Kitchen furnished with grey lacquered cabinets
o Sun Exposure: North / East / West
o Natural gas boiler for the production of sanitary hot water and central heating to radiators
o City view and green spaces
o Works in the property: None
the Year of construction: Enrolled in the building headquarters in 2011, construction ended in 2015
o Useful area: 250.0 m2
o Total gross area: 688.0 m2
o Integral land area: 161.61 m2
o Private gross area: 354.03 m2
o Dependent gross area: 172.36 m2
o Total garden area (balcony/terrace) total: 334.0 m2
the Right Foot: 2.82 m
o With Elevator
the 1 parking place for 1 car
o 1 single closed garage (box) for 2 cars
o 1 collection with 20 m2
o Built-in foci
o Thermal/acoustic insulation
o Solid wood flooring throughout the dwelling
o Marble kitchen floor
o Heated towel racks
o Rooms with built-in wardrobes
o 1 Normal bathtub, 1 hot tub, 2 bases with shower with stone/granite and marble base, glass laminated bathroom furniture
o Double aluminum window frames with thermal cut and double glazing (oscillobatent windows in the kitchen and laundry area and sliding in the rest).
o Electric blinds
o Central aspiration throughout the private area of the fraction
o Armored door
o Security 24 h
o Porter 24 h
o Condominium value: 180 €/month
o Energy rating: B
Description
Apartment, truly unicorn, with amazing areas out of the ordinary, both indoor and outdoor, built in a careful way with the best building materials and presenting excellent finishes.
This apartment has a useful area of 250 m2, a total gross area of 688.0 m2, a private gross area of 354.03 m2, a gross dependent area of 172.36 m2 and a total garden area (balcony/terrace) of 334.0 m2.
Luxury 5 bedroom duplex apartment just built in 2015 with very little use, no need for works, fraction with two floors and with an independent entrance, 3 fronts oriented to West, East and North, two fractions per floor (building with elevator) in Paranhos - Porto.
This property is located in a premium residential area of excellence with a lot of surrounding green space, close to the business center, near the French Luso college, with the university center within a 15-minute walk.
The property is in the center of the city, but it is as if it were in the countryside. It is a very quiet and quiet area with excellent accessibility.
Great apartment to be inhabited or else for local accommodation, given its independent entrance of the remaining fractions and there are only 2 fractions per floor.
This apartment consists of:
At the R/C level:
o 1 independent entry;
the Entrance Hall with an area of 12.0 m2 that allows access to the fraction and communicates with the living/dining room, social bathroom and kitchen. The floor is solid wood, the walls are painted lined with high quality Italian wallpaper and the ceiling is 2.82 m.
the living/dining room with an area of 93.30 m2 oriented to North, East and West with access to the Porch and a garden terrace with an area of 259.69 m2 with views of the garden. The floor of this room is solid wood, the walls are painted and lined with high quality Italian wallpaper, the exterior glaze dries consists of double aluminum metal frames with thermal cut composed of double sliding glass and exterior sun protection of the blindtype with light-colored electric control. The living room is equipped with an indoor garden, hot water radiators for ambient heating and wood-burning stove.
o Social bathroom with an area of 2.73 m2 equipped with toilet, washbasin, with mechanical exhaustion and with floor and walls in solid wood.
o Kitchen with an area of 14.53 m2 oriented to West and with access to the porch and terrace with an area of 259.69 m2 with views of the garden. The floor of the kitchen is marble, the walls and the countertop in Silestone, the exterior glazing consists of double aluminum metal frames and double glass of the oscillostop type with exterior sun protection of the type electric control blinds of light color and glazed door of the same type for access to the porch and terrace with garden. The kitchen is furnished with grey lacquered/glazed cabinets equipped with an extractor hood, 2 built-in American refrigerators, electric oven, electric glass ceramic hob, microwave, dishwasher and washing machine.
o Laundry / dispensing oriented to West with an area of 3.55 m2 with marble floor and painted walls, where is located the natural gas boiler for the production of hot sanitary water and hot water for central heating. The exterior glazing is composed of double aluminum metal frames with thermal cut composed of double glass of the oscillostop type and exterior sun protection of the type blinds with light-colored electric control.
the Porch and terrace with garden with an area of 259.69 m2 oriented to West, East and North that surrounds the kitchen area and living room and dining room.
o Access ladder to the 1st floor in solid wood with aluminum handrails;
At the level of the 1st Floor:
the Hall/corridor of the Rooms with an area of 12.75 m2 that allows access to the area of the rooms, suites and bathroom to support the rooms. The floor of this room is made of solid wood. This room also features hot water radiators and a built-in wardrobe cabinet.
the West-oriented room 1 with garden/green space views with an area of 15.63 m2 with built-in wooden closet and access to balcony with terrace and garden with an area of 61.48 m2. The floor of this room is in solid wood and the exterior glazing is composed of double aluminum metal frames with thermal cut consisting of double sliding glass with exterior sun protection of the blinds type with light-colored electric control.
The West-oriented Suite 1 with garden/green space views with an area of 12.65 m2 with access to the full bathroom with an area of 5.18 m2. The floor of the suite is in solid wood covered with decorative carpets of high quality, the walls are painted and lined with distinctive Italian wallpaper, the exterior glazeiscomposed of double aluminum frames with thermal cut and double sliding glass with exterior sun protection of the blind type with light-colored electric control. The suite features a built-in wooden closet and access to a balcony with terrace and garden with an area of 61.48 m2.
o Private bathroom of suite 1 (interior with mechanical exhaustion) with an area of 5.18 m2 complete with heated towel racks, suspended ceramic crockery, glass laminated furniture and a shower base with stone/granite base. The floor is in stone/granite and part of the painted walls and the other part covered with stone/granite.
Suite 2 (currently transformed into an office) oriented to the west with garden views / green spaces with an area of 24.05 m2 with access to full bathroom with an area of 7.25 m2. The floor of the suite is in solid wood covered with decorative carpets of high quality, the walls are painted and lined with distinctive Italian wallpaper, the exterior glazeiscomposed of double aluminum frames with thermal cut and double sliding glass with exterior sun protection of the blind type with light-colored electric control. The suite features a built-in wooden closet and access to a balcony with terrace and garden with an area of 61.48 m2.
the private bathroom of suite 2 oriented to North with natural lighting and views of green spaces (exterior with mechanical exhaustion) with an area of 7.25 m2 complete with heated towel racks, suspended ceramic crockery, laminate furniture with glass and a hot tub. The floor is marble and part of the painted walls and the other half covered with marble. The exterior glazing is composed of double aluminum frames with thermal cut consisting of double sliding glass with interior sun protection of the blind type with light color electric control.
the balcony with terrace and garden with an area of 61.48 m2 with views of green spaces and condominium garden.
The Suite 3 oriented to The Spring with views of Vasco de Lima Couto Street (Street without exit) with an area of 21.18 m2 with access to full bathroom with an area of 7.96 m2. The floor of the suite is in solid wood covered with decorative carpets of high quality, the walls are painted and lined with distinctive Italian wallpaper, the exterior glazeiscomposed of double aluminum frames with thermal cut and double sliding glass with exterior sun protection of the blind type with light-colored electric control. The suite has a built-in wooden closet and access to a balcony with a terrace with an area of 12.80 m2.
the private bathroom of suite 3 oriented to North with natural lighting and views of green spaces (exterior with mechanical exhaustion) with an area of 7.96 m2 complete with heated towel racks, suspended ceramic crockery, furniture laminated with glass and a normal bathtub. The floor is marble and part of the painted walls and the other half covered with marble. The exterior glazing is composed of double aluminum frames with thermal cut consisting of double sliding glass with interior sun protection of the blind type with light color electric control.
room 2 (currently transformed into a gym) oriented to The Spring with views of Vasco de Lima Couto Street (Street without exit) with an area of 13.93 m2. The floor of the room is in solid wood covered with decorative carpets of high quality, the walls are painted and lined with distinctive Italian wallpaper, the exterior glazeiscomposed of double aluminum frames with thermal cut and double sliding glass with exterior sun protection of the blind type with light-colored electric control. The room has a built-in wooden closet and access to a balcony with a terrace with an area of 12.80 m2.
the Balcony / terrace oriented to The East with an area of 12.80 m2 with views of the Street of vasco de Lima Couto (Street without Exit).
o Bathroom complete with an area of 4.74 m2 interior with mechanical exhaust with heated towel racks, suspended ceramic crockery, glass laminated furniture and a shower base with marble base. The floor is marble and part of the painted walls and the other half covered with marble.
All rooms are equipped with hot water radiators for ambient heating and sockets for central vacuum throughout the private area of the fraction. The lighting is like foci embedded in the ceiling.
The outdoor garden is illuminated providing a fantastic nighttime atmosphere.
The entrance door at the fraction is an armored security door and the condominium has security and concierge for 24 hours.
The apartment is also composed of 1 parking space for a car, 1 single garage closed (box) for 2 cars and 1 storage room with an area of 20 m2.
The main lobby of entry in the fraction is quite wide, having accessibility for reduced mobility and is all marble and wood-clad, also having 2 elevators for direct access to parking spaces.
The value of the monthly condominium is 180 €.
Information according to the building booklet:
Type of building: Building under horizontal ownership.
Description: Duplex housing on the ground floor and first floor designated a-5, type T5, with entrance to Rua Aurélio Paz dos Reis, a parking space called G-24, a closed garage designated by B-27, and a storage room designated by A-20 all in the basement and a landscaped area.
Affectation: Housing
Typology: T5
Private gross area: 354.03 m2
Gross dependent area: 172.36 m2
Integral land area: 161.61 m2
Points of Interest:
16 m (1minute walk) from the Basic School of the 1st Cycle of Miosotis;
160 m (2 minutes walk) from Inforr Computer Store - Ricardo Mota Rego;
250 m (3 minutes walk) from Pilates Store;
260 m (3 minutes walk) from Café Cantinho da Paula;
290 m (4 minutes walk) from the Children’s Playground;
290 m (4 minutes walk) from Santa Luzia Pharmacy;
300 m (4 minutes walk) from The Port Veterinary;
550 m (7 minutes walk) from Children’s Hour;
A 600 m (8 minutes walk) from Pingo Doce Santa Luzia;
A 600 m (8 minutes walk) from the Group ing of Schools of Pêro Vaz de Caminha;
650 m (8 minutes walk) from Porto Lazer;
A 700 m (9 minutes walk) from Colégio Espinheira do Rio;
750 m (10 minutes walk) from Amial Bakery;
750 m (10 minutes walk) from The French Luso College;
750 m (10 minutes walk) from Porto Personal Studio;
750 m (9 minutes walk) from The Portuguese Barbecue of Prelada;
800 m (11 minutes walk) from VCI Pharmacy;
800 m (10 minutes walk) from Sport Club Porto - Centro Eípico;
850 m (11 minutes walk) from the Veterinary Clinic of Prelada;
850 m (10 minutes’ walk) from Amial Parish;
950 m (11 minutes walk) from Pato Cycles;
1.0 km (13 minutes walk) from Continente Bom Dia do Amial;
1.1 kms (14 minutes walk) from The Portuguese Barbecue of Amial;
1.1 kms (14 minutes walk) from Churrasqueira Montes dos Burgos;
1.2 kms (17 minutes walk) from Fernando Pessoa University;
1.3 kms (17 minutes walk) from Arca D’ Água Garden;
1.3 kms (15 minutes walk) from Casa do Cuco;
1.3 kms (16 minutes walk) from ISEP;
1.4 kms (19 minutes walk) from the School of Health;
2.4 kms (30 minutes walk) from St. John’s Hospital;
Transport and access:
260 m (3 minutes walk) from the Amial public transport stop (line 301), taking 15 minutes in STCP to the University Pole;
1 km from the Road of the circumvalation;
1 km from the intersection with Monte dos Burgos;
800 m access to VCI;
2.9 kms from access to the A1/A20;
1.8 kms (23 minutes walk) from the metro station (University Polo Station).
For ease in identifying this property, please refer to the MINDFUL code.
Special conditions for the acquisition of the property up to the time of deed. We have a partnership with a company that has a protocol with several banks where you can benefit from the best interest rates.
Feel accompanied from the beginning, throughout the process and until the scripture.
Want to know more?
Contact us to schedule a visit or receive additional information. We will be happy to help make your dream come true!
If you are looking for a quiet and highly residential place or to invest in an asset with high profitability, this is the right property! Mark your visit now! We’re waiting for you!
Unicorn Apartment T5 DUPLEX Seminovo apartment in Amial in Paranhos
Attributes
o 2 fractions per floor
the 3 fronts
the Duplex
the T5
o 1 Independent entry
the 2 bedrooms with access to balcony with terrace and garden (one to west, the other to the East)
the 3 Suites with access to balcony with terrace and garden (two to West, the other to The East)
the 1 room with access to the porch
o 1 Entrance Hall/Room
the 1 Hall of rooms
the 10 Rooms
o 5 Bathrooms
o 1 Dispensing / Laundry
o 1 Balcony in the Living Room (North/West/East)
the 1 kitchen (West) with countertop and wall in Silestone with access to the porch / terrace with garden
o 1 Kitchen equipped with extractor hood, 2 built-in American refrigerators, electric oven, electric glass ceramic hob, microwave, dishwasher, washing machine
o Kitchen furnished with grey lacquered cabinets
o Sun Exposure: North / East / West
o Natural gas boiler for the production of sanitary hot water and central heating to radiators
o City view and green spaces
o Works in the property: None
the Year of construction: Enrolled in the building headquarters in 2011, construction ended in 2015
o Useful area: 250.0 m2
o Total gross area: 688.0 m2
o Integral land area: 161.61 m2
o Private gross area: 354.03 m2
o Dependent gross area: 172.36 m2
o Total garden area (balcony/terrace) total: 334.0 m2
the Right Foot: 2.82 m
o With Elevator
the 1 parking place for 1 car
o 1 single closed garage (box) for 2 cars
o 1 collection with 20 m2
o Built-in foci
o Thermal/acoustic insulation
o Solid wood flooring throughout the dwelling
o Marble kitchen floor
o Heated towel racks
o Rooms with built-in wardrobes
o 1 Normal bathtub, 1 hot tub, 2 bases with shower with stone/granite and marble base, glass laminated bathroom furniture
o Double aluminum window frames with thermal cut and double glazing (oscillobatent windows in the kitchen and laundry area and sliding in the rest).
o Electric blinds
o Central aspiration throughout the private area of the fraction
o Armored door
o Security 24 h
o Porter 24 h
o Condominium value: 180 €/month
o Energy rating: B
Description
Apartment, truly unicorn, with amazing areas out of the ordinary, both indoor and outdoor, built in a careful way with the best building materials and presenting excellent finishes.
This apartment has a useful area of 250 m2, a total gross area of 688.0 m2, a private gross area of 354.03 m2, a gross dependent area of 172.36 m2 and a total garden area (balcony/terrace) of 334.0 m2.
Luxury 5 bedroom duplex apartment just built in 2015 with very little use, no need for works, fraction with two floors and with an independent entrance, 3 fronts oriented to West, East and North, two fractions per floor (building with elevator) in Paranhos - Porto.
This property is located in a premium residential area of excellence with a lot of surrounding green space, close to the business center, near the French Luso college, with the university center within a 15-minute walk.
The property is in the center of the city, but it is as if it were in the countryside. It is a very quiet and quiet area with excellent accessibility.
Great apartment to be inhabited or else for local accommodation, given its independent entrance of the remaining fractions and there are only 2 fractions per floor.
This apartment consists of:
At the R/C level:
o 1 independent entry;
the Entrance Hall with an area of 12.0 m2 that allows access to the fraction and communicates with the living/dining room, social bathroom and kitchen. The floor is solid wood, the walls are painted lined with high quality Italian wallpaper and the ceiling is 2.82 m.
the living/dining room with an area of 93.30 m2 oriented to North, East and West with access to the Porch and a garden terrace with an area of 259.69 m2 with views of the garden. The floor of this room is solid wood, the walls are painted and lined with high quality Italian wallpaper, the exterior glaze dries consists of double aluminum metal frames with thermal cut composed of double sliding glass and exterior sun protection of the blindtype with light-colored electric control. The living room is equipped with an indoor garden, hot water radiators for ambient heating and wood-burning stove.
o Social bathroom with an area of 2.73 m2 equipped with toilet, washbasin, with mechanical exhaustion and with floor and walls in solid wood.
o Kitchen with an area of 14.53 m2 oriented to West and with access to the porch and terrace with an area of 259.69 m2 with views of the garden. The floor of the kitchen is marble, the walls and the countertop in Silestone, the exterior glazing consists of double aluminum metal frames and double glass of the oscillostop type with exterior sun protection of the type electric control blinds of light color and glazed door of the same type for access to the porch and terrace with garden. The kitchen is furnished with grey lacquered/glazed cabinets equipped with an extractor hood, 2 built-in American refrigerators, electric oven, electric glass ceramic hob, microwave, dishwasher and washing machine.
o Laundry / dispensing oriented to West with an area of 3.55 m2 with marble floor and painted walls, where is located the natural gas boiler for the production of hot sanitary water and hot water for central heating. The exterior glazing is composed of double aluminum metal frames with thermal cut composed of double glass of the oscillostop type and exterior sun protection of the type blinds with light-colored electric control.
the Porch and terrace with garden with an area of 259.69 m2 oriented to West, East and North that surrounds the kitchen area and living room and dining room.
o Access ladder to the 1st floor in solid wood with aluminum handrails;
At the level of the 1st Floor:
the Hall/corridor of the Rooms with an area of 12.75 m2 that allows access to the area of the rooms, suites and bathroom to support the rooms. The floor of this room is made of solid wood. This room also features hot water radiators and a built-in wardrobe cabinet.
the West-oriented room 1 with garden/green space views with an area of 15.63 m2 with built-in wooden closet and access to balcony with terrace and garden with an area of 61.48 m2. The floor of this room is in solid wood and the exterior glazing is composed of double aluminum metal frames with thermal cut consisting of double sliding glass with exterior sun protection of the blinds type with light-colored electric control.
The West-oriented Suite 1 with garden/green space views with an area of 12.65 m2 with access to the full bathroom with an area of 5.18 m2. The floor of the suite is in solid wood covered with decorative carpets of high quality, the walls are painted and lined with distinctive Italian wallpaper, the exterior glazeiscomposed of double aluminum frames with thermal cut and double sliding glass with exterior sun protection of the blind type with light-colored electric control. The suite features a built-in wooden closet and access to a balcony with terrace and garden with an area of 61.48 m2.
o Private bathroom of suite 1 (interior with mechanical exhaustion) with an area of 5.18 m2 complete with heated towel racks, suspended ceramic crockery, glass laminated furniture and a shower base with stone/granite base. The floor is in stone/granite and part of the painted walls and the other part covered with stone/granite.
Suite 2 (currently transformed into an office) oriented to the west with garden views / green spaces with an area of 24.05 m2 with access to full bathroom with an area of 7.25 m2. The floor of the suite is in solid wood covered with decorative carpets of high quality, the walls are painted and lined with distinctive Italian wallpaper, the exterior glazeiscomposed of double aluminum frames with thermal cut and double sliding glass with exterior sun protection of the blind type with light-colored electric control. The suite features a built-in wooden closet and access to a balcony with terrace and garden with an area of 61.48 m2.
the private bathroom of suite 2 oriented to North with natural lighting and views of green spaces (exterior with mechanical exhaustion) with an area of 7.25 m2 complete with heated towel racks, suspended ceramic crockery, laminate furniture with glass and a hot tub. The floor is marble and part of the painted walls and the other half covered with marble. The exterior glazing is composed of double aluminum frames with thermal cut consisting of double sliding glass with interior sun protection of the blind type with light color electric control.
the balcony with terrace and garden with an area of 61.48 m2 with views of green spaces and condominium garden.
The Suite 3 oriented to The Spring with views of Vasco de Lima Couto Street (Street without exit) with an area of 21.18 m2 with access to full bathroom with an area of 7.96 m2. The floor of the suite is in solid wood covered with decorative carpets of high quality, the walls are painted and lined with distinctive Italian wallpaper, the exterior glazeiscomposed of double aluminum frames with thermal cut and double sliding glass with exterior sun protection of the blind type with light-colored electric control. The suite has a built-in wooden closet and access to a balcony with a terrace with an area of 12.80 m2.
the private bathroom of suite 3 oriented to North with natural lighting and views of green spaces (exterior with mechanical exhaustion) with an area of 7.96 m2 complete with heated towel racks, suspended ceramic crockery, furniture laminated with glass and a normal bathtub. The floor is marble and part of the painted walls and the other half covered with marble. The exterior glazing is composed of double aluminum frames with thermal cut consisting of double sliding glass with interior sun protection of the blind type with light color electric control.
room 2 (currently transformed into a gym) oriented to The Spring with views of Vasco de Lima Couto Street (Street without exit) with an area of 13.93 m2. The floor of the room is in solid wood covered with decorative carpets of high quality, the walls are painted and lined with distinctive Italian wallpaper, the exterior glazeiscomposed of double aluminum frames with thermal cut and double sliding glass with exterior sun protection of the blind type with light-colored electric control. The room has a built-in wooden closet and access to a balcony with a terrace with an area of 12.80 m2.
the Balcony / terrace oriented to The East with an area of 12.80 m2 with views of the Street of vasco de Lima Couto (Street without Exit).
o Bathroom complete with an area of 4.74 m2 interior with mechanical exhaust with heated towel racks, suspended ceramic crockery, glass laminated furniture and a shower base with marble base. The floor is marble and part of the painted walls and the other half covered with marble.
All rooms are equipped with hot water radiators for ambient heating and sockets for central vacuum throughout the private area of the fraction. The lighting is like foci embedded in the ceiling.
The outdoor garden is illuminated providing a fantastic nighttime atmosphere.
The entrance door at the fraction is an armored security door and the condominium has security and concierge for 24 hours.
The apartment is also composed of 1 parking space for a car, 1 single garage closed (box) for 2 cars and 1 storage room with an area of 20 m2.
The main lobby of entry in the fraction is quite wide, having accessibility for reduced mobility and is all marble and wood-clad, also having 2 elevators for direct access to parking spaces.
The value of the monthly condominium is 180 €.
Information according to the building booklet:
Type of building: Building under horizontal ownership.
Description: Duplex housing on the ground floor and first floor designated a-5, type T5, with entrance to Rua Aurélio Paz dos Reis, a parking space called G-24, a closed garage designated by B-27, and a storage room designated by A-20 all in the basement and a landscaped area.
Affectation: Housing
Typology: T5
Private gross area: 354.03 m2
Gross dependent area: 172.36 m2
Integral land area: 161.61 m2
Points of Interest:
16 m (1minute walk) from the Basic School of the 1st Cycle of Miosotis;
160 m (2 minutes walk) from Inforr Computer Store - Ricardo Mota Rego;
250 m (3 minutes walk) from Pilates Store;
260 m (3 minutes walk) from Café Cantinho da Paula;
290 m (4 minutes walk) from the Children’s Playground;
290 m (4 minutes walk) from Santa Luzia Pharmacy;
300 m (4 minutes walk) from The Port Veterinary;
550 m (7 minutes walk) from Children’s Hour;
A 600 m (8 minutes walk) from Pingo Doce Santa Luzia;
A 600 m (8 minutes walk) from the Group ing of Schools of Pêro Vaz de Caminha;
650 m (8 minutes walk) from Porto Lazer;
A 700 m (9 minutes walk) from Colégio Espinheira do Rio;
750 m (10 minutes walk) from Amial Bakery;
750 m (10 minutes walk) from The French Luso College;
750 m (10 minutes walk) from Porto Personal Studio;
750 m (9 minutes walk) from The Portuguese Barbecue of Prelada;
800 m (11 minutes walk) from VCI Pharmacy;
800 m (10 minutes walk) from Sport Club Porto - Centro Eípico;
850 m (11 minutes walk) from the Veterinary Clinic of Prelada;
850 m (10 minutes’ walk) from Amial Parish;
950 m (11 minutes walk) from Pato Cycles;
1.0 km (13 minutes walk) from Continente Bom Dia do Amial;
1.1 kms (14 minutes walk) from The Portuguese Barbecue of Amial;
1.1 kms (14 minutes walk) from Churrasqueira Montes dos Burgos;
1.2 kms (17 minutes walk) from Fernando Pessoa University;
1.3 kms (17 minutes walk) from Arca D’ Água Garden;
1.3 kms (15 minutes walk) from Casa do Cuco;
1.3 kms (16 minutes walk) from ISEP;
1.4 kms (19 minutes walk) from the School of Health;
2.4 kms (30 minutes walk) from St. John’s Hospital;
Transport and access:
260 m (3 minutes walk) from the Amial public transport stop (line 301), taking 15 minutes in STCP to the University Pole;
1 km from the Road of the circumvalation;
1 km from the intersection with Monte dos Burgos;
800 m access to VCI;
2.9 kms from access to the A1/A20;
1.8 kms (23 minutes walk) from the metro station (University Polo Station).
For ease in identifying this property, please refer to the MINDFUL code.
Special conditions for the acquisition of the property up to the time of deed. We have a partnership with a company that has a protocol with several banks where you can benefit from the best interest rates.
Feel accompanied from the beginning, throughout the process and until the scripture.
Want to know more?
Contact us to schedule a visit or receive additional information. We will be happy to help make your dream come true!
If you are looking for a quiet and highly residential place or to invest in an asset with high profitability, this is the right property! Mark your visit now! We’re waiting for you!
Contact
See Phone
Apartment 5 Bedrooms +1
Lordelo do Ouro e Massarelos, Porto, Distrito do Porto
Refurbished · 230m²
buy
690.000 €
Apartment consisting of living room with fireplace, furnished and equipped kitchen, three suites, three bedrooms, full bathroom, support bathroom and laundry.
Two parking spaces and storage.
Magnificent 5+1 bedroom apartment, completely renovated, with a breathtaking view over the city.
Situated in a prime location.
Sun exposure to the South, East, North and West, ensuring an abundance of natural light throughout the day.
Amazing panoramic views of the city from different angles and times of the day.
Window frames with double glazing throughout the apartment.
Fully recovered
Property with ref. 1486/23
Two parking spaces and storage.
Magnificent 5+1 bedroom apartment, completely renovated, with a breathtaking view over the city.
Situated in a prime location.
Sun exposure to the South, East, North and West, ensuring an abundance of natural light throughout the day.
Amazing panoramic views of the city from different angles and times of the day.
Window frames with double glazing throughout the apartment.
Fully recovered
Property with ref. 1486/23
Contact
See Phone
Apartment 5 Bedrooms
Boavista (Aldoar), Aldoar, Foz do Douro e Nevogilde, Porto, Distrito do Porto
Used · 185m²
With Garage
buy
990.000 €
5-bedroom apartment, 218 sqm (gross floor area), garage, view overlooking the sea and City Park, in Praça da Revista ’O Tripeiro’, in the Boavista area, Porto. This luxurious property has five bedrooms, three of which are en suite, living room, kitchen and two balconies. Offers unobstructed and unchanged views overlooking the sea and City Park. Includes a garage for three cars and storage room.
Its prime location provides easy access to all amenities. Located in a residential area, close to shops, services, educational establishments, and transport. 1-minute walking distance from Avenida da Boavista, less than 15 minutes from Aviz, Colégio de Nossa Senhora do Rosário, Escola Secundária Garcia de Orta, Serralves Museum, and Porto City Park. It is 5-minute driving distance from the Lycée Français International de Porto, from CLIP - Oporto International School and the accesses to the inner ring road (VCI) and A1 motorway, and less than 10 minutes from Foz do Douro, Universidade Católica do Porto, Oporto British School, and Colégio CEBES. 15 minutes from downtown Porto and Porto Airport and a 3-hour drive from Lisbon.
Its prime location provides easy access to all amenities. Located in a residential area, close to shops, services, educational establishments, and transport. 1-minute walking distance from Avenida da Boavista, less than 15 minutes from Aviz, Colégio de Nossa Senhora do Rosário, Escola Secundária Garcia de Orta, Serralves Museum, and Porto City Park. It is 5-minute driving distance from the Lycée Français International de Porto, from CLIP - Oporto International School and the accesses to the inner ring road (VCI) and A1 motorway, and less than 10 minutes from Foz do Douro, Universidade Católica do Porto, Oporto British School, and Colégio CEBES. 15 minutes from downtown Porto and Porto Airport and a 3-hour drive from Lisbon.
Contact
See Phone
Apartment 5 Bedrooms Duplex
Bonfim, Porto, Distrito do Porto
Under construction · 288m²
With Garage
buy
2.075.000 €
Brand new 5-bedroom duplex apartment with 288 sqm of gross floor area, an outdoor area of 53 sqm in total and four parking spaces, two of them in box garage, in Aurios private condo, in Bonfim, Porto. The apartment has large areas, open views, plenty of natural light, premium materials, high-end equipment, contemporary and functional design in harmony with the surrounding landscape.
The Aurios is located on a slope in the Bonfim parish, in Porto. A gated community consisting of 26 villas and 22 apartments overlooking the river.
A project that integrates perfectly into the nature surrounding it, having been carefully designed to be a sustainable reference in terms of the use of renewable energies and building materials with zero impact on the planet.
The Aurios also has, in its communal areas, gardens, swimming pool, gym, Turkish bath and sauna, a padel court, communal leisure room, and reception.
Located in Bonfim, the gated community overlooks the River Douro, and is just a short walking distance from the D. Luís Bridge and the most iconic riverside area in the Undefeated City. It is ten-minute driving distance from the city centre and close to the accesses to Via de Cintura Interna (VCI) and the main road and railway axes.
The Aurios is located on a slope in the Bonfim parish, in Porto. A gated community consisting of 26 villas and 22 apartments overlooking the river.
A project that integrates perfectly into the nature surrounding it, having been carefully designed to be a sustainable reference in terms of the use of renewable energies and building materials with zero impact on the planet.
The Aurios also has, in its communal areas, gardens, swimming pool, gym, Turkish bath and sauna, a padel court, communal leisure room, and reception.
Located in Bonfim, the gated community overlooks the River Douro, and is just a short walking distance from the D. Luís Bridge and the most iconic riverside area in the Undefeated City. It is ten-minute driving distance from the city centre and close to the accesses to Via de Cintura Interna (VCI) and the main road and railway axes.
Contact
See Phone
Apartment 5 Bedrooms Duplex
Pinheiro Manso, Ramalde, Porto, Distrito do Porto
Used · 220m²
With Garage
buy
800.000 €
We present a splendid T5 duplex, located in the prestigious Rua das Andresas. This property, facing south and west, offers a large total area of 270 m².
Currently configured as a T4, it has two spacious suites, 2 bedrooms supported by a bathroom and a guest bathroom on the 0th floor. The living room is large, measuring 49 m², and includes a cosy living room stove and direct access to a 9 m2 balcony. Adjacent to the living room is the kitchen and laundry room. One of the bedrooms on floor 0 was transformed into a dining room, creating an ideal space for socialising and leisure.
The rooms benefit from private terraces, totalling 40 m², providing a perfect setting for moments of relaxation.
In addition, the property offers 4 parking spaces (2 doubles with 63 m²) and storage, ensuring space and convenience.
Located in the Pinheiro Manso area, the property is well served by public transport, shops and schools nearby. Its privileged location allows easy access to the main roads, being very close to the exits to the VCI.
This is a unique opportunity to acquire a property of excellence in one of the most desirable areas of the city.
Condo fee: 670€/quarter.
Currently configured as a T4, it has two spacious suites, 2 bedrooms supported by a bathroom and a guest bathroom on the 0th floor. The living room is large, measuring 49 m², and includes a cosy living room stove and direct access to a 9 m2 balcony. Adjacent to the living room is the kitchen and laundry room. One of the bedrooms on floor 0 was transformed into a dining room, creating an ideal space for socialising and leisure.
The rooms benefit from private terraces, totalling 40 m², providing a perfect setting for moments of relaxation.
In addition, the property offers 4 parking spaces (2 doubles with 63 m²) and storage, ensuring space and convenience.
Located in the Pinheiro Manso area, the property is well served by public transport, shops and schools nearby. Its privileged location allows easy access to the main roads, being very close to the exits to the VCI.
This is a unique opportunity to acquire a property of excellence in one of the most desirable areas of the city.
Condo fee: 670€/quarter.
Contact
See Phone
Apartment 5 Bedrooms
Aviz (Aldoar), Aldoar, Foz do Douro e Nevogilde, Porto, Distrito do Porto
Used · 152m²
With Garage
buy
990.000 €
T5 apartment in Aviz, with a magnificent view over the city and the sea, comprising:
- Entrance hall, guest bathroom, equipped kitchen, laundry room, common room with balcony, 1 suite with balcony, bedroom hall, 2 suites, 2 bedrooms with a bathroom;
- 3 parking spaces and 1 storage room;
- Solar orientation: North/West
- Private Gross Area: 218.00 m2
- Gross Dependent Area: 51.50 m2
Apartment located in a prime area, next to the Garcia de Orta School, just 1 minute from Avenida da Boavista, with a wide range of reference schools and colleges, namely the French School, the Colégio Nossa Senhora do Rosário and Cebes.
Inserted in a strategic area for those who appreciate the quality of life provided by the proximity to cultural and leisure spaces such as Casa da Música, Fundação de Serralves and Parque da Cidade.
Quiet residential area with a good range of commerce and services, including pharmacies, banks, supermarkets and restaurants.
Excellent access to VCI and the city center.
- Entrance hall, guest bathroom, equipped kitchen, laundry room, common room with balcony, 1 suite with balcony, bedroom hall, 2 suites, 2 bedrooms with a bathroom;
- 3 parking spaces and 1 storage room;
- Solar orientation: North/West
- Private Gross Area: 218.00 m2
- Gross Dependent Area: 51.50 m2
Apartment located in a prime area, next to the Garcia de Orta School, just 1 minute from Avenida da Boavista, with a wide range of reference schools and colleges, namely the French School, the Colégio Nossa Senhora do Rosário and Cebes.
Inserted in a strategic area for those who appreciate the quality of life provided by the proximity to cultural and leisure spaces such as Casa da Música, Fundação de Serralves and Parque da Cidade.
Quiet residential area with a good range of commerce and services, including pharmacies, banks, supermarkets and restaurants.
Excellent access to VCI and the city center.
Contact
See Phone
Apartment 5 Bedrooms
Costa Cabral, Paranhos, Porto, Distrito do Porto
Used · 220m²
With Garage
buy
485.000 €
Fantástico apartamento T5 totalmente renovado.
Localizado à Igreja da Areosa e Polo Universitário, este apartamento situado em piso elevado com vistas desafogadas, óptimas áreas (220m2 de área coberta), 3 frentes, muita luz (exposição solar a Nasc./Sul/Poe.), transmite grande sensação de amplitude e conforto.
Aqui poderá viver o privilégio de aceder a tudo em pouco tempo: Polo Universitário, Hospital, VCI, transportes públicos, escolas, comércio tradicional, supermercados, padarias, restaurantes, etc.
Este apartamento é composto na zona social por: hall de entrada, ampla sala contigua a escritório / quarto de grandes dimensões, belíssima cozinha totalmente equipada, lavandaria independente e Wc completo.
A zona privada (de quartos) é composta por roupeiro no corredor de acesso, hall de quartos, Wc completo que dá apoio a 2 quartos, e, 2 óptimas suites (uma com varanda).
Faz parte desta fracção 1 lugar de garagem e 1 arrumo.
Para mais informações contacte-nos!
Odisseia Imobiliária
Localizado à Igreja da Areosa e Polo Universitário, este apartamento situado em piso elevado com vistas desafogadas, óptimas áreas (220m2 de área coberta), 3 frentes, muita luz (exposição solar a Nasc./Sul/Poe.), transmite grande sensação de amplitude e conforto.
Aqui poderá viver o privilégio de aceder a tudo em pouco tempo: Polo Universitário, Hospital, VCI, transportes públicos, escolas, comércio tradicional, supermercados, padarias, restaurantes, etc.
Este apartamento é composto na zona social por: hall de entrada, ampla sala contigua a escritório / quarto de grandes dimensões, belíssima cozinha totalmente equipada, lavandaria independente e Wc completo.
A zona privada (de quartos) é composta por roupeiro no corredor de acesso, hall de quartos, Wc completo que dá apoio a 2 quartos, e, 2 óptimas suites (uma com varanda).
Faz parte desta fracção 1 lugar de garagem e 1 arrumo.
Para mais informações contacte-nos!
Odisseia Imobiliária
Contact
See Phone
Apartment 5 Bedrooms
Cedofeita, Santo Ildefonso, Sé, Miragaia, São Nicolau e Vitória, Porto, Distrito do Porto
Used · 152m²
With Garage
buy
575.000 €
Excellent T5 in Damião de Gois with a fantastic view, next to the Porto Tennis Club, comprising:
- Entrance hall, kitchen, laundry room, 1 bedroom with bathroom, living room with balcony, 3 bedrooms, one of which has access to a balcony, 2 bathrooms, 1 suite with balcony;
- Solar orientation: East/West;
- 2 parking spaces;
- Building with elevator;
Located in a quiet residential area, about 5 minutes from Rotunda da Boavista and 10 minutes from Avenida dos Aliados.
It benefits from a wide range of amenities in the surrounding area, such as traditional shops, cafes, supermarkets, gyms, pharmacies, hospitals and public and private schools, with Colégio da Paz and Escola Superior de Educação Paula Frassinetti approximately 10 minutes away. .
Proximity to sports facilities, namely the Hernâni Gonçalves Football School, Dragon Force and the Porto Tennis Club.
Good accessibility, close to the public transport network, several Metro stations and the VCI.
- Entrance hall, kitchen, laundry room, 1 bedroom with bathroom, living room with balcony, 3 bedrooms, one of which has access to a balcony, 2 bathrooms, 1 suite with balcony;
- Solar orientation: East/West;
- 2 parking spaces;
- Building with elevator;
Located in a quiet residential area, about 5 minutes from Rotunda da Boavista and 10 minutes from Avenida dos Aliados.
It benefits from a wide range of amenities in the surrounding area, such as traditional shops, cafes, supermarkets, gyms, pharmacies, hospitals and public and private schools, with Colégio da Paz and Escola Superior de Educação Paula Frassinetti approximately 10 minutes away. .
Proximity to sports facilities, namely the Hernâni Gonçalves Football School, Dragon Force and the Porto Tennis Club.
Good accessibility, close to the public transport network, several Metro stations and the VCI.
Contact
See Phone
Apartment 5 Bedrooms
Amial, Paranhos, Porto, Distrito do Porto
Used · 115m²
With Garage
buy
780.000 €
É composto por:
- Cinco quartos, um deles é suite com closet
- Cozinha mobilada e equipada
- 6 WC
- Área de convívio
- Aquecimento central
- Piscina
- Garagem fechada (72 m2)
Venha conhecer!
Marque a sua visita!
- Cinco quartos, um deles é suite com closet
- Cozinha mobilada e equipada
- 6 WC
- Área de convívio
- Aquecimento central
- Piscina
- Garagem fechada (72 m2)
Venha conhecer!
Marque a sua visita!
Contact
See more Properties for Sale, Apartments in Porto
Bedrooms
Zones
Can’t find the property you’re looking for?
click here and leave us your request
, or also search in
https://kamicasa.pt
