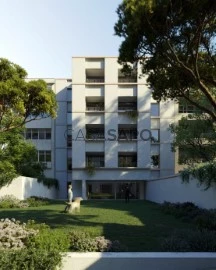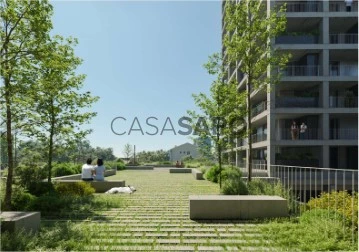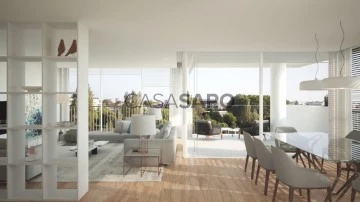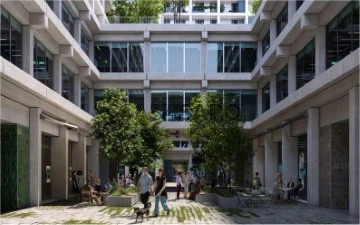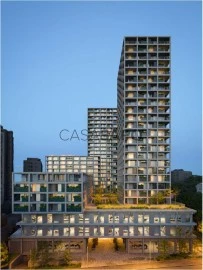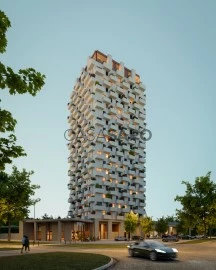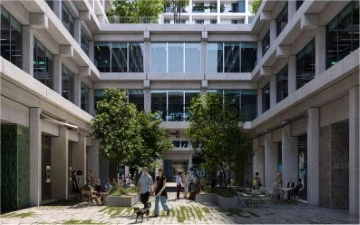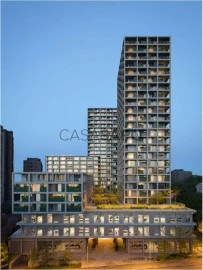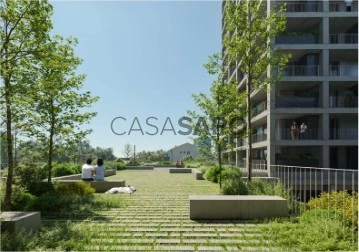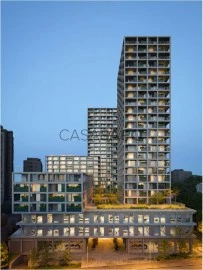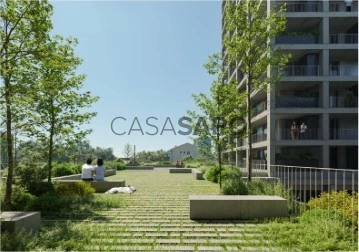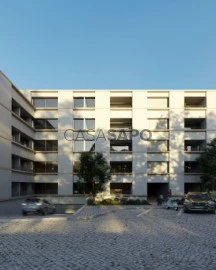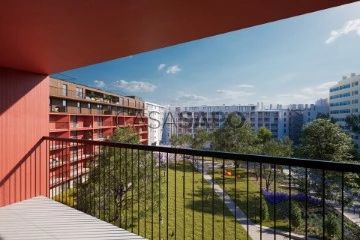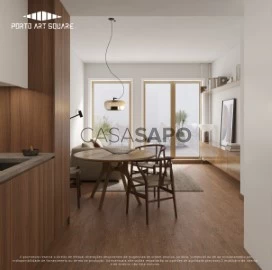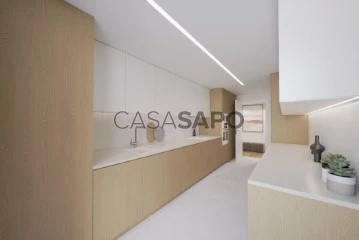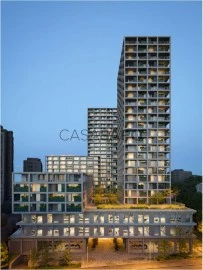
Savills Portugal
Real Estate License (AMI): 5446
Savills Portugal - Mediação Imobiliária, Lda.
Contact estate agent
Get the advertiser’s contacts
Address
Avenida Miguel Bombarda, 4 - 7º Piso
Open Hours
Segunda a Sexta das 9h às 18h
Real Estate License (AMI): 5446
See more
Saiba aqui quanto pode pedir
144 Properties for Sale, Apartments 2 Bedrooms Under construction, Savills Portugal
Map
Order by
Relevance
Apartment 2 Bedrooms
Covelo, Paranhos, Porto, Distrito do Porto
Under construction · 84m²
With Garage
buy
330.000 €
Two-Bedroom Apartment with Balcony and Garage in COVELO PARK Residential Condominium
Area: 84 sq m + 16 sq m balcony
Parking: One garage space
- Orientation: East
- Bedrooms: One suite, one bedroom supported by a full bathroom
- Living Space: Open plan living room and kitchen
- Covelo Park Residential Condominium is situated on a 2,000 sqm plot between Rua de Álvaro Castelões and Travessa do Monte de S. João, directly opposite Covelo Park, near Rua de Faria de Guimarães with access to Porto’s inner ring road (A1, N13, A3, A4, and A28).
This established residential area is just steps from Avenida dos Combatentes, Marquês, Constituição, and the University Campus. It is well-served by public transport (buses and metro - Marquês, Combatentes, and Salgueiros), indicating a high and secure potential for property value appreciation.
Project Details:
The approved project for this plot includes three buildings:
Building A: Entrance via Travessa do Monte de S. João, 5 floors (20 two-bedroom apartments).
Building B1: Entrance via Travessa do Monte de S. João, 5 floors (1 studio, 7 one-bedroom apartments, 9 two-bedroom apartments).
Building B2: Entrance via Rua de Álvaro Castelões, 4 floors (2 studios, 13 one-bedroom apartments, 1 two-bedroom apartment).
The garage, accessible via Travessa do Monte de S. João, offers 49 parking spaces allocated to the units, equipped with electric vehicle charging points.
Key Features:
- Energy Certification: Expected to be high, ensuring energy efficiency.
- Prime Location: Close to major roads and public transport, providing easy access to the city and beyond.
- Amenities: Near parks, universities, and commercial areas, enhancing the living experience.
- Modern Living: Open plan living space and contemporary design.
Estimated Completion: March 2026
Assignment of Contractual Position: Available
Area: 84 sq m + 16 sq m balcony
Parking: One garage space
- Orientation: East
- Bedrooms: One suite, one bedroom supported by a full bathroom
- Living Space: Open plan living room and kitchen
- Covelo Park Residential Condominium is situated on a 2,000 sqm plot between Rua de Álvaro Castelões and Travessa do Monte de S. João, directly opposite Covelo Park, near Rua de Faria de Guimarães with access to Porto’s inner ring road (A1, N13, A3, A4, and A28).
This established residential area is just steps from Avenida dos Combatentes, Marquês, Constituição, and the University Campus. It is well-served by public transport (buses and metro - Marquês, Combatentes, and Salgueiros), indicating a high and secure potential for property value appreciation.
Project Details:
The approved project for this plot includes three buildings:
Building A: Entrance via Travessa do Monte de S. João, 5 floors (20 two-bedroom apartments).
Building B1: Entrance via Travessa do Monte de S. João, 5 floors (1 studio, 7 one-bedroom apartments, 9 two-bedroom apartments).
Building B2: Entrance via Rua de Álvaro Castelões, 4 floors (2 studios, 13 one-bedroom apartments, 1 two-bedroom apartment).
The garage, accessible via Travessa do Monte de S. João, offers 49 parking spaces allocated to the units, equipped with electric vehicle charging points.
Key Features:
- Energy Certification: Expected to be high, ensuring energy efficiency.
- Prime Location: Close to major roads and public transport, providing easy access to the city and beyond.
- Amenities: Near parks, universities, and commercial areas, enhancing the living experience.
- Modern Living: Open plan living space and contemporary design.
Estimated Completion: March 2026
Assignment of Contractual Position: Available
Contact
See Phone
Apartment 2 Bedrooms
Bonfim, Porto, Distrito do Porto
Under construction · 106m²
With Garage
buy
540.000 €
Two-bedroom flat in the Fernão Magalhães Avenue development, a unique location with modern architecture.
FM 127 consists of 334 flats, ranging from studio to three-bedroom, spread over 21 floors. The ground floor provides space for 3 shops with a total of 335 m2, and there are 3 floors for offices, 16 units, and 610 car parking spaces in total.
Located in the upper part of the city, with 360º views, the flats benefit from plenty of natural light due to their outdoor spaces.
The views over the city are magnificent and we can see the River Douro and the Atlantic Ocean, as well as a marvellous view over the city.
This development offers storage for all the flats, car parking for electric vehicles, balconies or terraces and gardens.
Other features that set this development apart from others include a paddle tennis court, co-working spaces, a condominium lounge and a children’s playground.
A project geared towards sustainability with photovoltaic panels installed, energy class A and AQUA+ certification.
The living rooms and bedrooms have multi-layer wooden floors, the kitchens are fully equipped, while the bathrooms have a suspended toilet.
In terms of air conditioning, the flats have the following solutions: HVAC/Multi-split, photovoltaics, and heat pump for DHW.
FM 127 consists of 334 flats, ranging from studio to three-bedroom, spread over 21 floors. The ground floor provides space for 3 shops with a total of 335 m2, and there are 3 floors for offices, 16 units, and 610 car parking spaces in total.
Located in the upper part of the city, with 360º views, the flats benefit from plenty of natural light due to their outdoor spaces.
The views over the city are magnificent and we can see the River Douro and the Atlantic Ocean, as well as a marvellous view over the city.
This development offers storage for all the flats, car parking for electric vehicles, balconies or terraces and gardens.
Other features that set this development apart from others include a paddle tennis court, co-working spaces, a condominium lounge and a children’s playground.
A project geared towards sustainability with photovoltaic panels installed, energy class A and AQUA+ certification.
The living rooms and bedrooms have multi-layer wooden floors, the kitchens are fully equipped, while the bathrooms have a suspended toilet.
In terms of air conditioning, the flats have the following solutions: HVAC/Multi-split, photovoltaics, and heat pump for DHW.
Contact
See Phone
Apartment 2 Bedrooms
São Mamede de Infesta e Senhora da Hora, Matosinhos, Distrito do Porto
Under construction · 95m²
With Garage
buy
474.572 €
T2 com um lugar de garagem box e logradouro com 167,62m2.
Apartamento inserido num empreendimento com uma linguagem contemporânea, formalizada em volumes de formas simples e com uma leitura dos pisos bem demarcada.
Os blocos de edifícios com ligação à rua pública são marcados pela repetição de vãos em vidro. Por outro lado, os blocos na zona tardoz do lote, têm uma maior ligação visual aos jardins, portanto, optou-se por uma extensão e continuidade de vãos de vidro mais amplos, com espaços exteriores de varandas ou terraços e floreiras para uma comunicação mais natural com a envolvente, privilegiando a ligação entre exterior e interior e a existência de luz natural nos espaços de vivência da habitação.
O empreendimento será composto por 4 blocos interligados por 2 pisos comuns em cave. Os blocos adjacentes à rua são os blocos designados A1 e A2; os restantes a tardoz são designados A3 e A4. Os blocos A1 e A2 são constituídos por 3 pisos e os blocos A3 e A4 são constituídos por 8 pisos.
O piso -2 é totalmente destinado a estacionamento privado e áreas técnicas.
O piso -1 é destinado ao estacionamento privado e áreas técnicas, mas contêm ainda uma área destinada para habitação e para a sala de condomínio na zona desenterrada às cotas do terreno existente. São previstos neste piso 5 apartamentos, todos com jardim exterior privado.
O piso do rés-do-chão é destinado para habitação. A nível funcional o piso do rés-do-chão é constituído pelos acessos aos blocos do edifício, compostos por apartamentos, e ainda por áreas comuns como. Ao nível deste piso existem ainda várias áreas comuns exteriores como os logradouros exteriores ajardinados. Neste piso é previsto um total de 25 apartamentos. A maioria destes apartamentos tem acesso a jardim exterior privado ou terraço exterior. O Bloco A1 contém 4 apartamentos, todos com jardim exterior privado; o Bloco A2 contém 3 apartamentos, todos com jardim exterior privado; o Bloco A3 contém 9 apartamentos, 6 dos quais com jardim exterior privado e 1 com um terraço privado exterior; o Bloco A4 contém 9 apartamentos 4 dos quais com varanda privada exterior, 2 com jardim exterior privado e 1 com terraço privado exterior.
Todos os pisos acima do rés-do-chão são destinados para habitação e todos os apartamentos têm varandas exteriores privadas. O Bloco A1 contém 5 apartamentos por piso. O Bloco A2 contém 4 apartamentos por piso. O Bloco A3 contém 7 apartamentos por piso. O Bloco A4 contém 7 apartamentos por piso.
Apartamento inserido num empreendimento com uma linguagem contemporânea, formalizada em volumes de formas simples e com uma leitura dos pisos bem demarcada.
Os blocos de edifícios com ligação à rua pública são marcados pela repetição de vãos em vidro. Por outro lado, os blocos na zona tardoz do lote, têm uma maior ligação visual aos jardins, portanto, optou-se por uma extensão e continuidade de vãos de vidro mais amplos, com espaços exteriores de varandas ou terraços e floreiras para uma comunicação mais natural com a envolvente, privilegiando a ligação entre exterior e interior e a existência de luz natural nos espaços de vivência da habitação.
O empreendimento será composto por 4 blocos interligados por 2 pisos comuns em cave. Os blocos adjacentes à rua são os blocos designados A1 e A2; os restantes a tardoz são designados A3 e A4. Os blocos A1 e A2 são constituídos por 3 pisos e os blocos A3 e A4 são constituídos por 8 pisos.
O piso -2 é totalmente destinado a estacionamento privado e áreas técnicas.
O piso -1 é destinado ao estacionamento privado e áreas técnicas, mas contêm ainda uma área destinada para habitação e para a sala de condomínio na zona desenterrada às cotas do terreno existente. São previstos neste piso 5 apartamentos, todos com jardim exterior privado.
O piso do rés-do-chão é destinado para habitação. A nível funcional o piso do rés-do-chão é constituído pelos acessos aos blocos do edifício, compostos por apartamentos, e ainda por áreas comuns como. Ao nível deste piso existem ainda várias áreas comuns exteriores como os logradouros exteriores ajardinados. Neste piso é previsto um total de 25 apartamentos. A maioria destes apartamentos tem acesso a jardim exterior privado ou terraço exterior. O Bloco A1 contém 4 apartamentos, todos com jardim exterior privado; o Bloco A2 contém 3 apartamentos, todos com jardim exterior privado; o Bloco A3 contém 9 apartamentos, 6 dos quais com jardim exterior privado e 1 com um terraço privado exterior; o Bloco A4 contém 9 apartamentos 4 dos quais com varanda privada exterior, 2 com jardim exterior privado e 1 com terraço privado exterior.
Todos os pisos acima do rés-do-chão são destinados para habitação e todos os apartamentos têm varandas exteriores privadas. O Bloco A1 contém 5 apartamentos por piso. O Bloco A2 contém 4 apartamentos por piso. O Bloco A3 contém 7 apartamentos por piso. O Bloco A4 contém 7 apartamentos por piso.
Contact
See Phone
Apartment 2 Bedrooms
Bonfim, Porto, Distrito do Porto
Under construction · 106m²
With Garage
buy
537.500 €
Two-bedroom flat in the Fernão Magalhães Avenue development, a unique location with modern architecture.
FM 127 consists of 334 flats, ranging from studio to three-bedroom, spread over 21 floors. The ground floor provides space for 3 shops with a total of 335 m2, and there are 3 floors for offices, 16 units, and 610 car parking spaces in total.
Located in the upper part of the city, with 360º views, the flats benefit from plenty of natural light due to their outdoor spaces.
The views over the city are magnificent and we can see the River Douro and the Atlantic Ocean, as well as a marvellous view over the city.
This development offers storage for all the flats, car parking for electric vehicles, balconies or terraces and gardens.
Other features that set this development apart from others include a paddle tennis court, co-working spaces, a condominium lounge and a children’s playground.
A project geared towards sustainability with photovoltaic panels installed, energy class A and AQUA+ certification.
The living rooms and bedrooms have multi-layer wooden floors, the kitchens are fully equipped, while the bathrooms have a suspended toilet.
In terms of air conditioning, the flats have the following solutions: HVAC/Multi-split, photovoltaics, and heat pump for DHW.
FM 127 consists of 334 flats, ranging from studio to three-bedroom, spread over 21 floors. The ground floor provides space for 3 shops with a total of 335 m2, and there are 3 floors for offices, 16 units, and 610 car parking spaces in total.
Located in the upper part of the city, with 360º views, the flats benefit from plenty of natural light due to their outdoor spaces.
The views over the city are magnificent and we can see the River Douro and the Atlantic Ocean, as well as a marvellous view over the city.
This development offers storage for all the flats, car parking for electric vehicles, balconies or terraces and gardens.
Other features that set this development apart from others include a paddle tennis court, co-working spaces, a condominium lounge and a children’s playground.
A project geared towards sustainability with photovoltaic panels installed, energy class A and AQUA+ certification.
The living rooms and bedrooms have multi-layer wooden floors, the kitchens are fully equipped, while the bathrooms have a suspended toilet.
In terms of air conditioning, the flats have the following solutions: HVAC/Multi-split, photovoltaics, and heat pump for DHW.
Contact
See Phone
Apartment 2 Bedrooms
Bonfim, Porto, Distrito do Porto
Under construction · 81m²
With Garage
buy
435.000 €
Two-bedroom flat in the Fernão Magalhães Avenue development, a unique location with modern architecture.
FM 127 consists of 334 flats, ranging from studio to three-bedroom, spread over 21 floors. The ground floor provides space for 3 shops with a total of 335 m2, and there are 3 floors for offices, 16 units, and 610 car parking spaces in total.
Located in the upper part of the city, with 360º views, the flats benefit from plenty of natural light due to their outdoor spaces.
The views over the city are magnificent and we can see the River Douro and the Atlantic Ocean, as well as a marvellous view over the city.
This development offers storage for all the flats, car parking for electric vehicles, balconies or terraces and gardens.
Other features that set this development apart from others include a paddle tennis court, co-working spaces, a condominium lounge and a children’s playground.
A project geared towards sustainability with photovoltaic panels installed, energy class A and AQUA+ certification.
The living rooms and bedrooms have multi-layer wooden floors, the kitchens are fully equipped, while the bathrooms have a suspended toilet.
In terms of air conditioning, the flats have the following solutions: HVAC/Multi-split, photovoltaics, and heat pump for DHW.
FM 127 consists of 334 flats, ranging from studio to three-bedroom, spread over 21 floors. The ground floor provides space for 3 shops with a total of 335 m2, and there are 3 floors for offices, 16 units, and 610 car parking spaces in total.
Located in the upper part of the city, with 360º views, the flats benefit from plenty of natural light due to their outdoor spaces.
The views over the city are magnificent and we can see the River Douro and the Atlantic Ocean, as well as a marvellous view over the city.
This development offers storage for all the flats, car parking for electric vehicles, balconies or terraces and gardens.
Other features that set this development apart from others include a paddle tennis court, co-working spaces, a condominium lounge and a children’s playground.
A project geared towards sustainability with photovoltaic panels installed, energy class A and AQUA+ certification.
The living rooms and bedrooms have multi-layer wooden floors, the kitchens are fully equipped, while the bathrooms have a suspended toilet.
In terms of air conditioning, the flats have the following solutions: HVAC/Multi-split, photovoltaics, and heat pump for DHW.
Contact
See Phone
Apartment 2 Bedrooms
Matosinhos e Leça da Palmeira, Distrito do Porto
Under construction · 79m²
With Garage
buy
309.000 €
T2 arrojado e moderno, tem 2 quartos, 1 sala com cozinha aberta e tem varandas com muita luz natural. É a casa ideal para o conforto de uma família.
Depois do grande sucesso de vendas da primeira torre Flower Tower, vai nascer a segunda Flower Tower - Camellia, em Leça da Palmeira.
Projeto da autoria dos arquitetos OODA, a Flower Tower Camellia destaca-se pela sua originalidade arquitetónica, inspirada em elementos marcantes da sua localização. A conjugação perfeita entre uma vida tranquila e a comodidade de estar a uma distância de 15 minutos do centro da cidade do Porto.
Todos os 134 apartamentos, distribuídos por 21 pisos foram desenhados com pormenor, para uma grande funcionalidade, privilegiando a luz natural e conexão com o exterior. São casas que correspondem aos novos padrões, conceitos e necessidades de habitação.
- Arrecadação e estacionamento com carregamento para carros elétricos
- Sala de condomínio/multiusos
- Jardins exteriores privativos
- Espaço fitness
- Espaços comerciais
A Flower Tower Camellia tem previsão de início de construção para 2º trimestre 2023 e previsão de final de obra para 2º trimestre de 2025.
Depois do grande sucesso de vendas da primeira torre Flower Tower, vai nascer a segunda Flower Tower - Camellia, em Leça da Palmeira.
Projeto da autoria dos arquitetos OODA, a Flower Tower Camellia destaca-se pela sua originalidade arquitetónica, inspirada em elementos marcantes da sua localização. A conjugação perfeita entre uma vida tranquila e a comodidade de estar a uma distância de 15 minutos do centro da cidade do Porto.
Todos os 134 apartamentos, distribuídos por 21 pisos foram desenhados com pormenor, para uma grande funcionalidade, privilegiando a luz natural e conexão com o exterior. São casas que correspondem aos novos padrões, conceitos e necessidades de habitação.
- Arrecadação e estacionamento com carregamento para carros elétricos
- Sala de condomínio/multiusos
- Jardins exteriores privativos
- Espaço fitness
- Espaços comerciais
A Flower Tower Camellia tem previsão de início de construção para 2º trimestre 2023 e previsão de final de obra para 2º trimestre de 2025.
Contact
See Phone
Apartment 2 Bedrooms
São Mamede de Infesta e Senhora da Hora, Matosinhos, Distrito do Porto
Under construction · 96m²
With Garage
buy
412.125 €
T2 com um lugar de garagem box e varanda.
Apartamento inserido num empreendimento com uma linguagem contemporânea, formalizada em volumes de formas simples e com uma leitura dos pisos bem demarcada.
Os blocos de edifícios com ligação à rua pública são marcados pela repetição de vãos em vidro. Por outro lado, os blocos na zona tardoz do lote, têm uma maior ligação visual aos jardins, portanto, optou-se por uma extensão e continuidade de vãos de vidro mais amplos, com espaços exteriores de varandas ou terraços e floreiras para uma comunicação mais natural com a envolvente, privilegiando a ligação entre exterior e interior e a existência de luz natural nos espaços de vivência da habitação.
O empreendimento será composto por 4 blocos interligados por 2 pisos comuns em cave. Os blocos adjacentes à rua são os blocos designados A1 e A2; os restantes a tardoz são designados A3 e A4. Os blocos A1 e A2 são constituídos por 3 pisos e os blocos A3 e A4 são constituídos por 8 pisos.
O piso -2 é totalmente destinado a estacionamento privado e áreas técnicas.
O piso -1 é destinado ao estacionamento privado e áreas técnicas, mas contêm ainda uma área destinada para habitação e para a sala de condomínio na zona desenterrada às cotas do terreno existente. São previstos neste piso 5 apartamentos, todos com jardim exterior privado.
O piso do rés-do-chão é destinado para habitação. A nível funcional o piso do rés-do-chão é constituído pelos acessos aos blocos do edifício, compostos por apartamentos, e ainda por áreas comuns como. Ao nível deste piso existem ainda várias áreas comuns exteriores como os logradouros exteriores ajardinados. Neste piso é previsto um total de 25 apartamentos. A maioria destes apartamentos tem acesso a jardim exterior privado ou terraço exterior. O Bloco A1 contém 4 apartamentos, todos com jardim exterior privado; o Bloco A2 contém 3 apartamentos, todos com jardim exterior privado; o Bloco A3 contém 9 apartamentos, 6 dos quais com jardim exterior privado e 1 com um terraço privado exterior; o Bloco A4 contém 9 apartamentos 4 dos quais com varanda privada exterior, 2 com jardim exterior privado e 1 com terraço privado exterior.
Todos os pisos acima do rés-do-chão são destinados para habitação e todos os apartamentos têm varandas exteriores privadas. O Bloco A1 contém 5 apartamentos por piso. O Bloco A2 contém 4 apartamentos por piso. O Bloco A3 contém 7 apartamentos por piso. O Bloco A4 contém 7 apartamentos por piso.
Apartamento inserido num empreendimento com uma linguagem contemporânea, formalizada em volumes de formas simples e com uma leitura dos pisos bem demarcada.
Os blocos de edifícios com ligação à rua pública são marcados pela repetição de vãos em vidro. Por outro lado, os blocos na zona tardoz do lote, têm uma maior ligação visual aos jardins, portanto, optou-se por uma extensão e continuidade de vãos de vidro mais amplos, com espaços exteriores de varandas ou terraços e floreiras para uma comunicação mais natural com a envolvente, privilegiando a ligação entre exterior e interior e a existência de luz natural nos espaços de vivência da habitação.
O empreendimento será composto por 4 blocos interligados por 2 pisos comuns em cave. Os blocos adjacentes à rua são os blocos designados A1 e A2; os restantes a tardoz são designados A3 e A4. Os blocos A1 e A2 são constituídos por 3 pisos e os blocos A3 e A4 são constituídos por 8 pisos.
O piso -2 é totalmente destinado a estacionamento privado e áreas técnicas.
O piso -1 é destinado ao estacionamento privado e áreas técnicas, mas contêm ainda uma área destinada para habitação e para a sala de condomínio na zona desenterrada às cotas do terreno existente. São previstos neste piso 5 apartamentos, todos com jardim exterior privado.
O piso do rés-do-chão é destinado para habitação. A nível funcional o piso do rés-do-chão é constituído pelos acessos aos blocos do edifício, compostos por apartamentos, e ainda por áreas comuns como. Ao nível deste piso existem ainda várias áreas comuns exteriores como os logradouros exteriores ajardinados. Neste piso é previsto um total de 25 apartamentos. A maioria destes apartamentos tem acesso a jardim exterior privado ou terraço exterior. O Bloco A1 contém 4 apartamentos, todos com jardim exterior privado; o Bloco A2 contém 3 apartamentos, todos com jardim exterior privado; o Bloco A3 contém 9 apartamentos, 6 dos quais com jardim exterior privado e 1 com um terraço privado exterior; o Bloco A4 contém 9 apartamentos 4 dos quais com varanda privada exterior, 2 com jardim exterior privado e 1 com terraço privado exterior.
Todos os pisos acima do rés-do-chão são destinados para habitação e todos os apartamentos têm varandas exteriores privadas. O Bloco A1 contém 5 apartamentos por piso. O Bloco A2 contém 4 apartamentos por piso. O Bloco A3 contém 7 apartamentos por piso. O Bloco A4 contém 7 apartamentos por piso.
Contact
See Phone
Apartment 2 Bedrooms
Bonfim, Porto, Distrito do Porto
Under construction · 78m²
With Garage
buy
442.500 €
Two-Bedroom Apartment (78 sq m) in FM 127 on Avenida Fernão Magalhães - A Unique Location with Modern Architecture
FM 127 consists of 334 apartments, ranging from studios to three-bedroom units, spread across 21 floors. The ground floor accommodates three shops totalling 335 m², with three floors dedicated to offices (16 units) and a total of 610 parking spaces.
Situated in the elevated part of the city, these apartments benefit from ample natural light due to their exterior spaces and offer stunning 360º views, including the Douro River and the Atlantic Ocean, as well as magnificent city views.
This development provides storage for all apartments, parking equipped for electric vehicles, balconies or terraces, and gardens.
Additional amenities include a padel court, co-working spaces, a communal lounge, and a children’s playground.
This project focuses on sustainability, featuring installed photovoltaic panels, energy class A certification, and AQUA+ certification.
The living rooms and bedrooms feature multi-layered wood flooring, and the kitchens are fully equipped. The bathrooms include wall-mounted sanitary ware.
For climate control, the apartments are equipped with HVAC/Multi-split systems and a heat pump for domestic hot water (DHW).
FM 127 consists of 334 apartments, ranging from studios to three-bedroom units, spread across 21 floors. The ground floor accommodates three shops totalling 335 m², with three floors dedicated to offices (16 units) and a total of 610 parking spaces.
Situated in the elevated part of the city, these apartments benefit from ample natural light due to their exterior spaces and offer stunning 360º views, including the Douro River and the Atlantic Ocean, as well as magnificent city views.
This development provides storage for all apartments, parking equipped for electric vehicles, balconies or terraces, and gardens.
Additional amenities include a padel court, co-working spaces, a communal lounge, and a children’s playground.
This project focuses on sustainability, featuring installed photovoltaic panels, energy class A certification, and AQUA+ certification.
The living rooms and bedrooms feature multi-layered wood flooring, and the kitchens are fully equipped. The bathrooms include wall-mounted sanitary ware.
For climate control, the apartments are equipped with HVAC/Multi-split systems and a heat pump for domestic hot water (DHW).
Contact
See Phone
Apartment 2 Bedrooms
Areeiro, Lisboa, Distrito de Lisboa
Under construction · 121m²
buy
825.000 €
VERTICE - where modernity reigns in one of Lisbon’s most typical neighborhoods
2 Bedroom Apartment with 121 sq.m, 3 sq.m of balconies and one parking space.
It’s in the heart of Campo Pequeno, in one of Lisbon’s ex-libris, that you’ll find Vertice, a magnificent development that presents us with a design based on modern lines, filling the typical streets with contemporaneity. It is the ultimate exponent of the duality between past and present. Let yourself be carried away by the perfect balance between typical Lisbon neighborhood life and the modernity and comfort that now define this area of the Portuguese capital.
Vertice consists of 119 apartments, with typologies ranging from T0 to T5, and with total areas ranging from 49 to 257 sq m.
The interiors are characterized by their spacious areas and intrinsic functionality. The top quality finishes give this magnificent development an unequivocal status quo. Some of the typologies have generous outdoor spaces such as balconies and terraces that embrace the connection between exterior and interior, allowing for a sublime view of the surrounding nature. In addition, Vértice is at the forefront of ESG (Environmental, Social and Governance) criteria, through the use of sustainable materials with a low carbon footprint in its construction and the use of its own renewable energies.
Surrounding it are Campo Pequeno square, Avenida de Roma, Entrecampos and, a short distance away, Campo Grande, making this a privileged location in the heart of Lisbon, close to some of the most important road accesses and transport networks such as metro or train, which will allow you to enjoy an incomparable quality of life. Surrounded by schools and universities, culture, art, commerce, sport and quality green spaces, this is the perfect place to experience the vibrant city of Lisbon.
Discover the other side of life at Vértice.
Local Information
- Lisbon airport is 12 minutes away by car
- The nearest hospital is 8 minutes away by car
- Universities, shops and services are within walking distance
- The Maria de Matos Theater is an 8-minute walk away
- The Calouste Gulbenkian museum and garden are just a 20-minute walk away
Key Features
- Central garden
- Quality finishes
- Large interior areas
- Balconies and terraces
- Sustainable materials
- Parking with electric charging
2 Bedroom Apartment with 121 sq.m, 3 sq.m of balconies and one parking space.
It’s in the heart of Campo Pequeno, in one of Lisbon’s ex-libris, that you’ll find Vertice, a magnificent development that presents us with a design based on modern lines, filling the typical streets with contemporaneity. It is the ultimate exponent of the duality between past and present. Let yourself be carried away by the perfect balance between typical Lisbon neighborhood life and the modernity and comfort that now define this area of the Portuguese capital.
Vertice consists of 119 apartments, with typologies ranging from T0 to T5, and with total areas ranging from 49 to 257 sq m.
The interiors are characterized by their spacious areas and intrinsic functionality. The top quality finishes give this magnificent development an unequivocal status quo. Some of the typologies have generous outdoor spaces such as balconies and terraces that embrace the connection between exterior and interior, allowing for a sublime view of the surrounding nature. In addition, Vértice is at the forefront of ESG (Environmental, Social and Governance) criteria, through the use of sustainable materials with a low carbon footprint in its construction and the use of its own renewable energies.
Surrounding it are Campo Pequeno square, Avenida de Roma, Entrecampos and, a short distance away, Campo Grande, making this a privileged location in the heart of Lisbon, close to some of the most important road accesses and transport networks such as metro or train, which will allow you to enjoy an incomparable quality of life. Surrounded by schools and universities, culture, art, commerce, sport and quality green spaces, this is the perfect place to experience the vibrant city of Lisbon.
Discover the other side of life at Vértice.
Local Information
- Lisbon airport is 12 minutes away by car
- The nearest hospital is 8 minutes away by car
- Universities, shops and services are within walking distance
- The Maria de Matos Theater is an 8-minute walk away
- The Calouste Gulbenkian museum and garden are just a 20-minute walk away
Key Features
- Central garden
- Quality finishes
- Large interior areas
- Balconies and terraces
- Sustainable materials
- Parking with electric charging
Contact
See Phone
Apartment 2 Bedrooms
Areeiro, Lisboa, Distrito de Lisboa
Under construction · 121m²
buy
915.000 €
VERTICE - where modernity reigns in one of Lisbon’s most typical neighborhoods
2 bedroom apartment with 121 sq.m, 12sq.m of balconies and two parking spaces.
It’s in the heart of Campo Pequeno, in one of Lisbon’s ex-libris, that you’ll find Vertice, a magnificent development that presents us with a design based on modern lines, filling the typical streets with contemporaneity. It is the ultimate exponent of the duality between past and present. Let yourself be carried away by the perfect balance between typical Lisbon neighborhood life and the modernity and comfort that now define this area of the Portuguese capital.
Vertice consists of 119 apartments, with typologies ranging from T0 to T5, and with total areas ranging from 49 to 257 sq m.
The interiors are characterized by their spacious areas and intrinsic functionality. The top quality finishes give this magnificent development an unequivocal status quo. Some of the typologies have generous outdoor spaces such as balconies and terraces that embrace the connection between exterior and interior, allowing for a sublime view of the surrounding nature. In addition, Vértice is at the forefront of ESG (Environmental, Social and Governance) criteria, through the use of sustainable materials with a low carbon footprint in its construction and the use of its own renewable energies.
Surrounding it are Campo Pequeno square, Avenida de Roma, Entrecampos and, a short distance away, Campo Grande, making this a privileged location in the heart of Lisbon, close to some of the most important road accesses and transport networks such as metro or train, which will allow you to enjoy an incomparable quality of life. Surrounded by schools and universities, culture, art, commerce, sport and quality green spaces, this is the perfect place to experience the vibrant city of Lisbon.
Discover the other side of life at Vértice.
Local Information
- Lisbon airport is 12 minutes away by car
- The nearest hospital is 8 minutes away by car
- Universities, shops and services are within walking distance
- The Maria de Matos Theater is an 8-minute walk away
- The Calouste Gulbenkian museum and garden are just a 20-minute walk away
Key Features
- Central garden
- Quality finishes
- Large interior areas
- Balconies and terraces
- Sustainable materials
- Parking with electric charging
2 bedroom apartment with 121 sq.m, 12sq.m of balconies and two parking spaces.
It’s in the heart of Campo Pequeno, in one of Lisbon’s ex-libris, that you’ll find Vertice, a magnificent development that presents us with a design based on modern lines, filling the typical streets with contemporaneity. It is the ultimate exponent of the duality between past and present. Let yourself be carried away by the perfect balance between typical Lisbon neighborhood life and the modernity and comfort that now define this area of the Portuguese capital.
Vertice consists of 119 apartments, with typologies ranging from T0 to T5, and with total areas ranging from 49 to 257 sq m.
The interiors are characterized by their spacious areas and intrinsic functionality. The top quality finishes give this magnificent development an unequivocal status quo. Some of the typologies have generous outdoor spaces such as balconies and terraces that embrace the connection between exterior and interior, allowing for a sublime view of the surrounding nature. In addition, Vértice is at the forefront of ESG (Environmental, Social and Governance) criteria, through the use of sustainable materials with a low carbon footprint in its construction and the use of its own renewable energies.
Surrounding it are Campo Pequeno square, Avenida de Roma, Entrecampos and, a short distance away, Campo Grande, making this a privileged location in the heart of Lisbon, close to some of the most important road accesses and transport networks such as metro or train, which will allow you to enjoy an incomparable quality of life. Surrounded by schools and universities, culture, art, commerce, sport and quality green spaces, this is the perfect place to experience the vibrant city of Lisbon.
Discover the other side of life at Vértice.
Local Information
- Lisbon airport is 12 minutes away by car
- The nearest hospital is 8 minutes away by car
- Universities, shops and services are within walking distance
- The Maria de Matos Theater is an 8-minute walk away
- The Calouste Gulbenkian museum and garden are just a 20-minute walk away
Key Features
- Central garden
- Quality finishes
- Large interior areas
- Balconies and terraces
- Sustainable materials
- Parking with electric charging
Contact
See Phone
Apartment 2 Bedrooms
Bonfim, Porto, Distrito do Porto
Under construction · 81m²
With Garage
buy
497.500 €
Two-bedroom flat in the Fernão Magalhães Avenue development, a unique location with modern architecture.
FM 127 consists of 334 flats, ranging from studio to three-bedroom, spread over 21 floors. The ground floor provides space for 3 shops with a total of 335 m2, and there are 3 floors for offices, 16 units, and 610 car parking spaces in total.
Located in the upper part of the city, with 360º views, the flats benefit from plenty of natural light due to their outdoor spaces.
The views over the city are magnificent and we can see the River Douro and the Atlantic Ocean, as well as a marvellous view over the city.
This development offers storage for all the flats, car parking for electric vehicles, balconies or terraces and gardens.
Other features that set this development apart from others include a paddle tennis court, co-working spaces, a condominium lounge and a children’s playground.
A project geared towards sustainability with photovoltaic panels installed, energy class A and AQUA+ certification.
The living rooms and bedrooms have multi-layer wooden floors, the kitchens are fully equipped, while the bathrooms have a suspended toilet.
In terms of air conditioning, the flats have the following solutions: HVAC/Multi-split, photovoltaics, and heat pump for DHW.
FM 127 consists of 334 flats, ranging from studio to three-bedroom, spread over 21 floors. The ground floor provides space for 3 shops with a total of 335 m2, and there are 3 floors for offices, 16 units, and 610 car parking spaces in total.
Located in the upper part of the city, with 360º views, the flats benefit from plenty of natural light due to their outdoor spaces.
The views over the city are magnificent and we can see the River Douro and the Atlantic Ocean, as well as a marvellous view over the city.
This development offers storage for all the flats, car parking for electric vehicles, balconies or terraces and gardens.
Other features that set this development apart from others include a paddle tennis court, co-working spaces, a condominium lounge and a children’s playground.
A project geared towards sustainability with photovoltaic panels installed, energy class A and AQUA+ certification.
The living rooms and bedrooms have multi-layer wooden floors, the kitchens are fully equipped, while the bathrooms have a suspended toilet.
In terms of air conditioning, the flats have the following solutions: HVAC/Multi-split, photovoltaics, and heat pump for DHW.
Contact
See Phone
Apartment 2 Bedrooms
Bonfim, Porto, Distrito do Porto
Under construction · 88m²
With Garage
buy
455.000 €
Two-bedroom flat in the Fernão Magalhães Avenue development, a unique location with modern architecture.
FM 127 consists of 334 flats, ranging from studio to three-bedroom, spread over 21 floors. The ground floor provides space for 3 shops with a total of 335 m2, and there are 3 floors for offices, 16 units, and 610 car parking spaces in total.
Located in the upper part of the city, with 360º views, the flats benefit from plenty of natural light due to their outdoor spaces.
The views over the city are magnificent and we can see the River Douro and the Atlantic Ocean, as well as a marvellous view over the city.
This development offers storage for all the flats, car parking for electric vehicles, balconies or terraces and gardens.
Other features that set this development apart from others include a paddle tennis court, co-working spaces, a condominium lounge and a children’s playground.
A project geared towards sustainability with photovoltaic panels installed, energy class A and AQUA+ certification.
The living rooms and bedrooms have multi-layer wooden floors, the kitchens are fully equipped, while the bathrooms have a suspended toilet.
In terms of air conditioning, the flats have the following solutions: HVAC/Multi-split, photovoltaics, and heat pump for DHW.
FM 127 consists of 334 flats, ranging from studio to three-bedroom, spread over 21 floors. The ground floor provides space for 3 shops with a total of 335 m2, and there are 3 floors for offices, 16 units, and 610 car parking spaces in total.
Located in the upper part of the city, with 360º views, the flats benefit from plenty of natural light due to their outdoor spaces.
The views over the city are magnificent and we can see the River Douro and the Atlantic Ocean, as well as a marvellous view over the city.
This development offers storage for all the flats, car parking for electric vehicles, balconies or terraces and gardens.
Other features that set this development apart from others include a paddle tennis court, co-working spaces, a condominium lounge and a children’s playground.
A project geared towards sustainability with photovoltaic panels installed, energy class A and AQUA+ certification.
The living rooms and bedrooms have multi-layer wooden floors, the kitchens are fully equipped, while the bathrooms have a suspended toilet.
In terms of air conditioning, the flats have the following solutions: HVAC/Multi-split, photovoltaics, and heat pump for DHW.
Contact
See Phone
Apartment 2 Bedrooms
Bonfim, Porto, Distrito do Porto
Under construction · 106m²
With Garage
buy
545.000 €
Two-bedroom flat in the Fernão Magalhães Avenue development, a unique location with modern architecture.
FM 127 consists of 334 flats, ranging from studio to three-bedroom, spread over 21 floors. The ground floor provides space for 3 shops with a total of 335 m2, and there are 3 floors for offices, 16 units, and 610 car parking spaces in total.
Located in the upper part of the city, with 360º views, the flats benefit from plenty of natural light due to their outdoor spaces.
The views over the city are magnificent and we can see the River Douro and the Atlantic Ocean, as well as a marvellous view over the city.
This development offers storage for all the flats, car parking for electric vehicles, balconies or terraces and gardens.
Other features that set this development apart from others include a paddle tennis court, co-working spaces, a condominium lounge and a children’s playground.
A project geared towards sustainability with photovoltaic panels installed, energy class A and AQUA+ certification.
The living rooms and bedrooms have multi-layer wooden floors, the kitchens are fully equipped, while the bathrooms have a suspended toilet.
In terms of air conditioning, the flats have the following solutions: HVAC/Multi-split, photovoltaics, and heat pump for DHW.
FM 127 consists of 334 flats, ranging from studio to three-bedroom, spread over 21 floors. The ground floor provides space for 3 shops with a total of 335 m2, and there are 3 floors for offices, 16 units, and 610 car parking spaces in total.
Located in the upper part of the city, with 360º views, the flats benefit from plenty of natural light due to their outdoor spaces.
The views over the city are magnificent and we can see the River Douro and the Atlantic Ocean, as well as a marvellous view over the city.
This development offers storage for all the flats, car parking for electric vehicles, balconies or terraces and gardens.
Other features that set this development apart from others include a paddle tennis court, co-working spaces, a condominium lounge and a children’s playground.
A project geared towards sustainability with photovoltaic panels installed, energy class A and AQUA+ certification.
The living rooms and bedrooms have multi-layer wooden floors, the kitchens are fully equipped, while the bathrooms have a suspended toilet.
In terms of air conditioning, the flats have the following solutions: HVAC/Multi-split, photovoltaics, and heat pump for DHW.
Contact
See Phone
Apartment 2 Bedrooms
Bonfim, Porto, Distrito do Porto
Under construction · 88m²
With Garage
buy
440.000 €
Two-bedroom flat in the Fernão Magalhães Avenue development, a unique location with modern architecture.
FM 127 consists of 334 flats, ranging from studio to three-bedroom, spread over 21 floors. The ground floor provides space for 3 shops with a total of 335 m2, and there are 3 floors for offices, 16 units, and 610 car parking spaces in total.
Located in the upper part of the city, with 360º views, the flats benefit from plenty of natural light due to their outdoor spaces.
The views over the city are magnificent and we can see the River Douro and the Atlantic Ocean, as well as a marvellous view over the city.
This development offers storage for all the flats, car parking for electric vehicles, balconies or terraces and gardens.
Other features that set this development apart from others include a paddle tennis court, co-working spaces, a condominium lounge and a children’s playground.
A project geared towards sustainability with photovoltaic panels installed, energy class A and AQUA+ certification.
The living rooms and bedrooms have multi-layer wooden floors, the kitchens are fully equipped, while the bathrooms have a suspended toilet.
In terms of air conditioning, the flats have the following solutions: HVAC/Multi-split, photovoltaics, and heat pump for DHW.
FM 127 consists of 334 flats, ranging from studio to three-bedroom, spread over 21 floors. The ground floor provides space for 3 shops with a total of 335 m2, and there are 3 floors for offices, 16 units, and 610 car parking spaces in total.
Located in the upper part of the city, with 360º views, the flats benefit from plenty of natural light due to their outdoor spaces.
The views over the city are magnificent and we can see the River Douro and the Atlantic Ocean, as well as a marvellous view over the city.
This development offers storage for all the flats, car parking for electric vehicles, balconies or terraces and gardens.
Other features that set this development apart from others include a paddle tennis court, co-working spaces, a condominium lounge and a children’s playground.
A project geared towards sustainability with photovoltaic panels installed, energy class A and AQUA+ certification.
The living rooms and bedrooms have multi-layer wooden floors, the kitchens are fully equipped, while the bathrooms have a suspended toilet.
In terms of air conditioning, the flats have the following solutions: HVAC/Multi-split, photovoltaics, and heat pump for DHW.
Contact
See Phone
Apartment 2 Bedrooms
Covelo, Paranhos, Porto, Distrito do Porto
Under construction · 85m²
With Garage
buy
315.000 €
T2 with 85m2 + 15m2 balcony and 1 parking space.
East facing
1 suite
1 bedroom with 1 full bathroom
Open-plan living room
The COVELO PARK residential condominium is set on a plot of around 2,000 m2 located between Rua de Álvaro Castelões and Travessa do Monte de S. João, opposite Covelo Park in the vicinity of Rua de Faria de Guimarães and its access to Porto’s Inner Ring Road (A1, N13, A3, A4 and A28 motorways).
It is a consolidated residential area, a stone’s throw from Avenida dos Combatentes, Marquês and Constituição and the University Pole, very well served by public transport (buses and metro - Marquês, Combatentes and Salgueiros), indicating a high and secure potential for development.
A project has been approved for this plot, which includes 3 buildings:
- Building A - with an entrance on Travessa do Monte de S. João, with 5 floors (20 T2).
- Building B1 - entered from Travessa do Monte de S. João, with 5 floors (1 studio + 7 one-bedrooms + 9 two-bedrooms).
- Building B2 - entered from Rua de Álvaro Castelões, with 4 floors (2 T0 + 13 T1 + 1 T2).
The garage, entered from Travessa do Monte de S. João, has 49 car parking spaces for the apartments, equipped with
fractions, equipped with plugs for charging electric vehicles.
Deeds due: March 2026
East facing
1 suite
1 bedroom with 1 full bathroom
Open-plan living room
The COVELO PARK residential condominium is set on a plot of around 2,000 m2 located between Rua de Álvaro Castelões and Travessa do Monte de S. João, opposite Covelo Park in the vicinity of Rua de Faria de Guimarães and its access to Porto’s Inner Ring Road (A1, N13, A3, A4 and A28 motorways).
It is a consolidated residential area, a stone’s throw from Avenida dos Combatentes, Marquês and Constituição and the University Pole, very well served by public transport (buses and metro - Marquês, Combatentes and Salgueiros), indicating a high and secure potential for development.
A project has been approved for this plot, which includes 3 buildings:
- Building A - with an entrance on Travessa do Monte de S. João, with 5 floors (20 T2).
- Building B1 - entered from Travessa do Monte de S. João, with 5 floors (1 studio + 7 one-bedrooms + 9 two-bedrooms).
- Building B2 - entered from Rua de Álvaro Castelões, with 4 floors (2 T0 + 13 T1 + 1 T2).
The garage, entered from Travessa do Monte de S. João, has 49 car parking spaces for the apartments, equipped with
fractions, equipped with plugs for charging electric vehicles.
Deeds due: March 2026
Contact
See Phone
Apartment 2 Bedrooms
São Mamede de Infesta e Senhora da Hora, Matosinhos, Distrito do Porto
Under construction · 96m²
With Garage
buy
365.269 €
T2 com um lugar de garagem box e varanda.
Apartamento inserido num empreendimento com uma linguagem contemporânea, formalizada em volumes de formas simples e com uma leitura dos pisos bem demarcada.
Os blocos de edifícios com ligação à rua pública são marcados pela repetição de vãos em vidro. Por outro lado, os blocos na zona tardoz do lote, têm uma maior ligação visual aos jardins, portanto, optou-se por uma extensão e continuidade de vãos de vidro mais amplos, com espaços exteriores de varandas ou terraços e floreiras para uma comunicação mais natural com a envolvente, privilegiando a ligação entre exterior e interior e a existência de luz natural nos espaços de vivência da habitação.
O empreendimento será composto por 4 blocos interligados por 2 pisos comuns em cave. Os blocos adjacentes à rua são os blocos designados A1 e A2; os restantes a tardoz são designados A3 e A4. Os blocos A1 e A2 são constituídos por 3 pisos e os blocos A3 e A4 são constituídos por 8 pisos.
O piso -2 é totalmente destinado a estacionamento privado e áreas técnicas.
O piso -1 é destinado ao estacionamento privado e áreas técnicas, mas contêm ainda uma área destinada para habitação e para a sala de condomínio na zona desenterrada às cotas do terreno existente. São previstos neste piso 5 apartamentos, todos com jardim exterior privado.
O piso do rés-do-chão é destinado para habitação. A nível funcional o piso do rés-do-chão é constituído pelos acessos aos blocos do edifício, compostos por apartamentos, e ainda por áreas comuns como. Ao nível deste piso existem ainda várias áreas comuns exteriores como os logradouros exteriores ajardinados. Neste piso é previsto um total de 25 apartamentos. A maioria destes apartamentos tem acesso a jardim exterior privado ou terraço exterior. O Bloco A1 contém 4 apartamentos, todos com jardim exterior privado; o Bloco A2 contém 3 apartamentos, todos com jardim exterior privado; o Bloco A3 contém 9 apartamentos, 6 dos quais com jardim exterior privado e 1 com um terraço privado exterior; o Bloco A4 contém 9 apartamentos 4 dos quais com varanda privada exterior, 2 com jardim exterior privado e 1 com terraço privado exterior.
Todos os pisos acima do rés-do-chão são destinados para habitação e todos os apartamentos têm varandas exteriores privadas. O Bloco A1 contém 5 apartamentos por piso. O Bloco A2 contém 4 apartamentos por piso. O Bloco A3 contém 7 apartamentos por piso. O Bloco A4 contém 7 apartamentos por piso.
Apartamento inserido num empreendimento com uma linguagem contemporânea, formalizada em volumes de formas simples e com uma leitura dos pisos bem demarcada.
Os blocos de edifícios com ligação à rua pública são marcados pela repetição de vãos em vidro. Por outro lado, os blocos na zona tardoz do lote, têm uma maior ligação visual aos jardins, portanto, optou-se por uma extensão e continuidade de vãos de vidro mais amplos, com espaços exteriores de varandas ou terraços e floreiras para uma comunicação mais natural com a envolvente, privilegiando a ligação entre exterior e interior e a existência de luz natural nos espaços de vivência da habitação.
O empreendimento será composto por 4 blocos interligados por 2 pisos comuns em cave. Os blocos adjacentes à rua são os blocos designados A1 e A2; os restantes a tardoz são designados A3 e A4. Os blocos A1 e A2 são constituídos por 3 pisos e os blocos A3 e A4 são constituídos por 8 pisos.
O piso -2 é totalmente destinado a estacionamento privado e áreas técnicas.
O piso -1 é destinado ao estacionamento privado e áreas técnicas, mas contêm ainda uma área destinada para habitação e para a sala de condomínio na zona desenterrada às cotas do terreno existente. São previstos neste piso 5 apartamentos, todos com jardim exterior privado.
O piso do rés-do-chão é destinado para habitação. A nível funcional o piso do rés-do-chão é constituído pelos acessos aos blocos do edifício, compostos por apartamentos, e ainda por áreas comuns como. Ao nível deste piso existem ainda várias áreas comuns exteriores como os logradouros exteriores ajardinados. Neste piso é previsto um total de 25 apartamentos. A maioria destes apartamentos tem acesso a jardim exterior privado ou terraço exterior. O Bloco A1 contém 4 apartamentos, todos com jardim exterior privado; o Bloco A2 contém 3 apartamentos, todos com jardim exterior privado; o Bloco A3 contém 9 apartamentos, 6 dos quais com jardim exterior privado e 1 com um terraço privado exterior; o Bloco A4 contém 9 apartamentos 4 dos quais com varanda privada exterior, 2 com jardim exterior privado e 1 com terraço privado exterior.
Todos os pisos acima do rés-do-chão são destinados para habitação e todos os apartamentos têm varandas exteriores privadas. O Bloco A1 contém 5 apartamentos por piso. O Bloco A2 contém 4 apartamentos por piso. O Bloco A3 contém 7 apartamentos por piso. O Bloco A4 contém 7 apartamentos por piso.
Contact
See Phone
Apartment 2 Bedrooms
Bonfim, Porto, Distrito do Porto
Under construction · 88m²
With Garage
buy
450.000 €
Two-bedroom flat in the Fernão Magalhães Avenue development, a unique location with modern architecture.
FM 127 consists of 334 flats, ranging from studio to three-bedroom, spread over 21 floors. The ground floor provides space for 3 shops with a total of 335 m2, and there are 3 floors for offices, 16 units, and 610 car parking spaces in total.
Located in the upper part of the city, with 360º views, the flats benefit from plenty of natural light due to their outdoor spaces.
The views over the city are magnificent and we can see the River Douro and the Atlantic Ocean, as well as a marvellous view over the city.
This development offers storage for all the flats, car parking for electric vehicles, balconies or terraces and gardens.
Other features that set this development apart from others include a paddle tennis court, co-working spaces, a condominium lounge and a children’s playground.
A project geared towards sustainability with photovoltaic panels installed, energy class A and AQUA+ certification.
The living rooms and bedrooms have multi-layer wooden floors, the kitchens are fully equipped, while the bathrooms have a suspended toilet.
In terms of air conditioning, the flats have the following solutions: HVAC/Multi-split, photovoltaics, and heat pump for DHW.
FM 127 consists of 334 flats, ranging from studio to three-bedroom, spread over 21 floors. The ground floor provides space for 3 shops with a total of 335 m2, and there are 3 floors for offices, 16 units, and 610 car parking spaces in total.
Located in the upper part of the city, with 360º views, the flats benefit from plenty of natural light due to their outdoor spaces.
The views over the city are magnificent and we can see the River Douro and the Atlantic Ocean, as well as a marvellous view over the city.
This development offers storage for all the flats, car parking for electric vehicles, balconies or terraces and gardens.
Other features that set this development apart from others include a paddle tennis court, co-working spaces, a condominium lounge and a children’s playground.
A project geared towards sustainability with photovoltaic panels installed, energy class A and AQUA+ certification.
The living rooms and bedrooms have multi-layer wooden floors, the kitchens are fully equipped, while the bathrooms have a suspended toilet.
In terms of air conditioning, the flats have the following solutions: HVAC/Multi-split, photovoltaics, and heat pump for DHW.
Contact
See Phone
Apartment 2 Bedrooms
Areeiro, Lisboa, Distrito de Lisboa
Under construction · 121m²
buy
945.000 €
VERTICE - where modernity reigns in one of Lisbon’s most typical neighborhoods
2 Bedroom Apartment with 121 sq.m, 14 sq.m. of balconies and two parking space.
It’s in the heart of Campo Pequeno, in one of Lisbon’s ex-libris, that you’ll find Vertice, a magnificent development that presents us with a design based on modern lines, filling the typical streets with contemporaneity. It is the ultimate exponent of the duality between past and present. Let yourself be carried away by the perfect balance between typical Lisbon neighborhood life and the modernity and comfort that now define this area of the Portuguese capital.
Vertice consists of 119 apartments, with typologies ranging from T0 to T5, and with total areas ranging from 49 to 257 sq m.
The interiors are characterized by their spacious areas and intrinsic functionality. The top quality finishes give this magnificent development an unequivocal status quo. Some of the typologies have generous outdoor spaces such as balconies and terraces that embrace the connection between exterior and interior, allowing for a sublime view of the surrounding nature. In addition, Vértice is at the forefront of ESG (Environmental, Social and Governance) criteria, through the use of sustainable materials with a low carbon footprint in its construction and the use of its own renewable energies.
Surrounding it are Campo Pequeno square, Avenida de Roma, Entrecampos and, a short distance away, Campo Grande, making this a privileged location in the heart of Lisbon, close to some of the most important road accesses and transport networks such as metro or train, which will allow you to enjoy an incomparable quality of life. Surrounded by schools and universities, culture, art, commerce, sport and quality green spaces, this is the perfect place to experience the vibrant city of Lisbon.
Discover the other side of life at Vértice.
Local Information
- Lisbon airport is 12 minutes away by car
- The nearest hospital is 8 minutes away by car
- Universities, shops and services are within walking distance
- The Maria de Matos Theater is an 8-minute walk away
- The Calouste Gulbenkian museum and garden are just a 20-minute walk away
Key Features
- Central garden
- Quality finishes
- Large interior areas
- Balconies and terraces
- Sustainable materials
- Parking with electric charging
2 Bedroom Apartment with 121 sq.m, 14 sq.m. of balconies and two parking space.
It’s in the heart of Campo Pequeno, in one of Lisbon’s ex-libris, that you’ll find Vertice, a magnificent development that presents us with a design based on modern lines, filling the typical streets with contemporaneity. It is the ultimate exponent of the duality between past and present. Let yourself be carried away by the perfect balance between typical Lisbon neighborhood life and the modernity and comfort that now define this area of the Portuguese capital.
Vertice consists of 119 apartments, with typologies ranging from T0 to T5, and with total areas ranging from 49 to 257 sq m.
The interiors are characterized by their spacious areas and intrinsic functionality. The top quality finishes give this magnificent development an unequivocal status quo. Some of the typologies have generous outdoor spaces such as balconies and terraces that embrace the connection between exterior and interior, allowing for a sublime view of the surrounding nature. In addition, Vértice is at the forefront of ESG (Environmental, Social and Governance) criteria, through the use of sustainable materials with a low carbon footprint in its construction and the use of its own renewable energies.
Surrounding it are Campo Pequeno square, Avenida de Roma, Entrecampos and, a short distance away, Campo Grande, making this a privileged location in the heart of Lisbon, close to some of the most important road accesses and transport networks such as metro or train, which will allow you to enjoy an incomparable quality of life. Surrounded by schools and universities, culture, art, commerce, sport and quality green spaces, this is the perfect place to experience the vibrant city of Lisbon.
Discover the other side of life at Vértice.
Local Information
- Lisbon airport is 12 minutes away by car
- The nearest hospital is 8 minutes away by car
- Universities, shops and services are within walking distance
- The Maria de Matos Theater is an 8-minute walk away
- The Calouste Gulbenkian museum and garden are just a 20-minute walk away
Key Features
- Central garden
- Quality finishes
- Large interior areas
- Balconies and terraces
- Sustainable materials
- Parking with electric charging
Contact
See Phone
Apartment 2 Bedrooms
Santa Marinha e São Pedro da Afurada, Vila Nova de Gaia, Distrito do Porto
Under construction · 73m²
With Garage
buy
470.000 €
Excelente T2 com piscina, em Vila Nova de Gaia, composto por:
- Hall de entrada, cozinha, lavandaria, casa de banho de serviço, 3 suites e sala com acesso a uma varanda com piscina;
- Cozinha equipada com eletrodomésticos SMEG;
- Louças sanitárias Geberit;
- Orientação solar: Nascente
- Ar condicionado;
- 2 lugares garagem
- Área Bruta privativa: 86,42m2
- Varanda: 44,32 m2
Douro Nobilis - River View, condomínio privado composto por 114 apartamentos, com piscina e pista de atletismo na cobertura.
Com uma vista deslumbrante sobre o rio Douro e uma arquitetura moderna, o Douro Nobilis oferece apartamentos com tipologias T1, T2, T3 e T4, com áreas entre os 66,12 m2 e os 389,57 m2, com espaçosas varandas e algumas frações com piscina.
Apartamentos com layouts funcionais e acabamentos de alta qualidade, cuidadosamente pensados para proporcionar conforto e segurança, que incluem ar condicionado, eletrodomésticos SMEG, louças sanitárias Geberit, torneiras Grohe e portas de segurança Dierre.
Junto à VL8, em Vila Nova de Gaia, o Douro Nobilis está situado numa zona em franco desenvolvimento, com uma excelente oferta de comércio, serviços, restauração, equipamentos escolares e áreas desportivas e de lazer.
Excelentes acessos ao centro da cidade, ao Porto e às principais vias de acesso quer para Norte, quer para Sul, estando apenas a 1 minuto da nova linha de metro Rubi que vai ligar Santo Ovídio à Casa da Música.
Conclusão da obra prevista para final de junho de 2025.
- Hall de entrada, cozinha, lavandaria, casa de banho de serviço, 3 suites e sala com acesso a uma varanda com piscina;
- Cozinha equipada com eletrodomésticos SMEG;
- Louças sanitárias Geberit;
- Orientação solar: Nascente
- Ar condicionado;
- 2 lugares garagem
- Área Bruta privativa: 86,42m2
- Varanda: 44,32 m2
Douro Nobilis - River View, condomínio privado composto por 114 apartamentos, com piscina e pista de atletismo na cobertura.
Com uma vista deslumbrante sobre o rio Douro e uma arquitetura moderna, o Douro Nobilis oferece apartamentos com tipologias T1, T2, T3 e T4, com áreas entre os 66,12 m2 e os 389,57 m2, com espaçosas varandas e algumas frações com piscina.
Apartamentos com layouts funcionais e acabamentos de alta qualidade, cuidadosamente pensados para proporcionar conforto e segurança, que incluem ar condicionado, eletrodomésticos SMEG, louças sanitárias Geberit, torneiras Grohe e portas de segurança Dierre.
Junto à VL8, em Vila Nova de Gaia, o Douro Nobilis está situado numa zona em franco desenvolvimento, com uma excelente oferta de comércio, serviços, restauração, equipamentos escolares e áreas desportivas e de lazer.
Excelentes acessos ao centro da cidade, ao Porto e às principais vias de acesso quer para Norte, quer para Sul, estando apenas a 1 minuto da nova linha de metro Rubi que vai ligar Santo Ovídio à Casa da Música.
Conclusão da obra prevista para final de junho de 2025.
Contact
See Phone
Apartment 2 Bedrooms
Areeiro, Lisboa, Distrito de Lisboa
Under construction · 102m²
buy
810.000 €
VERTICE - where modernity reigns in one of Lisbon’s most typical neighborhoods
2 Bedroom Apartment with 102 sq.m, 17 sq.m. of balconies and one parking space.
It’s in the heart of Campo Pequeno, in one of Lisbon’s ex-libris, that you’ll find Vertice, a magnificent development that presents us with a design based on modern lines, filling the typical streets with contemporaneity. It is the ultimate exponent of the duality between past and present. Let yourself be carried away by the perfect balance between typical Lisbon neighborhood life and the modernity and comfort that now define this area of the Portuguese capital.
Vertice consists of 119 apartments, with typologies ranging from T0 to T5, and with total areas ranging from 49 to 257 sq m.
The interiors are characterized by their spacious areas and intrinsic functionality. The top quality finishes give this magnificent development an unequivocal status quo. Some of the typologies have generous outdoor spaces such as balconies and terraces that embrace the connection between exterior and interior, allowing for a sublime view of the surrounding nature. In addition, Vértice is at the forefront of ESG (Environmental, Social and Governance) criteria, through the use of sustainable materials with a low carbon footprint in its construction and the use of its own renewable energies.
Surrounding it are Campo Pequeno square, Avenida de Roma, Entrecampos and, a short distance away, Campo Grande, making this a privileged location in the heart of Lisbon, close to some of the most important road accesses and transport networks such as metro or train, which will allow you to enjoy an incomparable quality of life. Surrounded by schools and universities, culture, art, commerce, sport and quality green spaces, this is the perfect place to experience the vibrant city of Lisbon.
Discover the other side of life at Vértice.
Local Information
- Lisbon airport is 12 minutes away by car
- The nearest hospital is 8 minutes away by car
- Universities, shops and services are within walking distance
- The Maria de Matos Theater is an 8-minute walk away
- The Calouste Gulbenkian museum and garden are just a 20-minute walk away
Key Features
- Central garden
- Quality finishes
- Large interior areas
- Balconies and terraces
- Sustainable materials
- Parking with electric charging
2 Bedroom Apartment with 102 sq.m, 17 sq.m. of balconies and one parking space.
It’s in the heart of Campo Pequeno, in one of Lisbon’s ex-libris, that you’ll find Vertice, a magnificent development that presents us with a design based on modern lines, filling the typical streets with contemporaneity. It is the ultimate exponent of the duality between past and present. Let yourself be carried away by the perfect balance between typical Lisbon neighborhood life and the modernity and comfort that now define this area of the Portuguese capital.
Vertice consists of 119 apartments, with typologies ranging from T0 to T5, and with total areas ranging from 49 to 257 sq m.
The interiors are characterized by their spacious areas and intrinsic functionality. The top quality finishes give this magnificent development an unequivocal status quo. Some of the typologies have generous outdoor spaces such as balconies and terraces that embrace the connection between exterior and interior, allowing for a sublime view of the surrounding nature. In addition, Vértice is at the forefront of ESG (Environmental, Social and Governance) criteria, through the use of sustainable materials with a low carbon footprint in its construction and the use of its own renewable energies.
Surrounding it are Campo Pequeno square, Avenida de Roma, Entrecampos and, a short distance away, Campo Grande, making this a privileged location in the heart of Lisbon, close to some of the most important road accesses and transport networks such as metro or train, which will allow you to enjoy an incomparable quality of life. Surrounded by schools and universities, culture, art, commerce, sport and quality green spaces, this is the perfect place to experience the vibrant city of Lisbon.
Discover the other side of life at Vértice.
Local Information
- Lisbon airport is 12 minutes away by car
- The nearest hospital is 8 minutes away by car
- Universities, shops and services are within walking distance
- The Maria de Matos Theater is an 8-minute walk away
- The Calouste Gulbenkian museum and garden are just a 20-minute walk away
Key Features
- Central garden
- Quality finishes
- Large interior areas
- Balconies and terraces
- Sustainable materials
- Parking with electric charging
Contact
See Phone
Apartment 2 Bedrooms
Baixa (Santo Ildefonso), Cedofeita, Santo Ildefonso, Sé, Miragaia, São Nicolau e Vitória, Porto, Distrito do Porto
Under construction · 76m²
With Garage
buy
490.000 €
Two-bedroom flat in Bonjardim comprising a living-dining room, kitchen, two bedrooms and a bathroom.
It also has a parking space and storage.
Porto Art Square is located in a development at the top of Fontinha, in the heart of Porto, with stunning views over the city centre.
With a unique urban environment that develops around a central building with a sublime architectural layout, it will be the site of an art gallery and conference centre that will be the new home of the José Rodrigues Foundation.
Porto Art Square aims to establish itself as the centre of digital art in the heart of the city of Porto, in a space that is intended to be a symbiosis between technology and art. This will be a time to learn how the digital world is evolving and how we can be part of this new world.
A unique development comprising 41 residential units divided into three blocks. Nothing has been left to chance, the definition of space in each block and flat has been carefully thought out to meet needs. This is how spaces were developed for families, with unobstructed views for those who want to live in the city centre, for investors, ideal for renting, and for companies, premium offices with 360º views over the city.
The 41 units, ranging from studio to four-bedroom units, are joined by an exclusive digital art collection in the form of NFTs. These works of art, 41 in total, will be awarded to the future owners of Porto Art Square and will be displayed in the José Rodrigues Foundation space.
Start of work: June 2023
Completion: 1st half of 2025.
It also has a parking space and storage.
Porto Art Square is located in a development at the top of Fontinha, in the heart of Porto, with stunning views over the city centre.
With a unique urban environment that develops around a central building with a sublime architectural layout, it will be the site of an art gallery and conference centre that will be the new home of the José Rodrigues Foundation.
Porto Art Square aims to establish itself as the centre of digital art in the heart of the city of Porto, in a space that is intended to be a symbiosis between technology and art. This will be a time to learn how the digital world is evolving and how we can be part of this new world.
A unique development comprising 41 residential units divided into three blocks. Nothing has been left to chance, the definition of space in each block and flat has been carefully thought out to meet needs. This is how spaces were developed for families, with unobstructed views for those who want to live in the city centre, for investors, ideal for renting, and for companies, premium offices with 360º views over the city.
The 41 units, ranging from studio to four-bedroom units, are joined by an exclusive digital art collection in the form of NFTs. These works of art, 41 in total, will be awarded to the future owners of Porto Art Square and will be displayed in the José Rodrigues Foundation space.
Start of work: June 2023
Completion: 1st half of 2025.
Contact
See Phone
Apartment 2 Bedrooms
Areeiro, Lisboa, Distrito de Lisboa
Under construction · 102m²
buy
795.000 €
VERTICE - where modernity reigns in one of Lisbon’s most typical neighborhoods
2 Bedroom Apartment with 102 sq.m, 17 sq.m of balconies and one parking spaces.
It’s in the heart of Campo Pequeno, in one of Lisbon’s ex-libris, that you’ll find Vertice, a magnificent development that presents us with a design based on modern lines, filling the typical streets with contemporaneity. It is the ultimate exponent of the duality between past and present. Let yourself be carried away by the perfect balance between typical Lisbon neighborhood life and the modernity and comfort that now define this area of the Portuguese capital.
Vertice consists of 119 apartments, with typologies ranging from T0 to T5, and with total areas ranging from 49 to 257 sq m.
The interiors are characterized by their spacious areas and intrinsic functionality. The top quality finishes give this magnificent development an unequivocal status quo. Some of the typologies have generous outdoor spaces such as balconies and terraces that embrace the connection between exterior and interior, allowing for a sublime view of the surrounding nature. In addition, Vértice is at the forefront of ESG (Environmental, Social and Governance) criteria, through the use of sustainable materials with a low carbon footprint in its construction and the use of its own renewable energies.
Surrounding it are Campo Pequeno square, Avenida de Roma, Entrecampos and, a short distance away, Campo Grande, making this a privileged location in the heart of Lisbon, close to some of the most important road accesses and transport networks such as metro or train, which will allow you to enjoy an incomparable quality of life. Surrounded by schools and universities, culture, art, commerce, sport and quality green spaces, this is the perfect place to experience the vibrant city of Lisbon.
Discover the other side of life at Vértice.
Local Information
- Lisbon airport is 12 minutes away by car
- The nearest hospital is 8 minutes away by car
- Universities, shops and services are within walking distance
- The Maria de Matos Theater is an 8-minute walk away
- The Calouste Gulbenkian museum and garden are just a 20-minute walk away
Key Features
- Central garden
- Quality finishes
- Large interior areas
- Balconies and terraces
- Sustainable materials
- Parking with electric charging
2 Bedroom Apartment with 102 sq.m, 17 sq.m of balconies and one parking spaces.
It’s in the heart of Campo Pequeno, in one of Lisbon’s ex-libris, that you’ll find Vertice, a magnificent development that presents us with a design based on modern lines, filling the typical streets with contemporaneity. It is the ultimate exponent of the duality between past and present. Let yourself be carried away by the perfect balance between typical Lisbon neighborhood life and the modernity and comfort that now define this area of the Portuguese capital.
Vertice consists of 119 apartments, with typologies ranging from T0 to T5, and with total areas ranging from 49 to 257 sq m.
The interiors are characterized by their spacious areas and intrinsic functionality. The top quality finishes give this magnificent development an unequivocal status quo. Some of the typologies have generous outdoor spaces such as balconies and terraces that embrace the connection between exterior and interior, allowing for a sublime view of the surrounding nature. In addition, Vértice is at the forefront of ESG (Environmental, Social and Governance) criteria, through the use of sustainable materials with a low carbon footprint in its construction and the use of its own renewable energies.
Surrounding it are Campo Pequeno square, Avenida de Roma, Entrecampos and, a short distance away, Campo Grande, making this a privileged location in the heart of Lisbon, close to some of the most important road accesses and transport networks such as metro or train, which will allow you to enjoy an incomparable quality of life. Surrounded by schools and universities, culture, art, commerce, sport and quality green spaces, this is the perfect place to experience the vibrant city of Lisbon.
Discover the other side of life at Vértice.
Local Information
- Lisbon airport is 12 minutes away by car
- The nearest hospital is 8 minutes away by car
- Universities, shops and services are within walking distance
- The Maria de Matos Theater is an 8-minute walk away
- The Calouste Gulbenkian museum and garden are just a 20-minute walk away
Key Features
- Central garden
- Quality finishes
- Large interior areas
- Balconies and terraces
- Sustainable materials
- Parking with electric charging
Contact
See Phone
Apartment 2 Bedrooms
Bonfim, Porto, Distrito do Porto
Under construction · 106m²
With Garage
buy
542.500 €
Two-bedroom flat in the Fernão Magalhães Avenue development, a unique location with modern architecture.
FM 127 consists of 334 flats, ranging from studio to three-bedroom, spread over 21 floors. The ground floor provides space for 3 shops with a total of 335 m2, and there are 3 floors for offices, 16 units, and 610 car parking spaces in total.
Located in the upper part of the city, with 360º views, the flats benefit from plenty of natural light due to their outdoor spaces.
The views over the city are magnificent and we can see the River Douro and the Atlantic Ocean, as well as a marvellous view over the city.
This development offers storage for all the flats, car parking for electric vehicles, balconies or terraces and gardens.
Other features that set this development apart from others include a paddle tennis court, co-working spaces, a condominium lounge and a children’s playground.
A project geared towards sustainability with photovoltaic panels installed, energy class A and AQUA+ certification.
The living rooms and bedrooms have multi-layer wooden floors, the kitchens are fully equipped, while the bathrooms have a suspended toilet.
In terms of air conditioning, the flats have the following solutions: HVAC/Multi-split, photovoltaics, and heat pump for DHW.
FM 127 consists of 334 flats, ranging from studio to three-bedroom, spread over 21 floors. The ground floor provides space for 3 shops with a total of 335 m2, and there are 3 floors for offices, 16 units, and 610 car parking spaces in total.
Located in the upper part of the city, with 360º views, the flats benefit from plenty of natural light due to their outdoor spaces.
The views over the city are magnificent and we can see the River Douro and the Atlantic Ocean, as well as a marvellous view over the city.
This development offers storage for all the flats, car parking for electric vehicles, balconies or terraces and gardens.
Other features that set this development apart from others include a paddle tennis court, co-working spaces, a condominium lounge and a children’s playground.
A project geared towards sustainability with photovoltaic panels installed, energy class A and AQUA+ certification.
The living rooms and bedrooms have multi-layer wooden floors, the kitchens are fully equipped, while the bathrooms have a suspended toilet.
In terms of air conditioning, the flats have the following solutions: HVAC/Multi-split, photovoltaics, and heat pump for DHW.
Contact
See Phone
Apartment 2 Bedrooms
Bonfim, Porto, Distrito do Porto
Under construction · 81m²
With Garage
buy
487.500 €
Two-bedroom flat in the Fernão Magalhães Avenue development, a unique location with modern architecture.
FM 127 consists of 334 flats, ranging from studio to three-bedroom, spread over 21 floors. The ground floor provides space for 3 shops with a total of 335 m2, and there are 3 floors for offices, 16 units, and 610 car parking spaces in total.
Located in the upper part of the city, with 360º views, the flats benefit from plenty of natural light due to their outdoor spaces.
The views over the city are magnificent and we can see the River Douro and the Atlantic Ocean, as well as a marvellous view over the city.
This development offers storage for all the flats, car parking for electric vehicles, balconies or terraces and gardens.
Other features that set this development apart from others include a paddle tennis court, co-working spaces, a condominium lounge and a children’s playground.
A project geared towards sustainability with photovoltaic panels installed, energy class A and AQUA+ certification.
The living rooms and bedrooms have multi-layer wooden floors, the kitchens are fully equipped, while the bathrooms have a suspended toilet.
In terms of air conditioning, the flats have the following solutions: HVAC/Multi-split, photovoltaics, and heat pump for DHW.
FM 127 consists of 334 flats, ranging from studio to three-bedroom, spread over 21 floors. The ground floor provides space for 3 shops with a total of 335 m2, and there are 3 floors for offices, 16 units, and 610 car parking spaces in total.
Located in the upper part of the city, with 360º views, the flats benefit from plenty of natural light due to their outdoor spaces.
The views over the city are magnificent and we can see the River Douro and the Atlantic Ocean, as well as a marvellous view over the city.
This development offers storage for all the flats, car parking for electric vehicles, balconies or terraces and gardens.
Other features that set this development apart from others include a paddle tennis court, co-working spaces, a condominium lounge and a children’s playground.
A project geared towards sustainability with photovoltaic panels installed, energy class A and AQUA+ certification.
The living rooms and bedrooms have multi-layer wooden floors, the kitchens are fully equipped, while the bathrooms have a suspended toilet.
In terms of air conditioning, the flats have the following solutions: HVAC/Multi-split, photovoltaics, and heat pump for DHW.
Contact
See Phone
Apartment 2 Bedrooms
Arroios, Lisboa, Distrito de Lisboa
Under construction · 86m²
With Garage
buy
685.000 €
Almirante Reis 67A - the art of living the cosmopolitan life with sophistication
2 Bedroom apartment with 86,35sq.m and one parking space.
Almirante Reis 67ª is the latest project on one of the most iconic avenues in the Portuguese capital. Located in the heart of the capital, this charming development offers a unique experience where you can experience the vibrant city of Lisbon and let yourself be surprised by your senses.
Almirante Reis 67A, a project designed by Accure, consists of 26 timeless apartments, ranging in size from 1 to 2 bedrooms and with total areas between 48,80 e os 91,25sq.m.
All of the minimalist spaces have been designed to the highest quality standards in order to offer maximum comfort, with details that reflect a design that raises the bar for urban living. Characterized by large areas that benefit from plenty of natural light, all the apartments are elegant and offer an immersive experience in exterior views, providing a perfect balance between the exterior and interior. Most of the apartments have private parking, which can be considered a plus in the bustling city of Lisbon.
Located in the Lisbon neighborhood that has been awarded Europe’s ’Coolest Neighborhood’, Almirante Reis 67A offers authentic neighborhood life, with a wide range of restaurants, traditional shops and a vibrant multiculturalism on your doorstep, allowing you to experience Lisbon at its best.
Be reborn with Almirante Reis 67A and discover the best Lisbon has to offer.
Local Information
- Lisbon airport is 16 minutes away by car
- The best beaches are 29 minutes away by car
- The best restaurants and stores are within walking distance
- The nearest hospital is about 11 minutes away by car
Key Features
- Spacious and bright interiors
- Parking for most of all the apartments
- Balconies
- Unobstructed views over the city
- Generous windows
- Generous windows and balconies
2 Bedroom apartment with 86,35sq.m and one parking space.
Almirante Reis 67ª is the latest project on one of the most iconic avenues in the Portuguese capital. Located in the heart of the capital, this charming development offers a unique experience where you can experience the vibrant city of Lisbon and let yourself be surprised by your senses.
Almirante Reis 67A, a project designed by Accure, consists of 26 timeless apartments, ranging in size from 1 to 2 bedrooms and with total areas between 48,80 e os 91,25sq.m.
All of the minimalist spaces have been designed to the highest quality standards in order to offer maximum comfort, with details that reflect a design that raises the bar for urban living. Characterized by large areas that benefit from plenty of natural light, all the apartments are elegant and offer an immersive experience in exterior views, providing a perfect balance between the exterior and interior. Most of the apartments have private parking, which can be considered a plus in the bustling city of Lisbon.
Located in the Lisbon neighborhood that has been awarded Europe’s ’Coolest Neighborhood’, Almirante Reis 67A offers authentic neighborhood life, with a wide range of restaurants, traditional shops and a vibrant multiculturalism on your doorstep, allowing you to experience Lisbon at its best.
Be reborn with Almirante Reis 67A and discover the best Lisbon has to offer.
Local Information
- Lisbon airport is 16 minutes away by car
- The best beaches are 29 minutes away by car
- The best restaurants and stores are within walking distance
- The nearest hospital is about 11 minutes away by car
Key Features
- Spacious and bright interiors
- Parking for most of all the apartments
- Balconies
- Unobstructed views over the city
- Generous windows
- Generous windows and balconies
Contact
See Phone
See more Properties for Sale, Apartments Under construction
Bedrooms
Zones
Can’t find the property you’re looking for?
