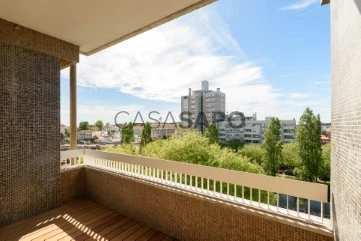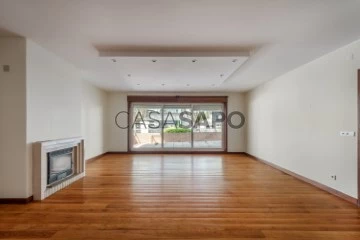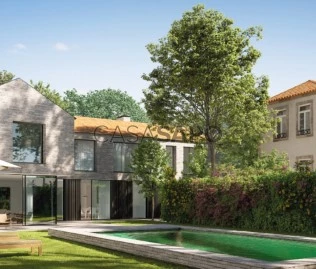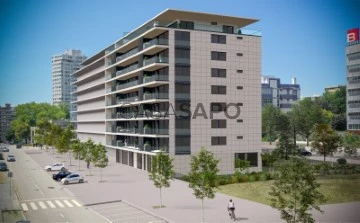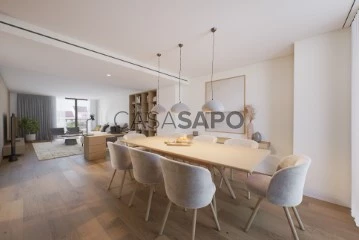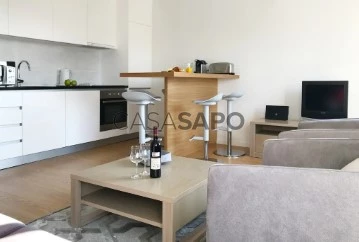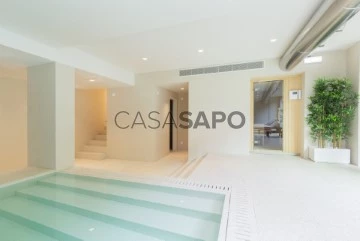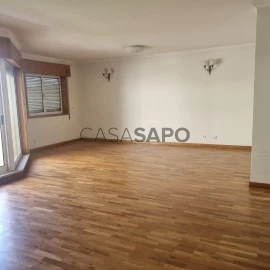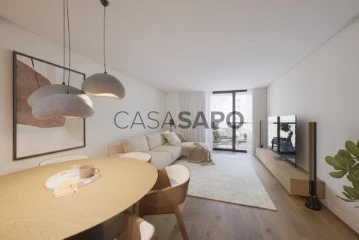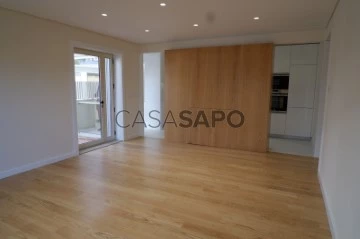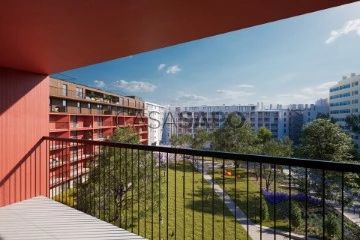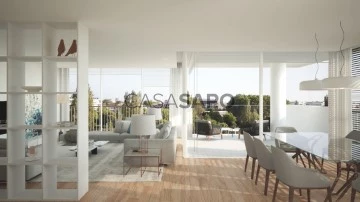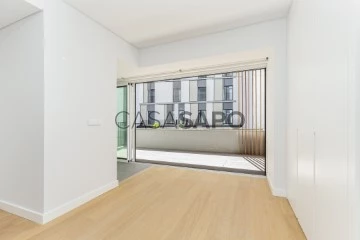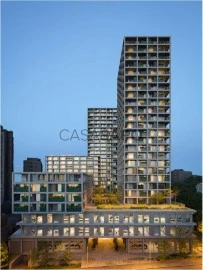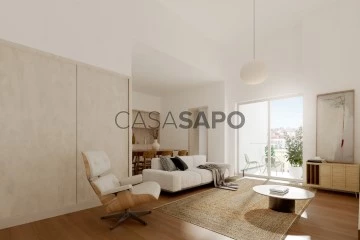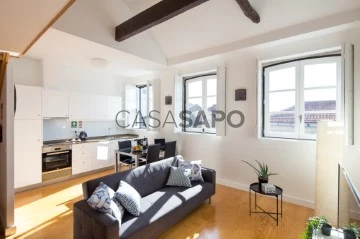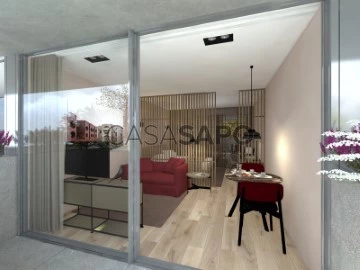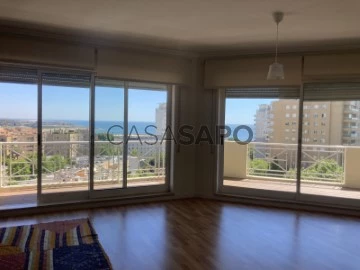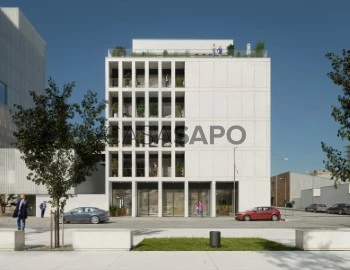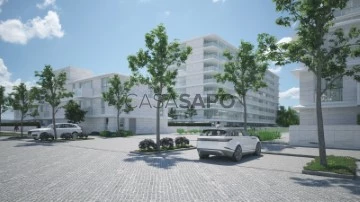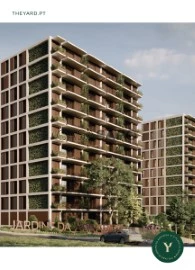
Savills Portugal
Real Estate License (AMI): 5446
Savills Portugal - Mediação Imobiliária, Lda.
Contact estate agent
Get the advertiser’s contacts
Address
Avenida Miguel Bombarda, 4 - 7º Piso
Open Hours
Segunda a Sexta das 9h às 18h
Real Estate License (AMI): 5446
See more
Saiba aqui quanto pode pedir
411 Properties for Sale, Apartments near School, Savills Portugal
Map
Order by
Relevance
Refurbished flat in Foco with balcony
Apartment 4 Bedrooms
Foco, Ramalde, Porto, Distrito do Porto
Remodelled · 166m²
With Garage
buy
750.000 €
3+1 bedroom flat, with 190 m2, located on the 6th floor of a building in an exclusive and emblematic condominium in the city of Porto designed by the renowned architect Agostinho Ricca: Parque Residencial da Boavista, also known as Foco. The flat has been completely refurbished with high quality finishes.
The suite and living room face west and the kitchen and the other 3 bedrooms face east.
The room next to the kitchen has direct light and can be used as an office, playroom or TV room.
The split-level living room, facing west, has an excellent balcony with an IP deck and a wood-burning stove.
The kitchen is fully equipped with Whirpool appliances (dishwasher, fridge-freezer, hob, oven, microwave and washing machine).
3 bathrooms (guest toilet, full bathroom in the suite and full bathroom to support the other three bedrooms).
Double-glazed window frames
Electric shutters
Solid eucalyptus wood floors
Heat pump for hot water
Low consumption electric heaters
Storage room
Parking space for two cars
Building has day and night concierge
Close to the best accesses into and out of the city, public transport, restaurants, all kinds of shops, as well as the best schools and international colleges.
VCI - 2 minutes
City Park - 6 minutes
Foz do Douro - 8 minutes
Casa da Música - 5 minutes
5 minutes’ walk from Clara de Resende and Fontes Pereira de Melo secondary schools
The suite and living room face west and the kitchen and the other 3 bedrooms face east.
The room next to the kitchen has direct light and can be used as an office, playroom or TV room.
The split-level living room, facing west, has an excellent balcony with an IP deck and a wood-burning stove.
The kitchen is fully equipped with Whirpool appliances (dishwasher, fridge-freezer, hob, oven, microwave and washing machine).
3 bathrooms (guest toilet, full bathroom in the suite and full bathroom to support the other three bedrooms).
Double-glazed window frames
Electric shutters
Solid eucalyptus wood floors
Heat pump for hot water
Low consumption electric heaters
Storage room
Parking space for two cars
Building has day and night concierge
Close to the best accesses into and out of the city, public transport, restaurants, all kinds of shops, as well as the best schools and international colleges.
VCI - 2 minutes
City Park - 6 minutes
Foz do Douro - 8 minutes
Casa da Música - 5 minutes
5 minutes’ walk from Clara de Resende and Fontes Pereira de Melo secondary schools
Contact
See Phone
Apartment 4 Bedrooms +1
Marechal Saldanha (Nevogilde), Aldoar, Foz do Douro e Nevogilde, Porto, Distrito do Porto
Used · 161m²
With Garage
buy
900.000 €
4+1 bedroom apartment with a privileged location in Foz.
It is located on one of the main streets, on the 2nd line of the sea next to the beach.
It has a terrace of around 100m2, facing west, which gives it excellent light.
The kitchen is equipped with a hob, oven, fridge, dishwasher and washing machine, as well as a laundry area.
Aluminum frames with double glazing, electric shutters, central heating and fireplace.
It has 4 bedrooms, one of which is en-suite, and there is also a smaller bedroom with a bathroom next to the kitchen.
It has 2 large parking spaces and storage.
The Foz area is the premium location for those who want to live in the city surrounded by good restaurants, schools, services and the privilege of being able to see and walk by the sea.
Specific features:
- T4+1
- West facing
- Built in 1998
- Gross private area: 199.84m2
- Gross dependent area: 20m2
- Terrace area: 100.42m2
- Garage area: 23.96m2 + 14.65m2
It is located on one of the main streets, on the 2nd line of the sea next to the beach.
It has a terrace of around 100m2, facing west, which gives it excellent light.
The kitchen is equipped with a hob, oven, fridge, dishwasher and washing machine, as well as a laundry area.
Aluminum frames with double glazing, electric shutters, central heating and fireplace.
It has 4 bedrooms, one of which is en-suite, and there is also a smaller bedroom with a bathroom next to the kitchen.
It has 2 large parking spaces and storage.
The Foz area is the premium location for those who want to live in the city surrounded by good restaurants, schools, services and the privilege of being able to see and walk by the sea.
Specific features:
- T4+1
- West facing
- Built in 1998
- Gross private area: 199.84m2
- Gross dependent area: 20m2
- Terrace area: 100.42m2
- Garage area: 23.96m2 + 14.65m2
Contact
See Phone
Apartment 4 Bedrooms
Foz (Nevogilde), Aldoar, Foz do Douro e Nevogilde, Porto, Distrito do Porto
Under construction · 271m²
With Garage
buy
2.650.000 €
T4 Penthouse Apartment with swimming pool in a gated community in Foz do Douro.
ABP - 271.04m2 + 229.30m2 of terraces.
- Common room 53m2,
- Kitchen 20m2 and laundry room 5m2,
- 1 guest toilet 4m2,
- 4 Suites 29m2 + 18m2 + 16m2 + 16m2,
- Terraces with 229.30m2,
- Box for 2 cars + 1 space + storage room.
The Casal de Passos Condominium is located in a privileged location in the city of Porto, this area essentially features single-family homes.
It is quiet, safe and attractive especially for being so close to the sea and the best beaches in Porto.
The Condominium consists of a housing block of 10 apartments with types T2, T3, T4 and two houses T5 and T6 with swimming pool and private patio.
The building features elongated balconies that interact with the rear garden.
Privacy and peace remain intact. The spaces are spacious and bright and the use of warm-toned materials gives us a feeling of comfort and seclusion.
The main materials used on the facade are marble and ceramic. The two materials have a delicate and shiny texture, contrasting with the green vegetation that surrounds the buildings.
ABP - 271.04m2 + 229.30m2 of terraces.
- Common room 53m2,
- Kitchen 20m2 and laundry room 5m2,
- 1 guest toilet 4m2,
- 4 Suites 29m2 + 18m2 + 16m2 + 16m2,
- Terraces with 229.30m2,
- Box for 2 cars + 1 space + storage room.
The Casal de Passos Condominium is located in a privileged location in the city of Porto, this area essentially features single-family homes.
It is quiet, safe and attractive especially for being so close to the sea and the best beaches in Porto.
The Condominium consists of a housing block of 10 apartments with types T2, T3, T4 and two houses T5 and T6 with swimming pool and private patio.
The building features elongated balconies that interact with the rear garden.
Privacy and peace remain intact. The spaces are spacious and bright and the use of warm-toned materials gives us a feeling of comfort and seclusion.
The main materials used on the facade are marble and ceramic. The two materials have a delicate and shiny texture, contrasting with the green vegetation that surrounds the buildings.
Contact
See Phone
Apartment 3 Bedrooms
Foco, Ramalde, Porto, Distrito do Porto
Under construction · 154m²
With Garage
buy
740.000 €
3-bedroom flat in Foco with 2 fronts, with a south-facing balcony, comprising entrance hall, guest bathroom, lounge and kitchen with access to a balcony. In the private area there are two suites, a bedroom and a bathroom.
The kitchen is equipped with AEG appliances
Boavista - Foco is the new residential development, under construction, in Boavista, next to the Bessa stadium, in a central area with excellent accessibility.
The development comprises 29 flats, types 1-bedroom to 4-bedroom apartments, with areas ranging from 64.75 sqm to 183.75 sqm, with balconies, terraces and box parking in the basement.
On the ground floor, the building has a condominium room and 4 commercial spaces with parking and large shop windows facing the street.
The quality finishes include innovative solutions that bring comfort and modernity to the spaces, including varnished beech wood carpentry, AEG appliances, Roca sanitary ware, mixers and thermostatic shower column, electric towel dryer radiators, air conditioning and security doors.
The building has 2 lifts and the access to the basement is through an automatic sectional gate.
The completion of the works is scheduled for mid-2026.
Privileged location, next to Foco, in a noble and quiet residential area, surrounded by green spaces within walking distance of shops, cafés, restaurants, supermarkets, pharmacies and gyms.
Just a few minutes from prestigious schools and colleges such as Escola Clara de Resende, Escola Fontes Pereira de Melo, Colégio N.ª Sra. do Rosário and Lycée Français Internacional do Porto.
Close to cultural and sports facilities, with the Casa da Música just 5 minutes away and the Serralves Foundation 6 minutes away.
The area is well served by the public transport network, which in the future will also include the Metrobus, and has excellent access to the main roads (VCI, A1 and A28
The kitchen is equipped with AEG appliances
Boavista - Foco is the new residential development, under construction, in Boavista, next to the Bessa stadium, in a central area with excellent accessibility.
The development comprises 29 flats, types 1-bedroom to 4-bedroom apartments, with areas ranging from 64.75 sqm to 183.75 sqm, with balconies, terraces and box parking in the basement.
On the ground floor, the building has a condominium room and 4 commercial spaces with parking and large shop windows facing the street.
The quality finishes include innovative solutions that bring comfort and modernity to the spaces, including varnished beech wood carpentry, AEG appliances, Roca sanitary ware, mixers and thermostatic shower column, electric towel dryer radiators, air conditioning and security doors.
The building has 2 lifts and the access to the basement is through an automatic sectional gate.
The completion of the works is scheduled for mid-2026.
Privileged location, next to Foco, in a noble and quiet residential area, surrounded by green spaces within walking distance of shops, cafés, restaurants, supermarkets, pharmacies and gyms.
Just a few minutes from prestigious schools and colleges such as Escola Clara de Resende, Escola Fontes Pereira de Melo, Colégio N.ª Sra. do Rosário and Lycée Français Internacional do Porto.
Close to cultural and sports facilities, with the Casa da Música just 5 minutes away and the Serralves Foundation 6 minutes away.
The area is well served by the public transport network, which in the future will also include the Metrobus, and has excellent access to the main roads (VCI, A1 and A28
Contact
See Phone
Apartment 3 Bedrooms
Areeiro, Lisboa, Distrito de Lisboa
Under construction · 136m²
buy
1.450.000 €
VERTICE - where modernity reigns in one of Lisbon’s most typical neighborhoods
3 BedroomApartment with 136 sq.m, 68sq.m of balconies and three parking spaces.
It’s in the heart of Campo Pequeno, in one of Lisbon’s ex-libris, that you’ll find Vertice, a magnificent development that presents us with a design based on modern lines, filling the typical streets with contemporaneity. It is the ultimate exponent of the duality between past and present. Let yourself be carried away by the perfect balance between typical Lisbon neighborhood life and the modernity and comfort that now define this area of the Portuguese capital.
Vertice consists of 119 apartments, with typologies ranging from T0 to T5, and with total areas ranging from 49 to 257 sq m.
The interiors are characterized by their spacious areas and intrinsic functionality. The top quality finishes give this magnificent development an unequivocal status quo. Some of the typologies have generous outdoor spaces such as balconies and terraces that embrace the connection between exterior and interior, allowing for a sublime view of the surrounding nature. In addition, Vértice is at the forefront of ESG (Environmental, Social and Governance) criteria, through the use of sustainable materials with a low carbon footprint in its construction and the use of its own renewable energies.
Surrounding it are Campo Pequeno square, Avenida de Roma, Entrecampos and, a short distance away, Campo Grande, making this a privileged location in the heart of Lisbon, close to some of the most important road accesses and transport networks such as metro or train, which will allow you to enjoy an incomparable quality of life. Surrounded by schools and universities, culture, art, commerce, sport and quality green spaces, this is the perfect place to experience the vibrant city of Lisbon.
Discover the other side of life at Vértice.
Local Information
- Lisbon airport is 12 minutes away by car
- The nearest hospital is 8 minutes away by car
- Universities, shops and services are within walking distance
- The Maria de Matos Theater is an 8-minute walk away
- The Calouste Gulbenkian museum and garden are just a 20-minute walk away
Key Features
- Central garden
- Quality finishes
- Large interior areas
- Balconies and terraces
- Sustainable materials
- Parking with electric charging
3 BedroomApartment with 136 sq.m, 68sq.m of balconies and three parking spaces.
It’s in the heart of Campo Pequeno, in one of Lisbon’s ex-libris, that you’ll find Vertice, a magnificent development that presents us with a design based on modern lines, filling the typical streets with contemporaneity. It is the ultimate exponent of the duality between past and present. Let yourself be carried away by the perfect balance between typical Lisbon neighborhood life and the modernity and comfort that now define this area of the Portuguese capital.
Vertice consists of 119 apartments, with typologies ranging from T0 to T5, and with total areas ranging from 49 to 257 sq m.
The interiors are characterized by their spacious areas and intrinsic functionality. The top quality finishes give this magnificent development an unequivocal status quo. Some of the typologies have generous outdoor spaces such as balconies and terraces that embrace the connection between exterior and interior, allowing for a sublime view of the surrounding nature. In addition, Vértice is at the forefront of ESG (Environmental, Social and Governance) criteria, through the use of sustainable materials with a low carbon footprint in its construction and the use of its own renewable energies.
Surrounding it are Campo Pequeno square, Avenida de Roma, Entrecampos and, a short distance away, Campo Grande, making this a privileged location in the heart of Lisbon, close to some of the most important road accesses and transport networks such as metro or train, which will allow you to enjoy an incomparable quality of life. Surrounded by schools and universities, culture, art, commerce, sport and quality green spaces, this is the perfect place to experience the vibrant city of Lisbon.
Discover the other side of life at Vértice.
Local Information
- Lisbon airport is 12 minutes away by car
- The nearest hospital is 8 minutes away by car
- Universities, shops and services are within walking distance
- The Maria de Matos Theater is an 8-minute walk away
- The Calouste Gulbenkian museum and garden are just a 20-minute walk away
Key Features
- Central garden
- Quality finishes
- Large interior areas
- Balconies and terraces
- Sustainable materials
- Parking with electric charging
Contact
See Phone
Apartment 1 Bedroom
Rua de Santa Catarina, Cedofeita, Santo Ildefonso, Sé, Miragaia, São Nicolau e Vitória, Porto, Distrito do Porto
Remodelled · 30m²
With Garage
buy
250.000 €
Fully Renovated and Furnished 1-Bedroom Apartment on Rua de Santa Catarina with Parking Space
This elegant one-bedroom apartment, located on the prestigious Rua de Santa Catarina, has been recently renovated to high standards. Emphasizing comfort and functionality, the property has been carefully decorated and furnished, offering a turnkey space that is perfect for living or investment.
The finishes reflect refined taste, with features such as electric blinds and the use of high-quality materials throughout. The modern, fully equipped kitchen, combined with the cozy living room, creates a welcoming and practical environmentideal for relaxing after a day exploring the city or for entertaining friends and family.
The apartment is situated in a well-maintained building that includes an elevator, ensuring easy access. Additionally, the apartment comes with a parking spacea true rarity in this areaadding further convenience and value to the property.
Currently, the apartment is being used as a short-term rental (Local Accommodation), generating a very attractive financial return. This is an excellent opportunity for investors seeking a property that combines a prime location with solid and consistent income.
Located on the renowned Rua de Santa Catarina, one of the city’s most iconic and bustling streets, this apartment is perfect for those looking to live in a vibrant urban environment or for those seeking a high-potential investment opportunity.
This elegant one-bedroom apartment, located on the prestigious Rua de Santa Catarina, has been recently renovated to high standards. Emphasizing comfort and functionality, the property has been carefully decorated and furnished, offering a turnkey space that is perfect for living or investment.
The finishes reflect refined taste, with features such as electric blinds and the use of high-quality materials throughout. The modern, fully equipped kitchen, combined with the cozy living room, creates a welcoming and practical environmentideal for relaxing after a day exploring the city or for entertaining friends and family.
The apartment is situated in a well-maintained building that includes an elevator, ensuring easy access. Additionally, the apartment comes with a parking spacea true rarity in this areaadding further convenience and value to the property.
Currently, the apartment is being used as a short-term rental (Local Accommodation), generating a very attractive financial return. This is an excellent opportunity for investors seeking a property that combines a prime location with solid and consistent income.
Located on the renowned Rua de Santa Catarina, one of the city’s most iconic and bustling streets, this apartment is perfect for those looking to live in a vibrant urban environment or for those seeking a high-potential investment opportunity.
Contact
See Phone
Apartment 2 Bedrooms
Covelo, Paranhos, Porto, Distrito do Porto
Under construction · 84m²
With Garage
buy
335.000 €
T2 with 84m2 + 16m2 balcony and 1 parking space.
Oriented east/west
1 Suite
1 bedroom with 1 full bathroom
Open-plan living room
The COVELO PARK residential condominium is set on a plot of around 2,000 m2 located between Rua de Álvaro Castelões and Travessa do Monte de S. João, opposite Covelo Park in the vicinity of Rua de Faria de Guimarães and its access to Porto’s Inner Ring Road (A1, N13, A3, A4 and A28 motorways).
It is a consolidated residential area, a stone’s throw from Avenida dos Combatentes, Marquês and Constituição and the University Pole, very well served by public transport (buses and metro - Marquês, Combatentes and Salgueiros), indicating a high and secure potential for development.
A project has been approved for this plot, which includes 3 buildings:
- Building A - with an entrance on Travessa do Monte de S. João, with 5 floors (20 T2).
- Building B1 - entered from Travessa do Monte de S. João, with 5 floors (1 studio + 7 one-bedrooms + 9 two-bedrooms).
- Building B2 - entered from Rua de Álvaro Castelões, with 4 floors (2 T0 + 13 T1 + 1 T2).
The garage, entered from Travessa do Monte de S. João, has 49 car parking spaces for the apartments, equipped with
fractions, equipped with plugs for charging electric vehicles.
Deeds due: March 2026
Oriented east/west
1 Suite
1 bedroom with 1 full bathroom
Open-plan living room
The COVELO PARK residential condominium is set on a plot of around 2,000 m2 located between Rua de Álvaro Castelões and Travessa do Monte de S. João, opposite Covelo Park in the vicinity of Rua de Faria de Guimarães and its access to Porto’s Inner Ring Road (A1, N13, A3, A4 and A28 motorways).
It is a consolidated residential area, a stone’s throw from Avenida dos Combatentes, Marquês and Constituição and the University Pole, very well served by public transport (buses and metro - Marquês, Combatentes and Salgueiros), indicating a high and secure potential for development.
A project has been approved for this plot, which includes 3 buildings:
- Building A - with an entrance on Travessa do Monte de S. João, with 5 floors (20 T2).
- Building B1 - entered from Travessa do Monte de S. João, with 5 floors (1 studio + 7 one-bedrooms + 9 two-bedrooms).
- Building B2 - entered from Rua de Álvaro Castelões, with 4 floors (2 T0 + 13 T1 + 1 T2).
The garage, entered from Travessa do Monte de S. João, has 49 car parking spaces for the apartments, equipped with
fractions, equipped with plugs for charging electric vehicles.
Deeds due: March 2026
Contact
See Phone
Apartment 3 Bedrooms
Alvalade, Lisboa, Distrito de Lisboa
New · 128m²
With Garage
buy
985.000 €
Marvellous 3-bedroom flat in the excellent Campo Grande 200 development.
With a unique and sophisticated concept, Campo Grande 200 is a project with history and a combination of architectural refurbishment and modern interior design.
A complex of 55 flats, with areas between 62 and 310 sq. m, types 1 to 4 bedroom, or 2 to 4 bedroom duplex equipped with premium quality materials and excellent finishes.
Most of the apartments include outdoor spaces, from balconies to terraces or private gardens.
All the flats have a car park and there is also the possibility of purchasing extra parking spaces.
This new private condominium also includes a communal garden, an indoor swimming pool with natural light, a gym and a sauna.
Located in Avenidas Novas, in Lisbon’s most emblematic area - the Campo Grande garden, this development is the perfect balance between cosmopolitan living and tranquillity.
Close to green spaces, hospitals, shopping areas, services and all kinds of cultural and sporting offerings, it also has good access to motorways such as the A5 and Eixo Norte-Sul, metro and other public transport.
Visit us and take the first step towards your dream home.
Local information:
Campo Grande Garden is very close by
Shops, restaurants and leisure and entertainment venues are also part of the neighbourhood
Close to hospitals, schools, universities and excellent access to transport networks
With a unique and sophisticated concept, Campo Grande 200 is a project with history and a combination of architectural refurbishment and modern interior design.
A complex of 55 flats, with areas between 62 and 310 sq. m, types 1 to 4 bedroom, or 2 to 4 bedroom duplex equipped with premium quality materials and excellent finishes.
Most of the apartments include outdoor spaces, from balconies to terraces or private gardens.
All the flats have a car park and there is also the possibility of purchasing extra parking spaces.
This new private condominium also includes a communal garden, an indoor swimming pool with natural light, a gym and a sauna.
Located in Avenidas Novas, in Lisbon’s most emblematic area - the Campo Grande garden, this development is the perfect balance between cosmopolitan living and tranquillity.
Close to green spaces, hospitals, shopping areas, services and all kinds of cultural and sporting offerings, it also has good access to motorways such as the A5 and Eixo Norte-Sul, metro and other public transport.
Visit us and take the first step towards your dream home.
Local information:
Campo Grande Garden is very close by
Shops, restaurants and leisure and entertainment venues are also part of the neighbourhood
Close to hospitals, schools, universities and excellent access to transport networks
Contact
See Phone
Apartment 3 Bedrooms
Pinhais da Foz (Foz do Douro), Aldoar, Foz do Douro e Nevogilde, Porto, Distrito do Porto
Used · 145m²
With Garage
buy / rent
720.000 € / 2.650 €
3+1 bedroom apartment in Pinhais da Foz, in a gated community with 24-hour security, and a garden area.
The apartment has 2 suites, one in the service area.
The living room overlooks the condominium garden, to the east.
Parking space and storage space.
Two balconies measuring 15m2 and 7m2,
Excellent area, with all types of services nearby.
It needs some modernization works.
Located in one of the most consolidated residential areas in Porto, the apartment has several schools and points of interest very close by:
- Supermarkets just 5 minutes away on foot
- The nearest pharmacy is 3 minutes away on foot
- Several shops and food outlets 5 minutes away on foot
- 3 minutes from Serralves Garden and Foundation, by car
- 2 minutes from the French School, by car
- 3 minutes from Oporto British School, by car
- 3 minutes from the Catholic University of Porto, on foot
- The best beaches just 5 minutes away by car
- Parque da Cidade is just 7 minutes away by car.
Private gross area: 176m2
Dependent gross area: 17.50m2
Parking area: 16m2
The apartment has 2 suites, one in the service area.
The living room overlooks the condominium garden, to the east.
Parking space and storage space.
Two balconies measuring 15m2 and 7m2,
Excellent area, with all types of services nearby.
It needs some modernization works.
Located in one of the most consolidated residential areas in Porto, the apartment has several schools and points of interest very close by:
- Supermarkets just 5 minutes away on foot
- The nearest pharmacy is 3 minutes away on foot
- Several shops and food outlets 5 minutes away on foot
- 3 minutes from Serralves Garden and Foundation, by car
- 2 minutes from the French School, by car
- 3 minutes from Oporto British School, by car
- 3 minutes from the Catholic University of Porto, on foot
- The best beaches just 5 minutes away by car
- Parque da Cidade is just 7 minutes away by car.
Private gross area: 176m2
Dependent gross area: 17.50m2
Parking area: 16m2
Contact
See Phone
Apartment 3 Bedrooms
Areeiro, Lisboa, Distrito de Lisboa
Under construction · 167m²
buy
1.390.000 €
VERTICE - where modernity reigns in one of Lisbon’s most typical neighborhoods
3 Bedroom Apartment with 167 sq.m, 11sq.m of balconies and two parking spaces.
It’s in the heart of Campo Pequeno, in one of Lisbon’s ex-libris, that you’ll find Vertice, a magnificent development that presents us with a design based on modern lines, filling the typical streets with contemporaneity. It is the ultimate exponent of the duality between past and present. Let yourself be carried away by the perfect balance between typical Lisbon neighborhood life and the modernity and comfort that now define this area of the Portuguese capital.
Vertice consists of 119 apartments, with typologies ranging from T0 to T5, and with total areas ranging from 49 to 257 sq m.
The interiors are characterized by their spacious areas and intrinsic functionality. The top quality finishes give this magnificent development an unequivocal status quo. Some of the typologies have generous outdoor spaces such as balconies and terraces that embrace the connection between exterior and interior, allowing for a sublime view of the surrounding nature. In addition, Vértice is at the forefront of ESG (Environmental, Social and Governance) criteria, through the use of sustainable materials with a low carbon footprint in its construction and the use of its own renewable energies.
Surrounding it are Campo Pequeno square, Avenida de Roma, Entrecampos and, a short distance away, Campo Grande, making this a privileged location in the heart of Lisbon, close to some of the most important road accesses and transport networks such as metro or train, which will allow you to enjoy an incomparable quality of life. Surrounded by schools and universities, culture, art, commerce, sport and quality green spaces, this is the perfect place to experience the vibrant city of Lisbon.
Discover the other side of life at Vértice.
Local Information
- Lisbon airport is 12 minutes away by car
- The nearest hospital is 8 minutes away by car
- Universities, shops and services are within walking distance
- The Maria de Matos Theater is an 8-minute walk away
- The Calouste Gulbenkian museum and garden are just a 20-minute walk away
Key Features
- Central garden
- Quality finishes
- Large interior areas
- Balconies and terraces
- Sustainable materials
- Parking with electric charging
3 Bedroom Apartment with 167 sq.m, 11sq.m of balconies and two parking spaces.
It’s in the heart of Campo Pequeno, in one of Lisbon’s ex-libris, that you’ll find Vertice, a magnificent development that presents us with a design based on modern lines, filling the typical streets with contemporaneity. It is the ultimate exponent of the duality between past and present. Let yourself be carried away by the perfect balance between typical Lisbon neighborhood life and the modernity and comfort that now define this area of the Portuguese capital.
Vertice consists of 119 apartments, with typologies ranging from T0 to T5, and with total areas ranging from 49 to 257 sq m.
The interiors are characterized by their spacious areas and intrinsic functionality. The top quality finishes give this magnificent development an unequivocal status quo. Some of the typologies have generous outdoor spaces such as balconies and terraces that embrace the connection between exterior and interior, allowing for a sublime view of the surrounding nature. In addition, Vértice is at the forefront of ESG (Environmental, Social and Governance) criteria, through the use of sustainable materials with a low carbon footprint in its construction and the use of its own renewable energies.
Surrounding it are Campo Pequeno square, Avenida de Roma, Entrecampos and, a short distance away, Campo Grande, making this a privileged location in the heart of Lisbon, close to some of the most important road accesses and transport networks such as metro or train, which will allow you to enjoy an incomparable quality of life. Surrounded by schools and universities, culture, art, commerce, sport and quality green spaces, this is the perfect place to experience the vibrant city of Lisbon.
Discover the other side of life at Vértice.
Local Information
- Lisbon airport is 12 minutes away by car
- The nearest hospital is 8 minutes away by car
- Universities, shops and services are within walking distance
- The Maria de Matos Theater is an 8-minute walk away
- The Calouste Gulbenkian museum and garden are just a 20-minute walk away
Key Features
- Central garden
- Quality finishes
- Large interior areas
- Balconies and terraces
- Sustainable materials
- Parking with electric charging
Contact
See Phone
Apartment 1 Bedroom
Areeiro, Lisboa, Distrito de Lisboa
Under construction · 65m²
buy
535.000 €
VERTICE - where modernity reigns in one of Lisbon’s most typical neighborhoods
1 Bedroom Apartment with 65 sq.m and one parkung space.
It’s in the heart of Campo Pequeno, in one of Lisbon’s ex-libris, that you’ll find Vertice, a magnificent development that presents us with a design based on modern lines, filling the typical streets with contemporaneity. It is the ultimate exponent of the duality between past and present. Let yourself be carried away by the perfect balance between typical Lisbon neighborhood life and the modernity and comfort that now define this area of the Portuguese capital.
Vertice consists of 119 apartments, with typologies ranging from T0 to T5, and with total areas ranging from 49 to 257 sq m.
The interiors are characterized by their spacious areas and intrinsic functionality. The top quality finishes give this magnificent development an unequivocal status quo. Some of the typologies have generous outdoor spaces such as balconies and terraces that embrace the connection between exterior and interior, allowing for a sublime view of the surrounding nature. In addition, Vértice is at the forefront of ESG (Environmental, Social and Governance) criteria, through the use of sustainable materials with a low carbon footprint in its construction and the use of its own renewable energies.
Surrounding it are Campo Pequeno square, Avenida de Roma, Entrecampos and, a short distance away, Campo Grande, making this a privileged location in the heart of Lisbon, close to some of the most important road accesses and transport networks such as metro or train, which will allow you to enjoy an incomparable quality of life. Surrounded by schools and universities, culture, art, commerce, sport and quality green spaces, this is the perfect place to experience the vibrant city of Lisbon.
Discover the other side of life at Vértice.
Local Information
- Lisbon airport is 12 minutes away by car
- The nearest hospital is 8 minutes away by car
- Universities, shops and services are within walking distance
- The Maria de Matos Theater is an 8-minute walk away
- The Calouste Gulbenkian museum and garden are just a 20-minute walk away
Key Features
- Central garden
- Quality finishes
- Large interior areas
- Balconies and terraces
- Sustainable materials
- Parking with electric charging
1 Bedroom Apartment with 65 sq.m and one parkung space.
It’s in the heart of Campo Pequeno, in one of Lisbon’s ex-libris, that you’ll find Vertice, a magnificent development that presents us with a design based on modern lines, filling the typical streets with contemporaneity. It is the ultimate exponent of the duality between past and present. Let yourself be carried away by the perfect balance between typical Lisbon neighborhood life and the modernity and comfort that now define this area of the Portuguese capital.
Vertice consists of 119 apartments, with typologies ranging from T0 to T5, and with total areas ranging from 49 to 257 sq m.
The interiors are characterized by their spacious areas and intrinsic functionality. The top quality finishes give this magnificent development an unequivocal status quo. Some of the typologies have generous outdoor spaces such as balconies and terraces that embrace the connection between exterior and interior, allowing for a sublime view of the surrounding nature. In addition, Vértice is at the forefront of ESG (Environmental, Social and Governance) criteria, through the use of sustainable materials with a low carbon footprint in its construction and the use of its own renewable energies.
Surrounding it are Campo Pequeno square, Avenida de Roma, Entrecampos and, a short distance away, Campo Grande, making this a privileged location in the heart of Lisbon, close to some of the most important road accesses and transport networks such as metro or train, which will allow you to enjoy an incomparable quality of life. Surrounded by schools and universities, culture, art, commerce, sport and quality green spaces, this is the perfect place to experience the vibrant city of Lisbon.
Discover the other side of life at Vértice.
Local Information
- Lisbon airport is 12 minutes away by car
- The nearest hospital is 8 minutes away by car
- Universities, shops and services are within walking distance
- The Maria de Matos Theater is an 8-minute walk away
- The Calouste Gulbenkian museum and garden are just a 20-minute walk away
Key Features
- Central garden
- Quality finishes
- Large interior areas
- Balconies and terraces
- Sustainable materials
- Parking with electric charging
Contact
See Phone
Apartment 2 Bedrooms
Areeiro, Lisboa, Distrito de Lisboa
Under construction · 115m²
buy
910.000 €
VERTICE - where modernity reigns in one of Lisbon’s most typical neighborhoods
2 Bedroom apartment with 115 sq.m, 12 sq.m of balconies and one parking space.
It’s in the heart of Campo Pequeno, in one of Lisbon’s ex-libris, that you’ll find Vertice, a magnificent development that presents us with a design based on modern lines, filling the typical streets with contemporaneity. It is the ultimate exponent of the duality between past and present. Let yourself be carried away by the perfect balance between typical Lisbon neighborhood life and the modernity and comfort that now define this area of the Portuguese capital.
Vertice consists of 119 apartments, with typologies ranging from T0 to T5, and with total areas ranging from 49 to 257 sq m.
The interiors are characterized by their spacious areas and intrinsic functionality. The top quality finishes give this magnificent development an unequivocal status quo. Some of the typologies have generous outdoor spaces such as balconies and terraces that embrace the connection between exterior and interior, allowing for a sublime view of the surrounding nature. In addition, Vértice is at the forefront of ESG (Environmental, Social and Governance) criteria, through the use of sustainable materials with a low carbon footprint in its construction and the use of its own renewable energies.
Surrounding it are Campo Pequeno square, Avenida de Roma, Entrecampos and, a short distance away, Campo Grande, making this a privileged location in the heart of Lisbon, close to some of the most important road accesses and transport networks such as metro or train, which will allow you to enjoy an incomparable quality of life. Surrounded by schools and universities, culture, art, commerce, sport and quality green spaces, this is the perfect place to experience the vibrant city of Lisbon.
Discover the other side of life at Vértice.
Local Information
- Lisbon airport is 12 minutes away by car
- The nearest hospital is 8 minutes away by car
- Universities, shops and services are within walking distance
- The Maria de Matos Theater is an 8-minute walk away
- The Calouste Gulbenkian museum and garden are just a 20-minute walk away
Key Features
- Central garden
- Quality finishes
- Large interior areas
- Balconies and terraces
- Sustainable materials
- Parking with electric charging
2 Bedroom apartment with 115 sq.m, 12 sq.m of balconies and one parking space.
It’s in the heart of Campo Pequeno, in one of Lisbon’s ex-libris, that you’ll find Vertice, a magnificent development that presents us with a design based on modern lines, filling the typical streets with contemporaneity. It is the ultimate exponent of the duality between past and present. Let yourself be carried away by the perfect balance between typical Lisbon neighborhood life and the modernity and comfort that now define this area of the Portuguese capital.
Vertice consists of 119 apartments, with typologies ranging from T0 to T5, and with total areas ranging from 49 to 257 sq m.
The interiors are characterized by their spacious areas and intrinsic functionality. The top quality finishes give this magnificent development an unequivocal status quo. Some of the typologies have generous outdoor spaces such as balconies and terraces that embrace the connection between exterior and interior, allowing for a sublime view of the surrounding nature. In addition, Vértice is at the forefront of ESG (Environmental, Social and Governance) criteria, through the use of sustainable materials with a low carbon footprint in its construction and the use of its own renewable energies.
Surrounding it are Campo Pequeno square, Avenida de Roma, Entrecampos and, a short distance away, Campo Grande, making this a privileged location in the heart of Lisbon, close to some of the most important road accesses and transport networks such as metro or train, which will allow you to enjoy an incomparable quality of life. Surrounded by schools and universities, culture, art, commerce, sport and quality green spaces, this is the perfect place to experience the vibrant city of Lisbon.
Discover the other side of life at Vértice.
Local Information
- Lisbon airport is 12 minutes away by car
- The nearest hospital is 8 minutes away by car
- Universities, shops and services are within walking distance
- The Maria de Matos Theater is an 8-minute walk away
- The Calouste Gulbenkian museum and garden are just a 20-minute walk away
Key Features
- Central garden
- Quality finishes
- Large interior areas
- Balconies and terraces
- Sustainable materials
- Parking with electric charging
Contact
See Phone
Apartment 3 Bedrooms
Avenida da Boavista, Lordelo do Ouro e Massarelos, Porto, Distrito do Porto
New · 88m²
With Garage
buy
545.000 €
3 bedroom apartment with 152m2 of gross area and three fronts.
The apartment was the subject of extensive study work, being completely redesigned to adapt to the needs of our days. It was rebuilt with high quality materials and solutions, seeking to provide its future residents with the greatest possible comfort in its use.
The apartment is located on the ground floor of the building with an entrance from the inside and an entrance from the back, functioning as a house. Part of the house is a large patio at the back and a good-sized balcony.
- Common room with access to the patio,
- Kitchen with pantry and laundry room,
- 1 Suites + 2 bedrooms,
- 1 private bathroom + 1 complete bathroom to support the 2 bedrooms + 1 guest toilet,
- Balcony,
- It also has an individual garage (box).
The building has a ground floor and three more floors, with a total of only eight rooms (two per floor). It has an elevator.
Its location is exceptional, just a few meters from Avenida da Boavista, next to the ’Hollywood Neighborhood’.
In the surrounding area there is a range of commerce and services, such as pharmacies, cafes, bakeries, supermarkets, hospitals, banks and universities, as well as cultural facilities, from the Casa da Música, Casa das Artes, Botanical Garden, among others.
The area is very calm and with easy access to the main communication routes, with transport at the doorstep, and close to the Casa da Música interface (metro, taxis, urban, regional, national and international buses).
General Finishes:
- Armored security door;
- Multilayer oak wood flooring;
- Interior doors, skirting boards, wardrobe fronts and cabinets in lacquered MDF;
- Unlevel false ceilings with LED lighting spotlights and/or moldings;
- Arch Valadares sanitary ware;
- Bathroom furniture with fronts in lacquered water-repellent MDF, tops in Silestone or lacquered MDF;
- Kitchen furniture with lacquered water-repellent MDF fronts, or oak veneer with top and covering between Silestone furniture;
- Fully equipped kitchen with induction hob, refrigerator, oven, microwave, MLL and extractor fan
- Heating of sanitary water using a heat pump;
- Heating through underfloor heating with programmable individual control;
- Electric blinds in aluminum with thermal insulation;
- Two-tone aluminum frames with thermal cut and Guardian Sun double glass.
The apartment was the subject of extensive study work, being completely redesigned to adapt to the needs of our days. It was rebuilt with high quality materials and solutions, seeking to provide its future residents with the greatest possible comfort in its use.
The apartment is located on the ground floor of the building with an entrance from the inside and an entrance from the back, functioning as a house. Part of the house is a large patio at the back and a good-sized balcony.
- Common room with access to the patio,
- Kitchen with pantry and laundry room,
- 1 Suites + 2 bedrooms,
- 1 private bathroom + 1 complete bathroom to support the 2 bedrooms + 1 guest toilet,
- Balcony,
- It also has an individual garage (box).
The building has a ground floor and three more floors, with a total of only eight rooms (two per floor). It has an elevator.
Its location is exceptional, just a few meters from Avenida da Boavista, next to the ’Hollywood Neighborhood’.
In the surrounding area there is a range of commerce and services, such as pharmacies, cafes, bakeries, supermarkets, hospitals, banks and universities, as well as cultural facilities, from the Casa da Música, Casa das Artes, Botanical Garden, among others.
The area is very calm and with easy access to the main communication routes, with transport at the doorstep, and close to the Casa da Música interface (metro, taxis, urban, regional, national and international buses).
General Finishes:
- Armored security door;
- Multilayer oak wood flooring;
- Interior doors, skirting boards, wardrobe fronts and cabinets in lacquered MDF;
- Unlevel false ceilings with LED lighting spotlights and/or moldings;
- Arch Valadares sanitary ware;
- Bathroom furniture with fronts in lacquered water-repellent MDF, tops in Silestone or lacquered MDF;
- Kitchen furniture with lacquered water-repellent MDF fronts, or oak veneer with top and covering between Silestone furniture;
- Fully equipped kitchen with induction hob, refrigerator, oven, microwave, MLL and extractor fan
- Heating of sanitary water using a heat pump;
- Heating through underfloor heating with programmable individual control;
- Electric blinds in aluminum with thermal insulation;
- Two-tone aluminum frames with thermal cut and Guardian Sun double glass.
Contact
See Phone
Apartment 2 Bedrooms
Areeiro, Lisboa, Distrito de Lisboa
Under construction · 121m²
buy
945.000 €
VERTICE - where modernity reigns in one of Lisbon’s most typical neighborhoods
2 Bedroom Apartment with 121 sq.m, 14 sq.m. of balconies and two parking space.
It’s in the heart of Campo Pequeno, in one of Lisbon’s ex-libris, that you’ll find Vertice, a magnificent development that presents us with a design based on modern lines, filling the typical streets with contemporaneity. It is the ultimate exponent of the duality between past and present. Let yourself be carried away by the perfect balance between typical Lisbon neighborhood life and the modernity and comfort that now define this area of the Portuguese capital.
Vertice consists of 119 apartments, with typologies ranging from T0 to T5, and with total areas ranging from 49 to 257 sq m.
The interiors are characterized by their spacious areas and intrinsic functionality. The top quality finishes give this magnificent development an unequivocal status quo. Some of the typologies have generous outdoor spaces such as balconies and terraces that embrace the connection between exterior and interior, allowing for a sublime view of the surrounding nature. In addition, Vértice is at the forefront of ESG (Environmental, Social and Governance) criteria, through the use of sustainable materials with a low carbon footprint in its construction and the use of its own renewable energies.
Surrounding it are Campo Pequeno square, Avenida de Roma, Entrecampos and, a short distance away, Campo Grande, making this a privileged location in the heart of Lisbon, close to some of the most important road accesses and transport networks such as metro or train, which will allow you to enjoy an incomparable quality of life. Surrounded by schools and universities, culture, art, commerce, sport and quality green spaces, this is the perfect place to experience the vibrant city of Lisbon.
Discover the other side of life at Vértice.
Local Information
- Lisbon airport is 12 minutes away by car
- The nearest hospital is 8 minutes away by car
- Universities, shops and services are within walking distance
- The Maria de Matos Theater is an 8-minute walk away
- The Calouste Gulbenkian museum and garden are just a 20-minute walk away
Key Features
- Central garden
- Quality finishes
- Large interior areas
- Balconies and terraces
- Sustainable materials
- Parking with electric charging
2 Bedroom Apartment with 121 sq.m, 14 sq.m. of balconies and two parking space.
It’s in the heart of Campo Pequeno, in one of Lisbon’s ex-libris, that you’ll find Vertice, a magnificent development that presents us with a design based on modern lines, filling the typical streets with contemporaneity. It is the ultimate exponent of the duality between past and present. Let yourself be carried away by the perfect balance between typical Lisbon neighborhood life and the modernity and comfort that now define this area of the Portuguese capital.
Vertice consists of 119 apartments, with typologies ranging from T0 to T5, and with total areas ranging from 49 to 257 sq m.
The interiors are characterized by their spacious areas and intrinsic functionality. The top quality finishes give this magnificent development an unequivocal status quo. Some of the typologies have generous outdoor spaces such as balconies and terraces that embrace the connection between exterior and interior, allowing for a sublime view of the surrounding nature. In addition, Vértice is at the forefront of ESG (Environmental, Social and Governance) criteria, through the use of sustainable materials with a low carbon footprint in its construction and the use of its own renewable energies.
Surrounding it are Campo Pequeno square, Avenida de Roma, Entrecampos and, a short distance away, Campo Grande, making this a privileged location in the heart of Lisbon, close to some of the most important road accesses and transport networks such as metro or train, which will allow you to enjoy an incomparable quality of life. Surrounded by schools and universities, culture, art, commerce, sport and quality green spaces, this is the perfect place to experience the vibrant city of Lisbon.
Discover the other side of life at Vértice.
Local Information
- Lisbon airport is 12 minutes away by car
- The nearest hospital is 8 minutes away by car
- Universities, shops and services are within walking distance
- The Maria de Matos Theater is an 8-minute walk away
- The Calouste Gulbenkian museum and garden are just a 20-minute walk away
Key Features
- Central garden
- Quality finishes
- Large interior areas
- Balconies and terraces
- Sustainable materials
- Parking with electric charging
Contact
See Phone
Apartment 3 Bedrooms
São Mamede de Infesta e Senhora da Hora, Matosinhos, Distrito do Porto
Under construction · 152m²
With Garage
buy
614.550 €
T4 com dois lugares de garagem box e varanda.
Apartamento inserido num empreendimento com uma linguagem contemporânea, formalizada em volumes de formas simples e com uma leitura dos pisos bem demarcada.
Os blocos de edifícios com ligação à rua pública são marcados pela repetição de vãos em vidro. Por outro lado, os blocos na zona tardoz do lote, têm uma maior ligação visual aos jardins, portanto, optou-se por uma extensão e continuidade de vãos de vidro mais amplos, com espaços exteriores de varandas ou terraços e floreiras para uma comunicação mais natural com a envolvente, privilegiando a ligação entre exterior e interior e a existência de luz natural nos espaços de vivência da habitação.
O empreendimento será composto por 4 blocos interligados por 2 pisos comuns em cave. Os blocos adjacentes à rua são os blocos designados A1 e A2; os restantes a tardoz são designados A3 e A4. Os blocos A1 e A2 são constituídos por 3 pisos e os blocos A3 e A4 são constituídos por 8 pisos.
O piso -2 é totalmente destinado a estacionamento privado e áreas técnicas.
O piso -1 é destinado ao estacionamento privado e áreas técnicas, mas contêm ainda uma área destinada para habitação e para a sala de condomínio na zona desenterrada às cotas do terreno existente. São previstos neste piso 5 apartamentos, todos com jardim exterior privado.
O piso do rés-do-chão é destinado para habitação. A nível funcional o piso do rés-do-chão é constituído pelos acessos aos blocos do edifício, compostos por apartamentos, e ainda por áreas comuns como. Ao nível deste piso existem ainda várias áreas comuns exteriores como os logradouros exteriores ajardinados. Neste piso é previsto um total de 25 apartamentos. A maioria destes apartamentos tem acesso a jardim exterior privado ou terraço exterior. O Bloco A1 contém 4 apartamentos, todos com jardim exterior privado; o Bloco A2 contém 3 apartamentos, todos com jardim exterior privado; o Bloco A3 contém 9 apartamentos, 6 dos quais com jardim exterior privado e 1 com um terraço privado exterior; o Bloco A4 contém 9 apartamentos 4 dos quais com varanda privada exterior, 2 com jardim exterior privado e 1 com terraço privado exterior.
Todos os pisos acima do rés-do-chão são destinados para habitação e todos os apartamentos têm varandas exteriores privadas. O Bloco A1 contém 5 apartamentos por piso. O Bloco A2 contém 4 apartamentos por piso. O Bloco A3 contém 7 apartamentos por piso. O Bloco A4 contém 7 apartamentos por piso.
Apartamento inserido num empreendimento com uma linguagem contemporânea, formalizada em volumes de formas simples e com uma leitura dos pisos bem demarcada.
Os blocos de edifícios com ligação à rua pública são marcados pela repetição de vãos em vidro. Por outro lado, os blocos na zona tardoz do lote, têm uma maior ligação visual aos jardins, portanto, optou-se por uma extensão e continuidade de vãos de vidro mais amplos, com espaços exteriores de varandas ou terraços e floreiras para uma comunicação mais natural com a envolvente, privilegiando a ligação entre exterior e interior e a existência de luz natural nos espaços de vivência da habitação.
O empreendimento será composto por 4 blocos interligados por 2 pisos comuns em cave. Os blocos adjacentes à rua são os blocos designados A1 e A2; os restantes a tardoz são designados A3 e A4. Os blocos A1 e A2 são constituídos por 3 pisos e os blocos A3 e A4 são constituídos por 8 pisos.
O piso -2 é totalmente destinado a estacionamento privado e áreas técnicas.
O piso -1 é destinado ao estacionamento privado e áreas técnicas, mas contêm ainda uma área destinada para habitação e para a sala de condomínio na zona desenterrada às cotas do terreno existente. São previstos neste piso 5 apartamentos, todos com jardim exterior privado.
O piso do rés-do-chão é destinado para habitação. A nível funcional o piso do rés-do-chão é constituído pelos acessos aos blocos do edifício, compostos por apartamentos, e ainda por áreas comuns como. Ao nível deste piso existem ainda várias áreas comuns exteriores como os logradouros exteriores ajardinados. Neste piso é previsto um total de 25 apartamentos. A maioria destes apartamentos tem acesso a jardim exterior privado ou terraço exterior. O Bloco A1 contém 4 apartamentos, todos com jardim exterior privado; o Bloco A2 contém 3 apartamentos, todos com jardim exterior privado; o Bloco A3 contém 9 apartamentos, 6 dos quais com jardim exterior privado e 1 com um terraço privado exterior; o Bloco A4 contém 9 apartamentos 4 dos quais com varanda privada exterior, 2 com jardim exterior privado e 1 com terraço privado exterior.
Todos os pisos acima do rés-do-chão são destinados para habitação e todos os apartamentos têm varandas exteriores privadas. O Bloco A1 contém 5 apartamentos por piso. O Bloco A2 contém 4 apartamentos por piso. O Bloco A3 contém 7 apartamentos por piso. O Bloco A4 contém 7 apartamentos por piso.
Contact
See Phone
Apartment 3 Bedrooms
Avenida Luís Bivar, Avenidas Novas, Lisboa, Distrito de Lisboa
New · 103m²
With Garage
buy
1.095.000 €
3 bedroom apartment with gross private area of 126 sq.m, to debut, in the condominium Luís Bivar 91, in Avenidas Novas, with swimming pool and characterized by modern lines.
Upon entering the apartment we have a nice entrance hall that gives access to the common area, with a large living room with large windows that communicate with a balcony of 11 sq.m overlooking the garden area of the condominium. The kitchen, also with direct access to the balcony, is open to the living room which allows a fluid communication between these two spaces.
The hall also gives access to one of the suites with dressing room and bathroom with shower cabin.
In the private area, we have a suite with a bathroom with bathtub and built-in cabinets and a bedroom, also with built-in cabinets, served by a bathroom with shower cabin.
The whole apartment, with high quality finishes, has heated wooden floors which gives it much thermal comfort and air conditioning.
It also has two parking spaces and storage room.
The building has a common green area as well as a swimming pool, with lounge area and city view, at the top of the building, for the exclusive use of the owners.
Local Info:
The Avenidas Novas neighbourhood offers centrality, functionality and an excellent quality of life
The Avenida da República and Avenida Fontes Pereira de Melo, 5 min distance walking distance from the condominium, have been recently requalified and gained a new life, more green spaces, bike paths, a greater diversity of shops and restaurants
Some of the landmarks of Avenidas Novas are the Museum and the Calouste Gulbenkian Foundation and its gardens, the El Corte Inglés or the famous Pastry shop Versailhes
Great public transportation network, both underground and buses
15min driving distance from the international airport of Lisbon and the main ways in and out of Lisbon
Upon entering the apartment we have a nice entrance hall that gives access to the common area, with a large living room with large windows that communicate with a balcony of 11 sq.m overlooking the garden area of the condominium. The kitchen, also with direct access to the balcony, is open to the living room which allows a fluid communication between these two spaces.
The hall also gives access to one of the suites with dressing room and bathroom with shower cabin.
In the private area, we have a suite with a bathroom with bathtub and built-in cabinets and a bedroom, also with built-in cabinets, served by a bathroom with shower cabin.
The whole apartment, with high quality finishes, has heated wooden floors which gives it much thermal comfort and air conditioning.
It also has two parking spaces and storage room.
The building has a common green area as well as a swimming pool, with lounge area and city view, at the top of the building, for the exclusive use of the owners.
Local Info:
The Avenidas Novas neighbourhood offers centrality, functionality and an excellent quality of life
The Avenida da República and Avenida Fontes Pereira de Melo, 5 min distance walking distance from the condominium, have been recently requalified and gained a new life, more green spaces, bike paths, a greater diversity of shops and restaurants
Some of the landmarks of Avenidas Novas are the Museum and the Calouste Gulbenkian Foundation and its gardens, the El Corte Inglés or the famous Pastry shop Versailhes
Great public transportation network, both underground and buses
15min driving distance from the international airport of Lisbon and the main ways in and out of Lisbon
Contact
See Phone
Apartment 1 Bedroom
Bonfim, Porto, Distrito do Porto
Under construction · 52m²
With Garage
buy
357.500 €
One-Bedroom Apartment with 52 sq m in FM 127 Development - Avenida Fernão Magalhães
This apartment is located in a unique area with modern architecture.
FM 127 consists of 334 apartments, ranging from studios to three-bedroom units, spread across 21 floors. The ground floor features three shops totalling 335 sq m with three floors dedicated to offices (16 units) and a total of 610 parking spaces.
Located in the upper part of the city, with a 360º view, the apartments benefit from ample natural light due to their exterior spaces.
The views over the city are magnificent, including sights of the Douro River and the Atlantic Ocean. The cityscape is equally splendid.
This development offers storage rooms for all apartments, with parking prepared for electric vehicles. The apartments have balconies or terraces and gardens.
Additional amenities include a paddle tennis court, co-working spaces, a condominium meeting room, and a children’s playground.
This project is sustainability-focused, with installed photovoltaic panels, an energy class A rating, and AQUA+ certification. Living rooms and bedrooms feature multi-layered wooden flooring, kitchens are fully equipped, and bathrooms have wall-mounted sanitary fixtures.
For climate control, the apartments offer HVAC/Multi-split systems, photovoltaic panels, and a heat pump for hot water.
This apartment is located in a unique area with modern architecture.
FM 127 consists of 334 apartments, ranging from studios to three-bedroom units, spread across 21 floors. The ground floor features three shops totalling 335 sq m with three floors dedicated to offices (16 units) and a total of 610 parking spaces.
Located in the upper part of the city, with a 360º view, the apartments benefit from ample natural light due to their exterior spaces.
The views over the city are magnificent, including sights of the Douro River and the Atlantic Ocean. The cityscape is equally splendid.
This development offers storage rooms for all apartments, with parking prepared for electric vehicles. The apartments have balconies or terraces and gardens.
Additional amenities include a paddle tennis court, co-working spaces, a condominium meeting room, and a children’s playground.
This project is sustainability-focused, with installed photovoltaic panels, an energy class A rating, and AQUA+ certification. Living rooms and bedrooms feature multi-layered wooden flooring, kitchens are fully equipped, and bathrooms have wall-mounted sanitary fixtures.
For climate control, the apartments offer HVAC/Multi-split systems, photovoltaic panels, and a heat pump for hot water.
Contact
See Phone
Apartment 1 Bedroom
Arroios, Lisboa, Distrito de Lisboa
Under construction · 48m²
With Garage
buy
410.000 €
Almirante Reis 67A - the art of living the cosmopolitan life with sophistication
Almirante Reis 67ª is the latest project on one of the most iconic avenues in the Portuguese capital. Located in the heart of the capital, this charming development offers a unique experience where you can experience the vibrant city of Lisbon and let yourself be surprised by your senses.
Almirante Reis 67A, a project designed by Accure, consists of 26 timeless apartments, ranging in size from 1 to 3 bedrooms and with total areas between 48 e os 103sq.m.
All of the minimalist spaces have been designed to the highest quality standards in order to offer maximum comfort, with details that reflect a design that raises the bar for urban living. Characterized by large areas that benefit from plenty of natural light, all the apartments are elegant and offer an immersive experience in exterior views, providing a perfect balance between the exterior and interior. Most of the apartments have private parking, which can be considered a plus in the bustling city of Lisbon.
Located in the Lisbon neighborhood that has been awarded Europe’s ’Coolest Neighborhood’, Almirante Reis 67A offers authentic neighborhood life, with a wide range of restaurants, traditional shops and a vibrant multiculturalism on your doorstep, allowing you to experience Lisbon at its best.
Be reborn with Almirante Reis 67A and discover the best Lisbon has to offer.
Local Information
- Lisbon airport is 16 minutes away by car
- The best beaches are 29 minutes away by car
- The best restaurants and stores are within walking distance
- The nearest hospital is about 11 minutes away by car
Key Features
- Spacious and bright interiors
- Parking for most of all the apartments
- Balconies
- Unobstructed views over the city
- Generous windows
- Generous windows and balconies
Almirante Reis 67ª is the latest project on one of the most iconic avenues in the Portuguese capital. Located in the heart of the capital, this charming development offers a unique experience where you can experience the vibrant city of Lisbon and let yourself be surprised by your senses.
Almirante Reis 67A, a project designed by Accure, consists of 26 timeless apartments, ranging in size from 1 to 3 bedrooms and with total areas between 48 e os 103sq.m.
All of the minimalist spaces have been designed to the highest quality standards in order to offer maximum comfort, with details that reflect a design that raises the bar for urban living. Characterized by large areas that benefit from plenty of natural light, all the apartments are elegant and offer an immersive experience in exterior views, providing a perfect balance between the exterior and interior. Most of the apartments have private parking, which can be considered a plus in the bustling city of Lisbon.
Located in the Lisbon neighborhood that has been awarded Europe’s ’Coolest Neighborhood’, Almirante Reis 67A offers authentic neighborhood life, with a wide range of restaurants, traditional shops and a vibrant multiculturalism on your doorstep, allowing you to experience Lisbon at its best.
Be reborn with Almirante Reis 67A and discover the best Lisbon has to offer.
Local Information
- Lisbon airport is 16 minutes away by car
- The best beaches are 29 minutes away by car
- The best restaurants and stores are within walking distance
- The nearest hospital is about 11 minutes away by car
Key Features
- Spacious and bright interiors
- Parking for most of all the apartments
- Balconies
- Unobstructed views over the city
- Generous windows
- Generous windows and balconies
Contact
See Phone
Apartment 1 Bedroom Duplex
Baixa (Sé), Cedofeita, Santo Ildefonso, Sé, Miragaia, São Nicolau e Vitória, Porto, Distrito do Porto
Used · 50m²
With Garage
buy
259.000 €
Nice 1-bedroom mezzanine flat for sale in a classic building from the late 19th century in the centre of Porto.
Lower floor: Entrance hall, 1 bathroom, living room and open-plan kitchen, fully equipped with dishwasher, washing machine and tumble dryer, oven, hob, extractor hood, built-in fridge, microwave and coffee machine,
Upper floor: mezzanine bedroom with wardrobe and lots of light.
Sold furnished.
Flat in a completely rebuilt building where all its beautiful old features have been kept.
A well-structured layout that makes this flat a pleasant and very comfortable space in the historic centre of Porto.
A 12-minute walk from Campo 24 de Agosto and S. Bento Station
A 5-minute walk from the Faculty of Fine Arts
7 minutes’ walk from Lusófona University
A 10-minute walk from Bolhão Metro station and the recently restored iconic market of the same name
The proximity to amenities such as car parks, recreational areas, shops and transport is worth noting, as well as the fact that the flat is close to the ’cosmopolitan’ life that downtown Porto offers.
Lower floor: Entrance hall, 1 bathroom, living room and open-plan kitchen, fully equipped with dishwasher, washing machine and tumble dryer, oven, hob, extractor hood, built-in fridge, microwave and coffee machine,
Upper floor: mezzanine bedroom with wardrobe and lots of light.
Sold furnished.
Flat in a completely rebuilt building where all its beautiful old features have been kept.
A well-structured layout that makes this flat a pleasant and very comfortable space in the historic centre of Porto.
A 12-minute walk from Campo 24 de Agosto and S. Bento Station
A 5-minute walk from the Faculty of Fine Arts
7 minutes’ walk from Lusófona University
A 10-minute walk from Bolhão Metro station and the recently restored iconic market of the same name
The proximity to amenities such as car parks, recreational areas, shops and transport is worth noting, as well as the fact that the flat is close to the ’cosmopolitan’ life that downtown Porto offers.
Contact
See Phone
Apartment Studio
Azenha de Cima (Senhora da Hora), São Mamede de Infesta e Senhora da Hora, Matosinhos, Distrito do Porto
Under construction · 41m²
buy
175.500 €
T0 Serviced Apartments with a total area of 52.5m2
Useful area: 41m2
Balconies: 6.7m2
Flower boxes: 4.9m2
The OPORTO METROPOLITANO development consists of 50 new T0 and T1 apartments, which will give life to a multi-family building of great aesthetic beauty. The contemporary architecture, designed by the Barbosa & Guimarães Architecture Office, is dominated by the vegetation of its facade.
Excellent for investment with guaranteed profitability of at least 5% in the first 2 years.
Apartments with areas between 50 and 85m2, benefit from balconies/terraces, and the possibility of parking.
With high quality finishes that add elements of sophistication, well-being and convenience, OPORTO METROPOLITANO was designed to combine comfort, modernity and tranquility.
For those who value quality of life, you will find a different concept in this development, where you can enjoy various services such as cleaning, laundry with change of clothes, operational maintenance, internet, water and electricity in a ’short stay’ and will have the greatest BBGourmet Metropolitano store with Restaurant, Bakery, Pastry Shop, Confectionery, Wine Cellar and Florist. Oporto Serviced Apartments manages 5 units with a total of 80 beds in Serviced Apartments and co-living.
Taking into account the growing awareness of the climate challenge that humanity faces, this project will be equipped with photovoltaic panels for self-consumption, natural air filters, interior temperature conservation and protected acoustics.
Located in Matosinhos, 5 minutes from Norte Shopping, Metro, with access to the main access roads, close to hospitals, industrial area and renowned schools such as CLIP and Efanor.
Useful area: 41m2
Balconies: 6.7m2
Flower boxes: 4.9m2
The OPORTO METROPOLITANO development consists of 50 new T0 and T1 apartments, which will give life to a multi-family building of great aesthetic beauty. The contemporary architecture, designed by the Barbosa & Guimarães Architecture Office, is dominated by the vegetation of its facade.
Excellent for investment with guaranteed profitability of at least 5% in the first 2 years.
Apartments with areas between 50 and 85m2, benefit from balconies/terraces, and the possibility of parking.
With high quality finishes that add elements of sophistication, well-being and convenience, OPORTO METROPOLITANO was designed to combine comfort, modernity and tranquility.
For those who value quality of life, you will find a different concept in this development, where you can enjoy various services such as cleaning, laundry with change of clothes, operational maintenance, internet, water and electricity in a ’short stay’ and will have the greatest BBGourmet Metropolitano store with Restaurant, Bakery, Pastry Shop, Confectionery, Wine Cellar and Florist. Oporto Serviced Apartments manages 5 units with a total of 80 beds in Serviced Apartments and co-living.
Taking into account the growing awareness of the climate challenge that humanity faces, this project will be equipped with photovoltaic panels for self-consumption, natural air filters, interior temperature conservation and protected acoustics.
Located in Matosinhos, 5 minutes from Norte Shopping, Metro, with access to the main access roads, close to hospitals, industrial area and renowned schools such as CLIP and Efanor.
Contact
See Phone
3+1 bedroom apartment with sea view in Foz - Porto
Apartment 3 Bedrooms +1
Pinhais da Foz (Foz do Douro), Aldoar, Foz do Douro e Nevogilde, Porto, Distrito do Porto
Used · 173m²
With Garage
buy
890.000 €
3+1 Bedroom Apartment located in Pinhais da Foz, with sea view.
This apartment features a living room with an area of 53 sq m that has access to the balcony.
Two fronts: west/south.
3 Bedrooms + 1, one of which is a suite.
Equipped kitchen and laundry room.
24-hour doorman.
2 Parking spaces.
1 Storage room.
Private gross area: 210 sq m
Dependent gross area: 29.50 sq m
Parking spaces with 21.15 q m + 15 sq m (independent fractions)
This apartment features a living room with an area of 53 sq m that has access to the balcony.
Two fronts: west/south.
3 Bedrooms + 1, one of which is a suite.
Equipped kitchen and laundry room.
24-hour doorman.
2 Parking spaces.
1 Storage room.
Private gross area: 210 sq m
Dependent gross area: 29.50 sq m
Parking spaces with 21.15 q m + 15 sq m (independent fractions)
Contact
See Phone
Apartment 3 Bedrooms
Matosinhos e Leça da Palmeira, Distrito do Porto
In project · 170m²
With Garage
buy
930.000 €
Three-bedroom apartment in S4 development, with south/north sun exposure and two fronts.
S4 is a building that combines prestige and exclusivity, perfectly aligned with the surrounding landscape. S4 conveys
a message of modernity to people looking for a distinctive experience. S4 represents a
in the city, offering future residents a break from the hectic pace of urban life, promoting a more balanced lifestyle.
The building features modern and elegant design elements, such as large openings and high-quality finishes that favour the comfort and well-being of the whole family.
The development consists of 1 shop and 9 flats, types T3 and T4, with balconies and other outdoor areas.
A unique development, where modern architecture meets luxury finishes, creating a sophisticated atmosphere in a beach area perfect for families. Every detail has been carefully planned to harmonise with the natural landscape, offering comfort and elegance with large, bright spaces.
An architectural haven that combines beauty and functionality by the sea.
Located in Matosinhos Sul, this place represents the ideal fusion between the sea and the city, offering a unique quality of life and excellent cuisine on your doorstep. Investing in Matosinhos means integrating into an economically dynamic region, with excellent access and exemplary mobility.
Strategically located, it offers the best of both worlds, combining city amenities with coastal beauty.
Living in this area offers countless opportunities for unforgettable family moments. From walks in the city park to incredible afternoons spent on the beach.
It’s a constant invitation to create lasting memories and strengthen family ties in a modern, familiar and inspiring environment.
S4 is a building that combines prestige and exclusivity, perfectly aligned with the surrounding landscape. S4 conveys
a message of modernity to people looking for a distinctive experience. S4 represents a
in the city, offering future residents a break from the hectic pace of urban life, promoting a more balanced lifestyle.
The building features modern and elegant design elements, such as large openings and high-quality finishes that favour the comfort and well-being of the whole family.
The development consists of 1 shop and 9 flats, types T3 and T4, with balconies and other outdoor areas.
A unique development, where modern architecture meets luxury finishes, creating a sophisticated atmosphere in a beach area perfect for families. Every detail has been carefully planned to harmonise with the natural landscape, offering comfort and elegance with large, bright spaces.
An architectural haven that combines beauty and functionality by the sea.
Located in Matosinhos Sul, this place represents the ideal fusion between the sea and the city, offering a unique quality of life and excellent cuisine on your doorstep. Investing in Matosinhos means integrating into an economically dynamic region, with excellent access and exemplary mobility.
Strategically located, it offers the best of both worlds, combining city amenities with coastal beauty.
Living in this area offers countless opportunities for unforgettable family moments. From walks in the city park to incredible afternoons spent on the beach.
It’s a constant invitation to create lasting memories and strengthen family ties in a modern, familiar and inspiring environment.
Contact
See Phone
Apartment 3 Bedrooms
São Mamede de Infesta e Senhora da Hora, Matosinhos, Distrito do Porto
Under construction · 157m²
With Garage
buy
652.035 €
T3 com dois lugares de garagem box e varanda.
Apartamento inserido num empreendimento com uma linguagem contemporânea, formalizada em volumes de formas simples e com uma leitura dos pisos bem demarcada.
Os blocos de edifícios com ligação à rua pública são marcados pela repetição de vãos em vidro. Por outro lado, os blocos na zona tardoz do lote, têm uma maior ligação visual aos jardins, portanto, optou-se por uma extensão e continuidade de vãos de vidro mais amplos, com espaços exteriores de varandas ou terraços e floreiras para uma comunicação mais natural com a envolvente, privilegiando a ligação entre exterior e interior e a existência de luz natural nos espaços de vivência da habitação.
O empreendimento será composto por 4 blocos interligados por 2 pisos comuns em cave. Os blocos adjacentes à rua são os blocos designados A1 e A2; os restantes a tardoz são designados A3 e A4. Os blocos A1 e A2 são constituídos por 3 pisos e os blocos A3 e A4 são constituídos por 8 pisos.
O piso -2 é totalmente destinado a estacionamento privado e áreas técnicas.
O piso -1 é destinado ao estacionamento privado e áreas técnicas, mas contêm ainda uma área destinada para habitação e para a sala de condomínio na zona desenterrada às cotas do terreno existente. São previstos neste piso 5 apartamentos, todos com jardim exterior privado.
O piso do rés-do-chão é destinado para habitação. A nível funcional o piso do rés-do-chão é constituído pelos acessos aos blocos do edifício, compostos por apartamentos, e ainda por áreas comuns como. Ao nível deste piso existem ainda várias áreas comuns exteriores como os logradouros exteriores ajardinados. Neste piso é previsto um total de 25 apartamentos. A maioria destes apartamentos tem acesso a jardim exterior privado ou terraço exterior. O Bloco A1 contém 4 apartamentos, todos com jardim exterior privado; o Bloco A2 contém 3 apartamentos, todos com jardim exterior privado; o Bloco A3 contém 9 apartamentos, 6 dos quais com jardim exterior privado e 1 com um terraço privado exterior; o Bloco A4 contém 9 apartamentos 4 dos quais com varanda privada exterior, 2 com jardim exterior privado e 1 com terraço privado exterior.
Todos os pisos acima do rés-do-chão são destinados para habitação e todos os apartamentos têm varandas exteriores privadas. O Bloco A1 contém 5 apartamentos por piso. O Bloco A2 contém 4 apartamentos por piso. O Bloco A3 contém 7 apartamentos por piso. O Bloco A4 contém 7 apartamentos por piso.
Apartamento inserido num empreendimento com uma linguagem contemporânea, formalizada em volumes de formas simples e com uma leitura dos pisos bem demarcada.
Os blocos de edifícios com ligação à rua pública são marcados pela repetição de vãos em vidro. Por outro lado, os blocos na zona tardoz do lote, têm uma maior ligação visual aos jardins, portanto, optou-se por uma extensão e continuidade de vãos de vidro mais amplos, com espaços exteriores de varandas ou terraços e floreiras para uma comunicação mais natural com a envolvente, privilegiando a ligação entre exterior e interior e a existência de luz natural nos espaços de vivência da habitação.
O empreendimento será composto por 4 blocos interligados por 2 pisos comuns em cave. Os blocos adjacentes à rua são os blocos designados A1 e A2; os restantes a tardoz são designados A3 e A4. Os blocos A1 e A2 são constituídos por 3 pisos e os blocos A3 e A4 são constituídos por 8 pisos.
O piso -2 é totalmente destinado a estacionamento privado e áreas técnicas.
O piso -1 é destinado ao estacionamento privado e áreas técnicas, mas contêm ainda uma área destinada para habitação e para a sala de condomínio na zona desenterrada às cotas do terreno existente. São previstos neste piso 5 apartamentos, todos com jardim exterior privado.
O piso do rés-do-chão é destinado para habitação. A nível funcional o piso do rés-do-chão é constituído pelos acessos aos blocos do edifício, compostos por apartamentos, e ainda por áreas comuns como. Ao nível deste piso existem ainda várias áreas comuns exteriores como os logradouros exteriores ajardinados. Neste piso é previsto um total de 25 apartamentos. A maioria destes apartamentos tem acesso a jardim exterior privado ou terraço exterior. O Bloco A1 contém 4 apartamentos, todos com jardim exterior privado; o Bloco A2 contém 3 apartamentos, todos com jardim exterior privado; o Bloco A3 contém 9 apartamentos, 6 dos quais com jardim exterior privado e 1 com um terraço privado exterior; o Bloco A4 contém 9 apartamentos 4 dos quais com varanda privada exterior, 2 com jardim exterior privado e 1 com terraço privado exterior.
Todos os pisos acima do rés-do-chão são destinados para habitação e todos os apartamentos têm varandas exteriores privadas. O Bloco A1 contém 5 apartamentos por piso. O Bloco A2 contém 4 apartamentos por piso. O Bloco A3 contém 7 apartamentos por piso. O Bloco A4 contém 7 apartamentos por piso.
Contact
See Phone
Apartment 3 Bedrooms
Candal (Santa Marinha), Santa Marinha e São Pedro da Afurada, Vila Nova de Gaia, Distrito do Porto
Under construction · 135m²
With Garage
buy
600.000 €
T3 em projeto localizado em Vila Nova de Gaia composto por 92 frações distribuídas por 3 blocos com 10 e 11 pisos, de tipologias T2 a T4.
Apartamentos com varandas generosas e vista de mar a partir do 5º piso.
Os apartamentos estarão inseridos num condomínio fechado, dotado de diversas valências, a salientar:
Ginásio
Parque Infantil
Kids Club
Sala Polivalente/ de condomínio
Espaço de eventos com copa
Zona de Cowork com acesso ao exterior
Solário com Espelho de água
Zonas ajardinadas
Localização junto a um dos principais acessos à cidade do Porto, a uma curta distância de inúmeras valências, nomeadamente o Centro Comercial Arrábida Shopping, um colégio de referência e acessos a transportes públicos.
Apartamentos com varandas generosas e vista de mar a partir do 5º piso.
Os apartamentos estarão inseridos num condomínio fechado, dotado de diversas valências, a salientar:
Ginásio
Parque Infantil
Kids Club
Sala Polivalente/ de condomínio
Espaço de eventos com copa
Zona de Cowork com acesso ao exterior
Solário com Espelho de água
Zonas ajardinadas
Localização junto a um dos principais acessos à cidade do Porto, a uma curta distância de inúmeras valências, nomeadamente o Centro Comercial Arrábida Shopping, um colégio de referência e acessos a transportes públicos.
Contact
See Phone
Apartment 3 Bedrooms
São Mamede de Infesta e Senhora da Hora, Matosinhos, Distrito do Porto
Under construction · 147m²
With Garage
buy
550.290 €
T3 com dois lugares de garagem box e varanda.
Apartamento inserido num empreendimento com uma linguagem contemporânea, formalizada em volumes de formas simples e com uma leitura dos pisos bem demarcada.
Os blocos de edifícios com ligação à rua pública são marcados pela repetição de vãos em vidro. Por outro lado, os blocos na zona tardoz do lote, têm uma maior ligação visual aos jardins, portanto, optou-se por uma extensão e continuidade de vãos de vidro mais amplos, com espaços exteriores de varandas ou terraços e floreiras para uma comunicação mais natural com a envolvente, privilegiando a ligação entre exterior e interior e a existência de luz natural nos espaços de vivência da habitação.
O empreendimento será composto por 4 blocos interligados por 2 pisos comuns em cave. Os blocos adjacentes à rua são os blocos designados A1 e A2; os restantes a tardoz são designados A3 e A4. Os blocos A1 e A2 são constituídos por 3 pisos e os blocos A3 e A4 são constituídos por 8 pisos.
O piso -2 é totalmente destinado a estacionamento privado e áreas técnicas.
O piso -1 é destinado ao estacionamento privado e áreas técnicas, mas contêm ainda uma área destinada para habitação e para a sala de condomínio na zona desenterrada às cotas do terreno existente. São previstos neste piso 5 apartamentos, todos com jardim exterior privado.
O piso do rés-do-chão é destinado para habitação. A nível funcional o piso do rés-do-chão é constituído pelos acessos aos blocos do edifício, compostos por apartamentos, e ainda por áreas comuns como. Ao nível deste piso existem ainda várias áreas comuns exteriores como os logradouros exteriores ajardinados. Neste piso é previsto um total de 25 apartamentos. A maioria destes apartamentos tem acesso a jardim exterior privado ou terraço exterior. O Bloco A1 contém 4 apartamentos, todos com jardim exterior privado; o Bloco A2 contém 3 apartamentos, todos com jardim exterior privado; o Bloco A3 contém 9 apartamentos, 6 dos quais com jardim exterior privado e 1 com um terraço privado exterior; o Bloco A4 contém 9 apartamentos 4 dos quais com varanda privada exterior, 2 com jardim exterior privado e 1 com terraço privado exterior.
Todos os pisos acima do rés-do-chão são destinados para habitação e todos os apartamentos têm varandas exteriores privadas. O Bloco A1 contém 5 apartamentos por piso. O Bloco A2 contém 4 apartamentos por piso. O Bloco A3 contém 7 apartamentos por piso. O Bloco A4 contém 7 apartamentos por piso.
Apartamento inserido num empreendimento com uma linguagem contemporânea, formalizada em volumes de formas simples e com uma leitura dos pisos bem demarcada.
Os blocos de edifícios com ligação à rua pública são marcados pela repetição de vãos em vidro. Por outro lado, os blocos na zona tardoz do lote, têm uma maior ligação visual aos jardins, portanto, optou-se por uma extensão e continuidade de vãos de vidro mais amplos, com espaços exteriores de varandas ou terraços e floreiras para uma comunicação mais natural com a envolvente, privilegiando a ligação entre exterior e interior e a existência de luz natural nos espaços de vivência da habitação.
O empreendimento será composto por 4 blocos interligados por 2 pisos comuns em cave. Os blocos adjacentes à rua são os blocos designados A1 e A2; os restantes a tardoz são designados A3 e A4. Os blocos A1 e A2 são constituídos por 3 pisos e os blocos A3 e A4 são constituídos por 8 pisos.
O piso -2 é totalmente destinado a estacionamento privado e áreas técnicas.
O piso -1 é destinado ao estacionamento privado e áreas técnicas, mas contêm ainda uma área destinada para habitação e para a sala de condomínio na zona desenterrada às cotas do terreno existente. São previstos neste piso 5 apartamentos, todos com jardim exterior privado.
O piso do rés-do-chão é destinado para habitação. A nível funcional o piso do rés-do-chão é constituído pelos acessos aos blocos do edifício, compostos por apartamentos, e ainda por áreas comuns como. Ao nível deste piso existem ainda várias áreas comuns exteriores como os logradouros exteriores ajardinados. Neste piso é previsto um total de 25 apartamentos. A maioria destes apartamentos tem acesso a jardim exterior privado ou terraço exterior. O Bloco A1 contém 4 apartamentos, todos com jardim exterior privado; o Bloco A2 contém 3 apartamentos, todos com jardim exterior privado; o Bloco A3 contém 9 apartamentos, 6 dos quais com jardim exterior privado e 1 com um terraço privado exterior; o Bloco A4 contém 9 apartamentos 4 dos quais com varanda privada exterior, 2 com jardim exterior privado e 1 com terraço privado exterior.
Todos os pisos acima do rés-do-chão são destinados para habitação e todos os apartamentos têm varandas exteriores privadas. O Bloco A1 contém 5 apartamentos por piso. O Bloco A2 contém 4 apartamentos por piso. O Bloco A3 contém 7 apartamentos por piso. O Bloco A4 contém 7 apartamentos por piso.
Contact
See Phone
See more Properties for Sale, Apartments
Bedrooms
Zones
Can’t find the property you’re looking for?
