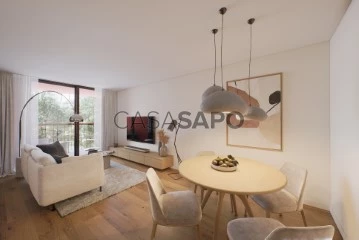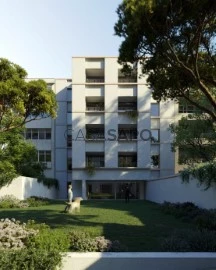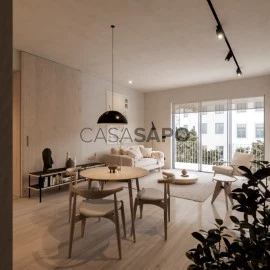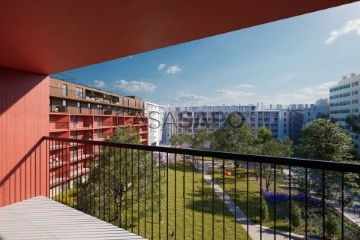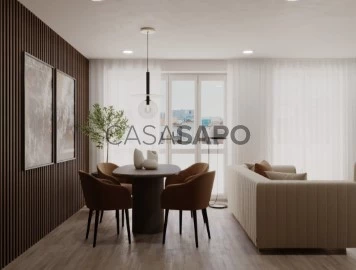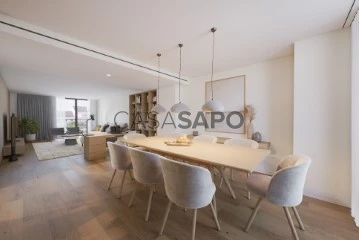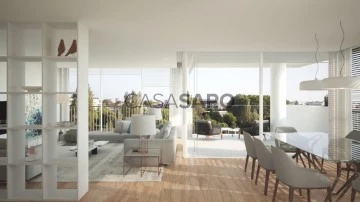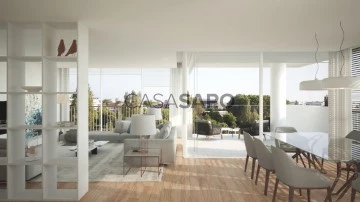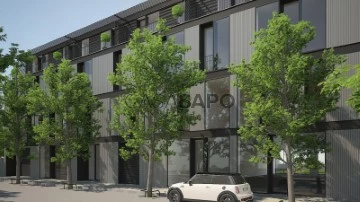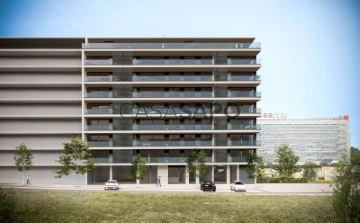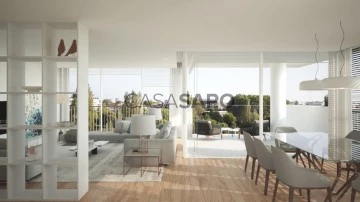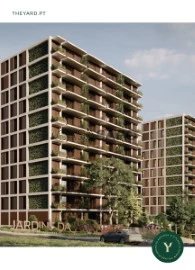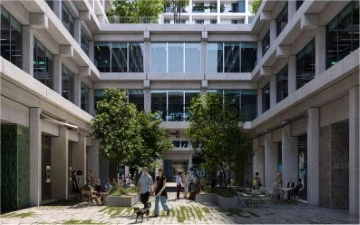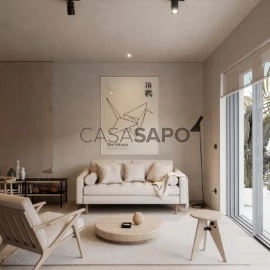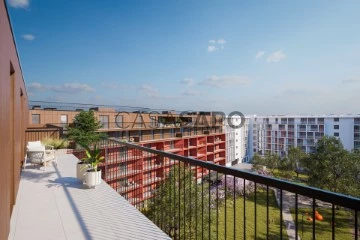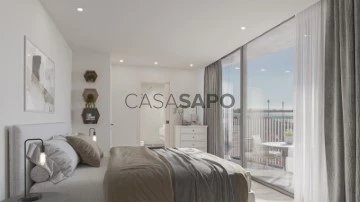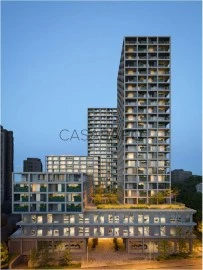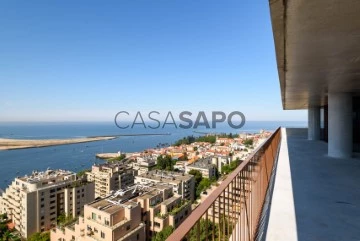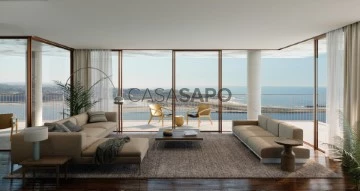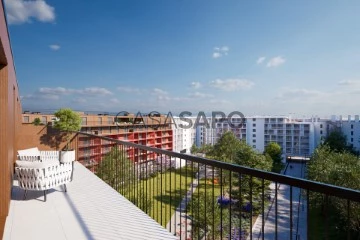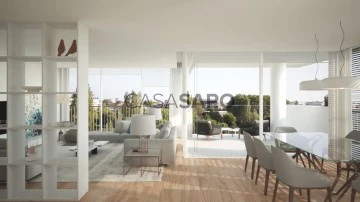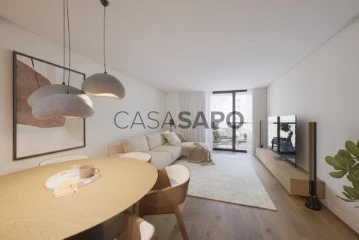
Savills Portugal
Real Estate License (AMI): 5446
Savills Portugal - Mediação Imobiliária, Lda.
Contact estate agent
Get the advertiser’s contacts
Address
Avenida Miguel Bombarda, 4 - 7º Piso
Open Hours
Segunda a Sexta das 9h às 18h
Real Estate License (AMI): 5446
See more
Saiba aqui quanto pode pedir
252 Properties for Sale, Apartments Under construction, near School, Savills Portugal
Map
Order by
Relevance
1 Bedroom Apartment
Apartment 1 Bedroom
Areeiro, Lisboa, Distrito de Lisboa
Under construction · 61m²
buy
485.000 €
VERTICE - where modernity reigns in one of Lisbon’s most typical neighborhoods
1 bedroom apartment with 61 sq.m, 6sq.m of balconies and one parking spaces.
It’s in the heart of Campo Pequeno, in one of Lisbon’s ex-libris, that you’ll find Vertice, a magnificent development that presents us with a design based on modern lines, filling the typical streets with contemporaneity. It is the ultimate exponent of the duality between past and present. Let yourself be carried away by the perfect balance between typical Lisbon neighborhood life and the modernity and comfort that now define this area of the Portuguese capital.
Vertice consists of 119 apartments, with typologies ranging from T0 to T5, and with total areas ranging from 49 to 257 sq m.
The interiors are characterized by their spacious areas and intrinsic functionality. The top quality finishes give this magnificent development an unequivocal status quo. Some of the typologies have generous outdoor spaces such as balconies and terraces that embrace the connection between exterior and interior, allowing for a sublime view of the surrounding nature. In addition, Vértice is at the forefront of ESG (Environmental, Social and Governance) criteria, through the use of sustainable materials with a low carbon footprint in its construction and the use of its own renewable energies.
Surrounding it are Campo Pequeno square, Avenida de Roma, Entrecampos and, a short distance away, Campo Grande, making this a privileged location in the heart of Lisbon, close to some of the most important road accesses and transport networks such as metro or train, which will allow you to enjoy an incomparable quality of life. Surrounded by schools and universities, culture, art, commerce, sport and quality green spaces, this is the perfect place to experience the vibrant city of Lisbon.
Discover the other side of life at Vértice.
Local Information
- Lisbon airport is 12 minutes away by car
- The nearest hospital is 8 minutes away by car
- Universities, shops and services are within walking distance
- The Maria de Matos Theater is an 8-minute walk away
- The Calouste Gulbenkian museum and garden are just a 20-minute walk away
Key Features
- Central garden
- Quality finishes
- Large interior areas
- Balconies and terraces
- Sustainable materials
- Parking with electric charging
1 bedroom apartment with 61 sq.m, 6sq.m of balconies and one parking spaces.
It’s in the heart of Campo Pequeno, in one of Lisbon’s ex-libris, that you’ll find Vertice, a magnificent development that presents us with a design based on modern lines, filling the typical streets with contemporaneity. It is the ultimate exponent of the duality between past and present. Let yourself be carried away by the perfect balance between typical Lisbon neighborhood life and the modernity and comfort that now define this area of the Portuguese capital.
Vertice consists of 119 apartments, with typologies ranging from T0 to T5, and with total areas ranging from 49 to 257 sq m.
The interiors are characterized by their spacious areas and intrinsic functionality. The top quality finishes give this magnificent development an unequivocal status quo. Some of the typologies have generous outdoor spaces such as balconies and terraces that embrace the connection between exterior and interior, allowing for a sublime view of the surrounding nature. In addition, Vértice is at the forefront of ESG (Environmental, Social and Governance) criteria, through the use of sustainable materials with a low carbon footprint in its construction and the use of its own renewable energies.
Surrounding it are Campo Pequeno square, Avenida de Roma, Entrecampos and, a short distance away, Campo Grande, making this a privileged location in the heart of Lisbon, close to some of the most important road accesses and transport networks such as metro or train, which will allow you to enjoy an incomparable quality of life. Surrounded by schools and universities, culture, art, commerce, sport and quality green spaces, this is the perfect place to experience the vibrant city of Lisbon.
Discover the other side of life at Vértice.
Local Information
- Lisbon airport is 12 minutes away by car
- The nearest hospital is 8 minutes away by car
- Universities, shops and services are within walking distance
- The Maria de Matos Theater is an 8-minute walk away
- The Calouste Gulbenkian museum and garden are just a 20-minute walk away
Key Features
- Central garden
- Quality finishes
- Large interior areas
- Balconies and terraces
- Sustainable materials
- Parking with electric charging
Contact
See Phone
Apartment 2 Bedrooms
Covelo, Paranhos, Porto, Distrito do Porto
Under construction · 84m²
With Garage
buy
330.000 €
Two-Bedroom Apartment with Balcony and Garage in COVELO PARK Residential Condominium
Area: 84 sq m + 16 sq m balcony
Parking: One garage space
- Orientation: East
- Bedrooms: One suite, one bedroom supported by a full bathroom
- Living Space: Open plan living room and kitchen
- Covelo Park Residential Condominium is situated on a 2,000 sqm plot between Rua de Álvaro Castelões and Travessa do Monte de S. João, directly opposite Covelo Park, near Rua de Faria de Guimarães with access to Porto’s inner ring road (A1, N13, A3, A4, and A28).
This established residential area is just steps from Avenida dos Combatentes, Marquês, Constituição, and the University Campus. It is well-served by public transport (buses and metro - Marquês, Combatentes, and Salgueiros), indicating a high and secure potential for property value appreciation.
Project Details:
The approved project for this plot includes three buildings:
Building A: Entrance via Travessa do Monte de S. João, 5 floors (20 two-bedroom apartments).
Building B1: Entrance via Travessa do Monte de S. João, 5 floors (1 studio, 7 one-bedroom apartments, 9 two-bedroom apartments).
Building B2: Entrance via Rua de Álvaro Castelões, 4 floors (2 studios, 13 one-bedroom apartments, 1 two-bedroom apartment).
The garage, accessible via Travessa do Monte de S. João, offers 49 parking spaces allocated to the units, equipped with electric vehicle charging points.
Key Features:
- Energy Certification: Expected to be high, ensuring energy efficiency.
- Prime Location: Close to major roads and public transport, providing easy access to the city and beyond.
- Amenities: Near parks, universities, and commercial areas, enhancing the living experience.
- Modern Living: Open plan living space and contemporary design.
Estimated Completion: March 2026
Assignment of Contractual Position: Available
Area: 84 sq m + 16 sq m balcony
Parking: One garage space
- Orientation: East
- Bedrooms: One suite, one bedroom supported by a full bathroom
- Living Space: Open plan living room and kitchen
- Covelo Park Residential Condominium is situated on a 2,000 sqm plot between Rua de Álvaro Castelões and Travessa do Monte de S. João, directly opposite Covelo Park, near Rua de Faria de Guimarães with access to Porto’s inner ring road (A1, N13, A3, A4, and A28).
This established residential area is just steps from Avenida dos Combatentes, Marquês, Constituição, and the University Campus. It is well-served by public transport (buses and metro - Marquês, Combatentes, and Salgueiros), indicating a high and secure potential for property value appreciation.
Project Details:
The approved project for this plot includes three buildings:
Building A: Entrance via Travessa do Monte de S. João, 5 floors (20 two-bedroom apartments).
Building B1: Entrance via Travessa do Monte de S. João, 5 floors (1 studio, 7 one-bedroom apartments, 9 two-bedroom apartments).
Building B2: Entrance via Rua de Álvaro Castelões, 4 floors (2 studios, 13 one-bedroom apartments, 1 two-bedroom apartment).
The garage, accessible via Travessa do Monte de S. João, offers 49 parking spaces allocated to the units, equipped with electric vehicle charging points.
Key Features:
- Energy Certification: Expected to be high, ensuring energy efficiency.
- Prime Location: Close to major roads and public transport, providing easy access to the city and beyond.
- Amenities: Near parks, universities, and commercial areas, enhancing the living experience.
- Modern Living: Open plan living space and contemporary design.
Estimated Completion: March 2026
Assignment of Contractual Position: Available
Contact
See Phone
Apartment 1 Bedroom
Cedofeita, Santo Ildefonso, Sé, Miragaia, São Nicolau e Vitória, Porto, Distrito do Porto
Under construction · 70m²
With Garage
buy
370.000 €
One-bedroom flat on Rua do Almada, fully renovated, near the Ceuta tunnel, facing west.
The flat has a modern layout and comprises an entrance hall, a living dining room with two balconies, a kitchen, a bedroom with balcony and a bathroom.
The kitchens are equipped with SMEG appliances (except for the washing machine, which will be an equivalent brand).
Building with lift.
Flat in the Almada 152 building, with excellent finishes, carefully designed to provide comfort and security for daily life, including indoor air conditioning with WiFi connection, home automation, underfloor heating in the bathroom, heat pump, sliding / oscillating windows, and a high level of acoustic insulation.
Located in a central area, on one of the city’s oldest streets known as the ’hardware street’, this flat benefits from a wide variety of shops, from the most traditional to the quirky craft and vintage shops, services, restaurants, cafés and bars.
Good accessibility, close to the public transport network, car parks, just a 3-minute walk from Aliados metro station and 5 minutes from São Bento train station.
Located just a few metres from Avenida dos Aliados, in an area with an excellent range of tourist attractions and cultural and leisure heritage, such as Torre dos Clérigos, Hard Rock Café, Livraria Lello, Mercado do Bolhão, Teatro Rivoli and Teatro Sá da Bandeira within walking distance.
Completion scheduled for April 2024.
Points of interest in the surroundings (walking distance):
Hard Rock Café: 1 minute
Metro dos Aliados: 3 minutes
Câmara Municipal do Porto: 4 minutes
Estação de São Bento: 5 minutes
Torre dos Clérigos: 5 minutes
Livraria Lello: 5 minutes
Mercado do Bolhão: 7 minutes
Hospital Santo António:8 minutes
Sé do Porto: 9 minutes
Praça da Ribeira: 15 minutes
The flat has a modern layout and comprises an entrance hall, a living dining room with two balconies, a kitchen, a bedroom with balcony and a bathroom.
The kitchens are equipped with SMEG appliances (except for the washing machine, which will be an equivalent brand).
Building with lift.
Flat in the Almada 152 building, with excellent finishes, carefully designed to provide comfort and security for daily life, including indoor air conditioning with WiFi connection, home automation, underfloor heating in the bathroom, heat pump, sliding / oscillating windows, and a high level of acoustic insulation.
Located in a central area, on one of the city’s oldest streets known as the ’hardware street’, this flat benefits from a wide variety of shops, from the most traditional to the quirky craft and vintage shops, services, restaurants, cafés and bars.
Good accessibility, close to the public transport network, car parks, just a 3-minute walk from Aliados metro station and 5 minutes from São Bento train station.
Located just a few metres from Avenida dos Aliados, in an area with an excellent range of tourist attractions and cultural and leisure heritage, such as Torre dos Clérigos, Hard Rock Café, Livraria Lello, Mercado do Bolhão, Teatro Rivoli and Teatro Sá da Bandeira within walking distance.
Completion scheduled for April 2024.
Points of interest in the surroundings (walking distance):
Hard Rock Café: 1 minute
Metro dos Aliados: 3 minutes
Câmara Municipal do Porto: 4 minutes
Estação de São Bento: 5 minutes
Torre dos Clérigos: 5 minutes
Livraria Lello: 5 minutes
Mercado do Bolhão: 7 minutes
Hospital Santo António:8 minutes
Sé do Porto: 9 minutes
Praça da Ribeira: 15 minutes
Contact
See Phone
Apartment 3 Bedrooms
Areeiro, Lisboa, Distrito de Lisboa
Under construction · 139m²
buy
1.170.000 €
VERTICE - where modernity reigns in one of Lisbon’s most typical neighborhoods
3 Bedroom Apartment with 139 sq.m, 16 sq.m of balconies and two parking spaces.
It’s in the heart of Campo Pequeno, in one of Lisbon’s ex-libris, that you’ll find Vertice, a magnificent development that presents us with a design based on modern lines, filling the typical streets with contemporaneity. It is the ultimate exponent of the duality between past and present. Let yourself be carried away by the perfect balance between typical Lisbon neighborhood life and the modernity and comfort that now define this area of the Portuguese capital.
Vertice consists of 119 apartments, with typologies ranging from T0 to T5, and with total areas ranging from 49 to 257 sq m.
The interiors are characterized by their spacious areas and intrinsic functionality. The top quality finishes give this magnificent development an unequivocal status quo. Some of the typologies have generous outdoor spaces such as balconies and terraces that embrace the connection between exterior and interior, allowing for a sublime view of the surrounding nature. In addition, Vértice is at the forefront of ESG (Environmental, Social and Governance) criteria, through the use of sustainable materials with a low carbon footprint in its construction and the use of its own renewable energies.
Surrounding it are Campo Pequeno square, Avenida de Roma, Entrecampos and, a short distance away, Campo Grande, making this a privileged location in the heart of Lisbon, close to some of the most important road accesses and transport networks such as metro or train, which will allow you to enjoy an incomparable quality of life. Surrounded by schools and universities, culture, art, commerce, sport and quality green spaces, this is the perfect place to experience the vibrant city of Lisbon.
Discover the other side of life at Vértice.
Local Information
- Lisbon airport is 12 minutes away by car
- The nearest hospital is 8 minutes away by car
- Universities, shops and services are within walking distance
- The Maria de Matos Theater is an 8-minute walk away
- The Calouste Gulbenkian museum and garden are just a 20-minute walk away
Key Features
- Central garden
- Quality finishes
- Large interior areas
- Balconies and terraces
- Sustainable materials
- Parking with electric charging
3 Bedroom Apartment with 139 sq.m, 16 sq.m of balconies and two parking spaces.
It’s in the heart of Campo Pequeno, in one of Lisbon’s ex-libris, that you’ll find Vertice, a magnificent development that presents us with a design based on modern lines, filling the typical streets with contemporaneity. It is the ultimate exponent of the duality between past and present. Let yourself be carried away by the perfect balance between typical Lisbon neighborhood life and the modernity and comfort that now define this area of the Portuguese capital.
Vertice consists of 119 apartments, with typologies ranging from T0 to T5, and with total areas ranging from 49 to 257 sq m.
The interiors are characterized by their spacious areas and intrinsic functionality. The top quality finishes give this magnificent development an unequivocal status quo. Some of the typologies have generous outdoor spaces such as balconies and terraces that embrace the connection between exterior and interior, allowing for a sublime view of the surrounding nature. In addition, Vértice is at the forefront of ESG (Environmental, Social and Governance) criteria, through the use of sustainable materials with a low carbon footprint in its construction and the use of its own renewable energies.
Surrounding it are Campo Pequeno square, Avenida de Roma, Entrecampos and, a short distance away, Campo Grande, making this a privileged location in the heart of Lisbon, close to some of the most important road accesses and transport networks such as metro or train, which will allow you to enjoy an incomparable quality of life. Surrounded by schools and universities, culture, art, commerce, sport and quality green spaces, this is the perfect place to experience the vibrant city of Lisbon.
Discover the other side of life at Vértice.
Local Information
- Lisbon airport is 12 minutes away by car
- The nearest hospital is 8 minutes away by car
- Universities, shops and services are within walking distance
- The Maria de Matos Theater is an 8-minute walk away
- The Calouste Gulbenkian museum and garden are just a 20-minute walk away
Key Features
- Central garden
- Quality finishes
- Large interior areas
- Balconies and terraces
- Sustainable materials
- Parking with electric charging
Contact
See Phone
Apartment 1 Bedroom
Cedofeita, Santo Ildefonso, Sé, Miragaia, São Nicolau e Vitória, Porto, Distrito do Porto
Under construction · 58m²
With Garage
buy
375.000 €
One-bedroom flat in the Sá da Bandeira 502 development, located in one of the most privileged areas of downtown Porto.
With 58 m2 of gross private area and two 5 m2 balconies.
The flat has multi-layer wooden flooring with an oak finish, an equipped kitchen and premium finishes. Possibility of purchasing with Laskasas interior design, which includes supply and installation of furniture, textiles and decoration.
Sá da Bandeira 502 is the result of a project to restore a 1930s building, designed by the Pedro Ferreira Architecture Studio, combining all the classic and traditional features of the building with maximum comfort, quality and refinement.
Close to Bolhão Market and Rua de Santa Catarina, shops, services, transport and schools.
With 58 m2 of gross private area and two 5 m2 balconies.
The flat has multi-layer wooden flooring with an oak finish, an equipped kitchen and premium finishes. Possibility of purchasing with Laskasas interior design, which includes supply and installation of furniture, textiles and decoration.
Sá da Bandeira 502 is the result of a project to restore a 1930s building, designed by the Pedro Ferreira Architecture Studio, combining all the classic and traditional features of the building with maximum comfort, quality and refinement.
Close to Bolhão Market and Rua de Santa Catarina, shops, services, transport and schools.
Contact
See Phone
Apartment 3 Bedrooms
Areeiro, Lisboa, Distrito de Lisboa
Under construction · 139m²
buy
1.230.000 €
VERTICE - where modernity reigns in one of Lisbon’s most typical neighborhoods
3 Bedroom Apartment with 139 sq.m, 18 sq.m of balconies and two parking spaces.
It’s in the heart of Campo Pequeno, in one of Lisbon’s ex-libris, that you’ll find Vertice, a magnificent development that presents us with a design based on modern lines, filling the typical streets with contemporaneity. It is the ultimate exponent of the duality between past and present. Let yourself be carried away by the perfect balance between typical Lisbon neighborhood life and the modernity and comfort that now define this area of the Portuguese capital.
Vertice consists of 119 apartments, with typologies ranging from T0 to T5, and with total areas ranging from 49 to 257 sq m.
The interiors are characterized by their spacious areas and intrinsic functionality. The top quality finishes give this magnificent development an unequivocal status quo. Some of the typologies have generous outdoor spaces such as balconies and terraces that embrace the connection between exterior and interior, allowing for a sublime view of the surrounding nature. In addition, Vértice is at the forefront of ESG (Environmental, Social and Governance) criteria, through the use of sustainable materials with a low carbon footprint in its construction and the use of its own renewable energies.
Surrounding it are Campo Pequeno square, Avenida de Roma, Entrecampos and, a short distance away, Campo Grande, making this a privileged location in the heart of Lisbon, close to some of the most important road accesses and transport networks such as metro or train, which will allow you to enjoy an incomparable quality of life. Surrounded by schools and universities, culture, art, commerce, sport and quality green spaces, this is the perfect place to experience the vibrant city of Lisbon.
Discover the other side of life at Vértice.
Local Information
- Lisbon airport is 12 minutes away by car
- The nearest hospital is 8 minutes away by car
- Universities, shops and services are within walking distance
- The Maria de Matos Theater is an 8-minute walk away
- The Calouste Gulbenkian museum and garden are just a 20-minute walk away
Key Features
- Central garden
- Quality finishes
- Large interior areas
- Balconies and terraces
- Sustainable materials
- Parking with electric charging
3 Bedroom Apartment with 139 sq.m, 18 sq.m of balconies and two parking spaces.
It’s in the heart of Campo Pequeno, in one of Lisbon’s ex-libris, that you’ll find Vertice, a magnificent development that presents us with a design based on modern lines, filling the typical streets with contemporaneity. It is the ultimate exponent of the duality between past and present. Let yourself be carried away by the perfect balance between typical Lisbon neighborhood life and the modernity and comfort that now define this area of the Portuguese capital.
Vertice consists of 119 apartments, with typologies ranging from T0 to T5, and with total areas ranging from 49 to 257 sq m.
The interiors are characterized by their spacious areas and intrinsic functionality. The top quality finishes give this magnificent development an unequivocal status quo. Some of the typologies have generous outdoor spaces such as balconies and terraces that embrace the connection between exterior and interior, allowing for a sublime view of the surrounding nature. In addition, Vértice is at the forefront of ESG (Environmental, Social and Governance) criteria, through the use of sustainable materials with a low carbon footprint in its construction and the use of its own renewable energies.
Surrounding it are Campo Pequeno square, Avenida de Roma, Entrecampos and, a short distance away, Campo Grande, making this a privileged location in the heart of Lisbon, close to some of the most important road accesses and transport networks such as metro or train, which will allow you to enjoy an incomparable quality of life. Surrounded by schools and universities, culture, art, commerce, sport and quality green spaces, this is the perfect place to experience the vibrant city of Lisbon.
Discover the other side of life at Vértice.
Local Information
- Lisbon airport is 12 minutes away by car
- The nearest hospital is 8 minutes away by car
- Universities, shops and services are within walking distance
- The Maria de Matos Theater is an 8-minute walk away
- The Calouste Gulbenkian museum and garden are just a 20-minute walk away
Key Features
- Central garden
- Quality finishes
- Large interior areas
- Balconies and terraces
- Sustainable materials
- Parking with electric charging
Contact
See Phone
Apartment 2 Bedrooms
São Mamede de Infesta e Senhora da Hora, Matosinhos, Distrito do Porto
Under construction · 95m²
With Garage
buy
474.572 €
T2 com um lugar de garagem box e logradouro com 167,62m2.
Apartamento inserido num empreendimento com uma linguagem contemporânea, formalizada em volumes de formas simples e com uma leitura dos pisos bem demarcada.
Os blocos de edifícios com ligação à rua pública são marcados pela repetição de vãos em vidro. Por outro lado, os blocos na zona tardoz do lote, têm uma maior ligação visual aos jardins, portanto, optou-se por uma extensão e continuidade de vãos de vidro mais amplos, com espaços exteriores de varandas ou terraços e floreiras para uma comunicação mais natural com a envolvente, privilegiando a ligação entre exterior e interior e a existência de luz natural nos espaços de vivência da habitação.
O empreendimento será composto por 4 blocos interligados por 2 pisos comuns em cave. Os blocos adjacentes à rua são os blocos designados A1 e A2; os restantes a tardoz são designados A3 e A4. Os blocos A1 e A2 são constituídos por 3 pisos e os blocos A3 e A4 são constituídos por 8 pisos.
O piso -2 é totalmente destinado a estacionamento privado e áreas técnicas.
O piso -1 é destinado ao estacionamento privado e áreas técnicas, mas contêm ainda uma área destinada para habitação e para a sala de condomínio na zona desenterrada às cotas do terreno existente. São previstos neste piso 5 apartamentos, todos com jardim exterior privado.
O piso do rés-do-chão é destinado para habitação. A nível funcional o piso do rés-do-chão é constituído pelos acessos aos blocos do edifício, compostos por apartamentos, e ainda por áreas comuns como. Ao nível deste piso existem ainda várias áreas comuns exteriores como os logradouros exteriores ajardinados. Neste piso é previsto um total de 25 apartamentos. A maioria destes apartamentos tem acesso a jardim exterior privado ou terraço exterior. O Bloco A1 contém 4 apartamentos, todos com jardim exterior privado; o Bloco A2 contém 3 apartamentos, todos com jardim exterior privado; o Bloco A3 contém 9 apartamentos, 6 dos quais com jardim exterior privado e 1 com um terraço privado exterior; o Bloco A4 contém 9 apartamentos 4 dos quais com varanda privada exterior, 2 com jardim exterior privado e 1 com terraço privado exterior.
Todos os pisos acima do rés-do-chão são destinados para habitação e todos os apartamentos têm varandas exteriores privadas. O Bloco A1 contém 5 apartamentos por piso. O Bloco A2 contém 4 apartamentos por piso. O Bloco A3 contém 7 apartamentos por piso. O Bloco A4 contém 7 apartamentos por piso.
Apartamento inserido num empreendimento com uma linguagem contemporânea, formalizada em volumes de formas simples e com uma leitura dos pisos bem demarcada.
Os blocos de edifícios com ligação à rua pública são marcados pela repetição de vãos em vidro. Por outro lado, os blocos na zona tardoz do lote, têm uma maior ligação visual aos jardins, portanto, optou-se por uma extensão e continuidade de vãos de vidro mais amplos, com espaços exteriores de varandas ou terraços e floreiras para uma comunicação mais natural com a envolvente, privilegiando a ligação entre exterior e interior e a existência de luz natural nos espaços de vivência da habitação.
O empreendimento será composto por 4 blocos interligados por 2 pisos comuns em cave. Os blocos adjacentes à rua são os blocos designados A1 e A2; os restantes a tardoz são designados A3 e A4. Os blocos A1 e A2 são constituídos por 3 pisos e os blocos A3 e A4 são constituídos por 8 pisos.
O piso -2 é totalmente destinado a estacionamento privado e áreas técnicas.
O piso -1 é destinado ao estacionamento privado e áreas técnicas, mas contêm ainda uma área destinada para habitação e para a sala de condomínio na zona desenterrada às cotas do terreno existente. São previstos neste piso 5 apartamentos, todos com jardim exterior privado.
O piso do rés-do-chão é destinado para habitação. A nível funcional o piso do rés-do-chão é constituído pelos acessos aos blocos do edifício, compostos por apartamentos, e ainda por áreas comuns como. Ao nível deste piso existem ainda várias áreas comuns exteriores como os logradouros exteriores ajardinados. Neste piso é previsto um total de 25 apartamentos. A maioria destes apartamentos tem acesso a jardim exterior privado ou terraço exterior. O Bloco A1 contém 4 apartamentos, todos com jardim exterior privado; o Bloco A2 contém 3 apartamentos, todos com jardim exterior privado; o Bloco A3 contém 9 apartamentos, 6 dos quais com jardim exterior privado e 1 com um terraço privado exterior; o Bloco A4 contém 9 apartamentos 4 dos quais com varanda privada exterior, 2 com jardim exterior privado e 1 com terraço privado exterior.
Todos os pisos acima do rés-do-chão são destinados para habitação e todos os apartamentos têm varandas exteriores privadas. O Bloco A1 contém 5 apartamentos por piso. O Bloco A2 contém 4 apartamentos por piso. O Bloco A3 contém 7 apartamentos por piso. O Bloco A4 contém 7 apartamentos por piso.
Contact
See Phone
Apartment 3 Bedrooms
São Mamede de Infesta e Senhora da Hora, Matosinhos, Distrito do Porto
Under construction · 147m²
With Garage
buy
587.775 €
T3 com dois lugares de garagem box e varanda.
Apartamento inserido num empreendimento com uma linguagem contemporânea, formalizada em volumes de formas simples e com uma leitura dos pisos bem demarcada.
Os blocos de edifícios com ligação à rua pública são marcados pela repetição de vãos em vidro. Por outro lado, os blocos na zona tardoz do lote, têm uma maior ligação visual aos jardins, portanto, optou-se por uma extensão e continuidade de vãos de vidro mais amplos, com espaços exteriores de varandas ou terraços e floreiras para uma comunicação mais natural com a envolvente, privilegiando a ligação entre exterior e interior e a existência de luz natural nos espaços de vivência da habitação.
O empreendimento será composto por 4 blocos interligados por 2 pisos comuns em cave. Os blocos adjacentes à rua são os blocos designados A1 e A2; os restantes a tardoz são designados A3 e A4. Os blocos A1 e A2 são constituídos por 3 pisos e os blocos A3 e A4 são constituídos por 8 pisos.
O piso -2 é totalmente destinado a estacionamento privado e áreas técnicas.
O piso -1 é destinado ao estacionamento privado e áreas técnicas, mas contêm ainda uma área destinada para habitação e para a sala de condomínio na zona desenterrada às cotas do terreno existente. São previstos neste piso 5 apartamentos, todos com jardim exterior privado.
O piso do rés-do-chão é destinado para habitação. A nível funcional o piso do rés-do-chão é constituído pelos acessos aos blocos do edifício, compostos por apartamentos, e ainda por áreas comuns como. Ao nível deste piso existem ainda várias áreas comuns exteriores como os logradouros exteriores ajardinados. Neste piso é previsto um total de 25 apartamentos. A maioria destes apartamentos tem acesso a jardim exterior privado ou terraço exterior. O Bloco A1 contém 4 apartamentos, todos com jardim exterior privado; o Bloco A2 contém 3 apartamentos, todos com jardim exterior privado; o Bloco A3 contém 9 apartamentos, 6 dos quais com jardim exterior privado e 1 com um terraço privado exterior; o Bloco A4 contém 9 apartamentos 4 dos quais com varanda privada exterior, 2 com jardim exterior privado e 1 com terraço privado exterior.
Todos os pisos acima do rés-do-chão são destinados para habitação e todos os apartamentos têm varandas exteriores privadas. O Bloco A1 contém 5 apartamentos por piso. O Bloco A2 contém 4 apartamentos por piso. O Bloco A3 contém 7 apartamentos por piso. O Bloco A4 contém 7 apartamentos por piso.
Apartamento inserido num empreendimento com uma linguagem contemporânea, formalizada em volumes de formas simples e com uma leitura dos pisos bem demarcada.
Os blocos de edifícios com ligação à rua pública são marcados pela repetição de vãos em vidro. Por outro lado, os blocos na zona tardoz do lote, têm uma maior ligação visual aos jardins, portanto, optou-se por uma extensão e continuidade de vãos de vidro mais amplos, com espaços exteriores de varandas ou terraços e floreiras para uma comunicação mais natural com a envolvente, privilegiando a ligação entre exterior e interior e a existência de luz natural nos espaços de vivência da habitação.
O empreendimento será composto por 4 blocos interligados por 2 pisos comuns em cave. Os blocos adjacentes à rua são os blocos designados A1 e A2; os restantes a tardoz são designados A3 e A4. Os blocos A1 e A2 são constituídos por 3 pisos e os blocos A3 e A4 são constituídos por 8 pisos.
O piso -2 é totalmente destinado a estacionamento privado e áreas técnicas.
O piso -1 é destinado ao estacionamento privado e áreas técnicas, mas contêm ainda uma área destinada para habitação e para a sala de condomínio na zona desenterrada às cotas do terreno existente. São previstos neste piso 5 apartamentos, todos com jardim exterior privado.
O piso do rés-do-chão é destinado para habitação. A nível funcional o piso do rés-do-chão é constituído pelos acessos aos blocos do edifício, compostos por apartamentos, e ainda por áreas comuns como. Ao nível deste piso existem ainda várias áreas comuns exteriores como os logradouros exteriores ajardinados. Neste piso é previsto um total de 25 apartamentos. A maioria destes apartamentos tem acesso a jardim exterior privado ou terraço exterior. O Bloco A1 contém 4 apartamentos, todos com jardim exterior privado; o Bloco A2 contém 3 apartamentos, todos com jardim exterior privado; o Bloco A3 contém 9 apartamentos, 6 dos quais com jardim exterior privado e 1 com um terraço privado exterior; o Bloco A4 contém 9 apartamentos 4 dos quais com varanda privada exterior, 2 com jardim exterior privado e 1 com terraço privado exterior.
Todos os pisos acima do rés-do-chão são destinados para habitação e todos os apartamentos têm varandas exteriores privadas. O Bloco A1 contém 5 apartamentos por piso. O Bloco A2 contém 4 apartamentos por piso. O Bloco A3 contém 7 apartamentos por piso. O Bloco A4 contém 7 apartamentos por piso.
Contact
See Phone
Apartment 1 Bedroom
São Mamede de Infesta e Senhora da Hora, Matosinhos, Distrito do Porto
Under construction · 59m²
With Garage
buy
270.000 €
T1inserido num condomínio em Matosinhos com características únicas em Portugal.
Dispõe na sua envolvente de um parque verde privado com cerca de 3 ha. Sendo um edifício totalmente ocupado por tipologias T0 e T1, destinado maioritariamente a um o público jovem, criou-se alguma irreverencia na abordagem funcional e estética dos apartamentos.
O maior desafio do projeto prendeu-se com a preocupação de minimizar espaços perdidos no interior dos apartamentos, conferindo-lhes uma dinâmica espacial polivalente onde todos os espaços comunicam entre si, dando-lhes uma maior amplitude espacial.
O edifício, com exceção do RC que será ocupado por atividades comerciais, é destinado maioritariamente a um o público jovem, pessoas em inicio de vida profissional , estudantes, quadros de empresas destacados ou mesmo nómadas digitais que procurem um espaços pequenos com uma envolvente única, e com uma rede de acessibilidades privilegiada.
Ao nível dos acabamento, a simplicidade e o conforto foi o fio condutor. A utilização de tons quentes e industriais foi a premissa do Mood interior. Com o objetivo de criar ambientes confortáveis e ao mesmo tempo irreverentes passando a imagem de um conceito de Loft moderno e atual.
No interior dos apartamentos será utilizada a madeira natural nos pavimentos interiores de quartos, salas e circulações conjugado com as madeiras lacadas e revestimentos cerâmicos de diversos tons cinzas e brancos.
No exterior a utilização de chapas caneladas de tons cinza serão predominantes. Pretendeu-se que a irreverência e conceito do interior seja também patente no exterior e vice-versa, dando uma ideia de continuidade e uniformidade.
Início de obra prevista para Abril 2023, conclusão prevista para Julho 2024
Dispõe na sua envolvente de um parque verde privado com cerca de 3 ha. Sendo um edifício totalmente ocupado por tipologias T0 e T1, destinado maioritariamente a um o público jovem, criou-se alguma irreverencia na abordagem funcional e estética dos apartamentos.
O maior desafio do projeto prendeu-se com a preocupação de minimizar espaços perdidos no interior dos apartamentos, conferindo-lhes uma dinâmica espacial polivalente onde todos os espaços comunicam entre si, dando-lhes uma maior amplitude espacial.
O edifício, com exceção do RC que será ocupado por atividades comerciais, é destinado maioritariamente a um o público jovem, pessoas em inicio de vida profissional , estudantes, quadros de empresas destacados ou mesmo nómadas digitais que procurem um espaços pequenos com uma envolvente única, e com uma rede de acessibilidades privilegiada.
Ao nível dos acabamento, a simplicidade e o conforto foi o fio condutor. A utilização de tons quentes e industriais foi a premissa do Mood interior. Com o objetivo de criar ambientes confortáveis e ao mesmo tempo irreverentes passando a imagem de um conceito de Loft moderno e atual.
No interior dos apartamentos será utilizada a madeira natural nos pavimentos interiores de quartos, salas e circulações conjugado com as madeiras lacadas e revestimentos cerâmicos de diversos tons cinzas e brancos.
No exterior a utilização de chapas caneladas de tons cinza serão predominantes. Pretendeu-se que a irreverência e conceito do interior seja também patente no exterior e vice-versa, dando uma ideia de continuidade e uniformidade.
Início de obra prevista para Abril 2023, conclusão prevista para Julho 2024
Contact
See Phone
Apartment 3 Bedrooms
Foco, Ramalde, Porto, Distrito do Porto
Under construction · 142m²
With Garage
buy
750.000 €
3 bedroom flat in Foco with a south-facing terrace, comprising an entrance hall, a guest bathroom, living dining room, kitchen, a suite and two bedrooms with access to the terrace and a bathroom.
The kitchen is equipped with AEG appliances.
Boavista - Foco is the new residential development, under construction, in Boavista, next to the Bessa stadium, in a central area with excellent accessibility.
The development comprises 29 flats, types 1-bedroom to 4-bedroom apartments, with areas ranging from 64.75 sqm to 183.75 sqm, with balconies, terraces and box parking in the basement.
On the ground floor, the building has a condominium room and 4 commercial spaces with parking and large shop windows facing the street.
The quality finishes include innovative solutions that bring comfort and modernity to the spaces, including varnished beech wood carpentry, AEG appliances, Roca sanitary ware, mixers and thermostatic shower column, electric towel dryer radiators, air conditioning and security doors.
The building has 2 lifts and the access to the basement is through an automatic sectional gate.
The completion of the works is scheduled for mid-2026.
Privileged location, next to Foco, in a noble and quiet residential area, surrounded by green spaces within walking distance of shops, cafés, restaurants, supermarkets, pharmacies and gyms.
Just a few minutes from prestigious schools and colleges such as Escola Clara de Resende, Escola Fontes Pereira de Melo, Colégio N.ª Sra. do Rosário and Lycée Français Internacional do Porto.
Close to cultural and sports facilities, with the Casa da Música just 5 minutes away and the Serralves Foundation 6 minutes away.
The area is well served by the public transport network, which in the future will also include the Metrobus, and has excellent access to the main roads (VCI, A1 and A28).
The kitchen is equipped with AEG appliances.
Boavista - Foco is the new residential development, under construction, in Boavista, next to the Bessa stadium, in a central area with excellent accessibility.
The development comprises 29 flats, types 1-bedroom to 4-bedroom apartments, with areas ranging from 64.75 sqm to 183.75 sqm, with balconies, terraces and box parking in the basement.
On the ground floor, the building has a condominium room and 4 commercial spaces with parking and large shop windows facing the street.
The quality finishes include innovative solutions that bring comfort and modernity to the spaces, including varnished beech wood carpentry, AEG appliances, Roca sanitary ware, mixers and thermostatic shower column, electric towel dryer radiators, air conditioning and security doors.
The building has 2 lifts and the access to the basement is through an automatic sectional gate.
The completion of the works is scheduled for mid-2026.
Privileged location, next to Foco, in a noble and quiet residential area, surrounded by green spaces within walking distance of shops, cafés, restaurants, supermarkets, pharmacies and gyms.
Just a few minutes from prestigious schools and colleges such as Escola Clara de Resende, Escola Fontes Pereira de Melo, Colégio N.ª Sra. do Rosário and Lycée Français Internacional do Porto.
Close to cultural and sports facilities, with the Casa da Música just 5 minutes away and the Serralves Foundation 6 minutes away.
The area is well served by the public transport network, which in the future will also include the Metrobus, and has excellent access to the main roads (VCI, A1 and A28).
Contact
See Phone
Apartment 3 Bedrooms
São Mamede de Infesta e Senhora da Hora, Matosinhos, Distrito do Porto
Under construction · 152m²
With Garage
buy
598.485 €
T3 com dois lugares de garagem box e varanda.
Apartamento inserido num empreendimento com uma linguagem contemporânea, formalizada em volumes de formas simples e com uma leitura dos pisos bem demarcada.
Os blocos de edifícios com ligação à rua pública são marcados pela repetição de vãos em vidro. Por outro lado, os blocos na zona tardoz do lote, têm uma maior ligação visual aos jardins, portanto, optou-se por uma extensão e continuidade de vãos de vidro mais amplos, com espaços exteriores de varandas ou terraços e floreiras para uma comunicação mais natural com a envolvente, privilegiando a ligação entre exterior e interior e a existência de luz natural nos espaços de vivência da habitação.
O empreendimento será composto por 4 blocos interligados por 2 pisos comuns em cave. Os blocos adjacentes à rua são os blocos designados A1 e A2; os restantes a tardoz são designados A3 e A4. Os blocos A1 e A2 são constituídos por 3 pisos e os blocos A3 e A4 são constituídos por 8 pisos.
O piso -2 é totalmente destinado a estacionamento privado e áreas técnicas.
O piso -1 é destinado ao estacionamento privado e áreas técnicas, mas contêm ainda uma área destinada para habitação e para a sala de condomínio na zona desenterrada às cotas do terreno existente. São previstos neste piso 5 apartamentos, todos com jardim exterior privado.
O piso do rés-do-chão é destinado para habitação. A nível funcional o piso do rés-do-chão é constituído pelos acessos aos blocos do edifício, compostos por apartamentos, e ainda por áreas comuns como. Ao nível deste piso existem ainda várias áreas comuns exteriores como os logradouros exteriores ajardinados. Neste piso é previsto um total de 25 apartamentos. A maioria destes apartamentos tem acesso a jardim exterior privado ou terraço exterior. O Bloco A1 contém 4 apartamentos, todos com jardim exterior privado; o Bloco A2 contém 3 apartamentos, todos com jardim exterior privado; o Bloco A3 contém 9 apartamentos, 6 dos quais com jardim exterior privado e 1 com um terraço privado exterior; o Bloco A4 contém 9 apartamentos 4 dos quais com varanda privada exterior, 2 com jardim exterior privado e 1 com terraço privado exterior.
Todos os pisos acima do rés-do-chão são destinados para habitação e todos os apartamentos têm varandas exteriores privadas. O Bloco A1 contém 5 apartamentos por piso. O Bloco A2 contém 4 apartamentos por piso. O Bloco A3 contém 7 apartamentos por piso. O Bloco A4 contém 7 apartamentos por piso.
Apartamento inserido num empreendimento com uma linguagem contemporânea, formalizada em volumes de formas simples e com uma leitura dos pisos bem demarcada.
Os blocos de edifícios com ligação à rua pública são marcados pela repetição de vãos em vidro. Por outro lado, os blocos na zona tardoz do lote, têm uma maior ligação visual aos jardins, portanto, optou-se por uma extensão e continuidade de vãos de vidro mais amplos, com espaços exteriores de varandas ou terraços e floreiras para uma comunicação mais natural com a envolvente, privilegiando a ligação entre exterior e interior e a existência de luz natural nos espaços de vivência da habitação.
O empreendimento será composto por 4 blocos interligados por 2 pisos comuns em cave. Os blocos adjacentes à rua são os blocos designados A1 e A2; os restantes a tardoz são designados A3 e A4. Os blocos A1 e A2 são constituídos por 3 pisos e os blocos A3 e A4 são constituídos por 8 pisos.
O piso -2 é totalmente destinado a estacionamento privado e áreas técnicas.
O piso -1 é destinado ao estacionamento privado e áreas técnicas, mas contêm ainda uma área destinada para habitação e para a sala de condomínio na zona desenterrada às cotas do terreno existente. São previstos neste piso 5 apartamentos, todos com jardim exterior privado.
O piso do rés-do-chão é destinado para habitação. A nível funcional o piso do rés-do-chão é constituído pelos acessos aos blocos do edifício, compostos por apartamentos, e ainda por áreas comuns como. Ao nível deste piso existem ainda várias áreas comuns exteriores como os logradouros exteriores ajardinados. Neste piso é previsto um total de 25 apartamentos. A maioria destes apartamentos tem acesso a jardim exterior privado ou terraço exterior. O Bloco A1 contém 4 apartamentos, todos com jardim exterior privado; o Bloco A2 contém 3 apartamentos, todos com jardim exterior privado; o Bloco A3 contém 9 apartamentos, 6 dos quais com jardim exterior privado e 1 com um terraço privado exterior; o Bloco A4 contém 9 apartamentos 4 dos quais com varanda privada exterior, 2 com jardim exterior privado e 1 com terraço privado exterior.
Todos os pisos acima do rés-do-chão são destinados para habitação e todos os apartamentos têm varandas exteriores privadas. O Bloco A1 contém 5 apartamentos por piso. O Bloco A2 contém 4 apartamentos por piso. O Bloco A3 contém 7 apartamentos por piso. O Bloco A4 contém 7 apartamentos por piso.
Contact
See Phone
Apartment 2 Bedrooms
São Mamede de Infesta e Senhora da Hora, Matosinhos, Distrito do Porto
Under construction · 96m²
With Garage
buy
412.125 €
T2 com um lugar de garagem box e varanda.
Apartamento inserido num empreendimento com uma linguagem contemporânea, formalizada em volumes de formas simples e com uma leitura dos pisos bem demarcada.
Os blocos de edifícios com ligação à rua pública são marcados pela repetição de vãos em vidro. Por outro lado, os blocos na zona tardoz do lote, têm uma maior ligação visual aos jardins, portanto, optou-se por uma extensão e continuidade de vãos de vidro mais amplos, com espaços exteriores de varandas ou terraços e floreiras para uma comunicação mais natural com a envolvente, privilegiando a ligação entre exterior e interior e a existência de luz natural nos espaços de vivência da habitação.
O empreendimento será composto por 4 blocos interligados por 2 pisos comuns em cave. Os blocos adjacentes à rua são os blocos designados A1 e A2; os restantes a tardoz são designados A3 e A4. Os blocos A1 e A2 são constituídos por 3 pisos e os blocos A3 e A4 são constituídos por 8 pisos.
O piso -2 é totalmente destinado a estacionamento privado e áreas técnicas.
O piso -1 é destinado ao estacionamento privado e áreas técnicas, mas contêm ainda uma área destinada para habitação e para a sala de condomínio na zona desenterrada às cotas do terreno existente. São previstos neste piso 5 apartamentos, todos com jardim exterior privado.
O piso do rés-do-chão é destinado para habitação. A nível funcional o piso do rés-do-chão é constituído pelos acessos aos blocos do edifício, compostos por apartamentos, e ainda por áreas comuns como. Ao nível deste piso existem ainda várias áreas comuns exteriores como os logradouros exteriores ajardinados. Neste piso é previsto um total de 25 apartamentos. A maioria destes apartamentos tem acesso a jardim exterior privado ou terraço exterior. O Bloco A1 contém 4 apartamentos, todos com jardim exterior privado; o Bloco A2 contém 3 apartamentos, todos com jardim exterior privado; o Bloco A3 contém 9 apartamentos, 6 dos quais com jardim exterior privado e 1 com um terraço privado exterior; o Bloco A4 contém 9 apartamentos 4 dos quais com varanda privada exterior, 2 com jardim exterior privado e 1 com terraço privado exterior.
Todos os pisos acima do rés-do-chão são destinados para habitação e todos os apartamentos têm varandas exteriores privadas. O Bloco A1 contém 5 apartamentos por piso. O Bloco A2 contém 4 apartamentos por piso. O Bloco A3 contém 7 apartamentos por piso. O Bloco A4 contém 7 apartamentos por piso.
Apartamento inserido num empreendimento com uma linguagem contemporânea, formalizada em volumes de formas simples e com uma leitura dos pisos bem demarcada.
Os blocos de edifícios com ligação à rua pública são marcados pela repetição de vãos em vidro. Por outro lado, os blocos na zona tardoz do lote, têm uma maior ligação visual aos jardins, portanto, optou-se por uma extensão e continuidade de vãos de vidro mais amplos, com espaços exteriores de varandas ou terraços e floreiras para uma comunicação mais natural com a envolvente, privilegiando a ligação entre exterior e interior e a existência de luz natural nos espaços de vivência da habitação.
O empreendimento será composto por 4 blocos interligados por 2 pisos comuns em cave. Os blocos adjacentes à rua são os blocos designados A1 e A2; os restantes a tardoz são designados A3 e A4. Os blocos A1 e A2 são constituídos por 3 pisos e os blocos A3 e A4 são constituídos por 8 pisos.
O piso -2 é totalmente destinado a estacionamento privado e áreas técnicas.
O piso -1 é destinado ao estacionamento privado e áreas técnicas, mas contêm ainda uma área destinada para habitação e para a sala de condomínio na zona desenterrada às cotas do terreno existente. São previstos neste piso 5 apartamentos, todos com jardim exterior privado.
O piso do rés-do-chão é destinado para habitação. A nível funcional o piso do rés-do-chão é constituído pelos acessos aos blocos do edifício, compostos por apartamentos, e ainda por áreas comuns como. Ao nível deste piso existem ainda várias áreas comuns exteriores como os logradouros exteriores ajardinados. Neste piso é previsto um total de 25 apartamentos. A maioria destes apartamentos tem acesso a jardim exterior privado ou terraço exterior. O Bloco A1 contém 4 apartamentos, todos com jardim exterior privado; o Bloco A2 contém 3 apartamentos, todos com jardim exterior privado; o Bloco A3 contém 9 apartamentos, 6 dos quais com jardim exterior privado e 1 com um terraço privado exterior; o Bloco A4 contém 9 apartamentos 4 dos quais com varanda privada exterior, 2 com jardim exterior privado e 1 com terraço privado exterior.
Todos os pisos acima do rés-do-chão são destinados para habitação e todos os apartamentos têm varandas exteriores privadas. O Bloco A1 contém 5 apartamentos por piso. O Bloco A2 contém 4 apartamentos por piso. O Bloco A3 contém 7 apartamentos por piso. O Bloco A4 contém 7 apartamentos por piso.
Contact
See Phone
Apartment 4 Bedrooms
Candal (Santa Marinha), Santa Marinha e São Pedro da Afurada, Vila Nova de Gaia, Distrito do Porto
Under construction · 153m²
With Garage
buy
680.000 €
Four-bedroom flat project located in Vila Nova de Gaia comprising 92 units spread over 3 blocks with 10 and 11 floors, ranging from 2 to 4 bedrooms.
Flats with generous balconies and sea views from the 5th floor.
The flats will be part of a closed condominium with various facilities, including:
- Gym
- Children’s playground
- Kids Club
- Multipurpose/condo room
- Event space with pantry
- Cowork area with outdoor access
- Solarium with water mirror
- Garden areas
Location next to one of the main accesses to the city of Porto, within walking distance of numerous amenities, including the Arrábida Shopping Centre, a leading school and access to public transport.
Flats with generous balconies and sea views from the 5th floor.
The flats will be part of a closed condominium with various facilities, including:
- Gym
- Children’s playground
- Kids Club
- Multipurpose/condo room
- Event space with pantry
- Cowork area with outdoor access
- Solarium with water mirror
- Garden areas
Location next to one of the main accesses to the city of Porto, within walking distance of numerous amenities, including the Arrábida Shopping Centre, a leading school and access to public transport.
Contact
See Phone
Apartment 2 Bedrooms
Bonfim, Porto, Distrito do Porto
Under construction · 78m²
With Garage
buy
442.500 €
Two-Bedroom Apartment (78 sq m) in FM 127 on Avenida Fernão Magalhães - A Unique Location with Modern Architecture
FM 127 consists of 334 apartments, ranging from studios to three-bedroom units, spread across 21 floors. The ground floor accommodates three shops totalling 335 m², with three floors dedicated to offices (16 units) and a total of 610 parking spaces.
Situated in the elevated part of the city, these apartments benefit from ample natural light due to their exterior spaces and offer stunning 360º views, including the Douro River and the Atlantic Ocean, as well as magnificent city views.
This development provides storage for all apartments, parking equipped for electric vehicles, balconies or terraces, and gardens.
Additional amenities include a padel court, co-working spaces, a communal lounge, and a children’s playground.
This project focuses on sustainability, featuring installed photovoltaic panels, energy class A certification, and AQUA+ certification.
The living rooms and bedrooms feature multi-layered wood flooring, and the kitchens are fully equipped. The bathrooms include wall-mounted sanitary ware.
For climate control, the apartments are equipped with HVAC/Multi-split systems and a heat pump for domestic hot water (DHW).
FM 127 consists of 334 apartments, ranging from studios to three-bedroom units, spread across 21 floors. The ground floor accommodates three shops totalling 335 m², with three floors dedicated to offices (16 units) and a total of 610 parking spaces.
Situated in the elevated part of the city, these apartments benefit from ample natural light due to their exterior spaces and offer stunning 360º views, including the Douro River and the Atlantic Ocean, as well as magnificent city views.
This development provides storage for all apartments, parking equipped for electric vehicles, balconies or terraces, and gardens.
Additional amenities include a padel court, co-working spaces, a communal lounge, and a children’s playground.
This project focuses on sustainability, featuring installed photovoltaic panels, energy class A certification, and AQUA+ certification.
The living rooms and bedrooms feature multi-layered wood flooring, and the kitchens are fully equipped. The bathrooms include wall-mounted sanitary ware.
For climate control, the apartments are equipped with HVAC/Multi-split systems and a heat pump for domestic hot water (DHW).
Contact
See Phone
Apartment 2 Bedrooms
Areeiro, Lisboa, Distrito de Lisboa
Under construction · 121m²
buy
825.000 €
VERTICE - where modernity reigns in one of Lisbon’s most typical neighborhoods
2 Bedroom Apartment with 121 sq.m, 3 sq.m of balconies and one parking space.
It’s in the heart of Campo Pequeno, in one of Lisbon’s ex-libris, that you’ll find Vertice, a magnificent development that presents us with a design based on modern lines, filling the typical streets with contemporaneity. It is the ultimate exponent of the duality between past and present. Let yourself be carried away by the perfect balance between typical Lisbon neighborhood life and the modernity and comfort that now define this area of the Portuguese capital.
Vertice consists of 119 apartments, with typologies ranging from T0 to T5, and with total areas ranging from 49 to 257 sq m.
The interiors are characterized by their spacious areas and intrinsic functionality. The top quality finishes give this magnificent development an unequivocal status quo. Some of the typologies have generous outdoor spaces such as balconies and terraces that embrace the connection between exterior and interior, allowing for a sublime view of the surrounding nature. In addition, Vértice is at the forefront of ESG (Environmental, Social and Governance) criteria, through the use of sustainable materials with a low carbon footprint in its construction and the use of its own renewable energies.
Surrounding it are Campo Pequeno square, Avenida de Roma, Entrecampos and, a short distance away, Campo Grande, making this a privileged location in the heart of Lisbon, close to some of the most important road accesses and transport networks such as metro or train, which will allow you to enjoy an incomparable quality of life. Surrounded by schools and universities, culture, art, commerce, sport and quality green spaces, this is the perfect place to experience the vibrant city of Lisbon.
Discover the other side of life at Vértice.
Local Information
- Lisbon airport is 12 minutes away by car
- The nearest hospital is 8 minutes away by car
- Universities, shops and services are within walking distance
- The Maria de Matos Theater is an 8-minute walk away
- The Calouste Gulbenkian museum and garden are just a 20-minute walk away
Key Features
- Central garden
- Quality finishes
- Large interior areas
- Balconies and terraces
- Sustainable materials
- Parking with electric charging
2 Bedroom Apartment with 121 sq.m, 3 sq.m of balconies and one parking space.
It’s in the heart of Campo Pequeno, in one of Lisbon’s ex-libris, that you’ll find Vertice, a magnificent development that presents us with a design based on modern lines, filling the typical streets with contemporaneity. It is the ultimate exponent of the duality between past and present. Let yourself be carried away by the perfect balance between typical Lisbon neighborhood life and the modernity and comfort that now define this area of the Portuguese capital.
Vertice consists of 119 apartments, with typologies ranging from T0 to T5, and with total areas ranging from 49 to 257 sq m.
The interiors are characterized by their spacious areas and intrinsic functionality. The top quality finishes give this magnificent development an unequivocal status quo. Some of the typologies have generous outdoor spaces such as balconies and terraces that embrace the connection between exterior and interior, allowing for a sublime view of the surrounding nature. In addition, Vértice is at the forefront of ESG (Environmental, Social and Governance) criteria, through the use of sustainable materials with a low carbon footprint in its construction and the use of its own renewable energies.
Surrounding it are Campo Pequeno square, Avenida de Roma, Entrecampos and, a short distance away, Campo Grande, making this a privileged location in the heart of Lisbon, close to some of the most important road accesses and transport networks such as metro or train, which will allow you to enjoy an incomparable quality of life. Surrounded by schools and universities, culture, art, commerce, sport and quality green spaces, this is the perfect place to experience the vibrant city of Lisbon.
Discover the other side of life at Vértice.
Local Information
- Lisbon airport is 12 minutes away by car
- The nearest hospital is 8 minutes away by car
- Universities, shops and services are within walking distance
- The Maria de Matos Theater is an 8-minute walk away
- The Calouste Gulbenkian museum and garden are just a 20-minute walk away
Key Features
- Central garden
- Quality finishes
- Large interior areas
- Balconies and terraces
- Sustainable materials
- Parking with electric charging
Contact
See Phone
Apartment 1 Bedroom
Cedofeita, Santo Ildefonso, Sé, Miragaia, São Nicolau e Vitória, Porto, Distrito do Porto
Under construction · 63m²
With Garage
buy
330.000 €
One-bedroom flat on Rua do Almada, fully renovated, near the Ceuta tunnel, facing west.
The flat has a modern layout and comprises an entrance hall, a living dining room with balcony, a kitchen, a bathroom and a bedroom.
The kitchens are equipped with SMEG appliances (except for the washing machine, which will be an equivalent brand).
Building with lift.
Flat in the Almada 152 building, with excellent finishes, carefully designed to provide comfort and security for daily life, including indoor air conditioning with WiFi connection, home automation, underfloor heating in the bathroom, heat pump, sliding / oscillating windows, and a high level of acoustic insulation.
Located in a central area, on one of the city’s oldest streets known as the ’hardware street’, this flat benefits from a wide variety of shops, from the most traditional to the quirky craft and vintage shops, services, restaurants, cafés and bars.
Good accessibility, close to the public transport network, car parks, just a 3-minute walk from Aliados metro station and 5 minutes from São Bento train station.
Located just a few metres from Avenida dos Aliados, in an area with an excellent range of tourist attractions and cultural and leisure heritage, such as Torre dos Clérigos, Hard Rock Café, Livraria Lello, Mercado do Bolhão, Teatro Rivoli and Teatro Sá da Bandeira within walking distance.
Completion scheduled for April 2024.
Points of interest in the surroundings (walking distance):
Hard Rock Café: 1 minute
Metro dos Aliados: 3 minutes
Câmara Municipal do Porto: 4 minutes
Estação de São Bento: 5 minutes
Torre dos Clérigos: 5 minutes
Livraria Lello: 5 minutes
Mercado do Bolhão: 7 minutes
Hospital Santo António:8 minutes
Sé do Porto: 9 minutes
Praça da Ribeira: 15 minutes
The flat has a modern layout and comprises an entrance hall, a living dining room with balcony, a kitchen, a bathroom and a bedroom.
The kitchens are equipped with SMEG appliances (except for the washing machine, which will be an equivalent brand).
Building with lift.
Flat in the Almada 152 building, with excellent finishes, carefully designed to provide comfort and security for daily life, including indoor air conditioning with WiFi connection, home automation, underfloor heating in the bathroom, heat pump, sliding / oscillating windows, and a high level of acoustic insulation.
Located in a central area, on one of the city’s oldest streets known as the ’hardware street’, this flat benefits from a wide variety of shops, from the most traditional to the quirky craft and vintage shops, services, restaurants, cafés and bars.
Good accessibility, close to the public transport network, car parks, just a 3-minute walk from Aliados metro station and 5 minutes from São Bento train station.
Located just a few metres from Avenida dos Aliados, in an area with an excellent range of tourist attractions and cultural and leisure heritage, such as Torre dos Clérigos, Hard Rock Café, Livraria Lello, Mercado do Bolhão, Teatro Rivoli and Teatro Sá da Bandeira within walking distance.
Completion scheduled for April 2024.
Points of interest in the surroundings (walking distance):
Hard Rock Café: 1 minute
Metro dos Aliados: 3 minutes
Câmara Municipal do Porto: 4 minutes
Estação de São Bento: 5 minutes
Torre dos Clérigos: 5 minutes
Livraria Lello: 5 minutes
Mercado do Bolhão: 7 minutes
Hospital Santo António:8 minutes
Sé do Porto: 9 minutes
Praça da Ribeira: 15 minutes
Contact
See Phone
Apartment 3 Bedrooms
Areeiro, Lisboa, Distrito de Lisboa
Under construction · 147m²
buy
1.500.000 €
VERTICE - where modernity reigns in one of Lisbon’s most typical neighborhoods
3 Bedroom Apartment with 147 sq.m, 64 sq.m of balconies and two parking spaces.
It’s in the heart of Campo Pequeno, in one of Lisbon’s ex-libris, that you’ll find Vertice, a magnificent development that presents us with a design based on modern lines, filling the typical streets with contemporaneity. It is the ultimate exponent of the duality between past and present. Let yourself be carried away by the perfect balance between typical Lisbon neighborhood life and the modernity and comfort that now define this area of the Portuguese capital.
Vertice consists of 119 apartments, with typologies ranging from T0 to T5, and with total areas ranging from 49 to 257 sq m.
The interiors are characterized by their spacious areas and intrinsic functionality. The top quality finishes give this magnificent development an unequivocal status quo. Some of the typologies have generous outdoor spaces such as balconies and terraces that embrace the connection between exterior and interior, allowing for a sublime view of the surrounding nature. In addition, Vértice is at the forefront of ESG (Environmental, Social and Governance) criteria, through the use of sustainable materials with a low carbon footprint in its construction and the use of its own renewable energies.
Surrounding it are Campo Pequeno square, Avenida de Roma, Entrecampos and, a short distance away, Campo Grande, making this a privileged location in the heart of Lisbon, close to some of the most important road accesses and transport networks such as metro or train, which will allow you to enjoy an incomparable quality of life. Surrounded by schools and universities, culture, art, commerce, sport and quality green spaces, this is the perfect place to experience the vibrant city of Lisbon.
Discover the other side of life at Vértice.
Local Information
- Lisbon airport is 12 minutes away by car
- The nearest hospital is 8 minutes away by car
- Universities, shops and services are within walking distance
- The Maria de Matos Theater is an 8-minute walk away
- The Calouste Gulbenkian museum and garden are just a 20-minute walk away
Key Features
- Central garden
- Quality finishes
- Large interior areas
- Balconies and terraces
- Sustainable materials
- Parking with electric charging
3 Bedroom Apartment with 147 sq.m, 64 sq.m of balconies and two parking spaces.
It’s in the heart of Campo Pequeno, in one of Lisbon’s ex-libris, that you’ll find Vertice, a magnificent development that presents us with a design based on modern lines, filling the typical streets with contemporaneity. It is the ultimate exponent of the duality between past and present. Let yourself be carried away by the perfect balance between typical Lisbon neighborhood life and the modernity and comfort that now define this area of the Portuguese capital.
Vertice consists of 119 apartments, with typologies ranging from T0 to T5, and with total areas ranging from 49 to 257 sq m.
The interiors are characterized by their spacious areas and intrinsic functionality. The top quality finishes give this magnificent development an unequivocal status quo. Some of the typologies have generous outdoor spaces such as balconies and terraces that embrace the connection between exterior and interior, allowing for a sublime view of the surrounding nature. In addition, Vértice is at the forefront of ESG (Environmental, Social and Governance) criteria, through the use of sustainable materials with a low carbon footprint in its construction and the use of its own renewable energies.
Surrounding it are Campo Pequeno square, Avenida de Roma, Entrecampos and, a short distance away, Campo Grande, making this a privileged location in the heart of Lisbon, close to some of the most important road accesses and transport networks such as metro or train, which will allow you to enjoy an incomparable quality of life. Surrounded by schools and universities, culture, art, commerce, sport and quality green spaces, this is the perfect place to experience the vibrant city of Lisbon.
Discover the other side of life at Vértice.
Local Information
- Lisbon airport is 12 minutes away by car
- The nearest hospital is 8 minutes away by car
- Universities, shops and services are within walking distance
- The Maria de Matos Theater is an 8-minute walk away
- The Calouste Gulbenkian museum and garden are just a 20-minute walk away
Key Features
- Central garden
- Quality finishes
- Large interior areas
- Balconies and terraces
- Sustainable materials
- Parking with electric charging
Contact
See Phone
Apartment 1 Bedroom
Matosinhos-Sul (Matosinhos), Matosinhos e Leça da Palmeira, Distrito do Porto
Under construction · 53m²
With Garage
buy
265.000 €
1-bedroom Apartment with Terrace and River View
This 1-bedroom apartment, featuring a 95.57sq m terrace with a river view, includes:
- Entrance hall, kitchen, living room, 2 bedrooms, and a bathroom
- All rooms have access to the terrace
- Equipped kitchen
- Air conditioning
Location:
The apartment is part of the ’Casas do Morro’ development, located near Serra do Pilar, an area rich in historical significance. This development consists of 9 apartments ranging from 1- to 3-bedroom, each with balconies, gardens, or terraces.
Located next to the D. Luís I Bridge, ’Casas do Morro’ is built on terraced land, ensuring all units enjoy excellent sun exposure and magnificent views of the Douro River and the historical centers of Gaia and Porto.
Designed by architect Paula Santos, the project emphasizes high standards of comfort and eco-friendly concepts, tailored to the terrain’s location. The terraces are envisioned as extensions of the living areas, enhancing the space with natural light and scenic views.
Located in the urban rehabilitation area of Gaia’s Historic Center, ’Casas do Morro’ offers a unique environment amidst typical streets. Residents benefit from a wide range of traditional shops, supermarkets, parking facilities, shopping centers, public and private schools, restaurants, pharmacies, clinics, and hospitals.
The area boasts excellent leisure facilities and tourist attractions, such as the cable car, the World of Wine just 6 minutes away, Corte Inglés in 9 minutes, and the riverside area with the famous Port Wine Cellars, bars, and restaurants.
The location provides excellent accessibility and a variety of public transportation options, including train, metro, and buses.
This 1-bedroom apartment, featuring a 95.57sq m terrace with a river view, includes:
- Entrance hall, kitchen, living room, 2 bedrooms, and a bathroom
- All rooms have access to the terrace
- Equipped kitchen
- Air conditioning
Location:
The apartment is part of the ’Casas do Morro’ development, located near Serra do Pilar, an area rich in historical significance. This development consists of 9 apartments ranging from 1- to 3-bedroom, each with balconies, gardens, or terraces.
Located next to the D. Luís I Bridge, ’Casas do Morro’ is built on terraced land, ensuring all units enjoy excellent sun exposure and magnificent views of the Douro River and the historical centers of Gaia and Porto.
Designed by architect Paula Santos, the project emphasizes high standards of comfort and eco-friendly concepts, tailored to the terrain’s location. The terraces are envisioned as extensions of the living areas, enhancing the space with natural light and scenic views.
Located in the urban rehabilitation area of Gaia’s Historic Center, ’Casas do Morro’ offers a unique environment amidst typical streets. Residents benefit from a wide range of traditional shops, supermarkets, parking facilities, shopping centers, public and private schools, restaurants, pharmacies, clinics, and hospitals.
The area boasts excellent leisure facilities and tourist attractions, such as the cable car, the World of Wine just 6 minutes away, Corte Inglés in 9 minutes, and the riverside area with the famous Port Wine Cellars, bars, and restaurants.
The location provides excellent accessibility and a variety of public transportation options, including train, metro, and buses.
Contact
See Phone
Apartment 3 Bedrooms
Candal (Santa Marinha), Santa Marinha e São Pedro da Afurada, Vila Nova de Gaia, Distrito do Porto
Under construction · 115m²
With Garage
buy
560.000 €
T3 em projeto localizado em Vila Nova de Gaia composto por 92 frações distribuídas por 3 blocos com 10 e 11 pisos, de tipologias T2 a T4.
Apartamentos com varandas generosas e vista de mar a partir do 5ºpiso.
Os apartamentos estarão inseridos num condomínio fechado, dotado de diversas valências, a salientar:
Ginásio
Parque Infantil
Kids Club
Sala Polivalente/ de condomínio
Espaço de eventos com copa
Zona de Cowork com acesso ao exterior
Solário com Espelho de água
Zonas ajardinadas
Localização junto a um dos principais acessos à cidade do Porto, a uma curta distância de inúmeras valências, nomeadamente o Centro Comercial Arrábida Shopping, um colégio de referência e acessos a transportes públicos.
Apartamentos com varandas generosas e vista de mar a partir do 5ºpiso.
Os apartamentos estarão inseridos num condomínio fechado, dotado de diversas valências, a salientar:
Ginásio
Parque Infantil
Kids Club
Sala Polivalente/ de condomínio
Espaço de eventos com copa
Zona de Cowork com acesso ao exterior
Solário com Espelho de água
Zonas ajardinadas
Localização junto a um dos principais acessos à cidade do Porto, a uma curta distância de inúmeras valências, nomeadamente o Centro Comercial Arrábida Shopping, um colégio de referência e acessos a transportes públicos.
Contact
See Phone
Apartment 1 Bedroom
Bonfim, Porto, Distrito do Porto
Under construction · 52m²
With Garage
buy
352.500 €
One-Bedroom Apartment in FM 127 Development on Avenida Fernão Magalhães - A Unique Location with Beautiful Modern Architecture
FM 127 consists of 334 apartments, ranging from studios (T0) to three-bedroom units (T3), spread across 21 floors. The ground floor features three shops totalling 335 m², with three floors dedicated to offices (16 units) and a total of 610 parking spaces.
Located in the upper part of the city, with a 360º view, the apartments benefit from ample natural light due to their exterior spaces.
The views over the city are magnificent, including sights of the Douro River and the Atlantic Ocean. The panoramic cityscape is also stunning.
This development offers storage rooms for all apartments, parking prepared for electric vehicles, balconies or terraces, and gardens.
Other notable features that set this development apart include a paddle tennis court, co-working spaces, a condominium meeting room, and a children’s playground.
This project is sustainability-focused, with installed photovoltaic panels, energy class A rating, and AQUA+ certification. Living rooms and bedrooms feature multi-layered wooden flooring, kitchens are fully equipped, and the bathrooms are fitted with wall-mounted fixtures.
For climate control, the apartments offer HVAC/Multi-split systems, photovoltaic panels, and a heat pump for hot water.
FM 127 consists of 334 apartments, ranging from studios (T0) to three-bedroom units (T3), spread across 21 floors. The ground floor features three shops totalling 335 m², with three floors dedicated to offices (16 units) and a total of 610 parking spaces.
Located in the upper part of the city, with a 360º view, the apartments benefit from ample natural light due to their exterior spaces.
The views over the city are magnificent, including sights of the Douro River and the Atlantic Ocean. The panoramic cityscape is also stunning.
This development offers storage rooms for all apartments, parking prepared for electric vehicles, balconies or terraces, and gardens.
Other notable features that set this development apart include a paddle tennis court, co-working spaces, a condominium meeting room, and a children’s playground.
This project is sustainability-focused, with installed photovoltaic panels, energy class A rating, and AQUA+ certification. Living rooms and bedrooms feature multi-layered wooden flooring, kitchens are fully equipped, and the bathrooms are fitted with wall-mounted fixtures.
For climate control, the apartments offer HVAC/Multi-split systems, photovoltaic panels, and a heat pump for hot water.
Contact
See Phone
Apartment 3 Bedrooms
Foz (Foz do Douro), Aldoar, Foz do Douro e Nevogilde, Porto, Distrito do Porto
Under construction · 200m²
With Garage
buy
2.550.000 €
Exceptional Three-Bedroom Apartment in Gated Community with Sea and River Views, Four Parking Spaces, and Storage Room
Top Floor: 409 sq m
Panoramic 360º Views: Unmatched vistas over the sea and river
Living Room: Approximately 70 sqm with three panoramic fronts
Balcony: 180 sq m
Three Bedrooms: Two master suites with extensive closet space
Parking: Four parking spaces
Miramar Tower, a project by the OODA architectural firm, features a modern and bold design with a transparent facade that emphasizes outdoor spaces and superb views of Foz and the Douro River.
This minimalist tower maximizes scenic vistas, offering a perfect balance between contemporary urban living and a family-friendly lifestyle. It is designed for a community that values a unique perspective, balancing the vibrant beach and promenade activities with the privacy offered by extensive balconies and terraces.
Location: Situated in the city’s most sought-after area, Miramar Tower offers prime views of the river and sea.
Features:
- Stunning Views: From the tower, the view stretches as far as the eye can see.
- Proximity to Urban Attractions: Close to cultural hotspots and renowned national and international schools and universities, making it a coveted address.
- Rooftop Area: Includes a multi-purpose room for residents.
- Construction Timeline: Began in September 2021, with completion expected by the end of 2024.
Assignment of Contractual Position: Available
Miramar Tower is a unique project designed for those who appreciate a different viewpoint, combining the lively beach and promenade atmosphere with the privacy and tranquility offered by its expansive balconies and terraces.
Top Floor: 409 sq m
Panoramic 360º Views: Unmatched vistas over the sea and river
Living Room: Approximately 70 sqm with three panoramic fronts
Balcony: 180 sq m
Three Bedrooms: Two master suites with extensive closet space
Parking: Four parking spaces
Miramar Tower, a project by the OODA architectural firm, features a modern and bold design with a transparent facade that emphasizes outdoor spaces and superb views of Foz and the Douro River.
This minimalist tower maximizes scenic vistas, offering a perfect balance between contemporary urban living and a family-friendly lifestyle. It is designed for a community that values a unique perspective, balancing the vibrant beach and promenade activities with the privacy offered by extensive balconies and terraces.
Location: Situated in the city’s most sought-after area, Miramar Tower offers prime views of the river and sea.
Features:
- Stunning Views: From the tower, the view stretches as far as the eye can see.
- Proximity to Urban Attractions: Close to cultural hotspots and renowned national and international schools and universities, making it a coveted address.
- Rooftop Area: Includes a multi-purpose room for residents.
- Construction Timeline: Began in September 2021, with completion expected by the end of 2024.
Assignment of Contractual Position: Available
Miramar Tower is a unique project designed for those who appreciate a different viewpoint, combining the lively beach and promenade atmosphere with the privacy and tranquility offered by its expansive balconies and terraces.
Contact
See Phone
Apartment 4 Bedrooms
Areeiro, Lisboa, Distrito de Lisboa
Under construction · 189m²
buy
1.970.000 €
VERTICE - where modernity reigns in one of Lisbon’s most typical neighborhoods
4 Bedroom Apartment with 189 sq.m, 66 sq.m of balconies and three parking spaces.
It’s in the heart of Campo Pequeno, in one of Lisbon’s ex-libris, that you’ll find Vertice, a magnificent development that presents us with a design based on modern lines, filling the typical streets with contemporaneity. It is the ultimate exponent of the duality between past and present. Let yourself be carried away by the perfect balance between typical Lisbon neighborhood life and the modernity and comfort that now define this area of the Portuguese capital.
Vertice consists of 119 apartments, with typologies ranging from T0 to T5, and with total areas ranging from 49 to 257 sq m.
The interiors are characterized by their spacious areas and intrinsic functionality. The top quality finishes give this magnificent development an unequivocal status quo. Some of the typologies have generous outdoor spaces such as balconies and terraces that embrace the connection between exterior and interior, allowing for a sublime view of the surrounding nature. In addition, Vértice is at the forefront of ESG (Environmental, Social and Governance) criteria, through the use of sustainable materials with a low carbon footprint in its construction and the use of its own renewable energies.
Surrounding it are Campo Pequeno square, Avenida de Roma, Entrecampos and, a short distance away, Campo Grande, making this a privileged location in the heart of Lisbon, close to some of the most important road accesses and transport networks such as metro or train, which will allow you to enjoy an incomparable quality of life. Surrounded by schools and universities, culture, art, commerce, sport and quality green spaces, this is the perfect place to experience the vibrant city of Lisbon.
Discover the other side of life at Vértice.
Local Information
- Lisbon airport is 12 minutes away by car
- The nearest hospital is 8 minutes away by car
- Universities, shops and services are within walking distance
- The Maria de Matos Theater is an 8-minute walk away
- The Calouste Gulbenkian museum and garden are just a 20-minute walk away
Key Features
- Central garden
- Quality finishes
- Large interior areas
- Balconies and terraces
- Sustainable materials
- Parking with electric charging
4 Bedroom Apartment with 189 sq.m, 66 sq.m of balconies and three parking spaces.
It’s in the heart of Campo Pequeno, in one of Lisbon’s ex-libris, that you’ll find Vertice, a magnificent development that presents us with a design based on modern lines, filling the typical streets with contemporaneity. It is the ultimate exponent of the duality between past and present. Let yourself be carried away by the perfect balance between typical Lisbon neighborhood life and the modernity and comfort that now define this area of the Portuguese capital.
Vertice consists of 119 apartments, with typologies ranging from T0 to T5, and with total areas ranging from 49 to 257 sq m.
The interiors are characterized by their spacious areas and intrinsic functionality. The top quality finishes give this magnificent development an unequivocal status quo. Some of the typologies have generous outdoor spaces such as balconies and terraces that embrace the connection between exterior and interior, allowing for a sublime view of the surrounding nature. In addition, Vértice is at the forefront of ESG (Environmental, Social and Governance) criteria, through the use of sustainable materials with a low carbon footprint in its construction and the use of its own renewable energies.
Surrounding it are Campo Pequeno square, Avenida de Roma, Entrecampos and, a short distance away, Campo Grande, making this a privileged location in the heart of Lisbon, close to some of the most important road accesses and transport networks such as metro or train, which will allow you to enjoy an incomparable quality of life. Surrounded by schools and universities, culture, art, commerce, sport and quality green spaces, this is the perfect place to experience the vibrant city of Lisbon.
Discover the other side of life at Vértice.
Local Information
- Lisbon airport is 12 minutes away by car
- The nearest hospital is 8 minutes away by car
- Universities, shops and services are within walking distance
- The Maria de Matos Theater is an 8-minute walk away
- The Calouste Gulbenkian museum and garden are just a 20-minute walk away
Key Features
- Central garden
- Quality finishes
- Large interior areas
- Balconies and terraces
- Sustainable materials
- Parking with electric charging
Contact
See Phone
Apartment 2 Bedrooms
Areeiro, Lisboa, Distrito de Lisboa
Under construction · 121m²
buy
915.000 €
VERTICE - where modernity reigns in one of Lisbon’s most typical neighborhoods
2 bedroom apartment with 121 sq.m, 12sq.m of balconies and two parking spaces.
It’s in the heart of Campo Pequeno, in one of Lisbon’s ex-libris, that you’ll find Vertice, a magnificent development that presents us with a design based on modern lines, filling the typical streets with contemporaneity. It is the ultimate exponent of the duality between past and present. Let yourself be carried away by the perfect balance between typical Lisbon neighborhood life and the modernity and comfort that now define this area of the Portuguese capital.
Vertice consists of 119 apartments, with typologies ranging from T0 to T5, and with total areas ranging from 49 to 257 sq m.
The interiors are characterized by their spacious areas and intrinsic functionality. The top quality finishes give this magnificent development an unequivocal status quo. Some of the typologies have generous outdoor spaces such as balconies and terraces that embrace the connection between exterior and interior, allowing for a sublime view of the surrounding nature. In addition, Vértice is at the forefront of ESG (Environmental, Social and Governance) criteria, through the use of sustainable materials with a low carbon footprint in its construction and the use of its own renewable energies.
Surrounding it are Campo Pequeno square, Avenida de Roma, Entrecampos and, a short distance away, Campo Grande, making this a privileged location in the heart of Lisbon, close to some of the most important road accesses and transport networks such as metro or train, which will allow you to enjoy an incomparable quality of life. Surrounded by schools and universities, culture, art, commerce, sport and quality green spaces, this is the perfect place to experience the vibrant city of Lisbon.
Discover the other side of life at Vértice.
Local Information
- Lisbon airport is 12 minutes away by car
- The nearest hospital is 8 minutes away by car
- Universities, shops and services are within walking distance
- The Maria de Matos Theater is an 8-minute walk away
- The Calouste Gulbenkian museum and garden are just a 20-minute walk away
Key Features
- Central garden
- Quality finishes
- Large interior areas
- Balconies and terraces
- Sustainable materials
- Parking with electric charging
2 bedroom apartment with 121 sq.m, 12sq.m of balconies and two parking spaces.
It’s in the heart of Campo Pequeno, in one of Lisbon’s ex-libris, that you’ll find Vertice, a magnificent development that presents us with a design based on modern lines, filling the typical streets with contemporaneity. It is the ultimate exponent of the duality between past and present. Let yourself be carried away by the perfect balance between typical Lisbon neighborhood life and the modernity and comfort that now define this area of the Portuguese capital.
Vertice consists of 119 apartments, with typologies ranging from T0 to T5, and with total areas ranging from 49 to 257 sq m.
The interiors are characterized by their spacious areas and intrinsic functionality. The top quality finishes give this magnificent development an unequivocal status quo. Some of the typologies have generous outdoor spaces such as balconies and terraces that embrace the connection between exterior and interior, allowing for a sublime view of the surrounding nature. In addition, Vértice is at the forefront of ESG (Environmental, Social and Governance) criteria, through the use of sustainable materials with a low carbon footprint in its construction and the use of its own renewable energies.
Surrounding it are Campo Pequeno square, Avenida de Roma, Entrecampos and, a short distance away, Campo Grande, making this a privileged location in the heart of Lisbon, close to some of the most important road accesses and transport networks such as metro or train, which will allow you to enjoy an incomparable quality of life. Surrounded by schools and universities, culture, art, commerce, sport and quality green spaces, this is the perfect place to experience the vibrant city of Lisbon.
Discover the other side of life at Vértice.
Local Information
- Lisbon airport is 12 minutes away by car
- The nearest hospital is 8 minutes away by car
- Universities, shops and services are within walking distance
- The Maria de Matos Theater is an 8-minute walk away
- The Calouste Gulbenkian museum and garden are just a 20-minute walk away
Key Features
- Central garden
- Quality finishes
- Large interior areas
- Balconies and terraces
- Sustainable materials
- Parking with electric charging
Contact
See Phone
Apartment 3 Bedrooms
São Mamede de Infesta e Senhora da Hora, Matosinhos, Distrito do Porto
Under construction · 159m²
With Garage
buy
630.615 €
T3 com dois lugares de garagem box e varanda.
Apartamento inserido num empreendimento com uma linguagem contemporânea, formalizada em volumes de formas simples e com uma leitura dos pisos bem demarcada.
Os blocos de edifícios com ligação à rua pública são marcados pela repetição de vãos em vidro. Por outro lado, os blocos na zona tardoz do lote, têm uma maior ligação visual aos jardins, portanto, optou-se por uma extensão e continuidade de vãos de vidro mais amplos, com espaços exteriores de varandas ou terraços e floreiras para uma comunicação mais natural com a envolvente, privilegiando a ligação entre exterior e interior e a existência de luz natural nos espaços de vivência da habitação.
O empreendimento será composto por 4 blocos interligados por 2 pisos comuns em cave. Os blocos adjacentes à rua são os blocos designados A1 e A2; os restantes a tardoz são designados A3 e A4. Os blocos A1 e A2 são constituídos por 3 pisos e os blocos A3 e A4 são constituídos por 8 pisos.
O piso -2 é totalmente destinado a estacionamento privado e áreas técnicas.
O piso -1 é destinado ao estacionamento privado e áreas técnicas, mas contêm ainda uma área destinada para habitação e para a sala de condomínio na zona desenterrada às cotas do terreno existente. São previstos neste piso 5 apartamentos, todos com jardim exterior privado.
O piso do rés-do-chão é destinado para habitação. A nível funcional o piso do rés-do-chão é constituído pelos acessos aos blocos do edifício, compostos por apartamentos, e ainda por áreas comuns como. Ao nível deste piso existem ainda várias áreas comuns exteriores como os logradouros exteriores ajardinados. Neste piso é previsto um total de 25 apartamentos. A maioria destes apartamentos tem acesso a jardim exterior privado ou terraço exterior. O Bloco A1 contém 4 apartamentos, todos com jardim exterior privado; o Bloco A2 contém 3 apartamentos, todos com jardim exterior privado; o Bloco A3 contém 9 apartamentos, 6 dos quais com jardim exterior privado e 1 com um terraço privado exterior; o Bloco A4 contém 9 apartamentos 4 dos quais com varanda privada exterior, 2 com jardim exterior privado e 1 com terraço privado exterior.
Todos os pisos acima do rés-do-chão são destinados para habitação e todos os apartamentos têm varandas exteriores privadas. O Bloco A1 contém 5 apartamentos por piso. O Bloco A2 contém 4 apartamentos por piso. O Bloco A3 contém 7 apartamentos por piso. O Bloco A4 contém 7 apartamentos por piso.
Apartamento inserido num empreendimento com uma linguagem contemporânea, formalizada em volumes de formas simples e com uma leitura dos pisos bem demarcada.
Os blocos de edifícios com ligação à rua pública são marcados pela repetição de vãos em vidro. Por outro lado, os blocos na zona tardoz do lote, têm uma maior ligação visual aos jardins, portanto, optou-se por uma extensão e continuidade de vãos de vidro mais amplos, com espaços exteriores de varandas ou terraços e floreiras para uma comunicação mais natural com a envolvente, privilegiando a ligação entre exterior e interior e a existência de luz natural nos espaços de vivência da habitação.
O empreendimento será composto por 4 blocos interligados por 2 pisos comuns em cave. Os blocos adjacentes à rua são os blocos designados A1 e A2; os restantes a tardoz são designados A3 e A4. Os blocos A1 e A2 são constituídos por 3 pisos e os blocos A3 e A4 são constituídos por 8 pisos.
O piso -2 é totalmente destinado a estacionamento privado e áreas técnicas.
O piso -1 é destinado ao estacionamento privado e áreas técnicas, mas contêm ainda uma área destinada para habitação e para a sala de condomínio na zona desenterrada às cotas do terreno existente. São previstos neste piso 5 apartamentos, todos com jardim exterior privado.
O piso do rés-do-chão é destinado para habitação. A nível funcional o piso do rés-do-chão é constituído pelos acessos aos blocos do edifício, compostos por apartamentos, e ainda por áreas comuns como. Ao nível deste piso existem ainda várias áreas comuns exteriores como os logradouros exteriores ajardinados. Neste piso é previsto um total de 25 apartamentos. A maioria destes apartamentos tem acesso a jardim exterior privado ou terraço exterior. O Bloco A1 contém 4 apartamentos, todos com jardim exterior privado; o Bloco A2 contém 3 apartamentos, todos com jardim exterior privado; o Bloco A3 contém 9 apartamentos, 6 dos quais com jardim exterior privado e 1 com um terraço privado exterior; o Bloco A4 contém 9 apartamentos 4 dos quais com varanda privada exterior, 2 com jardim exterior privado e 1 com terraço privado exterior.
Todos os pisos acima do rés-do-chão são destinados para habitação e todos os apartamentos têm varandas exteriores privadas. O Bloco A1 contém 5 apartamentos por piso. O Bloco A2 contém 4 apartamentos por piso. O Bloco A3 contém 7 apartamentos por piso. O Bloco A4 contém 7 apartamentos por piso.
Contact
See Phone
Apartment 1 Bedroom
Areeiro, Lisboa, Distrito de Lisboa
Under construction · 65m²
buy
535.000 €
VERTICE - where modernity reigns in one of Lisbon’s most typical neighborhoods
1 Bedroom Apartment with 65 sq.m and one parkung space.
It’s in the heart of Campo Pequeno, in one of Lisbon’s ex-libris, that you’ll find Vertice, a magnificent development that presents us with a design based on modern lines, filling the typical streets with contemporaneity. It is the ultimate exponent of the duality between past and present. Let yourself be carried away by the perfect balance between typical Lisbon neighborhood life and the modernity and comfort that now define this area of the Portuguese capital.
Vertice consists of 119 apartments, with typologies ranging from T0 to T5, and with total areas ranging from 49 to 257 sq m.
The interiors are characterized by their spacious areas and intrinsic functionality. The top quality finishes give this magnificent development an unequivocal status quo. Some of the typologies have generous outdoor spaces such as balconies and terraces that embrace the connection between exterior and interior, allowing for a sublime view of the surrounding nature. In addition, Vértice is at the forefront of ESG (Environmental, Social and Governance) criteria, through the use of sustainable materials with a low carbon footprint in its construction and the use of its own renewable energies.
Surrounding it are Campo Pequeno square, Avenida de Roma, Entrecampos and, a short distance away, Campo Grande, making this a privileged location in the heart of Lisbon, close to some of the most important road accesses and transport networks such as metro or train, which will allow you to enjoy an incomparable quality of life. Surrounded by schools and universities, culture, art, commerce, sport and quality green spaces, this is the perfect place to experience the vibrant city of Lisbon.
Discover the other side of life at Vértice.
Local Information
- Lisbon airport is 12 minutes away by car
- The nearest hospital is 8 minutes away by car
- Universities, shops and services are within walking distance
- The Maria de Matos Theater is an 8-minute walk away
- The Calouste Gulbenkian museum and garden are just a 20-minute walk away
Key Features
- Central garden
- Quality finishes
- Large interior areas
- Balconies and terraces
- Sustainable materials
- Parking with electric charging
1 Bedroom Apartment with 65 sq.m and one parkung space.
It’s in the heart of Campo Pequeno, in one of Lisbon’s ex-libris, that you’ll find Vertice, a magnificent development that presents us with a design based on modern lines, filling the typical streets with contemporaneity. It is the ultimate exponent of the duality between past and present. Let yourself be carried away by the perfect balance between typical Lisbon neighborhood life and the modernity and comfort that now define this area of the Portuguese capital.
Vertice consists of 119 apartments, with typologies ranging from T0 to T5, and with total areas ranging from 49 to 257 sq m.
The interiors are characterized by their spacious areas and intrinsic functionality. The top quality finishes give this magnificent development an unequivocal status quo. Some of the typologies have generous outdoor spaces such as balconies and terraces that embrace the connection between exterior and interior, allowing for a sublime view of the surrounding nature. In addition, Vértice is at the forefront of ESG (Environmental, Social and Governance) criteria, through the use of sustainable materials with a low carbon footprint in its construction and the use of its own renewable energies.
Surrounding it are Campo Pequeno square, Avenida de Roma, Entrecampos and, a short distance away, Campo Grande, making this a privileged location in the heart of Lisbon, close to some of the most important road accesses and transport networks such as metro or train, which will allow you to enjoy an incomparable quality of life. Surrounded by schools and universities, culture, art, commerce, sport and quality green spaces, this is the perfect place to experience the vibrant city of Lisbon.
Discover the other side of life at Vértice.
Local Information
- Lisbon airport is 12 minutes away by car
- The nearest hospital is 8 minutes away by car
- Universities, shops and services are within walking distance
- The Maria de Matos Theater is an 8-minute walk away
- The Calouste Gulbenkian museum and garden are just a 20-minute walk away
Key Features
- Central garden
- Quality finishes
- Large interior areas
- Balconies and terraces
- Sustainable materials
- Parking with electric charging
Contact
See Phone
See more Properties for Sale, Apartments Under construction
Bedrooms
Zones
Can’t find the property you’re looking for?
