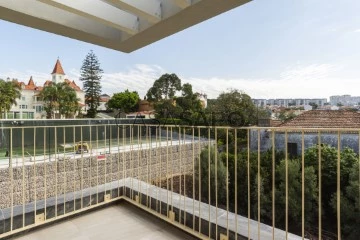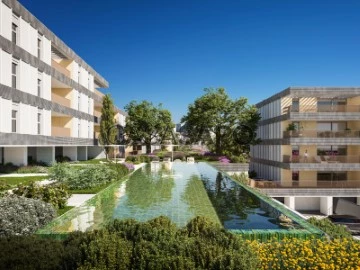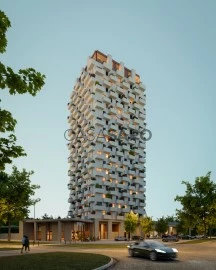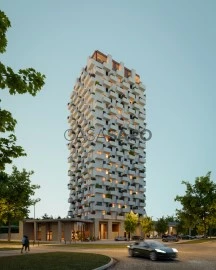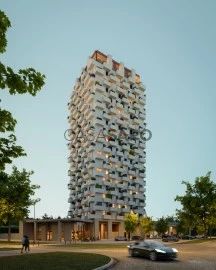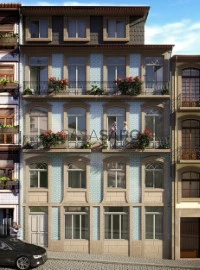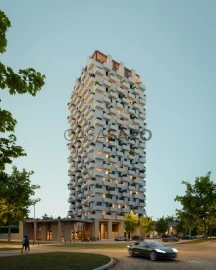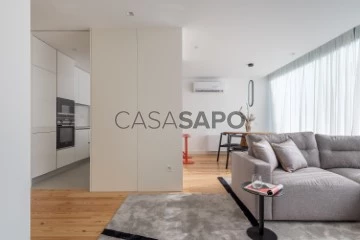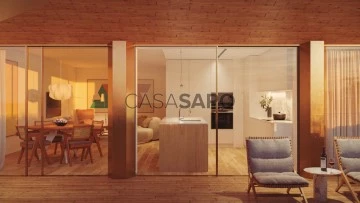
Savills Portugal
Real Estate License (AMI): 5446
Savills Portugal - Mediação Imobiliária, Lda.
Contact estate agent
Get the advertiser’s contacts
Address
Avenida Miguel Bombarda, 4 - 7º Piso
Open Hours
Segunda a Sexta das 9h às 18h
Real Estate License (AMI): 5446
See more
Saiba aqui quanto pode pedir
16 Properties for Sale, Apartments Under construction, with Garden, Savills Portugal
Map
Order by
Relevance
One-bedroom apartment, Jamor Valley, Queijas, Carnaxide, Oeiras
Apartment 1 Bedroom
Carnaxide, Carnaxide e Queijas, Oeiras, Distrito de Lisboa
Under construction · 62m²
With Garage
buy
369.000 €
Located in the Jamor Valley, the new Elements residential development has, at its genesis, the green of nature combined with the 5 elements of life: air, water, earth, fire and, finally, time, a constant here. Close to the centre of Lisbon, this magnificent closed community, made up of five buildings, conveys calm and serenity in a setting of great beauty.
The development, which offers unobstructed views over the extensive green valley of Jamor, consists of 70 flats, with this one-bedroom flat being sold has an assigment of contractual position . It’s in the Fogo building, on the second floor. The apartment of 62 s.qm has a suite and a bathroom. It has an outside balcony with 8 s.qm 1 parking space and 1 storage room in a condominium with 24-hour security.
With large spaces illuminated by natural light, this fabulous development of contemporary architecture offers a privileged location and a lifestyle where comfort and tranquillity are the protagonists. Here, the ’earth’ element is in every corner, from the verdant gardens that surround the condominium to the biodiversity that is in perfect harmony in an area that has had little intervention in terms of construction. With a landscape as far as the eye can see, the Tagus river as a backdrop and a swimming pool whose surroundings invite you to enjoy unique moments, this is the perfect place for those looking for the best of nature close to the city. The communal areas of this condominium invite you to enjoy pleasant walks and its amenities provide quality of life, comfort and well-being.
Located in the old part of Carnaxide, between Lisbon and Cascais, this undiscovered haven will be part of the EVA (Green and Blue Axis of Oeiras) environmental regeneration project. Choosing Elements means being close to incredible beaches located on the famous ’Portuguese riviera’, having access to numerous schools, hospitals, business centres, shopping areas and public transport. It also means proximity to the National Stadium sports complex.
Choosing Elements means reconnecting with your essence in an environment where tranquillity merges with nature, providing a new way of living.
The development, which offers unobstructed views over the extensive green valley of Jamor, consists of 70 flats, with this one-bedroom flat being sold has an assigment of contractual position . It’s in the Fogo building, on the second floor. The apartment of 62 s.qm has a suite and a bathroom. It has an outside balcony with 8 s.qm 1 parking space and 1 storage room in a condominium with 24-hour security.
With large spaces illuminated by natural light, this fabulous development of contemporary architecture offers a privileged location and a lifestyle where comfort and tranquillity are the protagonists. Here, the ’earth’ element is in every corner, from the verdant gardens that surround the condominium to the biodiversity that is in perfect harmony in an area that has had little intervention in terms of construction. With a landscape as far as the eye can see, the Tagus river as a backdrop and a swimming pool whose surroundings invite you to enjoy unique moments, this is the perfect place for those looking for the best of nature close to the city. The communal areas of this condominium invite you to enjoy pleasant walks and its amenities provide quality of life, comfort and well-being.
Located in the old part of Carnaxide, between Lisbon and Cascais, this undiscovered haven will be part of the EVA (Green and Blue Axis of Oeiras) environmental regeneration project. Choosing Elements means being close to incredible beaches located on the famous ’Portuguese riviera’, having access to numerous schools, hospitals, business centres, shopping areas and public transport. It also means proximity to the National Stadium sports complex.
Choosing Elements means reconnecting with your essence in an environment where tranquillity merges with nature, providing a new way of living.
Contact
See Phone
Apartment 2 Bedrooms
Matosinhos e Leça da Palmeira, Distrito do Porto
Under construction · 79m²
With Garage
buy
309.000 €
T2 arrojado e moderno, tem 2 quartos, 1 sala com cozinha aberta e tem varandas com muita luz natural. É a casa ideal para o conforto de uma família.
Depois do grande sucesso de vendas da primeira torre Flower Tower, vai nascer a segunda Flower Tower - Camellia, em Leça da Palmeira.
Projeto da autoria dos arquitetos OODA, a Flower Tower Camellia destaca-se pela sua originalidade arquitetónica, inspirada em elementos marcantes da sua localização. A conjugação perfeita entre uma vida tranquila e a comodidade de estar a uma distância de 15 minutos do centro da cidade do Porto.
Todos os 134 apartamentos, distribuídos por 21 pisos foram desenhados com pormenor, para uma grande funcionalidade, privilegiando a luz natural e conexão com o exterior. São casas que correspondem aos novos padrões, conceitos e necessidades de habitação.
- Arrecadação e estacionamento com carregamento para carros elétricos
- Sala de condomínio/multiusos
- Jardins exteriores privativos
- Espaço fitness
- Espaços comerciais
A Flower Tower Camellia tem previsão de início de construção para 2º trimestre 2023 e previsão de final de obra para 2º trimestre de 2025.
Depois do grande sucesso de vendas da primeira torre Flower Tower, vai nascer a segunda Flower Tower - Camellia, em Leça da Palmeira.
Projeto da autoria dos arquitetos OODA, a Flower Tower Camellia destaca-se pela sua originalidade arquitetónica, inspirada em elementos marcantes da sua localização. A conjugação perfeita entre uma vida tranquila e a comodidade de estar a uma distância de 15 minutos do centro da cidade do Porto.
Todos os 134 apartamentos, distribuídos por 21 pisos foram desenhados com pormenor, para uma grande funcionalidade, privilegiando a luz natural e conexão com o exterior. São casas que correspondem aos novos padrões, conceitos e necessidades de habitação.
- Arrecadação e estacionamento com carregamento para carros elétricos
- Sala de condomínio/multiusos
- Jardins exteriores privativos
- Espaço fitness
- Espaços comerciais
A Flower Tower Camellia tem previsão de início de construção para 2º trimestre 2023 e previsão de final de obra para 2º trimestre de 2025.
Contact
See Phone
Apartment 1 Bedroom +1
Matosinhos e Leça da Palmeira, Distrito do Porto
Under construction · 60m²
With Garage
buy
253.500 €
#ref:11195-H_CI
Contact
See Phone
Apartment 2 Bedrooms
Matosinhos e Leça da Palmeira, Distrito do Porto
Under construction · 76m²
With Garage
buy
309.000 €
#ref:11195-H_BV
Contact
See Phone
Apartment 1 Bedroom +1 Duplex
Avenida dos Aliados, Cedofeita, Santo Ildefonso, Sé, Miragaia, São Nicolau e Vitória, Porto, Distrito do Porto
Under construction · 43m²
buy
655.000 €
T1+1 with garden measuring 126.70 sqm on Rua do Almada, comprising:
- Entrance hall, guest toilet, living room, furnished and equipped kitchen, 1 bedroom with bathroom, interior patio, 1 suite
Apartment located in Alma_da Baixa, a modern development, with a rehabilitation project, on Rua do Almada, in Porto.
The project envisages the construction of 16 apartments, ranging from T0 to T2, with areas between 43 sqm and 95 sqm, divided over 5 floors, with a garden on the patio for the ground floor units.
The apartments, with spacious and bright spaces, combine modernity with functionality with quality finishes that reflect a minimalist style. The layouts were designed to allow direct experience with the gardens, at the back, through large glazed surfaces.
Alma_da Baixa is located on Rua do Almada, in the heart of Porto, next to Avenida do Aliados.
It benefits from a wide range of traditional shops, restaurants, cafes, bars and services.
Proximity to public and private teaching facilities and cultural and leisure spaces.
Good offer of public transport, just 5 minutes walk from Trindade Metro Station and 12 minutes from São Bento Train and Metro Station.
- Entrance hall, guest toilet, living room, furnished and equipped kitchen, 1 bedroom with bathroom, interior patio, 1 suite
Apartment located in Alma_da Baixa, a modern development, with a rehabilitation project, on Rua do Almada, in Porto.
The project envisages the construction of 16 apartments, ranging from T0 to T2, with areas between 43 sqm and 95 sqm, divided over 5 floors, with a garden on the patio for the ground floor units.
The apartments, with spacious and bright spaces, combine modernity with functionality with quality finishes that reflect a minimalist style. The layouts were designed to allow direct experience with the gardens, at the back, through large glazed surfaces.
Alma_da Baixa is located on Rua do Almada, in the heart of Porto, next to Avenida do Aliados.
It benefits from a wide range of traditional shops, restaurants, cafes, bars and services.
Proximity to public and private teaching facilities and cultural and leisure spaces.
Good offer of public transport, just 5 minutes walk from Trindade Metro Station and 12 minutes from São Bento Train and Metro Station.
Contact
See Phone
Apartment 2 Bedrooms
Matosinhos e Leça da Palmeira, Distrito do Porto
Under construction · 76m²
With Garage
buy
292.500 €
#ref:11195-H_BE
Contact
See Phone
Apartment 2 Bedrooms
Matosinhos e Leça da Palmeira, Distrito do Porto
Under construction · 76m²
With Garage
buy
325.500 €
#ref:11195-H_CP
Contact
See Phone
Apartment 1 Bedroom
Norte Shopping (Senhora da Hora), São Mamede de Infesta e Senhora da Hora, Matosinhos, Distrito do Porto
Under construction · 42m²
With Garage
buy
270.000 €
T1 with garden and box for 1 car.
Gross covered area: 55.75m2
Garden area: 34.62m2
Garage area: 18.18m2
Total gross area: 108.55m2
Apartment located in a development with a contemporary language, formalized in volumes with simple shapes and with a well-defined reading of the floors.
The blocks of buildings connected to the public street are marked by the repetition of glass openings. On the other hand, the blocks at the back of the lot have a greater visual connection to the gardens, therefore, we opted for an extension and continuity of wider glass openings, with outdoor spaces of balconies or terraces and flower boxes for greater communication. natural environment with the surroundings, privileging the connection between exterior and interior and the existence of natural light in the living spaces of the home.
The development will consist of 4 blocks interconnected by 2 common basement floors. The blocks adjacent to the street are the blocks designated A1 and A2; the remaining ones at the back are designated A3 and A4. Blocks A1 and A2 consist of 3 floors and blocks A3 and A4 consist of 8 floors.
Floor -2 is entirely intended for private parking and technical areas.
Floor -1 is intended for private parking and technical areas, but also contains an area for housing and the condominium room in the area unearthed at the heights of the existing land. There are 5 apartments on this floor, all with a private outdoor garden.
The ground floor is intended for housing. At a functional level, the ground floor consists of access to the building blocks, made up of apartments, and also common areas such as. At this floor level there are also several outdoor common areas such as landscaped outdoor patios. A total of 25 apartments are planned on this floor. Most of these apartments have access to a private outdoor garden or outdoor terrace. Block A1 contains 4 apartments, all with a private outdoor garden; Block A2 contains 3 apartments, all with a private outdoor garden; Block A3 contains 9 apartments, 6 of which have a private outdoor garden and 1 with a private outdoor terrace; Block A4 contains 9 apartments, 4 of which have a private outdoor balcony, 2 with a private outdoor garden and 1 with a private outdoor terrace.
All floors above the ground floor are intended for housing and all apartments have private outdoor balconies. Block A1 contains 5 apartments per floor. Block A2 contains 4 apartments per floor. Block A3 contains 7 apartments per floor. Block A4 contains 7 apartments per floor.
Expected completion: Last quarter 2024.
Gross covered area: 55.75m2
Garden area: 34.62m2
Garage area: 18.18m2
Total gross area: 108.55m2
Apartment located in a development with a contemporary language, formalized in volumes with simple shapes and with a well-defined reading of the floors.
The blocks of buildings connected to the public street are marked by the repetition of glass openings. On the other hand, the blocks at the back of the lot have a greater visual connection to the gardens, therefore, we opted for an extension and continuity of wider glass openings, with outdoor spaces of balconies or terraces and flower boxes for greater communication. natural environment with the surroundings, privileging the connection between exterior and interior and the existence of natural light in the living spaces of the home.
The development will consist of 4 blocks interconnected by 2 common basement floors. The blocks adjacent to the street are the blocks designated A1 and A2; the remaining ones at the back are designated A3 and A4. Blocks A1 and A2 consist of 3 floors and blocks A3 and A4 consist of 8 floors.
Floor -2 is entirely intended for private parking and technical areas.
Floor -1 is intended for private parking and technical areas, but also contains an area for housing and the condominium room in the area unearthed at the heights of the existing land. There are 5 apartments on this floor, all with a private outdoor garden.
The ground floor is intended for housing. At a functional level, the ground floor consists of access to the building blocks, made up of apartments, and also common areas such as. At this floor level there are also several outdoor common areas such as landscaped outdoor patios. A total of 25 apartments are planned on this floor. Most of these apartments have access to a private outdoor garden or outdoor terrace. Block A1 contains 4 apartments, all with a private outdoor garden; Block A2 contains 3 apartments, all with a private outdoor garden; Block A3 contains 9 apartments, 6 of which have a private outdoor garden and 1 with a private outdoor terrace; Block A4 contains 9 apartments, 4 of which have a private outdoor balcony, 2 with a private outdoor garden and 1 with a private outdoor terrace.
All floors above the ground floor are intended for housing and all apartments have private outdoor balconies. Block A1 contains 5 apartments per floor. Block A2 contains 4 apartments per floor. Block A3 contains 7 apartments per floor. Block A4 contains 7 apartments per floor.
Expected completion: Last quarter 2024.
Contact
See Phone
Apartment 2 Bedrooms
Matosinhos e Leça da Palmeira, Distrito do Porto
Under construction · 76m²
With Garage
buy
314.500 €
#ref:11195-H_CC
Contact
See Phone
Apartment 2 Bedrooms
Matosinhos e Leça da Palmeira, Distrito do Porto
Under construction · 76m²
With Garage
buy
281.500 €
#ref:11195-H_AS
Contact
See Phone
Apartment 2 Bedrooms
Matosinhos e Leça da Palmeira, Distrito do Porto
Under construction · 76m²
With Garage
buy
320.000 €
#ref:11195-H_CJ
Contact
See Phone
Apartment 1 Bedroom +1
Matosinhos e Leça da Palmeira, Distrito do Porto
Under construction · 60m²
With Garage
buy
256.000 €
O apartamento T2 Smart, além do quarto principal, oferece adicionalmente uma divisão polivalente e com luz natural, e adaptada às mudanças da vida moderna, que poderá utilizar como quarto ou escritório. É a conjugação perfeita entre eficiência e funcionalidade, o que permite uma maior rentabilização do espaço.
Área Bruta Coberta: 60 m2
Área Varandas: 10 m2
Depois do grande sucesso de vendas da primeira torre Flower Tower, vai nascer a segunda Flower Tower - Camellia, em Leça da Palmeira.
Projeto da autoria dos arquitetos OODA, a Flower Tower Camellia destaca-se pela sua originalidade arquitetónica, inspirada em elementos marcantes da sua localização. A conjugação perfeita entre uma vida tranquila e a comodidade de estar a uma distância de 15 minutos do centro da cidade do Porto.
Todos os 134 apartamentos, distribuídos por 21 pisos foram desenhados com pormenor, para uma grande funcionalidade, privilegiando a luz natural e conexão com o exterior. São casas que correspondem aos novos padrões, conceitos e necessidades de habitação.
- Arrecadação e estacionamento com carregamento para carros elétricos
- Sala de condomínio/multiusos
- Jardins exteriores privativos
- Espaço fitness
- Espaços comerciais
A Flower Tower Camellia tem previsão de início de construção para 2º trimestre 2023 e previsão de final de obra para 2º trimestre de 2025.
Área Bruta Coberta: 60 m2
Área Varandas: 10 m2
Depois do grande sucesso de vendas da primeira torre Flower Tower, vai nascer a segunda Flower Tower - Camellia, em Leça da Palmeira.
Projeto da autoria dos arquitetos OODA, a Flower Tower Camellia destaca-se pela sua originalidade arquitetónica, inspirada em elementos marcantes da sua localização. A conjugação perfeita entre uma vida tranquila e a comodidade de estar a uma distância de 15 minutos do centro da cidade do Porto.
Todos os 134 apartamentos, distribuídos por 21 pisos foram desenhados com pormenor, para uma grande funcionalidade, privilegiando a luz natural e conexão com o exterior. São casas que correspondem aos novos padrões, conceitos e necessidades de habitação.
- Arrecadação e estacionamento com carregamento para carros elétricos
- Sala de condomínio/multiusos
- Jardins exteriores privativos
- Espaço fitness
- Espaços comerciais
A Flower Tower Camellia tem previsão de início de construção para 2º trimestre 2023 e previsão de final de obra para 2º trimestre de 2025.
Contact
See Phone
Apartment 2 Bedrooms
Matosinhos e Leça da Palmeira, Distrito do Porto
Under construction · 76m²
With Garage
buy
287.000 €
#ref:11195-H_AY
Contact
See Phone
Apartment 2 Bedrooms
Cedofeita, Santo Ildefonso, Sé, Miragaia, São Nicolau e Vitória, Porto, Distrito do Porto
Under construction · 59m²
buy
357.000 €
2 bedroom apartment with garden in the center of Porto.
- Entrance hall: 1m2
- Room: 16m2
- Kitchen: 7m2
- Rooms: 10m2 and 8m2
- WC’s: 4m2 + 3m2
- Garden: 35m2
Interior with excellent finishes, highlighting the floating oak flooring, ceramic coverings, lacquered carpentry, equipped kitchen, suspended sanitary ware and pre-installation of air conditioning.
Privileged location, in a residential area, close to commerce, services, transport network and excellent road access.
- Entrance hall: 1m2
- Room: 16m2
- Kitchen: 7m2
- Rooms: 10m2 and 8m2
- WC’s: 4m2 + 3m2
- Garden: 35m2
Interior with excellent finishes, highlighting the floating oak flooring, ceramic coverings, lacquered carpentry, equipped kitchen, suspended sanitary ware and pre-installation of air conditioning.
Privileged location, in a residential area, close to commerce, services, transport network and excellent road access.
Contact
See Phone
Apartment 4 Bedrooms
Lordelo do Ouro e Massarelos, Porto, Distrito do Porto
Under construction · 265m²
With Garage
buy
1.650.000 €
T4 duplex with garden, terrace and box for 3 cars.
Total area: 232.50m2
Gross internal area 265.11m2
Outside gross area 58.39m2
It is from this perspective that you will live in Boavista: that of innovation, excellence and differentiation.
This is how FERCOPOR presents itself, once again, in this prime area of the city of Porto with an ambitious luxury housing development, which spans more than four decades.
A building that resembles the shape of a diamond, taking inspiration from its beauty, rarity, purity and shine.
THE LOCALIZATION
Porto belongs to those who have always made it home, to those who choose it to live, invest or discover.
History and culture, nature and fertile ground for entrepreneurship and economic development: there are many perspectives that Portugal’s second largest city invites you to discover.
Versatile, trendy and close to services and access: Boavista brings a new centrality to Porto.
It is right on the Avenue that PRISMA is located.
THE BUILDING
The strength of the exterior lines resembles that of a diamond, while the interior reminds us of the value of what is most precious: the place we call home.
THE ARCHITECTURE
Inspired by ’pyramidal-shaped geometric modules’, the balconies ’create a continuous game of plans, on all facades’.
Prisma ’brings remarkable potential to Avenida da Boavista and the surrounding space’, ’valuing, modernizing and enriching the urban landscape that embraces it’.
Architect Manuel Ventura
’Buildings like this, with a striking identity, enrich the life of the city and raise the quality of the built environment.’
Total area: 232.50m2
Gross internal area 265.11m2
Outside gross area 58.39m2
It is from this perspective that you will live in Boavista: that of innovation, excellence and differentiation.
This is how FERCOPOR presents itself, once again, in this prime area of the city of Porto with an ambitious luxury housing development, which spans more than four decades.
A building that resembles the shape of a diamond, taking inspiration from its beauty, rarity, purity and shine.
THE LOCALIZATION
Porto belongs to those who have always made it home, to those who choose it to live, invest or discover.
History and culture, nature and fertile ground for entrepreneurship and economic development: there are many perspectives that Portugal’s second largest city invites you to discover.
Versatile, trendy and close to services and access: Boavista brings a new centrality to Porto.
It is right on the Avenue that PRISMA is located.
THE BUILDING
The strength of the exterior lines resembles that of a diamond, while the interior reminds us of the value of what is most precious: the place we call home.
THE ARCHITECTURE
Inspired by ’pyramidal-shaped geometric modules’, the balconies ’create a continuous game of plans, on all facades’.
Prisma ’brings remarkable potential to Avenida da Boavista and the surrounding space’, ’valuing, modernizing and enriching the urban landscape that embraces it’.
Architect Manuel Ventura
’Buildings like this, with a striking identity, enrich the life of the city and raise the quality of the built environment.’
Contact
See Phone
Apartment
São Mamede de Infesta e Senhora da Hora, Matosinhos, Distrito do Porto
Under construction · 1,943m²
With Garage
buy
The building in question is inserted in a condominium in Matosinhos with unique features in Portugal, has in its surroundings a private green park with about 2 ha.
Being a building fully occupied by small typologies T0 and T1, intended mainly for a youngsters, it was created some irreverence in the functional and aesthetic approach of the apartments.
Being the building characterized by small typologies T0 and T1, the biggest challenge of the project had to do with the concern of minimizing lost spaces inside the apartments, giving them a dynamic multipurpose space where all spaces communicate with each other, giving them a greater spatial amplitude.
The building with the exception of the RC that will be occupied by commercial activities, will be occupied by small typologies, T0 and T1, intended mainly for a young public, people starting their professional lives, students, prominent company staff or even digital nomads looking for a small space with a unique environment, and with a privileged accessibility network.
In terms of finishes, simplicity and comfort was the guiding principle. The use of warm and industrial tones was the premise of the interior mood. With the goal of creating comfortable and at the same time irreverent environments passing the image of a modern and current loft concept.
Inside the apartments natural wood will be used in the interior floors of bedrooms, living rooms and circulation areas combined with lacquered wood and ceramic tiles in various shades of gray and white. Outside, the use of grey corrugated sheets will be predominant.
It was intended that the irreverence and concept of the interior is also evident on the outside and vice versa, giving an idea of continuity and uniformity.
Being a building fully occupied by small typologies T0 and T1, intended mainly for a youngsters, it was created some irreverence in the functional and aesthetic approach of the apartments.
Being the building characterized by small typologies T0 and T1, the biggest challenge of the project had to do with the concern of minimizing lost spaces inside the apartments, giving them a dynamic multipurpose space where all spaces communicate with each other, giving them a greater spatial amplitude.
The building with the exception of the RC that will be occupied by commercial activities, will be occupied by small typologies, T0 and T1, intended mainly for a young public, people starting their professional lives, students, prominent company staff or even digital nomads looking for a small space with a unique environment, and with a privileged accessibility network.
In terms of finishes, simplicity and comfort was the guiding principle. The use of warm and industrial tones was the premise of the interior mood. With the goal of creating comfortable and at the same time irreverent environments passing the image of a modern and current loft concept.
Inside the apartments natural wood will be used in the interior floors of bedrooms, living rooms and circulation areas combined with lacquered wood and ceramic tiles in various shades of gray and white. Outside, the use of grey corrugated sheets will be predominant.
It was intended that the irreverence and concept of the interior is also evident on the outside and vice versa, giving an idea of continuity and uniformity.
Contact
See Phone
See more Properties for Sale, Apartments Under construction
Bedrooms
Zones
Can’t find the property you’re looking for?
click here and leave us your request
, or also search in
https://kamicasa.pt
