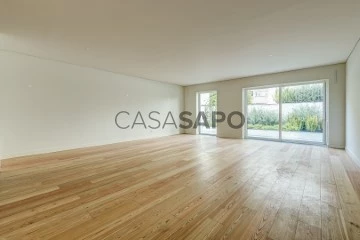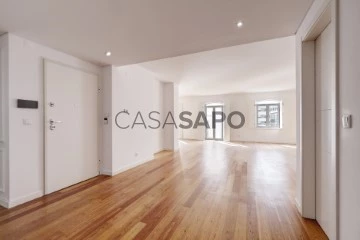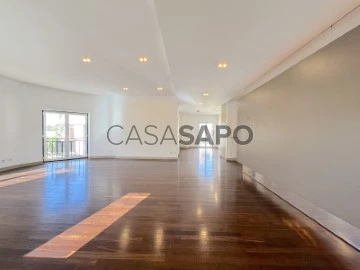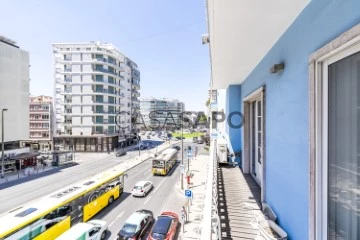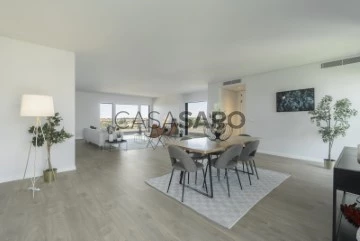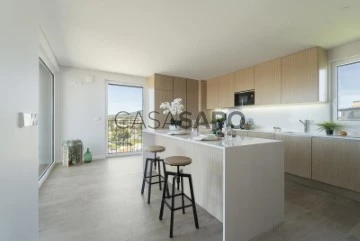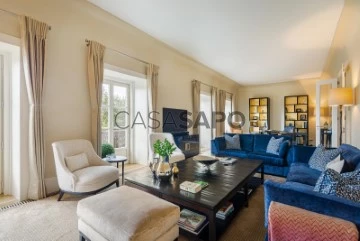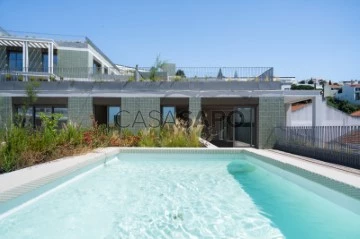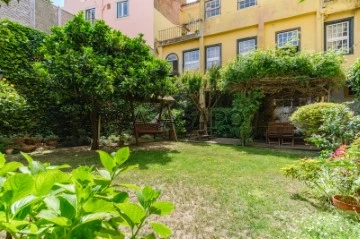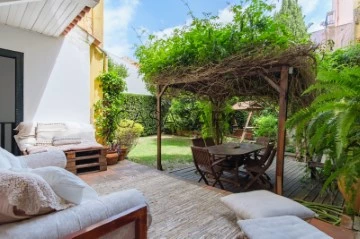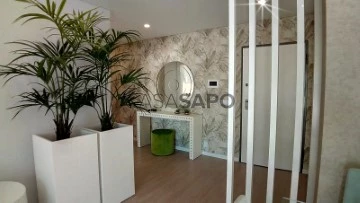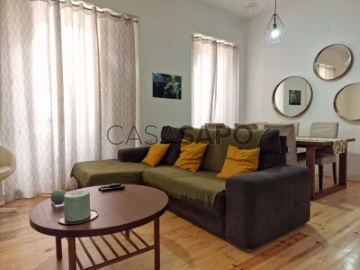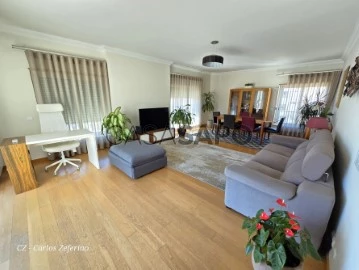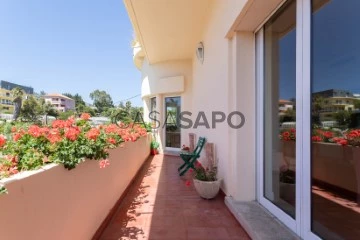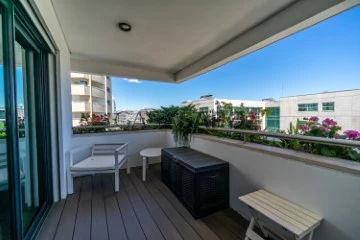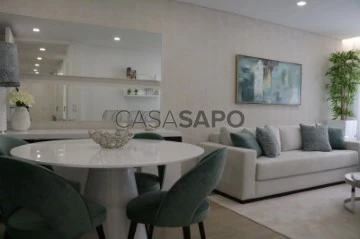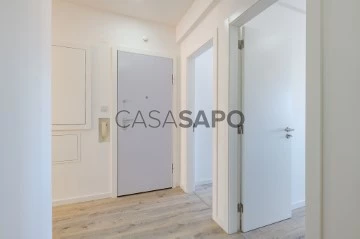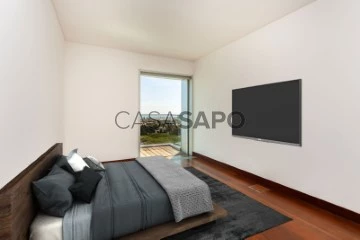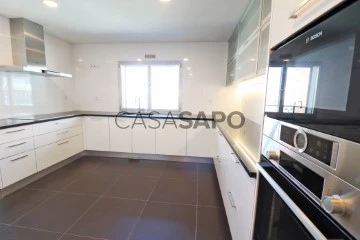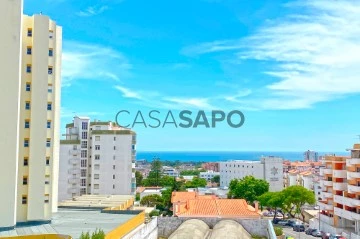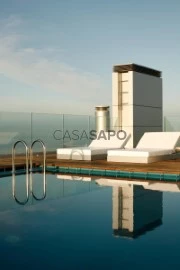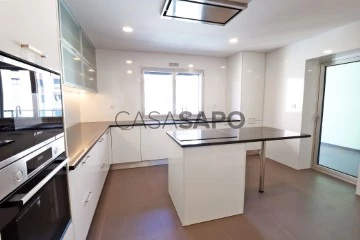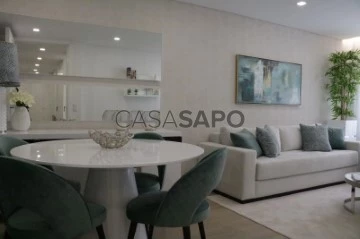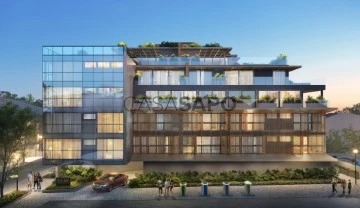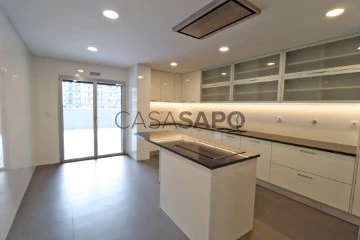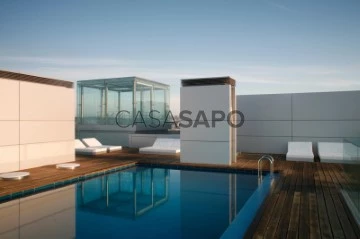Saiba aqui quanto pode pedir
179 Properties for Sale, Apartments - Apartment 4 Bedrooms in Distrito de Lisboa, view City
Map
Order by
Relevance
Apartment 4 Bedrooms +1 Duplex
Marquês de Pombal (Coração de Jesus), Santo António, Lisboa, Distrito de Lisboa
New · 268m²
With Garage
buy
2.390.000 €
4+1 bedroom duplex flat with 268 m2, located in a central area of the city close to Avenida da Liberdade and Marquês do Pombal.
This flat offers a lifestyle of incomparable comfort as it is inserted in a gated community with garden, swimming pool, gym, Turkish bath and sauna.
On the 0th floor of this flat there is a hall that allows the connection of the living room with the kitchen, guest bathroom and suite in a fluid way.
The 21 m2 kitchen, which is fully equipped, communicates with the 63 m2 living room, which culminates in a 23.22 m2 patio.
The suite on this floor can be used as an office or guest room, allowing a perfect combination of comfort and functionality. Social bathroom of 3.29 m2.
On the 1st floor there is a hall that gives access to all the suites/bedrooms. With 3 suites with areas between 15 and 16 m2, one of them with a walk-in closet of 8 m2 and a bedroom with a walk-in closet of 3 m2.
The flat is brand new in a building with 2 elevators and parking for 3 cars.
Don’t miss the chance to live with style and sophistication. Schedule a visit and fall in love with this exceptional flat!
Central Location: Marquês de Pombal is a landmark in the city, with easy access to other areas.
The proximity to Avenida da Liberdade.
Commerce and Services: The area offers a variety of shops, restaurants, cafes and services. You’ll find everything you need within walking distance.
Transportation: Marquês de Pombal is a public transport hub, with several metro lines, buses, and taxis.
Quality of Life: The proximity to Eduardo VII Park provides an excellent quality of life. You can enjoy hiking and outdoor activities.
In short, living next to Marquês de Pombal means being in the heart of Lisbon, with all the amenities on your doorstep.
For over 25 years Castelhana has been a renowned name in the Portuguese real estate sector. As a company of Dils group, we specialize in advising businesses, organizations and (institutional) investors in buying, selling, renting, letting and development of residential properties.
Founded in 1999, Castelhana has built one of the largest and most solid real estate portfolios in Portugal over the years, with over 600 renovation and new construction projects.
In Lisbon, we are based in Chiado, one of the most emblematic and traditional areas of the capital. In Porto, in Foz do Douro, one of the noblest places in the city and in the Algarve next to the renowned Vilamoura Marina.
We are waiting for you. We have a team available to give you the best support in your next real estate investment.
Contact us!
This flat offers a lifestyle of incomparable comfort as it is inserted in a gated community with garden, swimming pool, gym, Turkish bath and sauna.
On the 0th floor of this flat there is a hall that allows the connection of the living room with the kitchen, guest bathroom and suite in a fluid way.
The 21 m2 kitchen, which is fully equipped, communicates with the 63 m2 living room, which culminates in a 23.22 m2 patio.
The suite on this floor can be used as an office or guest room, allowing a perfect combination of comfort and functionality. Social bathroom of 3.29 m2.
On the 1st floor there is a hall that gives access to all the suites/bedrooms. With 3 suites with areas between 15 and 16 m2, one of them with a walk-in closet of 8 m2 and a bedroom with a walk-in closet of 3 m2.
The flat is brand new in a building with 2 elevators and parking for 3 cars.
Don’t miss the chance to live with style and sophistication. Schedule a visit and fall in love with this exceptional flat!
Central Location: Marquês de Pombal is a landmark in the city, with easy access to other areas.
The proximity to Avenida da Liberdade.
Commerce and Services: The area offers a variety of shops, restaurants, cafes and services. You’ll find everything you need within walking distance.
Transportation: Marquês de Pombal is a public transport hub, with several metro lines, buses, and taxis.
Quality of Life: The proximity to Eduardo VII Park provides an excellent quality of life. You can enjoy hiking and outdoor activities.
In short, living next to Marquês de Pombal means being in the heart of Lisbon, with all the amenities on your doorstep.
For over 25 years Castelhana has been a renowned name in the Portuguese real estate sector. As a company of Dils group, we specialize in advising businesses, organizations and (institutional) investors in buying, selling, renting, letting and development of residential properties.
Founded in 1999, Castelhana has built one of the largest and most solid real estate portfolios in Portugal over the years, with over 600 renovation and new construction projects.
In Lisbon, we are based in Chiado, one of the most emblematic and traditional areas of the capital. In Porto, in Foz do Douro, one of the noblest places in the city and in the Algarve next to the renowned Vilamoura Marina.
We are waiting for you. We have a team available to give you the best support in your next real estate investment.
Contact us!
Contact
See Phone
Apartment 4 Bedrooms
Lapa, Estrela, Lisboa, Distrito de Lisboa
Used · 192m²
With Garage
buy
2.395.000 €
4-bedroom apartment with two parking spaces and elevator with 205 sq m of gross area, located at Rua Almeida Brandão, Lapa. 5 min walking from future metro station Estrela.
Located in a unique building of excellent quality and brightness from 2013, with only 5 apartments, one per floor, allowing total privacy and located in one of the best areas of Lapa/São Bento, opposite the UAE embassy (united arab emirates).
Good taste prevails here, first of all due to its spaciousness as well as the careful maintenance of elements such as the wooden floor and the custom-made wooden shutters on all the windows. It has air conditioning and heated floors in all rooms.
It features a spacious and sunny social area with a balcony of about 46sq m and a social bathroom, an adjacent fully equipped kitchen of 15 sq m and direct access to the back balcony that runs through the entire apartment. It offers a social area of more then 60sq m.
Along the corridor of the private area we find 4 bedrooms, three of about 14 sq m and the master of 20 sq m, of which two are suites, all with built-in wardrobes, air conditioning, floor heating and wooden shutters on all windows.
At the back has a long balcony that runs through the building and joins the kitchen and two bedrooms.
The location of this apartment allows you to enjoy some of the points of interest in the city of Lisbon as it is just a few minutes from Jardim da Estrela and Tapada das Necessidades.
The Campo de Ourique Market, the CUF Hospital and the Assembly of the Republic are located nearby.
In addition to the proximity to local commerce, services and leisure areas, the location of this property is served by an excellent public transport network (including the future Estrela metro station).
Castelhana is a Portuguese real estate agency present in the domestic market for over 20 years, specialized in prime residential real estate and recognized for the launch of some of the most distinguished developments in Portugal.
Founded in 1999, Castelhana provides a full service in business brokerage. We are specialists in investment and in the commercialization of real estate.
In Lisbon, in Chiado, one of the most emblematic and traditional areas of the capital. In Porto, we are based in Foz Do Douro, one of the noblest places in the city and in the Algarve region next to the renowned Vilamoura Marina.
We are waiting for you. We have a team available to give you the best support in your next real estate investment.
Contact us!
Located in a unique building of excellent quality and brightness from 2013, with only 5 apartments, one per floor, allowing total privacy and located in one of the best areas of Lapa/São Bento, opposite the UAE embassy (united arab emirates).
Good taste prevails here, first of all due to its spaciousness as well as the careful maintenance of elements such as the wooden floor and the custom-made wooden shutters on all the windows. It has air conditioning and heated floors in all rooms.
It features a spacious and sunny social area with a balcony of about 46sq m and a social bathroom, an adjacent fully equipped kitchen of 15 sq m and direct access to the back balcony that runs through the entire apartment. It offers a social area of more then 60sq m.
Along the corridor of the private area we find 4 bedrooms, three of about 14 sq m and the master of 20 sq m, of which two are suites, all with built-in wardrobes, air conditioning, floor heating and wooden shutters on all windows.
At the back has a long balcony that runs through the building and joins the kitchen and two bedrooms.
The location of this apartment allows you to enjoy some of the points of interest in the city of Lisbon as it is just a few minutes from Jardim da Estrela and Tapada das Necessidades.
The Campo de Ourique Market, the CUF Hospital and the Assembly of the Republic are located nearby.
In addition to the proximity to local commerce, services and leisure areas, the location of this property is served by an excellent public transport network (including the future Estrela metro station).
Castelhana is a Portuguese real estate agency present in the domestic market for over 20 years, specialized in prime residential real estate and recognized for the launch of some of the most distinguished developments in Portugal.
Founded in 1999, Castelhana provides a full service in business brokerage. We are specialists in investment and in the commercialization of real estate.
In Lisbon, in Chiado, one of the most emblematic and traditional areas of the capital. In Porto, we are based in Foz Do Douro, one of the noblest places in the city and in the Algarve region next to the renowned Vilamoura Marina.
We are waiting for you. We have a team available to give you the best support in your next real estate investment.
Contact us!
Contact
See Phone
T4 with BALCONY + VIEW +2 PARKING SPACES + STORAGE - Campo de Ourique / Estrela - centre of Lisbon.
Apartment 4 Bedrooms
Campo de Ourique, Lisboa, Distrito de Lisboa
Used · 110m²
With Garage
buy
960.000 €
T4 with BALCONY + VIEW +2 PARKING SPACES + STORAGE - Campo de Ourique / Estrela - centre of Lisbon.
Excellent location, in the transition from Campo de Ourique to Estrela.
Panoramic view over the city and the Tagus River, with good sun exposure.
Building built in the ’90s, with 3 elevators from the garage where this flat has 2 excellent parking spaces and a good storage room.
The flat has two entrance doors, the main one and the kitchen.
Currently it is a T4 but the bedrooms are small.
. Entrance hall and corridor
. Living room 32m2 with fireplace and access to the balcony
. Terrace / Balcony 4m2 with view
. 4 Bedrooms 13m2 + 10m2 + 9m2 + 9m2
. 2 bathrooms
. Equipped kitchen, with pantry area and service door
. 2 parking spaces in the building’s garage
. Storage room 10m2 next to the parking lot
In the centre of Lisbon, close to several gardens and schools, a residential area with good support for services and commerce. A few minutes from the Estrela garden, the Parada garden, the Necessidades park.
Easy access to the main roads in and out of Lisbon.
This property RB001778 others on the website RBRealEstate.PT
Excellent location, in the transition from Campo de Ourique to Estrela.
Panoramic view over the city and the Tagus River, with good sun exposure.
Building built in the ’90s, with 3 elevators from the garage where this flat has 2 excellent parking spaces and a good storage room.
The flat has two entrance doors, the main one and the kitchen.
Currently it is a T4 but the bedrooms are small.
. Entrance hall and corridor
. Living room 32m2 with fireplace and access to the balcony
. Terrace / Balcony 4m2 with view
. 4 Bedrooms 13m2 + 10m2 + 9m2 + 9m2
. 2 bathrooms
. Equipped kitchen, with pantry area and service door
. 2 parking spaces in the building’s garage
. Storage room 10m2 next to the parking lot
In the centre of Lisbon, close to several gardens and schools, a residential area with good support for services and commerce. A few minutes from the Estrela garden, the Parada garden, the Necessidades park.
Easy access to the main roads in and out of Lisbon.
This property RB001778 others on the website RBRealEstate.PT
Contact
See Phone
4 bedroom apartment in the center of the city of Torres Vedras transformed into T3, with balconies and excellent sun exposure.
Apartment 4 Bedrooms
Centro (São Pedro e Santiago), União Freguesias Santa Maria, São Pedro e Matacães, Torres Vedras, Distrito de Lisboa
Used · 183m²
buy
415.000 €
Ref. 3017-T4UAM
4 bedroom apartment in the center of the city of Torres Vedras transformed into T3, with balconies and excellent sun exposure.
Composed by:
Entrance hall, living room, dining room, TV room, equipped kitchen, social wc, hall of the bedrooms, 2 bedrooms with balcony, wc social of the rooms, suite with clouset,
Equipment:
- Building with 2 elevators
- Central heating
-Air conditioning
- Aluminium exterior spans
- Electric and thermal blinds
- Stone kitchen countertops
- Kitchen equipped with (hob, extractor fan)
The information provided, even if accurate, does not dispense with its confirmation nor can it be considered binding.
We take care of your credit process, without bureaucracies and without costs. Credit Intermediary No. 0002292.
4 bedroom apartment in the center of the city of Torres Vedras transformed into T3, with balconies and excellent sun exposure.
Composed by:
Entrance hall, living room, dining room, TV room, equipped kitchen, social wc, hall of the bedrooms, 2 bedrooms with balcony, wc social of the rooms, suite with clouset,
Equipment:
- Building with 2 elevators
- Central heating
-Air conditioning
- Aluminium exterior spans
- Electric and thermal blinds
- Stone kitchen countertops
- Kitchen equipped with (hob, extractor fan)
The information provided, even if accurate, does not dispense with its confirmation nor can it be considered binding.
We take care of your credit process, without bureaucracies and without costs. Credit Intermediary No. 0002292.
Contact
See Phone
OPORTUNIDADE ENTRECAMPOS
Apartment 4 Bedrooms
Alvalade, Lisboa, Distrito de Lisboa
Used · 115m²
buy
699.000 €
Visite o nosso Tour Virtual: (url)
Excelente apartamento T4 transformado em T3 que facilmente poderá voltar a planta original, na Avenida dos Estados Unidos, ao lado rotunda de Entrecampos, localização privilegiada na cidade de Lisboa. Prédio com 7 andares trás consigo um misto de requinte e sofisticação. O seu interior remodelado é o que o torna uma combinação tão excepcional. Este T3 conta com uma área de 115m² + 6m², posicionado no 2º andar do edifício, com 3 quartos, sendo 1 suíte, 2 casas de banho, cozinha refinada, sala de estar e de jantar amplas e aconchegantes, piso amadeirado e pinturas novas. Estando em Alvalade, poderás contar com toda infraestrutura da região com várias opções de: restaurantes, discotecas, mercados, farmácias, bancos, galerias, creches, escolas, universidades e hospitais . Próximo deste T3 está localizado também o magnífico Jardim Mario Soares, sem dúvidas um dos locais mais prestigiados de Lisboa que está ao lado do famoso estádio José Alvalade e também próximo à Biblioteca Nacional Portuguesa. E por estar a poucos metros do metro Entrecampos, terá facilmente acesso a toda região Lisboa.
Excelente apartamento T4 transformado em T3 que facilmente poderá voltar a planta original, na Avenida dos Estados Unidos, ao lado rotunda de Entrecampos, localização privilegiada na cidade de Lisboa. Prédio com 7 andares trás consigo um misto de requinte e sofisticação. O seu interior remodelado é o que o torna uma combinação tão excepcional. Este T3 conta com uma área de 115m² + 6m², posicionado no 2º andar do edifício, com 3 quartos, sendo 1 suíte, 2 casas de banho, cozinha refinada, sala de estar e de jantar amplas e aconchegantes, piso amadeirado e pinturas novas. Estando em Alvalade, poderás contar com toda infraestrutura da região com várias opções de: restaurantes, discotecas, mercados, farmácias, bancos, galerias, creches, escolas, universidades e hospitais . Próximo deste T3 está localizado também o magnífico Jardim Mario Soares, sem dúvidas um dos locais mais prestigiados de Lisboa que está ao lado do famoso estádio José Alvalade e também próximo à Biblioteca Nacional Portuguesa. E por estar a poucos metros do metro Entrecampos, terá facilmente acesso a toda região Lisboa.
Contact
See Phone
4 bedroom penthouse flat for sale in the centre of Cascais
Apartment 4 Bedrooms
Cascais e Estoril, Distrito de Lisboa
Used · 254m²
With Garage
buy
2.490.000 €
4 bedroom penthouse for sale in the centre of Cascais
Brand new 4-bedroom penthouse flat with 254 m² of gross private area, 217 m² terrace with private pool, in a new-build condominium.
This property is an ideal choice for families looking for comfort, elegance, privacy and good areas.
It is organised as follows:
Entrance hall with wardrobes
Living room
Dining room
Guest toilet
Fully equipped BOSCH kitchen
Laundry room
Hallway to bedrooms
4 Suites with wardrobes
All rooms give access to the spacious 217m2 terrace with sea views.
On the floor above the terrace, with a 360º view, you’ll find the swimming pool and deck area.
The flat has the best sun exposure:
East / South / West.
3 Parking spaces (1 with electric charger)
1 storage room
The building has a communal pool and a condominium room with a kitchen and toilet that supports the pool and can also be used for parties.
In addition, the flat is strategically located, just 7 minutes from the A5 and the train station, National and International Colleges, Os Aprendizes, King’s College, St. George’s School, CUF Hospital, Quinta da Marinha and the beaches of central Cascais.
30 minutes from the centre of Lisbon and Lisbon Humberto Delgado Airport.
Its proximity to a variety of services and commercial establishments, as well as its easy connection to public transport, makes it a convenient and practical choice for those looking for urban living without sacrificing tranquillity.
Book your visit now and fall in love with the exclusive lifestyle this property offers.
Porta da Frente Christie’s is a property brokerage company that has been working in the market for over two decades, focusing on the best properties and developments, both for sale and for rent. The company was selected by the prestigious Christie’s International Real Estate brand to represent Portugal in the Lisbon, Cascais, Oeiras and Alentejo areas. The main mission of Christie’s Front Door is to provide an excellent service to all our clients.
Brand new 4-bedroom penthouse flat with 254 m² of gross private area, 217 m² terrace with private pool, in a new-build condominium.
This property is an ideal choice for families looking for comfort, elegance, privacy and good areas.
It is organised as follows:
Entrance hall with wardrobes
Living room
Dining room
Guest toilet
Fully equipped BOSCH kitchen
Laundry room
Hallway to bedrooms
4 Suites with wardrobes
All rooms give access to the spacious 217m2 terrace with sea views.
On the floor above the terrace, with a 360º view, you’ll find the swimming pool and deck area.
The flat has the best sun exposure:
East / South / West.
3 Parking spaces (1 with electric charger)
1 storage room
The building has a communal pool and a condominium room with a kitchen and toilet that supports the pool and can also be used for parties.
In addition, the flat is strategically located, just 7 minutes from the A5 and the train station, National and International Colleges, Os Aprendizes, King’s College, St. George’s School, CUF Hospital, Quinta da Marinha and the beaches of central Cascais.
30 minutes from the centre of Lisbon and Lisbon Humberto Delgado Airport.
Its proximity to a variety of services and commercial establishments, as well as its easy connection to public transport, makes it a convenient and practical choice for those looking for urban living without sacrificing tranquillity.
Book your visit now and fall in love with the exclusive lifestyle this property offers.
Porta da Frente Christie’s is a property brokerage company that has been working in the market for over two decades, focusing on the best properties and developments, both for sale and for rent. The company was selected by the prestigious Christie’s International Real Estate brand to represent Portugal in the Lisbon, Cascais, Oeiras and Alentejo areas. The main mission of Christie’s Front Door is to provide an excellent service to all our clients.
Contact
See Phone
Apartment 4 Bedrooms
Arroios, Lisboa, Distrito de Lisboa
Used · 321m²
With Garage
buy
3.150.000 €
Fantastic 4 bedroom apartment (two bedrooms and two suites), inserted in a completely renovated building, extremely exclusive with only 4 apartments and located in the heart of Lisbon, 100 meters away from Avenida da Liberdade, where you can find the best shops and the finest restaurants in Lisbon.
This unique apartment presents very special features, making it the synonym of a luxurious life in the centre of Lisbon.
With a 321 sqm private gross area, we are welcomed by a large dimensioned and imposing entrance hall with a high ceiling of more than 3 meters.
From the main corridor, to the left there is the living room facing West with an area that was transformed into a beautiful office, being next to a social bathroom.
On the right, the beautiful dining room facing East, is the perfect space for meals with family and friends. Next is the kitchen, with high quality finishes, Miele household appliances, wine cellar, pantry and a separated laundry area.
Following through the corridor we find the first bedroom that is currently converted into an extra living room.
There is also a suite with a closet and a bathroom with two washbasins and a shower.
A full private bathroom supports the two bedrooms, followed by another bedroom transformed into office.
Finally, the master suite, with embedded wardrobes, a bathroom with shower tray and two washbasins.
The apartment is equipped with air conditioning in all its rooms, radiant floor heating in the bathroom, domotics system that can be managed through the app and a boiler with capacity for 250 litters.
It also includes 2 parking spaces and a storage area.
Opportunity to live in one of the most sought after areas, whether to live or for investment, next to Avenida da Liberdade, where the headquarters of several financial institutions and multinationals present in the country, prestigious local business, the main restaurants and 5 star hotels are located. Area well served by public transportation, with several buses nearby and the Avenida subway station.
This unique apartment presents very special features, making it the synonym of a luxurious life in the centre of Lisbon.
With a 321 sqm private gross area, we are welcomed by a large dimensioned and imposing entrance hall with a high ceiling of more than 3 meters.
From the main corridor, to the left there is the living room facing West with an area that was transformed into a beautiful office, being next to a social bathroom.
On the right, the beautiful dining room facing East, is the perfect space for meals with family and friends. Next is the kitchen, with high quality finishes, Miele household appliances, wine cellar, pantry and a separated laundry area.
Following through the corridor we find the first bedroom that is currently converted into an extra living room.
There is also a suite with a closet and a bathroom with two washbasins and a shower.
A full private bathroom supports the two bedrooms, followed by another bedroom transformed into office.
Finally, the master suite, with embedded wardrobes, a bathroom with shower tray and two washbasins.
The apartment is equipped with air conditioning in all its rooms, radiant floor heating in the bathroom, domotics system that can be managed through the app and a boiler with capacity for 250 litters.
It also includes 2 parking spaces and a storage area.
Opportunity to live in one of the most sought after areas, whether to live or for investment, next to Avenida da Liberdade, where the headquarters of several financial institutions and multinationals present in the country, prestigious local business, the main restaurants and 5 star hotels are located. Area well served by public transportation, with several buses nearby and the Avenida subway station.
Contact
See Phone
Penthouse with large terrace and private pool
Apartment 4 Bedrooms
Algés, Linda-a-Velha e Cruz Quebrada-Dafundo, Oeiras, Distrito de Lisboa
New · 189m²
With Garage
buy
1.775.000 €
4 bedroom apartment, with a 189 sqm interior area and a 220 sqm terrace facing south with a private swimming pool.
This apartment is placed in the 3rd floor of the Turquesa condominium, in Oeiras, Dafundo.
The distribution of the rooms in this apartment is as follows:
- Entry hall (6,6 sqm);
- living room and dining room (54,7 sqm);
- Kitchen (11,4 sqm), with access to the living room through a sliding door;
- Social bathroom (2,9 sqm)
- Hall that distributes the bedrooms (9,3 sqm)
- Full Private Bathroom (5,1 sqm), to support two of the bedrooms
- 2 bedrooms (10,4 sqm + 9,6 sqm respectively), with embedded wardrobes;
- Suite (12,4 sqm) with an embedded wardrobe and a full private bathroom (3,4 sqm);
- Master Suite (21,6 sqm) with embedded wardrobes, a closet area and a full private bathroom (4,2 sqm);
The living room and the master suite have direct access to a terrace facing south.
This apartment also includes 3 parking spaces with charger for electric vehicles, and a 9 sqm storage area.
Turquesa allows a life in harmony with the blue of the sky and the sea. This is a unique residential condominium where the colours of nature reign, with the apartments framed around a green central square.
The 61 apartments distributed among four buildings, with 2, 3 4 and 6 floors, have different access cores, ensuring the residents the possibility of enjoying the communal spaces in a more calm, harmonious and guarded way.
From the studio to the 4+1 bedroom apartments, with areas of 43 to 213 sqm, most apartments have generous balconies, terraces or gardens - on the ground floors - ensuring each house an outdoor area so that its residents can enjoy exterior areas, the sun exposure and proximity to the Tagus River, through an experience that combines the best of an urban area with calm and modesty that you can enjoy as a family. All fractions have private parking spaces and storage areas in the basement.
With the river right next door, the higher floors provide its residents with an impressive view.
Turquesa is located in Dafundo, in Oeiras, in a neighbourhood with a familiar atmosphere, being only a 10 minutes´ drive from the centre of Lisbon. Here you can find schools, supermarkets, pharmacies and spaces for sports activities, being also a step away from the seafront promenade of Algés, the park and the National Stadium of Jamor.
Characterised by its mild climate, Oeiras is one of the most developed municipalities in the country, being in a privileged location just a few minutes from Lisbon and Cascais and with superb views over the river and sea. The restored buildings full of charm cohabit in perfect balance with the new constructions. The seafront promenade accesses the fantastic beaches along the line.
Porta da Frente Christie’s is a real estate agency that has been operating in the market for more than two decades. Its focus lays on the highest quality houses and developments, not only in the selling market, but also in the renting market. The company was elected by the prestigious brand Christie’s International Real Estate to represent Portugal, in the areas of Lisbon, Cascais, Oeiras, Sintra and Alentejo. The main purpose of Porta da Frente Christie’s is to offer a top-notch service to our customers.
This apartment is placed in the 3rd floor of the Turquesa condominium, in Oeiras, Dafundo.
The distribution of the rooms in this apartment is as follows:
- Entry hall (6,6 sqm);
- living room and dining room (54,7 sqm);
- Kitchen (11,4 sqm), with access to the living room through a sliding door;
- Social bathroom (2,9 sqm)
- Hall that distributes the bedrooms (9,3 sqm)
- Full Private Bathroom (5,1 sqm), to support two of the bedrooms
- 2 bedrooms (10,4 sqm + 9,6 sqm respectively), with embedded wardrobes;
- Suite (12,4 sqm) with an embedded wardrobe and a full private bathroom (3,4 sqm);
- Master Suite (21,6 sqm) with embedded wardrobes, a closet area and a full private bathroom (4,2 sqm);
The living room and the master suite have direct access to a terrace facing south.
This apartment also includes 3 parking spaces with charger for electric vehicles, and a 9 sqm storage area.
Turquesa allows a life in harmony with the blue of the sky and the sea. This is a unique residential condominium where the colours of nature reign, with the apartments framed around a green central square.
The 61 apartments distributed among four buildings, with 2, 3 4 and 6 floors, have different access cores, ensuring the residents the possibility of enjoying the communal spaces in a more calm, harmonious and guarded way.
From the studio to the 4+1 bedroom apartments, with areas of 43 to 213 sqm, most apartments have generous balconies, terraces or gardens - on the ground floors - ensuring each house an outdoor area so that its residents can enjoy exterior areas, the sun exposure and proximity to the Tagus River, through an experience that combines the best of an urban area with calm and modesty that you can enjoy as a family. All fractions have private parking spaces and storage areas in the basement.
With the river right next door, the higher floors provide its residents with an impressive view.
Turquesa is located in Dafundo, in Oeiras, in a neighbourhood with a familiar atmosphere, being only a 10 minutes´ drive from the centre of Lisbon. Here you can find schools, supermarkets, pharmacies and spaces for sports activities, being also a step away from the seafront promenade of Algés, the park and the National Stadium of Jamor.
Characterised by its mild climate, Oeiras is one of the most developed municipalities in the country, being in a privileged location just a few minutes from Lisbon and Cascais and with superb views over the river and sea. The restored buildings full of charm cohabit in perfect balance with the new constructions. The seafront promenade accesses the fantastic beaches along the line.
Porta da Frente Christie’s is a real estate agency that has been operating in the market for more than two decades. Its focus lays on the highest quality houses and developments, not only in the selling market, but also in the renting market. The company was elected by the prestigious brand Christie’s International Real Estate to represent Portugal, in the areas of Lisbon, Cascais, Oeiras, Sintra and Alentejo. The main purpose of Porta da Frente Christie’s is to offer a top-notch service to our customers.
Contact
See Phone
Apartment 4 Bedrooms
Estrela (Lapa), Lisboa, Distrito de Lisboa
Used · 230m²
buy
1.990.000 €
Bonito apartamento T4 inserido em antigo Palacete Pombalino cheio de charme.
Este Apartamento T4 com uma área de 230 m2, com jardim de 150m2, situado num 1º andar, sem elevador, mantendo traçado e azulejos da época, século XVIII, localizado, junto à Embaixada de França.
O apartamento tem duas entradas uma no rés do chão e outra pelo primeiro andar em que está composta da seguinte forma: Hall de acesso à zona social de um lado e à zona privada do outro. Zona Social: cozinha com janela, despensa, lavabo social, corredor de acesso a uma grande sala de estar com zona de jantar com uma área de 42 m2, cujas portas dão acesso directo ao jardim. Na Zona Privada: Uma boa suite com roupeiro no hall de acesso à casa de banho, um quarto espaçoso com grande roupeiro, um outro quarto de menor dimensão, uma casa de banho completa e um quarto de armários/arrumos.
Na entrada pelo rés do chão tem acesso pelo jardim ao piso superior, tem um quarto com casa de banho, mais utilizado como zona de empregada, uma lavandaria e uma divisão para arrumos ou sala de jogos.
Para mais informações contacte a nossa empresa ou envie um pedido de contacto.
Este Apartamento T4 com uma área de 230 m2, com jardim de 150m2, situado num 1º andar, sem elevador, mantendo traçado e azulejos da época, século XVIII, localizado, junto à Embaixada de França.
O apartamento tem duas entradas uma no rés do chão e outra pelo primeiro andar em que está composta da seguinte forma: Hall de acesso à zona social de um lado e à zona privada do outro. Zona Social: cozinha com janela, despensa, lavabo social, corredor de acesso a uma grande sala de estar com zona de jantar com uma área de 42 m2, cujas portas dão acesso directo ao jardim. Na Zona Privada: Uma boa suite com roupeiro no hall de acesso à casa de banho, um quarto espaçoso com grande roupeiro, um outro quarto de menor dimensão, uma casa de banho completa e um quarto de armários/arrumos.
Na entrada pelo rés do chão tem acesso pelo jardim ao piso superior, tem um quarto com casa de banho, mais utilizado como zona de empregada, uma lavandaria e uma divisão para arrumos ou sala de jogos.
Para mais informações contacte a nossa empresa ou envie um pedido de contacto.
Contact
See Phone
Apartment 4 Bedrooms
Urbanização Neudel, Águas Livres, Amadora, Distrito de Lisboa
New · 136m²
With Garage
buy
515.000 €
Novo Empreendimento de Apartamentos de Tipologias T3 com terraço e T4 em construção na Urbanização do Neudel, na Amadora.
Referência: MR2470
TIPOLOGIA T3:
- com 1 lugar de parqueamento + arrecadação e terraço a €440.000,00
TIPOLOGIA T4:
- com 2 lugares de parqueamento + arrecadação a €515.000,00
Ao nível de acabamentos e equipamentos, a destacar:
COZINHA
- Móveis com frentes em termolaminado branco brilho, rodapé em PVC alumínio e calha LED
- Bancada em Silestone Branco e revestimento de parede em vidro temperado lacado a branco
- Eletrodomésticos de encastrar modelo a definir
INSTALAÇÕES SANITÁRIAS
- Móvel suspenso
- Revestimento de paredes e pavimento em cerâmica
- Louças sanitárias suspensas
ACABAMENTOS GERAIS
- Pavimento em réguas de laminado, QUICK-STEP na sala, hall, corredores e quartos
- Portas interiores, modelo liso em madeira a Branco lacado
- Roupeiros com portas folheadas em madeira a Branco lacado
- Caixilharias em PVC com corte térmico e vidro duplo
INSTALAÇÕES E EQUIPAMENTO
- Instalação de ar condicionado
- Aspiração central
- Pré-instalação de domótica
- Vídeo Porteiro
- Sistema de Segurança
A Urbanização do Neudel está situada em zona privilegiada do Concelho da Amadora, com excelentes acessibilidades aos principais eixos rodoviários da zona, nomeadamente, IC19, 2ª Circular, A5, CRIL/IC17.
Esta Urbanização é servida por diversos autocarros (Lisboa Transportes/Vimeca e Carris), os quais fazem a ligação rápida a vários destinos, nomeadamente às vizinhas estações do Metro da Reboleira e Ferroviárias de Santa Cruz/Damaia e Reboleira, locais de interface com outras redes de transporte público.
NOTA:
- As fotos são exemplificativas do nível de acabamentos e equipamentos que serão usados neste empreendimento e que já foram utilizados em obras desenvolvidas anteriormente pelo mesmo promotor.
Certificação Energética: A
Para mais informações e/ou agendar visita contacte (telefone) ou (telefone)
Para mais soluções consulte: liskasasimobiliaria pt
’LisKasas o caminho mais rápido e seguro na procura da sua futura casa’
Referência: MR2470
TIPOLOGIA T3:
- com 1 lugar de parqueamento + arrecadação e terraço a €440.000,00
TIPOLOGIA T4:
- com 2 lugares de parqueamento + arrecadação a €515.000,00
Ao nível de acabamentos e equipamentos, a destacar:
COZINHA
- Móveis com frentes em termolaminado branco brilho, rodapé em PVC alumínio e calha LED
- Bancada em Silestone Branco e revestimento de parede em vidro temperado lacado a branco
- Eletrodomésticos de encastrar modelo a definir
INSTALAÇÕES SANITÁRIAS
- Móvel suspenso
- Revestimento de paredes e pavimento em cerâmica
- Louças sanitárias suspensas
ACABAMENTOS GERAIS
- Pavimento em réguas de laminado, QUICK-STEP na sala, hall, corredores e quartos
- Portas interiores, modelo liso em madeira a Branco lacado
- Roupeiros com portas folheadas em madeira a Branco lacado
- Caixilharias em PVC com corte térmico e vidro duplo
INSTALAÇÕES E EQUIPAMENTO
- Instalação de ar condicionado
- Aspiração central
- Pré-instalação de domótica
- Vídeo Porteiro
- Sistema de Segurança
A Urbanização do Neudel está situada em zona privilegiada do Concelho da Amadora, com excelentes acessibilidades aos principais eixos rodoviários da zona, nomeadamente, IC19, 2ª Circular, A5, CRIL/IC17.
Esta Urbanização é servida por diversos autocarros (Lisboa Transportes/Vimeca e Carris), os quais fazem a ligação rápida a vários destinos, nomeadamente às vizinhas estações do Metro da Reboleira e Ferroviárias de Santa Cruz/Damaia e Reboleira, locais de interface com outras redes de transporte público.
NOTA:
- As fotos são exemplificativas do nível de acabamentos e equipamentos que serão usados neste empreendimento e que já foram utilizados em obras desenvolvidas anteriormente pelo mesmo promotor.
Certificação Energética: A
Para mais informações e/ou agendar visita contacte (telefone) ou (telefone)
Para mais soluções consulte: liskasasimobiliaria pt
’LisKasas o caminho mais rápido e seguro na procura da sua futura casa’
Contact
See Phone
Apartment 4 Bedrooms
Arroios, Lisboa, Distrito de Lisboa
Used · 142m²
buy
855.000 €
855.000€
Refurbished 3 Bedroom + 1 Bedroom Apartment
Located in the heart of the city of Lisbon next to the judicial police.
Gross area of 227 m2
With Yard 85m2
The property consists of:
Kitchen and living room Open space
1 Suite with exclusive stone washbasin in the WC and shower tray.
3 Bedrooms
3Wc ́s
1 laundry room and 1 extra bedroom that can be created on floor 0 with access to the interior staircase, and can go completely to 4 bedrooms.
A reserved outdoor area with 85m2 with sun exposure until the end of the day with an excellent storage house and porch.
In the surrounding area it is possible to find areas of all kinds of traditional commerce and various leisure and restaurant establishments, as well as public services, banks, pharmacies, transport, schools, firefighters, Dona Estefânia hospital. With excellent, 10 minutes from Lisbon airport
If you have the dream... We have the solution! Come visit what could be your future home!!
Refurbished 3 Bedroom + 1 Bedroom Apartment
Located in the heart of the city of Lisbon next to the judicial police.
Gross area of 227 m2
With Yard 85m2
The property consists of:
Kitchen and living room Open space
1 Suite with exclusive stone washbasin in the WC and shower tray.
3 Bedrooms
3Wc ́s
1 laundry room and 1 extra bedroom that can be created on floor 0 with access to the interior staircase, and can go completely to 4 bedrooms.
A reserved outdoor area with 85m2 with sun exposure until the end of the day with an excellent storage house and porch.
In the surrounding area it is possible to find areas of all kinds of traditional commerce and various leisure and restaurant establishments, as well as public services, banks, pharmacies, transport, schools, firefighters, Dona Estefânia hospital. With excellent, 10 minutes from Lisbon airport
If you have the dream... We have the solution! Come visit what could be your future home!!
Contact
See Phone
Apartment 4 Bedrooms
Quinta São João Baptista (Ameixoeira), Santa Clara, Lisboa, Distrito de Lisboa
Used · 150m²
With Garage
buy
899.999 €
Apartamento T4 no condomínio São João Batista, Ameixoeira
EM EXCLUSIVO NA LISKASAS
Referência: CZ2739
Apartamento com uma área total de 209 m2, composto por:
Hall de entrada com 18.4 m2;
- Cozinha com 16.35 m2;
- Casa de banho social com 2 m2;
- Sala ampla com 37.5 m2;
- Terraço com 40 m2
- Hall dos quartos;
- Quarto 1 com 13 m2;
- Varanda;
- Quarto 2 com 13.15 m2;
- Casa de banho de serviço 4.46 m2
- Quarto 3 com 17.4 m2;
- Varanda;
- Quarto 4 em Suite com 17.40 m2 + Casa de banho com 2.9 m2;
- Box para 2 viaturas;
- Arrecadação;
Equipamentos / acabamentos a destacar:
- Cozinha totalmente equipada com: placa, forno, exaustor, esquentador, forno, micro-ondas, frigorífico side by side, máquina de lavar loiça e máquina de lavar roupa com eletrodomésticos encastrados;
- Todos os quartos com roupeiros embutidos;
- Aquecimento central;
- Ar condicionado;
- Musica ambiente;
- Janelas duplas com vidros duplos, corte térmico e acústico e oscilo-batentes;
- Estores térmicos e elétricos;
- Porta blindada;
- Vídeo porteiro;
- Portões de garagem automáticos;
- Acesso á arrecadação pela box;
Trata-se de um T4 com terraço, localizado no último andar do prestigiado Condomínio São João Batista de 2010, com 2 elevadores, sem qualquer barreira arquitetónica para pessoas com mobilidade reduzida, em bom estado de conservação e com condomínio organizado.
Este imóvel de alto padrão oferece uma combinação perfeita de conforto, estilo e conveniência.
O grande destaque deste imóvel é o terraço privativo. Localizado no último andar, oferece vistas panorâmicas da cidade e é o local perfeito para relaxar, fazer churrascos ou simplesmente apreciar o pôr do sol.
Localizado Rua Armando Ferreira na Ameixoeira, este condomínio está a uma curta distância de escolas e transportes públicos, tornando-o o local ideal para a vida familiar.
Possui excelentes acessos aos principais eixos rodoviários de Lisboa: Eixo Norte/ Sul, 2ª Circular.
Para mais informações e/ou agendar visita contacte (telefone) ou (telefone)
Para mais soluções consulte: liskasasimobiliaria pt
’LisKasas o caminho mais rápido e seguro na procura da sua futura casa’
EM EXCLUSIVO NA LISKASAS
Referência: CZ2739
Apartamento com uma área total de 209 m2, composto por:
Hall de entrada com 18.4 m2;
- Cozinha com 16.35 m2;
- Casa de banho social com 2 m2;
- Sala ampla com 37.5 m2;
- Terraço com 40 m2
- Hall dos quartos;
- Quarto 1 com 13 m2;
- Varanda;
- Quarto 2 com 13.15 m2;
- Casa de banho de serviço 4.46 m2
- Quarto 3 com 17.4 m2;
- Varanda;
- Quarto 4 em Suite com 17.40 m2 + Casa de banho com 2.9 m2;
- Box para 2 viaturas;
- Arrecadação;
Equipamentos / acabamentos a destacar:
- Cozinha totalmente equipada com: placa, forno, exaustor, esquentador, forno, micro-ondas, frigorífico side by side, máquina de lavar loiça e máquina de lavar roupa com eletrodomésticos encastrados;
- Todos os quartos com roupeiros embutidos;
- Aquecimento central;
- Ar condicionado;
- Musica ambiente;
- Janelas duplas com vidros duplos, corte térmico e acústico e oscilo-batentes;
- Estores térmicos e elétricos;
- Porta blindada;
- Vídeo porteiro;
- Portões de garagem automáticos;
- Acesso á arrecadação pela box;
Trata-se de um T4 com terraço, localizado no último andar do prestigiado Condomínio São João Batista de 2010, com 2 elevadores, sem qualquer barreira arquitetónica para pessoas com mobilidade reduzida, em bom estado de conservação e com condomínio organizado.
Este imóvel de alto padrão oferece uma combinação perfeita de conforto, estilo e conveniência.
O grande destaque deste imóvel é o terraço privativo. Localizado no último andar, oferece vistas panorâmicas da cidade e é o local perfeito para relaxar, fazer churrascos ou simplesmente apreciar o pôr do sol.
Localizado Rua Armando Ferreira na Ameixoeira, este condomínio está a uma curta distância de escolas e transportes públicos, tornando-o o local ideal para a vida familiar.
Possui excelentes acessos aos principais eixos rodoviários de Lisboa: Eixo Norte/ Sul, 2ª Circular.
Para mais informações e/ou agendar visita contacte (telefone) ou (telefone)
Para mais soluções consulte: liskasasimobiliaria pt
’LisKasas o caminho mais rápido e seguro na procura da sua futura casa’
Contact
See Phone
Apartment 4 Bedrooms
Centro (Estoril), Cascais e Estoril, Distrito de Lisboa
Used · 210m²
With Garage
buy
1.190.000 €
For sale | Apartment | 4 Bedrooms | 210m2 | Balcony with views | Excellent Sun Exposure | Garage Box | Estoril
A great option for those looking to buy a house in the heart of Estoril close to all modern amenities, 5 minutes from the beach, international schools, and with a balcony still with some sea view.
Fully refurbished in 2021, it has retained the old moth with modern comfort. Transforming the original T4 into a T3 with a great room. This left a good natural division between the social and private areas.
Rented at the moment. Good for investment
Apartment
The Hall that gives access to the corridor separates the rooms from the bedrooms, and in the background has the fully equipped kitchen.
In the living room with 44m2, a fireplace, and a dining room with windows that let in natural light, there is a balcony at full length, where you can enjoy some view.
One of the rooms is currently converted into 2 small rooms and can be easily reversed.
One suite, one 2nd bathroom supporting the other 2 bedrooms.
There is also a guest bathroom.
Finishes
The Water and Electric Stations were replaced. With central air conditioning in the social areas, and windows with thermal cut. The floor of the house is lined with original solid wood running board, kept in excellent condition, further enhancing the charm and atmosphere of the apartment.
Building
With only three apartments, one per floor, with independent access. Built-in the 40s.
Private garage for 1 car, with automatic gate. Outside there are several parking options to receive visitors.
Location
In one of the noblest areas of Estoril. Just 5 minute’s walk from the beach, it offers the convenience of living near the sea, with easy access to all kinds of local commerce, restaurants, and leisure. No use of transportation is required for sightseeing or dining out, providing a desirable and convenient living experience. 30 minutes from Lisbon and airport
A great option for those looking to buy a house in the heart of Estoril close to all modern amenities, 5 minutes from the beach, international schools, and with a balcony still with some sea view.
Fully refurbished in 2021, it has retained the old moth with modern comfort. Transforming the original T4 into a T3 with a great room. This left a good natural division between the social and private areas.
Rented at the moment. Good for investment
Apartment
The Hall that gives access to the corridor separates the rooms from the bedrooms, and in the background has the fully equipped kitchen.
In the living room with 44m2, a fireplace, and a dining room with windows that let in natural light, there is a balcony at full length, where you can enjoy some view.
One of the rooms is currently converted into 2 small rooms and can be easily reversed.
One suite, one 2nd bathroom supporting the other 2 bedrooms.
There is also a guest bathroom.
Finishes
The Water and Electric Stations were replaced. With central air conditioning in the social areas, and windows with thermal cut. The floor of the house is lined with original solid wood running board, kept in excellent condition, further enhancing the charm and atmosphere of the apartment.
Building
With only three apartments, one per floor, with independent access. Built-in the 40s.
Private garage for 1 car, with automatic gate. Outside there are several parking options to receive visitors.
Location
In one of the noblest areas of Estoril. Just 5 minute’s walk from the beach, it offers the convenience of living near the sea, with easy access to all kinds of local commerce, restaurants, and leisure. No use of transportation is required for sightseeing or dining out, providing a desirable and convenient living experience. 30 minutes from Lisbon and airport
Contact
See Phone
Apartment 4 Bedrooms
Parque das Nações, Olivais, Lisboa, Distrito de Lisboa
Used · 231m²
With Garage
buy
2.500.000 €
4 bedroom apartment on one floor, has 312 m2, overlooking one of the most sophisticated areas of Lisbon, the Parque da Nações.
Located two minutes from Vasco da Gama Shopping Mall and Lisbon Casino and a few steps from the Tagus River. An imposing centrality, which allows almost direct access to Lisbon International Airport, equipped with a comfort of visible movement, with the A1 that takes us north and the A12 with direct connection to the A2 towards the South.
It offers a very large living room, where the living and dining layout are naturally designed and in the continuity of this social side, there is a terrace, which connects with the living room and connects the interior with the exterior. A sophisticated kitchen, very functional and equipped with top appliances, is also part of this area of the apartment.
In the quietest area, this Penthouse offers 2 suites and 2 two completely private bedrooms, with all the comfort for a soothing night of sleep and an energetic wake up to start the day.
And because all the comfort is little, has a very easy access to the garage, where you have at your disposal 4 parking spaces.
The whole concept of this property prevailed with a complete rest concept.
The design was thought, decorated according to current standards, thinking of the future , to be at the forefront of times allowing timelessness, this detail, which gives authenticity to the whole house and conveys a feeling of home.
Located two minutes from Vasco da Gama Shopping Mall and Lisbon Casino and a few steps from the Tagus River. An imposing centrality, which allows almost direct access to Lisbon International Airport, equipped with a comfort of visible movement, with the A1 that takes us north and the A12 with direct connection to the A2 towards the South.
It offers a very large living room, where the living and dining layout are naturally designed and in the continuity of this social side, there is a terrace, which connects with the living room and connects the interior with the exterior. A sophisticated kitchen, very functional and equipped with top appliances, is also part of this area of the apartment.
In the quietest area, this Penthouse offers 2 suites and 2 two completely private bedrooms, with all the comfort for a soothing night of sleep and an energetic wake up to start the day.
And because all the comfort is little, has a very easy access to the garage, where you have at your disposal 4 parking spaces.
The whole concept of this property prevailed with a complete rest concept.
The design was thought, decorated according to current standards, thinking of the future , to be at the forefront of times allowing timelessness, this detail, which gives authenticity to the whole house and conveys a feeling of home.
Contact
See Phone
Apartment 4 Bedrooms
Urbanização Neudel, Águas Livres, Amadora, Distrito de Lisboa
Under construction · 164m²
With Garage
buy
555.000 €
Excellent 4 bedroom apartment consisting of living room with 34.65m2, fully equipped kitchen, two suites with 18.18m2 and 15.50m2 with closet, two bedrooms with 13.35m2 and 15.32m2, one bathroom. It also has a storage room and two parking spaces.
Apartment under construction, located in the urbanization of Neudel, relatively new, this urbanization is located in a strategic area with all kinds of commerce, transport, excellent accessibility (IC19, IC17 and 2ª Circular), gardens, etc.
This construction company excels in the quality of construction and the excellent finishes it gives to its properties.
This building has 18 apartments from T2 to T4, where you can find a fully equipped kitchen, solar panels for heating sanitary water, central vacuum, air conditioning, home automation, storage room and 1.2 or 3 seats according to typology. All apartments also have PVC frames, oscillostop, double glazing and thermal and electric blinds.
The type and quality of finishes, provide you with the feeling of amplitude and luminosity.
The photographs shown are illustrative of the model apartment.
For all this, it has an excellent value for money here.
Don’t waste any more time, now make an end to your visit with IMOJOY!
Apartment under construction, located in the urbanization of Neudel, relatively new, this urbanization is located in a strategic area with all kinds of commerce, transport, excellent accessibility (IC19, IC17 and 2ª Circular), gardens, etc.
This construction company excels in the quality of construction and the excellent finishes it gives to its properties.
This building has 18 apartments from T2 to T4, where you can find a fully equipped kitchen, solar panels for heating sanitary water, central vacuum, air conditioning, home automation, storage room and 1.2 or 3 seats according to typology. All apartments also have PVC frames, oscillostop, double glazing and thermal and electric blinds.
The type and quality of finishes, provide you with the feeling of amplitude and luminosity.
The photographs shown are illustrative of the model apartment.
For all this, it has an excellent value for money here.
Don’t waste any more time, now make an end to your visit with IMOJOY!
Contact
See Phone
Apartment 4 Bedrooms
Ramada e Caneças, Odivelas, Distrito de Lisboa
Remodelled · 102m²
buy
289.900 €
This magnificent 4 bedroom flat, completely refurbished, offers comfort and modernity. With a suite and 3 more bedrooms, 2 bathrooms, pantry and a large open space kitchen, it is ideal for families or for investment, as it has functional and well-distributed spaces.
The kitchen is fully equipped with water heater, induction hob, oven and extractor fan, providing a practical and efficient experience. Every detail has been thought out to ensure the best comfort and style. Located in a central area and easily accessible, this flat is the perfect choice for those looking for a modern and ready-to-live-in home.
The kitchen is fully equipped with water heater, induction hob, oven and extractor fan, providing a practical and efficient experience. Every detail has been thought out to ensure the best comfort and style. Located in a central area and easily accessible, this flat is the perfect choice for those looking for a modern and ready-to-live-in home.
Contact
See Phone
Apartment 4 Bedrooms
Restelo (São Francisco Xavier), Belém, Lisboa, Distrito de Lisboa
New · 275m²
With Garage
buy
2.600.000 €
4 bedroom apartment, with 282 m2, inserted in Luxury Building, with swimming pool, sauna and gym on the top floor.
Composed of 4 bedrooms all with balcony and two of them en suite, it also has a living room with 56m2 surrounded by a balcony with great views.
Garage for two cars.
Doorman 24 hrs, TV room and conviviality for the condominos.
Good areas, good finishes.
About 6 kms from the center of Lisbon, in prime area and close to schools and other services.
The information referred to is not binding. You should consult the property documentation.
Composed of 4 bedrooms all with balcony and two of them en suite, it also has a living room with 56m2 surrounded by a balcony with great views.
Garage for two cars.
Doorman 24 hrs, TV room and conviviality for the condominos.
Good areas, good finishes.
About 6 kms from the center of Lisbon, in prime area and close to schools and other services.
The information referred to is not binding. You should consult the property documentation.
Contact
See Phone
Apartment 4 Bedrooms
Colinas do Cruzeiro, Odivelas, Distrito de Lisboa
New · 165m²
With Garage
buy
758.400 €
VIRTUAL VISIT (360º) available on the agency’s website and some real estate portals.
---
In Urbanização Colinas do Cruzeiro - the most renowned in Odivelas, 10 minutes from Lisbon, we present a brand new 4 bedroom apartment (new construction).
High quality construction, without compromises in terms of the choice of materials, finishes and optimization of rooms, this is, unquestionably, a building that stands out from the rest of the urbanization, whose construction date is around 2004/2006.
Taking into account the average age of the vast majority of apartments in Colinas do Cruzeiro, you will find up-to-date architecture, materials, equipment, communications and data needs, etc. Namely:
Apartment
- Equipped kitchen (Bosch brand) with induction hob, extractor fan, electric oven, microwave, ’American-type’ refrigerator, boiler, dishwasher, washing machine and tumble dryer.
- Four bedrooms, two of which are suites, all with built-in wardrobes;
- Balcony common to the kitchen and living room, with open views;
- All rooms with balcony.
General features:
- Split air conditioning in all rooms and kitchen;
- Simple home automation with detection of fire, intrusion, gas and water leaks;
- Oscillating frames with double glazing;
- Thermal blinds with electric drive;
- Central vacuum;
- ATI box for distribution of multimedia (fiber or cable) and data (computer network);
- LED lighting;
- Mechanical ventilation in sanitary installations to extract vapors;
- Armored door;
- Box for two vehicles side by side.
Divisions and areas (m2):
- Living room (41) with balcony common to the kitchen
- Kitchen (18) with balcony common to the living room
- Suite 1 (24) with closet, bathroom (4) and balcony
- Suite 2 (21) with built-in wardrobe, bathroom (4) and balcony common to bedroom 3
- Bedroom 3 (13) with built-in wardrobe and balcony common to suite 2
- Bedroom 4 (18) with built-in wardrobe and balcony
- WC serving the rooms (4)
- Circulation zone (8)
- Social WC (2.5)
- Box for two vehicles side by side
Don’t hesitate and book a visit.
***
We provide support in contracting bank financing.
***
The information provided, although accurate, does not require confirmation, nor can it be considered binding.
***
Areas in meters or square meters
---
In Urbanização Colinas do Cruzeiro - the most renowned in Odivelas, 10 minutes from Lisbon, we present a brand new 4 bedroom apartment (new construction).
High quality construction, without compromises in terms of the choice of materials, finishes and optimization of rooms, this is, unquestionably, a building that stands out from the rest of the urbanization, whose construction date is around 2004/2006.
Taking into account the average age of the vast majority of apartments in Colinas do Cruzeiro, you will find up-to-date architecture, materials, equipment, communications and data needs, etc. Namely:
Apartment
- Equipped kitchen (Bosch brand) with induction hob, extractor fan, electric oven, microwave, ’American-type’ refrigerator, boiler, dishwasher, washing machine and tumble dryer.
- Four bedrooms, two of which are suites, all with built-in wardrobes;
- Balcony common to the kitchen and living room, with open views;
- All rooms with balcony.
General features:
- Split air conditioning in all rooms and kitchen;
- Simple home automation with detection of fire, intrusion, gas and water leaks;
- Oscillating frames with double glazing;
- Thermal blinds with electric drive;
- Central vacuum;
- ATI box for distribution of multimedia (fiber or cable) and data (computer network);
- LED lighting;
- Mechanical ventilation in sanitary installations to extract vapors;
- Armored door;
- Box for two vehicles side by side.
Divisions and areas (m2):
- Living room (41) with balcony common to the kitchen
- Kitchen (18) with balcony common to the living room
- Suite 1 (24) with closet, bathroom (4) and balcony
- Suite 2 (21) with built-in wardrobe, bathroom (4) and balcony common to bedroom 3
- Bedroom 3 (13) with built-in wardrobe and balcony common to suite 2
- Bedroom 4 (18) with built-in wardrobe and balcony
- WC serving the rooms (4)
- Circulation zone (8)
- Social WC (2.5)
- Box for two vehicles side by side
Don’t hesitate and book a visit.
***
We provide support in contracting bank financing.
***
The information provided, although accurate, does not require confirmation, nor can it be considered binding.
***
Areas in meters or square meters
Contact
See Phone
Apartment 4 Bedrooms
Cascais e Estoril, Distrito de Lisboa
Used · 159m²
View Sea
buy
595.000 €
4 bedroom flat with fantastic views of the Sea and Mountains, located in the J. Pimenta neighbourhood in Cascais, a very quiet area and close to all kinds of shops, services, schools, transport and easy access to the A5 and a 10-minute walk from the centre of Cascais.
Rented flat with an annual lease agreement and a rent of over €2,000 per month.
Apartment with two solar fronts and large windows that give it plenty of natural light, with a floor area of 159 m2, inserted in a well-maintained building with lift, being an eighth floor consisting of:
Entrance Hall;
Large living room with two environments and sea view;
Fully furnished and equipped kitchen with Míele appliances;
Hall of the bedrooms;
1st bedroom with wardrobe and access to a table;
2nd Bedroom en Suite with built-in wardrobe and sea view;
3rd Bedroom with built-in wardrobe;
4th Bedroom en Suite with built-in wardrobe;
The house is equipped with hot and cold air conditioning in all rooms, video intercom, PVC windows with tilt-and-turn system and double glazing, thermal and electric shutters, armoured door, wardrobes in all bedrooms, fully equipped kitchen.
Due to its location, the flat is close to shops and services, schools and nurseries, and with good access to A5 Cascais - Lisbon, A16 Cascais - Loures and Avenida Marginala. Also in the surroundings is 5 minutes from Cascais Shopping, 5 minutes from the Estoril Golf course, 10 minutes from the Estoril Tennis Court at the Casino, 10 minutes from the beaches of Cascais, 10 minutes from the beaches of Guincho, 40 minutes from Lisbon and 10 minutes from the centre of Cascais, where you can enjoy all kinds of services and shops, and Cascais train station.
Do I have any questions? Do not hesitate to contact us!
AliasHouse Real Estate has a team that can help you with rigor and confidence throughout the process of buying, selling or renting your property.
This ad was published by computer routine. All data needs to be confirmed with the real estate agency!
.
Rented flat with an annual lease agreement and a rent of over €2,000 per month.
Apartment with two solar fronts and large windows that give it plenty of natural light, with a floor area of 159 m2, inserted in a well-maintained building with lift, being an eighth floor consisting of:
Entrance Hall;
Large living room with two environments and sea view;
Fully furnished and equipped kitchen with Míele appliances;
Hall of the bedrooms;
1st bedroom with wardrobe and access to a table;
2nd Bedroom en Suite with built-in wardrobe and sea view;
3rd Bedroom with built-in wardrobe;
4th Bedroom en Suite with built-in wardrobe;
The house is equipped with hot and cold air conditioning in all rooms, video intercom, PVC windows with tilt-and-turn system and double glazing, thermal and electric shutters, armoured door, wardrobes in all bedrooms, fully equipped kitchen.
Due to its location, the flat is close to shops and services, schools and nurseries, and with good access to A5 Cascais - Lisbon, A16 Cascais - Loures and Avenida Marginala. Also in the surroundings is 5 minutes from Cascais Shopping, 5 minutes from the Estoril Golf course, 10 minutes from the Estoril Tennis Court at the Casino, 10 minutes from the beaches of Cascais, 10 minutes from the beaches of Guincho, 40 minutes from Lisbon and 10 minutes from the centre of Cascais, where you can enjoy all kinds of services and shops, and Cascais train station.
Do I have any questions? Do not hesitate to contact us!
AliasHouse Real Estate has a team that can help you with rigor and confidence throughout the process of buying, selling or renting your property.
This ad was published by computer routine. All data needs to be confirmed with the real estate agency!
.
Contact
See Phone
Apartment 4 Bedrooms
Restelo (Santa Maria de Belém), Lisboa, Distrito de Lisboa
New · 275m²
With Garage
buy
2.225.000 €
4 bedroom apartment, with 282 m2, inserted in Luxury Building, with swimming pool, sauna and gym on the top floor.
Composed of 4 bedrooms all with balcony and two of them en suite, it also has a living room with 56m2 surrounded by a balcony with great views.
Garage for two cars.
Doorman 24 hrs, TV room and conviviality for the condominos.
Good areas, good finishes.
About 6 kms from the center of Lisbon, in prime area and close to schools and other services.
The information referred to is not binding. You should consult the property documentation.
Composed of 4 bedrooms all with balcony and two of them en suite, it also has a living room with 56m2 surrounded by a balcony with great views.
Garage for two cars.
Doorman 24 hrs, TV room and conviviality for the condominos.
Good areas, good finishes.
About 6 kms from the center of Lisbon, in prime area and close to schools and other services.
The information referred to is not binding. You should consult the property documentation.
Contact
See Phone
Apartment 4 Bedrooms
Colinas do Cruzeiro, Odivelas, Distrito de Lisboa
New · 162m²
With Garage
buy
758.400 €
VIRTUAL VISIT (360º) available on the agency’s website and some real estate portals.
---
In the Colinas do Cruzeiro Urbanization, the most renowned in Odivelas, 10 min. in Lisbon, we present brand new T4 apartment (NEW CONSTRUCTION).
High quality construction, without compromises when it comes to the choice of materials, finishes and optimization of rooms, with current architecture, materials, equipment and all the communications and data needs that today requires. Namely:
Apartment
- Equipped kitchen (Bosch brand) with induction hob, extractor fan, electric oven, microwave, ’American-type’ refrigerator, water heater, dishwasher, washing machine and tumble dryer.
- Four bedrooms, two of which are suites, all with built-in wardrobes/closets;
- Four balconies.
General features:
- Photovoltaic panels for water heating;
- Central heating;
- Split air conditioning in all rooms;
- Simple home automation with detection of fire, intrusion, gas and water leaks;
- Oscillating frames with double glazing;
- Thermal blinds with electric drive;
- Central vacuum;
- Structured network for multimedia distribution (fiber or cable) and data;
- LED lighting in all rooms;
- In sanitary facilities mechanical ventilation to extract vapors and electric towel rails;
- Armored door;
- Box for three or four vehicles.
Divisions and areas (m2):
- Living room (35.1) with balcony (22) common to the kitchen
- Kitchen (20) with balcony common to the living room
- Suite 1 (22.3) with closet (2.5), WC (3.7)
- Suite 2 (21.3) with built-in wardrobe, bathroom (5.2) and balcony (8.4)
- Bedroom 3 (12.7) with built-in wardrobe and balcony (4.2)
- Bedroom 4 (16.4) with built-in wardrobe and balcony (4.2)
- WC serving the rooms (3.1)
- Entrance hall (10.3)
- Circulation zone (6.5)
- Service WC (2.5)
- Box with different areas (approx.): 42, 66 and 74.
Useful services to consider in the area within a space of 1 to 30 minutes away:
- Public and private kindergartens
- Public and private schools
- Public and private hospitals
- Home Veterinary Services
- Public and private Veterinary Hospitals
- Public transport
- Airport
- Shopping Centers
- Pharmacies
- Swimming pools
- Gyms
- Restaurants
- Bakeries
- Supermarkets
- Cafes
- Laundries
- And other services
Don’t hesitate and book a visit.
***
We provide support in contracting bank financing.
***
The information provided, although accurate, does not require confirmation, nor can it be considered binding.
***
Areas in meters or square meters.
---
In the Colinas do Cruzeiro Urbanization, the most renowned in Odivelas, 10 min. in Lisbon, we present brand new T4 apartment (NEW CONSTRUCTION).
High quality construction, without compromises when it comes to the choice of materials, finishes and optimization of rooms, with current architecture, materials, equipment and all the communications and data needs that today requires. Namely:
Apartment
- Equipped kitchen (Bosch brand) with induction hob, extractor fan, electric oven, microwave, ’American-type’ refrigerator, water heater, dishwasher, washing machine and tumble dryer.
- Four bedrooms, two of which are suites, all with built-in wardrobes/closets;
- Four balconies.
General features:
- Photovoltaic panels for water heating;
- Central heating;
- Split air conditioning in all rooms;
- Simple home automation with detection of fire, intrusion, gas and water leaks;
- Oscillating frames with double glazing;
- Thermal blinds with electric drive;
- Central vacuum;
- Structured network for multimedia distribution (fiber or cable) and data;
- LED lighting in all rooms;
- In sanitary facilities mechanical ventilation to extract vapors and electric towel rails;
- Armored door;
- Box for three or four vehicles.
Divisions and areas (m2):
- Living room (35.1) with balcony (22) common to the kitchen
- Kitchen (20) with balcony common to the living room
- Suite 1 (22.3) with closet (2.5), WC (3.7)
- Suite 2 (21.3) with built-in wardrobe, bathroom (5.2) and balcony (8.4)
- Bedroom 3 (12.7) with built-in wardrobe and balcony (4.2)
- Bedroom 4 (16.4) with built-in wardrobe and balcony (4.2)
- WC serving the rooms (3.1)
- Entrance hall (10.3)
- Circulation zone (6.5)
- Service WC (2.5)
- Box with different areas (approx.): 42, 66 and 74.
Useful services to consider in the area within a space of 1 to 30 minutes away:
- Public and private kindergartens
- Public and private schools
- Public and private hospitals
- Home Veterinary Services
- Public and private Veterinary Hospitals
- Public transport
- Airport
- Shopping Centers
- Pharmacies
- Swimming pools
- Gyms
- Restaurants
- Bakeries
- Supermarkets
- Cafes
- Laundries
- And other services
Don’t hesitate and book a visit.
***
We provide support in contracting bank financing.
***
The information provided, although accurate, does not require confirmation, nor can it be considered binding.
***
Areas in meters or square meters.
Contact
See Phone
Apartment 4 Bedrooms
Urbanização Neudel, Águas Livres, Amadora, Distrito de Lisboa
Under construction · 163m²
With Garage
buy
550.000 €
Excellent 4 bedroom apartment consisting of living room with 34.65m2, fully equipped kitchen, two suites with 18.18m2 and 15.50m2 with closet, two bedrooms with 13.35m2 and 15.32m2, one bathroom. It also has a storage room and two parking spaces.
Apartment under construction, located in the urbanization of Neudel, relatively new, this urbanization is located in a strategic area with all kinds of commerce, transport, excellent accessibility (IC19, IC17 and 2ª Circular), gardens, etc.
This construction company excels in the quality of construction and the excellent finishes it gives to its properties.
This building has 18 apartments from T2 to T4, where you can find a fully equipped kitchen, solar panels for heating sanitary water, central vacuum, air conditioning, home automation, storage room and 1.2 or 3 seats according to typology. All apartments also have PVC frames, oscillostop, double glazing and thermal and electric blinds.
The type and quality of finishes, provide you with the feeling of amplitude and luminosity.
The photographs shown are illustrative of the model apartment.
For all this, it has an excellent value for money here.
Don’t waste any more time, now make an end to your visit with IMOJOY!
Apartment under construction, located in the urbanization of Neudel, relatively new, this urbanization is located in a strategic area with all kinds of commerce, transport, excellent accessibility (IC19, IC17 and 2ª Circular), gardens, etc.
This construction company excels in the quality of construction and the excellent finishes it gives to its properties.
This building has 18 apartments from T2 to T4, where you can find a fully equipped kitchen, solar panels for heating sanitary water, central vacuum, air conditioning, home automation, storage room and 1.2 or 3 seats according to typology. All apartments also have PVC frames, oscillostop, double glazing and thermal and electric blinds.
The type and quality of finishes, provide you with the feeling of amplitude and luminosity.
The photographs shown are illustrative of the model apartment.
For all this, it has an excellent value for money here.
Don’t waste any more time, now make an end to your visit with IMOJOY!
Contact
See Phone
Apartment 4 Bedrooms
Cascais e Estoril, Distrito de Lisboa
In project · 258m²
With Garage
buy
3.534.577 €
Where every moment is a celebration of life in its best expression, the new ToLive development is not just a place to live but a setting to truly thrive. Situated in the vibrant center of Cascais, ToLive shines in the iconic building of the former Cinema Oxford, a cultural landmark transformed into a modern and luxurious residence.
ToLive Cascais has been designed with an unparalleled vision of comfort, open and bright spaces, and premium amenities ensuring a life of convenience, tranquility, and pleasure.
The proximity to the natural beauty of charming Cascais, its stunning beaches, picturesque landscapes, and a vibrant cultural scene make this development a gem in the heart of the city.
The project comprises apartments of T2, T3, T4 typologies, and penthouses, offering a range of unique features that make this project a dream for a perfect life:
- SPA with massage room, pool, and jacuzzi
- PET space, to take care of your beloved pet
- Delivery room
- Equipped gym
- Bike room
- Exclusive rooftop with pool and gourmet space
- Garage with lounge
The 4 Bedroom Flat have:
- Entrance Hall
- Living and Dining Room in Open space with Kitchen
- Laundry
- Social Bathroom
- 2 Suite
- Suite with Walk-In Closet
- Master Suite with Walk-In Closet and Balcony
- Balcony
At ToLive, you experience an environment that elevates every aspect of daily life. Surrounded by the vibrant atmosphere of Mercado da Vila and the tranquility of Parque Marechal Carmona. Enjoy direct access to scenic bike paths, the prestigious Equestrian Center, and stunning beaches, promoting a lifestyle where elegance and leisure converge.
Asking Price from - 3 534 577,20 €
End of construction - 1st quarter of 2026
Contact us to know more about your future Home!!
ToLive Cascais has been designed with an unparalleled vision of comfort, open and bright spaces, and premium amenities ensuring a life of convenience, tranquility, and pleasure.
The proximity to the natural beauty of charming Cascais, its stunning beaches, picturesque landscapes, and a vibrant cultural scene make this development a gem in the heart of the city.
The project comprises apartments of T2, T3, T4 typologies, and penthouses, offering a range of unique features that make this project a dream for a perfect life:
- SPA with massage room, pool, and jacuzzi
- PET space, to take care of your beloved pet
- Delivery room
- Equipped gym
- Bike room
- Exclusive rooftop with pool and gourmet space
- Garage with lounge
The 4 Bedroom Flat have:
- Entrance Hall
- Living and Dining Room in Open space with Kitchen
- Laundry
- Social Bathroom
- 2 Suite
- Suite with Walk-In Closet
- Master Suite with Walk-In Closet and Balcony
- Balcony
At ToLive, you experience an environment that elevates every aspect of daily life. Surrounded by the vibrant atmosphere of Mercado da Vila and the tranquility of Parque Marechal Carmona. Enjoy direct access to scenic bike paths, the prestigious Equestrian Center, and stunning beaches, promoting a lifestyle where elegance and leisure converge.
Asking Price from - 3 534 577,20 €
End of construction - 1st quarter of 2026
Contact us to know more about your future Home!!
Contact
See Phone
Apartment 4 Bedrooms
Colinas do Cruzeiro, Odivelas, Distrito de Lisboa
New · 168m²
buy
770.000 €
VIRTUAL VISIT (360º) available on the agency’s website and some real estate portals.
***
In Urbanização Colinas do Cruzeiro, the most renowned in Odivelas, we present a brand new T4 apartment with terrace (NEW CONSTRUCTION).
High quality construction, without compromises when it comes to the choice of materials, finishes and optimization of rooms, with current architecture, materials, equipment and all the communications and data needs that today requires. Namely:
Apartment
- Equipped kitchen (Bosch brand) with induction hob, electric oven, extractor fan, boiler, water tank, ’American-type’ refrigerator, dishwasher, washing machine and dryer;
- Four bedrooms, two of which are suites, all with built-in wardrobes/closets;
- Two balconies;
- Terrace.
General features:
- Photovoltaic panels for water heating;
- Central heating;
- ’Daikin’ split air conditioning in all rooms and kitchen;
- Simple home automation with detection of fire, intrusion, gas and water leaks;
- Oscillating frames with double glazing;
- Thermal blinds with electric drive;
- Central vacuum;
- ATI box for distribution of multimedia (fiber or cable) and data (data);
- LED lighting;
- In sanitary facilities mechanical ventilation to extract vapors and electric towel rails;
- Armored door;
- Box measuring approximately 43 m2.
Divisions and areas (m2):
- Living room (39.3) with terrace (116) common to the kitchen and suite 1
- Kitchen (20.6) with terrace common to the living room and suite 1
- Entrance hall (6.9)
- Service WC (3.1)
- Suite 1 (20.2) with terrace common to the kitchen and living room, WC (5.3)
- Suite 2 (18.1) with built-in wardrobe, bathroom (3.7) and balcony (5.4)
- Bedroom 3 (19.2) with built-in wardrobe
- Bedroom 4 (18.3) with built-in wardrobe and balcony (6.4)
- Room hall (10.0)
- WC serving the rooms (3.1)
- Collection (1.9)
- Box (approx. 45)
Useful services to consider in the area within a space of 1 to 30 minutes away:
- Public and private kindergartens
- Public and private schools
- Public and private hospitals
- Home Veterinary Services
- Public and private Veterinary Hospitals
- Public transport
- Airport
- Shopping Centers
- Pharmacies
- Swimming pools
- Gyms
- Restaurants
- Bakeries
- Supermarkets
- Cafes
- Laundries
- And other services
Don’t hesitate and book a visit.
***
We provide support in contracting bank financing.
***
The information provided, although accurate, does not require confirmation, nor can it be considered binding.
***
Areas in meters or square meters.
***
In Urbanização Colinas do Cruzeiro, the most renowned in Odivelas, we present a brand new T4 apartment with terrace (NEW CONSTRUCTION).
High quality construction, without compromises when it comes to the choice of materials, finishes and optimization of rooms, with current architecture, materials, equipment and all the communications and data needs that today requires. Namely:
Apartment
- Equipped kitchen (Bosch brand) with induction hob, electric oven, extractor fan, boiler, water tank, ’American-type’ refrigerator, dishwasher, washing machine and dryer;
- Four bedrooms, two of which are suites, all with built-in wardrobes/closets;
- Two balconies;
- Terrace.
General features:
- Photovoltaic panels for water heating;
- Central heating;
- ’Daikin’ split air conditioning in all rooms and kitchen;
- Simple home automation with detection of fire, intrusion, gas and water leaks;
- Oscillating frames with double glazing;
- Thermal blinds with electric drive;
- Central vacuum;
- ATI box for distribution of multimedia (fiber or cable) and data (data);
- LED lighting;
- In sanitary facilities mechanical ventilation to extract vapors and electric towel rails;
- Armored door;
- Box measuring approximately 43 m2.
Divisions and areas (m2):
- Living room (39.3) with terrace (116) common to the kitchen and suite 1
- Kitchen (20.6) with terrace common to the living room and suite 1
- Entrance hall (6.9)
- Service WC (3.1)
- Suite 1 (20.2) with terrace common to the kitchen and living room, WC (5.3)
- Suite 2 (18.1) with built-in wardrobe, bathroom (3.7) and balcony (5.4)
- Bedroom 3 (19.2) with built-in wardrobe
- Bedroom 4 (18.3) with built-in wardrobe and balcony (6.4)
- Room hall (10.0)
- WC serving the rooms (3.1)
- Collection (1.9)
- Box (approx. 45)
Useful services to consider in the area within a space of 1 to 30 minutes away:
- Public and private kindergartens
- Public and private schools
- Public and private hospitals
- Home Veterinary Services
- Public and private Veterinary Hospitals
- Public transport
- Airport
- Shopping Centers
- Pharmacies
- Swimming pools
- Gyms
- Restaurants
- Bakeries
- Supermarkets
- Cafes
- Laundries
- And other services
Don’t hesitate and book a visit.
***
We provide support in contracting bank financing.
***
The information provided, although accurate, does not require confirmation, nor can it be considered binding.
***
Areas in meters or square meters.
Contact
See Phone
Apartment 4 Bedrooms
Restelo (São Francisco Xavier), Belém, Lisboa, Distrito de Lisboa
New · 275m²
With Garage
buy
2.375.000 €
4 bedroom apartment, with 282 m2, inserted in Luxury Building, with swimming pool, sauna and gym on the top floor.
Composed of 4 bedrooms all with balcony and two of them en suite, it also has a living room with 56m2 surrounded by a balcony with great views.
Garage for two cars.
Doorman 24 hrs, TV room and conviviality for the condominos.
Good areas, good finishes.
About 6 kms from the center of Lisbon, in prime area and close to schools and other services.
The information referred to is not binding. You should consult the property documentation.
Composed of 4 bedrooms all with balcony and two of them en suite, it also has a living room with 56m2 surrounded by a balcony with great views.
Garage for two cars.
Doorman 24 hrs, TV room and conviviality for the condominos.
Good areas, good finishes.
About 6 kms from the center of Lisbon, in prime area and close to schools and other services.
The information referred to is not binding. You should consult the property documentation.
Contact
See Phone
See more Properties for Sale, Apartments - Apartment in Distrito de Lisboa
Bedrooms
Zones
Can’t find the property you’re looking for?
