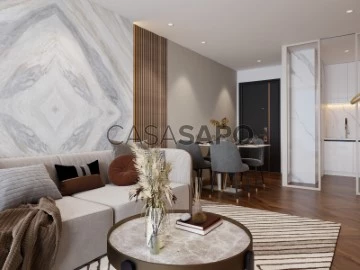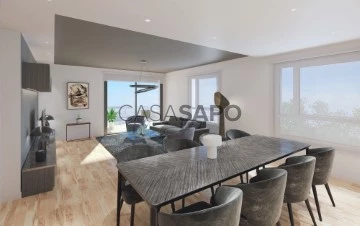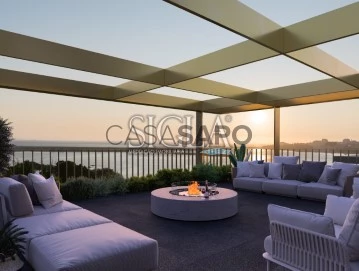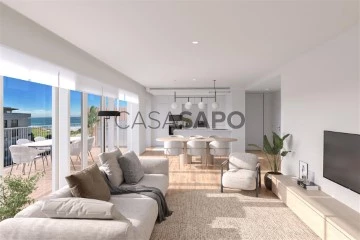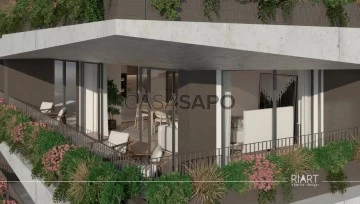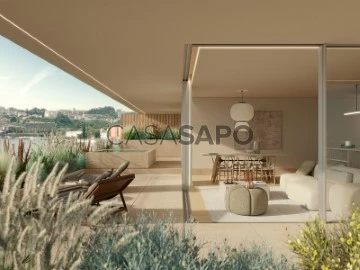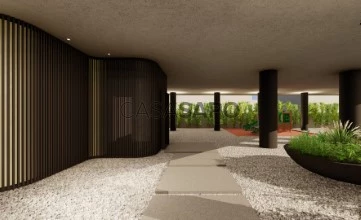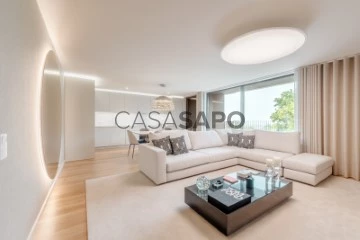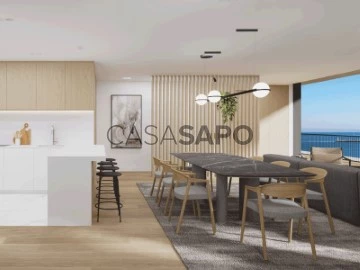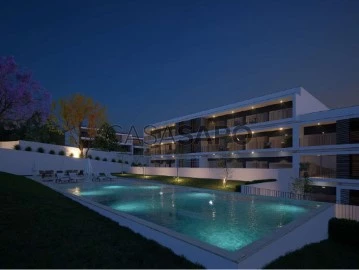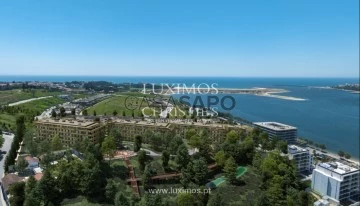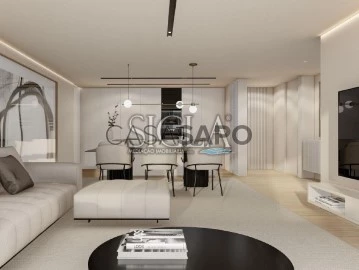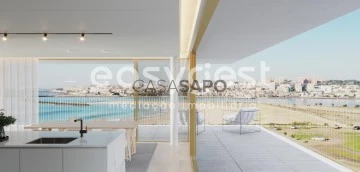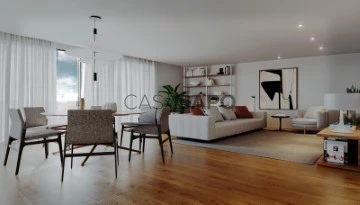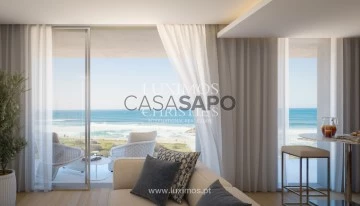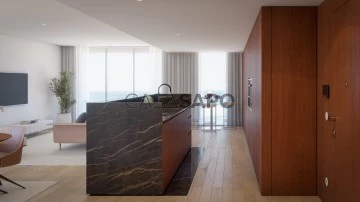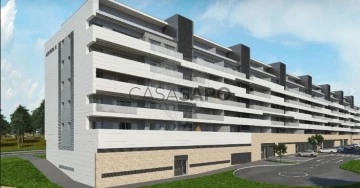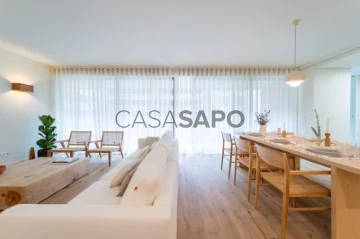Saiba aqui quanto pode pedir
7,494 Properties for Sale, Apartments - Apartment with Energy Certificate A, in Distrito do Porto, Page 4
Map
Order by
Relevance
Apartment 2 Bedrooms
Campanhã, Porto, Distrito do Porto
New · 59m²
buy
300.900 €
Gostava de ter um apartamento no Porto? Fazer um Investimento imobiliário nas Antas para arrendar ou vender com grande rentabilidade? Viver naquela que é considerada uma das melhores cidades europeias para morar e trabalhar? Então, conheça o projeto Nobel! Um investimento seguro, previsível e flexível.
O empreendimento Nobel fica na zona das Antas, ao lado do Estádio do Dragão, do metro, da VCI e, futuramente, de um grande centro empresarial (complexo do Matadouro de Campanhã). O bairro das Antas é considerado uma das zonas nobres da cidade e oferece grande qualidade de vida, sendo por isso muito procurado para investimento imobiliário no Porto.
No Empreendimento Nobel, poderá usufruir de estúdios e apartamentos luxuosos e espaçosos, inseridos num empreendimento moderno e sustentável com design minimalista. Os seus interiores estão alinhados com as mais recentes tendências estéticas e arquitetónicas, contando com materiais sofisticados, resistentes e naturais, numa decoração moderna, requintada e intemporal. Os imóveis têm divisões amplas para respirar tranquilidade numa zona nobre da cidade!
AGENDE A SUA REUNIÃO CONNOSCO!
dinamica-imobiliaria.com
O empreendimento Nobel fica na zona das Antas, ao lado do Estádio do Dragão, do metro, da VCI e, futuramente, de um grande centro empresarial (complexo do Matadouro de Campanhã). O bairro das Antas é considerado uma das zonas nobres da cidade e oferece grande qualidade de vida, sendo por isso muito procurado para investimento imobiliário no Porto.
No Empreendimento Nobel, poderá usufruir de estúdios e apartamentos luxuosos e espaçosos, inseridos num empreendimento moderno e sustentável com design minimalista. Os seus interiores estão alinhados com as mais recentes tendências estéticas e arquitetónicas, contando com materiais sofisticados, resistentes e naturais, numa decoração moderna, requintada e intemporal. Os imóveis têm divisões amplas para respirar tranquilidade numa zona nobre da cidade!
AGENDE A SUA REUNIÃO CONNOSCO!
dinamica-imobiliaria.com
Contact
See Phone
Apartment 2 Bedrooms
Covelo, Paranhos, Porto, Distrito do Porto
Under construction · 117m²
With Garage
buy
430.000 €
2 bedroom apartment with a parking space in a privileged location and innovative concept, which includes a co-working space and exclusive café for the condominos.
Each of the rooms has been carefully designed and offer comfort to its residents, prevalence of natural lighting, state-of-the-art finishes, the latest technologies and the intelligent use of space.
The uniqueness of the apartments allowed to create urban, avant-garde and elegant configuration typologies, which best fit the different profiles and lifestyles.
There are many details that convey the unique and innovative character of these residential spaces, among them stand out the Club, a co-working space with convivial area and café, exclusive for residents of the building.
Managing work themes close to home, without interference or additional costs, with internet connection and the purest style of the most advanced capitals in the world has never been easier.
The proximity of the Metro station, the highways and the university hub, in addition to the numerous services, shopping centers and health network, increase the quality of life of the residents of this requested region of the city of Porto.
Choose to live in an excellent location, with history and combine urban life with leisure, this is possible in this locality called Paranhos that has the largest university center of Porto, including the most prestigious universities of the city.
The hospital of São João, the largest in the city, and other hospital and scientific research units are also located in Paranhos.
The neighborhood also has great infrastructure and green spaces, as well as a multitude of gastronomic and commercial options.
Works in the process of finishing with deeds scheduled for early 2023.
The project is located in the Paranhos district.
Normal payment terms:
10% (Signal) CPCV + 20% During Work (to be combined) + 70% Scripture
Bank Financing:
Habita is a partner of several financial entities, enabling all its customers free simulations of Housing Credit.
The builder offers the possibility to make the house to your liking through kits that include elements that will certainly please you, complementing and improving the qualities of your future home, such as:
KIT CABINETS: arrange the cabinets indoors.
SMART HOUSE KIT (HOME AUTOMATION):
Option 1: sensors (sensors for cutting supply in case of leakage)
Option 2: ALARM KIT LIGHTING: LED lighting in the whole house.
LOCK KIT: SMART lock, opening via mobile phone.
CAR KIT: electric car charger. Its location in the Paranhos area offers excellent communication routes with Porto and easy access to the main business, education, health and entertainment services.
SANITARY WARE
C. Bath Suite
Sanindusa_B.Open, B.Elegance.
Washbasin with double furniture T3/T4
JGS Galaxy Mixer to castrar
Teresa and Rita Guard
Toilet/bidet sanindusa city suspended in geberit structure
C. Bath Comuma
Acrylic bathtub Sanindusa vertex
Washbasin with double furniture T3/T4
Galaxy jgs mixer
Toilet/bidet sanindusa city suspended in geberit structure
C. of Social Bath
Sink to land with stand
Galaxy jgs mixer
Sanindusa city toilet/bidet suspended in geberit structure
AIR CONDITIONING AND HEATING OF SANITARY WATERS
System with ventilo-convector aerothermal heat pump (hot / cold / AQS)
Electric toilet sanders
KITCHEN
Lower and upper kitchen furniture
Banca in Corian with sink included
Single-control mixer
Built-in Bosch appliances: dishwasher, oven, hob, microwave, refrigerator.
ELECTRICAL INSTALLATIONS
Electric blinds
Video intercom
Inst. National TV channels
Tv and telf sockets. ( Living room, bedrooms and kitchen )
Basic Homeautomation: lighting, Heating/Cold, Blinds.
ELEVATORS
Automatic doors
Speed Regulation
Luxury cabin
Duplex maneuver
STRUCTURE
Concrete armed with reticular slabs
FACADE
Ventilated façade formed by double wall
Granite exterior coating and aluminum composit panel.
High acoustic and thermal insulation
EXTERIOR CARPENTRY
Anodized aluminum, double glazing with high sound proof.
Living room and bedrooms
Electric aluminum outer blinds
Electric screen interior blinds
INTERIOR CARPENTRY
White-washed flat doors with stainless steel fittings
Security entrance door with electronic lock
Built-in cabinets with white-plated doors and inwardly coated
Lacquered skirting board
FLOORS
Housing
Kitchen, Laundry: Porcelain stoneware.
Hall, hallway, living room, bedrooms: Floating floor with noble wood on a
phenolic plywood.
Bathrooms: Porcelain Stoneware
Common areas
Entrance: Marble
Floor landings: Marble
Stairs: Ceramic
VERTICAL PARAMETER COATING
Housing
Hall, hallway, living room, bedrooms: Plastic painting
Kitchen: Plastic paint
Laundry: Porcelain stoneware
Bathrooms: Porcelain Stoneware
Common areas
Entrance: Marble, Composit aluminum panel, lacquered glass and plastic paint
Floor porches: Marble, aluminum composit panel, texturglass and enamel.
Stairs: Plastic Painting
HORIZONTAL PARAMETER COATING
Housing
Hall, Corridor: False ceiling with lighting
Living room, bedrooms: Plastic painting
Kitchen, Laundry: Plastic Painting
Bathrooms: False ceiling with common zones lighting
Entrance: Decorative ceiling of aluminum panel composit with lighting.
Floor levels: False ceiling with lighting.
Invest in your well-being
Each of the rooms has been carefully designed and offer comfort to its residents, prevalence of natural lighting, state-of-the-art finishes, the latest technologies and the intelligent use of space.
The uniqueness of the apartments allowed to create urban, avant-garde and elegant configuration typologies, which best fit the different profiles and lifestyles.
There are many details that convey the unique and innovative character of these residential spaces, among them stand out the Club, a co-working space with convivial area and café, exclusive for residents of the building.
Managing work themes close to home, without interference or additional costs, with internet connection and the purest style of the most advanced capitals in the world has never been easier.
The proximity of the Metro station, the highways and the university hub, in addition to the numerous services, shopping centers and health network, increase the quality of life of the residents of this requested region of the city of Porto.
Choose to live in an excellent location, with history and combine urban life with leisure, this is possible in this locality called Paranhos that has the largest university center of Porto, including the most prestigious universities of the city.
The hospital of São João, the largest in the city, and other hospital and scientific research units are also located in Paranhos.
The neighborhood also has great infrastructure and green spaces, as well as a multitude of gastronomic and commercial options.
Works in the process of finishing with deeds scheduled for early 2023.
The project is located in the Paranhos district.
Normal payment terms:
10% (Signal) CPCV + 20% During Work (to be combined) + 70% Scripture
Bank Financing:
Habita is a partner of several financial entities, enabling all its customers free simulations of Housing Credit.
The builder offers the possibility to make the house to your liking through kits that include elements that will certainly please you, complementing and improving the qualities of your future home, such as:
KIT CABINETS: arrange the cabinets indoors.
SMART HOUSE KIT (HOME AUTOMATION):
Option 1: sensors (sensors for cutting supply in case of leakage)
Option 2: ALARM KIT LIGHTING: LED lighting in the whole house.
LOCK KIT: SMART lock, opening via mobile phone.
CAR KIT: electric car charger. Its location in the Paranhos area offers excellent communication routes with Porto and easy access to the main business, education, health and entertainment services.
SANITARY WARE
C. Bath Suite
Sanindusa_B.Open, B.Elegance.
Washbasin with double furniture T3/T4
JGS Galaxy Mixer to castrar
Teresa and Rita Guard
Toilet/bidet sanindusa city suspended in geberit structure
C. Bath Comuma
Acrylic bathtub Sanindusa vertex
Washbasin with double furniture T3/T4
Galaxy jgs mixer
Toilet/bidet sanindusa city suspended in geberit structure
C. of Social Bath
Sink to land with stand
Galaxy jgs mixer
Sanindusa city toilet/bidet suspended in geberit structure
AIR CONDITIONING AND HEATING OF SANITARY WATERS
System with ventilo-convector aerothermal heat pump (hot / cold / AQS)
Electric toilet sanders
KITCHEN
Lower and upper kitchen furniture
Banca in Corian with sink included
Single-control mixer
Built-in Bosch appliances: dishwasher, oven, hob, microwave, refrigerator.
ELECTRICAL INSTALLATIONS
Electric blinds
Video intercom
Inst. National TV channels
Tv and telf sockets. ( Living room, bedrooms and kitchen )
Basic Homeautomation: lighting, Heating/Cold, Blinds.
ELEVATORS
Automatic doors
Speed Regulation
Luxury cabin
Duplex maneuver
STRUCTURE
Concrete armed with reticular slabs
FACADE
Ventilated façade formed by double wall
Granite exterior coating and aluminum composit panel.
High acoustic and thermal insulation
EXTERIOR CARPENTRY
Anodized aluminum, double glazing with high sound proof.
Living room and bedrooms
Electric aluminum outer blinds
Electric screen interior blinds
INTERIOR CARPENTRY
White-washed flat doors with stainless steel fittings
Security entrance door with electronic lock
Built-in cabinets with white-plated doors and inwardly coated
Lacquered skirting board
FLOORS
Housing
Kitchen, Laundry: Porcelain stoneware.
Hall, hallway, living room, bedrooms: Floating floor with noble wood on a
phenolic plywood.
Bathrooms: Porcelain Stoneware
Common areas
Entrance: Marble
Floor landings: Marble
Stairs: Ceramic
VERTICAL PARAMETER COATING
Housing
Hall, hallway, living room, bedrooms: Plastic painting
Kitchen: Plastic paint
Laundry: Porcelain stoneware
Bathrooms: Porcelain Stoneware
Common areas
Entrance: Marble, Composit aluminum panel, lacquered glass and plastic paint
Floor porches: Marble, aluminum composit panel, texturglass and enamel.
Stairs: Plastic Painting
HORIZONTAL PARAMETER COATING
Housing
Hall, Corridor: False ceiling with lighting
Living room, bedrooms: Plastic painting
Kitchen, Laundry: Plastic Painting
Bathrooms: False ceiling with common zones lighting
Entrance: Decorative ceiling of aluminum panel composit with lighting.
Floor levels: False ceiling with lighting.
Invest in your well-being
Contact
See Phone
Apartment 4 Bedrooms
São Pedro da Afurada, Canidelo, Vila Nova de Gaia, Distrito do Porto
Under construction · 165m²
With Garage
buy
1.700.000 €
T4 Retreated in Afurada
The photographs of the development are in 3D
Energy Class A (DCR)
For more information about this or another property, visit our website and talk to us!
SIGLA - Sociedade de Mediação Imobiliária, Lda is a company with more than 25 years of experience in the real estate market, recognised for its personalised service and professionalism in all phases of the business. With over 300 properties to choose from, the company has been a reliable choice for those looking to buy, sell, or lease a property.
SIGLA, your Real Estate Agency!
The photographs of the development are in 3D
Energy Class A (DCR)
For more information about this or another property, visit our website and talk to us!
SIGLA - Sociedade de Mediação Imobiliária, Lda is a company with more than 25 years of experience in the real estate market, recognised for its personalised service and professionalism in all phases of the business. With over 300 properties to choose from, the company has been a reliable choice for those looking to buy, sell, or lease a property.
SIGLA, your Real Estate Agency!
Contact
See Phone
Apartment 3 Bedrooms
Parque da Picua, Águas Santas, Maia, Distrito do Porto
New · 119m²
With Garage
buy
385.100 €
3 bedroom flat with balcony in Maia, close to Picua Park.
דירת 3 חדרים בפורטו בפורטוגל
The choice to live in your new address can be this beautiful flat with three bedrooms, 119.50m² of private gross area with 7.20m² of balcony, 12.50m² of garage that makes up a total gross area of 139.20m².
הבחירה לגור בבית החדש שלך יכולה להיות דירה יפה זו עם שלושה חדרי שינה, 119.50 מ’ר של שטח ברוטו פרטי עם 7.20 מ’ר של מרפסת, 12.50 מ’ר של מוסך שמהווה שטח כולל של
Located in a wooded, residential area that offers exceptional urban mobility, wellness infrastructures, making it an excellent choice for those who value quality of life.
ממוקם באזור מגורים מיוער המציע תשתיות ניידות ורווחה עירוניות יוצאות דופן, מה שהופך אותו לבחירה מצוינת למי שמעריך איכות חיים.
The lounge-style hall exclusively for residents and the intelligent spaces provide lightness in the lines and in the selection of equipment and materials.
On the entrance floor, exclusively for residents, you can enjoy an area consisting of a pool table, several armchairs and sofas, creating a warm and inviting atmosphere.
The selected materials are of high quality, carefully chosen to ensure durability, beauty and comfort.
The façade is clad in aluminium panels, providing excellent thermal control and this ensures a pleasant temperature inside, regardless of the weather conditions outside.
A property designed with environmentally friendly materials, such as wood and certified paints, are used and minimise the environmental impact.
Bank Financing:
Habita is a partner of several financial entities, providing all its customers with free Home Loan simulations.
דירת 3 חדרים בפורטו בפורטוגל
The choice to live in your new address can be this beautiful flat with three bedrooms, 119.50m² of private gross area with 7.20m² of balcony, 12.50m² of garage that makes up a total gross area of 139.20m².
הבחירה לגור בבית החדש שלך יכולה להיות דירה יפה זו עם שלושה חדרי שינה, 119.50 מ’ר של שטח ברוטו פרטי עם 7.20 מ’ר של מרפסת, 12.50 מ’ר של מוסך שמהווה שטח כולל של
Located in a wooded, residential area that offers exceptional urban mobility, wellness infrastructures, making it an excellent choice for those who value quality of life.
ממוקם באזור מגורים מיוער המציע תשתיות ניידות ורווחה עירוניות יוצאות דופן, מה שהופך אותו לבחירה מצוינת למי שמעריך איכות חיים.
The lounge-style hall exclusively for residents and the intelligent spaces provide lightness in the lines and in the selection of equipment and materials.
On the entrance floor, exclusively for residents, you can enjoy an area consisting of a pool table, several armchairs and sofas, creating a warm and inviting atmosphere.
The selected materials are of high quality, carefully chosen to ensure durability, beauty and comfort.
The façade is clad in aluminium panels, providing excellent thermal control and this ensures a pleasant temperature inside, regardless of the weather conditions outside.
A property designed with environmentally friendly materials, such as wood and certified paints, are used and minimise the environmental impact.
Bank Financing:
Habita is a partner of several financial entities, providing all its customers with free Home Loan simulations.
Contact
See Phone
Apartment 1 Bedroom
Rio Tinto, Gondomar, Distrito do Porto
New · 51m²
buy
187.500 €
Excellent 1 bedroom flat that stands out for its balcony, large living room and a bedroom with wardrobe, is located on the 1st floor. The kitchen is furnished and the bathroom is complete. The flat has double and thermal windows that allow natural light to enter throughout the day. this property stands out for its proximity to the Parque Nascente Shopping Center and the Levada metro station.
Building consisting of two floors with two T0 and two T1 apartments, located on Rua da Ranha in Rio Tinto
Property Benefits: In addition to the privileged location, this flat is cosy and ideal to provide comfort to its inhabitants. A few minutes from the Urban Park, it is an excellent place for physical activities, such as cycling, picnics, and for children to play safely on the slides and swing. The park also offers a route that goes to Freixo, a football field and tennis courts at Quinta das Freiras.
Next to Hypermarkets, pharmacies, banks, restaurants and cafes, Mother Church, urban park and nuns’ farm.
Quick Access: Porto Centre, Gondomar, Matosinhos, Valongo and Ermesinde, VCI, A3, A4, A28 and A41.
Health Bureau: São João Hospital and health centre
Rio Tinto Centre, Parque Nascente Shopping Centre, Levada Metro Station
This flat is ideal for those looking for a cosy space, well located and with easy access to various amenities and services.
Don’t miss the opportunity to live in a place that offers both comfort and convenience.
#ref:APTPF026
Building consisting of two floors with two T0 and two T1 apartments, located on Rua da Ranha in Rio Tinto
Property Benefits: In addition to the privileged location, this flat is cosy and ideal to provide comfort to its inhabitants. A few minutes from the Urban Park, it is an excellent place for physical activities, such as cycling, picnics, and for children to play safely on the slides and swing. The park also offers a route that goes to Freixo, a football field and tennis courts at Quinta das Freiras.
Next to Hypermarkets, pharmacies, banks, restaurants and cafes, Mother Church, urban park and nuns’ farm.
Quick Access: Porto Centre, Gondomar, Matosinhos, Valongo and Ermesinde, VCI, A3, A4, A28 and A41.
Health Bureau: São João Hospital and health centre
Rio Tinto Centre, Parque Nascente Shopping Centre, Levada Metro Station
This flat is ideal for those looking for a cosy space, well located and with easy access to various amenities and services.
Don’t miss the opportunity to live in a place that offers both comfort and convenience.
#ref:APTPF026
Contact
See Phone
Apartment 3 Bedrooms
Canidelo, Vila Nova de Gaia, Distrito do Porto
Under construction · 153m²
With Garage
buy
920.000 €
New 3-bedroom apartment, with 153 sqm of gross private area, balcony, storage room and 2 parking spaces, in Sal D’Ouro Reserve, in Vila Nova de Gaia, Porto. The apartment features a fully fitted kitchen with Bosch appliances, bathrooms with ceramic pieces from Porcelanosa, air conditioning, and a video intercom system.
Each apartment at Sal D’Ouro Reserve offers outdoor space, parking facilities with electric vehicle charging, and a smart home system for remote control of lighting, blinds, appliances, temperature, and video surveillance of common areas.
Sal D’Ouro Reserve offers a communal lobby with a seating area and concierge, four lifts, access to a fitness space, two floors of parking with Traffic Management System (gates opening by license plate reader and remote control, and traffic lights).
Located in a residential area, within a 2-minute driving distance from Parque de São Paio, Lavadores Beach, and the Local Natural Reserve of the Douro Estuary, 15 minutes from the center of Vila Nova de Gaia and the center of Porto. Francisco Sá Carneiro Airport is at a 25-minute drive away.
Each apartment at Sal D’Ouro Reserve offers outdoor space, parking facilities with electric vehicle charging, and a smart home system for remote control of lighting, blinds, appliances, temperature, and video surveillance of common areas.
Sal D’Ouro Reserve offers a communal lobby with a seating area and concierge, four lifts, access to a fitness space, two floors of parking with Traffic Management System (gates opening by license plate reader and remote control, and traffic lights).
Located in a residential area, within a 2-minute driving distance from Parque de São Paio, Lavadores Beach, and the Local Natural Reserve of the Douro Estuary, 15 minutes from the center of Vila Nova de Gaia and the center of Porto. Francisco Sá Carneiro Airport is at a 25-minute drive away.
Contact
See Phone
Apartment 4 Bedrooms
Matosinhos e Leça da Palmeira, Distrito do Porto
New · 201m²
With Garage
buy
900.000 €
New 4 bedroom apartment with balcony and terrace in the NAUTILUS IV Development in Matosinhos next to the beach and the waterfront.
This apartment consists of 1 living room, 1 kitchen with 1 laundry, 4 bedrooms of which 2 are suites and 4 bathrooms.
The living room and the 2 suites give direct access to the south-facing terrace and the other 2 bedrooms give access to a nice balcony
It is also part of the fraction 2 parking spaces and 1 storage room.
The NAUTILUS IV Development is located in Matosinhos Sul with quick access to both the Marginal and the beach of Matosinhos,
Composed of 64 apartments with typologies from T2 to T4 with areas between 79.71 sqm and 176.51 sqm, it is located in a residential area of excellence in Matosinhos-Sul. There are also 6 stores in the Enterprise.
The apartments on the ground floor have gardens with generous areas and most of the apartments have a balcony. All apartments have storage and at least one parking space. The finishes are of an exceptional level and of great quality.
Living in Matosinhos Sul, in an area known for its beach, waterfront and city park, is excellent to be able to take a walk by the sea or in the green of the park, without having to use a car or other transport.
This ease of contact with the sea, the countryside and the beach are great attractions for people who choose this area. However, there are several factors that make Matosinhos Sul one of the best areas in the country to live, get to know them!
In Matosinhos Sul you will find prestigious public and private health and educational institutions, as well as several public transport options, with a metro station a 5-minute walk away, and access to the main road junctions of Greater Porto (Estrada da Circunvalação, A28 and A4).
This apartment consists of 1 living room, 1 kitchen with 1 laundry, 4 bedrooms of which 2 are suites and 4 bathrooms.
The living room and the 2 suites give direct access to the south-facing terrace and the other 2 bedrooms give access to a nice balcony
It is also part of the fraction 2 parking spaces and 1 storage room.
The NAUTILUS IV Development is located in Matosinhos Sul with quick access to both the Marginal and the beach of Matosinhos,
Composed of 64 apartments with typologies from T2 to T4 with areas between 79.71 sqm and 176.51 sqm, it is located in a residential area of excellence in Matosinhos-Sul. There are also 6 stores in the Enterprise.
The apartments on the ground floor have gardens with generous areas and most of the apartments have a balcony. All apartments have storage and at least one parking space. The finishes are of an exceptional level and of great quality.
Living in Matosinhos Sul, in an area known for its beach, waterfront and city park, is excellent to be able to take a walk by the sea or in the green of the park, without having to use a car or other transport.
This ease of contact with the sea, the countryside and the beach are great attractions for people who choose this area. However, there are several factors that make Matosinhos Sul one of the best areas in the country to live, get to know them!
In Matosinhos Sul you will find prestigious public and private health and educational institutions, as well as several public transport options, with a metro station a 5-minute walk away, and access to the main road junctions of Greater Porto (Estrada da Circunvalação, A28 and A4).
Contact
See Phone
Apartment 2 Bedrooms
Gondomar (São Cosme), Valbom e Jovim, Distrito do Porto
Under construction · 109m²
With Garage
buy
825.000 €
2 bedroom flat with 110 m2, 70 m2 terrace with panoramic views over the douro river and private pool.
With 2 suites and box for 2 cars.
This property is part of a luxury development, gated community with gym in front of the Douro River with a fantastic sun exposure, totally facing south.
Each flat features a terrace with a private pool, incredible top-notch views over the Douro River with premium finishes.
Elegant and luxurious apartments, designed by Paulo Merlini Architects, generously spacious but intimate and seductive.
Gated community with gym and box for 2, 3 or 4 cars depending on the typologies.
With unique details, such as minimalist windows across the façade over the river, the apartments are invaded with natural light mirrored by the waters of the Douro River.
The large and airy areas make these apartments ideal for gathering family and friends in a unique space.
The large private terraces overlooking the Douro allow a unique connection of the flat to nature and the river.
This development will have a concierge service available to all its residents, providing the following services:
-Laundry;
- Cleaning Service;
- Dog walker;
- Baby Seating;
- Home Chef;
- Personal Trainer;
- Masseur / Physiotherapist;
- Maintenance and DIY;
Just 5 minutes from the centre of Porto and about 1 minute from Vci, the main communication route of the city of Porto.
Totally out of the hustle and bustle of the city, yet close, it is the perfect location for those looking for a less fast-paced, more private and personalised lifestyle, yet close to the city.
Book your flat now
Castelhana is a Portuguese real estate agency present in the national market for more than 20 years, specialised in the prime residential market and recognised for the launch of some of the most notorious developments in the national real estate panorama.
Founded in 1999, Castelhana provides a comprehensive service in business mediation. We are specialists in investment and real estate marketing.
In Porto, we are based in Foz Do Douro, one of the noblest places in the city. In Lisbon, in Chiado, one of the most emblematic and traditional areas of the capital and in the Algarve region next to the renowned Vilamoura Marina.
We look forward to seeing you. We have a team available to give you the best support in your next real estate investment.
Contact us!
With 2 suites and box for 2 cars.
This property is part of a luxury development, gated community with gym in front of the Douro River with a fantastic sun exposure, totally facing south.
Each flat features a terrace with a private pool, incredible top-notch views over the Douro River with premium finishes.
Elegant and luxurious apartments, designed by Paulo Merlini Architects, generously spacious but intimate and seductive.
Gated community with gym and box for 2, 3 or 4 cars depending on the typologies.
With unique details, such as minimalist windows across the façade over the river, the apartments are invaded with natural light mirrored by the waters of the Douro River.
The large and airy areas make these apartments ideal for gathering family and friends in a unique space.
The large private terraces overlooking the Douro allow a unique connection of the flat to nature and the river.
This development will have a concierge service available to all its residents, providing the following services:
-Laundry;
- Cleaning Service;
- Dog walker;
- Baby Seating;
- Home Chef;
- Personal Trainer;
- Masseur / Physiotherapist;
- Maintenance and DIY;
Just 5 minutes from the centre of Porto and about 1 minute from Vci, the main communication route of the city of Porto.
Totally out of the hustle and bustle of the city, yet close, it is the perfect location for those looking for a less fast-paced, more private and personalised lifestyle, yet close to the city.
Book your flat now
Castelhana is a Portuguese real estate agency present in the national market for more than 20 years, specialised in the prime residential market and recognised for the launch of some of the most notorious developments in the national real estate panorama.
Founded in 1999, Castelhana provides a comprehensive service in business mediation. We are specialists in investment and real estate marketing.
In Porto, we are based in Foz Do Douro, one of the noblest places in the city. In Lisbon, in Chiado, one of the most emblematic and traditional areas of the capital and in the Algarve region next to the renowned Vilamoura Marina.
We look forward to seeing you. We have a team available to give you the best support in your next real estate investment.
Contact us!
Contact
See Phone
Apartment 2 Bedrooms
Rio Tinto, Gondomar, Distrito do Porto
Under construction · 100m²
With Garage
buy
361.488 €
O JARDIM DAS CAVADAS é um projeto residencial de arquitetura contemporânea , cuidadosamente concebido de acordo com elevados padrões de qualidade e bom gosto.
Pode usufruir de uma bela piscina e um vasto conjunto de espaços verdes.
Com tipologias T2 eT3, varandas amplas e vistas desafogadas que prolongam a extensão dos apartamentos.
O condomínio dispõe de estacionamento privativo, com carregamento para viaturas elétricas e lugar para bicicletas.
Próximo da estação ferroviária de Rio Tinto, o JARDIM DAS CAVADAS oferece condições de mobilidade privilegiadas aos seus moradores, com acesso direto aos centros das cidades do Porto, Braga ou Guimarães.
O apartamento tem como principais características:
- Amplas varandas com floreiras;
- Sala com cozinha em ’open Space’
- Cozinha equipada com todos os eletrodomésticos;
- Lavandaria com armários e banca em Mármore Estremoz;
- Ar condicionado por conduta em todas as divisões;
- Iluminação LED embutidos no teto;
- Caixilharia exterior em alumínio termolacado com corte térmico e vidros duplos;
- Piscina coletiva com zona relvada;
- Lugar de garagem duplo;
- Carregamento para viaturas elétricas.
Zona envolvente:
- Estação Ferroviária de Rio Tinto a 800 metros;
- Colégios a 300 metros;
- Metro da Campainha a 650 metros.
Pode usufruir de uma bela piscina e um vasto conjunto de espaços verdes.
Com tipologias T2 eT3, varandas amplas e vistas desafogadas que prolongam a extensão dos apartamentos.
O condomínio dispõe de estacionamento privativo, com carregamento para viaturas elétricas e lugar para bicicletas.
Próximo da estação ferroviária de Rio Tinto, o JARDIM DAS CAVADAS oferece condições de mobilidade privilegiadas aos seus moradores, com acesso direto aos centros das cidades do Porto, Braga ou Guimarães.
O apartamento tem como principais características:
- Amplas varandas com floreiras;
- Sala com cozinha em ’open Space’
- Cozinha equipada com todos os eletrodomésticos;
- Lavandaria com armários e banca em Mármore Estremoz;
- Ar condicionado por conduta em todas as divisões;
- Iluminação LED embutidos no teto;
- Caixilharia exterior em alumínio termolacado com corte térmico e vidros duplos;
- Piscina coletiva com zona relvada;
- Lugar de garagem duplo;
- Carregamento para viaturas elétricas.
Zona envolvente:
- Estação Ferroviária de Rio Tinto a 800 metros;
- Colégios a 300 metros;
- Metro da Campainha a 650 metros.
Contact
See Phone
Apartment 3 Bedrooms
Canidelo, Vila Nova de Gaia, Distrito do Porto
Under construction · 128m²
With Garage
buy
545.000 €
3 bedroom apartment, with balcony of 13 m2 and 2 parking spaces, in Vila Nova de Gaia. Located on the Marginal of Canidelo, next to the Local Nature Reserve of the Douro Estuary. The interior of the apartment benefits from natural light, with a total construction area of 145 m2, a large living room of 30 m2, two suites and a bedroom.
Inserted in a building of contemporary architecture, with excellent quality of construction, divided into 4 floors in a total of 45 apartments, it was designed to create well-being and enjoy the tranquility and beauty of a stunning area for its landscapes.
Completion of the work in July 2024
Inserted in a building of contemporary architecture, with excellent quality of construction, divided into 4 floors in a total of 45 apartments, it was designed to create well-being and enjoy the tranquility and beauty of a stunning area for its landscapes.
Completion of the work in July 2024
Contact
See Phone
Apartment 2 Bedrooms
Matosinhos e Leça da Palmeira, Distrito do Porto
Under construction · 95m²
With Garage
buy
475.000 €
Brand new 4-bedroom apartment, with 156 sqm of gross floor area, a 20 sqm balcony and 2 parking spaces in the Golden View condo, in Matosinhos, Porto. The apartment features wooden flooring, an equipped kitchen, a fireplace and plenty of natural light, with modern and functional interiors.
Golden View emerges on one of the main avenues of the city of Matosinhos, a six-storey private condo consisting of 34 apartments, type studio,1,2,3,and 4-bedroom apartments, with interior areas ranging between 35 sqm and 158 sqm. All apartments have an outdoor area and parking.
The Golden View residential development combines history with the progress of a town under constant evolution, through the preservation of part of the original building’s façade along with the contemporaneity of the elegantly clean lines of the new building, which now stand side by side. This project merges with the aesthetics of Matosinhos beach, carrying the colours of its sands and sea into the building.
The entire condominium was planned to the finest detail, with apartments designed efficiently, offering modern and sophisticated finishes, adapted to a comfortable lifestyle and contemporary daily needs. Golden View has a multipurpose communal leisure room with an extraordinarily enviable view over the sea, ideal for late afternoons celebrated with an amazing sunset.
Located on one of the main avenues of Matosinhos, near the beach and Brito Capelo metro station, the Golden View benefits from a large range of shops, services, educational establishments, an efficient transport network, and excellent accesses. Its central location enables an exceptional quality of life, combining a cosmopolitan environment with the sea, beach and near the greenery of Parque da Cidade, allowing for countless leisure moments.
This project is for those who seek modernity and centrality close to the sea.
Golden View emerges on one of the main avenues of the city of Matosinhos, a six-storey private condo consisting of 34 apartments, type studio,1,2,3,and 4-bedroom apartments, with interior areas ranging between 35 sqm and 158 sqm. All apartments have an outdoor area and parking.
The Golden View residential development combines history with the progress of a town under constant evolution, through the preservation of part of the original building’s façade along with the contemporaneity of the elegantly clean lines of the new building, which now stand side by side. This project merges with the aesthetics of Matosinhos beach, carrying the colours of its sands and sea into the building.
The entire condominium was planned to the finest detail, with apartments designed efficiently, offering modern and sophisticated finishes, adapted to a comfortable lifestyle and contemporary daily needs. Golden View has a multipurpose communal leisure room with an extraordinarily enviable view over the sea, ideal for late afternoons celebrated with an amazing sunset.
Located on one of the main avenues of Matosinhos, near the beach and Brito Capelo metro station, the Golden View benefits from a large range of shops, services, educational establishments, an efficient transport network, and excellent accesses. Its central location enables an exceptional quality of life, combining a cosmopolitan environment with the sea, beach and near the greenery of Parque da Cidade, allowing for countless leisure moments.
This project is for those who seek modernity and centrality close to the sea.
Contact
See Phone
Apartment 3 Bedrooms
Santa Marinha e São Pedro da Afurada, Vila Nova de Gaia, Distrito do Porto
Used · 116m²
With Garage
buy
489.000 €
3-bedroom apartment with 116 sqm of gross private area, balcony, and two parking spaces, located in the gated community The YARD, next to the Jardins da Arrábida in Vila Nova de Gaia, Porto.
The apartments feature solid oak wood flooring, a kitchen equipped with Siemens appliances or equivalent brand, wooden deck flooring on the balconies, premium finishes, abundant natural light, and spacious areas.
The YARD, a project by the prestigious architecture firm OODA - Oporto Office for Design and Architecture, includes common areas that offer a lifestyle of tranquility and exclusivity, such as a gym, parking, playground, lounge, and coworking space. Its facades are adorned with modular and linear vertical gardens, bringing the greenery of nature closer to home.
Surrounded by a wide range of services and diverse spaces, such as shopping centers, hospitals, hotels, schools, and residential areas, near the Arrábida Bridge and the riverside area of Afurada, The YARD is located in an area with excellent access to the A1 highway, the center of Vila Nova de Gaia, and the city of Porto.
The apartments feature solid oak wood flooring, a kitchen equipped with Siemens appliances or equivalent brand, wooden deck flooring on the balconies, premium finishes, abundant natural light, and spacious areas.
The YARD, a project by the prestigious architecture firm OODA - Oporto Office for Design and Architecture, includes common areas that offer a lifestyle of tranquility and exclusivity, such as a gym, parking, playground, lounge, and coworking space. Its facades are adorned with modular and linear vertical gardens, bringing the greenery of nature closer to home.
Surrounded by a wide range of services and diverse spaces, such as shopping centers, hospitals, hotels, schools, and residential areas, near the Arrábida Bridge and the riverside area of Afurada, The YARD is located in an area with excellent access to the A1 highway, the center of Vila Nova de Gaia, and the city of Porto.
Contact
See Phone
Apartment 3 Bedrooms
Lavadores , Canidelo, Vila Nova de Gaia, Distrito do Porto
Under construction · 128m²
With Garage
buy
545.000 €
3 bedroom apartment with 129 sq m, a balcony of 16 sq m and 2 parking spaces, inserted in a new development located on the Marginal douro river, in the stunning landscape of the Douro Estuary Nature Reserve, the Douro Mouth in Porto and the Atlantic Ocean.
Of contemporary architecture of incisive features, quality of construction and exceptional finishes, it was developed to create well-being, with consensual spaces and generous balconies allows you to enjoy the outdoor space and its magnificent views.
Composed of 45 fractions of typologies between T2 and T5, with areas from 119 sq m to 376 sq m, with a unique architecture.
All apartments benefit from large rooms that extend continuously to the exterior balconies, overlooking Mar and Rio, providing its residents with a functional and convenient use of great quality of experience, with high levels of thermal and acoustic efficiency.
Come and meet him!
Castelhana is a Portuguese real estate agency present in the domestic market for over 20 years, specialized in prime residential real estate and recognized for the launch of some of the most distinguished developments in Portugal.
Founded in 1999, Castelhana provides a full service in business brokerage. We are specialists in investment and in the commercialization of real estate.
In Lisbon, we are based in Chiado, one of the most emblematic and traditional districts of the city. And in Porto, in the sophisticated Boavista district.
We are waiting for you. We have a team available to give you the best support in your next real estate investment.
Contact us!
Of contemporary architecture of incisive features, quality of construction and exceptional finishes, it was developed to create well-being, with consensual spaces and generous balconies allows you to enjoy the outdoor space and its magnificent views.
Composed of 45 fractions of typologies between T2 and T5, with areas from 119 sq m to 376 sq m, with a unique architecture.
All apartments benefit from large rooms that extend continuously to the exterior balconies, overlooking Mar and Rio, providing its residents with a functional and convenient use of great quality of experience, with high levels of thermal and acoustic efficiency.
Come and meet him!
Castelhana is a Portuguese real estate agency present in the domestic market for over 20 years, specialized in prime residential real estate and recognized for the launch of some of the most distinguished developments in Portugal.
Founded in 1999, Castelhana provides a full service in business brokerage. We are specialists in investment and in the commercialization of real estate.
In Lisbon, we are based in Chiado, one of the most emblematic and traditional districts of the city. And in Porto, in the sophisticated Boavista district.
We are waiting for you. We have a team available to give you the best support in your next real estate investment.
Contact us!
Contact
See Phone
Apartment 4 Bedrooms
Gondomar (São Cosme), Valbom e Jovim, Distrito do Porto
Under construction · 135m²
With Garage
buy
405.000 €
Novo empreendimento
Um novo empreendimento com condomínio que oferece piscinas e jardins, além de acabamentos de luxo. O local é sossegado, próximo de transportes e de comércio, facilitando o acesso a diversas comodidades que a região oferece.
Condomínio com Grandes Áreas de Jardim e Piscinas
Extensos Jardins ao Ar Livre
O condomínio possui áreas verdes espaçosas, proporcionando um ambiente tranquilo e relaxante para os moradores.
Piscina para Adultos
Uma grande piscina de água cristalina, ideal para momentos de lazer e descontração.
Piscina para Crianças
Uma piscina especialmente projetada e segura para as crianças se divertirem com tranquilidade.
Materiais de alta qualidade: Utilizados em pisos, revestimentos e carpintaria.
Detalhes personalizados: Acabamentos finos e elegantes em todas as áreas.
Equipamentos sofisticados: Incluindo instalações de ar condicionado e sistemas de aquecimento de águas com bomba de calor.
Local Sossegado
O condomínio está situado numa rua tranquila, proporcionando um ambiente calmo e relaxante. Com vistas deslumbrantes ao pôr do sol, os moradores desfrutam de serenidade e tranquilidade.
Perto de Transportes
Estação de metro a apenas 5 minutos de carro.
Diversas linhas de STCP disponíveis a poucos passos
Fácil acesso a várias vias, para deslocação para qualquer parte do País.
Comércio e Serviços nas Redondezas e Fáceis Acessos
Conveniência
O novo empreendimento está estrategicamente localizado próximo a uma variedade de comércios e serviços, proporcionando conveniência para os moradores.
Fácil Acesso
Os acessos ao condomínio e às principais vias da região estão projetados para garantir deslocamentos rápidos e seguros.
Características do Apartamento
Ampla Suntuosidade
Apartamentos espaçosos para acomodar com conforto e elegância.
Equipamentos Modernos
Instalação de Bomba de Calor para aquecimento de águas, Ar Condicionado e Sistema de Aspiração Central.
Toque de Luxo
Armários Roupeiros Lacados a Branco em todos os quartos, com gavetas, prateleiras e varão.
Entretenimento Premium
Pré-Instalação de Sistema de Som Dolby Surround na sala e quartos.
Cozinha Equipada de Luxo
A cozinha está equipada com eletrodomésticos da marca Bosh, incluindo forno, micro-ondas, placa vitrocerâmica, máquina de lavar louça e exaustor.
O frigorífico e a arca side by side são da marca Beko ou equivalente, oferecendo funcionalidade e design de alta qualidade.
Um novo empreendimento com condomínio que oferece piscinas e jardins, além de acabamentos de luxo. O local é sossegado, próximo de transportes e de comércio, facilitando o acesso a diversas comodidades que a região oferece.
Condomínio com Grandes Áreas de Jardim e Piscinas
Extensos Jardins ao Ar Livre
O condomínio possui áreas verdes espaçosas, proporcionando um ambiente tranquilo e relaxante para os moradores.
Piscina para Adultos
Uma grande piscina de água cristalina, ideal para momentos de lazer e descontração.
Piscina para Crianças
Uma piscina especialmente projetada e segura para as crianças se divertirem com tranquilidade.
Materiais de alta qualidade: Utilizados em pisos, revestimentos e carpintaria.
Detalhes personalizados: Acabamentos finos e elegantes em todas as áreas.
Equipamentos sofisticados: Incluindo instalações de ar condicionado e sistemas de aquecimento de águas com bomba de calor.
Local Sossegado
O condomínio está situado numa rua tranquila, proporcionando um ambiente calmo e relaxante. Com vistas deslumbrantes ao pôr do sol, os moradores desfrutam de serenidade e tranquilidade.
Perto de Transportes
Estação de metro a apenas 5 minutos de carro.
Diversas linhas de STCP disponíveis a poucos passos
Fácil acesso a várias vias, para deslocação para qualquer parte do País.
Comércio e Serviços nas Redondezas e Fáceis Acessos
Conveniência
O novo empreendimento está estrategicamente localizado próximo a uma variedade de comércios e serviços, proporcionando conveniência para os moradores.
Fácil Acesso
Os acessos ao condomínio e às principais vias da região estão projetados para garantir deslocamentos rápidos e seguros.
Características do Apartamento
Ampla Suntuosidade
Apartamentos espaçosos para acomodar com conforto e elegância.
Equipamentos Modernos
Instalação de Bomba de Calor para aquecimento de águas, Ar Condicionado e Sistema de Aspiração Central.
Toque de Luxo
Armários Roupeiros Lacados a Branco em todos os quartos, com gavetas, prateleiras e varão.
Entretenimento Premium
Pré-Instalação de Sistema de Som Dolby Surround na sala e quartos.
Cozinha Equipada de Luxo
A cozinha está equipada com eletrodomésticos da marca Bosh, incluindo forno, micro-ondas, placa vitrocerâmica, máquina de lavar louça e exaustor.
O frigorífico e a arca side by side são da marca Beko ou equivalente, oferecendo funcionalidade e design de alta qualidade.
Contact
See Phone
Apartment 3 Bedrooms
Canidelo, Vila Nova de Gaia, Distrito do Porto
Used · 125m²
buy
715.000 €
Three-bedroom apartment in the Marina Douro private condominium, with large balcony (or terrace), for sale, opposite the Douro river in Gaia.
This newly constructed three-bedroom apartment, situated within the Marina Douro condominium, with generous areas, quality materials and good taste, offers a sophisticated and comfortable interior ambiance. The balcony, surrounded by vases that stand out on the façade, appears as a natural extension of the houses, flooding the rooms with natural light. The excellent sun exposure also provides stunning views of the river, the sea and the nature reserve.
This apartment stands out for its perfect balance between interior and exterior spaces which, together with the carefully selected materials, create an elegant and exclusive environment. The large living room with a direct connection to the balcony and the fully equipped kitchen are complemented by private areas with bright bedrooms, one of which is a Master suiteall with built-in closets.
The Marina Douro condominium offers leisure areas such as a private garden, lounge and children’s playground. All the apartments have parking spaces in the building’s garage and storage, as well as thermal and acoustic insulation, air conditioning, heat pump, home automation and electric shutters.
Opposite the River Douro and Afurada Marina, in a nature reserve between the cities of Vila Nova de Gaia and Porto, on the left bank of the River Douro. Less than 15 minutes from the center of Porto and Gaia, in a luxury and very quiet residential area, a stone’s throw from the beach.
CHARACTERISTICS:
Area: 125 m2 | 1 350 sq ft
Useful area: 125 m2 | 1 345 sq ft
Bedrooms: 3
Bathrooms: 3
Garage: 2
Energy efficiency: A
Internationally awarded, LUXIMOS Christie’s presents more than 1,200 properties for sale in Portugal, offering an excellent service in real estate brokerage. LUXIMOS Christie’s is the exclusive affiliate of Christie´s International Real Estate (1350 offices in 46 countries) for the Algarve, Porto and North of Portugal, and provides its services to homeowners who are selling their properties, and to national and international buyers, who wish to buy real estate in Portugal.
Our selection includes modern and contemporary properties, near the sea or by theriver, in Foz do Douro, in Porto, Boavista, Matosinhos, Vilamoura, Tavira, Ria Formosa, Lagos, Almancil, Vale do Lobo, Quinta do Lago, near the golf courses or the marina.
LIc AMI 9063
This newly constructed three-bedroom apartment, situated within the Marina Douro condominium, with generous areas, quality materials and good taste, offers a sophisticated and comfortable interior ambiance. The balcony, surrounded by vases that stand out on the façade, appears as a natural extension of the houses, flooding the rooms with natural light. The excellent sun exposure also provides stunning views of the river, the sea and the nature reserve.
This apartment stands out for its perfect balance between interior and exterior spaces which, together with the carefully selected materials, create an elegant and exclusive environment. The large living room with a direct connection to the balcony and the fully equipped kitchen are complemented by private areas with bright bedrooms, one of which is a Master suiteall with built-in closets.
The Marina Douro condominium offers leisure areas such as a private garden, lounge and children’s playground. All the apartments have parking spaces in the building’s garage and storage, as well as thermal and acoustic insulation, air conditioning, heat pump, home automation and electric shutters.
Opposite the River Douro and Afurada Marina, in a nature reserve between the cities of Vila Nova de Gaia and Porto, on the left bank of the River Douro. Less than 15 minutes from the center of Porto and Gaia, in a luxury and very quiet residential area, a stone’s throw from the beach.
CHARACTERISTICS:
Area: 125 m2 | 1 350 sq ft
Useful area: 125 m2 | 1 345 sq ft
Bedrooms: 3
Bathrooms: 3
Garage: 2
Energy efficiency: A
Internationally awarded, LUXIMOS Christie’s presents more than 1,200 properties for sale in Portugal, offering an excellent service in real estate brokerage. LUXIMOS Christie’s is the exclusive affiliate of Christie´s International Real Estate (1350 offices in 46 countries) for the Algarve, Porto and North of Portugal, and provides its services to homeowners who are selling their properties, and to national and international buyers, who wish to buy real estate in Portugal.
Our selection includes modern and contemporary properties, near the sea or by theriver, in Foz do Douro, in Porto, Boavista, Matosinhos, Vilamoura, Tavira, Ria Formosa, Lagos, Almancil, Vale do Lobo, Quinta do Lago, near the golf courses or the marina.
LIc AMI 9063
Contact
See Phone
Apartment 3 Bedrooms
São Pedro da Cova, Fânzeres e São Pedro da Cova, Gondomar, Distrito do Porto
Under construction · 123m²
With Garage
buy
262.500 €
3 bedroom apartments in S. Pedro da Cova
The photographs of the development are in 3D
Empreendimento II is located in the parish of S. Pedro da Cova, in an area served by local commerce, schools and public transport, near the Volunteer Firefighters of São Pedro da Cova and the Church of São Pedro da Cova.
For more information about this or another property, visit our website and talk to us!
SIGLA - Sociedade de Mediação Imobiliária, Lda is a company with more than 25 years of experience in the real estate market, recognized for its personalized service and professionalism in all phases of the business. With over 300 properties on offer, the company has been a trusted choice for those looking to buy, sell or lease a property.
SIGLA, your Real Estate!
The photographs of the development are in 3D
Empreendimento II is located in the parish of S. Pedro da Cova, in an area served by local commerce, schools and public transport, near the Volunteer Firefighters of São Pedro da Cova and the Church of São Pedro da Cova.
For more information about this or another property, visit our website and talk to us!
SIGLA - Sociedade de Mediação Imobiliária, Lda is a company with more than 25 years of experience in the real estate market, recognized for its personalized service and professionalism in all phases of the business. With over 300 properties on offer, the company has been a trusted choice for those looking to buy, sell or lease a property.
SIGLA, your Real Estate!
Contact
See Phone
Apartment 3 Bedrooms
Canidelo, Vila Nova de Gaia, Distrito do Porto
Under construction · 124m²
With Garage
buy
650.000 €
MAKE THE BEST DEAL WITH US
Following the success of the Douro Atlântico I and II developments, the Douro Atlântico III development is now born.
The Apartment is distributed as follows:
Room with 32m2, kitchen with an island and laundry. The social part is facing West, with a balcony.
3 bedrooms, with wardrobe, one of which is a suite with 20m2, all facing east, with a shared balcony.
It also has two more bathrooms, one for service and another complete to support the two bedrooms.
It also has 2 parking spaces and a storage room.
The kitchen is fully equipped with a ceramic hob, extractor hood, oven, microwave, dishwasher and combined fridge, laundry.
Overlooking the sea and river, providing its residents with a functional and comfortable use of great quality of experience, with high levels of thermal and acoustic efficiency, with a panoramic view over the OCEAN from inside the Apartments and from their excellent balconies.
Marina de Gaia at 2.5km 5min by car
Bike path and Lavadores Beach at 50m
Hospital da Luz Arrábida at 4km
EasyGest started its activity in 2010, differs from other companies in the field by following its own ideology of valuing its human capital and management model, to the detriment of an expansion focused on Franchisees. A 100% national real estate brokerage company, with a network of its own stores, which guarantees the same standard of quality, the same serious, transparent and responsible response to the needs of its customers.
EasyGest has been a linked credit intermediary since February 15, 2019, under the new legal regime on credit intermediary activity that came into force on January 1, 2018.
We take care of your credit process, without bureaucracy, presenting the best solutions for each client.
Credit intermediary certified by Banco de Portugal under number 0001802.
We help you with the whole process! Contact us directly or leave your information and we’ll follow-up shortly
Following the success of the Douro Atlântico I and II developments, the Douro Atlântico III development is now born.
The Apartment is distributed as follows:
Room with 32m2, kitchen with an island and laundry. The social part is facing West, with a balcony.
3 bedrooms, with wardrobe, one of which is a suite with 20m2, all facing east, with a shared balcony.
It also has two more bathrooms, one for service and another complete to support the two bedrooms.
It also has 2 parking spaces and a storage room.
The kitchen is fully equipped with a ceramic hob, extractor hood, oven, microwave, dishwasher and combined fridge, laundry.
Overlooking the sea and river, providing its residents with a functional and comfortable use of great quality of experience, with high levels of thermal and acoustic efficiency, with a panoramic view over the OCEAN from inside the Apartments and from their excellent balconies.
Marina de Gaia at 2.5km 5min by car
Bike path and Lavadores Beach at 50m
Hospital da Luz Arrábida at 4km
EasyGest started its activity in 2010, differs from other companies in the field by following its own ideology of valuing its human capital and management model, to the detriment of an expansion focused on Franchisees. A 100% national real estate brokerage company, with a network of its own stores, which guarantees the same standard of quality, the same serious, transparent and responsible response to the needs of its customers.
EasyGest has been a linked credit intermediary since February 15, 2019, under the new legal regime on credit intermediary activity that came into force on January 1, 2018.
We take care of your credit process, without bureaucracy, presenting the best solutions for each client.
Credit intermediary certified by Banco de Portugal under number 0001802.
We help you with the whole process! Contact us directly or leave your information and we’ll follow-up shortly
Contact
See Phone
Apartment 3 Bedrooms
Canidelo, Vila Nova de Gaia, Distrito do Porto
Under construction · 135m²
buy
680.000 €
The Marina Douro project stands out for being located in a sheltered, elevated area next to the Douro River.
Close to Porto and Gaia, the project encompasses the advantages of living in the city, while keeping you away from its busiest areas.
To live here is to have a refuge in a quiet and safe area, surrounded by nature, and close to schools, parks and supermarkets.
5KM FROM PORTO, AND 5 SECONDS FROM NATURE
The Afurada Marina opens up a horizon of possibilities for leisure for two and family. Its extension allows you to explore the coastal area, on foot or by boat, or enjoy
A leisurely stroll at the end of the day.
It houses a selection of bars and restaurants with panoramic views of the Douro, where you can enjoy family lunches or a cool drink in the company of your better half while watching the sunset over the Douro River.
A HORIZON OF POSSIBILITIES
To live in Marina Douro is to have the best of country life and the city environment, in one place.
Located less than 15 minutes from the center of Porto and Gaia, here you benefit from proximity to everything you need in your daily life without giving up the comfort of having private parking and the liberating feeling of living in a quiet place where nature reigns.
AN EXCLUSIVE LOOK AT THE CITY
From T4 to T5, penthouses are exclusive apartments on the top floor of each building.
Its high height, above any building, offers a unique level of privacy and comfort.
The river, the garden and the cities of Porto and Gaia extend infinitely from its large balcony, resulting in a unique landscape where the blue of the Douro lives in harmony with the urban beauty of the Invicta City.
Close to Porto and Gaia, the project encompasses the advantages of living in the city, while keeping you away from its busiest areas.
To live here is to have a refuge in a quiet and safe area, surrounded by nature, and close to schools, parks and supermarkets.
5KM FROM PORTO, AND 5 SECONDS FROM NATURE
The Afurada Marina opens up a horizon of possibilities for leisure for two and family. Its extension allows you to explore the coastal area, on foot or by boat, or enjoy
A leisurely stroll at the end of the day.
It houses a selection of bars and restaurants with panoramic views of the Douro, where you can enjoy family lunches or a cool drink in the company of your better half while watching the sunset over the Douro River.
A HORIZON OF POSSIBILITIES
To live in Marina Douro is to have the best of country life and the city environment, in one place.
Located less than 15 minutes from the center of Porto and Gaia, here you benefit from proximity to everything you need in your daily life without giving up the comfort of having private parking and the liberating feeling of living in a quiet place where nature reigns.
AN EXCLUSIVE LOOK AT THE CITY
From T4 to T5, penthouses are exclusive apartments on the top floor of each building.
Its high height, above any building, offers a unique level of privacy and comfort.
The river, the garden and the cities of Porto and Gaia extend infinitely from its large balcony, resulting in a unique landscape where the blue of the Douro lives in harmony with the urban beauty of the Invicta City.
Contact
See Phone
Apartment 2 Bedrooms
Paranhos, Porto, Distrito do Porto
Under construction · 85m²
With Garage
buy
335.000 €
The COVELO PARK residential condominium is located on a plot of about 2,000 m2 located between Rua de Álvaro Castelões and Travessa do Monte de S. João, in front of Parque do Covelo in the surroundings of Rua de Faria de Guimarães and its access to Via de Cintura Interna (accesses A1, N13, A3, A4 and A28) of Porto.
It is a consolidated residential area, a stone’s throw from Avenida dos Combatentes, Marquês and Constituição and the University Campus, very well served by public transport (buses and metro - Marquês, Combatentes and Salgueiros), indicating a high and safe potential for appreciation.
It is a consolidated residential area, a stone’s throw from Avenida dos Combatentes, Marquês and Constituição and the University Campus, very well served by public transport (buses and metro - Marquês, Combatentes and Salgueiros), indicating a high and safe potential for appreciation.
Contact
See Phone
Apartment 3 Bedrooms
Mafamude e Vilar do Paraíso, Vila Nova de Gaia, Distrito do Porto
New · 142m²
With Garage
buy
438.457 €
Descubra o empreendimento Avenida Premium, uma proposta que redefine o conceito de viver bem no coração de Vila Nova de Gaia.
Localizado na prestigiada Avenida da República, este projeto oferece uma seleção de apartamentos desenhados para proporcionar um quotidiano tranquilo, confortável e sofisticado.
O empreendimento , Avenida Premium é a perfeita combinação entre modernidade e funcionalidade.
Cada detalhe foi pensado para criar ambientes que maximizam a eficiência habitacional, onde o conforto se torna o novo luxo.
Os acabamentos de alta qualidade e o design contemporâneo conferem aos espaços uma elegância discreta e duradoura.
Venha conhecer o Avenida Premium e descubra o novo padrão de viver em Vila Nova de Gaia.
Aqui, o conforto encontra a elegância, e a modernidade se funde com a funcionalidade, criando o ambiente perfeito para o seu dia a dia.
Ref: 1040573 G/ 24 BR
CE: A
Isto é Aveiro!
Arcada Imobiliária Forca (Aveiro) e Praia da Barra
’Histórias e Pessoas fazem o Lar’
Integradas no Grupo Arcada, as nossas agências - Arcada Forca (Aveiro) e Praia da Barra - acompanham as tendências de crescimento no mercado imobiliário, um dos sectores mais dinâmicos em Aveiro.
Procuramos soluções para quem procura comprar casa.
Porque ’Histórias e Pessoas fazem o Lar’.
Localizado na prestigiada Avenida da República, este projeto oferece uma seleção de apartamentos desenhados para proporcionar um quotidiano tranquilo, confortável e sofisticado.
O empreendimento , Avenida Premium é a perfeita combinação entre modernidade e funcionalidade.
Cada detalhe foi pensado para criar ambientes que maximizam a eficiência habitacional, onde o conforto se torna o novo luxo.
Os acabamentos de alta qualidade e o design contemporâneo conferem aos espaços uma elegância discreta e duradoura.
Venha conhecer o Avenida Premium e descubra o novo padrão de viver em Vila Nova de Gaia.
Aqui, o conforto encontra a elegância, e a modernidade se funde com a funcionalidade, criando o ambiente perfeito para o seu dia a dia.
Ref: 1040573 G/ 24 BR
CE: A
Isto é Aveiro!
Arcada Imobiliária Forca (Aveiro) e Praia da Barra
’Histórias e Pessoas fazem o Lar’
Integradas no Grupo Arcada, as nossas agências - Arcada Forca (Aveiro) e Praia da Barra - acompanham as tendências de crescimento no mercado imobiliário, um dos sectores mais dinâmicos em Aveiro.
Procuramos soluções para quem procura comprar casa.
Porque ’Histórias e Pessoas fazem o Lar’.
Contact
See Phone
Apartment 3 Bedrooms
Vila do Conde, Distrito do Porto
Used · 154m²
buy
884.000 €
The 34-unit Legacy Living development, situated on the seafront, is an architectural undertaking featuring one-to-three-bedroom units. Constructed and designed using high-quality materials, these units feature a distinctive and visually captivating architectural style that is fitting for the area.
Designed by the Vilacondense architect Manuel Maia Gomes, in co-authorship with the architect João Martins, the Legacy Living apartments combine the coastal lifestyle, sophistication and modernity with tranquillity and harmony.
Capitalising on the uninterrupted vistas of the ocean, the architectural configuration of the edifice ensured that each unit was bathed in the distinctive natural illumination that enters via the windows and balconies, while preserving the interior’s thermal equilibrium.
Designed with the intention of providing a comfortable and relaxing atmosphere, the bedrooms feature an abundance of natural light that enhances the perception of spaciousness. Additionally, the rooms are well-organized, featuring ingeniously concealed built-in closets within the wood-paneled walls.
The construction of this development is committed to developing more efficient and ecologically sustainable processes, such as reducing the use of non-ecological materials, recovering and treating construction waste and incorporating circular economy whenever possible.this includes the reduction in the use of non-ecological materials, the recovery and treatment of construction waste and the incorporation of the circular economy wherever possible, the use of rainwater, as well as the use of natural lighting and ventilation to create passive thermal treatment and energy saving systems.
Convenient to services and shops, in the heart of Vila do Conde, twenty minutes from Porto.
CHARACTERISTICS:
Area: 154 m2 | 1 654 sq ft
Useful area: 154 m2 | 1 658 sq ft
Bedrooms: 3
Bathrooms: 4
Garage: 3
Energy efficiency: A
FEATURES:
- Underfloor heating
- Home automation
- Video surveillance system
- Lounge area and multipurpose space
- Gym
- Garage
Internationally awarded, LUXIMOS Christie’s presents more than 1,200 properties for sale in Portugal, offering an excellent service in real estate brokerage. LUXIMOS Christie’s is the exclusive affiliate of Christie´s International Real Estate (1350 offices in 46 countries) for the Algarve, Porto and North of Portugal, and provides its services to homeowners who are selling their properties, and to national and international buyers, who wish to buy real estate in Portugal.
Our selection includes modern and contemporary properties, near the sea or by theriver, in Foz do Douro, in Porto, Boavista, Matosinhos, Vilamoura, Tavira, Ria Formosa, Lagos, Almancil, Vale do Lobo, Quinta do Lago, near the golf courses or the marina.
LIc AMI 9063
Designed by the Vilacondense architect Manuel Maia Gomes, in co-authorship with the architect João Martins, the Legacy Living apartments combine the coastal lifestyle, sophistication and modernity with tranquillity and harmony.
Capitalising on the uninterrupted vistas of the ocean, the architectural configuration of the edifice ensured that each unit was bathed in the distinctive natural illumination that enters via the windows and balconies, while preserving the interior’s thermal equilibrium.
Designed with the intention of providing a comfortable and relaxing atmosphere, the bedrooms feature an abundance of natural light that enhances the perception of spaciousness. Additionally, the rooms are well-organized, featuring ingeniously concealed built-in closets within the wood-paneled walls.
The construction of this development is committed to developing more efficient and ecologically sustainable processes, such as reducing the use of non-ecological materials, recovering and treating construction waste and incorporating circular economy whenever possible.this includes the reduction in the use of non-ecological materials, the recovery and treatment of construction waste and the incorporation of the circular economy wherever possible, the use of rainwater, as well as the use of natural lighting and ventilation to create passive thermal treatment and energy saving systems.
Convenient to services and shops, in the heart of Vila do Conde, twenty minutes from Porto.
CHARACTERISTICS:
Area: 154 m2 | 1 654 sq ft
Useful area: 154 m2 | 1 658 sq ft
Bedrooms: 3
Bathrooms: 4
Garage: 3
Energy efficiency: A
FEATURES:
- Underfloor heating
- Home automation
- Video surveillance system
- Lounge area and multipurpose space
- Gym
- Garage
Internationally awarded, LUXIMOS Christie’s presents more than 1,200 properties for sale in Portugal, offering an excellent service in real estate brokerage. LUXIMOS Christie’s is the exclusive affiliate of Christie´s International Real Estate (1350 offices in 46 countries) for the Algarve, Porto and North of Portugal, and provides its services to homeowners who are selling their properties, and to national and international buyers, who wish to buy real estate in Portugal.
Our selection includes modern and contemporary properties, near the sea or by theriver, in Foz do Douro, in Porto, Boavista, Matosinhos, Vilamoura, Tavira, Ria Formosa, Lagos, Almancil, Vale do Lobo, Quinta do Lago, near the golf courses or the marina.
LIc AMI 9063
Contact
See Phone
Apartment 2 Bedrooms
Vila do Conde, Distrito do Porto
Under construction · 109m²
View Sea
buy
516.000 €
2 bedroom flat with 109.40m2 on floor 0 in the Legacy Living Vila do Conde development.
Sea view, living room with furnished kitchen equipped with high quality equipment in open space, home automation, video surveillance, natural light.
The construction of this project is committed to the development of more efficient and ecologically sustainable processes.
Legacy Living Vila do Conde is an environmentally friendly building.
Contact Imojoy Real Estate for more information
Sea view, living room with furnished kitchen equipped with high quality equipment in open space, home automation, video surveillance, natural light.
The construction of this project is committed to the development of more efficient and ecologically sustainable processes.
Legacy Living Vila do Conde is an environmentally friendly building.
Contact Imojoy Real Estate for more information
Contact
See Phone
Apartment 4 Bedrooms
Cidade da Maia, Distrito do Porto
Under construction · 193m²
buy
600.000 €
Vendo T4 a estrear no último piso do Edifício Altavista 17, com 265.2 m² (192.4 m² + terraços), 3 varandas e garagem fechada para 3 carros.
De arquitetura vanguardista, com excelentes acessibilidades e zonas de lazer, próximo do Metro, do centro da Maia, da EN 13 e das principais vias de acesso.
O Edifício Altavista 17 é constituído por 44 habitações, com 6 pisos acima do solo e 2 pisos para garagens, prevendo-se a sua conclusão em Setembro de 2025.
Acabamentos Exteriores
Fachadas revestidas com dekton, granito amarelo, painéis e grelhas em chapa de alumínio e vidro fosco nas guardas das varandas
Caixilharia, com rotura térmica e vidro duplo, em alumínio lacado à cor cinza
Estores elétricos em alumínio nos quartos com isolamento térmico e acústico
Paredes exteriores duplas com isolamento térmico e acústico
Átrios comuns com pavimento cerâmico e paredes revestidas com madeira/gesso
Sala de Condomínio na cave
Compartimento dos resíduos sólidos na cave
Garagens individuais
Portões de garagem seccionados com motor
Seis elevadores (8 pessoas) com acabamentos em inox e pavimento revestido com cerâmico
Acabamentos Interiores
Soluções construtivas de isolamento testadas com ensaios de acústica
Teto falso em todo o apartamento com sancas para cortinados
Paredes revestidas com gesso projetado e pintadas
Pavimentos dos quartos, salas e hall’s revestidos a madeira de carvalho
Carpintarias em carvalho e lacadas de branco com portas e roupeiros até ao teto
Iluminação interior dos roupeiros dos quartos
Sancas de iluminação nos banhos
Varandas em material cerâmico
Sistema coletivo de coletores solares com termoacumulador individual na cozinha
Sistema de vídeo porteiro com monitor a cores
Aparelhagem eléctrica da marca Efapel
Focos embutidos no teto falso
Porta de alta segurança folheada a carvalho
Instalação completa de Ar Condicionado
Louça sanitária branca suspensa da Sanindusa ou Roca
Placa de indução, forno, combinado, máquina de lavar louça e micro-ondas da Siemens
De arquitetura vanguardista, com excelentes acessibilidades e zonas de lazer, próximo do Metro, do centro da Maia, da EN 13 e das principais vias de acesso.
O Edifício Altavista 17 é constituído por 44 habitações, com 6 pisos acima do solo e 2 pisos para garagens, prevendo-se a sua conclusão em Setembro de 2025.
Acabamentos Exteriores
Fachadas revestidas com dekton, granito amarelo, painéis e grelhas em chapa de alumínio e vidro fosco nas guardas das varandas
Caixilharia, com rotura térmica e vidro duplo, em alumínio lacado à cor cinza
Estores elétricos em alumínio nos quartos com isolamento térmico e acústico
Paredes exteriores duplas com isolamento térmico e acústico
Átrios comuns com pavimento cerâmico e paredes revestidas com madeira/gesso
Sala de Condomínio na cave
Compartimento dos resíduos sólidos na cave
Garagens individuais
Portões de garagem seccionados com motor
Seis elevadores (8 pessoas) com acabamentos em inox e pavimento revestido com cerâmico
Acabamentos Interiores
Soluções construtivas de isolamento testadas com ensaios de acústica
Teto falso em todo o apartamento com sancas para cortinados
Paredes revestidas com gesso projetado e pintadas
Pavimentos dos quartos, salas e hall’s revestidos a madeira de carvalho
Carpintarias em carvalho e lacadas de branco com portas e roupeiros até ao teto
Iluminação interior dos roupeiros dos quartos
Sancas de iluminação nos banhos
Varandas em material cerâmico
Sistema coletivo de coletores solares com termoacumulador individual na cozinha
Sistema de vídeo porteiro com monitor a cores
Aparelhagem eléctrica da marca Efapel
Focos embutidos no teto falso
Porta de alta segurança folheada a carvalho
Instalação completa de Ar Condicionado
Louça sanitária branca suspensa da Sanindusa ou Roca
Placa de indução, forno, combinado, máquina de lavar louça e micro-ondas da Siemens
Contact
Apartment 3 Bedrooms
Parque da Picua, Águas Santas, Maia, Distrito do Porto
In project · 133m²
With Garage
buy
415.000 €
3 bedroom flat with 155.2m2, balcony of 21 m2 and 2 parking spaces, inserted in the new private condominium in Águas Santas, in the city of Maia.
A development that excels in attention to detail, offering a familiar and dynamic environment, where the balance between nature, architecture and innovation takes on special importance, allowing a superior quality of life.
Inspired by an active lifestyle that combines nature and refinement, a development was designed where residents can enjoy the outdoors, with an intimate environment that provides well-being for the whole family.
Composed of typologies T2 to T4 divided into 6 floors with 4 independent entrances.
Commitment to differentiation and originality, highlighting:
- the central location with quick access;
- Close to commerce in general, highlighting Schools, Pharmacies, Restaurants and various options of Culture and Leisure.
- care in the choice of materials and construction techniques;
- the generously sized balconies that run through all the apartments;
- The common areas with condominium room and the private interior garden (with about 1000m2).
The project is under construction, with the provisional date of completion of the work being May 2024.
Castelhana is a Portuguese real estate agency present in the national market for more than 20 years, specialised in the prime residential market and recognised for the launch of some of the most notorious developments in the national real estate panorama.
Founded in 1999, Castelhana provides a comprehensive service in business mediation. We are specialists in investment and real estate marketing.
In Porto, we are based in Foz Do Douro, one of the noblest places in the city. In Lisbon, in Chiado, one of the most emblematic and traditional areas of the capital and in the Algarve region next to the renowned Vilamoura Marina.
We look forward to seeing you. We have a team available to give you the best support in your next real estate investment.
Contact us!
A development that excels in attention to detail, offering a familiar and dynamic environment, where the balance between nature, architecture and innovation takes on special importance, allowing a superior quality of life.
Inspired by an active lifestyle that combines nature and refinement, a development was designed where residents can enjoy the outdoors, with an intimate environment that provides well-being for the whole family.
Composed of typologies T2 to T4 divided into 6 floors with 4 independent entrances.
Commitment to differentiation and originality, highlighting:
- the central location with quick access;
- Close to commerce in general, highlighting Schools, Pharmacies, Restaurants and various options of Culture and Leisure.
- care in the choice of materials and construction techniques;
- the generously sized balconies that run through all the apartments;
- The common areas with condominium room and the private interior garden (with about 1000m2).
The project is under construction, with the provisional date of completion of the work being May 2024.
Castelhana is a Portuguese real estate agency present in the national market for more than 20 years, specialised in the prime residential market and recognised for the launch of some of the most notorious developments in the national real estate panorama.
Founded in 1999, Castelhana provides a comprehensive service in business mediation. We are specialists in investment and real estate marketing.
In Porto, we are based in Foz Do Douro, one of the noblest places in the city. In Lisbon, in Chiado, one of the most emblematic and traditional areas of the capital and in the Algarve region next to the renowned Vilamoura Marina.
We look forward to seeing you. We have a team available to give you the best support in your next real estate investment.
Contact us!
Contact
See Phone
Apartment 2 Bedrooms + 1
Bonfim, Porto, Distrito do Porto
Under construction · 125m²
With Garage
buy
480.000 €
2+1 bedroom flat with balcony in the centre of Porto
Located in a new development, in the heart of Porto, we present this 2+1 bedroom flat, with a balcony of 13.28 m2, spacious living room, equipped kitchen, suite and bedroom with built-in closets, bedroom or office, and a full bathroom.
Features:
Superior quality finishes
Fully equipped kitchen with Candy appliances or equivalent
Balcony
Parking space included
Pre-installation of air conditioning, video intercom and aluminium frames with thermal double glazing, ensuring energy efficiency
Estimated End of Work: June 2026
The Ferreira de Castro Flats residential condominium is the new development in the heart of Bonfim.
Residential building with a markedly contemporary language, in front of the church of Bonfim, in Porto. The project, designed by Architect Adriana Floret, includes 38 dwellings (T0, T1, T2 and T3), spread over 6 floors. The apartments, with large balconies, combine design, comfort and functionality, aimed at an audience that prefers to live in the surroundings of downtown Porto. The building has parking spaces and storage rooms, spread over two basements.
Bonfim is the trendy neighbourhood of Porto, in the surroundings of Baixa: a residential area of excellence in profound transformation with local shops and restaurants, much sought after by young people and foreigners, for its location, transport network and the artistic influence of the School of Fine Arts and Soares dos Reis School. An area with good access and well served by public transport. A 10-minute walk away is the Campo 24 de Agosto metro station and the new Campanhã Intermodal Terminal (metro, train and express network).
Located in a new development, in the heart of Porto, we present this 2+1 bedroom flat, with a balcony of 13.28 m2, spacious living room, equipped kitchen, suite and bedroom with built-in closets, bedroom or office, and a full bathroom.
Features:
Superior quality finishes
Fully equipped kitchen with Candy appliances or equivalent
Balcony
Parking space included
Pre-installation of air conditioning, video intercom and aluminium frames with thermal double glazing, ensuring energy efficiency
Estimated End of Work: June 2026
The Ferreira de Castro Flats residential condominium is the new development in the heart of Bonfim.
Residential building with a markedly contemporary language, in front of the church of Bonfim, in Porto. The project, designed by Architect Adriana Floret, includes 38 dwellings (T0, T1, T2 and T3), spread over 6 floors. The apartments, with large balconies, combine design, comfort and functionality, aimed at an audience that prefers to live in the surroundings of downtown Porto. The building has parking spaces and storage rooms, spread over two basements.
Bonfim is the trendy neighbourhood of Porto, in the surroundings of Baixa: a residential area of excellence in profound transformation with local shops and restaurants, much sought after by young people and foreigners, for its location, transport network and the artistic influence of the School of Fine Arts and Soares dos Reis School. An area with good access and well served by public transport. A 10-minute walk away is the Campo 24 de Agosto metro station and the new Campanhã Intermodal Terminal (metro, train and express network).
Contact
See Phone
See more Properties for Sale, Apartments - Apartment in Distrito do Porto
Bedrooms
Zones
Can’t find the property you’re looking for?
