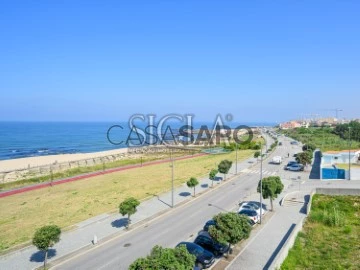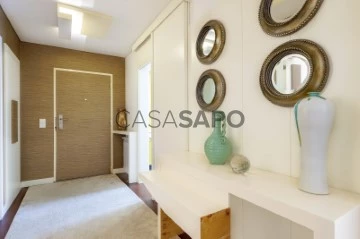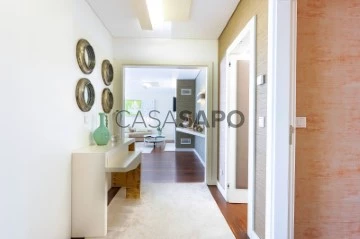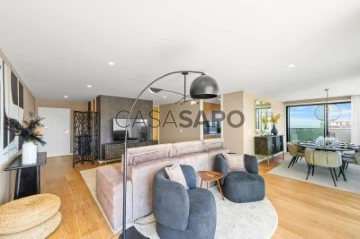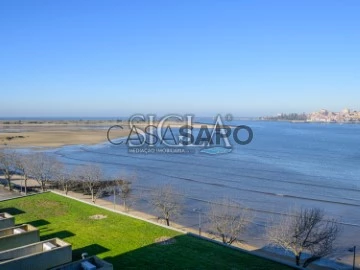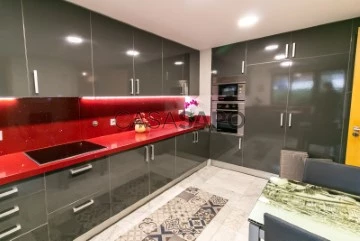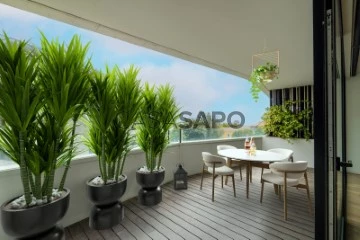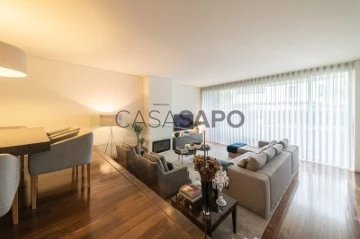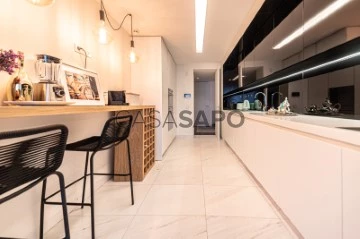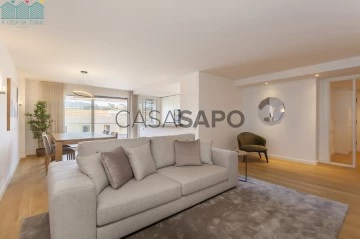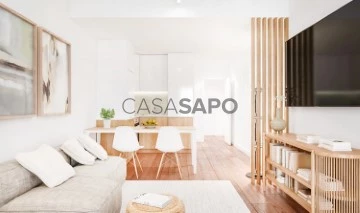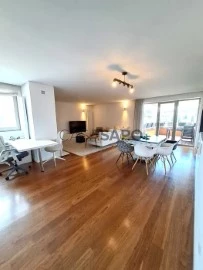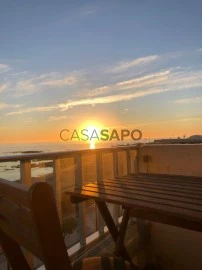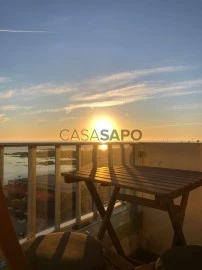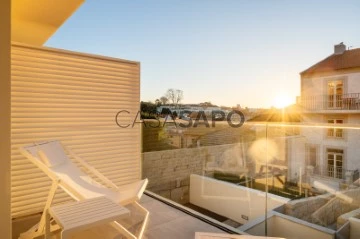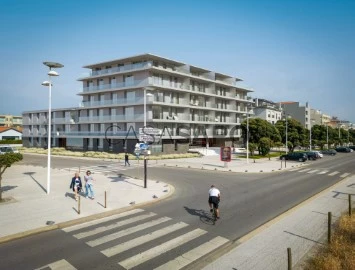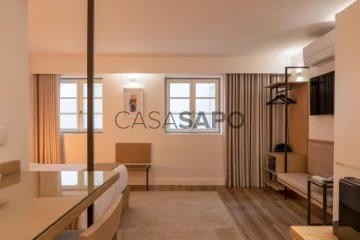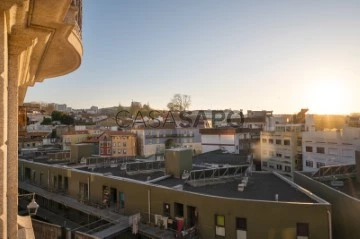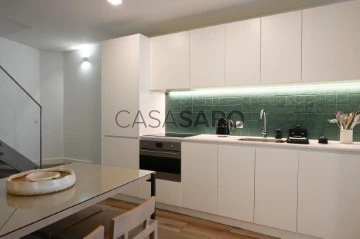Saiba aqui quanto pode pedir
132 Properties for Sale, Apartments - Apartment higher price, in Distrito do Porto, with Furnished
Map
Order by
Higher price
Apartment 4 Bedrooms
Rua de Dom Pedro V, Lordelo do Ouro e Massarelos, Porto, Distrito do Porto
New · 195m²
With Garage
buy
1.800.000 €
Luxury 4 Bedroom Duplex Penthouse with Private Pool and Douro River View
Discover this fully furnished 4 bedroom Duplex flat with luxury finishes, inserted in a renowned gated community. With an outdoor area of 149 m2 spread over 2 floors with terrace, private pool, leisure and dining area with table and chairs. This property offers a large and comfortable space for the whole family. The spacious living room with access to a large terrace with stunning views of the Douro River and the city of Porto, ideal for moments of relaxation.
The kitchen is fully equipped with built-in Kuppersbusch appliances and laundry room with washer and dryer. The flat has 4 suites all with built-in wardrobes, ensuring plenty of storage space. It also has 1 service bathroom. The wooden floor and the lacquered wood of the doors and skirting boards add a touch of elegance to the space.
High quality finishes, marble bathrooms, solar panels, ducted air conditioning, natural oak flooring and lacquered cabinets, double frames and double glazing, tilt-and-turn windows and electric shutters with adjustable blades and intrusion, flood, gas and fire alarms.
False ceilings in the hallways and bathrooms add a modern finish. Located a few minutes walk from the Douro River waterfront, this flat is surrounded by various types of commerce and services.
Private condominium with gym, condominium room for events, Padel Court, Garden, Children’s Playground, Urban Vegetable Garden, parking for bicycles and motorcycles and pre-installation for charging electric cars and 24-hour concierge.
Includes 3 parking spaces for easy parking, it has a South/North orientation. Don’t miss this unique opportunity!
Discover this fully furnished 4 bedroom Duplex flat with luxury finishes, inserted in a renowned gated community. With an outdoor area of 149 m2 spread over 2 floors with terrace, private pool, leisure and dining area with table and chairs. This property offers a large and comfortable space for the whole family. The spacious living room with access to a large terrace with stunning views of the Douro River and the city of Porto, ideal for moments of relaxation.
The kitchen is fully equipped with built-in Kuppersbusch appliances and laundry room with washer and dryer. The flat has 4 suites all with built-in wardrobes, ensuring plenty of storage space. It also has 1 service bathroom. The wooden floor and the lacquered wood of the doors and skirting boards add a touch of elegance to the space.
High quality finishes, marble bathrooms, solar panels, ducted air conditioning, natural oak flooring and lacquered cabinets, double frames and double glazing, tilt-and-turn windows and electric shutters with adjustable blades and intrusion, flood, gas and fire alarms.
False ceilings in the hallways and bathrooms add a modern finish. Located a few minutes walk from the Douro River waterfront, this flat is surrounded by various types of commerce and services.
Private condominium with gym, condominium room for events, Padel Court, Garden, Children’s Playground, Urban Vegetable Garden, parking for bicycles and motorcycles and pre-installation for charging electric cars and 24-hour concierge.
Includes 3 parking spaces for easy parking, it has a South/North orientation. Don’t miss this unique opportunity!
Contact
See Phone
Apartment 4 Bedrooms +1
Litoral, Canidelo, Vila Nova de Gaia, Distrito do Porto
Used · 351m²
With Garage
buy
1.500.000 €
4 bedroom flat inserted in a gated community with swimming pool, located on the 1st line of the sea
This fantastic flat has sea views, is equipped with air conditioning and solar panels, and has a north/south/west solar layout.
The condominium has an outdoor pool, garage for 4 cars and gardens with direct access to the beach.
With a privileged location in front of the beach, it is also close to hypermarkets/shops/restaurants and just a 10-minute drive from the centre of Porto.
For more information about this or another property, visit our website and talk to us!
SIGLA - Sociedade de Mediação Imobiliária, Lda is a company with more than 25 years of experience in the real estate market, recognised for its personalised service and professionalism in all phases of the business. With over 300 properties to choose from, the company has been a reliable choice for those looking to buy, sell, or lease a property.
SIGLA, your Real Estate Agency!
This fantastic flat has sea views, is equipped with air conditioning and solar panels, and has a north/south/west solar layout.
The condominium has an outdoor pool, garage for 4 cars and gardens with direct access to the beach.
With a privileged location in front of the beach, it is also close to hypermarkets/shops/restaurants and just a 10-minute drive from the centre of Porto.
For more information about this or another property, visit our website and talk to us!
SIGLA - Sociedade de Mediação Imobiliária, Lda is a company with more than 25 years of experience in the real estate market, recognised for its personalised service and professionalism in all phases of the business. With over 300 properties to choose from, the company has been a reliable choice for those looking to buy, sell, or lease a property.
SIGLA, your Real Estate Agency!
Contact
See Phone
Apartment 4 Bedrooms
Casa de Serralves (Lordelo do Ouro), Lordelo do Ouro e Massarelos, Porto, Distrito do Porto
Used · 217m²
With Garage
buy
1.400.000 €
4 bedroom apartment on the second floor with balcony inserted in a gated community located in the Serralves Garden area in Porto.
With an interior area of 217m², this property is in an impeccable state of conservation, redefined and decorated with author details, fully furnished and equipped.
It has two suites, living room, dining room, kitchen with laundry, two bedrooms, balcony, garage for four cars (67m2) and plenty of storage space.
In one of the most well-known gated communities in the city, which in addition to being located in a premium location, also has a pleasant communal garden, party room and parking for visitors.
East Orientation
Central heating
Access and accommodation adapted for people with reduced mobility
Building
2nd floor
With lift
Air conditioning
Private green areas
Property with REF 22200087/23PRT
With an interior area of 217m², this property is in an impeccable state of conservation, redefined and decorated with author details, fully furnished and equipped.
It has two suites, living room, dining room, kitchen with laundry, two bedrooms, balcony, garage for four cars (67m2) and plenty of storage space.
In one of the most well-known gated communities in the city, which in addition to being located in a premium location, also has a pleasant communal garden, party room and parking for visitors.
East Orientation
Central heating
Access and accommodation adapted for people with reduced mobility
Building
2nd floor
With lift
Air conditioning
Private green areas
Property with REF 22200087/23PRT
Contact
See Phone
Apartment 3 Bedrooms
Canidelo, Vila Nova de Gaia, Distrito do Porto
Under construction · 176m²
With Garage
buy
1.150.000 €
Apartment of typology T3, with terrace and 3 parking spaces in the basement.
Ensuring high standards of constructive quality and environmental and energy sustainability, the MG7 apartments are the perfect option to live, while enjoying the harmonious landscape over the Douro River and the city of Porto.
The project was developed in order to meet the unique image of the recovery of a historic palace, through materials and techniques adopted in line with the green spaces and all the surrounding landscape.
The project plan of the development was carefully developed to take full advantage of the natural morphology of the site. With an area of 270,000 m2, this development is a perfect amphitheater that develops from the top of the mansion to the bank of the Douro River, providing its residents with unparalleled views.
The 5-storey buildings have been designed to be perfectly framed in the surroundings. Each plot consists of 16 apartments that are subdivided into typologies T2, T3 and T4.
The apartments ensure high standards of constructive quality and environmental and energy eco-sustainability. All apartments are oriented to the west - the mouth of the Douro River and the city of
Harbor.
The outdoor and surrounding area is wide and unobstructed, reflecting a careful landscape treatment. They thus benefit from an integrated and harmonious landscape, while preserving the surrounding environment.
With generous areas and covered parking, these residential apartments are marketed ready to live.
All units have terraces or balconies in the living rooms and bedrooms in order to take full advantage of the location and landscape.
Each lot also has two basement floors, with about 40 parking spaces.
Ensuring high standards of constructive quality and environmental and energy sustainability, the MG7 apartments are the perfect option to live, while enjoying the harmonious landscape over the Douro River and the city of Porto.
The project was developed in order to meet the unique image of the recovery of a historic palace, through materials and techniques adopted in line with the green spaces and all the surrounding landscape.
The project plan of the development was carefully developed to take full advantage of the natural morphology of the site. With an area of 270,000 m2, this development is a perfect amphitheater that develops from the top of the mansion to the bank of the Douro River, providing its residents with unparalleled views.
The 5-storey buildings have been designed to be perfectly framed in the surroundings. Each plot consists of 16 apartments that are subdivided into typologies T2, T3 and T4.
The apartments ensure high standards of constructive quality and environmental and energy eco-sustainability. All apartments are oriented to the west - the mouth of the Douro River and the city of
Harbor.
The outdoor and surrounding area is wide and unobstructed, reflecting a careful landscape treatment. They thus benefit from an integrated and harmonious landscape, while preserving the surrounding environment.
With generous areas and covered parking, these residential apartments are marketed ready to live.
All units have terraces or balconies in the living rooms and bedrooms in order to take full advantage of the location and landscape.
Each lot also has two basement floors, with about 40 parking spaces.
Contact
Apartment 3 Bedrooms
Canidelo, Vila Nova de Gaia, Distrito do Porto
Remodelled · 143m²
With Garage
buy
990.000 €
We present a magnificent 3-bedroom flat, situated on the top floor of a modern building, with a north/east orientation, offering stunning, unobstructed views of the sea and Foz do Douro. This new property stands out for its spacious interior area, which offers an incomparable feeling of spaciousness and light.
It is fully furnished, with a particular touch from the interior decorator, and the kitchen is equipped with Siemens appliances and Roca sanitary ware.
Located just 17.5 km from Porto Airport, 7.5 km from Porto’s vibrant city centre and 3.4 km from the nearest train station, this flat guarantees excellent accessibility. What’s more, it’s just 2.5 kilometres from the local marina, ideal for boating enthusiasts, and a short 1.6 kilometres from a hypermarket, making everyday shopping easy.
For families, the proximity of 800 metres to a school provides convenience and tranquillity. And for moments of leisure and relaxation, the beach is just 130 metres away, allowing you to enjoy the best the coast has to offer.
This is the perfect property for those looking for a combination of comfort, modernity and a privileged location. Don’t miss out on the opportunity to live in one of Porto’s most desirable locations!
For more information and to visit the property, go to our website and request a viewing.
It is fully furnished, with a particular touch from the interior decorator, and the kitchen is equipped with Siemens appliances and Roca sanitary ware.
Located just 17.5 km from Porto Airport, 7.5 km from Porto’s vibrant city centre and 3.4 km from the nearest train station, this flat guarantees excellent accessibility. What’s more, it’s just 2.5 kilometres from the local marina, ideal for boating enthusiasts, and a short 1.6 kilometres from a hypermarket, making everyday shopping easy.
For families, the proximity of 800 metres to a school provides convenience and tranquillity. And for moments of leisure and relaxation, the beach is just 130 metres away, allowing you to enjoy the best the coast has to offer.
This is the perfect property for those looking for a combination of comfort, modernity and a privileged location. Don’t miss out on the opportunity to live in one of Porto’s most desirable locations!
For more information and to visit the property, go to our website and request a viewing.
Contact
See Phone
Apartment 4 Bedrooms
Litoral, Canidelo, Vila Nova de Gaia, Distrito do Porto
Used · 155m²
With Garage
buy
895.000 €
Furnished 4 bedroom apartment, in the middle of the Afurada Marina, Vila Nova de Gaia
Located on the coast of Vila Nova de Gaia, it is worth noting its proximity to the beach, the river and its magnificent river view.
It is located 10 minutes by car from the V.N.Gaia metro line, 15 minutes from the airport and 15 minutes from downtown Porto. In the surrounding area you will find several restaurants/bars, supermarkets, gyms, schools and outdoor leisure spaces such as the Afurada Marina, the Douro Estuary Local Nature Reserve, the Gaia Pier and, in the future, the Afurada ’city park’.
The apartment is furnished, 3 of the bedrooms are en-suite and has a garage for 3 cars.
The kitchen is equipped; It has laundry, air-conditioning, solar panels, wardrobes, etc.
For more information about this or another property, visit our website and talk to us!
SIGLA - Sociedade de Mediação Imobiliária, Lda is a company with more than 25 years of experience in the real estate market, recognized for its personalized service and professionalism in all phases of the business. With over 300 properties to choose from, the company has been a reliable choice for those looking to buy, sell, or lease a property.
SIGLA, your Real Estate Agency!
Located on the coast of Vila Nova de Gaia, it is worth noting its proximity to the beach, the river and its magnificent river view.
It is located 10 minutes by car from the V.N.Gaia metro line, 15 minutes from the airport and 15 minutes from downtown Porto. In the surrounding area you will find several restaurants/bars, supermarkets, gyms, schools and outdoor leisure spaces such as the Afurada Marina, the Douro Estuary Local Nature Reserve, the Gaia Pier and, in the future, the Afurada ’city park’.
The apartment is furnished, 3 of the bedrooms are en-suite and has a garage for 3 cars.
The kitchen is equipped; It has laundry, air-conditioning, solar panels, wardrobes, etc.
For more information about this or another property, visit our website and talk to us!
SIGLA - Sociedade de Mediação Imobiliária, Lda is a company with more than 25 years of experience in the real estate market, recognized for its personalized service and professionalism in all phases of the business. With over 300 properties to choose from, the company has been a reliable choice for those looking to buy, sell, or lease a property.
SIGLA, your Real Estate Agency!
Contact
See Phone
Apartment 5 Bedrooms Duplex
Amial, Paranhos, Porto, Distrito do Porto
Used · 250m²
With Garage
buy
890.000 €
APARTMENT T5 DUPLEX FOR SALE OF LUXURY IN AMIAL in Paranhos
Unicorn Apartment T5 DUPLEX Seminovo apartment in Amial in Paranhos
Attributes
o 2 fractions per floor
the 3 fronts
the Duplex
the T5
o 1 Independent entry
the 2 bedrooms with access to balcony with terrace and garden (one to west, the other to the East)
the 3 Suites with access to balcony with terrace and garden (two to West, the other to The East)
the 1 room with access to the porch
o 1 Entrance Hall/Room
the 1 Hall of rooms
the 10 Rooms
o 5 Bathrooms
o 1 Dispensing / Laundry
o 1 Balcony in the Living Room (North/West/East)
the 1 kitchen (West) with countertop and wall in Silestone with access to the porch / terrace with garden
o 1 Kitchen equipped with extractor hood, 2 built-in American refrigerators, electric oven, electric glass ceramic hob, microwave, dishwasher, washing machine
o Kitchen furnished with grey lacquered cabinets
o Sun Exposure: North / East / West
o Natural gas boiler for the production of sanitary hot water and central heating to radiators
o City view and green spaces
o Works in the property: None
the Year of construction: Enrolled in the building headquarters in 2011, construction ended in 2015
o Useful area: 250.0 m2
o Total gross area: 688.0 m2
o Integral land area: 161.61 m2
o Private gross area: 354.03 m2
o Dependent gross area: 172.36 m2
o Total garden area (balcony/terrace) total: 334.0 m2
the Right Foot: 2.82 m
o With Elevator
the 1 parking place for 1 car
o 1 single closed garage (box) for 2 cars
o 1 collection with 20 m2
o Built-in foci
o Thermal/acoustic insulation
o Solid wood flooring throughout the dwelling
o Marble kitchen floor
o Heated towel racks
o Rooms with built-in wardrobes
o 1 Normal bathtub, 1 hot tub, 2 bases with shower with stone/granite and marble base, glass laminated bathroom furniture
o Double aluminum window frames with thermal cut and double glazing (oscillobatent windows in the kitchen and laundry area and sliding in the rest).
o Electric blinds
o Central aspiration throughout the private area of the fraction
o Armored door
o Security 24 h
o Porter 24 h
o Condominium value: 180 €/month
o Energy rating: B
Description
Apartment, truly unicorn, with amazing areas out of the ordinary, both indoor and outdoor, built in a careful way with the best building materials and presenting excellent finishes.
This apartment has a useful area of 250 m2, a total gross area of 688.0 m2, a private gross area of 354.03 m2, a gross dependent area of 172.36 m2 and a total garden area (balcony/terrace) of 334.0 m2.
Luxury 5 bedroom duplex apartment just built in 2015 with very little use, no need for works, fraction with two floors and with an independent entrance, 3 fronts oriented to West, East and North, two fractions per floor (building with elevator) in Paranhos - Porto.
This property is located in a premium residential area of excellence with a lot of surrounding green space, close to the business center, near the French Luso college, with the university center within a 15-minute walk.
The property is in the center of the city, but it is as if it were in the countryside. It is a very quiet and quiet area with excellent accessibility.
Great apartment to be inhabited or else for local accommodation, given its independent entrance of the remaining fractions and there are only 2 fractions per floor.
This apartment consists of:
At the R/C level:
o 1 independent entry;
the Entrance Hall with an area of 12.0 m2 that allows access to the fraction and communicates with the living/dining room, social bathroom and kitchen. The floor is solid wood, the walls are painted lined with high quality Italian wallpaper and the ceiling is 2.82 m.
the living/dining room with an area of 93.30 m2 oriented to North, East and West with access to the Porch and a garden terrace with an area of 259.69 m2 with views of the garden. The floor of this room is solid wood, the walls are painted and lined with high quality Italian wallpaper, the exterior glaze dries consists of double aluminum metal frames with thermal cut composed of double sliding glass and exterior sun protection of the blindtype with light-colored electric control. The living room is equipped with an indoor garden, hot water radiators for ambient heating and wood-burning stove.
o Social bathroom with an area of 2.73 m2 equipped with toilet, washbasin, with mechanical exhaustion and with floor and walls in solid wood.
o Kitchen with an area of 14.53 m2 oriented to West and with access to the porch and terrace with an area of 259.69 m2 with views of the garden. The floor of the kitchen is marble, the walls and the countertop in Silestone, the exterior glazing consists of double aluminum metal frames and double glass of the oscillostop type with exterior sun protection of the type electric control blinds of light color and glazed door of the same type for access to the porch and terrace with garden. The kitchen is furnished with grey lacquered/glazed cabinets equipped with an extractor hood, 2 built-in American refrigerators, electric oven, electric glass ceramic hob, microwave, dishwasher and washing machine.
o Laundry / dispensing oriented to West with an area of 3.55 m2 with marble floor and painted walls, where is located the natural gas boiler for the production of hot sanitary water and hot water for central heating. The exterior glazing is composed of double aluminum metal frames with thermal cut composed of double glass of the oscillostop type and exterior sun protection of the type blinds with light-colored electric control.
the Porch and terrace with garden with an area of 259.69 m2 oriented to West, East and North that surrounds the kitchen area and living room and dining room.
o Access ladder to the 1st floor in solid wood with aluminum handrails;
At the level of the 1st Floor:
the Hall/corridor of the Rooms with an area of 12.75 m2 that allows access to the area of the rooms, suites and bathroom to support the rooms. The floor of this room is made of solid wood. This room also features hot water radiators and a built-in wardrobe cabinet.
the West-oriented room 1 with garden/green space views with an area of 15.63 m2 with built-in wooden closet and access to balcony with terrace and garden with an area of 61.48 m2. The floor of this room is in solid wood and the exterior glazing is composed of double aluminum metal frames with thermal cut consisting of double sliding glass with exterior sun protection of the blinds type with light-colored electric control.
The West-oriented Suite 1 with garden/green space views with an area of 12.65 m2 with access to the full bathroom with an area of 5.18 m2. The floor of the suite is in solid wood covered with decorative carpets of high quality, the walls are painted and lined with distinctive Italian wallpaper, the exterior glazeiscomposed of double aluminum frames with thermal cut and double sliding glass with exterior sun protection of the blind type with light-colored electric control. The suite features a built-in wooden closet and access to a balcony with terrace and garden with an area of 61.48 m2.
o Private bathroom of suite 1 (interior with mechanical exhaustion) with an area of 5.18 m2 complete with heated towel racks, suspended ceramic crockery, glass laminated furniture and a shower base with stone/granite base. The floor is in stone/granite and part of the painted walls and the other part covered with stone/granite.
Suite 2 (currently transformed into an office) oriented to the west with garden views / green spaces with an area of 24.05 m2 with access to full bathroom with an area of 7.25 m2. The floor of the suite is in solid wood covered with decorative carpets of high quality, the walls are painted and lined with distinctive Italian wallpaper, the exterior glazeiscomposed of double aluminum frames with thermal cut and double sliding glass with exterior sun protection of the blind type with light-colored electric control. The suite features a built-in wooden closet and access to a balcony with terrace and garden with an area of 61.48 m2.
the private bathroom of suite 2 oriented to North with natural lighting and views of green spaces (exterior with mechanical exhaustion) with an area of 7.25 m2 complete with heated towel racks, suspended ceramic crockery, laminate furniture with glass and a hot tub. The floor is marble and part of the painted walls and the other half covered with marble. The exterior glazing is composed of double aluminum frames with thermal cut consisting of double sliding glass with interior sun protection of the blind type with light color electric control.
the balcony with terrace and garden with an area of 61.48 m2 with views of green spaces and condominium garden.
The Suite 3 oriented to The Spring with views of Vasco de Lima Couto Street (Street without exit) with an area of 21.18 m2 with access to full bathroom with an area of 7.96 m2. The floor of the suite is in solid wood covered with decorative carpets of high quality, the walls are painted and lined with distinctive Italian wallpaper, the exterior glazeiscomposed of double aluminum frames with thermal cut and double sliding glass with exterior sun protection of the blind type with light-colored electric control. The suite has a built-in wooden closet and access to a balcony with a terrace with an area of 12.80 m2.
the private bathroom of suite 3 oriented to North with natural lighting and views of green spaces (exterior with mechanical exhaustion) with an area of 7.96 m2 complete with heated towel racks, suspended ceramic crockery, furniture laminated with glass and a normal bathtub. The floor is marble and part of the painted walls and the other half covered with marble. The exterior glazing is composed of double aluminum frames with thermal cut consisting of double sliding glass with interior sun protection of the blind type with light color electric control.
room 2 (currently transformed into a gym) oriented to The Spring with views of Vasco de Lima Couto Street (Street without exit) with an area of 13.93 m2. The floor of the room is in solid wood covered with decorative carpets of high quality, the walls are painted and lined with distinctive Italian wallpaper, the exterior glazeiscomposed of double aluminum frames with thermal cut and double sliding glass with exterior sun protection of the blind type with light-colored electric control. The room has a built-in wooden closet and access to a balcony with a terrace with an area of 12.80 m2.
the Balcony / terrace oriented to The East with an area of 12.80 m2 with views of the Street of vasco de Lima Couto (Street without Exit).
o Bathroom complete with an area of 4.74 m2 interior with mechanical exhaust with heated towel racks, suspended ceramic crockery, glass laminated furniture and a shower base with marble base. The floor is marble and part of the painted walls and the other half covered with marble.
All rooms are equipped with hot water radiators for ambient heating and sockets for central vacuum throughout the private area of the fraction. The lighting is like foci embedded in the ceiling.
The outdoor garden is illuminated providing a fantastic nighttime atmosphere.
The entrance door at the fraction is an armored security door and the condominium has security and concierge for 24 hours.
The apartment is also composed of 1 parking space for a car, 1 single garage closed (box) for 2 cars and 1 storage room with an area of 20 m2.
The main lobby of entry in the fraction is quite wide, having accessibility for reduced mobility and is all marble and wood-clad, also having 2 elevators for direct access to parking spaces.
The value of the monthly condominium is 180 €.
Information according to the building booklet:
Type of building: Building under horizontal ownership.
Description: Duplex housing on the ground floor and first floor designated a-5, type T5, with entrance to Rua Aurélio Paz dos Reis, a parking space called G-24, a closed garage designated by B-27, and a storage room designated by A-20 all in the basement and a landscaped area.
Affectation: Housing
Typology: T5
Private gross area: 354.03 m2
Gross dependent area: 172.36 m2
Integral land area: 161.61 m2
Points of Interest:
16 m (1minute walk) from the Basic School of the 1st Cycle of Miosotis;
160 m (2 minutes walk) from Inforr Computer Store - Ricardo Mota Rego;
250 m (3 minutes walk) from Pilates Store;
260 m (3 minutes walk) from Café Cantinho da Paula;
290 m (4 minutes walk) from the Children’s Playground;
290 m (4 minutes walk) from Santa Luzia Pharmacy;
300 m (4 minutes walk) from The Port Veterinary;
550 m (7 minutes walk) from Children’s Hour;
A 600 m (8 minutes walk) from Pingo Doce Santa Luzia;
A 600 m (8 minutes walk) from the Group ing of Schools of Pêro Vaz de Caminha;
650 m (8 minutes walk) from Porto Lazer;
A 700 m (9 minutes walk) from Colégio Espinheira do Rio;
750 m (10 minutes walk) from Amial Bakery;
750 m (10 minutes walk) from The French Luso College;
750 m (10 minutes walk) from Porto Personal Studio;
750 m (9 minutes walk) from The Portuguese Barbecue of Prelada;
800 m (11 minutes walk) from VCI Pharmacy;
800 m (10 minutes walk) from Sport Club Porto - Centro Eípico;
850 m (11 minutes walk) from the Veterinary Clinic of Prelada;
850 m (10 minutes’ walk) from Amial Parish;
950 m (11 minutes walk) from Pato Cycles;
1.0 km (13 minutes walk) from Continente Bom Dia do Amial;
1.1 kms (14 minutes walk) from The Portuguese Barbecue of Amial;
1.1 kms (14 minutes walk) from Churrasqueira Montes dos Burgos;
1.2 kms (17 minutes walk) from Fernando Pessoa University;
1.3 kms (17 minutes walk) from Arca D’ Água Garden;
1.3 kms (15 minutes walk) from Casa do Cuco;
1.3 kms (16 minutes walk) from ISEP;
1.4 kms (19 minutes walk) from the School of Health;
2.4 kms (30 minutes walk) from St. John’s Hospital;
Transport and access:
260 m (3 minutes walk) from the Amial public transport stop (line 301), taking 15 minutes in STCP to the University Pole;
1 km from the Road of the circumvalation;
1 km from the intersection with Monte dos Burgos;
800 m access to VCI;
2.9 kms from access to the A1/A20;
1.8 kms (23 minutes walk) from the metro station (University Polo Station).
For ease in identifying this property, please refer to the MINDFUL code.
Special conditions for the acquisition of the property up to the time of deed. We have a partnership with a company that has a protocol with several banks where you can benefit from the best interest rates.
Feel accompanied from the beginning, throughout the process and until the scripture.
Want to know more?
Contact us to schedule a visit or receive additional information. We will be happy to help make your dream come true!
If you are looking for a quiet and highly residential place or to invest in an asset with high profitability, this is the right property! Mark your visit now! We’re waiting for you!
Unicorn Apartment T5 DUPLEX Seminovo apartment in Amial in Paranhos
Attributes
o 2 fractions per floor
the 3 fronts
the Duplex
the T5
o 1 Independent entry
the 2 bedrooms with access to balcony with terrace and garden (one to west, the other to the East)
the 3 Suites with access to balcony with terrace and garden (two to West, the other to The East)
the 1 room with access to the porch
o 1 Entrance Hall/Room
the 1 Hall of rooms
the 10 Rooms
o 5 Bathrooms
o 1 Dispensing / Laundry
o 1 Balcony in the Living Room (North/West/East)
the 1 kitchen (West) with countertop and wall in Silestone with access to the porch / terrace with garden
o 1 Kitchen equipped with extractor hood, 2 built-in American refrigerators, electric oven, electric glass ceramic hob, microwave, dishwasher, washing machine
o Kitchen furnished with grey lacquered cabinets
o Sun Exposure: North / East / West
o Natural gas boiler for the production of sanitary hot water and central heating to radiators
o City view and green spaces
o Works in the property: None
the Year of construction: Enrolled in the building headquarters in 2011, construction ended in 2015
o Useful area: 250.0 m2
o Total gross area: 688.0 m2
o Integral land area: 161.61 m2
o Private gross area: 354.03 m2
o Dependent gross area: 172.36 m2
o Total garden area (balcony/terrace) total: 334.0 m2
the Right Foot: 2.82 m
o With Elevator
the 1 parking place for 1 car
o 1 single closed garage (box) for 2 cars
o 1 collection with 20 m2
o Built-in foci
o Thermal/acoustic insulation
o Solid wood flooring throughout the dwelling
o Marble kitchen floor
o Heated towel racks
o Rooms with built-in wardrobes
o 1 Normal bathtub, 1 hot tub, 2 bases with shower with stone/granite and marble base, glass laminated bathroom furniture
o Double aluminum window frames with thermal cut and double glazing (oscillobatent windows in the kitchen and laundry area and sliding in the rest).
o Electric blinds
o Central aspiration throughout the private area of the fraction
o Armored door
o Security 24 h
o Porter 24 h
o Condominium value: 180 €/month
o Energy rating: B
Description
Apartment, truly unicorn, with amazing areas out of the ordinary, both indoor and outdoor, built in a careful way with the best building materials and presenting excellent finishes.
This apartment has a useful area of 250 m2, a total gross area of 688.0 m2, a private gross area of 354.03 m2, a gross dependent area of 172.36 m2 and a total garden area (balcony/terrace) of 334.0 m2.
Luxury 5 bedroom duplex apartment just built in 2015 with very little use, no need for works, fraction with two floors and with an independent entrance, 3 fronts oriented to West, East and North, two fractions per floor (building with elevator) in Paranhos - Porto.
This property is located in a premium residential area of excellence with a lot of surrounding green space, close to the business center, near the French Luso college, with the university center within a 15-minute walk.
The property is in the center of the city, but it is as if it were in the countryside. It is a very quiet and quiet area with excellent accessibility.
Great apartment to be inhabited or else for local accommodation, given its independent entrance of the remaining fractions and there are only 2 fractions per floor.
This apartment consists of:
At the R/C level:
o 1 independent entry;
the Entrance Hall with an area of 12.0 m2 that allows access to the fraction and communicates with the living/dining room, social bathroom and kitchen. The floor is solid wood, the walls are painted lined with high quality Italian wallpaper and the ceiling is 2.82 m.
the living/dining room with an area of 93.30 m2 oriented to North, East and West with access to the Porch and a garden terrace with an area of 259.69 m2 with views of the garden. The floor of this room is solid wood, the walls are painted and lined with high quality Italian wallpaper, the exterior glaze dries consists of double aluminum metal frames with thermal cut composed of double sliding glass and exterior sun protection of the blindtype with light-colored electric control. The living room is equipped with an indoor garden, hot water radiators for ambient heating and wood-burning stove.
o Social bathroom with an area of 2.73 m2 equipped with toilet, washbasin, with mechanical exhaustion and with floor and walls in solid wood.
o Kitchen with an area of 14.53 m2 oriented to West and with access to the porch and terrace with an area of 259.69 m2 with views of the garden. The floor of the kitchen is marble, the walls and the countertop in Silestone, the exterior glazing consists of double aluminum metal frames and double glass of the oscillostop type with exterior sun protection of the type electric control blinds of light color and glazed door of the same type for access to the porch and terrace with garden. The kitchen is furnished with grey lacquered/glazed cabinets equipped with an extractor hood, 2 built-in American refrigerators, electric oven, electric glass ceramic hob, microwave, dishwasher and washing machine.
o Laundry / dispensing oriented to West with an area of 3.55 m2 with marble floor and painted walls, where is located the natural gas boiler for the production of hot sanitary water and hot water for central heating. The exterior glazing is composed of double aluminum metal frames with thermal cut composed of double glass of the oscillostop type and exterior sun protection of the type blinds with light-colored electric control.
the Porch and terrace with garden with an area of 259.69 m2 oriented to West, East and North that surrounds the kitchen area and living room and dining room.
o Access ladder to the 1st floor in solid wood with aluminum handrails;
At the level of the 1st Floor:
the Hall/corridor of the Rooms with an area of 12.75 m2 that allows access to the area of the rooms, suites and bathroom to support the rooms. The floor of this room is made of solid wood. This room also features hot water radiators and a built-in wardrobe cabinet.
the West-oriented room 1 with garden/green space views with an area of 15.63 m2 with built-in wooden closet and access to balcony with terrace and garden with an area of 61.48 m2. The floor of this room is in solid wood and the exterior glazing is composed of double aluminum metal frames with thermal cut consisting of double sliding glass with exterior sun protection of the blinds type with light-colored electric control.
The West-oriented Suite 1 with garden/green space views with an area of 12.65 m2 with access to the full bathroom with an area of 5.18 m2. The floor of the suite is in solid wood covered with decorative carpets of high quality, the walls are painted and lined with distinctive Italian wallpaper, the exterior glazeiscomposed of double aluminum frames with thermal cut and double sliding glass with exterior sun protection of the blind type with light-colored electric control. The suite features a built-in wooden closet and access to a balcony with terrace and garden with an area of 61.48 m2.
o Private bathroom of suite 1 (interior with mechanical exhaustion) with an area of 5.18 m2 complete with heated towel racks, suspended ceramic crockery, glass laminated furniture and a shower base with stone/granite base. The floor is in stone/granite and part of the painted walls and the other part covered with stone/granite.
Suite 2 (currently transformed into an office) oriented to the west with garden views / green spaces with an area of 24.05 m2 with access to full bathroom with an area of 7.25 m2. The floor of the suite is in solid wood covered with decorative carpets of high quality, the walls are painted and lined with distinctive Italian wallpaper, the exterior glazeiscomposed of double aluminum frames with thermal cut and double sliding glass with exterior sun protection of the blind type with light-colored electric control. The suite features a built-in wooden closet and access to a balcony with terrace and garden with an area of 61.48 m2.
the private bathroom of suite 2 oriented to North with natural lighting and views of green spaces (exterior with mechanical exhaustion) with an area of 7.25 m2 complete with heated towel racks, suspended ceramic crockery, laminate furniture with glass and a hot tub. The floor is marble and part of the painted walls and the other half covered with marble. The exterior glazing is composed of double aluminum frames with thermal cut consisting of double sliding glass with interior sun protection of the blind type with light color electric control.
the balcony with terrace and garden with an area of 61.48 m2 with views of green spaces and condominium garden.
The Suite 3 oriented to The Spring with views of Vasco de Lima Couto Street (Street without exit) with an area of 21.18 m2 with access to full bathroom with an area of 7.96 m2. The floor of the suite is in solid wood covered with decorative carpets of high quality, the walls are painted and lined with distinctive Italian wallpaper, the exterior glazeiscomposed of double aluminum frames with thermal cut and double sliding glass with exterior sun protection of the blind type with light-colored electric control. The suite has a built-in wooden closet and access to a balcony with a terrace with an area of 12.80 m2.
the private bathroom of suite 3 oriented to North with natural lighting and views of green spaces (exterior with mechanical exhaustion) with an area of 7.96 m2 complete with heated towel racks, suspended ceramic crockery, furniture laminated with glass and a normal bathtub. The floor is marble and part of the painted walls and the other half covered with marble. The exterior glazing is composed of double aluminum frames with thermal cut consisting of double sliding glass with interior sun protection of the blind type with light color electric control.
room 2 (currently transformed into a gym) oriented to The Spring with views of Vasco de Lima Couto Street (Street without exit) with an area of 13.93 m2. The floor of the room is in solid wood covered with decorative carpets of high quality, the walls are painted and lined with distinctive Italian wallpaper, the exterior glazeiscomposed of double aluminum frames with thermal cut and double sliding glass with exterior sun protection of the blind type with light-colored electric control. The room has a built-in wooden closet and access to a balcony with a terrace with an area of 12.80 m2.
the Balcony / terrace oriented to The East with an area of 12.80 m2 with views of the Street of vasco de Lima Couto (Street without Exit).
o Bathroom complete with an area of 4.74 m2 interior with mechanical exhaust with heated towel racks, suspended ceramic crockery, glass laminated furniture and a shower base with marble base. The floor is marble and part of the painted walls and the other half covered with marble.
All rooms are equipped with hot water radiators for ambient heating and sockets for central vacuum throughout the private area of the fraction. The lighting is like foci embedded in the ceiling.
The outdoor garden is illuminated providing a fantastic nighttime atmosphere.
The entrance door at the fraction is an armored security door and the condominium has security and concierge for 24 hours.
The apartment is also composed of 1 parking space for a car, 1 single garage closed (box) for 2 cars and 1 storage room with an area of 20 m2.
The main lobby of entry in the fraction is quite wide, having accessibility for reduced mobility and is all marble and wood-clad, also having 2 elevators for direct access to parking spaces.
The value of the monthly condominium is 180 €.
Information according to the building booklet:
Type of building: Building under horizontal ownership.
Description: Duplex housing on the ground floor and first floor designated a-5, type T5, with entrance to Rua Aurélio Paz dos Reis, a parking space called G-24, a closed garage designated by B-27, and a storage room designated by A-20 all in the basement and a landscaped area.
Affectation: Housing
Typology: T5
Private gross area: 354.03 m2
Gross dependent area: 172.36 m2
Integral land area: 161.61 m2
Points of Interest:
16 m (1minute walk) from the Basic School of the 1st Cycle of Miosotis;
160 m (2 minutes walk) from Inforr Computer Store - Ricardo Mota Rego;
250 m (3 minutes walk) from Pilates Store;
260 m (3 minutes walk) from Café Cantinho da Paula;
290 m (4 minutes walk) from the Children’s Playground;
290 m (4 minutes walk) from Santa Luzia Pharmacy;
300 m (4 minutes walk) from The Port Veterinary;
550 m (7 minutes walk) from Children’s Hour;
A 600 m (8 minutes walk) from Pingo Doce Santa Luzia;
A 600 m (8 minutes walk) from the Group ing of Schools of Pêro Vaz de Caminha;
650 m (8 minutes walk) from Porto Lazer;
A 700 m (9 minutes walk) from Colégio Espinheira do Rio;
750 m (10 minutes walk) from Amial Bakery;
750 m (10 minutes walk) from The French Luso College;
750 m (10 minutes walk) from Porto Personal Studio;
750 m (9 minutes walk) from The Portuguese Barbecue of Prelada;
800 m (11 minutes walk) from VCI Pharmacy;
800 m (10 minutes walk) from Sport Club Porto - Centro Eípico;
850 m (11 minutes walk) from the Veterinary Clinic of Prelada;
850 m (10 minutes’ walk) from Amial Parish;
950 m (11 minutes walk) from Pato Cycles;
1.0 km (13 minutes walk) from Continente Bom Dia do Amial;
1.1 kms (14 minutes walk) from The Portuguese Barbecue of Amial;
1.1 kms (14 minutes walk) from Churrasqueira Montes dos Burgos;
1.2 kms (17 minutes walk) from Fernando Pessoa University;
1.3 kms (17 minutes walk) from Arca D’ Água Garden;
1.3 kms (15 minutes walk) from Casa do Cuco;
1.3 kms (16 minutes walk) from ISEP;
1.4 kms (19 minutes walk) from the School of Health;
2.4 kms (30 minutes walk) from St. John’s Hospital;
Transport and access:
260 m (3 minutes walk) from the Amial public transport stop (line 301), taking 15 minutes in STCP to the University Pole;
1 km from the Road of the circumvalation;
1 km from the intersection with Monte dos Burgos;
800 m access to VCI;
2.9 kms from access to the A1/A20;
1.8 kms (23 minutes walk) from the metro station (University Polo Station).
For ease in identifying this property, please refer to the MINDFUL code.
Special conditions for the acquisition of the property up to the time of deed. We have a partnership with a company that has a protocol with several banks where you can benefit from the best interest rates.
Feel accompanied from the beginning, throughout the process and until the scripture.
Want to know more?
Contact us to schedule a visit or receive additional information. We will be happy to help make your dream come true!
If you are looking for a quiet and highly residential place or to invest in an asset with high profitability, this is the right property! Mark your visit now! We’re waiting for you!
Contact
See Phone
Apartment 3 Bedrooms
Foz (Foz do Douro), Aldoar, Foz do Douro e Nevogilde, Porto, Distrito do Porto
Used · 156m²
With Garage
buy
870.000 €
Apartamento inserido em condomínio de luxo, vencedor de prémio de arquitectura localizado na Foz do Douro.
Com acabamentos premium e personalizados.
Areas generosas como uma sala de 45m2, exposição solar a Noroeste/Sul, varanda com bastante sol e vista mar e rio, pavimento radiante, em madeira maciça, box fechada para dois carros e arrumo, jardim, porteiro, são algumas das características deste apartamento.
Próximo da marginal e das praias e esplanada da Foz, colégios internacionais, universidade e todos os serviços para o dia a dia.
Possibilidade de ser vendido mobilado.
Com acabamentos premium e personalizados.
Areas generosas como uma sala de 45m2, exposição solar a Noroeste/Sul, varanda com bastante sol e vista mar e rio, pavimento radiante, em madeira maciça, box fechada para dois carros e arrumo, jardim, porteiro, são algumas das características deste apartamento.
Próximo da marginal e das praias e esplanada da Foz, colégios internacionais, universidade e todos os serviços para o dia a dia.
Possibilidade de ser vendido mobilado.
Contact
See Phone
Apartment 3 Bedrooms
Foz (Foz do Douro), Aldoar, Foz do Douro e Nevogilde, Porto, Distrito do Porto
Used · 158m²
With Garage
buy
850.000 €
T3 no Condomínio Living Foz com duas varandas, Classificação energética A+.
Condomínio de Arquitectura | Desenhado pelo atelier dEMM arquitectura, vencedor do prestigiado prémio internacional de arquitectura ’*Leaf Awards*’ em Londres.
Sala desnivelada com 47,5 m2, com uma generosa varanda , onde poderá usufruir tanto de uma zona de descanso e lazer como também de refeições ao ar livre.
O apartamento comtempla 3 quartos, sendo 1 deles suite (suite 17,50m2, 13,90m2 e 14m2) todos com arrumação e ligação a uma varanda.
Cozinha (18m2) totalmente equipada com eletrodomésticos SMEG e a lavandaria (4,20), ambas a darem para a varanda.
Casa de banho de serviço em mármore carrara, as duas outras casas de banho em mármore travertino romano.
o aquecimento faz-se por piso radiante, tem alarme integrado com sistema de segurança que alerta contra a intrusão, inundação, incêndio e fuga de gás, o sistema de domótica, blackouts elétricos, armários embutidos e com iluminação, chão em sucupira brasileiro, painéis solares e o aproveitamento de águas para regas, possuindo classificação energética A+.
Garagem para 3 carros que estaciona lado a lado em box fechada.
Jardim do condomínio ideal para crianças e adultos passearem em segurança.
Apartamento com muita luz e sol.
Portaria 08h30 às 20h30
2 elevadores.
Possibilidade de ser vendido mobilado.
Condomínio de Arquitectura | Desenhado pelo atelier dEMM arquitectura, vencedor do prestigiado prémio internacional de arquitectura ’*Leaf Awards*’ em Londres.
Sala desnivelada com 47,5 m2, com uma generosa varanda , onde poderá usufruir tanto de uma zona de descanso e lazer como também de refeições ao ar livre.
O apartamento comtempla 3 quartos, sendo 1 deles suite (suite 17,50m2, 13,90m2 e 14m2) todos com arrumação e ligação a uma varanda.
Cozinha (18m2) totalmente equipada com eletrodomésticos SMEG e a lavandaria (4,20), ambas a darem para a varanda.
Casa de banho de serviço em mármore carrara, as duas outras casas de banho em mármore travertino romano.
o aquecimento faz-se por piso radiante, tem alarme integrado com sistema de segurança que alerta contra a intrusão, inundação, incêndio e fuga de gás, o sistema de domótica, blackouts elétricos, armários embutidos e com iluminação, chão em sucupira brasileiro, painéis solares e o aproveitamento de águas para regas, possuindo classificação energética A+.
Garagem para 3 carros que estaciona lado a lado em box fechada.
Jardim do condomínio ideal para crianças e adultos passearem em segurança.
Apartamento com muita luz e sol.
Portaria 08h30 às 20h30
2 elevadores.
Possibilidade de ser vendido mobilado.
Contact
See Phone
Apartment 3 Bedrooms
Lordelo (Lordelo do Ouro), Lordelo do Ouro e Massarelos, Porto, Distrito do Porto
Used · 125m²
With Garage
buy
799.000 €
Furnished 3 bedroom apartment, in a private condominium, with equipped gym, bicycle parking, children’s playground, vegetable garden, and padel court.
A contemporary development designed by Architect Arnaldo Brito.
148.63m2 ABP + 13.08m2 of balcony and 2 parking spaces (30.31m2).
Apartment located in 5º Porto, a contemporary development, promoted by Avenue and designed by Architect Arnaldo Brito, consisting of 16 houses, types T2D and T3D and 82 apartments, types T1 to T4, spread over 8 floors.
Between the city and the river, 5º Porto offers sophisticated spaces and environments for those looking to live in the center with comfort and quality.
In this condominium, with the Douro River at your feet and excellent sun exposure, you will find a good diversity of types - the Villas with direct entrance from the street, which provide greater independence, the apartments on the ground floor with excellent terraces, the apartments on the upper floors which offer stunning views and, on the top floor, terraces and private pools.
Thinking about the comfort and safety of the youngest, entertainment equipment will be created in the garden and a condominium room - ideal for birthday parties. For adults, a gym, a Padel court and a special parking lot for motorbikes and bicycles will be created.
Located next to the Douro River in a central area with good accessibility, 5º Porto is close to colleges, schools, hospitals, traditional shops and cultural and leisure facilities.
800 meters from the Crystal Palace Gardens and Rosa Mota Pavilion.
400 meters from Colégio Nossa Senhora de Lourdes.
A contemporary development designed by Architect Arnaldo Brito.
148.63m2 ABP + 13.08m2 of balcony and 2 parking spaces (30.31m2).
Apartment located in 5º Porto, a contemporary development, promoted by Avenue and designed by Architect Arnaldo Brito, consisting of 16 houses, types T2D and T3D and 82 apartments, types T1 to T4, spread over 8 floors.
Between the city and the river, 5º Porto offers sophisticated spaces and environments for those looking to live in the center with comfort and quality.
In this condominium, with the Douro River at your feet and excellent sun exposure, you will find a good diversity of types - the Villas with direct entrance from the street, which provide greater independence, the apartments on the ground floor with excellent terraces, the apartments on the upper floors which offer stunning views and, on the top floor, terraces and private pools.
Thinking about the comfort and safety of the youngest, entertainment equipment will be created in the garden and a condominium room - ideal for birthday parties. For adults, a gym, a Padel court and a special parking lot for motorbikes and bicycles will be created.
Located next to the Douro River in a central area with good accessibility, 5º Porto is close to colleges, schools, hospitals, traditional shops and cultural and leisure facilities.
800 meters from the Crystal Palace Gardens and Rosa Mota Pavilion.
400 meters from Colégio Nossa Senhora de Lourdes.
Contact
See Phone
Apartment 3 Bedrooms
Lordelo do Ouro e Massarelos, Porto, Distrito do Porto
Used · 149m²
With Garage
buy
799.000 €
Este apartamento T3 situado entre a Ribeira e a Foz, fica inserido num dos melhores condomínios privados do Porto ( 5º Porto).
O apartamento na sua área privativa é composto por 3 suítes e uma lavandaria, já na área social, possui um hall com uma wc de serviço que distribui para uma ampla sala com cozinha em open space e com uma varanda orientada a sul.
Excelente cozinha, totalmente equipada com eletrodomésticos Kuppersbusch, com forno, placa de indução, exaustor, microondas, frigorífico, arca, garrafeira e máquina de lavar loiça.
Este apartamento destaca-se pela qualidade dos seus acabamentos, com ar condicionado com controlo via net, isolamento térmico e acústico, iluminação LED e pontos de luz no teto, estores elétricos e caixilharia em alumínio lacado com vidros duplos.
Caracterizado pela sua excelente localização, facilidade de acessos e transportes, dispondo de um condomínio com porteiro, ginásio, sala de condomínio, campo de padel, parque infantil, espaços verdes e horta urbana.
Este apartamento possui 2 lugares de garagem e uma arrecadação na cave e será vendido com mobília.
Disponível também para arrendamento (sob consulta).
Licença de utilização nº NUD/631906/2022 CMP.
Located between Ribeira and Foz, this three-bedroom apartment is part of one of the best private condominiums in Porto (5º Porto).
The private area of the apartment consists of 3 suites and a laundry room, while the communal area has a hall with a guest toilet leading to a large living room with an open kitchen and a south-facing balcony.
The excellent kitchen is fully fitted with Kuppersbusch appliances including oven, induction hob, extractor fan, microwave, fridge, freezer, wine cellar and dishwasher.
This apartment stands out for the quality of its finishes, with air conditioning with network control, thermal and acoustic insulation, LED lighting and ceiling lights, electric shutters and painted aluminium frames with double glazing.
It has an excellent location, easy access and transport, and a community with a concierge, gym, community room, paddle tennis court, children’s playground, green areas and urban vegetable garden.
This apartment has 2 parking spaces and a storage room in the basement and will be sold with furniture.
Also available for rent (upon request).
Licence No. NUD/631906/2022 CMP.
A Casa Da Joana é uma empresa ligada ao ramo imobiliário que nasceu na cidade de Aveiro. Distingue-se pela seleção rigorosa e criteriosa dos imóveis que promove e que apresenta aos seus clientes. Assume-se como um conceito descontraído, onde encontrar a casa ideal, e o mais apaixonante possível, são as palavras de ordem.
A proximidade e a empatia que firma com os clientes cria laços e estabelece uma relação de confiança e credibilidade igualáveis.
Estamos no mercado para dar cor e paixão ao mercado imobiliário e combater um pouco o modelo tradicional de compra e venda de imóveis.
A nossa casa é o local mais especial da nossa vida e, por isso, escolhê-la é um processo que deverá ser assessorado com toda a importância e cuidado que ele merece.
A Casa Da Joana is a real estate company that was born in the city of Aveiro. It stands out for its rigorous and careful selection of the properties it promotes and presents to its clients. It sees itself as a relaxed concept, where finding the ideal home, and the most exciting one possible, are the watchwords.
The closeness and empathy it builds with its clients creates bonds and establishes a relationship of trust and credibility that can’t be matched.
We are on the market to bring color and passion to the real estate market and to combat the traditional model of buying and selling property.
Our home is the most special place in our lives and, for this reason, choosing it is a process that should be advised with all the importance and care it deserves.
Joana Portela Unipessoal Lda. | AMI: 13535
O apartamento na sua área privativa é composto por 3 suítes e uma lavandaria, já na área social, possui um hall com uma wc de serviço que distribui para uma ampla sala com cozinha em open space e com uma varanda orientada a sul.
Excelente cozinha, totalmente equipada com eletrodomésticos Kuppersbusch, com forno, placa de indução, exaustor, microondas, frigorífico, arca, garrafeira e máquina de lavar loiça.
Este apartamento destaca-se pela qualidade dos seus acabamentos, com ar condicionado com controlo via net, isolamento térmico e acústico, iluminação LED e pontos de luz no teto, estores elétricos e caixilharia em alumínio lacado com vidros duplos.
Caracterizado pela sua excelente localização, facilidade de acessos e transportes, dispondo de um condomínio com porteiro, ginásio, sala de condomínio, campo de padel, parque infantil, espaços verdes e horta urbana.
Este apartamento possui 2 lugares de garagem e uma arrecadação na cave e será vendido com mobília.
Disponível também para arrendamento (sob consulta).
Licença de utilização nº NUD/631906/2022 CMP.
Located between Ribeira and Foz, this three-bedroom apartment is part of one of the best private condominiums in Porto (5º Porto).
The private area of the apartment consists of 3 suites and a laundry room, while the communal area has a hall with a guest toilet leading to a large living room with an open kitchen and a south-facing balcony.
The excellent kitchen is fully fitted with Kuppersbusch appliances including oven, induction hob, extractor fan, microwave, fridge, freezer, wine cellar and dishwasher.
This apartment stands out for the quality of its finishes, with air conditioning with network control, thermal and acoustic insulation, LED lighting and ceiling lights, electric shutters and painted aluminium frames with double glazing.
It has an excellent location, easy access and transport, and a community with a concierge, gym, community room, paddle tennis court, children’s playground, green areas and urban vegetable garden.
This apartment has 2 parking spaces and a storage room in the basement and will be sold with furniture.
Also available for rent (upon request).
Licence No. NUD/631906/2022 CMP.
A Casa Da Joana é uma empresa ligada ao ramo imobiliário que nasceu na cidade de Aveiro. Distingue-se pela seleção rigorosa e criteriosa dos imóveis que promove e que apresenta aos seus clientes. Assume-se como um conceito descontraído, onde encontrar a casa ideal, e o mais apaixonante possível, são as palavras de ordem.
A proximidade e a empatia que firma com os clientes cria laços e estabelece uma relação de confiança e credibilidade igualáveis.
Estamos no mercado para dar cor e paixão ao mercado imobiliário e combater um pouco o modelo tradicional de compra e venda de imóveis.
A nossa casa é o local mais especial da nossa vida e, por isso, escolhê-la é um processo que deverá ser assessorado com toda a importância e cuidado que ele merece.
A Casa Da Joana is a real estate company that was born in the city of Aveiro. It stands out for its rigorous and careful selection of the properties it promotes and presents to its clients. It sees itself as a relaxed concept, where finding the ideal home, and the most exciting one possible, are the watchwords.
The closeness and empathy it builds with its clients creates bonds and establishes a relationship of trust and credibility that can’t be matched.
We are on the market to bring color and passion to the real estate market and to combat the traditional model of buying and selling property.
Our home is the most special place in our lives and, for this reason, choosing it is a process that should be advised with all the importance and care it deserves.
Joana Portela Unipessoal Lda. | AMI: 13535
Contact
See Phone
Apartment 2 Bedrooms
Canidelo, Vila Nova de Gaia, Distrito do Porto
Under construction · 130m²
With Garage
buy
795.000 €
Apartment of typology T2, with terrace and 2 parking spaces in the basement.
Ensuring high standards of constructive quality and environmental and energy sustainability, the MG7 apartments are the perfect option to live, while enjoying the harmonious landscape over the Douro River and the city of Porto.
The project was developed in order to meet the unique image of the recovery of a historic palace, through materials and techniques adopted in line with the green spaces and all the surrounding landscape.
The project plan of the development was carefully developed to take full advantage of the natural morphology of the site. With an area of 270,000 m2, this development is a perfect amphitheater that develops from the top of the mansion to the bank of the Douro River, providing its residents with unparalleled views.
The 5-storey buildings have been designed to be perfectly framed in the surroundings. Each plot consists of 16 apartments that are subdivided into typologies T2, T3 and T4.
The apartments ensure high standards of constructive quality and environmental and energy eco-sustainability. All apartments are oriented to the west - the mouth of the Douro River and the city of
Harbor.
The outdoor and surrounding area is wide and unobstructed, reflecting a careful landscape treatment. They thus benefit from an integrated and harmonious landscape, while preserving the surrounding environment.
With generous areas and covered parking, these residential apartments are marketed ready to live.
All units have terraces or balconies in the living rooms and bedrooms in order to take full advantage of the location and landscape.
Each lot also has two basement floors, with about 40 parking spaces.
Ensuring high standards of constructive quality and environmental and energy sustainability, the MG7 apartments are the perfect option to live, while enjoying the harmonious landscape over the Douro River and the city of Porto.
The project was developed in order to meet the unique image of the recovery of a historic palace, through materials and techniques adopted in line with the green spaces and all the surrounding landscape.
The project plan of the development was carefully developed to take full advantage of the natural morphology of the site. With an area of 270,000 m2, this development is a perfect amphitheater that develops from the top of the mansion to the bank of the Douro River, providing its residents with unparalleled views.
The 5-storey buildings have been designed to be perfectly framed in the surroundings. Each plot consists of 16 apartments that are subdivided into typologies T2, T3 and T4.
The apartments ensure high standards of constructive quality and environmental and energy eco-sustainability. All apartments are oriented to the west - the mouth of the Douro River and the city of
Harbor.
The outdoor and surrounding area is wide and unobstructed, reflecting a careful landscape treatment. They thus benefit from an integrated and harmonious landscape, while preserving the surrounding environment.
With generous areas and covered parking, these residential apartments are marketed ready to live.
All units have terraces or balconies in the living rooms and bedrooms in order to take full advantage of the location and landscape.
Each lot also has two basement floors, with about 40 parking spaces.
Contact
Apartment 3 Bedrooms
Canidelo, Vila Nova de Gaia, Distrito do Porto
Under construction · 169m²
With Garage
buy
765.000 €
Apartment of typology T3, with terrace and 3 parking spaces in the basement.
Ensuring high standards of constructive quality and environmental and energy sustainability, the MG4 apartments are the perfect option to live, while enjoying the harmonious landscape over the Douro River and the city of Porto.
The project was developed in order to meet the unique image of the recovery of a historic palace, through materials and techniques adopted in line with the green spaces and all the surrounding landscape.
The project plan of the development was carefully developed to take full advantage of the natural morphology of the site. With an area of 270,000 m2, this development is a perfect amphitheater that develops from the top of the mansion to the bank of the Douro River, providing its residents with unparalleled views.
The 5-storey buildings have been designed to be perfectly framed in the surroundings. Each plot consists of 16 apartments that are subdivided into typologies T2, T3 and T4.
The apartments ensure high standards of constructive quality and environmental and energy eco-sustainability. All apartments are oriented to the west - the mouth of the Douro River and the city of
Harbor.
The outdoor and surrounding area is wide and unobstructed, reflecting a careful landscape treatment. They thus benefit from an integrated and harmonious landscape, while preserving the surrounding environment.
With generous areas and covered parking, these residential apartments are marketed ready to live.
All units have terraces or balconies in the living rooms and bedrooms in order to take full advantage of the location and landscape.
Each lot also has two basement floors, with about 40 parking spaces.
Ensuring high standards of constructive quality and environmental and energy sustainability, the MG4 apartments are the perfect option to live, while enjoying the harmonious landscape over the Douro River and the city of Porto.
The project was developed in order to meet the unique image of the recovery of a historic palace, through materials and techniques adopted in line with the green spaces and all the surrounding landscape.
The project plan of the development was carefully developed to take full advantage of the natural morphology of the site. With an area of 270,000 m2, this development is a perfect amphitheater that develops from the top of the mansion to the bank of the Douro River, providing its residents with unparalleled views.
The 5-storey buildings have been designed to be perfectly framed in the surroundings. Each plot consists of 16 apartments that are subdivided into typologies T2, T3 and T4.
The apartments ensure high standards of constructive quality and environmental and energy eco-sustainability. All apartments are oriented to the west - the mouth of the Douro River and the city of
Harbor.
The outdoor and surrounding area is wide and unobstructed, reflecting a careful landscape treatment. They thus benefit from an integrated and harmonious landscape, while preserving the surrounding environment.
With generous areas and covered parking, these residential apartments are marketed ready to live.
All units have terraces or balconies in the living rooms and bedrooms in order to take full advantage of the location and landscape.
Each lot also has two basement floors, with about 40 parking spaces.
Contact
Apartment 2 Bedrooms
Baixa (Sé), Cedofeita, Santo Ildefonso, Sé, Miragaia, São Nicolau e Vitória, Porto, Distrito do Porto
Under construction · 104m²
buy
668.000 €
1+1 bedroom apartment with an area of 83 m2 and with a terrace of 5 m2 inserted in the latest rehabilitation project in the historic center of Porto, perpetuating the design of urban architecture of the fifteenth century and adding the quality, refinement and comfort of the 18th century. The name of this building derives from the original by which it was once recognized ’Paço da Marquesa’, living up to its past residence of noble families.
The project will consist of 16 residential units of high standard. The apartments range from 70.85 to 143.85 m2, with typologies T1 and T2.
All residential units can be sold fully decorated and furnished and include air conditioning, double glazing and fully equipped kitchens.
The Promoter will provide the client with the possibility of management services - the apartments have the possibility to come with guaranteed profitability; the managing entity may be responsible for all expenses including maintenance, condominium, water, electricity, internet, television and insurance, among others.
The building is located in the oldest area of the city of Porto, right next to the emblematic São Bento station and the elegant Dom Luís I Bridge.
Situated in the historic area of the city, this property enjoys a privileged location due to its central location where we can find all kinds of traditional commerce and various tourist and cultural attractions such as the Museum of The Puppets of Porto, the Palace of the Arts, the Museum of the Treasure of the See of Porto, the Museum of Sacred Art and Archaeology, the Ribeira Square, leisure areas such as Praça do Infante D. Henrique.
With a vast transport network, restaurants, supermarkets and schools available.
The project will consist of 16 residential units of high standard. The apartments range from 70.85 to 143.85 m2, with typologies T1 and T2.
All residential units can be sold fully decorated and furnished and include air conditioning, double glazing and fully equipped kitchens.
The Promoter will provide the client with the possibility of management services - the apartments have the possibility to come with guaranteed profitability; the managing entity may be responsible for all expenses including maintenance, condominium, water, electricity, internet, television and insurance, among others.
The building is located in the oldest area of the city of Porto, right next to the emblematic São Bento station and the elegant Dom Luís I Bridge.
Situated in the historic area of the city, this property enjoys a privileged location due to its central location where we can find all kinds of traditional commerce and various tourist and cultural attractions such as the Museum of The Puppets of Porto, the Palace of the Arts, the Museum of the Treasure of the See of Porto, the Museum of Sacred Art and Archaeology, the Ribeira Square, leisure areas such as Praça do Infante D. Henrique.
With a vast transport network, restaurants, supermarkets and schools available.
Contact
See Phone
Apartment 4 Bedrooms
Pinheiro Manso, Ramalde, Porto, Distrito do Porto
Used · 227m²
With Garage
buy
650.000 €
Apartment T4 Triplex, distributed as follows:
Floor (entrance):
- entrance hall;
-room;
-Suite;
- access to the social floor (descends);
- access to the private floor (rises).
Floor (social): - living room with stove and balcony (west orientation); - service bathroom; - kitchen with dining area;
Floor (private):
- suite with closet - 1 bedrooms with built-in wardrobe and balcony - 1 bedroom with built-in wardrobe - full bathroom (support to 2 bedrooms).
top floor
Room with 30 m2 with access to the terrace
- solar orientation to the east and west;
- good state of conservation; - piped gas; - central heating;
- 2 parking spaces; 1 storage closed;
- vast area parking at the door; - sauna;- Turkish bath;- heated swimming pool (with direct visibility to the garden);- tennis court;- party room with fitness equipment; - concierge with security 24h/day, 365 days/year.
#ref:35674
Floor (entrance):
- entrance hall;
-room;
-Suite;
- access to the social floor (descends);
- access to the private floor (rises).
Floor (social): - living room with stove and balcony (west orientation); - service bathroom; - kitchen with dining area;
Floor (private):
- suite with closet - 1 bedrooms with built-in wardrobe and balcony - 1 bedroom with built-in wardrobe - full bathroom (support to 2 bedrooms).
top floor
Room with 30 m2 with access to the terrace
- solar orientation to the east and west;
- good state of conservation; - piped gas; - central heating;
- 2 parking spaces; 1 storage closed;
- vast area parking at the door; - sauna;- Turkish bath;- heated swimming pool (with direct visibility to the garden);- tennis court;- party room with fitness equipment; - concierge with security 24h/day, 365 days/year.
#ref:35674
Contact
See Phone
Apartment 3 Bedrooms
Campanhã, Porto, Distrito do Porto
Used · 186m²
With Garage
buy
650.000 €
Apartamento T3 mobilado e equipado com Vista Rio
Referencia Interna - por_240402
Apartamento de três quartos situado no coração do Porto e oferecendo uma deslumbrante vista para o rio Douro. Com apenas 4 anos de uso, esta propriedade encontra-se inserida num condomínio fechado com um vasto jardim privado, segurança 24 horas e acesso direto à marginal do rio.
Com uma área exterior de jardim e estacionamento totalizando 4775m2, este condomínio oferece uma atmosfera de tranquilidade e segurança. Cada bloco de apartamentos está equipado com dois elevadores, incluindo um monta-cargas para maior comodidade.
O apartamento em si apresenta uma distribuição inteligente de espaços, com exposição solar nascente/poente. Os quartos desfrutam da luz do sol poente, enquanto a sala se beneficia da luminosidade matinal. Todas as janelas são equipadas com persianas elétricas para um controle máximo da luminosidade e privacidade.
A espaçosa sala de estar e cozinha em open space proporcionam um ambiente acolhedor, perfeito para entretenimento. Além disso, uma despensa e uma casa de banho de serviço adicionam conveniência ao espaço. A sala inclui ainda uma pequena zona de trabalho escritório, ideal para aqueles que trabalham em casa.
Os três quartos incluem uma suite com closet e uma casa de banho completa com banheira de hidromassagem, enquanto os outros dois quartos partilham uma casa de banho completa com duche. Um amplo hall de entrada com armário embutido separa elegantemente as áreas social e privada.
A casa pode vender-se com ou sem mobília (o preço da mobília à parte)
A localização privilegiada oferece fácil acesso a passeios pedonais ao longo da marginal do rio Douro e ao parque oriental da cidade. Além disso, uma paragem de autocarro em frente ao edifício proporciona conveniência adicional para os residentes.
Com excelentes acessos às autoestradas A1, A3 e A4, este apartamento é ideal para aqueles que procuram uma vida confortável e conveniente na encantadora cidade do Porto.
Características:
- Área de habitação: 167,5m2
- Área de varanda: 19m2
- Área de garagem: 42,2m2 (2 carros)
Sistemas de Aquecimento:
- Caldeira a gás com circuito de água aquecida interligado aos radiadores
- Sistema de coletores solares para aquecimento de água quente
Tratamos do financiamento sem qualquer custo!
Certificado energético: A
Área: 186 m2
Valor: 650.000€
Ref: por_240402
Referencia Interna - por_240402
Apartamento de três quartos situado no coração do Porto e oferecendo uma deslumbrante vista para o rio Douro. Com apenas 4 anos de uso, esta propriedade encontra-se inserida num condomínio fechado com um vasto jardim privado, segurança 24 horas e acesso direto à marginal do rio.
Com uma área exterior de jardim e estacionamento totalizando 4775m2, este condomínio oferece uma atmosfera de tranquilidade e segurança. Cada bloco de apartamentos está equipado com dois elevadores, incluindo um monta-cargas para maior comodidade.
O apartamento em si apresenta uma distribuição inteligente de espaços, com exposição solar nascente/poente. Os quartos desfrutam da luz do sol poente, enquanto a sala se beneficia da luminosidade matinal. Todas as janelas são equipadas com persianas elétricas para um controle máximo da luminosidade e privacidade.
A espaçosa sala de estar e cozinha em open space proporcionam um ambiente acolhedor, perfeito para entretenimento. Além disso, uma despensa e uma casa de banho de serviço adicionam conveniência ao espaço. A sala inclui ainda uma pequena zona de trabalho escritório, ideal para aqueles que trabalham em casa.
Os três quartos incluem uma suite com closet e uma casa de banho completa com banheira de hidromassagem, enquanto os outros dois quartos partilham uma casa de banho completa com duche. Um amplo hall de entrada com armário embutido separa elegantemente as áreas social e privada.
A casa pode vender-se com ou sem mobília (o preço da mobília à parte)
A localização privilegiada oferece fácil acesso a passeios pedonais ao longo da marginal do rio Douro e ao parque oriental da cidade. Além disso, uma paragem de autocarro em frente ao edifício proporciona conveniência adicional para os residentes.
Com excelentes acessos às autoestradas A1, A3 e A4, este apartamento é ideal para aqueles que procuram uma vida confortável e conveniente na encantadora cidade do Porto.
Características:
- Área de habitação: 167,5m2
- Área de varanda: 19m2
- Área de garagem: 42,2m2 (2 carros)
Sistemas de Aquecimento:
- Caldeira a gás com circuito de água aquecida interligado aos radiadores
- Sistema de coletores solares para aquecimento de água quente
Tratamos do financiamento sem qualquer custo!
Certificado energético: A
Área: 186 m2
Valor: 650.000€
Ref: por_240402
Contact
See Phone
Apartment 3 Bedrooms
Póvoa de Varzim, Beiriz e Argivai, Distrito do Porto
Remodelled · 120m²
With Garage
buy
650.000 €
For sale 3 bedroom apartment on the first line facing the sea on Avenida dos Banhos in Póvoa de Varzim.
It has privileged views of the bathing area and the horizon.
This apartment consists of living room and a bedroom both with balcony to the sea front and kitchen, two bedrooms, both spaces with closed balcony, in the rear. It has two bathrooms, garage for one car and there is a space for parking motorbikes and bicycles.
It is refurbished, the kitchen fully equipped with appliances and is furnished.
Make a visit!
VendoCasa Real Estate
It has privileged views of the bathing area and the horizon.
This apartment consists of living room and a bedroom both with balcony to the sea front and kitchen, two bedrooms, both spaces with closed balcony, in the rear. It has two bathrooms, garage for one car and there is a space for parking motorbikes and bicycles.
It is refurbished, the kitchen fully equipped with appliances and is furnished.
Make a visit!
VendoCasa Real Estate
Contact
See Phone
Apartment 1 Bedroom
Santa Marinha e São Pedro da Afurada, Vila Nova de Gaia, Distrito do Porto
Remodelled · 148m²
buy
608.000 €
#ref:APTPP014.1
Contact
See Phone
Apartment 3 Bedrooms
Ramalde, Porto, Distrito do Porto
Used · 169m²
With Garage
buy
595.000 €
Fantástico Apartamento T3 exclusivo, com áreas generosas e acabamentos de qualidade superior, lugares de estacionamento e arrecadação, numa localização privilegiada, junto à Avenida da Boavista e próximo da Casa da Música, em Ramalde, no Porto.
Este Apartamento, com 168,6m2 de área, é uma verdadeira joia imobiliária. Com cozinha equipada e mobilado (se desejar) e inúmeros detalhes de conforto, este apartamento é vocacionado para quem privilegia um estilo de vida cosmopolita, familiar e funcional, numa zona amplamente servida de comércio, serviços e transportes, junto à Avenida da Boavista, no Porto.
O acolhimento do imóvel é feito a partir de um hall central, que permite estruturar o imóvel de uma maneira fluída, separando eficazmente as áreas sociais da zona de repouso da habitação.
A sala de estar apresenta-se como um espaço amplo e com muita luz natural, em virtude de ostentar um vão envidraçado de corpo inteiro, que desvenda uma varanda large. Dada a sua dimensão e disposição, a sala pode ser estruturada em duas áreas distintas, uma destinada a refeições e outra a convívio e lazer, pelo que se assume como um espaço versátil e fluído.
A cozinha, revela um cunho funcional, expresso pelas bancadas em Granito Pedras Salgadas, coerentes com os armários orgânicos e com muita capacidade de arrumação que revestem este espaço. Dada a sua dimensão, a cozinha comporta facilmente uma mesa de refeições rápidas, sem que tal prejudique a sua fluidez.
Os dois quartos são verdadeiros refúgios de tranquilidade, com áreas bem estruturadas e projetados para oferecer o máximo conforto e privacidade. A casa de banho da suite possui um lavatório robusto com tampo em pedra e arrumação, banheira com resguardo e demais sanitários.
O imóvel possui mais uma casa de banho social, equipada com lavatório com arrumação na sua base e demais sanitários, pelo que a dupla função de apoio à área social e zona de quartos se encontra plenamente assegurada.
Para além de todas qualidades já indicadas, importa ainda destacar os seguintes atributos de conforto de que o futuro comprador irá usufruir:
- Mobilado ou não conforme desejo
- Caixilharia metálica, com vidro duplo e caixa de ar
- Estores elétricos
- Sistema de aquecimento central
- Lareira
- Toalheiros aquecidos
- Seis roupeiros embutidos
- Som ambiente
- Detector de gás e incêndios
- Videovigilância
- Videoporteiro
- Porta blindada de alta segurança
- Prédio com dois elevadores
- Dois lugares de garagem com possibilidade de estacionamento de 4 automóveis
- Arrecadação com 17m2
Este apartamento está situada numa zona de elevada procura na Cidade do Porto, em Francos, e é um investimento seguro, seja para habitação própria permanente, seja para posterior colocação no mercado de arrendamento ou alojamento local, uma vez que se encontra bem servida de transportes públicos (Autocarros STCP a 2 minutos e Metro do Porto a 5 minutos (Estação de Francos - Linha Azul)) e está próximo dos acessos ao centro da cidade, nomeadamente, da Avenida da Boavista, A28 e Via de Cintura Interna e com acesso direto às Auto Estradas: A1, A3, A4, A28.
Na área envolvente é possível encontrar superfícies comerciais de distribuição (Continente, Pingo Doce, Mercadona e vários supermercados locais), bem como comércio tradicional e diversos estabelecimentos de lazer e restauração, farmácias, ginásios, zona escolar de excelência com todos os graus de ensino situada a 2 minutos e universitária a 10 minutos, e espaços verdes e culturais (como o Parque da Cidade e o Parque de Serralves). Sendo ainda importante referir a proximidade ao Norte Shopping, à Casa da Música, ás cobiçadas margens do Rio Douro e a tudo o que o centro do Porto tem para oferecer.
Descubra a sua nova casa com a imovendo contacte-nos já hoje!
Precisa de ajuda com crédito? Fale connosco!
A imovendo é uma empresa de Mediação Imobiliária (AMI 16959) que, por ter a comissão mais baixa do mercado, consegue assegurar o preço mais competitivo para este imóvel.
Este Apartamento, com 168,6m2 de área, é uma verdadeira joia imobiliária. Com cozinha equipada e mobilado (se desejar) e inúmeros detalhes de conforto, este apartamento é vocacionado para quem privilegia um estilo de vida cosmopolita, familiar e funcional, numa zona amplamente servida de comércio, serviços e transportes, junto à Avenida da Boavista, no Porto.
O acolhimento do imóvel é feito a partir de um hall central, que permite estruturar o imóvel de uma maneira fluída, separando eficazmente as áreas sociais da zona de repouso da habitação.
A sala de estar apresenta-se como um espaço amplo e com muita luz natural, em virtude de ostentar um vão envidraçado de corpo inteiro, que desvenda uma varanda large. Dada a sua dimensão e disposição, a sala pode ser estruturada em duas áreas distintas, uma destinada a refeições e outra a convívio e lazer, pelo que se assume como um espaço versátil e fluído.
A cozinha, revela um cunho funcional, expresso pelas bancadas em Granito Pedras Salgadas, coerentes com os armários orgânicos e com muita capacidade de arrumação que revestem este espaço. Dada a sua dimensão, a cozinha comporta facilmente uma mesa de refeições rápidas, sem que tal prejudique a sua fluidez.
Os dois quartos são verdadeiros refúgios de tranquilidade, com áreas bem estruturadas e projetados para oferecer o máximo conforto e privacidade. A casa de banho da suite possui um lavatório robusto com tampo em pedra e arrumação, banheira com resguardo e demais sanitários.
O imóvel possui mais uma casa de banho social, equipada com lavatório com arrumação na sua base e demais sanitários, pelo que a dupla função de apoio à área social e zona de quartos se encontra plenamente assegurada.
Para além de todas qualidades já indicadas, importa ainda destacar os seguintes atributos de conforto de que o futuro comprador irá usufruir:
- Mobilado ou não conforme desejo
- Caixilharia metálica, com vidro duplo e caixa de ar
- Estores elétricos
- Sistema de aquecimento central
- Lareira
- Toalheiros aquecidos
- Seis roupeiros embutidos
- Som ambiente
- Detector de gás e incêndios
- Videovigilância
- Videoporteiro
- Porta blindada de alta segurança
- Prédio com dois elevadores
- Dois lugares de garagem com possibilidade de estacionamento de 4 automóveis
- Arrecadação com 17m2
Este apartamento está situada numa zona de elevada procura na Cidade do Porto, em Francos, e é um investimento seguro, seja para habitação própria permanente, seja para posterior colocação no mercado de arrendamento ou alojamento local, uma vez que se encontra bem servida de transportes públicos (Autocarros STCP a 2 minutos e Metro do Porto a 5 minutos (Estação de Francos - Linha Azul)) e está próximo dos acessos ao centro da cidade, nomeadamente, da Avenida da Boavista, A28 e Via de Cintura Interna e com acesso direto às Auto Estradas: A1, A3, A4, A28.
Na área envolvente é possível encontrar superfícies comerciais de distribuição (Continente, Pingo Doce, Mercadona e vários supermercados locais), bem como comércio tradicional e diversos estabelecimentos de lazer e restauração, farmácias, ginásios, zona escolar de excelência com todos os graus de ensino situada a 2 minutos e universitária a 10 minutos, e espaços verdes e culturais (como o Parque da Cidade e o Parque de Serralves). Sendo ainda importante referir a proximidade ao Norte Shopping, à Casa da Música, ás cobiçadas margens do Rio Douro e a tudo o que o centro do Porto tem para oferecer.
Descubra a sua nova casa com a imovendo contacte-nos já hoje!
Precisa de ajuda com crédito? Fale connosco!
A imovendo é uma empresa de Mediação Imobiliária (AMI 16959) que, por ter a comissão mais baixa do mercado, consegue assegurar o preço mais competitivo para este imóvel.
Contact
See Phone
Apartment 2 Bedrooms
Canidelo, Vila Nova de Gaia, Distrito do Porto
Under construction · 151m²
With Garage
buy
590.000 €
Apartment of typology T2, with terrace and 2 parking spaces in the basement.
Ensuring high standards of constructive quality and environmental and energy sustainability, the MG5 apartments are the perfect option to live, while enjoying the harmonious landscape over the Douro River and the city of Porto.
The project was developed in order to meet the unique image of the recovery of a historic palace, through materials and techniques adopted in line with the green spaces and all the surrounding landscape.
The project plan of the development was carefully developed to take full advantage of the natural morphology of the site. With an area of 270,000 m2, this development is a perfect amphitheater that develops from the top of the mansion to the bank of the Douro River, providing its residents with unparalleled views.
The 5-storey buildings have been designed to be perfectly framed in the surroundings. Each plot consists of 16 apartments that are subdivided into typologies T2, T3 and T4.
The apartments ensure high standards of constructive quality and environmental and energy eco-sustainability. All apartments are oriented to the west - the mouth of the Douro River and the city of
Harbor.
The outdoor and surrounding area is wide and unobstructed, reflecting a careful landscape treatment. They thus benefit from an integrated and harmonious landscape, while preserving the surrounding environment.
With generous areas and covered parking, these residential apartments are marketed ready to live.
All units have terraces or balconies in the living rooms and bedrooms in order to take full advantage of the location and landscape.
Each lot also has two basement floors, with about 40 parking spaces.
Ensuring high standards of constructive quality and environmental and energy sustainability, the MG5 apartments are the perfect option to live, while enjoying the harmonious landscape over the Douro River and the city of Porto.
The project was developed in order to meet the unique image of the recovery of a historic palace, through materials and techniques adopted in line with the green spaces and all the surrounding landscape.
The project plan of the development was carefully developed to take full advantage of the natural morphology of the site. With an area of 270,000 m2, this development is a perfect amphitheater that develops from the top of the mansion to the bank of the Douro River, providing its residents with unparalleled views.
The 5-storey buildings have been designed to be perfectly framed in the surroundings. Each plot consists of 16 apartments that are subdivided into typologies T2, T3 and T4.
The apartments ensure high standards of constructive quality and environmental and energy eco-sustainability. All apartments are oriented to the west - the mouth of the Douro River and the city of
Harbor.
The outdoor and surrounding area is wide and unobstructed, reflecting a careful landscape treatment. They thus benefit from an integrated and harmonious landscape, while preserving the surrounding environment.
With generous areas and covered parking, these residential apartments are marketed ready to live.
All units have terraces or balconies in the living rooms and bedrooms in order to take full advantage of the location and landscape.
Each lot also has two basement floors, with about 40 parking spaces.
Contact
Apartment 2 Bedrooms
Santa Marinha e São Pedro da Afurada, Vila Nova de Gaia, Distrito do Porto
Remodelled · 110m²
buy
588.000 €
Townhouse T2 with a private area of 74.45 m2, Garden of 33.58 m2 and Balcony of 3 m2.
This fraction integrates two floors. On the lower floor we find a living room with open kitchen, a bedroom and a full bathroom. Both the living room and the bedroom have direct access to a fantastic garden. On the top floor is a bedroom with balcony and a second full bathroom.
Fervença Palace, located on the slope of the Serra do Pilar in Gaia, next to the famous Port wine cellars, the D. Luís Bridge, Sé and even downtown, where you will find the wonderful Douro River with its Rabelos boats that transported the Pipas of the famous Port wine.
Its south-facing façade and a unique view over the emblematic Douro River and the city of Porto, this rehabilitation project of a seventeenth-century palace that has maintained its originality and architectural characteristics.
This fraction is inserted in a development consisting of 17 apartments from T0 to T2, with areas from 41m2 to 148 m2, with air conditioning, equipped kitchen, most of the fractions overlooking the Douro River and the city of Porto.
With a guaranteed income option, Fervença Palace also offers the possibility of having associated a fixed return and, if you wish, buy your apartment fully decorated and furnished.
It is also inserted close to services, restaurants, leisure areas, fun and commercial shops.
For more information contact us, we will have one of our consultants ready to serve you.
This fraction integrates two floors. On the lower floor we find a living room with open kitchen, a bedroom and a full bathroom. Both the living room and the bedroom have direct access to a fantastic garden. On the top floor is a bedroom with balcony and a second full bathroom.
Fervença Palace, located on the slope of the Serra do Pilar in Gaia, next to the famous Port wine cellars, the D. Luís Bridge, Sé and even downtown, where you will find the wonderful Douro River with its Rabelos boats that transported the Pipas of the famous Port wine.
Its south-facing façade and a unique view over the emblematic Douro River and the city of Porto, this rehabilitation project of a seventeenth-century palace that has maintained its originality and architectural characteristics.
This fraction is inserted in a development consisting of 17 apartments from T0 to T2, with areas from 41m2 to 148 m2, with air conditioning, equipped kitchen, most of the fractions overlooking the Douro River and the city of Porto.
With a guaranteed income option, Fervença Palace also offers the possibility of having associated a fixed return and, if you wish, buy your apartment fully decorated and furnished.
It is also inserted close to services, restaurants, leisure areas, fun and commercial shops.
For more information contact us, we will have one of our consultants ready to serve you.
Contact
See Phone
Apartment 2 Bedrooms
Vila do Conde, Distrito do Porto
Under construction · 109m²
With Garage
buy
586.000 €
Acorde ao som do oceano e disfrute de uma vista privilegiada.
O Legacy Living é um empreendimento de luxo situado na conhecida Avenida Brasil em Vila do Conde.
Estes apartamentos , disponíveis em tipologias T1,T2,T3.
Os apartamentos do Legacy são uma oportunidade de disfrutar do cruzamento do mar e da terra todos os dias.
Todo o edifício foi estruturado para que todas as fracções sejam inundadas de luz natural singular que serve janelas e varandas, sem que o equilíbrio térmico na vivencia do seu interior seja afetado.
A sala e cozinha num ambiente partilhado refletem a modernidade e promovem o convívio em pleno. Seleção criteriosa dos materiais nobres e equipamentos de alto padrão asseguram um apartamento único.
Pavimento e revestimentos em madeiras de diferentes tonalidades exaltam elegância e sofisticação quando integrados com o balcão de material diferenciado da cozinha completamente equipada.
Os quartos foram pensados para assegurar o conforto e descanso num ambiente abundante em luz natural que reforça a sensação de amplitude.
Armários embutidos ficam engenhosamente ocultos na parede revestida a madeira. As instalações sanitárias foram cuidadosamente distribuídas e especialmente pensadas para uma utilização pratica, onde a estética dos pavimentos e revestimentos convive em total harmonia com os moveis suspensos com acabamento em madeira.
As instalações sanitárias apresentam um padrão de excelência.
- Pavimentos DEKTON, Laminam, porcelanosa ou mármore natural ( ou equivalente).
- Tetos em gesso cartonado hidrófugo com isolamento acústico e pintura hidrófuga.
- Peças sanitárias suspensas de 1a qualidade.
- Armários suspensos em MDF folheado a madeira.
características:
.vista mar
.Varandas espaçosas
.Sala e cozinha em open space
. Lavandaria
.Domótica
.Videovigilância CCTV zona da entrada
.Zona lounge para momentos de descontracção
.Ginásio totalmente equipado
.Garagem Pré-instalação independente para carregamento de veículos eléctricos em todos os lugares de estacionamento.
Janelas simples com caixilharia metálica com corte térmico com vidro duplo e com proteção solar pelo interior.
Pavimento interior com isolamento térmico pelo exterior.
Paredes simples com isolamento térmico interior e exterior.
O Legacy Living é um empreendimento de luxo situado na conhecida Avenida Brasil em Vila do Conde.
Estes apartamentos , disponíveis em tipologias T1,T2,T3.
Os apartamentos do Legacy são uma oportunidade de disfrutar do cruzamento do mar e da terra todos os dias.
Todo o edifício foi estruturado para que todas as fracções sejam inundadas de luz natural singular que serve janelas e varandas, sem que o equilíbrio térmico na vivencia do seu interior seja afetado.
A sala e cozinha num ambiente partilhado refletem a modernidade e promovem o convívio em pleno. Seleção criteriosa dos materiais nobres e equipamentos de alto padrão asseguram um apartamento único.
Pavimento e revestimentos em madeiras de diferentes tonalidades exaltam elegância e sofisticação quando integrados com o balcão de material diferenciado da cozinha completamente equipada.
Os quartos foram pensados para assegurar o conforto e descanso num ambiente abundante em luz natural que reforça a sensação de amplitude.
Armários embutidos ficam engenhosamente ocultos na parede revestida a madeira. As instalações sanitárias foram cuidadosamente distribuídas e especialmente pensadas para uma utilização pratica, onde a estética dos pavimentos e revestimentos convive em total harmonia com os moveis suspensos com acabamento em madeira.
As instalações sanitárias apresentam um padrão de excelência.
- Pavimentos DEKTON, Laminam, porcelanosa ou mármore natural ( ou equivalente).
- Tetos em gesso cartonado hidrófugo com isolamento acústico e pintura hidrófuga.
- Peças sanitárias suspensas de 1a qualidade.
- Armários suspensos em MDF folheado a madeira.
características:
.vista mar
.Varandas espaçosas
.Sala e cozinha em open space
. Lavandaria
.Domótica
.Videovigilância CCTV zona da entrada
.Zona lounge para momentos de descontracção
.Ginásio totalmente equipado
.Garagem Pré-instalação independente para carregamento de veículos eléctricos em todos os lugares de estacionamento.
Janelas simples com caixilharia metálica com corte térmico com vidro duplo e com proteção solar pelo interior.
Pavimento interior com isolamento térmico pelo exterior.
Paredes simples com isolamento térmico interior e exterior.
Contact
See Phone
Apartment 1 Bedroom
Santa Marinha e São Pedro da Afurada, Vila Nova de Gaia, Distrito do Porto
Remodelled · 82m²
buy
579.800 €
1 bedroom apartment (T0 + T0) with a private area of 82.80 m2.
This fraction is composed of two T0 units.
Each of the T0 units that make up this fraction, integrates its own living room space, / sleeping area, kItchenette, and full bathroom.
Both units (T0 and T0), are communicating, having, however, autonomous inputs, which allows their joint or separate use. This solution allows to enhance the profitability of the asset.
Located on the slope of the Serra do Pilar in Gaia, next to the famous Port wine cellars, the D. Luís Bridge, Sé and even downtown, where you will find the wonderful Douro River with its Rabelos boats that transported the Pipas of the famous Port wine.
Its south-facing façade and a unique view over the emblematic Douro River and the city of Porto, this rehabilitation project of a seventeenth-century palace that has maintained its originality and architectural characteristics.
This fraction is inserted in a development consisting of 17 apartments from T0 to T2, with areas from 41m2 to 148 m2, with air conditioning, equipped kitchen, most of the fractions overlooking the Douro River and the city of Porto.
With a guaranteed income option, Fervença Palace also offers the possibility of having associated a fixed return and, if you wish, buy your apartment fully decorated and furnished.
It is also inserted close to services, restaurants, leisure areas, fun and commercial shops.
For more information contact us, we will have one of our consultants ready to serve you.
This fraction is composed of two T0 units.
Each of the T0 units that make up this fraction, integrates its own living room space, / sleeping area, kItchenette, and full bathroom.
Both units (T0 and T0), are communicating, having, however, autonomous inputs, which allows their joint or separate use. This solution allows to enhance the profitability of the asset.
Located on the slope of the Serra do Pilar in Gaia, next to the famous Port wine cellars, the D. Luís Bridge, Sé and even downtown, where you will find the wonderful Douro River with its Rabelos boats that transported the Pipas of the famous Port wine.
Its south-facing façade and a unique view over the emblematic Douro River and the city of Porto, this rehabilitation project of a seventeenth-century palace that has maintained its originality and architectural characteristics.
This fraction is inserted in a development consisting of 17 apartments from T0 to T2, with areas from 41m2 to 148 m2, with air conditioning, equipped kitchen, most of the fractions overlooking the Douro River and the city of Porto.
With a guaranteed income option, Fervença Palace also offers the possibility of having associated a fixed return and, if you wish, buy your apartment fully decorated and furnished.
It is also inserted close to services, restaurants, leisure areas, fun and commercial shops.
For more information contact us, we will have one of our consultants ready to serve you.
Contact
See Phone
Apartment 1 Bedroom
Santa Marinha e São Pedro da Afurada, Vila Nova de Gaia, Distrito do Porto
Remodelled · 77m²
buy
548.000 €
1 bedroom apartment (T0 + T0) with a private area of 77.38 m2.
This fraction is composed of two T0 units.
Each of the T0 units that make up this fraction, integrates its own living room space, / sleeping area, kItchenette, and full bathroom.
Both units (T0 and T0), are communicating, having, however, autonomous inputs, which allows their joint or separate use. This solution allows to enhance the profitability of the asset.
Fervença Palace, located on the slope of the Serra do Pilar in Gaia, next to the famous Port wine cellars, the D. Luís Bridge, Sé and even downtown, where you will find the wonderful Douro River with its Rabelos boats that transported the Pipas of the famous Port wine.
Its south-facing façade and a unique view over the emblematic Douro River and the city of Porto, this rehabilitation project of a seventeenth-century palace that has maintained its originality and architectural characteristics.
This fraction is inserted in a development consisting of 17 apartments from T0 to T2, with areas from 41m2 to 148 m2, with air conditioning, equipped kitchen, most of the fractions overlooking the Douro River and the city of Porto.
With a guaranteed income option, Fervença Palace also offers the possibility of having associated a fixed return and, if you wish, buy your apartment fully decorated and furnished.
It is also inserted close to services, restaurants, leisure areas, fun and commercial shops.
For more information contact us, we will have one of our consultants ready to serve you.
This fraction is composed of two T0 units.
Each of the T0 units that make up this fraction, integrates its own living room space, / sleeping area, kItchenette, and full bathroom.
Both units (T0 and T0), are communicating, having, however, autonomous inputs, which allows their joint or separate use. This solution allows to enhance the profitability of the asset.
Fervença Palace, located on the slope of the Serra do Pilar in Gaia, next to the famous Port wine cellars, the D. Luís Bridge, Sé and even downtown, where you will find the wonderful Douro River with its Rabelos boats that transported the Pipas of the famous Port wine.
Its south-facing façade and a unique view over the emblematic Douro River and the city of Porto, this rehabilitation project of a seventeenth-century palace that has maintained its originality and architectural characteristics.
This fraction is inserted in a development consisting of 17 apartments from T0 to T2, with areas from 41m2 to 148 m2, with air conditioning, equipped kitchen, most of the fractions overlooking the Douro River and the city of Porto.
With a guaranteed income option, Fervença Palace also offers the possibility of having associated a fixed return and, if you wish, buy your apartment fully decorated and furnished.
It is also inserted close to services, restaurants, leisure areas, fun and commercial shops.
For more information contact us, we will have one of our consultants ready to serve you.
Contact
See Phone
Apartment 2 Bedrooms
Santa Marinha e São Pedro da Afurada, Vila Nova de Gaia, Distrito do Porto
New · 78m²
buy
548.000 €
Communicative T0 + T0 apartments, next to Jardim do Morro, for sale in Vila Nova de Gaia C.
Fervença Palace Building apartments T0, T1, T2 to buy, in the historic area of Vila Nova de Gaia, next to the traditional Port wine cellars, Dom Luís I Bridge, World of Wine and Gaia stream.
The Fervença Palace Building is a building with a renovated structure and a magnificent private internal garden.
In this renovated palace, most of the units include mezzanines enhancing the original double-height ceilings.
Fervença Palace Building is being modernised into 17 high-end residences.
All apartments include air conditioning, double glazed windows, fully equipped kitchens (hob, oven, extractor fan, dishwasher, fridge and washer and dryer) and are also furnished and equipped.
Most of the units will have fantastic views over the Douro River and the city of Porto.
The construction company that acquired the entire building will provide its clients with the management service.
The buyer will have a 5-year contract for the management of their property, and in this contract the flat that is furnished and equipped, will also have all utensils, linen, maintenance, condominium, public services, insurance and licenses, with a guaranteed return of 3% per year.
Be sure to ask for information about the fantastic Fervença Palace Building apartments T0, T1, T2 to buy, in the historic area of Vila Nova de Gaia.
Ask now about these communicative T0 + T0 apartments, next to Jardim do Morro, to buy in Vila Nova de Gaia C.
Call now and book your visit!!
NOTE: the images are illustrative and may not be of this fraction.
Note: If you are a real estate agent, this property is available for business sharing. Do not hesitate to introduce your buyers to your customers and talk to us to schedule your visit.
AMI:13781
Entreparedes Real Estate is a company that is in the Real Estate Sale and Management market with the intention of making a difference by its standard of seriousness, respect and ethics in the provision of real estate services.
Our team of employees is made up of experienced and multilingual professionals, with a personalised approach to each client.
We tirelessly seek the satisfaction of our customers, whether they are buyers or sellers, seeking to give our customers the highest profitability and quality, using the most diverse and current technologies to ensure a wide and quality disclosure.
We handle all the bureaucracy until after the deed with a high degree of professionalism.
For Entreparedes, a satisfied customer is the greatest accomplishment and satisfaction of mission accomplished.
Fervença Palace Building apartments T0, T1, T2 to buy, in the historic area of Vila Nova de Gaia, next to the traditional Port wine cellars, Dom Luís I Bridge, World of Wine and Gaia stream.
The Fervença Palace Building is a building with a renovated structure and a magnificent private internal garden.
In this renovated palace, most of the units include mezzanines enhancing the original double-height ceilings.
Fervença Palace Building is being modernised into 17 high-end residences.
All apartments include air conditioning, double glazed windows, fully equipped kitchens (hob, oven, extractor fan, dishwasher, fridge and washer and dryer) and are also furnished and equipped.
Most of the units will have fantastic views over the Douro River and the city of Porto.
The construction company that acquired the entire building will provide its clients with the management service.
The buyer will have a 5-year contract for the management of their property, and in this contract the flat that is furnished and equipped, will also have all utensils, linen, maintenance, condominium, public services, insurance and licenses, with a guaranteed return of 3% per year.
Be sure to ask for information about the fantastic Fervença Palace Building apartments T0, T1, T2 to buy, in the historic area of Vila Nova de Gaia.
Ask now about these communicative T0 + T0 apartments, next to Jardim do Morro, to buy in Vila Nova de Gaia C.
Call now and book your visit!!
NOTE: the images are illustrative and may not be of this fraction.
Note: If you are a real estate agent, this property is available for business sharing. Do not hesitate to introduce your buyers to your customers and talk to us to schedule your visit.
AMI:13781
Entreparedes Real Estate is a company that is in the Real Estate Sale and Management market with the intention of making a difference by its standard of seriousness, respect and ethics in the provision of real estate services.
Our team of employees is made up of experienced and multilingual professionals, with a personalised approach to each client.
We tirelessly seek the satisfaction of our customers, whether they are buyers or sellers, seeking to give our customers the highest profitability and quality, using the most diverse and current technologies to ensure a wide and quality disclosure.
We handle all the bureaucracy until after the deed with a high degree of professionalism.
For Entreparedes, a satisfied customer is the greatest accomplishment and satisfaction of mission accomplished.
Contact
See Phone
See more Properties for Sale, Apartments - Apartment in Distrito do Porto
Bedrooms
Zones
Can’t find the property you’re looking for?





