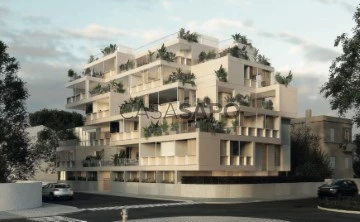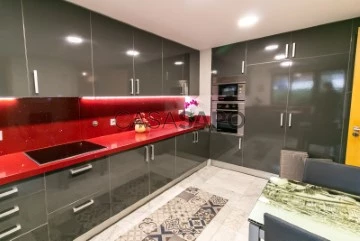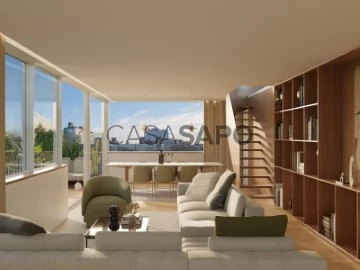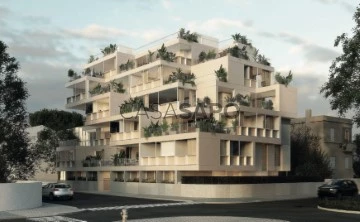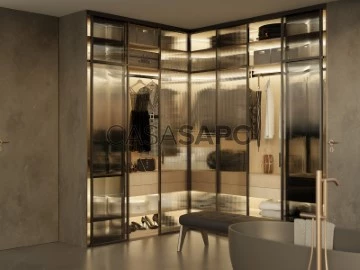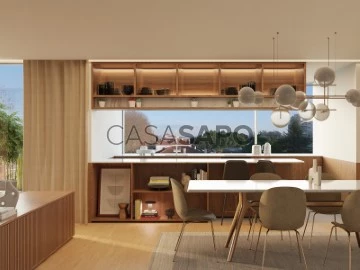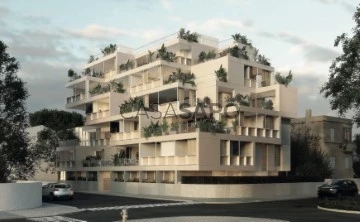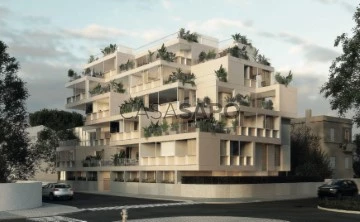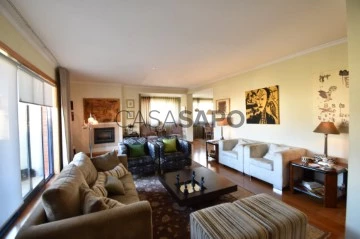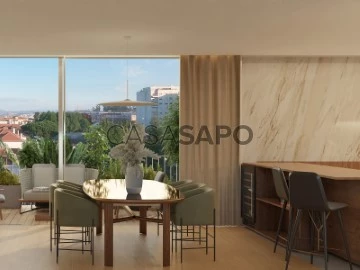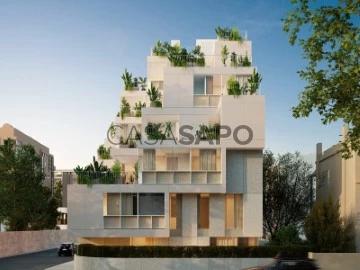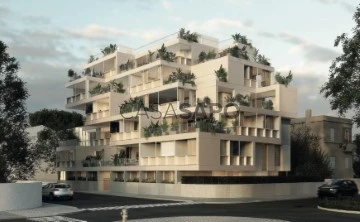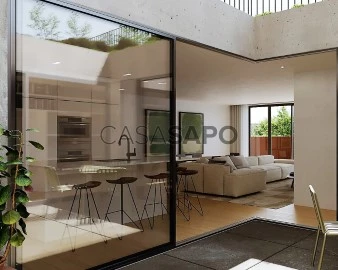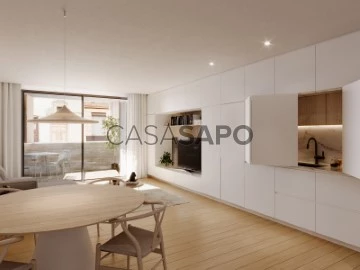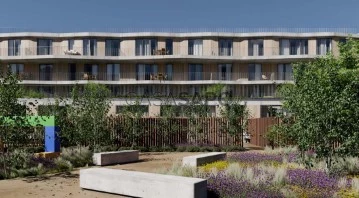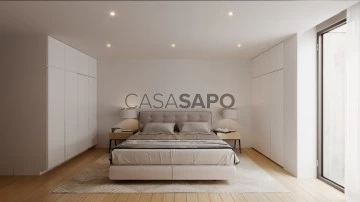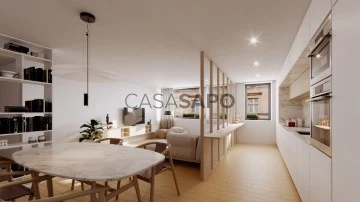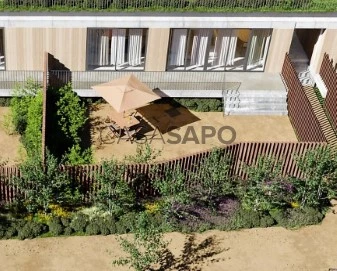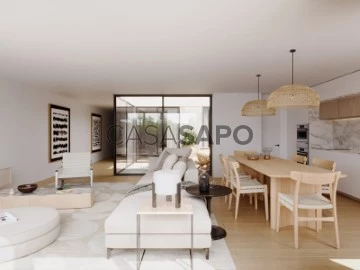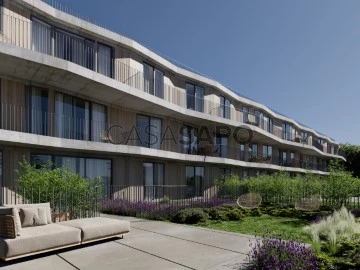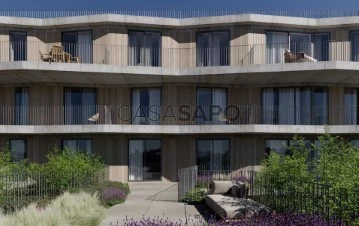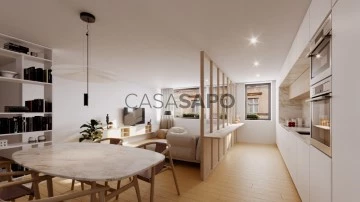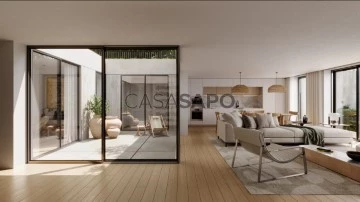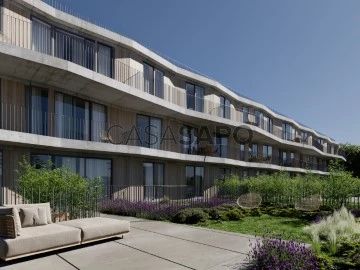Saiba aqui quanto pode pedir
724 Properties for Sale, Apartments - Apartment higher price, in Porto, Paranhos, near Police
Map
Order by
Higher price
Apartment 4 Bedrooms
Paranhos, Porto, Distrito do Porto
Under construction · 260m²
With Garage
buy
1.450.000 €
The Avenue is located in one of Porto´s most privileged locations, on one of the city´s most exclusive and historic avenues, Avenida dos Combatentes in the Antas neighbourhood where you can access the best the city has to offer, without losing the unique tranquility that characterises this noble neigbourhood.
An exclusive, unique and innovative property project designed by architect Paulo Merlini has alredy won an international award from The Luxury Lifestyle Awards in the category of The Best Luxury Apartament Living in Portugal.
The condominium consists of 6 floors and 12 luxury flats ranging from 2 to 4 bedrooms. Each flat has been designed in detail and boasts excellent finishes, enormous light, exclusive and modern outdoor areas.
The Avenue is a paradigm of contemporary urbanism, in the form of a three-dimensonial puzzle and with an appreciation of the land it occupies, this condominium respects the image and sun exposure of the surrounding buildings, characteristics that have made this development stand out worldwide.
The construction details have been thought out in detail to provide a practical and calm day-to-day life for its residents. The Avenue combines luxury, sustainability and contemporary design. The spacious areas, large windows and balconies with unobstructed views give you an expected sense of tranquility in an urban area.
An exclusive, unique and innovative property project designed by architect Paulo Merlini has alredy won an international award from The Luxury Lifestyle Awards in the category of The Best Luxury Apartament Living in Portugal.
The condominium consists of 6 floors and 12 luxury flats ranging from 2 to 4 bedrooms. Each flat has been designed in detail and boasts excellent finishes, enormous light, exclusive and modern outdoor areas.
The Avenue is a paradigm of contemporary urbanism, in the form of a three-dimensonial puzzle and with an appreciation of the land it occupies, this condominium respects the image and sun exposure of the surrounding buildings, characteristics that have made this development stand out worldwide.
The construction details have been thought out in detail to provide a practical and calm day-to-day life for its residents. The Avenue combines luxury, sustainability and contemporary design. The spacious areas, large windows and balconies with unobstructed views give you an expected sense of tranquility in an urban area.
Contact
See Phone
Apartment 5 Bedrooms Duplex
Amial, Paranhos, Porto, Distrito do Porto
250m²
With Garage
buy
990.000 €
APARTMENT T5 DUPLEX FOR SALE OF LUXURY IN AMIAL in Paranhos
Unicorn Apartment T5 DUPLEX Seminovo apartment in Amial in Paranhos
Attributes
o 2 fractions per floor
the 3 fronts
the Duplex
the T5
o 1 Independent entry
the 2 bedrooms with access to balcony with terrace and garden (one to west, the other to the East)
the 3 Suites with access to balcony with terrace and garden (two to West, the other to The East)
the 1 room with access to the porch
o 1 Entrance Hall/Room
the 1 Hall of rooms
the 10 Rooms
o 5 Bathrooms
o 1 Dispensing / Laundry
o 1 Balcony in the Living Room (North/West/East)
the 1 kitchen (West) with countertop and wall in Silestone with access to the porch / terrace with garden
o 1 Kitchen equipped with extractor hood, 2 built-in American refrigerators, electric oven, electric glass ceramic hob, microwave, dishwasher, washing machine
o Kitchen furnished with grey lacquered cabinets
o Sun Exposure: North / East / West
o Natural gas boiler for the production of sanitary hot water and central heating to radiators
o City view and green spaces
o Works in the property: None
the Year of construction: Enrolled in the building headquarters in 2011, construction ended in 2015
o Useful area: 250.0 m2
o Total gross area: 688.0 m2
o Integral land area: 161.61 m2
o Private gross area: 354.03 m2
o Dependent gross area: 172.36 m2
o Total garden area (balcony/terrace) total: 334.0 m2
the Right Foot: 2.82 m
o With Elevator
the 1 parking place for 1 car
o 1 single closed garage (box) for 2 cars
o 1 collection with 20 m2
o Built-in foci
o Thermal/acoustic insulation
o Solid wood flooring throughout the dwelling
o Marble kitchen floor
o Heated towel racks
o Rooms with built-in wardrobes
o 1 Normal bathtub, 1 hot tub, 2 bases with shower with stone/granite and marble base, glass laminated bathroom furniture
o Double aluminum window frames with thermal cut and double glazing (oscillobatent windows in the kitchen and laundry area and sliding in the rest).
o Electric blinds
o Central aspiration throughout the private area of the fraction
o Armored door
o Security 24 h
o Porter 24 h
o Condominium value: 180 €/month
o Energy rating: B
Description
Apartment, truly unicorn, with amazing areas out of the ordinary, both indoor and outdoor, built in a careful way with the best building materials and presenting excellent finishes.
This apartment has a useful area of 250 m2, a total gross area of 688.0 m2, a private gross area of 354.03 m2, a gross dependent area of 172.36 m2 and a total garden area (balcony/terrace) of 334.0 m2.
Luxury 5 bedroom duplex apartment just built in 2015 with very little use, no need for works, fraction with two floors and with an independent entrance, 3 fronts oriented to West, East and North, two fractions per floor (building with elevator) in Paranhos - Porto.
This property is located in a premium residential area of excellence with a lot of surrounding green space, close to the business center, near the French Luso college, with the university center within a 15-minute walk.
The property is in the center of the city, but it is as if it were in the countryside. It is a very quiet and quiet area with excellent accessibility.
Great apartment to be inhabited or else for local accommodation, given its independent entrance of the remaining fractions and there are only 2 fractions per floor.
This apartment consists of:
At the R/C level:
o 1 independent entry;
the Entrance Hall with an area of 12.0 m2 that allows access to the fraction and communicates with the living/dining room, social bathroom and kitchen. The floor is solid wood, the walls are painted lined with high quality Italian wallpaper and the ceiling is 2.82 m.
the living/dining room with an area of 93.30 m2 oriented to North, East and West with access to the Porch and a garden terrace with an area of 259.69 m2 with views of the garden. The floor of this room is solid wood, the walls are painted and lined with high quality Italian wallpaper, the exterior glaze dries consists of double aluminum metal frames with thermal cut composed of double sliding glass and exterior sun protection of the blindtype with light-colored electric control. The living room is equipped with an indoor garden, hot water radiators for ambient heating and wood-burning stove.
o Social bathroom with an area of 2.73 m2 equipped with toilet, washbasin, with mechanical exhaustion and with floor and walls in solid wood.
o Kitchen with an area of 14.53 m2 oriented to West and with access to the porch and terrace with an area of 259.69 m2 with views of the garden. The floor of the kitchen is marble, the walls and the countertop in Silestone, the exterior glazing consists of double aluminum metal frames and double glass of the oscillostop type with exterior sun protection of the type electric control blinds of light color and glazed door of the same type for access to the porch and terrace with garden. The kitchen is furnished with grey lacquered/glazed cabinets equipped with an extractor hood, 2 built-in American refrigerators, electric oven, electric glass ceramic hob, microwave, dishwasher and washing machine.
o Laundry / dispensing oriented to West with an area of 3.55 m2 with marble floor and painted walls, where is located the natural gas boiler for the production of hot sanitary water and hot water for central heating. The exterior glazing is composed of double aluminum metal frames with thermal cut composed of double glass of the oscillostop type and exterior sun protection of the type blinds with light-colored electric control.
the Porch and terrace with garden with an area of 259.69 m2 oriented to West, East and North that surrounds the kitchen area and living room and dining room.
o Access ladder to the 1st floor in solid wood with aluminum handrails;
At the level of the 1st Floor:
the Hall/corridor of the Rooms with an area of 12.75 m2 that allows access to the area of the rooms, suites and bathroom to support the rooms. The floor of this room is made of solid wood. This room also features hot water radiators and a built-in wardrobe cabinet.
the West-oriented room 1 with garden/green space views with an area of 15.63 m2 with built-in wooden closet and access to balcony with terrace and garden with an area of 61.48 m2. The floor of this room is in solid wood and the exterior glazing is composed of double aluminum metal frames with thermal cut consisting of double sliding glass with exterior sun protection of the blinds type with light-colored electric control.
The West-oriented Suite 1 with garden/green space views with an area of 12.65 m2 with access to the full bathroom with an area of 5.18 m2. The floor of the suite is in solid wood covered with decorative carpets of high quality, the walls are painted and lined with distinctive Italian wallpaper, the exterior glazeiscomposed of double aluminum frames with thermal cut and double sliding glass with exterior sun protection of the blind type with light-colored electric control. The suite features a built-in wooden closet and access to a balcony with terrace and garden with an area of 61.48 m2.
o Private bathroom of suite 1 (interior with mechanical exhaustion) with an area of 5.18 m2 complete with heated towel racks, suspended ceramic crockery, glass laminated furniture and a shower base with stone/granite base. The floor is in stone/granite and part of the painted walls and the other part covered with stone/granite.
Suite 2 (currently transformed into an office) oriented to the west with garden views / green spaces with an area of 24.05 m2 with access to full bathroom with an area of 7.25 m2. The floor of the suite is in solid wood covered with decorative carpets of high quality, the walls are painted and lined with distinctive Italian wallpaper, the exterior glazeiscomposed of double aluminum frames with thermal cut and double sliding glass with exterior sun protection of the blind type with light-colored electric control. The suite features a built-in wooden closet and access to a balcony with terrace and garden with an area of 61.48 m2.
the private bathroom of suite 2 oriented to North with natural lighting and views of green spaces (exterior with mechanical exhaustion) with an area of 7.25 m2 complete with heated towel racks, suspended ceramic crockery, laminate furniture with glass and a hot tub. The floor is marble and part of the painted walls and the other half covered with marble. The exterior glazing is composed of double aluminum frames with thermal cut consisting of double sliding glass with interior sun protection of the blind type with light color electric control.
the balcony with terrace and garden with an area of 61.48 m2 with views of green spaces and condominium garden.
The Suite 3 oriented to The Spring with views of Vasco de Lima Couto Street (Street without exit) with an area of 21.18 m2 with access to full bathroom with an area of 7.96 m2. The floor of the suite is in solid wood covered with decorative carpets of high quality, the walls are painted and lined with distinctive Italian wallpaper, the exterior glazeiscomposed of double aluminum frames with thermal cut and double sliding glass with exterior sun protection of the blind type with light-colored electric control. The suite has a built-in wooden closet and access to a balcony with a terrace with an area of 12.80 m2.
the private bathroom of suite 3 oriented to North with natural lighting and views of green spaces (exterior with mechanical exhaustion) with an area of 7.96 m2 complete with heated towel racks, suspended ceramic crockery, furniture laminated with glass and a normal bathtub. The floor is marble and part of the painted walls and the other half covered with marble. The exterior glazing is composed of double aluminum frames with thermal cut consisting of double sliding glass with interior sun protection of the blind type with light color electric control.
room 2 (currently transformed into a gym) oriented to The Spring with views of Vasco de Lima Couto Street (Street without exit) with an area of 13.93 m2. The floor of the room is in solid wood covered with decorative carpets of high quality, the walls are painted and lined with distinctive Italian wallpaper, the exterior glazeiscomposed of double aluminum frames with thermal cut and double sliding glass with exterior sun protection of the blind type with light-colored electric control. The room has a built-in wooden closet and access to a balcony with a terrace with an area of 12.80 m2.
the Balcony / terrace oriented to The East with an area of 12.80 m2 with views of the Street of vasco de Lima Couto (Street without Exit).
o Bathroom complete with an area of 4.74 m2 interior with mechanical exhaust with heated towel racks, suspended ceramic crockery, glass laminated furniture and a shower base with marble base. The floor is marble and part of the painted walls and the other half covered with marble.
All rooms are equipped with hot water radiators for ambient heating and sockets for central vacuum throughout the private area of the fraction. The lighting is like foci embedded in the ceiling.
The outdoor garden is illuminated providing a fantastic nighttime atmosphere.
The entrance door at the fraction is an armored security door and the condominium has security and concierge for 24 hours.
The apartment is also composed of 1 parking space for a car, 1 single garage closed (box) for 2 cars and 1 storage room with an area of 20 m2.
The main lobby of entry in the fraction is quite wide, having accessibility for reduced mobility and is all marble and wood-clad, also having 2 elevators for direct access to parking spaces.
The value of the monthly condominium is 180 €.
Information according to the building booklet:
Type of building: Building under horizontal ownership.
Description: Duplex housing on the ground floor and first floor designated a-5, type T5, with entrance to Rua Aurélio Paz dos Reis, a parking space called G-24, a closed garage designated by B-27, and a storage room designated by A-20 all in the basement and a landscaped area.
Affectation: Housing
Typology: T5
Private gross area: 354.03 m2
Gross dependent area: 172.36 m2
Integral land area: 161.61 m2
Points of Interest:
16 m (1minute walk) from the Basic School of the 1st Cycle of Miosotis;
160 m (2 minutes walk) from Inforr Computer Store - Ricardo Mota Rego;
250 m (3 minutes walk) from Pilates Store;
260 m (3 minutes walk) from Café Cantinho da Paula;
290 m (4 minutes walk) from the Children’s Playground;
290 m (4 minutes walk) from Santa Luzia Pharmacy;
300 m (4 minutes walk) from The Port Veterinary;
550 m (7 minutes walk) from Children’s Hour;
A 600 m (8 minutes walk) from Pingo Doce Santa Luzia;
A 600 m (8 minutes walk) from the Group ing of Schools of Pêro Vaz de Caminha;
650 m (8 minutes walk) from Porto Lazer;
A 700 m (9 minutes walk) from Colégio Espinheira do Rio;
750 m (10 minutes walk) from Amial Bakery;
750 m (10 minutes walk) from The French Luso College;
750 m (10 minutes walk) from Porto Personal Studio;
750 m (9 minutes walk) from The Portuguese Barbecue of Prelada;
800 m (11 minutes walk) from VCI Pharmacy;
800 m (10 minutes walk) from Sport Club Porto - Centro Eípico;
850 m (11 minutes walk) from the Veterinary Clinic of Prelada;
850 m (10 minutes’ walk) from Amial Parish;
950 m (11 minutes walk) from Pato Cycles;
1.0 km (13 minutes walk) from Continente Bom Dia do Amial;
1.1 kms (14 minutes walk) from The Portuguese Barbecue of Amial;
1.1 kms (14 minutes walk) from Churrasqueira Montes dos Burgos;
1.2 kms (17 minutes walk) from Fernando Pessoa University;
1.3 kms (17 minutes walk) from Arca D’ Água Garden;
1.3 kms (15 minutes walk) from Casa do Cuco;
1.3 kms (16 minutes walk) from ISEP;
1.4 kms (19 minutes walk) from the School of Health;
2.4 kms (30 minutes walk) from St. John’s Hospital;
Transport and access:
260 m (3 minutes walk) from the Amial public transport stop (line 301), taking 15 minutes in STCP to the University Pole;
1 km from the Road of the circumvalation;
1 km from the intersection with Monte dos Burgos;
800 m access to VCI;
2.9 kms from access to the A1/A20;
1.8 kms (23 minutes walk) from the metro station (University Polo Station).
For ease in identifying this property, please refer to the MINDFUL code.
Special conditions for the acquisition of the property up to the time of deed. We have a partnership with a company that has a protocol with several banks where you can benefit from the best interest rates.
Feel accompanied from the beginning, throughout the process and until the scripture.
Want to know more?
Contact us to schedule a visit or receive additional information. We will be happy to help make your dream come true!
If you are looking for a quiet and highly residential place or to invest in an asset with high profitability, this is the right property! Mark your visit now! We’re waiting for you!
Unicorn Apartment T5 DUPLEX Seminovo apartment in Amial in Paranhos
Attributes
o 2 fractions per floor
the 3 fronts
the Duplex
the T5
o 1 Independent entry
the 2 bedrooms with access to balcony with terrace and garden (one to west, the other to the East)
the 3 Suites with access to balcony with terrace and garden (two to West, the other to The East)
the 1 room with access to the porch
o 1 Entrance Hall/Room
the 1 Hall of rooms
the 10 Rooms
o 5 Bathrooms
o 1 Dispensing / Laundry
o 1 Balcony in the Living Room (North/West/East)
the 1 kitchen (West) with countertop and wall in Silestone with access to the porch / terrace with garden
o 1 Kitchen equipped with extractor hood, 2 built-in American refrigerators, electric oven, electric glass ceramic hob, microwave, dishwasher, washing machine
o Kitchen furnished with grey lacquered cabinets
o Sun Exposure: North / East / West
o Natural gas boiler for the production of sanitary hot water and central heating to radiators
o City view and green spaces
o Works in the property: None
the Year of construction: Enrolled in the building headquarters in 2011, construction ended in 2015
o Useful area: 250.0 m2
o Total gross area: 688.0 m2
o Integral land area: 161.61 m2
o Private gross area: 354.03 m2
o Dependent gross area: 172.36 m2
o Total garden area (balcony/terrace) total: 334.0 m2
the Right Foot: 2.82 m
o With Elevator
the 1 parking place for 1 car
o 1 single closed garage (box) for 2 cars
o 1 collection with 20 m2
o Built-in foci
o Thermal/acoustic insulation
o Solid wood flooring throughout the dwelling
o Marble kitchen floor
o Heated towel racks
o Rooms with built-in wardrobes
o 1 Normal bathtub, 1 hot tub, 2 bases with shower with stone/granite and marble base, glass laminated bathroom furniture
o Double aluminum window frames with thermal cut and double glazing (oscillobatent windows in the kitchen and laundry area and sliding in the rest).
o Electric blinds
o Central aspiration throughout the private area of the fraction
o Armored door
o Security 24 h
o Porter 24 h
o Condominium value: 180 €/month
o Energy rating: B
Description
Apartment, truly unicorn, with amazing areas out of the ordinary, both indoor and outdoor, built in a careful way with the best building materials and presenting excellent finishes.
This apartment has a useful area of 250 m2, a total gross area of 688.0 m2, a private gross area of 354.03 m2, a gross dependent area of 172.36 m2 and a total garden area (balcony/terrace) of 334.0 m2.
Luxury 5 bedroom duplex apartment just built in 2015 with very little use, no need for works, fraction with two floors and with an independent entrance, 3 fronts oriented to West, East and North, two fractions per floor (building with elevator) in Paranhos - Porto.
This property is located in a premium residential area of excellence with a lot of surrounding green space, close to the business center, near the French Luso college, with the university center within a 15-minute walk.
The property is in the center of the city, but it is as if it were in the countryside. It is a very quiet and quiet area with excellent accessibility.
Great apartment to be inhabited or else for local accommodation, given its independent entrance of the remaining fractions and there are only 2 fractions per floor.
This apartment consists of:
At the R/C level:
o 1 independent entry;
the Entrance Hall with an area of 12.0 m2 that allows access to the fraction and communicates with the living/dining room, social bathroom and kitchen. The floor is solid wood, the walls are painted lined with high quality Italian wallpaper and the ceiling is 2.82 m.
the living/dining room with an area of 93.30 m2 oriented to North, East and West with access to the Porch and a garden terrace with an area of 259.69 m2 with views of the garden. The floor of this room is solid wood, the walls are painted and lined with high quality Italian wallpaper, the exterior glaze dries consists of double aluminum metal frames with thermal cut composed of double sliding glass and exterior sun protection of the blindtype with light-colored electric control. The living room is equipped with an indoor garden, hot water radiators for ambient heating and wood-burning stove.
o Social bathroom with an area of 2.73 m2 equipped with toilet, washbasin, with mechanical exhaustion and with floor and walls in solid wood.
o Kitchen with an area of 14.53 m2 oriented to West and with access to the porch and terrace with an area of 259.69 m2 with views of the garden. The floor of the kitchen is marble, the walls and the countertop in Silestone, the exterior glazing consists of double aluminum metal frames and double glass of the oscillostop type with exterior sun protection of the type electric control blinds of light color and glazed door of the same type for access to the porch and terrace with garden. The kitchen is furnished with grey lacquered/glazed cabinets equipped with an extractor hood, 2 built-in American refrigerators, electric oven, electric glass ceramic hob, microwave, dishwasher and washing machine.
o Laundry / dispensing oriented to West with an area of 3.55 m2 with marble floor and painted walls, where is located the natural gas boiler for the production of hot sanitary water and hot water for central heating. The exterior glazing is composed of double aluminum metal frames with thermal cut composed of double glass of the oscillostop type and exterior sun protection of the type blinds with light-colored electric control.
the Porch and terrace with garden with an area of 259.69 m2 oriented to West, East and North that surrounds the kitchen area and living room and dining room.
o Access ladder to the 1st floor in solid wood with aluminum handrails;
At the level of the 1st Floor:
the Hall/corridor of the Rooms with an area of 12.75 m2 that allows access to the area of the rooms, suites and bathroom to support the rooms. The floor of this room is made of solid wood. This room also features hot water radiators and a built-in wardrobe cabinet.
the West-oriented room 1 with garden/green space views with an area of 15.63 m2 with built-in wooden closet and access to balcony with terrace and garden with an area of 61.48 m2. The floor of this room is in solid wood and the exterior glazing is composed of double aluminum metal frames with thermal cut consisting of double sliding glass with exterior sun protection of the blinds type with light-colored electric control.
The West-oriented Suite 1 with garden/green space views with an area of 12.65 m2 with access to the full bathroom with an area of 5.18 m2. The floor of the suite is in solid wood covered with decorative carpets of high quality, the walls are painted and lined with distinctive Italian wallpaper, the exterior glazeiscomposed of double aluminum frames with thermal cut and double sliding glass with exterior sun protection of the blind type with light-colored electric control. The suite features a built-in wooden closet and access to a balcony with terrace and garden with an area of 61.48 m2.
o Private bathroom of suite 1 (interior with mechanical exhaustion) with an area of 5.18 m2 complete with heated towel racks, suspended ceramic crockery, glass laminated furniture and a shower base with stone/granite base. The floor is in stone/granite and part of the painted walls and the other part covered with stone/granite.
Suite 2 (currently transformed into an office) oriented to the west with garden views / green spaces with an area of 24.05 m2 with access to full bathroom with an area of 7.25 m2. The floor of the suite is in solid wood covered with decorative carpets of high quality, the walls are painted and lined with distinctive Italian wallpaper, the exterior glazeiscomposed of double aluminum frames with thermal cut and double sliding glass with exterior sun protection of the blind type with light-colored electric control. The suite features a built-in wooden closet and access to a balcony with terrace and garden with an area of 61.48 m2.
the private bathroom of suite 2 oriented to North with natural lighting and views of green spaces (exterior with mechanical exhaustion) with an area of 7.25 m2 complete with heated towel racks, suspended ceramic crockery, laminate furniture with glass and a hot tub. The floor is marble and part of the painted walls and the other half covered with marble. The exterior glazing is composed of double aluminum frames with thermal cut consisting of double sliding glass with interior sun protection of the blind type with light color electric control.
the balcony with terrace and garden with an area of 61.48 m2 with views of green spaces and condominium garden.
The Suite 3 oriented to The Spring with views of Vasco de Lima Couto Street (Street without exit) with an area of 21.18 m2 with access to full bathroom with an area of 7.96 m2. The floor of the suite is in solid wood covered with decorative carpets of high quality, the walls are painted and lined with distinctive Italian wallpaper, the exterior glazeiscomposed of double aluminum frames with thermal cut and double sliding glass with exterior sun protection of the blind type with light-colored electric control. The suite has a built-in wooden closet and access to a balcony with a terrace with an area of 12.80 m2.
the private bathroom of suite 3 oriented to North with natural lighting and views of green spaces (exterior with mechanical exhaustion) with an area of 7.96 m2 complete with heated towel racks, suspended ceramic crockery, furniture laminated with glass and a normal bathtub. The floor is marble and part of the painted walls and the other half covered with marble. The exterior glazing is composed of double aluminum frames with thermal cut consisting of double sliding glass with interior sun protection of the blind type with light color electric control.
room 2 (currently transformed into a gym) oriented to The Spring with views of Vasco de Lima Couto Street (Street without exit) with an area of 13.93 m2. The floor of the room is in solid wood covered with decorative carpets of high quality, the walls are painted and lined with distinctive Italian wallpaper, the exterior glazeiscomposed of double aluminum frames with thermal cut and double sliding glass with exterior sun protection of the blind type with light-colored electric control. The room has a built-in wooden closet and access to a balcony with a terrace with an area of 12.80 m2.
the Balcony / terrace oriented to The East with an area of 12.80 m2 with views of the Street of vasco de Lima Couto (Street without Exit).
o Bathroom complete with an area of 4.74 m2 interior with mechanical exhaust with heated towel racks, suspended ceramic crockery, glass laminated furniture and a shower base with marble base. The floor is marble and part of the painted walls and the other half covered with marble.
All rooms are equipped with hot water radiators for ambient heating and sockets for central vacuum throughout the private area of the fraction. The lighting is like foci embedded in the ceiling.
The outdoor garden is illuminated providing a fantastic nighttime atmosphere.
The entrance door at the fraction is an armored security door and the condominium has security and concierge for 24 hours.
The apartment is also composed of 1 parking space for a car, 1 single garage closed (box) for 2 cars and 1 storage room with an area of 20 m2.
The main lobby of entry in the fraction is quite wide, having accessibility for reduced mobility and is all marble and wood-clad, also having 2 elevators for direct access to parking spaces.
The value of the monthly condominium is 180 €.
Information according to the building booklet:
Type of building: Building under horizontal ownership.
Description: Duplex housing on the ground floor and first floor designated a-5, type T5, with entrance to Rua Aurélio Paz dos Reis, a parking space called G-24, a closed garage designated by B-27, and a storage room designated by A-20 all in the basement and a landscaped area.
Affectation: Housing
Typology: T5
Private gross area: 354.03 m2
Gross dependent area: 172.36 m2
Integral land area: 161.61 m2
Points of Interest:
16 m (1minute walk) from the Basic School of the 1st Cycle of Miosotis;
160 m (2 minutes walk) from Inforr Computer Store - Ricardo Mota Rego;
250 m (3 minutes walk) from Pilates Store;
260 m (3 minutes walk) from Café Cantinho da Paula;
290 m (4 minutes walk) from the Children’s Playground;
290 m (4 minutes walk) from Santa Luzia Pharmacy;
300 m (4 minutes walk) from The Port Veterinary;
550 m (7 minutes walk) from Children’s Hour;
A 600 m (8 minutes walk) from Pingo Doce Santa Luzia;
A 600 m (8 minutes walk) from the Group ing of Schools of Pêro Vaz de Caminha;
650 m (8 minutes walk) from Porto Lazer;
A 700 m (9 minutes walk) from Colégio Espinheira do Rio;
750 m (10 minutes walk) from Amial Bakery;
750 m (10 minutes walk) from The French Luso College;
750 m (10 minutes walk) from Porto Personal Studio;
750 m (9 minutes walk) from The Portuguese Barbecue of Prelada;
800 m (11 minutes walk) from VCI Pharmacy;
800 m (10 minutes walk) from Sport Club Porto - Centro Eípico;
850 m (11 minutes walk) from the Veterinary Clinic of Prelada;
850 m (10 minutes’ walk) from Amial Parish;
950 m (11 minutes walk) from Pato Cycles;
1.0 km (13 minutes walk) from Continente Bom Dia do Amial;
1.1 kms (14 minutes walk) from The Portuguese Barbecue of Amial;
1.1 kms (14 minutes walk) from Churrasqueira Montes dos Burgos;
1.2 kms (17 minutes walk) from Fernando Pessoa University;
1.3 kms (17 minutes walk) from Arca D’ Água Garden;
1.3 kms (15 minutes walk) from Casa do Cuco;
1.3 kms (16 minutes walk) from ISEP;
1.4 kms (19 minutes walk) from the School of Health;
2.4 kms (30 minutes walk) from St. John’s Hospital;
Transport and access:
260 m (3 minutes walk) from the Amial public transport stop (line 301), taking 15 minutes in STCP to the University Pole;
1 km from the Road of the circumvalation;
1 km from the intersection with Monte dos Burgos;
800 m access to VCI;
2.9 kms from access to the A1/A20;
1.8 kms (23 minutes walk) from the metro station (University Polo Station).
For ease in identifying this property, please refer to the MINDFUL code.
Special conditions for the acquisition of the property up to the time of deed. We have a partnership with a company that has a protocol with several banks where you can benefit from the best interest rates.
Feel accompanied from the beginning, throughout the process and until the scripture.
Want to know more?
Contact us to schedule a visit or receive additional information. We will be happy to help make your dream come true!
If you are looking for a quiet and highly residential place or to invest in an asset with high profitability, this is the right property! Mark your visit now! We’re waiting for you!
Contact
See Phone
Apartment 4 Bedrooms +1
Avenida dos Combatentes da Grande Guerra, Paranhos, Porto, Distrito do Porto
Under construction · 172m²
With Garage
buy
950.000 €
4 bedroom flat with 172 sqm with terrace of 88.6 sqm and a box with 30 sqm inserted in a unique condominium in one of the most beautiful and exclusive avenues of the city of Porto, Avenida dos Combatentes da Grande Guerra.
Winner of the Best Luxury Apartment of 2022 award given by the Luxury Lifestyle Awards based on overall excellence.
This building is a paradigm of contemporary urbanism, presenting a good articulation between the building and the surrounding space, through organic gardens and large balconies.
The building consists of 11 apartments, with typologies from T2 to T4. All apartments are different, and each of them presents an element of distinction.
With excellent areas, all apartments have outdoor areas, gardens or box balconies and premium finishes.
Penthouse with rooftop pool
Located in an area with all the necessary services to ensure day-to-day operation, supermarkets, schools, metro, health care, shopping areas, sports centres and universities
It will have a concierge service available to all its residents, providing the following services: Laundry; House Keeping; Dog Walkers; Babysitter; Home Chef; Personal Trainer; Massage / Physiotherapist, maintenance and DIY services.
Castelhana is a Portuguese real estate agency present in the national market for more than 20 years, specialised in the prime residential market and recognised for the launch of some of the most notorious developments in the national real estate panorama.
Founded in 1999, Castelhana provides a comprehensive service in business mediation. We are specialists in investment and real estate marketing.
In Porto, we are based in Foz Do Douro, one of the noblest places in the city. In Lisbon, in Chiado, one of the most emblematic and traditional areas of the capital and in the Algarve region next to the renowned Vilamoura Marina.
We look forward to seeing you. We have a team available to give you the best support in your next real estate investment.
Contact us!
Winner of the Best Luxury Apartment of 2022 award given by the Luxury Lifestyle Awards based on overall excellence.
This building is a paradigm of contemporary urbanism, presenting a good articulation between the building and the surrounding space, through organic gardens and large balconies.
The building consists of 11 apartments, with typologies from T2 to T4. All apartments are different, and each of them presents an element of distinction.
With excellent areas, all apartments have outdoor areas, gardens or box balconies and premium finishes.
Penthouse with rooftop pool
Located in an area with all the necessary services to ensure day-to-day operation, supermarkets, schools, metro, health care, shopping areas, sports centres and universities
It will have a concierge service available to all its residents, providing the following services: Laundry; House Keeping; Dog Walkers; Babysitter; Home Chef; Personal Trainer; Massage / Physiotherapist, maintenance and DIY services.
Castelhana is a Portuguese real estate agency present in the national market for more than 20 years, specialised in the prime residential market and recognised for the launch of some of the most notorious developments in the national real estate panorama.
Founded in 1999, Castelhana provides a comprehensive service in business mediation. We are specialists in investment and real estate marketing.
In Porto, we are based in Foz Do Douro, one of the noblest places in the city. In Lisbon, in Chiado, one of the most emblematic and traditional areas of the capital and in the Algarve region next to the renowned Vilamoura Marina.
We look forward to seeing you. We have a team available to give you the best support in your next real estate investment.
Contact us!
Contact
See Phone
Apartment 4 Bedrooms
Paranhos, Porto, Distrito do Porto
Under construction · 202m²
With Garage
buy
950.000 €
The Avenue is located in one of Porto´s most privileged locations, on one of the city´s most exclusive and historic avenues, Avenida dos Combatentes in the Antas neighbourhood where you can access the best the city has to offer, without losing the unique tranquility that characterises this noble neigbourhood.
An exclusive, unique and innovative property project designed by architect Paulo Merlini has alredy won an international award from The Luxury Lifestyle Awards in the category of The Best Luxury Apartament Living in Portugal.
The condominium consists of 6 floors and 12 luxury flats ranging from 2 to 4 bedrooms. Each flat has been designed in detail and boasts excellent finishes, enormous light, exclusive and modern outdoor areas.
The Avenue is a paradigm of contemporary urbanism, in the form of a three-dimensonial puzzle and with an appreciation of the land it occupies, this condominium respects the image and sun exposure of the surrounding buildings, characteristics that have made this development stand out worldwide.
The construction details have been thought out in detail to provide a practical and calm day-to-day life for its residents. The Avenue combines luxury, sustainability and contemporary design. The spacious areas, large windows and balconies with unobstructed views give you an expected sense of tranquility in an urban area.
An exclusive, unique and innovative property project designed by architect Paulo Merlini has alredy won an international award from The Luxury Lifestyle Awards in the category of The Best Luxury Apartament Living in Portugal.
The condominium consists of 6 floors and 12 luxury flats ranging from 2 to 4 bedrooms. Each flat has been designed in detail and boasts excellent finishes, enormous light, exclusive and modern outdoor areas.
The Avenue is a paradigm of contemporary urbanism, in the form of a three-dimensonial puzzle and with an appreciation of the land it occupies, this condominium respects the image and sun exposure of the surrounding buildings, characteristics that have made this development stand out worldwide.
The construction details have been thought out in detail to provide a practical and calm day-to-day life for its residents. The Avenue combines luxury, sustainability and contemporary design. The spacious areas, large windows and balconies with unobstructed views give you an expected sense of tranquility in an urban area.
Contact
See Phone
Apartment 3 Bedrooms
Avenida dos Combatentes da Grande Guerra, Paranhos, Porto, Distrito do Porto
Under construction · 157m²
With Garage
buy
825.000 €
3 bedroom flat with 157.9 m2 plus a balcony of 32.75 m2 and box with 30m2 inserted in a unique condominium in one of the most beautiful and exclusive avenues of the city of Porto, Avenida dos Combatentes da Grande Guerra.
Winner of the Best Luxury Apartment of 2022 award given by the Luxury Lifestyle Awards based on overall excellence.
This building is a paradigm of contemporary urbanism, presenting a good articulation between the building and the surrounding space, through organic gardens and large balconies.
The building consists of 11 apartments, with typologies from T2 to T4. All apartments are different, and each of them presents an element of distinction.
With excellent areas, all apartments have outdoor areas, gardens or box balconies and premium finishes.
Penthouse with rooftop pool
Located in an area with all the necessary services to ensure day-to-day operation, supermarkets, schools, metro, health care, shopping areas, sports centres and universities
It will have a concierge service available to all its residents, providing the following services: Laundry; House Keeping; Dog Walkers; Babysitter; Home Chef; Personal Trainer; Massage / Physiotherapist, maintenance and DIY services.
Castelhana is a Portuguese real estate agency present in the national market for more than 20 years, specialised in the prime residential market and recognised for the launch of some of the most notorious developments in the national real estate panorama.
Founded in 1999, Castelhana provides a comprehensive service in business mediation. We are specialists in investment and real estate marketing.
In Porto, we are based in Foz Do Douro, one of the noblest places in the city. In Lisbon, in Chiado, one of the most emblematic and traditional areas of the capital and in the Algarve region next to the renowned Vilamoura Marina.
We look forward to seeing you. We have a team available to give you the best support in your next real estate investment.
Contact us!
Winner of the Best Luxury Apartment of 2022 award given by the Luxury Lifestyle Awards based on overall excellence.
This building is a paradigm of contemporary urbanism, presenting a good articulation between the building and the surrounding space, through organic gardens and large balconies.
The building consists of 11 apartments, with typologies from T2 to T4. All apartments are different, and each of them presents an element of distinction.
With excellent areas, all apartments have outdoor areas, gardens or box balconies and premium finishes.
Penthouse with rooftop pool
Located in an area with all the necessary services to ensure day-to-day operation, supermarkets, schools, metro, health care, shopping areas, sports centres and universities
It will have a concierge service available to all its residents, providing the following services: Laundry; House Keeping; Dog Walkers; Babysitter; Home Chef; Personal Trainer; Massage / Physiotherapist, maintenance and DIY services.
Castelhana is a Portuguese real estate agency present in the national market for more than 20 years, specialised in the prime residential market and recognised for the launch of some of the most notorious developments in the national real estate panorama.
Founded in 1999, Castelhana provides a comprehensive service in business mediation. We are specialists in investment and real estate marketing.
In Porto, we are based in Foz Do Douro, one of the noblest places in the city. In Lisbon, in Chiado, one of the most emblematic and traditional areas of the capital and in the Algarve region next to the renowned Vilamoura Marina.
We look forward to seeing you. We have a team available to give you the best support in your next real estate investment.
Contact us!
Contact
See Phone
Apartment 3 Bedrooms
Avenida dos Combatentes da Grande Guerra, Paranhos, Porto, Distrito do Porto
Under construction · 178m²
With Garage
buy
825.000 €
3 bedroom flat with 178.4m2, plus balcony of 1554 m2 and a box with 30m2 inserted in a unique condominium in one of the most beautiful and exclusive avenues of the city of Porto, Avenida dos Combatentes da Grande Guerra.
Winner of the Best Luxury Apartment of 2022 award given by the Luxury Lifestyle Awards based on overall excellence.
This building is a paradigm of contemporary urbanism, presenting a good articulation between the building and the surrounding space, through organic gardens and large balconies.
The building consists of 11 apartments, with typologies from T2 to T4. All apartments are different, and each of them presents an element of distinction.
With excellent areas, all apartments have outdoor areas, gardens or box balconies and premium finishes.
Penthouse with rooftop pool
Located in an area with all the necessary services to ensure day-to-day operation, supermarkets, schools, metro, health care, shopping areas, sports centres and universities
It will have a concierge service available to all its residents, providing the following services: Laundry; House Keeping; Dog Walkers; Babysitter; Home Chef; Personal Trainer; Massage / Physiotherapist, maintenance and DIY services.
Castelhana is a Portuguese real estate agency present in the national market for more than 20 years, specialised in the prime residential market and recognised for the launch of some of the most notorious developments in the national real estate panorama.
Founded in 1999, Castelhana provides a comprehensive service in business mediation. We are specialists in investment and real estate marketing.
In Porto, we are based in Foz Do Douro, one of the noblest places in the city. In Lisbon, in Chiado, one of the most emblematic and traditional areas of the capital and in the Algarve region next to the renowned Vilamoura Marina.
We look forward to seeing you. We have a team available to give you the best support in your next real estate investment.
Contact us!
Winner of the Best Luxury Apartment of 2022 award given by the Luxury Lifestyle Awards based on overall excellence.
This building is a paradigm of contemporary urbanism, presenting a good articulation between the building and the surrounding space, through organic gardens and large balconies.
The building consists of 11 apartments, with typologies from T2 to T4. All apartments are different, and each of them presents an element of distinction.
With excellent areas, all apartments have outdoor areas, gardens or box balconies and premium finishes.
Penthouse with rooftop pool
Located in an area with all the necessary services to ensure day-to-day operation, supermarkets, schools, metro, health care, shopping areas, sports centres and universities
It will have a concierge service available to all its residents, providing the following services: Laundry; House Keeping; Dog Walkers; Babysitter; Home Chef; Personal Trainer; Massage / Physiotherapist, maintenance and DIY services.
Castelhana is a Portuguese real estate agency present in the national market for more than 20 years, specialised in the prime residential market and recognised for the launch of some of the most notorious developments in the national real estate panorama.
Founded in 1999, Castelhana provides a comprehensive service in business mediation. We are specialists in investment and real estate marketing.
In Porto, we are based in Foz Do Douro, one of the noblest places in the city. In Lisbon, in Chiado, one of the most emblematic and traditional areas of the capital and in the Algarve region next to the renowned Vilamoura Marina.
We look forward to seeing you. We have a team available to give you the best support in your next real estate investment.
Contact us!
Contact
See Phone
Apartment 3 Bedrooms
Paranhos, Porto, Distrito do Porto
Under construction · 208m²
With Garage
buy
825.000 €
The Avenue is located in one of Porto´s most privileged locations, on one of the city´s most exclusive and historic avenues, Avenida dos Combatentes in the Antas neighbourhood where you can access the best the city has to offer, without losing the unique tranquility that characterises this noble neigbourhood.
An exclusive, unique and innovative property project designed by architect Paulo Merlini has alredy won an international award from The Luxury Lifestyle Awards in the category of The Best Luxury Apartament Living in Portugal.
The condominium consists of 6 floors and 12 luxury flats ranging from 2 to 4 bedrooms. Each flat has been designed in detail and boasts excellent finishes, enormous light, exclusive and modern outdoor areas.
The Avenue is a paradigm of contemporary urbanism, in the form of a three-dimensonial puzzle and with an appreciation of the land it occupies, this condominium respects the image and sun exposure of the surrounding buildings, characteristics that have made this development stand out worldwide.
The construction details have been thought out in detail to provide a practical and calm day-to-day life for its residents. The Avenue combines luxury, sustainability and contemporary design. The spacious areas, large windows and balconies with unobstructed views give you an expected sense of tranquility in an urban area.
An exclusive, unique and innovative property project designed by architect Paulo Merlini has alredy won an international award from The Luxury Lifestyle Awards in the category of The Best Luxury Apartament Living in Portugal.
The condominium consists of 6 floors and 12 luxury flats ranging from 2 to 4 bedrooms. Each flat has been designed in detail and boasts excellent finishes, enormous light, exclusive and modern outdoor areas.
The Avenue is a paradigm of contemporary urbanism, in the form of a three-dimensonial puzzle and with an appreciation of the land it occupies, this condominium respects the image and sun exposure of the surrounding buildings, characteristics that have made this development stand out worldwide.
The construction details have been thought out in detail to provide a practical and calm day-to-day life for its residents. The Avenue combines luxury, sustainability and contemporary design. The spacious areas, large windows and balconies with unobstructed views give you an expected sense of tranquility in an urban area.
Contact
See Phone
Apartment 3 Bedrooms
Paranhos, Porto, Distrito do Porto
Under construction · 188m²
With Garage
buy
825.000 €
The Avenue is located in one of Porto´s most privileged locations, on one of the city´s most exclusive and historic avenues, Avenida dos Combatentes in the Antas neighbourhood where you can access the best the city has to offer, without losing the unique tranquility that characterises this noble neigbourhood.
An exclusive, unique and innovative property project designed by architect Paulo Merlini has alredy won an international award from The Luxury Lifestyle Awards in the category of The Best Luxury Apartament Living in Portugal.
The condominium consists of 6 floors and 12 luxury flats ranging from 2 to 4 bedrooms. Each flat has been designed in detail and boasts excellent finishes, enormous light, exclusive and modern outdoor areas.
The Avenue is a paradigm of contemporary urbanism, in the form of a three-dimensonial puzzle and with an appreciation of the land it occupies, this condominium respects the image and sun exposure of the surrounding buildings, characteristics that have made this development stand out worldwide.
The construction details have been thought out in detail to provide a practical and calm day-to-day life for its residents. The Avenue combines luxury, sustainability and contemporary design. The spacious areas, large windows and balconies with unobstructed views give you an expected sense of tranquility in an urban area.
An exclusive, unique and innovative property project designed by architect Paulo Merlini has alredy won an international award from The Luxury Lifestyle Awards in the category of The Best Luxury Apartament Living in Portugal.
The condominium consists of 6 floors and 12 luxury flats ranging from 2 to 4 bedrooms. Each flat has been designed in detail and boasts excellent finishes, enormous light, exclusive and modern outdoor areas.
The Avenue is a paradigm of contemporary urbanism, in the form of a three-dimensonial puzzle and with an appreciation of the land it occupies, this condominium respects the image and sun exposure of the surrounding buildings, characteristics that have made this development stand out worldwide.
The construction details have been thought out in detail to provide a practical and calm day-to-day life for its residents. The Avenue combines luxury, sustainability and contemporary design. The spacious areas, large windows and balconies with unobstructed views give you an expected sense of tranquility in an urban area.
Contact
See Phone
Apartment 5 Bedrooms
Amial, Paranhos, Porto, Distrito do Porto
115m²
With Garage
buy
780.000 €
É composto por:
- Cinco quartos, um deles é suite com closet
- Cozinha mobilada e equipada
- 6 WC
- Área de convívio
- Aquecimento central
- Piscina
- Garagem fechada (72 m2)
Venha conhecer!
Marque a sua visita!
- Cinco quartos, um deles é suite com closet
- Cozinha mobilada e equipada
- 6 WC
- Área de convívio
- Aquecimento central
- Piscina
- Garagem fechada (72 m2)
Venha conhecer!
Marque a sua visita!
Contact
Apartment 3 Bedrooms
Avenida dos Combatentes da Grande Guerra, Paranhos, Porto, Distrito do Porto
Under construction · 161m²
With Garage
buy
750.000 €
3 bedroom flat with 179 m2 and balcony of 21 m2 and two parking spaces inserted in a unique condominium in one of the most beautiful and exclusive avenues of the city of Porto, Avenida dos Combatentes da Grande Guerra.
Winner of the Best Luxury Apartment of 2022 award given by the Luxury Lifestyle Awards based on overall excellence.
This building is a paradigm of contemporary urbanism, presenting a good articulation between the building and the surrounding space, through organic gardens and large balconies.
The building consists of 11 apartments, with typologies from T2 to T4. All apartments are different, and each of them presents an element of distinction.
With excellent areas, all apartments have outdoor areas, gardens or box balconies and premium finishes.
Penthouse with rooftop pool
Located in an area with all the necessary services to ensure day-to-day operation, supermarkets, schools, metro, health care, shopping areas, sports centres and universities
It will have a concierge service available to all its residents, providing the following services: Laundry; House Keeping; Dog Walkers; Babysitter; Home Chef; Personal Trainer; Massage / Physiotherapist, maintenance and DIY services.
Castelhana is a Portuguese real estate agency present in the national market for more than 20 years, specialised in the prime residential market and recognised for the launch of some of the most notorious developments in the national real estate panorama.
Founded in 1999, Castelhana provides a comprehensive service in business mediation. We are specialists in investment and real estate marketing.
In Porto, we are based in Foz Do Douro, one of the noblest places in the city. In Lisbon, in Chiado, one of the most emblematic and traditional areas of the capital and in the Algarve region next to the renowned Vilamoura Marina.
We look forward to seeing you. We have a team available to give you the best support in your next real estate investment.
Contact us!
Winner of the Best Luxury Apartment of 2022 award given by the Luxury Lifestyle Awards based on overall excellence.
This building is a paradigm of contemporary urbanism, presenting a good articulation between the building and the surrounding space, through organic gardens and large balconies.
The building consists of 11 apartments, with typologies from T2 to T4. All apartments are different, and each of them presents an element of distinction.
With excellent areas, all apartments have outdoor areas, gardens or box balconies and premium finishes.
Penthouse with rooftop pool
Located in an area with all the necessary services to ensure day-to-day operation, supermarkets, schools, metro, health care, shopping areas, sports centres and universities
It will have a concierge service available to all its residents, providing the following services: Laundry; House Keeping; Dog Walkers; Babysitter; Home Chef; Personal Trainer; Massage / Physiotherapist, maintenance and DIY services.
Castelhana is a Portuguese real estate agency present in the national market for more than 20 years, specialised in the prime residential market and recognised for the launch of some of the most notorious developments in the national real estate panorama.
Founded in 1999, Castelhana provides a comprehensive service in business mediation. We are specialists in investment and real estate marketing.
In Porto, we are based in Foz Do Douro, one of the noblest places in the city. In Lisbon, in Chiado, one of the most emblematic and traditional areas of the capital and in the Algarve region next to the renowned Vilamoura Marina.
We look forward to seeing you. We have a team available to give you the best support in your next real estate investment.
Contact us!
Contact
See Phone
Apartment 3 Bedrooms
Avenida dos Combatentes da Grande Guerra, Paranhos, Porto, Distrito do Porto
Under construction · 132m²
With Garage
buy
750.000 €
3 bedroom flat with 132.4 m2 plus a terrace of 56.7 m2 and a box with 30m2 inserted in a unique condominium in one of the most beautiful and exclusive avenues of the city of Porto, Avenida dos Combatentes da Grande Guerra.
Winner of the Best Luxury Apartment of 2022 award given by the Luxury Lifestyle Awards based on overall excellence.
This building is a paradigm of contemporary urbanism, presenting a good articulation between the building and the surrounding space, through organic gardens and large balconies.
The building consists of 11 apartments, with typologies from T2 to T4. All apartments are different, and each of them presents an element of distinction.
With excellent areas, all apartments have outdoor areas, gardens or box balconies and premium finishes.
Penthouse with rooftop pool
Located in an area with all the necessary services to ensure day-to-day operation, supermarkets, schools, metro, health care, shopping areas, sports centres and universities
It will have a concierge service available to all its residents, providing the following services: Laundry; House Keeping; Dog Walkers; Babysitter; Home Chef; Personal Trainer; Massage / Physiotherapist, maintenance and DIY services.
Castelhana is a Portuguese real estate agency present in the national market for more than 20 years, specialised in the prime residential market and recognised for the launch of some of the most notorious developments in the national real estate panorama.
Founded in 1999, Castelhana provides a comprehensive service in business mediation. We are specialists in investment and real estate marketing.
In Porto, we are based in Foz Do Douro, one of the noblest places in the city. In Lisbon, in Chiado, one of the most emblematic and traditional areas of the capital and in the Algarve region next to the renowned Vilamoura Marina.
We look forward to seeing you. We have a team available to give you the best support in your next real estate investment.
Contact us!
Winner of the Best Luxury Apartment of 2022 award given by the Luxury Lifestyle Awards based on overall excellence.
This building is a paradigm of contemporary urbanism, presenting a good articulation between the building and the surrounding space, through organic gardens and large balconies.
The building consists of 11 apartments, with typologies from T2 to T4. All apartments are different, and each of them presents an element of distinction.
With excellent areas, all apartments have outdoor areas, gardens or box balconies and premium finishes.
Penthouse with rooftop pool
Located in an area with all the necessary services to ensure day-to-day operation, supermarkets, schools, metro, health care, shopping areas, sports centres and universities
It will have a concierge service available to all its residents, providing the following services: Laundry; House Keeping; Dog Walkers; Babysitter; Home Chef; Personal Trainer; Massage / Physiotherapist, maintenance and DIY services.
Castelhana is a Portuguese real estate agency present in the national market for more than 20 years, specialised in the prime residential market and recognised for the launch of some of the most notorious developments in the national real estate panorama.
Founded in 1999, Castelhana provides a comprehensive service in business mediation. We are specialists in investment and real estate marketing.
In Porto, we are based in Foz Do Douro, one of the noblest places in the city. In Lisbon, in Chiado, one of the most emblematic and traditional areas of the capital and in the Algarve region next to the renowned Vilamoura Marina.
We look forward to seeing you. We have a team available to give you the best support in your next real estate investment.
Contact us!
Contact
See Phone
Apartment 3 Bedrooms
Paranhos, Porto, Distrito do Porto
Under construction · 162m²
With Garage
buy
750.000 €
The Avenue is located in one of Porto´s most privileged locations, on one of the city´s most exclusive and historic avenues, Avenida dos Combatentes in the Antas neighbourhood where you can access the best the city has to offer, without losing the unique tranquility that characterises this noble neigbourhood.
An exclusive, unique and innovative property project designed by architect Paulo Merlini has alredy won an international award from The Luxury Lifestyle Awards in the category of The Best Luxury Apartament Living in Portugal.
The condominium consists of 6 floors and 12 luxury flats ranging from 2 to 4 bedrooms. Each flat has been designed in detail and boasts excellent finishes, enormous light, exclusive and modern outdoor areas.
The Avenue is a paradigm of contemporary urbanism, in the form of a three-dimensonial puzzle and with an appreciation of the land it occupies, this condominium respects the image and sun exposure of the surrounding buildings, characteristics that have made this development stand out worldwide.
The construction details have been thought out in detail to provide a practical and calm day-to-day life for its residents. The Avenue combines luxury, sustainability and contemporary design. The spacious areas, large windows and balconies with unobstructed views give you an expected sense of tranquility in an urban area.
An exclusive, unique and innovative property project designed by architect Paulo Merlini has alredy won an international award from The Luxury Lifestyle Awards in the category of The Best Luxury Apartament Living in Portugal.
The condominium consists of 6 floors and 12 luxury flats ranging from 2 to 4 bedrooms. Each flat has been designed in detail and boasts excellent finishes, enormous light, exclusive and modern outdoor areas.
The Avenue is a paradigm of contemporary urbanism, in the form of a three-dimensonial puzzle and with an appreciation of the land it occupies, this condominium respects the image and sun exposure of the surrounding buildings, characteristics that have made this development stand out worldwide.
The construction details have been thought out in detail to provide a practical and calm day-to-day life for its residents. The Avenue combines luxury, sustainability and contemporary design. The spacious areas, large windows and balconies with unobstructed views give you an expected sense of tranquility in an urban area.
Contact
See Phone
Apartment 3 Bedrooms
Paranhos, Porto, Distrito do Porto
Under construction · 192m²
With Garage
buy
750.000 €
The Avenue is located in one of Porto´s most privileged locations, on one of the city´s most exclusive and historic avenues, Avenida dos Combatentes in the Antas neighbourhood where you can access the best the city has to offer, without losing the unique tranquility that characterises this noble neigbourhood.
An exclusive, unique and innovative property project designed by architect Paulo Merlini has alredy won an international award from The Luxury Lifestyle Awards in the category of The Best Luxury Apartament Living in Portugal.
The condominium consists of 6 floors and 12 luxury flats ranging from 2 to 4 bedrooms. Each flat has been designed in detail and boasts excellent finishes, enormous light, exclusive and modern outdoor areas.
The Avenue is a paradigm of contemporary urbanism, in the form of a three-dimensonial puzzle and with an appreciation of the land it occupies, this condominium respects the image and sun exposure of the surrounding buildings, characteristics that have made this development stand out worldwide.
The construction details have been thought out in detail to provide a practical and calm day-to-day life for its residents. The Avenue combines luxury, sustainability and contemporary design. The spacious areas, large windows and balconies with unobstructed views give you an expected sense of tranquility in an urban area.
An exclusive, unique and innovative property project designed by architect Paulo Merlini has alredy won an international award from The Luxury Lifestyle Awards in the category of The Best Luxury Apartament Living in Portugal.
The condominium consists of 6 floors and 12 luxury flats ranging from 2 to 4 bedrooms. Each flat has been designed in detail and boasts excellent finishes, enormous light, exclusive and modern outdoor areas.
The Avenue is a paradigm of contemporary urbanism, in the form of a three-dimensonial puzzle and with an appreciation of the land it occupies, this condominium respects the image and sun exposure of the surrounding buildings, characteristics that have made this development stand out worldwide.
The construction details have been thought out in detail to provide a practical and calm day-to-day life for its residents. The Avenue combines luxury, sustainability and contemporary design. The spacious areas, large windows and balconies with unobstructed views give you an expected sense of tranquility in an urban area.
Contact
See Phone
Apartment 3 Bedrooms
Carvalhido, Paranhos, Porto, Distrito do Porto
New · 144m²
With Garage
buy
705.000 €
A new three bedroom flat, north solar orientation with terrace of 16.90m² (sqm) and Garden with 67.80m² (sqm).
Excellence in the selection of materials and a constructive design of the highest quality, exclusive spaces with elegant insertion of green areas and architectural planning that favours sustainability.
Forecast for delivery of work: Second half of 2026.
Private gardens and terraces to enjoy the pleasant evenings or simply to enjoy the valuable seconds of moments in peace.
Located on Rua São Dinis where you can explore the architecture, culture and history, cafes and restaurants, local shops and relax outdoors, such as the Parque de São Roque and the Jardim Arca d’Água, where you can relax and enjoy nature and even with indoor and planned green areas.
Payment Terms:
10% CPCV
REINFORCEMENT 1 - 10% completion of the structure (30 November 2024)
REINFORCEMENT 2 - 10% completion of the masonry (30 May 2025)
REINFORCEMENT 3 - 10% on completion of window frames (30 December 2025)
REINFORCEMENT 4 - 10% in the completion of carpentry (30 June 2026)
50% IN THE DEED (scheduled for the last two months 2026)
Parking space T3 - YES (2 seats)
Parking space T2 - YES (1 place)
Enjoy your space and convert your energies into what really matters, these properties offer excellent access to the centre of Porto and the main business services, education, health and entertainment.
It is designed to make the most of the outdoors and green areas for its residents.
In its private garden it is possible to leisure, walks and enjoy moments with pets and/or children.
Trees, walking paths, schools, health services, transportation, if all of this is close to your home, your time acquires more value.
You consume fewer resources when travelling, breathe cleaner air, enjoy the scenery and invest your energies in what really matters.
These are the reasons for this new luxury housing project to be located in Paranhos, one of the best residential areas in Porto.
The excellent location and history combine perfectly for urban and leisure living.
In an exceptional environment, both in terms of services, infrastructures, and the ease of communication with the interior and exterior of the city.
LICENSE: NUP 41746/2020 , issued on 02/11/2022.
Bank Financing:
Habita is a partner of several financial entities, enabling all its customers to free Home Loan simulations.
Surroundings and Points of interest near the apartments.
- Mother Church of Paranhos
- Convent of the Sisters of the Good Shepherd
- Building of the Faculty of Economics of the University of Porto
- Costa Cabral Block
- Aristides Ribeiro House or Passal House
- Luso-Lima Block or Campo Luso Housing Complex
- Building on Rua Pereira Reis or the Port Directorate of the Judiciary Police
- Monte de São João Housing Complex - INH Award 2004 (Architects Filipe Oliveira Dias and Rui Almeida)
- Quinta do Tronco and chapel of Our Lady of the Assumption
- Quinta do Covelo
- IPP Central Library (BCIPP)
- ISEP Building F (ISEPF)
- School of Biotechnology of the Catholic University of Portugal (ESB)
- School of Education of Porto (ESE)
- Nursing School of Porto (ESEP)
- Faculty of Nutrition and Food Sciences of the University of Porto (FCNAUP)
- Faculty of Sport of the University of Porto (FADEUP)
- Faculty of Economics of the University of Porto (FEP)
- Faculty of Engineering of the University of Porto (FEUP)
- Faculty of Dental Medicine of the University of Porto (FMDUP)
- Faculty of Medicine of the University of Porto (FMUP)
- Faculty of Psychology and Educational Sciences of the University of Porto (FPCEUP)
- Institute of Health Sciences of the Catholic University of Portugal (ICS)
- Institute of Mechanical Engineering and Industrial Management (INEGI)
- Institute of Systems and Computer Engineering (INESC)
- Higher Institute of Engineering of Porto (ISEP)
- Higher Institute of Education and Labor (ISET)
- Central Services of the Polytechnic Institute of Porto (SCIPP)
- Fernando Pessoa University (UFP)
- Portucalense Infante D. Henrique University (UPT)
- Luso-French College
It lives in harmony with the most prestigious promoters and builders of the city of Porto.
Call and stay up to date with everything that exists in the charming Invicta city.
Excellence in the selection of materials and a constructive design of the highest quality, exclusive spaces with elegant insertion of green areas and architectural planning that favours sustainability.
Forecast for delivery of work: Second half of 2026.
Private gardens and terraces to enjoy the pleasant evenings or simply to enjoy the valuable seconds of moments in peace.
Located on Rua São Dinis where you can explore the architecture, culture and history, cafes and restaurants, local shops and relax outdoors, such as the Parque de São Roque and the Jardim Arca d’Água, where you can relax and enjoy nature and even with indoor and planned green areas.
Payment Terms:
10% CPCV
REINFORCEMENT 1 - 10% completion of the structure (30 November 2024)
REINFORCEMENT 2 - 10% completion of the masonry (30 May 2025)
REINFORCEMENT 3 - 10% on completion of window frames (30 December 2025)
REINFORCEMENT 4 - 10% in the completion of carpentry (30 June 2026)
50% IN THE DEED (scheduled for the last two months 2026)
Parking space T3 - YES (2 seats)
Parking space T2 - YES (1 place)
Enjoy your space and convert your energies into what really matters, these properties offer excellent access to the centre of Porto and the main business services, education, health and entertainment.
It is designed to make the most of the outdoors and green areas for its residents.
In its private garden it is possible to leisure, walks and enjoy moments with pets and/or children.
Trees, walking paths, schools, health services, transportation, if all of this is close to your home, your time acquires more value.
You consume fewer resources when travelling, breathe cleaner air, enjoy the scenery and invest your energies in what really matters.
These are the reasons for this new luxury housing project to be located in Paranhos, one of the best residential areas in Porto.
The excellent location and history combine perfectly for urban and leisure living.
In an exceptional environment, both in terms of services, infrastructures, and the ease of communication with the interior and exterior of the city.
LICENSE: NUP 41746/2020 , issued on 02/11/2022.
Bank Financing:
Habita is a partner of several financial entities, enabling all its customers to free Home Loan simulations.
Surroundings and Points of interest near the apartments.
- Mother Church of Paranhos
- Convent of the Sisters of the Good Shepherd
- Building of the Faculty of Economics of the University of Porto
- Costa Cabral Block
- Aristides Ribeiro House or Passal House
- Luso-Lima Block or Campo Luso Housing Complex
- Building on Rua Pereira Reis or the Port Directorate of the Judiciary Police
- Monte de São João Housing Complex - INH Award 2004 (Architects Filipe Oliveira Dias and Rui Almeida)
- Quinta do Tronco and chapel of Our Lady of the Assumption
- Quinta do Covelo
- IPP Central Library (BCIPP)
- ISEP Building F (ISEPF)
- School of Biotechnology of the Catholic University of Portugal (ESB)
- School of Education of Porto (ESE)
- Nursing School of Porto (ESEP)
- Faculty of Nutrition and Food Sciences of the University of Porto (FCNAUP)
- Faculty of Sport of the University of Porto (FADEUP)
- Faculty of Economics of the University of Porto (FEP)
- Faculty of Engineering of the University of Porto (FEUP)
- Faculty of Dental Medicine of the University of Porto (FMDUP)
- Faculty of Medicine of the University of Porto (FMUP)
- Faculty of Psychology and Educational Sciences of the University of Porto (FPCEUP)
- Institute of Health Sciences of the Catholic University of Portugal (ICS)
- Institute of Mechanical Engineering and Industrial Management (INEGI)
- Institute of Systems and Computer Engineering (INESC)
- Higher Institute of Engineering of Porto (ISEP)
- Higher Institute of Education and Labor (ISET)
- Central Services of the Polytechnic Institute of Porto (SCIPP)
- Fernando Pessoa University (UFP)
- Portucalense Infante D. Henrique University (UPT)
- Luso-French College
It lives in harmony with the most prestigious promoters and builders of the city of Porto.
Call and stay up to date with everything that exists in the charming Invicta city.
Contact
See Phone
Apartment 3 Bedrooms
Carvalhido, Paranhos, Porto, Distrito do Porto
Under construction · 167m²
With Garage
buy
705.000 €
3 bedroom flat with 167 sq m, terrace with 17 sq m and garden with 74 sq m, inserted in the most recent project to emerge in the Paranhos area in Porto, surrounded by the main services, commerce, schools, sports activities and entertainment.
The development, with typologies ranging from T1 to T3, was conceived as a green refuge in the city, obtaining the maximum benefit of the outdoors for its residents. An extraordinary life experience awaits you together with your pets and/or children.
It offers a variety of apartments, each complemented by a private garden, contrasting with the surrounding urban hustle and bustle. The proximity of everything close to your home, your time acquires more value.
These are the reasons for this development to be located in Paranhos, one of the best residential areas in Porto. The excellent location and history combine perfectly for harmonious living.
An investment approved by the natural demand itself, by its possibility as a home or for rent, as Paranhos is part of the largest University Pole in Porto, which includes some of the most prestigious universities and colleges in the city.
Porto is a city that transforms its antiquity into modernity, assuming its cosmopolitan spirit.
Its bustling life brings together people, goods, services and brands from all over the world, being internationally recognised as a destination to discover and a preferred choice to live in.
Castelhana is a Portuguese real estate agency present in the domestic market for over 25 years, specialized in prime residential real estate and recognized for the launch of some of the most distinguished developments in Portugal.
Founded in 1999, Castelhana provides a full service in business brokerage. We are specialists in investment and in the commercialization of real estate.
In Porto, we are based in Foz Do Douro, one of the noblest places in the city. In Lisbon, in Chiado, one of the most emblematic and traditional areas of the capital and in the Algarve region next to the renowned Vilamoura Marina.
We are waiting for you. We have a team available to give you the best support in your next real estate investment.
Contact us!
The development, with typologies ranging from T1 to T3, was conceived as a green refuge in the city, obtaining the maximum benefit of the outdoors for its residents. An extraordinary life experience awaits you together with your pets and/or children.
It offers a variety of apartments, each complemented by a private garden, contrasting with the surrounding urban hustle and bustle. The proximity of everything close to your home, your time acquires more value.
These are the reasons for this development to be located in Paranhos, one of the best residential areas in Porto. The excellent location and history combine perfectly for harmonious living.
An investment approved by the natural demand itself, by its possibility as a home or for rent, as Paranhos is part of the largest University Pole in Porto, which includes some of the most prestigious universities and colleges in the city.
Porto is a city that transforms its antiquity into modernity, assuming its cosmopolitan spirit.
Its bustling life brings together people, goods, services and brands from all over the world, being internationally recognised as a destination to discover and a preferred choice to live in.
Castelhana is a Portuguese real estate agency present in the domestic market for over 25 years, specialized in prime residential real estate and recognized for the launch of some of the most distinguished developments in Portugal.
Founded in 1999, Castelhana provides a full service in business brokerage. We are specialists in investment and in the commercialization of real estate.
In Porto, we are based in Foz Do Douro, one of the noblest places in the city. In Lisbon, in Chiado, one of the most emblematic and traditional areas of the capital and in the Algarve region next to the renowned Vilamoura Marina.
We are waiting for you. We have a team available to give you the best support in your next real estate investment.
Contact us!
Contact
See Phone
Apartment 3 Bedrooms
Paranhos, Porto, Distrito do Porto
Under construction · 144m²
With Garage
buy
705.000 €
Apartamento T3, com orientação Solar Norte, com jardim/terraço e 2 lugares de garagem, inserido num novo empreendimento, constituido por Apartamentos T1, T2 e T3, excelentemente bem localizado na zona de Paranhos oferece bons acessos ao centro do Porto e a diversos serviços de educação, saúde e entretenimento.
Este empreendimento foi idealizado para dar o máximo de proveito do ar livre e das zonas verdes aos seus moradores. No seu jardim privativo é possível lazer caminhadas e disfrutar de momentos com os animais de estimação e/ou filhos.
Excelente investimento, quer como habitação própria ou para arrendamentos, pois Paranhos integra o maior Polo Universitário do Porto, que inclui das universidades e faculdades mais prestigiadas da cidade.
Inicio da Obra Julho de 2024 e previsão de conclusão de 30 meses.
A Porto Capital é uma empresa do sector imobiliário que actua no mercado de Administração e Vendas de Imóveis há mais de duas décadas.
Com um padrão de seriedade na prestação de serviços imobiliários, procura realizar bons negócios com eficiência, proporcionando assim, tranquilidade aos seus clientes.
Criada originalmente para vender empreendimentos de luxo, ao longo dos anos a Porto Capital tem ampliado a sua atuação para outros segmentos do mercado, incluindo imóveis residenciais, comerciais, industriais e de lazer em todo o país.
Além disso, dispomos de um sistema totalmente informatizado, o que permite uma maior agilidade na pesquisa e adequação do perfil do imóvel às solicitações do cliente, e tecnicamente dispomos de uma equipa de Arquitetos, Engenheiros e Departamento Jurídico pronta a dar resposta a todas as situações.
Apoiada pelo profissionalismo e seriedade, a Porto Capital está colocada entre as maiores imobiliárias do Porto, que, ao longo dos anos, tem tido o privilégio de promover vários empreendimentos em regime de exclusividade.
Promovemos imoveis a nível nacional, com as correspondentes equipas, podendo encontrar os mesmos no motor de busca da empresa - Porto Capital.
Seja Benvindo à Porto Capital, na mui nobre sempre leal e invicta Cidade do Porto.
Este empreendimento foi idealizado para dar o máximo de proveito do ar livre e das zonas verdes aos seus moradores. No seu jardim privativo é possível lazer caminhadas e disfrutar de momentos com os animais de estimação e/ou filhos.
Excelente investimento, quer como habitação própria ou para arrendamentos, pois Paranhos integra o maior Polo Universitário do Porto, que inclui das universidades e faculdades mais prestigiadas da cidade.
Inicio da Obra Julho de 2024 e previsão de conclusão de 30 meses.
A Porto Capital é uma empresa do sector imobiliário que actua no mercado de Administração e Vendas de Imóveis há mais de duas décadas.
Com um padrão de seriedade na prestação de serviços imobiliários, procura realizar bons negócios com eficiência, proporcionando assim, tranquilidade aos seus clientes.
Criada originalmente para vender empreendimentos de luxo, ao longo dos anos a Porto Capital tem ampliado a sua atuação para outros segmentos do mercado, incluindo imóveis residenciais, comerciais, industriais e de lazer em todo o país.
Além disso, dispomos de um sistema totalmente informatizado, o que permite uma maior agilidade na pesquisa e adequação do perfil do imóvel às solicitações do cliente, e tecnicamente dispomos de uma equipa de Arquitetos, Engenheiros e Departamento Jurídico pronta a dar resposta a todas as situações.
Apoiada pelo profissionalismo e seriedade, a Porto Capital está colocada entre as maiores imobiliárias do Porto, que, ao longo dos anos, tem tido o privilégio de promover vários empreendimentos em regime de exclusividade.
Promovemos imoveis a nível nacional, com as correspondentes equipas, podendo encontrar os mesmos no motor de busca da empresa - Porto Capital.
Seja Benvindo à Porto Capital, na mui nobre sempre leal e invicta Cidade do Porto.
Contact
See Phone
Apartment 3 Bedrooms
Paranhos, Porto, Distrito do Porto
In project · 144m²
With Garage
buy
705.000 €
3 bedroom apartment with garden 73m2 for sale in Paranhos - Porto in a development with exclusive and elegant spaces.
At Boss Gardens you can choose between 1, 2 or 3 bedroom apartments.
YOUR REFUGE IN THE HEART OF PORTO
Located in the Paranhos area that offers excellent access to the center of Porto and the main business, education, health and entertainment services.
Boss Gardens has been designed to give maximum enjoyment of the outdoors and green areas to its residents. In its private garden it is possible to leisure, walks and enjoy moments with pets and/or children.
Trees, footpaths, schools, health services, transportation, if all of this is close to your home, your time acquires more value. You consume fewer resources on trips, breathe cleaner air, enjoy the scenery and invest your energies in what really matters.
These are the reasons why Boss Gardens is located in Paranhos, one of the best residential areas in Porto. The excellent location and history combine perfectly for urban and leisure living. In an exceptional environment, both in terms of services, infrastructures, and the ease of communication with the interior and exterior of the city.
An investment approved by the natural demand itself, by its possibility as a home or for rent, as Paranhos is part of the largest University Pole in Porto, which includes some of the most prestigious universities and colleges in the city.
Payment Terms:
10% CPCV (5% subscription + 5% at the beginning of the work)
40% DURING CONSTRUCTION
10% Structure Completion
10% completion of masonry
10% on the completion of the window frames
10% on completion of carpentry
50% DEED
Construction Expected to Start - First Quarter of 2024
Expected completion - 30 to 36 months
Parking space T3 - YES (2 spaces)
Parking space T2 - YES (1 space)
Parking space T1 - YES (1 space)
Don’t pass up this opportunity. 3 bedroom apartment with garden 73m2 for sale in Paranhos - Porto in a development with exclusive and elegant spaces.
Call now!!
NOTE: The images are for illustrative purposes only.
Note: If you are a real estate agent, this property is available for business sharing. Do not hesitate to introduce your buyers to your customers and talk to us to schedule your visit.
AMI:13781
Entreparedes Real Estate is a company that is in the Real Estate Sale and Management market with the intention of making a difference by its standard of seriousness, respect and ethics in the provision of real estate services.
Our team of employees is made up of experienced and multilingual professionals, with a personalized approach to each client.
We tirelessly seek the satisfaction of our customers, whether they are buyers or sellers, seeking to give our customers the highest profitability and quality, using the most diverse and current technologies to ensure a wide and quality disclosure.
We handle all the bureaucracy until after the deed with a high degree of professionalism.
For Entreparedes, a satisfied customer is the greatest accomplishment and satisfaction of mission accomplished.
At Boss Gardens you can choose between 1, 2 or 3 bedroom apartments.
YOUR REFUGE IN THE HEART OF PORTO
Located in the Paranhos area that offers excellent access to the center of Porto and the main business, education, health and entertainment services.
Boss Gardens has been designed to give maximum enjoyment of the outdoors and green areas to its residents. In its private garden it is possible to leisure, walks and enjoy moments with pets and/or children.
Trees, footpaths, schools, health services, transportation, if all of this is close to your home, your time acquires more value. You consume fewer resources on trips, breathe cleaner air, enjoy the scenery and invest your energies in what really matters.
These are the reasons why Boss Gardens is located in Paranhos, one of the best residential areas in Porto. The excellent location and history combine perfectly for urban and leisure living. In an exceptional environment, both in terms of services, infrastructures, and the ease of communication with the interior and exterior of the city.
An investment approved by the natural demand itself, by its possibility as a home or for rent, as Paranhos is part of the largest University Pole in Porto, which includes some of the most prestigious universities and colleges in the city.
Payment Terms:
10% CPCV (5% subscription + 5% at the beginning of the work)
40% DURING CONSTRUCTION
10% Structure Completion
10% completion of masonry
10% on the completion of the window frames
10% on completion of carpentry
50% DEED
Construction Expected to Start - First Quarter of 2024
Expected completion - 30 to 36 months
Parking space T3 - YES (2 spaces)
Parking space T2 - YES (1 space)
Parking space T1 - YES (1 space)
Don’t pass up this opportunity. 3 bedroom apartment with garden 73m2 for sale in Paranhos - Porto in a development with exclusive and elegant spaces.
Call now!!
NOTE: The images are for illustrative purposes only.
Note: If you are a real estate agent, this property is available for business sharing. Do not hesitate to introduce your buyers to your customers and talk to us to schedule your visit.
AMI:13781
Entreparedes Real Estate is a company that is in the Real Estate Sale and Management market with the intention of making a difference by its standard of seriousness, respect and ethics in the provision of real estate services.
Our team of employees is made up of experienced and multilingual professionals, with a personalized approach to each client.
We tirelessly seek the satisfaction of our customers, whether they are buyers or sellers, seeking to give our customers the highest profitability and quality, using the most diverse and current technologies to ensure a wide and quality disclosure.
We handle all the bureaucracy until after the deed with a high degree of professionalism.
For Entreparedes, a satisfied customer is the greatest accomplishment and satisfaction of mission accomplished.
Contact
See Phone
Apartment 3 Bedrooms
Paranhos, Porto, Distrito do Porto
Under construction · 144m²
With Garage
buy
705.000 €
The development is located in Paranhos, one of Porto’s best residential areas. Very close to the city centre and the main business, education, health and entertainment centres, as well as green areas and parks, thanks to convenient access to the main transport routes.
In addition to all this, the Paranhos area is home to Porto’s largest university centre and the city’s most prestigious universities and colleges.
The building will be located in the Paranhos area and offers excellent access to the centre of Porto and the main business, education, health and entertainment services.
The development has been designed to make the most of the outdoors and green areas for its residents.
This fantastic three-bedroom apartment with a total area of 167m2 is located on the first floor,
The finishes are distinguished by:
- Reinforced concrete with solid slabs;
- Exterior cladding in exposed concrete and ceramic tiles imitating wood;
- High acoustic and thermal insulation;
- RAL 9007 lacquered aluminium, double glazing with high acoustic insulation;
- Smooth white lacquered doors with matt chrome fittings;
- Security entrance door;
- Built-in cupboards with white lacquered doors and lined inside with ’Linho Cancún’ melamine chipboard;
- Lacquered skirting board;
- Kitchen, laundry room: floating vinyl flooring by ’JULAR’ or equivalent;
- Hall, corridor, living room, bedrooms: ’JULAR’ floating vinyl flooring or equivalent;
- Bathrooms: ceramic flooring by ’Love Tiles’ 60x60 or equivalent;
- Terrace, balcony: ceramic flooring;
Communal areas:
- Entrance: ceramic flooring;
- Landings: ceramic flooring;
- Stairs: exposed concrete and technical flooring by ’Margres’ or equivalent;
- Entrance and landings: ceramic panelling and final plastic paint finish;
- Stairs: projected plaster and final plastic paint finish.
This 3-bedroom apartment comprises:
- Hall, corridor, living room, kitchen, laundry, bedrooms: projected plaster and final plastic paint finish.
- Bathrooms: walls plastered with water-repellent plaster and final ceramic tiling by ’Love Tiles’ or equivalent;
- Hall, corridor: false ceilings with lighting and final finish in plastic paint;
- Living room, bedrooms: false ceilings with curtain rails, lighting and plastic paint finish;
- Kitchen, laundry, bathrooms: false ceilings with lighting and plastic paint finish;
- Roca’ suspended toilet/bidet, ’ONA’ series or equivalent;
- Vanity unit with compact top;
- Hansgrohe’ mixer, ’Vernis Blend’ series or equivalent;
- Heat pump system for domestic hot water (DHW);
- Multi-split system for air conditioning (heating/cooling);
- Electric WC towel rails (excluding in the guest WC);
- Lower and upper kitchen units with matt thermolaminate fronts, with compact worktop;
- Single lever mixer;
- Built-in stainless steel dishwasher sink;
- Bosch or equivalent domestic appliances: dishwasher, oven, induction hob, microwave, fridge.
- Electrical installations
- Video intercom.
- DTT TV installation.
- TV and telephone sockets (living room, bedrooms and kitchen).
- Basic home automation: lighting, heating/cooling and blinds.
- Screen blinds with electric blackout.
- Electrical installation in the garage suitable for charging electric vehicles, in accordance with current legislation.
With 1 parking space.
Estimated start of construction - First quarter of 2024
Expected completion - 30 to 36 months
In addition to all this, the Paranhos area is home to Porto’s largest university centre and the city’s most prestigious universities and colleges.
The building will be located in the Paranhos area and offers excellent access to the centre of Porto and the main business, education, health and entertainment services.
The development has been designed to make the most of the outdoors and green areas for its residents.
This fantastic three-bedroom apartment with a total area of 167m2 is located on the first floor,
The finishes are distinguished by:
- Reinforced concrete with solid slabs;
- Exterior cladding in exposed concrete and ceramic tiles imitating wood;
- High acoustic and thermal insulation;
- RAL 9007 lacquered aluminium, double glazing with high acoustic insulation;
- Smooth white lacquered doors with matt chrome fittings;
- Security entrance door;
- Built-in cupboards with white lacquered doors and lined inside with ’Linho Cancún’ melamine chipboard;
- Lacquered skirting board;
- Kitchen, laundry room: floating vinyl flooring by ’JULAR’ or equivalent;
- Hall, corridor, living room, bedrooms: ’JULAR’ floating vinyl flooring or equivalent;
- Bathrooms: ceramic flooring by ’Love Tiles’ 60x60 or equivalent;
- Terrace, balcony: ceramic flooring;
Communal areas:
- Entrance: ceramic flooring;
- Landings: ceramic flooring;
- Stairs: exposed concrete and technical flooring by ’Margres’ or equivalent;
- Entrance and landings: ceramic panelling and final plastic paint finish;
- Stairs: projected plaster and final plastic paint finish.
This 3-bedroom apartment comprises:
- Hall, corridor, living room, kitchen, laundry, bedrooms: projected plaster and final plastic paint finish.
- Bathrooms: walls plastered with water-repellent plaster and final ceramic tiling by ’Love Tiles’ or equivalent;
- Hall, corridor: false ceilings with lighting and final finish in plastic paint;
- Living room, bedrooms: false ceilings with curtain rails, lighting and plastic paint finish;
- Kitchen, laundry, bathrooms: false ceilings with lighting and plastic paint finish;
- Roca’ suspended toilet/bidet, ’ONA’ series or equivalent;
- Vanity unit with compact top;
- Hansgrohe’ mixer, ’Vernis Blend’ series or equivalent;
- Heat pump system for domestic hot water (DHW);
- Multi-split system for air conditioning (heating/cooling);
- Electric WC towel rails (excluding in the guest WC);
- Lower and upper kitchen units with matt thermolaminate fronts, with compact worktop;
- Single lever mixer;
- Built-in stainless steel dishwasher sink;
- Bosch or equivalent domestic appliances: dishwasher, oven, induction hob, microwave, fridge.
- Electrical installations
- Video intercom.
- DTT TV installation.
- TV and telephone sockets (living room, bedrooms and kitchen).
- Basic home automation: lighting, heating/cooling and blinds.
- Screen blinds with electric blackout.
- Electrical installation in the garage suitable for charging electric vehicles, in accordance with current legislation.
With 1 parking space.
Estimated start of construction - First quarter of 2024
Expected completion - 30 to 36 months
Contact
See Phone
Apartment 3 Bedrooms
Carvalhido, Paranhos, Porto, Distrito do Porto
New · 144m²
With Garage
buy
700.000 €
Um novo apartamento de três quartos, orientação solar norte e terraço de 16,90m² (sqm) e Jardim com 67,80m² (sqm).
Um novo empreendimento que oferece apartamentos de 2 ou 3 quartos com terraços e jardins num conceito arquitetônico contemporâneo que privilegia o conforto e a sustentabilidade no centro da cidade do Porto, numa das melhores zonas residenciais da cidade Invicta.
Previsão para entrega, segundo semestre de 2026.
Primor na seleção de materiais e uma concepção construtiva de elevadíssima qualidade, espaços exclusivos com inserção elegante de zonas verdes.
Jardins e terraços privados para aproveitar as noites agradáveis ou simplesmente para desfrutar dos segundos valiosos de momentos em paz.
Localizado na Rua São Dinis onde se pode explorar a arquitetura, cultura e história , cafés e restaurantes, lojas locais e relaxar ao ar livre , como o Parque de São Roque e o Jardim Arca d’Água, onde você pode relaxar e aproveitar a natureza e inclusive com áreas verdes interiores e planejadas.
Envolvência oferece sedes de empresas, infraestrutura de educação, saúde e entretenimento, assim como de zonas verdes e parques, graças a um cómodo acesso às principais vias de mobilidade urbana.
Condições de pagamento:
10% CPCV
REFORÇO 1 - 10% conclusão da estrutura (30 Novembro 2024)
REFORÇO 2 - 10% conclusão das alvenarias (30 Maio 2025)
REFORÇO 3 - 10% na conclusão das caixilharias (30 Dezembro 2025)
REFORÇO 4 - 10% na conclusão das carpintarias (30 Junho 2026)
50% NA ESCRITURA ( previstas para último bimestre 2026)
Lugar de garagem T3 - SIM (2 lugares)
Lugar de garagem T2 - SIM (1 lugar)
LICENÇA: NUP 41746/2020 , emitida em 02/11/2022.
Financiamento Bancário:
A Habita é parceira de várias entidades financeiras possibilitando a todos os seus clientes simulações gratuitas de Crédito à Habitação.
Habita em sintonia com os mais prestigiados promotores e construtores da cidade do Porto.
Ligue e fique a par de tudo o que existe na charmosa cidade Invicta.
Um novo empreendimento que oferece apartamentos de 2 ou 3 quartos com terraços e jardins num conceito arquitetônico contemporâneo que privilegia o conforto e a sustentabilidade no centro da cidade do Porto, numa das melhores zonas residenciais da cidade Invicta.
Previsão para entrega, segundo semestre de 2026.
Primor na seleção de materiais e uma concepção construtiva de elevadíssima qualidade, espaços exclusivos com inserção elegante de zonas verdes.
Jardins e terraços privados para aproveitar as noites agradáveis ou simplesmente para desfrutar dos segundos valiosos de momentos em paz.
Localizado na Rua São Dinis onde se pode explorar a arquitetura, cultura e história , cafés e restaurantes, lojas locais e relaxar ao ar livre , como o Parque de São Roque e o Jardim Arca d’Água, onde você pode relaxar e aproveitar a natureza e inclusive com áreas verdes interiores e planejadas.
Envolvência oferece sedes de empresas, infraestrutura de educação, saúde e entretenimento, assim como de zonas verdes e parques, graças a um cómodo acesso às principais vias de mobilidade urbana.
Condições de pagamento:
10% CPCV
REFORÇO 1 - 10% conclusão da estrutura (30 Novembro 2024)
REFORÇO 2 - 10% conclusão das alvenarias (30 Maio 2025)
REFORÇO 3 - 10% na conclusão das caixilharias (30 Dezembro 2025)
REFORÇO 4 - 10% na conclusão das carpintarias (30 Junho 2026)
50% NA ESCRITURA ( previstas para último bimestre 2026)
Lugar de garagem T3 - SIM (2 lugares)
Lugar de garagem T2 - SIM (1 lugar)
LICENÇA: NUP 41746/2020 , emitida em 02/11/2022.
Financiamento Bancário:
A Habita é parceira de várias entidades financeiras possibilitando a todos os seus clientes simulações gratuitas de Crédito à Habitação.
Habita em sintonia com os mais prestigiados promotores e construtores da cidade do Porto.
Ligue e fique a par de tudo o que existe na charmosa cidade Invicta.
Contact
See Phone
Apartment 3 Bedrooms
Carvalhido, Paranhos, Porto, Distrito do Porto
Under construction · 167m²
With Garage
buy
700.000 €
3 bedroom flat with 167 sq m, terrace with 17 sq m and garden with 68 sq m, inserted in the most recent project to emerge in the Paranhos area in Porto, surrounded by the main services, commerce, schools, sports activities and entertainment.
The development, with typologies ranging from T1 to T3, was conceived as a green refuge in the city, obtaining the maximum benefit of the outdoors for its residents. An extraordinary life experience awaits you together with your pets and/or children.
It offers a variety of apartments, each complemented by a private garden, contrasting with the surrounding urban hustle and bustle. The proximity of everything close to your home, your time acquires more value.
These are the reasons for this development to be located in Paranhos, one of the best residential areas in Porto. The excellent location and history combine perfectly for harmonious living.
An investment approved by the natural demand itself, by its possibility as a home or for rent, as Paranhos is part of the largest University Pole in Porto, which includes some of the most prestigious universities and colleges in the city.
Porto is a city that transforms its antiquity into modernity, assuming its cosmopolitan spirit.
Its bustling life brings together people, goods, services and brands from all over the world, being internationally recognised as a destination to discover and a preferred choice to live in.
Castelhana is a Portuguese real estate agency present in the domestic market for over 25 years, specialized in prime residential real estate and recognized for the launch of some of the most distinguished developments in Portugal.
Founded in 1999, Castelhana provides a full service in business brokerage. We are specialists in investment and in the commercialization of real estate.
In Porto, we are based in Foz Do Douro, one of the noblest places in the city. In Lisbon, in Chiado, one of the most emblematic and traditional areas of the capital and in the Algarve region next to the renowned Vilamoura Marina.
We are waiting for you. We have a team available to give you the best support in your next real estate investment.
Contact us!
The development, with typologies ranging from T1 to T3, was conceived as a green refuge in the city, obtaining the maximum benefit of the outdoors for its residents. An extraordinary life experience awaits you together with your pets and/or children.
It offers a variety of apartments, each complemented by a private garden, contrasting with the surrounding urban hustle and bustle. The proximity of everything close to your home, your time acquires more value.
These are the reasons for this development to be located in Paranhos, one of the best residential areas in Porto. The excellent location and history combine perfectly for harmonious living.
An investment approved by the natural demand itself, by its possibility as a home or for rent, as Paranhos is part of the largest University Pole in Porto, which includes some of the most prestigious universities and colleges in the city.
Porto is a city that transforms its antiquity into modernity, assuming its cosmopolitan spirit.
Its bustling life brings together people, goods, services and brands from all over the world, being internationally recognised as a destination to discover and a preferred choice to live in.
Castelhana is a Portuguese real estate agency present in the domestic market for over 25 years, specialized in prime residential real estate and recognized for the launch of some of the most distinguished developments in Portugal.
Founded in 1999, Castelhana provides a full service in business brokerage. We are specialists in investment and in the commercialization of real estate.
In Porto, we are based in Foz Do Douro, one of the noblest places in the city. In Lisbon, in Chiado, one of the most emblematic and traditional areas of the capital and in the Algarve region next to the renowned Vilamoura Marina.
We are waiting for you. We have a team available to give you the best support in your next real estate investment.
Contact us!
Contact
See Phone
Apartment 3 Bedrooms
Paranhos, Porto, Distrito do Porto
In project · 144m²
With Garage
buy
700.000 €
3 bedroom apartment with garden 67m2 to buy in Paranhos - Porto in a development with exclusive and elegant spaces.
At Boss Gardens you can choose between 1, 2 or 3 bedroom apartments.
YOUR REFUGE IN THE HEART OF PORTO
Located in the Paranhos area that offers excellent access to the center of Porto and the main business, education, health and entertainment services.
Boss Gardens has been designed to give maximum enjoyment of the outdoors and green areas to its residents. In its private garden it is possible to leisure, walks and enjoy moments with pets and/or children.
Trees, footpaths, schools, health services, transportation, if all of this is close to your home, your time acquires more value. You consume fewer resources on trips, breathe cleaner air, enjoy the scenery and invest your energies in what really matters.
These are the reasons why Boss Gardens is located in Paranhos, one of the best residential areas in Porto. The excellent location and history combine perfectly for urban and leisure living. In an exceptional environment, both in terms of services, infrastructures, and the ease of communication with the interior and exterior of the city.
An investment approved by the natural demand itself, by its possibility as a home or for rent, as Paranhos is part of the largest University Pole in Porto, which includes some of the most prestigious universities and colleges in the city.
Payment Terms:
10% CPCV (5% subscription + 5% at the beginning of the work)
40% DURING CONSTRUCTION
10% Structure Completion
10% completion of masonry
10% on the completion of the window frames
10% on completion of carpentry
50% DEED
Construction Expected to Start - First Quarter of 2024
Expected completion - 30 to 36 months
Parking space T3 - YES (2 spaces)
Parking space T2 - YES (1 space)
Parking space T1 - YES (1 space)
Don’t pass up this opportunity. 3 bedroom apartment with garden 67m2 to buy in Paranhos - Porto in a development with exclusive and elegant spaces.
Call now!!
NOTE: The images are for illustrative purposes only.
Note: If you are a real estate agent, this property is available for business sharing. Do not hesitate to introduce your buyers to your customers and talk to us to schedule your visit.
AMI:13781
Entreparedes Real Estate is a company that is in the Real Estate Sale and Management market with the intention of making a difference by its standard of seriousness, respect and ethics in the provision of real estate services.
Our team of employees is made up of experienced and multilingual professionals, with a personalized approach to each client.
We tirelessly seek the satisfaction of our customers, whether they are buyers or sellers, seeking to give our customers the highest profitability and quality, using the most diverse and current technologies to ensure a wide and quality disclosure.
We handle all the bureaucracy until after the deed with a high degree of professionalism.
For Entreparedes, a satisfied customer is the greatest accomplishment and satisfaction of mission accomplished.
At Boss Gardens you can choose between 1, 2 or 3 bedroom apartments.
YOUR REFUGE IN THE HEART OF PORTO
Located in the Paranhos area that offers excellent access to the center of Porto and the main business, education, health and entertainment services.
Boss Gardens has been designed to give maximum enjoyment of the outdoors and green areas to its residents. In its private garden it is possible to leisure, walks and enjoy moments with pets and/or children.
Trees, footpaths, schools, health services, transportation, if all of this is close to your home, your time acquires more value. You consume fewer resources on trips, breathe cleaner air, enjoy the scenery and invest your energies in what really matters.
These are the reasons why Boss Gardens is located in Paranhos, one of the best residential areas in Porto. The excellent location and history combine perfectly for urban and leisure living. In an exceptional environment, both in terms of services, infrastructures, and the ease of communication with the interior and exterior of the city.
An investment approved by the natural demand itself, by its possibility as a home or for rent, as Paranhos is part of the largest University Pole in Porto, which includes some of the most prestigious universities and colleges in the city.
Payment Terms:
10% CPCV (5% subscription + 5% at the beginning of the work)
40% DURING CONSTRUCTION
10% Structure Completion
10% completion of masonry
10% on the completion of the window frames
10% on completion of carpentry
50% DEED
Construction Expected to Start - First Quarter of 2024
Expected completion - 30 to 36 months
Parking space T3 - YES (2 spaces)
Parking space T2 - YES (1 space)
Parking space T1 - YES (1 space)
Don’t pass up this opportunity. 3 bedroom apartment with garden 67m2 to buy in Paranhos - Porto in a development with exclusive and elegant spaces.
Call now!!
NOTE: The images are for illustrative purposes only.
Note: If you are a real estate agent, this property is available for business sharing. Do not hesitate to introduce your buyers to your customers and talk to us to schedule your visit.
AMI:13781
Entreparedes Real Estate is a company that is in the Real Estate Sale and Management market with the intention of making a difference by its standard of seriousness, respect and ethics in the provision of real estate services.
Our team of employees is made up of experienced and multilingual professionals, with a personalized approach to each client.
We tirelessly seek the satisfaction of our customers, whether they are buyers or sellers, seeking to give our customers the highest profitability and quality, using the most diverse and current technologies to ensure a wide and quality disclosure.
We handle all the bureaucracy until after the deed with a high degree of professionalism.
For Entreparedes, a satisfied customer is the greatest accomplishment and satisfaction of mission accomplished.
Contact
See Phone
Apartment 3 Bedrooms
Paranhos, Porto, Distrito do Porto
Under construction · 144m²
With Garage
buy
700.000 €
Apartamento T3, com orientação Solar Norte, com terraço, jardim e 2 lugares de garagem, inserido num novo empreendimento, constituido por Apartamentos T1, T2 e T3, excelentemente bem localizado na zona de Paranhos oferece bons acessos ao centro do Porto e a diversos serviços de educação, saúde e entretenimento.
Este empreendimento foi idealizado para dar o máximo de proveito do ar livre e das zonas verdes aos seus moradores. No seu jardim privativo é possível lazer caminhadas e disfrutar de momentos com os animais de estimação e/ou filhos.
Excelente investimento, quer como habitação própria ou para arrendamentos, pois Paranhos integra o maior Polo Universitário do Porto, que inclui das universidades e faculdades mais prestigiadas da cidade.
Inicio da Obra Julho de 2024 e previsão de conclusão de 30 meses.
A Porto Capital é uma empresa do sector imobiliário que actua no mercado de Administração e Vendas de Imóveis há mais de duas décadas.
Com um padrão de seriedade na prestação de serviços imobiliários, procura realizar bons negócios com eficiência, proporcionando assim, tranquilidade aos seus clientes.
Criada originalmente para vender empreendimentos de luxo, ao longo dos anos a Porto Capital tem ampliado a sua atuação para outros segmentos do mercado, incluindo imóveis residenciais, comerciais, industriais e de lazer em todo o país.
Além disso, dispomos de um sistema totalmente informatizado, o que permite uma maior agilidade na pesquisa e adequação do perfil do imóvel às solicitações do cliente, e tecnicamente dispomos de uma equipa de Arquitetos, Engenheiros e Departamento Jurídico pronta a dar resposta a todas as situações.
Apoiada pelo profissionalismo e seriedade, a Porto Capital está colocada entre as maiores imobiliárias do Porto, que, ao longo dos anos, tem tido o privilégio de promover vários empreendimentos em regime de exclusividade.
Promovemos imoveis a nível nacional, com as correspondentes equipas, podendo encontrar os mesmos no motor de busca da empresa - Porto Capital.
Seja Benvindo à Porto Capital, na mui nobre sempre leal e invicta Cidade do Porto.
Este empreendimento foi idealizado para dar o máximo de proveito do ar livre e das zonas verdes aos seus moradores. No seu jardim privativo é possível lazer caminhadas e disfrutar de momentos com os animais de estimação e/ou filhos.
Excelente investimento, quer como habitação própria ou para arrendamentos, pois Paranhos integra o maior Polo Universitário do Porto, que inclui das universidades e faculdades mais prestigiadas da cidade.
Inicio da Obra Julho de 2024 e previsão de conclusão de 30 meses.
A Porto Capital é uma empresa do sector imobiliário que actua no mercado de Administração e Vendas de Imóveis há mais de duas décadas.
Com um padrão de seriedade na prestação de serviços imobiliários, procura realizar bons negócios com eficiência, proporcionando assim, tranquilidade aos seus clientes.
Criada originalmente para vender empreendimentos de luxo, ao longo dos anos a Porto Capital tem ampliado a sua atuação para outros segmentos do mercado, incluindo imóveis residenciais, comerciais, industriais e de lazer em todo o país.
Além disso, dispomos de um sistema totalmente informatizado, o que permite uma maior agilidade na pesquisa e adequação do perfil do imóvel às solicitações do cliente, e tecnicamente dispomos de uma equipa de Arquitetos, Engenheiros e Departamento Jurídico pronta a dar resposta a todas as situações.
Apoiada pelo profissionalismo e seriedade, a Porto Capital está colocada entre as maiores imobiliárias do Porto, que, ao longo dos anos, tem tido o privilégio de promover vários empreendimentos em regime de exclusividade.
Promovemos imoveis a nível nacional, com as correspondentes equipas, podendo encontrar os mesmos no motor de busca da empresa - Porto Capital.
Seja Benvindo à Porto Capital, na mui nobre sempre leal e invicta Cidade do Porto.
Contact
See Phone
Apartment 3 Bedrooms
Paranhos, Porto, Distrito do Porto
Under construction · 144m²
With Garage
buy
700.000 €
The development is located in Paranhos, one of Porto’s best residential areas. Very close to the city centre and the main business, education, health and entertainment centres, as well as green areas and parks, thanks to convenient access to the main transport routes.
In addition to all this, the Paranhos area is home to Porto’s largest university centre and the city’s most prestigious universities and colleges.
The building will be located in the Paranhos area and offers excellent access to the centre of Porto and the main business, education, health and entertainment services.
The development has been designed to make the most of the outdoors and green areas for its residents.
This fantastic three-bedroom apartment with a total area of 167m2 is located on the first floor,
The finishes are distinguished by:
- Reinforced concrete with solid slabs;
- Exterior cladding in exposed concrete and ceramic tiles imitating wood;
- High acoustic and thermal insulation;
- RAL 9007 lacquered aluminium, double glazing with high acoustic insulation;
- Smooth white lacquered doors with matt chrome fittings;
- Security entrance door;
- Built-in cupboards with white lacquered doors and lined inside with ’Linho Cancún’ melamine chipboard;
- Lacquered skirting board;
- Kitchen, laundry room: floating vinyl flooring by ’JULAR’ or equivalent;
- Hall, corridor, living room, bedrooms: ’JULAR’ floating vinyl flooring or equivalent;
- Bathrooms: ceramic flooring by ’Love Tiles’ 60x60 or equivalent;
- Terrace, balcony: ceramic flooring;
Communal areas:
- Entrance: ceramic flooring;
- Landings: ceramic flooring;
- Stairs: exposed concrete and technical flooring by ’Margres’ or equivalent;
- Entrance and landings: ceramic panelling and final plastic paint finish;
- Stairs: projected plaster and final plastic paint finish.
This 3-bedroom apartment comprises:
- Hall, corridor, living room, kitchen, laundry, bedrooms: projected plaster and final plastic paint finish.
- Bathrooms: walls plastered with water-repellent plaster and final ceramic tiling by ’Love Tiles’ or equivalent;
- Hall, corridor: false ceilings with lighting and final finish in plastic paint;
- Living room, bedrooms: false ceilings with curtain rails, lighting and plastic paint finish;
- Kitchen, laundry, bathrooms: false ceilings with lighting and plastic paint finish;
- Roca’ suspended toilet/bidet, ’ONA’ series or equivalent;
- Vanity unit with compact top;
- Hansgrohe’ mixer, ’Vernis Blend’ series or equivalent;
- Heat pump system for domestic hot water (DHW);
- Multi-split system for air conditioning (heating/cooling);
- Electric WC towel rails (excluding in the guest WC);
- Lower and upper kitchen units with matt thermolaminate fronts, with compact worktop;
- Single lever mixer;
- Built-in stainless steel dishwasher sink;
- Bosch or equivalent domestic appliances: dishwasher, oven, induction hob, microwave, fridge.
- Electrical installations
- Video intercom.
- DTT TV installation.
- TV and telephone sockets (living room, bedrooms and kitchen).
- Basic home automation: lighting, heating/cooling and blinds.
- Screen blinds with electric blackout.
- Electrical installation in the garage suitable for charging electric vehicles, in accordance with current legislation.
With 1 parking space.
Estimated start of construction - First quarter of 2024
Expected completion - 30 to 36 months
In addition to all this, the Paranhos area is home to Porto’s largest university centre and the city’s most prestigious universities and colleges.
The building will be located in the Paranhos area and offers excellent access to the centre of Porto and the main business, education, health and entertainment services.
The development has been designed to make the most of the outdoors and green areas for its residents.
This fantastic three-bedroom apartment with a total area of 167m2 is located on the first floor,
The finishes are distinguished by:
- Reinforced concrete with solid slabs;
- Exterior cladding in exposed concrete and ceramic tiles imitating wood;
- High acoustic and thermal insulation;
- RAL 9007 lacquered aluminium, double glazing with high acoustic insulation;
- Smooth white lacquered doors with matt chrome fittings;
- Security entrance door;
- Built-in cupboards with white lacquered doors and lined inside with ’Linho Cancún’ melamine chipboard;
- Lacquered skirting board;
- Kitchen, laundry room: floating vinyl flooring by ’JULAR’ or equivalent;
- Hall, corridor, living room, bedrooms: ’JULAR’ floating vinyl flooring or equivalent;
- Bathrooms: ceramic flooring by ’Love Tiles’ 60x60 or equivalent;
- Terrace, balcony: ceramic flooring;
Communal areas:
- Entrance: ceramic flooring;
- Landings: ceramic flooring;
- Stairs: exposed concrete and technical flooring by ’Margres’ or equivalent;
- Entrance and landings: ceramic panelling and final plastic paint finish;
- Stairs: projected plaster and final plastic paint finish.
This 3-bedroom apartment comprises:
- Hall, corridor, living room, kitchen, laundry, bedrooms: projected plaster and final plastic paint finish.
- Bathrooms: walls plastered with water-repellent plaster and final ceramic tiling by ’Love Tiles’ or equivalent;
- Hall, corridor: false ceilings with lighting and final finish in plastic paint;
- Living room, bedrooms: false ceilings with curtain rails, lighting and plastic paint finish;
- Kitchen, laundry, bathrooms: false ceilings with lighting and plastic paint finish;
- Roca’ suspended toilet/bidet, ’ONA’ series or equivalent;
- Vanity unit with compact top;
- Hansgrohe’ mixer, ’Vernis Blend’ series or equivalent;
- Heat pump system for domestic hot water (DHW);
- Multi-split system for air conditioning (heating/cooling);
- Electric WC towel rails (excluding in the guest WC);
- Lower and upper kitchen units with matt thermolaminate fronts, with compact worktop;
- Single lever mixer;
- Built-in stainless steel dishwasher sink;
- Bosch or equivalent domestic appliances: dishwasher, oven, induction hob, microwave, fridge.
- Electrical installations
- Video intercom.
- DTT TV installation.
- TV and telephone sockets (living room, bedrooms and kitchen).
- Basic home automation: lighting, heating/cooling and blinds.
- Screen blinds with electric blackout.
- Electrical installation in the garage suitable for charging electric vehicles, in accordance with current legislation.
With 1 parking space.
Estimated start of construction - First quarter of 2024
Expected completion - 30 to 36 months
Contact
See Phone
Apartment 3 Bedrooms
Paranhos, Porto, Distrito do Porto
Under construction · 144m²
buy
690.692 €
Apartamento T3, com três suites, com 257.5 m2 de área bruta, com pátio interior, terraço com jardim e dois lugares de garagem, inserido no novo empreendimento Boss Gardens, situado em Paranhos, onde a sua localização privilegiada, facilita os acessos ao centro do Porto e aos principais serviços empresariais, educação, saúde e entretenimento.
O apartamento distribui-se da seguinte forma:
- Hall de entrada (7.12m2)
- Wc Social(2.27m2)
- Sala (36.21m2)
- Cozinha (13.14m2)
- Escritório/Circulação (10.65m2)
- 1ª Suite (16.45m2)
- WC 1ª Suite (3.86m2)
- 2ª Suite (19.88m2)
- WC 2ª Suite (4.41m2)
- 3ª Suite (20.00m2)
- WC 3ª Suite (4.78m2)
- Pátio Interior (14.25m2)
- Terraço/Jardim (90.46m2)
Exposição Solar: Norte;
Apartamentos com as seguintes tipologias:
T2 c/ jardim desde - 521 856,00€
T2 com varanda desde - 368 000,00€
T3 c/ jardim desde - 632 000,00€
T3 desde - 507 000,00€
Acabamentos:
- Carpintaria - portas e armários embutidos lacados a branco
- Pavimento Flutuante vinílico e cerâmico nas casas de banho, terraços e varandas
- Tetos falsos com iluminação
- Cozinha equipada com placa de indução, forno, micro-ondas. Frigorífico, máq. Lavar louça - BOSCH
- Sanitários suspensos - ROCA
- Caixilharia metálica com vidro duplo
- Blackout elétricos
- AQS- Bomba de calor
- Climatização - AC através de sistemas multi-split
- Video Porteiro
- Instalação TV TDT e tomadas (Sala, quartos e cozinha)
- Instalação elétrica para carregamento de viaturas elétricas.
- Domótica - Climatização e estores
- Porta de Segurança
O condomínio possui um jardim privativo e parque infantil, onde é possível caminhar e disfrutar de momentos com os animais de estimação e/ou filhos.
O Boss Gardens foi concebido para dar o máximo de proveito do ar livre e das zonas verdes aos seus moradores.
A excelente localização e história combinam-se de forma perfeita para uma vida urbana e de lazer. Numa envolvência excecional, tanto a nível de serviços, infraestruturas, como pela facilidade de comunicação com o interior e exterior da cidade.
Excelente oportunidade de aquisição para habitação própria ou para investimento, pois Paranhos integra o maior Polo Universitário do Porto, que inclui das universidades e faculdades mais prestigiadas da cidade.
Condições de Venda:
5% CPCV
5 % Inicio de Obra
40% durante a Obra
50% Escritura
O apartamento distribui-se da seguinte forma:
- Hall de entrada (7.12m2)
- Wc Social(2.27m2)
- Sala (36.21m2)
- Cozinha (13.14m2)
- Escritório/Circulação (10.65m2)
- 1ª Suite (16.45m2)
- WC 1ª Suite (3.86m2)
- 2ª Suite (19.88m2)
- WC 2ª Suite (4.41m2)
- 3ª Suite (20.00m2)
- WC 3ª Suite (4.78m2)
- Pátio Interior (14.25m2)
- Terraço/Jardim (90.46m2)
Exposição Solar: Norte;
Apartamentos com as seguintes tipologias:
T2 c/ jardim desde - 521 856,00€
T2 com varanda desde - 368 000,00€
T3 c/ jardim desde - 632 000,00€
T3 desde - 507 000,00€
Acabamentos:
- Carpintaria - portas e armários embutidos lacados a branco
- Pavimento Flutuante vinílico e cerâmico nas casas de banho, terraços e varandas
- Tetos falsos com iluminação
- Cozinha equipada com placa de indução, forno, micro-ondas. Frigorífico, máq. Lavar louça - BOSCH
- Sanitários suspensos - ROCA
- Caixilharia metálica com vidro duplo
- Blackout elétricos
- AQS- Bomba de calor
- Climatização - AC através de sistemas multi-split
- Video Porteiro
- Instalação TV TDT e tomadas (Sala, quartos e cozinha)
- Instalação elétrica para carregamento de viaturas elétricas.
- Domótica - Climatização e estores
- Porta de Segurança
O condomínio possui um jardim privativo e parque infantil, onde é possível caminhar e disfrutar de momentos com os animais de estimação e/ou filhos.
O Boss Gardens foi concebido para dar o máximo de proveito do ar livre e das zonas verdes aos seus moradores.
A excelente localização e história combinam-se de forma perfeita para uma vida urbana e de lazer. Numa envolvência excecional, tanto a nível de serviços, infraestruturas, como pela facilidade de comunicação com o interior e exterior da cidade.
Excelente oportunidade de aquisição para habitação própria ou para investimento, pois Paranhos integra o maior Polo Universitário do Porto, que inclui das universidades e faculdades mais prestigiadas da cidade.
Condições de Venda:
5% CPCV
5 % Inicio de Obra
40% durante a Obra
50% Escritura
Contact
See Phone
Apartment 3 Bedrooms
Paranhos, Porto, Distrito do Porto
Under construction · 144m²
buy
689.512 €
Apartamento em construção (conclusão prevista para junho de 2027).
Imóvel inserido em um empreendimento com o novo conceito: um refúgio no coração do Porto, onde está presente uma arquitetura vanguardista, todo ele pensado no conforto dos seus moradores.
Conta com excelente iluminação natural, os melhores acabamentos e com a combinação perfeita entre a natureza e o centro da cidade.
Inserido na cidade Invicta perto de comércio, serviços e principais vias de acesso. Próximo a escolas e universidades.
O empreendimento Boss Gardens apresenta-se como uma oferta para famílias, com um novo design, com os jardins interiores, que procuram oferecer bem-estar, harmonia e satisfazer as necessidades das famílias.
Composto por:
- Cozinha mobilada e equipada, com os seguintes eletrodomésticos: placa, forno, exaustor e micro-ondas, frigorífico combinado e máquina de lavar loiça (marca Bosch);
- Sala ampla com vistas espetaculares;
- Quartos com roupeiros embutidos;
- Suite com wc completo num estilo moderno e aconchegante;
- WC completo; + 1 WC SOCIAL
- Lavandaria;
- Terraço e jardim privativo
Características gerais:
- 2 lugar de garagem;
- Toalheiros elétricos;
- Bomba de calor para aquecimento;
- Vídeo porteiro;
- Elevador;
- Portas interiores lacados a branco;
-Parque infantil;
- Jardim exterior comum;
Localizado a:
- Hospital S. João - 3.9 Km
- Piscina Municipal da Constituição - 1.2 Km
-Avenida dos Aliados - 3.2 Km
-Estação Intermodal de Campanhã - 6.9 Km ~
- Jardim do Morro - V.N.GAIA - 5.9 kM
- 14 minutos do Aeroporto Francisco Sá Carneiro (OPO);
Um investimento aprovado pela própria procura natural, pela sua possibilidade como habitação própria ou para arrendamentos, pois Paranhos integra o maior Polo Universitário do Porto, que inclui das universidades e faculdades mais prestigiadas da cidade.
Início de construção - Primeiro trimestre de 2024
Previsão de conclusão - 30 a 36 meses
Localização:
Rua de S. Dinis, à rua de Serpa Pinto, Porto
Entre a constituição e o Carvalhido.
Imóvel inserido em um empreendimento com o novo conceito: um refúgio no coração do Porto, onde está presente uma arquitetura vanguardista, todo ele pensado no conforto dos seus moradores.
Conta com excelente iluminação natural, os melhores acabamentos e com a combinação perfeita entre a natureza e o centro da cidade.
Inserido na cidade Invicta perto de comércio, serviços e principais vias de acesso. Próximo a escolas e universidades.
O empreendimento Boss Gardens apresenta-se como uma oferta para famílias, com um novo design, com os jardins interiores, que procuram oferecer bem-estar, harmonia e satisfazer as necessidades das famílias.
Composto por:
- Cozinha mobilada e equipada, com os seguintes eletrodomésticos: placa, forno, exaustor e micro-ondas, frigorífico combinado e máquina de lavar loiça (marca Bosch);
- Sala ampla com vistas espetaculares;
- Quartos com roupeiros embutidos;
- Suite com wc completo num estilo moderno e aconchegante;
- WC completo; + 1 WC SOCIAL
- Lavandaria;
- Terraço e jardim privativo
Características gerais:
- 2 lugar de garagem;
- Toalheiros elétricos;
- Bomba de calor para aquecimento;
- Vídeo porteiro;
- Elevador;
- Portas interiores lacados a branco;
-Parque infantil;
- Jardim exterior comum;
Localizado a:
- Hospital S. João - 3.9 Km
- Piscina Municipal da Constituição - 1.2 Km
-Avenida dos Aliados - 3.2 Km
-Estação Intermodal de Campanhã - 6.9 Km ~
- Jardim do Morro - V.N.GAIA - 5.9 kM
- 14 minutos do Aeroporto Francisco Sá Carneiro (OPO);
Um investimento aprovado pela própria procura natural, pela sua possibilidade como habitação própria ou para arrendamentos, pois Paranhos integra o maior Polo Universitário do Porto, que inclui das universidades e faculdades mais prestigiadas da cidade.
Início de construção - Primeiro trimestre de 2024
Previsão de conclusão - 30 a 36 meses
Localização:
Rua de S. Dinis, à rua de Serpa Pinto, Porto
Entre a constituição e o Carvalhido.
Contact
See Phone
See more Properties for Sale, Apartments - Apartment in Porto, Paranhos
Bedrooms
Zones
Can’t find the property you’re looking for?
