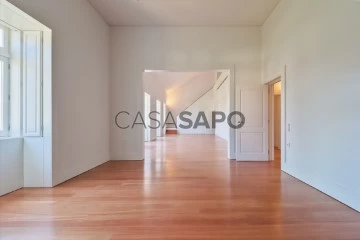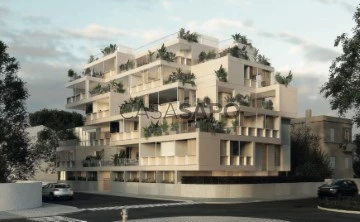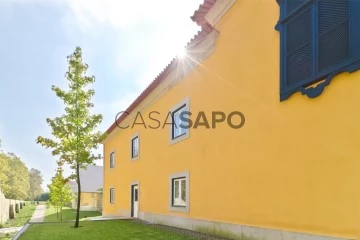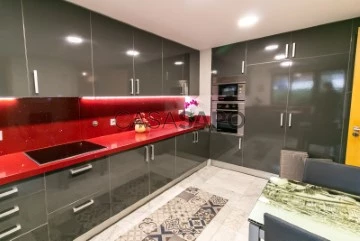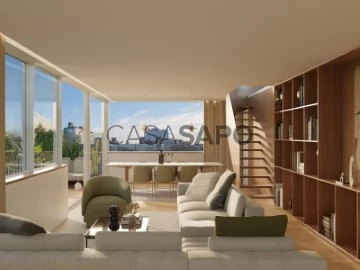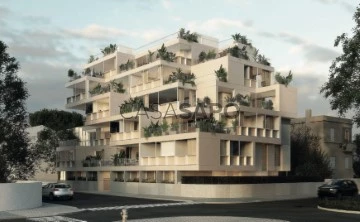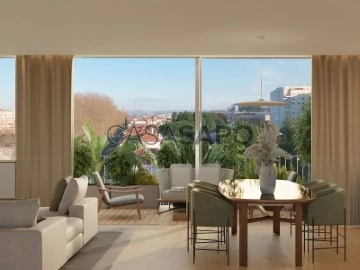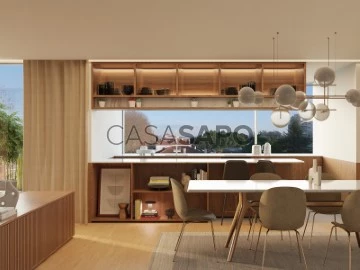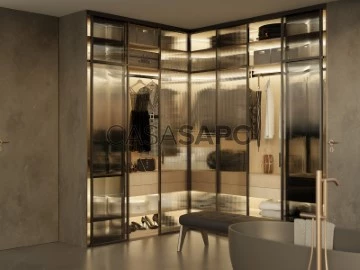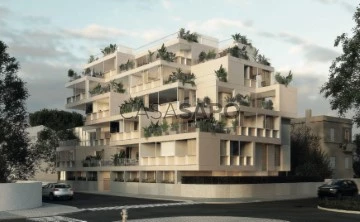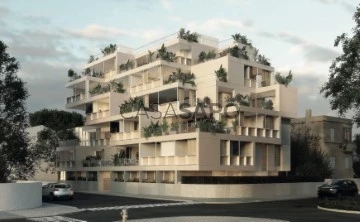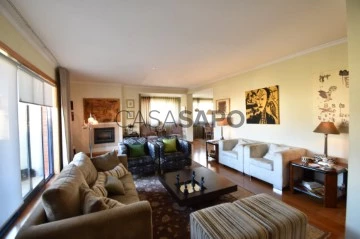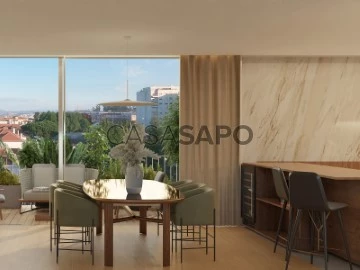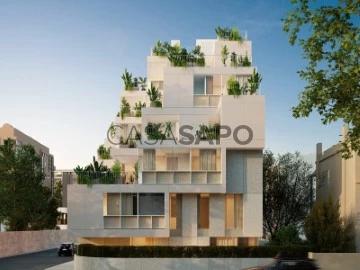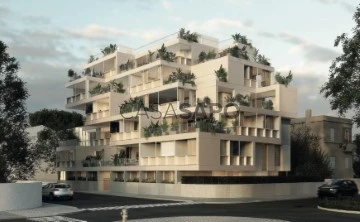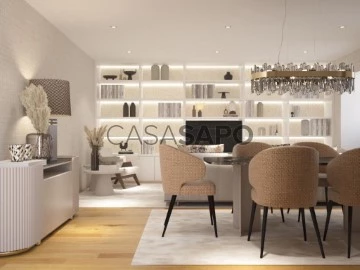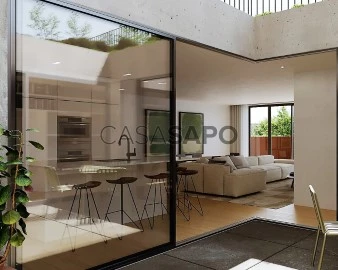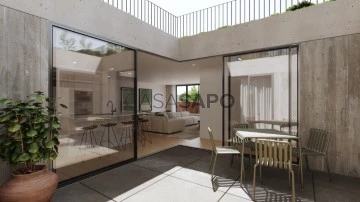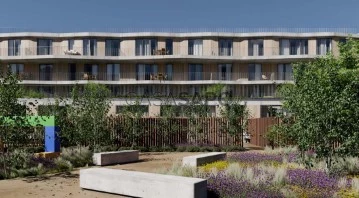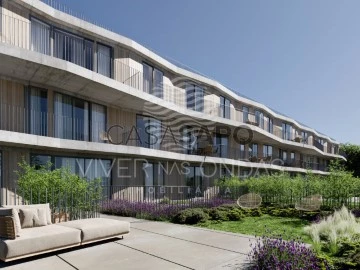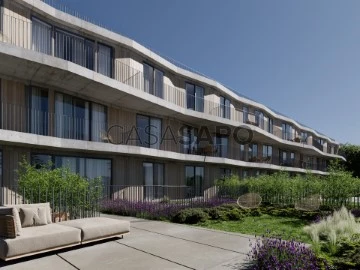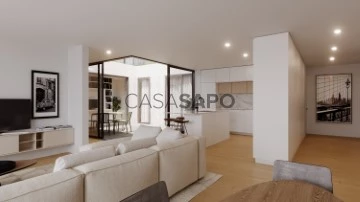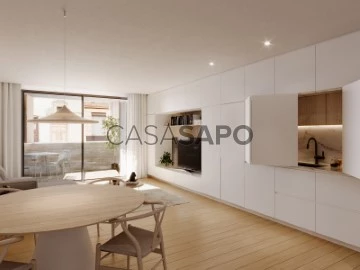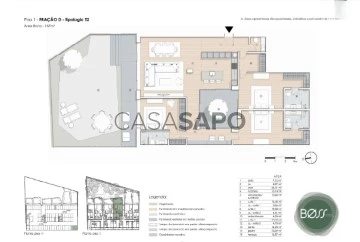Saiba aqui quanto pode pedir
1,321 Properties for Sale, Apartments - Apartment higher price, in Porto, Paranhos, near Public Transportation
Map
Order by
Higher price
Apartment 4 Bedrooms Duplex
Paranhos, Porto, Distrito do Porto
New · 318m²
With Garage
buy
1.800.000 €
Apartment T4 - Quinta da Casa Amarela in the Antas area, in Porto.
The luxurious gated community Quinta da Casa Amarela is located in Antas, one of the most prestigious residential areas of the city of Porto.
The condominium consists of a total of 28 fractions, in the existing buildings recovered, it presents several typologies, namely, T1 , T2 , T3, T4 , T4 duplex, with areas ranging between 118m2 and 377m2, in the new buildings, stand the single-family townhouses, typologies T3, T4 and T5, of areas between 220m2 and 315 m2.
The gated community, part of a property of 16,000 m2, is equipped with heated indoor pool with solar panels and direct light, Turkish bath, ballroom and extensive gardens.
The residential condominium results from the rehabilitation of an old building, resembling more with a farm than with a building. ’In fact, it is a kind of farm with a mansion, which houses apartments and villas in a perfect symbiosis.
In the case of townhouses, they are distributed over two floors: the first is at the level of the land, the second is partially buried, and there you can access a patio and a private garden, as well as the closed parking integrated into the villa itself.
The imposing architectural design of Quinta da Casa Amarela, related to the romantic period, was respected.
In this sense, he kept the coat of arms (historically, symbol of courage and bravery), the majestic entrance gate and the wall three meters high. But it also preserved the romantic grotto, the artificial lake and the original design of the gardens that then blended with the fields for agricultural activities.
In addition, the projection of a pedestrian circuit, next to the exterior fence wall, which serves as access to housing and galleries of motor circulation, but also as a maintenance circuit, with about 600 meters of extension.
A set of equipment that are assisted by the existence of concierge, sanitary facilities with changing rooms for both sexes and a pantry for support or preparation of meals. ’Because sustainability is today, along with safety, one of the most important values of community living, the automatic irrigation system is made using water from existing wells.
All compartments of all the dwellings of the new residential condominium benefit from natural light and feature solid afizélia wood floors, tinned walls and false plaster ceilings. All the woods have lacquered finishes, with the exception of the entrance doors of the villas, whose choice fell on the varnished natural wood.
The exterior frames of the new buildings are in anodized aluminum (environmentally friendly process) to the natural color with thermal glass while the frames of the recovered old buildings are solid wood, maintaining the original image.
It should be noted that the car access to the galleries located on the floor -1 (basement), which serve the private parking lots of each of the houses on the same floor, is made taking advantage of the fact that the land of the housing complex is a higher quota than the adjacent streets. The circulation between the parking lots and the different floors is ensured by elevators properly integrated in the buildings with three floors and, in the case of villas, by private lifting platforms.
General finishes:
Floors in solid wood floor of Afizélia;
Tinned walls and false ceilings in plaster;
Entrance doors in varnished natural wood;
Exterior frames in aluminum anodized to natural color with thermal glass;
Green roofs;
Green walls;
Air conditioning through radiant floors with earth/water heat pumps and individual geothermal probes;
Solar thermal panels to support the heating of sanitary hot water;
Perimeter surveillance, domotic video surveillance system;
Creation of small gardens for private use;
Recovery of the existing Grotto and Lake;
Indoor pool;
Turkish bath;
Automatic irrigation system;
The photographs may not correspond to the fraction, but rather to a similar fraction of the same Enterprise.
Property with Ref. 1297H/22
The luxurious gated community Quinta da Casa Amarela is located in Antas, one of the most prestigious residential areas of the city of Porto.
The condominium consists of a total of 28 fractions, in the existing buildings recovered, it presents several typologies, namely, T1 , T2 , T3, T4 , T4 duplex, with areas ranging between 118m2 and 377m2, in the new buildings, stand the single-family townhouses, typologies T3, T4 and T5, of areas between 220m2 and 315 m2.
The gated community, part of a property of 16,000 m2, is equipped with heated indoor pool with solar panels and direct light, Turkish bath, ballroom and extensive gardens.
The residential condominium results from the rehabilitation of an old building, resembling more with a farm than with a building. ’In fact, it is a kind of farm with a mansion, which houses apartments and villas in a perfect symbiosis.
In the case of townhouses, they are distributed over two floors: the first is at the level of the land, the second is partially buried, and there you can access a patio and a private garden, as well as the closed parking integrated into the villa itself.
The imposing architectural design of Quinta da Casa Amarela, related to the romantic period, was respected.
In this sense, he kept the coat of arms (historically, symbol of courage and bravery), the majestic entrance gate and the wall three meters high. But it also preserved the romantic grotto, the artificial lake and the original design of the gardens that then blended with the fields for agricultural activities.
In addition, the projection of a pedestrian circuit, next to the exterior fence wall, which serves as access to housing and galleries of motor circulation, but also as a maintenance circuit, with about 600 meters of extension.
A set of equipment that are assisted by the existence of concierge, sanitary facilities with changing rooms for both sexes and a pantry for support or preparation of meals. ’Because sustainability is today, along with safety, one of the most important values of community living, the automatic irrigation system is made using water from existing wells.
All compartments of all the dwellings of the new residential condominium benefit from natural light and feature solid afizélia wood floors, tinned walls and false plaster ceilings. All the woods have lacquered finishes, with the exception of the entrance doors of the villas, whose choice fell on the varnished natural wood.
The exterior frames of the new buildings are in anodized aluminum (environmentally friendly process) to the natural color with thermal glass while the frames of the recovered old buildings are solid wood, maintaining the original image.
It should be noted that the car access to the galleries located on the floor -1 (basement), which serve the private parking lots of each of the houses on the same floor, is made taking advantage of the fact that the land of the housing complex is a higher quota than the adjacent streets. The circulation between the parking lots and the different floors is ensured by elevators properly integrated in the buildings with three floors and, in the case of villas, by private lifting platforms.
General finishes:
Floors in solid wood floor of Afizélia;
Tinned walls and false ceilings in plaster;
Entrance doors in varnished natural wood;
Exterior frames in aluminum anodized to natural color with thermal glass;
Green roofs;
Green walls;
Air conditioning through radiant floors with earth/water heat pumps and individual geothermal probes;
Solar thermal panels to support the heating of sanitary hot water;
Perimeter surveillance, domotic video surveillance system;
Creation of small gardens for private use;
Recovery of the existing Grotto and Lake;
Indoor pool;
Turkish bath;
Automatic irrigation system;
The photographs may not correspond to the fraction, but rather to a similar fraction of the same Enterprise.
Property with Ref. 1297H/22
Contact
See Phone
Apartment 4 Bedrooms
Paranhos, Porto, Distrito do Porto
Under construction · 260m²
With Garage
buy
1.450.000 €
The Avenue is located in one of Porto´s most privileged locations, on one of the city´s most exclusive and historic avenues, Avenida dos Combatentes in the Antas neighbourhood where you can access the best the city has to offer, without losing the unique tranquility that characterises this noble neigbourhood.
An exclusive, unique and innovative property project designed by architect Paulo Merlini has alredy won an international award from The Luxury Lifestyle Awards in the category of The Best Luxury Apartament Living in Portugal.
The condominium consists of 6 floors and 12 luxury flats ranging from 2 to 4 bedrooms. Each flat has been designed in detail and boasts excellent finishes, enormous light, exclusive and modern outdoor areas.
The Avenue is a paradigm of contemporary urbanism, in the form of a three-dimensonial puzzle and with an appreciation of the land it occupies, this condominium respects the image and sun exposure of the surrounding buildings, characteristics that have made this development stand out worldwide.
The construction details have been thought out in detail to provide a practical and calm day-to-day life for its residents. The Avenue combines luxury, sustainability and contemporary design. The spacious areas, large windows and balconies with unobstructed views give you an expected sense of tranquility in an urban area.
An exclusive, unique and innovative property project designed by architect Paulo Merlini has alredy won an international award from The Luxury Lifestyle Awards in the category of The Best Luxury Apartament Living in Portugal.
The condominium consists of 6 floors and 12 luxury flats ranging from 2 to 4 bedrooms. Each flat has been designed in detail and boasts excellent finishes, enormous light, exclusive and modern outdoor areas.
The Avenue is a paradigm of contemporary urbanism, in the form of a three-dimensonial puzzle and with an appreciation of the land it occupies, this condominium respects the image and sun exposure of the surrounding buildings, characteristics that have made this development stand out worldwide.
The construction details have been thought out in detail to provide a practical and calm day-to-day life for its residents. The Avenue combines luxury, sustainability and contemporary design. The spacious areas, large windows and balconies with unobstructed views give you an expected sense of tranquility in an urban area.
Contact
See Phone
Apartment 2 Bedrooms Duplex
Paranhos, Porto, Distrito do Porto
New · 153m²
With Garage
buy
1.070.000 €
Apartment T2 - Quinta da Casa Amarela in the Antas area, in Porto.
The luxurious gated community Quinta da Casa Amarela is located in Antas, one of the most prestigious residential areas of the city of Porto.
The condominium consists of a total of 28 fractions, in the existing buildings recovered, it presents several typologies, namely, T1 , T2 , T3, T4 , T4 duplex, with areas ranging between 118m2 and 377m2, in the new buildings, stand the single-family townhouses, typologies T3, T4 and T5, of areas between 220m2 and 315 m2.
The gated community, part of a property of 16,000 m2, is equipped with heated indoor pool with solar panels and direct light, Turkish bath, ballroom and extensive gardens.
The residential condominium results from the rehabilitation of an old building, resembling more with a farm than with a building. ’In fact, it is a kind of farm with a mansion, which houses apartments and villas in a perfect symbiosis.
In the case of townhouses, they are distributed over two floors: the first is at the level of the land, the second is partially buried, and there you can access a patio and a private garden, as well as the closed parking integrated into the villa itself.
The imposing architectural design of Quinta da Casa Amarela, related to the romantic period, was respected.
In this sense, he kept the coat of arms (historically, symbol of courage and bravery), the majestic entrance gate and the wall three meters high. But it also preserved the romantic grotto, the artificial lake and the original design of the gardens that then blended with the fields for agricultural activities.
In addition, the projection of a pedestrian circuit, next to the exterior fence wall, which serves as access to housing and galleries of motor circulation, but also as a maintenance circuit, with about 600 meters of extension.
A set of equipment that are assisted by the existence of concierge, sanitary facilities with changing rooms for both sexes and a pantry for support or preparation of meals. ’Because sustainability is today, along with safety, one of the most important values of community living, the automatic irrigation system is made using water from existing wells.
All compartments of all the dwellings of the new residential condominium benefit from natural light and feature solid afizélia wood floors, tinned walls and false plaster ceilings. All the woods have lacquered finishes, with the exception of the entrance doors of the villas, whose choice fell on the varnished natural wood.
The exterior frames of the new buildings are in anodized aluminum (environmentally friendly process) to the natural color with thermal glass while the frames of the recovered old buildings are solid wood, maintaining the original image.
It should be noted that the car access to the galleries located on the floor -1 (basement), which serve the private parking lots of each of the houses on the same floor, is made taking advantage of the fact that the land of the housing complex is a higher quota than the adjacent streets. The circulation between the parking lots and the different floors is ensured by elevators properly integrated in the buildings with three floors and, in the case of villas, by private lifting platforms.
General finishes:
Floors in solid wood floor of Afizélia;
Tinned walls and false ceilings in plaster;
Entrance doors in varnished natural wood;
Exterior frames in aluminum anodized to natural color with thermal glass;
Green roofs;
Green walls;
Air conditioning through radiant floors with earth/water heat pumps and individual geothermal probes;
Solar thermal panels to support the heating of sanitary hot water;
Perimeter surveillance, domotic video surveillance system;
Creation of small gardens for private use;
Recovery of the existing Grotto and Lake;
Indoor pool;
Turkish bath;
Automatic irrigation system;
The photographs may not correspond to the fraction, but rather to a similar fraction of the same Enterprise.
Property with Ref. 1297L/22
The luxurious gated community Quinta da Casa Amarela is located in Antas, one of the most prestigious residential areas of the city of Porto.
The condominium consists of a total of 28 fractions, in the existing buildings recovered, it presents several typologies, namely, T1 , T2 , T3, T4 , T4 duplex, with areas ranging between 118m2 and 377m2, in the new buildings, stand the single-family townhouses, typologies T3, T4 and T5, of areas between 220m2 and 315 m2.
The gated community, part of a property of 16,000 m2, is equipped with heated indoor pool with solar panels and direct light, Turkish bath, ballroom and extensive gardens.
The residential condominium results from the rehabilitation of an old building, resembling more with a farm than with a building. ’In fact, it is a kind of farm with a mansion, which houses apartments and villas in a perfect symbiosis.
In the case of townhouses, they are distributed over two floors: the first is at the level of the land, the second is partially buried, and there you can access a patio and a private garden, as well as the closed parking integrated into the villa itself.
The imposing architectural design of Quinta da Casa Amarela, related to the romantic period, was respected.
In this sense, he kept the coat of arms (historically, symbol of courage and bravery), the majestic entrance gate and the wall three meters high. But it also preserved the romantic grotto, the artificial lake and the original design of the gardens that then blended with the fields for agricultural activities.
In addition, the projection of a pedestrian circuit, next to the exterior fence wall, which serves as access to housing and galleries of motor circulation, but also as a maintenance circuit, with about 600 meters of extension.
A set of equipment that are assisted by the existence of concierge, sanitary facilities with changing rooms for both sexes and a pantry for support or preparation of meals. ’Because sustainability is today, along with safety, one of the most important values of community living, the automatic irrigation system is made using water from existing wells.
All compartments of all the dwellings of the new residential condominium benefit from natural light and feature solid afizélia wood floors, tinned walls and false plaster ceilings. All the woods have lacquered finishes, with the exception of the entrance doors of the villas, whose choice fell on the varnished natural wood.
The exterior frames of the new buildings are in anodized aluminum (environmentally friendly process) to the natural color with thermal glass while the frames of the recovered old buildings are solid wood, maintaining the original image.
It should be noted that the car access to the galleries located on the floor -1 (basement), which serve the private parking lots of each of the houses on the same floor, is made taking advantage of the fact that the land of the housing complex is a higher quota than the adjacent streets. The circulation between the parking lots and the different floors is ensured by elevators properly integrated in the buildings with three floors and, in the case of villas, by private lifting platforms.
General finishes:
Floors in solid wood floor of Afizélia;
Tinned walls and false ceilings in plaster;
Entrance doors in varnished natural wood;
Exterior frames in aluminum anodized to natural color with thermal glass;
Green roofs;
Green walls;
Air conditioning through radiant floors with earth/water heat pumps and individual geothermal probes;
Solar thermal panels to support the heating of sanitary hot water;
Perimeter surveillance, domotic video surveillance system;
Creation of small gardens for private use;
Recovery of the existing Grotto and Lake;
Indoor pool;
Turkish bath;
Automatic irrigation system;
The photographs may not correspond to the fraction, but rather to a similar fraction of the same Enterprise.
Property with Ref. 1297L/22
Contact
See Phone
Apartment 5 Bedrooms Duplex
Amial, Paranhos, Porto, Distrito do Porto
Used · 250m²
With Garage
buy
990.000 €
APARTMENT T5 DUPLEX FOR SALE OF LUXURY IN AMIAL in Paranhos
Unicorn Apartment T5 DUPLEX Seminovo apartment in Amial in Paranhos
Attributes
o 2 fractions per floor
the 3 fronts
the Duplex
the T5
o 1 Independent entry
the 2 bedrooms with access to balcony with terrace and garden (one to west, the other to the East)
the 3 Suites with access to balcony with terrace and garden (two to West, the other to The East)
the 1 room with access to the porch
o 1 Entrance Hall/Room
the 1 Hall of rooms
the 10 Rooms
o 5 Bathrooms
o 1 Dispensing / Laundry
o 1 Balcony in the Living Room (North/West/East)
the 1 kitchen (West) with countertop and wall in Silestone with access to the porch / terrace with garden
o 1 Kitchen equipped with extractor hood, 2 built-in American refrigerators, electric oven, electric glass ceramic hob, microwave, dishwasher, washing machine
o Kitchen furnished with grey lacquered cabinets
o Sun Exposure: North / East / West
o Natural gas boiler for the production of sanitary hot water and central heating to radiators
o City view and green spaces
o Works in the property: None
the Year of construction: Enrolled in the building headquarters in 2011, construction ended in 2015
o Useful area: 250.0 m2
o Total gross area: 688.0 m2
o Integral land area: 161.61 m2
o Private gross area: 354.03 m2
o Dependent gross area: 172.36 m2
o Total garden area (balcony/terrace) total: 334.0 m2
the Right Foot: 2.82 m
o With Elevator
the 1 parking place for 1 car
o 1 single closed garage (box) for 2 cars
o 1 collection with 20 m2
o Built-in foci
o Thermal/acoustic insulation
o Solid wood flooring throughout the dwelling
o Marble kitchen floor
o Heated towel racks
o Rooms with built-in wardrobes
o 1 Normal bathtub, 1 hot tub, 2 bases with shower with stone/granite and marble base, glass laminated bathroom furniture
o Double aluminum window frames with thermal cut and double glazing (oscillobatent windows in the kitchen and laundry area and sliding in the rest).
o Electric blinds
o Central aspiration throughout the private area of the fraction
o Armored door
o Security 24 h
o Porter 24 h
o Condominium value: 180 €/month
o Energy rating: B
Description
Apartment, truly unicorn, with amazing areas out of the ordinary, both indoor and outdoor, built in a careful way with the best building materials and presenting excellent finishes.
This apartment has a useful area of 250 m2, a total gross area of 688.0 m2, a private gross area of 354.03 m2, a gross dependent area of 172.36 m2 and a total garden area (balcony/terrace) of 334.0 m2.
Luxury 5 bedroom duplex apartment just built in 2015 with very little use, no need for works, fraction with two floors and with an independent entrance, 3 fronts oriented to West, East and North, two fractions per floor (building with elevator) in Paranhos - Porto.
This property is located in a premium residential area of excellence with a lot of surrounding green space, close to the business center, near the French Luso college, with the university center within a 15-minute walk.
The property is in the center of the city, but it is as if it were in the countryside. It is a very quiet and quiet area with excellent accessibility.
Great apartment to be inhabited or else for local accommodation, given its independent entrance of the remaining fractions and there are only 2 fractions per floor.
This apartment consists of:
At the R/C level:
o 1 independent entry;
the Entrance Hall with an area of 12.0 m2 that allows access to the fraction and communicates with the living/dining room, social bathroom and kitchen. The floor is solid wood, the walls are painted lined with high quality Italian wallpaper and the ceiling is 2.82 m.
the living/dining room with an area of 93.30 m2 oriented to North, East and West with access to the Porch and a garden terrace with an area of 259.69 m2 with views of the garden. The floor of this room is solid wood, the walls are painted and lined with high quality Italian wallpaper, the exterior glaze dries consists of double aluminum metal frames with thermal cut composed of double sliding glass and exterior sun protection of the blindtype with light-colored electric control. The living room is equipped with an indoor garden, hot water radiators for ambient heating and wood-burning stove.
o Social bathroom with an area of 2.73 m2 equipped with toilet, washbasin, with mechanical exhaustion and with floor and walls in solid wood.
o Kitchen with an area of 14.53 m2 oriented to West and with access to the porch and terrace with an area of 259.69 m2 with views of the garden. The floor of the kitchen is marble, the walls and the countertop in Silestone, the exterior glazing consists of double aluminum metal frames and double glass of the oscillostop type with exterior sun protection of the type electric control blinds of light color and glazed door of the same type for access to the porch and terrace with garden. The kitchen is furnished with grey lacquered/glazed cabinets equipped with an extractor hood, 2 built-in American refrigerators, electric oven, electric glass ceramic hob, microwave, dishwasher and washing machine.
o Laundry / dispensing oriented to West with an area of 3.55 m2 with marble floor and painted walls, where is located the natural gas boiler for the production of hot sanitary water and hot water for central heating. The exterior glazing is composed of double aluminum metal frames with thermal cut composed of double glass of the oscillostop type and exterior sun protection of the type blinds with light-colored electric control.
the Porch and terrace with garden with an area of 259.69 m2 oriented to West, East and North that surrounds the kitchen area and living room and dining room.
o Access ladder to the 1st floor in solid wood with aluminum handrails;
At the level of the 1st Floor:
the Hall/corridor of the Rooms with an area of 12.75 m2 that allows access to the area of the rooms, suites and bathroom to support the rooms. The floor of this room is made of solid wood. This room also features hot water radiators and a built-in wardrobe cabinet.
the West-oriented room 1 with garden/green space views with an area of 15.63 m2 with built-in wooden closet and access to balcony with terrace and garden with an area of 61.48 m2. The floor of this room is in solid wood and the exterior glazing is composed of double aluminum metal frames with thermal cut consisting of double sliding glass with exterior sun protection of the blinds type with light-colored electric control.
The West-oriented Suite 1 with garden/green space views with an area of 12.65 m2 with access to the full bathroom with an area of 5.18 m2. The floor of the suite is in solid wood covered with decorative carpets of high quality, the walls are painted and lined with distinctive Italian wallpaper, the exterior glazeiscomposed of double aluminum frames with thermal cut and double sliding glass with exterior sun protection of the blind type with light-colored electric control. The suite features a built-in wooden closet and access to a balcony with terrace and garden with an area of 61.48 m2.
o Private bathroom of suite 1 (interior with mechanical exhaustion) with an area of 5.18 m2 complete with heated towel racks, suspended ceramic crockery, glass laminated furniture and a shower base with stone/granite base. The floor is in stone/granite and part of the painted walls and the other part covered with stone/granite.
Suite 2 (currently transformed into an office) oriented to the west with garden views / green spaces with an area of 24.05 m2 with access to full bathroom with an area of 7.25 m2. The floor of the suite is in solid wood covered with decorative carpets of high quality, the walls are painted and lined with distinctive Italian wallpaper, the exterior glazeiscomposed of double aluminum frames with thermal cut and double sliding glass with exterior sun protection of the blind type with light-colored electric control. The suite features a built-in wooden closet and access to a balcony with terrace and garden with an area of 61.48 m2.
the private bathroom of suite 2 oriented to North with natural lighting and views of green spaces (exterior with mechanical exhaustion) with an area of 7.25 m2 complete with heated towel racks, suspended ceramic crockery, laminate furniture with glass and a hot tub. The floor is marble and part of the painted walls and the other half covered with marble. The exterior glazing is composed of double aluminum frames with thermal cut consisting of double sliding glass with interior sun protection of the blind type with light color electric control.
the balcony with terrace and garden with an area of 61.48 m2 with views of green spaces and condominium garden.
The Suite 3 oriented to The Spring with views of Vasco de Lima Couto Street (Street without exit) with an area of 21.18 m2 with access to full bathroom with an area of 7.96 m2. The floor of the suite is in solid wood covered with decorative carpets of high quality, the walls are painted and lined with distinctive Italian wallpaper, the exterior glazeiscomposed of double aluminum frames with thermal cut and double sliding glass with exterior sun protection of the blind type with light-colored electric control. The suite has a built-in wooden closet and access to a balcony with a terrace with an area of 12.80 m2.
the private bathroom of suite 3 oriented to North with natural lighting and views of green spaces (exterior with mechanical exhaustion) with an area of 7.96 m2 complete with heated towel racks, suspended ceramic crockery, furniture laminated with glass and a normal bathtub. The floor is marble and part of the painted walls and the other half covered with marble. The exterior glazing is composed of double aluminum frames with thermal cut consisting of double sliding glass with interior sun protection of the blind type with light color electric control.
room 2 (currently transformed into a gym) oriented to The Spring with views of Vasco de Lima Couto Street (Street without exit) with an area of 13.93 m2. The floor of the room is in solid wood covered with decorative carpets of high quality, the walls are painted and lined with distinctive Italian wallpaper, the exterior glazeiscomposed of double aluminum frames with thermal cut and double sliding glass with exterior sun protection of the blind type with light-colored electric control. The room has a built-in wooden closet and access to a balcony with a terrace with an area of 12.80 m2.
the Balcony / terrace oriented to The East with an area of 12.80 m2 with views of the Street of vasco de Lima Couto (Street without Exit).
o Bathroom complete with an area of 4.74 m2 interior with mechanical exhaust with heated towel racks, suspended ceramic crockery, glass laminated furniture and a shower base with marble base. The floor is marble and part of the painted walls and the other half covered with marble.
All rooms are equipped with hot water radiators for ambient heating and sockets for central vacuum throughout the private area of the fraction. The lighting is like foci embedded in the ceiling.
The outdoor garden is illuminated providing a fantastic nighttime atmosphere.
The entrance door at the fraction is an armored security door and the condominium has security and concierge for 24 hours.
The apartment is also composed of 1 parking space for a car, 1 single garage closed (box) for 2 cars and 1 storage room with an area of 20 m2.
The main lobby of entry in the fraction is quite wide, having accessibility for reduced mobility and is all marble and wood-clad, also having 2 elevators for direct access to parking spaces.
The value of the monthly condominium is 180 €.
Information according to the building booklet:
Type of building: Building under horizontal ownership.
Description: Duplex housing on the ground floor and first floor designated a-5, type T5, with entrance to Rua Aurélio Paz dos Reis, a parking space called G-24, a closed garage designated by B-27, and a storage room designated by A-20 all in the basement and a landscaped area.
Affectation: Housing
Typology: T5
Private gross area: 354.03 m2
Gross dependent area: 172.36 m2
Integral land area: 161.61 m2
Points of Interest:
16 m (1minute walk) from the Basic School of the 1st Cycle of Miosotis;
160 m (2 minutes walk) from Inforr Computer Store - Ricardo Mota Rego;
250 m (3 minutes walk) from Pilates Store;
260 m (3 minutes walk) from Café Cantinho da Paula;
290 m (4 minutes walk) from the Children’s Playground;
290 m (4 minutes walk) from Santa Luzia Pharmacy;
300 m (4 minutes walk) from The Port Veterinary;
550 m (7 minutes walk) from Children’s Hour;
A 600 m (8 minutes walk) from Pingo Doce Santa Luzia;
A 600 m (8 minutes walk) from the Group ing of Schools of Pêro Vaz de Caminha;
650 m (8 minutes walk) from Porto Lazer;
A 700 m (9 minutes walk) from Colégio Espinheira do Rio;
750 m (10 minutes walk) from Amial Bakery;
750 m (10 minutes walk) from The French Luso College;
750 m (10 minutes walk) from Porto Personal Studio;
750 m (9 minutes walk) from The Portuguese Barbecue of Prelada;
800 m (11 minutes walk) from VCI Pharmacy;
800 m (10 minutes walk) from Sport Club Porto - Centro Eípico;
850 m (11 minutes walk) from the Veterinary Clinic of Prelada;
850 m (10 minutes’ walk) from Amial Parish;
950 m (11 minutes walk) from Pato Cycles;
1.0 km (13 minutes walk) from Continente Bom Dia do Amial;
1.1 kms (14 minutes walk) from The Portuguese Barbecue of Amial;
1.1 kms (14 minutes walk) from Churrasqueira Montes dos Burgos;
1.2 kms (17 minutes walk) from Fernando Pessoa University;
1.3 kms (17 minutes walk) from Arca D’ Água Garden;
1.3 kms (15 minutes walk) from Casa do Cuco;
1.3 kms (16 minutes walk) from ISEP;
1.4 kms (19 minutes walk) from the School of Health;
2.4 kms (30 minutes walk) from St. John’s Hospital;
Transport and access:
260 m (3 minutes walk) from the Amial public transport stop (line 301), taking 15 minutes in STCP to the University Pole;
1 km from the Road of the circumvalation;
1 km from the intersection with Monte dos Burgos;
800 m access to VCI;
2.9 kms from access to the A1/A20;
1.8 kms (23 minutes walk) from the metro station (University Polo Station).
For ease in identifying this property, please refer to the MINDFUL code.
Special conditions for the acquisition of the property up to the time of deed. We have a partnership with a company that has a protocol with several banks where you can benefit from the best interest rates.
Feel accompanied from the beginning, throughout the process and until the scripture.
Want to know more?
Contact us to schedule a visit or receive additional information. We will be happy to help make your dream come true!
If you are looking for a quiet and highly residential place or to invest in an asset with high profitability, this is the right property! Mark your visit now! We’re waiting for you!
Unicorn Apartment T5 DUPLEX Seminovo apartment in Amial in Paranhos
Attributes
o 2 fractions per floor
the 3 fronts
the Duplex
the T5
o 1 Independent entry
the 2 bedrooms with access to balcony with terrace and garden (one to west, the other to the East)
the 3 Suites with access to balcony with terrace and garden (two to West, the other to The East)
the 1 room with access to the porch
o 1 Entrance Hall/Room
the 1 Hall of rooms
the 10 Rooms
o 5 Bathrooms
o 1 Dispensing / Laundry
o 1 Balcony in the Living Room (North/West/East)
the 1 kitchen (West) with countertop and wall in Silestone with access to the porch / terrace with garden
o 1 Kitchen equipped with extractor hood, 2 built-in American refrigerators, electric oven, electric glass ceramic hob, microwave, dishwasher, washing machine
o Kitchen furnished with grey lacquered cabinets
o Sun Exposure: North / East / West
o Natural gas boiler for the production of sanitary hot water and central heating to radiators
o City view and green spaces
o Works in the property: None
the Year of construction: Enrolled in the building headquarters in 2011, construction ended in 2015
o Useful area: 250.0 m2
o Total gross area: 688.0 m2
o Integral land area: 161.61 m2
o Private gross area: 354.03 m2
o Dependent gross area: 172.36 m2
o Total garden area (balcony/terrace) total: 334.0 m2
the Right Foot: 2.82 m
o With Elevator
the 1 parking place for 1 car
o 1 single closed garage (box) for 2 cars
o 1 collection with 20 m2
o Built-in foci
o Thermal/acoustic insulation
o Solid wood flooring throughout the dwelling
o Marble kitchen floor
o Heated towel racks
o Rooms with built-in wardrobes
o 1 Normal bathtub, 1 hot tub, 2 bases with shower with stone/granite and marble base, glass laminated bathroom furniture
o Double aluminum window frames with thermal cut and double glazing (oscillobatent windows in the kitchen and laundry area and sliding in the rest).
o Electric blinds
o Central aspiration throughout the private area of the fraction
o Armored door
o Security 24 h
o Porter 24 h
o Condominium value: 180 €/month
o Energy rating: B
Description
Apartment, truly unicorn, with amazing areas out of the ordinary, both indoor and outdoor, built in a careful way with the best building materials and presenting excellent finishes.
This apartment has a useful area of 250 m2, a total gross area of 688.0 m2, a private gross area of 354.03 m2, a gross dependent area of 172.36 m2 and a total garden area (balcony/terrace) of 334.0 m2.
Luxury 5 bedroom duplex apartment just built in 2015 with very little use, no need for works, fraction with two floors and with an independent entrance, 3 fronts oriented to West, East and North, two fractions per floor (building with elevator) in Paranhos - Porto.
This property is located in a premium residential area of excellence with a lot of surrounding green space, close to the business center, near the French Luso college, with the university center within a 15-minute walk.
The property is in the center of the city, but it is as if it were in the countryside. It is a very quiet and quiet area with excellent accessibility.
Great apartment to be inhabited or else for local accommodation, given its independent entrance of the remaining fractions and there are only 2 fractions per floor.
This apartment consists of:
At the R/C level:
o 1 independent entry;
the Entrance Hall with an area of 12.0 m2 that allows access to the fraction and communicates with the living/dining room, social bathroom and kitchen. The floor is solid wood, the walls are painted lined with high quality Italian wallpaper and the ceiling is 2.82 m.
the living/dining room with an area of 93.30 m2 oriented to North, East and West with access to the Porch and a garden terrace with an area of 259.69 m2 with views of the garden. The floor of this room is solid wood, the walls are painted and lined with high quality Italian wallpaper, the exterior glaze dries consists of double aluminum metal frames with thermal cut composed of double sliding glass and exterior sun protection of the blindtype with light-colored electric control. The living room is equipped with an indoor garden, hot water radiators for ambient heating and wood-burning stove.
o Social bathroom with an area of 2.73 m2 equipped with toilet, washbasin, with mechanical exhaustion and with floor and walls in solid wood.
o Kitchen with an area of 14.53 m2 oriented to West and with access to the porch and terrace with an area of 259.69 m2 with views of the garden. The floor of the kitchen is marble, the walls and the countertop in Silestone, the exterior glazing consists of double aluminum metal frames and double glass of the oscillostop type with exterior sun protection of the type electric control blinds of light color and glazed door of the same type for access to the porch and terrace with garden. The kitchen is furnished with grey lacquered/glazed cabinets equipped with an extractor hood, 2 built-in American refrigerators, electric oven, electric glass ceramic hob, microwave, dishwasher and washing machine.
o Laundry / dispensing oriented to West with an area of 3.55 m2 with marble floor and painted walls, where is located the natural gas boiler for the production of hot sanitary water and hot water for central heating. The exterior glazing is composed of double aluminum metal frames with thermal cut composed of double glass of the oscillostop type and exterior sun protection of the type blinds with light-colored electric control.
the Porch and terrace with garden with an area of 259.69 m2 oriented to West, East and North that surrounds the kitchen area and living room and dining room.
o Access ladder to the 1st floor in solid wood with aluminum handrails;
At the level of the 1st Floor:
the Hall/corridor of the Rooms with an area of 12.75 m2 that allows access to the area of the rooms, suites and bathroom to support the rooms. The floor of this room is made of solid wood. This room also features hot water radiators and a built-in wardrobe cabinet.
the West-oriented room 1 with garden/green space views with an area of 15.63 m2 with built-in wooden closet and access to balcony with terrace and garden with an area of 61.48 m2. The floor of this room is in solid wood and the exterior glazing is composed of double aluminum metal frames with thermal cut consisting of double sliding glass with exterior sun protection of the blinds type with light-colored electric control.
The West-oriented Suite 1 with garden/green space views with an area of 12.65 m2 with access to the full bathroom with an area of 5.18 m2. The floor of the suite is in solid wood covered with decorative carpets of high quality, the walls are painted and lined with distinctive Italian wallpaper, the exterior glazeiscomposed of double aluminum frames with thermal cut and double sliding glass with exterior sun protection of the blind type with light-colored electric control. The suite features a built-in wooden closet and access to a balcony with terrace and garden with an area of 61.48 m2.
o Private bathroom of suite 1 (interior with mechanical exhaustion) with an area of 5.18 m2 complete with heated towel racks, suspended ceramic crockery, glass laminated furniture and a shower base with stone/granite base. The floor is in stone/granite and part of the painted walls and the other part covered with stone/granite.
Suite 2 (currently transformed into an office) oriented to the west with garden views / green spaces with an area of 24.05 m2 with access to full bathroom with an area of 7.25 m2. The floor of the suite is in solid wood covered with decorative carpets of high quality, the walls are painted and lined with distinctive Italian wallpaper, the exterior glazeiscomposed of double aluminum frames with thermal cut and double sliding glass with exterior sun protection of the blind type with light-colored electric control. The suite features a built-in wooden closet and access to a balcony with terrace and garden with an area of 61.48 m2.
the private bathroom of suite 2 oriented to North with natural lighting and views of green spaces (exterior with mechanical exhaustion) with an area of 7.25 m2 complete with heated towel racks, suspended ceramic crockery, laminate furniture with glass and a hot tub. The floor is marble and part of the painted walls and the other half covered with marble. The exterior glazing is composed of double aluminum frames with thermal cut consisting of double sliding glass with interior sun protection of the blind type with light color electric control.
the balcony with terrace and garden with an area of 61.48 m2 with views of green spaces and condominium garden.
The Suite 3 oriented to The Spring with views of Vasco de Lima Couto Street (Street without exit) with an area of 21.18 m2 with access to full bathroom with an area of 7.96 m2. The floor of the suite is in solid wood covered with decorative carpets of high quality, the walls are painted and lined with distinctive Italian wallpaper, the exterior glazeiscomposed of double aluminum frames with thermal cut and double sliding glass with exterior sun protection of the blind type with light-colored electric control. The suite has a built-in wooden closet and access to a balcony with a terrace with an area of 12.80 m2.
the private bathroom of suite 3 oriented to North with natural lighting and views of green spaces (exterior with mechanical exhaustion) with an area of 7.96 m2 complete with heated towel racks, suspended ceramic crockery, furniture laminated with glass and a normal bathtub. The floor is marble and part of the painted walls and the other half covered with marble. The exterior glazing is composed of double aluminum frames with thermal cut consisting of double sliding glass with interior sun protection of the blind type with light color electric control.
room 2 (currently transformed into a gym) oriented to The Spring with views of Vasco de Lima Couto Street (Street without exit) with an area of 13.93 m2. The floor of the room is in solid wood covered with decorative carpets of high quality, the walls are painted and lined with distinctive Italian wallpaper, the exterior glazeiscomposed of double aluminum frames with thermal cut and double sliding glass with exterior sun protection of the blind type with light-colored electric control. The room has a built-in wooden closet and access to a balcony with a terrace with an area of 12.80 m2.
the Balcony / terrace oriented to The East with an area of 12.80 m2 with views of the Street of vasco de Lima Couto (Street without Exit).
o Bathroom complete with an area of 4.74 m2 interior with mechanical exhaust with heated towel racks, suspended ceramic crockery, glass laminated furniture and a shower base with marble base. The floor is marble and part of the painted walls and the other half covered with marble.
All rooms are equipped with hot water radiators for ambient heating and sockets for central vacuum throughout the private area of the fraction. The lighting is like foci embedded in the ceiling.
The outdoor garden is illuminated providing a fantastic nighttime atmosphere.
The entrance door at the fraction is an armored security door and the condominium has security and concierge for 24 hours.
The apartment is also composed of 1 parking space for a car, 1 single garage closed (box) for 2 cars and 1 storage room with an area of 20 m2.
The main lobby of entry in the fraction is quite wide, having accessibility for reduced mobility and is all marble and wood-clad, also having 2 elevators for direct access to parking spaces.
The value of the monthly condominium is 180 €.
Information according to the building booklet:
Type of building: Building under horizontal ownership.
Description: Duplex housing on the ground floor and first floor designated a-5, type T5, with entrance to Rua Aurélio Paz dos Reis, a parking space called G-24, a closed garage designated by B-27, and a storage room designated by A-20 all in the basement and a landscaped area.
Affectation: Housing
Typology: T5
Private gross area: 354.03 m2
Gross dependent area: 172.36 m2
Integral land area: 161.61 m2
Points of Interest:
16 m (1minute walk) from the Basic School of the 1st Cycle of Miosotis;
160 m (2 minutes walk) from Inforr Computer Store - Ricardo Mota Rego;
250 m (3 minutes walk) from Pilates Store;
260 m (3 minutes walk) from Café Cantinho da Paula;
290 m (4 minutes walk) from the Children’s Playground;
290 m (4 minutes walk) from Santa Luzia Pharmacy;
300 m (4 minutes walk) from The Port Veterinary;
550 m (7 minutes walk) from Children’s Hour;
A 600 m (8 minutes walk) from Pingo Doce Santa Luzia;
A 600 m (8 minutes walk) from the Group ing of Schools of Pêro Vaz de Caminha;
650 m (8 minutes walk) from Porto Lazer;
A 700 m (9 minutes walk) from Colégio Espinheira do Rio;
750 m (10 minutes walk) from Amial Bakery;
750 m (10 minutes walk) from The French Luso College;
750 m (10 minutes walk) from Porto Personal Studio;
750 m (9 minutes walk) from The Portuguese Barbecue of Prelada;
800 m (11 minutes walk) from VCI Pharmacy;
800 m (10 minutes walk) from Sport Club Porto - Centro Eípico;
850 m (11 minutes walk) from the Veterinary Clinic of Prelada;
850 m (10 minutes’ walk) from Amial Parish;
950 m (11 minutes walk) from Pato Cycles;
1.0 km (13 minutes walk) from Continente Bom Dia do Amial;
1.1 kms (14 minutes walk) from The Portuguese Barbecue of Amial;
1.1 kms (14 minutes walk) from Churrasqueira Montes dos Burgos;
1.2 kms (17 minutes walk) from Fernando Pessoa University;
1.3 kms (17 minutes walk) from Arca D’ Água Garden;
1.3 kms (15 minutes walk) from Casa do Cuco;
1.3 kms (16 minutes walk) from ISEP;
1.4 kms (19 minutes walk) from the School of Health;
2.4 kms (30 minutes walk) from St. John’s Hospital;
Transport and access:
260 m (3 minutes walk) from the Amial public transport stop (line 301), taking 15 minutes in STCP to the University Pole;
1 km from the Road of the circumvalation;
1 km from the intersection with Monte dos Burgos;
800 m access to VCI;
2.9 kms from access to the A1/A20;
1.8 kms (23 minutes walk) from the metro station (University Polo Station).
For ease in identifying this property, please refer to the MINDFUL code.
Special conditions for the acquisition of the property up to the time of deed. We have a partnership with a company that has a protocol with several banks where you can benefit from the best interest rates.
Feel accompanied from the beginning, throughout the process and until the scripture.
Want to know more?
Contact us to schedule a visit or receive additional information. We will be happy to help make your dream come true!
If you are looking for a quiet and highly residential place or to invest in an asset with high profitability, this is the right property! Mark your visit now! We’re waiting for you!
Contact
See Phone
Apartment 4 Bedrooms +1
Avenida dos Combatentes da Grande Guerra, Paranhos, Porto, Distrito do Porto
Under construction · 172m²
With Garage
buy
950.000 €
4 bedroom flat with 172 sqm with terrace of 88.6 sqm and a box with 30 sqm inserted in a unique condominium in one of the most beautiful and exclusive avenues of the city of Porto, Avenida dos Combatentes da Grande Guerra.
Winner of the Best Luxury Apartment of 2022 award given by the Luxury Lifestyle Awards based on overall excellence.
This building is a paradigm of contemporary urbanism, presenting a good articulation between the building and the surrounding space, through organic gardens and large balconies.
The building consists of 11 apartments, with typologies from T2 to T4. All apartments are different, and each of them presents an element of distinction.
With excellent areas, all apartments have outdoor areas, gardens or box balconies and premium finishes.
Penthouse with rooftop pool
Located in an area with all the necessary services to ensure day-to-day operation, supermarkets, schools, metro, health care, shopping areas, sports centres and universities
It will have a concierge service available to all its residents, providing the following services: Laundry; House Keeping; Dog Walkers; Babysitter; Home Chef; Personal Trainer; Massage / Physiotherapist, maintenance and DIY services.
Castelhana is a Portuguese real estate agency present in the national market for more than 20 years, specialised in the prime residential market and recognised for the launch of some of the most notorious developments in the national real estate panorama.
Founded in 1999, Castelhana provides a comprehensive service in business mediation. We are specialists in investment and real estate marketing.
In Porto, we are based in Foz Do Douro, one of the noblest places in the city. In Lisbon, in Chiado, one of the most emblematic and traditional areas of the capital and in the Algarve region next to the renowned Vilamoura Marina.
We look forward to seeing you. We have a team available to give you the best support in your next real estate investment.
Contact us!
Winner of the Best Luxury Apartment of 2022 award given by the Luxury Lifestyle Awards based on overall excellence.
This building is a paradigm of contemporary urbanism, presenting a good articulation between the building and the surrounding space, through organic gardens and large balconies.
The building consists of 11 apartments, with typologies from T2 to T4. All apartments are different, and each of them presents an element of distinction.
With excellent areas, all apartments have outdoor areas, gardens or box balconies and premium finishes.
Penthouse with rooftop pool
Located in an area with all the necessary services to ensure day-to-day operation, supermarkets, schools, metro, health care, shopping areas, sports centres and universities
It will have a concierge service available to all its residents, providing the following services: Laundry; House Keeping; Dog Walkers; Babysitter; Home Chef; Personal Trainer; Massage / Physiotherapist, maintenance and DIY services.
Castelhana is a Portuguese real estate agency present in the national market for more than 20 years, specialised in the prime residential market and recognised for the launch of some of the most notorious developments in the national real estate panorama.
Founded in 1999, Castelhana provides a comprehensive service in business mediation. We are specialists in investment and real estate marketing.
In Porto, we are based in Foz Do Douro, one of the noblest places in the city. In Lisbon, in Chiado, one of the most emblematic and traditional areas of the capital and in the Algarve region next to the renowned Vilamoura Marina.
We look forward to seeing you. We have a team available to give you the best support in your next real estate investment.
Contact us!
Contact
See Phone
Apartment 4 Bedrooms
Paranhos, Porto, Distrito do Porto
Under construction · 202m²
With Garage
buy
950.000 €
The Avenue is located in one of Porto´s most privileged locations, on one of the city´s most exclusive and historic avenues, Avenida dos Combatentes in the Antas neighbourhood where you can access the best the city has to offer, without losing the unique tranquility that characterises this noble neigbourhood.
An exclusive, unique and innovative property project designed by architect Paulo Merlini has alredy won an international award from The Luxury Lifestyle Awards in the category of The Best Luxury Apartament Living in Portugal.
The condominium consists of 6 floors and 12 luxury flats ranging from 2 to 4 bedrooms. Each flat has been designed in detail and boasts excellent finishes, enormous light, exclusive and modern outdoor areas.
The Avenue is a paradigm of contemporary urbanism, in the form of a three-dimensonial puzzle and with an appreciation of the land it occupies, this condominium respects the image and sun exposure of the surrounding buildings, characteristics that have made this development stand out worldwide.
The construction details have been thought out in detail to provide a practical and calm day-to-day life for its residents. The Avenue combines luxury, sustainability and contemporary design. The spacious areas, large windows and balconies with unobstructed views give you an expected sense of tranquility in an urban area.
An exclusive, unique and innovative property project designed by architect Paulo Merlini has alredy won an international award from The Luxury Lifestyle Awards in the category of The Best Luxury Apartament Living in Portugal.
The condominium consists of 6 floors and 12 luxury flats ranging from 2 to 4 bedrooms. Each flat has been designed in detail and boasts excellent finishes, enormous light, exclusive and modern outdoor areas.
The Avenue is a paradigm of contemporary urbanism, in the form of a three-dimensonial puzzle and with an appreciation of the land it occupies, this condominium respects the image and sun exposure of the surrounding buildings, characteristics that have made this development stand out worldwide.
The construction details have been thought out in detail to provide a practical and calm day-to-day life for its residents. The Avenue combines luxury, sustainability and contemporary design. The spacious areas, large windows and balconies with unobstructed views give you an expected sense of tranquility in an urban area.
Contact
See Phone
Apartment 3 Bedrooms
Avenida dos Combatentes da Grande Guerra, Paranhos, Porto, Distrito do Porto
Under construction · 167m²
With Garage
buy
850.000 €
3 bedroom apartment with a total area of 167 sqm with, balconies area of 20 sqm and two parking spaces inserted in a single condominium in one of the most beautiful and exclusive avenues of the city of Porto, avenida dos Combatentes da Grande Guerra.
Winner of the 2022 Luxury Apartment Award awarded by the Luxury Lifestyle Awards based on overall excellence.
This building is a paradigm of contemporary urbanism, presenting a good articulation between the building and the surrounding space, through organic gardens and large balconies.
The building consists of 11 apartments, with typologies from T2 to T4. All apartments are different, and each of them has an element of distinction.
With excellent areas, all apartments have outdoor areas, gardens or box balconies and premium finishes.
Penthouse with rooftop pool
Located in an area with all the necessary services to ensure the day-to-day operation, supermarkets, schools, subway, health care, shopping areas, sports centers and universities
It will have a concierge service available to all its residents, providing the following services: Laundry; House Keeping; Dog Walkers; Babysitter; Home Chef; Personal Trainer; Masseuse / Physiotherapist, maintenance and diy services.
For over 25 years Castelhana has been a renowned name in the Portuguese real estate sector. As a company of Dils group, we specialize in advising businesses, organizations and (institutional) investors in buying, selling, renting, letting and development of residential properties.
Founded in 1999, Castelhana has built one of the largest and most solid real estate portfolios in Portugal over the years, with over 600 renovation and new construction projects.
In Porto, we are based in Foz Do Douro, one of the noblest places in the city. In Lisbon, in Chiado, one of the most emblematic and traditional areas of the capital and in the Algarve next to the renowned Vilamoura Marina.
We are waiting for you. We have a team available to give you the best support in your next real estate investment.
Contact us!
Winner of the 2022 Luxury Apartment Award awarded by the Luxury Lifestyle Awards based on overall excellence.
This building is a paradigm of contemporary urbanism, presenting a good articulation between the building and the surrounding space, through organic gardens and large balconies.
The building consists of 11 apartments, with typologies from T2 to T4. All apartments are different, and each of them has an element of distinction.
With excellent areas, all apartments have outdoor areas, gardens or box balconies and premium finishes.
Penthouse with rooftop pool
Located in an area with all the necessary services to ensure the day-to-day operation, supermarkets, schools, subway, health care, shopping areas, sports centers and universities
It will have a concierge service available to all its residents, providing the following services: Laundry; House Keeping; Dog Walkers; Babysitter; Home Chef; Personal Trainer; Masseuse / Physiotherapist, maintenance and diy services.
For over 25 years Castelhana has been a renowned name in the Portuguese real estate sector. As a company of Dils group, we specialize in advising businesses, organizations and (institutional) investors in buying, selling, renting, letting and development of residential properties.
Founded in 1999, Castelhana has built one of the largest and most solid real estate portfolios in Portugal over the years, with over 600 renovation and new construction projects.
In Porto, we are based in Foz Do Douro, one of the noblest places in the city. In Lisbon, in Chiado, one of the most emblematic and traditional areas of the capital and in the Algarve next to the renowned Vilamoura Marina.
We are waiting for you. We have a team available to give you the best support in your next real estate investment.
Contact us!
Contact
See Phone
Apartment 3 Bedrooms
Avenida dos Combatentes da Grande Guerra, Paranhos, Porto, Distrito do Porto
Under construction · 178m²
With Garage
buy
825.000 €
3 bedroom flat with 178.4m2, plus balcony of 1554 m2 and a box with 30m2 inserted in a unique condominium in one of the most beautiful and exclusive avenues of the city of Porto, Avenida dos Combatentes da Grande Guerra.
Winner of the Best Luxury Apartment of 2022 award given by the Luxury Lifestyle Awards based on overall excellence.
This building is a paradigm of contemporary urbanism, presenting a good articulation between the building and the surrounding space, through organic gardens and large balconies.
The building consists of 11 apartments, with typologies from T2 to T4. All apartments are different, and each of them presents an element of distinction.
With excellent areas, all apartments have outdoor areas, gardens or box balconies and premium finishes.
Penthouse with rooftop pool
Located in an area with all the necessary services to ensure day-to-day operation, supermarkets, schools, metro, health care, shopping areas, sports centres and universities
It will have a concierge service available to all its residents, providing the following services: Laundry; House Keeping; Dog Walkers; Babysitter; Home Chef; Personal Trainer; Massage / Physiotherapist, maintenance and DIY services.
Castelhana is a Portuguese real estate agency present in the national market for more than 20 years, specialised in the prime residential market and recognised for the launch of some of the most notorious developments in the national real estate panorama.
Founded in 1999, Castelhana provides a comprehensive service in business mediation. We are specialists in investment and real estate marketing.
In Porto, we are based in Foz Do Douro, one of the noblest places in the city. In Lisbon, in Chiado, one of the most emblematic and traditional areas of the capital and in the Algarve region next to the renowned Vilamoura Marina.
We look forward to seeing you. We have a team available to give you the best support in your next real estate investment.
Contact us!
Winner of the Best Luxury Apartment of 2022 award given by the Luxury Lifestyle Awards based on overall excellence.
This building is a paradigm of contemporary urbanism, presenting a good articulation between the building and the surrounding space, through organic gardens and large balconies.
The building consists of 11 apartments, with typologies from T2 to T4. All apartments are different, and each of them presents an element of distinction.
With excellent areas, all apartments have outdoor areas, gardens or box balconies and premium finishes.
Penthouse with rooftop pool
Located in an area with all the necessary services to ensure day-to-day operation, supermarkets, schools, metro, health care, shopping areas, sports centres and universities
It will have a concierge service available to all its residents, providing the following services: Laundry; House Keeping; Dog Walkers; Babysitter; Home Chef; Personal Trainer; Massage / Physiotherapist, maintenance and DIY services.
Castelhana is a Portuguese real estate agency present in the national market for more than 20 years, specialised in the prime residential market and recognised for the launch of some of the most notorious developments in the national real estate panorama.
Founded in 1999, Castelhana provides a comprehensive service in business mediation. We are specialists in investment and real estate marketing.
In Porto, we are based in Foz Do Douro, one of the noblest places in the city. In Lisbon, in Chiado, one of the most emblematic and traditional areas of the capital and in the Algarve region next to the renowned Vilamoura Marina.
We look forward to seeing you. We have a team available to give you the best support in your next real estate investment.
Contact us!
Contact
See Phone
Apartment 3 Bedrooms
Avenida dos Combatentes da Grande Guerra, Paranhos, Porto, Distrito do Porto
Under construction · 157m²
With Garage
buy
825.000 €
3 bedroom flat with 157.9 m2 plus a balcony of 32.75 m2 and box with 30m2 inserted in a unique condominium in one of the most beautiful and exclusive avenues of the city of Porto, Avenida dos Combatentes da Grande Guerra.
Winner of the Best Luxury Apartment of 2022 award given by the Luxury Lifestyle Awards based on overall excellence.
This building is a paradigm of contemporary urbanism, presenting a good articulation between the building and the surrounding space, through organic gardens and large balconies.
The building consists of 11 apartments, with typologies from T2 to T4. All apartments are different, and each of them presents an element of distinction.
With excellent areas, all apartments have outdoor areas, gardens or box balconies and premium finishes.
Penthouse with rooftop pool
Located in an area with all the necessary services to ensure day-to-day operation, supermarkets, schools, metro, health care, shopping areas, sports centres and universities
It will have a concierge service available to all its residents, providing the following services: Laundry; House Keeping; Dog Walkers; Babysitter; Home Chef; Personal Trainer; Massage / Physiotherapist, maintenance and DIY services.
Castelhana is a Portuguese real estate agency present in the national market for more than 20 years, specialised in the prime residential market and recognised for the launch of some of the most notorious developments in the national real estate panorama.
Founded in 1999, Castelhana provides a comprehensive service in business mediation. We are specialists in investment and real estate marketing.
In Porto, we are based in Foz Do Douro, one of the noblest places in the city. In Lisbon, in Chiado, one of the most emblematic and traditional areas of the capital and in the Algarve region next to the renowned Vilamoura Marina.
We look forward to seeing you. We have a team available to give you the best support in your next real estate investment.
Contact us!
Winner of the Best Luxury Apartment of 2022 award given by the Luxury Lifestyle Awards based on overall excellence.
This building is a paradigm of contemporary urbanism, presenting a good articulation between the building and the surrounding space, through organic gardens and large balconies.
The building consists of 11 apartments, with typologies from T2 to T4. All apartments are different, and each of them presents an element of distinction.
With excellent areas, all apartments have outdoor areas, gardens or box balconies and premium finishes.
Penthouse with rooftop pool
Located in an area with all the necessary services to ensure day-to-day operation, supermarkets, schools, metro, health care, shopping areas, sports centres and universities
It will have a concierge service available to all its residents, providing the following services: Laundry; House Keeping; Dog Walkers; Babysitter; Home Chef; Personal Trainer; Massage / Physiotherapist, maintenance and DIY services.
Castelhana is a Portuguese real estate agency present in the national market for more than 20 years, specialised in the prime residential market and recognised for the launch of some of the most notorious developments in the national real estate panorama.
Founded in 1999, Castelhana provides a comprehensive service in business mediation. We are specialists in investment and real estate marketing.
In Porto, we are based in Foz Do Douro, one of the noblest places in the city. In Lisbon, in Chiado, one of the most emblematic and traditional areas of the capital and in the Algarve region next to the renowned Vilamoura Marina.
We look forward to seeing you. We have a team available to give you the best support in your next real estate investment.
Contact us!
Contact
See Phone
Apartment 3 Bedrooms
Paranhos, Porto, Distrito do Porto
Under construction · 188m²
With Garage
buy
825.000 €
The Avenue is located in one of Porto´s most privileged locations, on one of the city´s most exclusive and historic avenues, Avenida dos Combatentes in the Antas neighbourhood where you can access the best the city has to offer, without losing the unique tranquility that characterises this noble neigbourhood.
An exclusive, unique and innovative property project designed by architect Paulo Merlini has alredy won an international award from The Luxury Lifestyle Awards in the category of The Best Luxury Apartament Living in Portugal.
The condominium consists of 6 floors and 12 luxury flats ranging from 2 to 4 bedrooms. Each flat has been designed in detail and boasts excellent finishes, enormous light, exclusive and modern outdoor areas.
The Avenue is a paradigm of contemporary urbanism, in the form of a three-dimensonial puzzle and with an appreciation of the land it occupies, this condominium respects the image and sun exposure of the surrounding buildings, characteristics that have made this development stand out worldwide.
The construction details have been thought out in detail to provide a practical and calm day-to-day life for its residents. The Avenue combines luxury, sustainability and contemporary design. The spacious areas, large windows and balconies with unobstructed views give you an expected sense of tranquility in an urban area.
An exclusive, unique and innovative property project designed by architect Paulo Merlini has alredy won an international award from The Luxury Lifestyle Awards in the category of The Best Luxury Apartament Living in Portugal.
The condominium consists of 6 floors and 12 luxury flats ranging from 2 to 4 bedrooms. Each flat has been designed in detail and boasts excellent finishes, enormous light, exclusive and modern outdoor areas.
The Avenue is a paradigm of contemporary urbanism, in the form of a three-dimensonial puzzle and with an appreciation of the land it occupies, this condominium respects the image and sun exposure of the surrounding buildings, characteristics that have made this development stand out worldwide.
The construction details have been thought out in detail to provide a practical and calm day-to-day life for its residents. The Avenue combines luxury, sustainability and contemporary design. The spacious areas, large windows and balconies with unobstructed views give you an expected sense of tranquility in an urban area.
Contact
See Phone
Apartment 3 Bedrooms
Paranhos, Porto, Distrito do Porto
Under construction · 208m²
With Garage
buy
825.000 €
The Avenue is located in one of Porto´s most privileged locations, on one of the city´s most exclusive and historic avenues, Avenida dos Combatentes in the Antas neighbourhood where you can access the best the city has to offer, without losing the unique tranquility that characterises this noble neigbourhood.
An exclusive, unique and innovative property project designed by architect Paulo Merlini has alredy won an international award from The Luxury Lifestyle Awards in the category of The Best Luxury Apartament Living in Portugal.
The condominium consists of 6 floors and 12 luxury flats ranging from 2 to 4 bedrooms. Each flat has been designed in detail and boasts excellent finishes, enormous light, exclusive and modern outdoor areas.
The Avenue is a paradigm of contemporary urbanism, in the form of a three-dimensonial puzzle and with an appreciation of the land it occupies, this condominium respects the image and sun exposure of the surrounding buildings, characteristics that have made this development stand out worldwide.
The construction details have been thought out in detail to provide a practical and calm day-to-day life for its residents. The Avenue combines luxury, sustainability and contemporary design. The spacious areas, large windows and balconies with unobstructed views give you an expected sense of tranquility in an urban area.
An exclusive, unique and innovative property project designed by architect Paulo Merlini has alredy won an international award from The Luxury Lifestyle Awards in the category of The Best Luxury Apartament Living in Portugal.
The condominium consists of 6 floors and 12 luxury flats ranging from 2 to 4 bedrooms. Each flat has been designed in detail and boasts excellent finishes, enormous light, exclusive and modern outdoor areas.
The Avenue is a paradigm of contemporary urbanism, in the form of a three-dimensonial puzzle and with an appreciation of the land it occupies, this condominium respects the image and sun exposure of the surrounding buildings, characteristics that have made this development stand out worldwide.
The construction details have been thought out in detail to provide a practical and calm day-to-day life for its residents. The Avenue combines luxury, sustainability and contemporary design. The spacious areas, large windows and balconies with unobstructed views give you an expected sense of tranquility in an urban area.
Contact
See Phone
Apartment 5 Bedrooms
Amial, Paranhos, Porto, Distrito do Porto
Used · 115m²
With Garage
buy
780.000 €
É composto por:
- Cinco quartos, um deles é suite com closet
- Cozinha mobilada e equipada
- 6 WC
- Área de convívio
- Aquecimento central
- Piscina
- Garagem fechada (72 m2)
Venha conhecer!
Marque a sua visita!
- Cinco quartos, um deles é suite com closet
- Cozinha mobilada e equipada
- 6 WC
- Área de convívio
- Aquecimento central
- Piscina
- Garagem fechada (72 m2)
Venha conhecer!
Marque a sua visita!
Contact
Apartment 3 Bedrooms
Avenida dos Combatentes da Grande Guerra, Paranhos, Porto, Distrito do Porto
Under construction · 161m²
With Garage
buy
750.000 €
3 bedroom flat with 179 m2 and balcony of 21 m2 and two parking spaces inserted in a unique condominium in one of the most beautiful and exclusive avenues of the city of Porto, Avenida dos Combatentes da Grande Guerra.
Winner of the Best Luxury Apartment of 2022 award given by the Luxury Lifestyle Awards based on overall excellence.
This building is a paradigm of contemporary urbanism, presenting a good articulation between the building and the surrounding space, through organic gardens and large balconies.
The building consists of 11 apartments, with typologies from T2 to T4. All apartments are different, and each of them presents an element of distinction.
With excellent areas, all apartments have outdoor areas, gardens or box balconies and premium finishes.
Penthouse with rooftop pool
Located in an area with all the necessary services to ensure day-to-day operation, supermarkets, schools, metro, health care, shopping areas, sports centres and universities
It will have a concierge service available to all its residents, providing the following services: Laundry; House Keeping; Dog Walkers; Babysitter; Home Chef; Personal Trainer; Massage / Physiotherapist, maintenance and DIY services.
Castelhana is a Portuguese real estate agency present in the national market for more than 20 years, specialised in the prime residential market and recognised for the launch of some of the most notorious developments in the national real estate panorama.
Founded in 1999, Castelhana provides a comprehensive service in business mediation. We are specialists in investment and real estate marketing.
In Porto, we are based in Foz Do Douro, one of the noblest places in the city. In Lisbon, in Chiado, one of the most emblematic and traditional areas of the capital and in the Algarve region next to the renowned Vilamoura Marina.
We look forward to seeing you. We have a team available to give you the best support in your next real estate investment.
Contact us!
Winner of the Best Luxury Apartment of 2022 award given by the Luxury Lifestyle Awards based on overall excellence.
This building is a paradigm of contemporary urbanism, presenting a good articulation between the building and the surrounding space, through organic gardens and large balconies.
The building consists of 11 apartments, with typologies from T2 to T4. All apartments are different, and each of them presents an element of distinction.
With excellent areas, all apartments have outdoor areas, gardens or box balconies and premium finishes.
Penthouse with rooftop pool
Located in an area with all the necessary services to ensure day-to-day operation, supermarkets, schools, metro, health care, shopping areas, sports centres and universities
It will have a concierge service available to all its residents, providing the following services: Laundry; House Keeping; Dog Walkers; Babysitter; Home Chef; Personal Trainer; Massage / Physiotherapist, maintenance and DIY services.
Castelhana is a Portuguese real estate agency present in the national market for more than 20 years, specialised in the prime residential market and recognised for the launch of some of the most notorious developments in the national real estate panorama.
Founded in 1999, Castelhana provides a comprehensive service in business mediation. We are specialists in investment and real estate marketing.
In Porto, we are based in Foz Do Douro, one of the noblest places in the city. In Lisbon, in Chiado, one of the most emblematic and traditional areas of the capital and in the Algarve region next to the renowned Vilamoura Marina.
We look forward to seeing you. We have a team available to give you the best support in your next real estate investment.
Contact us!
Contact
See Phone
Apartment 3 Bedrooms
Avenida dos Combatentes da Grande Guerra, Paranhos, Porto, Distrito do Porto
Under construction · 132m²
With Garage
buy
750.000 €
3 bedroom flat with 132.4 m2 plus a terrace of 56.7 m2 and a box with 30m2 inserted in a unique condominium in one of the most beautiful and exclusive avenues of the city of Porto, Avenida dos Combatentes da Grande Guerra.
Winner of the Best Luxury Apartment of 2022 award given by the Luxury Lifestyle Awards based on overall excellence.
This building is a paradigm of contemporary urbanism, presenting a good articulation between the building and the surrounding space, through organic gardens and large balconies.
The building consists of 11 apartments, with typologies from T2 to T4. All apartments are different, and each of them presents an element of distinction.
With excellent areas, all apartments have outdoor areas, gardens or box balconies and premium finishes.
Penthouse with rooftop pool
Located in an area with all the necessary services to ensure day-to-day operation, supermarkets, schools, metro, health care, shopping areas, sports centres and universities
It will have a concierge service available to all its residents, providing the following services: Laundry; House Keeping; Dog Walkers; Babysitter; Home Chef; Personal Trainer; Massage / Physiotherapist, maintenance and DIY services.
Castelhana is a Portuguese real estate agency present in the national market for more than 20 years, specialised in the prime residential market and recognised for the launch of some of the most notorious developments in the national real estate panorama.
Founded in 1999, Castelhana provides a comprehensive service in business mediation. We are specialists in investment and real estate marketing.
In Porto, we are based in Foz Do Douro, one of the noblest places in the city. In Lisbon, in Chiado, one of the most emblematic and traditional areas of the capital and in the Algarve region next to the renowned Vilamoura Marina.
We look forward to seeing you. We have a team available to give you the best support in your next real estate investment.
Contact us!
Winner of the Best Luxury Apartment of 2022 award given by the Luxury Lifestyle Awards based on overall excellence.
This building is a paradigm of contemporary urbanism, presenting a good articulation between the building and the surrounding space, through organic gardens and large balconies.
The building consists of 11 apartments, with typologies from T2 to T4. All apartments are different, and each of them presents an element of distinction.
With excellent areas, all apartments have outdoor areas, gardens or box balconies and premium finishes.
Penthouse with rooftop pool
Located in an area with all the necessary services to ensure day-to-day operation, supermarkets, schools, metro, health care, shopping areas, sports centres and universities
It will have a concierge service available to all its residents, providing the following services: Laundry; House Keeping; Dog Walkers; Babysitter; Home Chef; Personal Trainer; Massage / Physiotherapist, maintenance and DIY services.
Castelhana is a Portuguese real estate agency present in the national market for more than 20 years, specialised in the prime residential market and recognised for the launch of some of the most notorious developments in the national real estate panorama.
Founded in 1999, Castelhana provides a comprehensive service in business mediation. We are specialists in investment and real estate marketing.
In Porto, we are based in Foz Do Douro, one of the noblest places in the city. In Lisbon, in Chiado, one of the most emblematic and traditional areas of the capital and in the Algarve region next to the renowned Vilamoura Marina.
We look forward to seeing you. We have a team available to give you the best support in your next real estate investment.
Contact us!
Contact
See Phone
Apartment 3 Bedrooms
Paranhos, Porto, Distrito do Porto
Under construction · 192m²
With Garage
buy
750.000 €
The Avenue is located in one of Porto´s most privileged locations, on one of the city´s most exclusive and historic avenues, Avenida dos Combatentes in the Antas neighbourhood where you can access the best the city has to offer, without losing the unique tranquility that characterises this noble neigbourhood.
An exclusive, unique and innovative property project designed by architect Paulo Merlini has alredy won an international award from The Luxury Lifestyle Awards in the category of The Best Luxury Apartament Living in Portugal.
The condominium consists of 6 floors and 12 luxury flats ranging from 2 to 4 bedrooms. Each flat has been designed in detail and boasts excellent finishes, enormous light, exclusive and modern outdoor areas.
The Avenue is a paradigm of contemporary urbanism, in the form of a three-dimensonial puzzle and with an appreciation of the land it occupies, this condominium respects the image and sun exposure of the surrounding buildings, characteristics that have made this development stand out worldwide.
The construction details have been thought out in detail to provide a practical and calm day-to-day life for its residents. The Avenue combines luxury, sustainability and contemporary design. The spacious areas, large windows and balconies with unobstructed views give you an expected sense of tranquility in an urban area.
An exclusive, unique and innovative property project designed by architect Paulo Merlini has alredy won an international award from The Luxury Lifestyle Awards in the category of The Best Luxury Apartament Living in Portugal.
The condominium consists of 6 floors and 12 luxury flats ranging from 2 to 4 bedrooms. Each flat has been designed in detail and boasts excellent finishes, enormous light, exclusive and modern outdoor areas.
The Avenue is a paradigm of contemporary urbanism, in the form of a three-dimensonial puzzle and with an appreciation of the land it occupies, this condominium respects the image and sun exposure of the surrounding buildings, characteristics that have made this development stand out worldwide.
The construction details have been thought out in detail to provide a practical and calm day-to-day life for its residents. The Avenue combines luxury, sustainability and contemporary design. The spacious areas, large windows and balconies with unobstructed views give you an expected sense of tranquility in an urban area.
Contact
See Phone
Apartment 3 Bedrooms
Paranhos, Porto, Distrito do Porto
Under construction · 162m²
With Garage
buy
750.000 €
The Avenue is located in one of Porto´s most privileged locations, on one of the city´s most exclusive and historic avenues, Avenida dos Combatentes in the Antas neighbourhood where you can access the best the city has to offer, without losing the unique tranquility that characterises this noble neigbourhood.
An exclusive, unique and innovative property project designed by architect Paulo Merlini has alredy won an international award from The Luxury Lifestyle Awards in the category of The Best Luxury Apartament Living in Portugal.
The condominium consists of 6 floors and 12 luxury flats ranging from 2 to 4 bedrooms. Each flat has been designed in detail and boasts excellent finishes, enormous light, exclusive and modern outdoor areas.
The Avenue is a paradigm of contemporary urbanism, in the form of a three-dimensonial puzzle and with an appreciation of the land it occupies, this condominium respects the image and sun exposure of the surrounding buildings, characteristics that have made this development stand out worldwide.
The construction details have been thought out in detail to provide a practical and calm day-to-day life for its residents. The Avenue combines luxury, sustainability and contemporary design. The spacious areas, large windows and balconies with unobstructed views give you an expected sense of tranquility in an urban area.
An exclusive, unique and innovative property project designed by architect Paulo Merlini has alredy won an international award from The Luxury Lifestyle Awards in the category of The Best Luxury Apartament Living in Portugal.
The condominium consists of 6 floors and 12 luxury flats ranging from 2 to 4 bedrooms. Each flat has been designed in detail and boasts excellent finishes, enormous light, exclusive and modern outdoor areas.
The Avenue is a paradigm of contemporary urbanism, in the form of a three-dimensonial puzzle and with an appreciation of the land it occupies, this condominium respects the image and sun exposure of the surrounding buildings, characteristics that have made this development stand out worldwide.
The construction details have been thought out in detail to provide a practical and calm day-to-day life for its residents. The Avenue combines luxury, sustainability and contemporary design. The spacious areas, large windows and balconies with unobstructed views give you an expected sense of tranquility in an urban area.
Contact
See Phone
Apartment 2 Bedrooms Duplex
Paranhos, Porto, Distrito do Porto
New · 104m²
With Garage
buy
730.000 €
Apartamento T2 - Quinta da Casa Amarela na zona das Antas, no Porto.
Vendido totalmente mobilado e equipado conforme imagens 3D.
Sala ampla, cozinha totalmente mobilada e equipada, suíte master, duas casas de banho completas e casa de banho de serviço.
Lavandaria totalmente equipada. Garagem fechada para dois carros.
O luxuoso condomínio fechado Quinta da Casa Amarela localiza-se nas Antas, uma das zonas residenciais mais conceituadas da cidade do Porto.
O condomínio é constituído por um total de 28 frações, nos edifícios existentes recuperados, apresenta diversas tipologias, nomeadamente, T1 , T2 , T3, T4 , T4 duplex, com áreas que variam entre 118m2 e 377m2, nos edifícios novos, erguem-se as moradias unifamiliares em banda, de tipologias T3, T4 e T5, de áreas entre 220m2 e 315 m2.
O condomínio fechado, insere-se numa propriedade de 16.000 m2, está dotado de piscina interior aquecida com painéis solares e luz direta, banho turco, salão de festas e extensos jardins.
O condomínio residencial resulta da reabilitação de um edifício antigo, assemelhando-se mais com uma quinta do que com um prédio. ’Na realidade, é uma espécie de quinta com um palacete, que aloja apartamentos e moradias numa simbiose perfeita.
No caso das moradias em banda, distribuem-se por dois pisos: o primeiro está ao nível do terreno, o segundo está parcialmente enterrado, sendo por ali que se acede a um pátio e a um jardim privativo, bem como ao estacionamento fechado integrado na própria moradia.
A imponente traça arquitetônica da Quinta da Casa Amarela, relacionada com o período romântico, foi respeitada.
Nesse sentido, manteve o brasão (historicamente, símbolo de coragem e bravura), o majestoso portão de entrada e o muro com três metros de altura. Mas também preservou a gruta romântica, o lago artificial e o desenho original dos jardins que então se misturavam com os campos para atividades agrícolas.
Acresce, ainda, a projeção de um circuito pedonal, junto do muro de vedação exterior, que serve de acesso às habitações e galerias de circulação automóvel, mas também como circuito de manutenção, com cerca de 600 metros de extensão.
Um conjunto de equipamentos que são coadjuvados pela existência de portaria, instalações sanitárias com balneários para ambos os sexos e uma copa para apoio ou preparação de refeições. ’Porque a sustentabilidade é hoje, a par da segurança, um dos valores mais importantes da vivência em comunidade, o sistema de rega automático é feito com recurso à água proveniente dos poços existentes.
Todos os compartimentos de todas as habitações do novo condomínio residencial beneficiam de luz natural e apresentam pavimentos em soalho de madeira maciça de afizélia, paredes estanhadas e tetos falsos em gesso. Todas as madeiras têm acabamentos lacados, com exceção das portas de entrada das moradias, cuja escolha recaiu sobre a madeira natural envernizada.
As caixilharias exteriores das construções novas são em alumínio anodizado (processo que respeita o ambiente) à cor natural com vidro térmico enquanto as caixilharias dos edifícios antigos recuperados são em madeira maciça, mantendo a imagem original.
De referir que o acesso automóvel às galerias localizadas no piso -1 (cave), que servem os estacionamentos privativos de cada uma das habitações no mesmo piso, é feito aproveitando-se o facto do terreno do conjunto habitacional se encontrar a uma cota superior à das ruas adjacentes. A circulação entre os estacionamentos e os diferentes pisos é assegurado por elevadores devidamente integrados nos edifícios com três pisos e, no caso das moradias, por plataformas elevatórias privativas.
Acabamentos gerais:
Pavimentos em soalho de madeira maciça de Afizélia;
Paredes estanhadas e Tetos falsos em gesso;
Portas de entrada em madeira natural envernizada;
Caixilharias exteriores em alumínio anodizado à cor natural com vidro térmico;
Coberturas verdes;
Paredes verdes;
Climatização através de pavimentos radiantes com bombas de calor terra/água e sondas geotérmicas individuais;
Painéis solares térmicos para apoio do aquecimento de águas quentes sanitárias;
Sistema de vídeo vigilância perimetral, domótica;
Criação de pequenos jardins de utilização privada;
Recuperação da Gruta e do Lago existentes;
Piscina interior;
Banho turco;
Sistema de rega automático;
Imóvel com a Ref.ª 1297A/22
Vendido totalmente mobilado e equipado conforme imagens 3D.
Sala ampla, cozinha totalmente mobilada e equipada, suíte master, duas casas de banho completas e casa de banho de serviço.
Lavandaria totalmente equipada. Garagem fechada para dois carros.
O luxuoso condomínio fechado Quinta da Casa Amarela localiza-se nas Antas, uma das zonas residenciais mais conceituadas da cidade do Porto.
O condomínio é constituído por um total de 28 frações, nos edifícios existentes recuperados, apresenta diversas tipologias, nomeadamente, T1 , T2 , T3, T4 , T4 duplex, com áreas que variam entre 118m2 e 377m2, nos edifícios novos, erguem-se as moradias unifamiliares em banda, de tipologias T3, T4 e T5, de áreas entre 220m2 e 315 m2.
O condomínio fechado, insere-se numa propriedade de 16.000 m2, está dotado de piscina interior aquecida com painéis solares e luz direta, banho turco, salão de festas e extensos jardins.
O condomínio residencial resulta da reabilitação de um edifício antigo, assemelhando-se mais com uma quinta do que com um prédio. ’Na realidade, é uma espécie de quinta com um palacete, que aloja apartamentos e moradias numa simbiose perfeita.
No caso das moradias em banda, distribuem-se por dois pisos: o primeiro está ao nível do terreno, o segundo está parcialmente enterrado, sendo por ali que se acede a um pátio e a um jardim privativo, bem como ao estacionamento fechado integrado na própria moradia.
A imponente traça arquitetônica da Quinta da Casa Amarela, relacionada com o período romântico, foi respeitada.
Nesse sentido, manteve o brasão (historicamente, símbolo de coragem e bravura), o majestoso portão de entrada e o muro com três metros de altura. Mas também preservou a gruta romântica, o lago artificial e o desenho original dos jardins que então se misturavam com os campos para atividades agrícolas.
Acresce, ainda, a projeção de um circuito pedonal, junto do muro de vedação exterior, que serve de acesso às habitações e galerias de circulação automóvel, mas também como circuito de manutenção, com cerca de 600 metros de extensão.
Um conjunto de equipamentos que são coadjuvados pela existência de portaria, instalações sanitárias com balneários para ambos os sexos e uma copa para apoio ou preparação de refeições. ’Porque a sustentabilidade é hoje, a par da segurança, um dos valores mais importantes da vivência em comunidade, o sistema de rega automático é feito com recurso à água proveniente dos poços existentes.
Todos os compartimentos de todas as habitações do novo condomínio residencial beneficiam de luz natural e apresentam pavimentos em soalho de madeira maciça de afizélia, paredes estanhadas e tetos falsos em gesso. Todas as madeiras têm acabamentos lacados, com exceção das portas de entrada das moradias, cuja escolha recaiu sobre a madeira natural envernizada.
As caixilharias exteriores das construções novas são em alumínio anodizado (processo que respeita o ambiente) à cor natural com vidro térmico enquanto as caixilharias dos edifícios antigos recuperados são em madeira maciça, mantendo a imagem original.
De referir que o acesso automóvel às galerias localizadas no piso -1 (cave), que servem os estacionamentos privativos de cada uma das habitações no mesmo piso, é feito aproveitando-se o facto do terreno do conjunto habitacional se encontrar a uma cota superior à das ruas adjacentes. A circulação entre os estacionamentos e os diferentes pisos é assegurado por elevadores devidamente integrados nos edifícios com três pisos e, no caso das moradias, por plataformas elevatórias privativas.
Acabamentos gerais:
Pavimentos em soalho de madeira maciça de Afizélia;
Paredes estanhadas e Tetos falsos em gesso;
Portas de entrada em madeira natural envernizada;
Caixilharias exteriores em alumínio anodizado à cor natural com vidro térmico;
Coberturas verdes;
Paredes verdes;
Climatização através de pavimentos radiantes com bombas de calor terra/água e sondas geotérmicas individuais;
Painéis solares térmicos para apoio do aquecimento de águas quentes sanitárias;
Sistema de vídeo vigilância perimetral, domótica;
Criação de pequenos jardins de utilização privada;
Recuperação da Gruta e do Lago existentes;
Piscina interior;
Banho turco;
Sistema de rega automático;
Imóvel com a Ref.ª 1297A/22
Contact
See Phone
Apartment 3 Bedrooms
Carvalhido, Paranhos, Porto, Distrito do Porto
New · 144m²
With Garage
buy
705.000 €
A new three bedroom flat, north solar orientation with terrace of 16.90m² (sqm) and Garden with 67.80m² (sqm).
Excellence in the selection of materials and a constructive design of the highest quality, exclusive spaces with elegant insertion of green areas and architectural planning that favours sustainability.
Forecast for delivery of work: Second half of 2026.
Private gardens and terraces to enjoy the pleasant evenings or simply to enjoy the valuable seconds of moments in peace.
Located on Rua São Dinis where you can explore the architecture, culture and history, cafes and restaurants, local shops and relax outdoors, such as the Parque de São Roque and the Jardim Arca d’Água, where you can relax and enjoy nature and even with indoor and planned green areas.
Payment Terms:
10% CPCV
REINFORCEMENT 1 - 10% completion of the structure (30 November 2024)
REINFORCEMENT 2 - 10% completion of the masonry (30 May 2025)
REINFORCEMENT 3 - 10% on completion of window frames (30 December 2025)
REINFORCEMENT 4 - 10% in the completion of carpentry (30 June 2026)
50% IN THE DEED (scheduled for the last two months 2026)
Parking space T3 - YES (2 seats)
Parking space T2 - YES (1 place)
Enjoy your space and convert your energies into what really matters, these properties offer excellent access to the centre of Porto and the main business services, education, health and entertainment.
It is designed to make the most of the outdoors and green areas for its residents.
In its private garden it is possible to leisure, walks and enjoy moments with pets and/or children.
Trees, walking paths, schools, health services, transportation, if all of this is close to your home, your time acquires more value.
You consume fewer resources when travelling, breathe cleaner air, enjoy the scenery and invest your energies in what really matters.
These are the reasons for this new luxury housing project to be located in Paranhos, one of the best residential areas in Porto.
The excellent location and history combine perfectly for urban and leisure living.
In an exceptional environment, both in terms of services, infrastructures, and the ease of communication with the interior and exterior of the city.
LICENSE: NUP 41746/2020 , issued on 02/11/2022.
Bank Financing:
Habita is a partner of several financial entities, enabling all its customers to free Home Loan simulations.
Surroundings and Points of interest near the apartments.
- Mother Church of Paranhos
- Convent of the Sisters of the Good Shepherd
- Building of the Faculty of Economics of the University of Porto
- Costa Cabral Block
- Aristides Ribeiro House or Passal House
- Luso-Lima Block or Campo Luso Housing Complex
- Building on Rua Pereira Reis or the Port Directorate of the Judiciary Police
- Monte de São João Housing Complex - INH Award 2004 (Architects Filipe Oliveira Dias and Rui Almeida)
- Quinta do Tronco and chapel of Our Lady of the Assumption
- Quinta do Covelo
- IPP Central Library (BCIPP)
- ISEP Building F (ISEPF)
- School of Biotechnology of the Catholic University of Portugal (ESB)
- School of Education of Porto (ESE)
- Nursing School of Porto (ESEP)
- Faculty of Nutrition and Food Sciences of the University of Porto (FCNAUP)
- Faculty of Sport of the University of Porto (FADEUP)
- Faculty of Economics of the University of Porto (FEP)
- Faculty of Engineering of the University of Porto (FEUP)
- Faculty of Dental Medicine of the University of Porto (FMDUP)
- Faculty of Medicine of the University of Porto (FMUP)
- Faculty of Psychology and Educational Sciences of the University of Porto (FPCEUP)
- Institute of Health Sciences of the Catholic University of Portugal (ICS)
- Institute of Mechanical Engineering and Industrial Management (INEGI)
- Institute of Systems and Computer Engineering (INESC)
- Higher Institute of Engineering of Porto (ISEP)
- Higher Institute of Education and Labor (ISET)
- Central Services of the Polytechnic Institute of Porto (SCIPP)
- Fernando Pessoa University (UFP)
- Portucalense Infante D. Henrique University (UPT)
- Luso-French College
It lives in harmony with the most prestigious promoters and builders of the city of Porto.
Call and stay up to date with everything that exists in the charming Invicta city.
Excellence in the selection of materials and a constructive design of the highest quality, exclusive spaces with elegant insertion of green areas and architectural planning that favours sustainability.
Forecast for delivery of work: Second half of 2026.
Private gardens and terraces to enjoy the pleasant evenings or simply to enjoy the valuable seconds of moments in peace.
Located on Rua São Dinis where you can explore the architecture, culture and history, cafes and restaurants, local shops and relax outdoors, such as the Parque de São Roque and the Jardim Arca d’Água, where you can relax and enjoy nature and even with indoor and planned green areas.
Payment Terms:
10% CPCV
REINFORCEMENT 1 - 10% completion of the structure (30 November 2024)
REINFORCEMENT 2 - 10% completion of the masonry (30 May 2025)
REINFORCEMENT 3 - 10% on completion of window frames (30 December 2025)
REINFORCEMENT 4 - 10% in the completion of carpentry (30 June 2026)
50% IN THE DEED (scheduled for the last two months 2026)
Parking space T3 - YES (2 seats)
Parking space T2 - YES (1 place)
Enjoy your space and convert your energies into what really matters, these properties offer excellent access to the centre of Porto and the main business services, education, health and entertainment.
It is designed to make the most of the outdoors and green areas for its residents.
In its private garden it is possible to leisure, walks and enjoy moments with pets and/or children.
Trees, walking paths, schools, health services, transportation, if all of this is close to your home, your time acquires more value.
You consume fewer resources when travelling, breathe cleaner air, enjoy the scenery and invest your energies in what really matters.
These are the reasons for this new luxury housing project to be located in Paranhos, one of the best residential areas in Porto.
The excellent location and history combine perfectly for urban and leisure living.
In an exceptional environment, both in terms of services, infrastructures, and the ease of communication with the interior and exterior of the city.
LICENSE: NUP 41746/2020 , issued on 02/11/2022.
Bank Financing:
Habita is a partner of several financial entities, enabling all its customers to free Home Loan simulations.
Surroundings and Points of interest near the apartments.
- Mother Church of Paranhos
- Convent of the Sisters of the Good Shepherd
- Building of the Faculty of Economics of the University of Porto
- Costa Cabral Block
- Aristides Ribeiro House or Passal House
- Luso-Lima Block or Campo Luso Housing Complex
- Building on Rua Pereira Reis or the Port Directorate of the Judiciary Police
- Monte de São João Housing Complex - INH Award 2004 (Architects Filipe Oliveira Dias and Rui Almeida)
- Quinta do Tronco and chapel of Our Lady of the Assumption
- Quinta do Covelo
- IPP Central Library (BCIPP)
- ISEP Building F (ISEPF)
- School of Biotechnology of the Catholic University of Portugal (ESB)
- School of Education of Porto (ESE)
- Nursing School of Porto (ESEP)
- Faculty of Nutrition and Food Sciences of the University of Porto (FCNAUP)
- Faculty of Sport of the University of Porto (FADEUP)
- Faculty of Economics of the University of Porto (FEP)
- Faculty of Engineering of the University of Porto (FEUP)
- Faculty of Dental Medicine of the University of Porto (FMDUP)
- Faculty of Medicine of the University of Porto (FMUP)
- Faculty of Psychology and Educational Sciences of the University of Porto (FPCEUP)
- Institute of Health Sciences of the Catholic University of Portugal (ICS)
- Institute of Mechanical Engineering and Industrial Management (INEGI)
- Institute of Systems and Computer Engineering (INESC)
- Higher Institute of Engineering of Porto (ISEP)
- Higher Institute of Education and Labor (ISET)
- Central Services of the Polytechnic Institute of Porto (SCIPP)
- Fernando Pessoa University (UFP)
- Portucalense Infante D. Henrique University (UPT)
- Luso-French College
It lives in harmony with the most prestigious promoters and builders of the city of Porto.
Call and stay up to date with everything that exists in the charming Invicta city.
Contact
See Phone
Apartment 3 Bedrooms
Paranhos, Porto, Distrito do Porto
In project · 167m²
buy
705.000 €
Excellent 3 bedroom flat with garden and terrace
Live the Unique Experience of Living in the Heart of Porto with Boss Gardens
It is with great enthusiasm that we present Boss Gardens, the latest development that redefines the concept of quality of life in the centre of Porto. Imagine yourself immersed in private gardens, enjoying an unparalleled lifestyle. If this captivating sight appeals to you, then Boss Gardens is the ideal choice for you and your family.
Privileged Location in the Center of Porto:
Boss Gardens, currently in the launch phase, is strategically positioned in the heart of Porto. This development offers a variety of apartments, each complemented by a private garden. This green oasis is designed to provide moments of relaxation and tranquillity, contrasting harmoniously with the surrounding urban hustle and bustle.
Private Gardens - A Green Haven in the City:
Our private gardens are meticulously designed, providing a true paradise in the middle of the urban jungle. With lush plants, enchanting flowers, and sunny spaces, every detail has been carefully considered to create a unique and rejuvenating experience.
Natural Demand Approved Investment:
Boss Gardens stands out as an investment approved by organic demand. Located in Paranhos, the development is part of the largest university centre in Porto, being surrounded by some of the most prestigious educational institutions in the city. This proximity not only guarantees potential tenants, but also ensures a constant demand for the development.
Paranhos - A Residence of Excellence:
The choice to locate Boss Gardens in Paranhos reflects the pursuit of excellence. This residential area is renowned for its rich history and proximity to an exceptional educational offer. With quality infrastructure and easy access to the city’s main thoroughfares, residents will enjoy an unparalleled urban and leisure life.
Don’t miss out on this unique opportunity:
Take advantage of the opportunity to invest in a quality development in the centre of Porto. Get in touch with us today and find out how Boss Gardens could be the perfect choice for you and your family. Not just a house, but an extraordinary life experience awaits you at Boss Gardens.
Live the Unique Experience of Living in the Heart of Porto with Boss Gardens
It is with great enthusiasm that we present Boss Gardens, the latest development that redefines the concept of quality of life in the centre of Porto. Imagine yourself immersed in private gardens, enjoying an unparalleled lifestyle. If this captivating sight appeals to you, then Boss Gardens is the ideal choice for you and your family.
Privileged Location in the Center of Porto:
Boss Gardens, currently in the launch phase, is strategically positioned in the heart of Porto. This development offers a variety of apartments, each complemented by a private garden. This green oasis is designed to provide moments of relaxation and tranquillity, contrasting harmoniously with the surrounding urban hustle and bustle.
Private Gardens - A Green Haven in the City:
Our private gardens are meticulously designed, providing a true paradise in the middle of the urban jungle. With lush plants, enchanting flowers, and sunny spaces, every detail has been carefully considered to create a unique and rejuvenating experience.
Natural Demand Approved Investment:
Boss Gardens stands out as an investment approved by organic demand. Located in Paranhos, the development is part of the largest university centre in Porto, being surrounded by some of the most prestigious educational institutions in the city. This proximity not only guarantees potential tenants, but also ensures a constant demand for the development.
Paranhos - A Residence of Excellence:
The choice to locate Boss Gardens in Paranhos reflects the pursuit of excellence. This residential area is renowned for its rich history and proximity to an exceptional educational offer. With quality infrastructure and easy access to the city’s main thoroughfares, residents will enjoy an unparalleled urban and leisure life.
Don’t miss out on this unique opportunity:
Take advantage of the opportunity to invest in a quality development in the centre of Porto. Get in touch with us today and find out how Boss Gardens could be the perfect choice for you and your family. Not just a house, but an extraordinary life experience awaits you at Boss Gardens.
Contact
See Phone
Apartment 3 Bedrooms
Paranhos, Porto, Distrito do Porto
Under construction · 144m²
With Garage
buy
705.000 €
Apartamento T3, com orientação Solar Norte, com jardim/terraço e 2 lugares de garagem, inserido num novo empreendimento, constituido por Apartamentos T1, T2 e T3, excelentemente bem localizado na zona de Paranhos oferece bons acessos ao centro do Porto e a diversos serviços de educação, saúde e entretenimento.
Este empreendimento foi idealizado para dar o máximo de proveito do ar livre e das zonas verdes aos seus moradores. No seu jardim privativo é possível lazer caminhadas e disfrutar de momentos com os animais de estimação e/ou filhos.
Excelente investimento, quer como habitação própria ou para arrendamentos, pois Paranhos integra o maior Polo Universitário do Porto, que inclui das universidades e faculdades mais prestigiadas da cidade.
Inicio da Obra Julho de 2024 e previsão de conclusão de 30 meses.
A Porto Capital é uma empresa do sector imobiliário que actua no mercado de Administração e Vendas de Imóveis há mais de duas décadas.
Com um padrão de seriedade na prestação de serviços imobiliários, procura realizar bons negócios com eficiência, proporcionando assim, tranquilidade aos seus clientes.
Criada originalmente para vender empreendimentos de luxo, ao longo dos anos a Porto Capital tem ampliado a sua atuação para outros segmentos do mercado, incluindo imóveis residenciais, comerciais, industriais e de lazer em todo o país.
Além disso, dispomos de um sistema totalmente informatizado, o que permite uma maior agilidade na pesquisa e adequação do perfil do imóvel às solicitações do cliente, e tecnicamente dispomos de uma equipa de Arquitetos, Engenheiros e Departamento Jurídico pronta a dar resposta a todas as situações.
Apoiada pelo profissionalismo e seriedade, a Porto Capital está colocada entre as maiores imobiliárias do Porto, que, ao longo dos anos, tem tido o privilégio de promover vários empreendimentos em regime de exclusividade.
Promovemos imoveis a nível nacional, com as correspondentes equipas, podendo encontrar os mesmos no motor de busca da empresa - Porto Capital.
Seja Benvindo à Porto Capital, na mui nobre sempre leal e invicta Cidade do Porto.
Este empreendimento foi idealizado para dar o máximo de proveito do ar livre e das zonas verdes aos seus moradores. No seu jardim privativo é possível lazer caminhadas e disfrutar de momentos com os animais de estimação e/ou filhos.
Excelente investimento, quer como habitação própria ou para arrendamentos, pois Paranhos integra o maior Polo Universitário do Porto, que inclui das universidades e faculdades mais prestigiadas da cidade.
Inicio da Obra Julho de 2024 e previsão de conclusão de 30 meses.
A Porto Capital é uma empresa do sector imobiliário que actua no mercado de Administração e Vendas de Imóveis há mais de duas décadas.
Com um padrão de seriedade na prestação de serviços imobiliários, procura realizar bons negócios com eficiência, proporcionando assim, tranquilidade aos seus clientes.
Criada originalmente para vender empreendimentos de luxo, ao longo dos anos a Porto Capital tem ampliado a sua atuação para outros segmentos do mercado, incluindo imóveis residenciais, comerciais, industriais e de lazer em todo o país.
Além disso, dispomos de um sistema totalmente informatizado, o que permite uma maior agilidade na pesquisa e adequação do perfil do imóvel às solicitações do cliente, e tecnicamente dispomos de uma equipa de Arquitetos, Engenheiros e Departamento Jurídico pronta a dar resposta a todas as situações.
Apoiada pelo profissionalismo e seriedade, a Porto Capital está colocada entre as maiores imobiliárias do Porto, que, ao longo dos anos, tem tido o privilégio de promover vários empreendimentos em regime de exclusividade.
Promovemos imoveis a nível nacional, com as correspondentes equipas, podendo encontrar os mesmos no motor de busca da empresa - Porto Capital.
Seja Benvindo à Porto Capital, na mui nobre sempre leal e invicta Cidade do Porto.
Contact
See Phone
Apartment 3 Bedrooms
Paranhos, Porto, Distrito do Porto
New · 144m²
With Garage
buy
705.000 €
Offer of the deed. 3 bedroom apartment with two parking spaces, garden and terrace, inserted in a development under construction, in Paranhos.
In exceptional surroundings, both in terms of services and infrastructure, and the ease of communication with the interior and exterior of the city.
It offers excellent access to the center of Porto and the main business services, education, health and entertainment.
It is located 300 meters from College CBE do Porto, 500 meters from Continente, 900 meters from access to VCI, 1,100 meters from Hospital da Prelada and 1,700 meters from the University Centers.
Designed to make the most of the outdoors and green areas for its residents. In your private garden you can take leisurely walks and enjoy unforgettable moments.
The excellent location and history combine perfectly for urban and leisure living.
Start of work scheduled for the first half of 2024.
VIVER NAS ONDAS is a real estate agency with 17 years of experience that also acts as a CREDIT INTERMEDIARY, duly authorized by the Bank of Portugal (Reg. 3151).
Our team is made up of passionate and dedicated professionals, ready to make your dreams come true.
We take on the responsibility of taking care of the entire financing process, if necessary, providing you with peace of mind and security. We are committed to finding the best home loan solutions available on the market, and we work tirelessly to achieve this goal.
We take care of all the details of the process, from analyzing your financial needs to presenting the financing options that best suit your profile.
Our mission is to offer an excellent service, putting your interests first. We work with commitment and dedication to make the process of obtaining housing credit simpler and more effective for you.
In exceptional surroundings, both in terms of services and infrastructure, and the ease of communication with the interior and exterior of the city.
It offers excellent access to the center of Porto and the main business services, education, health and entertainment.
It is located 300 meters from College CBE do Porto, 500 meters from Continente, 900 meters from access to VCI, 1,100 meters from Hospital da Prelada and 1,700 meters from the University Centers.
Designed to make the most of the outdoors and green areas for its residents. In your private garden you can take leisurely walks and enjoy unforgettable moments.
The excellent location and history combine perfectly for urban and leisure living.
Start of work scheduled for the first half of 2024.
VIVER NAS ONDAS is a real estate agency with 17 years of experience that also acts as a CREDIT INTERMEDIARY, duly authorized by the Bank of Portugal (Reg. 3151).
Our team is made up of passionate and dedicated professionals, ready to make your dreams come true.
We take on the responsibility of taking care of the entire financing process, if necessary, providing you with peace of mind and security. We are committed to finding the best home loan solutions available on the market, and we work tirelessly to achieve this goal.
We take care of all the details of the process, from analyzing your financial needs to presenting the financing options that best suit your profile.
Our mission is to offer an excellent service, putting your interests first. We work with commitment and dedication to make the process of obtaining housing credit simpler and more effective for you.
Contact
See Phone
Apartment 3 Bedrooms
Paranhos, Porto, Distrito do Porto
Under construction · 144m²
With Garage
buy
705.000 €
Descubra o luxuoso condomínio fechado Boss Gardens, no coração de Paranhos, no centro do Porto!
Imaginem um lugar onde pode desfrutar de uma vida tranquila rodeada de jardins exuberantes. Apresentamos o Boss Gardens, o empreendimento que vai transformar seus sonhos em realidade!
Localização privilegiada: Localizado em Paranhos, no centro do Porto, o Boss Gardens oferece a combinação perfeita entre estar no coração da cidade e desfrutar de um ambiente residencial privado. Estar próximo de escolas, supermercados, centros comerciais, restaurantes e todas as facilidades de que precisa para o seu dia a dia.
Jardins maravilhosos: Encante-se com os espaços verdes deslumbrantes do Boss Gardens. Cada jardim foi meticulosamente projetado para criar um ambiente tranquilo e agradável para a sua família. Aqui, a natureza encontra a elegância e traz mais paz e harmonia ao seu dia a dia.
Parque infantil: Proporcione momentos de alegria e diversão para seus filhos no nosso parque infantil cuidadosamente projetado. Eles terão a liberdade de brincar e se divertirem num ambiente seguro e acolhedor enquanto desfruta da tranquilidade do condomínio.
Arquitetura moderna: O Boss Gardens é um empreendimento que esbanja elegância e sofisticação. Cada detalhe arquitetônico foi pensado para oferecer uma experiência única de moradia. Uma união perfeita entre design contemporâneo e funcionalidade.
Seu novo estilo de vida começa aqui!
Entre em contato conosco agora mesmo e descubra mais sobre o condomínio fechado Boss Gardens. Seja um dos moradores privilegiados a desfrutar dessa experiência ímpar de viver no coração de Paranhos, no centro do Porto. Não perca a oportunidade de fazer parte dessa comunidade exclusiva!
Seu novo estilo de vida começa aqui!
Imaginem um lugar onde pode desfrutar de uma vida tranquila rodeada de jardins exuberantes. Apresentamos o Boss Gardens, o empreendimento que vai transformar seus sonhos em realidade!
Localização privilegiada: Localizado em Paranhos, no centro do Porto, o Boss Gardens oferece a combinação perfeita entre estar no coração da cidade e desfrutar de um ambiente residencial privado. Estar próximo de escolas, supermercados, centros comerciais, restaurantes e todas as facilidades de que precisa para o seu dia a dia.
Jardins maravilhosos: Encante-se com os espaços verdes deslumbrantes do Boss Gardens. Cada jardim foi meticulosamente projetado para criar um ambiente tranquilo e agradável para a sua família. Aqui, a natureza encontra a elegância e traz mais paz e harmonia ao seu dia a dia.
Parque infantil: Proporcione momentos de alegria e diversão para seus filhos no nosso parque infantil cuidadosamente projetado. Eles terão a liberdade de brincar e se divertirem num ambiente seguro e acolhedor enquanto desfruta da tranquilidade do condomínio.
Arquitetura moderna: O Boss Gardens é um empreendimento que esbanja elegância e sofisticação. Cada detalhe arquitetônico foi pensado para oferecer uma experiência única de moradia. Uma união perfeita entre design contemporâneo e funcionalidade.
Seu novo estilo de vida começa aqui!
Entre em contato conosco agora mesmo e descubra mais sobre o condomínio fechado Boss Gardens. Seja um dos moradores privilegiados a desfrutar dessa experiência ímpar de viver no coração de Paranhos, no centro do Porto. Não perca a oportunidade de fazer parte dessa comunidade exclusiva!
Seu novo estilo de vida começa aqui!
Contact
See Phone
Apartment 3 Bedrooms
Rua de S. Dinis, Paranhos, Porto, Distrito do Porto
Under construction · 143m²
With Garage
buy
705.000 €
T3 no Empreendimento Boss Gardens, em Paranhos, com 143m2 úteis.
Um imóvel que conta com:
2 lugares de garagem
Jardim privativo + Pátio interior
3 suites
3 casas de banho completas + 1 casa de banho social
Bomba de calor aerotérmica (quente/frio/AQS)
Roupeiros embutidos
Cozinha equipada
Domótica
O Empreendimento tem bons acessos à VCI, A3 e centro histórico da cidade. Em apenas 10 minutos estará no centro da cidade do Porto, enquanto que a ligação com o aeroporto será apenas uma questão de 13Km e com o Hospital de São João a 4Km.
Conta ainda com uma grande zona verde comum a todas as habitações do prédio, onde pode fazer as suas caminhadas, passear o seu animal de estimação ou brincar com o seu filho.
Saiba mais connosco.
Um imóvel que conta com:
2 lugares de garagem
Jardim privativo + Pátio interior
3 suites
3 casas de banho completas + 1 casa de banho social
Bomba de calor aerotérmica (quente/frio/AQS)
Roupeiros embutidos
Cozinha equipada
Domótica
O Empreendimento tem bons acessos à VCI, A3 e centro histórico da cidade. Em apenas 10 minutos estará no centro da cidade do Porto, enquanto que a ligação com o aeroporto será apenas uma questão de 13Km e com o Hospital de São João a 4Km.
Conta ainda com uma grande zona verde comum a todas as habitações do prédio, onde pode fazer as suas caminhadas, passear o seu animal de estimação ou brincar com o seu filho.
Saiba mais connosco.
Contact
See Phone
Apartment 3 Bedrooms
Carvalhido, Paranhos, Porto, Distrito do Porto
Under construction · 167m²
With Garage
buy
705.000 €
3 bedroom flat with 167 sq m, terrace with 17 sq m and garden with 74 sq m, inserted in the most recent project to emerge in the Paranhos area in Porto, surrounded by the main services, commerce, schools, sports activities and entertainment.
The development, with typologies ranging from T1 to T3, was conceived as a green refuge in the city, obtaining the maximum benefit of the outdoors for its residents. An extraordinary life experience awaits you together with your pets and/or children.
It offers a variety of apartments, each complemented by a private garden, contrasting with the surrounding urban hustle and bustle. The proximity of everything close to your home, your time acquires more value.
These are the reasons for this development to be located in Paranhos, one of the best residential areas in Porto. The excellent location and history combine perfectly for harmonious living.
An investment approved by the natural demand itself, by its possibility as a home or for rent, as Paranhos is part of the largest University Pole in Porto, which includes some of the most prestigious universities and colleges in the city.
Porto is a city that transforms its antiquity into modernity, assuming its cosmopolitan spirit.
Its bustling life brings together people, goods, services and brands from all over the world, being internationally recognised as a destination to discover and a preferred choice to live in.
Castelhana is a Portuguese real estate agency present in the domestic market for over 25 years, specialized in prime residential real estate and recognized for the launch of some of the most distinguished developments in Portugal.
Founded in 1999, Castelhana provides a full service in business brokerage. We are specialists in investment and in the commercialization of real estate.
In Porto, we are based in Foz Do Douro, one of the noblest places in the city. In Lisbon, in Chiado, one of the most emblematic and traditional areas of the capital and in the Algarve region next to the renowned Vilamoura Marina.
We are waiting for you. We have a team available to give you the best support in your next real estate investment.
Contact us!
The development, with typologies ranging from T1 to T3, was conceived as a green refuge in the city, obtaining the maximum benefit of the outdoors for its residents. An extraordinary life experience awaits you together with your pets and/or children.
It offers a variety of apartments, each complemented by a private garden, contrasting with the surrounding urban hustle and bustle. The proximity of everything close to your home, your time acquires more value.
These are the reasons for this development to be located in Paranhos, one of the best residential areas in Porto. The excellent location and history combine perfectly for harmonious living.
An investment approved by the natural demand itself, by its possibility as a home or for rent, as Paranhos is part of the largest University Pole in Porto, which includes some of the most prestigious universities and colleges in the city.
Porto is a city that transforms its antiquity into modernity, assuming its cosmopolitan spirit.
Its bustling life brings together people, goods, services and brands from all over the world, being internationally recognised as a destination to discover and a preferred choice to live in.
Castelhana is a Portuguese real estate agency present in the domestic market for over 25 years, specialized in prime residential real estate and recognized for the launch of some of the most distinguished developments in Portugal.
Founded in 1999, Castelhana provides a full service in business brokerage. We are specialists in investment and in the commercialization of real estate.
In Porto, we are based in Foz Do Douro, one of the noblest places in the city. In Lisbon, in Chiado, one of the most emblematic and traditional areas of the capital and in the Algarve region next to the renowned Vilamoura Marina.
We are waiting for you. We have a team available to give you the best support in your next real estate investment.
Contact us!
Contact
See Phone
Apartment 3 Bedrooms
Rua de S. Dinis, Paranhos, Porto, Distrito do Porto
Under construction · 144m²
With Garage
buy
705.000 €
3 bedroom flat with a living room open to the terrace and garden, 3 suites, guest bathroom, kitchen equipped with dishwasher, oven, induction hob, microwave and fridge freezer.
Video intercom, DTT TV installation, home automation for lighting, heating/cooling and screen blinds with electric blackout. Installation for charging electric vehicles in the garage.
Boss Gardens is a development that follows on from Aransa Homes’ BOSS buildings, with the same characteristics and the same quality.
The building will be located in Rua de S. Dinis, Paranhos area and offers excellent access to the centre of Porto and the main business, education, health and entertainment services.
Boss Gardens was designed to make the most of the outdoors and green areas for its residents.
In the private garden it is possible to go for walks and enjoy moments with your children and/or pets.
Trees, footpaths, schools, health services, transportation, if all of this is close to your home, your time acquires more value. You consume fewer resources on trips, breathe cleaner air, enjoy the scenery and invest your energies in what really matters.
Payment Terms:
- 10% CPCV (5% subscription + 5% at the beginning of the work)
- 40% DURING THE CONSTRUCTION PROCESS, being:
- 10% completion of the structure
- 10% completion of masonry
- 10% on the completion of window frames
- 10% on completion of carpentry
- 50% DEED
Parking space T3 - YES (2 spaces)
Construction is expected to start - First quarter of 2024
Expected completion - 30 to 36 months
Property with REF 22200076_D/23PRT
Video intercom, DTT TV installation, home automation for lighting, heating/cooling and screen blinds with electric blackout. Installation for charging electric vehicles in the garage.
Boss Gardens is a development that follows on from Aransa Homes’ BOSS buildings, with the same characteristics and the same quality.
The building will be located in Rua de S. Dinis, Paranhos area and offers excellent access to the centre of Porto and the main business, education, health and entertainment services.
Boss Gardens was designed to make the most of the outdoors and green areas for its residents.
In the private garden it is possible to go for walks and enjoy moments with your children and/or pets.
Trees, footpaths, schools, health services, transportation, if all of this is close to your home, your time acquires more value. You consume fewer resources on trips, breathe cleaner air, enjoy the scenery and invest your energies in what really matters.
Payment Terms:
- 10% CPCV (5% subscription + 5% at the beginning of the work)
- 40% DURING THE CONSTRUCTION PROCESS, being:
- 10% completion of the structure
- 10% completion of masonry
- 10% on the completion of window frames
- 10% on completion of carpentry
- 50% DEED
Parking space T3 - YES (2 spaces)
Construction is expected to start - First quarter of 2024
Expected completion - 30 to 36 months
Property with REF 22200076_D/23PRT
Contact
See Phone
See more Properties for Sale, Apartments - Apartment in Porto, Paranhos
Bedrooms
Zones
Can’t find the property you’re looking for?
