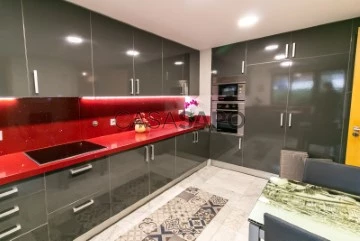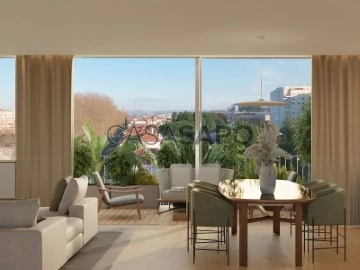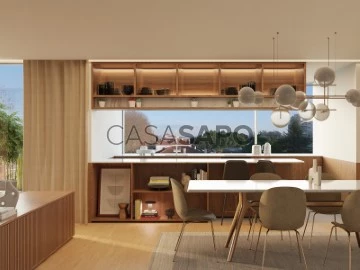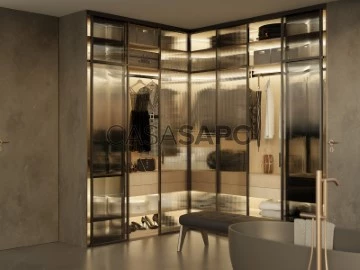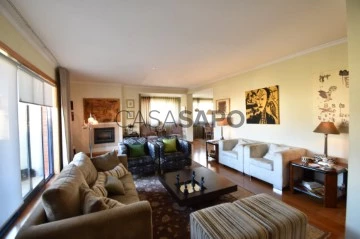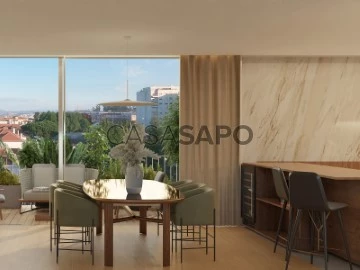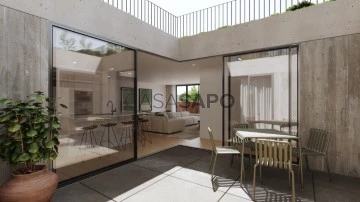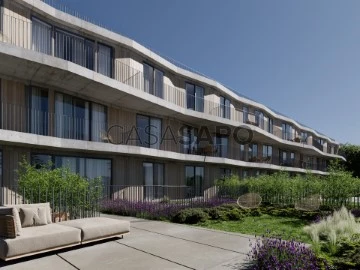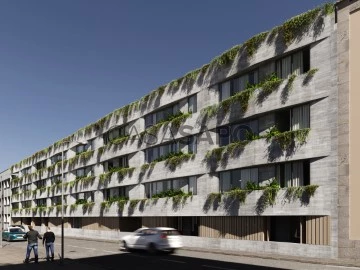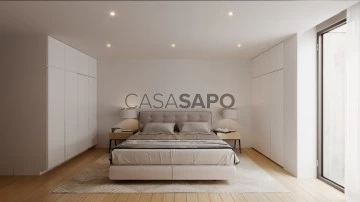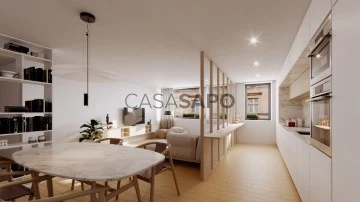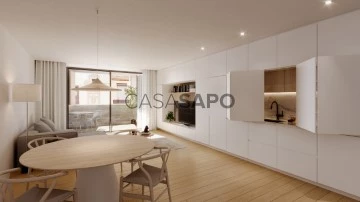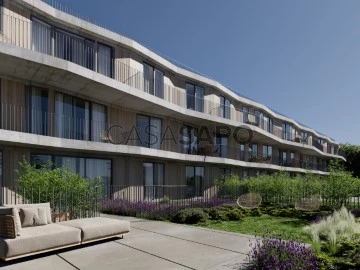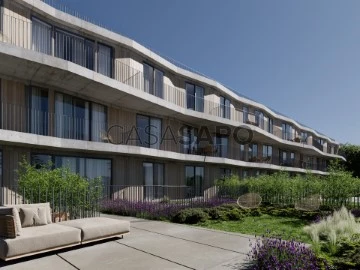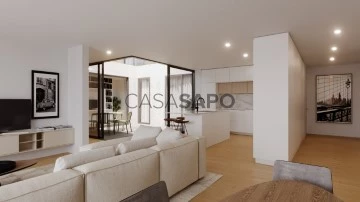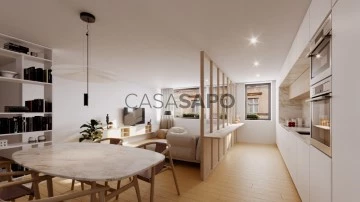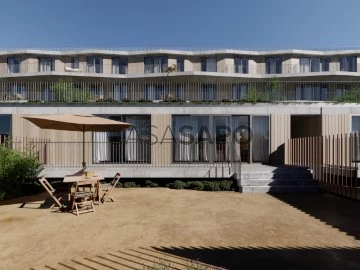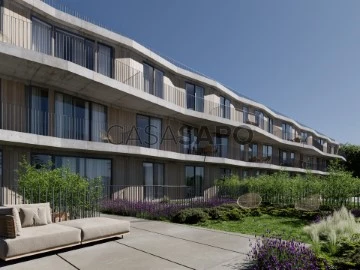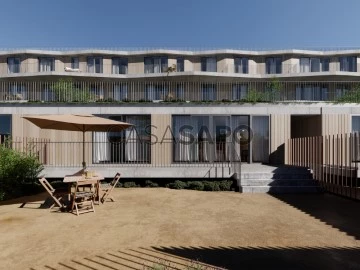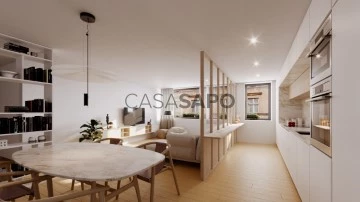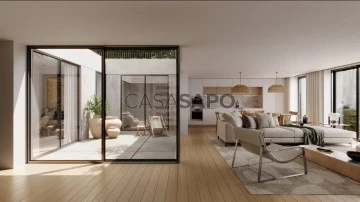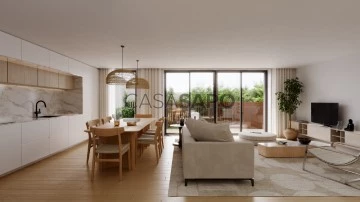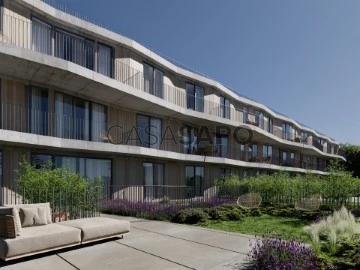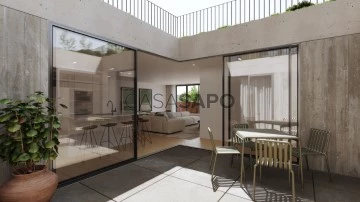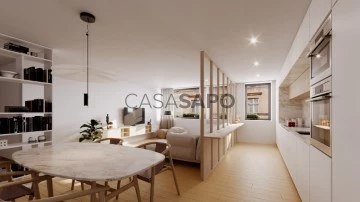Saiba aqui quanto pode pedir
336 Properties for Sale, Apartments - Apartment higher price, in Porto, Paranhos, view City
Map
Order by
Higher price
Apartment 5 Bedrooms Duplex
Amial, Paranhos, Porto, Distrito do Porto
Used · 250m²
With Garage
buy
990.000 €
APARTMENT T5 DUPLEX FOR SALE OF LUXURY IN AMIAL in Paranhos
Unicorn Apartment T5 DUPLEX Seminovo apartment in Amial in Paranhos
Attributes
o 2 fractions per floor
the 3 fronts
the Duplex
the T5
o 1 Independent entry
the 2 bedrooms with access to balcony with terrace and garden (one to west, the other to the East)
the 3 Suites with access to balcony with terrace and garden (two to West, the other to The East)
the 1 room with access to the porch
o 1 Entrance Hall/Room
the 1 Hall of rooms
the 10 Rooms
o 5 Bathrooms
o 1 Dispensing / Laundry
o 1 Balcony in the Living Room (North/West/East)
the 1 kitchen (West) with countertop and wall in Silestone with access to the porch / terrace with garden
o 1 Kitchen equipped with extractor hood, 2 built-in American refrigerators, electric oven, electric glass ceramic hob, microwave, dishwasher, washing machine
o Kitchen furnished with grey lacquered cabinets
o Sun Exposure: North / East / West
o Natural gas boiler for the production of sanitary hot water and central heating to radiators
o City view and green spaces
o Works in the property: None
the Year of construction: Enrolled in the building headquarters in 2011, construction ended in 2015
o Useful area: 250.0 m2
o Total gross area: 688.0 m2
o Integral land area: 161.61 m2
o Private gross area: 354.03 m2
o Dependent gross area: 172.36 m2
o Total garden area (balcony/terrace) total: 334.0 m2
the Right Foot: 2.82 m
o With Elevator
the 1 parking place for 1 car
o 1 single closed garage (box) for 2 cars
o 1 collection with 20 m2
o Built-in foci
o Thermal/acoustic insulation
o Solid wood flooring throughout the dwelling
o Marble kitchen floor
o Heated towel racks
o Rooms with built-in wardrobes
o 1 Normal bathtub, 1 hot tub, 2 bases with shower with stone/granite and marble base, glass laminated bathroom furniture
o Double aluminum window frames with thermal cut and double glazing (oscillobatent windows in the kitchen and laundry area and sliding in the rest).
o Electric blinds
o Central aspiration throughout the private area of the fraction
o Armored door
o Security 24 h
o Porter 24 h
o Condominium value: 180 €/month
o Energy rating: B
Description
Apartment, truly unicorn, with amazing areas out of the ordinary, both indoor and outdoor, built in a careful way with the best building materials and presenting excellent finishes.
This apartment has a useful area of 250 m2, a total gross area of 688.0 m2, a private gross area of 354.03 m2, a gross dependent area of 172.36 m2 and a total garden area (balcony/terrace) of 334.0 m2.
Luxury 5 bedroom duplex apartment just built in 2015 with very little use, no need for works, fraction with two floors and with an independent entrance, 3 fronts oriented to West, East and North, two fractions per floor (building with elevator) in Paranhos - Porto.
This property is located in a premium residential area of excellence with a lot of surrounding green space, close to the business center, near the French Luso college, with the university center within a 15-minute walk.
The property is in the center of the city, but it is as if it were in the countryside. It is a very quiet and quiet area with excellent accessibility.
Great apartment to be inhabited or else for local accommodation, given its independent entrance of the remaining fractions and there are only 2 fractions per floor.
This apartment consists of:
At the R/C level:
o 1 independent entry;
the Entrance Hall with an area of 12.0 m2 that allows access to the fraction and communicates with the living/dining room, social bathroom and kitchen. The floor is solid wood, the walls are painted lined with high quality Italian wallpaper and the ceiling is 2.82 m.
the living/dining room with an area of 93.30 m2 oriented to North, East and West with access to the Porch and a garden terrace with an area of 259.69 m2 with views of the garden. The floor of this room is solid wood, the walls are painted and lined with high quality Italian wallpaper, the exterior glaze dries consists of double aluminum metal frames with thermal cut composed of double sliding glass and exterior sun protection of the blindtype with light-colored electric control. The living room is equipped with an indoor garden, hot water radiators for ambient heating and wood-burning stove.
o Social bathroom with an area of 2.73 m2 equipped with toilet, washbasin, with mechanical exhaustion and with floor and walls in solid wood.
o Kitchen with an area of 14.53 m2 oriented to West and with access to the porch and terrace with an area of 259.69 m2 with views of the garden. The floor of the kitchen is marble, the walls and the countertop in Silestone, the exterior glazing consists of double aluminum metal frames and double glass of the oscillostop type with exterior sun protection of the type electric control blinds of light color and glazed door of the same type for access to the porch and terrace with garden. The kitchen is furnished with grey lacquered/glazed cabinets equipped with an extractor hood, 2 built-in American refrigerators, electric oven, electric glass ceramic hob, microwave, dishwasher and washing machine.
o Laundry / dispensing oriented to West with an area of 3.55 m2 with marble floor and painted walls, where is located the natural gas boiler for the production of hot sanitary water and hot water for central heating. The exterior glazing is composed of double aluminum metal frames with thermal cut composed of double glass of the oscillostop type and exterior sun protection of the type blinds with light-colored electric control.
the Porch and terrace with garden with an area of 259.69 m2 oriented to West, East and North that surrounds the kitchen area and living room and dining room.
o Access ladder to the 1st floor in solid wood with aluminum handrails;
At the level of the 1st Floor:
the Hall/corridor of the Rooms with an area of 12.75 m2 that allows access to the area of the rooms, suites and bathroom to support the rooms. The floor of this room is made of solid wood. This room also features hot water radiators and a built-in wardrobe cabinet.
the West-oriented room 1 with garden/green space views with an area of 15.63 m2 with built-in wooden closet and access to balcony with terrace and garden with an area of 61.48 m2. The floor of this room is in solid wood and the exterior glazing is composed of double aluminum metal frames with thermal cut consisting of double sliding glass with exterior sun protection of the blinds type with light-colored electric control.
The West-oriented Suite 1 with garden/green space views with an area of 12.65 m2 with access to the full bathroom with an area of 5.18 m2. The floor of the suite is in solid wood covered with decorative carpets of high quality, the walls are painted and lined with distinctive Italian wallpaper, the exterior glazeiscomposed of double aluminum frames with thermal cut and double sliding glass with exterior sun protection of the blind type with light-colored electric control. The suite features a built-in wooden closet and access to a balcony with terrace and garden with an area of 61.48 m2.
o Private bathroom of suite 1 (interior with mechanical exhaustion) with an area of 5.18 m2 complete with heated towel racks, suspended ceramic crockery, glass laminated furniture and a shower base with stone/granite base. The floor is in stone/granite and part of the painted walls and the other part covered with stone/granite.
Suite 2 (currently transformed into an office) oriented to the west with garden views / green spaces with an area of 24.05 m2 with access to full bathroom with an area of 7.25 m2. The floor of the suite is in solid wood covered with decorative carpets of high quality, the walls are painted and lined with distinctive Italian wallpaper, the exterior glazeiscomposed of double aluminum frames with thermal cut and double sliding glass with exterior sun protection of the blind type with light-colored electric control. The suite features a built-in wooden closet and access to a balcony with terrace and garden with an area of 61.48 m2.
the private bathroom of suite 2 oriented to North with natural lighting and views of green spaces (exterior with mechanical exhaustion) with an area of 7.25 m2 complete with heated towel racks, suspended ceramic crockery, laminate furniture with glass and a hot tub. The floor is marble and part of the painted walls and the other half covered with marble. The exterior glazing is composed of double aluminum frames with thermal cut consisting of double sliding glass with interior sun protection of the blind type with light color electric control.
the balcony with terrace and garden with an area of 61.48 m2 with views of green spaces and condominium garden.
The Suite 3 oriented to The Spring with views of Vasco de Lima Couto Street (Street without exit) with an area of 21.18 m2 with access to full bathroom with an area of 7.96 m2. The floor of the suite is in solid wood covered with decorative carpets of high quality, the walls are painted and lined with distinctive Italian wallpaper, the exterior glazeiscomposed of double aluminum frames with thermal cut and double sliding glass with exterior sun protection of the blind type with light-colored electric control. The suite has a built-in wooden closet and access to a balcony with a terrace with an area of 12.80 m2.
the private bathroom of suite 3 oriented to North with natural lighting and views of green spaces (exterior with mechanical exhaustion) with an area of 7.96 m2 complete with heated towel racks, suspended ceramic crockery, furniture laminated with glass and a normal bathtub. The floor is marble and part of the painted walls and the other half covered with marble. The exterior glazing is composed of double aluminum frames with thermal cut consisting of double sliding glass with interior sun protection of the blind type with light color electric control.
room 2 (currently transformed into a gym) oriented to The Spring with views of Vasco de Lima Couto Street (Street without exit) with an area of 13.93 m2. The floor of the room is in solid wood covered with decorative carpets of high quality, the walls are painted and lined with distinctive Italian wallpaper, the exterior glazeiscomposed of double aluminum frames with thermal cut and double sliding glass with exterior sun protection of the blind type with light-colored electric control. The room has a built-in wooden closet and access to a balcony with a terrace with an area of 12.80 m2.
the Balcony / terrace oriented to The East with an area of 12.80 m2 with views of the Street of vasco de Lima Couto (Street without Exit).
o Bathroom complete with an area of 4.74 m2 interior with mechanical exhaust with heated towel racks, suspended ceramic crockery, glass laminated furniture and a shower base with marble base. The floor is marble and part of the painted walls and the other half covered with marble.
All rooms are equipped with hot water radiators for ambient heating and sockets for central vacuum throughout the private area of the fraction. The lighting is like foci embedded in the ceiling.
The outdoor garden is illuminated providing a fantastic nighttime atmosphere.
The entrance door at the fraction is an armored security door and the condominium has security and concierge for 24 hours.
The apartment is also composed of 1 parking space for a car, 1 single garage closed (box) for 2 cars and 1 storage room with an area of 20 m2.
The main lobby of entry in the fraction is quite wide, having accessibility for reduced mobility and is all marble and wood-clad, also having 2 elevators for direct access to parking spaces.
The value of the monthly condominium is 180 €.
Information according to the building booklet:
Type of building: Building under horizontal ownership.
Description: Duplex housing on the ground floor and first floor designated a-5, type T5, with entrance to Rua Aurélio Paz dos Reis, a parking space called G-24, a closed garage designated by B-27, and a storage room designated by A-20 all in the basement and a landscaped area.
Affectation: Housing
Typology: T5
Private gross area: 354.03 m2
Gross dependent area: 172.36 m2
Integral land area: 161.61 m2
Points of Interest:
16 m (1minute walk) from the Basic School of the 1st Cycle of Miosotis;
160 m (2 minutes walk) from Inforr Computer Store - Ricardo Mota Rego;
250 m (3 minutes walk) from Pilates Store;
260 m (3 minutes walk) from Café Cantinho da Paula;
290 m (4 minutes walk) from the Children’s Playground;
290 m (4 minutes walk) from Santa Luzia Pharmacy;
300 m (4 minutes walk) from The Port Veterinary;
550 m (7 minutes walk) from Children’s Hour;
A 600 m (8 minutes walk) from Pingo Doce Santa Luzia;
A 600 m (8 minutes walk) from the Group ing of Schools of Pêro Vaz de Caminha;
650 m (8 minutes walk) from Porto Lazer;
A 700 m (9 minutes walk) from Colégio Espinheira do Rio;
750 m (10 minutes walk) from Amial Bakery;
750 m (10 minutes walk) from The French Luso College;
750 m (10 minutes walk) from Porto Personal Studio;
750 m (9 minutes walk) from The Portuguese Barbecue of Prelada;
800 m (11 minutes walk) from VCI Pharmacy;
800 m (10 minutes walk) from Sport Club Porto - Centro Eípico;
850 m (11 minutes walk) from the Veterinary Clinic of Prelada;
850 m (10 minutes’ walk) from Amial Parish;
950 m (11 minutes walk) from Pato Cycles;
1.0 km (13 minutes walk) from Continente Bom Dia do Amial;
1.1 kms (14 minutes walk) from The Portuguese Barbecue of Amial;
1.1 kms (14 minutes walk) from Churrasqueira Montes dos Burgos;
1.2 kms (17 minutes walk) from Fernando Pessoa University;
1.3 kms (17 minutes walk) from Arca D’ Água Garden;
1.3 kms (15 minutes walk) from Casa do Cuco;
1.3 kms (16 minutes walk) from ISEP;
1.4 kms (19 minutes walk) from the School of Health;
2.4 kms (30 minutes walk) from St. John’s Hospital;
Transport and access:
260 m (3 minutes walk) from the Amial public transport stop (line 301), taking 15 minutes in STCP to the University Pole;
1 km from the Road of the circumvalation;
1 km from the intersection with Monte dos Burgos;
800 m access to VCI;
2.9 kms from access to the A1/A20;
1.8 kms (23 minutes walk) from the metro station (University Polo Station).
For ease in identifying this property, please refer to the MINDFUL code.
Special conditions for the acquisition of the property up to the time of deed. We have a partnership with a company that has a protocol with several banks where you can benefit from the best interest rates.
Feel accompanied from the beginning, throughout the process and until the scripture.
Want to know more?
Contact us to schedule a visit or receive additional information. We will be happy to help make your dream come true!
If you are looking for a quiet and highly residential place or to invest in an asset with high profitability, this is the right property! Mark your visit now! We’re waiting for you!
Unicorn Apartment T5 DUPLEX Seminovo apartment in Amial in Paranhos
Attributes
o 2 fractions per floor
the 3 fronts
the Duplex
the T5
o 1 Independent entry
the 2 bedrooms with access to balcony with terrace and garden (one to west, the other to the East)
the 3 Suites with access to balcony with terrace and garden (two to West, the other to The East)
the 1 room with access to the porch
o 1 Entrance Hall/Room
the 1 Hall of rooms
the 10 Rooms
o 5 Bathrooms
o 1 Dispensing / Laundry
o 1 Balcony in the Living Room (North/West/East)
the 1 kitchen (West) with countertop and wall in Silestone with access to the porch / terrace with garden
o 1 Kitchen equipped with extractor hood, 2 built-in American refrigerators, electric oven, electric glass ceramic hob, microwave, dishwasher, washing machine
o Kitchen furnished with grey lacquered cabinets
o Sun Exposure: North / East / West
o Natural gas boiler for the production of sanitary hot water and central heating to radiators
o City view and green spaces
o Works in the property: None
the Year of construction: Enrolled in the building headquarters in 2011, construction ended in 2015
o Useful area: 250.0 m2
o Total gross area: 688.0 m2
o Integral land area: 161.61 m2
o Private gross area: 354.03 m2
o Dependent gross area: 172.36 m2
o Total garden area (balcony/terrace) total: 334.0 m2
the Right Foot: 2.82 m
o With Elevator
the 1 parking place for 1 car
o 1 single closed garage (box) for 2 cars
o 1 collection with 20 m2
o Built-in foci
o Thermal/acoustic insulation
o Solid wood flooring throughout the dwelling
o Marble kitchen floor
o Heated towel racks
o Rooms with built-in wardrobes
o 1 Normal bathtub, 1 hot tub, 2 bases with shower with stone/granite and marble base, glass laminated bathroom furniture
o Double aluminum window frames with thermal cut and double glazing (oscillobatent windows in the kitchen and laundry area and sliding in the rest).
o Electric blinds
o Central aspiration throughout the private area of the fraction
o Armored door
o Security 24 h
o Porter 24 h
o Condominium value: 180 €/month
o Energy rating: B
Description
Apartment, truly unicorn, with amazing areas out of the ordinary, both indoor and outdoor, built in a careful way with the best building materials and presenting excellent finishes.
This apartment has a useful area of 250 m2, a total gross area of 688.0 m2, a private gross area of 354.03 m2, a gross dependent area of 172.36 m2 and a total garden area (balcony/terrace) of 334.0 m2.
Luxury 5 bedroom duplex apartment just built in 2015 with very little use, no need for works, fraction with two floors and with an independent entrance, 3 fronts oriented to West, East and North, two fractions per floor (building with elevator) in Paranhos - Porto.
This property is located in a premium residential area of excellence with a lot of surrounding green space, close to the business center, near the French Luso college, with the university center within a 15-minute walk.
The property is in the center of the city, but it is as if it were in the countryside. It is a very quiet and quiet area with excellent accessibility.
Great apartment to be inhabited or else for local accommodation, given its independent entrance of the remaining fractions and there are only 2 fractions per floor.
This apartment consists of:
At the R/C level:
o 1 independent entry;
the Entrance Hall with an area of 12.0 m2 that allows access to the fraction and communicates with the living/dining room, social bathroom and kitchen. The floor is solid wood, the walls are painted lined with high quality Italian wallpaper and the ceiling is 2.82 m.
the living/dining room with an area of 93.30 m2 oriented to North, East and West with access to the Porch and a garden terrace with an area of 259.69 m2 with views of the garden. The floor of this room is solid wood, the walls are painted and lined with high quality Italian wallpaper, the exterior glaze dries consists of double aluminum metal frames with thermal cut composed of double sliding glass and exterior sun protection of the blindtype with light-colored electric control. The living room is equipped with an indoor garden, hot water radiators for ambient heating and wood-burning stove.
o Social bathroom with an area of 2.73 m2 equipped with toilet, washbasin, with mechanical exhaustion and with floor and walls in solid wood.
o Kitchen with an area of 14.53 m2 oriented to West and with access to the porch and terrace with an area of 259.69 m2 with views of the garden. The floor of the kitchen is marble, the walls and the countertop in Silestone, the exterior glazing consists of double aluminum metal frames and double glass of the oscillostop type with exterior sun protection of the type electric control blinds of light color and glazed door of the same type for access to the porch and terrace with garden. The kitchen is furnished with grey lacquered/glazed cabinets equipped with an extractor hood, 2 built-in American refrigerators, electric oven, electric glass ceramic hob, microwave, dishwasher and washing machine.
o Laundry / dispensing oriented to West with an area of 3.55 m2 with marble floor and painted walls, where is located the natural gas boiler for the production of hot sanitary water and hot water for central heating. The exterior glazing is composed of double aluminum metal frames with thermal cut composed of double glass of the oscillostop type and exterior sun protection of the type blinds with light-colored electric control.
the Porch and terrace with garden with an area of 259.69 m2 oriented to West, East and North that surrounds the kitchen area and living room and dining room.
o Access ladder to the 1st floor in solid wood with aluminum handrails;
At the level of the 1st Floor:
the Hall/corridor of the Rooms with an area of 12.75 m2 that allows access to the area of the rooms, suites and bathroom to support the rooms. The floor of this room is made of solid wood. This room also features hot water radiators and a built-in wardrobe cabinet.
the West-oriented room 1 with garden/green space views with an area of 15.63 m2 with built-in wooden closet and access to balcony with terrace and garden with an area of 61.48 m2. The floor of this room is in solid wood and the exterior glazing is composed of double aluminum metal frames with thermal cut consisting of double sliding glass with exterior sun protection of the blinds type with light-colored electric control.
The West-oriented Suite 1 with garden/green space views with an area of 12.65 m2 with access to the full bathroom with an area of 5.18 m2. The floor of the suite is in solid wood covered with decorative carpets of high quality, the walls are painted and lined with distinctive Italian wallpaper, the exterior glazeiscomposed of double aluminum frames with thermal cut and double sliding glass with exterior sun protection of the blind type with light-colored electric control. The suite features a built-in wooden closet and access to a balcony with terrace and garden with an area of 61.48 m2.
o Private bathroom of suite 1 (interior with mechanical exhaustion) with an area of 5.18 m2 complete with heated towel racks, suspended ceramic crockery, glass laminated furniture and a shower base with stone/granite base. The floor is in stone/granite and part of the painted walls and the other part covered with stone/granite.
Suite 2 (currently transformed into an office) oriented to the west with garden views / green spaces with an area of 24.05 m2 with access to full bathroom with an area of 7.25 m2. The floor of the suite is in solid wood covered with decorative carpets of high quality, the walls are painted and lined with distinctive Italian wallpaper, the exterior glazeiscomposed of double aluminum frames with thermal cut and double sliding glass with exterior sun protection of the blind type with light-colored electric control. The suite features a built-in wooden closet and access to a balcony with terrace and garden with an area of 61.48 m2.
the private bathroom of suite 2 oriented to North with natural lighting and views of green spaces (exterior with mechanical exhaustion) with an area of 7.25 m2 complete with heated towel racks, suspended ceramic crockery, laminate furniture with glass and a hot tub. The floor is marble and part of the painted walls and the other half covered with marble. The exterior glazing is composed of double aluminum frames with thermal cut consisting of double sliding glass with interior sun protection of the blind type with light color electric control.
the balcony with terrace and garden with an area of 61.48 m2 with views of green spaces and condominium garden.
The Suite 3 oriented to The Spring with views of Vasco de Lima Couto Street (Street without exit) with an area of 21.18 m2 with access to full bathroom with an area of 7.96 m2. The floor of the suite is in solid wood covered with decorative carpets of high quality, the walls are painted and lined with distinctive Italian wallpaper, the exterior glazeiscomposed of double aluminum frames with thermal cut and double sliding glass with exterior sun protection of the blind type with light-colored electric control. The suite has a built-in wooden closet and access to a balcony with a terrace with an area of 12.80 m2.
the private bathroom of suite 3 oriented to North with natural lighting and views of green spaces (exterior with mechanical exhaustion) with an area of 7.96 m2 complete with heated towel racks, suspended ceramic crockery, furniture laminated with glass and a normal bathtub. The floor is marble and part of the painted walls and the other half covered with marble. The exterior glazing is composed of double aluminum frames with thermal cut consisting of double sliding glass with interior sun protection of the blind type with light color electric control.
room 2 (currently transformed into a gym) oriented to The Spring with views of Vasco de Lima Couto Street (Street without exit) with an area of 13.93 m2. The floor of the room is in solid wood covered with decorative carpets of high quality, the walls are painted and lined with distinctive Italian wallpaper, the exterior glazeiscomposed of double aluminum frames with thermal cut and double sliding glass with exterior sun protection of the blind type with light-colored electric control. The room has a built-in wooden closet and access to a balcony with a terrace with an area of 12.80 m2.
the Balcony / terrace oriented to The East with an area of 12.80 m2 with views of the Street of vasco de Lima Couto (Street without Exit).
o Bathroom complete with an area of 4.74 m2 interior with mechanical exhaust with heated towel racks, suspended ceramic crockery, glass laminated furniture and a shower base with marble base. The floor is marble and part of the painted walls and the other half covered with marble.
All rooms are equipped with hot water radiators for ambient heating and sockets for central vacuum throughout the private area of the fraction. The lighting is like foci embedded in the ceiling.
The outdoor garden is illuminated providing a fantastic nighttime atmosphere.
The entrance door at the fraction is an armored security door and the condominium has security and concierge for 24 hours.
The apartment is also composed of 1 parking space for a car, 1 single garage closed (box) for 2 cars and 1 storage room with an area of 20 m2.
The main lobby of entry in the fraction is quite wide, having accessibility for reduced mobility and is all marble and wood-clad, also having 2 elevators for direct access to parking spaces.
The value of the monthly condominium is 180 €.
Information according to the building booklet:
Type of building: Building under horizontal ownership.
Description: Duplex housing on the ground floor and first floor designated a-5, type T5, with entrance to Rua Aurélio Paz dos Reis, a parking space called G-24, a closed garage designated by B-27, and a storage room designated by A-20 all in the basement and a landscaped area.
Affectation: Housing
Typology: T5
Private gross area: 354.03 m2
Gross dependent area: 172.36 m2
Integral land area: 161.61 m2
Points of Interest:
16 m (1minute walk) from the Basic School of the 1st Cycle of Miosotis;
160 m (2 minutes walk) from Inforr Computer Store - Ricardo Mota Rego;
250 m (3 minutes walk) from Pilates Store;
260 m (3 minutes walk) from Café Cantinho da Paula;
290 m (4 minutes walk) from the Children’s Playground;
290 m (4 minutes walk) from Santa Luzia Pharmacy;
300 m (4 minutes walk) from The Port Veterinary;
550 m (7 minutes walk) from Children’s Hour;
A 600 m (8 minutes walk) from Pingo Doce Santa Luzia;
A 600 m (8 minutes walk) from the Group ing of Schools of Pêro Vaz de Caminha;
650 m (8 minutes walk) from Porto Lazer;
A 700 m (9 minutes walk) from Colégio Espinheira do Rio;
750 m (10 minutes walk) from Amial Bakery;
750 m (10 minutes walk) from The French Luso College;
750 m (10 minutes walk) from Porto Personal Studio;
750 m (9 minutes walk) from The Portuguese Barbecue of Prelada;
800 m (11 minutes walk) from VCI Pharmacy;
800 m (10 minutes walk) from Sport Club Porto - Centro Eípico;
850 m (11 minutes walk) from the Veterinary Clinic of Prelada;
850 m (10 minutes’ walk) from Amial Parish;
950 m (11 minutes walk) from Pato Cycles;
1.0 km (13 minutes walk) from Continente Bom Dia do Amial;
1.1 kms (14 minutes walk) from The Portuguese Barbecue of Amial;
1.1 kms (14 minutes walk) from Churrasqueira Montes dos Burgos;
1.2 kms (17 minutes walk) from Fernando Pessoa University;
1.3 kms (17 minutes walk) from Arca D’ Água Garden;
1.3 kms (15 minutes walk) from Casa do Cuco;
1.3 kms (16 minutes walk) from ISEP;
1.4 kms (19 minutes walk) from the School of Health;
2.4 kms (30 minutes walk) from St. John’s Hospital;
Transport and access:
260 m (3 minutes walk) from the Amial public transport stop (line 301), taking 15 minutes in STCP to the University Pole;
1 km from the Road of the circumvalation;
1 km from the intersection with Monte dos Burgos;
800 m access to VCI;
2.9 kms from access to the A1/A20;
1.8 kms (23 minutes walk) from the metro station (University Polo Station).
For ease in identifying this property, please refer to the MINDFUL code.
Special conditions for the acquisition of the property up to the time of deed. We have a partnership with a company that has a protocol with several banks where you can benefit from the best interest rates.
Feel accompanied from the beginning, throughout the process and until the scripture.
Want to know more?
Contact us to schedule a visit or receive additional information. We will be happy to help make your dream come true!
If you are looking for a quiet and highly residential place or to invest in an asset with high profitability, this is the right property! Mark your visit now! We’re waiting for you!
Contact
See Phone
Apartment 3 Bedrooms
Avenida dos Combatentes da Grande Guerra, Paranhos, Porto, Distrito do Porto
Under construction · 167m²
With Garage
buy
850.000 €
3 bedroom apartment with a total area of 167 sqm with, balconies area of 20 sqm and two parking spaces inserted in a single condominium in one of the most beautiful and exclusive avenues of the city of Porto, avenida dos Combatentes da Grande Guerra.
Winner of the 2022 Luxury Apartment Award awarded by the Luxury Lifestyle Awards based on overall excellence.
This building is a paradigm of contemporary urbanism, presenting a good articulation between the building and the surrounding space, through organic gardens and large balconies.
The building consists of 11 apartments, with typologies from T2 to T4. All apartments are different, and each of them has an element of distinction.
With excellent areas, all apartments have outdoor areas, gardens or box balconies and premium finishes.
Penthouse with rooftop pool
Located in an area with all the necessary services to ensure the day-to-day operation, supermarkets, schools, subway, health care, shopping areas, sports centers and universities
It will have a concierge service available to all its residents, providing the following services: Laundry; House Keeping; Dog Walkers; Babysitter; Home Chef; Personal Trainer; Masseuse / Physiotherapist, maintenance and diy services.
For over 25 years Castelhana has been a renowned name in the Portuguese real estate sector. As a company of Dils group, we specialize in advising businesses, organizations and (institutional) investors in buying, selling, renting, letting and development of residential properties.
Founded in 1999, Castelhana has built one of the largest and most solid real estate portfolios in Portugal over the years, with over 600 renovation and new construction projects.
In Porto, we are based in Foz Do Douro, one of the noblest places in the city. In Lisbon, in Chiado, one of the most emblematic and traditional areas of the capital and in the Algarve next to the renowned Vilamoura Marina.
We are waiting for you. We have a team available to give you the best support in your next real estate investment.
Contact us!
Winner of the 2022 Luxury Apartment Award awarded by the Luxury Lifestyle Awards based on overall excellence.
This building is a paradigm of contemporary urbanism, presenting a good articulation between the building and the surrounding space, through organic gardens and large balconies.
The building consists of 11 apartments, with typologies from T2 to T4. All apartments are different, and each of them has an element of distinction.
With excellent areas, all apartments have outdoor areas, gardens or box balconies and premium finishes.
Penthouse with rooftop pool
Located in an area with all the necessary services to ensure the day-to-day operation, supermarkets, schools, subway, health care, shopping areas, sports centers and universities
It will have a concierge service available to all its residents, providing the following services: Laundry; House Keeping; Dog Walkers; Babysitter; Home Chef; Personal Trainer; Masseuse / Physiotherapist, maintenance and diy services.
For over 25 years Castelhana has been a renowned name in the Portuguese real estate sector. As a company of Dils group, we specialize in advising businesses, organizations and (institutional) investors in buying, selling, renting, letting and development of residential properties.
Founded in 1999, Castelhana has built one of the largest and most solid real estate portfolios in Portugal over the years, with over 600 renovation and new construction projects.
In Porto, we are based in Foz Do Douro, one of the noblest places in the city. In Lisbon, in Chiado, one of the most emblematic and traditional areas of the capital and in the Algarve next to the renowned Vilamoura Marina.
We are waiting for you. We have a team available to give you the best support in your next real estate investment.
Contact us!
Contact
See Phone
Apartment 3 Bedrooms
Avenida dos Combatentes da Grande Guerra, Paranhos, Porto, Distrito do Porto
Under construction · 178m²
With Garage
buy
825.000 €
3 bedroom flat with 178.4m2, plus balcony of 1554 m2 and a box with 30m2 inserted in a unique condominium in one of the most beautiful and exclusive avenues of the city of Porto, Avenida dos Combatentes da Grande Guerra.
Winner of the Best Luxury Apartment of 2022 award given by the Luxury Lifestyle Awards based on overall excellence.
This building is a paradigm of contemporary urbanism, presenting a good articulation between the building and the surrounding space, through organic gardens and large balconies.
The building consists of 11 apartments, with typologies from T2 to T4. All apartments are different, and each of them presents an element of distinction.
With excellent areas, all apartments have outdoor areas, gardens or box balconies and premium finishes.
Penthouse with rooftop pool
Located in an area with all the necessary services to ensure day-to-day operation, supermarkets, schools, metro, health care, shopping areas, sports centres and universities
It will have a concierge service available to all its residents, providing the following services: Laundry; House Keeping; Dog Walkers; Babysitter; Home Chef; Personal Trainer; Massage / Physiotherapist, maintenance and DIY services.
Castelhana is a Portuguese real estate agency present in the national market for more than 20 years, specialised in the prime residential market and recognised for the launch of some of the most notorious developments in the national real estate panorama.
Founded in 1999, Castelhana provides a comprehensive service in business mediation. We are specialists in investment and real estate marketing.
In Porto, we are based in Foz Do Douro, one of the noblest places in the city. In Lisbon, in Chiado, one of the most emblematic and traditional areas of the capital and in the Algarve region next to the renowned Vilamoura Marina.
We look forward to seeing you. We have a team available to give you the best support in your next real estate investment.
Contact us!
Winner of the Best Luxury Apartment of 2022 award given by the Luxury Lifestyle Awards based on overall excellence.
This building is a paradigm of contemporary urbanism, presenting a good articulation between the building and the surrounding space, through organic gardens and large balconies.
The building consists of 11 apartments, with typologies from T2 to T4. All apartments are different, and each of them presents an element of distinction.
With excellent areas, all apartments have outdoor areas, gardens or box balconies and premium finishes.
Penthouse with rooftop pool
Located in an area with all the necessary services to ensure day-to-day operation, supermarkets, schools, metro, health care, shopping areas, sports centres and universities
It will have a concierge service available to all its residents, providing the following services: Laundry; House Keeping; Dog Walkers; Babysitter; Home Chef; Personal Trainer; Massage / Physiotherapist, maintenance and DIY services.
Castelhana is a Portuguese real estate agency present in the national market for more than 20 years, specialised in the prime residential market and recognised for the launch of some of the most notorious developments in the national real estate panorama.
Founded in 1999, Castelhana provides a comprehensive service in business mediation. We are specialists in investment and real estate marketing.
In Porto, we are based in Foz Do Douro, one of the noblest places in the city. In Lisbon, in Chiado, one of the most emblematic and traditional areas of the capital and in the Algarve region next to the renowned Vilamoura Marina.
We look forward to seeing you. We have a team available to give you the best support in your next real estate investment.
Contact us!
Contact
See Phone
Apartment 3 Bedrooms
Avenida dos Combatentes da Grande Guerra, Paranhos, Porto, Distrito do Porto
Under construction · 157m²
With Garage
buy
825.000 €
3 bedroom flat with 157.9 m2 plus a balcony of 32.75 m2 and box with 30m2 inserted in a unique condominium in one of the most beautiful and exclusive avenues of the city of Porto, Avenida dos Combatentes da Grande Guerra.
Winner of the Best Luxury Apartment of 2022 award given by the Luxury Lifestyle Awards based on overall excellence.
This building is a paradigm of contemporary urbanism, presenting a good articulation between the building and the surrounding space, through organic gardens and large balconies.
The building consists of 11 apartments, with typologies from T2 to T4. All apartments are different, and each of them presents an element of distinction.
With excellent areas, all apartments have outdoor areas, gardens or box balconies and premium finishes.
Penthouse with rooftop pool
Located in an area with all the necessary services to ensure day-to-day operation, supermarkets, schools, metro, health care, shopping areas, sports centres and universities
It will have a concierge service available to all its residents, providing the following services: Laundry; House Keeping; Dog Walkers; Babysitter; Home Chef; Personal Trainer; Massage / Physiotherapist, maintenance and DIY services.
Castelhana is a Portuguese real estate agency present in the national market for more than 20 years, specialised in the prime residential market and recognised for the launch of some of the most notorious developments in the national real estate panorama.
Founded in 1999, Castelhana provides a comprehensive service in business mediation. We are specialists in investment and real estate marketing.
In Porto, we are based in Foz Do Douro, one of the noblest places in the city. In Lisbon, in Chiado, one of the most emblematic and traditional areas of the capital and in the Algarve region next to the renowned Vilamoura Marina.
We look forward to seeing you. We have a team available to give you the best support in your next real estate investment.
Contact us!
Winner of the Best Luxury Apartment of 2022 award given by the Luxury Lifestyle Awards based on overall excellence.
This building is a paradigm of contemporary urbanism, presenting a good articulation between the building and the surrounding space, through organic gardens and large balconies.
The building consists of 11 apartments, with typologies from T2 to T4. All apartments are different, and each of them presents an element of distinction.
With excellent areas, all apartments have outdoor areas, gardens or box balconies and premium finishes.
Penthouse with rooftop pool
Located in an area with all the necessary services to ensure day-to-day operation, supermarkets, schools, metro, health care, shopping areas, sports centres and universities
It will have a concierge service available to all its residents, providing the following services: Laundry; House Keeping; Dog Walkers; Babysitter; Home Chef; Personal Trainer; Massage / Physiotherapist, maintenance and DIY services.
Castelhana is a Portuguese real estate agency present in the national market for more than 20 years, specialised in the prime residential market and recognised for the launch of some of the most notorious developments in the national real estate panorama.
Founded in 1999, Castelhana provides a comprehensive service in business mediation. We are specialists in investment and real estate marketing.
In Porto, we are based in Foz Do Douro, one of the noblest places in the city. In Lisbon, in Chiado, one of the most emblematic and traditional areas of the capital and in the Algarve region next to the renowned Vilamoura Marina.
We look forward to seeing you. We have a team available to give you the best support in your next real estate investment.
Contact us!
Contact
See Phone
Apartment 5 Bedrooms
Amial, Paranhos, Porto, Distrito do Porto
Used · 115m²
With Garage
buy
780.000 €
É composto por:
- Cinco quartos, um deles é suite com closet
- Cozinha mobilada e equipada
- 6 WC
- Área de convívio
- Aquecimento central
- Piscina
- Garagem fechada (72 m2)
Venha conhecer!
Marque a sua visita!
- Cinco quartos, um deles é suite com closet
- Cozinha mobilada e equipada
- 6 WC
- Área de convívio
- Aquecimento central
- Piscina
- Garagem fechada (72 m2)
Venha conhecer!
Marque a sua visita!
Contact
Apartment 3 Bedrooms
Avenida dos Combatentes da Grande Guerra, Paranhos, Porto, Distrito do Porto
Under construction · 161m²
With Garage
buy
750.000 €
3 bedroom flat with 179 m2 and balcony of 21 m2 and two parking spaces inserted in a unique condominium in one of the most beautiful and exclusive avenues of the city of Porto, Avenida dos Combatentes da Grande Guerra.
Winner of the Best Luxury Apartment of 2022 award given by the Luxury Lifestyle Awards based on overall excellence.
This building is a paradigm of contemporary urbanism, presenting a good articulation between the building and the surrounding space, through organic gardens and large balconies.
The building consists of 11 apartments, with typologies from T2 to T4. All apartments are different, and each of them presents an element of distinction.
With excellent areas, all apartments have outdoor areas, gardens or box balconies and premium finishes.
Penthouse with rooftop pool
Located in an area with all the necessary services to ensure day-to-day operation, supermarkets, schools, metro, health care, shopping areas, sports centres and universities
It will have a concierge service available to all its residents, providing the following services: Laundry; House Keeping; Dog Walkers; Babysitter; Home Chef; Personal Trainer; Massage / Physiotherapist, maintenance and DIY services.
Castelhana is a Portuguese real estate agency present in the national market for more than 20 years, specialised in the prime residential market and recognised for the launch of some of the most notorious developments in the national real estate panorama.
Founded in 1999, Castelhana provides a comprehensive service in business mediation. We are specialists in investment and real estate marketing.
In Porto, we are based in Foz Do Douro, one of the noblest places in the city. In Lisbon, in Chiado, one of the most emblematic and traditional areas of the capital and in the Algarve region next to the renowned Vilamoura Marina.
We look forward to seeing you. We have a team available to give you the best support in your next real estate investment.
Contact us!
Winner of the Best Luxury Apartment of 2022 award given by the Luxury Lifestyle Awards based on overall excellence.
This building is a paradigm of contemporary urbanism, presenting a good articulation between the building and the surrounding space, through organic gardens and large balconies.
The building consists of 11 apartments, with typologies from T2 to T4. All apartments are different, and each of them presents an element of distinction.
With excellent areas, all apartments have outdoor areas, gardens or box balconies and premium finishes.
Penthouse with rooftop pool
Located in an area with all the necessary services to ensure day-to-day operation, supermarkets, schools, metro, health care, shopping areas, sports centres and universities
It will have a concierge service available to all its residents, providing the following services: Laundry; House Keeping; Dog Walkers; Babysitter; Home Chef; Personal Trainer; Massage / Physiotherapist, maintenance and DIY services.
Castelhana is a Portuguese real estate agency present in the national market for more than 20 years, specialised in the prime residential market and recognised for the launch of some of the most notorious developments in the national real estate panorama.
Founded in 1999, Castelhana provides a comprehensive service in business mediation. We are specialists in investment and real estate marketing.
In Porto, we are based in Foz Do Douro, one of the noblest places in the city. In Lisbon, in Chiado, one of the most emblematic and traditional areas of the capital and in the Algarve region next to the renowned Vilamoura Marina.
We look forward to seeing you. We have a team available to give you the best support in your next real estate investment.
Contact us!
Contact
See Phone
Apartment 3 Bedrooms
Paranhos, Porto, Distrito do Porto
In project · 167m²
buy
705.000 €
Excellent 3 bedroom flat with garden and terrace
Live the Unique Experience of Living in the Heart of Porto with Boss Gardens
It is with great enthusiasm that we present Boss Gardens, the latest development that redefines the concept of quality of life in the centre of Porto. Imagine yourself immersed in private gardens, enjoying an unparalleled lifestyle. If this captivating sight appeals to you, then Boss Gardens is the ideal choice for you and your family.
Privileged Location in the Center of Porto:
Boss Gardens, currently in the launch phase, is strategically positioned in the heart of Porto. This development offers a variety of apartments, each complemented by a private garden. This green oasis is designed to provide moments of relaxation and tranquillity, contrasting harmoniously with the surrounding urban hustle and bustle.
Private Gardens - A Green Haven in the City:
Our private gardens are meticulously designed, providing a true paradise in the middle of the urban jungle. With lush plants, enchanting flowers, and sunny spaces, every detail has been carefully considered to create a unique and rejuvenating experience.
Natural Demand Approved Investment:
Boss Gardens stands out as an investment approved by organic demand. Located in Paranhos, the development is part of the largest university centre in Porto, being surrounded by some of the most prestigious educational institutions in the city. This proximity not only guarantees potential tenants, but also ensures a constant demand for the development.
Paranhos - A Residence of Excellence:
The choice to locate Boss Gardens in Paranhos reflects the pursuit of excellence. This residential area is renowned for its rich history and proximity to an exceptional educational offer. With quality infrastructure and easy access to the city’s main thoroughfares, residents will enjoy an unparalleled urban and leisure life.
Don’t miss out on this unique opportunity:
Take advantage of the opportunity to invest in a quality development in the centre of Porto. Get in touch with us today and find out how Boss Gardens could be the perfect choice for you and your family. Not just a house, but an extraordinary life experience awaits you at Boss Gardens.
Live the Unique Experience of Living in the Heart of Porto with Boss Gardens
It is with great enthusiasm that we present Boss Gardens, the latest development that redefines the concept of quality of life in the centre of Porto. Imagine yourself immersed in private gardens, enjoying an unparalleled lifestyle. If this captivating sight appeals to you, then Boss Gardens is the ideal choice for you and your family.
Privileged Location in the Center of Porto:
Boss Gardens, currently in the launch phase, is strategically positioned in the heart of Porto. This development offers a variety of apartments, each complemented by a private garden. This green oasis is designed to provide moments of relaxation and tranquillity, contrasting harmoniously with the surrounding urban hustle and bustle.
Private Gardens - A Green Haven in the City:
Our private gardens are meticulously designed, providing a true paradise in the middle of the urban jungle. With lush plants, enchanting flowers, and sunny spaces, every detail has been carefully considered to create a unique and rejuvenating experience.
Natural Demand Approved Investment:
Boss Gardens stands out as an investment approved by organic demand. Located in Paranhos, the development is part of the largest university centre in Porto, being surrounded by some of the most prestigious educational institutions in the city. This proximity not only guarantees potential tenants, but also ensures a constant demand for the development.
Paranhos - A Residence of Excellence:
The choice to locate Boss Gardens in Paranhos reflects the pursuit of excellence. This residential area is renowned for its rich history and proximity to an exceptional educational offer. With quality infrastructure and easy access to the city’s main thoroughfares, residents will enjoy an unparalleled urban and leisure life.
Don’t miss out on this unique opportunity:
Take advantage of the opportunity to invest in a quality development in the centre of Porto. Get in touch with us today and find out how Boss Gardens could be the perfect choice for you and your family. Not just a house, but an extraordinary life experience awaits you at Boss Gardens.
Contact
See Phone
Apartment 3 Bedrooms
Paranhos, Porto, Distrito do Porto
Under construction · 144m²
With Garage
buy
705.000 €
Descubra o luxuoso condomínio fechado Boss Gardens, no coração de Paranhos, no centro do Porto!
Imaginem um lugar onde pode desfrutar de uma vida tranquila rodeada de jardins exuberantes. Apresentamos o Boss Gardens, o empreendimento que vai transformar seus sonhos em realidade!
Localização privilegiada: Localizado em Paranhos, no centro do Porto, o Boss Gardens oferece a combinação perfeita entre estar no coração da cidade e desfrutar de um ambiente residencial privado. Estar próximo de escolas, supermercados, centros comerciais, restaurantes e todas as facilidades de que precisa para o seu dia a dia.
Jardins maravilhosos: Encante-se com os espaços verdes deslumbrantes do Boss Gardens. Cada jardim foi meticulosamente projetado para criar um ambiente tranquilo e agradável para a sua família. Aqui, a natureza encontra a elegância e traz mais paz e harmonia ao seu dia a dia.
Parque infantil: Proporcione momentos de alegria e diversão para seus filhos no nosso parque infantil cuidadosamente projetado. Eles terão a liberdade de brincar e se divertirem num ambiente seguro e acolhedor enquanto desfruta da tranquilidade do condomínio.
Arquitetura moderna: O Boss Gardens é um empreendimento que esbanja elegância e sofisticação. Cada detalhe arquitetônico foi pensado para oferecer uma experiência única de moradia. Uma união perfeita entre design contemporâneo e funcionalidade.
Seu novo estilo de vida começa aqui!
Entre em contato conosco agora mesmo e descubra mais sobre o condomínio fechado Boss Gardens. Seja um dos moradores privilegiados a desfrutar dessa experiência ímpar de viver no coração de Paranhos, no centro do Porto. Não perca a oportunidade de fazer parte dessa comunidade exclusiva!
Seu novo estilo de vida começa aqui!
Imaginem um lugar onde pode desfrutar de uma vida tranquila rodeada de jardins exuberantes. Apresentamos o Boss Gardens, o empreendimento que vai transformar seus sonhos em realidade!
Localização privilegiada: Localizado em Paranhos, no centro do Porto, o Boss Gardens oferece a combinação perfeita entre estar no coração da cidade e desfrutar de um ambiente residencial privado. Estar próximo de escolas, supermercados, centros comerciais, restaurantes e todas as facilidades de que precisa para o seu dia a dia.
Jardins maravilhosos: Encante-se com os espaços verdes deslumbrantes do Boss Gardens. Cada jardim foi meticulosamente projetado para criar um ambiente tranquilo e agradável para a sua família. Aqui, a natureza encontra a elegância e traz mais paz e harmonia ao seu dia a dia.
Parque infantil: Proporcione momentos de alegria e diversão para seus filhos no nosso parque infantil cuidadosamente projetado. Eles terão a liberdade de brincar e se divertirem num ambiente seguro e acolhedor enquanto desfruta da tranquilidade do condomínio.
Arquitetura moderna: O Boss Gardens é um empreendimento que esbanja elegância e sofisticação. Cada detalhe arquitetônico foi pensado para oferecer uma experiência única de moradia. Uma união perfeita entre design contemporâneo e funcionalidade.
Seu novo estilo de vida começa aqui!
Entre em contato conosco agora mesmo e descubra mais sobre o condomínio fechado Boss Gardens. Seja um dos moradores privilegiados a desfrutar dessa experiência ímpar de viver no coração de Paranhos, no centro do Porto. Não perca a oportunidade de fazer parte dessa comunidade exclusiva!
Seu novo estilo de vida começa aqui!
Contact
See Phone
Apartment 3 Bedrooms
Carvalhido, Paranhos, Porto, Distrito do Porto
New · 144m²
With Garage
buy
705.000 €
Localizado no Boss Gardens, prima pela qualidade e conforto.
O edifício localizar-se-á em Paranhos, com excelentes acessos ao centro do Porto e aos principais serviços empresariais, de educação, de saúde e de entretenimento.
O Boss Gardens foi projetado para potenciar o máximo de proveito do ar livre e das zonas verdes, a todos os que nele habitam.
O jardim privativo existente permite fazer caminhadas e desfrutar de momentos de lazer com os filhos e os animais de companhia.
Atendendo a que Paranhos integra o maior Polo Universitário do Porto (que inclui das universidades e faculdades mais prestigiadas da cidade), este é um excelente investimento, tanto para habitação própria como para rendimento.
Serão 41 modernos apartamentos, de tipologias T1, T2 e T3, alguns deles com varandas, terraços e jardins privativos.
Os T1’s possuem 1 Lugar de Garagem
Os T2’s possuem 1 Lugar de Garagem
Os T3’s possuem 2 Lugares de Garagem
MAPA ACABAMENTOS:
ESTRUTURA
Betão armado com lajes maciças.
FACHADA
Revestimento exterior em betão aparente e cerâmico a imitar madeira.
Alto isolamento acústico e térmico.
CARPINTARIA EXTERIOR
Alumínio lacado à cor RAL 9007, vidro duplo com alto isolamento acústico.
CARPINTARIA INTERIOR
Portas lisas lacadas a branco com ferragens cromadas mate.
Porta de entrada de Segurança.
Armários embutidos com portas lacadas a branco e revestidos interiormente em aglomerado melamínico ’Linho Cancún’
Rodapé lacado.
REVESTIMENTO DE PAREDES
Habitações
Hall, corredor, sala, cozinha, lavandaria, quartos: gesso projetado e acabamento final a tinta plástica.
Casas de Banho: paredes rebocadas com reboco hidrófugo e revestimento final em cerâmico da ’Love Tiles’ ou equivalente.
Zonas comuns
Entrada e patamares de piso: lambrim cerâmico e acabamento final a tinta plástica.
Escadas: gesso projetado e acabamento final a tinta plástica.
REVESTIMENTO DE TETOS
Habitações
Hall, corredor: tetos falsos com iluminação e acabamento final a tinta plástica.
Sala, quartos: tetos falsos com calha para cortinados, iluminação e acabamento final a tinta plástica.
Cozinha, lavandaria, casas de banho: tetos falsos com iluminação e acabamento final a tinta plástica.
Zonas comuns
Entrada e patamares de piso: tetos falsos com iluminação e acabamento final a tinta plástica.
Caixa de escadas: gesso projetado e acabamento final a tinta plástica.
PAVIMENTOS
Habitações
Cozinha, lavandaria: pavimento flutuante vinílico, da ’JULAR’ ou equivalente.
Hall, corredor, sala, quartos: pavimento flutuante vinílico, da ’JULAR’ ou equivalente.
Terraço, varanda: pavimento cerâmico.
Casas de banho: pavimento cerâmico da ’Love Tiles’ 60x60 ou equivalente.
Zonas comuns
Entrada: pavimento cerâmico.
Patamares de piso: pavimento cerâmico.
Escadas: betão aparente e piso técnico da ’Margres’ ou equivalente.
LOUÇAS SANITÁRIAS
Sanita/bidé suspensos da ’Roca’, série ’ONA’ ou equivalente.
Móvel lavatório com tampo compacto.
Misturadora da ’Hansgrohe’, série ’Vernis Blend’ ou equivalente.
CLIMATIZAÇÃO E AQUECIMENTO DAS ÁGUAS SANITÁRIAS
Sistema com bomba de calor para Águas Quentes Sanitárias (AQS).
Sistema multi-split para climatização (aquecimento/arrefecimento).
Toalheiros WC elétricos (excluindo no WC social).
COZINHA
Misturadora monocomando.
Pio lava-louças embutido em aço inox.
Móveis de cozinha inferiores e superiores com frentes em termolaminado mate, com tampo de bancada compacto.
Eletrodomésticos da ’Bosch’ ou equivalentes: máquina lava-louça, forno, placa de indução, micro-ondas, frigorifico.
INSTALAÇÕES ELÉTRICAS
Videoporteiro.
Instalação TV TDT.
Tomadas de TV e telefone (sala, quartos e cozinha).
Domótica básica: iluminação, aquecimento/ arrefecimento e estores.
Estores ’screen’ com blackout elétrico.
Instalação elétrica da garagem adequada ao carregamento de veículos elétricos, nos termos da legislação em vigor.
Condições de pagamento:
10% CPCV (5% assinatura + 5% no inicio obra)
40% DURANTE A OBRA
10% conclusão da estrutura
10% conclusão das alvenarias
10% na conclusão das caixilharias
10% na conclusão das carpintarias
50% ESCRITURA
O edifício localizar-se-á em Paranhos, com excelentes acessos ao centro do Porto e aos principais serviços empresariais, de educação, de saúde e de entretenimento.
O Boss Gardens foi projetado para potenciar o máximo de proveito do ar livre e das zonas verdes, a todos os que nele habitam.
O jardim privativo existente permite fazer caminhadas e desfrutar de momentos de lazer com os filhos e os animais de companhia.
Atendendo a que Paranhos integra o maior Polo Universitário do Porto (que inclui das universidades e faculdades mais prestigiadas da cidade), este é um excelente investimento, tanto para habitação própria como para rendimento.
Serão 41 modernos apartamentos, de tipologias T1, T2 e T3, alguns deles com varandas, terraços e jardins privativos.
Os T1’s possuem 1 Lugar de Garagem
Os T2’s possuem 1 Lugar de Garagem
Os T3’s possuem 2 Lugares de Garagem
MAPA ACABAMENTOS:
ESTRUTURA
Betão armado com lajes maciças.
FACHADA
Revestimento exterior em betão aparente e cerâmico a imitar madeira.
Alto isolamento acústico e térmico.
CARPINTARIA EXTERIOR
Alumínio lacado à cor RAL 9007, vidro duplo com alto isolamento acústico.
CARPINTARIA INTERIOR
Portas lisas lacadas a branco com ferragens cromadas mate.
Porta de entrada de Segurança.
Armários embutidos com portas lacadas a branco e revestidos interiormente em aglomerado melamínico ’Linho Cancún’
Rodapé lacado.
REVESTIMENTO DE PAREDES
Habitações
Hall, corredor, sala, cozinha, lavandaria, quartos: gesso projetado e acabamento final a tinta plástica.
Casas de Banho: paredes rebocadas com reboco hidrófugo e revestimento final em cerâmico da ’Love Tiles’ ou equivalente.
Zonas comuns
Entrada e patamares de piso: lambrim cerâmico e acabamento final a tinta plástica.
Escadas: gesso projetado e acabamento final a tinta plástica.
REVESTIMENTO DE TETOS
Habitações
Hall, corredor: tetos falsos com iluminação e acabamento final a tinta plástica.
Sala, quartos: tetos falsos com calha para cortinados, iluminação e acabamento final a tinta plástica.
Cozinha, lavandaria, casas de banho: tetos falsos com iluminação e acabamento final a tinta plástica.
Zonas comuns
Entrada e patamares de piso: tetos falsos com iluminação e acabamento final a tinta plástica.
Caixa de escadas: gesso projetado e acabamento final a tinta plástica.
PAVIMENTOS
Habitações
Cozinha, lavandaria: pavimento flutuante vinílico, da ’JULAR’ ou equivalente.
Hall, corredor, sala, quartos: pavimento flutuante vinílico, da ’JULAR’ ou equivalente.
Terraço, varanda: pavimento cerâmico.
Casas de banho: pavimento cerâmico da ’Love Tiles’ 60x60 ou equivalente.
Zonas comuns
Entrada: pavimento cerâmico.
Patamares de piso: pavimento cerâmico.
Escadas: betão aparente e piso técnico da ’Margres’ ou equivalente.
LOUÇAS SANITÁRIAS
Sanita/bidé suspensos da ’Roca’, série ’ONA’ ou equivalente.
Móvel lavatório com tampo compacto.
Misturadora da ’Hansgrohe’, série ’Vernis Blend’ ou equivalente.
CLIMATIZAÇÃO E AQUECIMENTO DAS ÁGUAS SANITÁRIAS
Sistema com bomba de calor para Águas Quentes Sanitárias (AQS).
Sistema multi-split para climatização (aquecimento/arrefecimento).
Toalheiros WC elétricos (excluindo no WC social).
COZINHA
Misturadora monocomando.
Pio lava-louças embutido em aço inox.
Móveis de cozinha inferiores e superiores com frentes em termolaminado mate, com tampo de bancada compacto.
Eletrodomésticos da ’Bosch’ ou equivalentes: máquina lava-louça, forno, placa de indução, micro-ondas, frigorifico.
INSTALAÇÕES ELÉTRICAS
Videoporteiro.
Instalação TV TDT.
Tomadas de TV e telefone (sala, quartos e cozinha).
Domótica básica: iluminação, aquecimento/ arrefecimento e estores.
Estores ’screen’ com blackout elétrico.
Instalação elétrica da garagem adequada ao carregamento de veículos elétricos, nos termos da legislação em vigor.
Condições de pagamento:
10% CPCV (5% assinatura + 5% no inicio obra)
40% DURANTE A OBRA
10% conclusão da estrutura
10% conclusão das alvenarias
10% na conclusão das caixilharias
10% na conclusão das carpintarias
50% ESCRITURA
Contact
See Phone
Apartment 3 Bedrooms
Paranhos, Porto, Distrito do Porto
In project · 144m²
With Garage
buy
705.000 €
3 bedroom apartment with garden 73m2 for sale in Paranhos - Porto in a development with exclusive and elegant spaces.
At Boss Gardens you can choose between 1, 2 or 3 bedroom apartments.
YOUR REFUGE IN THE HEART OF PORTO
Located in the Paranhos area that offers excellent access to the center of Porto and the main business, education, health and entertainment services.
Boss Gardens has been designed to give maximum enjoyment of the outdoors and green areas to its residents. In its private garden it is possible to leisure, walks and enjoy moments with pets and/or children.
Trees, footpaths, schools, health services, transportation, if all of this is close to your home, your time acquires more value. You consume fewer resources on trips, breathe cleaner air, enjoy the scenery and invest your energies in what really matters.
These are the reasons why Boss Gardens is located in Paranhos, one of the best residential areas in Porto. The excellent location and history combine perfectly for urban and leisure living. In an exceptional environment, both in terms of services, infrastructures, and the ease of communication with the interior and exterior of the city.
An investment approved by the natural demand itself, by its possibility as a home or for rent, as Paranhos is part of the largest University Pole in Porto, which includes some of the most prestigious universities and colleges in the city.
Payment Terms:
10% CPCV (5% subscription + 5% at the beginning of the work)
40% DURING CONSTRUCTION
10% Structure Completion
10% completion of masonry
10% on the completion of the window frames
10% on completion of carpentry
50% DEED
Construction Expected to Start - First Quarter of 2024
Expected completion - 30 to 36 months
Parking space T3 - YES (2 spaces)
Parking space T2 - YES (1 space)
Parking space T1 - YES (1 space)
Don’t pass up this opportunity. 3 bedroom apartment with garden 73m2 for sale in Paranhos - Porto in a development with exclusive and elegant spaces.
Call now!!
NOTE: The images are for illustrative purposes only.
Note: If you are a real estate agent, this property is available for business sharing. Do not hesitate to introduce your buyers to your customers and talk to us to schedule your visit.
AMI:13781
Entreparedes Real Estate is a company that is in the Real Estate Sale and Management market with the intention of making a difference by its standard of seriousness, respect and ethics in the provision of real estate services.
Our team of employees is made up of experienced and multilingual professionals, with a personalized approach to each client.
We tirelessly seek the satisfaction of our customers, whether they are buyers or sellers, seeking to give our customers the highest profitability and quality, using the most diverse and current technologies to ensure a wide and quality disclosure.
We handle all the bureaucracy until after the deed with a high degree of professionalism.
For Entreparedes, a satisfied customer is the greatest accomplishment and satisfaction of mission accomplished.
At Boss Gardens you can choose between 1, 2 or 3 bedroom apartments.
YOUR REFUGE IN THE HEART OF PORTO
Located in the Paranhos area that offers excellent access to the center of Porto and the main business, education, health and entertainment services.
Boss Gardens has been designed to give maximum enjoyment of the outdoors and green areas to its residents. In its private garden it is possible to leisure, walks and enjoy moments with pets and/or children.
Trees, footpaths, schools, health services, transportation, if all of this is close to your home, your time acquires more value. You consume fewer resources on trips, breathe cleaner air, enjoy the scenery and invest your energies in what really matters.
These are the reasons why Boss Gardens is located in Paranhos, one of the best residential areas in Porto. The excellent location and history combine perfectly for urban and leisure living. In an exceptional environment, both in terms of services, infrastructures, and the ease of communication with the interior and exterior of the city.
An investment approved by the natural demand itself, by its possibility as a home or for rent, as Paranhos is part of the largest University Pole in Porto, which includes some of the most prestigious universities and colleges in the city.
Payment Terms:
10% CPCV (5% subscription + 5% at the beginning of the work)
40% DURING CONSTRUCTION
10% Structure Completion
10% completion of masonry
10% on the completion of the window frames
10% on completion of carpentry
50% DEED
Construction Expected to Start - First Quarter of 2024
Expected completion - 30 to 36 months
Parking space T3 - YES (2 spaces)
Parking space T2 - YES (1 space)
Parking space T1 - YES (1 space)
Don’t pass up this opportunity. 3 bedroom apartment with garden 73m2 for sale in Paranhos - Porto in a development with exclusive and elegant spaces.
Call now!!
NOTE: The images are for illustrative purposes only.
Note: If you are a real estate agent, this property is available for business sharing. Do not hesitate to introduce your buyers to your customers and talk to us to schedule your visit.
AMI:13781
Entreparedes Real Estate is a company that is in the Real Estate Sale and Management market with the intention of making a difference by its standard of seriousness, respect and ethics in the provision of real estate services.
Our team of employees is made up of experienced and multilingual professionals, with a personalized approach to each client.
We tirelessly seek the satisfaction of our customers, whether they are buyers or sellers, seeking to give our customers the highest profitability and quality, using the most diverse and current technologies to ensure a wide and quality disclosure.
We handle all the bureaucracy until after the deed with a high degree of professionalism.
For Entreparedes, a satisfied customer is the greatest accomplishment and satisfaction of mission accomplished.
Contact
See Phone
Apartment 3 Bedrooms
Paranhos, Porto, Distrito do Porto
Under construction · 144m²
With Garage
buy
705.000 €
The development is located in Paranhos, one of Porto’s best residential areas. Very close to the city centre and the main business, education, health and entertainment centres, as well as green areas and parks, thanks to convenient access to the main transport routes.
In addition to all this, the Paranhos area is home to Porto’s largest university centre and the city’s most prestigious universities and colleges.
The building will be located in the Paranhos area and offers excellent access to the centre of Porto and the main business, education, health and entertainment services.
The development has been designed to make the most of the outdoors and green areas for its residents.
This fantastic three-bedroom apartment with a total area of 167m2 is located on the first floor,
The finishes are distinguished by:
- Reinforced concrete with solid slabs;
- Exterior cladding in exposed concrete and ceramic tiles imitating wood;
- High acoustic and thermal insulation;
- RAL 9007 lacquered aluminium, double glazing with high acoustic insulation;
- Smooth white lacquered doors with matt chrome fittings;
- Security entrance door;
- Built-in cupboards with white lacquered doors and lined inside with ’Linho Cancún’ melamine chipboard;
- Lacquered skirting board;
- Kitchen, laundry room: floating vinyl flooring by ’JULAR’ or equivalent;
- Hall, corridor, living room, bedrooms: ’JULAR’ floating vinyl flooring or equivalent;
- Bathrooms: ceramic flooring by ’Love Tiles’ 60x60 or equivalent;
- Terrace, balcony: ceramic flooring;
Communal areas:
- Entrance: ceramic flooring;
- Landings: ceramic flooring;
- Stairs: exposed concrete and technical flooring by ’Margres’ or equivalent;
- Entrance and landings: ceramic panelling and final plastic paint finish;
- Stairs: projected plaster and final plastic paint finish.
This 3-bedroom apartment comprises:
- Hall, corridor, living room, kitchen, laundry, bedrooms: projected plaster and final plastic paint finish.
- Bathrooms: walls plastered with water-repellent plaster and final ceramic tiling by ’Love Tiles’ or equivalent;
- Hall, corridor: false ceilings with lighting and final finish in plastic paint;
- Living room, bedrooms: false ceilings with curtain rails, lighting and plastic paint finish;
- Kitchen, laundry, bathrooms: false ceilings with lighting and plastic paint finish;
- Roca’ suspended toilet/bidet, ’ONA’ series or equivalent;
- Vanity unit with compact top;
- Hansgrohe’ mixer, ’Vernis Blend’ series or equivalent;
- Heat pump system for domestic hot water (DHW);
- Multi-split system for air conditioning (heating/cooling);
- Electric WC towel rails (excluding in the guest WC);
- Lower and upper kitchen units with matt thermolaminate fronts, with compact worktop;
- Single lever mixer;
- Built-in stainless steel dishwasher sink;
- Bosch or equivalent domestic appliances: dishwasher, oven, induction hob, microwave, fridge.
- Electrical installations
- Video intercom.
- DTT TV installation.
- TV and telephone sockets (living room, bedrooms and kitchen).
- Basic home automation: lighting, heating/cooling and blinds.
- Screen blinds with electric blackout.
- Electrical installation in the garage suitable for charging electric vehicles, in accordance with current legislation.
With 1 parking space.
Estimated start of construction - First quarter of 2024
Expected completion - 30 to 36 months
In addition to all this, the Paranhos area is home to Porto’s largest university centre and the city’s most prestigious universities and colleges.
The building will be located in the Paranhos area and offers excellent access to the centre of Porto and the main business, education, health and entertainment services.
The development has been designed to make the most of the outdoors and green areas for its residents.
This fantastic three-bedroom apartment with a total area of 167m2 is located on the first floor,
The finishes are distinguished by:
- Reinforced concrete with solid slabs;
- Exterior cladding in exposed concrete and ceramic tiles imitating wood;
- High acoustic and thermal insulation;
- RAL 9007 lacquered aluminium, double glazing with high acoustic insulation;
- Smooth white lacquered doors with matt chrome fittings;
- Security entrance door;
- Built-in cupboards with white lacquered doors and lined inside with ’Linho Cancún’ melamine chipboard;
- Lacquered skirting board;
- Kitchen, laundry room: floating vinyl flooring by ’JULAR’ or equivalent;
- Hall, corridor, living room, bedrooms: ’JULAR’ floating vinyl flooring or equivalent;
- Bathrooms: ceramic flooring by ’Love Tiles’ 60x60 or equivalent;
- Terrace, balcony: ceramic flooring;
Communal areas:
- Entrance: ceramic flooring;
- Landings: ceramic flooring;
- Stairs: exposed concrete and technical flooring by ’Margres’ or equivalent;
- Entrance and landings: ceramic panelling and final plastic paint finish;
- Stairs: projected plaster and final plastic paint finish.
This 3-bedroom apartment comprises:
- Hall, corridor, living room, kitchen, laundry, bedrooms: projected plaster and final plastic paint finish.
- Bathrooms: walls plastered with water-repellent plaster and final ceramic tiling by ’Love Tiles’ or equivalent;
- Hall, corridor: false ceilings with lighting and final finish in plastic paint;
- Living room, bedrooms: false ceilings with curtain rails, lighting and plastic paint finish;
- Kitchen, laundry, bathrooms: false ceilings with lighting and plastic paint finish;
- Roca’ suspended toilet/bidet, ’ONA’ series or equivalent;
- Vanity unit with compact top;
- Hansgrohe’ mixer, ’Vernis Blend’ series or equivalent;
- Heat pump system for domestic hot water (DHW);
- Multi-split system for air conditioning (heating/cooling);
- Electric WC towel rails (excluding in the guest WC);
- Lower and upper kitchen units with matt thermolaminate fronts, with compact worktop;
- Single lever mixer;
- Built-in stainless steel dishwasher sink;
- Bosch or equivalent domestic appliances: dishwasher, oven, induction hob, microwave, fridge.
- Electrical installations
- Video intercom.
- DTT TV installation.
- TV and telephone sockets (living room, bedrooms and kitchen).
- Basic home automation: lighting, heating/cooling and blinds.
- Screen blinds with electric blackout.
- Electrical installation in the garage suitable for charging electric vehicles, in accordance with current legislation.
With 1 parking space.
Estimated start of construction - First quarter of 2024
Expected completion - 30 to 36 months
Contact
See Phone
Apartment 3 Bedrooms
Paranhos, Porto, Distrito do Porto
In project · 167m²
buy
700.000 €
Excellent 3 bedroom flat with garden and terrace
Live the Unique Experience of Living in the Heart of Porto with Boss Gardens
It is with great enthusiasm that we present Boss Gardens, the latest development that redefines the concept of quality of life in the centre of Porto. Imagine yourself immersed in private gardens, enjoying an unparalleled lifestyle. If this captivating sight appeals to you, then Boss Gardens is the ideal choice for you and your family.
Privileged Location in the Center of Porto:
Boss Gardens, currently in the launch phase, is strategically positioned in the heart of Porto. This development offers a variety of apartments, each complemented by a private garden. This green oasis is designed to provide moments of relaxation and tranquillity, contrasting harmoniously with the surrounding urban hustle and bustle.
Private Gardens - A Green Haven in the City:
Our private gardens are meticulously designed, providing a true paradise in the middle of the urban jungle. With lush plants, enchanting flowers, and sunny spaces, every detail has been carefully considered to create a unique and rejuvenating experience.
Natural Demand Approved Investment:
Boss Gardens stands out as an investment approved by organic demand. Located in Paranhos, the development is part of the largest university centre in Porto, being surrounded by some of the most prestigious educational institutions in the city. This proximity not only guarantees potential tenants, but also ensures a constant demand for the development.
Paranhos - A Residence of Excellence:
The choice to locate Boss Gardens in Paranhos reflects the pursuit of excellence. This residential area is renowned for its rich history and proximity to an exceptional educational offer. With quality infrastructure and easy access to the city’s main thoroughfares, residents will enjoy an unparalleled urban and leisure life.
Don’t miss out on this unique opportunity:
Take advantage of the opportunity to invest in a quality development in the centre of Porto. Get in touch with us today and find out how Boss Gardens could be the perfect choice for you and your family. Not just a house, but an extraordinary life experience awaits you at Boss Gardens.
Live the Unique Experience of Living in the Heart of Porto with Boss Gardens
It is with great enthusiasm that we present Boss Gardens, the latest development that redefines the concept of quality of life in the centre of Porto. Imagine yourself immersed in private gardens, enjoying an unparalleled lifestyle. If this captivating sight appeals to you, then Boss Gardens is the ideal choice for you and your family.
Privileged Location in the Center of Porto:
Boss Gardens, currently in the launch phase, is strategically positioned in the heart of Porto. This development offers a variety of apartments, each complemented by a private garden. This green oasis is designed to provide moments of relaxation and tranquillity, contrasting harmoniously with the surrounding urban hustle and bustle.
Private Gardens - A Green Haven in the City:
Our private gardens are meticulously designed, providing a true paradise in the middle of the urban jungle. With lush plants, enchanting flowers, and sunny spaces, every detail has been carefully considered to create a unique and rejuvenating experience.
Natural Demand Approved Investment:
Boss Gardens stands out as an investment approved by organic demand. Located in Paranhos, the development is part of the largest university centre in Porto, being surrounded by some of the most prestigious educational institutions in the city. This proximity not only guarantees potential tenants, but also ensures a constant demand for the development.
Paranhos - A Residence of Excellence:
The choice to locate Boss Gardens in Paranhos reflects the pursuit of excellence. This residential area is renowned for its rich history and proximity to an exceptional educational offer. With quality infrastructure and easy access to the city’s main thoroughfares, residents will enjoy an unparalleled urban and leisure life.
Don’t miss out on this unique opportunity:
Take advantage of the opportunity to invest in a quality development in the centre of Porto. Get in touch with us today and find out how Boss Gardens could be the perfect choice for you and your family. Not just a house, but an extraordinary life experience awaits you at Boss Gardens.
Contact
See Phone
Apartment 3 Bedrooms
Paranhos, Porto, Distrito do Porto
In project · 144m²
With Garage
buy
700.000 €
3 bedroom apartment with garden 67m2 to buy in Paranhos - Porto in a development with exclusive and elegant spaces.
At Boss Gardens you can choose between 1, 2 or 3 bedroom apartments.
YOUR REFUGE IN THE HEART OF PORTO
Located in the Paranhos area that offers excellent access to the center of Porto and the main business, education, health and entertainment services.
Boss Gardens has been designed to give maximum enjoyment of the outdoors and green areas to its residents. In its private garden it is possible to leisure, walks and enjoy moments with pets and/or children.
Trees, footpaths, schools, health services, transportation, if all of this is close to your home, your time acquires more value. You consume fewer resources on trips, breathe cleaner air, enjoy the scenery and invest your energies in what really matters.
These are the reasons why Boss Gardens is located in Paranhos, one of the best residential areas in Porto. The excellent location and history combine perfectly for urban and leisure living. In an exceptional environment, both in terms of services, infrastructures, and the ease of communication with the interior and exterior of the city.
An investment approved by the natural demand itself, by its possibility as a home or for rent, as Paranhos is part of the largest University Pole in Porto, which includes some of the most prestigious universities and colleges in the city.
Payment Terms:
10% CPCV (5% subscription + 5% at the beginning of the work)
40% DURING CONSTRUCTION
10% Structure Completion
10% completion of masonry
10% on the completion of the window frames
10% on completion of carpentry
50% DEED
Construction Expected to Start - First Quarter of 2024
Expected completion - 30 to 36 months
Parking space T3 - YES (2 spaces)
Parking space T2 - YES (1 space)
Parking space T1 - YES (1 space)
Don’t pass up this opportunity. 3 bedroom apartment with garden 67m2 to buy in Paranhos - Porto in a development with exclusive and elegant spaces.
Call now!!
NOTE: The images are for illustrative purposes only.
Note: If you are a real estate agent, this property is available for business sharing. Do not hesitate to introduce your buyers to your customers and talk to us to schedule your visit.
AMI:13781
Entreparedes Real Estate is a company that is in the Real Estate Sale and Management market with the intention of making a difference by its standard of seriousness, respect and ethics in the provision of real estate services.
Our team of employees is made up of experienced and multilingual professionals, with a personalized approach to each client.
We tirelessly seek the satisfaction of our customers, whether they are buyers or sellers, seeking to give our customers the highest profitability and quality, using the most diverse and current technologies to ensure a wide and quality disclosure.
We handle all the bureaucracy until after the deed with a high degree of professionalism.
For Entreparedes, a satisfied customer is the greatest accomplishment and satisfaction of mission accomplished.
At Boss Gardens you can choose between 1, 2 or 3 bedroom apartments.
YOUR REFUGE IN THE HEART OF PORTO
Located in the Paranhos area that offers excellent access to the center of Porto and the main business, education, health and entertainment services.
Boss Gardens has been designed to give maximum enjoyment of the outdoors and green areas to its residents. In its private garden it is possible to leisure, walks and enjoy moments with pets and/or children.
Trees, footpaths, schools, health services, transportation, if all of this is close to your home, your time acquires more value. You consume fewer resources on trips, breathe cleaner air, enjoy the scenery and invest your energies in what really matters.
These are the reasons why Boss Gardens is located in Paranhos, one of the best residential areas in Porto. The excellent location and history combine perfectly for urban and leisure living. In an exceptional environment, both in terms of services, infrastructures, and the ease of communication with the interior and exterior of the city.
An investment approved by the natural demand itself, by its possibility as a home or for rent, as Paranhos is part of the largest University Pole in Porto, which includes some of the most prestigious universities and colleges in the city.
Payment Terms:
10% CPCV (5% subscription + 5% at the beginning of the work)
40% DURING CONSTRUCTION
10% Structure Completion
10% completion of masonry
10% on the completion of the window frames
10% on completion of carpentry
50% DEED
Construction Expected to Start - First Quarter of 2024
Expected completion - 30 to 36 months
Parking space T3 - YES (2 spaces)
Parking space T2 - YES (1 space)
Parking space T1 - YES (1 space)
Don’t pass up this opportunity. 3 bedroom apartment with garden 67m2 to buy in Paranhos - Porto in a development with exclusive and elegant spaces.
Call now!!
NOTE: The images are for illustrative purposes only.
Note: If you are a real estate agent, this property is available for business sharing. Do not hesitate to introduce your buyers to your customers and talk to us to schedule your visit.
AMI:13781
Entreparedes Real Estate is a company that is in the Real Estate Sale and Management market with the intention of making a difference by its standard of seriousness, respect and ethics in the provision of real estate services.
Our team of employees is made up of experienced and multilingual professionals, with a personalized approach to each client.
We tirelessly seek the satisfaction of our customers, whether they are buyers or sellers, seeking to give our customers the highest profitability and quality, using the most diverse and current technologies to ensure a wide and quality disclosure.
We handle all the bureaucracy until after the deed with a high degree of professionalism.
For Entreparedes, a satisfied customer is the greatest accomplishment and satisfaction of mission accomplished.
Contact
See Phone
Apartment 3 Bedrooms
Paranhos, Porto, Distrito do Porto
Under construction · 144m²
With Garage
buy
700.000 €
Descubra o luxuoso condomínio fechado Boss Gardens, no coração de Paranhos, no centro do Porto!
Imaginem um lugar onde pode desfrutar de uma vida tranquila rodeada de jardins exuberantes. Apresentamos o Boss Gardens, o empreendimento que vai transformar seus sonhos em realidade!
Localização privilegiada: Localizado em Paranhos, no centro do Porto, o Boss Gardens oferece a combinação perfeita entre estar no coração da cidade e desfrutar de um ambiente residencial privado. Estar próximo de escolas, supermercados, centros comerciais, restaurantes e todas as facilidades de que precisa para o seu dia a dia.
Jardins maravilhosos: Encante-se com os espaços verdes deslumbrantes do Boss Gardens. Cada jardim foi meticulosamente projetado para criar um ambiente tranquilo e agradável para a sua família. Aqui, a natureza encontra a elegância e traz mais paz e harmonia ao seu dia a dia.
Parque infantil: Proporcione momentos de alegria e diversão para seus filhos no nosso parque infantil cuidadosamente projetado. Eles terão a liberdade de brincar e se divertirem num ambiente seguro e acolhedor enquanto desfruta da tranquilidade do condomínio.
Arquitetura moderna: O Boss Gardens é um empreendimento que esbanja elegância e sofisticação. Cada detalhe arquitetônico foi pensado para oferecer uma experiência única de moradia. Uma união perfeita entre design contemporâneo e funcionalidade.
Seu novo estilo de vida começa aqui!
Entre em contato conosco agora mesmo e descubra mais sobre o condomínio fechado Boss Gardens. Seja um dos moradores privilegiados a desfrutar dessa experiência ímpar de viver no coração de Paranhos, no centro do Porto. Não perca a oportunidade de fazer parte dessa comunidade exclusiva!
Seu novo estilo de vida começa aqui!
Imaginem um lugar onde pode desfrutar de uma vida tranquila rodeada de jardins exuberantes. Apresentamos o Boss Gardens, o empreendimento que vai transformar seus sonhos em realidade!
Localização privilegiada: Localizado em Paranhos, no centro do Porto, o Boss Gardens oferece a combinação perfeita entre estar no coração da cidade e desfrutar de um ambiente residencial privado. Estar próximo de escolas, supermercados, centros comerciais, restaurantes e todas as facilidades de que precisa para o seu dia a dia.
Jardins maravilhosos: Encante-se com os espaços verdes deslumbrantes do Boss Gardens. Cada jardim foi meticulosamente projetado para criar um ambiente tranquilo e agradável para a sua família. Aqui, a natureza encontra a elegância e traz mais paz e harmonia ao seu dia a dia.
Parque infantil: Proporcione momentos de alegria e diversão para seus filhos no nosso parque infantil cuidadosamente projetado. Eles terão a liberdade de brincar e se divertirem num ambiente seguro e acolhedor enquanto desfruta da tranquilidade do condomínio.
Arquitetura moderna: O Boss Gardens é um empreendimento que esbanja elegância e sofisticação. Cada detalhe arquitetônico foi pensado para oferecer uma experiência única de moradia. Uma união perfeita entre design contemporâneo e funcionalidade.
Seu novo estilo de vida começa aqui!
Entre em contato conosco agora mesmo e descubra mais sobre o condomínio fechado Boss Gardens. Seja um dos moradores privilegiados a desfrutar dessa experiência ímpar de viver no coração de Paranhos, no centro do Porto. Não perca a oportunidade de fazer parte dessa comunidade exclusiva!
Seu novo estilo de vida começa aqui!
Contact
See Phone
Apartment 3 Bedrooms
Carvalhido, Paranhos, Porto, Distrito do Porto
New · 144m²
With Garage
buy
700.000 €
Localizado no Boss Gardens, prima pela qualidade e conforto.
O edifício localizar-se-á em Paranhos, com excelentes acessos ao centro do Porto e aos principais serviços empresariais, de educação, de saúde e de entretenimento.
O Boss Gardens foi projetado para potenciar o máximo de proveito do ar livre e das zonas verdes, a todos os que nele habitam.
O jardim privativo existente permite fazer caminhadas e desfrutar de momentos de lazer com os filhos e os animais de companhia.
Atendendo a que Paranhos integra o maior Polo Universitário do Porto (que inclui das universidades e faculdades mais prestigiadas da cidade), este é um excelente investimento, tanto para habitação própria como para rendimento.
Serão 41 modernos apartamentos, de tipologias T1, T2 e T3, alguns deles com varandas, terraços e jardins privativos.
Os T1’s possuem 1 Lugar de Garagem
Os T2’s possuem 1 Lugar de Garagem
Os T3’s possuem 2 Lugares de Garagem
MAPA ACABAMENTOS:
ESTRUTURA
Betão armado com lajes maciças.
FACHADA
Revestimento exterior em betão aparente e cerâmico a imitar madeira.
Alto isolamento acústico e térmico.
CARPINTARIA EXTERIOR
Alumínio lacado à cor RAL 9007, vidro duplo com alto isolamento acústico.
CARPINTARIA INTERIOR
Portas lisas lacadas a branco com ferragens cromadas mate.
Porta de entrada de Segurança.
Armários embutidos com portas lacadas a branco e revestidos interiormente em aglomerado melamínico ’Linho Cancún’
Rodapé lacado.
REVESTIMENTO DE PAREDES
Habitações
Hall, corredor, sala, cozinha, lavandaria, quartos: gesso projetado e acabamento final a tinta plástica.
Casas de Banho: paredes rebocadas com reboco hidrófugo e revestimento final em cerâmico da ’Love Tiles’ ou equivalente.
Zonas comuns
Entrada e patamares de piso: lambrim cerâmico e acabamento final a tinta plástica.
Escadas: gesso projetado e acabamento final a tinta plástica.
REVESTIMENTO DE TETOS
Habitações
Hall, corredor: tetos falsos com iluminação e acabamento final a tinta plástica.
Sala, quartos: tetos falsos com calha para cortinados, iluminação e acabamento final a tinta plástica.
Cozinha, lavandaria, casas de banho: tetos falsos com iluminação e acabamento final a tinta plástica.
Zonas comuns
Entrada e patamares de piso: tetos falsos com iluminação e acabamento final a tinta plástica.
Caixa de escadas: gesso projetado e acabamento final a tinta plástica.
PAVIMENTOS
Habitações
Cozinha, lavandaria: pavimento flutuante vinílico, da ’JULAR’ ou equivalente.
Hall, corredor, sala, quartos: pavimento flutuante vinílico, da ’JULAR’ ou equivalente.
Terraço, varanda: pavimento cerâmico.
Casas de banho: pavimento cerâmico da ’Love Tiles’ 60x60 ou equivalente.
Zonas comuns
Entrada: pavimento cerâmico.
Patamares de piso: pavimento cerâmico.
Escadas: betão aparente e piso técnico da ’Margres’ ou equivalente.
LOUÇAS SANITÁRIAS
Sanita/bidé suspensos da ’Roca’, série ’ONA’ ou equivalente.
Móvel lavatório com tampo compacto.
Misturadora da ’Hansgrohe’, série ’Vernis Blend’ ou equivalente.
CLIMATIZAÇÃO E AQUECIMENTO DAS ÁGUAS SANITÁRIAS
Sistema com bomba de calor para Águas Quentes Sanitárias (AQS).
Sistema multi-split para climatização (aquecimento/arrefecimento).
Toalheiros WC elétricos (excluindo no WC social).
COZINHA
Misturadora monocomando.
Pio lava-louças embutido em aço inox.
Móveis de cozinha inferiores e superiores com frentes em termolaminado mate, com tampo de bancada compacto.
Eletrodomésticos da ’Bosch’ ou equivalentes: máquina lava-louça, forno, placa de indução, micro-ondas, frigorifico.
INSTALAÇÕES ELÉTRICAS
Videoporteiro.
Instalação TV TDT.
Tomadas de TV e telefone (sala, quartos e cozinha).
Domótica básica: iluminação, aquecimento/ arrefecimento e estores.
Estores ’screen’ com blackout elétrico.
Instalação elétrica da garagem adequada ao carregamento de veículos elétricos, nos termos da legislação em vigor.
Condições de pagamento:
10% CPCV (5% assinatura + 5% no inicio obra)
40% DURANTE A OBRA
10% conclusão da estrutura
10% conclusão das alvenarias
10% na conclusão das caixilharias
10% na conclusão das carpintarias
50% ESCRITURA
O edifício localizar-se-á em Paranhos, com excelentes acessos ao centro do Porto e aos principais serviços empresariais, de educação, de saúde e de entretenimento.
O Boss Gardens foi projetado para potenciar o máximo de proveito do ar livre e das zonas verdes, a todos os que nele habitam.
O jardim privativo existente permite fazer caminhadas e desfrutar de momentos de lazer com os filhos e os animais de companhia.
Atendendo a que Paranhos integra o maior Polo Universitário do Porto (que inclui das universidades e faculdades mais prestigiadas da cidade), este é um excelente investimento, tanto para habitação própria como para rendimento.
Serão 41 modernos apartamentos, de tipologias T1, T2 e T3, alguns deles com varandas, terraços e jardins privativos.
Os T1’s possuem 1 Lugar de Garagem
Os T2’s possuem 1 Lugar de Garagem
Os T3’s possuem 2 Lugares de Garagem
MAPA ACABAMENTOS:
ESTRUTURA
Betão armado com lajes maciças.
FACHADA
Revestimento exterior em betão aparente e cerâmico a imitar madeira.
Alto isolamento acústico e térmico.
CARPINTARIA EXTERIOR
Alumínio lacado à cor RAL 9007, vidro duplo com alto isolamento acústico.
CARPINTARIA INTERIOR
Portas lisas lacadas a branco com ferragens cromadas mate.
Porta de entrada de Segurança.
Armários embutidos com portas lacadas a branco e revestidos interiormente em aglomerado melamínico ’Linho Cancún’
Rodapé lacado.
REVESTIMENTO DE PAREDES
Habitações
Hall, corredor, sala, cozinha, lavandaria, quartos: gesso projetado e acabamento final a tinta plástica.
Casas de Banho: paredes rebocadas com reboco hidrófugo e revestimento final em cerâmico da ’Love Tiles’ ou equivalente.
Zonas comuns
Entrada e patamares de piso: lambrim cerâmico e acabamento final a tinta plástica.
Escadas: gesso projetado e acabamento final a tinta plástica.
REVESTIMENTO DE TETOS
Habitações
Hall, corredor: tetos falsos com iluminação e acabamento final a tinta plástica.
Sala, quartos: tetos falsos com calha para cortinados, iluminação e acabamento final a tinta plástica.
Cozinha, lavandaria, casas de banho: tetos falsos com iluminação e acabamento final a tinta plástica.
Zonas comuns
Entrada e patamares de piso: tetos falsos com iluminação e acabamento final a tinta plástica.
Caixa de escadas: gesso projetado e acabamento final a tinta plástica.
PAVIMENTOS
Habitações
Cozinha, lavandaria: pavimento flutuante vinílico, da ’JULAR’ ou equivalente.
Hall, corredor, sala, quartos: pavimento flutuante vinílico, da ’JULAR’ ou equivalente.
Terraço, varanda: pavimento cerâmico.
Casas de banho: pavimento cerâmico da ’Love Tiles’ 60x60 ou equivalente.
Zonas comuns
Entrada: pavimento cerâmico.
Patamares de piso: pavimento cerâmico.
Escadas: betão aparente e piso técnico da ’Margres’ ou equivalente.
LOUÇAS SANITÁRIAS
Sanita/bidé suspensos da ’Roca’, série ’ONA’ ou equivalente.
Móvel lavatório com tampo compacto.
Misturadora da ’Hansgrohe’, série ’Vernis Blend’ ou equivalente.
CLIMATIZAÇÃO E AQUECIMENTO DAS ÁGUAS SANITÁRIAS
Sistema com bomba de calor para Águas Quentes Sanitárias (AQS).
Sistema multi-split para climatização (aquecimento/arrefecimento).
Toalheiros WC elétricos (excluindo no WC social).
COZINHA
Misturadora monocomando.
Pio lava-louças embutido em aço inox.
Móveis de cozinha inferiores e superiores com frentes em termolaminado mate, com tampo de bancada compacto.
Eletrodomésticos da ’Bosch’ ou equivalentes: máquina lava-louça, forno, placa de indução, micro-ondas, frigorifico.
INSTALAÇÕES ELÉTRICAS
Videoporteiro.
Instalação TV TDT.
Tomadas de TV e telefone (sala, quartos e cozinha).
Domótica básica: iluminação, aquecimento/ arrefecimento e estores.
Estores ’screen’ com blackout elétrico.
Instalação elétrica da garagem adequada ao carregamento de veículos elétricos, nos termos da legislação em vigor.
Condições de pagamento:
10% CPCV (5% assinatura + 5% no inicio obra)
40% DURANTE A OBRA
10% conclusão da estrutura
10% conclusão das alvenarias
10% na conclusão das caixilharias
10% na conclusão das carpintarias
50% ESCRITURA
Contact
See Phone
Apartment 3 Bedrooms
Paranhos, Porto, Distrito do Porto
Under construction · 144m²
With Garage
buy
700.000 €
The development is located in Paranhos, one of Porto’s best residential areas. Very close to the city centre and the main business, education, health and entertainment centres, as well as green areas and parks, thanks to convenient access to the main transport routes.
In addition to all this, the Paranhos area is home to Porto’s largest university centre and the city’s most prestigious universities and colleges.
The building will be located in the Paranhos area and offers excellent access to the centre of Porto and the main business, education, health and entertainment services.
The development has been designed to make the most of the outdoors and green areas for its residents.
This fantastic three-bedroom apartment with a total area of 167m2 is located on the first floor,
The finishes are distinguished by:
- Reinforced concrete with solid slabs;
- Exterior cladding in exposed concrete and ceramic tiles imitating wood;
- High acoustic and thermal insulation;
- RAL 9007 lacquered aluminium, double glazing with high acoustic insulation;
- Smooth white lacquered doors with matt chrome fittings;
- Security entrance door;
- Built-in cupboards with white lacquered doors and lined inside with ’Linho Cancún’ melamine chipboard;
- Lacquered skirting board;
- Kitchen, laundry room: floating vinyl flooring by ’JULAR’ or equivalent;
- Hall, corridor, living room, bedrooms: ’JULAR’ floating vinyl flooring or equivalent;
- Bathrooms: ceramic flooring by ’Love Tiles’ 60x60 or equivalent;
- Terrace, balcony: ceramic flooring;
Communal areas:
- Entrance: ceramic flooring;
- Landings: ceramic flooring;
- Stairs: exposed concrete and technical flooring by ’Margres’ or equivalent;
- Entrance and landings: ceramic panelling and final plastic paint finish;
- Stairs: projected plaster and final plastic paint finish.
This 3-bedroom apartment comprises:
- Hall, corridor, living room, kitchen, laundry, bedrooms: projected plaster and final plastic paint finish.
- Bathrooms: walls plastered with water-repellent plaster and final ceramic tiling by ’Love Tiles’ or equivalent;
- Hall, corridor: false ceilings with lighting and final finish in plastic paint;
- Living room, bedrooms: false ceilings with curtain rails, lighting and plastic paint finish;
- Kitchen, laundry, bathrooms: false ceilings with lighting and plastic paint finish;
- Roca’ suspended toilet/bidet, ’ONA’ series or equivalent;
- Vanity unit with compact top;
- Hansgrohe’ mixer, ’Vernis Blend’ series or equivalent;
- Heat pump system for domestic hot water (DHW);
- Multi-split system for air conditioning (heating/cooling);
- Electric WC towel rails (excluding in the guest WC);
- Lower and upper kitchen units with matt thermolaminate fronts, with compact worktop;
- Single lever mixer;
- Built-in stainless steel dishwasher sink;
- Bosch or equivalent domestic appliances: dishwasher, oven, induction hob, microwave, fridge.
- Electrical installations
- Video intercom.
- DTT TV installation.
- TV and telephone sockets (living room, bedrooms and kitchen).
- Basic home automation: lighting, heating/cooling and blinds.
- Screen blinds with electric blackout.
- Electrical installation in the garage suitable for charging electric vehicles, in accordance with current legislation.
With 1 parking space.
Estimated start of construction - First quarter of 2024
Expected completion - 30 to 36 months
In addition to all this, the Paranhos area is home to Porto’s largest university centre and the city’s most prestigious universities and colleges.
The building will be located in the Paranhos area and offers excellent access to the centre of Porto and the main business, education, health and entertainment services.
The development has been designed to make the most of the outdoors and green areas for its residents.
This fantastic three-bedroom apartment with a total area of 167m2 is located on the first floor,
The finishes are distinguished by:
- Reinforced concrete with solid slabs;
- Exterior cladding in exposed concrete and ceramic tiles imitating wood;
- High acoustic and thermal insulation;
- RAL 9007 lacquered aluminium, double glazing with high acoustic insulation;
- Smooth white lacquered doors with matt chrome fittings;
- Security entrance door;
- Built-in cupboards with white lacquered doors and lined inside with ’Linho Cancún’ melamine chipboard;
- Lacquered skirting board;
- Kitchen, laundry room: floating vinyl flooring by ’JULAR’ or equivalent;
- Hall, corridor, living room, bedrooms: ’JULAR’ floating vinyl flooring or equivalent;
- Bathrooms: ceramic flooring by ’Love Tiles’ 60x60 or equivalent;
- Terrace, balcony: ceramic flooring;
Communal areas:
- Entrance: ceramic flooring;
- Landings: ceramic flooring;
- Stairs: exposed concrete and technical flooring by ’Margres’ or equivalent;
- Entrance and landings: ceramic panelling and final plastic paint finish;
- Stairs: projected plaster and final plastic paint finish.
This 3-bedroom apartment comprises:
- Hall, corridor, living room, kitchen, laundry, bedrooms: projected plaster and final plastic paint finish.
- Bathrooms: walls plastered with water-repellent plaster and final ceramic tiling by ’Love Tiles’ or equivalent;
- Hall, corridor: false ceilings with lighting and final finish in plastic paint;
- Living room, bedrooms: false ceilings with curtain rails, lighting and plastic paint finish;
- Kitchen, laundry, bathrooms: false ceilings with lighting and plastic paint finish;
- Roca’ suspended toilet/bidet, ’ONA’ series or equivalent;
- Vanity unit with compact top;
- Hansgrohe’ mixer, ’Vernis Blend’ series or equivalent;
- Heat pump system for domestic hot water (DHW);
- Multi-split system for air conditioning (heating/cooling);
- Electric WC towel rails (excluding in the guest WC);
- Lower and upper kitchen units with matt thermolaminate fronts, with compact worktop;
- Single lever mixer;
- Built-in stainless steel dishwasher sink;
- Bosch or equivalent domestic appliances: dishwasher, oven, induction hob, microwave, fridge.
- Electrical installations
- Video intercom.
- DTT TV installation.
- TV and telephone sockets (living room, bedrooms and kitchen).
- Basic home automation: lighting, heating/cooling and blinds.
- Screen blinds with electric blackout.
- Electrical installation in the garage suitable for charging electric vehicles, in accordance with current legislation.
With 1 parking space.
Estimated start of construction - First quarter of 2024
Expected completion - 30 to 36 months
Contact
See Phone
Apartment 3 Bedrooms
Paranhos, Porto, Distrito do Porto
In project · 152m²
buy
675.000 €
Excellent 3 bedroom flat with garden and terrace
Live the Unique Experience of Living in the Heart of Porto with Boss Gardens
It is with great enthusiasm that we present Boss Gardens, the latest development that redefines the concept of quality of life in the centre of Porto. Imagine yourself immersed in private gardens, enjoying an unparalleled lifestyle. If this captivating sight appeals to you, then Boss Gardens is the ideal choice for you and your family.
Privileged Location in the Center of Porto:
Boss Gardens, currently in the launch phase, is strategically positioned in the heart of Porto. This development offers a variety of apartments, each complemented by a private garden. This green oasis is designed to provide moments of relaxation and tranquillity, contrasting harmoniously with the surrounding urban hustle and bustle.
Private Gardens - A Green Haven in the City:
Our private gardens are meticulously designed, providing a true paradise in the middle of the urban jungle. With lush plants, enchanting flowers, and sunny spaces, every detail has been carefully considered to create a unique and rejuvenating experience.
Natural Demand Approved Investment:
Boss Gardens stands out as an investment approved by organic demand. Located in Paranhos, the development is part of the largest university centre in Porto, being surrounded by some of the most prestigious educational institutions in the city. This proximity not only guarantees potential tenants, but also ensures a constant demand for the development.
Paranhos - A Residence of Excellence:
The choice to locate Boss Gardens in Paranhos reflects the pursuit of excellence. This residential area is renowned for its rich history and proximity to an exceptional educational offer. With quality infrastructure and easy access to the city’s main thoroughfares, residents will enjoy an unparalleled urban and leisure life.
Don’t miss out on this unique opportunity:
Take advantage of the opportunity to invest in a quality development in the centre of Porto. Get in touch with us today and find out how Boss Gardens could be the perfect choice for you and your family. Not just a house, but an extraordinary life experience awaits you at Boss Gardens.
Live the Unique Experience of Living in the Heart of Porto with Boss Gardens
It is with great enthusiasm that we present Boss Gardens, the latest development that redefines the concept of quality of life in the centre of Porto. Imagine yourself immersed in private gardens, enjoying an unparalleled lifestyle. If this captivating sight appeals to you, then Boss Gardens is the ideal choice for you and your family.
Privileged Location in the Center of Porto:
Boss Gardens, currently in the launch phase, is strategically positioned in the heart of Porto. This development offers a variety of apartments, each complemented by a private garden. This green oasis is designed to provide moments of relaxation and tranquillity, contrasting harmoniously with the surrounding urban hustle and bustle.
Private Gardens - A Green Haven in the City:
Our private gardens are meticulously designed, providing a true paradise in the middle of the urban jungle. With lush plants, enchanting flowers, and sunny spaces, every detail has been carefully considered to create a unique and rejuvenating experience.
Natural Demand Approved Investment:
Boss Gardens stands out as an investment approved by organic demand. Located in Paranhos, the development is part of the largest university centre in Porto, being surrounded by some of the most prestigious educational institutions in the city. This proximity not only guarantees potential tenants, but also ensures a constant demand for the development.
Paranhos - A Residence of Excellence:
The choice to locate Boss Gardens in Paranhos reflects the pursuit of excellence. This residential area is renowned for its rich history and proximity to an exceptional educational offer. With quality infrastructure and easy access to the city’s main thoroughfares, residents will enjoy an unparalleled urban and leisure life.
Don’t miss out on this unique opportunity:
Take advantage of the opportunity to invest in a quality development in the centre of Porto. Get in touch with us today and find out how Boss Gardens could be the perfect choice for you and your family. Not just a house, but an extraordinary life experience awaits you at Boss Gardens.
Contact
See Phone
Apartment 3 Bedrooms
Paranhos, Porto, Distrito do Porto
Under construction · 130m²
With Garage
buy
675.000 €
Descubra o luxuoso condomínio fechado Boss Gardens, no coração de Paranhos, no centro do Porto!
Imaginem um lugar onde pode desfrutar de uma vida tranquila rodeada de jardins exuberantes. Apresentamos o Boss Gardens, o empreendimento que vai transformar seus sonhos em realidade!
Localização privilegiada: Localizado em Paranhos, no centro do Porto, o Boss Gardens oferece a combinação perfeita entre estar no coração da cidade e desfrutar de um ambiente residencial privado. Estar próximo de escolas, supermercados, centros comerciais, restaurantes e todas as facilidades de que precisa para o seu dia a dia.
Jardins maravilhosos: Encante-se com os espaços verdes deslumbrantes do Boss Gardens. Cada jardim foi meticulosamente projetado para criar um ambiente tranquilo e agradável para a sua família. Aqui, a natureza encontra a elegância e traz mais paz e harmonia ao seu dia a dia.
Parque infantil: Proporcione momentos de alegria e diversão para seus filhos no nosso parque infantil cuidadosamente projetado. Eles terão a liberdade de brincar e se divertirem num ambiente seguro e acolhedor enquanto desfruta da tranquilidade do condomínio.
Arquitetura moderna: O Boss Gardens é um empreendimento que esbanja elegância e sofisticação. Cada detalhe arquitetônico foi pensado para oferecer uma experiência única de moradia. Uma união perfeita entre design contemporâneo e funcionalidade.
Seu novo estilo de vida começa aqui!
Entre em contato conosco agora mesmo e descubra mais sobre o condomínio fechado Boss Gardens. Seja um dos moradores privilegiados a desfrutar dessa experiência ímpar de viver no coração de Paranhos, no centro do Porto. Não perca a oportunidade de fazer parte dessa comunidade exclusiva!
Seu novo estilo de vida começa aqui!
Imaginem um lugar onde pode desfrutar de uma vida tranquila rodeada de jardins exuberantes. Apresentamos o Boss Gardens, o empreendimento que vai transformar seus sonhos em realidade!
Localização privilegiada: Localizado em Paranhos, no centro do Porto, o Boss Gardens oferece a combinação perfeita entre estar no coração da cidade e desfrutar de um ambiente residencial privado. Estar próximo de escolas, supermercados, centros comerciais, restaurantes e todas as facilidades de que precisa para o seu dia a dia.
Jardins maravilhosos: Encante-se com os espaços verdes deslumbrantes do Boss Gardens. Cada jardim foi meticulosamente projetado para criar um ambiente tranquilo e agradável para a sua família. Aqui, a natureza encontra a elegância e traz mais paz e harmonia ao seu dia a dia.
Parque infantil: Proporcione momentos de alegria e diversão para seus filhos no nosso parque infantil cuidadosamente projetado. Eles terão a liberdade de brincar e se divertirem num ambiente seguro e acolhedor enquanto desfruta da tranquilidade do condomínio.
Arquitetura moderna: O Boss Gardens é um empreendimento que esbanja elegância e sofisticação. Cada detalhe arquitetônico foi pensado para oferecer uma experiência única de moradia. Uma união perfeita entre design contemporâneo e funcionalidade.
Seu novo estilo de vida começa aqui!
Entre em contato conosco agora mesmo e descubra mais sobre o condomínio fechado Boss Gardens. Seja um dos moradores privilegiados a desfrutar dessa experiência ímpar de viver no coração de Paranhos, no centro do Porto. Não perca a oportunidade de fazer parte dessa comunidade exclusiva!
Seu novo estilo de vida começa aqui!
Contact
See Phone
Apartment 3 Bedrooms
Paranhos, Porto, Distrito do Porto
In project · 130m²
With Garage
buy
675.000 €
3 bedroom apartment with garden 153m2 for sale in Paranhos - Porto in a development with exclusive and elegant spaces.
At Boss Gardens you can choose between 1, 2 or 3 bedroom apartments.
YOUR REFUGE IN THE HEART OF PORTO
Located in the Paranhos area that offers excellent access to the center of Porto and the main business, education, health and entertainment services.
Boss Gardens has been designed to give maximum enjoyment of the outdoors and green areas to its residents. In its private garden it is possible to leisure, walks and enjoy moments with pets and/or children.
Trees, footpaths, schools, health services, transportation, if all of this is close to your home, your time acquires more value. You consume fewer resources on trips, breathe cleaner air, enjoy the scenery and invest your energies in what really matters.
These are the reasons why Boss Gardens is located in Paranhos, one of the best residential areas in Porto. The excellent location and history combine perfectly for urban and leisure living. In an exceptional environment, both in terms of services, infrastructures, and the ease of communication with the interior and exterior of the city.
An investment approved by the natural demand itself, by its possibility as a home or for rent, as Paranhos is part of the largest University Pole in Porto, which includes some of the most prestigious universities and colleges in the city.
Payment Terms:
10% CPCV (5% subscription + 5% at the beginning of the work)
40% DURING CONSTRUCTION
10% Structure Completion
10% completion of masonry
10% on the completion of the window frames
10% on completion of carpentry
50% DEED
Construction Expected to Start - First Quarter of 2024
Expected completion - 30 to 36 months
Parking space T3 - YES (2 spaces)
Parking space T2 - YES (1 space)
Parking space T1 - YES (1 space)
Don’t pass up this opportunity. 3 bedroom apartment with garden 153m2 for sale in Paranhos - Porto in a development with exclusive and elegant spaces.
Call now!!
NOTE: The images are for illustrative purposes only.
Note: If you are a real estate agent, this property is available for business sharing. Do not hesitate to introduce your buyers to your customers and talk to us to schedule your visit.
AMI:13781
Entreparedes Real Estate is a company that is in the Real Estate Sale and Management market with the intention of making a difference by its standard of seriousness, respect and ethics in the provision of real estate services.
Our team of employees is made up of experienced and multilingual professionals, with a personalized approach to each client.
We tirelessly seek the satisfaction of our customers, whether they are buyers or sellers, seeking to give our customers the highest profitability and quality, using the most diverse and current technologies to ensure a wide and quality disclosure.
We handle all the bureaucracy until after the deed with a high degree of professionalism.
For Entreparedes, a satisfied customer is the greatest accomplishment and satisfaction of mission accomplished.
At Boss Gardens you can choose between 1, 2 or 3 bedroom apartments.
YOUR REFUGE IN THE HEART OF PORTO
Located in the Paranhos area that offers excellent access to the center of Porto and the main business, education, health and entertainment services.
Boss Gardens has been designed to give maximum enjoyment of the outdoors and green areas to its residents. In its private garden it is possible to leisure, walks and enjoy moments with pets and/or children.
Trees, footpaths, schools, health services, transportation, if all of this is close to your home, your time acquires more value. You consume fewer resources on trips, breathe cleaner air, enjoy the scenery and invest your energies in what really matters.
These are the reasons why Boss Gardens is located in Paranhos, one of the best residential areas in Porto. The excellent location and history combine perfectly for urban and leisure living. In an exceptional environment, both in terms of services, infrastructures, and the ease of communication with the interior and exterior of the city.
An investment approved by the natural demand itself, by its possibility as a home or for rent, as Paranhos is part of the largest University Pole in Porto, which includes some of the most prestigious universities and colleges in the city.
Payment Terms:
10% CPCV (5% subscription + 5% at the beginning of the work)
40% DURING CONSTRUCTION
10% Structure Completion
10% completion of masonry
10% on the completion of the window frames
10% on completion of carpentry
50% DEED
Construction Expected to Start - First Quarter of 2024
Expected completion - 30 to 36 months
Parking space T3 - YES (2 spaces)
Parking space T2 - YES (1 space)
Parking space T1 - YES (1 space)
Don’t pass up this opportunity. 3 bedroom apartment with garden 153m2 for sale in Paranhos - Porto in a development with exclusive and elegant spaces.
Call now!!
NOTE: The images are for illustrative purposes only.
Note: If you are a real estate agent, this property is available for business sharing. Do not hesitate to introduce your buyers to your customers and talk to us to schedule your visit.
AMI:13781
Entreparedes Real Estate is a company that is in the Real Estate Sale and Management market with the intention of making a difference by its standard of seriousness, respect and ethics in the provision of real estate services.
Our team of employees is made up of experienced and multilingual professionals, with a personalized approach to each client.
We tirelessly seek the satisfaction of our customers, whether they are buyers or sellers, seeking to give our customers the highest profitability and quality, using the most diverse and current technologies to ensure a wide and quality disclosure.
We handle all the bureaucracy until after the deed with a high degree of professionalism.
For Entreparedes, a satisfied customer is the greatest accomplishment and satisfaction of mission accomplished.
Contact
See Phone
Apartment 3 Bedrooms
Paranhos, Porto, Distrito do Porto
Under construction · 130m²
With Garage
buy
675.000 €
The development is located in Paranhos, one of Porto’s best residential areas. Very close to the city centre and the main business, education, health and entertainment centres, as well as green areas and parks, thanks to convenient access to the main transport routes.
In addition to all this, the Paranhos area is home to Porto’s largest university centre and the city’s most prestigious universities and colleges.
The building will be located in the Paranhos area and offers excellent access to the centre of Porto and the main business, education, health and entertainment services.
The development has been designed to make the most of the outdoors and green areas for its residents.
This fantastic three-bedroom apartment with a total area of 152m2 is located on the first floor,
The finishes are distinguished by:
- Reinforced concrete with solid slabs;
- Exterior cladding in exposed concrete and ceramic tiles imitating wood;
- High acoustic and thermal insulation;
- RAL 9007 lacquered aluminium, double glazing with high acoustic insulation;
- Smooth white lacquered doors with matt chrome fittings;
- Security entrance door;
- Built-in cupboards with white lacquered doors and lined inside with ’Linho Cancún’ melamine chipboard;
- Lacquered skirting board;
- Kitchen, laundry room: floating vinyl flooring by ’JULAR’ or equivalent;
- Hall, corridor, living room, bedrooms: ’JULAR’ floating vinyl flooring or equivalent;
- Bathrooms: ceramic flooring by ’Love Tiles’ 60x60 or equivalent;
- Terrace, balcony: ceramic flooring;
Communal areas:
- Entrance: ceramic flooring;
- Landings: ceramic flooring;
- Stairs: exposed concrete and technical flooring by ’Margres’ or equivalent;
- Entrance and landings: ceramic panelling and final plastic paint finish;
- Stairs: projected plaster and final plastic paint finish.
This 3-bedroom apartment comprises:
- Hall, corridor, living room, kitchen, laundry, bedrooms: projected plaster and final plastic paint finish.
- Bathrooms: walls plastered with water-repellent plaster and final ceramic tiling by ’Love Tiles’ or equivalent;
- Hall, corridor: false ceilings with lighting and final finish in plastic paint;
- Living room, bedrooms: false ceilings with curtain rails, lighting and plastic paint finish;
- Kitchen, laundry, bathrooms: false ceilings with lighting and plastic paint finish;
- Roca’ suspended toilet/bidet, ’ONA’ series or equivalent;
- Vanity unit with compact top;
- Hansgrohe’ mixer, ’Vernis Blend’ series or equivalent;
- Heat pump system for domestic hot water (DHW);
- Multi-split system for air conditioning (heating/cooling);
- Electric WC towel rails (excluding in the guest WC);
- Lower and upper kitchen units with matt thermolaminate fronts, with compact worktop;
- Single lever mixer;
- Built-in stainless steel dishwasher sink;
- Bosch or equivalent domestic appliances: dishwasher, oven, induction hob, microwave, fridge.
- Electrical installations
- Video intercom.
- DTT TV installation.
- TV and telephone sockets (living room, bedrooms and kitchen).
- Basic home automation: lighting, heating/cooling and blinds.
- Screen blinds with electric blackout.
- Electrical installation in the garage suitable for charging electric vehicles, in accordance with current legislation.
With 1 parking space.
Estimated start of construction - First quarter of 2024
Expected completion - 30 to 36 months
In addition to all this, the Paranhos area is home to Porto’s largest university centre and the city’s most prestigious universities and colleges.
The building will be located in the Paranhos area and offers excellent access to the centre of Porto and the main business, education, health and entertainment services.
The development has been designed to make the most of the outdoors and green areas for its residents.
This fantastic three-bedroom apartment with a total area of 152m2 is located on the first floor,
The finishes are distinguished by:
- Reinforced concrete with solid slabs;
- Exterior cladding in exposed concrete and ceramic tiles imitating wood;
- High acoustic and thermal insulation;
- RAL 9007 lacquered aluminium, double glazing with high acoustic insulation;
- Smooth white lacquered doors with matt chrome fittings;
- Security entrance door;
- Built-in cupboards with white lacquered doors and lined inside with ’Linho Cancún’ melamine chipboard;
- Lacquered skirting board;
- Kitchen, laundry room: floating vinyl flooring by ’JULAR’ or equivalent;
- Hall, corridor, living room, bedrooms: ’JULAR’ floating vinyl flooring or equivalent;
- Bathrooms: ceramic flooring by ’Love Tiles’ 60x60 or equivalent;
- Terrace, balcony: ceramic flooring;
Communal areas:
- Entrance: ceramic flooring;
- Landings: ceramic flooring;
- Stairs: exposed concrete and technical flooring by ’Margres’ or equivalent;
- Entrance and landings: ceramic panelling and final plastic paint finish;
- Stairs: projected plaster and final plastic paint finish.
This 3-bedroom apartment comprises:
- Hall, corridor, living room, kitchen, laundry, bedrooms: projected plaster and final plastic paint finish.
- Bathrooms: walls plastered with water-repellent plaster and final ceramic tiling by ’Love Tiles’ or equivalent;
- Hall, corridor: false ceilings with lighting and final finish in plastic paint;
- Living room, bedrooms: false ceilings with curtain rails, lighting and plastic paint finish;
- Kitchen, laundry, bathrooms: false ceilings with lighting and plastic paint finish;
- Roca’ suspended toilet/bidet, ’ONA’ series or equivalent;
- Vanity unit with compact top;
- Hansgrohe’ mixer, ’Vernis Blend’ series or equivalent;
- Heat pump system for domestic hot water (DHW);
- Multi-split system for air conditioning (heating/cooling);
- Electric WC towel rails (excluding in the guest WC);
- Lower and upper kitchen units with matt thermolaminate fronts, with compact worktop;
- Single lever mixer;
- Built-in stainless steel dishwasher sink;
- Bosch or equivalent domestic appliances: dishwasher, oven, induction hob, microwave, fridge.
- Electrical installations
- Video intercom.
- DTT TV installation.
- TV and telephone sockets (living room, bedrooms and kitchen).
- Basic home automation: lighting, heating/cooling and blinds.
- Screen blinds with electric blackout.
- Electrical installation in the garage suitable for charging electric vehicles, in accordance with current legislation.
With 1 parking space.
Estimated start of construction - First quarter of 2024
Expected completion - 30 to 36 months
Contact
See Phone
Apartment 3 Bedrooms
Paranhos, Porto, Distrito do Porto
New · 130m²
With Garage
buy
675.000 €
Apresento-lhe este Apartamento T3 no 1º andar de um empreendimento em início de construção, localizado na prestigiada área residencial de Paranhos, Porto.
Este moderno e sofisticado imóvel composto por três espaçosas suites, oferece todo o conforto e privacidade que uma família precisa.
A cozinha e sala em conceito aberto é especialmente luminosa, perfeita para relaxar e desfrutar de momentos de convívio com a família e amigos.
Um dos pontos fortes deste imóvel é o jardim privativo com mais de 150m2 !!
Este apartamento beneficia ainda de um jardim/terraço no centro do apartamento, proporcionando uma abundância de luz natural em todos os espaços.
Com materiais de qualidade e acabamentos modernos, este apartamento destaca-se pelo seu design elegante.
Estão ainda incluídos dois lugares de garagem.
Localização:
Localizado na Rua de S. Dinis em Paranhos, oferece excelentes acessos ao centro do Porto e aos principais serviços empresariais, saúde e entretenimento. O Hospital de São João encontra-se a apenas 4km.
Próximo ao Maior Polo Universitário do Porto e aos colégios com maior prestígio da cidade.
Condições de pagamento
CPCV : 10% (5% assinatura + 5% no início obra)
Durante a Obra:
Conclusão da estrutura : 10%
Conclusão das alvenarias : 10%
Conclusão das caixilharias : 10%
Conclusão das carpintarias : 10%
Escritura: 50%
Previsão de início de construção: Primeiro trimestre de 2024
Previsão de conclusão: 36 meses
Contate-me para obter mais informações e garantir o seu lugar neste incrível espaço. Aguardo a sua chamada!
PORQUÊ ESCOLHER A BOUTIQUE DAS CASAS?
- Acompanhamos cada cliente de forma individual, dedicando o tempo necessário para entender o seu estilo de vida e respetivas preferências.
- Somos especialistas do ramo imobiliário e gostamos de proporcionar uma experiência única e profissional na compra e venda de imóveis.
- Trabalhamos com as melhores ferramentas digitais do mercado, de modo a que todo o processo seja feito de forma tranquila, respeitando a privacidade e a segurança de todos os intervenientes.
- Se necessita de recorrer a financiamento de Crédito Habitação, não hesite em falar connosco para obter a melhor solução.
Este moderno e sofisticado imóvel composto por três espaçosas suites, oferece todo o conforto e privacidade que uma família precisa.
A cozinha e sala em conceito aberto é especialmente luminosa, perfeita para relaxar e desfrutar de momentos de convívio com a família e amigos.
Um dos pontos fortes deste imóvel é o jardim privativo com mais de 150m2 !!
Este apartamento beneficia ainda de um jardim/terraço no centro do apartamento, proporcionando uma abundância de luz natural em todos os espaços.
Com materiais de qualidade e acabamentos modernos, este apartamento destaca-se pelo seu design elegante.
Estão ainda incluídos dois lugares de garagem.
Localização:
Localizado na Rua de S. Dinis em Paranhos, oferece excelentes acessos ao centro do Porto e aos principais serviços empresariais, saúde e entretenimento. O Hospital de São João encontra-se a apenas 4km.
Próximo ao Maior Polo Universitário do Porto e aos colégios com maior prestígio da cidade.
Condições de pagamento
CPCV : 10% (5% assinatura + 5% no início obra)
Durante a Obra:
Conclusão da estrutura : 10%
Conclusão das alvenarias : 10%
Conclusão das caixilharias : 10%
Conclusão das carpintarias : 10%
Escritura: 50%
Previsão de início de construção: Primeiro trimestre de 2024
Previsão de conclusão: 36 meses
Contate-me para obter mais informações e garantir o seu lugar neste incrível espaço. Aguardo a sua chamada!
PORQUÊ ESCOLHER A BOUTIQUE DAS CASAS?
- Acompanhamos cada cliente de forma individual, dedicando o tempo necessário para entender o seu estilo de vida e respetivas preferências.
- Somos especialistas do ramo imobiliário e gostamos de proporcionar uma experiência única e profissional na compra e venda de imóveis.
- Trabalhamos com as melhores ferramentas digitais do mercado, de modo a que todo o processo seja feito de forma tranquila, respeitando a privacidade e a segurança de todos os intervenientes.
- Se necessita de recorrer a financiamento de Crédito Habitação, não hesite em falar connosco para obter a melhor solução.
Contact
Apartment 3 Bedrooms
Paranhos, Porto, Distrito do Porto
In project · 152m²
buy
645.500 €
Excellent 3 bedroom flat with garden and terrace
Live the Unique Experience of Living in the Heart of Porto with Boss Gardens
It is with great enthusiasm that we present Boss Gardens, the latest development that redefines the concept of quality of life in the centre of Porto. Imagine yourself immersed in private gardens, enjoying an unparalleled lifestyle. If this captivating sight appeals to you, then Boss Gardens is the ideal choice for you and your family.
Privileged Location in the Center of Porto:
Boss Gardens, currently in the launch phase, is strategically positioned in the heart of Porto. This development offers a variety of apartments, each complemented by a private garden. This green oasis is designed to provide moments of relaxation and tranquillity, contrasting harmoniously with the surrounding urban hustle and bustle.
Private Gardens - A Green Haven in the City:
Our private gardens are meticulously designed, providing a true paradise in the middle of the urban jungle. With lush plants, enchanting flowers, and sunny spaces, every detail has been carefully considered to create a unique and rejuvenating experience.
Natural Demand Approved Investment:
Boss Gardens stands out as an investment approved by organic demand. Located in Paranhos, the development is part of the largest university centre in Porto, being surrounded by some of the most prestigious educational institutions in the city. This proximity not only guarantees potential tenants, but also ensures a constant demand for the development.
Paranhos - A Residence of Excellence:
The choice to locate Boss Gardens in Paranhos reflects the pursuit of excellence. This residential area is renowned for its rich history and proximity to an exceptional educational offer. With quality infrastructure and easy access to the city’s main thoroughfares, residents will enjoy an unparalleled urban and leisure life.
Don’t miss out on this unique opportunity:
Take advantage of the opportunity to invest in a quality development in the centre of Porto. Get in touch with us today and find out how Boss Gardens could be the perfect choice for you and your family. Not just a house, but an extraordinary life experience awaits you at Boss Gardens.
Live the Unique Experience of Living in the Heart of Porto with Boss Gardens
It is with great enthusiasm that we present Boss Gardens, the latest development that redefines the concept of quality of life in the centre of Porto. Imagine yourself immersed in private gardens, enjoying an unparalleled lifestyle. If this captivating sight appeals to you, then Boss Gardens is the ideal choice for you and your family.
Privileged Location in the Center of Porto:
Boss Gardens, currently in the launch phase, is strategically positioned in the heart of Porto. This development offers a variety of apartments, each complemented by a private garden. This green oasis is designed to provide moments of relaxation and tranquillity, contrasting harmoniously with the surrounding urban hustle and bustle.
Private Gardens - A Green Haven in the City:
Our private gardens are meticulously designed, providing a true paradise in the middle of the urban jungle. With lush plants, enchanting flowers, and sunny spaces, every detail has been carefully considered to create a unique and rejuvenating experience.
Natural Demand Approved Investment:
Boss Gardens stands out as an investment approved by organic demand. Located in Paranhos, the development is part of the largest university centre in Porto, being surrounded by some of the most prestigious educational institutions in the city. This proximity not only guarantees potential tenants, but also ensures a constant demand for the development.
Paranhos - A Residence of Excellence:
The choice to locate Boss Gardens in Paranhos reflects the pursuit of excellence. This residential area is renowned for its rich history and proximity to an exceptional educational offer. With quality infrastructure and easy access to the city’s main thoroughfares, residents will enjoy an unparalleled urban and leisure life.
Don’t miss out on this unique opportunity:
Take advantage of the opportunity to invest in a quality development in the centre of Porto. Get in touch with us today and find out how Boss Gardens could be the perfect choice for you and your family. Not just a house, but an extraordinary life experience awaits you at Boss Gardens.
Contact
See Phone
Apartment 3 Bedrooms
Paranhos, Porto, Distrito do Porto
Under construction · 130m²
With Garage
buy
645.500 €
Descubra o luxuoso condomínio fechado Boss Gardens, no coração de Paranhos, no centro do Porto!
Imaginem um lugar onde pode desfrutar de uma vida tranquila rodeada de jardins exuberantes. Apresentamos o Boss Gardens, o empreendimento que vai transformar seus sonhos em realidade!
Localização privilegiada: Localizado em Paranhos, no centro do Porto, o Boss Gardens oferece a combinação perfeita entre estar no coração da cidade e desfrutar de um ambiente residencial privado. Estar próximo de escolas, supermercados, centros comerciais, restaurantes e todas as facilidades de que precisa para o seu dia a dia.
Jardins maravilhosos: Encante-se com os espaços verdes deslumbrantes do Boss Gardens. Cada jardim foi meticulosamente projetado para criar um ambiente tranquilo e agradável para a sua família. Aqui, a natureza encontra a elegância e traz mais paz e harmonia ao seu dia a dia.
Parque infantil: Proporcione momentos de alegria e diversão para seus filhos no nosso parque infantil cuidadosamente projetado. Eles terão a liberdade de brincar e se divertirem num ambiente seguro e acolhedor enquanto desfruta da tranquilidade do condomínio.
Arquitetura moderna: O Boss Gardens é um empreendimento que esbanja elegância e sofisticação. Cada detalhe arquitetônico foi pensado para oferecer uma experiência única de moradia. Uma união perfeita entre design contemporâneo e funcionalidade.
Seu novo estilo de vida começa aqui!
Entre em contato conosco agora mesmo e descubra mais sobre o condomínio fechado Boss Gardens. Seja um dos moradores privilegiados a desfrutar dessa experiência ímpar de viver no coração de Paranhos, no centro do Porto. Não perca a oportunidade de fazer parte dessa comunidade exclusiva!
Seu novo estilo de vida começa aqui!
Imaginem um lugar onde pode desfrutar de uma vida tranquila rodeada de jardins exuberantes. Apresentamos o Boss Gardens, o empreendimento que vai transformar seus sonhos em realidade!
Localização privilegiada: Localizado em Paranhos, no centro do Porto, o Boss Gardens oferece a combinação perfeita entre estar no coração da cidade e desfrutar de um ambiente residencial privado. Estar próximo de escolas, supermercados, centros comerciais, restaurantes e todas as facilidades de que precisa para o seu dia a dia.
Jardins maravilhosos: Encante-se com os espaços verdes deslumbrantes do Boss Gardens. Cada jardim foi meticulosamente projetado para criar um ambiente tranquilo e agradável para a sua família. Aqui, a natureza encontra a elegância e traz mais paz e harmonia ao seu dia a dia.
Parque infantil: Proporcione momentos de alegria e diversão para seus filhos no nosso parque infantil cuidadosamente projetado. Eles terão a liberdade de brincar e se divertirem num ambiente seguro e acolhedor enquanto desfruta da tranquilidade do condomínio.
Arquitetura moderna: O Boss Gardens é um empreendimento que esbanja elegância e sofisticação. Cada detalhe arquitetônico foi pensado para oferecer uma experiência única de moradia. Uma união perfeita entre design contemporâneo e funcionalidade.
Seu novo estilo de vida começa aqui!
Entre em contato conosco agora mesmo e descubra mais sobre o condomínio fechado Boss Gardens. Seja um dos moradores privilegiados a desfrutar dessa experiência ímpar de viver no coração de Paranhos, no centro do Porto. Não perca a oportunidade de fazer parte dessa comunidade exclusiva!
Seu novo estilo de vida começa aqui!
Contact
See Phone
Apartment 3 Bedrooms
Paranhos, Porto, Distrito do Porto
In project · 130m²
With Garage
buy
645.500 €
3 bedroom apartment with garden 71m2 + terrace 14m2 for sale in Paranhos - Porto in a development with exclusive and elegant spaces.
At Boss Gardens you can choose between 1, 2 or 3 bedroom apartments.
YOUR REFUGE IN THE HEART OF PORTO
Located in the Paranhos area that offers excellent access to the center of Porto and the main business, education, health and entertainment services.
Boss Gardens has been designed to give maximum enjoyment of the outdoors and green areas to its residents. In its private garden it is possible to leisure, walks and enjoy moments with pets and/or children.
Trees, footpaths, schools, health services, transportation, if all of this is close to your home, your time acquires more value. You consume fewer resources on trips, breathe cleaner air, enjoy the scenery and invest your energies in what really matters.
These are the reasons why Boss Gardens is located in Paranhos, one of the best residential areas in Porto. The excellent location and history combine perfectly for urban and leisure living. In an exceptional environment, both in terms of services, infrastructures, and the ease of communication with the interior and exterior of the city.
An investment approved by the natural demand itself, by its possibility as a home or for rent, as Paranhos is part of the largest University Pole in Porto, which includes some of the most prestigious universities and colleges in the city.
Payment Terms:
10% CPCV (5% subscription + 5% at the beginning of the work)
40% DURING CONSTRUCTION
10% Structure Completion
10% completion of masonry
10% on the completion of the window frames
10% on completion of carpentry
50% DEED
Construction Expected to Start - First Quarter of 2024
Expected completion - 30 to 36 months
Parking space T3 - YES (2 spaces)
Parking space T2 - YES (1 space)
Parking space T1 - YES (1 space)
Don’t pass up this opportunity. 3 bedroom apartment with garden 71m2 + terrace 14m2 for sale in Paranhos - Porto in a development with exclusive and elegant spaces.
Call now!!
NOTE: The images are for illustrative purposes only.
Note: If you are a real estate agent, this property is available for business sharing. Do not hesitate to introduce your buyers to your customers and talk to us to schedule your visit.
AMI:13781
Entreparedes Real Estate is a company that is in the Real Estate Sale and Management market with the intention of making a difference by its standard of seriousness, respect and ethics in the provision of real estate services.
Our team of employees is made up of experienced and multilingual professionals, with a personalized approach to each client.
We tirelessly seek the satisfaction of our customers, whether they are buyers or sellers, seeking to give our customers the highest profitability and quality, using the most diverse and current technologies to ensure a wide and quality disclosure.
We handle all the bureaucracy until after the deed with a high degree of professionalism.
For Entreparedes, a satisfied customer is the greatest accomplishment and satisfaction of mission accomplished.
At Boss Gardens you can choose between 1, 2 or 3 bedroom apartments.
YOUR REFUGE IN THE HEART OF PORTO
Located in the Paranhos area that offers excellent access to the center of Porto and the main business, education, health and entertainment services.
Boss Gardens has been designed to give maximum enjoyment of the outdoors and green areas to its residents. In its private garden it is possible to leisure, walks and enjoy moments with pets and/or children.
Trees, footpaths, schools, health services, transportation, if all of this is close to your home, your time acquires more value. You consume fewer resources on trips, breathe cleaner air, enjoy the scenery and invest your energies in what really matters.
These are the reasons why Boss Gardens is located in Paranhos, one of the best residential areas in Porto. The excellent location and history combine perfectly for urban and leisure living. In an exceptional environment, both in terms of services, infrastructures, and the ease of communication with the interior and exterior of the city.
An investment approved by the natural demand itself, by its possibility as a home or for rent, as Paranhos is part of the largest University Pole in Porto, which includes some of the most prestigious universities and colleges in the city.
Payment Terms:
10% CPCV (5% subscription + 5% at the beginning of the work)
40% DURING CONSTRUCTION
10% Structure Completion
10% completion of masonry
10% on the completion of the window frames
10% on completion of carpentry
50% DEED
Construction Expected to Start - First Quarter of 2024
Expected completion - 30 to 36 months
Parking space T3 - YES (2 spaces)
Parking space T2 - YES (1 space)
Parking space T1 - YES (1 space)
Don’t pass up this opportunity. 3 bedroom apartment with garden 71m2 + terrace 14m2 for sale in Paranhos - Porto in a development with exclusive and elegant spaces.
Call now!!
NOTE: The images are for illustrative purposes only.
Note: If you are a real estate agent, this property is available for business sharing. Do not hesitate to introduce your buyers to your customers and talk to us to schedule your visit.
AMI:13781
Entreparedes Real Estate is a company that is in the Real Estate Sale and Management market with the intention of making a difference by its standard of seriousness, respect and ethics in the provision of real estate services.
Our team of employees is made up of experienced and multilingual professionals, with a personalized approach to each client.
We tirelessly seek the satisfaction of our customers, whether they are buyers or sellers, seeking to give our customers the highest profitability and quality, using the most diverse and current technologies to ensure a wide and quality disclosure.
We handle all the bureaucracy until after the deed with a high degree of professionalism.
For Entreparedes, a satisfied customer is the greatest accomplishment and satisfaction of mission accomplished.
Contact
See Phone
Apartment 3 Bedrooms
Paranhos, Porto, Distrito do Porto
Under construction · 130m²
With Garage
buy
645.500 €
The development is located in Paranhos, one of Porto’s best residential areas. Very close to the city centre and the main business, education, health and entertainment centres, as well as green areas and parks, thanks to convenient access to the main transport routes.
In addition to all this, the Paranhos area is home to Porto’s largest university centre and the city’s most prestigious universities and colleges.
The building will be located in the Paranhos area and offers excellent access to the centre of Porto and the main business, education, health and entertainment services.
The development has been designed to make the most of the outdoors and green areas for its residents.
This fantastic three-bedroom apartment with a total area of 152m2 is located on the first floor,
The finishes are distinguished by:
- Reinforced concrete with solid slabs;
- Exterior cladding in exposed concrete and ceramic tiles imitating wood;
- High acoustic and thermal insulation;
- RAL 9007 lacquered aluminium, double glazing with high acoustic insulation;
- Smooth white lacquered doors with matt chrome fittings;
- Security entrance door;
- Built-in cupboards with white lacquered doors and lined inside with ’Linho Cancún’ melamine chipboard;
- Lacquered skirting board;
- Kitchen, laundry room: floating vinyl flooring by ’JULAR’ or equivalent;
- Hall, corridor, living room, bedrooms: ’JULAR’ floating vinyl flooring or equivalent;
- Bathrooms: ceramic flooring by ’Love Tiles’ 60x60 or equivalent;
- Terrace, balcony: ceramic flooring;
Communal areas:
- Entrance: ceramic flooring;
- Landings: ceramic flooring;
- Stairs: exposed concrete and technical flooring by ’Margres’ or equivalent;
- Entrance and landings: ceramic panelling and final plastic paint finish;
- Stairs: projected plaster and final plastic paint finish.
This 3-bedroom apartment comprises:
- Hall, corridor, living room, kitchen, laundry, bedrooms: projected plaster and final plastic paint finish.
- Bathrooms: walls plastered with water-repellent plaster and final ceramic tiling by ’Love Tiles’ or equivalent;
- Hall, corridor: false ceilings with lighting and final finish in plastic paint;
- Living room, bedrooms: false ceilings with curtain rails, lighting and plastic paint finish;
- Kitchen, laundry, bathrooms: false ceilings with lighting and plastic paint finish;
- Roca’ suspended toilet/bidet, ’ONA’ series or equivalent;
- Vanity unit with compact top;
- Hansgrohe’ mixer, ’Vernis Blend’ series or equivalent;
- Heat pump system for domestic hot water (DHW);
- Multi-split system for air conditioning (heating/cooling);
- Electric WC towel rails (excluding in the guest WC);
- Lower and upper kitchen units with matt thermolaminate fronts, with compact worktop;
- Single lever mixer;
- Built-in stainless steel dishwasher sink;
- Bosch or equivalent domestic appliances: dishwasher, oven, induction hob, microwave, fridge.
- Electrical installations
- Video intercom.
- DTT TV installation.
- TV and telephone sockets (living room, bedrooms and kitchen).
- Basic home automation: lighting, heating/cooling and blinds.
- Screen blinds with electric blackout.
- Electrical installation in the garage suitable for charging electric vehicles, in accordance with current legislation.
With 1 parking space.
Estimated start of construction - First quarter of 2024
Expected completion - 30 to 36 months
In addition to all this, the Paranhos area is home to Porto’s largest university centre and the city’s most prestigious universities and colleges.
The building will be located in the Paranhos area and offers excellent access to the centre of Porto and the main business, education, health and entertainment services.
The development has been designed to make the most of the outdoors and green areas for its residents.
This fantastic three-bedroom apartment with a total area of 152m2 is located on the first floor,
The finishes are distinguished by:
- Reinforced concrete with solid slabs;
- Exterior cladding in exposed concrete and ceramic tiles imitating wood;
- High acoustic and thermal insulation;
- RAL 9007 lacquered aluminium, double glazing with high acoustic insulation;
- Smooth white lacquered doors with matt chrome fittings;
- Security entrance door;
- Built-in cupboards with white lacquered doors and lined inside with ’Linho Cancún’ melamine chipboard;
- Lacquered skirting board;
- Kitchen, laundry room: floating vinyl flooring by ’JULAR’ or equivalent;
- Hall, corridor, living room, bedrooms: ’JULAR’ floating vinyl flooring or equivalent;
- Bathrooms: ceramic flooring by ’Love Tiles’ 60x60 or equivalent;
- Terrace, balcony: ceramic flooring;
Communal areas:
- Entrance: ceramic flooring;
- Landings: ceramic flooring;
- Stairs: exposed concrete and technical flooring by ’Margres’ or equivalent;
- Entrance and landings: ceramic panelling and final plastic paint finish;
- Stairs: projected plaster and final plastic paint finish.
This 3-bedroom apartment comprises:
- Hall, corridor, living room, kitchen, laundry, bedrooms: projected plaster and final plastic paint finish.
- Bathrooms: walls plastered with water-repellent plaster and final ceramic tiling by ’Love Tiles’ or equivalent;
- Hall, corridor: false ceilings with lighting and final finish in plastic paint;
- Living room, bedrooms: false ceilings with curtain rails, lighting and plastic paint finish;
- Kitchen, laundry, bathrooms: false ceilings with lighting and plastic paint finish;
- Roca’ suspended toilet/bidet, ’ONA’ series or equivalent;
- Vanity unit with compact top;
- Hansgrohe’ mixer, ’Vernis Blend’ series or equivalent;
- Heat pump system for domestic hot water (DHW);
- Multi-split system for air conditioning (heating/cooling);
- Electric WC towel rails (excluding in the guest WC);
- Lower and upper kitchen units with matt thermolaminate fronts, with compact worktop;
- Single lever mixer;
- Built-in stainless steel dishwasher sink;
- Bosch or equivalent domestic appliances: dishwasher, oven, induction hob, microwave, fridge.
- Electrical installations
- Video intercom.
- DTT TV installation.
- TV and telephone sockets (living room, bedrooms and kitchen).
- Basic home automation: lighting, heating/cooling and blinds.
- Screen blinds with electric blackout.
- Electrical installation in the garage suitable for charging electric vehicles, in accordance with current legislation.
With 1 parking space.
Estimated start of construction - First quarter of 2024
Expected completion - 30 to 36 months
Contact
See Phone
See more Properties for Sale, Apartments - Apartment in Porto, Paranhos
Bedrooms
Zones
Can’t find the property you’re looking for?
