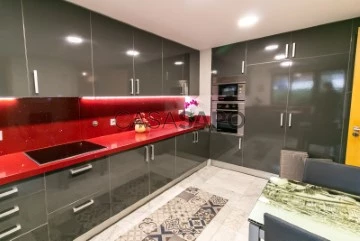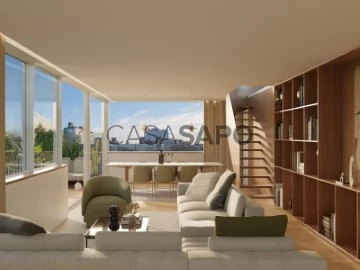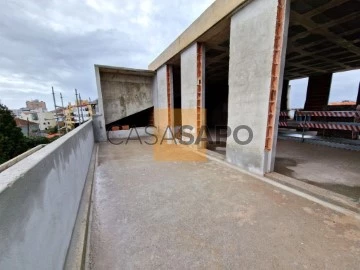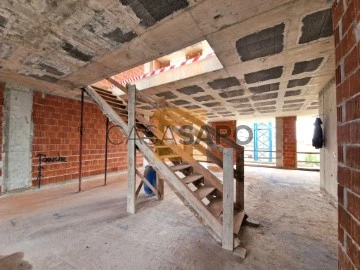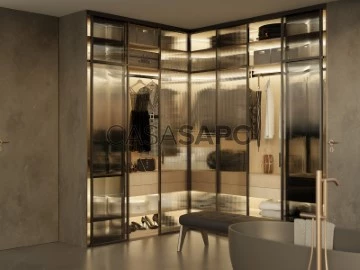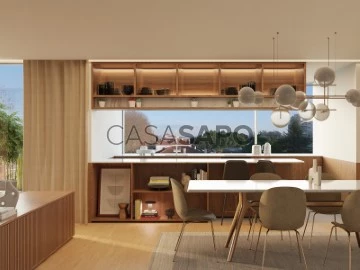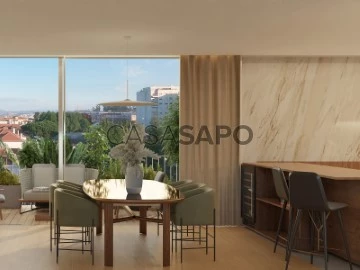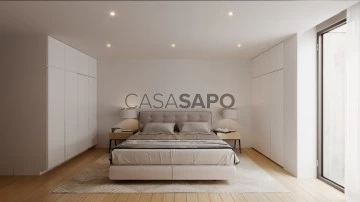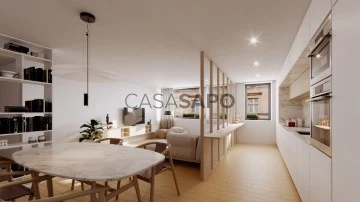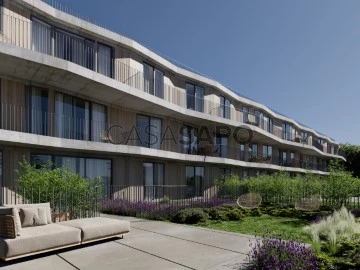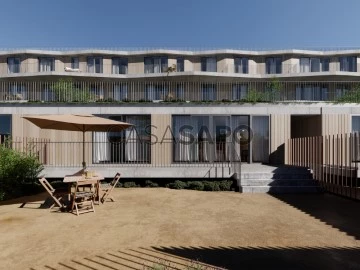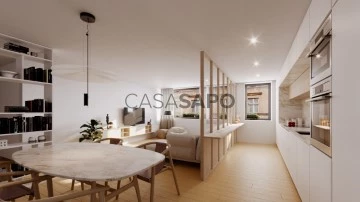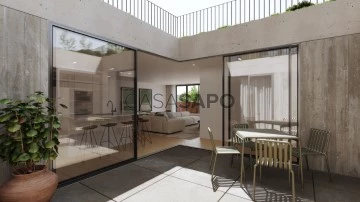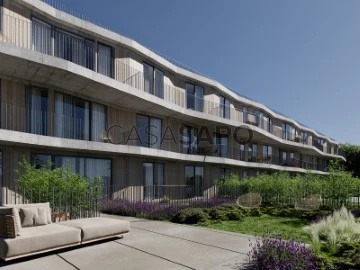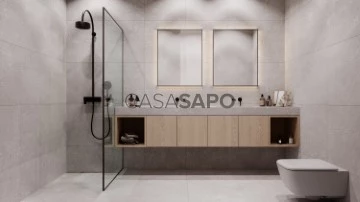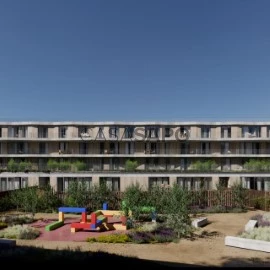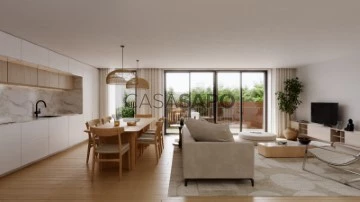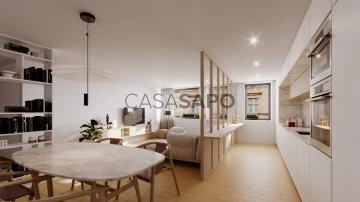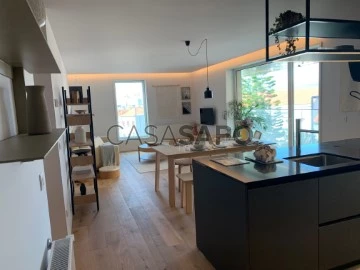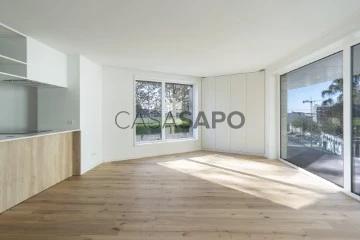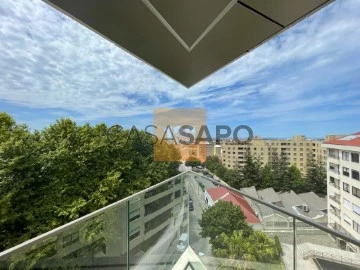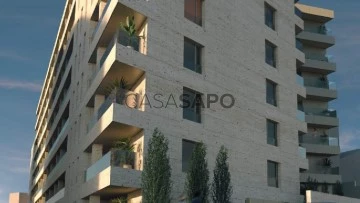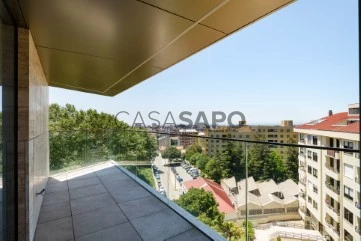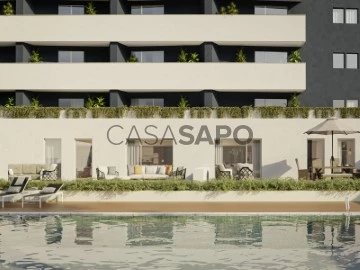Saiba aqui quanto pode pedir
750 Properties for Sale, Apartments - Apartment higher price, in Porto, Paranhos, with Balcony
Map
Order by
Higher price
Apartment 5 Bedrooms Duplex
Amial, Paranhos, Porto, Distrito do Porto
Used · 250m²
With Garage
buy
990.000 €
APARTMENT T5 DUPLEX FOR SALE OF LUXURY IN AMIAL in Paranhos
Unicorn Apartment T5 DUPLEX Seminovo apartment in Amial in Paranhos
Attributes
o 2 fractions per floor
the 3 fronts
the Duplex
the T5
o 1 Independent entry
the 2 bedrooms with access to balcony with terrace and garden (one to west, the other to the East)
the 3 Suites with access to balcony with terrace and garden (two to West, the other to The East)
the 1 room with access to the porch
o 1 Entrance Hall/Room
the 1 Hall of rooms
the 10 Rooms
o 5 Bathrooms
o 1 Dispensing / Laundry
o 1 Balcony in the Living Room (North/West/East)
the 1 kitchen (West) with countertop and wall in Silestone with access to the porch / terrace with garden
o 1 Kitchen equipped with extractor hood, 2 built-in American refrigerators, electric oven, electric glass ceramic hob, microwave, dishwasher, washing machine
o Kitchen furnished with grey lacquered cabinets
o Sun Exposure: North / East / West
o Natural gas boiler for the production of sanitary hot water and central heating to radiators
o City view and green spaces
o Works in the property: None
the Year of construction: Enrolled in the building headquarters in 2011, construction ended in 2015
o Useful area: 250.0 m2
o Total gross area: 688.0 m2
o Integral land area: 161.61 m2
o Private gross area: 354.03 m2
o Dependent gross area: 172.36 m2
o Total garden area (balcony/terrace) total: 334.0 m2
the Right Foot: 2.82 m
o With Elevator
the 1 parking place for 1 car
o 1 single closed garage (box) for 2 cars
o 1 collection with 20 m2
o Built-in foci
o Thermal/acoustic insulation
o Solid wood flooring throughout the dwelling
o Marble kitchen floor
o Heated towel racks
o Rooms with built-in wardrobes
o 1 Normal bathtub, 1 hot tub, 2 bases with shower with stone/granite and marble base, glass laminated bathroom furniture
o Double aluminum window frames with thermal cut and double glazing (oscillobatent windows in the kitchen and laundry area and sliding in the rest).
o Electric blinds
o Central aspiration throughout the private area of the fraction
o Armored door
o Security 24 h
o Porter 24 h
o Condominium value: 180 €/month
o Energy rating: B
Description
Apartment, truly unicorn, with amazing areas out of the ordinary, both indoor and outdoor, built in a careful way with the best building materials and presenting excellent finishes.
This apartment has a useful area of 250 m2, a total gross area of 688.0 m2, a private gross area of 354.03 m2, a gross dependent area of 172.36 m2 and a total garden area (balcony/terrace) of 334.0 m2.
Luxury 5 bedroom duplex apartment just built in 2015 with very little use, no need for works, fraction with two floors and with an independent entrance, 3 fronts oriented to West, East and North, two fractions per floor (building with elevator) in Paranhos - Porto.
This property is located in a premium residential area of excellence with a lot of surrounding green space, close to the business center, near the French Luso college, with the university center within a 15-minute walk.
The property is in the center of the city, but it is as if it were in the countryside. It is a very quiet and quiet area with excellent accessibility.
Great apartment to be inhabited or else for local accommodation, given its independent entrance of the remaining fractions and there are only 2 fractions per floor.
This apartment consists of:
At the R/C level:
o 1 independent entry;
the Entrance Hall with an area of 12.0 m2 that allows access to the fraction and communicates with the living/dining room, social bathroom and kitchen. The floor is solid wood, the walls are painted lined with high quality Italian wallpaper and the ceiling is 2.82 m.
the living/dining room with an area of 93.30 m2 oriented to North, East and West with access to the Porch and a garden terrace with an area of 259.69 m2 with views of the garden. The floor of this room is solid wood, the walls are painted and lined with high quality Italian wallpaper, the exterior glaze dries consists of double aluminum metal frames with thermal cut composed of double sliding glass and exterior sun protection of the blindtype with light-colored electric control. The living room is equipped with an indoor garden, hot water radiators for ambient heating and wood-burning stove.
o Social bathroom with an area of 2.73 m2 equipped with toilet, washbasin, with mechanical exhaustion and with floor and walls in solid wood.
o Kitchen with an area of 14.53 m2 oriented to West and with access to the porch and terrace with an area of 259.69 m2 with views of the garden. The floor of the kitchen is marble, the walls and the countertop in Silestone, the exterior glazing consists of double aluminum metal frames and double glass of the oscillostop type with exterior sun protection of the type electric control blinds of light color and glazed door of the same type for access to the porch and terrace with garden. The kitchen is furnished with grey lacquered/glazed cabinets equipped with an extractor hood, 2 built-in American refrigerators, electric oven, electric glass ceramic hob, microwave, dishwasher and washing machine.
o Laundry / dispensing oriented to West with an area of 3.55 m2 with marble floor and painted walls, where is located the natural gas boiler for the production of hot sanitary water and hot water for central heating. The exterior glazing is composed of double aluminum metal frames with thermal cut composed of double glass of the oscillostop type and exterior sun protection of the type blinds with light-colored electric control.
the Porch and terrace with garden with an area of 259.69 m2 oriented to West, East and North that surrounds the kitchen area and living room and dining room.
o Access ladder to the 1st floor in solid wood with aluminum handrails;
At the level of the 1st Floor:
the Hall/corridor of the Rooms with an area of 12.75 m2 that allows access to the area of the rooms, suites and bathroom to support the rooms. The floor of this room is made of solid wood. This room also features hot water radiators and a built-in wardrobe cabinet.
the West-oriented room 1 with garden/green space views with an area of 15.63 m2 with built-in wooden closet and access to balcony with terrace and garden with an area of 61.48 m2. The floor of this room is in solid wood and the exterior glazing is composed of double aluminum metal frames with thermal cut consisting of double sliding glass with exterior sun protection of the blinds type with light-colored electric control.
The West-oriented Suite 1 with garden/green space views with an area of 12.65 m2 with access to the full bathroom with an area of 5.18 m2. The floor of the suite is in solid wood covered with decorative carpets of high quality, the walls are painted and lined with distinctive Italian wallpaper, the exterior glazeiscomposed of double aluminum frames with thermal cut and double sliding glass with exterior sun protection of the blind type with light-colored electric control. The suite features a built-in wooden closet and access to a balcony with terrace and garden with an area of 61.48 m2.
o Private bathroom of suite 1 (interior with mechanical exhaustion) with an area of 5.18 m2 complete with heated towel racks, suspended ceramic crockery, glass laminated furniture and a shower base with stone/granite base. The floor is in stone/granite and part of the painted walls and the other part covered with stone/granite.
Suite 2 (currently transformed into an office) oriented to the west with garden views / green spaces with an area of 24.05 m2 with access to full bathroom with an area of 7.25 m2. The floor of the suite is in solid wood covered with decorative carpets of high quality, the walls are painted and lined with distinctive Italian wallpaper, the exterior glazeiscomposed of double aluminum frames with thermal cut and double sliding glass with exterior sun protection of the blind type with light-colored electric control. The suite features a built-in wooden closet and access to a balcony with terrace and garden with an area of 61.48 m2.
the private bathroom of suite 2 oriented to North with natural lighting and views of green spaces (exterior with mechanical exhaustion) with an area of 7.25 m2 complete with heated towel racks, suspended ceramic crockery, laminate furniture with glass and a hot tub. The floor is marble and part of the painted walls and the other half covered with marble. The exterior glazing is composed of double aluminum frames with thermal cut consisting of double sliding glass with interior sun protection of the blind type with light color electric control.
the balcony with terrace and garden with an area of 61.48 m2 with views of green spaces and condominium garden.
The Suite 3 oriented to The Spring with views of Vasco de Lima Couto Street (Street without exit) with an area of 21.18 m2 with access to full bathroom with an area of 7.96 m2. The floor of the suite is in solid wood covered with decorative carpets of high quality, the walls are painted and lined with distinctive Italian wallpaper, the exterior glazeiscomposed of double aluminum frames with thermal cut and double sliding glass with exterior sun protection of the blind type with light-colored electric control. The suite has a built-in wooden closet and access to a balcony with a terrace with an area of 12.80 m2.
the private bathroom of suite 3 oriented to North with natural lighting and views of green spaces (exterior with mechanical exhaustion) with an area of 7.96 m2 complete with heated towel racks, suspended ceramic crockery, furniture laminated with glass and a normal bathtub. The floor is marble and part of the painted walls and the other half covered with marble. The exterior glazing is composed of double aluminum frames with thermal cut consisting of double sliding glass with interior sun protection of the blind type with light color electric control.
room 2 (currently transformed into a gym) oriented to The Spring with views of Vasco de Lima Couto Street (Street without exit) with an area of 13.93 m2. The floor of the room is in solid wood covered with decorative carpets of high quality, the walls are painted and lined with distinctive Italian wallpaper, the exterior glazeiscomposed of double aluminum frames with thermal cut and double sliding glass with exterior sun protection of the blind type with light-colored electric control. The room has a built-in wooden closet and access to a balcony with a terrace with an area of 12.80 m2.
the Balcony / terrace oriented to The East with an area of 12.80 m2 with views of the Street of vasco de Lima Couto (Street without Exit).
o Bathroom complete with an area of 4.74 m2 interior with mechanical exhaust with heated towel racks, suspended ceramic crockery, glass laminated furniture and a shower base with marble base. The floor is marble and part of the painted walls and the other half covered with marble.
All rooms are equipped with hot water radiators for ambient heating and sockets for central vacuum throughout the private area of the fraction. The lighting is like foci embedded in the ceiling.
The outdoor garden is illuminated providing a fantastic nighttime atmosphere.
The entrance door at the fraction is an armored security door and the condominium has security and concierge for 24 hours.
The apartment is also composed of 1 parking space for a car, 1 single garage closed (box) for 2 cars and 1 storage room with an area of 20 m2.
The main lobby of entry in the fraction is quite wide, having accessibility for reduced mobility and is all marble and wood-clad, also having 2 elevators for direct access to parking spaces.
The value of the monthly condominium is 180 €.
Information according to the building booklet:
Type of building: Building under horizontal ownership.
Description: Duplex housing on the ground floor and first floor designated a-5, type T5, with entrance to Rua Aurélio Paz dos Reis, a parking space called G-24, a closed garage designated by B-27, and a storage room designated by A-20 all in the basement and a landscaped area.
Affectation: Housing
Typology: T5
Private gross area: 354.03 m2
Gross dependent area: 172.36 m2
Integral land area: 161.61 m2
Points of Interest:
16 m (1minute walk) from the Basic School of the 1st Cycle of Miosotis;
160 m (2 minutes walk) from Inforr Computer Store - Ricardo Mota Rego;
250 m (3 minutes walk) from Pilates Store;
260 m (3 minutes walk) from Café Cantinho da Paula;
290 m (4 minutes walk) from the Children’s Playground;
290 m (4 minutes walk) from Santa Luzia Pharmacy;
300 m (4 minutes walk) from The Port Veterinary;
550 m (7 minutes walk) from Children’s Hour;
A 600 m (8 minutes walk) from Pingo Doce Santa Luzia;
A 600 m (8 minutes walk) from the Group ing of Schools of Pêro Vaz de Caminha;
650 m (8 minutes walk) from Porto Lazer;
A 700 m (9 minutes walk) from Colégio Espinheira do Rio;
750 m (10 minutes walk) from Amial Bakery;
750 m (10 minutes walk) from The French Luso College;
750 m (10 minutes walk) from Porto Personal Studio;
750 m (9 minutes walk) from The Portuguese Barbecue of Prelada;
800 m (11 minutes walk) from VCI Pharmacy;
800 m (10 minutes walk) from Sport Club Porto - Centro Eípico;
850 m (11 minutes walk) from the Veterinary Clinic of Prelada;
850 m (10 minutes’ walk) from Amial Parish;
950 m (11 minutes walk) from Pato Cycles;
1.0 km (13 minutes walk) from Continente Bom Dia do Amial;
1.1 kms (14 minutes walk) from The Portuguese Barbecue of Amial;
1.1 kms (14 minutes walk) from Churrasqueira Montes dos Burgos;
1.2 kms (17 minutes walk) from Fernando Pessoa University;
1.3 kms (17 minutes walk) from Arca D’ Água Garden;
1.3 kms (15 minutes walk) from Casa do Cuco;
1.3 kms (16 minutes walk) from ISEP;
1.4 kms (19 minutes walk) from the School of Health;
2.4 kms (30 minutes walk) from St. John’s Hospital;
Transport and access:
260 m (3 minutes walk) from the Amial public transport stop (line 301), taking 15 minutes in STCP to the University Pole;
1 km from the Road of the circumvalation;
1 km from the intersection with Monte dos Burgos;
800 m access to VCI;
2.9 kms from access to the A1/A20;
1.8 kms (23 minutes walk) from the metro station (University Polo Station).
For ease in identifying this property, please refer to the MINDFUL code.
Special conditions for the acquisition of the property up to the time of deed. We have a partnership with a company that has a protocol with several banks where you can benefit from the best interest rates.
Feel accompanied from the beginning, throughout the process and until the scripture.
Want to know more?
Contact us to schedule a visit or receive additional information. We will be happy to help make your dream come true!
If you are looking for a quiet and highly residential place or to invest in an asset with high profitability, this is the right property! Mark your visit now! We’re waiting for you!
Unicorn Apartment T5 DUPLEX Seminovo apartment in Amial in Paranhos
Attributes
o 2 fractions per floor
the 3 fronts
the Duplex
the T5
o 1 Independent entry
the 2 bedrooms with access to balcony with terrace and garden (one to west, the other to the East)
the 3 Suites with access to balcony with terrace and garden (two to West, the other to The East)
the 1 room with access to the porch
o 1 Entrance Hall/Room
the 1 Hall of rooms
the 10 Rooms
o 5 Bathrooms
o 1 Dispensing / Laundry
o 1 Balcony in the Living Room (North/West/East)
the 1 kitchen (West) with countertop and wall in Silestone with access to the porch / terrace with garden
o 1 Kitchen equipped with extractor hood, 2 built-in American refrigerators, electric oven, electric glass ceramic hob, microwave, dishwasher, washing machine
o Kitchen furnished with grey lacquered cabinets
o Sun Exposure: North / East / West
o Natural gas boiler for the production of sanitary hot water and central heating to radiators
o City view and green spaces
o Works in the property: None
the Year of construction: Enrolled in the building headquarters in 2011, construction ended in 2015
o Useful area: 250.0 m2
o Total gross area: 688.0 m2
o Integral land area: 161.61 m2
o Private gross area: 354.03 m2
o Dependent gross area: 172.36 m2
o Total garden area (balcony/terrace) total: 334.0 m2
the Right Foot: 2.82 m
o With Elevator
the 1 parking place for 1 car
o 1 single closed garage (box) for 2 cars
o 1 collection with 20 m2
o Built-in foci
o Thermal/acoustic insulation
o Solid wood flooring throughout the dwelling
o Marble kitchen floor
o Heated towel racks
o Rooms with built-in wardrobes
o 1 Normal bathtub, 1 hot tub, 2 bases with shower with stone/granite and marble base, glass laminated bathroom furniture
o Double aluminum window frames with thermal cut and double glazing (oscillobatent windows in the kitchen and laundry area and sliding in the rest).
o Electric blinds
o Central aspiration throughout the private area of the fraction
o Armored door
o Security 24 h
o Porter 24 h
o Condominium value: 180 €/month
o Energy rating: B
Description
Apartment, truly unicorn, with amazing areas out of the ordinary, both indoor and outdoor, built in a careful way with the best building materials and presenting excellent finishes.
This apartment has a useful area of 250 m2, a total gross area of 688.0 m2, a private gross area of 354.03 m2, a gross dependent area of 172.36 m2 and a total garden area (balcony/terrace) of 334.0 m2.
Luxury 5 bedroom duplex apartment just built in 2015 with very little use, no need for works, fraction with two floors and with an independent entrance, 3 fronts oriented to West, East and North, two fractions per floor (building with elevator) in Paranhos - Porto.
This property is located in a premium residential area of excellence with a lot of surrounding green space, close to the business center, near the French Luso college, with the university center within a 15-minute walk.
The property is in the center of the city, but it is as if it were in the countryside. It is a very quiet and quiet area with excellent accessibility.
Great apartment to be inhabited or else for local accommodation, given its independent entrance of the remaining fractions and there are only 2 fractions per floor.
This apartment consists of:
At the R/C level:
o 1 independent entry;
the Entrance Hall with an area of 12.0 m2 that allows access to the fraction and communicates with the living/dining room, social bathroom and kitchen. The floor is solid wood, the walls are painted lined with high quality Italian wallpaper and the ceiling is 2.82 m.
the living/dining room with an area of 93.30 m2 oriented to North, East and West with access to the Porch and a garden terrace with an area of 259.69 m2 with views of the garden. The floor of this room is solid wood, the walls are painted and lined with high quality Italian wallpaper, the exterior glaze dries consists of double aluminum metal frames with thermal cut composed of double sliding glass and exterior sun protection of the blindtype with light-colored electric control. The living room is equipped with an indoor garden, hot water radiators for ambient heating and wood-burning stove.
o Social bathroom with an area of 2.73 m2 equipped with toilet, washbasin, with mechanical exhaustion and with floor and walls in solid wood.
o Kitchen with an area of 14.53 m2 oriented to West and with access to the porch and terrace with an area of 259.69 m2 with views of the garden. The floor of the kitchen is marble, the walls and the countertop in Silestone, the exterior glazing consists of double aluminum metal frames and double glass of the oscillostop type with exterior sun protection of the type electric control blinds of light color and glazed door of the same type for access to the porch and terrace with garden. The kitchen is furnished with grey lacquered/glazed cabinets equipped with an extractor hood, 2 built-in American refrigerators, electric oven, electric glass ceramic hob, microwave, dishwasher and washing machine.
o Laundry / dispensing oriented to West with an area of 3.55 m2 with marble floor and painted walls, where is located the natural gas boiler for the production of hot sanitary water and hot water for central heating. The exterior glazing is composed of double aluminum metal frames with thermal cut composed of double glass of the oscillostop type and exterior sun protection of the type blinds with light-colored electric control.
the Porch and terrace with garden with an area of 259.69 m2 oriented to West, East and North that surrounds the kitchen area and living room and dining room.
o Access ladder to the 1st floor in solid wood with aluminum handrails;
At the level of the 1st Floor:
the Hall/corridor of the Rooms with an area of 12.75 m2 that allows access to the area of the rooms, suites and bathroom to support the rooms. The floor of this room is made of solid wood. This room also features hot water radiators and a built-in wardrobe cabinet.
the West-oriented room 1 with garden/green space views with an area of 15.63 m2 with built-in wooden closet and access to balcony with terrace and garden with an area of 61.48 m2. The floor of this room is in solid wood and the exterior glazing is composed of double aluminum metal frames with thermal cut consisting of double sliding glass with exterior sun protection of the blinds type with light-colored electric control.
The West-oriented Suite 1 with garden/green space views with an area of 12.65 m2 with access to the full bathroom with an area of 5.18 m2. The floor of the suite is in solid wood covered with decorative carpets of high quality, the walls are painted and lined with distinctive Italian wallpaper, the exterior glazeiscomposed of double aluminum frames with thermal cut and double sliding glass with exterior sun protection of the blind type with light-colored electric control. The suite features a built-in wooden closet and access to a balcony with terrace and garden with an area of 61.48 m2.
o Private bathroom of suite 1 (interior with mechanical exhaustion) with an area of 5.18 m2 complete with heated towel racks, suspended ceramic crockery, glass laminated furniture and a shower base with stone/granite base. The floor is in stone/granite and part of the painted walls and the other part covered with stone/granite.
Suite 2 (currently transformed into an office) oriented to the west with garden views / green spaces with an area of 24.05 m2 with access to full bathroom with an area of 7.25 m2. The floor of the suite is in solid wood covered with decorative carpets of high quality, the walls are painted and lined with distinctive Italian wallpaper, the exterior glazeiscomposed of double aluminum frames with thermal cut and double sliding glass with exterior sun protection of the blind type with light-colored electric control. The suite features a built-in wooden closet and access to a balcony with terrace and garden with an area of 61.48 m2.
the private bathroom of suite 2 oriented to North with natural lighting and views of green spaces (exterior with mechanical exhaustion) with an area of 7.25 m2 complete with heated towel racks, suspended ceramic crockery, laminate furniture with glass and a hot tub. The floor is marble and part of the painted walls and the other half covered with marble. The exterior glazing is composed of double aluminum frames with thermal cut consisting of double sliding glass with interior sun protection of the blind type with light color electric control.
the balcony with terrace and garden with an area of 61.48 m2 with views of green spaces and condominium garden.
The Suite 3 oriented to The Spring with views of Vasco de Lima Couto Street (Street without exit) with an area of 21.18 m2 with access to full bathroom with an area of 7.96 m2. The floor of the suite is in solid wood covered with decorative carpets of high quality, the walls are painted and lined with distinctive Italian wallpaper, the exterior glazeiscomposed of double aluminum frames with thermal cut and double sliding glass with exterior sun protection of the blind type with light-colored electric control. The suite has a built-in wooden closet and access to a balcony with a terrace with an area of 12.80 m2.
the private bathroom of suite 3 oriented to North with natural lighting and views of green spaces (exterior with mechanical exhaustion) with an area of 7.96 m2 complete with heated towel racks, suspended ceramic crockery, furniture laminated with glass and a normal bathtub. The floor is marble and part of the painted walls and the other half covered with marble. The exterior glazing is composed of double aluminum frames with thermal cut consisting of double sliding glass with interior sun protection of the blind type with light color electric control.
room 2 (currently transformed into a gym) oriented to The Spring with views of Vasco de Lima Couto Street (Street without exit) with an area of 13.93 m2. The floor of the room is in solid wood covered with decorative carpets of high quality, the walls are painted and lined with distinctive Italian wallpaper, the exterior glazeiscomposed of double aluminum frames with thermal cut and double sliding glass with exterior sun protection of the blind type with light-colored electric control. The room has a built-in wooden closet and access to a balcony with a terrace with an area of 12.80 m2.
the Balcony / terrace oriented to The East with an area of 12.80 m2 with views of the Street of vasco de Lima Couto (Street without Exit).
o Bathroom complete with an area of 4.74 m2 interior with mechanical exhaust with heated towel racks, suspended ceramic crockery, glass laminated furniture and a shower base with marble base. The floor is marble and part of the painted walls and the other half covered with marble.
All rooms are equipped with hot water radiators for ambient heating and sockets for central vacuum throughout the private area of the fraction. The lighting is like foci embedded in the ceiling.
The outdoor garden is illuminated providing a fantastic nighttime atmosphere.
The entrance door at the fraction is an armored security door and the condominium has security and concierge for 24 hours.
The apartment is also composed of 1 parking space for a car, 1 single garage closed (box) for 2 cars and 1 storage room with an area of 20 m2.
The main lobby of entry in the fraction is quite wide, having accessibility for reduced mobility and is all marble and wood-clad, also having 2 elevators for direct access to parking spaces.
The value of the monthly condominium is 180 €.
Information according to the building booklet:
Type of building: Building under horizontal ownership.
Description: Duplex housing on the ground floor and first floor designated a-5, type T5, with entrance to Rua Aurélio Paz dos Reis, a parking space called G-24, a closed garage designated by B-27, and a storage room designated by A-20 all in the basement and a landscaped area.
Affectation: Housing
Typology: T5
Private gross area: 354.03 m2
Gross dependent area: 172.36 m2
Integral land area: 161.61 m2
Points of Interest:
16 m (1minute walk) from the Basic School of the 1st Cycle of Miosotis;
160 m (2 minutes walk) from Inforr Computer Store - Ricardo Mota Rego;
250 m (3 minutes walk) from Pilates Store;
260 m (3 minutes walk) from Café Cantinho da Paula;
290 m (4 minutes walk) from the Children’s Playground;
290 m (4 minutes walk) from Santa Luzia Pharmacy;
300 m (4 minutes walk) from The Port Veterinary;
550 m (7 minutes walk) from Children’s Hour;
A 600 m (8 minutes walk) from Pingo Doce Santa Luzia;
A 600 m (8 minutes walk) from the Group ing of Schools of Pêro Vaz de Caminha;
650 m (8 minutes walk) from Porto Lazer;
A 700 m (9 minutes walk) from Colégio Espinheira do Rio;
750 m (10 minutes walk) from Amial Bakery;
750 m (10 minutes walk) from The French Luso College;
750 m (10 minutes walk) from Porto Personal Studio;
750 m (9 minutes walk) from The Portuguese Barbecue of Prelada;
800 m (11 minutes walk) from VCI Pharmacy;
800 m (10 minutes walk) from Sport Club Porto - Centro Eípico;
850 m (11 minutes walk) from the Veterinary Clinic of Prelada;
850 m (10 minutes’ walk) from Amial Parish;
950 m (11 minutes walk) from Pato Cycles;
1.0 km (13 minutes walk) from Continente Bom Dia do Amial;
1.1 kms (14 minutes walk) from The Portuguese Barbecue of Amial;
1.1 kms (14 minutes walk) from Churrasqueira Montes dos Burgos;
1.2 kms (17 minutes walk) from Fernando Pessoa University;
1.3 kms (17 minutes walk) from Arca D’ Água Garden;
1.3 kms (15 minutes walk) from Casa do Cuco;
1.3 kms (16 minutes walk) from ISEP;
1.4 kms (19 minutes walk) from the School of Health;
2.4 kms (30 minutes walk) from St. John’s Hospital;
Transport and access:
260 m (3 minutes walk) from the Amial public transport stop (line 301), taking 15 minutes in STCP to the University Pole;
1 km from the Road of the circumvalation;
1 km from the intersection with Monte dos Burgos;
800 m access to VCI;
2.9 kms from access to the A1/A20;
1.8 kms (23 minutes walk) from the metro station (University Polo Station).
For ease in identifying this property, please refer to the MINDFUL code.
Special conditions for the acquisition of the property up to the time of deed. We have a partnership with a company that has a protocol with several banks where you can benefit from the best interest rates.
Feel accompanied from the beginning, throughout the process and until the scripture.
Want to know more?
Contact us to schedule a visit or receive additional information. We will be happy to help make your dream come true!
If you are looking for a quiet and highly residential place or to invest in an asset with high profitability, this is the right property! Mark your visit now! We’re waiting for you!
Contact
See Phone
Apartment 4 Bedrooms +1
Avenida dos Combatentes da Grande Guerra, Paranhos, Porto, Distrito do Porto
Under construction · 172m²
With Garage
buy
950.000 €
4 bedroom flat with 172 sqm with terrace of 88.6 sqm and a box with 30 sqm inserted in a unique condominium in one of the most beautiful and exclusive avenues of the city of Porto, Avenida dos Combatentes da Grande Guerra.
Winner of the Best Luxury Apartment of 2022 award given by the Luxury Lifestyle Awards based on overall excellence.
This building is a paradigm of contemporary urbanism, presenting a good articulation between the building and the surrounding space, through organic gardens and large balconies.
The building consists of 11 apartments, with typologies from T2 to T4. All apartments are different, and each of them presents an element of distinction.
With excellent areas, all apartments have outdoor areas, gardens or box balconies and premium finishes.
Penthouse with rooftop pool
Located in an area with all the necessary services to ensure day-to-day operation, supermarkets, schools, metro, health care, shopping areas, sports centres and universities
It will have a concierge service available to all its residents, providing the following services: Laundry; House Keeping; Dog Walkers; Babysitter; Home Chef; Personal Trainer; Massage / Physiotherapist, maintenance and DIY services.
Castelhana is a Portuguese real estate agency present in the national market for more than 20 years, specialised in the prime residential market and recognised for the launch of some of the most notorious developments in the national real estate panorama.
Founded in 1999, Castelhana provides a comprehensive service in business mediation. We are specialists in investment and real estate marketing.
In Porto, we are based in Foz Do Douro, one of the noblest places in the city. In Lisbon, in Chiado, one of the most emblematic and traditional areas of the capital and in the Algarve region next to the renowned Vilamoura Marina.
We look forward to seeing you. We have a team available to give you the best support in your next real estate investment.
Contact us!
Winner of the Best Luxury Apartment of 2022 award given by the Luxury Lifestyle Awards based on overall excellence.
This building is a paradigm of contemporary urbanism, presenting a good articulation between the building and the surrounding space, through organic gardens and large balconies.
The building consists of 11 apartments, with typologies from T2 to T4. All apartments are different, and each of them presents an element of distinction.
With excellent areas, all apartments have outdoor areas, gardens or box balconies and premium finishes.
Penthouse with rooftop pool
Located in an area with all the necessary services to ensure day-to-day operation, supermarkets, schools, metro, health care, shopping areas, sports centres and universities
It will have a concierge service available to all its residents, providing the following services: Laundry; House Keeping; Dog Walkers; Babysitter; Home Chef; Personal Trainer; Massage / Physiotherapist, maintenance and DIY services.
Castelhana is a Portuguese real estate agency present in the national market for more than 20 years, specialised in the prime residential market and recognised for the launch of some of the most notorious developments in the national real estate panorama.
Founded in 1999, Castelhana provides a comprehensive service in business mediation. We are specialists in investment and real estate marketing.
In Porto, we are based in Foz Do Douro, one of the noblest places in the city. In Lisbon, in Chiado, one of the most emblematic and traditional areas of the capital and in the Algarve region next to the renowned Vilamoura Marina.
We look forward to seeing you. We have a team available to give you the best support in your next real estate investment.
Contact us!
Contact
See Phone
Apartment 4 Bedrooms
Paranhos, Porto, Distrito do Porto
New · 239m²
With Garage
buy
860.000 €
Floor: 3 and 4 | Gross Area: 238.5m2
This retreating T4 duplex apartment offers a unique concept of exclusivity combined with modernity and sustainability.
With large spaces, abundant natural light and two south-facing terraces, this T4 PLUS apartment, with an exceptional contemporary design, overlooking the city, also has 2 rooms, favoring a social environment and maximum comfort.
Here, you can enjoy all the luxury and comfort, without losing the unique tranquility that characterizes this select development.
Recommended for families who value their privacy and well-being and like to make the most of every room in their home.
TOTAL AREA OF BALCONIES - 42.5m2
GARAGE - 32m2
Inspired by modernity and sustainability, designed for unique people, where every detail is important.
Exclusive development, located in the city of Porto, in the Antas area. With avant-garde architecture combined with high quality construction standards, this development of just 3 units has intelligent equipment and systems for your maximum comfort.
Here you can enjoy all the luxury and tranquility of a family atmosphere, in the city center, in a quiet area. It has easy access to leisure spaces, parks, museums, shopping centers, restaurants and the symbolic Estádio do Dragão.
Customization to the customer’s image
Large areas and outdoor spaces facing south
Underfloor heating and cooling system using a ’GIACOMINI’ brand heat pump
Security with video surveillance system
Facade and materials of the eco-friendly project
Energy autonomy: energy production through photovoltaic panels per apartment
Intelligent Home Automation management systems with voice control through Alexa or another similar virtual system
DHW through heat pump
’Catalano’ brand tableware
’Bruma’ brand mixers and taps
Hardwood floors - Oak
Household appliances from the brands ’Miele’ and ’Smeg’
WC - Kerlite by Margres
Electric blinds
Electric charging system for vehicles in the garage
Completion scheduled for the last quarter of 2024.
This retreating T4 duplex apartment offers a unique concept of exclusivity combined with modernity and sustainability.
With large spaces, abundant natural light and two south-facing terraces, this T4 PLUS apartment, with an exceptional contemporary design, overlooking the city, also has 2 rooms, favoring a social environment and maximum comfort.
Here, you can enjoy all the luxury and comfort, without losing the unique tranquility that characterizes this select development.
Recommended for families who value their privacy and well-being and like to make the most of every room in their home.
TOTAL AREA OF BALCONIES - 42.5m2
GARAGE - 32m2
Inspired by modernity and sustainability, designed for unique people, where every detail is important.
Exclusive development, located in the city of Porto, in the Antas area. With avant-garde architecture combined with high quality construction standards, this development of just 3 units has intelligent equipment and systems for your maximum comfort.
Here you can enjoy all the luxury and tranquility of a family atmosphere, in the city center, in a quiet area. It has easy access to leisure spaces, parks, museums, shopping centers, restaurants and the symbolic Estádio do Dragão.
Customization to the customer’s image
Large areas and outdoor spaces facing south
Underfloor heating and cooling system using a ’GIACOMINI’ brand heat pump
Security with video surveillance system
Facade and materials of the eco-friendly project
Energy autonomy: energy production through photovoltaic panels per apartment
Intelligent Home Automation management systems with voice control through Alexa or another similar virtual system
DHW through heat pump
’Catalano’ brand tableware
’Bruma’ brand mixers and taps
Hardwood floors - Oak
Household appliances from the brands ’Miele’ and ’Smeg’
WC - Kerlite by Margres
Electric blinds
Electric charging system for vehicles in the garage
Completion scheduled for the last quarter of 2024.
Contact
See Phone
Apartment 4 Bedrooms
Paranhos, Porto, Distrito do Porto
New · 224m²
With Garage
buy
850.000 €
4 bedroom apartment with outdoor garden.
Floor: 0 and 1 | Gross Area: 223.5m2
The T4 duplex apartment includes an interior patio and an outdoor garden of approximately 100m2 so you can enjoy a unique well-being experience all year round.
This private apartment has large, modern spaces, such as 4 suites and an outdoor area that will give you the feeling of being in a house with land.
TOTAL AREA OF BALCONIES - 112.5 m2
GARAGE - 31 m2
Inspired by modernity and sustainability, designed for unique people, where every detail is important.
Exclusive development, located in the city of Porto, in the Antas area. With avant-garde architecture combined with high quality construction standards, this development of just 3 units has intelligent equipment and systems for your maximum comfort.
Here you can enjoy all the luxury and tranquility of a family atmosphere, in the city center, in a quiet area. It has easy access to leisure spaces, parks, museums, shopping centers, restaurants and the symbolic Estádio do Dragão.
Customization to the customer’s image
Large areas and outdoor spaces facing south
Underfloor heating and cooling system using a ’GIACOMINI’ brand heat pump
Security with video surveillance system
Facade and materials of the eco-friendly project
Energy autonomy: energy production through photovoltaic panels per apartment
Intelligent Home Automation management systems with voice control through Alexa or another similar virtual system
DHW through heat pump
’Catalano’ brand tableware
’Bruma’ brand mixers and taps
Hardwood floors - Oak
Household appliances from the brands ’Miele’ and ’Smeg’
WC - Kerlite by Margres
Electric blinds
Electric charging system for vehicles in the garage
Completion scheduled for the last quarter of 2024.
Floor: 0 and 1 | Gross Area: 223.5m2
The T4 duplex apartment includes an interior patio and an outdoor garden of approximately 100m2 so you can enjoy a unique well-being experience all year round.
This private apartment has large, modern spaces, such as 4 suites and an outdoor area that will give you the feeling of being in a house with land.
TOTAL AREA OF BALCONIES - 112.5 m2
GARAGE - 31 m2
Inspired by modernity and sustainability, designed for unique people, where every detail is important.
Exclusive development, located in the city of Porto, in the Antas area. With avant-garde architecture combined with high quality construction standards, this development of just 3 units has intelligent equipment and systems for your maximum comfort.
Here you can enjoy all the luxury and tranquility of a family atmosphere, in the city center, in a quiet area. It has easy access to leisure spaces, parks, museums, shopping centers, restaurants and the symbolic Estádio do Dragão.
Customization to the customer’s image
Large areas and outdoor spaces facing south
Underfloor heating and cooling system using a ’GIACOMINI’ brand heat pump
Security with video surveillance system
Facade and materials of the eco-friendly project
Energy autonomy: energy production through photovoltaic panels per apartment
Intelligent Home Automation management systems with voice control through Alexa or another similar virtual system
DHW through heat pump
’Catalano’ brand tableware
’Bruma’ brand mixers and taps
Hardwood floors - Oak
Household appliances from the brands ’Miele’ and ’Smeg’
WC - Kerlite by Margres
Electric blinds
Electric charging system for vehicles in the garage
Completion scheduled for the last quarter of 2024.
Contact
See Phone
Apartment 3 Bedrooms
Avenida dos Combatentes da Grande Guerra, Paranhos, Porto, Distrito do Porto
Under construction · 157m²
With Garage
buy
825.000 €
3 bedroom flat with 157.9 m2 plus a balcony of 32.75 m2 and box with 30m2 inserted in a unique condominium in one of the most beautiful and exclusive avenues of the city of Porto, Avenida dos Combatentes da Grande Guerra.
Winner of the Best Luxury Apartment of 2022 award given by the Luxury Lifestyle Awards based on overall excellence.
This building is a paradigm of contemporary urbanism, presenting a good articulation between the building and the surrounding space, through organic gardens and large balconies.
The building consists of 11 apartments, with typologies from T2 to T4. All apartments are different, and each of them presents an element of distinction.
With excellent areas, all apartments have outdoor areas, gardens or box balconies and premium finishes.
Penthouse with rooftop pool
Located in an area with all the necessary services to ensure day-to-day operation, supermarkets, schools, metro, health care, shopping areas, sports centres and universities
It will have a concierge service available to all its residents, providing the following services: Laundry; House Keeping; Dog Walkers; Babysitter; Home Chef; Personal Trainer; Massage / Physiotherapist, maintenance and DIY services.
Castelhana is a Portuguese real estate agency present in the national market for more than 20 years, specialised in the prime residential market and recognised for the launch of some of the most notorious developments in the national real estate panorama.
Founded in 1999, Castelhana provides a comprehensive service in business mediation. We are specialists in investment and real estate marketing.
In Porto, we are based in Foz Do Douro, one of the noblest places in the city. In Lisbon, in Chiado, one of the most emblematic and traditional areas of the capital and in the Algarve region next to the renowned Vilamoura Marina.
We look forward to seeing you. We have a team available to give you the best support in your next real estate investment.
Contact us!
Winner of the Best Luxury Apartment of 2022 award given by the Luxury Lifestyle Awards based on overall excellence.
This building is a paradigm of contemporary urbanism, presenting a good articulation between the building and the surrounding space, through organic gardens and large balconies.
The building consists of 11 apartments, with typologies from T2 to T4. All apartments are different, and each of them presents an element of distinction.
With excellent areas, all apartments have outdoor areas, gardens or box balconies and premium finishes.
Penthouse with rooftop pool
Located in an area with all the necessary services to ensure day-to-day operation, supermarkets, schools, metro, health care, shopping areas, sports centres and universities
It will have a concierge service available to all its residents, providing the following services: Laundry; House Keeping; Dog Walkers; Babysitter; Home Chef; Personal Trainer; Massage / Physiotherapist, maintenance and DIY services.
Castelhana is a Portuguese real estate agency present in the national market for more than 20 years, specialised in the prime residential market and recognised for the launch of some of the most notorious developments in the national real estate panorama.
Founded in 1999, Castelhana provides a comprehensive service in business mediation. We are specialists in investment and real estate marketing.
In Porto, we are based in Foz Do Douro, one of the noblest places in the city. In Lisbon, in Chiado, one of the most emblematic and traditional areas of the capital and in the Algarve region next to the renowned Vilamoura Marina.
We look forward to seeing you. We have a team available to give you the best support in your next real estate investment.
Contact us!
Contact
See Phone
Apartment 3 Bedrooms
Avenida dos Combatentes da Grande Guerra, Paranhos, Porto, Distrito do Porto
Under construction · 178m²
With Garage
buy
825.000 €
3 bedroom flat with 178.4m2, plus balcony of 1554 m2 and a box with 30m2 inserted in a unique condominium in one of the most beautiful and exclusive avenues of the city of Porto, Avenida dos Combatentes da Grande Guerra.
Winner of the Best Luxury Apartment of 2022 award given by the Luxury Lifestyle Awards based on overall excellence.
This building is a paradigm of contemporary urbanism, presenting a good articulation between the building and the surrounding space, through organic gardens and large balconies.
The building consists of 11 apartments, with typologies from T2 to T4. All apartments are different, and each of them presents an element of distinction.
With excellent areas, all apartments have outdoor areas, gardens or box balconies and premium finishes.
Penthouse with rooftop pool
Located in an area with all the necessary services to ensure day-to-day operation, supermarkets, schools, metro, health care, shopping areas, sports centres and universities
It will have a concierge service available to all its residents, providing the following services: Laundry; House Keeping; Dog Walkers; Babysitter; Home Chef; Personal Trainer; Massage / Physiotherapist, maintenance and DIY services.
Castelhana is a Portuguese real estate agency present in the national market for more than 20 years, specialised in the prime residential market and recognised for the launch of some of the most notorious developments in the national real estate panorama.
Founded in 1999, Castelhana provides a comprehensive service in business mediation. We are specialists in investment and real estate marketing.
In Porto, we are based in Foz Do Douro, one of the noblest places in the city. In Lisbon, in Chiado, one of the most emblematic and traditional areas of the capital and in the Algarve region next to the renowned Vilamoura Marina.
We look forward to seeing you. We have a team available to give you the best support in your next real estate investment.
Contact us!
Winner of the Best Luxury Apartment of 2022 award given by the Luxury Lifestyle Awards based on overall excellence.
This building is a paradigm of contemporary urbanism, presenting a good articulation between the building and the surrounding space, through organic gardens and large balconies.
The building consists of 11 apartments, with typologies from T2 to T4. All apartments are different, and each of them presents an element of distinction.
With excellent areas, all apartments have outdoor areas, gardens or box balconies and premium finishes.
Penthouse with rooftop pool
Located in an area with all the necessary services to ensure day-to-day operation, supermarkets, schools, metro, health care, shopping areas, sports centres and universities
It will have a concierge service available to all its residents, providing the following services: Laundry; House Keeping; Dog Walkers; Babysitter; Home Chef; Personal Trainer; Massage / Physiotherapist, maintenance and DIY services.
Castelhana is a Portuguese real estate agency present in the national market for more than 20 years, specialised in the prime residential market and recognised for the launch of some of the most notorious developments in the national real estate panorama.
Founded in 1999, Castelhana provides a comprehensive service in business mediation. We are specialists in investment and real estate marketing.
In Porto, we are based in Foz Do Douro, one of the noblest places in the city. In Lisbon, in Chiado, one of the most emblematic and traditional areas of the capital and in the Algarve region next to the renowned Vilamoura Marina.
We look forward to seeing you. We have a team available to give you the best support in your next real estate investment.
Contact us!
Contact
See Phone
Apartment 3 Bedrooms
Avenida dos Combatentes da Grande Guerra, Paranhos, Porto, Distrito do Porto
Under construction · 161m²
With Garage
buy
750.000 €
3 bedroom flat with 179 m2 and balcony of 21 m2 and two parking spaces inserted in a unique condominium in one of the most beautiful and exclusive avenues of the city of Porto, Avenida dos Combatentes da Grande Guerra.
Winner of the Best Luxury Apartment of 2022 award given by the Luxury Lifestyle Awards based on overall excellence.
This building is a paradigm of contemporary urbanism, presenting a good articulation between the building and the surrounding space, through organic gardens and large balconies.
The building consists of 11 apartments, with typologies from T2 to T4. All apartments are different, and each of them presents an element of distinction.
With excellent areas, all apartments have outdoor areas, gardens or box balconies and premium finishes.
Penthouse with rooftop pool
Located in an area with all the necessary services to ensure day-to-day operation, supermarkets, schools, metro, health care, shopping areas, sports centres and universities
It will have a concierge service available to all its residents, providing the following services: Laundry; House Keeping; Dog Walkers; Babysitter; Home Chef; Personal Trainer; Massage / Physiotherapist, maintenance and DIY services.
Castelhana is a Portuguese real estate agency present in the national market for more than 20 years, specialised in the prime residential market and recognised for the launch of some of the most notorious developments in the national real estate panorama.
Founded in 1999, Castelhana provides a comprehensive service in business mediation. We are specialists in investment and real estate marketing.
In Porto, we are based in Foz Do Douro, one of the noblest places in the city. In Lisbon, in Chiado, one of the most emblematic and traditional areas of the capital and in the Algarve region next to the renowned Vilamoura Marina.
We look forward to seeing you. We have a team available to give you the best support in your next real estate investment.
Contact us!
Winner of the Best Luxury Apartment of 2022 award given by the Luxury Lifestyle Awards based on overall excellence.
This building is a paradigm of contemporary urbanism, presenting a good articulation between the building and the surrounding space, through organic gardens and large balconies.
The building consists of 11 apartments, with typologies from T2 to T4. All apartments are different, and each of them presents an element of distinction.
With excellent areas, all apartments have outdoor areas, gardens or box balconies and premium finishes.
Penthouse with rooftop pool
Located in an area with all the necessary services to ensure day-to-day operation, supermarkets, schools, metro, health care, shopping areas, sports centres and universities
It will have a concierge service available to all its residents, providing the following services: Laundry; House Keeping; Dog Walkers; Babysitter; Home Chef; Personal Trainer; Massage / Physiotherapist, maintenance and DIY services.
Castelhana is a Portuguese real estate agency present in the national market for more than 20 years, specialised in the prime residential market and recognised for the launch of some of the most notorious developments in the national real estate panorama.
Founded in 1999, Castelhana provides a comprehensive service in business mediation. We are specialists in investment and real estate marketing.
In Porto, we are based in Foz Do Douro, one of the noblest places in the city. In Lisbon, in Chiado, one of the most emblematic and traditional areas of the capital and in the Algarve region next to the renowned Vilamoura Marina.
We look forward to seeing you. We have a team available to give you the best support in your next real estate investment.
Contact us!
Contact
See Phone
Apartment 3 Bedrooms
Paranhos, Porto, Distrito do Porto
In project · 144m²
With Garage
buy
705.000 €
3 bedroom apartment with garden 73m2 for sale in Paranhos - Porto in a development with exclusive and elegant spaces.
At Boss Gardens you can choose between 1, 2 or 3 bedroom apartments.
YOUR REFUGE IN THE HEART OF PORTO
Located in the Paranhos area that offers excellent access to the center of Porto and the main business, education, health and entertainment services.
Boss Gardens has been designed to give maximum enjoyment of the outdoors and green areas to its residents. In its private garden it is possible to leisure, walks and enjoy moments with pets and/or children.
Trees, footpaths, schools, health services, transportation, if all of this is close to your home, your time acquires more value. You consume fewer resources on trips, breathe cleaner air, enjoy the scenery and invest your energies in what really matters.
These are the reasons why Boss Gardens is located in Paranhos, one of the best residential areas in Porto. The excellent location and history combine perfectly for urban and leisure living. In an exceptional environment, both in terms of services, infrastructures, and the ease of communication with the interior and exterior of the city.
An investment approved by the natural demand itself, by its possibility as a home or for rent, as Paranhos is part of the largest University Pole in Porto, which includes some of the most prestigious universities and colleges in the city.
Payment Terms:
10% CPCV (5% subscription + 5% at the beginning of the work)
40% DURING CONSTRUCTION
10% Structure Completion
10% completion of masonry
10% on the completion of the window frames
10% on completion of carpentry
50% DEED
Construction Expected to Start - First Quarter of 2024
Expected completion - 30 to 36 months
Parking space T3 - YES (2 spaces)
Parking space T2 - YES (1 space)
Parking space T1 - YES (1 space)
Don’t pass up this opportunity. 3 bedroom apartment with garden 73m2 for sale in Paranhos - Porto in a development with exclusive and elegant spaces.
Call now!!
NOTE: The images are for illustrative purposes only.
Note: If you are a real estate agent, this property is available for business sharing. Do not hesitate to introduce your buyers to your customers and talk to us to schedule your visit.
AMI:13781
Entreparedes Real Estate is a company that is in the Real Estate Sale and Management market with the intention of making a difference by its standard of seriousness, respect and ethics in the provision of real estate services.
Our team of employees is made up of experienced and multilingual professionals, with a personalized approach to each client.
We tirelessly seek the satisfaction of our customers, whether they are buyers or sellers, seeking to give our customers the highest profitability and quality, using the most diverse and current technologies to ensure a wide and quality disclosure.
We handle all the bureaucracy until after the deed with a high degree of professionalism.
For Entreparedes, a satisfied customer is the greatest accomplishment and satisfaction of mission accomplished.
At Boss Gardens you can choose between 1, 2 or 3 bedroom apartments.
YOUR REFUGE IN THE HEART OF PORTO
Located in the Paranhos area that offers excellent access to the center of Porto and the main business, education, health and entertainment services.
Boss Gardens has been designed to give maximum enjoyment of the outdoors and green areas to its residents. In its private garden it is possible to leisure, walks and enjoy moments with pets and/or children.
Trees, footpaths, schools, health services, transportation, if all of this is close to your home, your time acquires more value. You consume fewer resources on trips, breathe cleaner air, enjoy the scenery and invest your energies in what really matters.
These are the reasons why Boss Gardens is located in Paranhos, one of the best residential areas in Porto. The excellent location and history combine perfectly for urban and leisure living. In an exceptional environment, both in terms of services, infrastructures, and the ease of communication with the interior and exterior of the city.
An investment approved by the natural demand itself, by its possibility as a home or for rent, as Paranhos is part of the largest University Pole in Porto, which includes some of the most prestigious universities and colleges in the city.
Payment Terms:
10% CPCV (5% subscription + 5% at the beginning of the work)
40% DURING CONSTRUCTION
10% Structure Completion
10% completion of masonry
10% on the completion of the window frames
10% on completion of carpentry
50% DEED
Construction Expected to Start - First Quarter of 2024
Expected completion - 30 to 36 months
Parking space T3 - YES (2 spaces)
Parking space T2 - YES (1 space)
Parking space T1 - YES (1 space)
Don’t pass up this opportunity. 3 bedroom apartment with garden 73m2 for sale in Paranhos - Porto in a development with exclusive and elegant spaces.
Call now!!
NOTE: The images are for illustrative purposes only.
Note: If you are a real estate agent, this property is available for business sharing. Do not hesitate to introduce your buyers to your customers and talk to us to schedule your visit.
AMI:13781
Entreparedes Real Estate is a company that is in the Real Estate Sale and Management market with the intention of making a difference by its standard of seriousness, respect and ethics in the provision of real estate services.
Our team of employees is made up of experienced and multilingual professionals, with a personalized approach to each client.
We tirelessly seek the satisfaction of our customers, whether they are buyers or sellers, seeking to give our customers the highest profitability and quality, using the most diverse and current technologies to ensure a wide and quality disclosure.
We handle all the bureaucracy until after the deed with a high degree of professionalism.
For Entreparedes, a satisfied customer is the greatest accomplishment and satisfaction of mission accomplished.
Contact
See Phone
Apartment 3 Bedrooms
Paranhos, Porto, Distrito do Porto
Under construction · 144m²
With Garage
buy
705.000 €
The development is located in Paranhos, one of Porto’s best residential areas. Very close to the city centre and the main business, education, health and entertainment centres, as well as green areas and parks, thanks to convenient access to the main transport routes.
In addition to all this, the Paranhos area is home to Porto’s largest university centre and the city’s most prestigious universities and colleges.
The building will be located in the Paranhos area and offers excellent access to the centre of Porto and the main business, education, health and entertainment services.
The development has been designed to make the most of the outdoors and green areas for its residents.
This fantastic three-bedroom apartment with a total area of 167m2 is located on the first floor,
The finishes are distinguished by:
- Reinforced concrete with solid slabs;
- Exterior cladding in exposed concrete and ceramic tiles imitating wood;
- High acoustic and thermal insulation;
- RAL 9007 lacquered aluminium, double glazing with high acoustic insulation;
- Smooth white lacquered doors with matt chrome fittings;
- Security entrance door;
- Built-in cupboards with white lacquered doors and lined inside with ’Linho Cancún’ melamine chipboard;
- Lacquered skirting board;
- Kitchen, laundry room: floating vinyl flooring by ’JULAR’ or equivalent;
- Hall, corridor, living room, bedrooms: ’JULAR’ floating vinyl flooring or equivalent;
- Bathrooms: ceramic flooring by ’Love Tiles’ 60x60 or equivalent;
- Terrace, balcony: ceramic flooring;
Communal areas:
- Entrance: ceramic flooring;
- Landings: ceramic flooring;
- Stairs: exposed concrete and technical flooring by ’Margres’ or equivalent;
- Entrance and landings: ceramic panelling and final plastic paint finish;
- Stairs: projected plaster and final plastic paint finish.
This 3-bedroom apartment comprises:
- Hall, corridor, living room, kitchen, laundry, bedrooms: projected plaster and final plastic paint finish.
- Bathrooms: walls plastered with water-repellent plaster and final ceramic tiling by ’Love Tiles’ or equivalent;
- Hall, corridor: false ceilings with lighting and final finish in plastic paint;
- Living room, bedrooms: false ceilings with curtain rails, lighting and plastic paint finish;
- Kitchen, laundry, bathrooms: false ceilings with lighting and plastic paint finish;
- Roca’ suspended toilet/bidet, ’ONA’ series or equivalent;
- Vanity unit with compact top;
- Hansgrohe’ mixer, ’Vernis Blend’ series or equivalent;
- Heat pump system for domestic hot water (DHW);
- Multi-split system for air conditioning (heating/cooling);
- Electric WC towel rails (excluding in the guest WC);
- Lower and upper kitchen units with matt thermolaminate fronts, with compact worktop;
- Single lever mixer;
- Built-in stainless steel dishwasher sink;
- Bosch or equivalent domestic appliances: dishwasher, oven, induction hob, microwave, fridge.
- Electrical installations
- Video intercom.
- DTT TV installation.
- TV and telephone sockets (living room, bedrooms and kitchen).
- Basic home automation: lighting, heating/cooling and blinds.
- Screen blinds with electric blackout.
- Electrical installation in the garage suitable for charging electric vehicles, in accordance with current legislation.
With 1 parking space.
Estimated start of construction - First quarter of 2024
Expected completion - 30 to 36 months
In addition to all this, the Paranhos area is home to Porto’s largest university centre and the city’s most prestigious universities and colleges.
The building will be located in the Paranhos area and offers excellent access to the centre of Porto and the main business, education, health and entertainment services.
The development has been designed to make the most of the outdoors and green areas for its residents.
This fantastic three-bedroom apartment with a total area of 167m2 is located on the first floor,
The finishes are distinguished by:
- Reinforced concrete with solid slabs;
- Exterior cladding in exposed concrete and ceramic tiles imitating wood;
- High acoustic and thermal insulation;
- RAL 9007 lacquered aluminium, double glazing with high acoustic insulation;
- Smooth white lacquered doors with matt chrome fittings;
- Security entrance door;
- Built-in cupboards with white lacquered doors and lined inside with ’Linho Cancún’ melamine chipboard;
- Lacquered skirting board;
- Kitchen, laundry room: floating vinyl flooring by ’JULAR’ or equivalent;
- Hall, corridor, living room, bedrooms: ’JULAR’ floating vinyl flooring or equivalent;
- Bathrooms: ceramic flooring by ’Love Tiles’ 60x60 or equivalent;
- Terrace, balcony: ceramic flooring;
Communal areas:
- Entrance: ceramic flooring;
- Landings: ceramic flooring;
- Stairs: exposed concrete and technical flooring by ’Margres’ or equivalent;
- Entrance and landings: ceramic panelling and final plastic paint finish;
- Stairs: projected plaster and final plastic paint finish.
This 3-bedroom apartment comprises:
- Hall, corridor, living room, kitchen, laundry, bedrooms: projected plaster and final plastic paint finish.
- Bathrooms: walls plastered with water-repellent plaster and final ceramic tiling by ’Love Tiles’ or equivalent;
- Hall, corridor: false ceilings with lighting and final finish in plastic paint;
- Living room, bedrooms: false ceilings with curtain rails, lighting and plastic paint finish;
- Kitchen, laundry, bathrooms: false ceilings with lighting and plastic paint finish;
- Roca’ suspended toilet/bidet, ’ONA’ series or equivalent;
- Vanity unit with compact top;
- Hansgrohe’ mixer, ’Vernis Blend’ series or equivalent;
- Heat pump system for domestic hot water (DHW);
- Multi-split system for air conditioning (heating/cooling);
- Electric WC towel rails (excluding in the guest WC);
- Lower and upper kitchen units with matt thermolaminate fronts, with compact worktop;
- Single lever mixer;
- Built-in stainless steel dishwasher sink;
- Bosch or equivalent domestic appliances: dishwasher, oven, induction hob, microwave, fridge.
- Electrical installations
- Video intercom.
- DTT TV installation.
- TV and telephone sockets (living room, bedrooms and kitchen).
- Basic home automation: lighting, heating/cooling and blinds.
- Screen blinds with electric blackout.
- Electrical installation in the garage suitable for charging electric vehicles, in accordance with current legislation.
With 1 parking space.
Estimated start of construction - First quarter of 2024
Expected completion - 30 to 36 months
Contact
See Phone
Apartment 3 Bedrooms
Paranhos, Porto, Distrito do Porto
In project · 144m²
With Garage
buy
700.000 €
3 bedroom apartment with garden 67m2 to buy in Paranhos - Porto in a development with exclusive and elegant spaces.
At Boss Gardens you can choose between 1, 2 or 3 bedroom apartments.
YOUR REFUGE IN THE HEART OF PORTO
Located in the Paranhos area that offers excellent access to the center of Porto and the main business, education, health and entertainment services.
Boss Gardens has been designed to give maximum enjoyment of the outdoors and green areas to its residents. In its private garden it is possible to leisure, walks and enjoy moments with pets and/or children.
Trees, footpaths, schools, health services, transportation, if all of this is close to your home, your time acquires more value. You consume fewer resources on trips, breathe cleaner air, enjoy the scenery and invest your energies in what really matters.
These are the reasons why Boss Gardens is located in Paranhos, one of the best residential areas in Porto. The excellent location and history combine perfectly for urban and leisure living. In an exceptional environment, both in terms of services, infrastructures, and the ease of communication with the interior and exterior of the city.
An investment approved by the natural demand itself, by its possibility as a home or for rent, as Paranhos is part of the largest University Pole in Porto, which includes some of the most prestigious universities and colleges in the city.
Payment Terms:
10% CPCV (5% subscription + 5% at the beginning of the work)
40% DURING CONSTRUCTION
10% Structure Completion
10% completion of masonry
10% on the completion of the window frames
10% on completion of carpentry
50% DEED
Construction Expected to Start - First Quarter of 2024
Expected completion - 30 to 36 months
Parking space T3 - YES (2 spaces)
Parking space T2 - YES (1 space)
Parking space T1 - YES (1 space)
Don’t pass up this opportunity. 3 bedroom apartment with garden 67m2 to buy in Paranhos - Porto in a development with exclusive and elegant spaces.
Call now!!
NOTE: The images are for illustrative purposes only.
Note: If you are a real estate agent, this property is available for business sharing. Do not hesitate to introduce your buyers to your customers and talk to us to schedule your visit.
AMI:13781
Entreparedes Real Estate is a company that is in the Real Estate Sale and Management market with the intention of making a difference by its standard of seriousness, respect and ethics in the provision of real estate services.
Our team of employees is made up of experienced and multilingual professionals, with a personalized approach to each client.
We tirelessly seek the satisfaction of our customers, whether they are buyers or sellers, seeking to give our customers the highest profitability and quality, using the most diverse and current technologies to ensure a wide and quality disclosure.
We handle all the bureaucracy until after the deed with a high degree of professionalism.
For Entreparedes, a satisfied customer is the greatest accomplishment and satisfaction of mission accomplished.
At Boss Gardens you can choose between 1, 2 or 3 bedroom apartments.
YOUR REFUGE IN THE HEART OF PORTO
Located in the Paranhos area that offers excellent access to the center of Porto and the main business, education, health and entertainment services.
Boss Gardens has been designed to give maximum enjoyment of the outdoors and green areas to its residents. In its private garden it is possible to leisure, walks and enjoy moments with pets and/or children.
Trees, footpaths, schools, health services, transportation, if all of this is close to your home, your time acquires more value. You consume fewer resources on trips, breathe cleaner air, enjoy the scenery and invest your energies in what really matters.
These are the reasons why Boss Gardens is located in Paranhos, one of the best residential areas in Porto. The excellent location and history combine perfectly for urban and leisure living. In an exceptional environment, both in terms of services, infrastructures, and the ease of communication with the interior and exterior of the city.
An investment approved by the natural demand itself, by its possibility as a home or for rent, as Paranhos is part of the largest University Pole in Porto, which includes some of the most prestigious universities and colleges in the city.
Payment Terms:
10% CPCV (5% subscription + 5% at the beginning of the work)
40% DURING CONSTRUCTION
10% Structure Completion
10% completion of masonry
10% on the completion of the window frames
10% on completion of carpentry
50% DEED
Construction Expected to Start - First Quarter of 2024
Expected completion - 30 to 36 months
Parking space T3 - YES (2 spaces)
Parking space T2 - YES (1 space)
Parking space T1 - YES (1 space)
Don’t pass up this opportunity. 3 bedroom apartment with garden 67m2 to buy in Paranhos - Porto in a development with exclusive and elegant spaces.
Call now!!
NOTE: The images are for illustrative purposes only.
Note: If you are a real estate agent, this property is available for business sharing. Do not hesitate to introduce your buyers to your customers and talk to us to schedule your visit.
AMI:13781
Entreparedes Real Estate is a company that is in the Real Estate Sale and Management market with the intention of making a difference by its standard of seriousness, respect and ethics in the provision of real estate services.
Our team of employees is made up of experienced and multilingual professionals, with a personalized approach to each client.
We tirelessly seek the satisfaction of our customers, whether they are buyers or sellers, seeking to give our customers the highest profitability and quality, using the most diverse and current technologies to ensure a wide and quality disclosure.
We handle all the bureaucracy until after the deed with a high degree of professionalism.
For Entreparedes, a satisfied customer is the greatest accomplishment and satisfaction of mission accomplished.
Contact
See Phone
Apartment 3 Bedrooms
Paranhos, Porto, Distrito do Porto
In project · 130m²
With Garage
buy
675.000 €
3 bedroom apartment with garden 153m2 for sale in Paranhos - Porto in a development with exclusive and elegant spaces.
At Boss Gardens you can choose between 1, 2 or 3 bedroom apartments.
YOUR REFUGE IN THE HEART OF PORTO
Located in the Paranhos area that offers excellent access to the center of Porto and the main business, education, health and entertainment services.
Boss Gardens has been designed to give maximum enjoyment of the outdoors and green areas to its residents. In its private garden it is possible to leisure, walks and enjoy moments with pets and/or children.
Trees, footpaths, schools, health services, transportation, if all of this is close to your home, your time acquires more value. You consume fewer resources on trips, breathe cleaner air, enjoy the scenery and invest your energies in what really matters.
These are the reasons why Boss Gardens is located in Paranhos, one of the best residential areas in Porto. The excellent location and history combine perfectly for urban and leisure living. In an exceptional environment, both in terms of services, infrastructures, and the ease of communication with the interior and exterior of the city.
An investment approved by the natural demand itself, by its possibility as a home or for rent, as Paranhos is part of the largest University Pole in Porto, which includes some of the most prestigious universities and colleges in the city.
Payment Terms:
10% CPCV (5% subscription + 5% at the beginning of the work)
40% DURING CONSTRUCTION
10% Structure Completion
10% completion of masonry
10% on the completion of the window frames
10% on completion of carpentry
50% DEED
Construction Expected to Start - First Quarter of 2024
Expected completion - 30 to 36 months
Parking space T3 - YES (2 spaces)
Parking space T2 - YES (1 space)
Parking space T1 - YES (1 space)
Don’t pass up this opportunity. 3 bedroom apartment with garden 153m2 for sale in Paranhos - Porto in a development with exclusive and elegant spaces.
Call now!!
NOTE: The images are for illustrative purposes only.
Note: If you are a real estate agent, this property is available for business sharing. Do not hesitate to introduce your buyers to your customers and talk to us to schedule your visit.
AMI:13781
Entreparedes Real Estate is a company that is in the Real Estate Sale and Management market with the intention of making a difference by its standard of seriousness, respect and ethics in the provision of real estate services.
Our team of employees is made up of experienced and multilingual professionals, with a personalized approach to each client.
We tirelessly seek the satisfaction of our customers, whether they are buyers or sellers, seeking to give our customers the highest profitability and quality, using the most diverse and current technologies to ensure a wide and quality disclosure.
We handle all the bureaucracy until after the deed with a high degree of professionalism.
For Entreparedes, a satisfied customer is the greatest accomplishment and satisfaction of mission accomplished.
At Boss Gardens you can choose between 1, 2 or 3 bedroom apartments.
YOUR REFUGE IN THE HEART OF PORTO
Located in the Paranhos area that offers excellent access to the center of Porto and the main business, education, health and entertainment services.
Boss Gardens has been designed to give maximum enjoyment of the outdoors and green areas to its residents. In its private garden it is possible to leisure, walks and enjoy moments with pets and/or children.
Trees, footpaths, schools, health services, transportation, if all of this is close to your home, your time acquires more value. You consume fewer resources on trips, breathe cleaner air, enjoy the scenery and invest your energies in what really matters.
These are the reasons why Boss Gardens is located in Paranhos, one of the best residential areas in Porto. The excellent location and history combine perfectly for urban and leisure living. In an exceptional environment, both in terms of services, infrastructures, and the ease of communication with the interior and exterior of the city.
An investment approved by the natural demand itself, by its possibility as a home or for rent, as Paranhos is part of the largest University Pole in Porto, which includes some of the most prestigious universities and colleges in the city.
Payment Terms:
10% CPCV (5% subscription + 5% at the beginning of the work)
40% DURING CONSTRUCTION
10% Structure Completion
10% completion of masonry
10% on the completion of the window frames
10% on completion of carpentry
50% DEED
Construction Expected to Start - First Quarter of 2024
Expected completion - 30 to 36 months
Parking space T3 - YES (2 spaces)
Parking space T2 - YES (1 space)
Parking space T1 - YES (1 space)
Don’t pass up this opportunity. 3 bedroom apartment with garden 153m2 for sale in Paranhos - Porto in a development with exclusive and elegant spaces.
Call now!!
NOTE: The images are for illustrative purposes only.
Note: If you are a real estate agent, this property is available for business sharing. Do not hesitate to introduce your buyers to your customers and talk to us to schedule your visit.
AMI:13781
Entreparedes Real Estate is a company that is in the Real Estate Sale and Management market with the intention of making a difference by its standard of seriousness, respect and ethics in the provision of real estate services.
Our team of employees is made up of experienced and multilingual professionals, with a personalized approach to each client.
We tirelessly seek the satisfaction of our customers, whether they are buyers or sellers, seeking to give our customers the highest profitability and quality, using the most diverse and current technologies to ensure a wide and quality disclosure.
We handle all the bureaucracy until after the deed with a high degree of professionalism.
For Entreparedes, a satisfied customer is the greatest accomplishment and satisfaction of mission accomplished.
Contact
See Phone
Apartment 3 Bedrooms
Paranhos, Porto, Distrito do Porto
Under construction · 130m²
With Garage
buy
675.000 €
The development is located in Paranhos, one of Porto’s best residential areas. Very close to the city centre and the main business, education, health and entertainment centres, as well as green areas and parks, thanks to convenient access to the main transport routes.
In addition to all this, the Paranhos area is home to Porto’s largest university centre and the city’s most prestigious universities and colleges.
The building will be located in the Paranhos area and offers excellent access to the centre of Porto and the main business, education, health and entertainment services.
The development has been designed to make the most of the outdoors and green areas for its residents.
This fantastic three-bedroom apartment with a total area of 152m2 is located on the first floor,
The finishes are distinguished by:
- Reinforced concrete with solid slabs;
- Exterior cladding in exposed concrete and ceramic tiles imitating wood;
- High acoustic and thermal insulation;
- RAL 9007 lacquered aluminium, double glazing with high acoustic insulation;
- Smooth white lacquered doors with matt chrome fittings;
- Security entrance door;
- Built-in cupboards with white lacquered doors and lined inside with ’Linho Cancún’ melamine chipboard;
- Lacquered skirting board;
- Kitchen, laundry room: floating vinyl flooring by ’JULAR’ or equivalent;
- Hall, corridor, living room, bedrooms: ’JULAR’ floating vinyl flooring or equivalent;
- Bathrooms: ceramic flooring by ’Love Tiles’ 60x60 or equivalent;
- Terrace, balcony: ceramic flooring;
Communal areas:
- Entrance: ceramic flooring;
- Landings: ceramic flooring;
- Stairs: exposed concrete and technical flooring by ’Margres’ or equivalent;
- Entrance and landings: ceramic panelling and final plastic paint finish;
- Stairs: projected plaster and final plastic paint finish.
This 3-bedroom apartment comprises:
- Hall, corridor, living room, kitchen, laundry, bedrooms: projected plaster and final plastic paint finish.
- Bathrooms: walls plastered with water-repellent plaster and final ceramic tiling by ’Love Tiles’ or equivalent;
- Hall, corridor: false ceilings with lighting and final finish in plastic paint;
- Living room, bedrooms: false ceilings with curtain rails, lighting and plastic paint finish;
- Kitchen, laundry, bathrooms: false ceilings with lighting and plastic paint finish;
- Roca’ suspended toilet/bidet, ’ONA’ series or equivalent;
- Vanity unit with compact top;
- Hansgrohe’ mixer, ’Vernis Blend’ series or equivalent;
- Heat pump system for domestic hot water (DHW);
- Multi-split system for air conditioning (heating/cooling);
- Electric WC towel rails (excluding in the guest WC);
- Lower and upper kitchen units with matt thermolaminate fronts, with compact worktop;
- Single lever mixer;
- Built-in stainless steel dishwasher sink;
- Bosch or equivalent domestic appliances: dishwasher, oven, induction hob, microwave, fridge.
- Electrical installations
- Video intercom.
- DTT TV installation.
- TV and telephone sockets (living room, bedrooms and kitchen).
- Basic home automation: lighting, heating/cooling and blinds.
- Screen blinds with electric blackout.
- Electrical installation in the garage suitable for charging electric vehicles, in accordance with current legislation.
With 1 parking space.
Estimated start of construction - First quarter of 2024
Expected completion - 30 to 36 months
In addition to all this, the Paranhos area is home to Porto’s largest university centre and the city’s most prestigious universities and colleges.
The building will be located in the Paranhos area and offers excellent access to the centre of Porto and the main business, education, health and entertainment services.
The development has been designed to make the most of the outdoors and green areas for its residents.
This fantastic three-bedroom apartment with a total area of 152m2 is located on the first floor,
The finishes are distinguished by:
- Reinforced concrete with solid slabs;
- Exterior cladding in exposed concrete and ceramic tiles imitating wood;
- High acoustic and thermal insulation;
- RAL 9007 lacquered aluminium, double glazing with high acoustic insulation;
- Smooth white lacquered doors with matt chrome fittings;
- Security entrance door;
- Built-in cupboards with white lacquered doors and lined inside with ’Linho Cancún’ melamine chipboard;
- Lacquered skirting board;
- Kitchen, laundry room: floating vinyl flooring by ’JULAR’ or equivalent;
- Hall, corridor, living room, bedrooms: ’JULAR’ floating vinyl flooring or equivalent;
- Bathrooms: ceramic flooring by ’Love Tiles’ 60x60 or equivalent;
- Terrace, balcony: ceramic flooring;
Communal areas:
- Entrance: ceramic flooring;
- Landings: ceramic flooring;
- Stairs: exposed concrete and technical flooring by ’Margres’ or equivalent;
- Entrance and landings: ceramic panelling and final plastic paint finish;
- Stairs: projected plaster and final plastic paint finish.
This 3-bedroom apartment comprises:
- Hall, corridor, living room, kitchen, laundry, bedrooms: projected plaster and final plastic paint finish.
- Bathrooms: walls plastered with water-repellent plaster and final ceramic tiling by ’Love Tiles’ or equivalent;
- Hall, corridor: false ceilings with lighting and final finish in plastic paint;
- Living room, bedrooms: false ceilings with curtain rails, lighting and plastic paint finish;
- Kitchen, laundry, bathrooms: false ceilings with lighting and plastic paint finish;
- Roca’ suspended toilet/bidet, ’ONA’ series or equivalent;
- Vanity unit with compact top;
- Hansgrohe’ mixer, ’Vernis Blend’ series or equivalent;
- Heat pump system for domestic hot water (DHW);
- Multi-split system for air conditioning (heating/cooling);
- Electric WC towel rails (excluding in the guest WC);
- Lower and upper kitchen units with matt thermolaminate fronts, with compact worktop;
- Single lever mixer;
- Built-in stainless steel dishwasher sink;
- Bosch or equivalent domestic appliances: dishwasher, oven, induction hob, microwave, fridge.
- Electrical installations
- Video intercom.
- DTT TV installation.
- TV and telephone sockets (living room, bedrooms and kitchen).
- Basic home automation: lighting, heating/cooling and blinds.
- Screen blinds with electric blackout.
- Electrical installation in the garage suitable for charging electric vehicles, in accordance with current legislation.
With 1 parking space.
Estimated start of construction - First quarter of 2024
Expected completion - 30 to 36 months
Contact
See Phone
Apartment 3 Bedrooms
Paranhos, Porto, Distrito do Porto
In project · 130m²
With Garage
buy
645.500 €
3 bedroom apartment with garden 71m2 + terrace 14m2 for sale in Paranhos - Porto in a development with exclusive and elegant spaces.
At Boss Gardens you can choose between 1, 2 or 3 bedroom apartments.
YOUR REFUGE IN THE HEART OF PORTO
Located in the Paranhos area that offers excellent access to the center of Porto and the main business, education, health and entertainment services.
Boss Gardens has been designed to give maximum enjoyment of the outdoors and green areas to its residents. In its private garden it is possible to leisure, walks and enjoy moments with pets and/or children.
Trees, footpaths, schools, health services, transportation, if all of this is close to your home, your time acquires more value. You consume fewer resources on trips, breathe cleaner air, enjoy the scenery and invest your energies in what really matters.
These are the reasons why Boss Gardens is located in Paranhos, one of the best residential areas in Porto. The excellent location and history combine perfectly for urban and leisure living. In an exceptional environment, both in terms of services, infrastructures, and the ease of communication with the interior and exterior of the city.
An investment approved by the natural demand itself, by its possibility as a home or for rent, as Paranhos is part of the largest University Pole in Porto, which includes some of the most prestigious universities and colleges in the city.
Payment Terms:
10% CPCV (5% subscription + 5% at the beginning of the work)
40% DURING CONSTRUCTION
10% Structure Completion
10% completion of masonry
10% on the completion of the window frames
10% on completion of carpentry
50% DEED
Construction Expected to Start - First Quarter of 2024
Expected completion - 30 to 36 months
Parking space T3 - YES (2 spaces)
Parking space T2 - YES (1 space)
Parking space T1 - YES (1 space)
Don’t pass up this opportunity. 3 bedroom apartment with garden 71m2 + terrace 14m2 for sale in Paranhos - Porto in a development with exclusive and elegant spaces.
Call now!!
NOTE: The images are for illustrative purposes only.
Note: If you are a real estate agent, this property is available for business sharing. Do not hesitate to introduce your buyers to your customers and talk to us to schedule your visit.
AMI:13781
Entreparedes Real Estate is a company that is in the Real Estate Sale and Management market with the intention of making a difference by its standard of seriousness, respect and ethics in the provision of real estate services.
Our team of employees is made up of experienced and multilingual professionals, with a personalized approach to each client.
We tirelessly seek the satisfaction of our customers, whether they are buyers or sellers, seeking to give our customers the highest profitability and quality, using the most diverse and current technologies to ensure a wide and quality disclosure.
We handle all the bureaucracy until after the deed with a high degree of professionalism.
For Entreparedes, a satisfied customer is the greatest accomplishment and satisfaction of mission accomplished.
At Boss Gardens you can choose between 1, 2 or 3 bedroom apartments.
YOUR REFUGE IN THE HEART OF PORTO
Located in the Paranhos area that offers excellent access to the center of Porto and the main business, education, health and entertainment services.
Boss Gardens has been designed to give maximum enjoyment of the outdoors and green areas to its residents. In its private garden it is possible to leisure, walks and enjoy moments with pets and/or children.
Trees, footpaths, schools, health services, transportation, if all of this is close to your home, your time acquires more value. You consume fewer resources on trips, breathe cleaner air, enjoy the scenery and invest your energies in what really matters.
These are the reasons why Boss Gardens is located in Paranhos, one of the best residential areas in Porto. The excellent location and history combine perfectly for urban and leisure living. In an exceptional environment, both in terms of services, infrastructures, and the ease of communication with the interior and exterior of the city.
An investment approved by the natural demand itself, by its possibility as a home or for rent, as Paranhos is part of the largest University Pole in Porto, which includes some of the most prestigious universities and colleges in the city.
Payment Terms:
10% CPCV (5% subscription + 5% at the beginning of the work)
40% DURING CONSTRUCTION
10% Structure Completion
10% completion of masonry
10% on the completion of the window frames
10% on completion of carpentry
50% DEED
Construction Expected to Start - First Quarter of 2024
Expected completion - 30 to 36 months
Parking space T3 - YES (2 spaces)
Parking space T2 - YES (1 space)
Parking space T1 - YES (1 space)
Don’t pass up this opportunity. 3 bedroom apartment with garden 71m2 + terrace 14m2 for sale in Paranhos - Porto in a development with exclusive and elegant spaces.
Call now!!
NOTE: The images are for illustrative purposes only.
Note: If you are a real estate agent, this property is available for business sharing. Do not hesitate to introduce your buyers to your customers and talk to us to schedule your visit.
AMI:13781
Entreparedes Real Estate is a company that is in the Real Estate Sale and Management market with the intention of making a difference by its standard of seriousness, respect and ethics in the provision of real estate services.
Our team of employees is made up of experienced and multilingual professionals, with a personalized approach to each client.
We tirelessly seek the satisfaction of our customers, whether they are buyers or sellers, seeking to give our customers the highest profitability and quality, using the most diverse and current technologies to ensure a wide and quality disclosure.
We handle all the bureaucracy until after the deed with a high degree of professionalism.
For Entreparedes, a satisfied customer is the greatest accomplishment and satisfaction of mission accomplished.
Contact
See Phone
Apartment 3 Bedrooms
Carvalhido, Paranhos, Porto, Distrito do Porto
Under construction · 136m²
With Garage
buy
628.000 €
3 bedroom flat with 136 sq m and balcony with 16 sq m, inserted in the most recent project to emerge in the Paranhos area in Porto, surrounded by the main services, commerce, schools, sports activities and entertainment.
The development, with typologies ranging from T1 to T3, was conceived as a green refuge in the city, obtaining the maximum benefit of the outdoors for its residents. An extraordinary life experience awaits you together with your pets and/or children.
It offers a variety of apartments, each complemented by a private garden, contrasting with the surrounding urban hustle and bustle. The proximity of everything close to your home, your time acquires more value.
These are the reasons for this development to be located in Paranhos, one of the best residential areas in Porto. The excellent location and history combine perfectly for harmonious living.
An investment approved by the natural demand itself, by its possibility as a home or for rent, as Paranhos is part of the largest University Pole in Porto, which includes some of the most prestigious universities and colleges in the city.
Porto is a city that transforms its antiquity into modernity, assuming its cosmopolitan spirit.
Its bustling life brings together people, goods, services and brands from all over the world, being internationally recognised as a destination to discover and a preferred choice to live in.
Castelhana is a Portuguese real estate agency present in the domestic market for over 25 years, specialized in prime residential real estate and recognized for the launch of some of the most distinguished developments in Portugal.
Founded in 1999, Castelhana provides a full service in business brokerage. We are specialists in investment and in the commercialization of real estate.
In Porto, we are based in Foz Do Douro, one of the noblest places in the city. In Lisbon, in Chiado, one of the most emblematic and traditional areas of the capital and in the Algarve region next to the renowned Vilamoura Marina.
We are waiting for you. We have a team available to give you the best support in your next real estate investment.
Contact us!
The development, with typologies ranging from T1 to T3, was conceived as a green refuge in the city, obtaining the maximum benefit of the outdoors for its residents. An extraordinary life experience awaits you together with your pets and/or children.
It offers a variety of apartments, each complemented by a private garden, contrasting with the surrounding urban hustle and bustle. The proximity of everything close to your home, your time acquires more value.
These are the reasons for this development to be located in Paranhos, one of the best residential areas in Porto. The excellent location and history combine perfectly for harmonious living.
An investment approved by the natural demand itself, by its possibility as a home or for rent, as Paranhos is part of the largest University Pole in Porto, which includes some of the most prestigious universities and colleges in the city.
Porto is a city that transforms its antiquity into modernity, assuming its cosmopolitan spirit.
Its bustling life brings together people, goods, services and brands from all over the world, being internationally recognised as a destination to discover and a preferred choice to live in.
Castelhana is a Portuguese real estate agency present in the domestic market for over 25 years, specialized in prime residential real estate and recognized for the launch of some of the most distinguished developments in Portugal.
Founded in 1999, Castelhana provides a full service in business brokerage. We are specialists in investment and in the commercialization of real estate.
In Porto, we are based in Foz Do Douro, one of the noblest places in the city. In Lisbon, in Chiado, one of the most emblematic and traditional areas of the capital and in the Algarve region next to the renowned Vilamoura Marina.
We are waiting for you. We have a team available to give you the best support in your next real estate investment.
Contact us!
Contact
See Phone
Apartment 3 Bedrooms
Rua de S. Dinis, Paranhos, Porto, Distrito do Porto
Under construction · 121m²
With Garage
buy
628.000 €
T3 no Empreendimento Boss Gardens, em Paranhos, com 122m2 úteis.
Um imóvel que conta com:
2 lugares de garagem
Varanda
1 suite + 2 quartos
2 casas de banho completas + 1 casa de banho social
Bomba de calor aerotérmica (quente/frio/AQS)
Roupeiros embutidos
Cozinha equipada
Domótica
O Empreendimento tem bons acessos à VCI, A3 e centro histórico da cidade. Em apenas 10 minutos estará no centro da cidade do Porto, enquanto que a ligação com o aeroporto será apenas uma questão de 13Km e com o Hospital de São João a 4Km.
Conta ainda com uma grande zona verde comum a todas as habitações do prédio, onde pode fazer as suas caminhadas, passear o seu animal de estimação ou brincar com o seu filho.
Saiba mais connosco.
Um imóvel que conta com:
2 lugares de garagem
Varanda
1 suite + 2 quartos
2 casas de banho completas + 1 casa de banho social
Bomba de calor aerotérmica (quente/frio/AQS)
Roupeiros embutidos
Cozinha equipada
Domótica
O Empreendimento tem bons acessos à VCI, A3 e centro histórico da cidade. Em apenas 10 minutos estará no centro da cidade do Porto, enquanto que a ligação com o aeroporto será apenas uma questão de 13Km e com o Hospital de São João a 4Km.
Conta ainda com uma grande zona verde comum a todas as habitações do prédio, onde pode fazer as suas caminhadas, passear o seu animal de estimação ou brincar com o seu filho.
Saiba mais connosco.
Contact
See Phone
Apartment 3 Bedrooms
Paranhos, Porto, Distrito do Porto
In project · 120m²
With Garage
buy
628.000 €
3 bedroom apartment with balcony 15m2 for sale in Paranhos - Porto in a development with exclusive and elegant spaces.
At Boss Gardens you can choose between 1, 2 or 3 bedroom apartments.
YOUR REFUGE IN THE HEART OF PORTO
Located in the Paranhos area that offers excellent access to the center of Porto and the main business, education, health and entertainment services.
Boss Gardens has been designed to give maximum enjoyment of the outdoors and green areas to its residents. In its private garden it is possible to leisure, walks and enjoy moments with pets and/or children.
Trees, footpaths, schools, health services, transportation, if all of this is close to your home, your time acquires more value. You consume fewer resources on trips, breathe cleaner air, enjoy the scenery and invest your energies in what really matters.
These are the reasons why Boss Gardens is located in Paranhos, one of the best residential areas in Porto. The excellent location and history combine perfectly for urban and leisure living. In an exceptional environment, both in terms of services, infrastructures, and the ease of communication with the interior and exterior of the city.
An investment approved by the natural demand itself, by its possibility as a home or for rent, as Paranhos is part of the largest University Pole in Porto, which includes some of the most prestigious universities and colleges in the city.
Payment Terms:
10% CPCV (5% subscription + 5% at the beginning of the work)
40% DURING CONSTRUCTION
10% Structure Completion
10% completion of masonry
10% on the completion of the window frames
10% on completion of carpentry
50% DEED
Construction Expected to Start - First Quarter of 2024
Expected completion - 30 to 36 months
Parking space T3 - YES (2 spaces)
Parking space T2 - YES (1 space)
Parking space T1 - YES (1 space)
Don’t pass up this opportunity. 3 bedroom apartment with balcony 15m2 for sale in Paranhos - Porto in a development with exclusive and elegant spaces.
Call now!!
NOTE: The images are for illustrative purposes only.
Note: If you are a real estate agent, this property is available for business sharing. Do not hesitate to introduce your buyers to your customers and talk to us to schedule your visit.
AMI:13781
Entreparedes Real Estate is a company that is in the Real Estate Sale and Management market with the intention of making a difference by its standard of seriousness, respect and ethics in the provision of real estate services.
Our team of employees is made up of experienced and multilingual professionals, with a personalized approach to each client.
We tirelessly seek the satisfaction of our customers, whether they are buyers or sellers, seeking to give our customers the highest profitability and quality, using the most diverse and current technologies to ensure a wide and quality disclosure.
We handle all the bureaucracy until after the deed with a high degree of professionalism.
For Entreparedes, a satisfied customer is the greatest accomplishment and satisfaction of mission accomplished.
At Boss Gardens you can choose between 1, 2 or 3 bedroom apartments.
YOUR REFUGE IN THE HEART OF PORTO
Located in the Paranhos area that offers excellent access to the center of Porto and the main business, education, health and entertainment services.
Boss Gardens has been designed to give maximum enjoyment of the outdoors and green areas to its residents. In its private garden it is possible to leisure, walks and enjoy moments with pets and/or children.
Trees, footpaths, schools, health services, transportation, if all of this is close to your home, your time acquires more value. You consume fewer resources on trips, breathe cleaner air, enjoy the scenery and invest your energies in what really matters.
These are the reasons why Boss Gardens is located in Paranhos, one of the best residential areas in Porto. The excellent location and history combine perfectly for urban and leisure living. In an exceptional environment, both in terms of services, infrastructures, and the ease of communication with the interior and exterior of the city.
An investment approved by the natural demand itself, by its possibility as a home or for rent, as Paranhos is part of the largest University Pole in Porto, which includes some of the most prestigious universities and colleges in the city.
Payment Terms:
10% CPCV (5% subscription + 5% at the beginning of the work)
40% DURING CONSTRUCTION
10% Structure Completion
10% completion of masonry
10% on the completion of the window frames
10% on completion of carpentry
50% DEED
Construction Expected to Start - First Quarter of 2024
Expected completion - 30 to 36 months
Parking space T3 - YES (2 spaces)
Parking space T2 - YES (1 space)
Parking space T1 - YES (1 space)
Don’t pass up this opportunity. 3 bedroom apartment with balcony 15m2 for sale in Paranhos - Porto in a development with exclusive and elegant spaces.
Call now!!
NOTE: The images are for illustrative purposes only.
Note: If you are a real estate agent, this property is available for business sharing. Do not hesitate to introduce your buyers to your customers and talk to us to schedule your visit.
AMI:13781
Entreparedes Real Estate is a company that is in the Real Estate Sale and Management market with the intention of making a difference by its standard of seriousness, respect and ethics in the provision of real estate services.
Our team of employees is made up of experienced and multilingual professionals, with a personalized approach to each client.
We tirelessly seek the satisfaction of our customers, whether they are buyers or sellers, seeking to give our customers the highest profitability and quality, using the most diverse and current technologies to ensure a wide and quality disclosure.
We handle all the bureaucracy until after the deed with a high degree of professionalism.
For Entreparedes, a satisfied customer is the greatest accomplishment and satisfaction of mission accomplished.
Contact
See Phone
Apartment 3 Bedrooms
Rua de S. Dinis, Paranhos, Porto, Distrito do Porto
Under construction · 120m²
With Garage
buy
628.000 €
Excellent location near the university campus and St. John’s Hospital
Paranhos is home to the largest university in Porto, including the city’s most prestigious universities.
The São João hospital, the largest in the city, and other hospital and scientific research units are also located in Paranhos.
The neighbourhood also has great infrastructure and green spaces
Apartment consisting of:
- 3 bedrooms, one of them en-suite;
- Kitchen equipped with Bosch appliances + Laundry;
-Living room;
- Full bathroom;
- Service Bathroom;
-Balcony
- 2 Parking Spaces;
- Living room in the building
- Indoor parking for bicycles
- Built-in closets in bedrooms and hall
- White lacquered interior carpentry
- Security door with electronic lock
- Aluminium electric exterior shutters
- Electric screen blinds
Flooring Dwellings
Kitchen, laundry: Porcelain stoneware.
Hall, hallway, living room, bedrooms: Floating floor with noble wood on phenolic plywood board.
Bathrooms: Porcelain stoneware.
Common areas
Entrance: Marble.
Floor landings: Marble.
Stairs: Ceramic.
Structure
Reinforced concrete with reticular slabs.
Facade
Ventilated façade formed by double wall.
Granite exterior cladding and aluminium composite panel.
High acoustic and thermal insulation.
Exterior metalwork
Anodized aluminium, double glazing with high sound insulation.
Interior carpentry
Plain white lacquered doors with stainless steel fittings.
Security entrance door with electronic lock.
Built-in cabinets with white lacquered doors and lined inside.
Lacquered skirting board.
Vertical Parameter Cladding Housings
Hall, hallway, living room, bedrooms: Sprayed plaster and plastic paint finish.
Kitchen: Sprayed plaster and plastic paint finish.
Laundry: Porcelain stoneware.
Bathrooms: Porcelain stoneware .
Common areas
Entrance: Marble, aluminium composite panel, lacquered glass and final finish with plastic paint.
Floor landings: Marble, aluminium composite panel, texturglass and enamel.
Stairs: Sprayed plaster and final finish with plastic paint.
Condominium room with exterior ceramic coating on floor 0.
Horizontal Parameter Coating Dwellings
Hall, Hallway: False ceilings with lighting.
Living room, bedrooms: False ceilings and final finish with plastic paint.
Kitchen, laundry: False ceilings and final finish with plastic paint.
Bathrooms: False ceilings with lighting.
Common areas
Entrance: Decorative ceiling of aluminium composit panel with lighting.
Floor landings: False ceilings with lighting.
Sanitary ware C. Bathroom Suite
Open, B.Elegance.
Washbasin with double unit T3/T4.
JGS Galaxy built-in mixer.
Screens with ref. Teresa and Rita.
Sanindusa City toilet/bidet suspended in geberit structure.
C. Common Bath
Sanindusa vertex acrylic bathtub.
Washbasin with double unit T3/T4.
JGS Galaxy mixer.
Sanindusa City toilet/bidet suspended in geberit structure.
C. Social Bath
Countertop washbasin with sink.
JGS Galaxy mixer.
Sanindusa city toilet/bidet suspended in geberit structure.
Kitchen
Lower and upper kitchen furniture.
Corian worktop with peep included.
Single-lever mixer.
Integrated Bosch appliances: dishwasher, oven, hob, microwave, fridge.
Air conditioning and heating of sanitary water
Aerothermal heat pump system with fan coils (hot/cold/DHW).
Electric toilet towel rails.
Electrical installations
Video intercom.
Inst. Tv DTT.
Tv and telf sockets. (living room, bedrooms and kitchen)
Basic home automation: Lighting, heating/cooling, blinds.
Garages prepared for charging electric cars.
Elevators
Automatic doors.
Speed regulation.
Luxury cabin.
Paranhos is home to the largest university in Porto, including the city’s most prestigious universities.
The São João hospital, the largest in the city, and other hospital and scientific research units are also located in Paranhos.
The neighbourhood also has great infrastructure and green spaces
Apartment consisting of:
- 3 bedrooms, one of them en-suite;
- Kitchen equipped with Bosch appliances + Laundry;
-Living room;
- Full bathroom;
- Service Bathroom;
-Balcony
- 2 Parking Spaces;
- Living room in the building
- Indoor parking for bicycles
- Built-in closets in bedrooms and hall
- White lacquered interior carpentry
- Security door with electronic lock
- Aluminium electric exterior shutters
- Electric screen blinds
Flooring Dwellings
Kitchen, laundry: Porcelain stoneware.
Hall, hallway, living room, bedrooms: Floating floor with noble wood on phenolic plywood board.
Bathrooms: Porcelain stoneware.
Common areas
Entrance: Marble.
Floor landings: Marble.
Stairs: Ceramic.
Structure
Reinforced concrete with reticular slabs.
Facade
Ventilated façade formed by double wall.
Granite exterior cladding and aluminium composite panel.
High acoustic and thermal insulation.
Exterior metalwork
Anodized aluminium, double glazing with high sound insulation.
Interior carpentry
Plain white lacquered doors with stainless steel fittings.
Security entrance door with electronic lock.
Built-in cabinets with white lacquered doors and lined inside.
Lacquered skirting board.
Vertical Parameter Cladding Housings
Hall, hallway, living room, bedrooms: Sprayed plaster and plastic paint finish.
Kitchen: Sprayed plaster and plastic paint finish.
Laundry: Porcelain stoneware.
Bathrooms: Porcelain stoneware .
Common areas
Entrance: Marble, aluminium composite panel, lacquered glass and final finish with plastic paint.
Floor landings: Marble, aluminium composite panel, texturglass and enamel.
Stairs: Sprayed plaster and final finish with plastic paint.
Condominium room with exterior ceramic coating on floor 0.
Horizontal Parameter Coating Dwellings
Hall, Hallway: False ceilings with lighting.
Living room, bedrooms: False ceilings and final finish with plastic paint.
Kitchen, laundry: False ceilings and final finish with plastic paint.
Bathrooms: False ceilings with lighting.
Common areas
Entrance: Decorative ceiling of aluminium composit panel with lighting.
Floor landings: False ceilings with lighting.
Sanitary ware C. Bathroom Suite
Open, B.Elegance.
Washbasin with double unit T3/T4.
JGS Galaxy built-in mixer.
Screens with ref. Teresa and Rita.
Sanindusa City toilet/bidet suspended in geberit structure.
C. Common Bath
Sanindusa vertex acrylic bathtub.
Washbasin with double unit T3/T4.
JGS Galaxy mixer.
Sanindusa City toilet/bidet suspended in geberit structure.
C. Social Bath
Countertop washbasin with sink.
JGS Galaxy mixer.
Sanindusa city toilet/bidet suspended in geberit structure.
Kitchen
Lower and upper kitchen furniture.
Corian worktop with peep included.
Single-lever mixer.
Integrated Bosch appliances: dishwasher, oven, hob, microwave, fridge.
Air conditioning and heating of sanitary water
Aerothermal heat pump system with fan coils (hot/cold/DHW).
Electric toilet towel rails.
Electrical installations
Video intercom.
Inst. Tv DTT.
Tv and telf sockets. (living room, bedrooms and kitchen)
Basic home automation: Lighting, heating/cooling, blinds.
Garages prepared for charging electric cars.
Elevators
Automatic doors.
Speed regulation.
Luxury cabin.
Contact
See Phone
Apartment 3 Bedrooms
Paranhos, Porto, Distrito do Porto
New · 136m²
With Garage
buy
628.000 €
Apartment T3 with verandah with 15.5 m2.
2 parking spaces.
Solar orientation: North/South.
Floating floors and painted walls.
4 wardrobes.
KITCHEN:
- Lower and upper kitchen units with matt laminate fronts, with a compact worktop.
- Appliances from ’Bosch’ or equivalent: dishwasher, oven, induction hob, microwave, fridge.
AIR CONDITIONING AND HEATING OF SANITARY WATER
- Heat pump system for Domestic Hot Water (DHW).
- Multi-split system for air conditioning (heating/cooling).
ELECTRICAL INSTALLATIONS:
- Video intercom.
- Electrical installation of TV and telephone sockets (living room, bedrooms and kitchen).
- Basic home automation: lighting, heating/cooling and blinds.
- Electrical installation of the garage suitable for charging electric vehicles, under the terms of the legislation in force.
In the surroundings of Rua de Serpa Pinto, Carvalhido junction and Via de Cintura Interna (accesses A1, N13, A3, A4 and A28).
Consolidated residential area that has been qualified, a stone’s throw from the Constitution, Carvalhido, the
Avenida de França and Avenida da Boavista, with a wide range of shops, services and public transport.
To sell, buy or rent your property, count on a Predial Parque consultant, you will be accompanied throughout the process, from financing to the deed, at no additional cost.
Our consultants can offer all their experience and knowledge to guide you.
* Predial Parque, holder of AMI License: 726, on the market since 1987 *
2 parking spaces.
Solar orientation: North/South.
Floating floors and painted walls.
4 wardrobes.
KITCHEN:
- Lower and upper kitchen units with matt laminate fronts, with a compact worktop.
- Appliances from ’Bosch’ or equivalent: dishwasher, oven, induction hob, microwave, fridge.
AIR CONDITIONING AND HEATING OF SANITARY WATER
- Heat pump system for Domestic Hot Water (DHW).
- Multi-split system for air conditioning (heating/cooling).
ELECTRICAL INSTALLATIONS:
- Video intercom.
- Electrical installation of TV and telephone sockets (living room, bedrooms and kitchen).
- Basic home automation: lighting, heating/cooling and blinds.
- Electrical installation of the garage suitable for charging electric vehicles, under the terms of the legislation in force.
In the surroundings of Rua de Serpa Pinto, Carvalhido junction and Via de Cintura Interna (accesses A1, N13, A3, A4 and A28).
Consolidated residential area that has been qualified, a stone’s throw from the Constitution, Carvalhido, the
Avenida de França and Avenida da Boavista, with a wide range of shops, services and public transport.
To sell, buy or rent your property, count on a Predial Parque consultant, you will be accompanied throughout the process, from financing to the deed, at no additional cost.
Our consultants can offer all their experience and knowledge to guide you.
* Predial Parque, holder of AMI License: 726, on the market since 1987 *
Contact
See Phone
Apartment 3 Bedrooms
Paranhos, Porto, Distrito do Porto
Under construction · 120m²
With Garage
buy
628.000 €
The development is located in Paranhos, one of Porto’s best residential areas. Very close to the city centre and the main business, education, health and entertainment centres, as well as green areas and parks, thanks to convenient access to the main transport routes. In addition to all this, the Paranhos area is home to Porto’s largest university centre and the city’s most prestigious universities and colleges.
The building will be located in the Paranhos area and offers excellent access to the centre of Porto and the main business, education, health and entertainment services.
The development has been designed to make the most of the outdoors and green areas for its residents.
This fantastic 3 bedroom apartment with a total area of 136 metres is located on the 4th floor.
The finishes are distinguished by:
- Reinforced concrete with solid slabs;
- Exterior cladding in exposed concrete and ceramic tiles imitating wood;
- High acoustic and thermal insulation;
- RAL 9007 lacquered aluminium, double glazing with high acoustic insulation;
- Smooth white lacquered doors with matt chrome fittings;
- Security entrance door;
- Built-in cupboards with white lacquered doors and lined inside with ’Linho Cancún’ melamine chipboard;
- Lacquered skirting board;
- Kitchen, laundry room: floating vinyl flooring by ’JULAR’ or equivalent;
- Hall, corridor, living room, bedrooms: ’JULAR’ floating vinyl flooring or equivalent;
- Bathrooms: ceramic flooring by ’Love Tiles’ 60x60 or equivalent;
- Terrace, balcony: ceramic flooring;
Communal areas:
Entrance: ceramic flooring;
Landings: ceramic flooring;
Stairs: exposed concrete and technical flooring by ’Margres’ or equivalent;
Entrance and landings: ceramic panelling and final plastic paint finish;
Stairs: projected plaster and final plastic paint finish.
This 2 bedroom apartment comprises:
- Hall, corridor, living room, kitchen, laundry, bedrooms: projected plaster and final plastic paint finish.
- Bathrooms: walls plastered with water-repellent plaster and final ceramic tiling by ’Love Tiles’ or equivalent;
- Hall, corridor: false ceilings with lighting and final finish in plastic paint;
- Living room, bedrooms: false ceilings with curtain rails, lighting and plastic paint finish;
- Kitchen, laundry, bathrooms: false ceilings with lighting and plastic paint finish;
- Roca’ suspended toilet/bidet, ’ONA’ series or equivalent;
- Vanity unit with compact top;
- Hansgrohe’ mixer, ’Vernis Blend’ series or equivalent;
- Heat pump system for domestic hot water (DHW);
- Multi-split system for air conditioning (heating/cooling);
- Electric WC towel rails (excluding in the guest WC);
- Lower and upper kitchen units with matt thermolaminate fronts, with compact worktop;
- Single lever mixer;
- Built-in stainless steel dishwasher sink;
- Bosch or equivalent domestic appliances: dishwasher, oven, induction hob, microwave, fridge.
- Electrical installations
- Video intercom.
- DTT TV installation.
- TV and telephone sockets (living room, bedrooms and kitchen).
- Basic home automation: lighting, heating/cooling and blinds.
- Screen blinds with electric blackout.
- Electrical installation in the garage suitable for charging electric vehicles, in accordance with current legislation.
With 1 parking space.
Estimated start of construction - First quarter of 2024
Expected completion - 30 to 36 months
The building will be located in the Paranhos area and offers excellent access to the centre of Porto and the main business, education, health and entertainment services.
The development has been designed to make the most of the outdoors and green areas for its residents.
This fantastic 3 bedroom apartment with a total area of 136 metres is located on the 4th floor.
The finishes are distinguished by:
- Reinforced concrete with solid slabs;
- Exterior cladding in exposed concrete and ceramic tiles imitating wood;
- High acoustic and thermal insulation;
- RAL 9007 lacquered aluminium, double glazing with high acoustic insulation;
- Smooth white lacquered doors with matt chrome fittings;
- Security entrance door;
- Built-in cupboards with white lacquered doors and lined inside with ’Linho Cancún’ melamine chipboard;
- Lacquered skirting board;
- Kitchen, laundry room: floating vinyl flooring by ’JULAR’ or equivalent;
- Hall, corridor, living room, bedrooms: ’JULAR’ floating vinyl flooring or equivalent;
- Bathrooms: ceramic flooring by ’Love Tiles’ 60x60 or equivalent;
- Terrace, balcony: ceramic flooring;
Communal areas:
Entrance: ceramic flooring;
Landings: ceramic flooring;
Stairs: exposed concrete and technical flooring by ’Margres’ or equivalent;
Entrance and landings: ceramic panelling and final plastic paint finish;
Stairs: projected plaster and final plastic paint finish.
This 2 bedroom apartment comprises:
- Hall, corridor, living room, kitchen, laundry, bedrooms: projected plaster and final plastic paint finish.
- Bathrooms: walls plastered with water-repellent plaster and final ceramic tiling by ’Love Tiles’ or equivalent;
- Hall, corridor: false ceilings with lighting and final finish in plastic paint;
- Living room, bedrooms: false ceilings with curtain rails, lighting and plastic paint finish;
- Kitchen, laundry, bathrooms: false ceilings with lighting and plastic paint finish;
- Roca’ suspended toilet/bidet, ’ONA’ series or equivalent;
- Vanity unit with compact top;
- Hansgrohe’ mixer, ’Vernis Blend’ series or equivalent;
- Heat pump system for domestic hot water (DHW);
- Multi-split system for air conditioning (heating/cooling);
- Electric WC towel rails (excluding in the guest WC);
- Lower and upper kitchen units with matt thermolaminate fronts, with compact worktop;
- Single lever mixer;
- Built-in stainless steel dishwasher sink;
- Bosch or equivalent domestic appliances: dishwasher, oven, induction hob, microwave, fridge.
- Electrical installations
- Video intercom.
- DTT TV installation.
- TV and telephone sockets (living room, bedrooms and kitchen).
- Basic home automation: lighting, heating/cooling and blinds.
- Screen blinds with electric blackout.
- Electrical installation in the garage suitable for charging electric vehicles, in accordance with current legislation.
With 1 parking space.
Estimated start of construction - First quarter of 2024
Expected completion - 30 to 36 months
Contact
See Phone
Apartment 3 Bedrooms
Paranhos, Porto, Distrito do Porto
New · 115m²
With Garage
buy
625.000 €
3 bedroom flat, with balcony, solar orientation east / south, 2 parking spaces. Ready to move in.
Fully equipped kitchen, washing machine, central heating.
Laundry area common to the building, storage in the garage.
MUT strives for innovation, combining the irreverent (Urban) and the timeless (Terrace), aiming to be one of the reference projects in the city of Porto.
We are committed to differentiation and originality, highlighting:
- the generously sized balconies that run through all the apartments;
- the common areas with coworking areas (condominium room), the rooftop lounge, the themed corridors (Urban and Terrace), bicycle park and communal laundry.
Less than 500 meters from the Arca D’Água garden, Fernando Pessoa university, schools, supermarkets, with two subway stations very close (Polo Universitário Station and Salgueiros Station), buses, and only 2.4 Km from the city centre of Porto.
With direct access to the main highways that connect the whole country.
At this time, the payment terms are as follows:
- payment of 20% of the total amount with the Promissory Contract of Purchase and Sale (down payment);
- Payment of the remaining 80% at the time of the deed.
Unmissable, ask for information about this 3 bedroom flat, with balcony, solar orientation east / south, 2 parking spaces. Ready to move in.
Call now!!
Note: If you are a real estate agent, this property is available for business sharing. Do not hesitate to introduce your buyers to your customers and talk to us to schedule your visit.
AMI:13781
Entreparedes Real Estate is a company that is in the Real Estate Sale and Management market with the intention of making a difference by its standard of seriousness, respect and ethics in the provision of real estate services.
Our team of employees is made up of experienced and multilingual professionals, with a personalised approach to each client.
We tirelessly seek the satisfaction of our customers, whether they are buyers or sellers, seeking to give our customers the highest profitability and quality, using the most diverse and current technologies to ensure a wide and quality disclosure.
We handle all the bureaucracy until after the deed with a high degree of professionalism.
For Entreparedes, a satisfied customer is the greatest accomplishment and satisfaction of mission accomplished.
Fully equipped kitchen, washing machine, central heating.
Laundry area common to the building, storage in the garage.
MUT strives for innovation, combining the irreverent (Urban) and the timeless (Terrace), aiming to be one of the reference projects in the city of Porto.
We are committed to differentiation and originality, highlighting:
- the generously sized balconies that run through all the apartments;
- the common areas with coworking areas (condominium room), the rooftop lounge, the themed corridors (Urban and Terrace), bicycle park and communal laundry.
Less than 500 meters from the Arca D’Água garden, Fernando Pessoa university, schools, supermarkets, with two subway stations very close (Polo Universitário Station and Salgueiros Station), buses, and only 2.4 Km from the city centre of Porto.
With direct access to the main highways that connect the whole country.
At this time, the payment terms are as follows:
- payment of 20% of the total amount with the Promissory Contract of Purchase and Sale (down payment);
- Payment of the remaining 80% at the time of the deed.
Unmissable, ask for information about this 3 bedroom flat, with balcony, solar orientation east / south, 2 parking spaces. Ready to move in.
Call now!!
Note: If you are a real estate agent, this property is available for business sharing. Do not hesitate to introduce your buyers to your customers and talk to us to schedule your visit.
AMI:13781
Entreparedes Real Estate is a company that is in the Real Estate Sale and Management market with the intention of making a difference by its standard of seriousness, respect and ethics in the provision of real estate services.
Our team of employees is made up of experienced and multilingual professionals, with a personalised approach to each client.
We tirelessly seek the satisfaction of our customers, whether they are buyers or sellers, seeking to give our customers the highest profitability and quality, using the most diverse and current technologies to ensure a wide and quality disclosure.
We handle all the bureaucracy until after the deed with a high degree of professionalism.
For Entreparedes, a satisfied customer is the greatest accomplishment and satisfaction of mission accomplished.
Contact
See Phone
Apartment 3 Bedrooms
Paranhos, Porto, Distrito do Porto
Used · 130m²
With Garage
buy
625.000 €
3-bedroom apartment with a total private gross area of 130 sqm, a balcony of 15 sqm, and 2 parking spaces in a double spot, located next to Arca D’Água, Paranhos, Porto.
It comprises a 40 sqm living room, 1 guest bathroom, fully equipped kitchen, 1 suite, 2 bedrooms with a full bathroom, and a large terrace on the top floor. Situated in a new gated condominium, it features a co-working space, communal laundry room, and bike park. The project boasts top-of-the-line finishes and equipment that prioritize elegance and comfort.
Close to shops, services, and public transportation. It is less than a 5-minute walk from Universidade Pessoa, 10 minutes from Quinta do Covelo Park, Filipa de Vilhena Secondary School, Luso-French College, and Constituição Pools, 12 minutes from Polo Universitário metro station, and 15 minutes from Porto Tennis Club. It is less than a 10-minute drive from Carolina Michaelis Secondary School, Aurélia de Sousa Secondary School, D. Duarte College, and Externato das Escravas do Sagrado Coração de Jesus in Porto. It is also a 15-minute drive from Francisco Sá Carneiro Airport and a 3-hour drive from Lisbon.
It comprises a 40 sqm living room, 1 guest bathroom, fully equipped kitchen, 1 suite, 2 bedrooms with a full bathroom, and a large terrace on the top floor. Situated in a new gated condominium, it features a co-working space, communal laundry room, and bike park. The project boasts top-of-the-line finishes and equipment that prioritize elegance and comfort.
Close to shops, services, and public transportation. It is less than a 5-minute walk from Universidade Pessoa, 10 minutes from Quinta do Covelo Park, Filipa de Vilhena Secondary School, Luso-French College, and Constituição Pools, 12 minutes from Polo Universitário metro station, and 15 minutes from Porto Tennis Club. It is less than a 10-minute drive from Carolina Michaelis Secondary School, Aurélia de Sousa Secondary School, D. Duarte College, and Externato das Escravas do Sagrado Coração de Jesus in Porto. It is also a 15-minute drive from Francisco Sá Carneiro Airport and a 3-hour drive from Lisbon.
Contact
See Phone
Apartment 3 Bedrooms
Paranhos, Porto, Distrito do Porto
New · 130m²
buy
625.000 €
Apartment T3 new with 130 m2, balcony with 15 m2 and two parking spaces.
Seventh floor.
New venture in Porto, with a strong image, excels in quality, making use of the combination of noble materials.
The facades will be clad in natural stone and aluminum, ensuring a distinctive position in the surroundings.
In this unique building you can enjoy the open space layout, promoting coexistence between the different spaces with two decoration options:
Common areas with coworking area (condominium room), lounge on the roof, area for a bicycle park and common laundry.
This development offers several housing solutions, designed to offer a unique experience of comfort. In this condominium you can enjoy smooth textures combined with an extraordinary contemporary style, creating a feeling of naturalness and tranquility.
Kitchens are equipped with premium appliances and furniture.
The objective was to create a perfect aesthetic balance for family kitchens, with all the functionality and excellent use of space.
The unique and exclusive atmosphere is provided by carefully selected finishes, such as high-quality sanitary equipment.
Finishes:
- Glass balcony guards;
- Oscilobatente frame in aluminum with thermal break and double glazing;
- External blinds with thermal insulation;
- Lacquered carpentry;
- Floating floor finished in a noble layer of wood;
- Controls for lighting and blinds via wifi/mobile application;
- Color video intercom;
- Production of domestic hot water by heat pump;
- Central heating with dedicated boiler and radiators;
- Appliances to integrate Siemens, or equivalent;
- Sanindusa sanitary ware, or equivalent;
- Glass guards;
- Balconies of generous dimensions that run through all apartments.
- Garage.
Para quem procura qualidade de vida onde tudo acontece!
100 Domus, Lda
Rua de Cedofeita, 340 - Porto
AMI 9824
Seventh floor.
New venture in Porto, with a strong image, excels in quality, making use of the combination of noble materials.
The facades will be clad in natural stone and aluminum, ensuring a distinctive position in the surroundings.
In this unique building you can enjoy the open space layout, promoting coexistence between the different spaces with two decoration options:
Common areas with coworking area (condominium room), lounge on the roof, area for a bicycle park and common laundry.
This development offers several housing solutions, designed to offer a unique experience of comfort. In this condominium you can enjoy smooth textures combined with an extraordinary contemporary style, creating a feeling of naturalness and tranquility.
Kitchens are equipped with premium appliances and furniture.
The objective was to create a perfect aesthetic balance for family kitchens, with all the functionality and excellent use of space.
The unique and exclusive atmosphere is provided by carefully selected finishes, such as high-quality sanitary equipment.
Finishes:
- Glass balcony guards;
- Oscilobatente frame in aluminum with thermal break and double glazing;
- External blinds with thermal insulation;
- Lacquered carpentry;
- Floating floor finished in a noble layer of wood;
- Controls for lighting and blinds via wifi/mobile application;
- Color video intercom;
- Production of domestic hot water by heat pump;
- Central heating with dedicated boiler and radiators;
- Appliances to integrate Siemens, or equivalent;
- Sanindusa sanitary ware, or equivalent;
- Glass guards;
- Balconies of generous dimensions that run through all apartments.
- Garage.
Para quem procura qualidade de vida onde tudo acontece!
100 Domus, Lda
Rua de Cedofeita, 340 - Porto
AMI 9824
Contact
See Phone
Apartment 3 Bedrooms
Arca d'Água, Paranhos, Porto, Distrito do Porto
Under construction · 115m²
With Garage
buy
625.000 €
Located in Arca D ́Água, this gated community is equipped with apartments with typologies ranging from T1 to T4, with parking, common areas with coworking area (condominium room), rooftop lounge, themed entrance halls (Urban and Terrace), area for a bicycle park and common laundry. This project stands out for its innovation and irreverence in the combination of the timeless and the irreverent.
With a strong image, MUT strives for quality, making use of the combination of noble materials. The facades will be clad in Travertine and aluminium, ensuring a distinctive position in the surroundings.
In this unique building you can enjoy the open space layout, promoting the coexistence between the various spaces with two decoration options: Urban (irreverent) | Terrace (timeless) .
In order to create a unique and personalized experience for residents, the property has a mobile application with several features, providing a more comfortable and convenient lifestyle.
This development offers several housing solutions, designed to offer a unique experience of comfort. In this condominium you can enjoy soft textures combined with an extraordinary contemporary style, creating a feeling of naturalness and tranquility.
The architectural project was designed to enhance elegance and ensure comfort. The unique, exclusive and original rooms create an atmosphere of refined and unique simplicity, providing well-being for the whole family.
Each apartment has a floating floor finished in a noble layer of wood, and the bathrooms are covered in ceramic. All the elements complement each other harmoniously, with particular emphasis on the quality of the coatings and equipment of the sanitary facilities and kitchens.
We focused on differentiation and originality, highlighting:
- the generously sized balconies that run through all the apartments;
- the common areas with coworking areas (condominium room), the rooftop lounge, the themed corridors (Urban and Terrace), bicycle park and communal laundry.
Medium areas covered by typology:
- T3 - 115m2;
These areas whose domestic horizon is expanded, thanks to the extensive outdoor spaces, between balconies (average area: 14m2) / terraces (average area: 45m2) / gardens (average area: 48m2).
The project is in the construction phase, with the provisional date of completion of the work being February 2023 and the commitment to the deed during the first half of 2023.
With a strong image, MUT strives for quality, making use of the combination of noble materials. The facades will be clad in Travertine and aluminium, ensuring a distinctive position in the surroundings.
In this unique building you can enjoy the open space layout, promoting the coexistence between the various spaces with two decoration options: Urban (irreverent) | Terrace (timeless) .
In order to create a unique and personalized experience for residents, the property has a mobile application with several features, providing a more comfortable and convenient lifestyle.
This development offers several housing solutions, designed to offer a unique experience of comfort. In this condominium you can enjoy soft textures combined with an extraordinary contemporary style, creating a feeling of naturalness and tranquility.
The architectural project was designed to enhance elegance and ensure comfort. The unique, exclusive and original rooms create an atmosphere of refined and unique simplicity, providing well-being for the whole family.
Each apartment has a floating floor finished in a noble layer of wood, and the bathrooms are covered in ceramic. All the elements complement each other harmoniously, with particular emphasis on the quality of the coatings and equipment of the sanitary facilities and kitchens.
We focused on differentiation and originality, highlighting:
- the generously sized balconies that run through all the apartments;
- the common areas with coworking areas (condominium room), the rooftop lounge, the themed corridors (Urban and Terrace), bicycle park and communal laundry.
Medium areas covered by typology:
- T3 - 115m2;
These areas whose domestic horizon is expanded, thanks to the extensive outdoor spaces, between balconies (average area: 14m2) / terraces (average area: 45m2) / gardens (average area: 48m2).
The project is in the construction phase, with the provisional date of completion of the work being February 2023 and the commitment to the deed during the first half of 2023.
Contact
See Phone
Apartment 3 Bedrooms
Arca d'Água, Paranhos, Porto, Distrito do Porto
New · 110m²
With Garage
buy
625.000 €
3-bedroom flat with a 15 sqm balcony, in the modern MUT - Monsanto Urban Terrace, next to the Arca D’ Água garden, with parking space.
The flat, with good sun exposure - North/West/South, benefits from a generous balcony, designed for enjoying the outdoors with the family, in a quite residential area.
With generous areas, the flat comprises an entrance hall, guest bathroom, open-plan kitchen and living/dining room with access to a large balcony. In the private area there is a hall, 2 bedrooms with wardrobes, 1 bathroom and 1 master suite.
Kitchen with quartz counters, equipped with Siemens appliances.
2 parking spaces (pre-installation) for charging electric vehicles.
Gross construction area: 130 sqm
Balcony: 15 sqm
The top-quality finishes have been designed to provide comfort and safety and include floating floors with a noble wood finish in the circulation areas, ceramic-tiled bathrooms, SANINDUSA sanitary fittings, taps and mixers, a heat pump for DHW and radiators supported by a boiler for heating.
Flat in MUT - Monsanto Urban Terrace, the new gated community near Arca D’Água, with modern layouts, high quality finishes and equipment that enhance elegance and comfort, with an excellent range of amenities in the communal areas such as a large roof terrace, coworking room, communal laundry and bicycle park.
Located in a very central area with easy access to the VCI, good public transport links and proximity to green leisure areas such as the Arca D’Água Garden and Quinta do Covelo.
Situated in a quiet residential area, MUT is ideally located for those looking for a home in the city centre, within walking distance of a wide range of shops, services, cafés, hospitals, clinics, pharmacies, gyms, schools and universities, while enjoying the tranquillity of a well-equipped condominium.
Surroundings:
Prelada Hospital 6 minutes away, by car
São João Hospital 13 minutes away, by car
University Centre 9 minutes away, by car
Fernando Pessoa University 7 minutes away, on foot
Pólo Universitário Metro Station 9 minutes away, by car
Quinta do Covelo 20 minutes, on foot
Arca D’Água Garden a 5-minute walk away
Road access to the main A20, N12, A1 and A28 motorways
Francisco Sá Carneiro Airport 18 minutes away, by car
Key Features:
Home automation
Balconies with generous areas
Electric external blinds
Sanindusa sanitary equipment
Siemens appliances
Communal laundry room
Coworking room
Rooftop lounge
Bicycle parking
The flat, with good sun exposure - North/West/South, benefits from a generous balcony, designed for enjoying the outdoors with the family, in a quite residential area.
With generous areas, the flat comprises an entrance hall, guest bathroom, open-plan kitchen and living/dining room with access to a large balcony. In the private area there is a hall, 2 bedrooms with wardrobes, 1 bathroom and 1 master suite.
Kitchen with quartz counters, equipped with Siemens appliances.
2 parking spaces (pre-installation) for charging electric vehicles.
Gross construction area: 130 sqm
Balcony: 15 sqm
The top-quality finishes have been designed to provide comfort and safety and include floating floors with a noble wood finish in the circulation areas, ceramic-tiled bathrooms, SANINDUSA sanitary fittings, taps and mixers, a heat pump for DHW and radiators supported by a boiler for heating.
Flat in MUT - Monsanto Urban Terrace, the new gated community near Arca D’Água, with modern layouts, high quality finishes and equipment that enhance elegance and comfort, with an excellent range of amenities in the communal areas such as a large roof terrace, coworking room, communal laundry and bicycle park.
Located in a very central area with easy access to the VCI, good public transport links and proximity to green leisure areas such as the Arca D’Água Garden and Quinta do Covelo.
Situated in a quiet residential area, MUT is ideally located for those looking for a home in the city centre, within walking distance of a wide range of shops, services, cafés, hospitals, clinics, pharmacies, gyms, schools and universities, while enjoying the tranquillity of a well-equipped condominium.
Surroundings:
Prelada Hospital 6 minutes away, by car
São João Hospital 13 minutes away, by car
University Centre 9 minutes away, by car
Fernando Pessoa University 7 minutes away, on foot
Pólo Universitário Metro Station 9 minutes away, by car
Quinta do Covelo 20 minutes, on foot
Arca D’Água Garden a 5-minute walk away
Road access to the main A20, N12, A1 and A28 motorways
Francisco Sá Carneiro Airport 18 minutes away, by car
Key Features:
Home automation
Balconies with generous areas
Electric external blinds
Sanindusa sanitary equipment
Siemens appliances
Communal laundry room
Coworking room
Rooftop lounge
Bicycle parking
Contact
See Phone
Apartment 3 Bedrooms
Fernão Magalhães, Paranhos, Porto, Distrito do Porto
Under construction · 137m²
With Garage
buy
624.700 €
3 bedrooms apartment with 138 s qm, balcony with 41 s qm and 2 parking spaces, inserted in the latest luxury condominium in Fernão Magalhães, Porto.
The development presents solutions from T1 to T3 with large areas, from 70 to 205 s qm, distributed over 9 floors. Its generous balconies and terraces invite you to enjoy the outdoor space, whether for a moment of relaxation or for a dinner with family or friends.
The project is born from an integrated architectural solution, capable of establishing a volumetric relationship with the surrounding buildings and enhancing its relationship with the urban space of insertion. The building combines functionality, comfort, visual identity and environmental sustainability, offering high quality habitable spaces and contributing to the improvement of the relationship between private space and the surrounding urban space.
In the condominium you will find all the well-being that your life deserves without having to give up the central location. Ensuring high standards of constructive quality and environmental and energy sustainability, these apartments are the perfect option to live and build unforgettable moments with your family and friends. They are just a few minutes from reference schools, shops, hospitals and a wide range of public transport and green areas for outdoor activities.
In all apartments you will find a large living room with kitchen in ’open space’ fully equipped and with high quality finishes. The generous balconies and wide windows give contemporaneity to the apartments.
Each space has been thought out in detail so that you can enjoy unique moments. The layout of the rooms has been designed to make the most of the sun exposure, receiving direct sunlight. It has exceptional specifications and stylish interiors with the highest quality standards.
The building has an anti-seismic structure of reinforced concrete, accompanied by a high thermal and acoustic comfort as a result of the excellent level of insulation in facades, walls, roof and common areas, the frames with double glazing and air box based on technical characteristics with the highest quality standards.
The development is located on Avenida Fernão Magalhães near several services such as schools, hospitals, supermarkets and an excellent road and transport network.
Castelhana is a Portuguese real estate agency present in the domestic market for over 25 years, specialized in prime residential real estate and recognized for the launch of some of the most distinguished developments in Portugal.
Founded in 1999, Castelhana provides a full service in business brokerage. We are specialists in investment and in the commercialization of real estate.
In Porto, we are based in Foz Do Douro, one of the noblest places in the city. In Lisbon, in Chiado, one of the most emblematic and traditional areas of the capital and in the Algarve region next to the renowned Vilamoura Marina.
We are waiting for you. We have a team available to give you the best support in your next real estate investment.
Contact us!
The development presents solutions from T1 to T3 with large areas, from 70 to 205 s qm, distributed over 9 floors. Its generous balconies and terraces invite you to enjoy the outdoor space, whether for a moment of relaxation or for a dinner with family or friends.
The project is born from an integrated architectural solution, capable of establishing a volumetric relationship with the surrounding buildings and enhancing its relationship with the urban space of insertion. The building combines functionality, comfort, visual identity and environmental sustainability, offering high quality habitable spaces and contributing to the improvement of the relationship between private space and the surrounding urban space.
In the condominium you will find all the well-being that your life deserves without having to give up the central location. Ensuring high standards of constructive quality and environmental and energy sustainability, these apartments are the perfect option to live and build unforgettable moments with your family and friends. They are just a few minutes from reference schools, shops, hospitals and a wide range of public transport and green areas for outdoor activities.
In all apartments you will find a large living room with kitchen in ’open space’ fully equipped and with high quality finishes. The generous balconies and wide windows give contemporaneity to the apartments.
Each space has been thought out in detail so that you can enjoy unique moments. The layout of the rooms has been designed to make the most of the sun exposure, receiving direct sunlight. It has exceptional specifications and stylish interiors with the highest quality standards.
The building has an anti-seismic structure of reinforced concrete, accompanied by a high thermal and acoustic comfort as a result of the excellent level of insulation in facades, walls, roof and common areas, the frames with double glazing and air box based on technical characteristics with the highest quality standards.
The development is located on Avenida Fernão Magalhães near several services such as schools, hospitals, supermarkets and an excellent road and transport network.
Castelhana is a Portuguese real estate agency present in the domestic market for over 25 years, specialized in prime residential real estate and recognized for the launch of some of the most distinguished developments in Portugal.
Founded in 1999, Castelhana provides a full service in business brokerage. We are specialists in investment and in the commercialization of real estate.
In Porto, we are based in Foz Do Douro, one of the noblest places in the city. In Lisbon, in Chiado, one of the most emblematic and traditional areas of the capital and in the Algarve region next to the renowned Vilamoura Marina.
We are waiting for you. We have a team available to give you the best support in your next real estate investment.
Contact us!
Contact
See Phone
See more Properties for Sale, Apartments - Apartment in Porto, Paranhos
Bedrooms
Zones
Can’t find the property you’re looking for?
