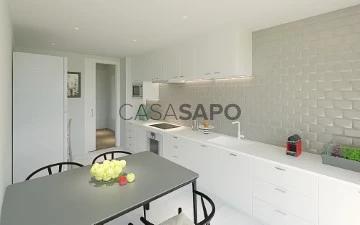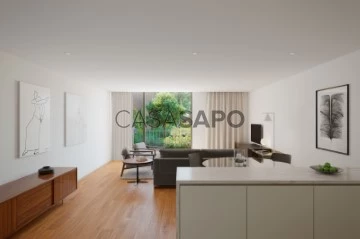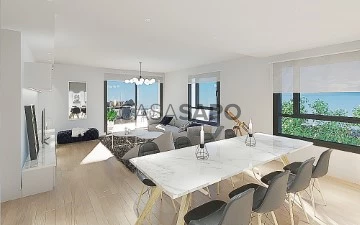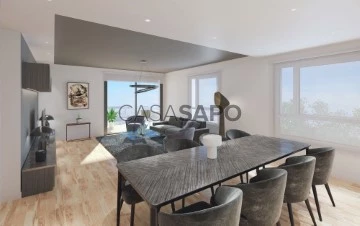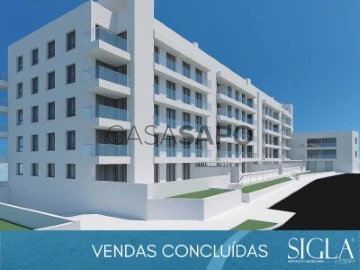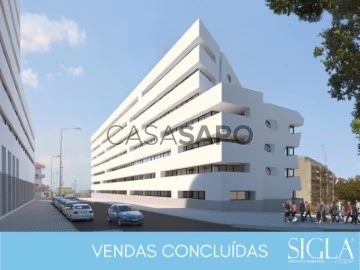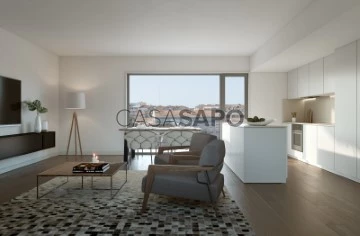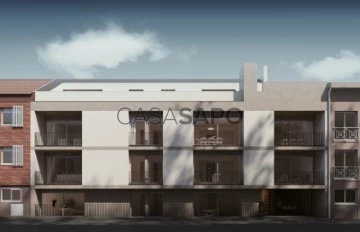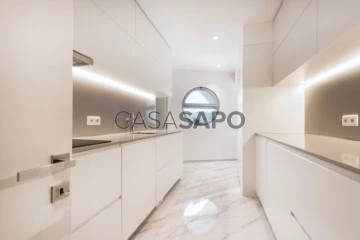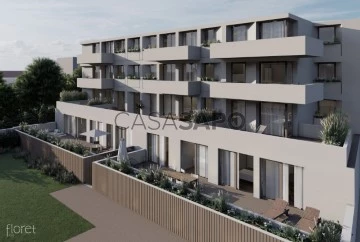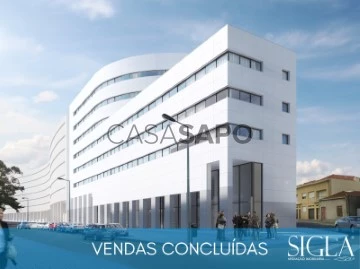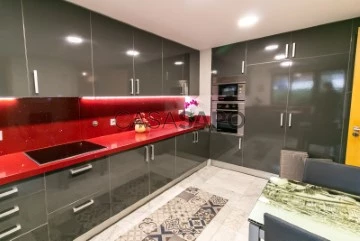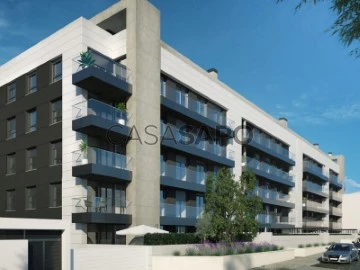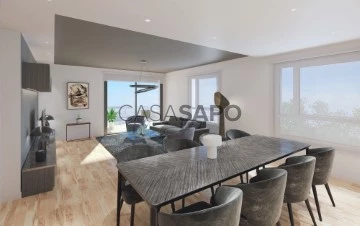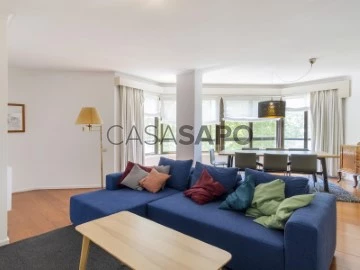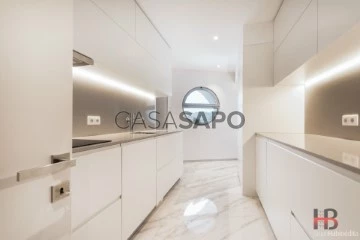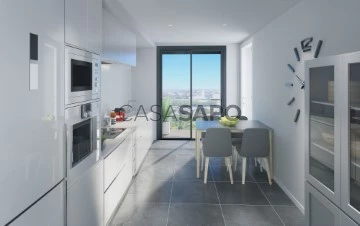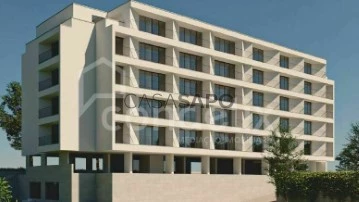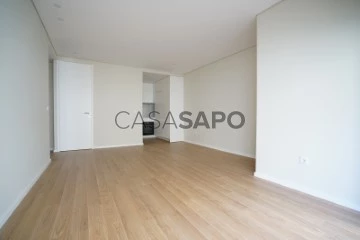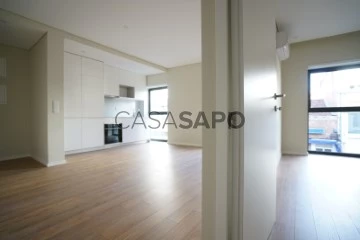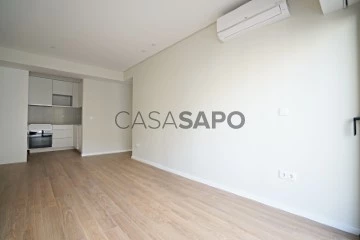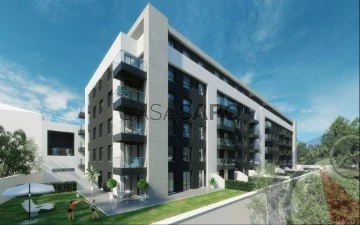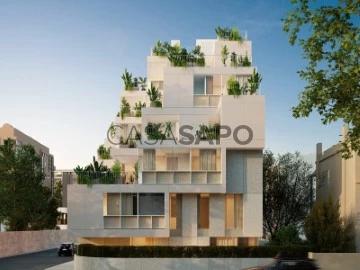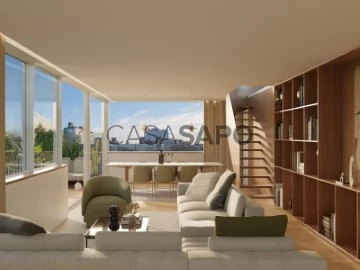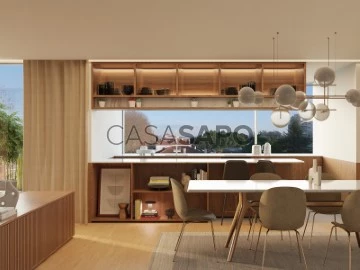Saiba aqui quanto pode pedir
754 Properties for Sale, Apartments - Apartment least recent, in Porto, Paranhos, with Double Glazed
Map
Order by
Least recent
Apartment 3 Bedrooms
Paranhos, Porto, Distrito do Porto
Under construction · 117m²
With Garage
buy
430.000 €
3 bedroom apartments, in a building in beginning of construction, in Paranhos.
With excellent location in one of the best residential areas in Porto, it offers great access to the city center /VCI and metro 500 meters away.
Areas of 136/148 m2, with balconies or terrace, 2 parking spaces.
Quality finishes, with kitchens equipped with ’Bosch’ appliances, central heating, electrical blinds, home automation installation, double glazing, floating wood floors, etc.
Great as first housing but also for investment.
T3 from 339,500 €
For more information, contact our Porto office.
With excellent location in one of the best residential areas in Porto, it offers great access to the city center /VCI and metro 500 meters away.
Areas of 136/148 m2, with balconies or terrace, 2 parking spaces.
Quality finishes, with kitchens equipped with ’Bosch’ appliances, central heating, electrical blinds, home automation installation, double glazing, floating wood floors, etc.
Great as first housing but also for investment.
T3 from 339,500 €
For more information, contact our Porto office.
Contact
See Phone
Apartment 2 Bedrooms
Covelo, Paranhos, Porto, Distrito do Porto
Under construction · 140m²
With Garage
buy
387.500 €
Empreendimento localizado próximo do principal Pólo Universitário da cidade do Porto, com excelentes acessos rodoviários (VCI e circunvalação) e metro (5 minutos a pé), numa zona marcadamente residencial e de serviços (Educação e Saúde).
Perto da Quinta do Covelo - 80.000m² de espaço verde, onde se encontra o maior parque infantil da cidade.
Com todas as funcionalidades necessárias para uma total fruição dos espaços, destacamos a existência de um jardim privativo no empreendimento, com 500 m², varandas em todas as frações habitacionais, assim como garagens e arrumos.
T2 área bruta de 140 m2 e 2 lugares de garagem.
Sala, quartos, halls e corredores com pavimento em madeira, tetos e paredes em gesso cartonado, armários termolaminados e portas e rodapés lacados. Todos os halls possuem armários para arrumação.
Cozinha com pavimento em madeira ou cerâmico, armários em madeira termolaminada, torneiras da marca Bruma ou equivalente, eletrodomésticos encastráveis da marca Whirlpool ou equivalente.
Instalações Sanitárias em revestimento cerâmico, sanitários da marca Porcelanosa ou equivalente, torneiras da marca Bruma ou equivalente. Possui, também, espelho e resguardo em vidro laminado.
Todos os imóveis do empreendimento possuem vídeo porteiro com trinque elétrico, código digital para entrada do prédio, portas de segurança, tratamentos acústicos e térmicos nas frações e zonas comuns e elevador para 6 pessoas da marca Otis ou equivalente.
Perto da Quinta do Covelo - 80.000m² de espaço verde, onde se encontra o maior parque infantil da cidade.
Com todas as funcionalidades necessárias para uma total fruição dos espaços, destacamos a existência de um jardim privativo no empreendimento, com 500 m², varandas em todas as frações habitacionais, assim como garagens e arrumos.
T2 área bruta de 140 m2 e 2 lugares de garagem.
Sala, quartos, halls e corredores com pavimento em madeira, tetos e paredes em gesso cartonado, armários termolaminados e portas e rodapés lacados. Todos os halls possuem armários para arrumação.
Cozinha com pavimento em madeira ou cerâmico, armários em madeira termolaminada, torneiras da marca Bruma ou equivalente, eletrodomésticos encastráveis da marca Whirlpool ou equivalente.
Instalações Sanitárias em revestimento cerâmico, sanitários da marca Porcelanosa ou equivalente, torneiras da marca Bruma ou equivalente. Possui, também, espelho e resguardo em vidro laminado.
Todos os imóveis do empreendimento possuem vídeo porteiro com trinque elétrico, código digital para entrada do prédio, portas de segurança, tratamentos acústicos e térmicos nas frações e zonas comuns e elevador para 6 pessoas da marca Otis ou equivalente.
Contact
See Phone
Apartment
Covelo, Paranhos, Porto, Distrito do Porto
Under construction
With Garage
buy
Apartamentos T1 a T4, em fase de construção, a partir de € 219.390. Localizados em zona privilegiada da cidade do Porto, junto a zonas verdes, Escolas, Universidades e Hospitais. Dispõem de design e acabamentos de luxo, domótica, estores elétricos, cozinha equipada com eletrodomésticos da marca ’Bosch’, aquecimento de águas sanitárias e climatização por bomba de calor aerotérmico, garagem e varanda. Todos os R/Ch dispõe de jardim privativo.
Fantástica oportunidade, marque visita!
Fantástica oportunidade, marque visita!
Contact
See Phone
Apartment 3 Bedrooms
Paranhos, Porto, Distrito do Porto
New · 85m²
With Garage
buy
435.000 €
Boss Smart City, Apartment T3
Located in Paranhos with excellent access routes to Porto and easy access to education, health and entertainment services.
Each of the Boss homes is designed to get maximum comfort for its residents, focusing on natural lighting, manufactured with the best finishes and intelligent use of the space.
Bathrooms
Sanindusa, suspended dishes.
C. common bath
Acrylic bathtub Sanindusa vertex
Air conditioning and heating of sanitary waters
System with ventilo-convector aerothermal heat pump (hot / cold / AQS)
Electric toilet sanders
Kitchen
Lower and upper kitchen furniture
Banca in Corian with sink included
Single-control mixer
Integrated Bosch appliances:
. Dishwasher
. Oven
. Plate
. Microwave
. Refrigerator
We’re waiting for you. We have a team available to give you the best support in your real estate investment.
Contact us!
Located in Paranhos with excellent access routes to Porto and easy access to education, health and entertainment services.
Each of the Boss homes is designed to get maximum comfort for its residents, focusing on natural lighting, manufactured with the best finishes and intelligent use of the space.
Bathrooms
Sanindusa, suspended dishes.
C. common bath
Acrylic bathtub Sanindusa vertex
Air conditioning and heating of sanitary waters
System with ventilo-convector aerothermal heat pump (hot / cold / AQS)
Electric toilet sanders
Kitchen
Lower and upper kitchen furniture
Banca in Corian with sink included
Single-control mixer
Integrated Bosch appliances:
. Dishwasher
. Oven
. Plate
. Microwave
. Refrigerator
We’re waiting for you. We have a team available to give you the best support in your real estate investment.
Contact us!
Contact
See Phone
Apartment
Covelo, Paranhos, Porto, Distrito do Porto
Under construction · 634m²
With Garage
buy
Apartments T1 - T2 - T3 and T4 in Paranhos
’Venture 100% sold’
’Contact us to help you find similar properties’
For more information about this or another property, visit our website and talk to us!
SIGLA - Sociedade de Mediação Imobiliária, Lda is a company with more than 25 years of experience in the real estate market, recognized for its personalized service and professionalism in all phases of the business. With over 300 properties on offer, the company has been a trusted choice for those looking to buy, sell or lease a property.
SIGLA, your Real Estate!
’Venture 100% sold’
’Contact us to help you find similar properties’
For more information about this or another property, visit our website and talk to us!
SIGLA - Sociedade de Mediação Imobiliária, Lda is a company with more than 25 years of experience in the real estate market, recognized for its personalized service and professionalism in all phases of the business. With over 300 properties on offer, the company has been a trusted choice for those looking to buy, sell or lease a property.
SIGLA, your Real Estate!
Contact
See Phone
Apartment
Polo Universitario, Paranhos, Porto, Distrito do Porto
Under construction · 343m²
With Garage
buy
T1, T2 and T3 in Paranhos
’100% sold development’
’Contact us to help you find similar properties’
For more information about this or another property, visit our website and talk to us!
SIGLA - Sociedade de Mediação Imobiliária, Lda is a company with more than 25 years of experience in the real estate market, recognised for its personalised service and professionalism in all phases of the business. With over 300 properties to choose from, the company has been a reliable choice for those looking to buy, sell, or lease a property.
SIGLA, your Real Estate Agency!
’100% sold development’
’Contact us to help you find similar properties’
For more information about this or another property, visit our website and talk to us!
SIGLA - Sociedade de Mediação Imobiliária, Lda is a company with more than 25 years of experience in the real estate market, recognised for its personalised service and professionalism in all phases of the business. With over 300 properties to choose from, the company has been a reliable choice for those looking to buy, sell, or lease a property.
SIGLA, your Real Estate Agency!
Contact
See Phone
Apartment 4 Bedrooms
Covelo, Paranhos, Porto, Distrito do Porto
Under construction · 170m²
With Garage
buy
500.000 €
Fantástico Apartamento T4 Duplex, sala e cozinha em open space com 2 grandes terraços cm 40 m2, 2 suites, dois quartos, 4 casas banho
Pavimentos em carvalho, cozinha em aglomerado de mármore compacto 12mm entre moveis, WC com ceramicos tipo Margrê.
Carpintarias, portas e armários esmaltados. Instalações sanitárias com louça suspensa Sanidusa e torneiras misturadoras monocomando W7.
Portas de segurança Dierre, janelas em aluminio lacado com vidro duplo e corte térmico.
Paineis solares, estores exteriores em laminas de aluminio.
Lugar de garagem e arrumo.
Pavimentos em carvalho, cozinha em aglomerado de mármore compacto 12mm entre moveis, WC com ceramicos tipo Margrê.
Carpintarias, portas e armários esmaltados. Instalações sanitárias com louça suspensa Sanidusa e torneiras misturadoras monocomando W7.
Portas de segurança Dierre, janelas em aluminio lacado com vidro duplo e corte térmico.
Paineis solares, estores exteriores em laminas de aluminio.
Lugar de garagem e arrumo.
Contact
Apartment
Carvalhido, Paranhos, Porto, Distrito do Porto
Under construction · 773m²
With Garage
buy
Regado Flats é o projeto de um edifício, com 4 pisos, que integra 14 apartamentos
Novo condomínio residencial inserido no Porto junto à Rua Serpa Pinto e ao nó do Carvalhido da Via de Cintura Interna, beneficiando de vários acessos, vem acrescentar e embelezar, esta zona residencial já consolidada há muito e que tem vindo a ser qualificada, a dois passos da Constituição, do Carvalhido, da Av. de França e da Boavista, muito bem servida de transportes públicos, indicando um potencial de valorização elevado e seguro.
Para este lote de 719 m2 de implantação foi aprovado um projeto de um edifício, com 4 pisos, que integra 14 apartamentos de tipologias T0+1, T1, T2, T2+1 e T3.
No rés-do-chão, o edifício dispõe de um átrio comum que dá acesso ao elevador, às escadas de acesso aos demais andares, à garagem e aos quatro apartamentos deste piso.
A garagem dispõe de 16 lugares de estacionamento, equipados com fichas para carga de veículos elétricos.
Com a exceção dos dois apartamentos poente do rés-do-chão, todos os outros dispõem de terraços privativos.
A obra terá inicio em Outubro de 2021 com duração prevista de 14 meses.
O jardim do condómino foi elaborado por um arquiteto paisagista.
Novo condomínio residencial inserido no Porto junto à Rua Serpa Pinto e ao nó do Carvalhido da Via de Cintura Interna, beneficiando de vários acessos, vem acrescentar e embelezar, esta zona residencial já consolidada há muito e que tem vindo a ser qualificada, a dois passos da Constituição, do Carvalhido, da Av. de França e da Boavista, muito bem servida de transportes públicos, indicando um potencial de valorização elevado e seguro.
Para este lote de 719 m2 de implantação foi aprovado um projeto de um edifício, com 4 pisos, que integra 14 apartamentos de tipologias T0+1, T1, T2, T2+1 e T3.
No rés-do-chão, o edifício dispõe de um átrio comum que dá acesso ao elevador, às escadas de acesso aos demais andares, à garagem e aos quatro apartamentos deste piso.
A garagem dispõe de 16 lugares de estacionamento, equipados com fichas para carga de veículos elétricos.
Com a exceção dos dois apartamentos poente do rés-do-chão, todos os outros dispõem de terraços privativos.
A obra terá inicio em Outubro de 2021 com duração prevista de 14 meses.
O jardim do condómino foi elaborado por um arquiteto paisagista.
Contact
See Phone
Apartment 3 Bedrooms
Polo Universitario, Paranhos, Porto, Distrito do Porto
Used · 131m²
With Garage
buy
540.000 €
New apartments, ready to live, in the heart of Paranhos, to the University Center and Hospital S. João
The enterprise is composed of Typologies from T0 to T3 and also by some stores.
The location is one of the strengths of this development, not only for the accessibility to the historic area of the city, Hospital de São João and Polo Universitário, but also for the growth and development of the surrounding area of Paranhos.
Proximity to all services and commerce;
several accesses via nearby motorways and public transport;
Apartments are versed, equipped and decorated in detail; with a unique and harmonious architecture,
T3 with areas from 141m2, 3 suites, some with balcony, parking place,
Air conditioning, central vacuum, floating floors, and Guangxi marble, suspended toilet crockery, encastrable equipped kitchens ’Bosch’, interior blackouts, etc.
Prices start at 395,000€
For more information, contact our Porto office.
The enterprise is composed of Typologies from T0 to T3 and also by some stores.
The location is one of the strengths of this development, not only for the accessibility to the historic area of the city, Hospital de São João and Polo Universitário, but also for the growth and development of the surrounding area of Paranhos.
Proximity to all services and commerce;
several accesses via nearby motorways and public transport;
Apartments are versed, equipped and decorated in detail; with a unique and harmonious architecture,
T3 with areas from 141m2, 3 suites, some with balcony, parking place,
Air conditioning, central vacuum, floating floors, and Guangxi marble, suspended toilet crockery, encastrable equipped kitchens ’Bosch’, interior blackouts, etc.
Prices start at 395,000€
For more information, contact our Porto office.
Contact
See Phone
Apartment 3 Bedrooms
Carvalhido, Paranhos, Porto, Distrito do Porto
New · 165m²
With Garage
buy
450.000 €
Apartamento T3 com terraço de 33 m2 virado a poente
Inserido no Condomínio fechado Silva Porto Flats, emprendimento com jardim e piscina exterior localizado numa zona residencial, perto do Carvalhido, Constituição, Boavista, com óptimos acessos à VCI e bem servida de transportes e serviços
Construção nova de arquitetura moderna e acabamentos de elevada qualidade:
isolamento térmico e acústico, portas blindadas de alta segurança, caixilharia em alumínio de corte térmico e vidro duplo, louças sanitárias suspensas da Sanindusa, aquecimento das águas sanitárias por bomba de calor
Lugar de estacionamento equipado com ficha para carga de veículos elétricos e arrumos
Inserido no Condomínio fechado Silva Porto Flats, emprendimento com jardim e piscina exterior localizado numa zona residencial, perto do Carvalhido, Constituição, Boavista, com óptimos acessos à VCI e bem servida de transportes e serviços
Construção nova de arquitetura moderna e acabamentos de elevada qualidade:
isolamento térmico e acústico, portas blindadas de alta segurança, caixilharia em alumínio de corte térmico e vidro duplo, louças sanitárias suspensas da Sanindusa, aquecimento das águas sanitárias por bomba de calor
Lugar de estacionamento equipado com ficha para carga de veículos elétricos e arrumos
Contact
Apartment
Polo Universitario, Paranhos, Porto, Distrito do Porto
Under construction · 349m²
With Garage
buy
T0, T1, T2 and T3 in Paranhos
Energy Class A (DCR)
’Enterprise 100% sold’
’Contact us to help you find similar properties’
For more information about this property, please contact us. We are a company with almost 25 years of experience in the real estate sector and more than 300 properties at your disposal.
We look forward to your contact!
Energy Class A (DCR)
’Enterprise 100% sold’
’Contact us to help you find similar properties’
For more information about this property, please contact us. We are a company with almost 25 years of experience in the real estate sector and more than 300 properties at your disposal.
We look forward to your contact!
Contact
See Phone
Apartment 5 Bedrooms Duplex
Amial, Paranhos, Porto, Distrito do Porto
Used · 250m²
With Garage
buy
990.000 €
APARTMENT T5 DUPLEX FOR SALE OF LUXURY IN AMIAL in Paranhos
Unicorn Apartment T5 DUPLEX Seminovo apartment in Amial in Paranhos
Attributes
o 2 fractions per floor
the 3 fronts
the Duplex
the T5
o 1 Independent entry
the 2 bedrooms with access to balcony with terrace and garden (one to west, the other to the East)
the 3 Suites with access to balcony with terrace and garden (two to West, the other to The East)
the 1 room with access to the porch
o 1 Entrance Hall/Room
the 1 Hall of rooms
the 10 Rooms
o 5 Bathrooms
o 1 Dispensing / Laundry
o 1 Balcony in the Living Room (North/West/East)
the 1 kitchen (West) with countertop and wall in Silestone with access to the porch / terrace with garden
o 1 Kitchen equipped with extractor hood, 2 built-in American refrigerators, electric oven, electric glass ceramic hob, microwave, dishwasher, washing machine
o Kitchen furnished with grey lacquered cabinets
o Sun Exposure: North / East / West
o Natural gas boiler for the production of sanitary hot water and central heating to radiators
o City view and green spaces
o Works in the property: None
the Year of construction: Enrolled in the building headquarters in 2011, construction ended in 2015
o Useful area: 250.0 m2
o Total gross area: 688.0 m2
o Integral land area: 161.61 m2
o Private gross area: 354.03 m2
o Dependent gross area: 172.36 m2
o Total garden area (balcony/terrace) total: 334.0 m2
the Right Foot: 2.82 m
o With Elevator
the 1 parking place for 1 car
o 1 single closed garage (box) for 2 cars
o 1 collection with 20 m2
o Built-in foci
o Thermal/acoustic insulation
o Solid wood flooring throughout the dwelling
o Marble kitchen floor
o Heated towel racks
o Rooms with built-in wardrobes
o 1 Normal bathtub, 1 hot tub, 2 bases with shower with stone/granite and marble base, glass laminated bathroom furniture
o Double aluminum window frames with thermal cut and double glazing (oscillobatent windows in the kitchen and laundry area and sliding in the rest).
o Electric blinds
o Central aspiration throughout the private area of the fraction
o Armored door
o Security 24 h
o Porter 24 h
o Condominium value: 180 €/month
o Energy rating: B
Description
Apartment, truly unicorn, with amazing areas out of the ordinary, both indoor and outdoor, built in a careful way with the best building materials and presenting excellent finishes.
This apartment has a useful area of 250 m2, a total gross area of 688.0 m2, a private gross area of 354.03 m2, a gross dependent area of 172.36 m2 and a total garden area (balcony/terrace) of 334.0 m2.
Luxury 5 bedroom duplex apartment just built in 2015 with very little use, no need for works, fraction with two floors and with an independent entrance, 3 fronts oriented to West, East and North, two fractions per floor (building with elevator) in Paranhos - Porto.
This property is located in a premium residential area of excellence with a lot of surrounding green space, close to the business center, near the French Luso college, with the university center within a 15-minute walk.
The property is in the center of the city, but it is as if it were in the countryside. It is a very quiet and quiet area with excellent accessibility.
Great apartment to be inhabited or else for local accommodation, given its independent entrance of the remaining fractions and there are only 2 fractions per floor.
This apartment consists of:
At the R/C level:
o 1 independent entry;
the Entrance Hall with an area of 12.0 m2 that allows access to the fraction and communicates with the living/dining room, social bathroom and kitchen. The floor is solid wood, the walls are painted lined with high quality Italian wallpaper and the ceiling is 2.82 m.
the living/dining room with an area of 93.30 m2 oriented to North, East and West with access to the Porch and a garden terrace with an area of 259.69 m2 with views of the garden. The floor of this room is solid wood, the walls are painted and lined with high quality Italian wallpaper, the exterior glaze dries consists of double aluminum metal frames with thermal cut composed of double sliding glass and exterior sun protection of the blindtype with light-colored electric control. The living room is equipped with an indoor garden, hot water radiators for ambient heating and wood-burning stove.
o Social bathroom with an area of 2.73 m2 equipped with toilet, washbasin, with mechanical exhaustion and with floor and walls in solid wood.
o Kitchen with an area of 14.53 m2 oriented to West and with access to the porch and terrace with an area of 259.69 m2 with views of the garden. The floor of the kitchen is marble, the walls and the countertop in Silestone, the exterior glazing consists of double aluminum metal frames and double glass of the oscillostop type with exterior sun protection of the type electric control blinds of light color and glazed door of the same type for access to the porch and terrace with garden. The kitchen is furnished with grey lacquered/glazed cabinets equipped with an extractor hood, 2 built-in American refrigerators, electric oven, electric glass ceramic hob, microwave, dishwasher and washing machine.
o Laundry / dispensing oriented to West with an area of 3.55 m2 with marble floor and painted walls, where is located the natural gas boiler for the production of hot sanitary water and hot water for central heating. The exterior glazing is composed of double aluminum metal frames with thermal cut composed of double glass of the oscillostop type and exterior sun protection of the type blinds with light-colored electric control.
the Porch and terrace with garden with an area of 259.69 m2 oriented to West, East and North that surrounds the kitchen area and living room and dining room.
o Access ladder to the 1st floor in solid wood with aluminum handrails;
At the level of the 1st Floor:
the Hall/corridor of the Rooms with an area of 12.75 m2 that allows access to the area of the rooms, suites and bathroom to support the rooms. The floor of this room is made of solid wood. This room also features hot water radiators and a built-in wardrobe cabinet.
the West-oriented room 1 with garden/green space views with an area of 15.63 m2 with built-in wooden closet and access to balcony with terrace and garden with an area of 61.48 m2. The floor of this room is in solid wood and the exterior glazing is composed of double aluminum metal frames with thermal cut consisting of double sliding glass with exterior sun protection of the blinds type with light-colored electric control.
The West-oriented Suite 1 with garden/green space views with an area of 12.65 m2 with access to the full bathroom with an area of 5.18 m2. The floor of the suite is in solid wood covered with decorative carpets of high quality, the walls are painted and lined with distinctive Italian wallpaper, the exterior glazeiscomposed of double aluminum frames with thermal cut and double sliding glass with exterior sun protection of the blind type with light-colored electric control. The suite features a built-in wooden closet and access to a balcony with terrace and garden with an area of 61.48 m2.
o Private bathroom of suite 1 (interior with mechanical exhaustion) with an area of 5.18 m2 complete with heated towel racks, suspended ceramic crockery, glass laminated furniture and a shower base with stone/granite base. The floor is in stone/granite and part of the painted walls and the other part covered with stone/granite.
Suite 2 (currently transformed into an office) oriented to the west with garden views / green spaces with an area of 24.05 m2 with access to full bathroom with an area of 7.25 m2. The floor of the suite is in solid wood covered with decorative carpets of high quality, the walls are painted and lined with distinctive Italian wallpaper, the exterior glazeiscomposed of double aluminum frames with thermal cut and double sliding glass with exterior sun protection of the blind type with light-colored electric control. The suite features a built-in wooden closet and access to a balcony with terrace and garden with an area of 61.48 m2.
the private bathroom of suite 2 oriented to North with natural lighting and views of green spaces (exterior with mechanical exhaustion) with an area of 7.25 m2 complete with heated towel racks, suspended ceramic crockery, laminate furniture with glass and a hot tub. The floor is marble and part of the painted walls and the other half covered with marble. The exterior glazing is composed of double aluminum frames with thermal cut consisting of double sliding glass with interior sun protection of the blind type with light color electric control.
the balcony with terrace and garden with an area of 61.48 m2 with views of green spaces and condominium garden.
The Suite 3 oriented to The Spring with views of Vasco de Lima Couto Street (Street without exit) with an area of 21.18 m2 with access to full bathroom with an area of 7.96 m2. The floor of the suite is in solid wood covered with decorative carpets of high quality, the walls are painted and lined with distinctive Italian wallpaper, the exterior glazeiscomposed of double aluminum frames with thermal cut and double sliding glass with exterior sun protection of the blind type with light-colored electric control. The suite has a built-in wooden closet and access to a balcony with a terrace with an area of 12.80 m2.
the private bathroom of suite 3 oriented to North with natural lighting and views of green spaces (exterior with mechanical exhaustion) with an area of 7.96 m2 complete with heated towel racks, suspended ceramic crockery, furniture laminated with glass and a normal bathtub. The floor is marble and part of the painted walls and the other half covered with marble. The exterior glazing is composed of double aluminum frames with thermal cut consisting of double sliding glass with interior sun protection of the blind type with light color electric control.
room 2 (currently transformed into a gym) oriented to The Spring with views of Vasco de Lima Couto Street (Street without exit) with an area of 13.93 m2. The floor of the room is in solid wood covered with decorative carpets of high quality, the walls are painted and lined with distinctive Italian wallpaper, the exterior glazeiscomposed of double aluminum frames with thermal cut and double sliding glass with exterior sun protection of the blind type with light-colored electric control. The room has a built-in wooden closet and access to a balcony with a terrace with an area of 12.80 m2.
the Balcony / terrace oriented to The East with an area of 12.80 m2 with views of the Street of vasco de Lima Couto (Street without Exit).
o Bathroom complete with an area of 4.74 m2 interior with mechanical exhaust with heated towel racks, suspended ceramic crockery, glass laminated furniture and a shower base with marble base. The floor is marble and part of the painted walls and the other half covered with marble.
All rooms are equipped with hot water radiators for ambient heating and sockets for central vacuum throughout the private area of the fraction. The lighting is like foci embedded in the ceiling.
The outdoor garden is illuminated providing a fantastic nighttime atmosphere.
The entrance door at the fraction is an armored security door and the condominium has security and concierge for 24 hours.
The apartment is also composed of 1 parking space for a car, 1 single garage closed (box) for 2 cars and 1 storage room with an area of 20 m2.
The main lobby of entry in the fraction is quite wide, having accessibility for reduced mobility and is all marble and wood-clad, also having 2 elevators for direct access to parking spaces.
The value of the monthly condominium is 180 €.
Information according to the building booklet:
Type of building: Building under horizontal ownership.
Description: Duplex housing on the ground floor and first floor designated a-5, type T5, with entrance to Rua Aurélio Paz dos Reis, a parking space called G-24, a closed garage designated by B-27, and a storage room designated by A-20 all in the basement and a landscaped area.
Affectation: Housing
Typology: T5
Private gross area: 354.03 m2
Gross dependent area: 172.36 m2
Integral land area: 161.61 m2
Points of Interest:
16 m (1minute walk) from the Basic School of the 1st Cycle of Miosotis;
160 m (2 minutes walk) from Inforr Computer Store - Ricardo Mota Rego;
250 m (3 minutes walk) from Pilates Store;
260 m (3 minutes walk) from Café Cantinho da Paula;
290 m (4 minutes walk) from the Children’s Playground;
290 m (4 minutes walk) from Santa Luzia Pharmacy;
300 m (4 minutes walk) from The Port Veterinary;
550 m (7 minutes walk) from Children’s Hour;
A 600 m (8 minutes walk) from Pingo Doce Santa Luzia;
A 600 m (8 minutes walk) from the Group ing of Schools of Pêro Vaz de Caminha;
650 m (8 minutes walk) from Porto Lazer;
A 700 m (9 minutes walk) from Colégio Espinheira do Rio;
750 m (10 minutes walk) from Amial Bakery;
750 m (10 minutes walk) from The French Luso College;
750 m (10 minutes walk) from Porto Personal Studio;
750 m (9 minutes walk) from The Portuguese Barbecue of Prelada;
800 m (11 minutes walk) from VCI Pharmacy;
800 m (10 minutes walk) from Sport Club Porto - Centro Eípico;
850 m (11 minutes walk) from the Veterinary Clinic of Prelada;
850 m (10 minutes’ walk) from Amial Parish;
950 m (11 minutes walk) from Pato Cycles;
1.0 km (13 minutes walk) from Continente Bom Dia do Amial;
1.1 kms (14 minutes walk) from The Portuguese Barbecue of Amial;
1.1 kms (14 minutes walk) from Churrasqueira Montes dos Burgos;
1.2 kms (17 minutes walk) from Fernando Pessoa University;
1.3 kms (17 minutes walk) from Arca D’ Água Garden;
1.3 kms (15 minutes walk) from Casa do Cuco;
1.3 kms (16 minutes walk) from ISEP;
1.4 kms (19 minutes walk) from the School of Health;
2.4 kms (30 minutes walk) from St. John’s Hospital;
Transport and access:
260 m (3 minutes walk) from the Amial public transport stop (line 301), taking 15 minutes in STCP to the University Pole;
1 km from the Road of the circumvalation;
1 km from the intersection with Monte dos Burgos;
800 m access to VCI;
2.9 kms from access to the A1/A20;
1.8 kms (23 minutes walk) from the metro station (University Polo Station).
For ease in identifying this property, please refer to the MINDFUL code.
Special conditions for the acquisition of the property up to the time of deed. We have a partnership with a company that has a protocol with several banks where you can benefit from the best interest rates.
Feel accompanied from the beginning, throughout the process and until the scripture.
Want to know more?
Contact us to schedule a visit or receive additional information. We will be happy to help make your dream come true!
If you are looking for a quiet and highly residential place or to invest in an asset with high profitability, this is the right property! Mark your visit now! We’re waiting for you!
Unicorn Apartment T5 DUPLEX Seminovo apartment in Amial in Paranhos
Attributes
o 2 fractions per floor
the 3 fronts
the Duplex
the T5
o 1 Independent entry
the 2 bedrooms with access to balcony with terrace and garden (one to west, the other to the East)
the 3 Suites with access to balcony with terrace and garden (two to West, the other to The East)
the 1 room with access to the porch
o 1 Entrance Hall/Room
the 1 Hall of rooms
the 10 Rooms
o 5 Bathrooms
o 1 Dispensing / Laundry
o 1 Balcony in the Living Room (North/West/East)
the 1 kitchen (West) with countertop and wall in Silestone with access to the porch / terrace with garden
o 1 Kitchen equipped with extractor hood, 2 built-in American refrigerators, electric oven, electric glass ceramic hob, microwave, dishwasher, washing machine
o Kitchen furnished with grey lacquered cabinets
o Sun Exposure: North / East / West
o Natural gas boiler for the production of sanitary hot water and central heating to radiators
o City view and green spaces
o Works in the property: None
the Year of construction: Enrolled in the building headquarters in 2011, construction ended in 2015
o Useful area: 250.0 m2
o Total gross area: 688.0 m2
o Integral land area: 161.61 m2
o Private gross area: 354.03 m2
o Dependent gross area: 172.36 m2
o Total garden area (balcony/terrace) total: 334.0 m2
the Right Foot: 2.82 m
o With Elevator
the 1 parking place for 1 car
o 1 single closed garage (box) for 2 cars
o 1 collection with 20 m2
o Built-in foci
o Thermal/acoustic insulation
o Solid wood flooring throughout the dwelling
o Marble kitchen floor
o Heated towel racks
o Rooms with built-in wardrobes
o 1 Normal bathtub, 1 hot tub, 2 bases with shower with stone/granite and marble base, glass laminated bathroom furniture
o Double aluminum window frames with thermal cut and double glazing (oscillobatent windows in the kitchen and laundry area and sliding in the rest).
o Electric blinds
o Central aspiration throughout the private area of the fraction
o Armored door
o Security 24 h
o Porter 24 h
o Condominium value: 180 €/month
o Energy rating: B
Description
Apartment, truly unicorn, with amazing areas out of the ordinary, both indoor and outdoor, built in a careful way with the best building materials and presenting excellent finishes.
This apartment has a useful area of 250 m2, a total gross area of 688.0 m2, a private gross area of 354.03 m2, a gross dependent area of 172.36 m2 and a total garden area (balcony/terrace) of 334.0 m2.
Luxury 5 bedroom duplex apartment just built in 2015 with very little use, no need for works, fraction with two floors and with an independent entrance, 3 fronts oriented to West, East and North, two fractions per floor (building with elevator) in Paranhos - Porto.
This property is located in a premium residential area of excellence with a lot of surrounding green space, close to the business center, near the French Luso college, with the university center within a 15-minute walk.
The property is in the center of the city, but it is as if it were in the countryside. It is a very quiet and quiet area with excellent accessibility.
Great apartment to be inhabited or else for local accommodation, given its independent entrance of the remaining fractions and there are only 2 fractions per floor.
This apartment consists of:
At the R/C level:
o 1 independent entry;
the Entrance Hall with an area of 12.0 m2 that allows access to the fraction and communicates with the living/dining room, social bathroom and kitchen. The floor is solid wood, the walls are painted lined with high quality Italian wallpaper and the ceiling is 2.82 m.
the living/dining room with an area of 93.30 m2 oriented to North, East and West with access to the Porch and a garden terrace with an area of 259.69 m2 with views of the garden. The floor of this room is solid wood, the walls are painted and lined with high quality Italian wallpaper, the exterior glaze dries consists of double aluminum metal frames with thermal cut composed of double sliding glass and exterior sun protection of the blindtype with light-colored electric control. The living room is equipped with an indoor garden, hot water radiators for ambient heating and wood-burning stove.
o Social bathroom with an area of 2.73 m2 equipped with toilet, washbasin, with mechanical exhaustion and with floor and walls in solid wood.
o Kitchen with an area of 14.53 m2 oriented to West and with access to the porch and terrace with an area of 259.69 m2 with views of the garden. The floor of the kitchen is marble, the walls and the countertop in Silestone, the exterior glazing consists of double aluminum metal frames and double glass of the oscillostop type with exterior sun protection of the type electric control blinds of light color and glazed door of the same type for access to the porch and terrace with garden. The kitchen is furnished with grey lacquered/glazed cabinets equipped with an extractor hood, 2 built-in American refrigerators, electric oven, electric glass ceramic hob, microwave, dishwasher and washing machine.
o Laundry / dispensing oriented to West with an area of 3.55 m2 with marble floor and painted walls, where is located the natural gas boiler for the production of hot sanitary water and hot water for central heating. The exterior glazing is composed of double aluminum metal frames with thermal cut composed of double glass of the oscillostop type and exterior sun protection of the type blinds with light-colored electric control.
the Porch and terrace with garden with an area of 259.69 m2 oriented to West, East and North that surrounds the kitchen area and living room and dining room.
o Access ladder to the 1st floor in solid wood with aluminum handrails;
At the level of the 1st Floor:
the Hall/corridor of the Rooms with an area of 12.75 m2 that allows access to the area of the rooms, suites and bathroom to support the rooms. The floor of this room is made of solid wood. This room also features hot water radiators and a built-in wardrobe cabinet.
the West-oriented room 1 with garden/green space views with an area of 15.63 m2 with built-in wooden closet and access to balcony with terrace and garden with an area of 61.48 m2. The floor of this room is in solid wood and the exterior glazing is composed of double aluminum metal frames with thermal cut consisting of double sliding glass with exterior sun protection of the blinds type with light-colored electric control.
The West-oriented Suite 1 with garden/green space views with an area of 12.65 m2 with access to the full bathroom with an area of 5.18 m2. The floor of the suite is in solid wood covered with decorative carpets of high quality, the walls are painted and lined with distinctive Italian wallpaper, the exterior glazeiscomposed of double aluminum frames with thermal cut and double sliding glass with exterior sun protection of the blind type with light-colored electric control. The suite features a built-in wooden closet and access to a balcony with terrace and garden with an area of 61.48 m2.
o Private bathroom of suite 1 (interior with mechanical exhaustion) with an area of 5.18 m2 complete with heated towel racks, suspended ceramic crockery, glass laminated furniture and a shower base with stone/granite base. The floor is in stone/granite and part of the painted walls and the other part covered with stone/granite.
Suite 2 (currently transformed into an office) oriented to the west with garden views / green spaces with an area of 24.05 m2 with access to full bathroom with an area of 7.25 m2. The floor of the suite is in solid wood covered with decorative carpets of high quality, the walls are painted and lined with distinctive Italian wallpaper, the exterior glazeiscomposed of double aluminum frames with thermal cut and double sliding glass with exterior sun protection of the blind type with light-colored electric control. The suite features a built-in wooden closet and access to a balcony with terrace and garden with an area of 61.48 m2.
the private bathroom of suite 2 oriented to North with natural lighting and views of green spaces (exterior with mechanical exhaustion) with an area of 7.25 m2 complete with heated towel racks, suspended ceramic crockery, laminate furniture with glass and a hot tub. The floor is marble and part of the painted walls and the other half covered with marble. The exterior glazing is composed of double aluminum frames with thermal cut consisting of double sliding glass with interior sun protection of the blind type with light color electric control.
the balcony with terrace and garden with an area of 61.48 m2 with views of green spaces and condominium garden.
The Suite 3 oriented to The Spring with views of Vasco de Lima Couto Street (Street without exit) with an area of 21.18 m2 with access to full bathroom with an area of 7.96 m2. The floor of the suite is in solid wood covered with decorative carpets of high quality, the walls are painted and lined with distinctive Italian wallpaper, the exterior glazeiscomposed of double aluminum frames with thermal cut and double sliding glass with exterior sun protection of the blind type with light-colored electric control. The suite has a built-in wooden closet and access to a balcony with a terrace with an area of 12.80 m2.
the private bathroom of suite 3 oriented to North with natural lighting and views of green spaces (exterior with mechanical exhaustion) with an area of 7.96 m2 complete with heated towel racks, suspended ceramic crockery, furniture laminated with glass and a normal bathtub. The floor is marble and part of the painted walls and the other half covered with marble. The exterior glazing is composed of double aluminum frames with thermal cut consisting of double sliding glass with interior sun protection of the blind type with light color electric control.
room 2 (currently transformed into a gym) oriented to The Spring with views of Vasco de Lima Couto Street (Street without exit) with an area of 13.93 m2. The floor of the room is in solid wood covered with decorative carpets of high quality, the walls are painted and lined with distinctive Italian wallpaper, the exterior glazeiscomposed of double aluminum frames with thermal cut and double sliding glass with exterior sun protection of the blind type with light-colored electric control. The room has a built-in wooden closet and access to a balcony with a terrace with an area of 12.80 m2.
the Balcony / terrace oriented to The East with an area of 12.80 m2 with views of the Street of vasco de Lima Couto (Street without Exit).
o Bathroom complete with an area of 4.74 m2 interior with mechanical exhaust with heated towel racks, suspended ceramic crockery, glass laminated furniture and a shower base with marble base. The floor is marble and part of the painted walls and the other half covered with marble.
All rooms are equipped with hot water radiators for ambient heating and sockets for central vacuum throughout the private area of the fraction. The lighting is like foci embedded in the ceiling.
The outdoor garden is illuminated providing a fantastic nighttime atmosphere.
The entrance door at the fraction is an armored security door and the condominium has security and concierge for 24 hours.
The apartment is also composed of 1 parking space for a car, 1 single garage closed (box) for 2 cars and 1 storage room with an area of 20 m2.
The main lobby of entry in the fraction is quite wide, having accessibility for reduced mobility and is all marble and wood-clad, also having 2 elevators for direct access to parking spaces.
The value of the monthly condominium is 180 €.
Information according to the building booklet:
Type of building: Building under horizontal ownership.
Description: Duplex housing on the ground floor and first floor designated a-5, type T5, with entrance to Rua Aurélio Paz dos Reis, a parking space called G-24, a closed garage designated by B-27, and a storage room designated by A-20 all in the basement and a landscaped area.
Affectation: Housing
Typology: T5
Private gross area: 354.03 m2
Gross dependent area: 172.36 m2
Integral land area: 161.61 m2
Points of Interest:
16 m (1minute walk) from the Basic School of the 1st Cycle of Miosotis;
160 m (2 minutes walk) from Inforr Computer Store - Ricardo Mota Rego;
250 m (3 minutes walk) from Pilates Store;
260 m (3 minutes walk) from Café Cantinho da Paula;
290 m (4 minutes walk) from the Children’s Playground;
290 m (4 minutes walk) from Santa Luzia Pharmacy;
300 m (4 minutes walk) from The Port Veterinary;
550 m (7 minutes walk) from Children’s Hour;
A 600 m (8 minutes walk) from Pingo Doce Santa Luzia;
A 600 m (8 minutes walk) from the Group ing of Schools of Pêro Vaz de Caminha;
650 m (8 minutes walk) from Porto Lazer;
A 700 m (9 minutes walk) from Colégio Espinheira do Rio;
750 m (10 minutes walk) from Amial Bakery;
750 m (10 minutes walk) from The French Luso College;
750 m (10 minutes walk) from Porto Personal Studio;
750 m (9 minutes walk) from The Portuguese Barbecue of Prelada;
800 m (11 minutes walk) from VCI Pharmacy;
800 m (10 minutes walk) from Sport Club Porto - Centro Eípico;
850 m (11 minutes walk) from the Veterinary Clinic of Prelada;
850 m (10 minutes’ walk) from Amial Parish;
950 m (11 minutes walk) from Pato Cycles;
1.0 km (13 minutes walk) from Continente Bom Dia do Amial;
1.1 kms (14 minutes walk) from The Portuguese Barbecue of Amial;
1.1 kms (14 minutes walk) from Churrasqueira Montes dos Burgos;
1.2 kms (17 minutes walk) from Fernando Pessoa University;
1.3 kms (17 minutes walk) from Arca D’ Água Garden;
1.3 kms (15 minutes walk) from Casa do Cuco;
1.3 kms (16 minutes walk) from ISEP;
1.4 kms (19 minutes walk) from the School of Health;
2.4 kms (30 minutes walk) from St. John’s Hospital;
Transport and access:
260 m (3 minutes walk) from the Amial public transport stop (line 301), taking 15 minutes in STCP to the University Pole;
1 km from the Road of the circumvalation;
1 km from the intersection with Monte dos Burgos;
800 m access to VCI;
2.9 kms from access to the A1/A20;
1.8 kms (23 minutes walk) from the metro station (University Polo Station).
For ease in identifying this property, please refer to the MINDFUL code.
Special conditions for the acquisition of the property up to the time of deed. We have a partnership with a company that has a protocol with several banks where you can benefit from the best interest rates.
Feel accompanied from the beginning, throughout the process and until the scripture.
Want to know more?
Contact us to schedule a visit or receive additional information. We will be happy to help make your dream come true!
If you are looking for a quiet and highly residential place or to invest in an asset with high profitability, this is the right property! Mark your visit now! We’re waiting for you!
Contact
See Phone
Apartment
Covelo, Paranhos, Porto, Distrito do Porto
New · 162m²
With Garage
buy
2 bedroom and t3 apartments in a privileged location and innovative concept, which includes a coworking space and exclusive café for the condominos.
Each of the rooms has been carefully designed and offers comfort to its residents, prevalence of natural lighting, state-of-the-art finishes, innovative technology, and intelligent use of space.
The uniqueness of the apartments allows to create urban, avant-garde and elegant configuration typologies, which best fit the different profiles and lifestyles.
There are many details that convey the unique and innovative character of the residential spaces, stand out the Club, a coworking space with convivial area and café, exclusive for residents of the building.
Managing work themes close to home, without interference or additional costs, with internet connection and the purest style of the most advanced capitals in the world has never been easier.
Close to the Metro station, the highways and the university hub, in addition to the numerous services, shopping centers and health network raise the quality of life of the residents of this requested region of the city of Porto.
Choose to live in an excellent location, with history and combine urban life with leisure, this is possible in this locality called Paranhos, has the largest university center in Porto, including the most prestigious universities in the city.
The hospital of São João, the largest in the city, and other hospital and scientific research units are also located in Paranhos.
The neighborhood also has great infrastructure and green spaces, as well as a multitude of gastronomic and commercial options.
All T2 have 1 parking space, T3 have 2 parking spaces.
Works in the process of finishing with deeds scheduled for early 2023.
Total building area: 3150 m²
Total construction area: 11185.55 m²
Area to be given to the public domain: 520.80 m²
Gross construction area: 6920.60 m²
Construction volume: 20860.70 m³
Implantation area: 1825.70 m²
Number of floors below the soping dimension: 2; Number of floors above the soping dimension: 6;
The project is located in the Paranhos district,
Normal payment terms:
10% (Signal) CPCV + 20% During Work (to be combined) + 70% Scripture
Bank Financing:
Habita is a partner of several financial entities, enabling all its customers free simulations of Housing Credit.
The builder offers the possibility to make the house to your liking through kits that include elements that will certainly please you, complementing and improving the qualities of your future home, such as:
KIT CABINETS: arrange the cabinets indoors.
SMART HOUSE KIT (HOME AUTOMATION):
Option 1: sensors (sensors for cutting supply in case of leakage)
Option 2: ALARM KIT LIGHTING: LED lighting enm the whole house.
LOCK KIT: SMART lock, opening via mobile
CAR KIT: electric car charger. Its location in the Paranhos area offers excellent communication routes with Porto and easy access to the main business, education, health and entertainment services.
SANITARY WARE
C. Bath Suite
Sanindusa_B.Open, B.Elegance.
Washbasin with double furniture T3/T4
JGS Galaxy Mixer to castrar
Teresa and Rita Guard
Toilet/bidet sanindusa city suspended in geberit structure
C. Bath Comuma
Acrylic bathtub Sanindusa vertex
Washbasin with double furniture T3/T4
Galaxy jgs mixer
Toilet/bidet sanindusa city suspended in geberit structure
C. of Social Bath
Sink to land with stand
Galaxy jgs mixer
Sanindusa city toilet/bidet suspended in geberit structure
AIR CONDITIONING AND HEATING OF SANITARY WATERS
System with ventilo-convector aerothermal heat pump (hot / cold / AQS)
Electric toilet sanders
KITCHEN
Lower and upper kitchen furniture
Banca in Corian with sink included
Single-control mixer
Built-in Bosch appliances: dishwasher, oven, hob, microwave, refrigerator.
ELECTRICAL INSTALLATIONS
Electric blinds
Video intercom
Inst. National TV channels
Tv and telf sockets. ( Living room, bedrooms and kitchen )
Basic Home automation: lumination, Heating/Cold, Blinds.
ELEVATORS
Automatic doors
Speed Regulation
Luxury cabin
Duplex maneuver
STRUCTURE
Concrete armed with reticular slabs
FACADE
Ventilated façade formed by double wall
Granite outer coating and aluminum composit panel
High acoustic and thermal insulation
EXTERIOR CARPENTRY
Anodized aluminum, double glazing with high sound proof.
Living room and bedrooms
Electric aluminum outer blinds
Electric screen interior blinds
INTERIOR CARPENTRY
White-washed flat doors with stainless steel fittings
Security door with electronic lock
Built-in cabinets with white-plated doors and inwardly coated
Lacquered skirting board
FLOORS
Housing
Kitchen, Laundry: Porcelain stoneware.
Hall, hallway, living room, bedrooms: floating floor with noble wood on a
phenolic plywood.
Bathrooms: Porcelain Stoneware
Common areas
Entrance: Marble
Floor landings: Marble
Stairs: Ceramic
VERTICAL PARAMETER COATING
Housing
Hall, hallway, living room, bedrooms: Plastic painting
Kitchen: Plastic paint
Laundry: Porcelain stoneware
Bathrooms: Porcelain Stoneware
Common areas
Entrance: Marble, Composit aluminum panel, lacquered glass and plastic paint
Floor porches: Marble, aluminum composit panel, texturglass and enamel.
Stairs: Plastic Painting
HORIZONTAL PARAMETER COATING
Housing
Hall, Corridor: False ceiling with lighting
Living room, bedrooms: Plastic painting
Kitchen, Laundry: Plastic Painting
Bathrooms: False ceiling with lighting
Common areas
Entrance: Decorative ceiling of aluminum panel composit with lighting.
Floor levels: False ceiling with lighting.
Each of the rooms has been carefully designed and offers comfort to its residents, prevalence of natural lighting, state-of-the-art finishes, innovative technology, and intelligent use of space.
The uniqueness of the apartments allows to create urban, avant-garde and elegant configuration typologies, which best fit the different profiles and lifestyles.
There are many details that convey the unique and innovative character of the residential spaces, stand out the Club, a coworking space with convivial area and café, exclusive for residents of the building.
Managing work themes close to home, without interference or additional costs, with internet connection and the purest style of the most advanced capitals in the world has never been easier.
Close to the Metro station, the highways and the university hub, in addition to the numerous services, shopping centers and health network raise the quality of life of the residents of this requested region of the city of Porto.
Choose to live in an excellent location, with history and combine urban life with leisure, this is possible in this locality called Paranhos, has the largest university center in Porto, including the most prestigious universities in the city.
The hospital of São João, the largest in the city, and other hospital and scientific research units are also located in Paranhos.
The neighborhood also has great infrastructure and green spaces, as well as a multitude of gastronomic and commercial options.
All T2 have 1 parking space, T3 have 2 parking spaces.
Works in the process of finishing with deeds scheduled for early 2023.
Total building area: 3150 m²
Total construction area: 11185.55 m²
Area to be given to the public domain: 520.80 m²
Gross construction area: 6920.60 m²
Construction volume: 20860.70 m³
Implantation area: 1825.70 m²
Number of floors below the soping dimension: 2; Number of floors above the soping dimension: 6;
The project is located in the Paranhos district,
Normal payment terms:
10% (Signal) CPCV + 20% During Work (to be combined) + 70% Scripture
Bank Financing:
Habita is a partner of several financial entities, enabling all its customers free simulations of Housing Credit.
The builder offers the possibility to make the house to your liking through kits that include elements that will certainly please you, complementing and improving the qualities of your future home, such as:
KIT CABINETS: arrange the cabinets indoors.
SMART HOUSE KIT (HOME AUTOMATION):
Option 1: sensors (sensors for cutting supply in case of leakage)
Option 2: ALARM KIT LIGHTING: LED lighting enm the whole house.
LOCK KIT: SMART lock, opening via mobile
CAR KIT: electric car charger. Its location in the Paranhos area offers excellent communication routes with Porto and easy access to the main business, education, health and entertainment services.
SANITARY WARE
C. Bath Suite
Sanindusa_B.Open, B.Elegance.
Washbasin with double furniture T3/T4
JGS Galaxy Mixer to castrar
Teresa and Rita Guard
Toilet/bidet sanindusa city suspended in geberit structure
C. Bath Comuma
Acrylic bathtub Sanindusa vertex
Washbasin with double furniture T3/T4
Galaxy jgs mixer
Toilet/bidet sanindusa city suspended in geberit structure
C. of Social Bath
Sink to land with stand
Galaxy jgs mixer
Sanindusa city toilet/bidet suspended in geberit structure
AIR CONDITIONING AND HEATING OF SANITARY WATERS
System with ventilo-convector aerothermal heat pump (hot / cold / AQS)
Electric toilet sanders
KITCHEN
Lower and upper kitchen furniture
Banca in Corian with sink included
Single-control mixer
Built-in Bosch appliances: dishwasher, oven, hob, microwave, refrigerator.
ELECTRICAL INSTALLATIONS
Electric blinds
Video intercom
Inst. National TV channels
Tv and telf sockets. ( Living room, bedrooms and kitchen )
Basic Home automation: lumination, Heating/Cold, Blinds.
ELEVATORS
Automatic doors
Speed Regulation
Luxury cabin
Duplex maneuver
STRUCTURE
Concrete armed with reticular slabs
FACADE
Ventilated façade formed by double wall
Granite outer coating and aluminum composit panel
High acoustic and thermal insulation
EXTERIOR CARPENTRY
Anodized aluminum, double glazing with high sound proof.
Living room and bedrooms
Electric aluminum outer blinds
Electric screen interior blinds
INTERIOR CARPENTRY
White-washed flat doors with stainless steel fittings
Security door with electronic lock
Built-in cabinets with white-plated doors and inwardly coated
Lacquered skirting board
FLOORS
Housing
Kitchen, Laundry: Porcelain stoneware.
Hall, hallway, living room, bedrooms: floating floor with noble wood on a
phenolic plywood.
Bathrooms: Porcelain Stoneware
Common areas
Entrance: Marble
Floor landings: Marble
Stairs: Ceramic
VERTICAL PARAMETER COATING
Housing
Hall, hallway, living room, bedrooms: Plastic painting
Kitchen: Plastic paint
Laundry: Porcelain stoneware
Bathrooms: Porcelain Stoneware
Common areas
Entrance: Marble, Composit aluminum panel, lacquered glass and plastic paint
Floor porches: Marble, aluminum composit panel, texturglass and enamel.
Stairs: Plastic Painting
HORIZONTAL PARAMETER COATING
Housing
Hall, Corridor: False ceiling with lighting
Living room, bedrooms: Plastic painting
Kitchen, Laundry: Plastic Painting
Bathrooms: False ceiling with lighting
Common areas
Entrance: Decorative ceiling of aluminum panel composit with lighting.
Floor levels: False ceiling with lighting.
Contact
See Phone
Apartment 2 Bedrooms
Covelo, Paranhos, Porto, Distrito do Porto
Under construction · 117m²
With Garage
buy
430.000 €
2 bedroom apartment with a parking space in a privileged location and innovative concept, which includes a co-working space and exclusive café for the condominos.
Each of the rooms has been carefully designed and offer comfort to its residents, prevalence of natural lighting, state-of-the-art finishes, the latest technologies and the intelligent use of space.
The uniqueness of the apartments allowed to create urban, avant-garde and elegant configuration typologies, which best fit the different profiles and lifestyles.
There are many details that convey the unique and innovative character of these residential spaces, among them stand out the Club, a co-working space with convivial area and café, exclusive for residents of the building.
Managing work themes close to home, without interference or additional costs, with internet connection and the purest style of the most advanced capitals in the world has never been easier.
The proximity of the Metro station, the highways and the university hub, in addition to the numerous services, shopping centers and health network, increase the quality of life of the residents of this requested region of the city of Porto.
Choose to live in an excellent location, with history and combine urban life with leisure, this is possible in this locality called Paranhos that has the largest university center of Porto, including the most prestigious universities of the city.
The hospital of São João, the largest in the city, and other hospital and scientific research units are also located in Paranhos.
The neighborhood also has great infrastructure and green spaces, as well as a multitude of gastronomic and commercial options.
Works in the process of finishing with deeds scheduled for early 2023.
The project is located in the Paranhos district.
Normal payment terms:
10% (Signal) CPCV + 20% During Work (to be combined) + 70% Scripture
Bank Financing:
Habita is a partner of several financial entities, enabling all its customers free simulations of Housing Credit.
The builder offers the possibility to make the house to your liking through kits that include elements that will certainly please you, complementing and improving the qualities of your future home, such as:
KIT CABINETS: arrange the cabinets indoors.
SMART HOUSE KIT (HOME AUTOMATION):
Option 1: sensors (sensors for cutting supply in case of leakage)
Option 2: ALARM KIT LIGHTING: LED lighting in the whole house.
LOCK KIT: SMART lock, opening via mobile phone.
CAR KIT: electric car charger. Its location in the Paranhos area offers excellent communication routes with Porto and easy access to the main business, education, health and entertainment services.
SANITARY WARE
C. Bath Suite
Sanindusa_B.Open, B.Elegance.
Washbasin with double furniture T3/T4
JGS Galaxy Mixer to castrar
Teresa and Rita Guard
Toilet/bidet sanindusa city suspended in geberit structure
C. Bath Comuma
Acrylic bathtub Sanindusa vertex
Washbasin with double furniture T3/T4
Galaxy jgs mixer
Toilet/bidet sanindusa city suspended in geberit structure
C. of Social Bath
Sink to land with stand
Galaxy jgs mixer
Sanindusa city toilet/bidet suspended in geberit structure
AIR CONDITIONING AND HEATING OF SANITARY WATERS
System with ventilo-convector aerothermal heat pump (hot / cold / AQS)
Electric toilet sanders
KITCHEN
Lower and upper kitchen furniture
Banca in Corian with sink included
Single-control mixer
Built-in Bosch appliances: dishwasher, oven, hob, microwave, refrigerator.
ELECTRICAL INSTALLATIONS
Electric blinds
Video intercom
Inst. National TV channels
Tv and telf sockets. ( Living room, bedrooms and kitchen )
Basic Homeautomation: lighting, Heating/Cold, Blinds.
ELEVATORS
Automatic doors
Speed Regulation
Luxury cabin
Duplex maneuver
STRUCTURE
Concrete armed with reticular slabs
FACADE
Ventilated façade formed by double wall
Granite exterior coating and aluminum composit panel.
High acoustic and thermal insulation
EXTERIOR CARPENTRY
Anodized aluminum, double glazing with high sound proof.
Living room and bedrooms
Electric aluminum outer blinds
Electric screen interior blinds
INTERIOR CARPENTRY
White-washed flat doors with stainless steel fittings
Security entrance door with electronic lock
Built-in cabinets with white-plated doors and inwardly coated
Lacquered skirting board
FLOORS
Housing
Kitchen, Laundry: Porcelain stoneware.
Hall, hallway, living room, bedrooms: Floating floor with noble wood on a
phenolic plywood.
Bathrooms: Porcelain Stoneware
Common areas
Entrance: Marble
Floor landings: Marble
Stairs: Ceramic
VERTICAL PARAMETER COATING
Housing
Hall, hallway, living room, bedrooms: Plastic painting
Kitchen: Plastic paint
Laundry: Porcelain stoneware
Bathrooms: Porcelain Stoneware
Common areas
Entrance: Marble, Composit aluminum panel, lacquered glass and plastic paint
Floor porches: Marble, aluminum composit panel, texturglass and enamel.
Stairs: Plastic Painting
HORIZONTAL PARAMETER COATING
Housing
Hall, Corridor: False ceiling with lighting
Living room, bedrooms: Plastic painting
Kitchen, Laundry: Plastic Painting
Bathrooms: False ceiling with common zones lighting
Entrance: Decorative ceiling of aluminum panel composit with lighting.
Floor levels: False ceiling with lighting.
Invest in your well-being
Each of the rooms has been carefully designed and offer comfort to its residents, prevalence of natural lighting, state-of-the-art finishes, the latest technologies and the intelligent use of space.
The uniqueness of the apartments allowed to create urban, avant-garde and elegant configuration typologies, which best fit the different profiles and lifestyles.
There are many details that convey the unique and innovative character of these residential spaces, among them stand out the Club, a co-working space with convivial area and café, exclusive for residents of the building.
Managing work themes close to home, without interference or additional costs, with internet connection and the purest style of the most advanced capitals in the world has never been easier.
The proximity of the Metro station, the highways and the university hub, in addition to the numerous services, shopping centers and health network, increase the quality of life of the residents of this requested region of the city of Porto.
Choose to live in an excellent location, with history and combine urban life with leisure, this is possible in this locality called Paranhos that has the largest university center of Porto, including the most prestigious universities of the city.
The hospital of São João, the largest in the city, and other hospital and scientific research units are also located in Paranhos.
The neighborhood also has great infrastructure and green spaces, as well as a multitude of gastronomic and commercial options.
Works in the process of finishing with deeds scheduled for early 2023.
The project is located in the Paranhos district.
Normal payment terms:
10% (Signal) CPCV + 20% During Work (to be combined) + 70% Scripture
Bank Financing:
Habita is a partner of several financial entities, enabling all its customers free simulations of Housing Credit.
The builder offers the possibility to make the house to your liking through kits that include elements that will certainly please you, complementing and improving the qualities of your future home, such as:
KIT CABINETS: arrange the cabinets indoors.
SMART HOUSE KIT (HOME AUTOMATION):
Option 1: sensors (sensors for cutting supply in case of leakage)
Option 2: ALARM KIT LIGHTING: LED lighting in the whole house.
LOCK KIT: SMART lock, opening via mobile phone.
CAR KIT: electric car charger. Its location in the Paranhos area offers excellent communication routes with Porto and easy access to the main business, education, health and entertainment services.
SANITARY WARE
C. Bath Suite
Sanindusa_B.Open, B.Elegance.
Washbasin with double furniture T3/T4
JGS Galaxy Mixer to castrar
Teresa and Rita Guard
Toilet/bidet sanindusa city suspended in geberit structure
C. Bath Comuma
Acrylic bathtub Sanindusa vertex
Washbasin with double furniture T3/T4
Galaxy jgs mixer
Toilet/bidet sanindusa city suspended in geberit structure
C. of Social Bath
Sink to land with stand
Galaxy jgs mixer
Sanindusa city toilet/bidet suspended in geberit structure
AIR CONDITIONING AND HEATING OF SANITARY WATERS
System with ventilo-convector aerothermal heat pump (hot / cold / AQS)
Electric toilet sanders
KITCHEN
Lower and upper kitchen furniture
Banca in Corian with sink included
Single-control mixer
Built-in Bosch appliances: dishwasher, oven, hob, microwave, refrigerator.
ELECTRICAL INSTALLATIONS
Electric blinds
Video intercom
Inst. National TV channels
Tv and telf sockets. ( Living room, bedrooms and kitchen )
Basic Homeautomation: lighting, Heating/Cold, Blinds.
ELEVATORS
Automatic doors
Speed Regulation
Luxury cabin
Duplex maneuver
STRUCTURE
Concrete armed with reticular slabs
FACADE
Ventilated façade formed by double wall
Granite exterior coating and aluminum composit panel.
High acoustic and thermal insulation
EXTERIOR CARPENTRY
Anodized aluminum, double glazing with high sound proof.
Living room and bedrooms
Electric aluminum outer blinds
Electric screen interior blinds
INTERIOR CARPENTRY
White-washed flat doors with stainless steel fittings
Security entrance door with electronic lock
Built-in cabinets with white-plated doors and inwardly coated
Lacquered skirting board
FLOORS
Housing
Kitchen, Laundry: Porcelain stoneware.
Hall, hallway, living room, bedrooms: Floating floor with noble wood on a
phenolic plywood.
Bathrooms: Porcelain Stoneware
Common areas
Entrance: Marble
Floor landings: Marble
Stairs: Ceramic
VERTICAL PARAMETER COATING
Housing
Hall, hallway, living room, bedrooms: Plastic painting
Kitchen: Plastic paint
Laundry: Porcelain stoneware
Bathrooms: Porcelain Stoneware
Common areas
Entrance: Marble, Composit aluminum panel, lacquered glass and plastic paint
Floor porches: Marble, aluminum composit panel, texturglass and enamel.
Stairs: Plastic Painting
HORIZONTAL PARAMETER COATING
Housing
Hall, Corridor: False ceiling with lighting
Living room, bedrooms: Plastic painting
Kitchen, Laundry: Plastic Painting
Bathrooms: False ceiling with common zones lighting
Entrance: Decorative ceiling of aluminum panel composit with lighting.
Floor levels: False ceiling with lighting.
Invest in your well-being
Contact
See Phone
Apartment 4 Bedrooms Triplex
Paranhos, Porto, Distrito do Porto
Used · 151m²
With Garage
buy
540.000 €
4-bedroom apartment, with 171 sqm of gross area and Local Accommodation license, two entrances and two fronts, in a 3-storey building, the apartment being on the top floor, in the area of Combatentes and Costa Cabral, in Antas, Porto. The apartment has natural light in all rooms, large windows, which makes it very bright. It comprises a suite and three more bedrooms, all with built-in wardrobes, as well as two full bathrooms, a 35 sqm dining and living room, fully equipped kitchen, with storage, pantry, and laundry in a sunroom. Wooden floor in all rooms, with the exception of the bathrooms and kitchen with ceramic tiles. Double framed windows, with double glazing and hot and cold air conditioning and also electric heating. The apartment includes a double parking space in a garage and the property management fee is €200 per quarter.
Located in a residential area, close to services, private and public schools, transport, and with easy access to the main roads of the city. 1-minute walking distance from Combatentes metro station, 5 minutes from Marquês de Pombal underground station, and 10 minutes from Velasquez Square. It is also less than 15 minutes from Shopping Alameda, Estádio do Dragão, Escola Artística Soares dos Reis, São Roque Park, Externato das Escravas do Sagrado Coração, and Aurélia de Sousa Secondary School. It is less than 10-minute driving distance from the access to VCI, Colégio Luso-Francês, Campanhã train station, 13 minutes from the centre of Porto, 15 minutes from the UNESCO Cultural Heritage Historic Centre, 17 minutes from Porto airport, and airport and a 3-hour drive from Lisbon.
Located in a residential area, close to services, private and public schools, transport, and with easy access to the main roads of the city. 1-minute walking distance from Combatentes metro station, 5 minutes from Marquês de Pombal underground station, and 10 minutes from Velasquez Square. It is also less than 15 minutes from Shopping Alameda, Estádio do Dragão, Escola Artística Soares dos Reis, São Roque Park, Externato das Escravas do Sagrado Coração, and Aurélia de Sousa Secondary School. It is less than 10-minute driving distance from the access to VCI, Colégio Luso-Francês, Campanhã train station, 13 minutes from the centre of Porto, 15 minutes from the UNESCO Cultural Heritage Historic Centre, 17 minutes from Porto airport, and airport and a 3-hour drive from Lisbon.
Contact
See Phone
Apartment 3 Bedrooms
Paranhos, Porto, Distrito do Porto
New · 140m²
With Garage
buy
540.000 €
Empreendimento Acquadalva Residence.
Paranhos/Polo/Hospital São João
Apartamento T3 Terraço
Apartamento de luxo, com 140 m2, com varanda/terraço.
Composto por:
- Três quartos/suite, com roupeiros lacados a branco e folheados a pinho.
- Cozinha mobilada e equipada com electrodomésticos encastráveis da marca Bosch (Placa, Forno, Exaustor, Micro-ondas, Combinado, Máquina Lavar Loiça, Máquina Lavar e Secar Roupa).
- Sistema de Ar-Condicionado em todas as divisões (Aquecimento/Arrefecimento).
- Sistema de aquecimento de águas, via bomba de calor.
- Mármore Guangxi White nas cozinhas e WC.
- Focos de embutir em Led.
- Vidros duplos com proteção solar e isolamento acústico.
- Estores interiores nos quartos, tipo ’Blackout’.
- Aspiração central, porta de segurança, video-porteiro.
- Varanda/terraço.
- Arrumo.
- 2 Lugares de garagem.
Localiza-se na zona envolvente do Pólo Universitário, com bons acessos a VCI e autoestrada.
Extensão de Centro de Saúde, Salas de ATL, Jardim Infantil, Escola Primária, Escola Secundária, e várias Faculdades ali tão perto, fazem desta zona, uma zona bastante apetecível.
Transportes, comércio local e serviços públicos em toda a zona envolvente.
Não perca esta oportunidade e agende já a sua visita.
Localização:
- A 200m da Escola EB 2/3 da Areosa (2 minutos a pé).
- A 250m do supermercado Continente Bom Dia Asprela (4 minutos a pé).
- A 400m da Igreja da Nossa Sra. da Areosa (5 minutos a pé).
- A 600m da Farmácia Costa Cabral (7 minutos a pé).
- A 800m da loja Via Verde (10 minutos a pé).
’Quer comprar mas primeiro tem de vender? Eu posso ajudar’!
HB - Grupo Habinédita
Comprar com o GRUPO HABINÉDITA é comprar com SEGURANÇA!
Com 28 anos de história, a nossa marca está presente em 3 mercados estratégicos, com lojas abertas ao público: Porto (2 lojas), Gondomar e São João da Madeira.
Ao escolher fazer negócio com o GRUPO HABINÉDITA, vai perceber que:
- Terá um agente devidamente formado, ativo e identificado com o produto;
- Terá uma empresa interessada em fazer o melhor negócio para todas as partes;
- Terá parceiros financeiros que encontrarão a melhor solução para a sua nova casa;
Com uma estrutura composta por pessoas ativas e devidamente formadas para as diversas funções, a equipa do GRUPO HABINÉDITA trata de todos os processos como se fossem o primeiro! Nada pode falhar nesta parceria e como tal todos os cuidados são poucos.
RELAÇÃO: esta parceria terá de ter uma base sólida CONFIANÇA. Vamos comunicar muito. Vamos entender o que procura. Vamos, certamente, perceber as suas expectativas. Vamos estar sempre consigo!
BUROCRACIA: esqueça! A equipa do GRUPO HABINÉDITA trata de tudo por si. Temos na equipa uma advogada e uma Diretora Processual, 100% disponíveis para tratar de toda a documentação. Todos os nossos processos são estudados ao pormenor para que a FELICIDADE máxima seja atingida com TRANQUILIDADE, no dia da escritura!
ESCRITURA: Seja proprietário ou compradoresqueça as preocupações de todo o processo. O SONHO está prestes a tornar-se em REALIDADE e tudo vai correr na PERFEIÇÃO!
Paranhos/Polo/Hospital São João
Apartamento T3 Terraço
Apartamento de luxo, com 140 m2, com varanda/terraço.
Composto por:
- Três quartos/suite, com roupeiros lacados a branco e folheados a pinho.
- Cozinha mobilada e equipada com electrodomésticos encastráveis da marca Bosch (Placa, Forno, Exaustor, Micro-ondas, Combinado, Máquina Lavar Loiça, Máquina Lavar e Secar Roupa).
- Sistema de Ar-Condicionado em todas as divisões (Aquecimento/Arrefecimento).
- Sistema de aquecimento de águas, via bomba de calor.
- Mármore Guangxi White nas cozinhas e WC.
- Focos de embutir em Led.
- Vidros duplos com proteção solar e isolamento acústico.
- Estores interiores nos quartos, tipo ’Blackout’.
- Aspiração central, porta de segurança, video-porteiro.
- Varanda/terraço.
- Arrumo.
- 2 Lugares de garagem.
Localiza-se na zona envolvente do Pólo Universitário, com bons acessos a VCI e autoestrada.
Extensão de Centro de Saúde, Salas de ATL, Jardim Infantil, Escola Primária, Escola Secundária, e várias Faculdades ali tão perto, fazem desta zona, uma zona bastante apetecível.
Transportes, comércio local e serviços públicos em toda a zona envolvente.
Não perca esta oportunidade e agende já a sua visita.
Localização:
- A 200m da Escola EB 2/3 da Areosa (2 minutos a pé).
- A 250m do supermercado Continente Bom Dia Asprela (4 minutos a pé).
- A 400m da Igreja da Nossa Sra. da Areosa (5 minutos a pé).
- A 600m da Farmácia Costa Cabral (7 minutos a pé).
- A 800m da loja Via Verde (10 minutos a pé).
’Quer comprar mas primeiro tem de vender? Eu posso ajudar’!
HB - Grupo Habinédita
Comprar com o GRUPO HABINÉDITA é comprar com SEGURANÇA!
Com 28 anos de história, a nossa marca está presente em 3 mercados estratégicos, com lojas abertas ao público: Porto (2 lojas), Gondomar e São João da Madeira.
Ao escolher fazer negócio com o GRUPO HABINÉDITA, vai perceber que:
- Terá um agente devidamente formado, ativo e identificado com o produto;
- Terá uma empresa interessada em fazer o melhor negócio para todas as partes;
- Terá parceiros financeiros que encontrarão a melhor solução para a sua nova casa;
Com uma estrutura composta por pessoas ativas e devidamente formadas para as diversas funções, a equipa do GRUPO HABINÉDITA trata de todos os processos como se fossem o primeiro! Nada pode falhar nesta parceria e como tal todos os cuidados são poucos.
RELAÇÃO: esta parceria terá de ter uma base sólida CONFIANÇA. Vamos comunicar muito. Vamos entender o que procura. Vamos, certamente, perceber as suas expectativas. Vamos estar sempre consigo!
BUROCRACIA: esqueça! A equipa do GRUPO HABINÉDITA trata de tudo por si. Temos na equipa uma advogada e uma Diretora Processual, 100% disponíveis para tratar de toda a documentação. Todos os nossos processos são estudados ao pormenor para que a FELICIDADE máxima seja atingida com TRANQUILIDADE, no dia da escritura!
ESCRITURA: Seja proprietário ou compradoresqueça as preocupações de todo o processo. O SONHO está prestes a tornar-se em REALIDADE e tudo vai correr na PERFEIÇÃO!
Contact
Apartment 3 Bedrooms
Paranhos, Porto, Distrito do Porto
New · 117m²
With Garage
buy
395.000 €
Apartamento T3 em construção em Paranhos Preços desde 395.000,00€ a 432.000,00€
Contact
See Phone
Apartment Studio
Paranhos, Porto, Distrito do Porto
Under construction · 49m²
With Garage
buy
199.500 €
Apartamento T0 novo em Paranhos
O parque dos Sobreiros surge como prolongamento natural de parque central da Asprela. Beneficiar desta natureza, é um privilégio. Conviver em plena cidade com uma espécie protegida de 27 os sobreiros genuínos, ’querus suber’, alguns deles centenários.
É neste ambiente de rara natureza que foi implantado o Parque dos Sobreiros - um empreendimento de tipologia T0 e T1. O edifício toca no solo apenas com a estrutura mínima. Desta forma, interfere o menos possível com a paisagem, preservando a flora.
HABITAÇÕES:
- Hall, Sala e Quartos
- Carpintarias, portas, armários-roupeiros, apainelados e rodapés em MDF, pintados a branco.
- Pavimento flutuante em recuado de freixo ou similar.
- Paredes com acabamento liso, a gesso pintado com tinta aquosa.
- Tetos com projetores LED encastrados.
COZINHA:
- Móveis com acabamento lacado branco.
- Tampos em compac quartzo branco ou similar.
- Iluminação por sanca de liz em fita de LED, por debaixo dos móveis superiores.
- Lava-loiças em inox, incluindo torneira misturadora monocamando, com bica alta.
- Parede, entre móveis, revestida a vidro ultra claro, laminado e lacado a branco.
CASA DE BANHO:
- Loiças sanitarias Sanindusa, ou similar.
- Móveis em MDF lacados a branco e lava-mãos de pousar.
- Pavimentos e paredes revestidos em grês porcelânico ou simular.
- Tetos em gesso cartonado hidrófugo, lisos e pintados, com projetores LED encastrados.
- Base de duche de cor branca, equipada com resguardo e torneira misturadora de alta eficiência hídrica.
Término da obra dezembro 2024.
REF 98476. Veja este e outros imóveis em (url)
Intermediário de crédito aprovado pelo Banco de Portugal. Tratamos de toda a documentação sem custos para o cliente.
______
Fundada há 19 anos, a Condelix é uma agência imobiliária de capital português que assume, atualmente, uma posição privilegiada no mercado imobiliário nacional.
Com sólidas sinergias com uma rede de construtores, entidades bancárias e fundos de investimento, garantimos uma abordagem unificada para os nossos clientes, onde quer que estejam e em qualquer localização que desejem comprar, arrendar ou vender um imóvel.
O parque dos Sobreiros surge como prolongamento natural de parque central da Asprela. Beneficiar desta natureza, é um privilégio. Conviver em plena cidade com uma espécie protegida de 27 os sobreiros genuínos, ’querus suber’, alguns deles centenários.
É neste ambiente de rara natureza que foi implantado o Parque dos Sobreiros - um empreendimento de tipologia T0 e T1. O edifício toca no solo apenas com a estrutura mínima. Desta forma, interfere o menos possível com a paisagem, preservando a flora.
HABITAÇÕES:
- Hall, Sala e Quartos
- Carpintarias, portas, armários-roupeiros, apainelados e rodapés em MDF, pintados a branco.
- Pavimento flutuante em recuado de freixo ou similar.
- Paredes com acabamento liso, a gesso pintado com tinta aquosa.
- Tetos com projetores LED encastrados.
COZINHA:
- Móveis com acabamento lacado branco.
- Tampos em compac quartzo branco ou similar.
- Iluminação por sanca de liz em fita de LED, por debaixo dos móveis superiores.
- Lava-loiças em inox, incluindo torneira misturadora monocamando, com bica alta.
- Parede, entre móveis, revestida a vidro ultra claro, laminado e lacado a branco.
CASA DE BANHO:
- Loiças sanitarias Sanindusa, ou similar.
- Móveis em MDF lacados a branco e lava-mãos de pousar.
- Pavimentos e paredes revestidos em grês porcelânico ou simular.
- Tetos em gesso cartonado hidrófugo, lisos e pintados, com projetores LED encastrados.
- Base de duche de cor branca, equipada com resguardo e torneira misturadora de alta eficiência hídrica.
Término da obra dezembro 2024.
REF 98476. Veja este e outros imóveis em (url)
Intermediário de crédito aprovado pelo Banco de Portugal. Tratamos de toda a documentação sem custos para o cliente.
______
Fundada há 19 anos, a Condelix é uma agência imobiliária de capital português que assume, atualmente, uma posição privilegiada no mercado imobiliário nacional.
Com sólidas sinergias com uma rede de construtores, entidades bancárias e fundos de investimento, garantimos uma abordagem unificada para os nossos clientes, onde quer que estejam e em qualquer localização que desejem comprar, arrendar ou vender um imóvel.
Contact
See Phone
Apartment 1 Bedroom
Paranhos, Porto, Distrito do Porto
New · 54m²
View Sea
buy
240.000 €
Apartamento T1 com Jardim, inserido num Edificio que se encontra em fase final de ampliação e reabilitação total.
Constituído por:
- Sala e cozinha em Open Space;
- Quarto com roupeiro;
- Wc completo com base de duche;
Acabamentos:
- Caixilharia de alumínio com rotura térmica e vidro duplo;
- Pavimento flutuante imitação de ’Carvalho Americano’ ;
- Carpintarias em mdf lacado a branco mate;
- Louças sanitárias suspensas;
- Teto falso com focos de iluminação embutidos;
- Eletrodomésticos: Placa, Forno, Exaustor e Combinado da marca ’Balay’ ou equivalente;
- Bomba de calor para o aquecimento das águas sanitárias;
- Ar Condicionado;
- Video-porteiro a cores;
- Estores interiores de rolo, sistema black-out de comando elétrico;
Excelente localização, com boas acessibilidades e transportes.
Para mais informações agende já a sua visita !!!
_________________________________________________________________________________________________________________________________________
Sobre a nossa agência.
Desde 1988 no Concelho da Maia, o Grupo Sonho Lindo, possui um sólido conhecimento sobre o setor da Construção e Imobiliário, mantendo-se sempre atento às suas tendências.
Ao longo dos anos, acompanhando a evolução do mercado e com vista á satisfação do maior número de clientes, acrescentou aos seus serviços em 1995 a Mediação Imobiliária, posteriormente a Engenharia e Arquitetura e mais recentemente a Intermediação de Crédito Bancário vinculado ao Banco de Portugal.
Propomos sempre e em qualquer área de atuação, um serviço de qualidade que procura a realização de bons negócios, proporcionando tranquilidade, segurança e satisfação aos nossos clientes e parceiros.
Para atingir esse propósito, dispomos de uma equipa de profissionais qualificados com vasta experiência no mercado, que nos permite apresentar e sugerir as melhores soluções.
Licença AMI: 3102
Licença Intermediário de Crédito: 4500
Constituído por:
- Sala e cozinha em Open Space;
- Quarto com roupeiro;
- Wc completo com base de duche;
Acabamentos:
- Caixilharia de alumínio com rotura térmica e vidro duplo;
- Pavimento flutuante imitação de ’Carvalho Americano’ ;
- Carpintarias em mdf lacado a branco mate;
- Louças sanitárias suspensas;
- Teto falso com focos de iluminação embutidos;
- Eletrodomésticos: Placa, Forno, Exaustor e Combinado da marca ’Balay’ ou equivalente;
- Bomba de calor para o aquecimento das águas sanitárias;
- Ar Condicionado;
- Video-porteiro a cores;
- Estores interiores de rolo, sistema black-out de comando elétrico;
Excelente localização, com boas acessibilidades e transportes.
Para mais informações agende já a sua visita !!!
_________________________________________________________________________________________________________________________________________
Sobre a nossa agência.
Desde 1988 no Concelho da Maia, o Grupo Sonho Lindo, possui um sólido conhecimento sobre o setor da Construção e Imobiliário, mantendo-se sempre atento às suas tendências.
Ao longo dos anos, acompanhando a evolução do mercado e com vista á satisfação do maior número de clientes, acrescentou aos seus serviços em 1995 a Mediação Imobiliária, posteriormente a Engenharia e Arquitetura e mais recentemente a Intermediação de Crédito Bancário vinculado ao Banco de Portugal.
Propomos sempre e em qualquer área de atuação, um serviço de qualidade que procura a realização de bons negócios, proporcionando tranquilidade, segurança e satisfação aos nossos clientes e parceiros.
Para atingir esse propósito, dispomos de uma equipa de profissionais qualificados com vasta experiência no mercado, que nos permite apresentar e sugerir as melhores soluções.
Licença AMI: 3102
Licença Intermediário de Crédito: 4500
Contact
See Phone
Apartment 1 Bedroom
Paranhos, Porto, Distrito do Porto
New · 59m²
View Sea
buy
225.000 €
Apartamento T1, inserido num Edifício que se encontra em fase final de ampliação e reabilitação total.
Constituído por:
- Sala e cozinha em Open Space;
- Quarto com roupeiro;
- Wc completo com base de duche;
Acabamentos:
- Caixilharia de alumínio com rotura térmica e vidro duplo;
- Pavimento flutuante imitação de ’Carvalho Americano’ ;
- Carpintarias em mdf lacado a branco mate;
- Louças sanitárias suspensas;
- Teto falso com focos de iluminação embutidos;
- Eletrodomésticos: Placa, Forno, Exaustor e Combinado da marca ’Balay’ ou equivalente;
- Bomba de calor para o aquecimento das águas sanitárias;
- Ar Condicionado;
- Video-porteiro a cores;
- Estores interiores de rolo, sistema black-out de comando elétrico;
Excelente localização, com boas acessibilidades e transportes.
Para mais informações agende já a sua visita !!!
_________________________________________________________________________________________________________________________________________
Sobre a nossa agência.
Desde 1988 no Concelho da Maia, o Grupo Sonho Lindo, possui um sólido conhecimento sobre o setor da Construção e Imobiliário, mantendo-se sempre atento às suas tendências.
Ao longo dos anos, acompanhando a evolução do mercado e com vista á satisfação do maior número de clientes, acrescentou aos seus serviços em 1995 a Mediação Imobiliária, posteriormente a Engenharia e Arquitetura e mais recentemente a Intermediação de Crédito Bancário vinculado ao Banco de Portugal.
Propomos sempre e em qualquer área de atuação, um serviço de qualidade que procura a realização de bons negócios, proporcionando tranquilidade, segurança e satisfação aos nossos clientes e parceiros.
Para atingir esse propósito, dispomos de uma equipa de profissionais qualificados com vasta experiência no mercado, que nos permite apresentar e sugerir as melhores soluções.
Licença AMI: 3102
Licença Intermediário de Crédito: 4500
Constituído por:
- Sala e cozinha em Open Space;
- Quarto com roupeiro;
- Wc completo com base de duche;
Acabamentos:
- Caixilharia de alumínio com rotura térmica e vidro duplo;
- Pavimento flutuante imitação de ’Carvalho Americano’ ;
- Carpintarias em mdf lacado a branco mate;
- Louças sanitárias suspensas;
- Teto falso com focos de iluminação embutidos;
- Eletrodomésticos: Placa, Forno, Exaustor e Combinado da marca ’Balay’ ou equivalente;
- Bomba de calor para o aquecimento das águas sanitárias;
- Ar Condicionado;
- Video-porteiro a cores;
- Estores interiores de rolo, sistema black-out de comando elétrico;
Excelente localização, com boas acessibilidades e transportes.
Para mais informações agende já a sua visita !!!
_________________________________________________________________________________________________________________________________________
Sobre a nossa agência.
Desde 1988 no Concelho da Maia, o Grupo Sonho Lindo, possui um sólido conhecimento sobre o setor da Construção e Imobiliário, mantendo-se sempre atento às suas tendências.
Ao longo dos anos, acompanhando a evolução do mercado e com vista á satisfação do maior número de clientes, acrescentou aos seus serviços em 1995 a Mediação Imobiliária, posteriormente a Engenharia e Arquitetura e mais recentemente a Intermediação de Crédito Bancário vinculado ao Banco de Portugal.
Propomos sempre e em qualquer área de atuação, um serviço de qualidade que procura a realização de bons negócios, proporcionando tranquilidade, segurança e satisfação aos nossos clientes e parceiros.
Para atingir esse propósito, dispomos de uma equipa de profissionais qualificados com vasta experiência no mercado, que nos permite apresentar e sugerir as melhores soluções.
Licença AMI: 3102
Licença Intermediário de Crédito: 4500
Contact
See Phone
Apartment 1 Bedroom
Paranhos, Porto, Distrito do Porto
New · 47m²
View Sea
buy
240.000 €
Apartamento T1 com Terraço, inserido num Edificio que se encontra em fase final de ampliação e reabilitação total.
Constituído por:
- Sala e cozinha em Open Space;
- Quarto com roupeiro;
- Wc completo com base de duche;
Acabamentos:
- Caixilharia de alumínio com rotura térmica e vidro duplo;
- Pavimento flutuante imitação de ’Carvalho Americano’ ;
- Carpintarias em mdf lacado a branco mate;
- Louças sanitárias suspensas;
- Teto falso com focos de iluminação embutidos;
- Eletrodomésticos: Placa, Forno, Exaustor e Combinado da marca ’Balay’ ou equivalente;
- Bomba de calor para o aquecimento das águas sanitárias;
- Ar Condicionado;
- Video-porteiro a cores;
- Estores interiores de rolo, sistema black-out de comando elétrico;
Excelente localização, com boas acessibilidades e transportes.
Para mais informações agende já a sua visita !!!
_________________________________________________________________________________________________________________________________________
Sobre a nossa agência.
Desde 1988 no Concelho da Maia, o Grupo Sonho Lindo, possui um sólido conhecimento sobre o setor da Construção e Imobiliário, mantendo-se sempre atento às suas tendências.
Ao longo dos anos, acompanhando a evolução do mercado e com vista á satisfação do maior número de clientes, acrescentou aos seus serviços em 1995 a Mediação Imobiliária, posteriormente a Engenharia e Arquitetura e mais recentemente a Intermediação de Crédito Bancário vinculado ao Banco de Portugal.
Propomos sempre e em qualquer área de atuação, um serviço de qualidade que procura a realização de bons negócios, proporcionando tranquilidade, segurança e satisfação aos nossos clientes e parceiros.
Para atingir esse propósito, dispomos de uma equipa de profissionais qualificados com vasta experiência no mercado, que nos permite apresentar e sugerir as melhores soluções.
Licença AMI: 3102
Licença Intermediário de Crédito: 4500
Constituído por:
- Sala e cozinha em Open Space;
- Quarto com roupeiro;
- Wc completo com base de duche;
Acabamentos:
- Caixilharia de alumínio com rotura térmica e vidro duplo;
- Pavimento flutuante imitação de ’Carvalho Americano’ ;
- Carpintarias em mdf lacado a branco mate;
- Louças sanitárias suspensas;
- Teto falso com focos de iluminação embutidos;
- Eletrodomésticos: Placa, Forno, Exaustor e Combinado da marca ’Balay’ ou equivalente;
- Bomba de calor para o aquecimento das águas sanitárias;
- Ar Condicionado;
- Video-porteiro a cores;
- Estores interiores de rolo, sistema black-out de comando elétrico;
Excelente localização, com boas acessibilidades e transportes.
Para mais informações agende já a sua visita !!!
_________________________________________________________________________________________________________________________________________
Sobre a nossa agência.
Desde 1988 no Concelho da Maia, o Grupo Sonho Lindo, possui um sólido conhecimento sobre o setor da Construção e Imobiliário, mantendo-se sempre atento às suas tendências.
Ao longo dos anos, acompanhando a evolução do mercado e com vista á satisfação do maior número de clientes, acrescentou aos seus serviços em 1995 a Mediação Imobiliária, posteriormente a Engenharia e Arquitetura e mais recentemente a Intermediação de Crédito Bancário vinculado ao Banco de Portugal.
Propomos sempre e em qualquer área de atuação, um serviço de qualidade que procura a realização de bons negócios, proporcionando tranquilidade, segurança e satisfação aos nossos clientes e parceiros.
Para atingir esse propósito, dispomos de uma equipa de profissionais qualificados com vasta experiência no mercado, que nos permite apresentar e sugerir as melhores soluções.
Licença AMI: 3102
Licença Intermediário de Crédito: 4500
Contact
See Phone
Apartment 3 Bedrooms
Paranhos, Porto, Distrito do Porto
New · 117m²
With Garage
buy
425.000 €
RO0874
Apartments T1 to T4 new, in a unique and innovative development, in which the human needs with those of nature are intertwined in harmony.
This apartment consists of: entrance hall, common room with direct access to a terrace, furnished and equipped kitchen, suite, full bathroom, parking space (1) and storage.
Main finishes:
- Hall, hallway, living room, bedrooms: Floating floor with noble wood on phenolic plywood tray.
- Smooth doors lalated in white with stainless steel fittings.
- Security door with electronic lock.
System with aerothermal heat pump with ventylo-convectors (hot / cold / AQS).
- Domotics;
False ceilings with lighting.
Located in one of the best areas of Porto, close to the metro station, Hospital São João, Polo Universitário do Porto and benefits from excellent access.
For more information contact us!
Apartments T1 to T4 new, in a unique and innovative development, in which the human needs with those of nature are intertwined in harmony.
This apartment consists of: entrance hall, common room with direct access to a terrace, furnished and equipped kitchen, suite, full bathroom, parking space (1) and storage.
Main finishes:
- Hall, hallway, living room, bedrooms: Floating floor with noble wood on phenolic plywood tray.
- Smooth doors lalated in white with stainless steel fittings.
- Security door with electronic lock.
System with aerothermal heat pump with ventylo-convectors (hot / cold / AQS).
- Domotics;
False ceilings with lighting.
Located in one of the best areas of Porto, close to the metro station, Hospital São João, Polo Universitário do Porto and benefits from excellent access.
For more information contact us!
Contact
See Phone
Apartment 3 Bedrooms
Avenida dos Combatentes da Grande Guerra, Paranhos, Porto, Distrito do Porto
Under construction · 132m²
With Garage
buy
750.000 €
3 bedroom flat with 132.4 m2 plus a terrace of 56.7 m2 and a box with 30m2 inserted in a unique condominium in one of the most beautiful and exclusive avenues of the city of Porto, Avenida dos Combatentes da Grande Guerra.
Winner of the Best Luxury Apartment of 2022 award given by the Luxury Lifestyle Awards based on overall excellence.
This building is a paradigm of contemporary urbanism, presenting a good articulation between the building and the surrounding space, through organic gardens and large balconies.
The building consists of 11 apartments, with typologies from T2 to T4. All apartments are different, and each of them presents an element of distinction.
With excellent areas, all apartments have outdoor areas, gardens or box balconies and premium finishes.
Penthouse with rooftop pool
Located in an area with all the necessary services to ensure day-to-day operation, supermarkets, schools, metro, health care, shopping areas, sports centres and universities
It will have a concierge service available to all its residents, providing the following services: Laundry; House Keeping; Dog Walkers; Babysitter; Home Chef; Personal Trainer; Massage / Physiotherapist, maintenance and DIY services.
Castelhana is a Portuguese real estate agency present in the national market for more than 20 years, specialised in the prime residential market and recognised for the launch of some of the most notorious developments in the national real estate panorama.
Founded in 1999, Castelhana provides a comprehensive service in business mediation. We are specialists in investment and real estate marketing.
In Porto, we are based in Foz Do Douro, one of the noblest places in the city. In Lisbon, in Chiado, one of the most emblematic and traditional areas of the capital and in the Algarve region next to the renowned Vilamoura Marina.
We look forward to seeing you. We have a team available to give you the best support in your next real estate investment.
Contact us!
Winner of the Best Luxury Apartment of 2022 award given by the Luxury Lifestyle Awards based on overall excellence.
This building is a paradigm of contemporary urbanism, presenting a good articulation between the building and the surrounding space, through organic gardens and large balconies.
The building consists of 11 apartments, with typologies from T2 to T4. All apartments are different, and each of them presents an element of distinction.
With excellent areas, all apartments have outdoor areas, gardens or box balconies and premium finishes.
Penthouse with rooftop pool
Located in an area with all the necessary services to ensure day-to-day operation, supermarkets, schools, metro, health care, shopping areas, sports centres and universities
It will have a concierge service available to all its residents, providing the following services: Laundry; House Keeping; Dog Walkers; Babysitter; Home Chef; Personal Trainer; Massage / Physiotherapist, maintenance and DIY services.
Castelhana is a Portuguese real estate agency present in the national market for more than 20 years, specialised in the prime residential market and recognised for the launch of some of the most notorious developments in the national real estate panorama.
Founded in 1999, Castelhana provides a comprehensive service in business mediation. We are specialists in investment and real estate marketing.
In Porto, we are based in Foz Do Douro, one of the noblest places in the city. In Lisbon, in Chiado, one of the most emblematic and traditional areas of the capital and in the Algarve region next to the renowned Vilamoura Marina.
We look forward to seeing you. We have a team available to give you the best support in your next real estate investment.
Contact us!
Contact
See Phone
Apartment 4 Bedrooms +1
Avenida dos Combatentes da Grande Guerra, Paranhos, Porto, Distrito do Porto
Under construction · 172m²
With Garage
buy
950.000 €
4 bedroom flat with 172 sqm with terrace of 88.6 sqm and a box with 30 sqm inserted in a unique condominium in one of the most beautiful and exclusive avenues of the city of Porto, Avenida dos Combatentes da Grande Guerra.
Winner of the Best Luxury Apartment of 2022 award given by the Luxury Lifestyle Awards based on overall excellence.
This building is a paradigm of contemporary urbanism, presenting a good articulation between the building and the surrounding space, through organic gardens and large balconies.
The building consists of 11 apartments, with typologies from T2 to T4. All apartments are different, and each of them presents an element of distinction.
With excellent areas, all apartments have outdoor areas, gardens or box balconies and premium finishes.
Penthouse with rooftop pool
Located in an area with all the necessary services to ensure day-to-day operation, supermarkets, schools, metro, health care, shopping areas, sports centres and universities
It will have a concierge service available to all its residents, providing the following services: Laundry; House Keeping; Dog Walkers; Babysitter; Home Chef; Personal Trainer; Massage / Physiotherapist, maintenance and DIY services.
Castelhana is a Portuguese real estate agency present in the national market for more than 20 years, specialised in the prime residential market and recognised for the launch of some of the most notorious developments in the national real estate panorama.
Founded in 1999, Castelhana provides a comprehensive service in business mediation. We are specialists in investment and real estate marketing.
In Porto, we are based in Foz Do Douro, one of the noblest places in the city. In Lisbon, in Chiado, one of the most emblematic and traditional areas of the capital and in the Algarve region next to the renowned Vilamoura Marina.
We look forward to seeing you. We have a team available to give you the best support in your next real estate investment.
Contact us!
Winner of the Best Luxury Apartment of 2022 award given by the Luxury Lifestyle Awards based on overall excellence.
This building is a paradigm of contemporary urbanism, presenting a good articulation between the building and the surrounding space, through organic gardens and large balconies.
The building consists of 11 apartments, with typologies from T2 to T4. All apartments are different, and each of them presents an element of distinction.
With excellent areas, all apartments have outdoor areas, gardens or box balconies and premium finishes.
Penthouse with rooftop pool
Located in an area with all the necessary services to ensure day-to-day operation, supermarkets, schools, metro, health care, shopping areas, sports centres and universities
It will have a concierge service available to all its residents, providing the following services: Laundry; House Keeping; Dog Walkers; Babysitter; Home Chef; Personal Trainer; Massage / Physiotherapist, maintenance and DIY services.
Castelhana is a Portuguese real estate agency present in the national market for more than 20 years, specialised in the prime residential market and recognised for the launch of some of the most notorious developments in the national real estate panorama.
Founded in 1999, Castelhana provides a comprehensive service in business mediation. We are specialists in investment and real estate marketing.
In Porto, we are based in Foz Do Douro, one of the noblest places in the city. In Lisbon, in Chiado, one of the most emblematic and traditional areas of the capital and in the Algarve region next to the renowned Vilamoura Marina.
We look forward to seeing you. We have a team available to give you the best support in your next real estate investment.
Contact us!
Contact
See Phone
Apartment 3 Bedrooms
Avenida dos Combatentes da Grande Guerra, Paranhos, Porto, Distrito do Porto
Under construction · 178m²
With Garage
buy
825.000 €
3 bedroom flat with 178.4m2, plus balcony of 1554 m2 and a box with 30m2 inserted in a unique condominium in one of the most beautiful and exclusive avenues of the city of Porto, Avenida dos Combatentes da Grande Guerra.
Winner of the Best Luxury Apartment of 2022 award given by the Luxury Lifestyle Awards based on overall excellence.
This building is a paradigm of contemporary urbanism, presenting a good articulation between the building and the surrounding space, through organic gardens and large balconies.
The building consists of 11 apartments, with typologies from T2 to T4. All apartments are different, and each of them presents an element of distinction.
With excellent areas, all apartments have outdoor areas, gardens or box balconies and premium finishes.
Penthouse with rooftop pool
Located in an area with all the necessary services to ensure day-to-day operation, supermarkets, schools, metro, health care, shopping areas, sports centres and universities
It will have a concierge service available to all its residents, providing the following services: Laundry; House Keeping; Dog Walkers; Babysitter; Home Chef; Personal Trainer; Massage / Physiotherapist, maintenance and DIY services.
Castelhana is a Portuguese real estate agency present in the national market for more than 20 years, specialised in the prime residential market and recognised for the launch of some of the most notorious developments in the national real estate panorama.
Founded in 1999, Castelhana provides a comprehensive service in business mediation. We are specialists in investment and real estate marketing.
In Porto, we are based in Foz Do Douro, one of the noblest places in the city. In Lisbon, in Chiado, one of the most emblematic and traditional areas of the capital and in the Algarve region next to the renowned Vilamoura Marina.
We look forward to seeing you. We have a team available to give you the best support in your next real estate investment.
Contact us!
Winner of the Best Luxury Apartment of 2022 award given by the Luxury Lifestyle Awards based on overall excellence.
This building is a paradigm of contemporary urbanism, presenting a good articulation between the building and the surrounding space, through organic gardens and large balconies.
The building consists of 11 apartments, with typologies from T2 to T4. All apartments are different, and each of them presents an element of distinction.
With excellent areas, all apartments have outdoor areas, gardens or box balconies and premium finishes.
Penthouse with rooftop pool
Located in an area with all the necessary services to ensure day-to-day operation, supermarkets, schools, metro, health care, shopping areas, sports centres and universities
It will have a concierge service available to all its residents, providing the following services: Laundry; House Keeping; Dog Walkers; Babysitter; Home Chef; Personal Trainer; Massage / Physiotherapist, maintenance and DIY services.
Castelhana is a Portuguese real estate agency present in the national market for more than 20 years, specialised in the prime residential market and recognised for the launch of some of the most notorious developments in the national real estate panorama.
Founded in 1999, Castelhana provides a comprehensive service in business mediation. We are specialists in investment and real estate marketing.
In Porto, we are based in Foz Do Douro, one of the noblest places in the city. In Lisbon, in Chiado, one of the most emblematic and traditional areas of the capital and in the Algarve region next to the renowned Vilamoura Marina.
We look forward to seeing you. We have a team available to give you the best support in your next real estate investment.
Contact us!
Contact
See Phone
See more Properties for Sale, Apartments - Apartment in Porto, Paranhos
Bedrooms
Zones
Can’t find the property you’re looking for?
